JKMM Architects
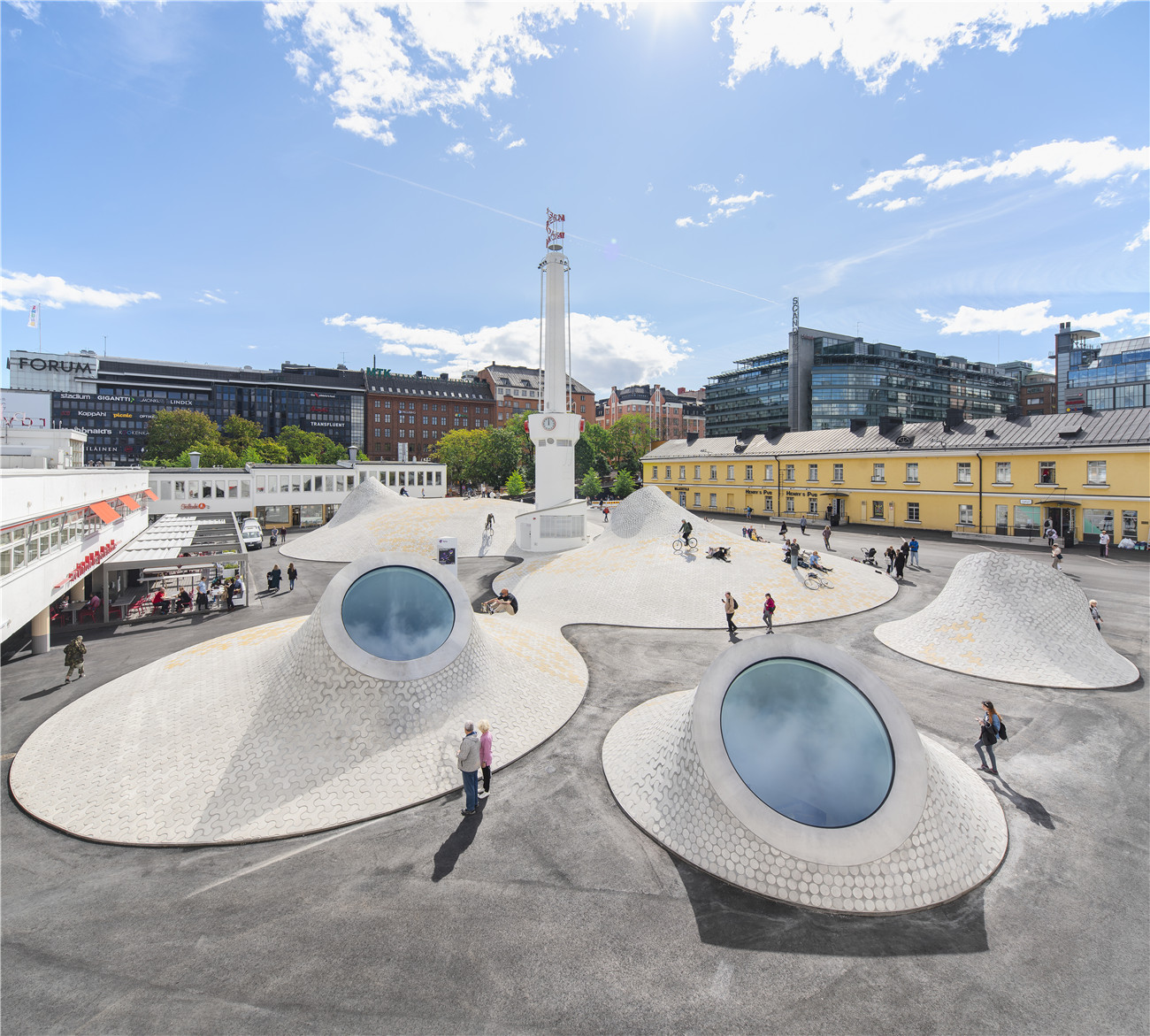
设计单位 JKMM Architects
项目地点 芬兰,赫尔辛基
规划面积 13000平方米
建设时间 2018年8月
不久前建成开放的Amos Rex艺术馆博物馆位于芬兰首都赫尔辛基,由JMMK建筑事务所设计。这座新博物馆的前身是Amos Anderson博物馆(1965—2017),由著名的芬兰慈善家、艺术收藏家及企业家Amos Anderson(1878—1961)捐赠建设。
Amos Rex continues the work of Amos Anderson Art Museum (1965 - 2017) that was established at the bequest of Amos Anderson (1878 - 1961), a highly regarded Finnish philanthropist, art collector and entrepreneur.
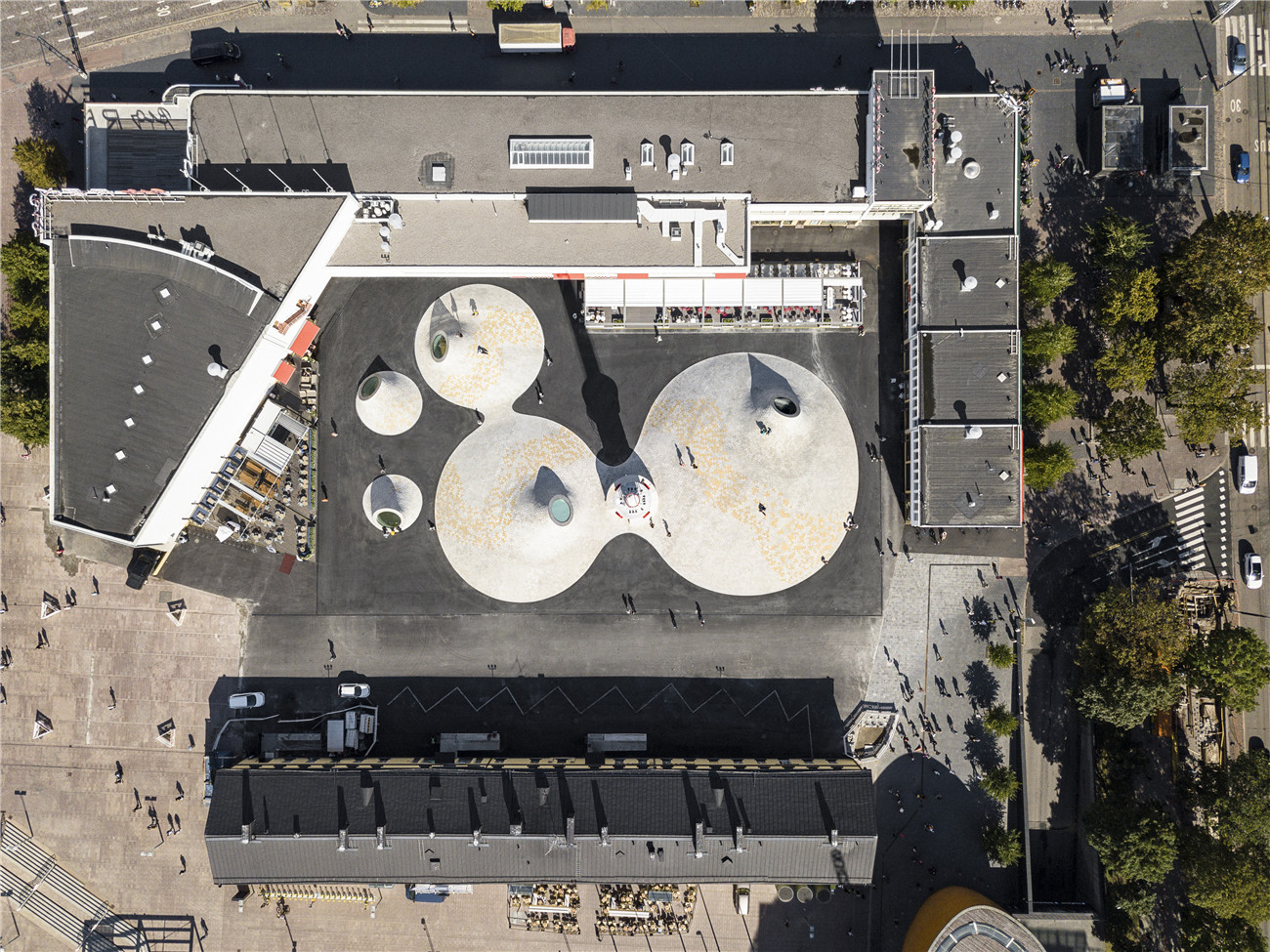
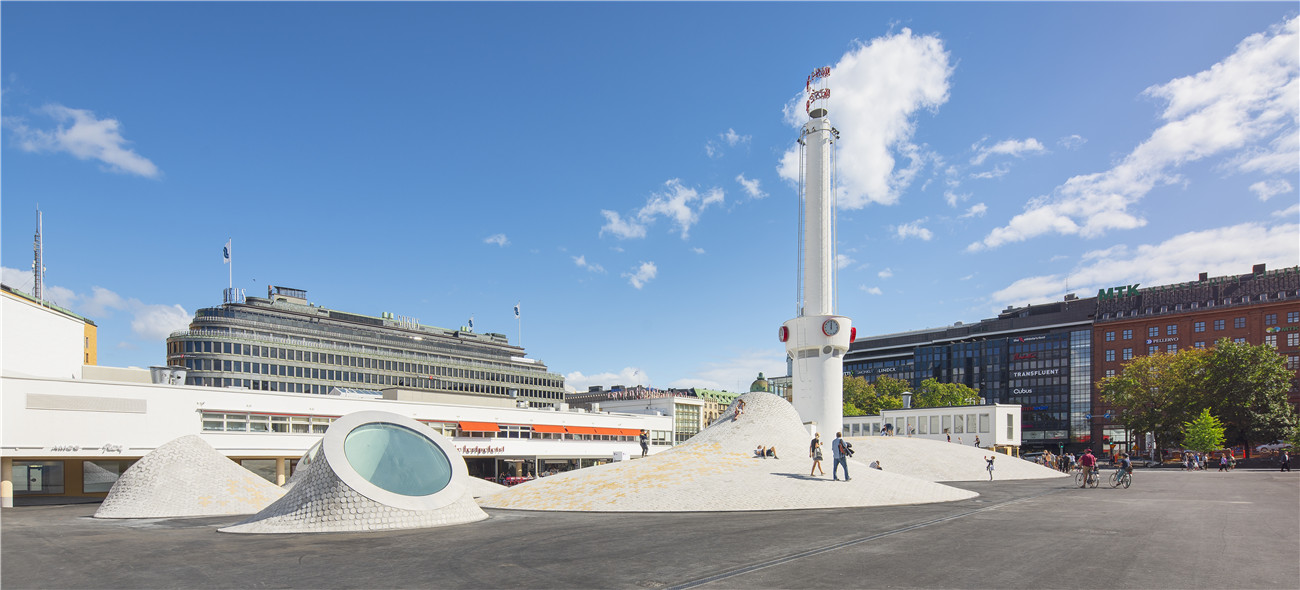
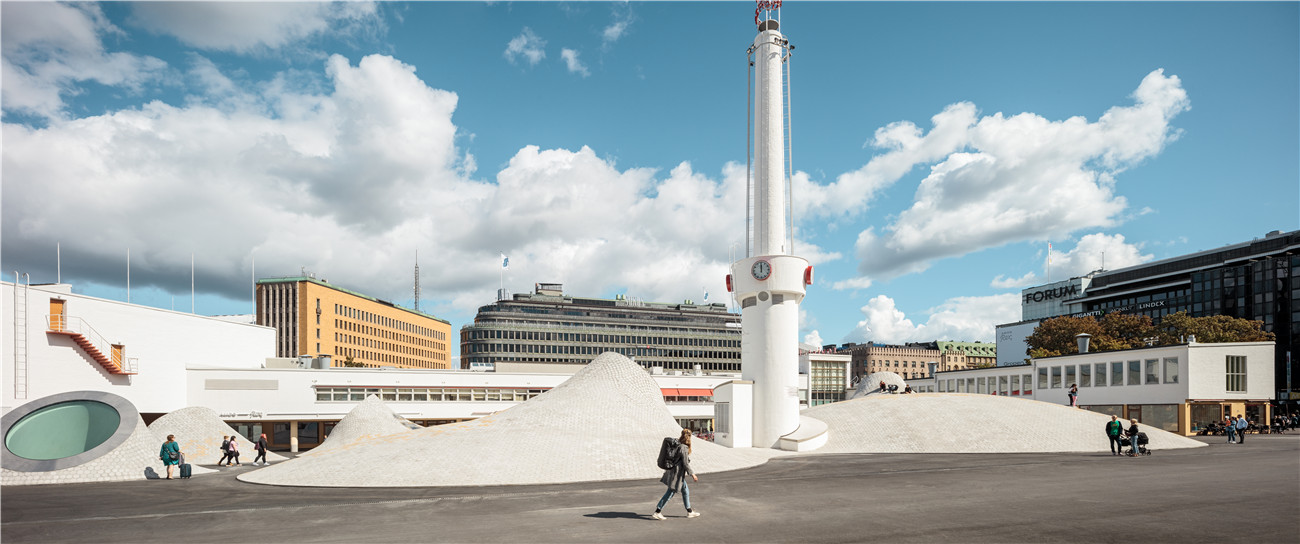

Amos Rex艺术博物馆坐落在市中心,正对面是建于19世纪20年代的古典主义国会大厦;斜对面则是Steven Holl设计的Kiasma博物馆;在进入艺术博物馆的入口之前,你还必须穿过芬兰功能主义建筑杰作Lasipalatsi(意即“玻璃宫殿”)。位于这样一个19世纪古典主义建筑的“集中营”,Amos Rex艺术博物馆采用了有些不寻常的设计策略,即将共6230平方米的展览空间全部设置在Lasipalatsi广场地下。这一策略旨在保护这些敏感的历史建筑,并保证Lasipalatsi广场的公共性与开放性。
Located in the heart of the city, Amos Rex is sited across from the 1920s classicist Parliament building and diagonally opposite the Steven Holl designed Kiasma Museum. The entrance to Amos Rex is through Lasipalatsi ("glass palace"), a distinguished 1930s Functionalist pavilion comprising restaurants, shops, the Bio Rex cinema and an open square behind it. All the new build gallery spaces of Amos Rex, however, are underground. This radical approach to designing a 6,230 square metre building below Lasipalatsi Square was driven by the historically sensitive context of the neighbouring 19th century neo-classical barracks. The listing of the barracks was contingent on the retention of the former military parade ground - now Lasipalatsi Square - as an unbuilt open public space.
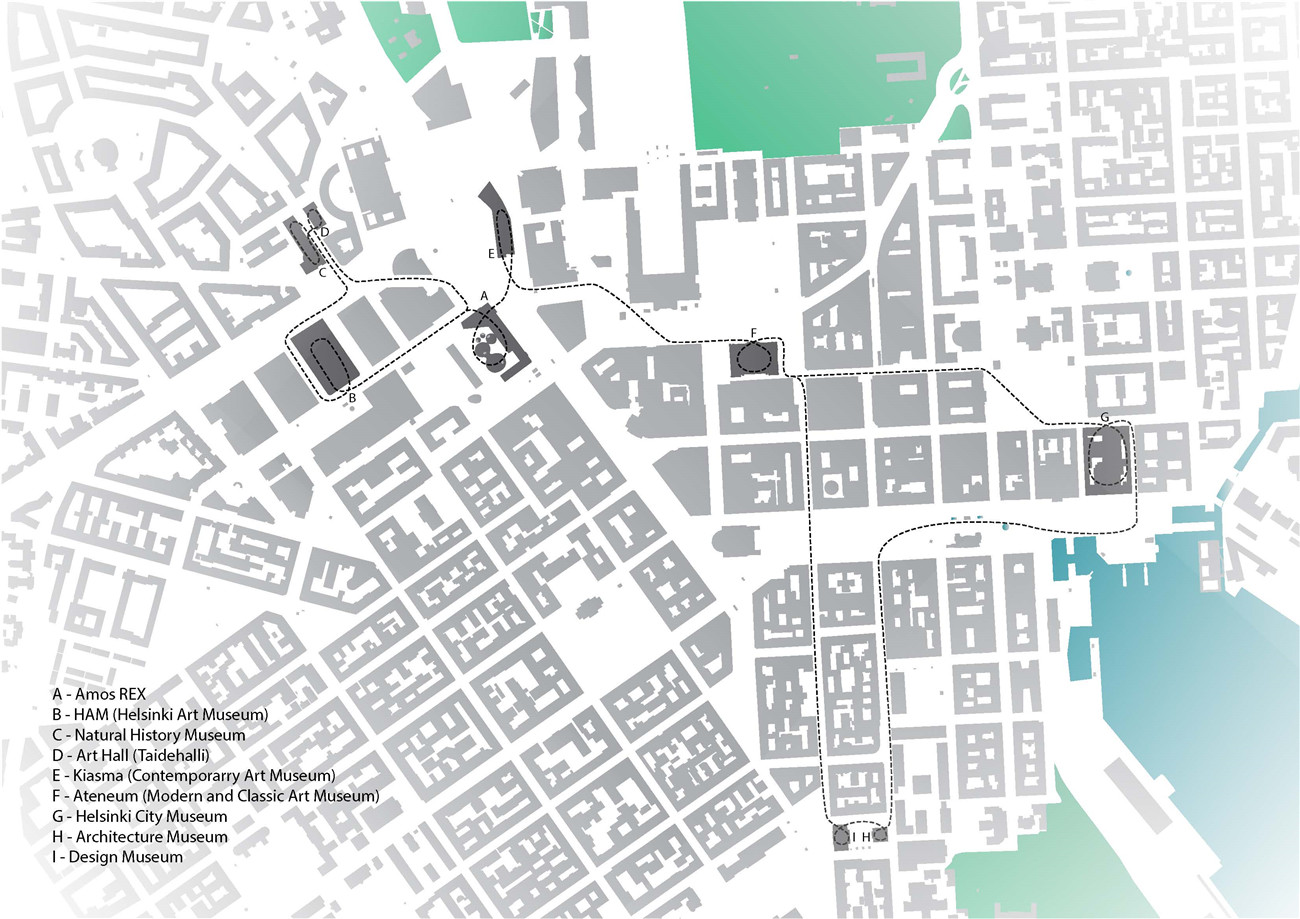

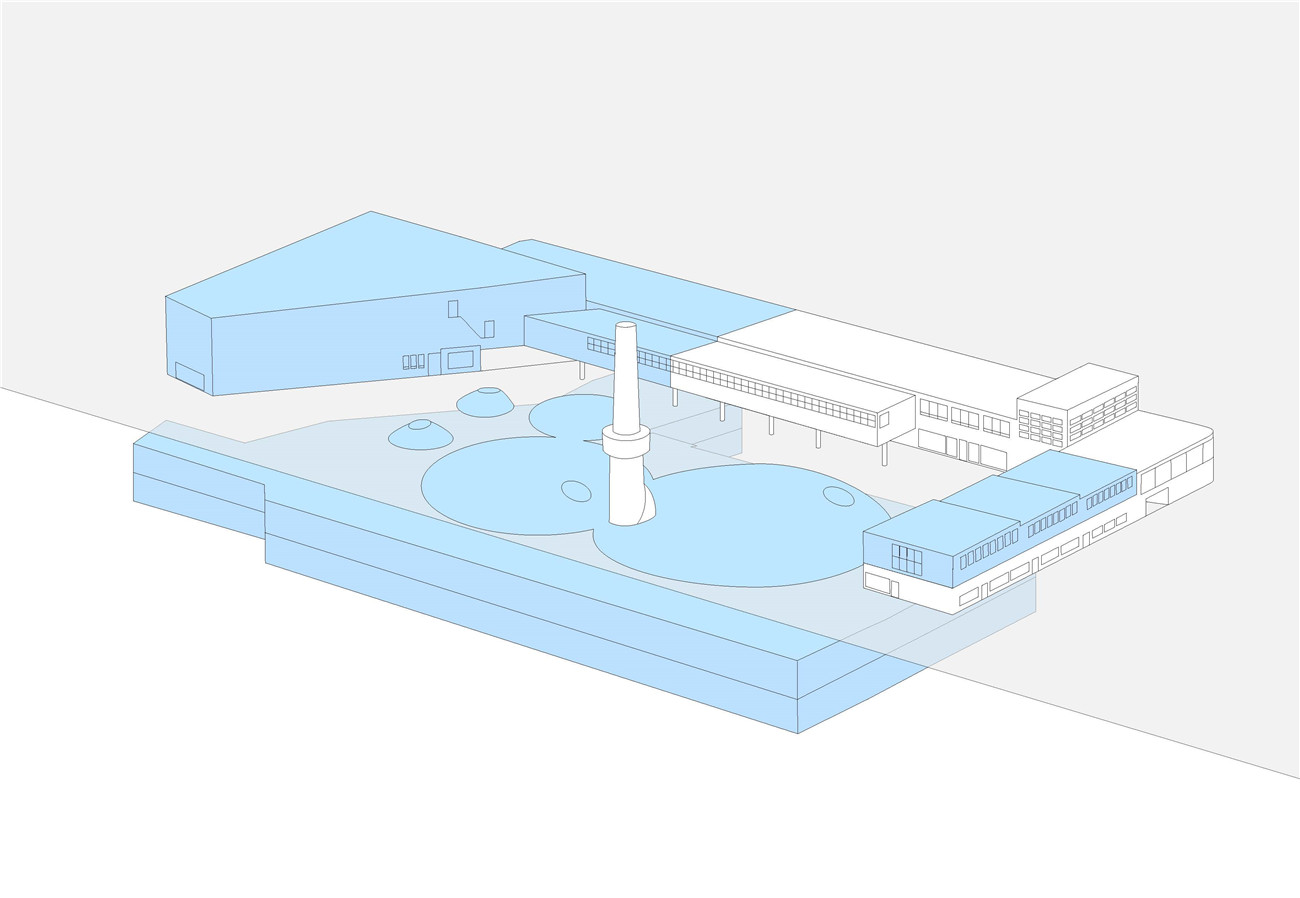
Amos Rex艺术博物馆作为一个地下建筑,如何保证Lasipalatsi广场仍是一个重要的城市公共空间,同时又让艺术馆博物馆唯一可见的屋顶成为人们游憩的场所?JKMM事务所与城市规划师一起给出了解决方案:雕塑般高耸的天窗营造出柔和起伏的地形,在广场上融入城市公园的意象,同时也将日光引入地下的展览空间之中。
JKMM worked with the City planners to determine how Lasipalatsi Square would remain as an important civic space within Helsinki while also allowing the public to enjoy Amos Rex's only visible new built elevation, its roofscape. The solution came in the form of highly sculptural roof lights that also address the challenge of bringing daylight into the subterranean exhibition spaces. The roof lights create a new topography, their gently rolling forms playing on the idea of an urban park in keeping with the integrity of the square.
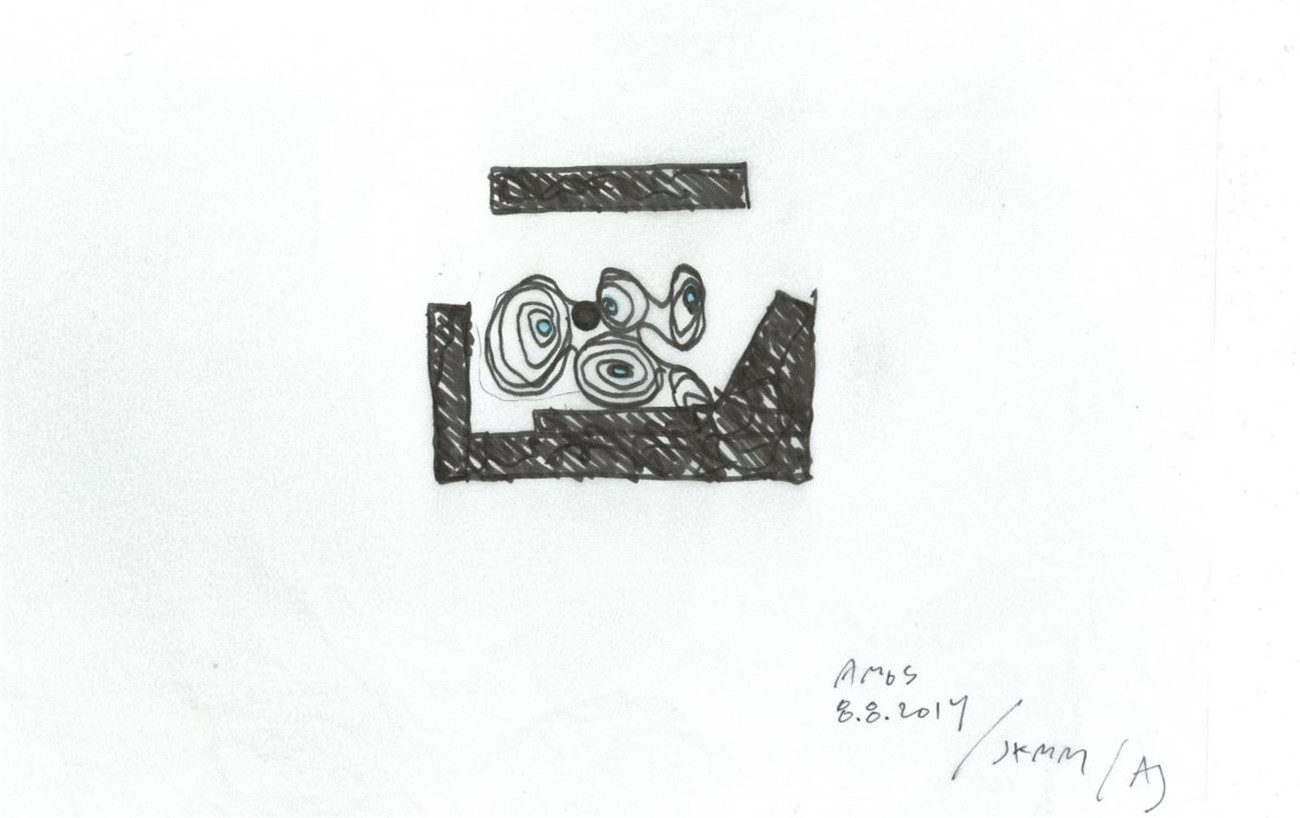
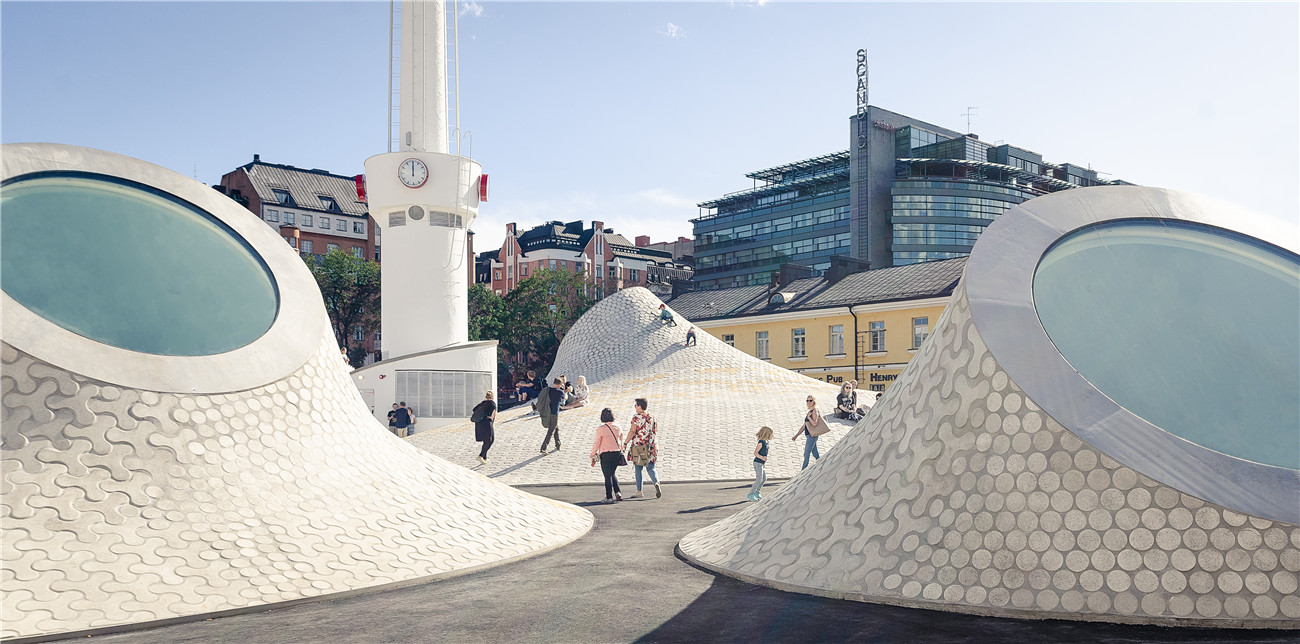
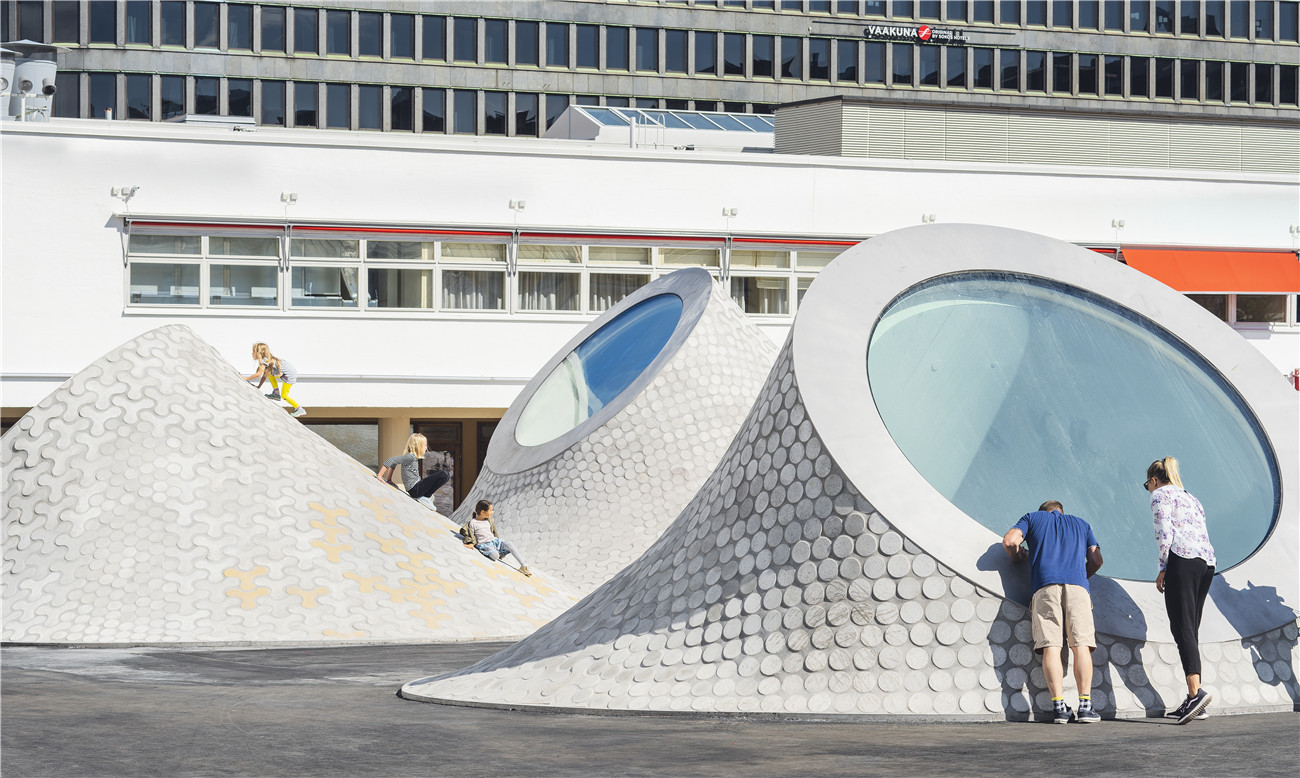
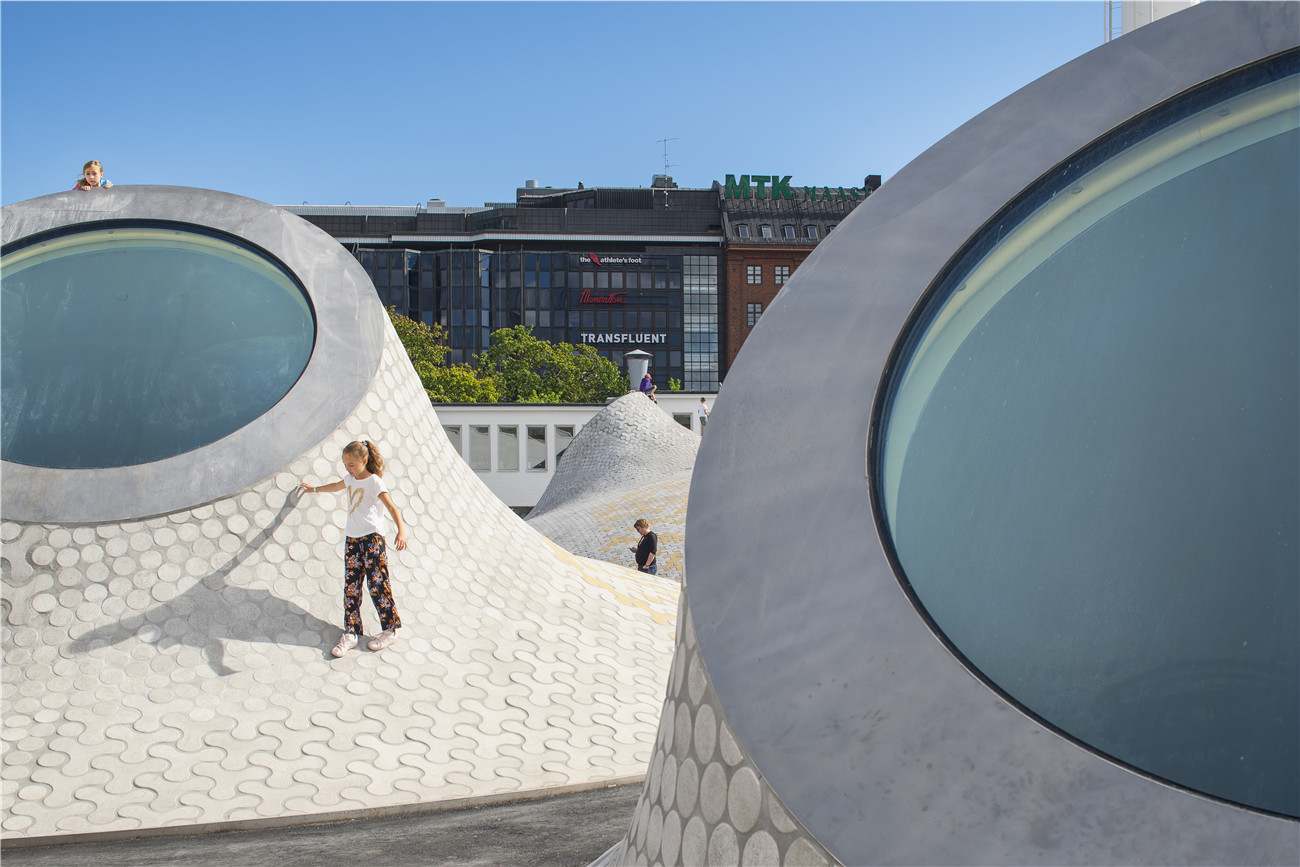
在地下展览空间里,透过巨大的钢筋混凝土天窗,参观者可以看到地面的街道,感受到自身与城市之间的联系。建筑师希望借此强调一种场所感,使参观者深入地下6米时依旧能感受到所在之处是城市的一部分。
Inside the gallery spaces, visitors looking up to the generous steel-framed concrete skylights will feel connected to the city through JKMM's carefully considered views opening out to the street-level above. The architects have felt it especially important for visitors to experience a sense of place, to feel located in a specific part of the city even when they are six metres below ground.
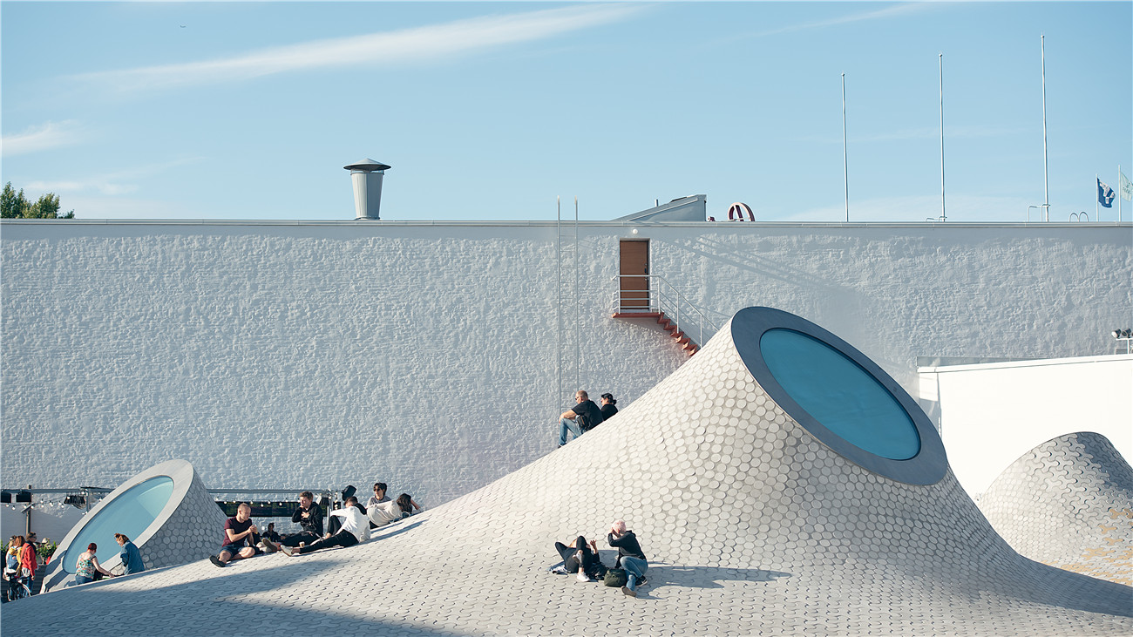
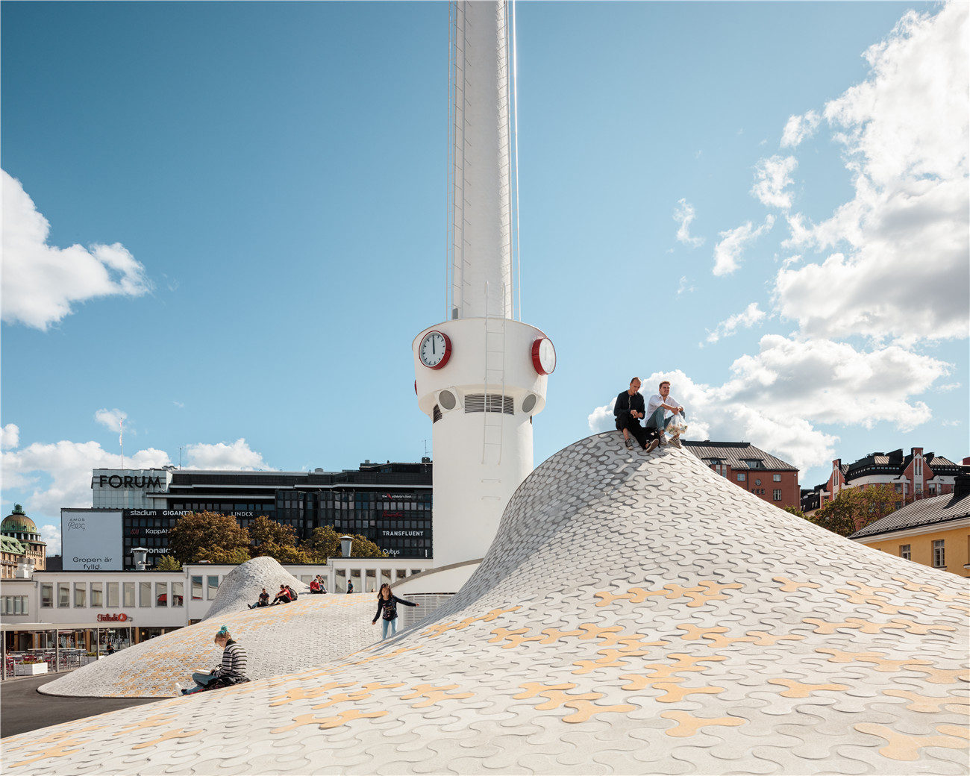
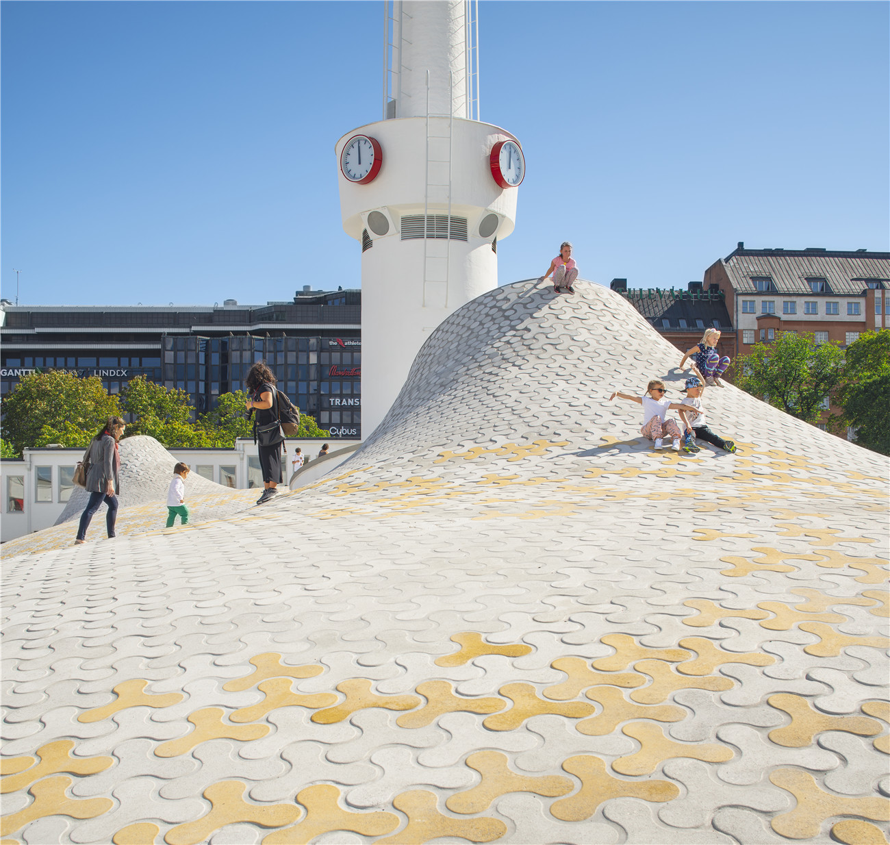
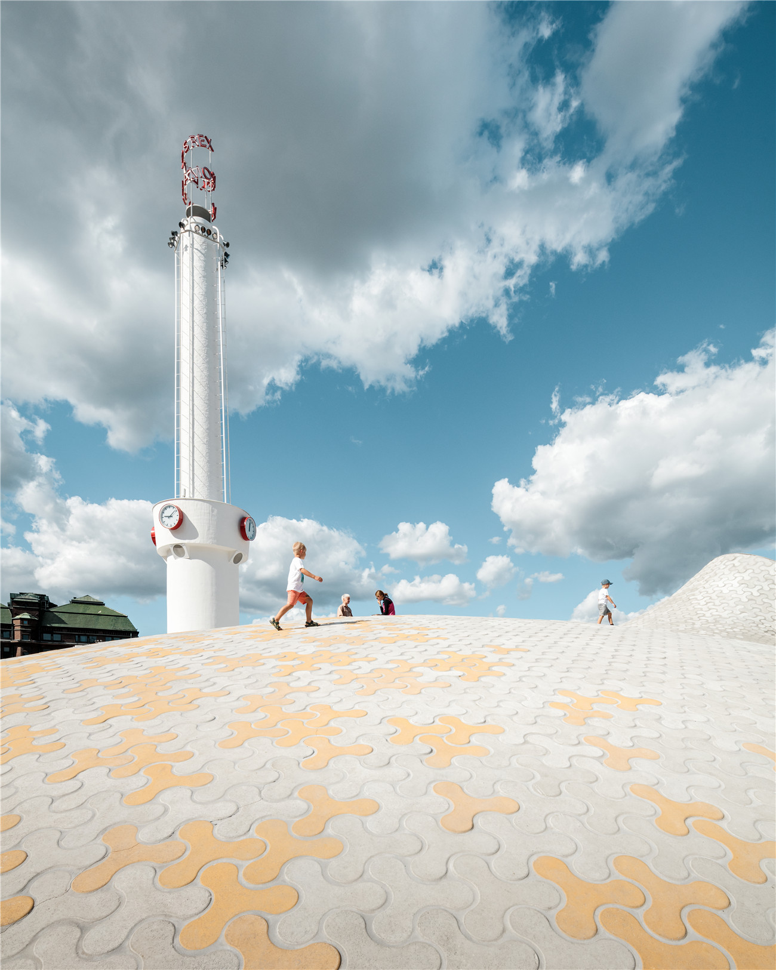

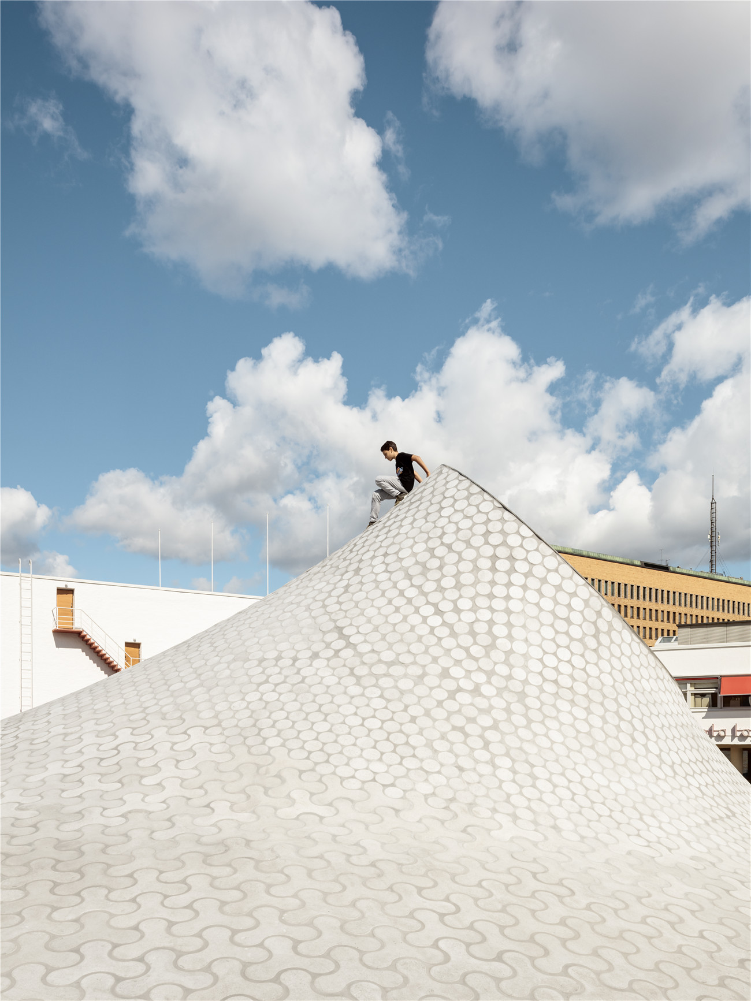
从博物馆设计的角度来说,大型穹顶开天窗的结构使得2200平方米的室内可以没有一根柱子,策展空间十分灵活。开阔的大厅与穹顶之间具有着历史性的联系,同时,展厅上方微妙的灯光与透过天窗的光线十分相似,使整个场景充满了独特的戏剧性。
From a museum design point of view, the structure of the large domed skylights has enabled JKMM to shape a column - free 2,200 square metre exhibition hall. Curators will find this a flexible space in which to mount exhibitions. The hall's scale is awe-inspiring with the ceiling domes, and their historical associations, creating their own particular sense of drama. The subtle quality of light in the top - lit exhibition hall is similar to that achieved through clerestory lighting.
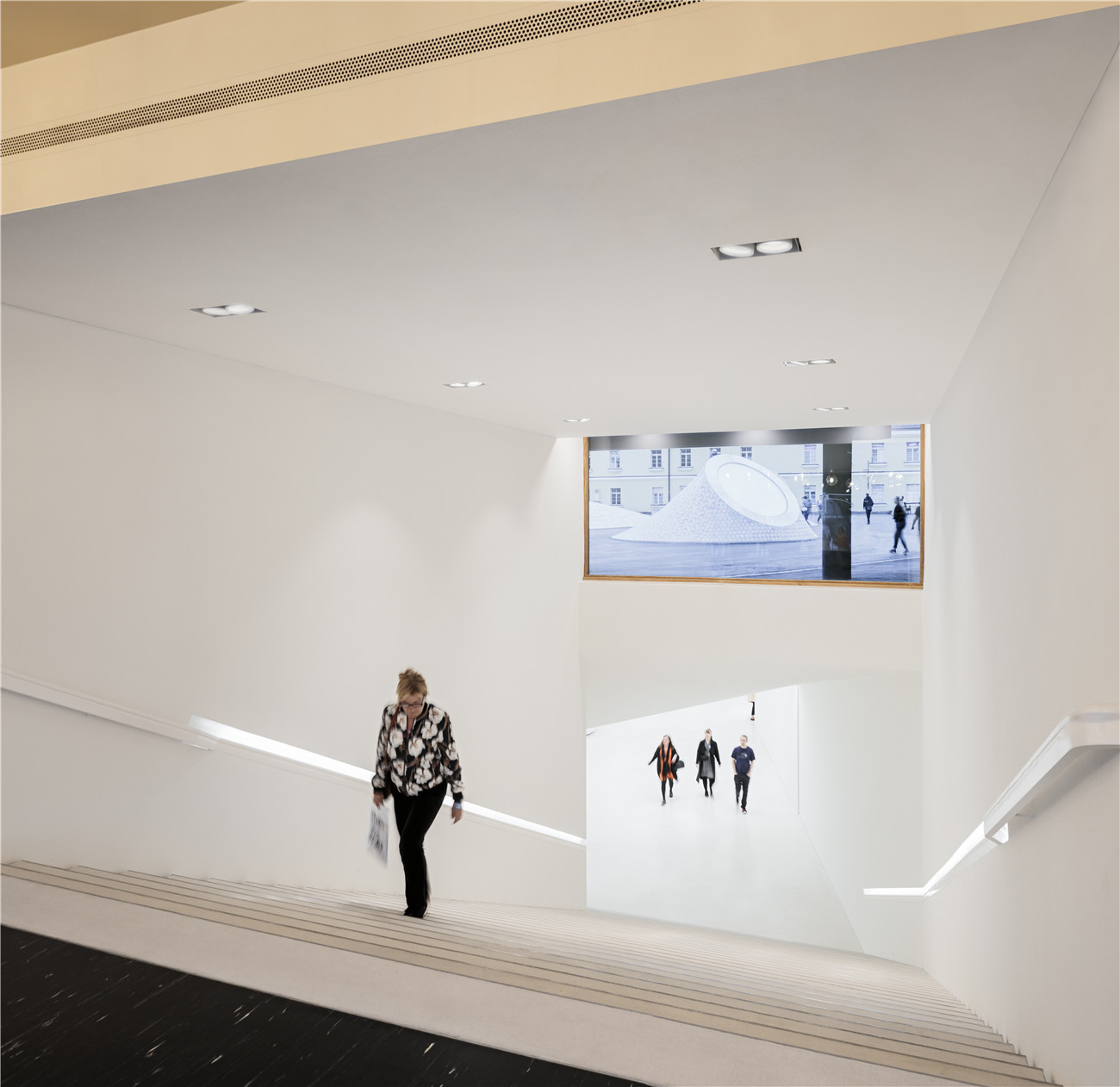
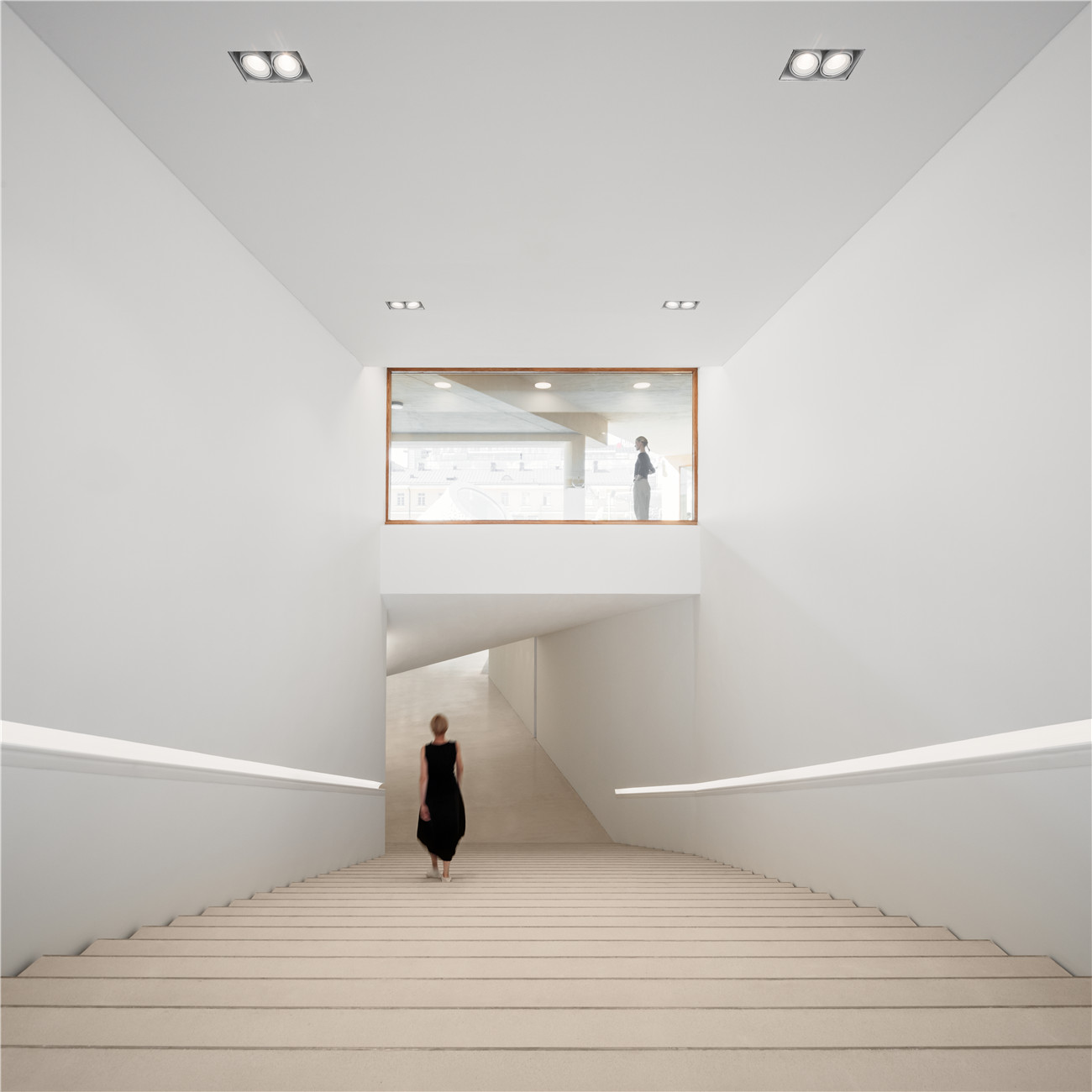
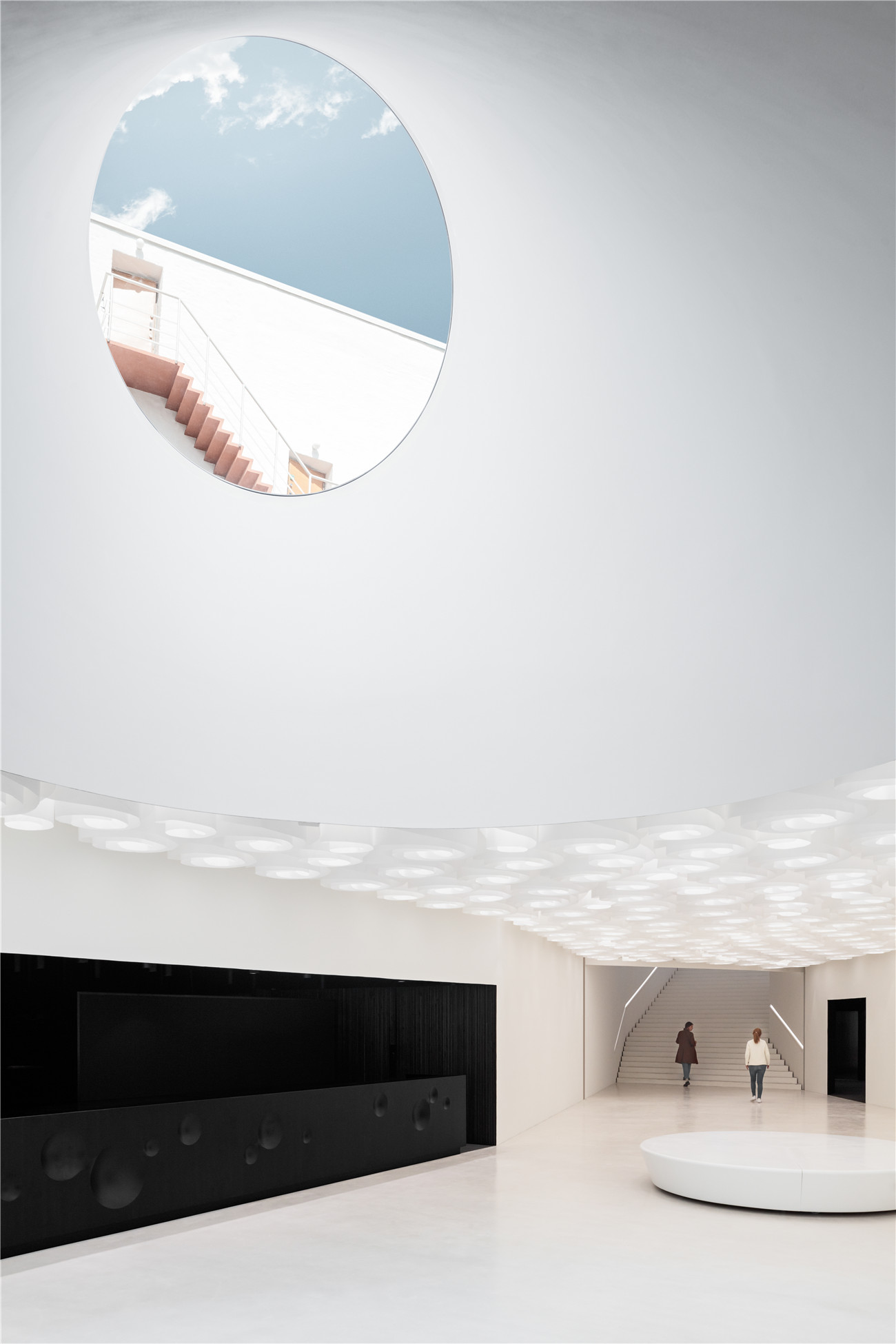
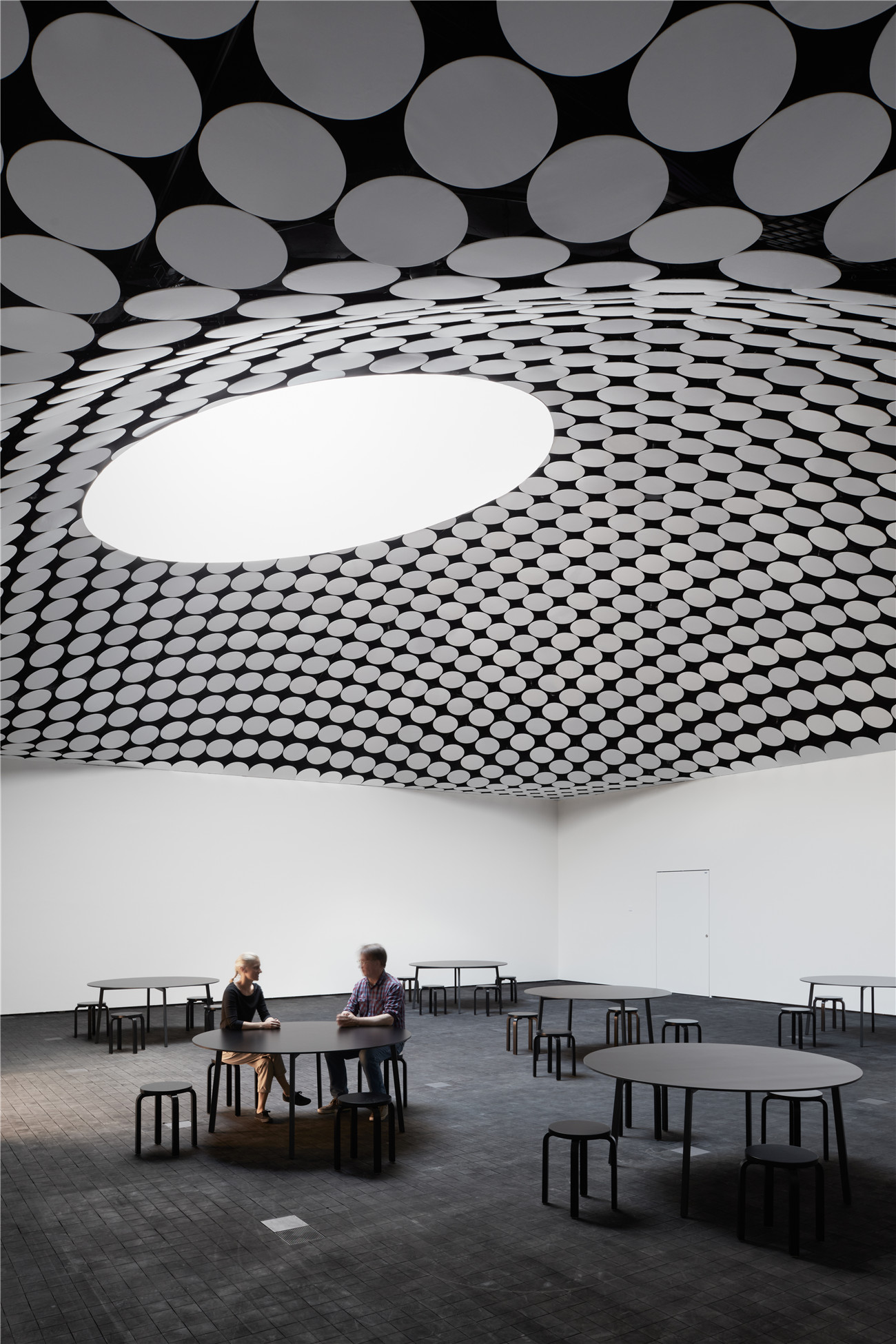
在博物馆里,参观者将在倾斜楼梯的引导下,穿过Bio Rex电影院内一扇建于19世纪30年代的门,从而由展厅步入Lasipalatsi的门厅,这实现了新旧建筑之间的和谐连接。JKMM同时还修复了容纳550个座位的礼堂,向公众与参观者开放。
Inside the Museum, sloping stairs lead up from the exhibition hall to Lasipalatsi's foyer where visitors enter the building through the 1930s doors of the Bio Rex cinema. This forms a harmonious connection between new and existing buildings. JKMM has restored the 550-seat cinema auditorium together with rest of the listed Lasipalatsi Pavilion. This will be open to the general public as well as to museum visitors .
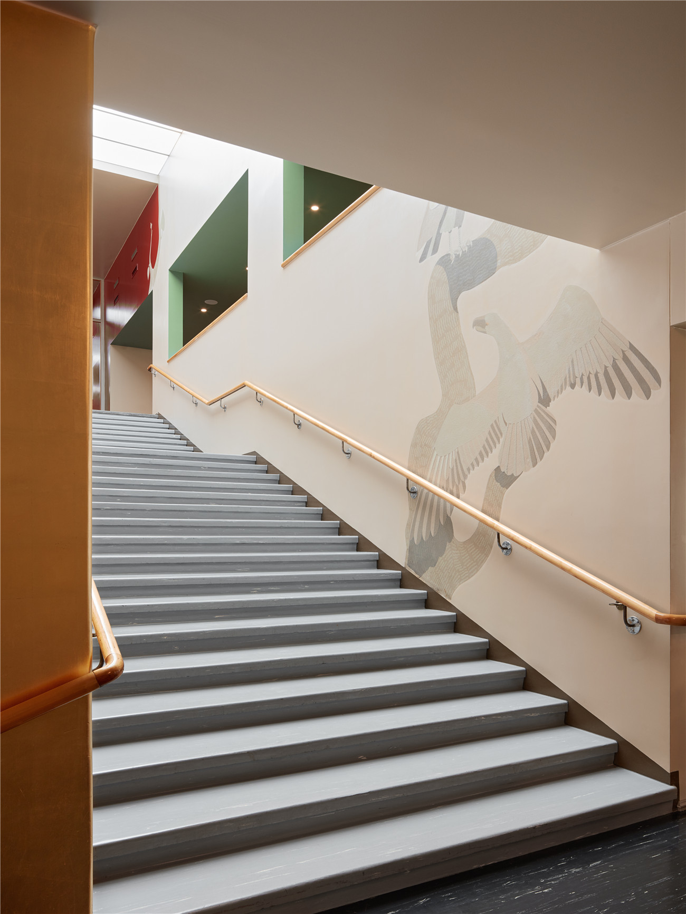
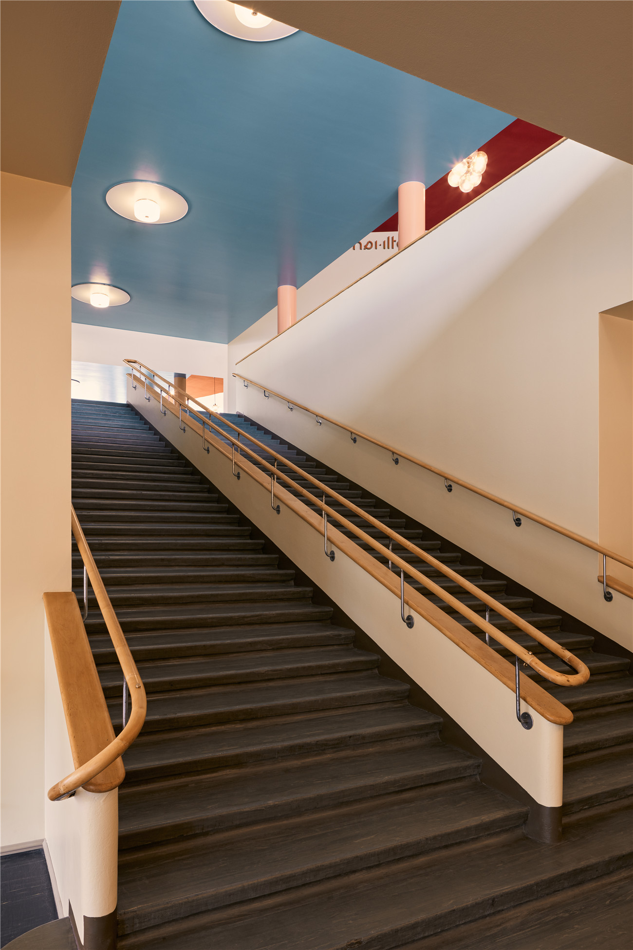
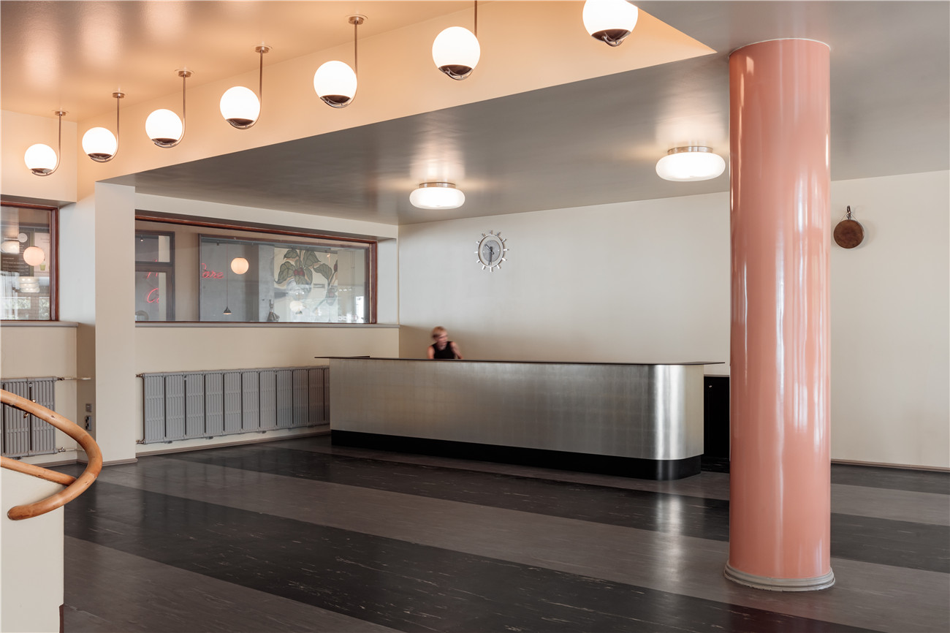
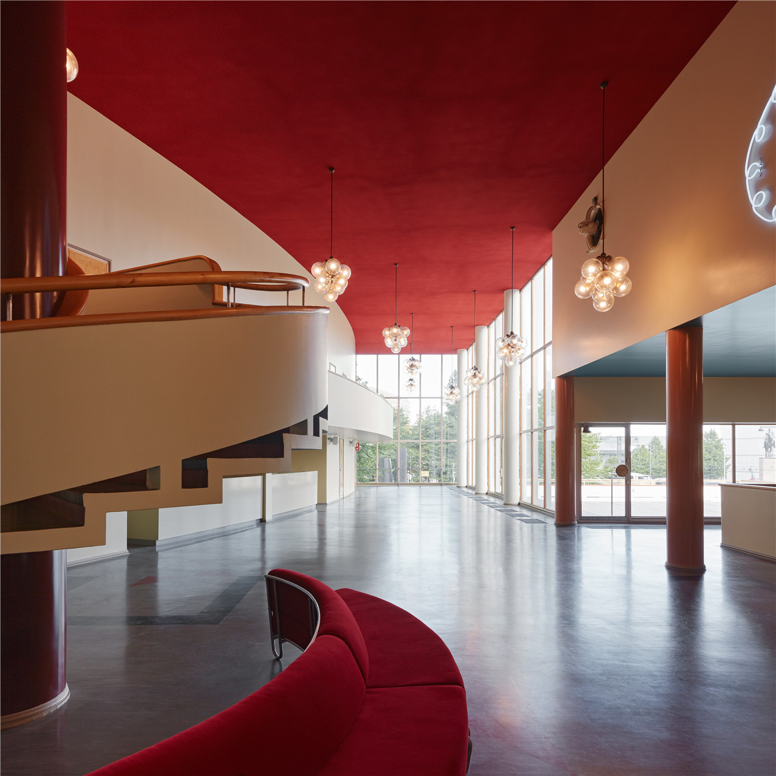
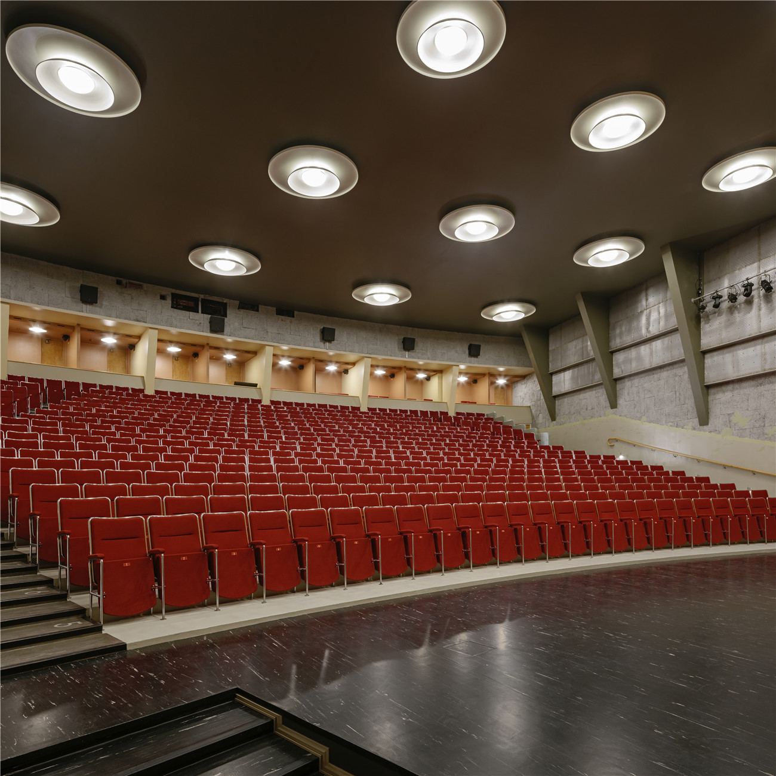
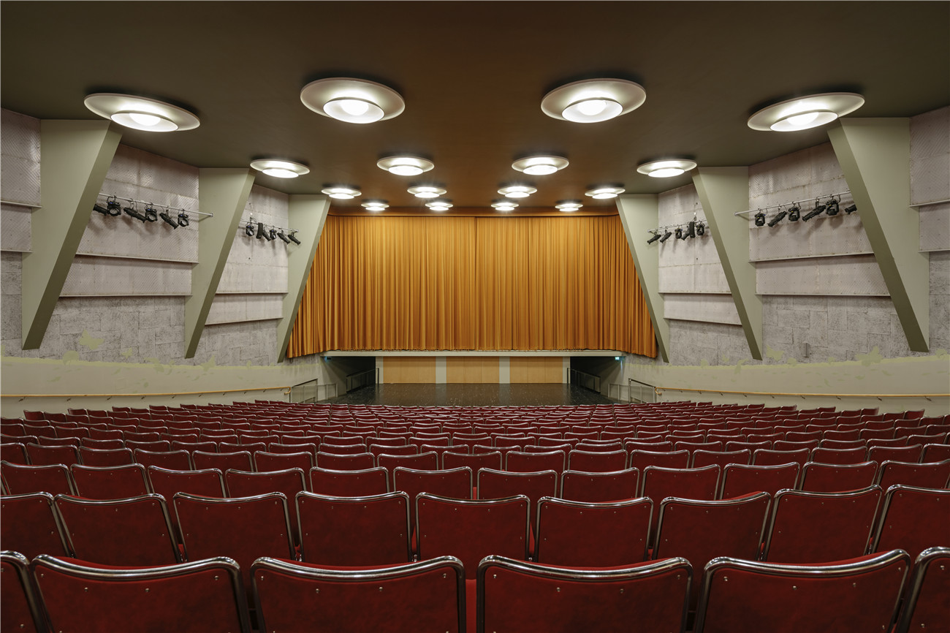
包括Lasipalatsi的构筑物在内,博物馆共计增加了13000平方米的面积。从建筑与文化的角度来说,博物馆项目作为新的艺术中心,有助于塑造赫尔辛基独特的城市性格。
Together with the Lasipalatsi Pavilion, the museum complex extends to just over 13,000 square meters. From an architectureal and a cultural perspective, Helsinki's evolving urban identity has been paramount in conceiving the Amos Rex project, a truly exciting new center for the visual arts.
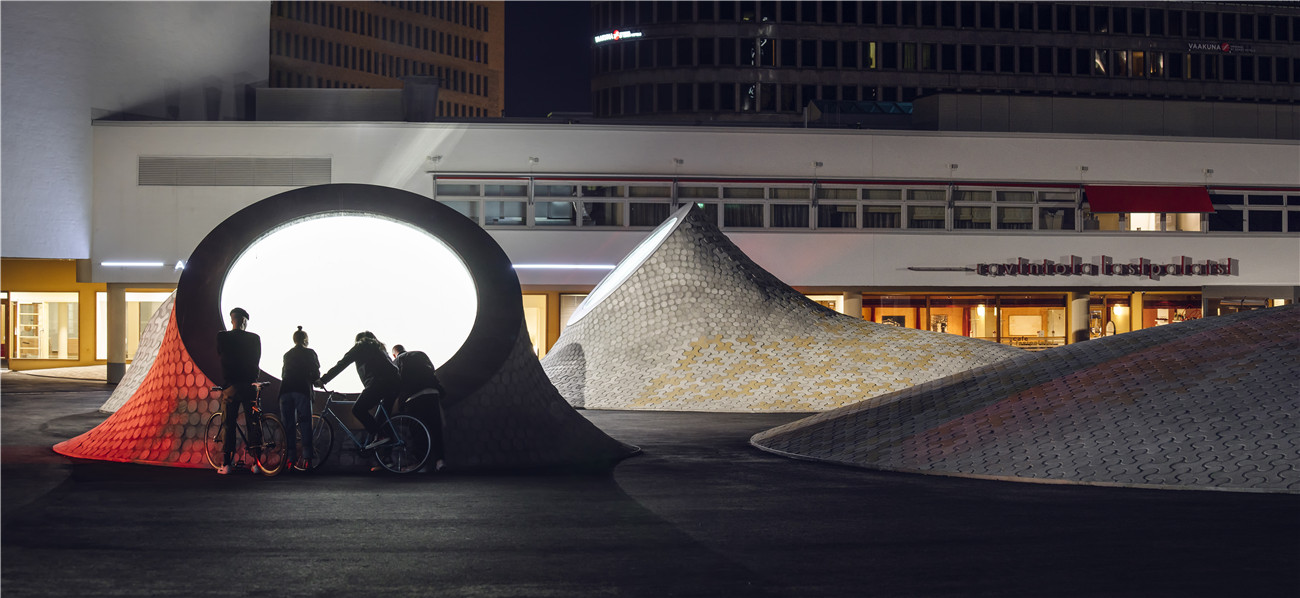
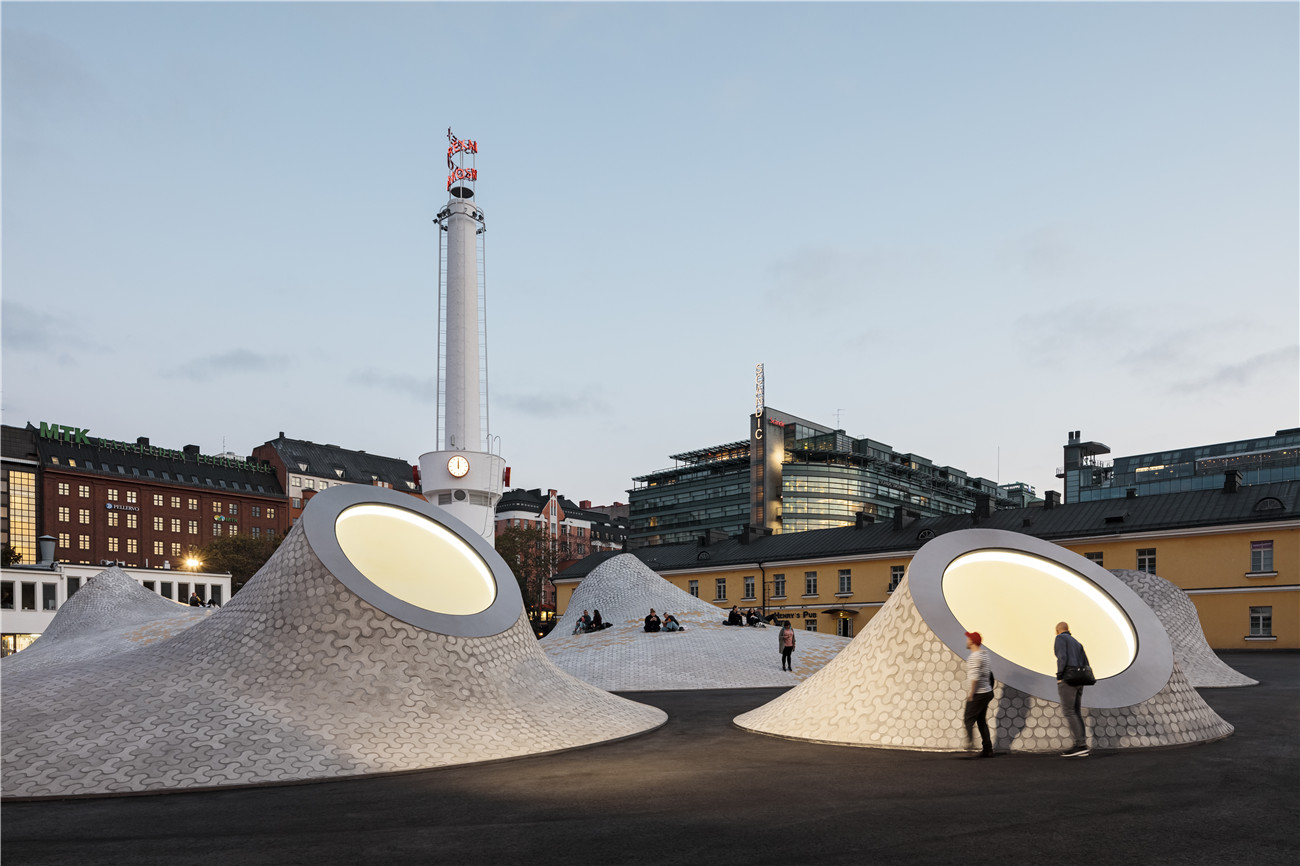
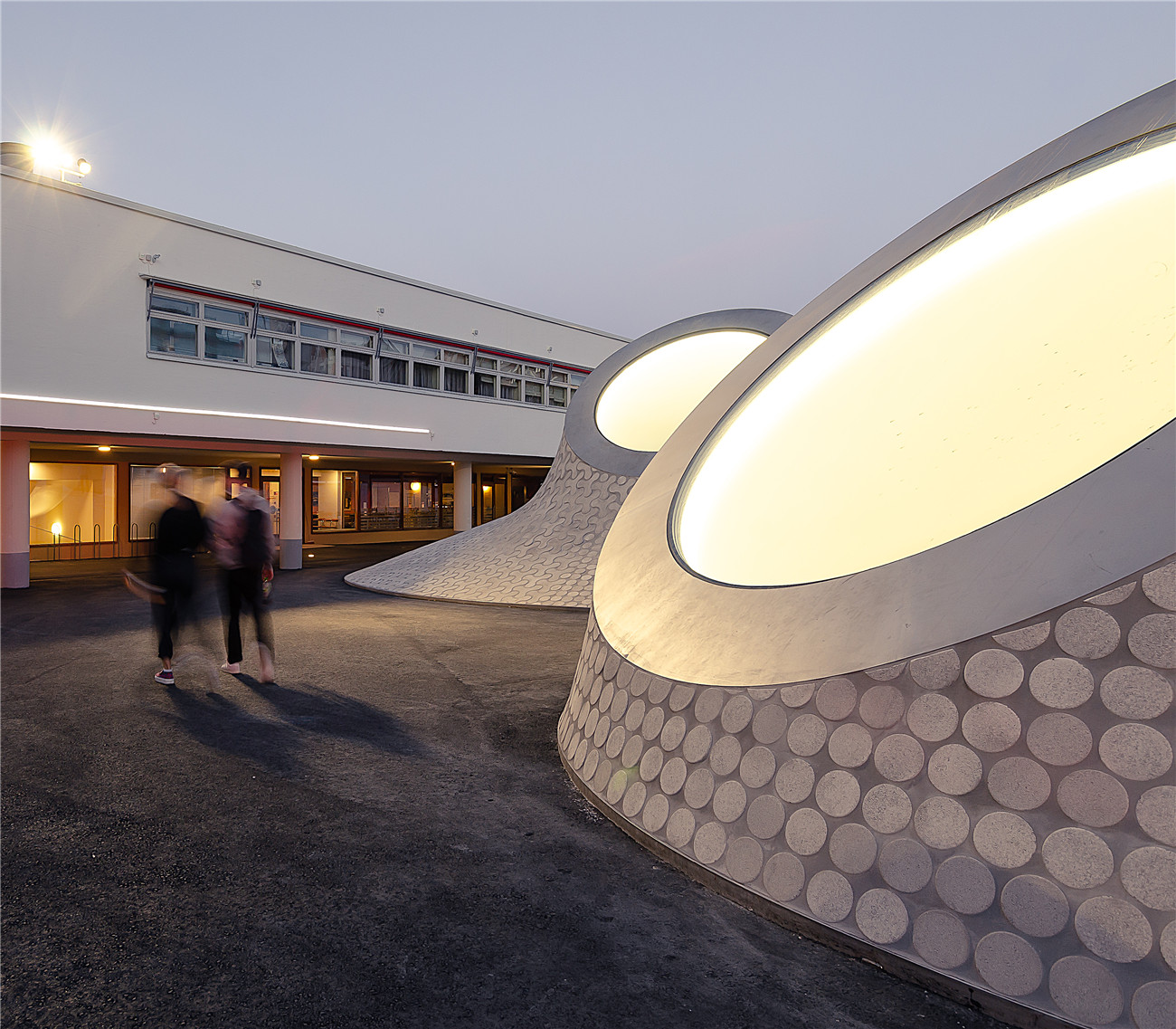
JKMM的创始人之一Asmo Jaaksi说:“将芬兰19世纪30年代的先锋建筑Lasipalatsi融入到Amos Rex项目之中是一次令人感动的经历。建筑为Lasipalatsi增加了一个厚重的层次,我们希望这个博物馆不仅能缝合过去与现在,还能成为当下这个时代里激动人心的一部分。Lasipalatsi的广场是赫尔辛基最重要的公共空间,我们希望新广场上起伏的穹顶,能够在人们的欢迎中成为赫尔辛基城市文化的一部分,成为一个使人们产生归属感的地方。”
Asmo Jaaksi, founding partner at JKMM who has led the Amos Rex project says,"Integrating one of Finland's architecturally pioneering 1930s buildings - Lasipalatsi - as part of the Amos Rex project has been a moving experience. By adding a bold new layer to Lasipalatsi, we feel we are connecting past with present. We would like this to come across as a seamless extension as well as an exciting museum space very much of its time"; The square adjacent to Lasipalatsi is one of the most important public spaces in Helsinki. We hope the newly landscaped Lasipalatsi Square with its gently curving domes will be received as a welcome addition to Helsinki's urban culture; a place everyone and anyone in the city can feel is their own.”
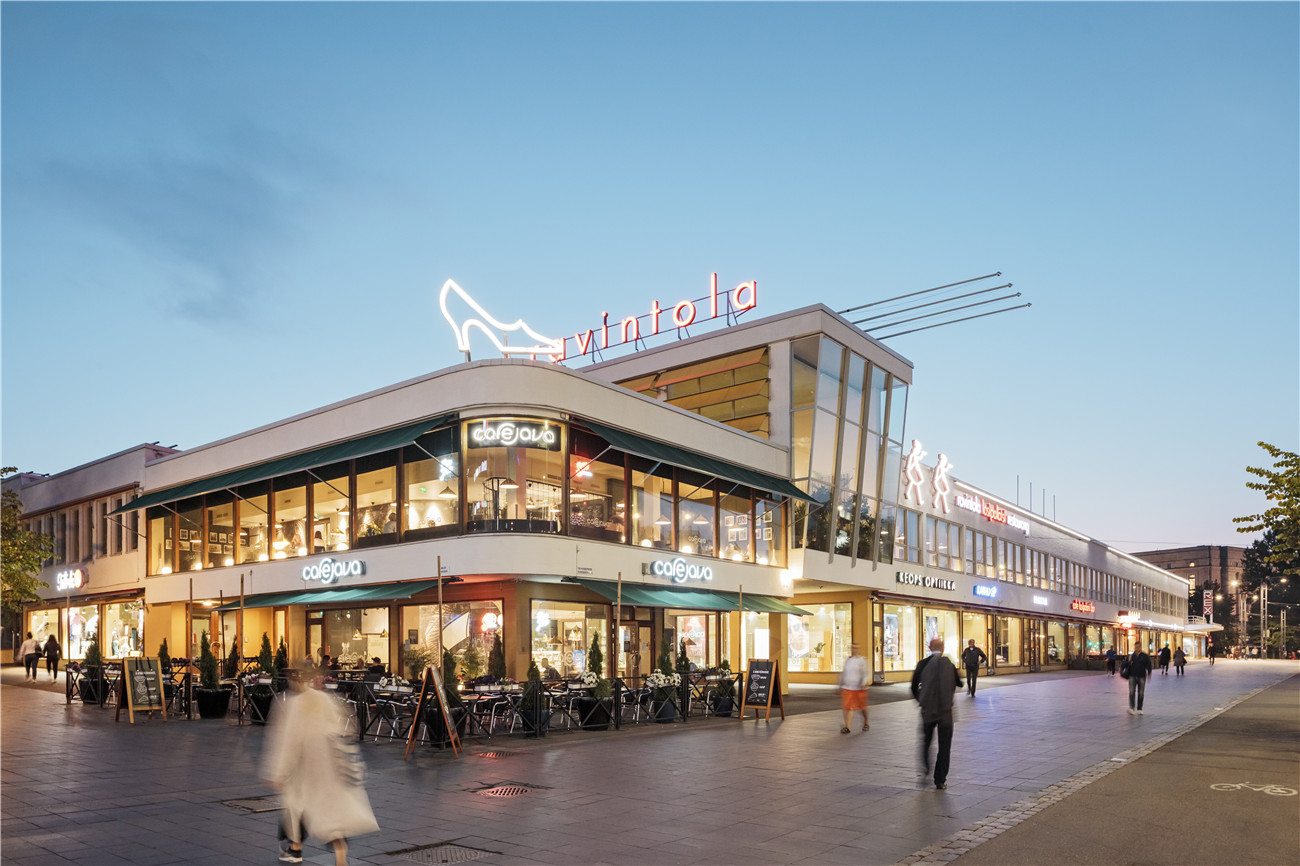
美术馆的的负责人Kai Kartio说:“我们的初衷是通过这个博物馆空间,向人们展现不断变化发展着的艺术创作手法与表达形式。内容主要基于科技创新的当代艺术、20世纪的现代主义以及古代文化三大版块。”
The Museum's Director, Kai Kartio, describes its curatorial programme,"Our guiding principle has been to create a space that takes into consideration changes in art as well as ever- evolving ways in which art is mad and presented. Content - wise, Amos Rex rests on three pillars: experimental, technically innovative contemporary art; 20th century Modernism, and ancient cultures."
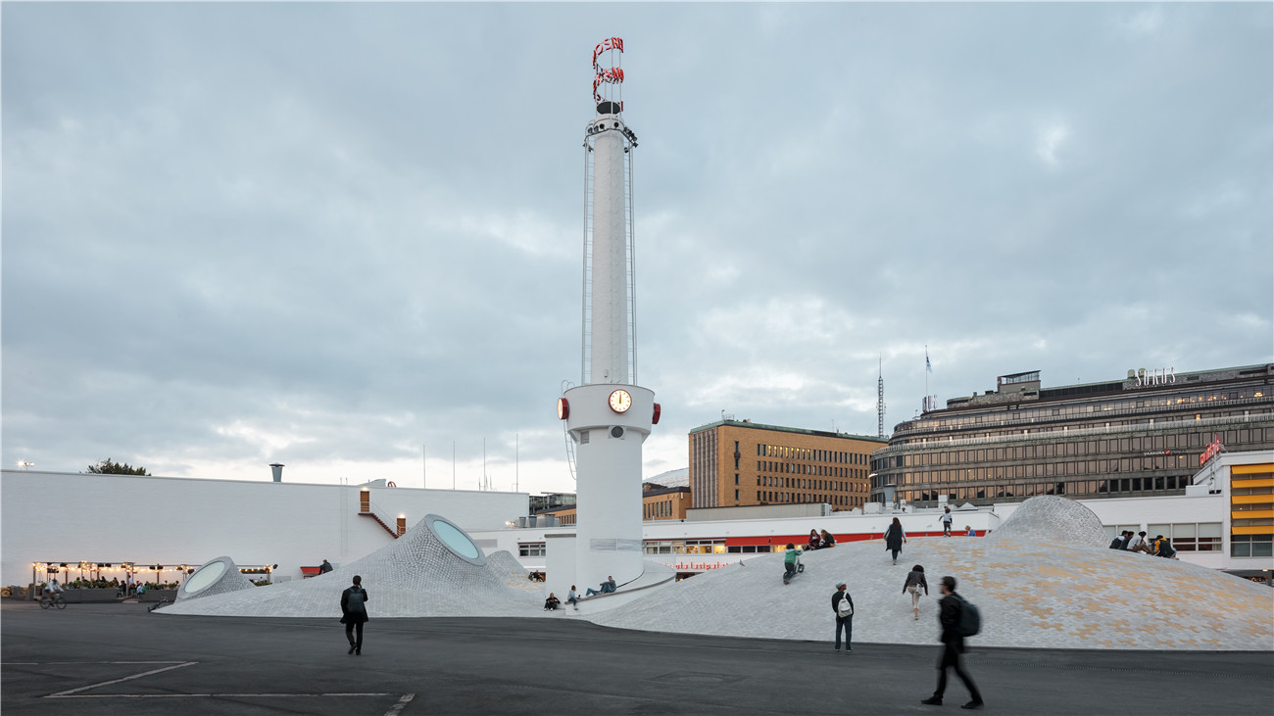
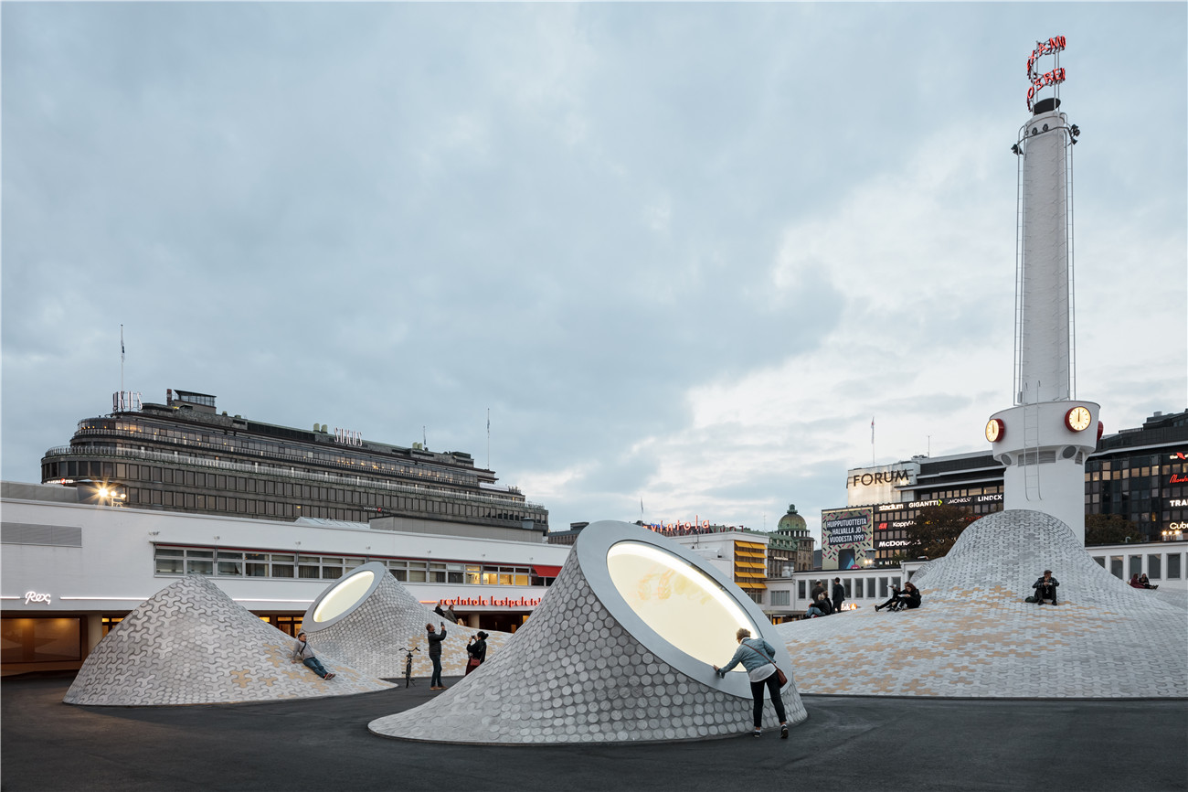
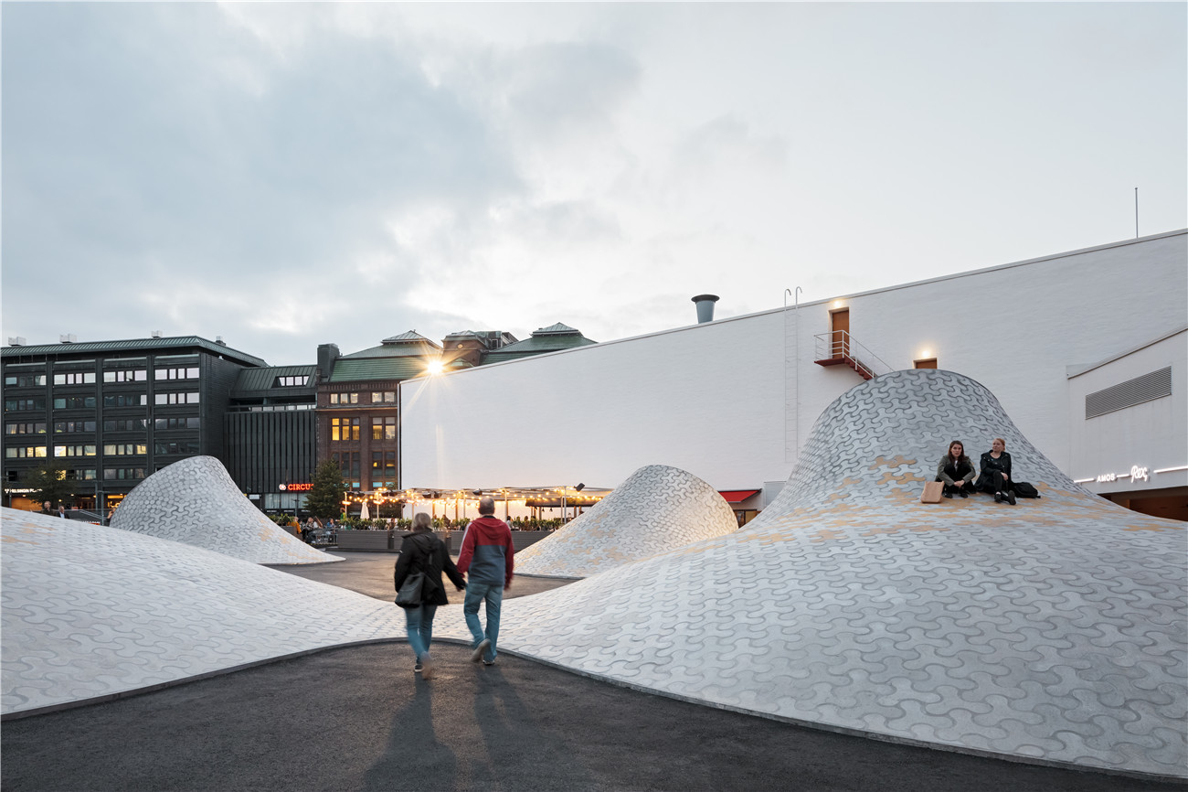
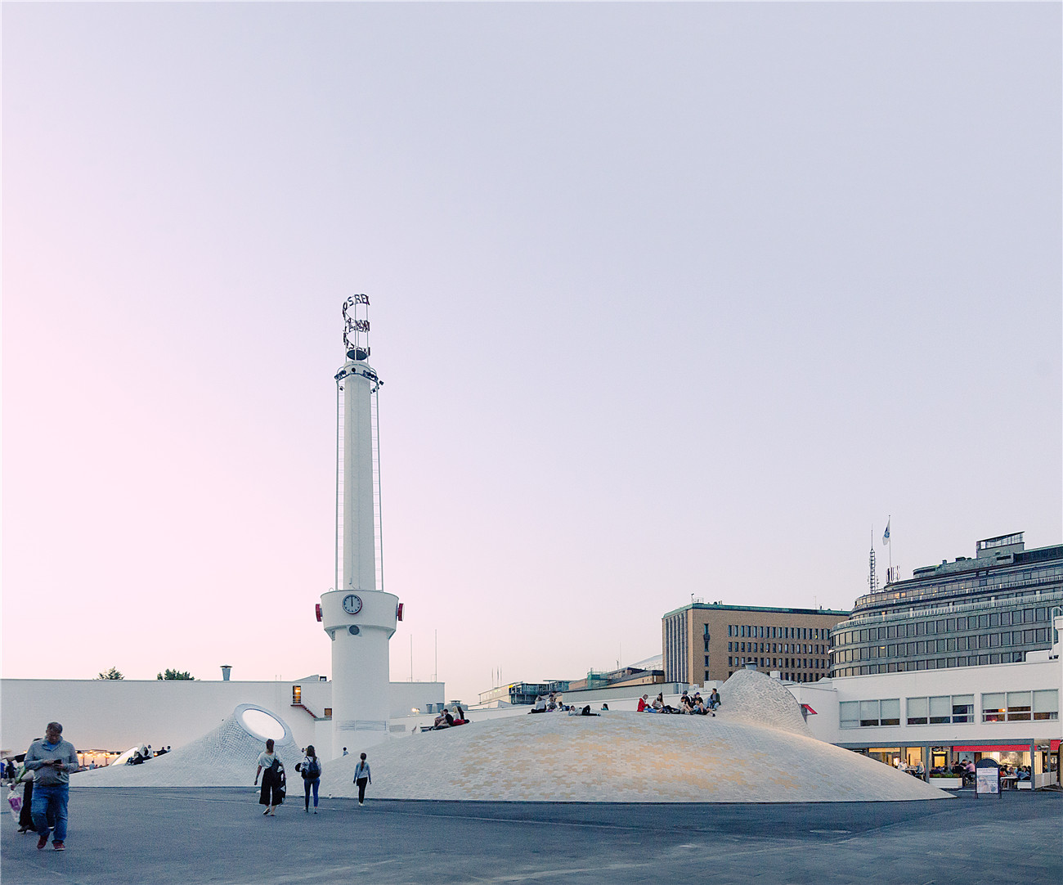
承重混凝土穹顶结构
Load Bearing Concrete Dome Structures
在设计阶段,Sweco结构公司为博物馆设计了3种混凝土穹顶和2种后张预应力屋面,并从中选出了最终的承重系统。
Sweco Structures Ltd task in the Amos project was to develop, design and produce the structural drawings for the three concrete domes and two post-tensioned roof slabs. During the development phase Sweco made different proposals of the domes, from which the final load bearing system was chosen.
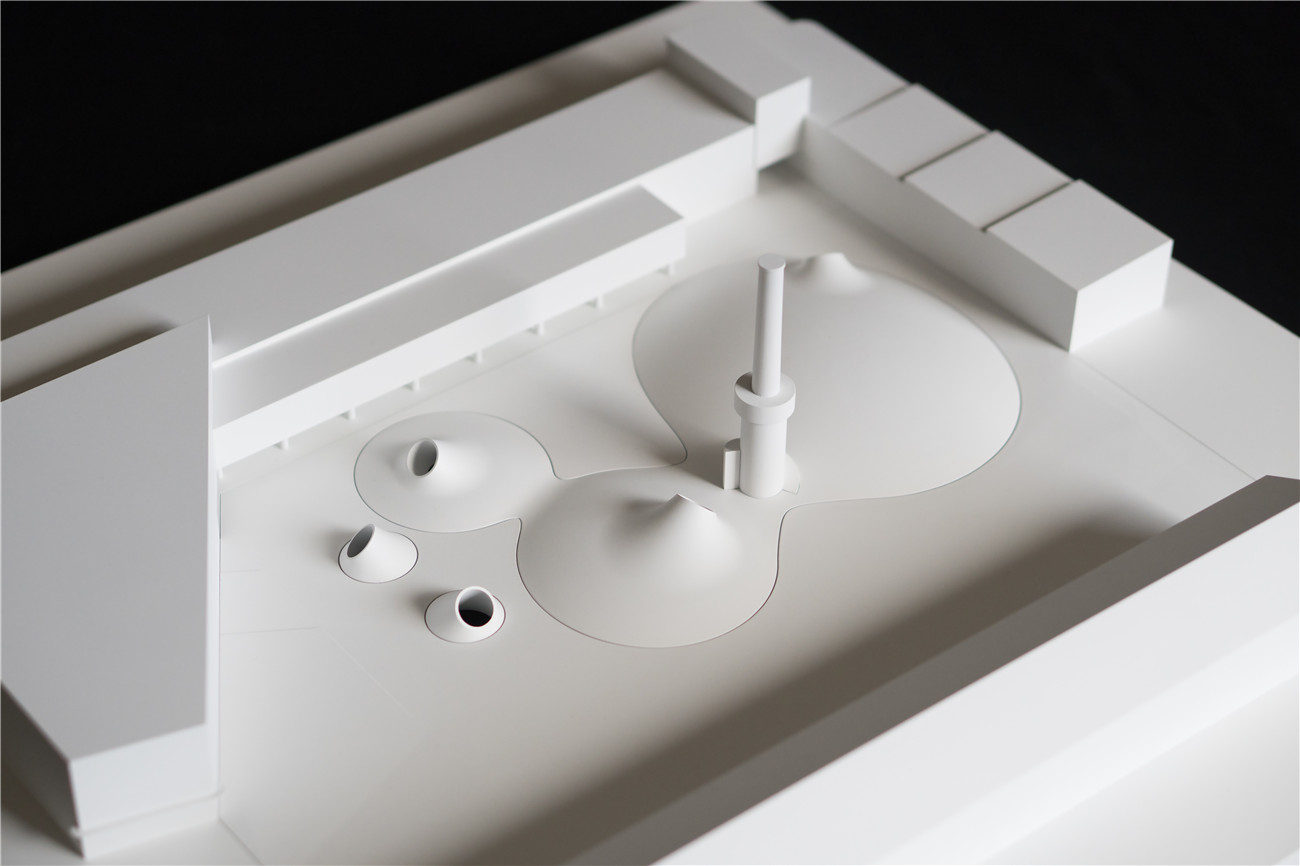
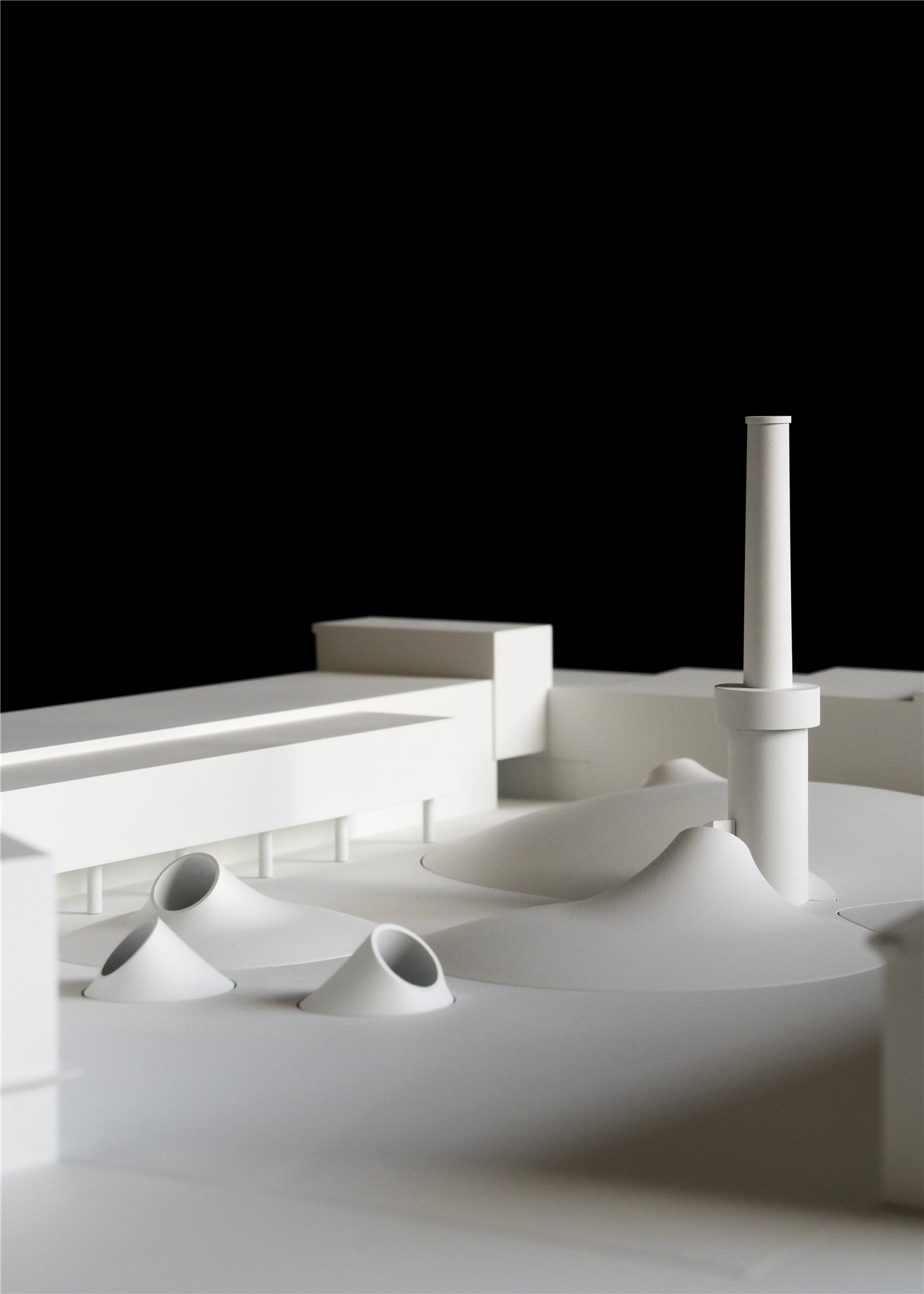
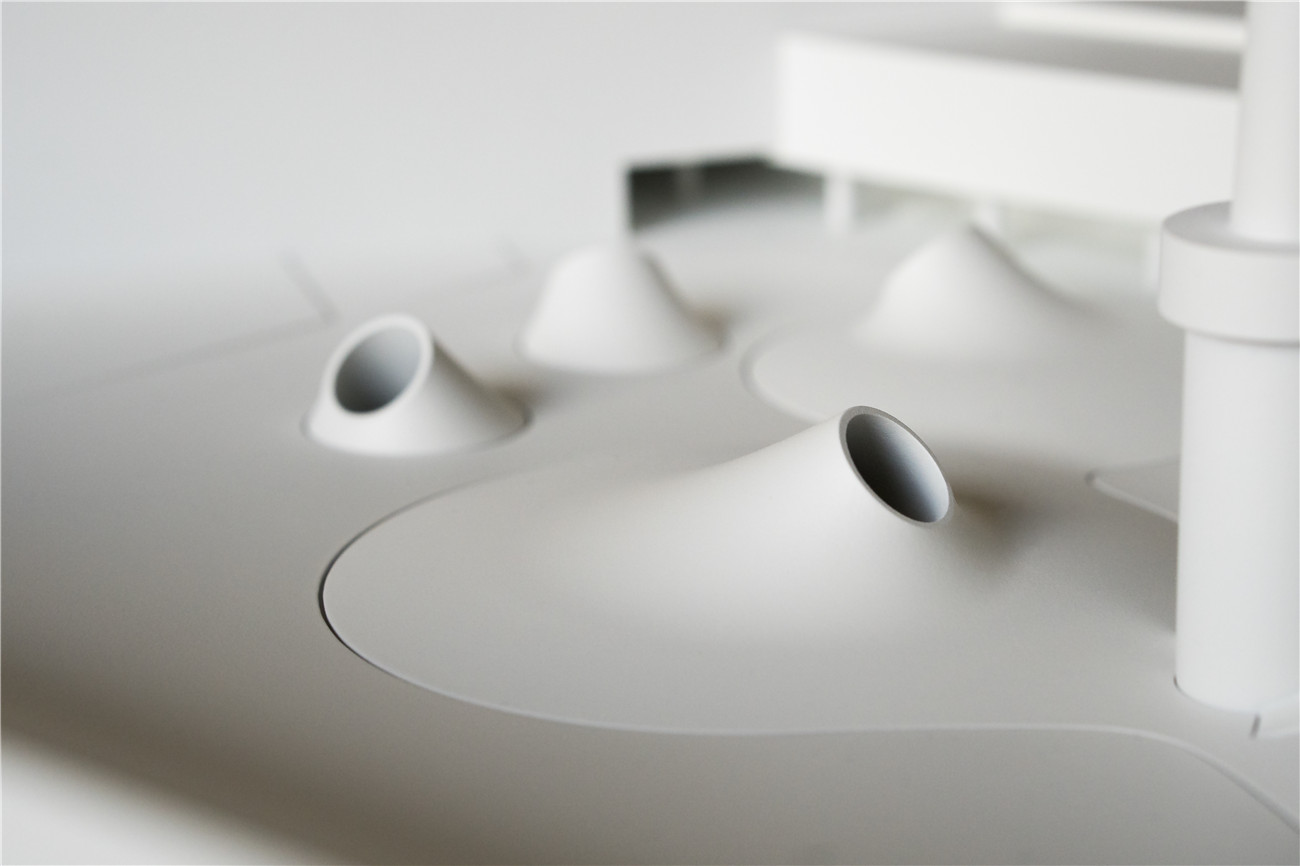
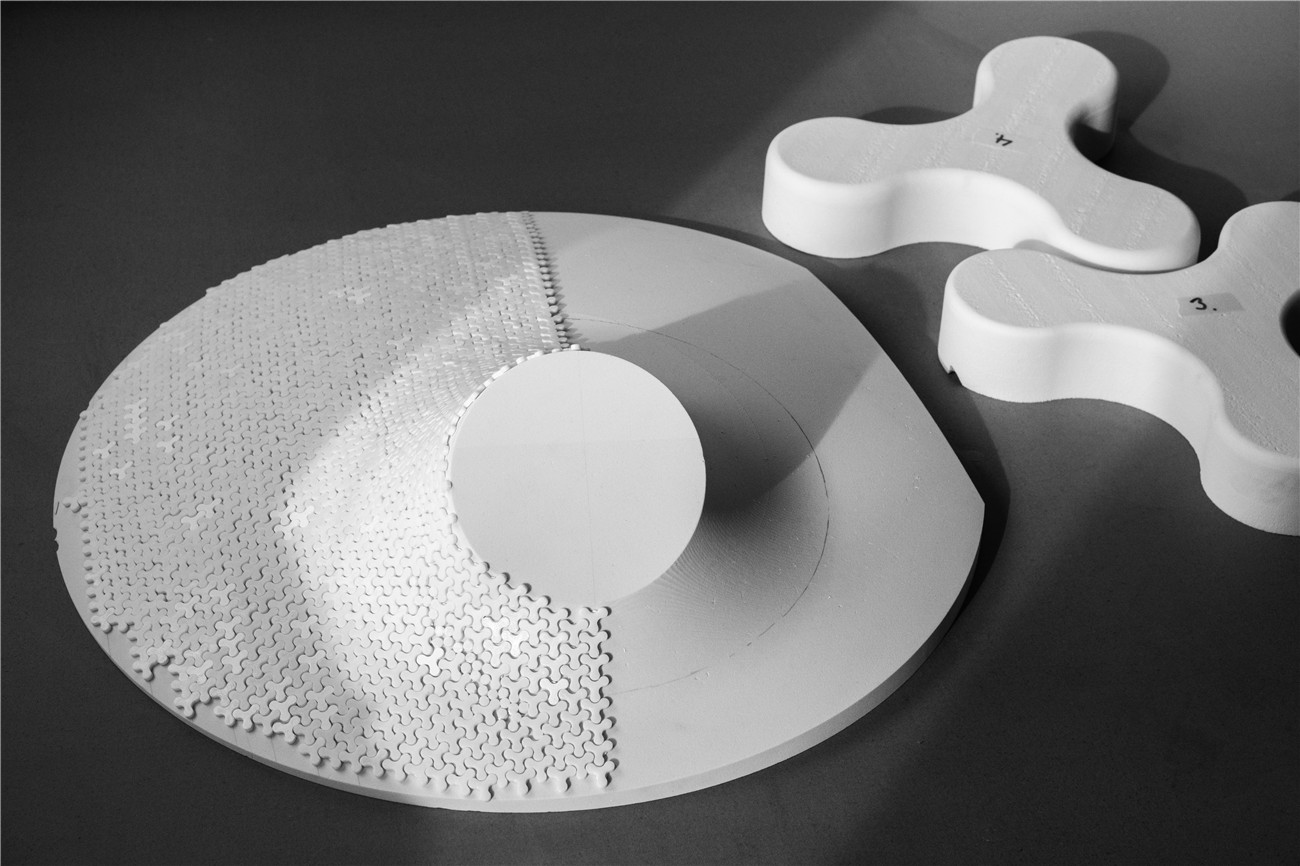
3个穹顶的尺寸如下。
穹顶1:高5.25米(距室内地面9.45米),直径32.4米;
穹顶2:高3.34米(距室内地面7.54米),直径25米;
穹顶3:高2.5米(距室内地面6.7米),直径14.2米。
Dimensions of the domes are.
Dome1: Height 5.25m (9.45m from floor level), diameter=32.4m.
Dome2: Height 3.34m (7.54m from floor level), diameter=25m.
Dome3: Height 2.5m (6.7m from floor level), Diameter=14.2m.
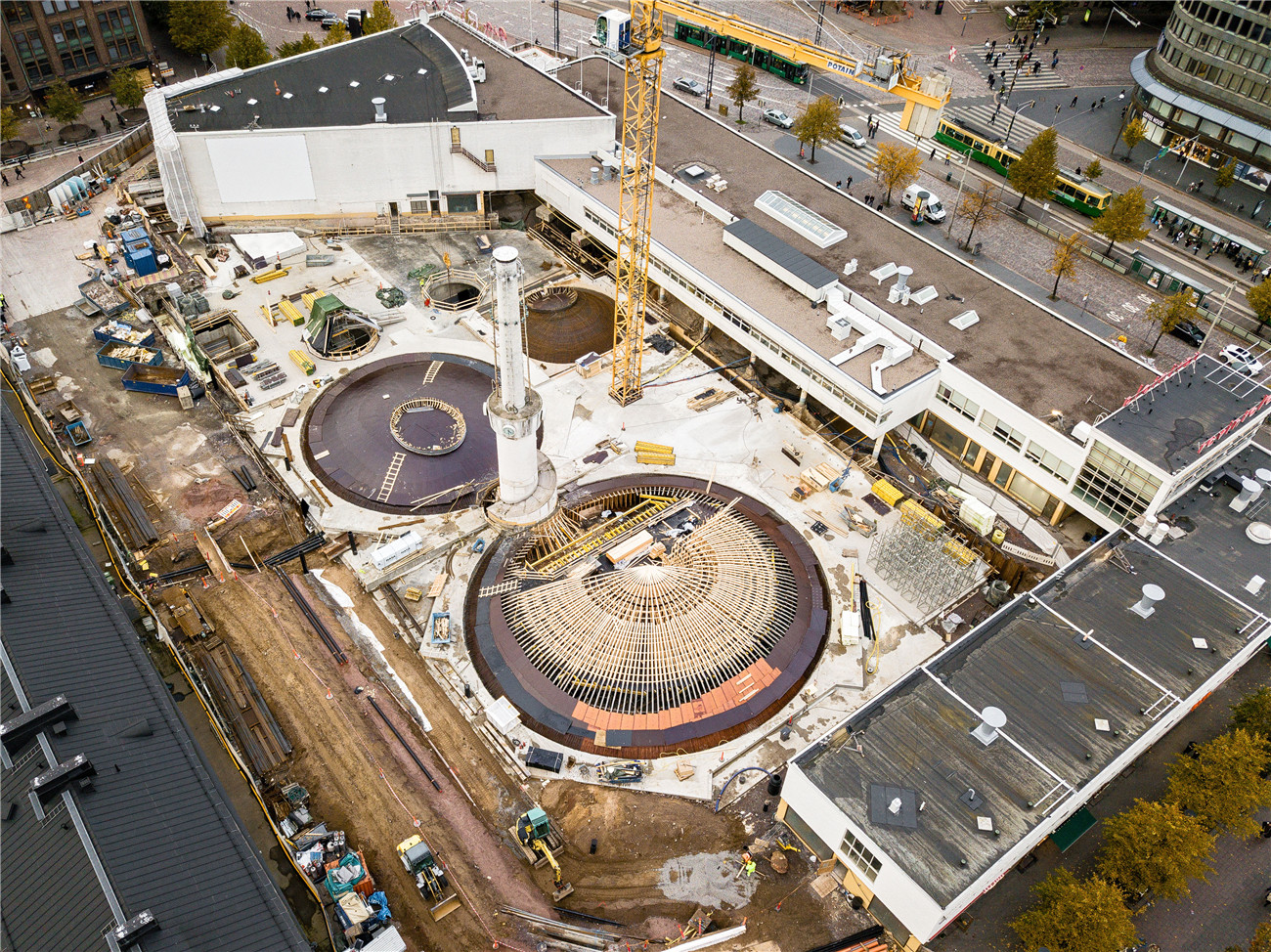
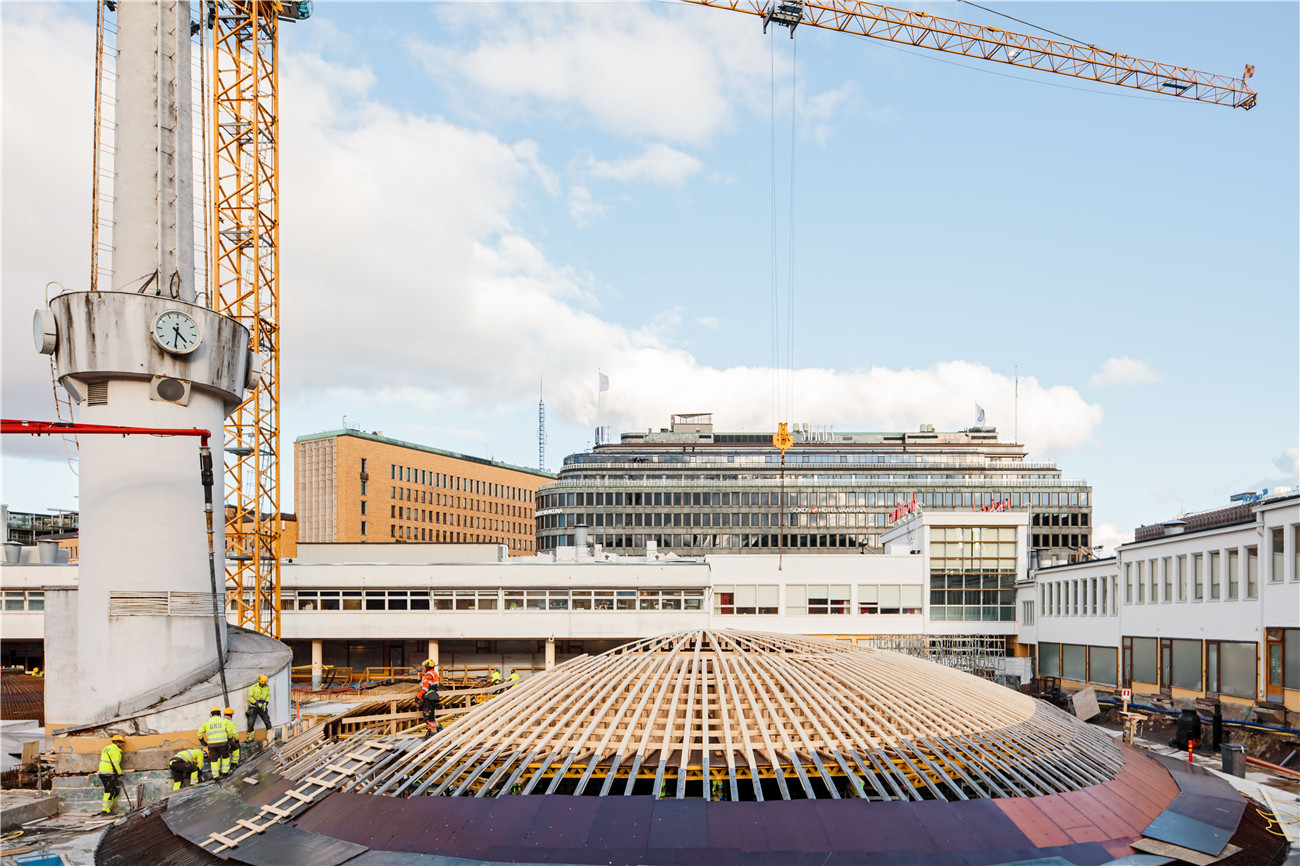
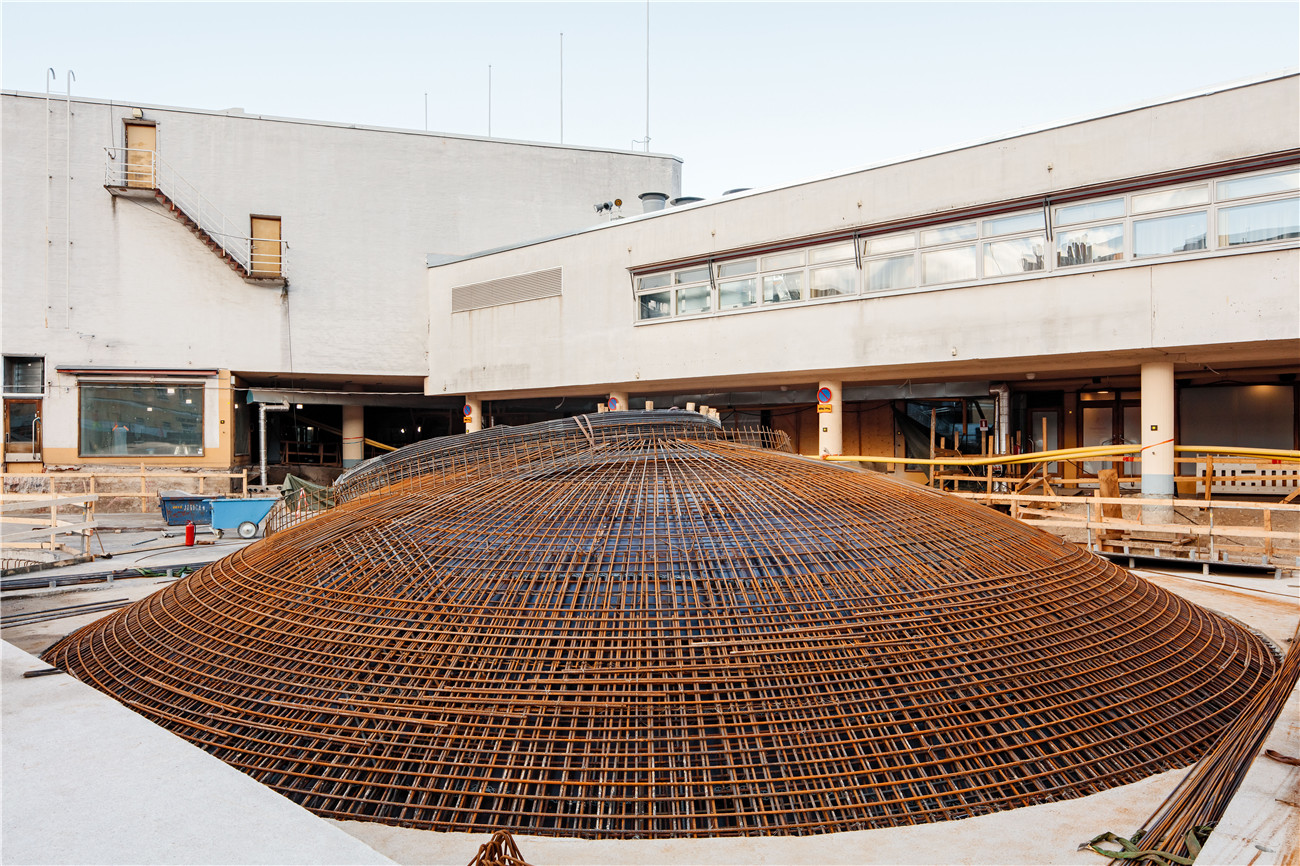
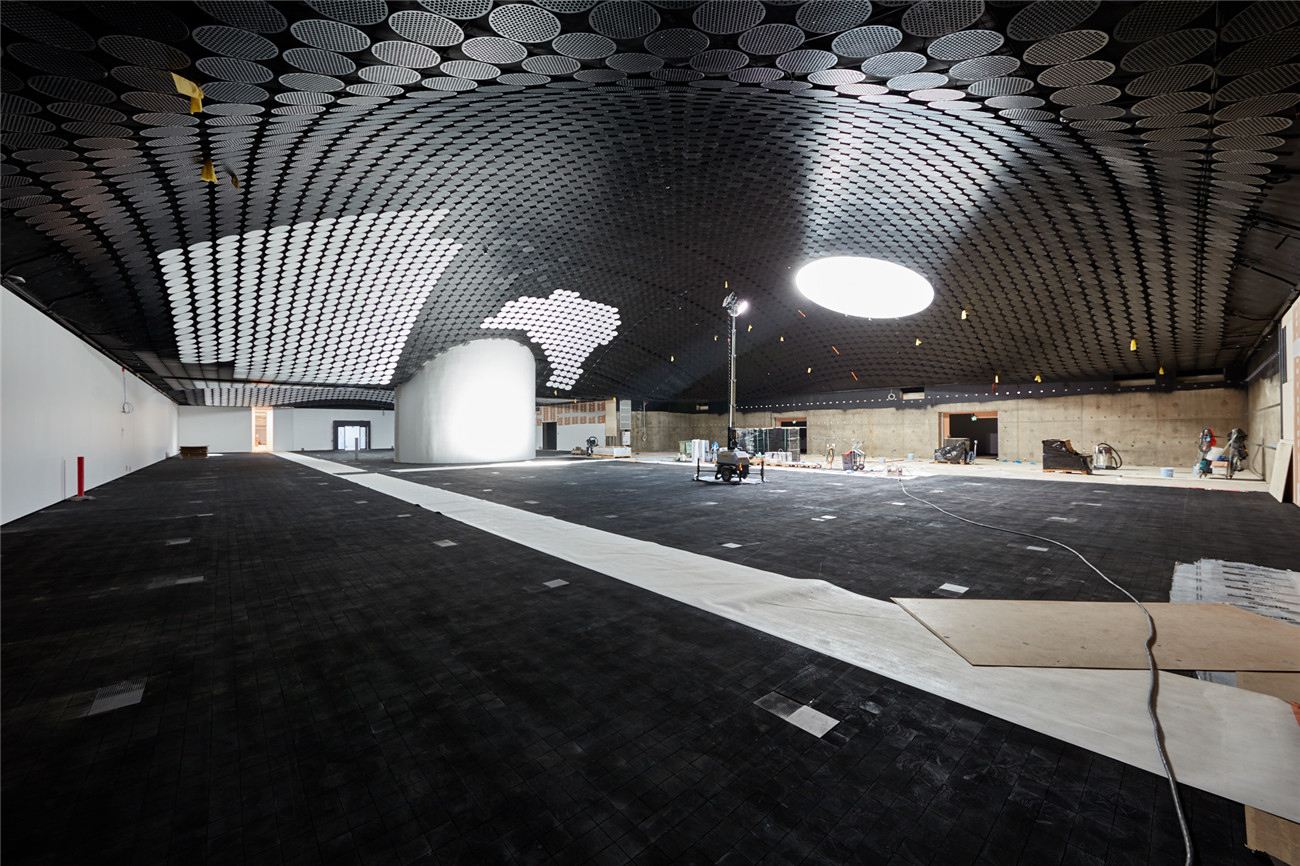
穹顶结构由两个主要部分组成:穹顶本身和围绕穹顶的圈梁结构。穹顶为钢筋混凝土现浇结构;圈梁是后张预应力结构。圈梁使用后张预应力法建造,以抵抗水平方向的应力并缓解防水过程中的开裂现象。 此外,圈梁结构分区单独浇筑,旨在减轻混凝土的收缩和位移产生的应力。
The dome structures consist of two main structural elements: the domes themselves and a ring- beam structure circumscribing the domes. The concrete domes are reinforced concrete cast-in- situ structures.Post-tensioning was used in the ring-beam structures to resist the stresses due to dome horizontal forces and to mitigate the cracking due to water proofing requirements. In addition, the ring-beam structures were divided into separate casting areas with pouring strips between them to mitigate stresses from shrinkage and creep of concrete.
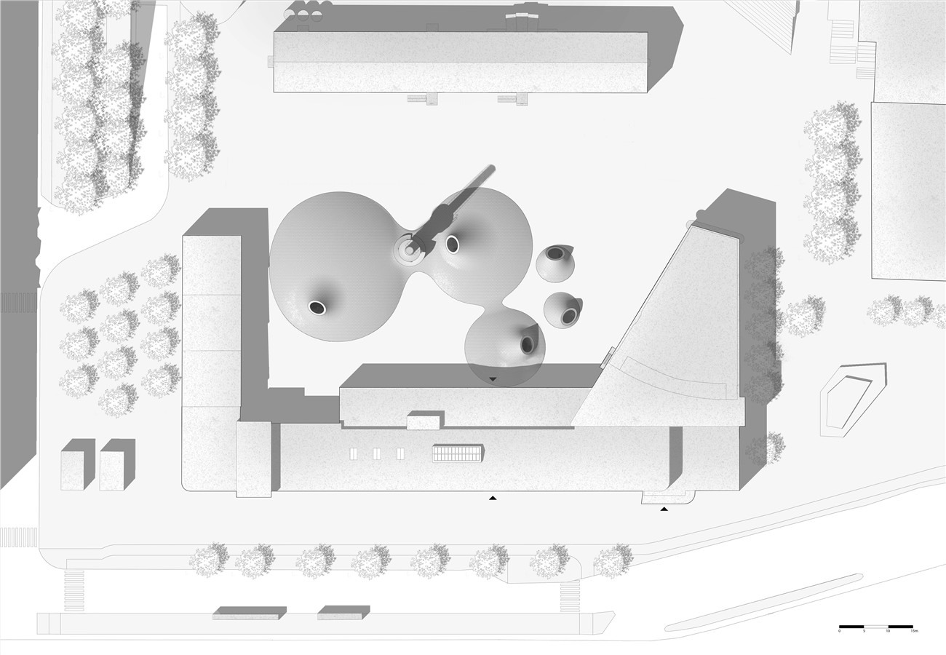
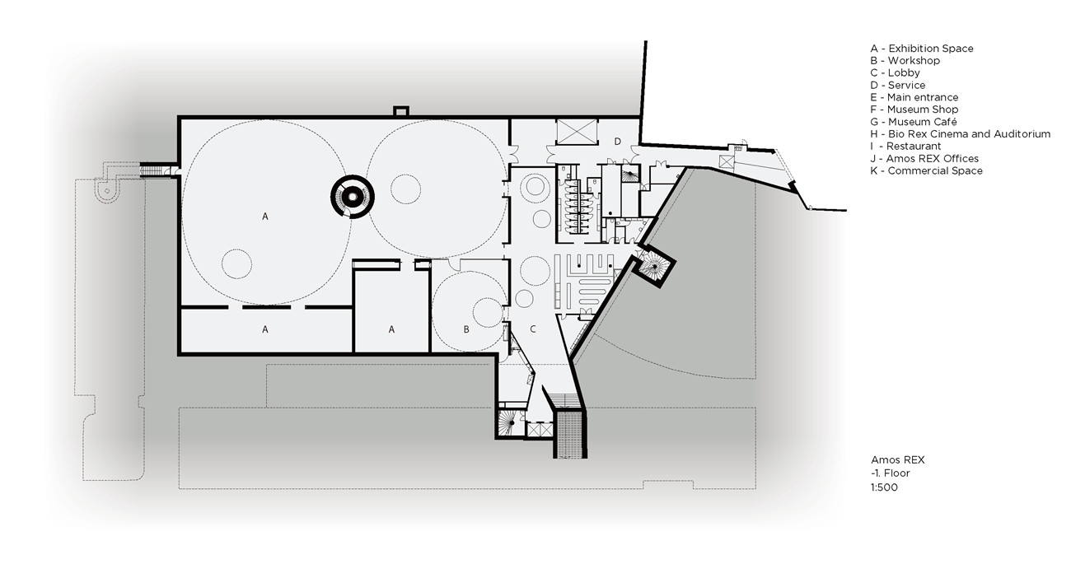
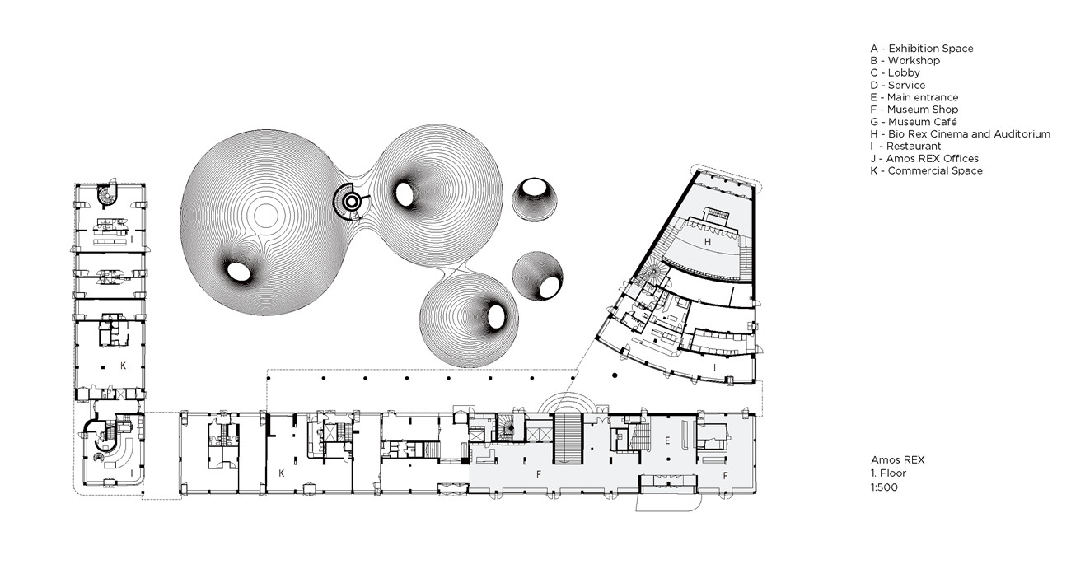
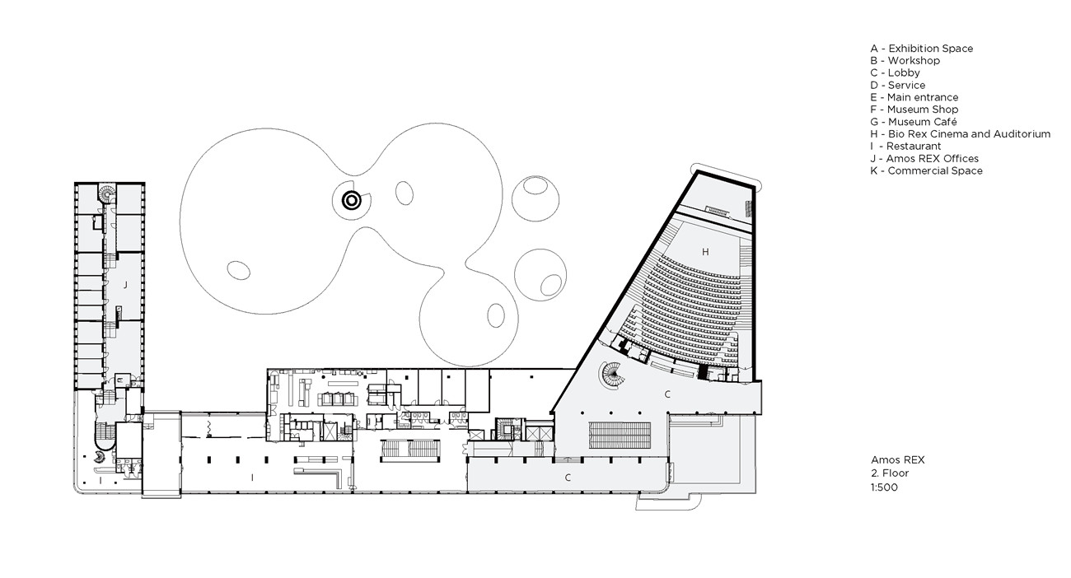


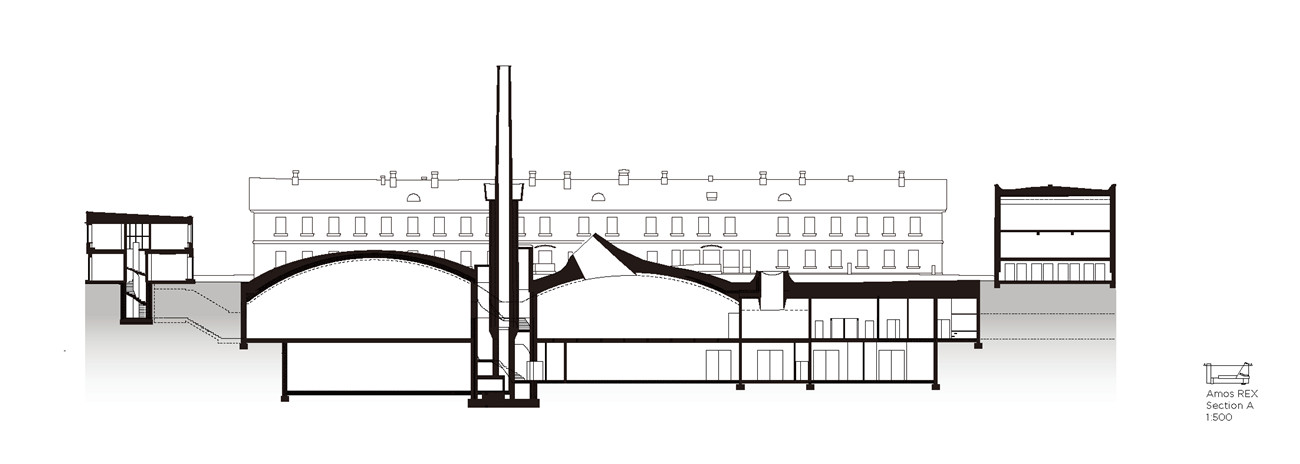
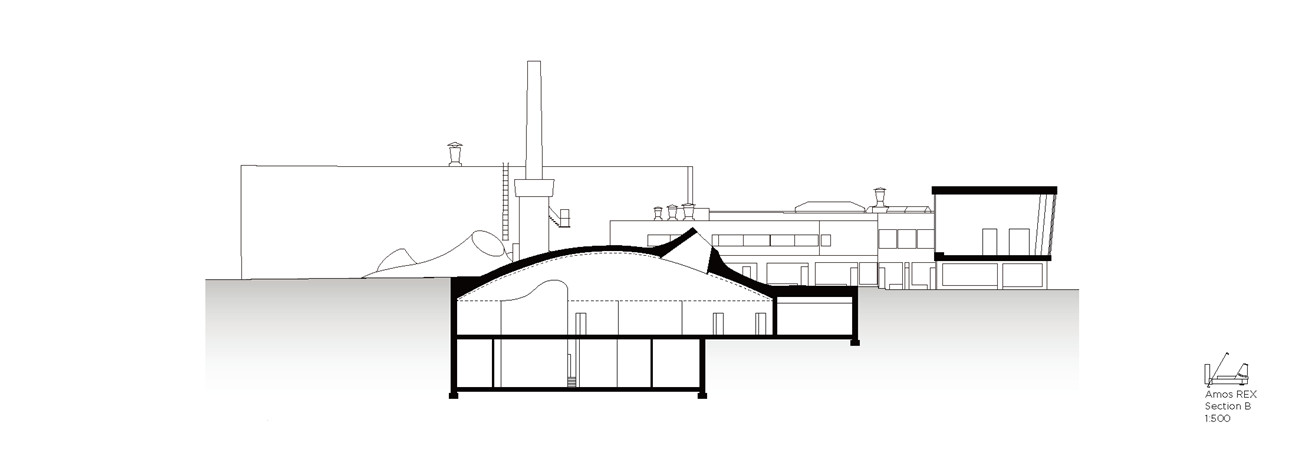
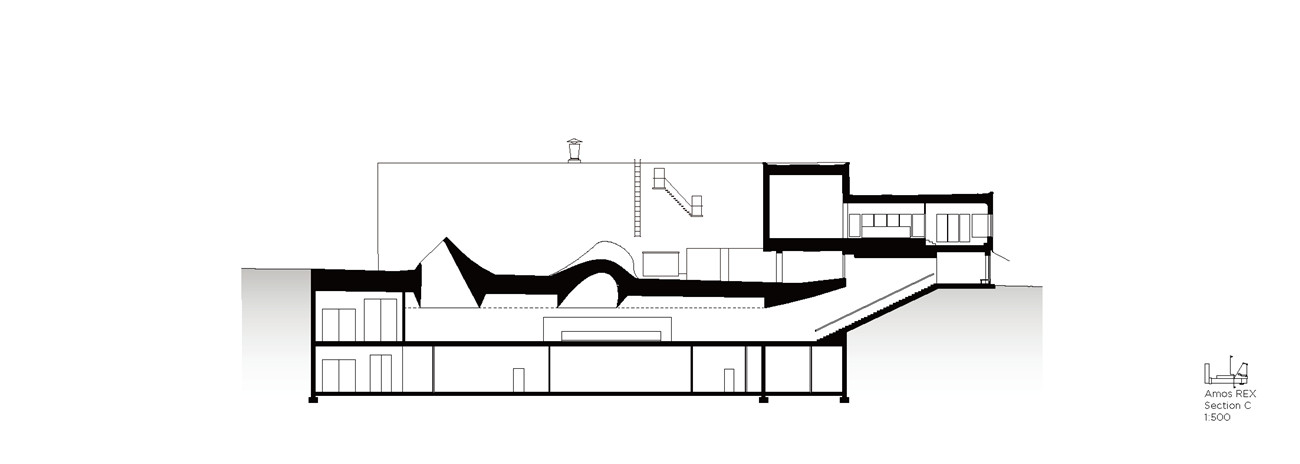
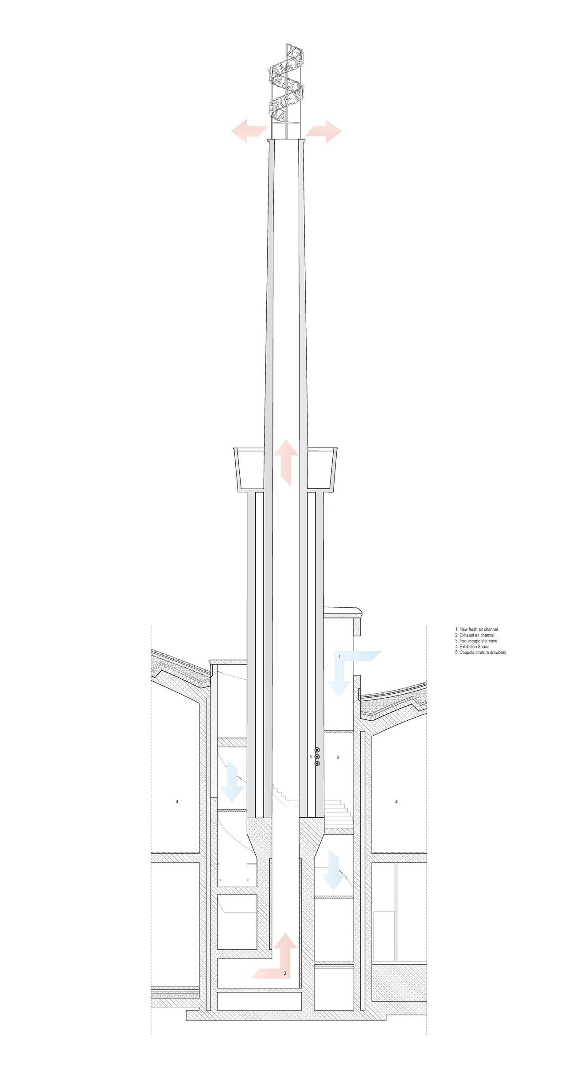
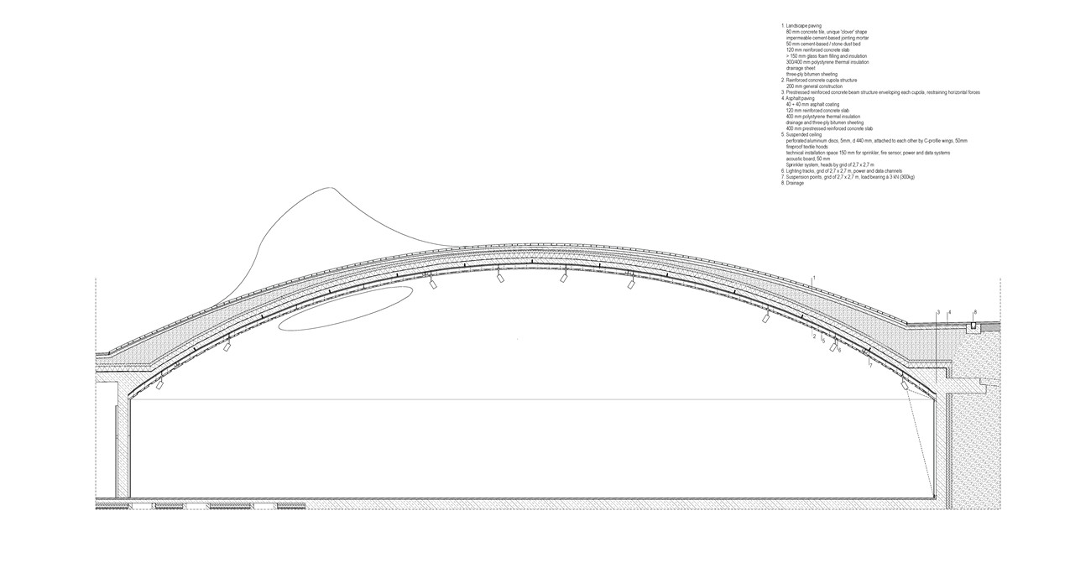
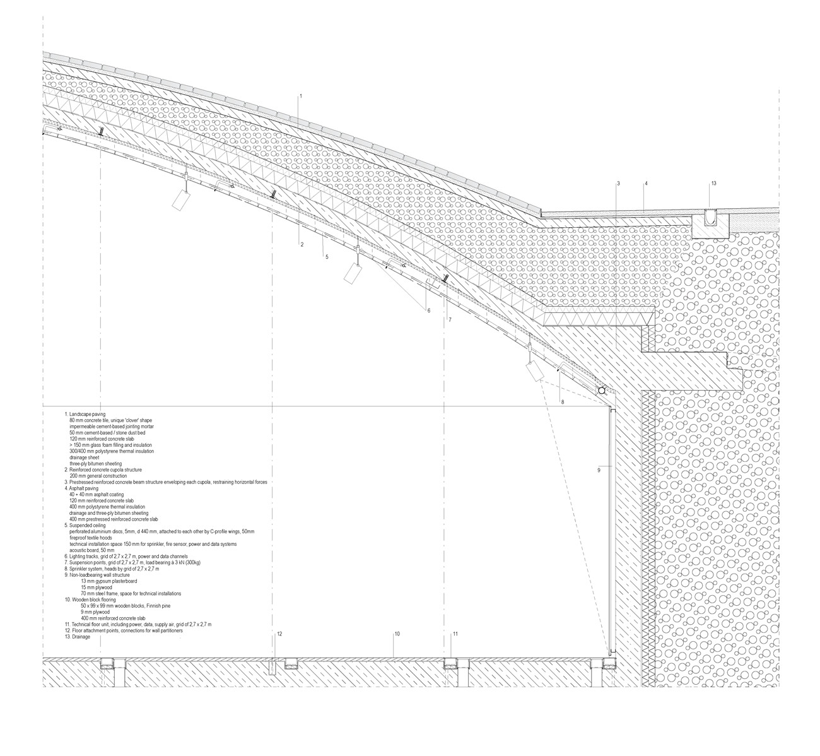
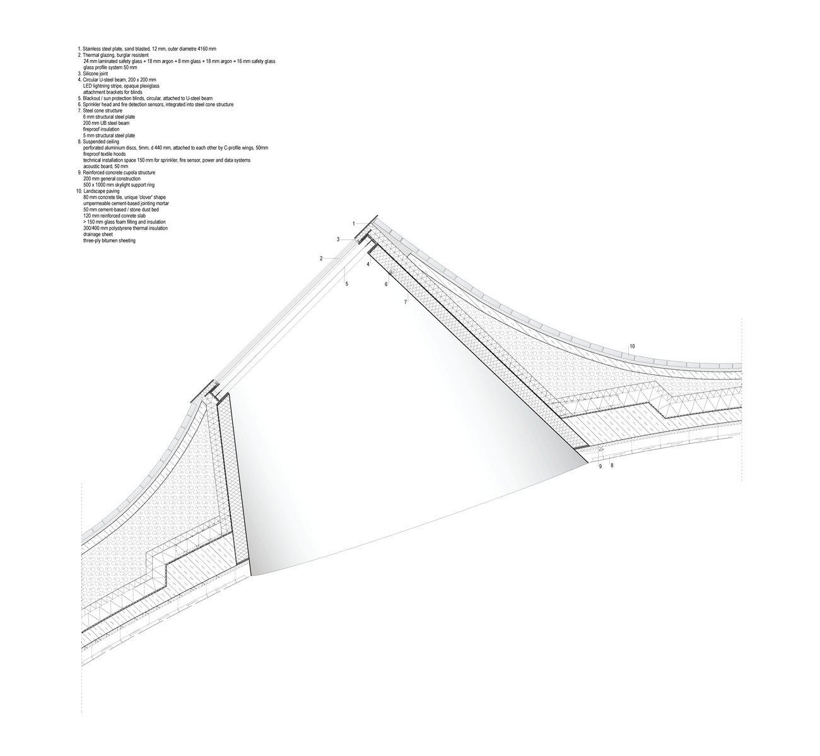
完整项目信息:
竣工时间:2018年8月
项目内容:展馆、办公室、商业、技术与后勤空间
规划面积:13000平方米
新馆面积:2200平方米
总挖方量:13000立方米
客户:Föreningen Konstsamfundet,赫尔辛基安德森艺术博物馆
项目费用:5千万欧元
原建筑情况:由Viljo Revell, Heimo Riihimäki,Niilo Kokko设计建造于1936年
设计团队:JKMM
主创建筑师:Asmo Jaaksi
建筑设计团队完整名单:Freja Ståhlberg-Aalto, Katja Savolainen,Teemu Kurkela, Samuli Miettinen, Juha Mäki-Jyllilä, Jussi Vepsäläinen, Edit Bajsz, Christopher Delany, Markus Manninen, Marko Pulli
BIM 负责人:Katariina Takala
室内设计:Jarno Vesa, Päivi Meuronen, Noora Liesimaa
Date of Completion: August 2018
Building program: Galleries, office and supporting back office spaces, commercial, technical and logistical spaces
Size of the planning area: 13,000 ㎡
New Galleries Area: 2,200 ㎡
Total excavation for gallery: 13,000 cubic metres
Client: Föreningen Konstsamfundet, The Amos Anderson Art Museum The City of Helsinki
Project Cost: €50 million
Date of original Lasipalatsi and Bio Rex Building: Completed 1936.
Built to designs by Viljo Revell, Heimo Riihimäki and Niilo Kokko
JKMM TEAM
Leading architect: Asmo Jaaksi
Architect: Freja Ståhlberg-Aalto, Katja Savolainen, Teemu Kurkela, Samuli Miettinen, Juha Mäki-Jyllilä, Jussi Vepsäläinen, Edit Bajsz, Christopher Delany, Markus Manninen, Marko Pulli
BIM coordinator: Katariina Takala
Interior architect: Jarno Vesa, Päivi Meuronen, Noora Liesimaa
版权声明:本文由JKMM Architects授权发布,欢迎转发,禁止以有方编辑版本转载。
投稿邮箱:media@archiposition.com
上一篇:桂离宫与中秋月:隐匿的时间性轴线
下一篇:地标建筑的低碳改造:悉尼歌剧院在“绿光”中亮相