
设计单位 Christophe Rousselle
项目地点 法国巴黎
建成时间 2019年
建筑面积 1392平方米
这一位于巴黎郊区的住宅项目,呈现出一个统一、冷静的体量。虽然造型简单,但受益于玻璃与混凝土的交替使用,建筑在厚重与透明间充满跳跃般的变化。
This residential project, located on the outskirts of Paris, emerges as a single, sober volume with simple shapes that oscillates between massiveness and transparency due to the alternation between concrete and glass.

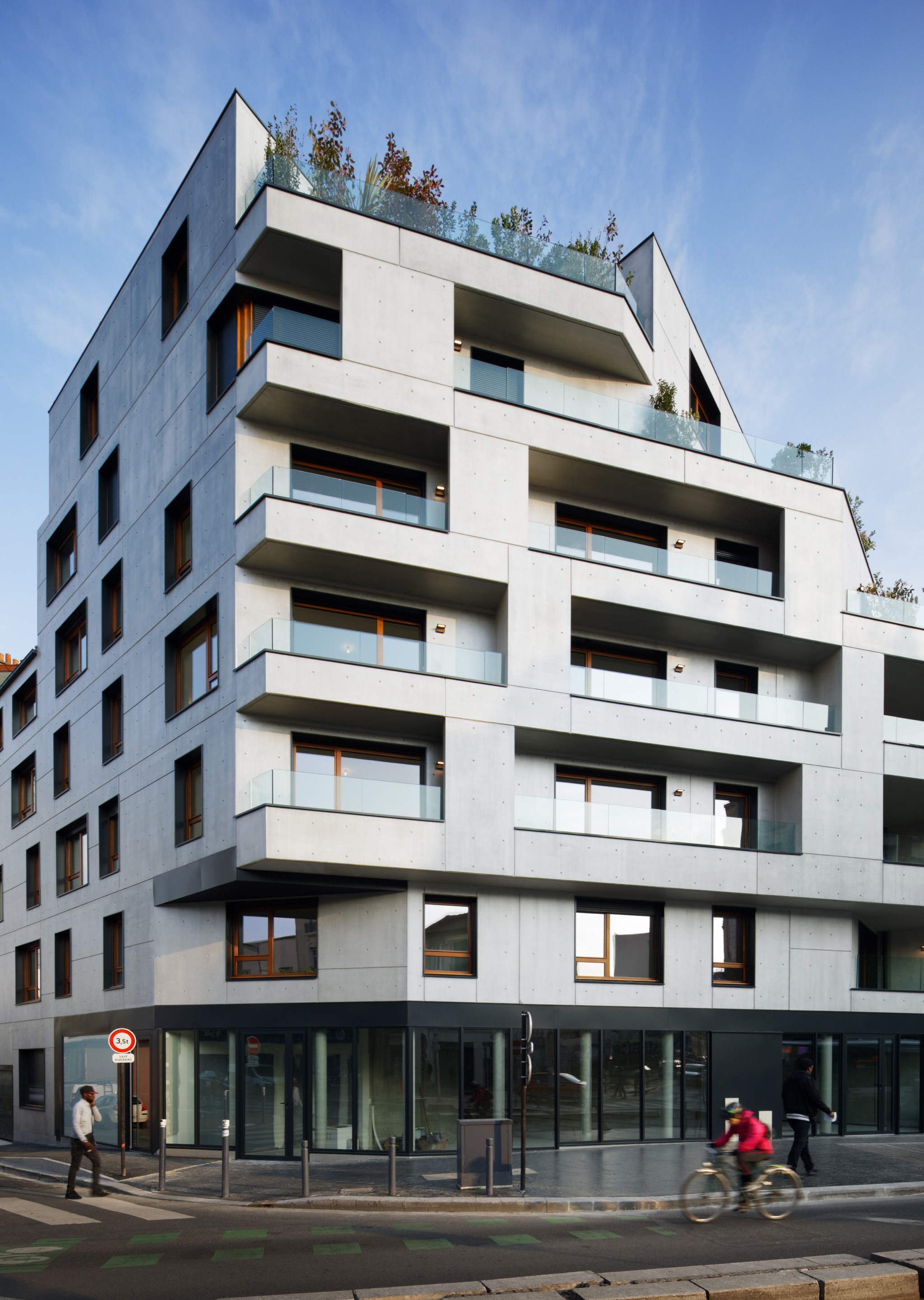
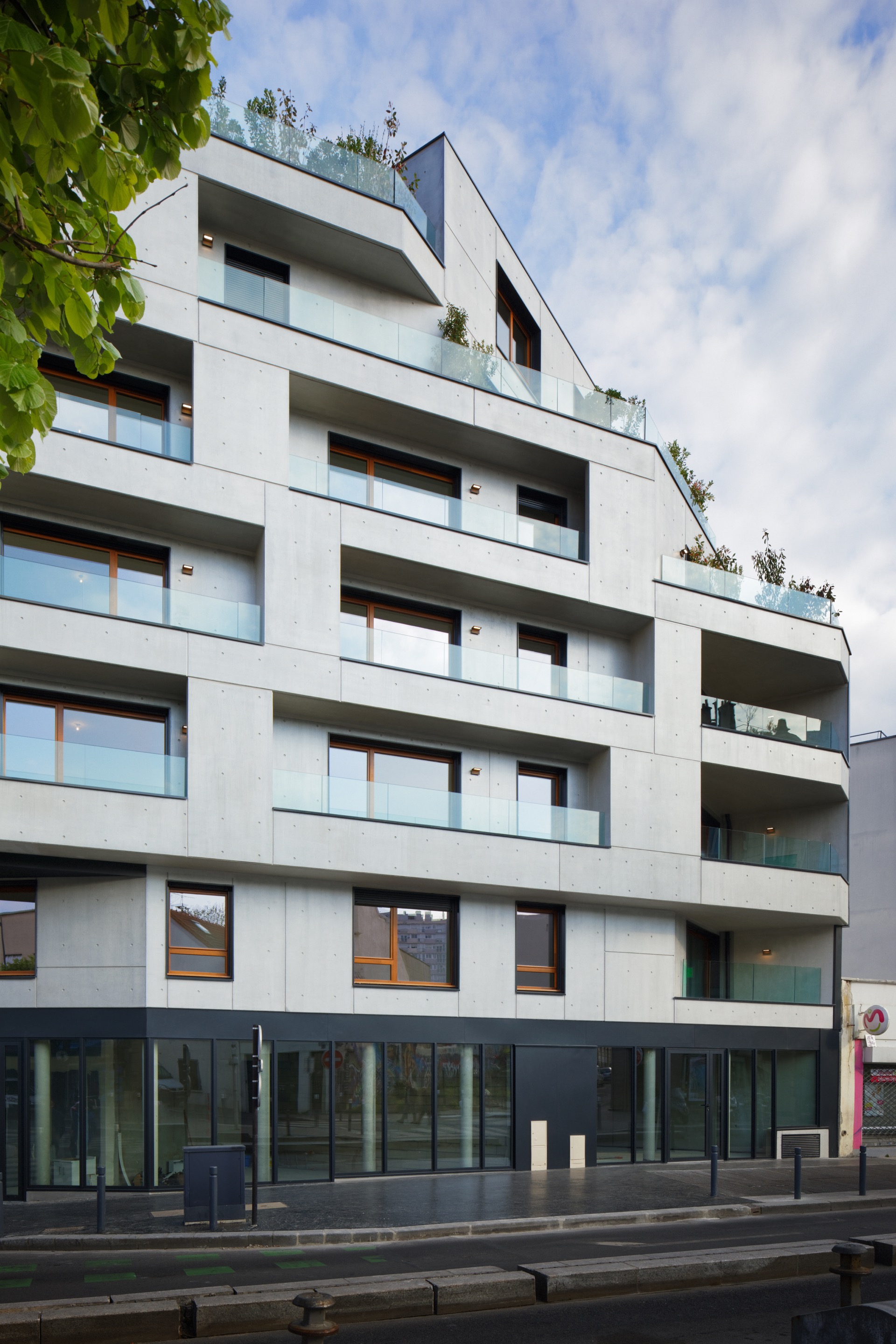
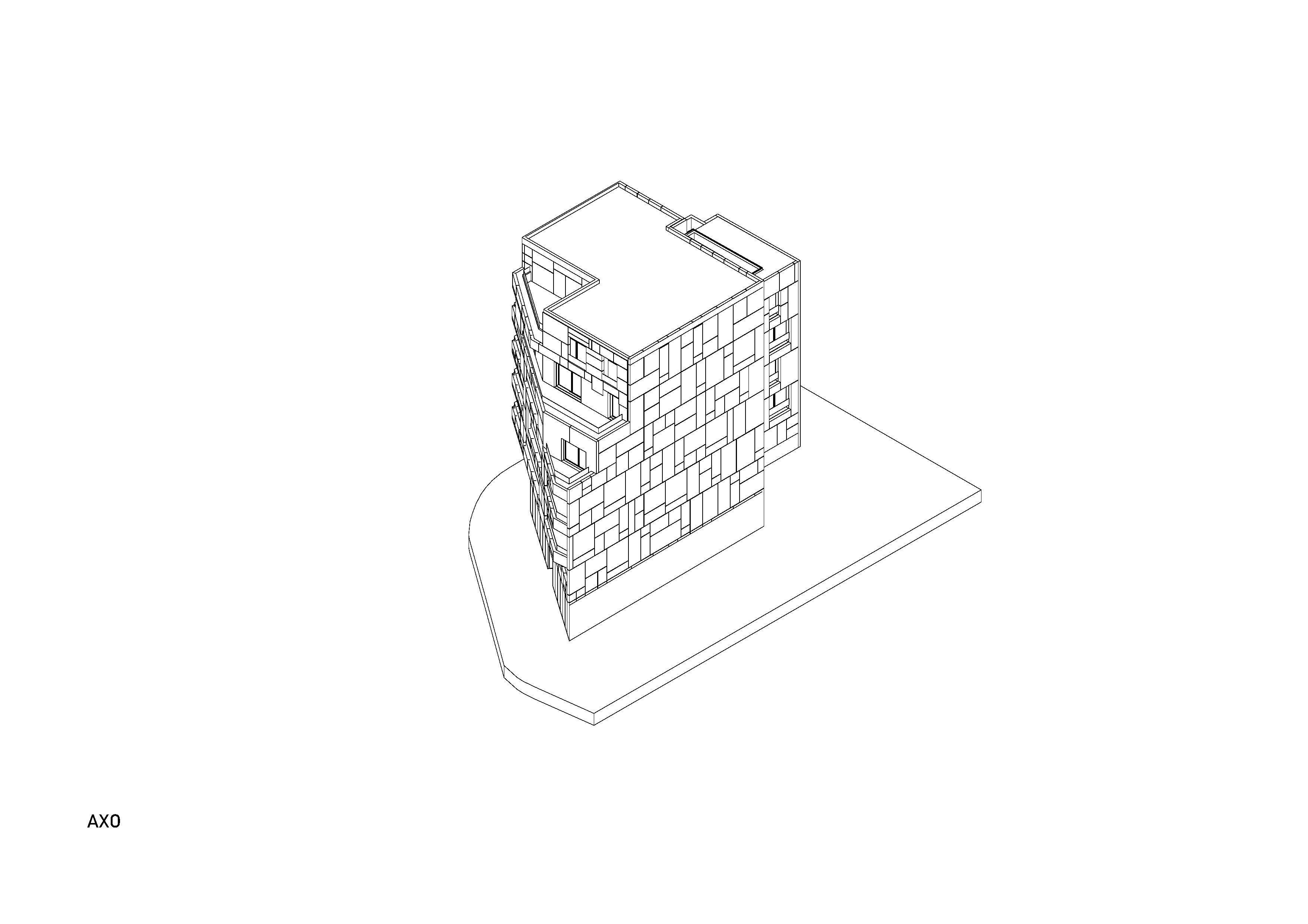
白色混凝土几乎充满了整个建筑的大型体量。21套公寓分布于建筑上下6层的空间内,并插入底部的商业基座中,试图通过玻璃来实现外立面的消隐。基座的实体部分被设计成暗色,(在视觉上)对这一层次进行抑制,并为底部空间带来阴影,也让建筑的主体部分显得更为轻盈。
The building is configured as a large solid body of almost white concrete, which contains 21 apartments distributed over 6 stories and which is inserted in a commercial plinth that tries to disappear through its glazed facade. The solid parts of this plinth are conceived in a dark tone that suppresses this level and provides a shadow in which the rest of the building is supported, giving lightness to the main volume.

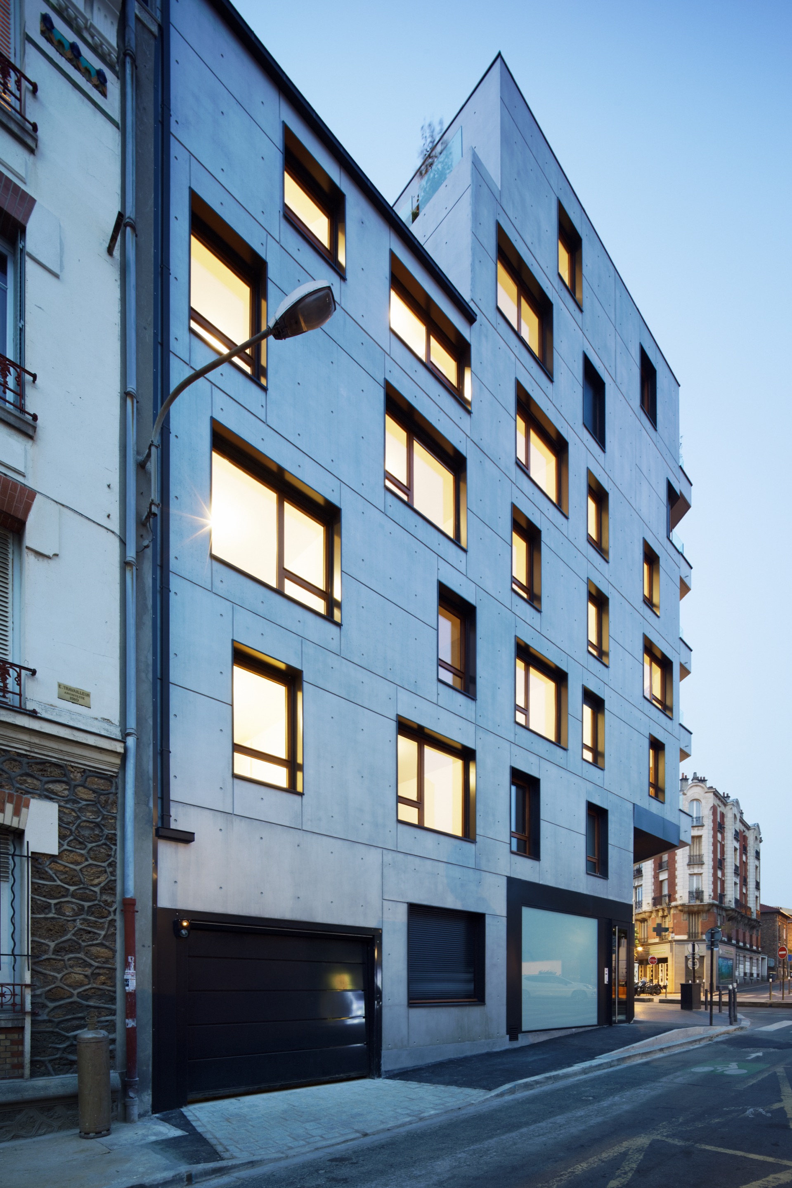
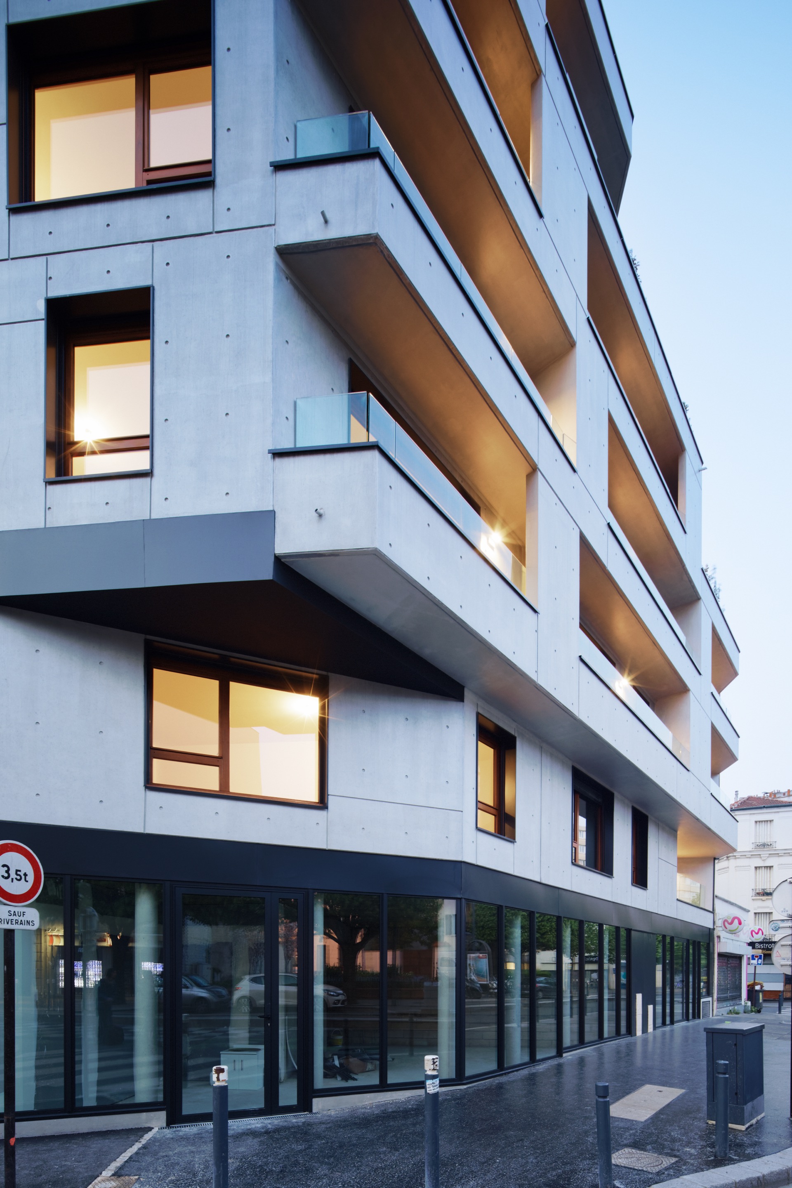
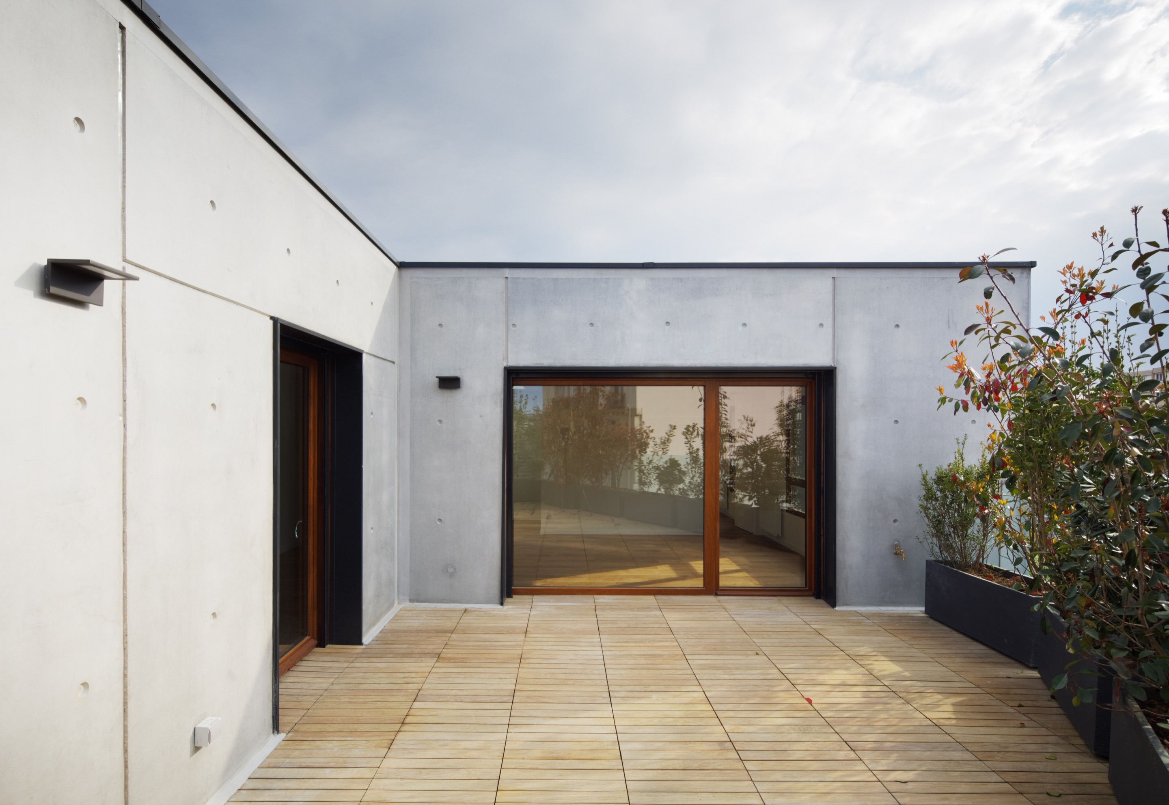
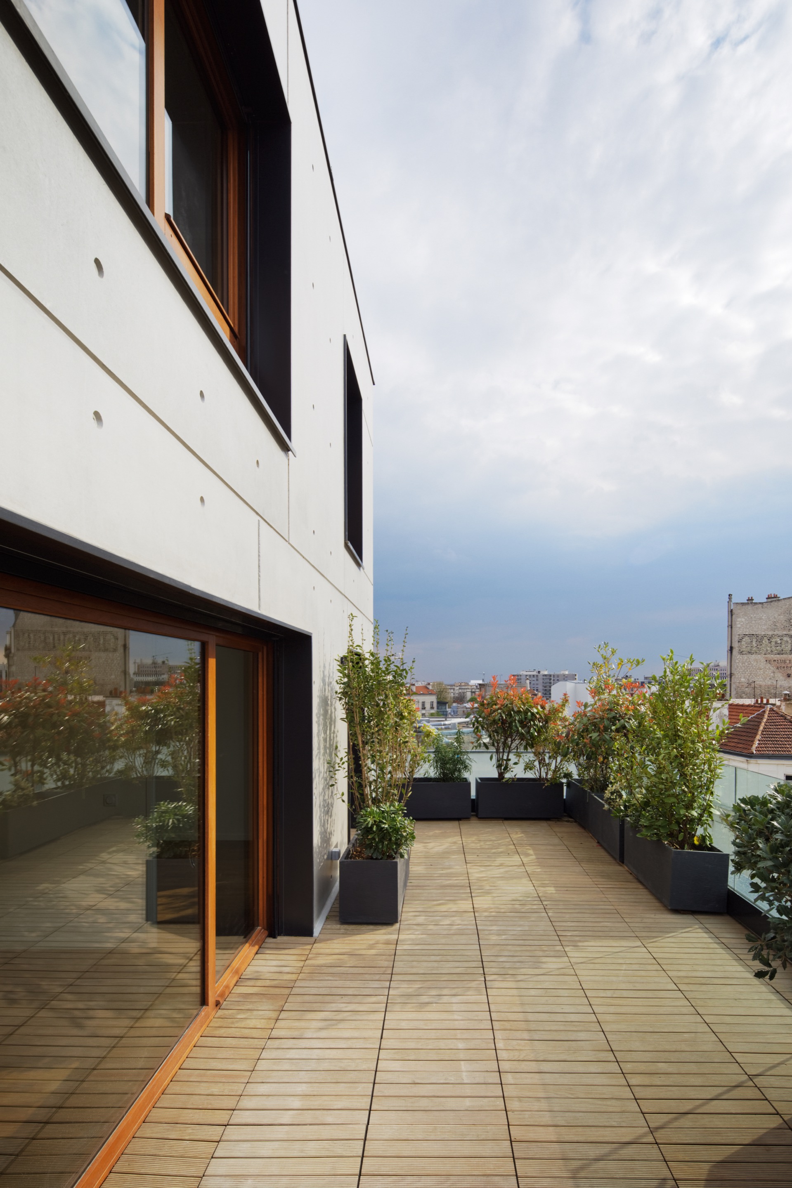
每个立面的设计都经过了深思熟虑,提供了面向外部公共场域的两种不同方式。建筑的一个临街立面,随着楼层的升高,体量逐级削减,可被视为一种“减法的游戏”,为上方公寓提供了充沛的户外空间;而另一个平滑的立面,被不同位置的玻璃窗随机打破。因为建筑选材极为简约,这两个面向街道的立面设计,和谐地融入一个连贯的体量。
Each facade was carefully thought out, and they provide two different ways of approaching to the public space. On one hand, one is conceived as a game of subtractions as you level up, producing generous outdoor spaces for the upper-story apartments. On the contrary, the other is thought of as a smooth element that is randomly interrupted by the different glazed openings. These two ways of facing the street, fit harmoniously into a single coherent body thanks to the mono materiality of the volume.
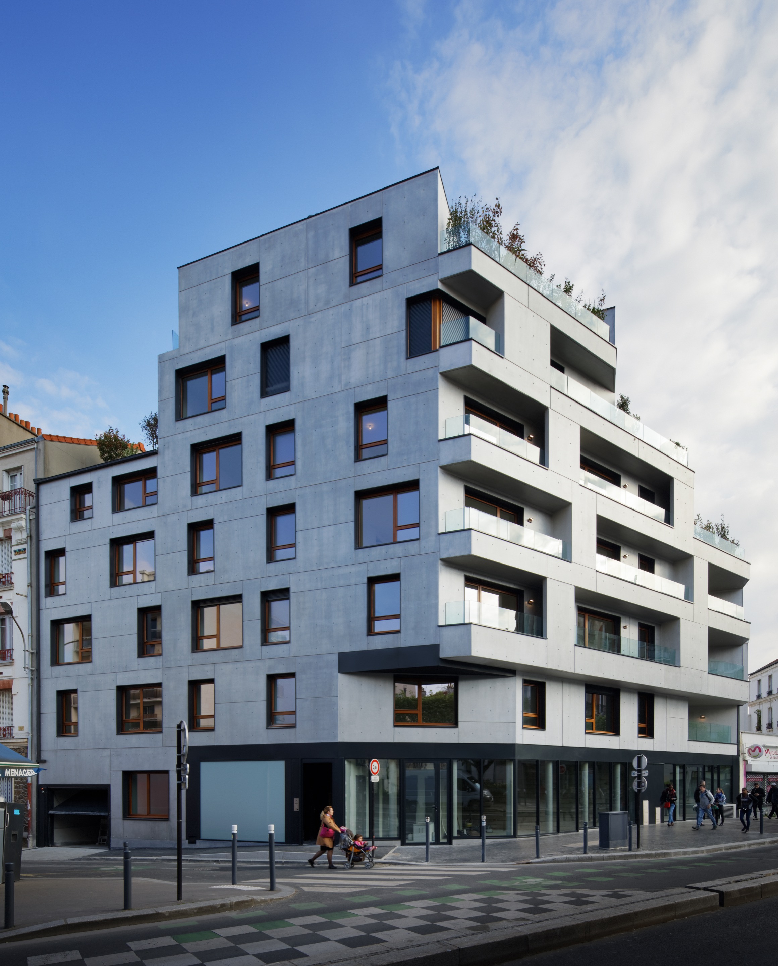
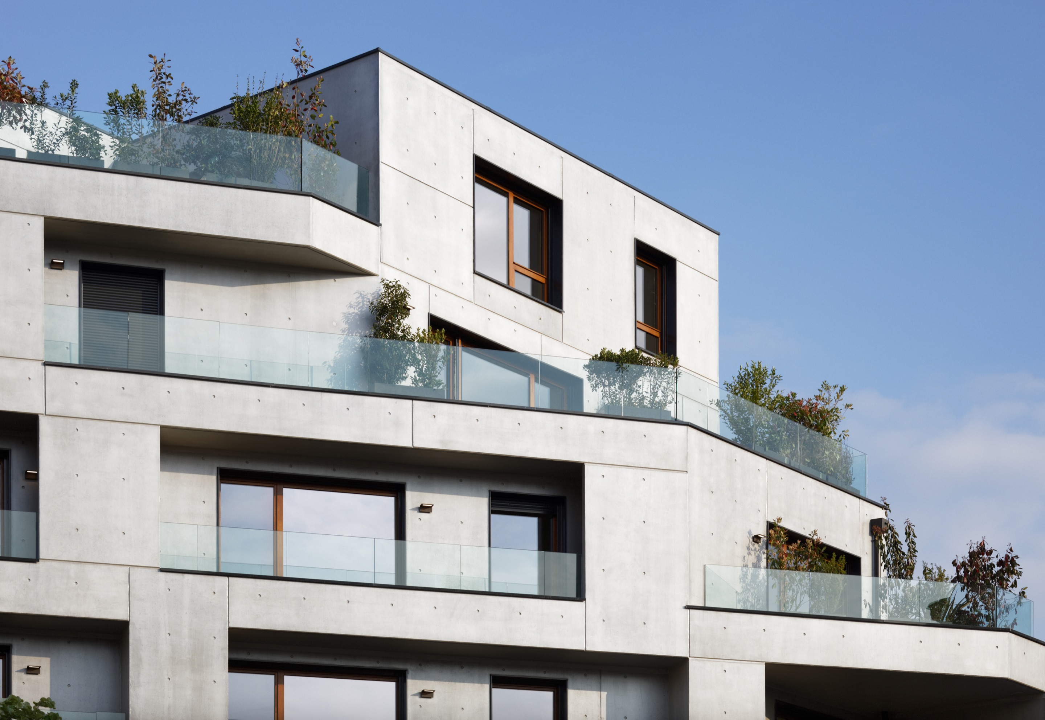
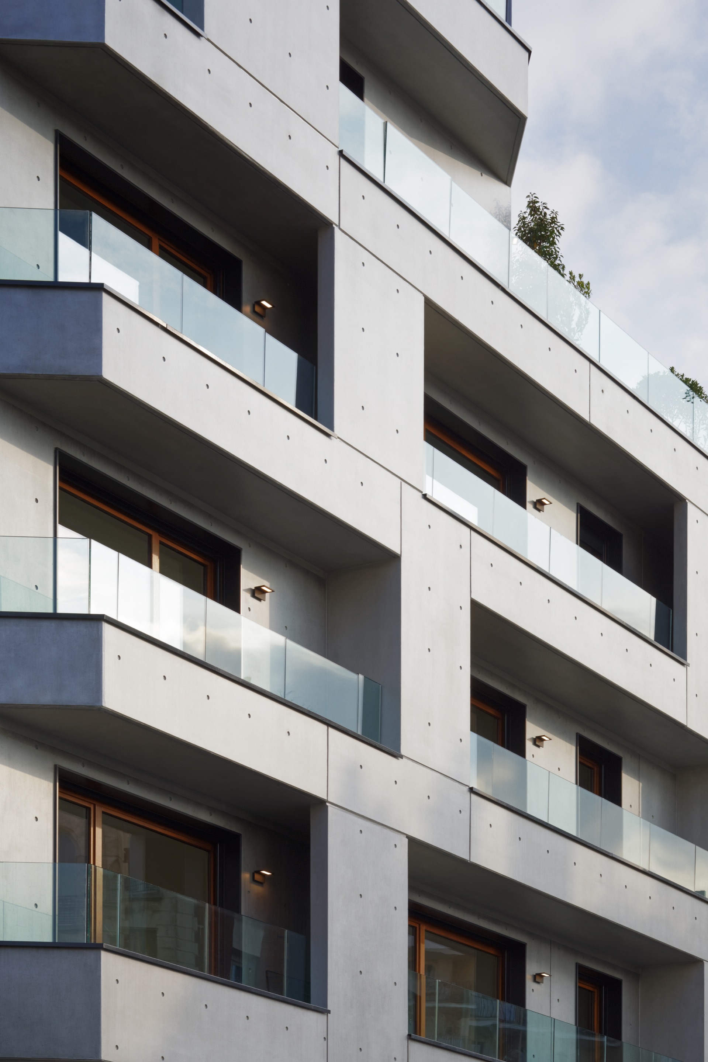
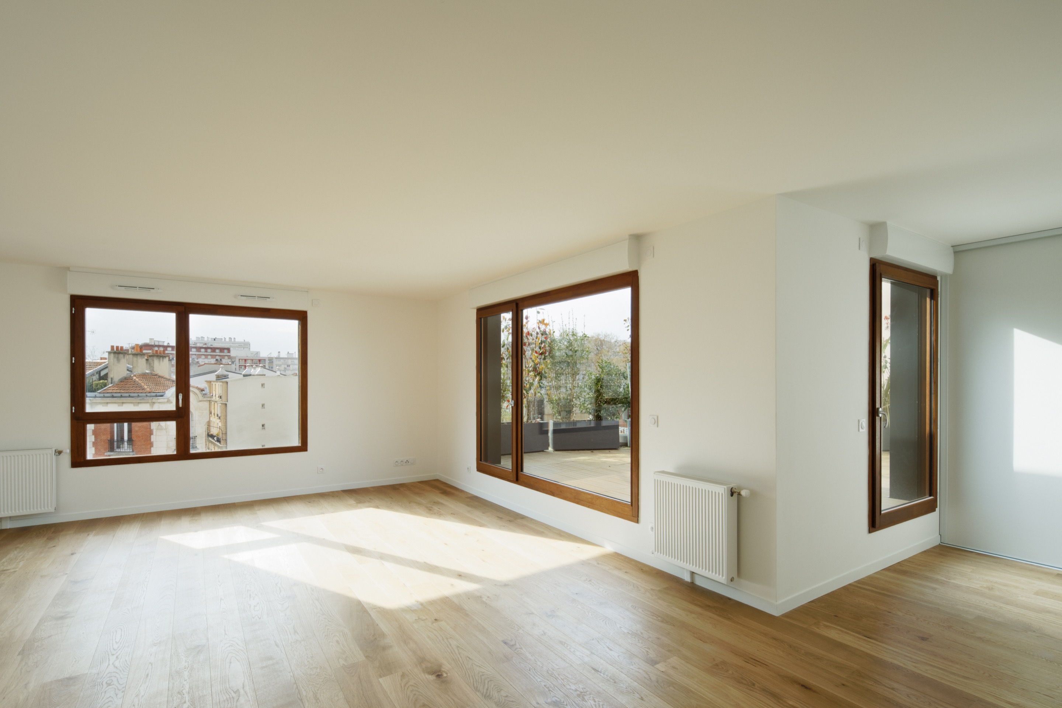
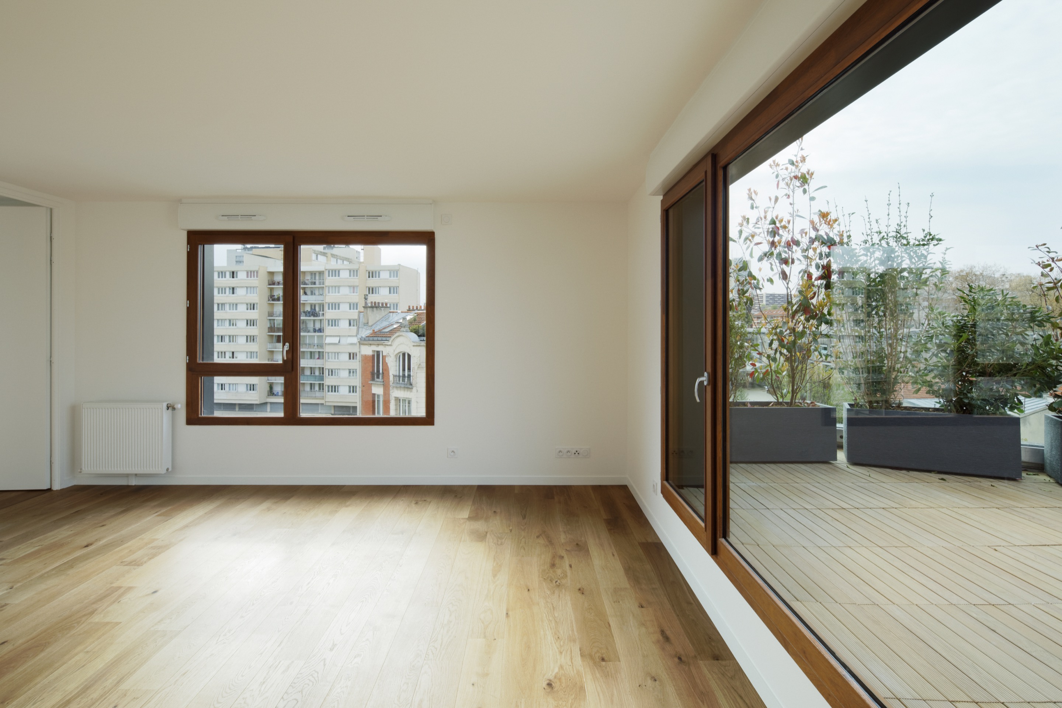
设计中选用了原始的混凝土作为统一元素,冷静且优雅。混凝土坚固耐用的特性,以及创造户外空间时的结构优势,为建筑赋予了真正的吸引力,也有利于长期保持使用的高质量。抛光的处理,也使其非常接近于金属的质感。这一效果是通过非常光滑的金属模板和浅灰色的色调来实现的,最后再涂刷缎漆。
The use of raw concrete has been chosen for being a unifying element - sober and elegant -, for its robust and durable quality, as well as for its structural advantage when creating outdoor spaces that are a real attraction and that favor a long-term qualitative use. The polished finish, very similar to metal, was achieved through the use of a very smooth metal formwork and a light gray tint which is finished with a satin clear coat.
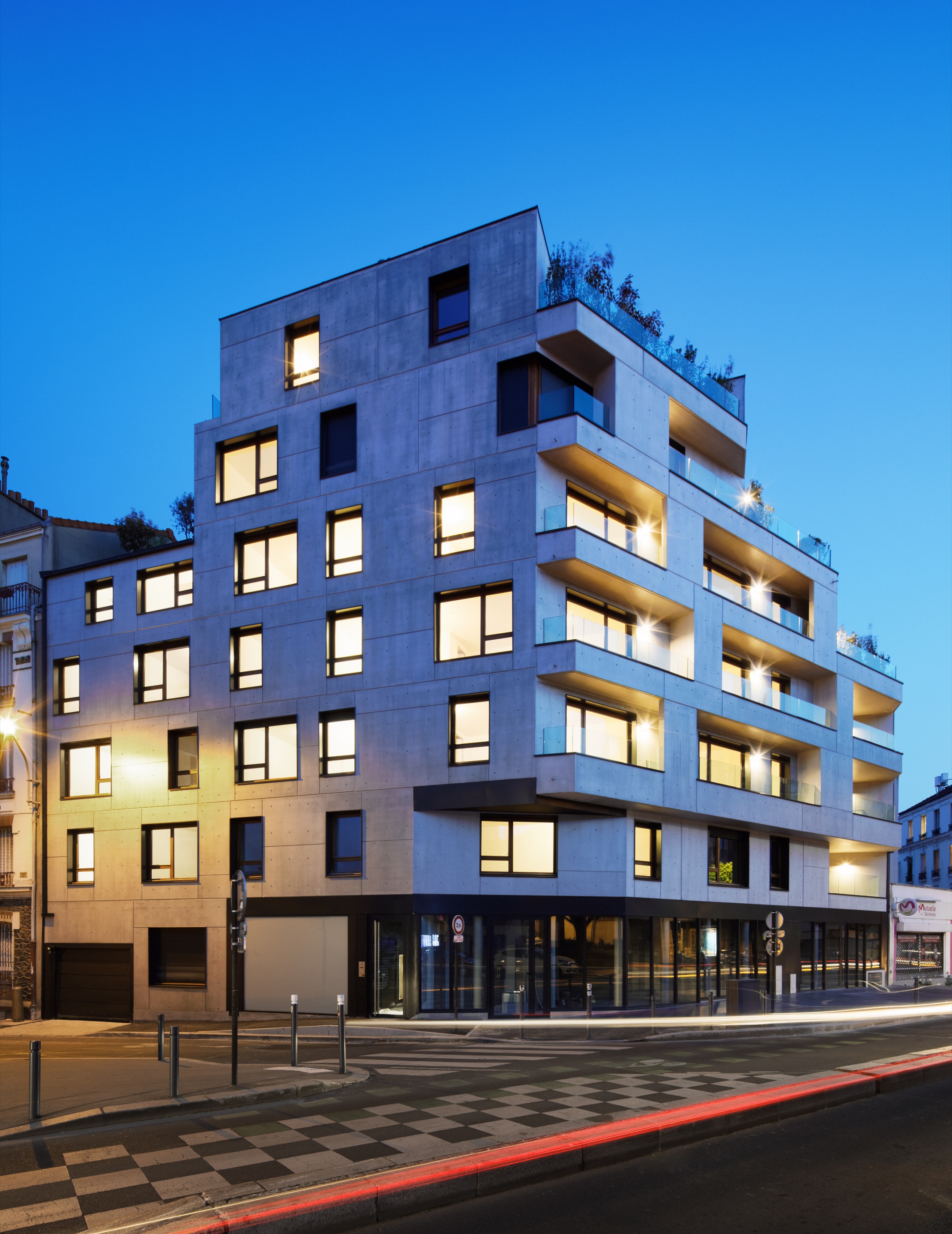
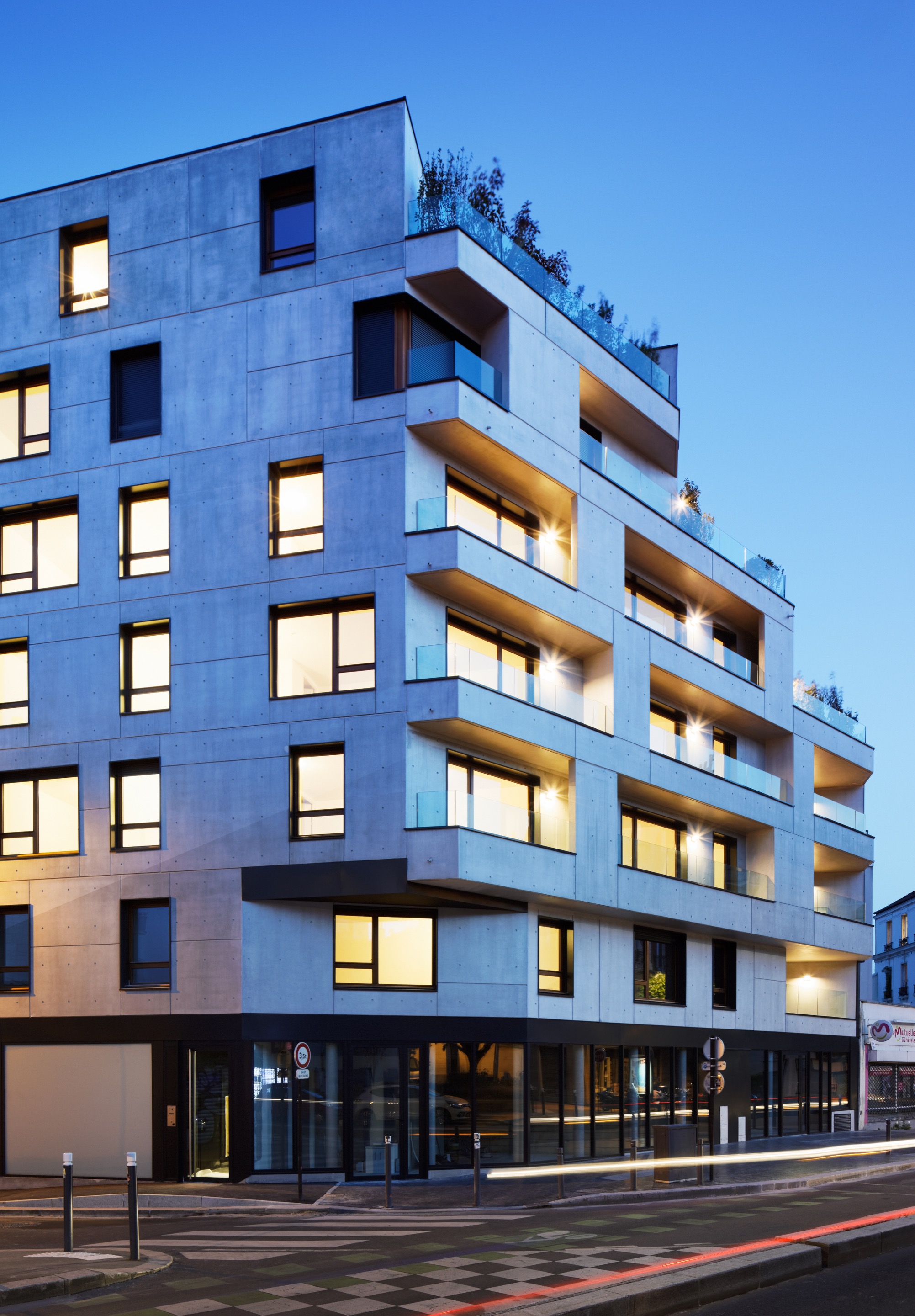

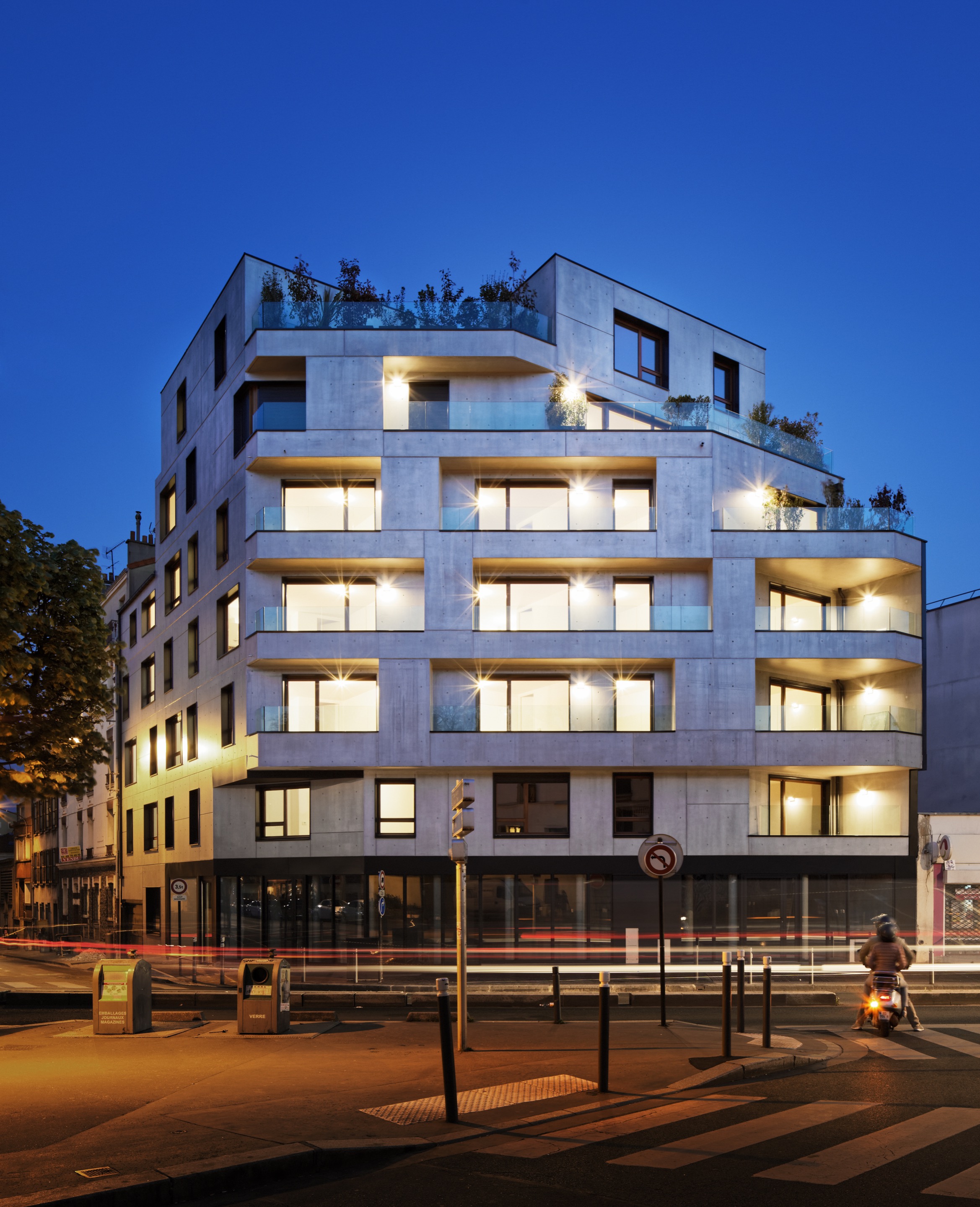
设计图纸 ▽

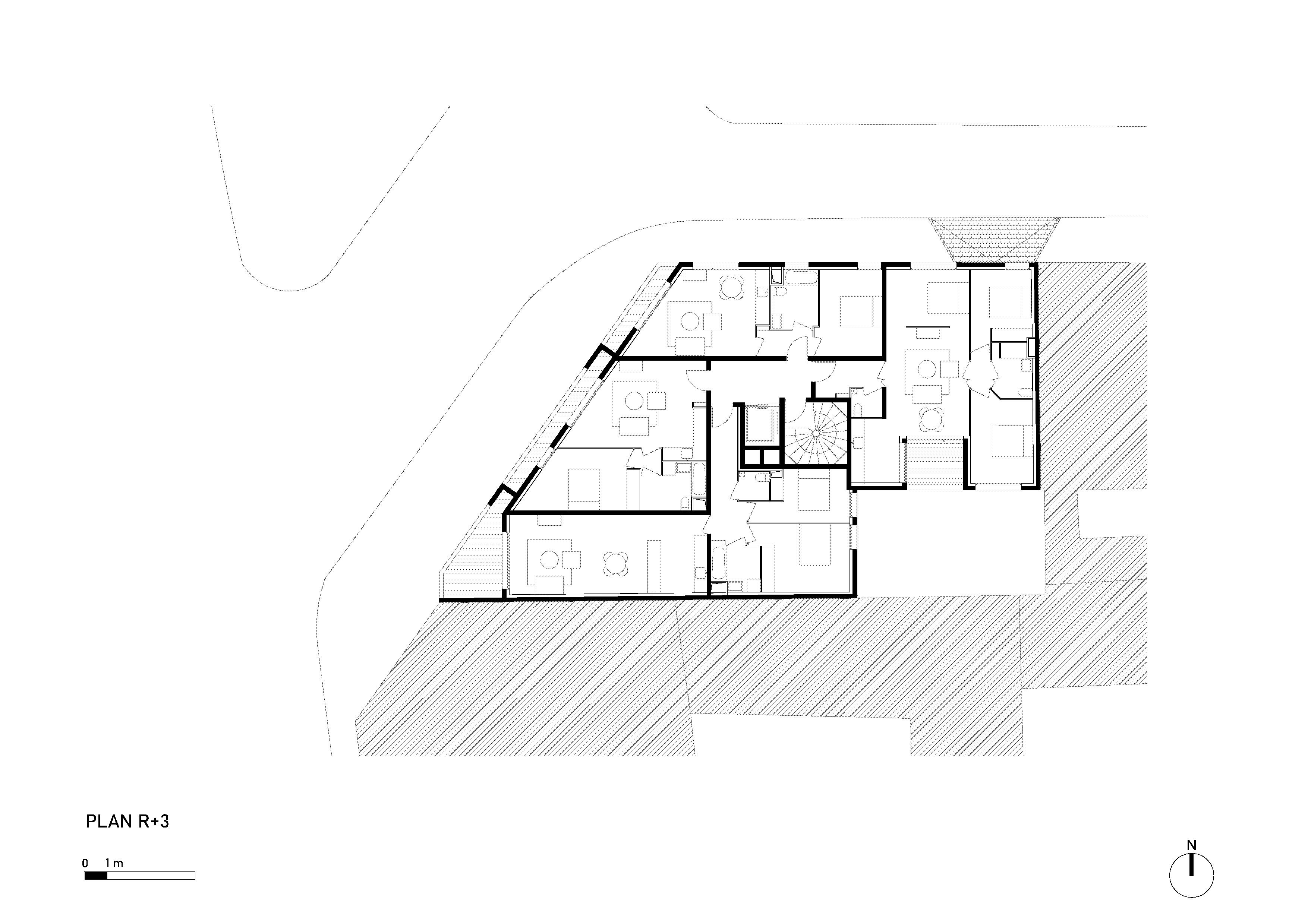
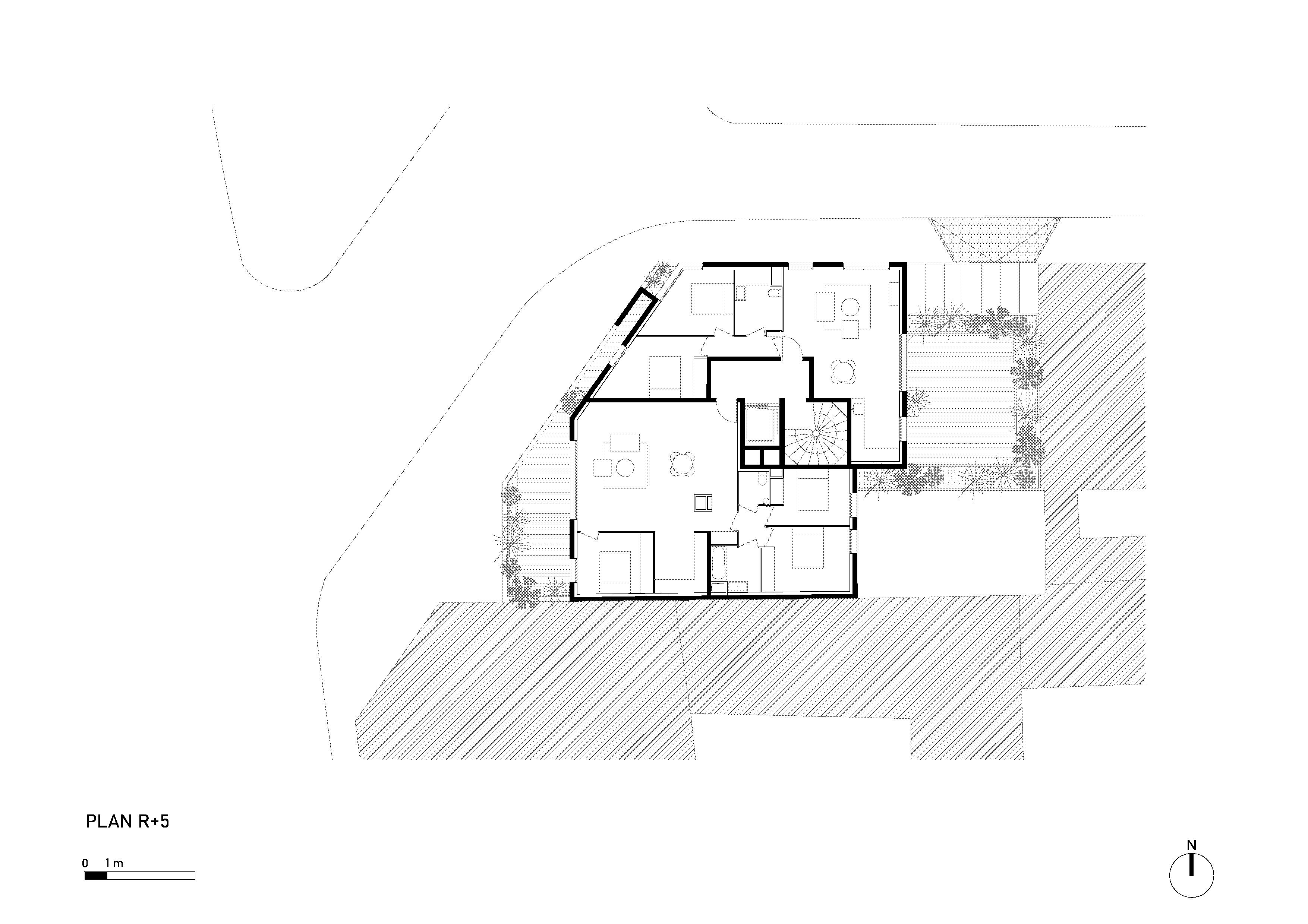
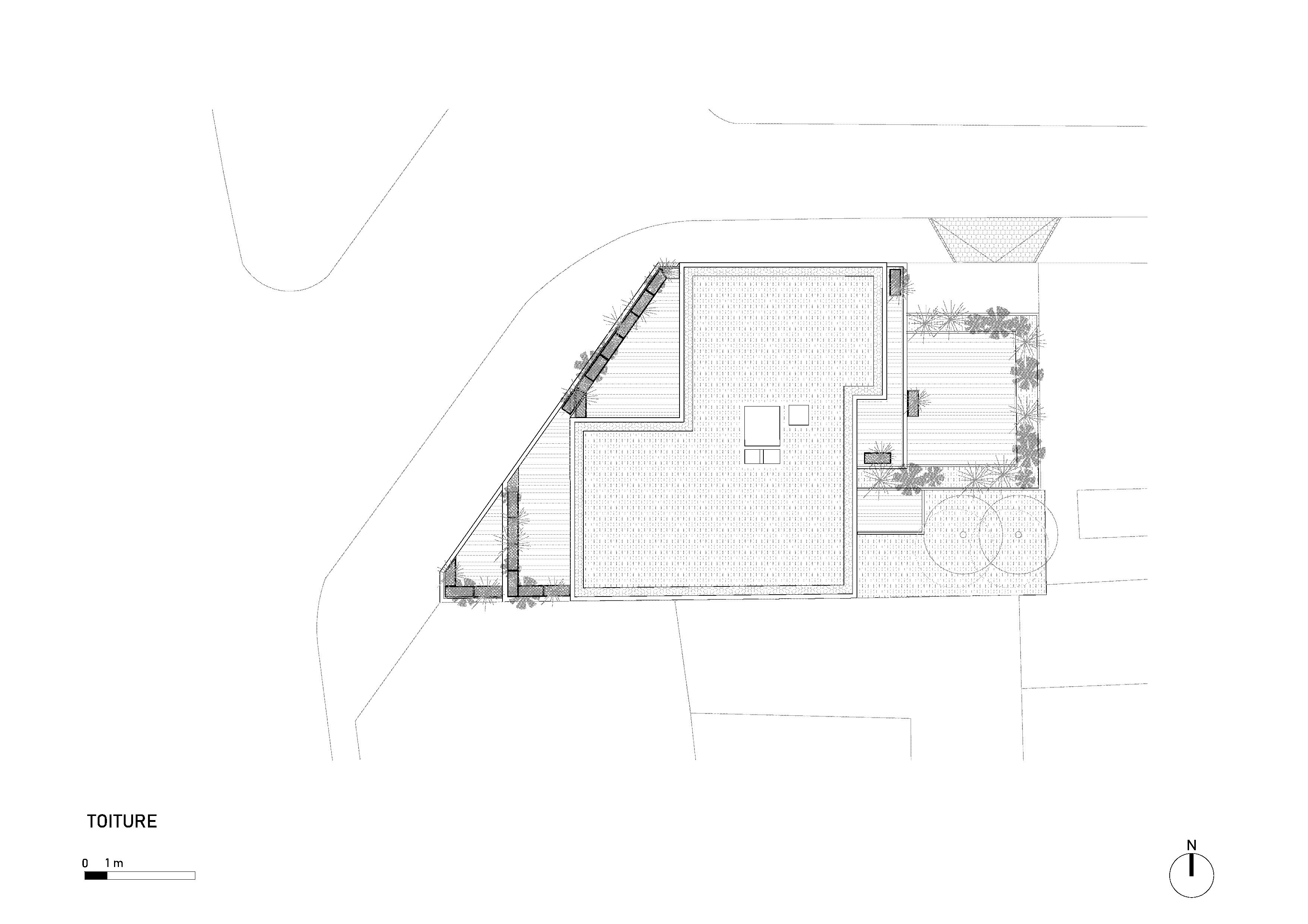

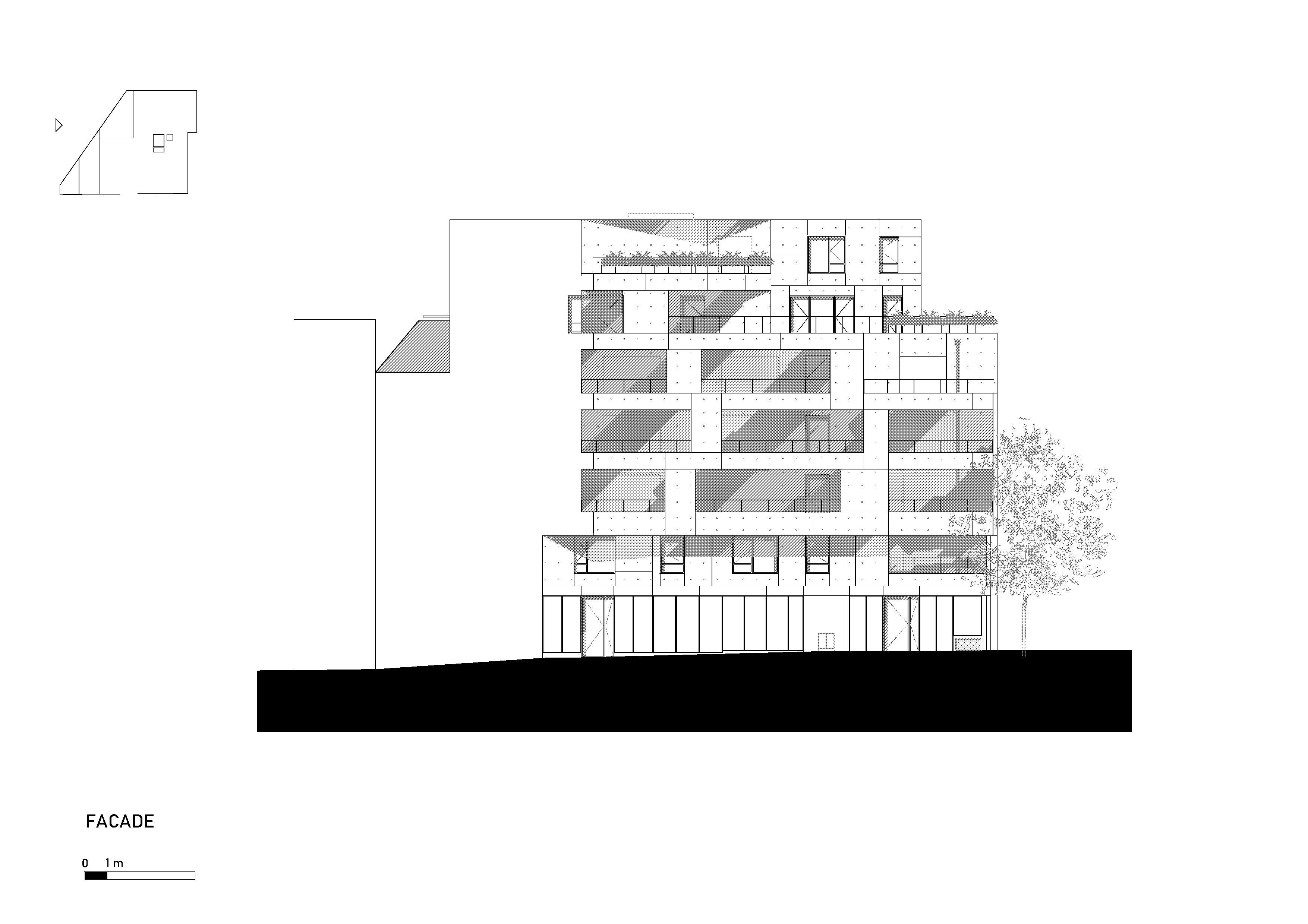
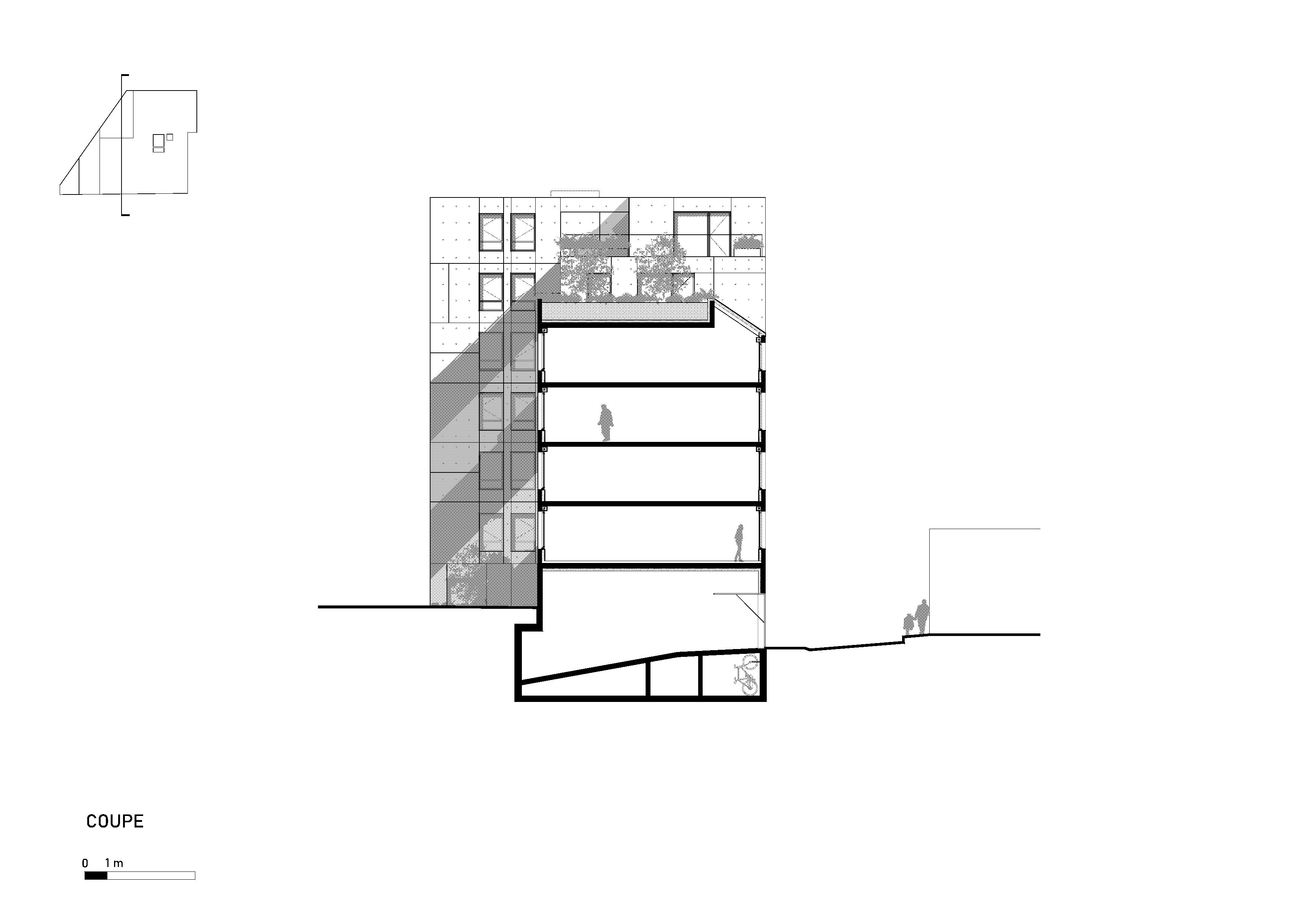
完整项目信息
Project name: Le Copenhague
Location: Montreuil - Paris, Francia
Site Area: 324,82 m²
Built Area: 1392 m² (21 departamentos/apartments)
Starting Year: 2015
Finishing Year: 2019
Project Author and team:
Architect: Christophe Rousselle
Project Chief: Jean Phillipe Marre
Designers and Consultants:
Technical Studies: Gleize energie
Structure: Kuzu concept
Contractor: ALTO A
Photographers: Antoine Huot, Takiju Shimmura
Listado de proveedores - Informe los nombres de los fabricantes y proveedores de los principales materiales utilizados en la construcción, tales como sistemas estructurales, marcos, vidrio, techos, revestimientos, muebles, lámparas, accesorios de baño y metales, aire acondicionado, etc.
Estructura: Hormigon armado terminación a la vista con tinta gris claro
Revestimiento: Madera, bordes de losa en metal inox
Ventanas: Termopanel, ouvrant à la française, menuiseries bois et volets roulants en aluminium RAL 7021 (noir).
Barandas: Vidrio termopanel
版权声明:本文由Christophe Rousselle授权发布。欢迎转发,禁止以有方编辑版本转载。
投稿邮箱:media@archiposition.com
上一篇:创造艺术的场所:2021年CODAawards获奖名单公布
下一篇:金华山嘴头未来社区中心:檐下的“山水” / AAI国际建筑师事务所