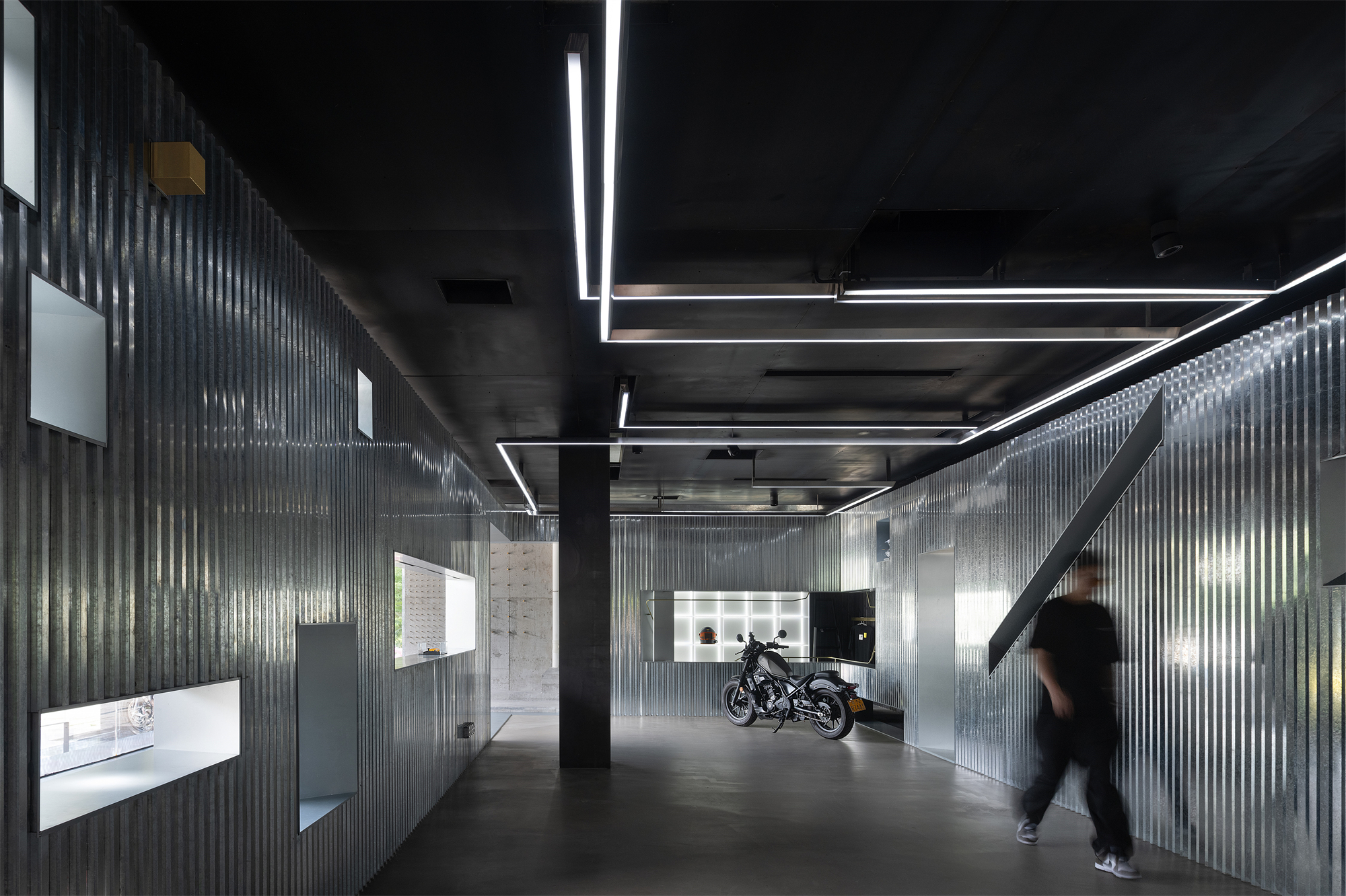
设计单位 毛伟伟
项目地址 广东深圳
建成时间 2022年
项目面积 328平方米
撰文 毛伟伟
人类创造了城市,却一直向往自然。
Humans have created cities, but they have always yearned for nature.
自然、人、城市、空间、材料,这每一个“物件”都有着自己由生到死的生长逻辑,而在这山海之间,城市之外,我试图提取这些“物件”时间线上的某一个状态,重新组合,创造一种介于自然与城市之间”熙攘”的场景。
Nature, people, cities, space, materials, each of these "objects" has its own growth logic from birth to death. While between mountains and seas, outside the city, I tried to extract a certain state of the timelines of these "objects" and recombined them to create a crowded scene between nature and the city.
大鹏艺象国际艺术区内的这栋白色的老厂房恰好成为了这个场景的空间载体,通过改造,这里变成了一个机车社区,承载着穿梭于城市与自然的骑士精神。
The white old factory building in the Dapeng Id town international art district just became the spatial carrier of this scene. Through reconstruction, I transformed it into a motorcycle community that carries the spirit of riders shuttling between the city and nature.


原始建筑为一栋二层的老厂房,位于艺象园区入口的一处高台上,厂房前是一个开敞的长条形广场。这个区域三面环山,有清新的空气,丰盈的植被,斑驳的石头地面,可以感受到虫鸣鸟叫和徐徐的海风。在这绝佳的环境下,我试图让自然与城市工业互相渗透,创造一个介于两者之间的穿透空间,让人们感受自然和城市同步生长的过程,而机车则成为了穿梭在这之间的载体。
The original building was a two-story old factory building, which was located on a higher platform at the entrance of ID Town district. There was an open long strip square in front of the factory building. This area was surrounded by mountains, with fresh air, abundant vegetation and mottled stone ground, where you could feel the chirping of insects and birds and the comfortable sea breeze. In this excellent environment, I tried to make nature and urban industry penetrate each other to create a penetrating space between the two, in order to experience the process of synchronous growth of nature and city and motorcycles became the carrier that shuttles between them.
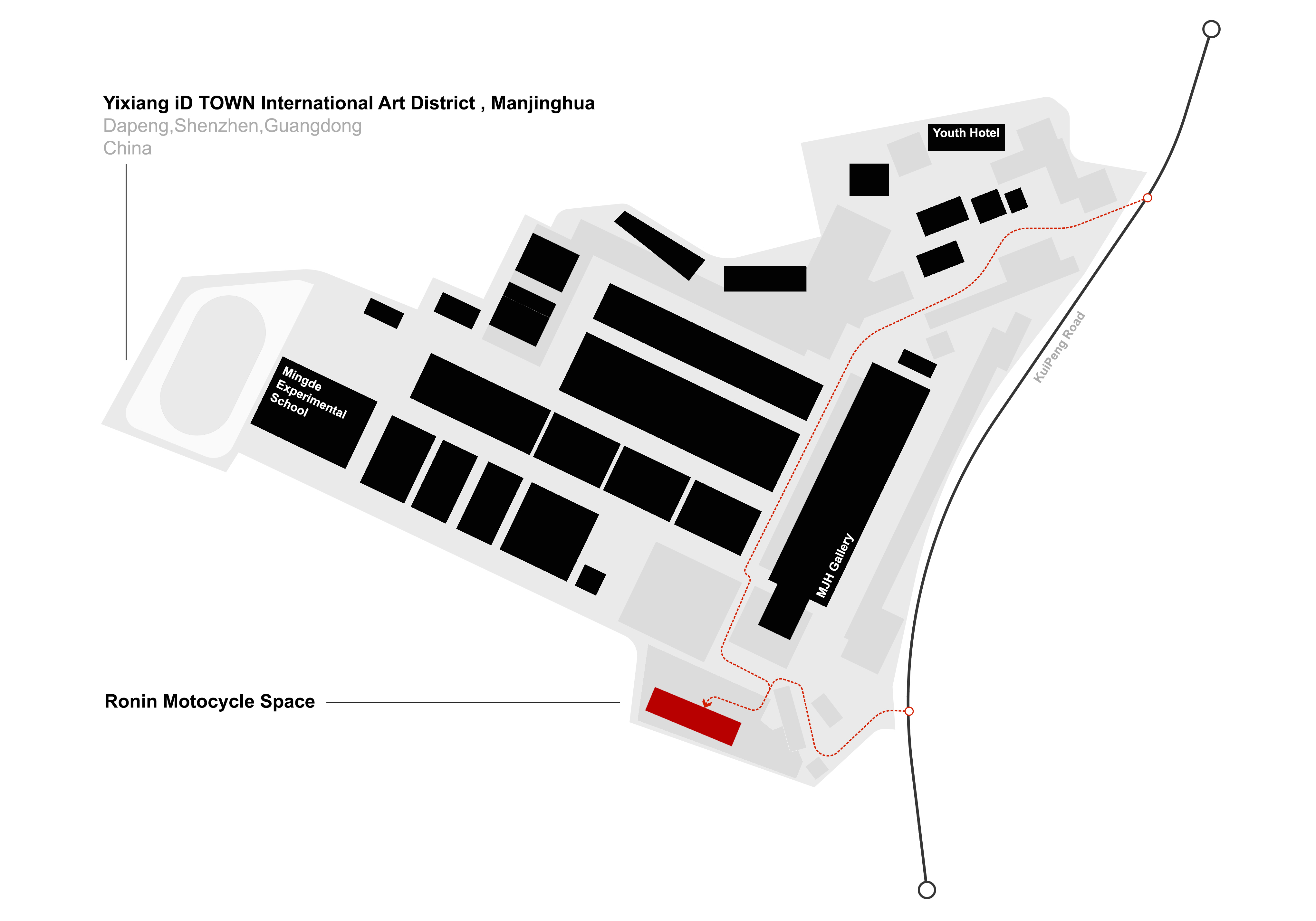
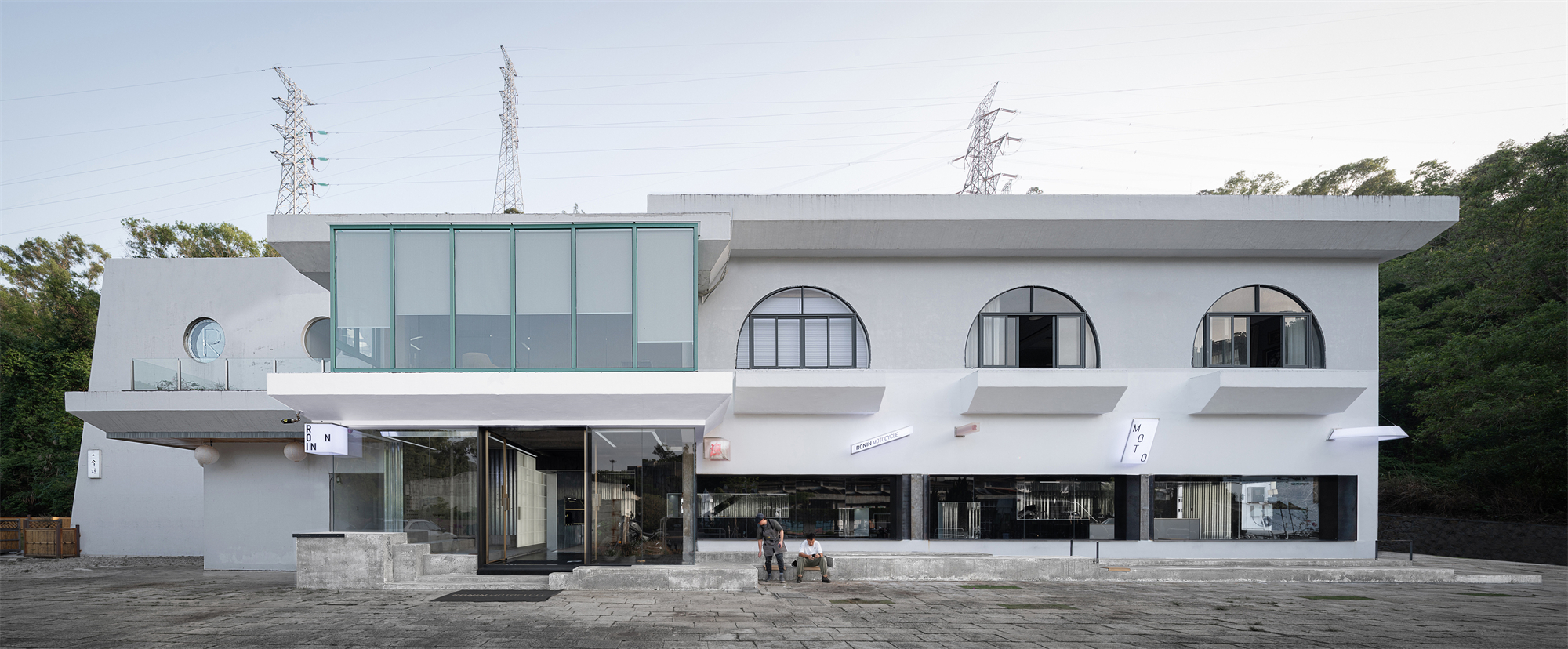
改造后的机车社区坐落在开阔的入口广场之上,而建筑之内,光影、声音、人、机车等在不断地变化。这种动态的变化会透过建筑的边界,一层一层地衰减,从而对照出动与静,明与暗,内与外的场景变化。
After reconstruction: light and shadow, sound, people, motorcycles, and other objects are constantly changing not only on the entrance square but also inside the building, and thease dynamic changes will decline layer by layer after passing through the boundary of the building, so as to reflect the scene changes of movement and stillness, light and darkness, interior and exterior.
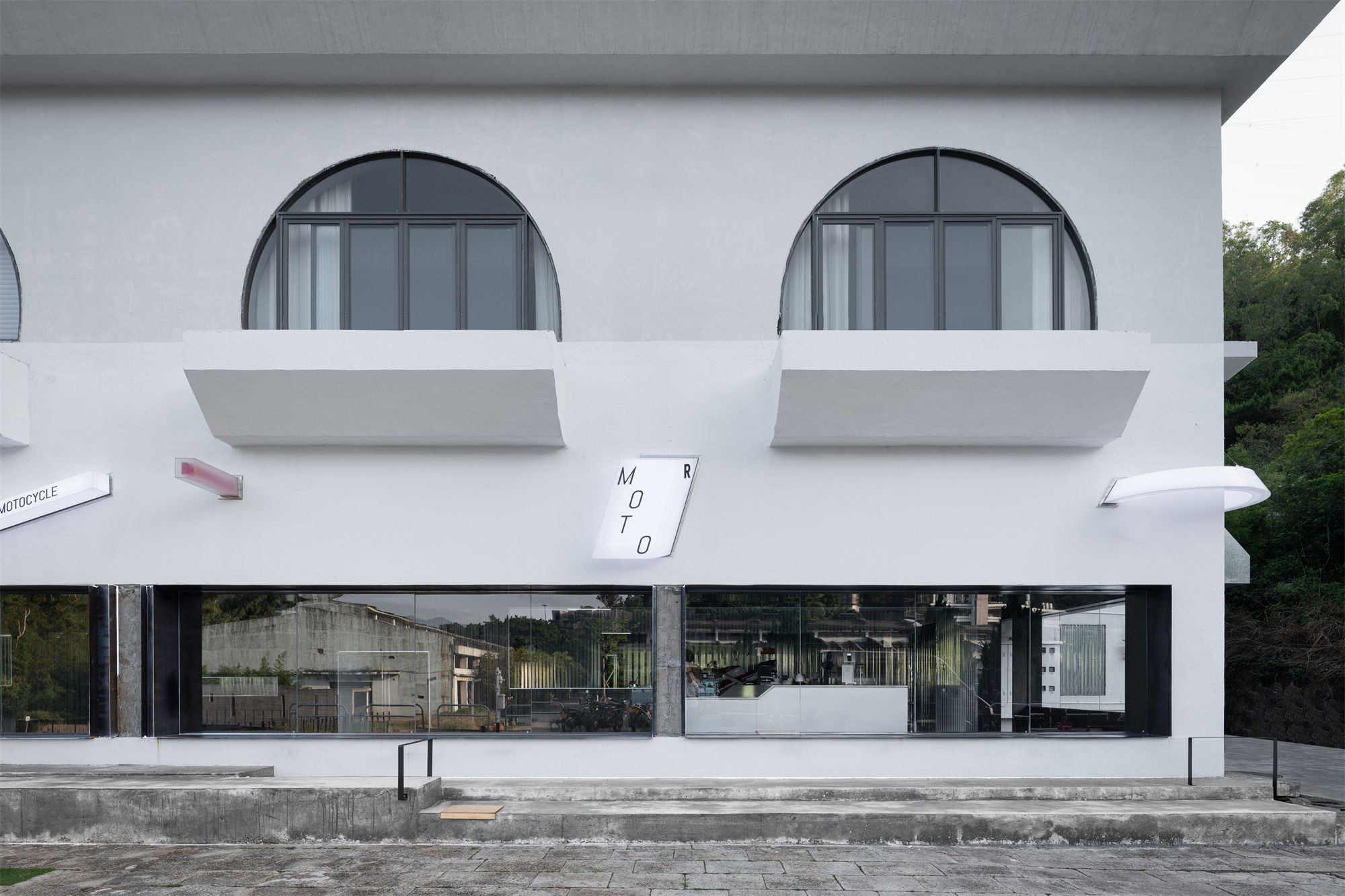

对应不同的功能需求的空间大小,设计在现有的建筑轮廓内置入了一个矩形的盒子。盒子内作为浪人机车社区的主要展示与活动空间,而盒子之外会与建筑轮廓之间产生大小不一的空隙,这些空隙空间一一对应不同的功能划分,如接待、产品展示、储藏、维修、后勤、休憩、办公等。
For the functional requirements of different sizes, a rectangular box has been built into the boundary of the existing building. Inside the box is used as the main display area and activity space of the Ronin motorcycle community, while outside the box, it creates dynamic spaces of different sizes between the box boundary and architecture boundary, and these dynamic spaces of different sizes correspond to different functions, such as reception, product display, storage, maintenance, logistics, rest, office, etc.

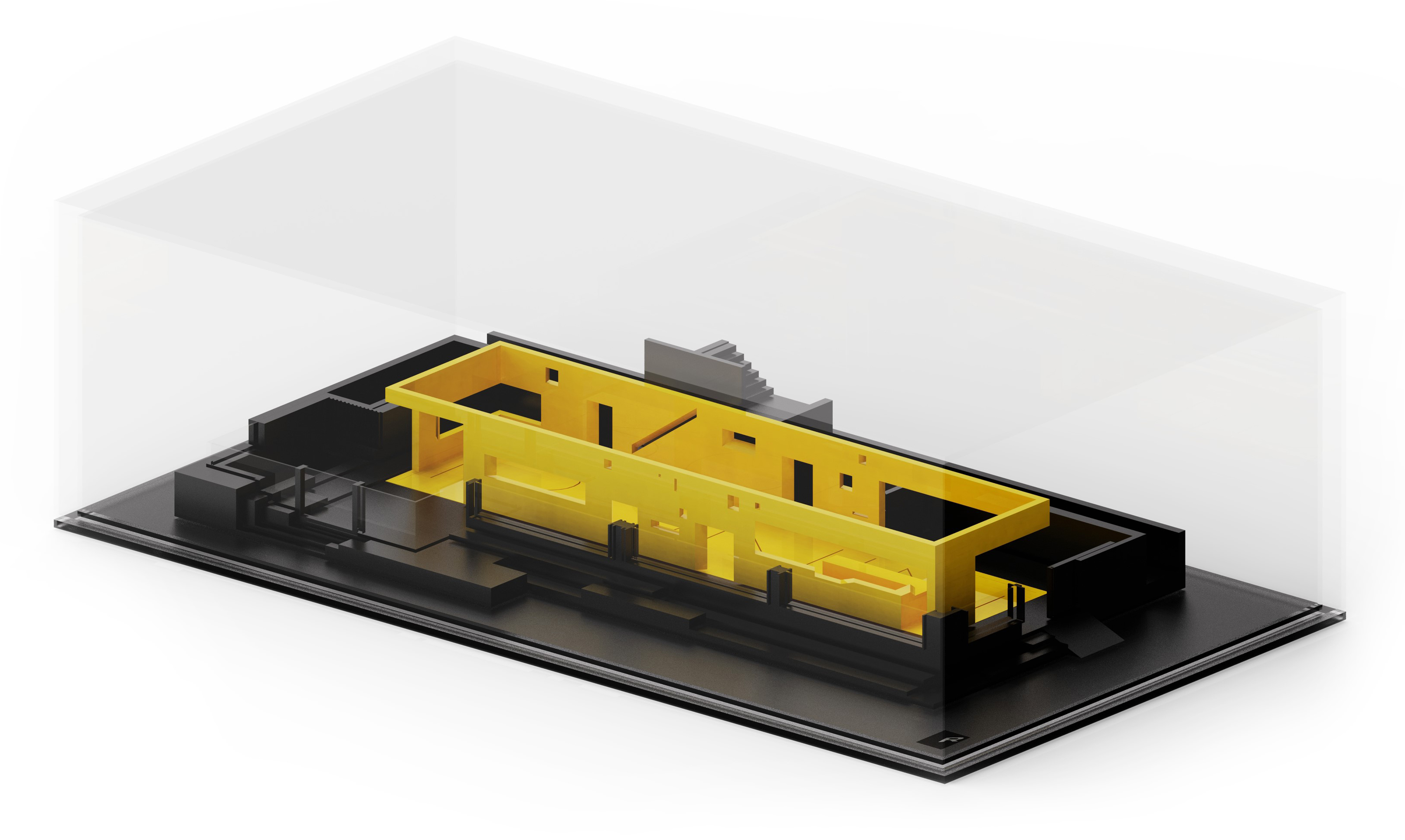
透过不同的方向,设计在盒子上设置了大小不一的洞口。在满足空间通透性的同时,盒子上的开口可以根据功能的变化,供盒子内外空间共同使用。这些基本的逻辑之下,形成了空间中的多重立面系统。
The box has holes of different sizes in different directions, which can meet the space permeability while making it possible for the common use of interior and exterior space of the box according to the change of functions. Under these basic logics, a multi-façade system is formed in the space.
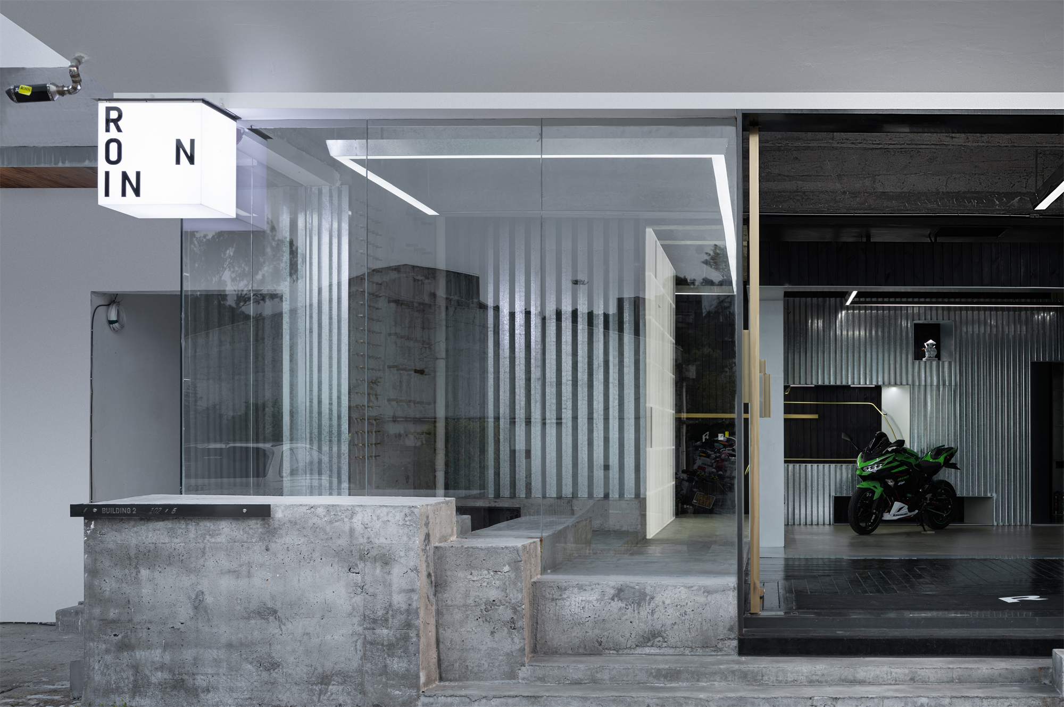
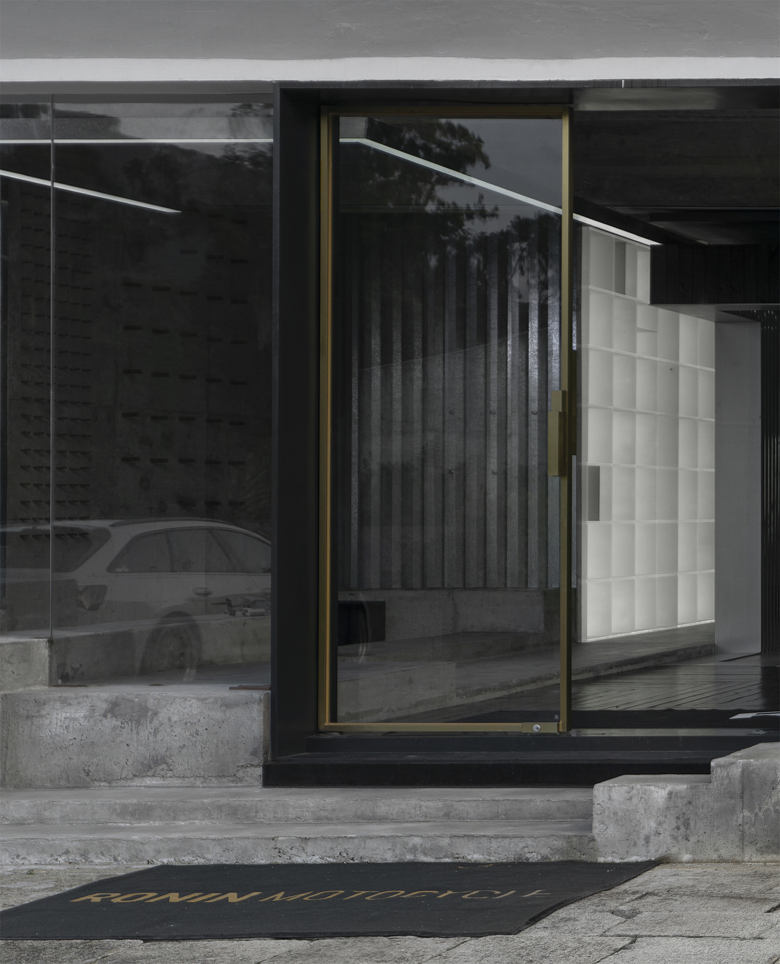
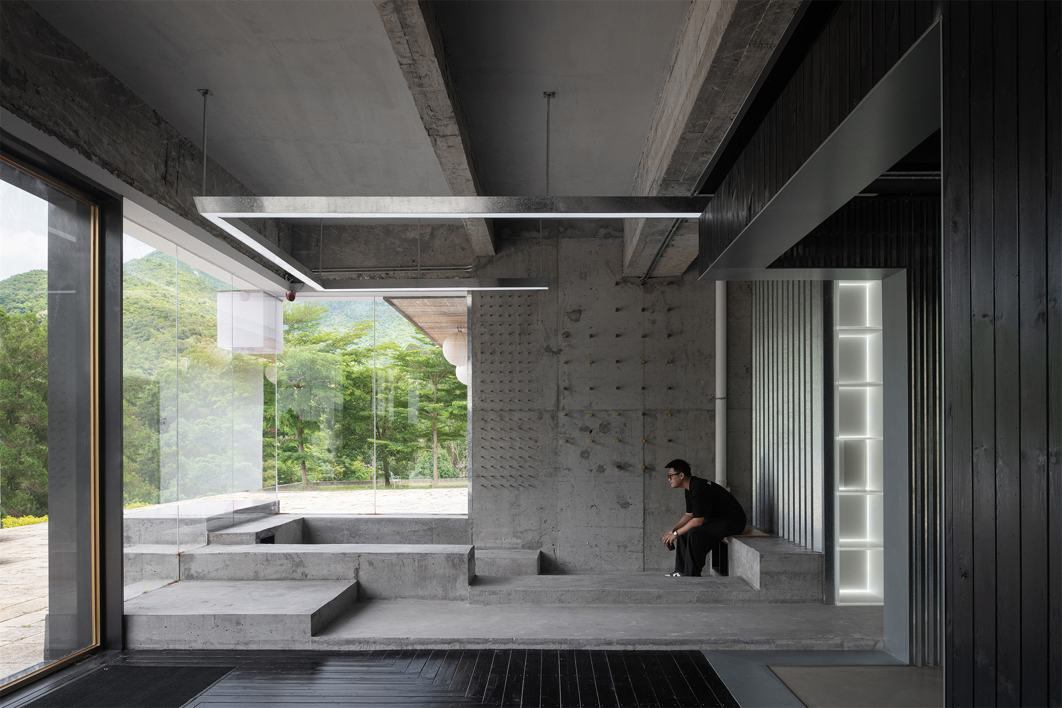
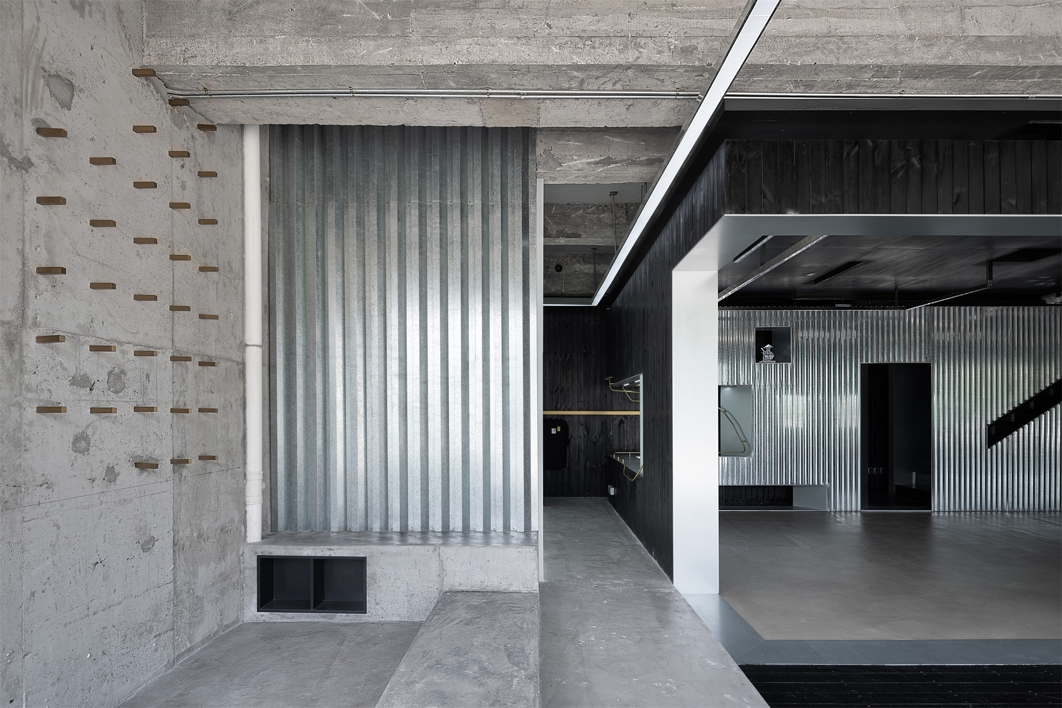
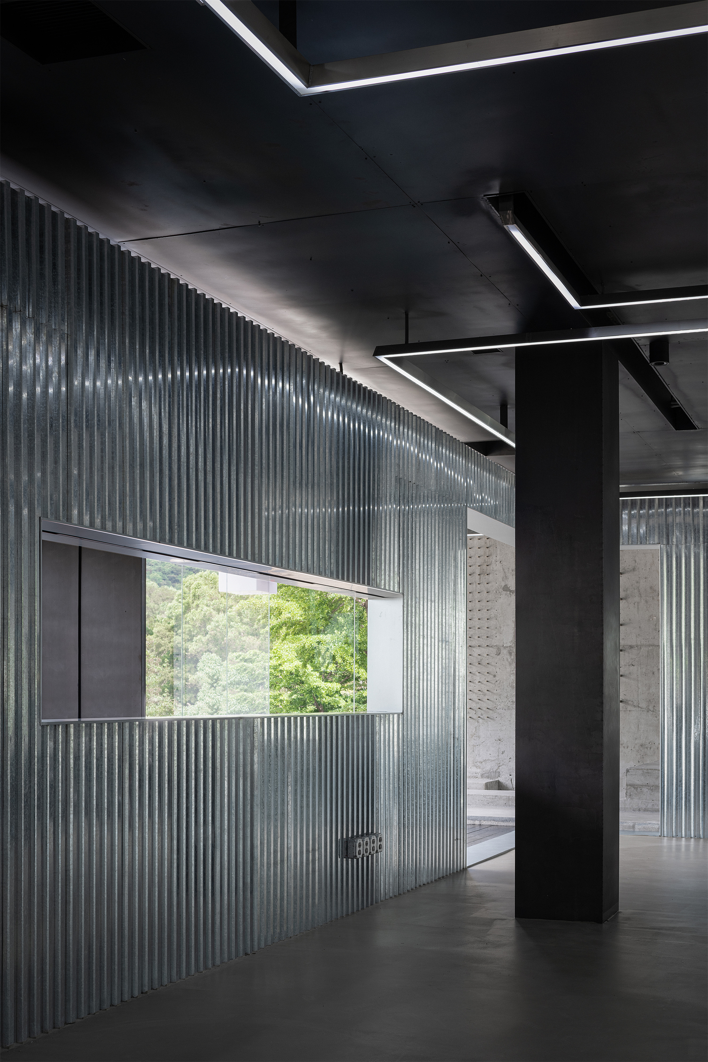
入口接待区的混凝土台阶贯穿室内外,透过玻璃,形成一种自然与城市工业的互相渗透,而围合的错落台阶也给入口空间增添了更多活力。
The concrete steps in the reception area of the entrance run through the interior and exterior, through the glass, forming a kind of interpenetration between nature and urban industry, and the Enclosed and scattered steps also make the entrance space more vitality.


外立面巨大的采光开窗与内立面错动的洞口之间通过自然光的互相渗透,形成了一个多义性的通廊。通廊贯穿整个空间,提供了更多有趣的空间可能性。
The huge daylighting windows on the outer facade and the staggered openings on the inner facade form a varieties corridor through the interpenetration of natural lights. The corridor runs through the entire space, which provides more interesting space possibilities.
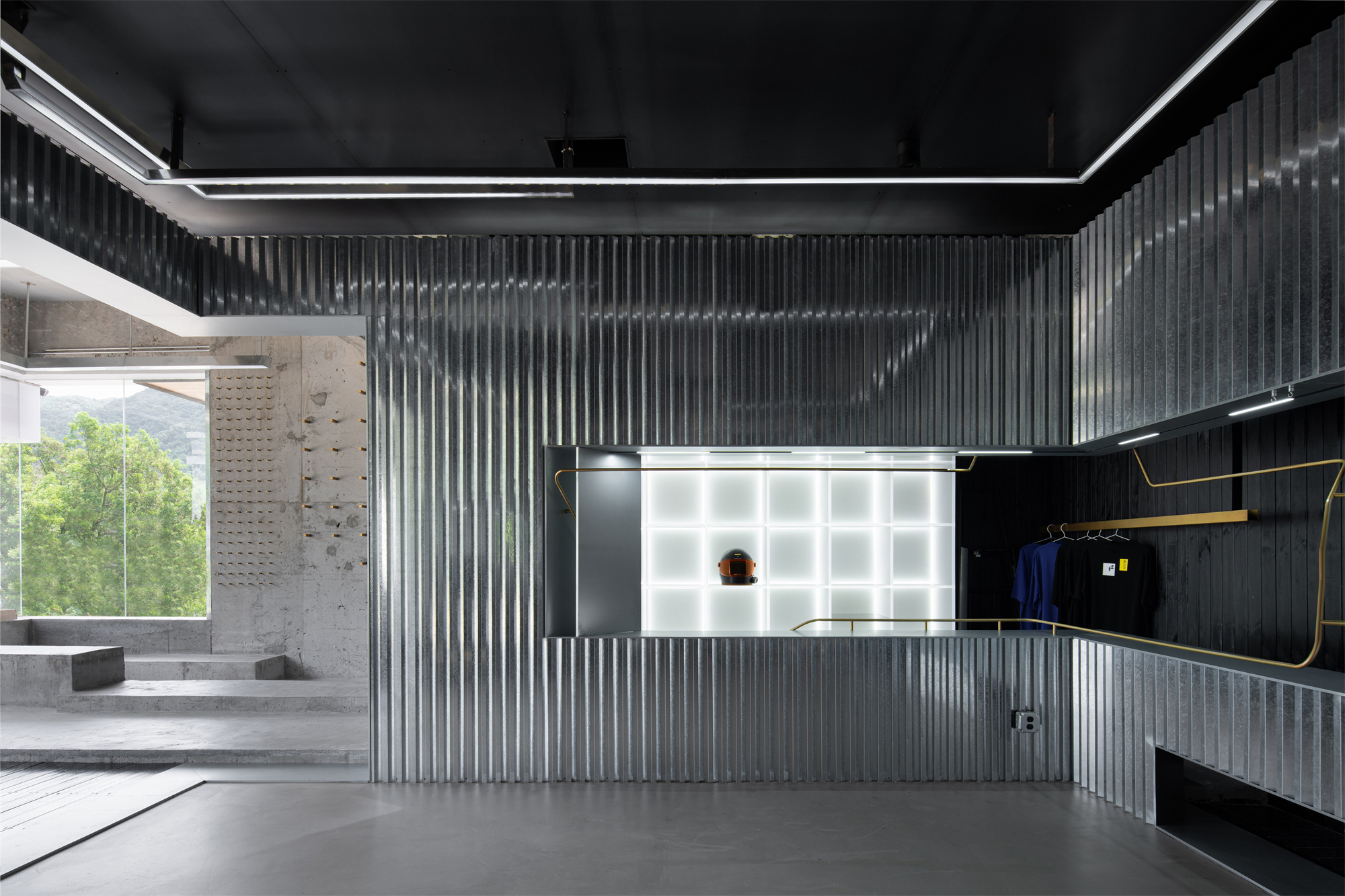
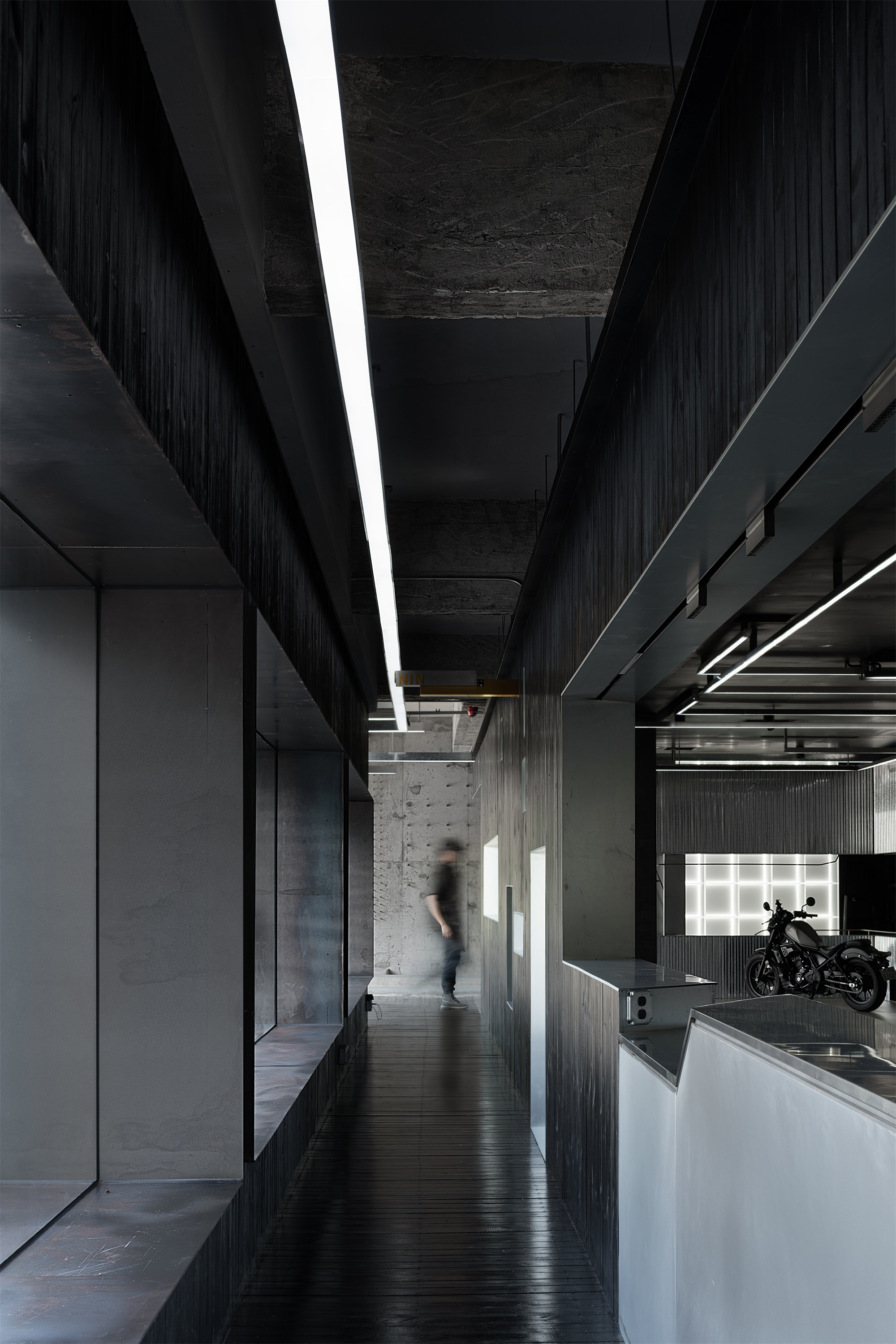
盒子本身与建筑原始轮廓界定了大小不一的空间形态,如更开阔的接待区到逐渐收窄的产品区,同时也赋予了每个区域不一样的立面表情。
The box itself and the original architecture boundary of the building define spatial forms of different sizes, such as a more open reception area to a gradually narrowing product area, and at the same time make different area with a different façade.

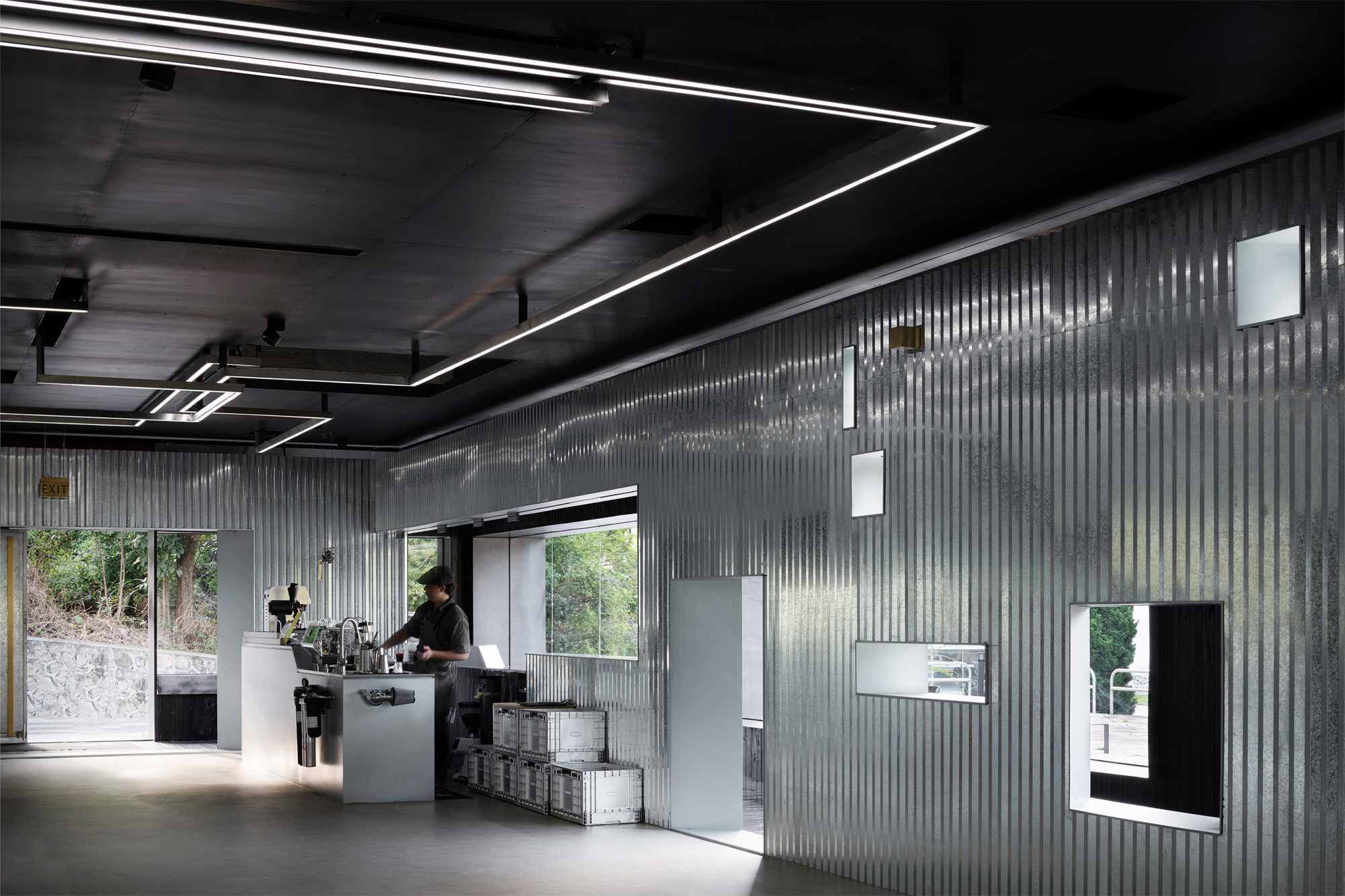
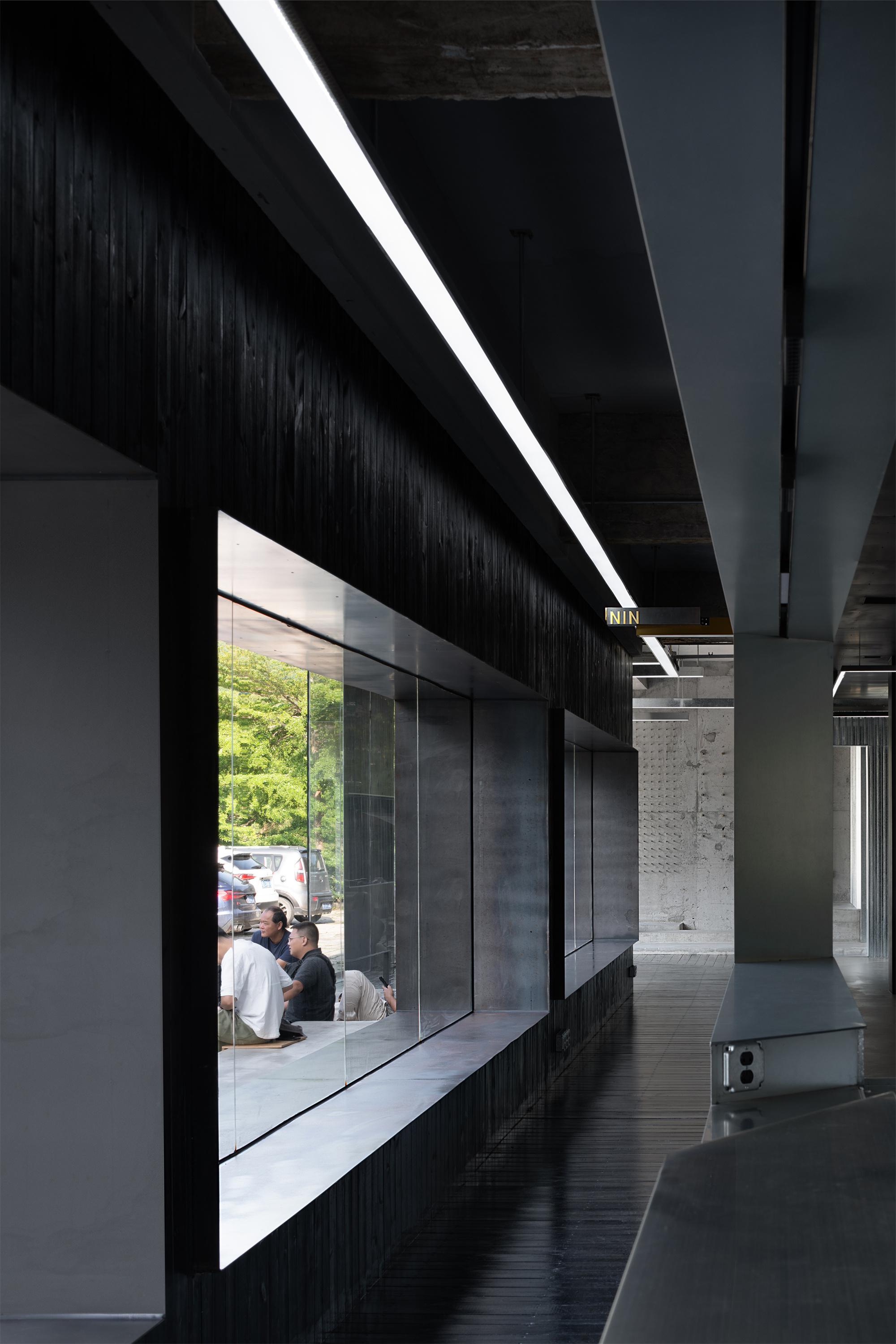
次入口为机车入口,机车可以通过这个较大的开口进入维修区与展示区,而人可以在临近的咖啡区休憩,透过外立面巨大的窗户,在感受自然景观的同时等待与观看机车拆改的过程。这也提供了一种人、自然、城市的对话方式。
The secondary entrance opens for motorcycles. Motorcycles can enter the maintenance and display areas through this larger opening, while people can rest in the coffee area next to it. Through the huge windows on the facade, they can feel the natural landscape while waiting and watching the motorcycle dismantling and modifying, which also provides a way of dialogue between people, nature, and the city.


二层为独立办公室,内立面斜向的开口提示了楼梯间的位置。
The second floor is an independent office, and the oblique opening on the inner facade shows the location of the staircase.
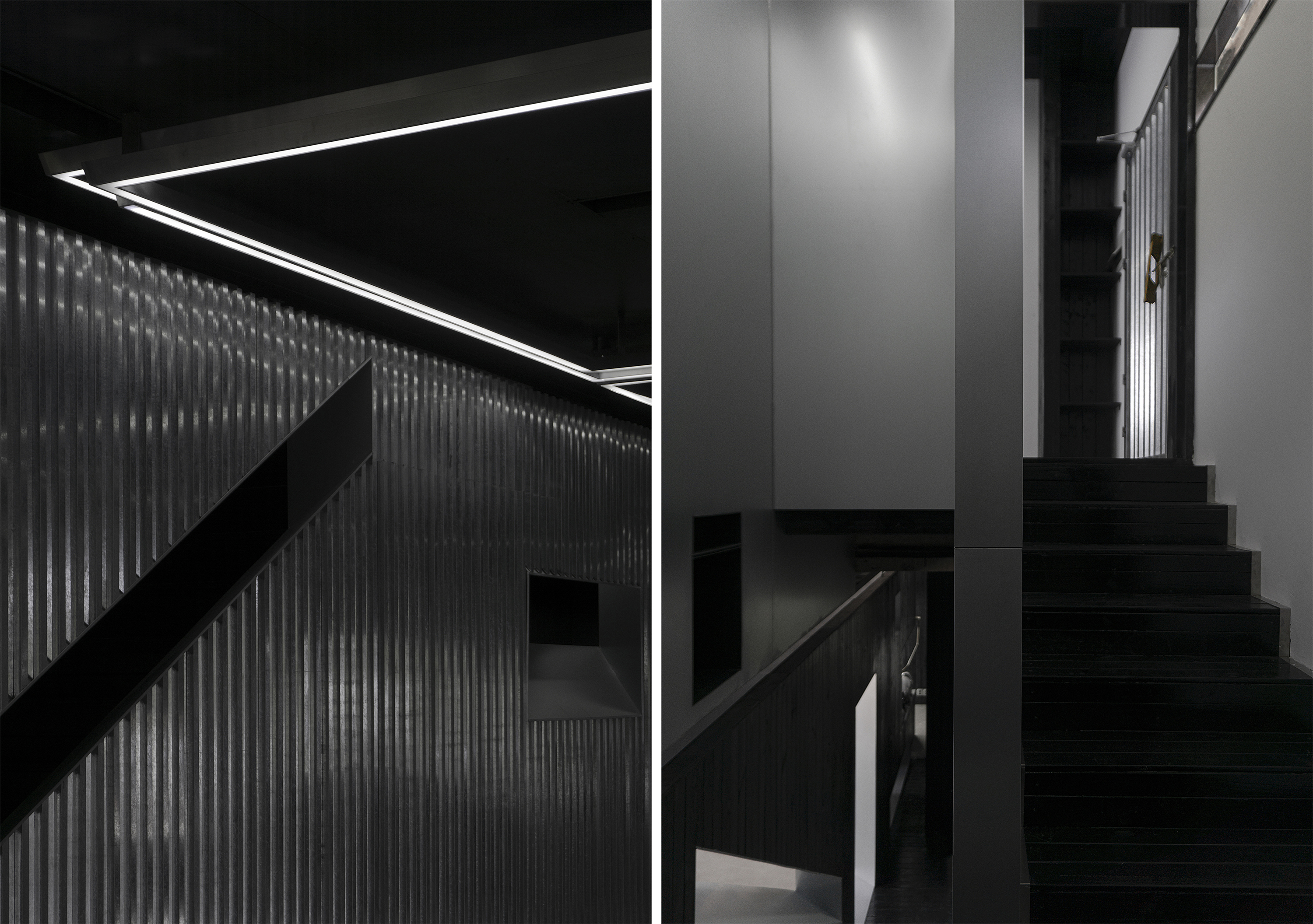

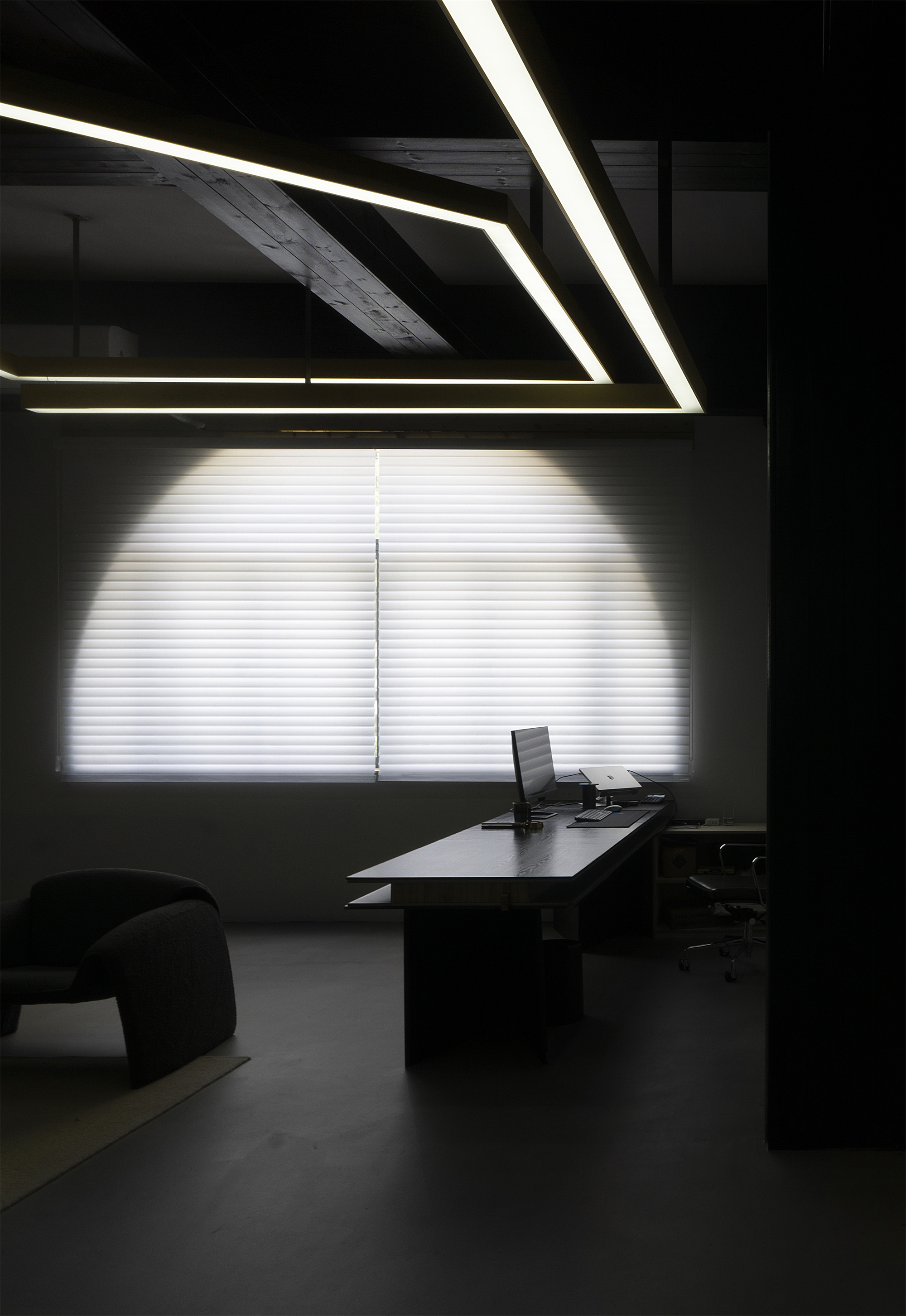
自然界中植物、动物都会随着时间和气候的变化而不断变化,而设计希望这里使用到的材料亦是如此。
Plants and animals in nature will change with time and climate. I hope that the materials used for this project will also be the same, retain the texture and state of the materials themselves, and make them change with time.
因此,设计保留了材料本身的质感与状态,使其随着时间的变化而变化。如现浇混凝土斑驳的肌理、钢板高温热轧后出现的蓝色纹路与冰冷触感、木头火烧后呈现的碳化表面、黄铜与铁皮氧化后的斑点……设计把这些未经装饰的材料一一组合,并且希望通过时间的变化,使这些产于人类工业文明的材料能够与自然对话。
For example, the mottled texture of cast-in-place concrete, the blue texture and cold touch of the steel plate after high-temperature hot rolling, the carbonized surface of the wood after being burned by fire, and the oxidized spots of brass and iron sheets. These undecorated materials are combined one by one. I hope that these materials produced in human industrial civilization can talk to nature through the changes of time.
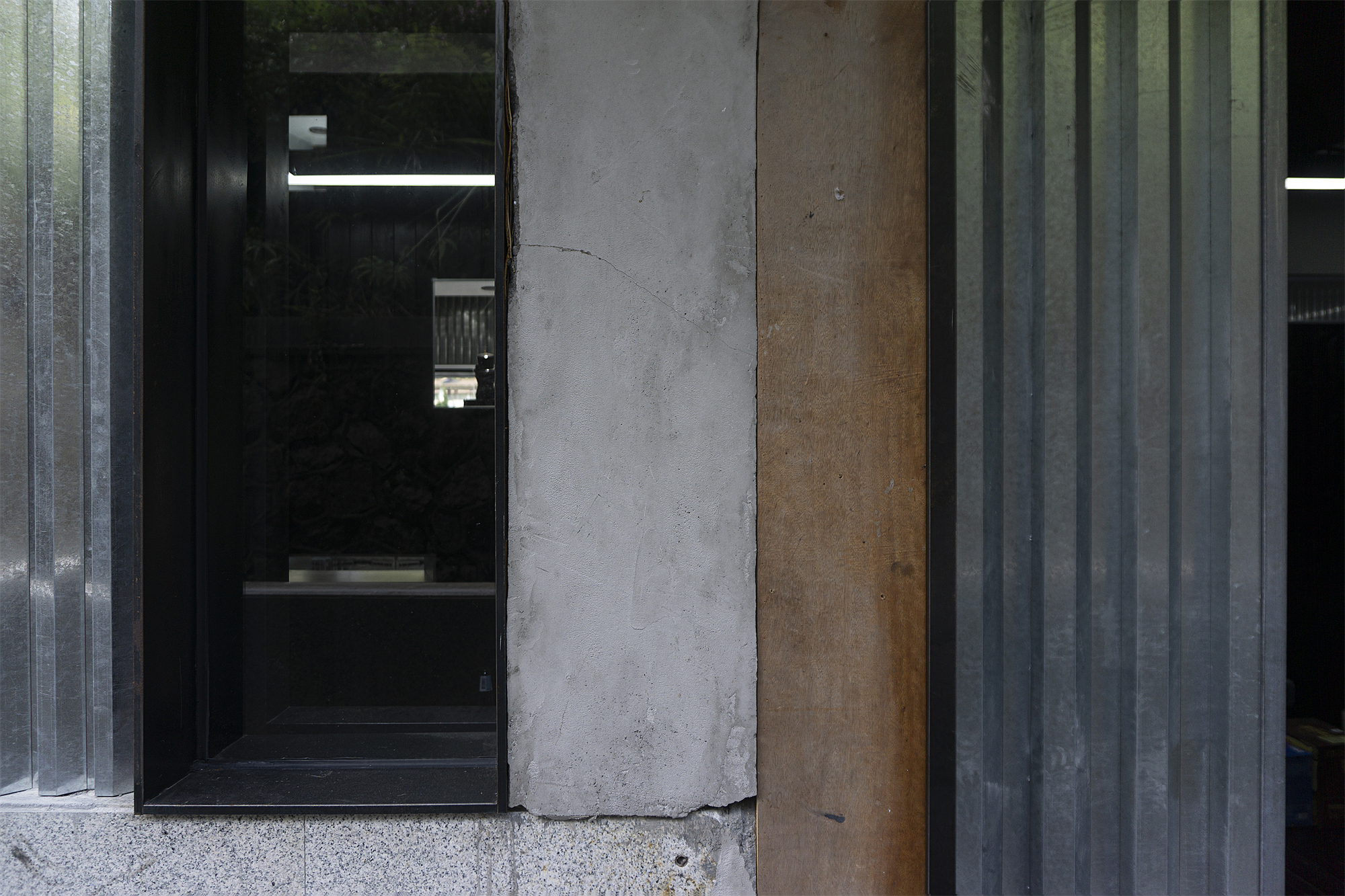

材料以原始状态经过构造的设计与搭配组合,作为一种未经装饰的装饰呈现在眼前。
The original states of materials are presented as undecorated decorations through the structural design and different combinations.

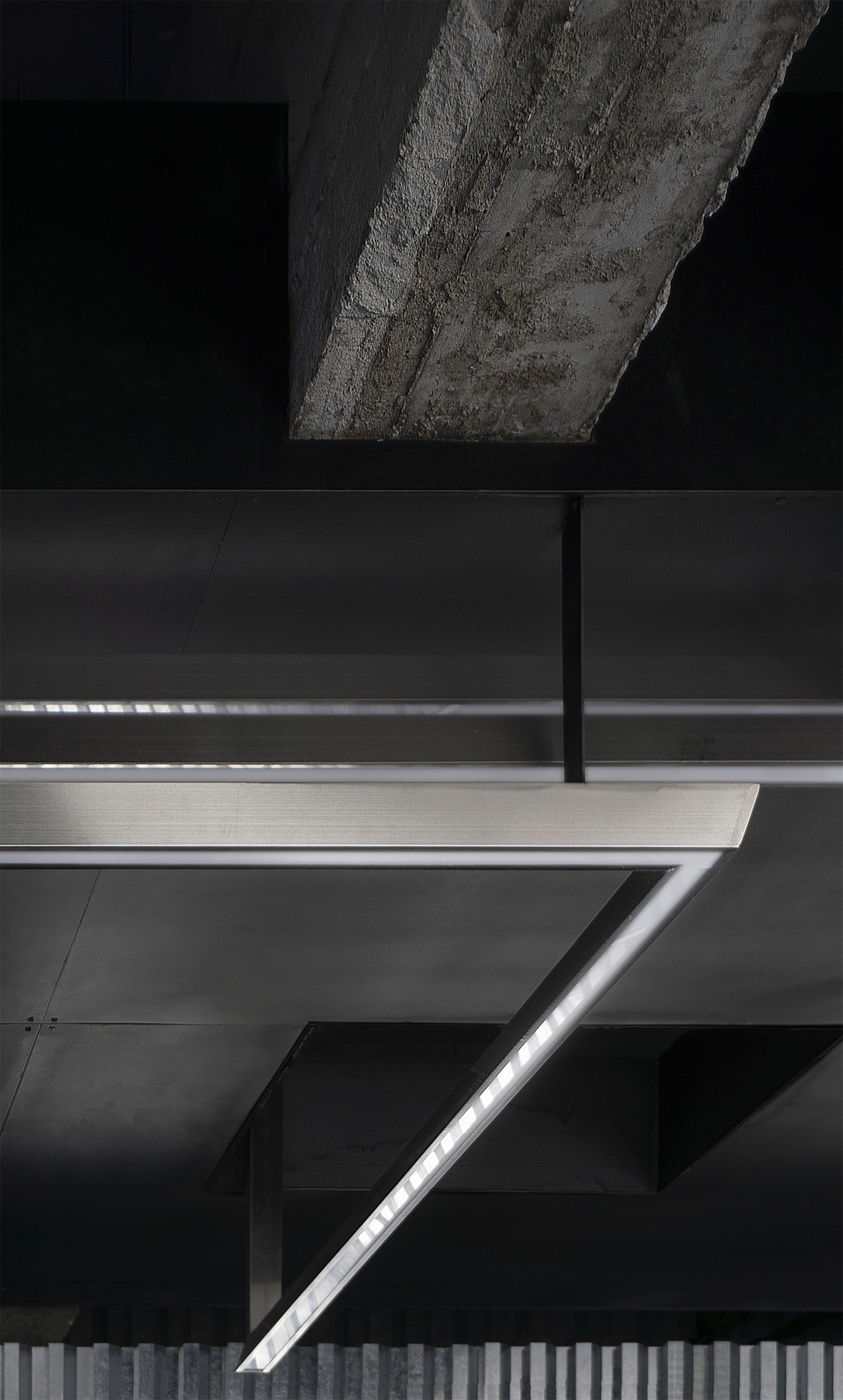
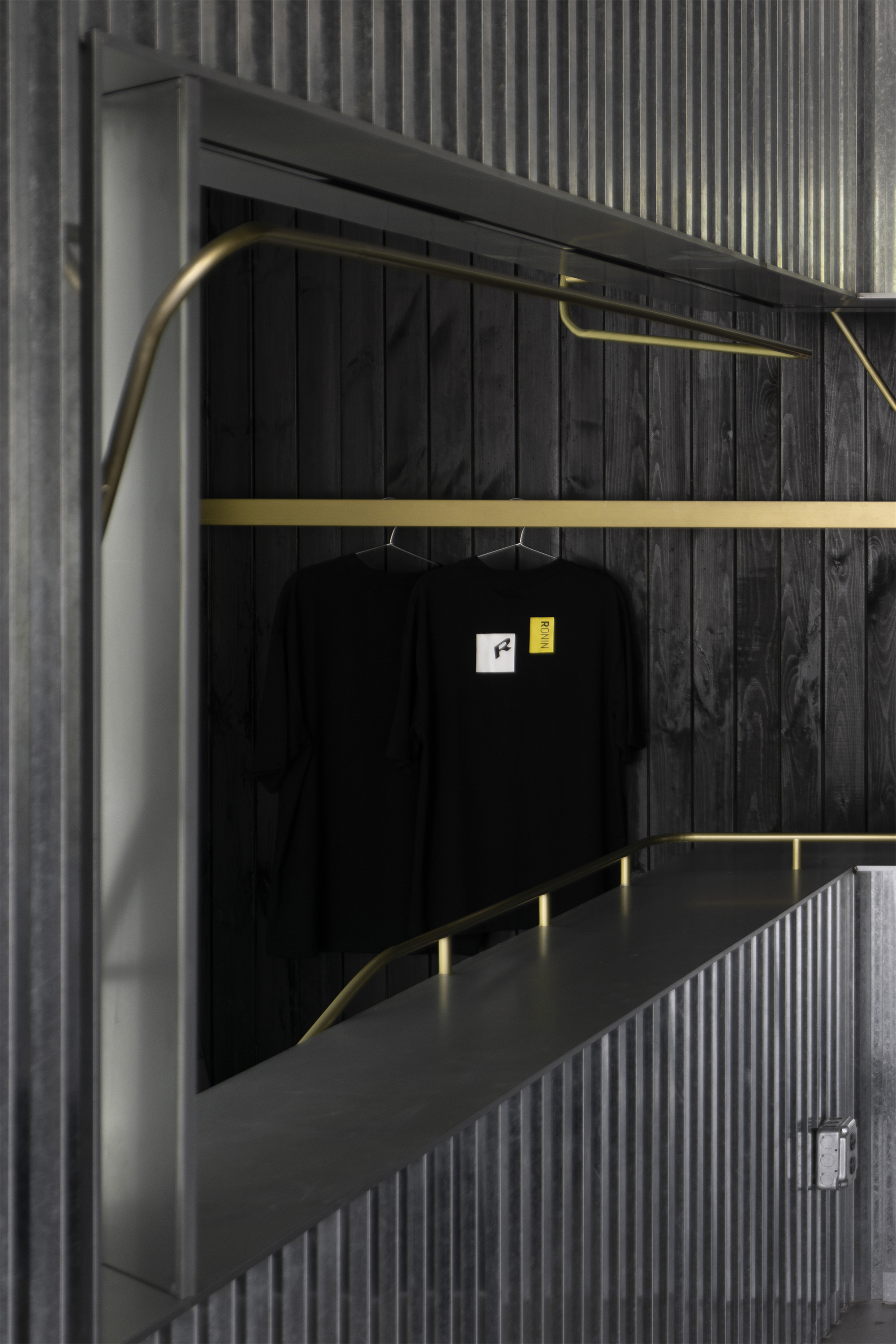
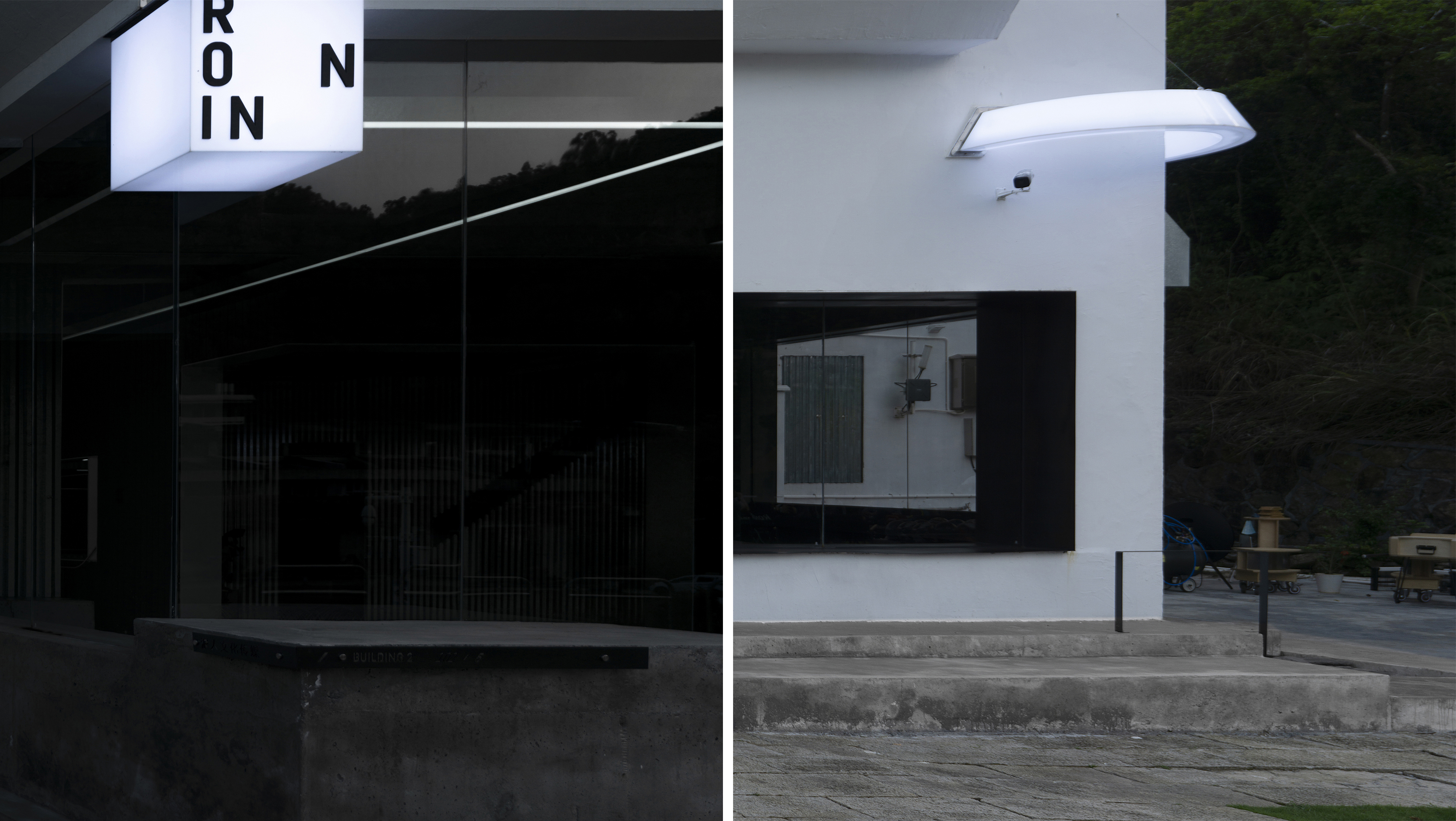
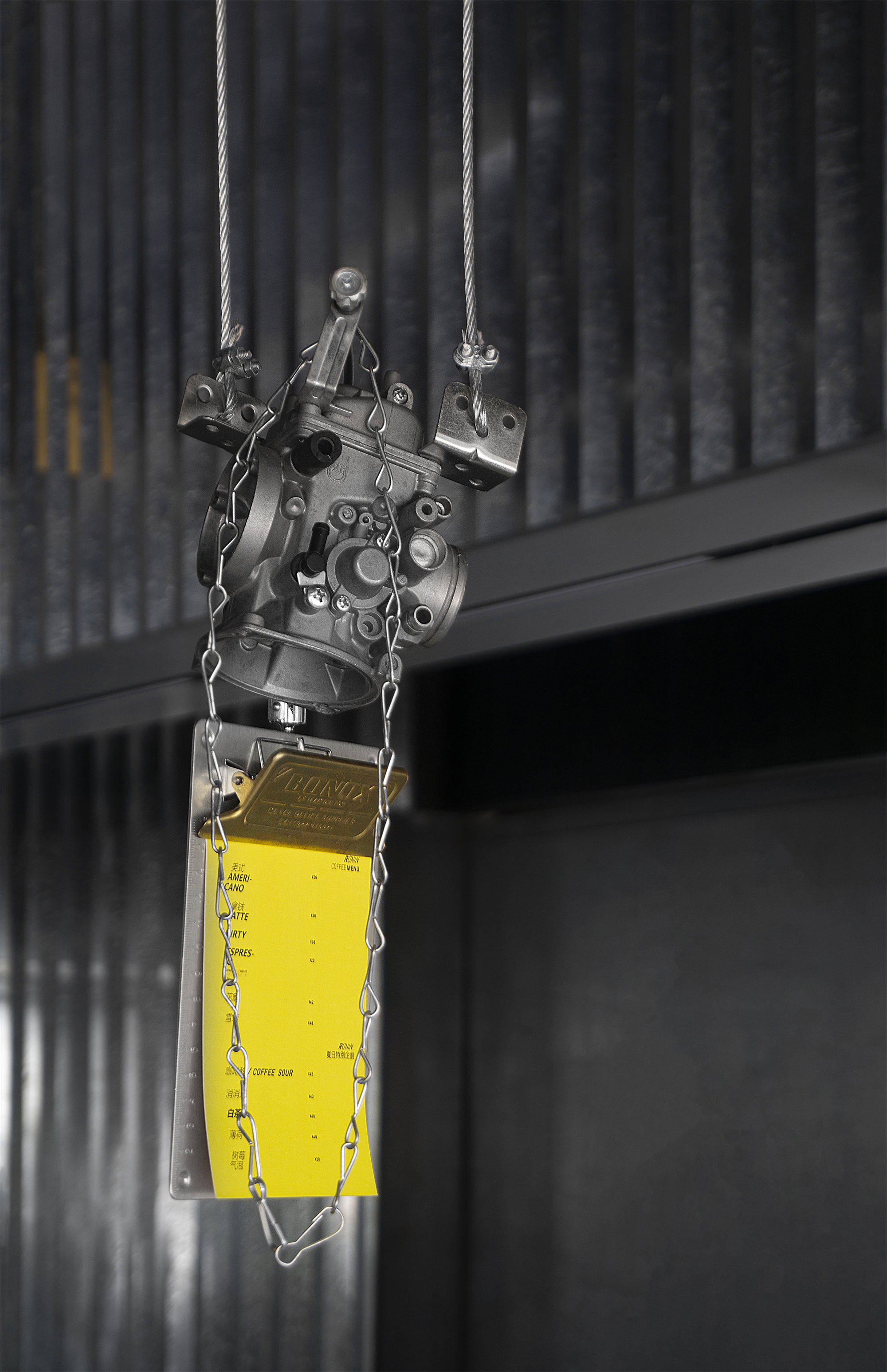
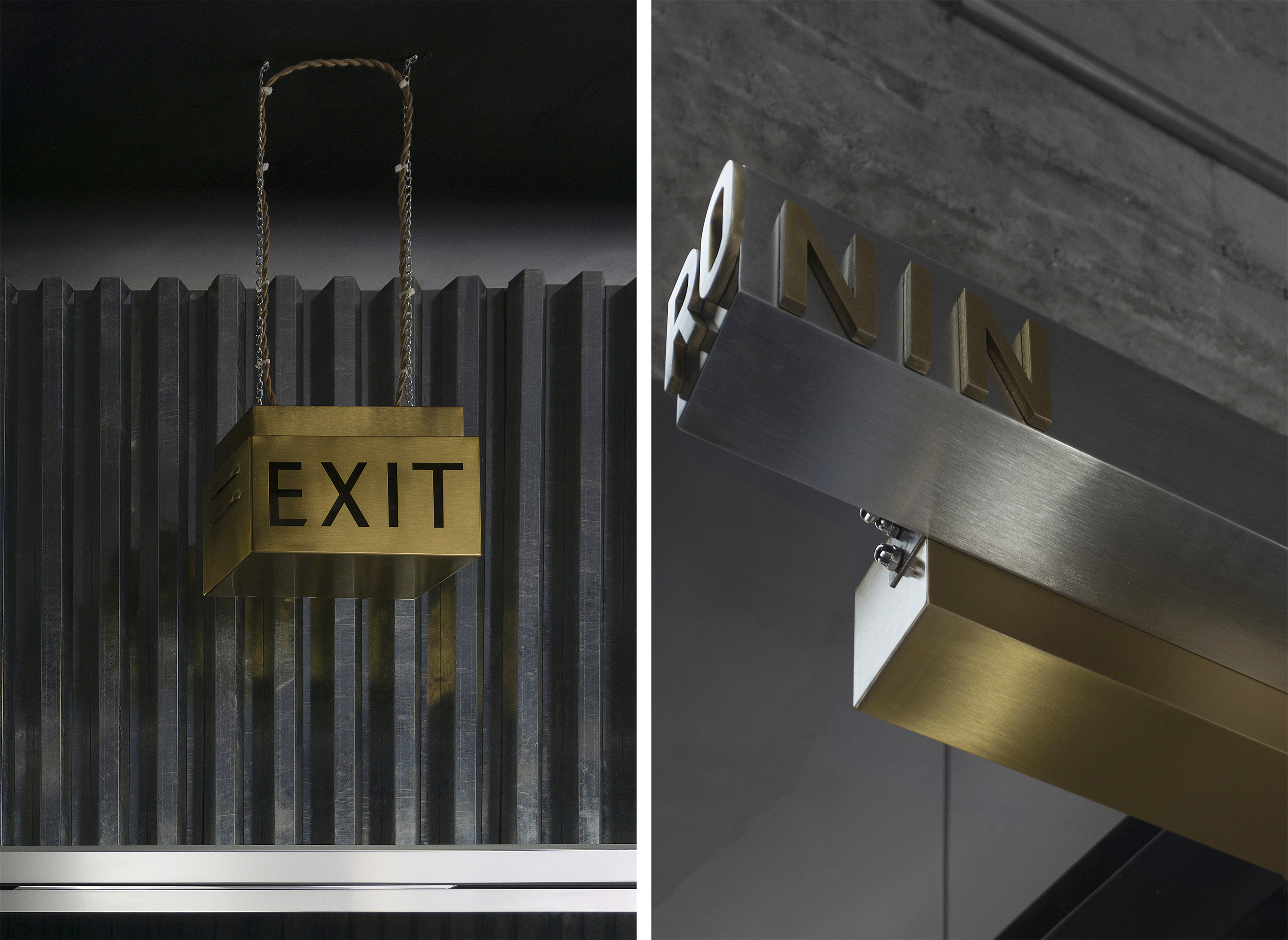
设计图纸 ▽

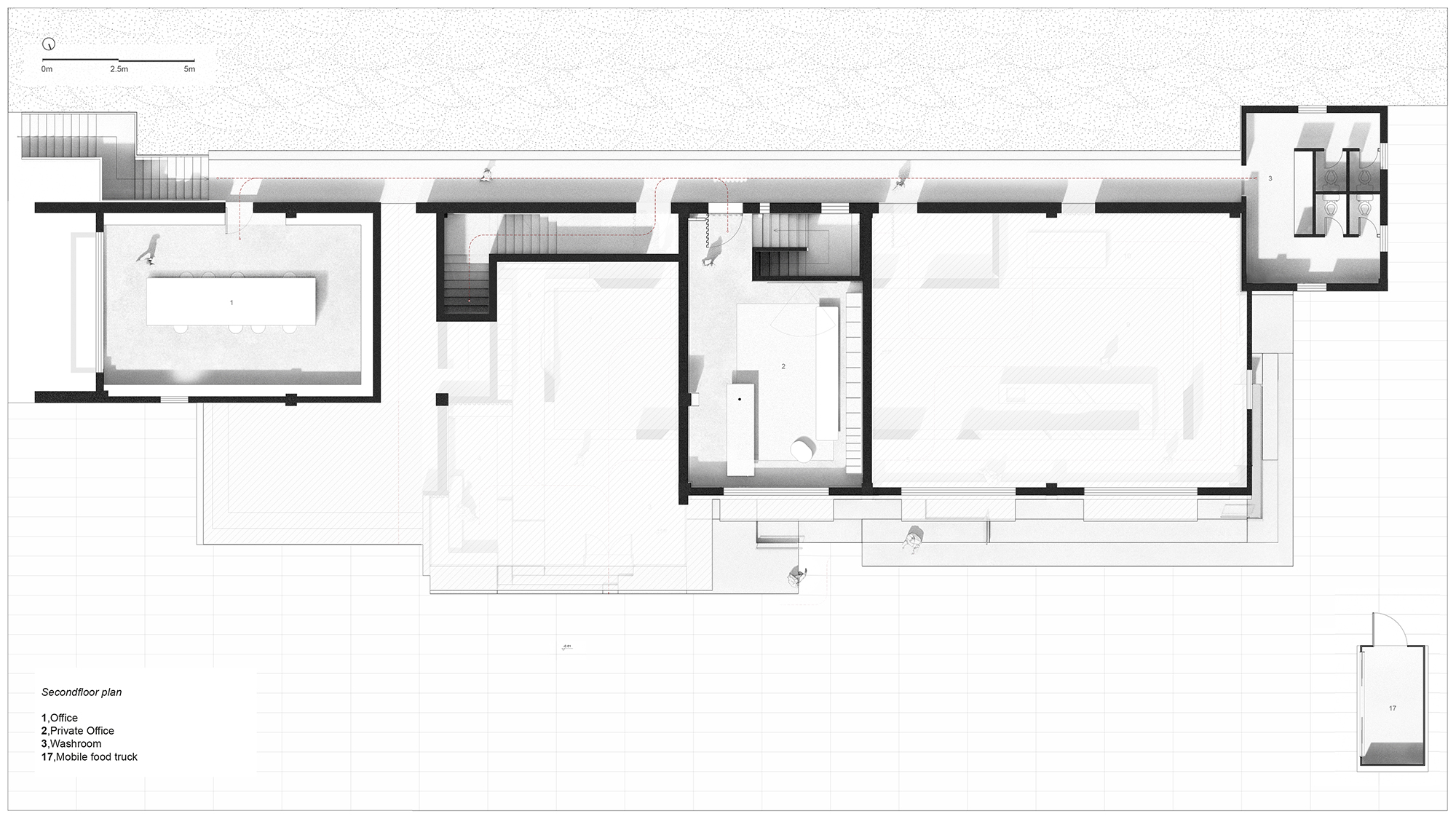
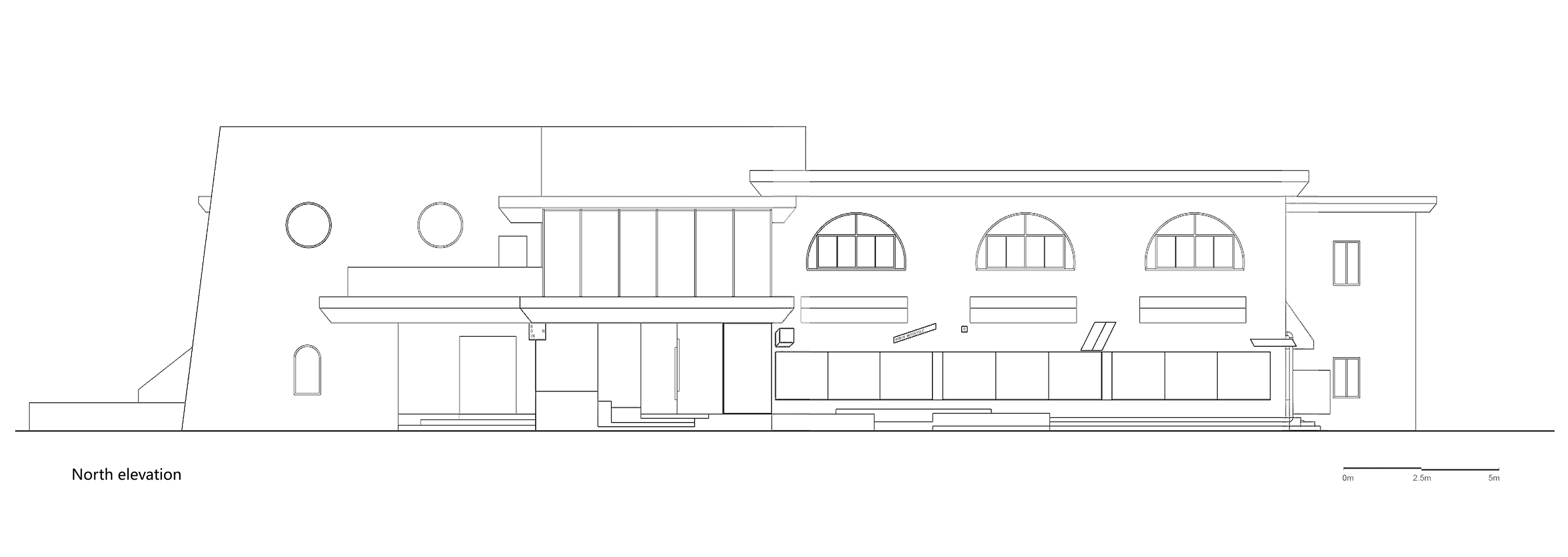
完整项目信息
项目所在地:深圳市大鹏新区艺象iD TWON国际艺术区
完成时间:2022年
业主:浪人文化传媒
面积:328平方米
建筑师:毛伟伟
品牌设计:毛伟伟
摄影:胡康榆、毛伟伟
主要材料:钢板、镀锌板、黑色防腐木、清水混凝土
本文由毛伟伟授权有方发布。欢迎转发,禁止以有方编辑版本转载。
上一篇:山雀之家:自由就是要向高处去 / 察社办公室
下一篇:最受关注的建筑方案TOP20|2022年度盘点