
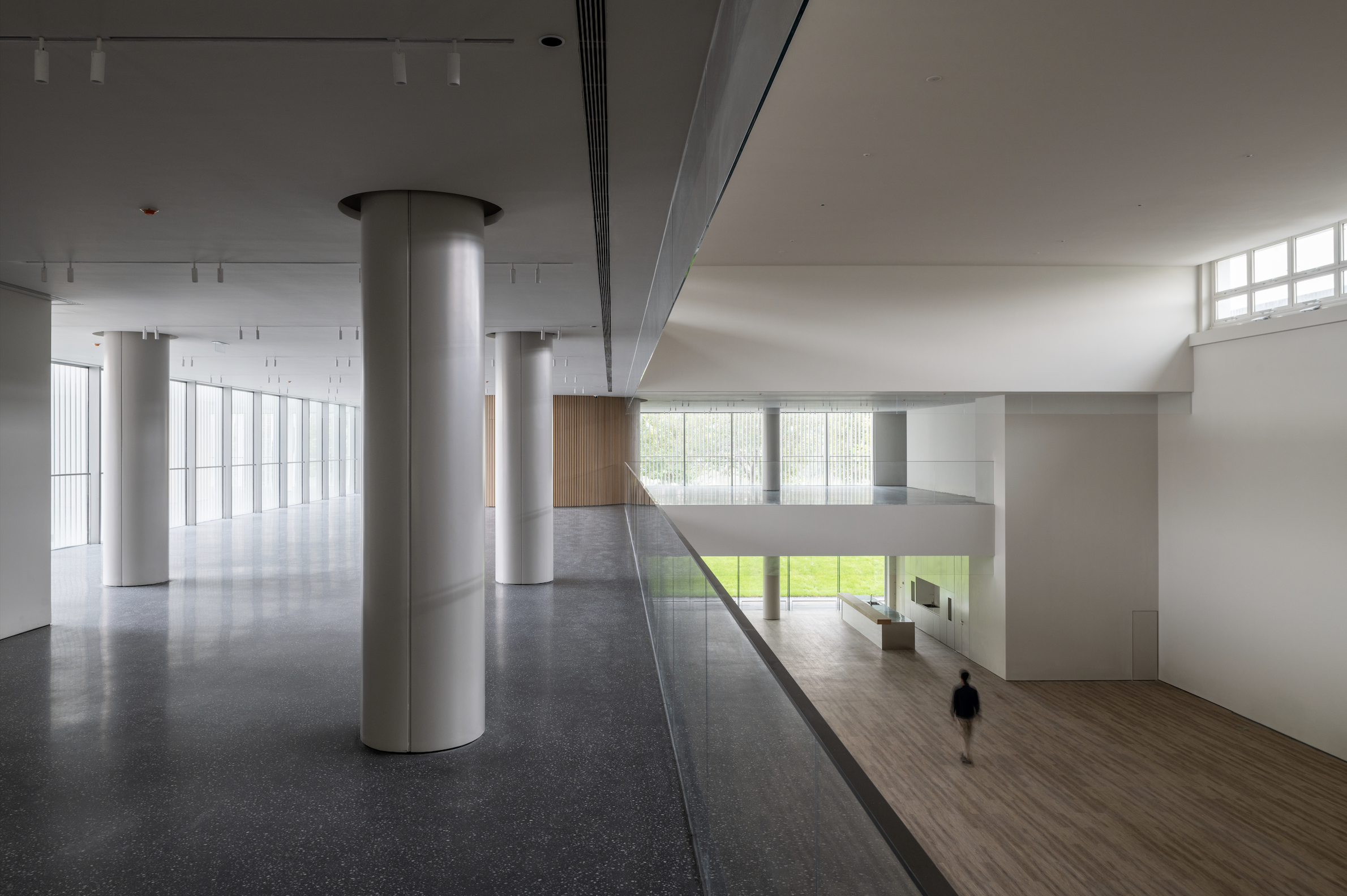
建筑设计与室内设计 张大为建筑工作室+左通右达建筑工作室
项目地点 河北雄安新区
建成时间 2021年10月
建筑面积 2500平方米
本文文字由张大为建筑工作室提供。
2018年,我们接到了雄安华润大学湾仔活动中心的设计任务。这对我们这家年轻事务所来说,是幸运、更是挑战。
In 2018, we received the design commission of ‘Wan Chai Convention and Exhibition Centre’, a multi-functional exhibition hall of CR University in Xiong’an New Area. As a young firm, we felt very fortunate and ready to take on this exciting challenge.
第一次去项目基地是在2018年的盛夏,校园依水而建、绿树成荫,属于20世纪末的设计风格。两三层高的红砖坡顶建筑群落在高耸的绿树衬托之下,尺度感被缩小,和自然环境相辅相成、融为一体。我们被校园现有的平和状态所感染,于是开始这一次对环境“得体恰当”的介入过程,并引入了一些新鲜元素。可以说,这也是一次与环境和自然进行融合的过程。
Our first site visit was in the summer of the same year, the waterfront campus of CR University was designed in the language of late twentieth century. Clusters of two or three-storey red brick buildings with pitched roof are situated under the greens of mature tree, complementing and integrating with the natural environment. We were impressed by the existing peaceful condition of the campus. The feeling of tranquility we experienced during our visit inspired us to envision the new building properly introduced and integrated into the built environment and landscape elements on the existing campus.
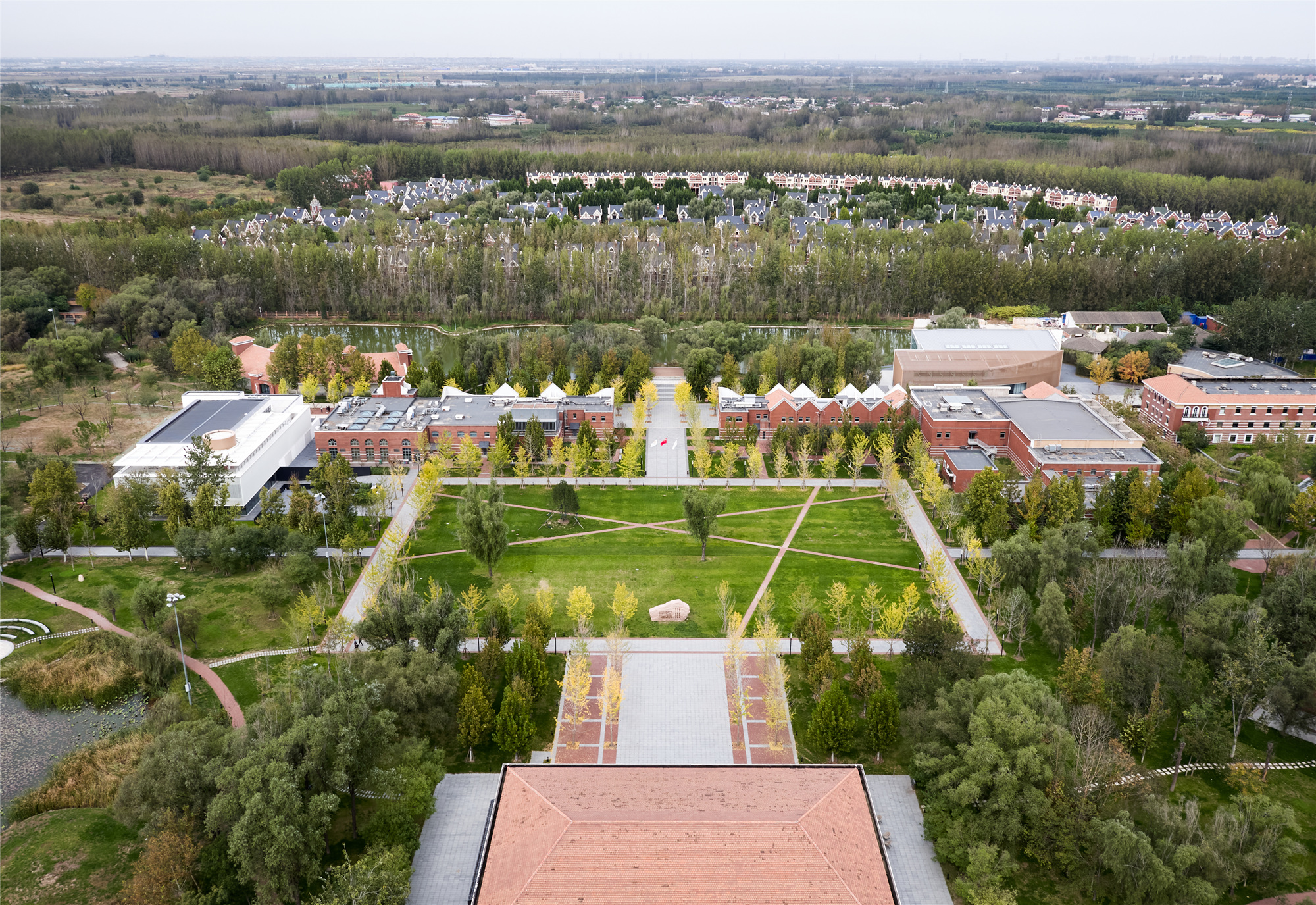
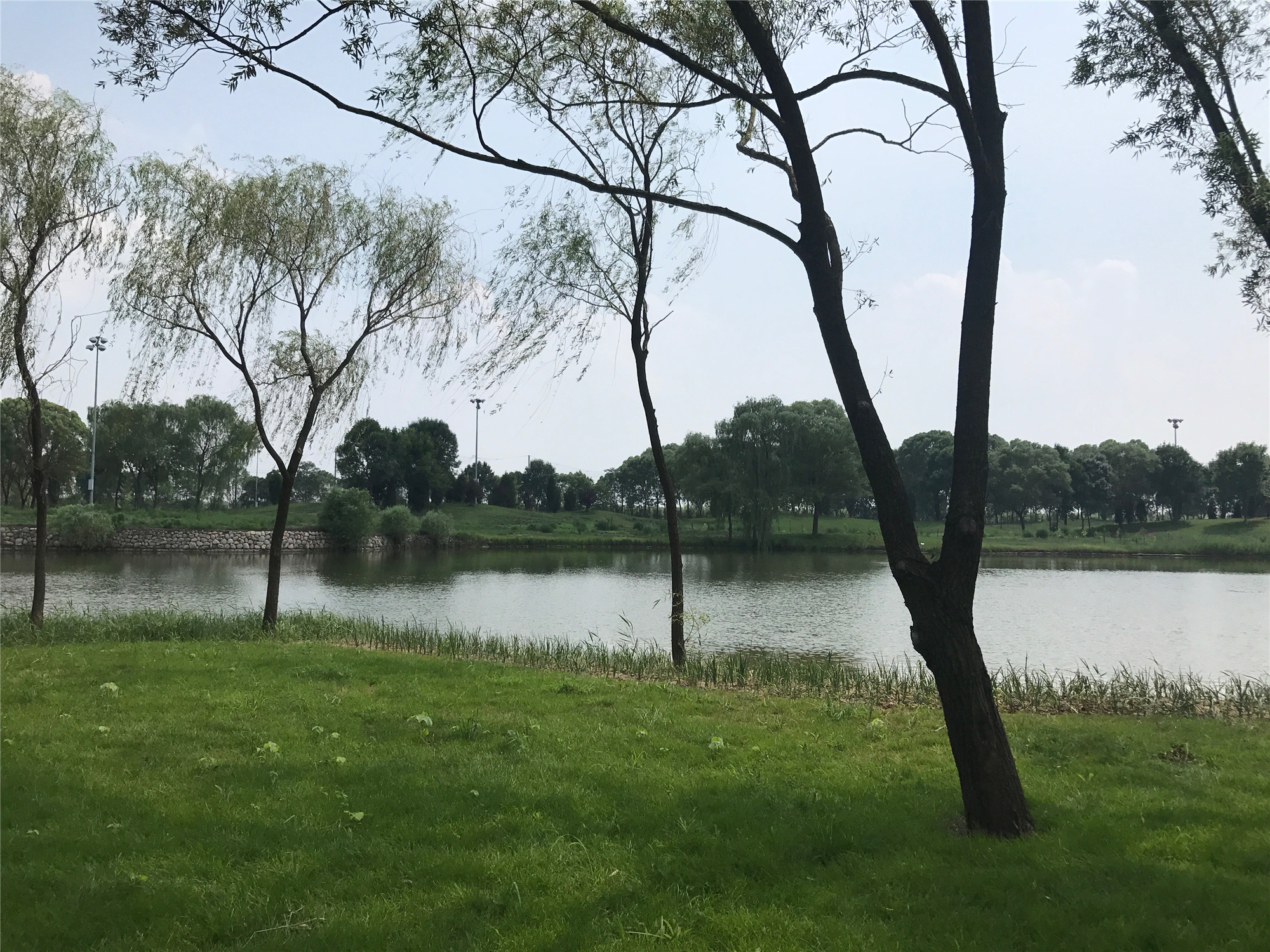
项目坐落于校园的最西端,向东面朝校园标志性的中央大草坪。整个建筑下沉了1.5米,避免了大体量的建筑物对校园的压迫感,同时也暗示着需要某种方式加强校园与建筑之间的互动和关联。作为多功能展览馆,建筑外观上保持了与老楼一致的方形体量和总高度,它的内部增加了一个夹层,在扩大了建筑面积的同时创造了一个10米净高的空间,来满足多种功能使用需求。
‘Wan Chai Convention and Exhibition Centre’ is located at the western end of the campus, facing the iconic central lawn to the east. The entire building is sunken by 1.5m below the natural ground, thereby reducing the apparent height of an otherwise rather imposing new building. The moderate excavation into the natural ground also strengthens the interaction and connection between the new building and existing campus. We adopted a rectangular building form for the new multi-functional exhibition hall, and kept the total height consistent with the original building. A mezzanine level is included to expand the building area while creating a 10m ceiling height to meet the needs of multiple functions.
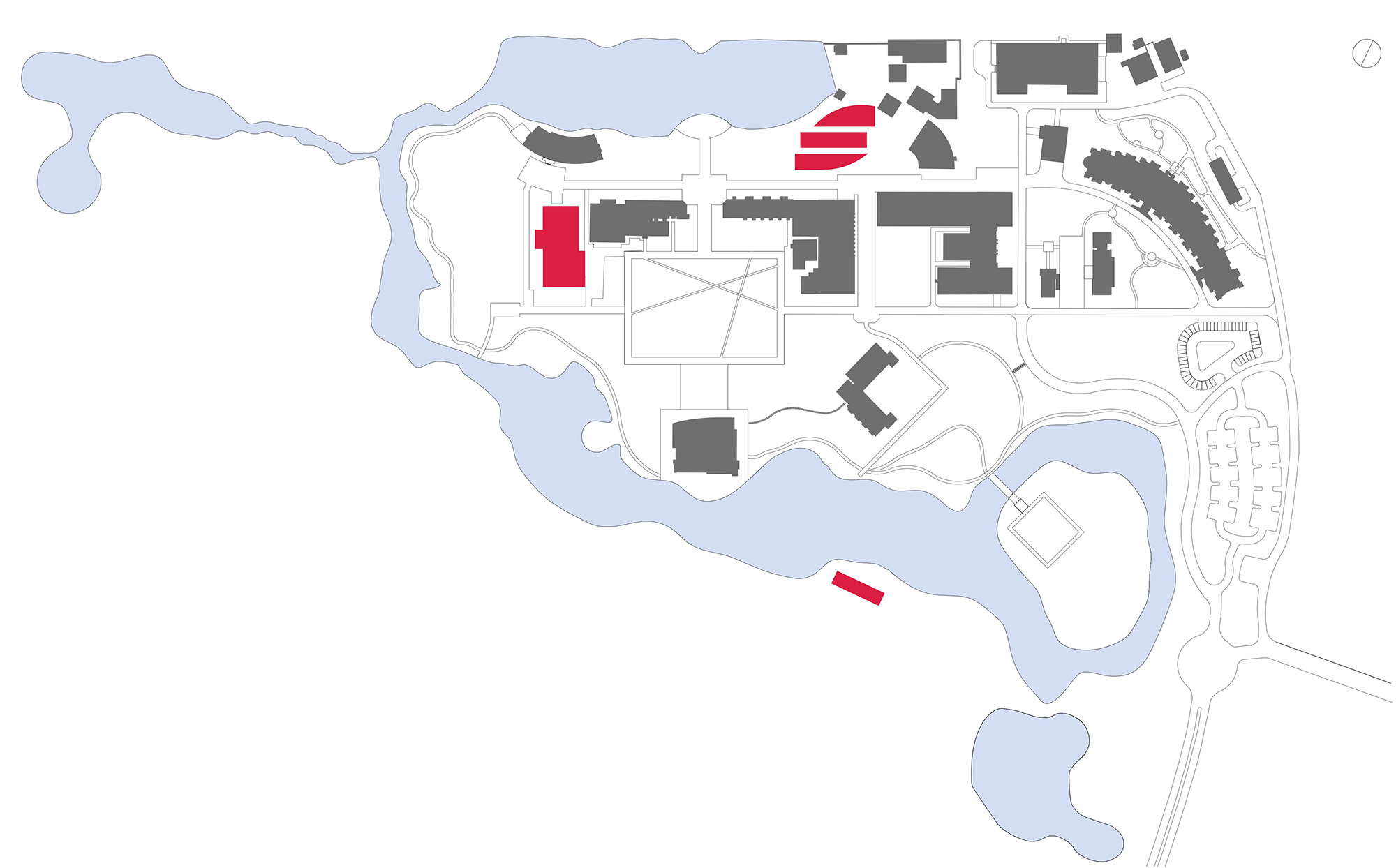
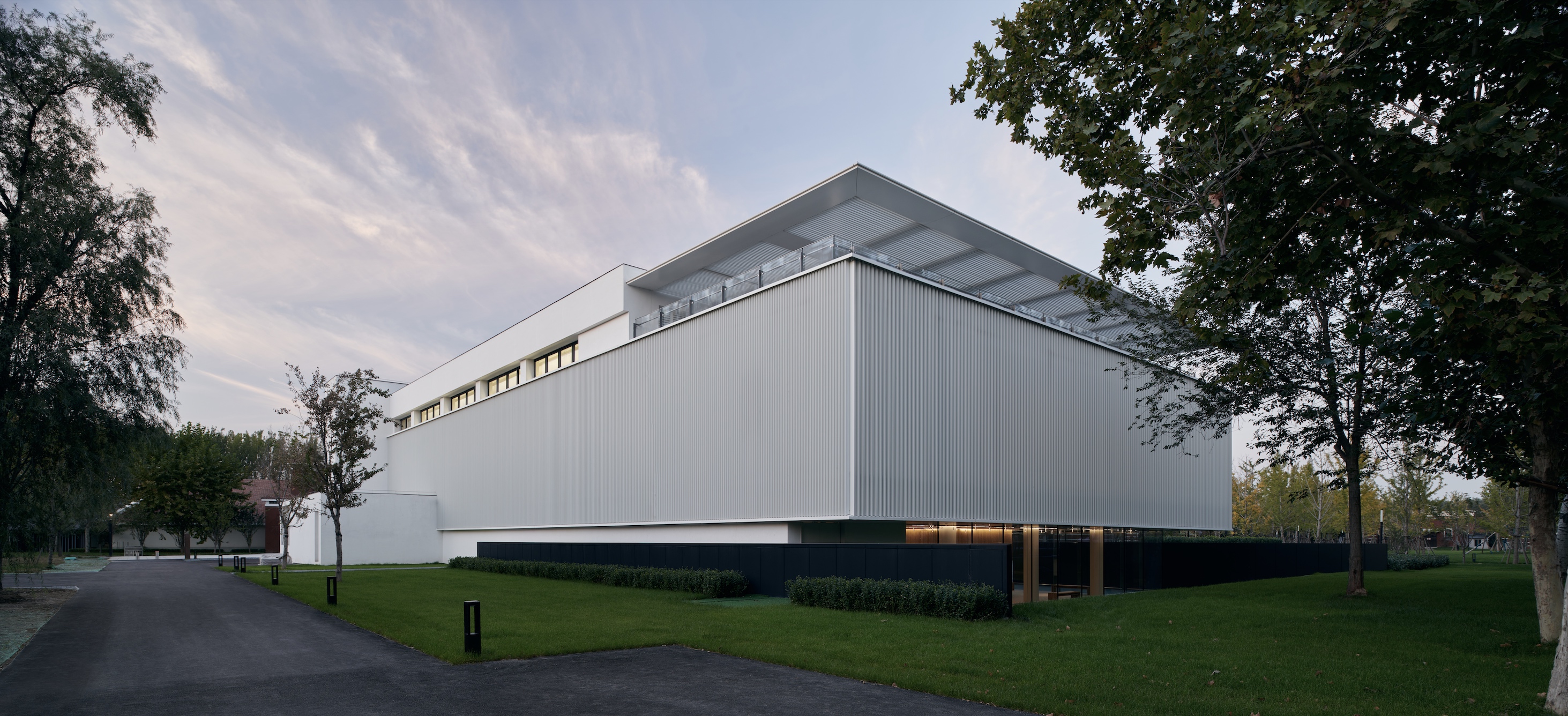
方案最大化利用了地处的位置和视野:在屋顶提供了观景平台,把校园景色尽收眼底;为了串联活动中心底层内部空间和校园室外的活动,我们在建筑东侧向外延展出了一个景观坡道,既解决了1.5米的场地高差问题,也便于大规模展览活动的使用。
Our design takes advantage of the building location and maximizes the vista by providing a roof viewing platform with panoramic views of the campus. In order to connect the interior space at the ground floor of ‘Wan Chai Convention and Exhibition Centre’ with activities outside the new building, a ramp is extended from the eastern end of the building providing views to the surrounding landscapes. The introduction of this ramp not only resolves the 1.5m height difference of the site, but also facilitates access requirements of large-scale exhibition events.
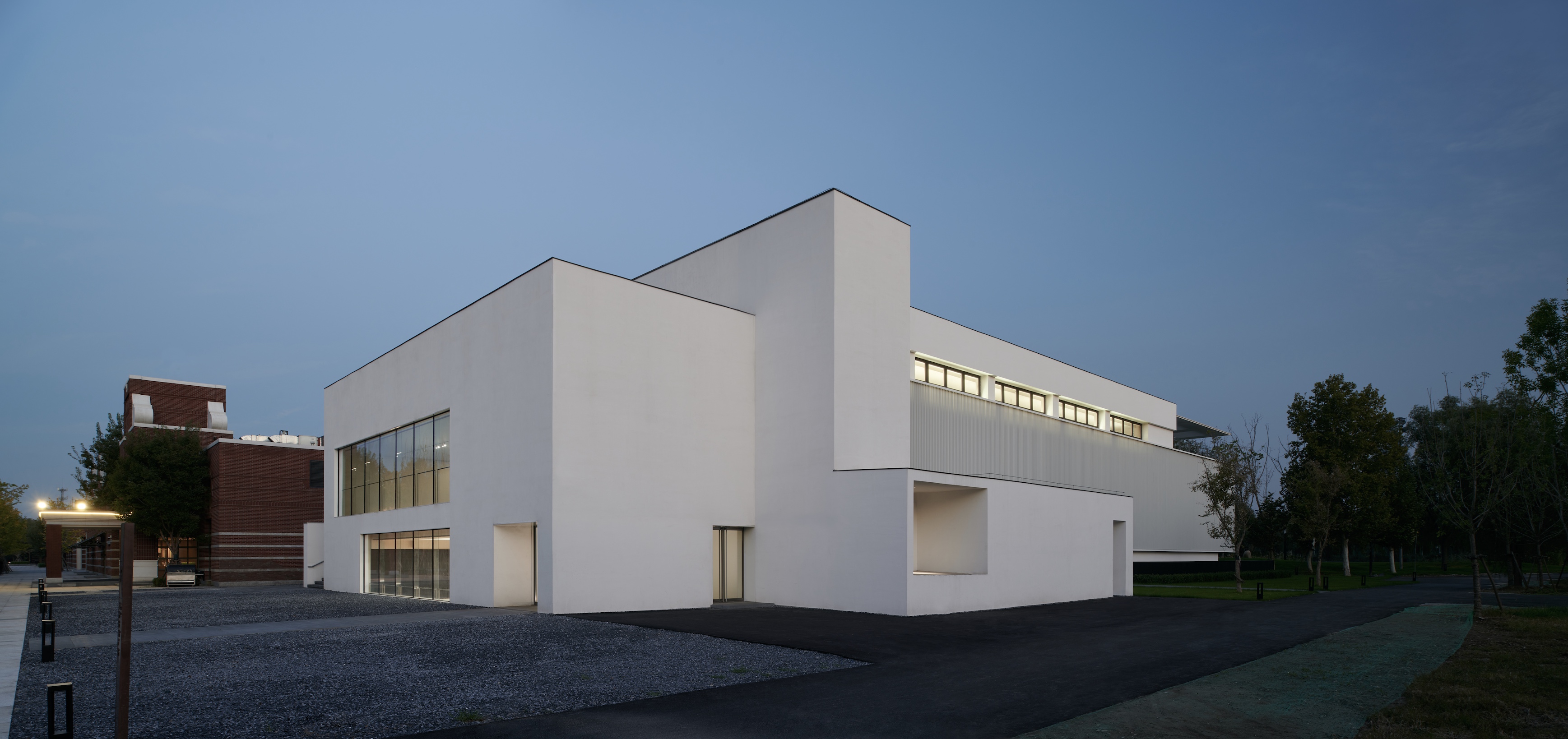
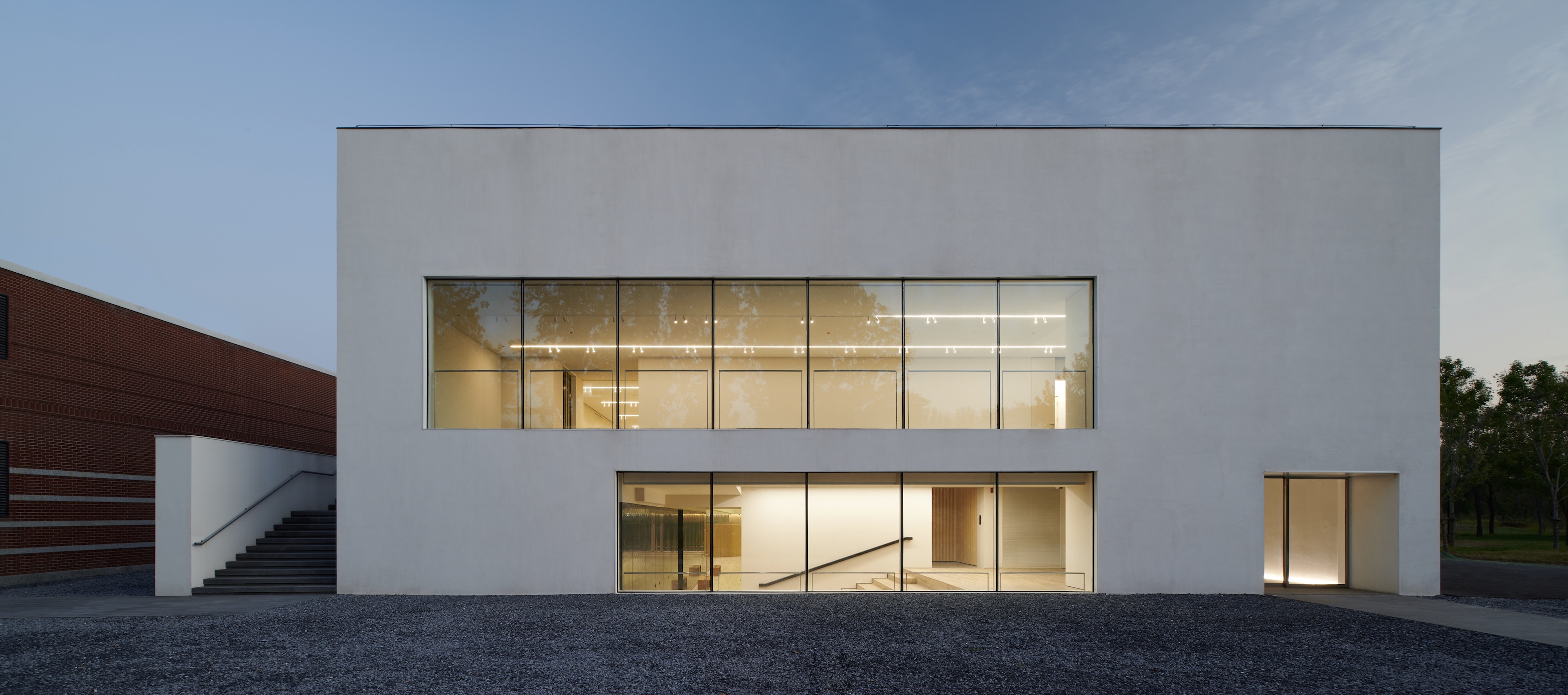
模糊尺度
—
关注尺度是为了协调人和建筑之间,新旧建筑之间的关系。
1. 根据校园步行动线和视线分析,在视觉上消减新建筑过大的体积外形;
1 Visually reduce the bulk and scale of the new building based on circulation and view analysis;
2. 利用建筑表皮,来模糊新建筑楼层的数量,从而弱化它的体量感和边界范围;
2 The number of floors of the new building is masked by the choice of material and design configuration of the facade, which also serves to reduce the sense of volume and blur its boundary;
3. 同时建立室外和室内2种建筑尺度,通过切换,让建筑和场地环境形成自然的过渡。
3 Establish two scales both outdoor and indoor to form a natural transition between the building and surroundings.
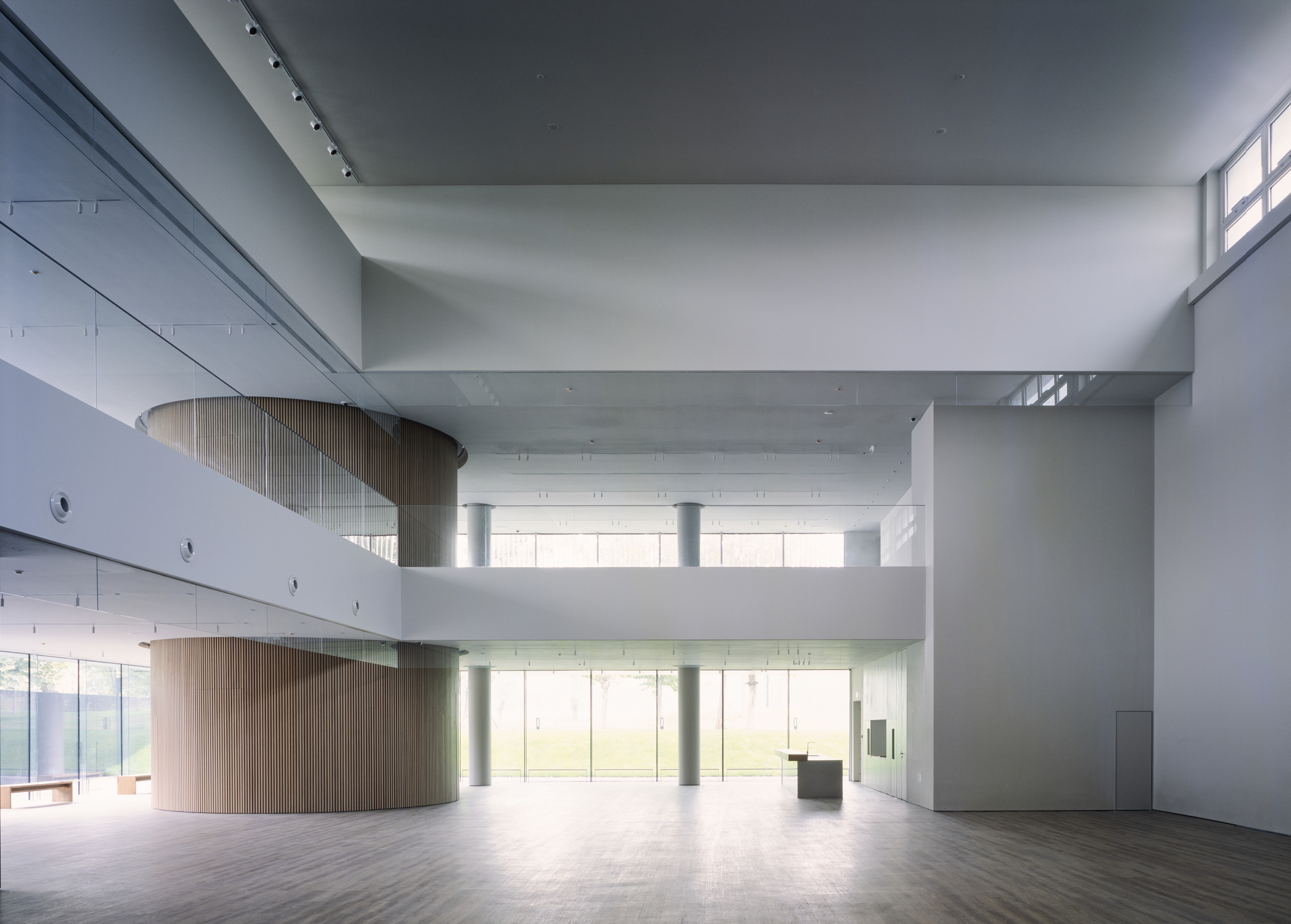
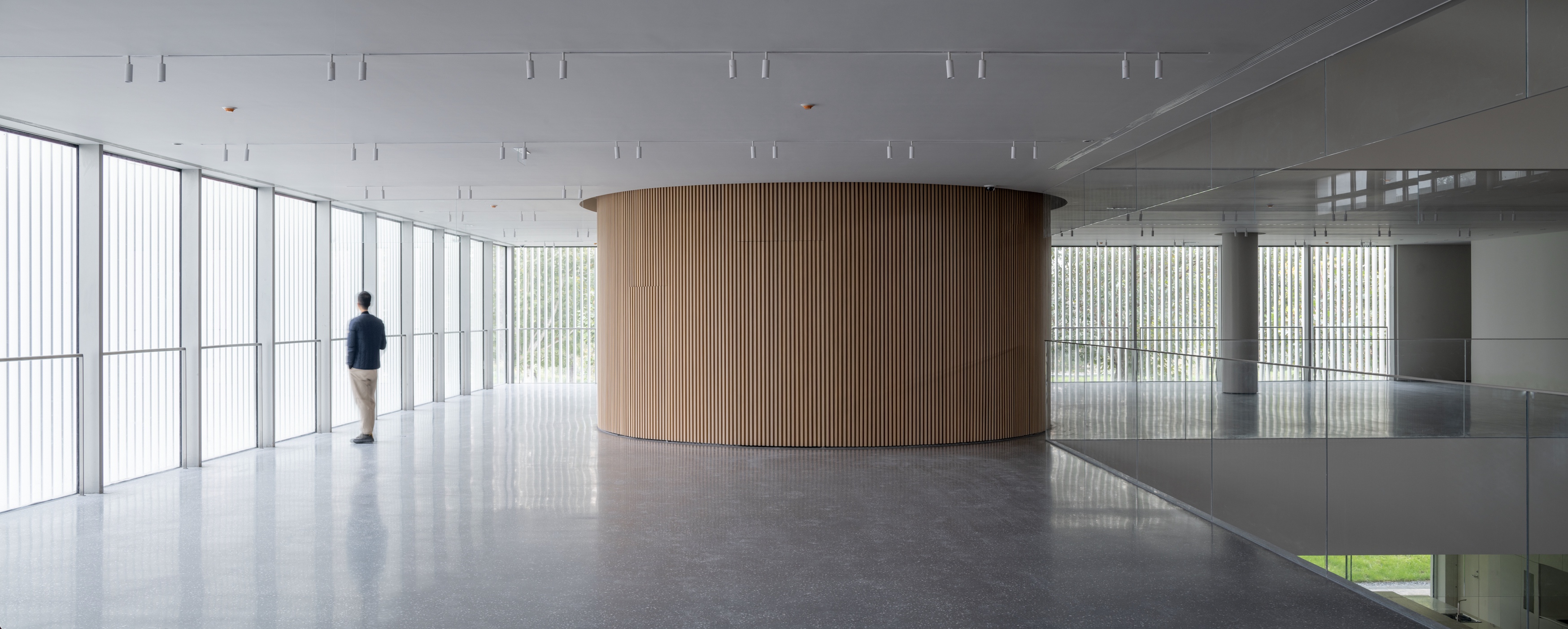
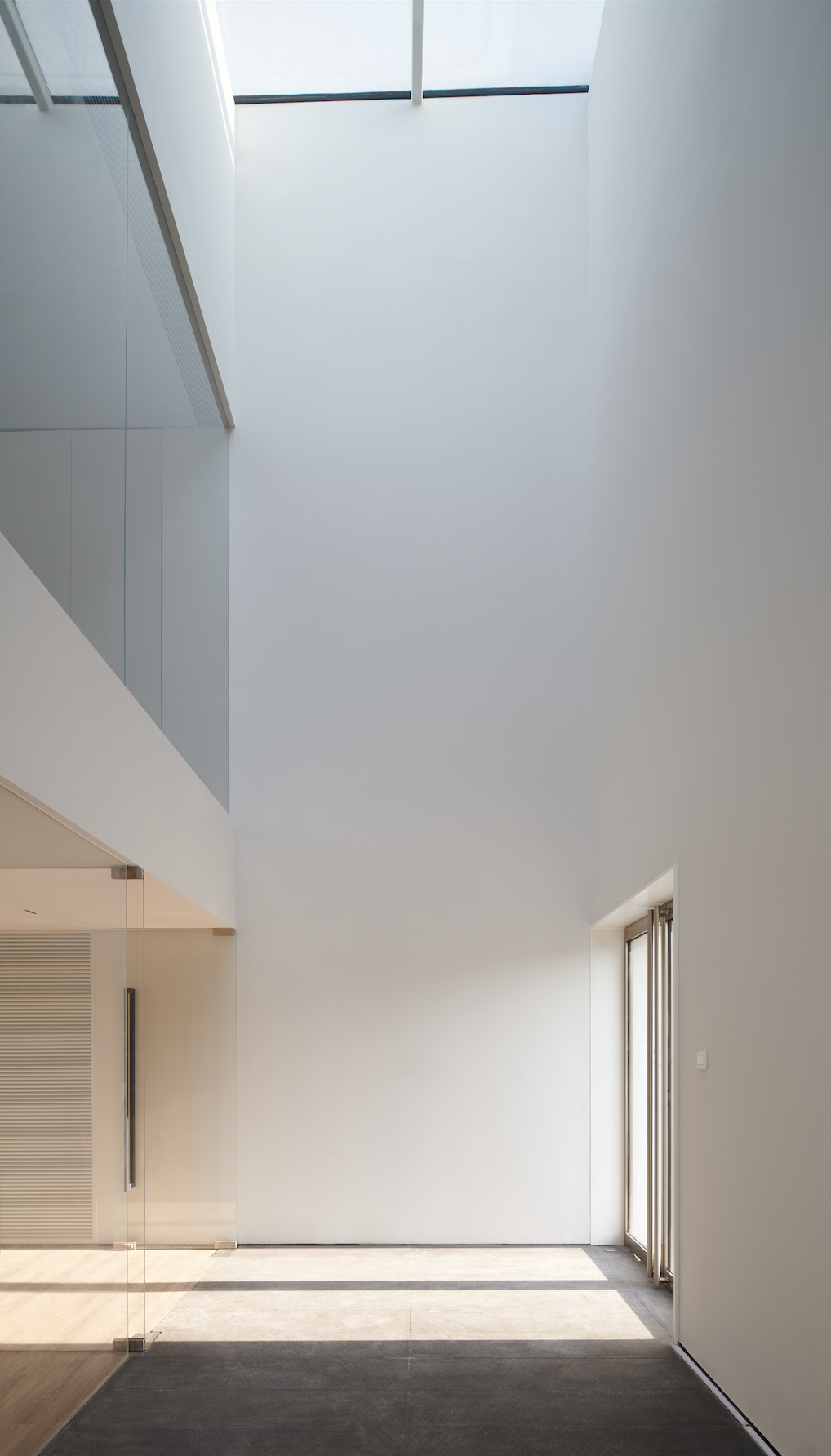
半透明
—
如何在材料有限的物质属性之下,提供更多感知体验的可能?
我们希望在不同时间、气候和光影条件下,在漫步过程中,建筑既能呈现出老楼的坚实牢固的物质属性,又可以提供晶莹剔透的感受属性。
Under different time, climate and light conditions, we envisage the building can present to its users not only the solid material properties as the old building, but also offer a feeling of lightness and translucency.
为了谦虚也不失个性地呈现团结紧张、严肃但活泼的校园氛围,新建筑采用了双层幕墙系统(内侧玻璃幕墙,外侧竖向铝质格栅)将一种半透明的渗透性引入建筑外立面,模糊室内和室外的界限,给原有的场地环境带来一些积极的响应。
Our design honestly responds to the collaborative and diligent campus learning atmosphere. The new building adopts the double curtain wall system (glass curtain wall for the inner layer, vertical aluminium louvres for the outer layer) which creates a translucent building façade to blur the boundary between indoor and outdoor and enhance the connection between the new building and existing campus activities.
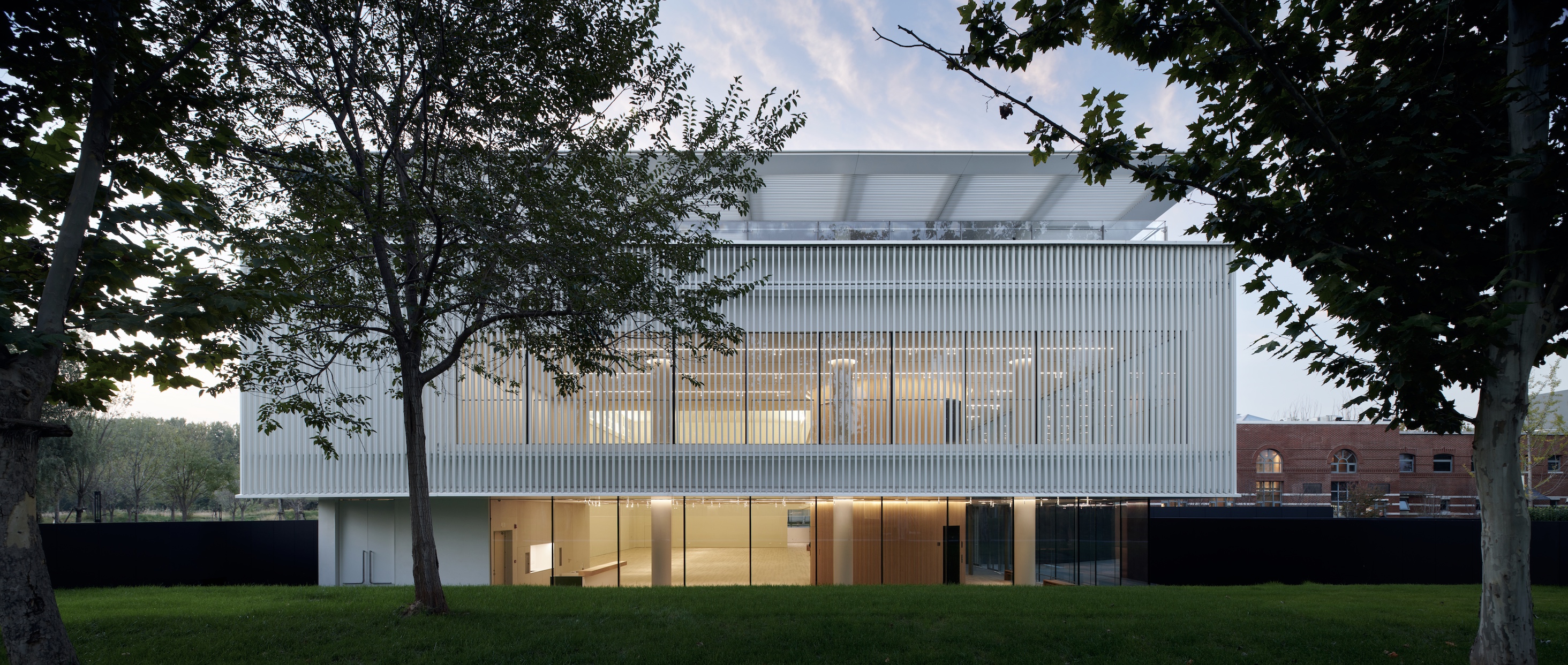
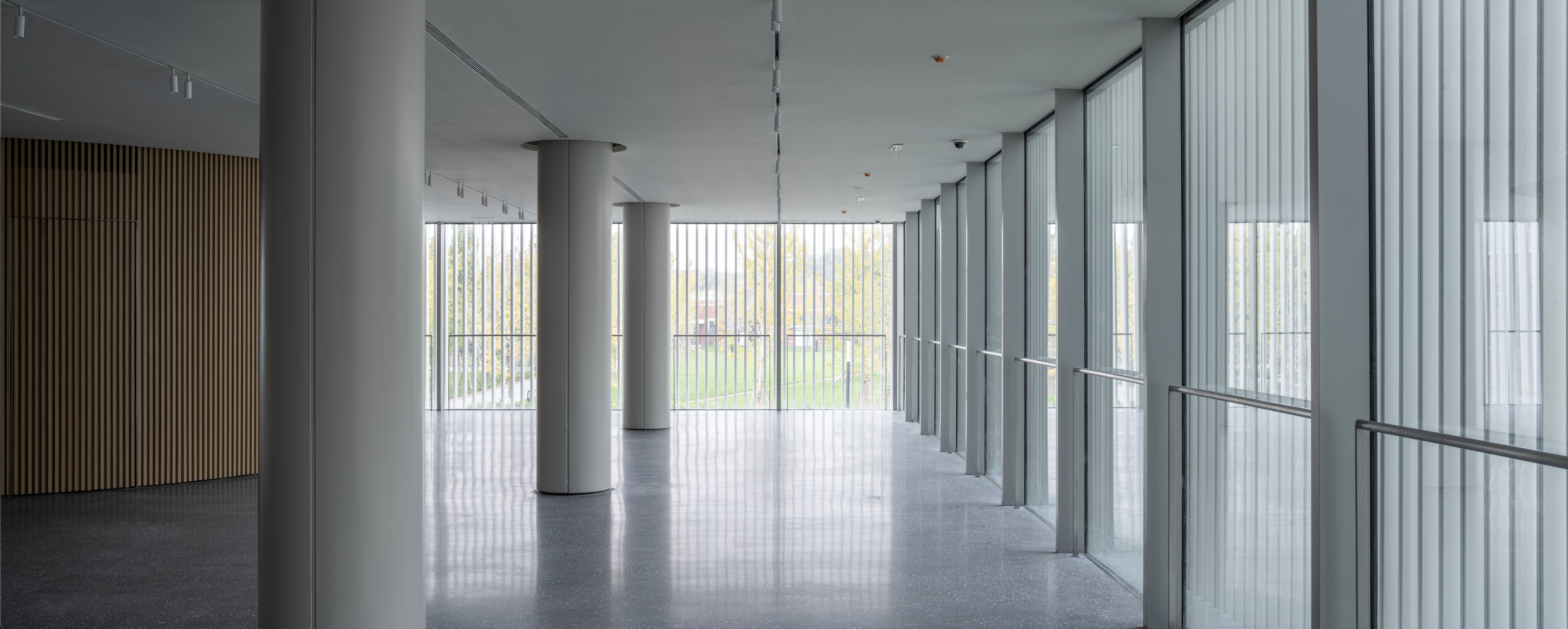

光
—
光的虚幻本质和迷人之处,依赖各种媒介而被感知。颜色、温度、材质、触感等等都能成为翻译光意的语言和工具。
我们尝试组织不同类型的光,结合建筑、场地和景观,对应不同功能的使用需求。白天的阳光洒入室内,在阴影中显得熠熠生辉;夜晚从室内渗出的光线,哪怕一丝缝隙也能感受到光的温度。
In order to correspond to the requirements of different functions, we tried to organize different forms of light combining with the building, site and landscape. The sunlight pours inside brightly shining in the shadows; a crack of light leaks out from the inside at night can also make people feel the temperature.
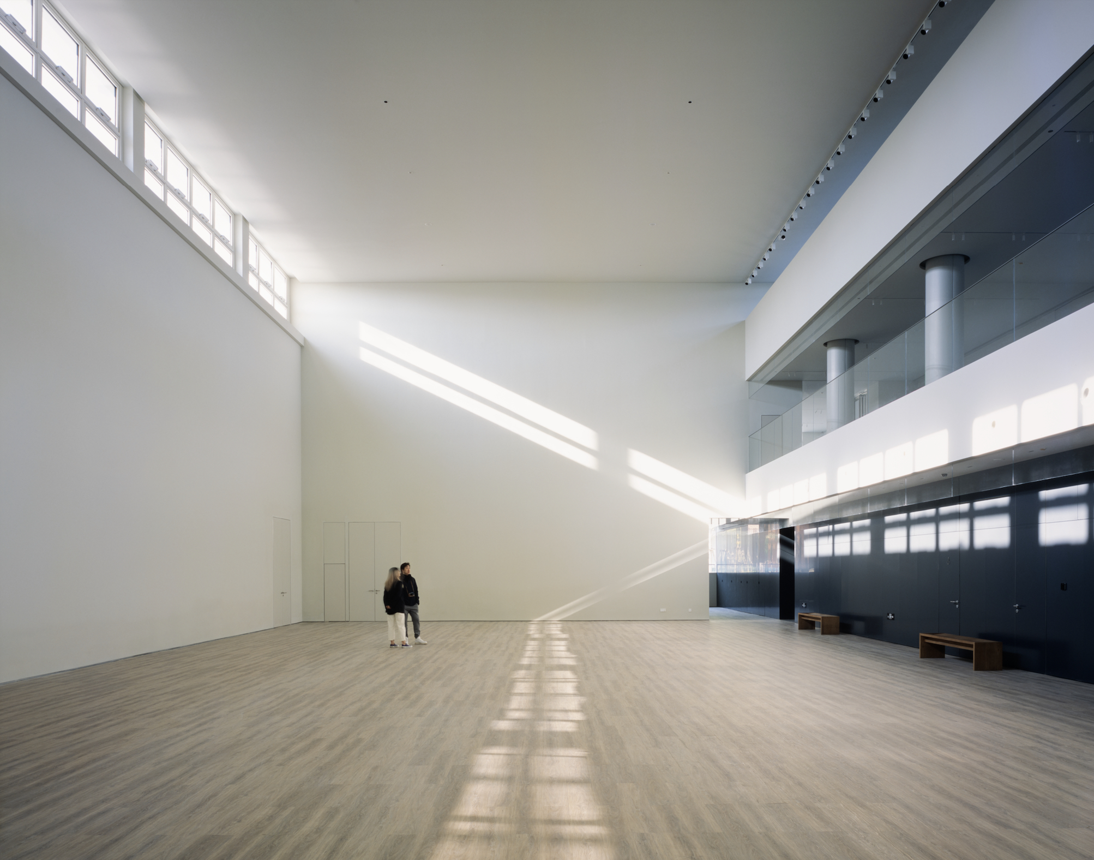
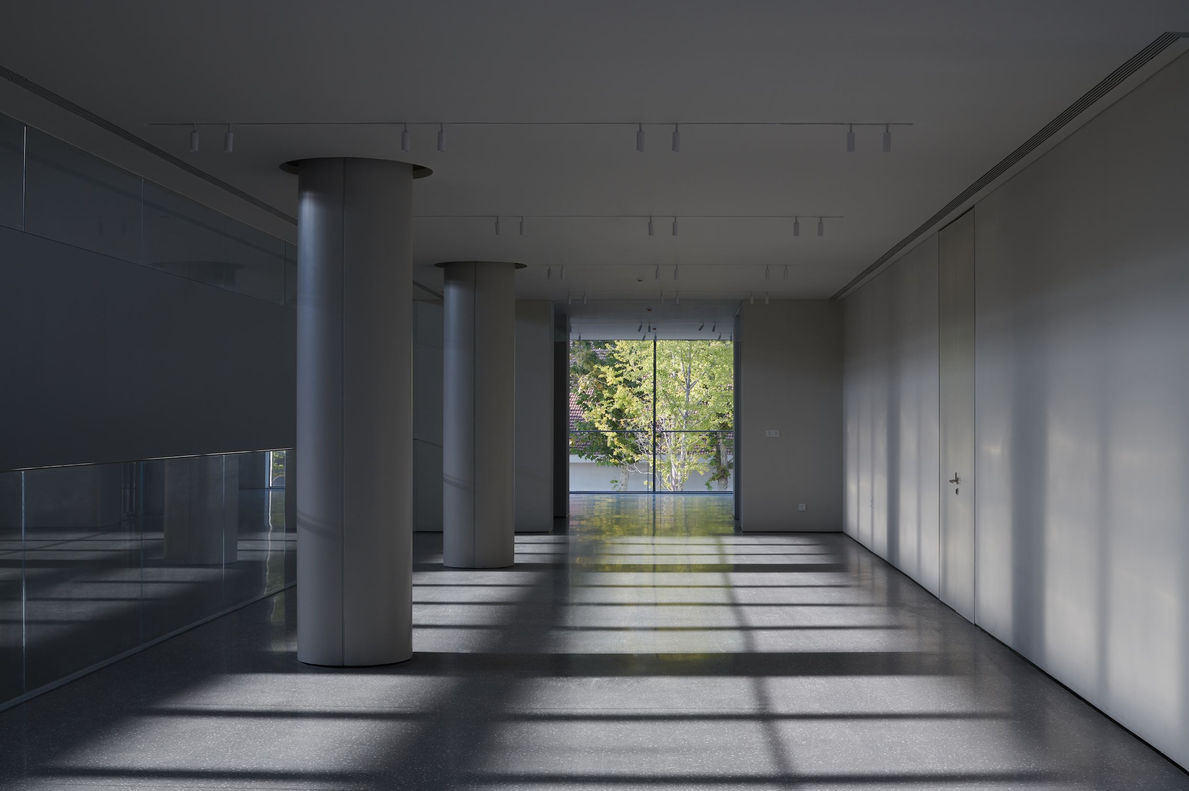
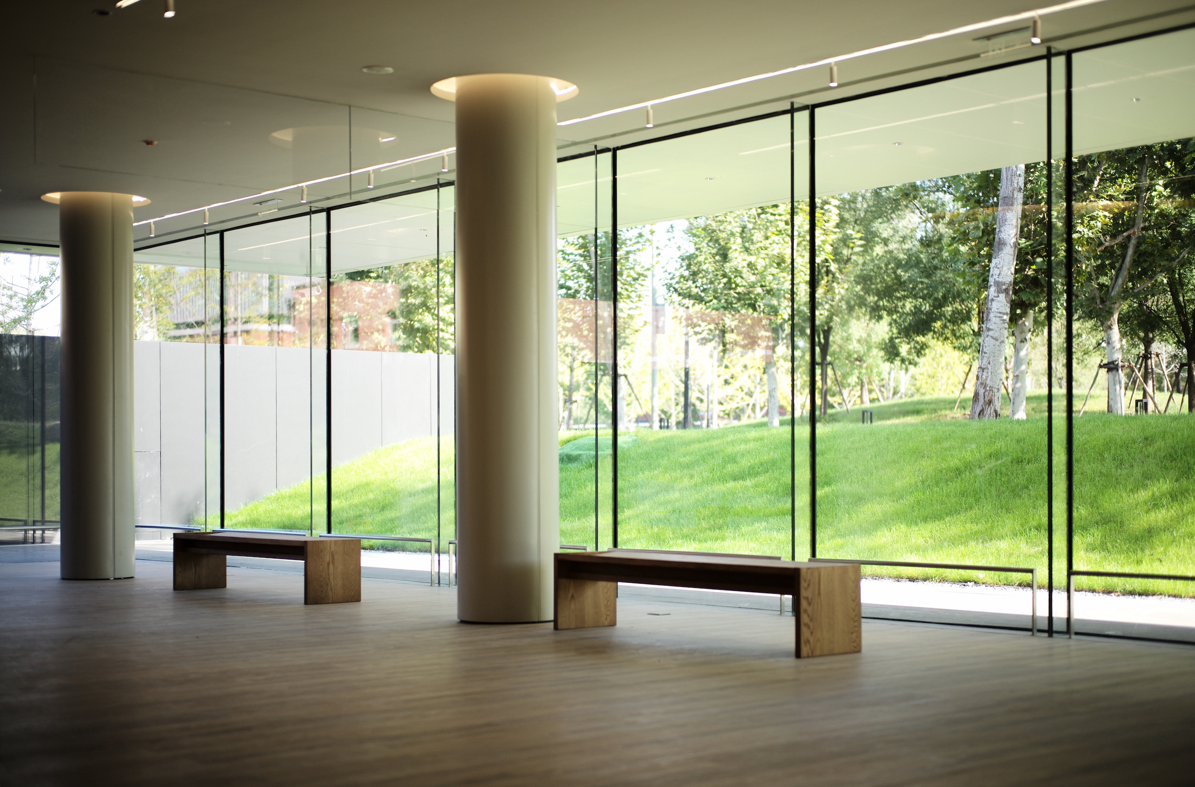
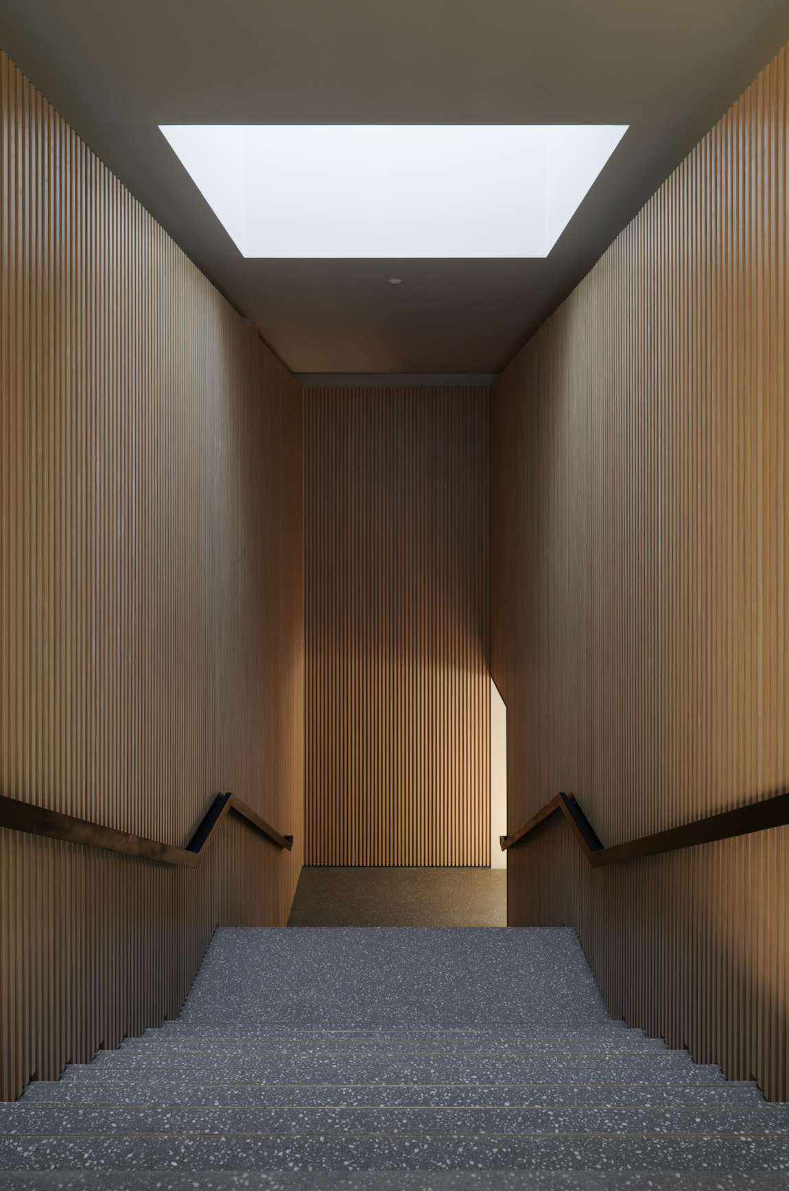
面对红砖老楼,新建筑表皮金属材质的半透明属性,通过白天夜晚自然光和人造光源投射方向的转化,在不同的时间段里呈现出来,让建筑显得轻盈舒展。
Facing the old red brick building, by changing direction of the light source, the translucent properties of the metal skin let the new building appear light and stretched in different periods of time.
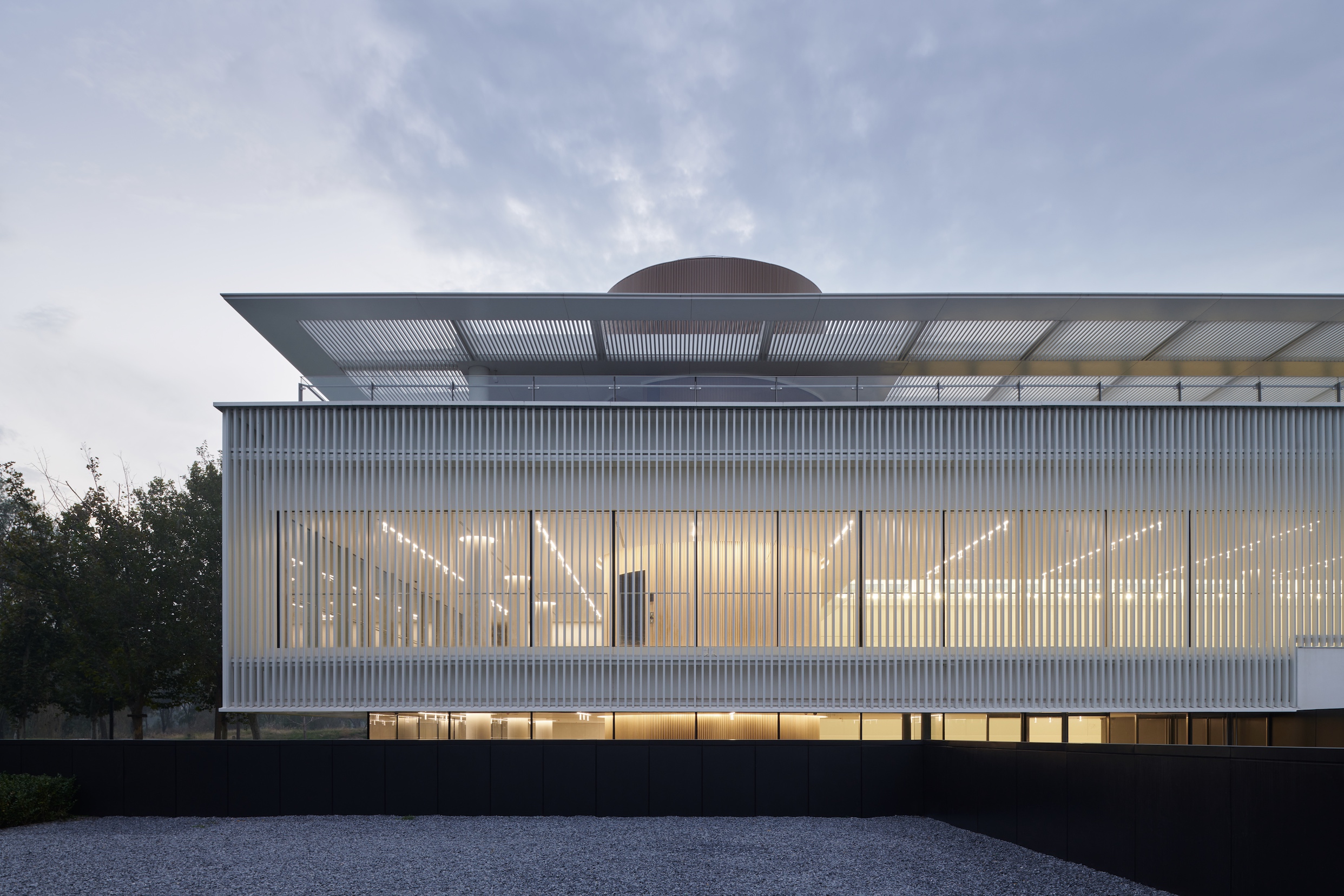
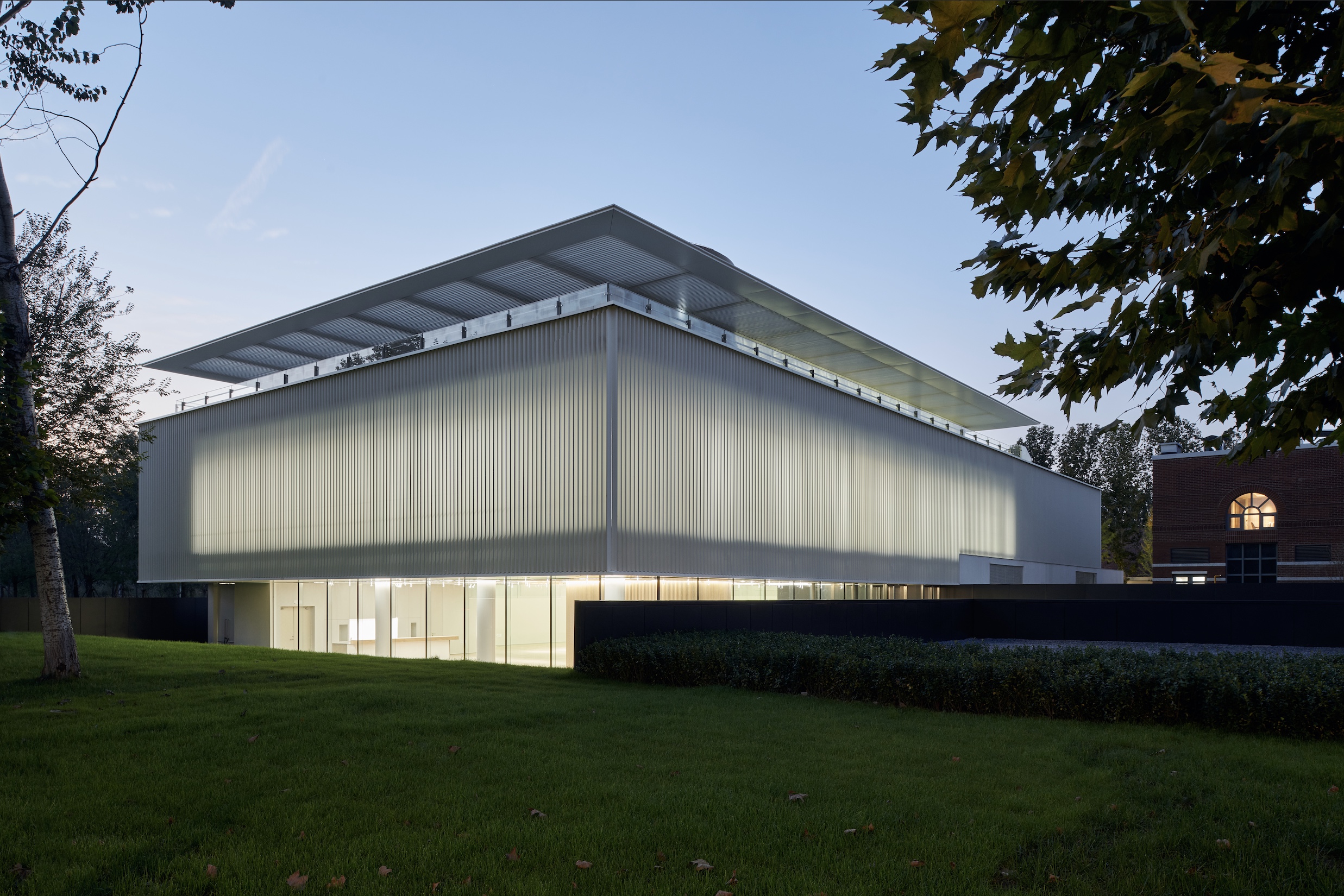
设计图纸 ▽
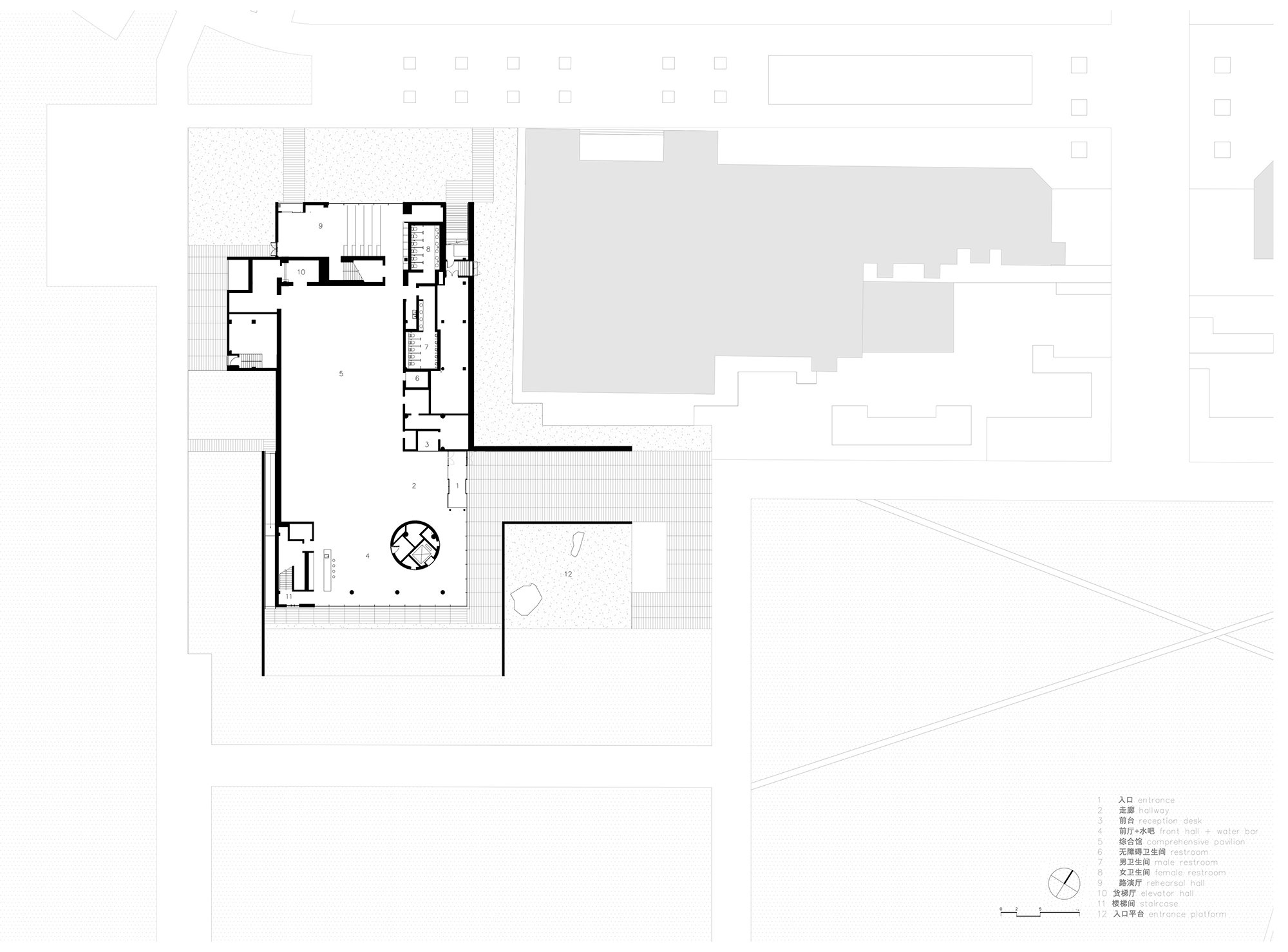
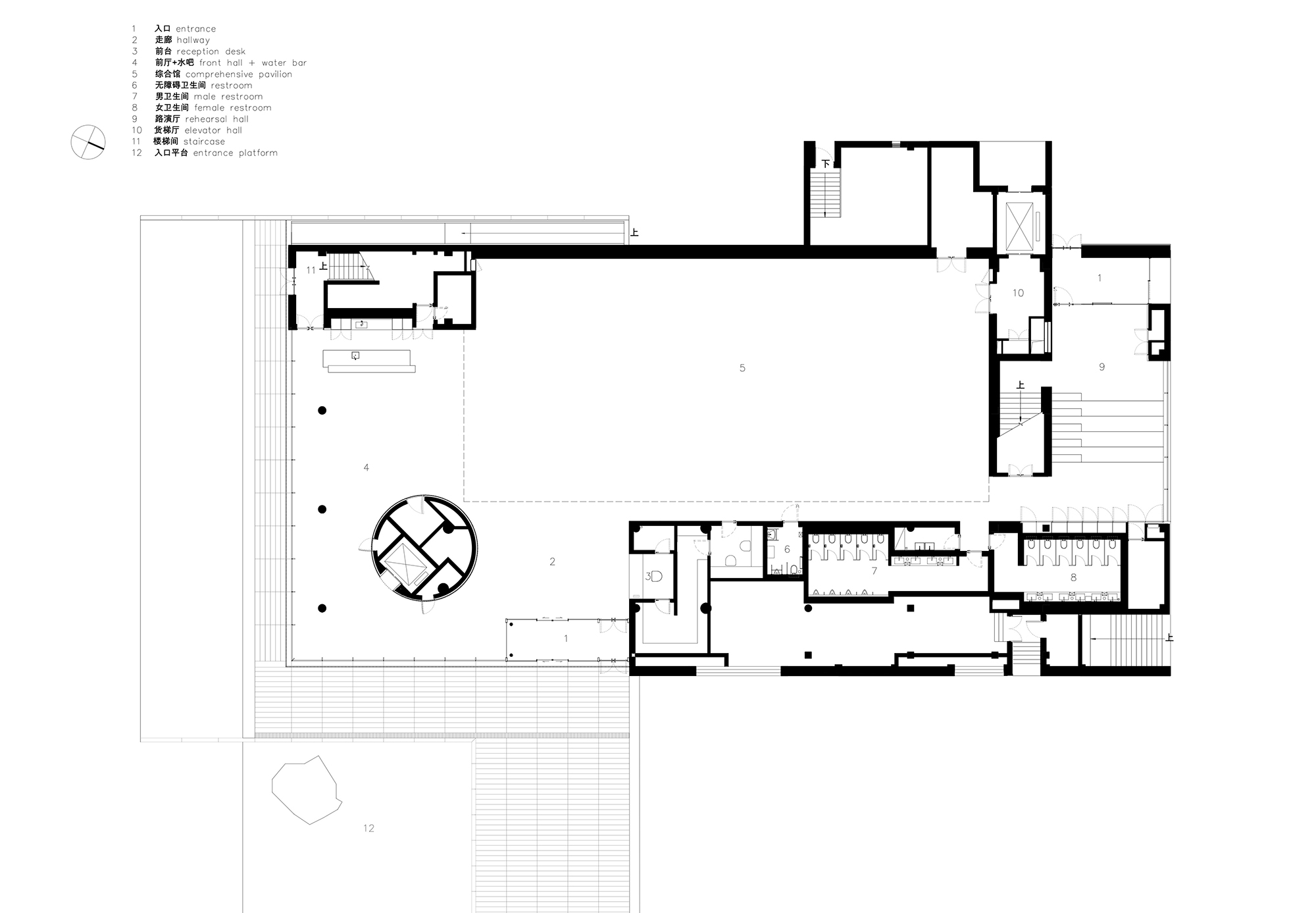

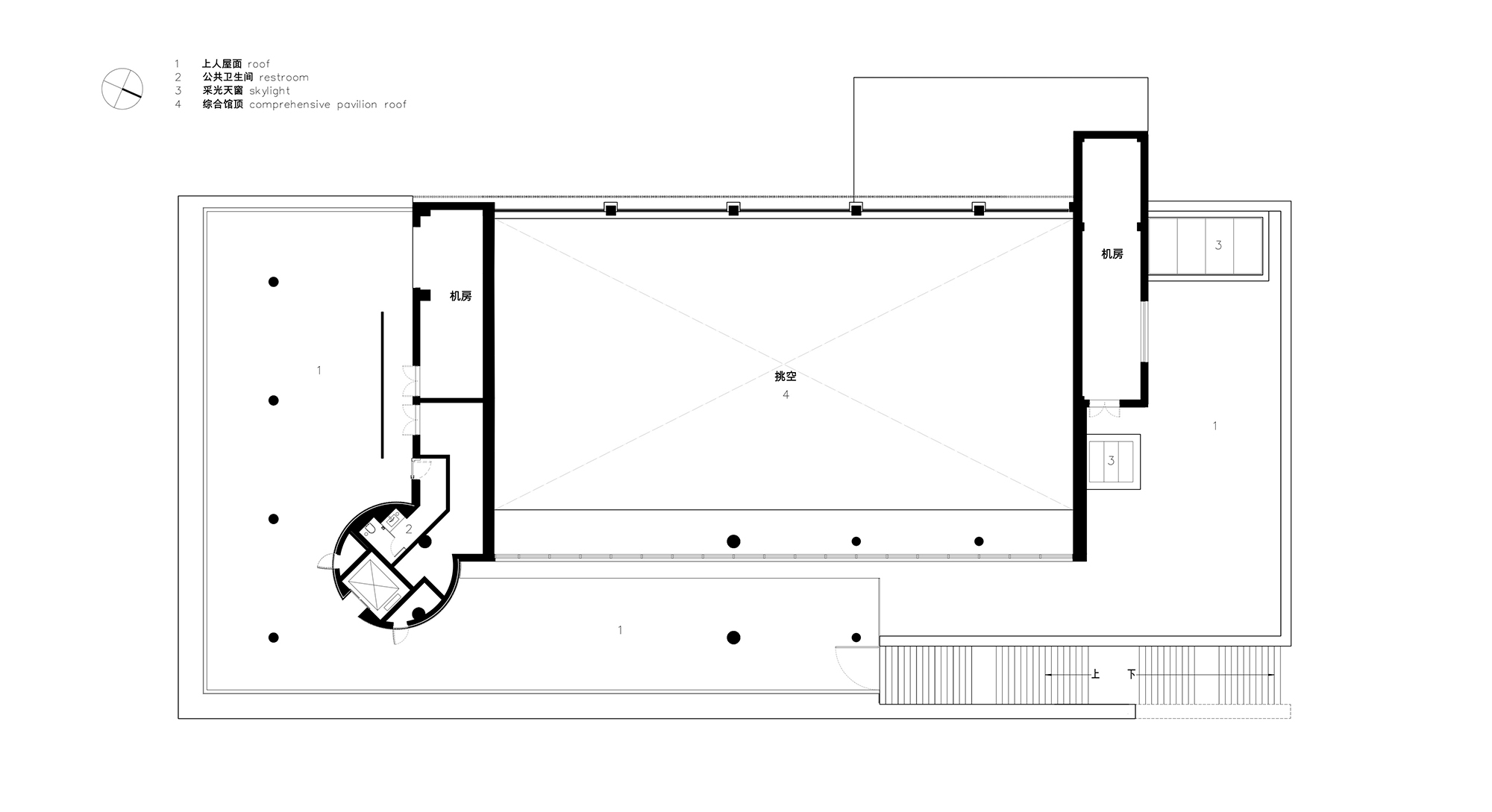
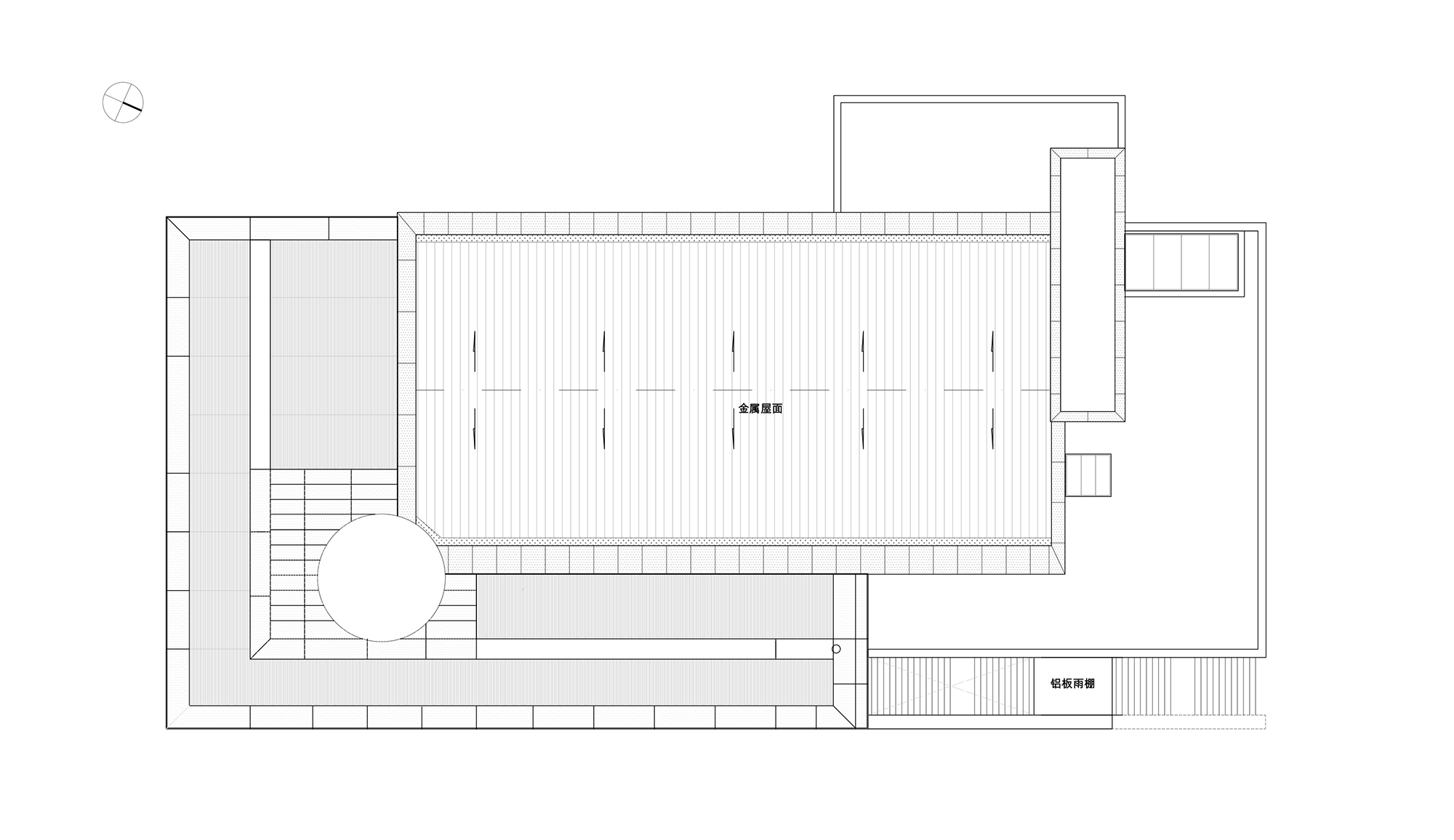



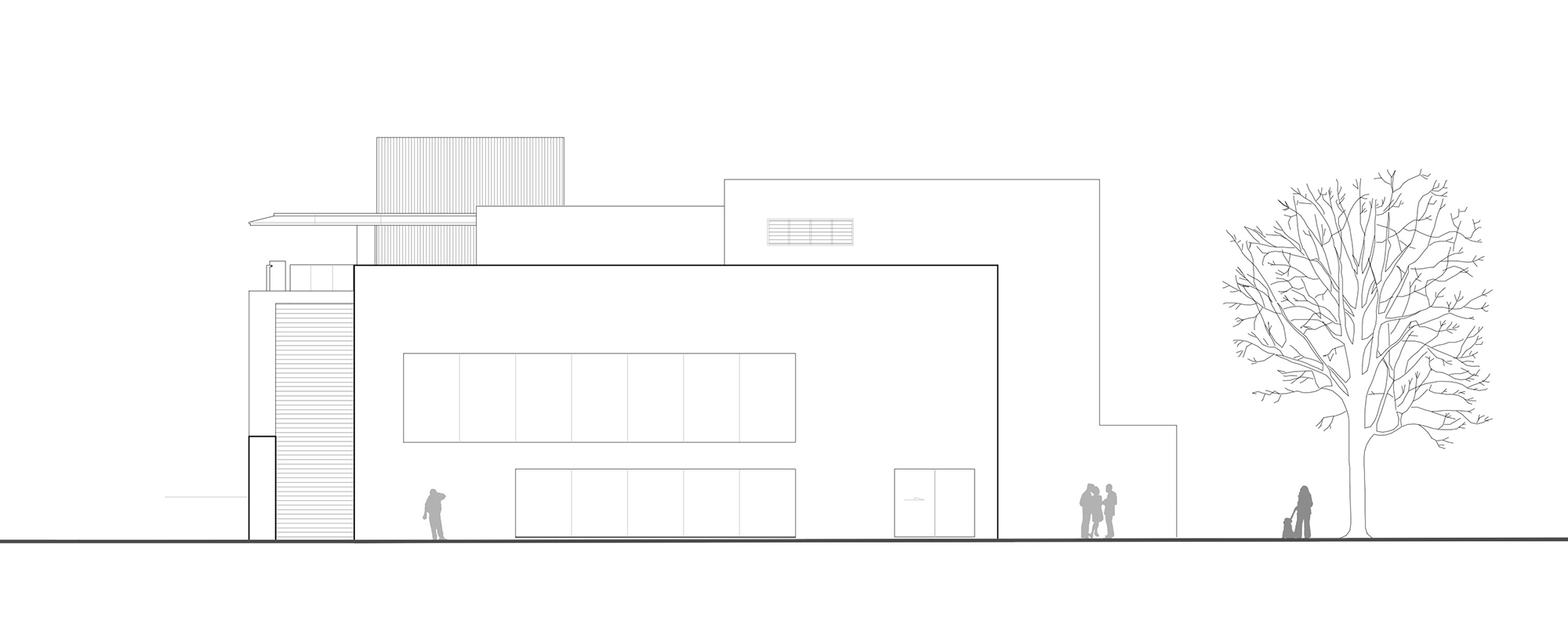



完整项目信息
项目名称:华润大学湾仔活动中心
项目类型:教育建筑
项目地点:河北省雄安新区
建筑设计与室内设计:张大为建筑工作室+左通右达建筑工作室
设计总监:张大为,王旎
项目主管:张大为
设计团队:寿大光,杨树军,赵广文,范意任
业主:华润大学(现改名为华润学习与创新中心)
设计时间:2018年8月—2019年4月
建设时间:2019年6月—2021年10月
用地面积:1400平方米
建筑面积:2500平方米
合作设计院:中国建筑科学研究院有限公司
结构顾问:刘粟
机电顾问:相利互生建筑工程咨询(北京)有限公司
照明顾问:关永权灯光设计公司
施工单位:华润建筑
结构类型:钢结构
主要材料:蜂窝铝板,钛锌板 ,铝格栅
幕墙顾问:科林斯幕墙设计
摄影:陈颢,张大为建筑工作室
媒体顾问:俞怡人
本文由张大为建筑工作室授权有方发布。欢迎转发,禁止以有方编辑版本转载。
上一篇:布拉格一小学设计竞赛结果公布,以简洁体量打造城市地标
下一篇:悬竹 / 来建筑设计工作室