
项目地点 西班牙加泰罗尼亚
设计单位 unparelld'arquitectes
建筑面积 113平方米
建成时间 2019
项目位于奥洛特老城区内的一处住宅楼,周边都是废弃的场地,以及遭受破坏的街道景观,城市逐渐失去特色。为顺应周边城市肌理,原建筑的一半被拆除了,只留下一堵共用隔墙和四个呈阶梯状的扶墙,正对着祭拜奥洛特守护神的图拉教堂的侧立面。
Can Sau was a residential property located within the old city centre of Olot, where nowadays it is not unusual to see vacant sites. Given that half of the building was affected by a future street alignment, it was demolished leaving an urban void characterised by a party wall and four stepped buttresses facing the side façade of the Tura church, dedicated to the patron saint of Olot. Resulting in an urban environment characterised by abandoned lots, loss of definition, disfigurement and the destruction of the surrounding streetscape.
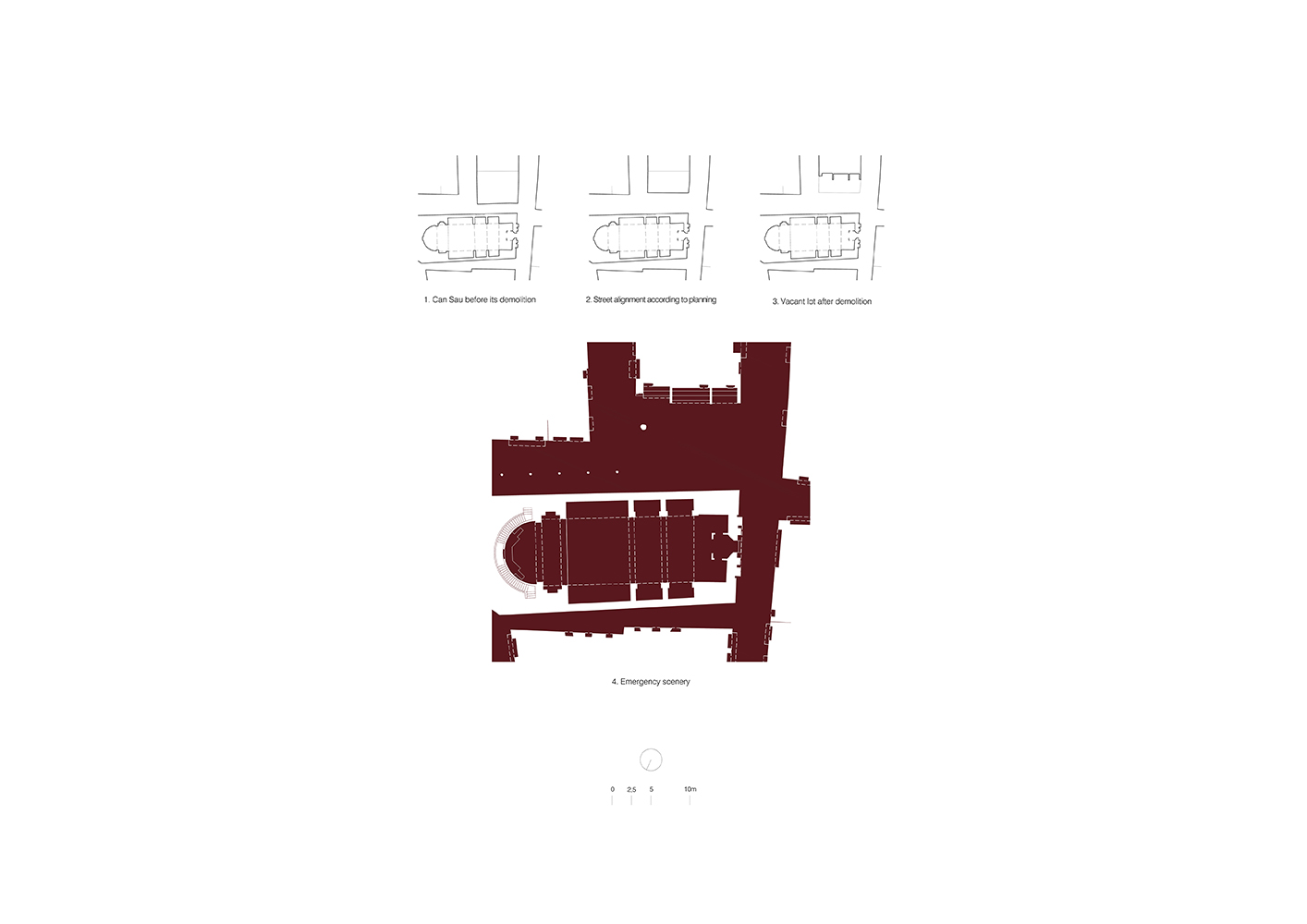
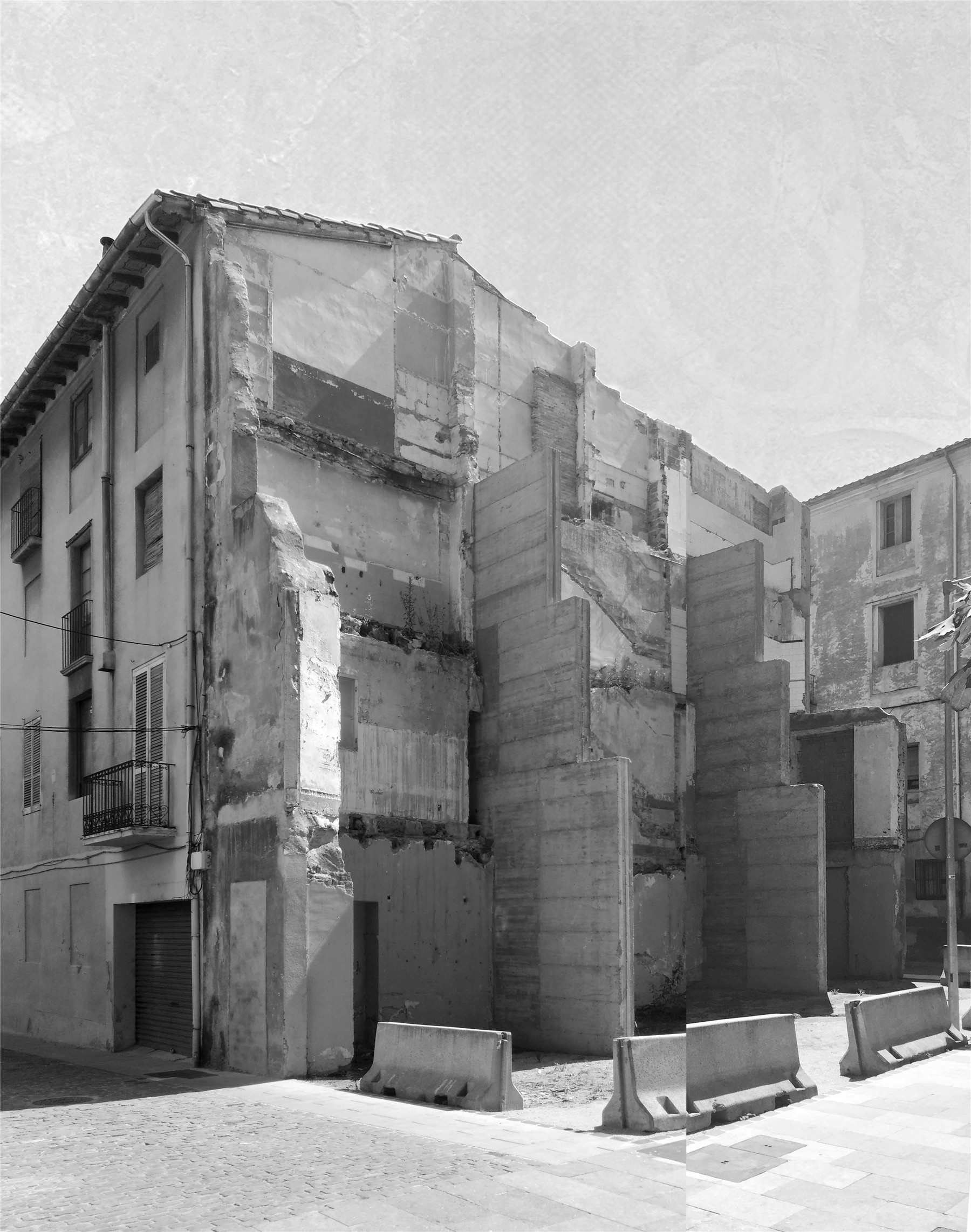
受政府委托,这片被拆除的地块被重新利用。项目在裸露的扶墙上覆以防水金属板,除了保证其防水性之外,还能使空间更具城市感。在奥洛特这样一个紧凑的城市布局中,这样面向街道的外立面可以塑造城市的肌理和特色。
After being commissioned by the city council to come up with a new pavement treatment for the demolished site and taking advantage of an ongoing contract to provide waterproof metal cladding to the exposed buttresses, the project was reformulated. The allocation of resources to the vertical plane was considered a matter of urgency, and which apart from guaranteeing its waterproofing would lend the space a greater sense of urbanity. In a compact city like Olot the street façades shape the urban context and provide its character.
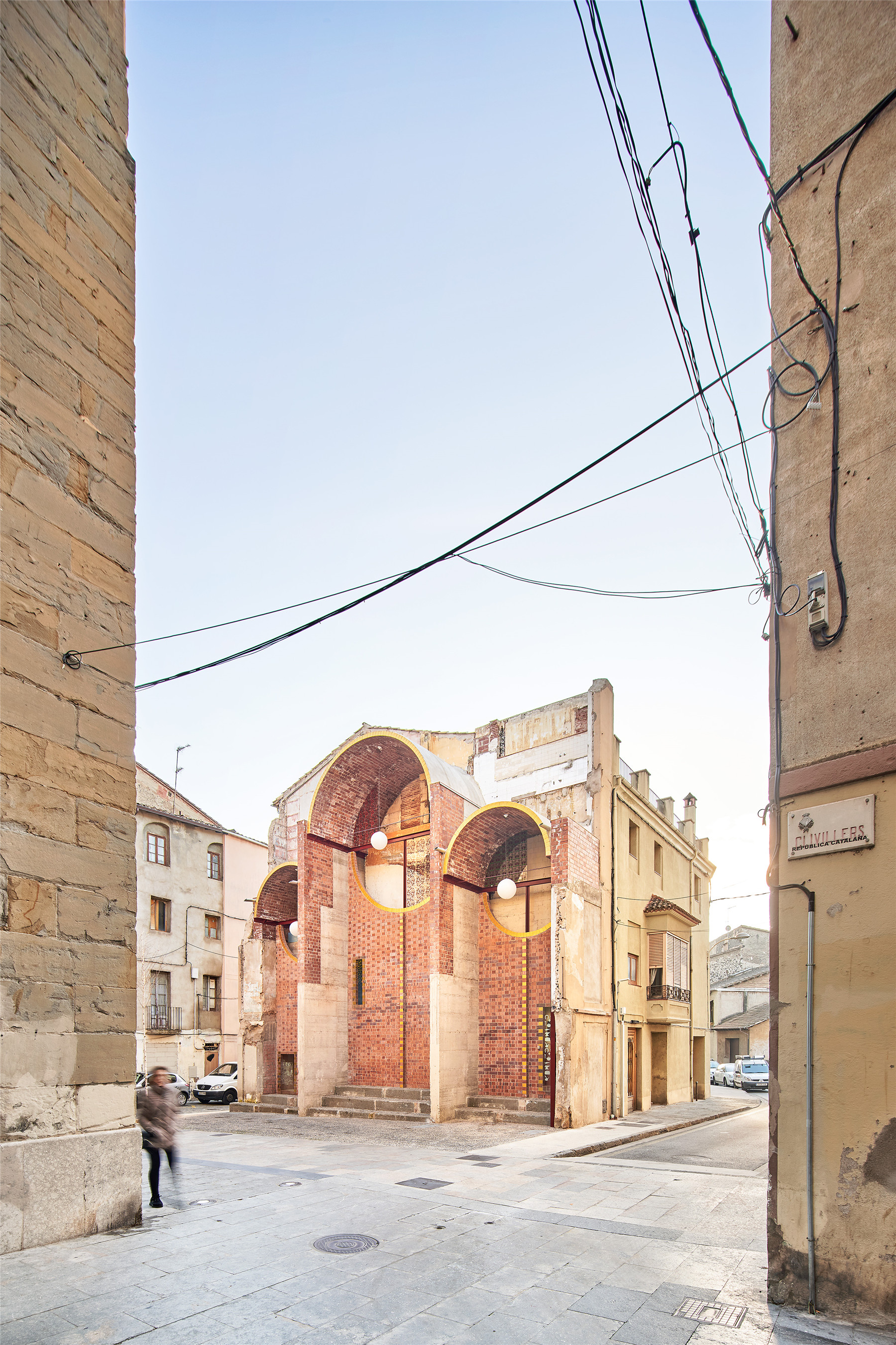
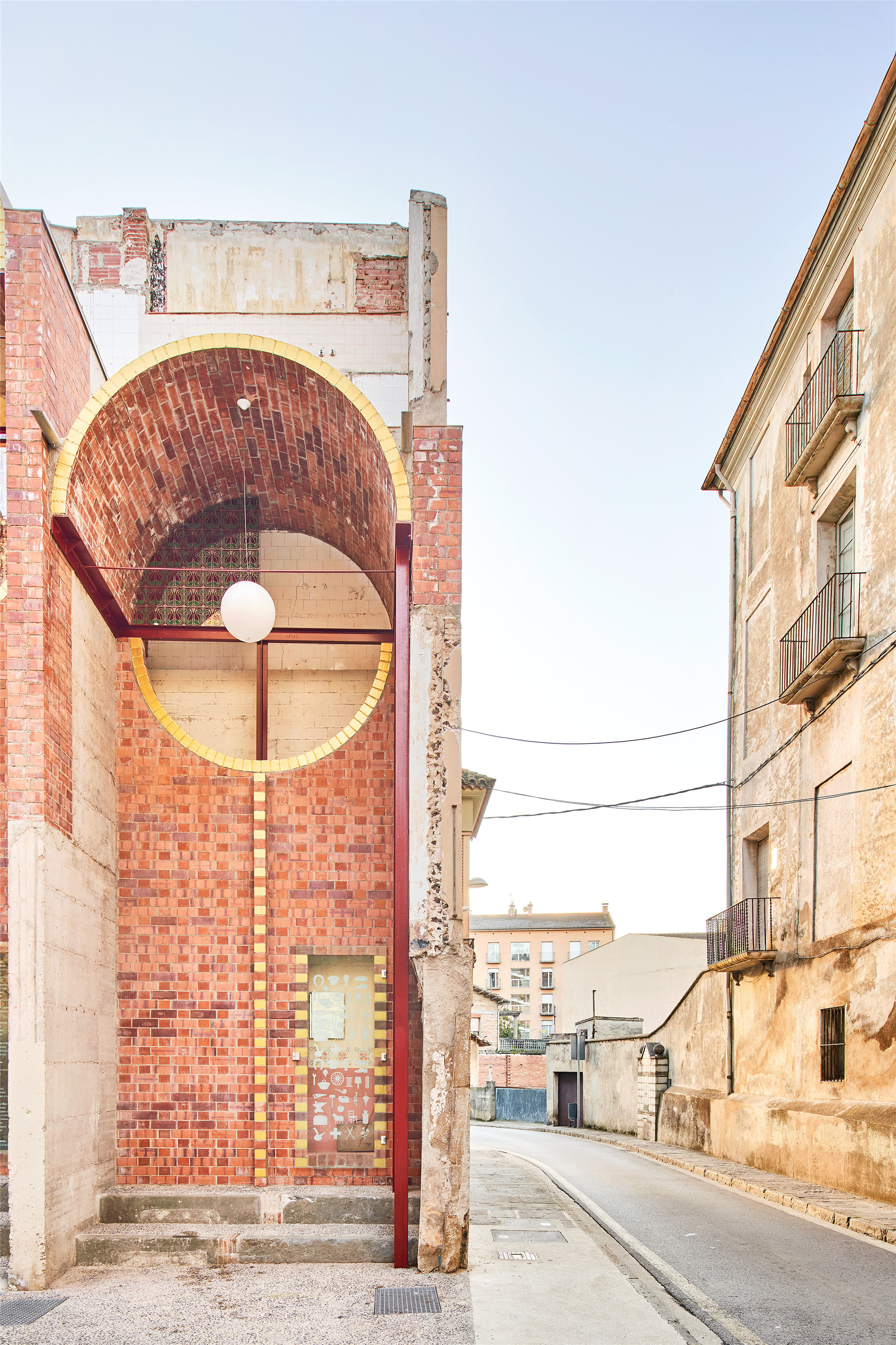
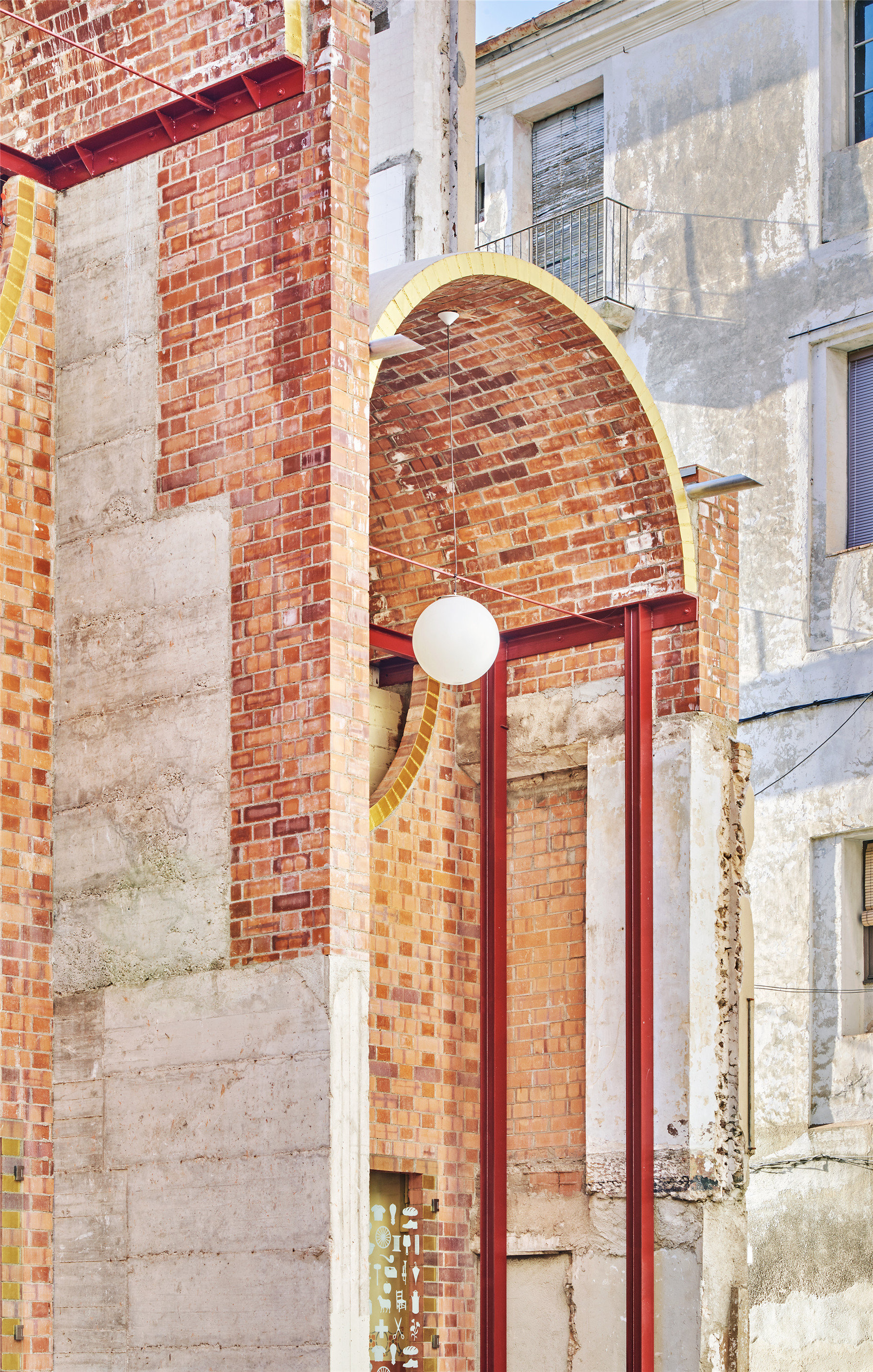
曾经的事件在共用隔墙上留下的痕迹,形成了该项目的背景。项目采用空心砖来延续原有的扶墙结构,在上面设计有三个拱顶和四个壁龛,共同组成一个三维立体的立面。通过地面的铺装处理,在这里形成了一个公共空间供人们使用。其结构可以根据实际情况进行调整。此外,视觉艺术家Quim Domene提取了该街区的历史元素,在壁龛上设计有印花图案。
An emergency mise-en-scène employing hollow brick was constructed that completes what the raw structural buttresses suggested, revealing traces of domestic activity in the background with their imprint on the party wall. A series of three vaults and four niches is offered to the public space as a three dimensional façade, further defined by the paving treatment. It is an unfinished and versatile structure which can be adapted to situations. The visual artist Quim Domene carried out a number of interventions a posteriori within the niches, with elements allegorical to the history of the neighbourhood.
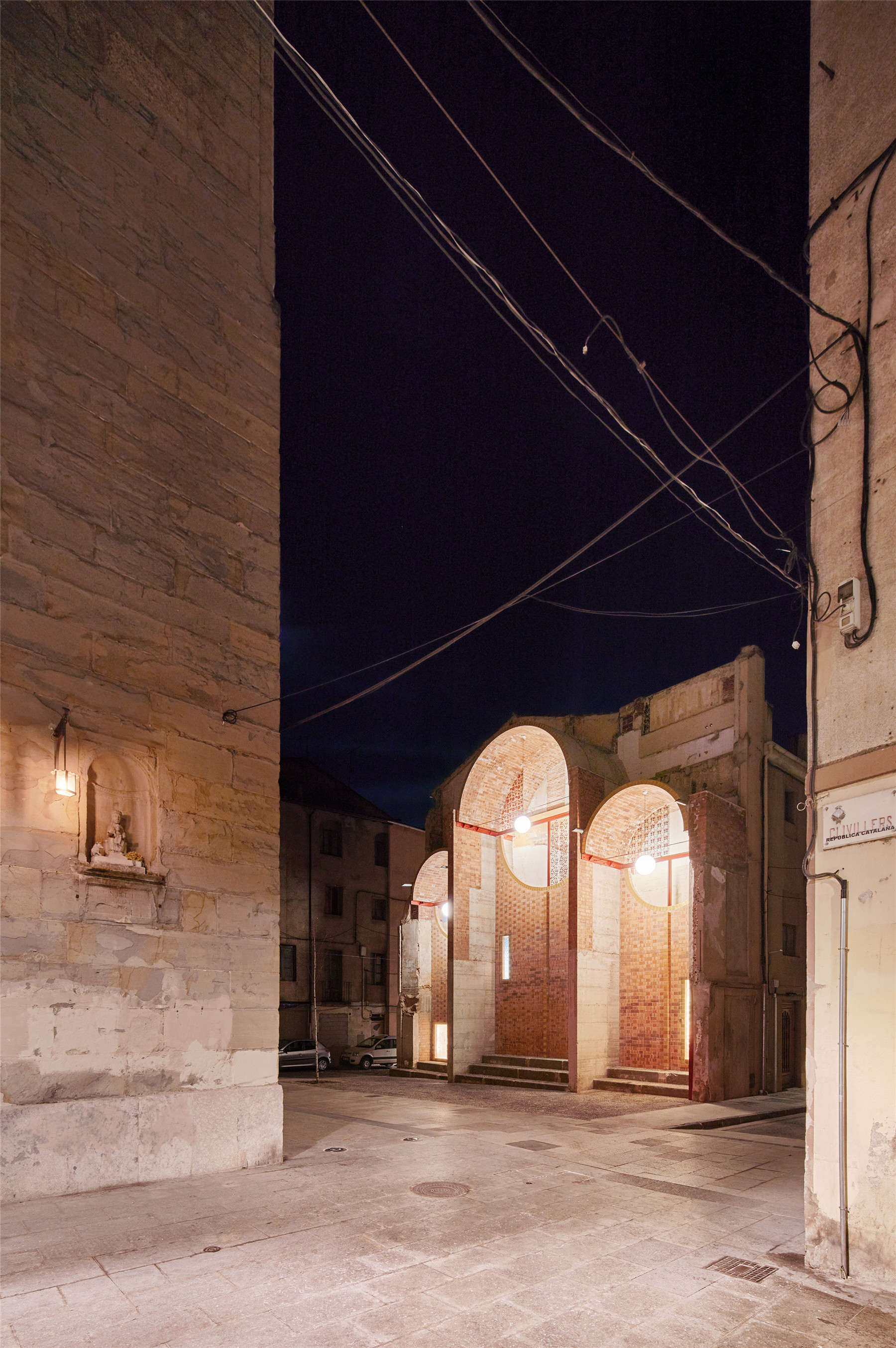


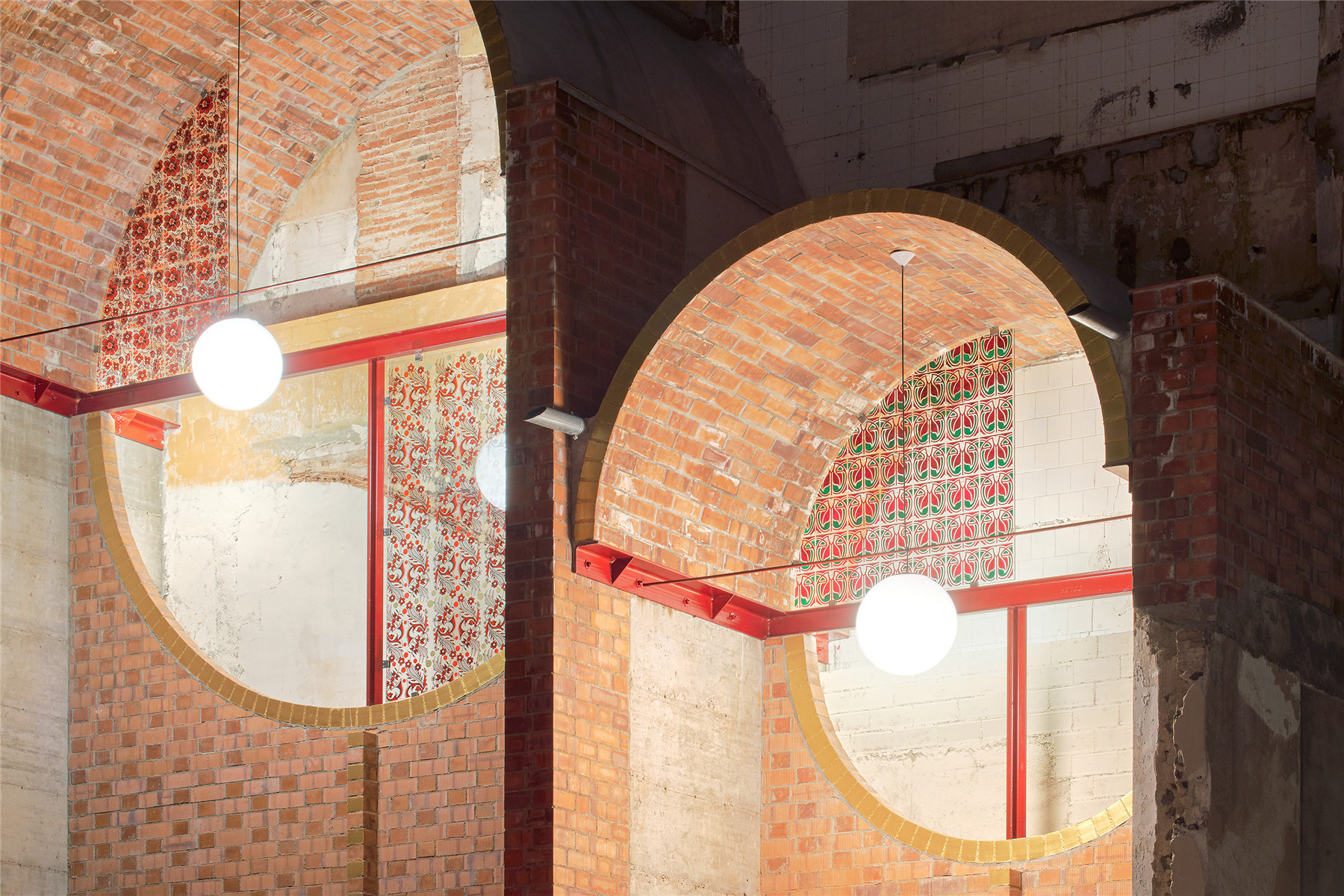
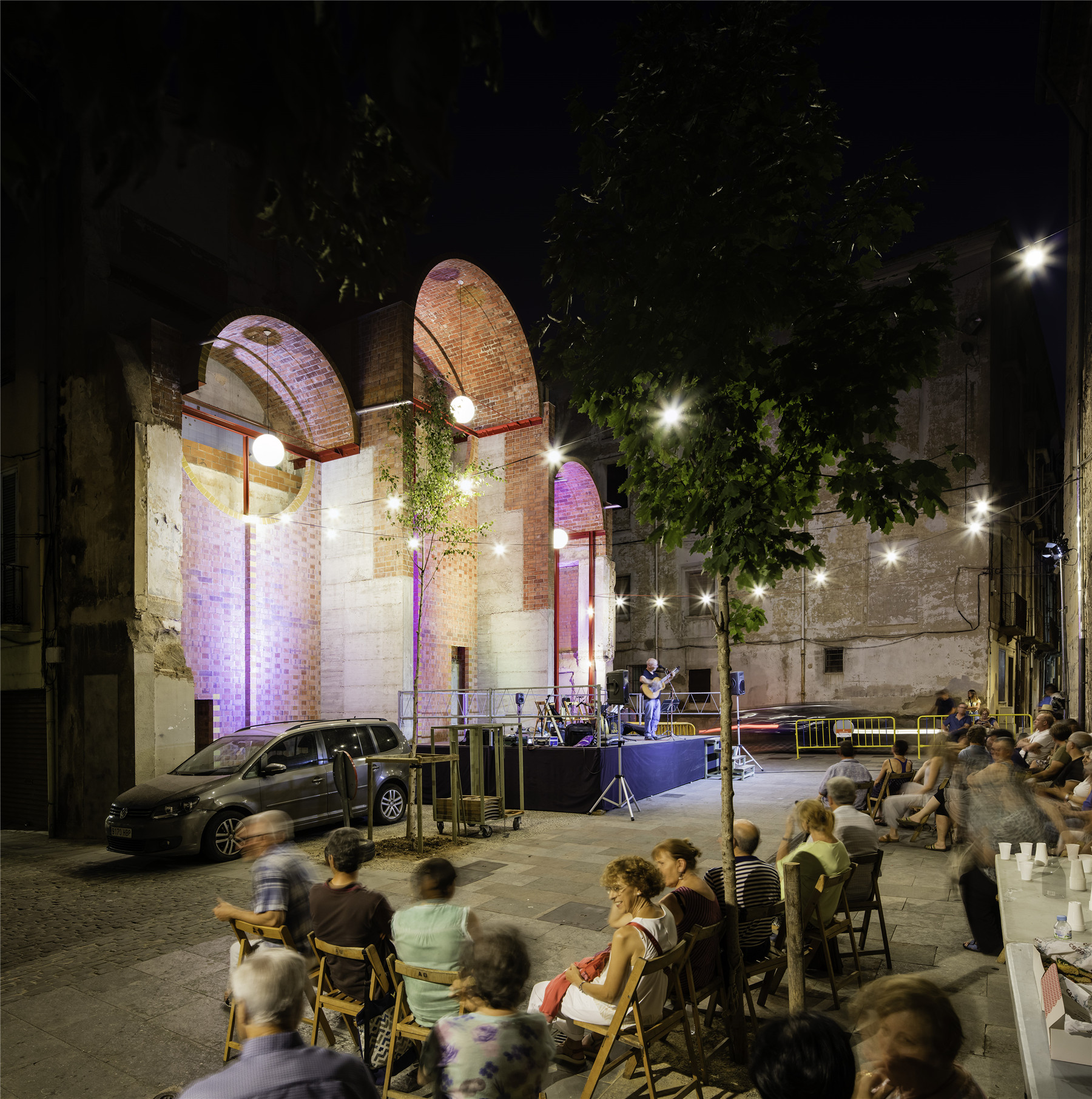
设计图纸 ▽
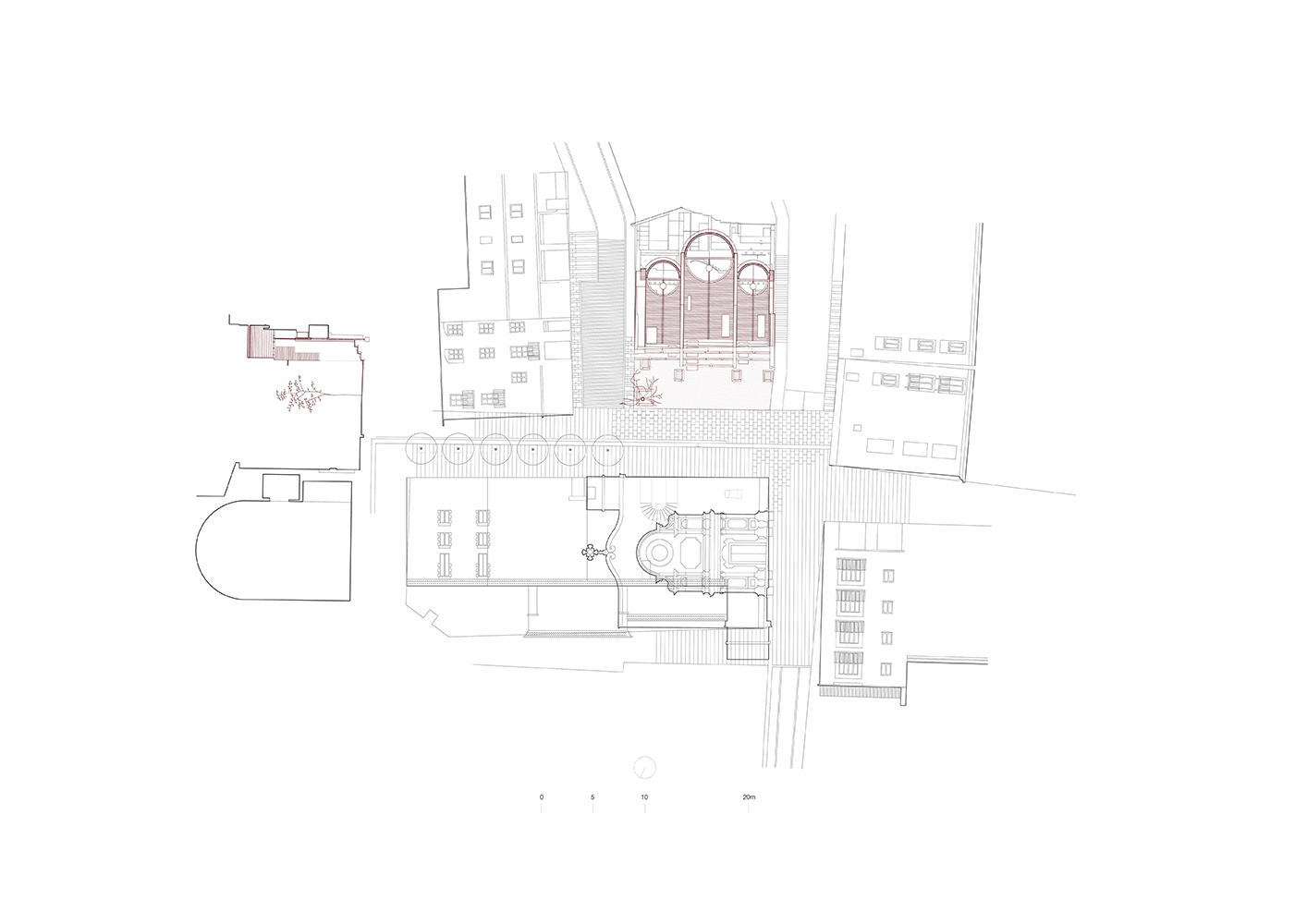

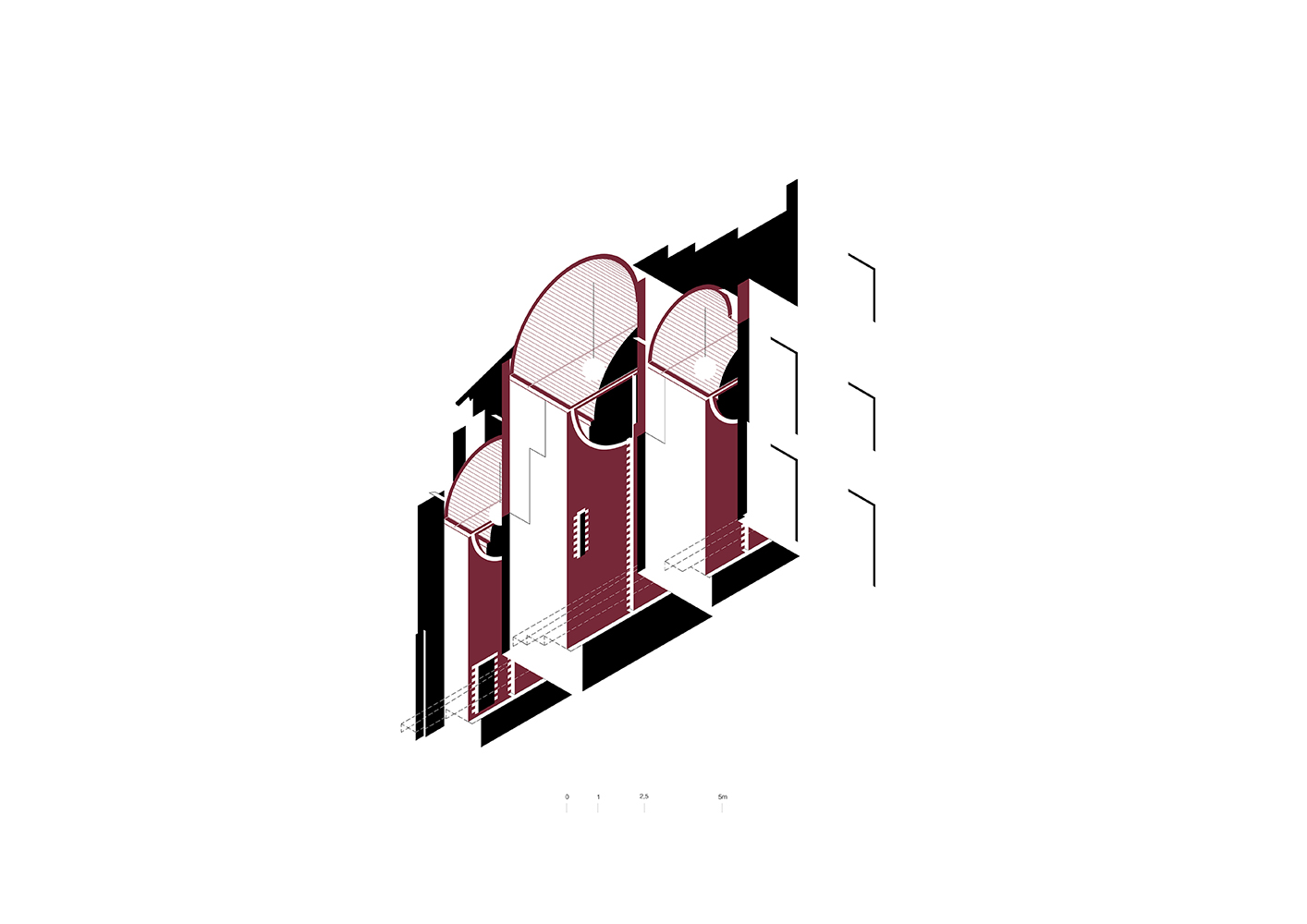
完整项目信息
Situation: Can Sau. Carrer Valls Nous, 1. 17800 Olot. Catalonia, Spain
Authors: unparelld'arquitectes: Eduard Callís, Guillem Moliner, Quim Domene, visual artist
Design and construction team: Clàudia Calvet, Xevi Rodeja, Sara Palmada, Sergi Jiménez
Structural Designer: Amaia López
Building Engineer: Gemma Planagumà (Olot town hall)
Client: Olot town hall
Builder: Construo Construccions Generals
Photographs: José Hevia, Roger Serrat-Calvó
Gross Built Area: 113m²
Project: 2018
Completion: 2019
本文由unparelld'arquitectes授权有方发布,欢迎转发,禁止以有方编辑版本转载。
上一篇:K11 MUSEA购物中心:多元艺术与建筑的融合 / KPF等
下一篇:时间留下的宁静与张力:国子监胡同空间 / 大料建筑