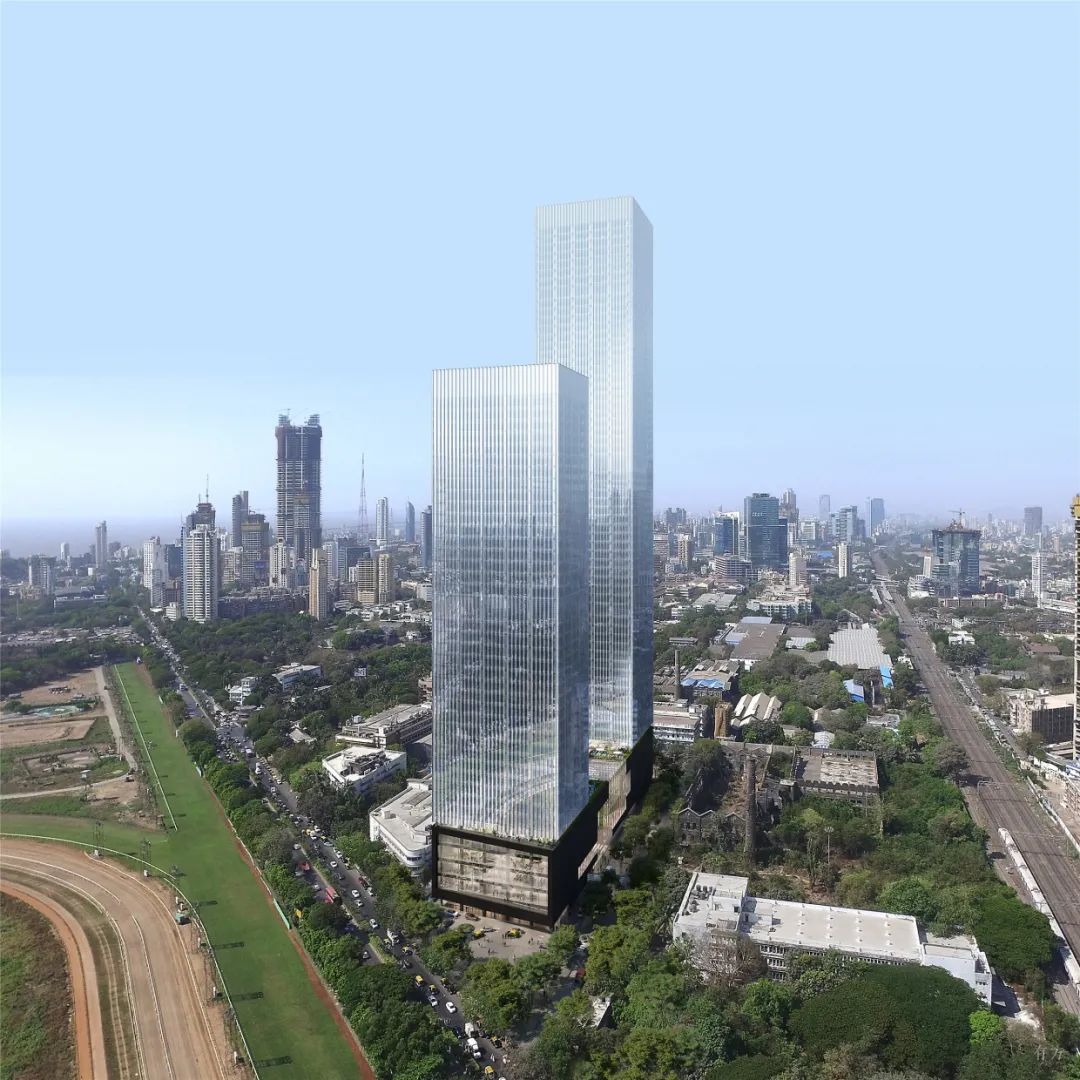
△ 效果图 ©OMA
OMA在孟买的项目:名望自由大厦已经开始施工。该混合用途综合体是OMA在印度的第一个项目,由总部位于班加罗尔的Prestige集团委托。
Construction has begun on OMA’s Prestige Liberty Towers mixed-used complex in Mumbai. The project is OMA’s first in India and is commissioned by the Bangalore-based Prestige Group.
大厦坐落在孟买中心历史悠久的纺织厂区Mahalaxmi中。孟买正迅速从一个工业城市转变为全球金融中心。新的交通网络、高层住宅、零售和办公空间正在崛起。
Prestige Liberty Towers is situated in Mahalaxmi, the historic textile mills area at the heart of Mumbai, now rapidly transforming from an industrial city to a global financial center, buzzing with new transport networks, high-rise residential, retail and office spaces.

△ 效果图 ©OMA
该设计的景观视野从历史悠久的Mahalakshmi赛马场,延伸到远处的阿拉伯海。两座塔楼分别高200米和290米,面积270,000平方米,是城市中最大的办公开发项目之一。
OMA’s design maximizes the views overlooking the historic Mahalakshmi Racecourse to the Arabian Sea with two staggered towers of 200 and 290 meters – at 270,000m² one of the largest office developments in the city.
矩形无柱的建筑平面,结合通高的曲面玻璃立面,这一设计旨在提高办公室使用效率,使其成为充满光线、高质量的工作空间。印度黑色玄武岩和玻璃的材料选择与城市环境形成对比。
The rectangular column-free floors, combined with full height curved glass facades, are designed to enhance the office plan efficiency with light filled, high quality workspaces. The restrained material selection of Indian black basalt and glass provide a counterpoint to the urban surroundings.
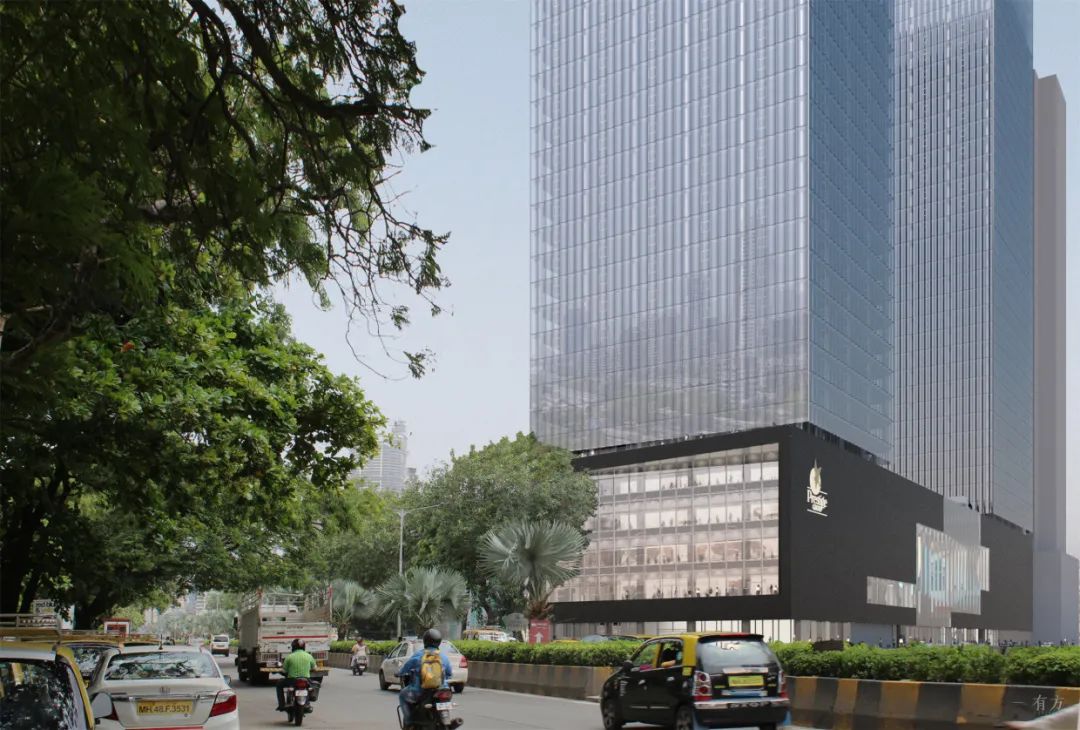
△ 效果图 ©OMA
一个五层的裙房将到达大厅与办公大楼相结合,容纳了36000平方米的零售商场。结构底层架高,以布置可共享的基础设施,并允许车辆在建筑下方通过,进入一个全自动地下室停车场。塔楼之间有一个屋顶花园露台,可以直接从办公区域、餐厅和购物区进入,为办公者和当地人提供了必要的、连接和放松的便利空间。
Integrating the arrival lobbies to the office towers, a five-story podium houses the 36,000m² retail mall. The structure is elevated to distribute shared infrastructures and allow vehicle circulation beneath the building and the entrance to a fully automated basement carpark. Between the towers a garden roof terrace directly accessed from the coworking, restaurant and shopping areas provides much needed amenity space for connection and relaxation for office users and locals.
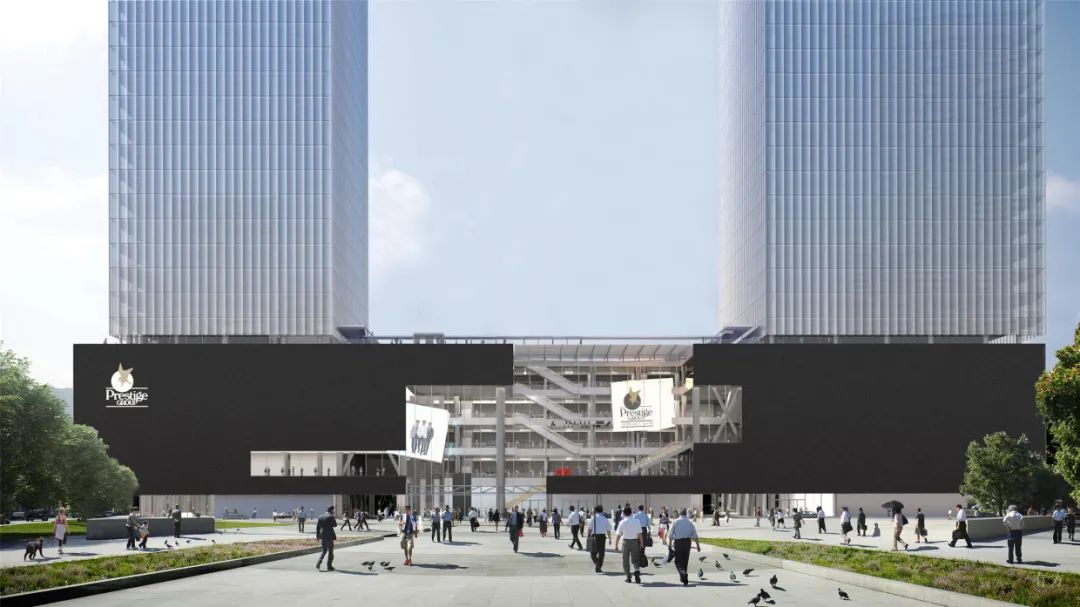
△ 效果图 ©OMA
在整个平台的若干层中,都设置了各种各样的功能。开放的平台、美食广场、餐厅、电影院和剧院,丰富了文化和公共活动,延长了建筑的使用时间,使其在工作时间结束后很长时间内都保持活跃。
Throughout all levels of the podium a broad range of programs is offered – an open podium, food court, restaurants, cinemas and a theater – to enrich with cultural and public events which extend the life of the building long after the work day is over.
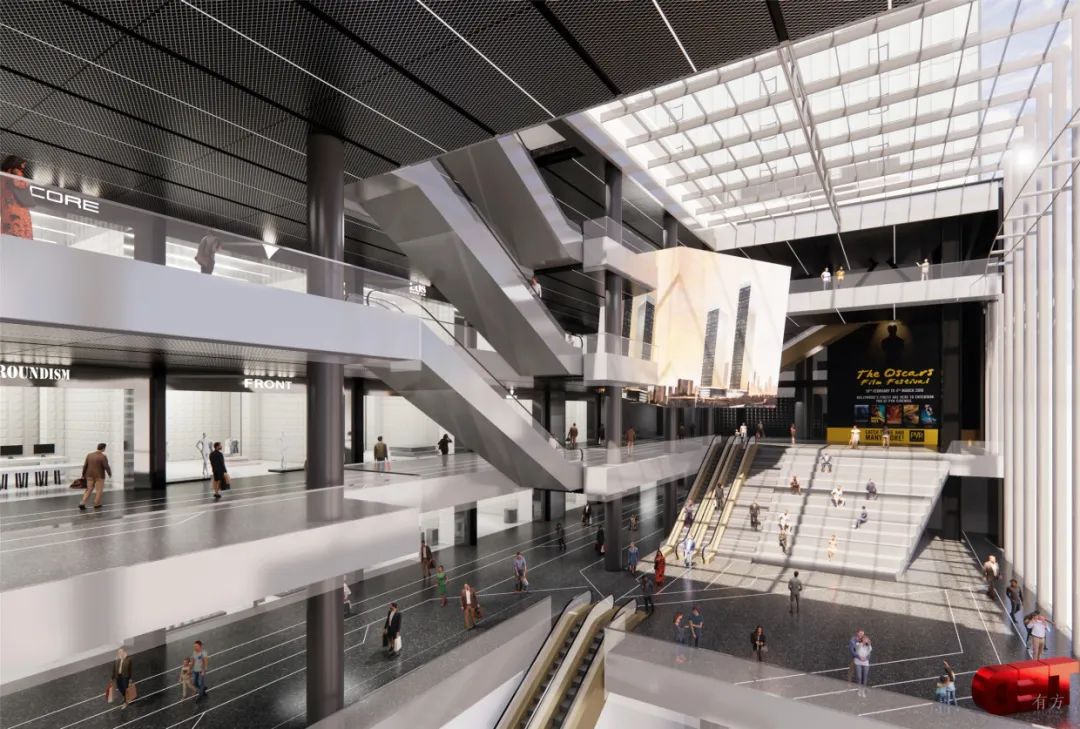
△ 效果图 ©OMA
负责合伙人Iyad Alsaka说道:“名望自由大厦满足了作为印度金融和商业之都的孟买对高质量办公空间的需求。不仅如此,该建筑还为活动提供了空间,使其在工作时间之外保持活力。”
Iyad Alsaka, Partner-in-Charge: "Prestige Liberty Towers addresses the demand for high quality office space in Mumbai, India’s financial and commercial capital. More than that, the building offers spaces for activities that keep it alive well beyond working hours. "
该项目由Iyad Alsaka、Adrianne Fisher和Wael Sleiman领导,预计于2025年完工。
The project is led by Iyad Alsaka, Adrianne Fisher and Wael Sleiman. Completion is expected in 2025.
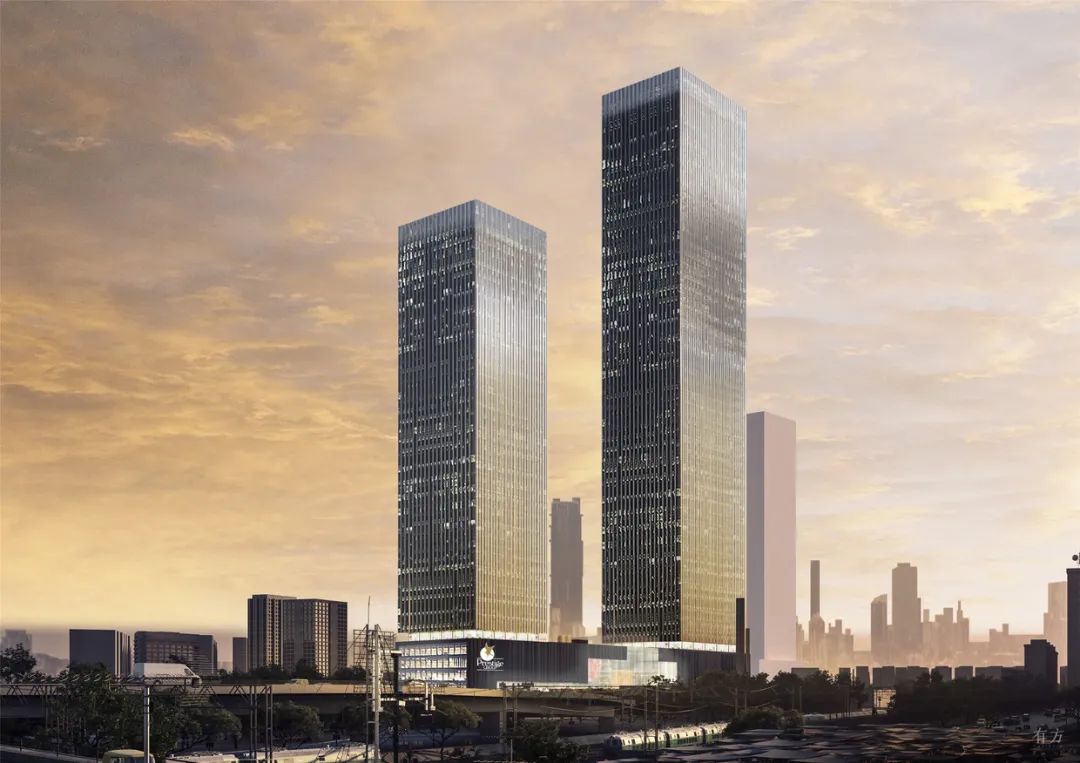
△ 效果图 ©OMA
完整项目信息:
OMA / Iyad Alsaka Project: Prestige Liberty Towers
Status: Schematic Design, Construction Enabling Works
Client: Prestige Office Ventures / DB Realty
Location: Dr. E Moses Road, Mumbai, Maharashtra, India
Program: Offices GLA 210,000 m2, Retail GLA 36,000 m2. Total GFA 270,000 m2. Two office towers 290m and 200m high, five-story luxury retail podium.
Partner: Iyad Alsaka
Schematic Design Phase:
Project Director: Adrianne Fisher, Wael Sleiman
Team: Margarida Amial, Danny Arakji, Deniz Arikan, Dagna Dambiecka, Michael Den Otter, Lucien Glass, Helena Daher Gomez, Igor Jablan, Daan Ooievaar, Konstantinos Papasimakis, Lukasz Skalec, Anahita Tabrizi
Concept Design Phase: Project Director: Juliet Moore, Wael Sleiman
Team: Agnieszka Dabek, Fabrizio Esposito, Mike Fritsch, Tianyi Huang, Ran Huo, Igor Jablan, Antonia Rubic, Iason Stathatos, Natasha Trice
COLLABORATORS Engineering: BuroHappold
Façade Engineering: Meinhardt Facades
Local Architect: Mandviwala Qutub Associates
Approvals Consultant: Spaceage
Traffic Consultant: TTEC
VT Consultant: Lerch Bates
Real Estate Consultant: Jones Lang LaSalle / Arch Realty
本文由OMA授权有方编辑发布。欢迎转发,禁止以有方编辑版本转载。
上一篇:建筑地图138 | 吉隆坡:朴实的热情
下一篇:摄影 | 和美术馆,与“超越:安藤忠雄的艺术人生”