
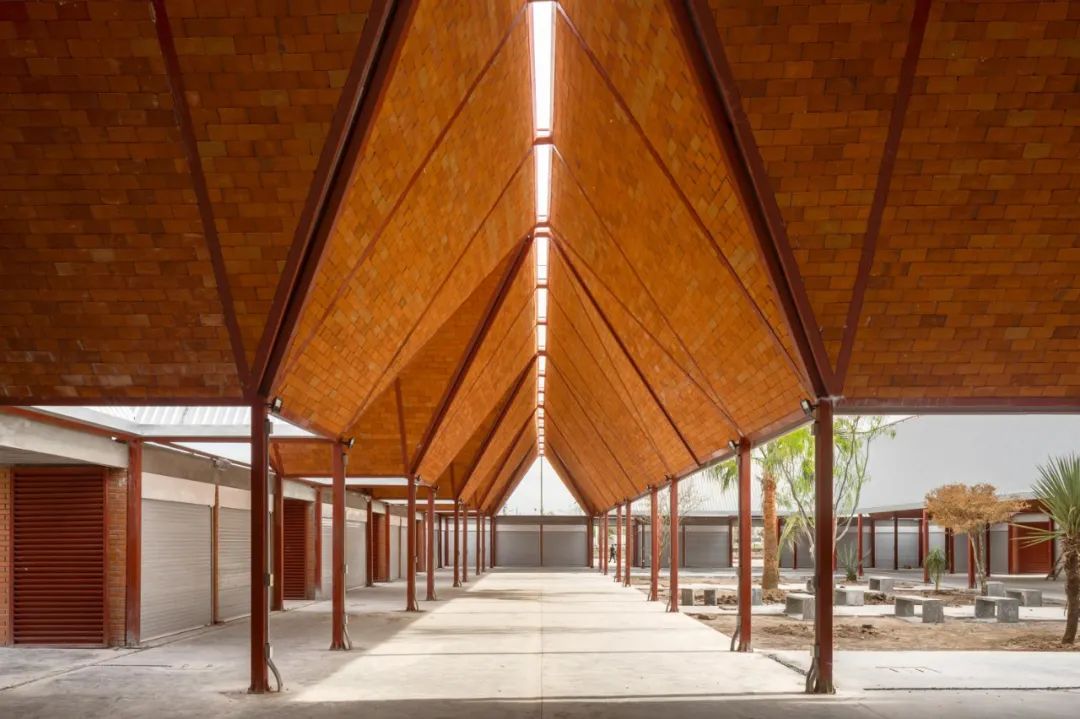
设计单位 Colectivo C733
项目地点 墨西哥马塔莫罗斯
建成时间 2020年
2019年底,墨西哥农业、土地及城市发展部与墨西哥国立自治大学建筑学院联合,针对马塔莫罗斯市场项目,发起了一场公共基础设施设计竞赛。
Late in 2019, for the Mexican Ministry of Agrarian, Land and Urban Development (SEDATU), the Faculty of Architecture of the National Autonomous University of Mexico (UNAM) called a competition for public infrastructure in vulnerable areas, specifically in cities along the country’s northern border.
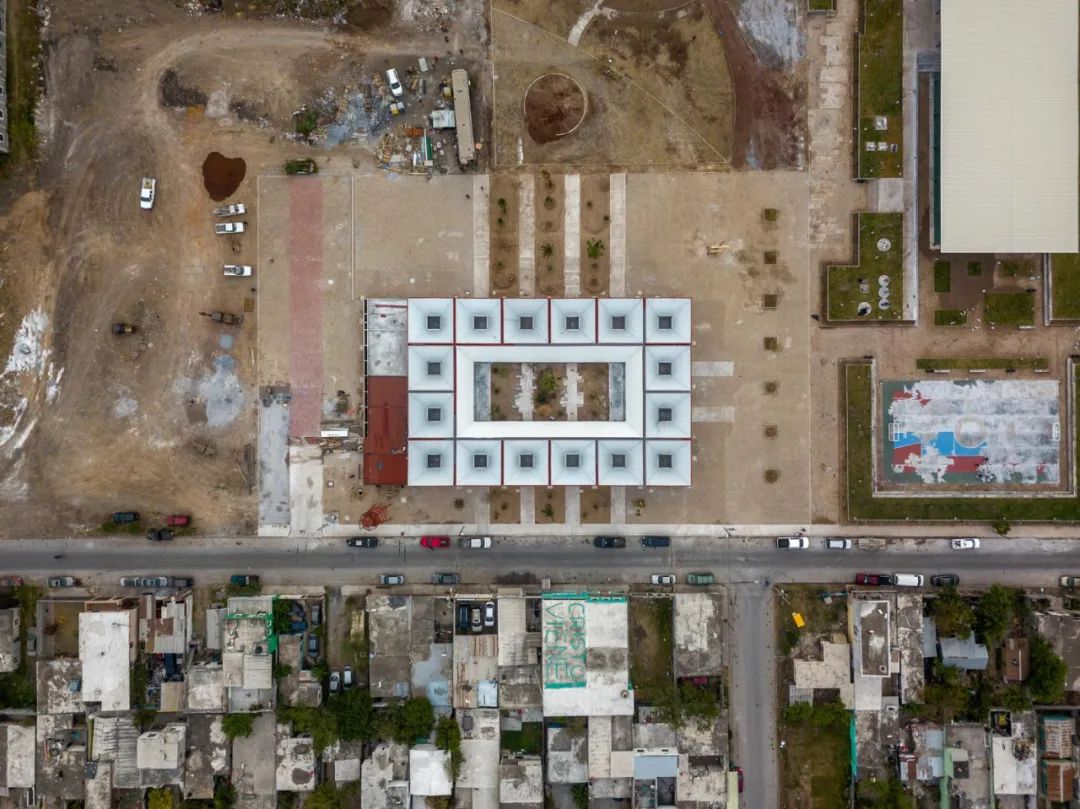

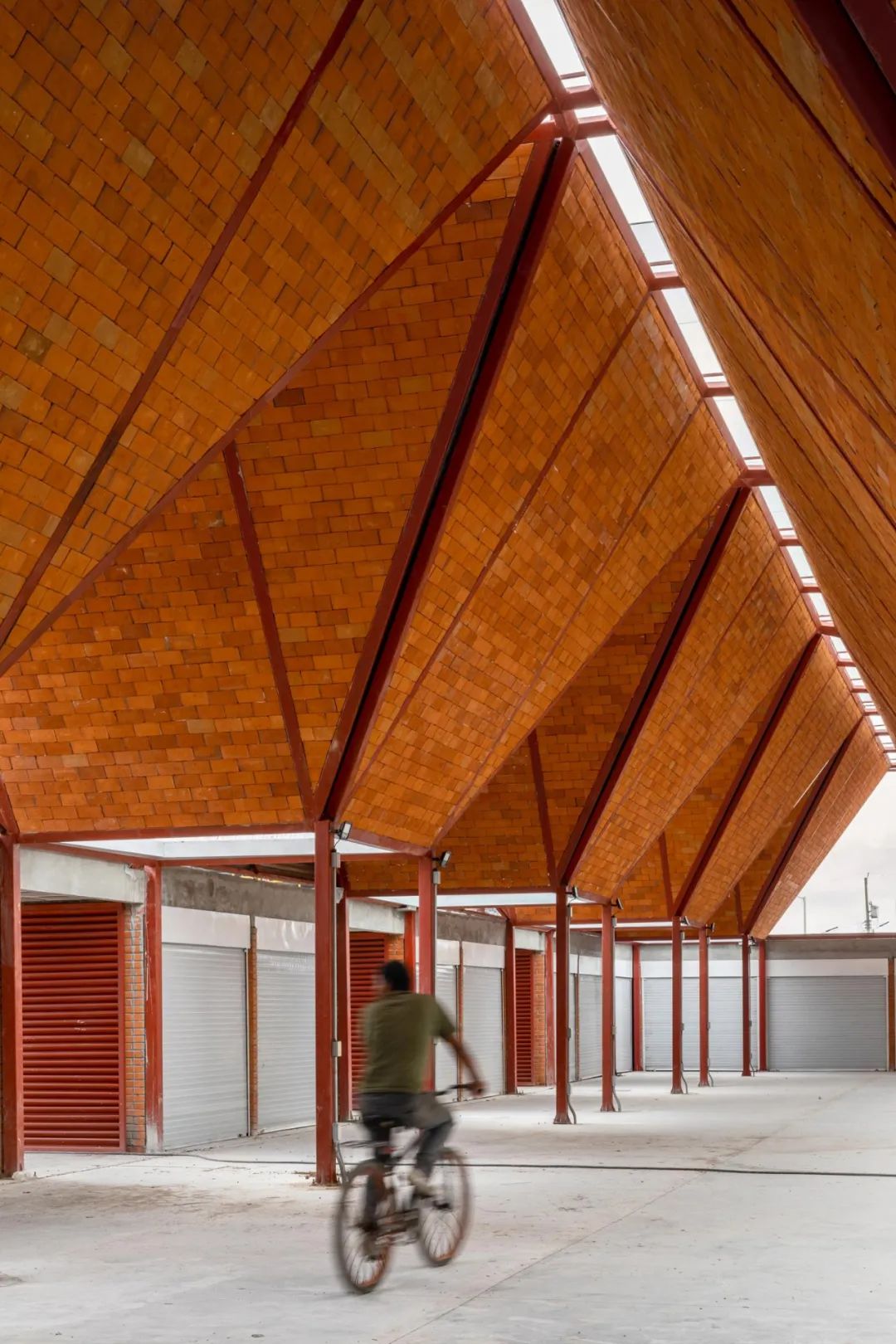
Colectivo C733的马塔莫罗斯市场设计,包含一半预制元素,从而得以以较低成本快速建造一个灵活公共空间。设计以广场环绕庭园的布局方式展开,类似墨西哥城的El Parián市场,该市场建于1688年,是宪法广场(墨西哥城)的所在地。
Colectivo C733 (Gabriela Carrillo, Carlos Facio, Eric Valdez, Israel Espín, and José Amozurrutia) drew up a scheme for the market of Matamoros where half the elements are prefabricated, allowing quick execution – at lowered costs – of a flexible public space. Designed in the manner of a plaza including a garden, the project recalls the old market of Mexico City, El Parián, built in 1688 where the Zócalo square now is.
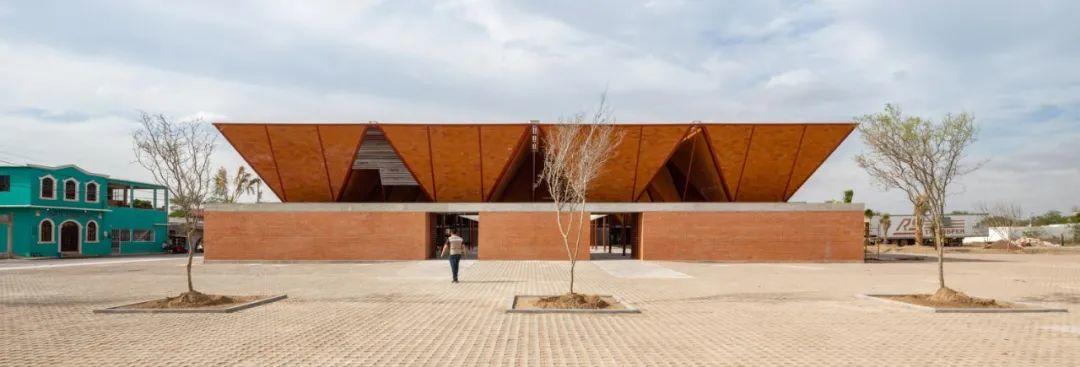
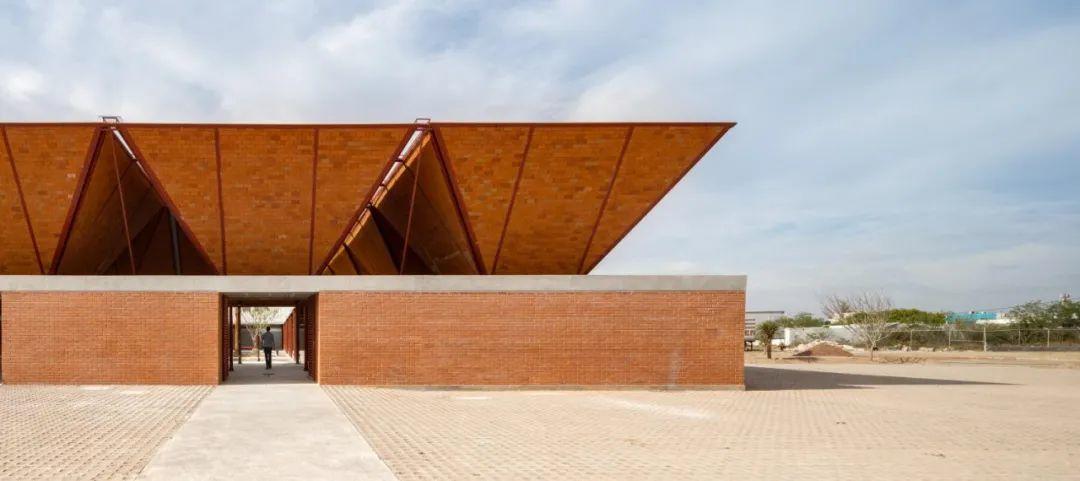
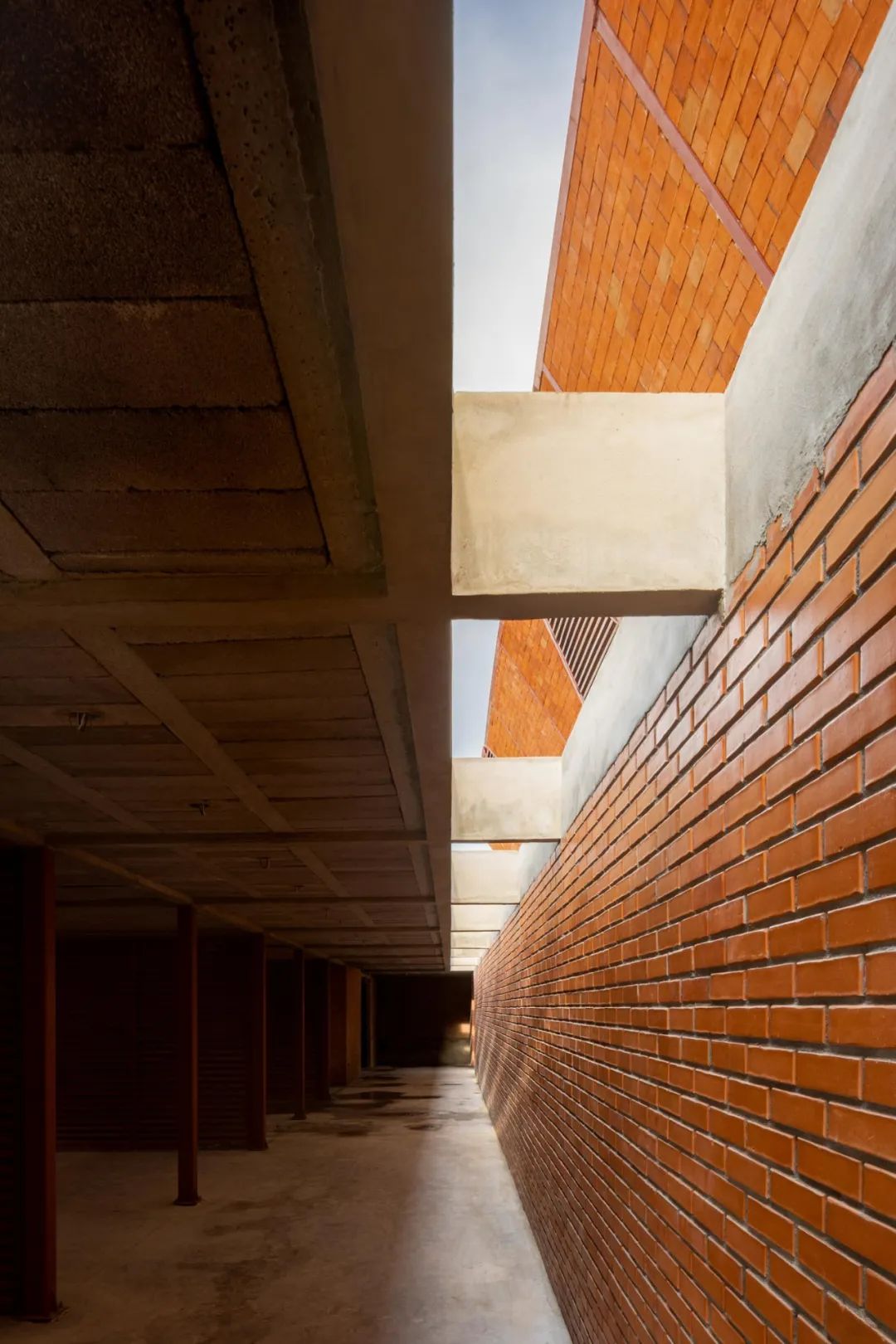
项目位于马塔莫罗斯的郊区。四十个摊点沿建筑四周排列,日照最少的区域设置储藏和服务空间,红砖薄墙如城墙般将空间与外部隔绝。
The location is on the outskirts of Matamoros. Forty stalls line the perimeter, along with storage and services where the sun shines least. A low skin of reddish bricks closes the exterior like a rampart.
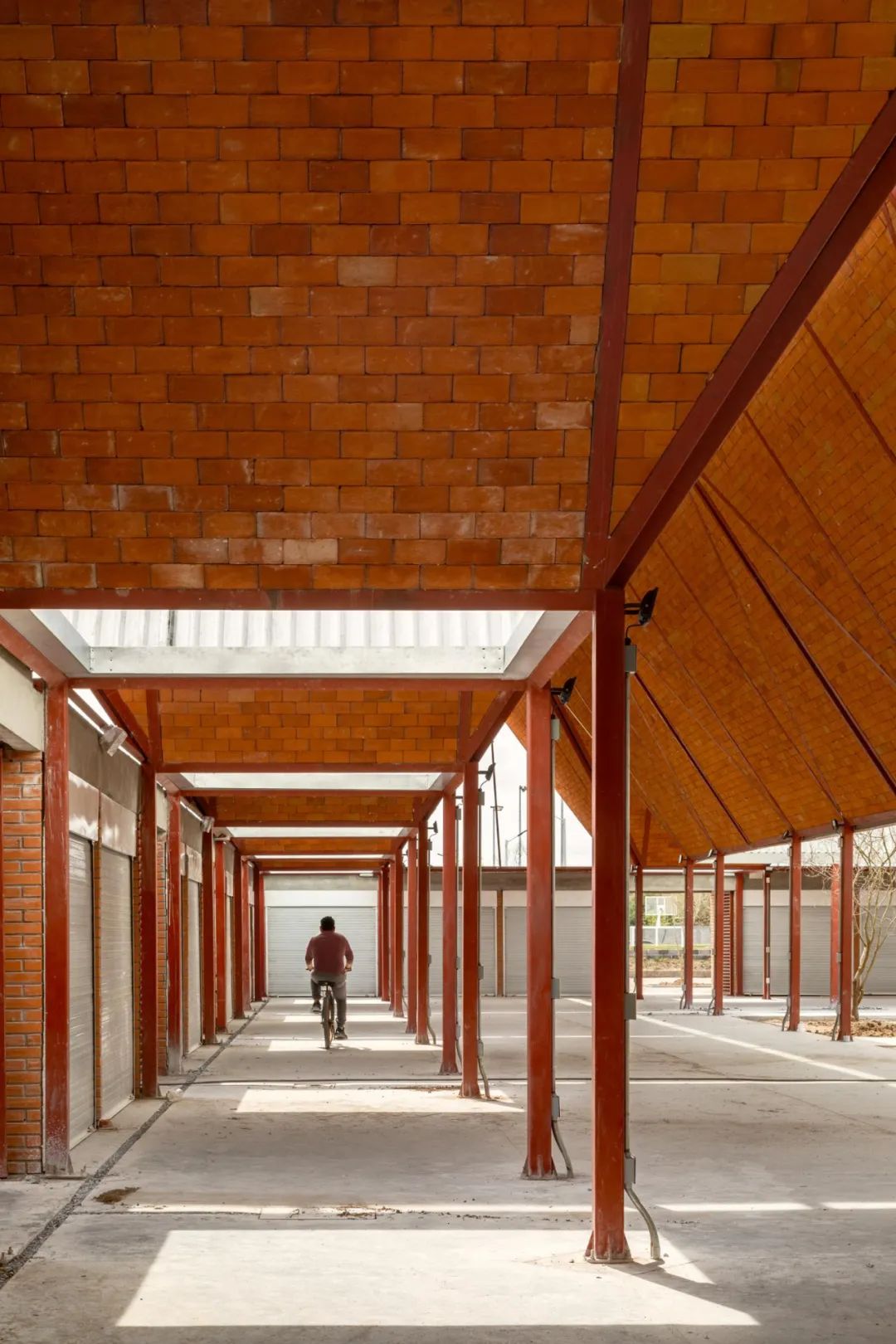
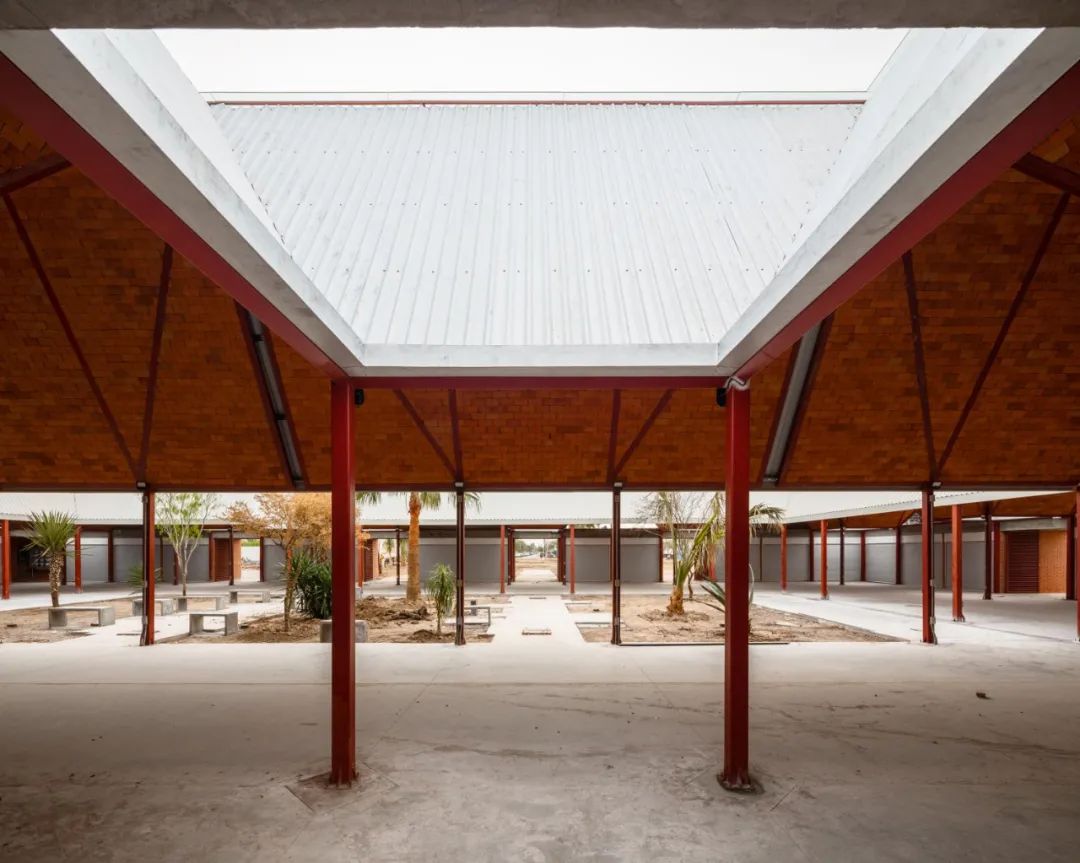
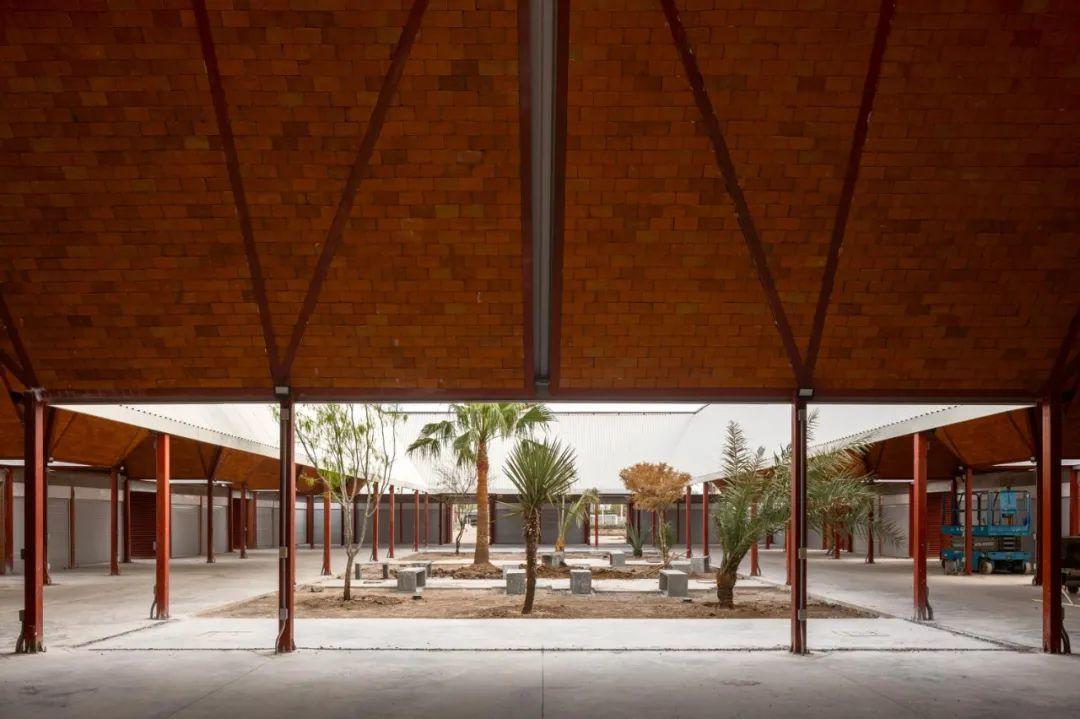
钢结构支撑的倾斜梯形屋顶,视觉上形成外部门廊,雨水得以顺着板面滑落。在此过程中形成的“灯笼”状结构,有利于摊位的自然通风和照明,它们围合了内部庭园。收集的径流可用来灌溉庭园内的植物。
A steel structure carrying pitched trapezoidal roof slabs form a perimetral portico, letting rainwater slide down the corruguated sheets. The ‘lanterns’ generated facilitate natural airing and lighting of the stalls. These face the inner garden where local vegetation grows, irrigated with the run-off water collected.
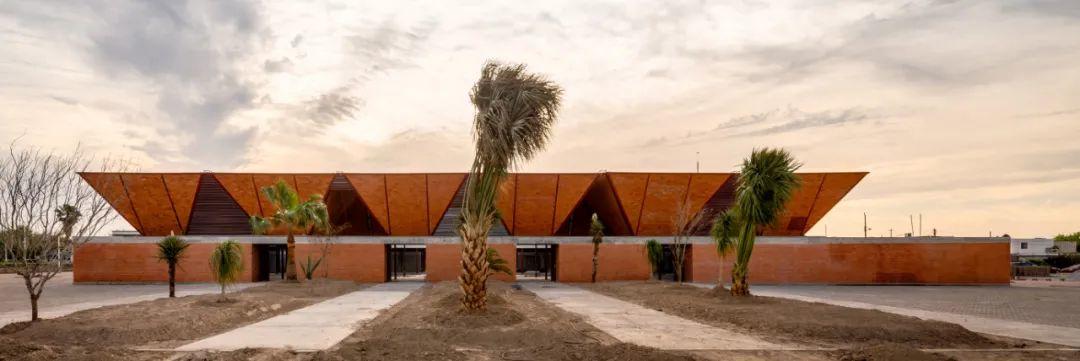
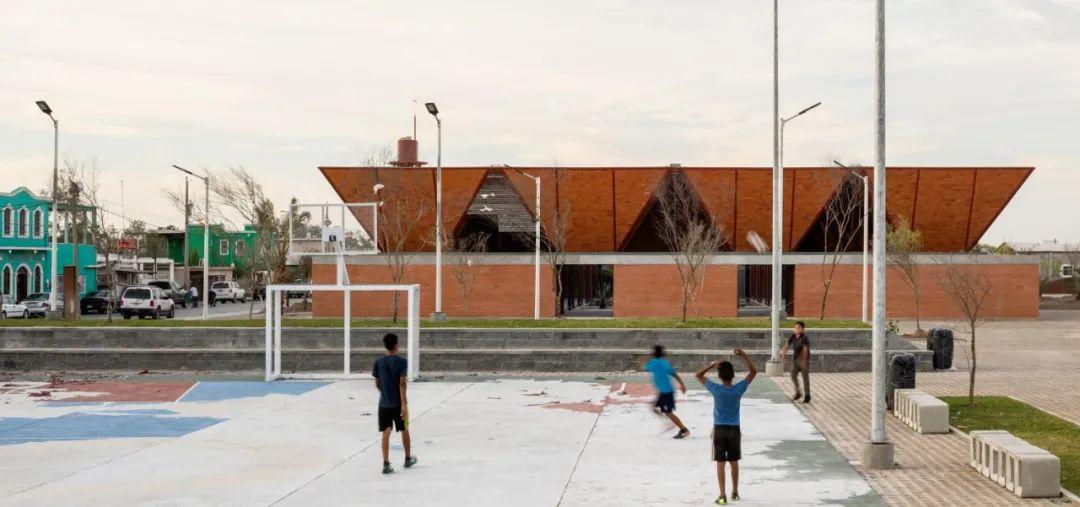
设计图纸 ▽
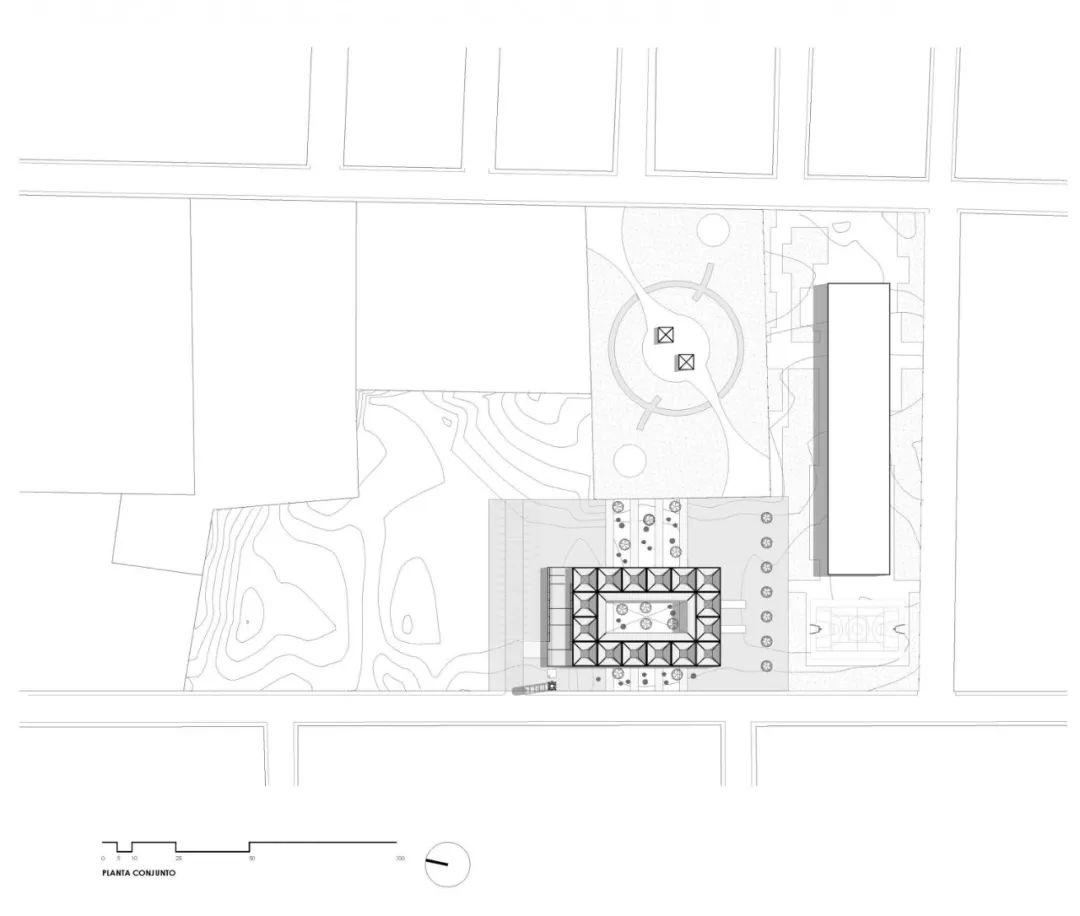

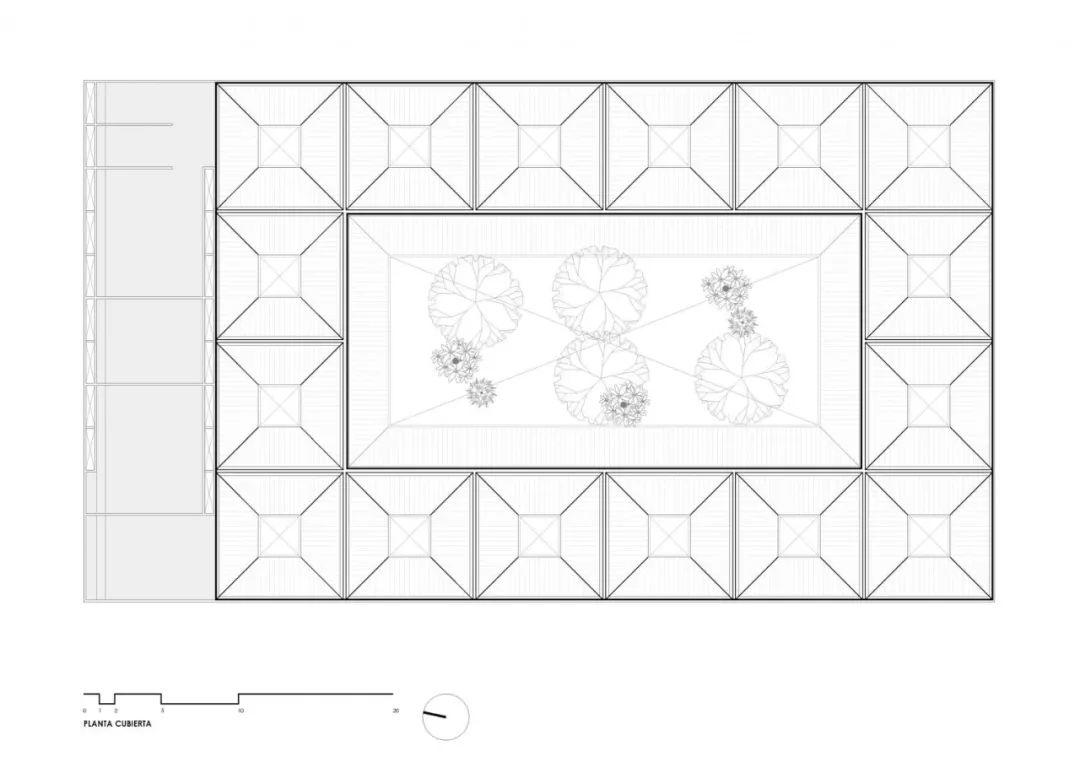
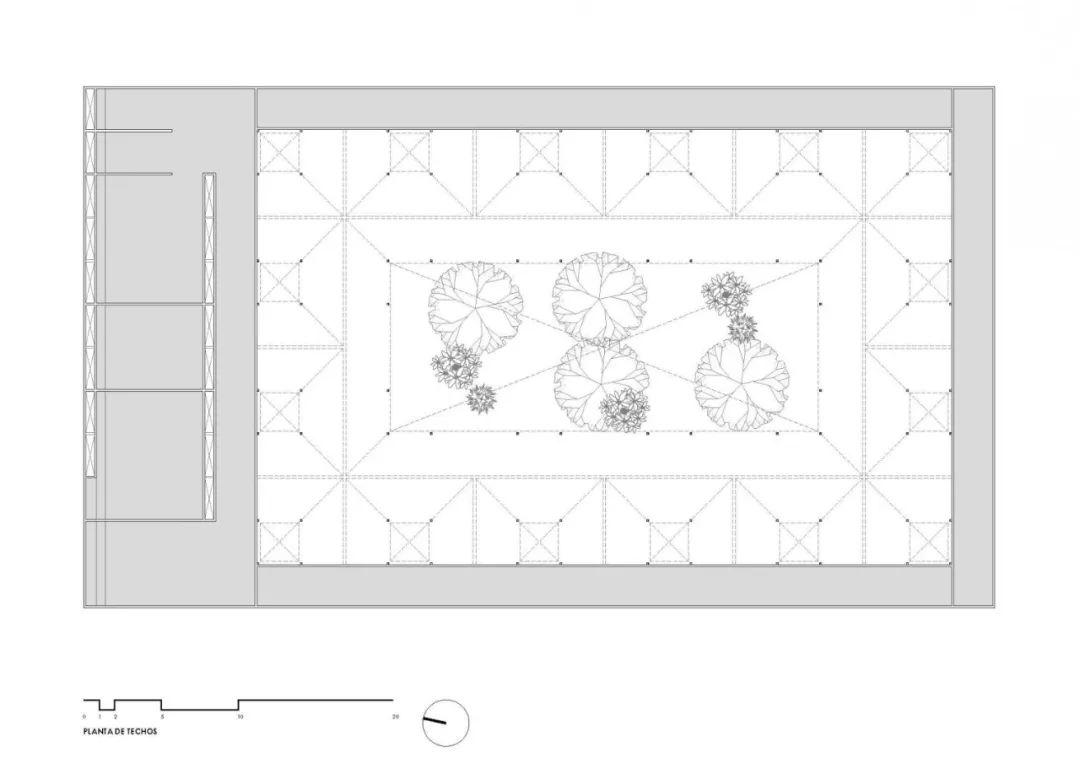
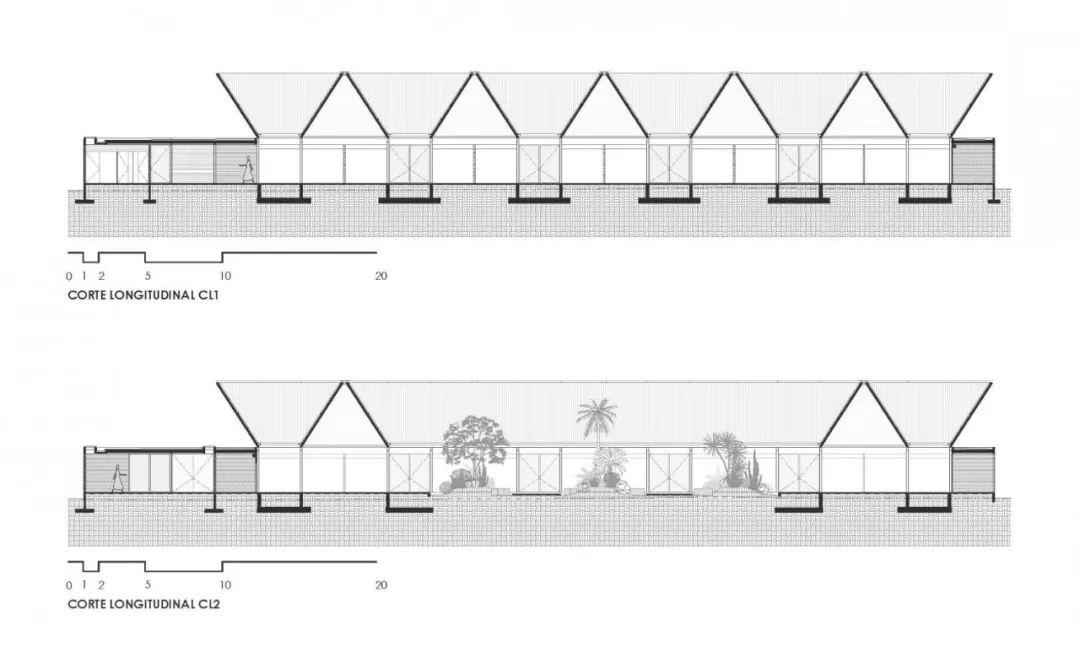
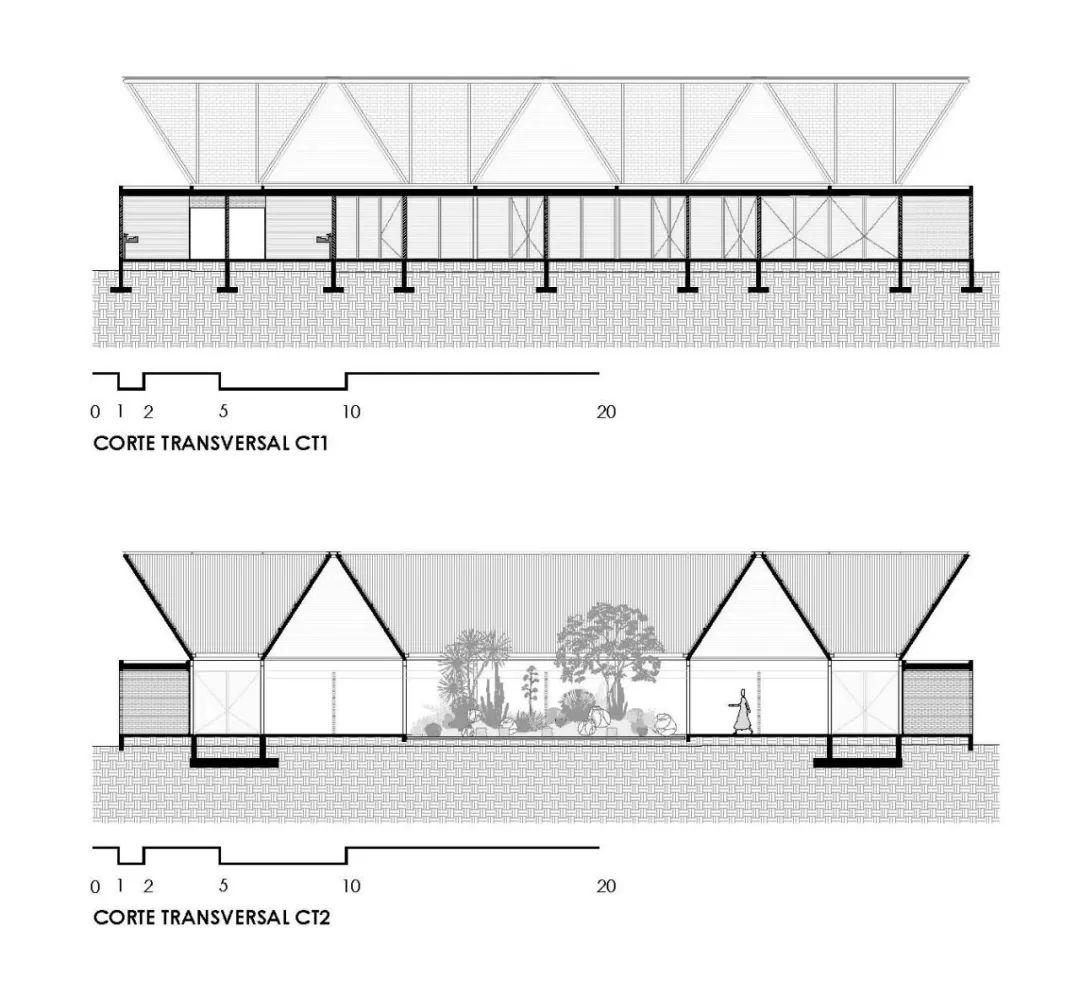
完整项目信息
TYPOLOGIES: Market Commercial / Office
ARCHITECTS: Colectivo C733 (Gabriela Carrillo, Carlos Facio, Eric Valdez, Israel Espín, José Amozurrutia)
MATERIAL: Ceramics Brick
DATE: 2020
LOCATION: Matamoros, Mexico
PHOTOGRAPHER: Rafael Gamo
参考资料
https://arquitecturaviva.com/obras/mercado-publico-en-matamoros
本文由有方编辑整理,欢迎转发,禁止以有方编辑版本转载。图片除注明外均源自网络,版权归原作者所有。若有涉及任何版权问题,请及时和我们联系,我们将尽快妥善处理。联系电话:0755-86148369;邮箱info@archiposition.com
上一篇:2021普利兹克奖系列视频
下一篇:旧金山:春天摄影