
项目地点 美国宾夕法尼亚州
建成时间 2019年8月
设计单位 Snøhetta
建筑面积 220000平方英尺
天普大学全新的查尔斯图书馆已在2019年秋季学期开放。该项目位于两条主要的人行道相交处,即Polett Walk和Liacouras Walk。它位于天普大学主校区的交界处,成为39000多名学生的崭新的社区和学术中心。这座建筑呼应了费城北部的肌理,距离通往城市的主干道Broad Street仅一个街区。
The new Charles Library at Temple University has opened its doors for the start of the Fall 2019 semester. Sited at the intersection of two major pedestrian pathways, Polett Walk and Liacouras Walk, and at the nexus of Temple’s Main Campus, the project anchors a new social and academic heart for the university’s diverse student body of over 39,000.
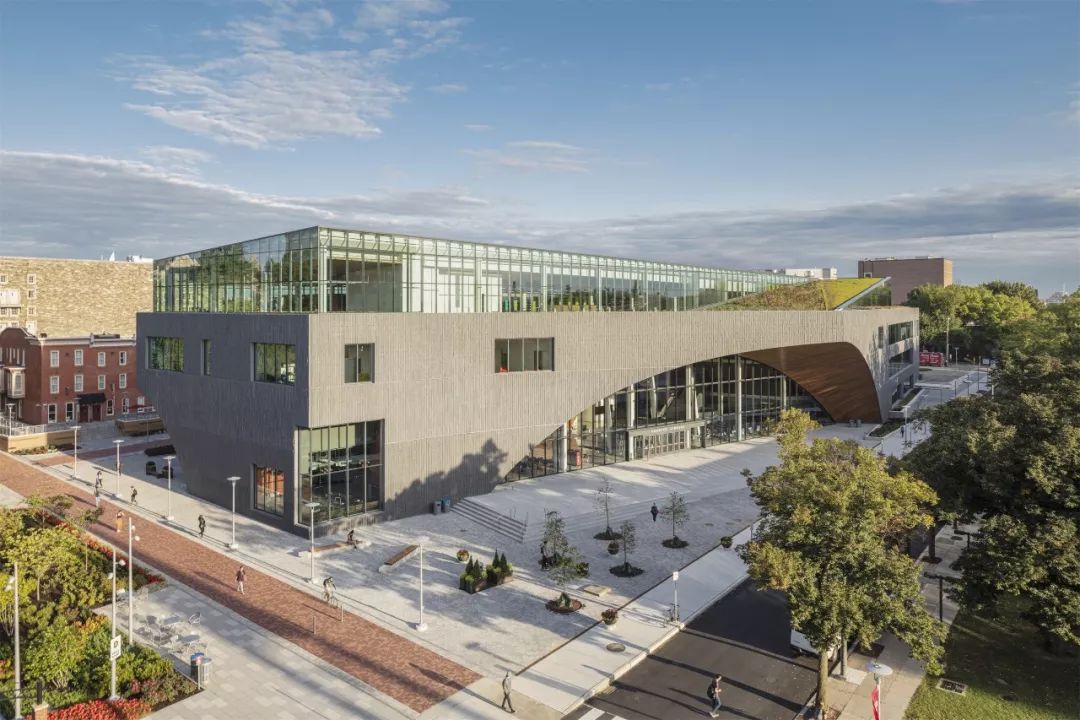
凭借其充满活力的城市氛围,Snøhetta在Stantec的帮助下重新演绎了学术型图书馆的传统模式,将建筑与各种交流、社交、学习空间融为一体。这个拥有220000平方英尺的图书馆提供的学习空间是其1960年代前辈Paley图书馆的两倍多,预计每年的访客将超过500万。通过将大量的学术资源、学术领域和尖端技术整合在一起,查尔斯图书馆的使命是为其学生、教职员工和周围社区提供平等的学习机会。
Woven into the fabric of North Philadelphia, the building sits just one block off of Broad Street, the connecting artery to the city. Within its dynamic urban context, Snøhetta’s design, developed in collaboration with Stantec, reinterprets the traditional typology of the research library as a repository for books, integrating the building with a diversity of collaborative and social learning spaces. And in offering more than double the amount of study spaces than its 1960s predecessor, Paley Library, the 220,000-square-foot Library anticipates over 5 million annual visitors. By uniting a plethora of academic resources, disciplines, and cutting-edge technology under one roof, Charles Library stewards Temple’s progressive mission to provide equitable learning experiences for its students, its faculty, and the surrounding community.
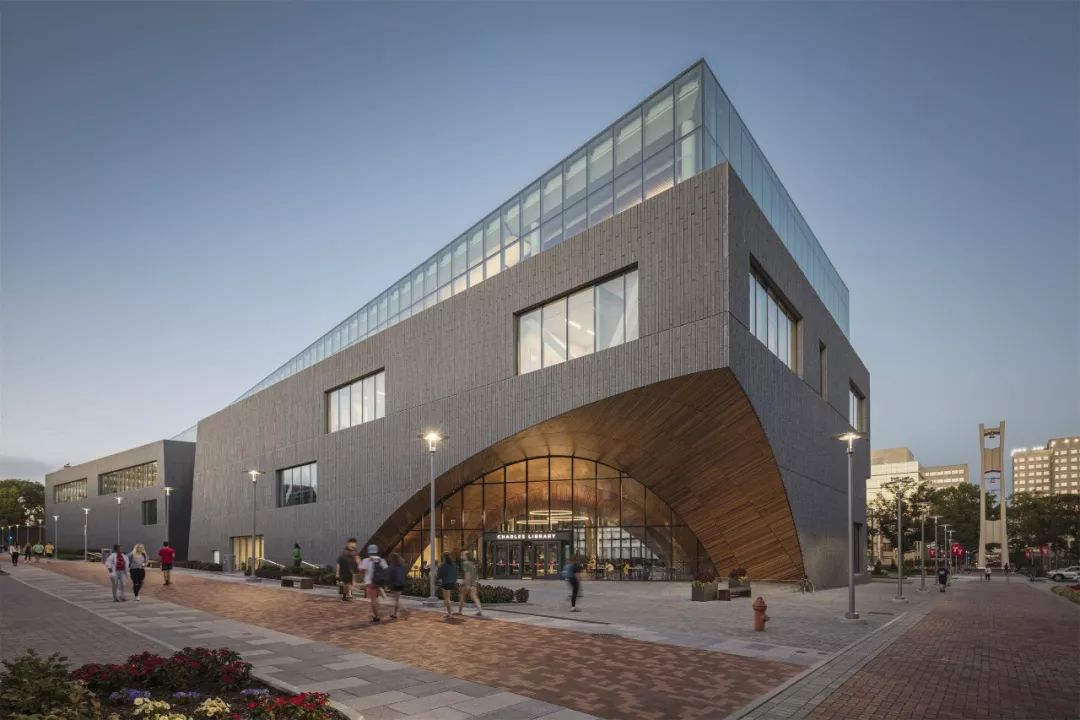
景观和场地设计承担了吸引公众的职责。大量的广场朝图书馆入口方向收窄,不仅邀请人们进入,还为户外教室和非正式聚会提供了空间。建筑的坚实基础覆盖了垂直部分的裂面花岗岩,使用了周围校园环境的材料。宏伟的木制拱形入口切掉了一块石头形状的体量,成为了一个邀请人进入的入口。
The landscape and site strategy capture this public-facing role, with generous plazas that slope up to the library entrances, not only inviting people in but also providing space for outdoor classrooms and informal gatherings. The building’s solid base is clad in vertical sections of split-faced granite, referencing the materials of the surrounding campus context. Grand wooden arched entrances cut into the stone volume and announce a welcoming point of entry.
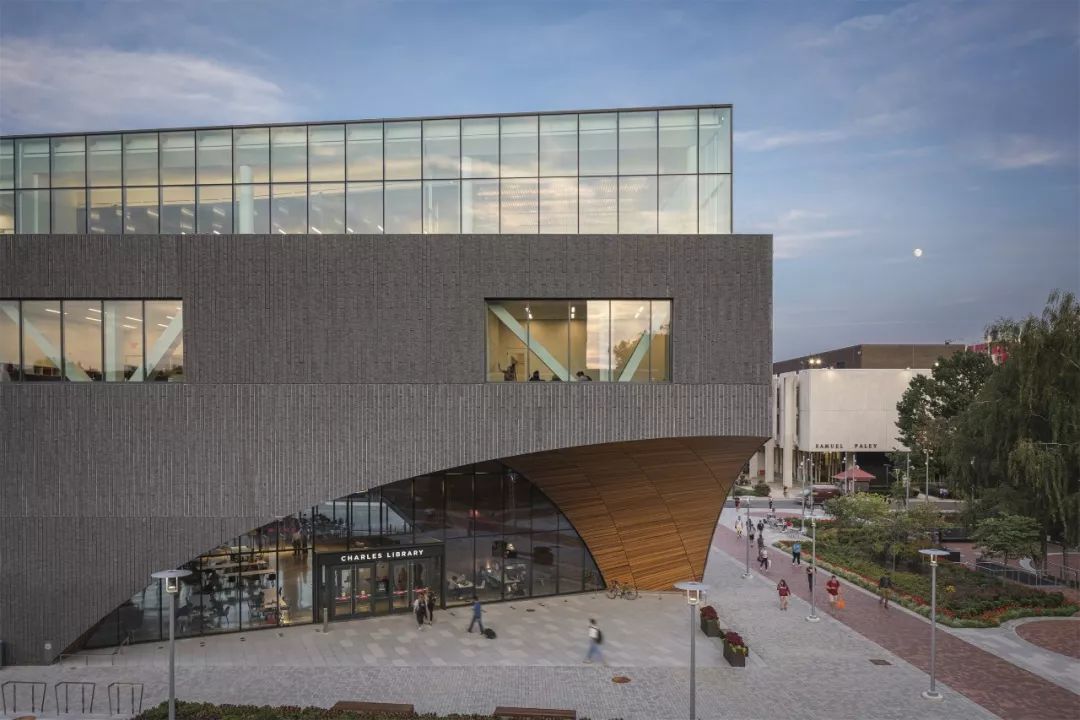
在三个主入口的大面积的玻璃能让人最大限度地看到里面。高耸的拱门继续延伸到建筑内部,形成一个引人注目的三层圆顶中庭大厅。中庭内是一个24/7区域,同时市民也可以使用计算机工作区。建筑的拱形入口和广阔的广场向所有来访者发出了邀请。即使建筑不同寻常的几何形状使它非常独特,它的体量与周围建筑的尺度和材料非常协调。
Expanses of glass create maximum transparency at the three major entrances. The soaring arches continue into the building, forming a dramatic 3-story domed atrium lobby. Within the central atrium is a 24/7 zone, as well as computing workspaces available to Philadelphia residents. The building’s arched entries and expansive plazas extend a welcoming invitation to all visitors, and while its unusual geometry expresses a distinct identity, its massing is carefully attuned to the scale andmaterials of its neighbors.
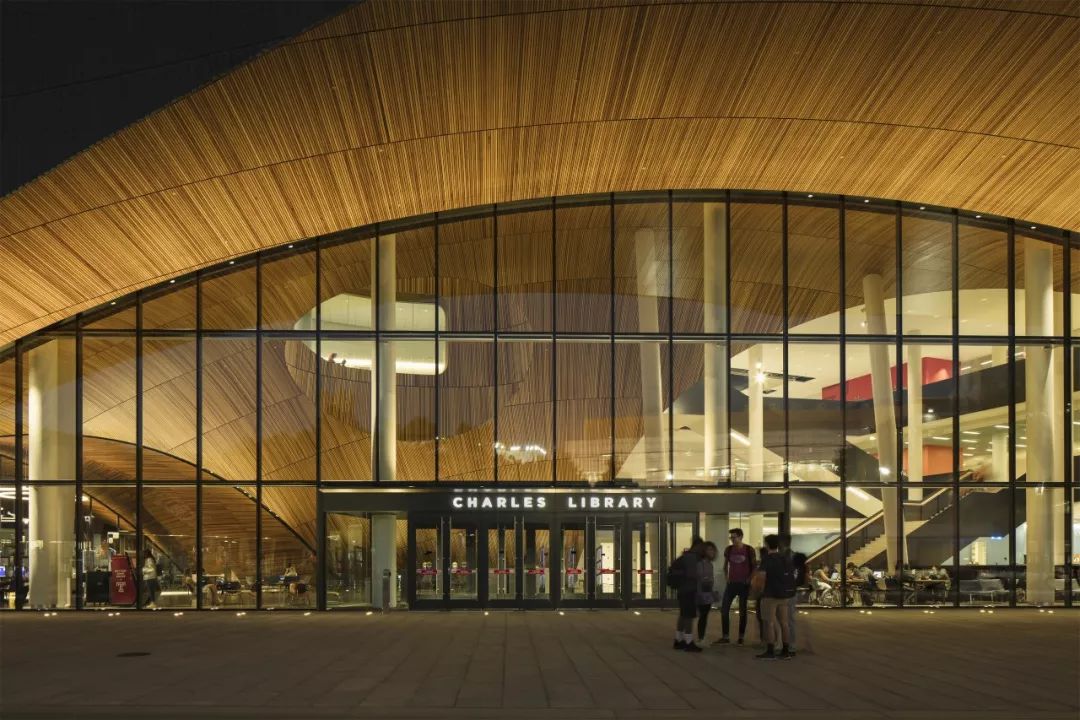
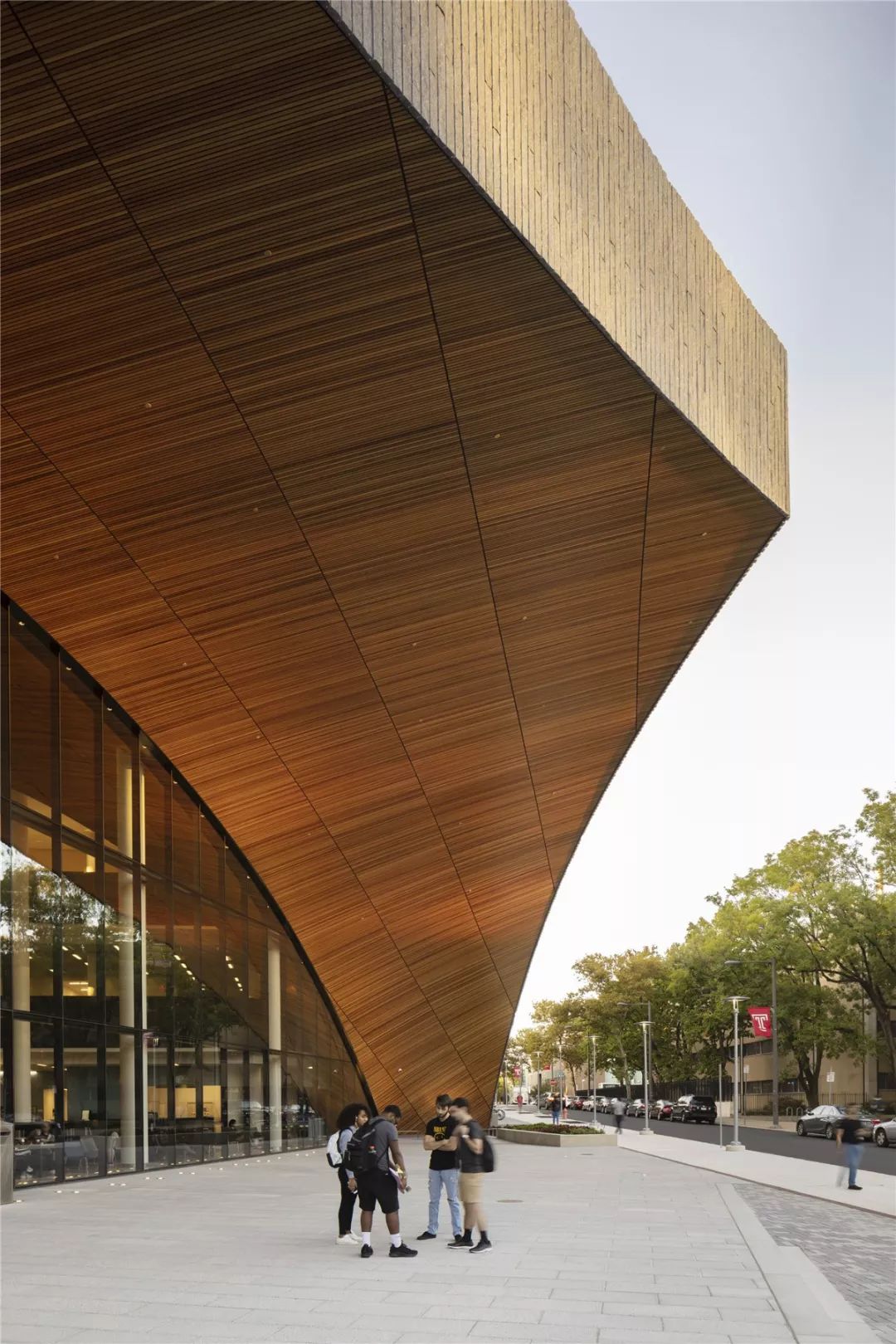
大厅的穹顶中庭覆盖了建筑的每个角落,就像一个引路灯塔将用户置于图书馆活动的中心。厚实的雪松覆盖的穹顶上留了一个洞,允许光线从最上层进入大厅,将图书馆的最底层和它的顶层连接起来。从入口就可以直接看到钢结构的主楼梯,它蜿蜒上升至最高层的形态邀请着人们向上爬。当人们在建筑中移动时,这种视觉和物理上的连接使他们能够知道他们的方向,并鼓励用到建筑所有的设施。
The lobby’s domed atrium offers views to every corner of the building, serving as a wayfinding anchor and placing the user at the center of the library’s activity. An oculus carved into the expansive cedar-clad dome allows light to pour into the lobby from the uppermost floor, connecting the terminus of the library back to its beginning. The steelclad main stair is immediately visible from the entry as it winds up to the highest level of the building, inviting people to climb upwards. As people move through the building, this visual and physical connectivity allows them to maintain their bearings and encourages usage of all of the building’s resources.
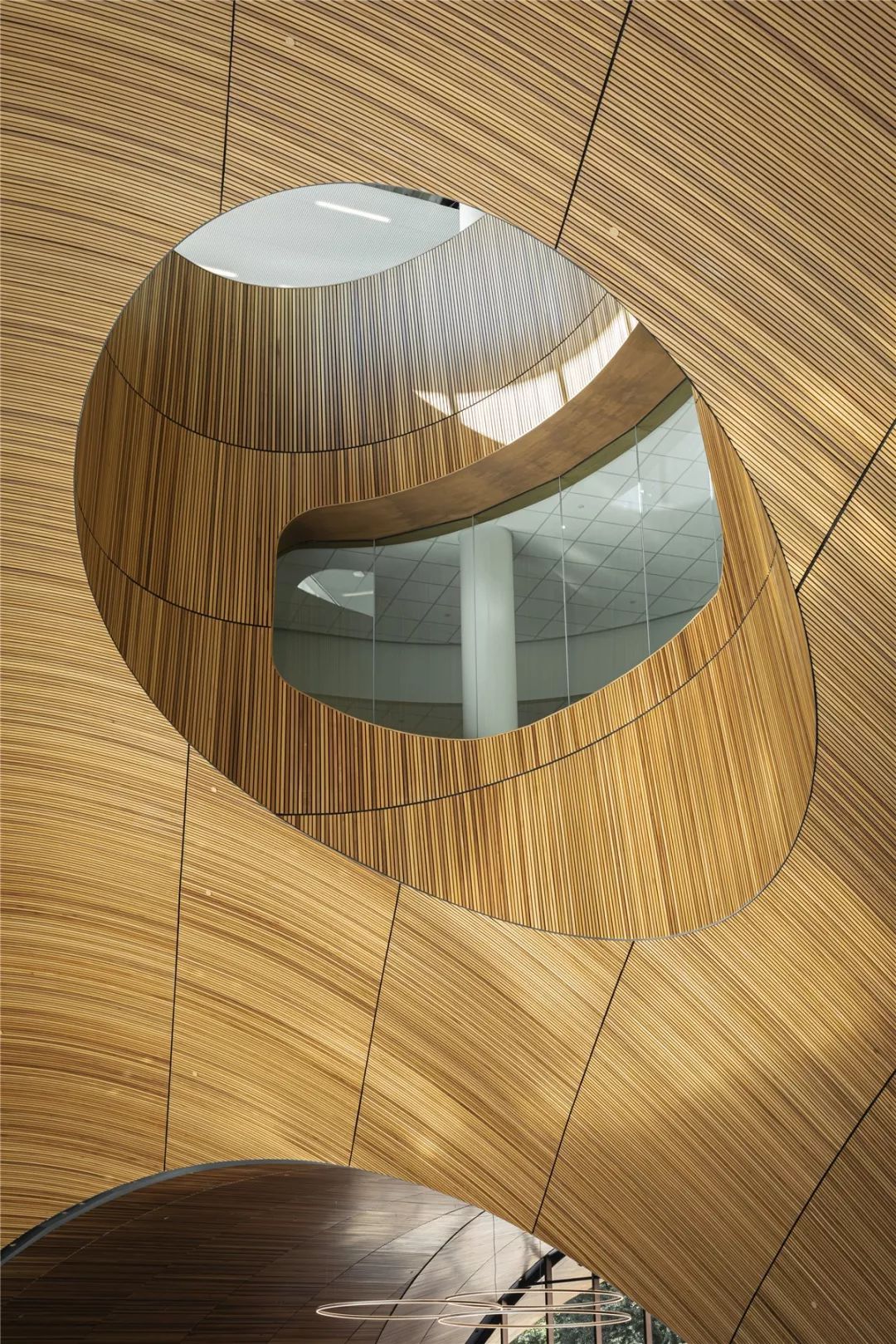

在主楼梯的底层,学生可以先通过一站式服务台找到图书馆员工,这样方便他们查找图书馆的藏书。这种服务台被亲切地称为“BookBot”。通过大幅减少实体图书,图书馆的藏书范围扩大了,BookBot也为协同学习、学术资源储存和独立学习空间提供了更多的可能性。
At the base of the main stair, the one-stop service desk provides the first interface between library staff and students, and facilitates their access to the library collection, stored primarily in the high-density automated storage and retrieval system (ASRS), affectionately termed the ‘BookBot.’ At fifty-seven feet tall, it spans three levels of the building and currently stores 1.5 million volumes with a capacity of nearly 2 million, allowing holdings previously housed in off-site deep storage to be relocated on-site. By drastically reducing the space required for book storage while also expanding access to the Library’s collection, the BookBot enables increased space for collaborative learning, academic resources, and individual study space.

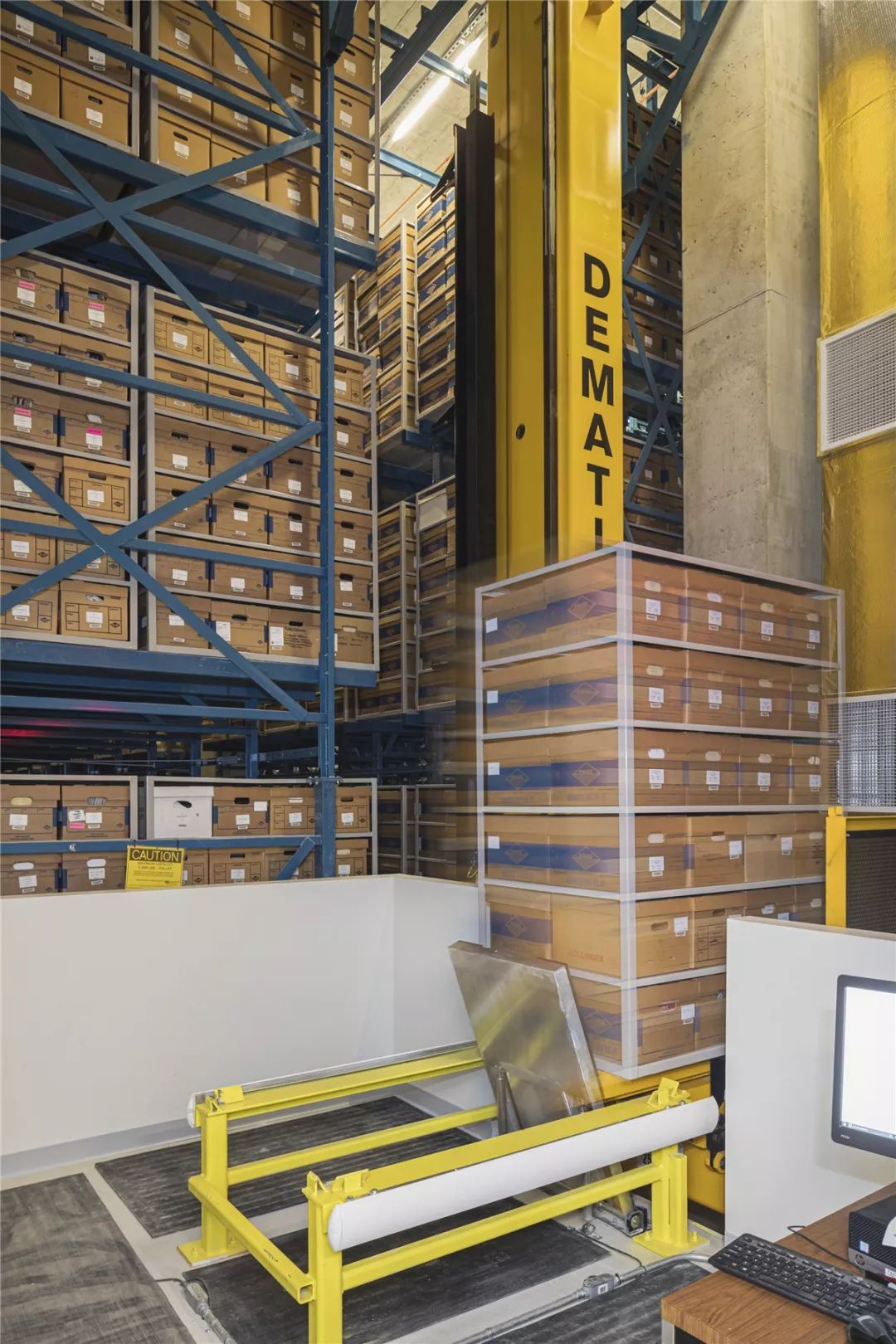
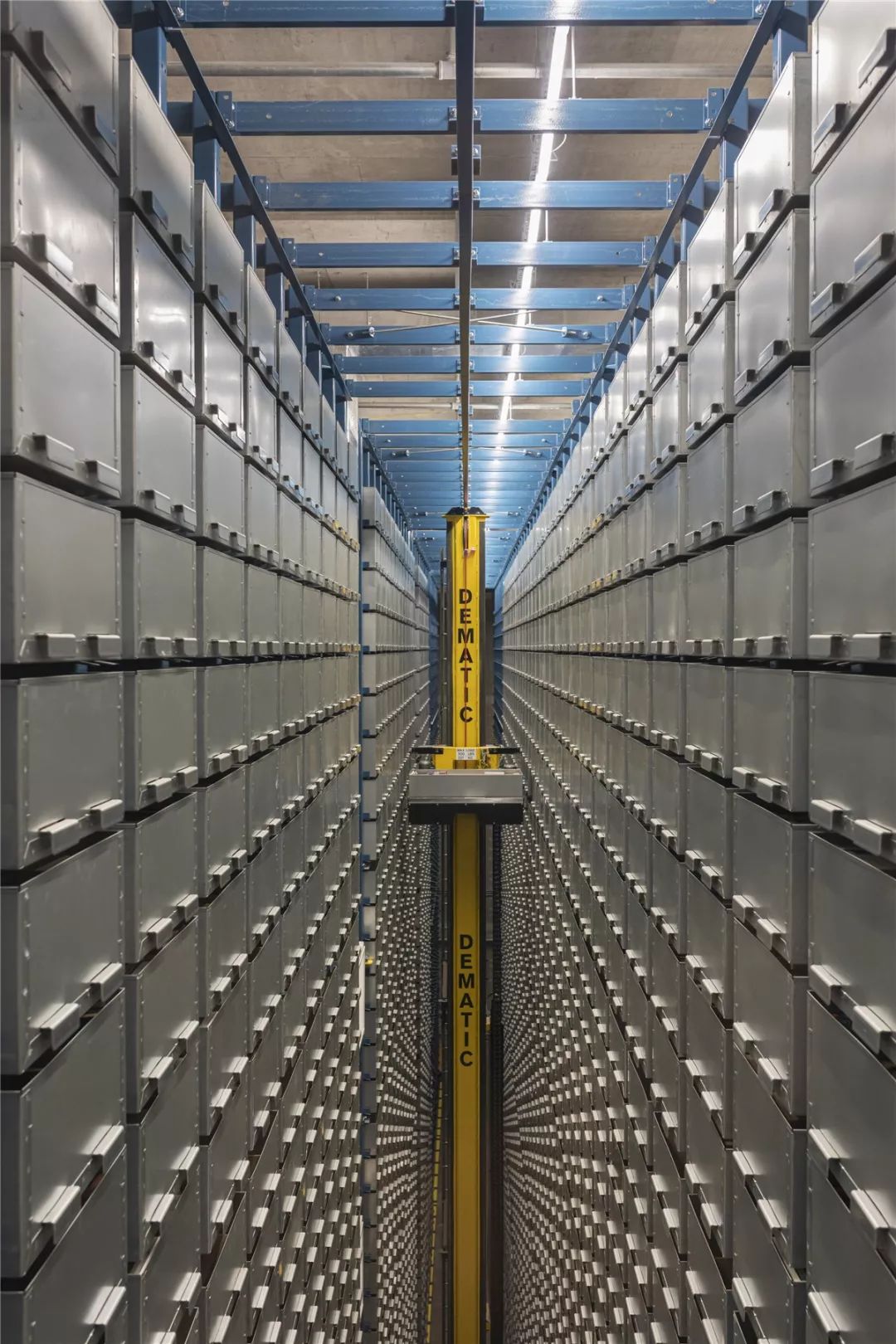
为此,设计使图书馆可在同一个屋顶下容纳多种合作项目和学术资源,也满足了增加座位的需求。二楼和三楼有提供写作空间和学习辅导的学生成就中心 (Student Success Center) 、拥有数字制造和沉浸式技术的设备的Loretta C. Duckworth学者工作室,以及天普大学出版社。
To that end, the library’s design houses multiple partner programs and academic resources under a shared roof, while responding to the demonstrated need for increased seating. Anchoring the second and third floors are the Student Success Center, which offers writing and tutoring support; the Loretta C. Duckworth Scholars Studio, with access to digital fabrication and immersive technologies; and Temple University Press.

查尔斯图书馆还致力于一项全移动技术战略:提供笔记本电脑,并在每一层设立充电站。这反过来解放了工作空间,使学生不再被传统的台式电脑困住,不断满足学生们的技术需求。超过40个会议室和学习空间散布在整个建筑中,都可预订。为了迎接来自各个部门的学生,先进的技术和各种学习空间被集中校园的中心位置,这些资源将比以往任何时候都更容易被学生使用。
Charles Library is also committed to an all-mobile technology strategy, offering laptops and charging banks on every floor, which in turn liberates workspaces from being locked down by traditional desktops as the technological needs of the students continue to adapt. More than 40 meeting rooms and study spaces, interspersed throughout the building, are available for reservation. In welcoming students from all departments, and offering access to cutting edge technology and a variety of study spaces into a centralized location on campus, these resources will be more accessible than ever to the student body.
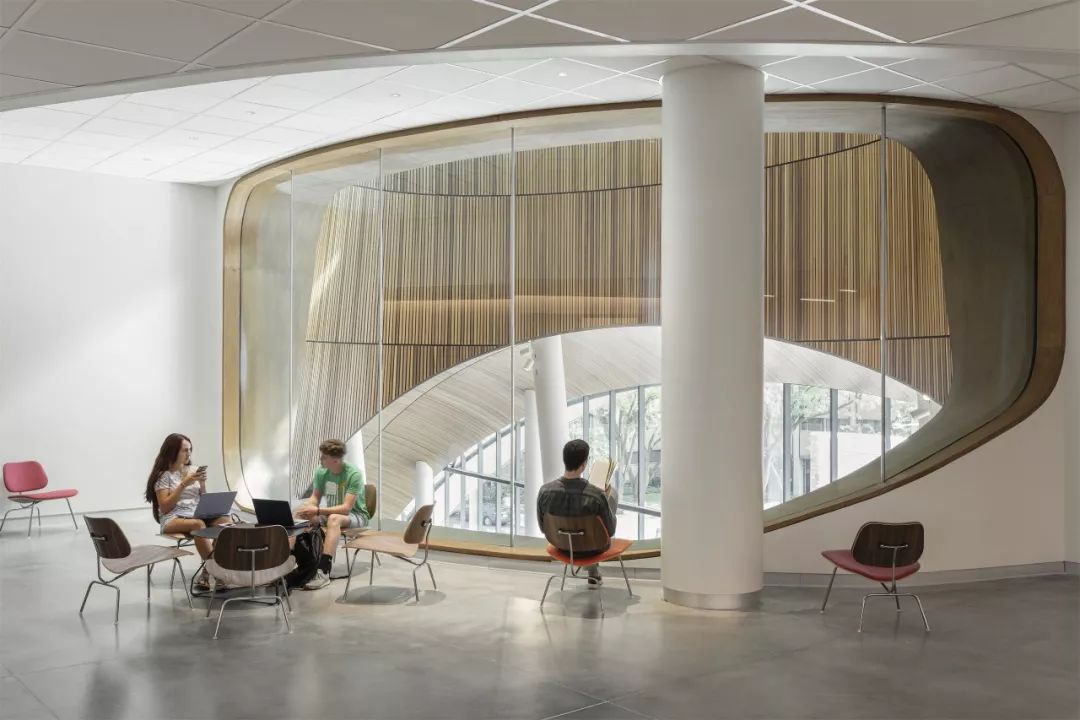
虽然图书馆提供了一个独特的多样化空间,以适应当代学生的新需求,但它也吸取了传统学术图书馆的核心优势。四楼宁静、阳光普照,鼓励访客在图书馆的藏书中漫步。大约200000个座位固定在房间的中心,更多私人学习空间围绕着它。
While the library offers a uniquely diverse space program tailored to the emerging needs of contemporary students, it also offers the focused research experience of traditional academic libraries. The serene, sun-filled fourth floor encourages visitors to meander through the stacks of the library’s browsable collection. Roughly 200,000 volumes anchor the center of the room, while more private study spaces line its perimeter.
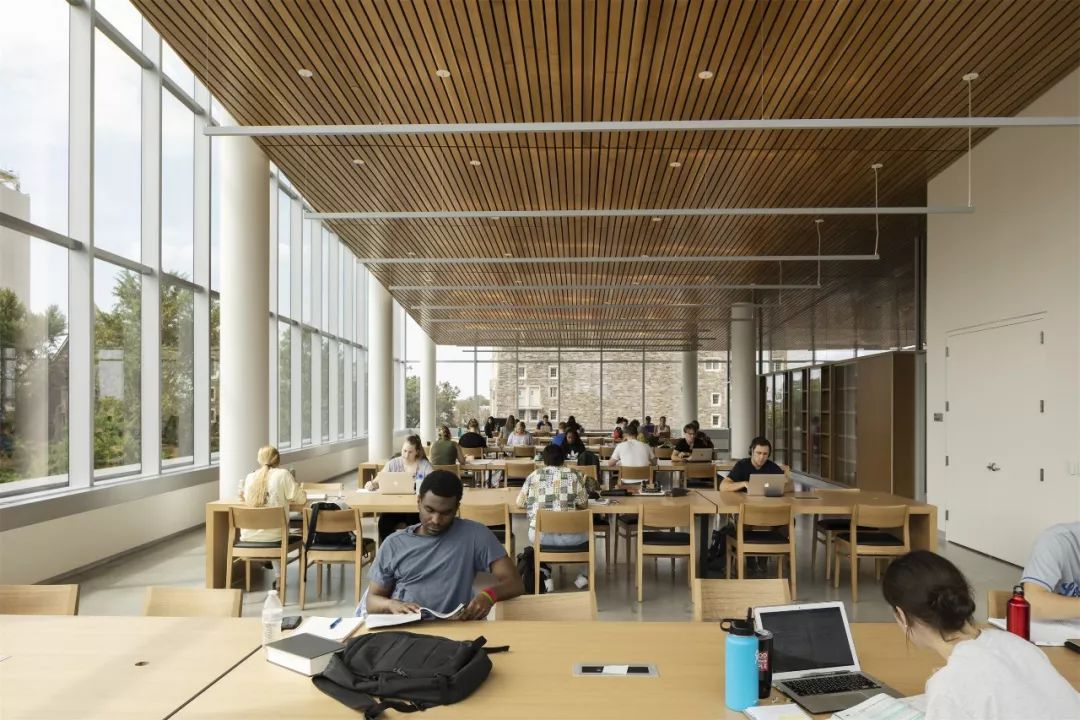
四楼的南北两端是两个宽敞的阅览室,分别由研究生、教师和本科生使用。楼层四面都是玻璃幕墙,透过玻璃人们可以看到郁郁葱葱的种植屋面。这一层提供了一个意想不到的隐退空间,给人一种融入自然的感觉。
Balancing the north and south ends of the fourth floor are two expansive reading rooms, dedicated to graduate, faculty, and undergraduate study. Glazed on all four sides with glass, with views out to the lushly planted green roof, the fourth floor offers an unexpected retreat that feels embedded in nature.
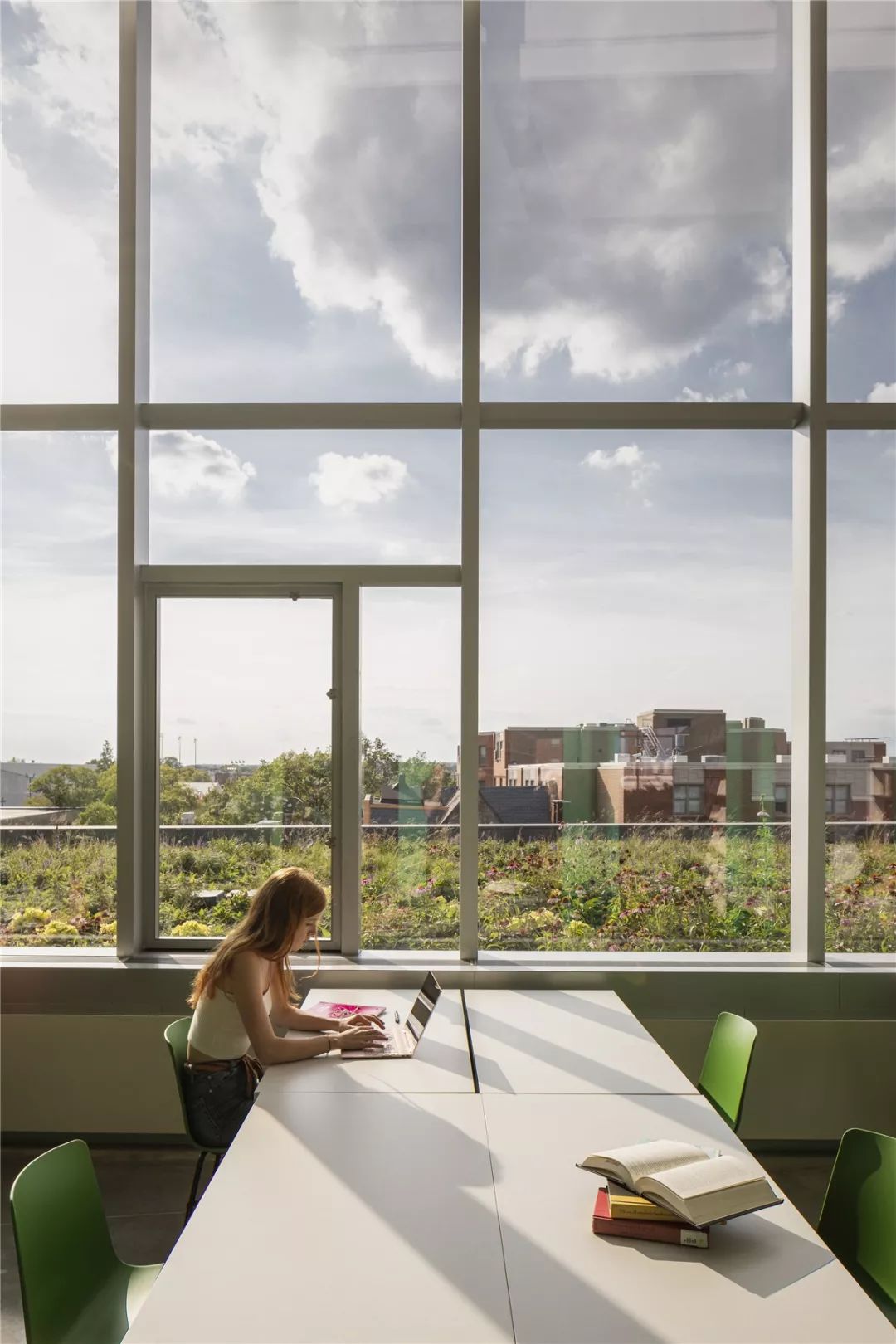
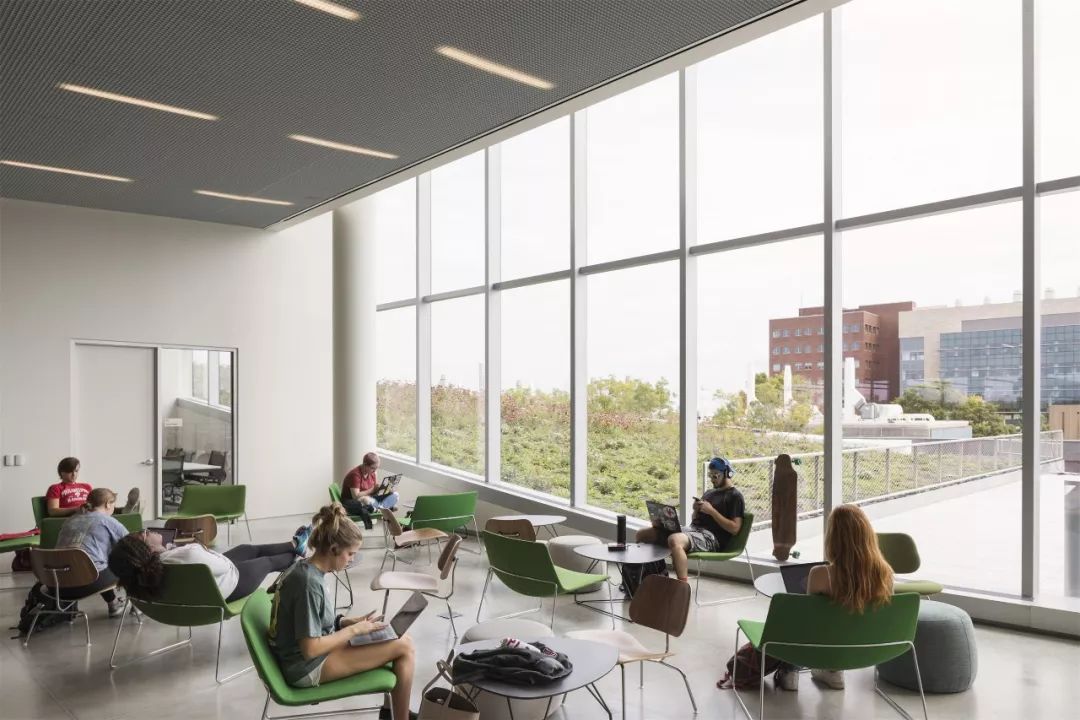
作为一个丰富的草地景观,草本植物构成了这些休闲花园的基础,而一丛丛的开花植物和球茎植物为一年四季都增添价值与色彩。种植屋面由超过15种不同的植物组成,为传粉生物提供了丰富的城市栖息地,并在图书馆内部为校园和城市景观提供了一个平静的视野。
Conceived as an amplified meadow landscape, ornamental grasses and herbaceous perennials form the foundation of these reading gardens, through which drifts of curated flowering species and bulbs emerge punctuating color and interest throughout the year. The roof gardens, composed of upwards of 15 different species, provide rich urban habitat for pollinators and a calming visual foreground to the views of the campus and city beyond from the interior of the library.
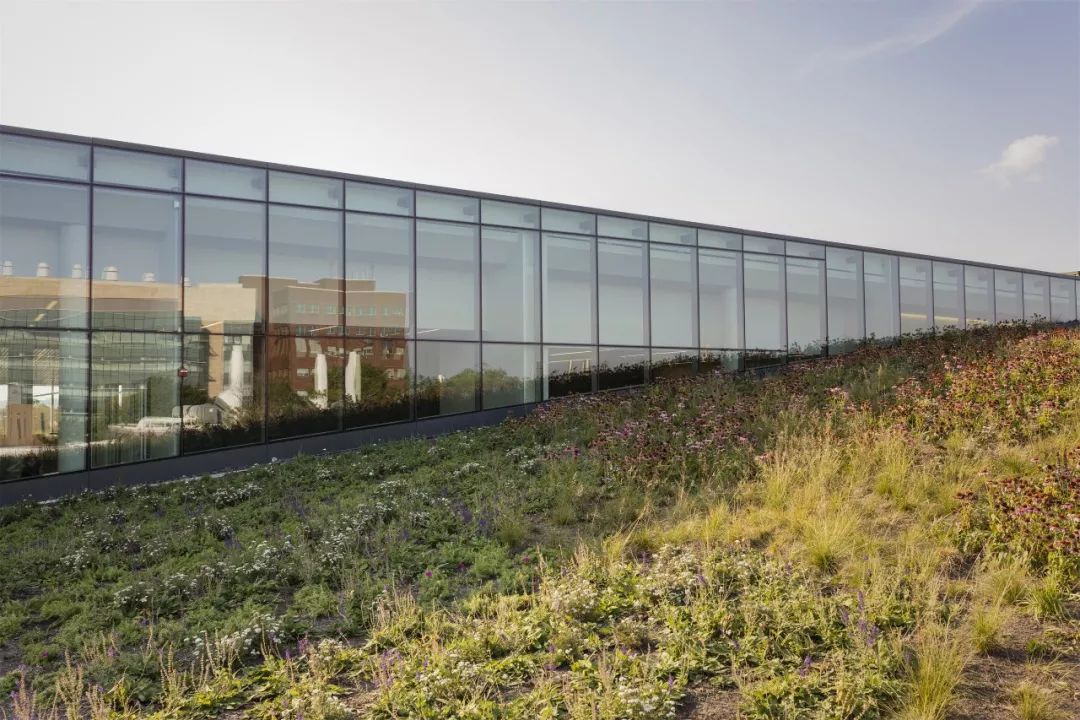
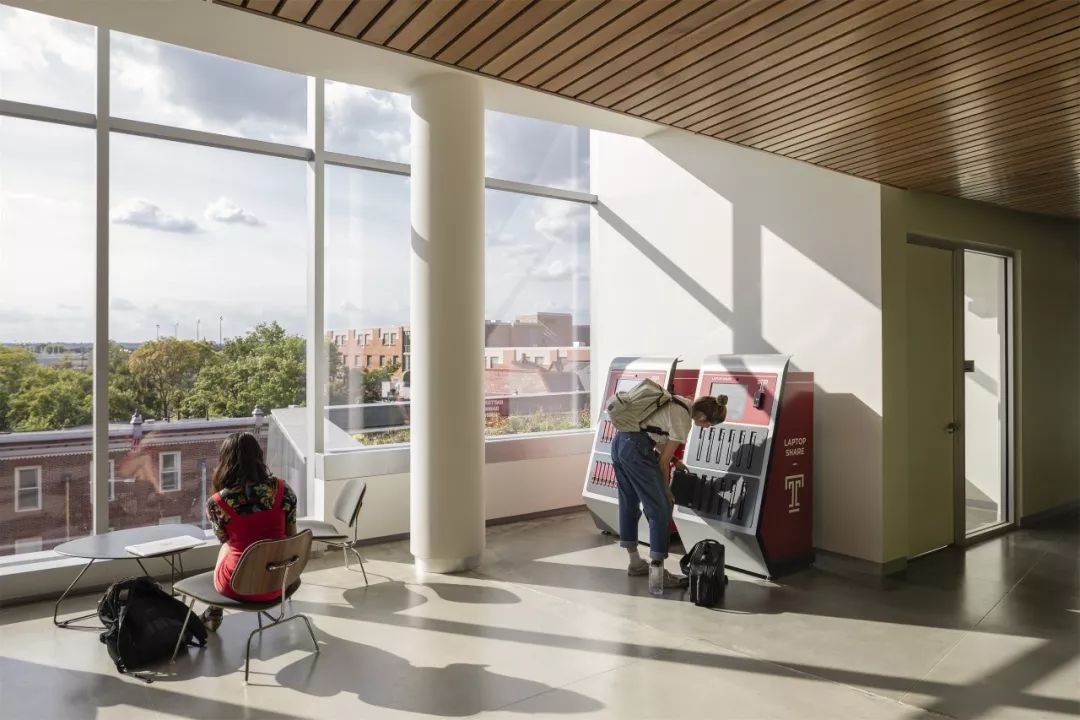
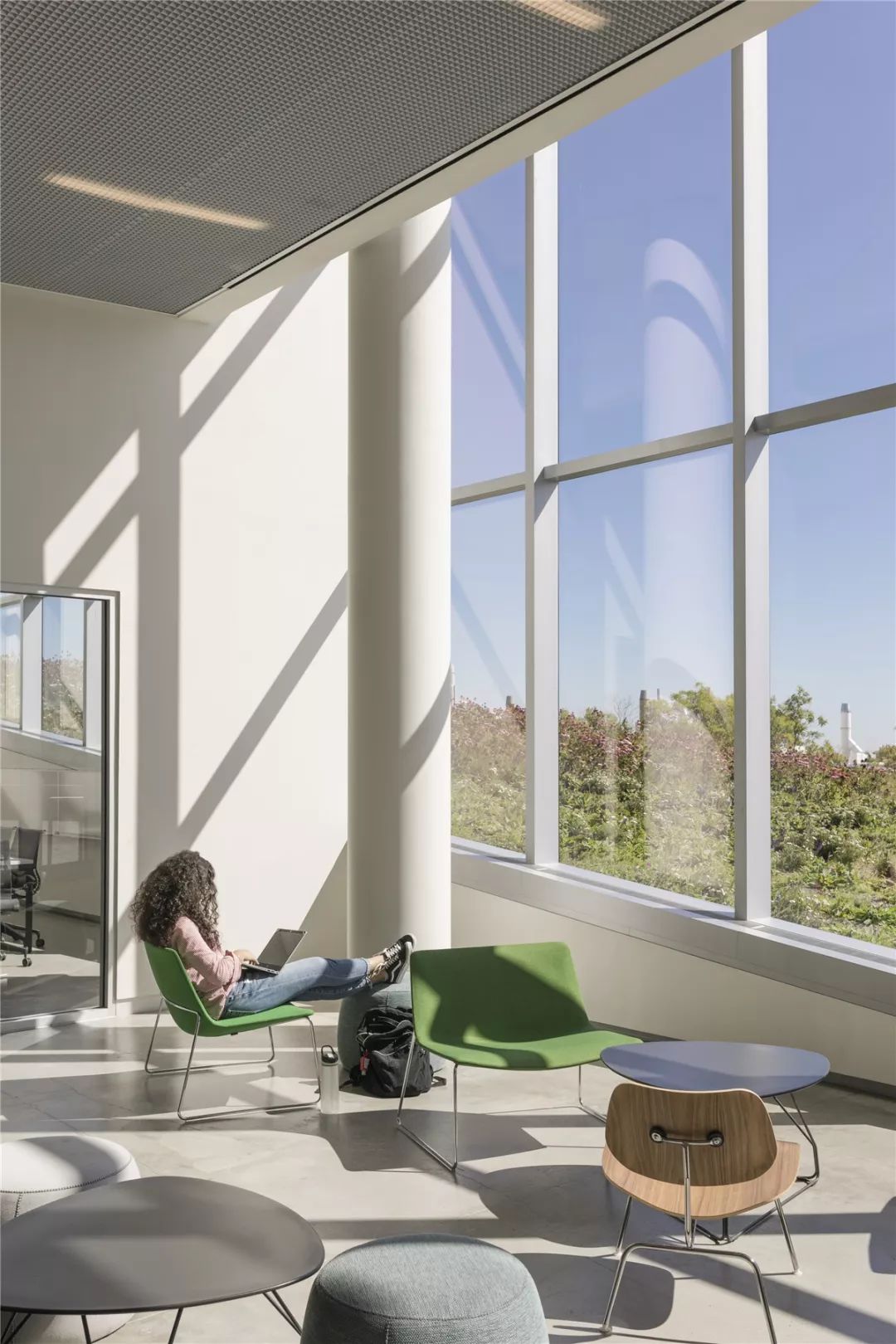
这个占地47300平方英尺的种植屋面覆盖了大楼70% 的屋顶表面,是宾夕法尼亚州最大的绿色屋顶之一,并在项目的雨水管理系统中发挥着关键作用。查尔斯图书馆的设计最大程度地收集和保留了雨水,这些雨水不仅来自天普大学的校园,而且来自费城老化的基础设施,它们在暴风雨期间一直负担过重。图书馆的雨水管理系统包括种植屋面、透水铺装的广场和道路,以及渗入雨水的景观种植池,还有两个地下雨水收集池,这两个收集池一起可以在暴风雨期间储存和处理近50万加仑的雨水。总而言之,该项目管理着大约三英亩土地上的所有雨水径流,以及另外一英亩不透水地面流入的雨水。
Covering over 70 percent of the building’s roof surface, the 47,300 square-foot green roof is one of the largest in Pennsylvania and also plays a key role in the site’s stormwater management system. The Charles Library site at large is designed to capture and retain a maximum amount of rainwater not only from the Temple campus but also from Philadelphia’s aging infrastructure, which has been historically overburdened during storm events. Designed to meet the progressive Philadelphia Water Department guidelines, the library’s stormwater management system includes the green roof, pervious paved plazas and paths and landscaped planting beds that infiltrate rainwater, and two underground catchment basins that together can store and process nearly half a million gallons of water during storm events. Taken altogether, the project manages all rainwater runoff on the roughly three-acre site, as well as for an additional acre of offsite impervious ground.
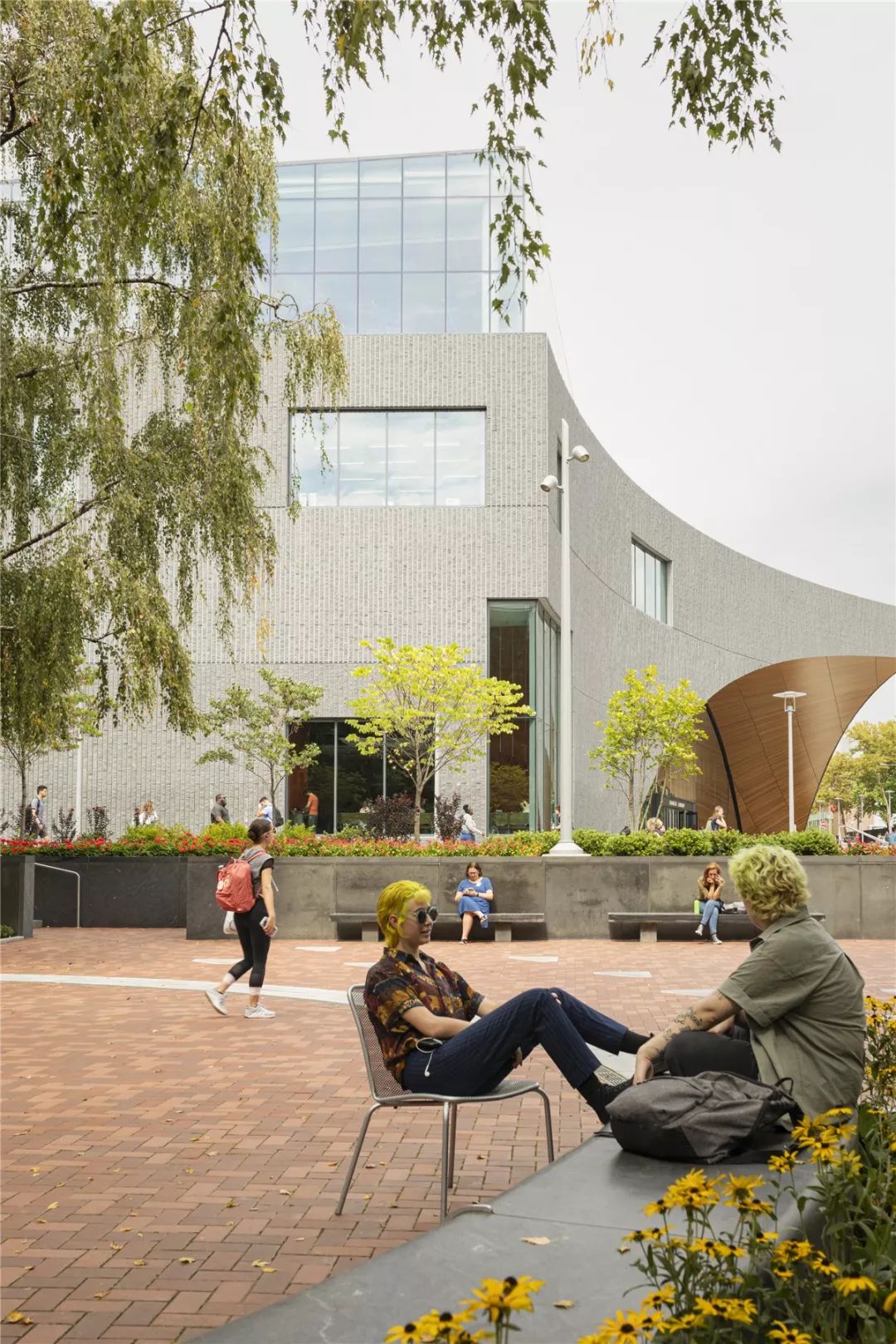
查尔斯图书馆满足了当代学生的需求和不断发展的学习模式,并通过增强对学术资源的视觉和物理连接、社会互动促进学习。该设计鼓励学生更直接地参与图书馆的活动。它也是天普大学历史上对新设施最大的投资之一,是学生、教师、员工和周围社区的交汇点。作为费城唯一一所公立大学的世界级设施,该项目不仅是天普大学的里程碑,也是这座城市和世界各地的学术图书馆的里程碑。
Charles Library embraces the needs of contemporary students and evolving models of learning. By enhancing the visual and physical connectivity to academic resources and fostering learning through social interaction, the design inspires students to engage more directly with the library’s activity. It also marks one of the largest investments in new facilities in Temple’s history and serves as a central point of intersection between students, faculty, staff and the surrounding community. As a world-class facility for Philadelphia’s only public university, the project marks a transformative moment not only for the Temple University but also for the city, and for academic libraries around the world.
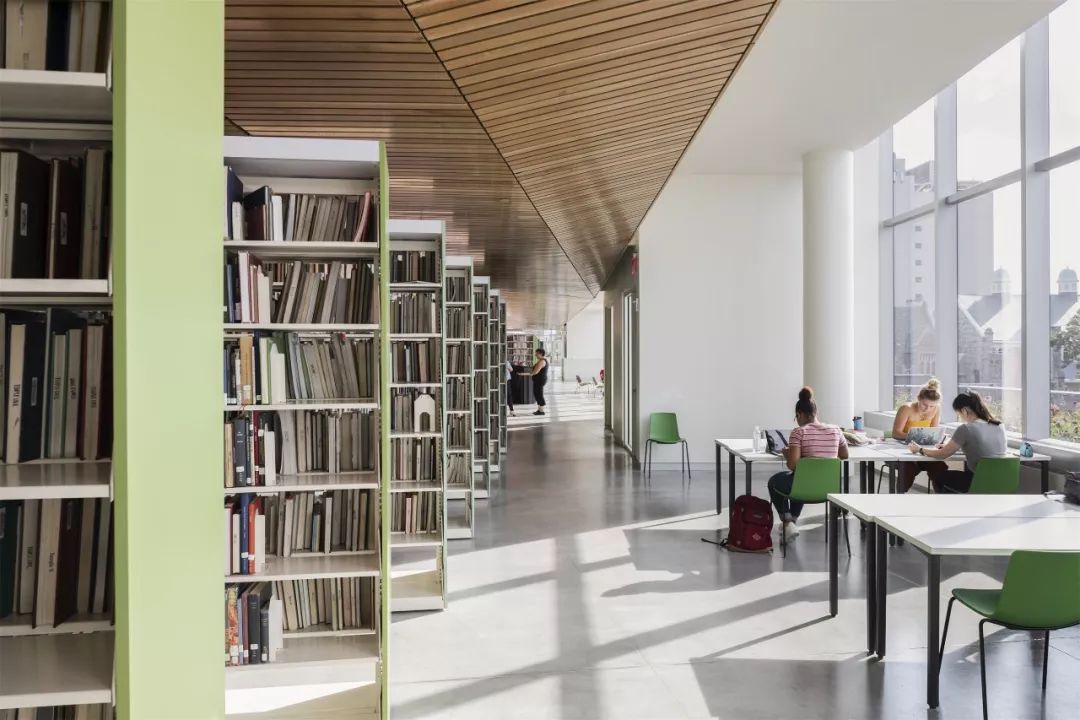
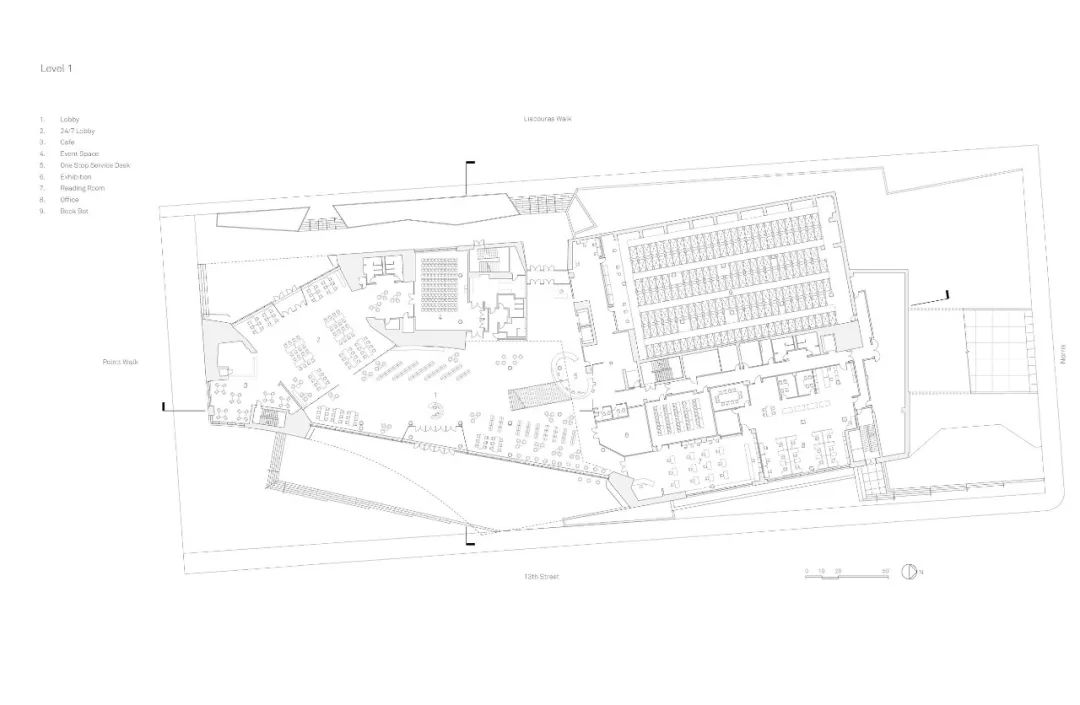
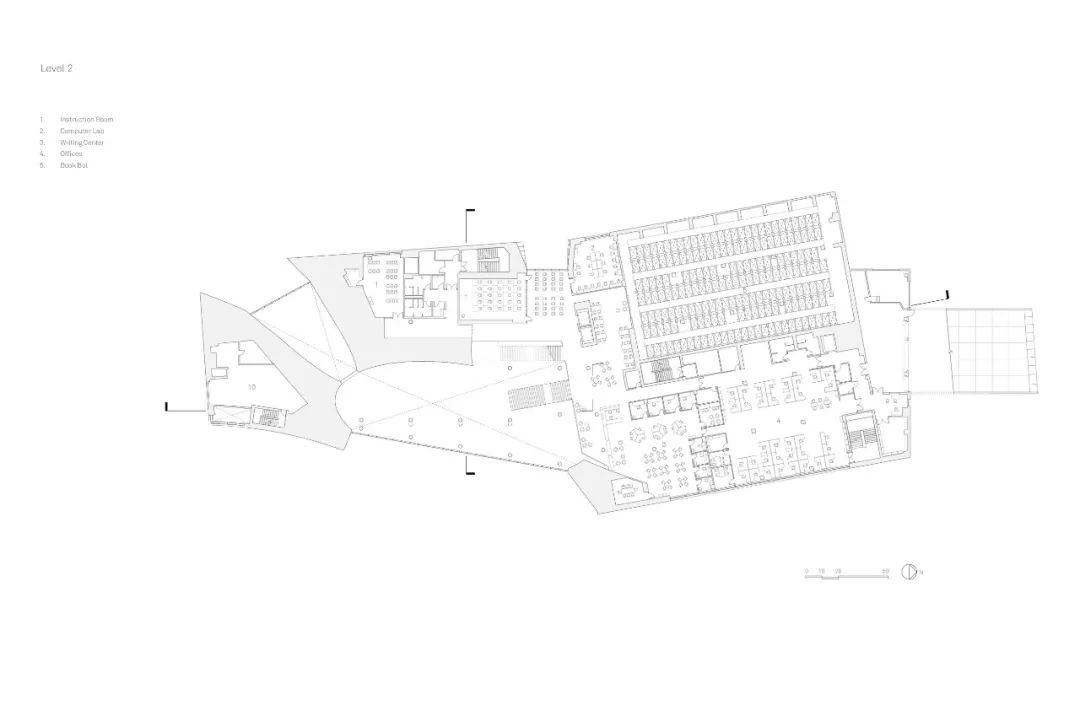
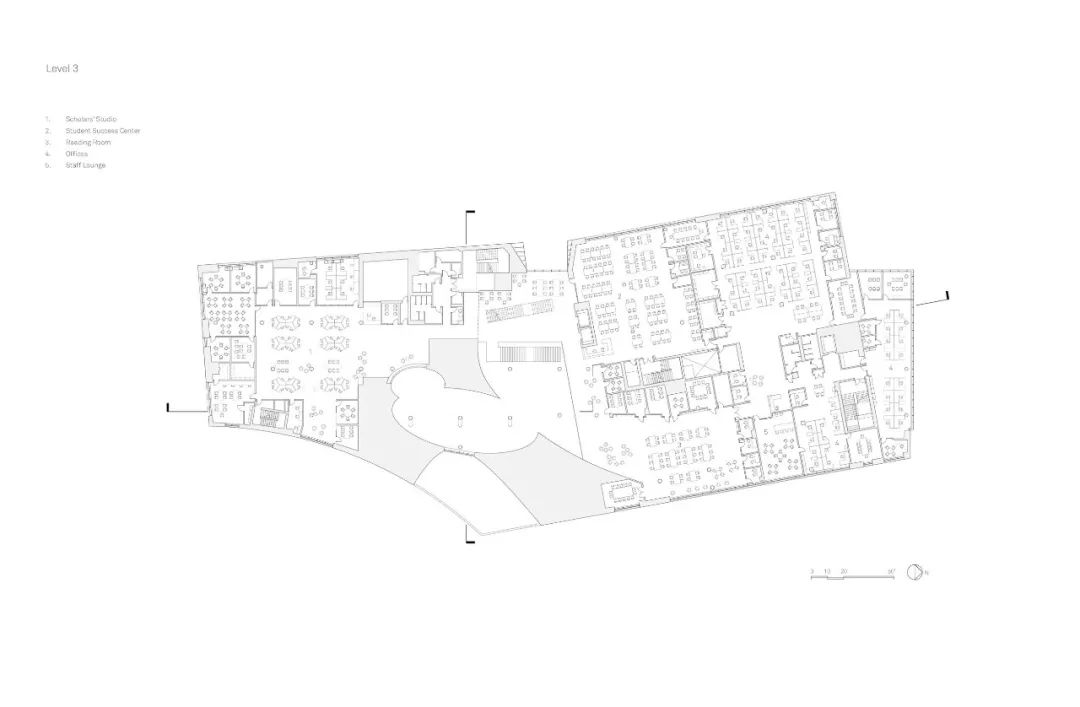

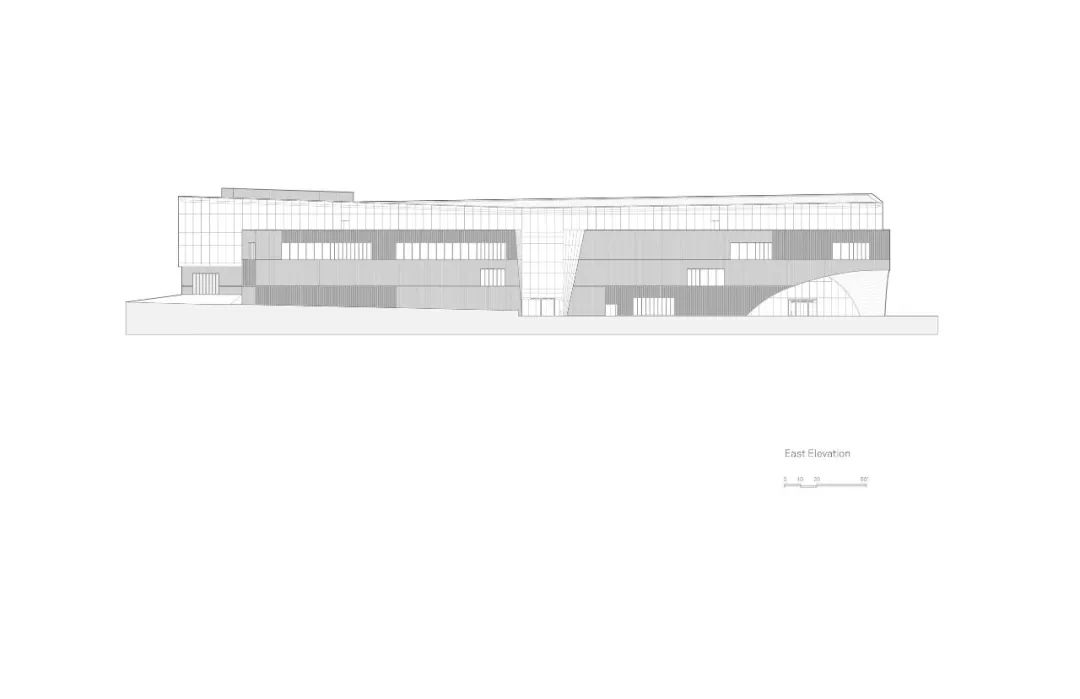

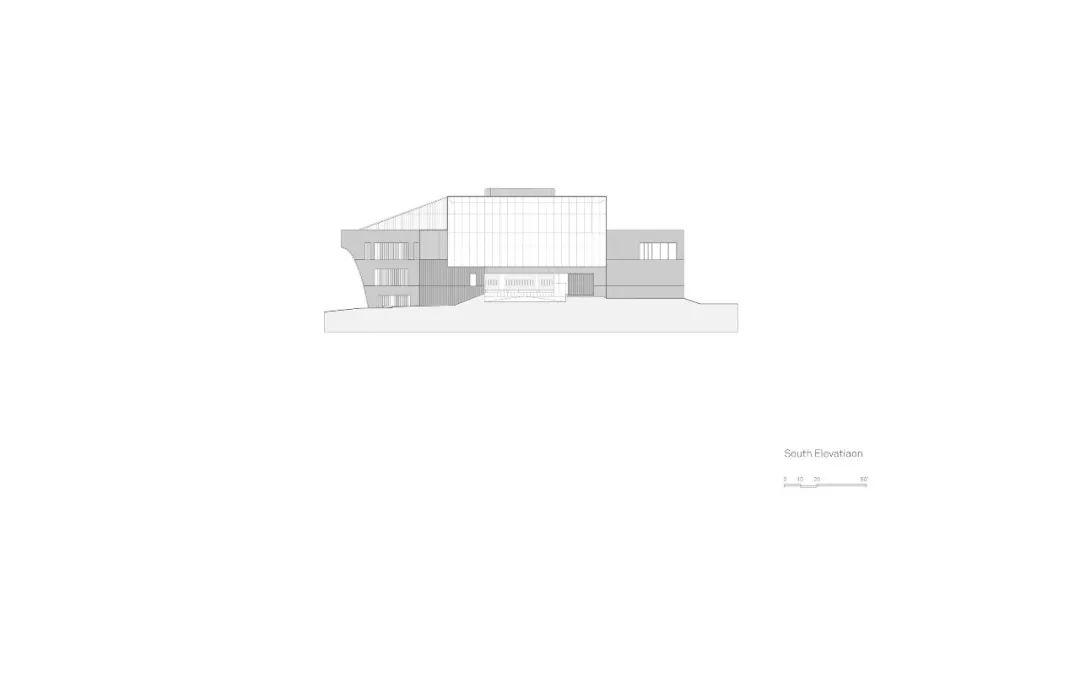
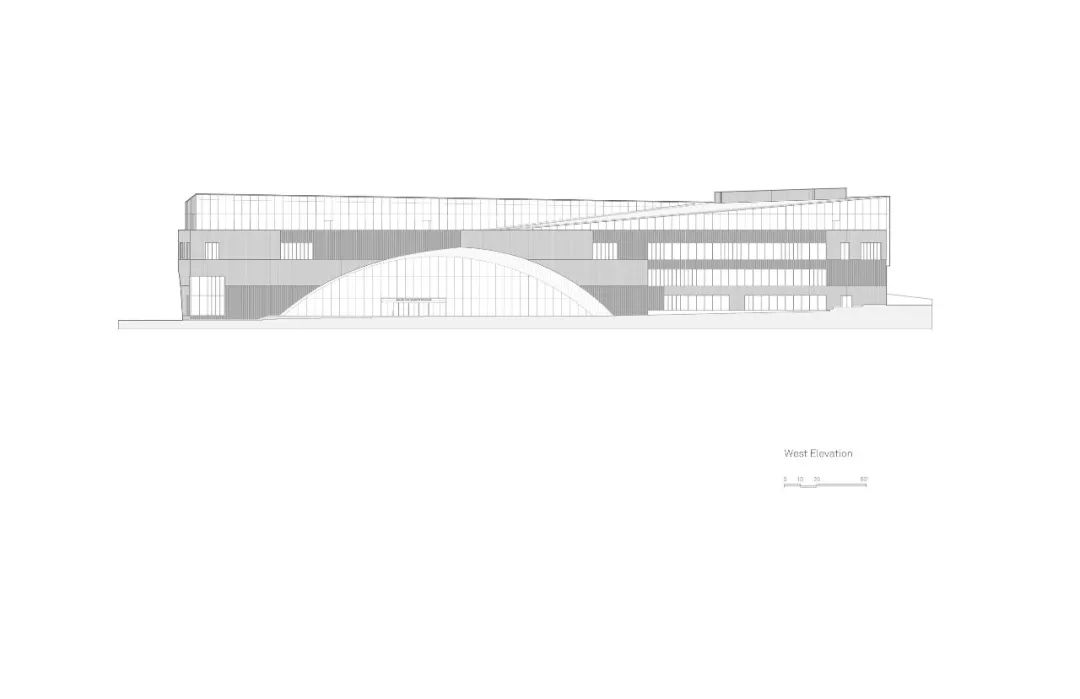
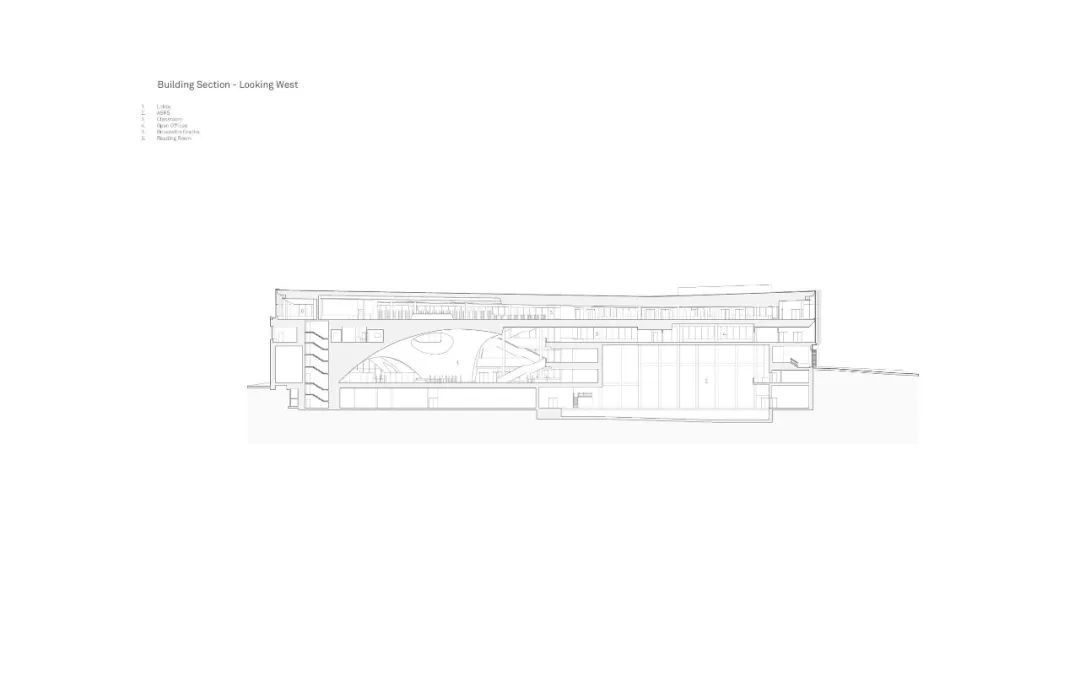

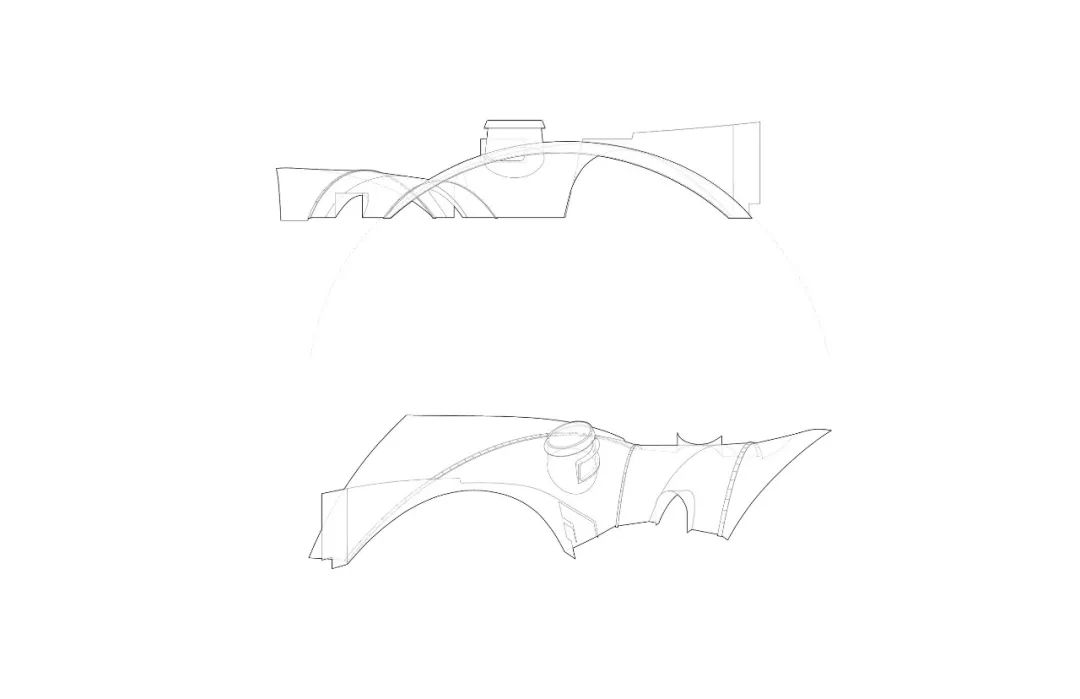
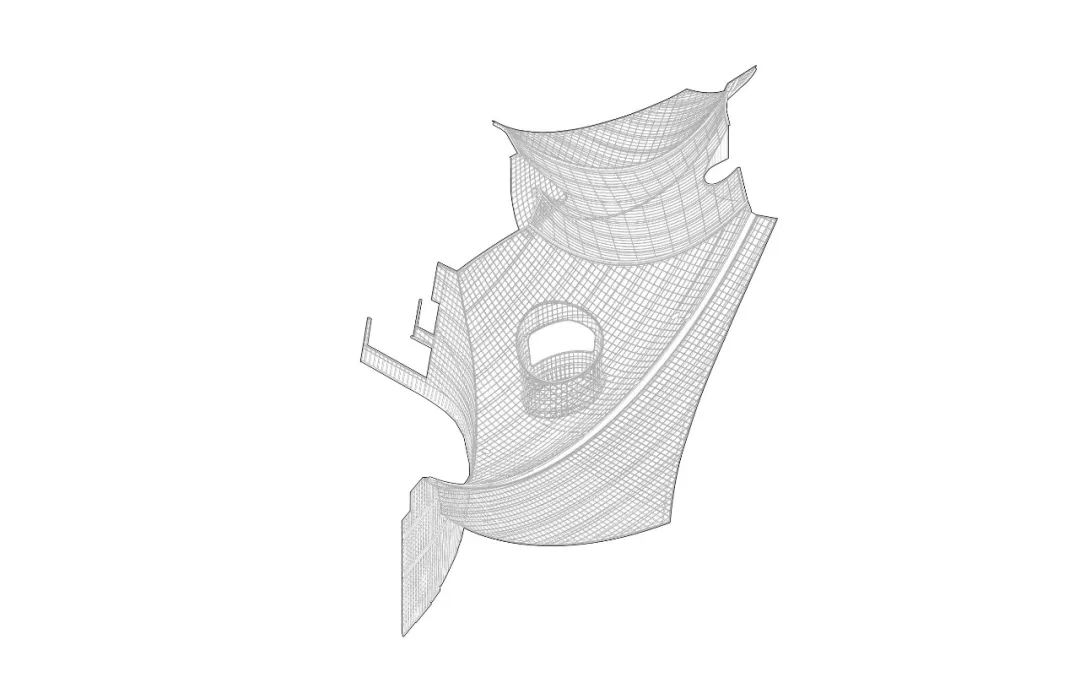
完整项目信息
项目地点:美国宾夕法尼亚州费城
建成时间:2019年8月
建筑、景观、室内设计:Snøhetta
执行建筑师:Snøhetta、Stantec
土木工程:Hunt Engineering
结构设计:LERA
IT/AV:Sextant Group
立面设计:Heintges
种植屋面设计:Roofmeadow
灯光设计:Tillotson Lighting Design
工程管理:brightspot strategy
穹顶结构设计:RadiusTrack
承包商:Daniel J. Keating
ASRS/Bookbot:Dematic
建筑面积:220000平方英尺
本文由Snøhetta授权有方发布。欢迎转发,禁止以有方编辑版本转载。
上一篇:建筑地图55 | 广岛:日本的“劫后余生”
下一篇:盈尺起山:40平方米居住空间改造设计 / 久舍营造工作室