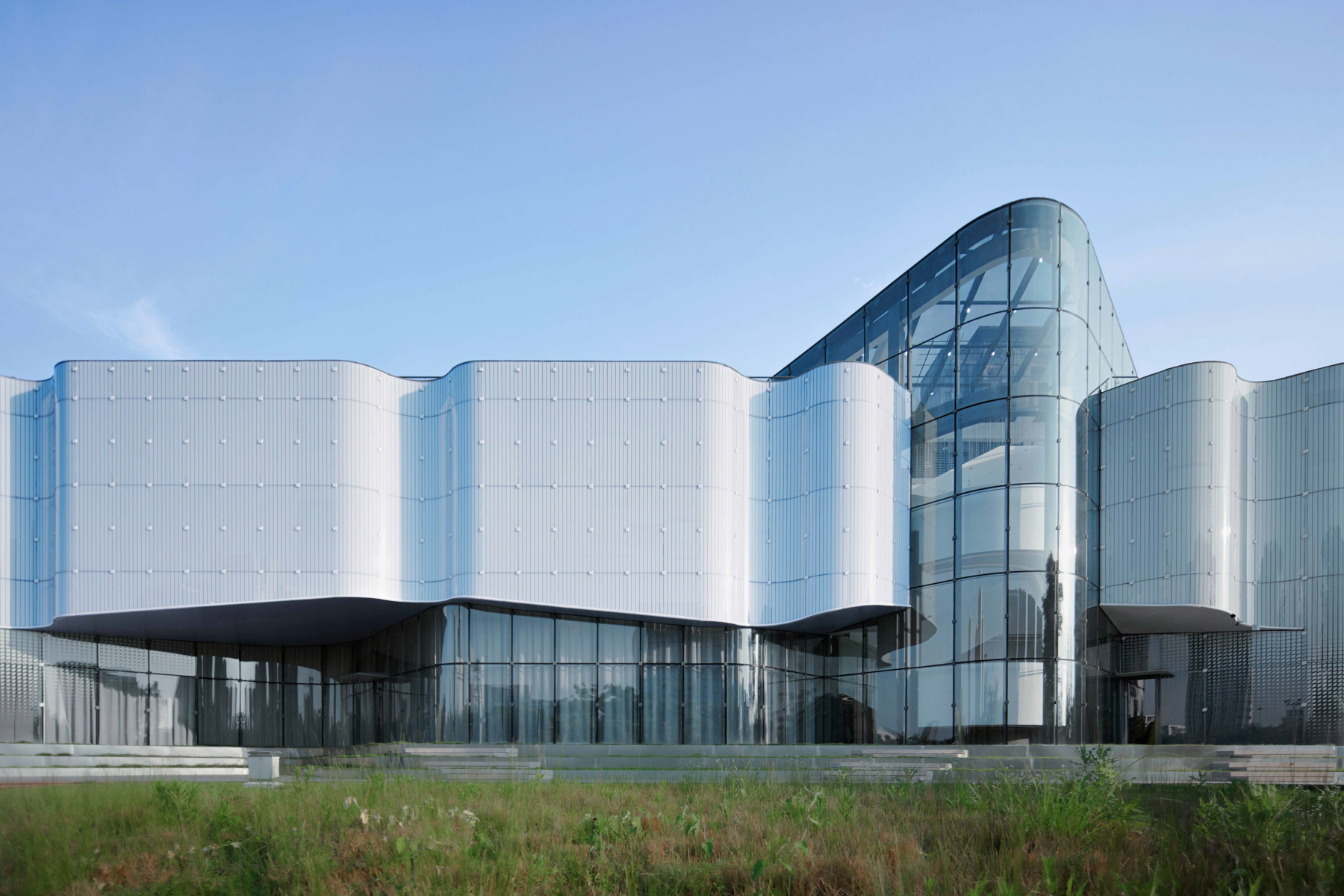
设计单位 上海秉仁建筑师事务所(普通合伙)+席地建筑⼯作室
项目地点 浙江宁波
建成时间 2022年
建筑面积 2986平方米
周尧昆虫博物馆是以周尧教授命名的博物馆,其原有旧馆于1996年建成,是目前以个人姓氏命名的亚洲最大的昆虫博物馆,现迁建至享有宁波“城市绿肺”之称的鄞州公园内,面积由原来的500平方米扩展至3000多平方米。
Built in 1996, Zhou Yao Insect Museum in Ningbo, Zhejiang Province is named after the revered father of Chinese entomology. It is the largest entomological museum in Asia that is dedicated to a person. After decades of use, it has now been relocated to Yinzhou Park (known as Ningbo's "green lung") and expanded its area from 500 square meters to more than 3,000 square meters.
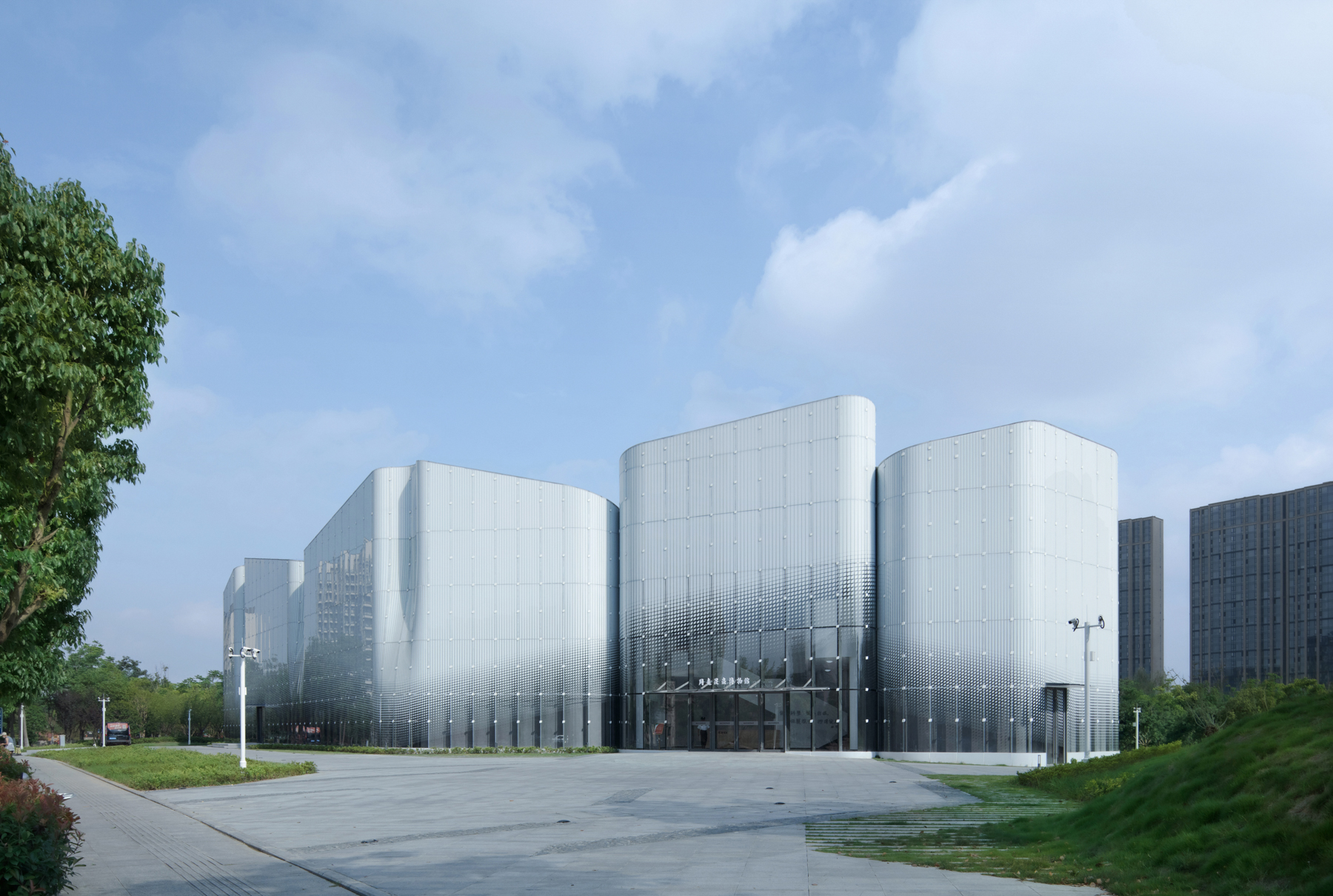

博物馆兼具专题博物馆与名人纪念馆的双重性质。面对原址设施老化、展示空间不足、展陈方式单一等方面的问题,迁建后的博物馆,在满足高品质的展陈需求之外,设计构建了一个更多参与性、更强互动性、更大开放性的博物馆,一个集展览、教育、社交和自然体验为一体的公共平台。在契合周边生态环境的同时,为城市营造了更好的公共活动空间。
The museum is both a thematic museum and a memorial to Professor Zhou Yao. The original venue was facing challenges in regard to presenting exhibitions, including outdated facilities, insufficient exhibition space, and rigid exhibition methods. The new design has tackled these challenges and presented the city with a venue that satisfies contemporary exhibition requirements. With its participatory, interactive and open atmosphere, it also acts as a public platform that accommodates exhibition, education, social interaction and experience of nature. Standing comfortably in its surroundings, the design has created a welcoming public space for the city.

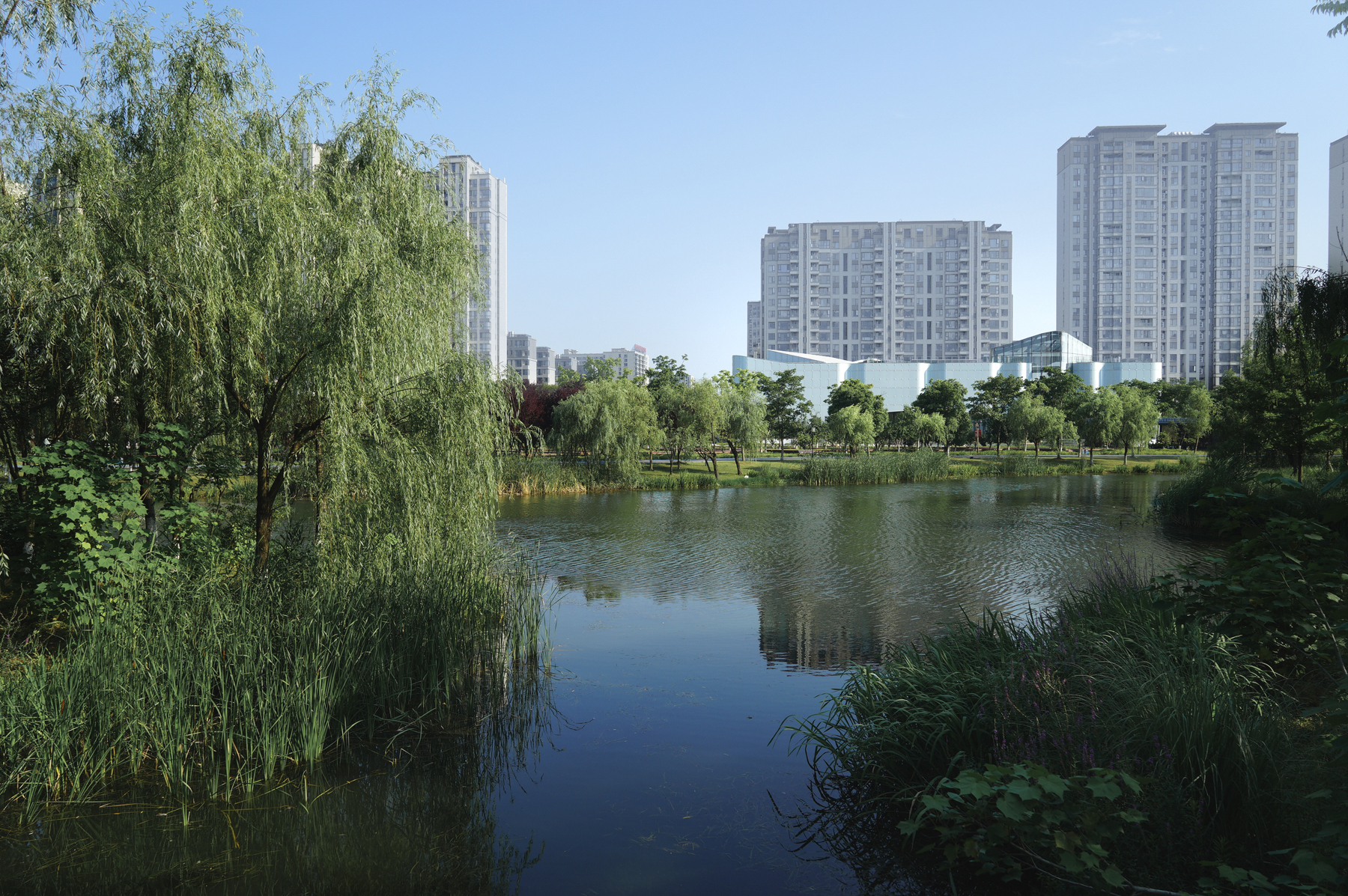
设计理念
—
因蝶起源,与蝶共生
设计的原初概念围绕“蝶”展开,从馆内藏品中古人对蝴蝶形态的提炼形成创作灵感,以“蝶形三角”作为设计原型,造型和布局中均采用了隐喻蝶翼的倒角三角形作为母题。同时,以参数化渐变的彩釉幕墙表皮,再现昆虫翅膀般轻盈通透、细腻优雅的羽化质感。这些共同构成了一个不是简单拟态、却又与主题更契合的特色外形展现。
The original concept of the design revolves around "butterflies". Inspired by the abstracted butterfly form shown in the collection, the project adopts the "butterfly triangle" as the prototype, and uses the chamfered triangle, a metaphor for butterfly wings, as the design motif in the architectural form and layout. In the meantime, the ultra-light and delicate features of the insect’s wings are well embodied in the parametric gradient glazing of the building’s skin. Together they create a distinctive form that is not only mimetic, but also more in line with the theme of the museum.

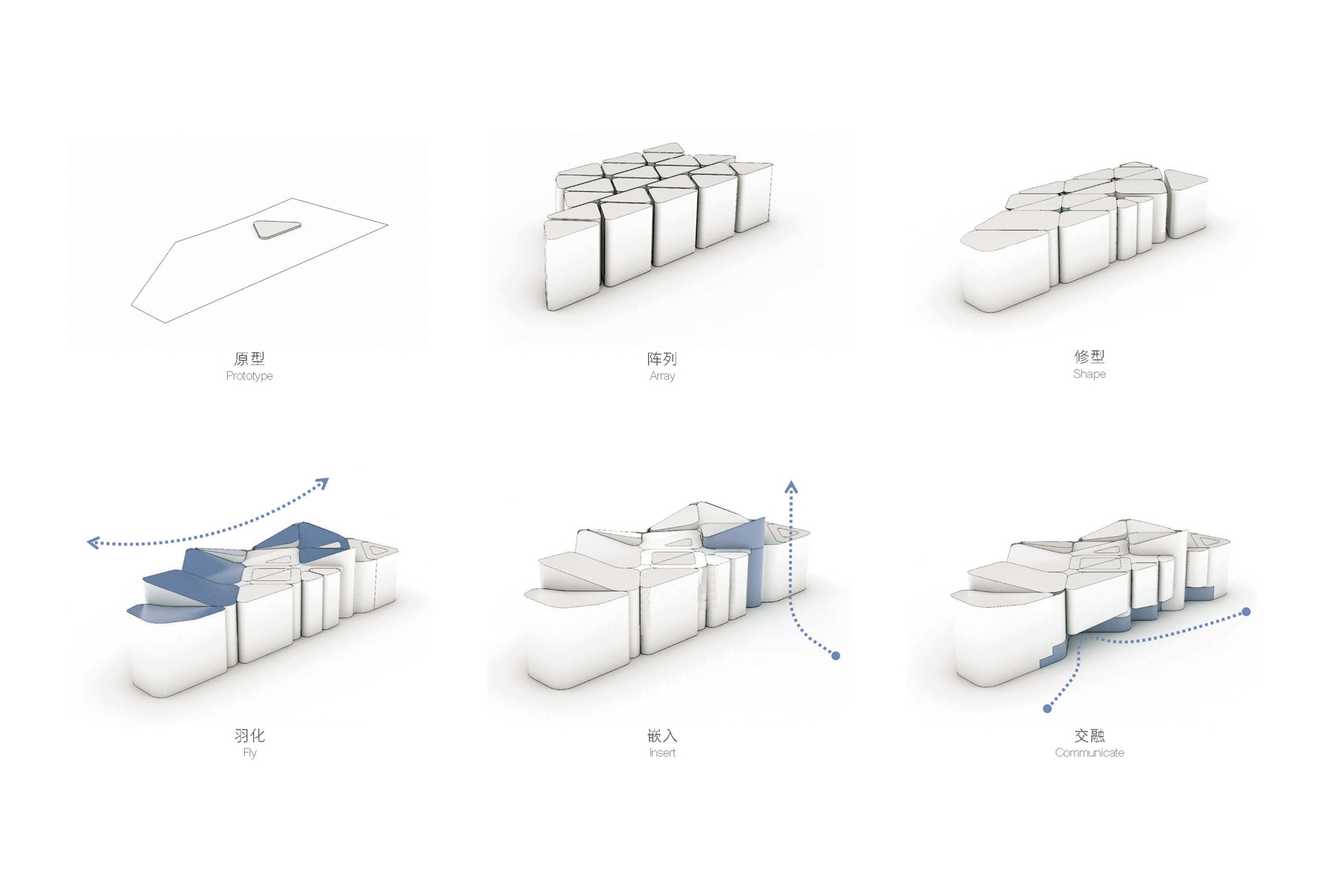
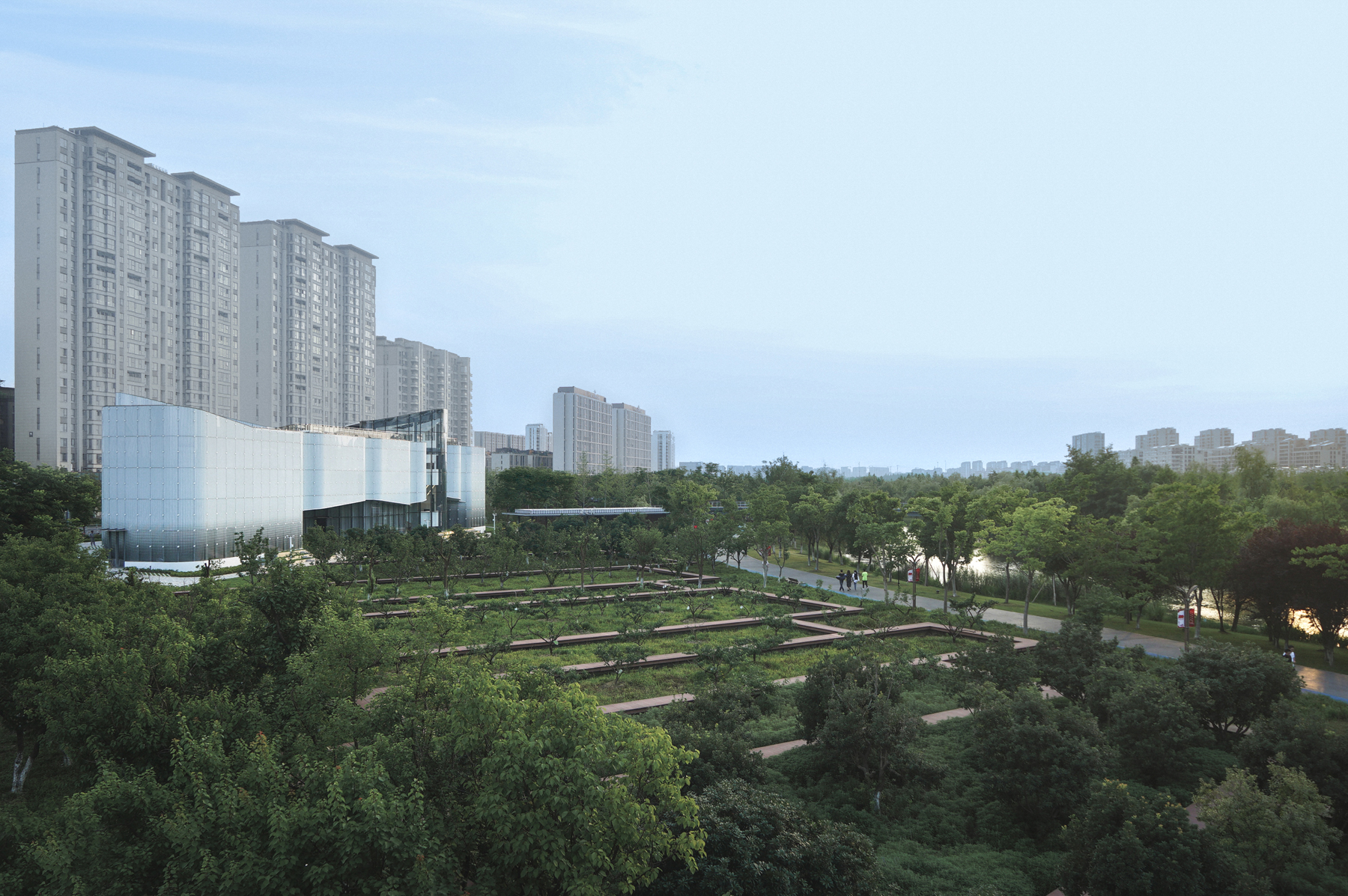
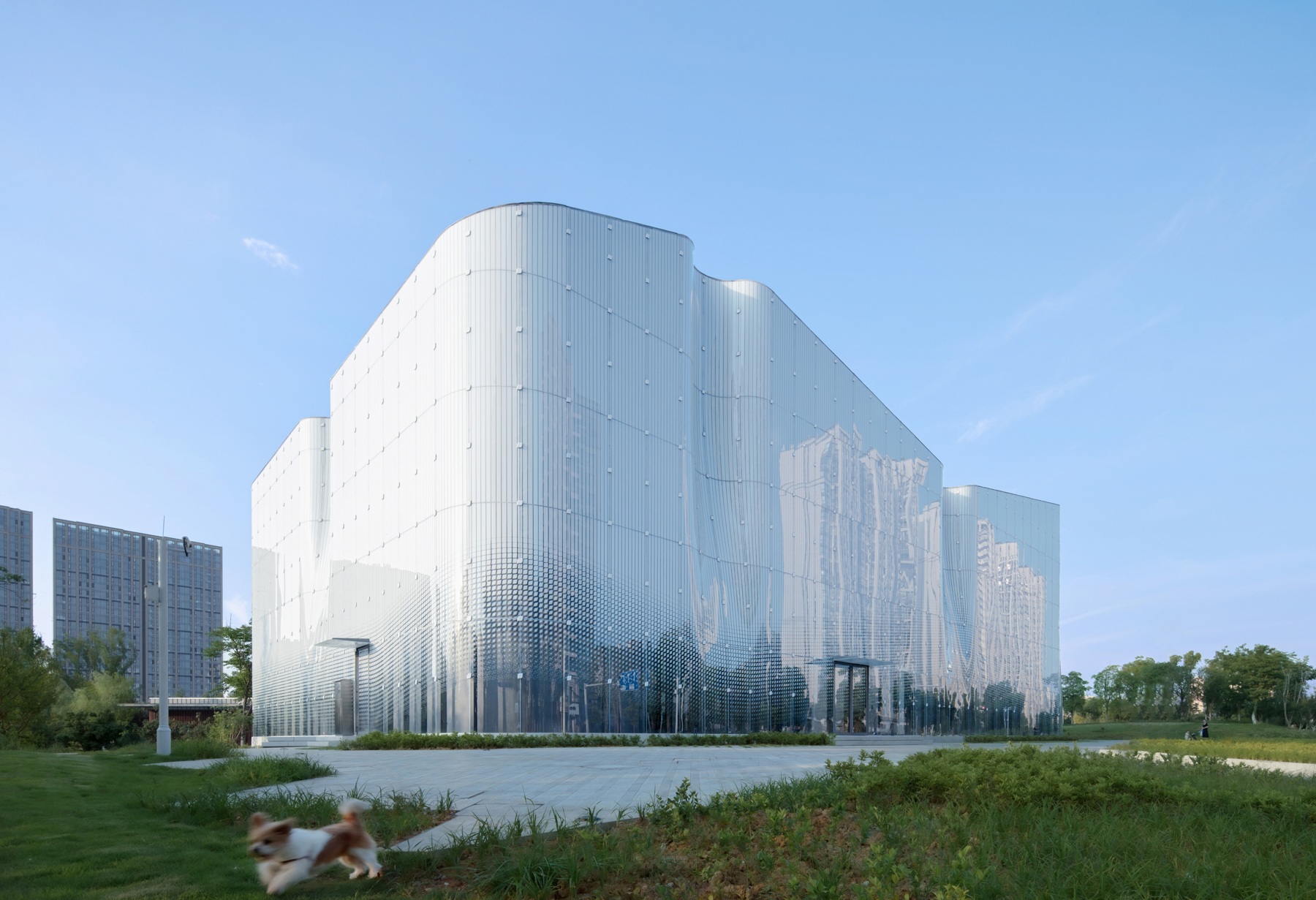
功能布局
—
上下贯通,内外交融
建筑因地制宜,由基地条件界定空间组织,集约建筑的功能属性。建筑内部的展览空间与面向外部环境的公共空间融合设计,一同界定了整个场地的格局,强调与自然的互动。在平面布局上,设计通过蝶形三角的大小变化将各功能空间有序地组织起来,北侧以展陈及附属功能为主,南侧布置科研及辅助功能,相互关联又各自独立。
The spatial organization of the building is defined by the physical conditions of the site. Through the integrated design of the indoor exhibition space and the outdoor public space, the layout of the entire site was decided, with an emphasis on the interaction with nature. At the plan level, various functions are arranged into "butterfly triangles" of varied sizes. Exhibition and related functions are placed in the north side, while scientific research and auxiliary functions are placed in the south; the two sides are interrelated yet independent.
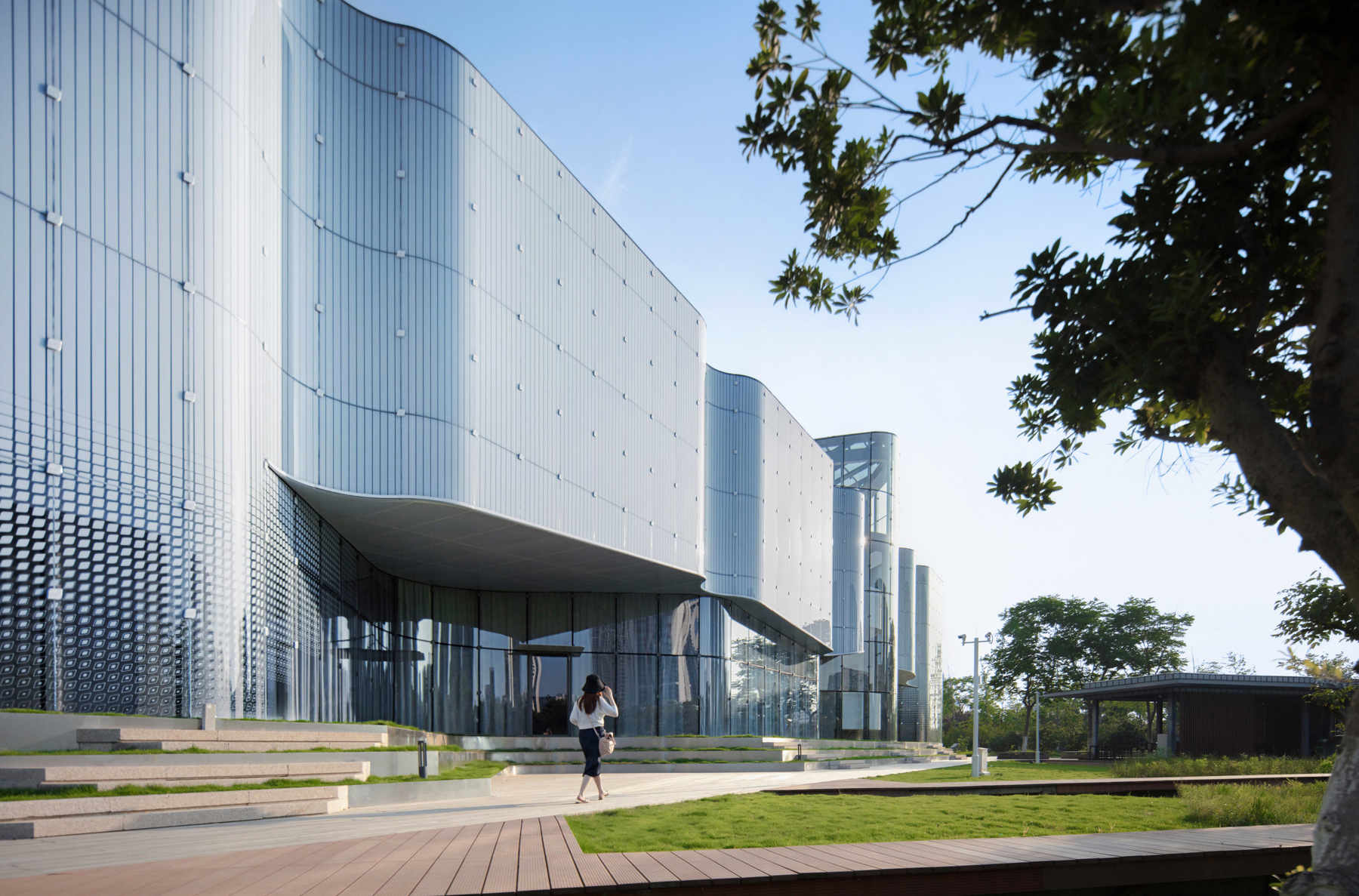
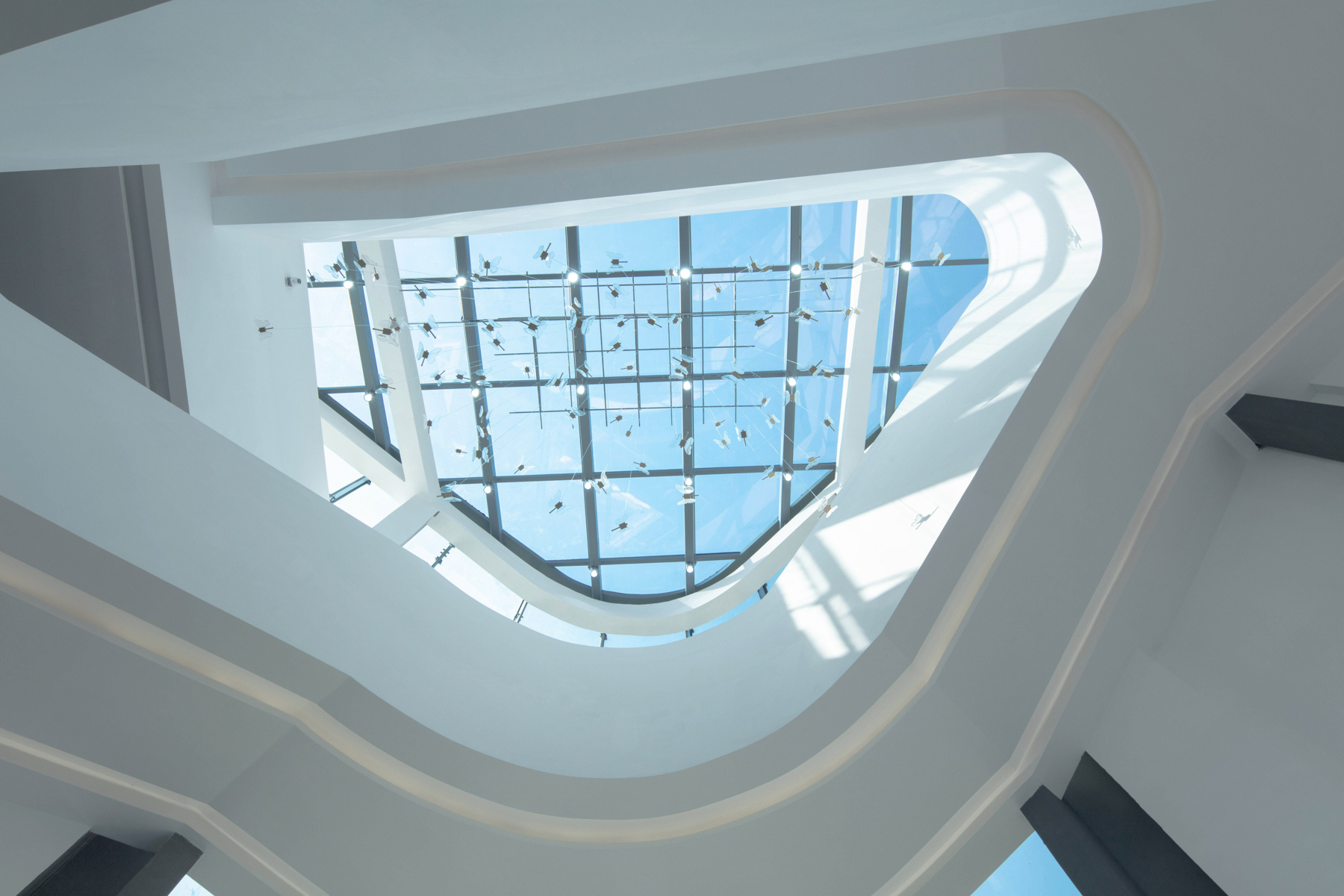
博物馆展览部分以周尧足迹图多媒体展示区为起点,通过入口通高空间的楼梯连接二层演播厅,到达主陈列区,再由上下贯通的“蝴蝶谷”折回首层,来到面河的室外观演区和蜜源植物区。道路和公园间1米的标高差在建筑北侧通过台阶自然形成半室外观演区,激发人的多样性行为与空间的互动,构成室内外一体的双重游览体验。
The exhibition section starts from the multimedia area where Professor Zhou’s scientific exploration is illustrated. From here, visitors can get to the screening room on the second floor through the stairs in the full-height foyer, and reach the main exhibition area. Crossing the top-to-bottom "butterfly valley", people can then return to the first floor and arrive at the outdoor recreation area and the nectar plants area facing the river. This recreation area, located at the north side of the building, was created by harnessing the 1m difference in elevation between the road and the park to naturally form a series of steps. It encourages various interactions with the space and helps generate a fused indoor-outdoor experience.

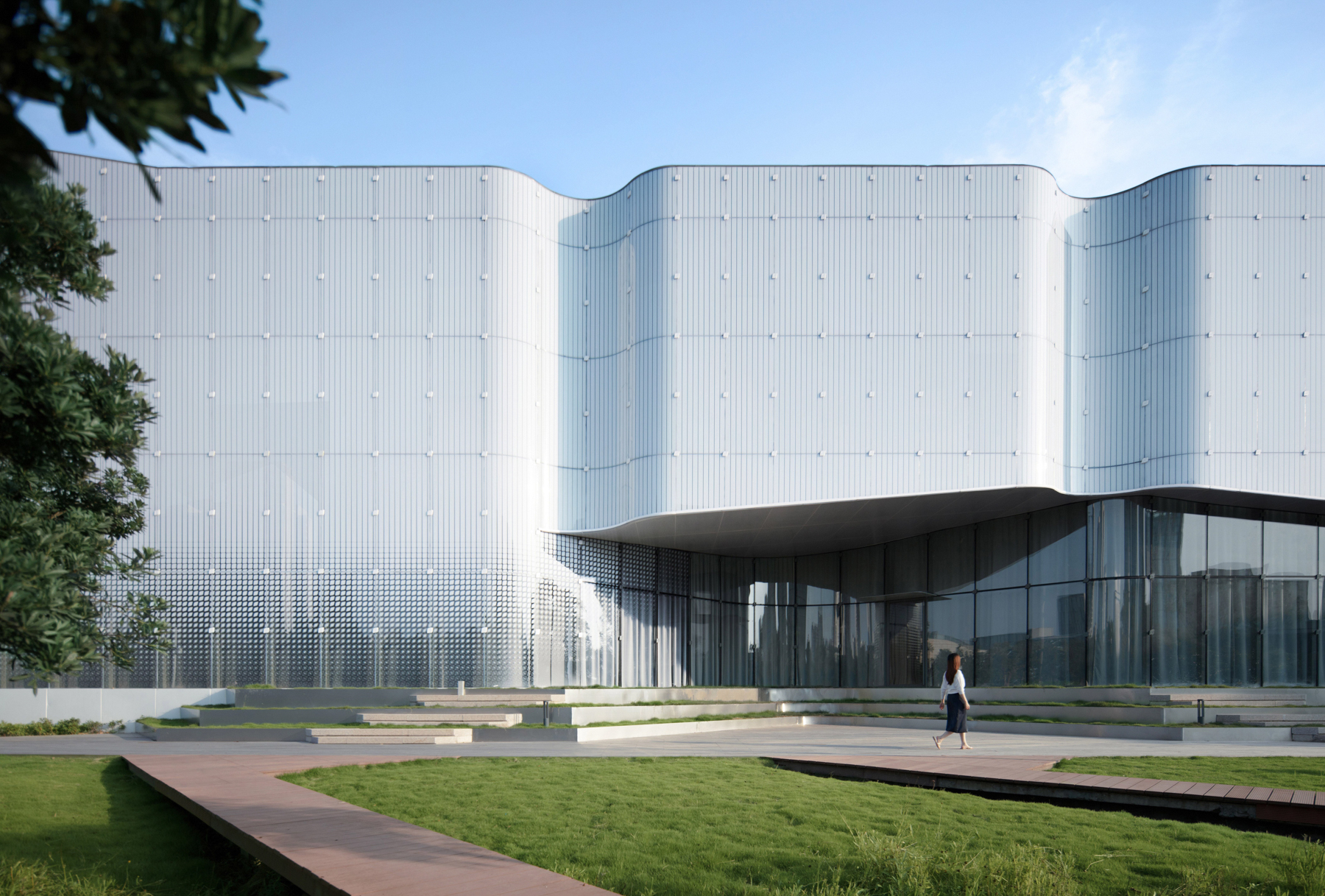
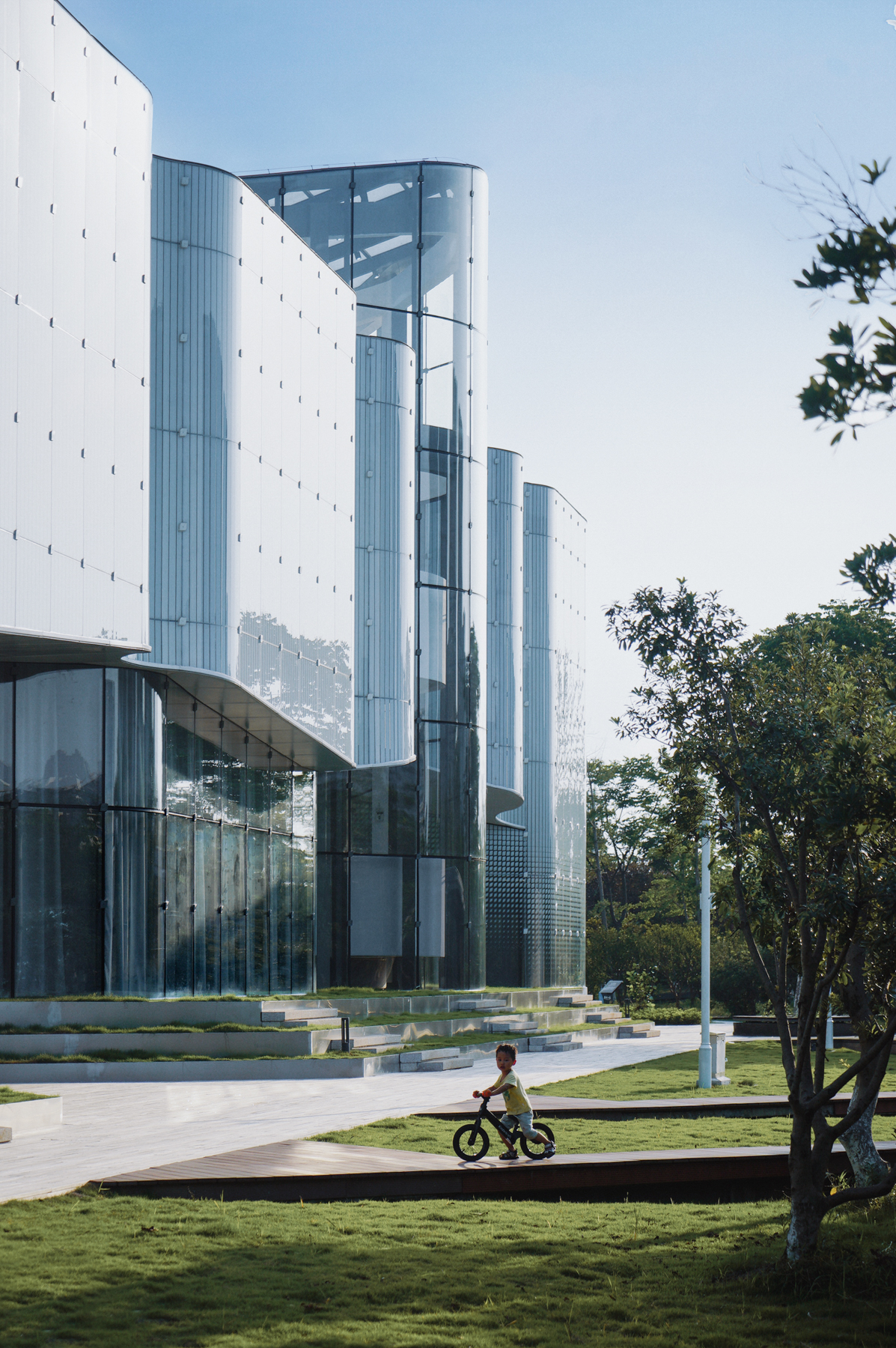
立面设计
—
极致轻盈,极尽细节
建筑在用地受限、最大化空间利用首层空间的同时,结合立面设计形成灵动的整体形象。设计利用高度差异将蝶形三角立体化,建筑的两侧分别形成门厅和蝴蝶谷两个通高的交通空间,在丰富内部游览路线的同时,也使得建筑的各个角度呈现出翩翩起舞的动态美。立面在面向城市道路的一侧,轻盈优雅而富有节奏感,营造出鲜明的城市形象。在面向滨水一侧则呈现翩翩起舞的形态,空间与公园场地融为一体,成为公园的舞台。
The land restraint, the maximized use of space on the first floor and the facade design altogether create a dynamic overall image for the building. The design takes advantage of the difference in height to create a 3D butterfly triangle; two full-height traffic spaces — the foyer and the "butterfly valley" — are created at the sides of the building. They not only enrich the indoor visiting route, but also give a dynamic beauty to the building from all angles. The facade facing the city road is light, elegant and dynamic, projecting a distinct urban image; while on the side facing the waterfront, the facade appears to be dancing, the space is integrated into the park grounds and becomes the stage of the park.
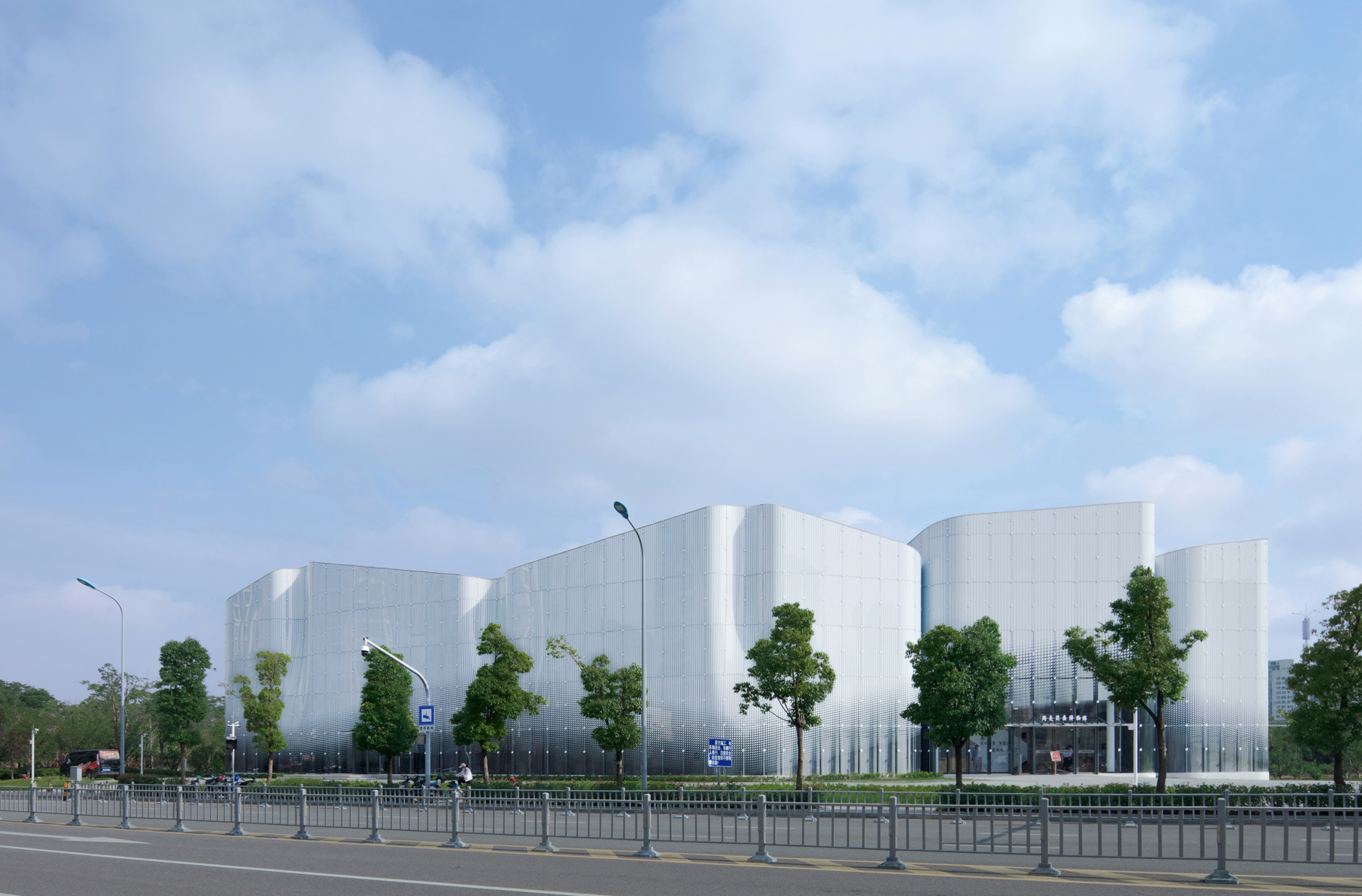

立面的白色彩釉玻璃构建出一种柔和消隐的氛围,形成有节奏的序列语言,与表皮单元的渐变控制形成交错的编织,好似羽翼般轻盈。通过精益的参数化设计把控,设计将幕墙构件与划分消解在彩釉图案中,实现纯净的立面效果。
The white glazed glass on the facade creates a soft, almost disappearing effect, forming a sequence of rhythm. In combination with the gradual gradient change of skin units, it weaves a facade that is as light as wings. Through sophisticated parametric design control, the curtain wall components and divisionsare successfully hidden in the glazed patterns.
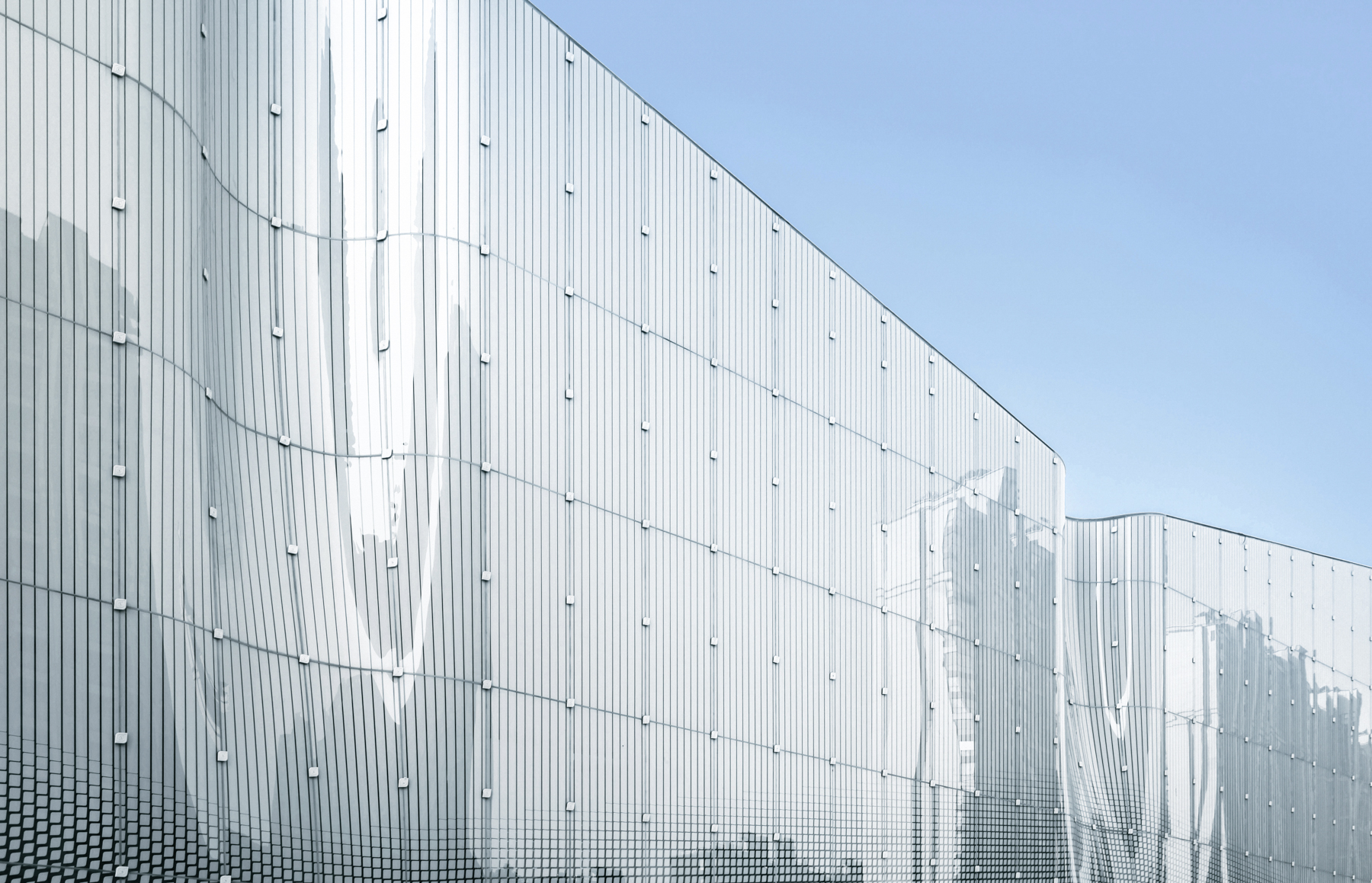
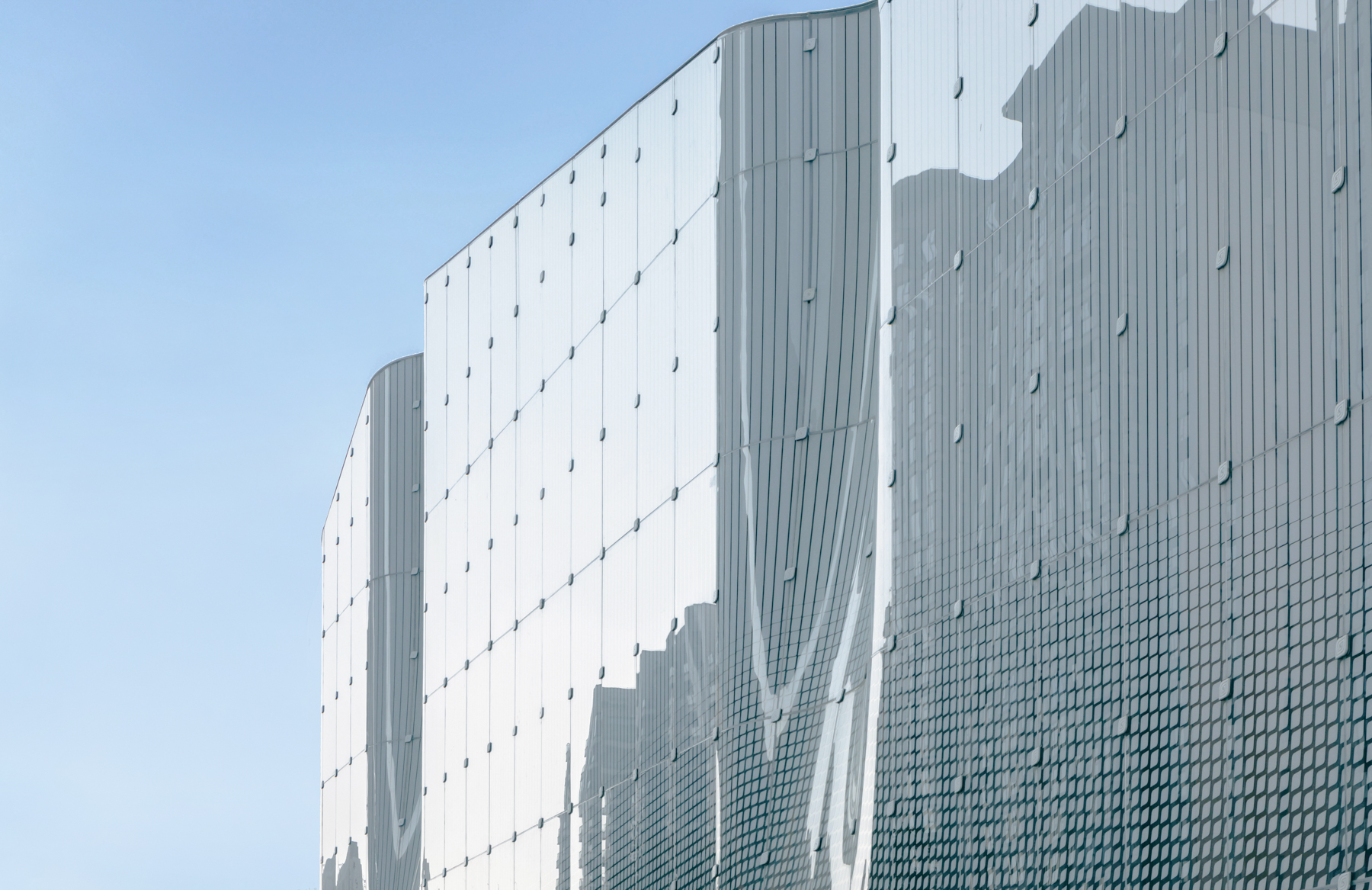
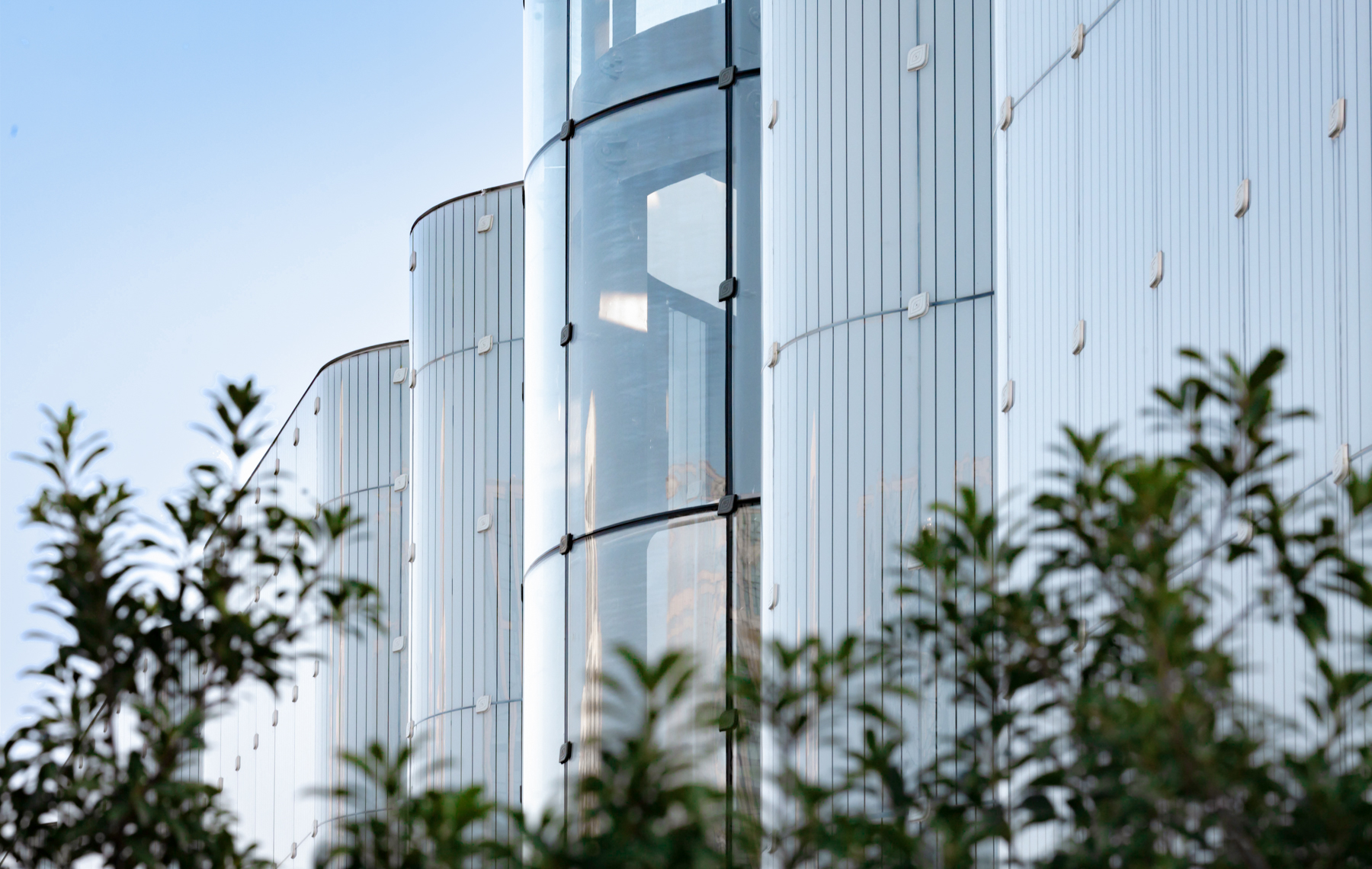
项目将对立面彩釉尺度的研究细分到了城市尺度、近景尺度、近人尺度、观察尺度四个层面,实现不同距离下的观感变化。在城市与近景尺度,通过对渐变图案的纵向分区控制,形成匀质、柔和而多变的立面渐变层次和有节奏、有虚实、轻盈漂浮的幕墙整体效果。在近人与观察尺度,针对人视范围内的彩釉图案进行了进一步的图案细化设计,形成丰富的近人尺度图案渐变,极尽细节之美。
In order to demonstrate the shift in perception at different distances, the glazed patterns on the facade are carefully studied at four different levels: city level, landscape level, human level, and close-up level. At city and landscape levels, through vertical division and control of the gradient patterns, a homogeneous, soft and dynamic facade is created, which gives off a rhythmic, light and floating curtain wall effect. At human and close-up levels, the glazed patterns within the range of human vision are further refined to create a richly gradient effect with uttermost details.
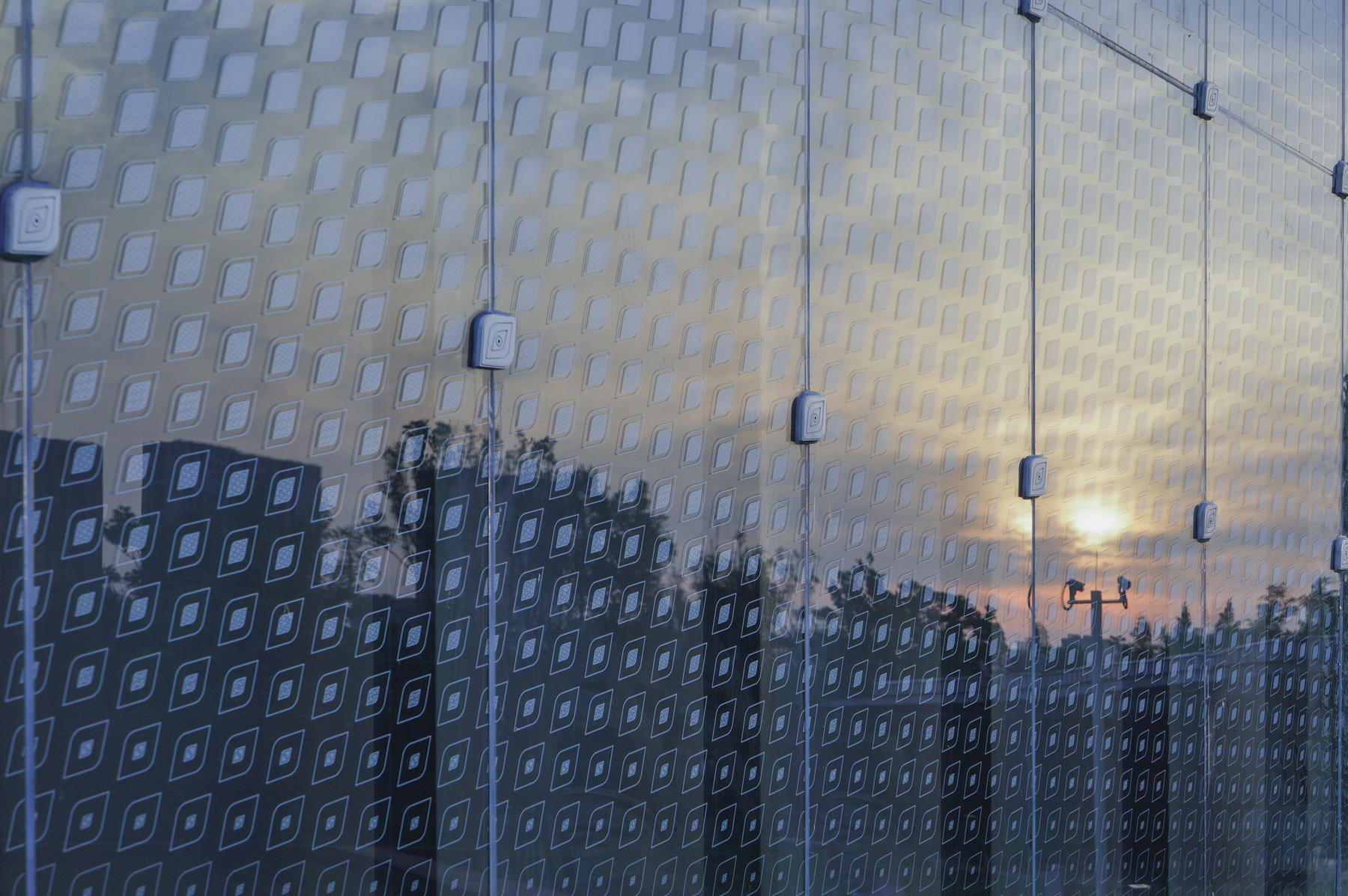
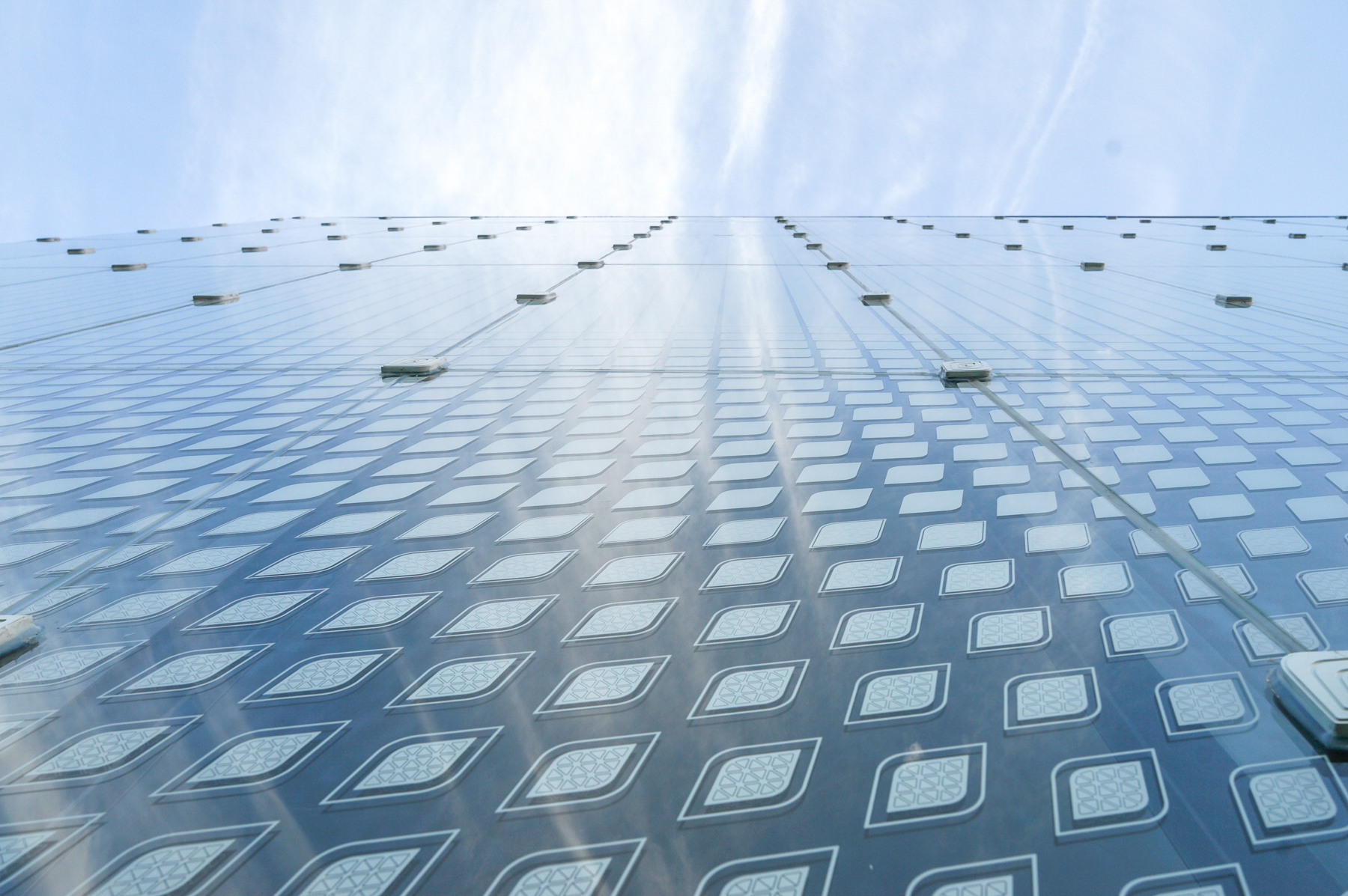
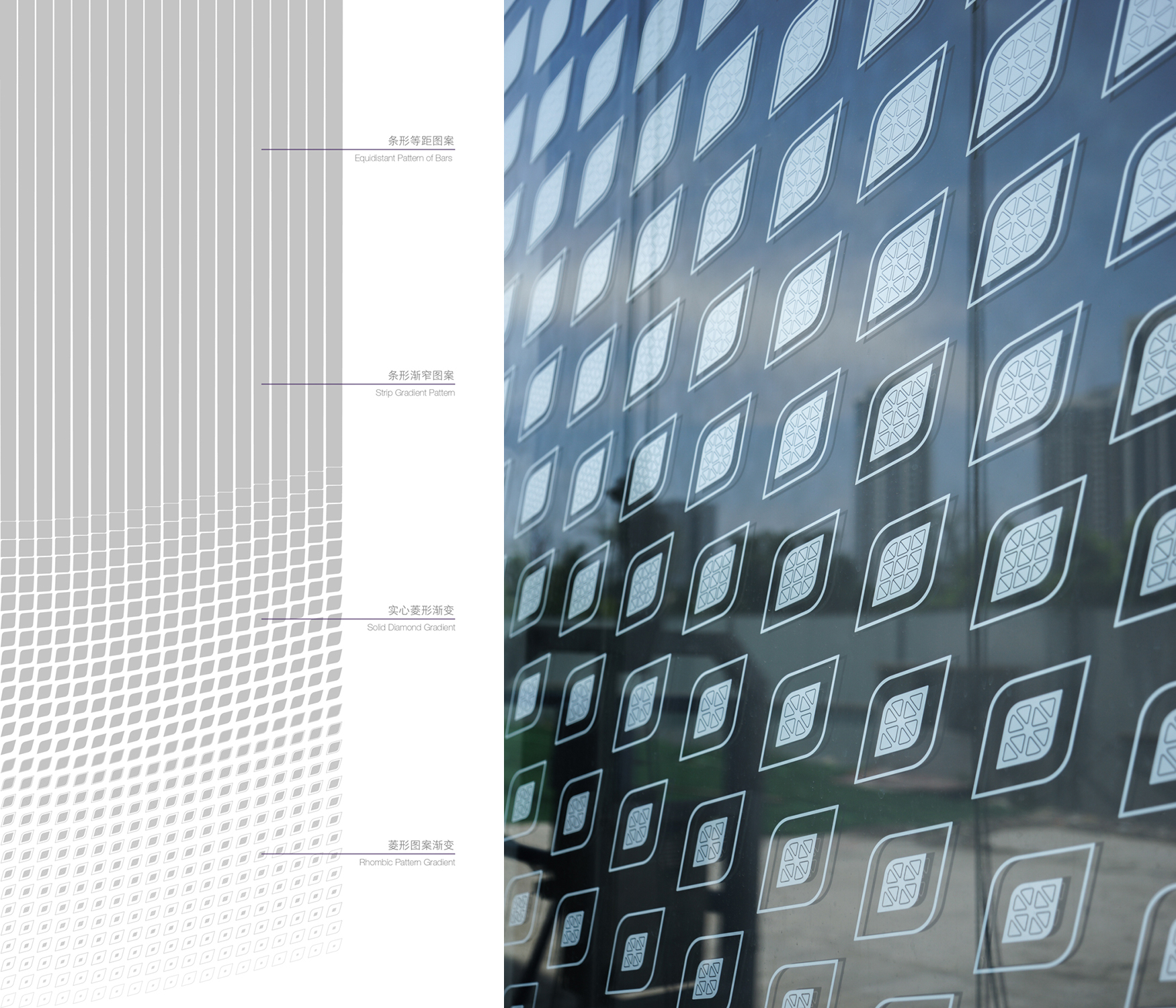
▲ 博物馆视频介绍 提供:周尧昆虫博物馆
设计图纸 ▽
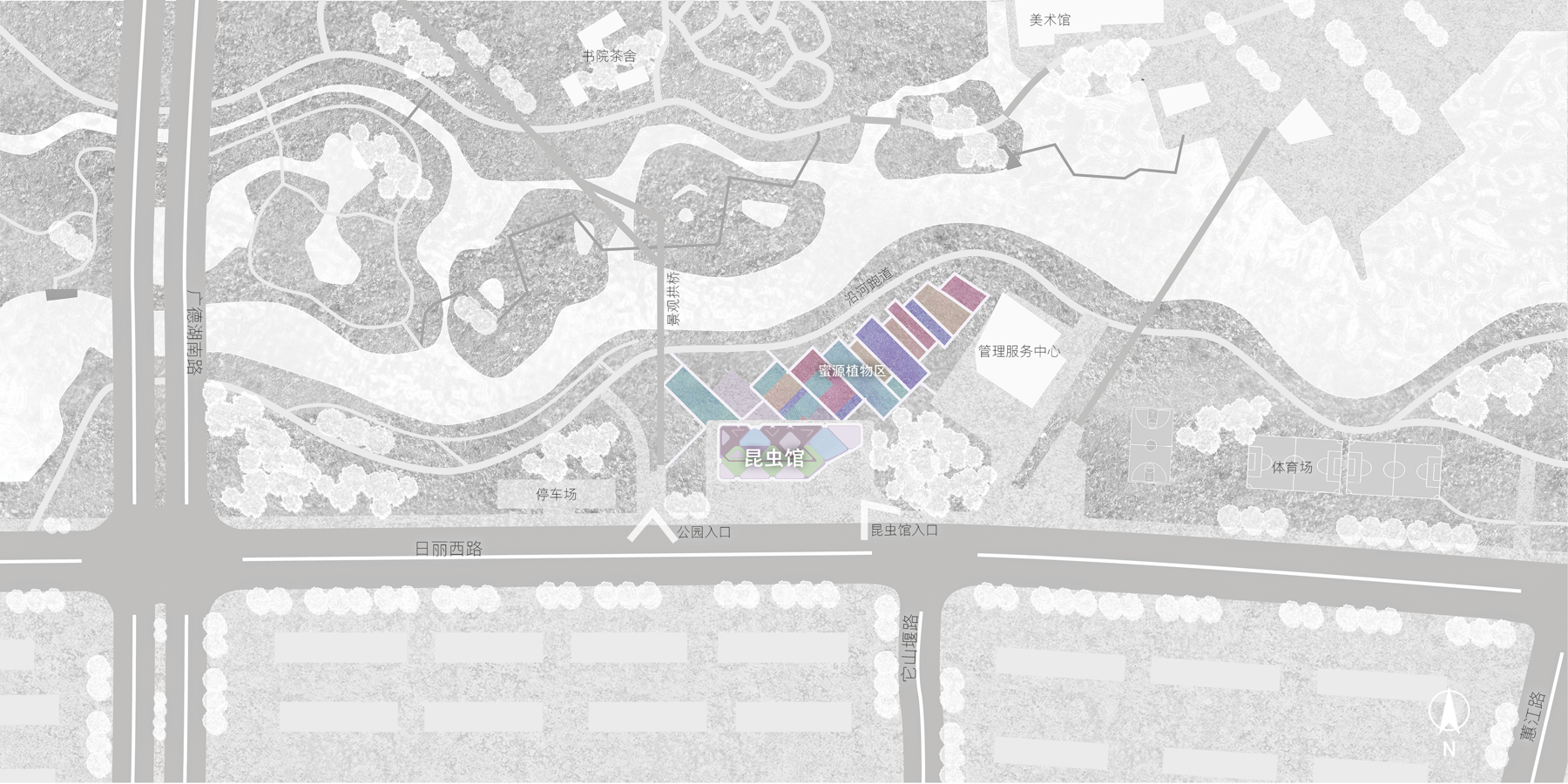
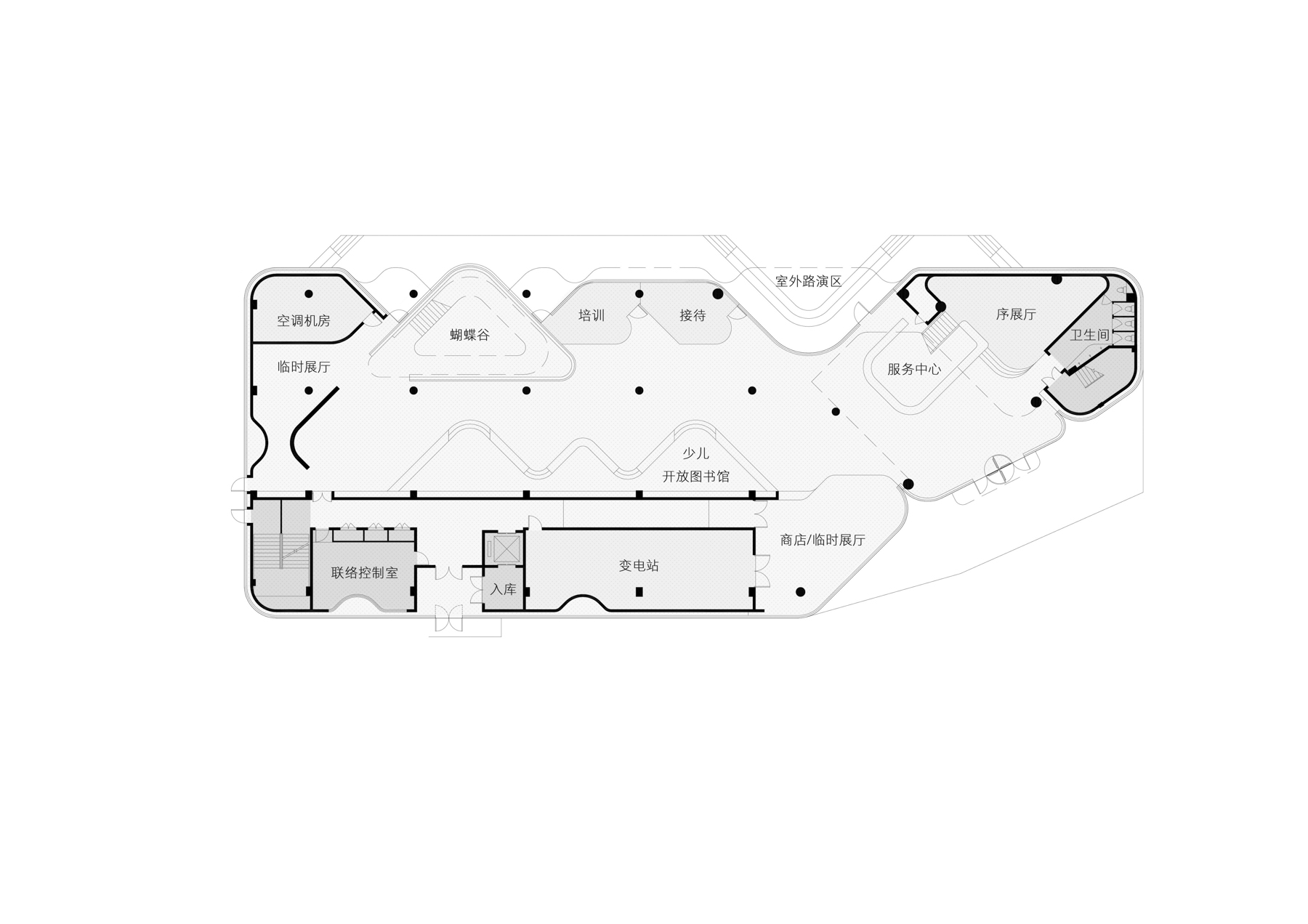
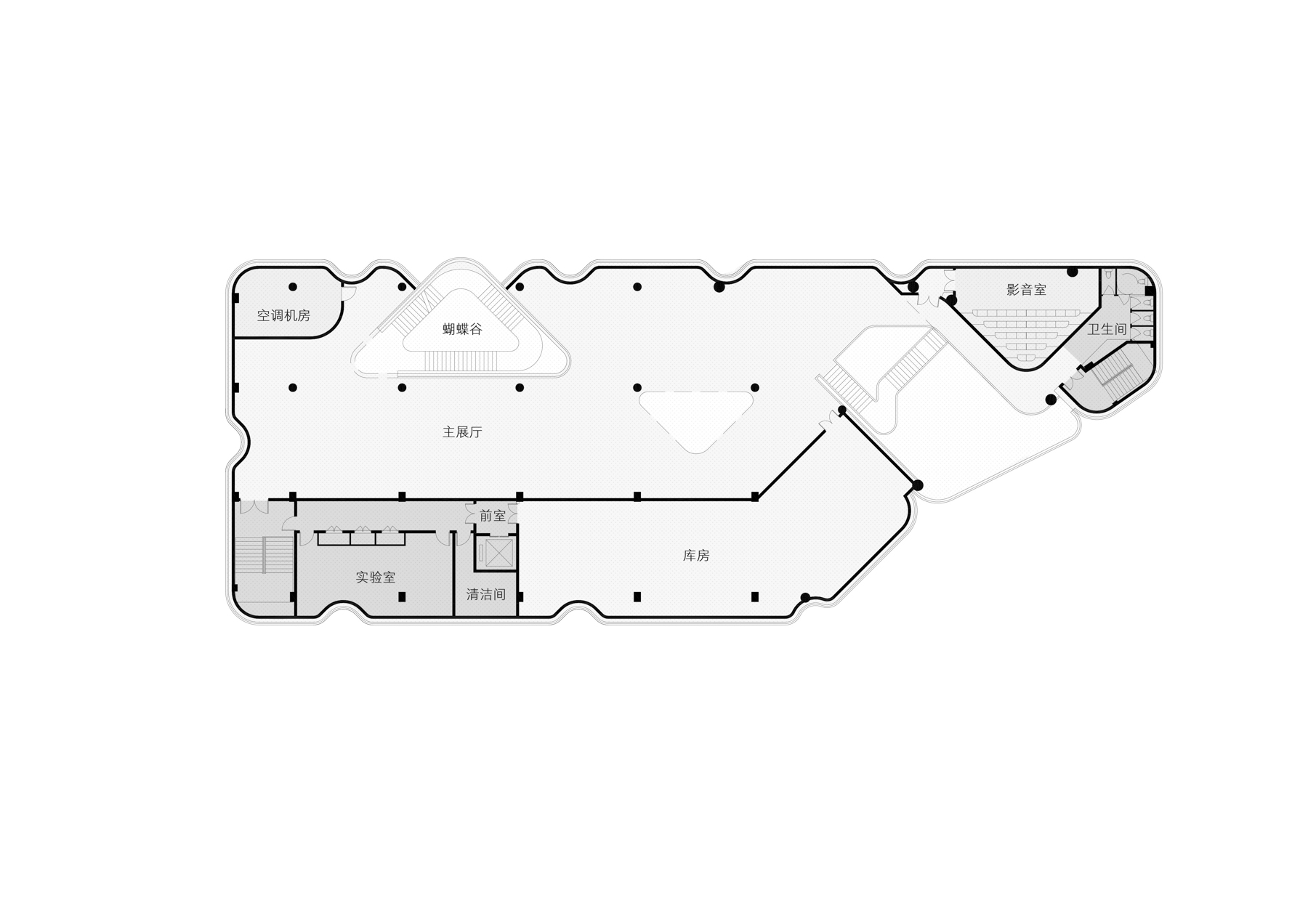
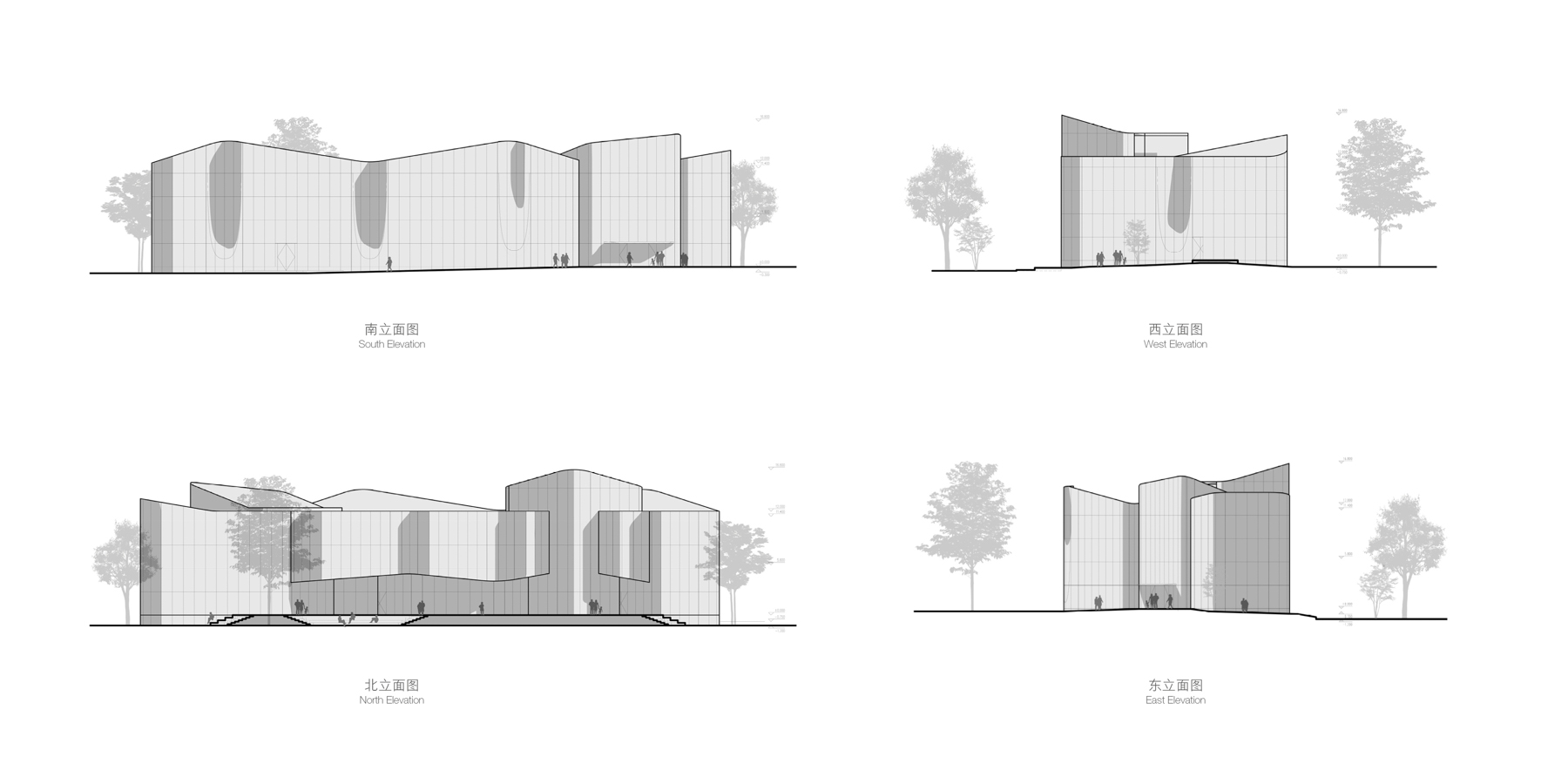
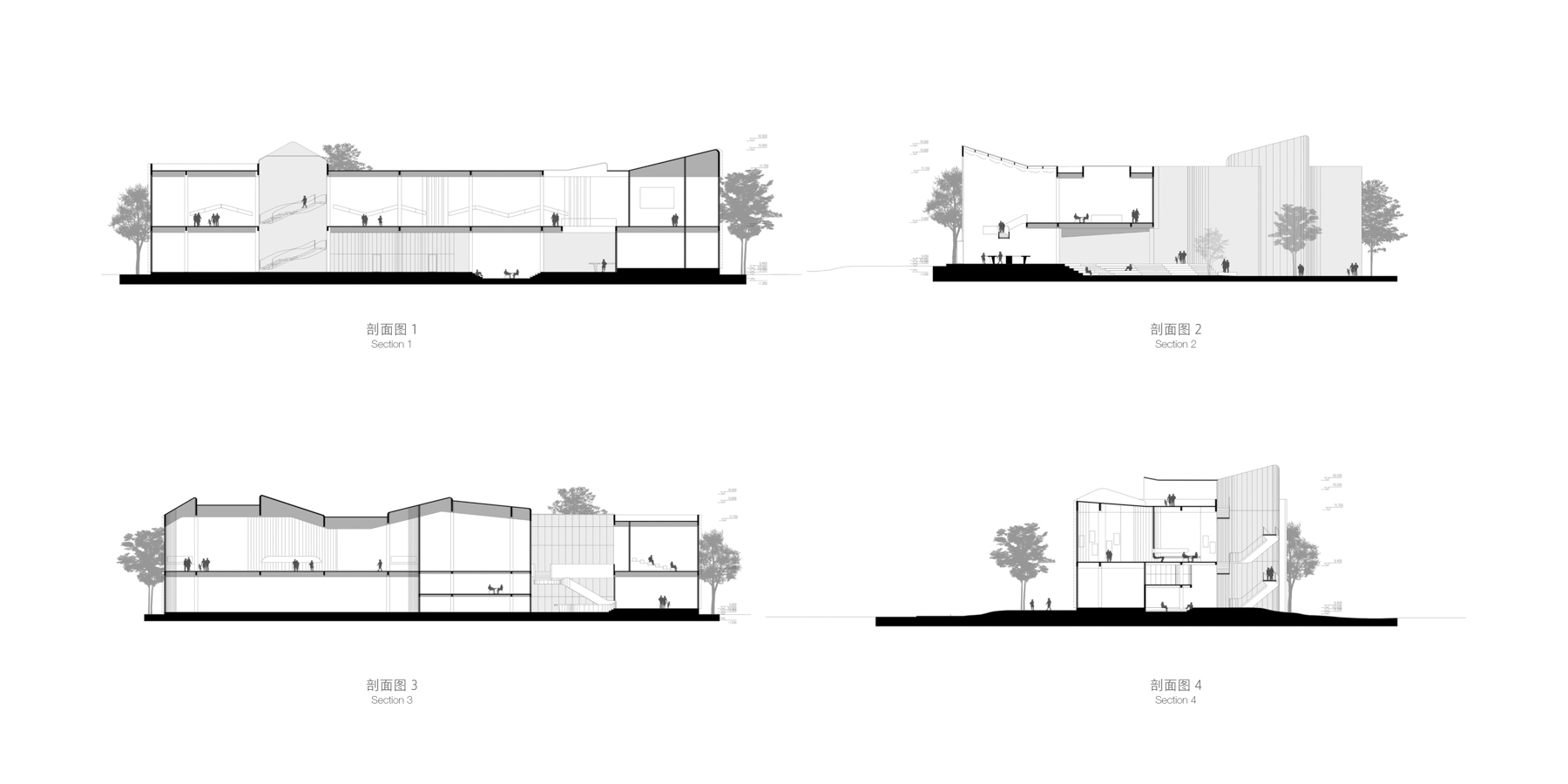
完整项目信息
项目名称:宁波周尧昆⾍博物馆
项目类型:文化建筑/博物馆
项目地点:浙江省宁波市鄞州区鄞州公园二期内
设计单位:上海秉仁建筑师事务所(普通合伙)+席地建筑⼯作室
建筑设计总负责人:马庆禕
主创建筑师:徐震鹏
设计团队完整名单:赵颖、黄紫璇、郭雯瑜、周亚英、姜晟、林采轩、徐荣耀
业主:宁波市鄞城集团有限责任公司
设计时间:2017年—2018年
建设时间:2019年—2022年
用地面积:3169平方米
建筑面积:2986平方米
其他参与者:
施工图:宁波市城建设计研究院有限公司
幕墙:浙江大学建筑设计研究院有限公司
室内:上海风雨筑文化科技股份有限公司
施工:宁波市政工程建设集团股份有限公司
材料:宁波江花玻璃科技有限公司
摄影:存在建筑、张全、上海秉仁建筑师事务所
本文由上海秉仁建筑师事务所(普通合伙)授权有方发布,欢迎转发,禁止以有方编辑版本转载。
上一篇:筱原一男“伞之家”重建,维特拉设计园区再添一经典佳作
下一篇:在建方案 | 中法武汉生态示范城文体活动中心 / 时境建筑+前海源点景观室内设计