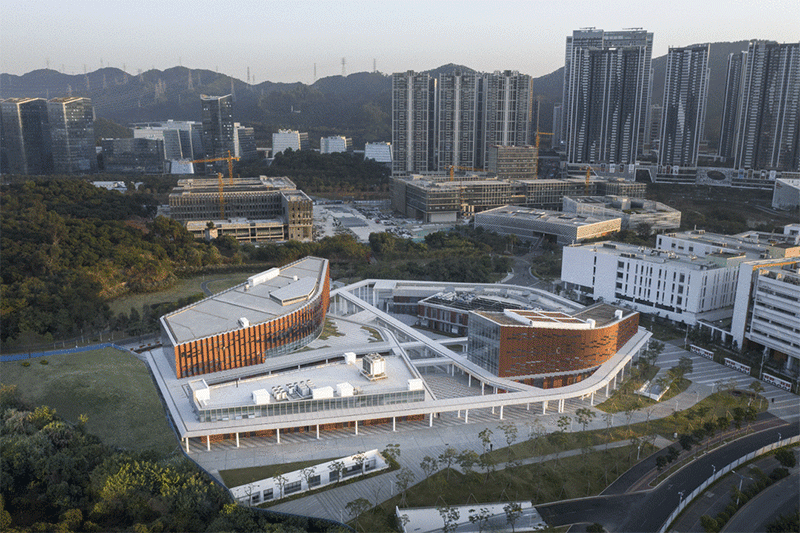
设计单位 法国AS建筑工作室
项目地点 广东深圳
建成时间 2020年9月
建筑面积 46477平方米
由法国AS建筑工作室设计的南方科技大学校园二期项目(A地块:南科大中心;C地块:人文学院、学术交流中心)已于2020年10月正式投入使用。
South University of Science and Technology Campus (SUSTC) Phase II project (Plot A: SUSTC Center; Plot C: College of Humanities and Academic Exchange Center), designed by Architecturestudio, was officially put into use in October 2020.
▲ 动画演示 ©法国AS建筑工作室
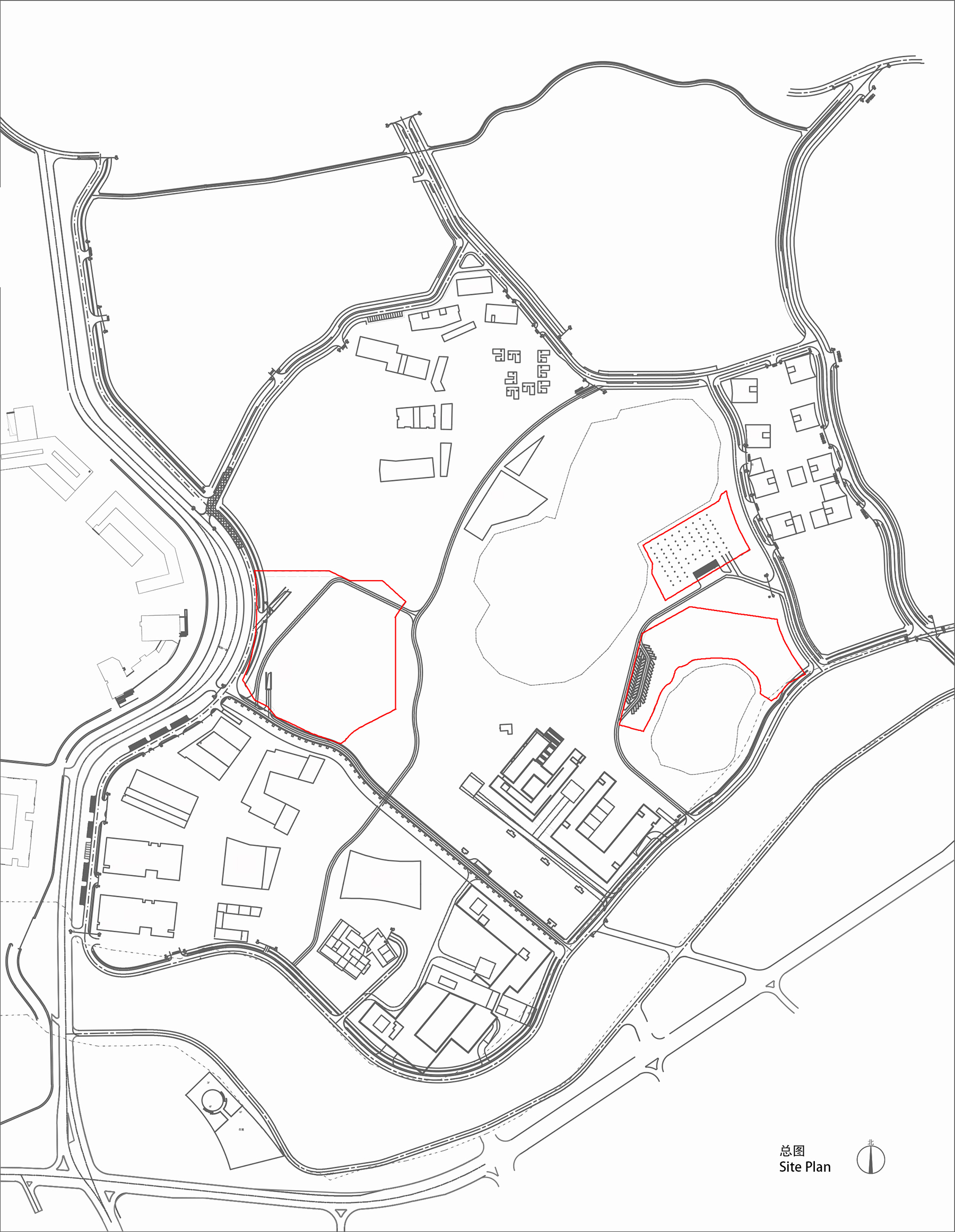
A地块:
南科大中心
由西入口步入校园,南科大中心占据视线的核心位置。穿行于各个微单元间的绿色生态走廊带动人流,形成丰富流畅的场景感,师生们可以在此散步、交流、观展、逗留、赏景。
Entering the campus from the west entrance, SUSTC Center occupies a central position in view. The green ecological corridor between each micro-unit drives the flow of people, forming a rich and smooth sense of scene, where teachers and students can walk, communicate, visit exhibitions and enjoy the scenery.
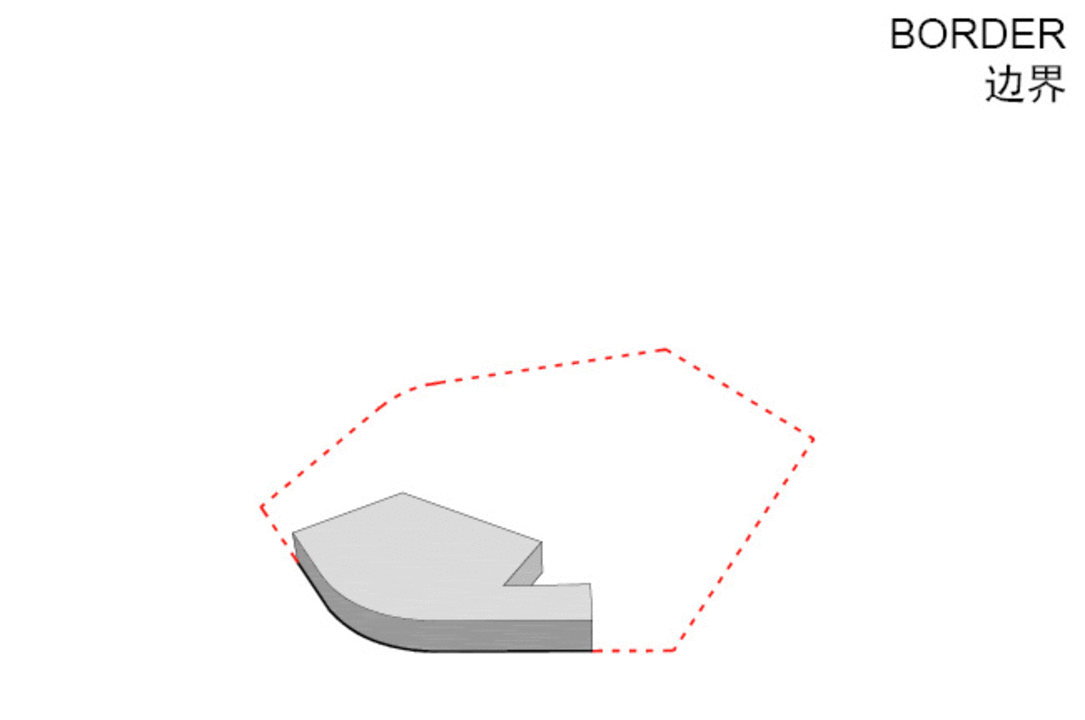
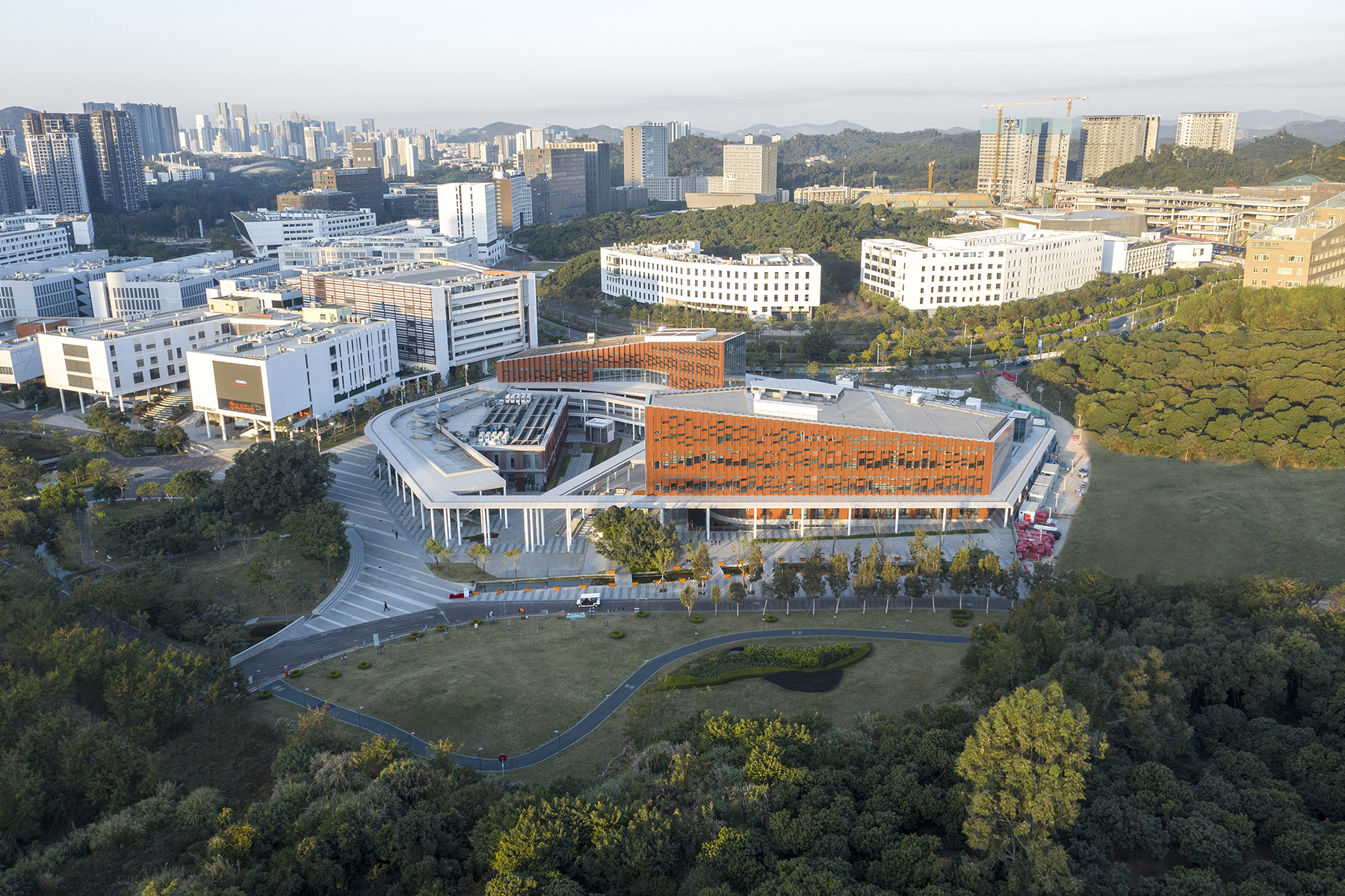
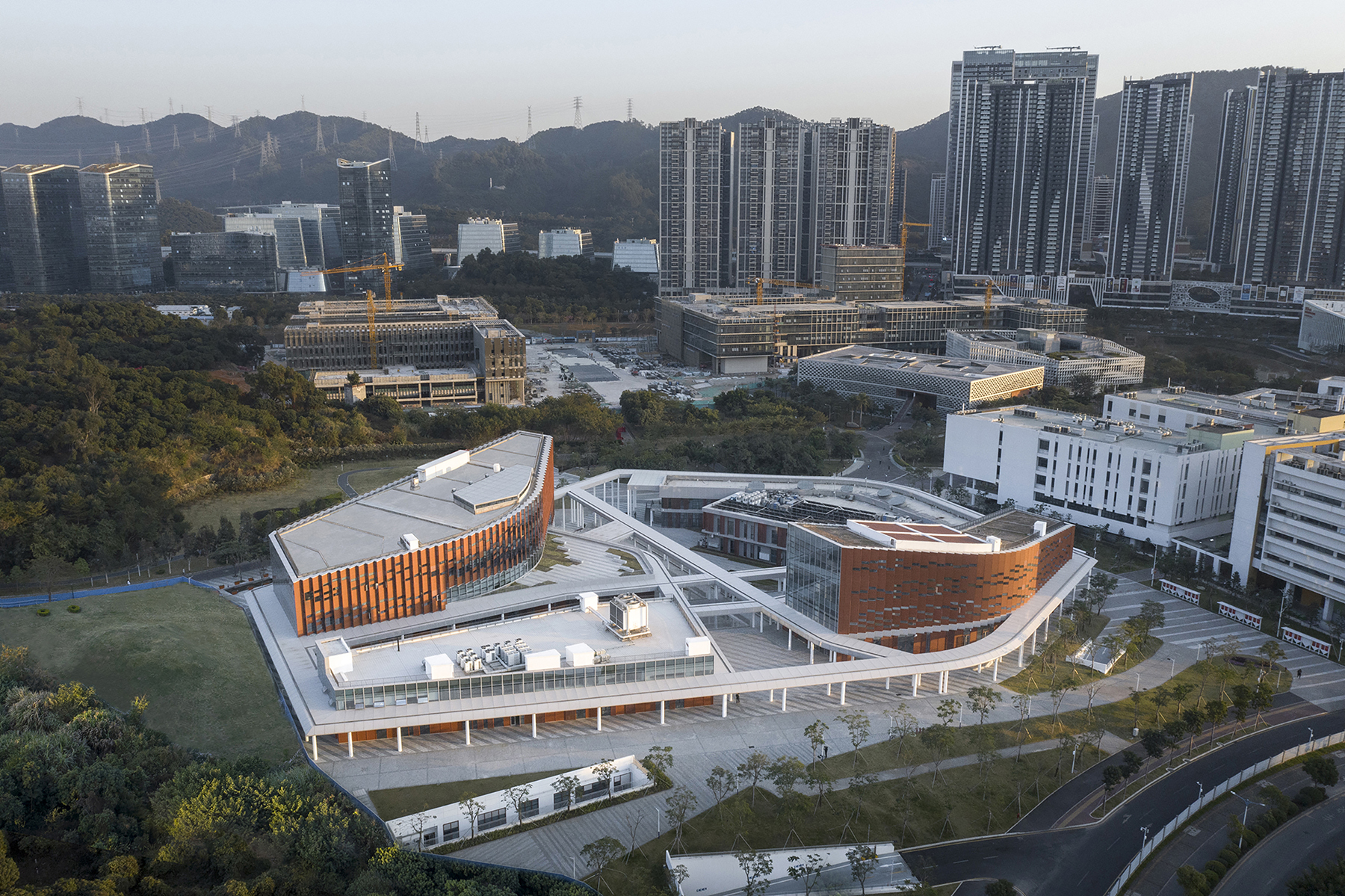
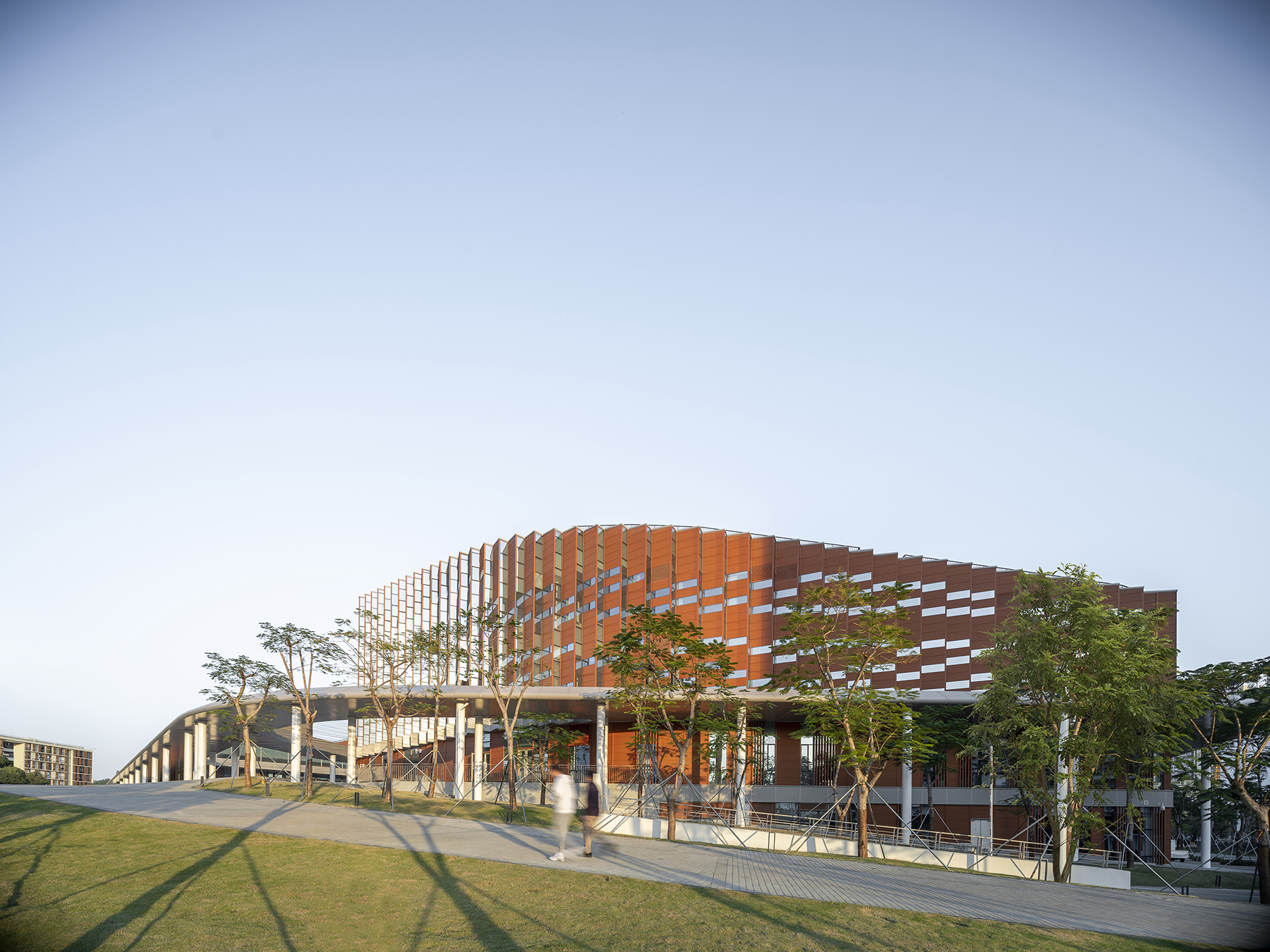
南科大中心功能涵盖餐饮中心、图书馆和综合服务楼。餐饮中心位于首层,就餐区向绿色开放,面对花园设置通高的玻璃幕墙。师生可以通过独立入口自由进入心仪的餐厅,流线互不干扰。图书馆和综合服务楼的体量舒缓上升,突破绿色走廊,将室内的视线向周边景色打开。同时两者以相同的建筑语言来组织,与餐饮中心形成一个整体。
SUSTC Center function covers a dinning center, a library and a service complex. The dining center is located on the ground floor, where the dining area is open to the green with a full-height glass curtain wall facing the garden. Teachers and students can enter the restaurant freely through the independent entrance, and the streamline does not interfere with each other. The volume of the library and service complex rises slowly, breaking through the green corridor and opening the view of the interior to the surrounding landscape. Meanwhile, both are organized in the same architectural language, forming a whole with the dining center.
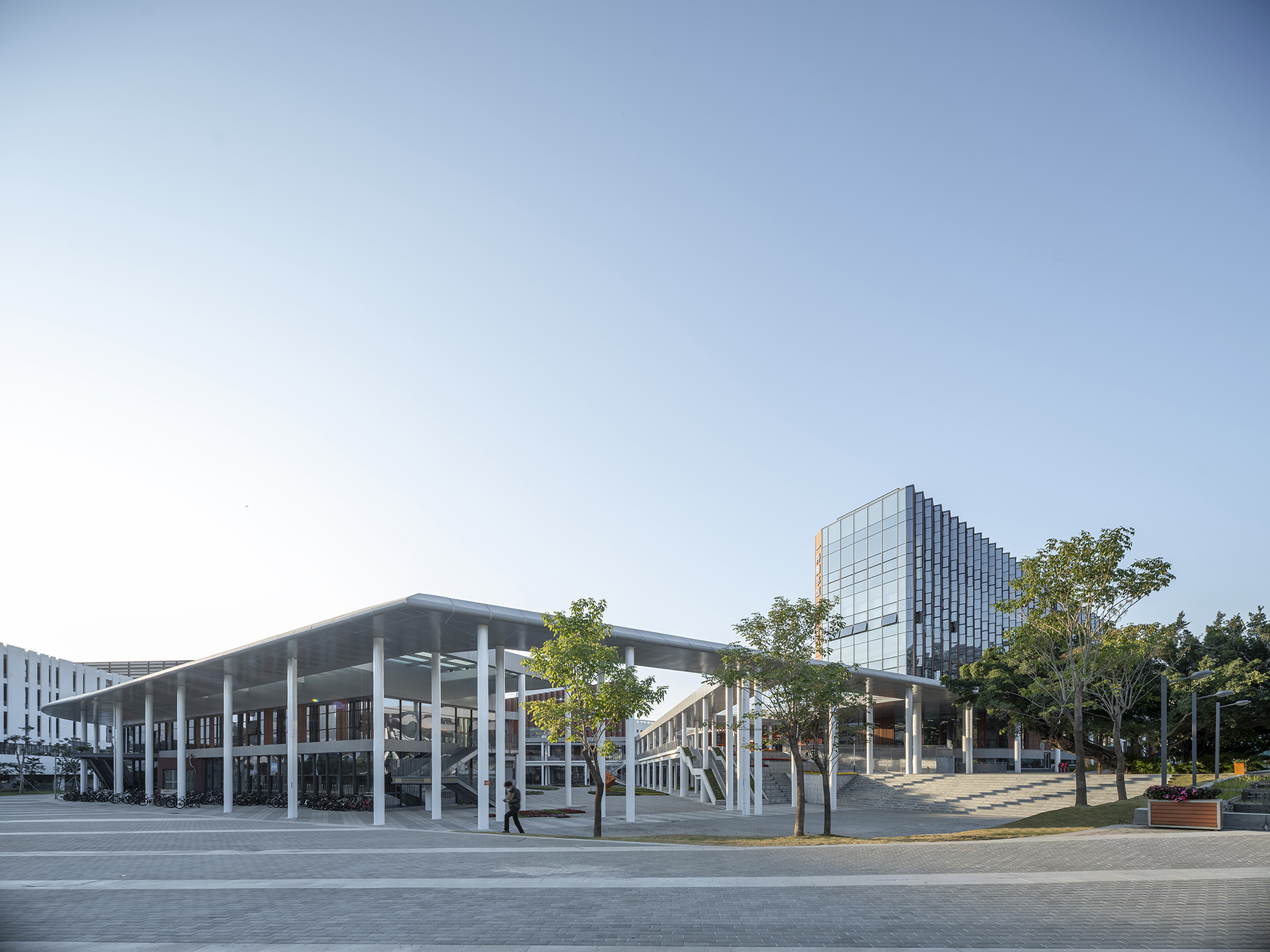
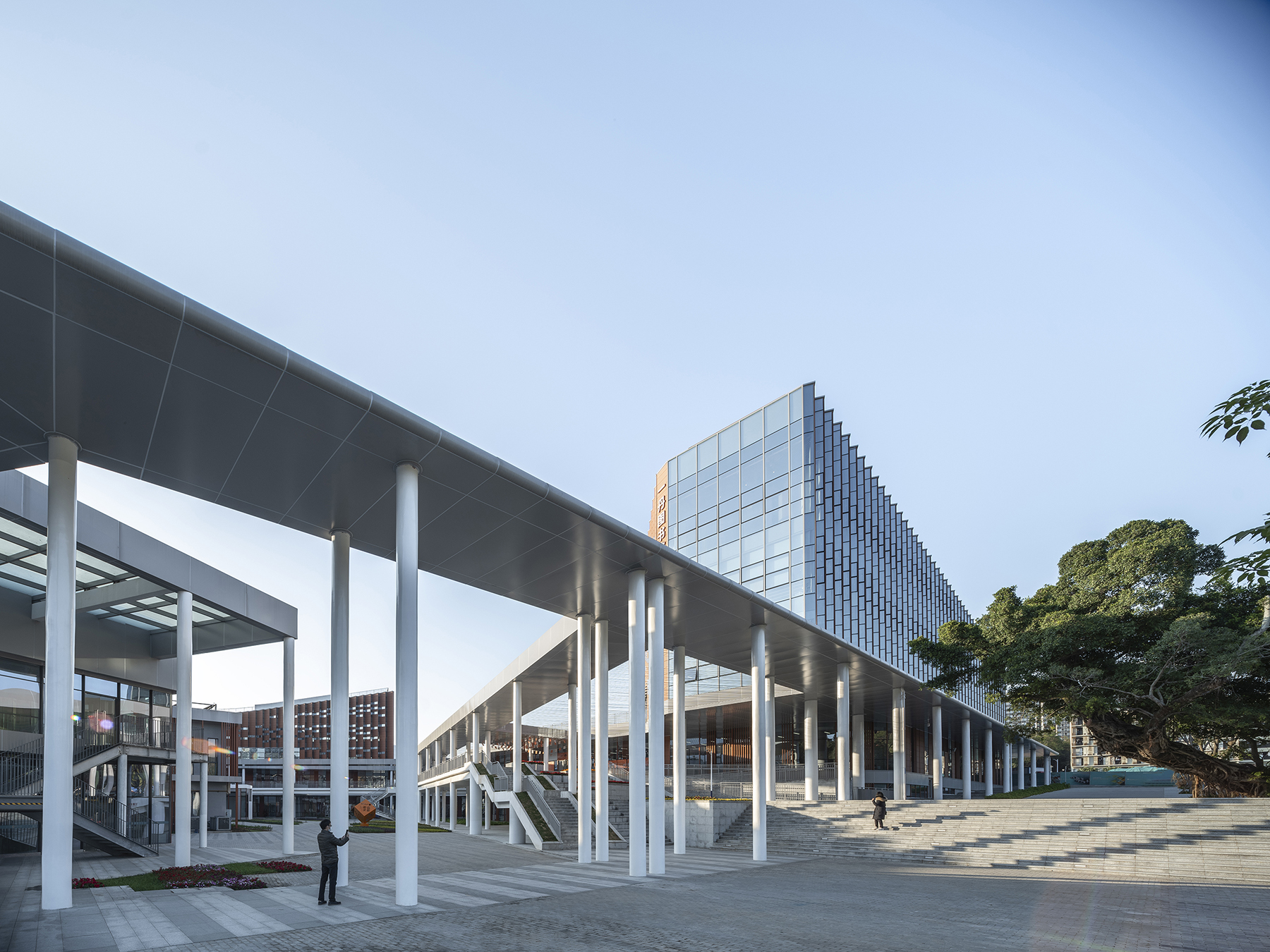
四通八达的环状系统,将不同功能的建筑体块有效率地统一在内;绿色步行长廊穿插缝合,创造出生动的公共空间;人性化的微气候使南科大中心与校园内其他独栋建筑形成对比。师生在各功能楼之间便捷穿梭,充分享受室内外的活动,不受恶劣天气的干扰。
The well-connected annular system effectively unifies the building blocks with different functions. The green walking corridor is interspersed to create a vivid public space. The humanized microclimate is in deep contrast with other single buildings on campus. Teachers and students can easily travel among the buildings, and fully enjoy indoor and outdoor activities without being disturbed by bad weather.
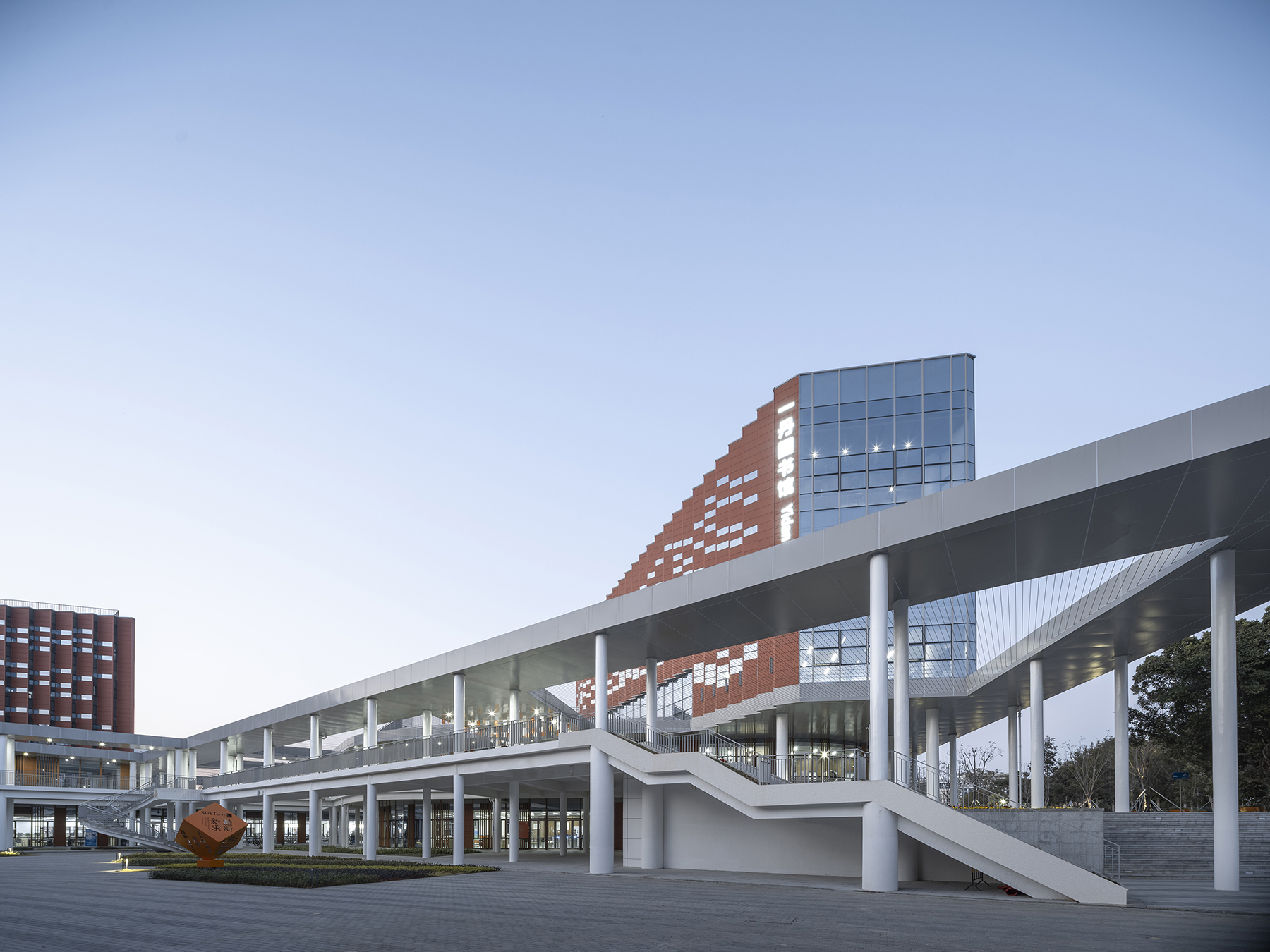
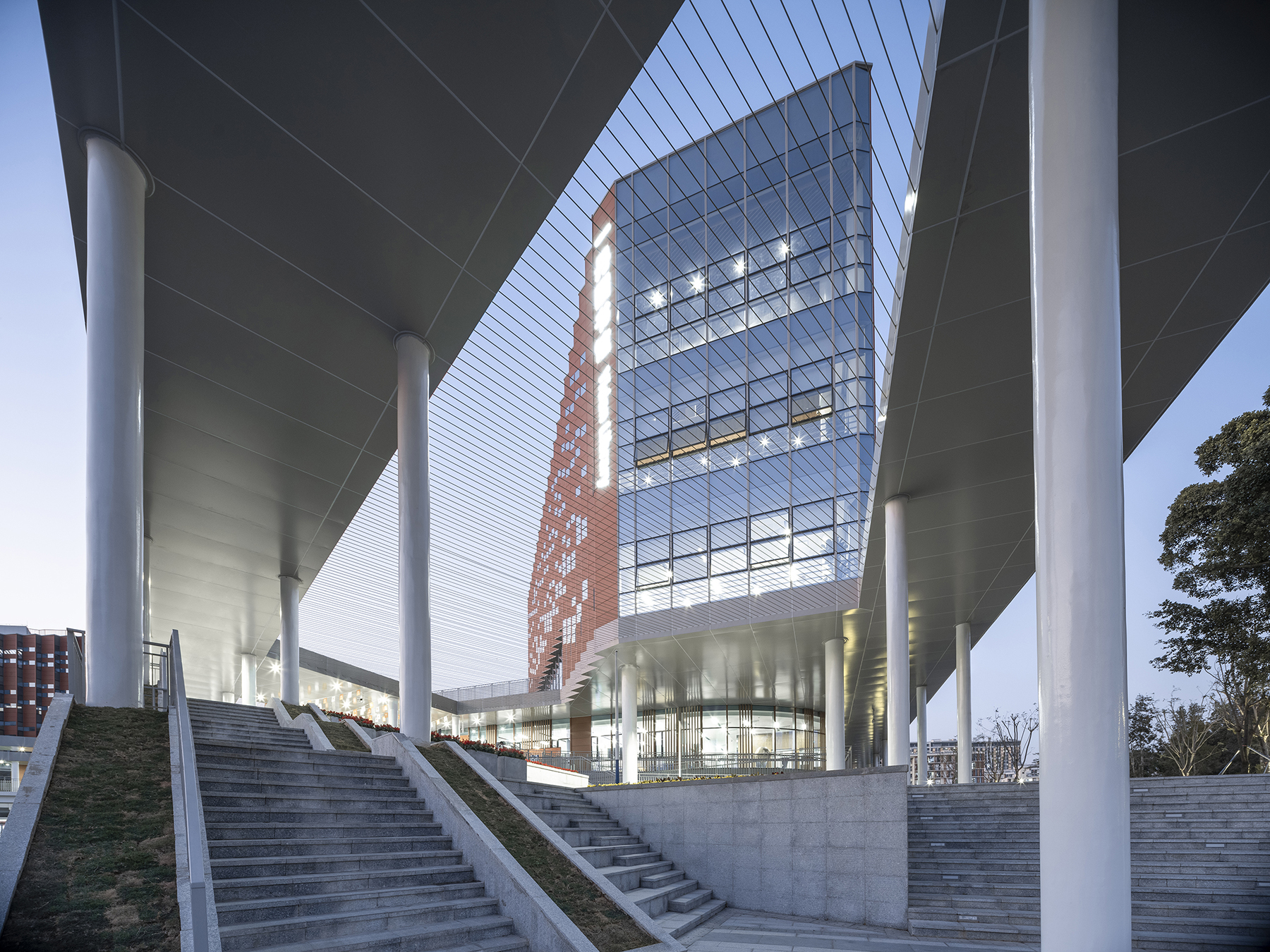
建筑外墙仿佛被大片暖色系帷幕包裹,低调且优雅。石材、轻质陶土板和玻璃有规律地排列,引导人流顺势进入内部。
The exterior walls seem to be wrapped in large warm colored curtains, reflecting clean and elegant atmosphere. Stones, light terracotta slabs and glass are arranged regularly to guide people into the interior.
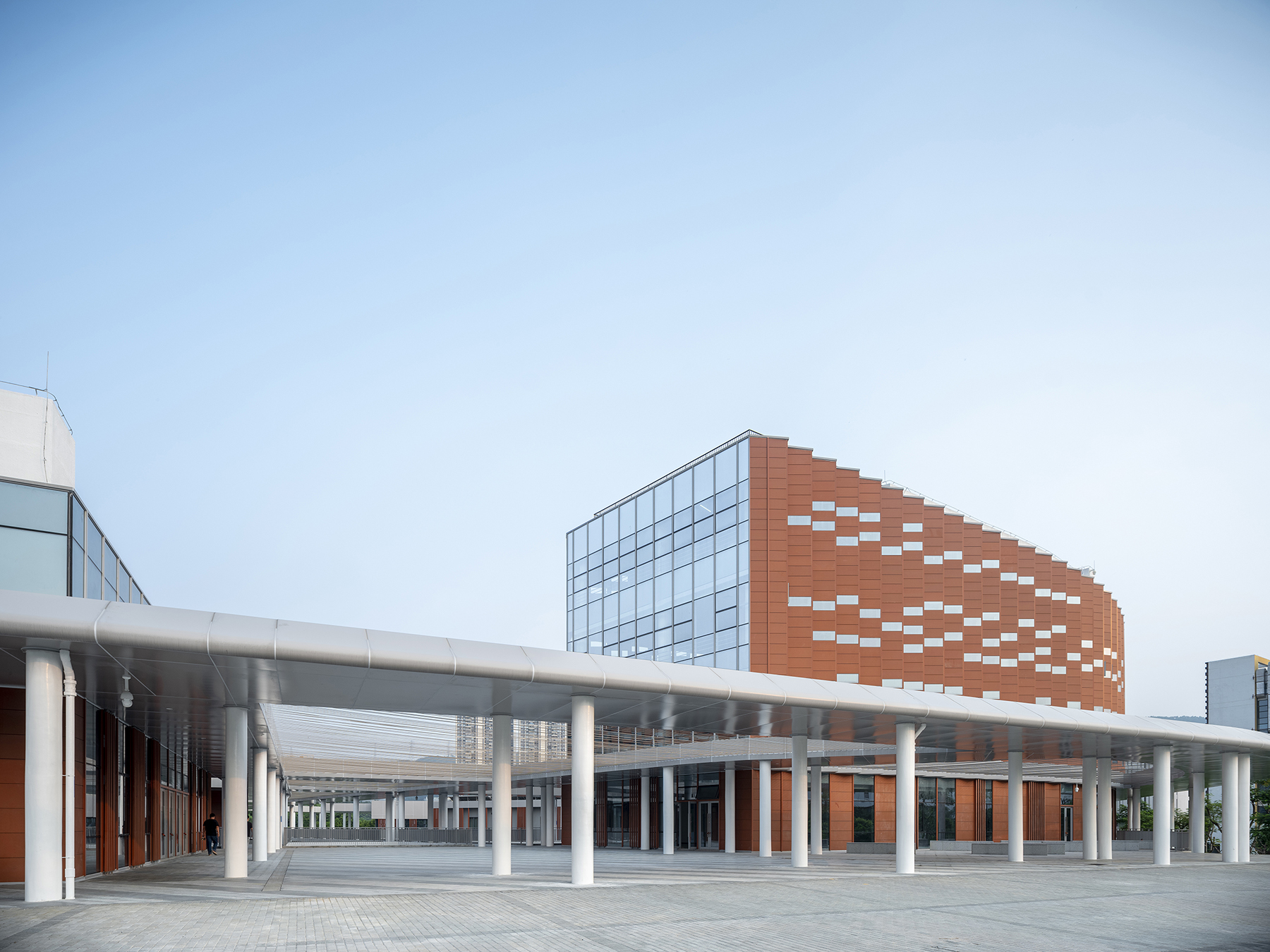
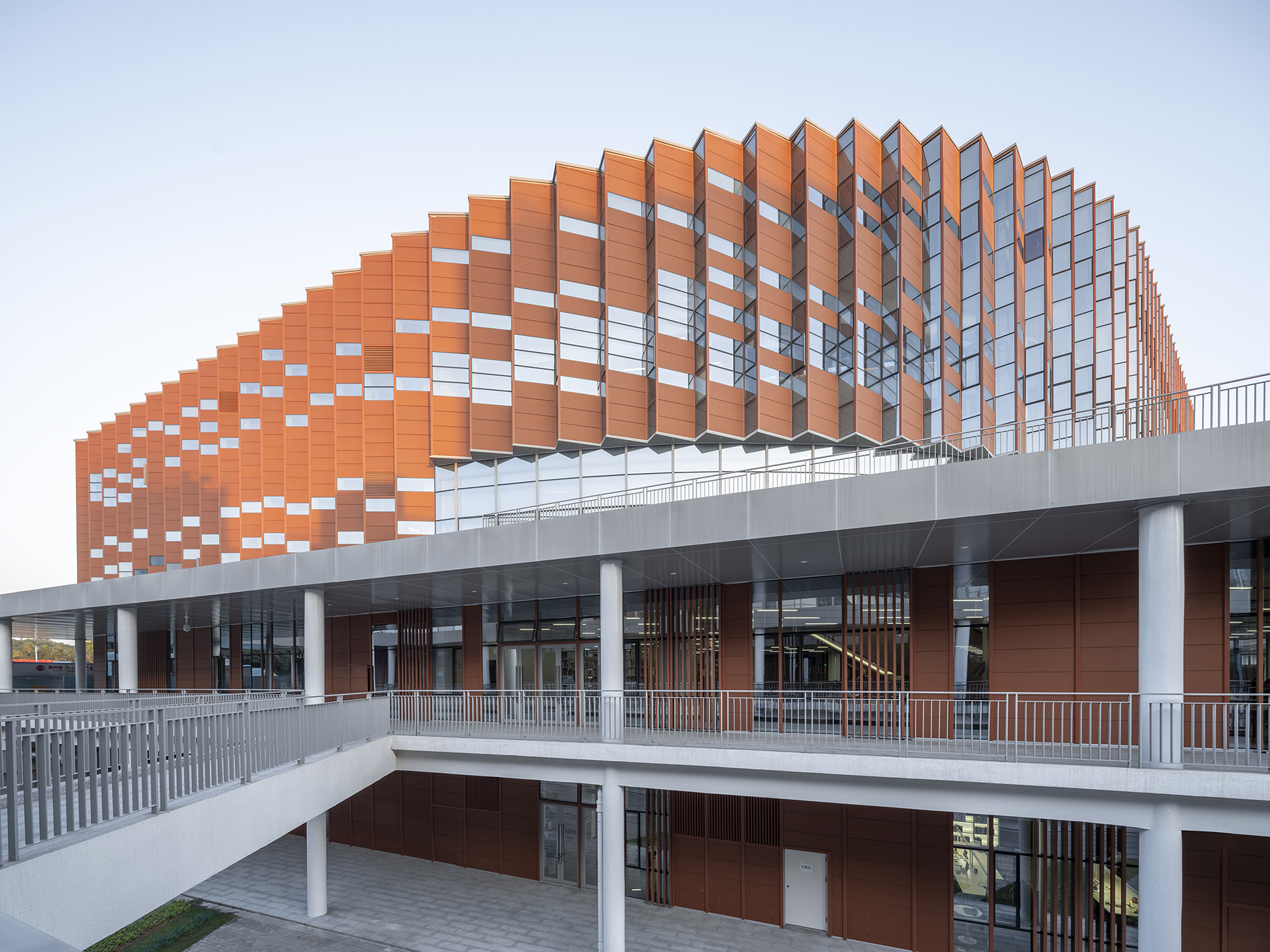
C地块:
人文学院和学术交流中心
建筑布局顺应山势,呈小体量群落形态,空间和造型上都传承了岭南传统园林的精髓,以现代的手法诠释岭南地域文化的内涵。人文学院和学术交流中心两组建筑一南一北、一高一低的布局,与山体和景观呼应,是校园人文景观轴线上的一个生态有机的群落。
The layout conforms to the mountain with the form of small mass community. The space and shape both are inherited the essence of Lingnan traditional garden, to interpret the connotation of Lingnan regional culture in a modern way. The two groups of buildings, the College of Humanities and the Academic Exchange Center, one is in the south, one is in the north with one high and one low, echoing the mountain and landscape, which is an ecological organic community on the axis of campus cultural landscape.
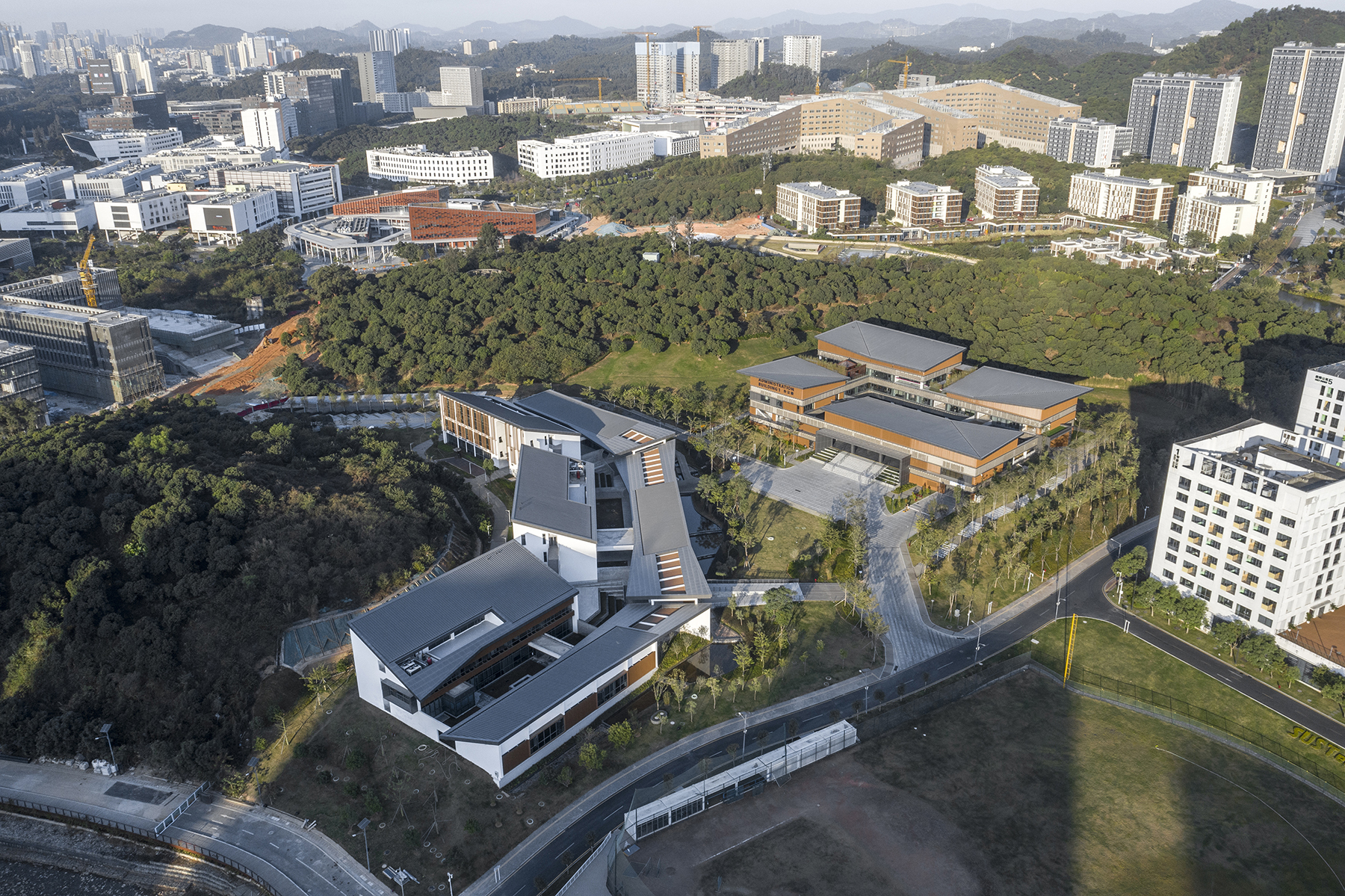
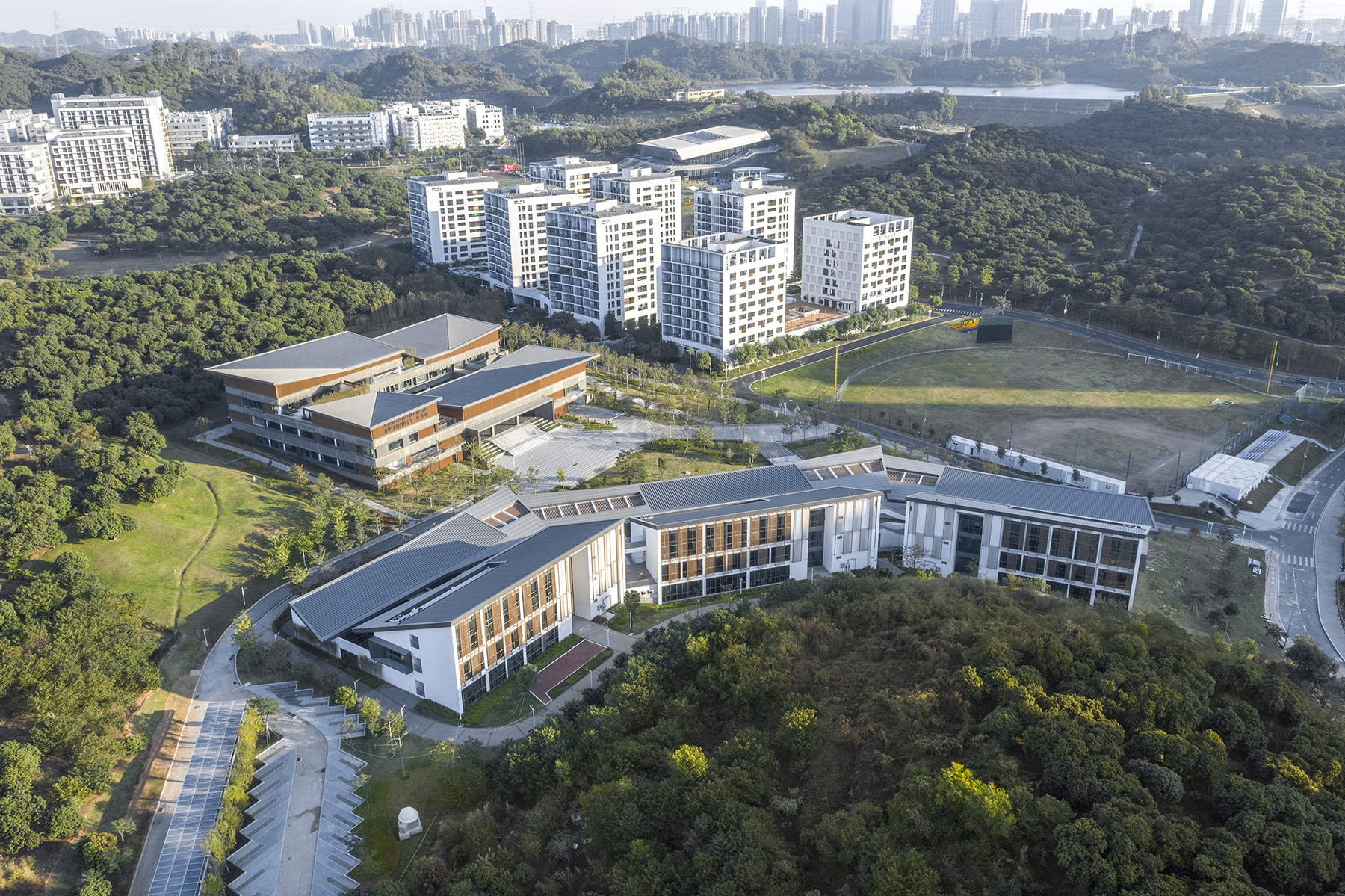
人文学院
人文学院在功能上由人文部、社科部、国学部三个学科和共享的教室、阅览室组成。三个学科分别布局在三个独立的体量内,顺应山势一字排开,并通过廊道联系。
The College of Humanities is functionally composed of the Department of Humanities, the Department of Social Science and the Department of Chinese Studies, as well as the shared classrooms and reading rooms. The three disciplines are arranged in three separate volumes, arranged in line with the mountain and connected by corridors.
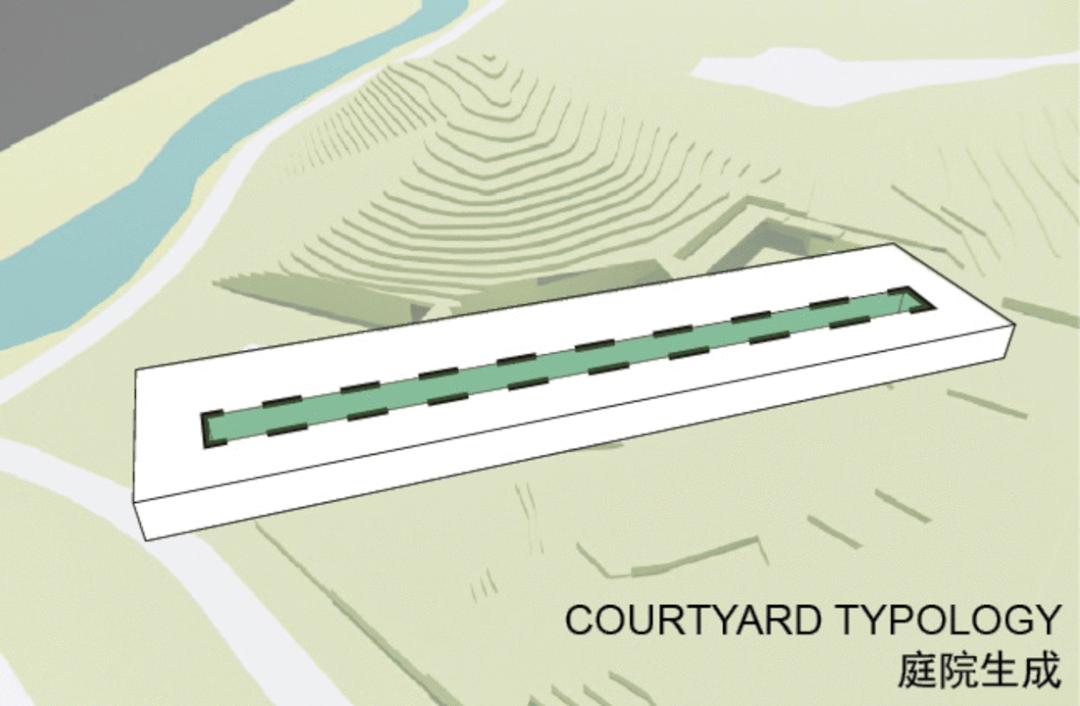

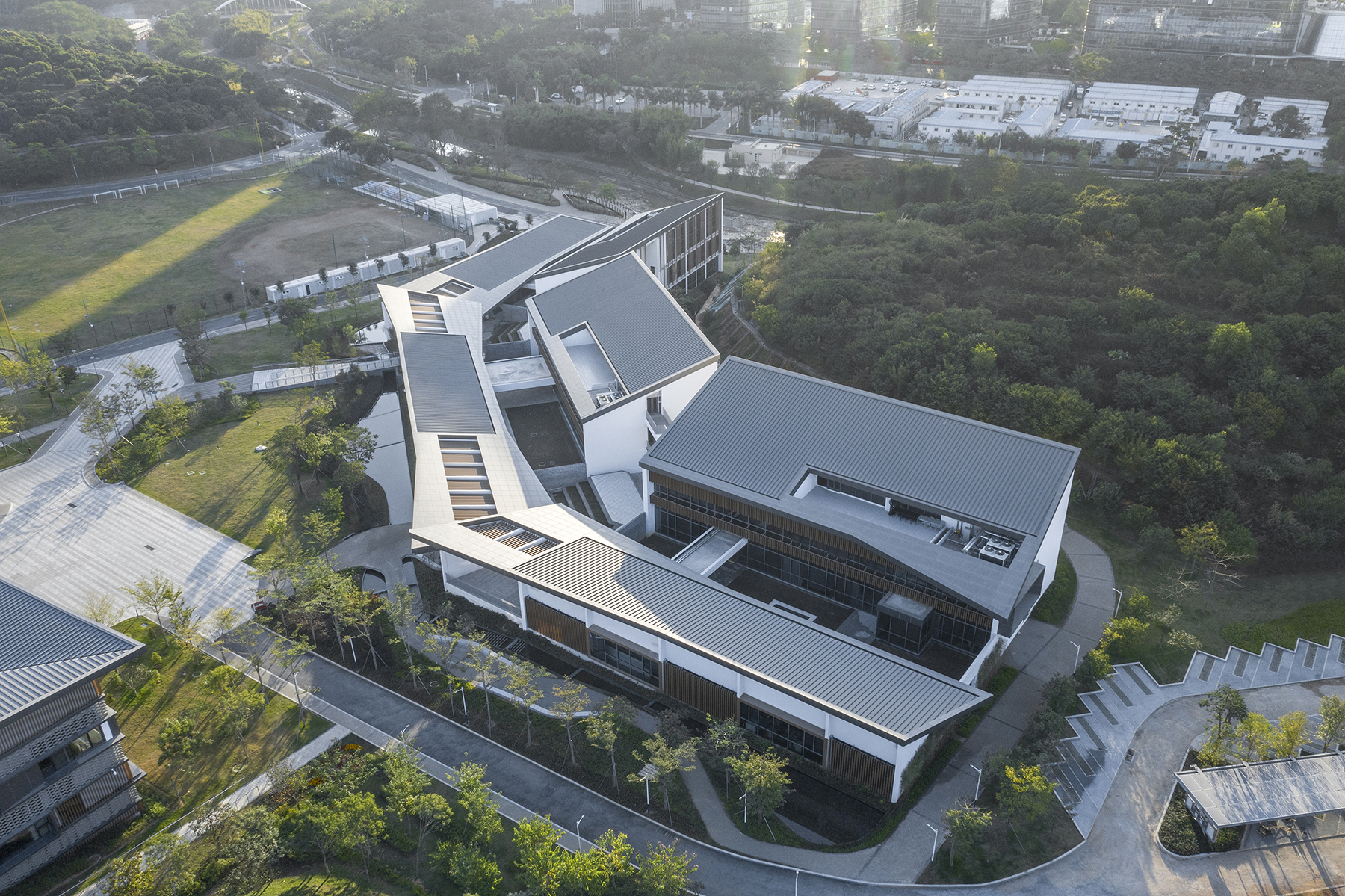

在形态上,建筑的屋檐围合出的庭院提供了宁静的学术环境,发扬岭南建筑中建筑与庭院相互交融的特质。每个学科所在的建筑内部都拥有一个独立的内庭院,学科的办公室和教室向外享有湿地和山体景观,向内拥有宁静的庭院景观。
In form, the courtyards enclosed by the eaves of the buildings provide a quiet academic environment, carrying forward the blend of buildings and courtyards in Lingnan architecture. Each discipline has a separate inner courtyard inside the building, facing outwards with views of wetlands and mountains, and inside with views of peaceful courtyards.
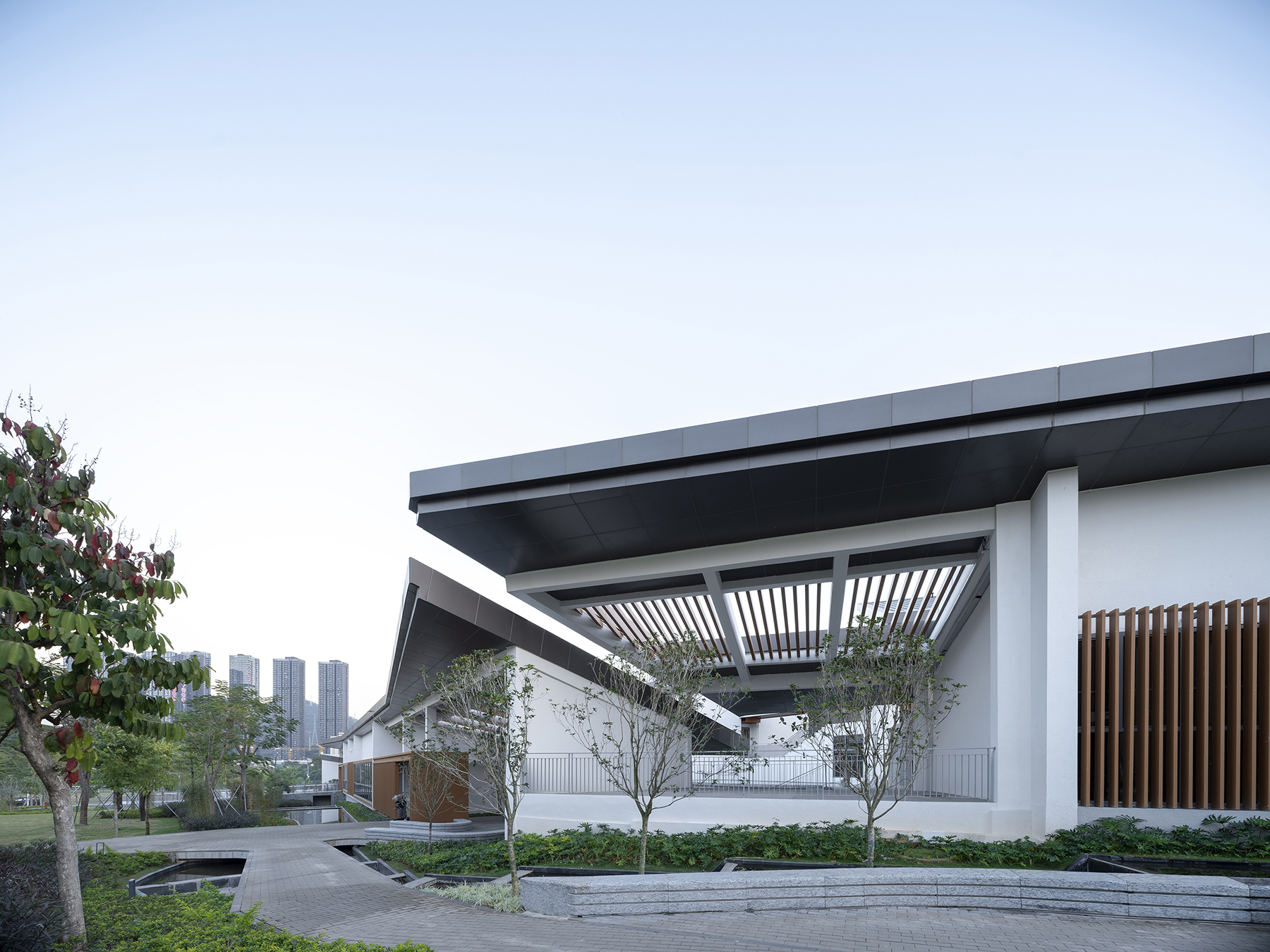
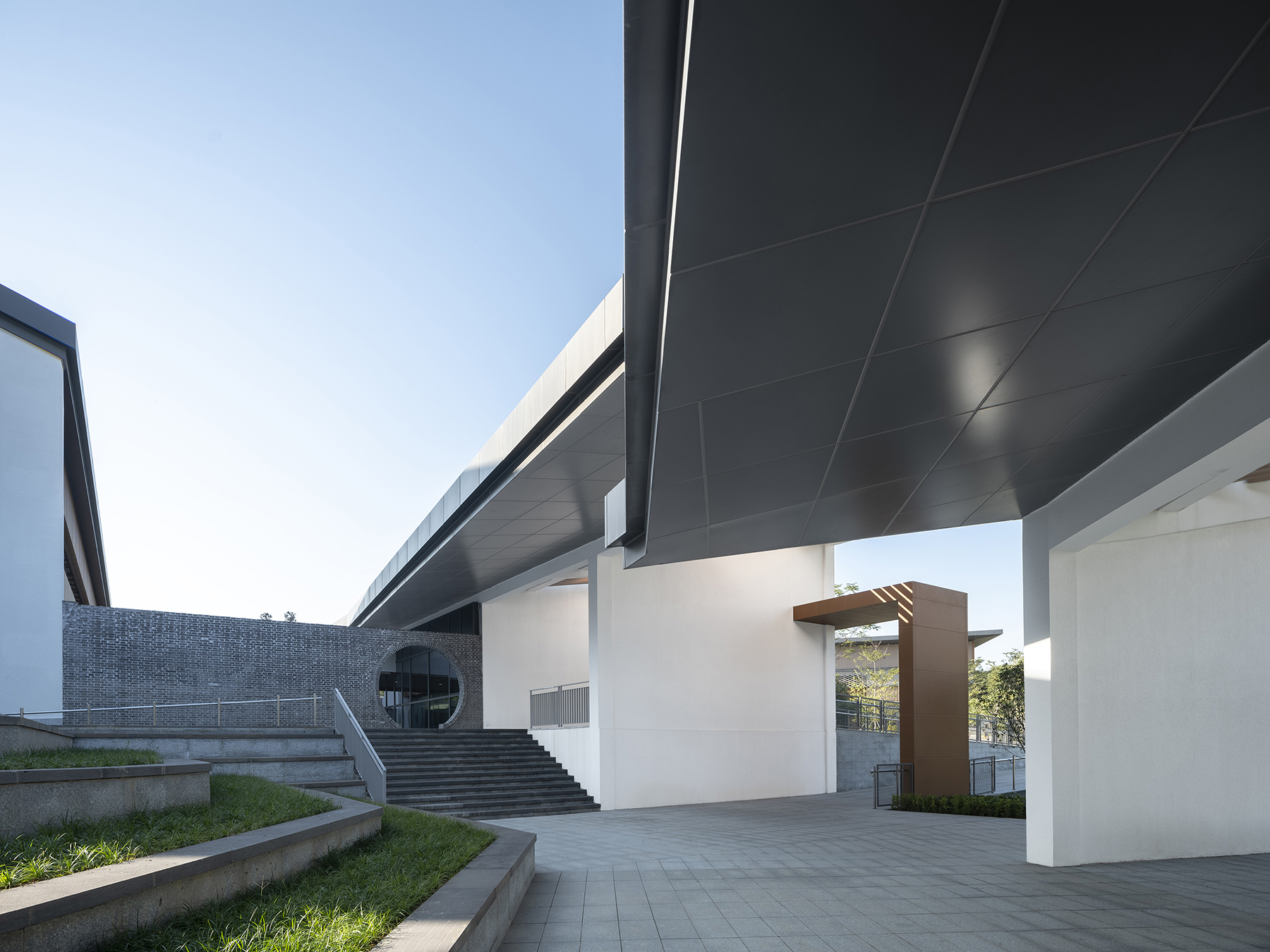
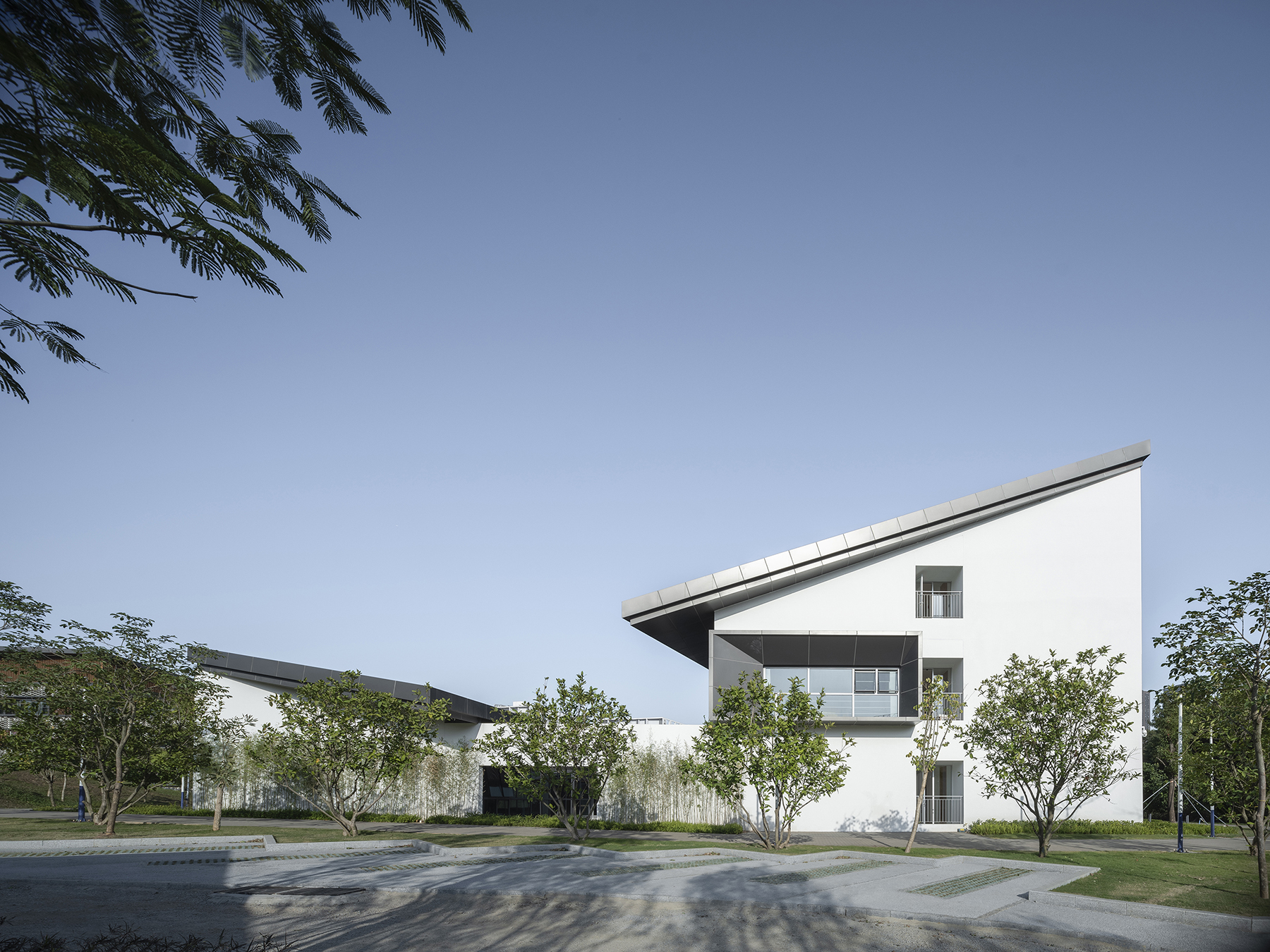
学术交流中心
学术交流中心通过内庭院将其各个功能组织起来,教授俱乐部与其在功能上具有许多内在的联系,设计也将其囊口其中。建筑的入口广场位于台地上,通过景观大台阶与东侧的校园道路联系。
The Academic Exchange Center organizes its various functions through the inner courtyard, and the Professor Club has many internal connections with its functions, which are also integrated in the design. The building's entrance plaza is located on the terrace and is connected to the campus road on the east side by a large landscaped step.
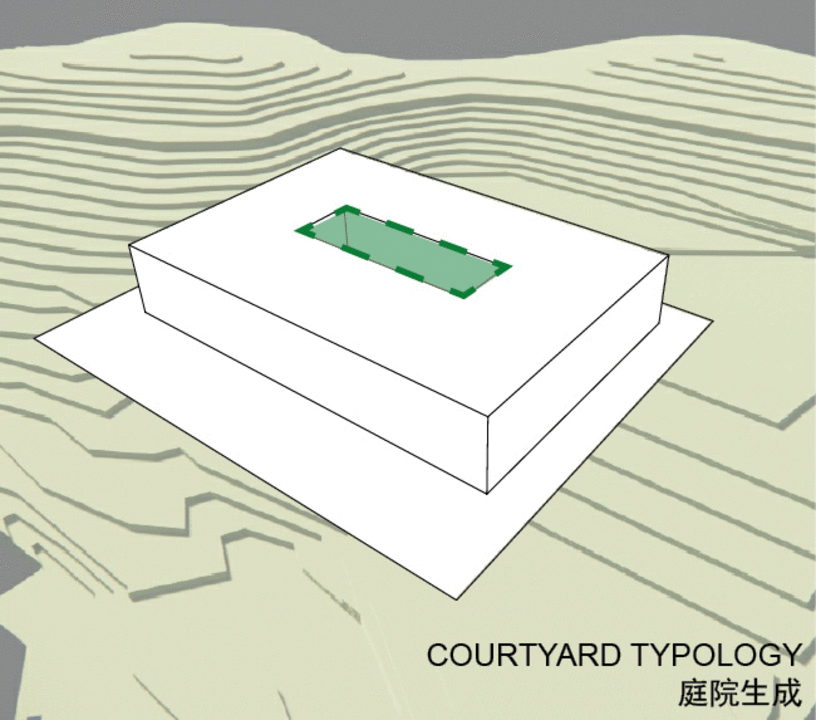

建筑坐北朝南,呈合院式布局在整体形态上呼应了岭南传统建筑的气质。灰砖装饰的立面,坡屋顶和挑檐是对岭南传统建筑元素的呈现,同时充满韵律感的立面设计,是对传统元素进行的一次现代演绎。
Faced the south, courtyard layout echoes the temperament of Lingnan traditional architecture in the overall form. The facade decorated with grey bricks, sloping roof and overhang eaves are the representation of the traditional architectural elements of Lingnan, while the rhythmic facade design is a modern performance of the traditional elements.
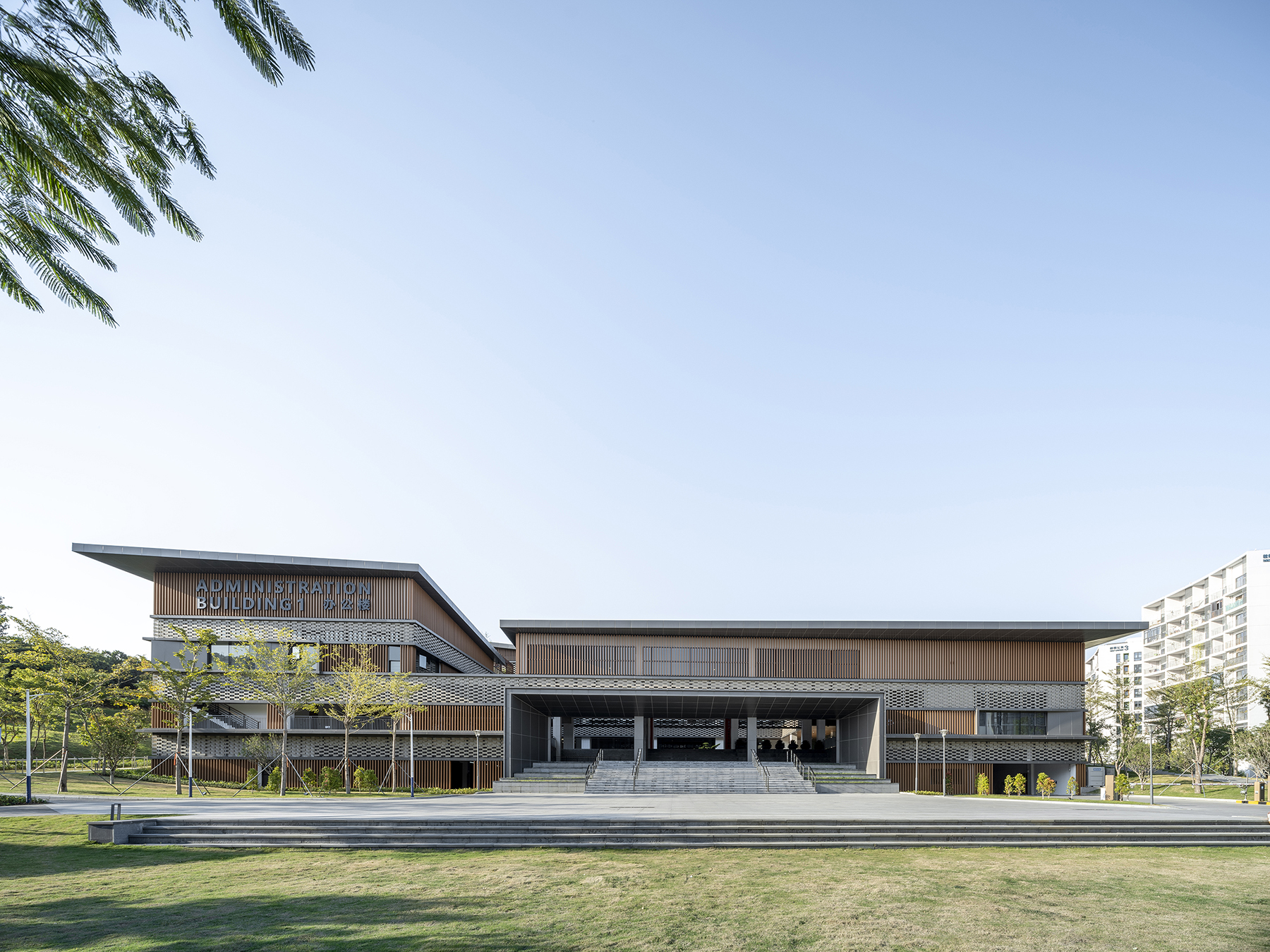
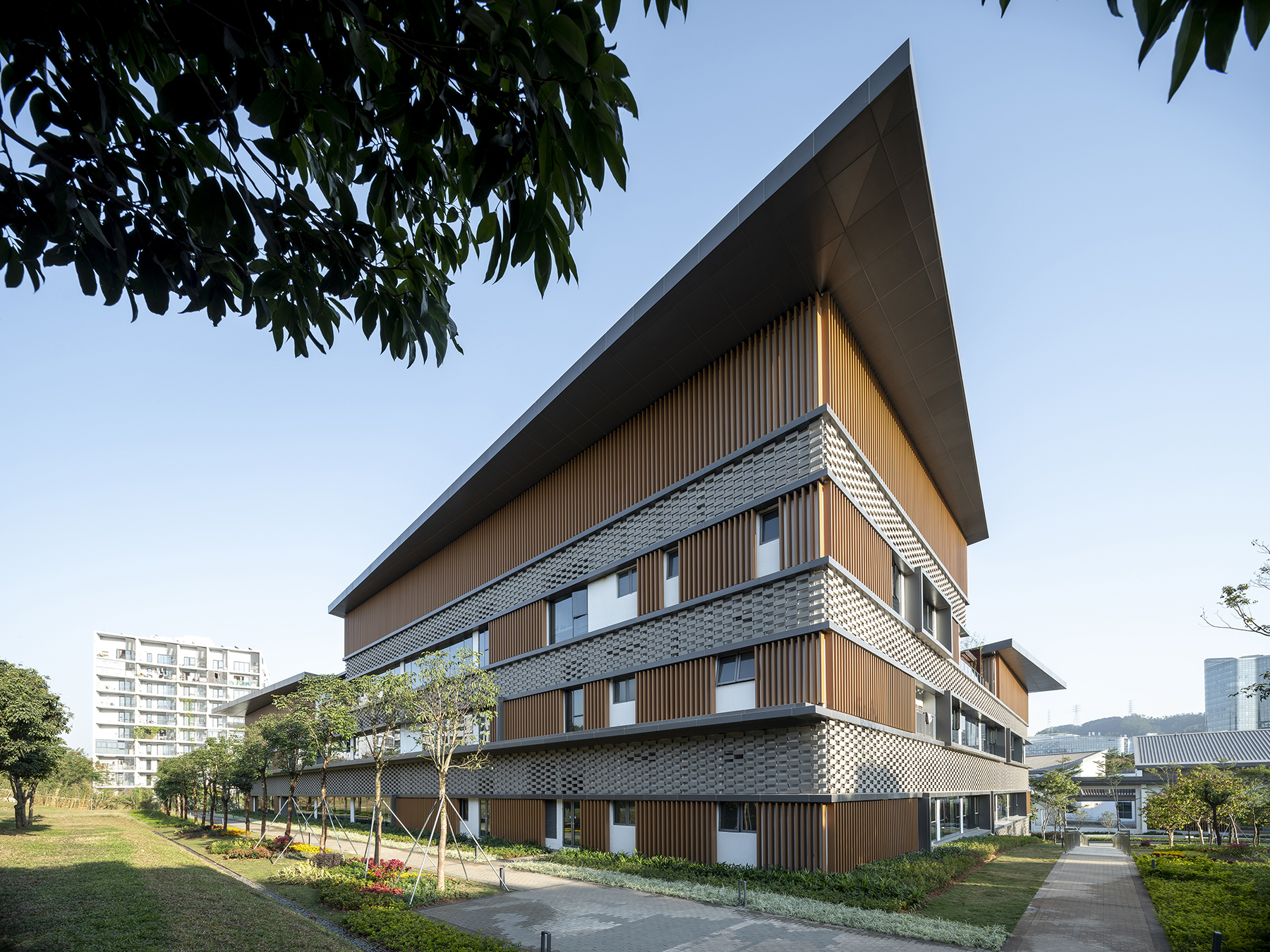
适逢南方科技大学十周年校庆,工作室借此机会希望以校园二期项目为契机,为师生提供更多的启发身心的公共空间,让师生在体验当中身心放松地学习,在学习当中潜移默化地体验人生,将“游”与“学”融合。同时也希望南方科技大学的明天更加辉煌、璀璨。
It is the 10th anniversary of South University of Science and Technology that the studio hopes to take this opportunity to provide more inspiring public space for teachers and students, where they can relax in the experience of learning, experience life imperceptibly in the learning, and integrate "traveling" and "learning". At the same time, hope the future of Southern University of Science and Technology will be more brilliant and dazzling.
设计图纸 ▽
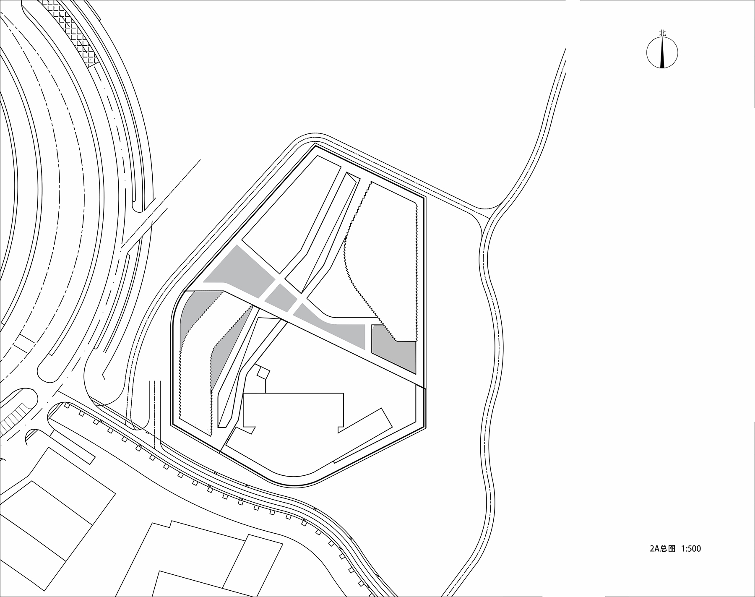
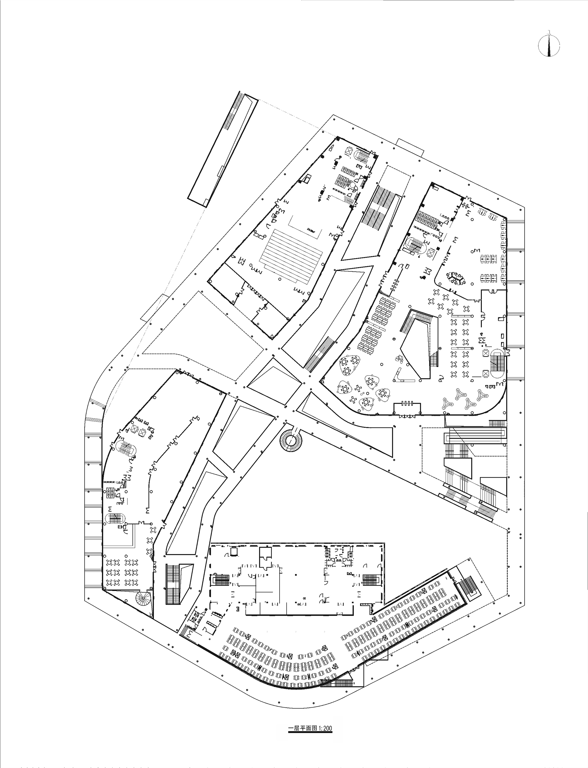
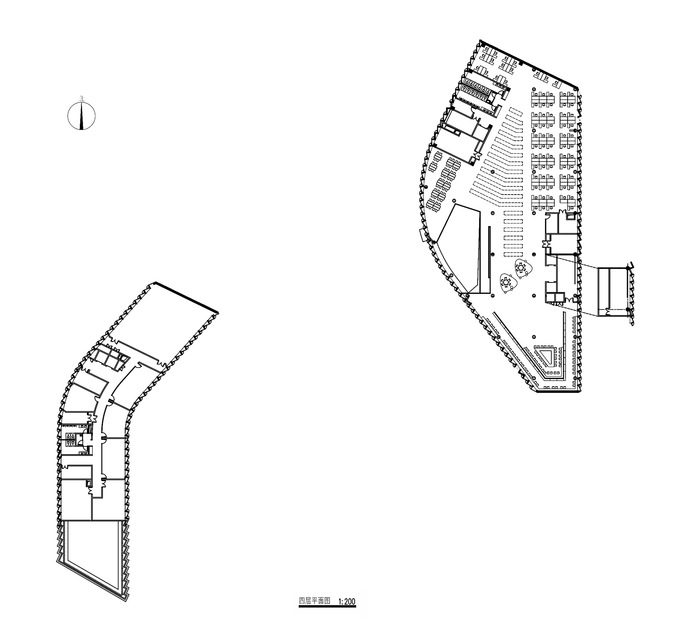



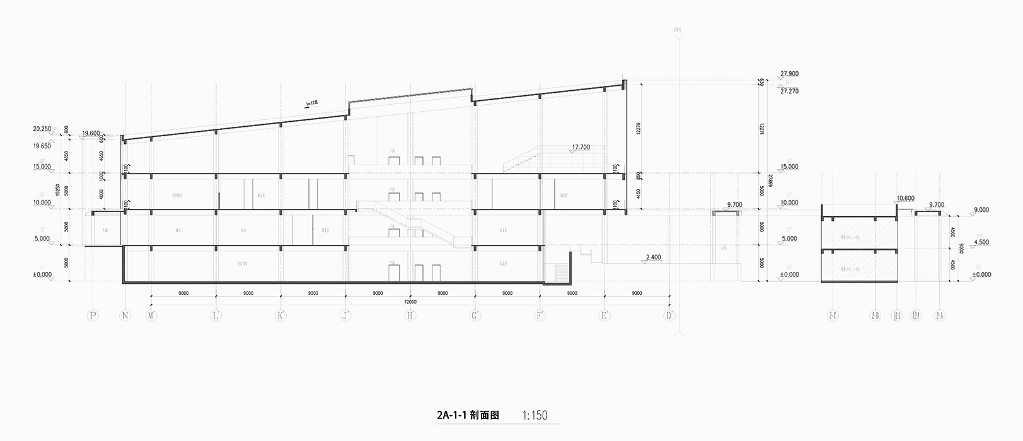
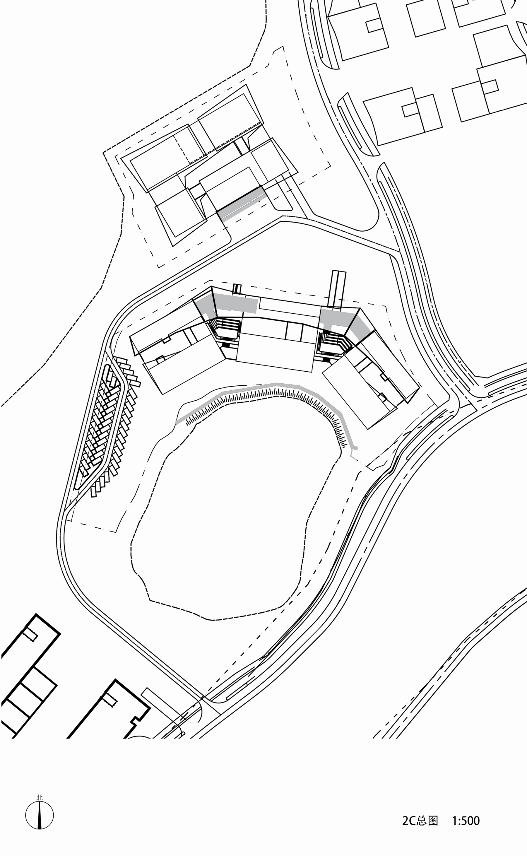
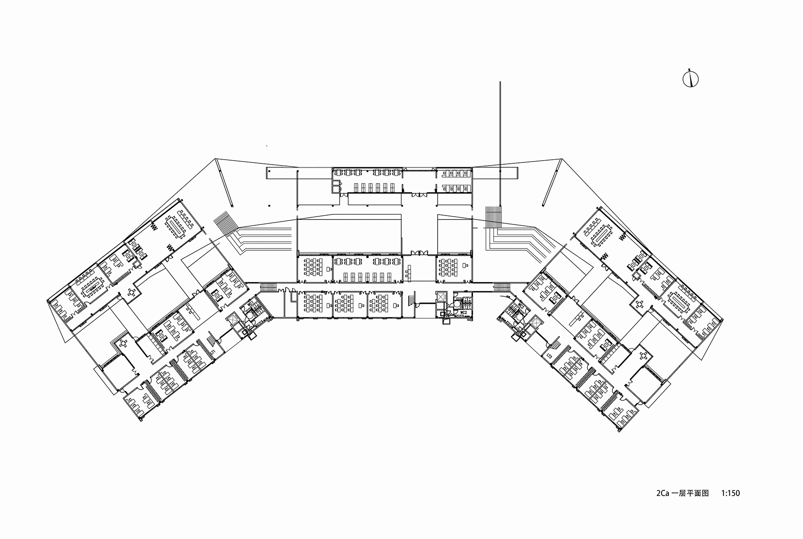
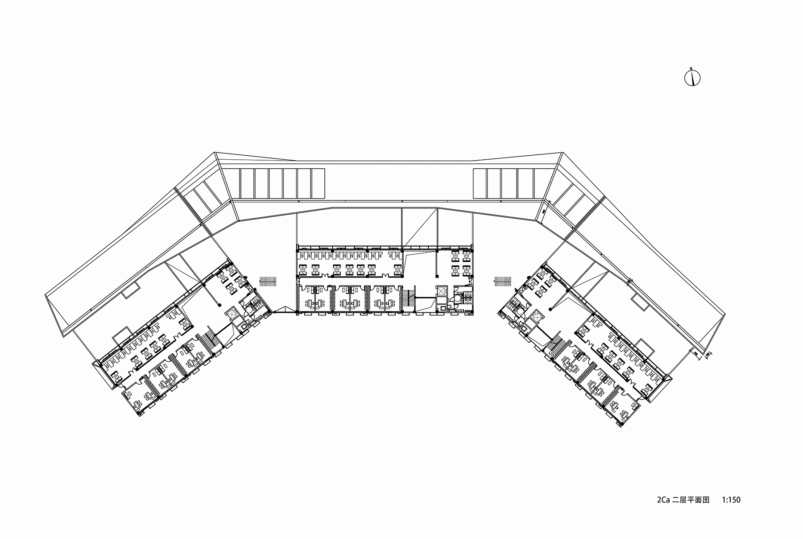


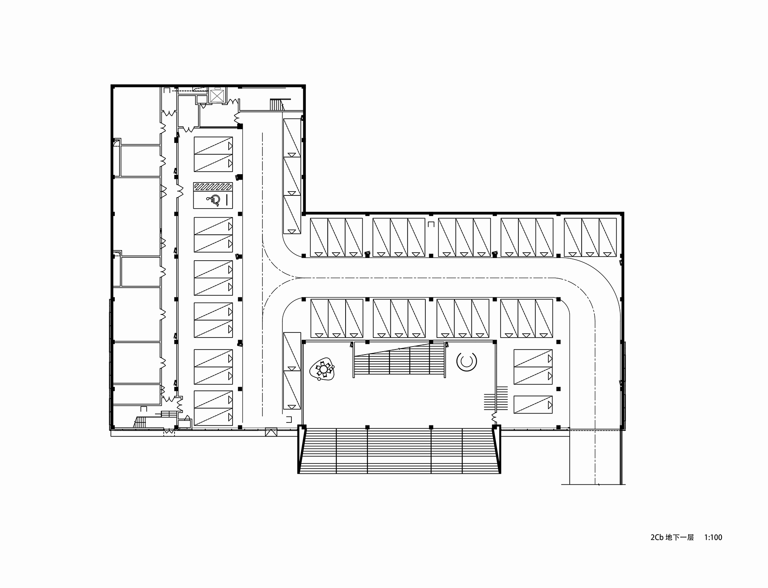
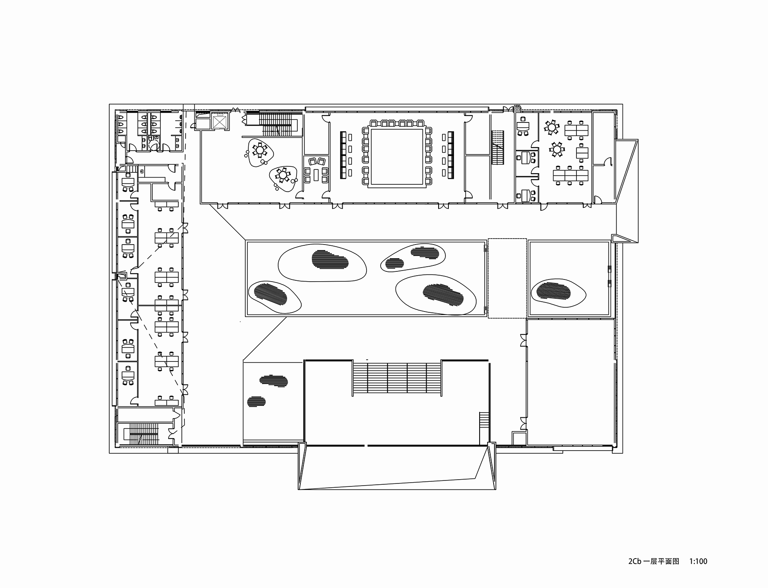
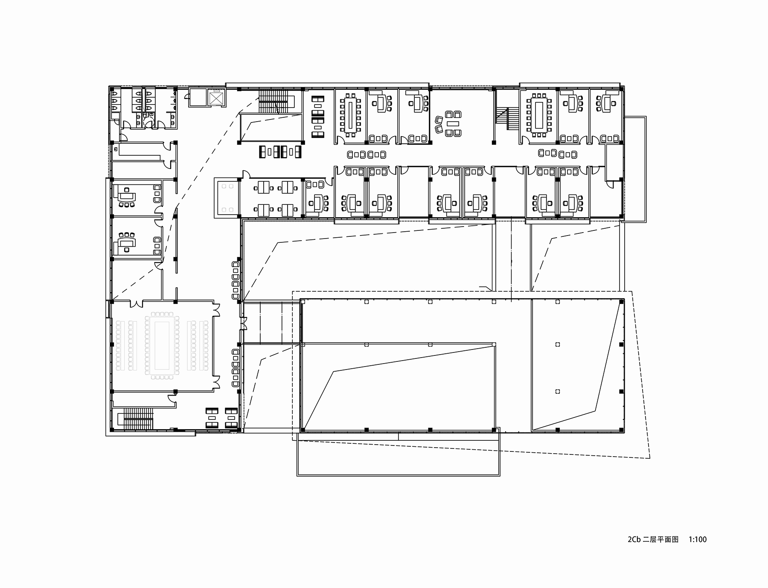
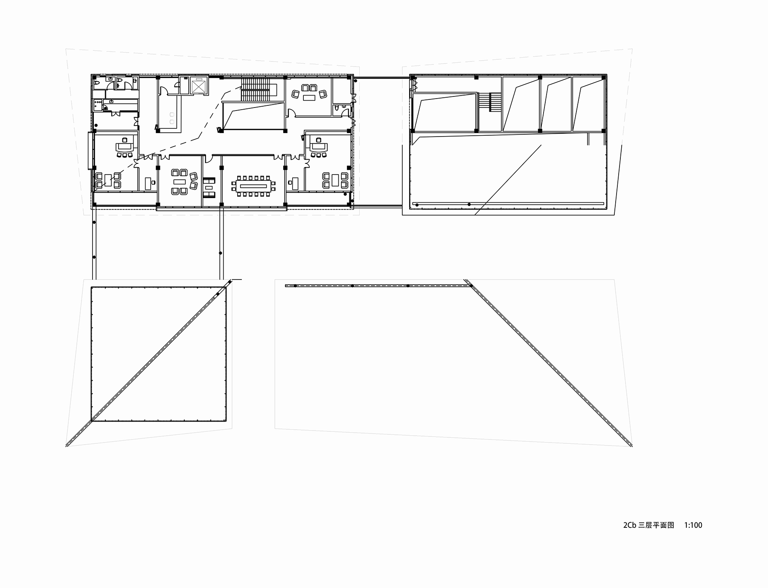
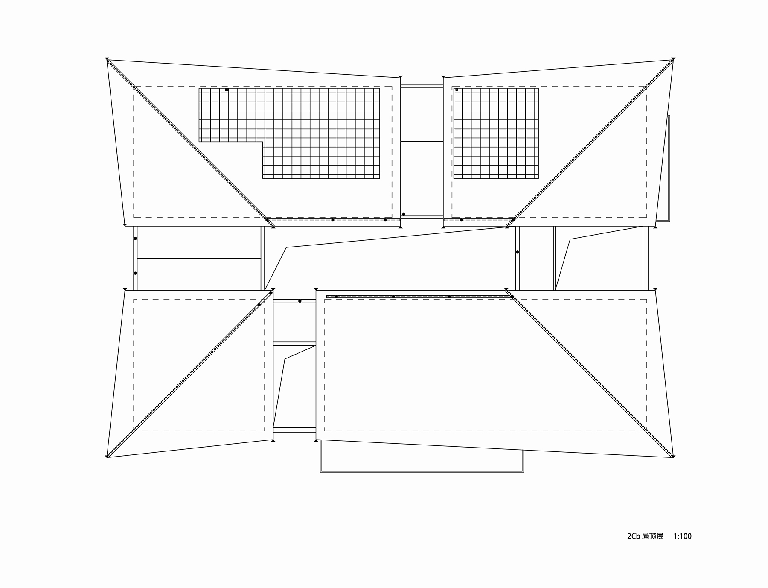
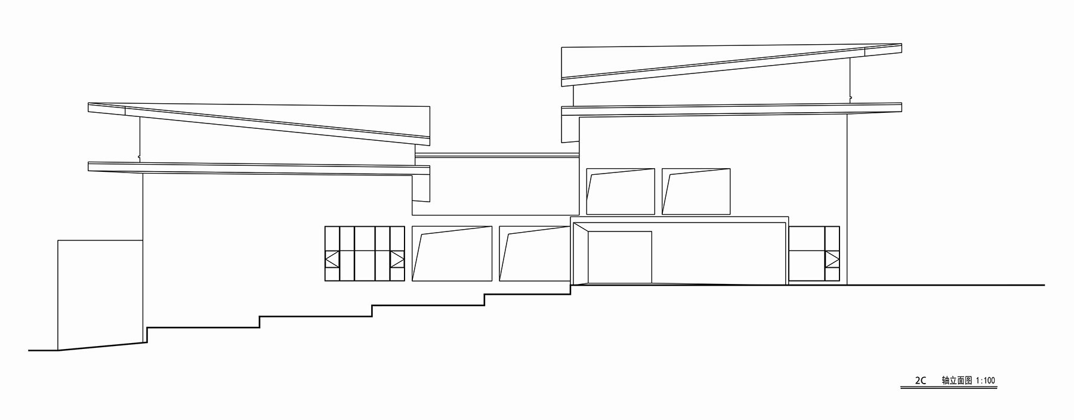
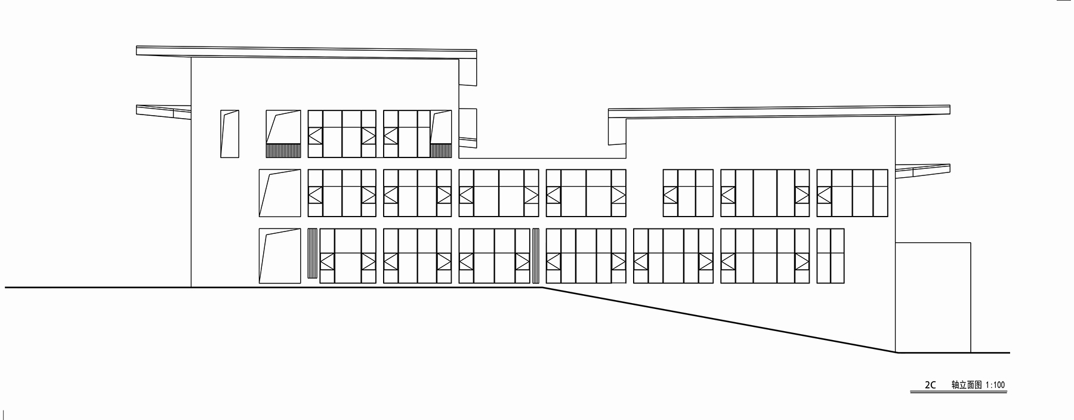

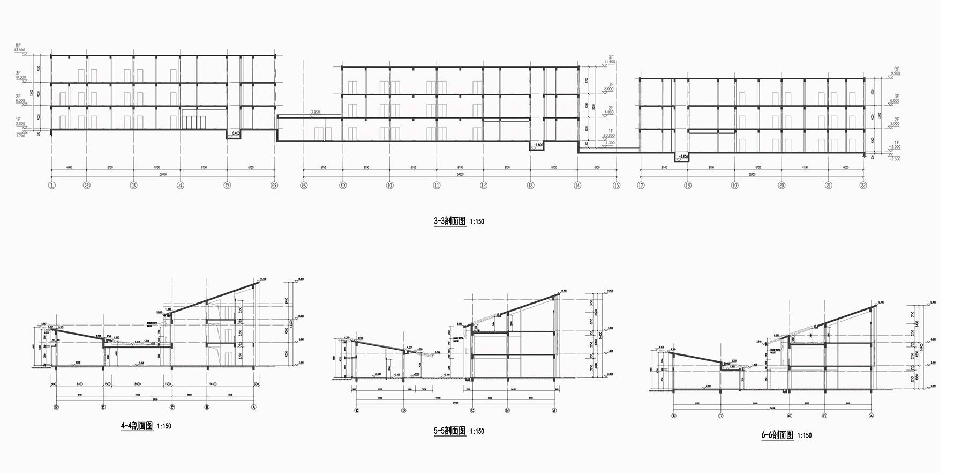
完整项目信息
项目名称:南方科技大学校园二期
项目类型:文化建筑
项目地点:广东深圳
设计单位:法国AS建筑工作室
设计内容:规划、建筑、景观、室内设计
主创建筑师:应朝君、René-Henri ARNAUD、潘莉
设计团队完整名单:Nicolas PAPIER、李永康、莫潇溶、Andres ORRADRE、别晓烨、李杨、张一
业主:南方科技大学
设计时间:2015年12月—2016年12月
建设时间:2016年12月—2020年9月
建筑面积:46477平方米
结构、施工设计:香港华艺设计顾问(深圳)有限公司
材料设计:法国AS建筑工作室+香港华艺设计顾问(深圳)有限公司
摄影:九里建筑摄影
视频版权:法国AS建筑工作室
本文由法国AS建筑工作室授权有方发布。欢迎转发,禁止以有方编辑版本转载。
上一篇:慕尼黑某新社区中心:可变网格立面 / allmannwappner
下一篇:王澍+陆文宇:杭州国家版本馆,现代宋韵|有方专访