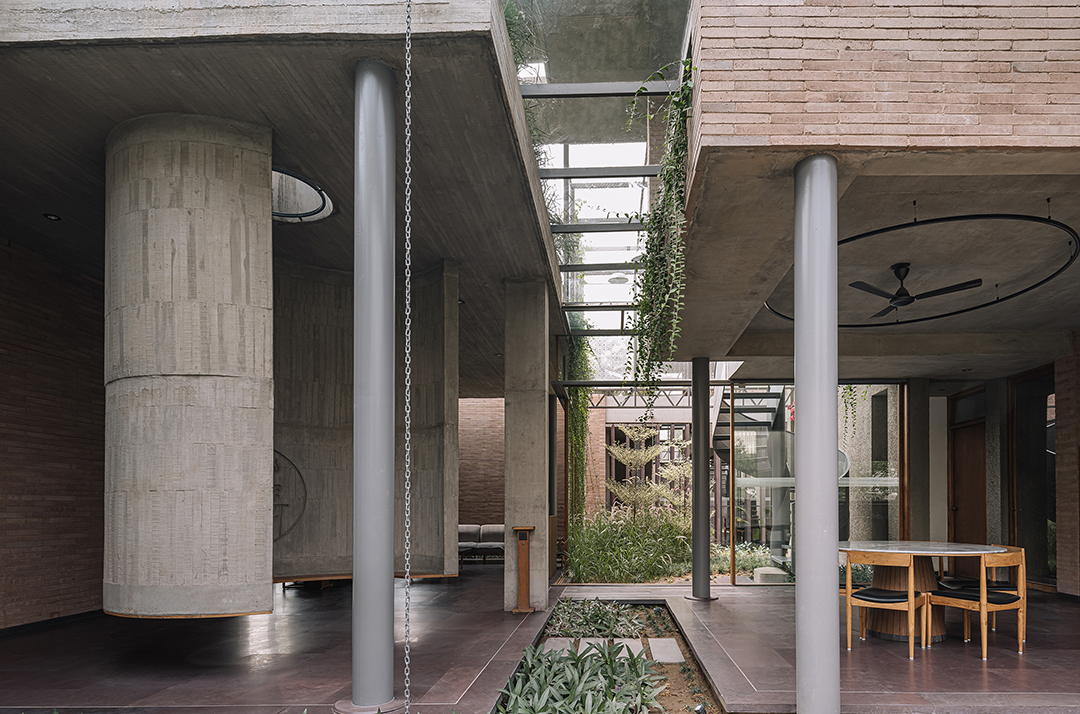

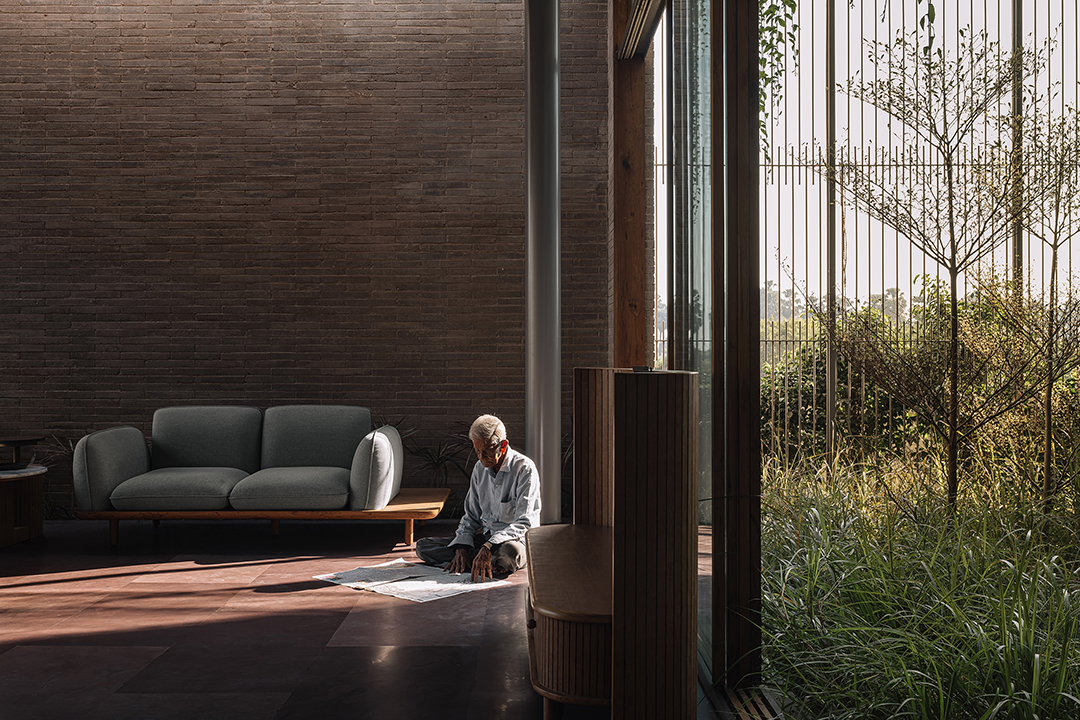
设计单位 Neogenesis+Studi0261
项目地点 印度苏拉特
建成时间 2022年
占地面积 2770平方米
项目位于苏拉特郊区的开阔田野中,其名称“Jungalow 2”来源于设计团队对自然和可持续性的持续感知。团队在早期设计“Jungalow”项目时,在整个建筑中融入了大片种植园,因此尽管它位于城市,但仍给人绿意盎然之感;这种将空间与自然紧密相连的手法,也成为了本项目的创作灵感。
Standing among the open fields in the outskirts of Surat, ‘Jungalow 2’, as they call it, is an outcome of the designer’s sensitivity towards nature and sustainability. The designer’s earlier project, ‘Jungalow’ has a generous amount of plantation incorporated throughout the built, lending it a verdant feel despite the project's urban setting. Their same instinct to connect spaces more closely to nature is what made ‘Jungalow 2’.
这座外向型住宅属于一位农学家,设计最初的想法很简单:为了使整个大家庭可以愉快地共同生活在一起,新家应该有三个独立的单元,它们功能独特,既各自独立但又无缝结合。
This extrovert abode belongs to an agriculturist family. They came up with a concise brief that their new home should have three separate units completely self-contained functioning distinctly, yet seamlessly allied, where the well-knit extended family would be happily co-habiting.
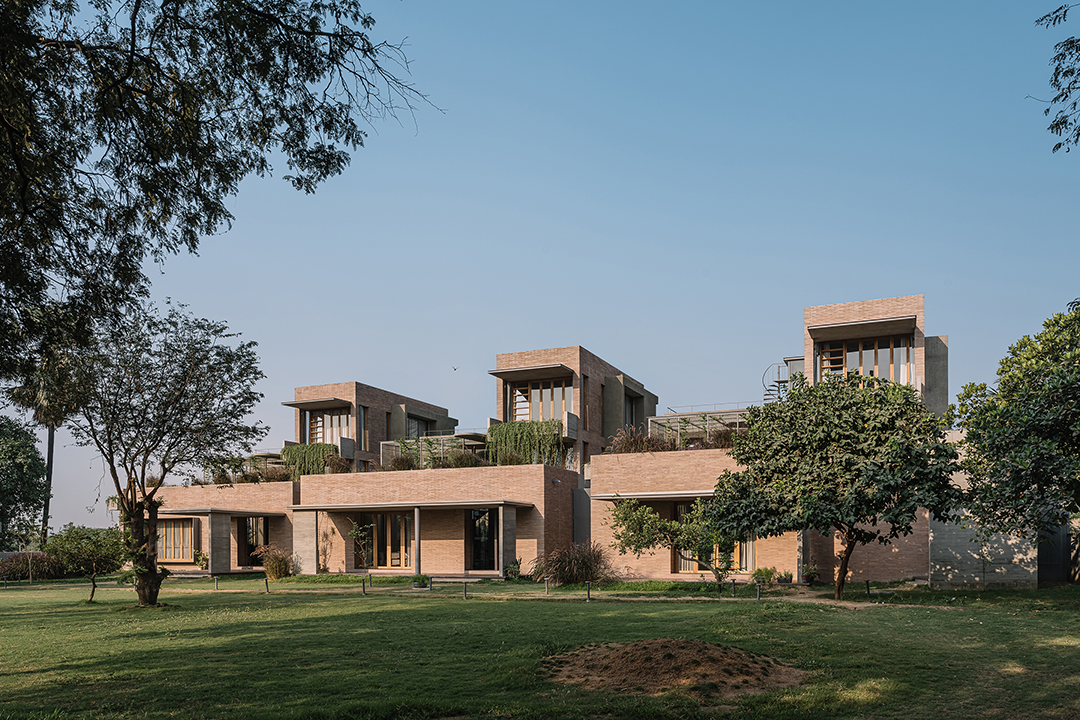

建筑体块位于场地西侧,同时开放剩余的地块,成为一个与入口相通的公共空间。三个住宅体块组成了单一单元,体量错开,立面多样。它们以不同的方式整合,展示不同的功能和个性。
The built comfortably sits on the west while opening up the remaining plot to become a common space forming contiguity with the entrance otta. The residence is conceived as a singular unit of three adjunct homes with staggered massing and the diverse otta. Each otta, integrated differently, is what offers identity and individuality to apiece.
住宅整体形象传统而现代,体量大却轻触地面,三个体块浑然一体。设计对建筑进行微调,使其在郁郁葱葱的环境中获得固有的存在感。
The image of the home is traditional yet contemporary, big yet grounded, three yet one, thus, finetunes the architecture to achieve an innate presence in the lush backdrop.
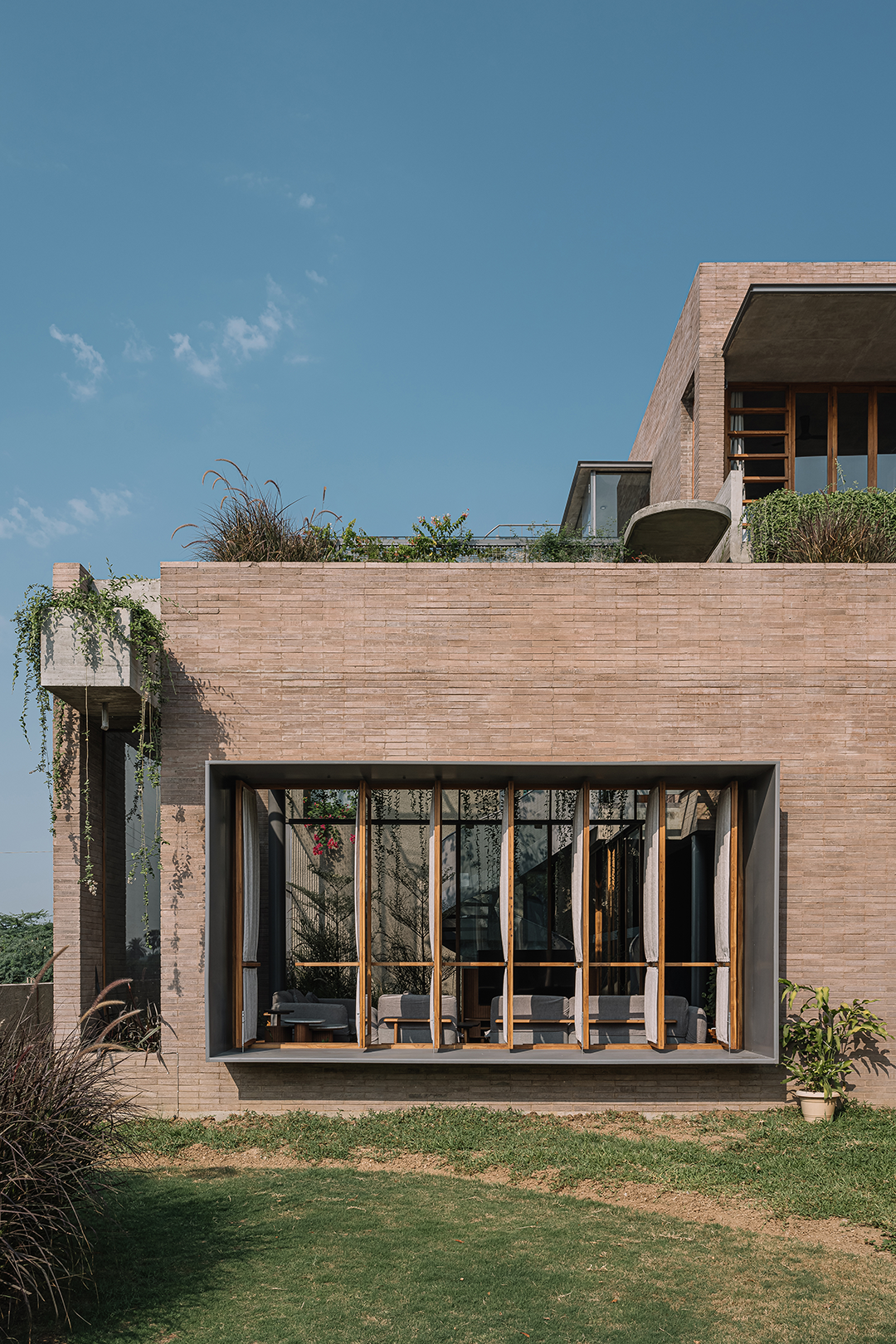
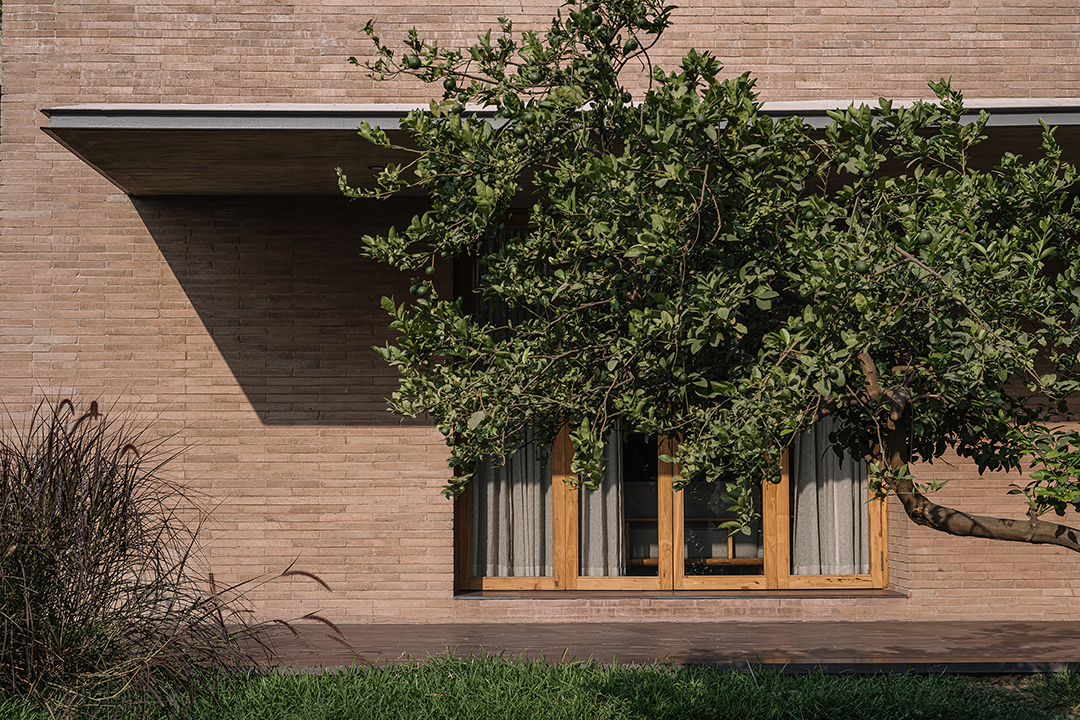
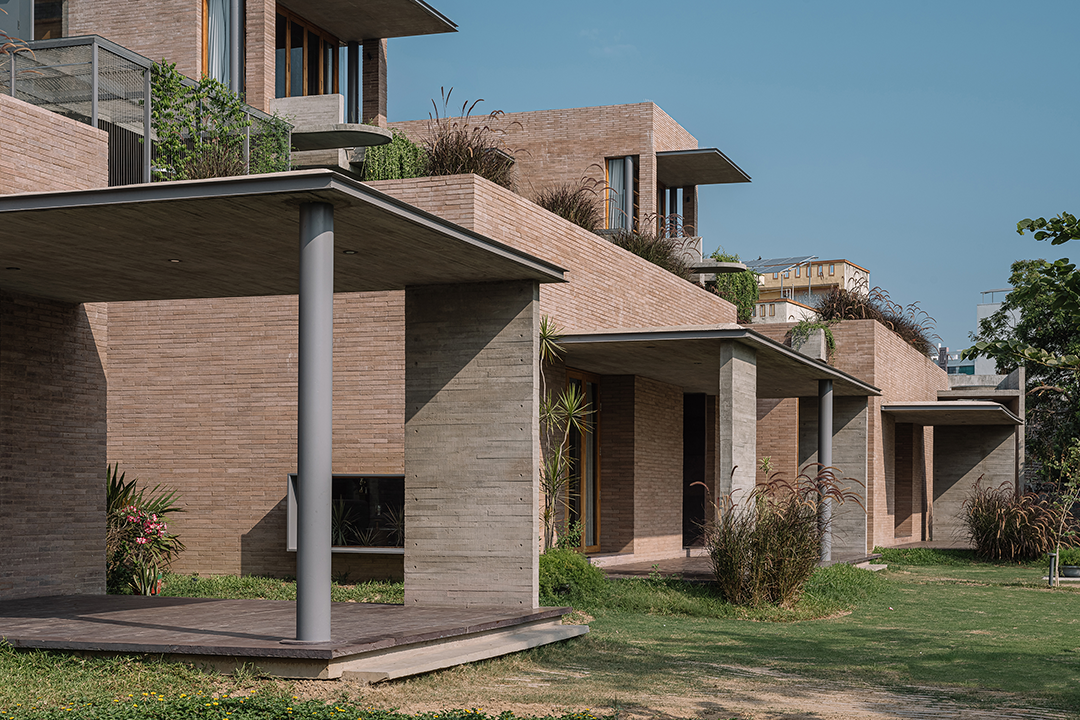
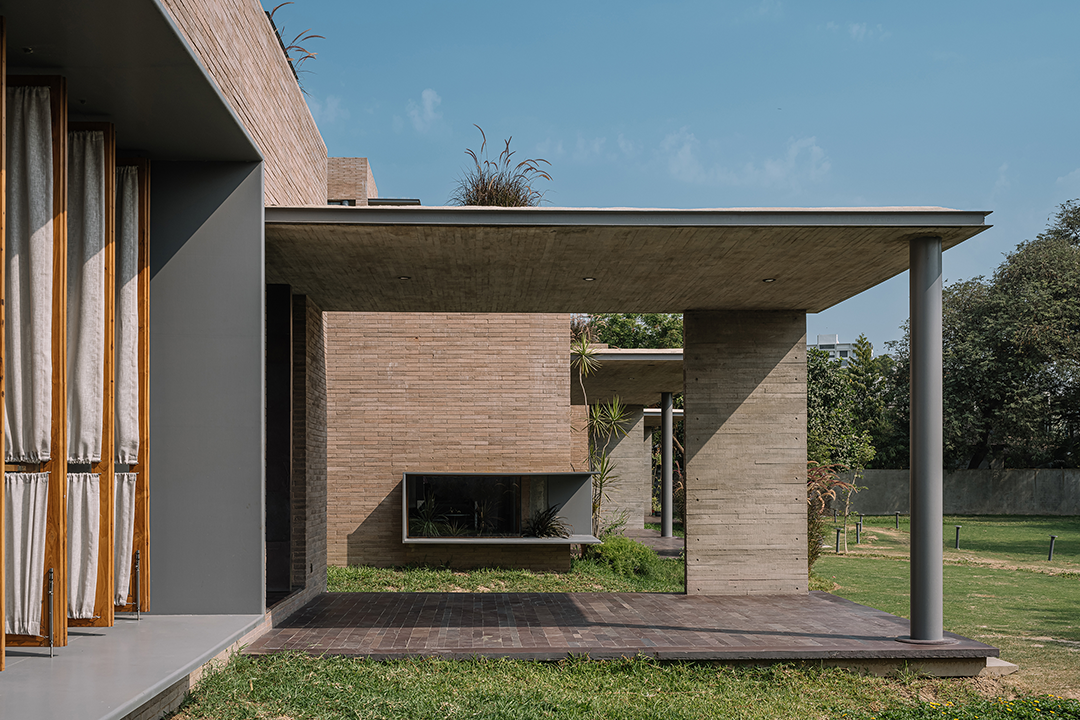
布局以开放空间为主,减少分隔,以促进交流。这座四居室住宅与绿地和露台相连,最上层的卧室处设置了一个可以眺望开阔的农田的平台。
The layout prioritizes open spaces with fewer separations and encourages communication. The four-bedroom abode is well connected to greens and terraces. The bedroom on the upper most level sets a stage to gaze at the open farmlands.
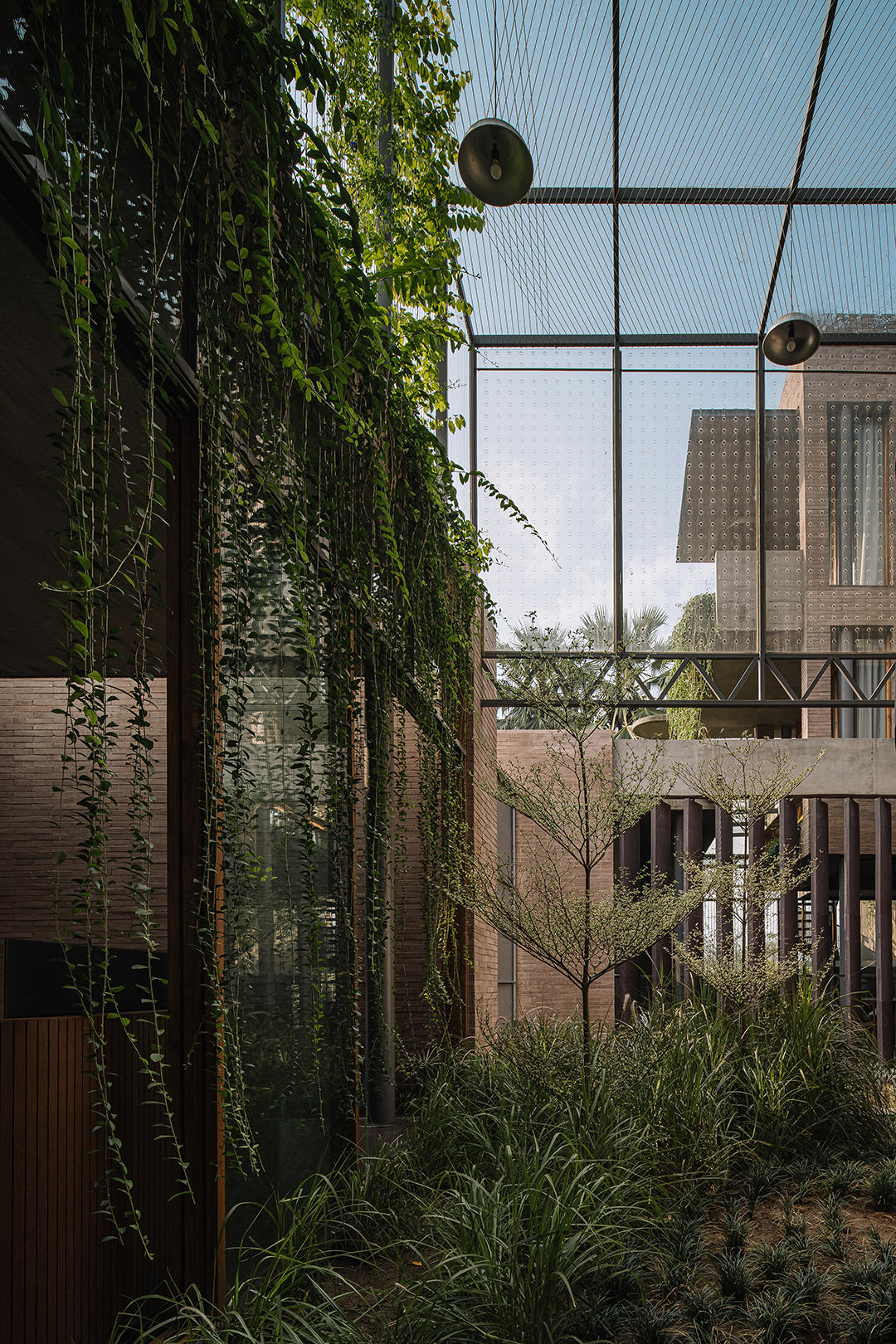
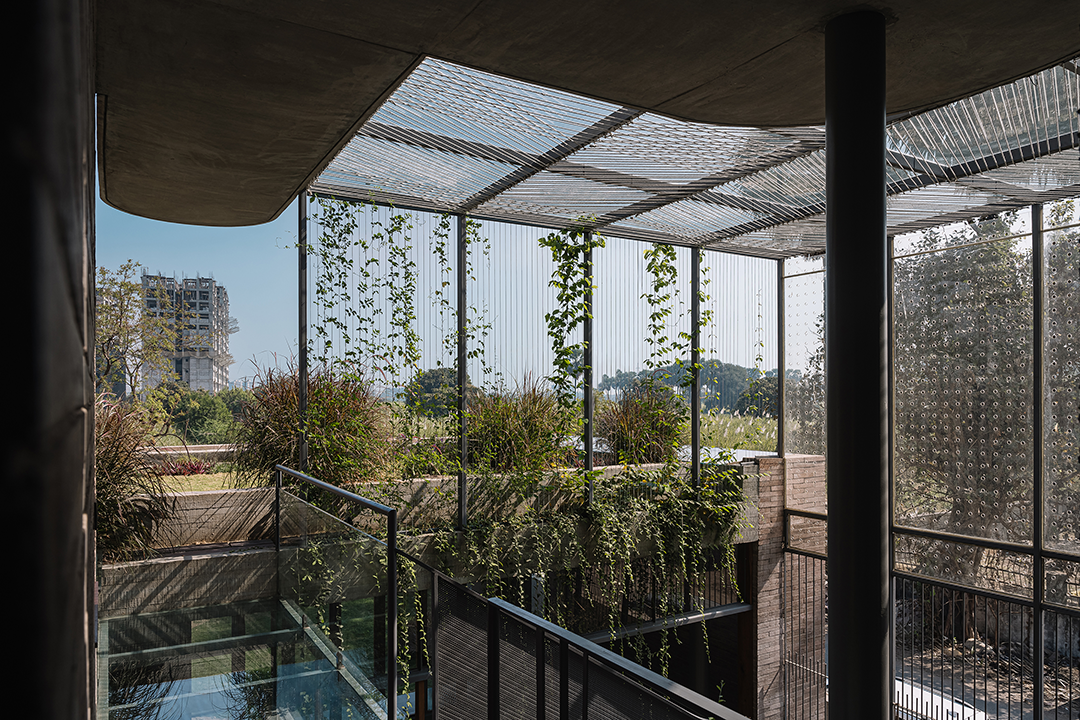
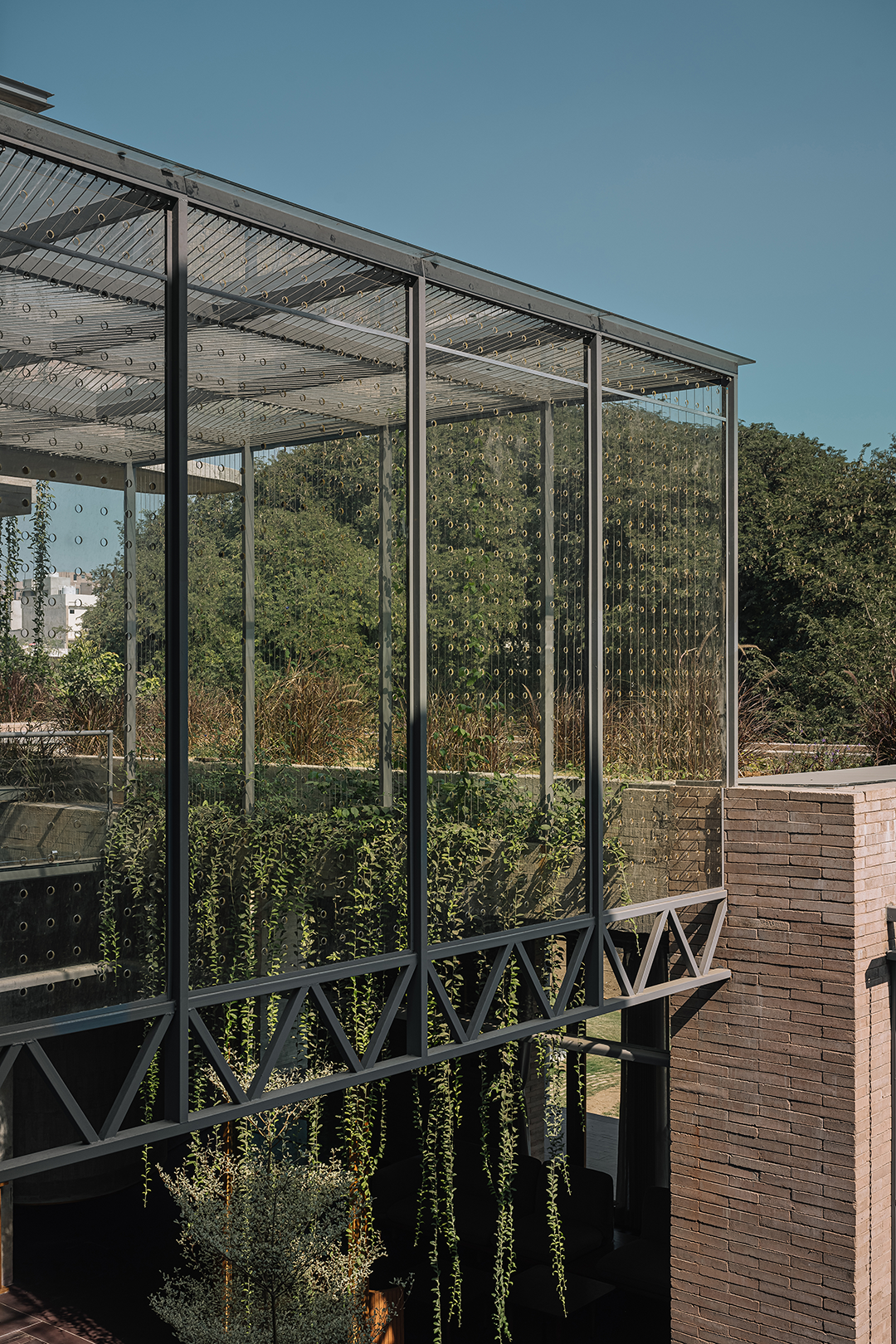
“pooja”是项目中一个独特的元素,它是一面凹进的碾压混凝土墙,自由悬挂于上层面板上,作为入口的分隔。
The pooja, an inimitable element, is a free-suspended RCC wall hanging from the slab above which acts as a divider at the entry while the concave portion houses the pooja.
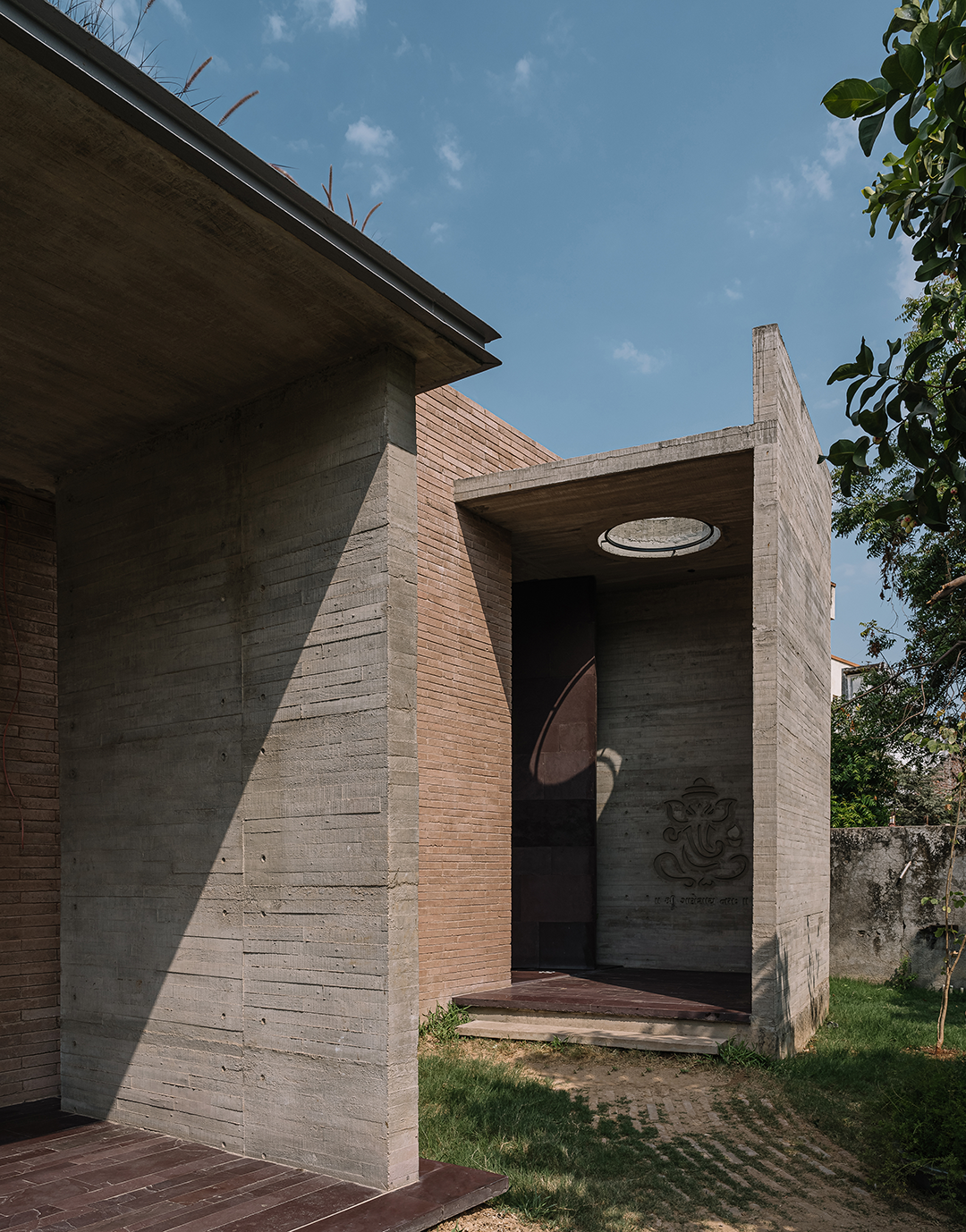
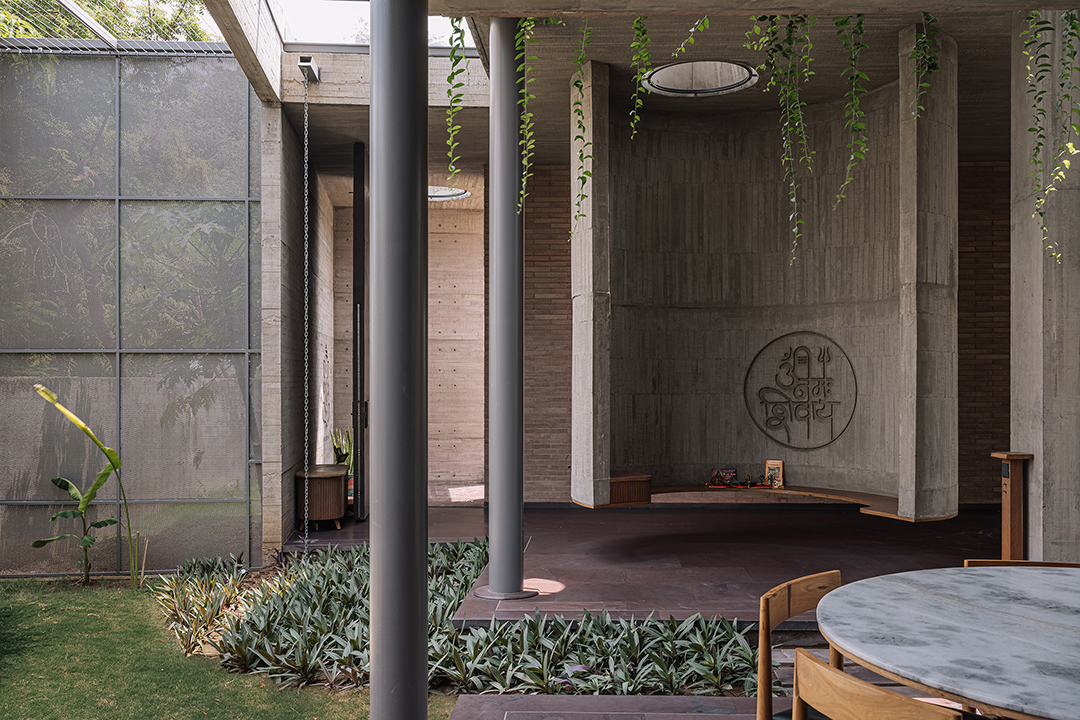
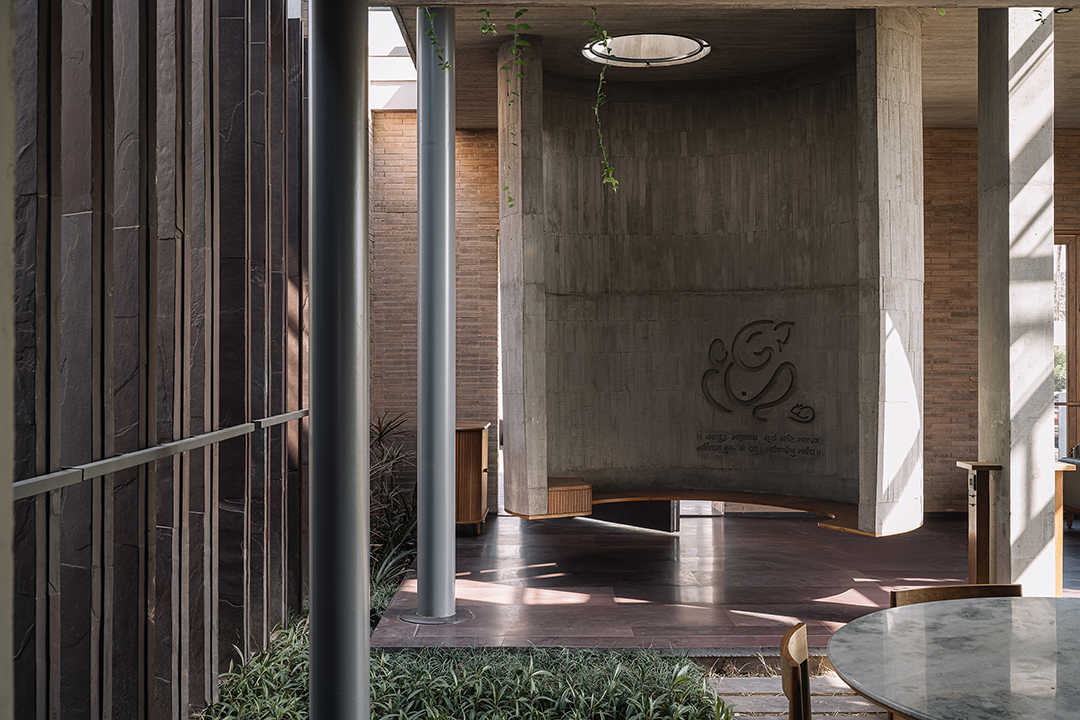
建筑材质的色调被精心策划,以展示材料原初的纹理,在保持整体外观的朴实形象下,与周围环境中植物的自然性相匹配。
The material palate is carefully curated to exhibit the physicality and textures in their honest form to keep the overall look earthy and to pair up with the naturality of flora.
住宅的材料包括土砖、暴露的碾压混凝土、曼达那石、再生木材、金属和玻璃,共同塑造出室内空间的永恒性。曼达那石灰石被用作地板材料,由于其明显优于砂岩的特质,可以尽量减少眩光,同时也更适应苏拉特的气候。土砖是由压缩的泥土和曼达那石粉合制成,经过太阳晒干,最大限度地减少了碳足迹。
The house is clothed with materials viz. earth-bricks, exposed RCC, mandana stone, reclaimed wood, metal and glass. Mandana limestone is used as a flooring material (owing to its palpable benefits over sandstone) to minimize glare keeping in mind the climate of Surat. Earth-brick, made of compressed soil mixed with Mandana stone dust, was sun-dried, minimizing the carbon footprint. Earth-brick, exposed RCC slabs, lime-plastered walls with finished ply and reclaimed wood keep the interiors timeless.
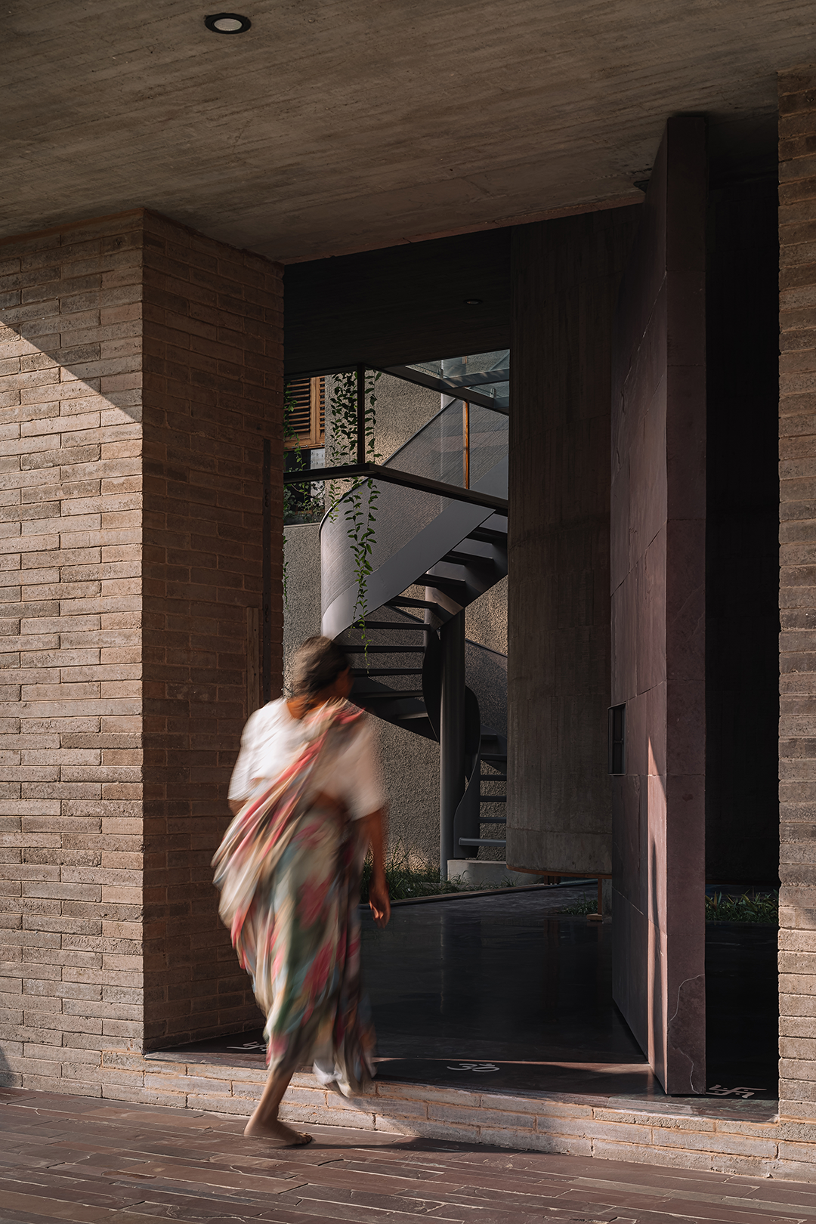
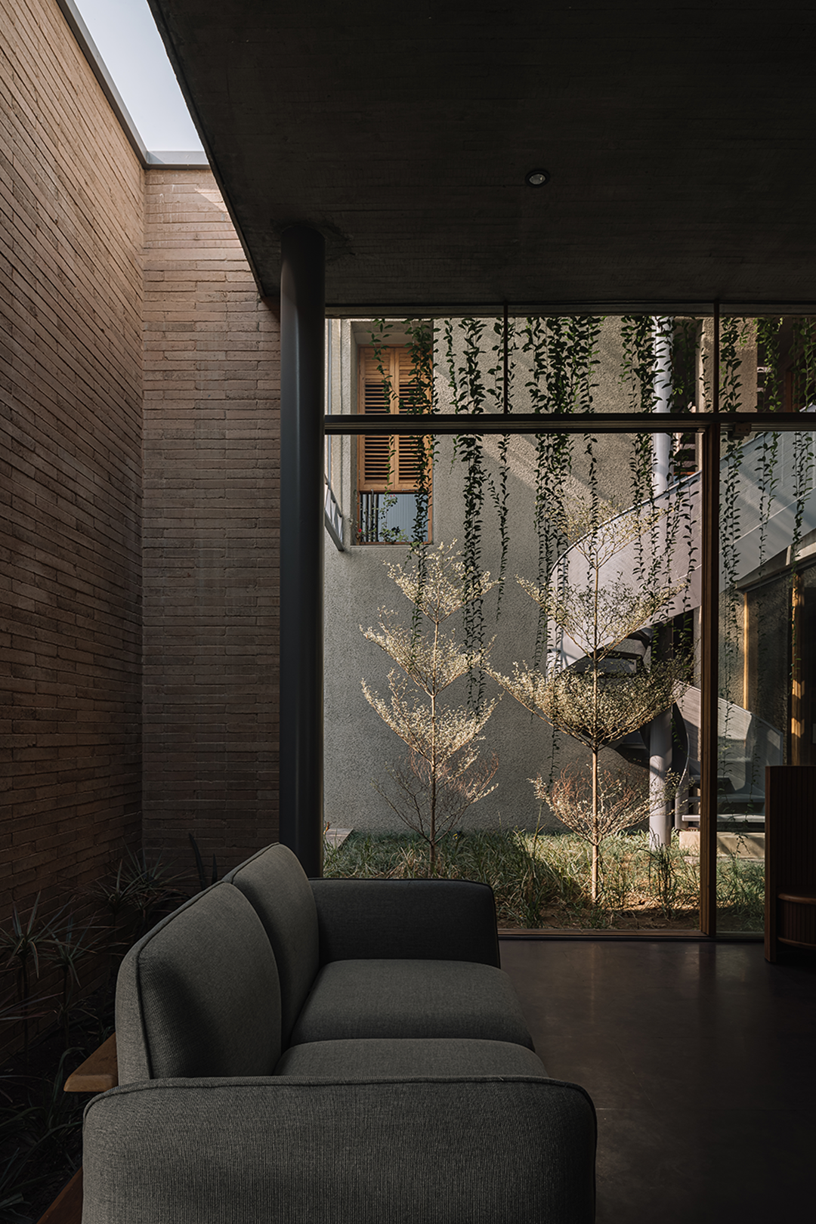

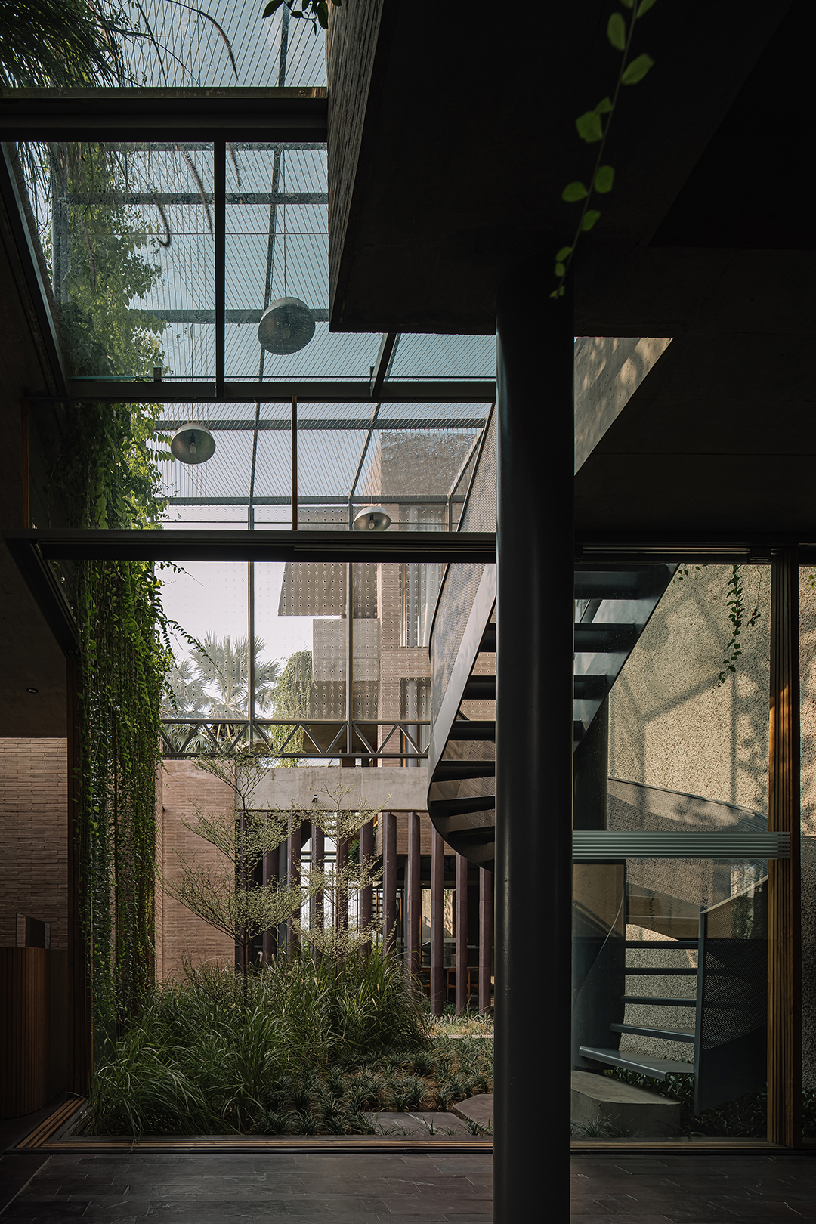


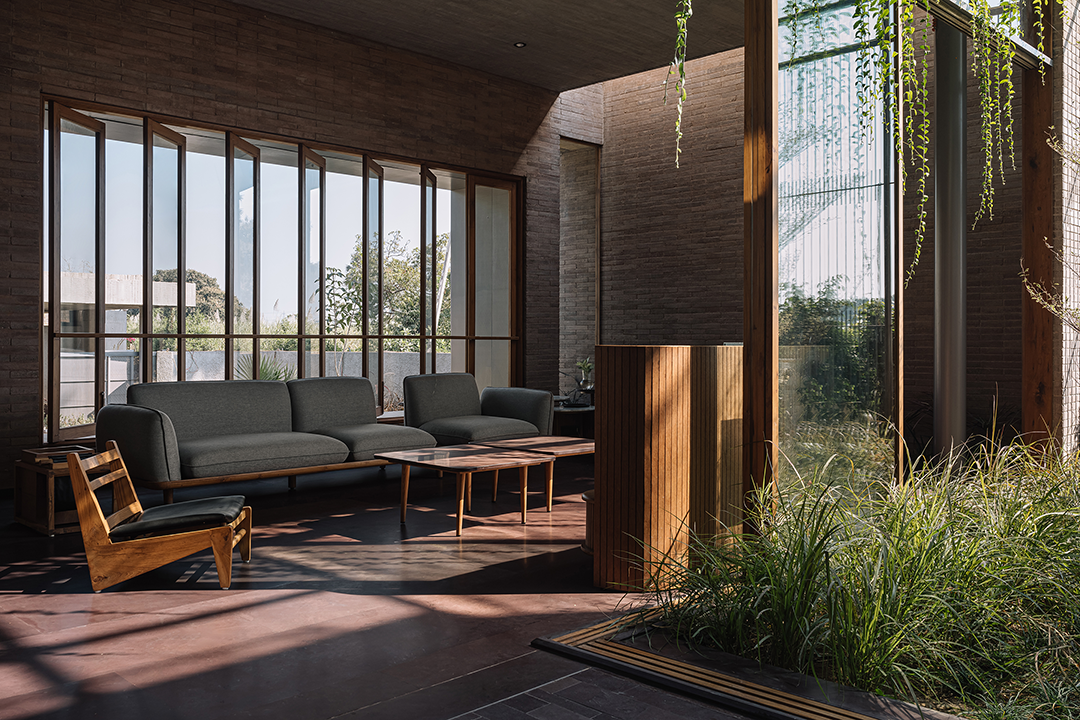
绿色景观将建筑包裹,并通过庭院、天窗和大开口得到进一步融合。旋转式枢轴窗和百叶窗的设置,在视觉上延伸了绿色景观。阴凉的门廊、微风吹拂的庭院、绿色的露台也融入这一氛围,为居住者提供更多的舒适感。天窗将自然光线柔和过渡进建筑内部,运动的金色光芒优雅地映衬着其裸露的砖和碾压混凝土墙。
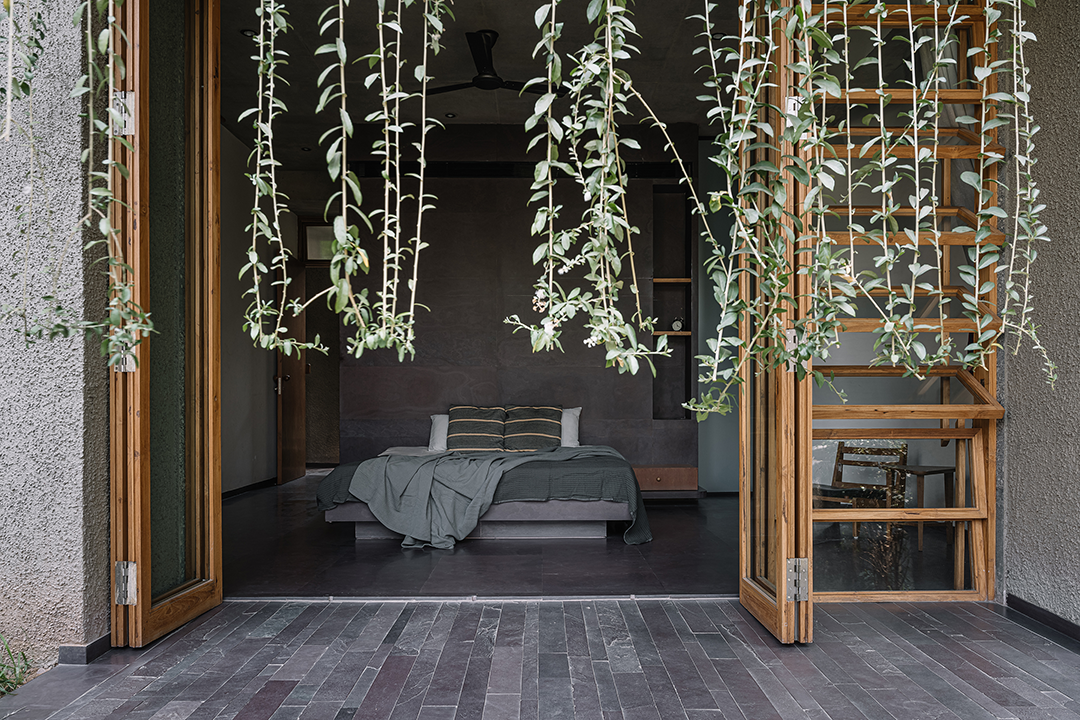
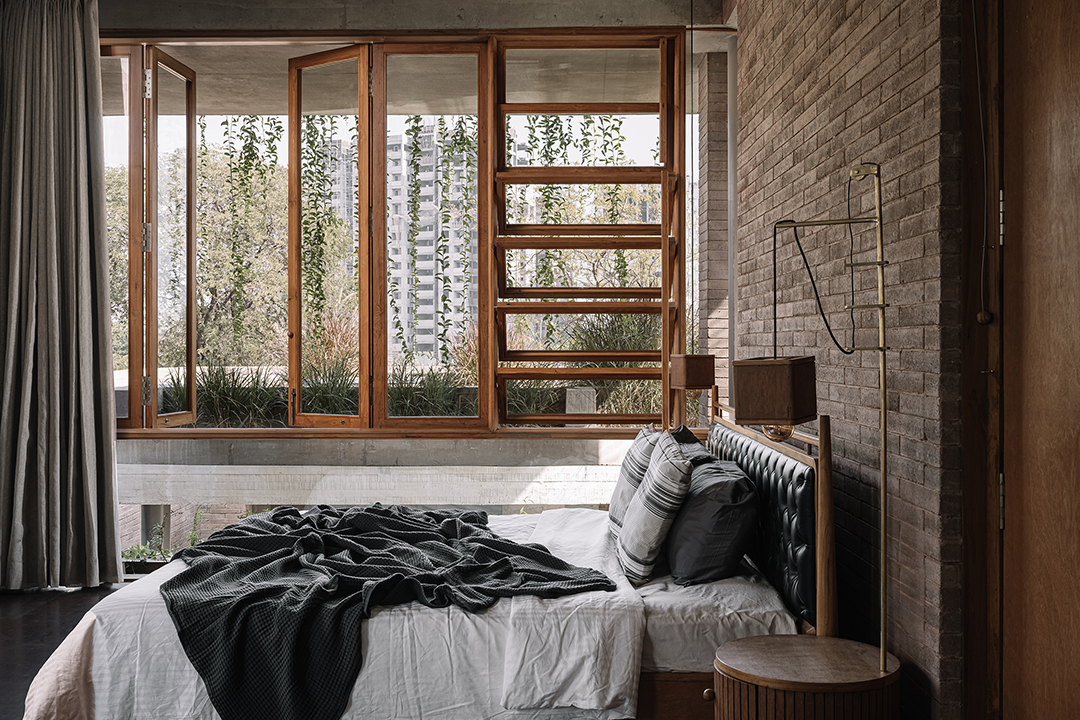


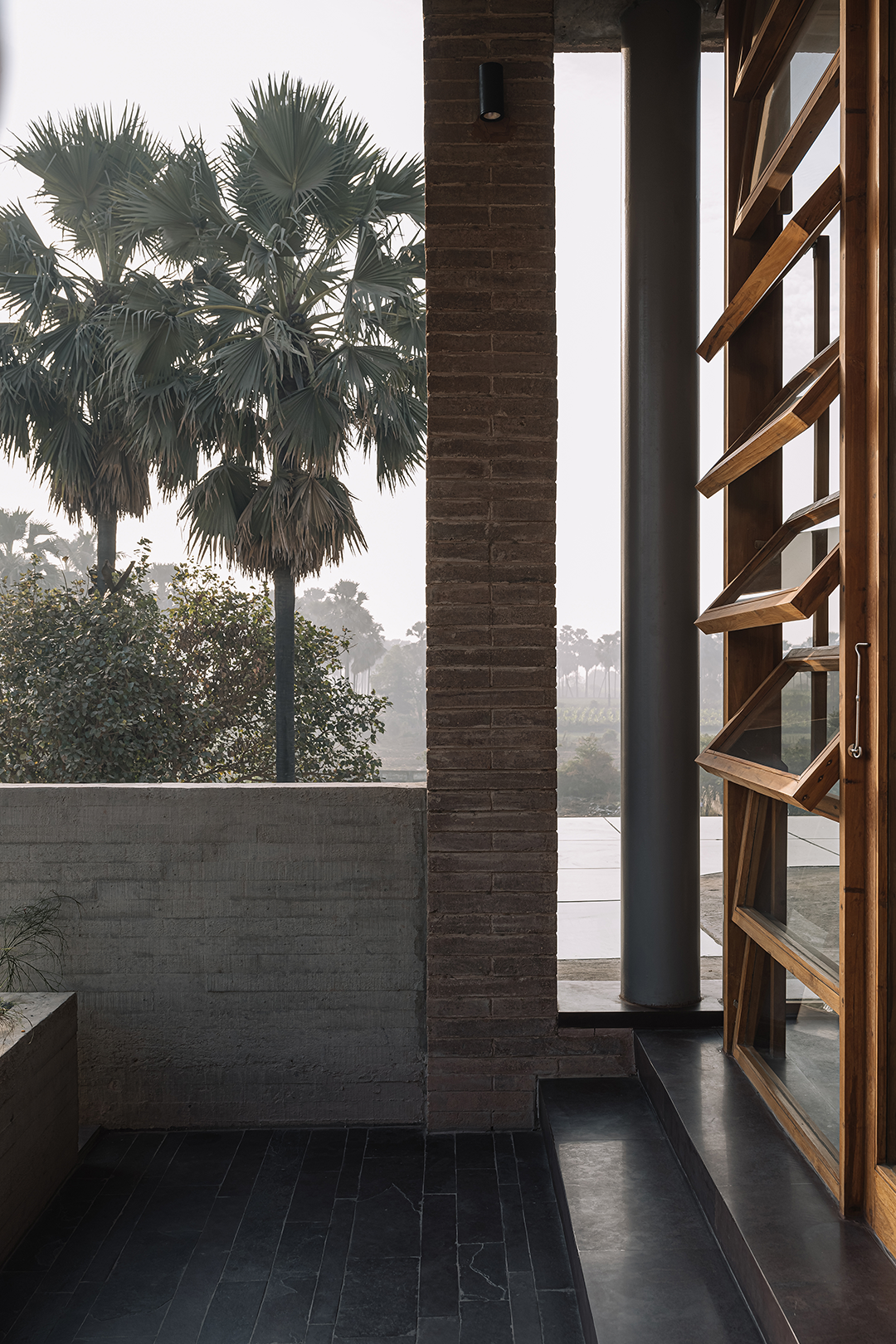
家具及灯具都为项目专门定制,以使空间显得宽敞而不降低舒适度。景观设计则基于本土物种,使用旱生植物和相关物种,如红毛草、榄仁树属等。
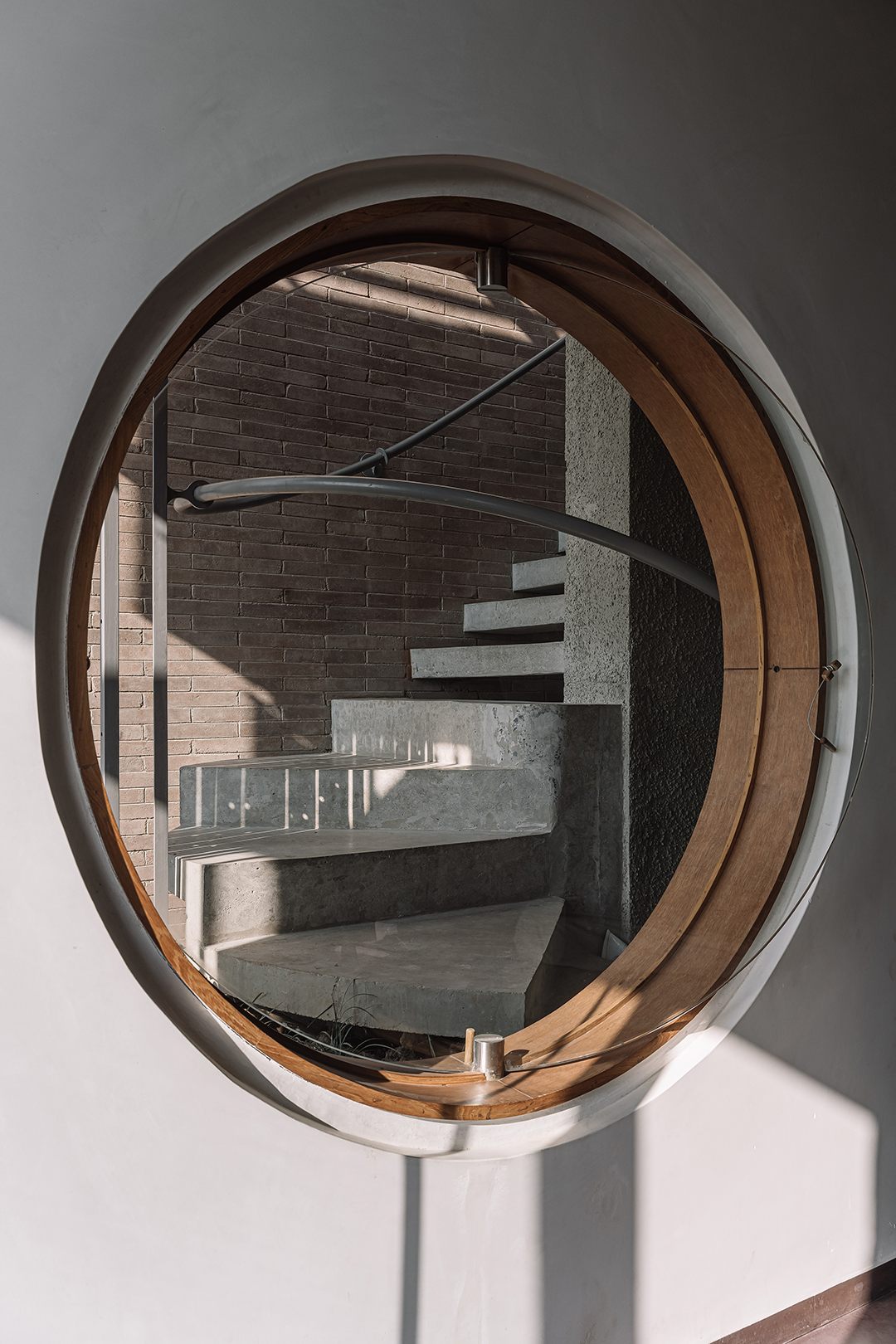
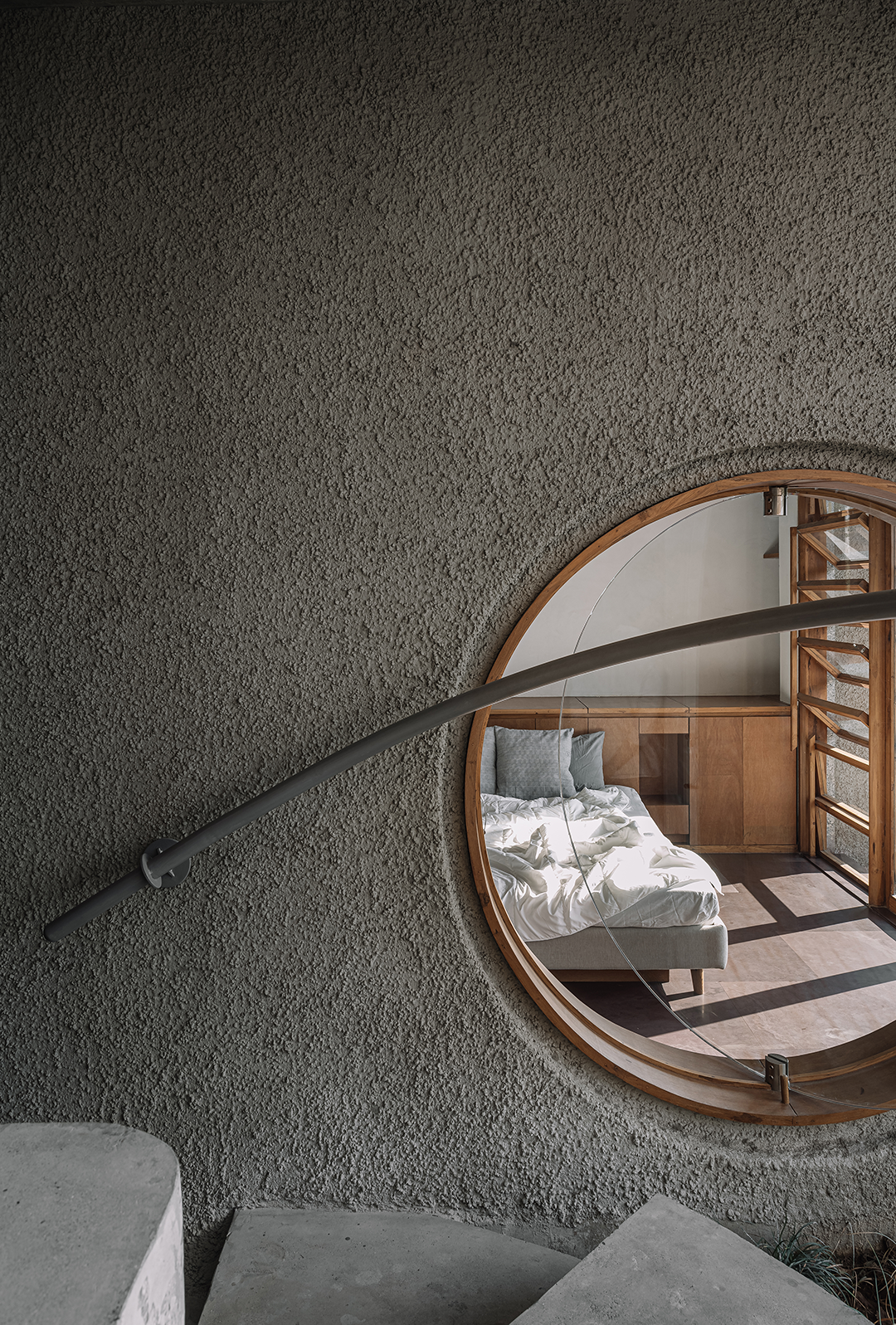
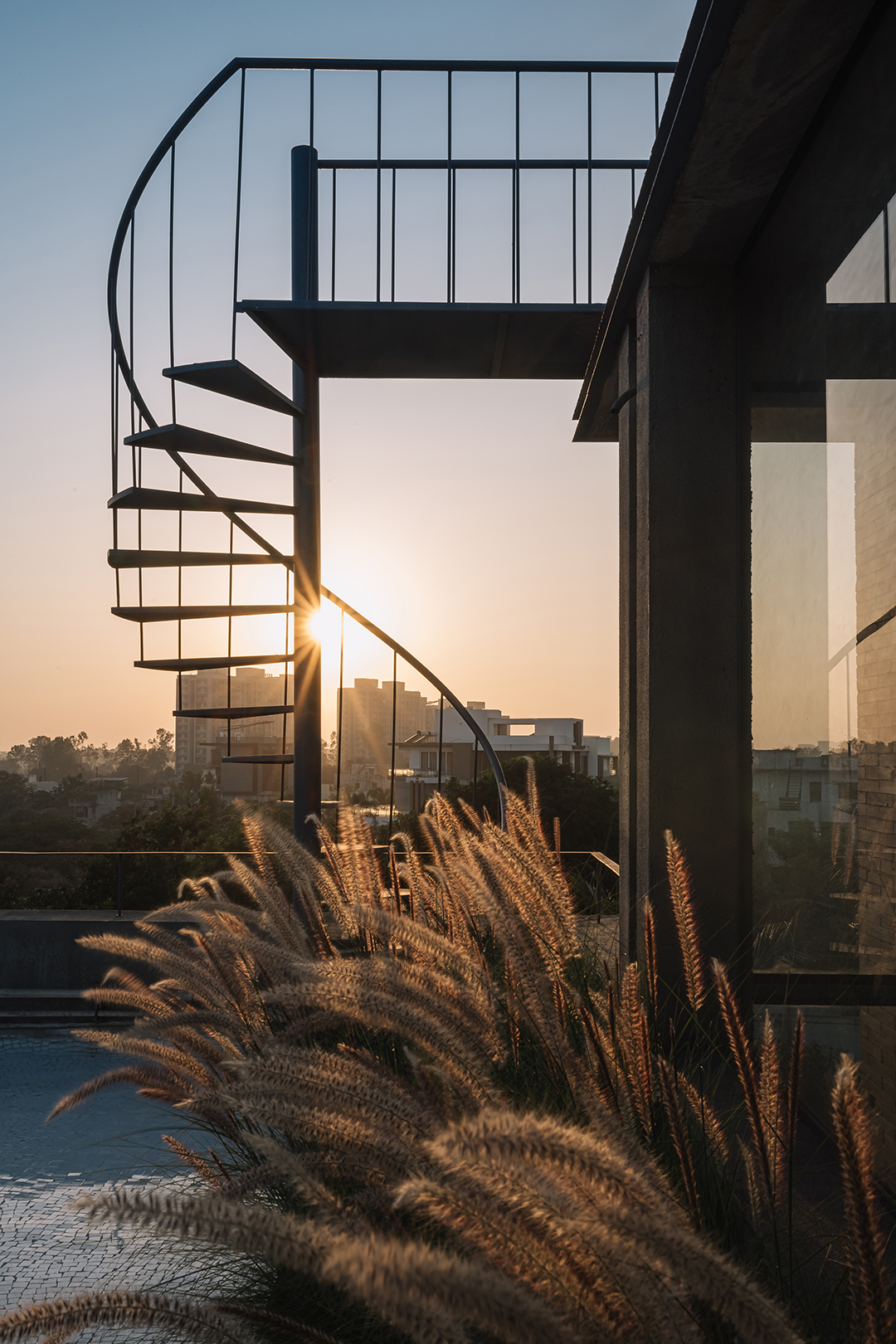
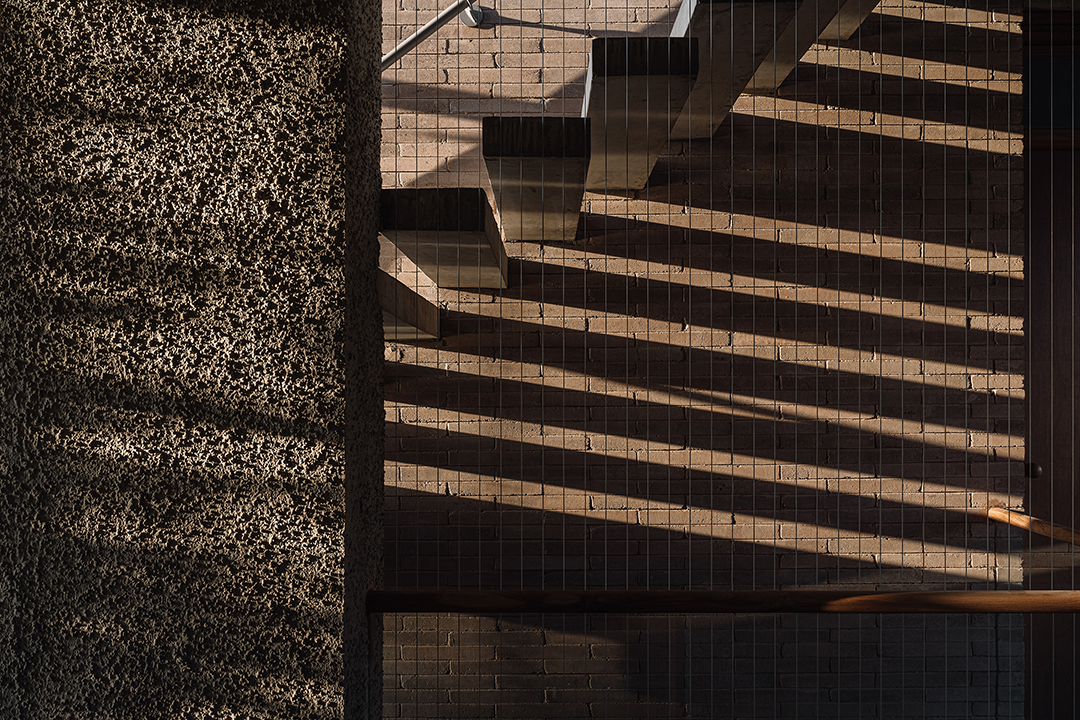
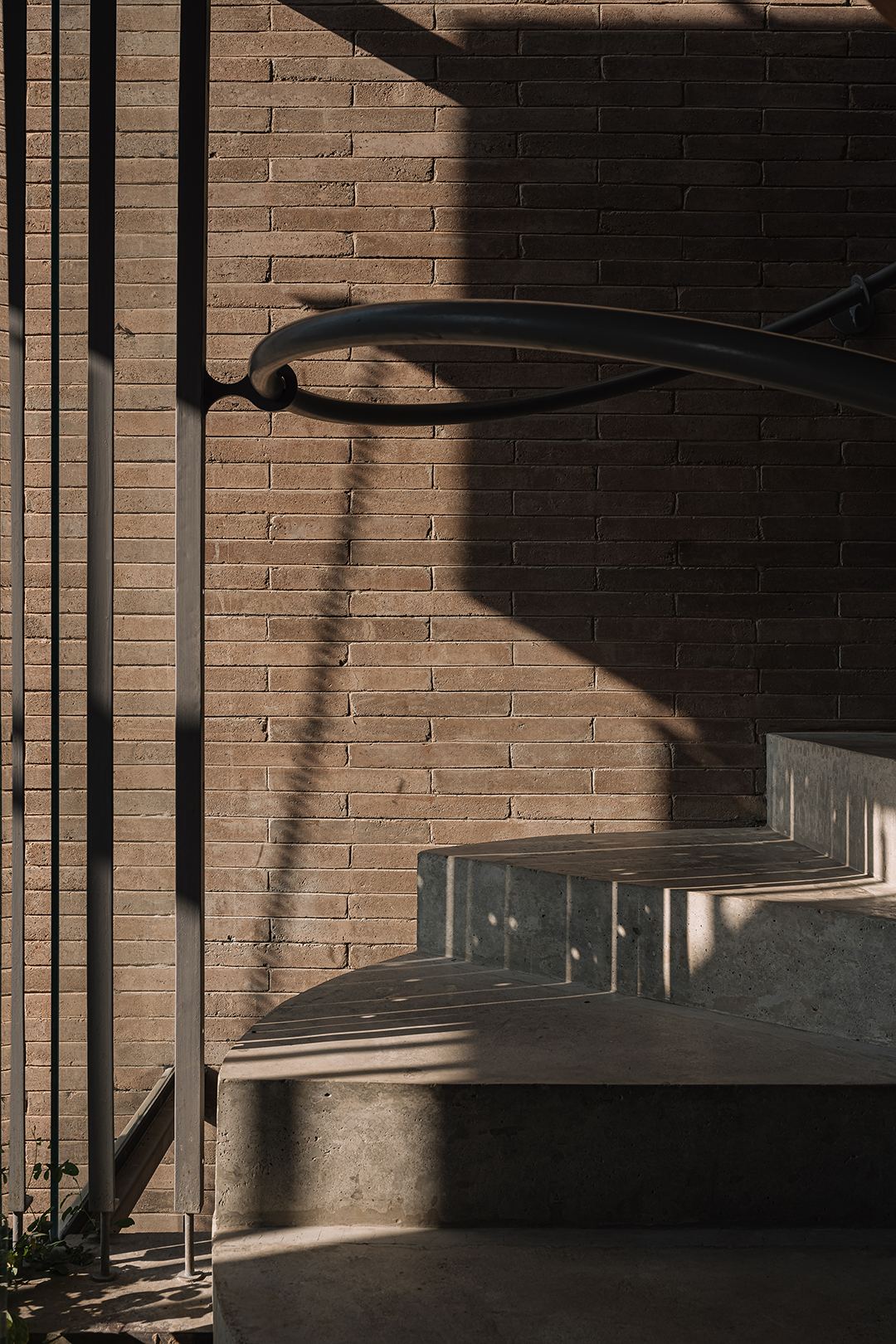
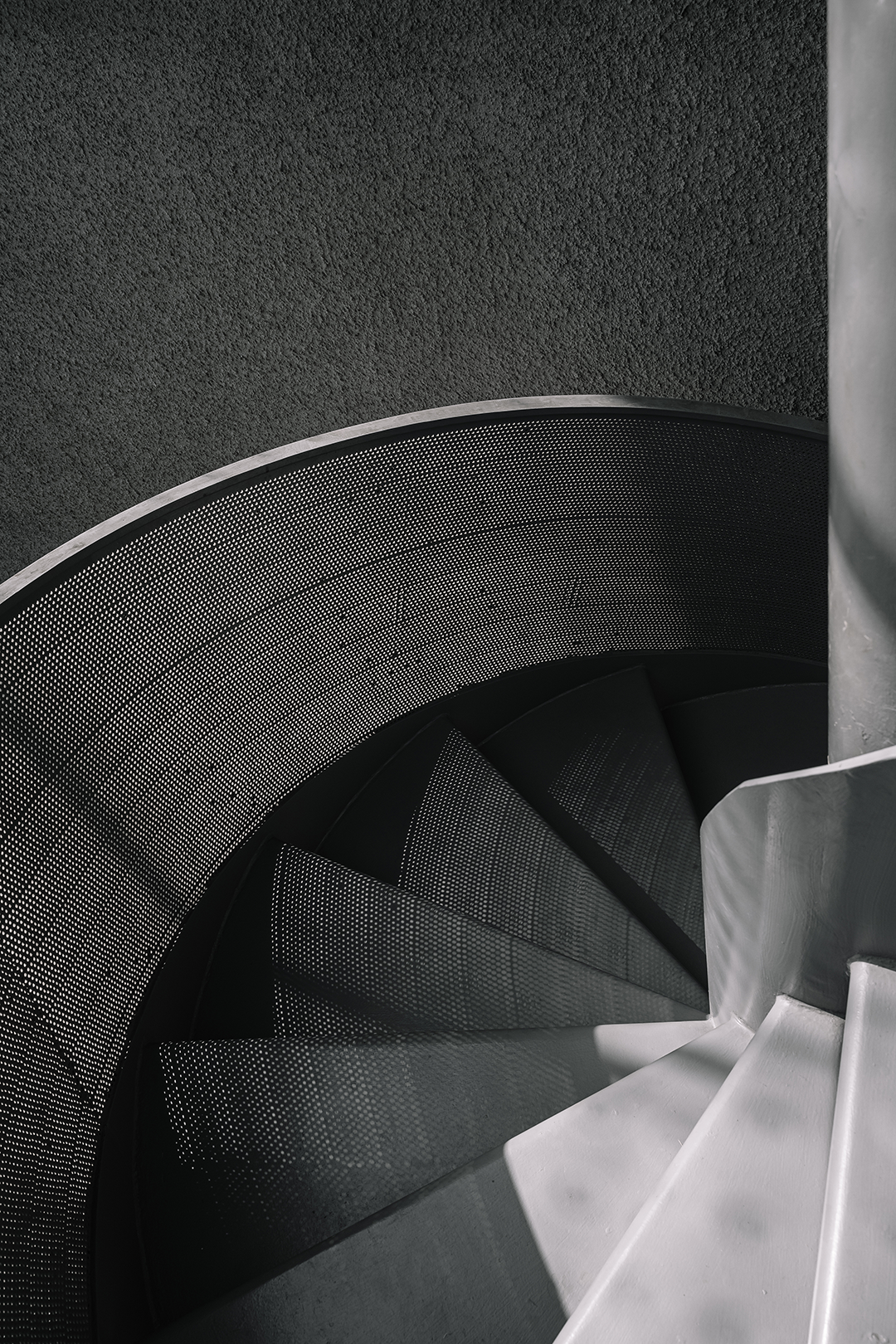
设计图纸 ▽
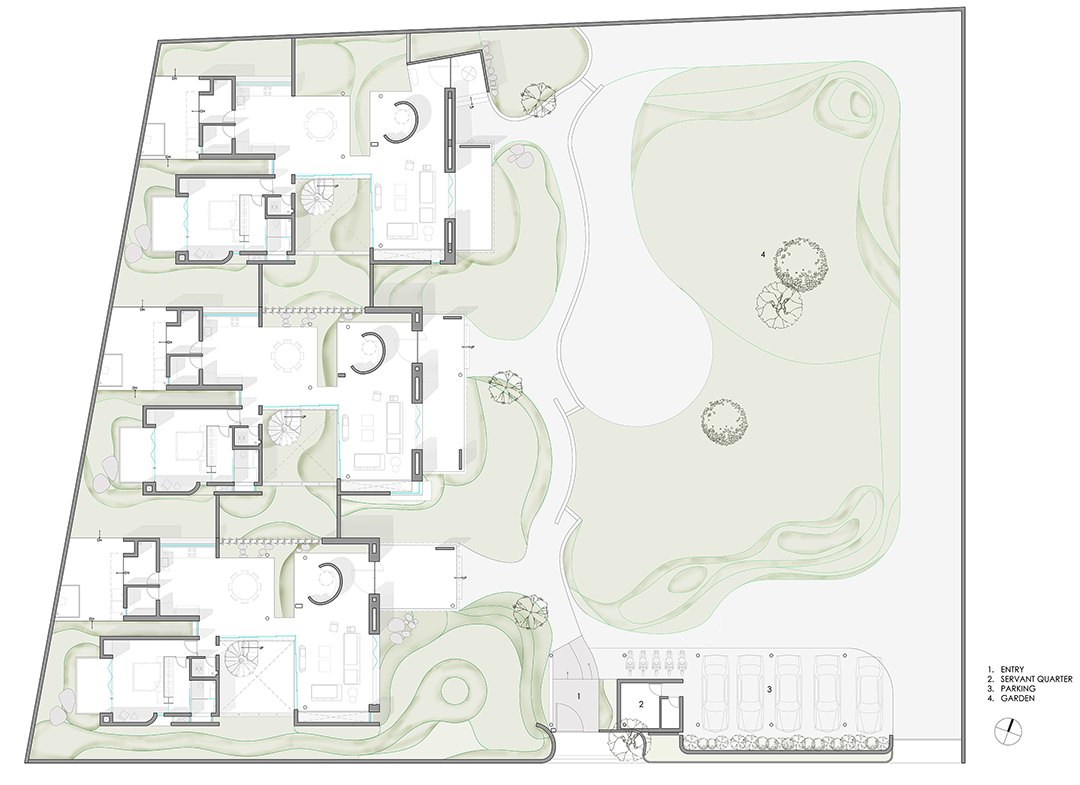
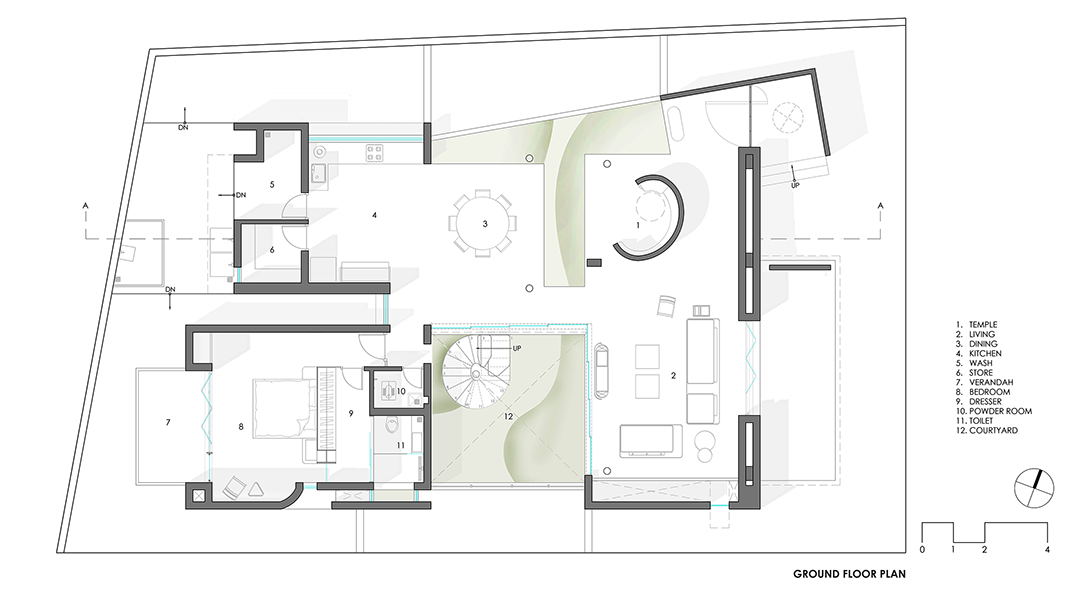
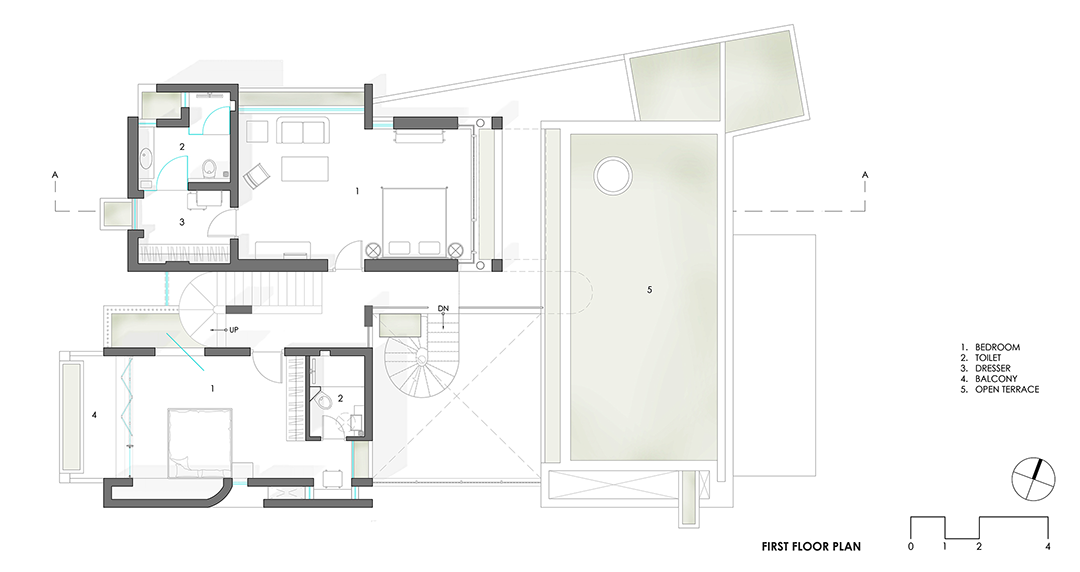

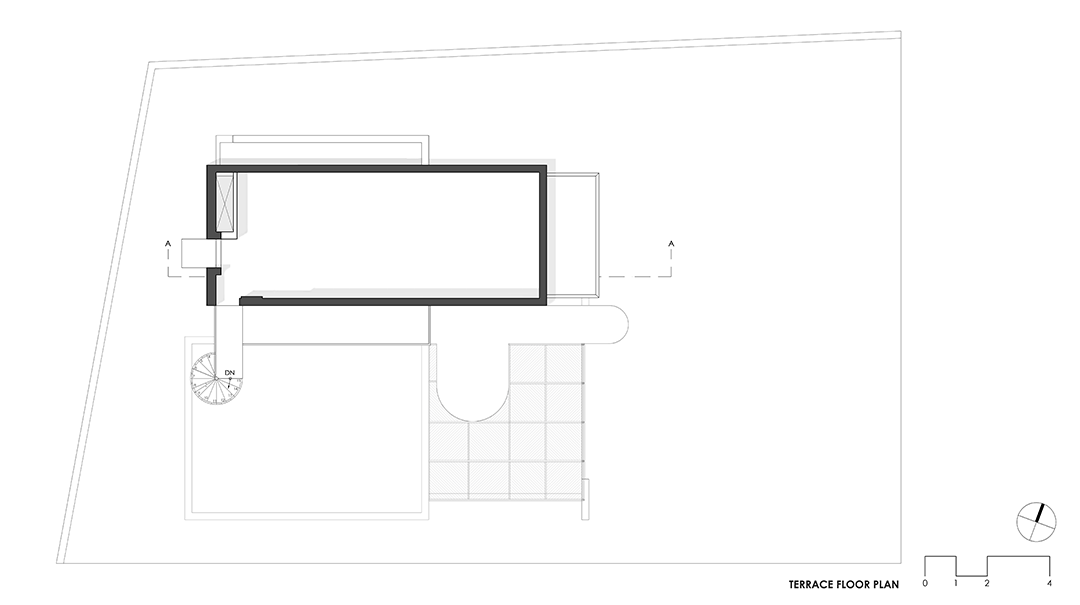
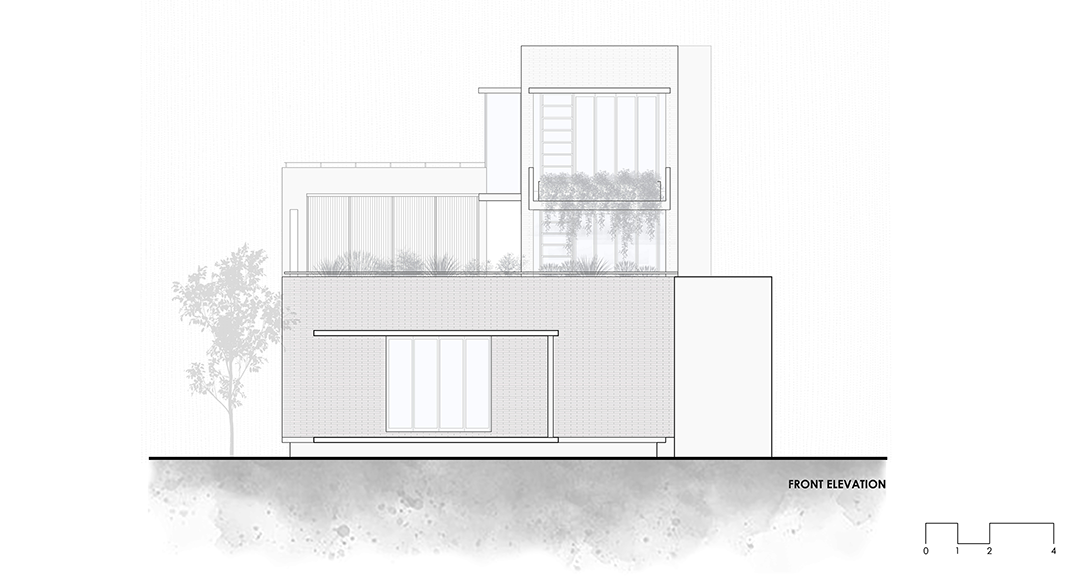
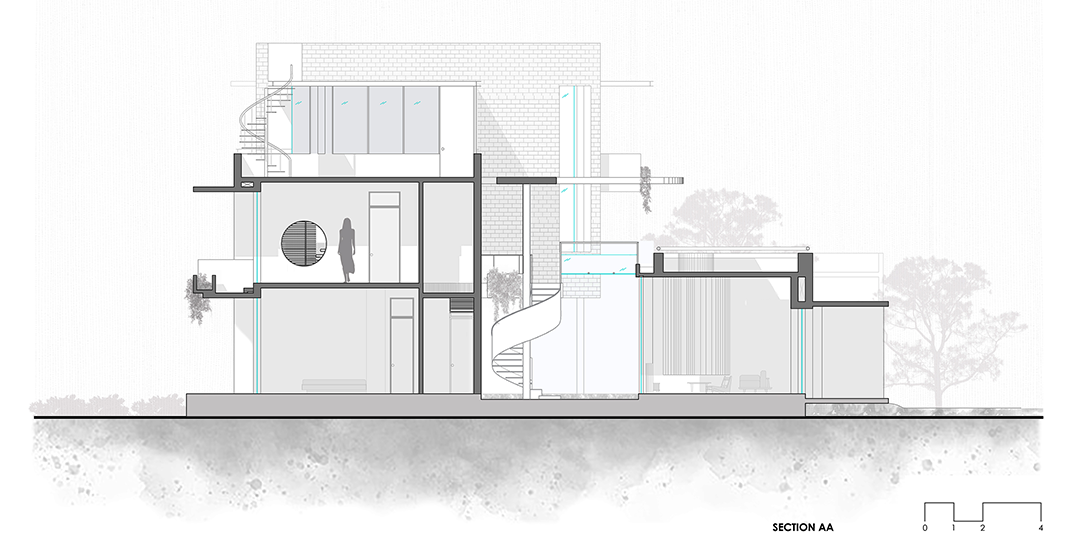
完整项目信息
Project Name: JUNGALOW 2
Office Name: NEOGENESIS+STUDI0261
Completion Year: 2022
Site Area (m² / ft²): 2770 m²
Gross Built Area (m² / ft²): 535 m² Each
Project Location: Bhimrad, Surat, Gujarat
Program / Use / Building Function: Residential
Design and Execution: Ar. Devanshi Parekh
Lead Architects: Ar. Chinmay Laiwala, Ar. Jigar Asarawala, Ar. Tarika Asarawala
Text Credits: Ar. Nilufer Contractor
Site Engineer: Er. Ronak Khambhadiya
Structural engineer: Arcon Consultants
Contractor: Nitalbhai Shah
HVAC Consultant: Sagar Refrigeration
Photo Credits: Ishita Sitwala / The Fishy Project
本文由NEOGENESIS+STUDI0261授权有方发布。欢迎转发,禁止以有方编辑版本转载。
上一篇:古巴:奇妙的现代建筑
下一篇:乌蓬与拱桥:杭甬高速绍兴收费站 / 任天建筑