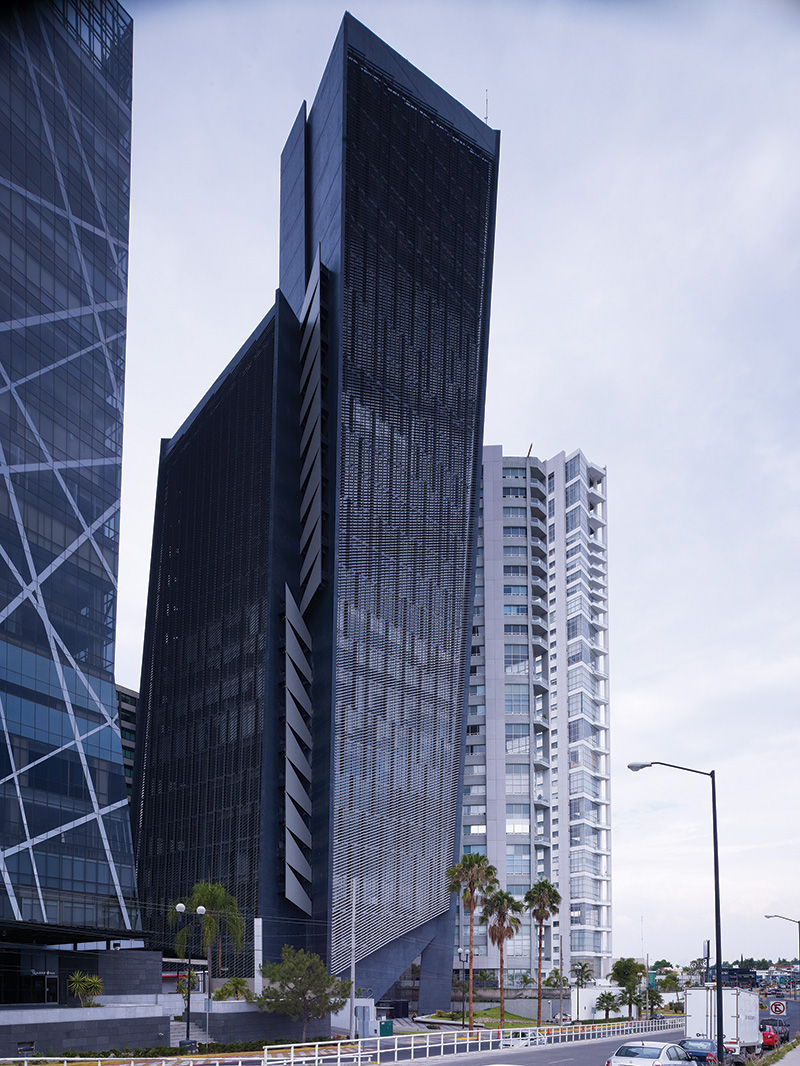
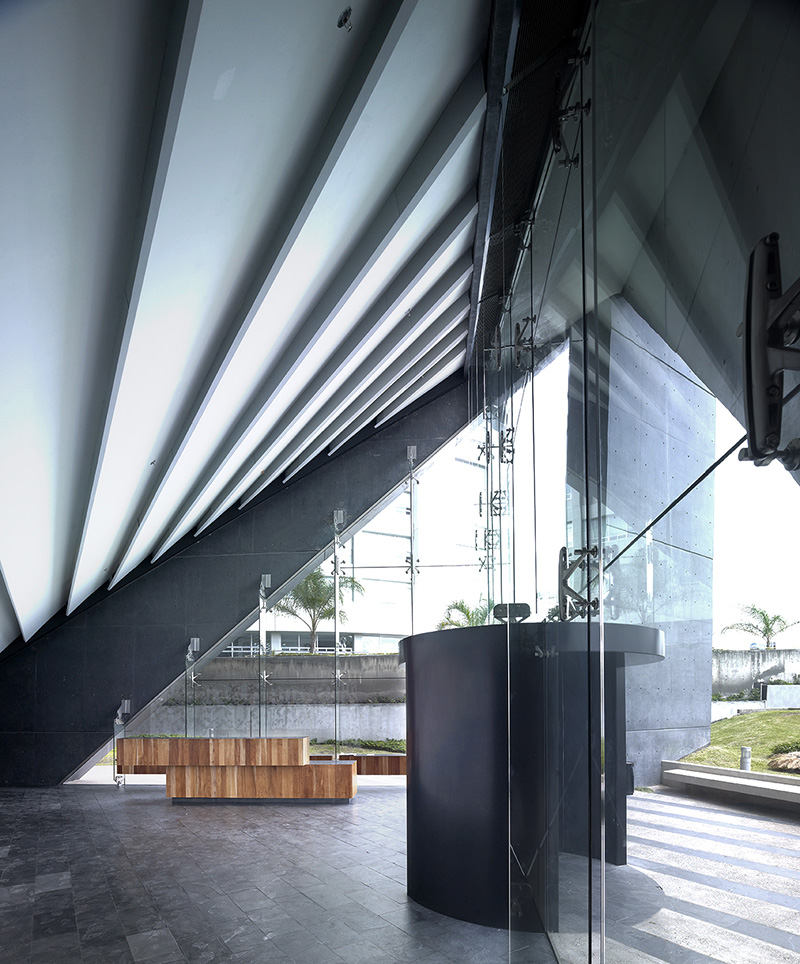
设计单位 Estudio Carme Pinós
项目地点 墨西哥瓜达拉哈拉
建成时间 2014年
建筑面积 14800平方米
塔楼建筑总是追求独特性,其外观的雕塑性价值是常常是引人注目的特点。
A tower always seeks singularity, and its sculptural value is its most appreciated feature.
在Cube 2办公楼的设计中,设计团队不希望将外观的雕塑感与结构表现分开。设计理解并运用了这种平衡与变化,同时反映出张力与和谐。
In the case of the Cube 2 Tower, we did not want to separate this sculptural value from its structural expression. Any play of balances whose way of working we can understand will reflect both tension and harmony.
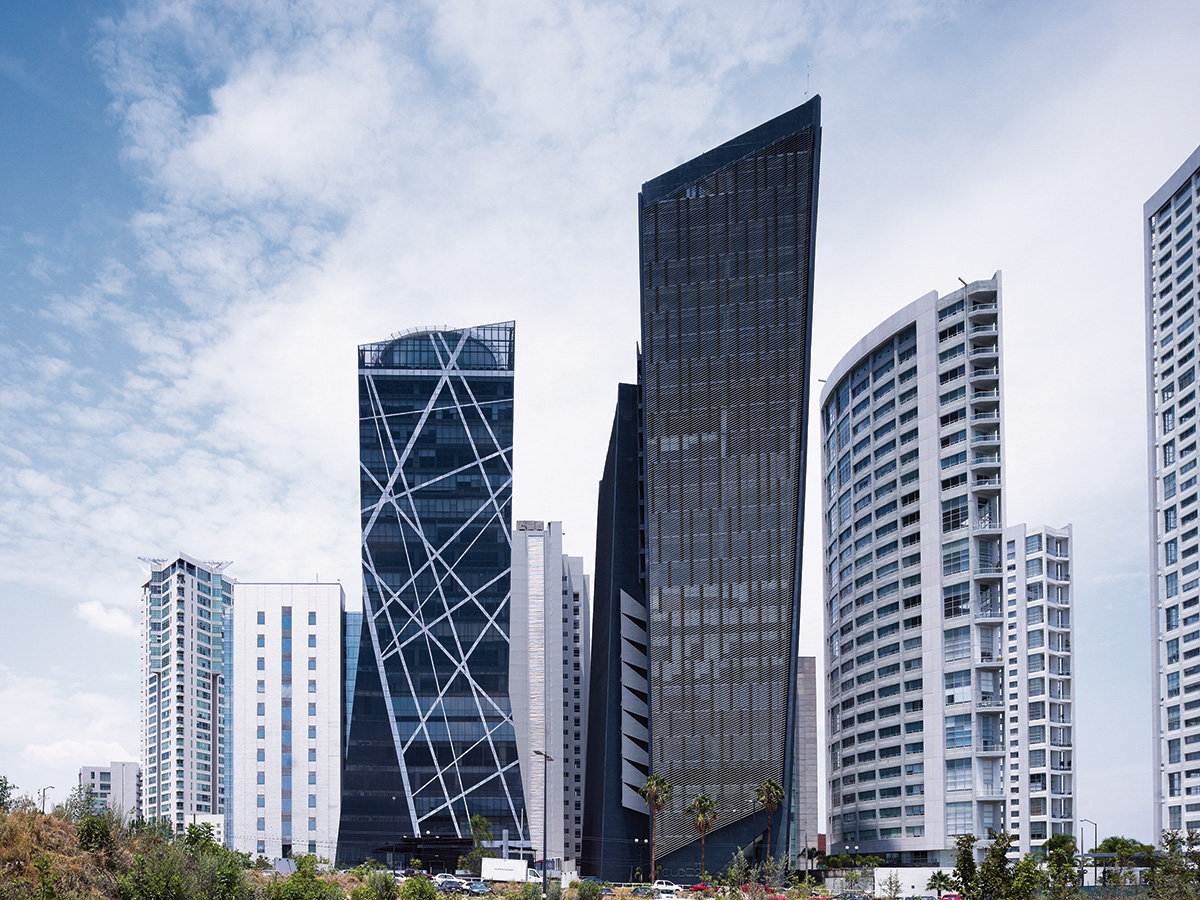

由于该建筑的位置与两座高度相似的塔楼非常接近,设计团队试图通过将其倾斜、朝向主街道来使其与周围建筑区分开,这一动态成为项目的主要表现策略。
Because the building was very close to two towers of similar height, we tried to set ours apart by leaning it towards the main street, a movement that is the main expression of the project.
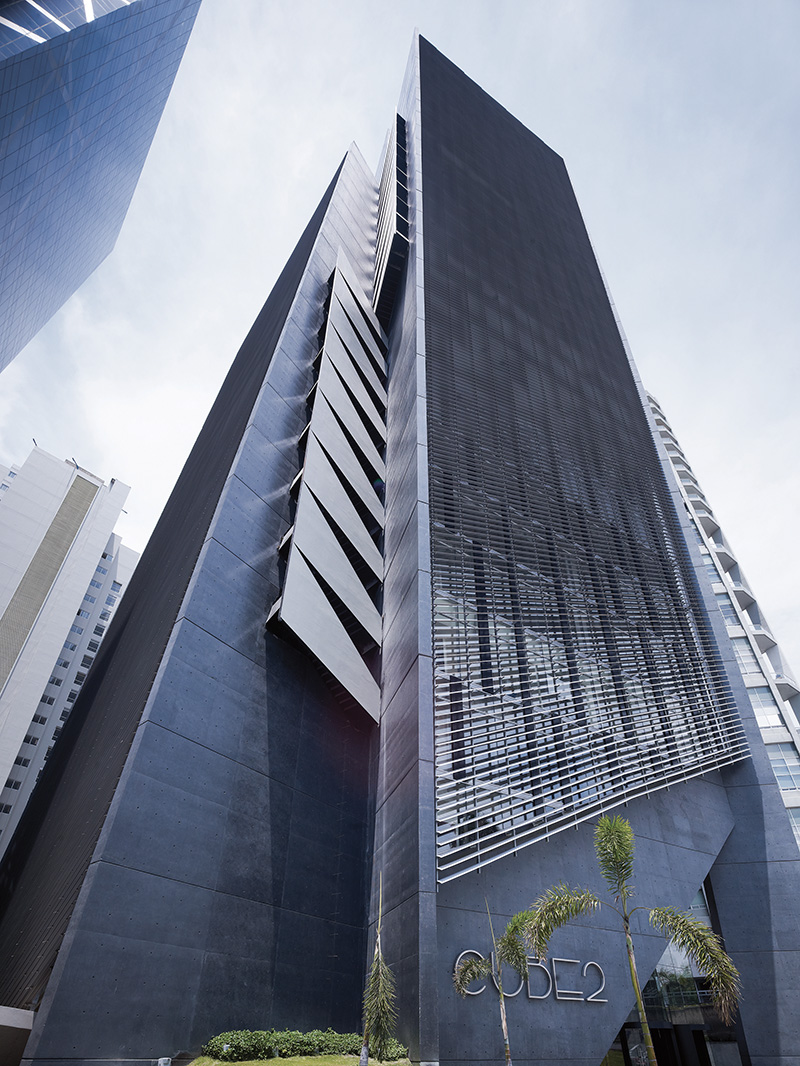
建筑以长方体为原型,两面巨大的钢筋混凝土墙与强大的核心筒相连,墙壁倾斜,与垂直面形成锐角,从而将建筑平面划分为两个不规则的三角形。
Starting out from a parallelepiped, two huge walls of reinforced concrete – connected to a powerful central core of building services – lean to form an acute angle with the vertical, with the result that the floor plan of the building is divided into two irregular triangles which are free of structural burdens and thus able to be organized flexibly.
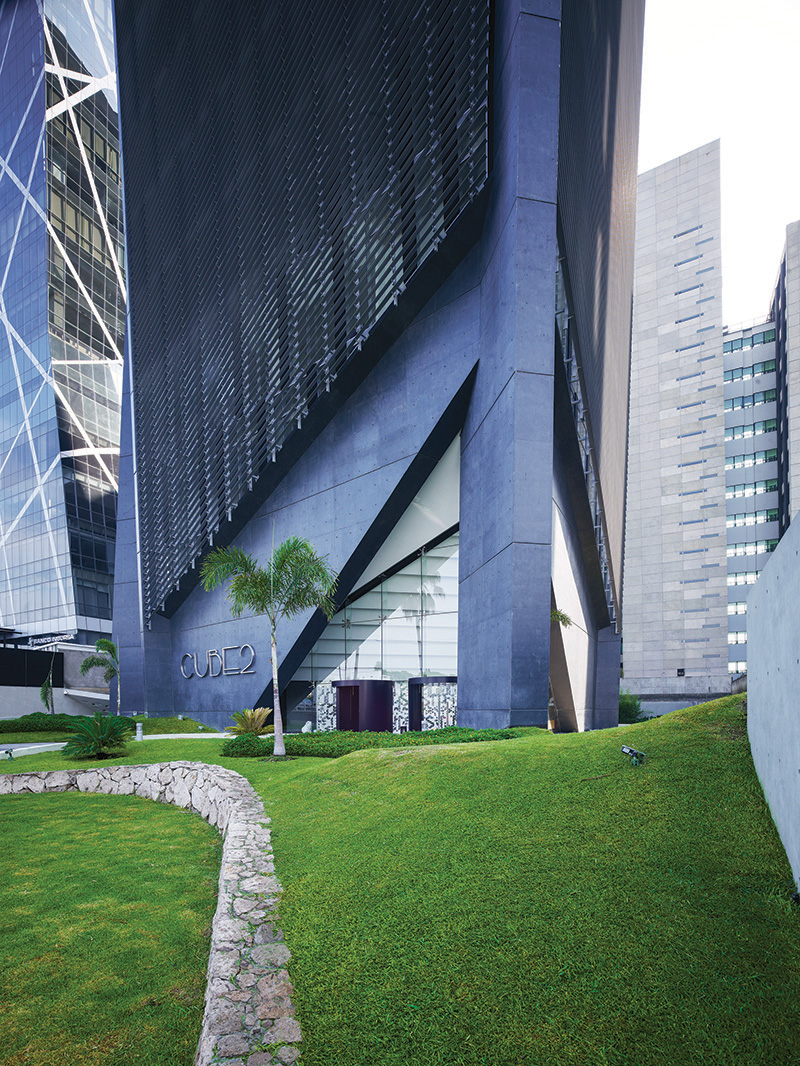
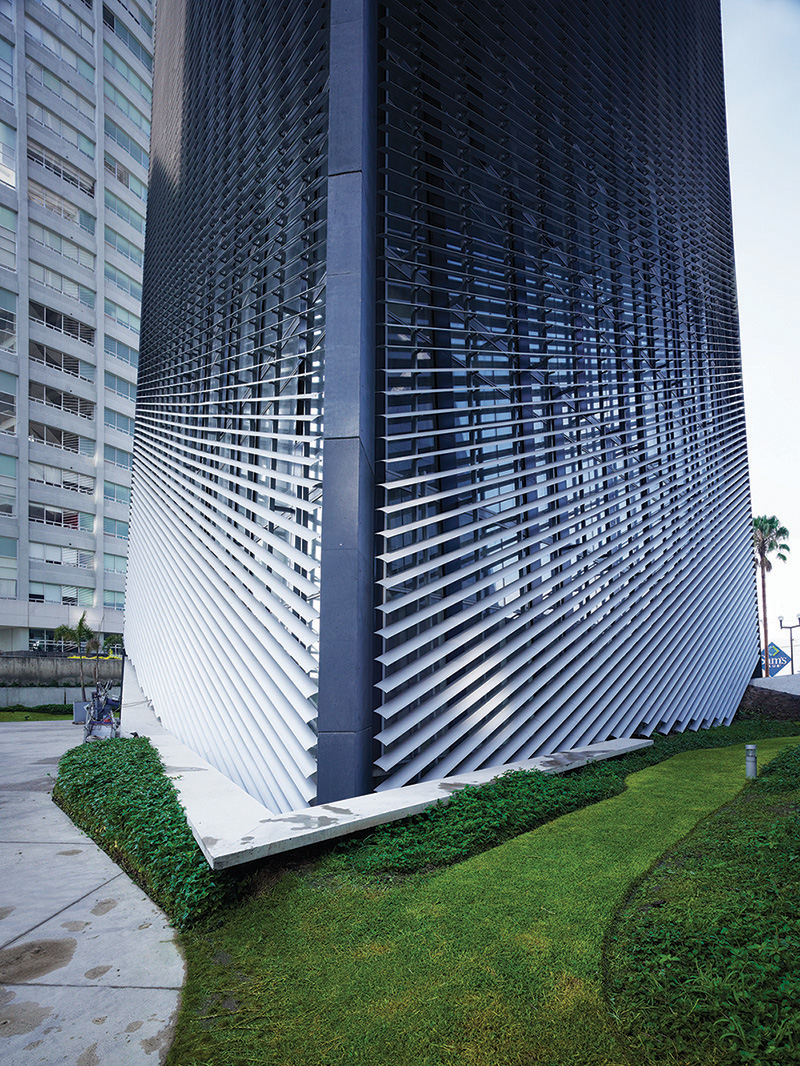

这些墙面是建筑的主要结构元素。一根大型倾斜梁支撑着地面层的立柱,且有助于塑造建筑入口的形态。这根梁的几何形态决定了外立面遮阳板的倾斜度,它追求一种轻盈修长的外观。
These screens are the main structural element. A large tilted girder shores the facade columns at ground level and helps shape the building’s entrance. The geometry of this girder marks the tilt for the facade brise-soleils, pursuing a slender appearance.

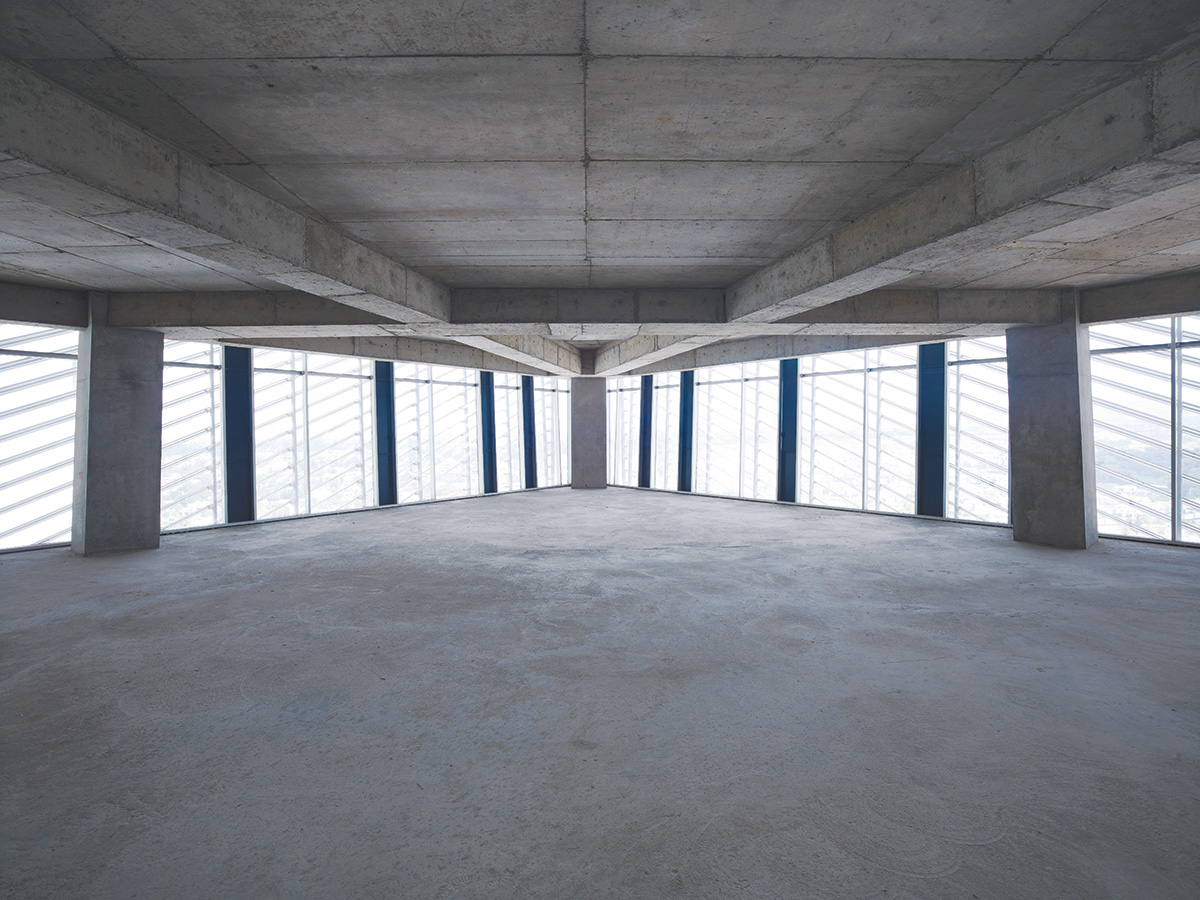
建筑的塔顶也是倾斜的,为建筑增添了晶莹剔透、表现主义的色彩。
The tower’s top also slopes, crowning the building with crystalline and expressionist echoes.
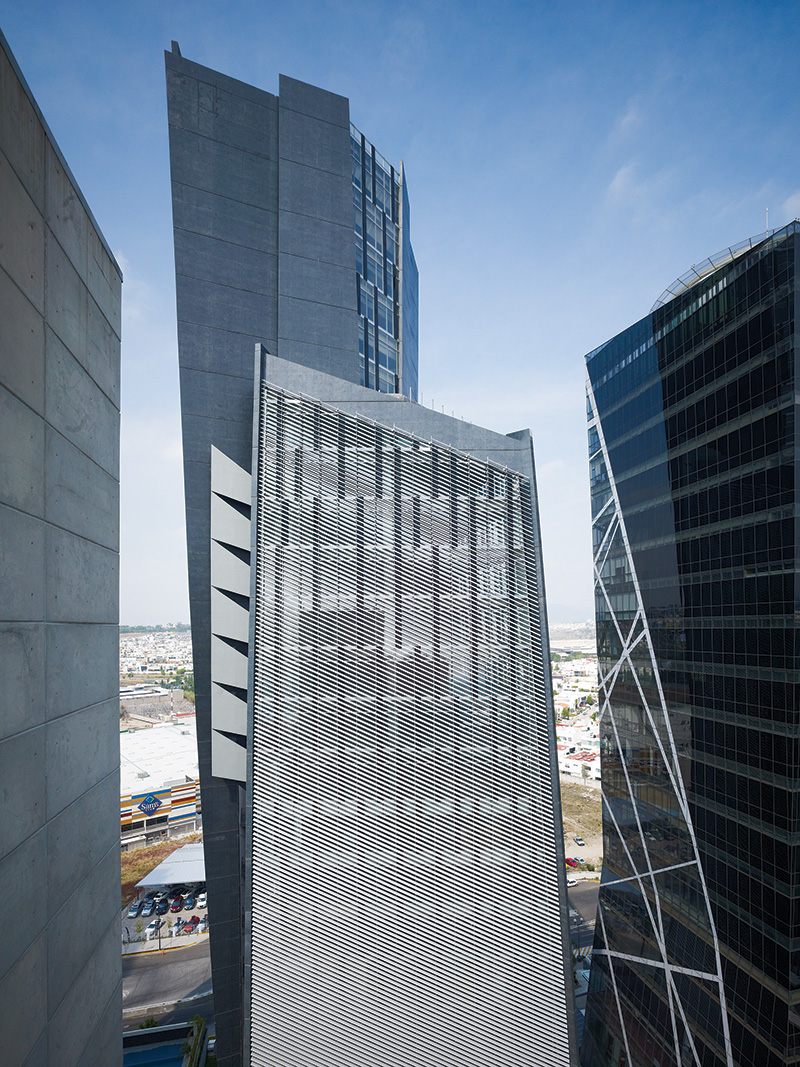
设计图纸 ▽
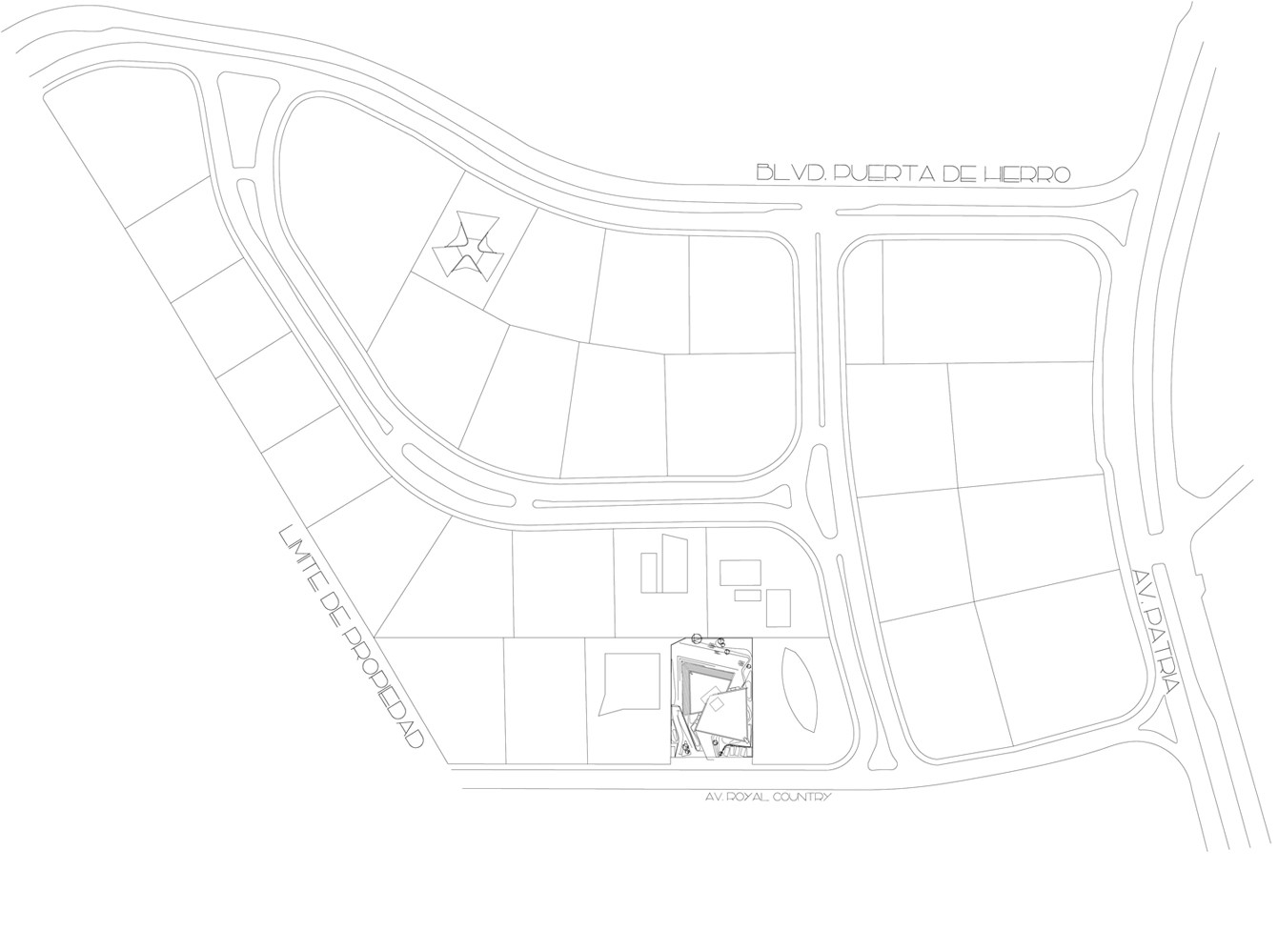
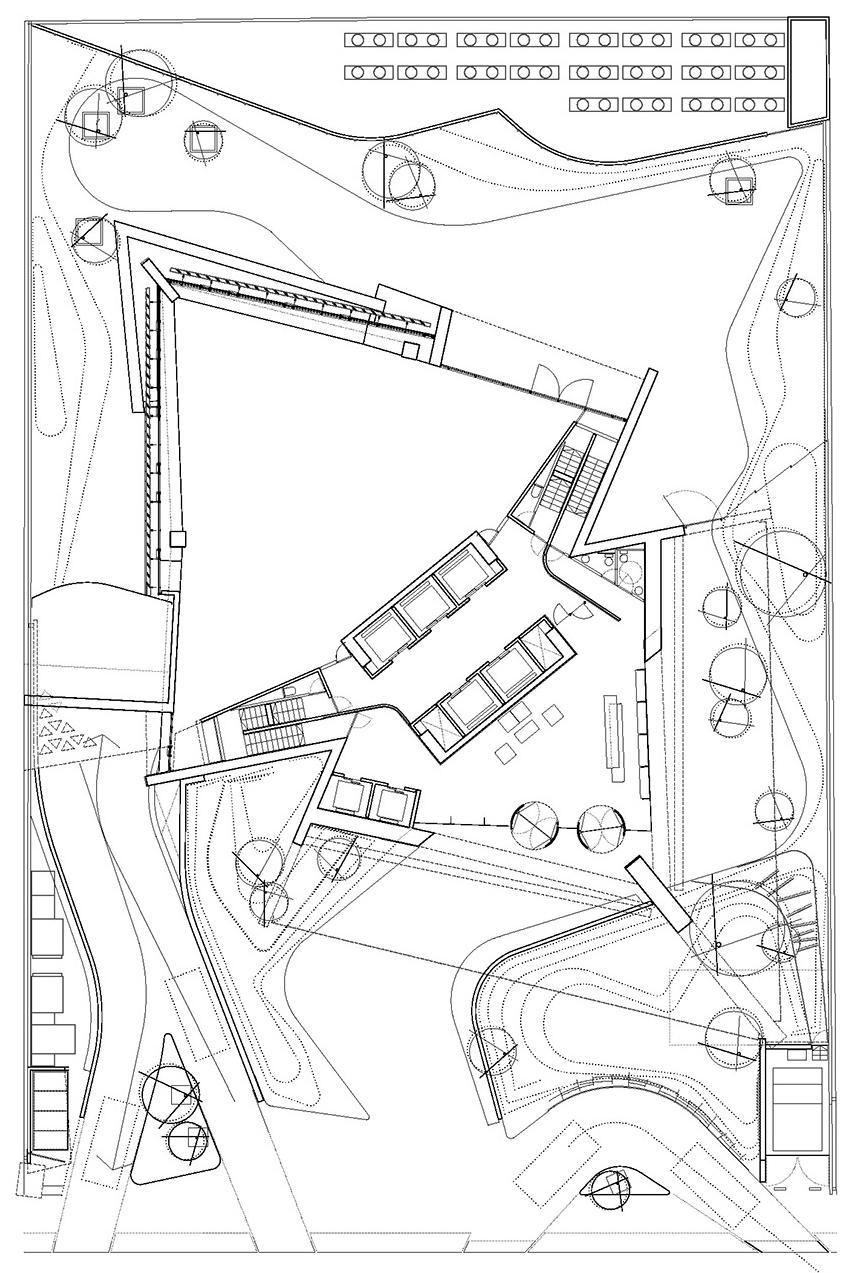
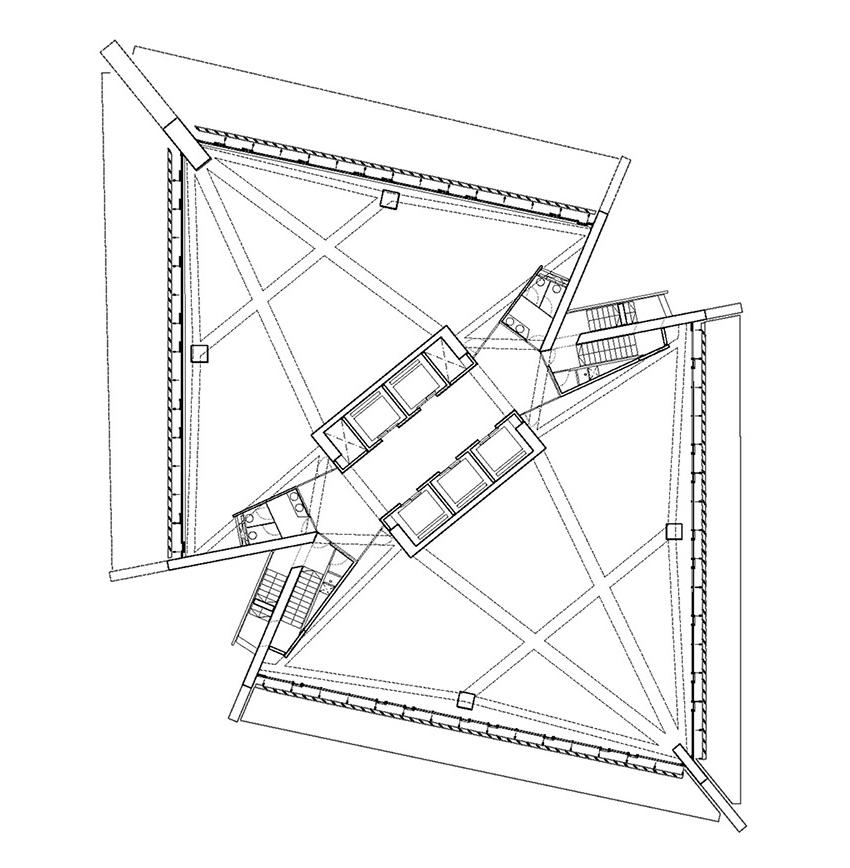
完整项目信息
Area: 14.800 m² Gross Floor Area, 18.300 m² Parking
Status: Completed
Client: Private – Grupo CUBE
Year
Design Development: 2009
Technical Design: 2010
Construction: 2009 – 2014
Team
Main Architect: Carme Pinós
Architects: Juan Antonio Andreu, Cristóbal Martínez, Holger Hennefarth, Daniel Cano, Paula Poveda, Teresa Lluna Andreu, Jose Carlos Castro
Construction Manager: Salvador Macias, Diego Quirarte
Structural Engineering: Luis Bozzo
MEP Engineering: Anteus
Photography: Jordi Bernadó
本文编译版权归有方空间所有。图片除注明外均来自网络,版权归原作者或来源机构所有。欢迎转发,禁止以有方版本转载。若有涉及任何版权问题,请及时和我们联系,我们将尽快妥善处理。邮箱info@archiposition.com
上一篇:三片向上的“叶子”:瓜达拉哈拉Cube办公楼 / Estudio Carme Pinós
下一篇:Heatherwick Studio新办公室正式启用