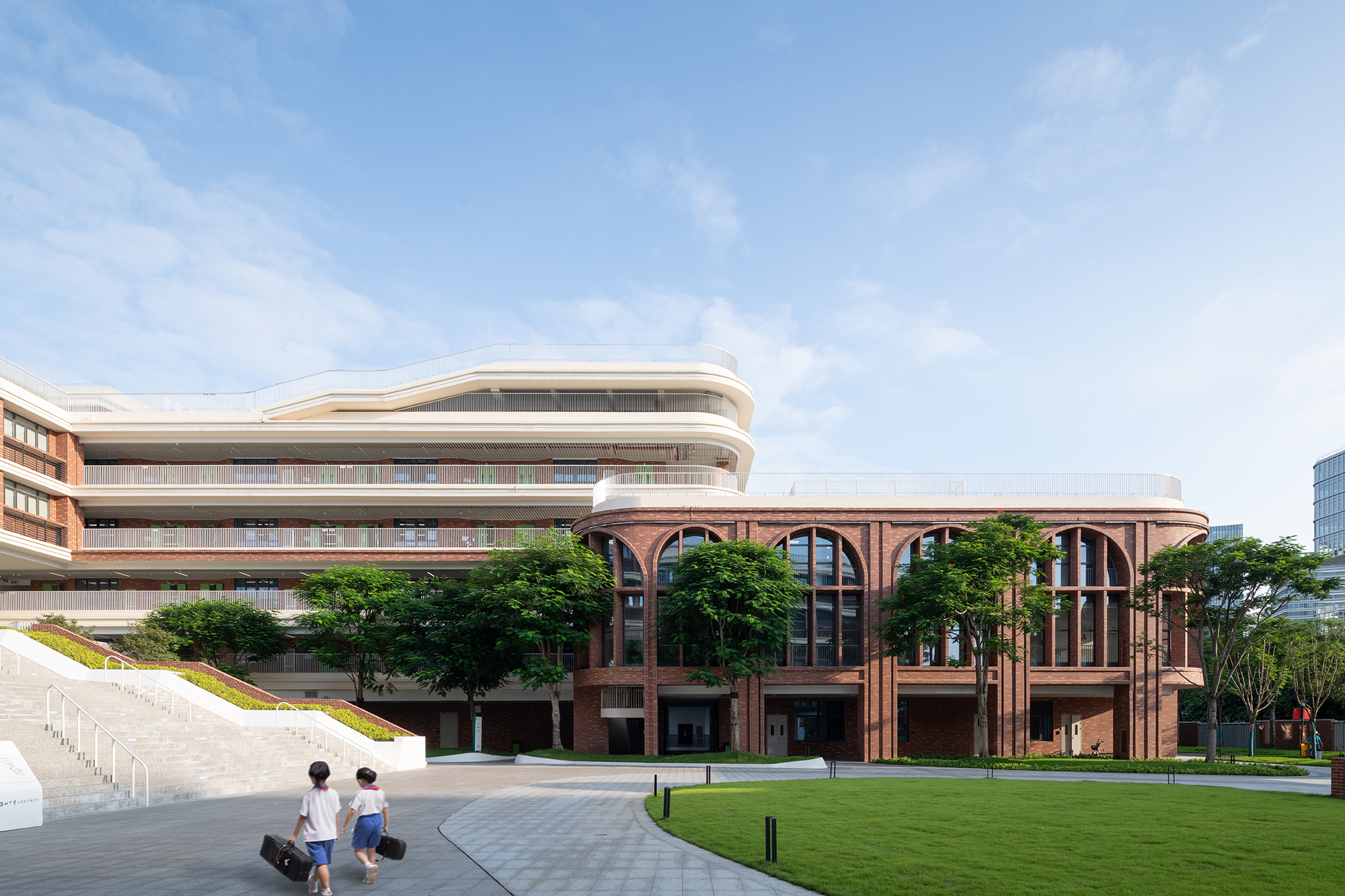
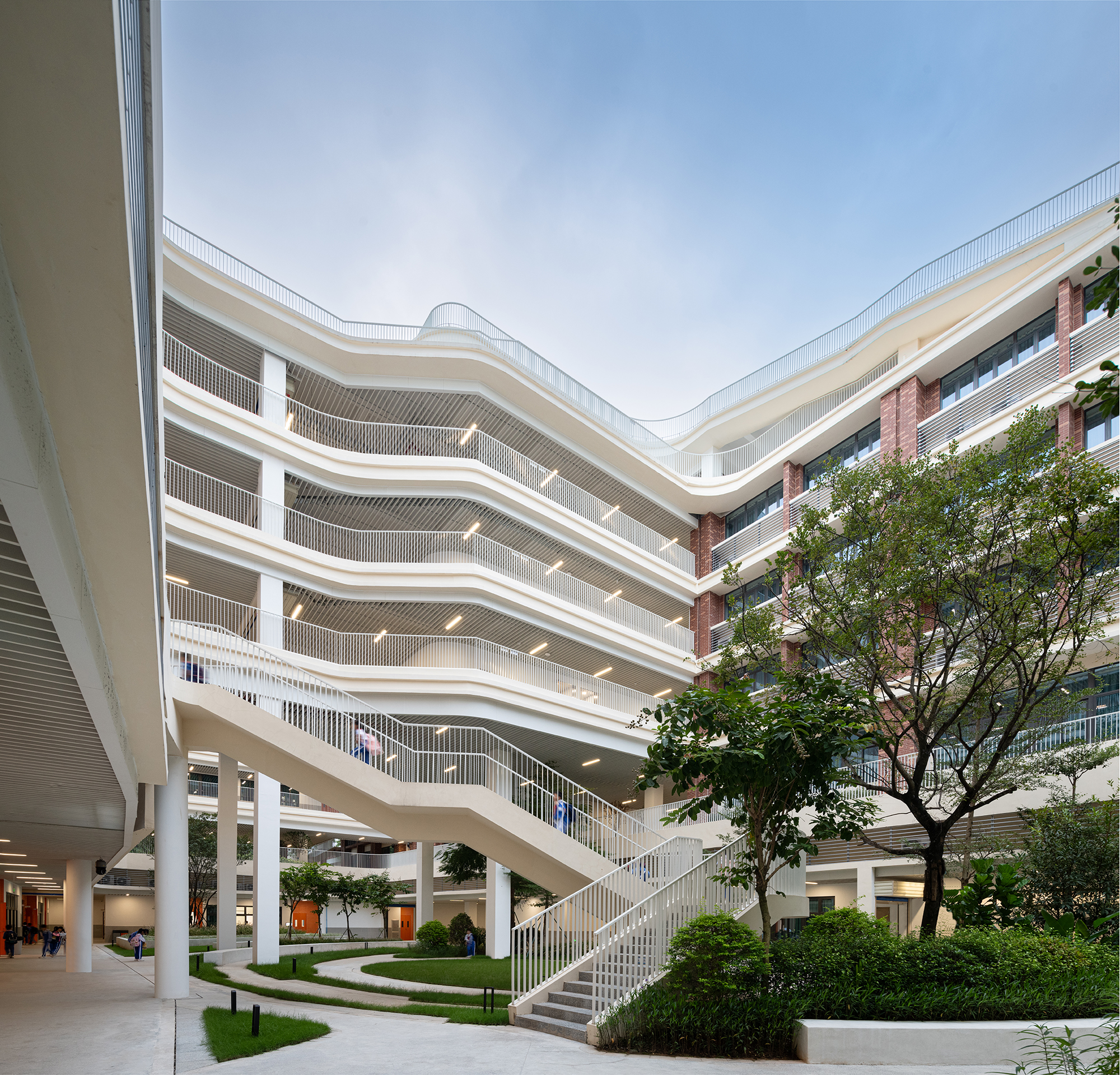
设计单位 汇创国际建筑设计有限公司
项目地址 广东深圳
建成时间 2023年
建筑面积 102921平方米
本文文字由设计单位提供。
在深圳中学光明科学城学校的整体设计中,设计团队以学生的使用体验为出发点,希望在城市森林中创造一座漾溢生命力的“知识绿洲”,以绿色人文的设计手法贯穿校园布局,构建一个面向未来和国际的生态、开放、人文、创新的现代化叠台式校园;以培养注重“环保·交流·互动”的全方位人才为目标,为未来教育提供可持续发展的空间。
In the holistic design of Shenzhen Middle School Guangming Science City School, we prioritized the student experience, envisioning an urban forest transformed into a vibrant "Knowledge Oasis "—a future-oriented, international campus that harmonizes ecology, openness, humanity, and innovation through layered terraces.
Guided by green and humanistic design principles, the campus layout fosters environmental awareness, communication, and interaction, cultivating well-rounded talents while providing a sustainable space for the future of education.
▲ 项目视频 ©AG汇创
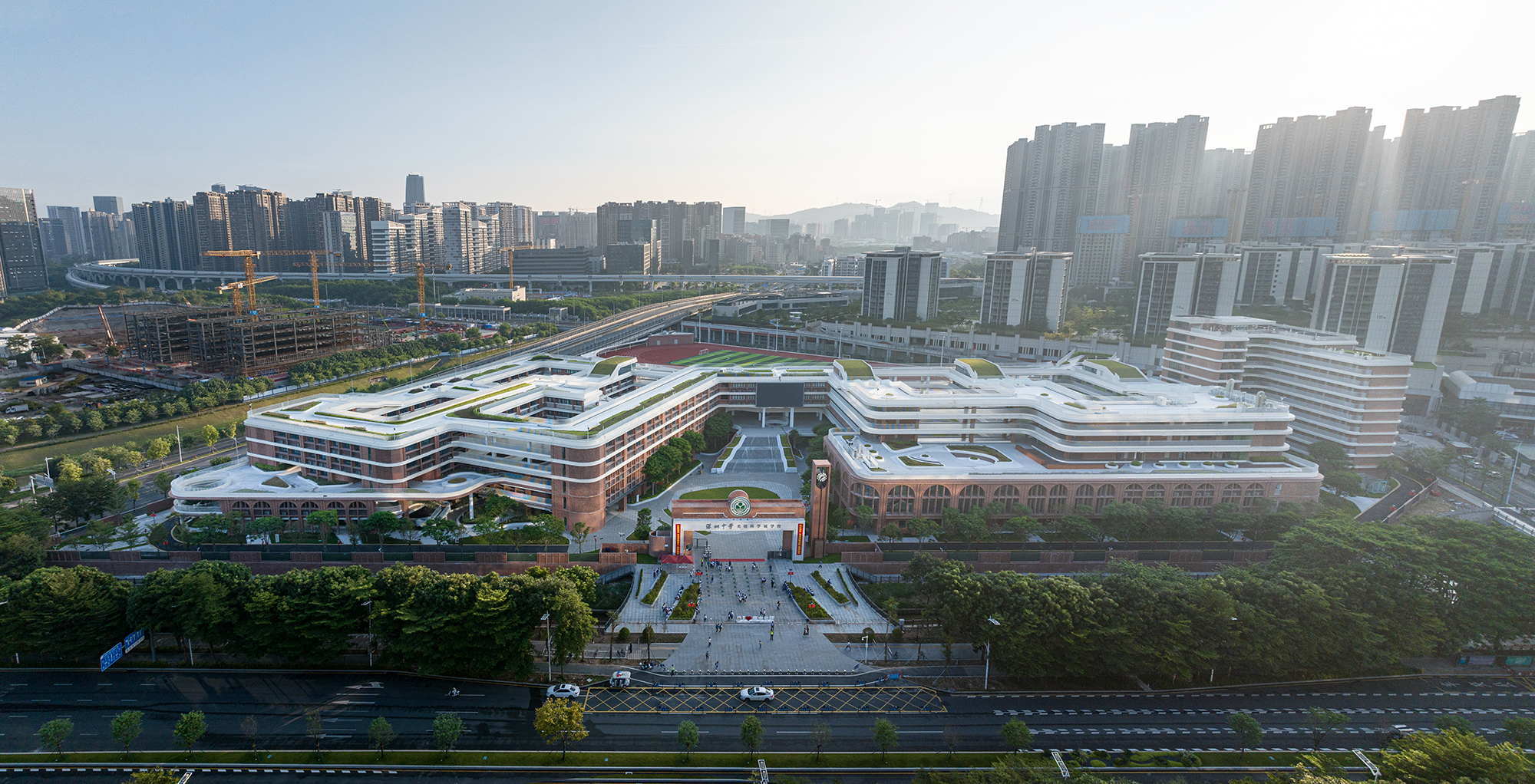
01 Innovative Campus Organizational Model
基于用地三角地形的特征,校园采用立体开发的设计策略,整体布局兼顾功能性与环境的协调性。
Capitalizing on the triangular site’s unique geometry, the campus adopts a three-dimensional development strategy, achieving both functional efficiency and environmental harmony in its overall layout.
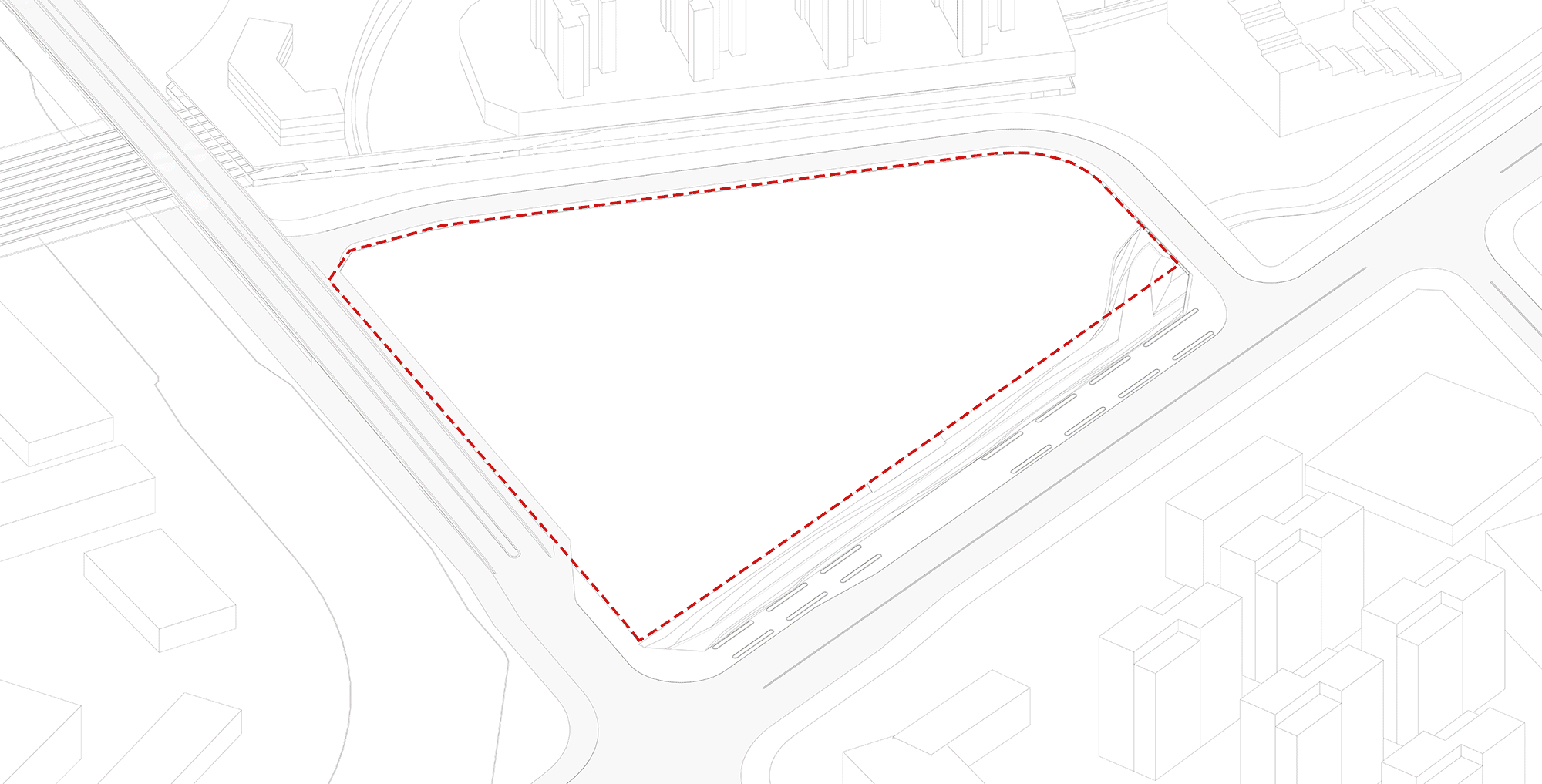
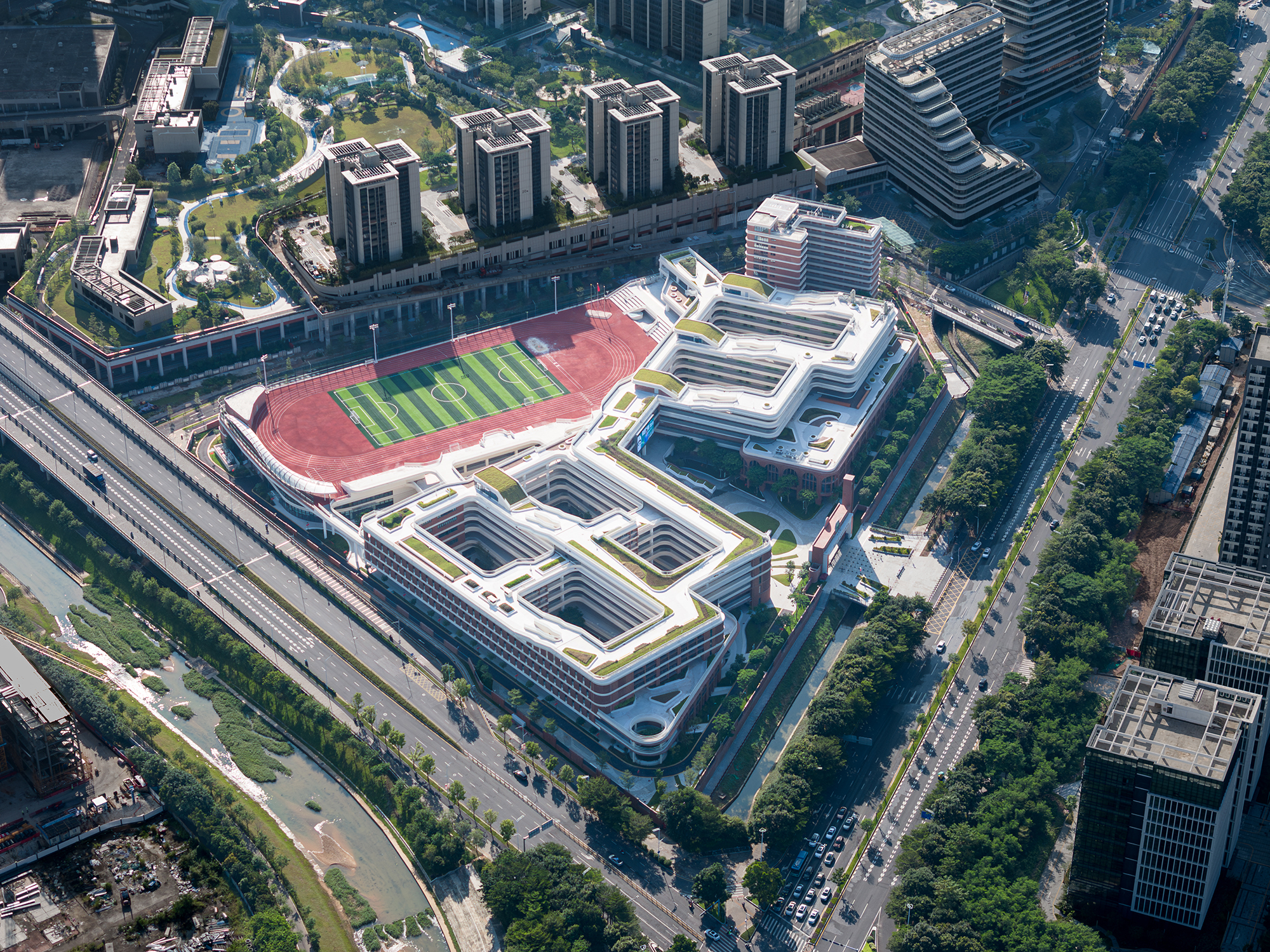
教学区布置于场地西侧,即城市主干道旁,在给校园师生提供自然河道景观视野的同时,也以其较大的退让距离隔绝了城市噪音。运动场则布置于场地东北侧,标高适当抬升,以保证学生在户外活动时拥有良好的视线以及较好的使用体验。相对独立于教学区的教师宿舍,布置于基地的最南侧,满足教师宿舍与教学区且分且合的组织布局关系,同时通过双入口的人车分流设计,最大限度减少了对城市交通的干扰。
The academic quarter is situated along the western edge adjacent to the city’s arterial road. This placement not only affords faculty and students views of the natural waterway, but also employs generous setback distances to create an acoustic buffer against urban noise.The athletic complex rises prominently in the northeast sector, elevated to vehicle canopy height. This innovative positioning ensures unobstructed sightlines and optimizes user experience for outdoor activities.The relatively independent faculty residences are situated at the southernmost edge of the site. This layout achieves an organizational relationship that both separates and connects the housing area with the academic quarter. Additionally, a dual-entry system with pedestrian-vehicle segregation has been implemented to minimize interference with urban traffic.
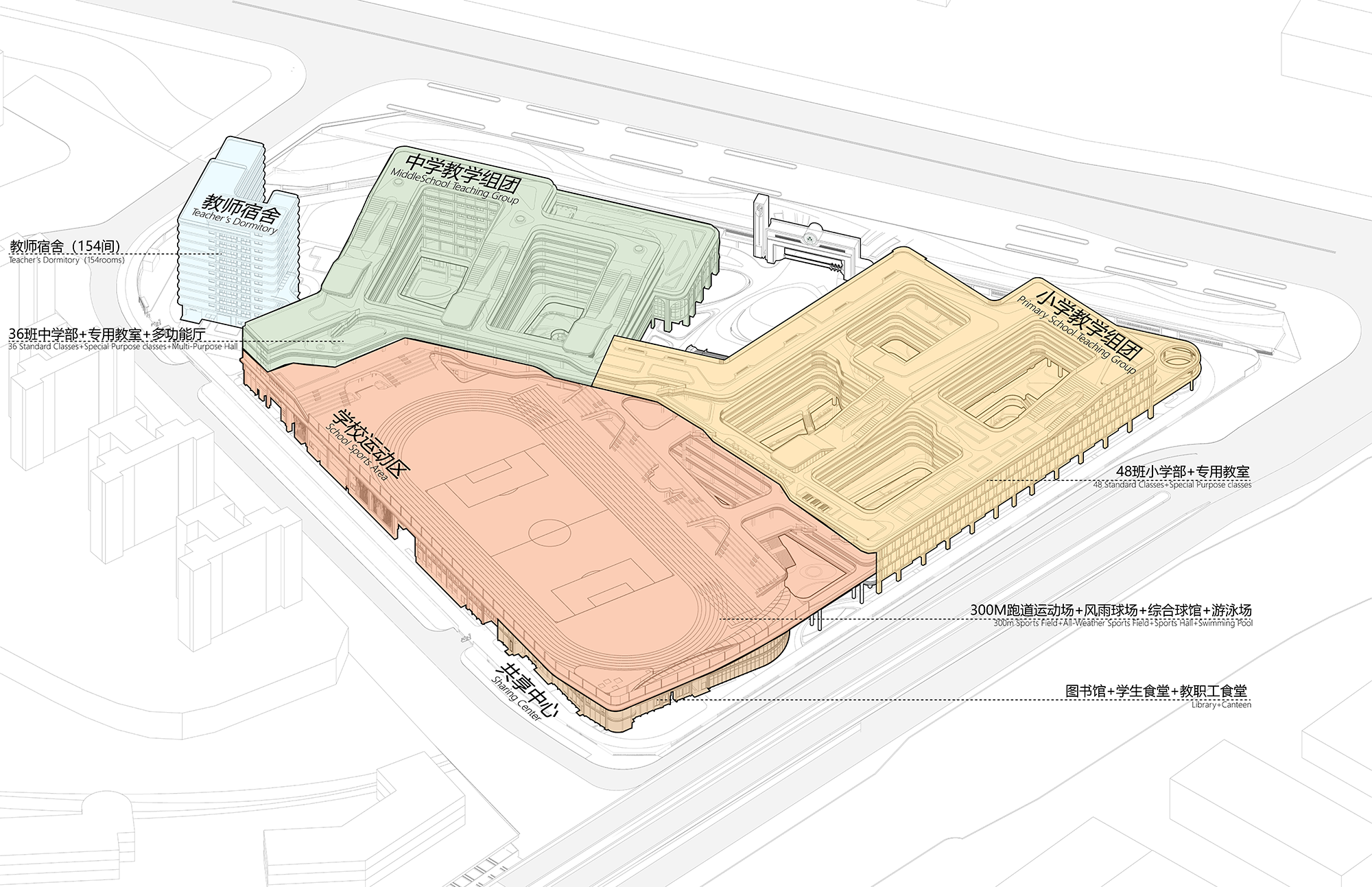
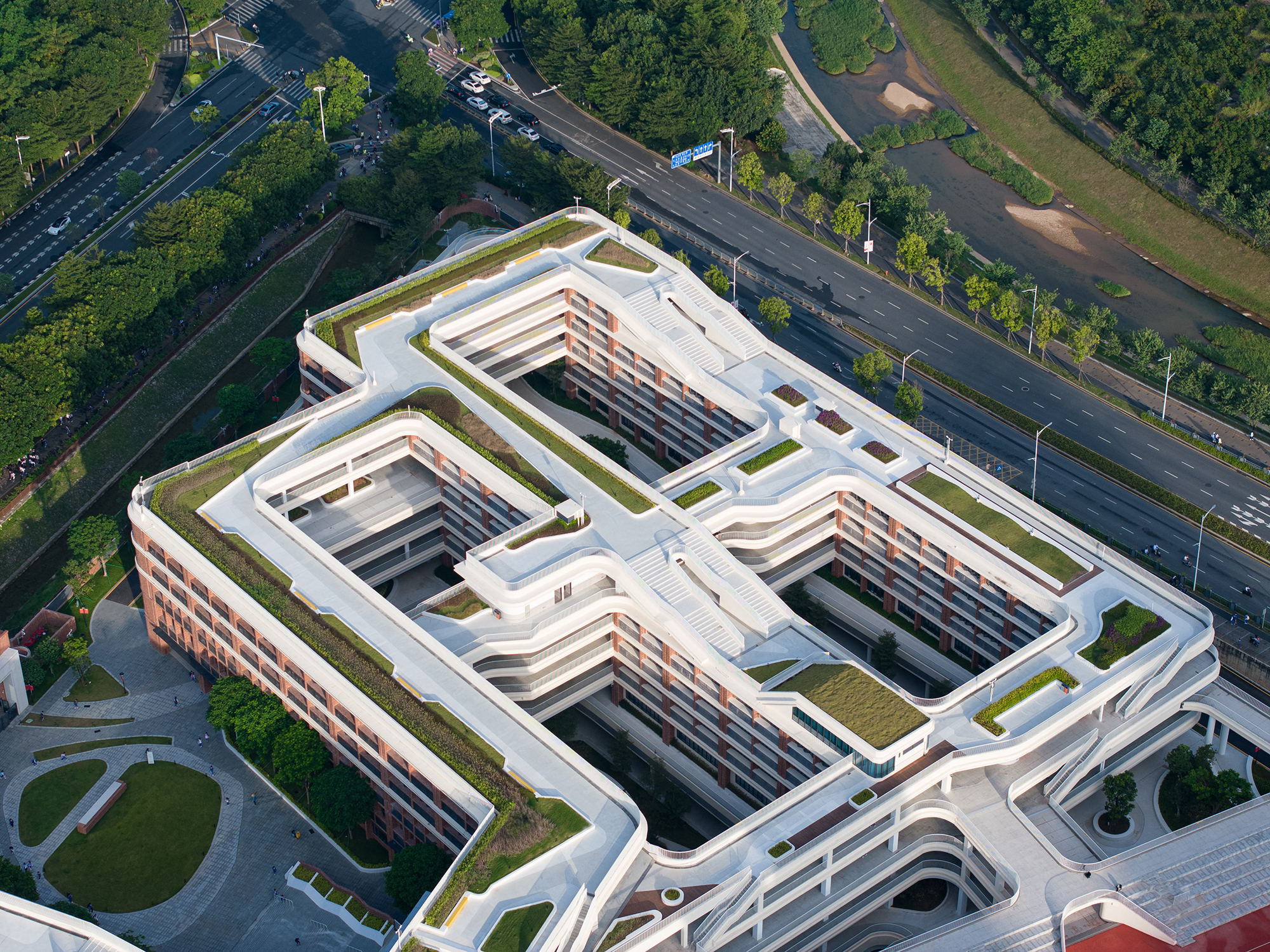
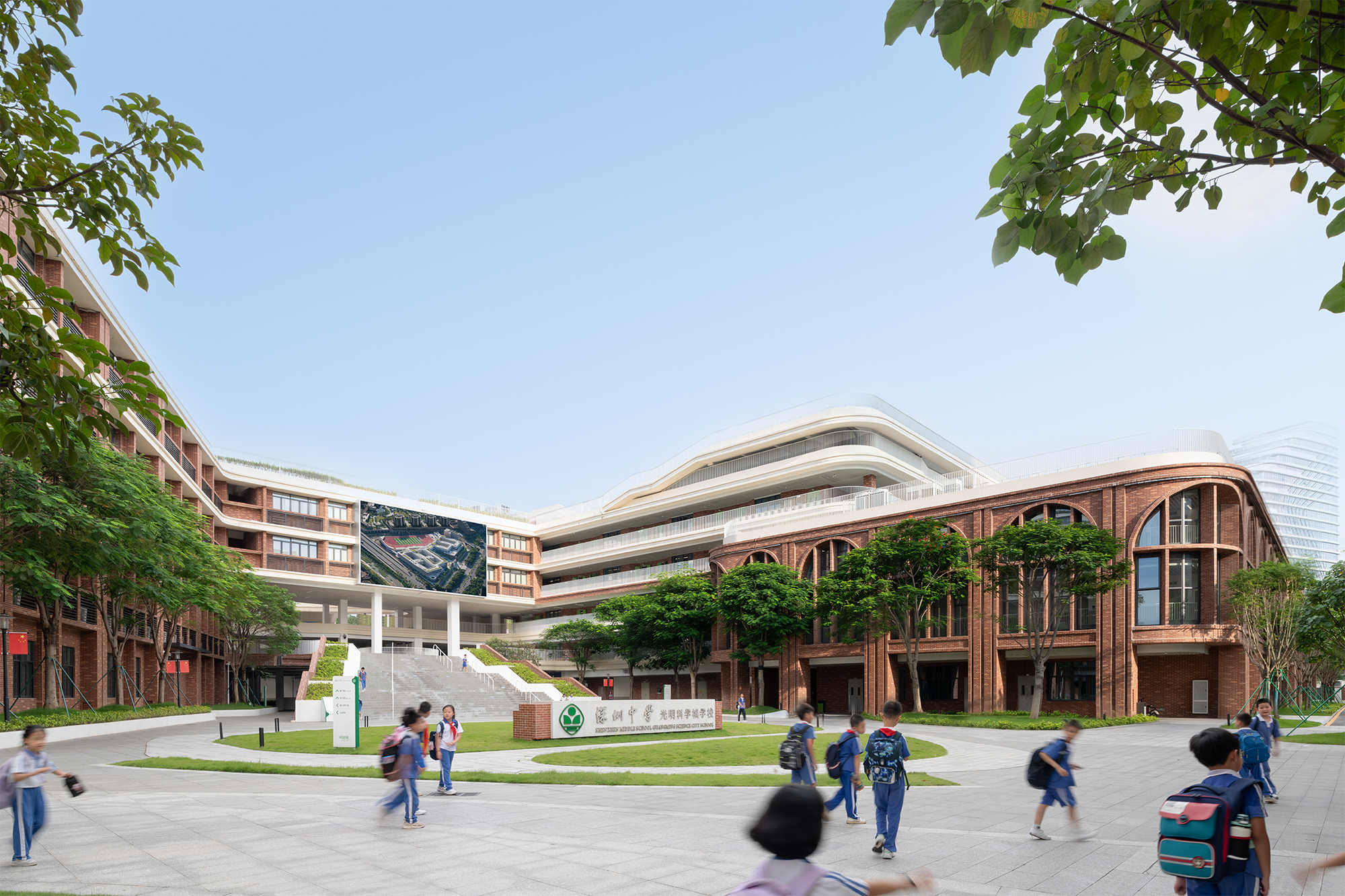
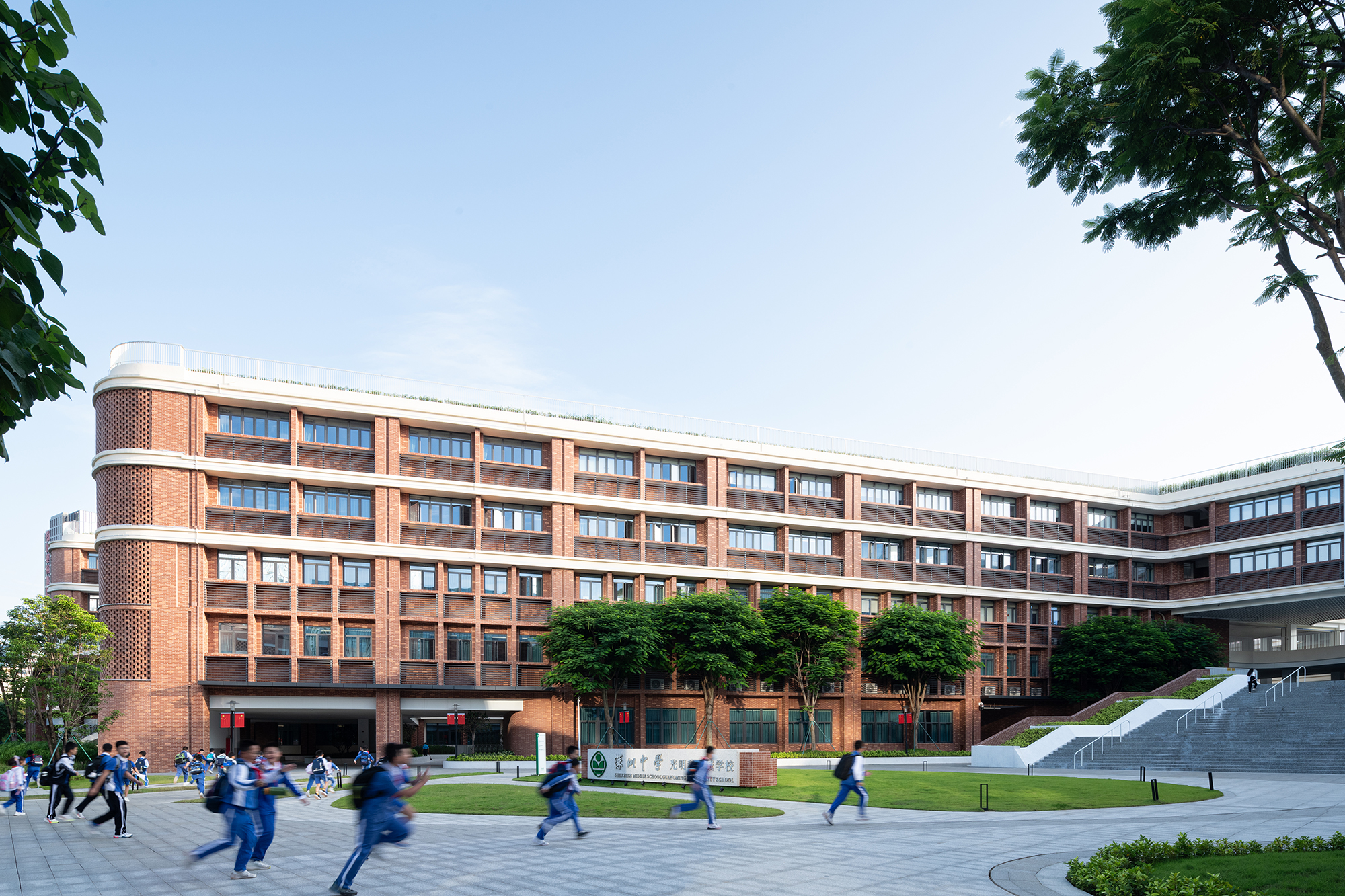
02 Vibrant Central Teaching Axis
设计团队希望校园可以支持未来教学的发展,也相信学生课堂活动不仅仅局限在教室空间内,因此采用多平台的设计手法,以教学为主轴,多维立体的活动空间围绕其创造而生,来满足不同楼层、不同空间的学生活动需求。同时,设计也旨在鼓励教学走出教室,让学生更多地感知校园环境,以促进多种学习教育、文化交流及知识探索的发生,进而构建一个充满文化气息的多平台交流场所,激发学生的创造力与互动性。
Our campus design supports the evolution of future pedagogy by recognizing that student engagement extends beyond classroom walls. Through a multi-platform design approach, we've created a three-dimensional network of activity spaces centered around the central teaching axis. This framework accommodates diverse student needs across different floors and functional areas.The design actively encourages teaching to extend beyond traditional classrooms, inviting students to engage more deeply with the campus environment. This fosters diverse educational experiences, cultural exchanges, and intellectual exploration, ultimately creating a vibrant, multi-platform hub imbued with cultural vitality—one that sparks creativity and interaction among students.
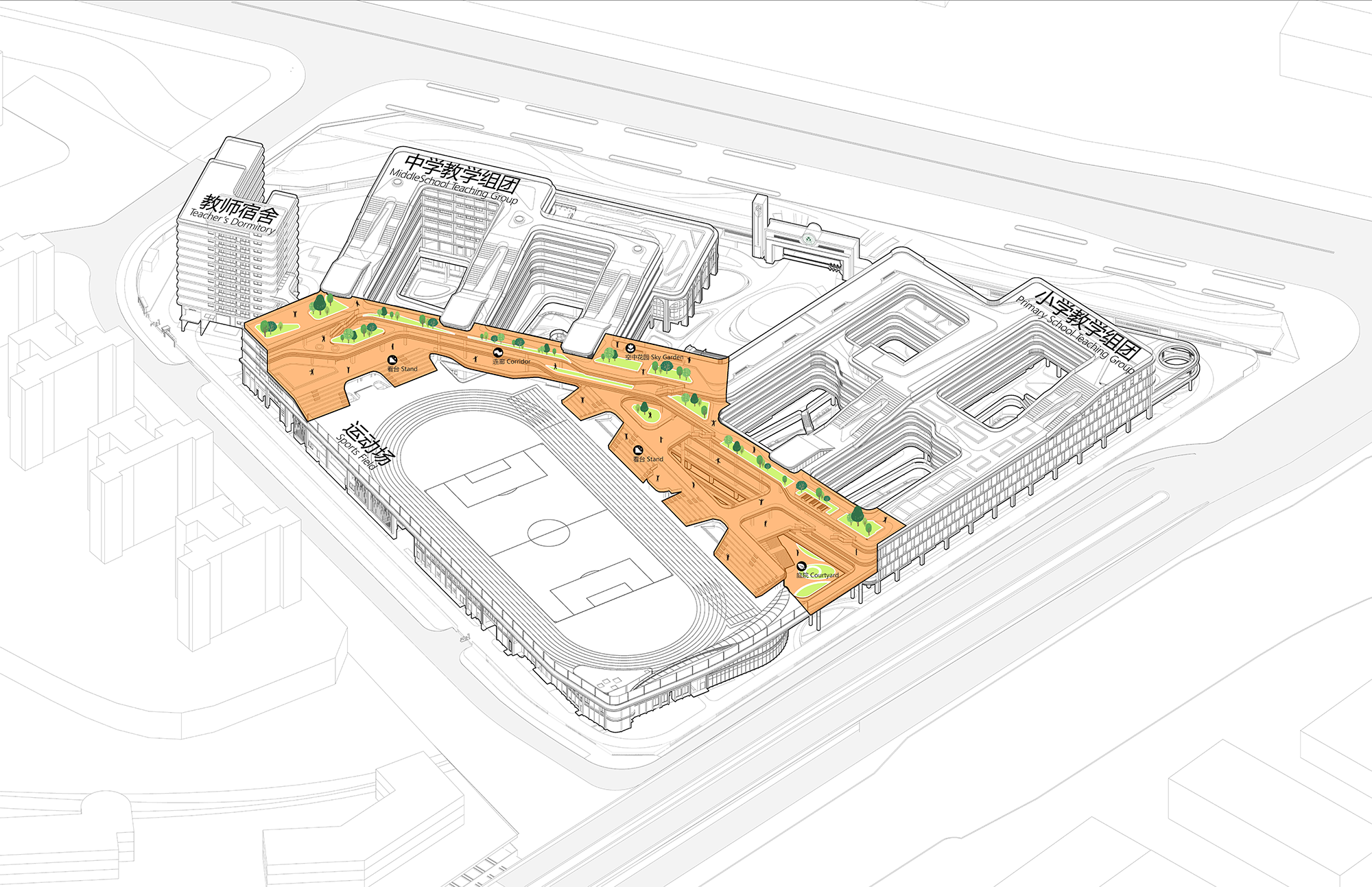
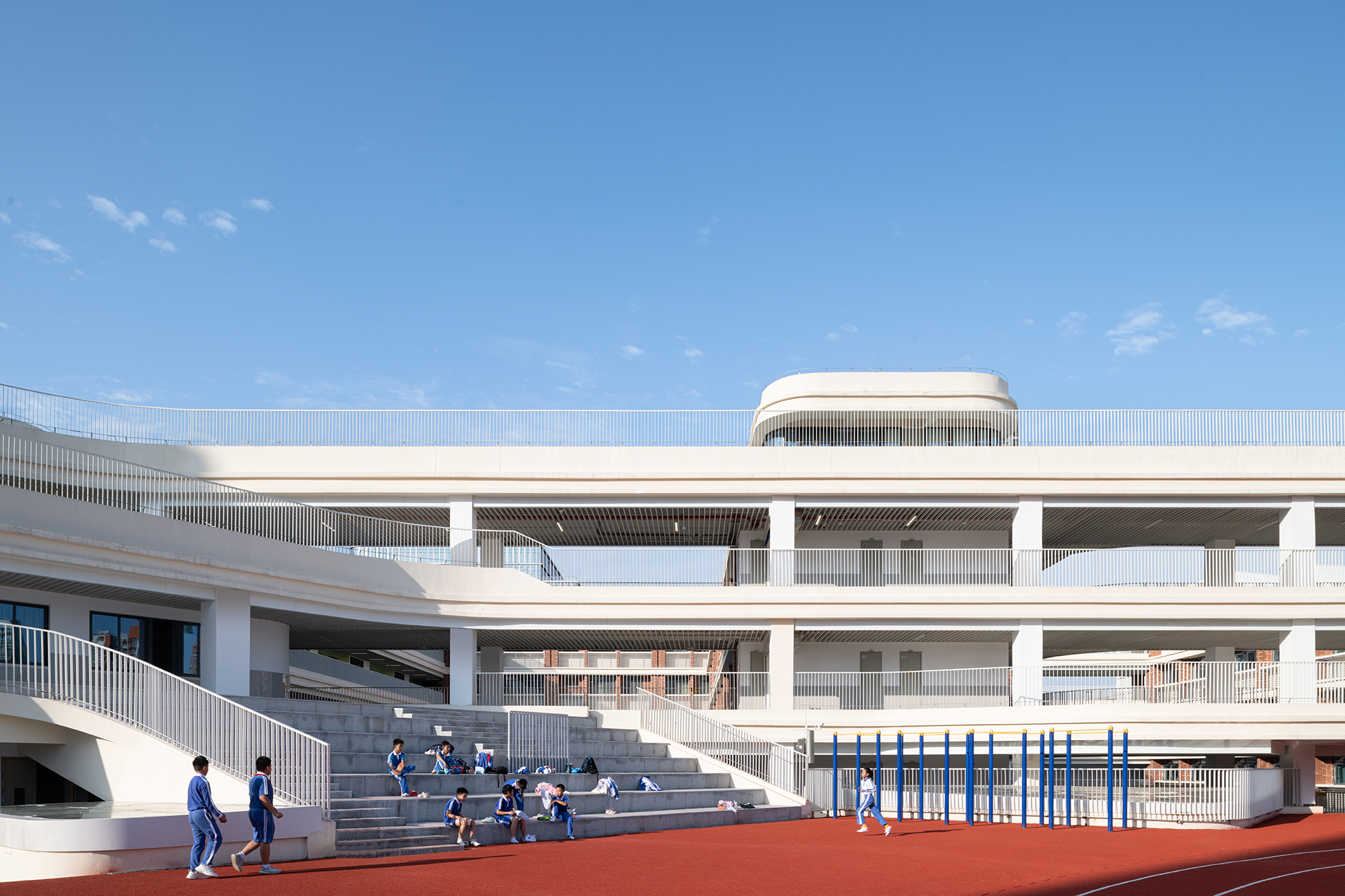
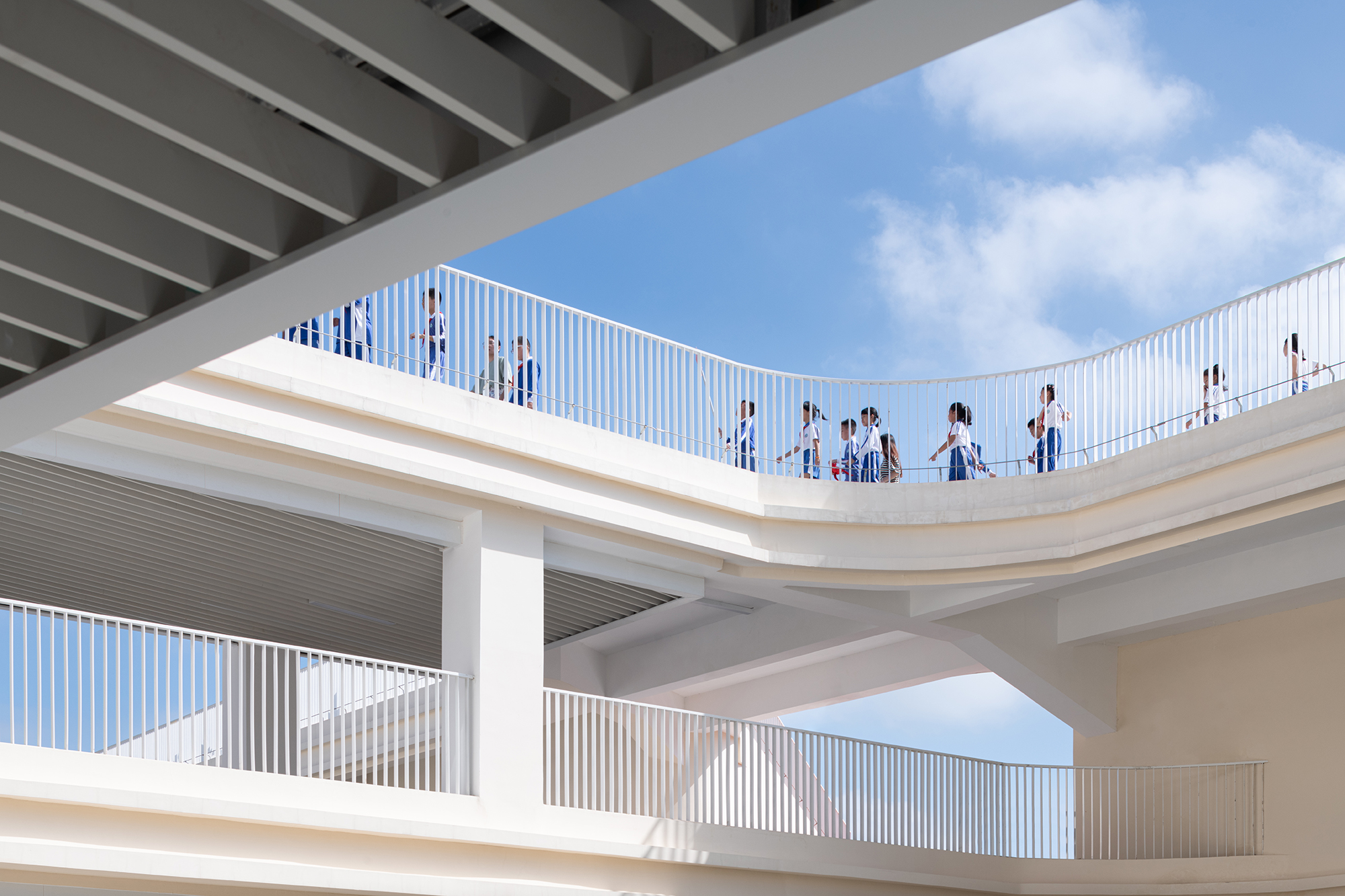
03 Pluralistic and Interwoven Communal Courtyard
区别于普通学校单一空间的堆叠设计,在教学组团中设计采用半围合的庭院空间设计,通过教学主轴串联,来形成适合各种交流的层次丰富的公共活动空间。首层架空有效降低了建筑密度,不仅带来良好的自然采光和通风效果,也为学生塑造了一个开放、自由、探索的校园环境,激发学习与互动的活力。
Departing from conventional designs that merely stack single-purpose spaces, we adopt a semi-enclosed courtyard layout within the academic clusters. Connected by a central teaching axis, this approach forms a layered public activity space, facilitating various forms of interaction.The elevated ground floor effectively reduces building density, not only enhancing natural lighting and ventilation but also creating an open, free, and exploratory campus environment that energizes learning and interaction.
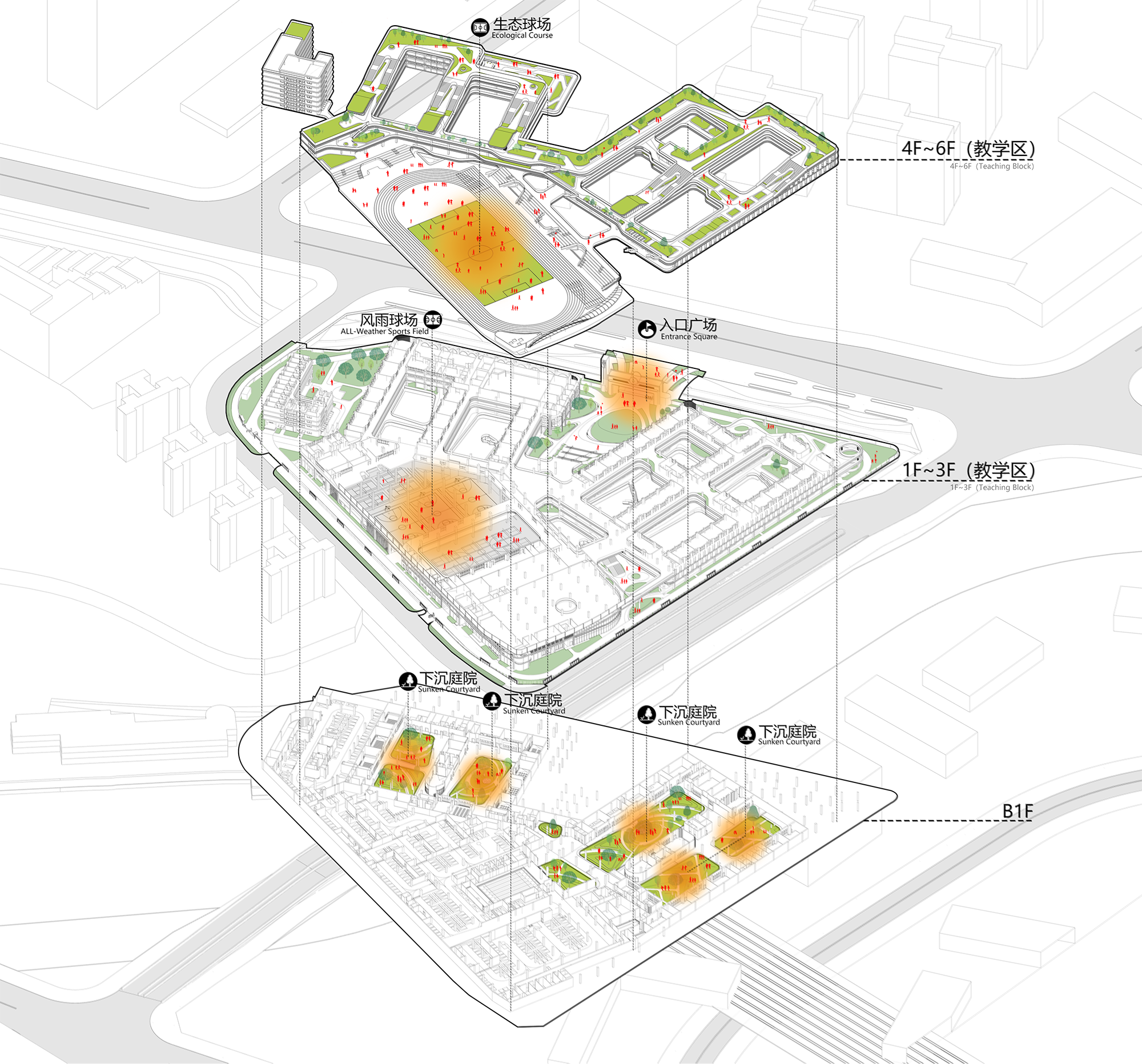
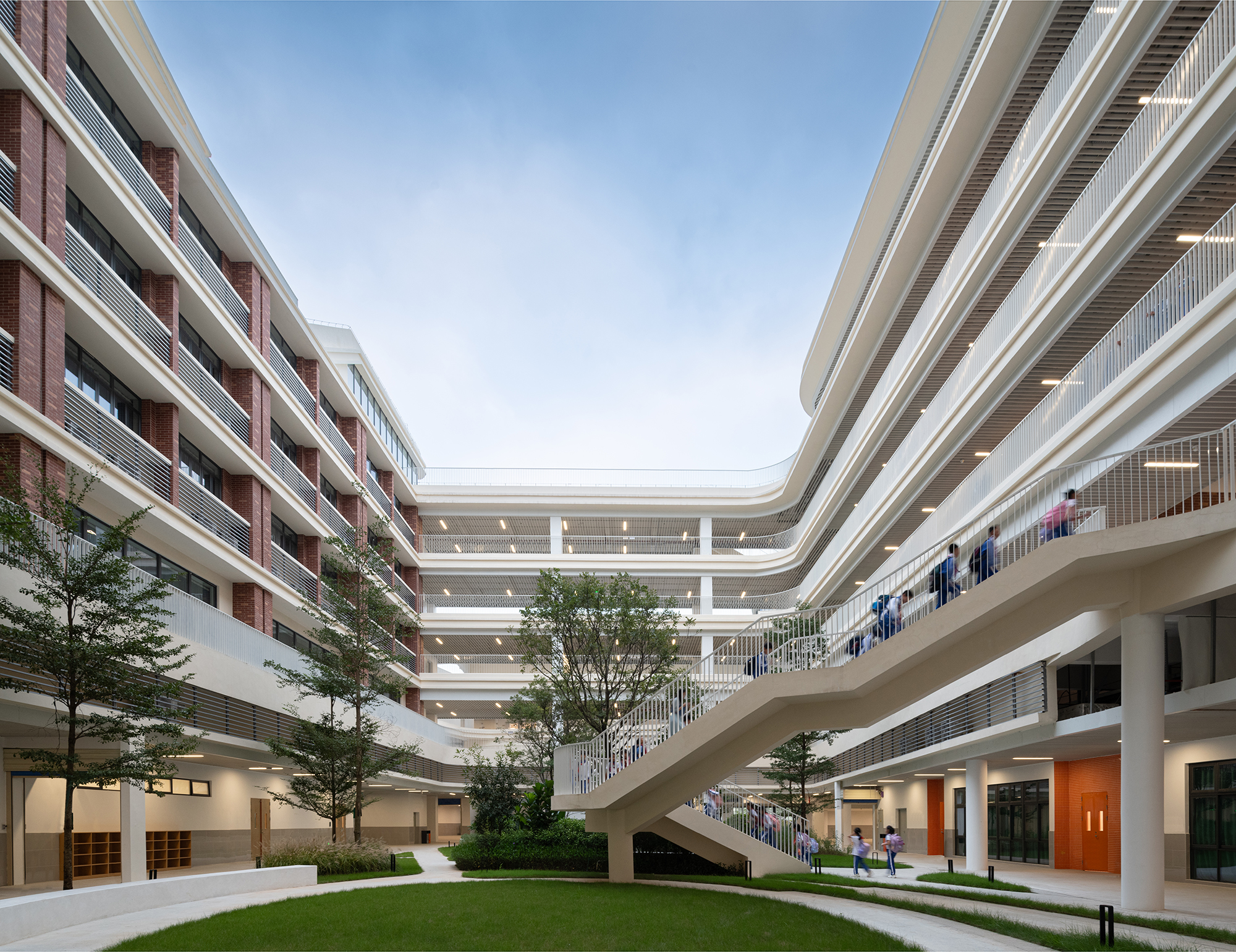
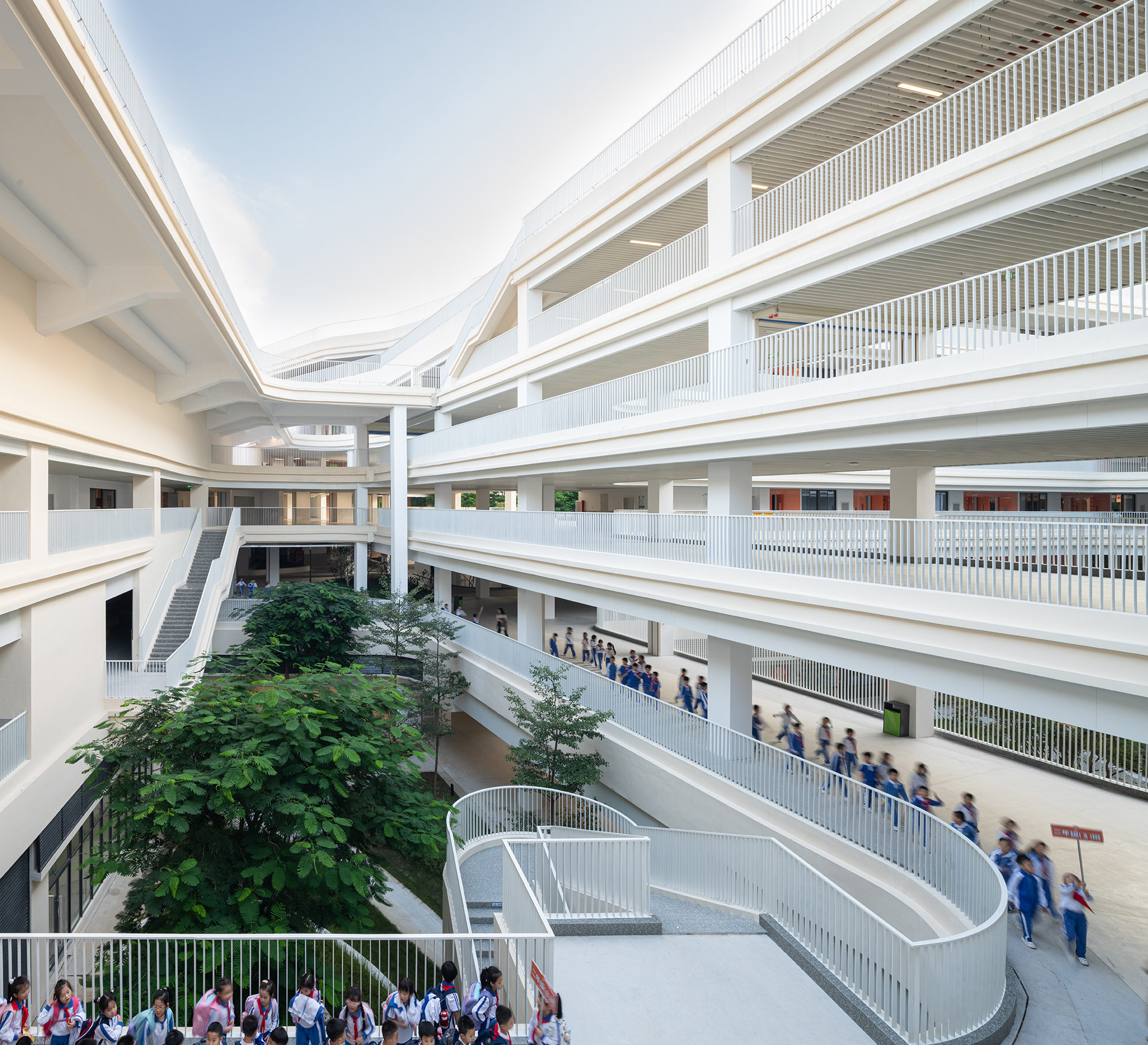
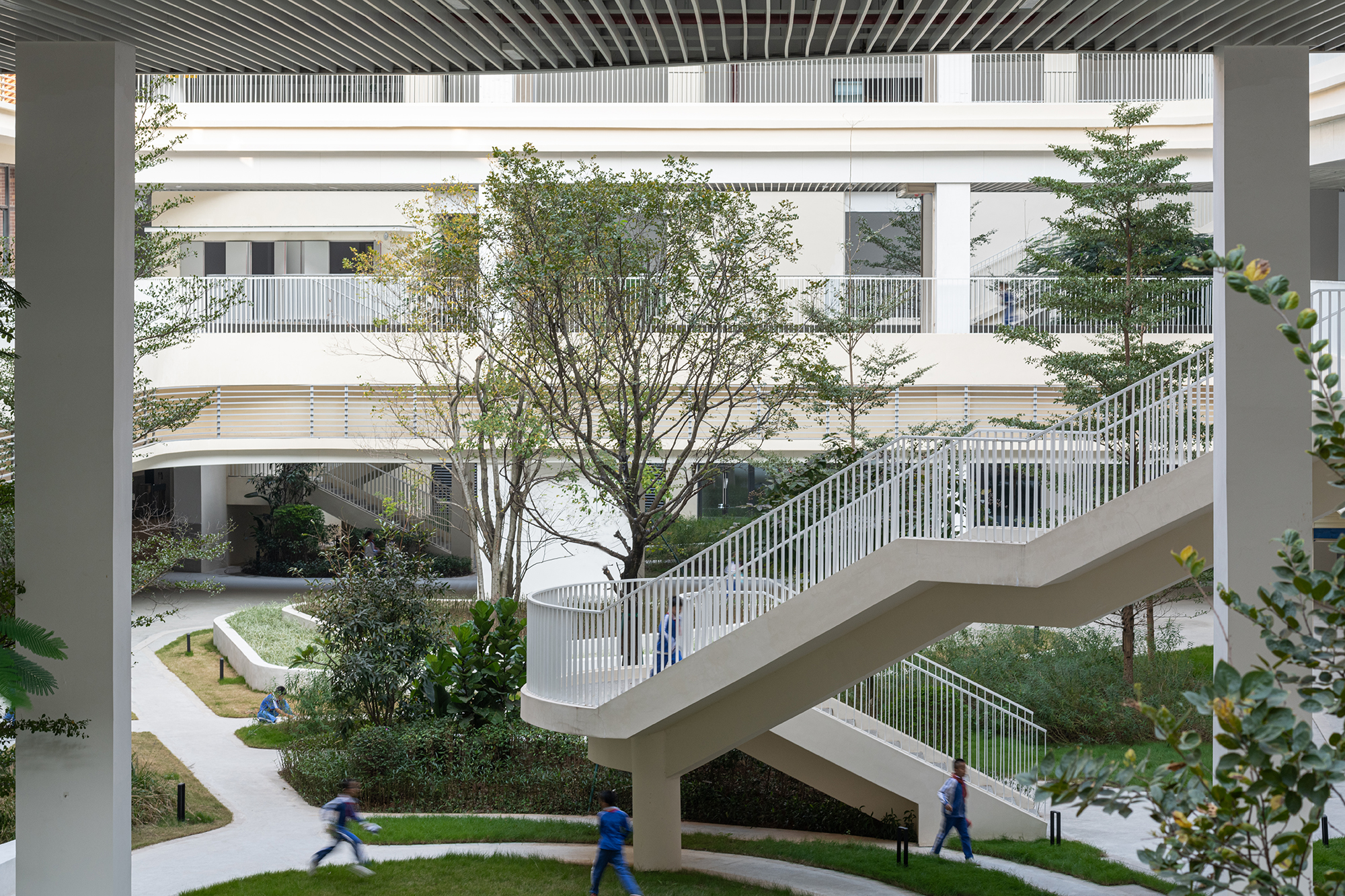
04 Three-Dimensional Natural Ecosystem
依势展开的校园,巧妙地将地上生态绿化休闲径、教学主轴空中绿化、下沉庭院景观、屋顶组团农场等多维度、多层次的有机结合,形成独一无二的校园绿化系统。这多维立体绿化层级构成,为师生提供了一种在场所里潜移默化地认知自然、探索自然的可能,营造与自然共生的学习氛围。
The campus unfolds harmoniously with the terrain, artfully integrating multi-dimensional and layered green spaces—including ground-level ecological pathways, elevated green corridors along the central teaching axis, sunken courtyard gardens, and rooftop cluster farms—to form a truly unique campus greening system.This multi-layered vertical greening system creates an immersive environment where students and faculty unconsciously engage with nature, fostering an educational atmosphere harmonized with the natural world.
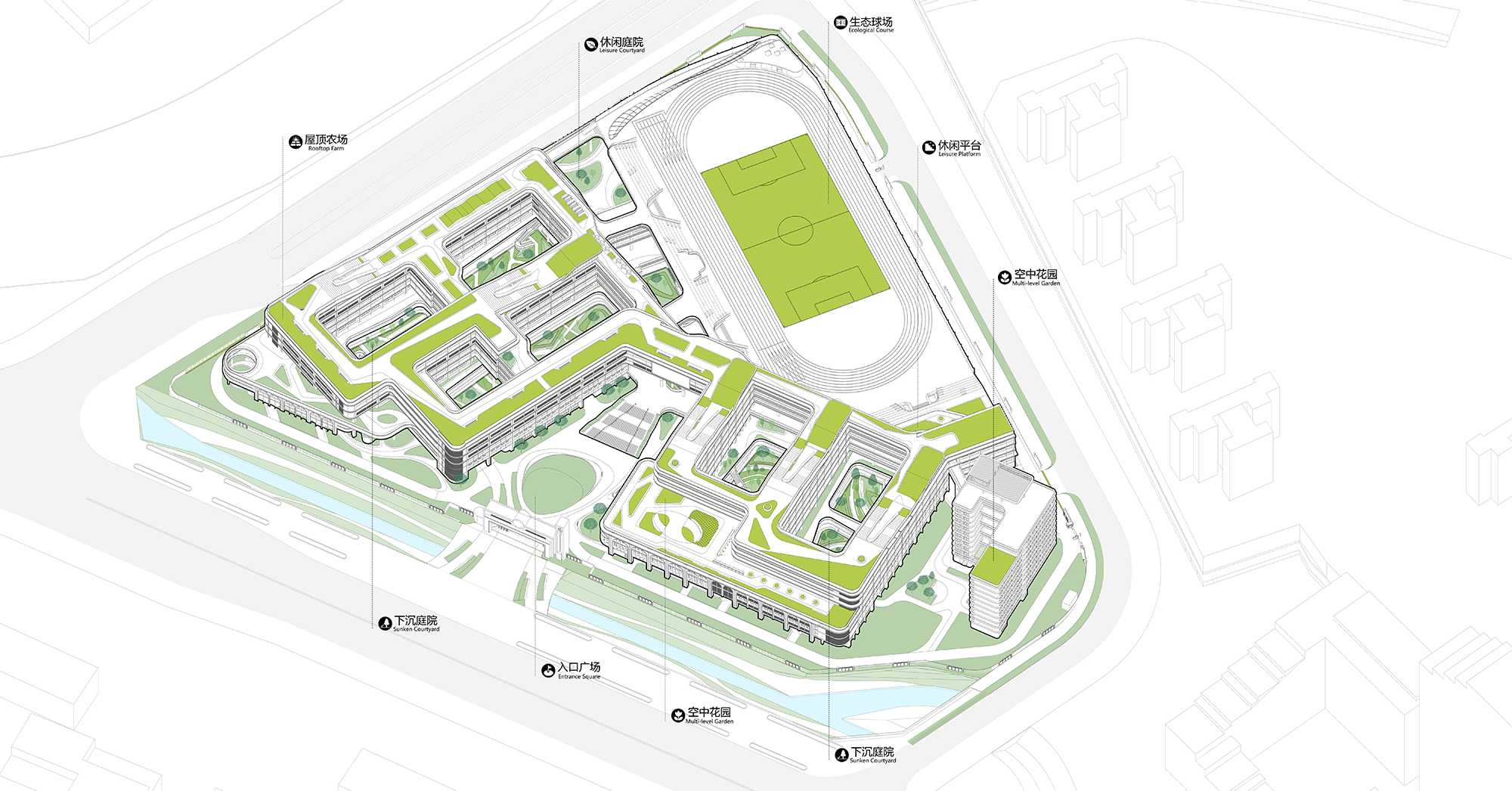
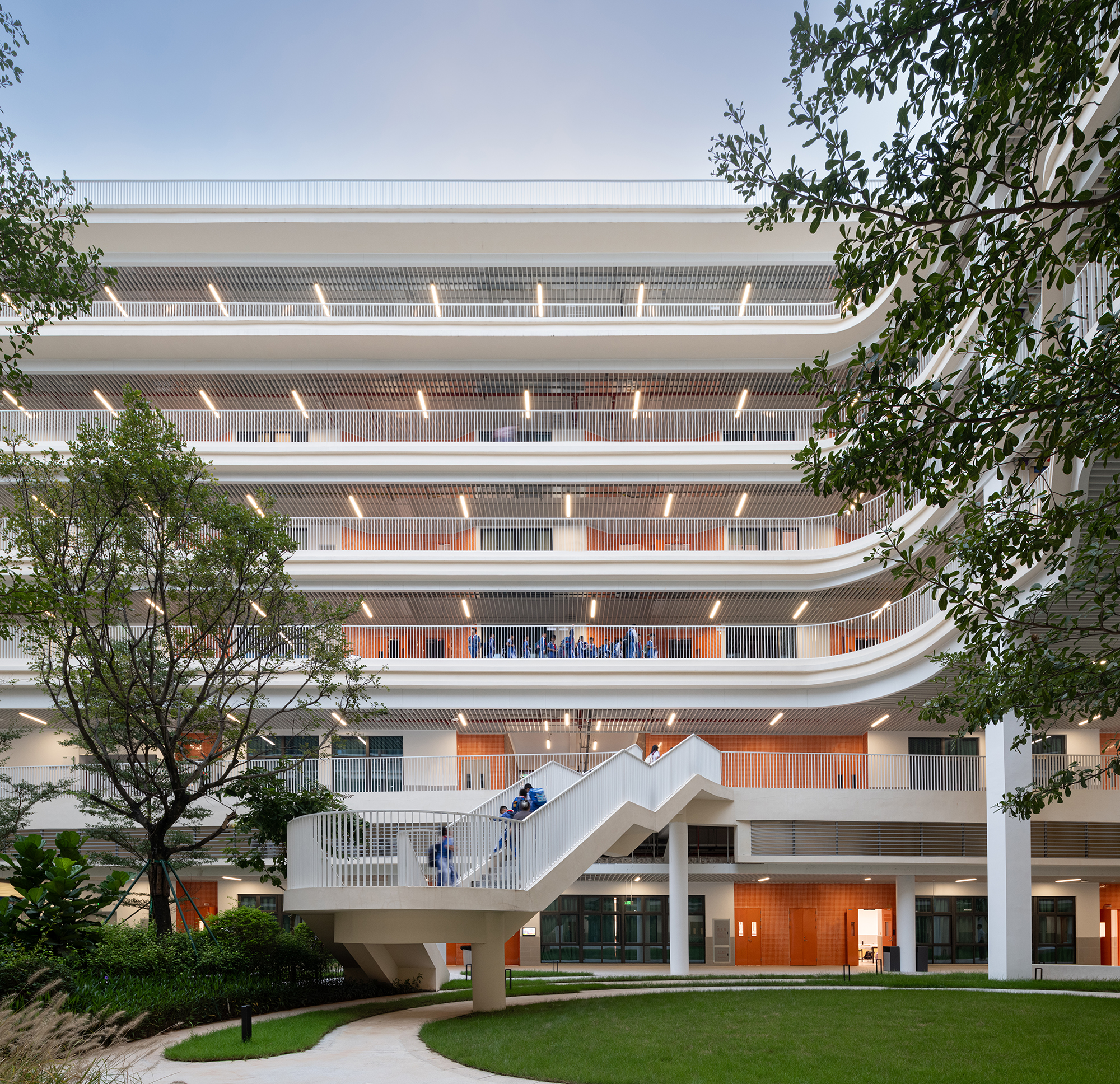
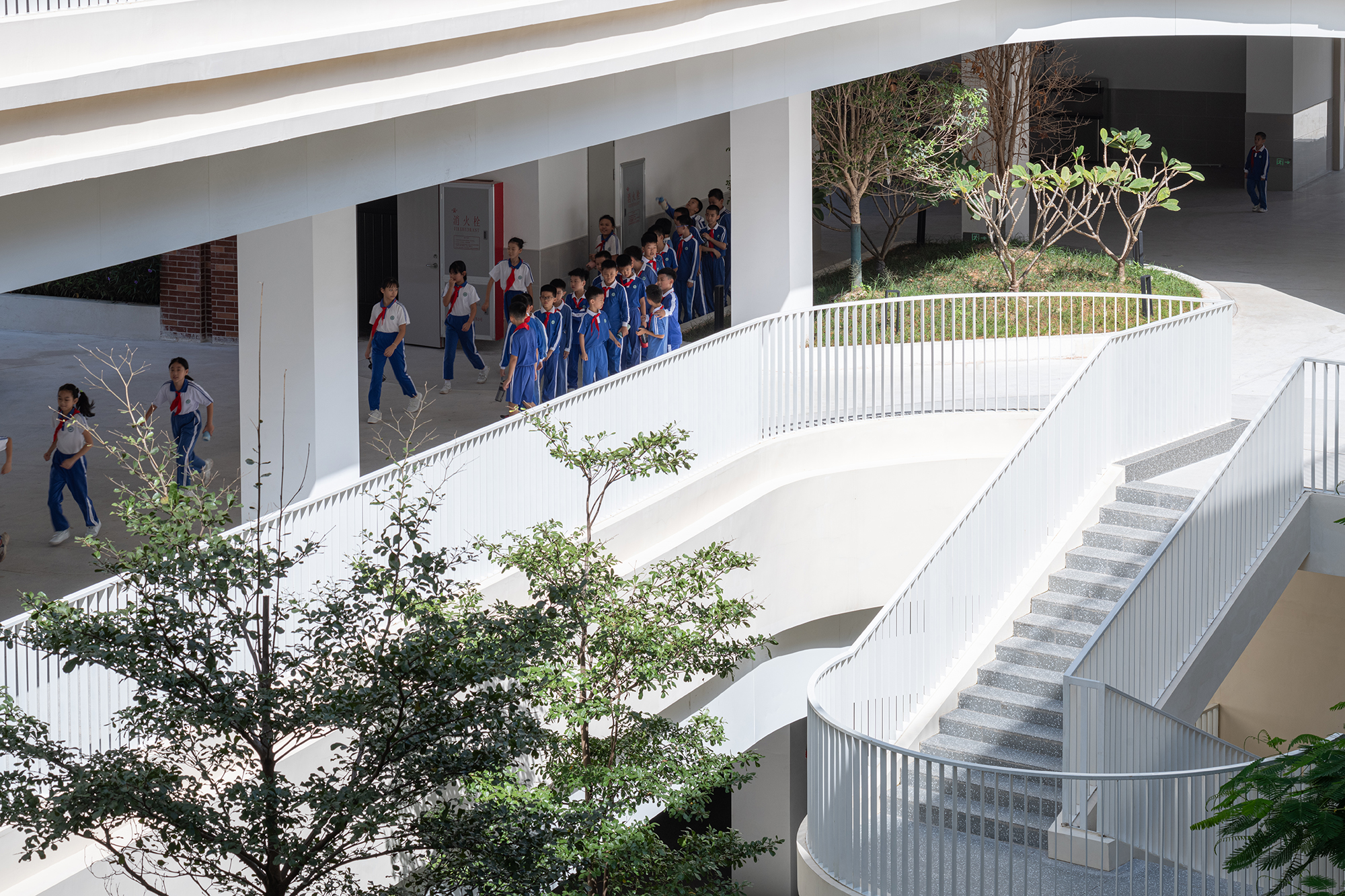
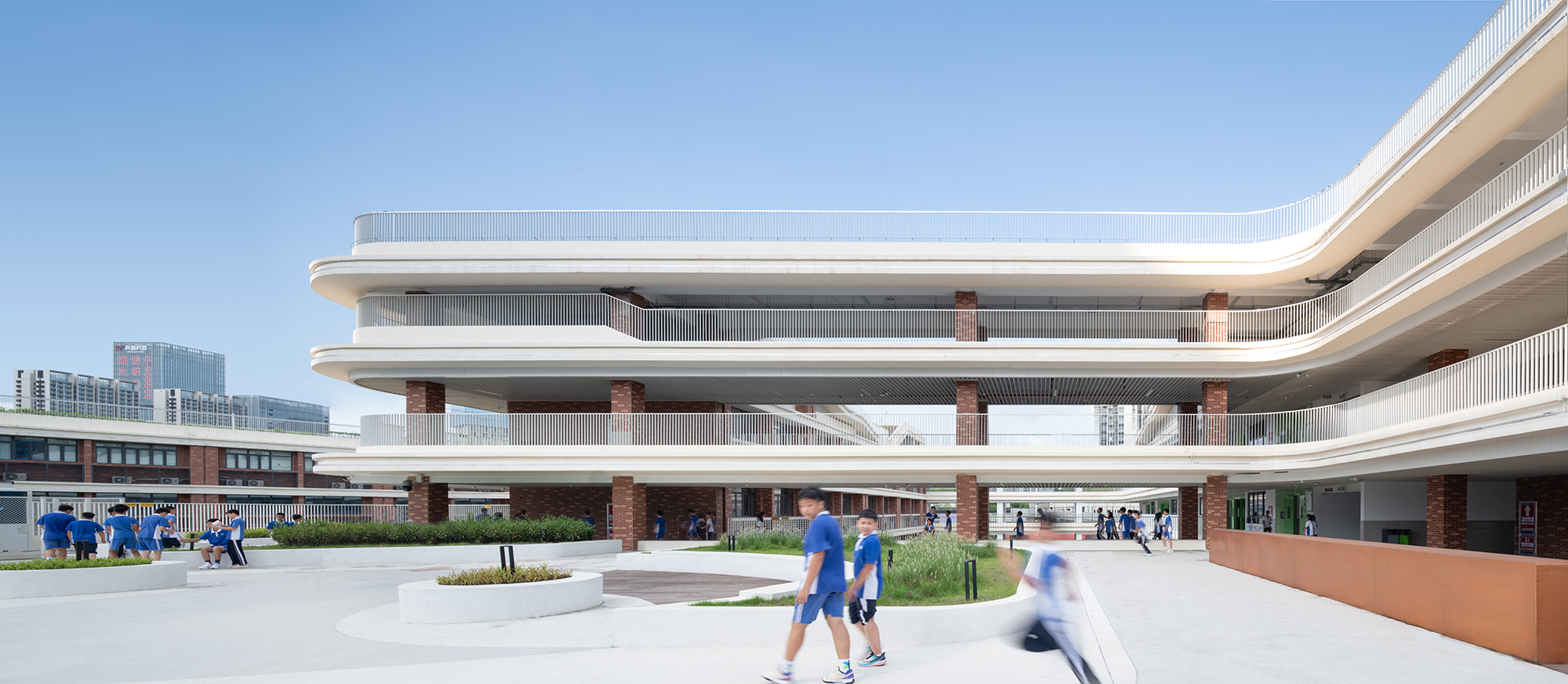
05 Continuity of Architectural Vernacular
学校的沿街立面高区采用多层次、水平曲线为主要突出元素,形态柔和优雅,城市关系和谐。低区则延续深圳中学的建筑符号,选择学院红为陶土砖的颜色,为建筑表皮肌理增添学院气息和质感,营造稳重并且有文化内涵的书院气氛。
The upper street-facing elevation features multi-layered horizontal curves as dominant elements, creating soft, graceful forms that harmonize with the urban context. The lower inherits Shenzhen Middle School's architectural vernacular, employing collegiate-red terracotta bricks that imbue the façade with academic character, establishing a dignified and culturally rich scholastic atmosphere.
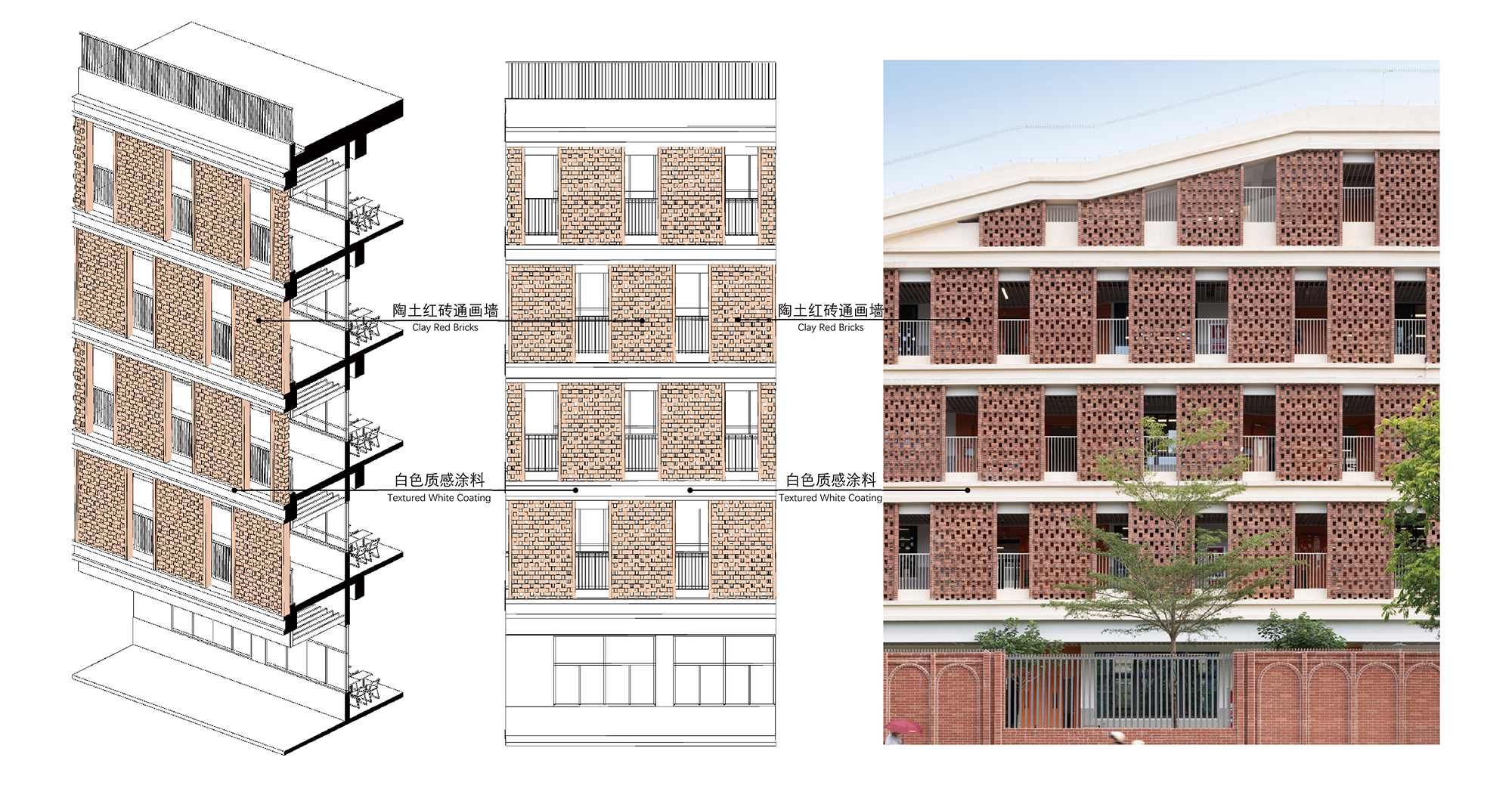
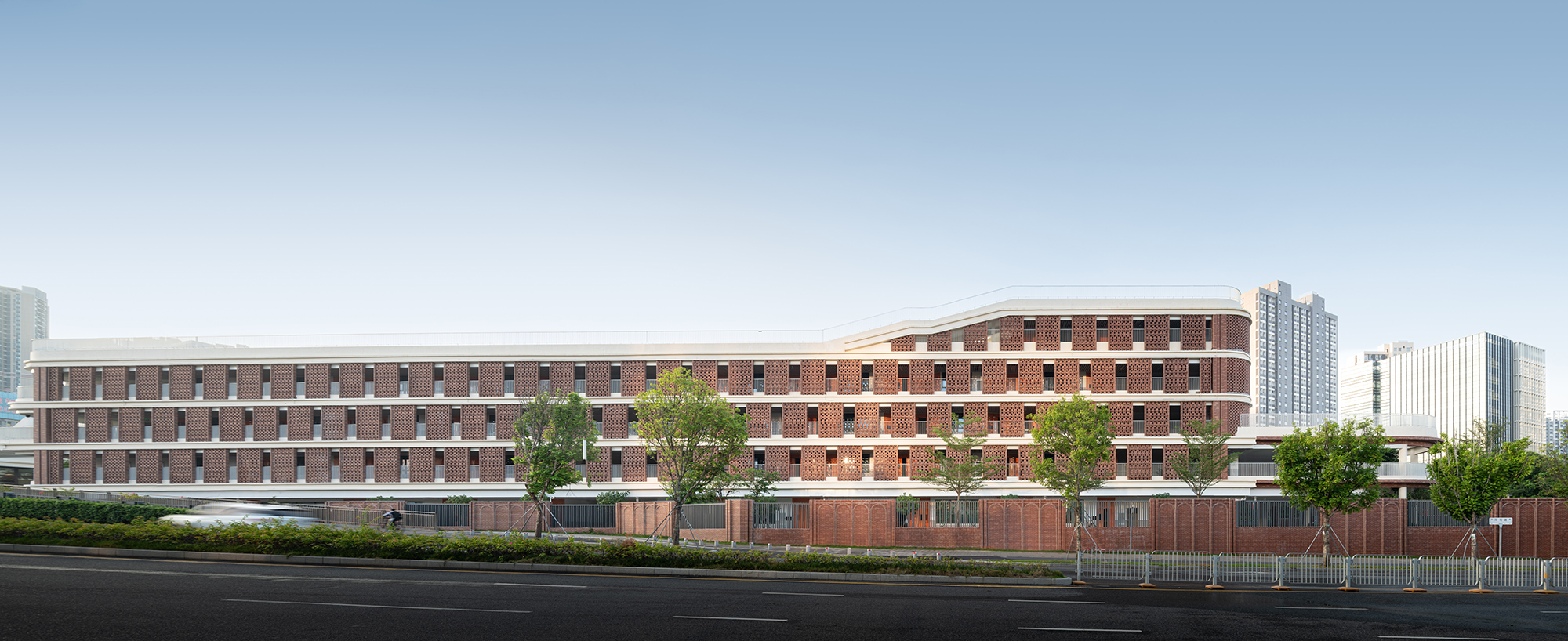
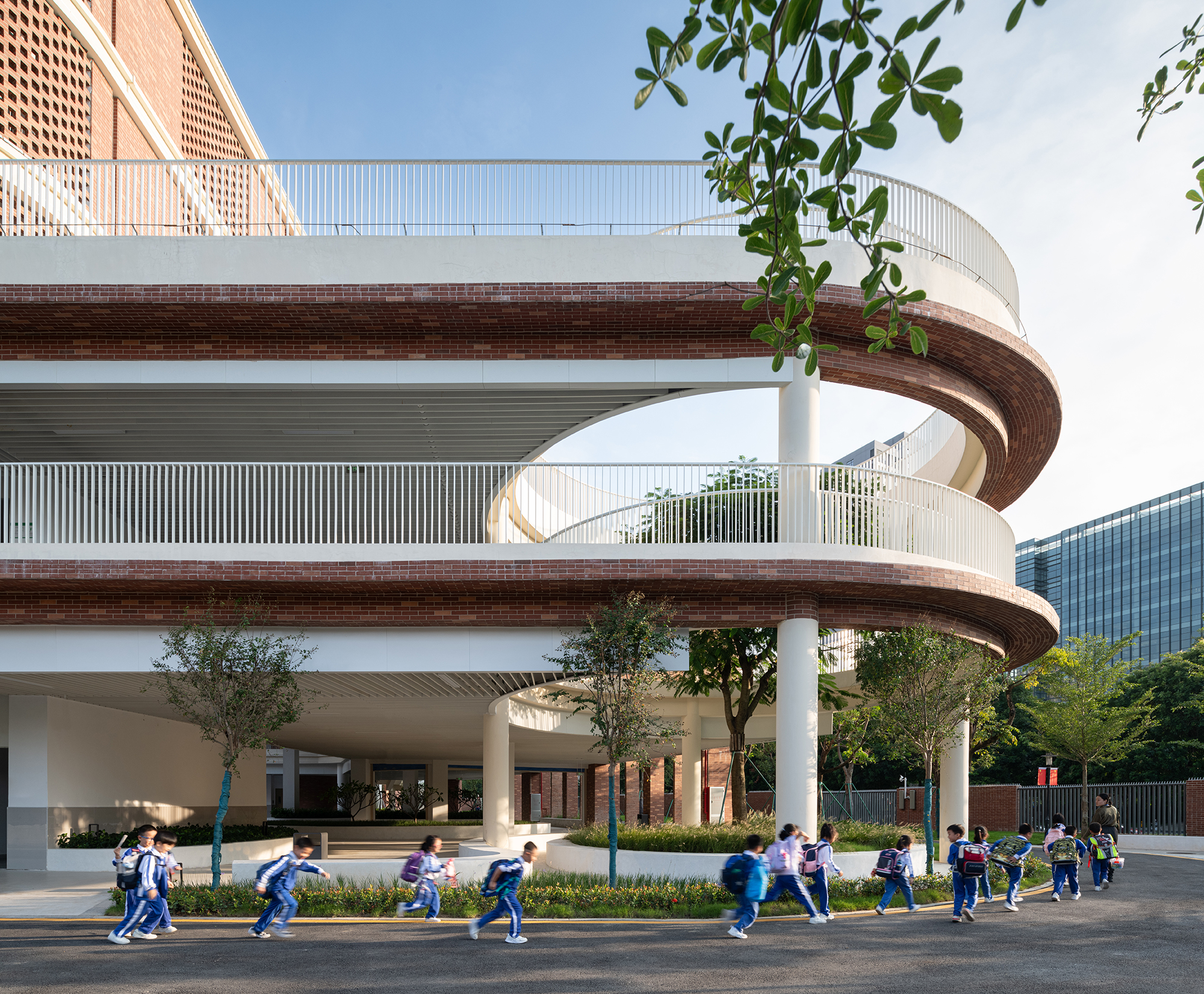
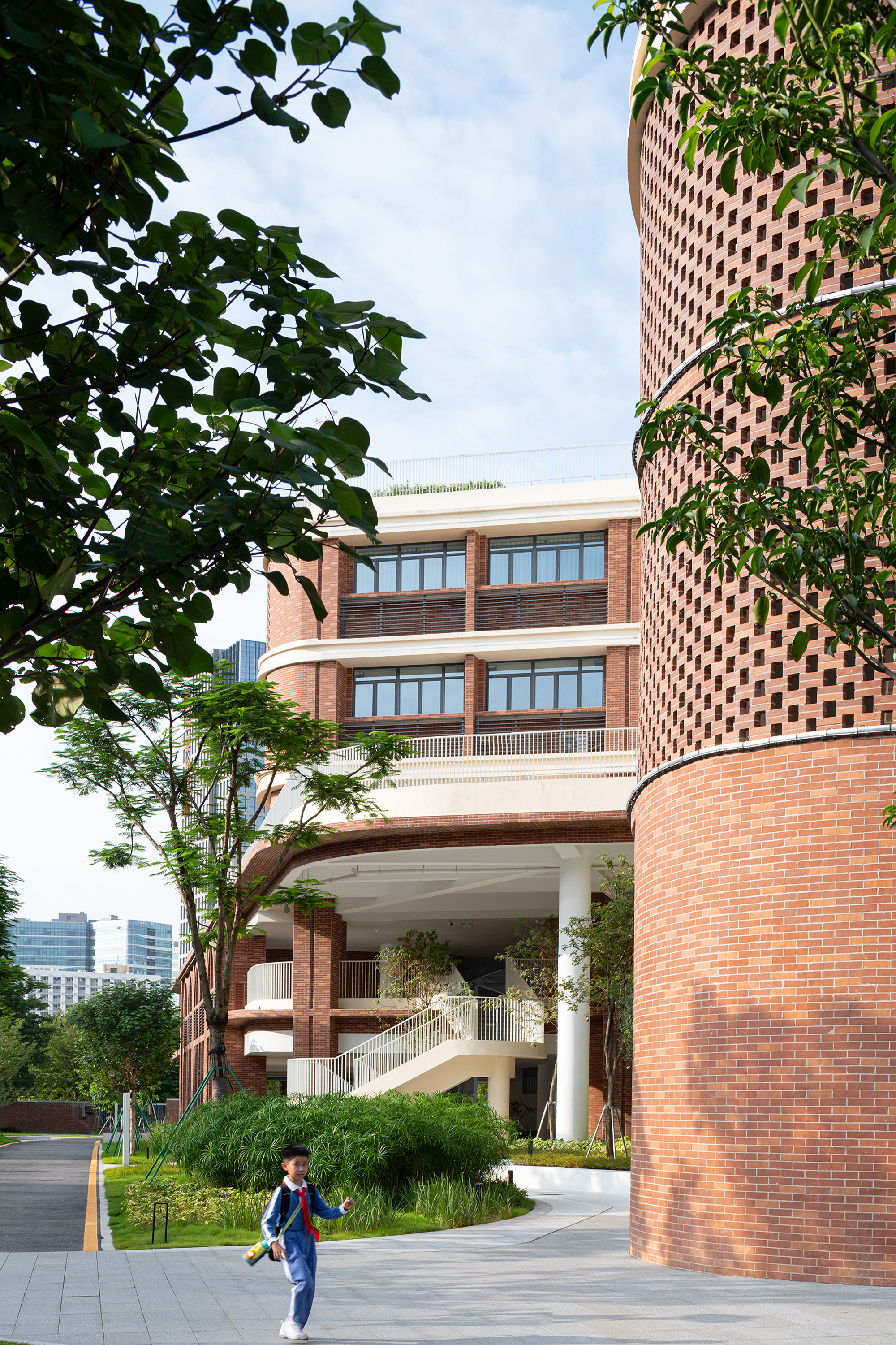
Epilogue
深圳中学光明科学城学校是对“未来校园建筑”的一次尝试与探索,我们希望通过建筑设计回应未来城市发展,努力以一系列的多形态、多层次、多尺度的空间营造,来满足不用模式的教学行为,在打造了一个规范标准之上的活力校园的同时也为师生提供更多的教育体验和新可能。
Shenzhen Middle School Guangming Science City School represents an innovative exploration of "Future Campus Architecture." Through architectural design that responds to urban development needs, we've created diverse spatial configurations across multiple forms, layers, and scales to accommodate varied pedagogical approaches. This vibrant campus transcends conventional standards while offering enriched educational experiences and new possibilities for both teachers and students.
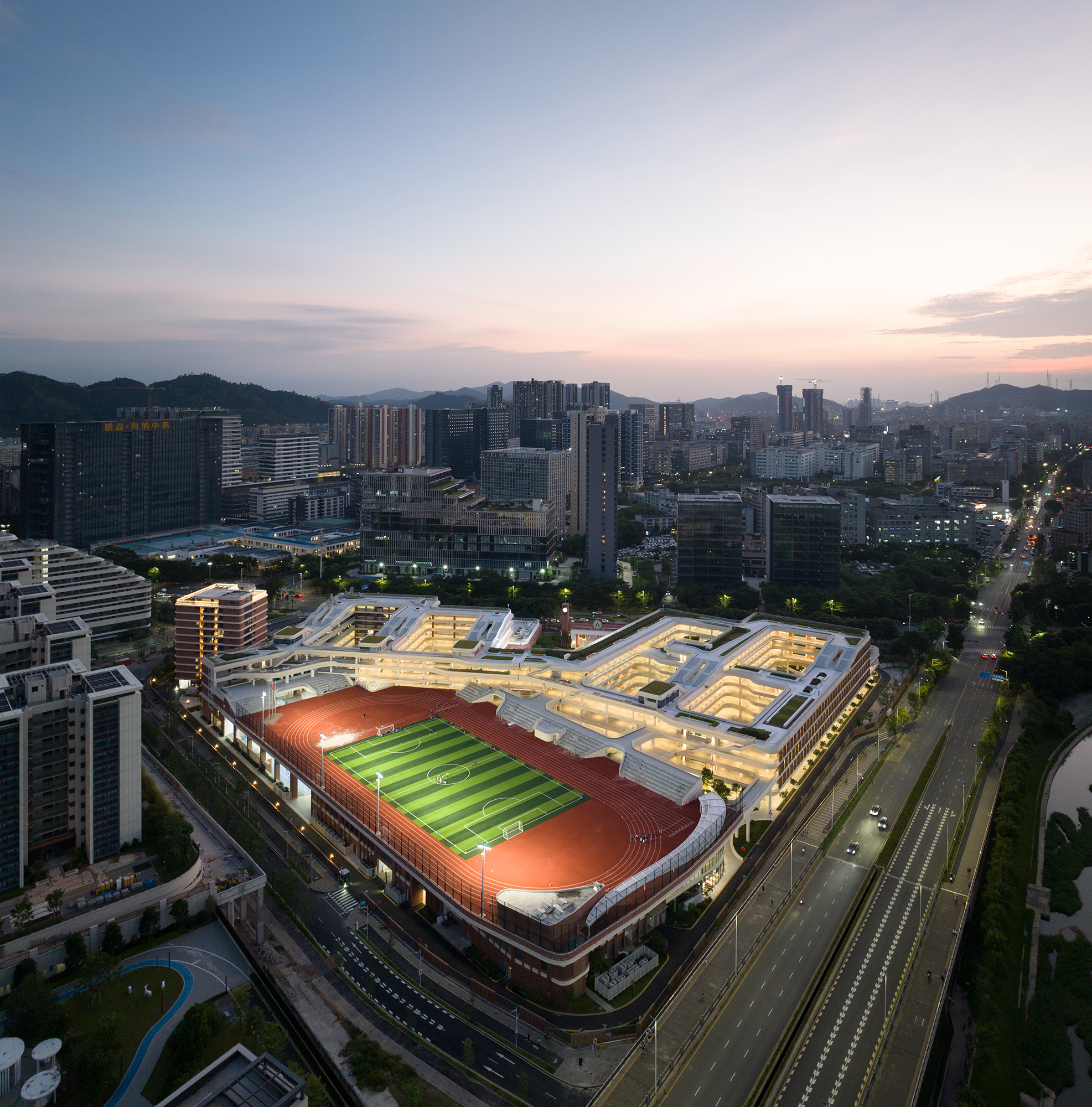
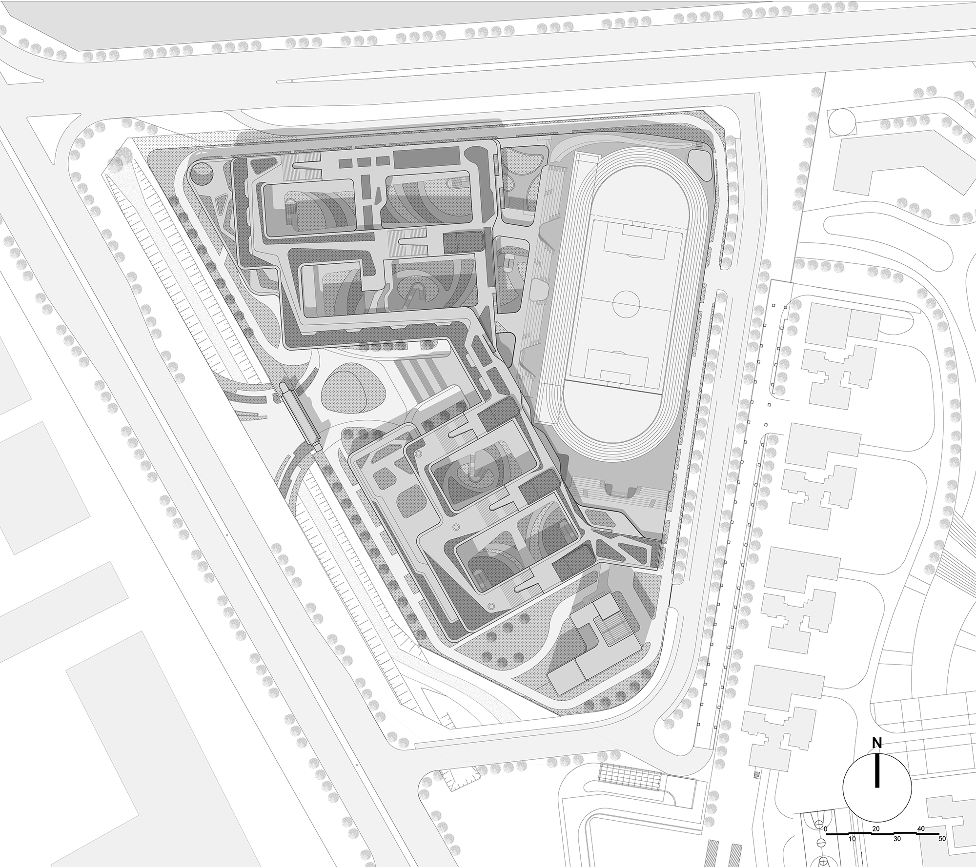
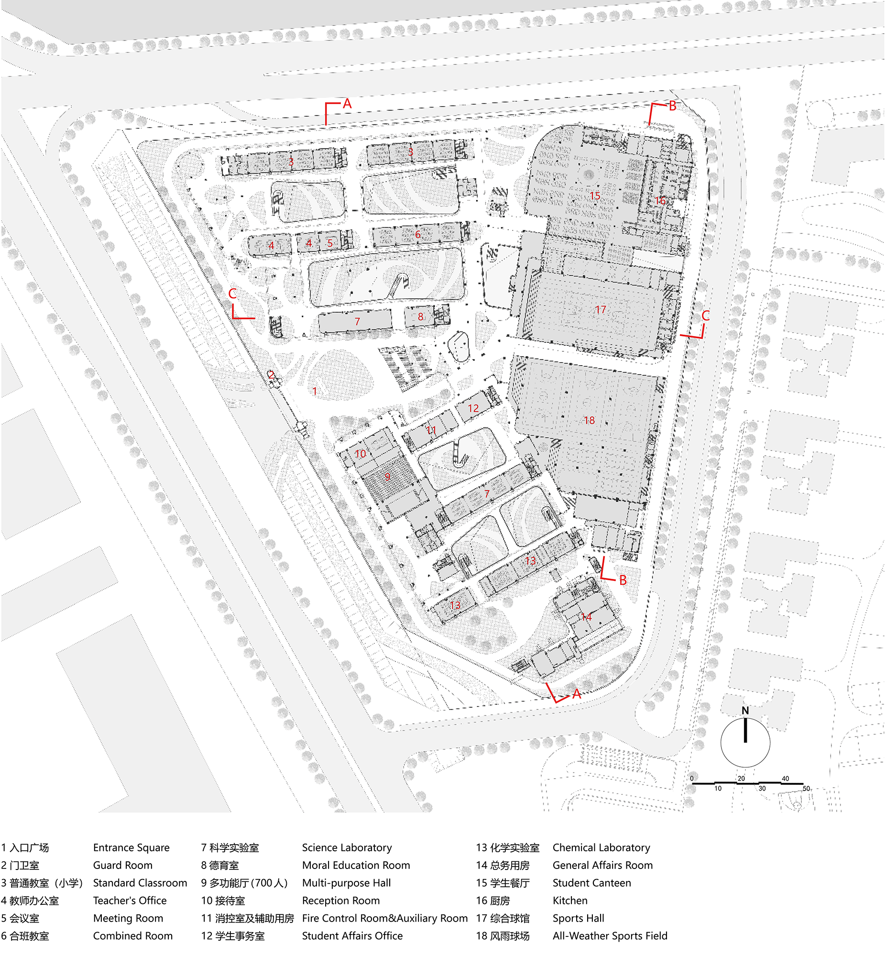
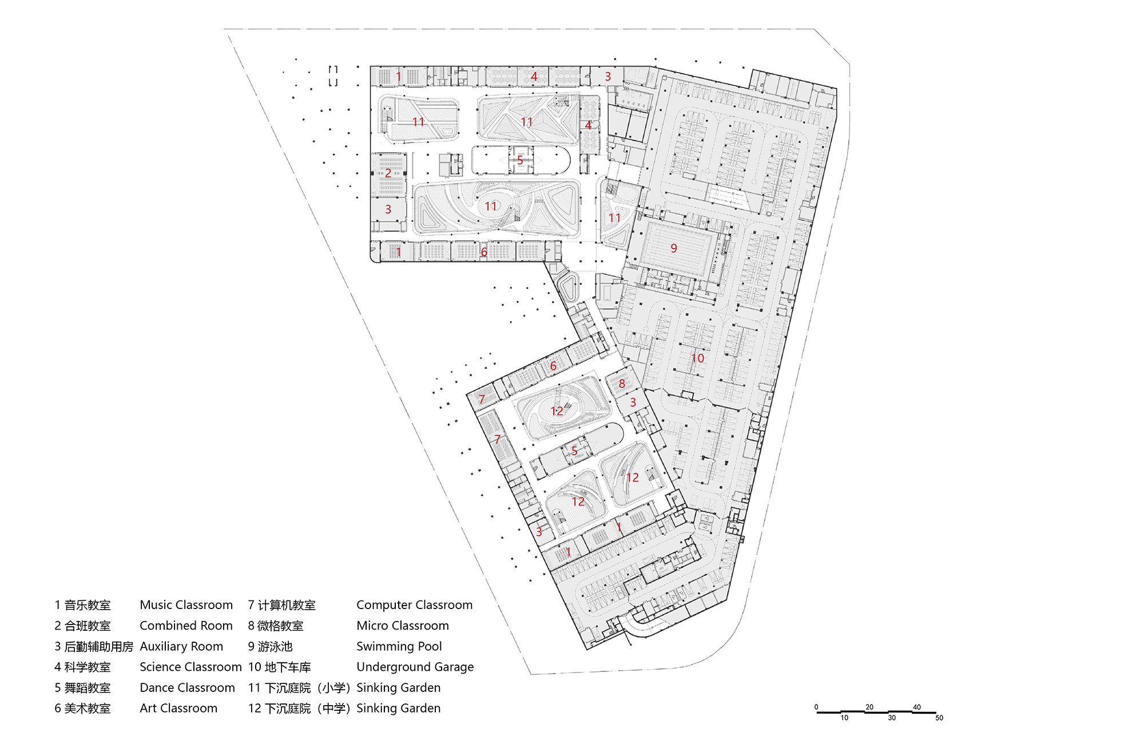
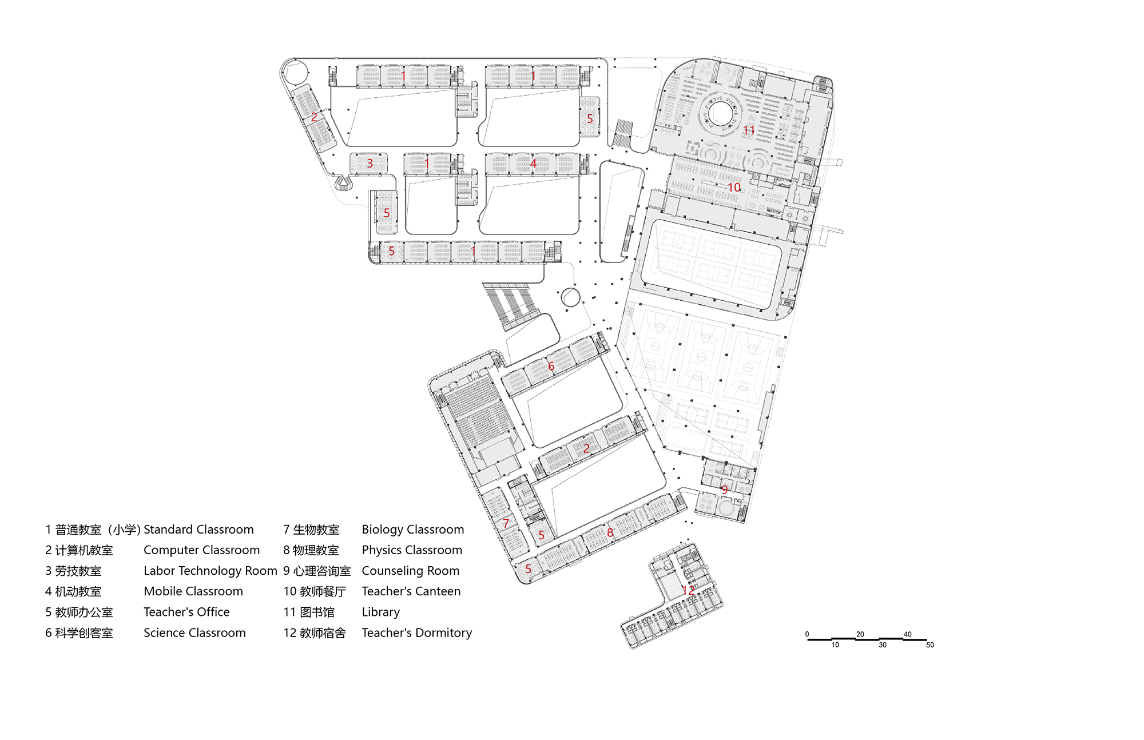
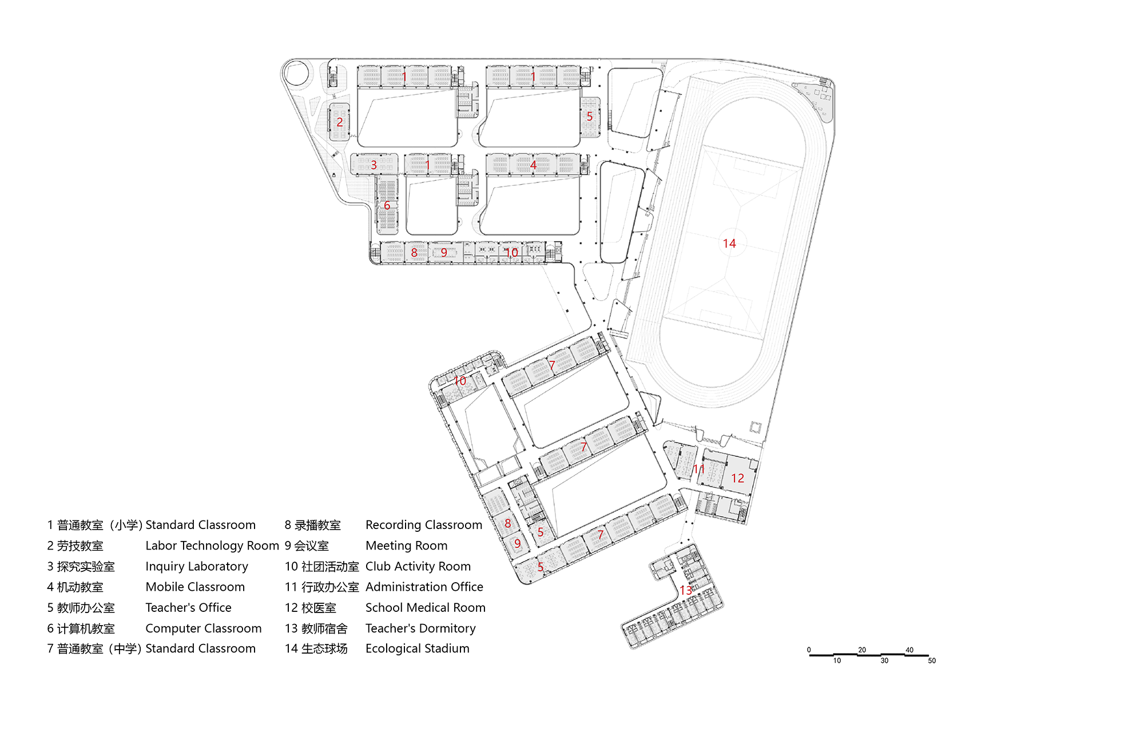
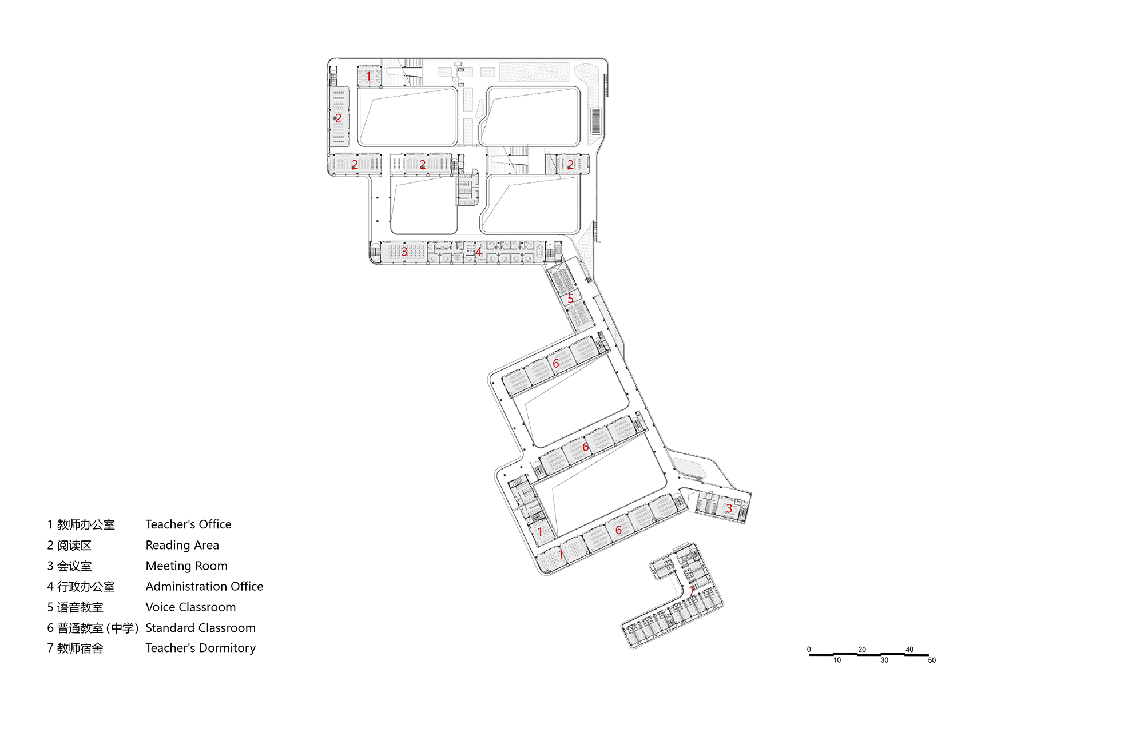
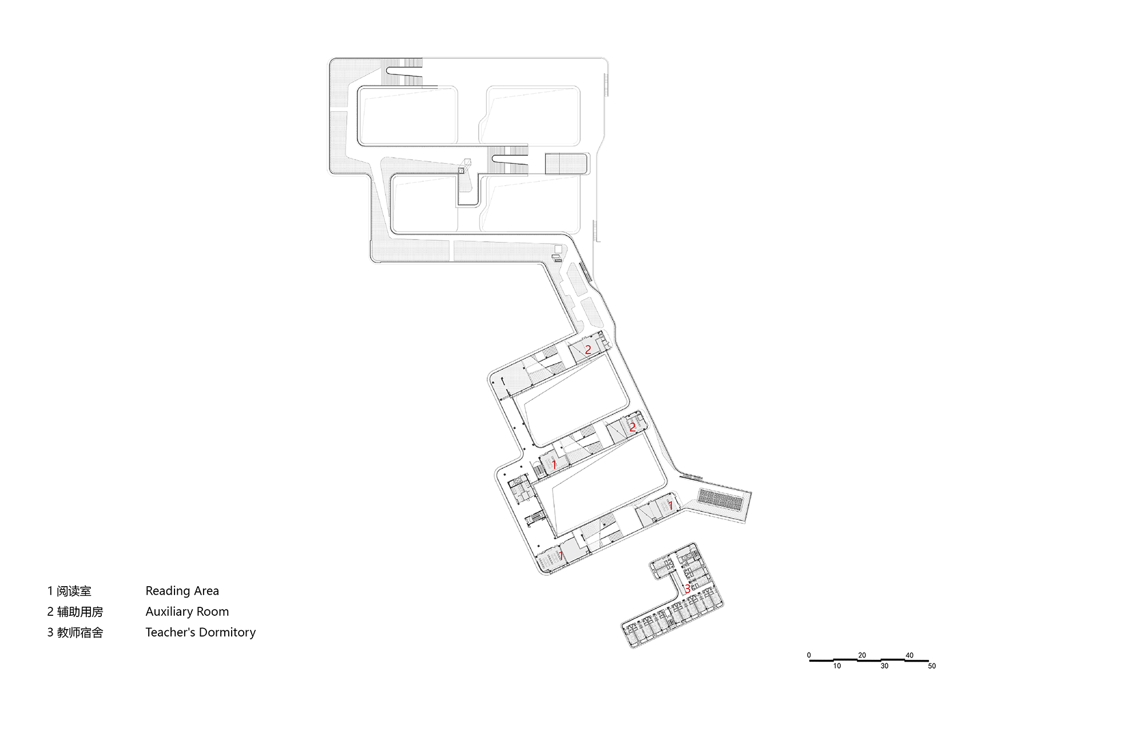
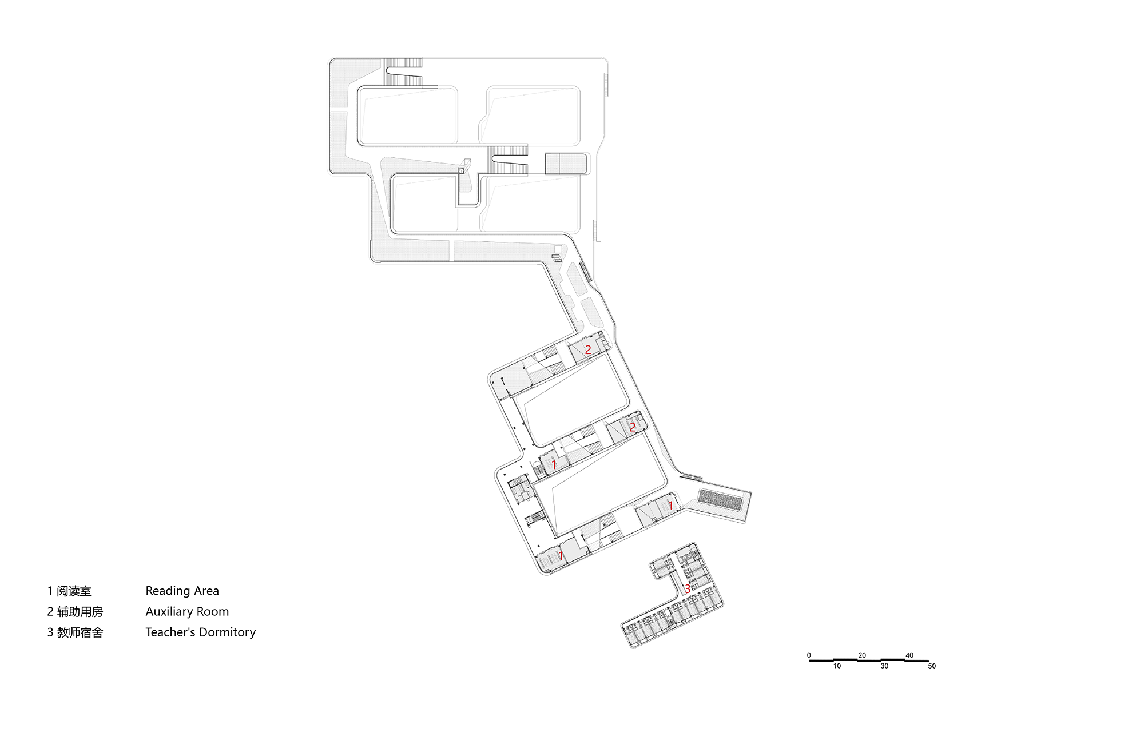







完整项目信息
时间:2020年—2023年
面积:102921 平方米
类型:公共建筑
状态:已建成
地点:广东深圳
业主:深圳市光明区工务署
设计单位:汇创国际建筑设计有限公司
主持建筑师:吕达文、蔡晖
设计团队:
投标阶段:余羡伟、彭柯蜜、蔡俊彦、张怀宇、黄丽云、余聪城
方案及建筑扩初阶段:
建筑:余羡伟、张怀宇、李宜乔、梁希、陈宇恒、罗竣文、李凌
室内:蔡超、郭汝凤
LDI:中国建筑西南设计研究院有限公司
施工单位:中建科工
摄影师:直角建筑摄影
版权声明:本文由汇创国际建筑设计有限公司授权发布。欢迎转发,禁止以有方编辑版本转载。
投稿邮箱:media@archiposition.com
上一篇:妹岛和世担纲设计,箱根SSH No.04酒店预计2027年竣工
下一篇:山下文化驿站:以退为望|木伏建筑展演工作室