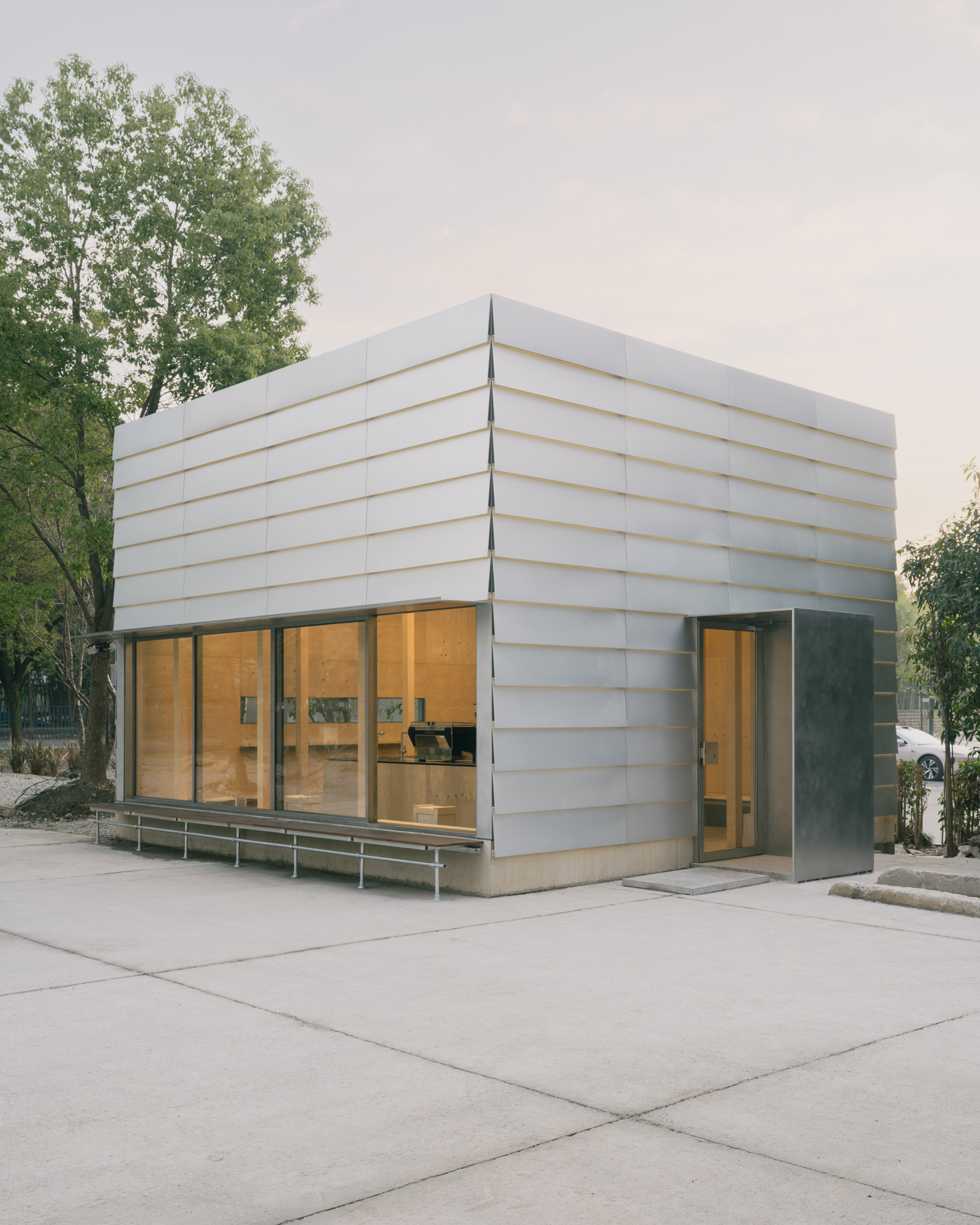
设计单位 蒋杰设计事务所
项目地址 浙江杭州
建成时间 2025年4月
建筑面积 54平方米
本文文字由设计单位提供。
作为Brita131美术馆的配套空间,B131咖啡馆由蒋杰设计事务所设计。建筑位于BAC艺术社区北侧广场的东端,西侧面对开阔的广场和远处的象山,东侧紧邻园区边界的绿化带。南侧则隔着一片小树林,与城市街道保持适当距离。场地的开放性和自然环境的包围,使建筑既隐匿于城市,又成为视觉焦点。
The building is situated at the eastern end of the square on the north side of the BAC/BRITA Art Community, facing the open square and the distant Elephant Mountain on the west side, adjacent to the green belt at the boundary of the park on the east side, and keeping a proper distance from the city street through a small forest on the south side. The openness of the site and the enclosure of the natural environment allow the building to be both hidden from the city and a visual focal point.
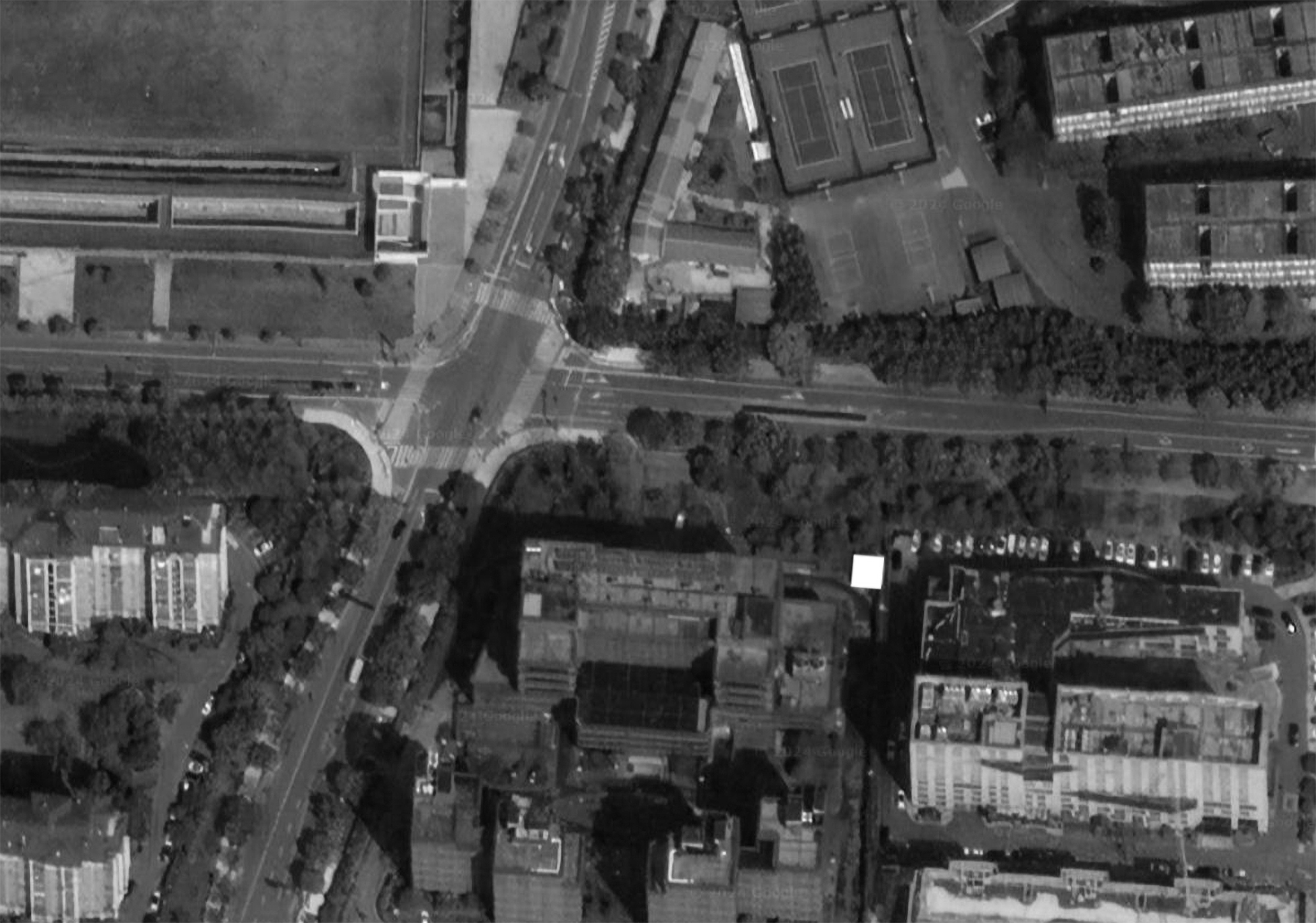

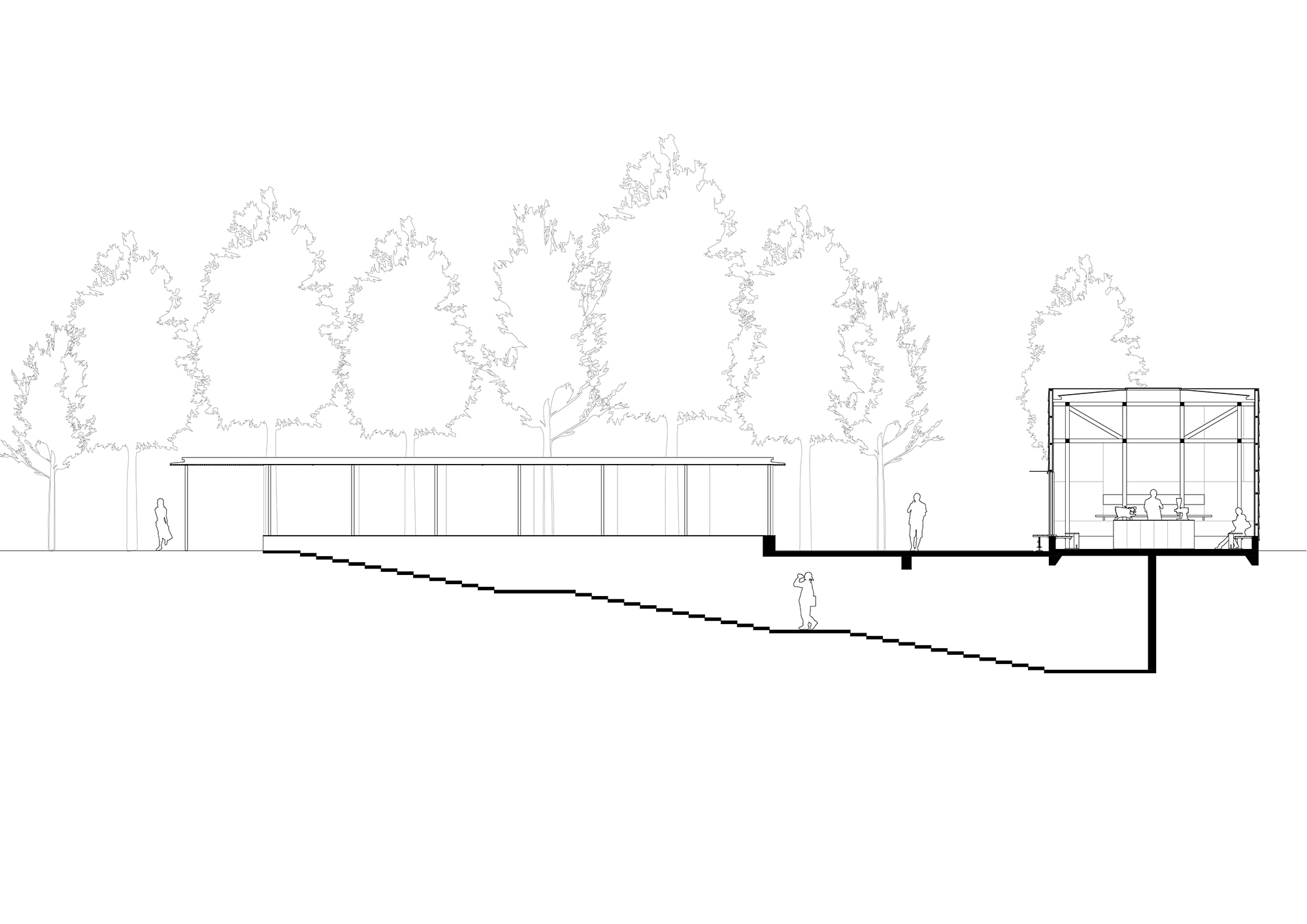
形式、构造与空间体验
Form, Tectonics and Spatial Experience
设计以基本的几何形态,以方形平面构筑清晰的建筑体量。建筑采用轻型钢结构体系,外部包裹阳极氧化铝瓦,展现轻盈的视觉效果,并在夜晚透出柔和的光晕,成为场地的温暖标志。
The design strategy of the project is based on a basic geometric form, with square planes framing the clear volumes of the building. The building is constructed in a lightweight steel system and clad in anodized aluminum tiles to achieve a visual lightness and a soft glow at night, which serves as a warm marker for the site.
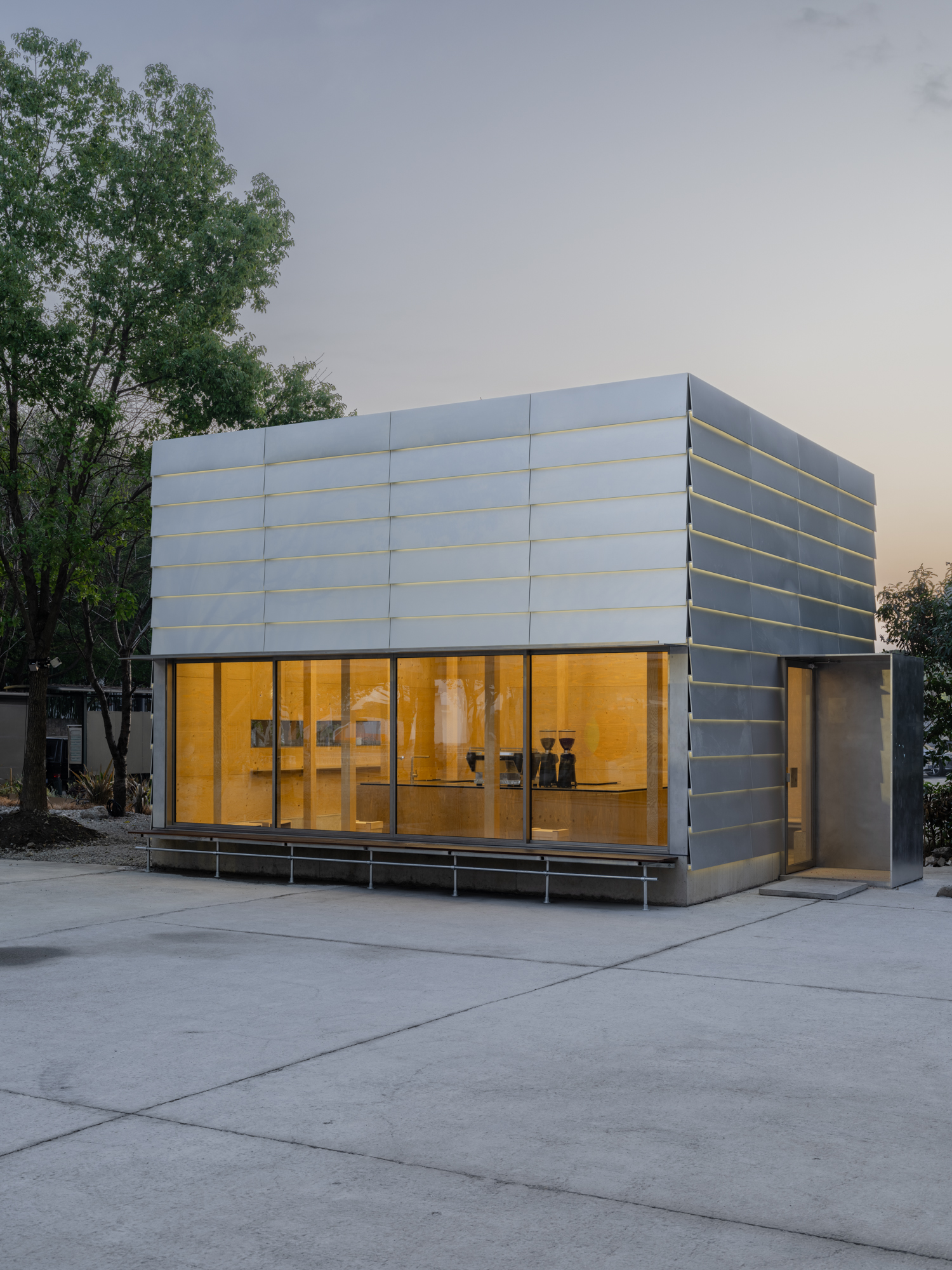
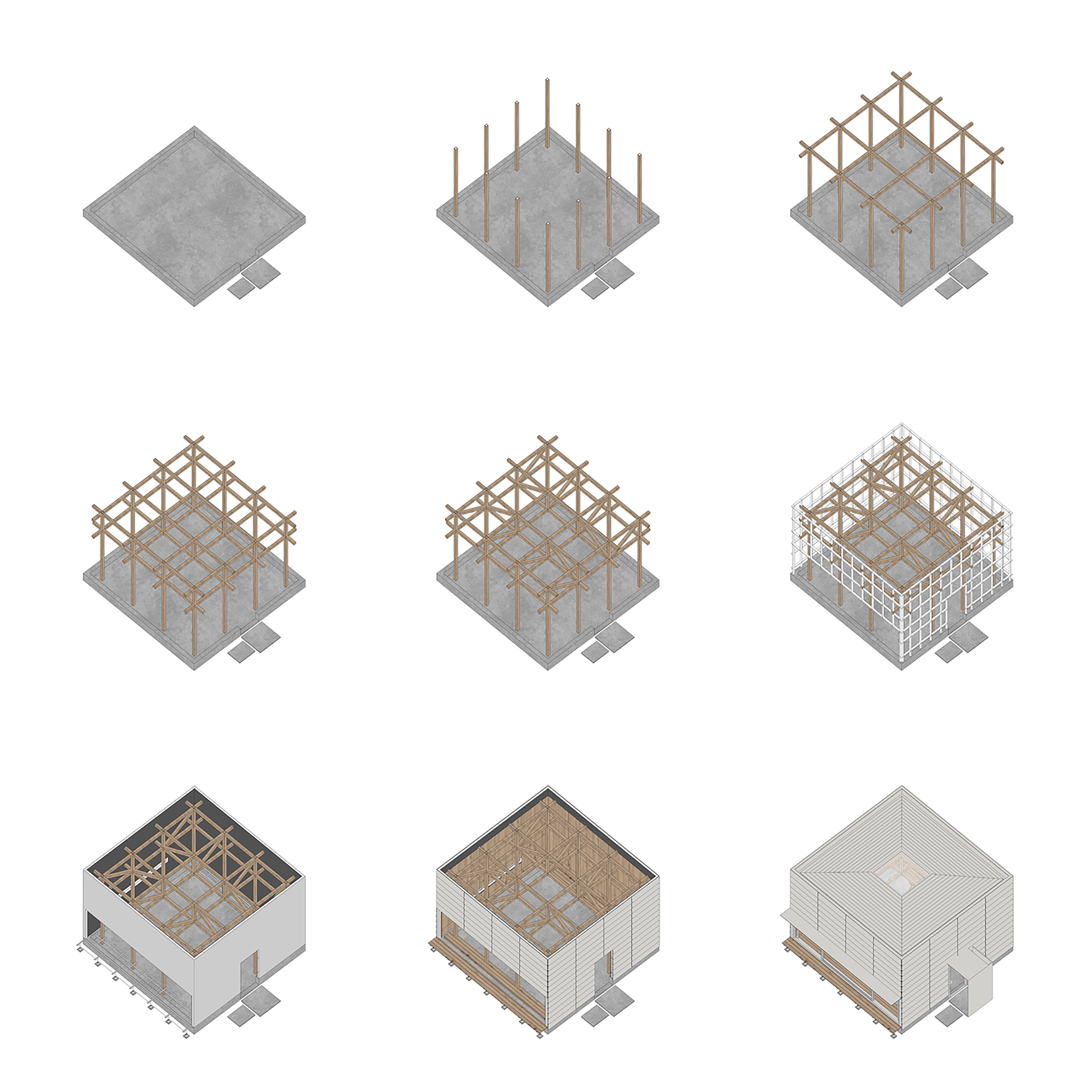
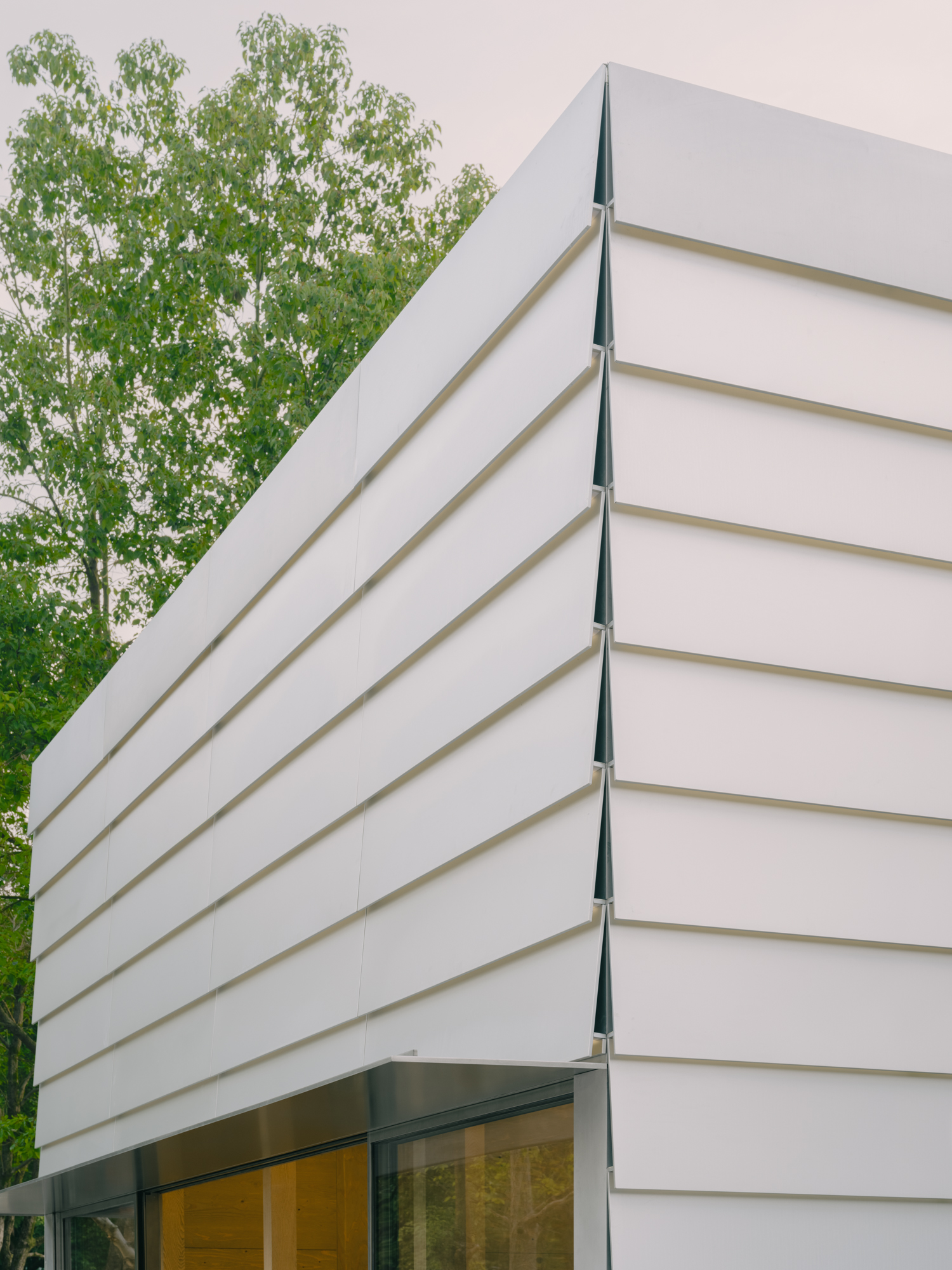
建筑由12根柱子与梁构成框架,柱梁网格不仅承担结构功能,同时塑造空间体验。柱子融入空间,界定座位区域,并引导人流。顶部方形天窗引入自然光,使光影随时间流动,塑造不同的空间氛围。内部墙面采用木质材料包裹,增强空间的围合感,使其在都市环境中散发出“庇护所”般的气质。吧台位于空间中心,天光从顶部倾泻而下,咖啡师与顾客的互动成为空间叙事的一部分。
The building is framed by a grid of 12 columns and beams, which not only perform a structural function but also shape the spatial experience. The columns become part of the space, defining seating areas and guiding the flow of people. The square skylight at the top brings in natural light, allowing light and shadow to shape the atmosphere of the space as the day progresses.The interior walls are clad in wood to enhance the sense of enclosure and give the space a ‘sanctuary’ in the urban environment. The bar is located in the center of the space, with light pouring in from the top, and the interaction between the barista and the customers becomes part of the narrative of the space.
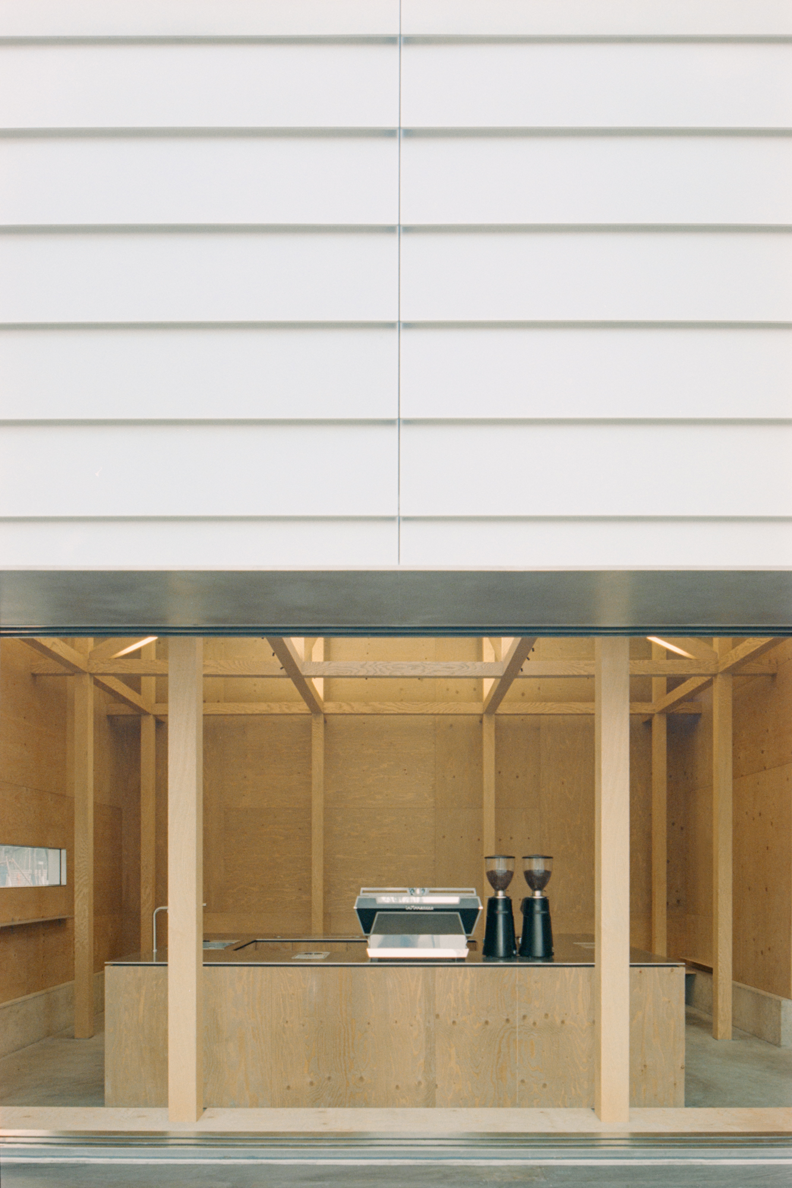
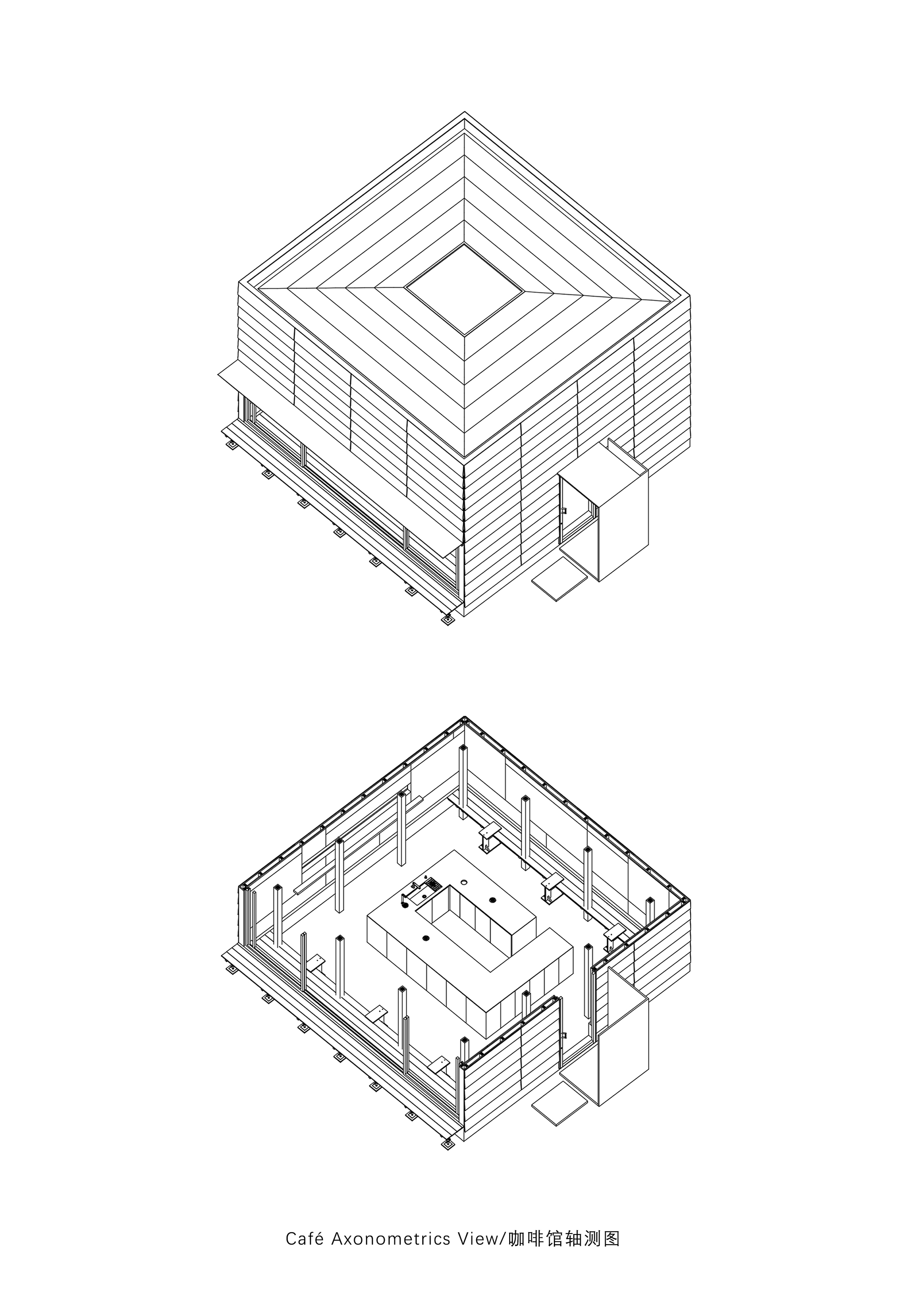
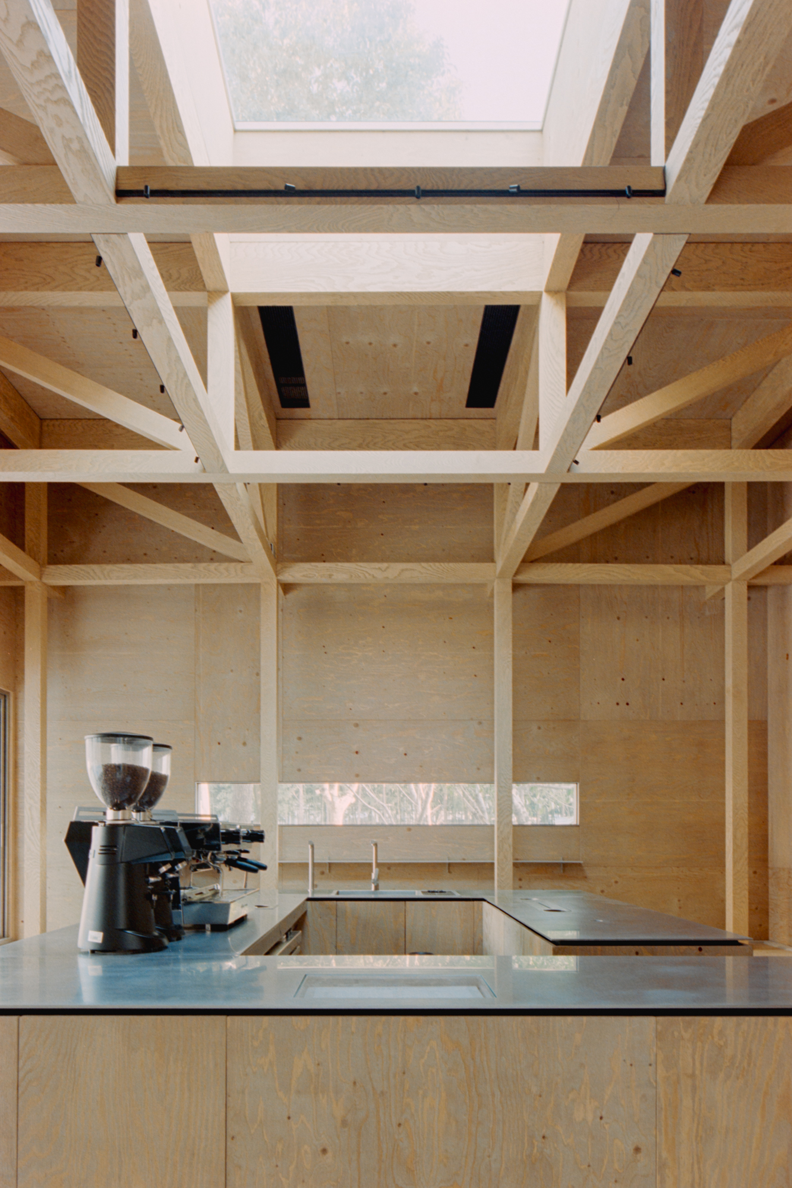
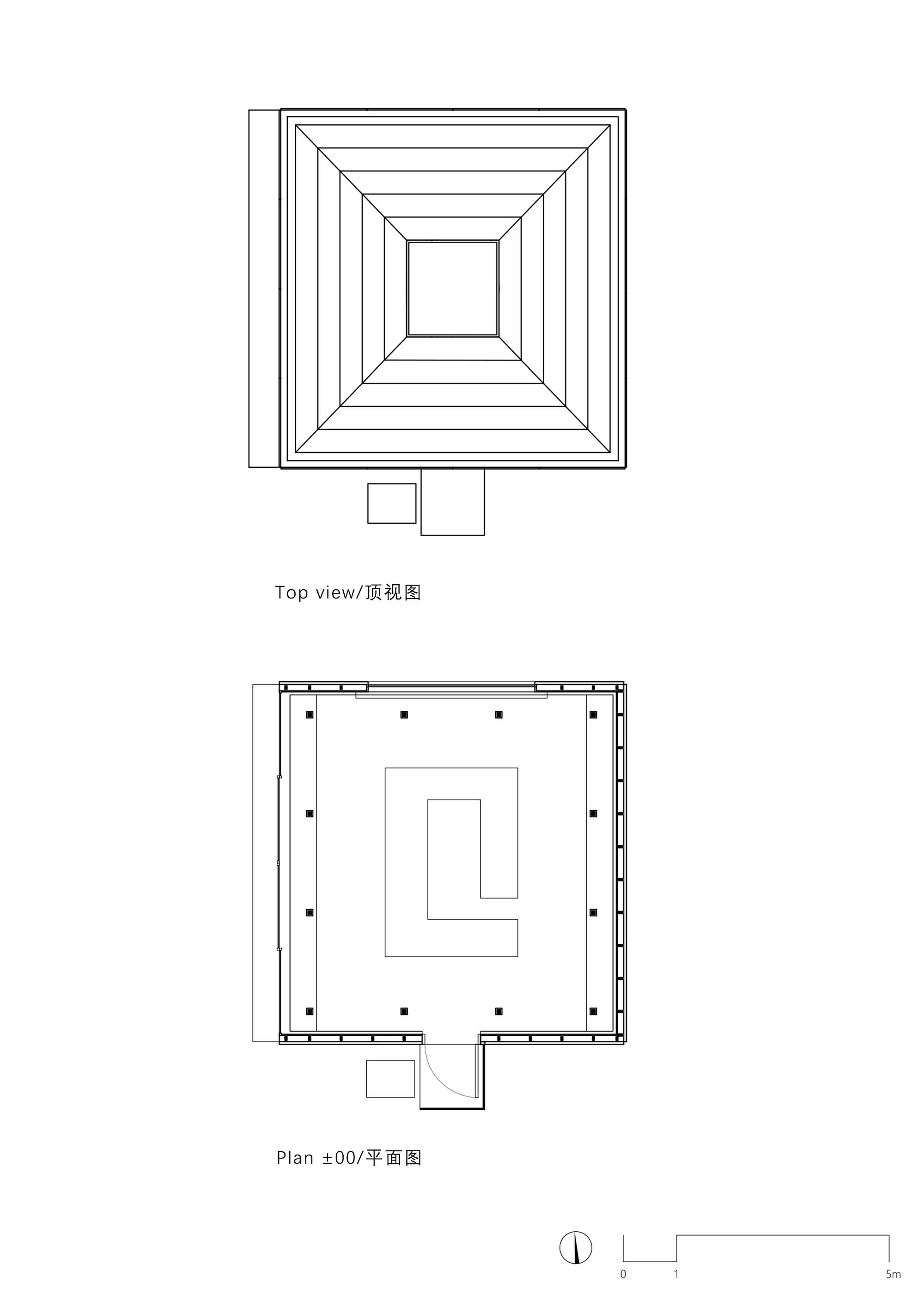
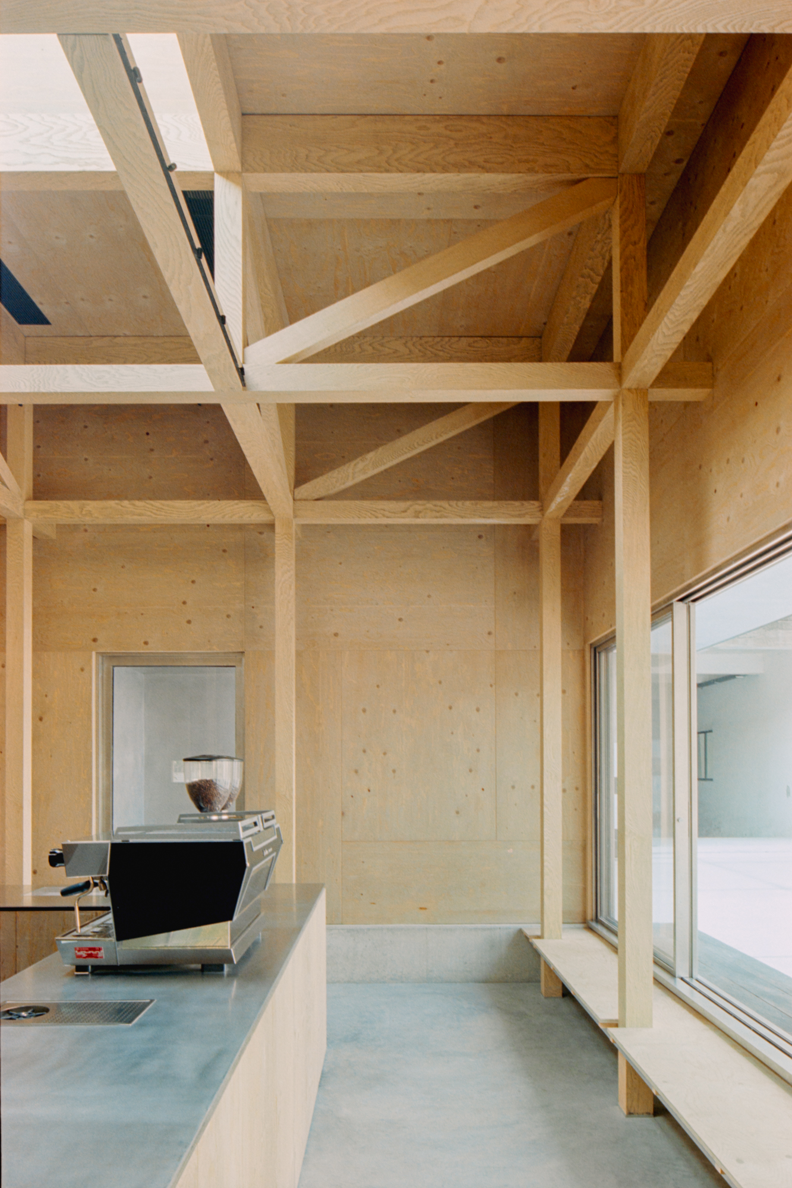
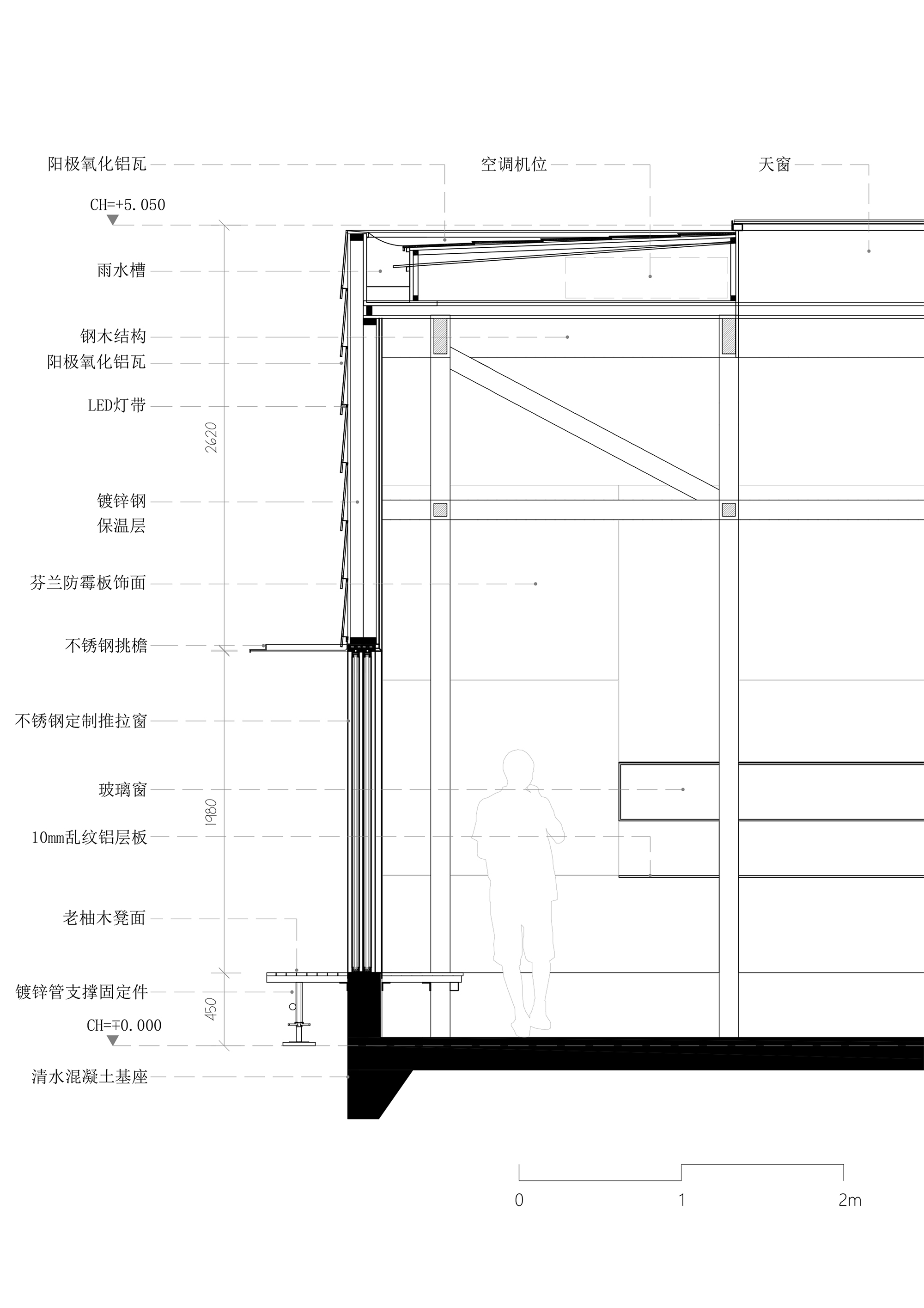
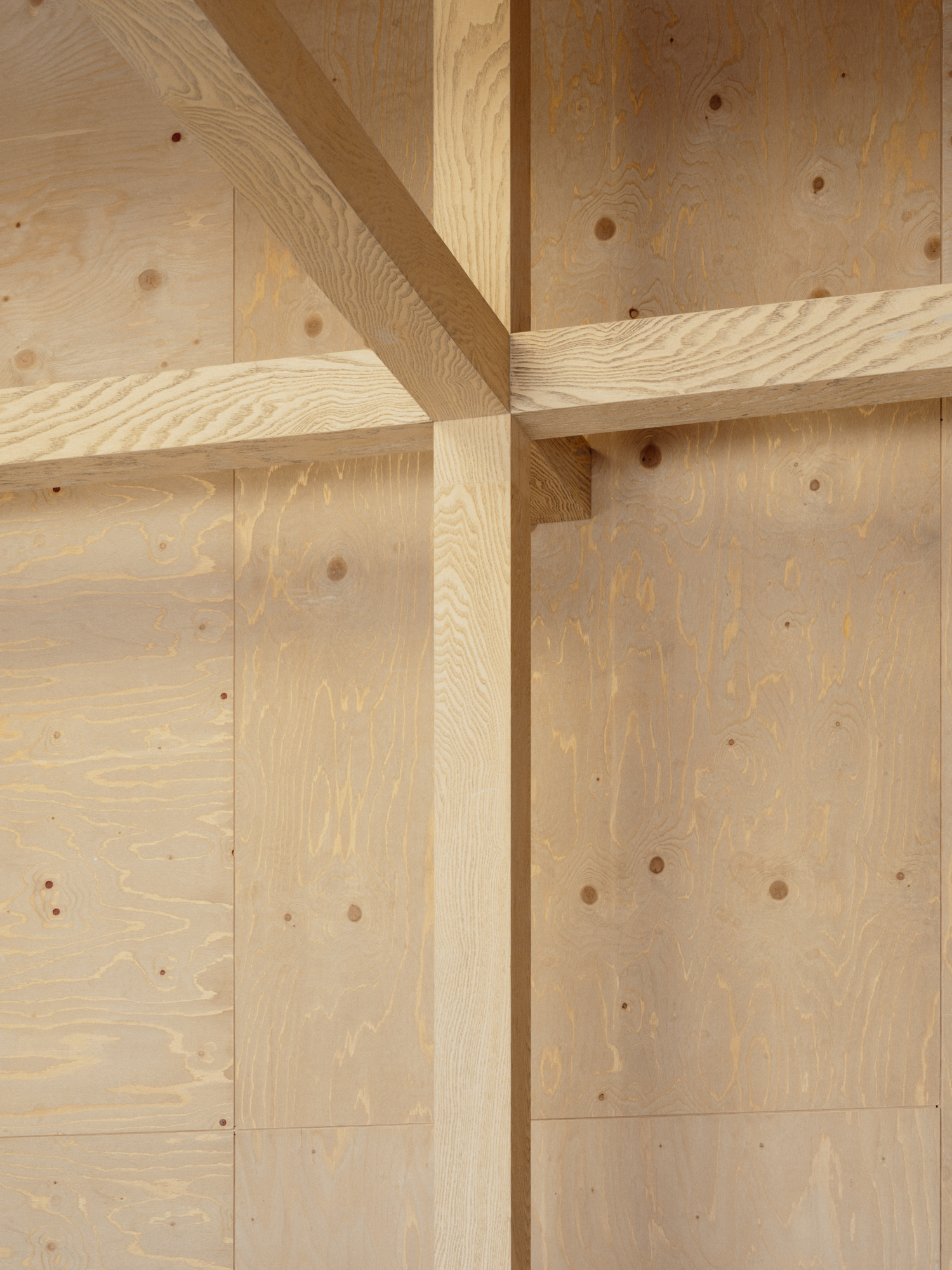
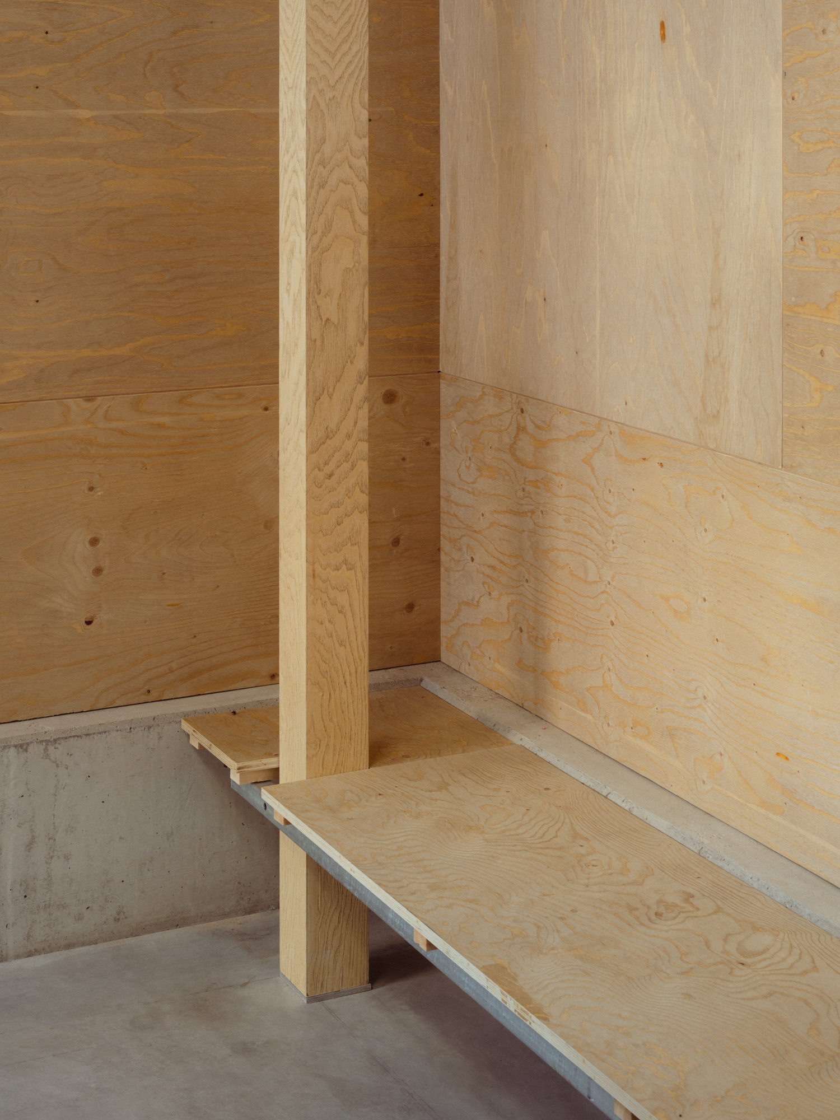
观看视角的构建
Construction of Viewing Angle
建筑在开口设计上非常克制,仅在关键方向进行开口设计,以创造精准的观看视角。西侧面向广场和象山,设有一整面低窗,四扇移窗在温暖天气时可最大开启,模糊了室内外边界。黄昏时,窗外的象山山脊成为空间的背景;北侧设有一条细长的开口,透过小树林可以看到街道,远处的行人也能隐约窥见屋内的活动,激发探索的欲望。这些开口使建筑保持围合感的同时,与外部环境建立了微妙的联系。
B131 The café is very restrained in the design of the openings, only intervening in key directions to construct a precise viewing angle: The west side, facing the square and the Elephant Hill, has a full-length low window, with four sliding windows that can be maximally opened in warm weather, blurring the boundary between interior and exterior. At dusk, the ridges of Elephant Hill become the backdrop to the space. A slender opening on the north side provides a view of the street through the grove of trees, while pedestrians in the distance can glimpse the activity inside the house, inspiring a desire to explore. These openings allow the building to maintain a sense of enclosure while creating a subtle connection to the outside environment.
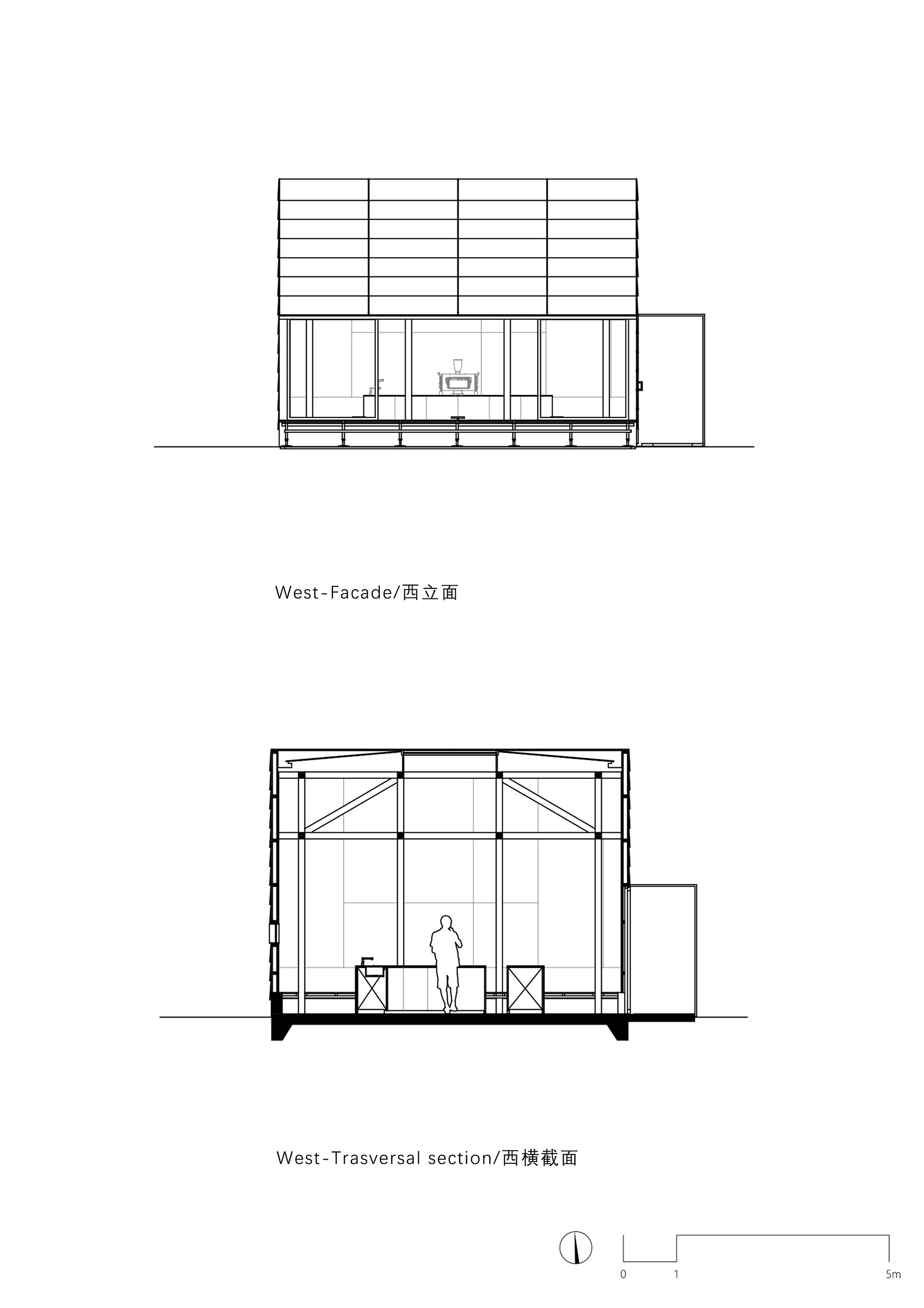
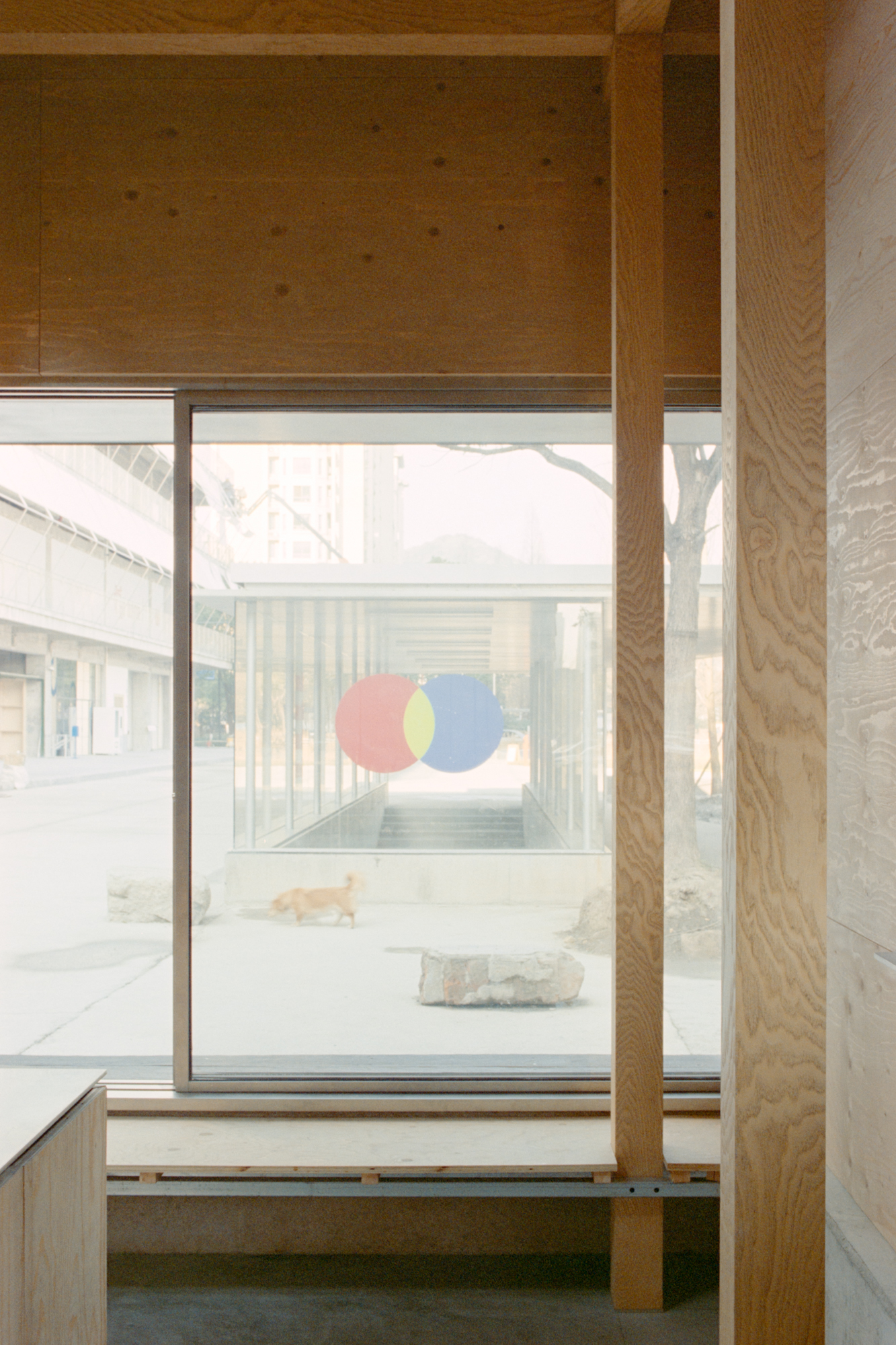
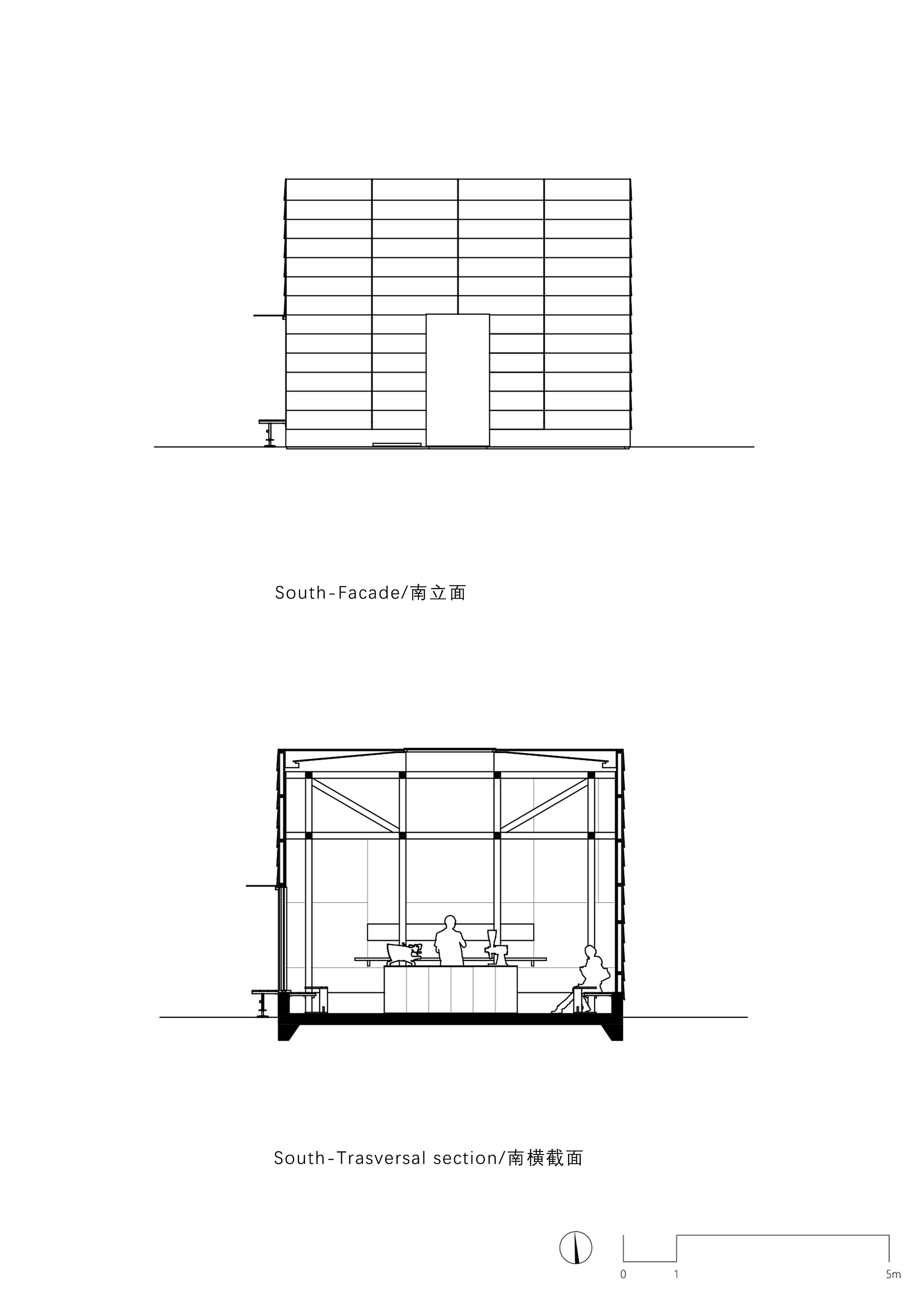
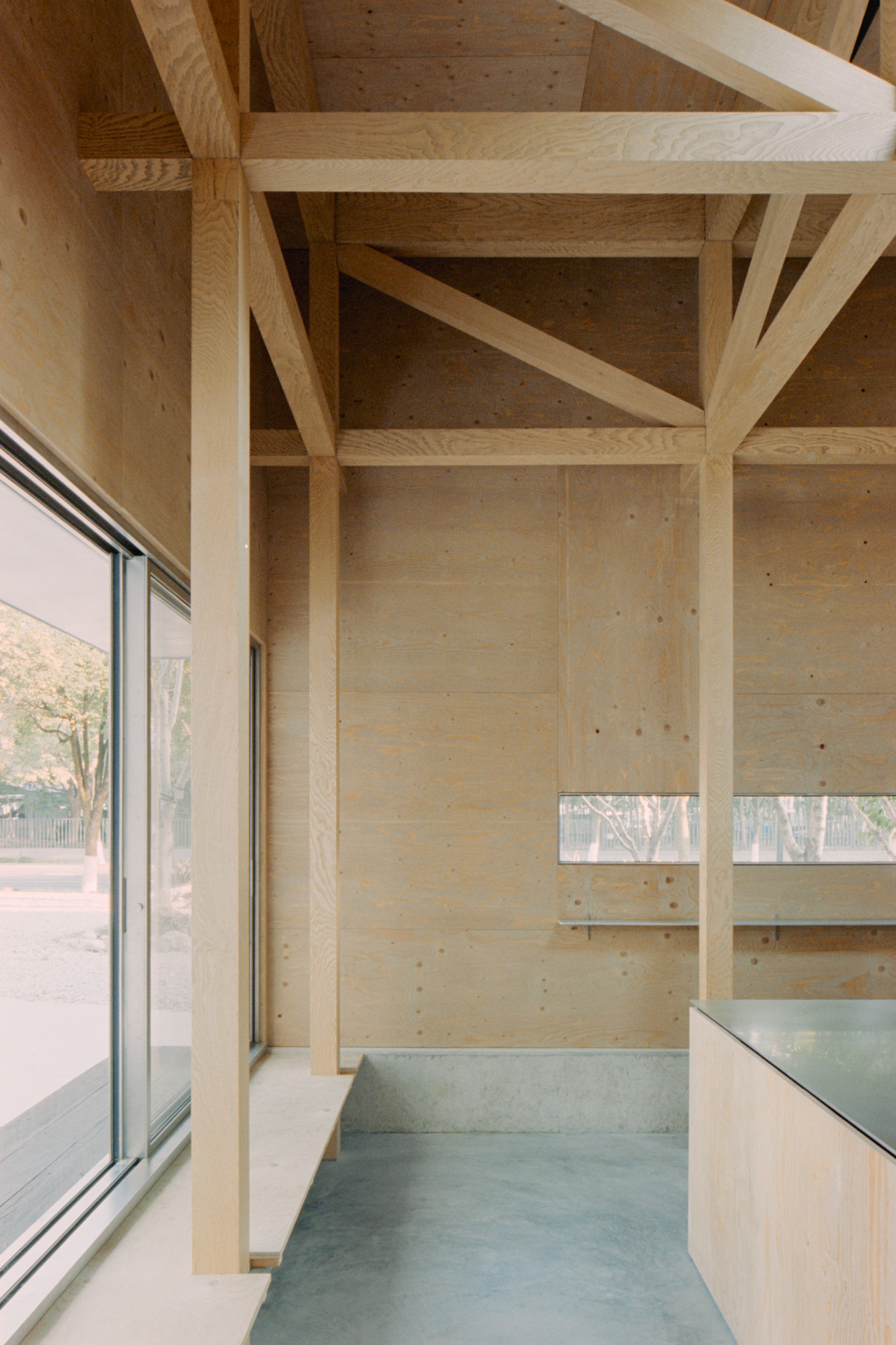

都市中的安静居所
A quiet residence in the city
咖啡馆不仅是美术馆的配套空间,更是城市环境中的一个微型庇护所。其形式简洁,构造轻盈,在尺度与材料的把控下,提供了一种新的空间体验。建筑通过结构、光线和材质的精确控制,创造一个供人停留、交流与观察的场所,让人们在都市环境中找到短暂的宁静。
Café B131 is not only a complementary space to the museum, but also a miniature refuge in the urban environment. Its simple form and lightweight construction provide a new spatial experience while controlling the relationship between scale and material. Through the precise control of structure, light and material, the building creates a place to stay, communicate and observe, allowing people to find transient tranquility in the urban environment.

轻体量的公共性尝试
An attempt at light volume publicity
作为艺术社区入口空间的重要组成部分,建筑的意义不仅限于其功能角色,更在于其作为“微型建筑”的社会表达。建筑面积虽小,但通过精确的形式与体验控制,体现出完整的构造逻辑与空间哲学。其轻量建造方式和可持续材料策略也呼应了社区整体的更新理念:用最低限度的干预,最大程度地释放空间的社会潜力。
As an important part of the entrance space of the BAC art community, the significance of B131 Café is not only limited to its functional role, but also its social expression as a kind of “micro-architecture”. Although the building is small in size, it embodies a complete construction logic and spatial philosophy through the precise control of form and experience. Its lightweight construction method and sustainable material strategy also echo the community's overall regeneration philosophy: to maximize the social potential of the space with minimal intervention.
设计以一种克制、温和却明确的建筑姿态,回应了“艺术—日常—公告”三者之间的空间重叠,为都市中的文化微地景提供了新的注解。
The B131 Café responds to the spatial overlap between “art - daily life - public” with a restrained, gentle but clear architectural gesture, providing a new commentary on the cultural micro-scapes of the city.
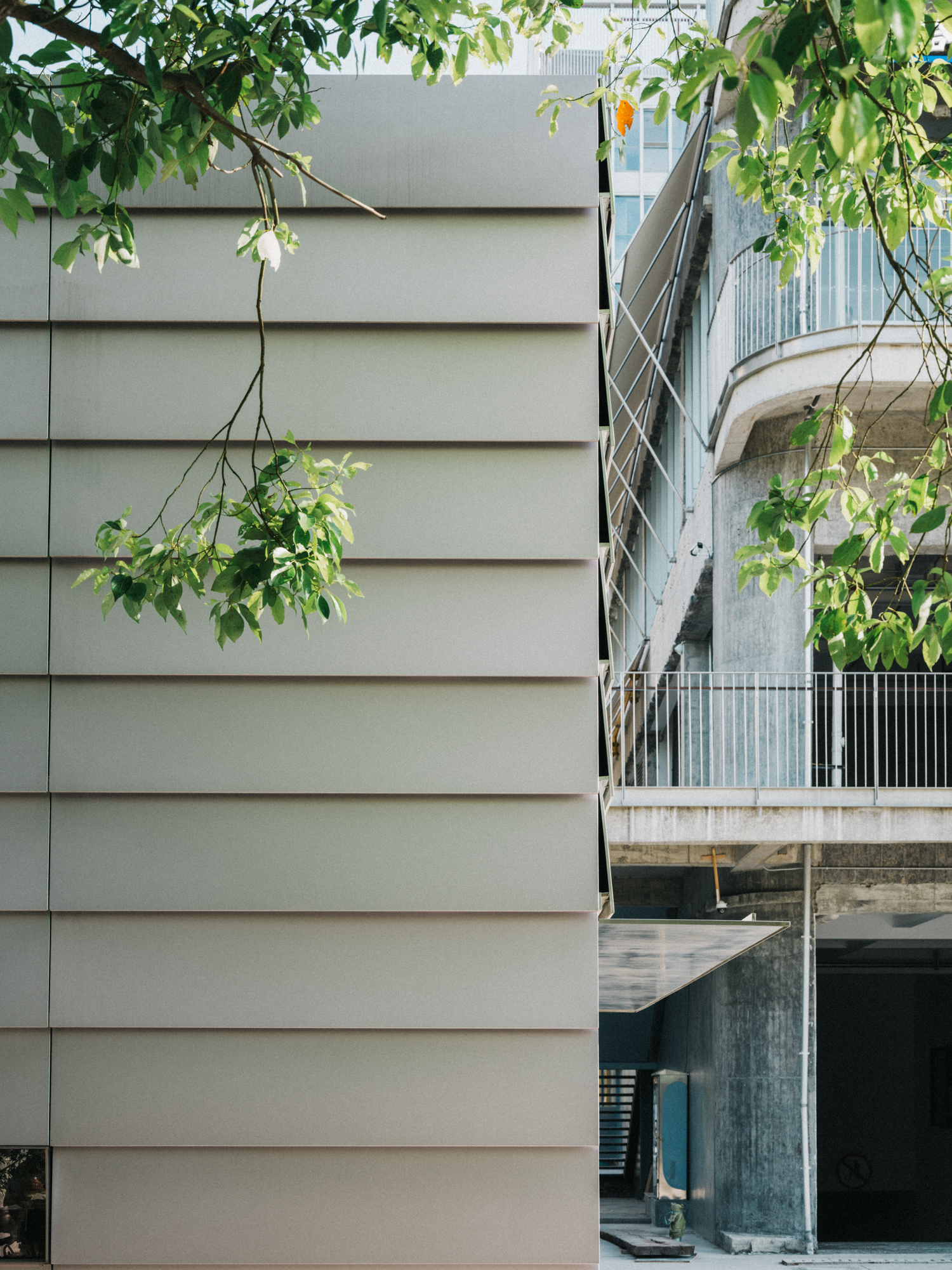
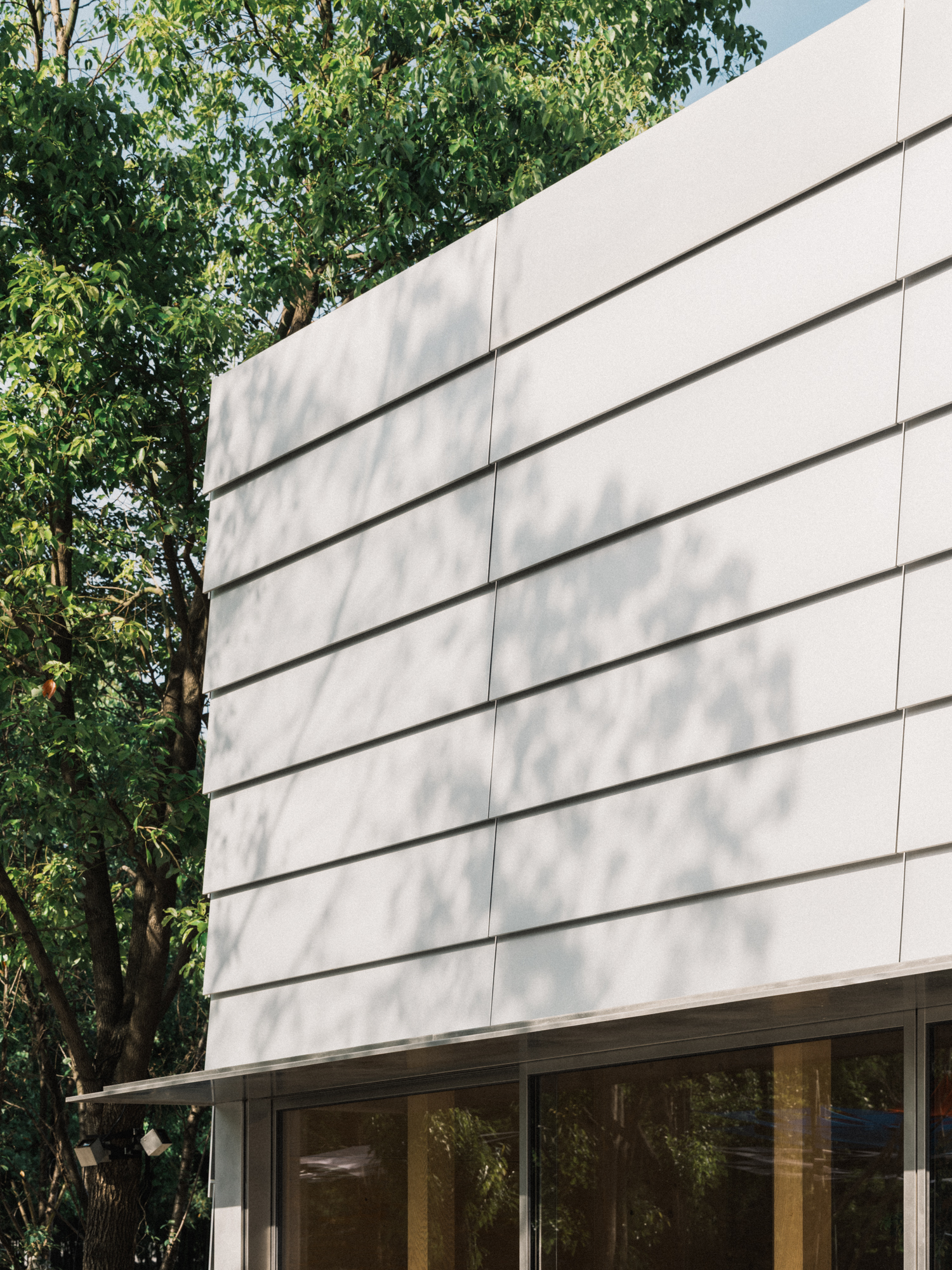
完整项目信息
项目名称:B131 咖啡馆
项目类型:建筑
项目地点:浙江杭州
建成状态:建成
建筑面积:45平方米
完工时间:2025年4月
设计单位:蒋杰设计事务所
主创建筑师:蒋杰
设计团队完整名单:章金诚、蒋知夏、李崇炜
室内设计:蒋杰设计事务所
照明:荣熙照明
施工:Uhjoh 伍匠及团队
材料:混凝土、阳极氧化铝、芬兰板
平面视觉:702 design
摄影师:Wen Studio
版权声明:本文由蒋杰设计事务所授权发布。欢迎转发,禁止以有方编辑版本转载。
投稿邮箱:media@archiposition.com
上一篇:3J融合创新空间 / 蔡田田建筑师事务所+一间建筑
下一篇:北京建院项目:北京市大兴区第一中学西校区