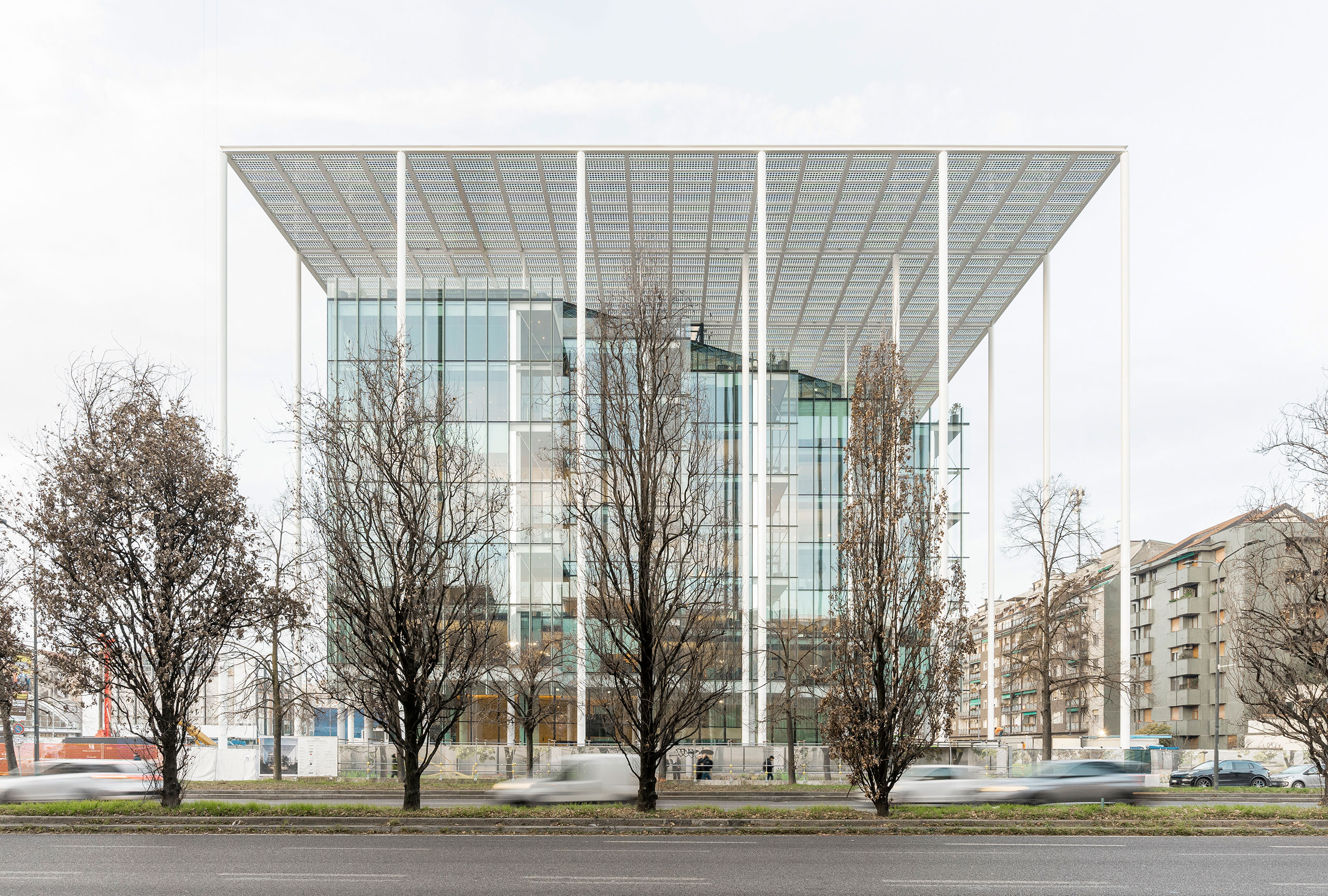
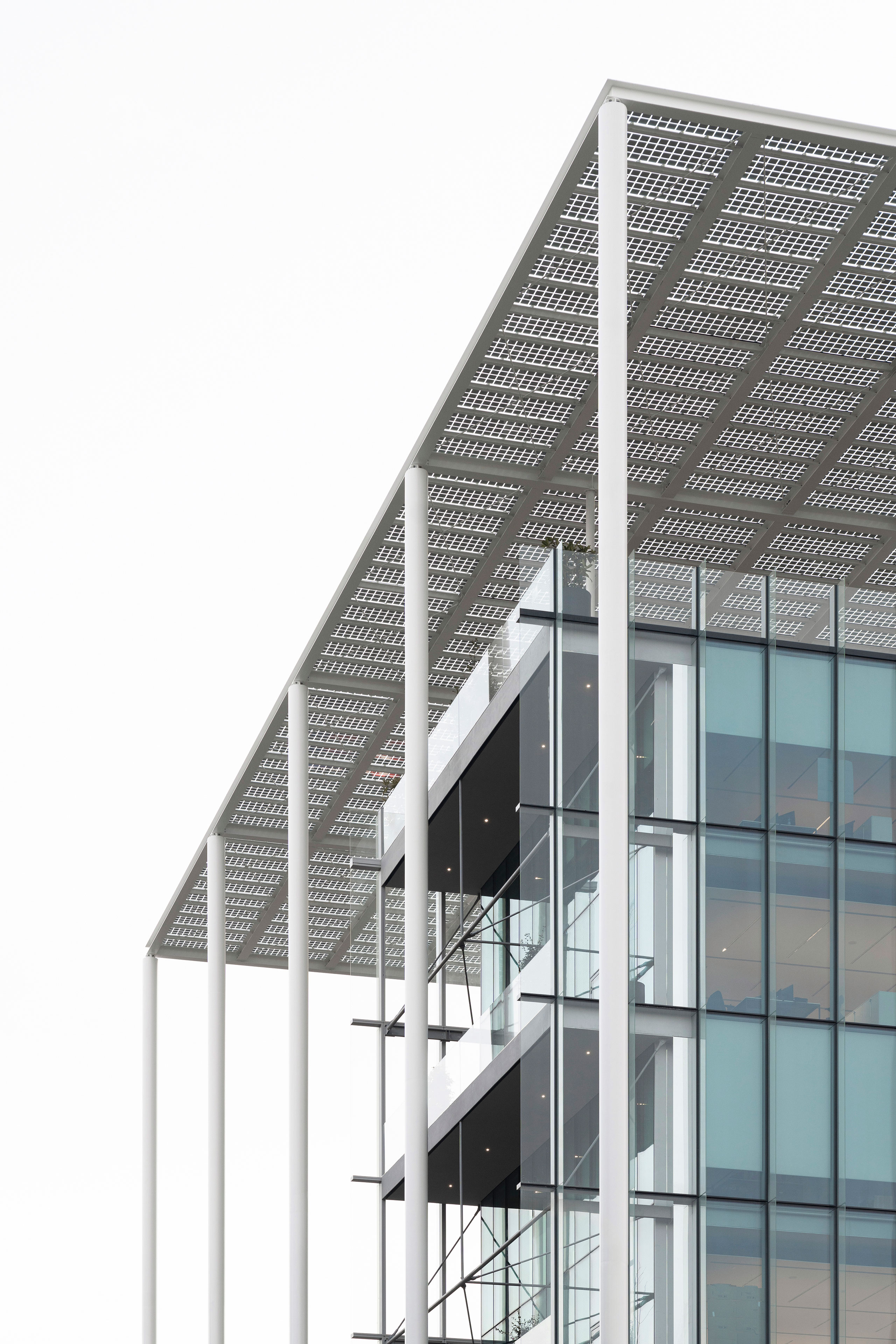
设计单位 OBR (Open Building Research)
项目地点 意大利米兰
建成时间 2025年
建筑面积 17500平方米
本文英文原文由OBR提供,由有方编译。
OBR设计的Casa BFF,通过公共艺术、建筑和城市更新,讲述了“新米兰”的故事。
Casa BFF, designed by OBR, tells the story of the new Milan through public art, architecture, and urban regeneration.
2025年4月,随着BFF画廊在米兰艺术周期间正式启用,由Paolo Brescia、Tommaso Principi和Andrea Casetto带领的OBR为BFF银行集团位于米兰的新总部打造的Casa BFF项目全面投入使用,向城市开放了一个全新的文化、交流与共享空间。
Milan, 3rd April 2025 – With the opening of the BFF Gallery on the occasion of Artweek Milano, Casa BFF – the project by OBR, led by Paolo Brescia, Tommaso Principi and Andrea Casetto for the headquarters of BFF Banking Group in Milan – becomes fully operational, offering the city a new space for culture, relationships, and sharing.
BFF画廊的展览活动以银行的艺术收藏拉开帷幕,呈现约250件当代艺术杰作。这一全新的展览空间虽部分位于地下,却透明通透、从外部可见,标志着Casa BFF的全面落成。不仅作为银行总部,它也积极融入米兰的文化肌理,重新定义建筑在构建社区联结场所中的作用。
BFF Gallery, open free of charge by reservation from 3rd April 2025, will host a program of exhibitions starting with the Bank’s art collection, featuring around 250 masterpieces. The new exhibition space – partially underground yet transparent and visible from the outside – marks the completion of Casa BFF not only as the Bank’s headquarters, but as an active part of Milan’s cultural fabric, reaffirming the role of architecture in creating places of connection for the community.
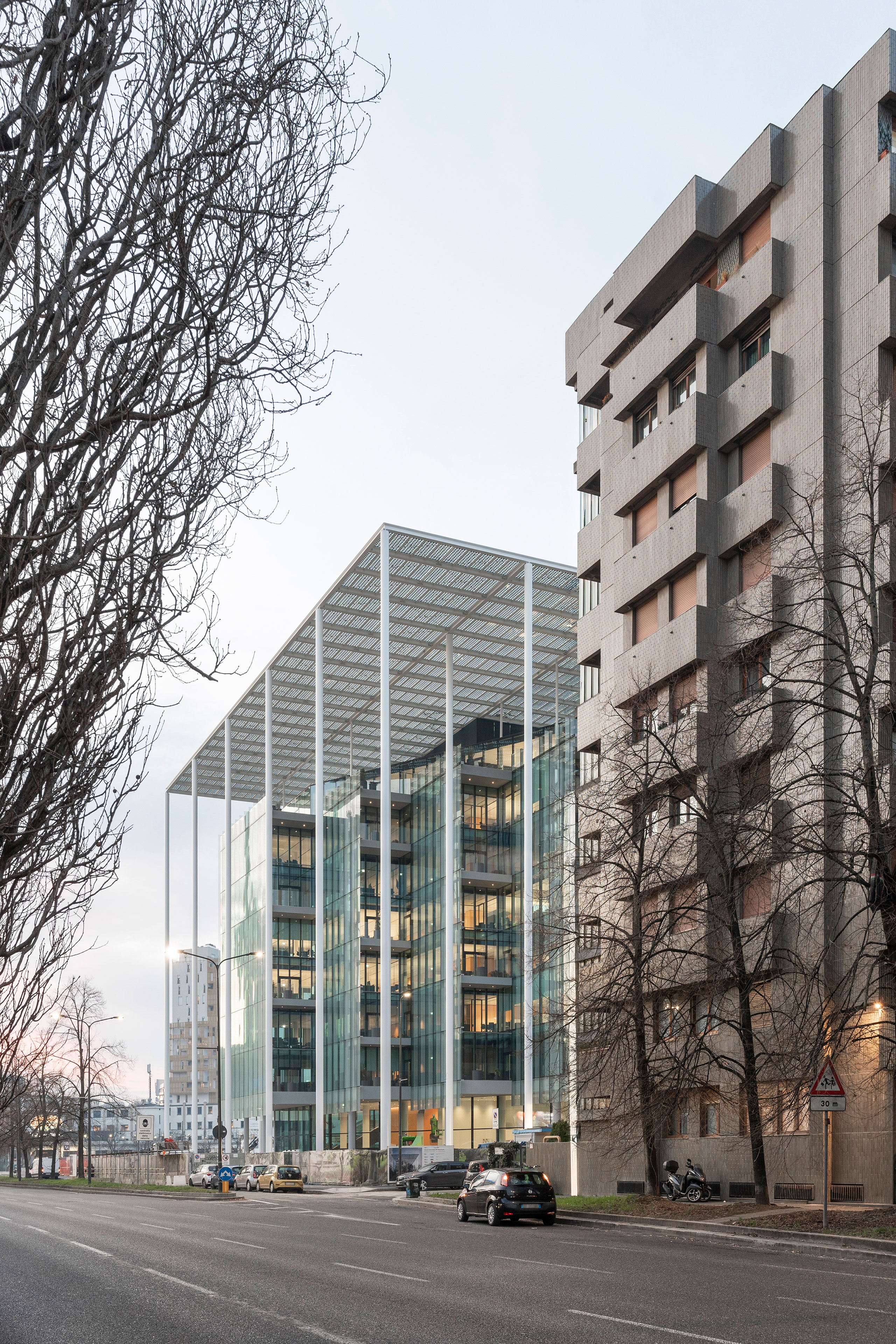
Casa BFF位于米兰一个极具城市更新意义的区域。Viale Scarampo是米兰通往西北方向的重要城市轴线之一,在这一背景下,Casa BFF也成为通向城市的一扇门户。设计团队在原有停车场基础上重新构想设计,将一个原本用于银行业务的建筑转化为开放城市、融入社区的空间。
Casa BFF is located in one of Milan’s most sensitive areas of urban transformation. Viale Scarampo is one of the city’s main urban axes heading northwest, and in this context, Casa BFF stands as one of the gateways to the city. OBR’s design reimagined a preexisting parking area, transforming what would have been just a building for banking operations into a place open to the city, able to engage with its context and community.
OBR的三位合伙人表示:“从整体上看,这是一个回馈公共领域的城市项目:一个新的广场,一个对所有人开放的公共空间,城市生活的仪式感可以在这里重新展开。我们从一开始就达成共识,Casa BFF不应虚有其表,而应凭借其营造城市性的能力而具有意义,它融合了场所精神与社区意识。Casa BFF并非一座高楼,而是一个‘高空间’,它颠倒了图形与背景的关系:在这里,前景是公共广场,背景才是建筑本身。”
According to Partners of OBR Paolo Brescia, Tommaso Principi and Andrea Casetto:
“This is, overall, an urban project that gives something back to the public domain: a new piazza, a civic space open to all, where a renewed ritual of urbanity can take place. From the very beginning, we all agreed that Casa BFF should not indulge in ostentation and instead be significant for its capability to create urbanity, combining genius loci with a sense of community. More than a tall building, Casa BFF is a ‘tall space’ that inverts the relationship between figure and background, where the foreground is the public piazza and the background is the building.”


地铁线路带来的基础设施限制,反被视为契机,为公众回馈了一个全新的开放广场。这个空间由一座高达40米的柱廊界定,其上方悬浮着一座巨大的太阳能屋顶,从高空俯瞰,它勾勒出城市的“第五立面”。这片2,300平方米的光伏屋顶每年可产出360兆瓦时电力,宛如一张“飞毯”,既体现了BFF对可持续理念的承诺,也助力建筑获得LEED铂金级和WELL金级认证。
The infrastructural constraint of the underground metro line has been reimagined as an opportunity to return a new open plaza to the public. This space is defined by a 40-meter-high pronaos, which supports a large energy-producing roof that outlines the “fifth elevation” of the city when seen from above. With its 2,300 square meters of photovoltaic panels capable of producing 360 Megawatt-hours per year, this roof takes the form of a “flying carpet”, serving as a manifesto of BFF’s environmental values and enabling the building to achieve LEED Platinum and WELL Gold certifications.
这一屋顶既是主动也是被动设备:它遮挡直射阳光,同时满足建筑能源所需。项目遵循环保与能源导向的策略,借助太阳能朝向设计、DfMA(制造与装配导向设计)理念以及可再生能源技术,最大程度提升能效、减少环境影响。
It acts as both an active and passive device: providing shade from direct sunlight while also contributing to the building’s energy needs. The project was guided by environmental and energy strategies, thanks to solar orientation, DfMA (Design for Manufacture and Assembly), and the use of renewable energy technologies aimed at maximizing energy savings and minimizing environmental impact.

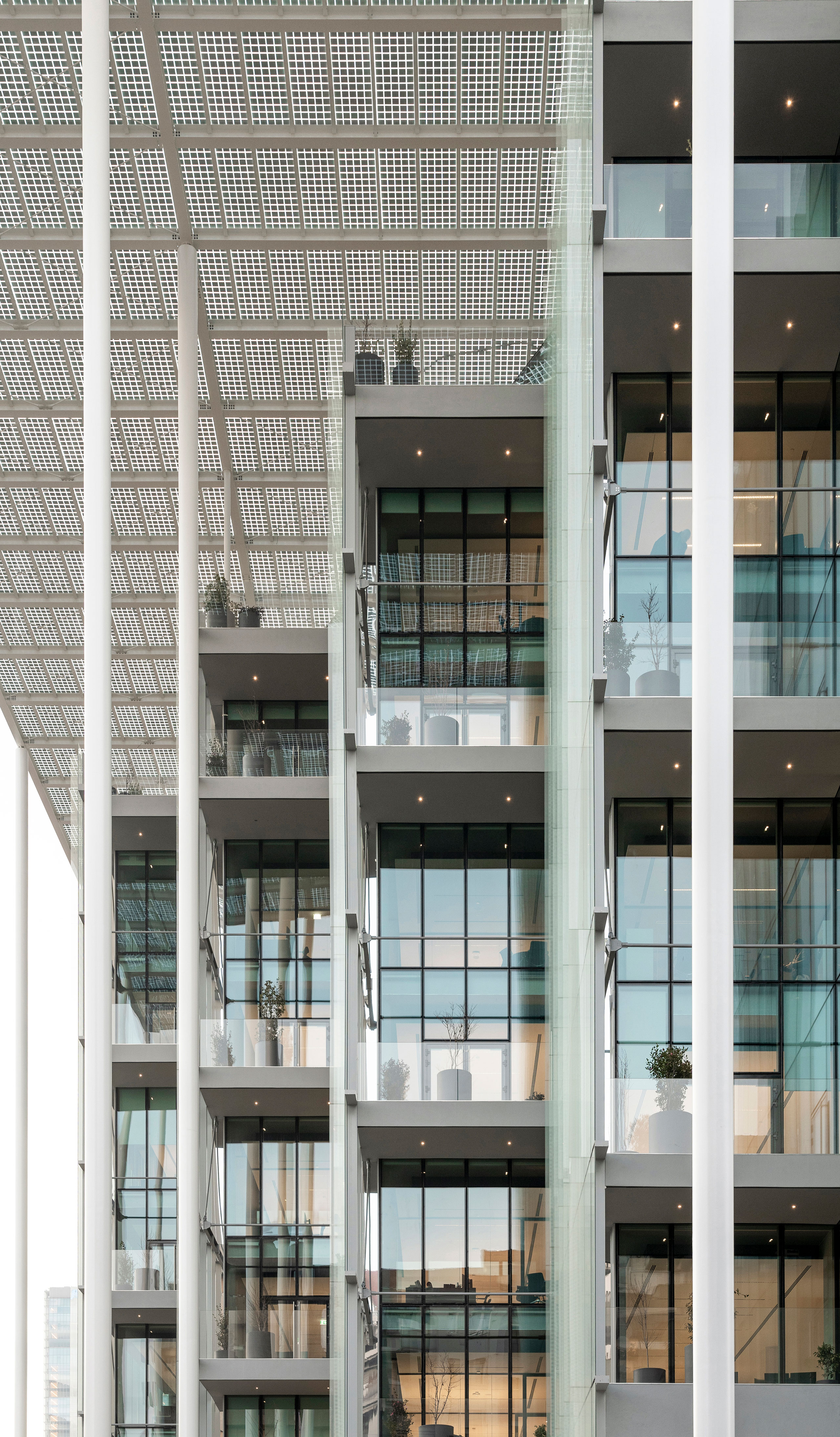
建筑内部共十一层(地上九层、地下两层,总面积约15,000平方米),空间设计注重灵活性与可重组性,适用于多种使用场景,从个人办公区到共享空间和非正式会谈区。未来的办公空间将更加灵活、动态、可适应,同时模糊室内与户外的界限。四面通透的玻璃幕墙与4.2米的层高确保了自然光的充足引入;遮阳则通过太阳能屋顶和立面上的垂直丝印玻璃片共同实现。
The interiors, spread across eleven levels (nine above ground and two below, with a total area of approximately 15,000 sqm), have been designed to offer maximum flexibility and reconfigurability, allowing for a range of layouts from individual workspaces to collective zones and informal meeting areas. The office of the future will be increasingly flexible, dynamic, and adaptable, blurring the lines between indoor and outdoor. The transparent façades on all sides and generous 4.2-meter floor-to-ceiling height ensure widespread natural lighting, while shading is achieved through the combination of the solar roof and vertical serigraphed glass fins.
该项目致力于营造归属感,鼓励协作、创意分享与自发交流。Casa BFF是一种关于“关系”的建筑,它更侧重于时间维度而非空间形式,并为未来的变化预留可能。尽管由私人机构发起,这一项目却体现出强烈的城市责任感:它激活了一个面向公众的城市空间,回应不断演进的社会期待,让人们在此驻足、相聚,享受共处的乐趣。
The project is conceived to foster a strong sense of belonging and to encourage collaboration, idea sharing, and spontaneous connections. Casa BFF is fundamentally an architecture of relationships that works more with time rather than space, open to future transformations. Even if it comes from a private initiative, this project has a strong urban vocation: it promotes a civic place open to the city, in line with evolving social expectations, where one can have the pleasure of staying and coming together.
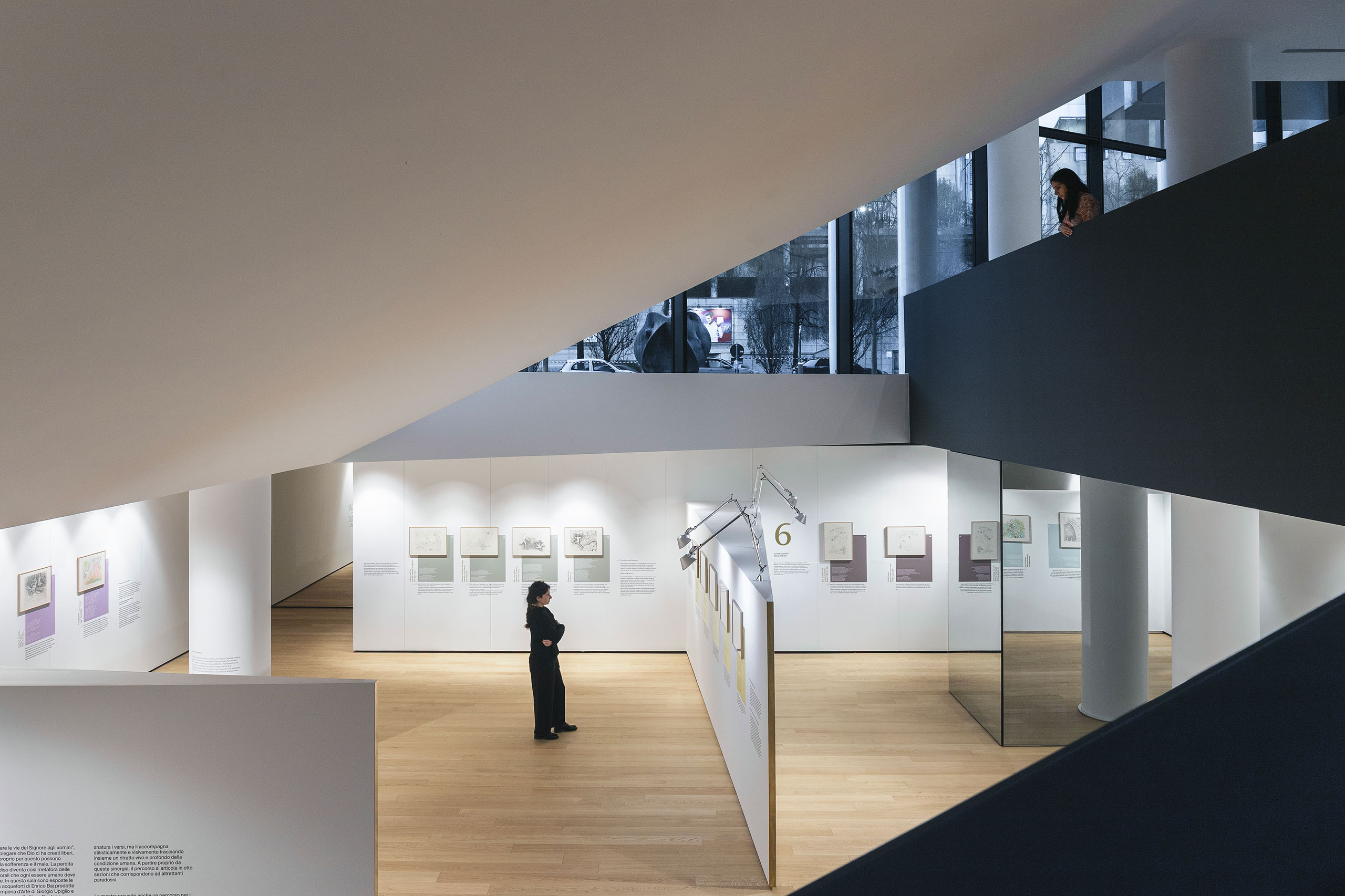
完整项目信息
Client: BFF Bank S.p.A.
Design Architect: OBR Paolo Brescia e Tommaso Principi
Design Manager: Andrea Casetto
Project Team:
Architecture: OBR Paolo Brescia e Tommaso Principi
Structures: Ceas
MEP: Deerns Italia
Fire prevention: Gae
Cost control: Gad
Site surveyor: S.C.E. Project
Landscape: AG&P
Project Manager: Jacobs Italia S.p.A.
Contractor: Ediltecno Restauri, Pichler Projects
OBR Design Team: Paolo Brescia, Tommaso Principi, Andrea Casetto, Mariagrazia Acconciamessa, Biancamaria Dall’Aglio, Hadrien Delanglade, Luigi Di Marino, Paolo Dolceamore, Federico Iannarone, Giorgia Marigo, Alessandra Roncadori.
Location: Viale Lodovico Scarampo, 15 - 20148 Milano
Dimensions:
Site area: 3,100 sqm
Built area: 17,500 sqm
本文英文原文及图片由OBR授权有方发布,编译版权归有方空间所有。欢迎转发,禁止以有方编辑版本转载。
上一篇:gmp改造类新作:圣地亚哥·伯纳乌球场(皇马主场),星际宇宙飞船
下一篇:福斯特、Heatherwick等同场竞技:伊丽莎白二世女王纪念所,竞赛入围方案公布