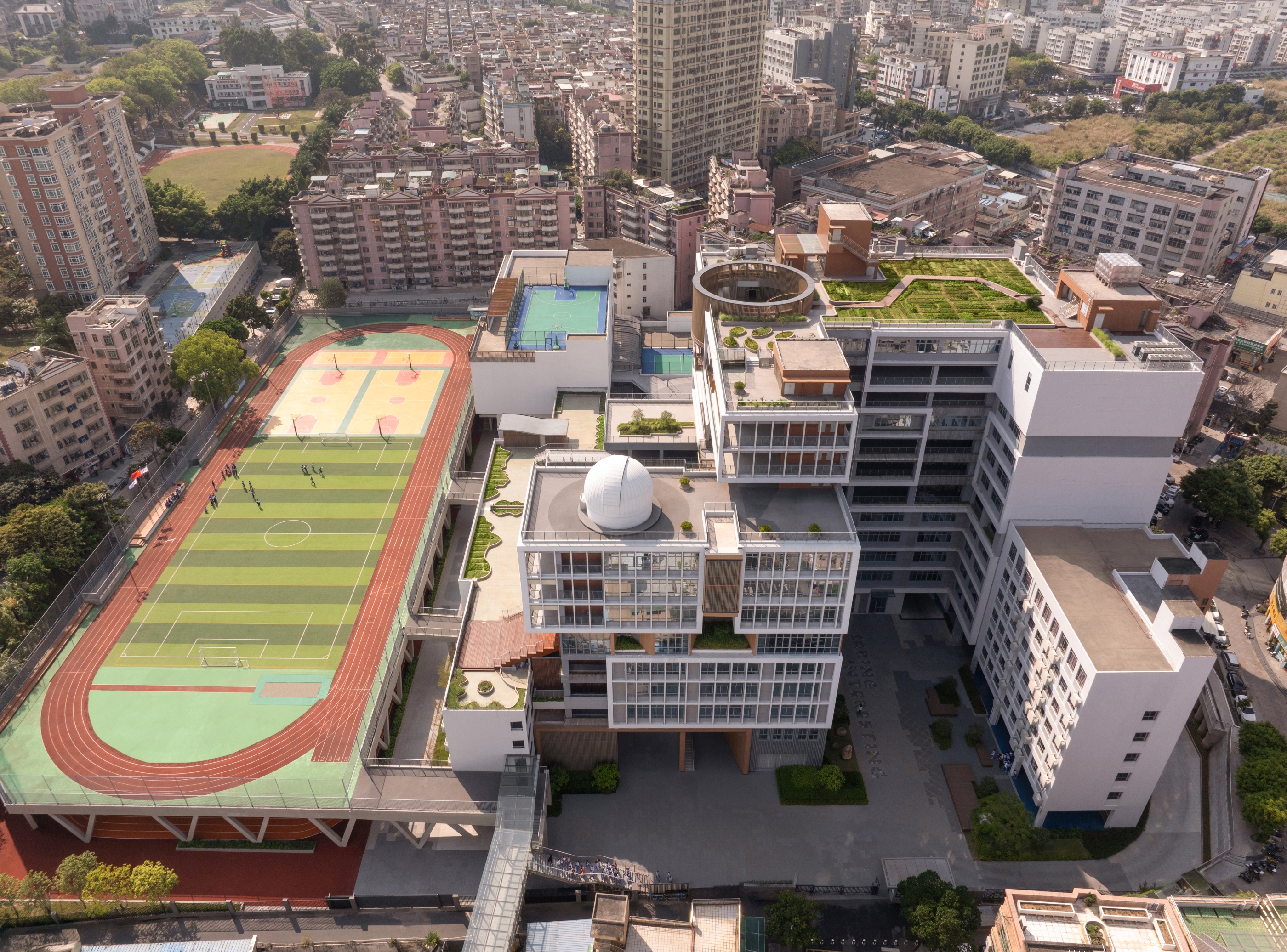
设计单位 深圳市一境建筑设计有限公司
施工图设计 深圳市新城市规划建筑设计股份有限公司
项目地点 广东深圳
建设时间 2023年
建筑面积 68237.47平方米
本文文字由一境建筑设计提供。
龙岭学校于深圳市龙岗区布吉街道中心,是一所九年一贯制义务教育的国有民办学校。原校区建立于1988年8月,原名龙岭小学。经历了33年的岁月后,为了给孩子们提供更好的学习环境,学校在2021年启动了改扩建计划,在原总建筑面积18173.71平方米的基础上扩建至68237.47平方米,规划建设72班九年制学校。
Longling School, located in the heart of Buji Subdistrict, Longgang District, Shenzhen, is a state-affiliated private school providing nine-year compulsory education. Originally established in August 1988 as Longling Primary School, the institution underwent a transformative "renovation and expansion project" in 2021 after 33 years of operation, aiming to create a better learning environment. The project expanded the campus from its original 18,173.71 sqm to 68,237.47 sqm, now accommodating 72 classes in a combined primary and secondary school format.
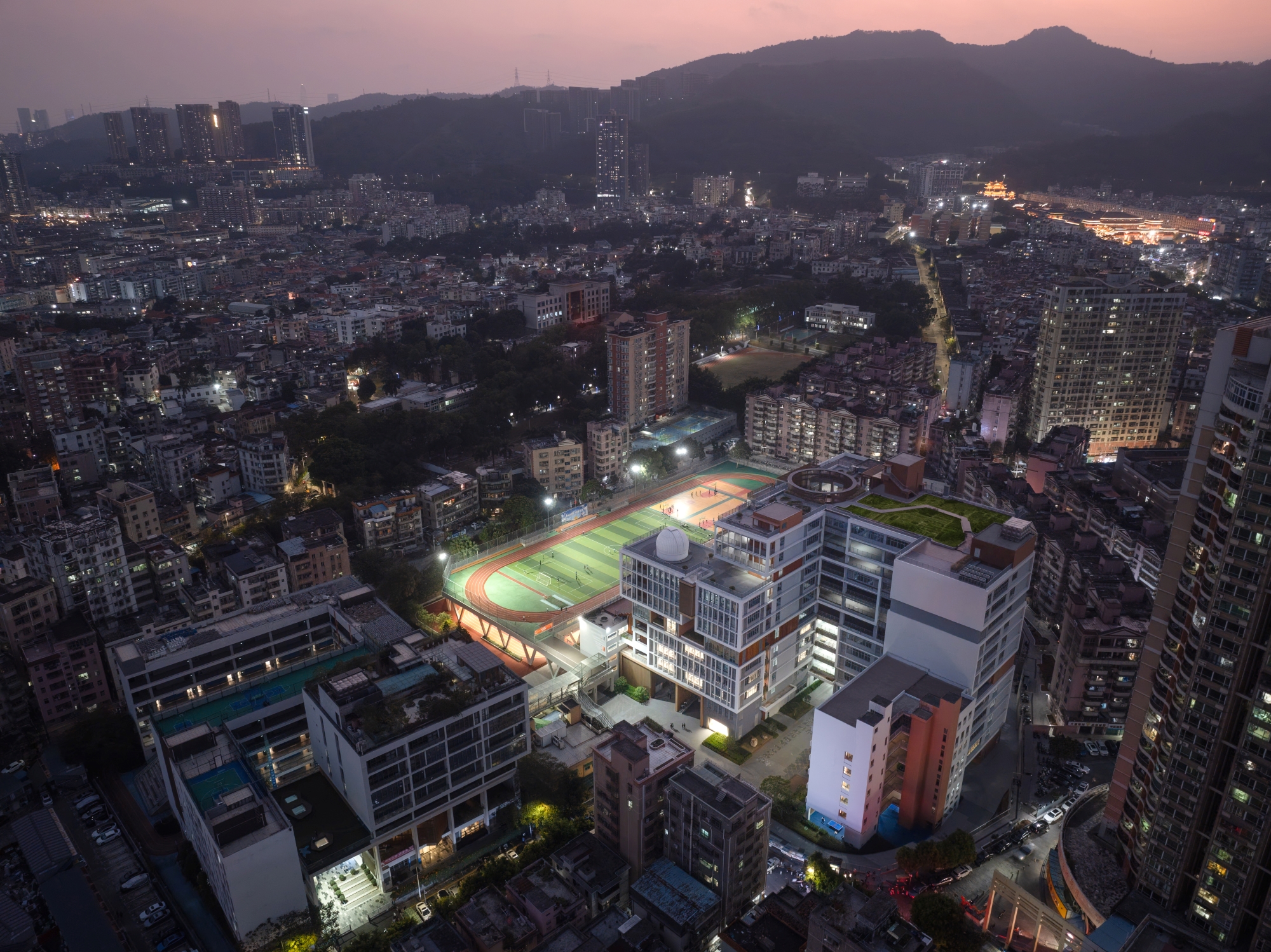
考虑到本片区学位供应紧张,因此在扩建中需要保留七层的中英文实验楼、紧挨操场的五层小学教学楼和食堂宿舍楼,以保持学校的正常运转。且龙岭学校地处布吉城中村,用地紧张,容积率较大,需要在有限的空间内把建筑面积扩大至原来的三倍以上,为学生创造功能复合的校园的同时还要保证新、老校园的无缝融合,无一不是对设计的巨大挑战。
Given the acute shortage of educational resources in the area, the expansion strategically preserved three key structures: the seven-story Sino-English Experimental Building, the five-story primary school classroom building adjacent to the playground, and the cafeteria-dormitory complex to maintain uninterrupted operations. Situated in Buji Urban Village with limited land and high density, the project tripled the built-up area within tight spatial constraints while ensuring seamless integration between old and new campus sections - a formidable design challenge.
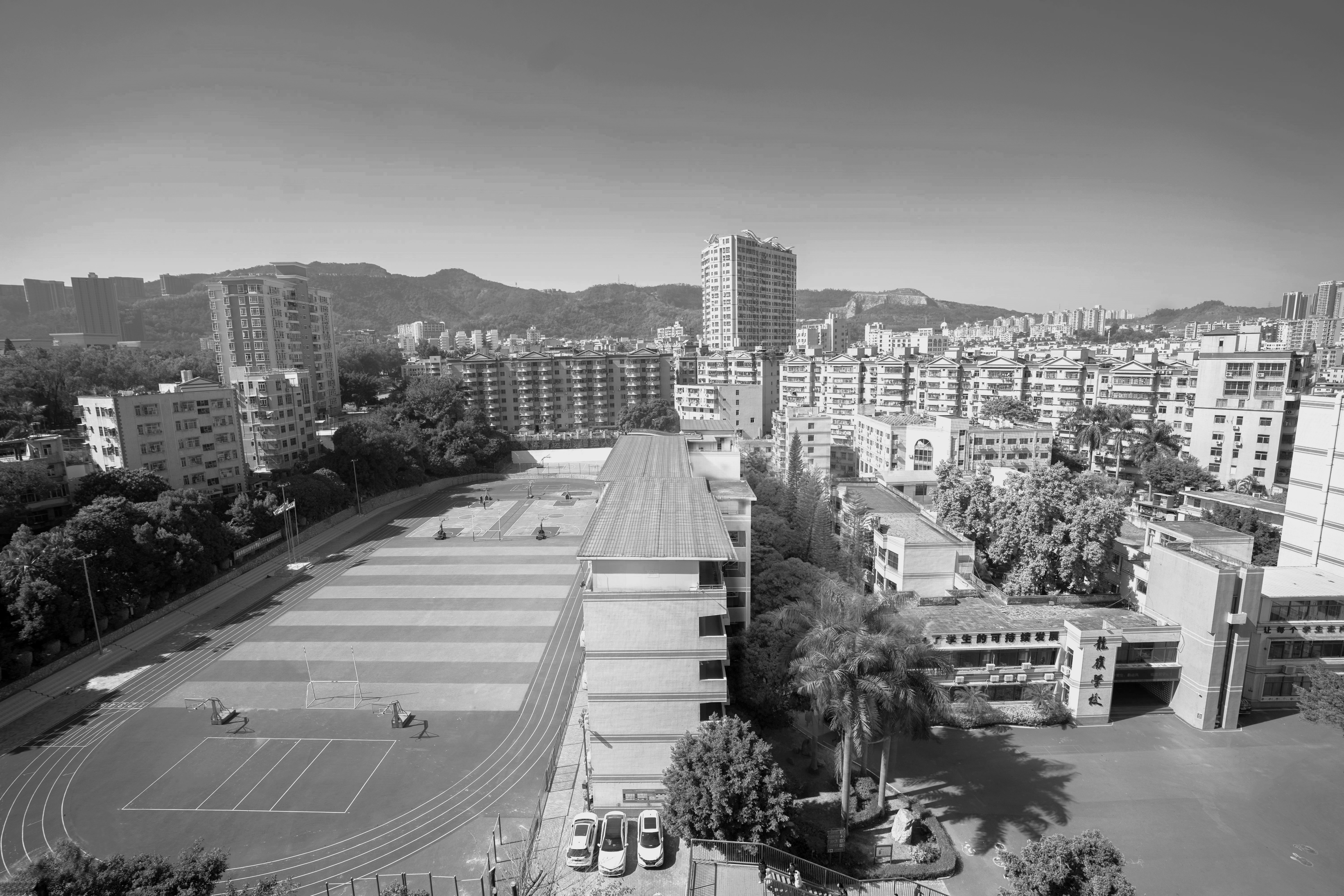

教育的变革与承载功能的校园建筑彼此影响密不可分。过去,学校是集中式的单一线性教学空间。而现在,教育是多元化的,被动吸收知识的模式逐渐被摒弃。激发兴趣,引导学生去主动学习,培养他们的自我意识和特长,才是未来教育的趋势。因此,设计师在改造中创造了一座充满趣味的“知识山丘”,以及一条寓意着“书山有路”的登山道,让学生们自发探索未来的道路。结合校园处在的独特地理位置,改造升级的不仅是一所学校,而在建造一座校园式的“村中城”。
Educational evolution and campus architecture are inextricably linked. While traditional schools favored centralized, linear teaching spaces, contemporary pedagogy emphasizes diversification, replacing passive knowledge absorption with interest stimulation, self-directed learning, and personalized talent development. Responding to this shift, designers created an engaging "Knowledge Hill" and a symbolic "Path to Wisdom" climbing route, encouraging students to actively explore their futures. This urban village campus transformation goes beyond physical upgrades - it builds an "Urban Campus Within a Village."
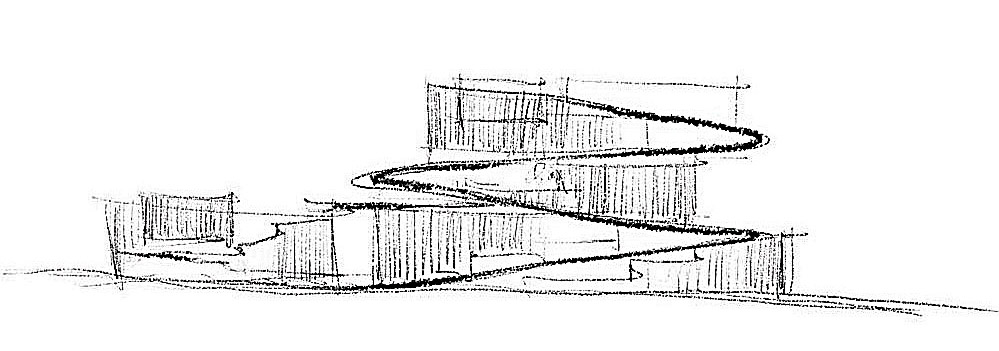
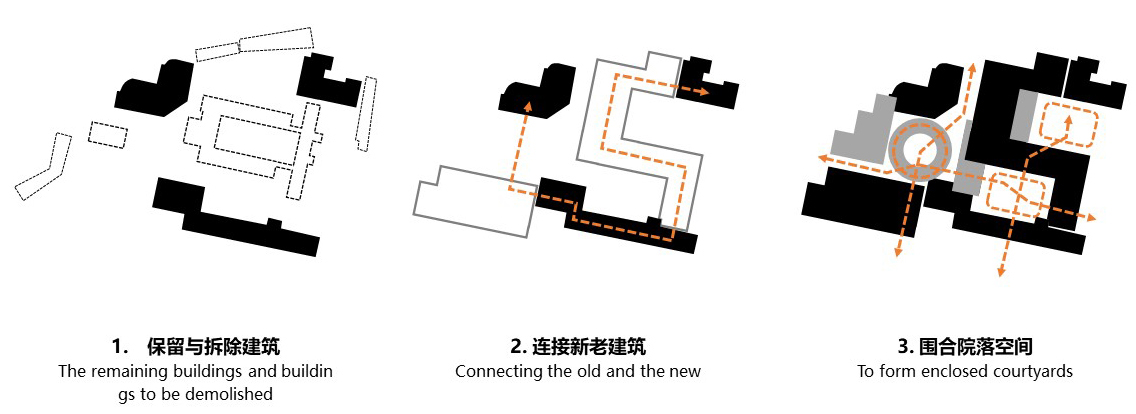
为了增加教学面积,改造工程拆除了旧校区中的六栋建筑物,只保留三栋,并在旧校区中部新建一座12层高的主教学楼。主教学楼在平面布局中呈回字型,承担起了串联旧教学楼的任务,底层架空,形成风雨连廊,让师生在任何天气都能便利出行。
To increase teaching space, six old buildings were demolished (three retained), making way for a new 12-story main teaching building with a courtyard layout. This central structure connects existing buildings via elevated covered corridors, ensuring all-weather accessibility.
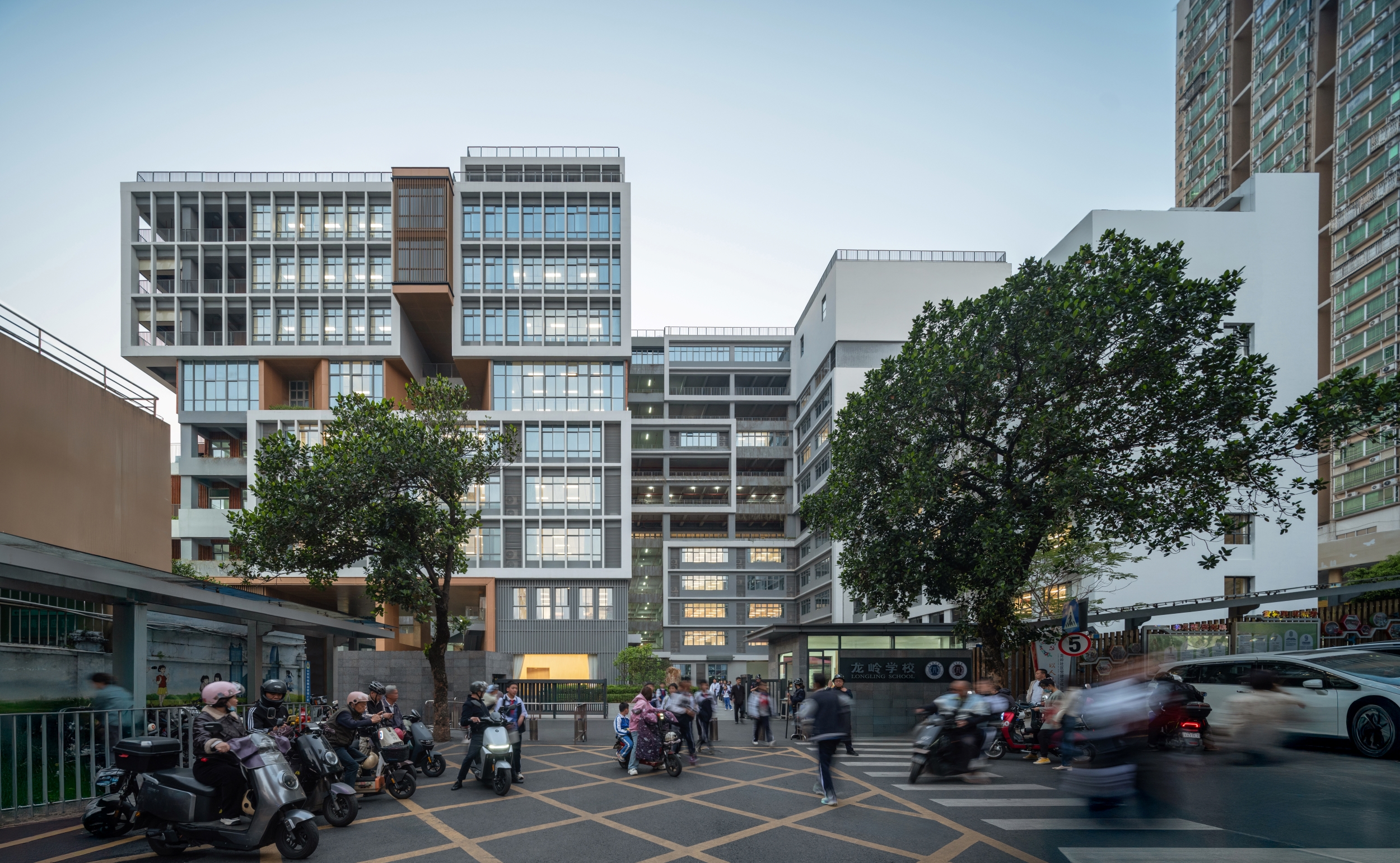

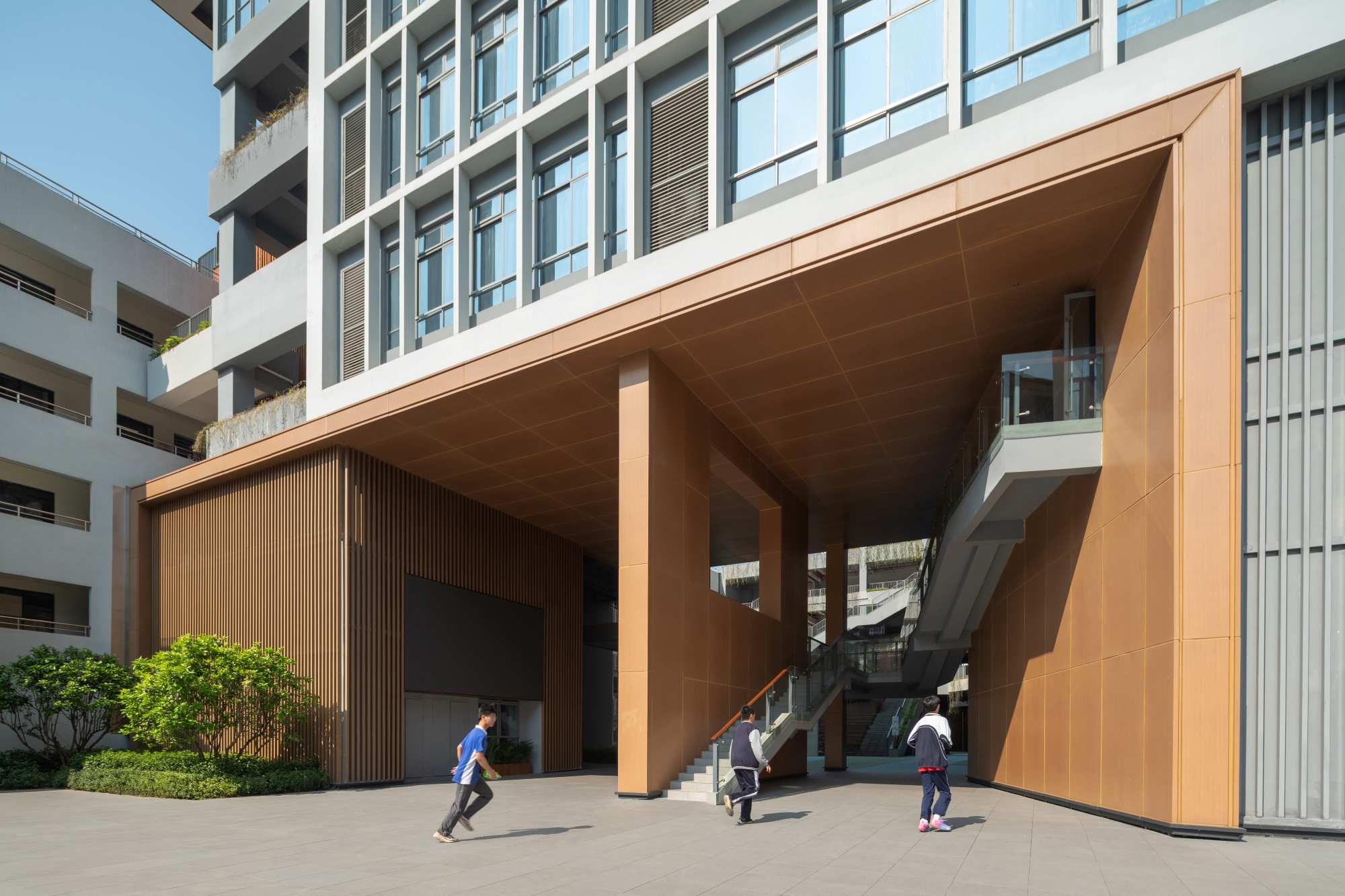
为了孩子们的课间时间更加有趣,我们在教学楼间创造出了丰富的中庭空间和宽达5米的教学走廊,还在操场旁保留的原教学楼左侧新增了一栋六层高,囊括攀岩墙、艺术教室、劳动教室的“得趣楼”,以及一栋两层高的食堂,使校园从原来的散落状态变成紧密地联系在一起,向内围合成不同功能的院落空间。
Between classroom blocks, vibrant atriums and 5-meter-wide educational corridors enrich recess experiences. The preserved classroom building's west side gained a six-story "Delight Tower" featuring climbing walls, art studios, and vocational workshops, plus a two-story cafeteria - transforming formerly scattered facilities into cohesive functional courtyards.
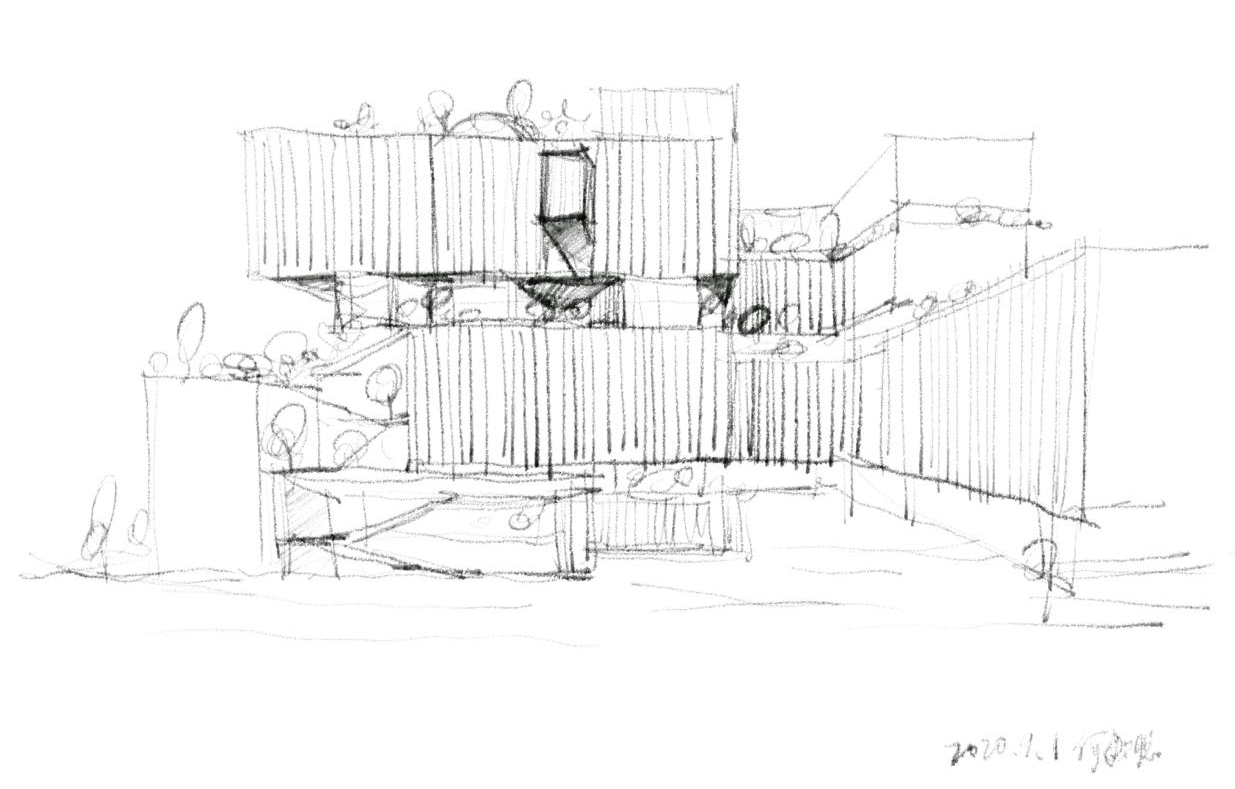
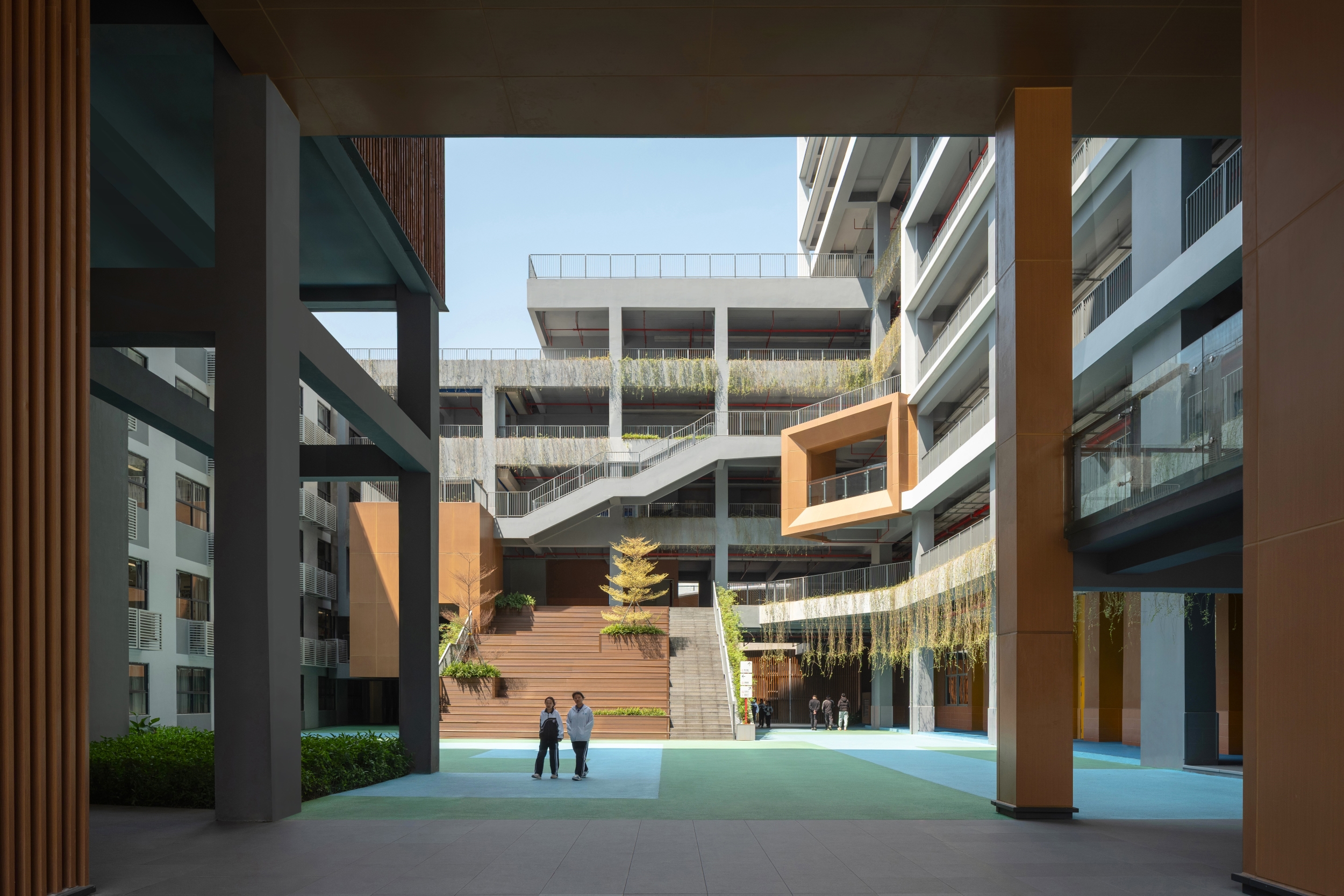

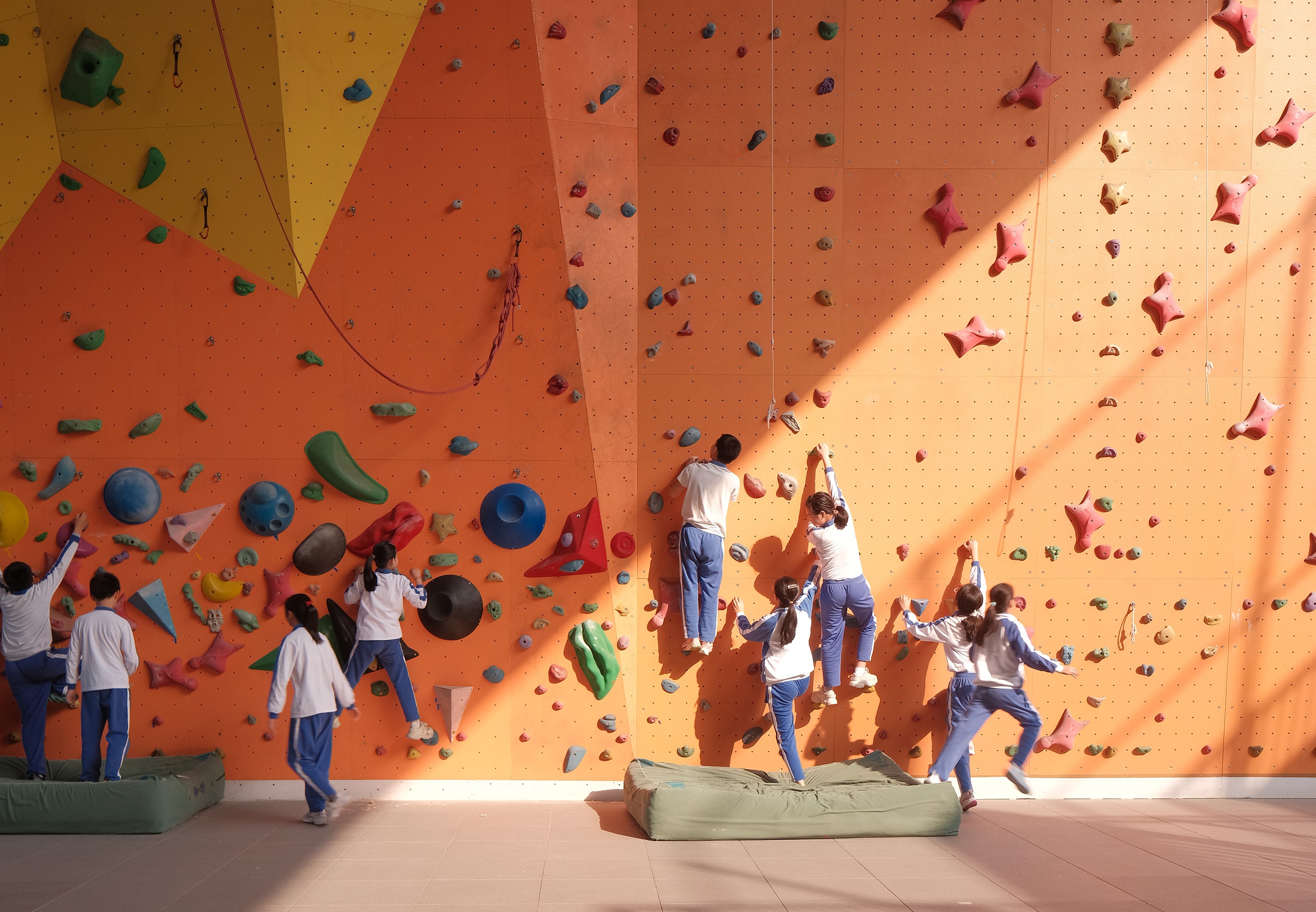
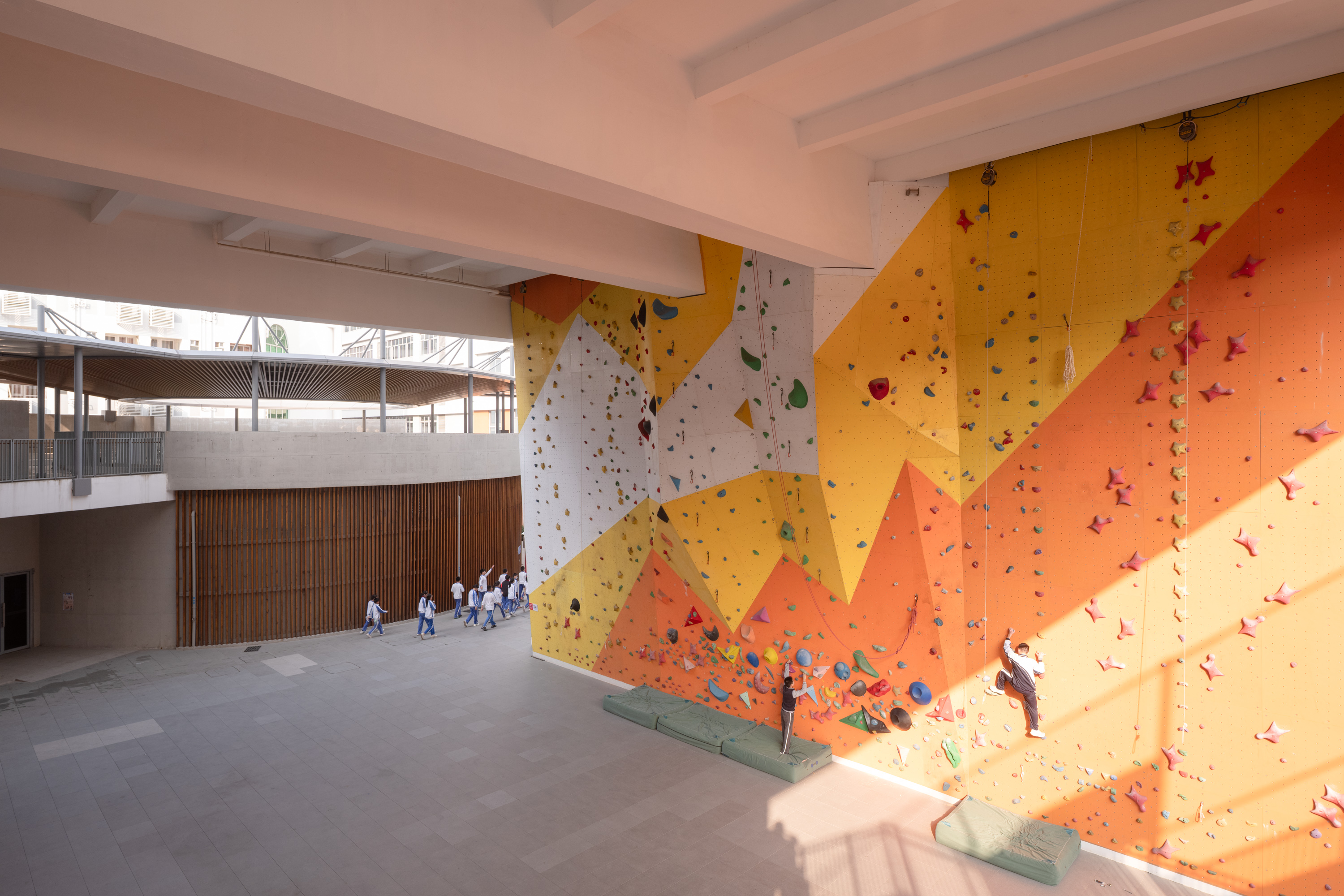
象征着龙岭精神的“龙岭之眼美术馆”被放置在新旧食堂之间。它整体是一个独立在教学楼之间的环形建筑,二层作为校园连廊景观水池使用,内部是一个校园美术馆。
At the heart of campus, the "Longling Eye Art Gallery" bridges old and new dining halls. This annular structure doubles as a second-level landscaped bridge with water features and an internal gallery.


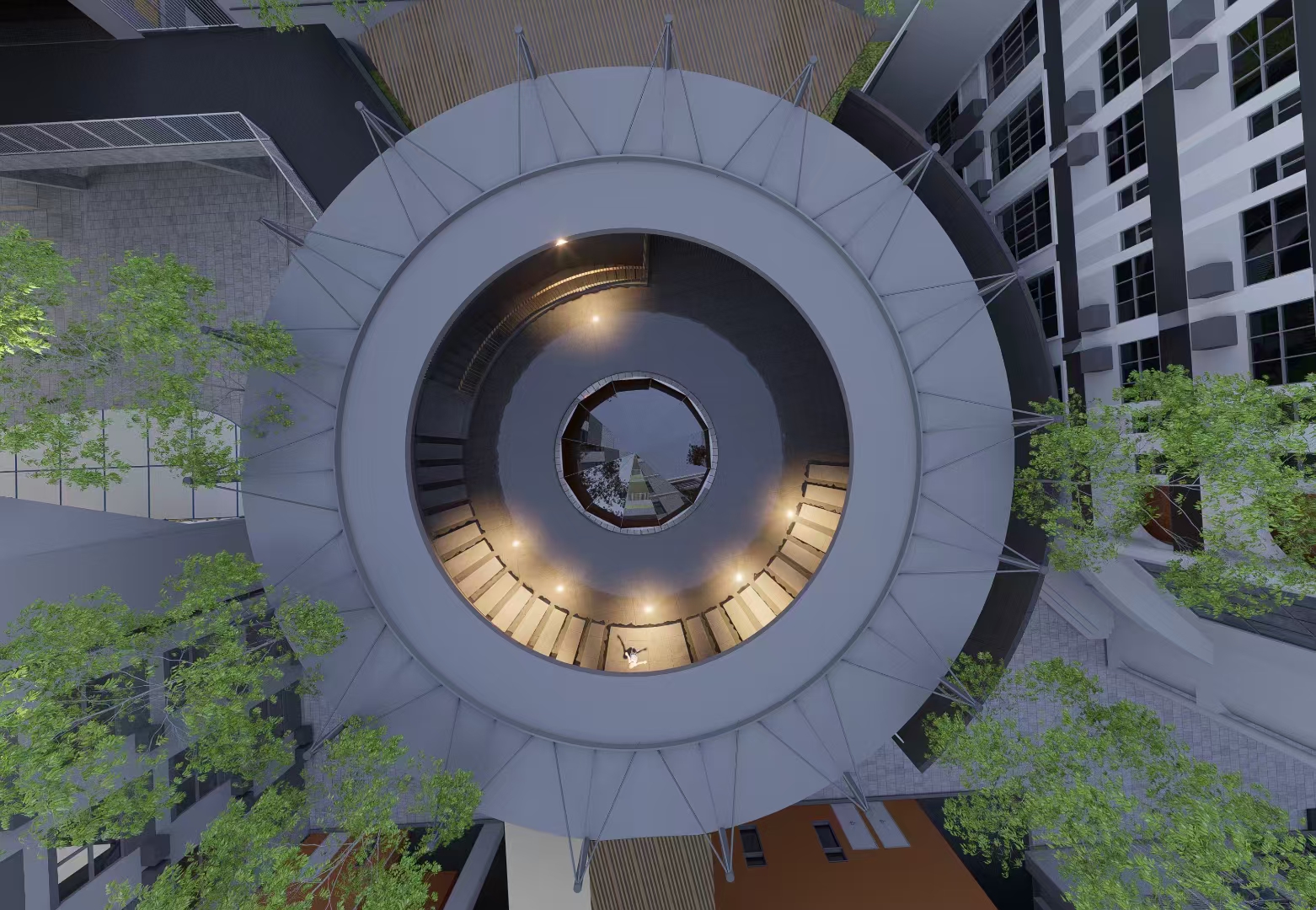

一条整合交通、导向、游憩等功能“登山道”从靠近操场处展开,将散落在校园的各个有趣的中庭、花园、户外活动空间高效的串联在一起,就像一场奇妙的校园冒险即将启程。
The central "Path to Wisdom" weaves through courtyards, gardens, and activity zones from the playground outward, creating an adventurous learning journey.
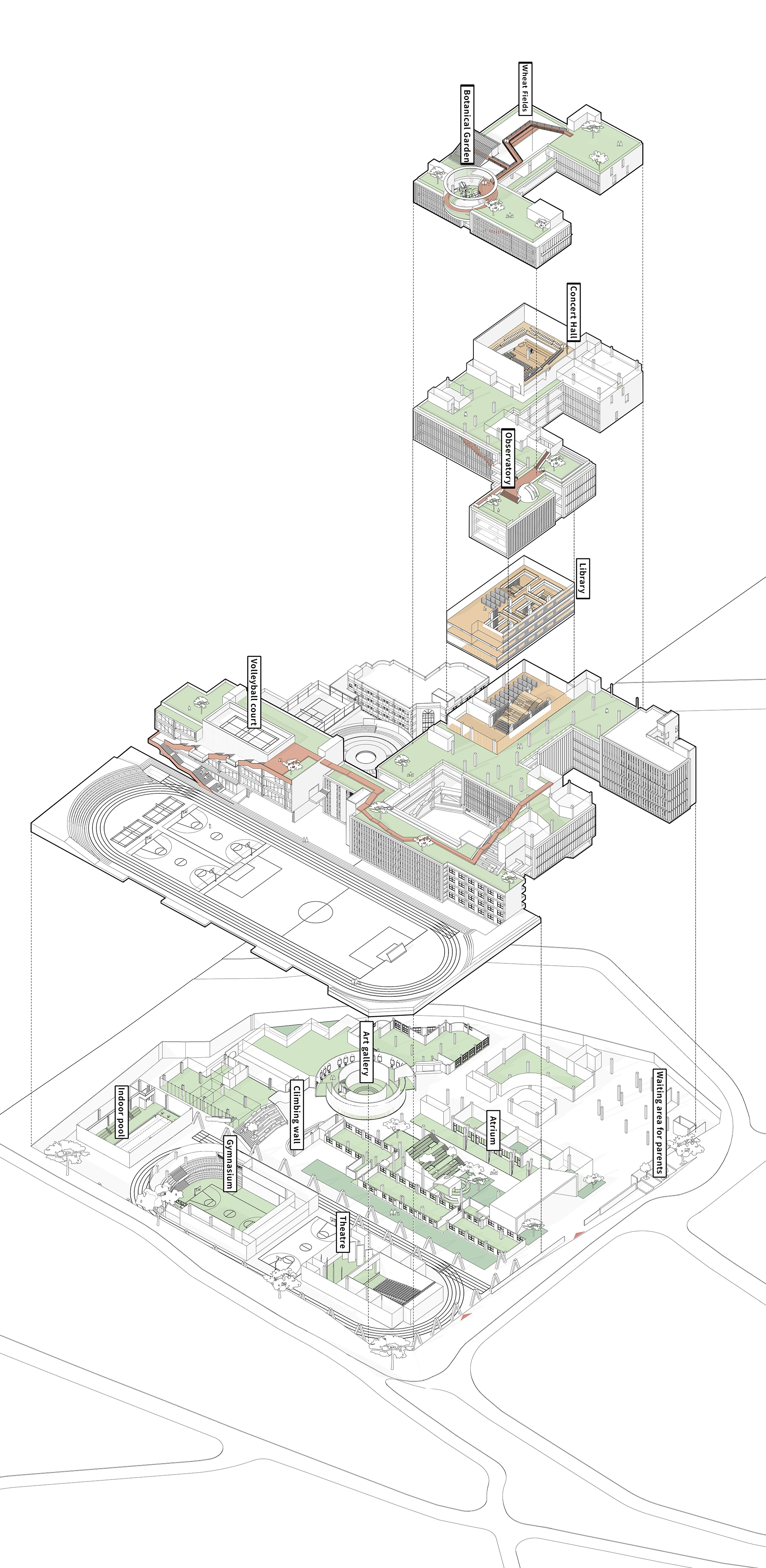
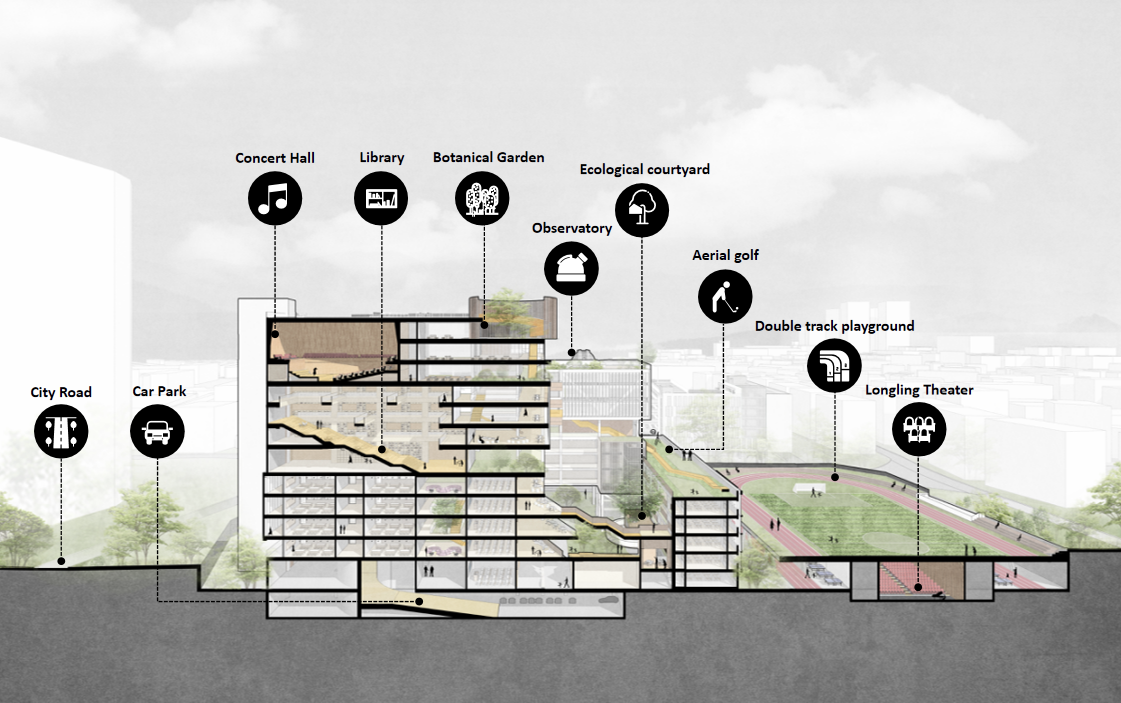
由于地处城中村,城市密度大,周边缺乏运动、阅读等公共服务配套,为了让校园与城市连接,一座与社区融合的校内双层文化艺术体育中心被放置在与社区的交界处。整个双层跑道运用V型结构柱支撑,橙红色的地面和与灰白色的混凝土柱子形成了鲜明的对比,既美观又具有活力。在保证安全的情况下,当地居民可以与学生错峰共享使用。
Addressing the neighborhood's lack of public amenities, a double-decker cultural-sports complex was placed at the community interface. Its orange-red track suspended by V-shaped concrete columns creates striking visual dynamism. This facility operates on staggered schedules for students and residents.
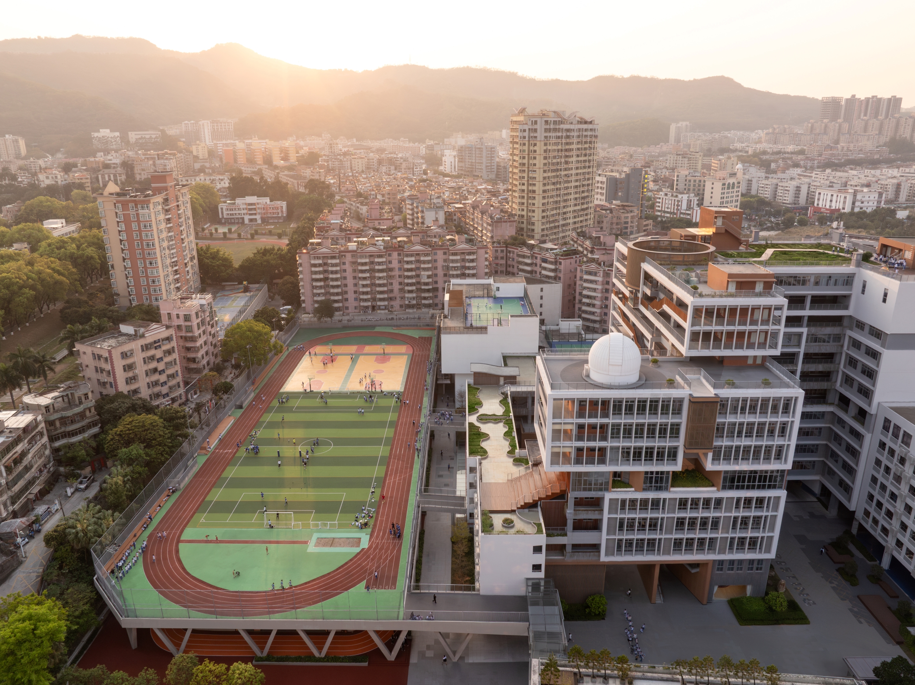
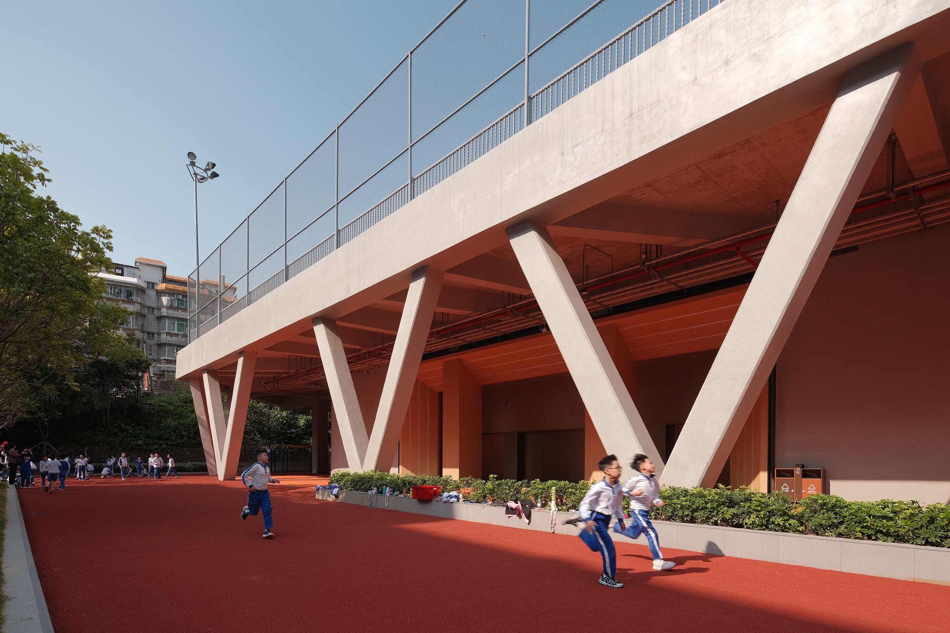
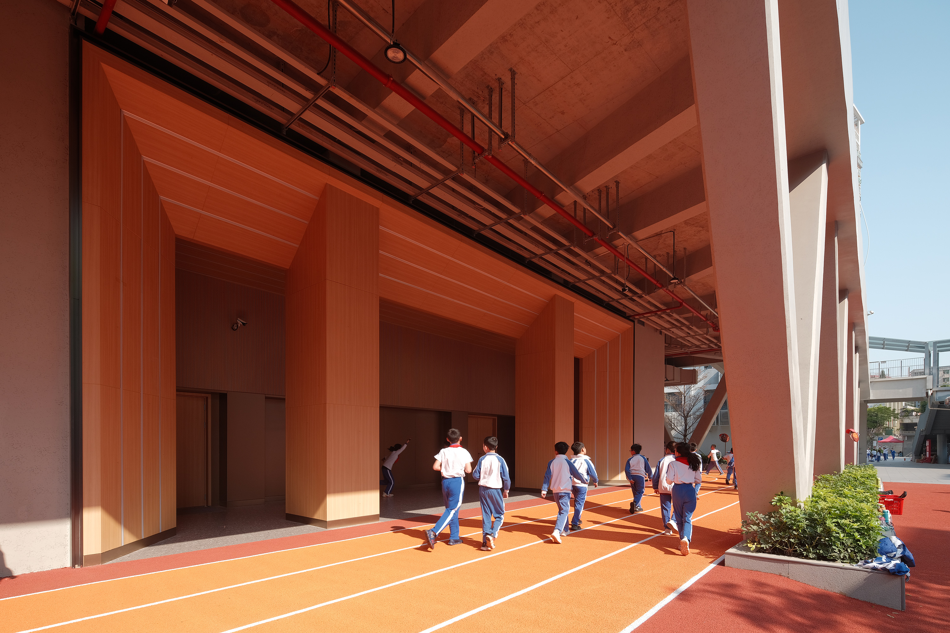
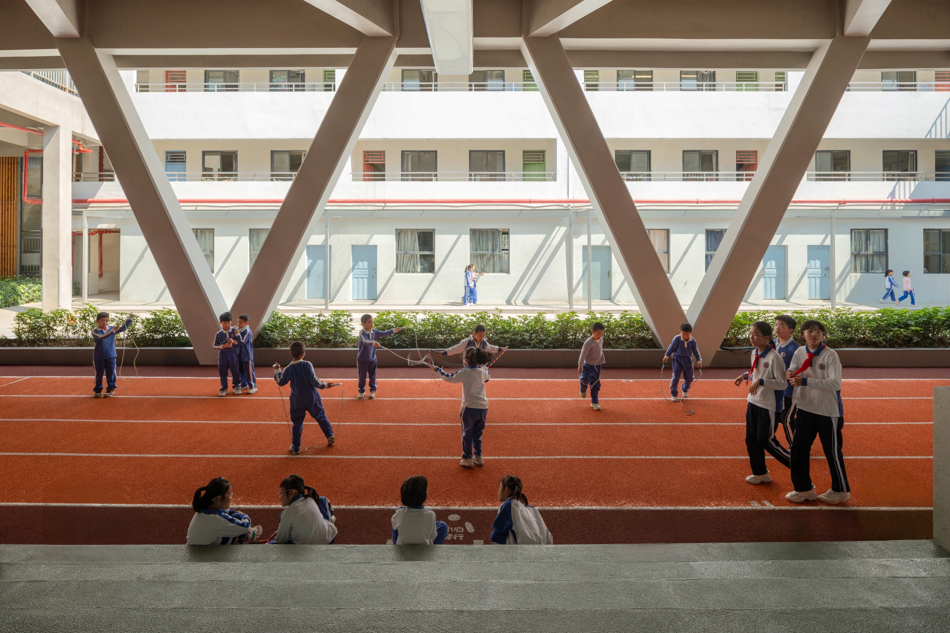
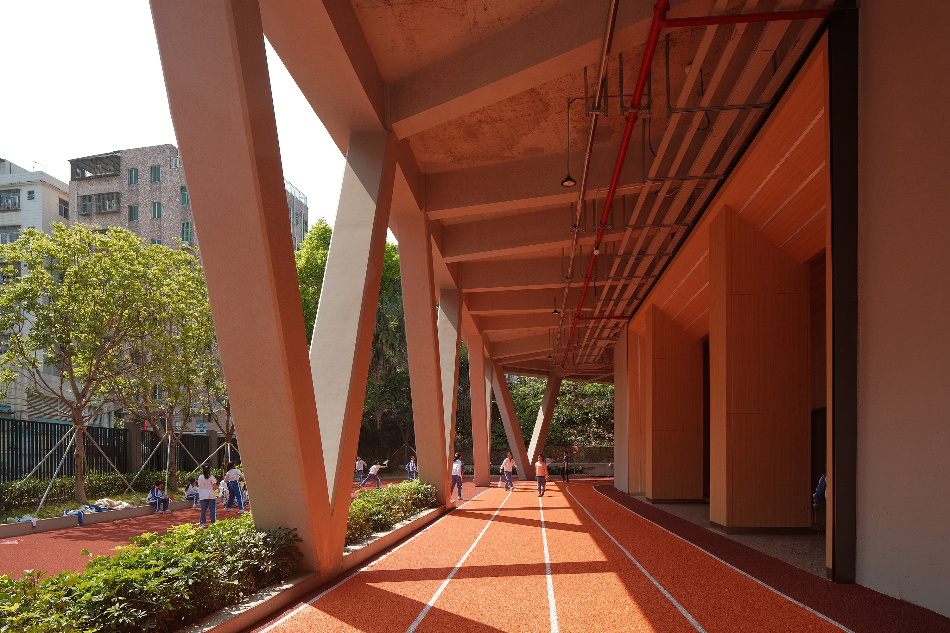
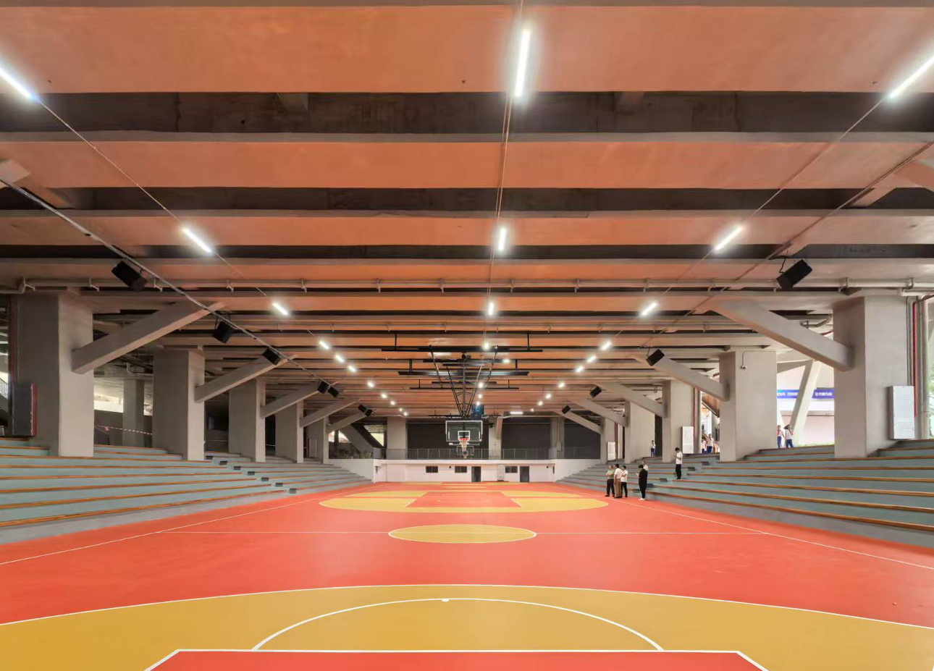
四层通高的立体图书馆,位于主教学楼的6至12楼,每层都有相应的入口,可以让学生在课间进入。这里集合了阅读、娱乐、社交、学习的公共空间。图书馆四层通高的墙壁运用了白色的波浪元素,仿佛是进入了书籍的海洋。
The vertical library spans floors 6-12 of the main building with dedicated access on each level, its four-story white wave-like walls evoking an ocean of knowledge.
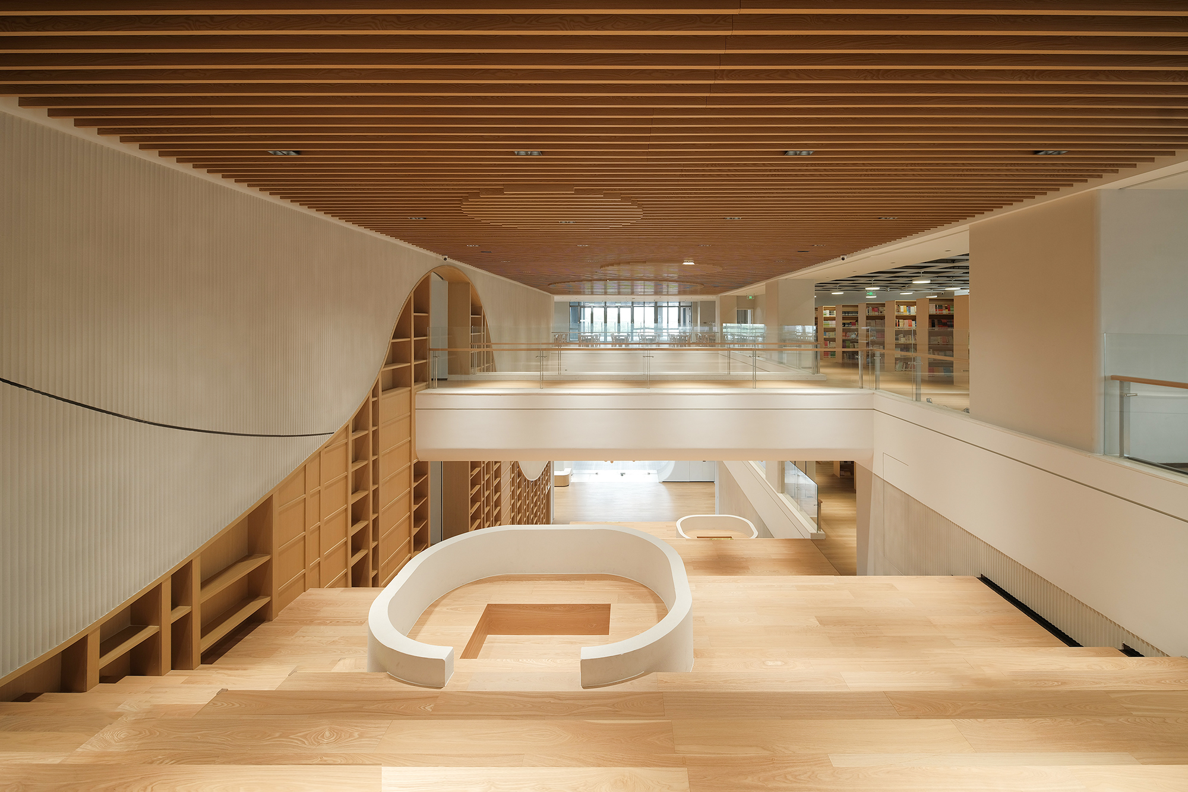
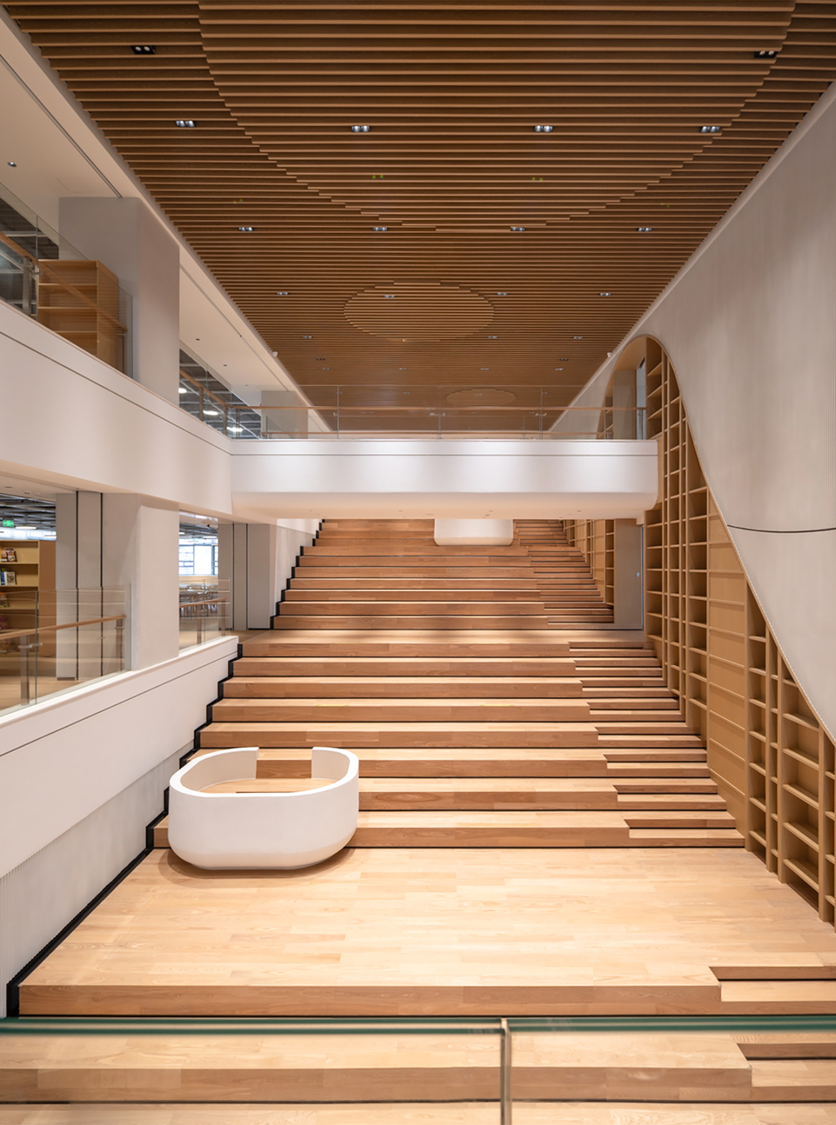
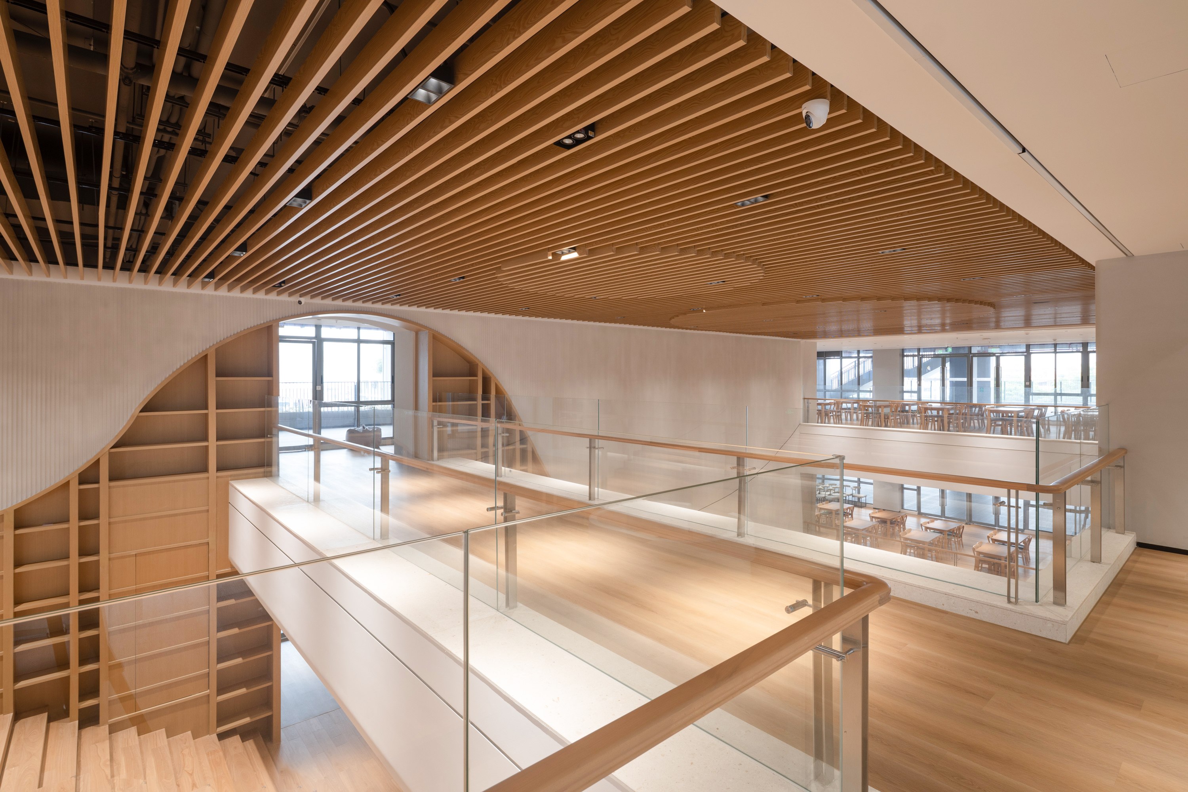
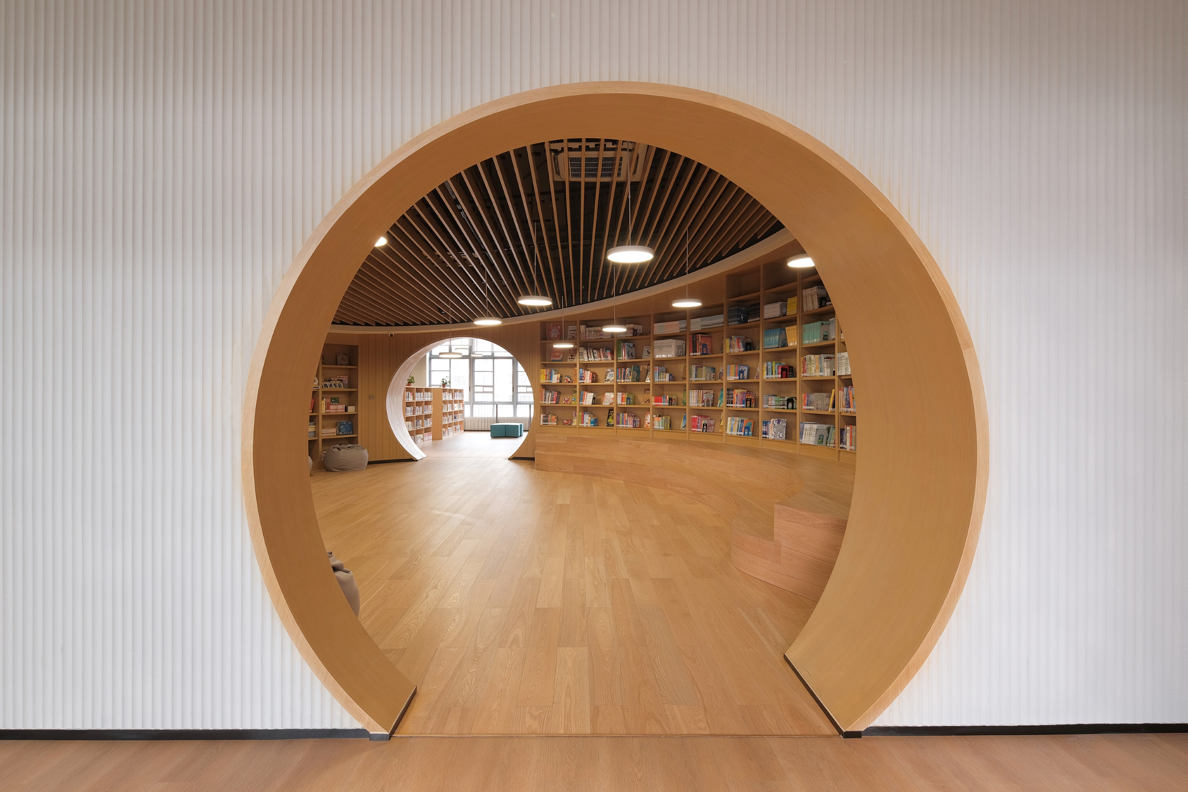
敏聪剧场、黑匣子、多功能教室、高尔夫球馆、射击室、音乐厅、羽毛球馆、陶艺教室等空间应接不暇,可以满足任何兴趣需要。
Diverse spaces like the Minong Theater, black box studio, golf simulator, shooting range, and ceramics workshop cater to varied interests.
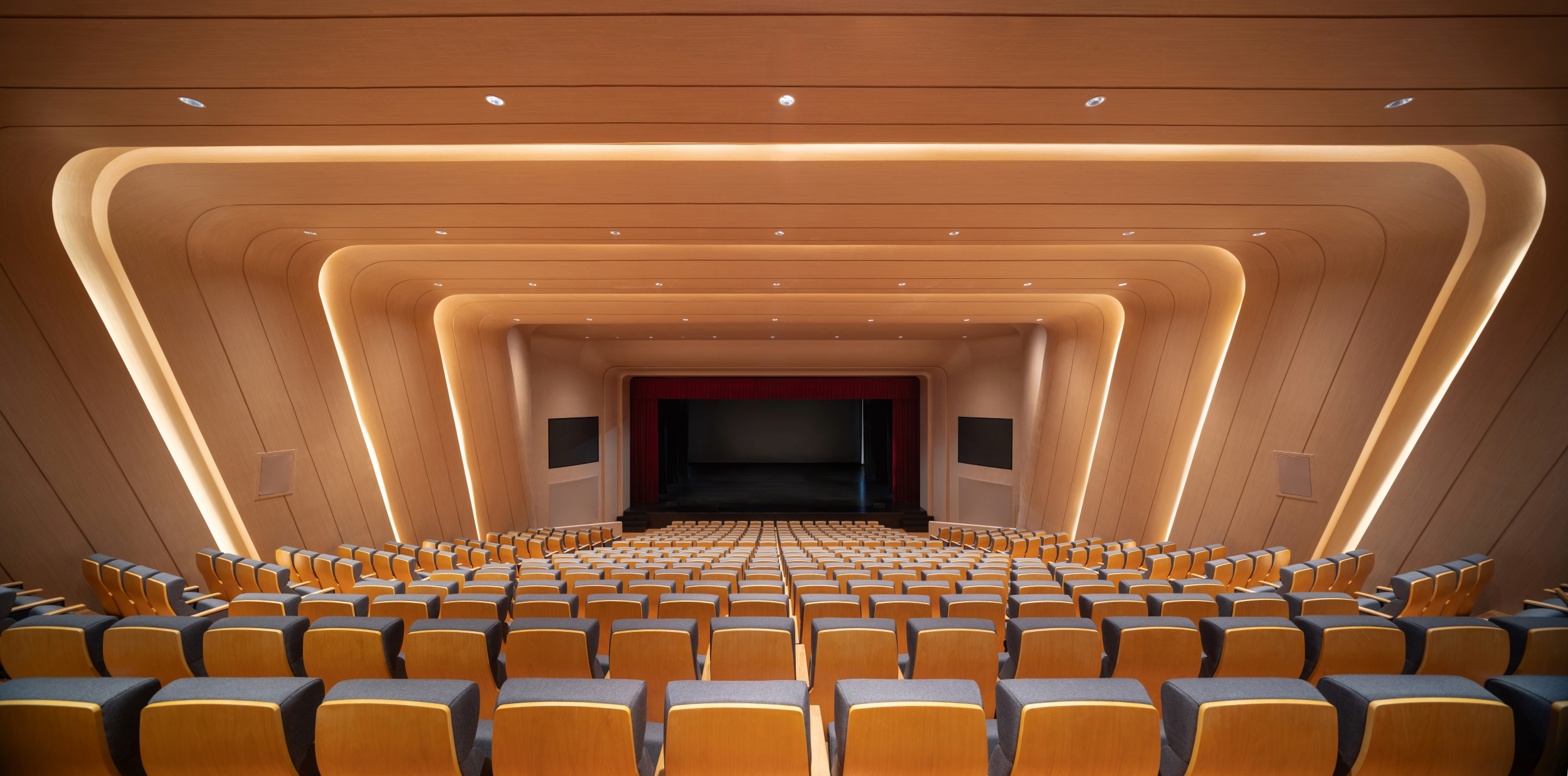

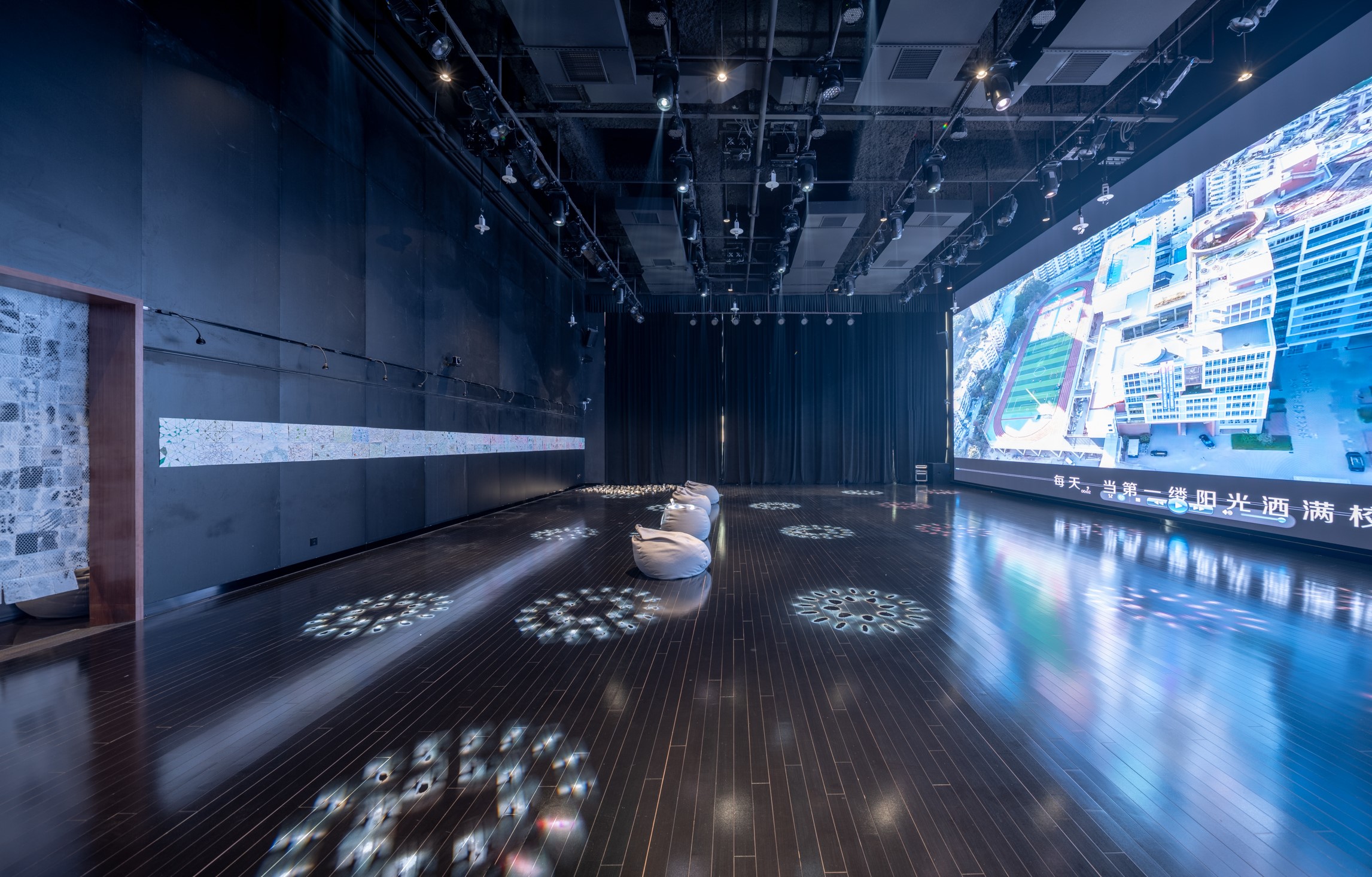
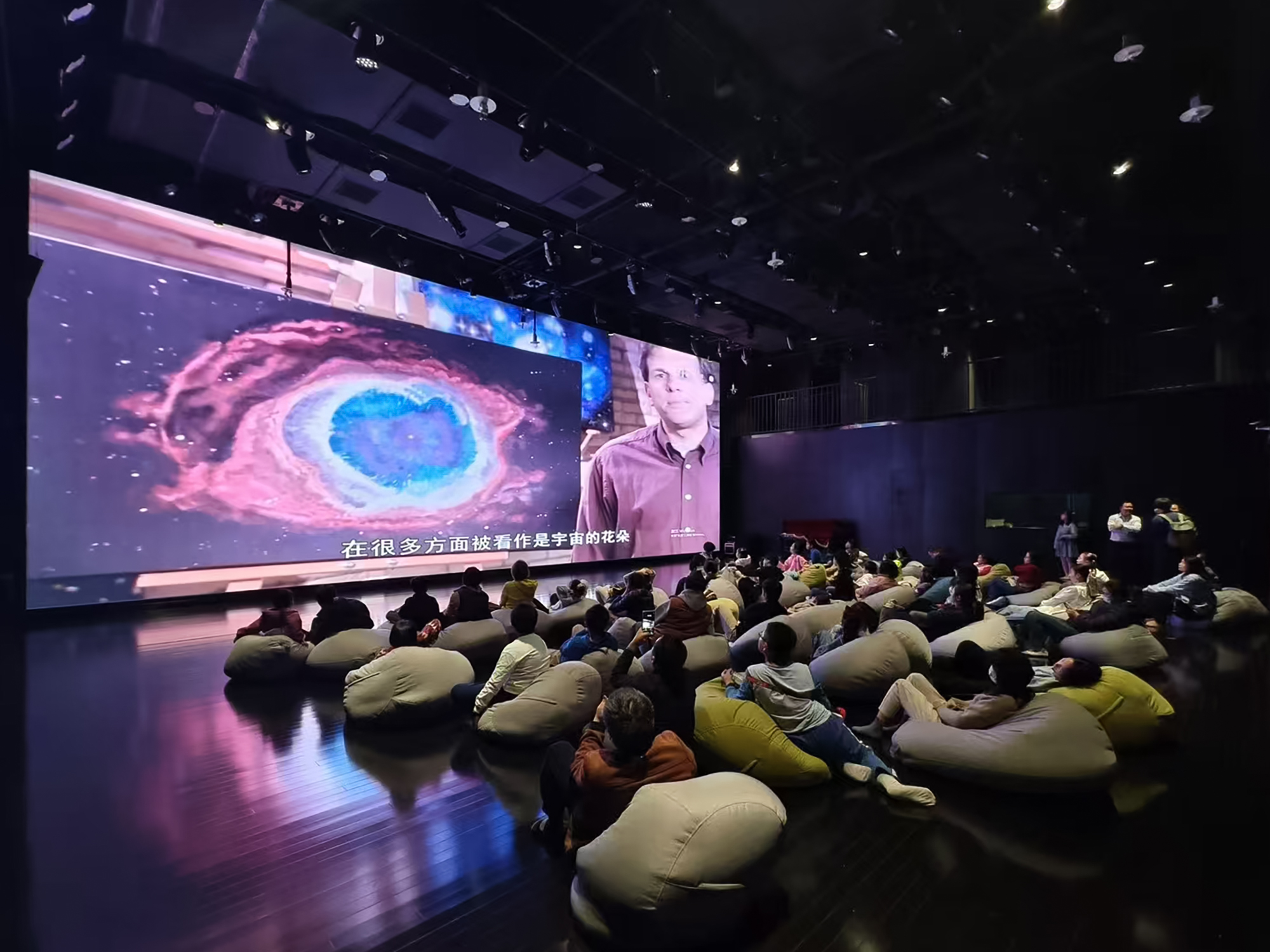
登至校园的屋顶,是一个环形的生态植物空间,与屋农场相连。改造设计呵护孩子们探索自然的好奇心,让校园的每一处都是学习场所,在耕种中实践更多自然知识。用场景定义未来校园,教育不再受到空间的约束,就像一座与城市结合的巨大“书山”,孩子们可以通过一条“登山道”,在露台、花园、麦田间获得灵感,探索学校的奥秘,度过最有趣的年少时光。
The rooftop features circular ecological gardens connecting to urban farms, nurturing children's curiosity through hands-on agricultural learning. Every space becomes a classroom without boundaries. Envisioned as an urban "Mountain of Knowledge," this future-oriented campus invites students to ascend via its "Path to Wisdom" - discovering learning opportunities across terraces, gardens, and wheat fields during their most formative years.


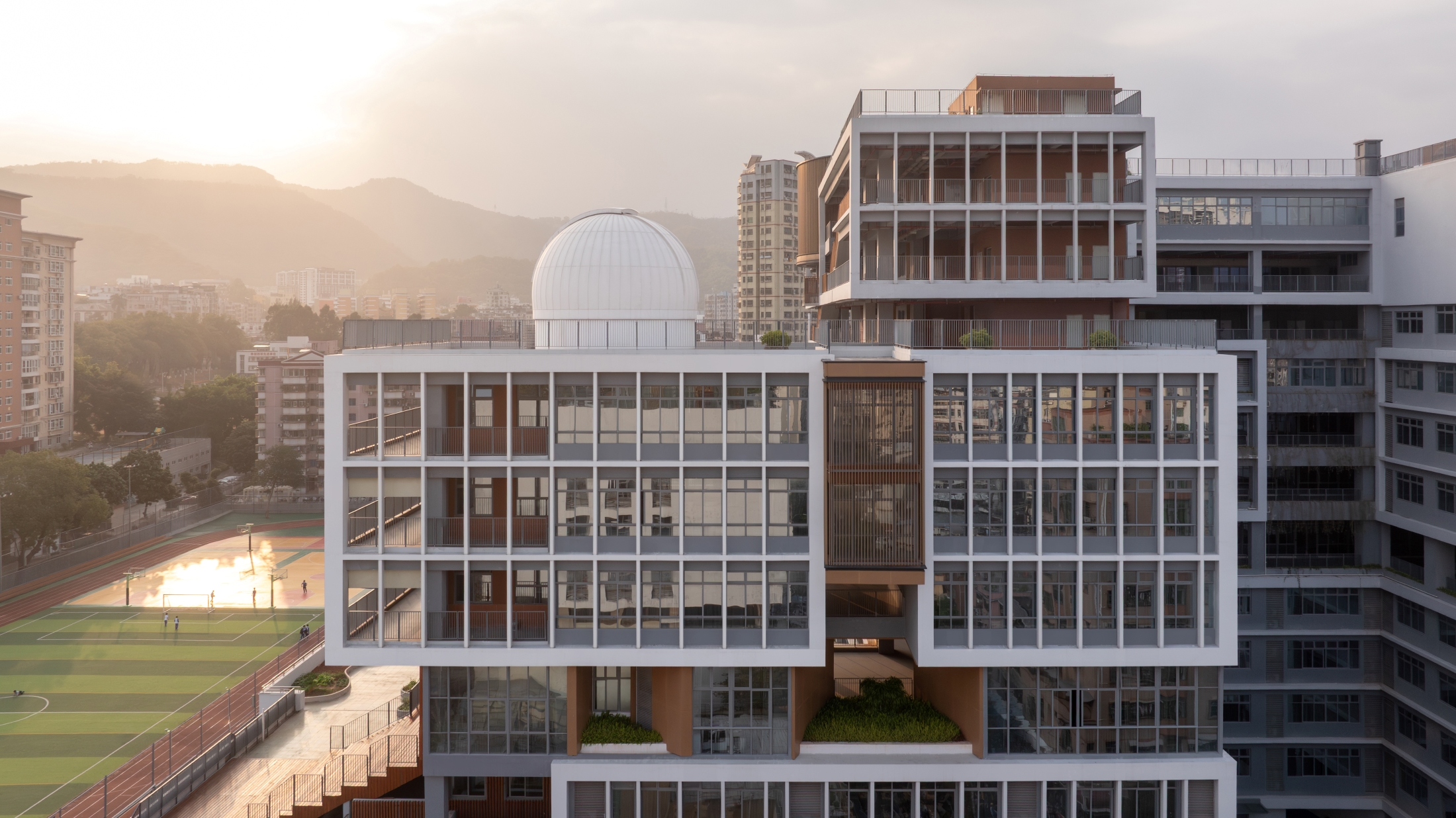
在学校落成后,设计团队曾多次前往龙岭回访,亦被学校“开放、多元、包容、融合”的校园精神所打动。孩子们的笑颜、走廊处传来的钢琴声、双层操场旁的树荫,无一不体现着这座校园的温度和人文精神。正如校训所传达的那样,让这里的每个角落都成为培养“面向未来、有德有才、有爱有趣之人”的土壤。

设计图纸 ▽
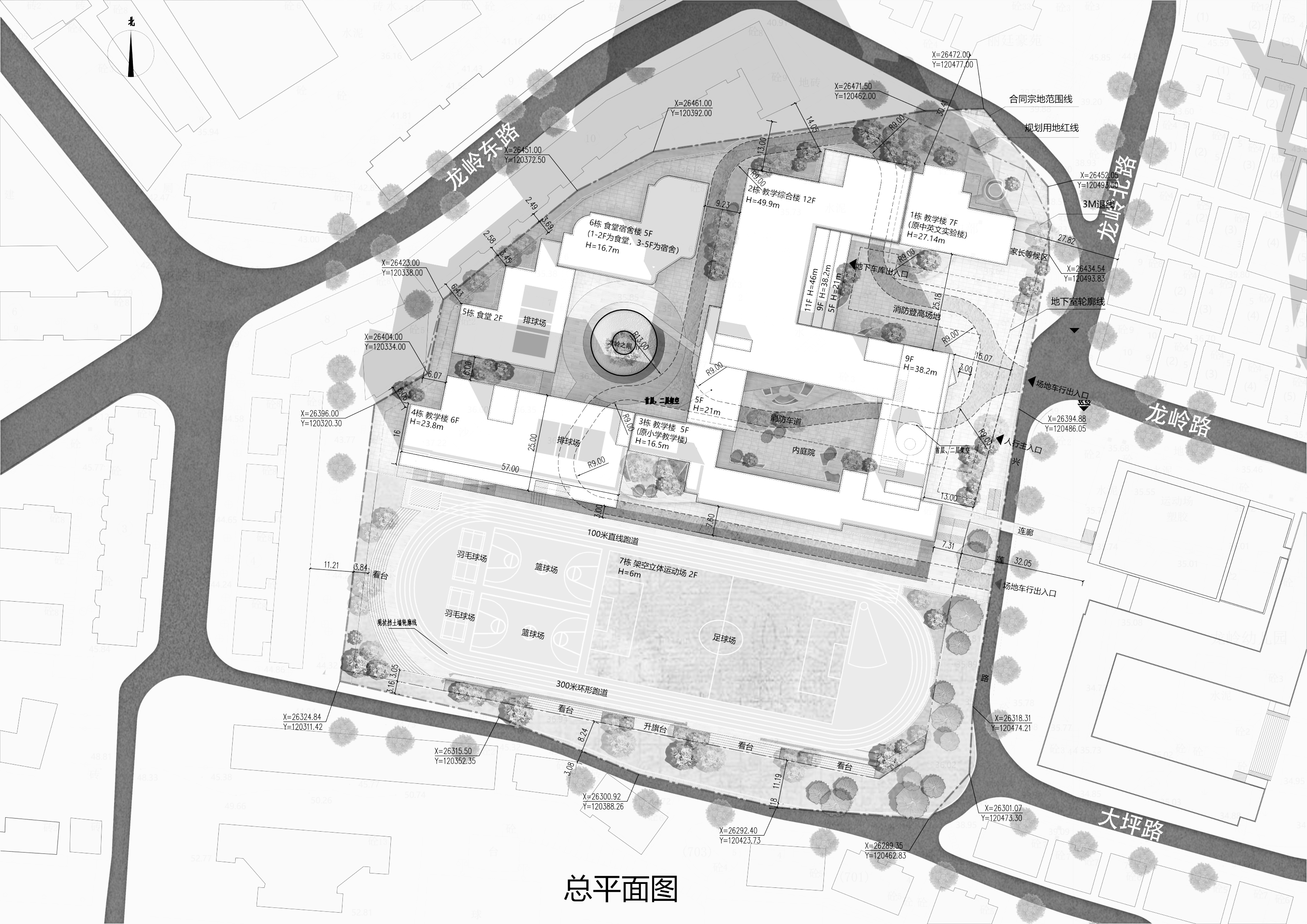

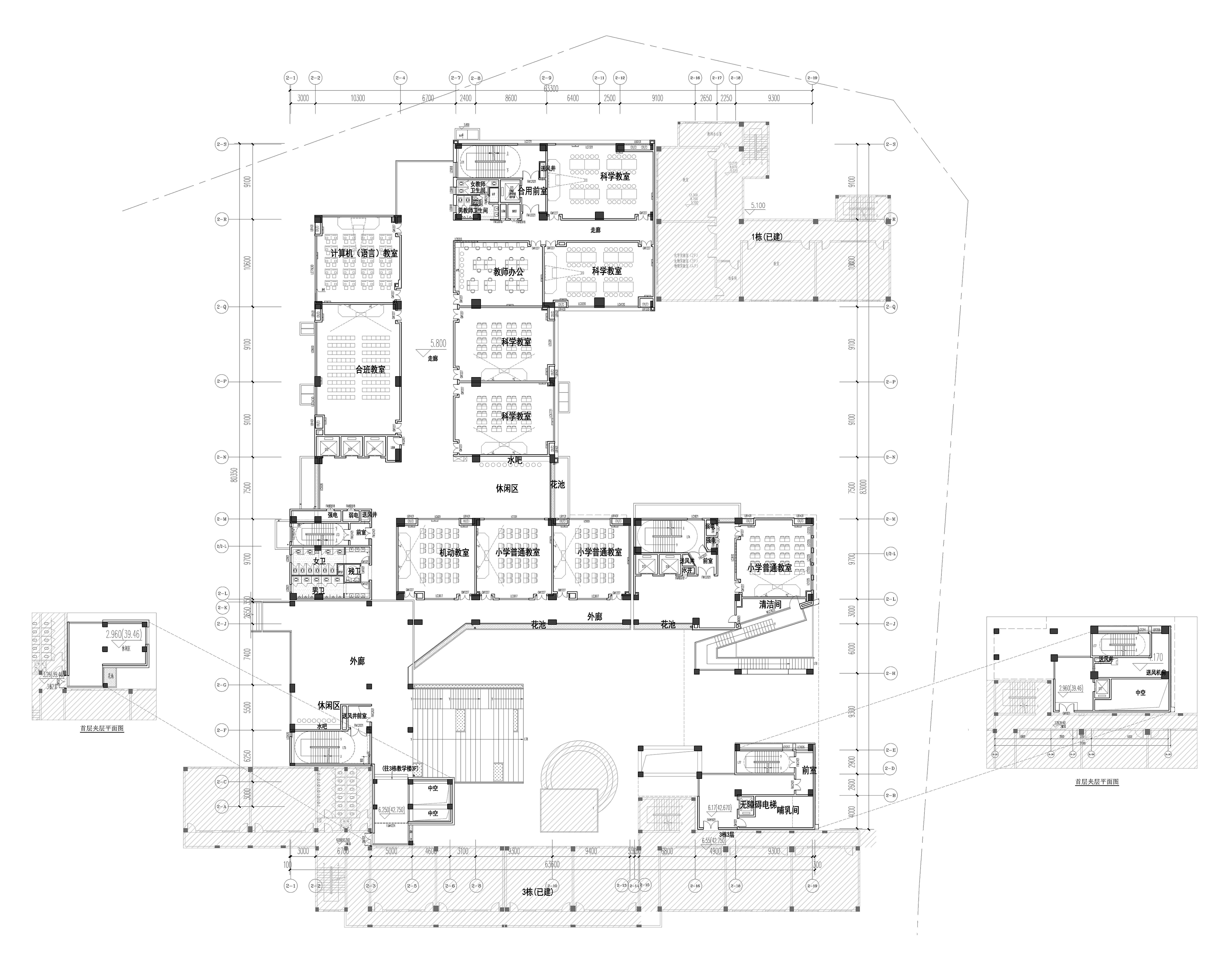

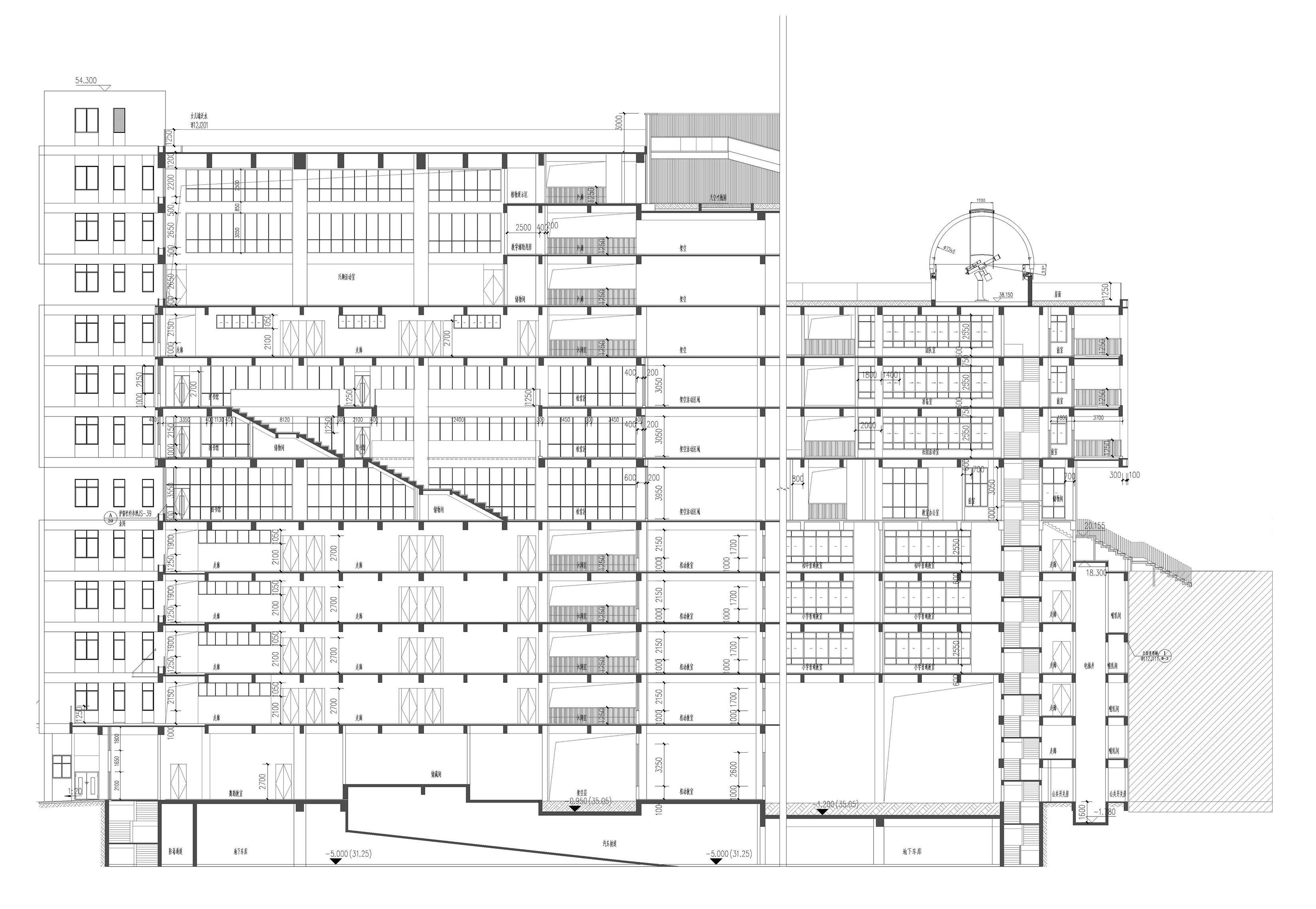
完整项目信息
项目名称:深圳市龙岗区龙岭学校
项目类型:建筑
项目地点:广东省深圳市龙岗区龙岭路29号
建设时间:2023年
建筑面积:68237.47平方米
设计单位:深圳市一境建筑设计有限公司
联系方式:YIJING_AD@126.COM
主创建筑师:何敏聪
设计团队:肖利军、周丽欣、李林泽元、邹浏洋、廖倩寓、林国锋、张迅、吕博煬、陈雨暖
委托方:深圳市龙岭教育集团
施工图设计:深圳市新城市规划建筑设计股份有限公司
室内设计:深圳宇创室内装饰顾问有限公司
绿色生态咨询团队:深圳万都时代绿色建筑技术有限公司
景观设计团队:深圳市喜喜仕景观设计有限公司
摄影:林绿
版权声明:本文由深圳市一境建筑设计有限公司授权发布。欢迎转发,禁止以有方编辑版本转载。
投稿邮箱:media@archiposition.com
上一篇:阿丽拉珠海东澳岛:悬浮于陆地尽头 / ZNA|泽碧克
下一篇:第二中标候选方案|重庆特钢厂城市更新项目 / 重大院+浙大院+Archi FED+中交投资咨询