
设计单位 华建集团上海建筑设计研究院有限公司
项目地点 上海静安
建成时间 2025年
建筑面积 12710平方米
本文文字由设计单位提供。
现代建筑设计大厦北楼整体修缮项目不仅作为上海市建筑师负责制的试点案例,还是新型智慧城市的创新尝试。
Arcplus's overall renovation project of the North Building of Modern Architectural Design Building is an attempt to renew the existing building sustainably. The project is not only a pilot case of the second batch of Shanghai architect responsibility system, but also an innovative attempt of new smart city.
▲ 项目视频 ©上海七视文化传媒有限公司
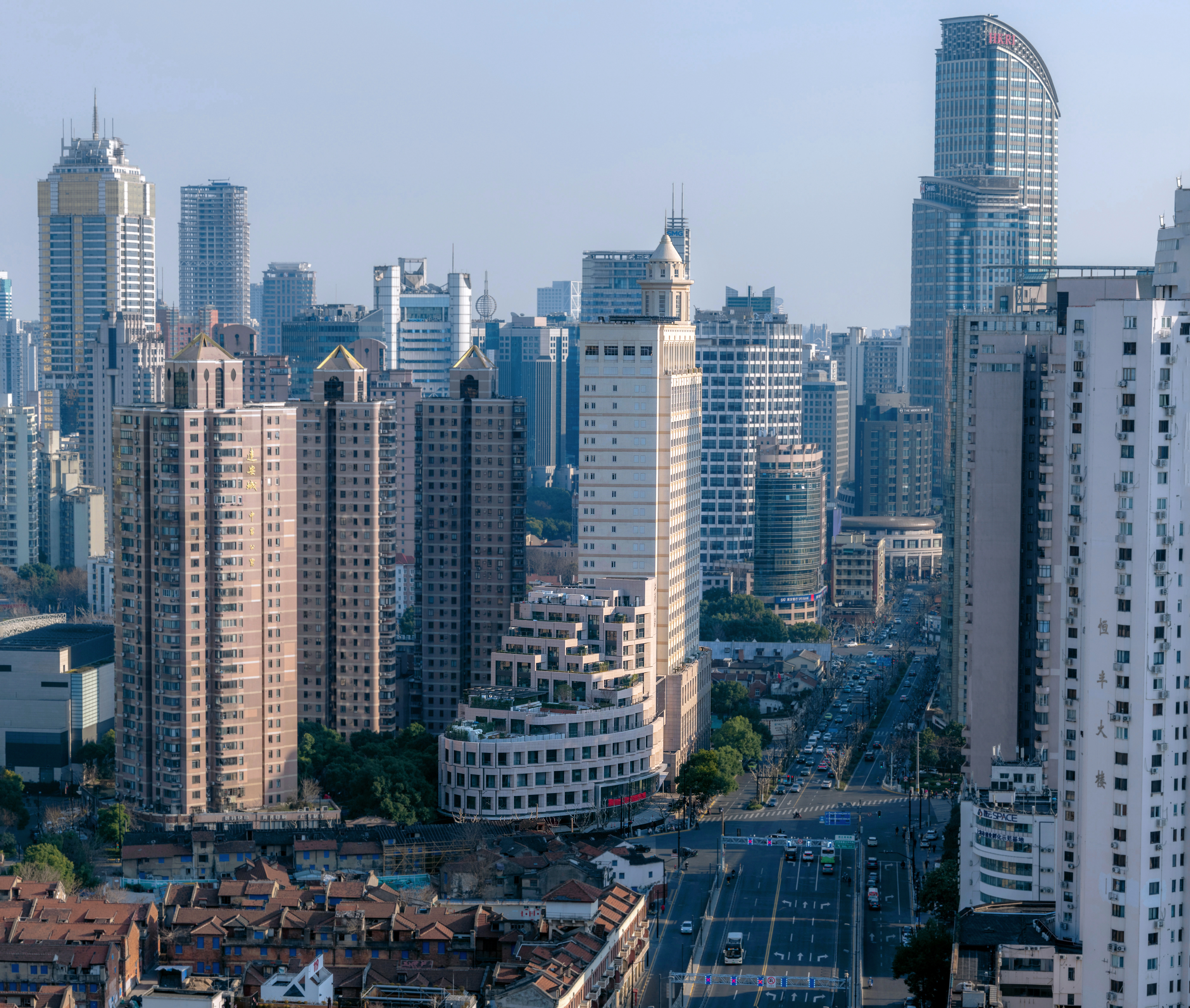



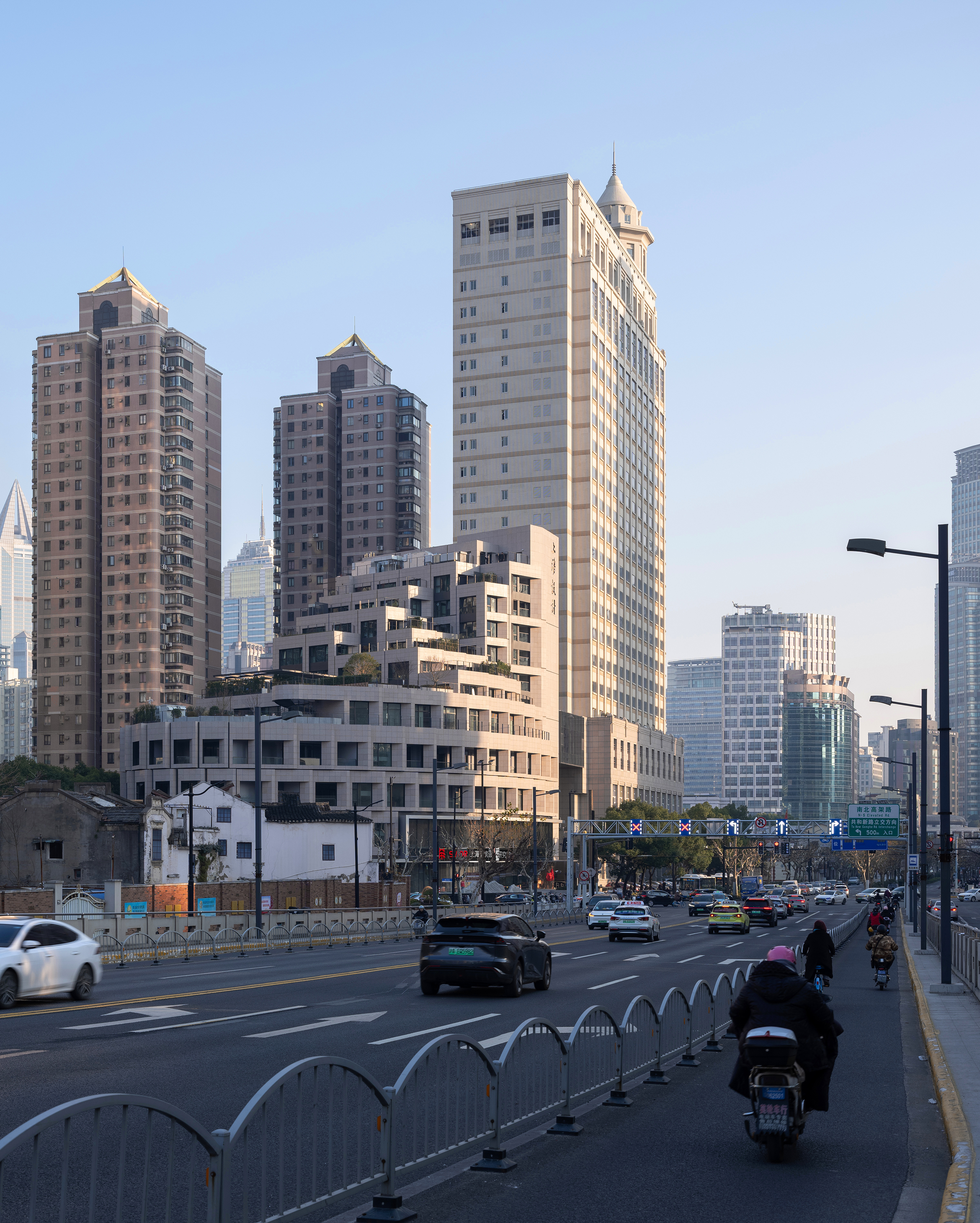
设计从城市关系出发,结合全新的可持续城市更新设计理念,旨在深远影响区域及建筑内人的活动,通过此类变革重焕城市活力。
The design starts from urban relations and combines a new sustainable urban renewal design concept, aiming to profoundly influence the activities of people in the area and buildings, and revitalize the city through such changes.

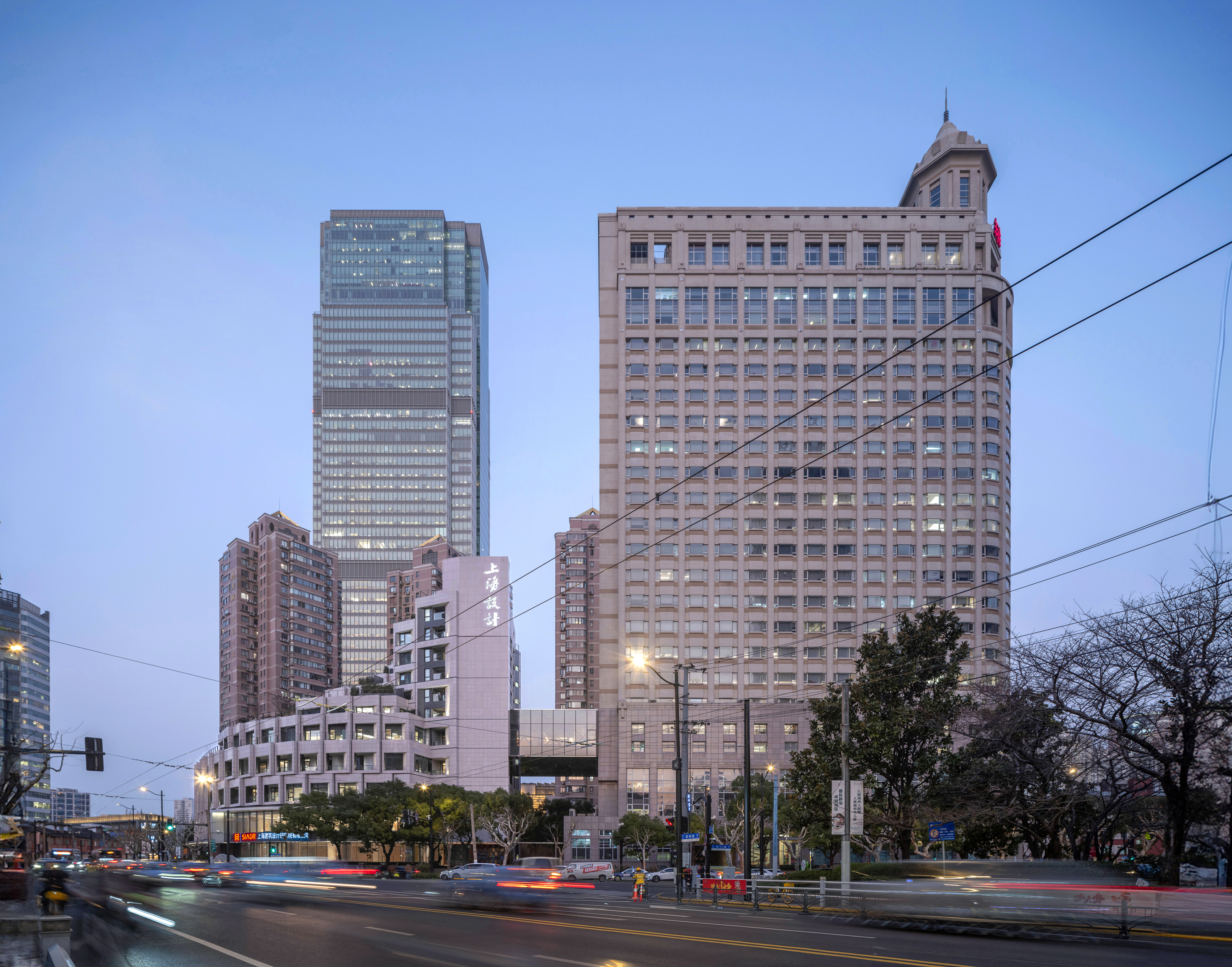


城市空间重构
Reconstruction of urban space
针对原有日照条件形成的零碎形态,外立面运用了“积木”拼搭的设计理念,重新梳理建筑体块,延续原有立面色彩,塑造既统一又富有变化的整体,实现“新旧共生”的建筑表达。
In response to the fragmented forms formed by the original sunlight conditions, the exterior facade adopted the design concept of "building blocks", reorganized the building blocks, continued the facade colors, and created a unified yet varied whole, realizing the architectural expression of "symbiosis of the old and the new".

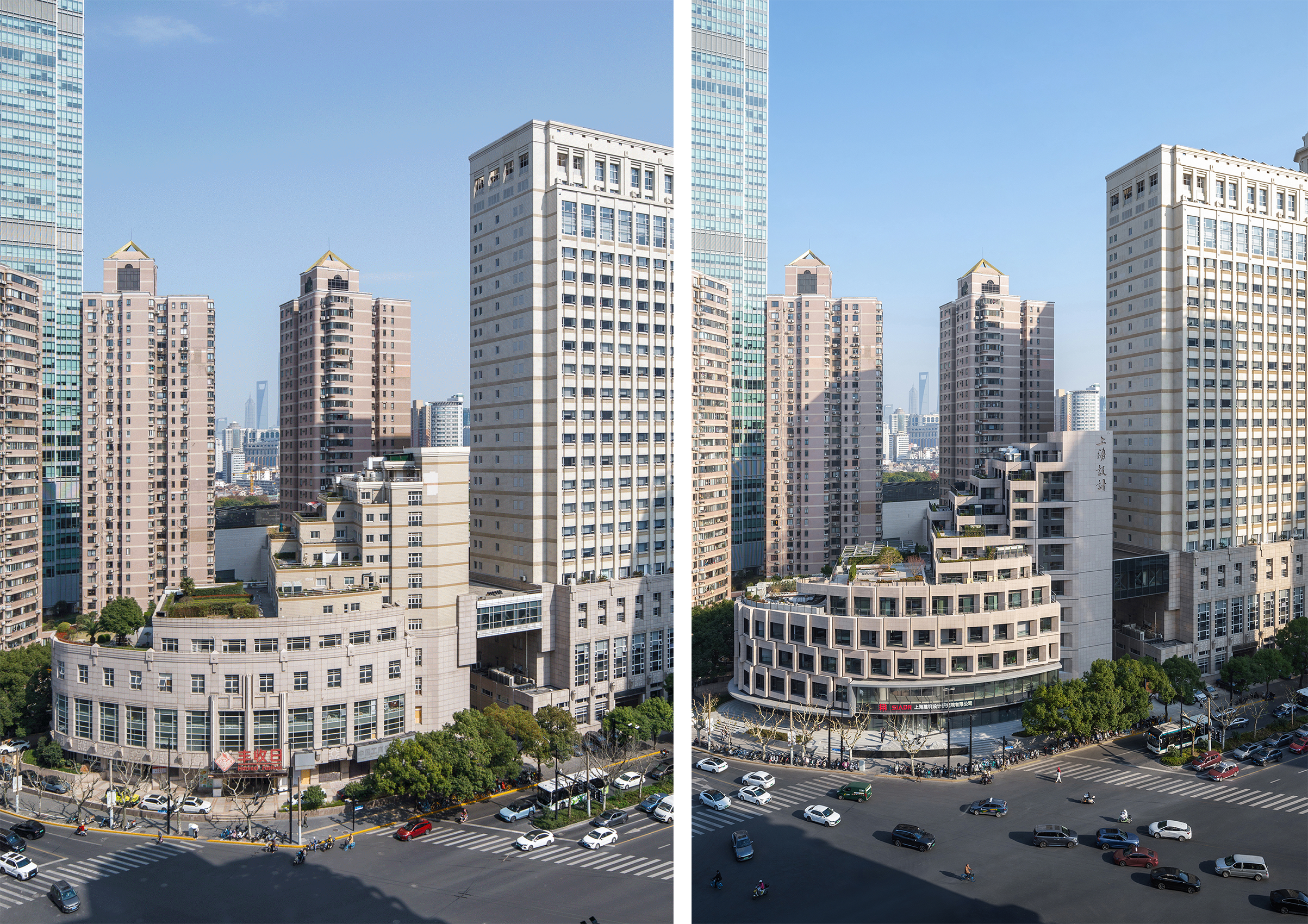
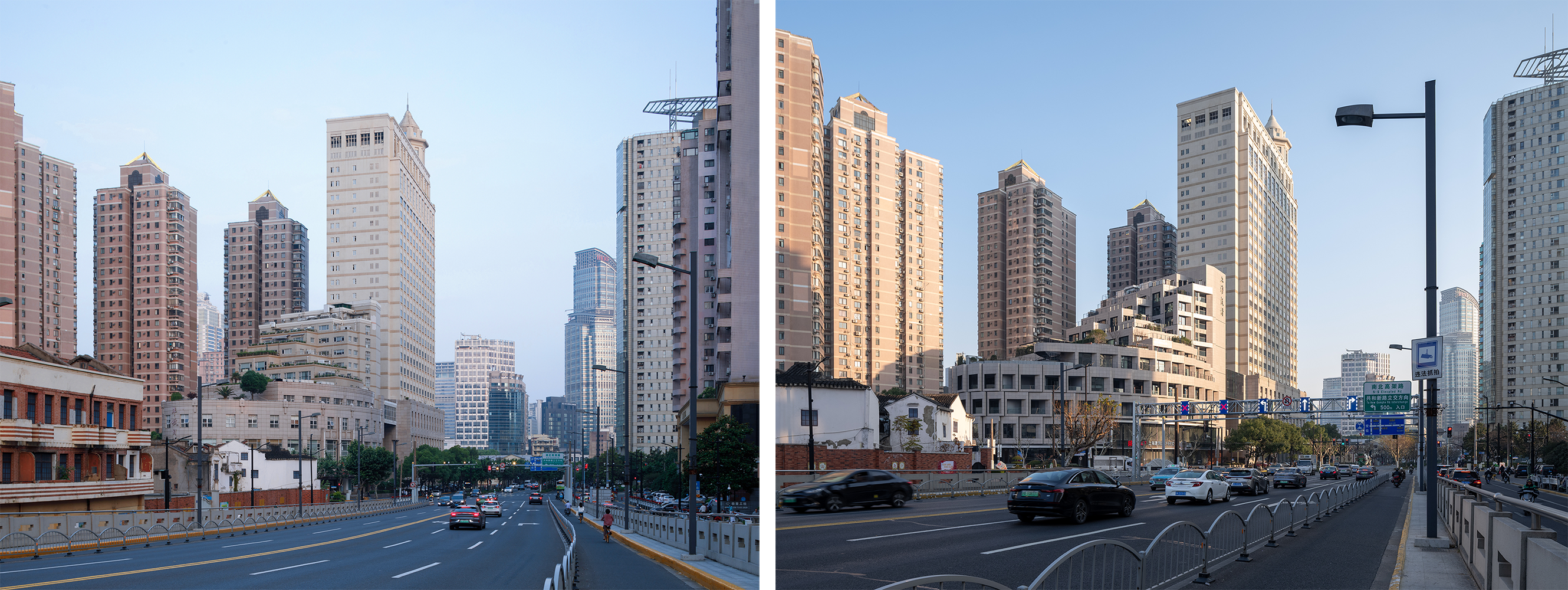

改造设计开放建筑一、二层及沿街景观,使城市空间与建筑空间相互渗透,借助共享的场所和多元的功能激发整个区域的活力。灵活的空间布局以及促进交流的多功能公共空间,实现了舒适、实用的办公环境。
By opening up the first and second floors of the building and the street landscape, the urban space and the architectural space can penetrate each other, and the vitality of the entire area can be stimulated by shared places and diverse functions; the flexible spatial layout and multi-functional public space that promotes communication constitute a comfortable and practical office environment.
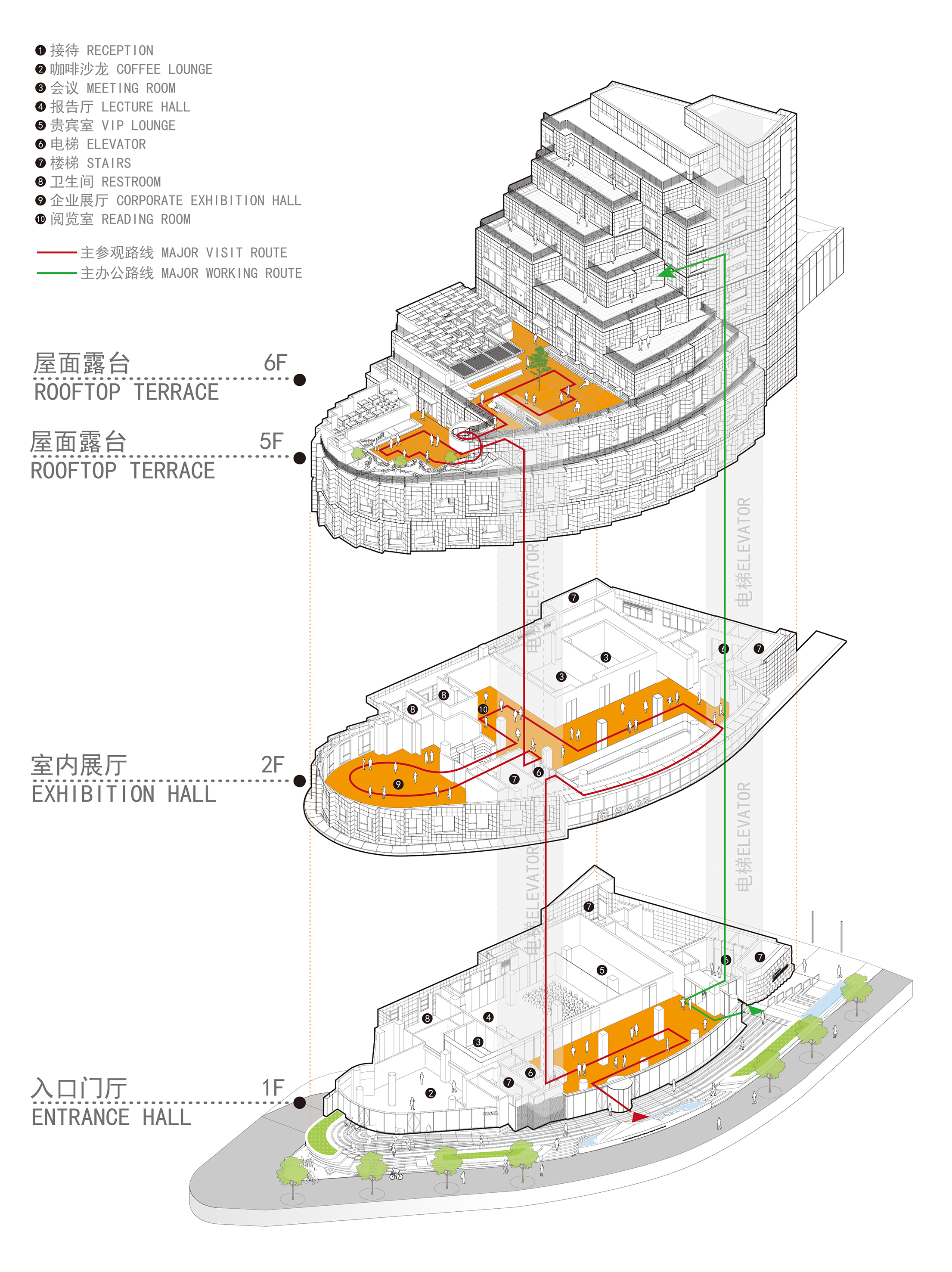
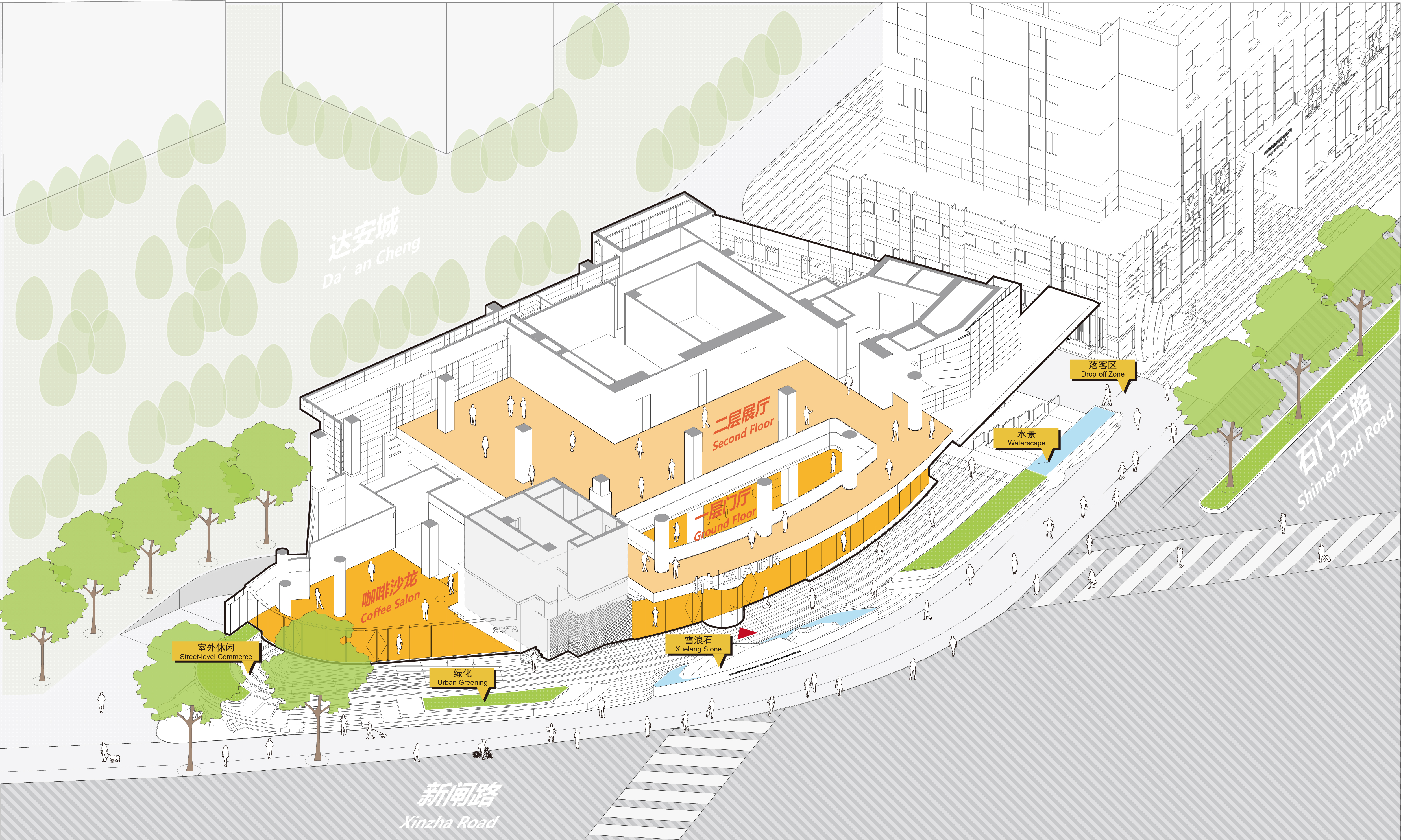



可持续技术整合
Sustainable technology integration
设计融合了建造和运维的可持续指导思想,尝试探索一种具有推广价值的可持续城市更新模式。
The design integrates the sustainable guiding ideology of construction and operation and maintenance, and attempts to explore a sustainable urban renewal model with promotional value.
项目可持续设计以全生命周期为导向,注重实用性与经济性平衡,并对施工进行全程指导和监管。具体措施包括:结合被动式设计,大幅提升围护结构的热工性能;创新应用光储直柔能源系统与雨水净化景观一体化技术;室内环境采用健康优化策略等。
Sustainable design is guided by the entire life cycle, focuses on the balance between practicality and economy, and provides full guidance and supervision for construction. Combined with passive design, the thermal performance of the enclosure structure is greatly improved; innovative application of photovoltaic storage direct flexible energy system and rainwater purification landscape integrated technology; indoor environment adopts health optimization strategy, etc.
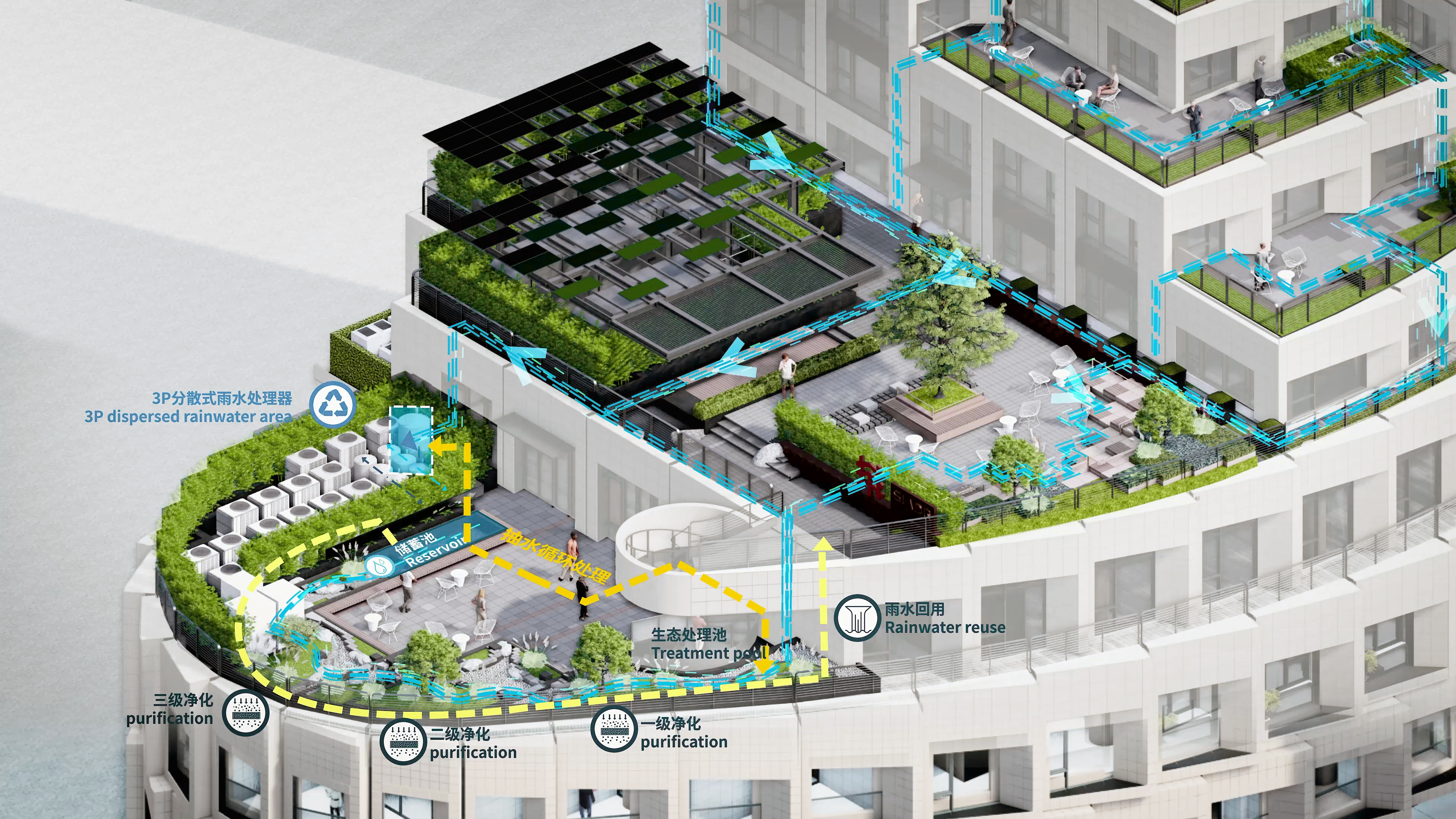
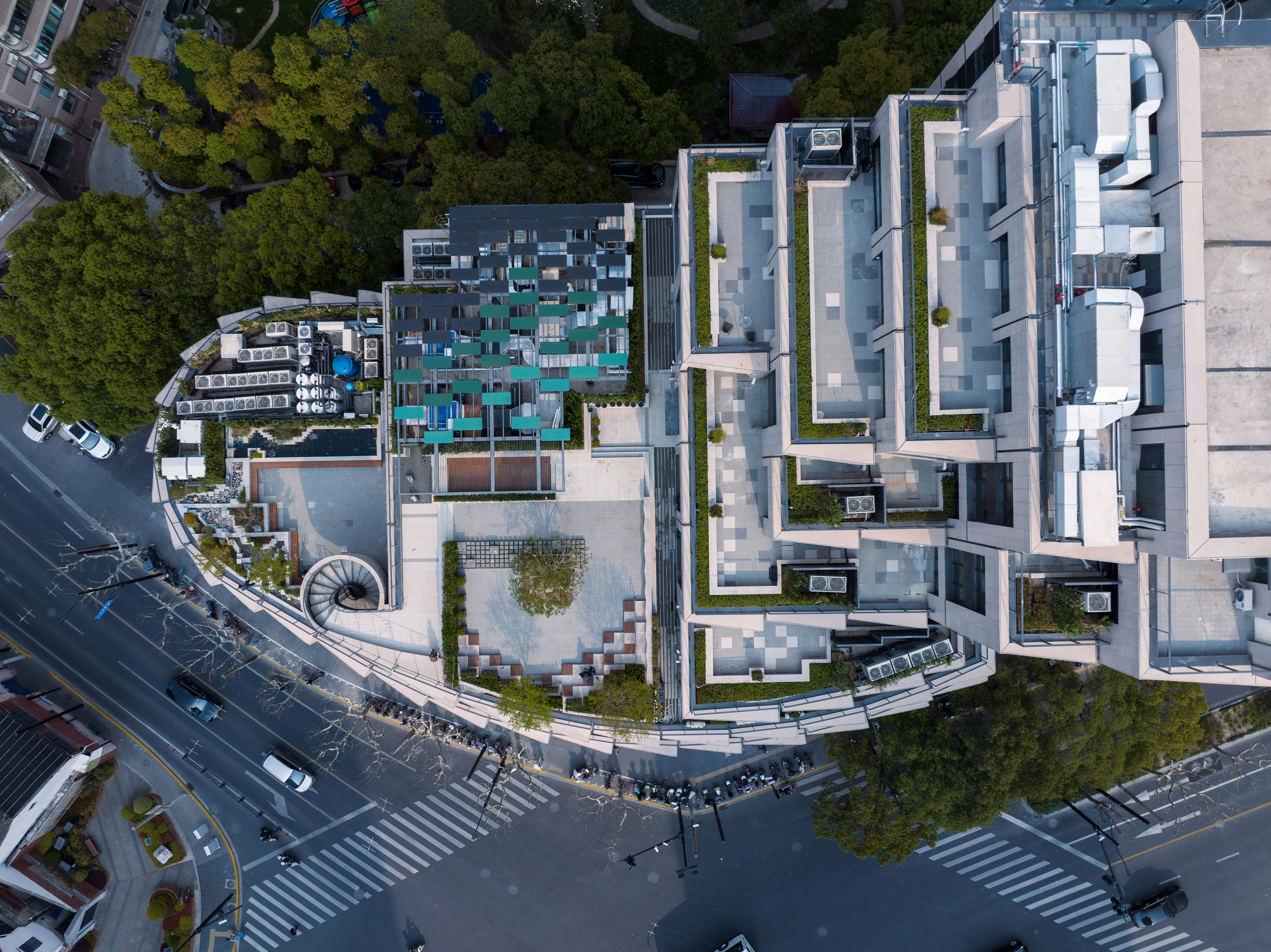

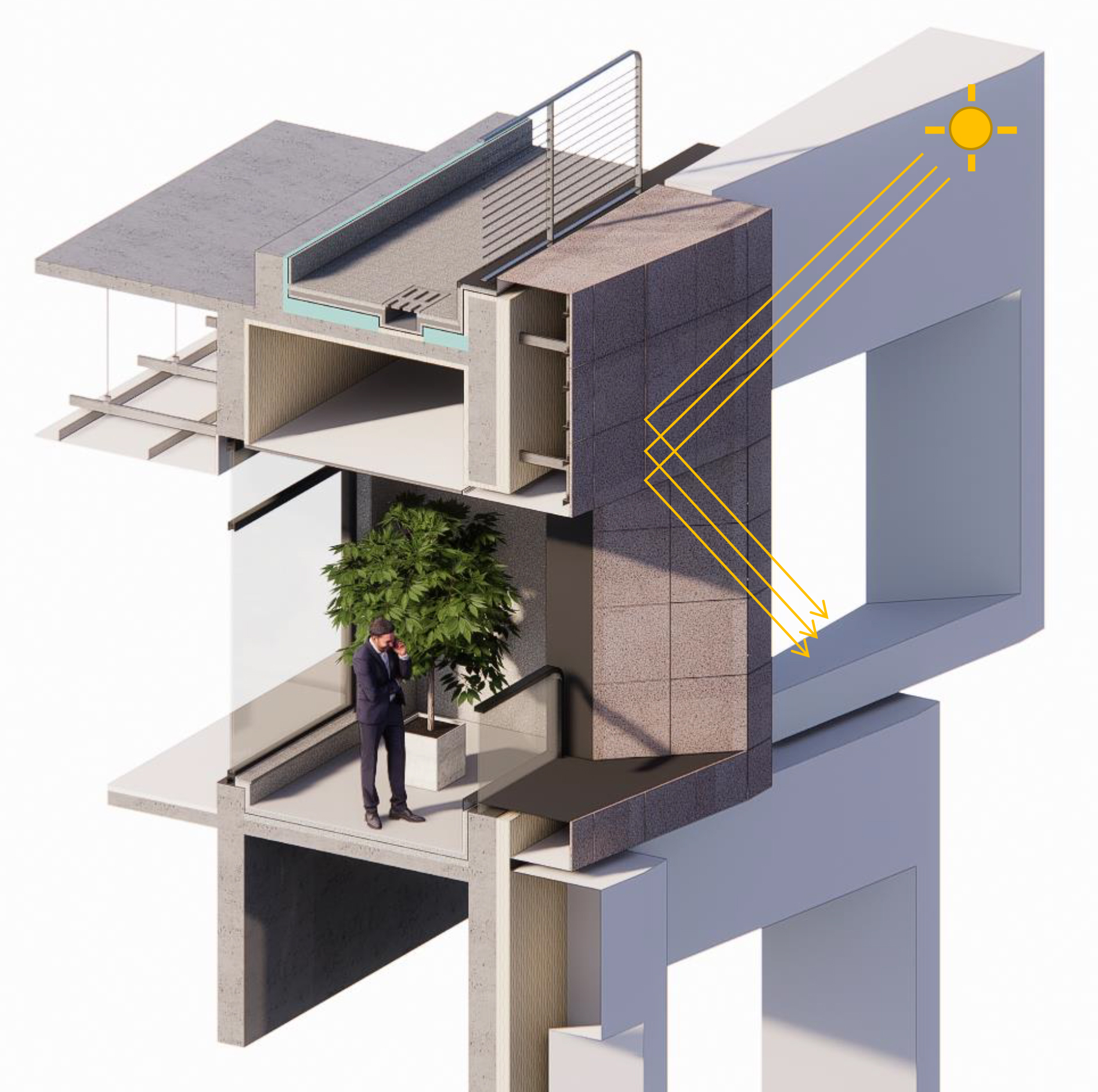


智慧化升级
Smart upgrade
改造设计完善智能化系统的控制和应用,构造高效适用的建筑设备与服务管理,实现环境与服务的综合运营。
Improve the control and application of intelligent systems, construct efficient and applicable building equipment and service management, and realize the integrated operation of environment and services.
例如,建立基于BIM一模到底的智能运维平台,通过场景化模式整合办公、物管、访客等系统;特别设置用户交互界面,引导节能行为,构建“人—建筑—城市”的可持续互动机制。
Establish an intelligent operation and maintenance platform based on BIM, and integrate office, property management, visitor and other systems through scenario-based models. Specially set up a user interaction interface to guide energy-saving behavior and build a sustainable interaction mechanism of "people-building-city".

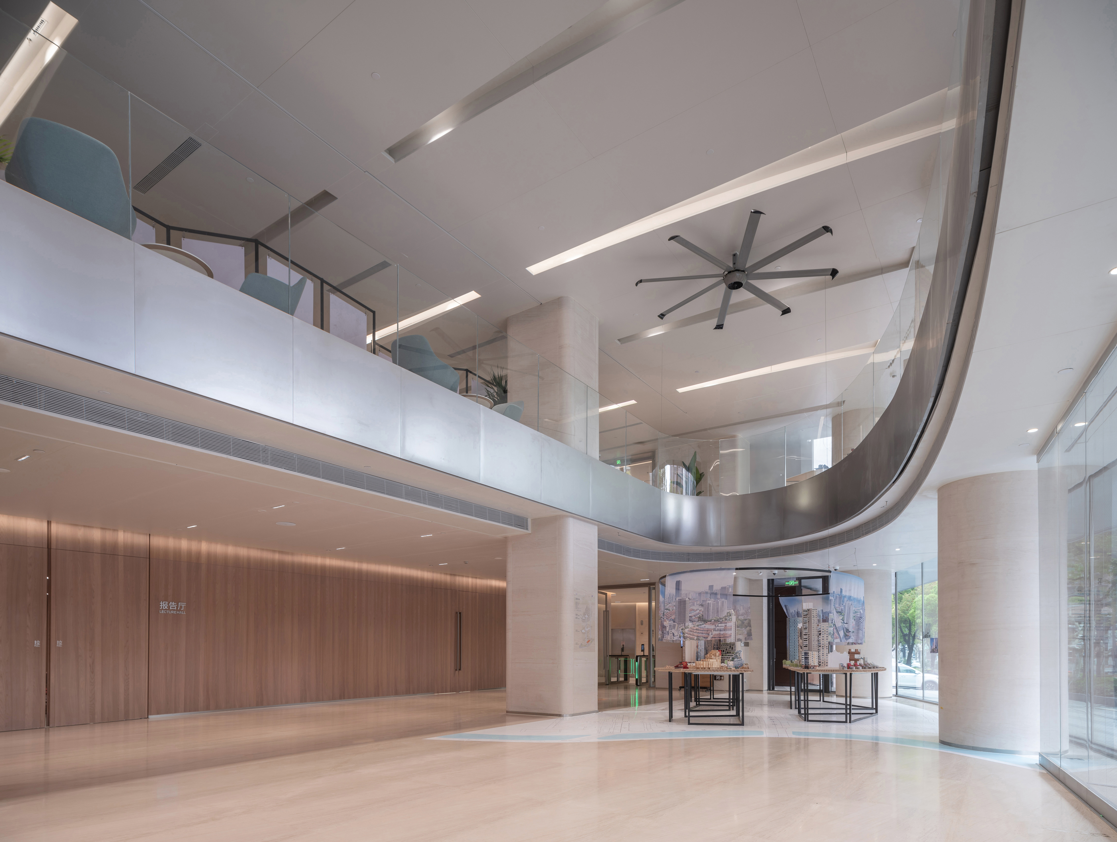

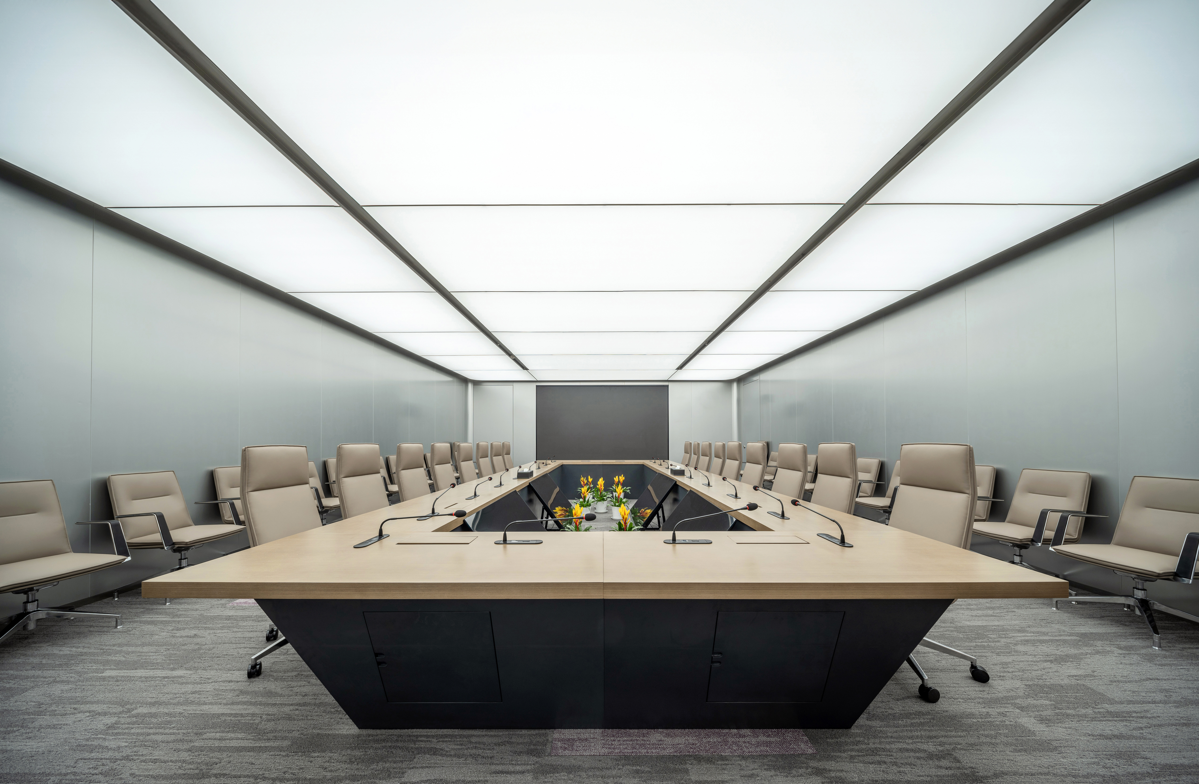
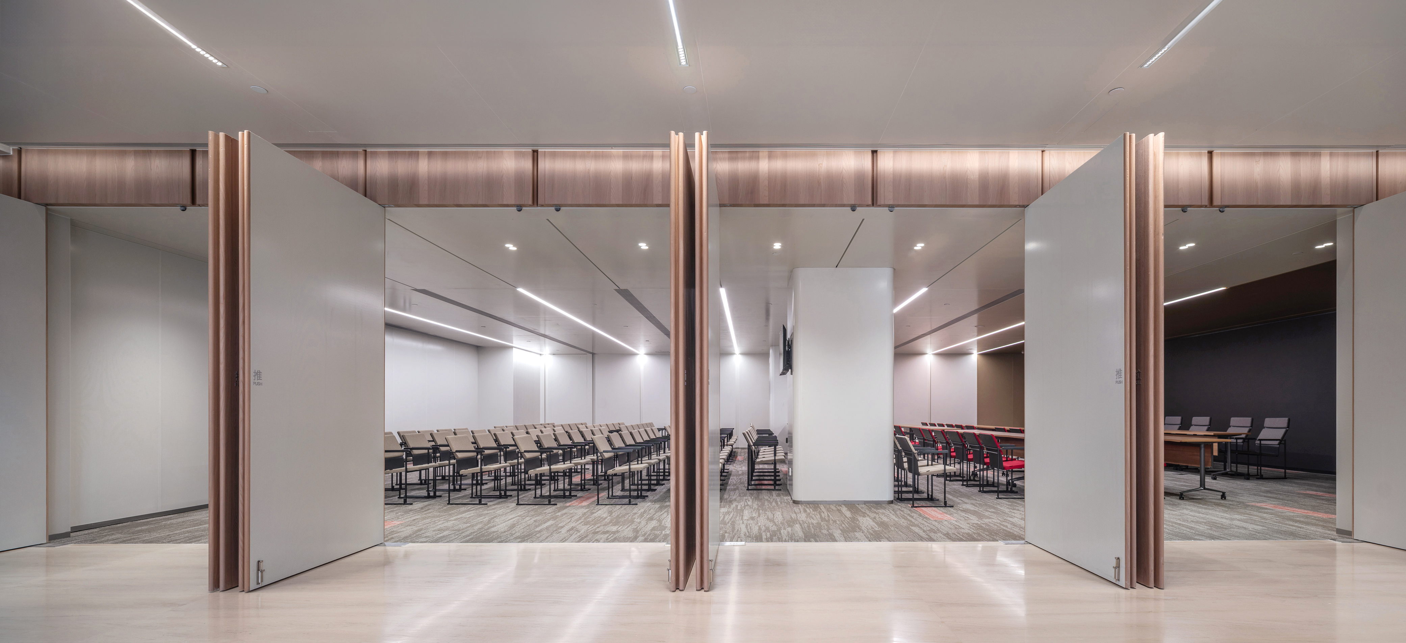
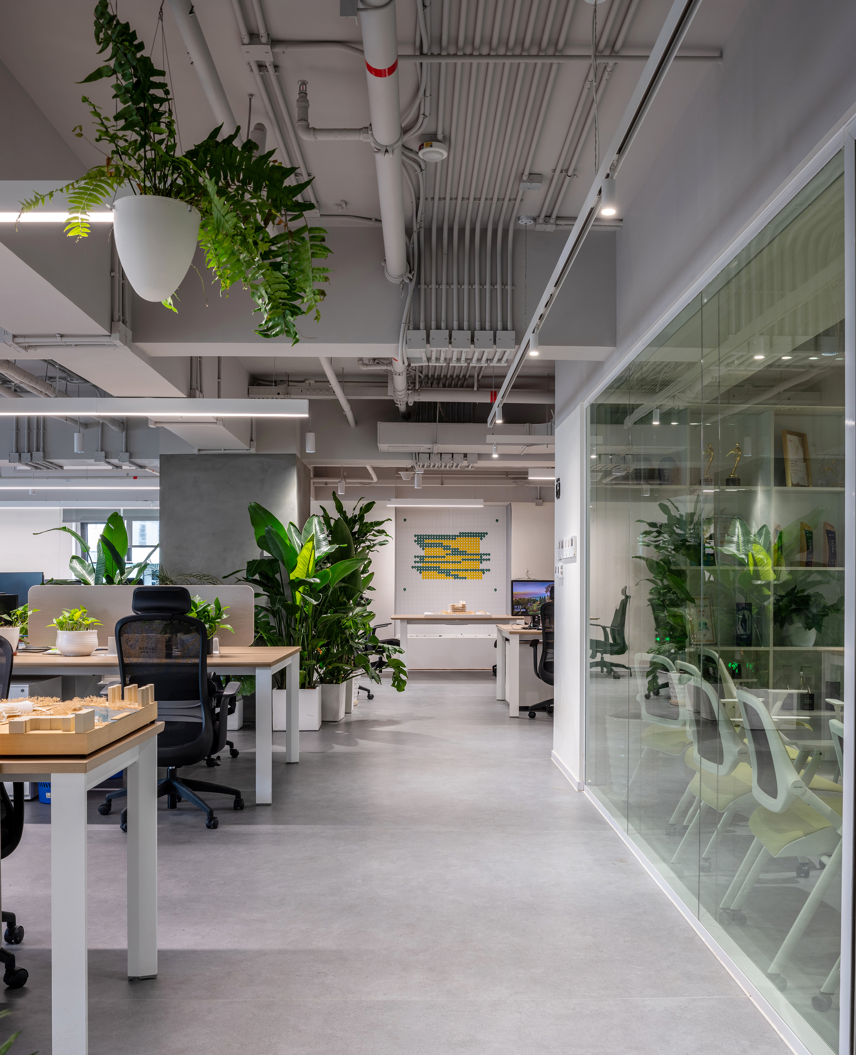
作为上海市首个由建筑师全程主导的既有建筑改造项目,这次设计不仅体现了对历史和文化的传承,还融合了现代建筑科技和绿色低碳的环保理念,其“可感知的可持续性”为高密度城市更新提供了从设计理念到实施路径的系统性参考。
The overall renovation project of the North Building of the Modern Architectural Design Building not only reflects the inheritance of history and culture, but also integrates modern architectural technology and green and low-carbon environmental protection concepts. We hope that the completed North Building can become a model for renovation and renewal, and convey the concept of sustainability to people with its unique practical results.
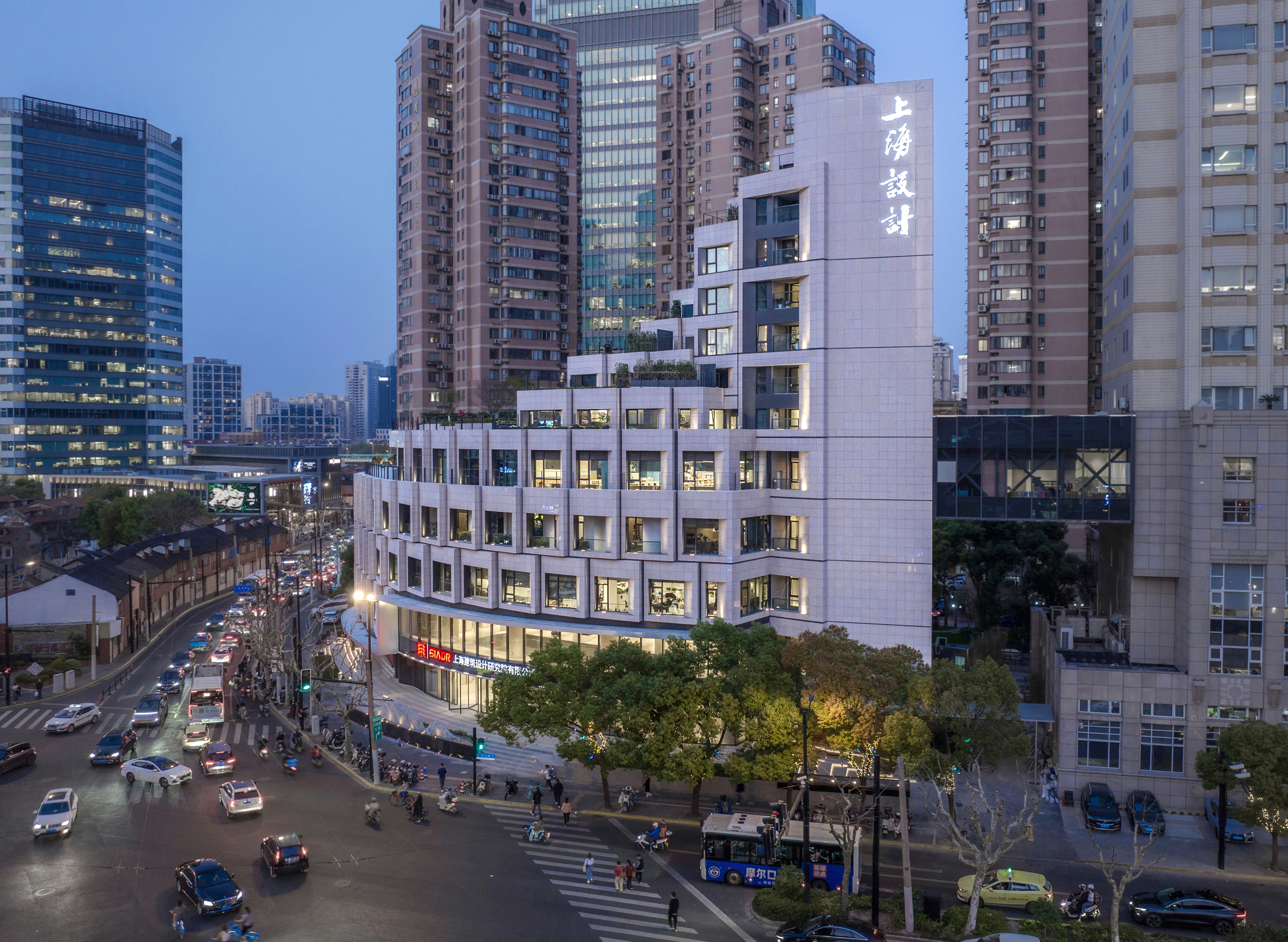
设计图纸 ▽

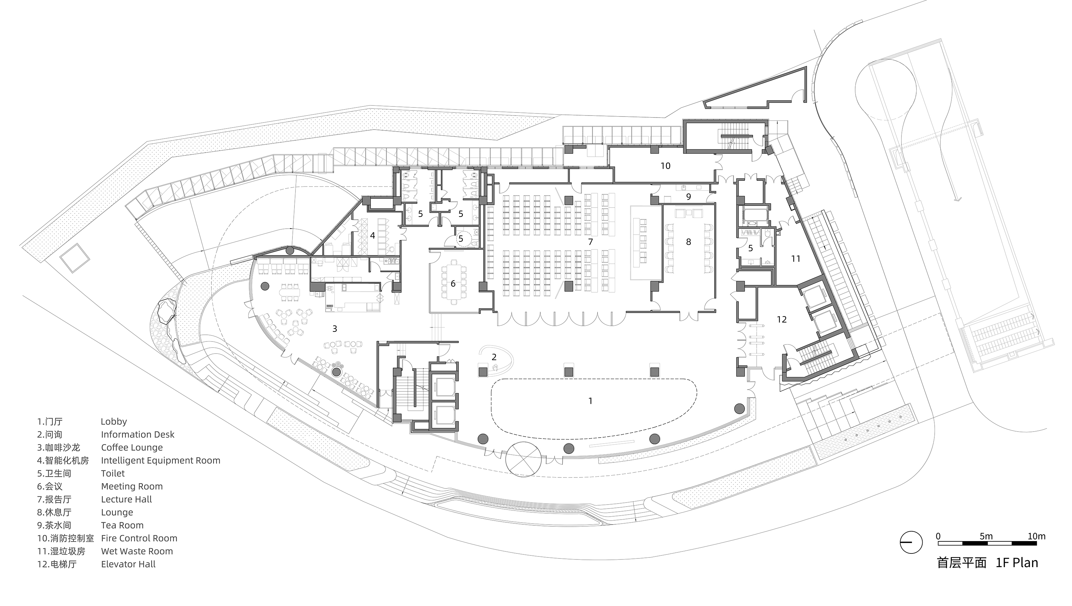
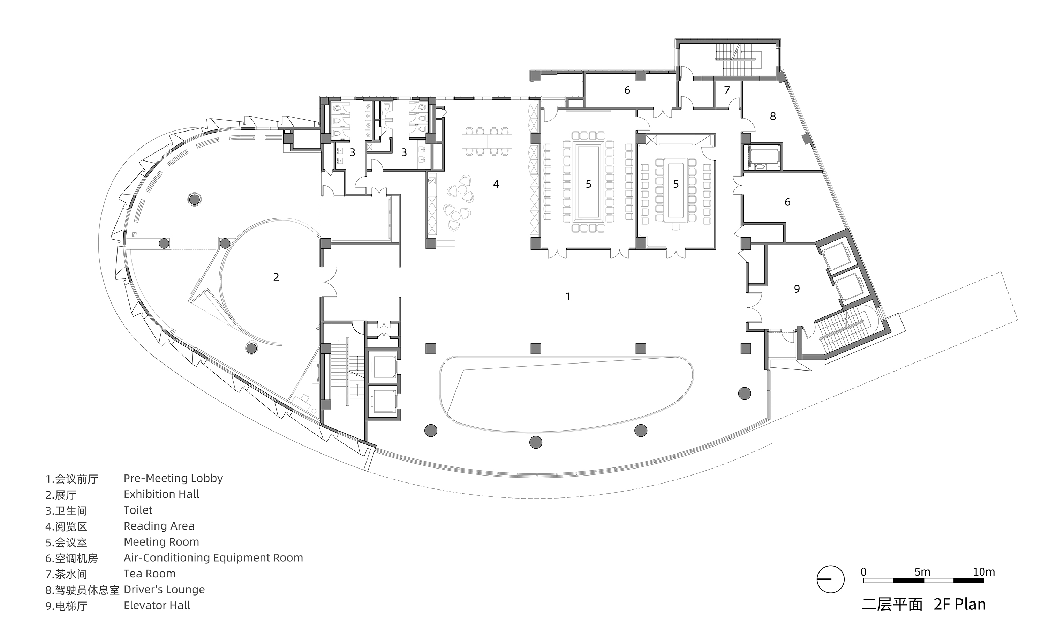
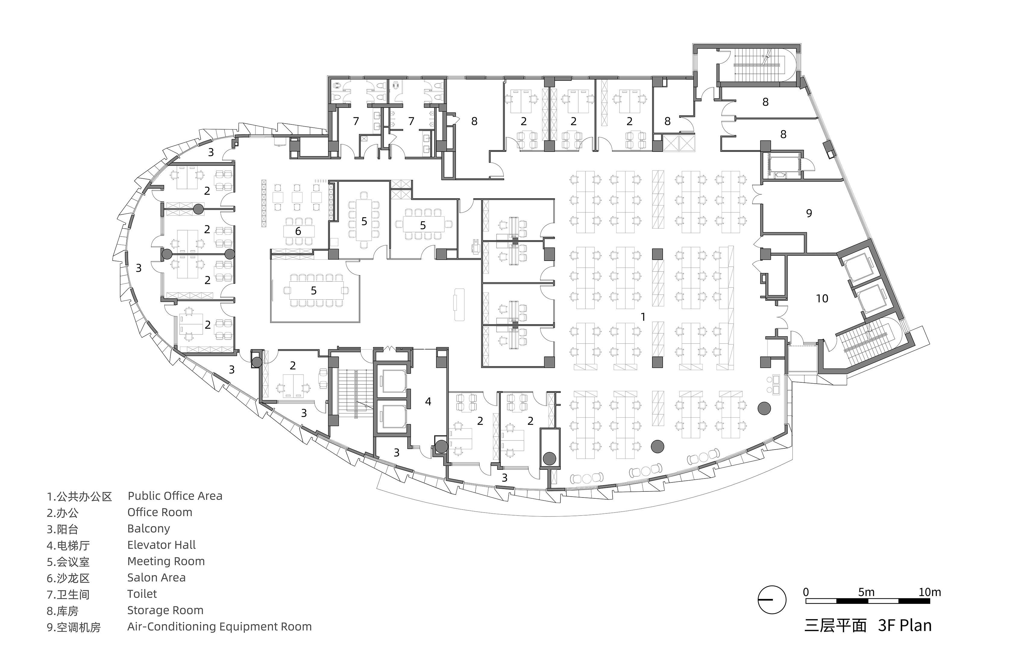
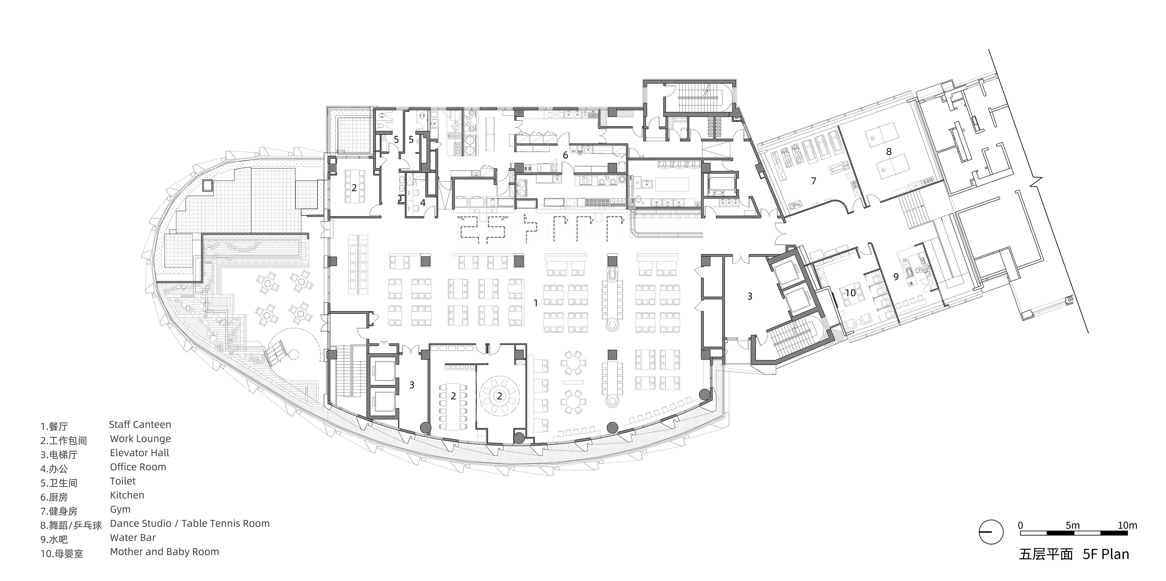
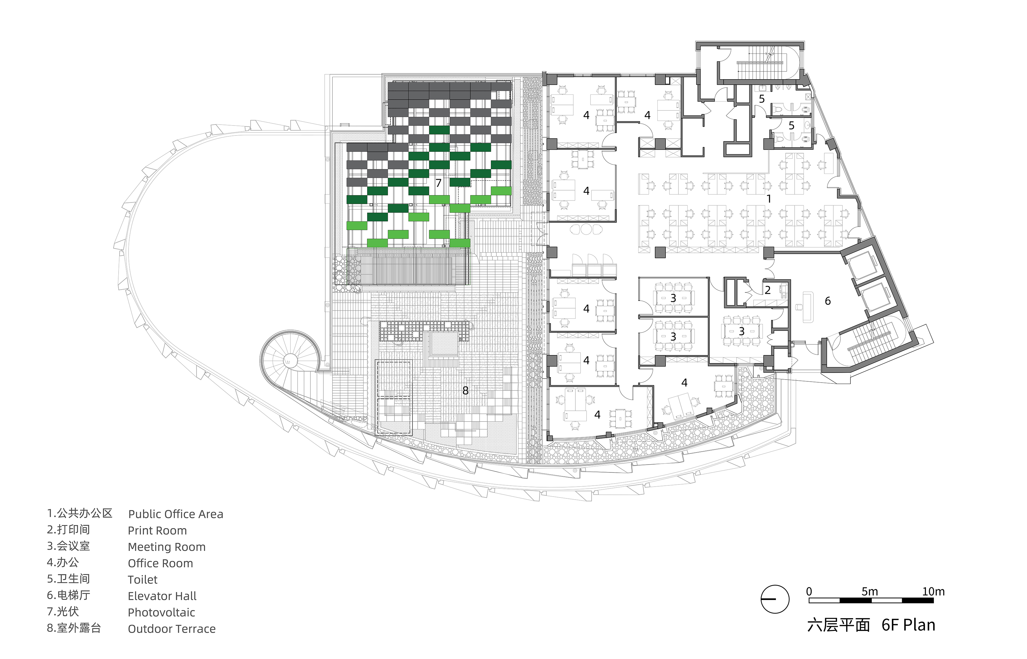
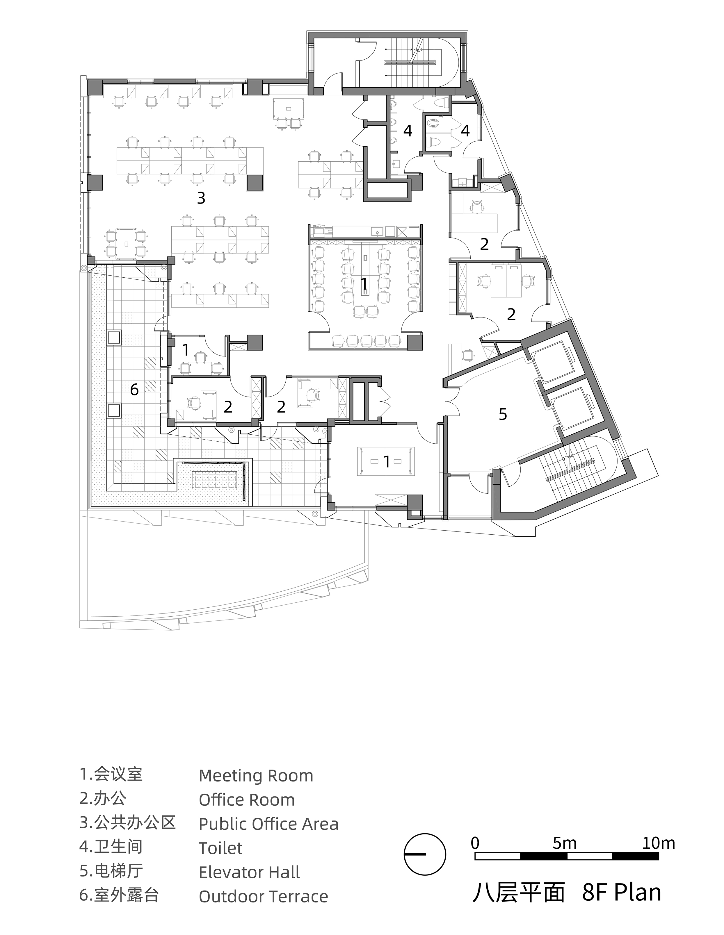
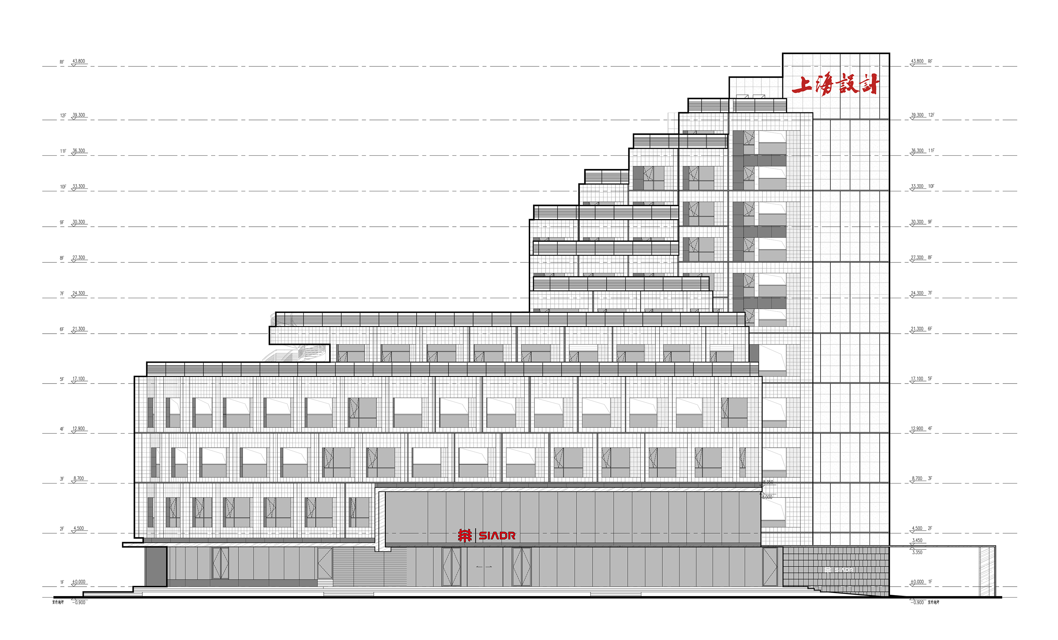
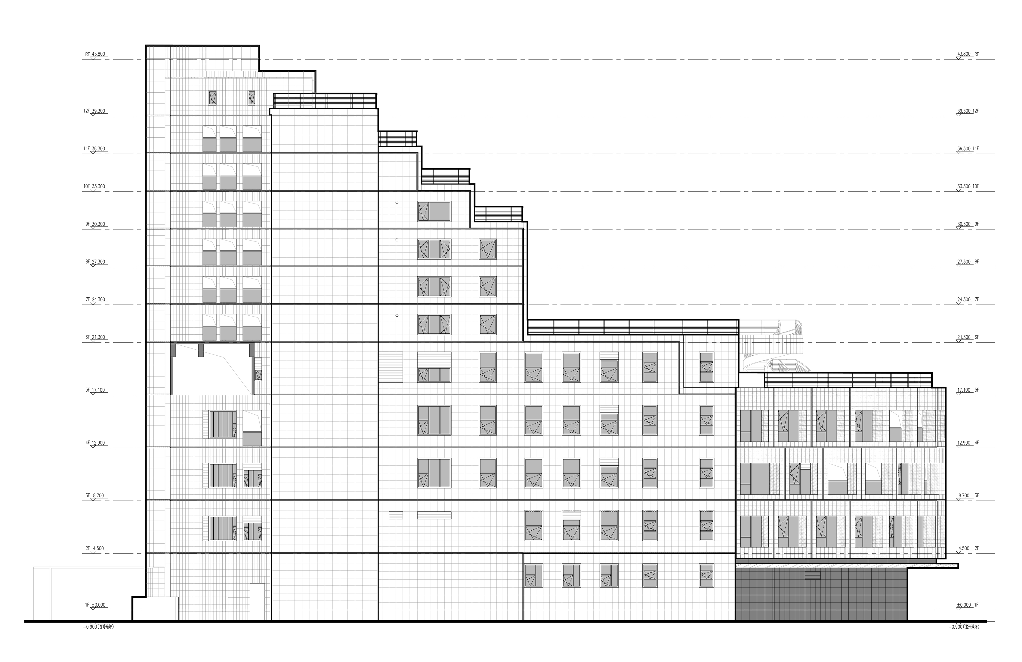
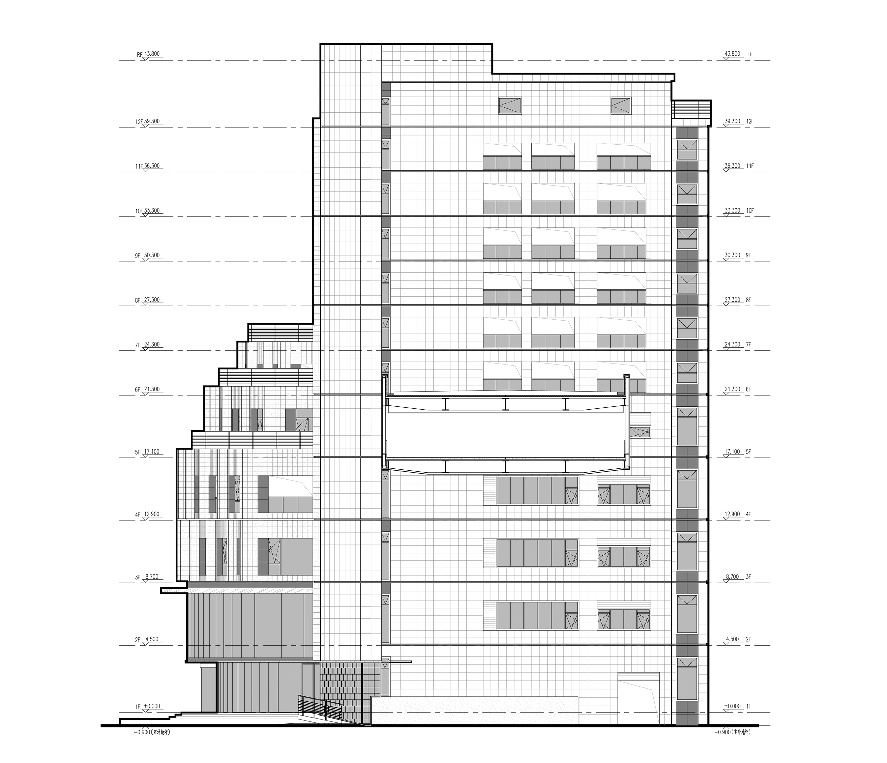
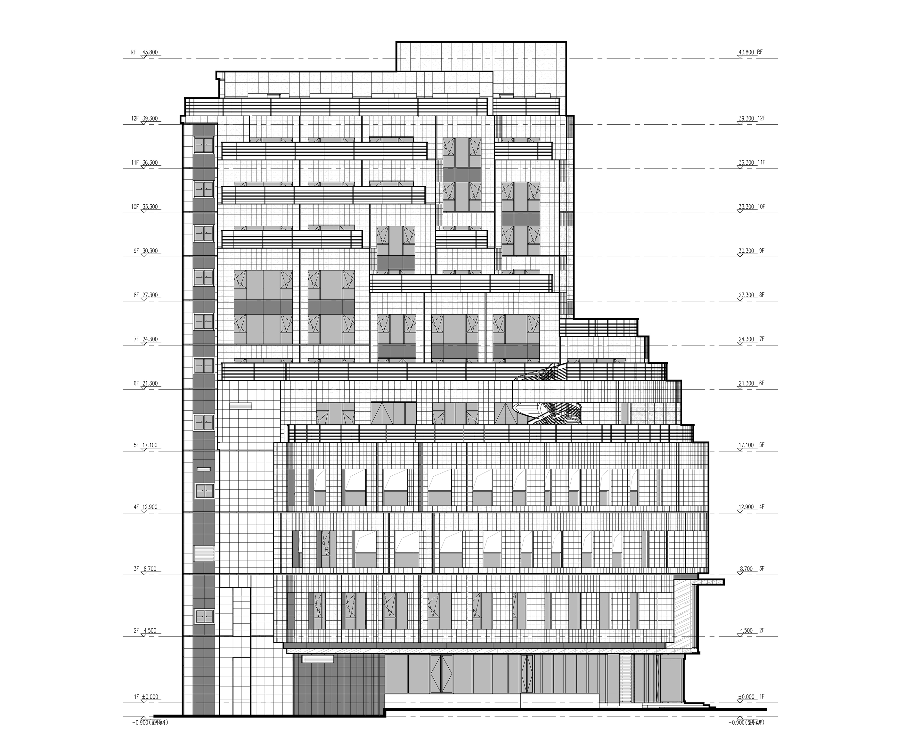
完整项目信息
项目名称:现代建筑设计大厦北楼整体修缮项目
项目类型:建筑/改造
项目地点:上海市静安区石门二路268号
设计时间:2022—2024
建设时间:2024—2025
用地面积:3437平方米
建筑面积:12710平方米
设计单位:华建集团上海建筑设计研究院有限公司
项目合作设计团队
声学顾问:华东建筑设计研究院声学所
1-2F室内设计:华建集团建筑装饰环境设计研究院
展陈设计:上海风语筑文化科技股份有限公司
联系方式:
公司网站:https://www.isaarchitecture.com/index.aspx
联系邮箱:isa@isaarchitecture.com
上海建筑设计研究院有限公司项目团队:
主创建筑师:苏昶、谭春晖、左雷
设计总负责人:苏昶、谭春晖
项目经理:谭春晖
建筑设计:左雷、吴昌杰、钟浩诚、乔柯斐、龚振强、舒翼
结构设计:史炜洲、万瑜、周宇庆、李敏华
机电专业:
机电经理:周海山、汪海良
电气:汪海良、杨麒、谢元俊、顾丹丹、俞梦悦
给排水:周海山、孙宇志、吴桐斌、赵俊、汤福南
暖通:贺江波、罗羽、朱学锦、朱喆、盛青青、吴美玲、马梦操
超低能耗/绿建专项:燕艳、孙斌、李婉、蓝健玮、李鹏飞、张雨舟、陈艳俊、杜奕成
幕墙专业:张海、李海明、汪银凤、钟健根、刘润霖
室内设计:李捍原、张逸雯、叶军、陈康、赵梦莹、刘蓓娜、施建华、张玉
景观设计:沈磊、欧彧、丘满圆、朱立成、张晓辉、李雨航、孟如意
智能化:陈杰甫、邓清、瞿迪、管华鑫、殷昊然、闻锋
灯光顾问:张屹、张振、宋赛春、施春燕、韦清勇
BIM专业:苏骏、于亮、刘雯、刘文鹏、吴反反、蔡晶晶、姚春喜、戴丽
造价顾问:柳欣、韩啸俞、杨帆、王媛平、汤励能
项目合作设计团队
声学顾问:华东建筑设计研究院声学所,杨志刚、文立森、尤抗修、陈佳俊
1-2F室内设计:华建集团建筑装饰环境设计研究院,何澄峰,张颖,李浩,李致远,方希文
展陈设计:上海风语筑文化科技股份有限公司
项目参与者
建设单位:华建集团、上海建筑设计研究院有限公司(室内装饰)
设计单位:上海建筑设计研究院有限公司
项管单位:上海华建工程建设咨询有限公司、上海建筑设计研究院有限公司
财务监理:上海投资咨询集团有限公司、上海申元工程投资咨询有限公司(室内装饰)
工程监理:上海现代申都建筑监理咨询有限公司
施工单位:上海机械施工集团有限公司、上海市一建东顺建筑工程有限公司、上海建筑设计研究院有限公司(室内装饰)、上海风语筑文化科技股份有限公司(企业展厅)
摄影师:三千影像
视频版权:上海七视文化传媒有限公司
版权声明:本文由华建集团上海建筑设计研究院有限公司授权发布。欢迎转发,禁止以有方编辑版本转载。
投稿邮箱:media@archiposition.com
上一篇:达州渠县母亲之宅 / 門口建筑工作室
下一篇:深圳蛇口学校改造:边界刻画与整体织补 / 大屿建筑