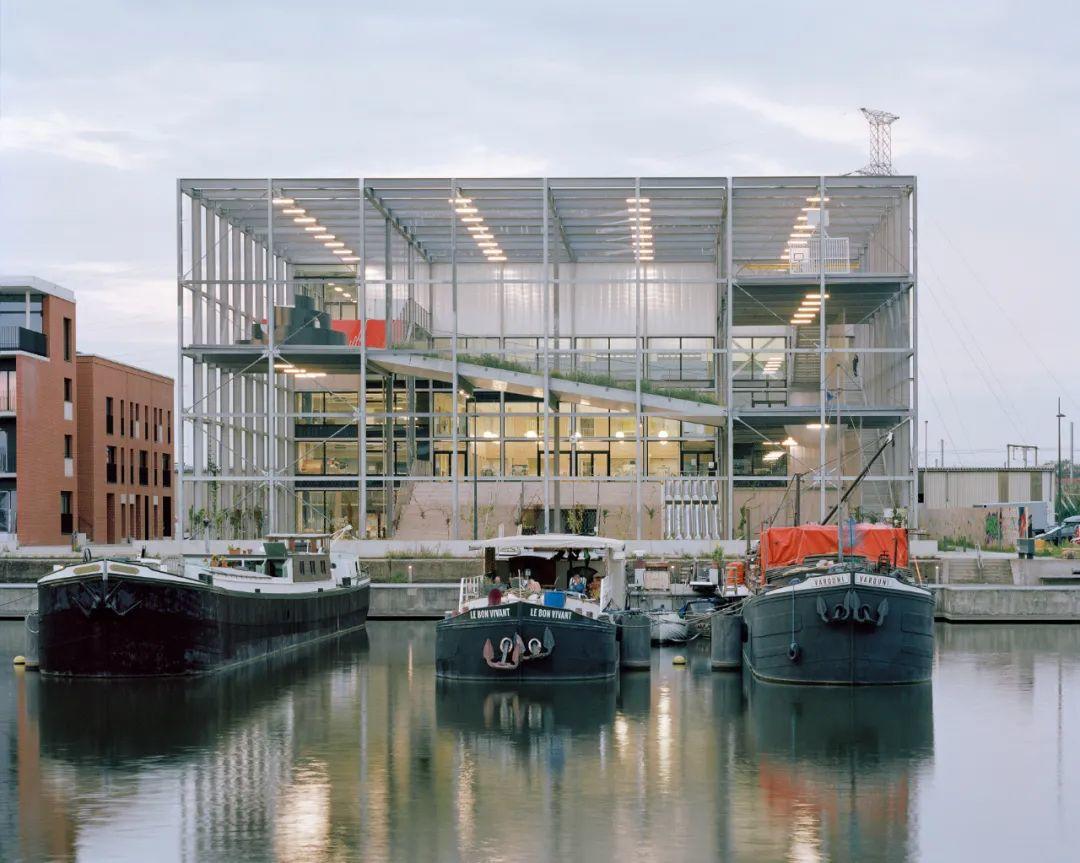
项目地点 比利时根特
设计单位 XDGA (Xaveer De Geyter Architects)
建筑面积 4630平方米
建成时间 2020年
项目所在港口区域由OMA规划,开放的口袋绿色与密集建筑交替出现。为实现线性计划的中心规划概念,公共路径应跨越整个区域,而沿码头的狭窄土地并无港口活动。
In the harbour area a narrow stretch of land along a dock is freed from port activities. A very simple ‘chop stick’ urban plan is developed by O.M.A. in which green open pockets alternate with dense construction. In order to offer a notion of centrality to the linear plan, a public path is meant to cross the whole strip.
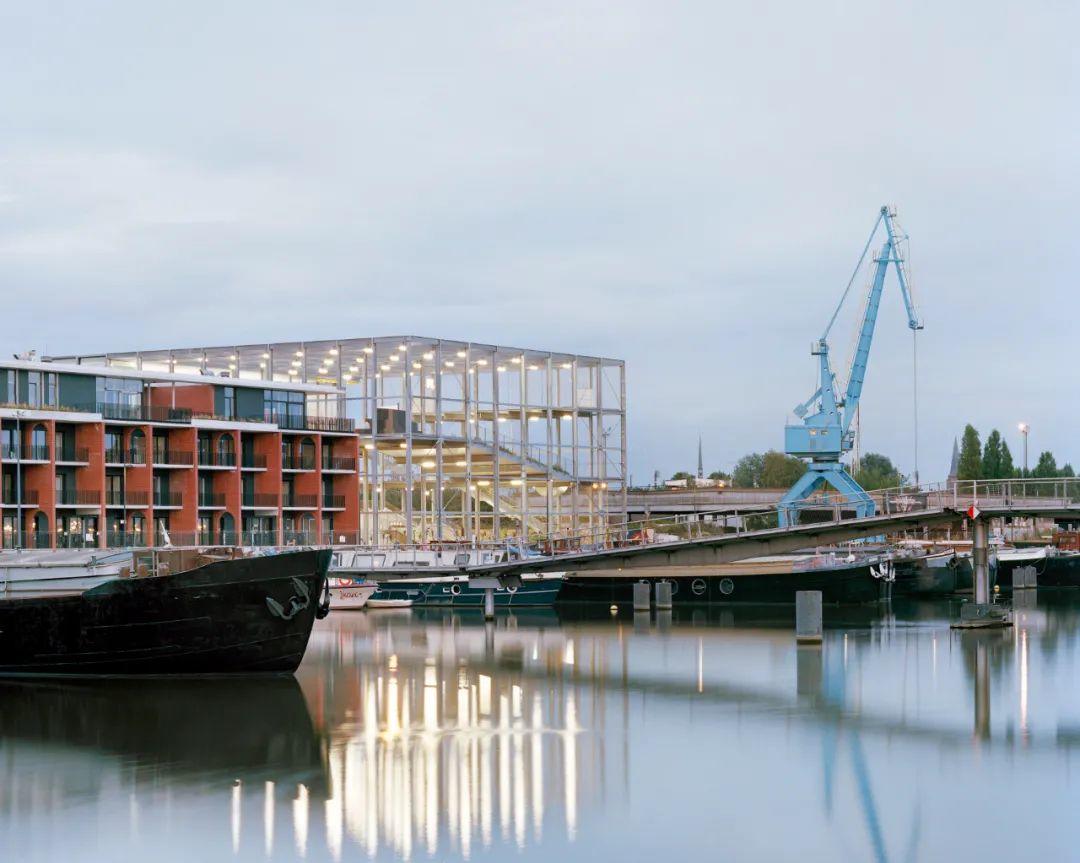
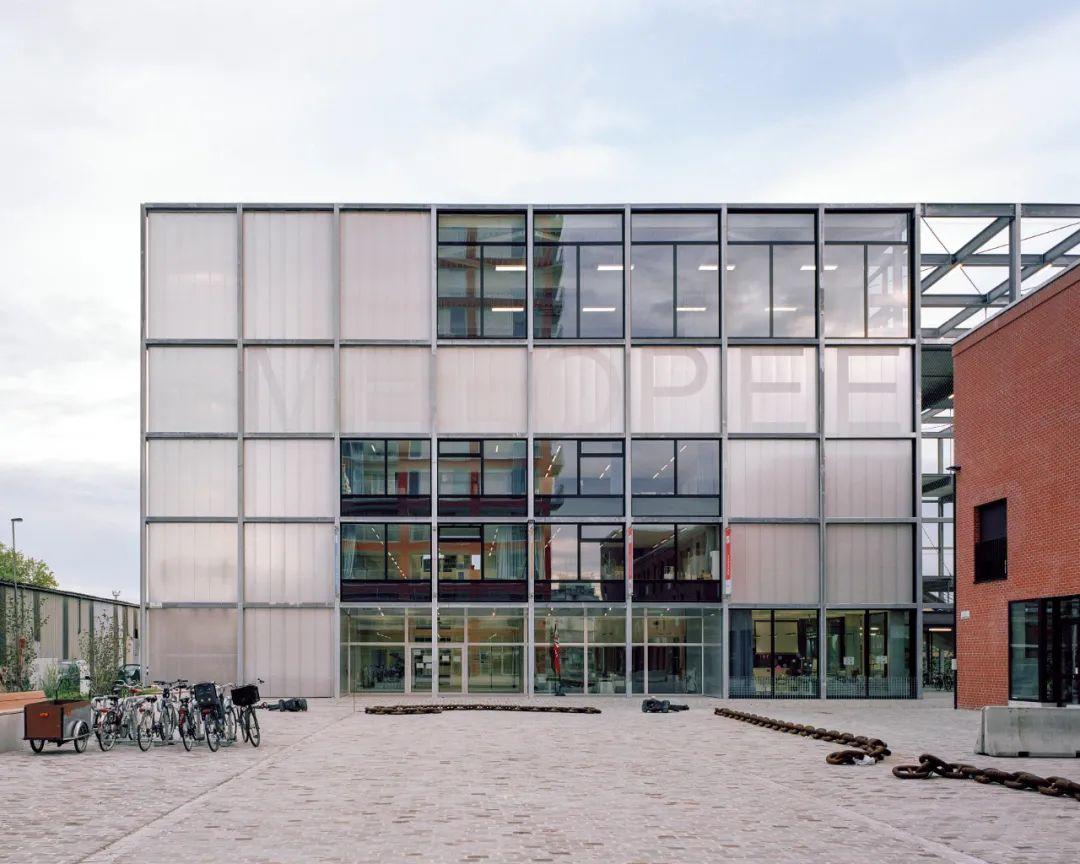
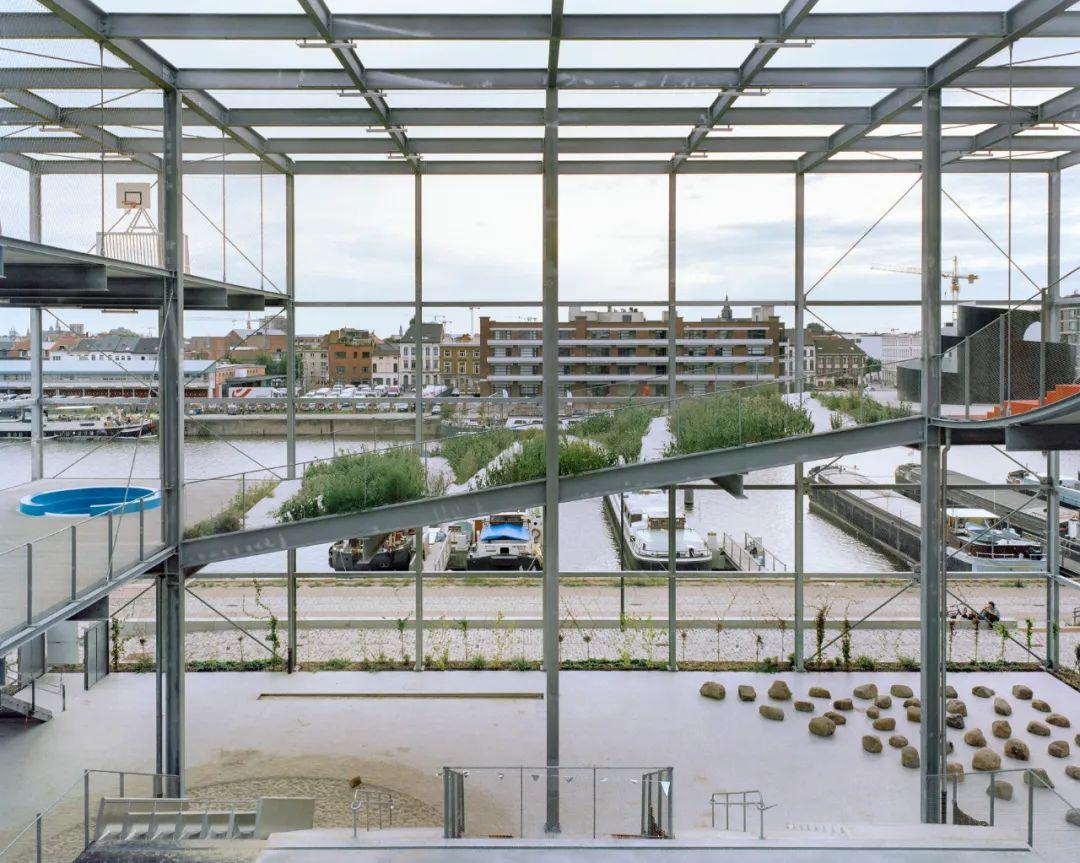
学校的场地南侧是一片绿色区域,西侧是码头,北侧为广场和住宅区,东侧是海港路。项目要求方案是复合功能的:包括一所小学,一所课余托管中心,一所幼儿园和一处针对周围人群的配套体育设施。
The site for the school faces one green area at its south side, the dock on its west side, a square and a housing block on the north and the harbour road on the east. The requested program for the building, a combination of a primary school, an after school care centre, a nursery and sports facilities for both the school and its neighbourhood, is diverse and extensive.
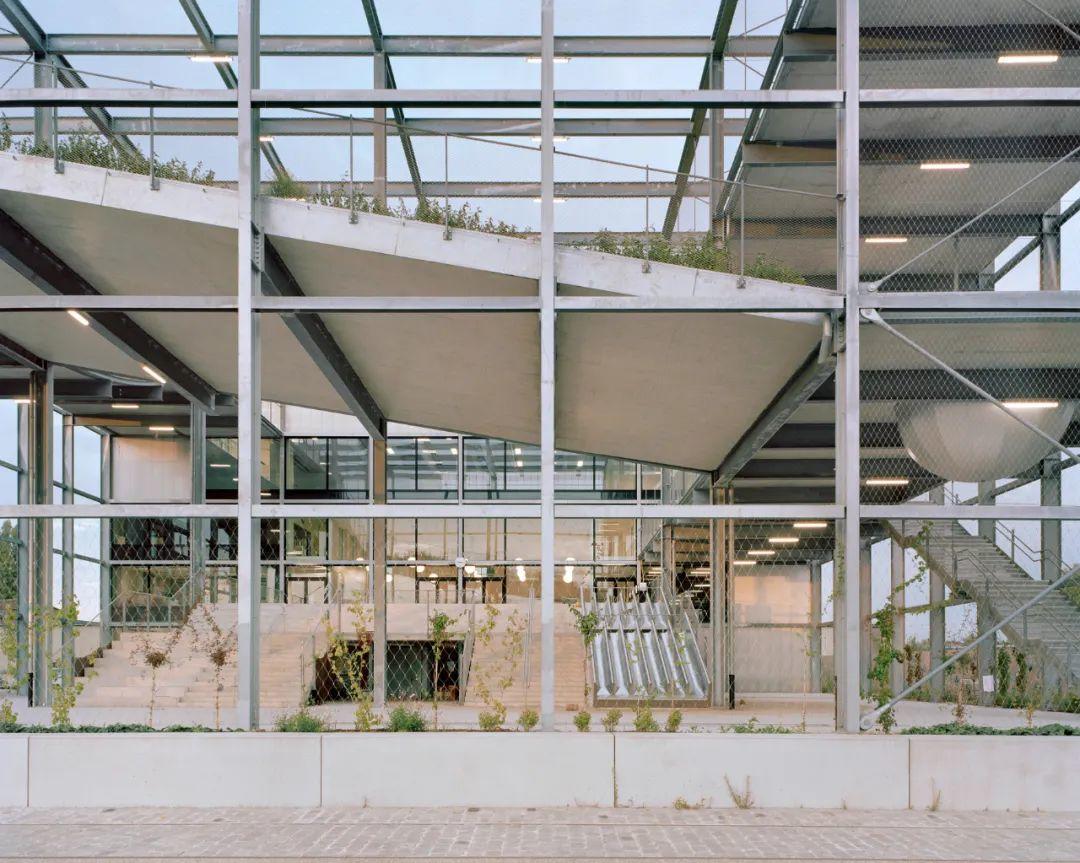

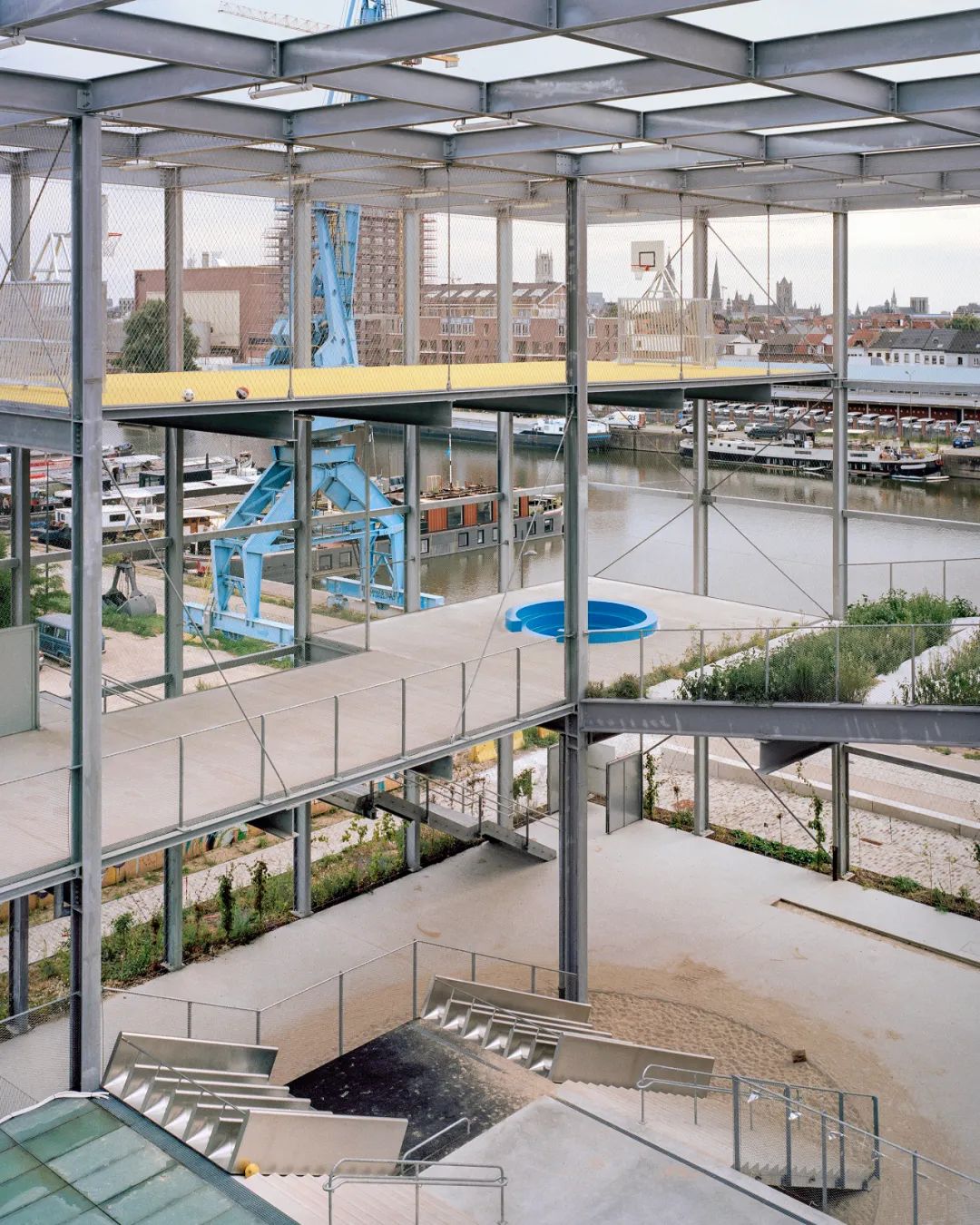
首先,学校空间需要满足大量户外活动使用。为了解决空间不足的问题,应对项目的内外复杂性、并允许公共路径通过,设计将建筑物的最大围护空间分为两部分:一栋紧凑的建筑物可容纳所有内部功能,而一栋外部空间则只容纳一半。在两者之间,一层活动场地下方为玻璃体量,同时包含穿过体量的路径。
On top it requires a great deal of specific outside playgrounds. In order to counter the lack of space, deal with the inside-outside complexity of programs and allow for the public path to pass, the maximum building envelope is divided in two halves: one compact building housing all interior functions, and an outside space in which the playgrounds are stacked. In between both, and under a first level playground realized in glass tiles, the path crosses the volume.

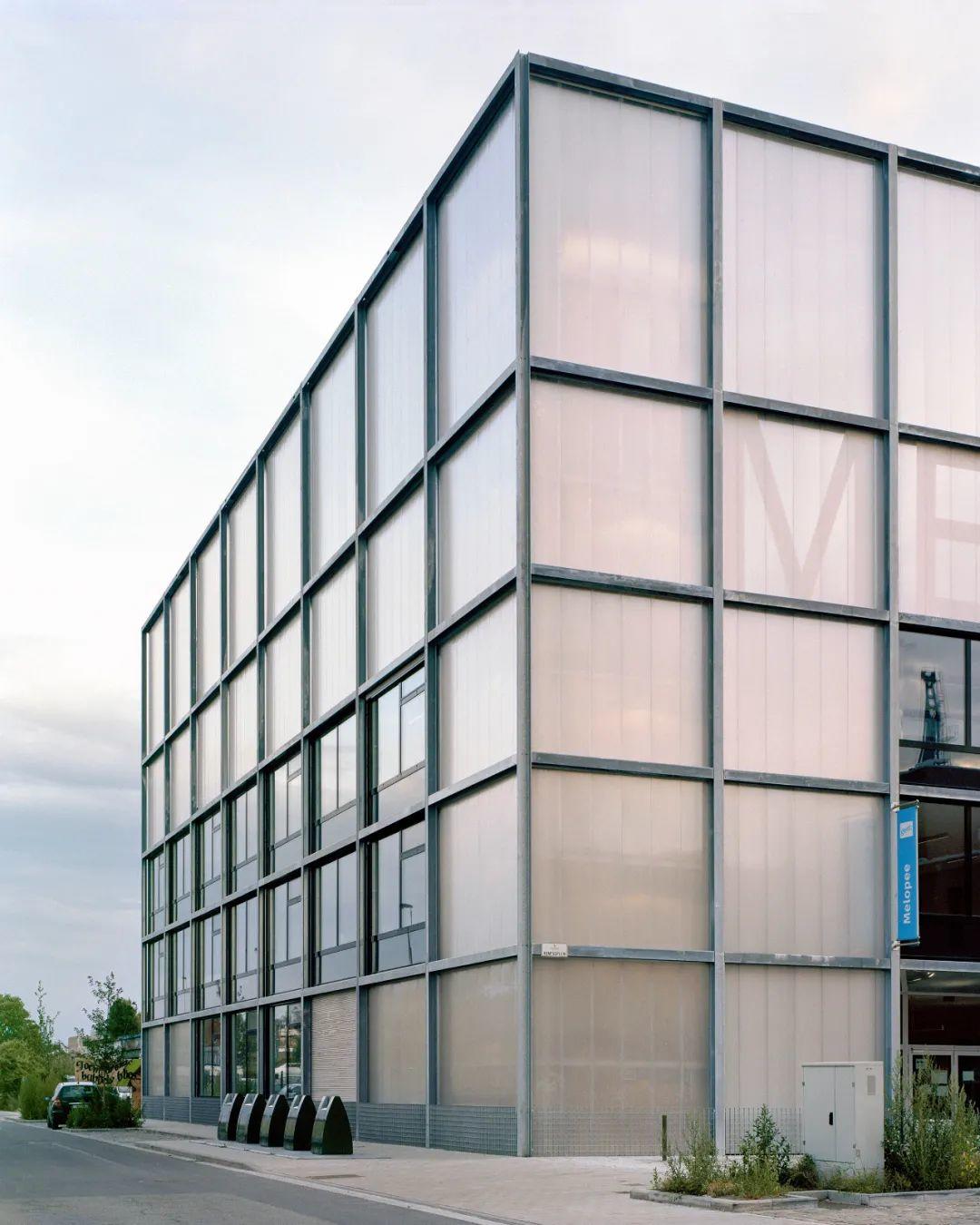
镀锌钢骨架将建筑的两部分结合在一起。在室内体量的一侧,建筑的外立面为不透明、半透明混合材质,包括聚碳酸酯、玻璃和铝百叶窗等材质的拼接。外部结构将植被覆盖,同时,一些大型“窗洞”被凸显。
A galvanized steel skeleton unifies the two halves. On the side of the interior volume, the façades of the building are designed as a patchwork of opaque and translucent polycarbonate, glass, and aluminium louvres. The outside structure will be overgrown with vegetation climbing along a steel mesh, in which some large ‘windows’ are cut out.

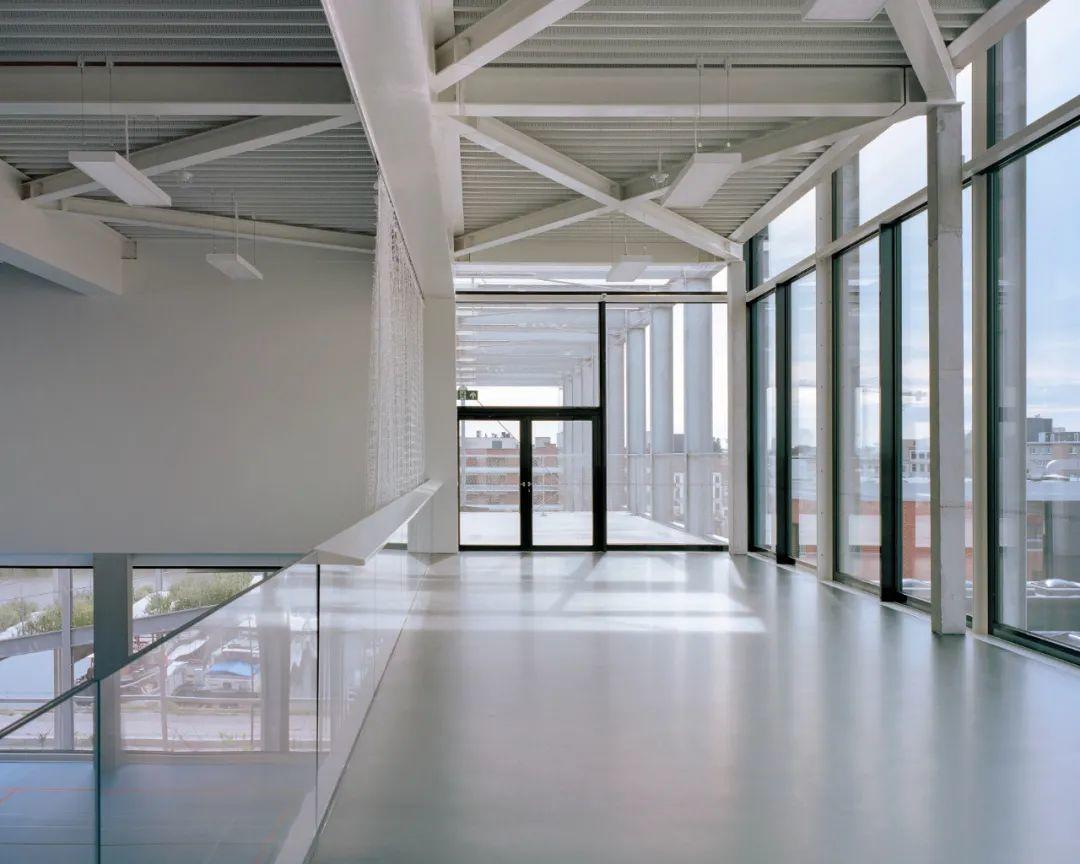


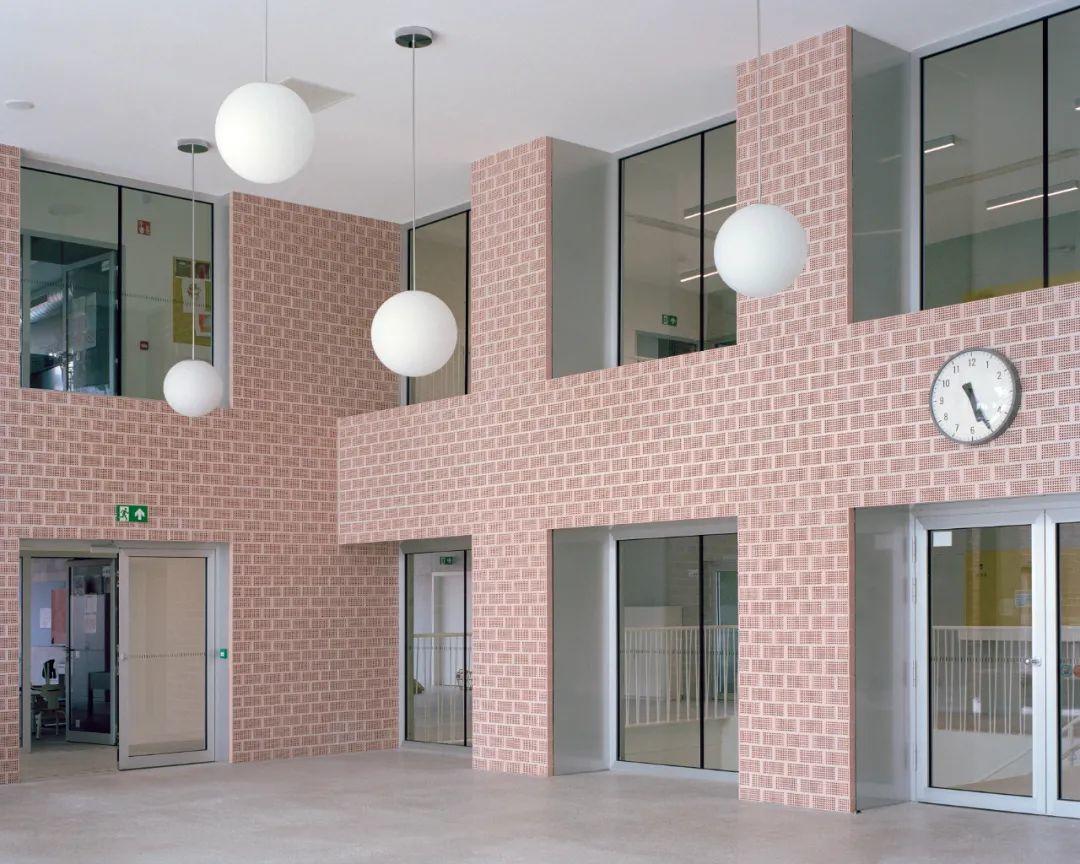
设计图纸 ▽
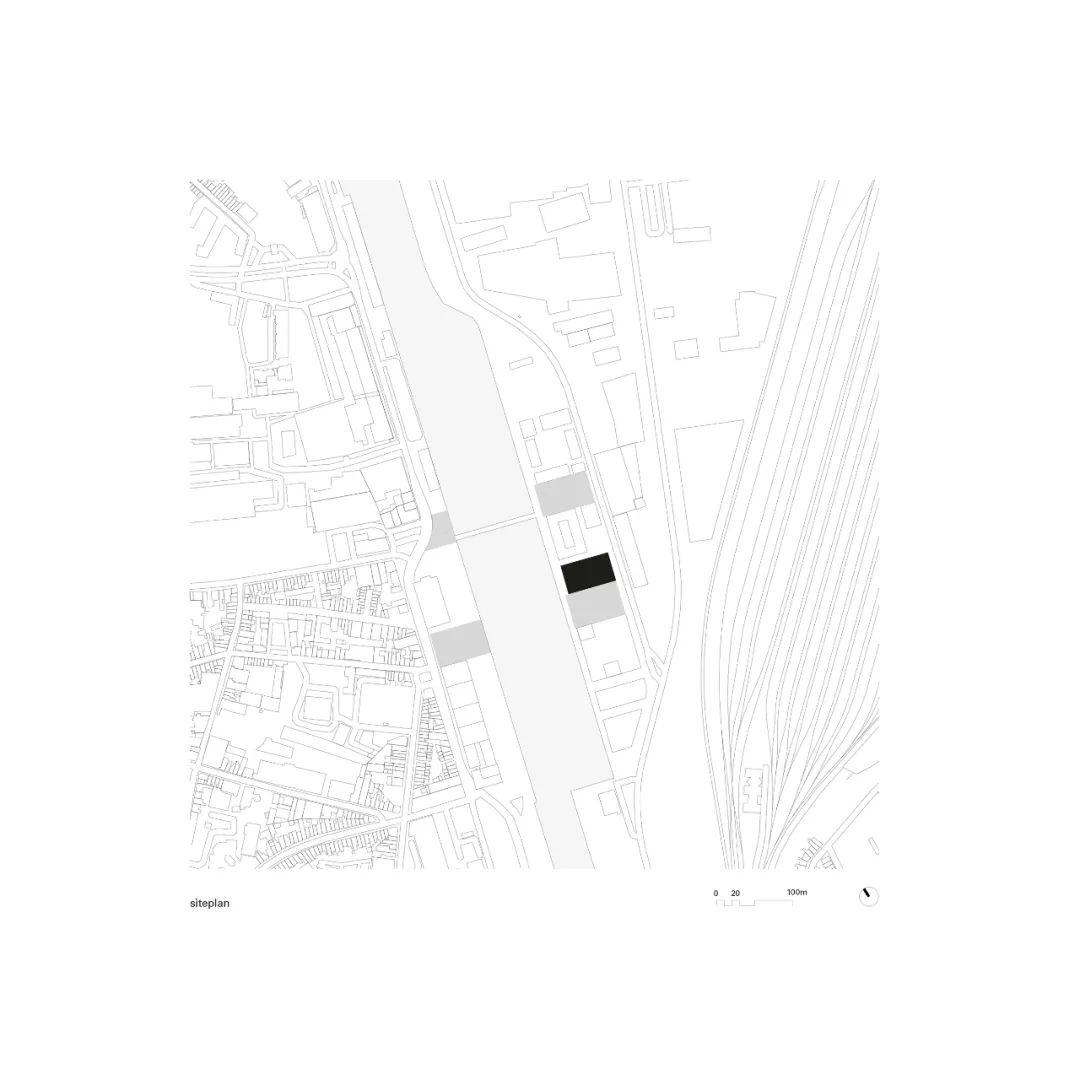
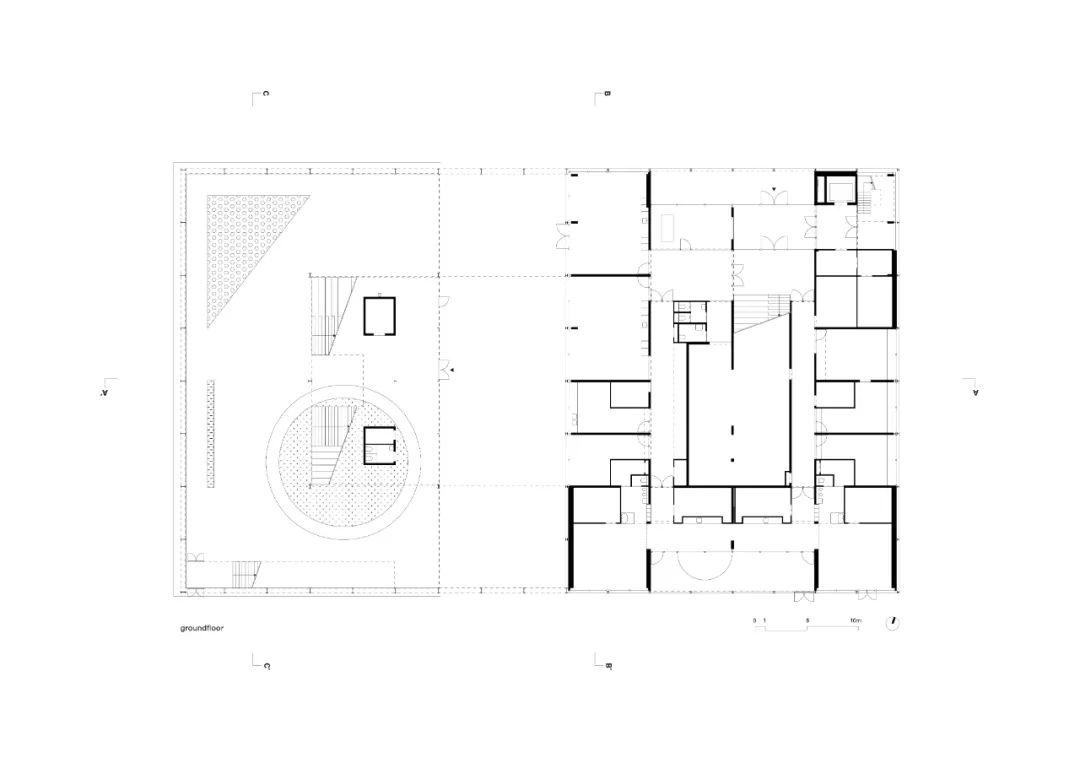
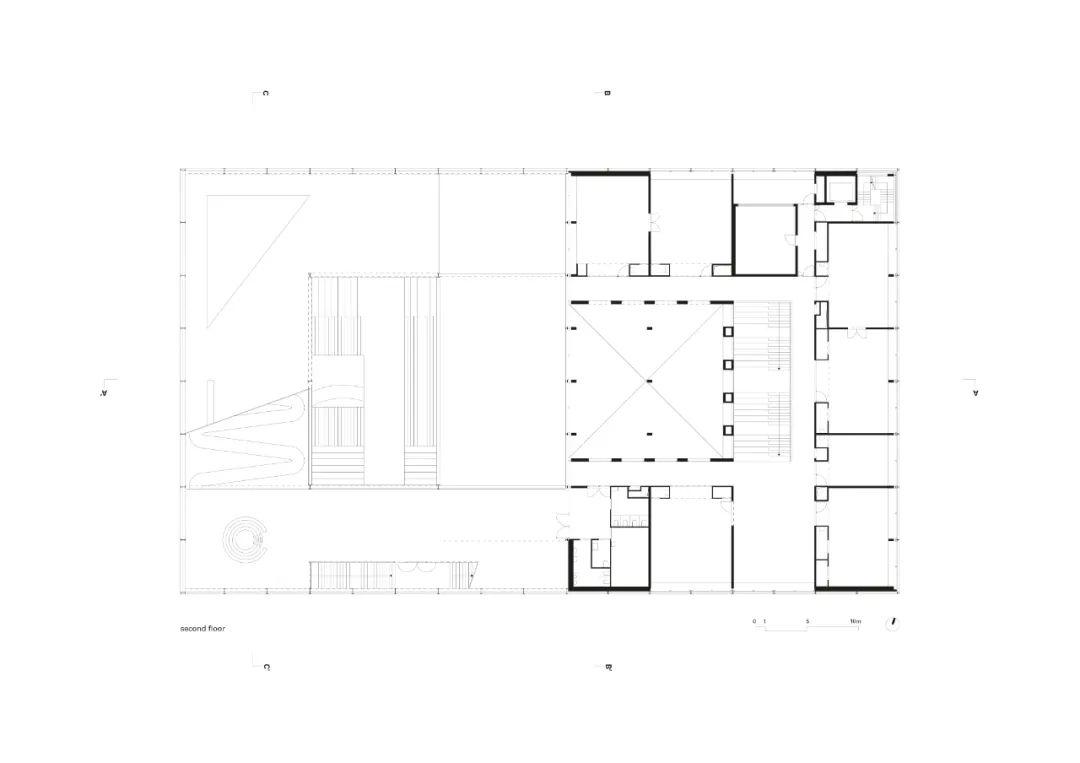

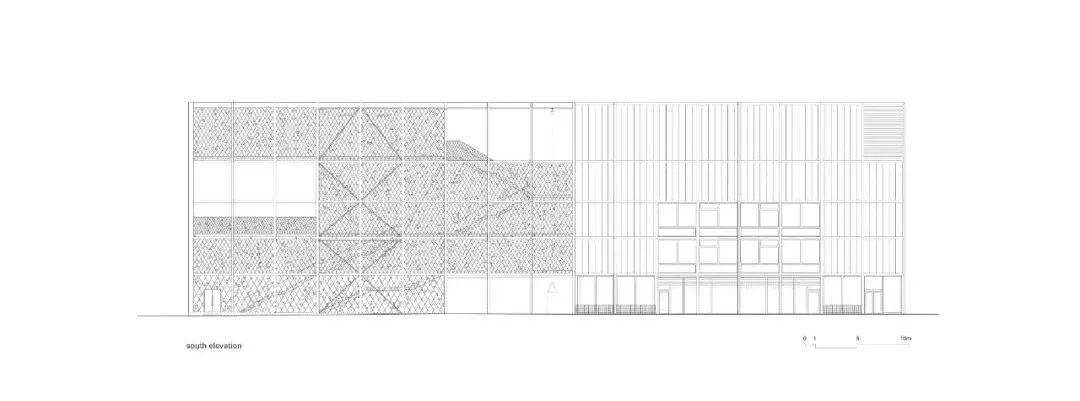
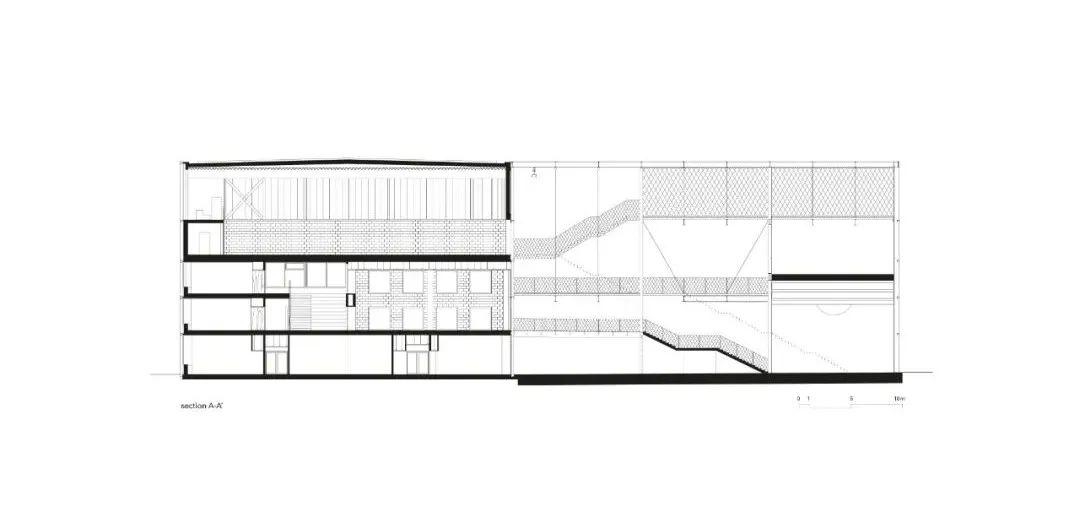

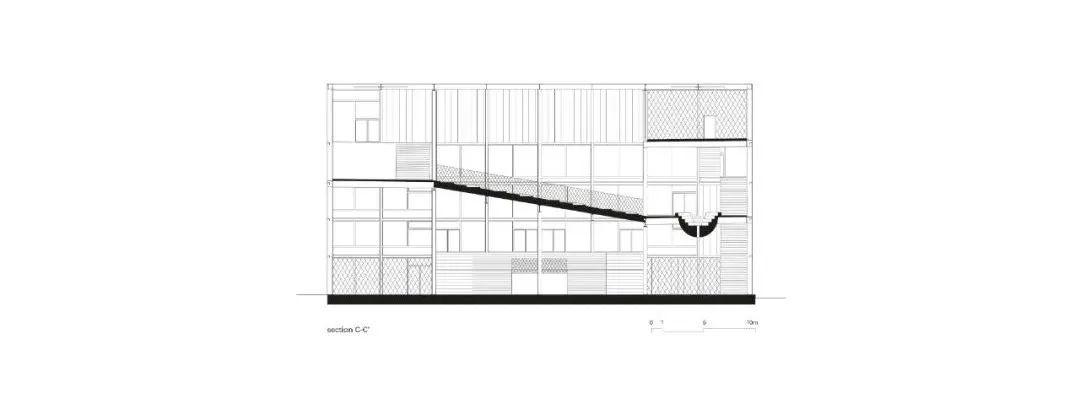
完整项目信息
Place: Ghent, Belgium
Programme: multipurpose school building
Year: 2015-2020
Status: built
Client: SO Gent
Surface: 4630 m² (interior) + 3050 m² (exterior)
Designer: XDGA (Xaveer De Geyter Architects)
competition: Xaveer De Geyter, Doug Allard, Thérese Fritzell, Ingrid Huyghe, Willem Van Besien, Stéphanie Willocx
definitive design: Xaveer De Geyter, Karel Bruyland, Thérese Fritzell, Arie Gruijters, Ingrid Huyghe, Willem Van Besien, Stéphanie Willocx
implementation: Xaveer De Geyter, Ingrid Huyghe, Willem Van Besien
Consultants: Ney & Partners (structure), Studiebureau Boydens (mechanical), Daidalos Peutz (acoustics)
版权声明:本文图文由XDGA授权发布,欢迎转发,禁止以有方编辑版本转载。
投稿邮箱:media@archiposition.com
上一篇:东京天井住宅:居闹市,享自然 / 铃木理考建筑都市事务所
下一篇:建筑地图89 | 维也纳:金色梦乡