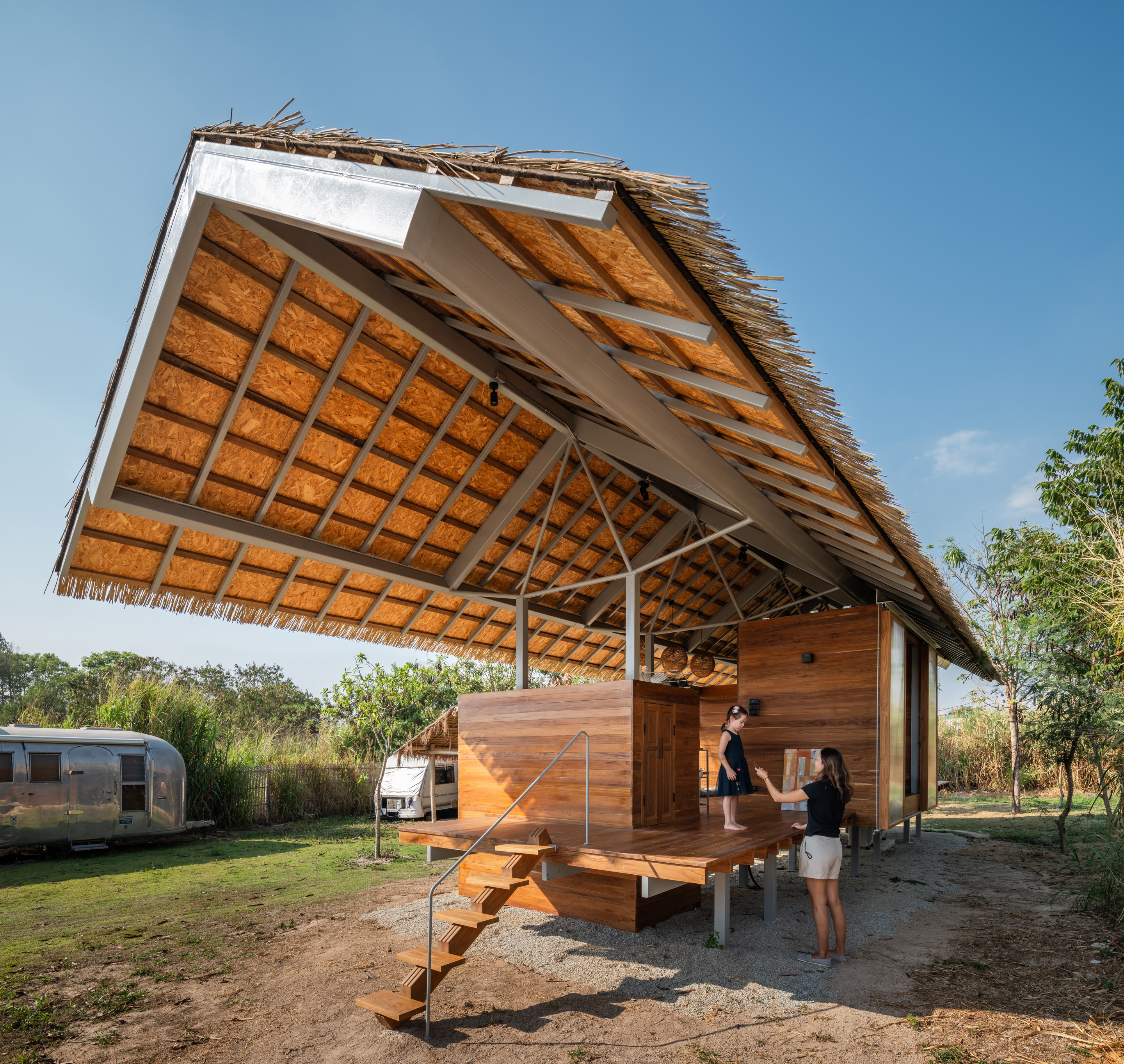
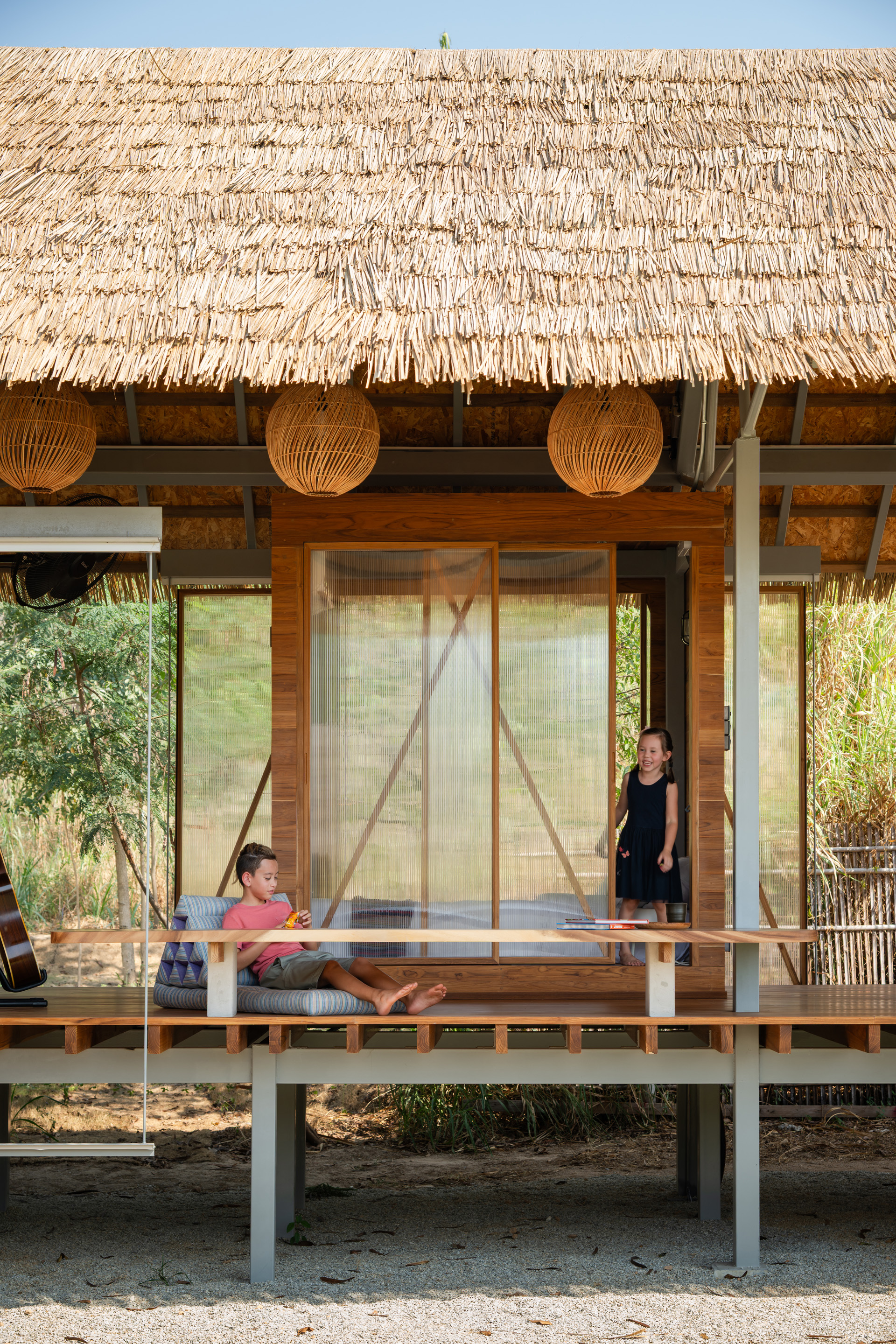
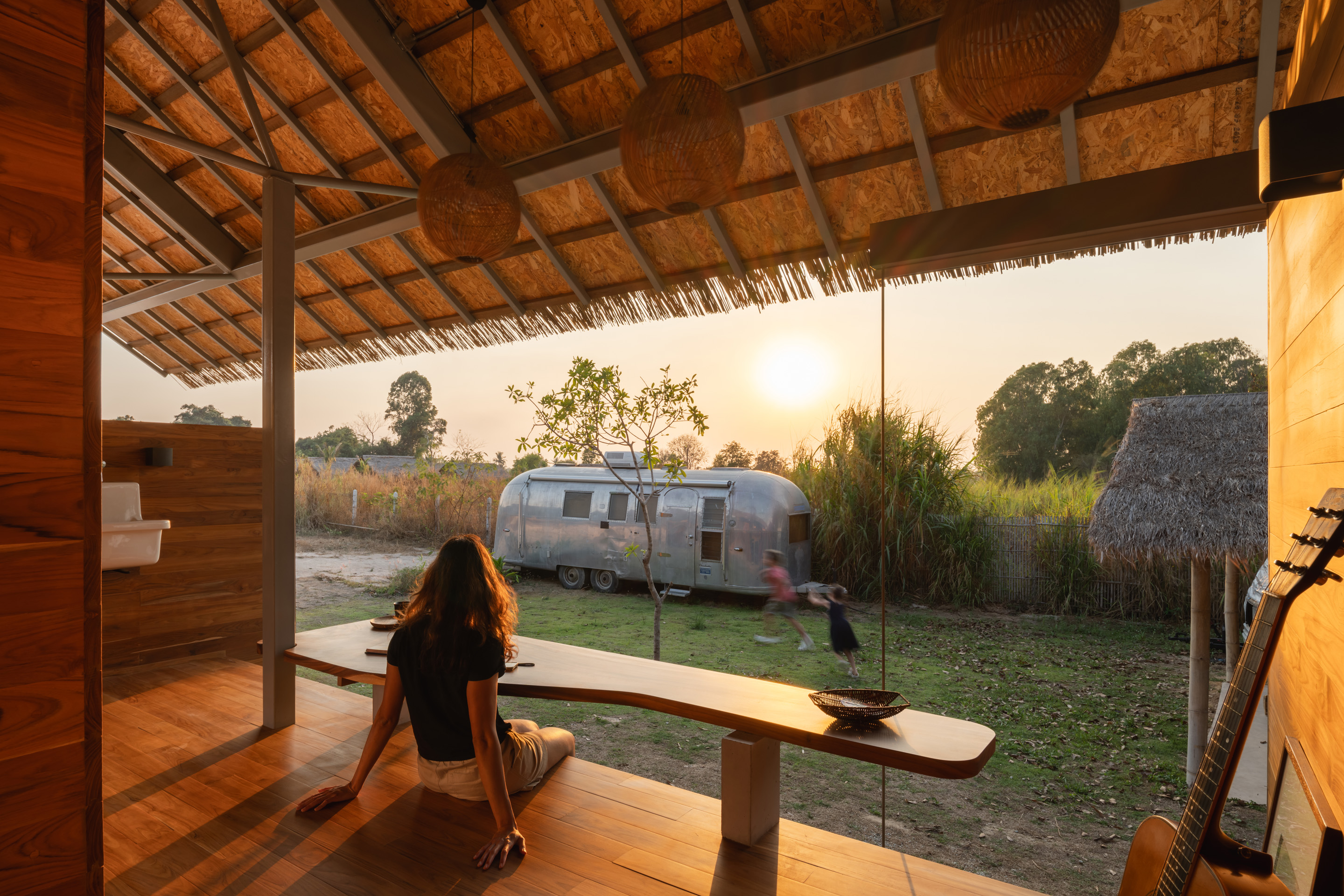
设计单位 Imaginary Objects
项目地点 泰国春武里
建成时间 2024年
建筑面积 45平方米
本文英文原文由Imaginary Objects提供,由有方编译。
儿童小屋(Kid Cabin)坐落在泰国春武里一片广袤的田野上,是一座为业主的孩子们打造的休憩小屋,就位于他们父母的房车旁。小屋的设计灵感来源于树屋的精神——不是高悬于空中,而是扎根于土地——强调简约、亲近自然与童趣。
Nestled in a vast field in Chonburi, Thailand, Kid Cabin is a retreat designed for a client’s children, positioned beside their parents' RV. Inspired by the spirit of a treehouse—grounded rather than elevated—the cabin embraces simplicity, nature, and play.
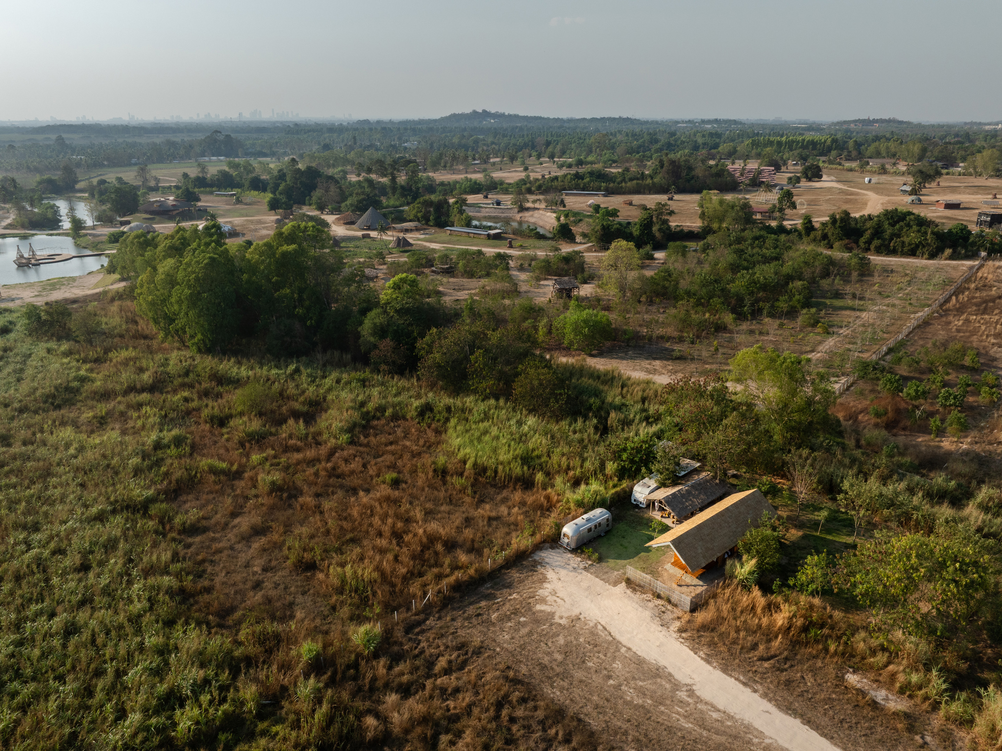

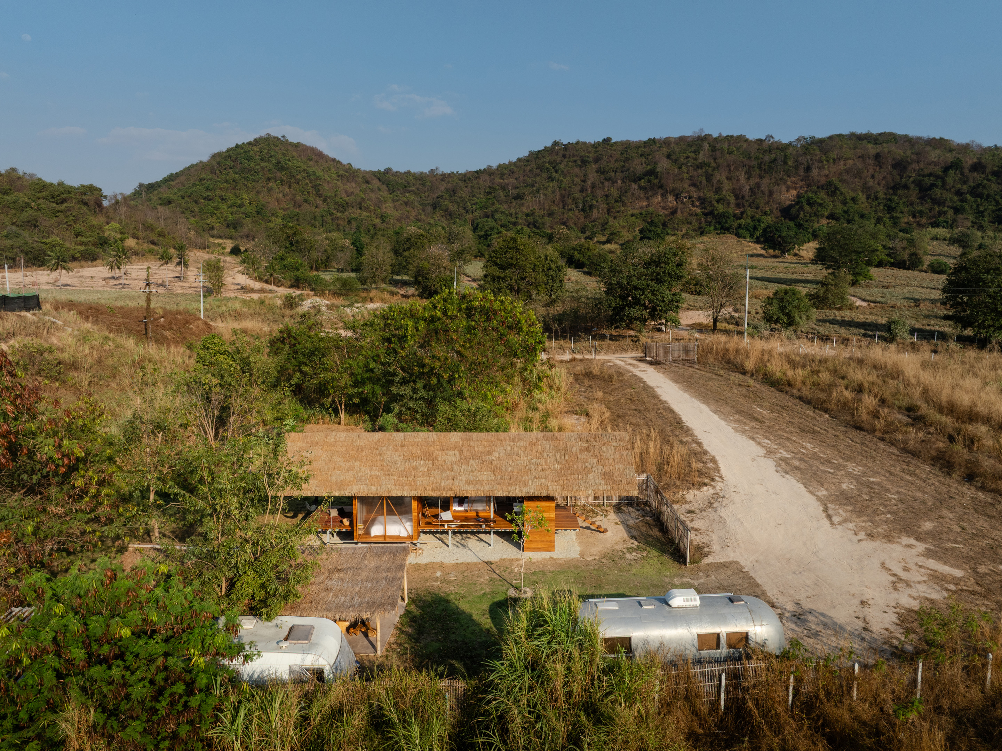

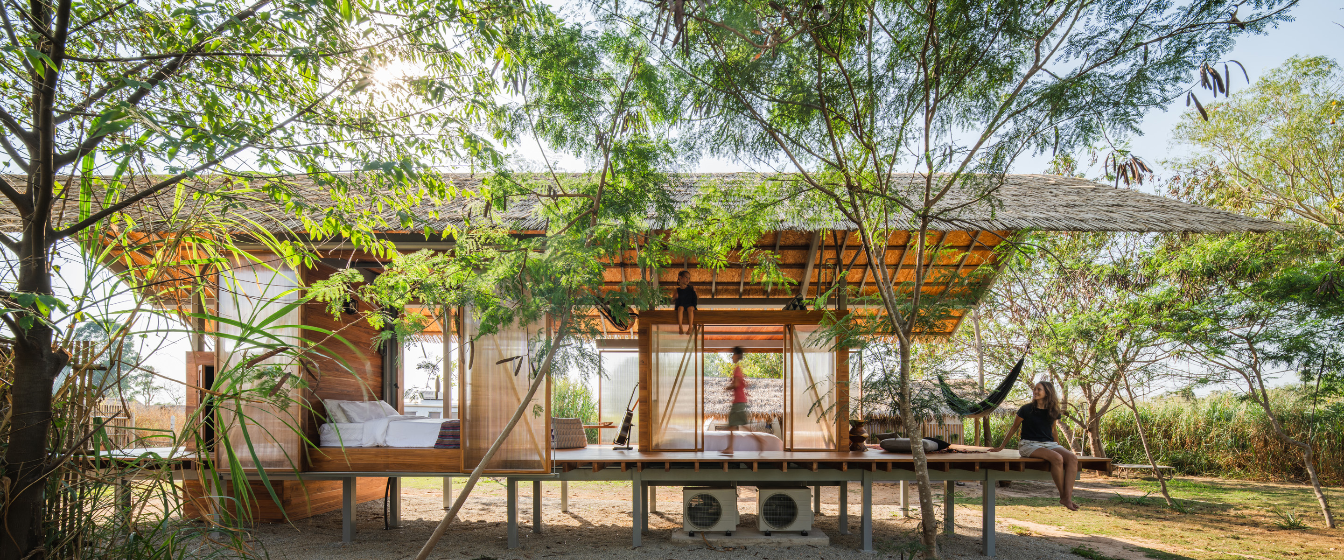
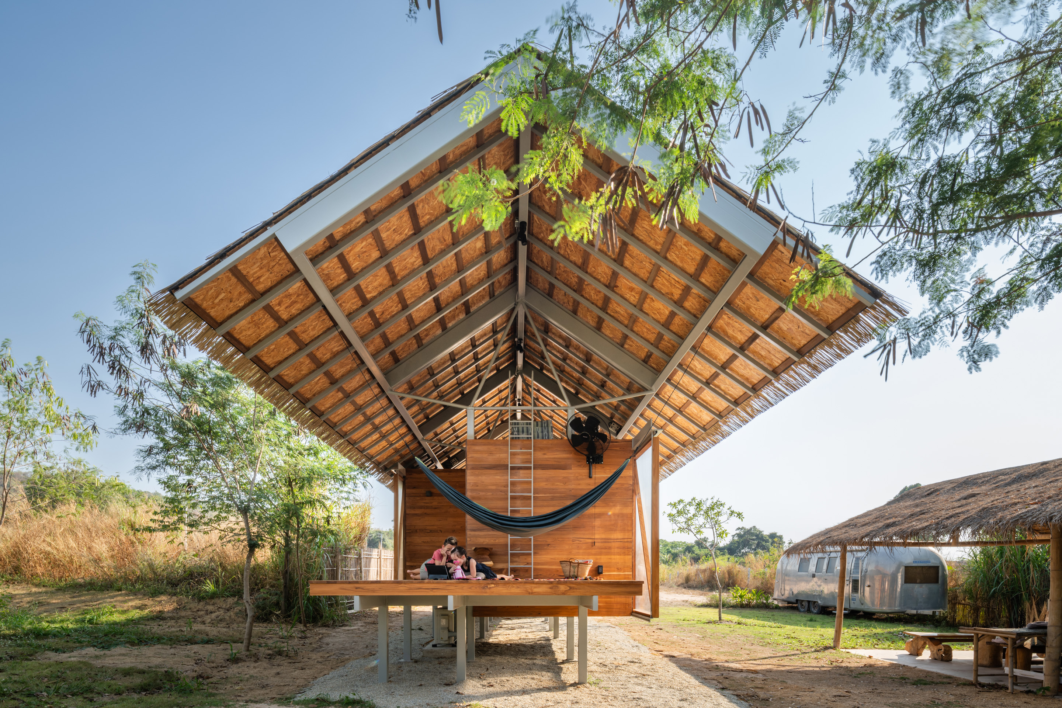
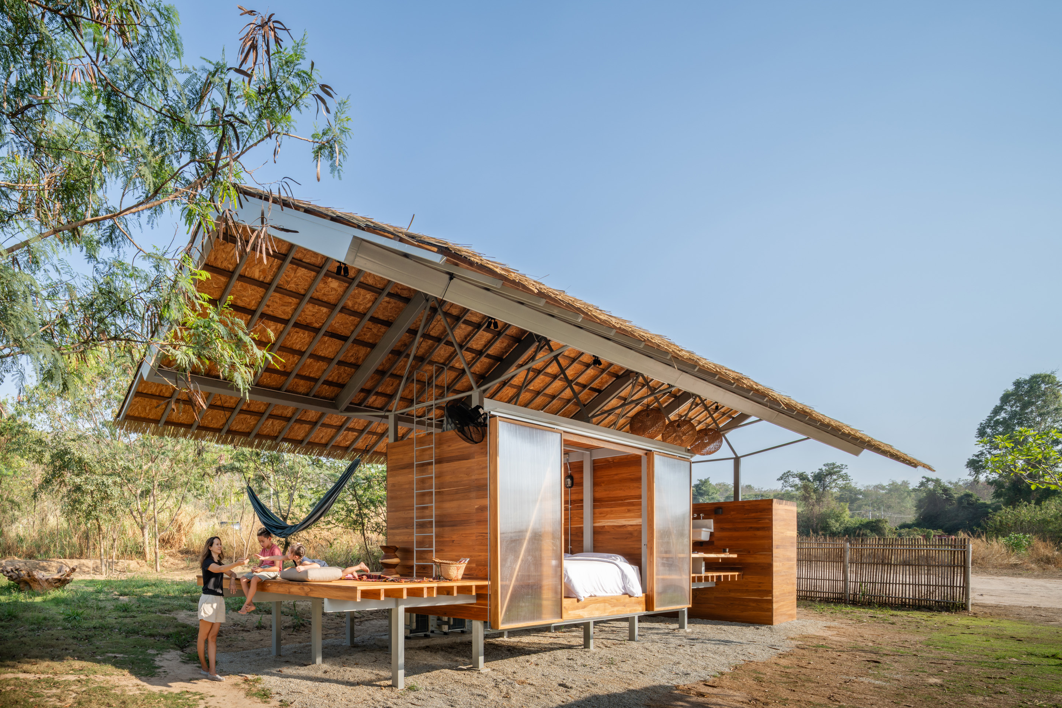
小屋的设计借鉴了传统泰式住宅,采用了轻质柚木结构。建筑由两间紧凑的卧室、一间共用浴室,以及一个开放式露台组成。露台是一个共享的生活空间,模糊了室内和室外的界限。
The lightweight teak structure, influenced by traditional Thai houses, consists of two compact bedrooms, a shared bathroom, and an open-air deck that serves as a communal living space, blurring the boundary between indoors and outdoors.
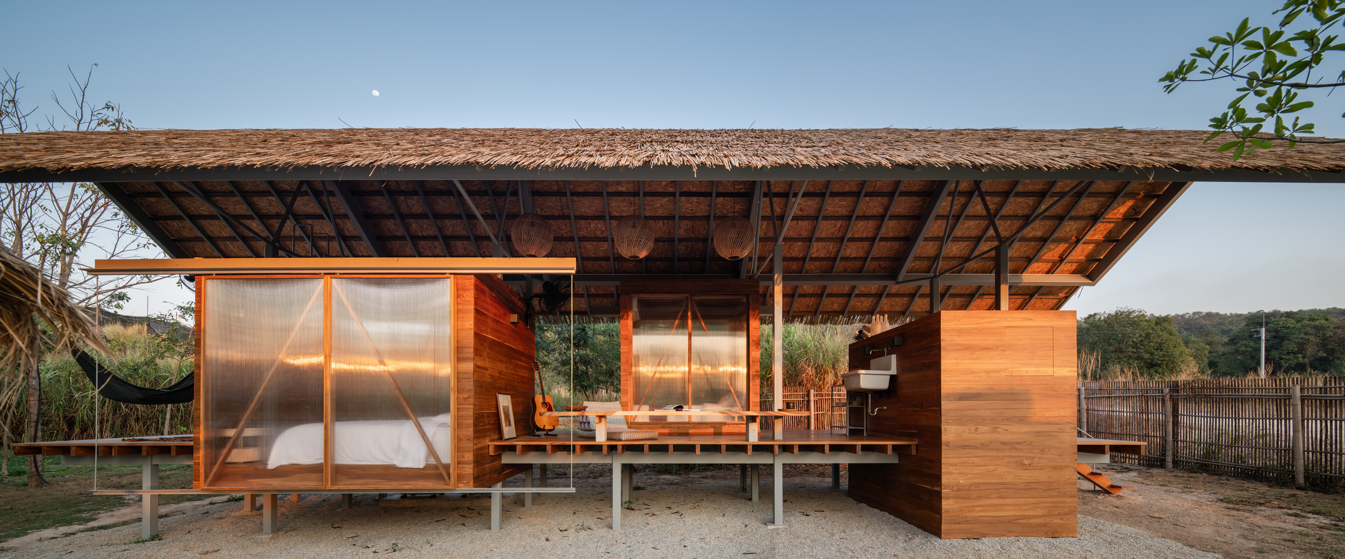
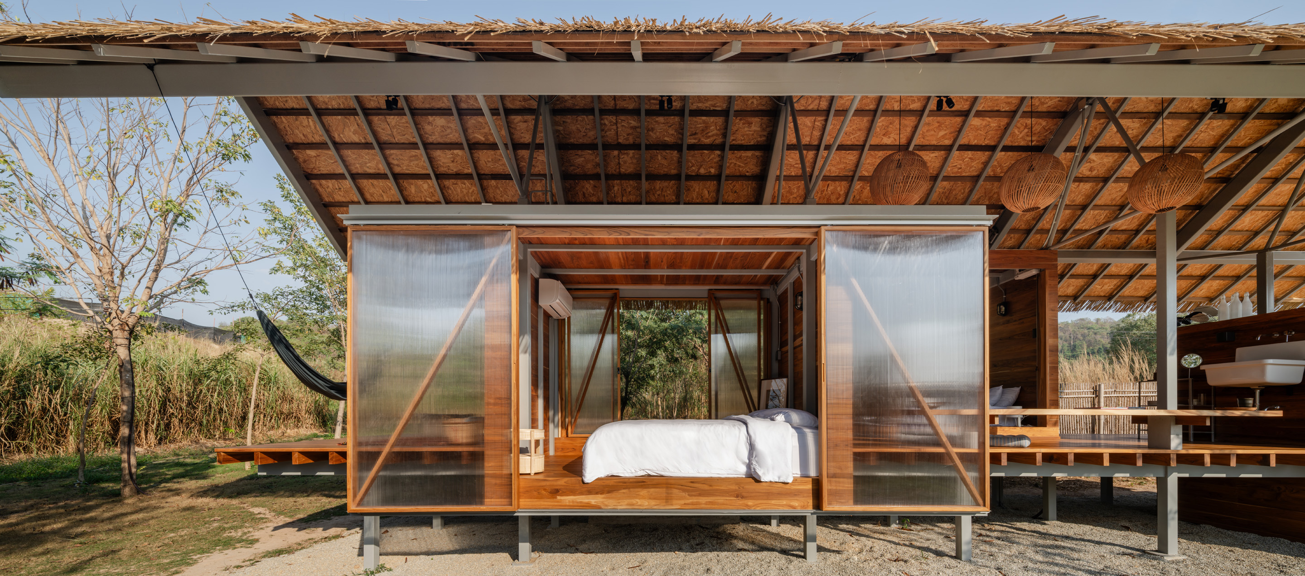
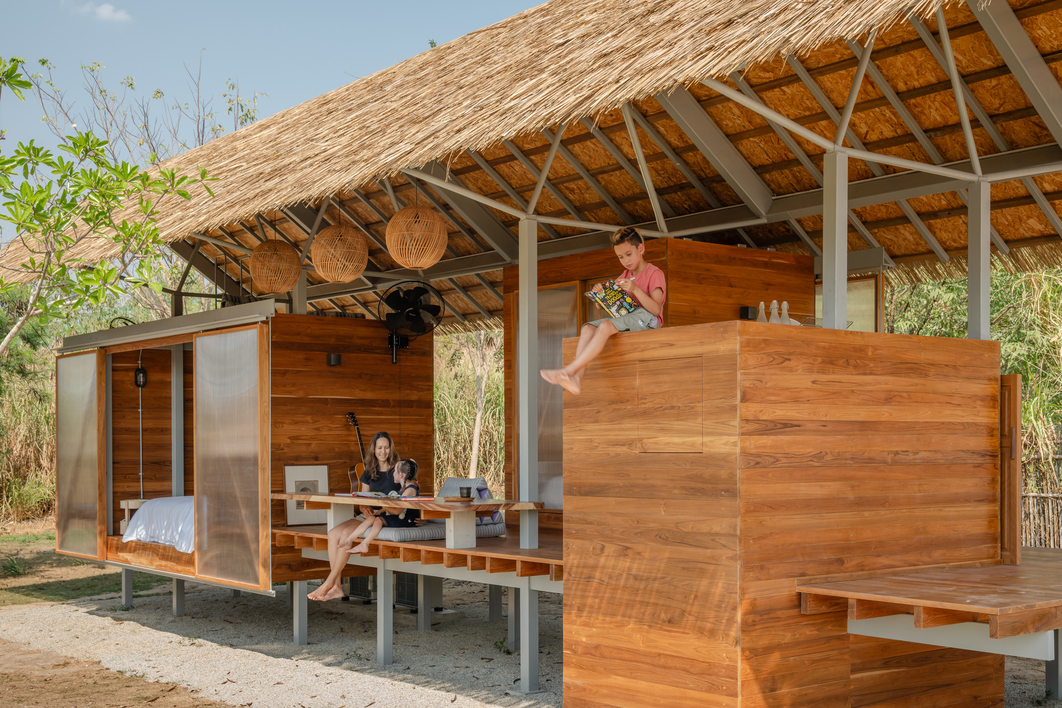
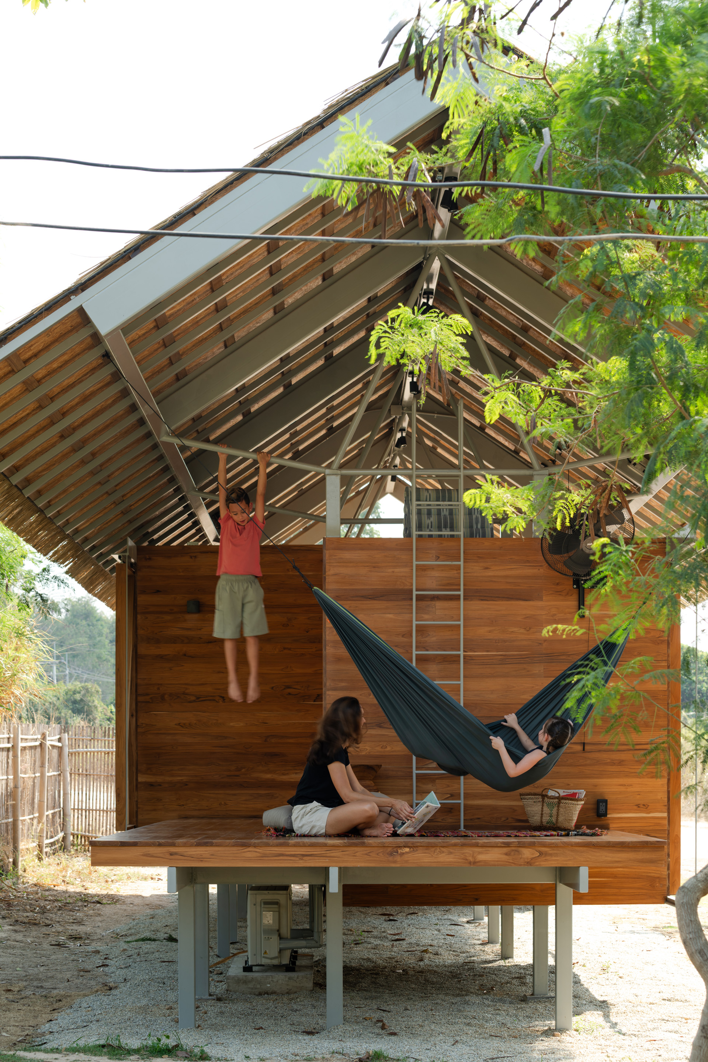
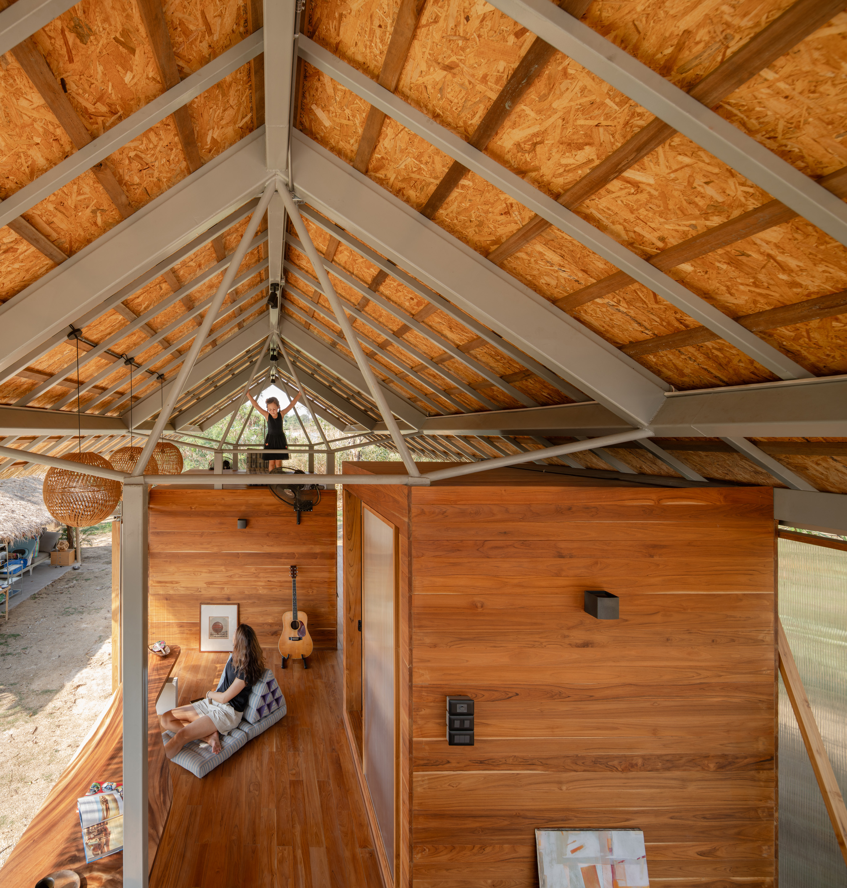
为了营造与自然的亲密联系,小屋卧室的窗户可以完全打开,让室内与自然景观融为一体。餐桌与工作台从露台悬挑而出,朝向田野延伸,进一步强化了沉浸式的自然体验。
Designed to foster a close connection with nature, the bedroom windows can fully open, allowing the interior to merge seamlessly with the landscape. A dining and workshop table, cantilevering from the deck, extends toward the fields, reinforcing this immersion.
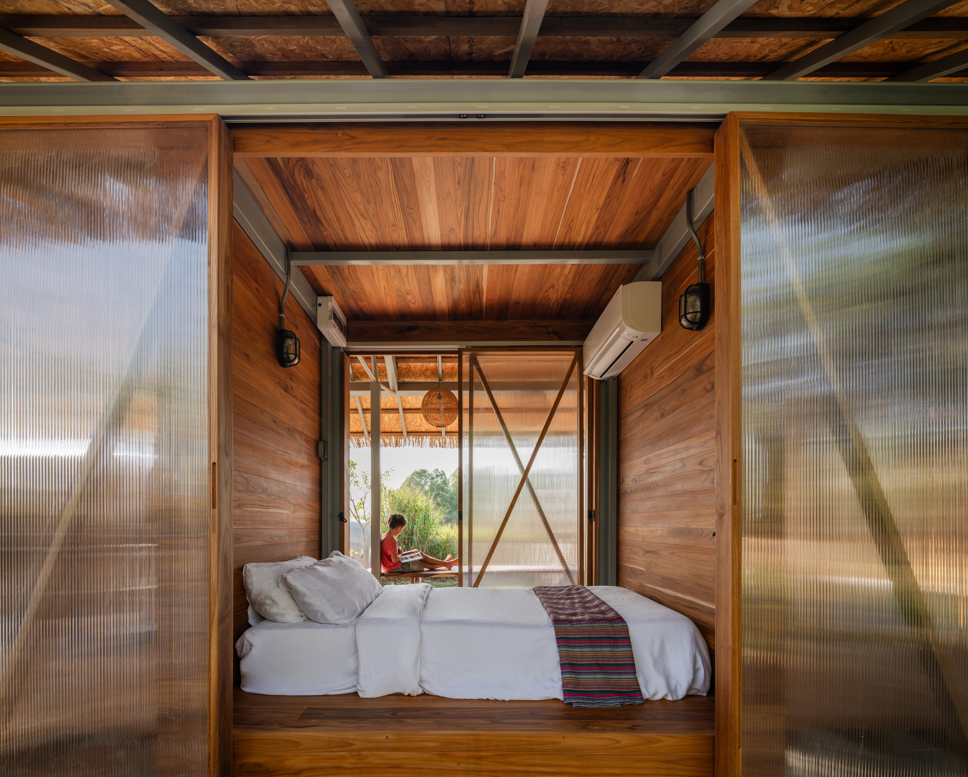
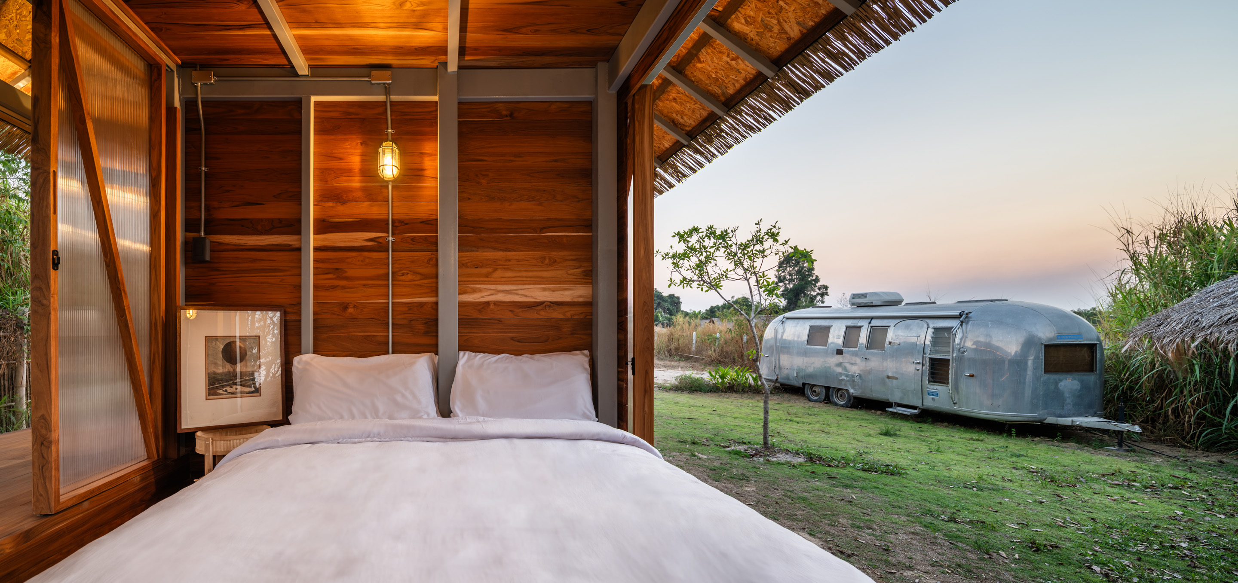
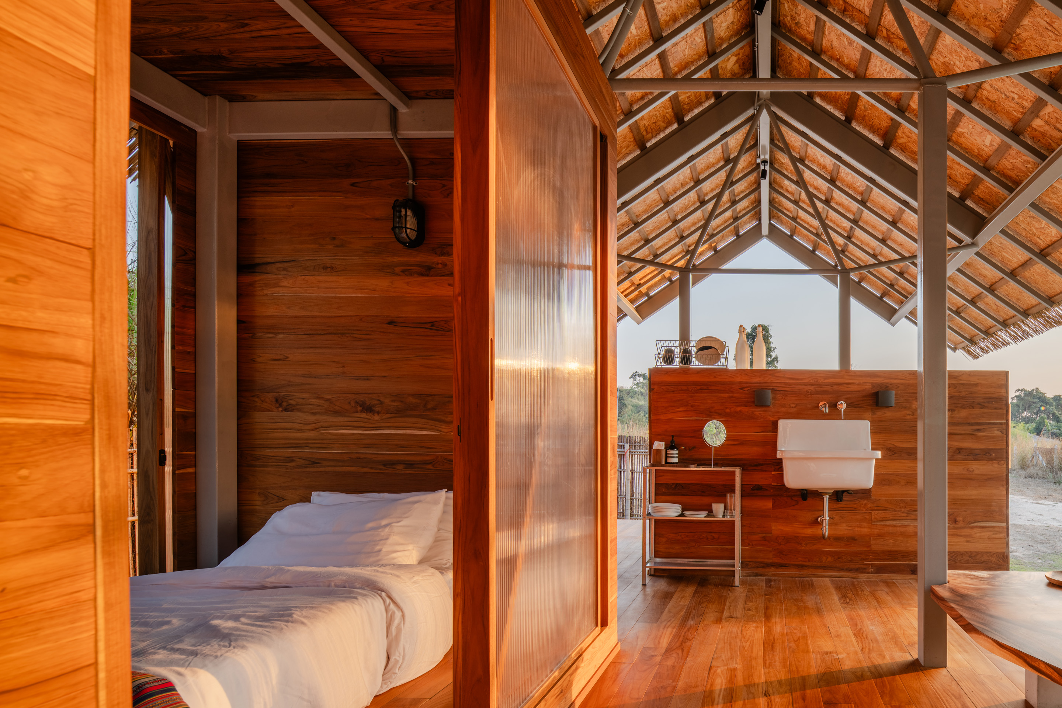
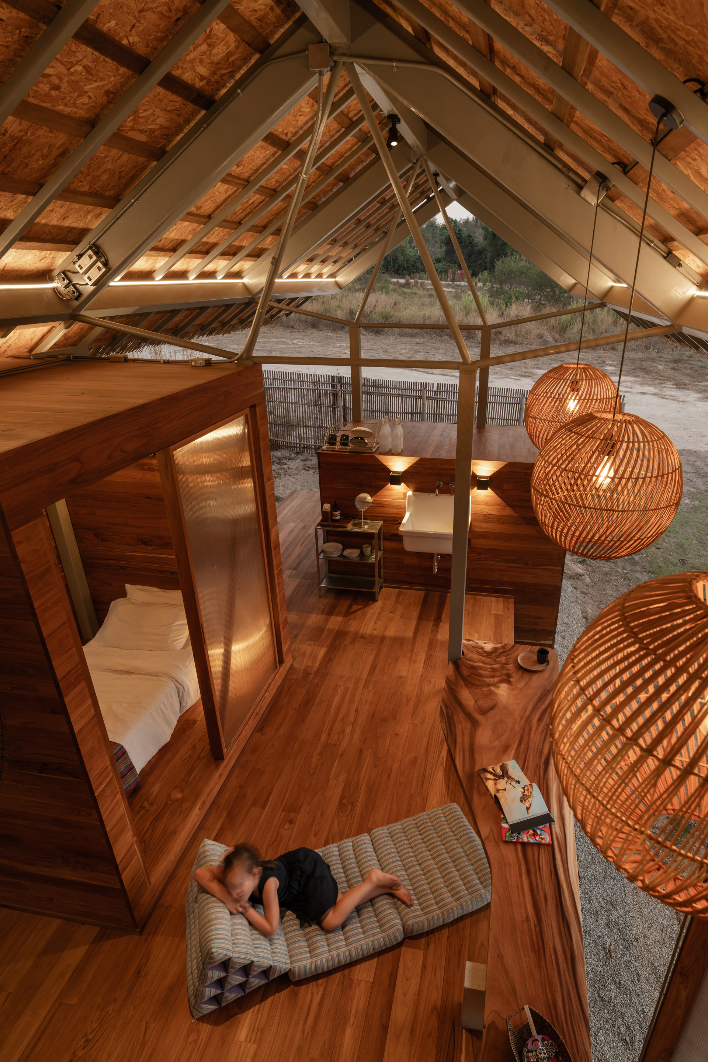
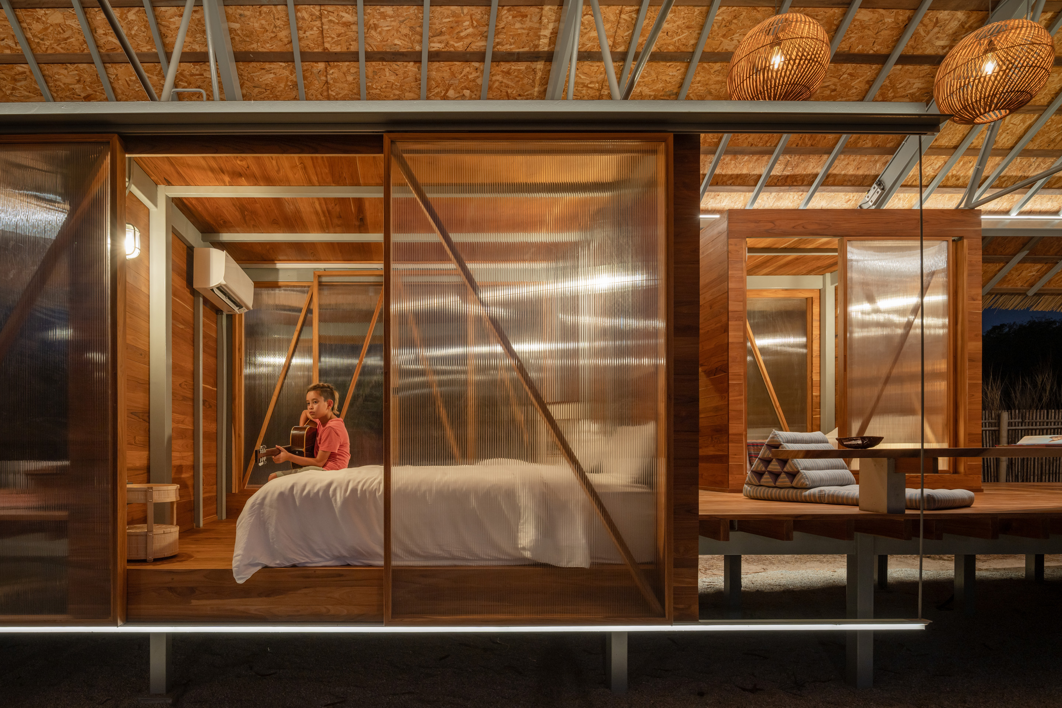
台阶、梯子和浴室门的尺寸均根据儿童的身材尺度精心设计。公共空间设有一个大号洗手池,方便孩子清洗从户外收集而来的“宝物”,或进行绘画、实验等创意活动。
The scale of the steps, ladder, and bathroom door is thoughtfully tailored to the children’s proportions. A large sink in the common area provides a space for the children to wash their collected treasures from the outdoors or engage in art and experiments.
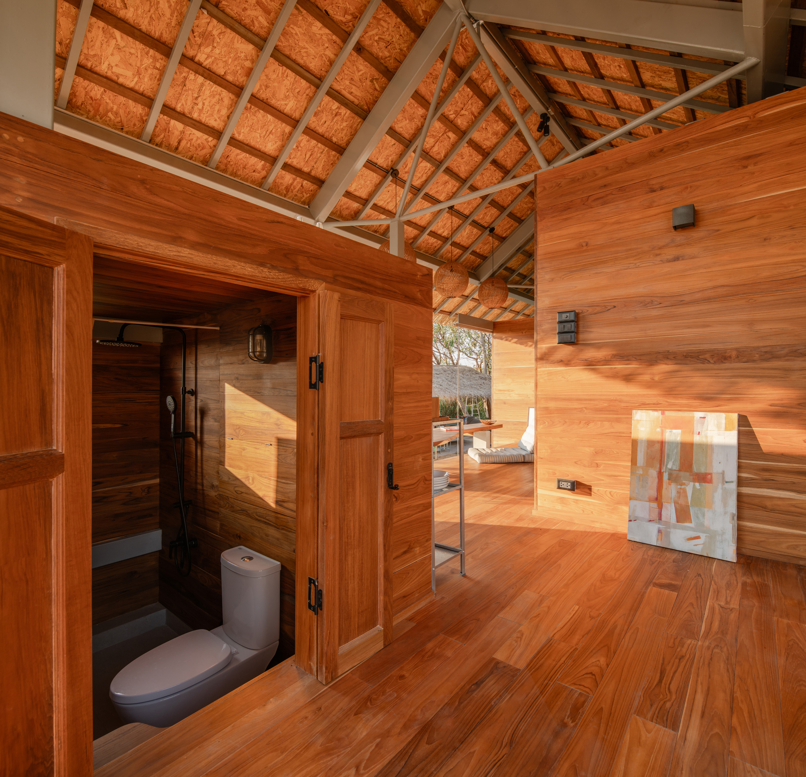
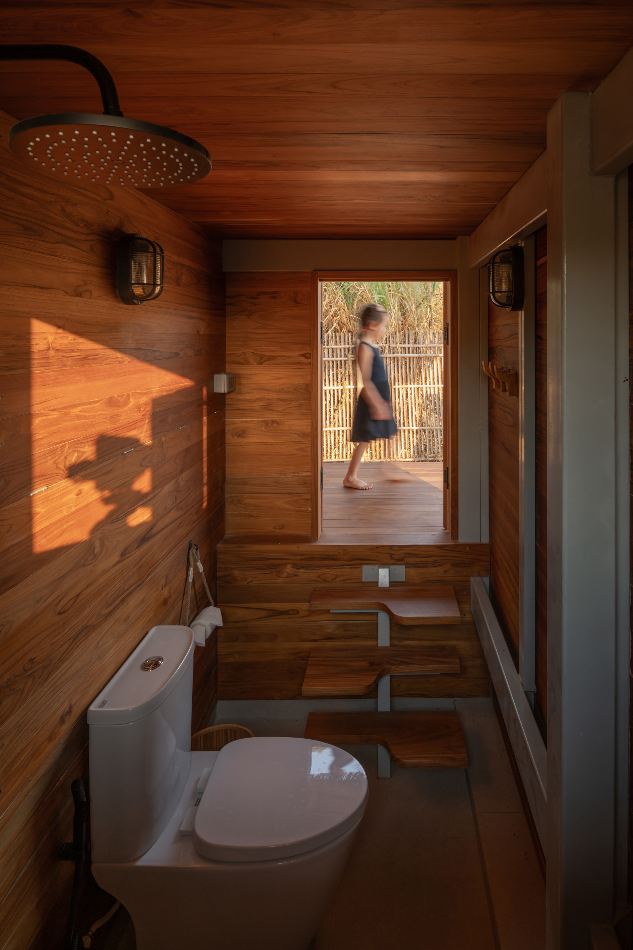

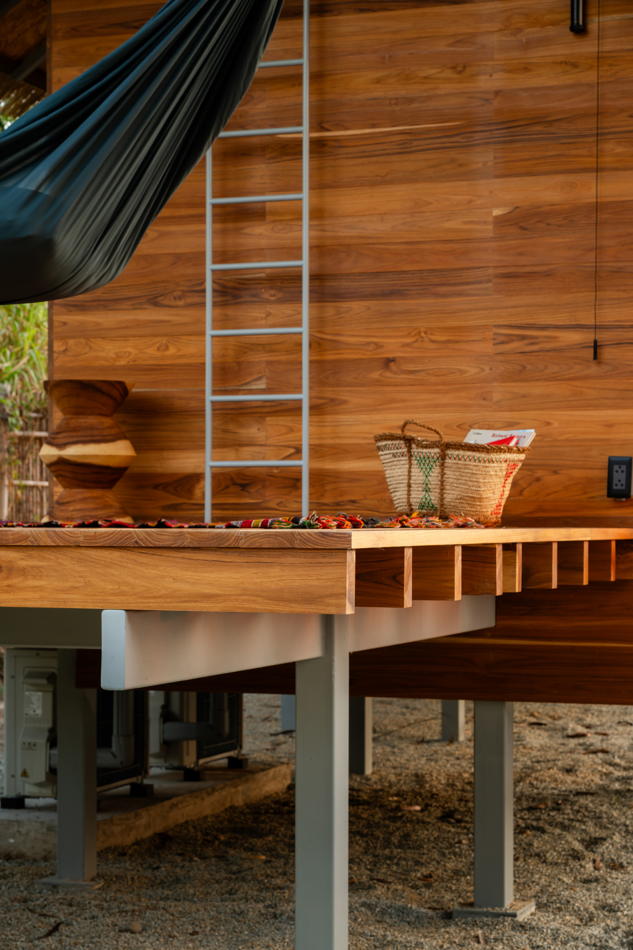
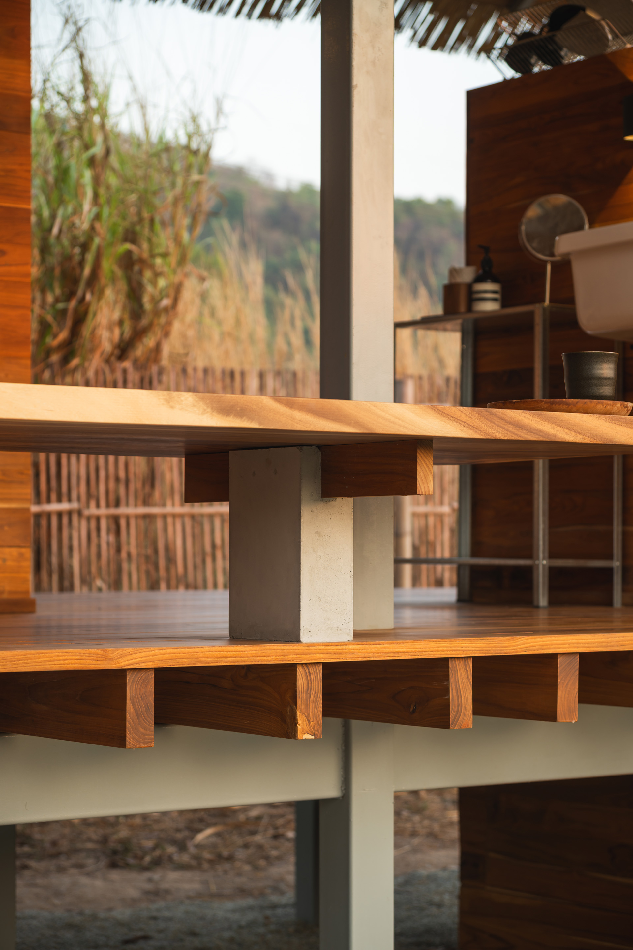
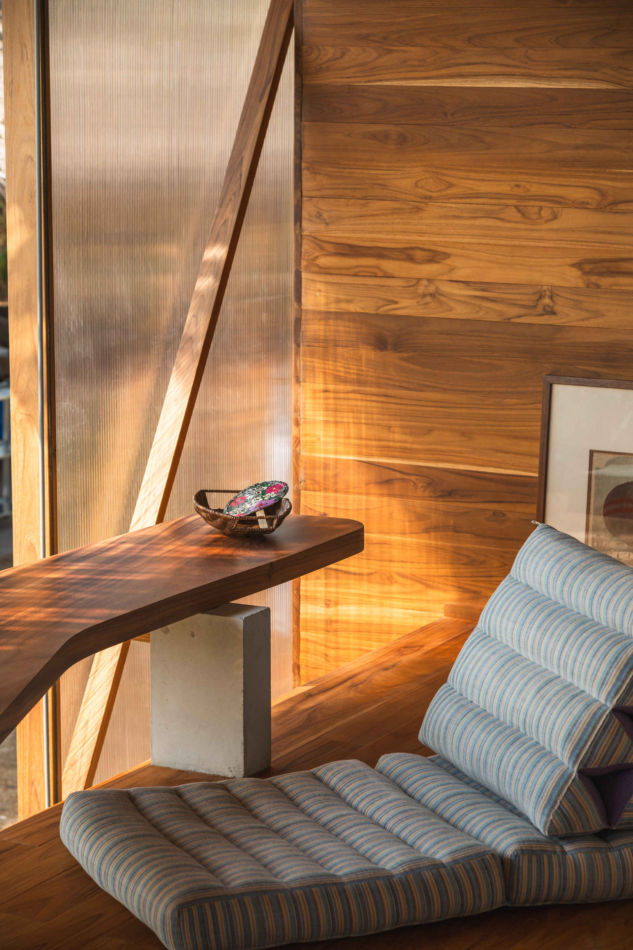
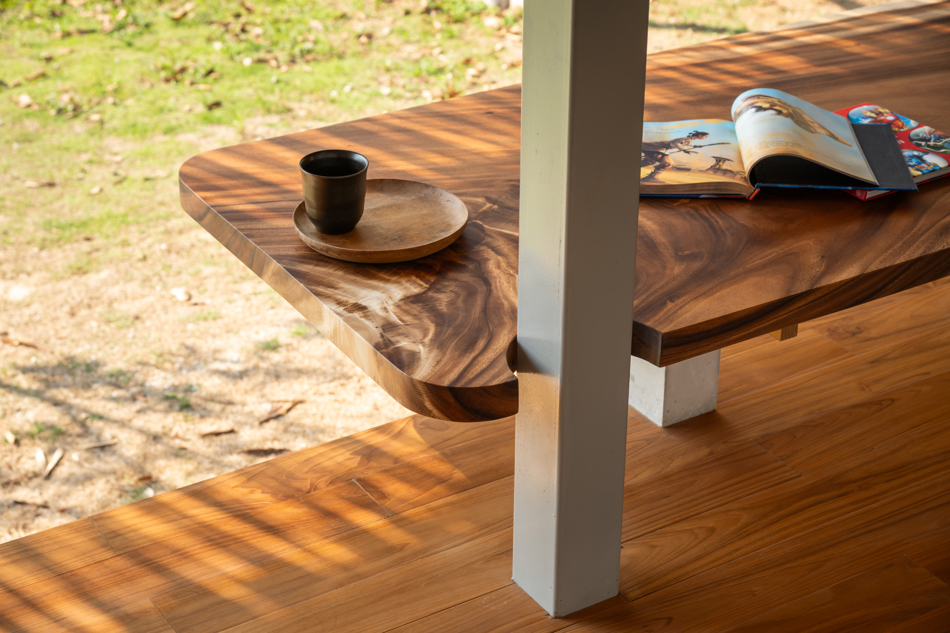
儿童小屋不仅仅是一个栖身之所,更是一个贴近自然的空间,邀请孩子们与大自然重新建立联系,发现户外的乐趣。
Kid Cabin seeks to be more than a shelter—it is an invitation to reconnect with nature and find joy in being outside.
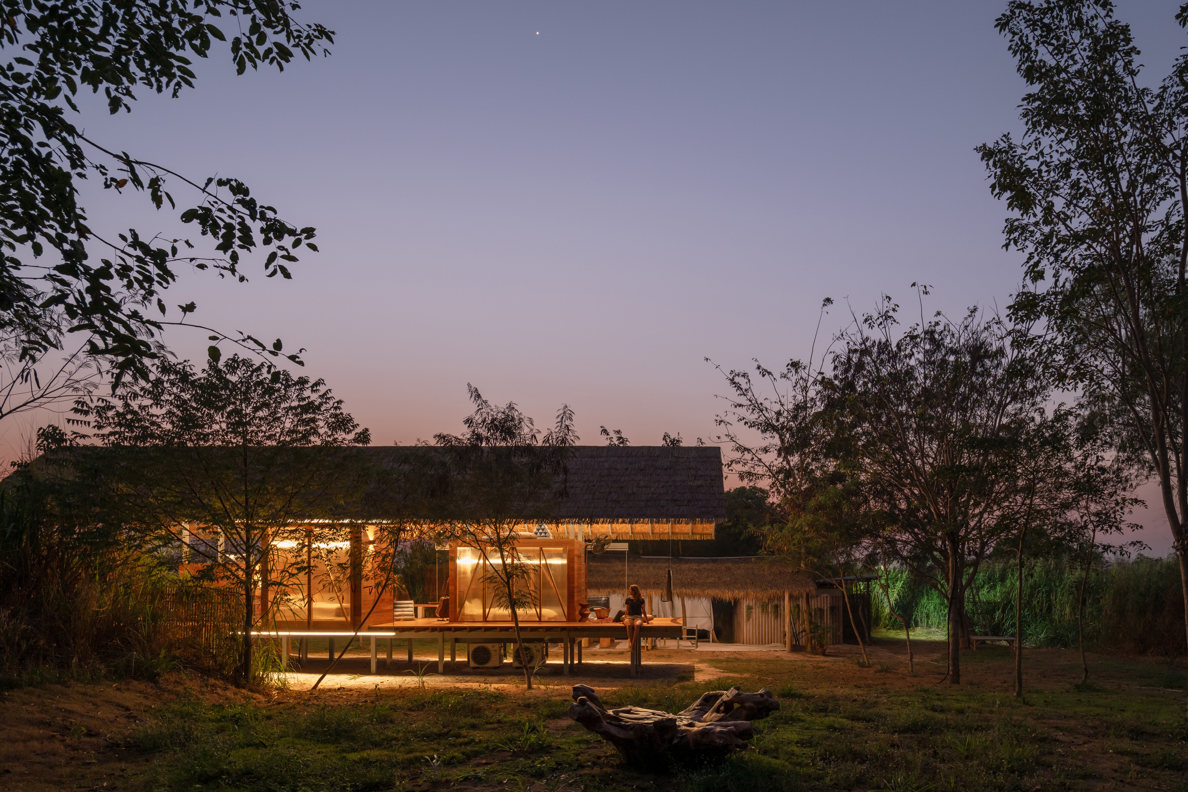
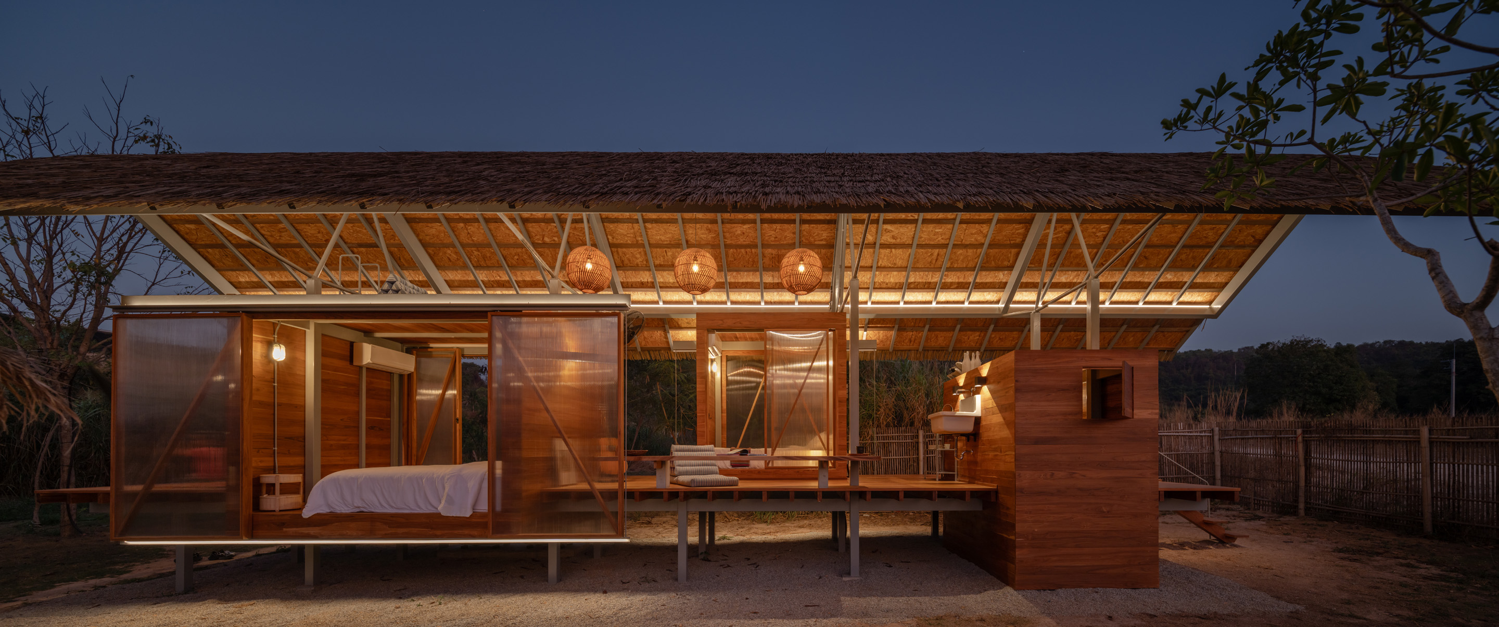
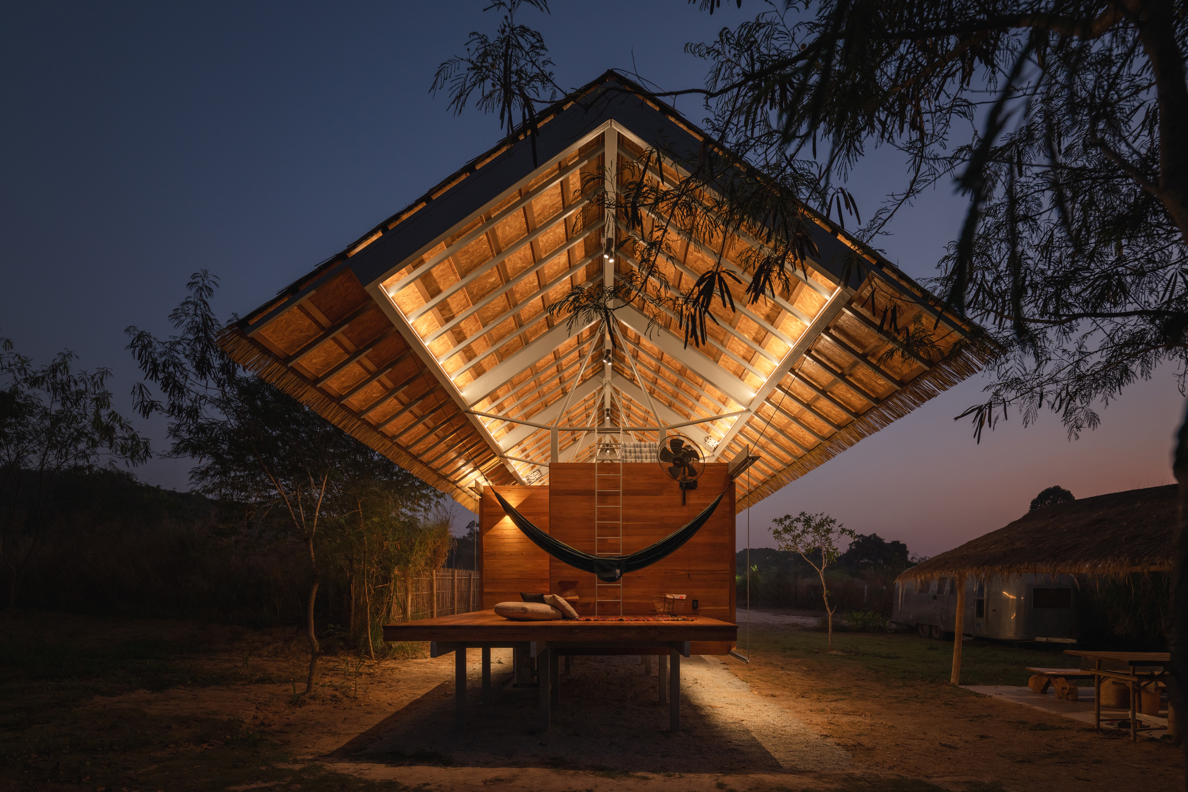
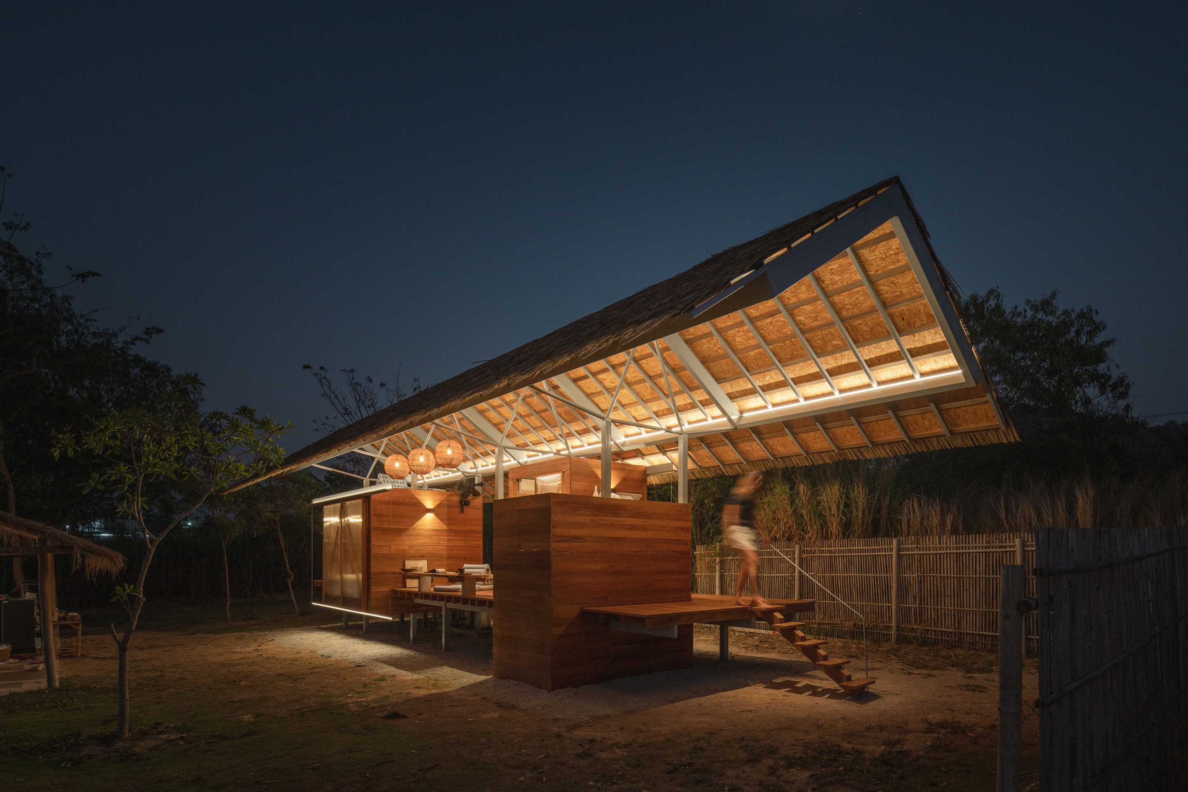
设计图纸 ▽
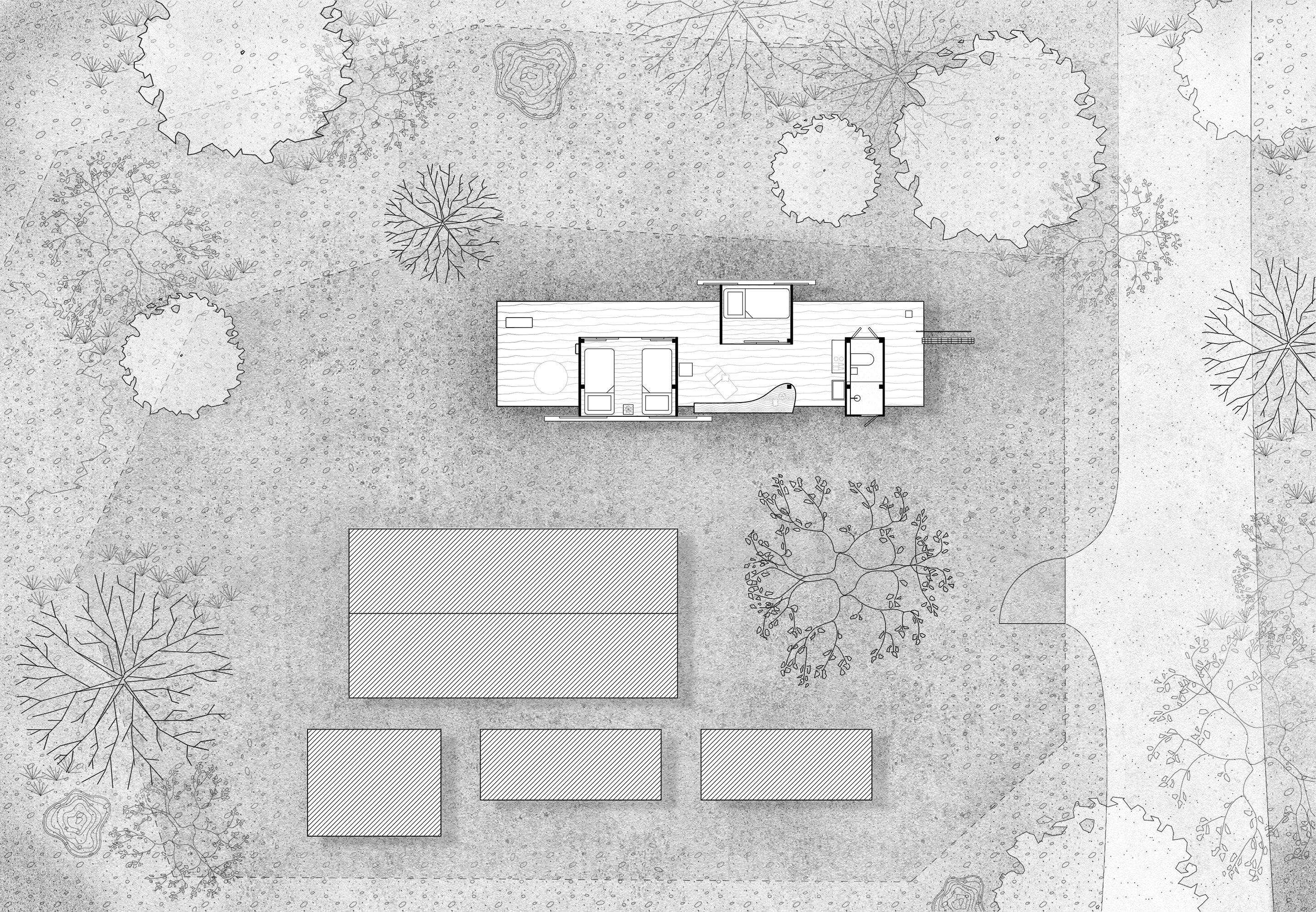
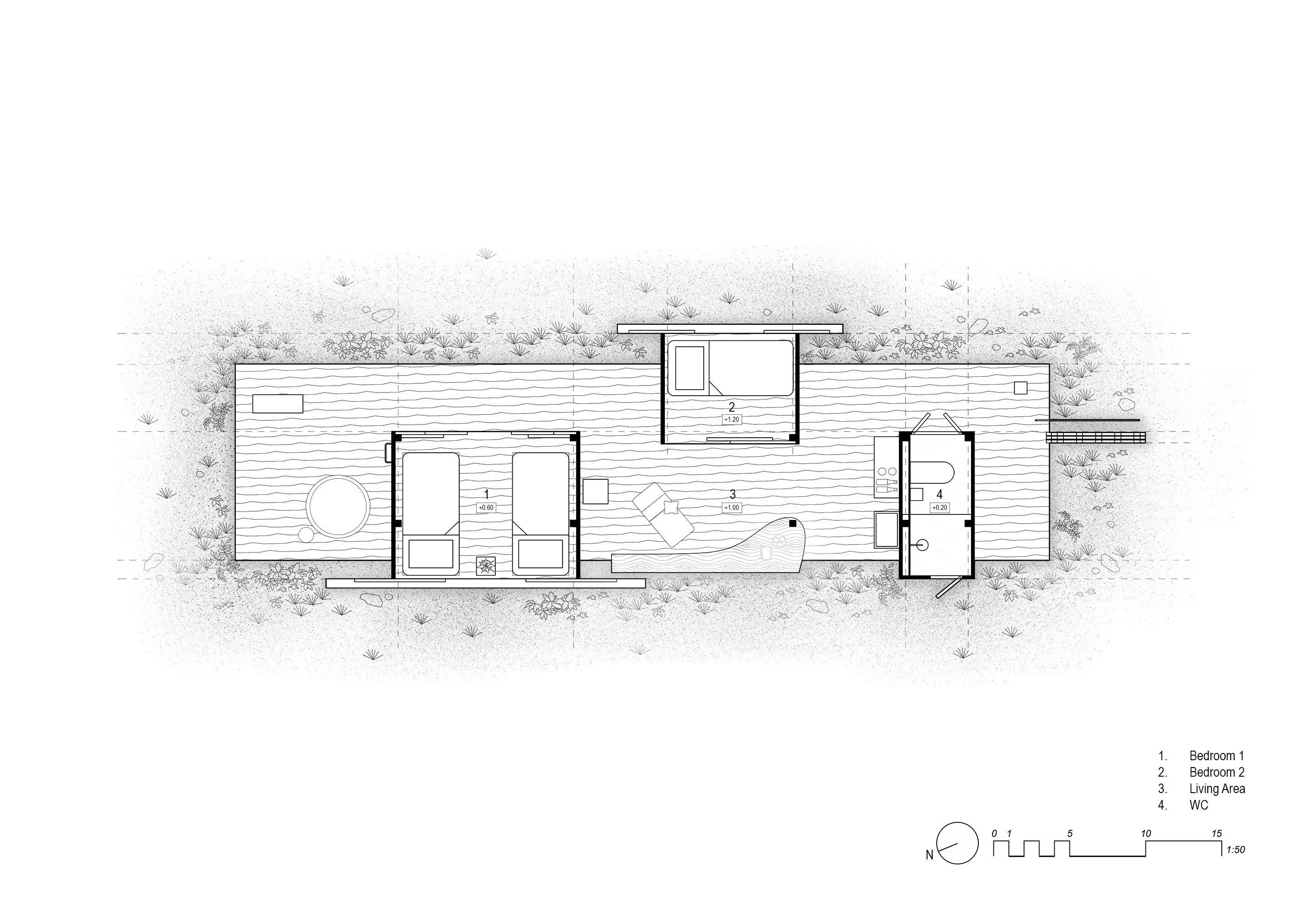
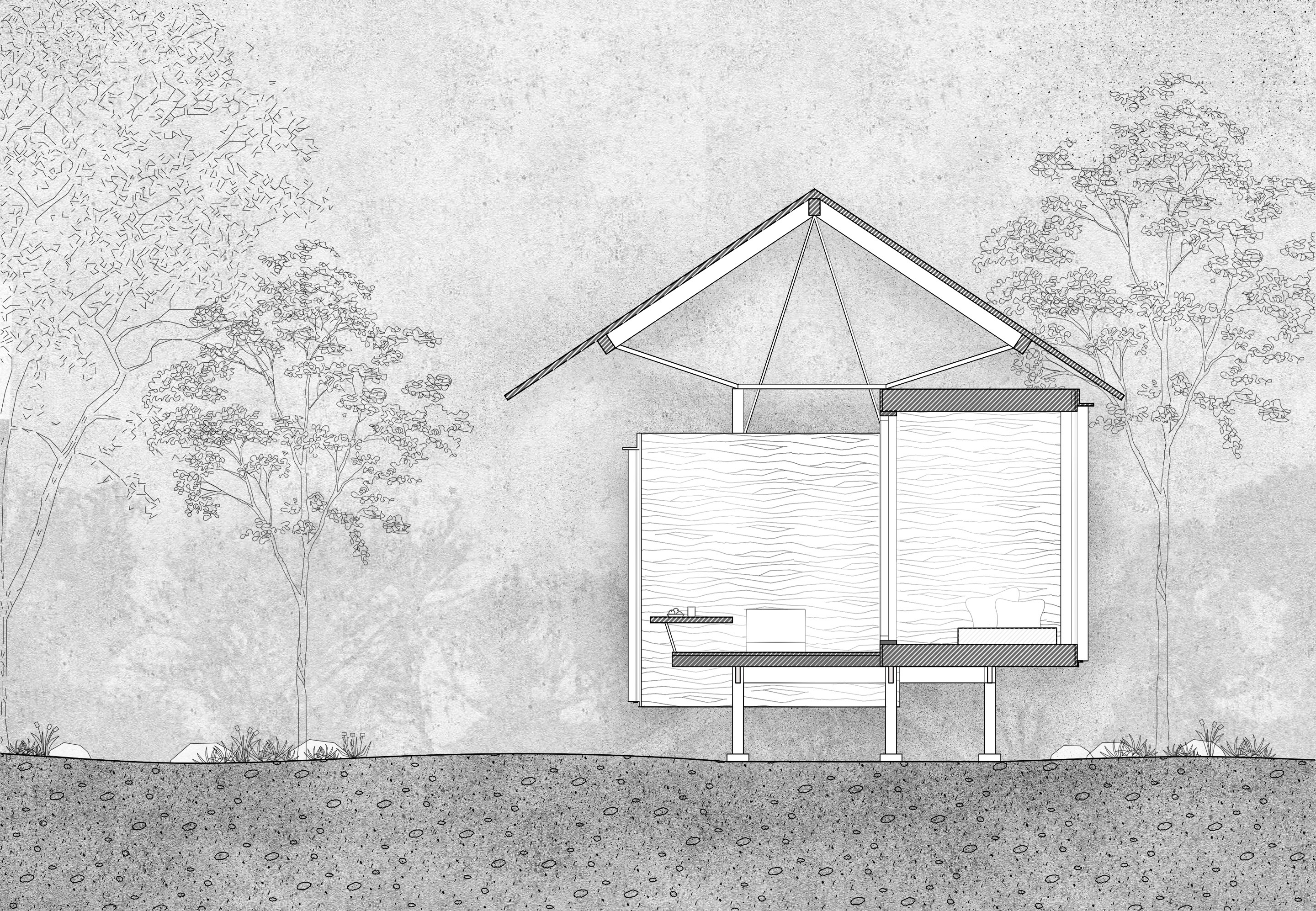
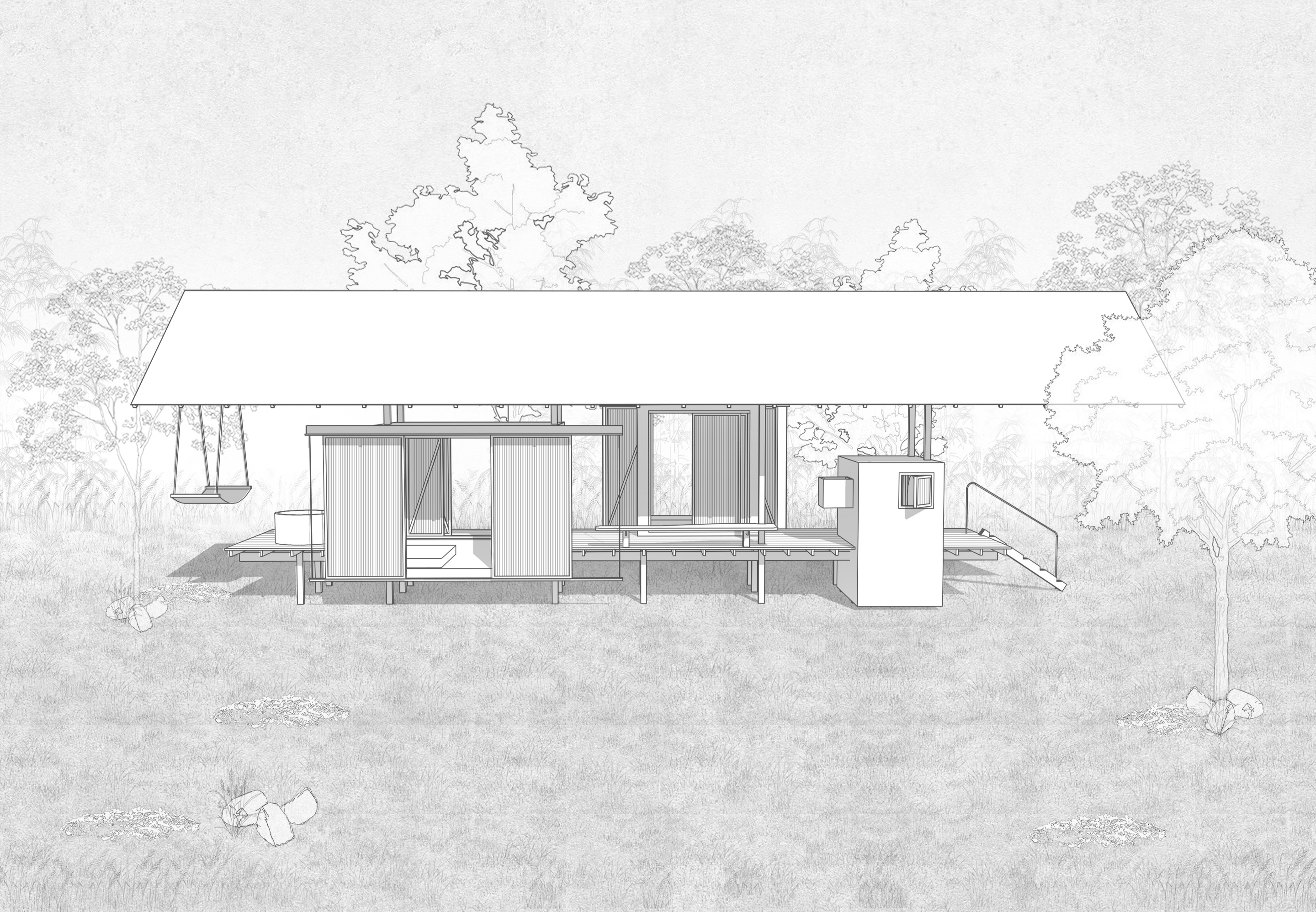

完整项目信息
Project Name: Kid Cabin
Architecture Firm: Imaginary Objects
Firm Location: Thailand
Completion Year: 2024
Gross Built Area: 45sqm
Project location: Chonburi, Thailand
Lead Architects: Yarinda Bunnag, Roberto Requejo Belette
Photo credits: Jinnawat Borihankijanan
Design Team: Yarinda Bunnag, Roberto Requejo Belette
Engineering and Contractor: Basic Design
本文英文原文及图片由Imaginary Objects授权有方发布,编译版权归有方空间所有。欢迎转发,禁止以有方编辑版本转载。
上一篇:苍洱之眼:大理风雅颂度假酒店改造 / 寻常设计
下一篇:广州长洲岛花园客房|图岸建筑