
设计单位 REFORM重塑建筑、深总院、华鼎新维
项目地址 广东深圳
建成时间 2024年9月
建筑面积 143平方米
背景
Background
园博园位于深圳市福田区,园内自然景观丰富,拥有坡地、丘陵、湖泊、崖谷、丛林等多种自然地貌,并汇集了世界各地的园林风情,建筑形式各具特色。2020年,园博园启动了公厕改造提升工程(又称“公厕革命”),共包含七座公厕的建设,其中一个即为花卉馆公厕。场地地处缓坡,北侧、东侧和西侧被林木环绕,南侧则开敞并与园区支路相邻。
The Garden Expo Park is located in the Futian District of Shenzhen, featuring a rich natural landscape with various terrains such as slopes, hills, lakes, cliffs, valleys, and jungles. The park also showcases diverse garden styles from around the world, with unique architectural forms. In 2020, the Garden Expo Park launched a public toilet renovation and upgrading project (also known as the "Toilet Revolution"), which includes this public toilets. This toilet is situated on a gentle slope, surrounded by trees on the north, east, and west sides, while the southern side opens up, adjacent to a park access road.
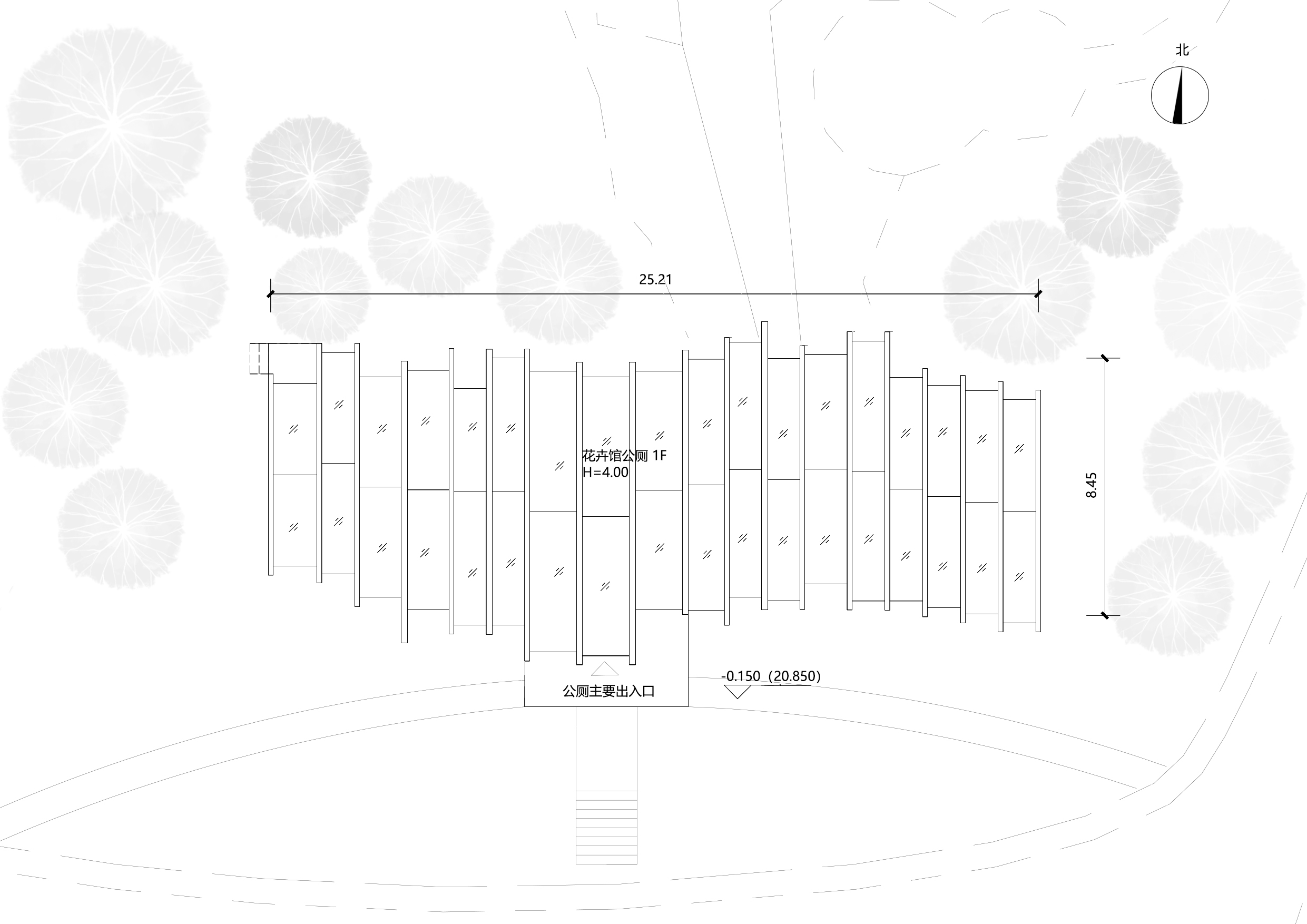
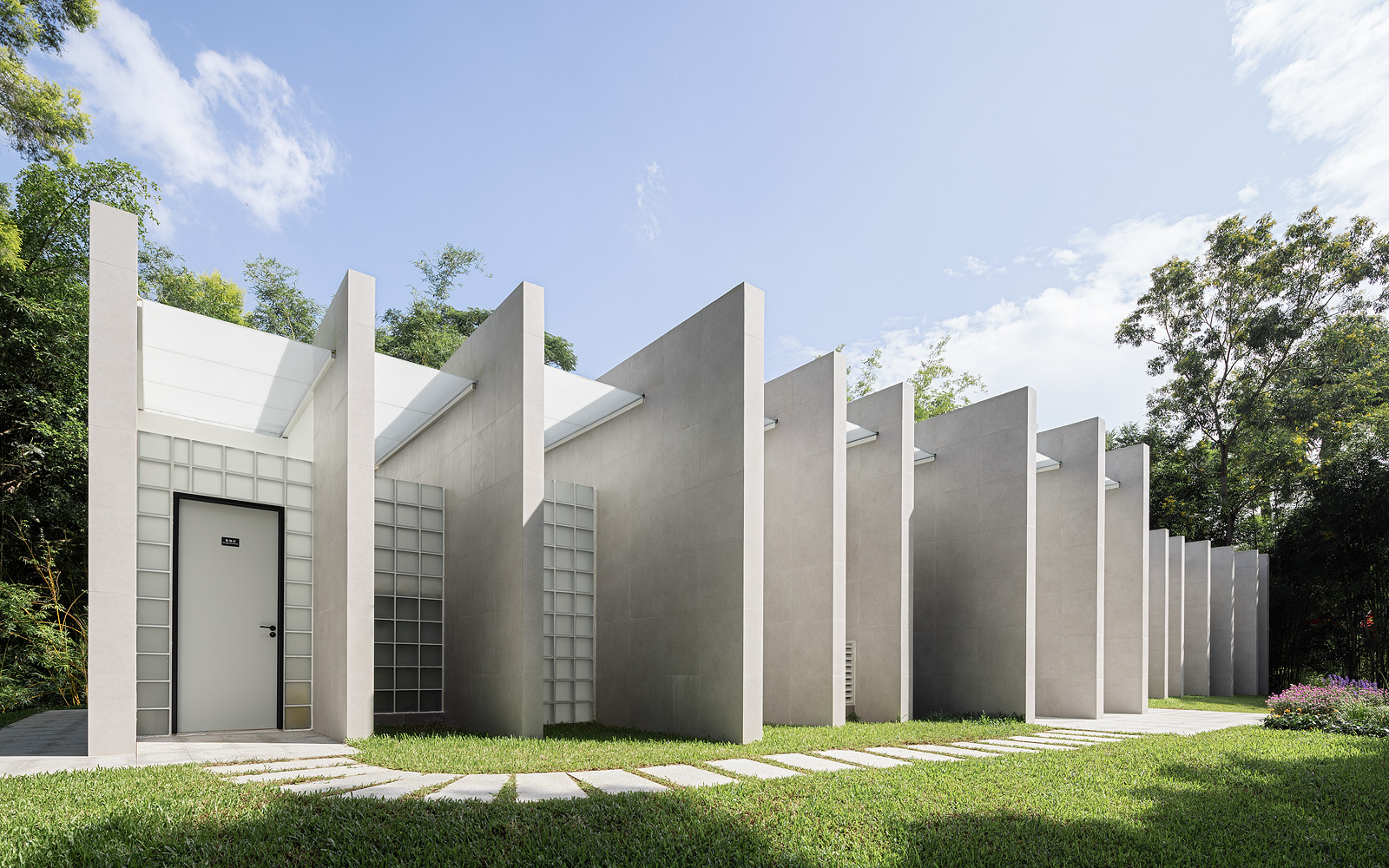
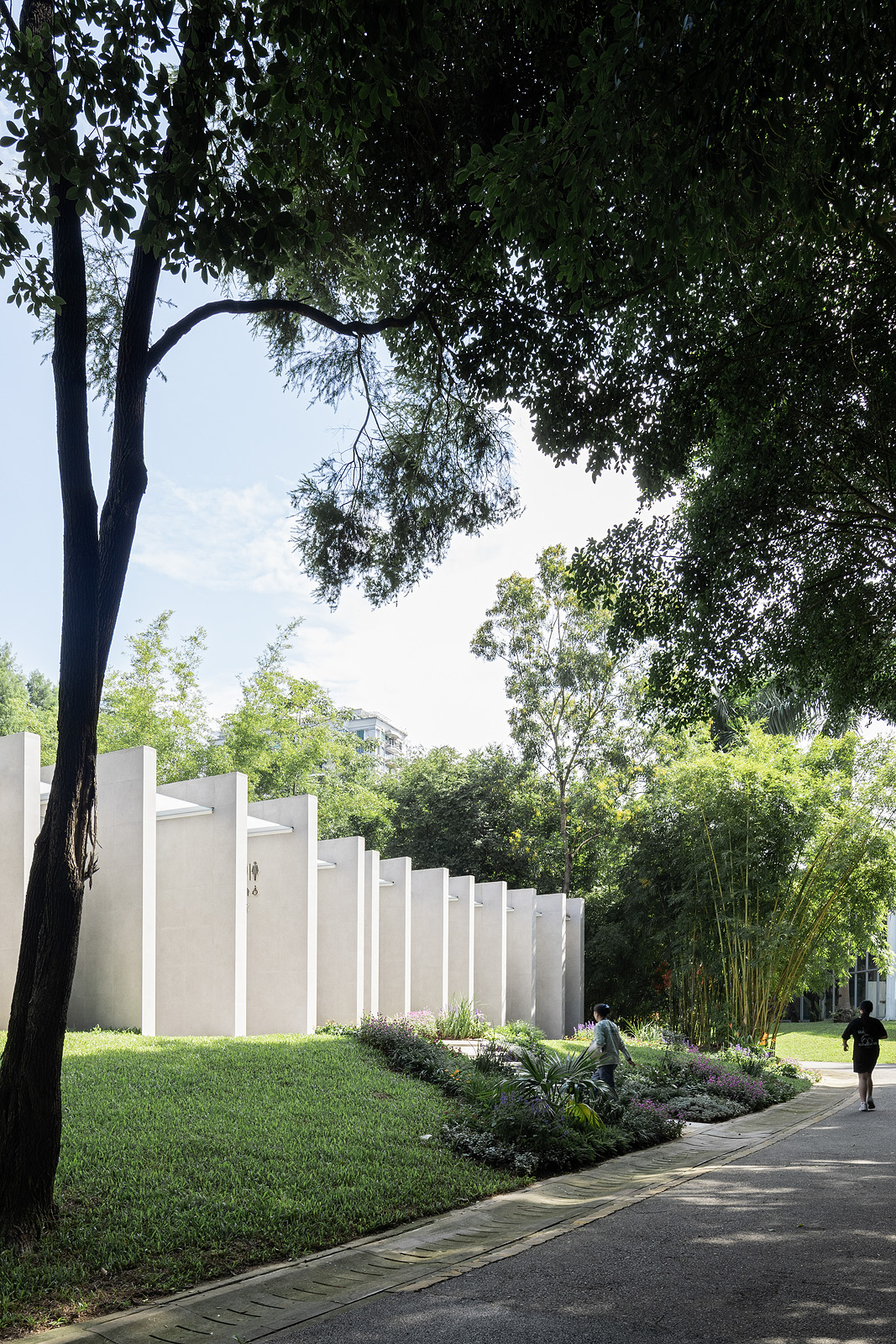
挑战
Challenges
1、保护原始场地的林木:公厕的建设不能对现有林木造成侵扰,需与自然环境和谐共存;
Preserving the original site trees: The construction of the toilet had to avoid disturbing the existing trees, ensuring harmony with the natural environment.
2、优化自然通风:通过设计改善通风效果,有效降低公厕异味,提升使用体验;
Optimizing natural ventilation: The design aimed to improve ventilation to effectively reduce unpleasant odors and enhance the user experience.
3、重塑城市形象:借鉴世界园林风格,打破传统公厕的设计模式,赋予设计新的城市形象与文化内涵。
Innovating the city’s image: Drawing inspiration from global garden styles, the project aimed to break away from traditional public toilet designs, giving it a new urban identity and cultural significance.
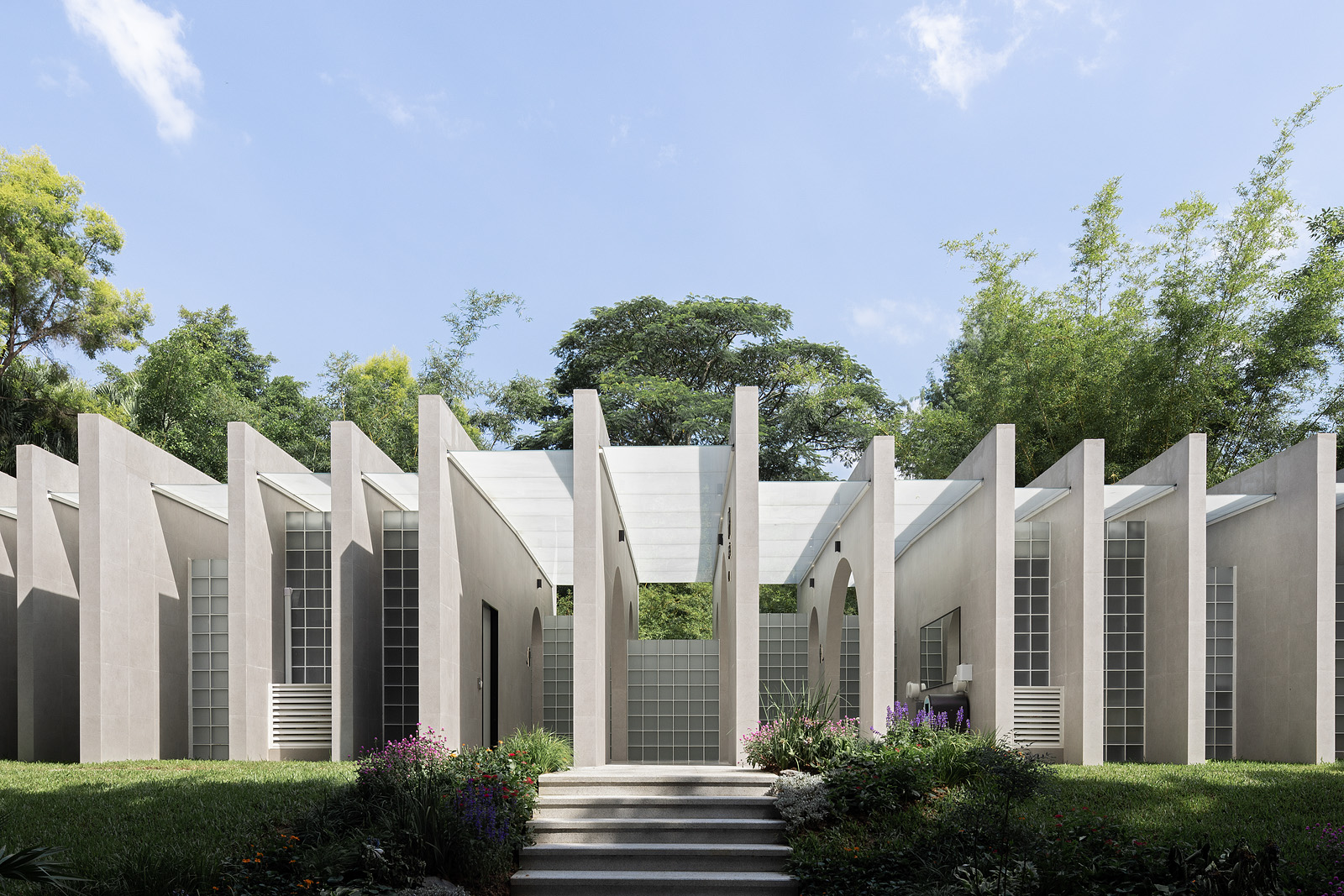
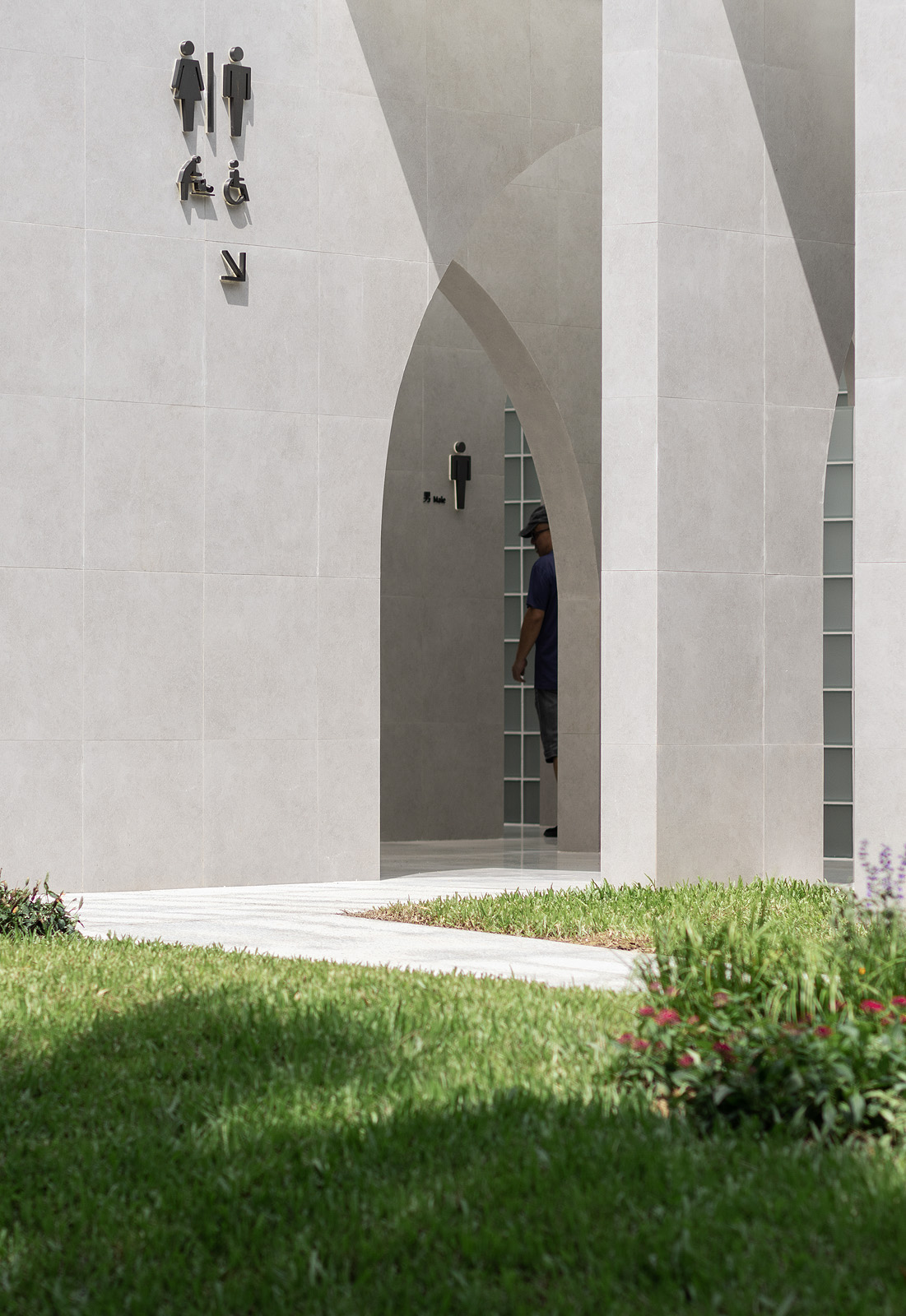
▲ 花卉馆公厕 ©REFORM重塑建筑
墙
Walls
设计方案由19片8—10米长、4米高的平行墙体构成,墙体顺应林地边界前后错动,巧妙避让需保留的林木。中部设置公共盥洗区,男女厕分置两端。厕位、第三卫生间、母婴室、化妆间等功能隐藏于墙体间隙。建筑南北向开敞,引入竹林景观,东西向封闭,确保私密性。
The design consists of 19 parallel walls, each 8-10 meters long and 4 meters high. The walls follow the natural boundary of the forest, shifting back and forth to cleverly avoid the trees that needed to be preserved. The central area is a public washroom, with separate male and female toilets at either end. Facilities like toilet stalls, an accessible restroom, a nursing room, and a makeup room are hidden within the gaps between the walls. The building opens to the north and south, introducing views of the bamboo forest, while being closed off on the east and west sides to ensure privacy.
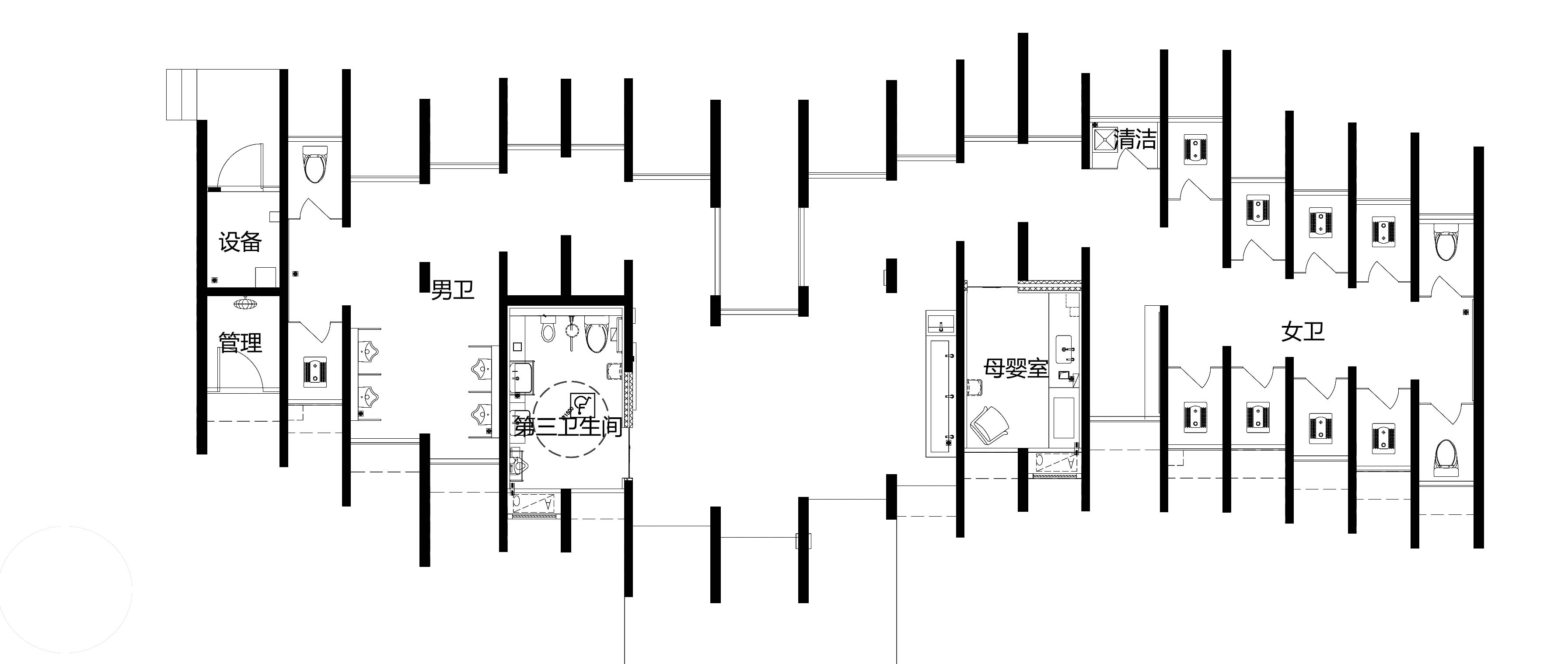

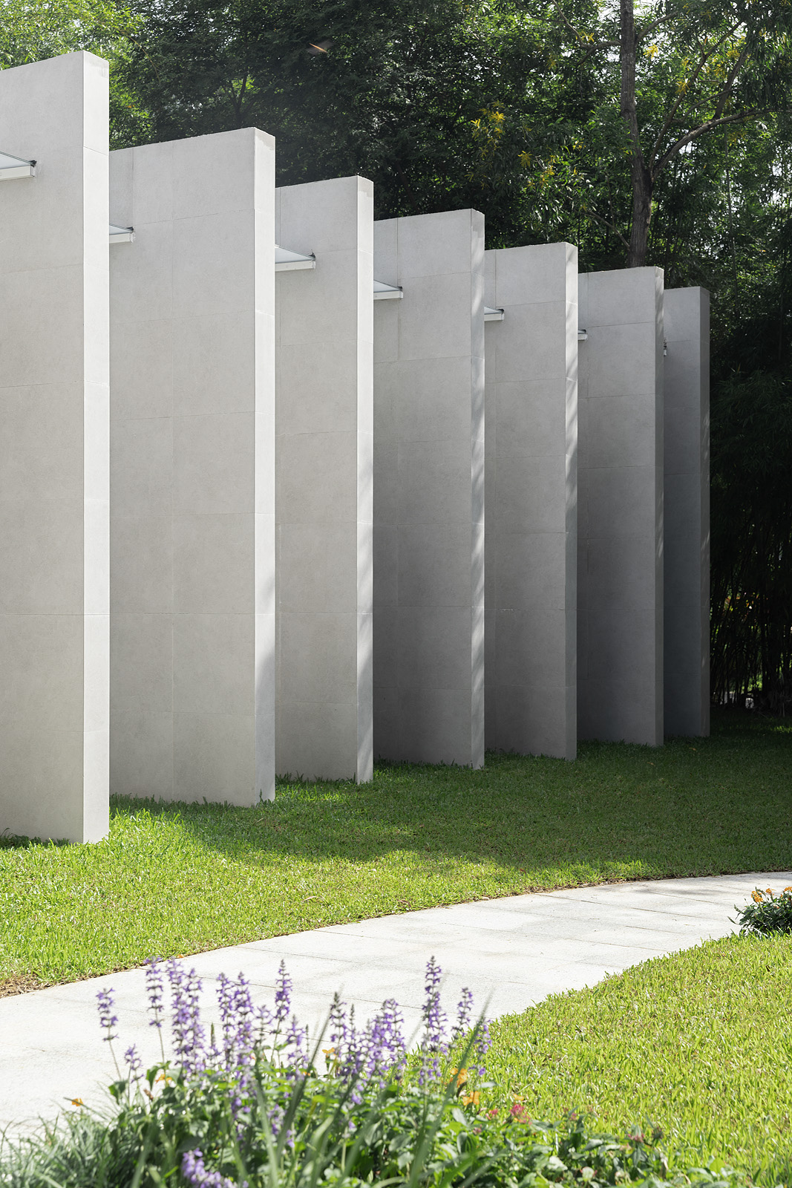
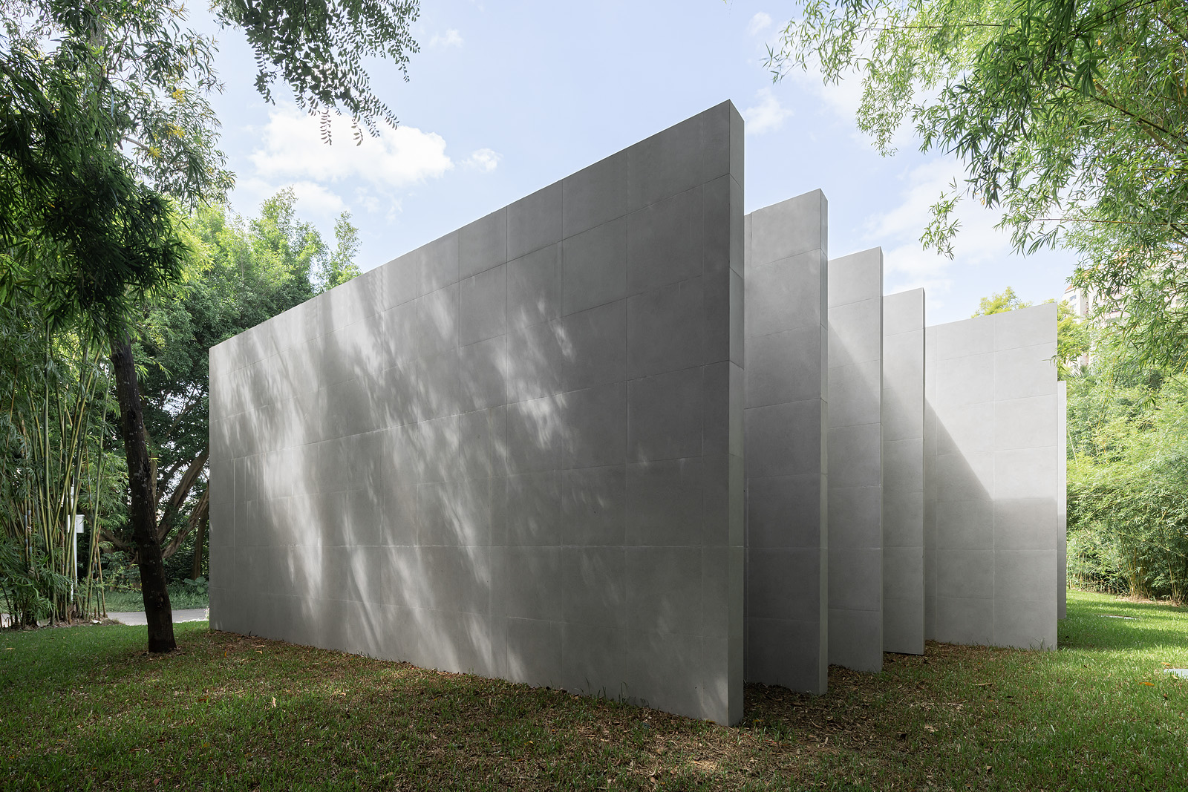
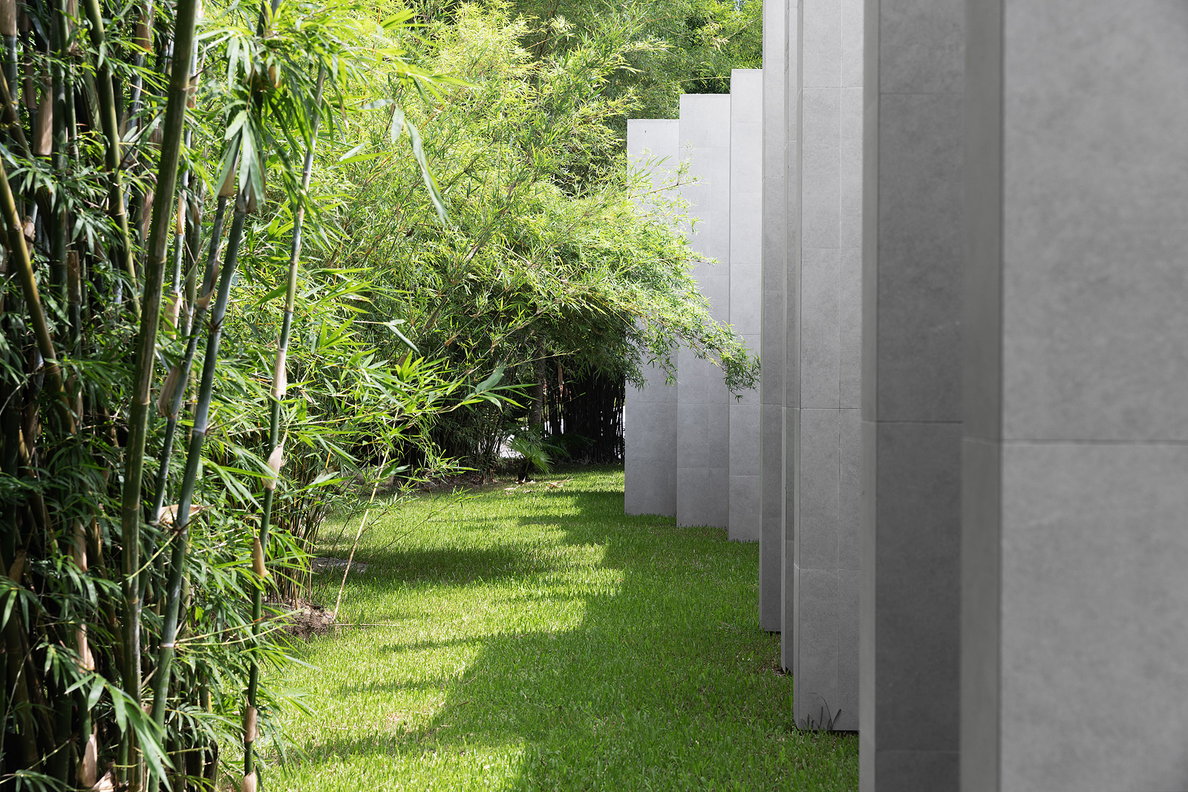
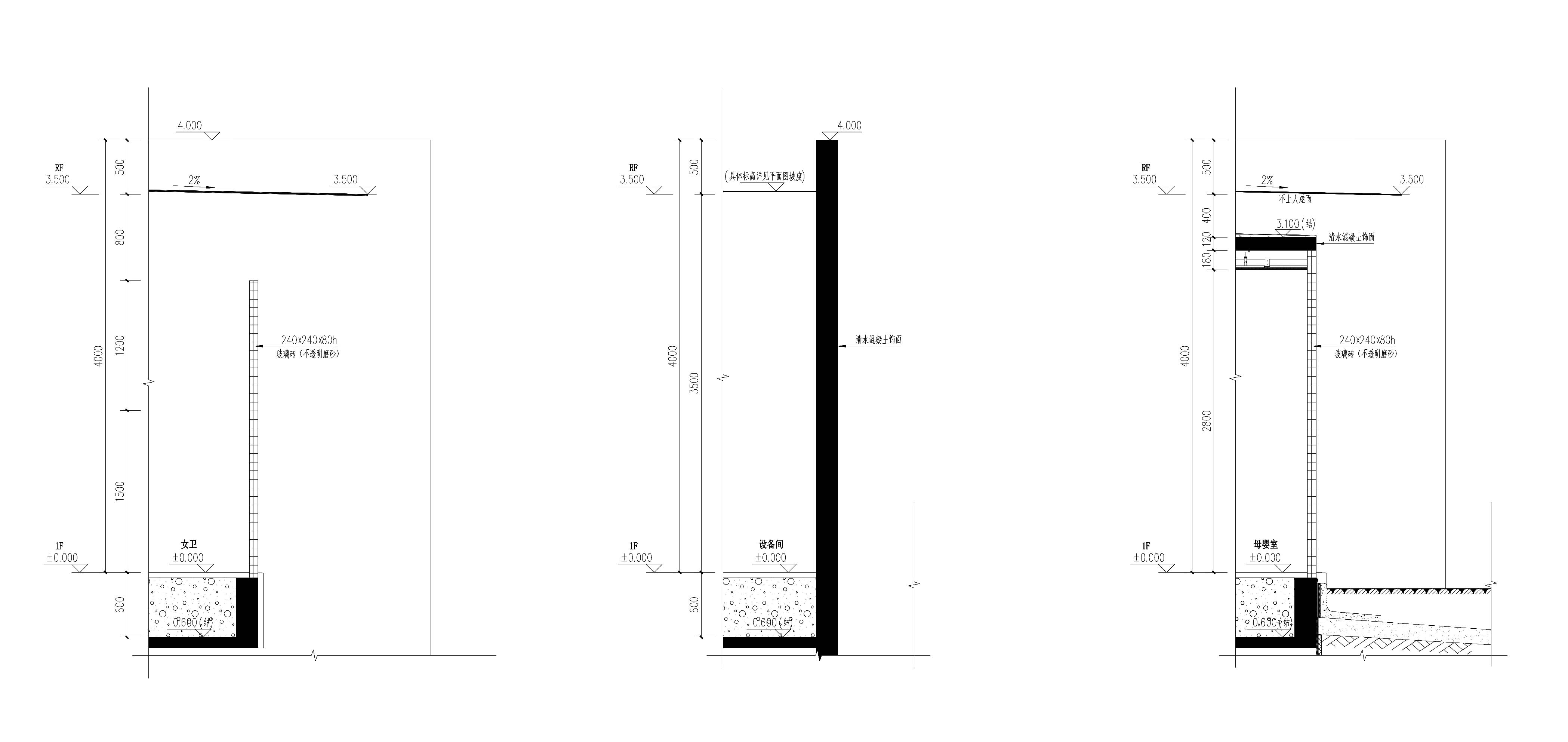
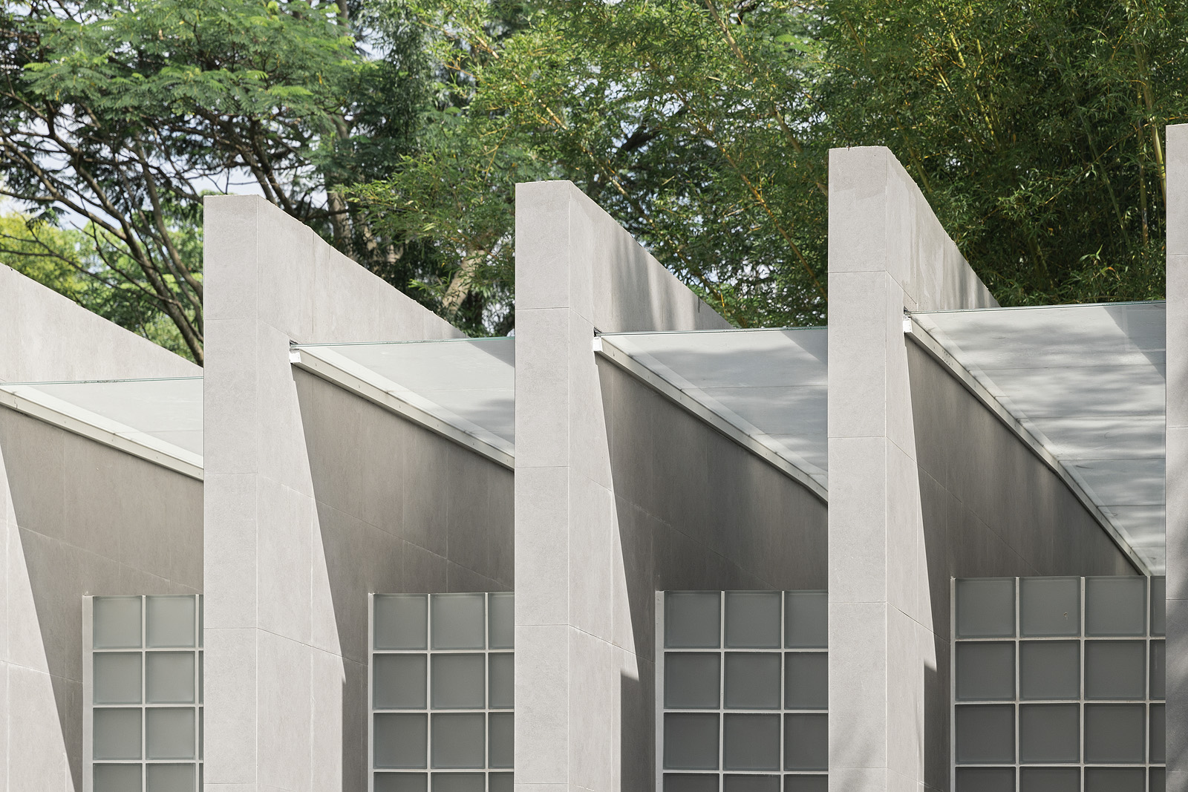
拱
Arches
拱门作为西式建筑的经典符号和中式园林建筑的惯用技法,在本设计中得到巧妙运用。一系列拱门贯穿墙体,形成具有引导性的流动空间。通过对拱门的抽象化处理和阵列,赋予建筑以独特的仪式感。拱门统一为3米高,宽度分为1.5米、2.8米和3.6米三种,分别适应入厕、走廊及盥洗等不同场景的功能需求。
Arches, a classic symbol of Western architecture and a common feature in Chinese garden architecture, are cleverly incorporated into this design. A series of arches run through the walls, creating a flowing space that guides users. The arches are abstracted and arranged in a way that imparts a sense of ceremony to the building. All arches are 3 meters high, with widths of 1.5 meters, 2.8 meters, and 3.6 meters, corresponding to different functional needs for the restroom, corridors, and wash area.
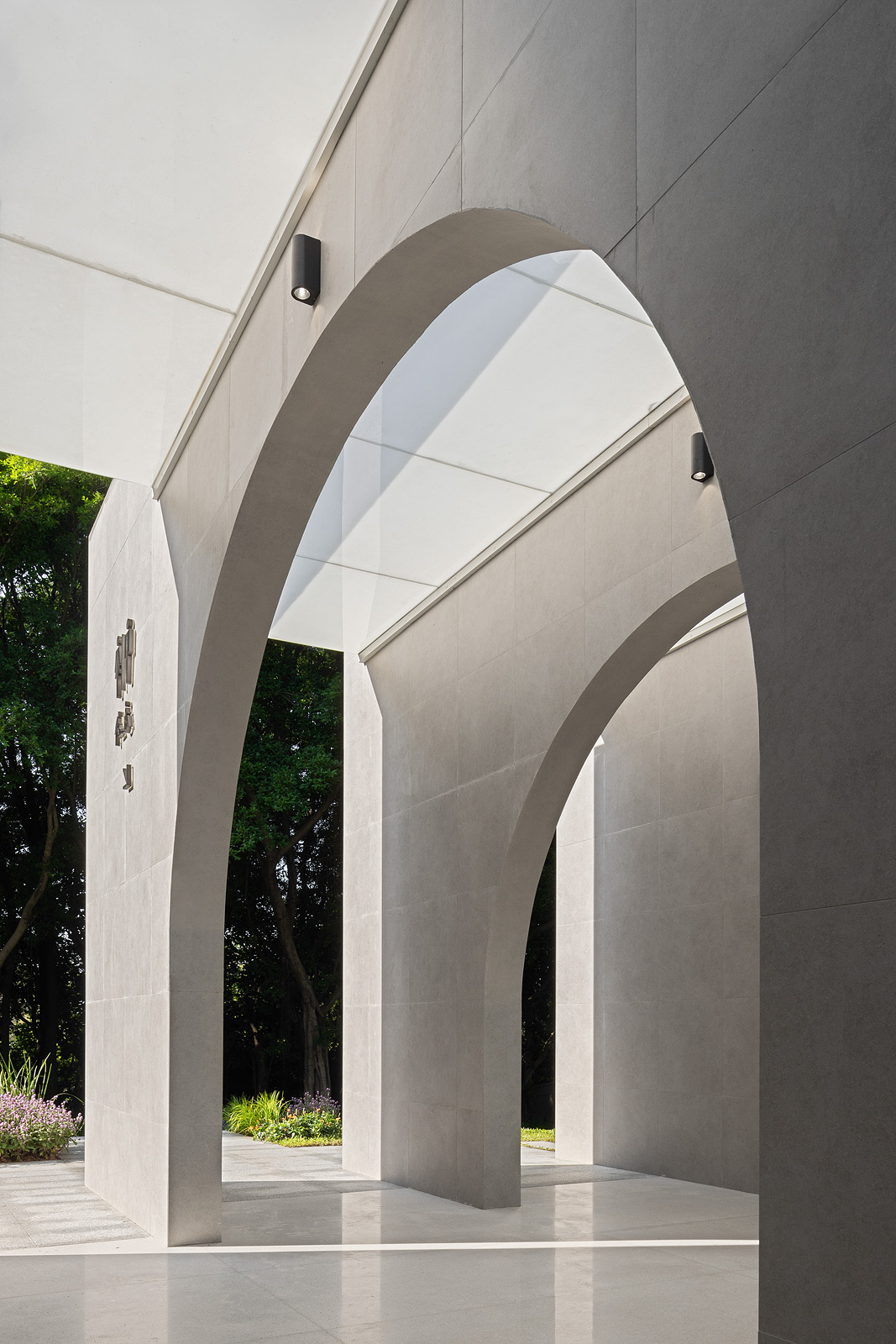
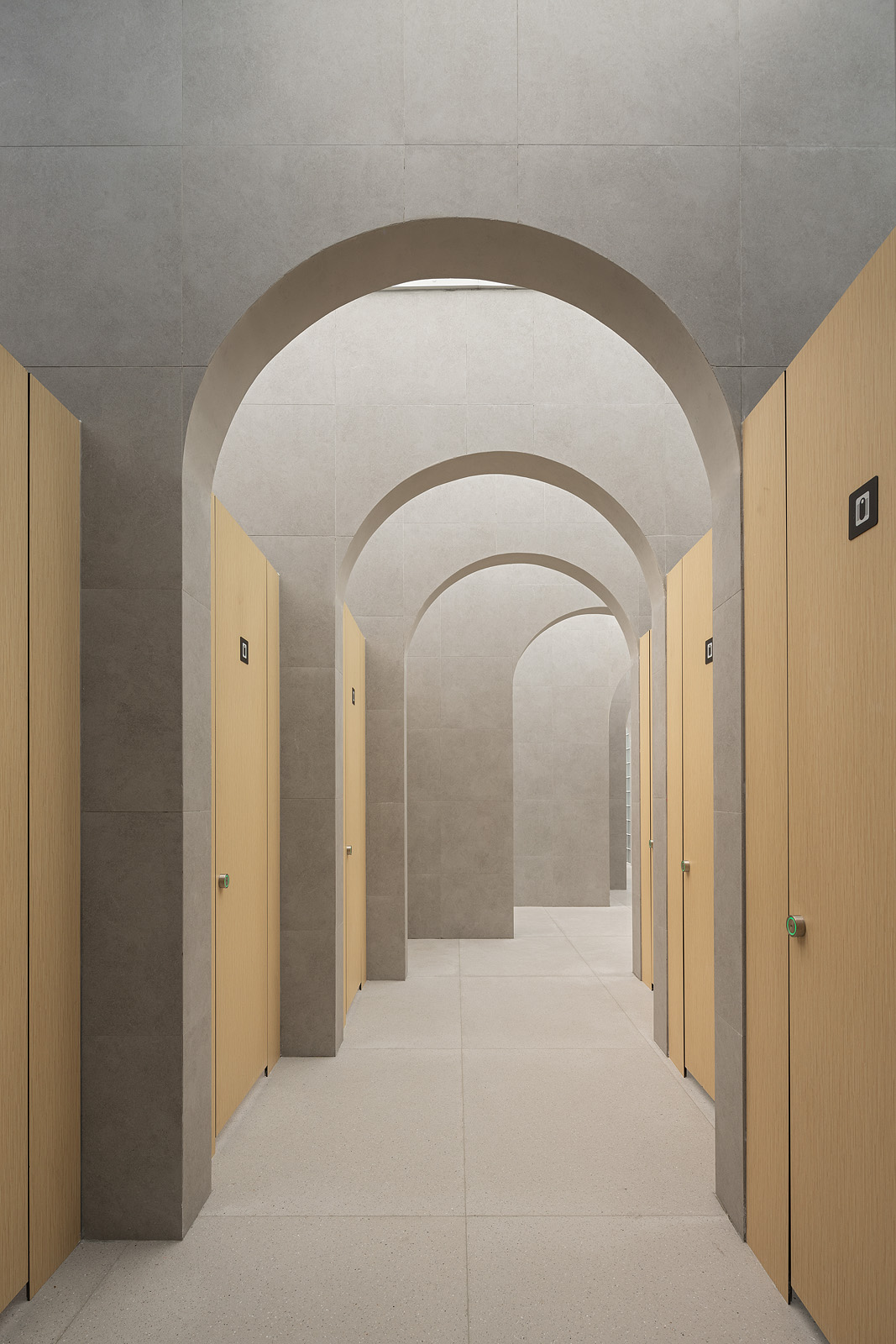
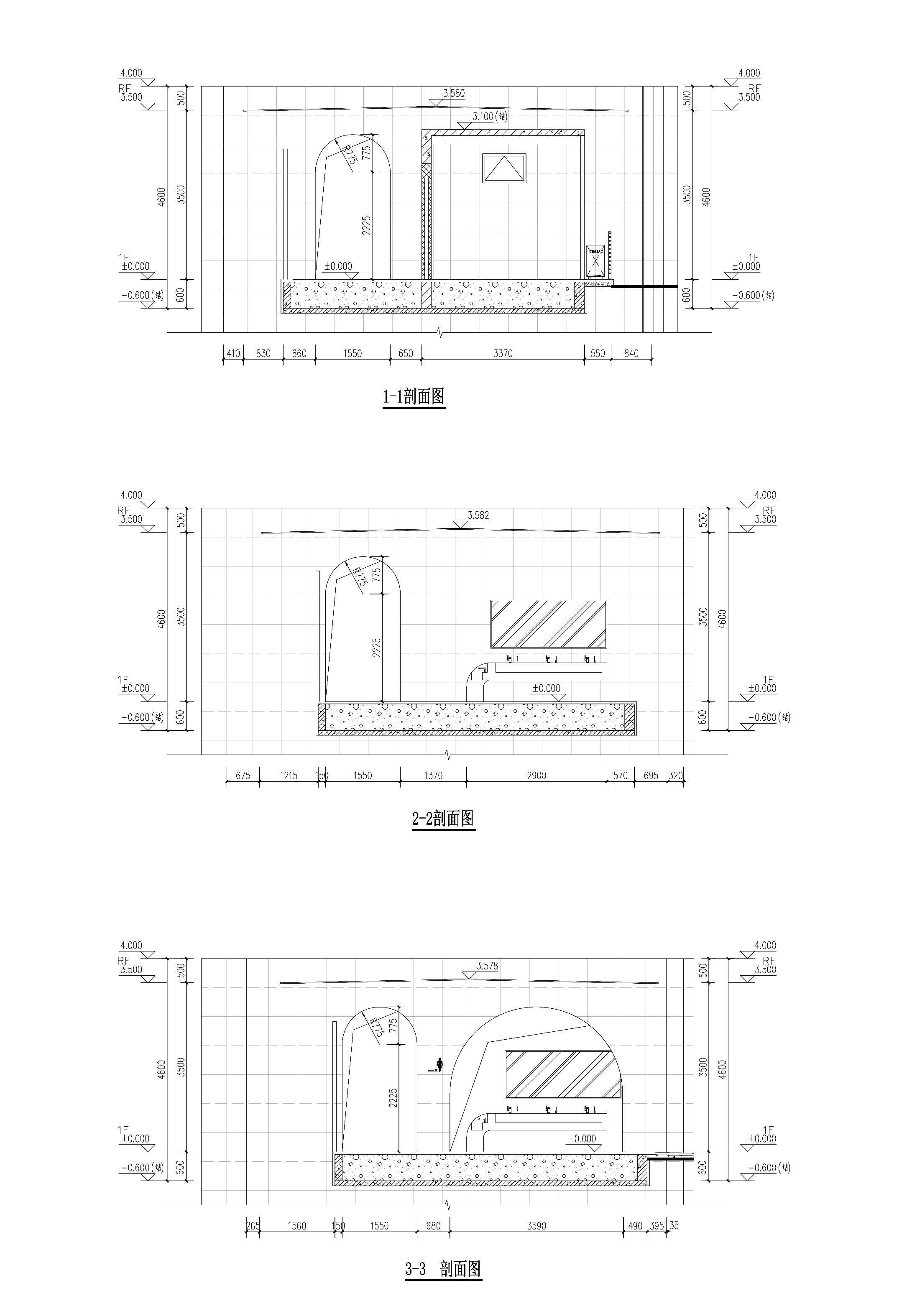
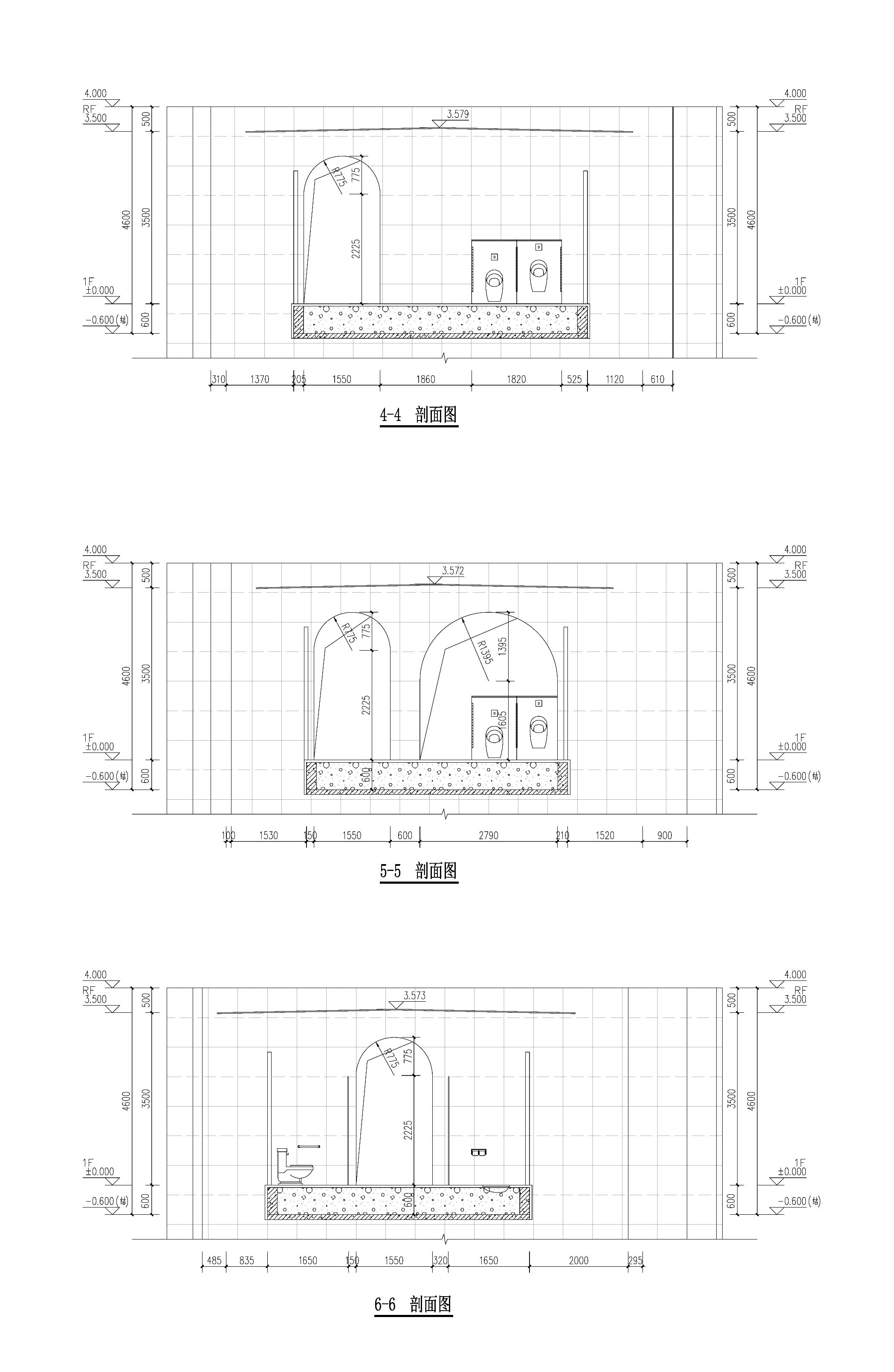
实与虚
Real and Imaginary
墙体选用浅灰色哑光瓷砖装饰,既便于日常维护,又能有效控制造价,展示了低调、朴素的色彩美学。南北向的外墙则采用磨砂玻璃砖,不仅保证了私密性,还巧妙地将自然景色引入室内,创造了一种朦胧而温柔的光影效果。玻璃砖与浅灰色墙体虚实对比,丰富了空间体验。设计中还巧妙地加入了木饰面隔板,温润的木质感为空间增添了一份温馨和亲和力。
The walls are decorated with light gray matte ceramic tiles, which are easy to maintain and cost-effective, giving the building a simple and understated appearance. The north and south exterior walls use frosted glass bricks, ensuring privacy while softly bringing the natural landscape inside. The contrast between the glass bricks and the light gray walls enhances the spatial experience. Wooden partitions are also incorporated into the design, adding warmth and intimacy to the space.
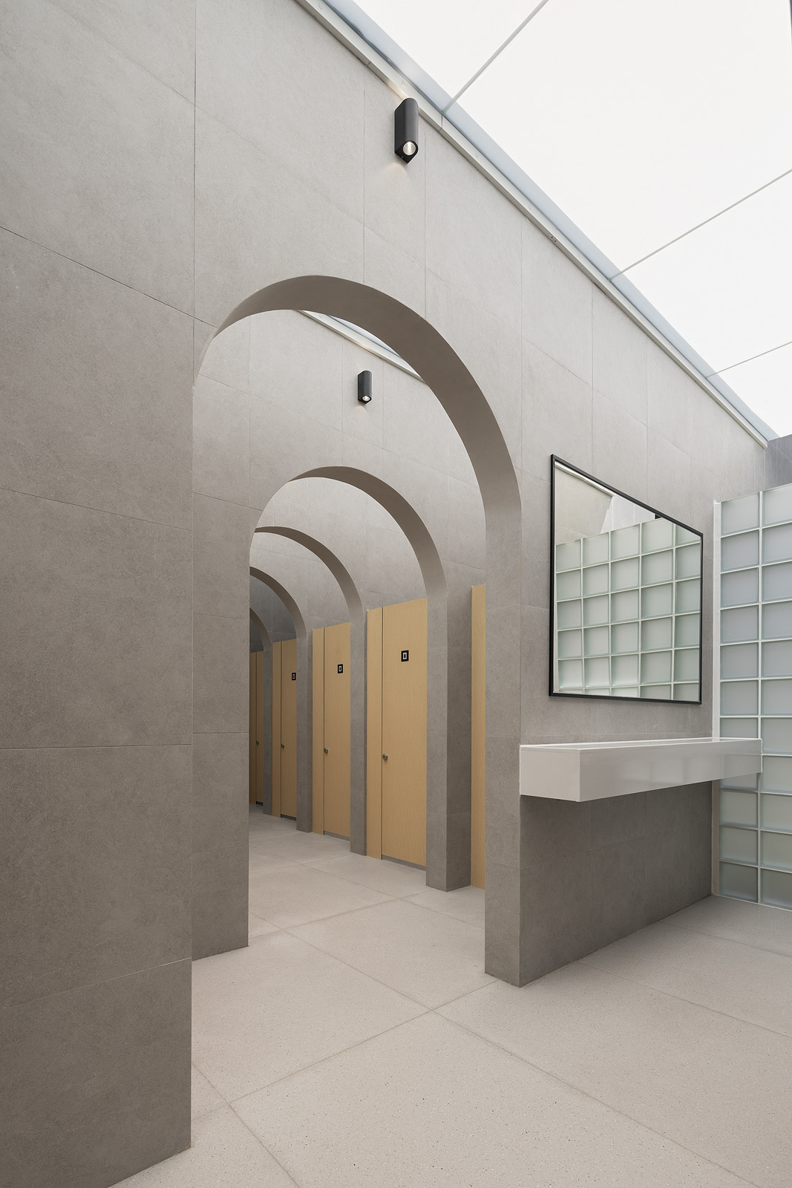

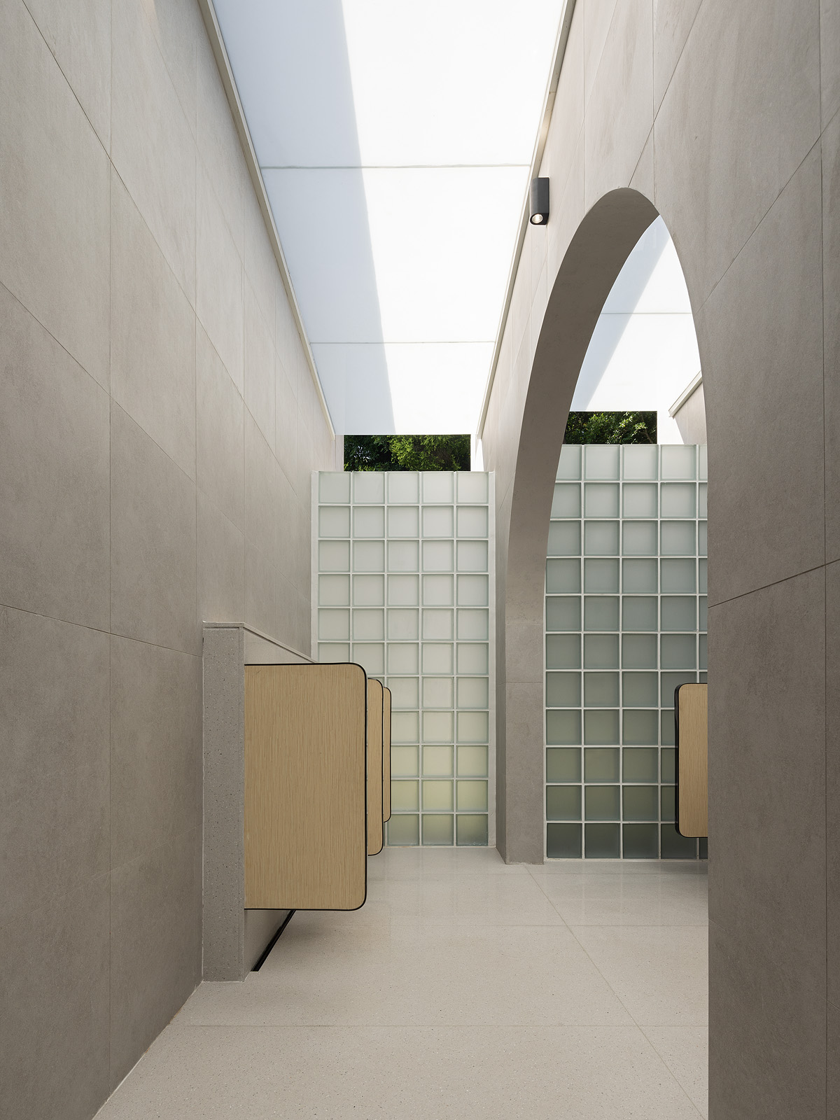
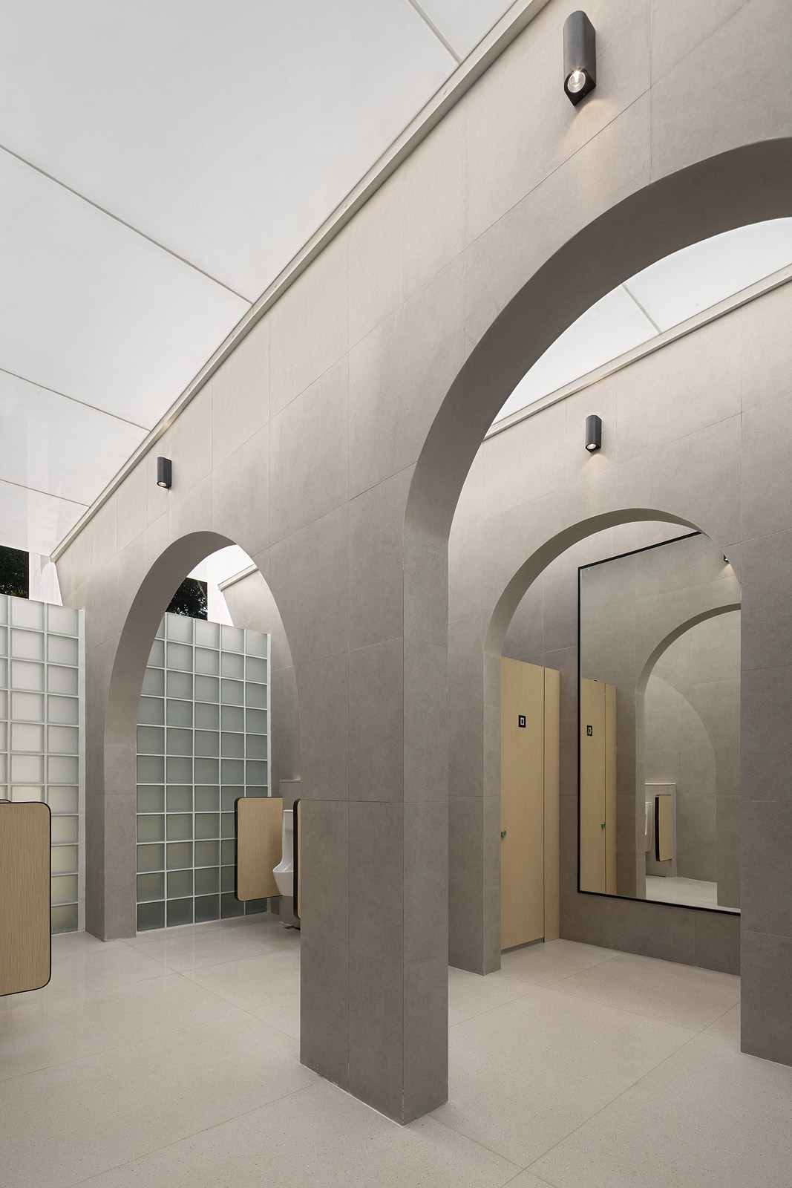
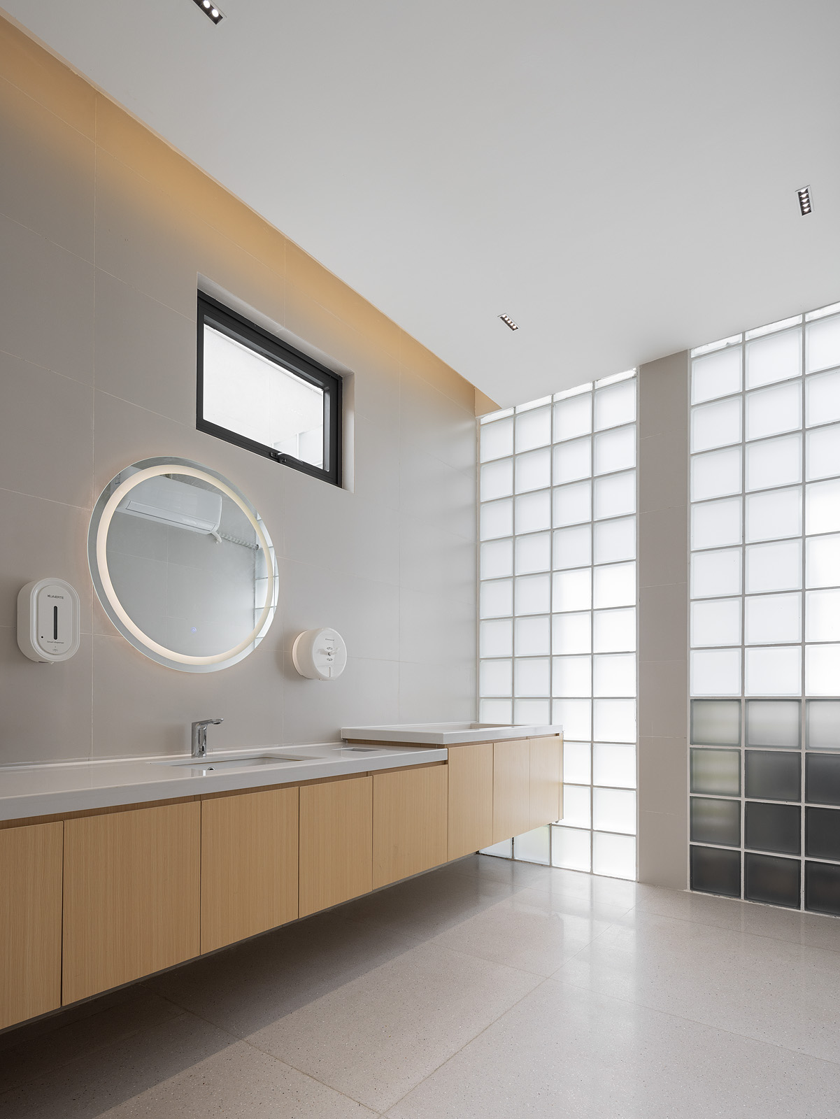
光
Light
磨砂玻璃天窗将直射光柔化为均匀的漫射光,营造出美术馆般静谧而柔和的氛围。树枝与云朵的剪影浮动于天窗之上,留下生动的自然印记。微风与绿植通过顶棚和外墙之间的开口渗透进来,使建筑成为吸纳自然的容器。充足的自然采光减少了对人工照明的依赖,利于节能,而良好的自然通风则有效降低了公厕室内的异味,提升了使用体验。
Frosted glass skylights filter direct sunlight into soft, diffused light, creating a serene and museum-like atmosphere. The silhouettes of branches and clouds dance on the skylight, leaving vivid natural traces. A gentle breeze and greenery seep in through openings between the roof and exterior walls, transforming the building into a vessel that absorbs nature. The ample natural light reduces reliance on artificial lighting, promoting energy efficiency. The excellent natural ventilation effectively reduces odors, further improving the user experience.
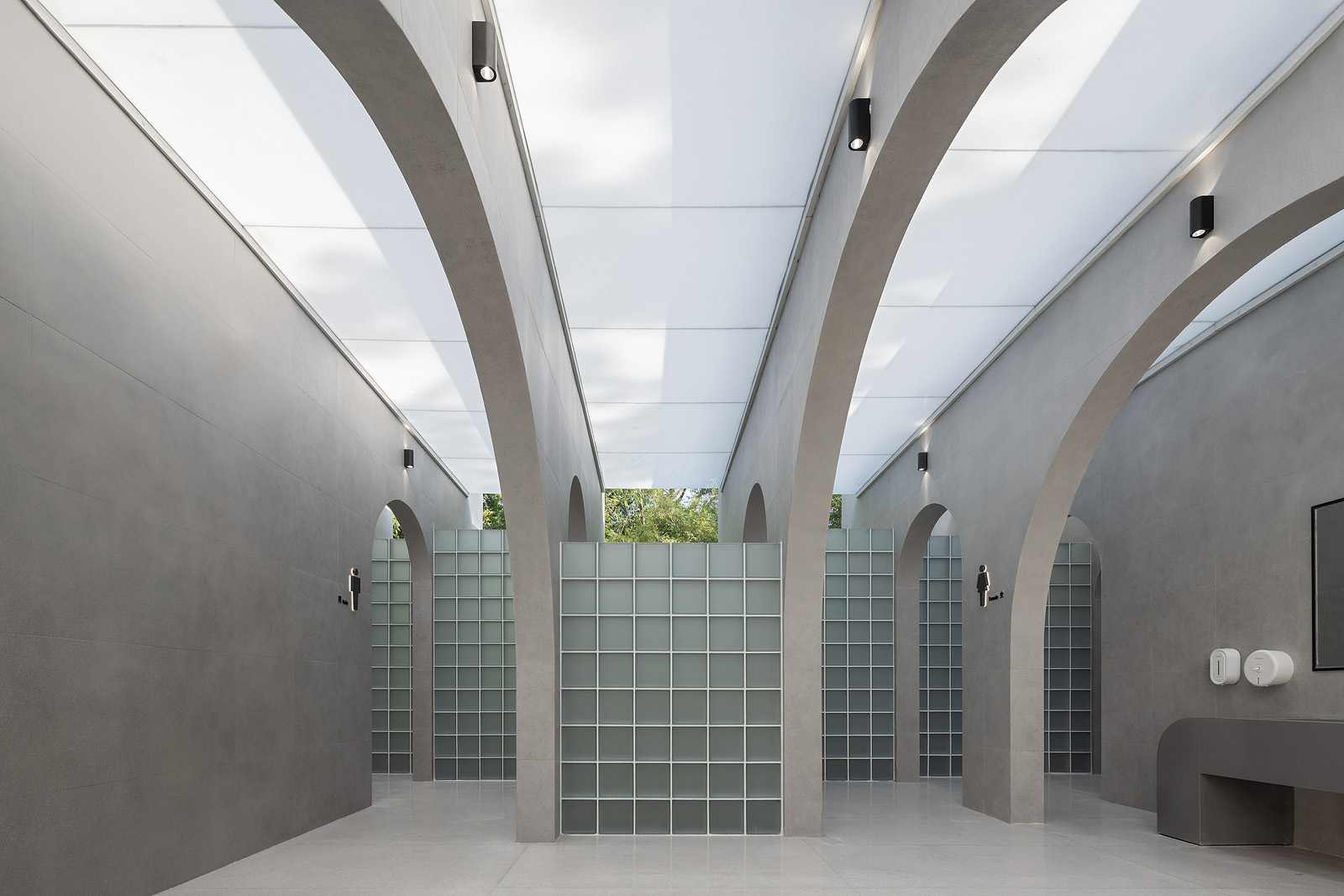
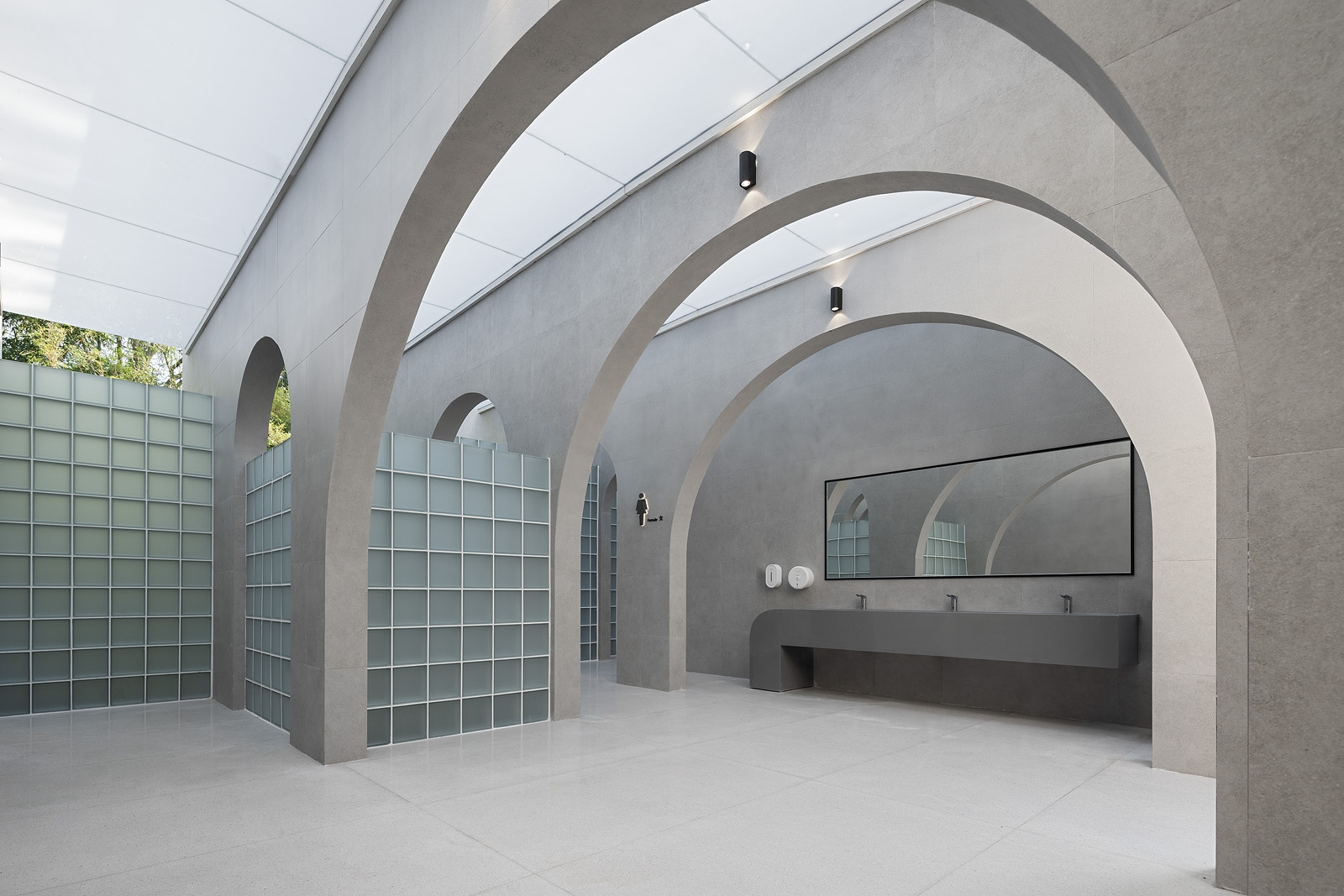
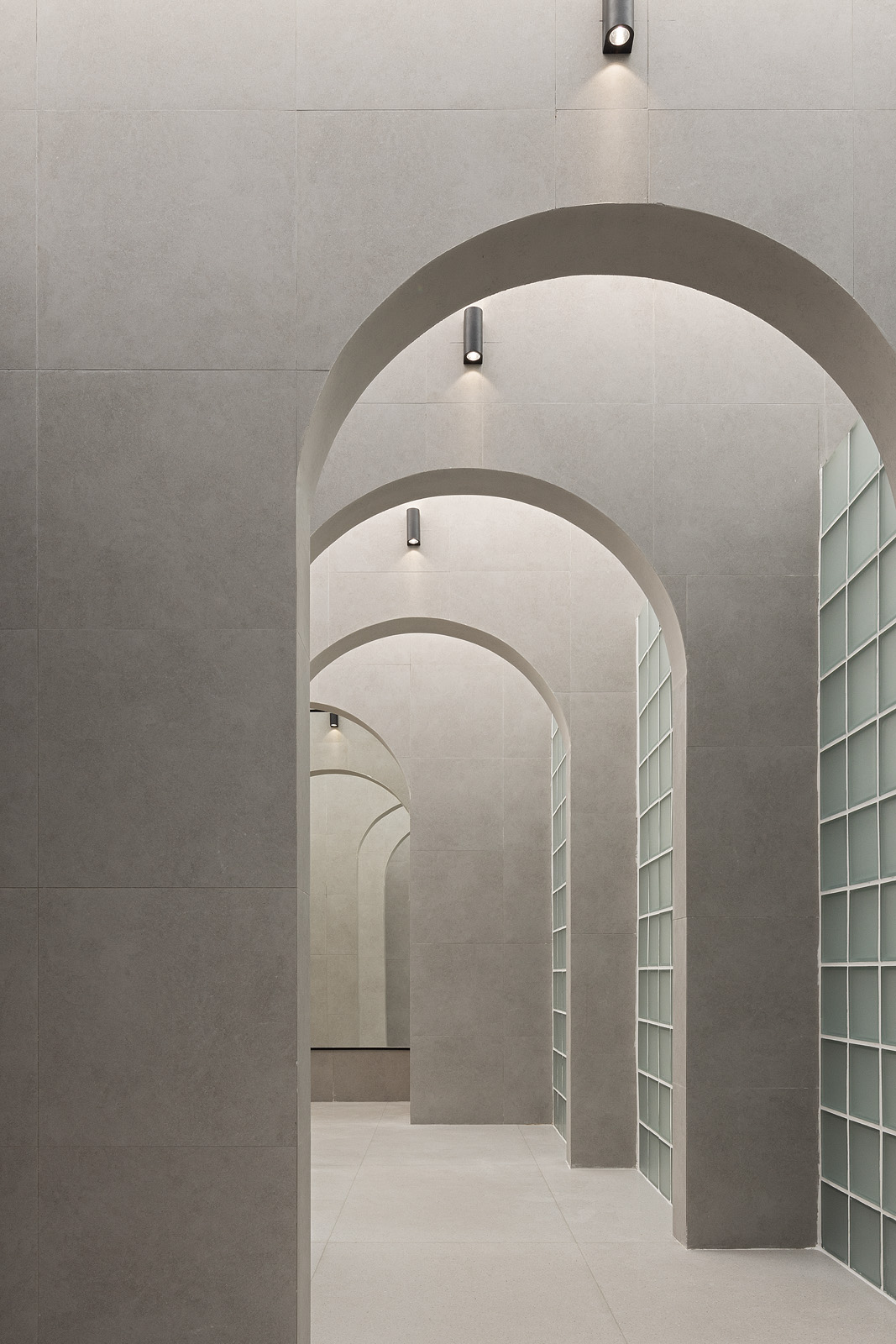
结语
Conclusion
自深圳市启动“厕所革命”系列工程以来,大量市政公厕项目为节约成本和提高效率,多采用标准化模块的变形设计。然而,面对园博园丰富多变的环境,我们并未套用模板,而是选择因地制宜,让建筑与场地敏感而融洽地结合。我们通过打造高品质空间,不仅满足了基本的生理需求,更让“上厕所”这一日常行为带来了一丝意外的惊喜。令人欣慰的是,使用者在社交媒体上自发记录自己的空间体验,并为其打上了“最美公厕”的标签。人性化的设计和美的感受正在改变人们对公厕的固有认知,激发了他们对城市公共设施的关注与爱护。这正是我们对“厕所革命”意义的深刻理解。
Since the launch of the "Toilet Revolution" series of projects in Shenzhen, many municipal toilet projects have opted for standardized modular designs to save costs and improve efficiency. However, given the diverse and dynamic environment of the Garden Expo Park, we avoided using templates and chose instead to tailor the design to the site, ensuring a sensitive and harmonious integration of architecture and landscape. By creating a high-quality space, we have made using the restroom not only a basic physiological need but also an enjoyable experience. It is gratifying to see that users on social media have spontaneously documented their experiences and labeled it as the "most beautiful public toilet." The human-centered design and aesthetic experience can change people's perceptions of public toilets and encourage greater care and respect for urban public facilities. This is the true meaning of the "Toilet Revolution" as we understand it.
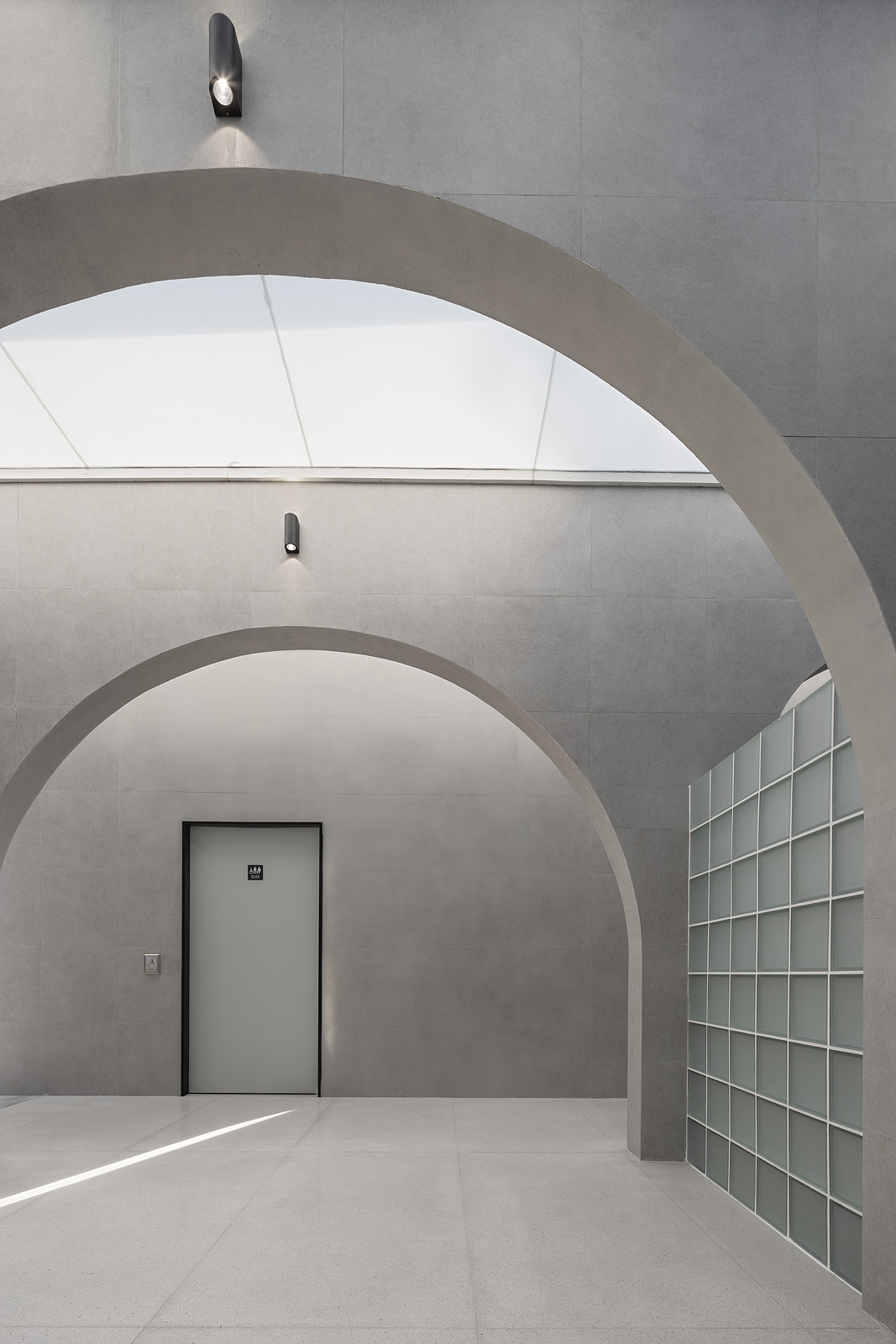
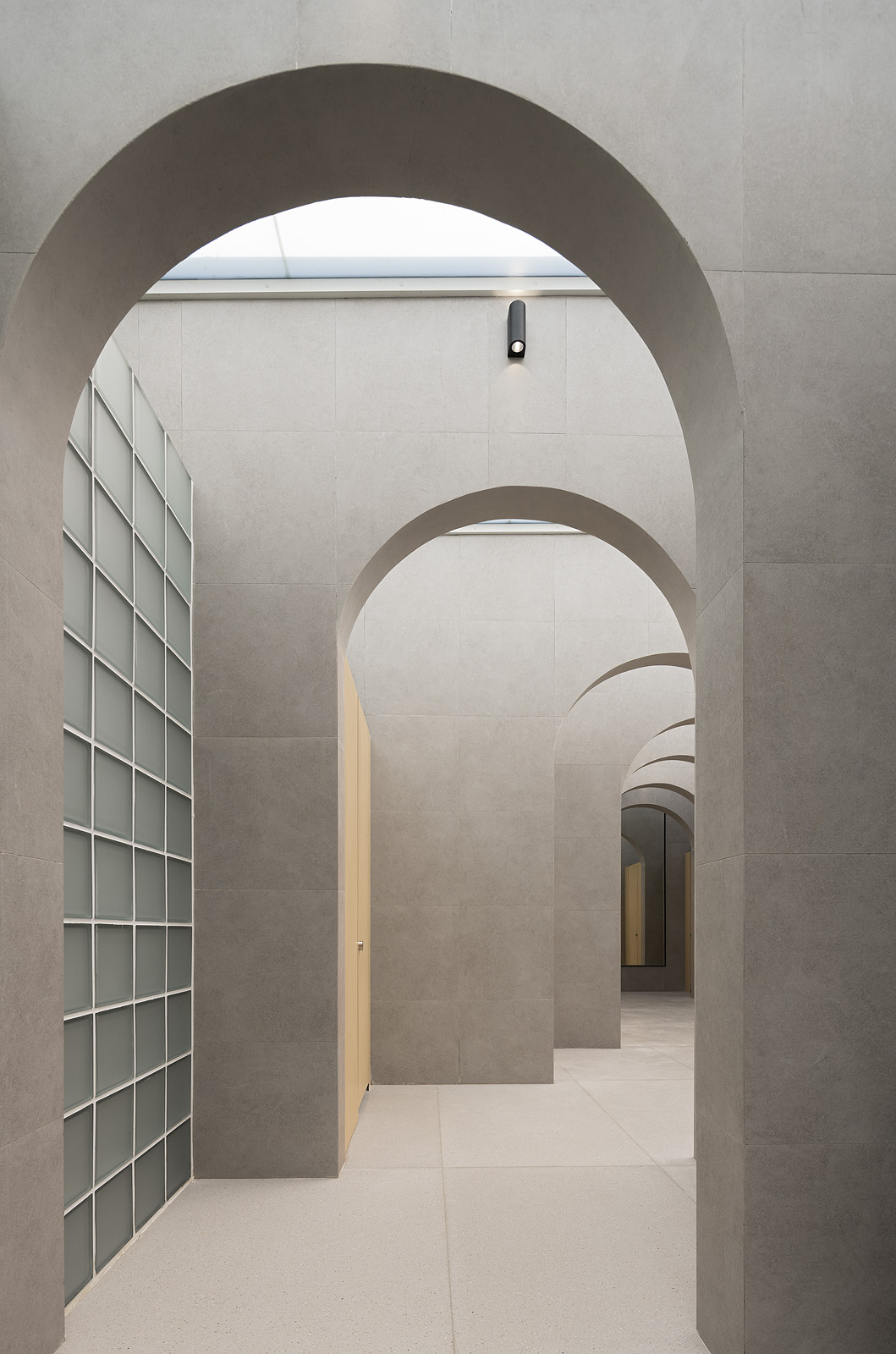
完整项目信息
项目名称:深圳国际园林花卉博览园花卉馆公厕设计
项目类型:Pubilc Architecture
设计方:深圳市重塑建筑有限公司
项目设计:2020年—2024年
完成年份:2024年9月
主创建筑师:舒赛
设计团队:舒赛、曾皓、钟爱红、曾子滢、张诗、喻张翼
项目地址:广东省深圳市福田区
建筑面积:143平方米
摄影版权:孙辉煌
项目单位:深圳市公园管理中心
建设单位:深圳市建筑工务署
代建单位:深圳华侨城房地产有限公司
初步设计:深圳市建筑设计研究总院
初步设计完整名单:辛怡、熊志、欧阳志坷、刘赐航、肖远定、李筱麟、周间芳、管瑞、唐浩、夏昕、陈洪正、马莹、黄鹏、石午阳、黄检
施工图设计:广东华鼎新维设计工程有限公司
施工图设计完整名单:刘大志、邱礼民、林百晖、陈奕鑫、黄雪萍、郑旭鹏、谢忠星、韩连利
施工单位:汕头市建筑工程有限公司
版权声明:本文由深圳市重塑建筑有限公司授权发布。欢迎转发,禁止以有方编辑版本转载。
投稿邮箱:media@archiposition.com
上一篇:察社办公室新作:十字交叉之家,一朵屋檐下的安顿与穿梭
下一篇:万宁麓湾水集水鸟公园亭 / 口口建筑