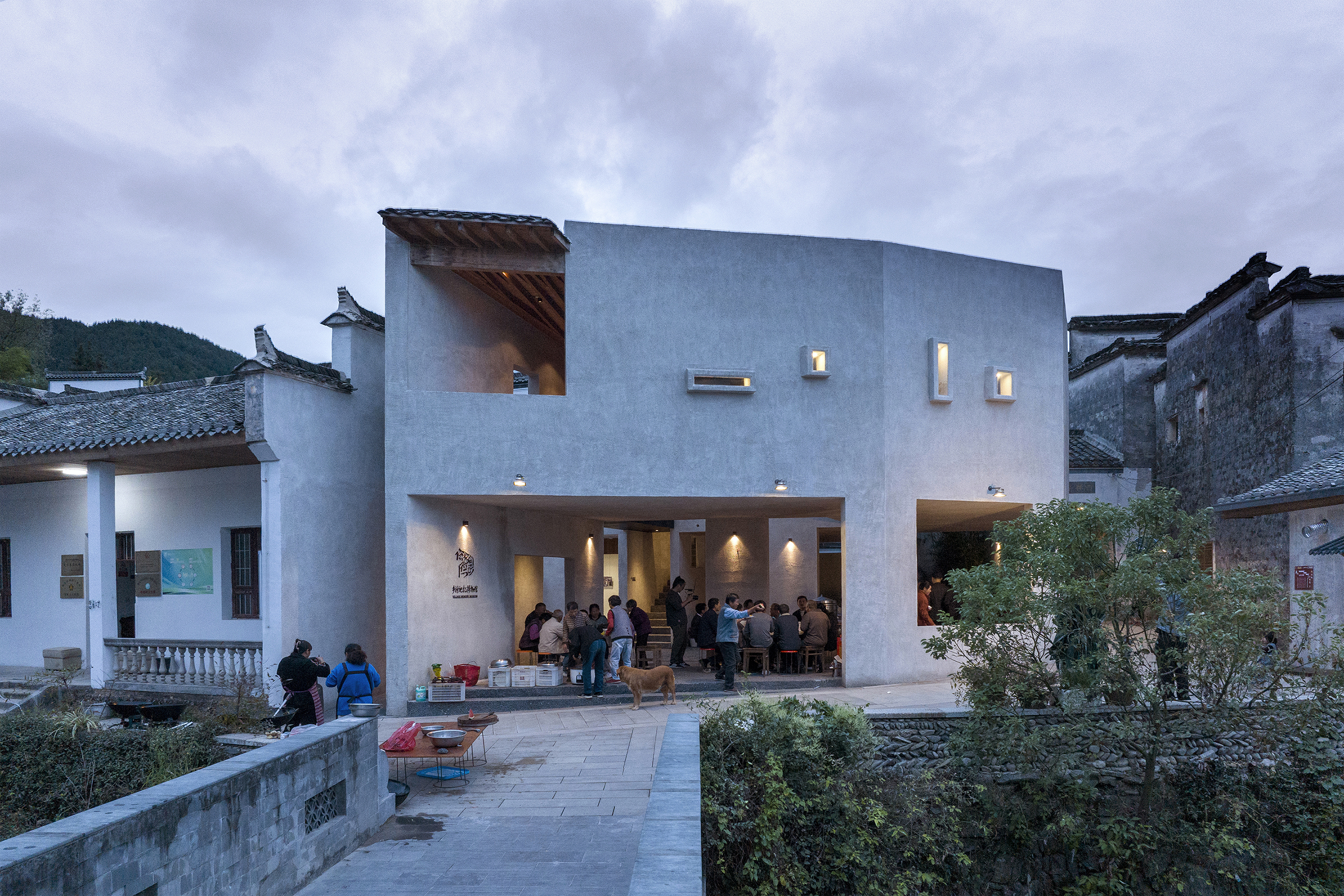
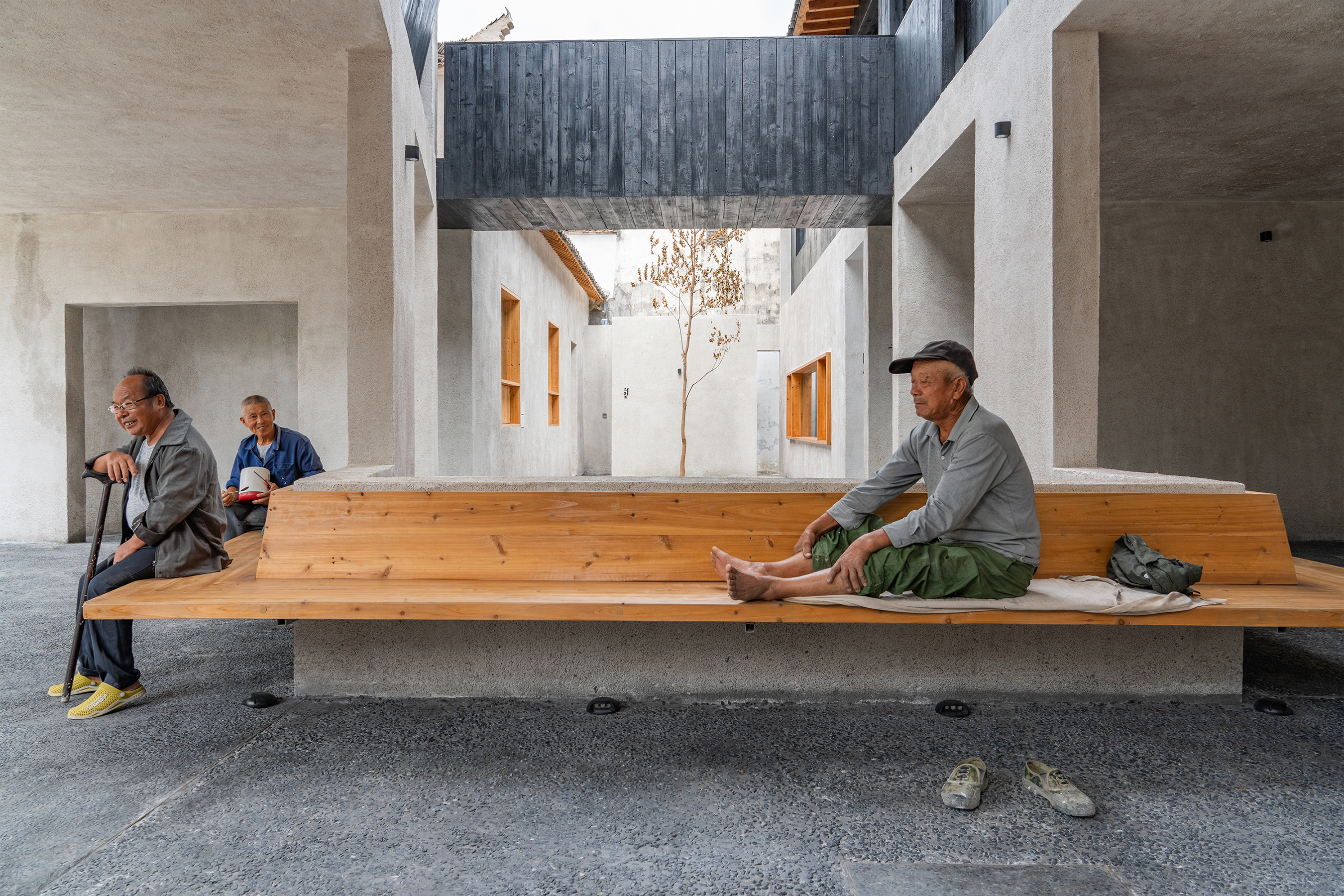
建筑设计 IARA
项目地点 安徽黄山
竣工时间 2024年
建筑面积 272.1平方米
摄影 宋惠恩、刘梓熠、黄弋、张靓秋、张一哲团队
本文文字由设计单位提供。
项目位于黄山市黟县碧阳镇的丰梧村。作为皖南传统村落保留最完好的区域,黟县拥有丰富的自然景观和人文存续,更拥有西递、宏村等久富盛名的徽州古村落。然而,相较于黟县的其它文化名村而言,丰梧村虽然田园风光秀美,但古建筑留存有限,且面临着许多普通村庄都会面临的问题,比如人口外流、老龄化、公共设施不足、文化生活匮乏等。
The project is located in Fengwu Village, Biyang Town, Yixian County, Huangshan City. As one of the best-preserved areas of traditional villages in southern Anhui, Yixian County is renowned for its rich natural landscapes and cultural heritage, which includes the famous ancient villages of Xidi and Hongcun. However, compared to other cultural villages in the county, Fengwu Village, despite its idyllic scenery, has limited preservation of ancient buildings and faces common challenges to many rural areas, such as population outflow, an aging demographic, insufficient public facilities, and a lack of cultural activities.
如何利用设计的力量为这一普通的村庄注入活力?我们在2023年发起了乡村活化公益项目“丰梧季”,旨在从国际视野和乡土在地性的角度出发,以空间为载体,结合在地村民与社会各界的力量,通过村庄微更新、乡村文化建构等方式,提升当地村民生活的丰富度和幸福感,重焕乡村活力。“乡村记忆博物馆”正是其中的子项目。
How can design bring vitality to an ordinary village like this? In 2023, we launched the "Fengwu JI" rural revitalization project. By blending an international perspective with local context, the project leverages spatial design to unite villagers and stakeholders from all sectors. Through micro-renovations and cultural initiatives, it aims to enhance villagers’ lives, improve their well-being, and revitalize rural vitality. The "Rural Memory Museum" is a key subproject under this initiative.
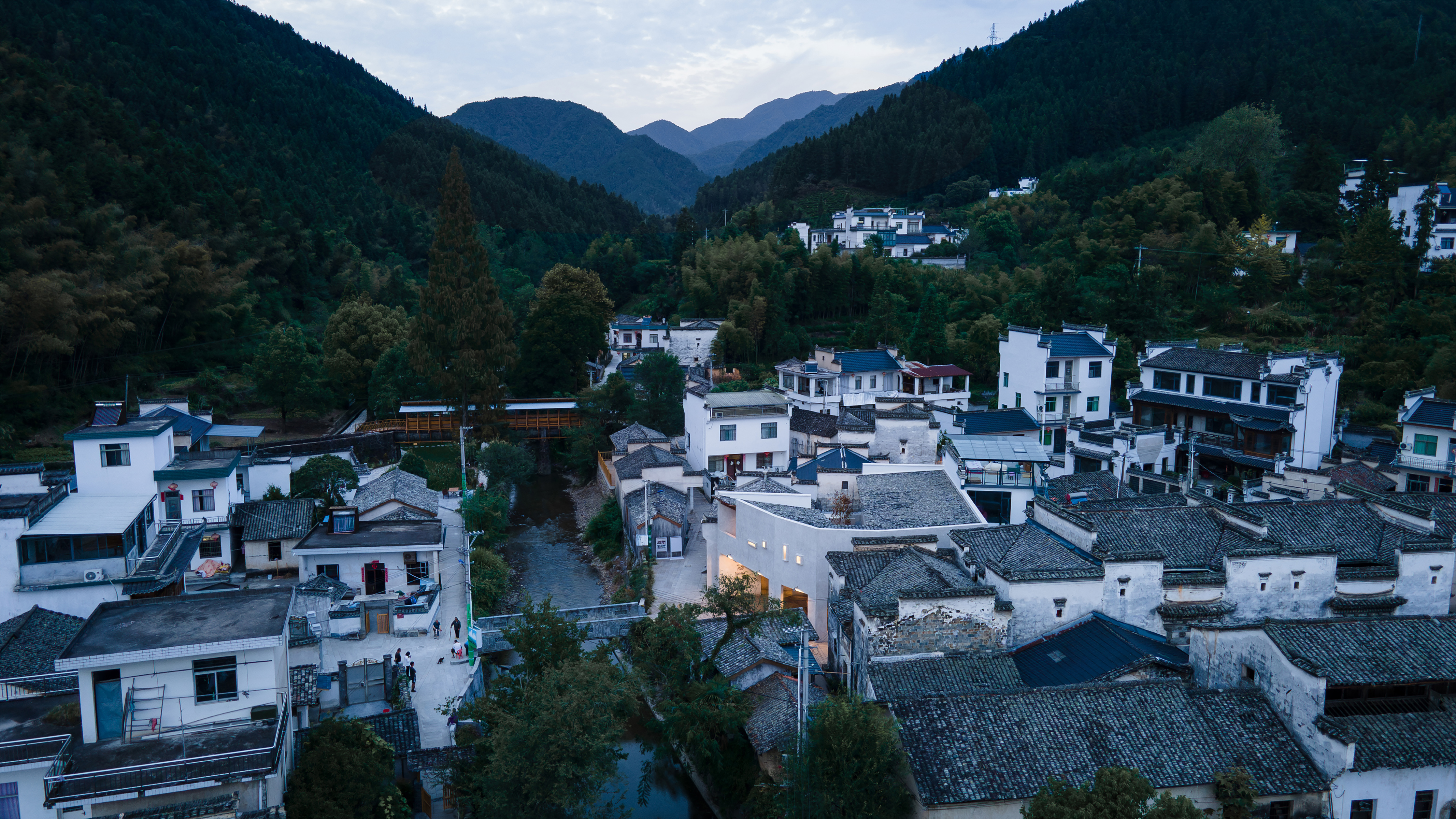
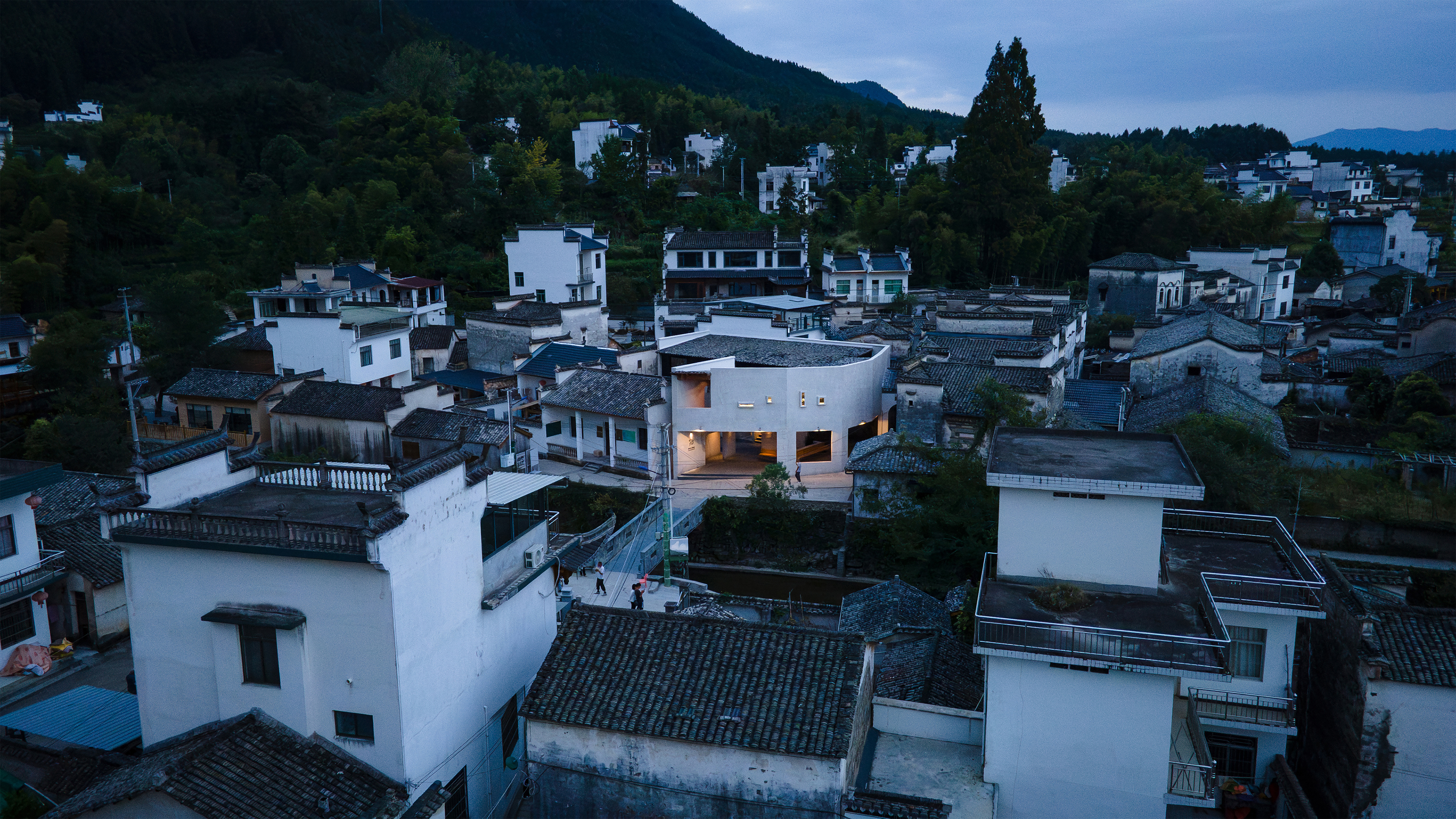
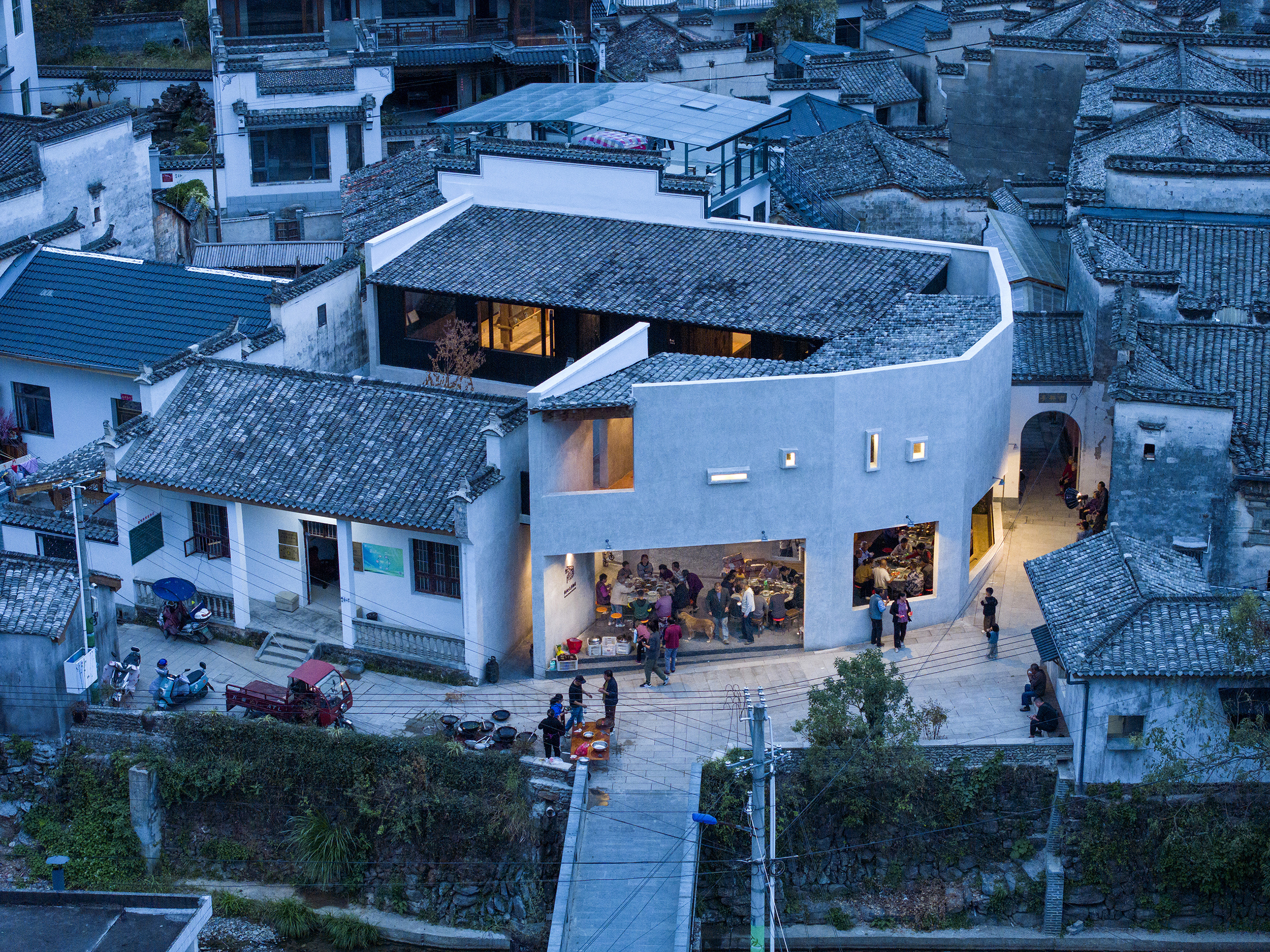
项目地点位于丰梧村的核心地带,其原址曾是一座名为“迎凤里”的老宅,在时代的发展中,老建筑消失不见,逐渐变成村庄的小广场,里面摆放了一些健身器材,希望村民可以日常使用。然而,由于缺乏遮蔽,广场并不适用当地多雨酷热的气候,平时利用率并不高,多被用作晾晒腊肉和衣物的场地。我们希望通过设计,将这一处村庄消极场所转化为积极的公共空间。
The site is located in the village’s core, where a building called 'Yingfengli' once stood but gradually disappeared over time, leaving behind a small village square with fitness equipment for public use. However, due to the lack of shelter, the square was underutilized in the hot and rainy local climate, primarily serving as a place for drying meat and clothes. The goal is to transform this inactive site into a vibrant public space through thoughtful design.
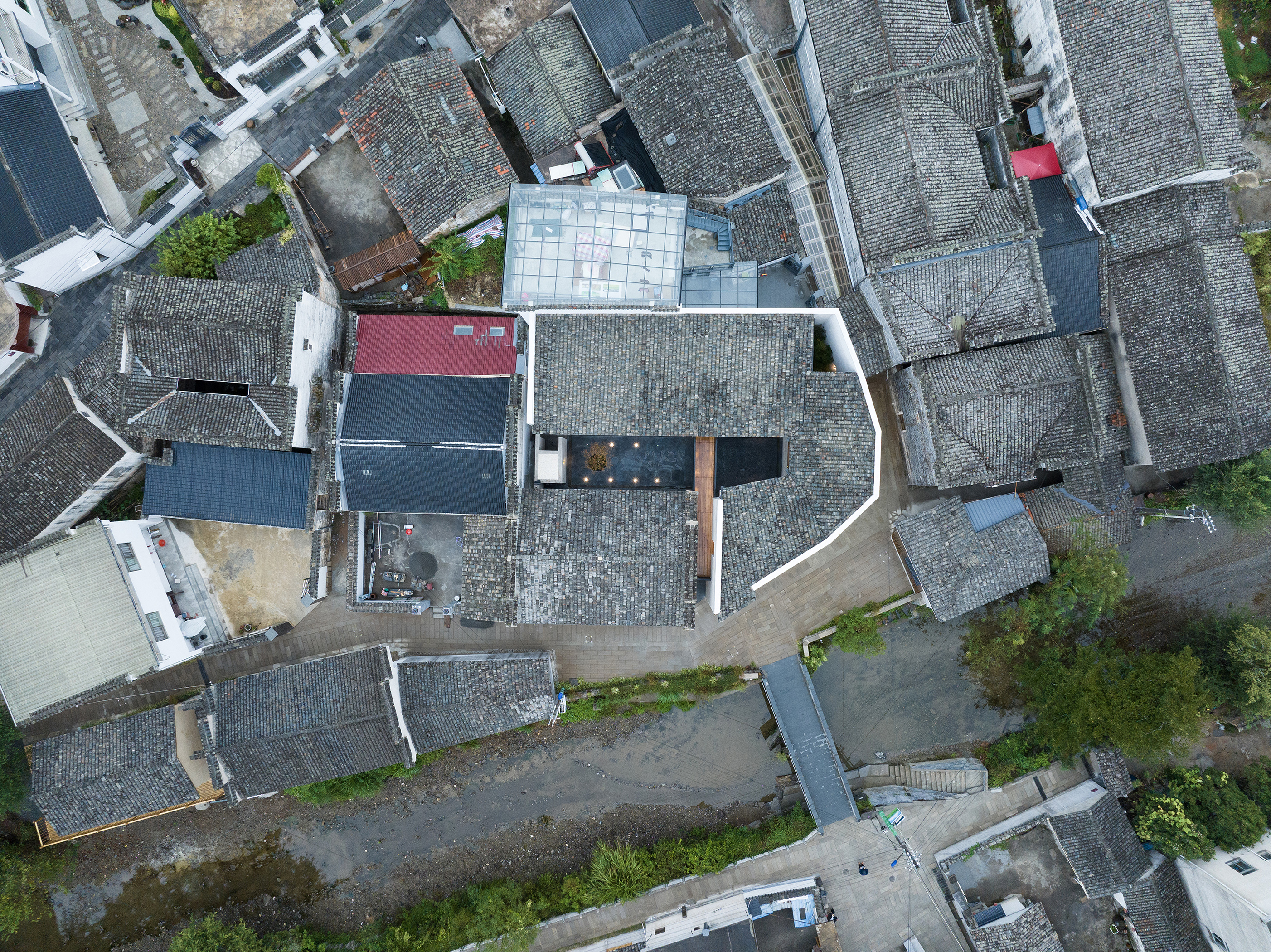

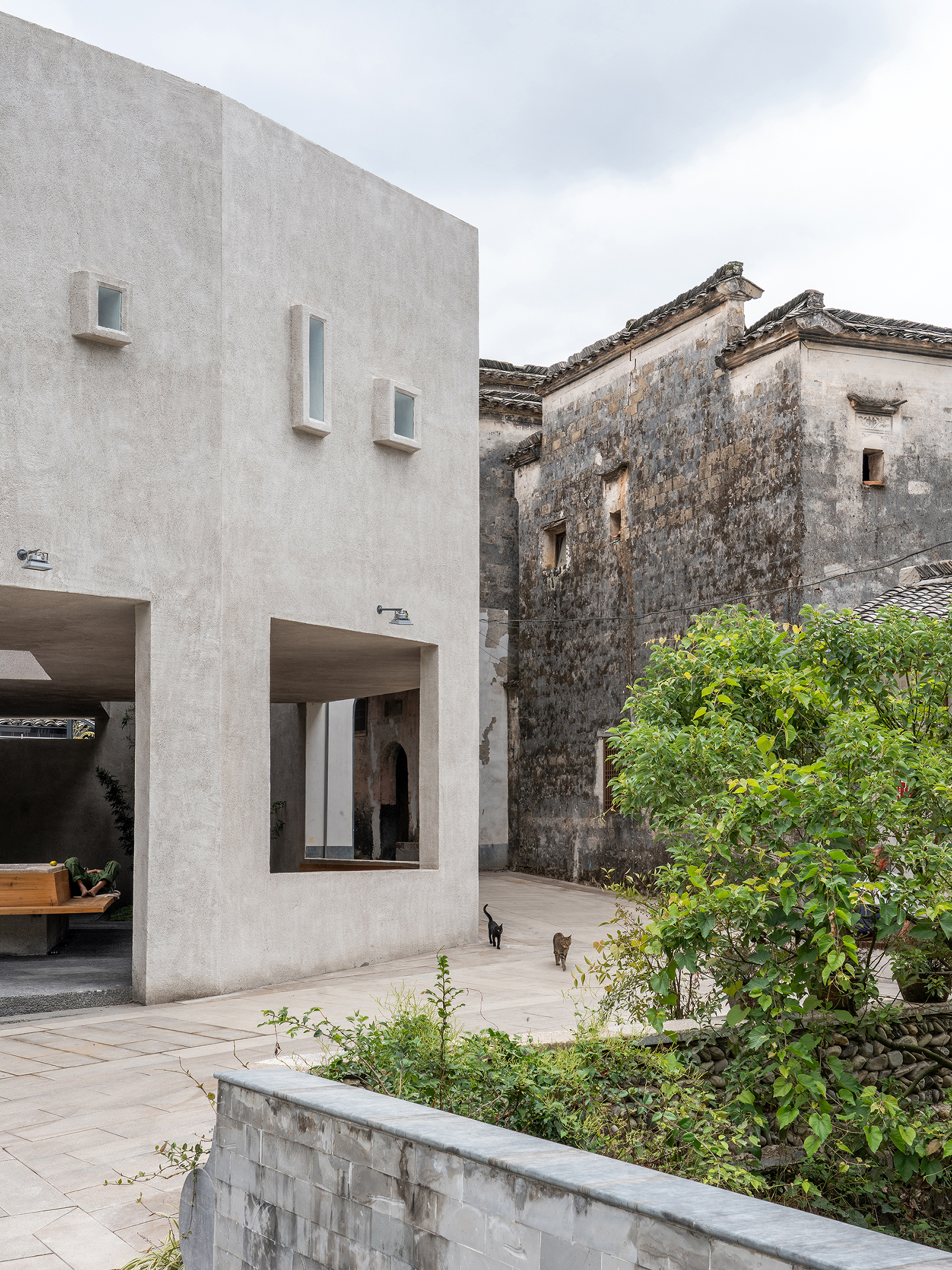
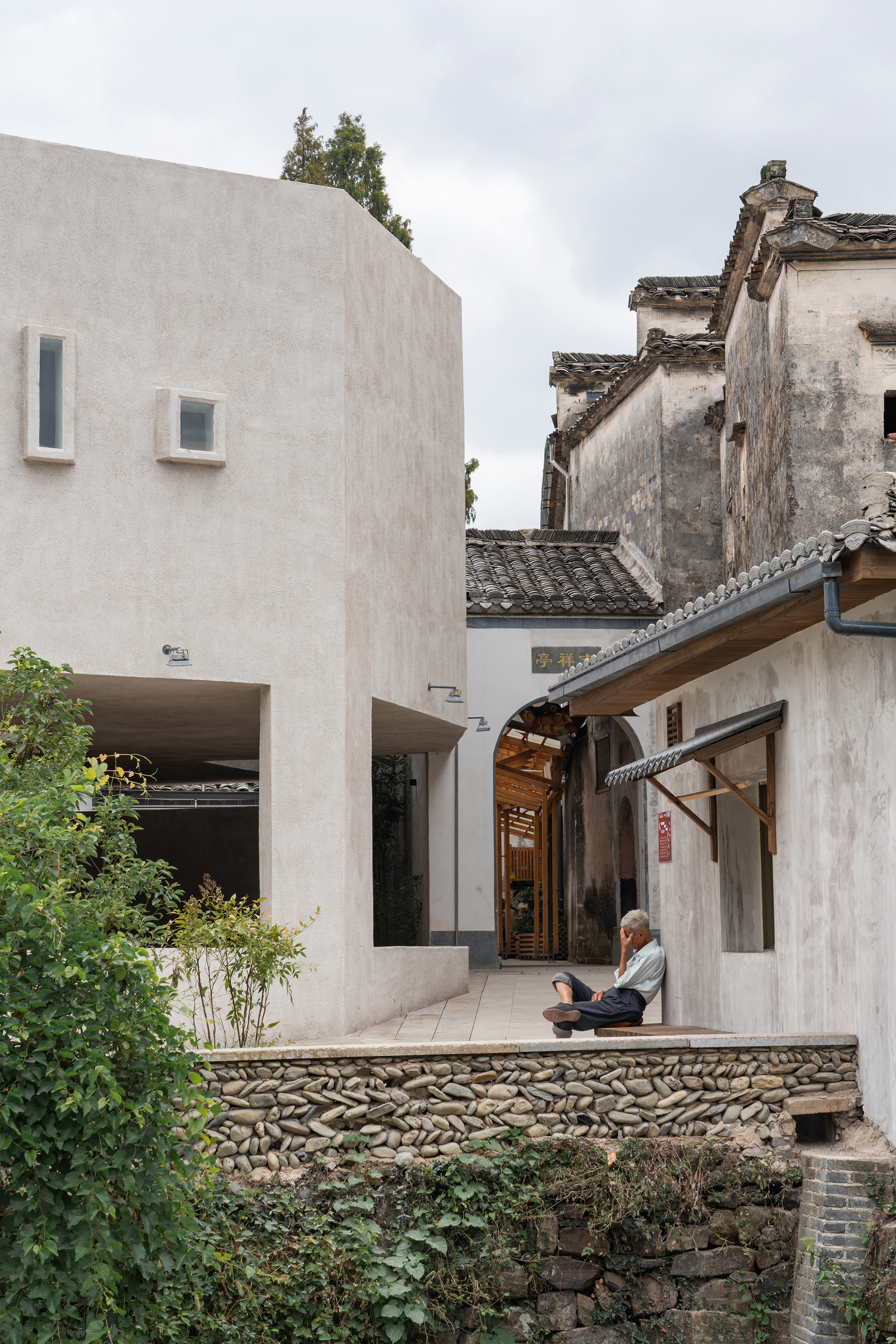
“乡村记忆博物馆”充分尊重村庄历史,新建筑覆盖在原有老宅的印记之上,以空间织补的方式,用本土材料和当代的形式语言,重构并融入乡村肌理,使得“新”房子本身即是对“老”记忆的重构性恢复。另外,我们希望它不仅是一个供人参观的博物馆,同时也可以成为村庄的精神核心和村民休闲聚会的场所,某个程度上,这个建筑是在构建当代乡土“新祠堂”。
Respecting the village’s history, the new building overlays the footprint of the original structure, using local materials and contemporary design to reconstruct and integrate into the rural fabric. The museum not only serves as a space for visitors but also as a spiritual core and gathering place for villagers. To some extent, it is a "new ancestral hall" for the contemporary rural community.
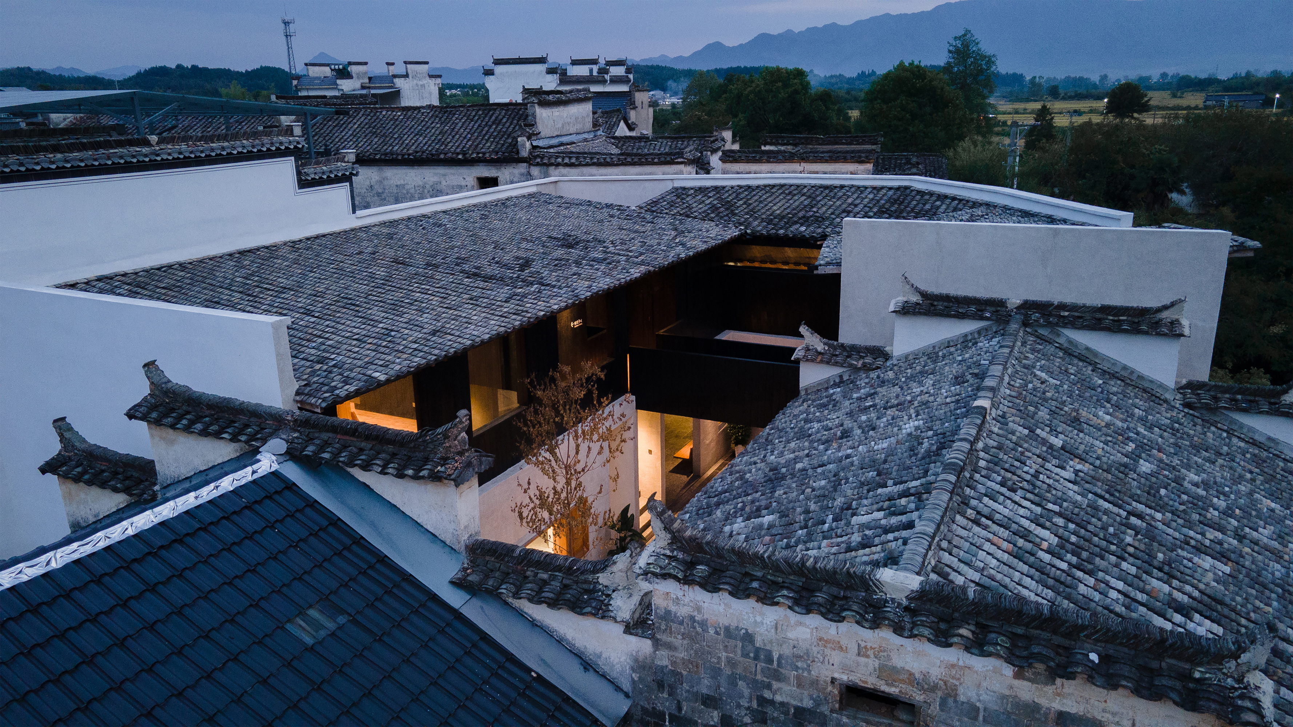
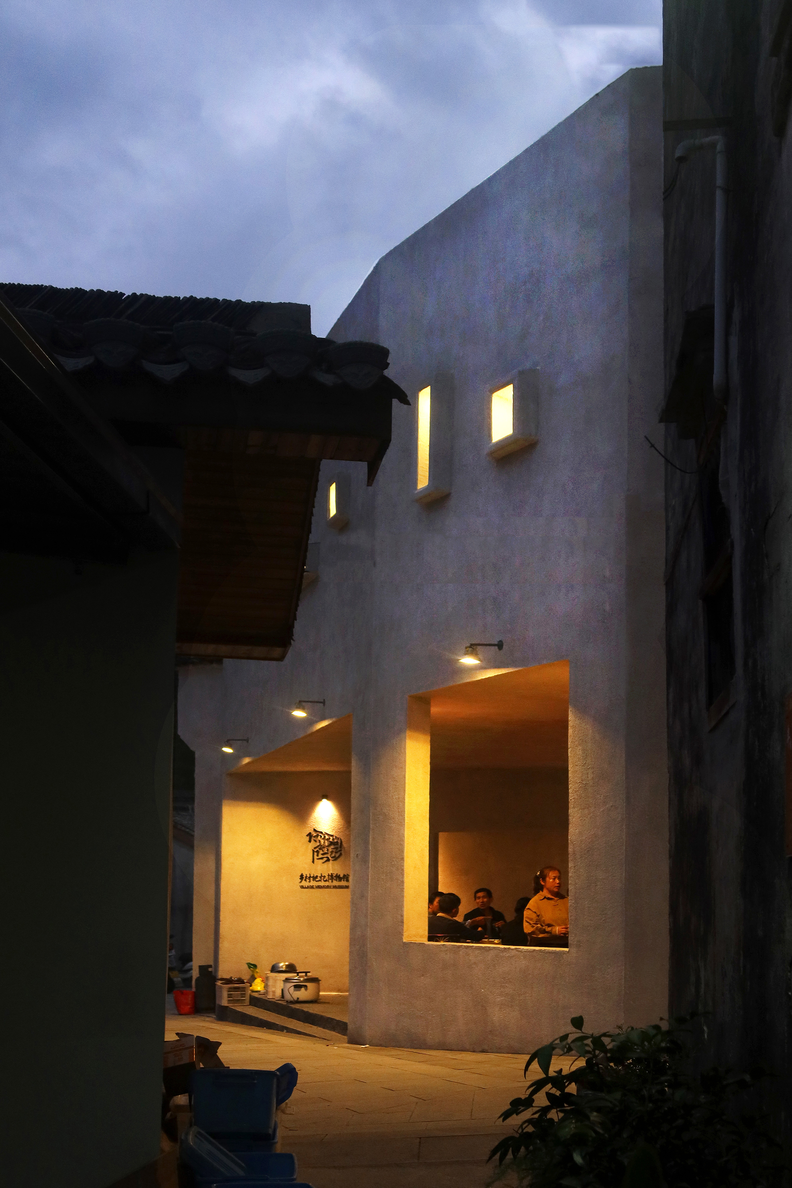
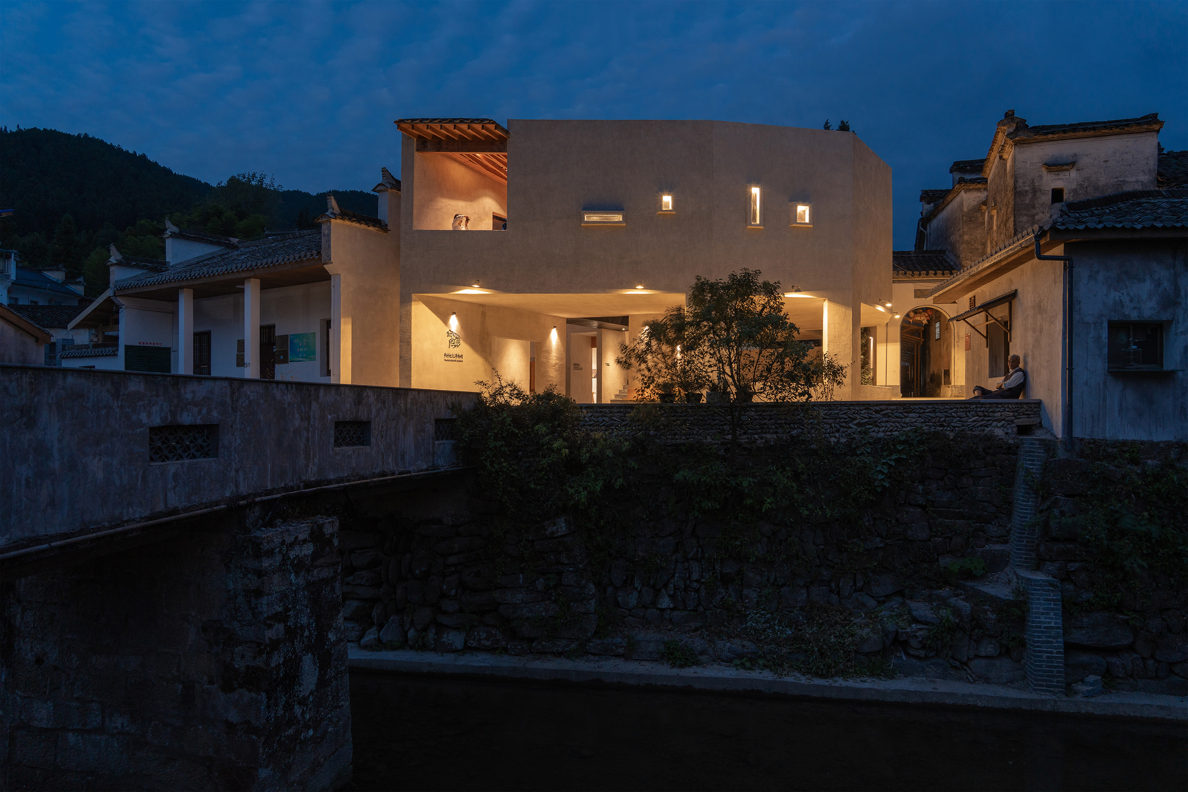
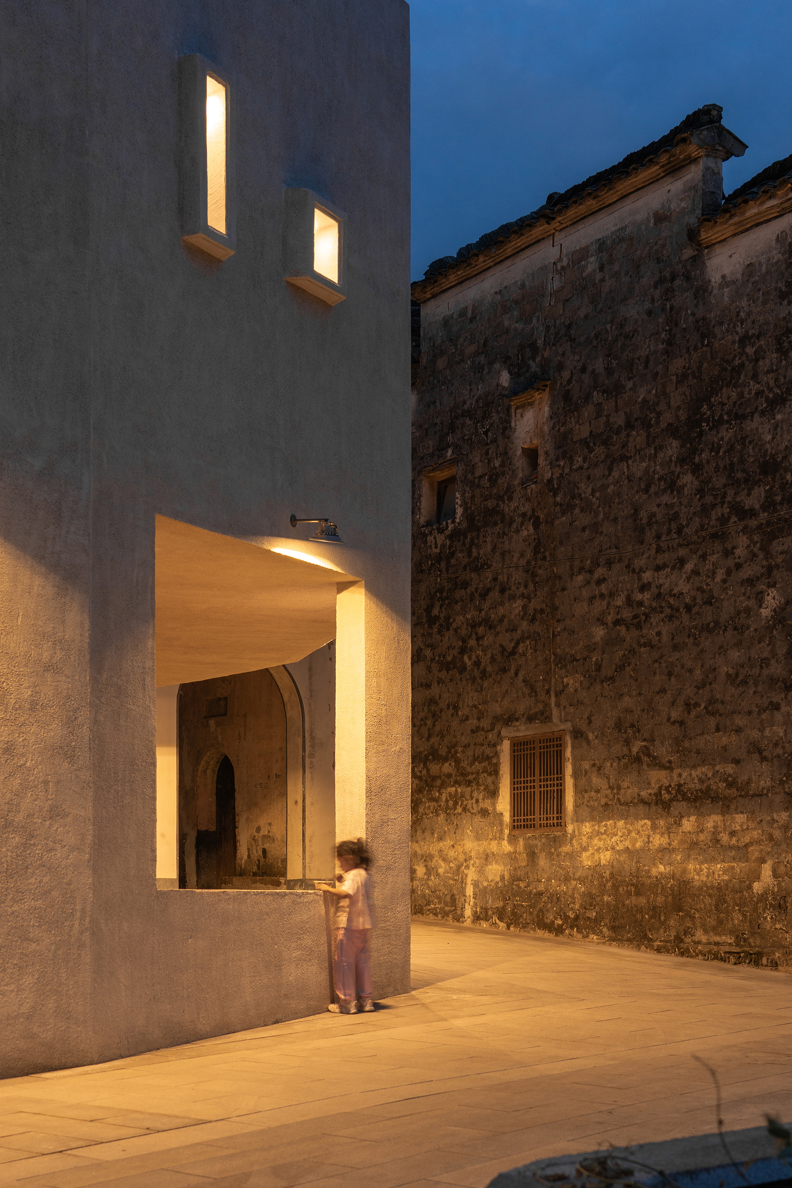
设计方面,我们将博物馆升至二层,一层除部分附属建筑之外完全架空,形成半室外的公共空间,保证开放性的同时为日常的聚会提供遮阳避雨的场所。延续皖南民居的庭院传统,建筑平面呈“J”字形布局,与现有“乡村卫生室”及地块北侧的民宅相围合,形成天井院落。但与传统纯粹的内向性庭院不同,底层架空和对外开放翻转了内外关系,构建了层次丰富的外向性场所,这是对在地民居原型的重新诠释。
The design elevates the museum to the second floor, leaving most of the ground floor open as a semi-outdoor space for shaded and rain-protected gatherings. Drawing inspiration from the courtyard traditions of southern Anhui residences, the building forms a J-shaped layout, enclosing a courtyard in conjunction with the adjacent local clinic and northern residences. Unlike traditional inward-facing courtyards, the elevated ground floor and open design reverse the spatial relationship, creating layered, outward-oriented public areas—a reinterpretation of the local vernacular.
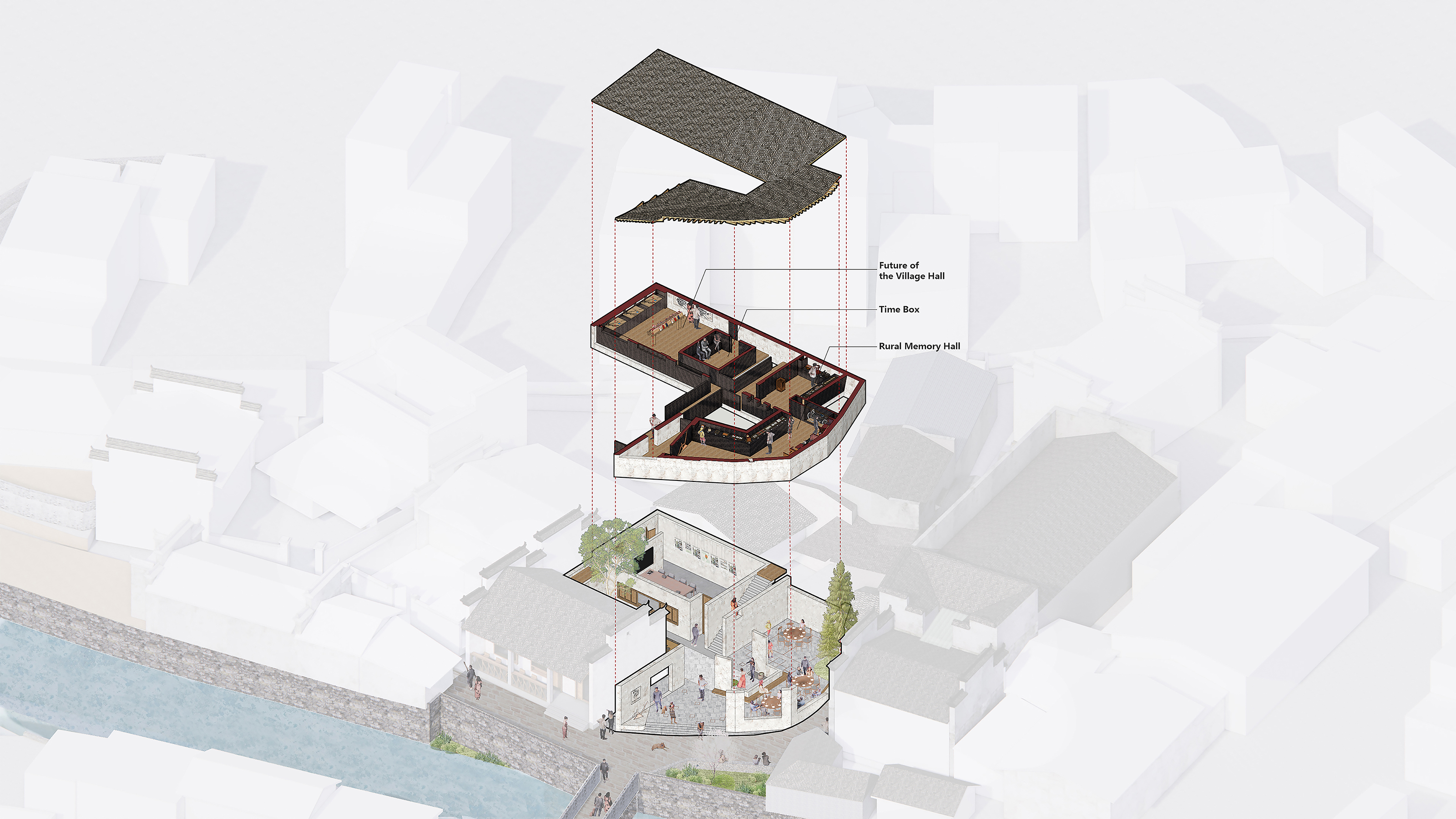
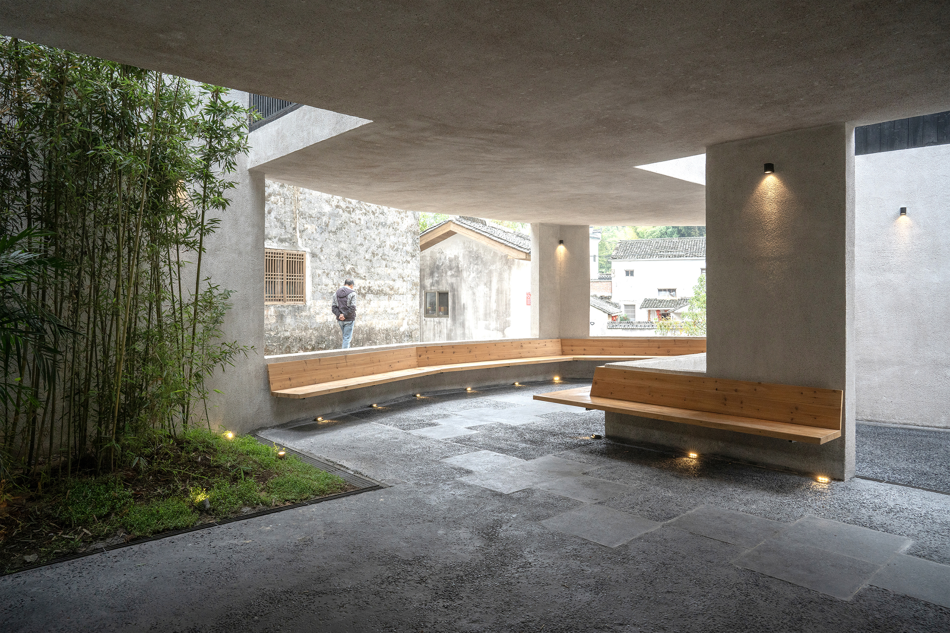
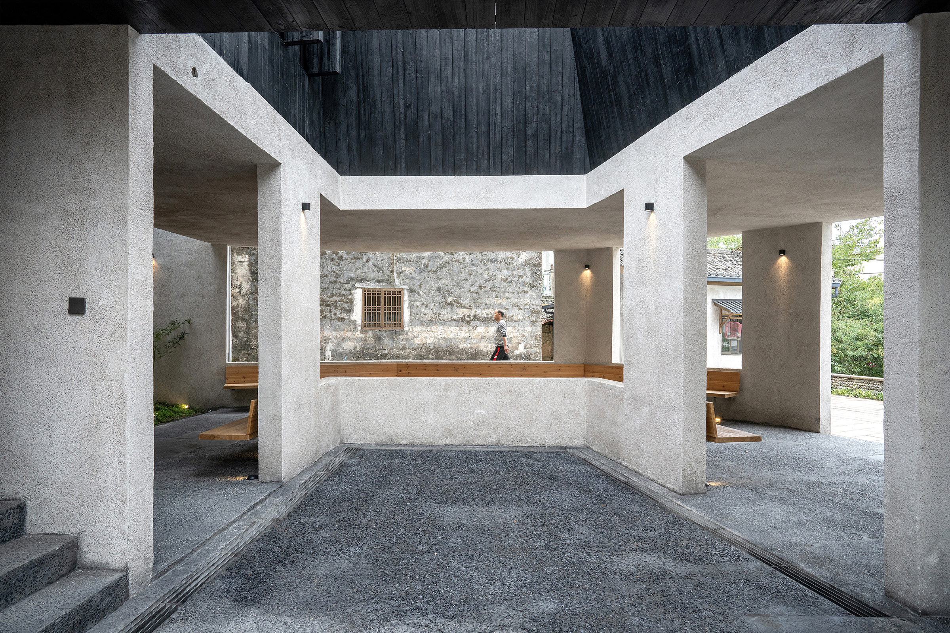
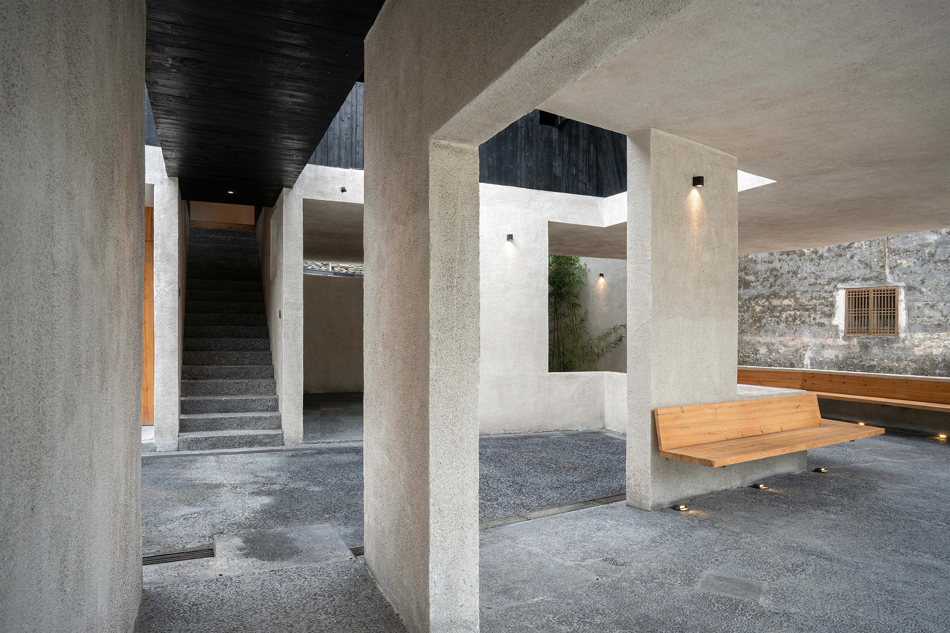
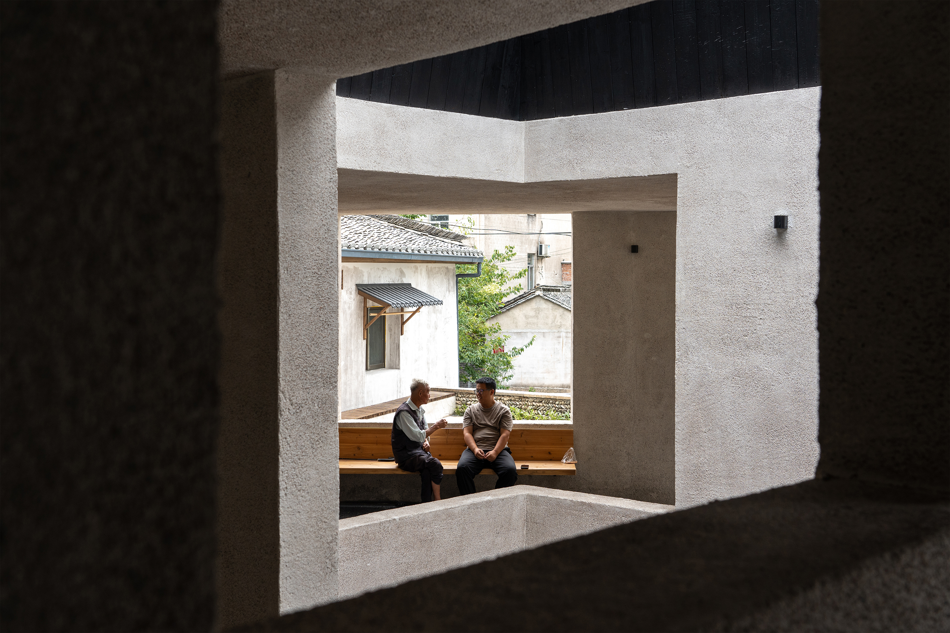
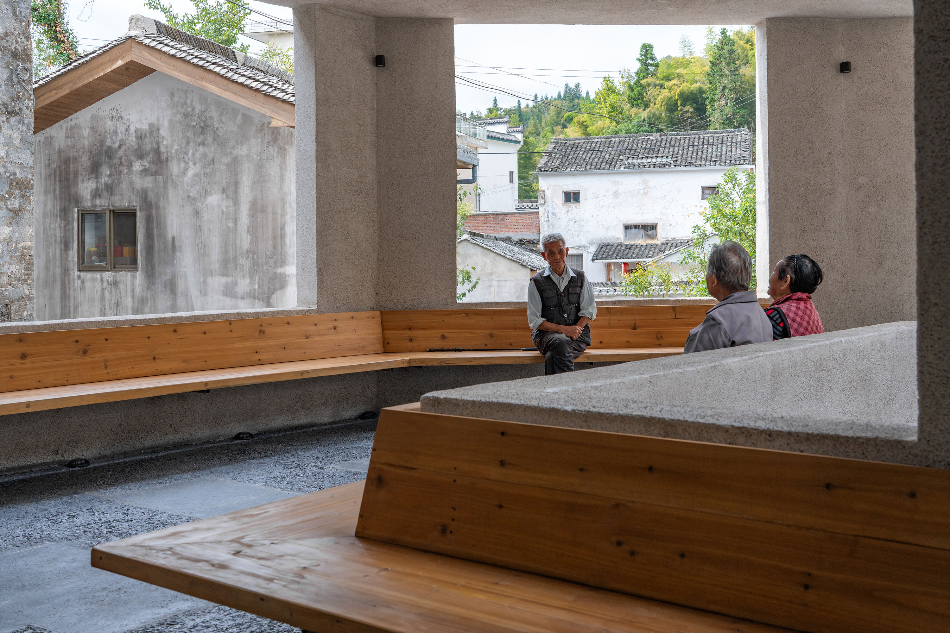
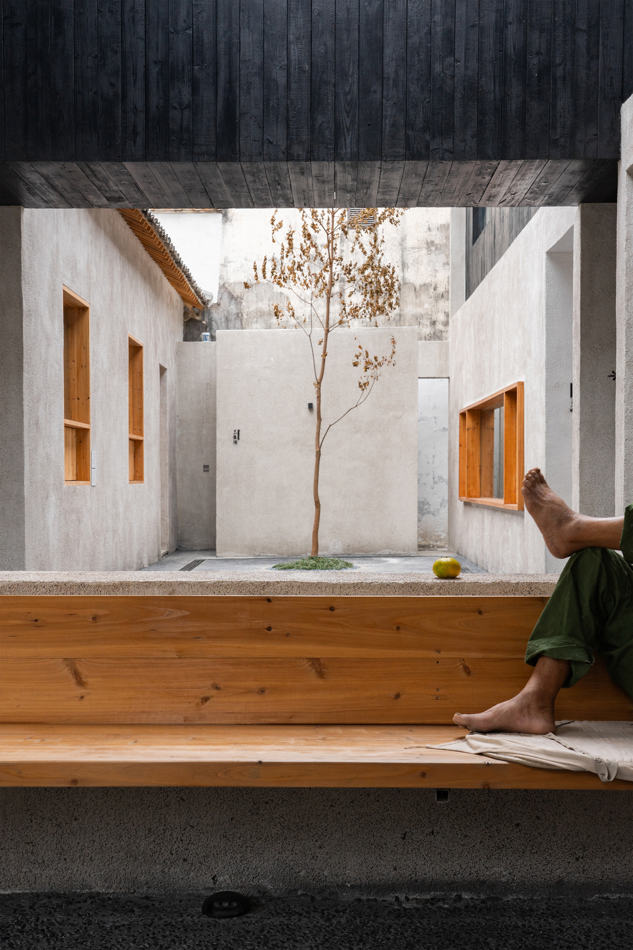
建筑沿地块外围的白色高墙融入本地的村庄肌理,而对院落以内则使用了更多的轻质木板墙,是对在地的传统的呼应。建筑采用的灰瓦、白墙、木构都是本土做法,但我们对其进行了改良。村庄中,老的建筑墙面受到岁月侵蚀而产生丰富的质感,老木料经过长期风吹雨淋,也会碳化变黑并形成肌理。受此启发,我们希望为新的建筑赋予时间的印记:白墙面材料以当地河砂为骨料,与水泥、白石灰以特定的配比制作,通过人工搓洗,产生岁月侵蚀的质感;木板则以火烧的方式在表面形成碳化层,既达到防火防腐的要求,又赋予其时间的痕迹。
The building’s exterior incorporates whitewashed high walls that blend into the village texture, while the inner courtyard features lightweight wooden walls. Traditional materials like grey tiles, white walls, and timber framing are used but innovatively adapted. Inspired by the weathered textures of old village buildings and carbonized wood from years of exposure, the walls use local river sand, cement, and lime, manually finished to mimic natural aging. The wood panels are charred to create a carbonized layer, enhancing durability while evoking a sense of time.
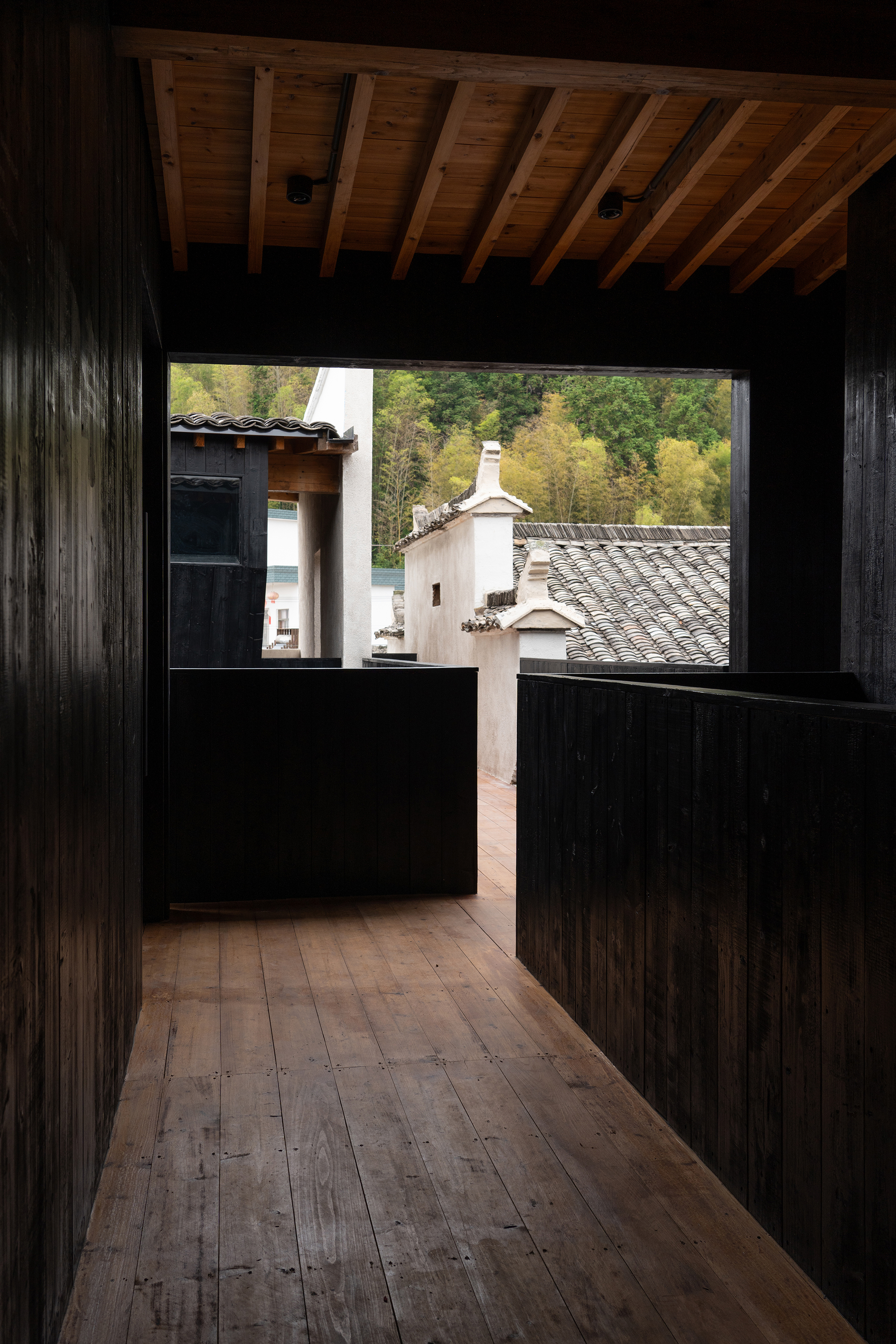
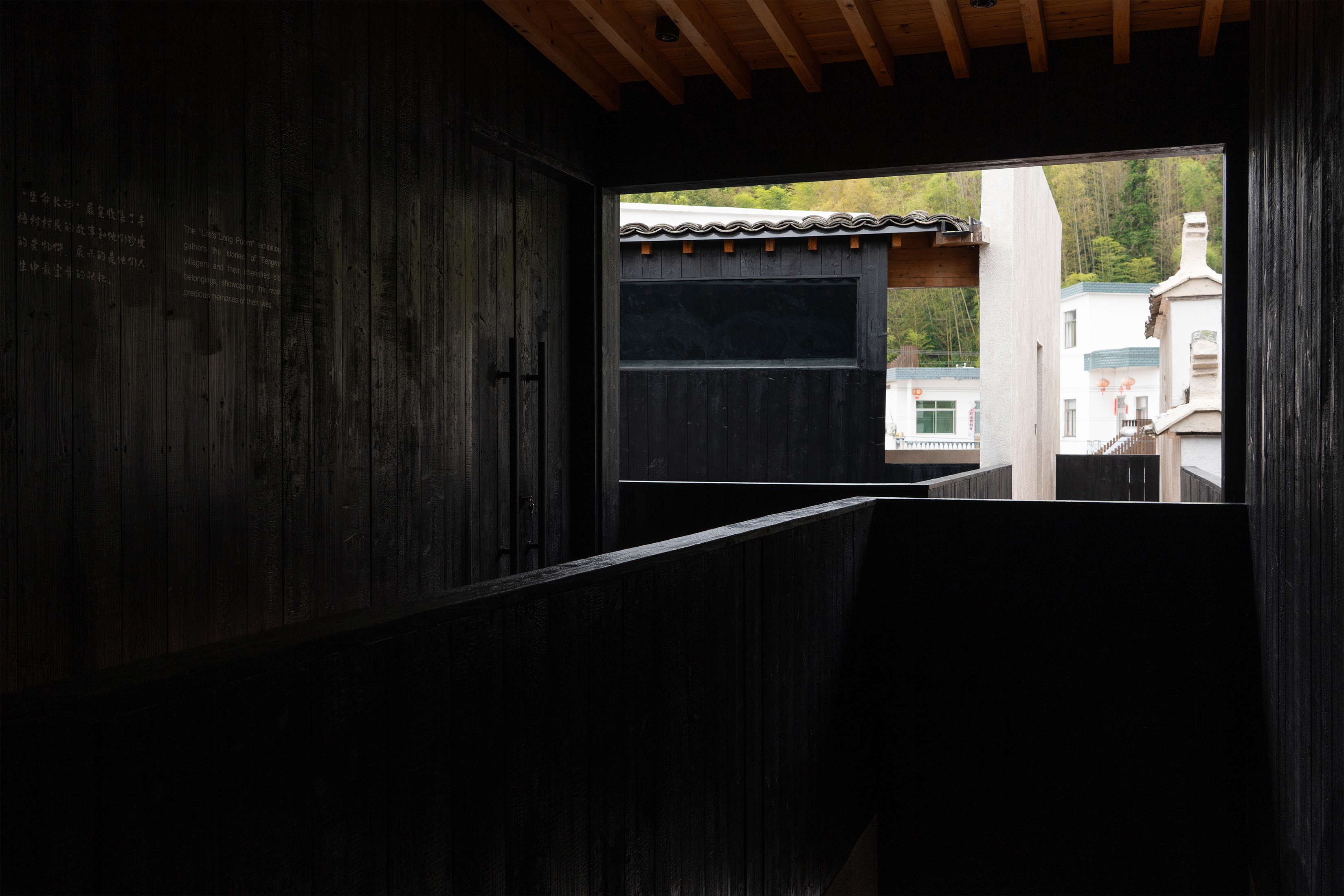
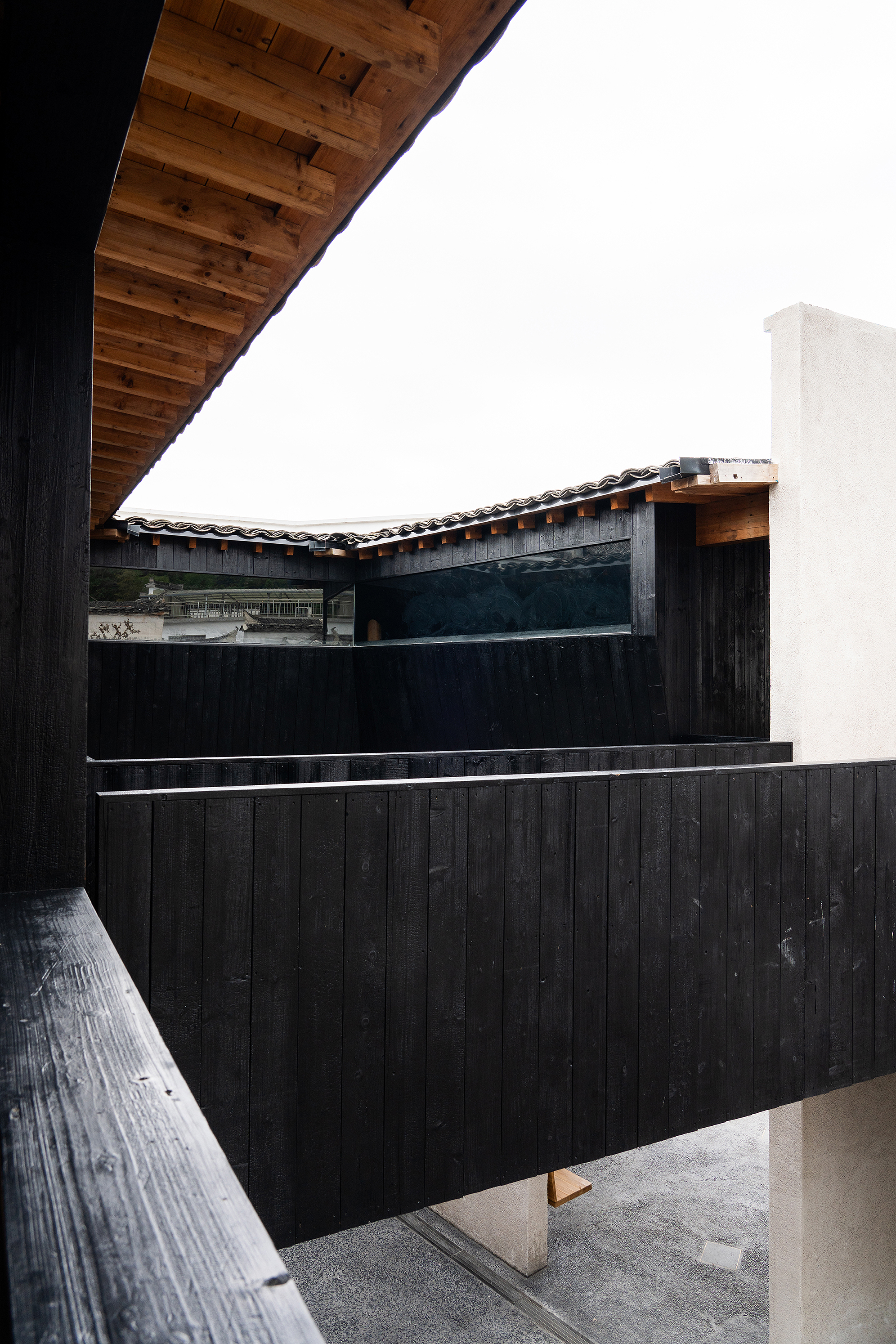

二层展厅分为“乡村记忆展厅”“乡村未来展厅”和“乡村纪录片放映室”三个区域,“乡村记忆展厅”相对内向,除了几个取景窗以外,都是实墙面和木板窗,展台区域则设计了隐藏式高窗,通过厚墙之间的夹缝,天光倾泻而下,营造宁静内省的空间氛围;而“乡村未来展厅”则透过大面积的玻璃窗,将乡村景观引入室内,开放明亮;而在两个展区之间不足10平方米的小放映室,完全由烧杉木板墙包裹,命名为“时光匣”,仅有一盏小灯泡悬吊当中,象征村庄的精神内核。
The second floor houses three areas: the "Rural Memory Hall," the "Future of the Village Hall," and a "Village Documentary Screening Room." The Memory Hall is inward-facing, with solid walls, wooden shutters, and hidden skylights that channel daylight through slits in the thick wall, creating a serene atmosphere. The Future Hall, by contrast, features large glass windows, bringing the rural landscape into the space. The compact 10-square-meter screening room, named the “Time Box,” is entirely encased in charred wood, with a single hanging bulb symbolizing the village's spiritual core.

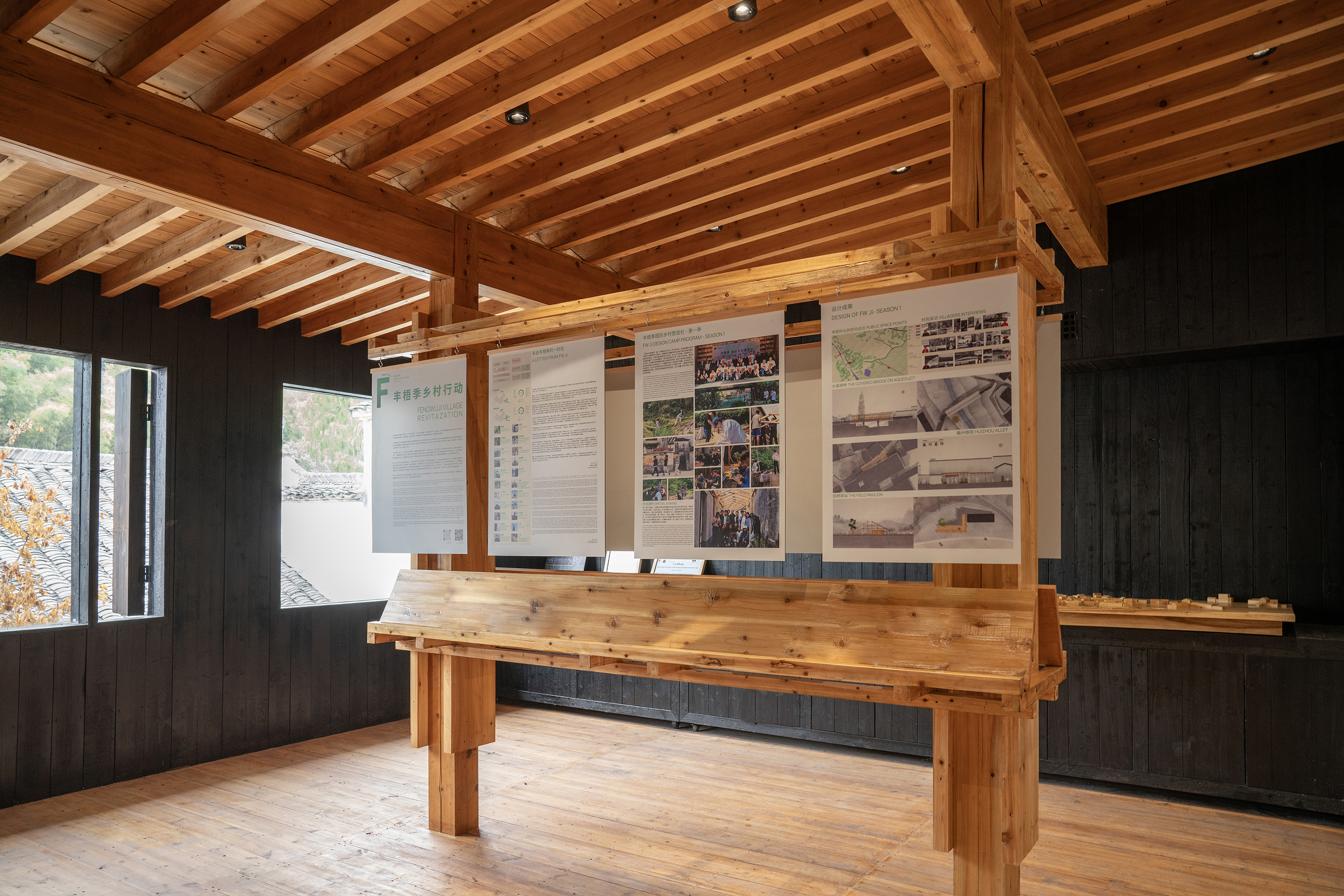
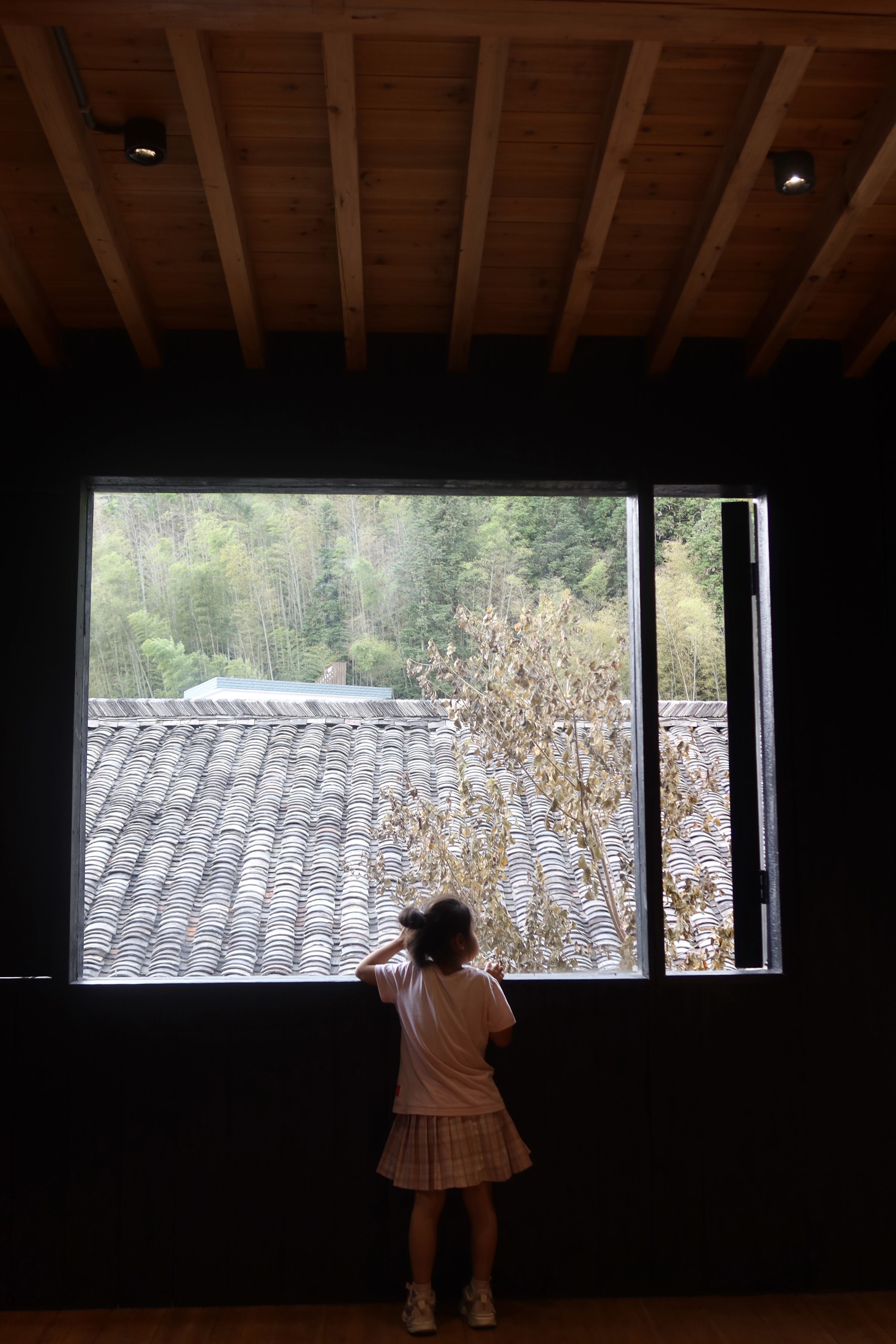
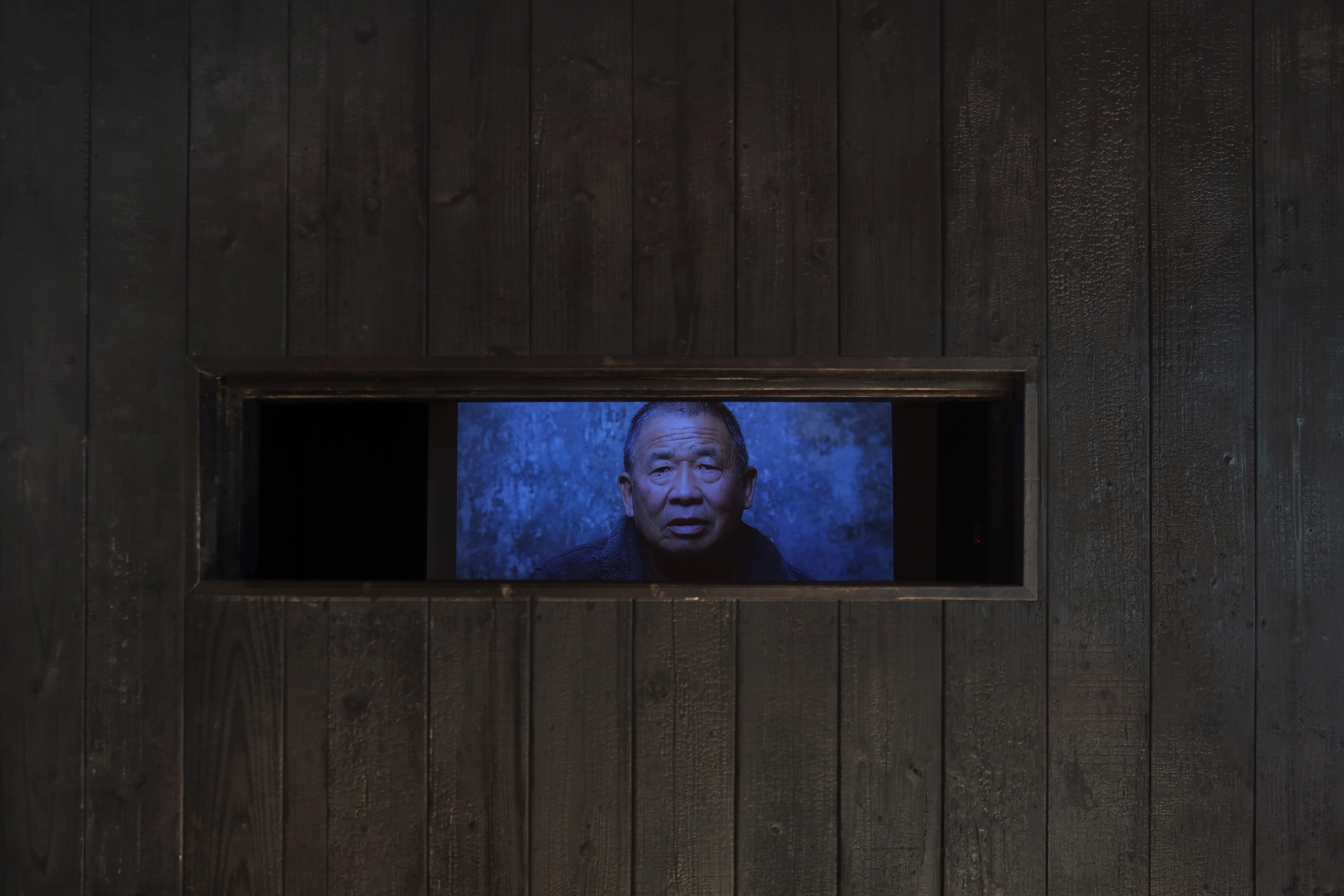
“乡村记忆展厅”的展陈则是以“生命长诗”为主题,以个体故事与情感为线索,收集丰梧村村民珍爱的老物件,形成“初生”“生长”以及“延续”三个篇章,讲述普通人从孩童、到成家立业、到生命消逝的历程,再现了村庄的生活史,唤起了过去的记忆和情感,并获得了对乡土的认同,从而完成了村民个体记忆向乡村集体文化的诠释和转译。
The exhibits in the "Rural Memory Hall" revolve around the theme of the "Poetry of Life," using individual stories and emotions as threads. By collecting cherished artifacts from villagers, the exhibition is divided into three chapters: "Birth," "Growth," and "Inheritance," narrating life’s journey from childhood to family life and finally to death. This reconstruction of the village's history evokes memories and fosters a sense of identity, transforming individual memories into collective rural culture.
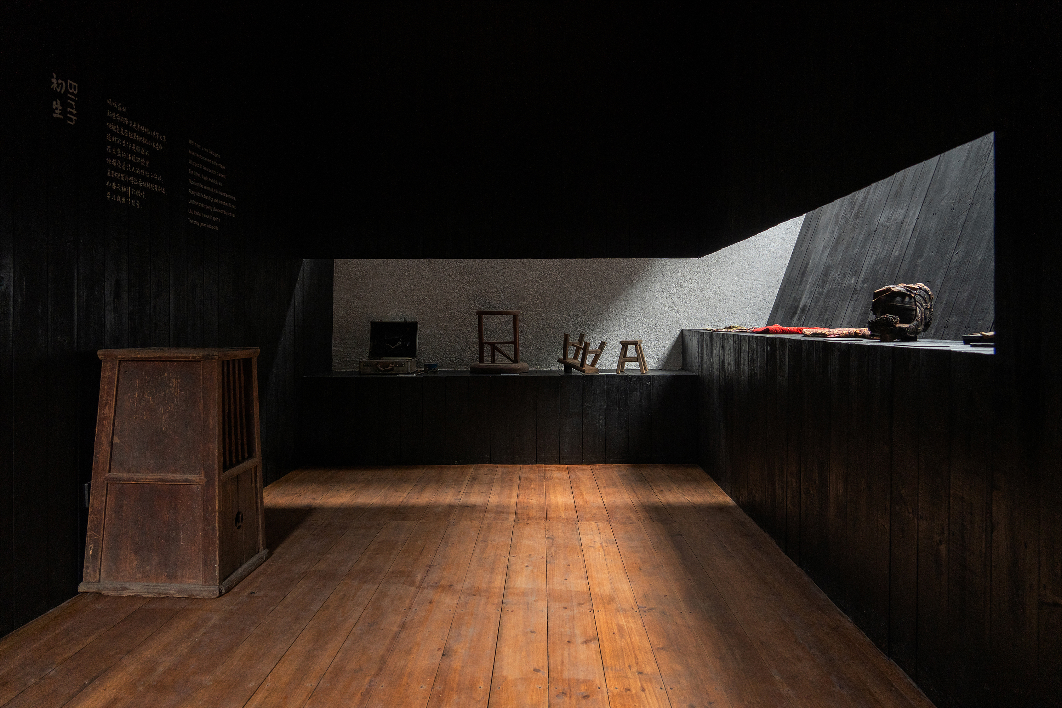
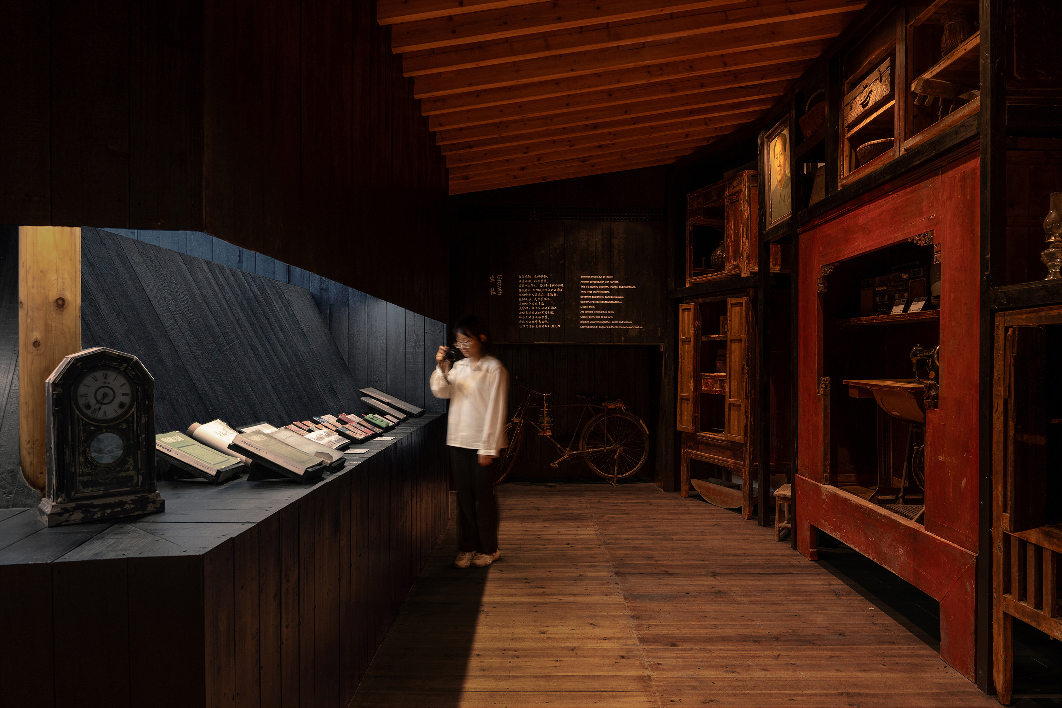
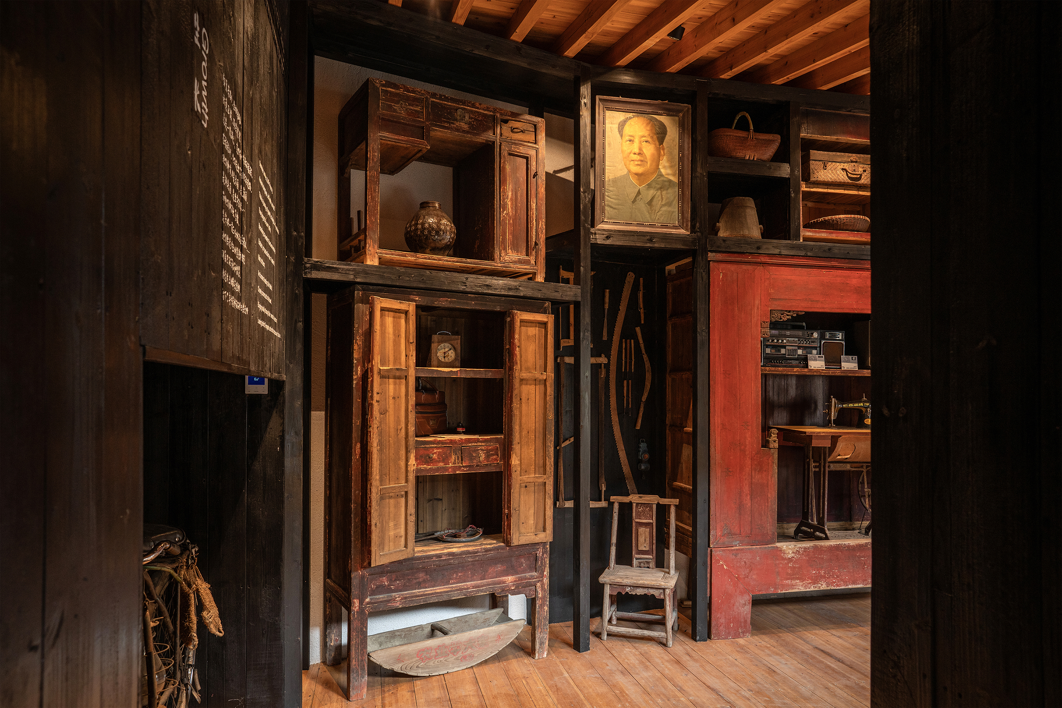
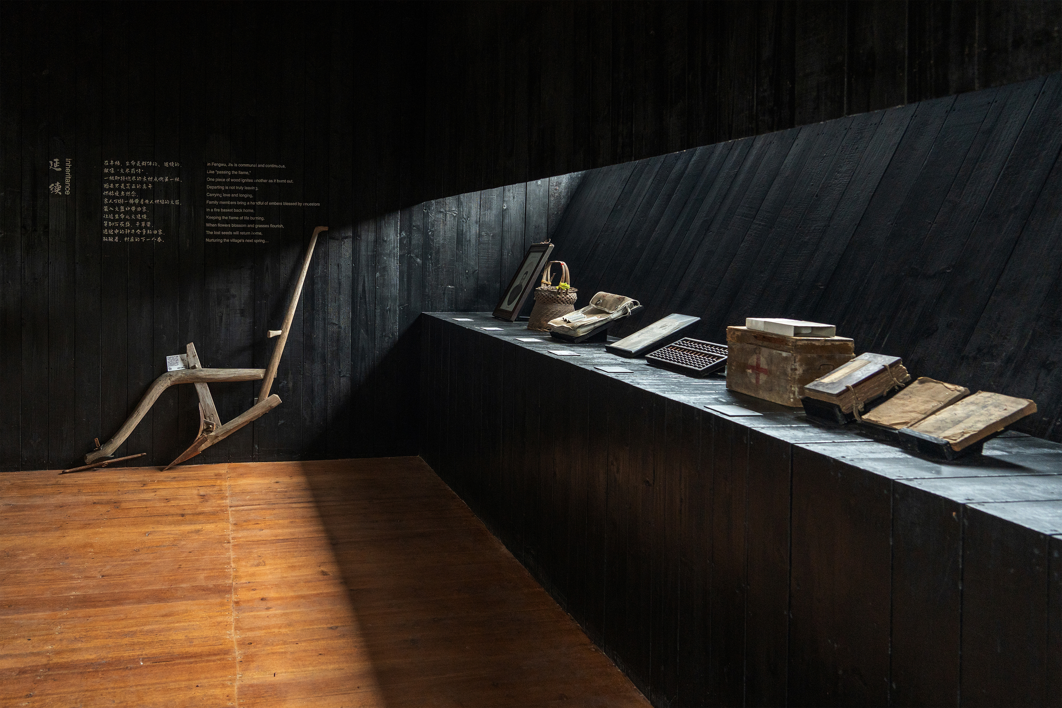
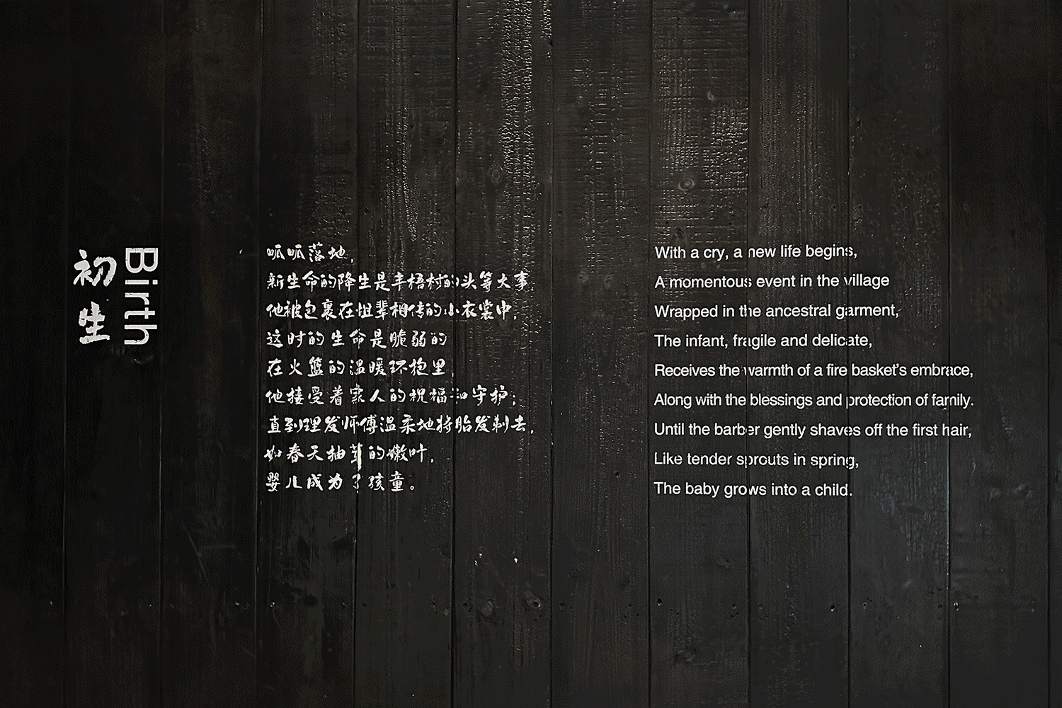
“乡村记忆博物馆”不似通常的博物馆建筑,它并非对宏大叙事的赞美,也不是静态的文物展示,而是关注每个普通的个体,充满着人文关怀。同时,它也是村民日常休闲、婚丧嫁娶、节庆假日的聚会场所,在建筑仅仅完成土建施工之后,当地人已经自发性的在一层举办了两场村宴,这正是我们所期待看到的。因此,在博物馆正式竣工之后,我们也以一场村宴作为开幕仪式,邀请村民共同参与。老记忆在这里得以延续,新生活在这里不断发生,“乡村记忆博物馆”成为了村庄新的精神核心……
Unlike conventional museum buildings, the Rural Memory Museum does not glorify grand narratives or static relics. Instead, it celebrates ordinary individuals with humanistic care. It also functions as a venue for daily leisure, weddings, funerals, and festivals. Even before construction was completed, villagers spontaneously hosted two community feasts on the ground floor—exactly the outcome we hoped to see. The museum's official opening featured another village feast, inviting all residents to participate. Old memories continue here, and new lives emerge. The Rural Memory Museum is becoming the new spiritual heart of Fengwu Village.
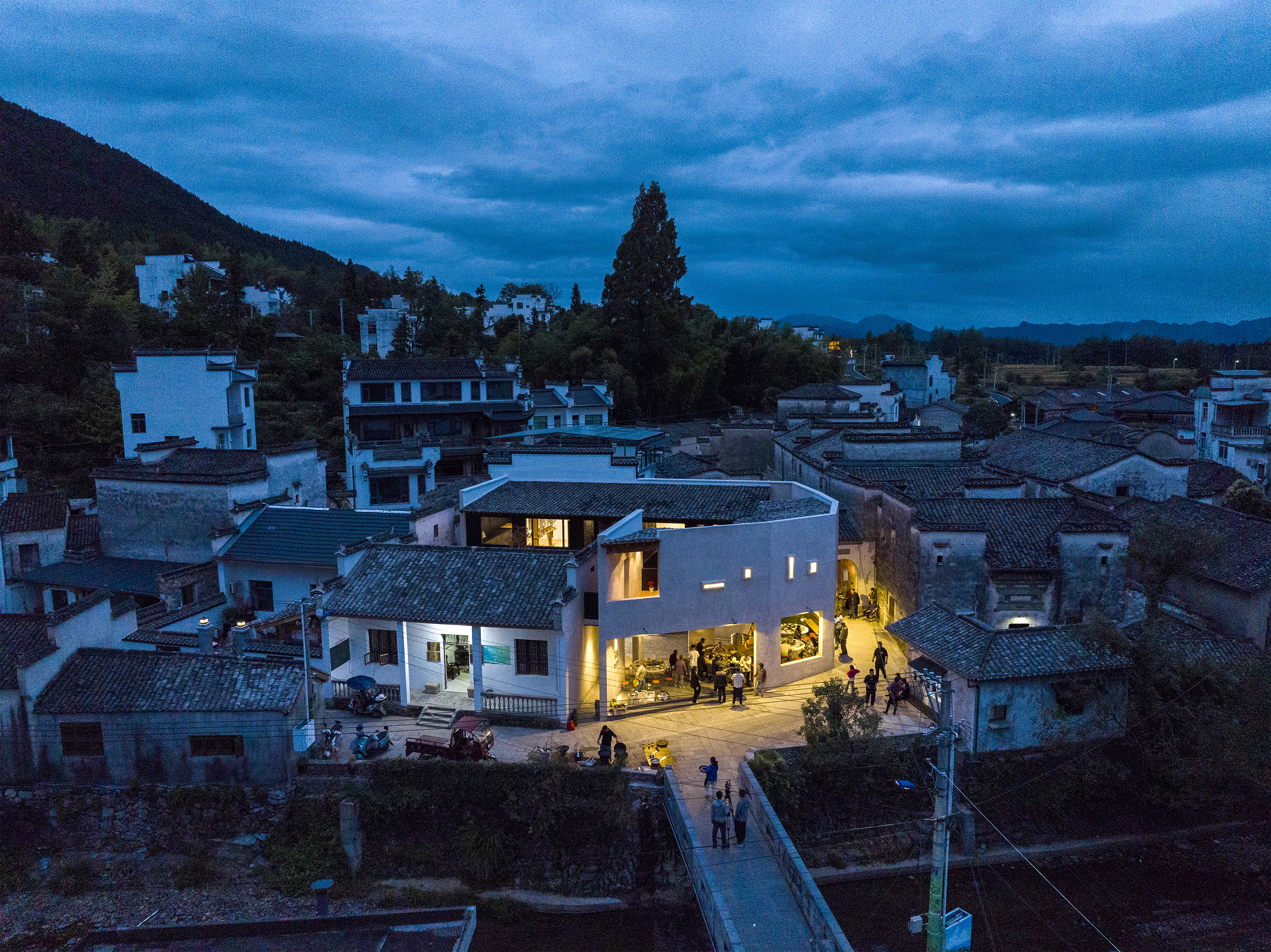
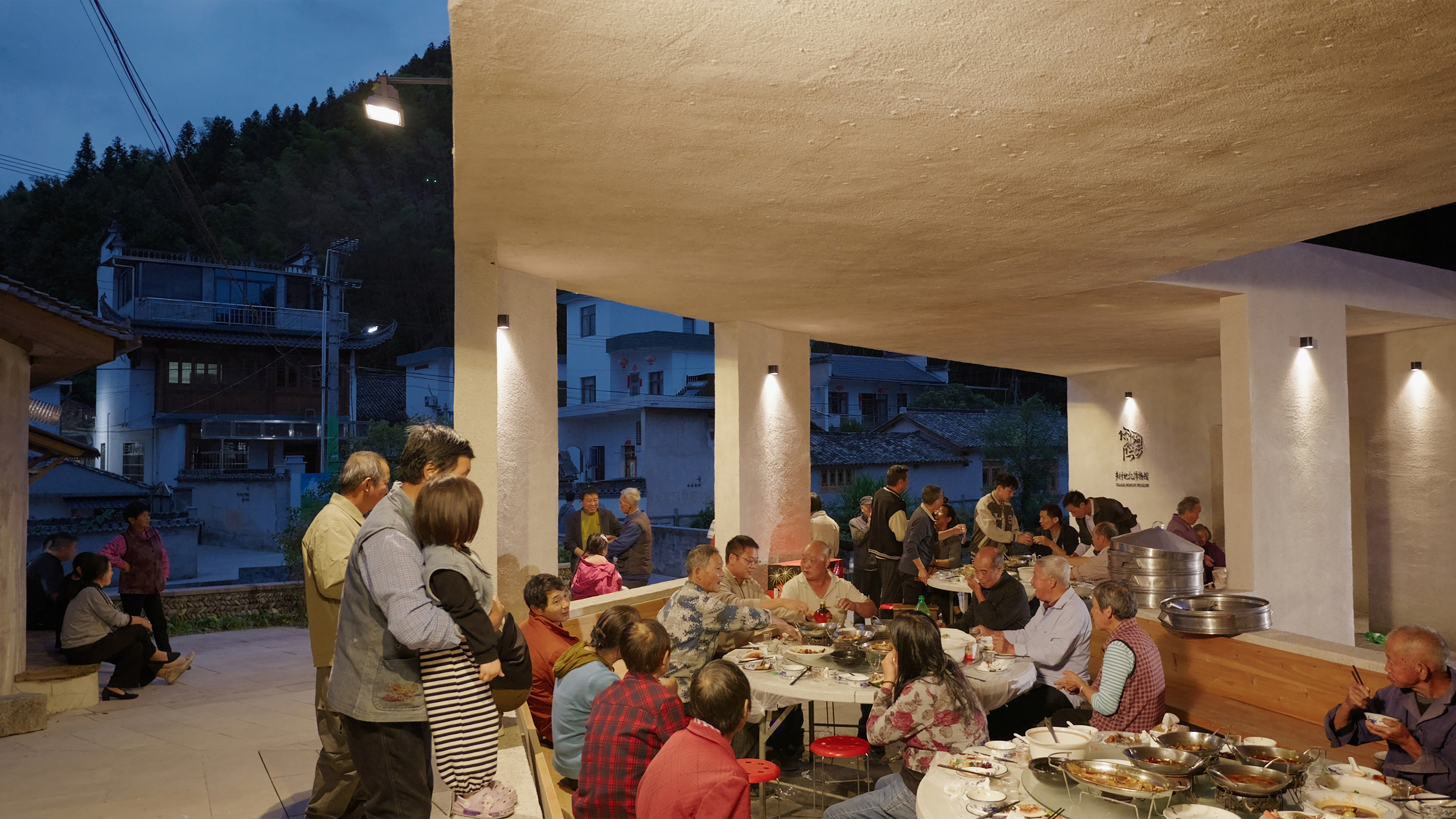
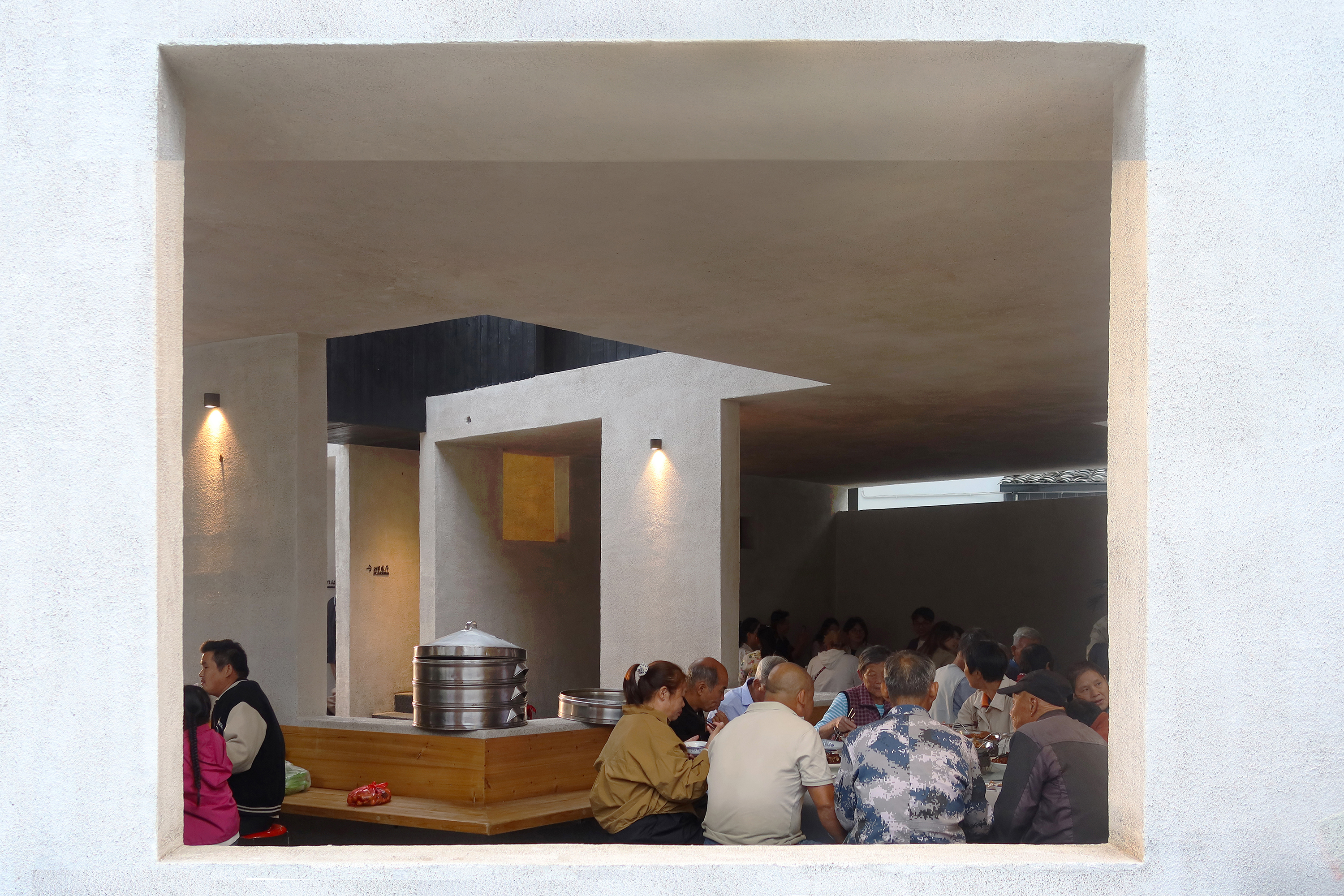

设计图纸 ▽
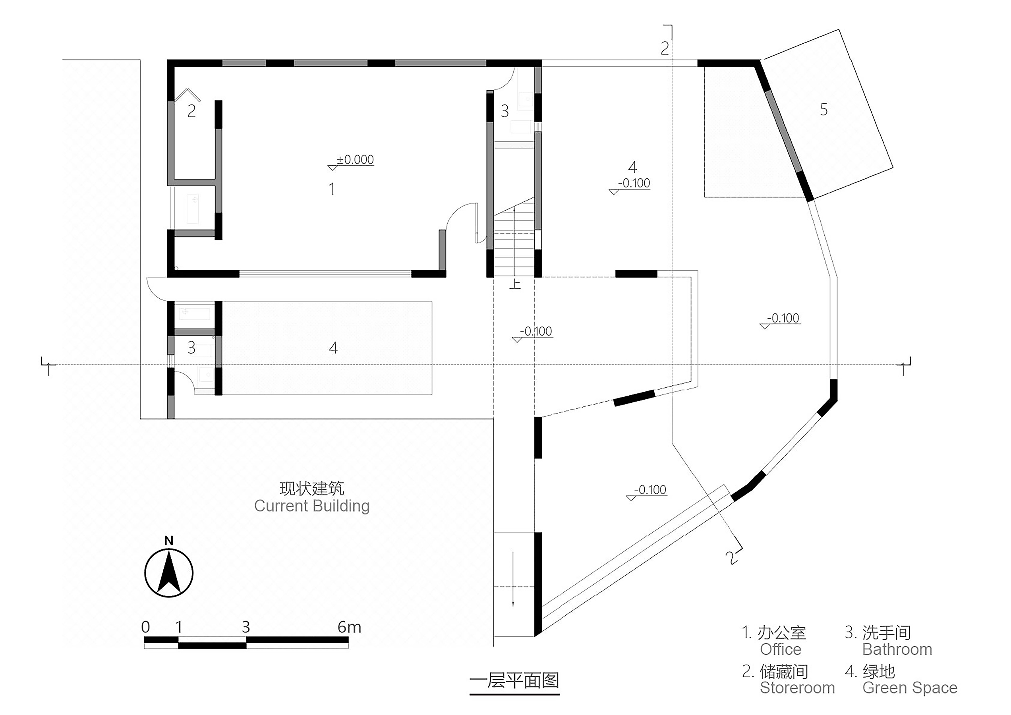
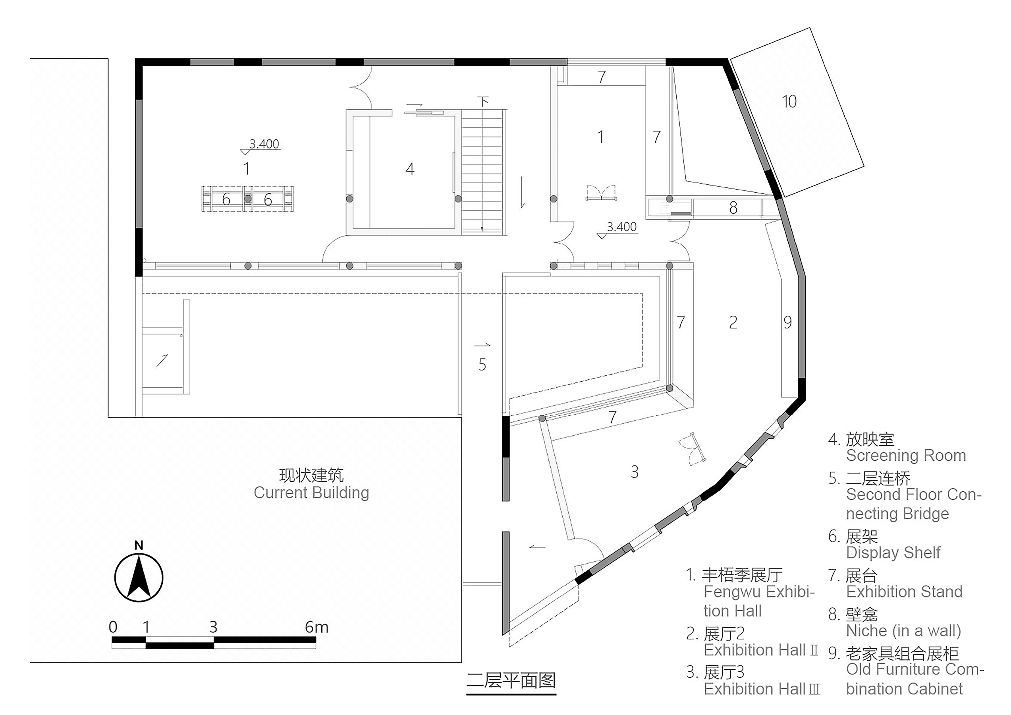
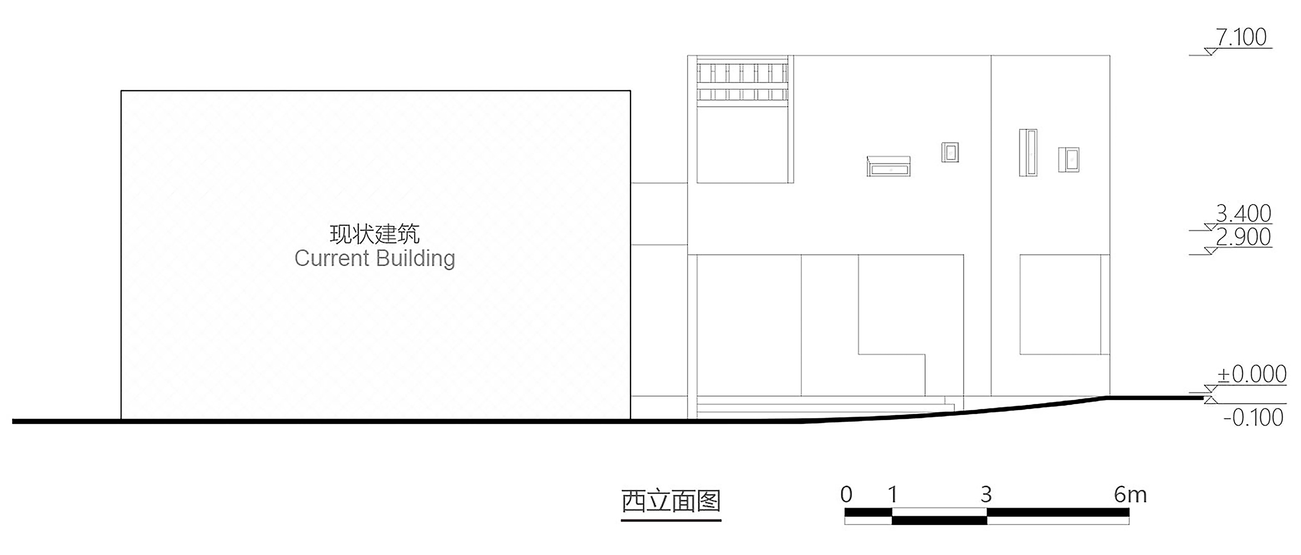
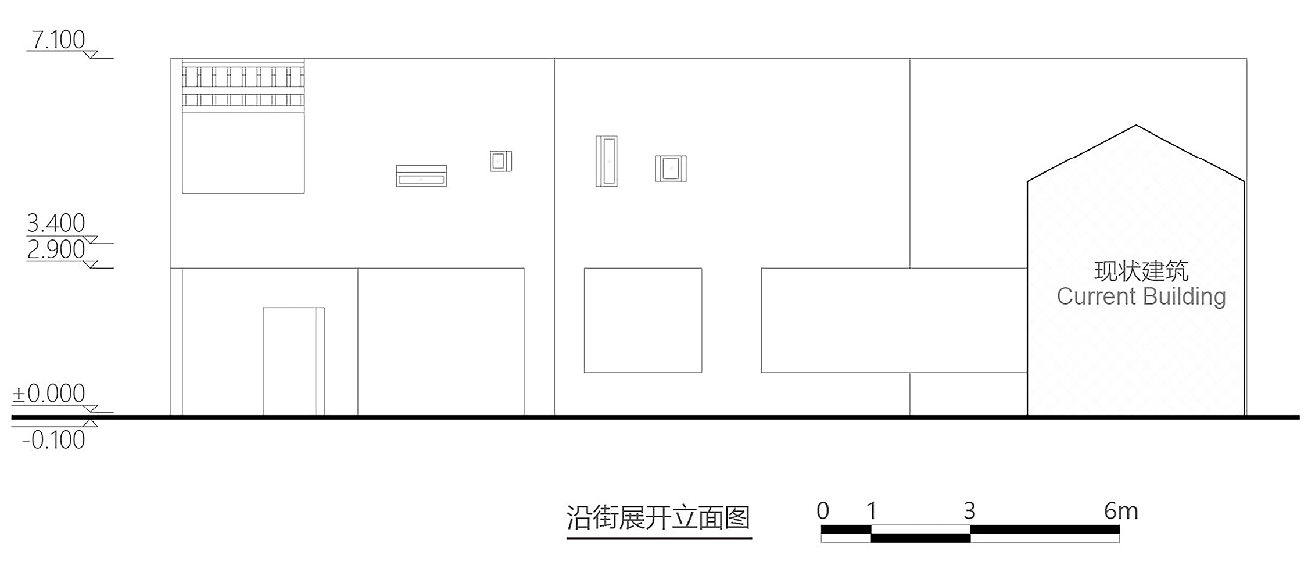
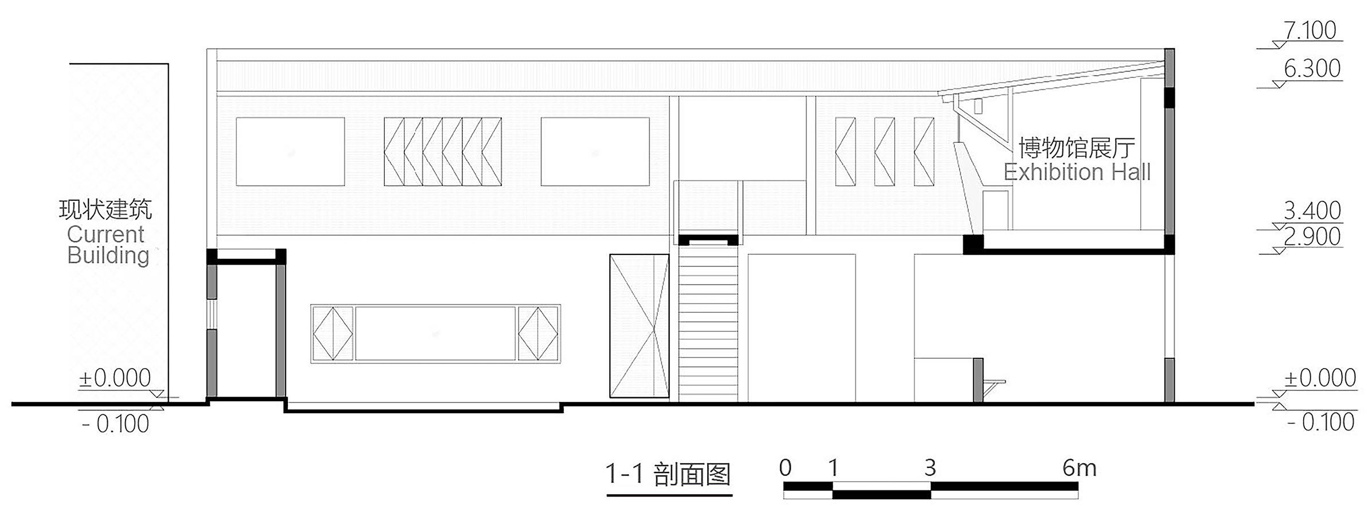
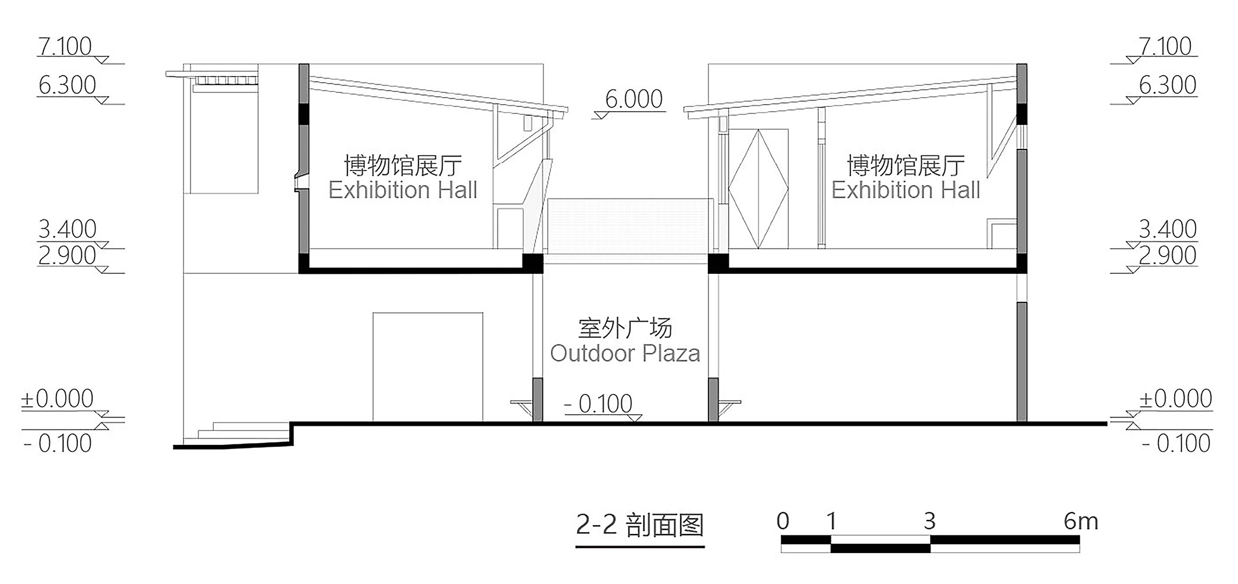
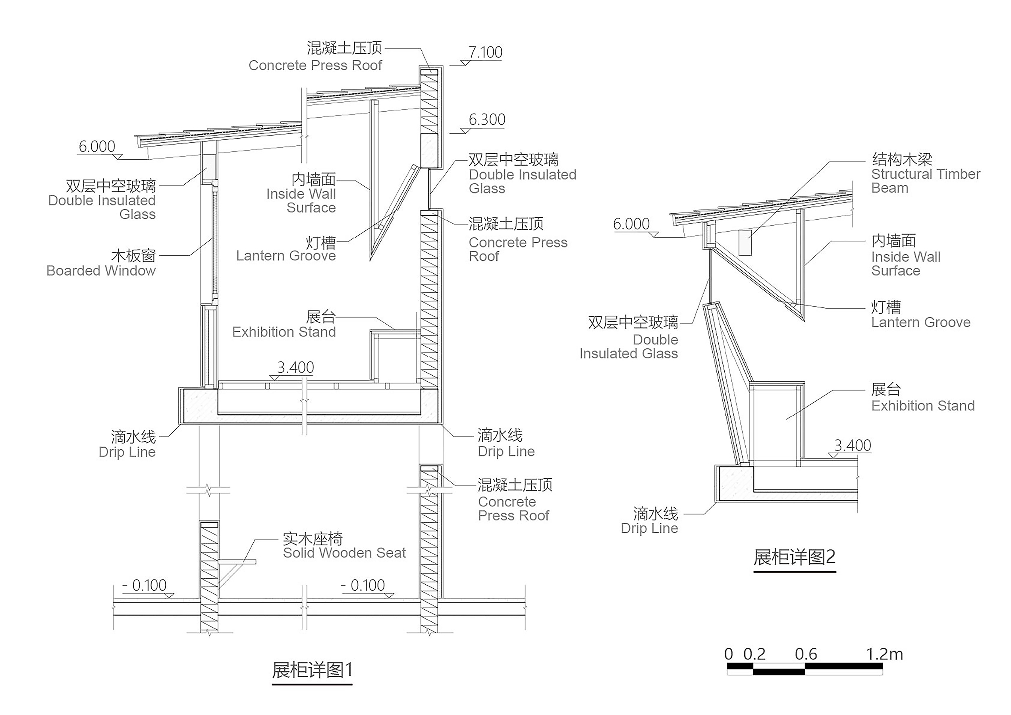
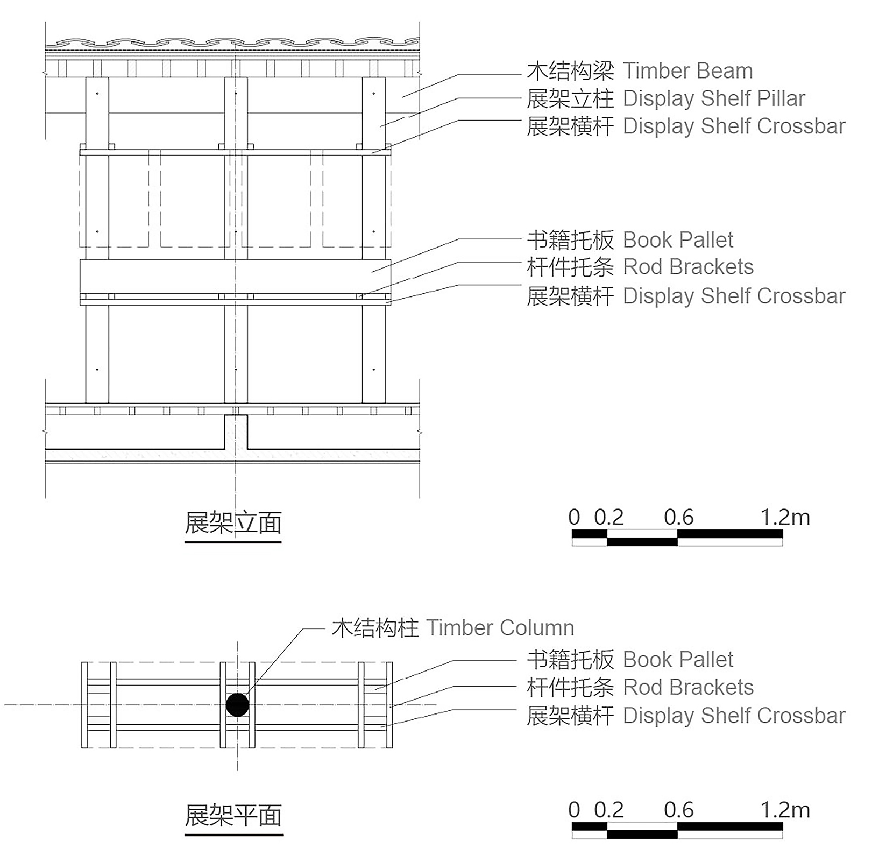
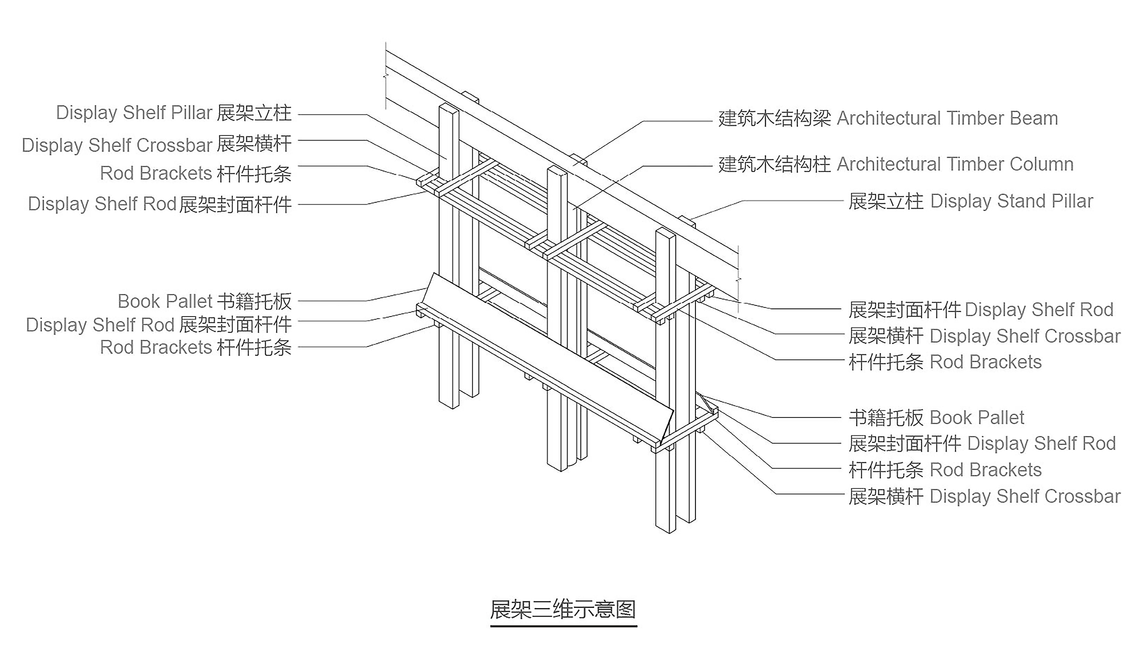
完整项目信息
工程名称:丰梧季·乡村记忆博物馆
地点:安徽省黄山市黟县丰梧村
业主单位:碧阳镇人民政府、黟县农业农村水利局
建筑设计:IARA
项目主持设计:刘鲁滨、张靓秋
项目团队:罗沁铭、李莉、张雅嵘、王慧、黄弋、王月
展览及视觉设计:IARA乡村行动
设计主创:张靓秋、刘鲁滨、张丝甜
策展团队:罗沁铭、宋佳薇、刘雨聆、暴佳昕
策展文案:张靓秋、刘鲁滨、宋佳薇、周涛涛
展览视觉设计:王建
景观设计:方文静
施工单位:黄山德弘建设工程有限公司
建筑面积:272.1平方米
结构类型:钢筋混凝土结构,木结构
设计时间:2023年
竣工时间:2024年
摄影:宋惠恩、刘梓熠、黄弋、张靓秋、张一哲团队
版权声明:本文由IARA授权发布。欢迎转发,禁止以有方编辑版本转载。
投稿邮箱:media@archiposition.com
上一篇:一等奖方案︱衢州市智慧岛地标建筑概念性方案 / 境象建筑
下一篇:闽南旧屋见摩登:泉州五店市LANLANLI / 退化建筑