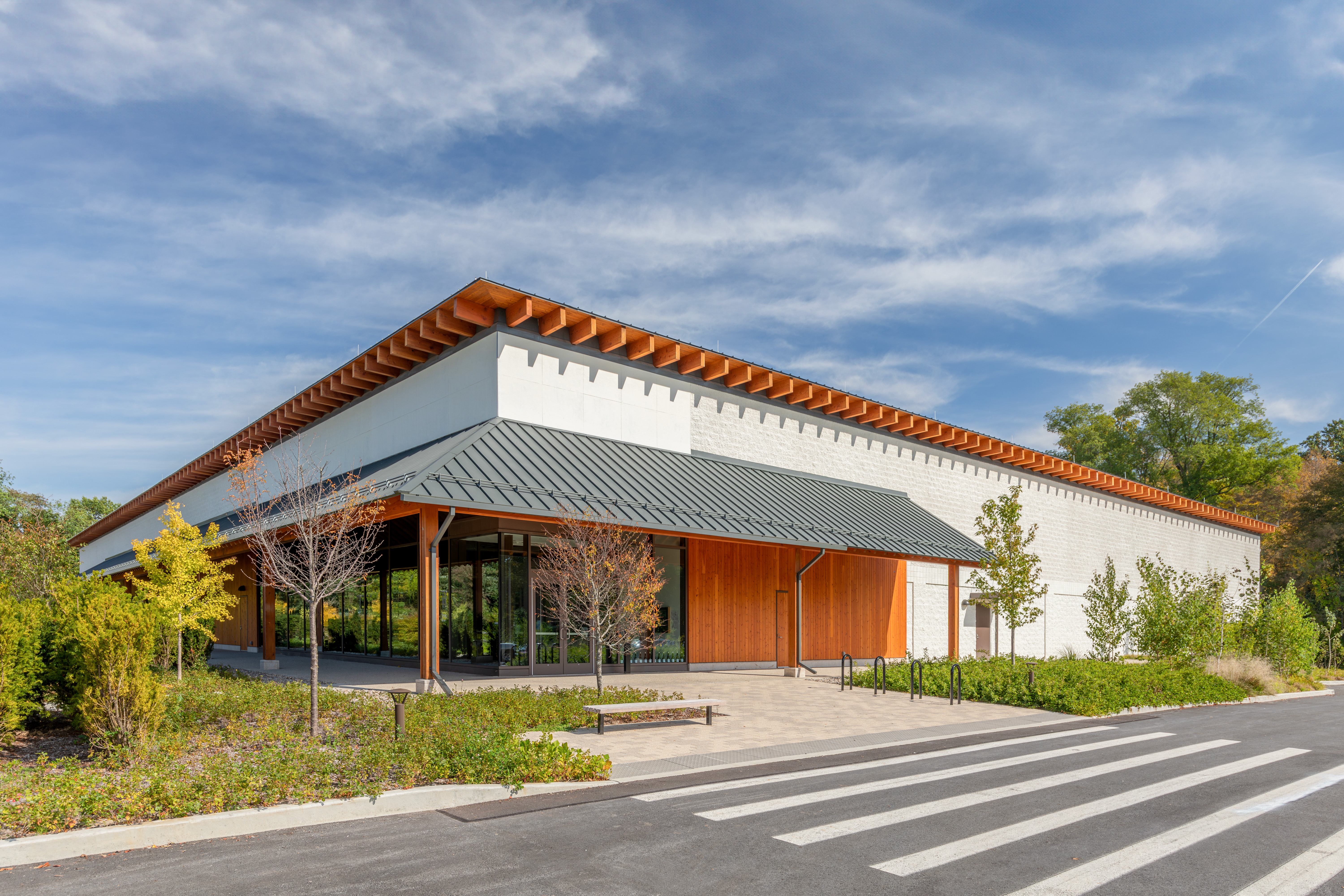
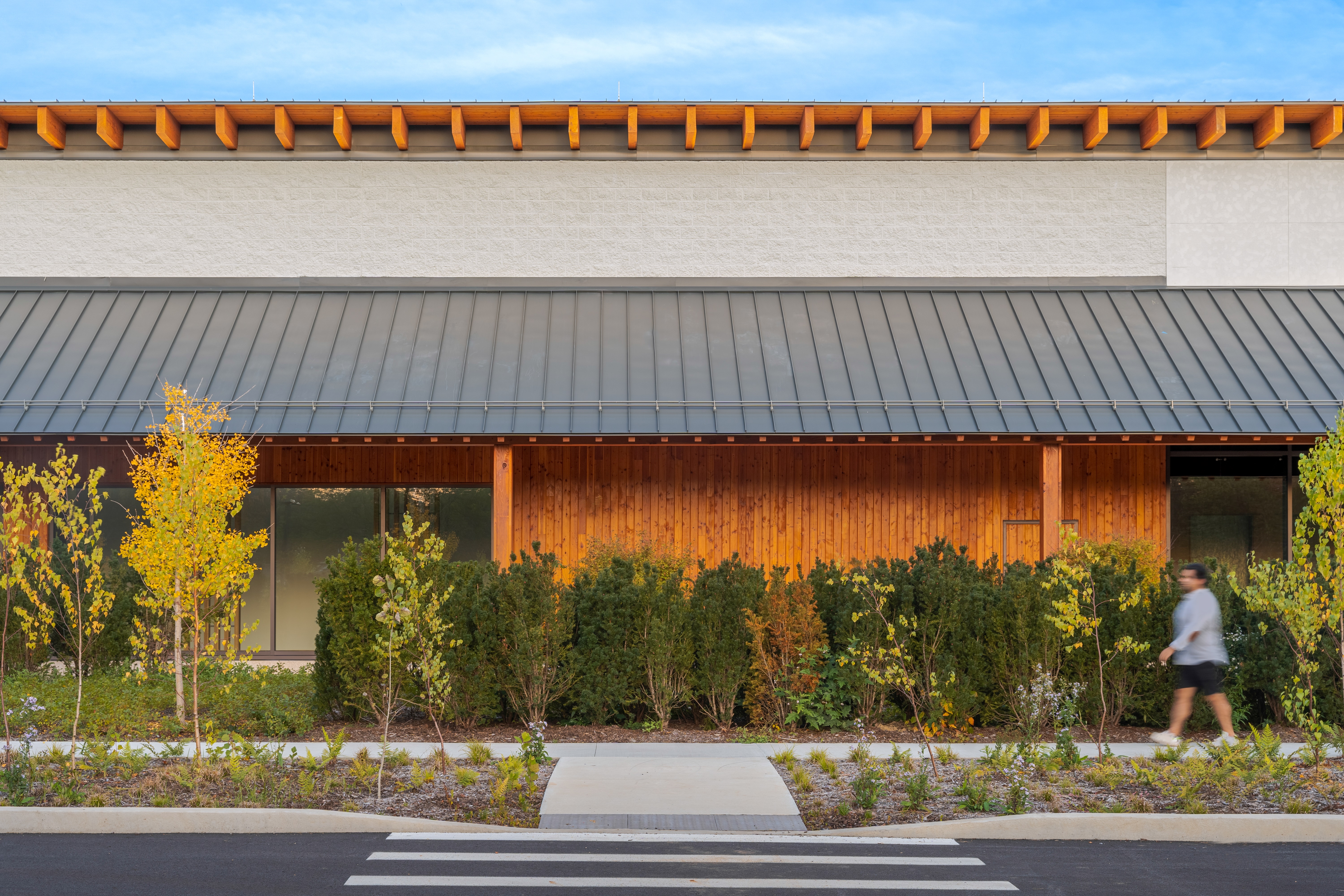
项目团队 佩里克拉克建筑师事务所(Pelli Clarke & Partners)+Jun Mitsui & Associates
项目地点 美国纽约
设计时间 2017年9月—2023年9月
建筑面积 6214平方米
本文文字由佩里克拉克建筑师事务所(Pelli Clarke & Partners)提供。
坐落于纽约海德公园哈德逊河畔,这一曾经的全国连锁杂货店现已改建为一座现代化的清酒酿酒厂——獭祭Blue酿酒厂(Dassai Blue Brewery),成为美国东北部首个专门从事清酒酿造的大型酿酒厂。
Nestled near the banks of the Hudson River in Hyde Park, NY, a former national chain grocery store now stands transforms into a state-of-the-art sake brewery, the first large-scale brewery dedicated to sake production in the northeastern United States.
项目由Pelli Clarke & Partners与Jun Mitsui & Associates合作设计。酿酒厂的建筑风格融合了日本传统建筑元素、现代酒店式设施以及小规模生产的特点,旨在为访客提供独特的体验,打造一个先进的酿酒厂房。
Designed by Jun Mitsui & Associates in partnership with Pelli Clarke & Partners, the design harmonizes elements of traditional Japanese architecture, contemporary hospitality-style amenities and small-scale manufacturing to provide a unique visitor experience and a highly advanced brewing facility.
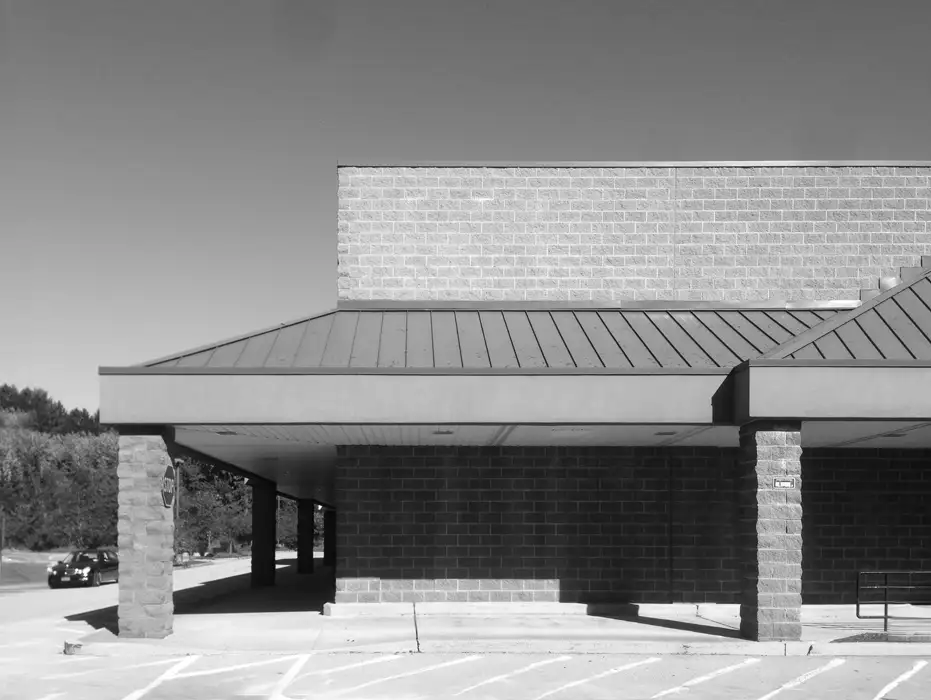

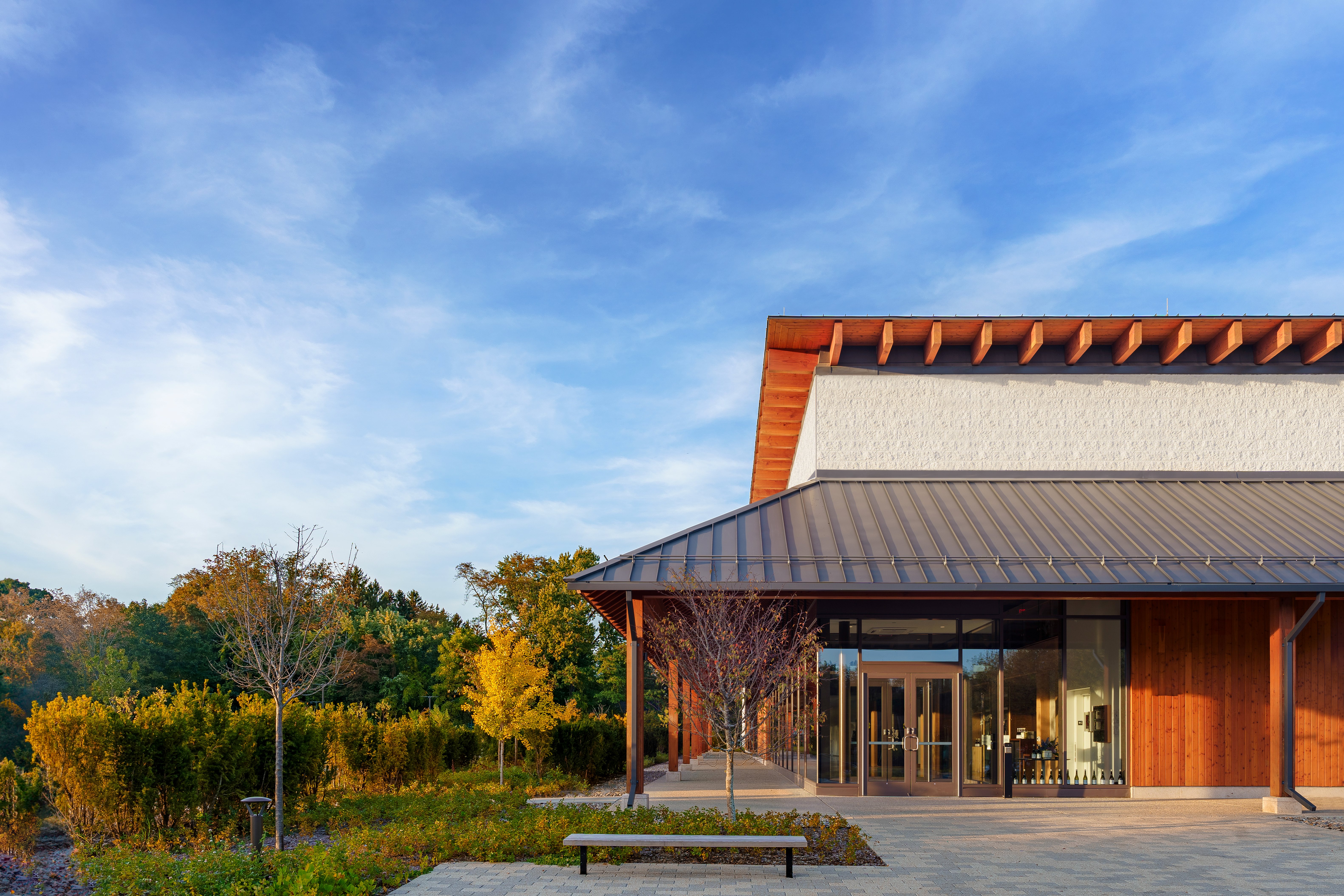
酿酒厂占地55,000平方英尺,有三栋主要建筑:酿酒厂、米磨坊和污水处理厂。厂内设有专门的空间用于米的清洗、干燥、蒸煮和发酵,同时还包括清酒的制曲、装瓶和发货等环节。
The site comprises three distinct buildings: the brewery, the rice polishing facility, and its own wastewater treatment facility. Encompassing 55,000 square feet, the brewing facility houses dedicated spaces for rice washing, drying, steaming, and fermentation. Koji-making, bottling and shipping of the sake is also incorporated.
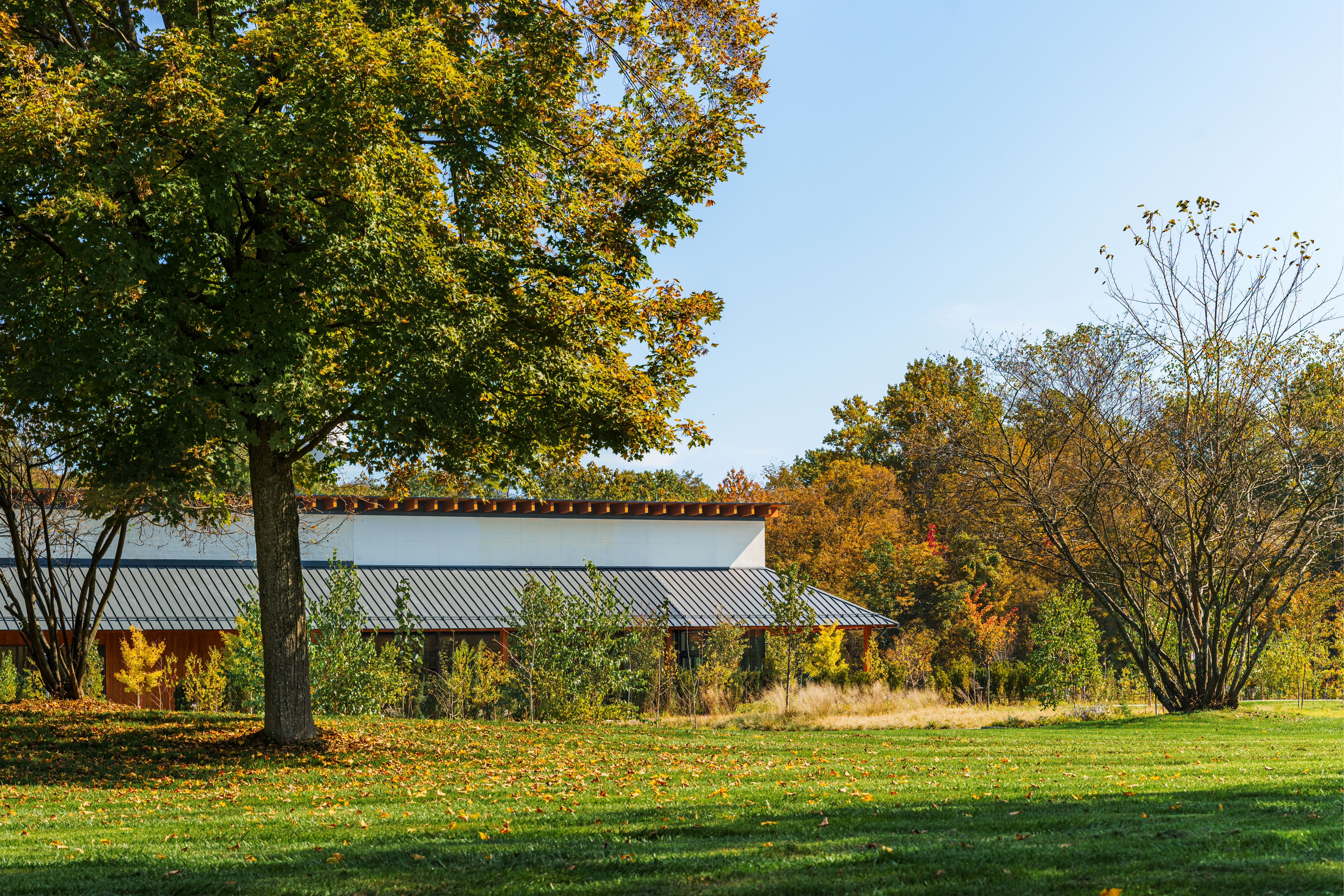
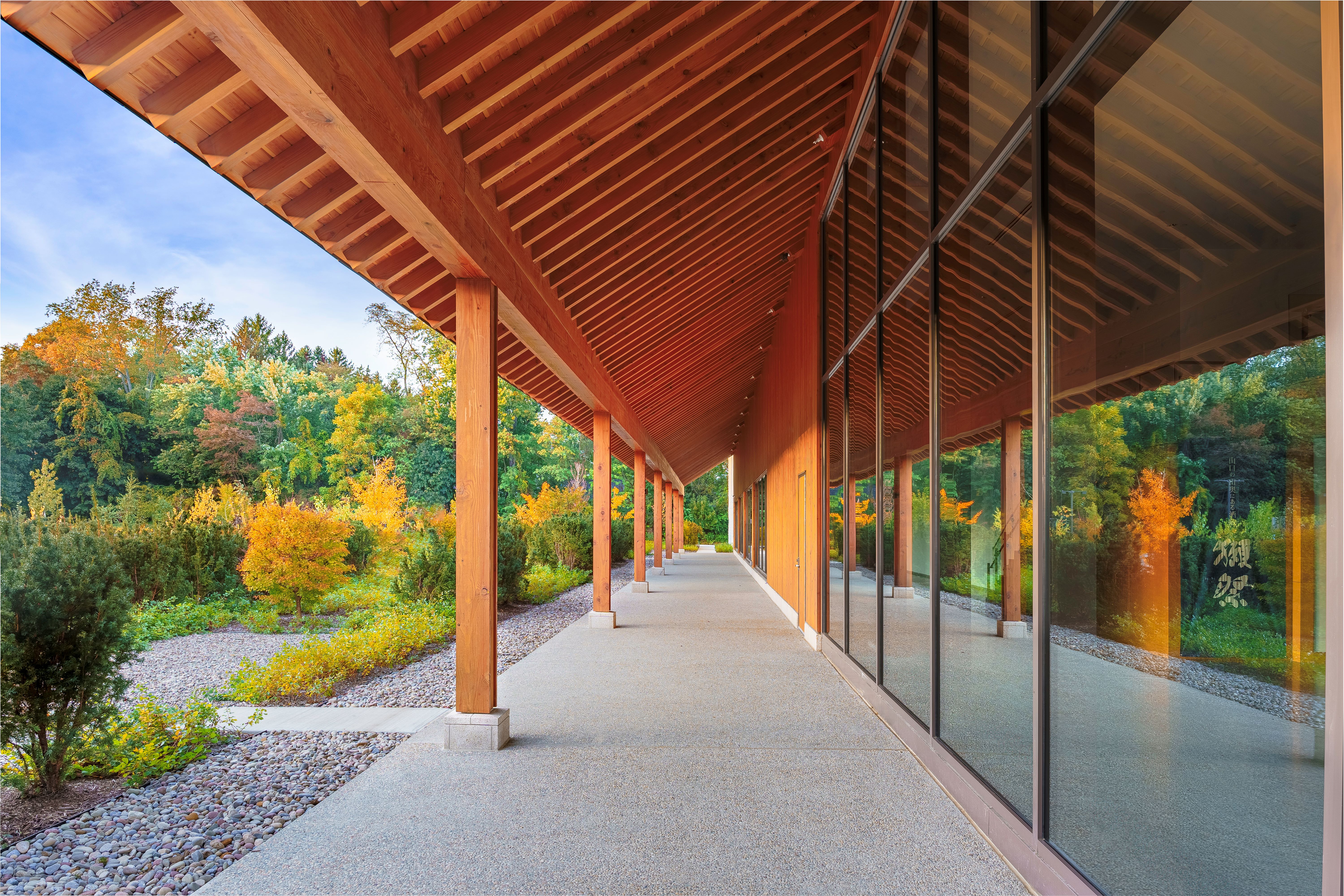
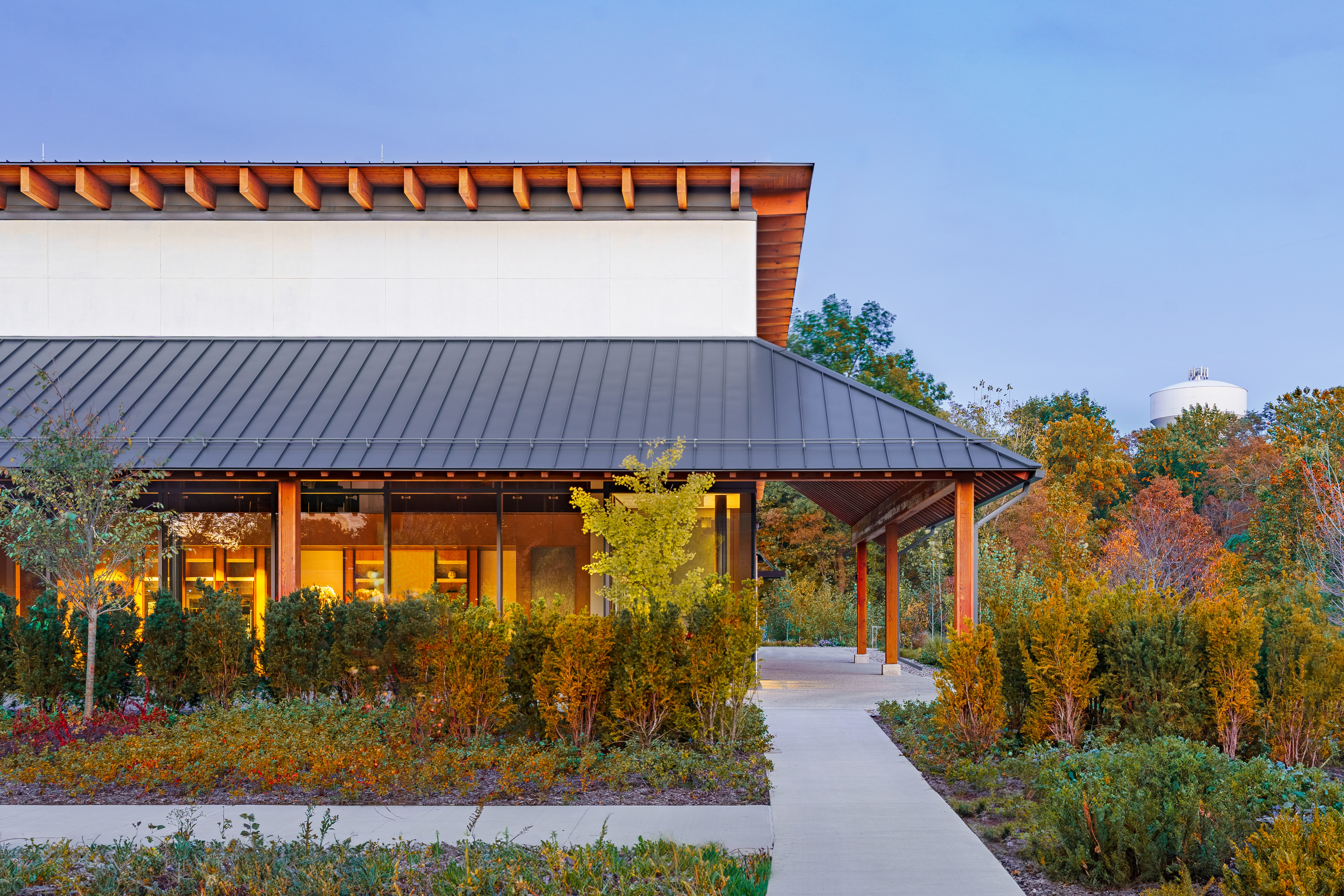
品酒室面向公众,邀请游客参观、品尝清酒,并享受室内外空间。超大窗户使游客能够直接观察酿酒的过程。
The public facing tasting room invites visitors to take a tour, taste sake, and enjoy both indoor and outdoor spaces. Large windows offer views into production rooms, allowing visitors to observe the brewing process.
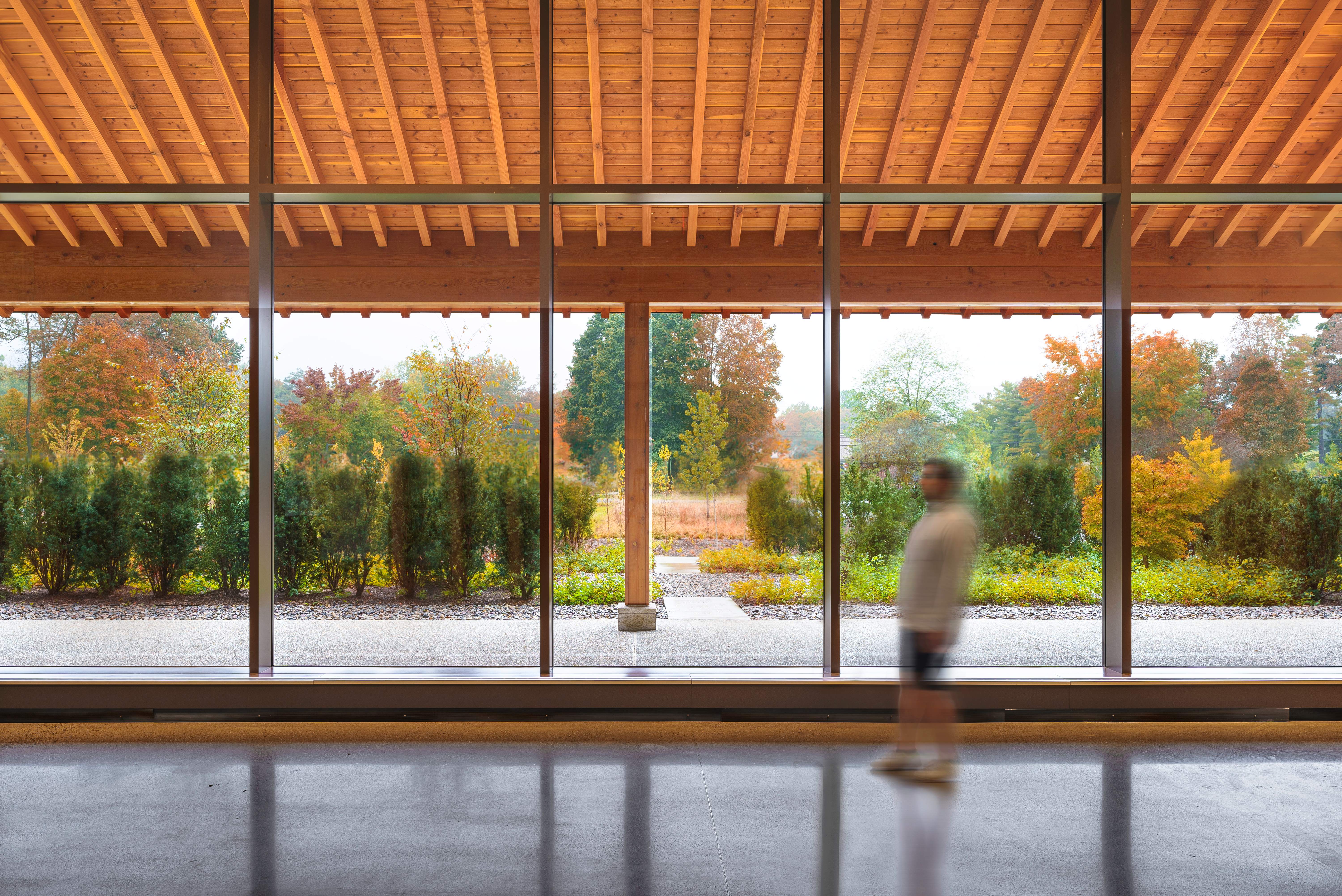
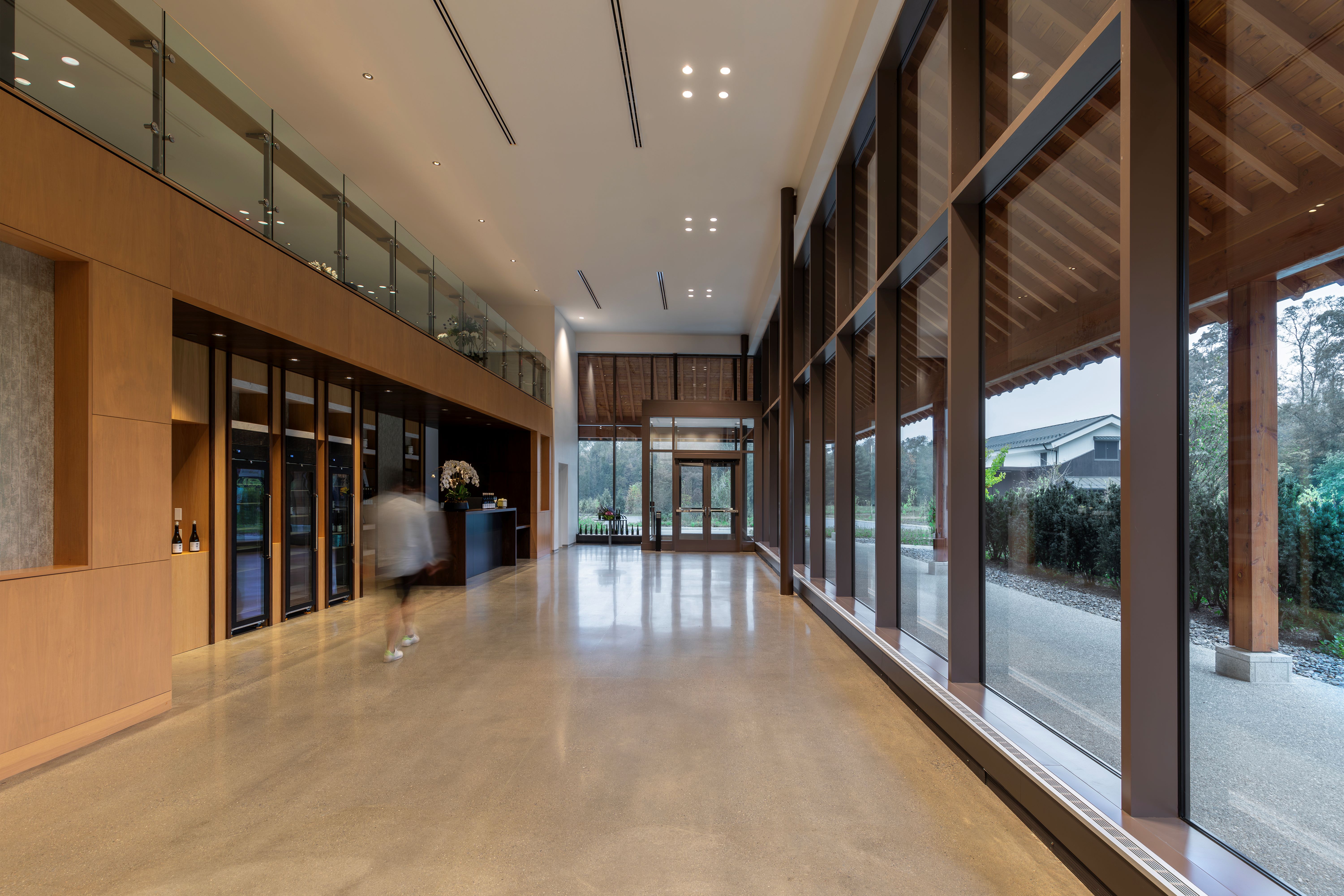
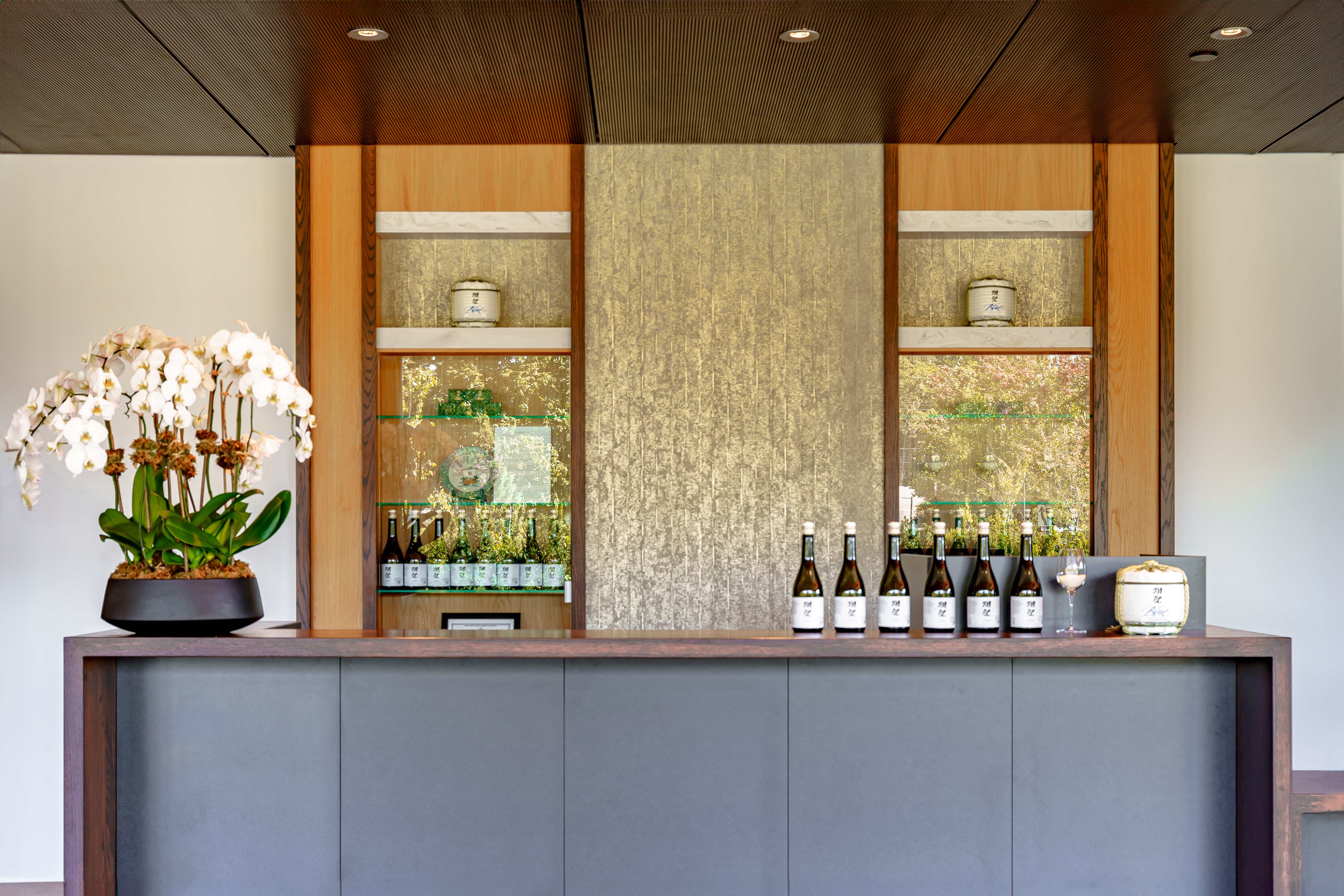
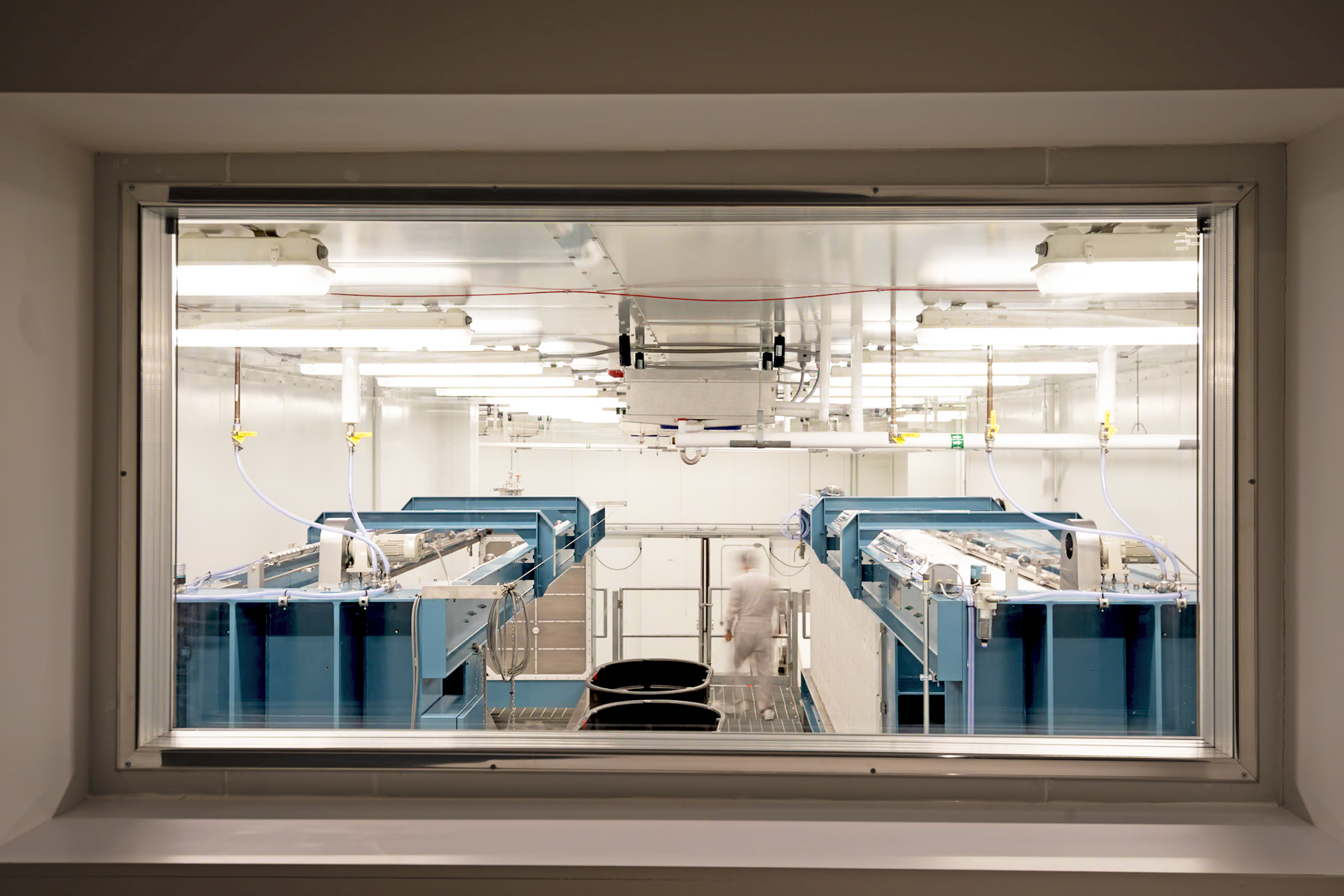
建筑外立面融合了现代和传统的日式建筑风格,采用了内外连通走廊(Engawa)、木质细节和烧杉木材质等元素。
The building's exterior seamlessly blends modern and traditional Japanese architectural elements, incorporating features such as a traditional indoor/outdoor Engawa, wooden detailing, and Yakisugi charred cedar cladding.

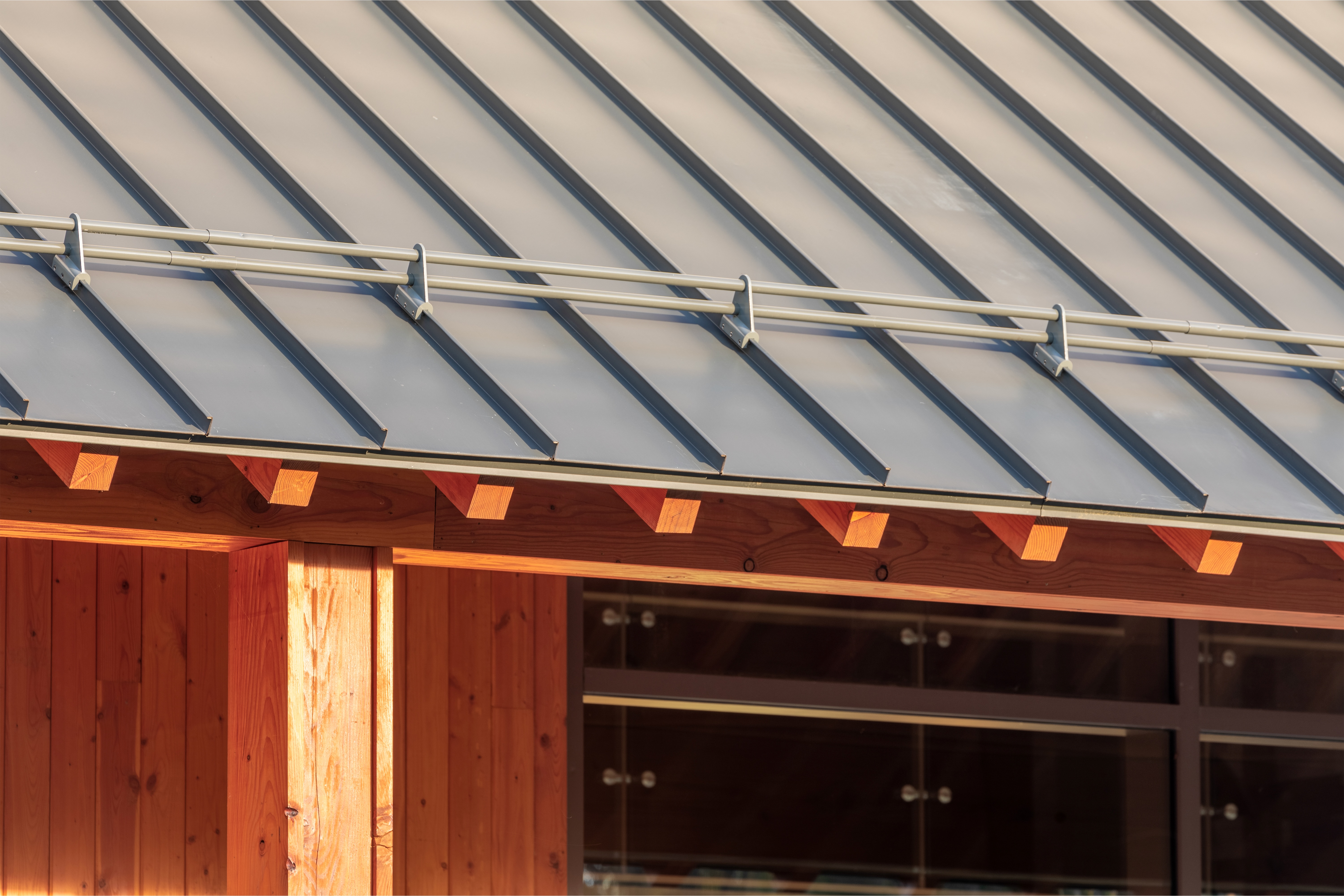
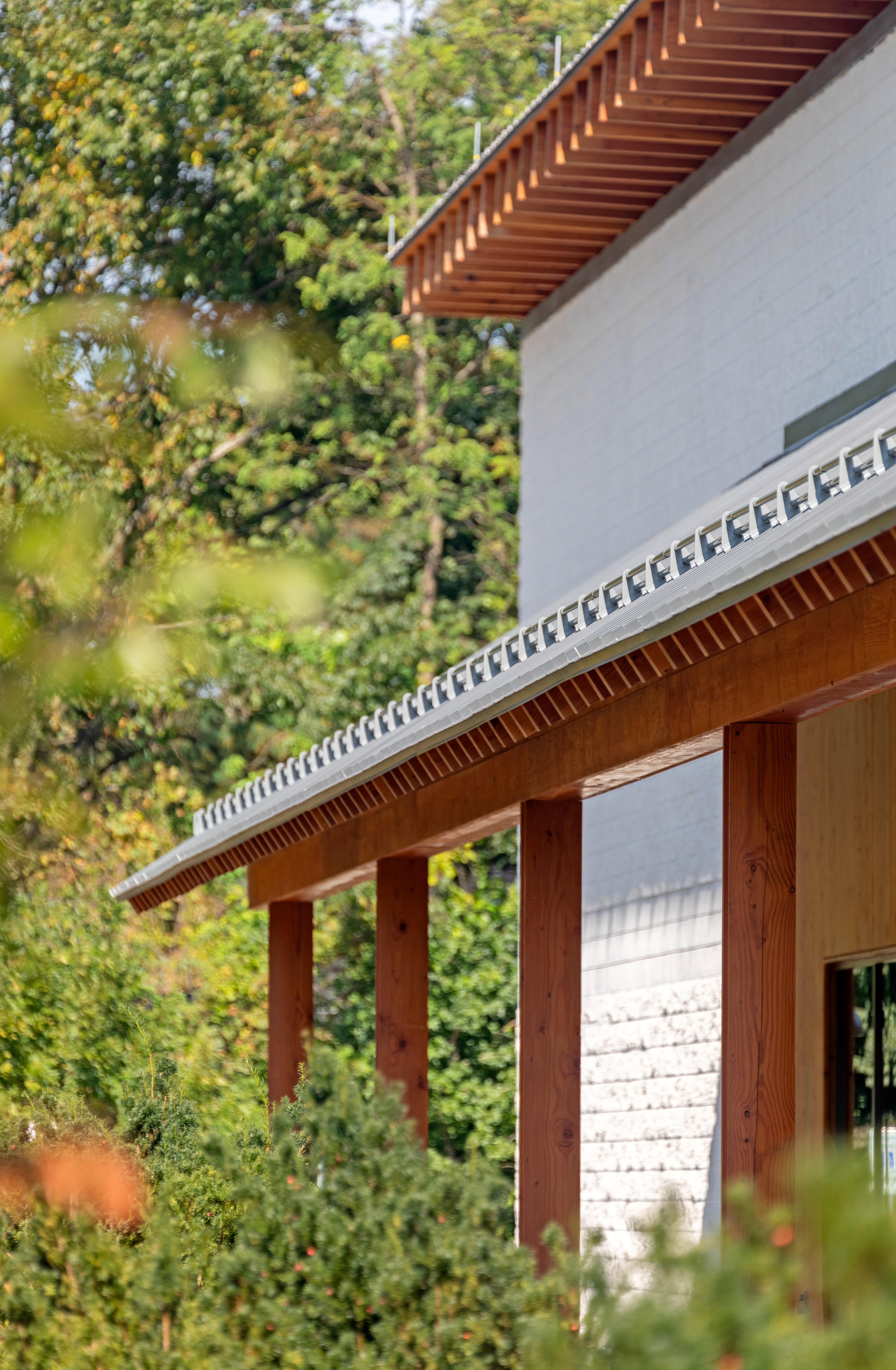
精心设计的园林景观,将哈德逊山谷季节性的自然景色与私人座位区和樱花树等传统日式花园元素巧妙结合。
The extensive landscaping of the site mediates between the lush, seasonal landscape of the Hudson Valley, and traditional Japanese garden elements such as private seating nooks and Cherry trees.


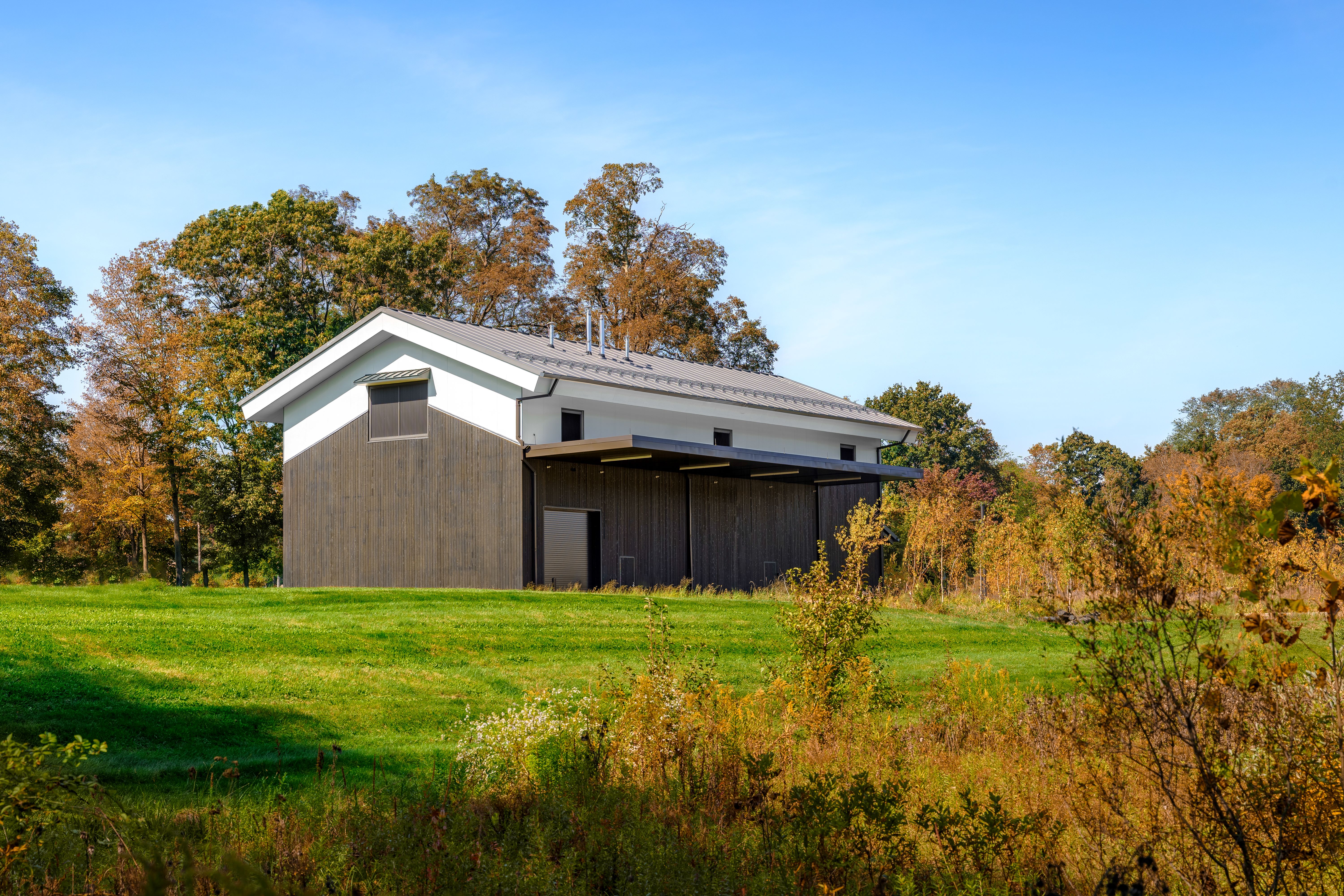
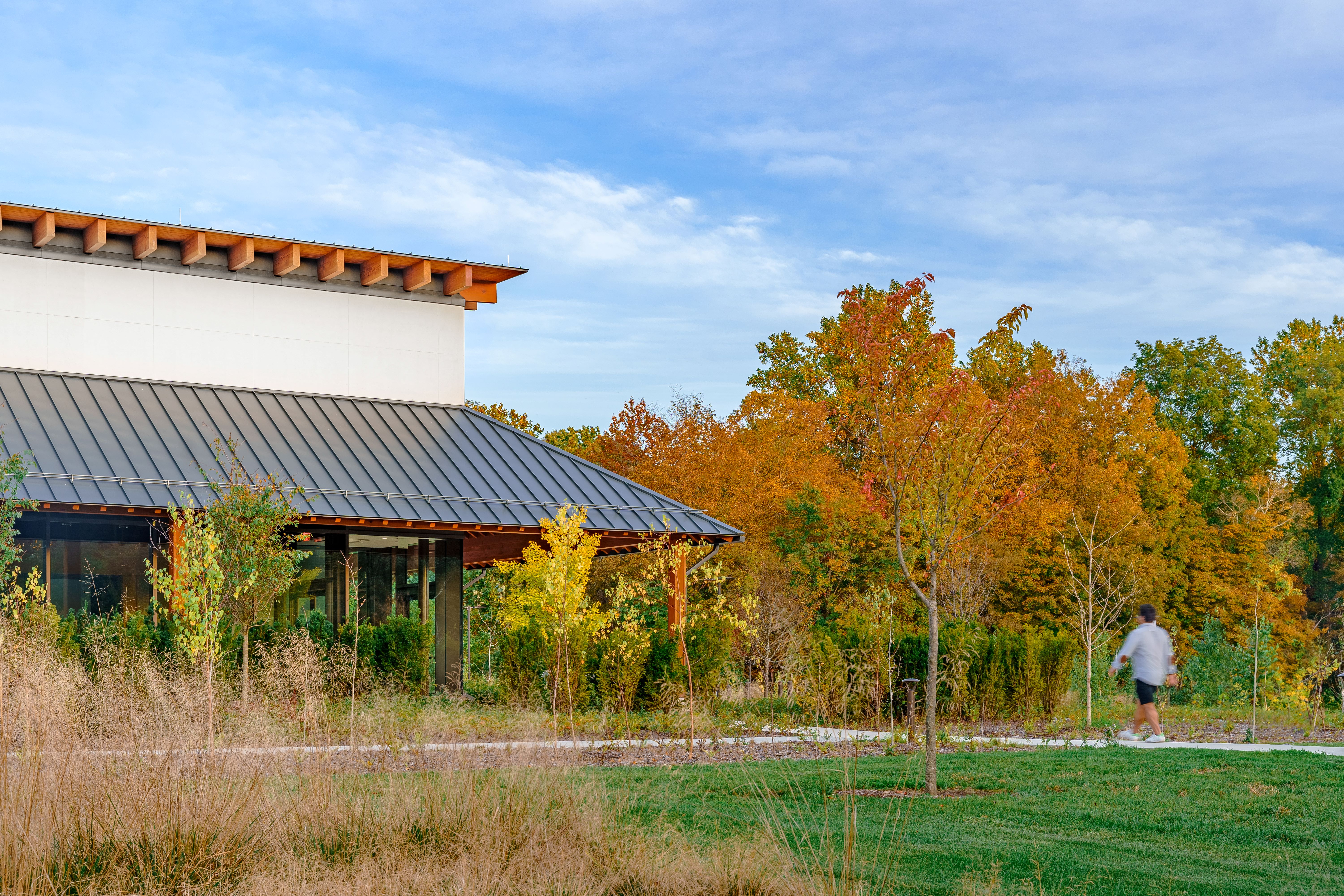
酿酒厂依托原有杂货店建筑的框架,融入了建筑原有结构。生产流程从两个装卸区开始,沿逆时针方向展开:精米从东北侧的设备开始被运输,经过各个生产环节,并利用了建筑原有的装卸区,最终在东南角进行装瓶和出货。
Built within the shell of the preexisting former grocery store, the brewery seamlessly fits into the building’s footprint with production following a counterclockwise flow from two loading docks. Polished rice moves from the northeast facility building, progressing through production steps, culminating at the southeast corner for bottling and shipping, utilizing the pre-existing loading dock.
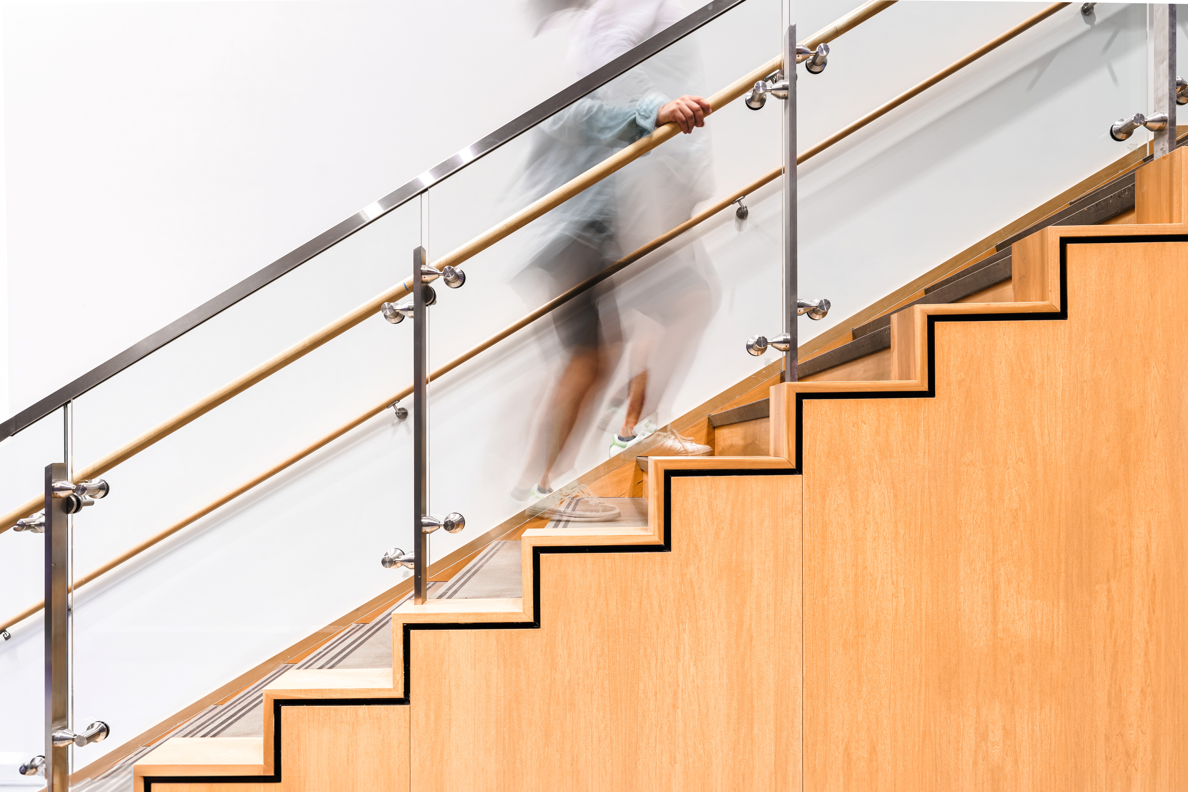
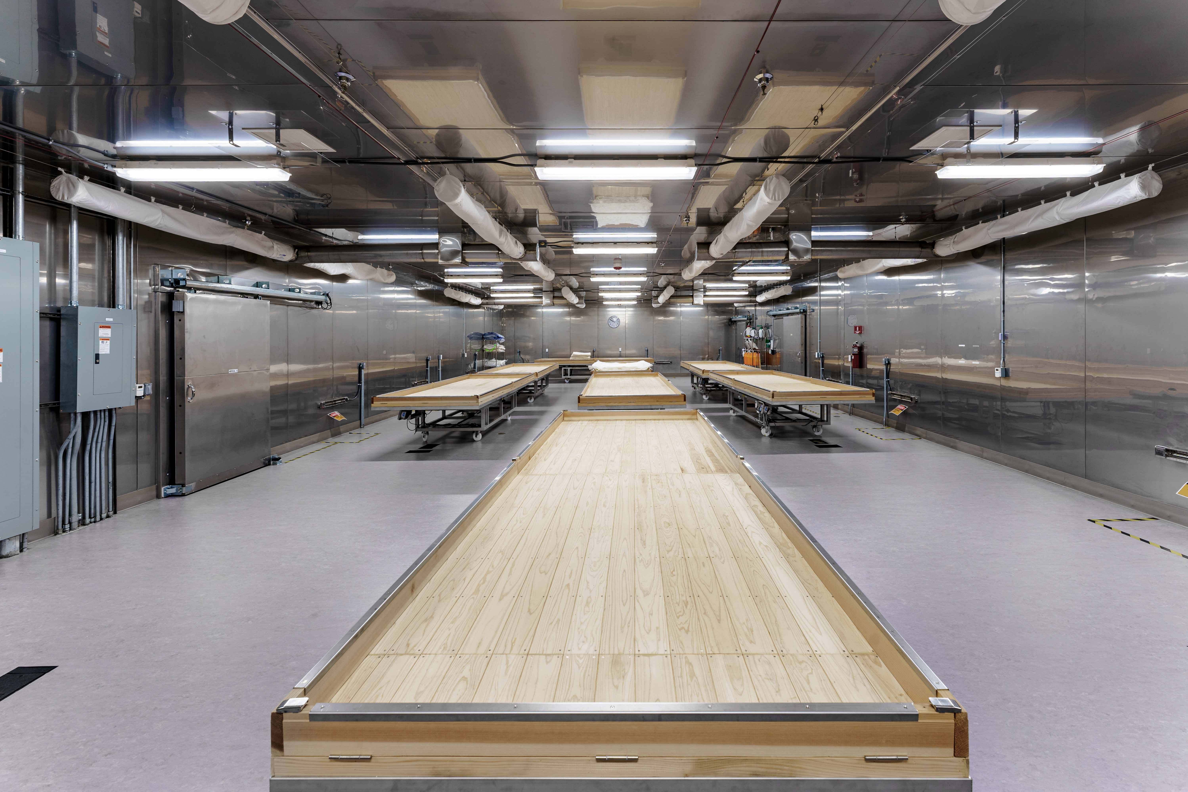
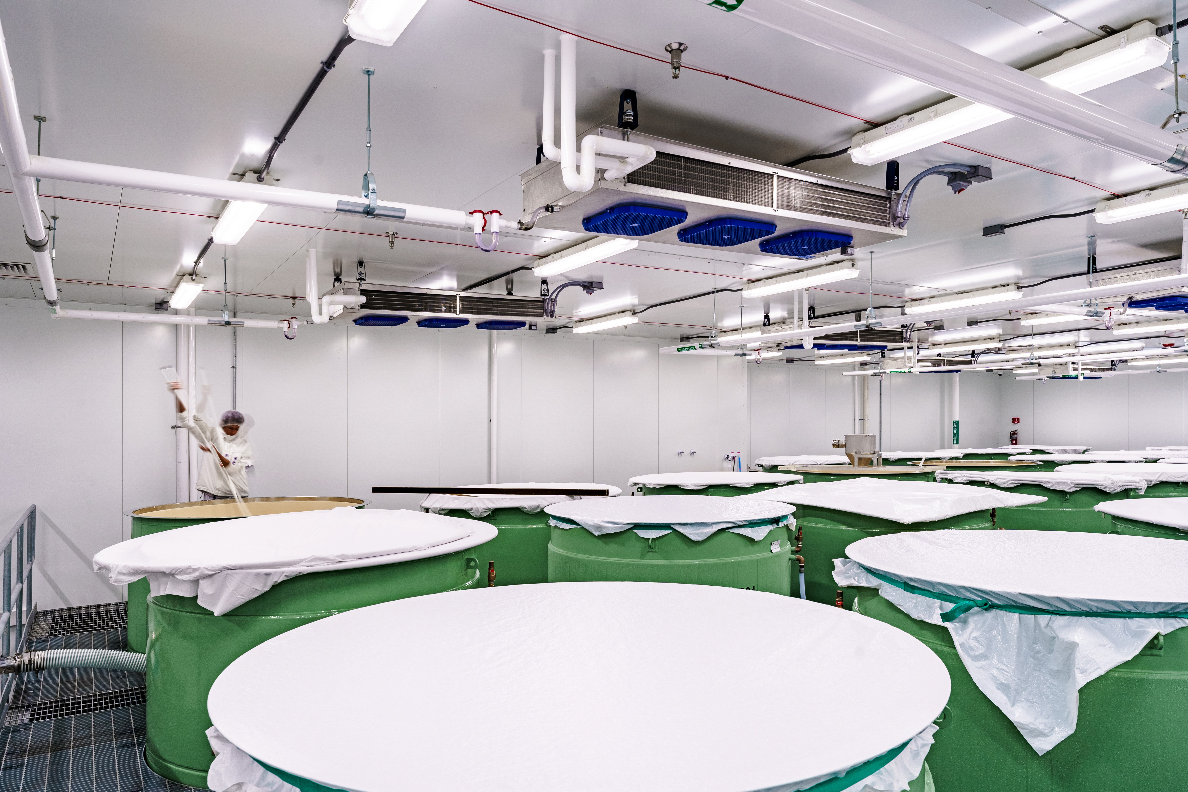

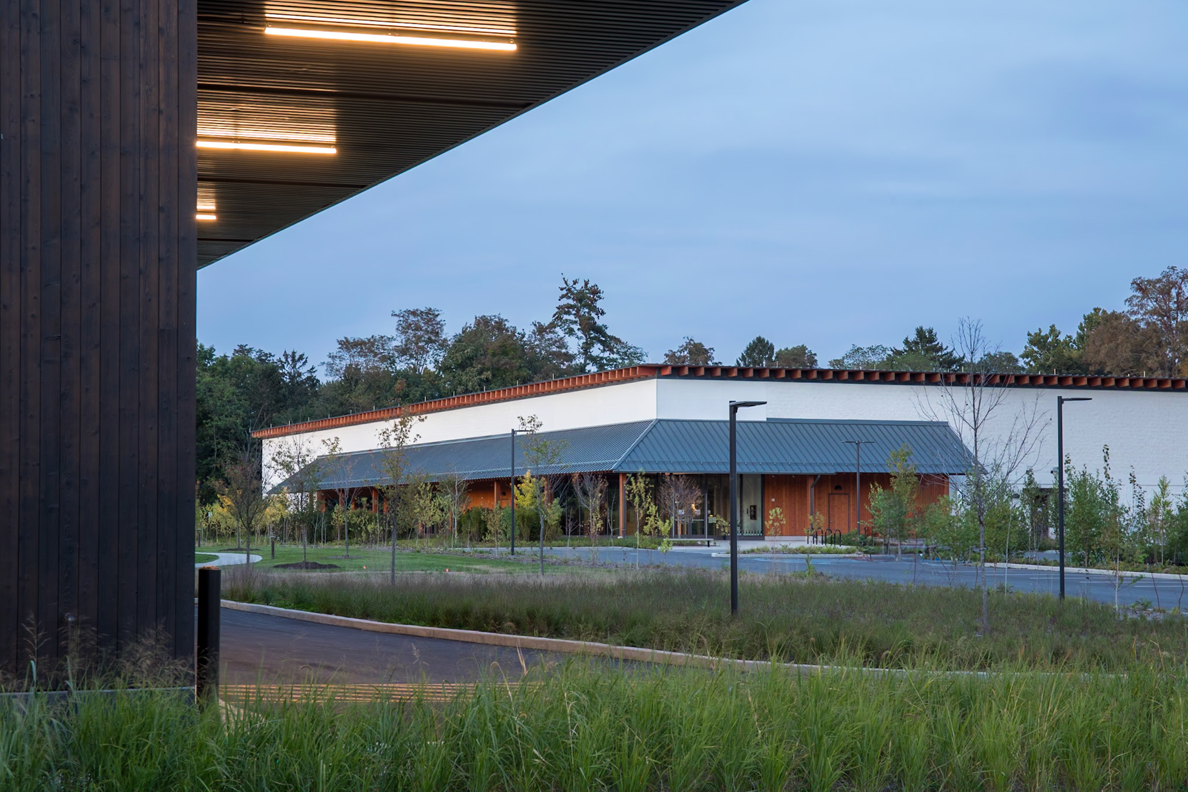
完整项目信息
项目名称:獭祭Blue酿酒厂(Dassai Blue Brewery)
项目类型:混合用途
项目地点:美国纽约
项目团队:佩里克拉克建筑师事务所(Pelli Clarke & Partners)+Jun Mitsui & Associates
主创建筑师:Jun Mitsui,AIA,JIA / Fred Clarke,FAIA,JIA,RIBA / David Coon,AIA / Mark McDonnell,AIA / Masa Ninomiya,AIA / Ileana Dumitriu
业主:旭酒造酿酒厂(Asahi Shuzo Brewery)
建成状态:建成
设计时间:2017年9月—2023年9月
建筑面积:6214平方米
建筑设计:Jun Mitsui & Associates
执行建筑:Pelli Clarke & Partners
MEP:Fitzmeyer & Tocci
结构工程师:Gibble Norden Champion Brown
景观设计:Reed-Hilderbrand
土木工程:Chazen Labella
摄影师:Antonio Medina、Enzo Figueres
版权声明:本文由佩里克拉克建筑师事务所(Pelli Clarke & Partners)授权发布。欢迎转发,禁止以有方编辑版本转载。
投稿邮箱:media@archiposition.com
上一篇:马岩松×雷姆·库哈斯:关于城市、乡村、建筑与未来
下一篇:OAS/S-VESSE艺术装置 / 直得建筑