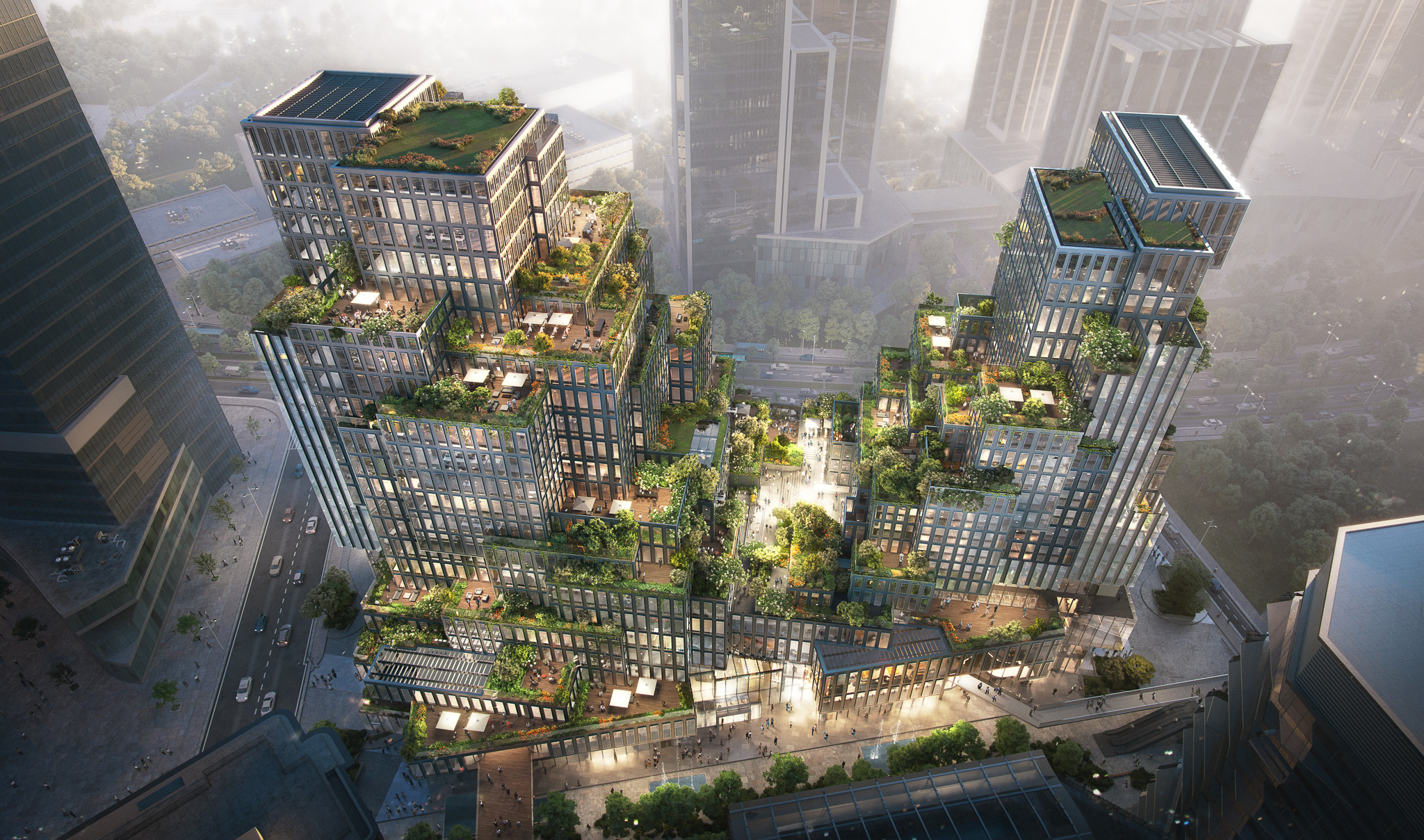
设计单位 奥雷·舍人事务所Büro Ole Scheeren
本地设计院 ZIAD
执行建筑师 L&O
项目地点 浙江杭州
建设状态 2021年10月开始建设,预计2025年建成
建筑面积 82,947平方米
本文文字由奥雷·舍人事务所提供。
奥雷·舍人为香港开发商新世界集团在杭州的首次亮相所做的设计,将工作、生活、自然与文化和谐地融为一体。该项目正在建设中,预计于2025年竣工,这个地标性的开发项目,将提升杭州的文化和商业景观。
Ole Scheeren’s design for Hong Kong Developer New World’s debut in Hangzhou harmoniously integrates work and living with nature and culture. Currently under construction and slated for completion in 2025, the landmark development will enhance the city’s cultural and business landscape.
“城市峡谷”将工作、生活和休闲紧密结合,致敬当地的自然和文化景观。杭州以其被世界教科文组织列入世界遗产名录的西湖而闻名,被称为中国的“人间天堂”。作为奥雷·舍人事务所和新世界集团在活力杭州的开创性项目,“城市峡谷”将拓展并提升这座城市的商业和文化价值。
Urban Glen seamlessly integrates work, living, and leisure, with a profound respect for nature and culture. As Büro Ole Scheeren and New World Development’s inaugural project in the vibrant city of Hangzhou, renowned for its UNESCO World Heritage-listed West Lake and often referred to as China’s “paradise on earth”, Urban Glen will expand and elevate the city's business and cultural offerings.
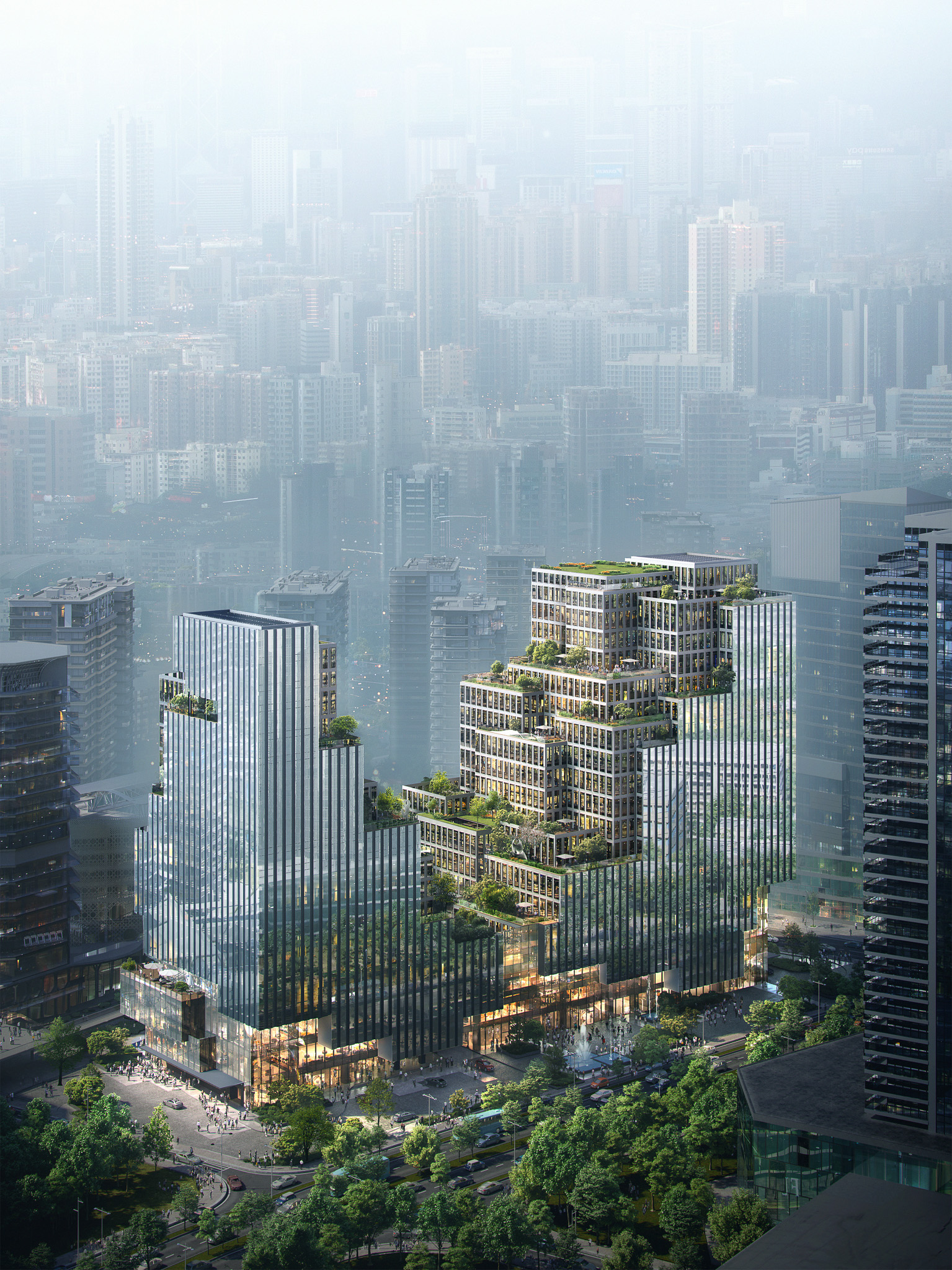
该综合开发项目位于西湖和钱塘江之间的重要地段,是望江新城项目的重要组成部分,同时作为一项变革性城市计划,目的是在历史悠久的城市中建立一个充满活力的艺术和文化目的地。“城市峡谷”将连接古城文化中心和新的中央商务区,进一步提升杭州作为中国新一线城市的地位。
The mixed-use development occupies a pivotal site between West Lake and the Qiantang River and is a key element of the Wangjiang New Town project – a transformative urban initiative aimed at establishing a dynamic art and cultural destination within the historically rich city. Urban Glen will connect the Cultural Old City Centre with the New Central Business District, further enhancing Hangzhou's position as one of China’s first-tier cities.
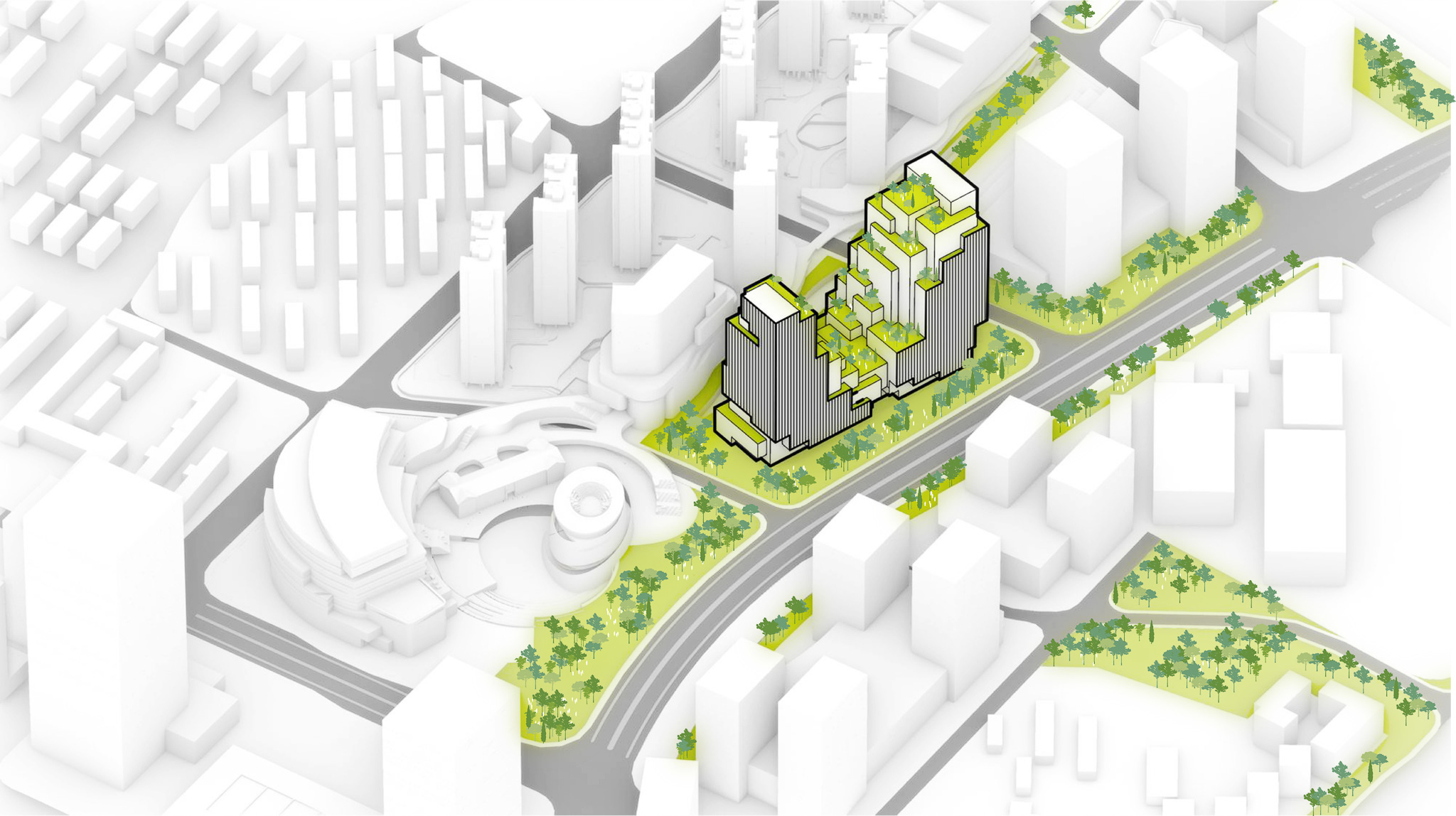
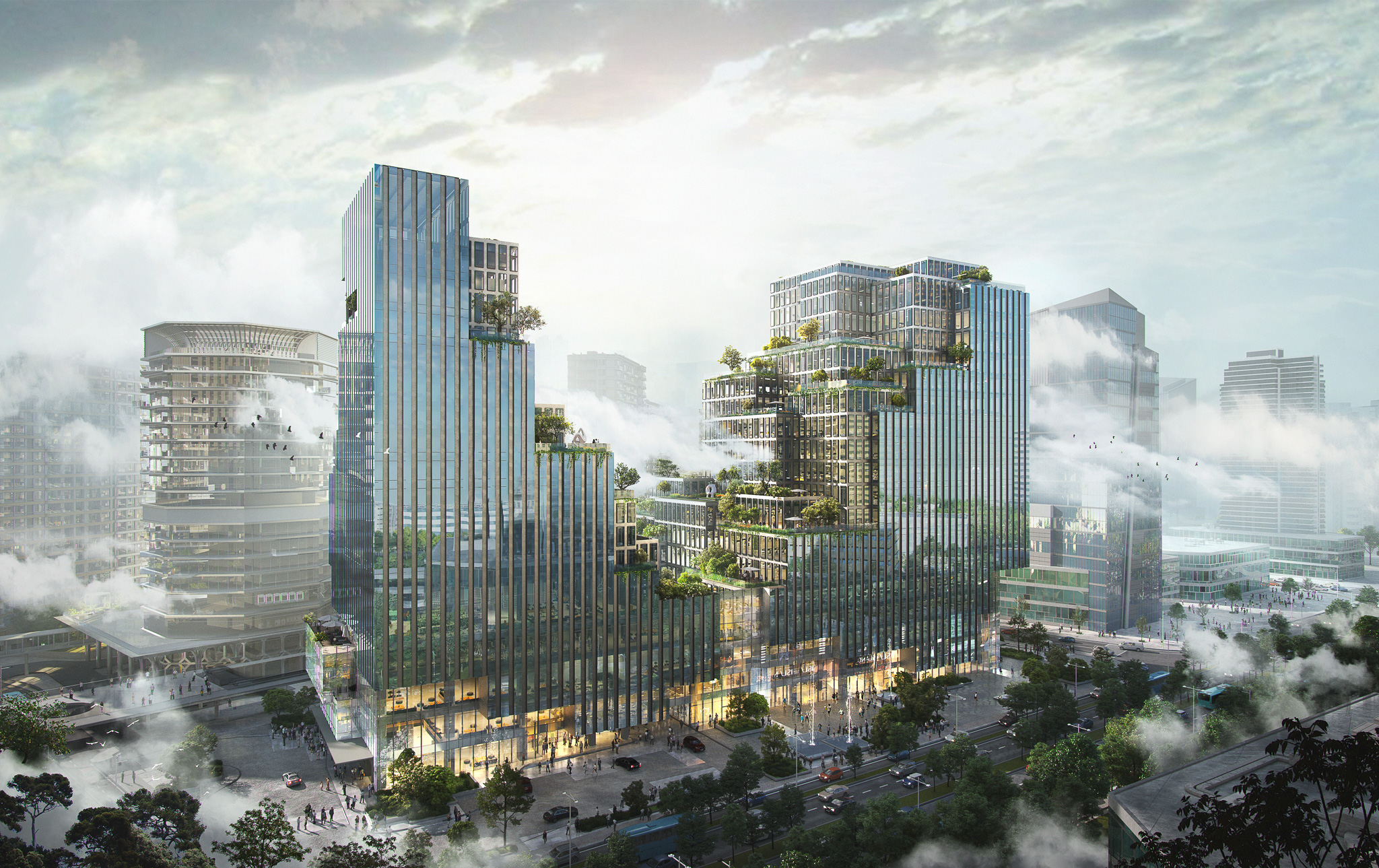
项目占地14,815平方米,内设有办公、酒店和休闲空间。项目包括两座塔楼,中央相互连接,构建起峡谷状的地形,和谐地融合了城市和自然元素。其中一座塔楼将设有全球生活品牌瑰丽酒店;另一座塔楼可容纳超过49,880平方米的优质办公空间,将由以将艺术、文化和人融合在新一代工作空间中知名的K11 ATELIER运营。
The project comprises approximately 800,000 sq ft of offices, hotel and leisure spaces across two towers linked by a central “Urban Glen” – a built topography that harmoniously blends urban and natural elements. One tower will feature a luxurious Rosewood Hotel under its global lifestyle brand, while the other will house over 530,000 sq ft of prime offices operated by K11 Atelier, renowned for merging art, culture and people in next-generation workspaces.
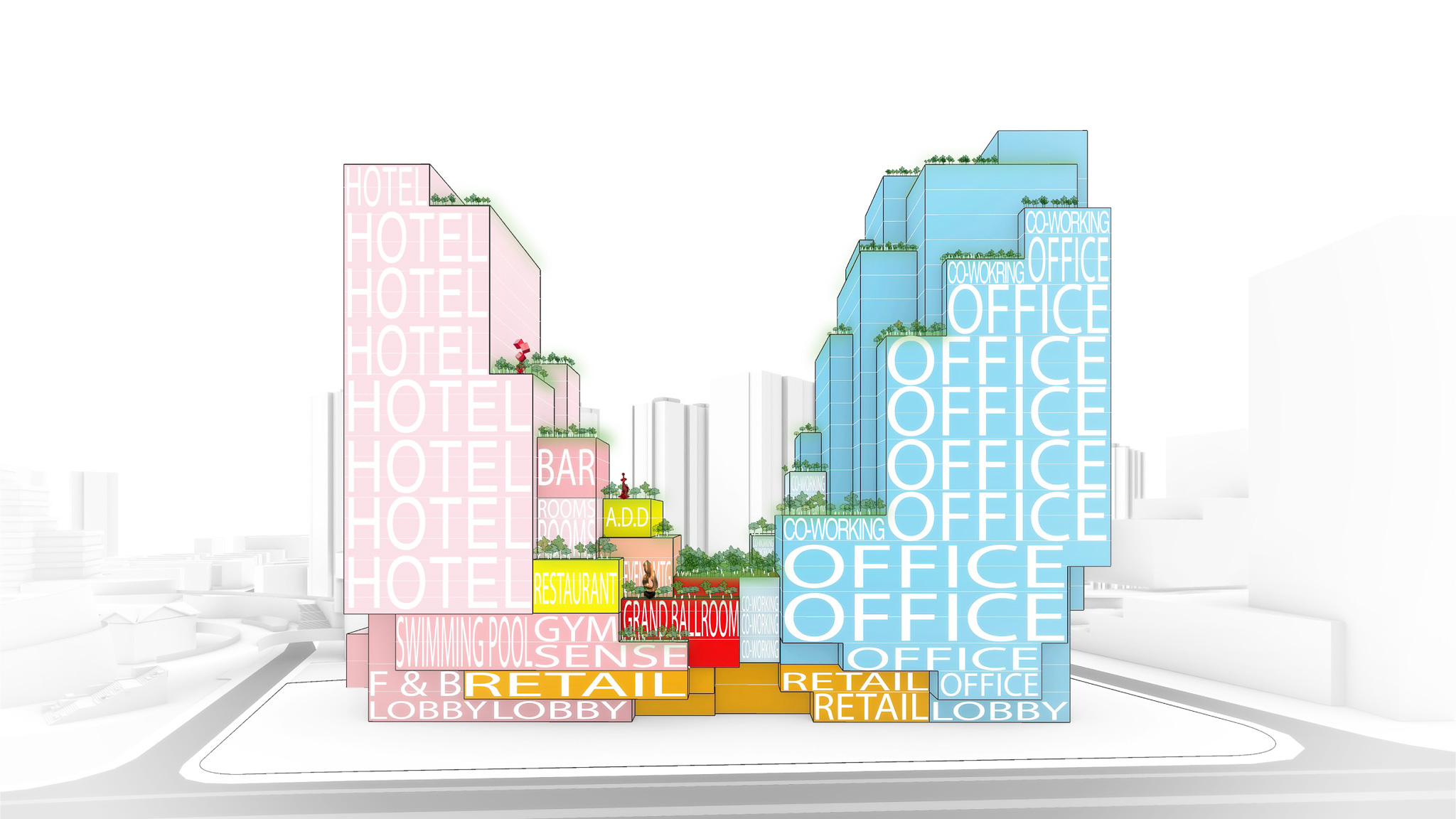
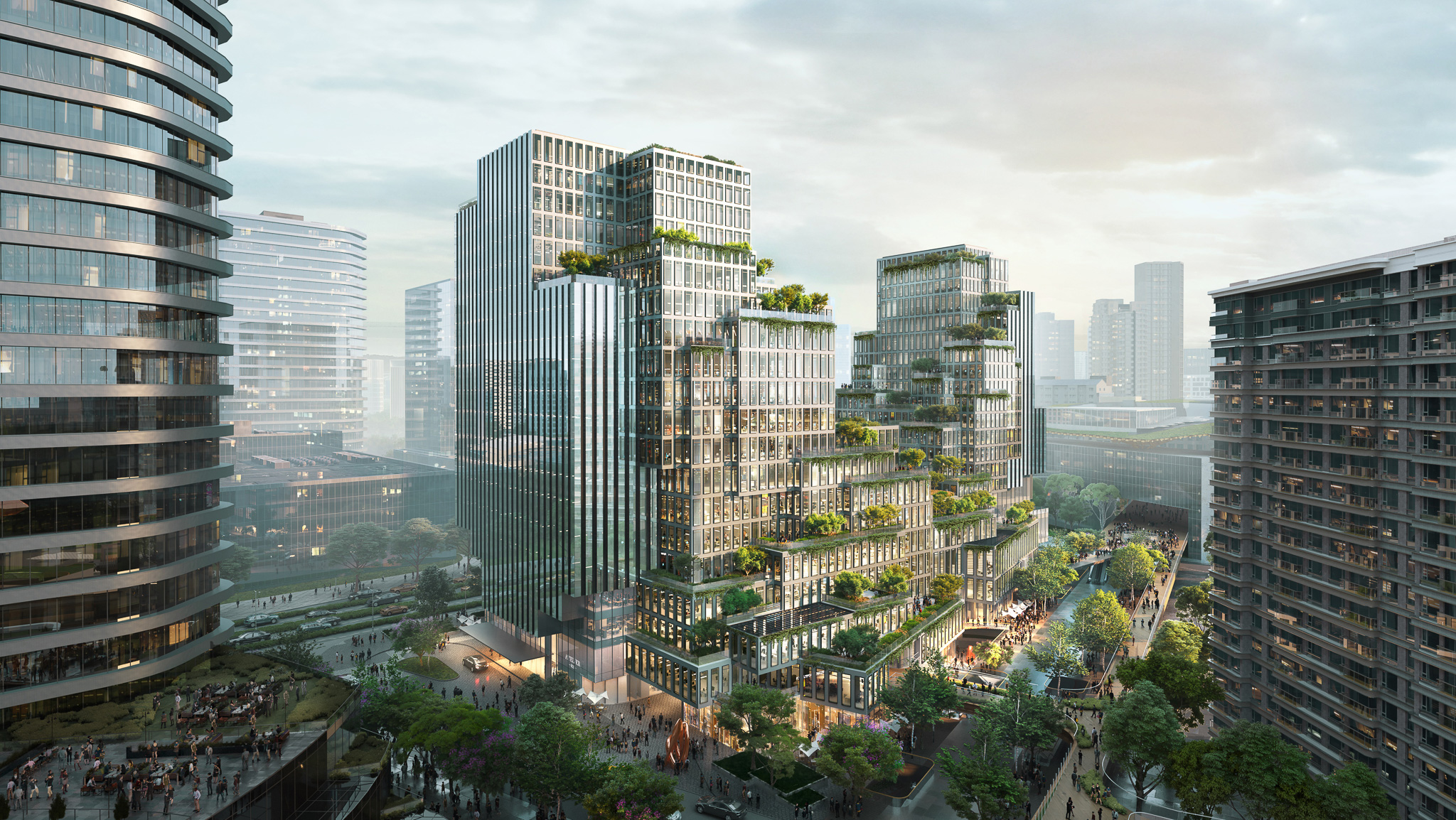
连接两座塔楼的“城市峡谷”将是一个互动空间,汇集了两座塔楼的协同元素,如宴会厅、会议空间、酒吧和餐厅、零售,以及展示艺术作品的空间和露台。自动扶梯网络实现了各种功能之间无缝的垂直和水平循环,同时与更广阔的开发和总体规划的中央公共脊柱相连接。
Connecting the two towers, the “Urban Glen” will be an interactive space featuring the synergetic components of both towers such as ballroom, meeting spaces, bars and restaurants, retail, as well as spaces and terraces for the display of art. A network of escalators enables seamless vertical and horizontal circulation between the various functions, while connecting to the central public spine of the wider development and masterplan.
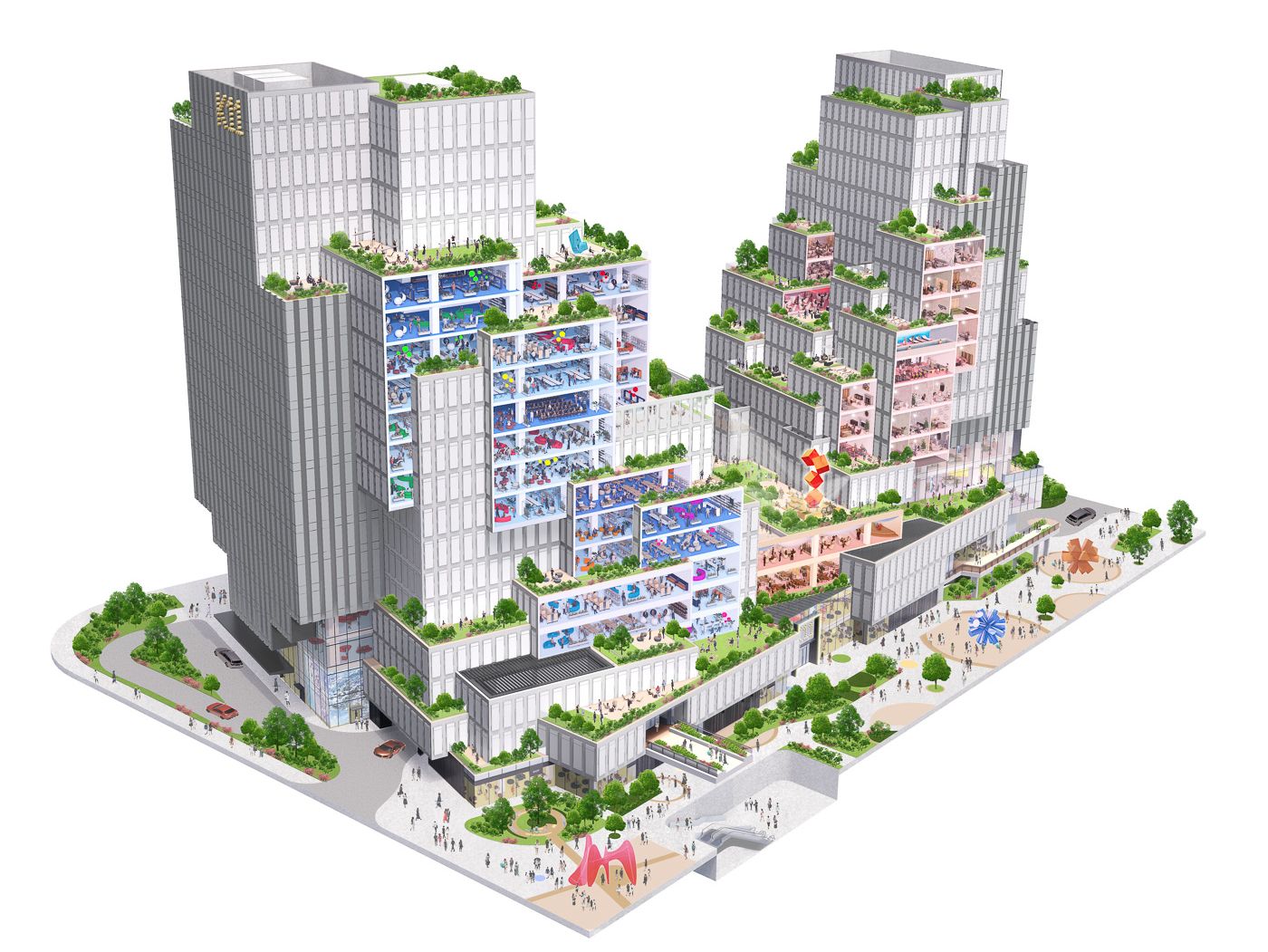
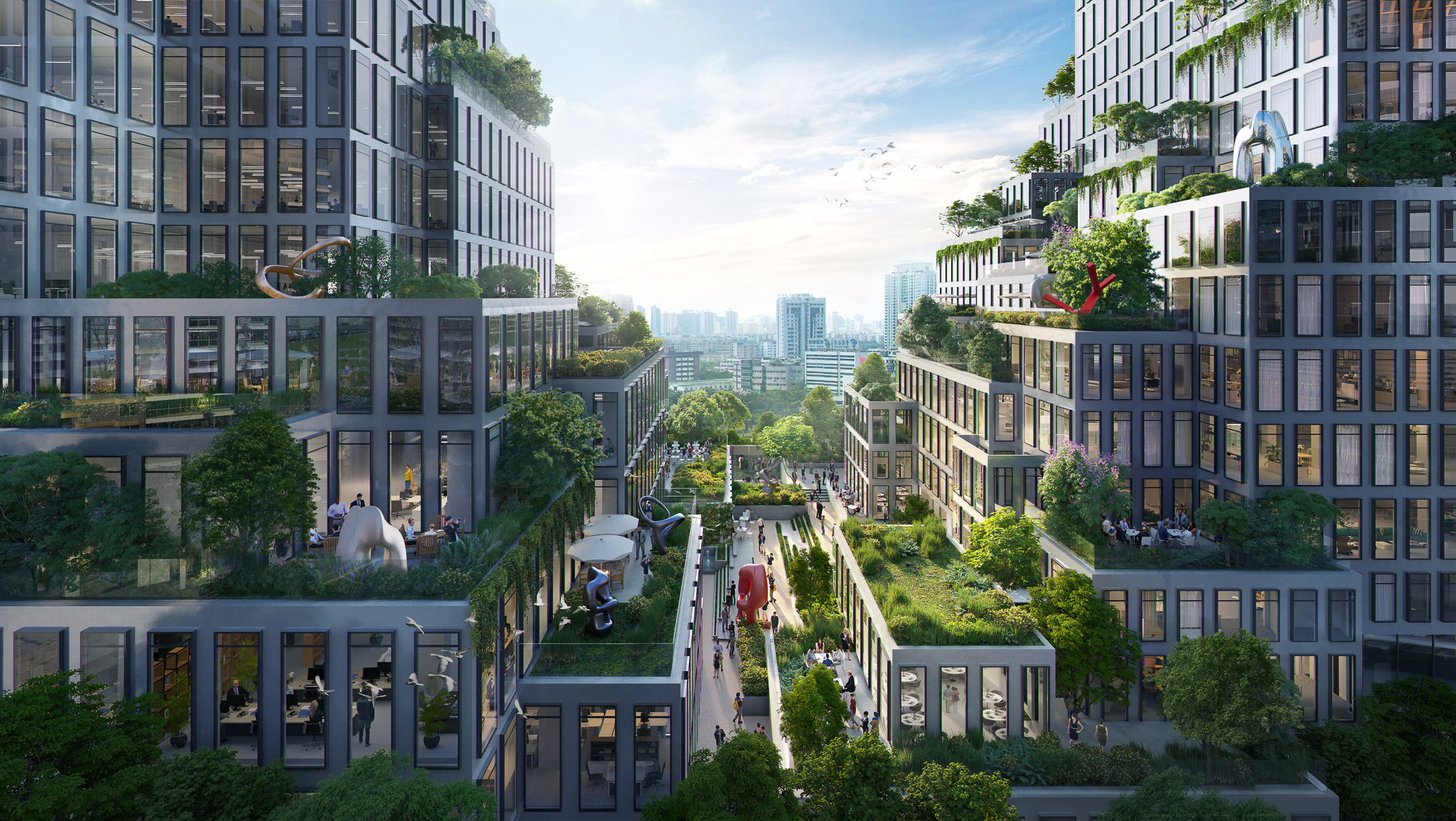
受杭州代表性绿色丘陵景观的启发,设计将自然元素贯穿整个项目。一系列层层叠叠的阶梯式体量营造出“城市峡谷”的三维景观,为业主集团的艺术和雕塑收藏提供了展示舞台。交织的露台和绿地最大限度地为两座塔楼提供自然采光,同时在室内外空间之间建立起视觉联系。酒店顾客、办公人员和公众都可以进入这个三维雕塑花园,促进丰富的文化体验。
Inspired by the green hilly landscapes synonymous with Hangzhou, Ole Scheeren’s design layers nature throughout the project. A series of cascading stepped volumes create the three-dimensional landscape of the “Urban Glen”, setting a stage for New World Development’s art and sculpture collection. The weaving terraces and green spaces maximise natural daylight for both towers and simultaneously create a visual connection between exterior and interior spaces. The three-dimensional sculpture garden will be accessible to hotel patrons, office workers, and the general public, fostering a rich cultural experience.
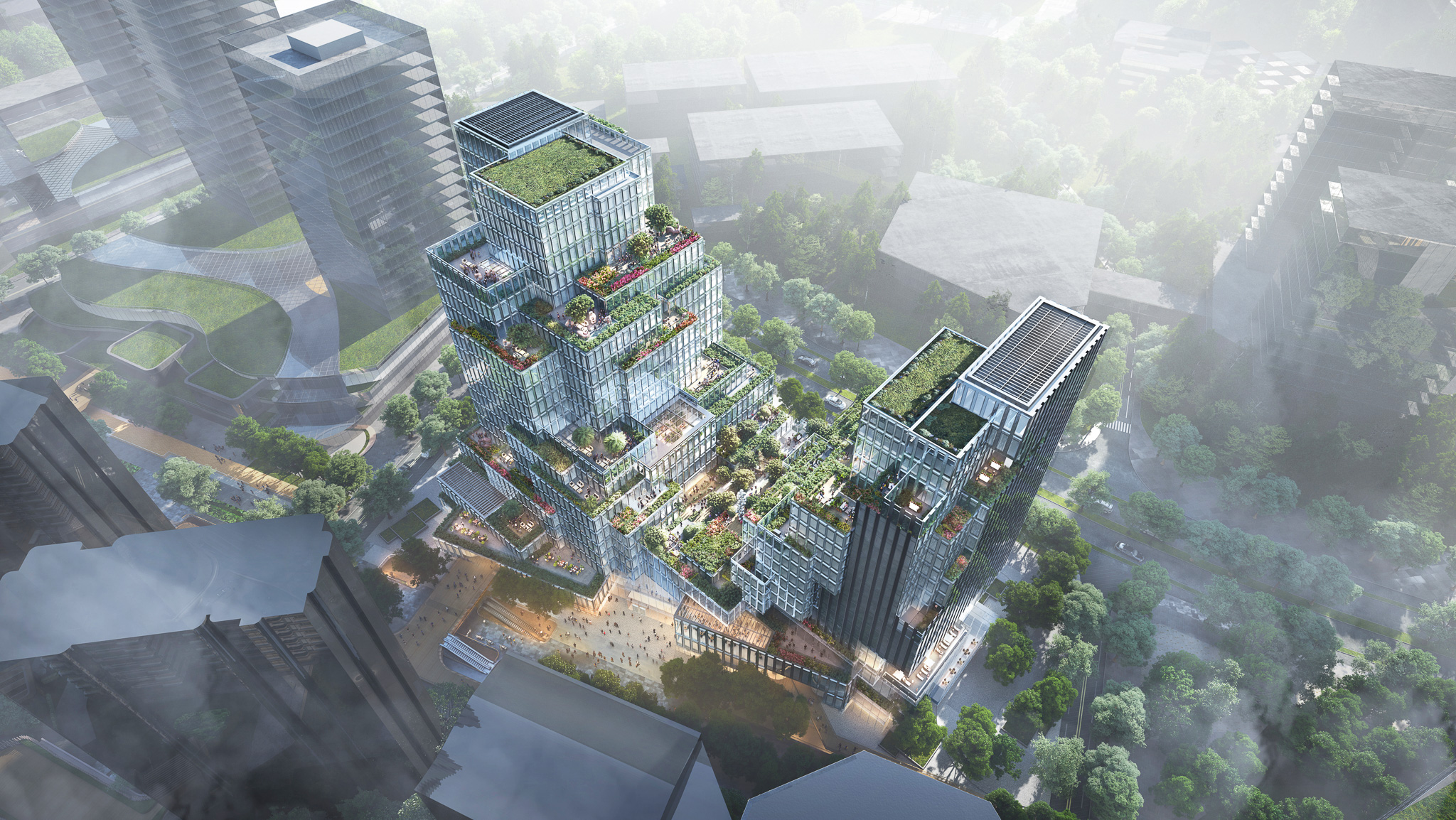
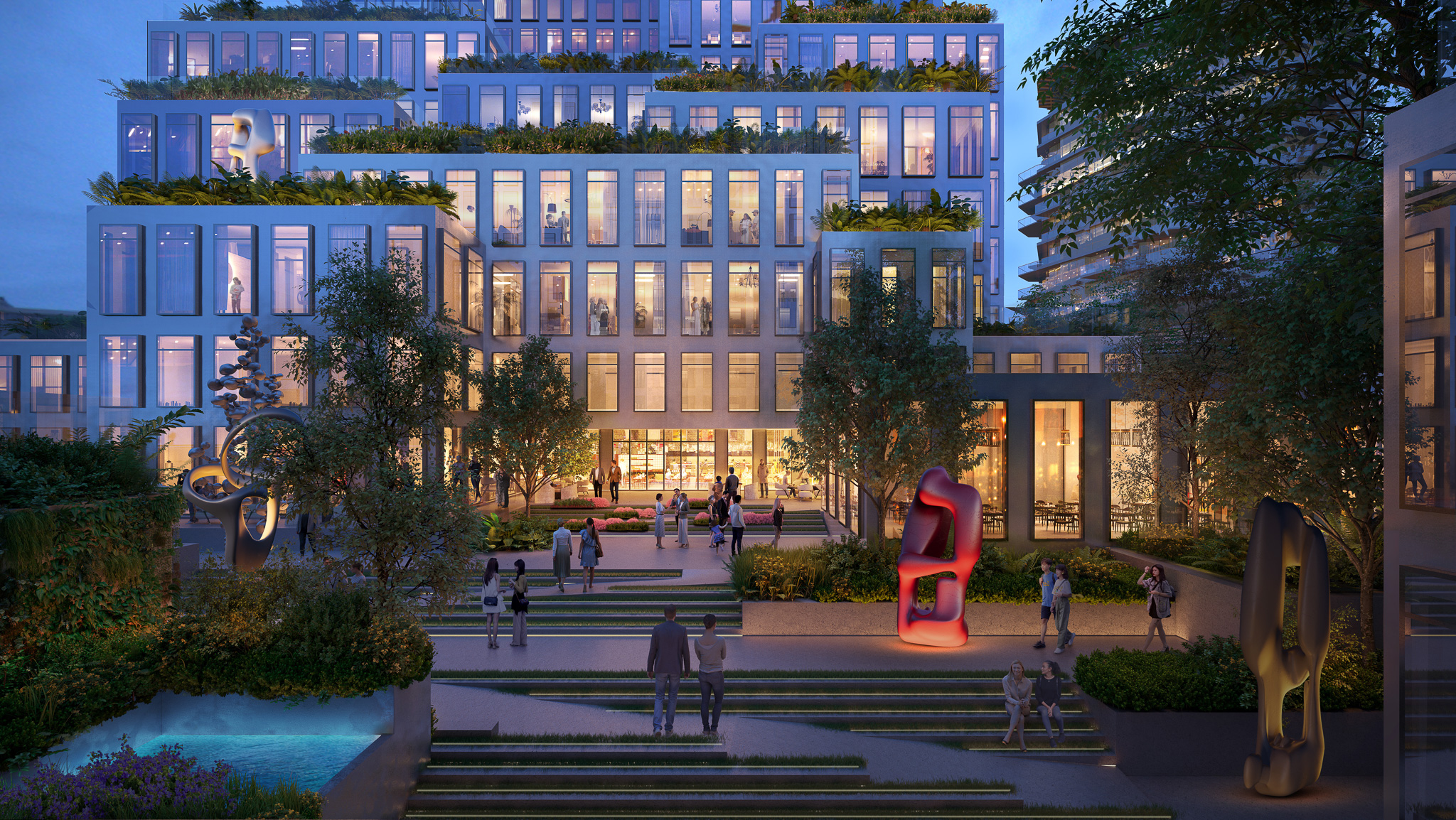
“城市峡谷”呈现出两种截然不同的立面类型:外层的二维表皮形成一个平滑的背景外壳;内层世界则通过消融的几何体量抽象表现杭州自然景观的层次轮廓。两者共同构成了城市景观中一个独特而标志性的形象。外部城市界面立面由一系列凹槽和垂直玻璃条组成,既有深度又不失优雅,同时还界定了城市街区的边界。内部的阶梯式立面则被细分成更小的部分,以呈现出绿色的“城市峡谷”,为项目中心注入了多维的生命力。
Urban Glen presents two distinct façade types, with an outer two-dimensional envelope forming a smooth, contextual shell and an inner world with dissolving geometric volumes that abstract the layered contours of Hangzhou’s natural landscape. Together, both form a unique and iconic figure within the cityscape. The urban interface façade consists of a system of recessed channels and vertical glass strips, achieving depth and elegance whilst defining the boundary of the urban block, while the internal stepping facade breaks into smaller pieces to reveal the green “Urban Glen”, infusing three-dimensional life at the heart of the development.
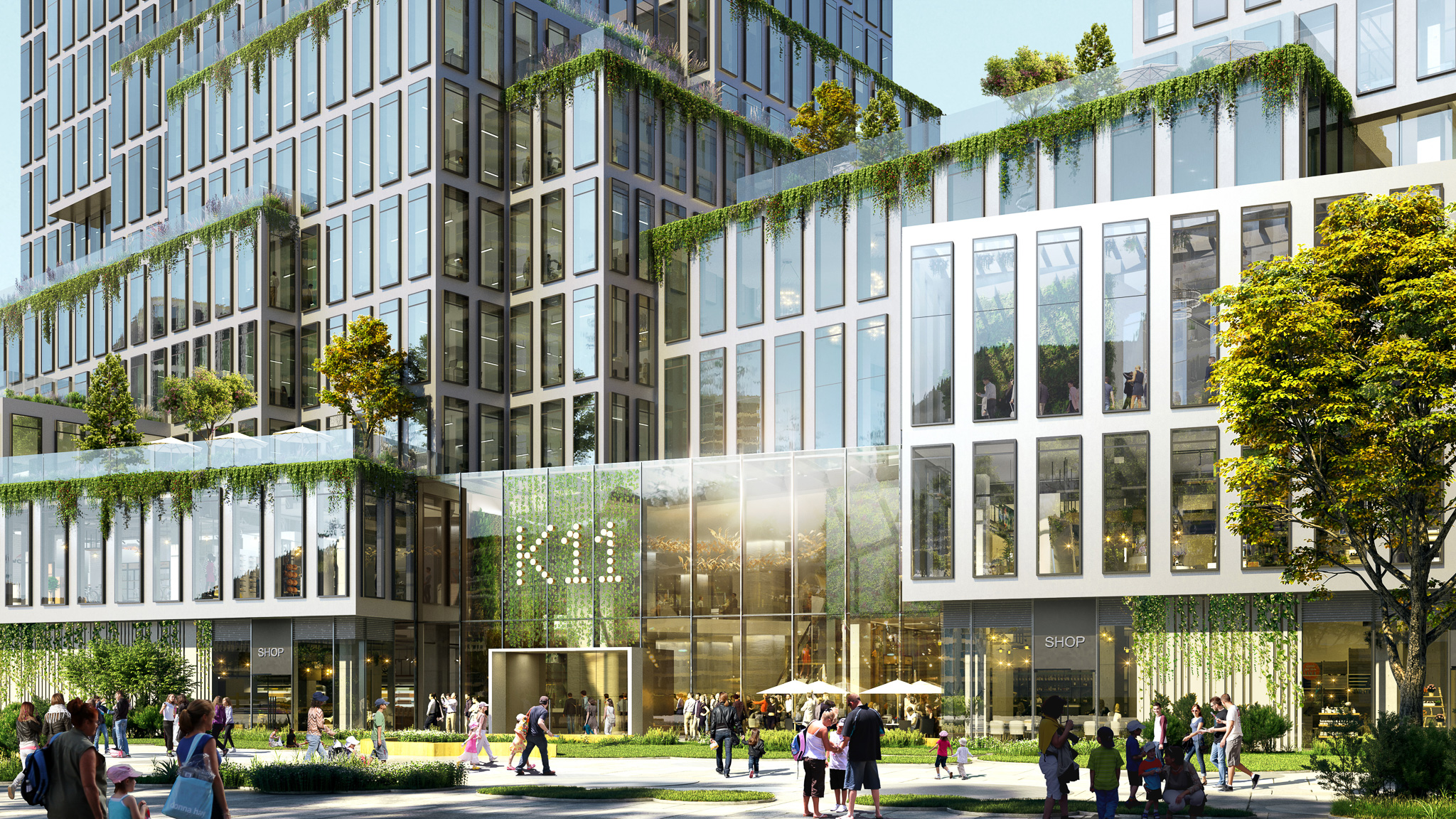
奥雷·舍人表示:“‘城市峡谷’不是创造一个封闭的单一体量,而是在城市街区的中心开辟了一个高度互动的空间—— 一个将生活、工作、自然、文化和休闲融为一体的空间。”这是一个通过插入不同生活空间来激活城市密度的示范,希望重新定义如何将文化和自然结合,以培养社区感和社会互动。
Ole Scheeren comments, “Instead of creating a hermetic singular volume, Urban Glen opens a highly interactive space in the middle of the city block – a space that unites living and working with nature, culture, and leisure. It’s a model for activating urban density through the insertion of differentiated spaces of life – we want to redefine how we bring together culture and nature to foster a sense of community and social interaction.”
完整项目信息
项目名称:城市峡谷 - 杭州K11 ATELIER及瑰丽酒店
项目类型:规划、建筑
项目地点:杭州
设计单位:奥雷·舍人事务所Büro Ole Scheeren
事务所网站:https://buro-os.com
主创建筑师:奥雷·舍人Ole Scheeren
设计主持:Ole Scheeren
合伙人:Dan Cheong
项目负责人:Connie Wan,Chris Chan
项目主管:Henry Chan,Stephanie Tan
设计团队:Jonathan Kan,Maggie Yang,Qiwei Zhang,Freddie Zhang,Rebecca Pan,Edward Wu,Isaac Tam,Qiu Yun Chen,Gloria Tam,Justin Tan,Kevin Fu,Mingchuan Yang,Chen Shao,Yanling Shi,Shanil Riyaz,Bruno Zhao,Shengxiao Zhao with Zhi Yuan Liu
业主:New World Development,Rosewood Hotel,K11
设计时间:2020年4月委托
建设状态:2021年10月开始建设,预计2025年建成
建筑面积:82,947平方米
高度: 92.075 米(办公板块)、87.8米 (酒店板块)
业态:
办公49,880平方米
商业13,102平方米(地上:7,798 平方米;地下:5,304 平方米)
酒店25,000平方米
顾问团队:
本地设计院:ZIAD
执行建筑师:L&O
结构工程师:WSP
建筑设备工程师:WSP
幕墙顾问:D&S
酒店室内设计:Neri & Hu
办公室内设计:NCDA
交通工程师:Ho Wang SPB
景观设计师:SHMA
照明设计师:LPA
渲染图制作:Büro Ole Scheeren,Arqui9,Atchain,Bezier
版权声明:本文由奥雷·舍人事务所授权发布。欢迎转发,禁止以有方编辑版本转载。
投稿邮箱:media@archiposition.com
上一篇:在建方案 | 上海美的全球创新园区:悬浮巨构 / 马泷工作室-BIAD
下一篇:入围方案——重庆特钢厂城市更新项目|筑境设计+重庆市设计院+德勤咨询+未嗯Vanoffice