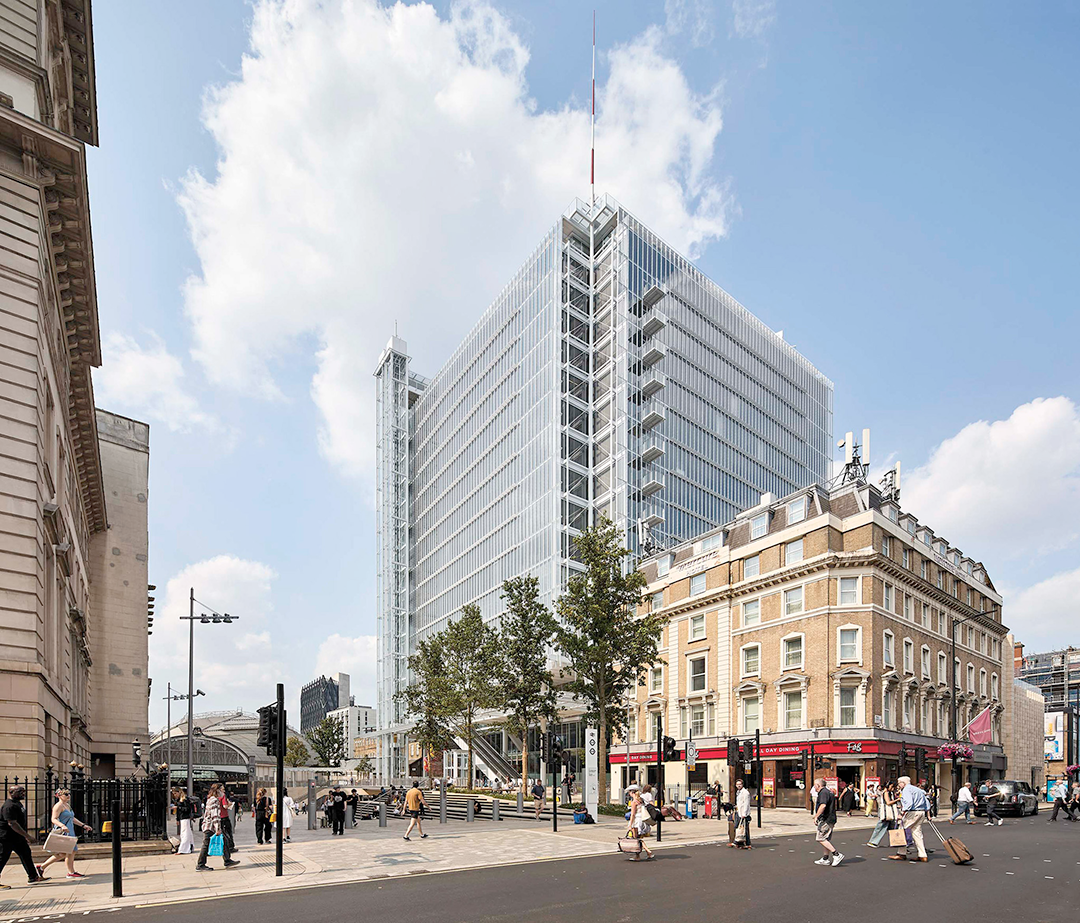
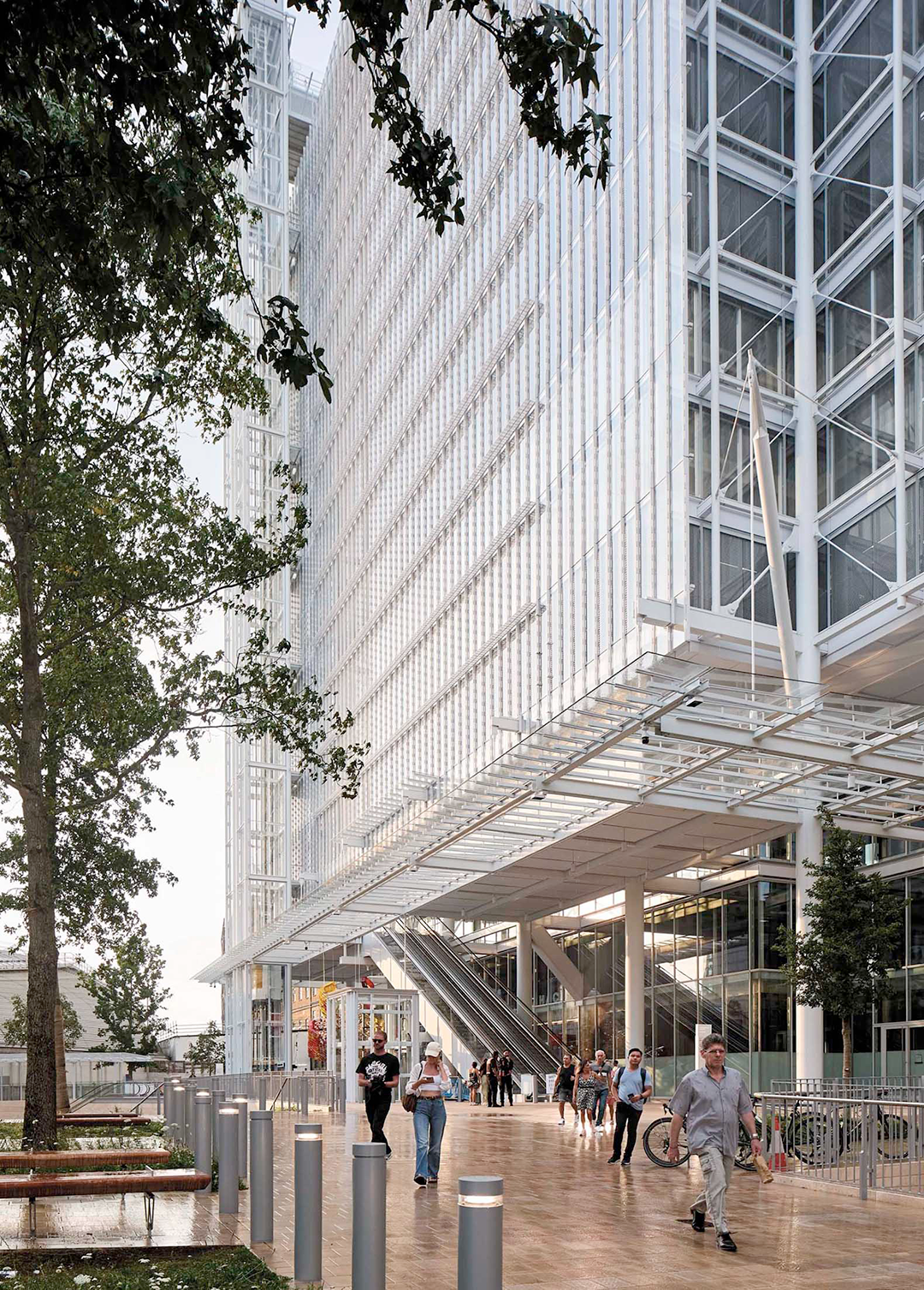
设计单位 Renzo Piano Building Workshop
合作设计 Adamson Associates
项目地点 英国伦敦
建成时间 2024年
建筑面积 40,000平方米
近日,帕丁顿广场(Paddington Square)项目宣布建成,呈现为一个悬浮于地面之上的玻璃立方体。该项目受到广泛关注是在2015年,RPBW为该项目设计的224米圆柱形塔楼方案公开后引发巨大争议,开发商不得不推迟计划并削减高度。2016年,“立方体”新方案替代了原来的圆柱,仍旧由RPBW设计。后来,计划又因规划审批和施工中意外发现地下结构而几度延迟。
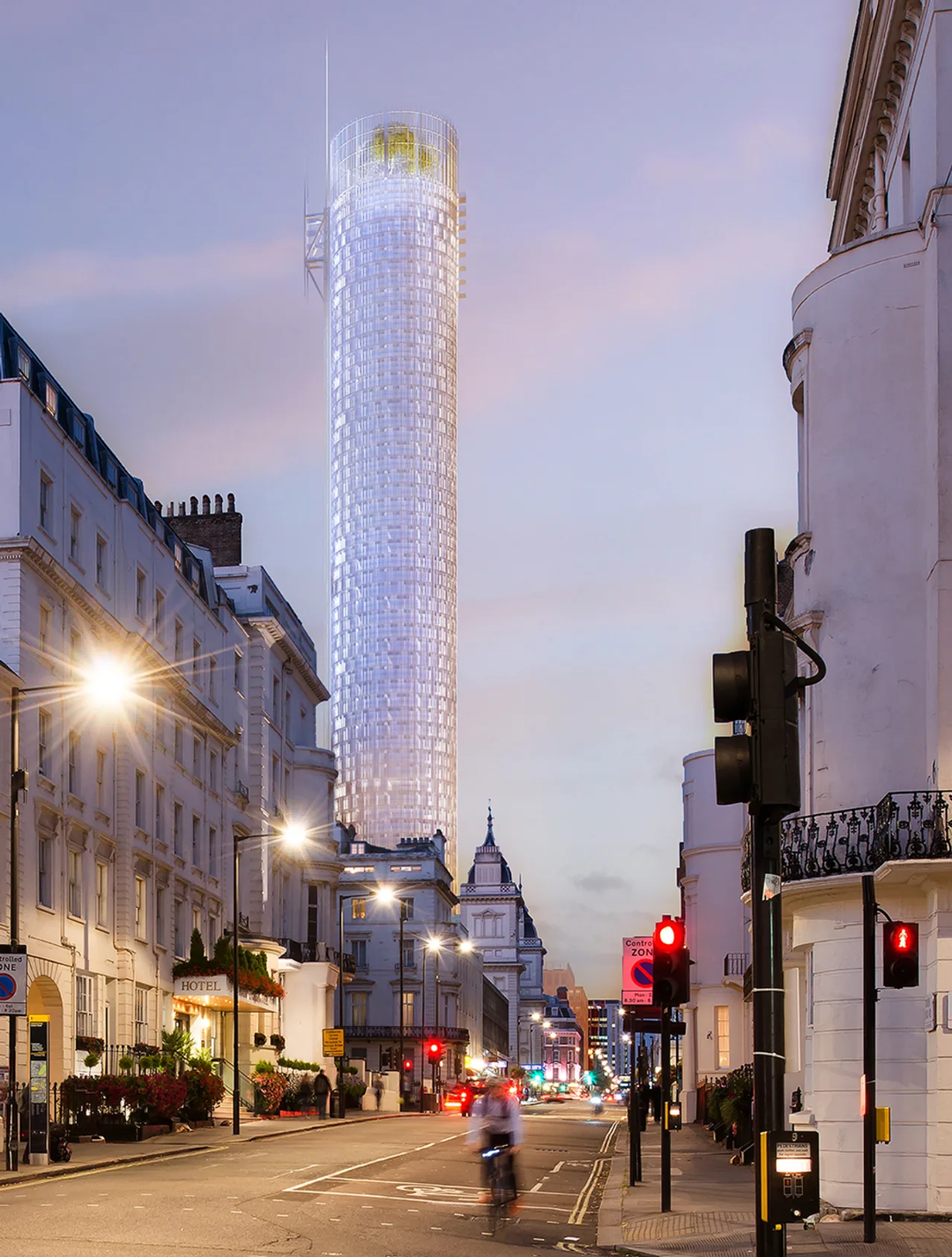
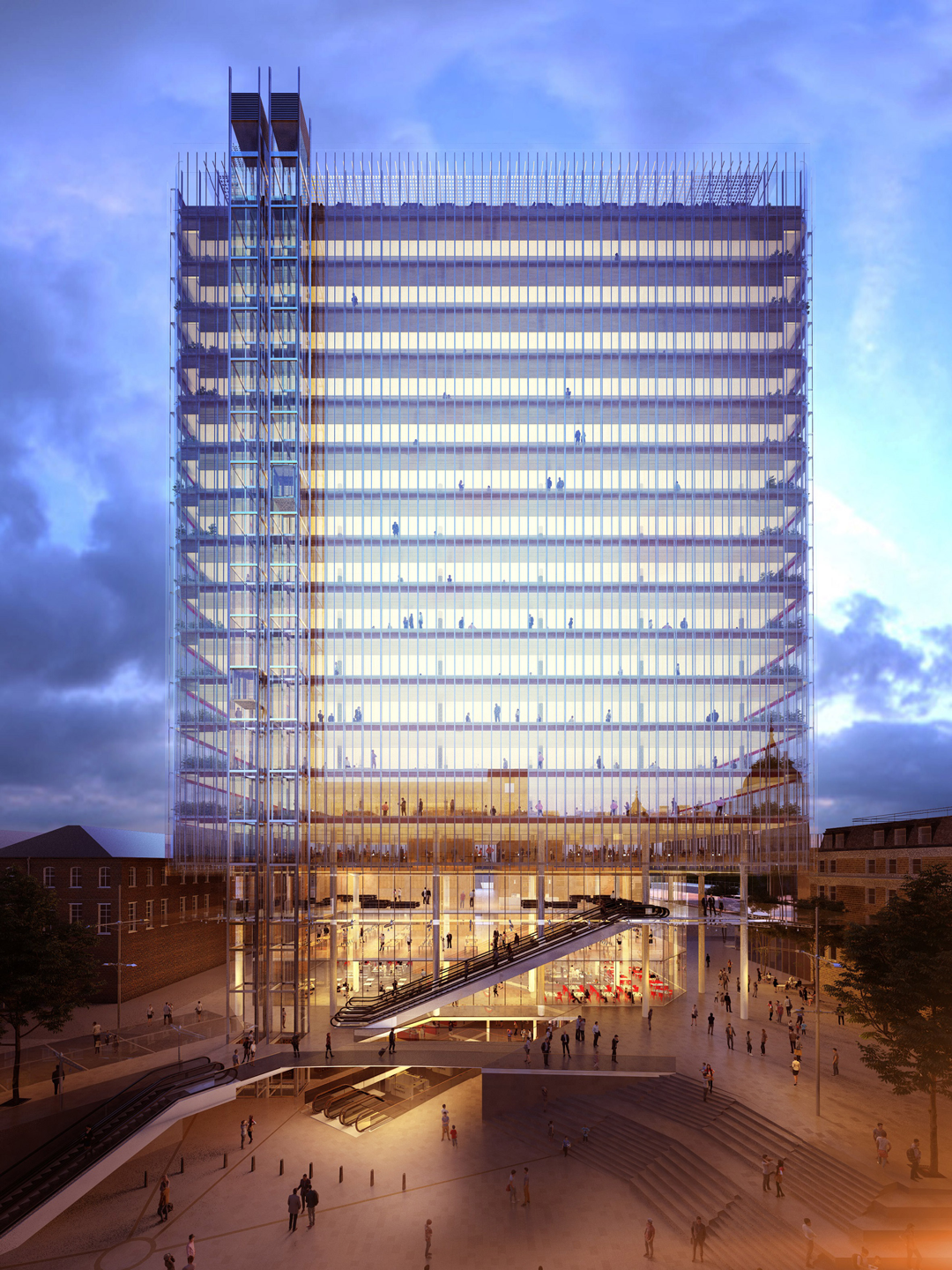
最终建成的帕丁顿广场是一座17层高的综合用途建筑。建筑底部的外立面向后退让,以尽可能地扩大公共空间。餐厅、酒吧、咖啡馆和商店等功能均衡配置,为街道和广场层增添活力。
Paddington Square 17-storey mixed use building will float above with ground floor. Facades under the building will be set back to maximize the public realm. A balanced mix of restaurants, bars, cafes and shops will animate the Street and Concourse levels.
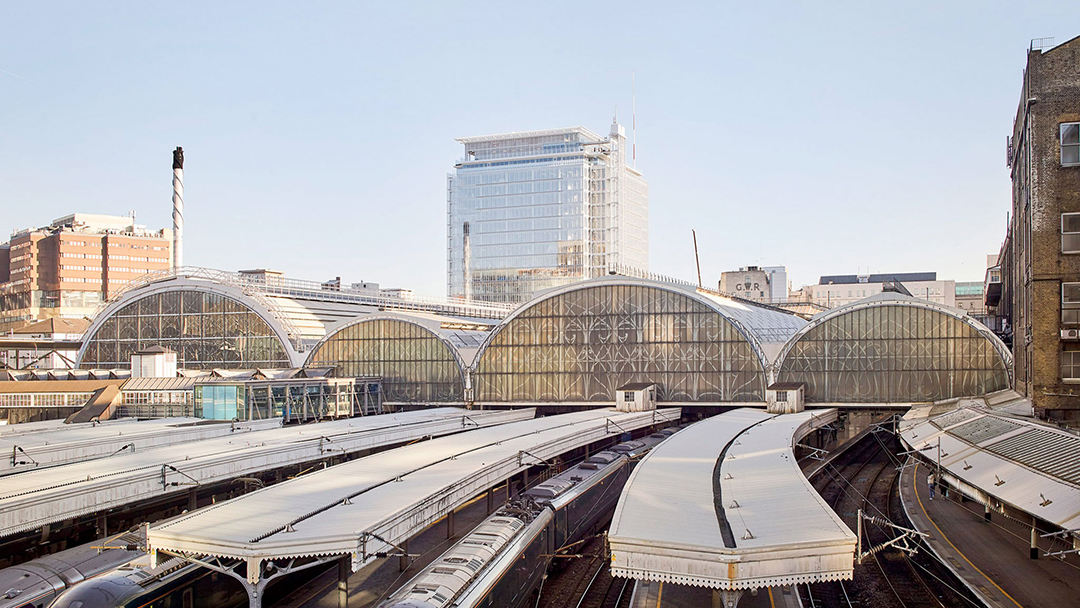
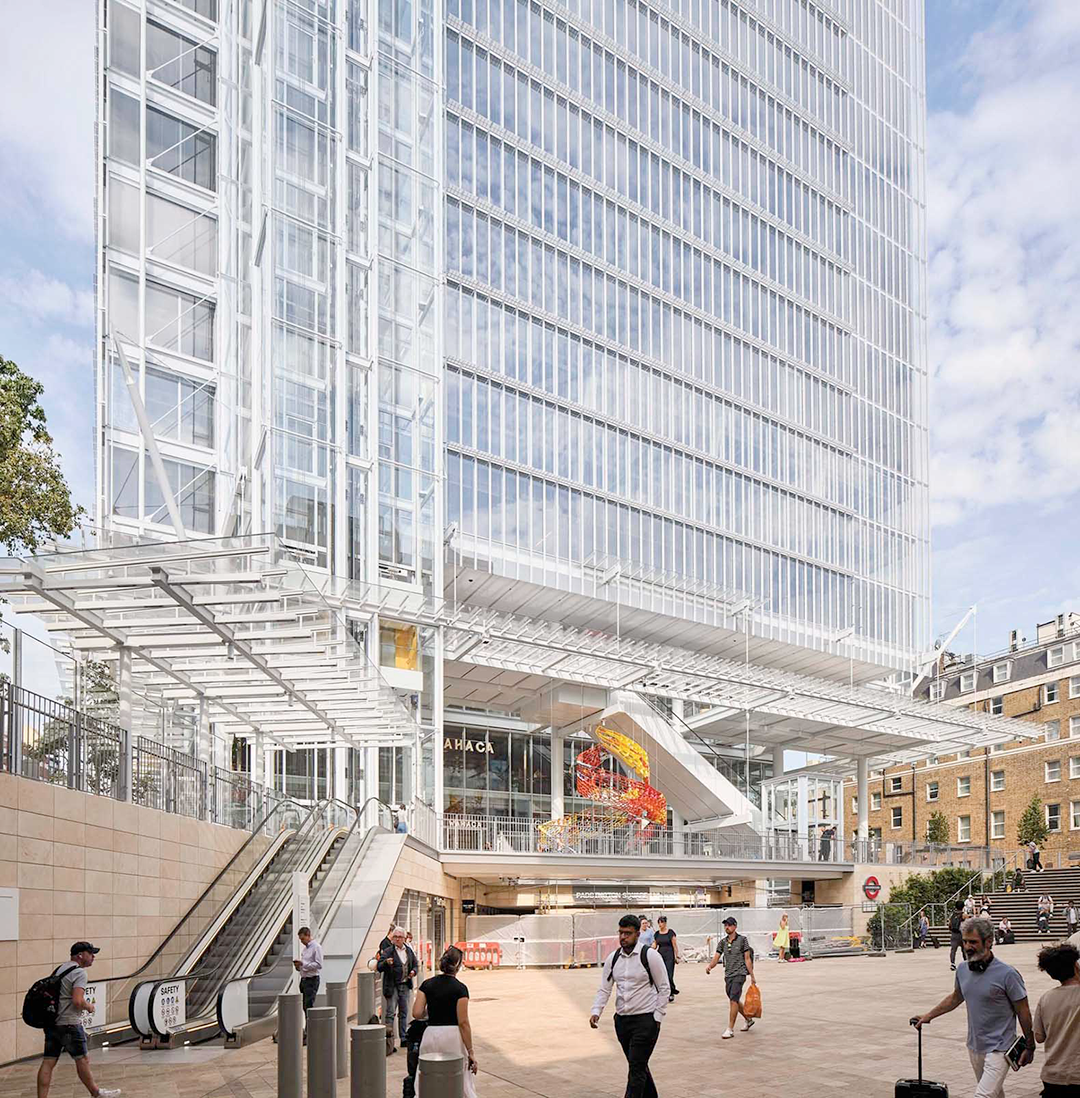
帕丁顿站是伦敦最古老的车站之一,是一座火车站与地铁站综合体,而与之相连的帕丁顿广场,旨在将一个原本被忽视的、空间品质不佳的地块,改造成这座城市的“世界级门户”。
The Paddington project aims at transforming a neglected and poor quality site into a world class gateway to one of London’s most historic stations.


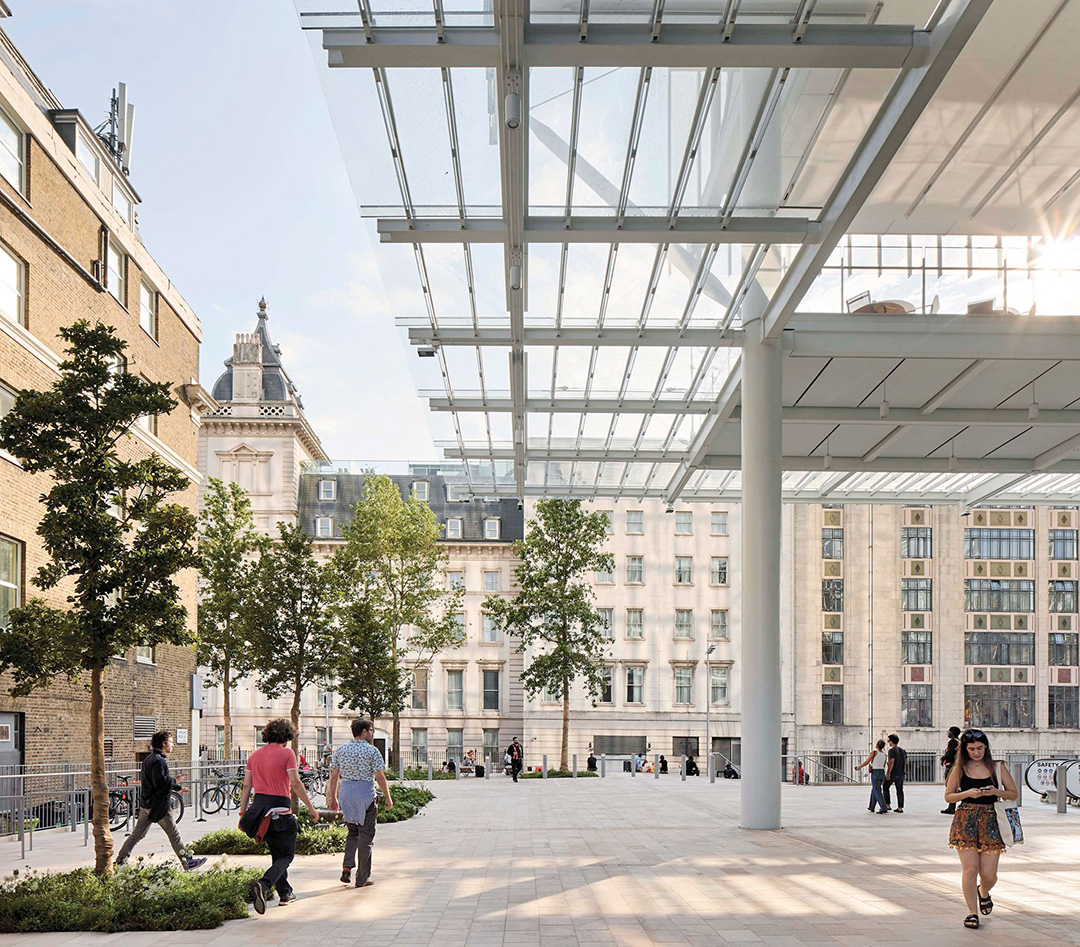

这片城市空间美丽而宽敞,精心打造的公共景观富有生机,为人们提供顺畅、直观的路线指引。项目不仅将惠及成千上万每天使用车站的旅客,对当地居民而言,这里也将成为他们日常到访的目的地,为他们带来一种地方认同感。最重要的是,该项目将为伦敦这个标志性的车站营造优越的环境。
This beautiful and generous piece of city-scape with clearly articulated desire lines to existing and newly created destinations will provide natural and instinctive way-finding through an animated and carefully landscaped public realm. The scheme will benefit not just the thousands of travelers that use the station daily, but also provide a sense of place and a destination to local residents. Above all, the project will bestow a world class setting on this iconic station.
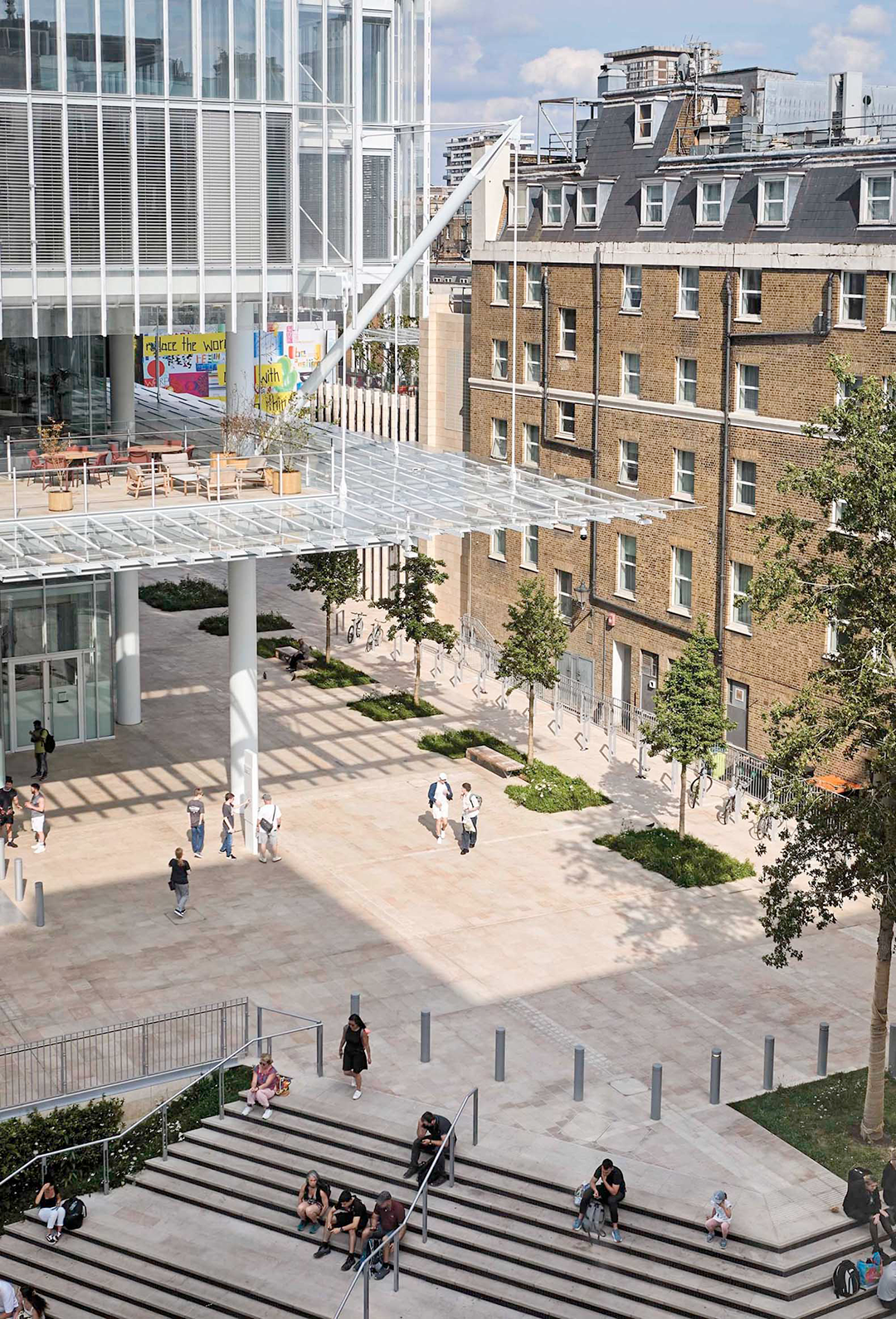
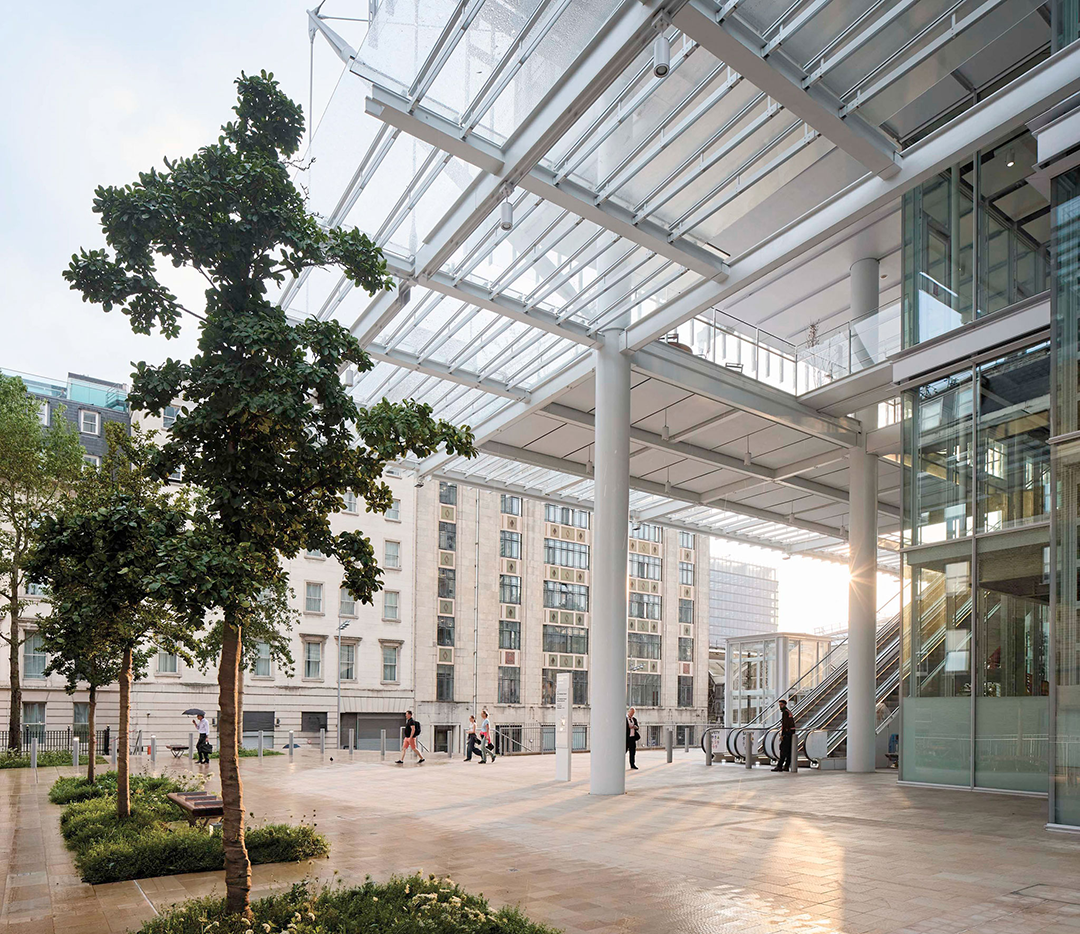
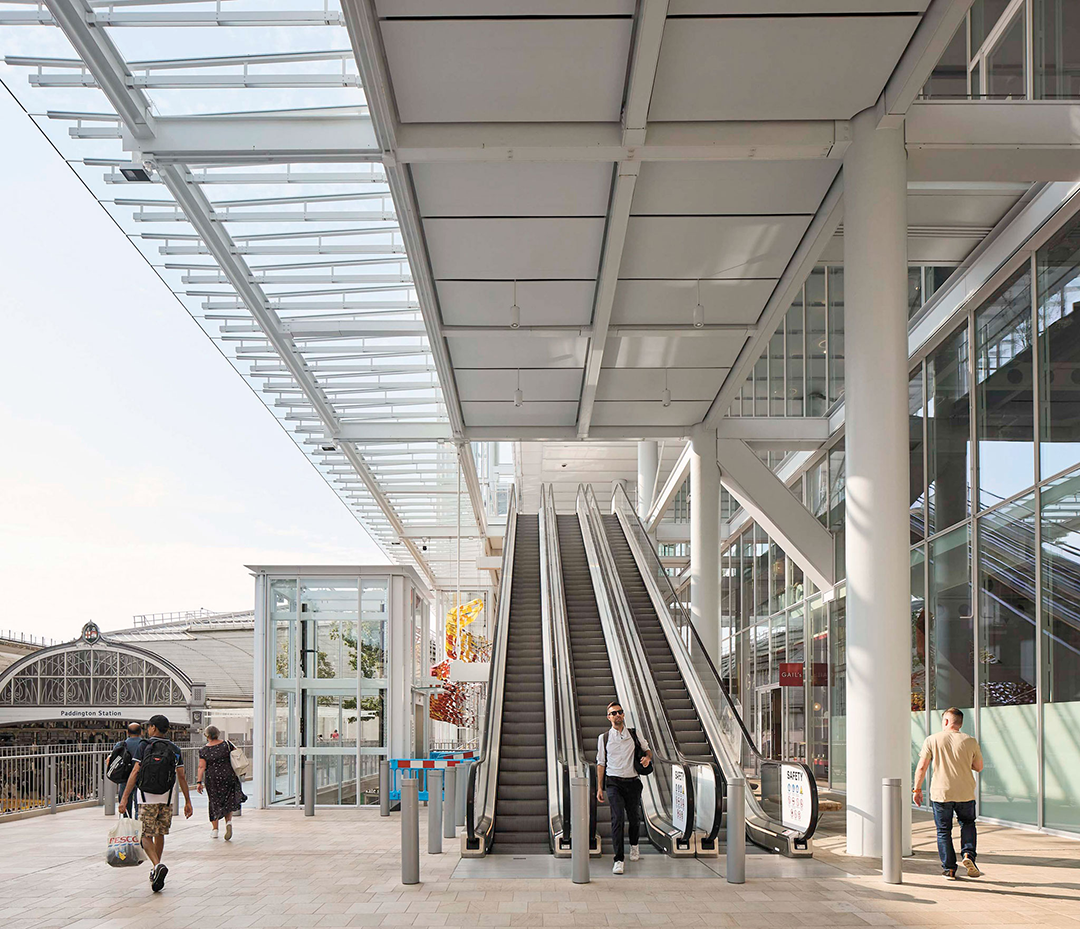
该项目的核心是一个新建的大广场,它是通过连接伦敦街和经过扩充的车站坡道形成。项目优先关照行人体验,并为该片区新创造出一个能俯瞰城市公共空间的标志性办公楼。
At the heart of this transformation will be a large new piazza formed by the joining of London Street with the previously inadequate station arrivals ramp. This will place the pedestrian experience at heart of the scheme and create an iconic address for the new office building, overlooking the public realm.

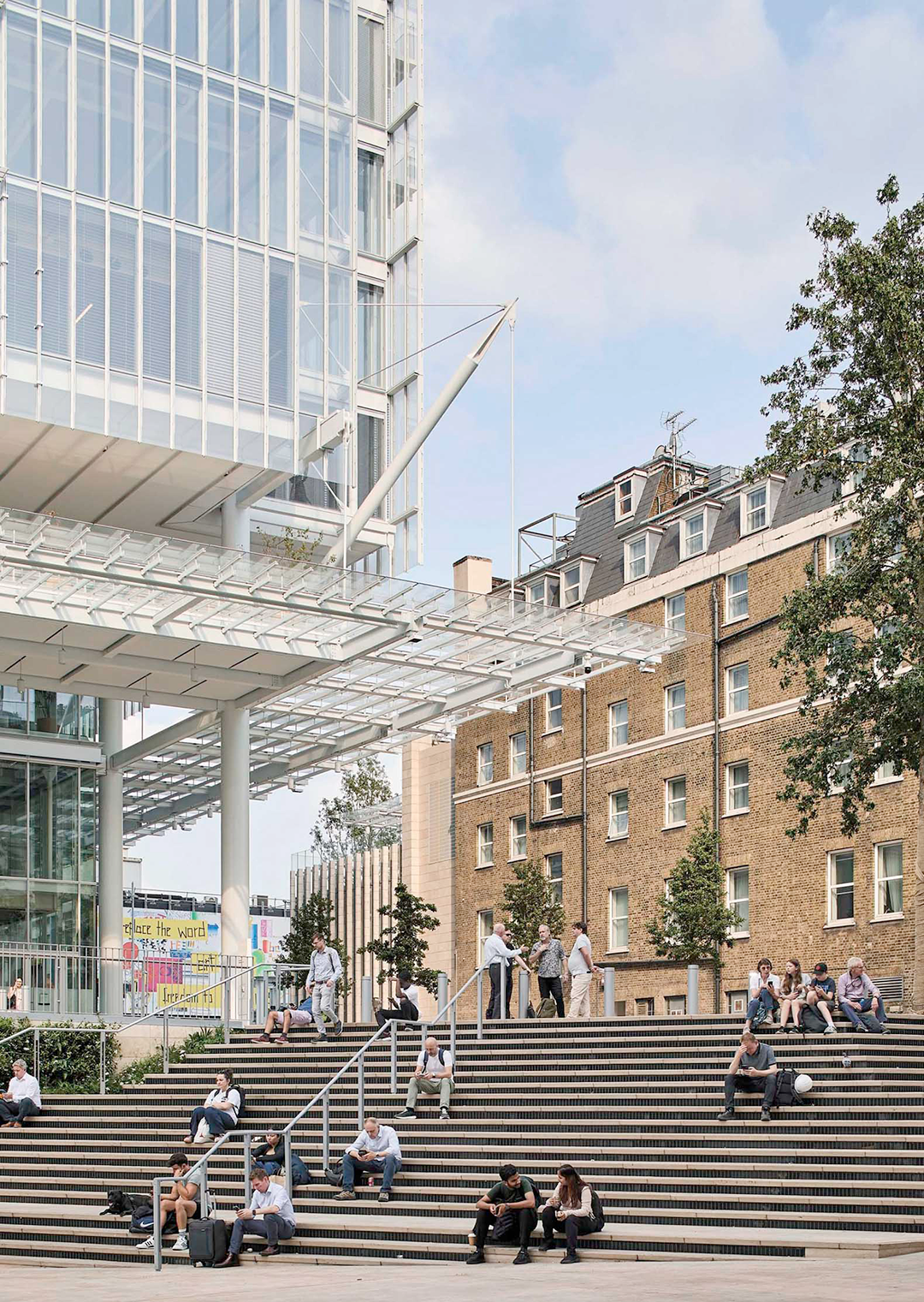
项目在地下为车站新建了一个售票大厅,从广场一侧进入,这大幅扩展了车站空间,为Bakerloo、District和Circle三条线路换乘的地铁站提供了一个宽敞且视觉上富有动感的入口。所有楼层都可经由无台阶通道抵达,自动扶梯的容量也较之前翻倍。
Below ground a new and much enlarged ticket hall will be created, accessed from the piazza and providing a visually dynamic and spacious entrance into the combined Bakerloo and District & Circle line underground station. Step-free access is provided to all levels and the escalator capacity will be doubled.
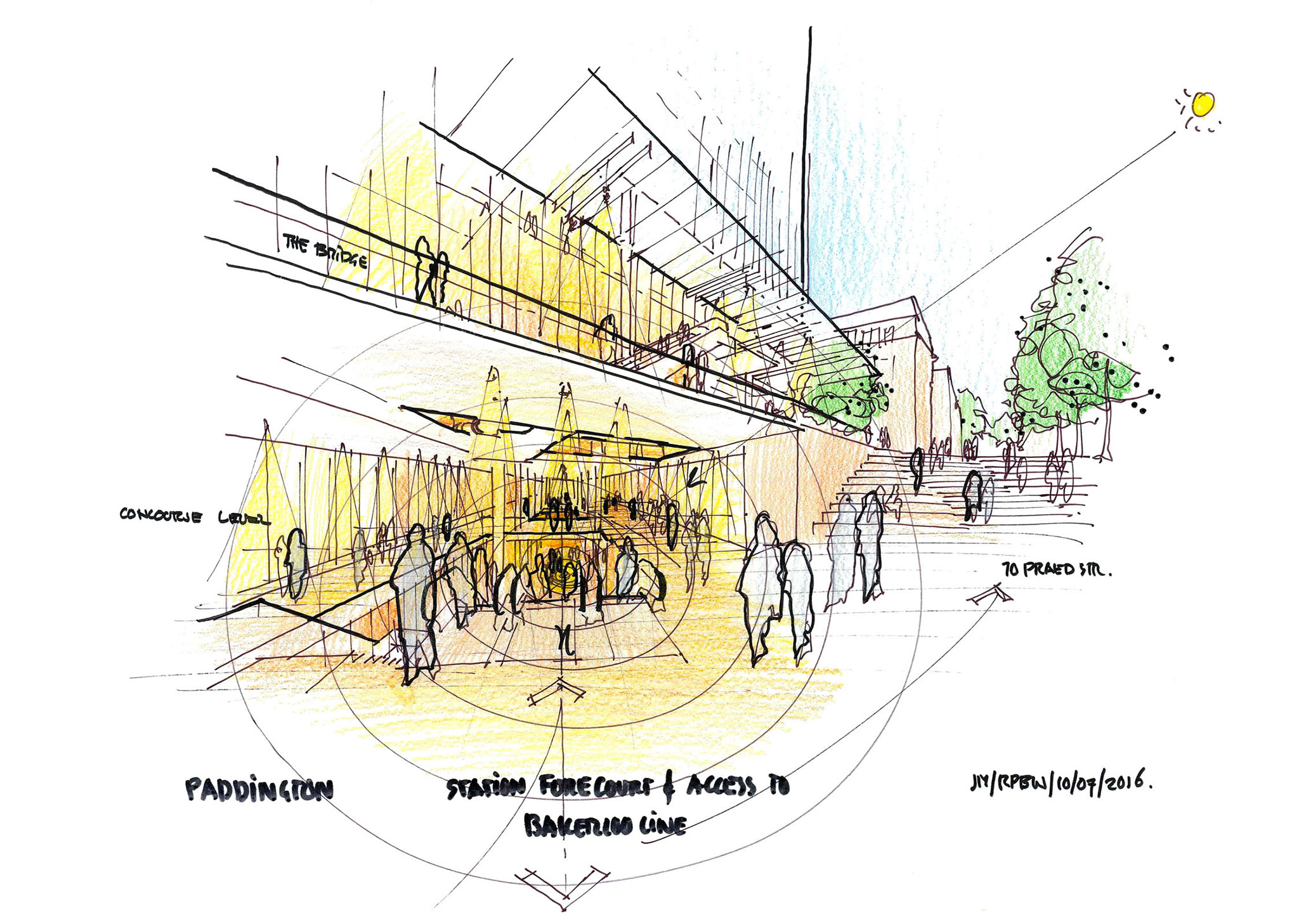
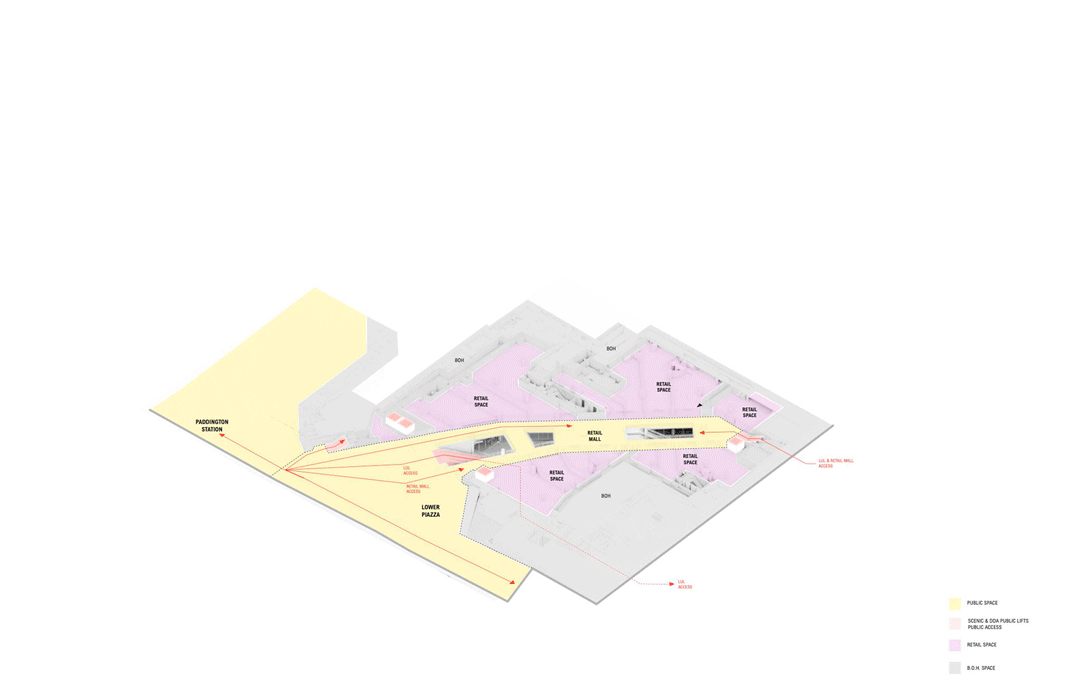


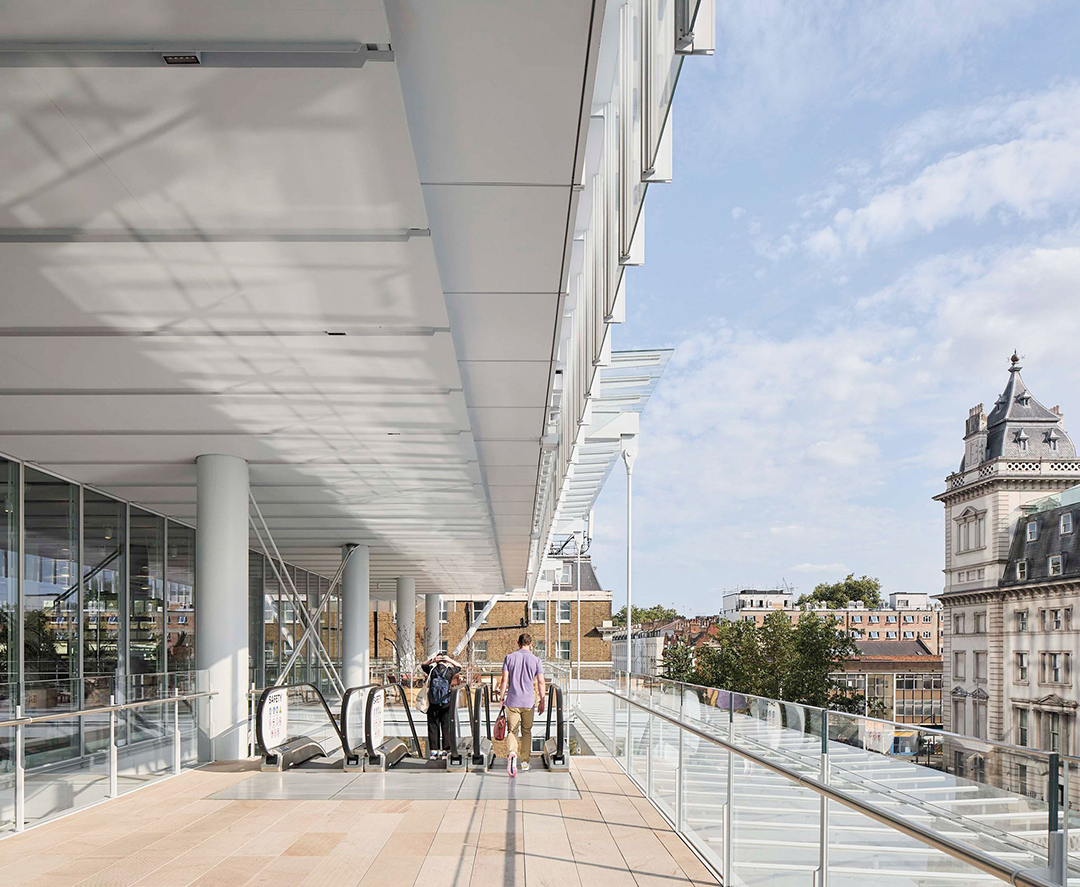

这座17层高的建筑中有14层楼用于办公,为4000多名员工提供了优质的工作空间,帕丁顿地区也由此增加了宝贵的就业岗位。
The 17-storey building is a cubic volume of 14 office floors which provides prime quality working spaces for over of 4000 people and brings valuable employment opportunities to the Paddington area.
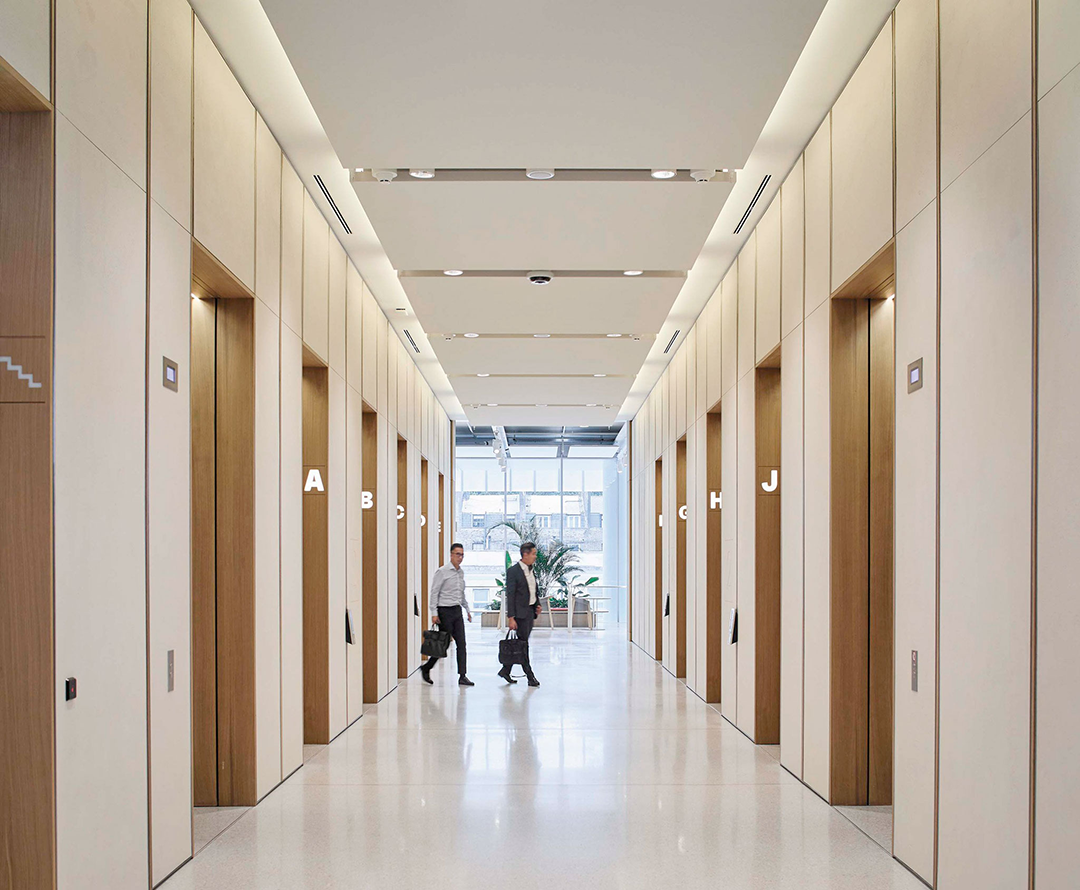
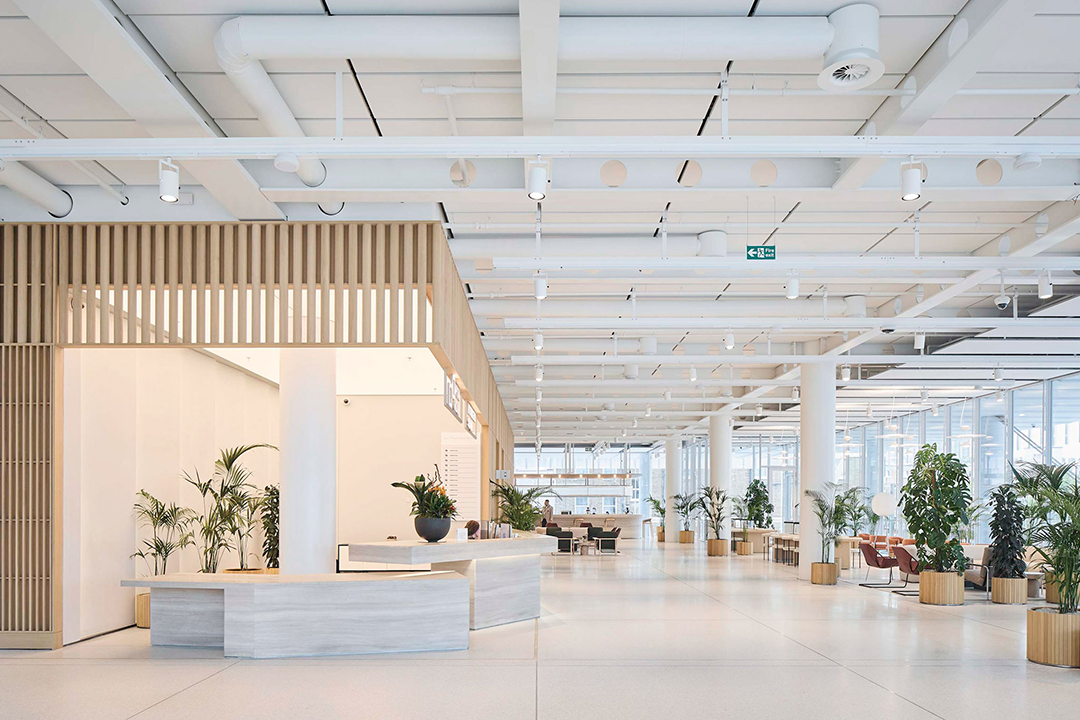
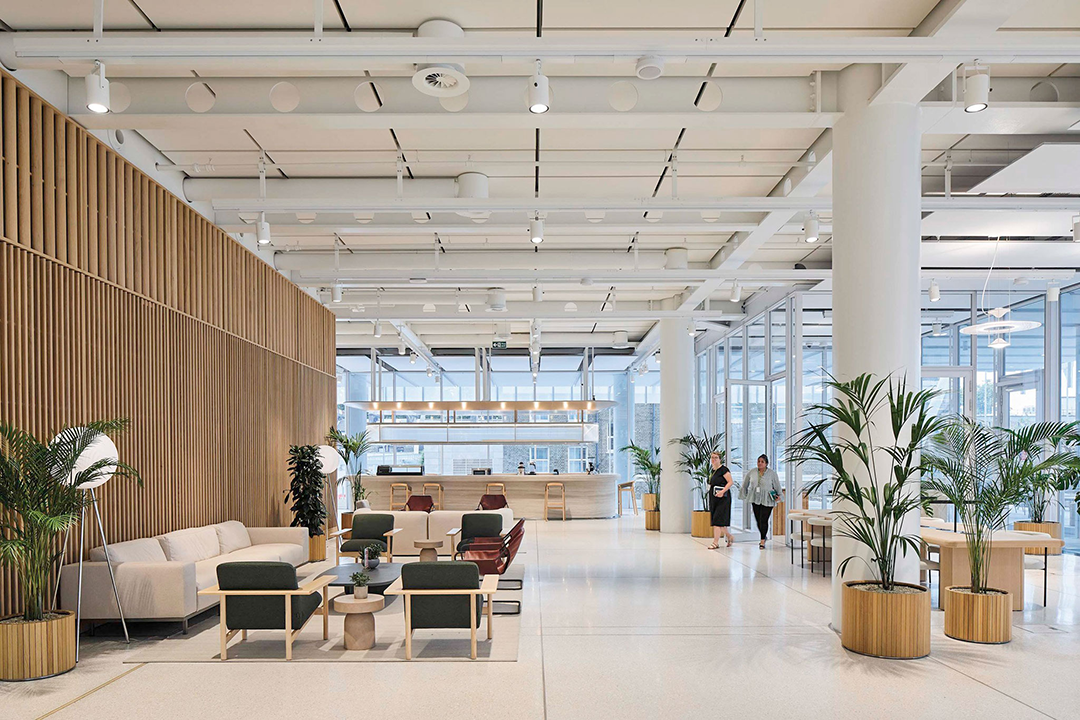
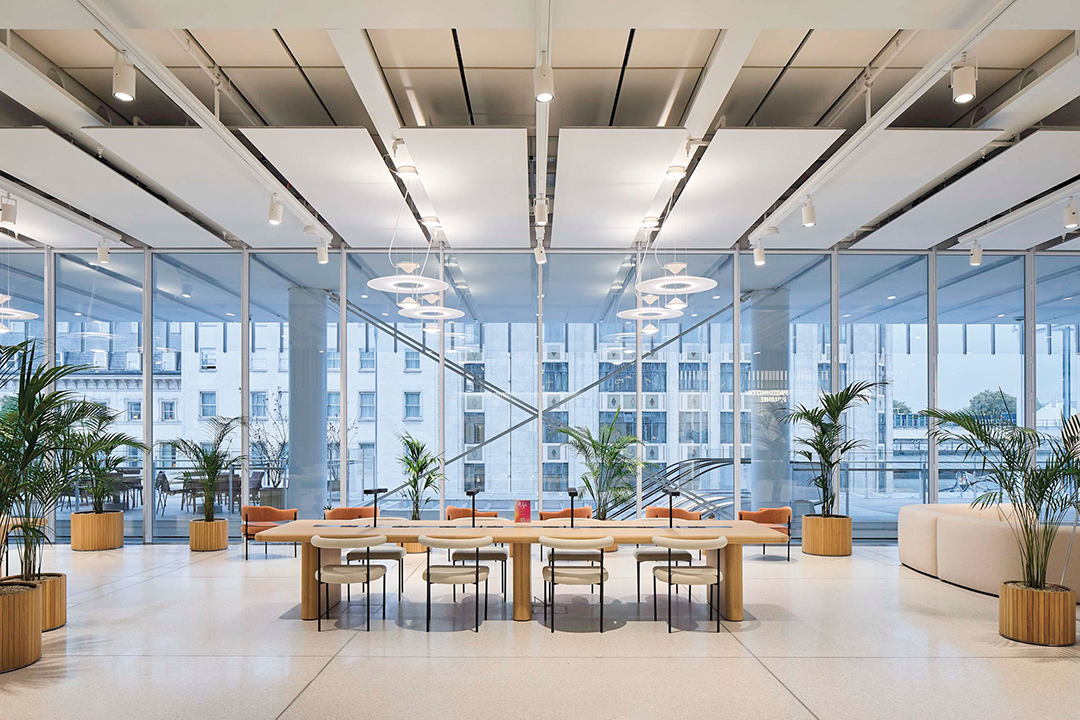
其余楼层,将开设餐厅、酒吧、咖啡馆和商店。
The remaining floors will host restaurants, bars, cafes and shops.
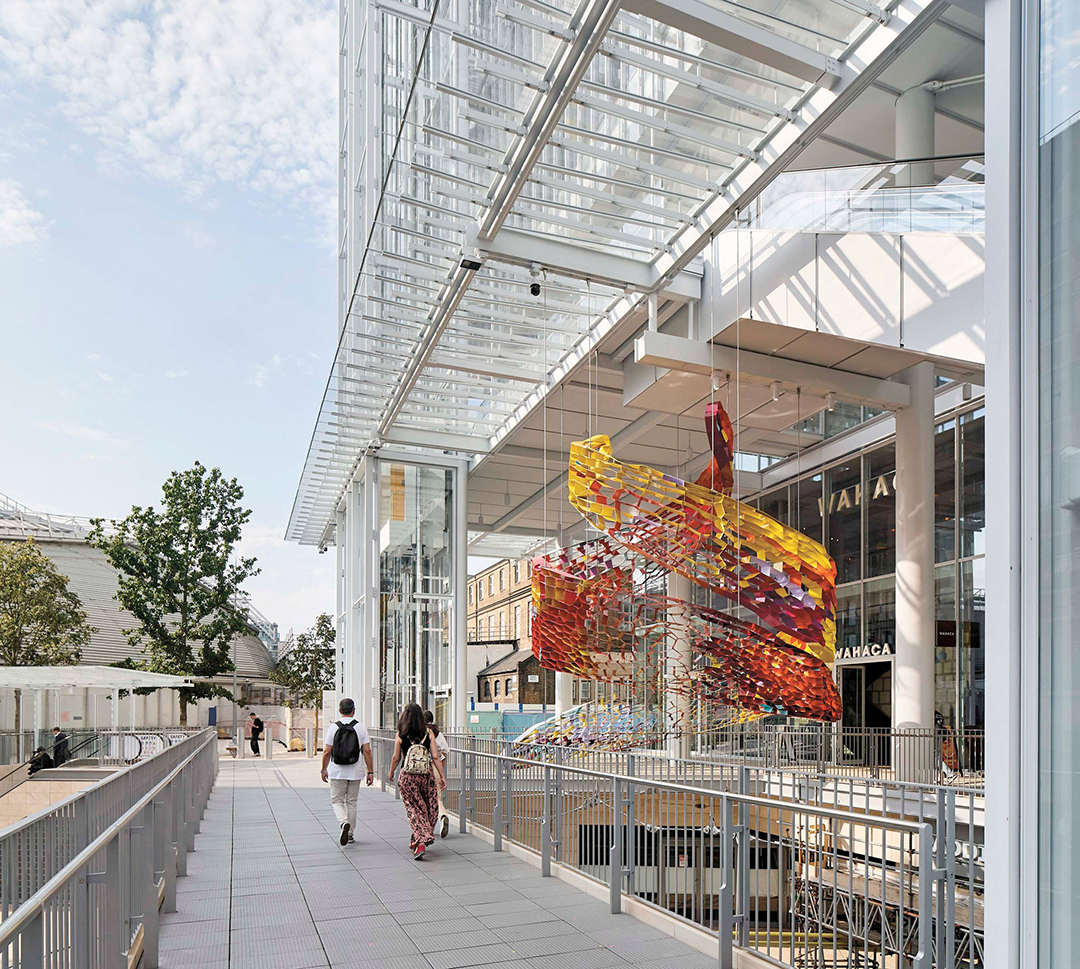
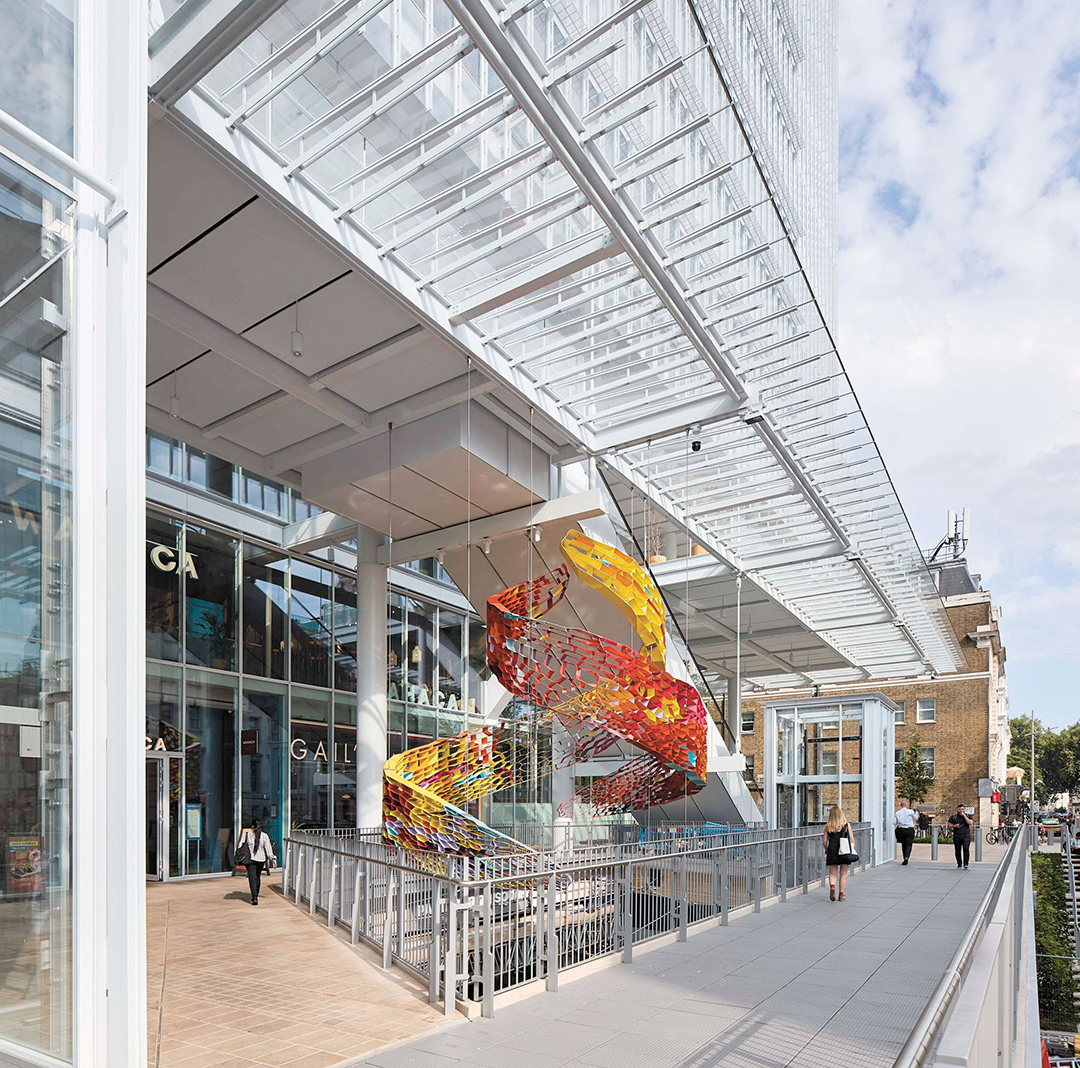
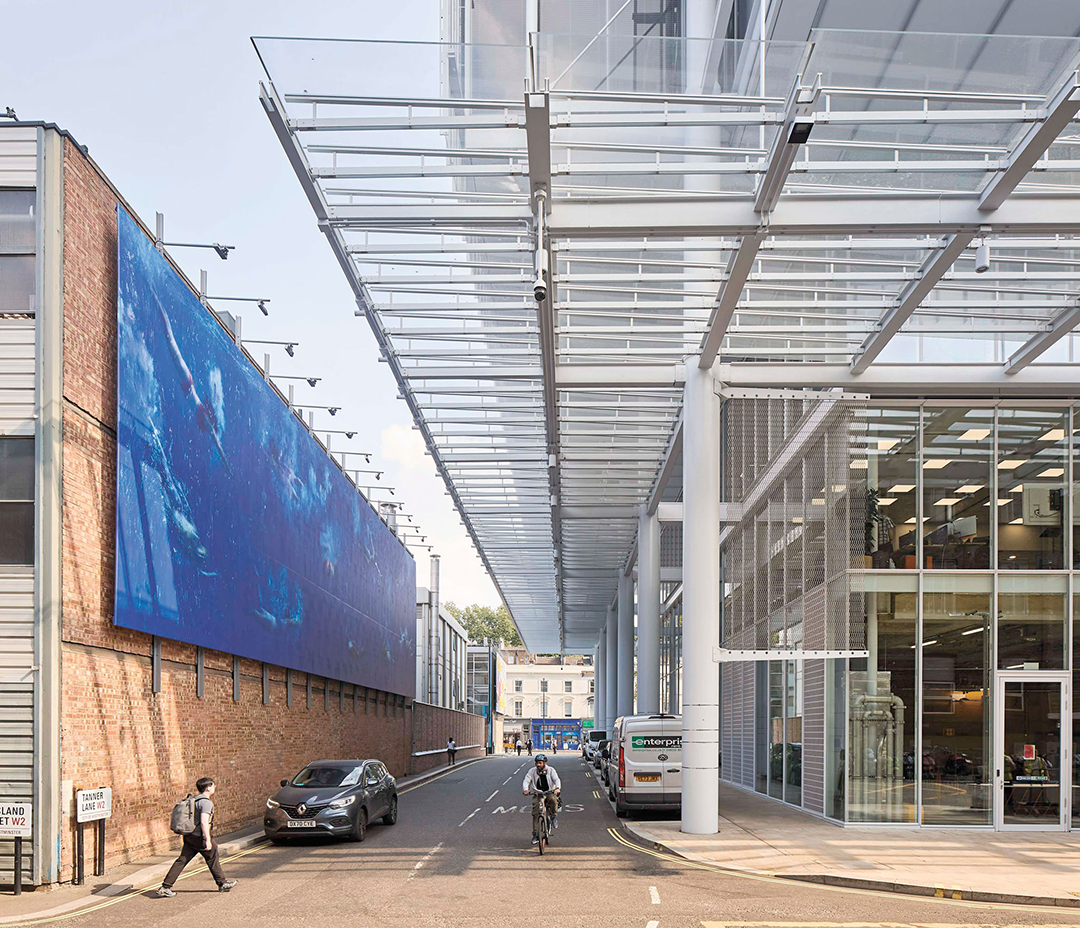
站在车站前的广场上,抬头就能看到一个55×55米的方形立面,呈现立方体形状。办公楼的外立面是双层的,起到遮阳保护作用。这一系统在让建筑高效节能的同时,使自然光得以深入办公楼层。
When you are standing in the Piazza in front of the station, you will look up and see a square screen of over 50 by 50 meters, expressing the geometry of cube. This screen is the double skin facade of the office building to protect the solar screening venetian blinds. This system makes the building highly efficient to both save energy and provide natural daylight to penetrate deep into the office floors.

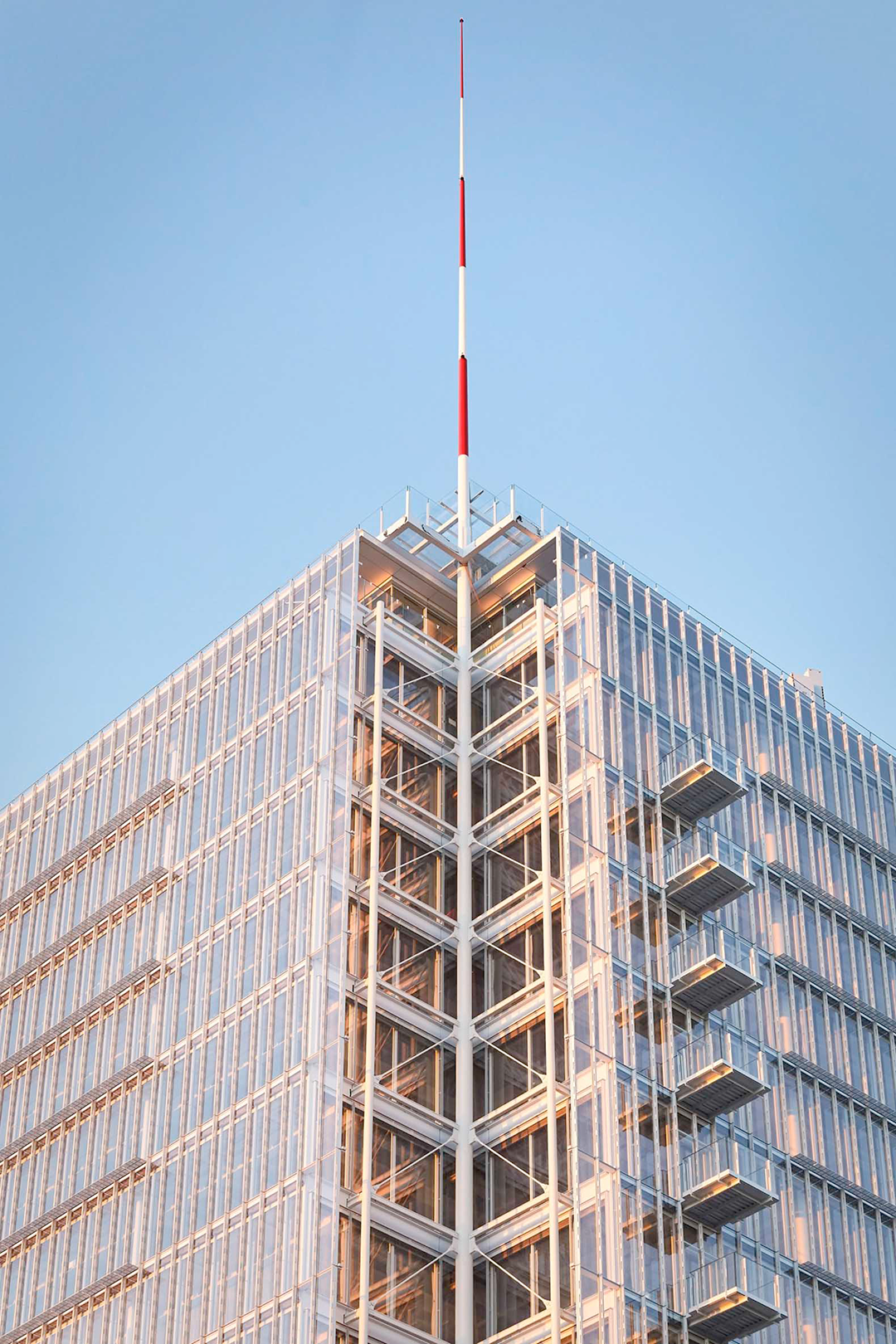
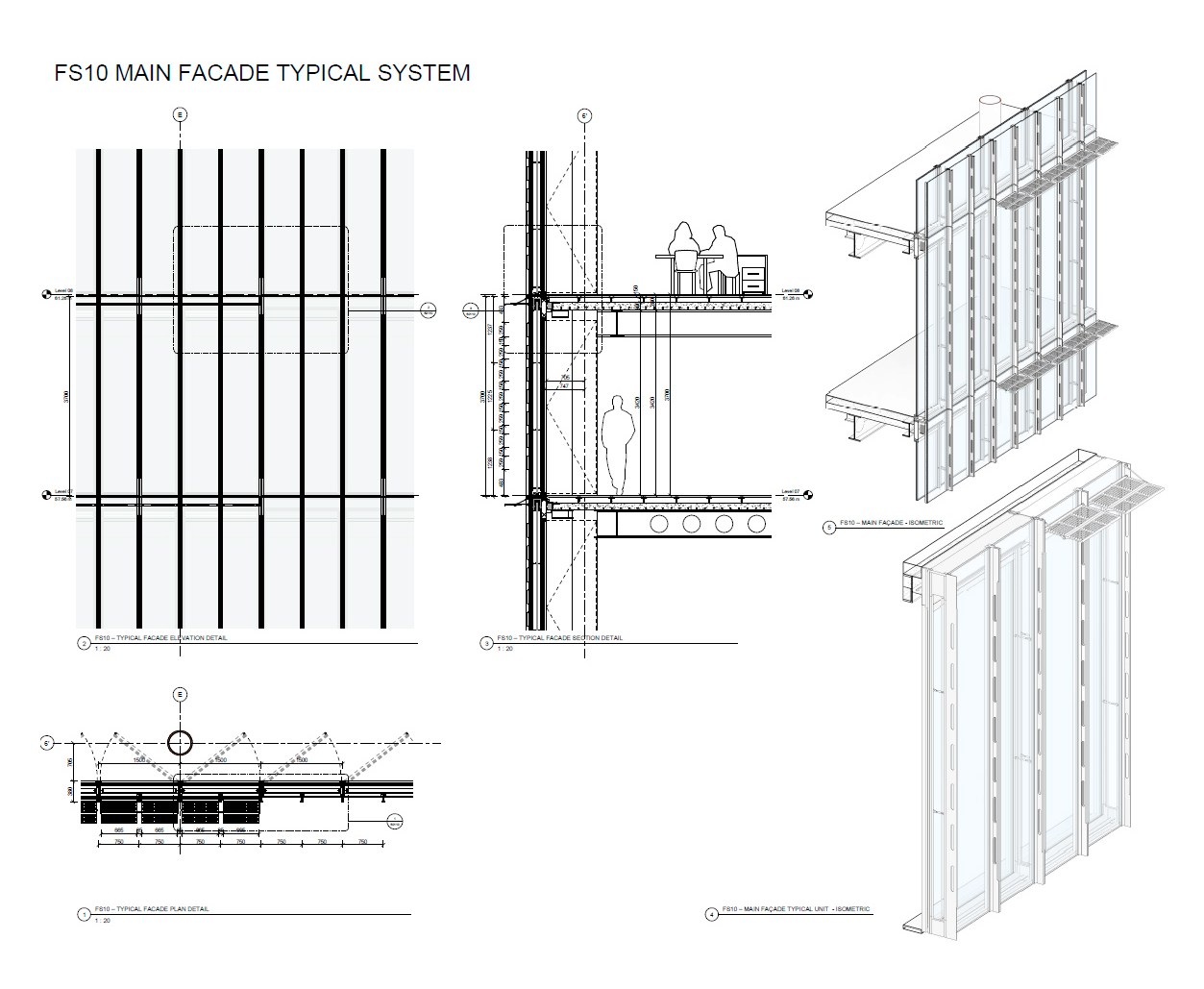

人们可以通过观光电梯抵达17层,该层设有宽敞的露台和一个餐厅。在这里可以欣赏到270°的壮丽景观,将海德公园、周边城区和几乎整个威斯敏斯特区域尽收眼底。
Panoramic lifts take the public up to level 17 offering a large terrace and a restaurant providing magnificent 270° views including Hyde Park, the City and virtually all of Westminster.
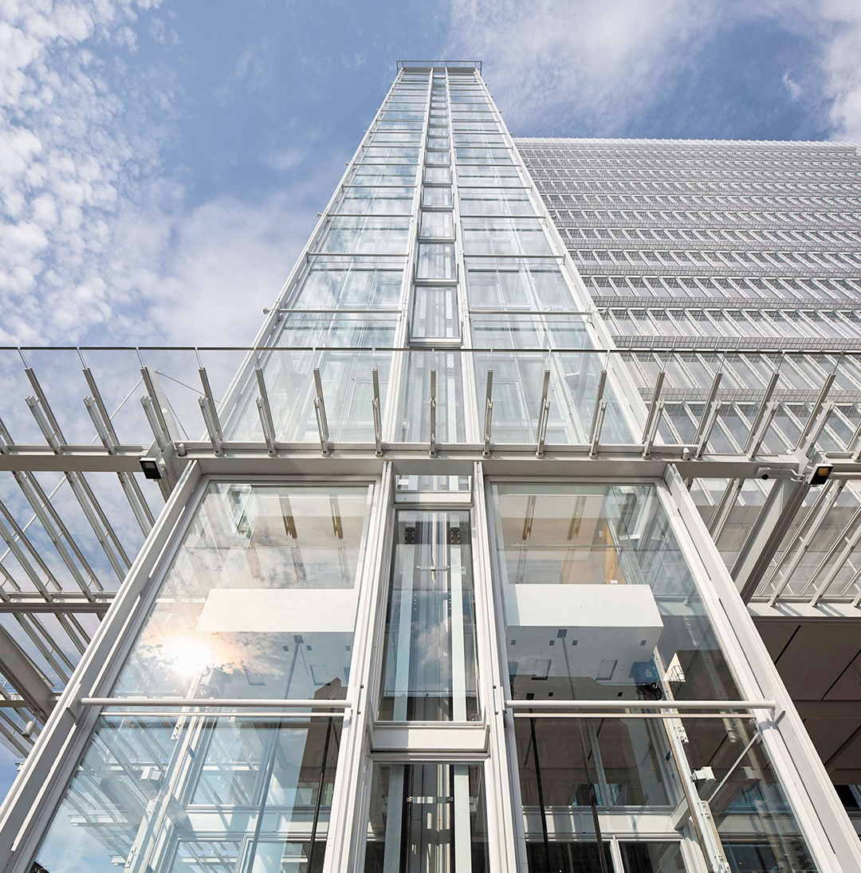
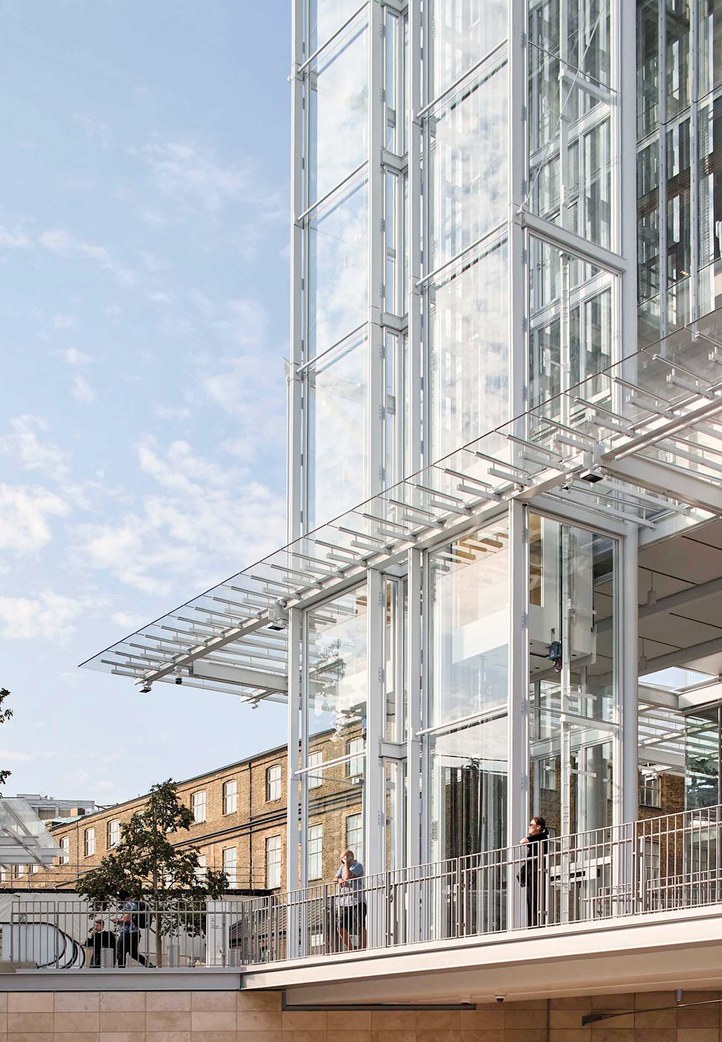
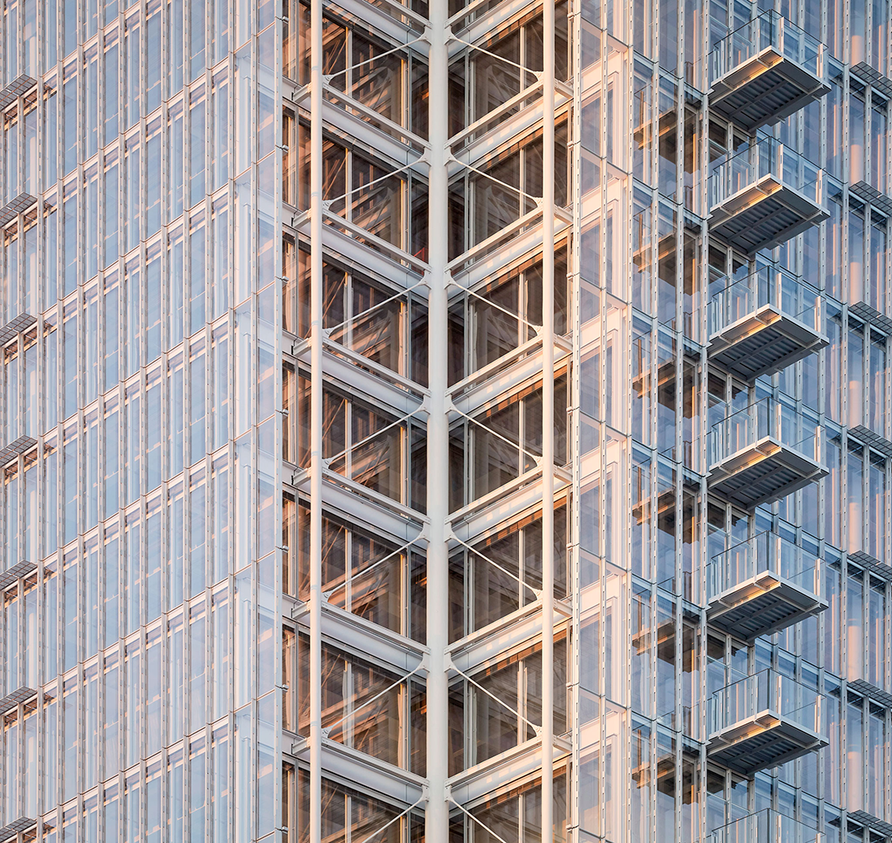
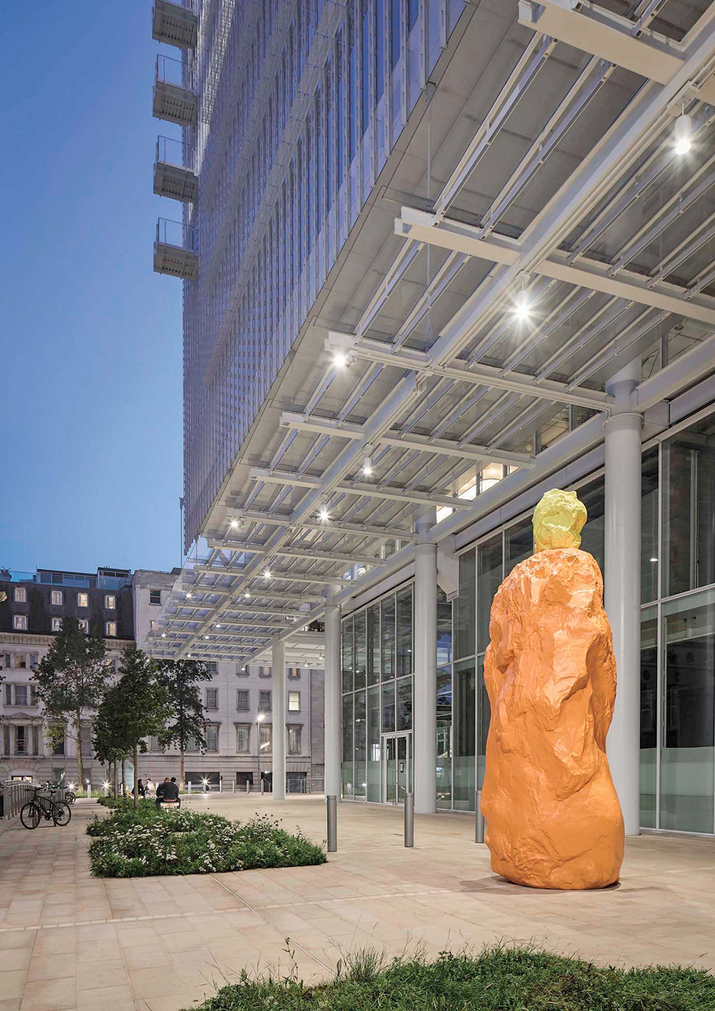


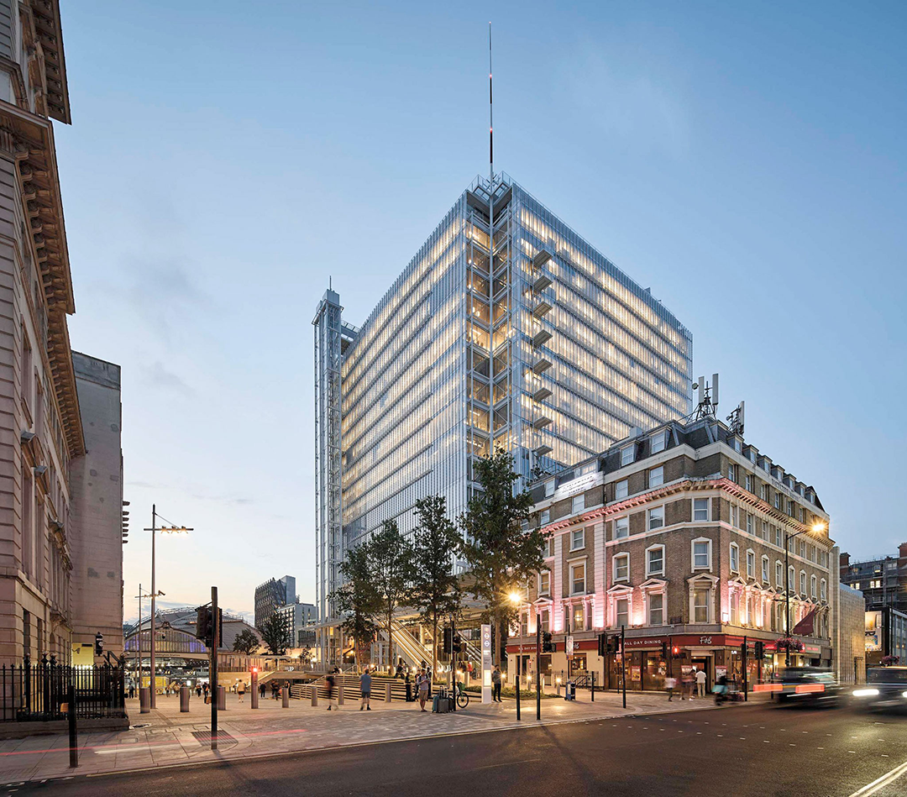
设计图纸 ▽
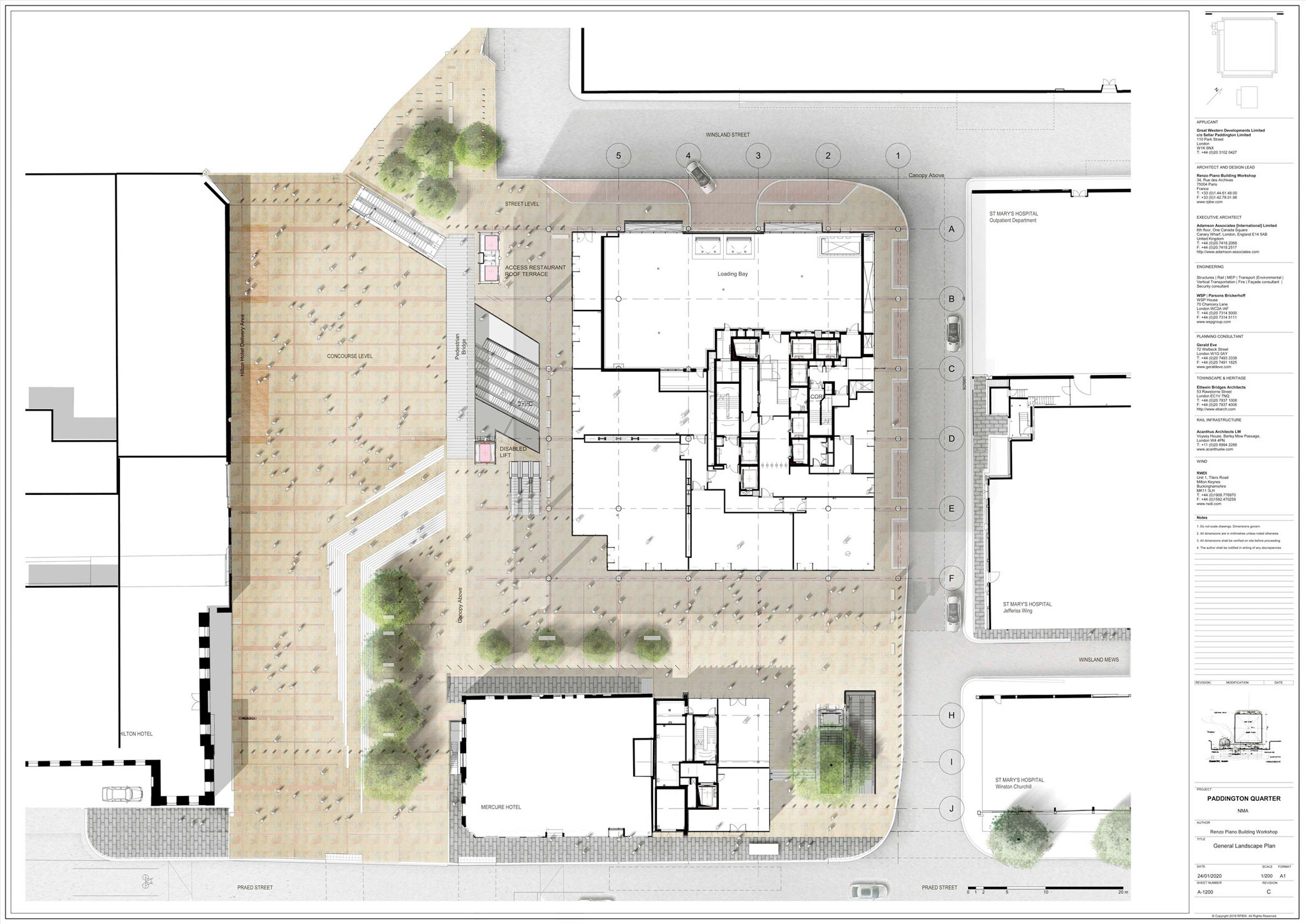
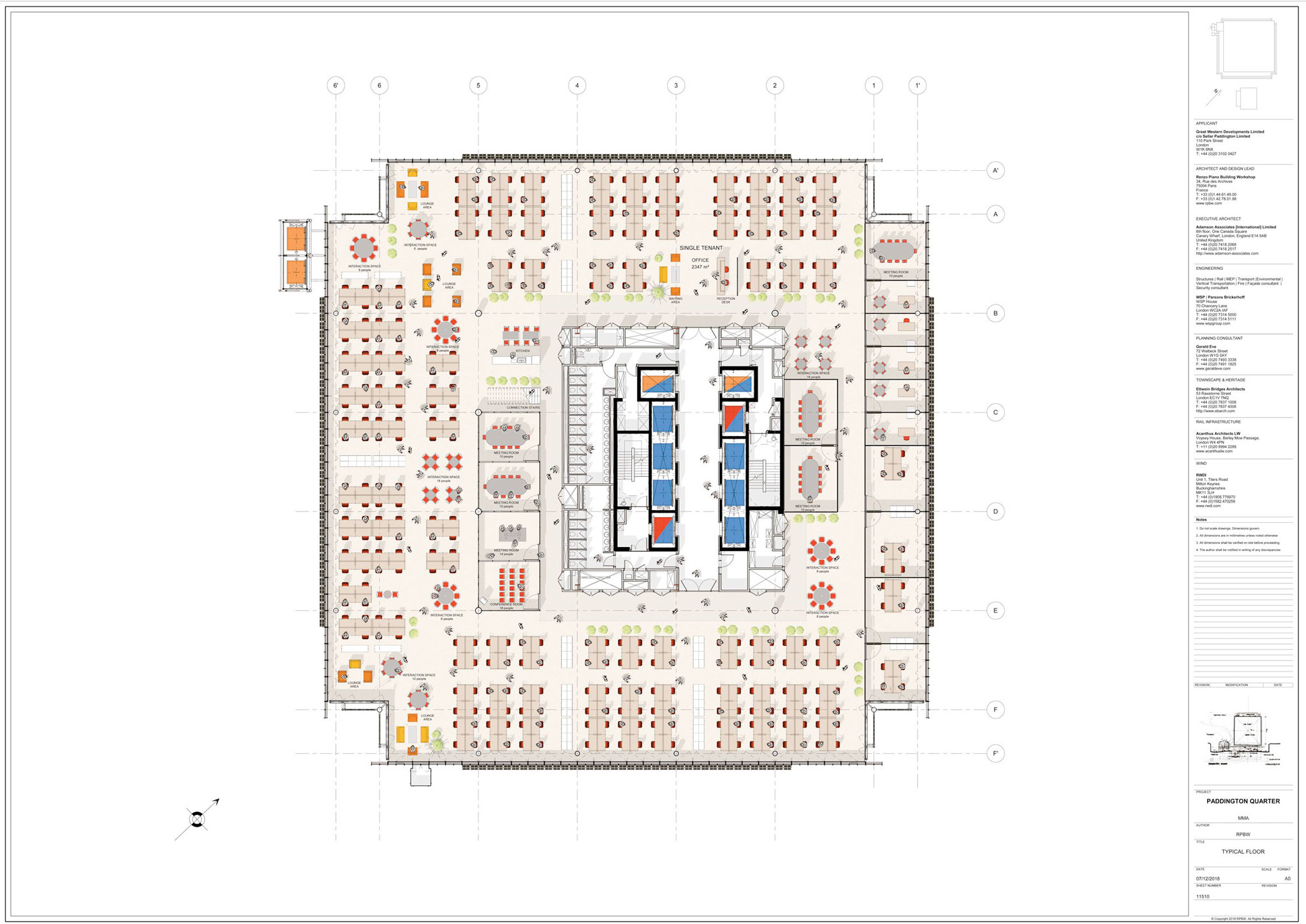
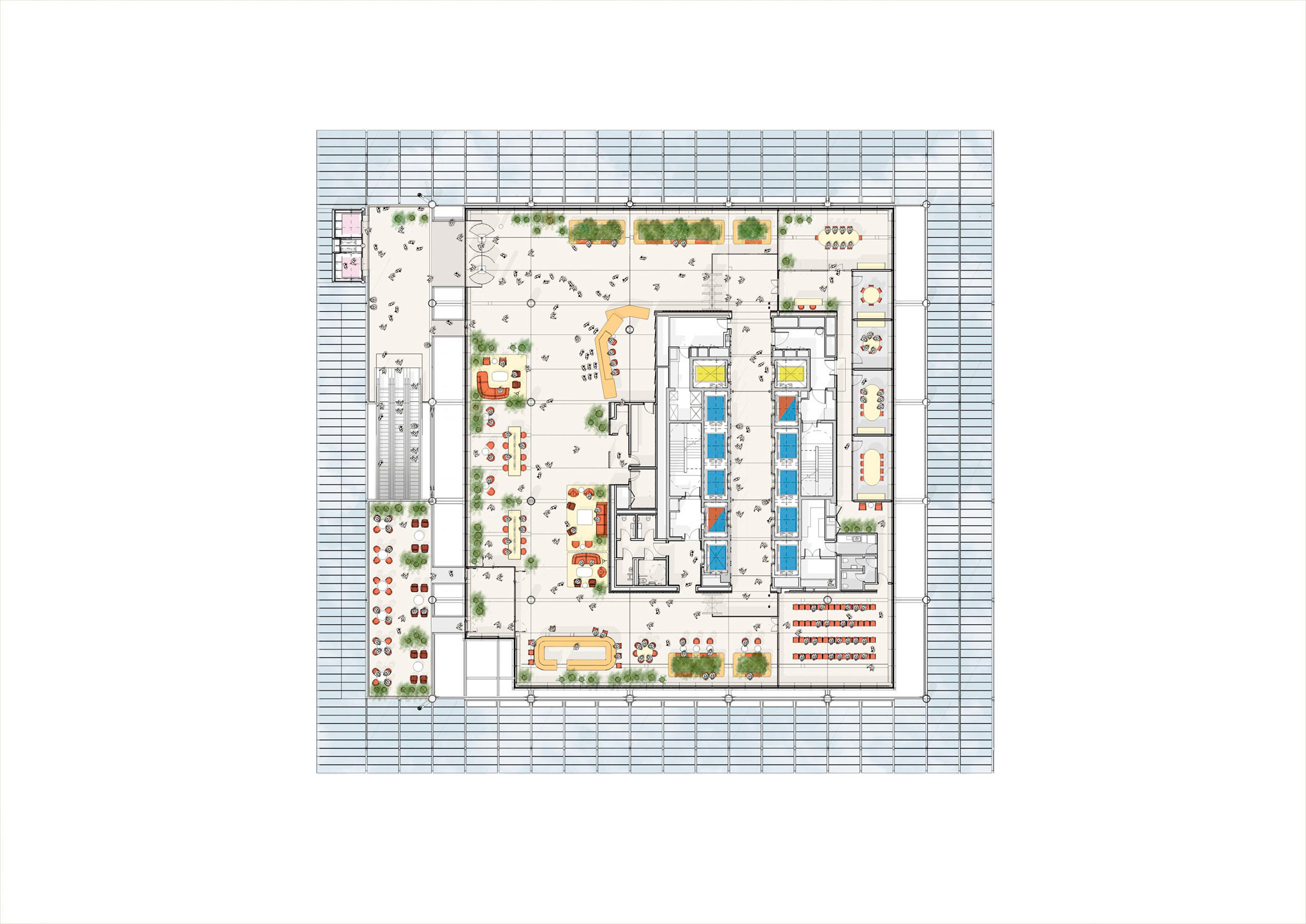
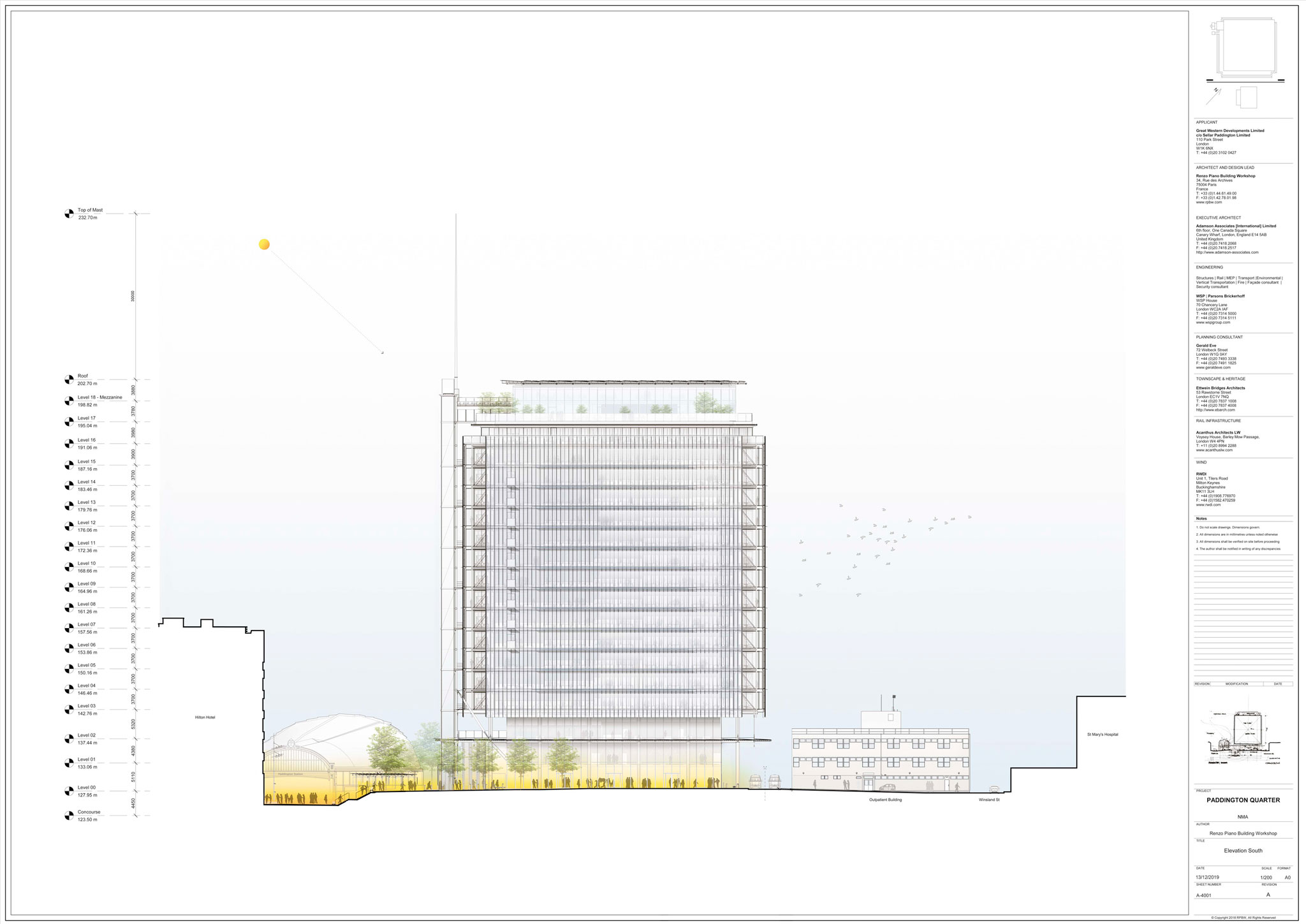

完整项目信息
STATUS: Completed
CLIENT: Great Western Developments Ltd with Sellar Property Group
DESIGN: Renzo Piano Building Workshop, architects in collaboration with Adamson Associates (London)
DESIGN TEAM:
J.Moolhuijzen (partner in charge), J.Pattinson, A.Karcher, A.Gallissian (associates in charge), C.Guézet, J.P.Azares with N.Aureau, G.Buton, A.Gealatu, A.Giralt, N.Grawitz, A.Hernanz, H.Houplain, A.Manolioux, A.Martinez, P.Salvador, A.Van Peteghem and M.Alexandroff, E.Cirgniliaro, P.Challis, K.Del Valle, O.Giraudo, E.Kalamakidou, M.Merchant, D.Patra, Z.Salameh, G.Spadolini; A.Bagatella, T.Garofalo, D.Tsagkaropoulos (CGI); O.Aubert, C.Colson, Y.Kyrkos (models)
CONSULTANTS:
WSP (structure, MEP, façade); BDP, Flora Form (landscaping); CPLD (lighting); TP Bennett, MSMR, PRS Architects (space planning); David Bonnett Associates (access consultant); Universal Design Studio (interior design); Gardiner & Theobald (cost consultant); William Matthews Associates, Jack Carter Architects (consulting architects)
本文编译版权归有方空间所有。图片除注明外均来自网络,版权归原作者或来源机构所有。欢迎转发,禁止以有方版本转载。若有涉及任何版权问题,请及时和我们联系,我们将尽快妥善处理。邮箱info@archiposition.com
上一篇:20座留名现代建筑史的美术馆|经典再读
下一篇:在建方案 | 上海美的全球创新园区:悬浮巨构 / 马泷工作室-BIAD