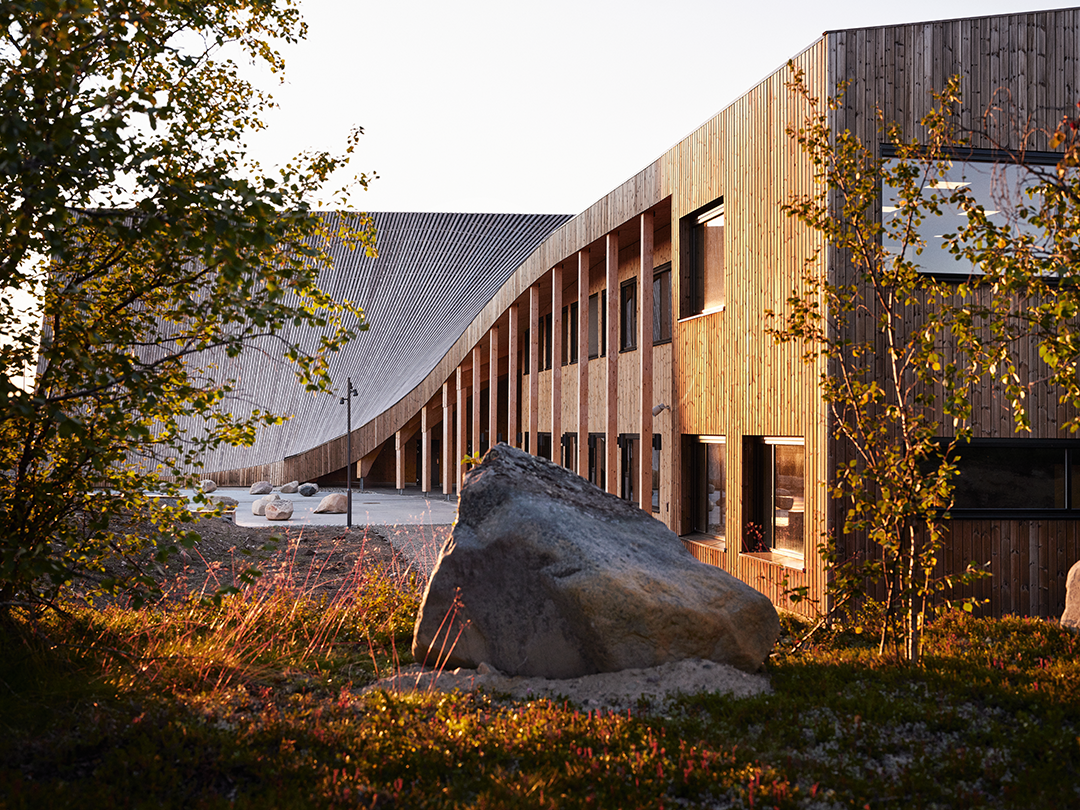
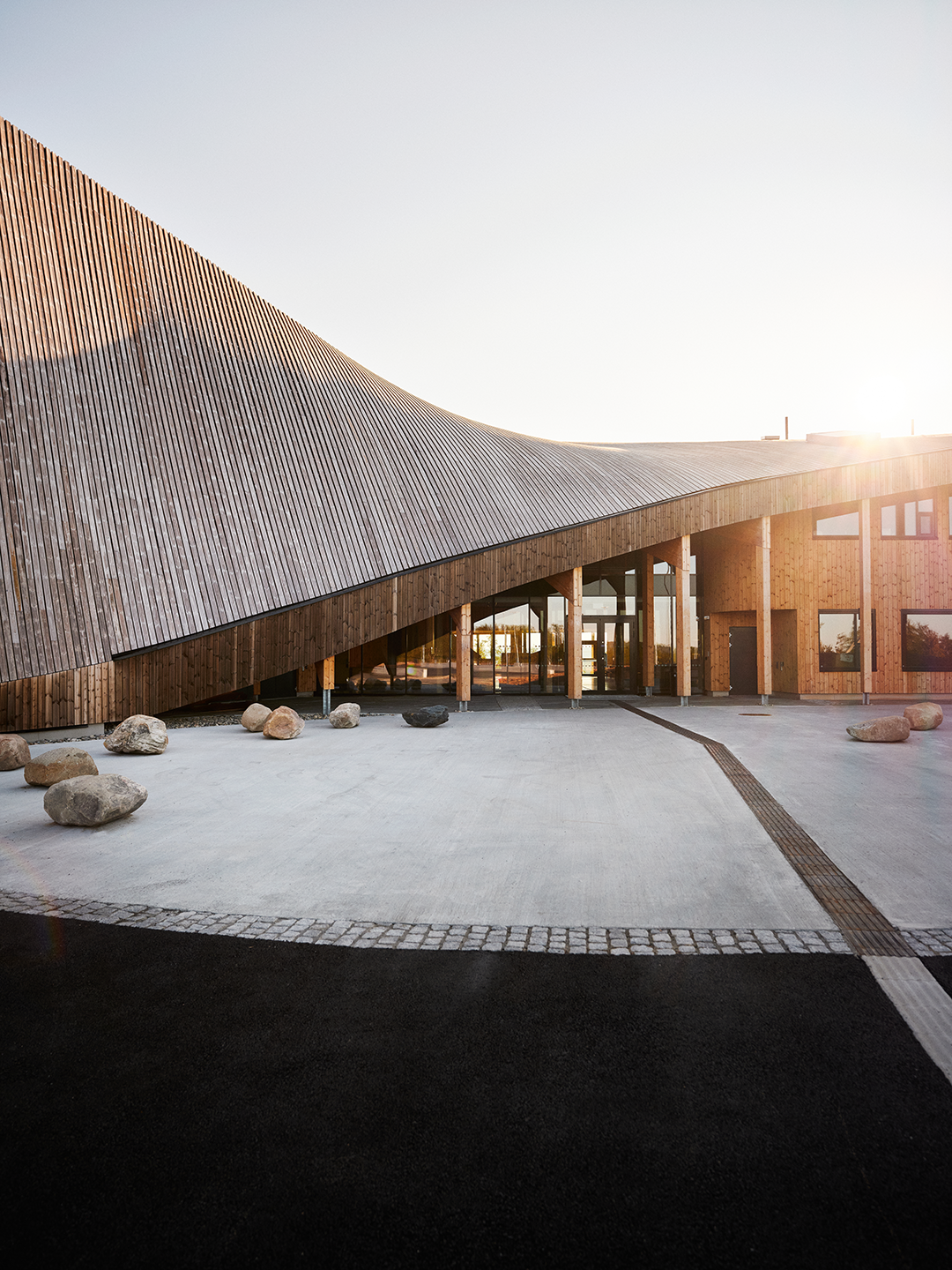

设计单位 Snøhetta+70°N architecture+Joar Nango
项目地点 挪威
建成时间 2024年
建筑面积 7,200平方米
在2021年新萨米剧院及学校的建筑设计竞赛中,Snøhetta与70°N建筑事务所、艺术家Joar Nango合作设计的方案获得优胜。现在,这座引人注目的建筑已经落成。
Snøhetta, together with 70°N architecture and artist Joar Nango, delivered the winning proposal in the architectural competition for a new Sami theatre and school building in 2021. Now, the prominent building has been inaugurated.
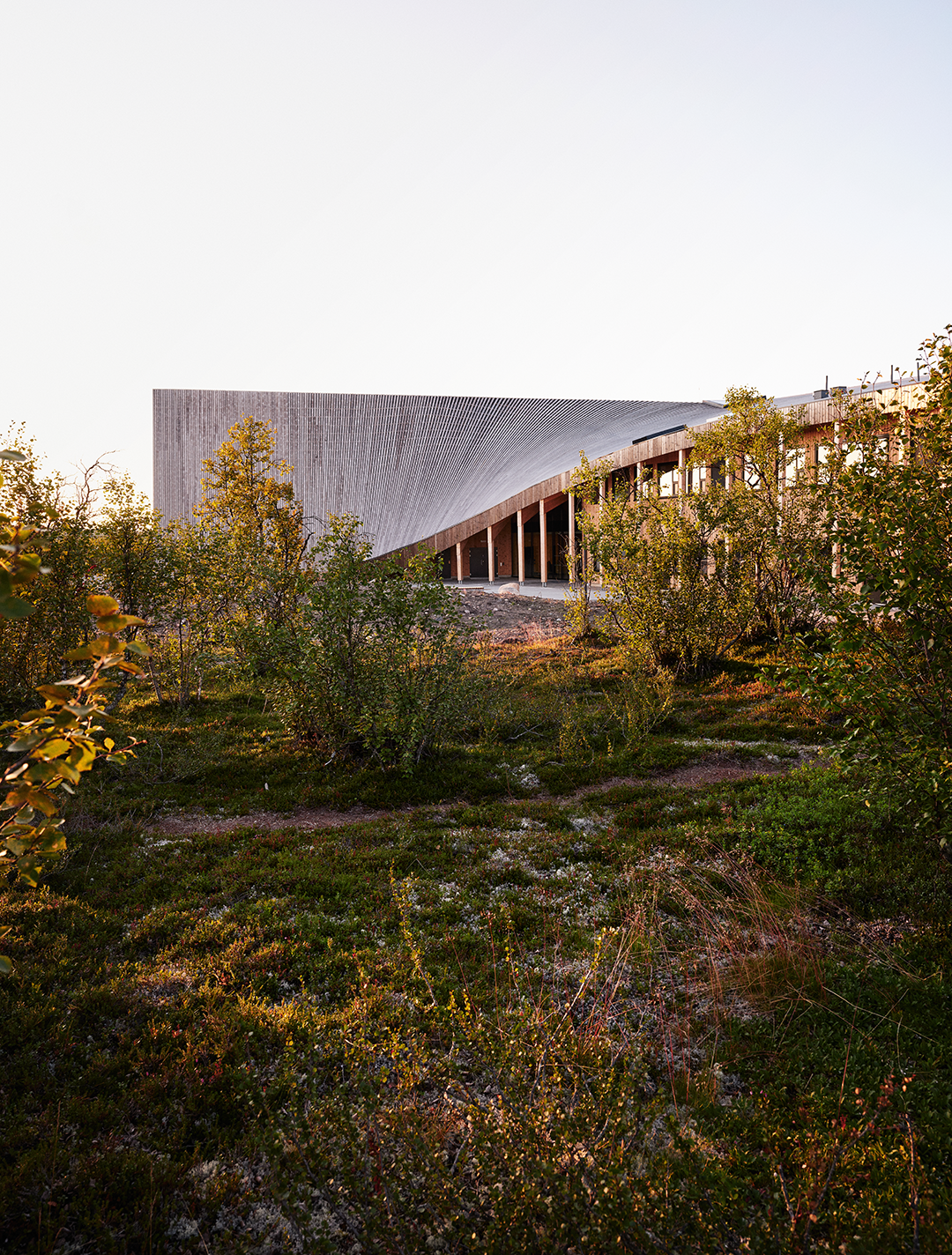
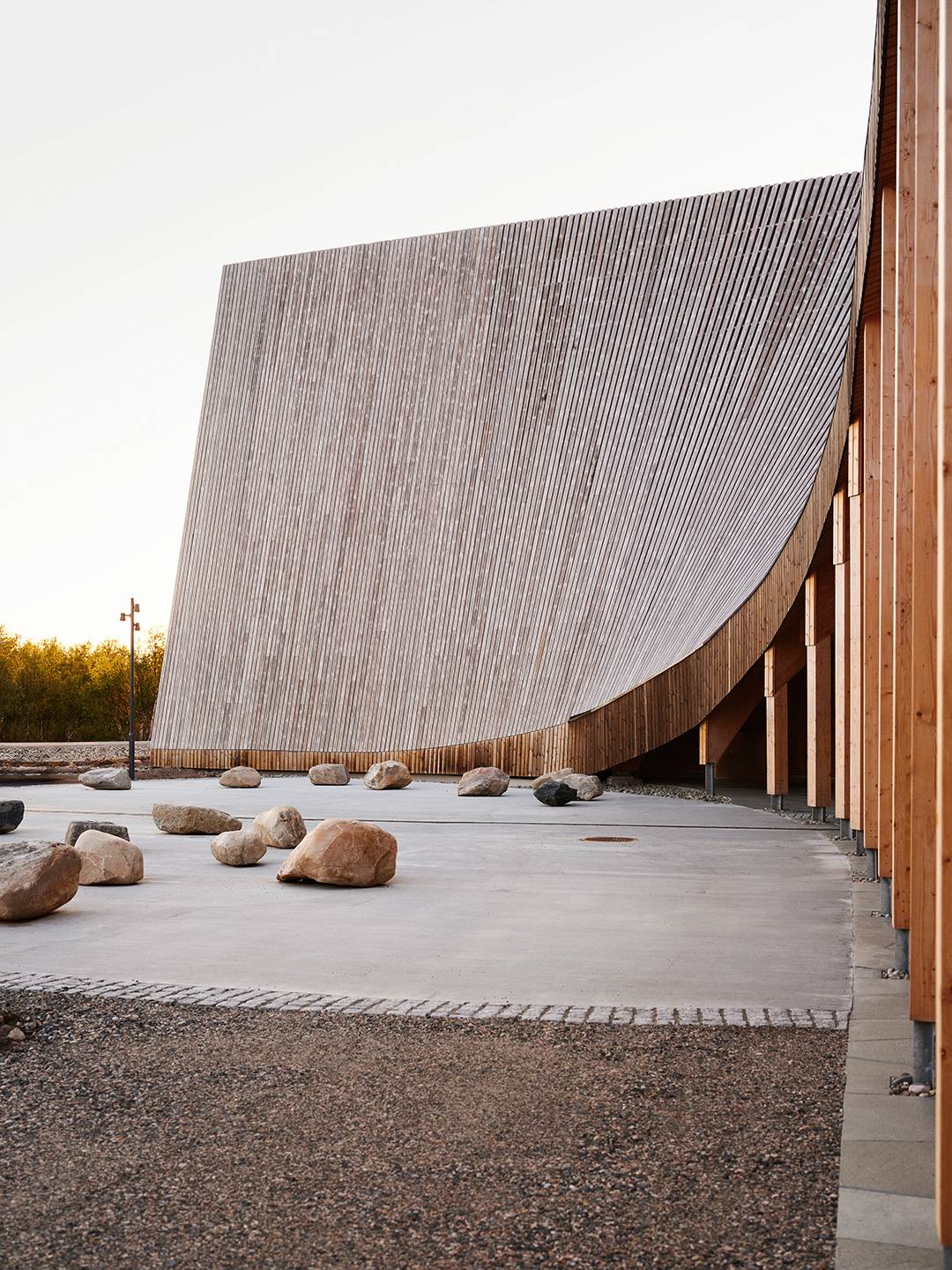
Čoarvemátta这个名字在萨米语中意为“角”和“根”,指驯鹿鹿角内侧最坚固的部分。它象征着不同的品质和力量,也代表着团结,因为这座建筑将由不同机构共同使用:萨米国家剧院、萨米高中以及驯鹿放牧学校。
The name Čoarvemátta comes from the Sámi words for horn and root, after the innermost and strongest part of the reindeer antlers. This symbolizes different qualities and strengths and represents elements that unite, as Čoarvemátta will be a unifying force for the institutions that share the building: the Sami National Theatre Beaivváš and the Sami High School and Reindeer Herding School.
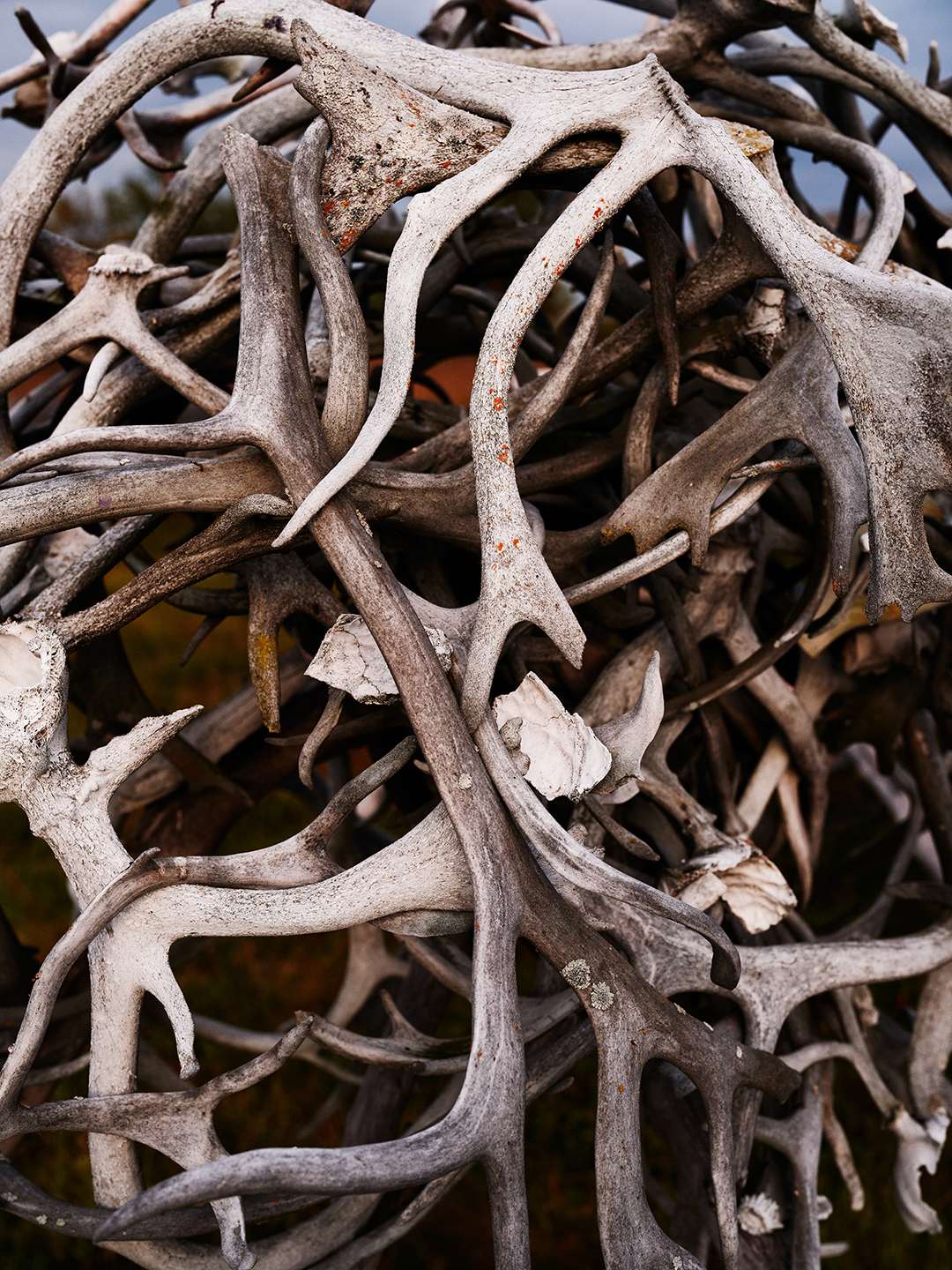
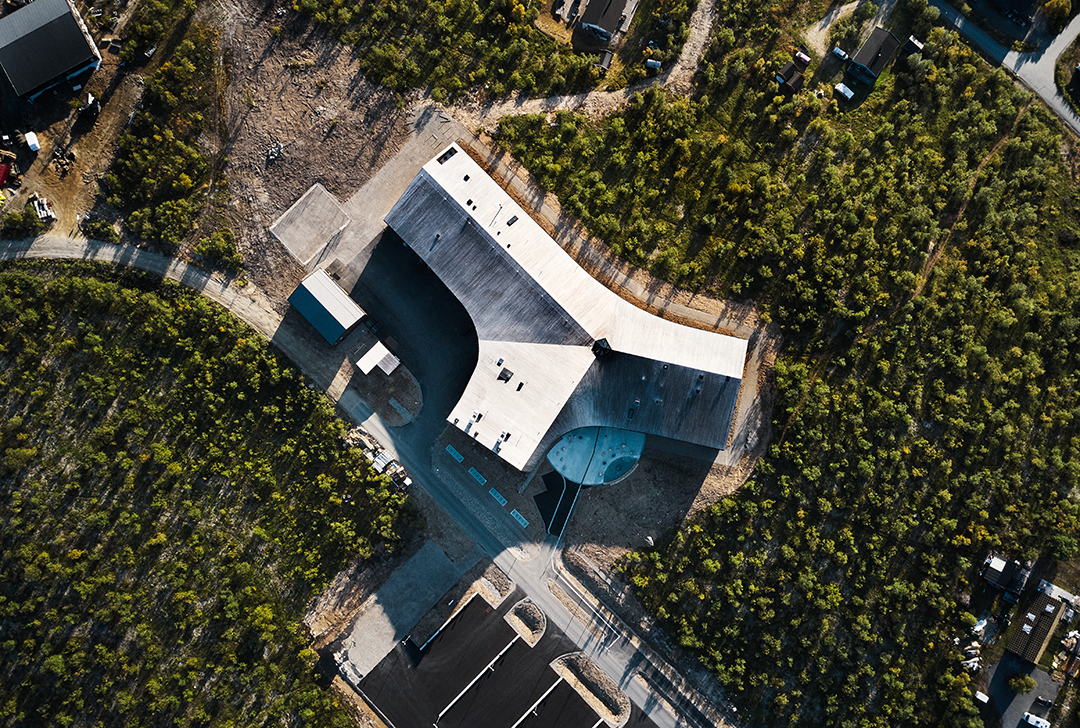
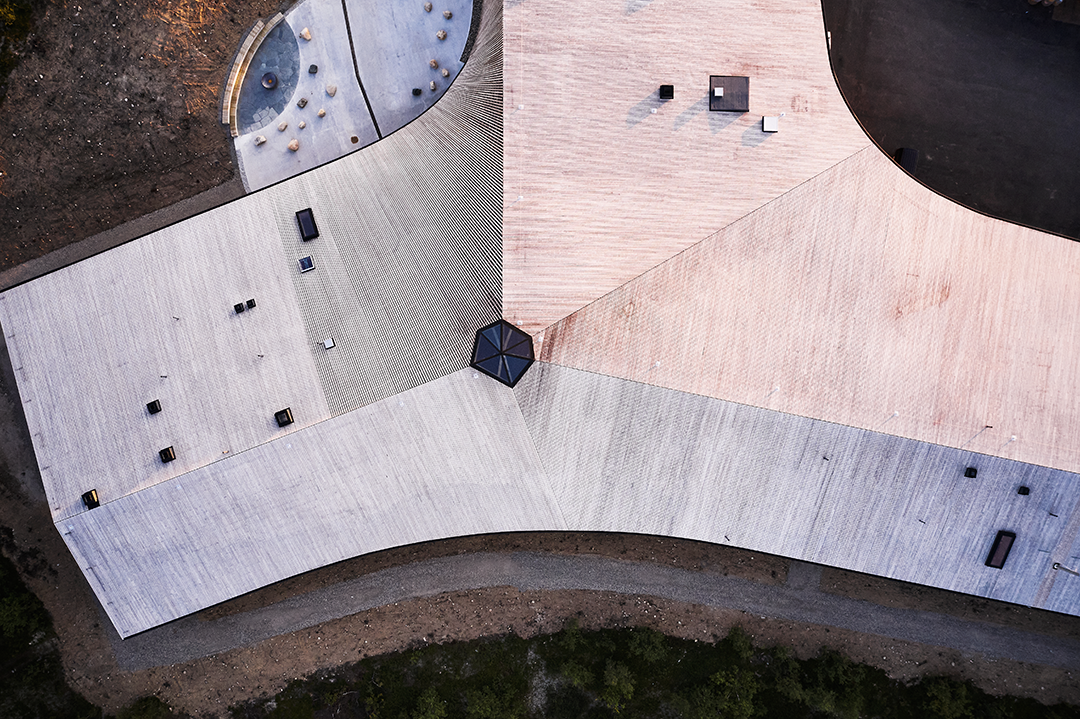
新建筑位于挪威Finnmarksvidda高原中部的Kautokeino市镇上。大楼的四个外立面以不同的方式与周围的多样化景观空间产生互动。
The new building is located in Kautokeino in the middle of Finnmarksvidda, Norway's largest and northernmost plateau. All four of the building's facades relate to the various landscape spaces that surround it in different ways.
建筑坐落在地势较低的地方,其比例与周围的山丘高地相协调,建筑呈现顺滑的有机形态,没有尖角。南、北两侧倾斜的屋顶使得建筑从远处看去时的高度被最大限度地降低,同时还在西南侧创造出一个入口。
The building sits low in the landscape and has proportions that harmonize with the surrounding hills and heights with no sharp angles breaking with the organic forms. The sloping roof on two sides (north, south) minimizes the project's height effect seen from a distance, and at the same time creates an entrance situation towards the access from the southwest.
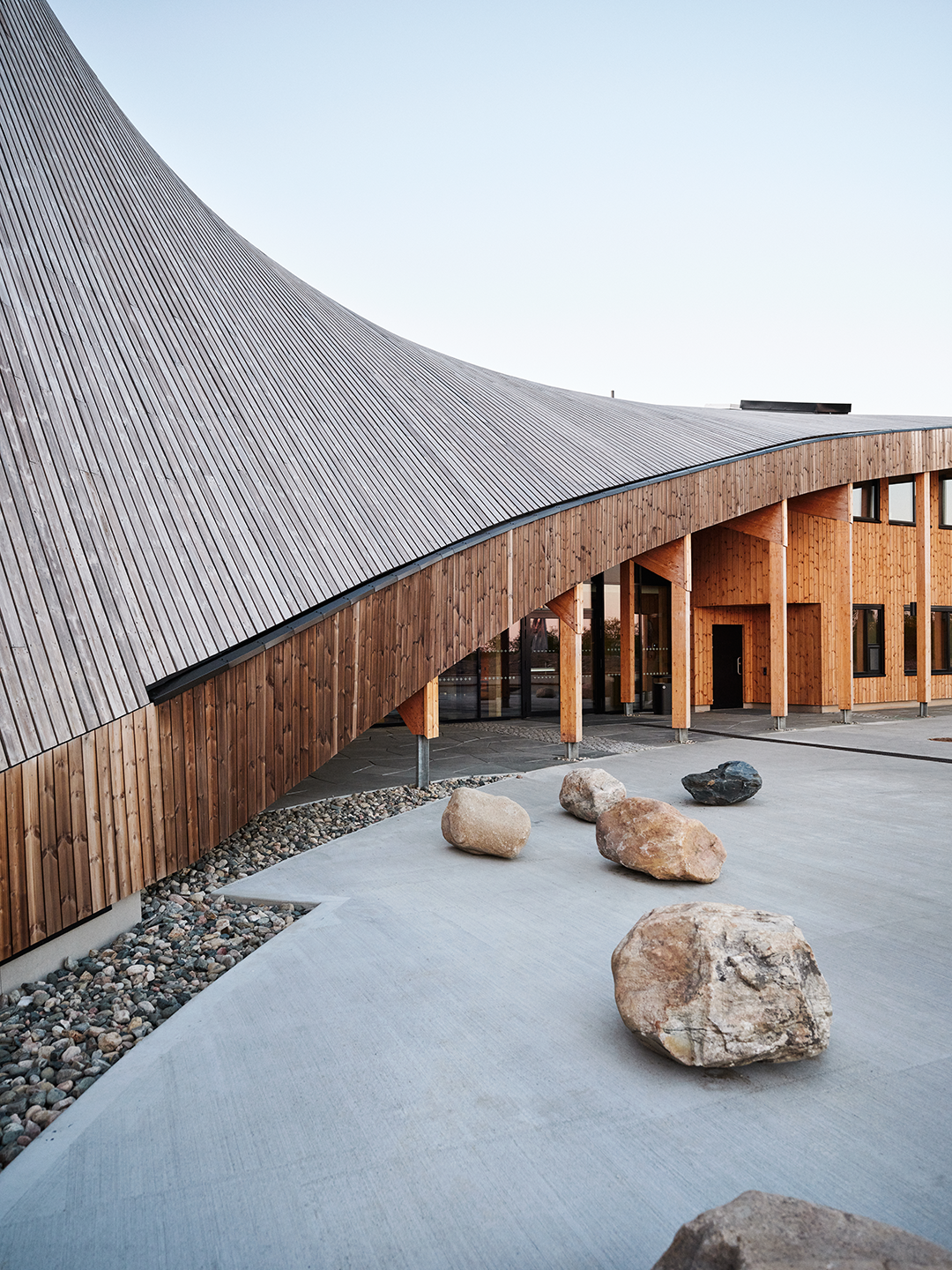
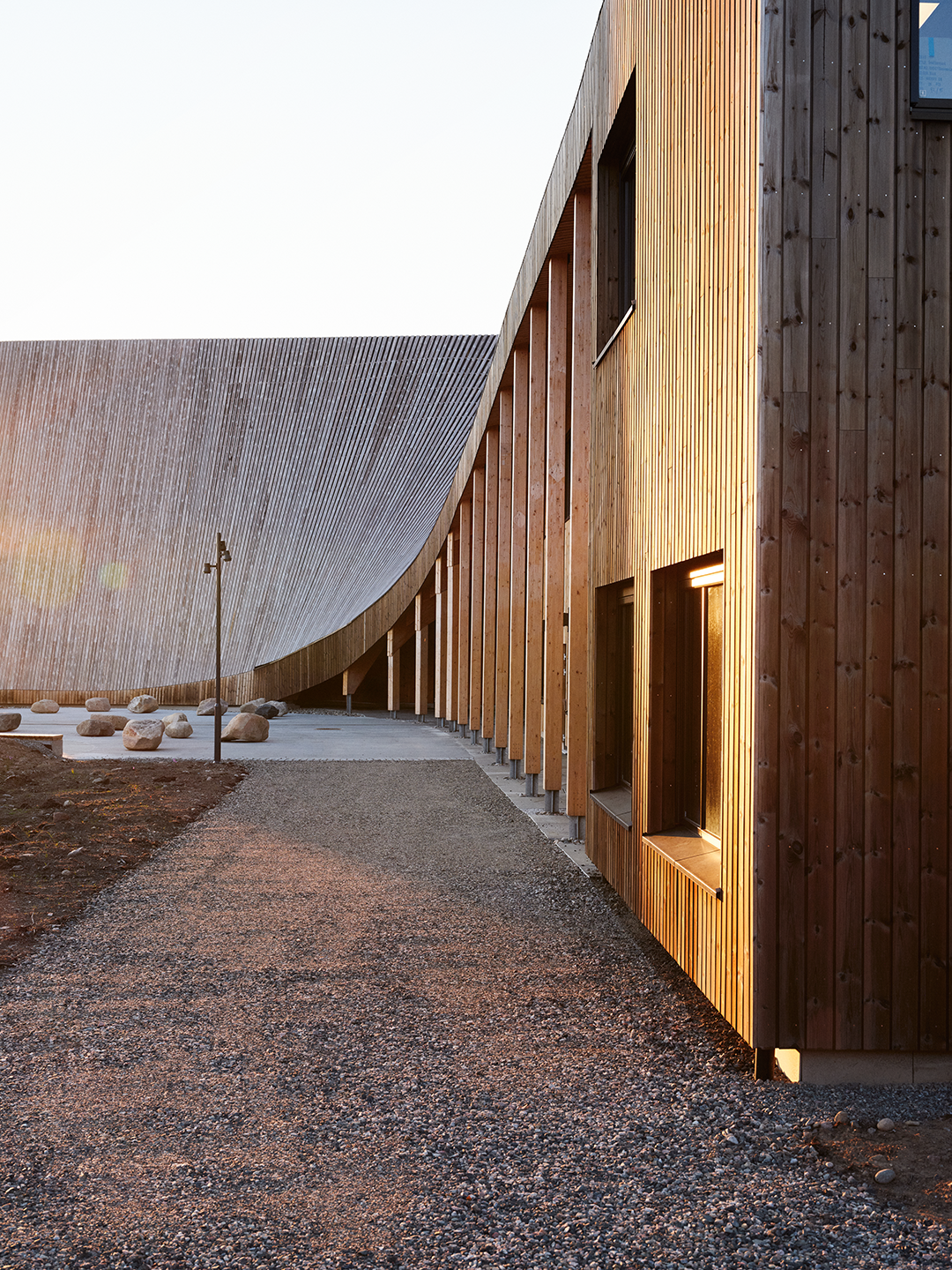
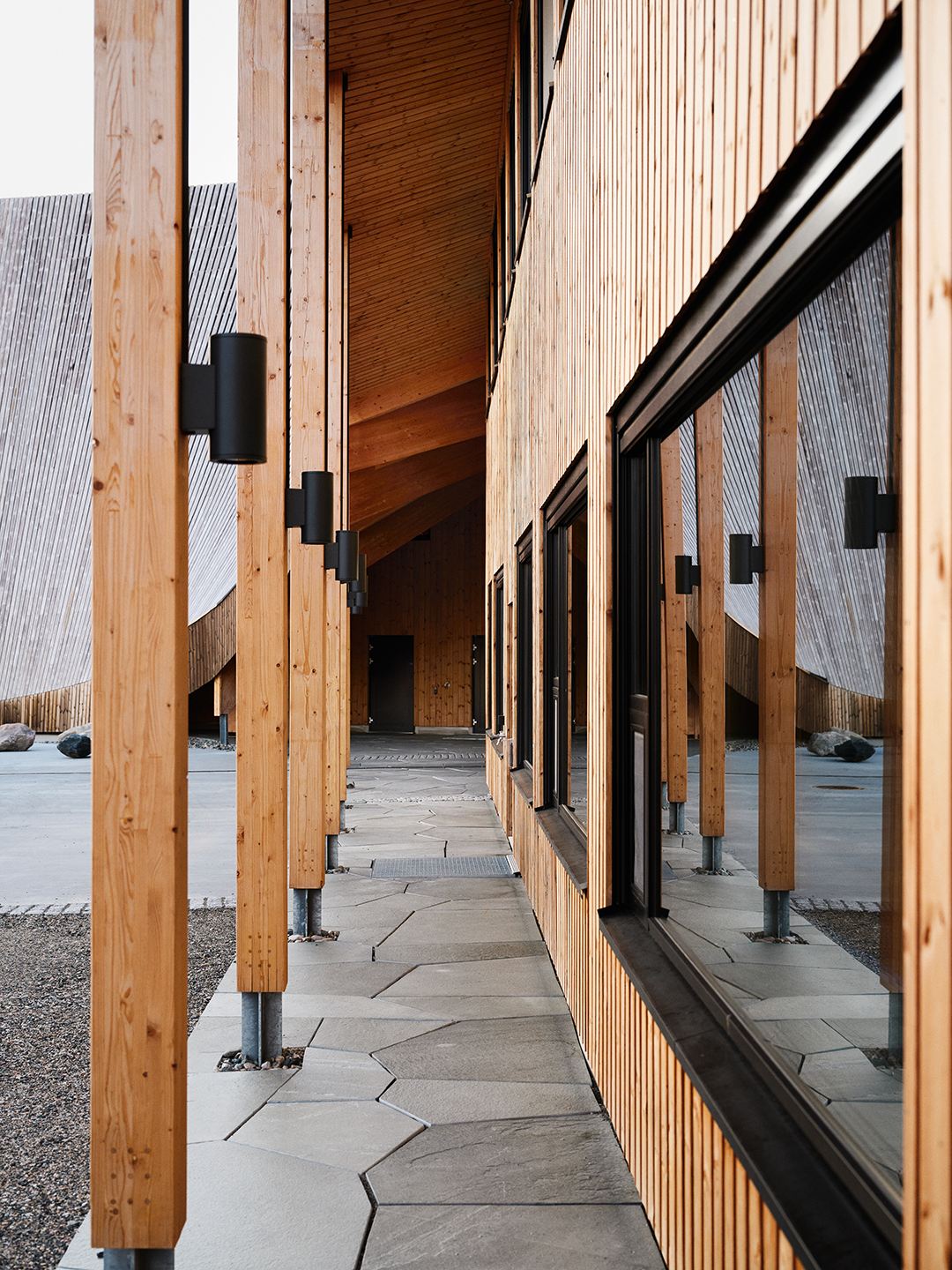
新的公共空间呈“Y”形,主入口和前厅位于中央,为学校和剧院的使用者创造了一个碰面地点。建筑主体从这一中心向三个方向延伸——剧院,工作室及教室,学校行政部门各占一翼。
The new shared space has a branching shape, with a main entrance and vestibule located at its center, creating a gathering place for both the school's and the theater's users. From here, the building body stretches in three directions – with one wing each for the theatre, workshops and teaching rooms, and the school's administration.
弧形线条、带有天窗的前厅以及可见的木质承重结构,其灵感均来自萨米地区的典型木构,如“lávvu”帐篷。
The curved lines, the vestibule with skylights as from a reahpen, smoke hole, and the visible load-bearing timber structure in wood, are inspired by wooden structures typical of reindeer herding Sámi areas, such as the lávvu.
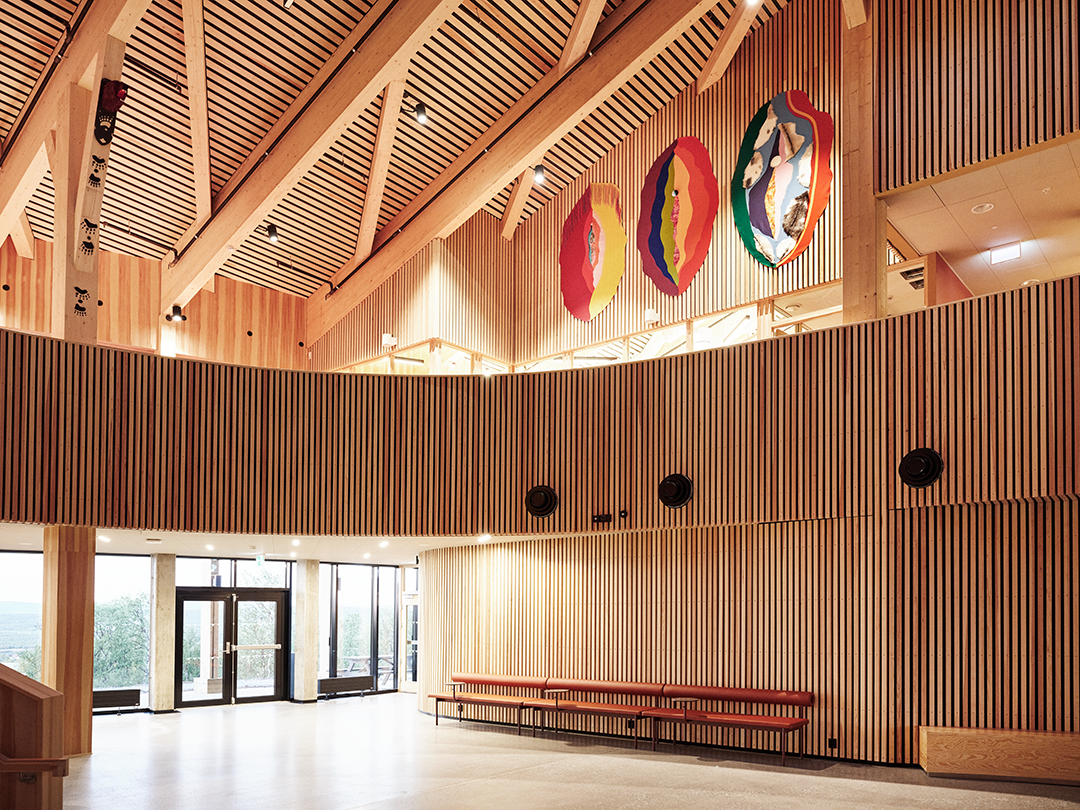
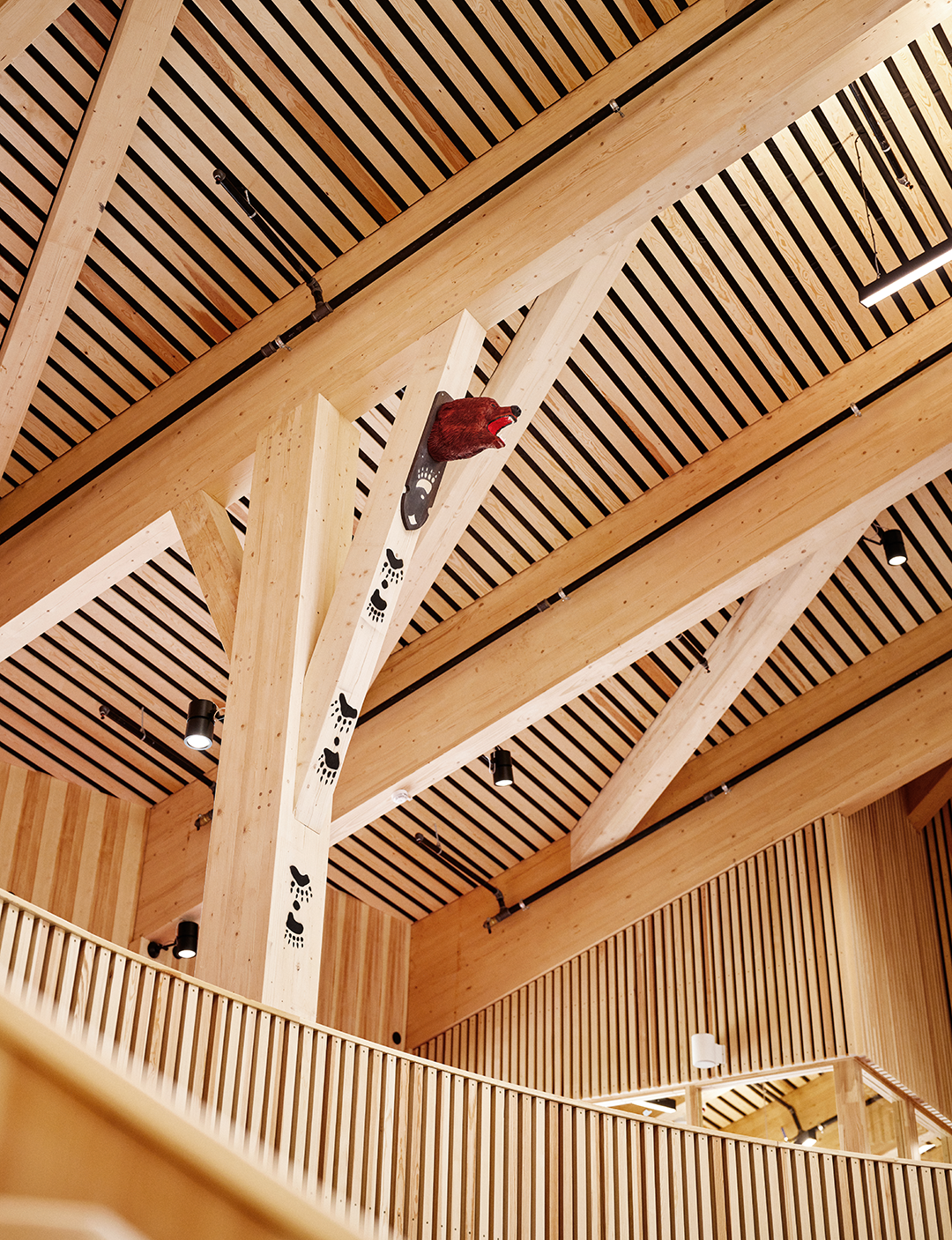
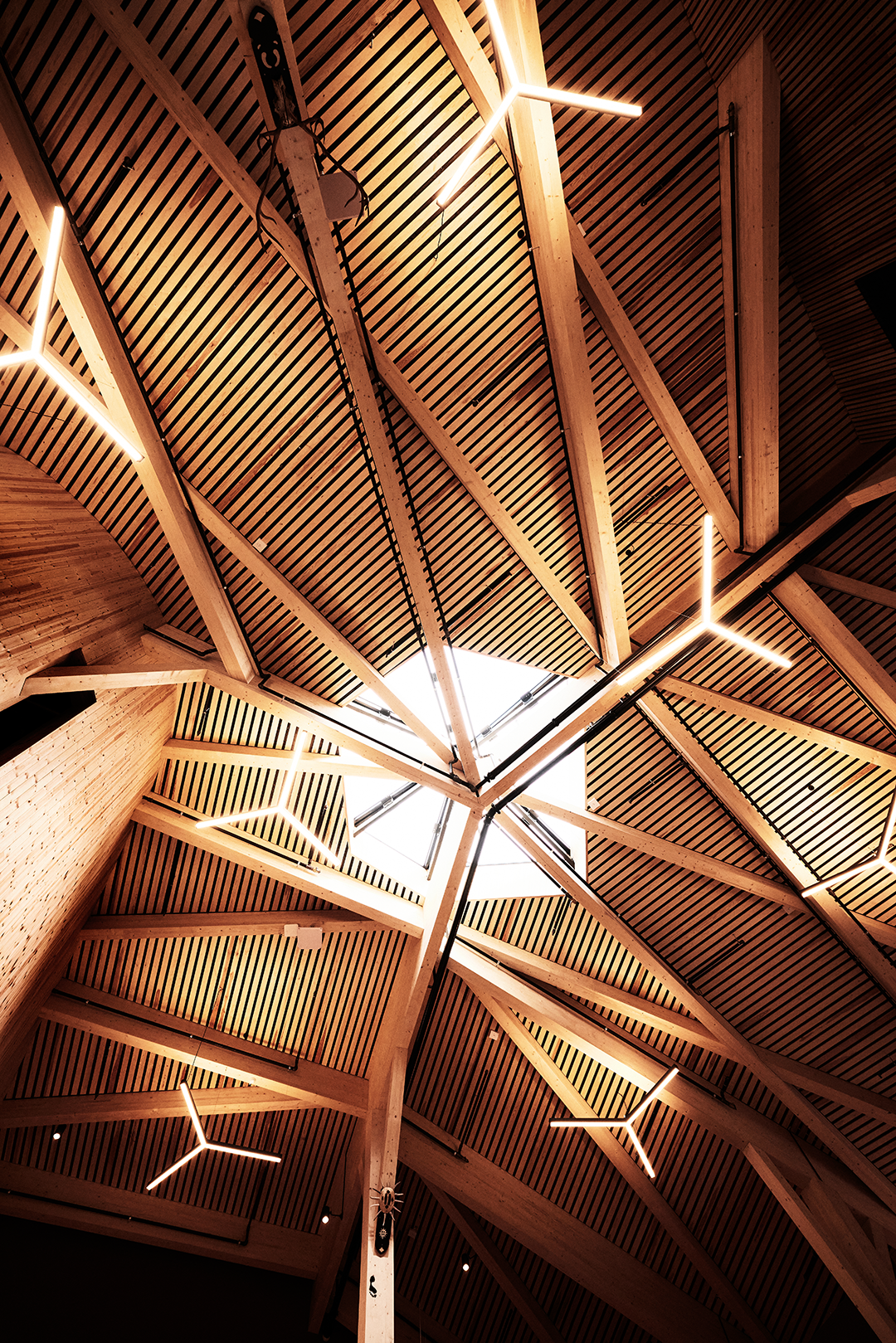
建筑的立面以经过处理的松木板覆盖。巨大的屋顶面积达4,930平方米,铺设了34,000米长的kebony木制品。剧院山墙上重新利用了从村里已拆除的小学回收的Alta石板。
The façade of the building is made of standing wood clad in ore pine. The massive roof measures 4930 m2 and is clad with 34,000 meters of kebony. The Alta slate stone on the theatre's gable wall has been reused from the village's old primary school, which has been demolished.
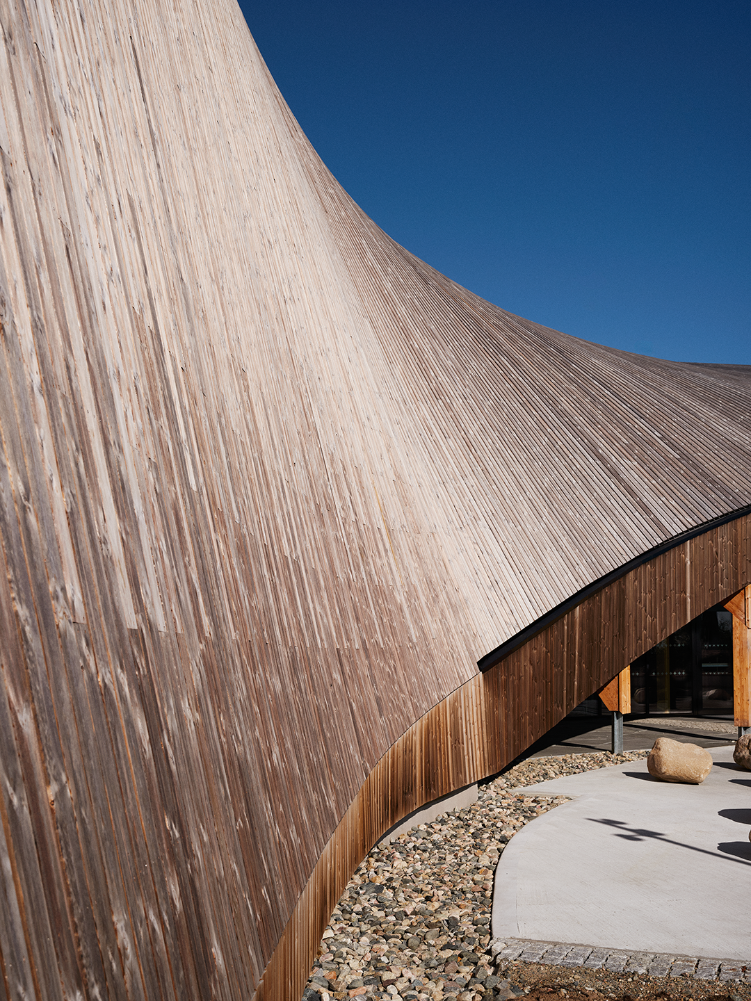
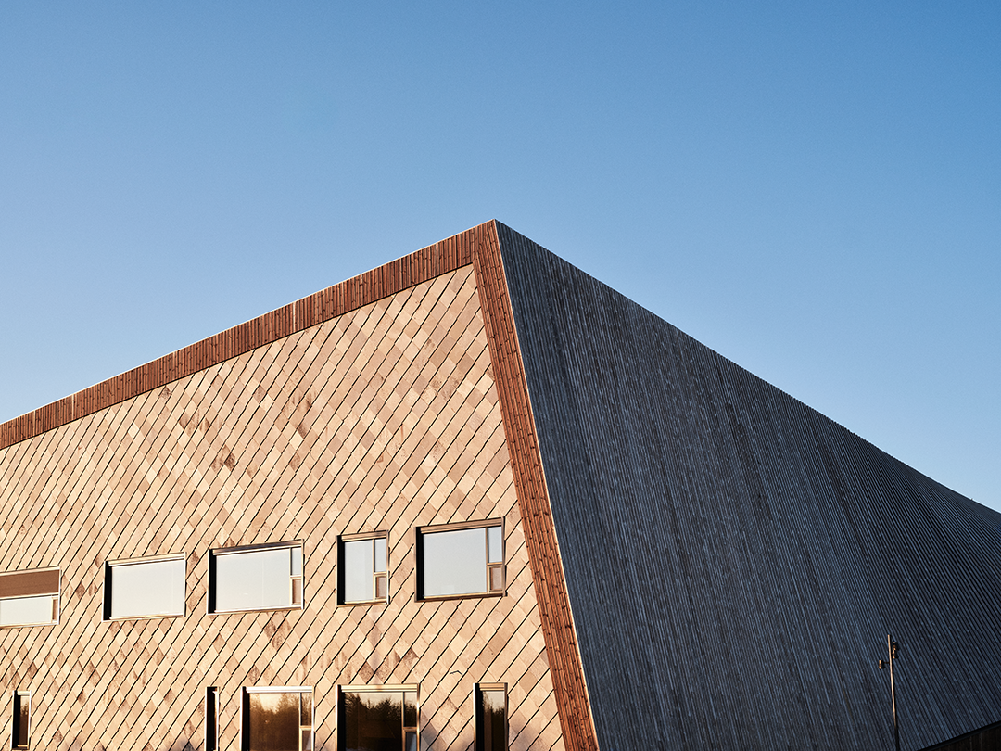
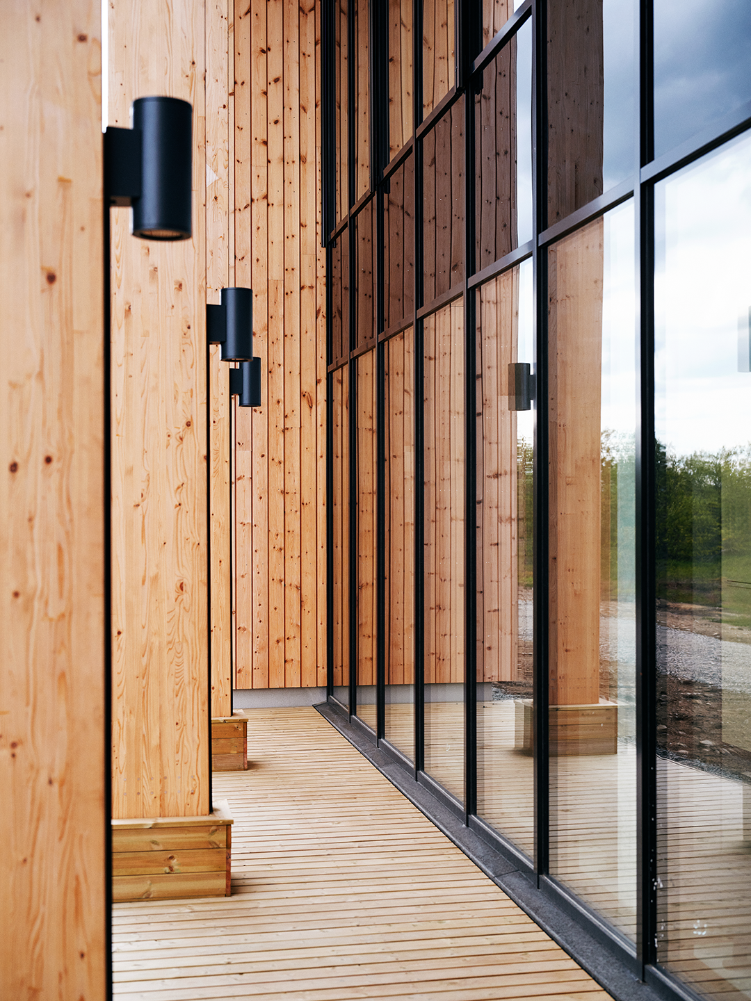
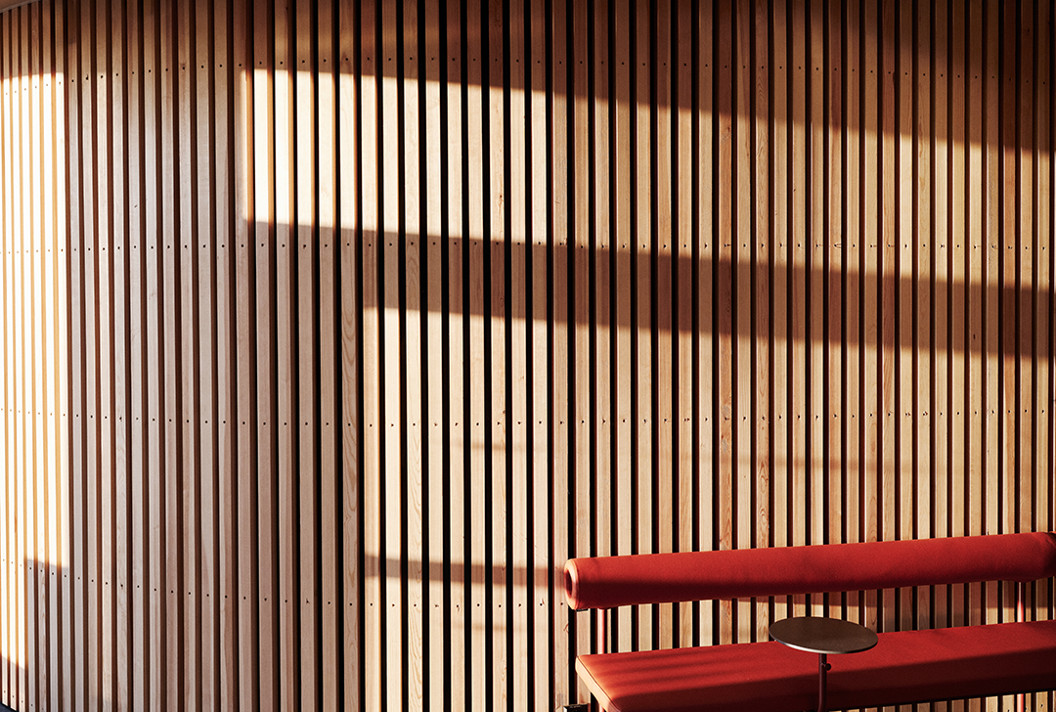
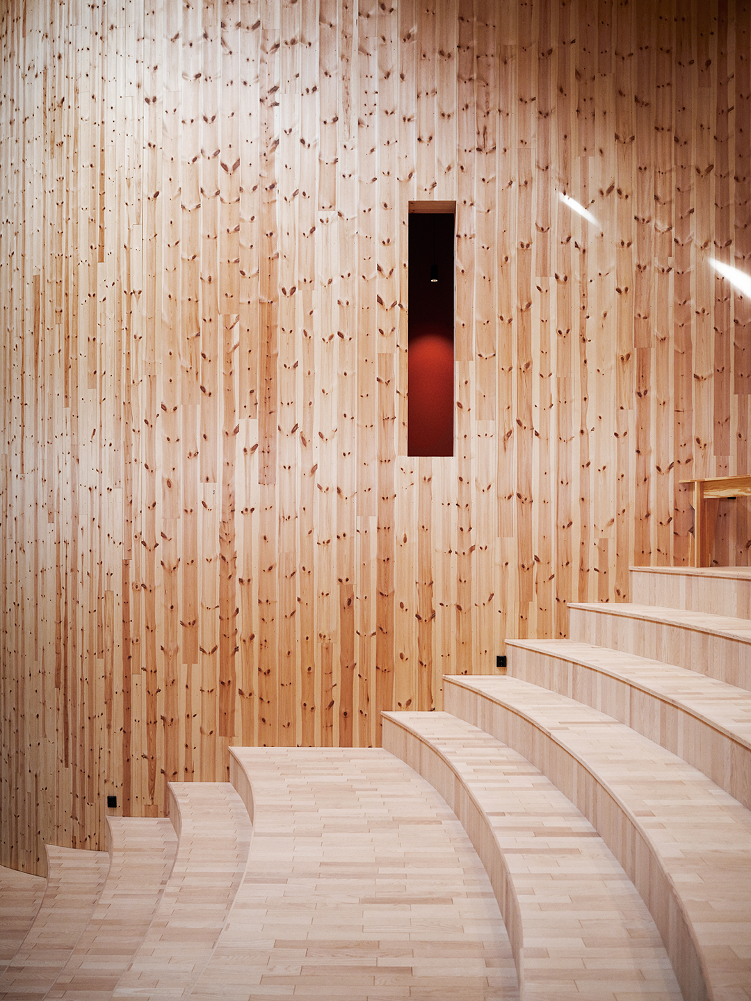
在前厅和走廊内,抛光的混凝土地板模仿了建筑外的地面,并采用了当地开采的板岩、马西石英岩等,石材呈现出不同层次的灰色和绿色。
Inside the vestibule and corridors, the polished concrete floors mimic the ground outside the building, with elements of locally mined stone, including slate and masi quartzite, in various shades of grey and green.

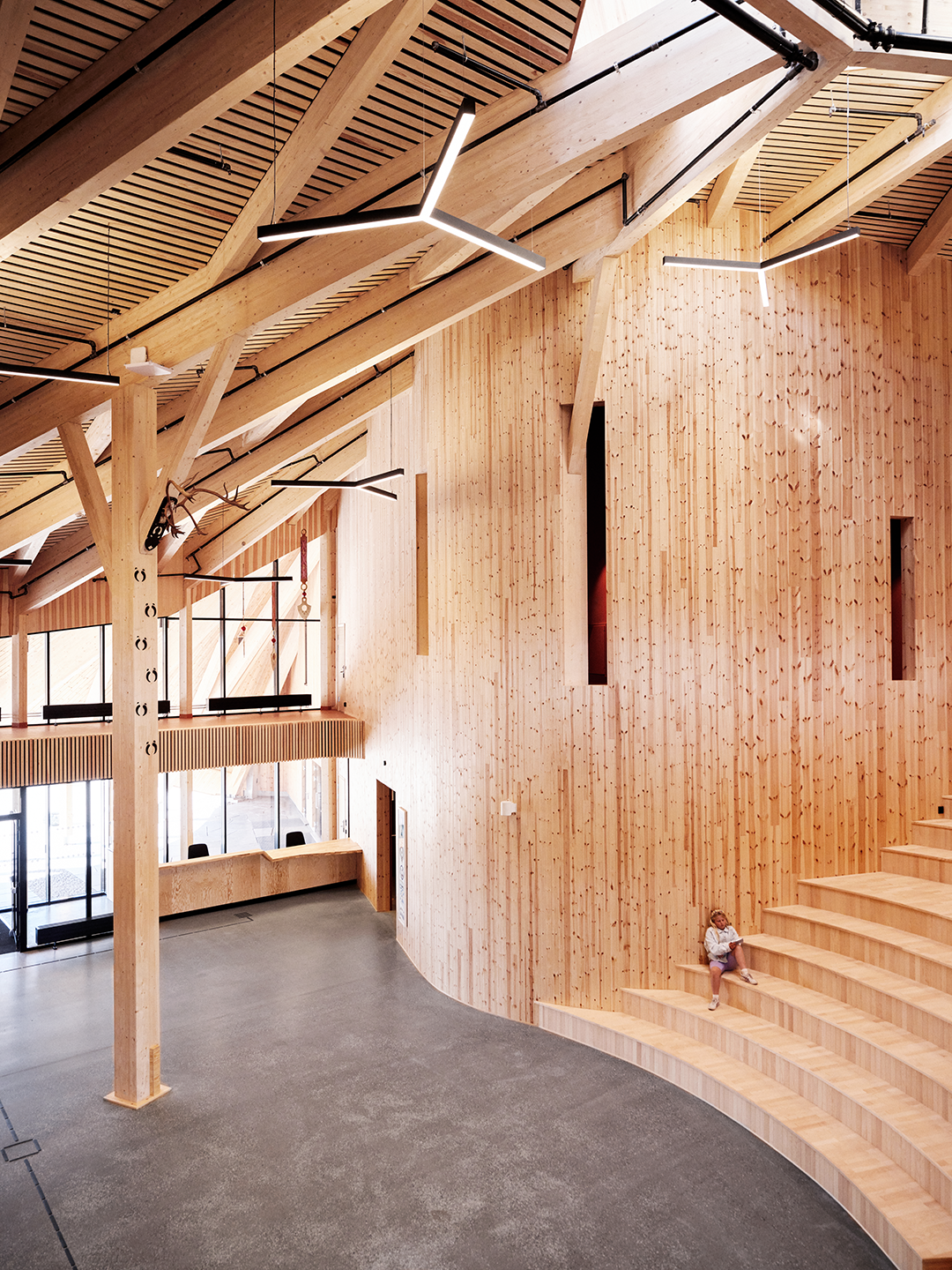
建筑的中心,即门厅、前厅和剧院大厅周围,采用了温暖的红色调。然后,离中心的距离越远,色调就越冷,建筑三个翼的末端都是偏蓝的色调。门、墙和地板之间的颜色差异,明显参考了萨米人对色彩的使用。室内配色与一年中大部分时间都被白色覆盖的建筑外观,形成了强烈的对比。
The center of the building, around the foyer, vestibule and theater halls, is painted in warm, red shades. Then the color scheme becomes cooler the further away from the source you get, with bluish tones at each end of the building's wings. Contrasts between door, wall and floor within the different color schemes have clear references to Sami use of color. This makes a strong contrast to the building's exterior, which is clad in white for the most part of the year.
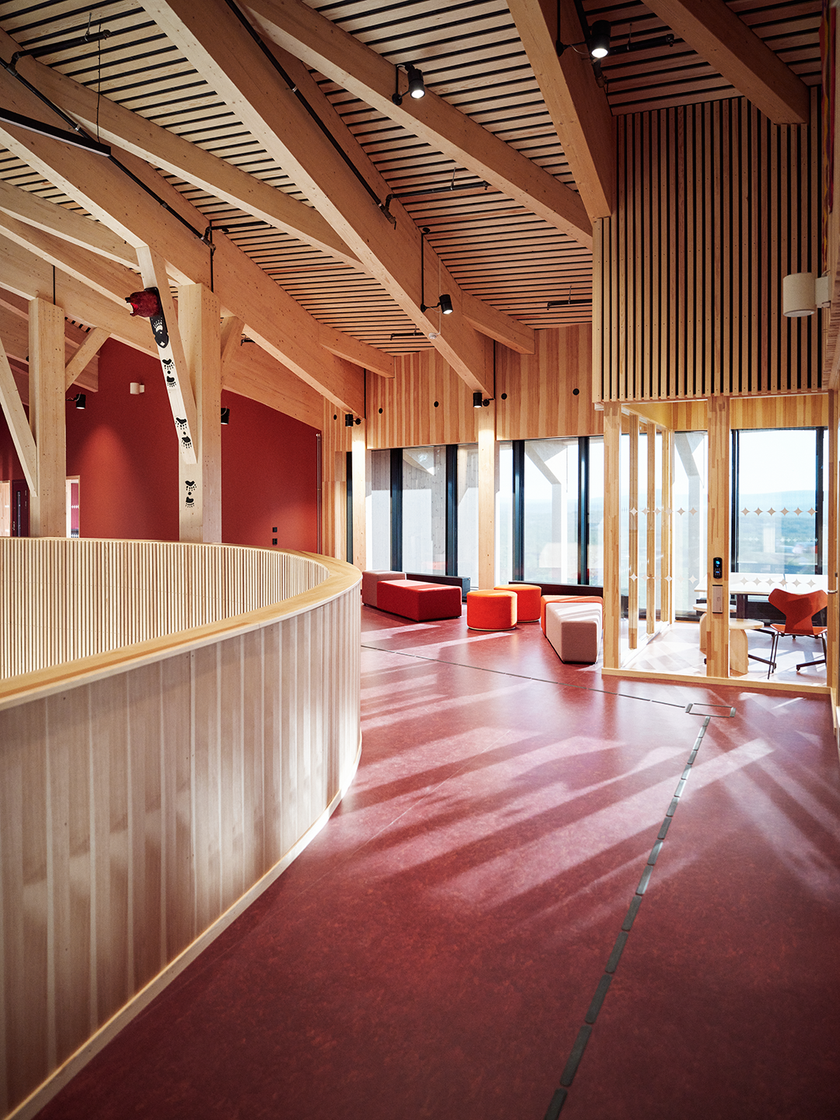
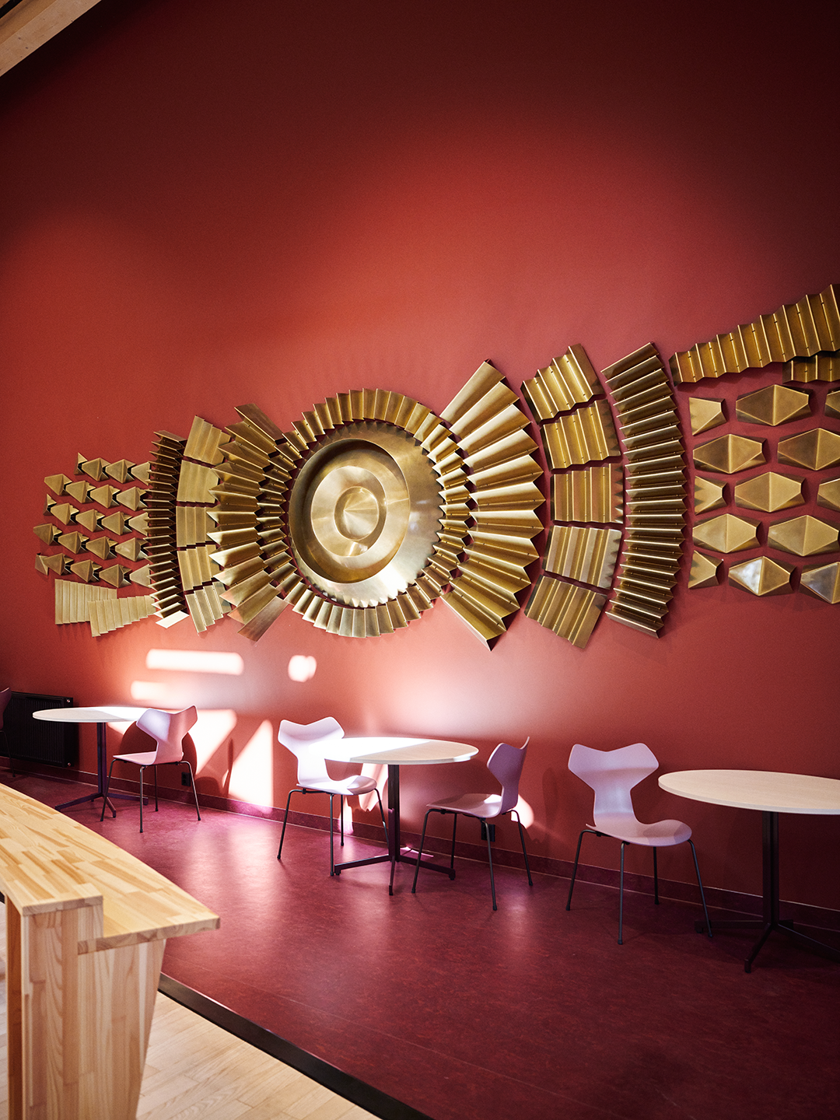
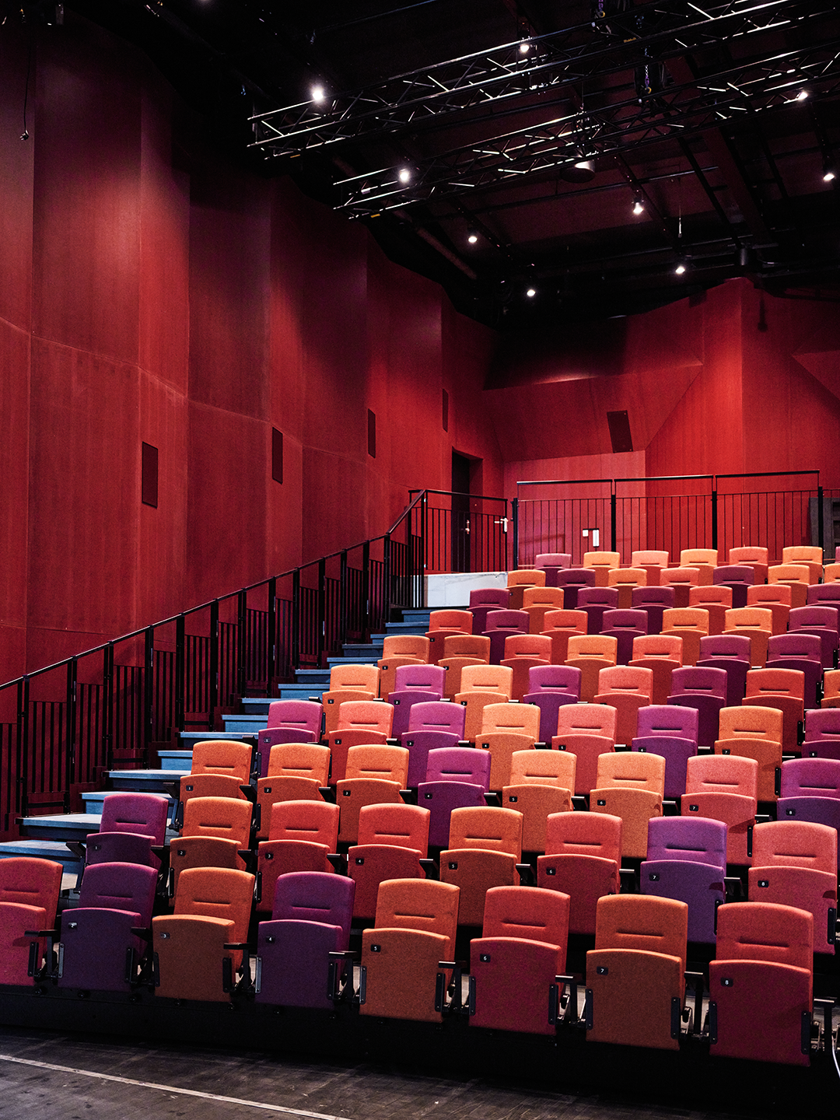
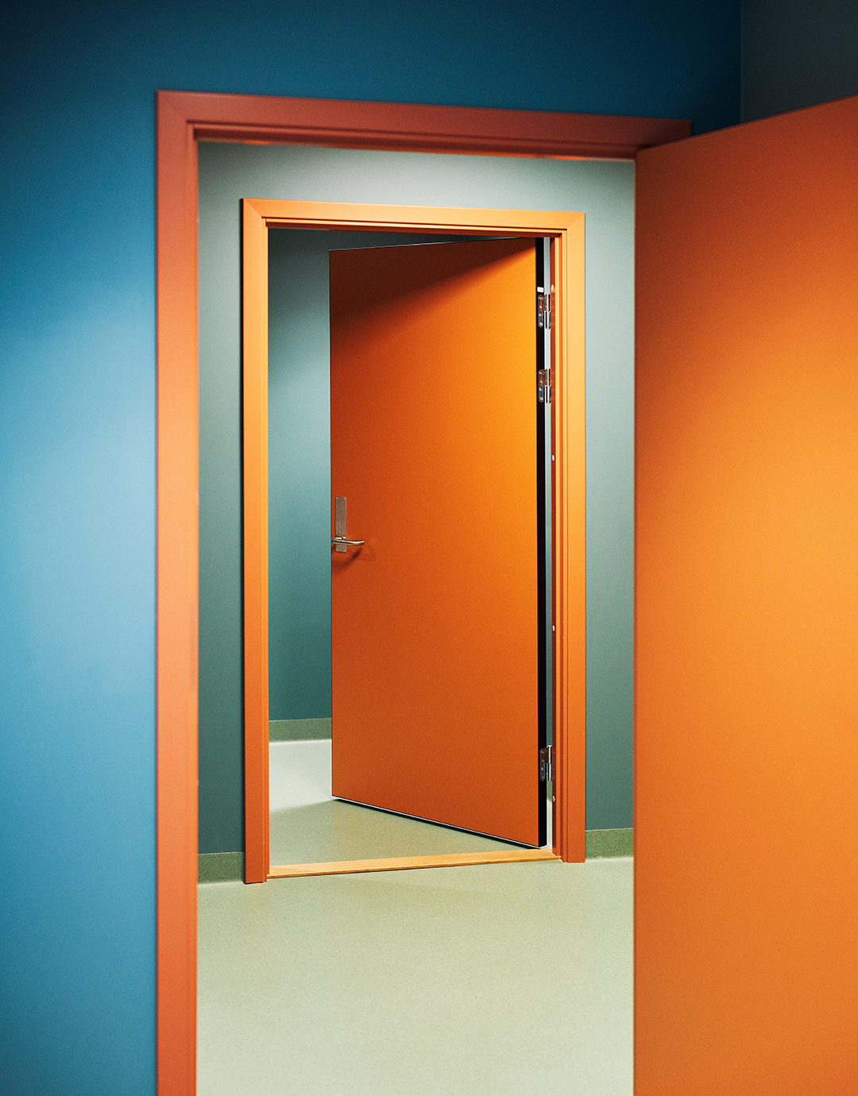
建筑的“Y”形形状自然划分出三个户外空间。朝南的是主入口前的空间,被学校和剧院共享。这个具有亲密感的圆形空间设有烤火坑、能坐人的石头和露天剧场。这些石头就是从不远处的高原开采的。此处使用的Alta板岩来自场地附近的采石场。
The branching shape of the building naturally forms three outdoor spaces. The one facing south constitutes the main entrance and a space in front of it. The forecourt is an intimate and circular space with arrán, a fire pit, sitting stones and an amphitheater. The sitting stones are taken from the plateau just outside, and this flexible room can be used by both school and theatre. The Alta slate used here comes from a quarry near the construction site.
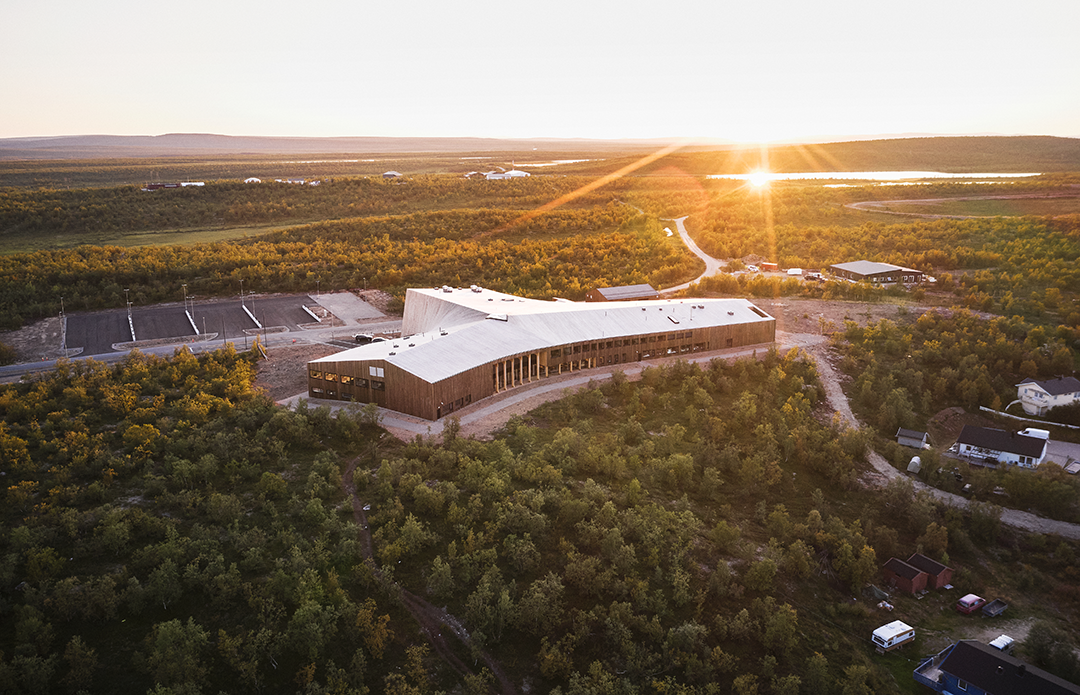
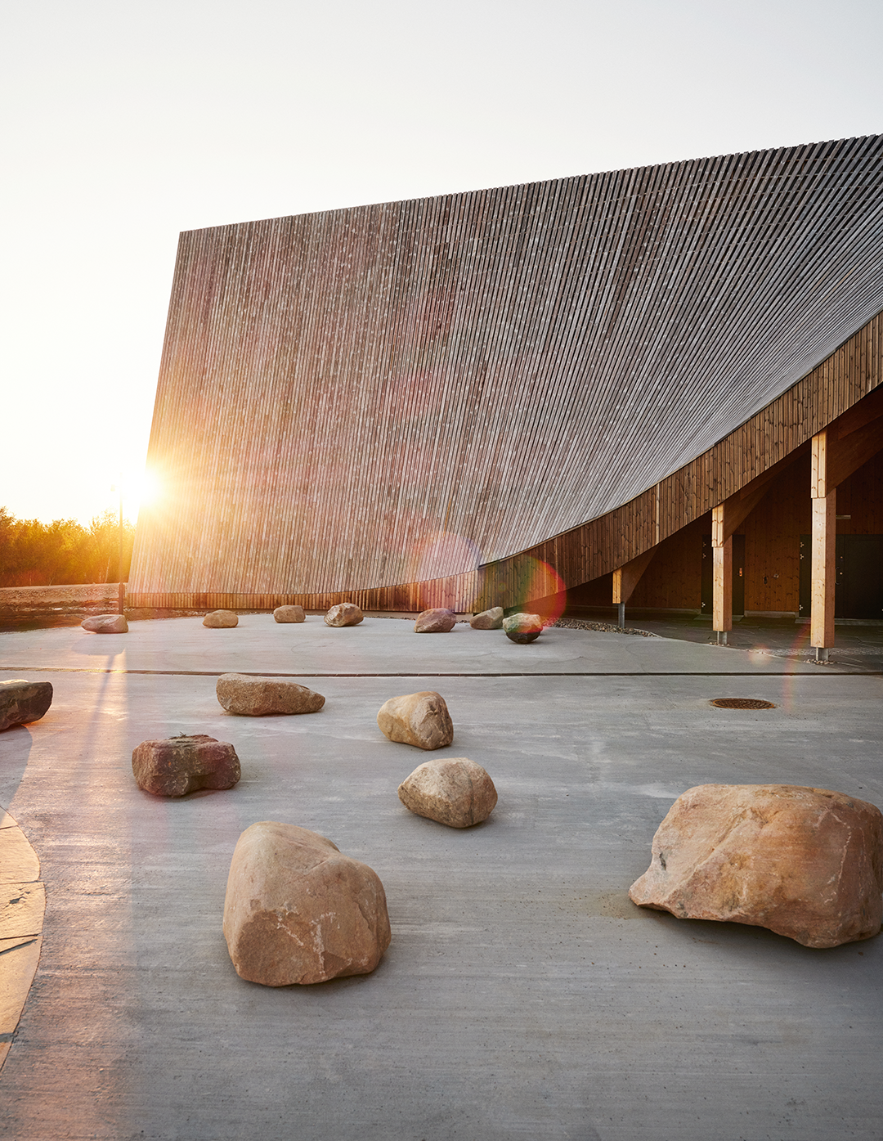
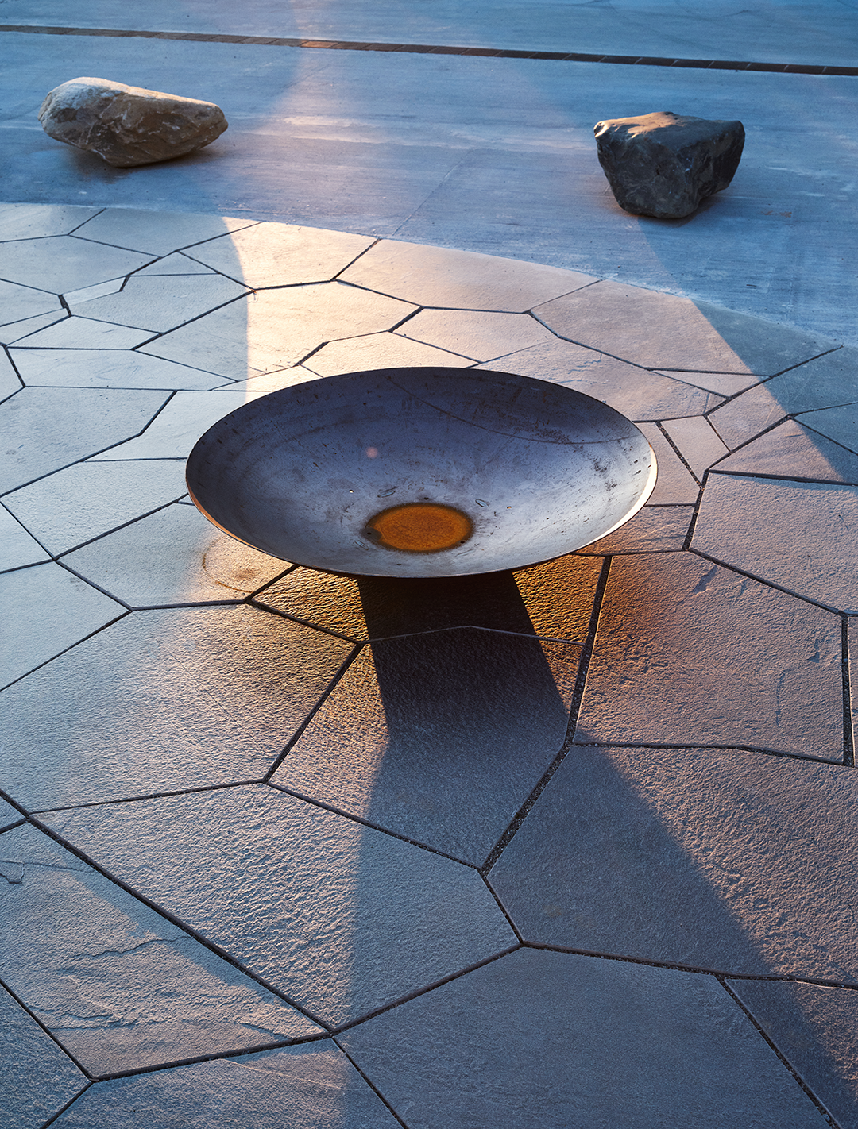
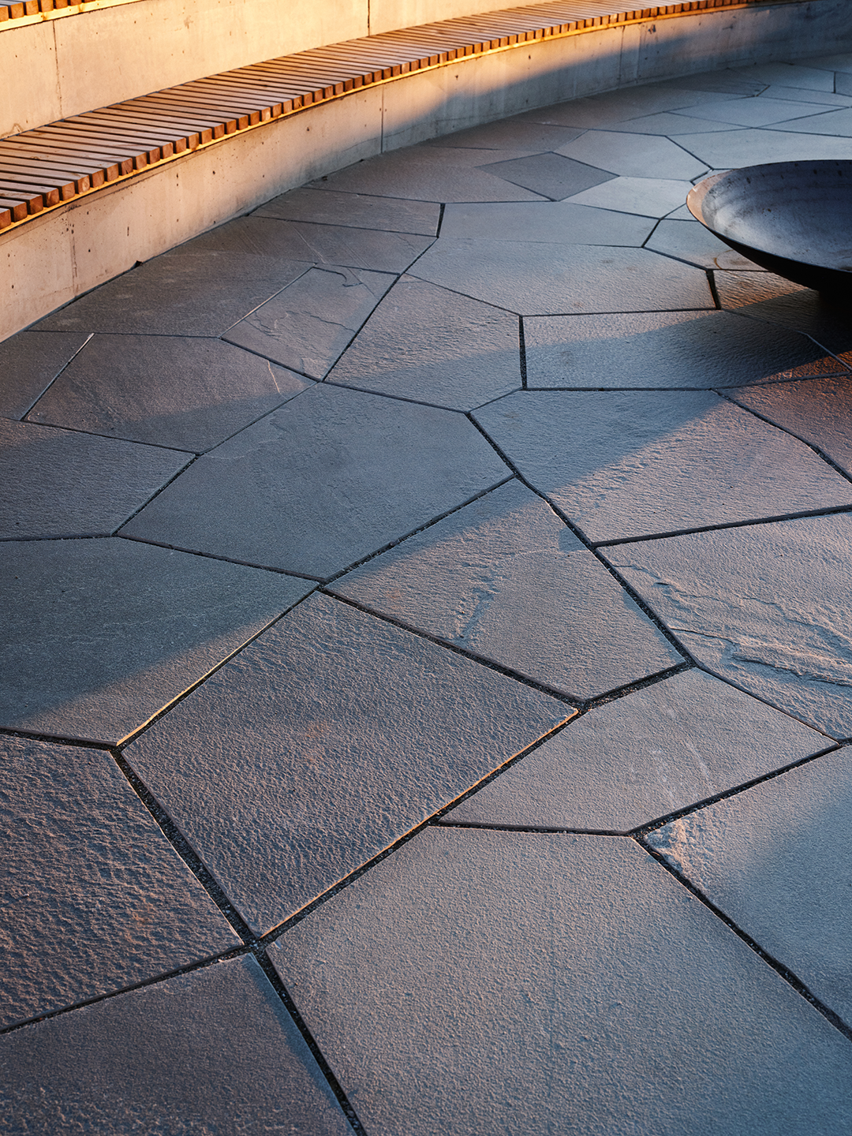
剧院翼楼另一侧的户外区域,被学校用来开展教学活动。设计使得这个区域既在视觉上受到一定的遮挡,又能避开当地的盛行风向和恶劣天气。
The outdoor area on the other side of the theatre wing is intended for the school's building trade workshops and is shielded both visually and from the prevailing wind direction and harsh weather at Finnmarksvidda.
建筑北侧则有大片由当地专家指导建造的驯鹿围栏,并与建筑内的驯鹿放牧翼楼直接连通。在建筑的东侧,高原与建筑自然地相接,设计尽可能地将对于周边地形、植被的影响降至最低。
North of the building, large areas have been set aside for reindeer fences, which are directly linked to the reindeer herding department inside the building and have been built by local experts. On the east side, the plateau meets the building in a natural way, and the terrain and vegetation have been preserved as close as possible to the building.
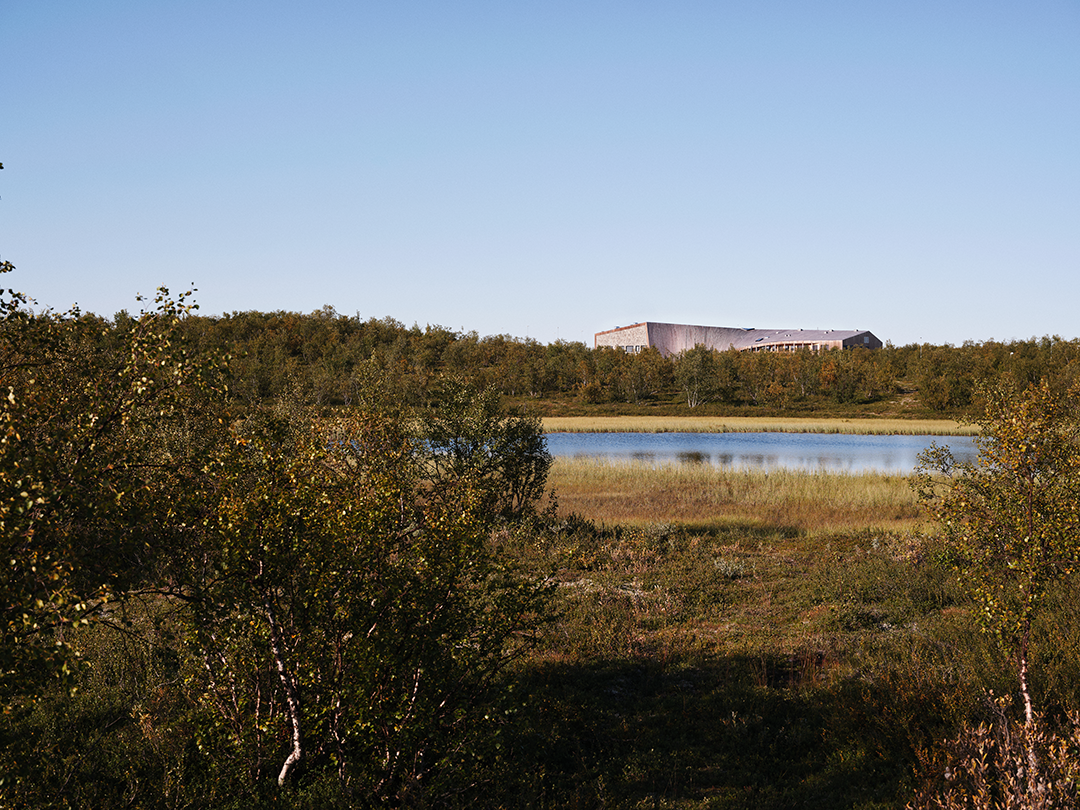
该项目凭借其高建筑质量,良好的室内气候和低能源需求,符合了被动建筑标准。
Čoarvemátta meets the requirements of the Passive house standard, which means that the building is of very high quality, with a good indoor climate and extremely low energy requirements.
由于项目设置了40个深达地下250米的地井,该建筑90%的供暖和制冷能源都能自给自足。地井为两台既能制热又能制冷的热泵提供能量,而交换器则将多余的热量回收。在冬季最寒冷的时候,该系统还能用电锅炉补充供给。
The building is 90% self-sufficient in energy to heating and cooling thanks to 40 geowells drilled about 250 meters into the ground. The wells supply two heat pumps that both heat and cool the building, while exchangers for the energy wells dump surplus heat back again. On the coldest winter days, the system is supplemented with an electric boiler.
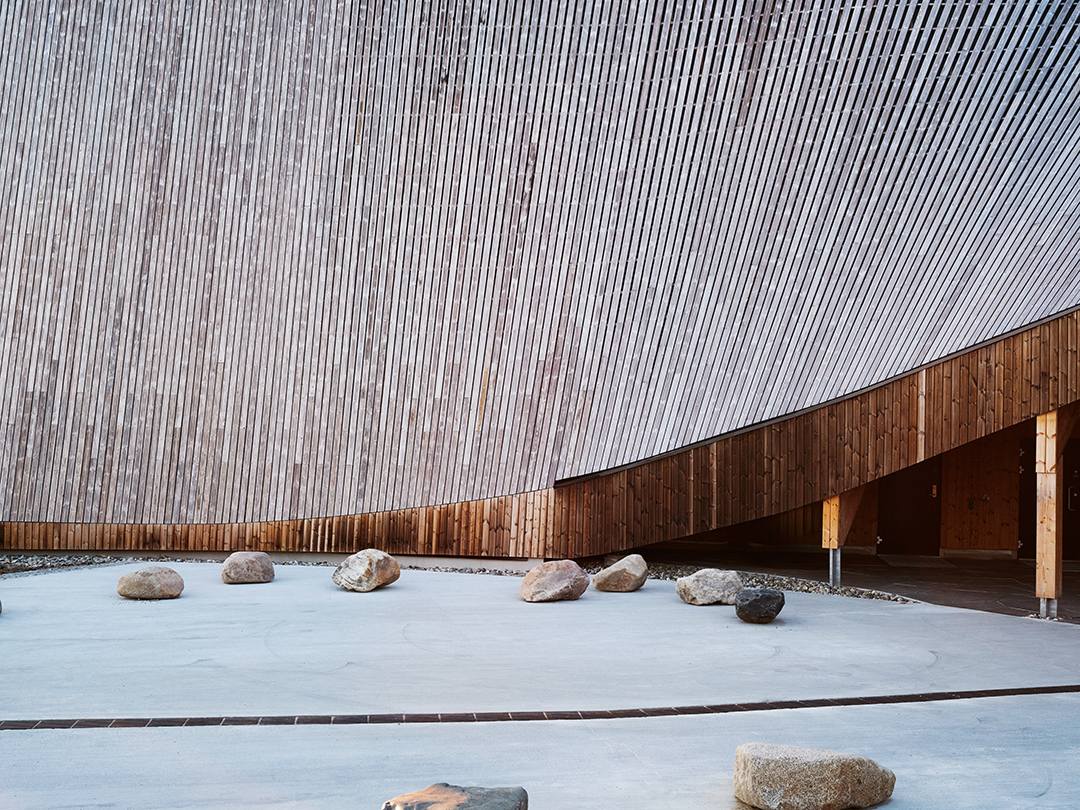

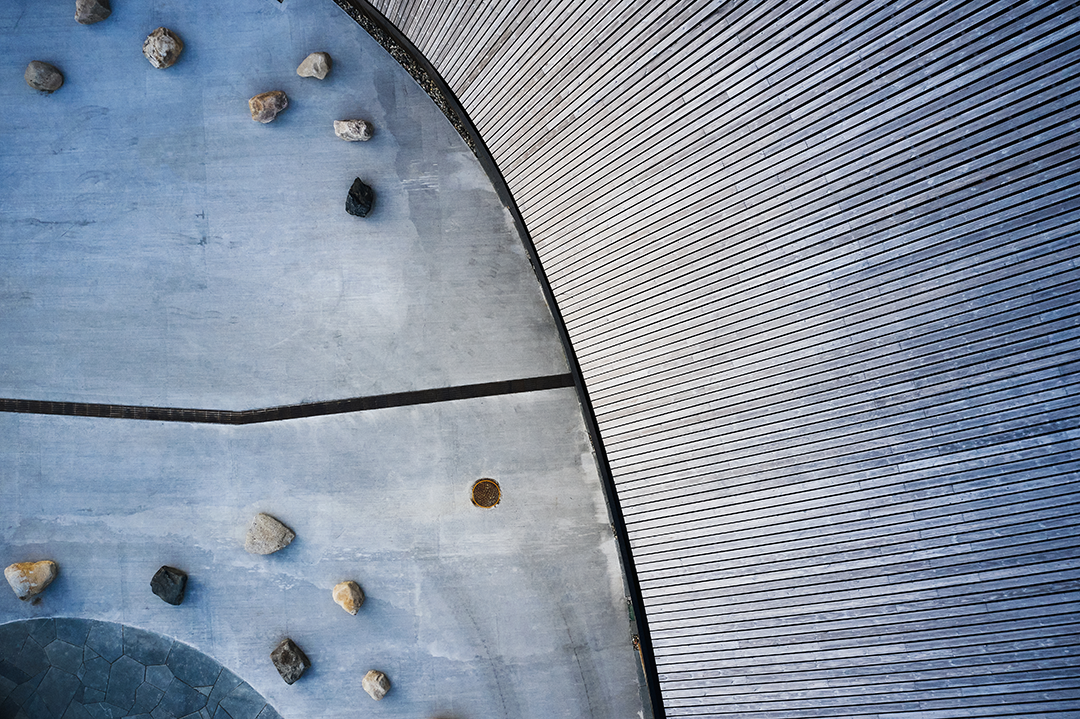
建设过程的填挖方在场地内达到平衡,被剥离的表层土壤被暂时储存起来,随后又被送回建筑周边地表,以保证表土种子群的完好无损。
Over the entire construction site, soil that has had to be removed has been preserved, the top layer has been temporarily stored, and subsequently returned to all surfaces around the building, so that the seed stocks are intact.
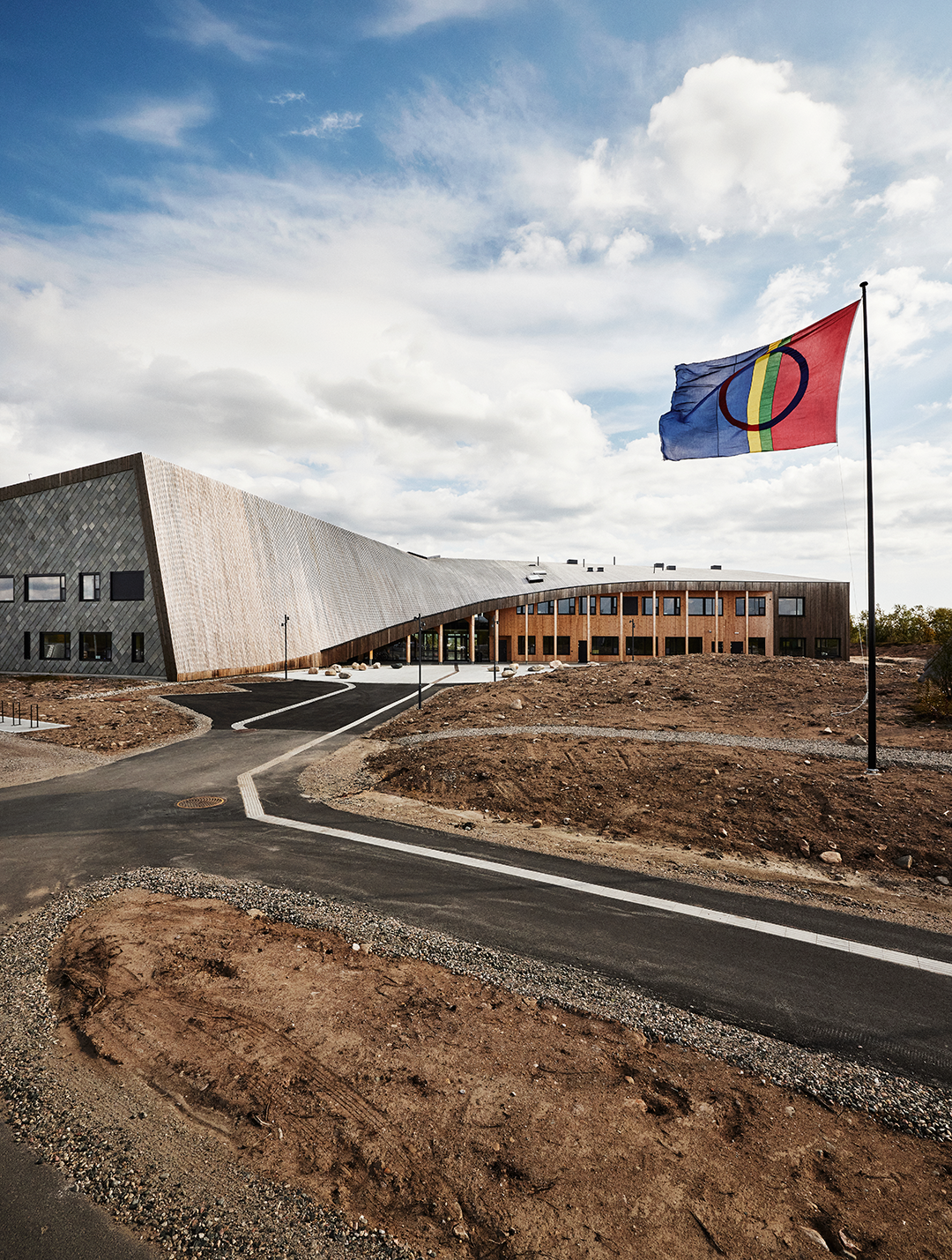
Snøhetta还根据项目的整体视觉效果,制定了与建筑、室内和景观设计相配的标识导览方案。标识导览主要是功能性的,但与建筑一样,也微妙地借鉴了传统工艺和材料使用。
Snøhetta has also also made the signage and wayfinding program that follows the project's visuality and works complementary to architecture, interior, and landscape design. It is primarily functional, but like the building, it also has subtle references to traditional craftsmanship and use of materials.
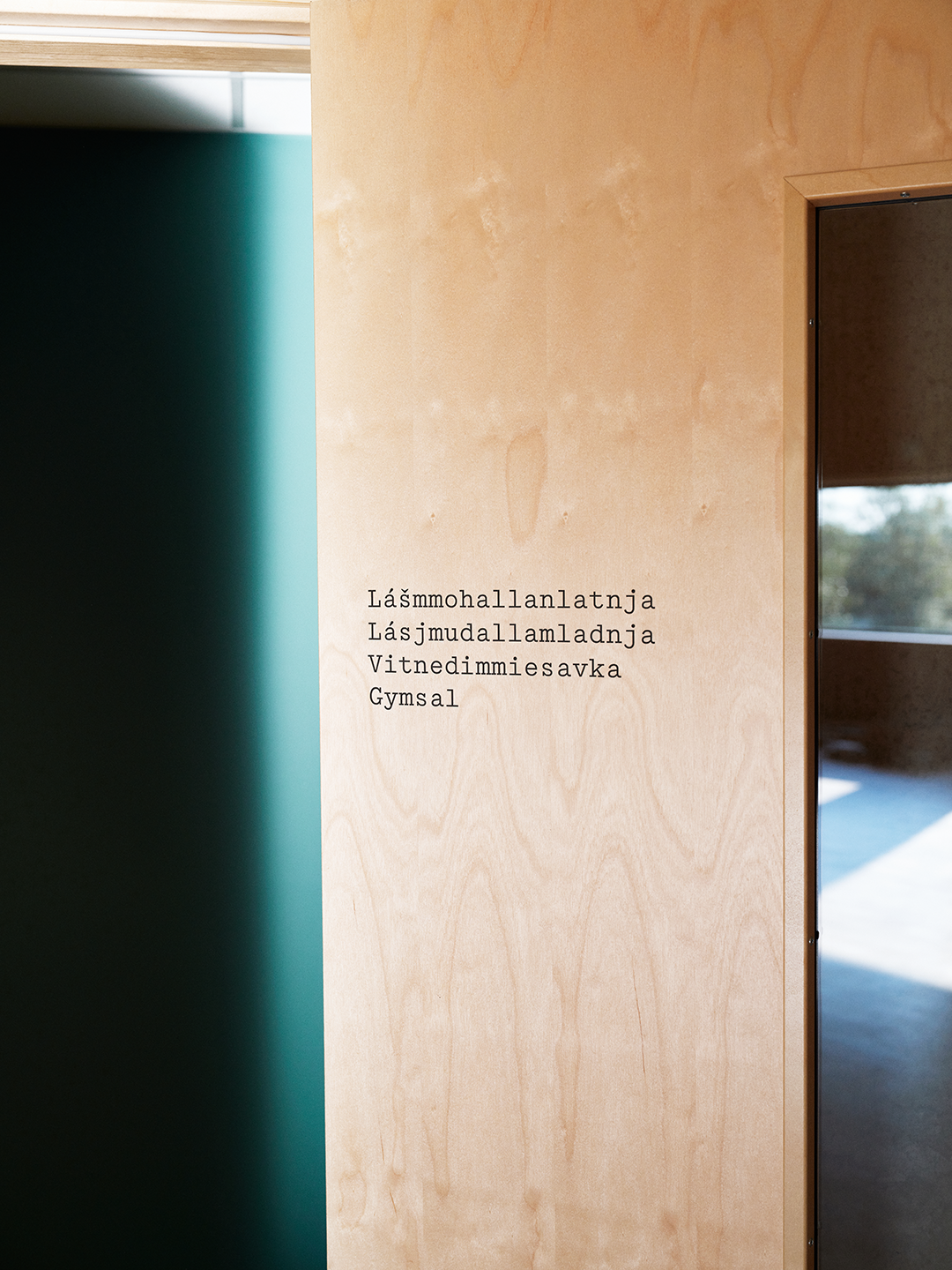

标识由粉末喷涂钢和松木制成,而排版和图形都与建筑的排列相呼应。为了兼顾不同语种使用者的要求,能从远距离辨认的图标被广泛运用。
The signs are made of powder-coated steel and pine, and the graphic elements, including typography and pictograms, mirror the building's alignment. Iconography is used extensively for readability at a distance to meet the requirements for multilingualism (Northern, Southern, Lule Sámi, and Bokmål).

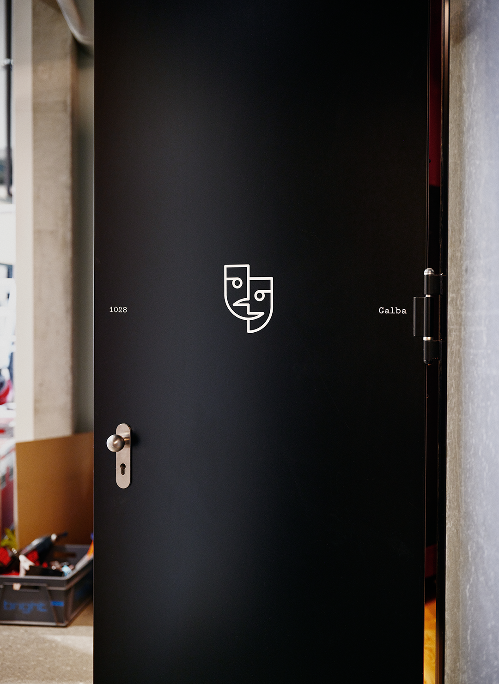
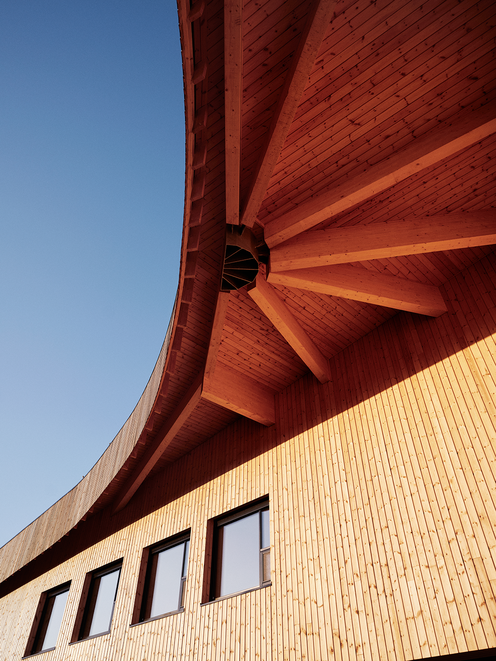
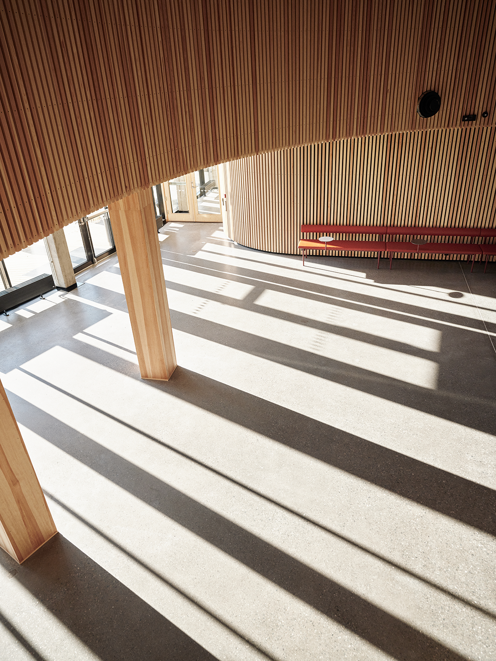
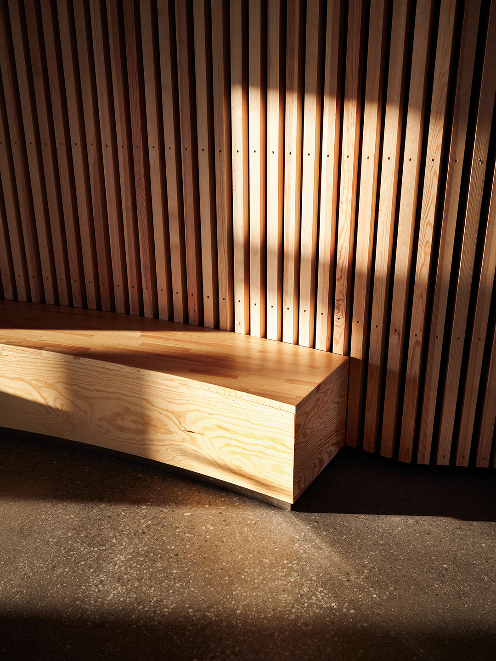
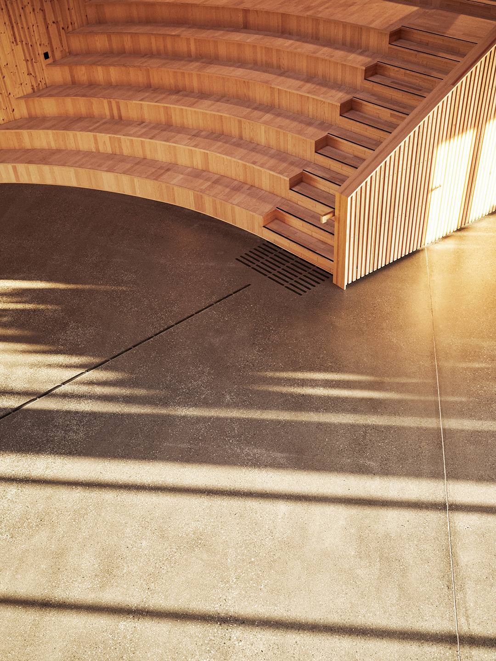
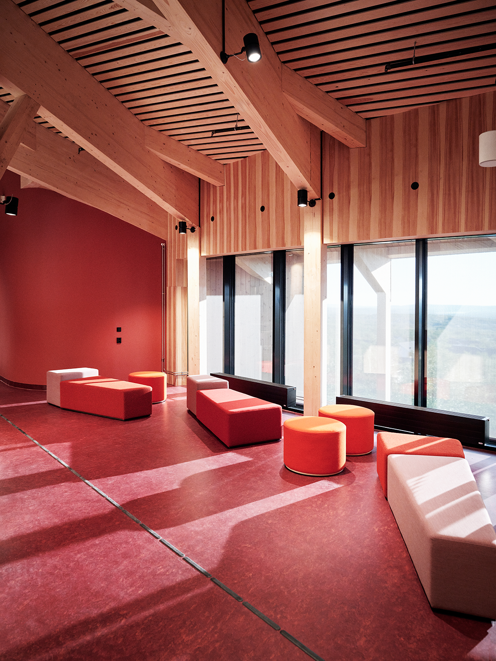
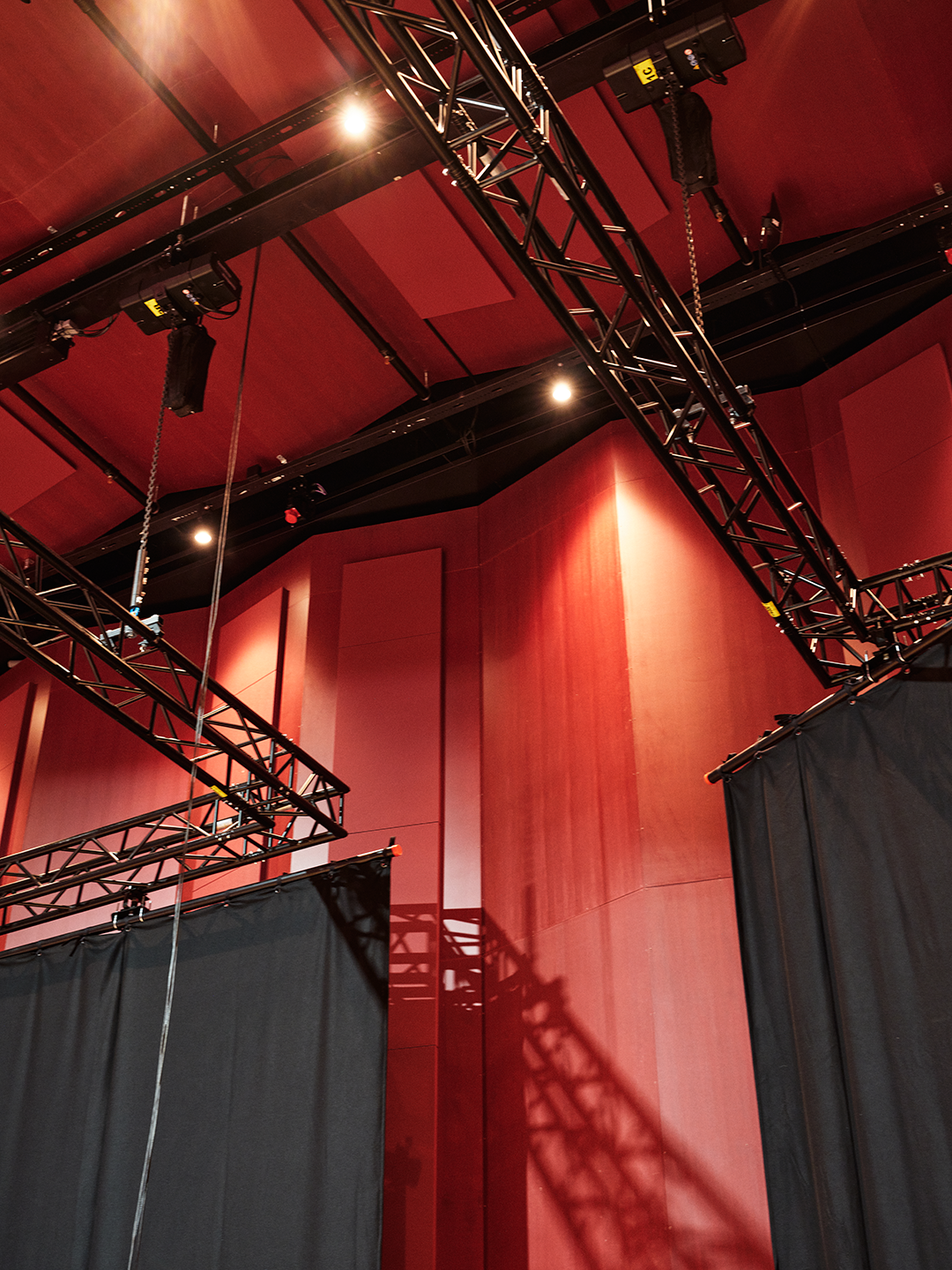
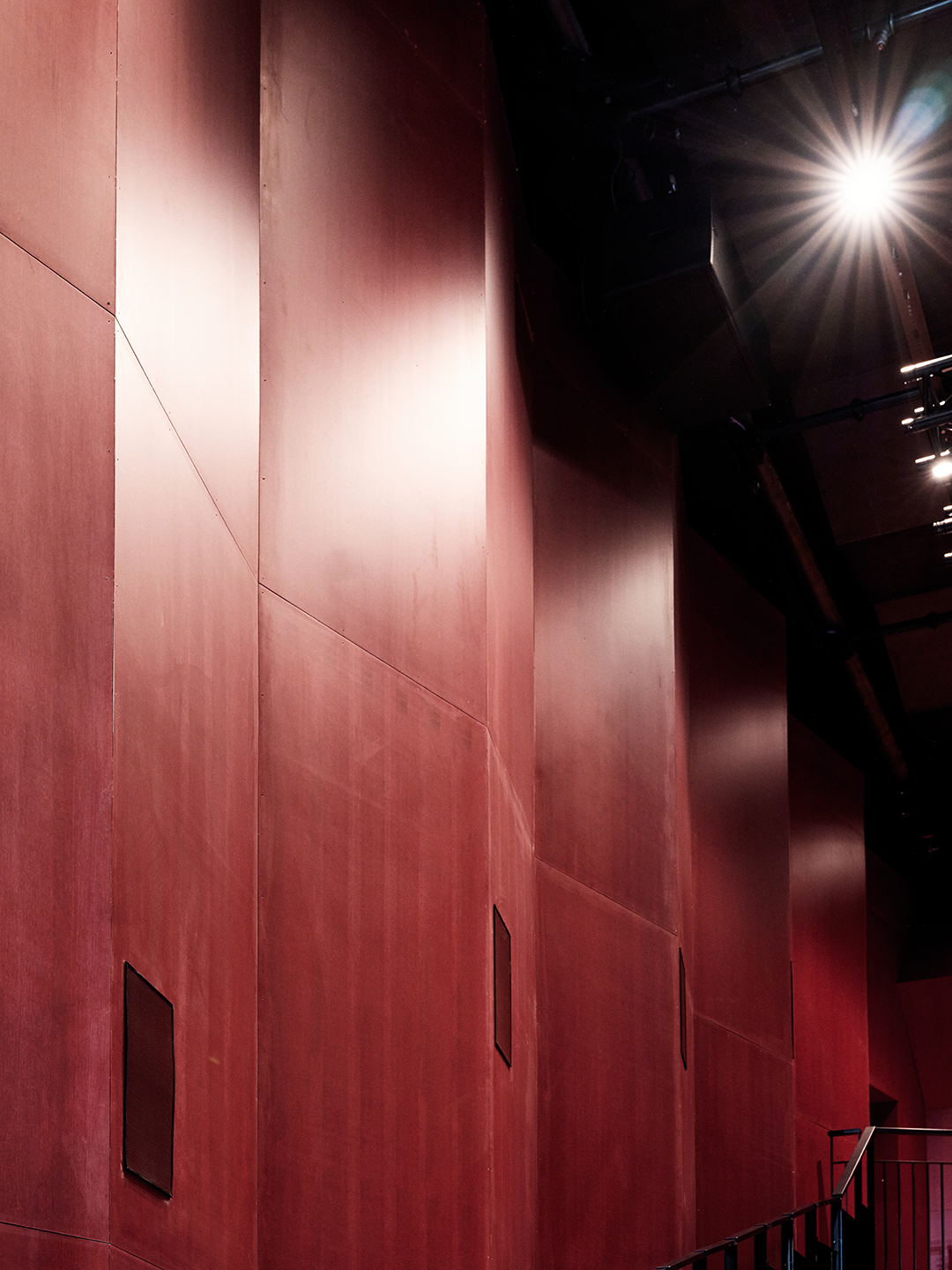
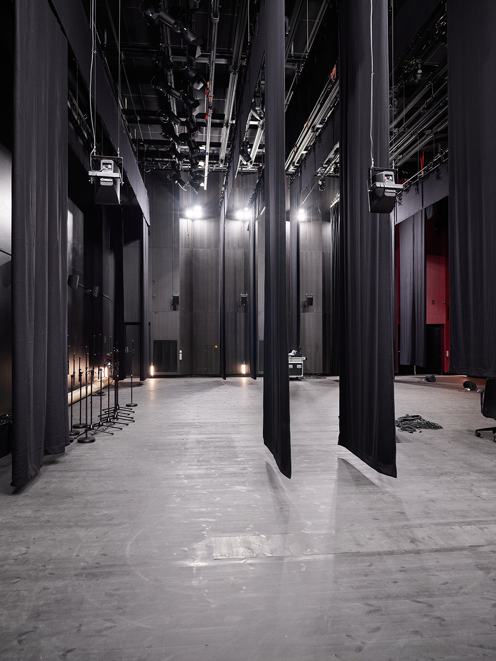
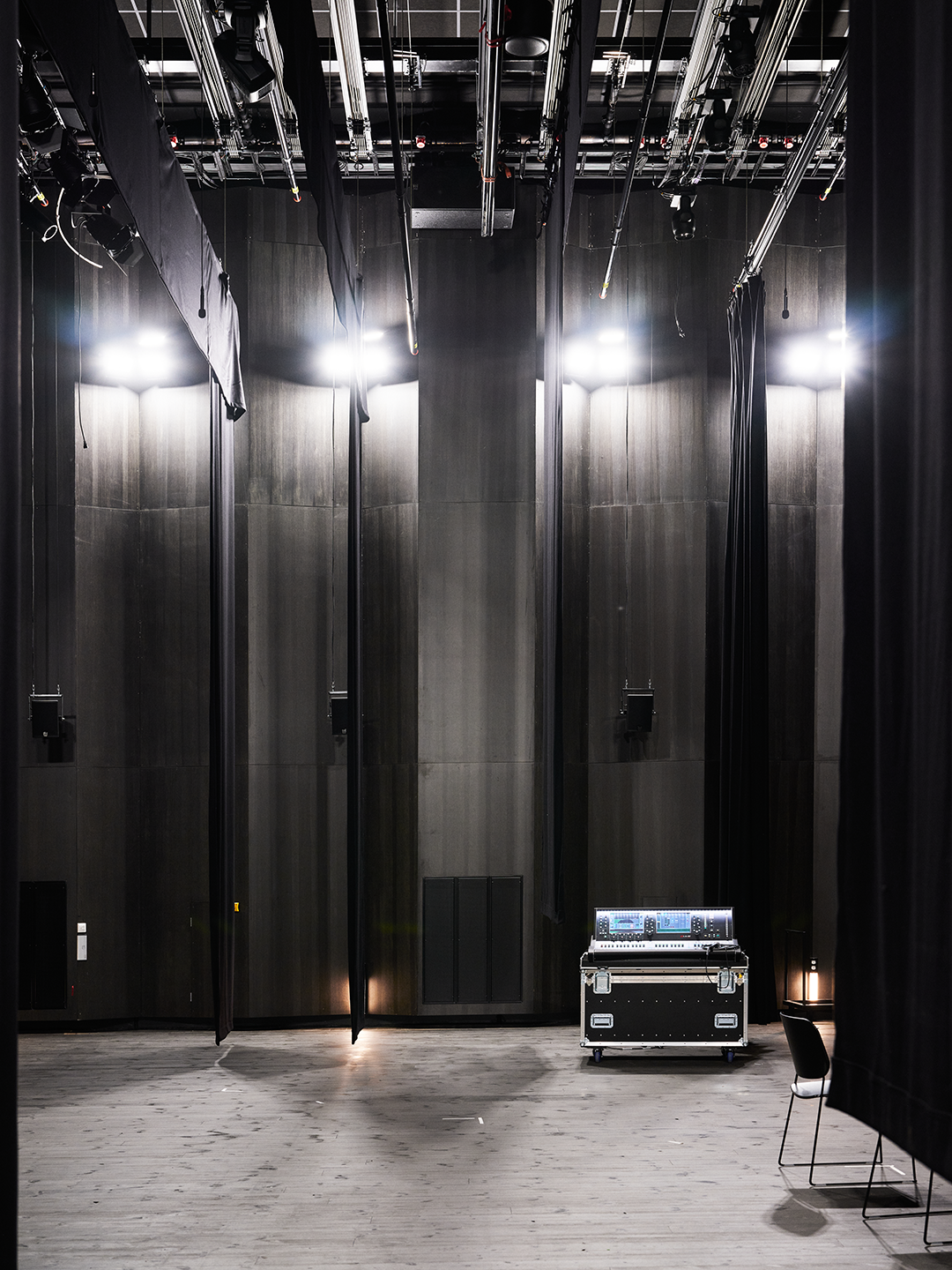
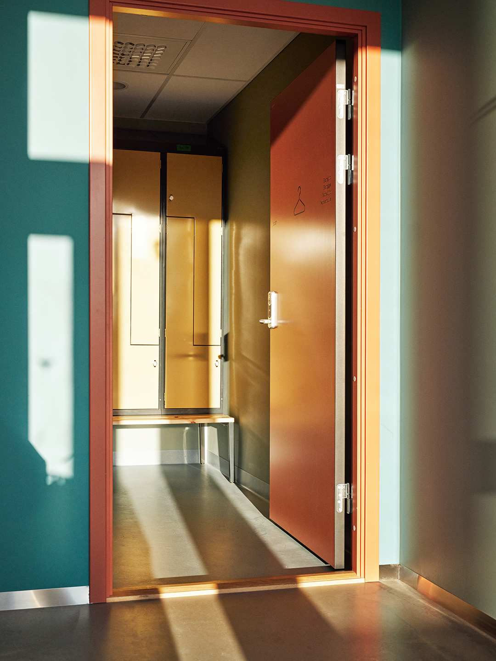
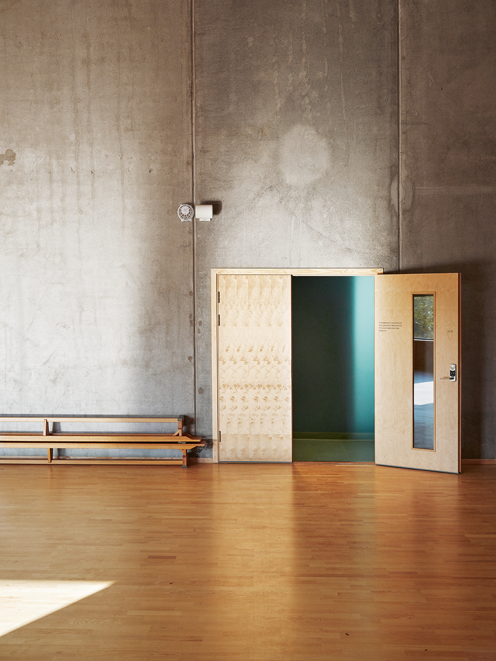
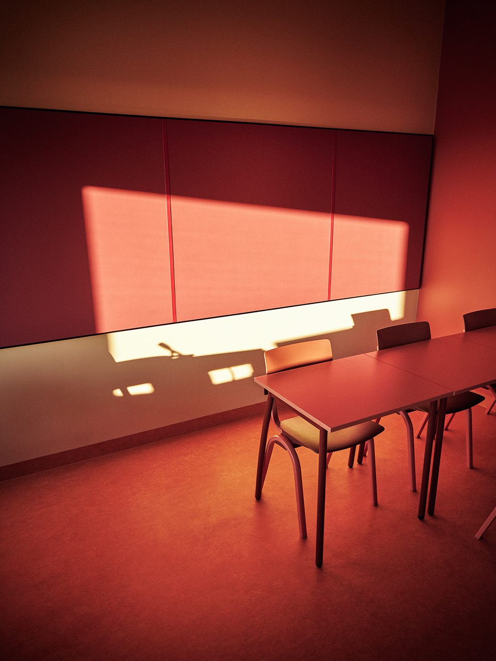
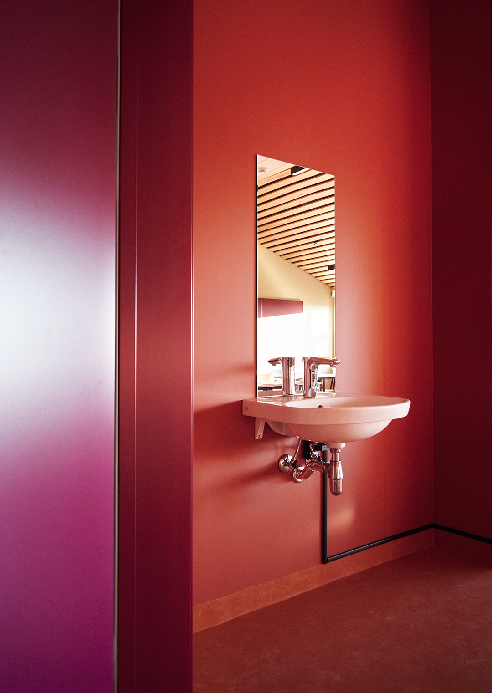
设计图纸 ▽
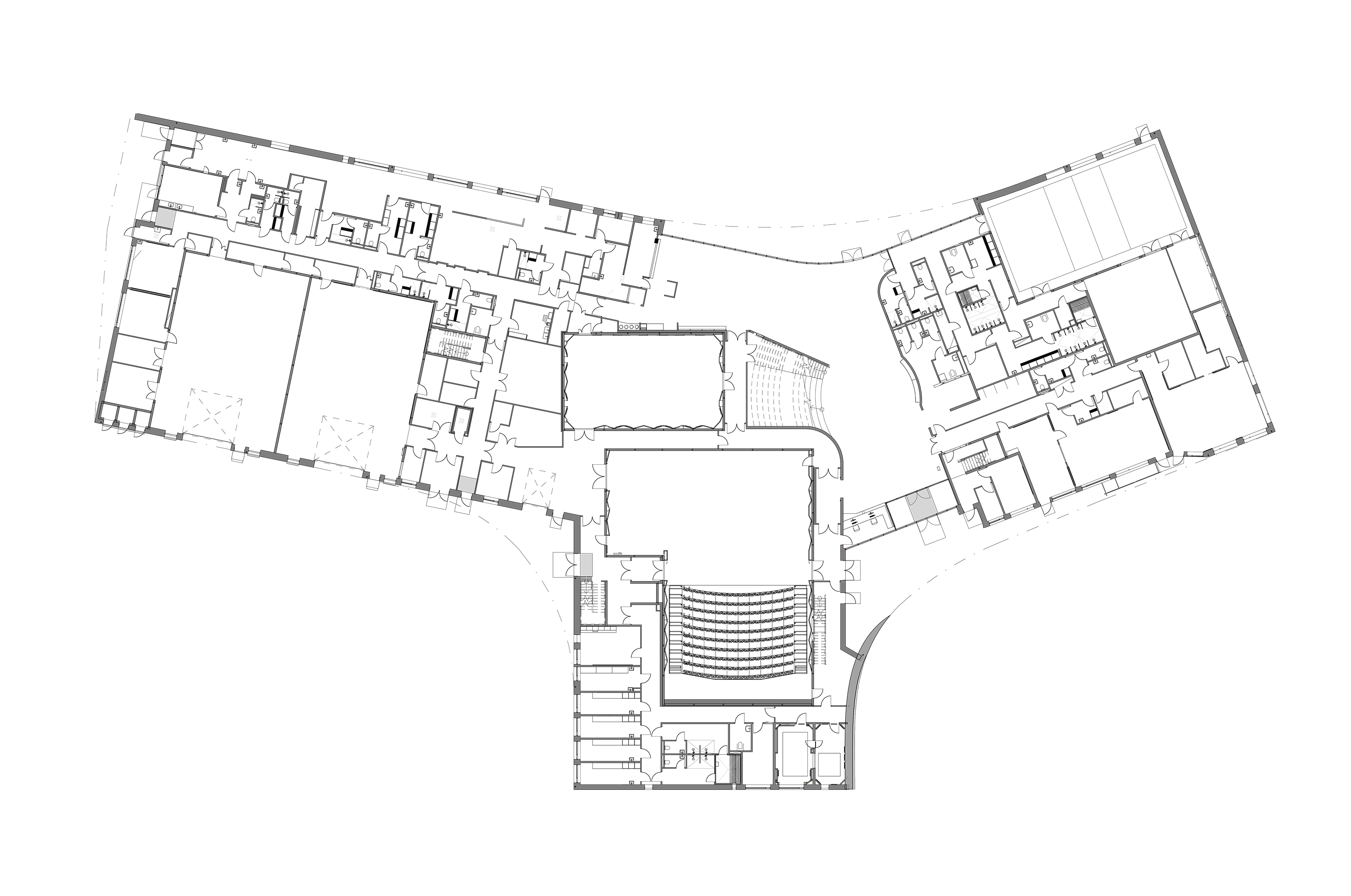
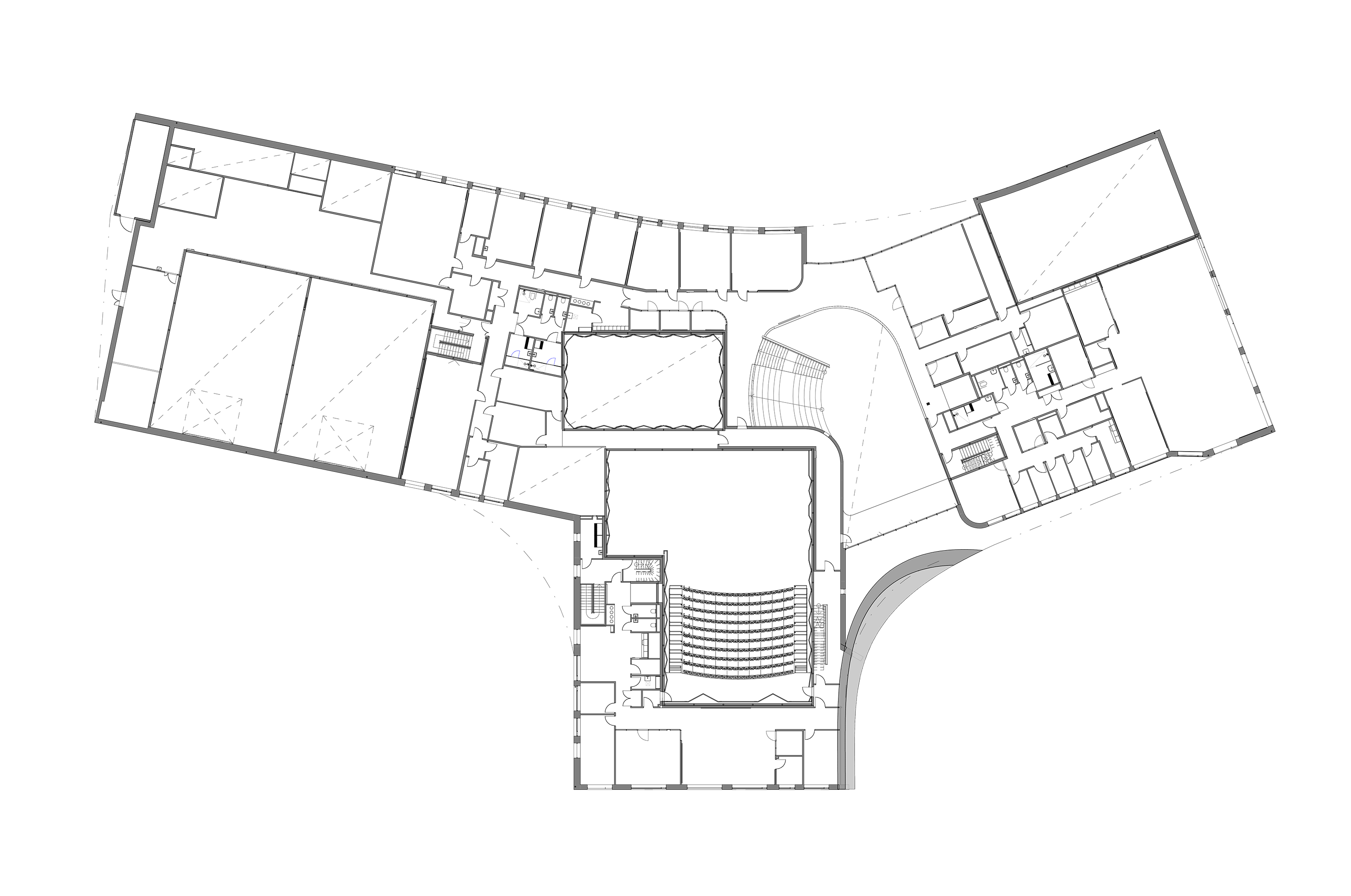
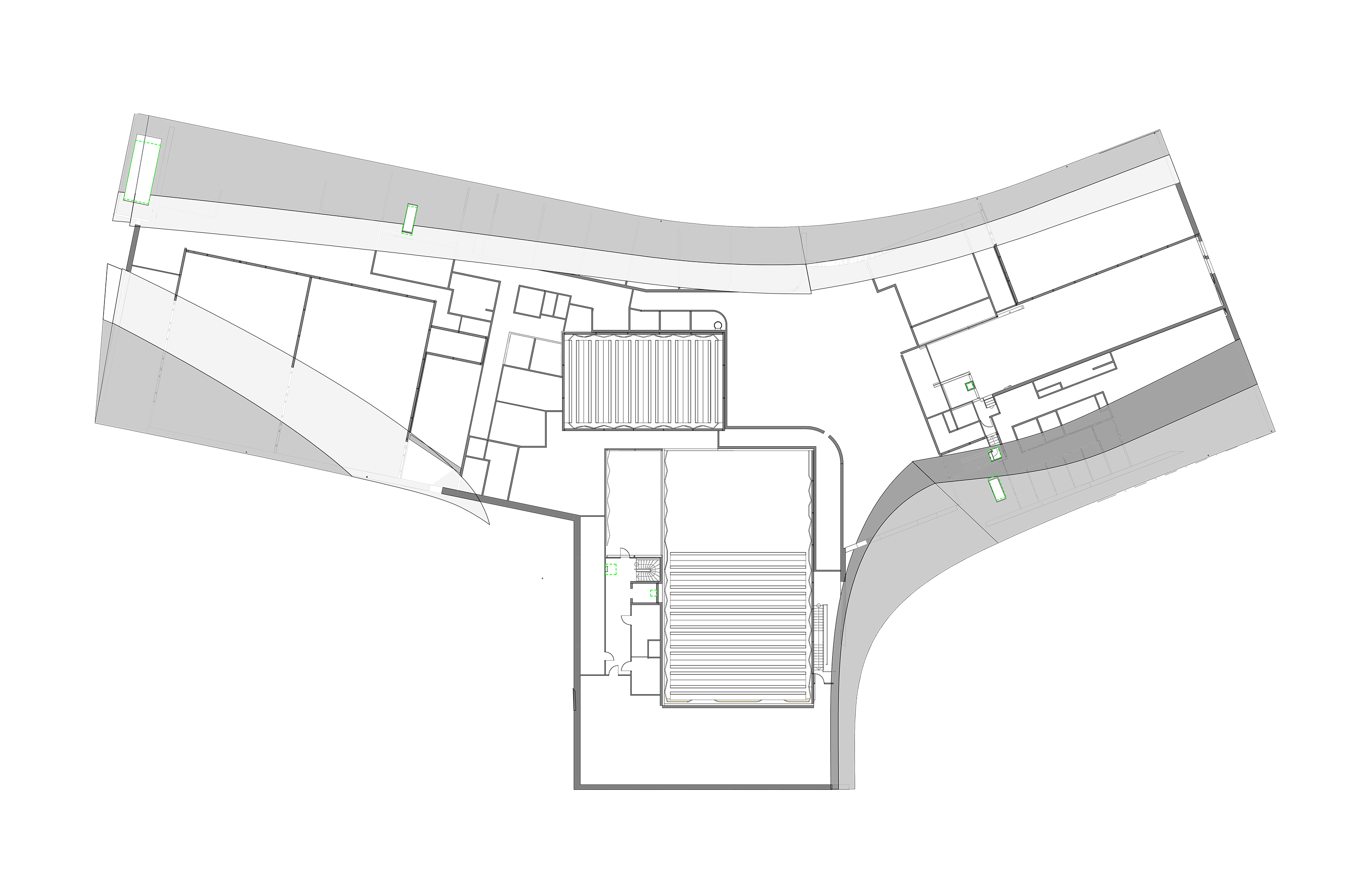
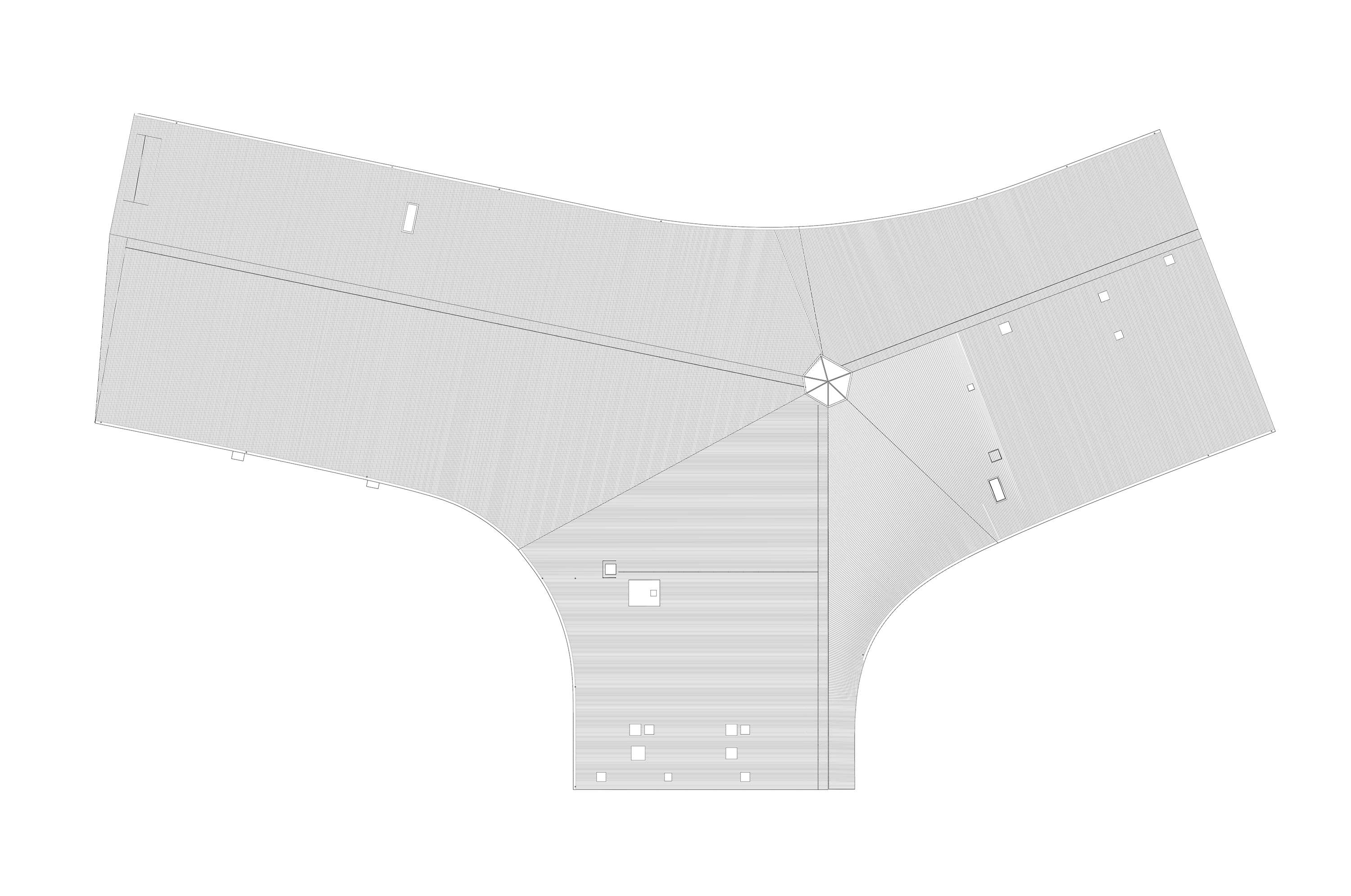
完整项目信息
Shared building for the Sami National Theatre Beaivváš, and the Sami Upper Secondary School and Reindeer Herding School
Location: Kautokeino/Guovdageaidnu, Norway
Size: 7200 m2
Typology: Cultural and educational building
Status: Completed
Timeline: 2020-2024
Čoarvemátta meets the requirements for the designation Passive house according to the standard NS3701
Client: Statsbygg
Architecture, Interior Architecture, Landscape Architecture and Graphic design: Snøhetta
Entrepreneur: Econor
Collaborating partner, architect: 70°N arkitektur
Collaborating partner, architect/artist: Joar Nango
Art acquisition: KORO, curator: Monica Milch Gebhardt
Artists: Máret Ánne Sara, Laila Mari Brandsfjell, Fredrik Prost
Ellen Berit Dalbakk/Rámavuol Elle Bigge, Merethe Ella Márjá Kuhmunen, Elle Valkeapää, Britta Marakatt-Labba, Iver Jåks, Aage Gaup
Consulting Engineer, Building and Fire: Norconsult
Consulting Engineer, Building (Prefab): AB consult
Consulting Engineer, Acoustics: Brekke & Strand
Consulting Engineer, HVAC: Afry
Consulting Engineer, Pipes: SWECO
Consulting Engineer, Electrical: Rambøll
Consulting Engineer, Road: Asplan Viak
本项目由Snøhetta授权有方发布,文字由有方编译。欢迎转发,禁止以有方编辑版本转载。
上一篇:水平线设计在建作品:尖山堂
下一篇:经典再读226 | 菊竹清训自宅:不断生长的天空之家