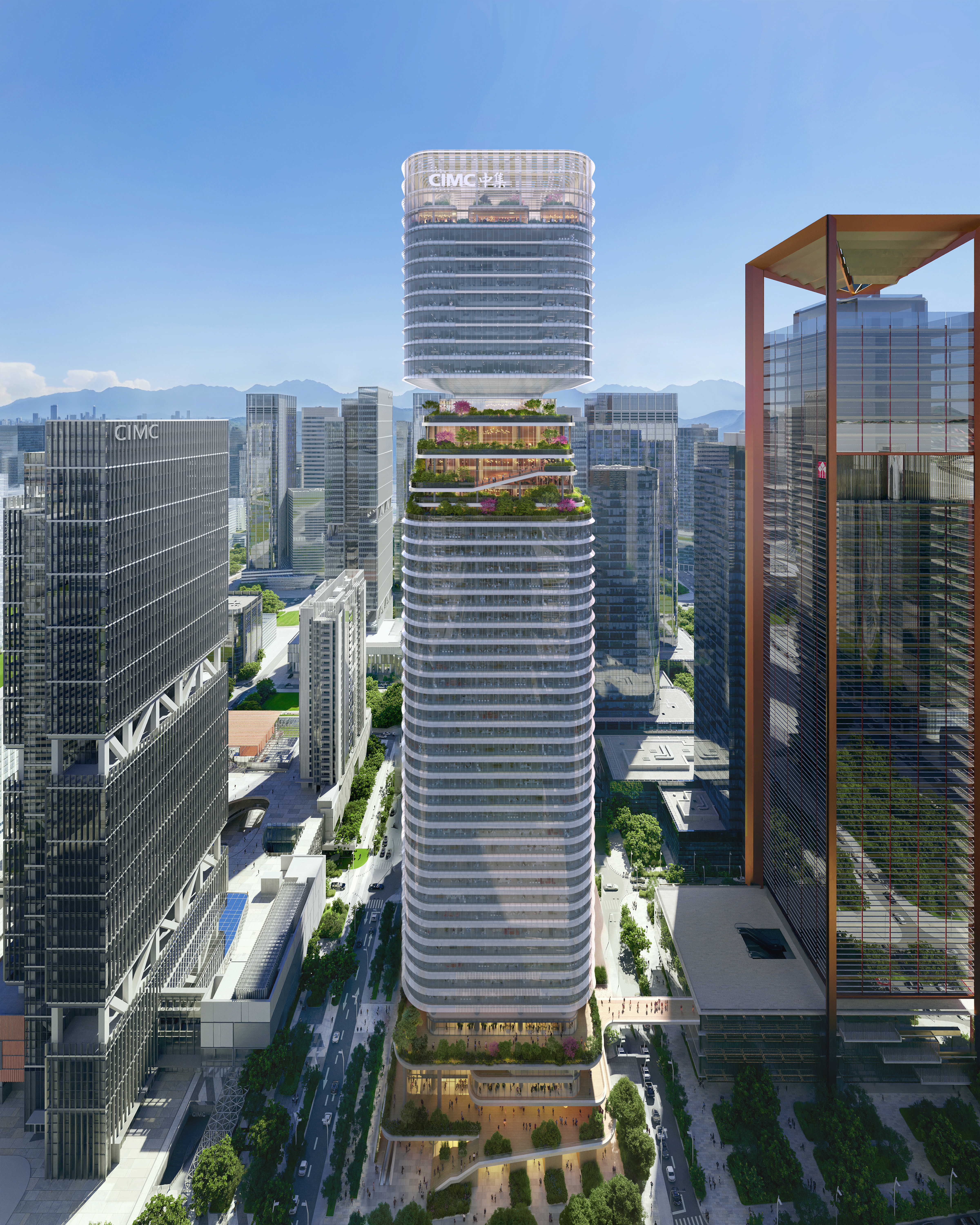
设计单位 SOM建筑事务所
项目地点 广东深圳
方案状态 竞赛第一名
建筑高度 250米
本文文字由设计单位提供。
深圳中集大厦建筑方案设计国际竞赛获奖方案近日揭晓,SOM的设计方案从最终入围的5家设计机构中脱颖而出,获得中集大厦建筑方案设计国际竞赛第一名。
SOM’s design proposal has beaten four other finalists to win an international competition to design the new CIMC Headquarter in Shenzhen, China.

中集集团是世界领先的物流装备和能源装备供应商,其对于项目的愿景是整合集团领先的制造技术,打造一个彰显企业国际影响力,高效节能、健康化、且可持续的国际总部。
China International Marine Containers Group (“CIMC”) is a world leading manufacturer and supplier of transportation and energy equipment. The client’s vision lies in promoting its global reach and creating an efficient, healthy and sustainable workspace that integrates its state-of-the-art manufacturing technology.
53层的新中集大厦高250米,位于深圳前海新区的前湾片区,未来将成为中集6万多名员工的新家,也是深圳这个城市的又一张新名片。SOM的设计将商业、甲级办公、会议及多种配套服务功能集于一体,为中集打造了一个垂直的综合社区。项目预计于2029年竣工。
Located in Shenzhen’s most promising Qianhai New Area, the 250-meter-tall, 53-story CIMC tower will serve as the new home for CIMC’s more than 60,000 employees and stands as a city landmark for the city. SOM’s design integrates office space, retail, and conference facilities into a vertical community/campus. The project is expected to be completed by 2029.
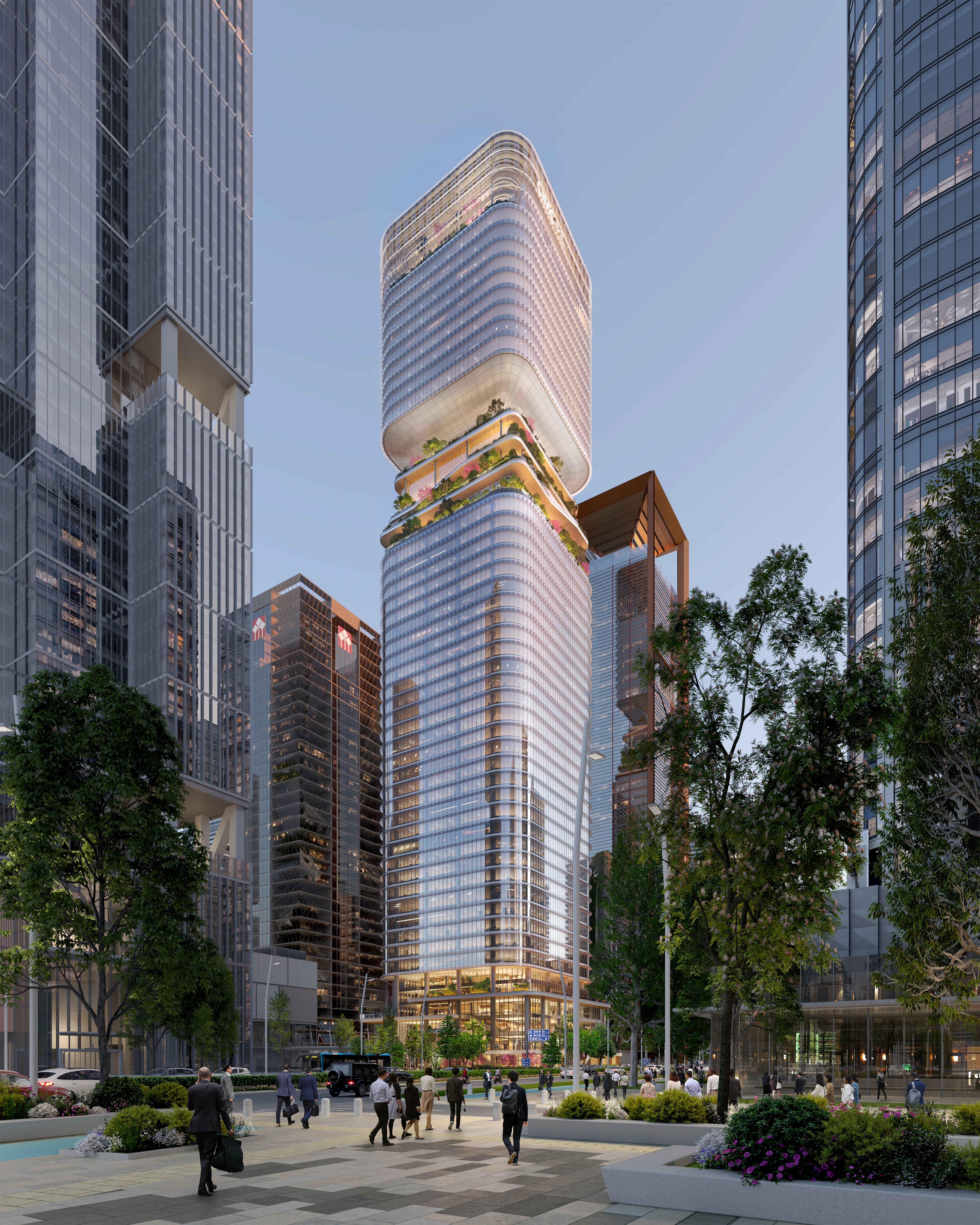
大厦的设计灵感来源于中国山水画竖幅的构图,设计将商业裙房、空中乐园和屋顶花园分别穿插于塔楼不同层高之中。这些开放的绿色空间包含丰富的配套设施,为员工提供了社交和互动空间,也同时将加强了建筑与自然的联系。
Inspired by the composition of Traditional Chinese Paintings (horizontal scroll), SOM’s design divides the tower into three horizontal zones with the upper-level sky lobby; lower sky garden (garden facility levels) and the low-rise retail podium. These amenity-rich, landscaped spaces distributed through the tower provide gathering spaces for employees to interact and generate fresh ideas, while reinforcing connections with nature.
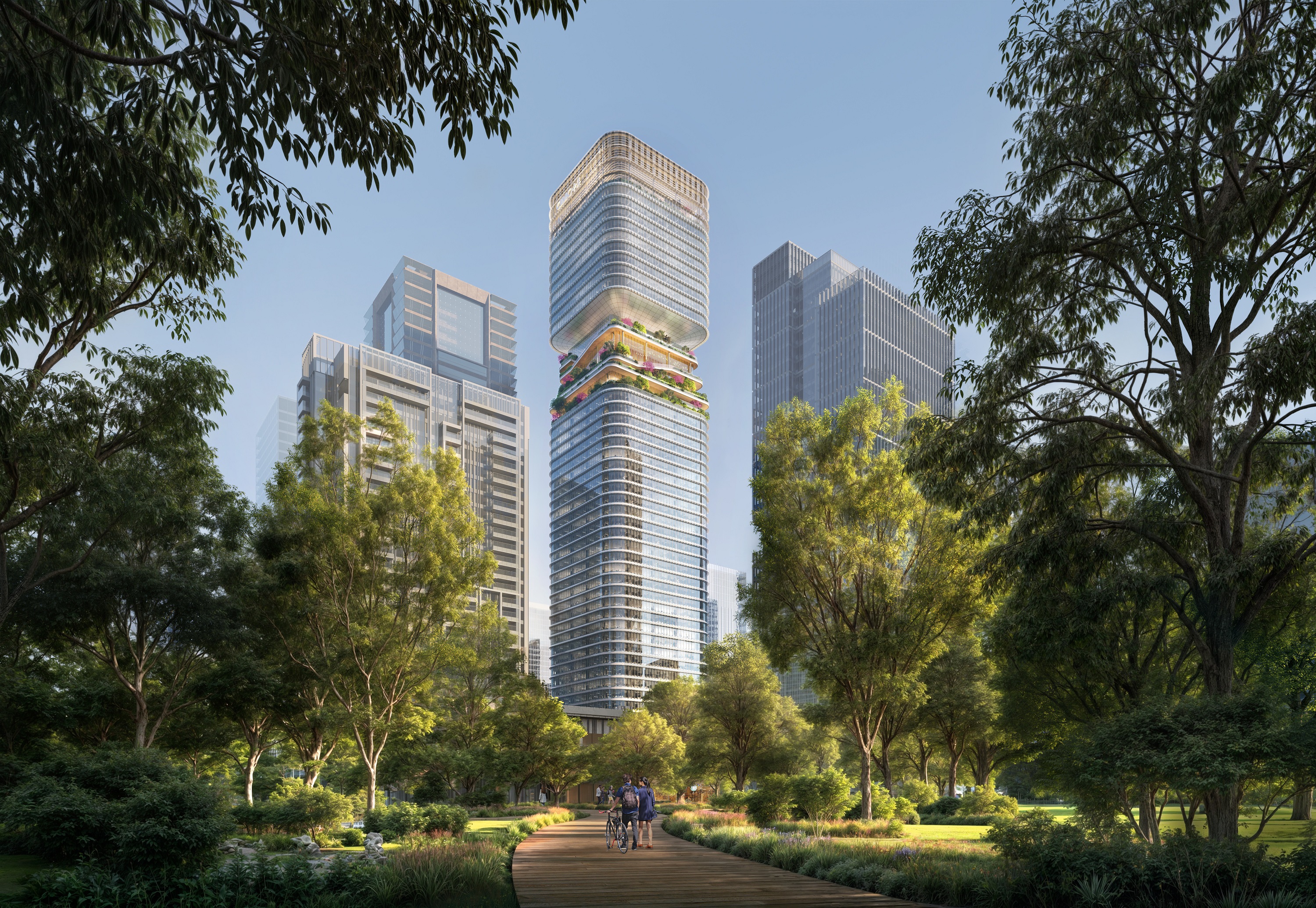
塔楼底部错落有致的裙房中设有办公大堂和餐饮商业,通过敞亮的室内中庭与户外步道相连,为周边社区和城市呈现活跃的界面。
The staggered podium houses office lobbies and food and beverage facilities. Connected by street-level outdoor walkways and the light-filled indoor atrium, The low-rise zone provides an active interface with the surroundings and the city.
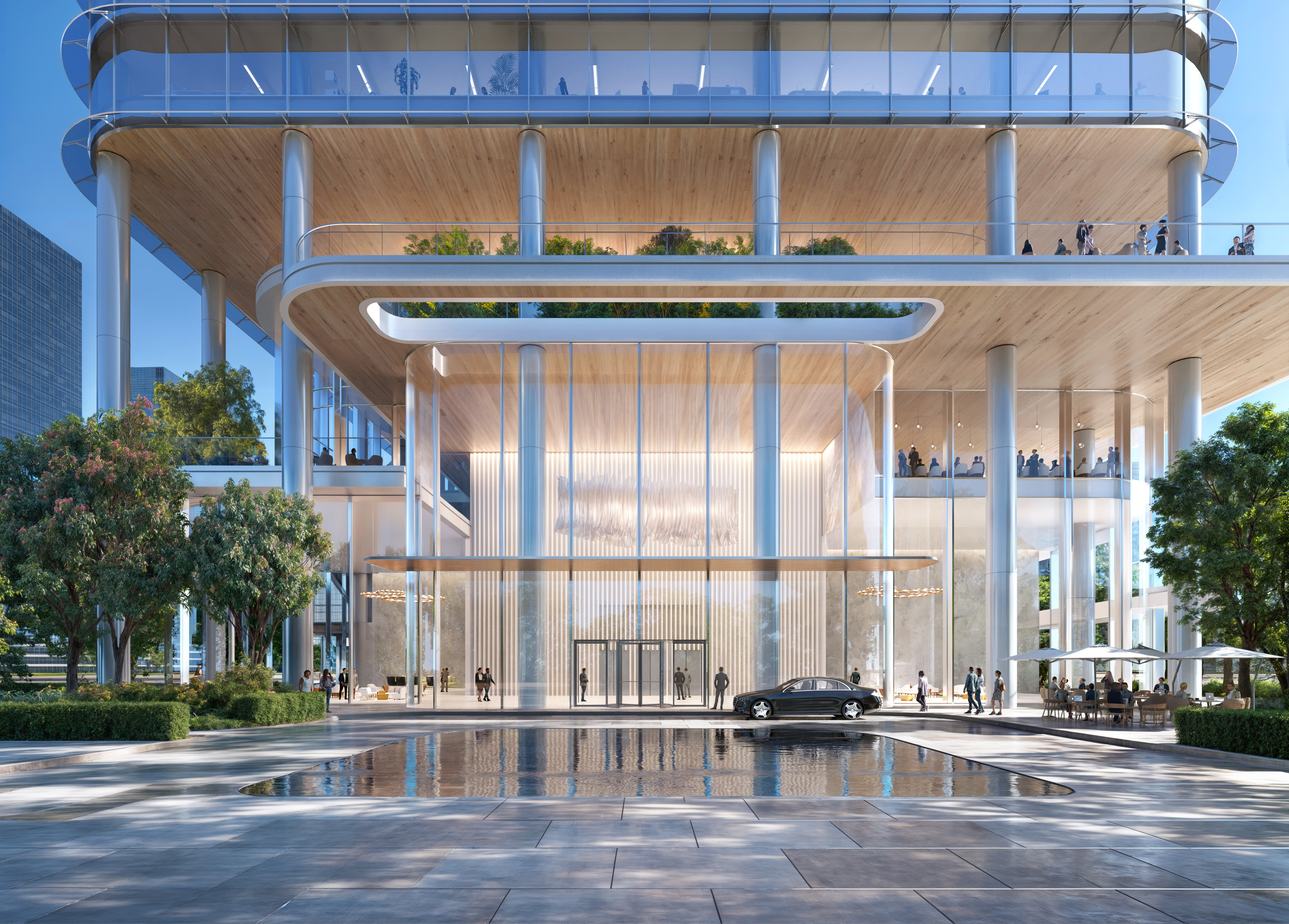
位于塔楼中部的空中乐园是项目最引人瞩目的亮点,这个区域设有充满探险的室外路径、观景平台和室外景观,给访客提供栖居高空而亲近自然的独特体验。
The central Garden Facility Levels are the highlight of the design, with adventurous outdoor trails, sky decks and landscaped areas, offering a unique experience of living in the clouds with connection to nature.
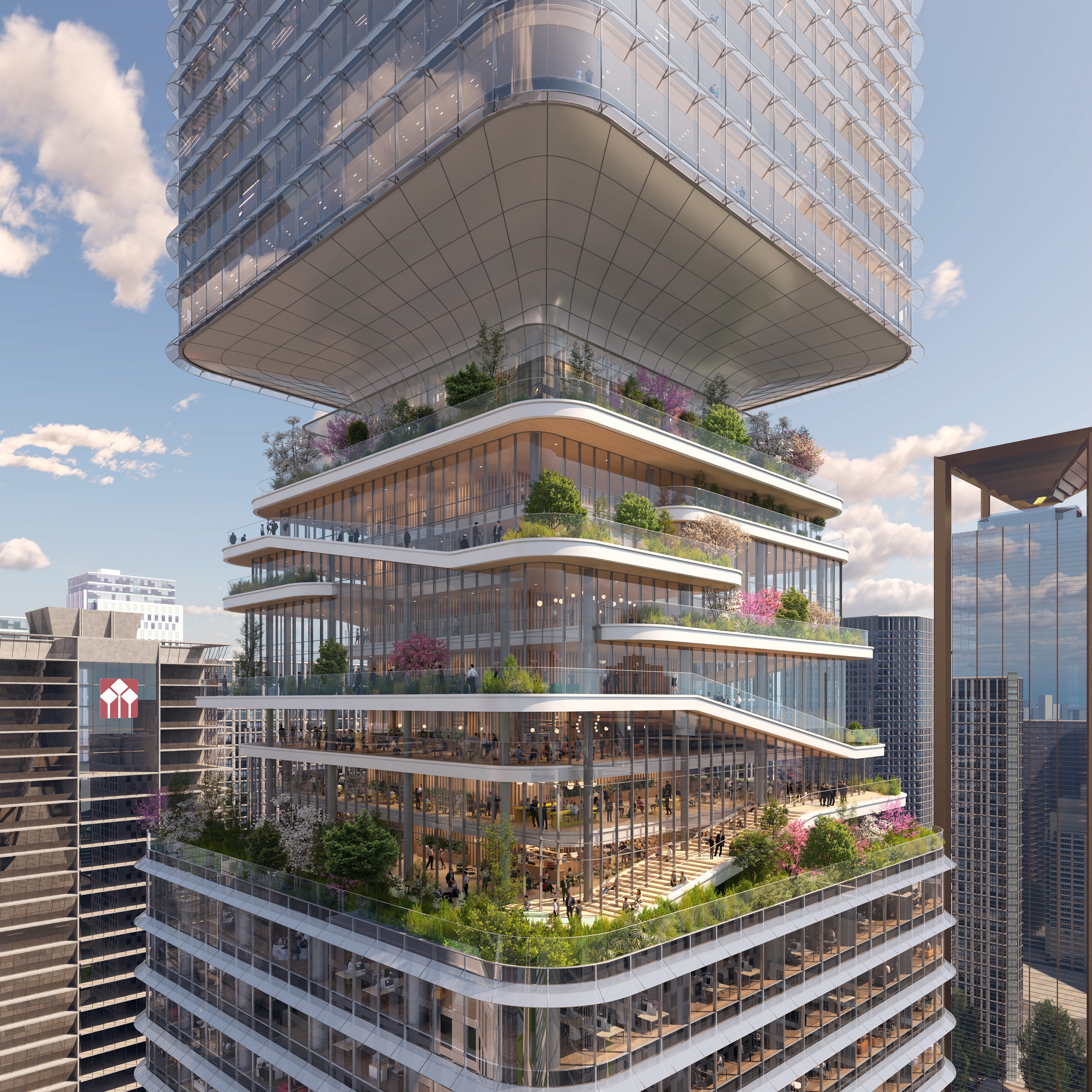
塔楼高区是贵宾行政区所在区域,这里打造了“一览众山小”的视景。设计通过运用富有表现力的悬挑结构支承,在呈现外观视觉冲击力的同时,也给高区办公带来独特的空间体验。
The VIP executive levels at the crown of the tower provide visitors with a panoramic view of the city. By cantilevering the floor framing from a hat truss, the design allows for unique office space in the high zones.
塔楼集成将采用各项节能减排策略:包括“可呼吸”外墙、智能日光感应、光伏建筑一体化和减少材料使用等,助力项目实现绿建三星、LEED和WELL铂金级认证。
The building systems will integrate sustainable design strategies, including a “breathable” façade, intelligent daylight sensing, photovoltaic building integration, and reduced material use. All of which will help the project achieve three-star Green Building, LEED, and WELL Platinum certification.
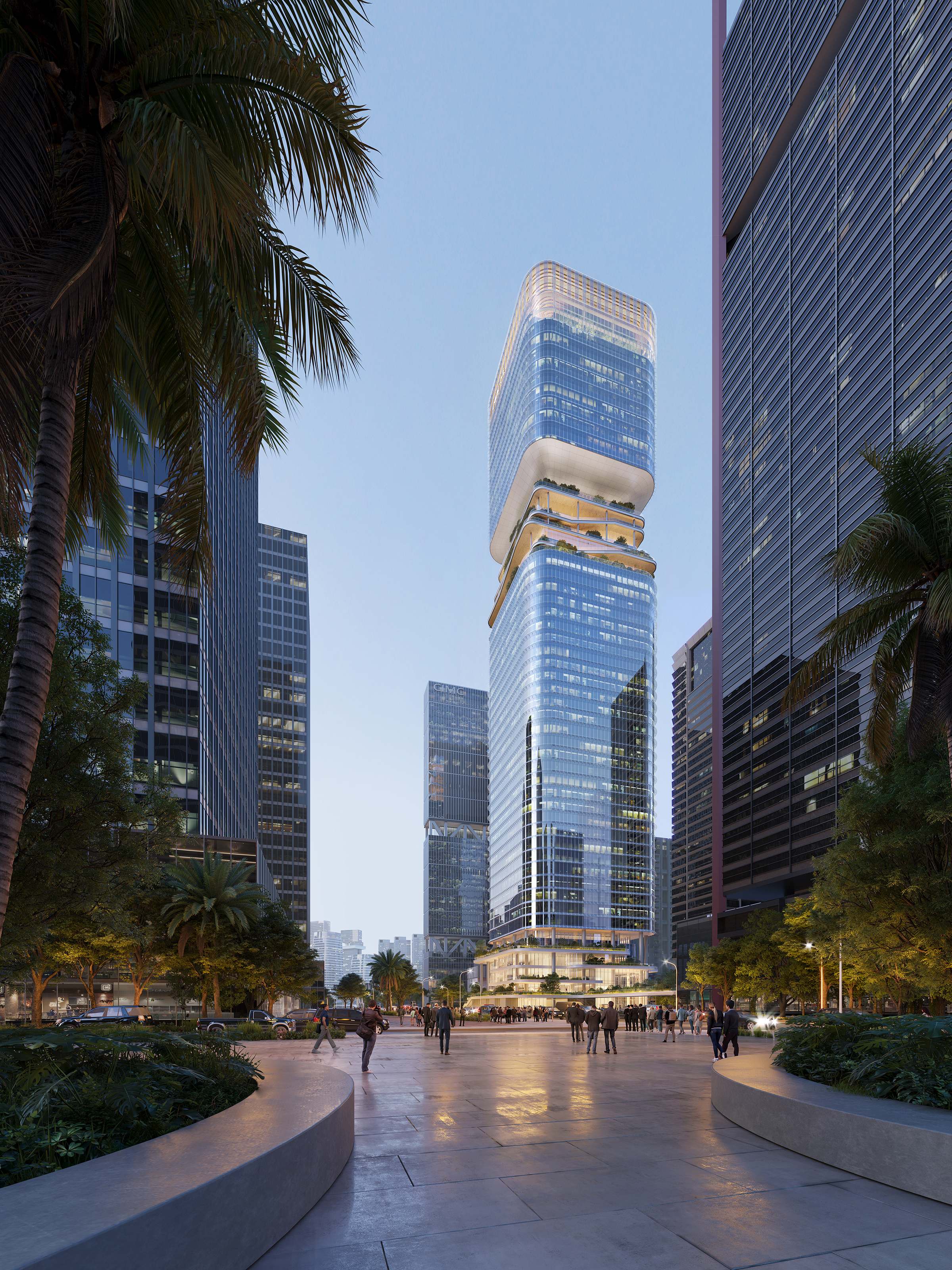
版权声明:本文由SOM授权发布。欢迎转发,禁止以有方编辑版本转载。
投稿邮箱:media@archiposition.com
上一篇:广东粤港澳大湾区国家纳米科技创新研究院广纳院展示中心|HOT DESIGN炽造设计工作室
下一篇:景德镇“烟筒插建院” / 刘克成设计工作室+众建筑