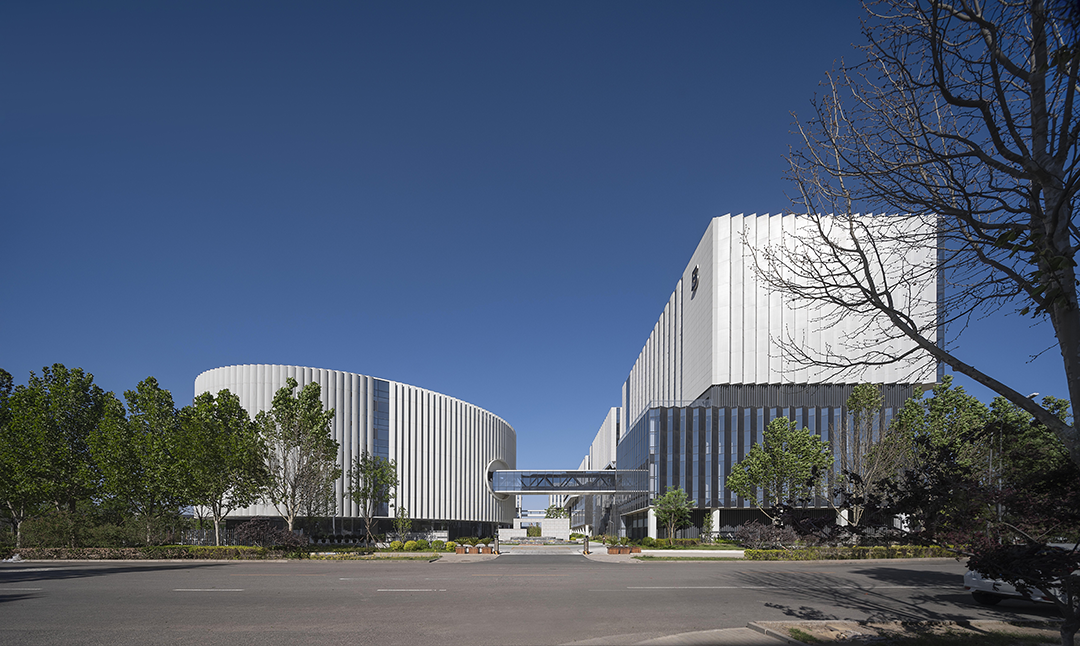
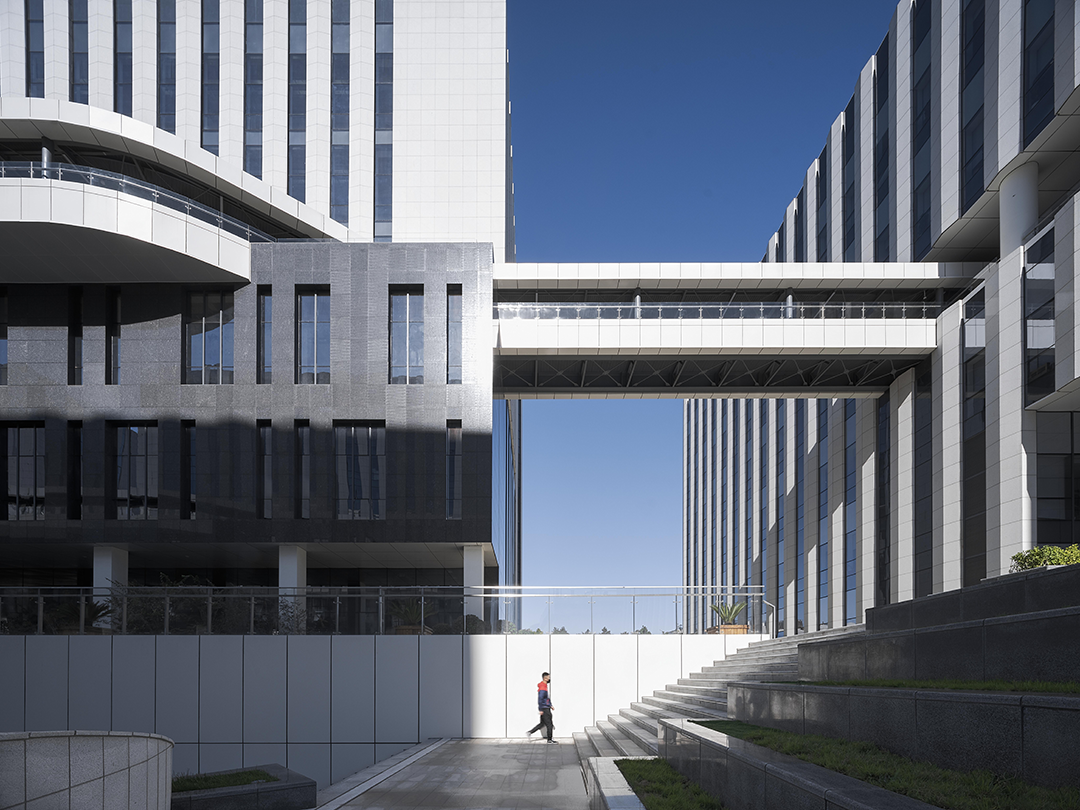
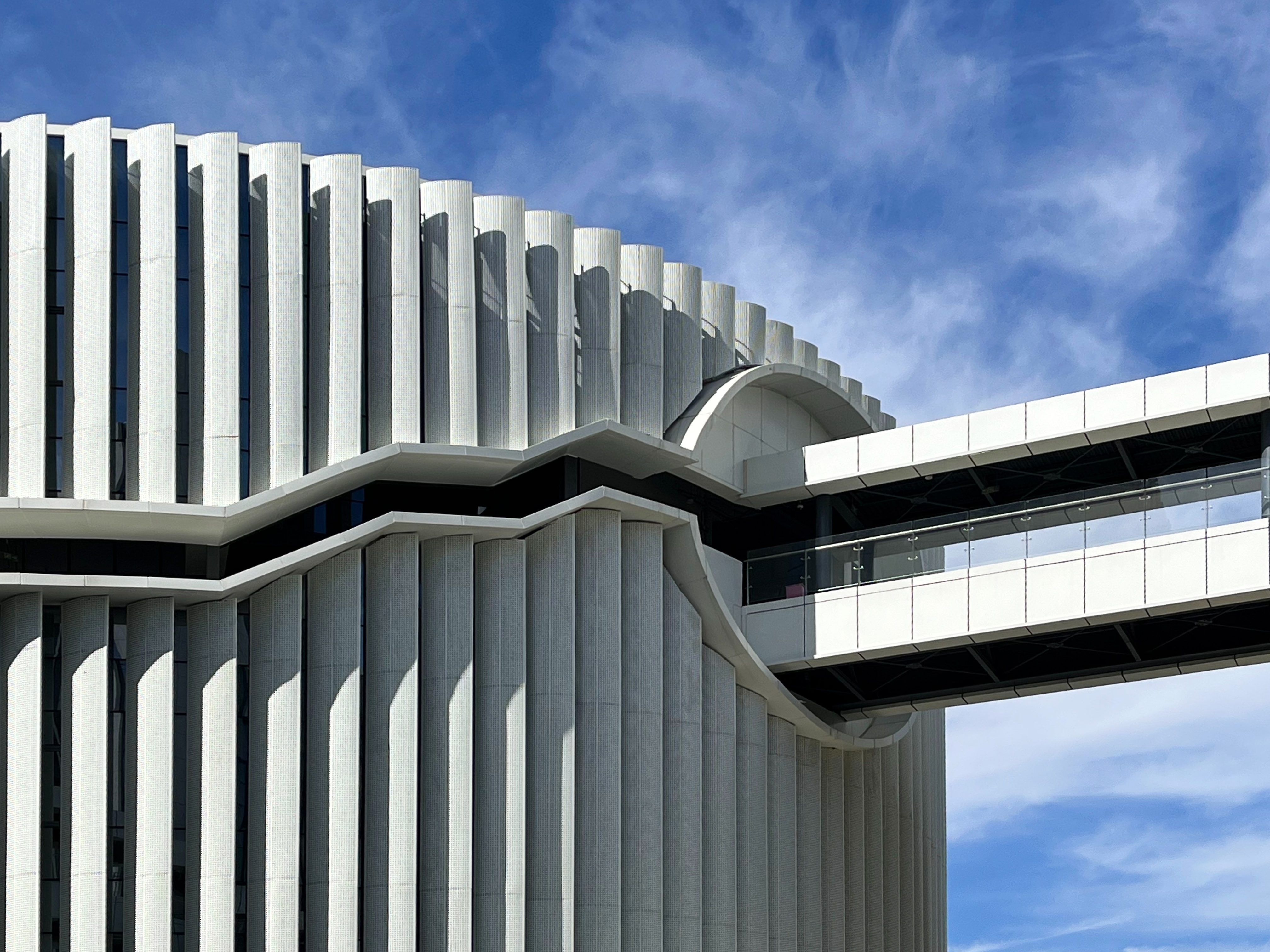
设计单位 北京市工业设计研究院有限公司
项目地点 中国北京
建成时间 2023年
建筑面积 13.3万平方米
本文文字由设计单位提供。
设计期待追求和谐,融合理性与想象。项目不仅构筑了中试空间的严格边界,更搭建了科研人员思想交汇的桥梁。不仅实现功能,更激荡心灵、绽放创造力,让每一位走进基地的人都能感受到生命科学的脉动和未来的希望。在这座理性构建的建筑里,我们期望每个角落充盈活力与灵感,每个细节诉说科技与艺术的和谐。
We aspire to a harmony that blends rationality with imagination. Our constructions define not only the strict boundaries of the pilot testing space but also serve as a bridge for the exchange of ideas among researchers. Design transcends mere functionality,but ignites the soul and unleashes creativity, making everyone who enters the facility feel the pulse of life sciences and the hope for the future. In this palace built on rationality, we long for every built corner to brim with vitality and inspiration, and for every detail to narrate the harmony between technology and art.

贸易战与新冠疫情的叠加加速了我国高精尖企业及研发平台建设向高端和创新的转型步伐,其中以细胞治疗为代表的新技术成为近年来创新型生物医药产业发展的重要动力。北京亦庄细胞治疗研发中试基地是目前全国规模最大的细胞治疗产业专业基地,北京市首个精准定位发展细胞治疗产业的专业化载体。
The overlap of the trade war and the COVID-19pandemic has accelerated the transformation of China's advanced technology enterprises and R&D platforms, with new technologies such as cell therapy becoming an important driver for the innovative development of the biopharmaceutical industry in recent years. The Beijing Yizhuang cell therapy R&D pilot base is currently the largest specialized base for the cell therapy industry in the country, and it's Beijing's first specialized carrier aimed precisely at developing the cell therapy industry.
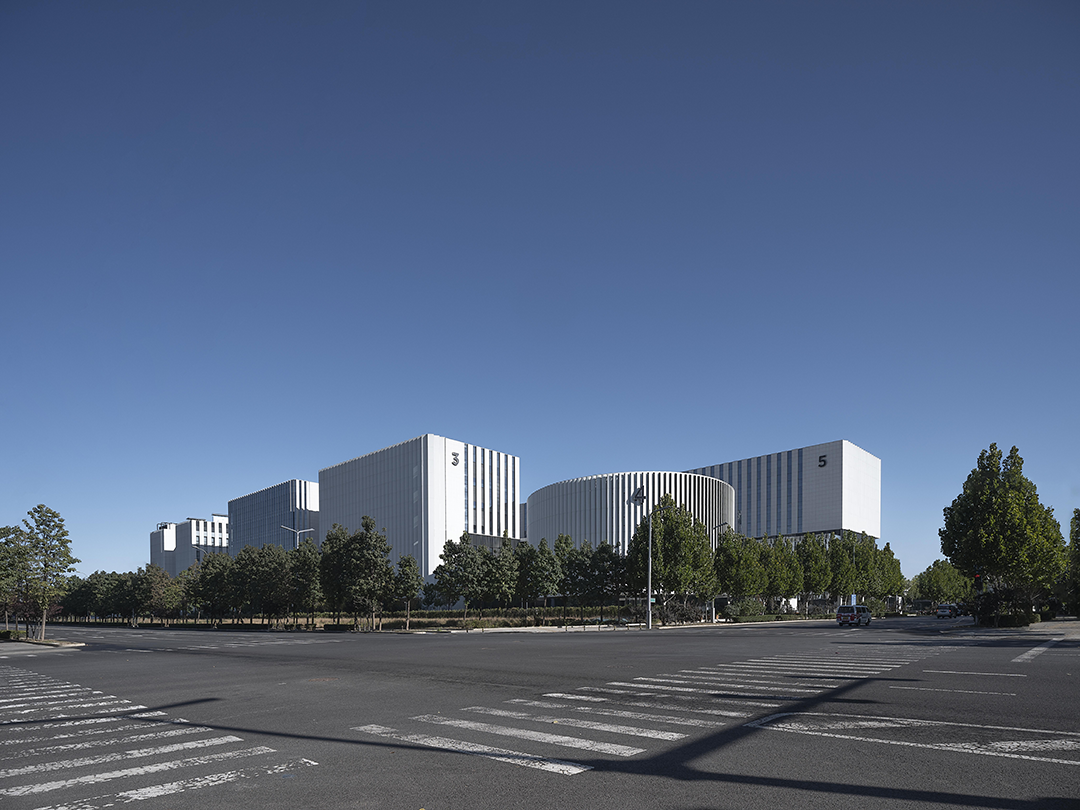
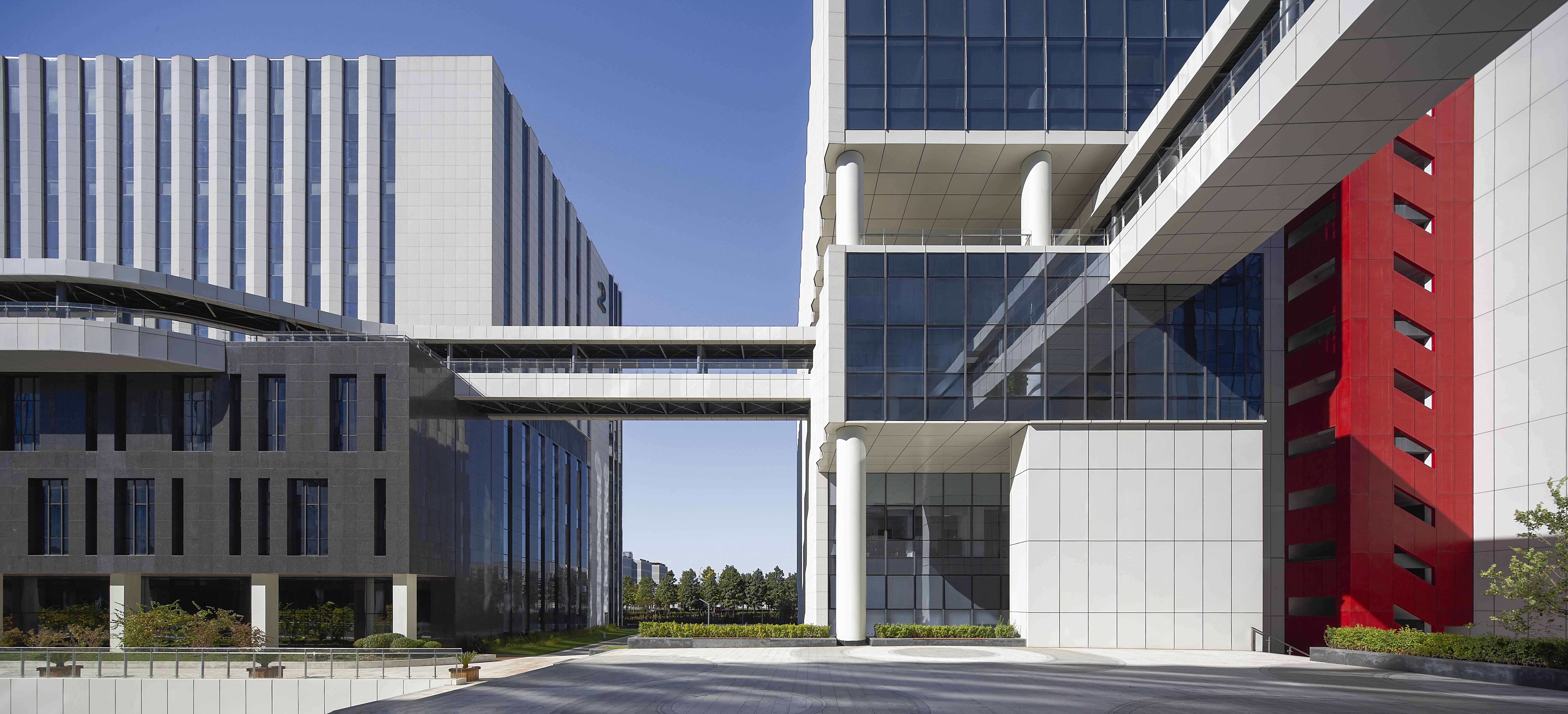
依据场地及环境条件,规划布置1栋综合服务中心和7栋标准化生产车间。设计希望通过探索个体关系的建构,营造共生性的园区活力氛围。
The project has a relatively small scale based on the site and environmental conditions, the plan arranges for one comprehensive service center and seven standardized production workshops. The design explores the construction of individual relationships to create a symbiotic and vibrant park atmosphere.
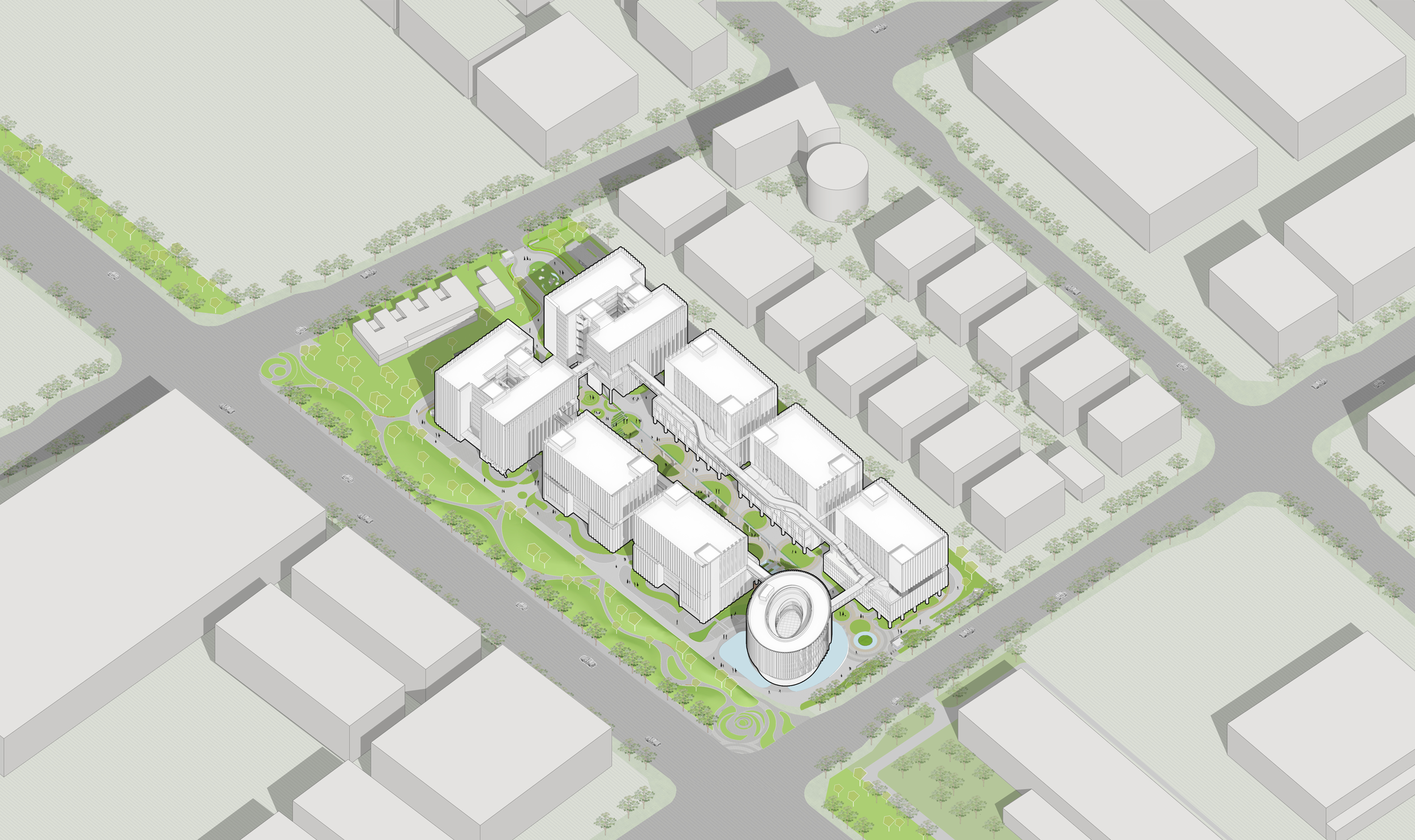
介入活力
Vitality injection
“细胞治疗”是个医学专业术语,简而言之,是对体细胞进行外部介入、激发活力,再焕生机的一个过程。结合这一前沿科学领域的发展特色和产业特点,在较为紧张的园区场地内,将立体化的公共空间系统“介入”规整的标准化生产车间中,意在对极具理性秩序的形态进行活化,营造场所“活力“。设计通过构建空中活力连廊的共生性空间系统,将不同尺度及领域感的公共空间进行关联。
"Cell therapy" refers to a medical process involving external intervention in somatic cells to stimulate vitality and rejuvenate them. This approach aligns with this cutting-edge scientific field's development characteristics and industrial features. In a relatively compact park area, integrating a three-dimensional public space system into standardized production workshops aims to invigorate the inherently rational order of the form, creating a "vital" space. The design fosters a symbiotic spatial system of aerial vitality corridors, linking public spaces of different scales and domains.
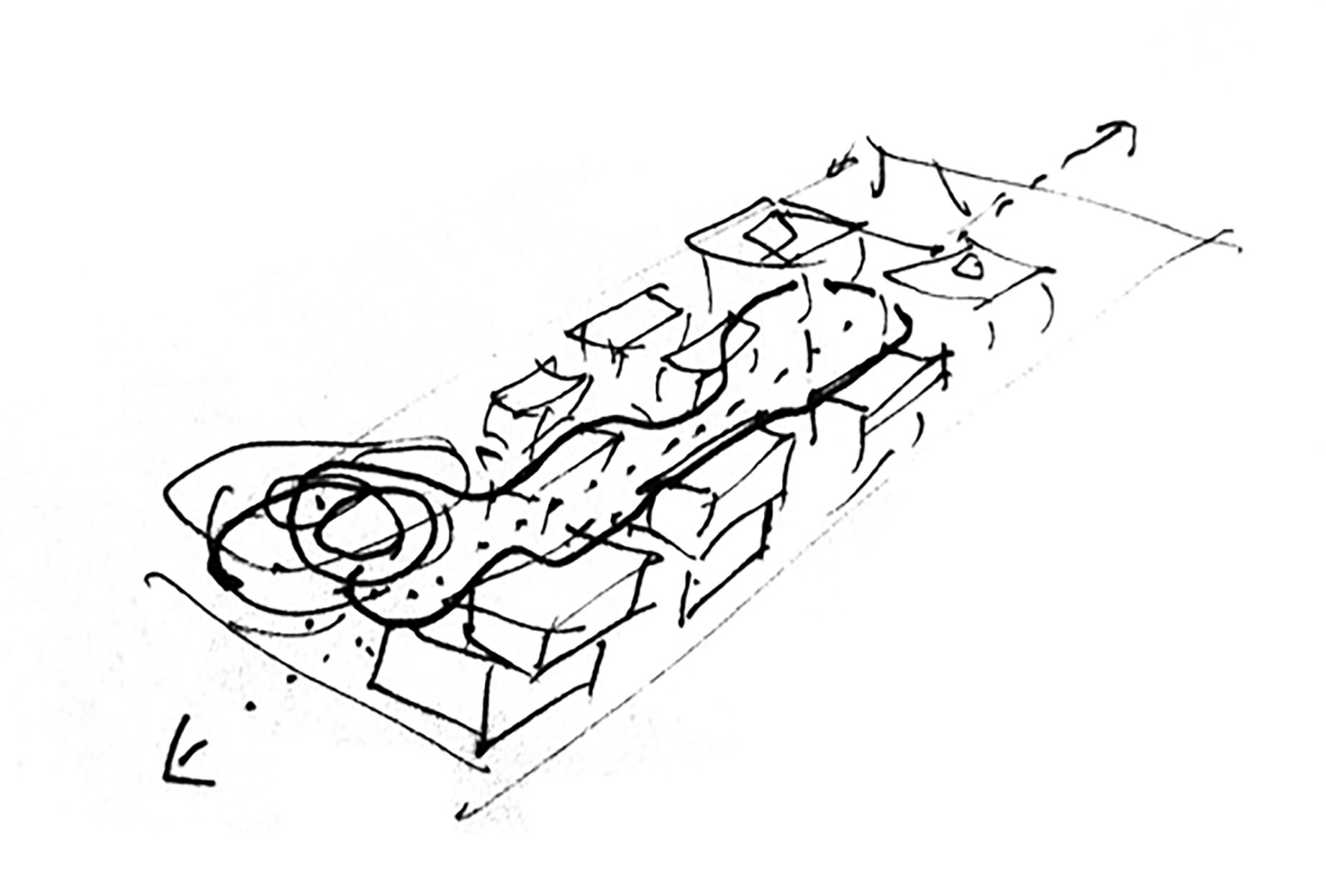
游而不止
Wandering never-ending
介入的主要手段是通过设置一条环绕在场地上空的“活力环廊”,串联了各单体建筑,连接了多个公共功能空间。环廊中布置一条跑道,起始于园区展示中心的共享空间,在空中将7栋标准化生产车间进行联系,连廊旁边设置了咖啡厅、茶室、活动室等休闲交流空间。“活力环廊”水平形成空中回路,竖向通过公共交通可延伸至下沉庭院、地面广场和屋顶平台。这一高低错落自由漫步的空中曲线通廊,在园区空中形成了灵动而有节奏的洄游空间。
The primary method of injection is the establishment of a "Vitality Ring Walk" that wraps around the site's airspace, linking individual buildings and connecting multiple public function spaces. The corridor houses a track starting from the park's exhibition center's shared space, connecting seven standardized production workshops in the air. Leisure and communication spaces such as cafes, tea rooms, and activity rooms are situated alongside the corridor. This "Vitality Ring Walk" forms an aerial loop horizontally and extends vertically to transport the public through sunken courtyards, ground plazas, and rooftop platforms, creating a dynamic and rhythmic space in the park's airspace.

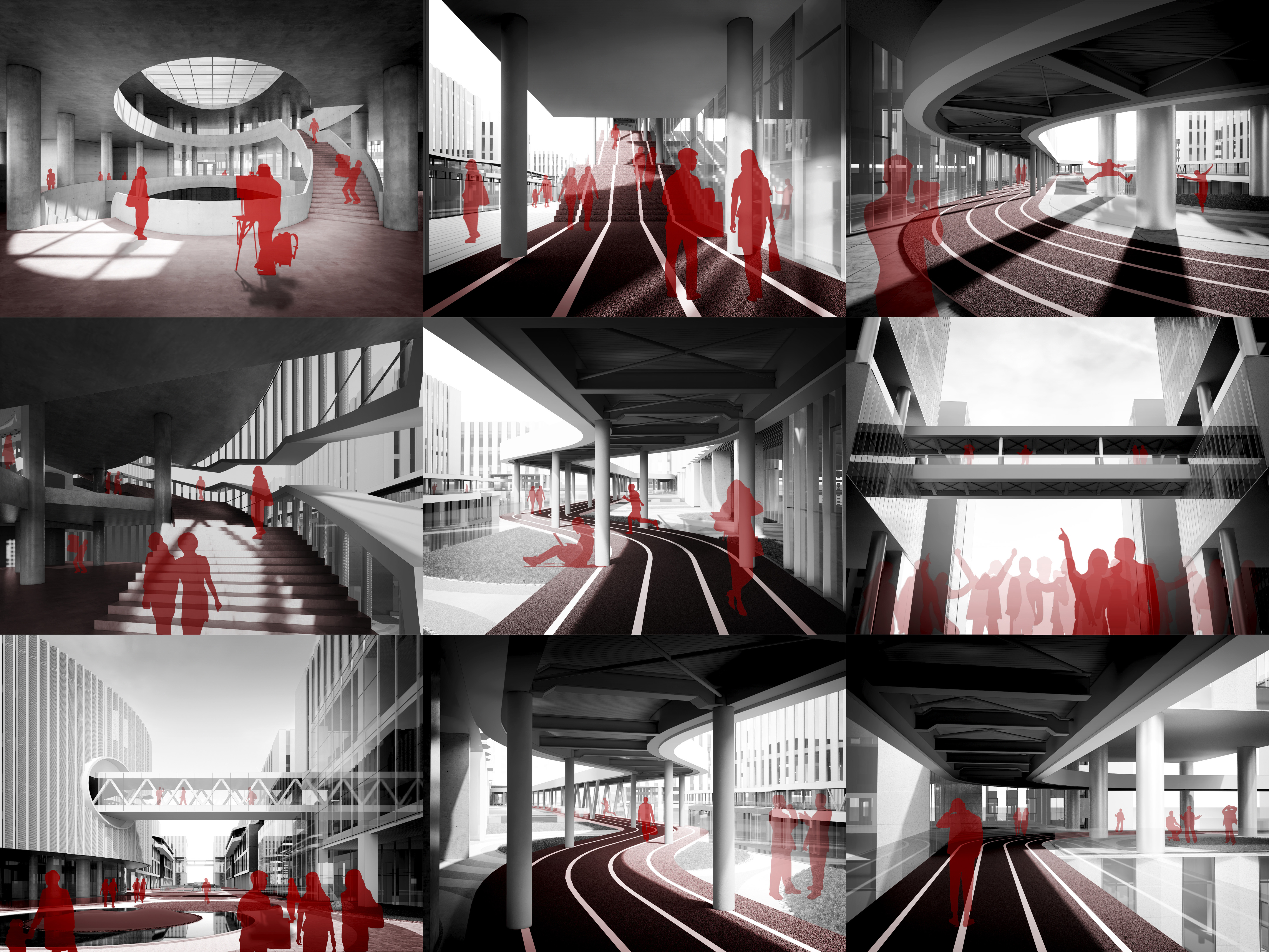
空中活力环廊呈现出起、承、转、合的空间节奏。
The aerial vitality corridor exhibits a spatial rhythm of initiation, continuation, transformation, and unity.
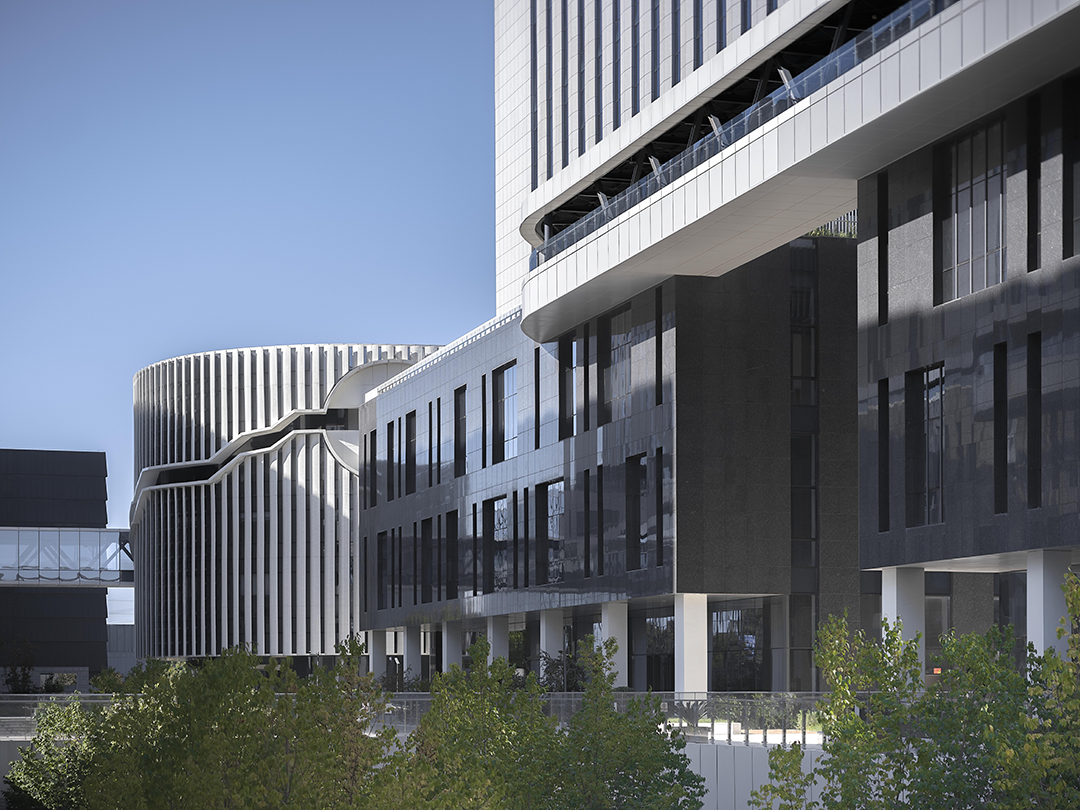
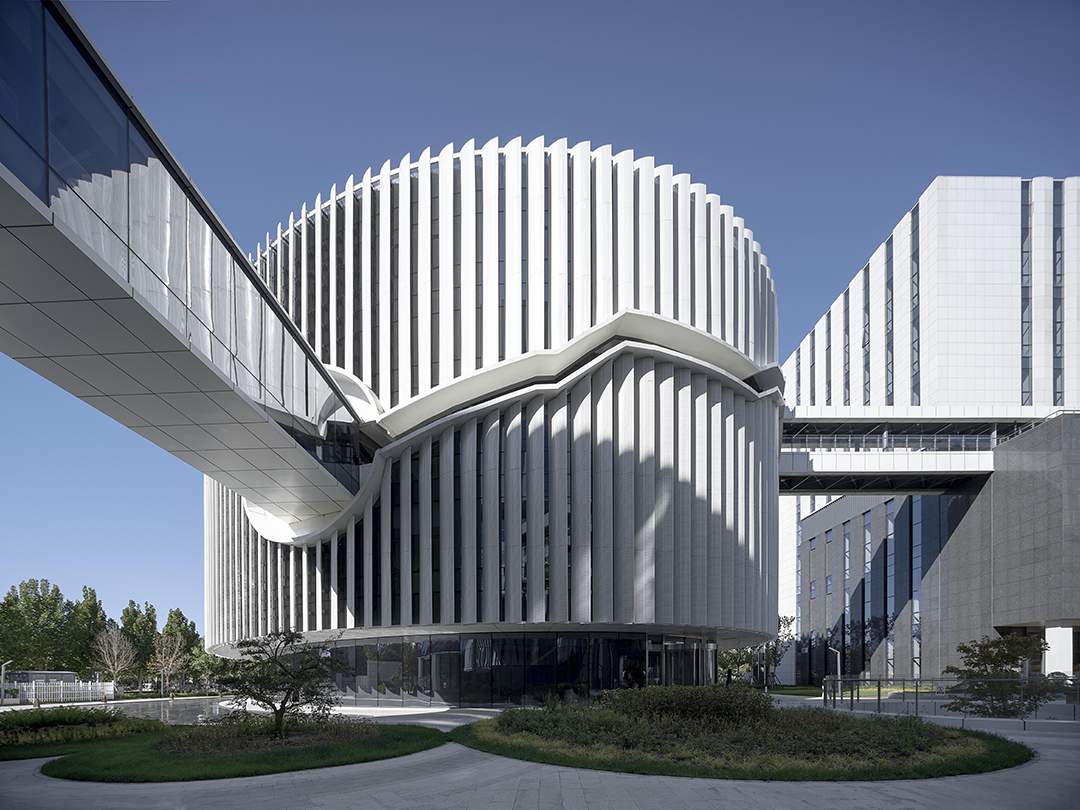
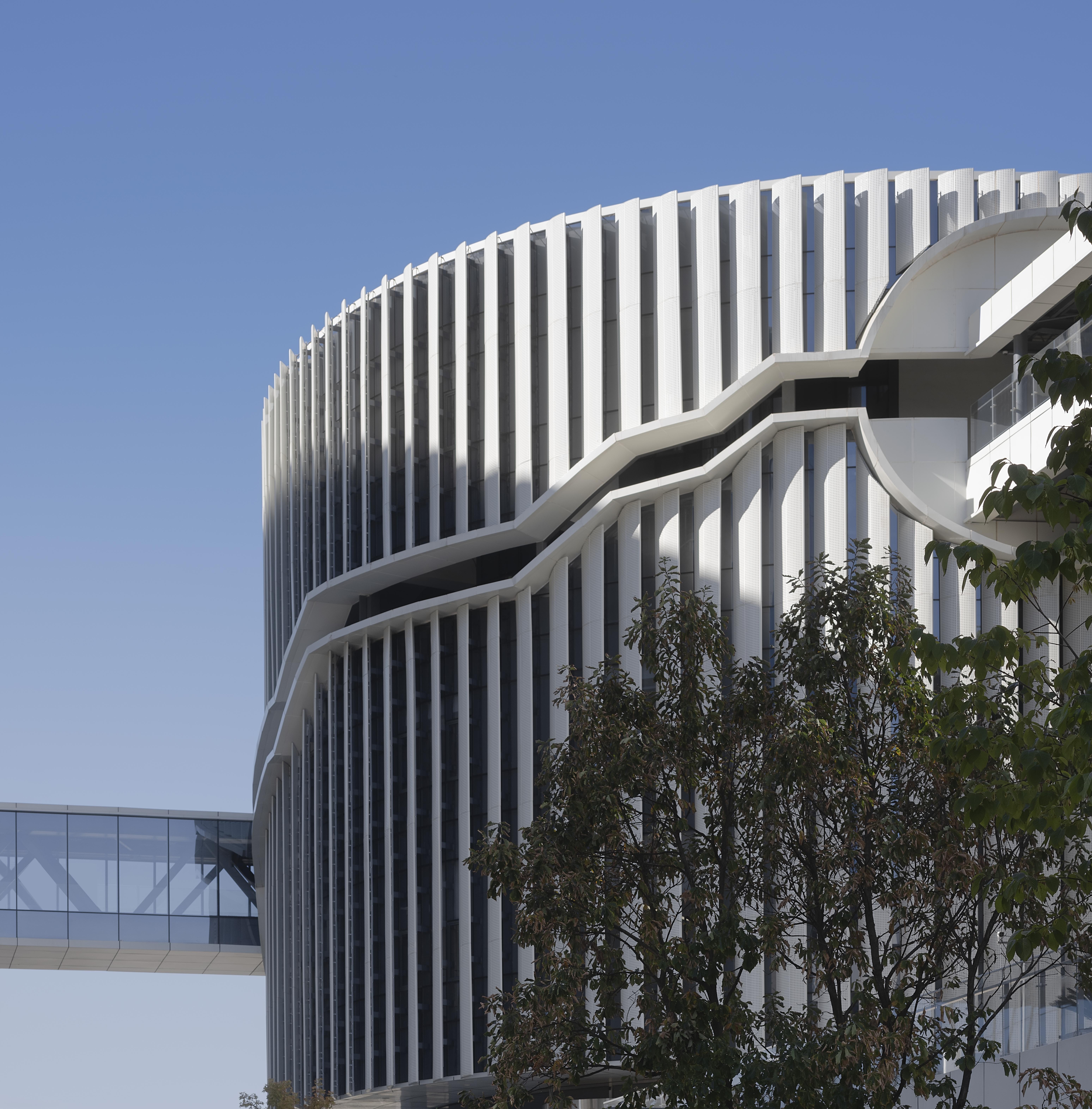
这一共生性空间系统可以为企业员工提供一处交流、运动和创造偶发事件发生的“非目的性”“非正式”空间和场所。
This symbiotic space system offers a "non-purposeful" and "informal" space,a place for corporate employees to interact, exercise, and create serendipitous events.
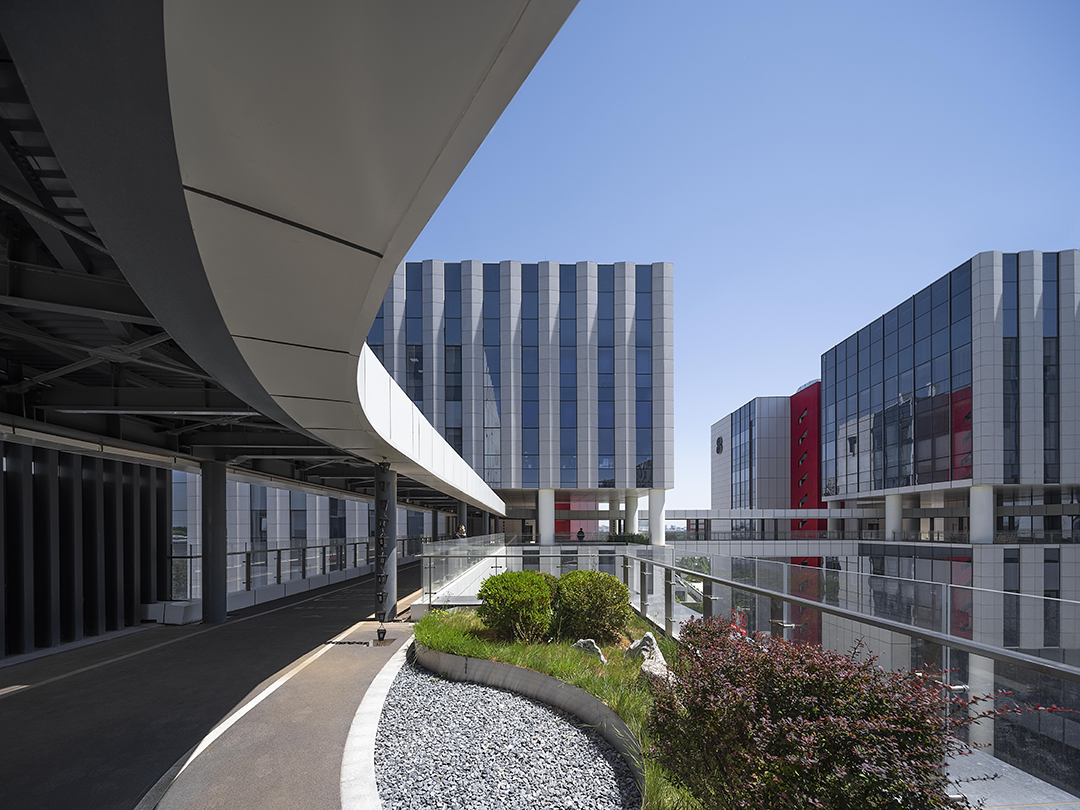
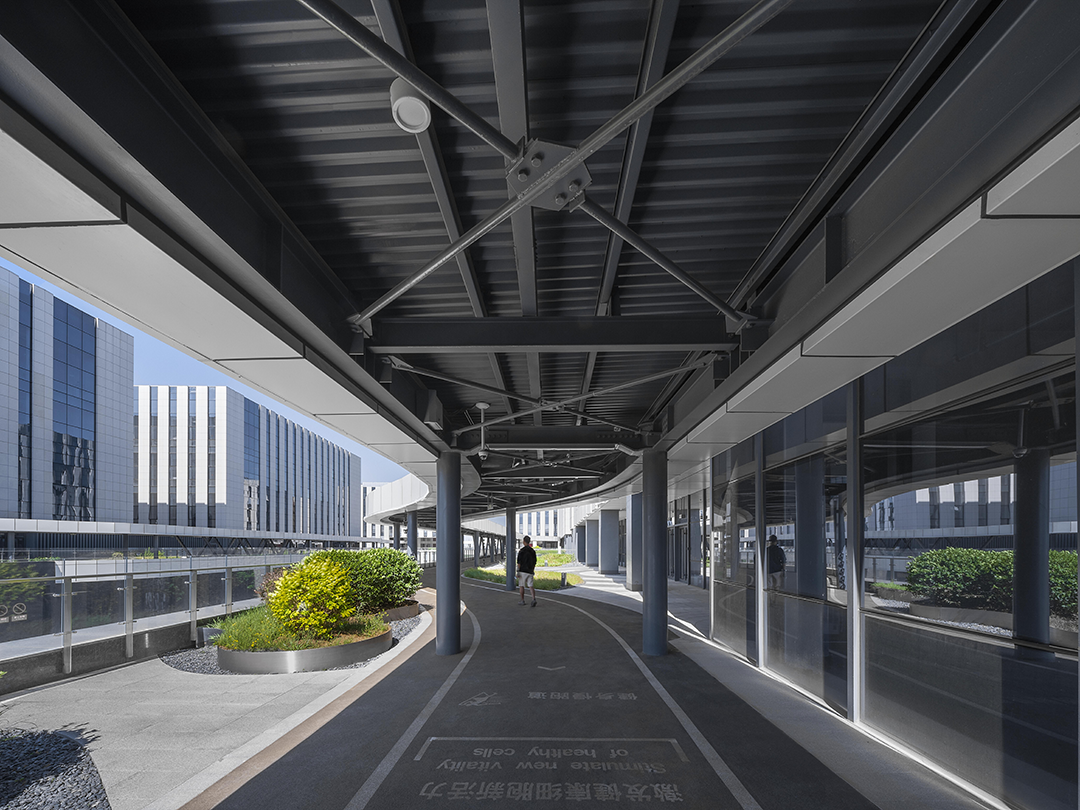
分而不离
Separated Yet United
建筑单体在竖向和水平两个方向进行空间延伸并相互连接,发展出立体巨构的园区空间模式。竖向上将两组独立的标准化厂房单元进行叠拼组合,分别设置各自独立的交通组织流线。
The architectural entities extend and connect both vertically and horizontally, evolving into a three-dimensional megastructure park space pattern. Vertically, two sets of independent standardized factory units are stacked and combined, each with its own separate circulation flow.

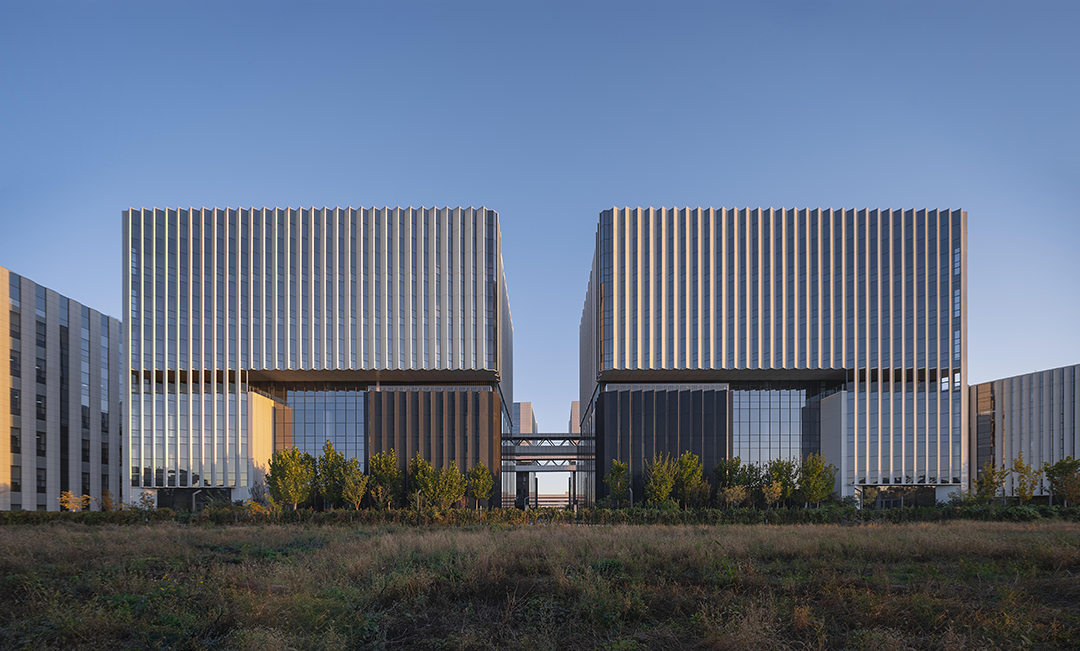
水平方向上,在四层位置,正好是叠拼上下单元相接的楼层设置公共平台层,每个单元在本层设置办公、会议和展示空间等非生产空间,外部平台空间承载了串联所有楼栋的活力连廊。“手拉手”的连接方式,将与功能契合的室内外公共空间在立体空间中贯通,每个楼栋都是整体空间系统不可分割的一部分,形成巨构体系。
Horizontally, at the fourth level, where the stacked units meet, a public platform is established for non-production activities, such as housing offices, meeting rooms, and exhibition spaces for non-production activities. This external platform space hosts the vitality walk, linking all buildings, integrating indoor and outdoor public spaces in a three-dimensional manner, making each building an inseparable part of the whole spatial system, thus forming a megastructure.
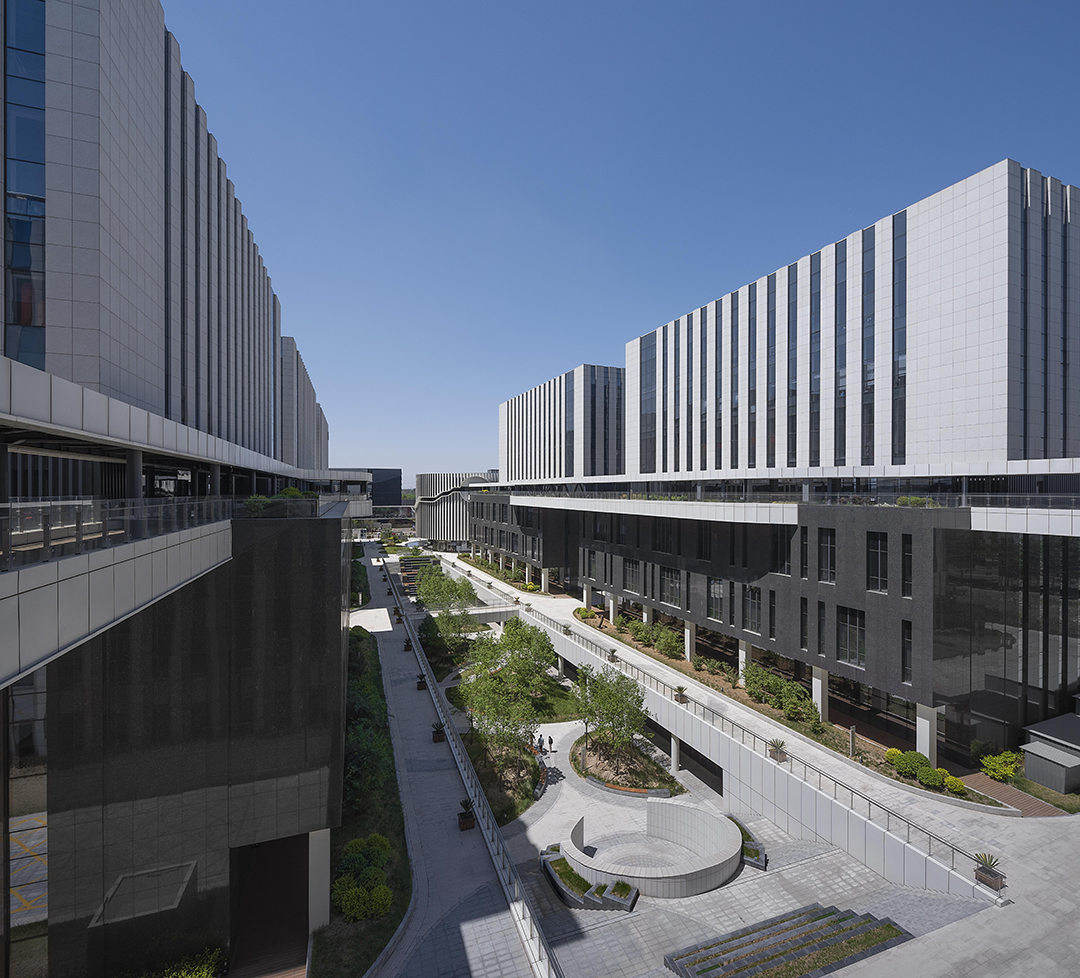
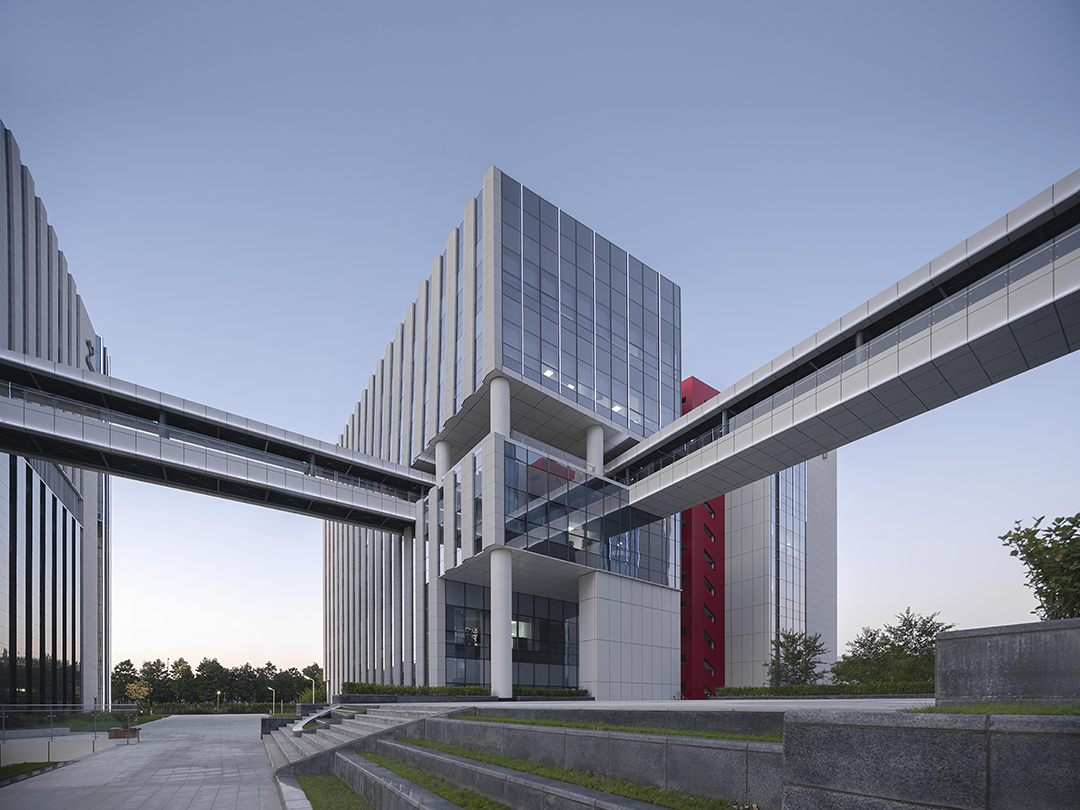
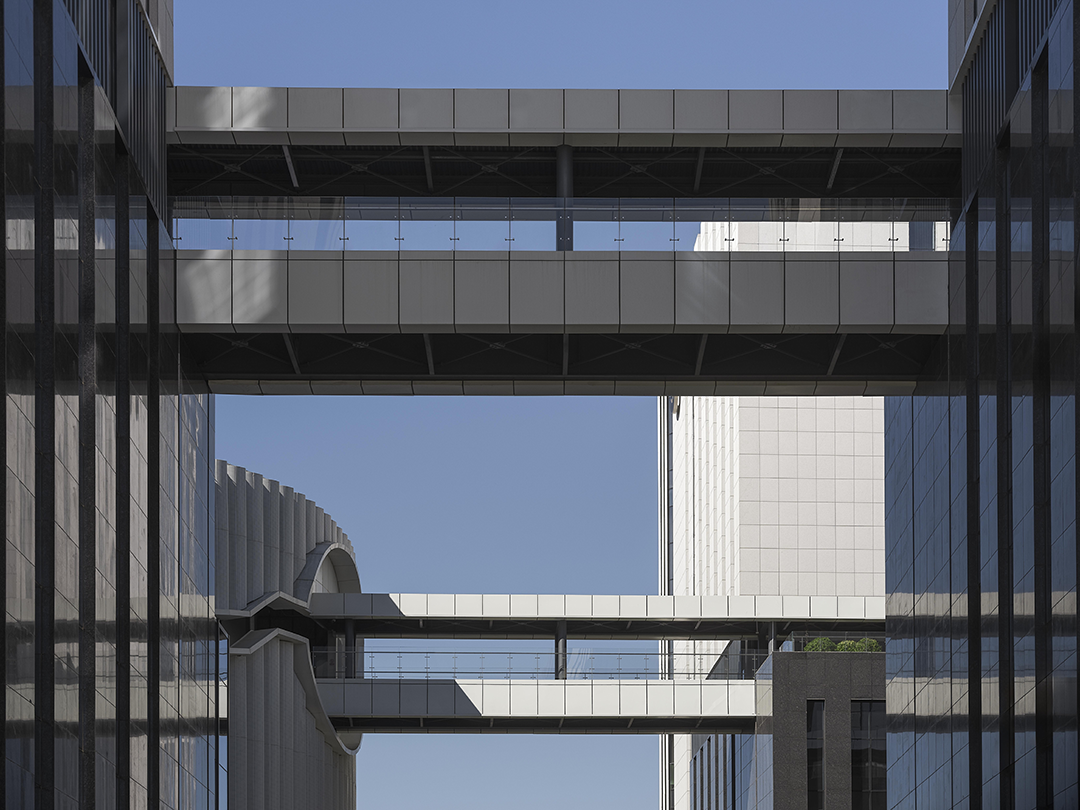
和而不同
Harmony in Diversity
设计结合建筑的功能特点,赋予不同类型建筑立面及企业单元以个体特征,同时结合园区内外场地差异,体现内外有别。园区外部临主要街道立面采用竖向折板式语言,从综合服务中心到标准化生产车间,由曲线至直线,运用不同角度的冲孔金属板,突出了沿街立面的整体性和韵律感。
The design integrates the functional characteristics of the buildings, giving varied types of building facades and individual features for corporate units. The external facade facing the main street adopts a vertical folding plate style, from the service center to the production workshop, it transitions from curves to straight lines and uses perforated metal plates at varying angles to enhance the facade's unity and rhythm along the street.
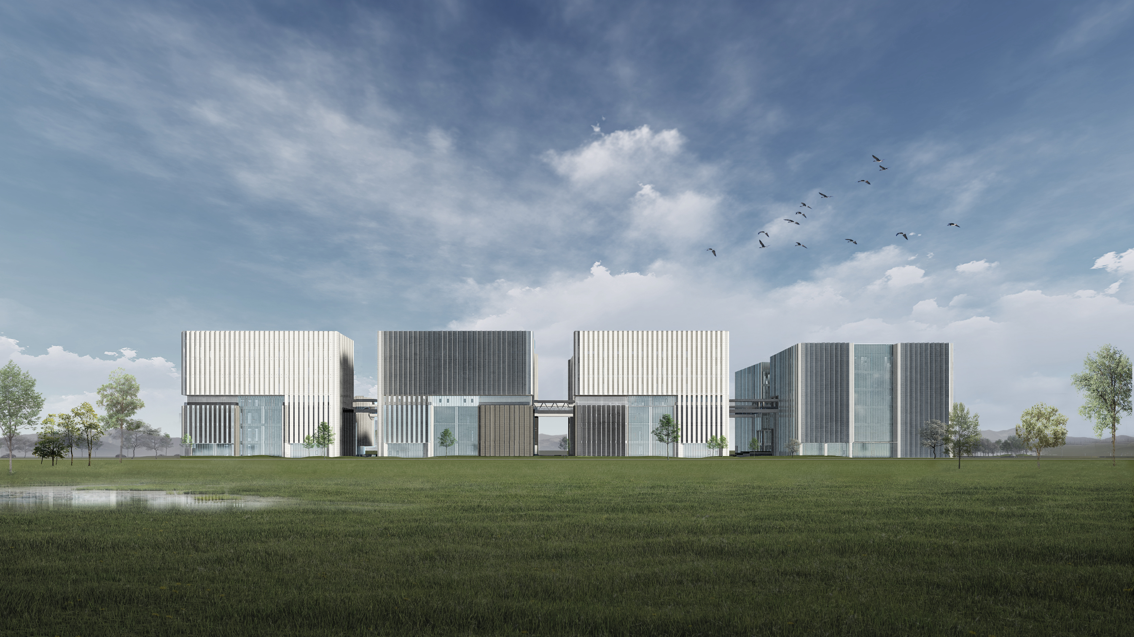
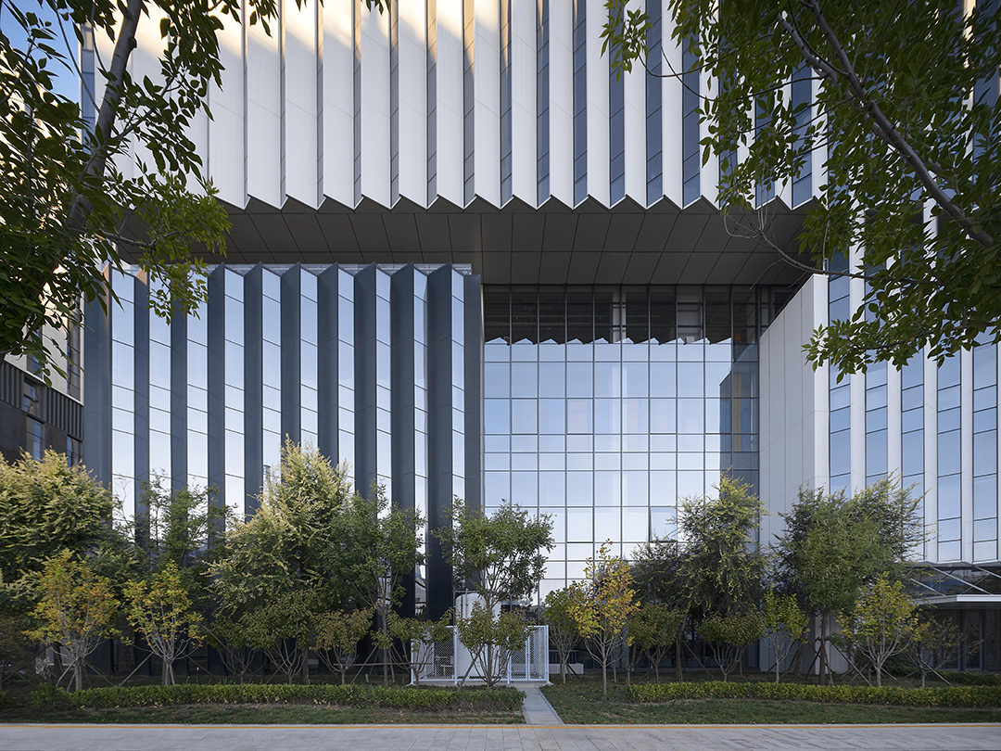
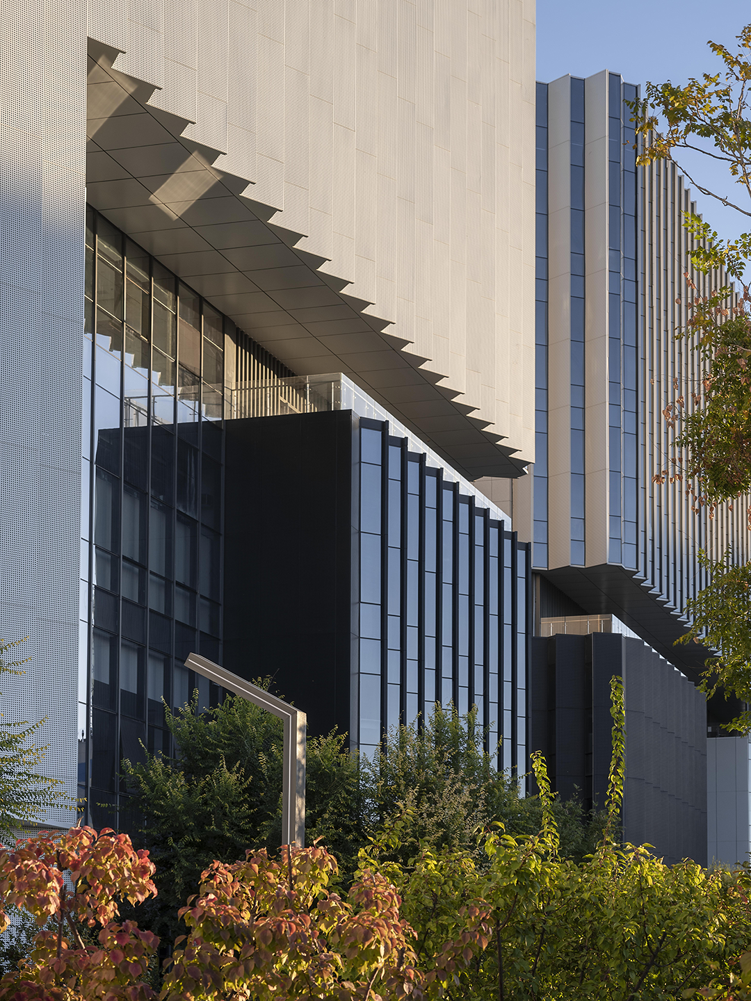
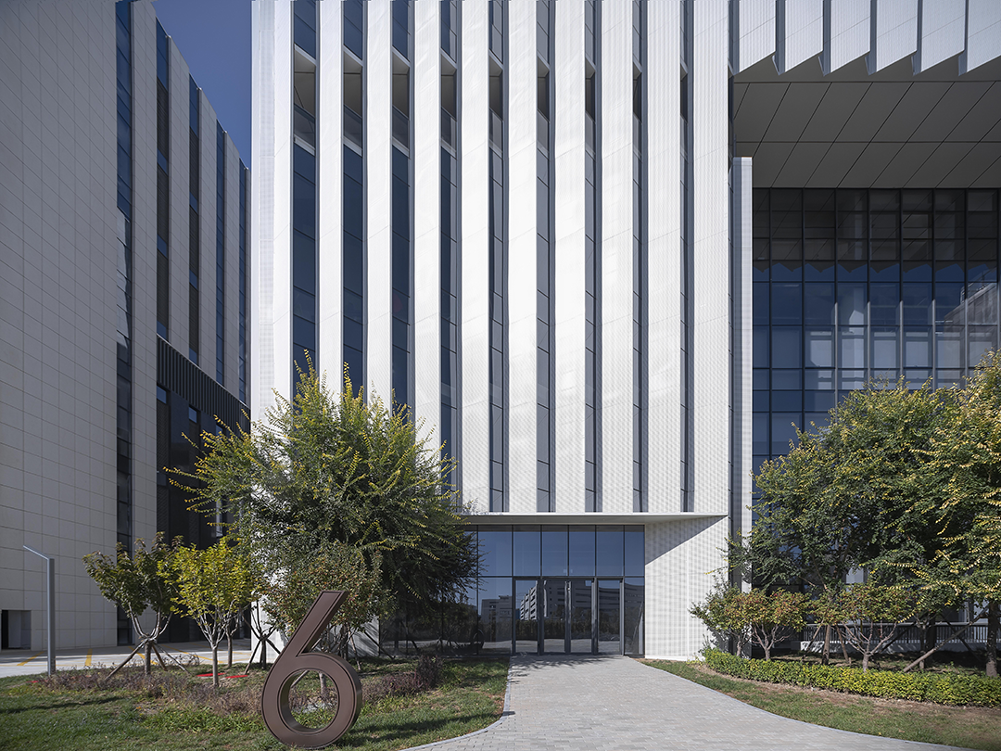
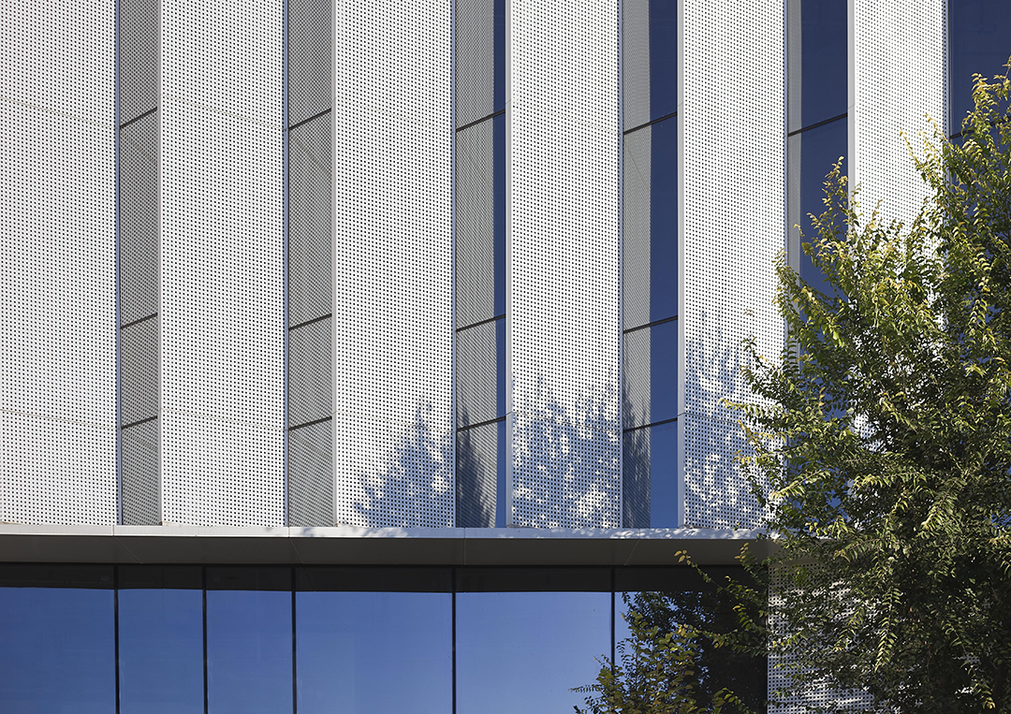
面向园区内侧,标准化生产车间立面主要采用石材和玻璃幕墙,营造亲切宜人的内部空间感受。建筑立面整体色彩以白色为主,干净简洁,符合生物医药园区的形象气质。叠拼类型建筑采用上白下黑的颜色分布,体现了不同企业单元的个体差异,更具专属特征。
Internally, the internal facades of the standardized production workshops primarily use stone and glass curtain walls to offer a welcoming and pleasant experience. The predominant white color of the overall facade symbolizes a simple and clean image of the bio-pharmaceutical park. The stacked buildings feature a white-on-black color distribution to highlight the individual differences of corporate units, adding unique characteristics.
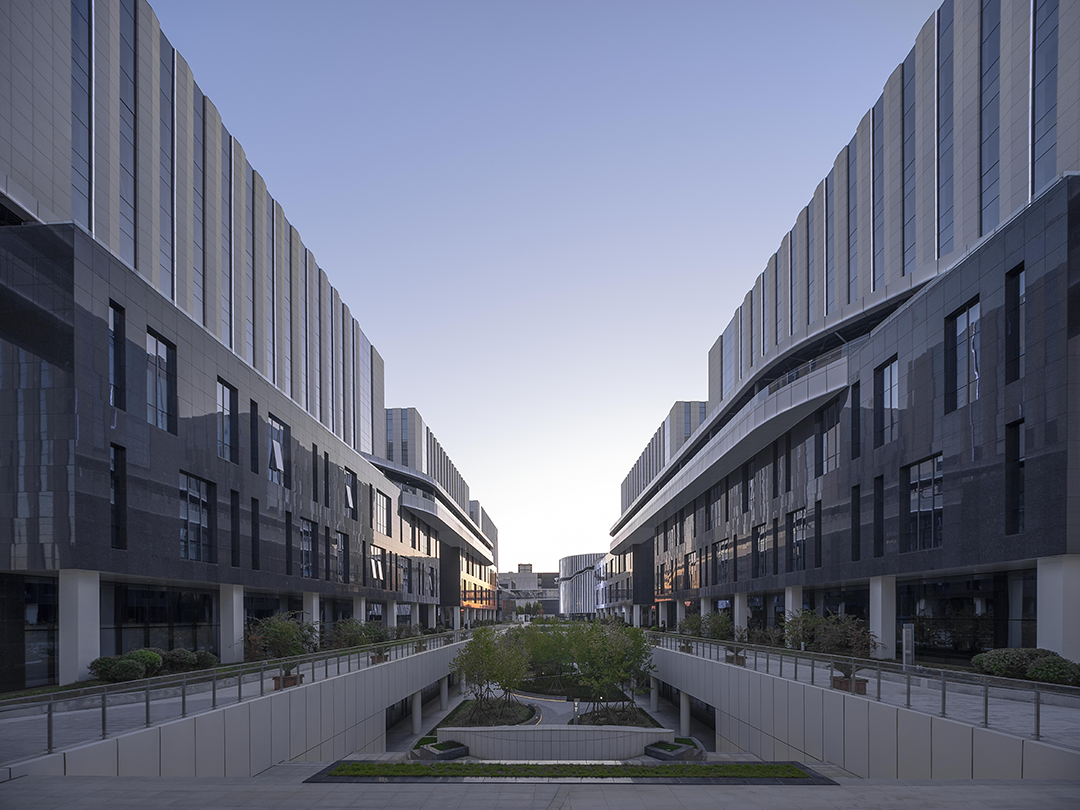
整个园区不同材料、颜色、质感的有机搭配,使得细胞治疗研发中试基地在突出产业气质的同时也更具科技感。
The industry temperament of the R&D base and a sense of technology are showcased through The organic combination of different materials, colors, and textures within the park.
小而无界
Small but Boundless
场地景观运用细胞形态进行演化,将这一象形元素在竖向上投射到下沉庭院、地面广场、活力连廊、屋顶平台,以及城市绿化带。以椭圆形的综合服务中心为“源点”,对园区场地形成辐射效应,将细胞寓意扩展至整个园区景观,由内至外,由地下、地面至空中,将细胞集群的景观意向融于整体园区物质形态上,形成一个全方位立体、开放的绿化景观体系。并通过绿植、小品,以及人的活动贯穿起来,在极为有限的场地空间营造一个生态无界、交流无阻、互动无限的细胞产业公园。
The landscape design of the site evolves from cell morphology, this iconic element projectes vertically onto sunken courtyards, ground plazas, vitality corridors, rooftop platforms, and urban green belts. Centered around the elliptical service center as the "origin point," it radiates throughout the park, extending the cell metaphor to the entire landscape. From inside to outside, from underground to the air. The design integrates the concept of ‘cell clusters’ into the park's physical form, creating a comprehensive, open landscape system linked by vegetation, installations, and human activity, building an eco-friendly, barrier-free communication, and boundlessly interactive cell industry park within a highly limited space.
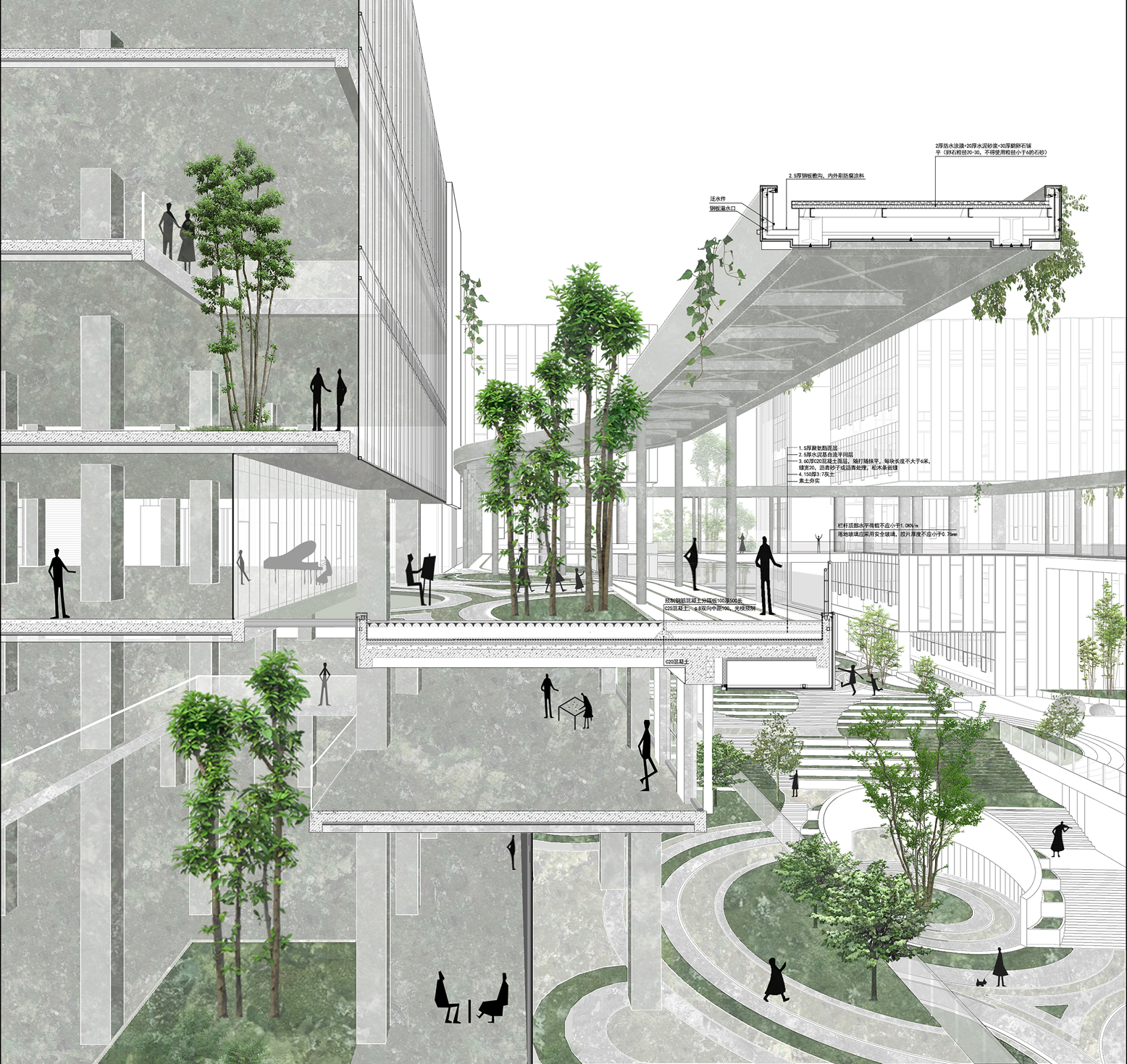
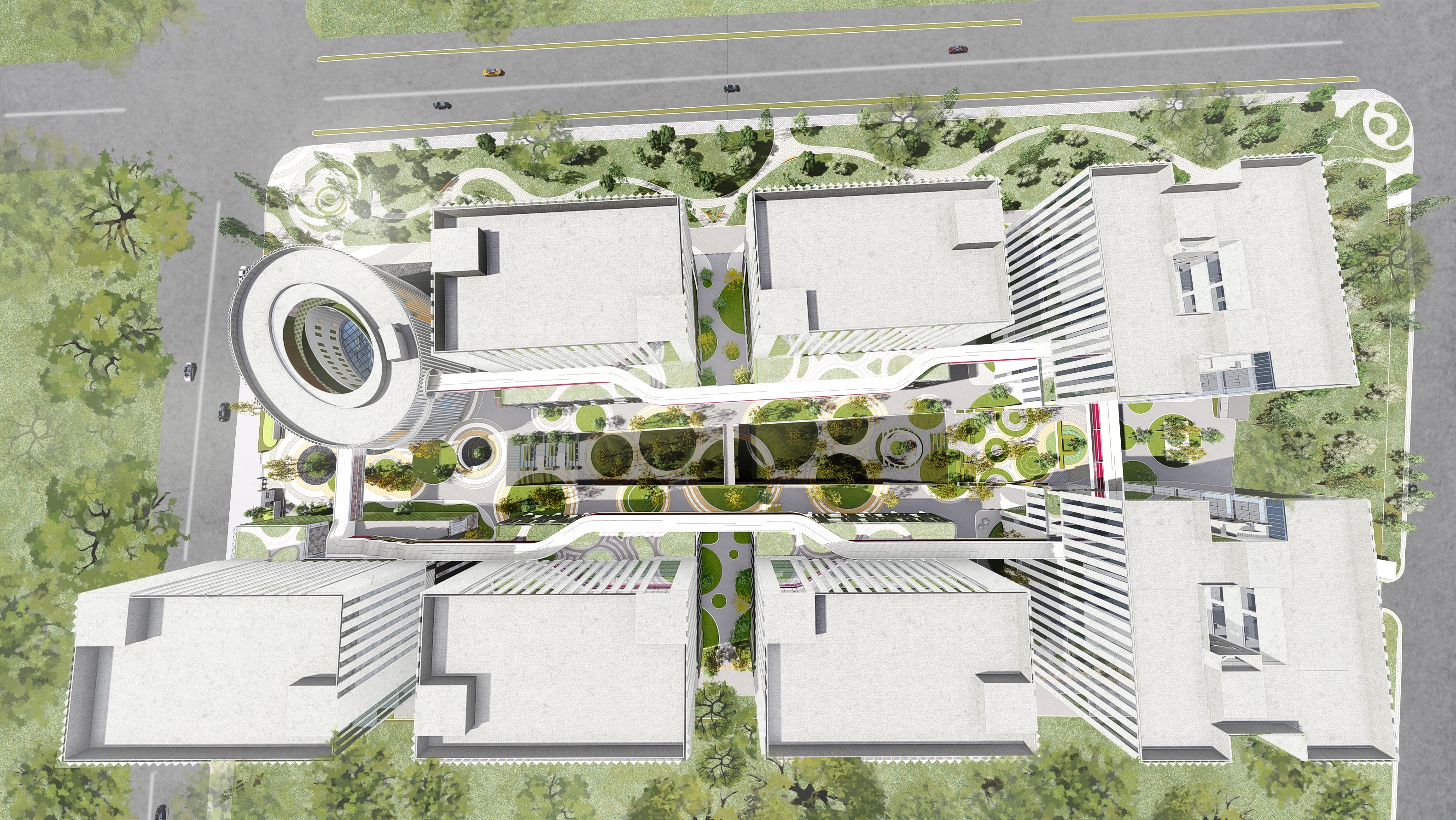
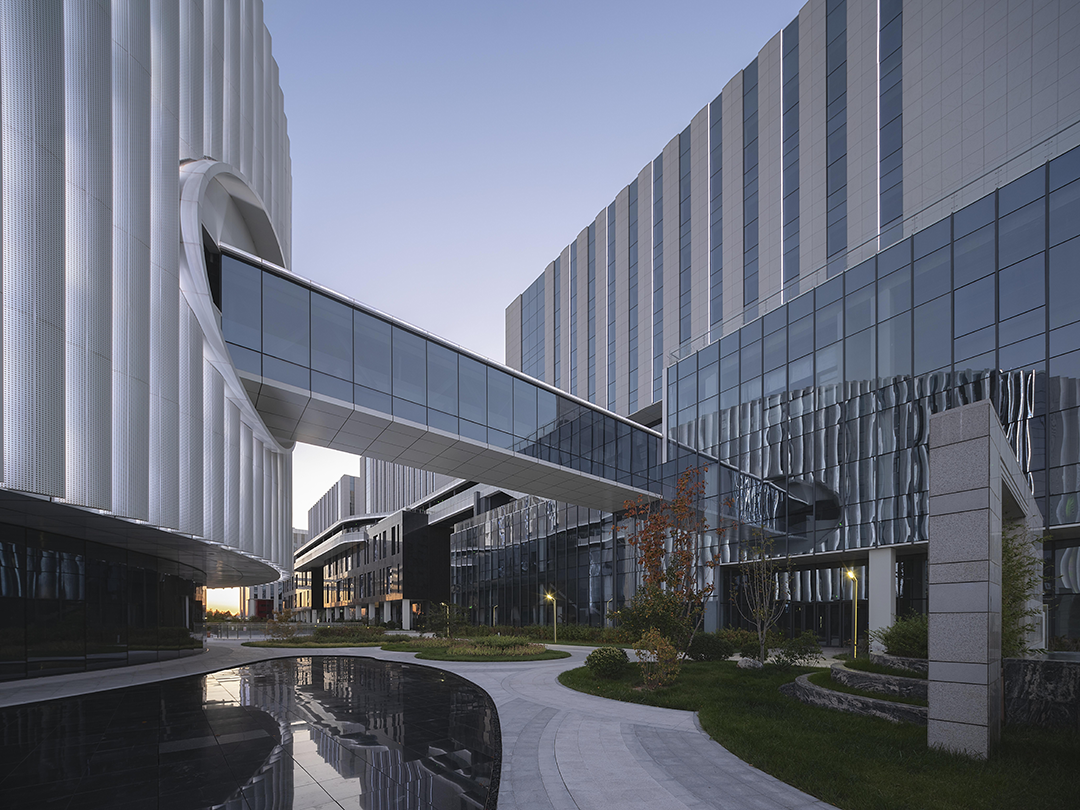
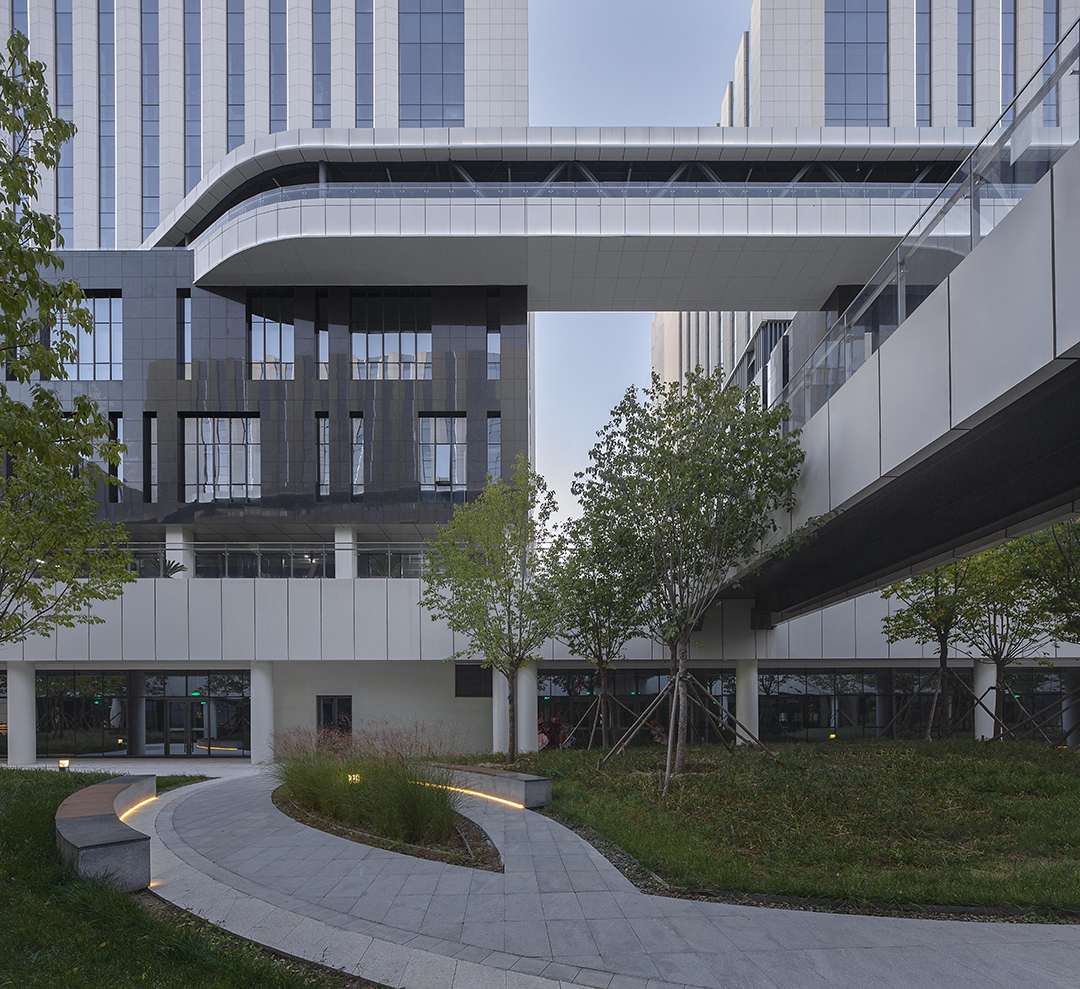
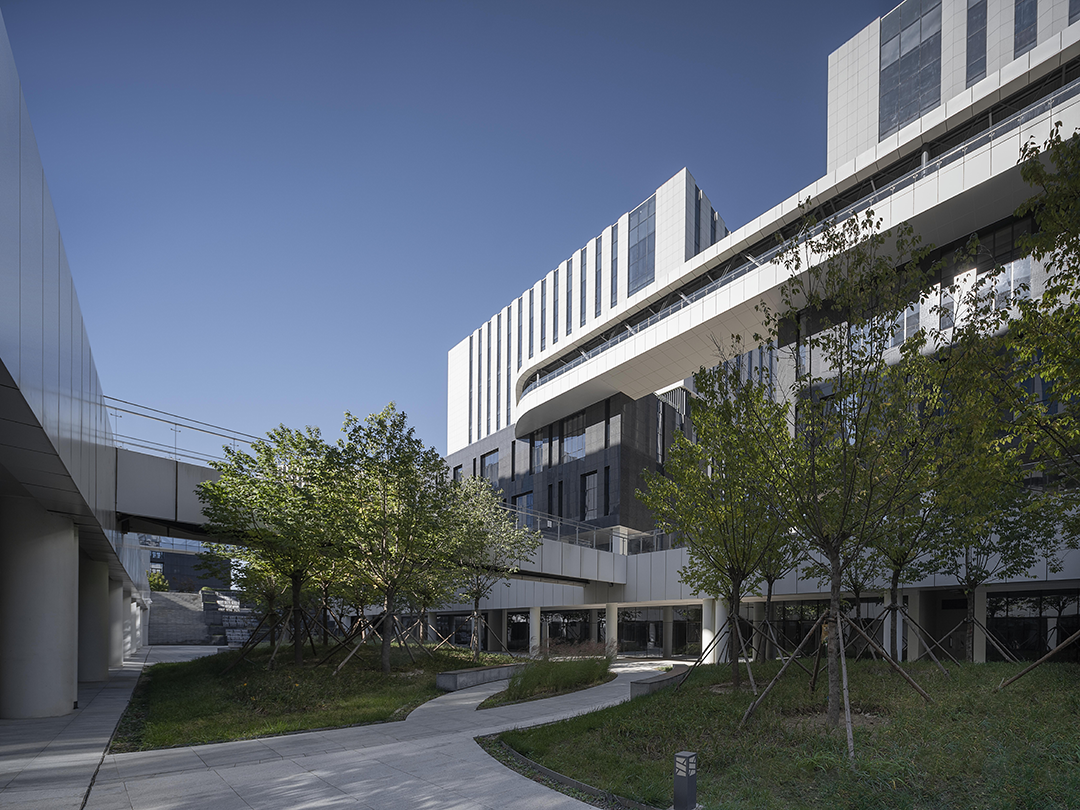

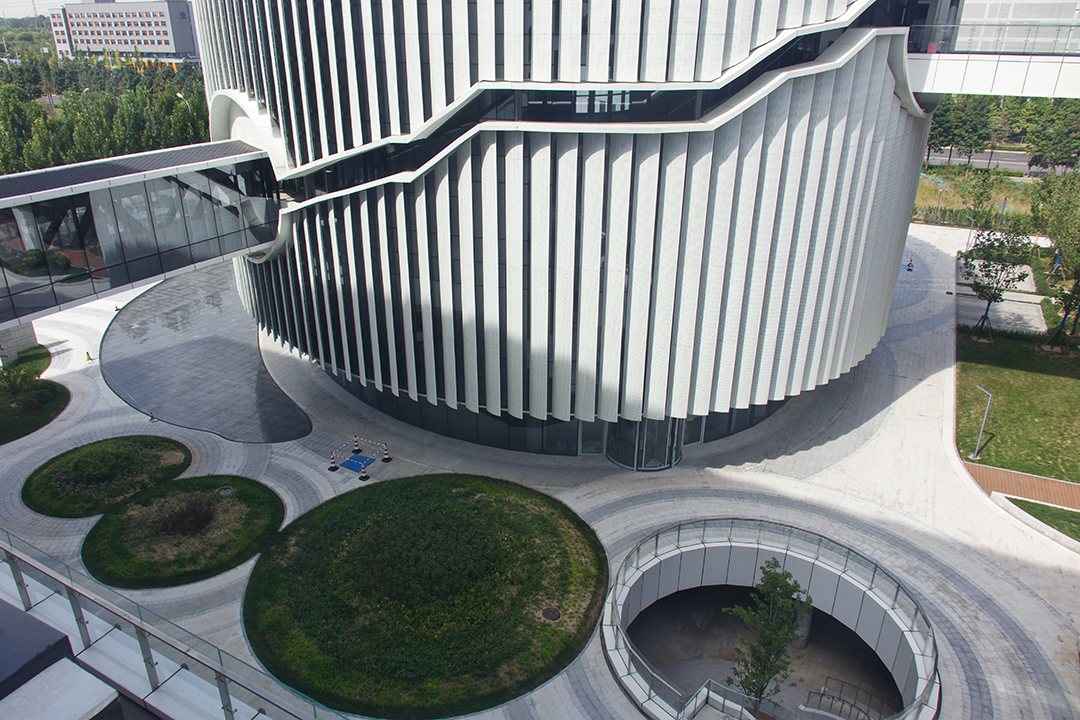
结语
Conclusion
“共生”是创新园区来自内部功能和外部城市的共同诉求,有序自然的空间格局与高效复合的科研活动相互编织,将建立一个激发创新和活力的空间体系。项目力求打造集“研发、中试及生产”为一体的细胞治疗产业的主阵地、公共服务资源的聚集地、专业人才的栖居地和区域资源的辐射地,助力北京细胞产业创新集群发展。园区通过呈现“游而不止”“分而不离”“和而不同”“小而无界”的空间关系和形体表情,打造创新与活力共生的产业社区。
For innovation parks, "Symbiosis" is a shared aspiration between its internal functions and external urban connections. The orderly natural layout interwoven with efficient and complex research activities aims to establish a space that stimulates innovation and vitality. The project strives to create a hub for the cell therapy industry that integrates "research and development, pilot production, and manufacturing," serving as a focal point for public service resources, a habitat for professionals, and a radiating point for regional resources, supporting the development of Beijing's cell industry innovation cluster. The park designs spatial relationships and forms expressing "wandering without arriving,divided yet united,harmony in diversity,small but boundless”fostering an industrial community where innovation and vitality thrive together.
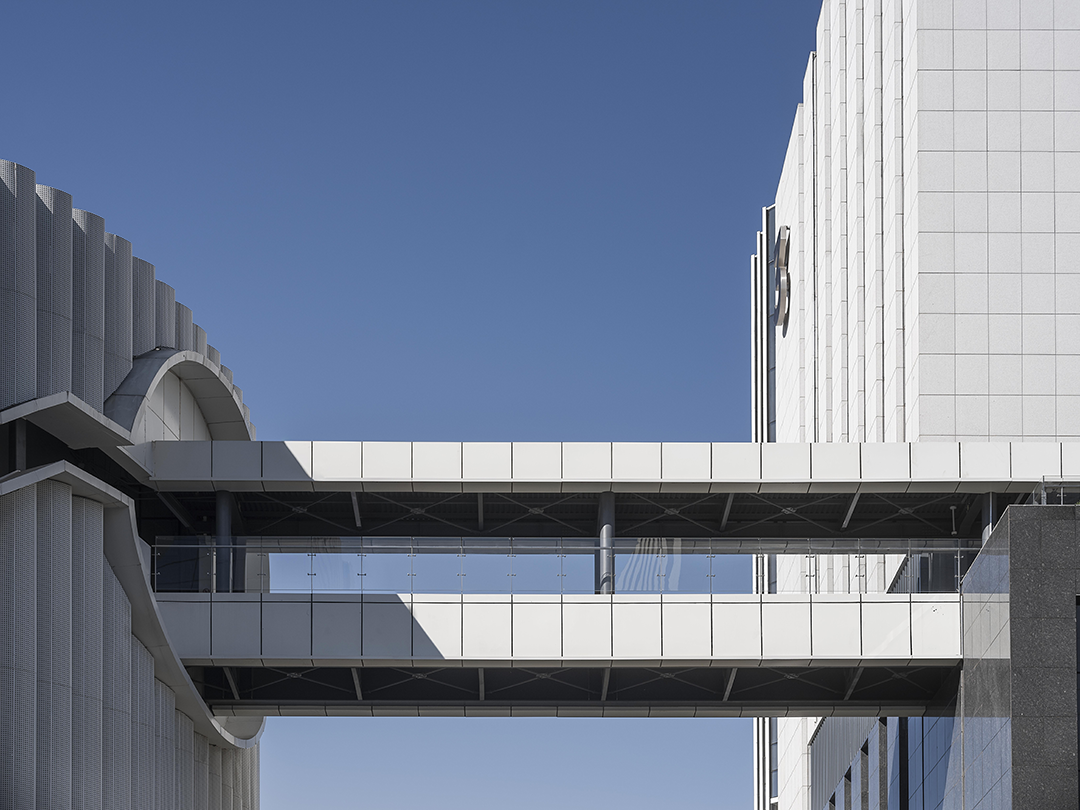
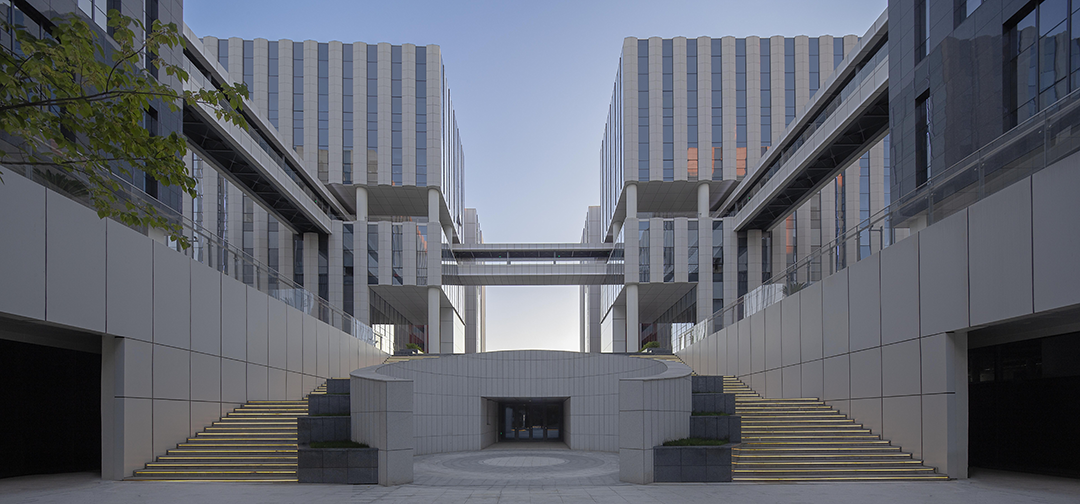
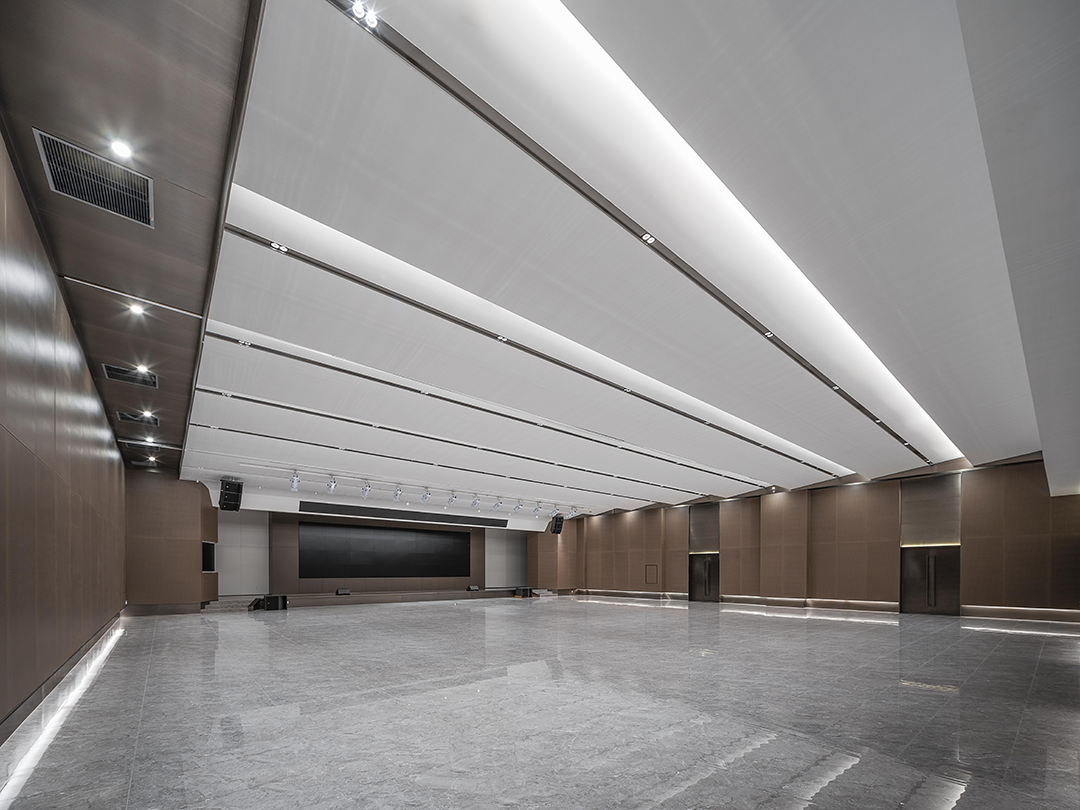
设计图纸 ▽
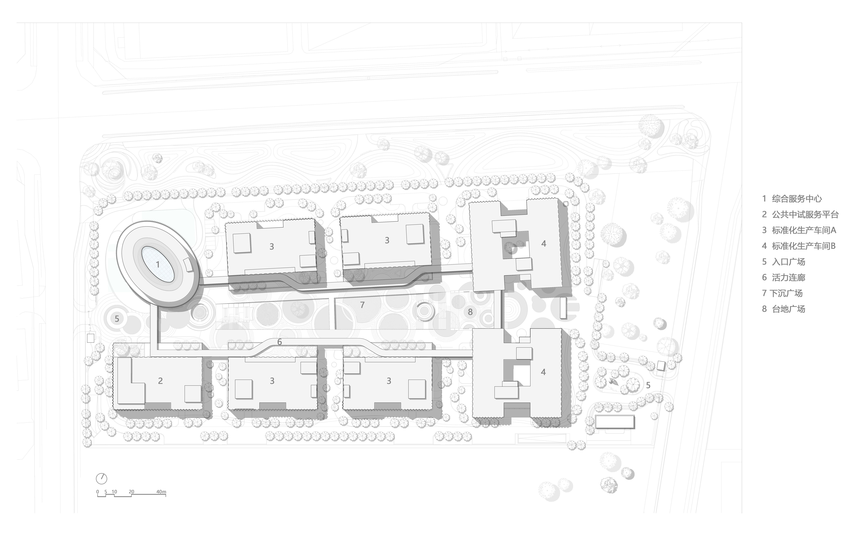
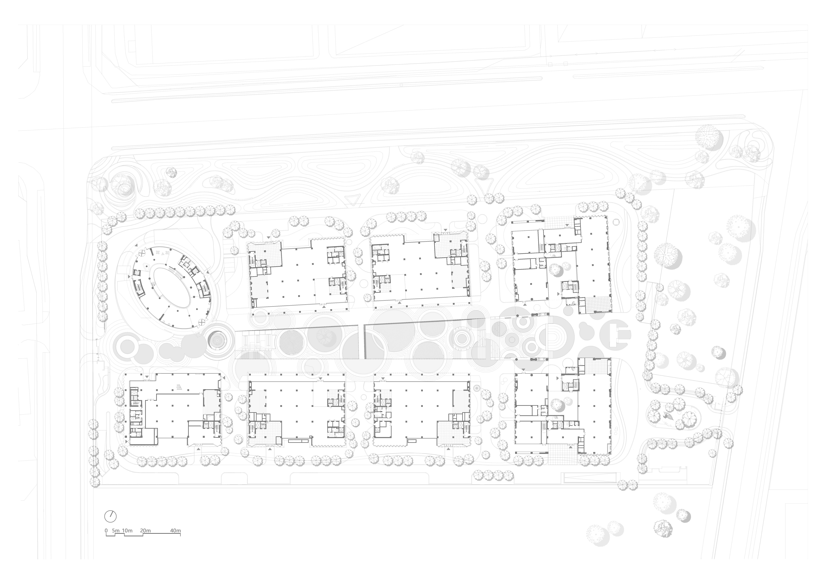
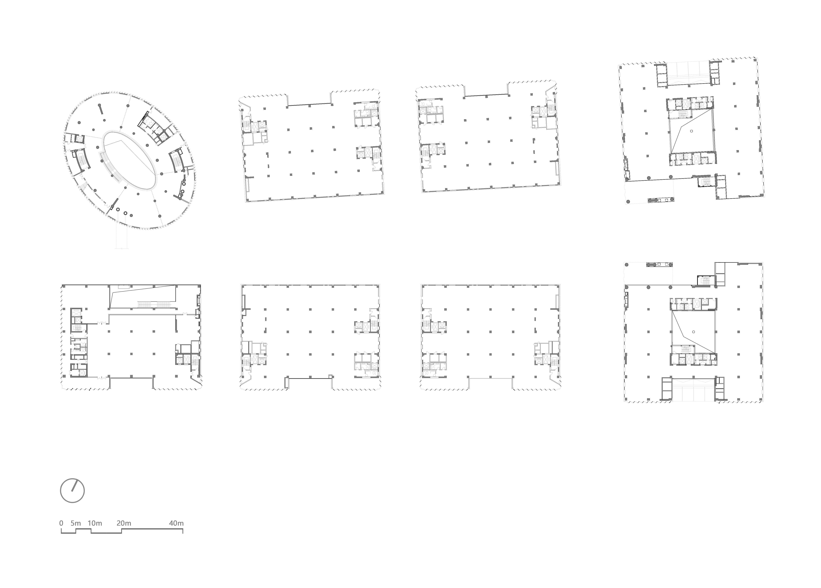
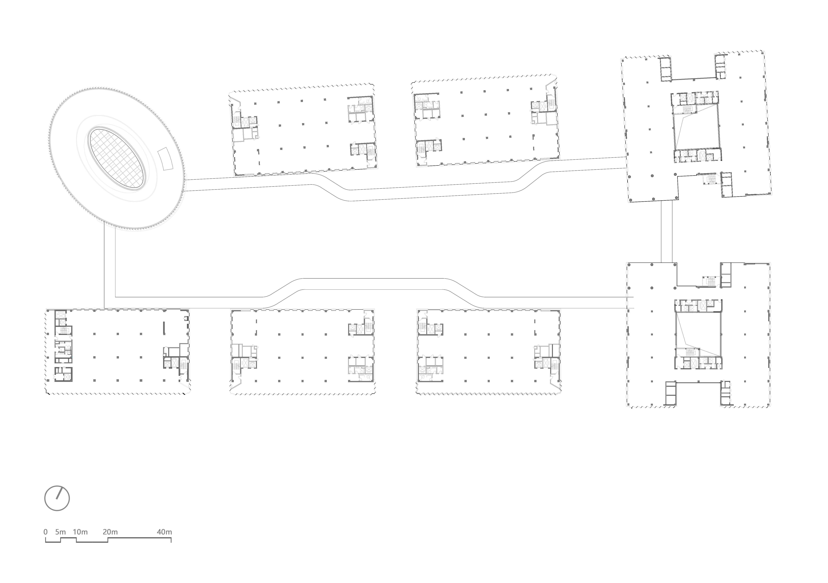
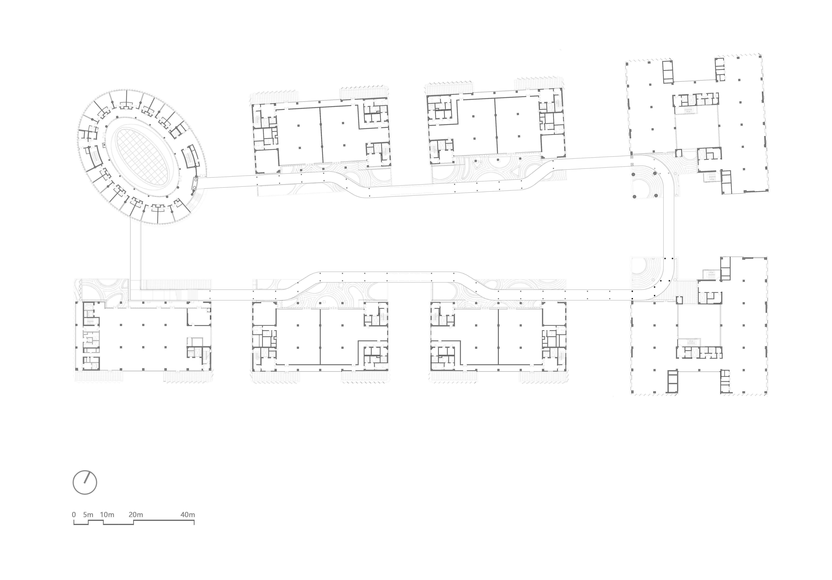
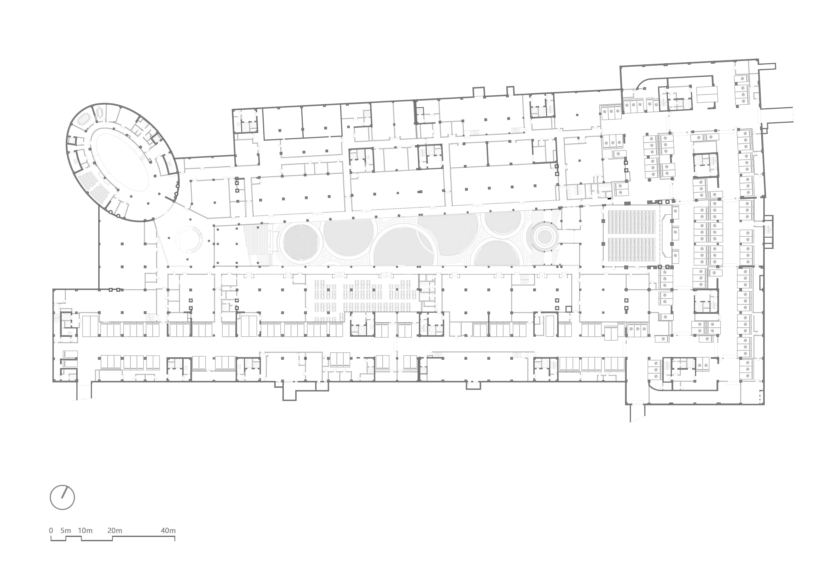
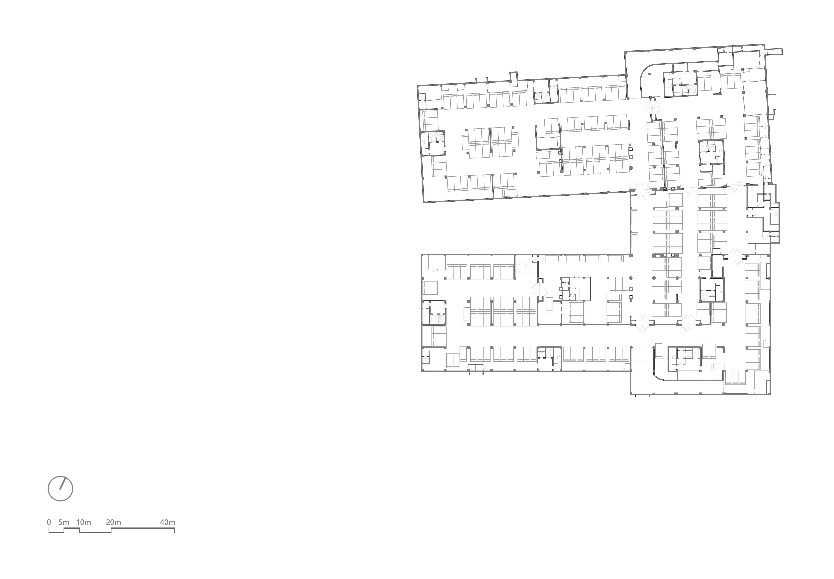
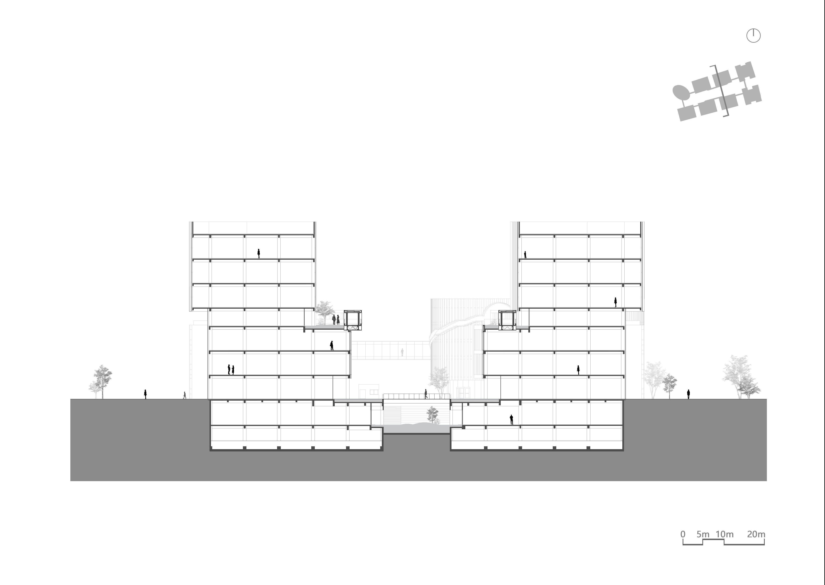
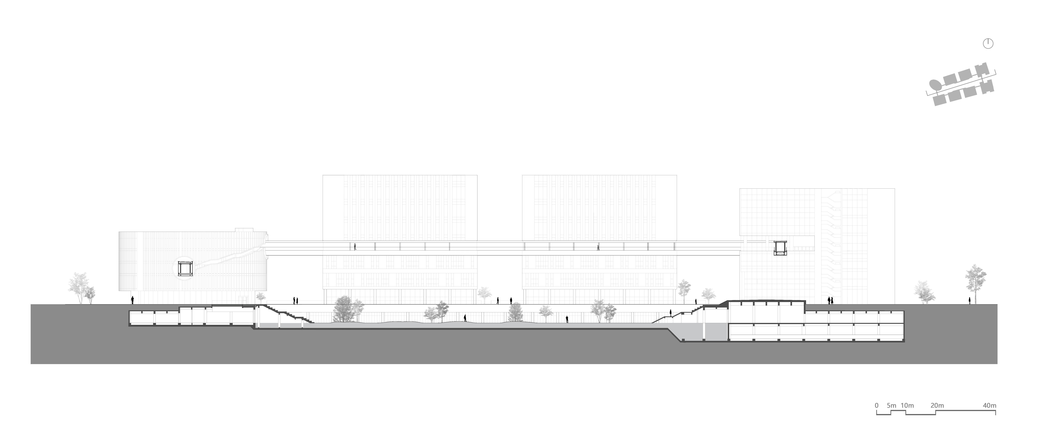
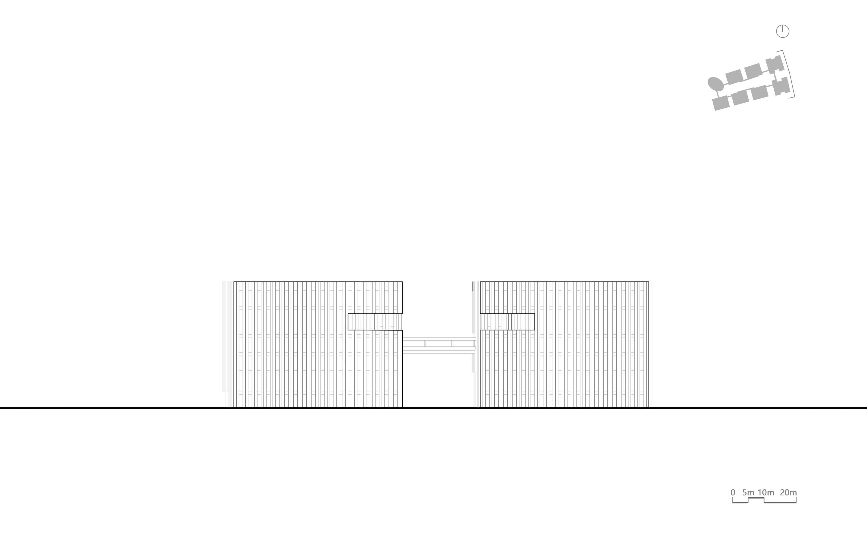
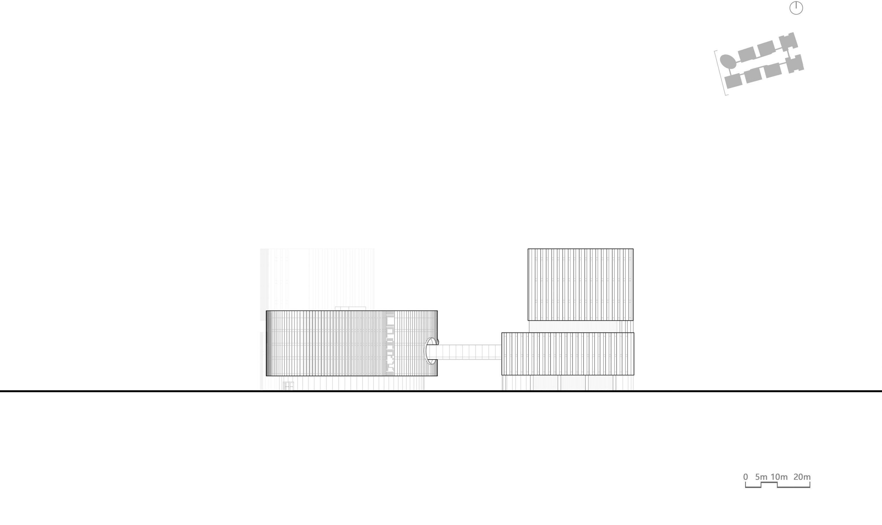
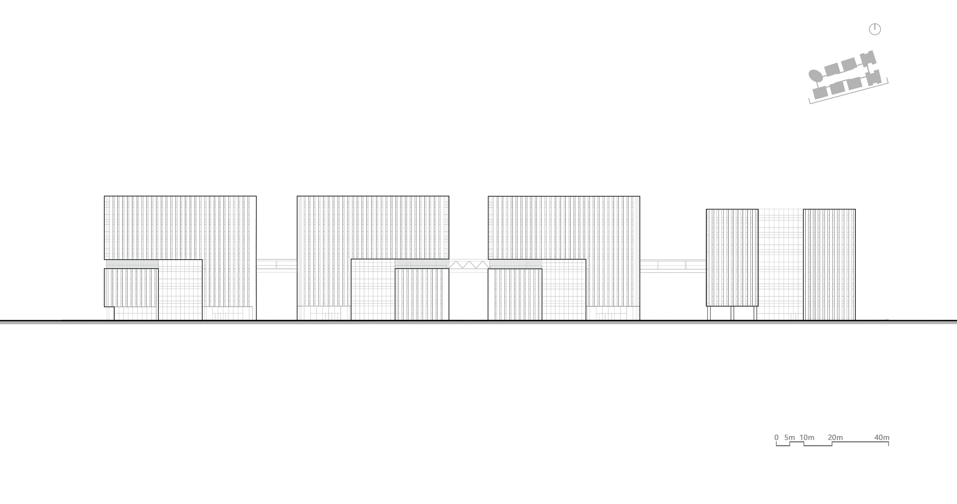
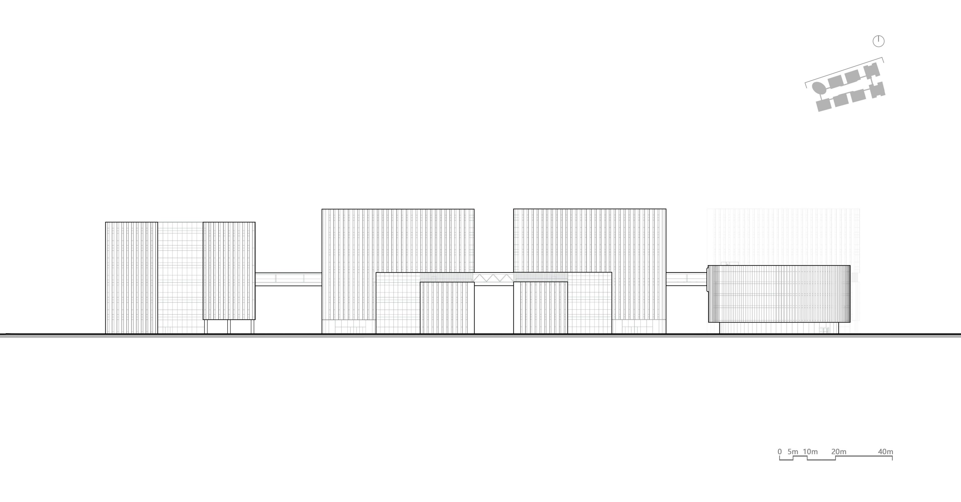
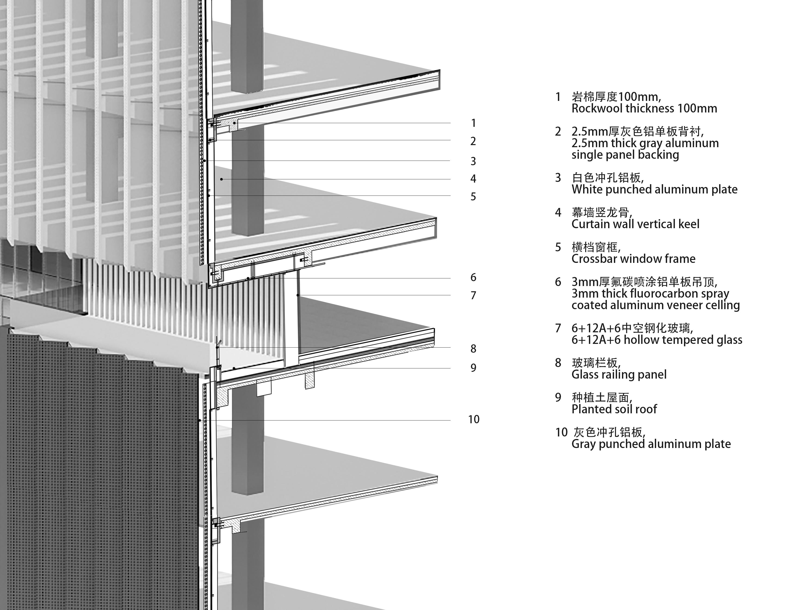
完整项目信息
项目名称:北京亦庄细胞治疗研发中试基地
项目类型:工业建筑、公共建筑
设计方:北京市工业设计研究院有限公司
项目设计:2019年
完成年份:2023年
主持建筑师:侯寰宇、陈家东
建筑设计:田磊、杨美清、李术芳、赵珍艺、杨丽博、王文达、骆杰、任爱玲、周杨娜、丁茹琳、王伟立、江浩
结构设计:朱景仕、曹素环、赵振刚、王丽华、吴靓、孙洪洋、张伟、李亚楠
机电设计:时燕、惠斌、吴丹、王超然、戈耕、张丽莉、苏俊洁、刘一薇、刘中涛
总图设计:徐佳伟
技术顾问:刘吉臣
项目地址:北京市经济技术开发区N9M1地块
用地面积:4.8万平方米
建筑面积:13.3万平方米
摄影版权:陈鹤、侯寰宇
业主:北京亦庄盛元投资开发有限公司
材料:穿孔铝板折板幕墙、石材幕墙、玻璃幕墙
版权声明:本文由北京市工业设计研究院有限公司授权发布。欢迎转发,禁止以有方编辑版本转载。
投稿邮箱:media@archiposition.com
上一篇:从电影到设计:《请以你的名字呼唤我》导演,罗马酒店新作落成
下一篇:ADWANGStudio办公室|肃画建筑ADWANGStudio