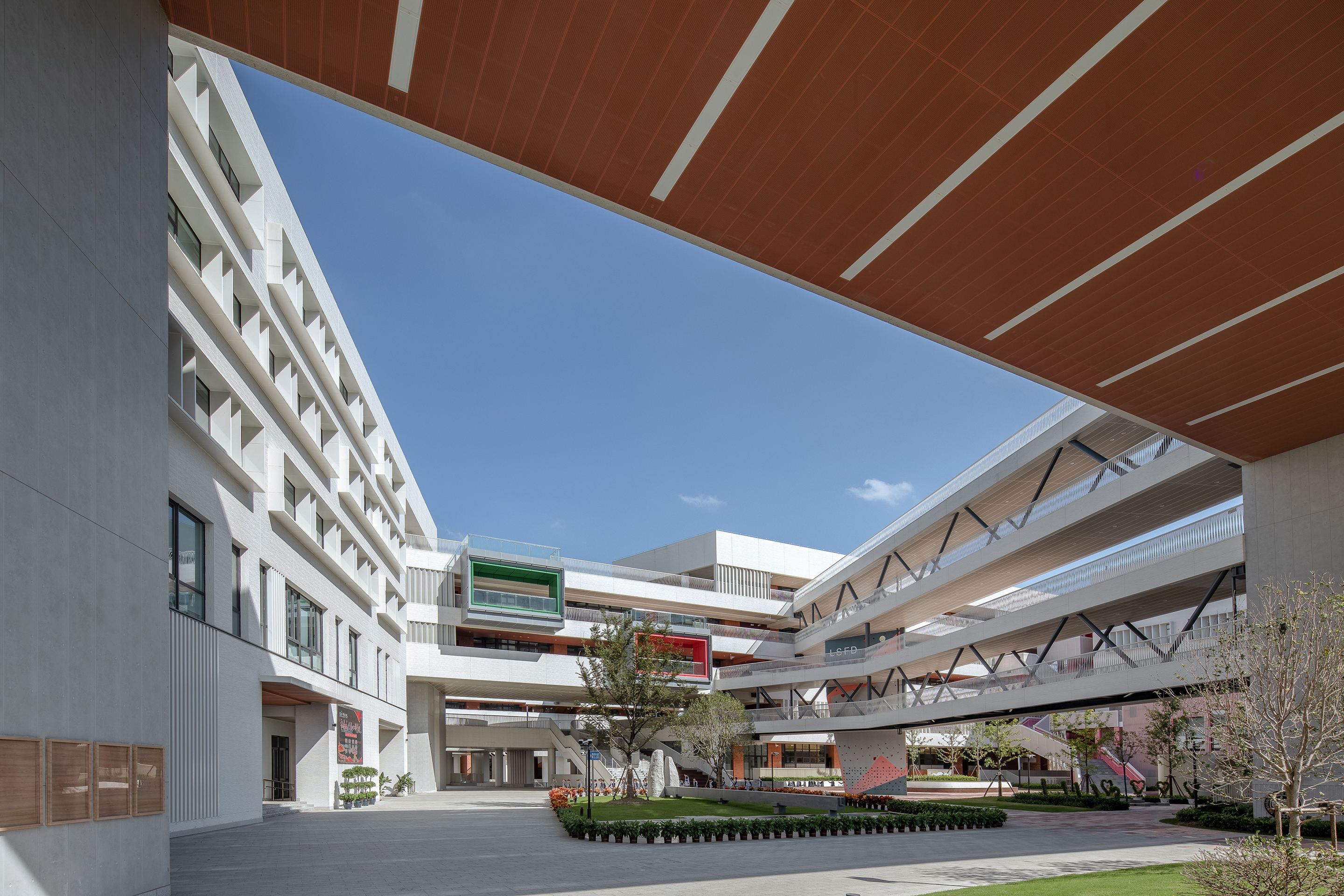
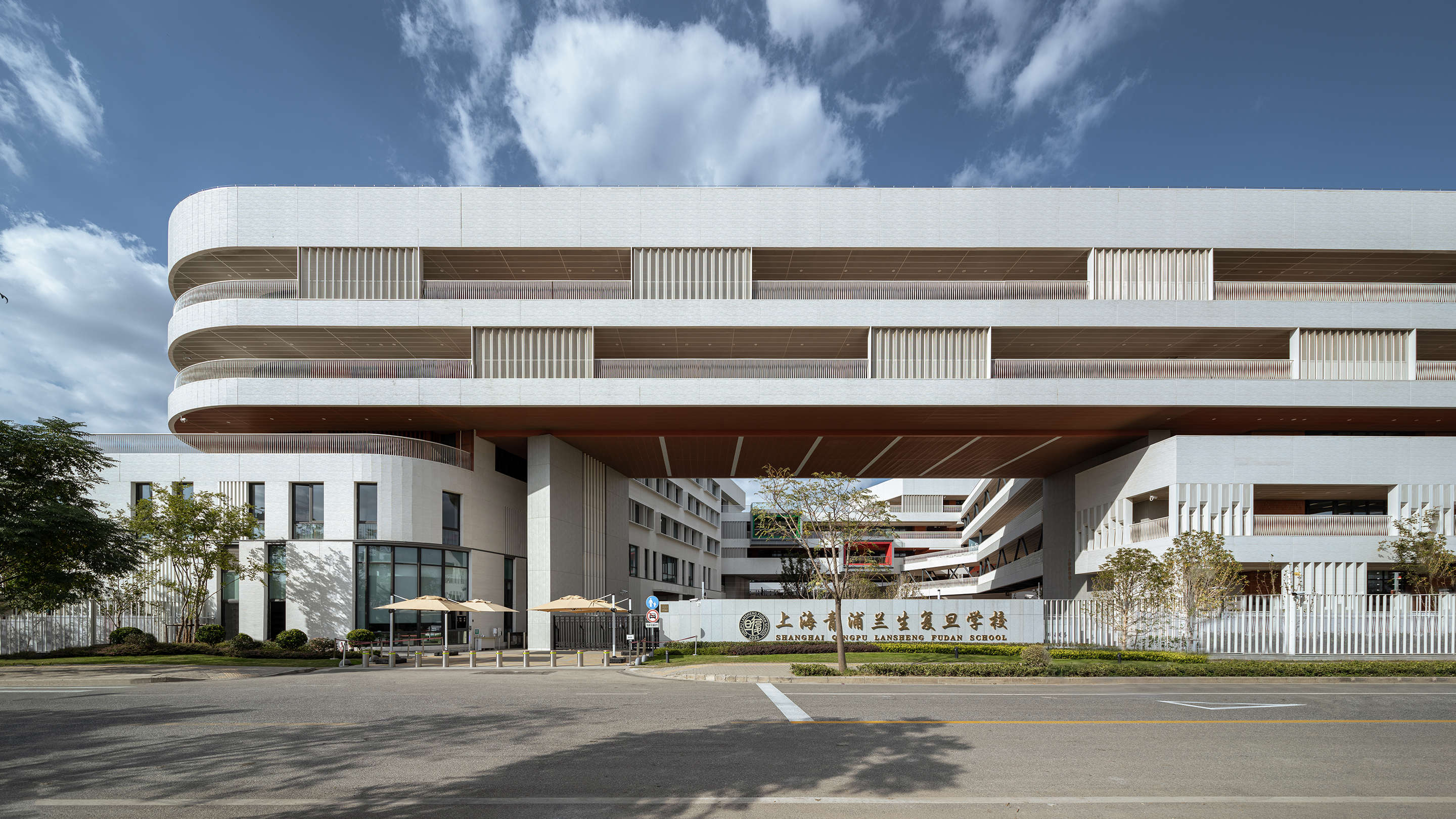
建筑设计 上海华都建筑规划设计有限公司(HDD)
项目地点 上海青浦
建设时间 2021.12
建筑面积 79726.92平方米
撰文 王世杰、朱莹、陈凡
随着时代进步,中国校园的教学方式逐渐跳出传统灌输式学习,向以学生发展为主的开放式教学迈进。开放式教学对教学空间设计提出了更高的要求,这进而引发了建筑师们去思考如何塑造一所符合新时代发展要求的学校?
In recent years, the pedagogy in Chinese educational institutions has been shifting from a teacher-centred model that relies on direct instruction, to a more holistic, student-centred experiential learning model. This calls for creative architectural design approaches towards the transformation of educational architecture.
本项目上海青浦兰生学校位于青浦区朱家角新镇区,是一所集幼儿园、小学、初中、高中一体的学校 ,总用地面积约53581.15平方米,总建筑面积约79726.92平方米。
The school is located in the new town area of Zhujiajiao township, Qingpu District. With a land area of 53,581.15 square meters, the complex offers preschool, primary and secondary education with a total floor area of 79726.92 square meters.
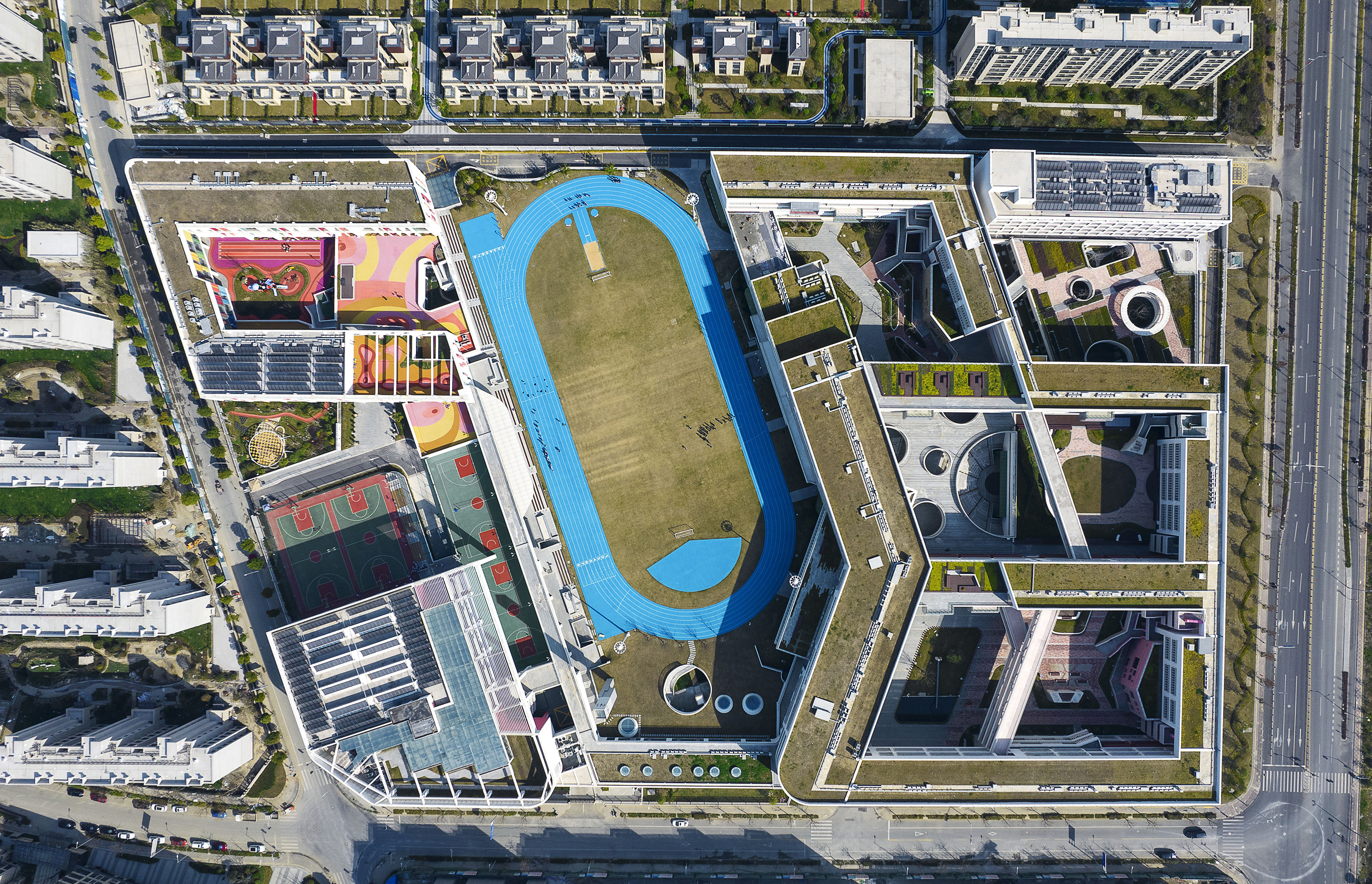
▲ 校园航拍视频 ©华都设计(HDD)
传统校园布局注重教学楼的采光和朝向,如将幼儿园、小学、初中、高中集中布置,室外空间单一、采光通风不好,缺少趣味性,教学区与活动场地单面交互。
Lighting and orientation of teaching buildings are critical to the spatial organization of campuses. Bringing classrooms of all educational stages together into a single building volume would result in poor lighting and ventilation, as well as in an uninspiring relationship between indoor and outdoor space.
新校园布局增加庭院的设计,增加了学生们的活动空间。教学楼排布多样,具有较强的趣味性。本项目以运动及公共活动纽带为核心,将其居中布置,公共活动纽带连接运动区及教学区,校园活力值更高。幼儿园相对独立,视线通达。最终,教学区与活动场地实现了三面交互。
The project seeks to increase the vitality of the campus by diversifying the layout of multiple teaching buildings around a series of courtyards that function as activity spaces for students. The design studied the movement and activities of students, and made activity spaces (especially the playground) as the central elements of the project. Activity spaces are also designed to be accessible from classrooms to meet the needs of a more dynamic pedagogical model. Separately, in consideration of the particular design requirements for preschool education, the kindergarten is arranged in a relatively segregated area.
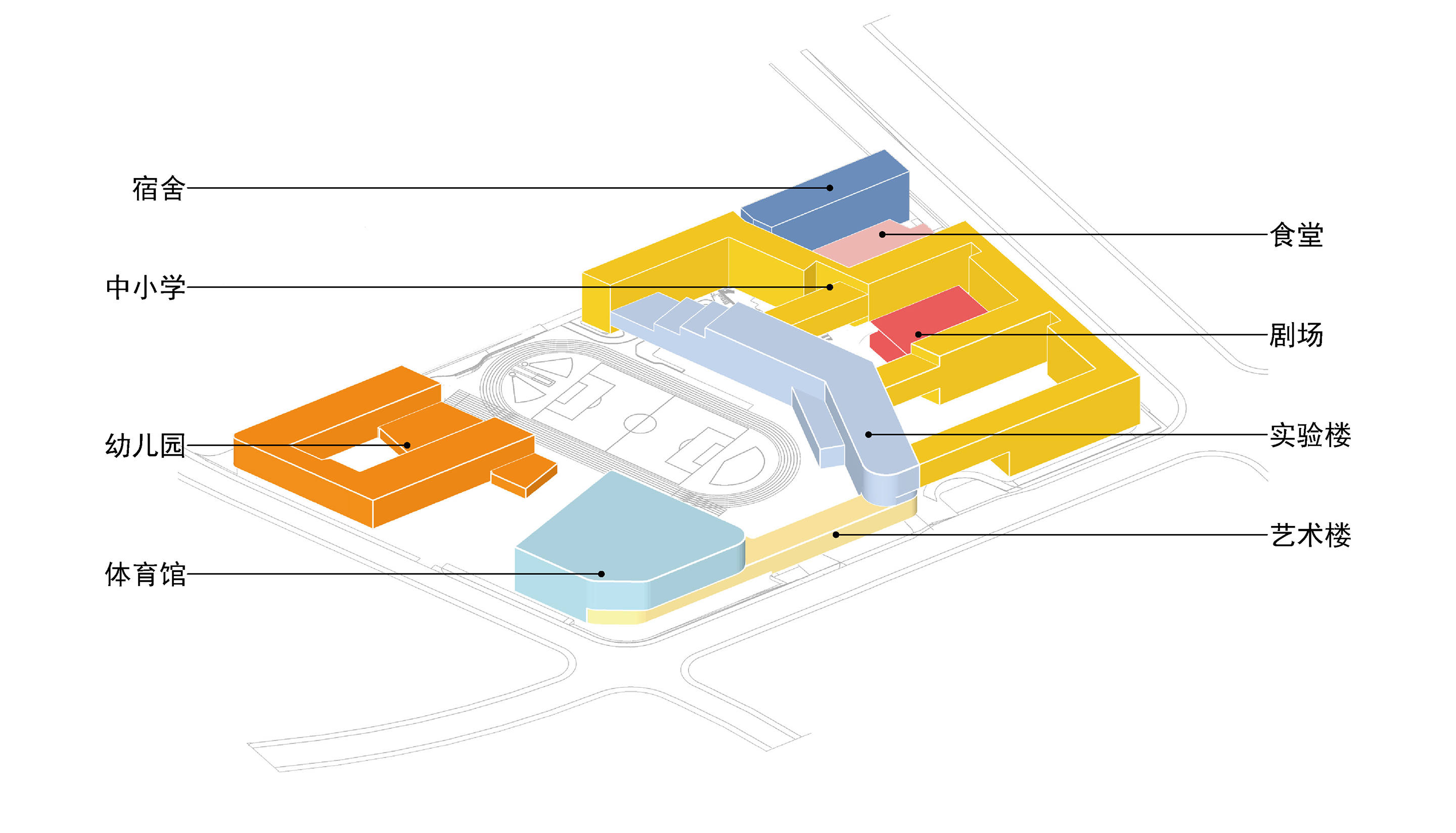
操场作为大庭院,有较高的共享性。各小庭院分属不同功能区,具有一定的私密性。内庭院空间兼具强烈的垂直指向性,有效地避免了周边建设中嘈杂的城市不利因素,营造出校园本该拥有的安静、纯真的环境气质。
The playground is placed at the centre of the site as the most public "great courtyard". In comparison, the smaller courtyards, enclosed by teaching buildings of different programme create multiple “quadrangles”, relatively more private. The quadrangle layout of classrooms creates a quiet and peaceful campus environment within the busy urban context.

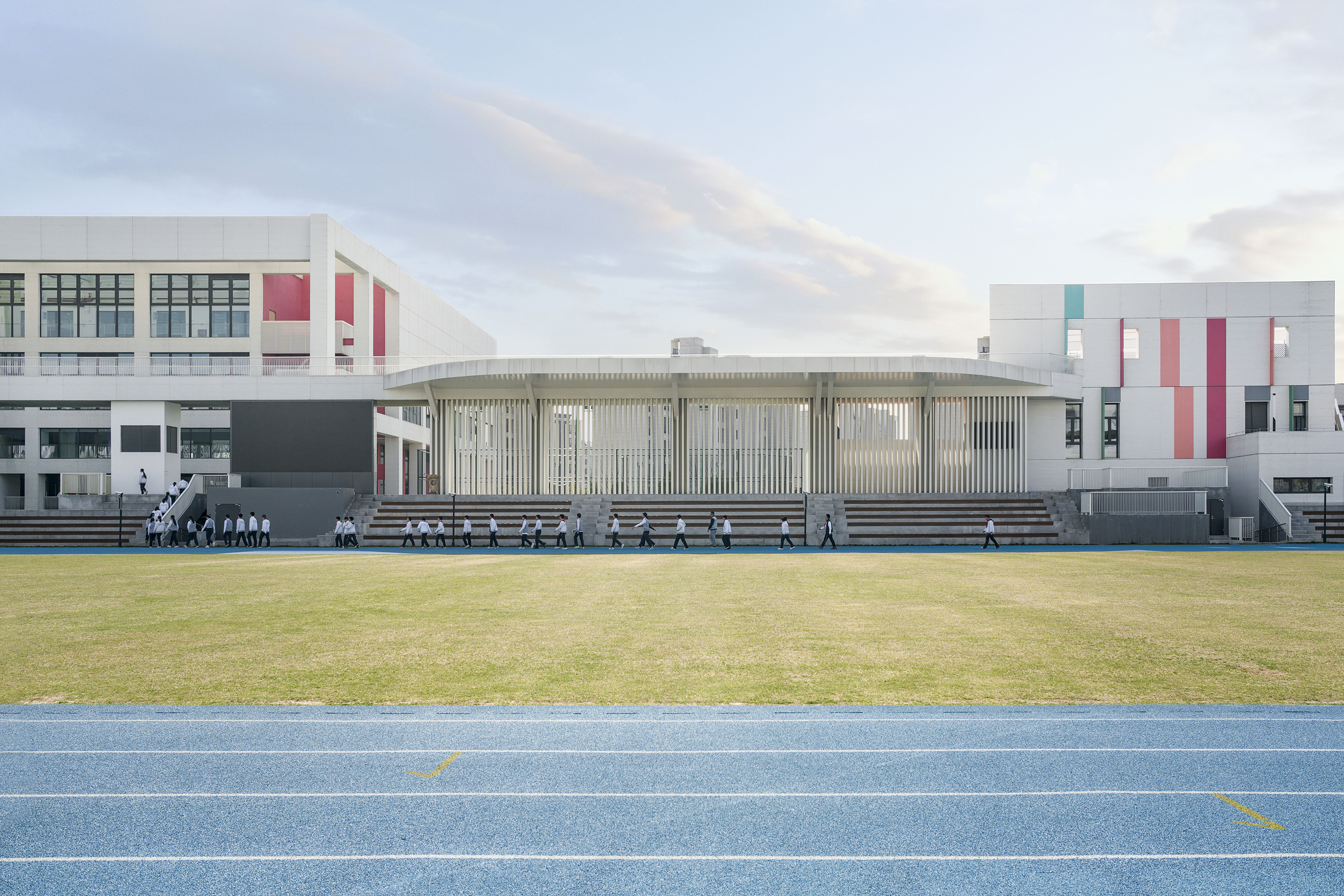
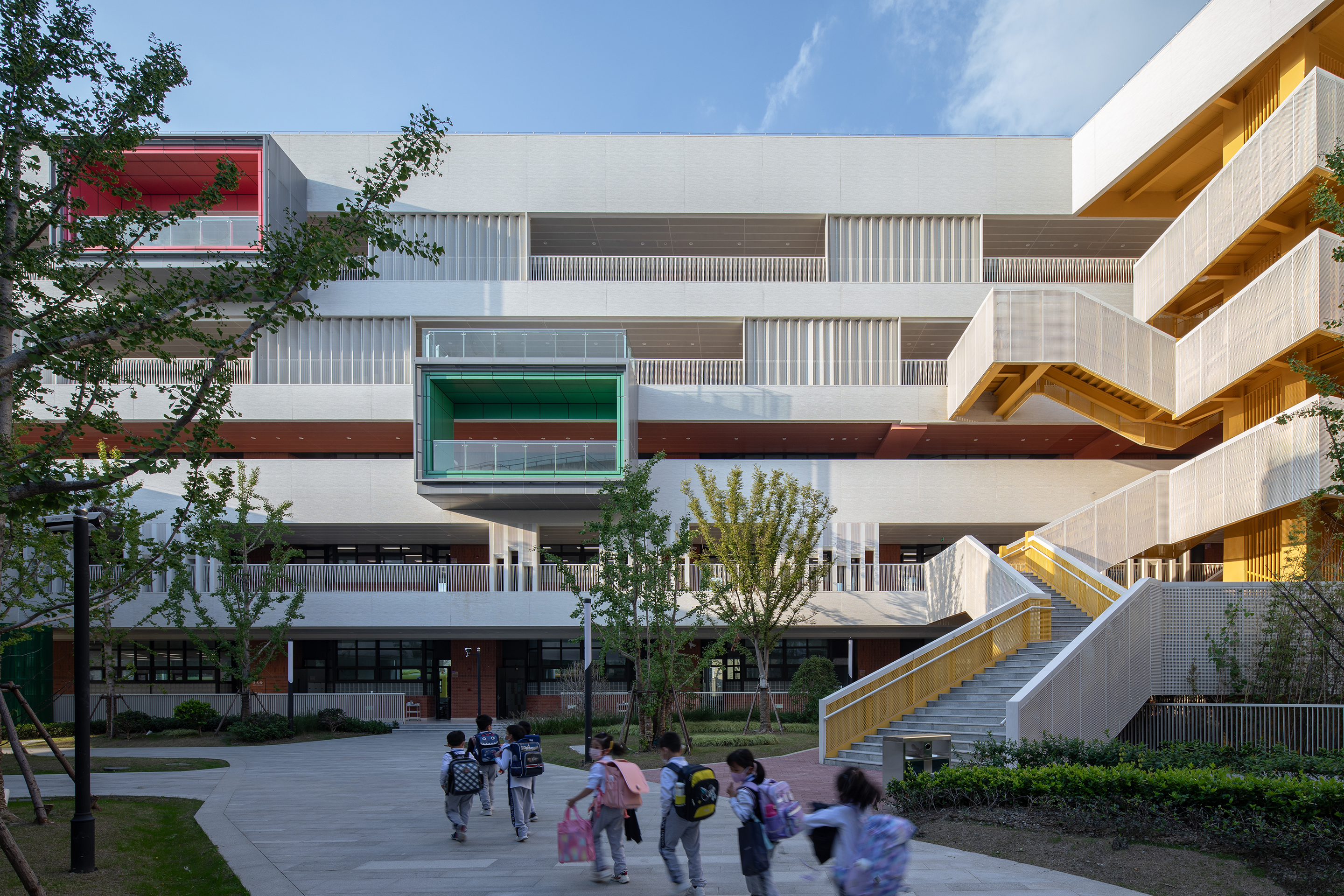
新校园保留基地原本的高差,在西南角最低处建半地下停车接送区。顺势过渡高差的草坡和操场台阶,就像是建筑与基地自然的融合。校园在竖向上顺应原本的条件,打造出舒适合理的功能分布,且在土建施工上更经济,是明智的设计考量。
The design makes use of the site’s height difference, making the lowest area in the southwest corner a semi-underground parking lot and pick-up area. Above the parking area are grandstand facing the playground and green spaces designed to follow the terrain, as a response to the existing ground condition. While lowering the construction cost, such organizational approach also creates a more coherent and dynamic landscape.
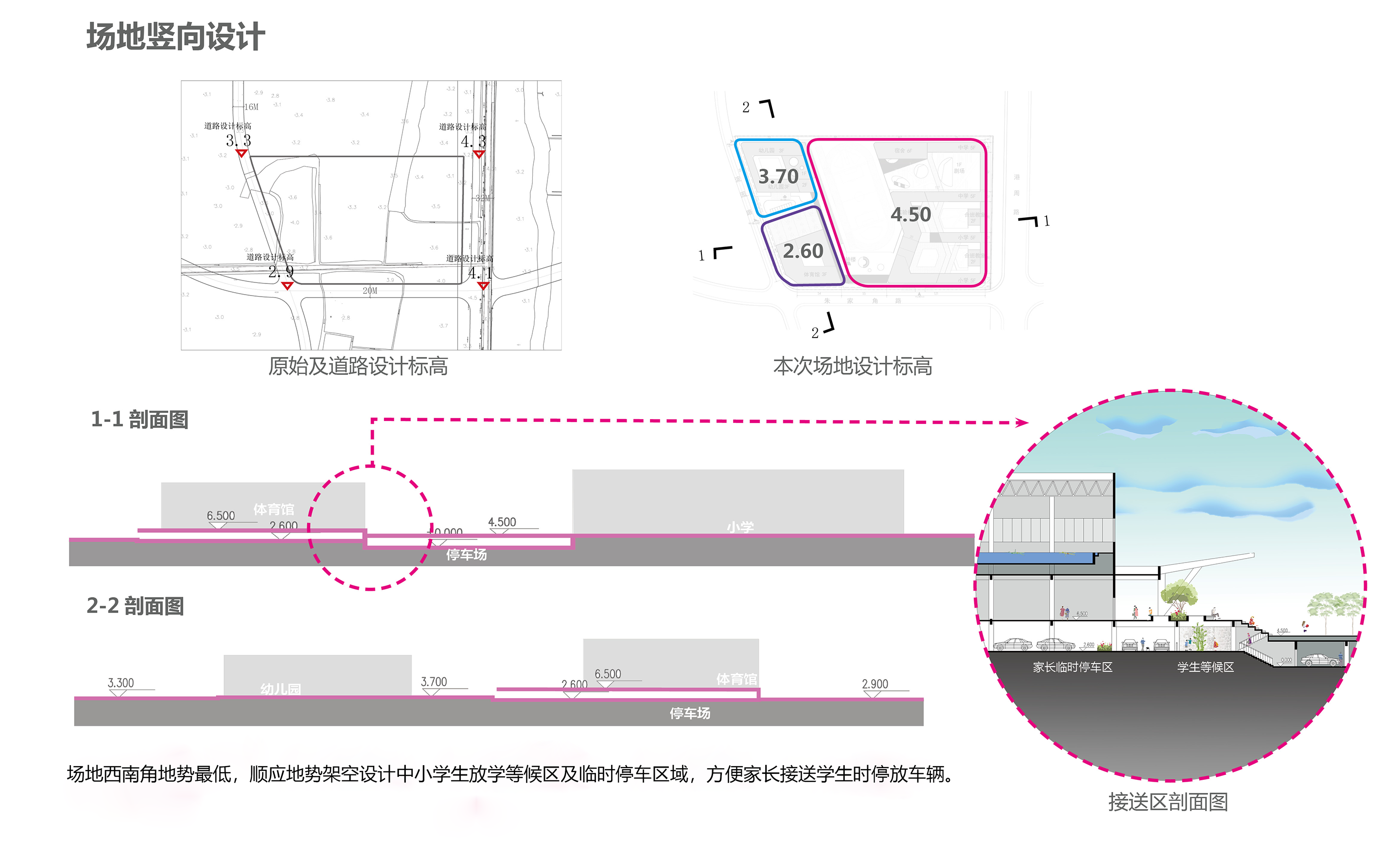
过于均质的空间分配与单一的流线组织对于小学生而言是缺乏启发与想象力的。本项目的设计让地、景一体,在校园中置入贯穿整个校园的公共活力纽带。活力纽带是一个由楼梯、坡道、大阶梯、架空层、屋面花园等串联起来的连贯的社交空间体系,以体育场为核心,串联了校园七大功能板块——幼儿园、体育馆、兰生大草坡、艺术楼、图书馆、剧场、餐厅。
The homogeneous space and lineal circulation often seen in conventional campus design are not attractive to younger students as they are uninspired and unimaginative. Therefore, the design proactively explores the possibility of creating a dynamic public corridor that links the entire campus, treating the ground as a continuous landscape. This dynamic corridor is connected through staircases, ramps, steps, and suspended floors. These nodes, together with the roof garden, form a coherent shared space system. The dynamic corridor is generally arranged around the playground, connecting seven major programmes of the school: kindergarten, gymnasium, the Lansheng green space, art building, library, theatre, and canteen.
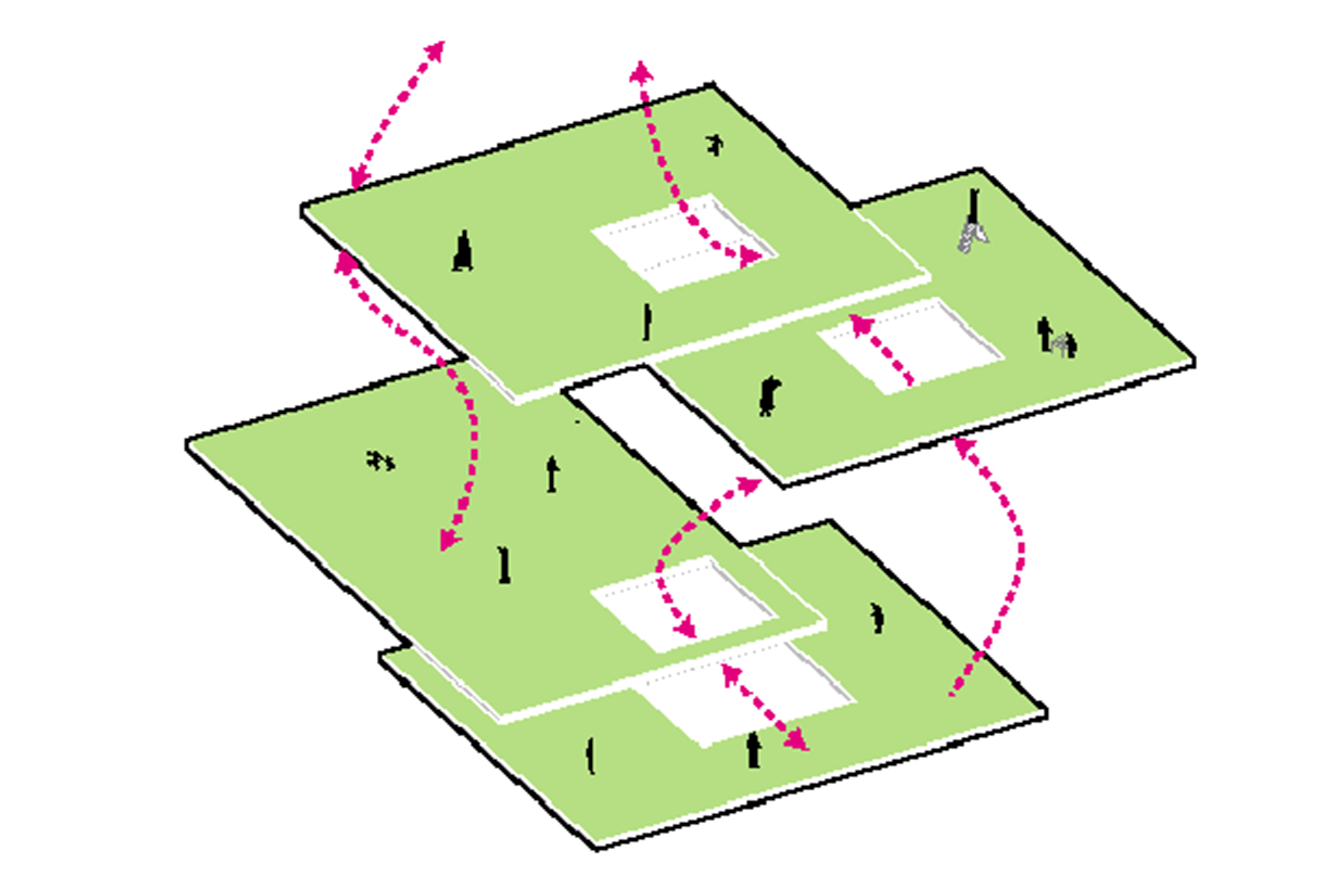

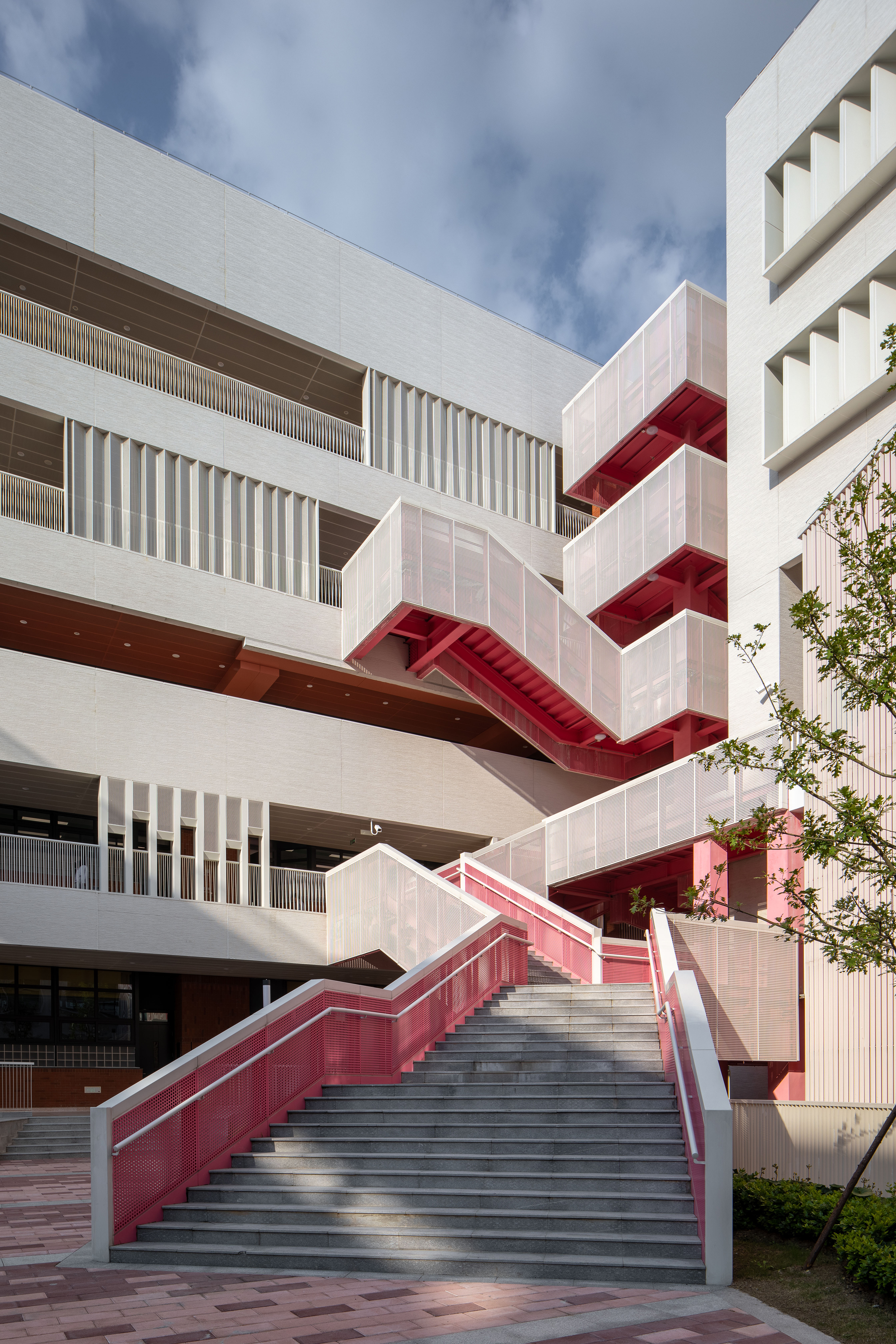
这一系列非正式集合空间和创新启发式的学习空间,让师生之间的交流、共享与碰撞随时随地自然地发生。连廊系统营造了多处尺度、高低、视野、围合感各不相同的室外和半室外空间,提供了一个新的交通方式,形成一个适合垂直校园体系的交通系统。
This series of inspiring, informal spaces for social and public activities are designed to promote communication and exchange between teachers and students. The spatial diversity of the corridor is achieved through the design of spaces of various scales and multiple height levels. Outdoor and semi-outdoor spaces with different enclosures could be viewed from different height perspective, creating rich spatial experiences. Efficiency is also valued in the circulation design.
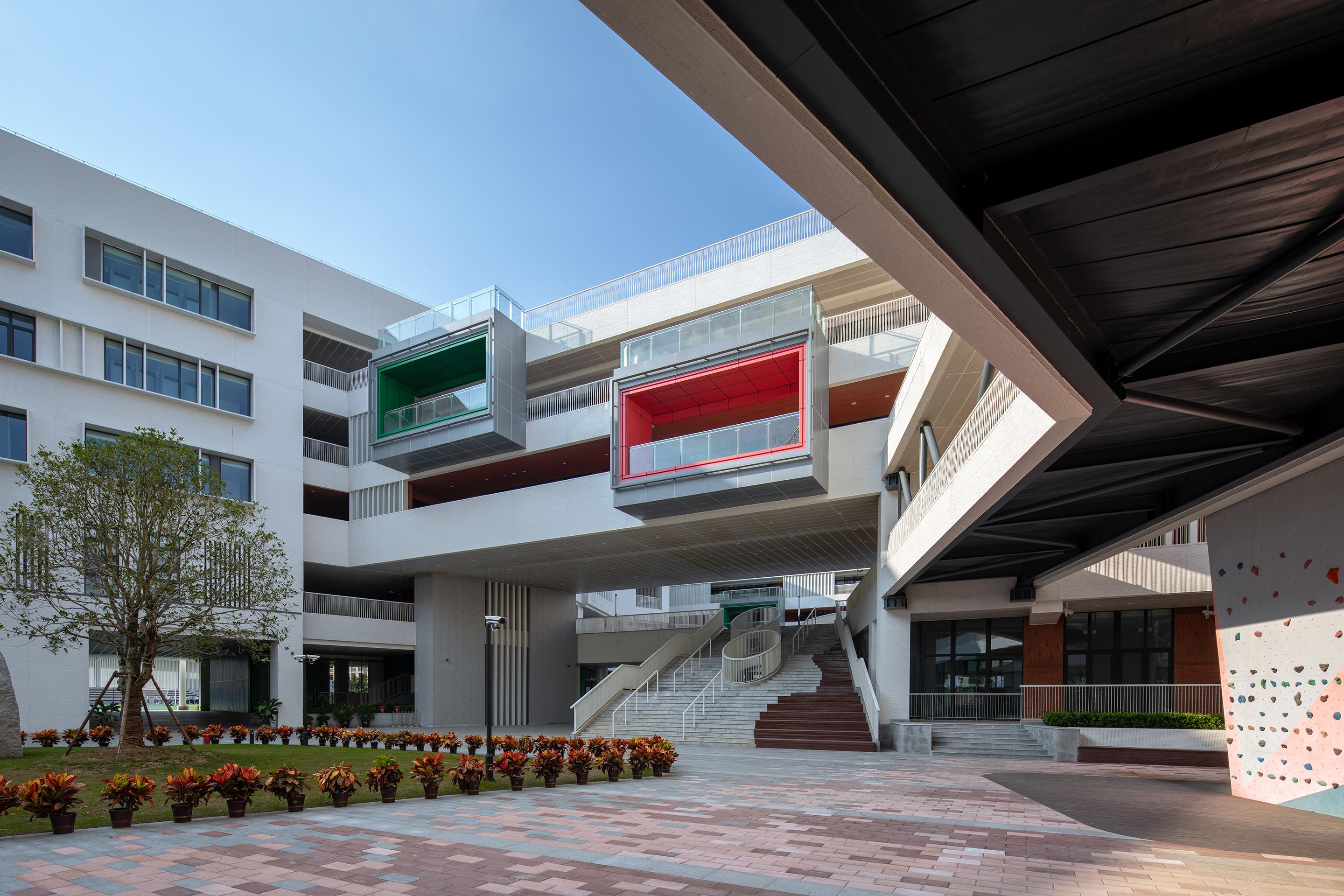
对于现代校园而言,除了正式的学习空间,非正式学习空间是激发自主学习的热情之地,在这里学生们可以群聚讨论,可以小组交流,也可以自助学习。这些不同进深和尺度的空间为师生提供了多样的空间体验。
Informal learning spaces are critical for experiential and self-learning, as they provide places for students to gather for discussions, as well as encourage independent thinking by offering comfortable solitude. The design creates various forms and scales of such spaces for teachers and students outside the classrooms.
双向剧场以开敞的大空间,充分激发学生的创造力和想象力。图书馆则为学生提供了独处和交流的复合空间,让学生既能够在安静的环境中思考和阅读,又能够进行交流和分享。
The school’s "double-sided theatre" is one of these spaces. It is designed as a multi-functional venue for small performances, training, and lectures. For casual use, it can become a stage for students to organize and participate in extracurricular activities, such as drama and model conference. The indoor auditorium and the outdoor amphitheatre are separated by special glass, which creates both spatial division and visual connection. The library on the other hand, provides students with a quiet, private space for studying and reading, encouraging solitude and knowledge sharing.
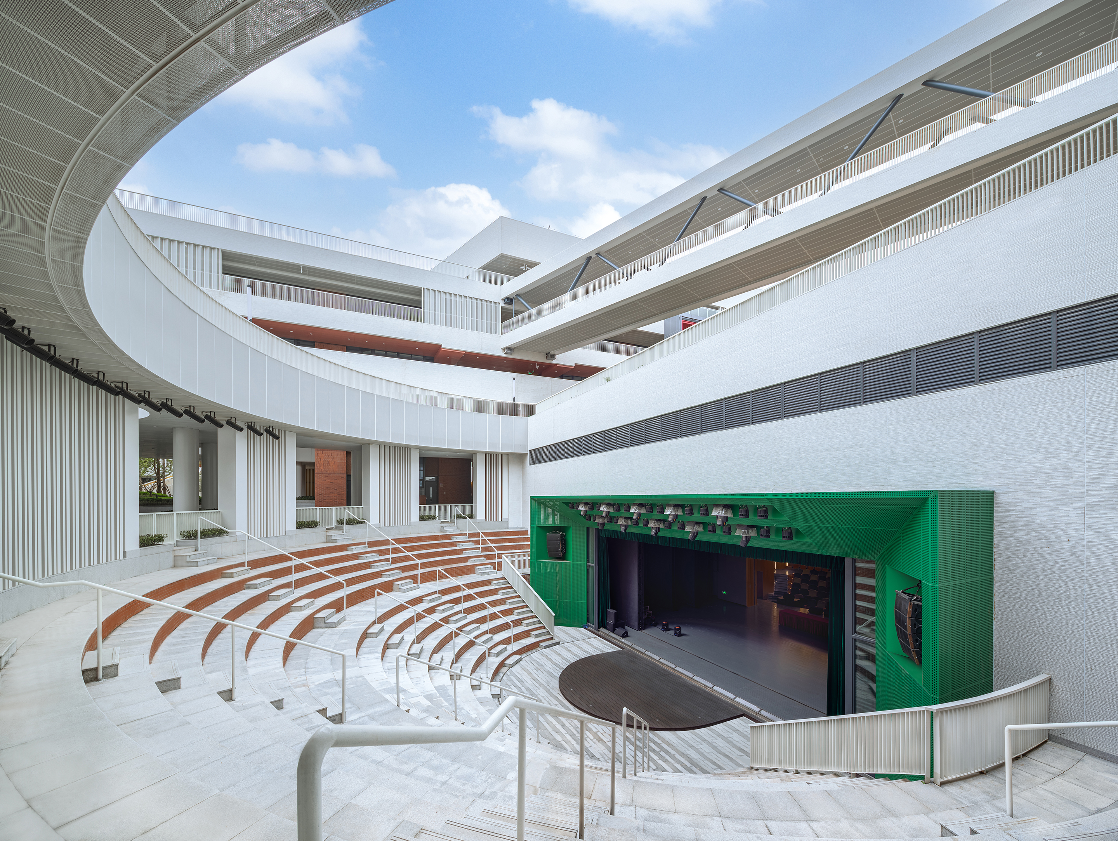
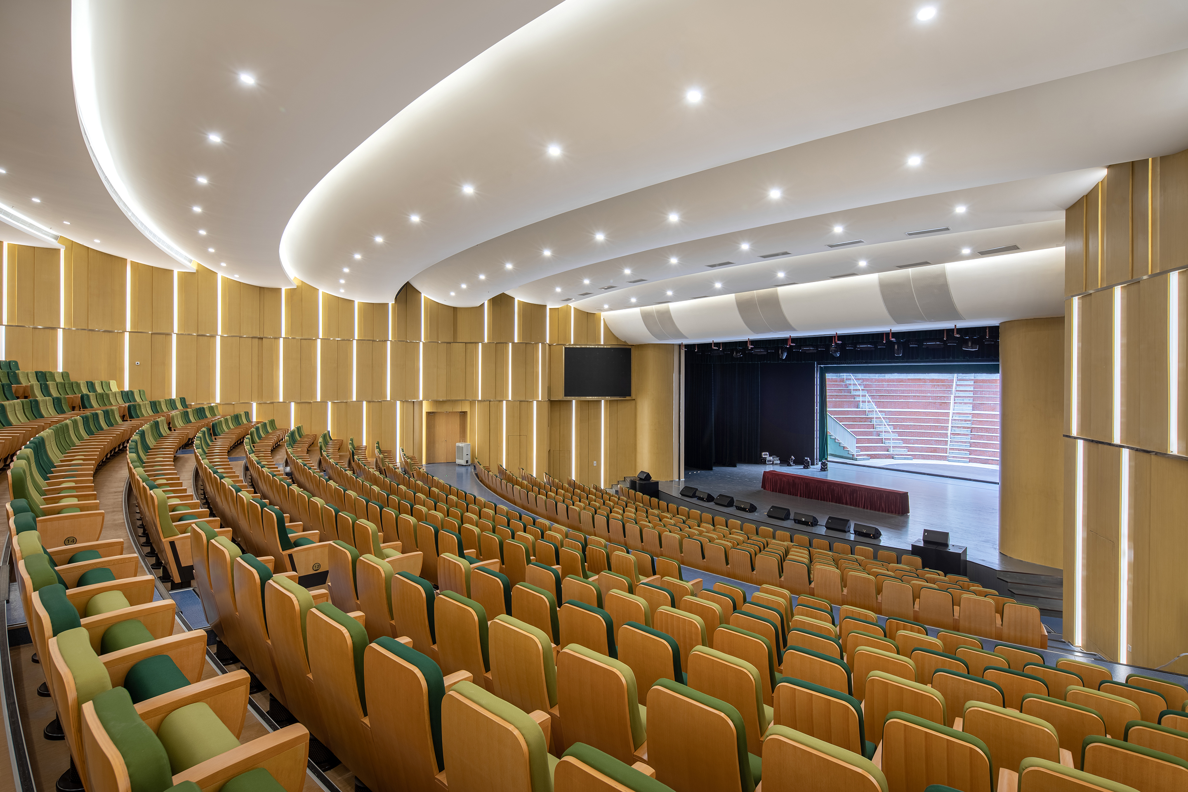
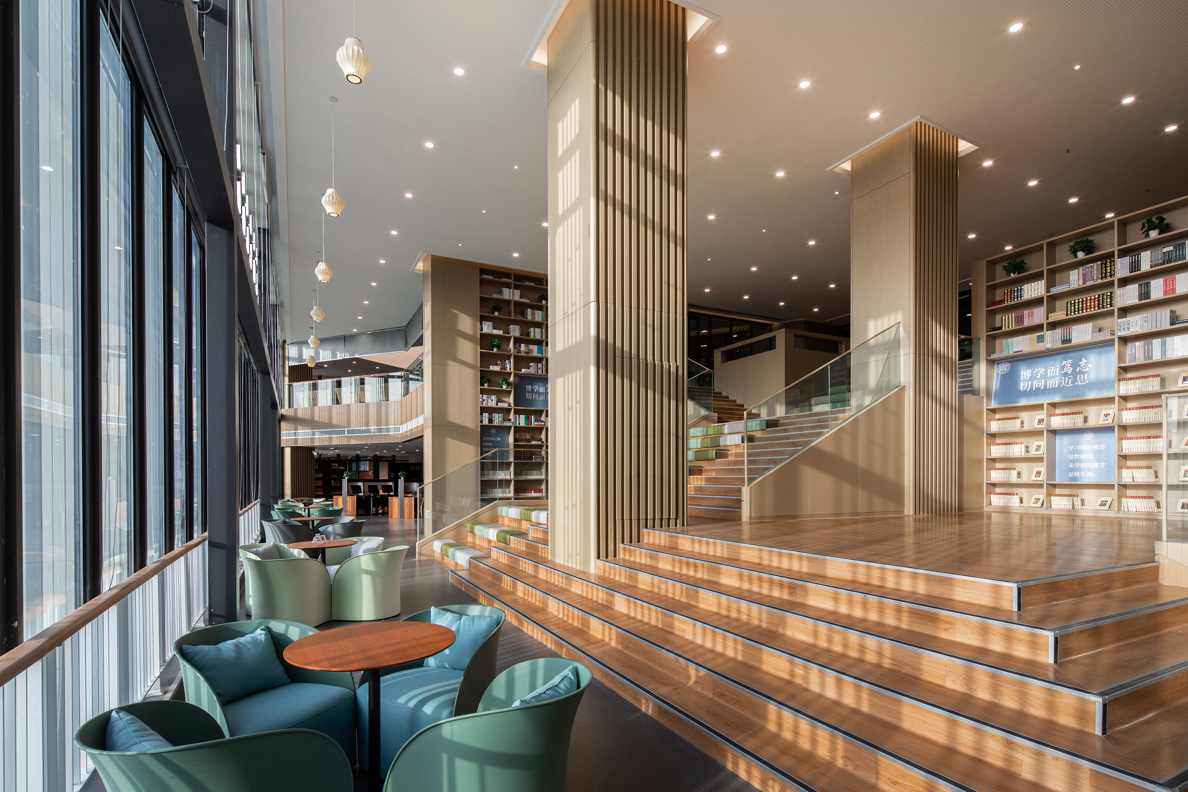
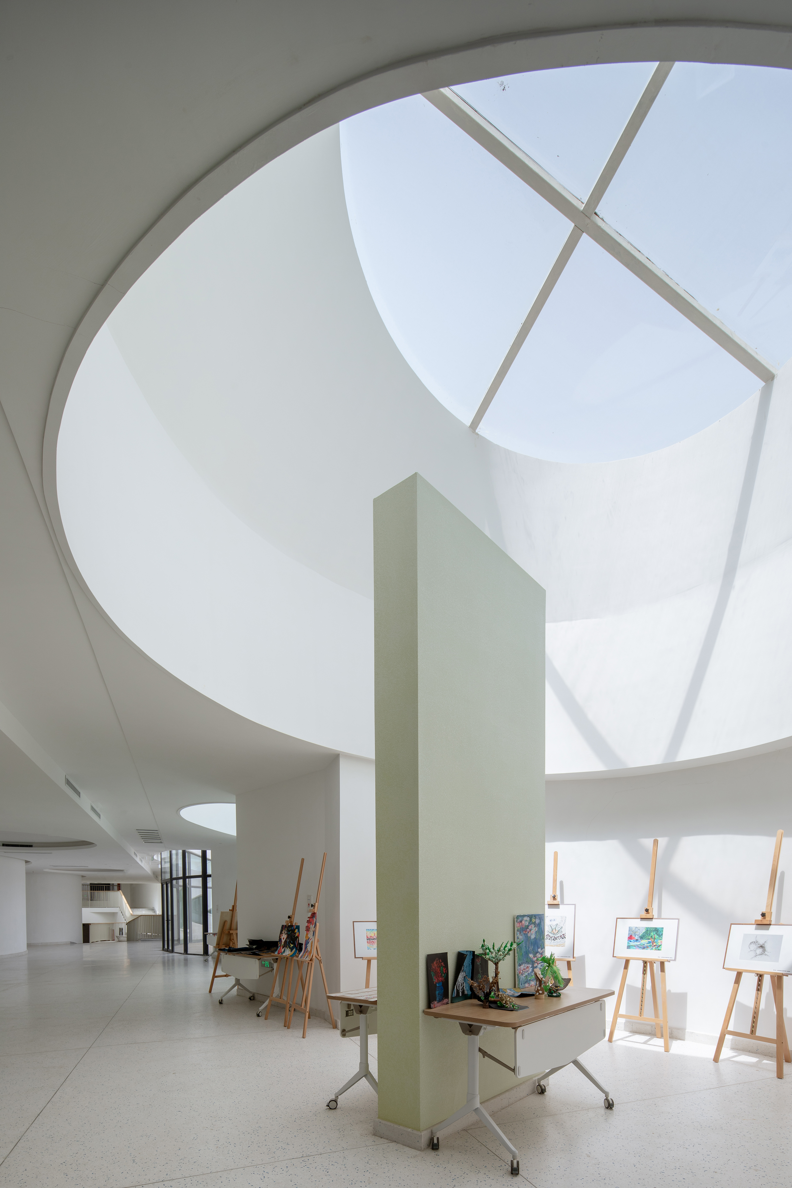
架空层作为无雨遮阳的灰空间,为孩子们提供了一个更为私密的交流空间。通过垂直方向的共享空间的置入,以及面向自然景观的水平平台的延展,让孩子在城市中也能够获得园林般的空间体验。空间的丰富性直接地刺激学童对立体空间的感知,丰富的景观视线在潜移默化中陶冶着孩子们的性情。
Spaces under the suspended floors offer shelter from rain and sun, providing children with comfortable places to play and communicate in all seasons. Roof gardens introduce green and sharing spaces in the vertical dimension, so that students can get closer to nature in an urban environment. The diversity of horizontal and vertical spatial compositions provides a rich spatial experience, which will incrementally improve children’s ability to perceive spatial relationships and influence their sense of creativity.
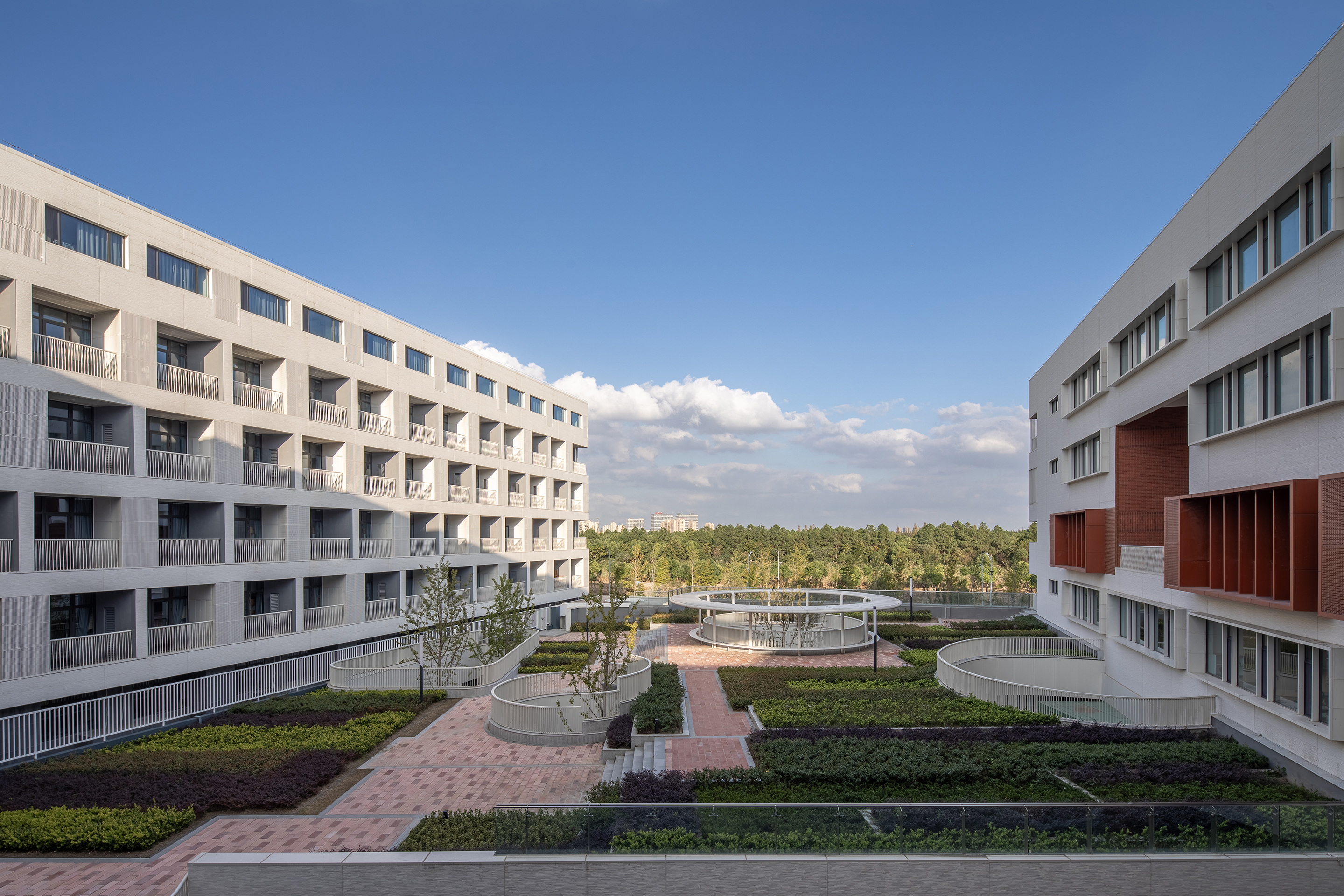
除了空间上的体验,建筑立面上的细节设计同样影响着孩子们的使用感受。门窗的设计变化是根据环境光线方向做人性化的微调,色彩的变化也是根据孩子的年龄段在不同功能区进行了增减,而这些充满多样性的复杂又都被贯穿的白色线条巧妙消解在校园里。
Besides spatial forms, design details of building facades are also important to the spatial experience of students and teachers. The openings of the building envelope are of multiple variations, considering the varied needs of shading in different orientations. The colouring of the facades is based on a colour psychology study of different educational activities and for children of different age. These complex, varied components are unified through the design language of white lineal elements throughout the elevation design.
青浦兰生学校严谨的办学精神培养出一代代优秀学子,设计尝试把这些约束性的秩序转化为建筑本体的力量。
Order and discipline is greatly valued in the tradition of Shanghai Qingpu Lansheng School, fostering generations of outstanding students.
整个项目虽然变化丰富,体量范围也不小,但简洁大气的白色线条贯穿始终。这种统一的标识代表了学校统一的秩序与专注的精神,教室里明朗的读书声和操场上整齐的队列都将成为学生回忆母校宝贵的画面。
The design hopes to translate such order into an architectural language. Simple and rhythmic vertical white lines are used as the major element of the facade.
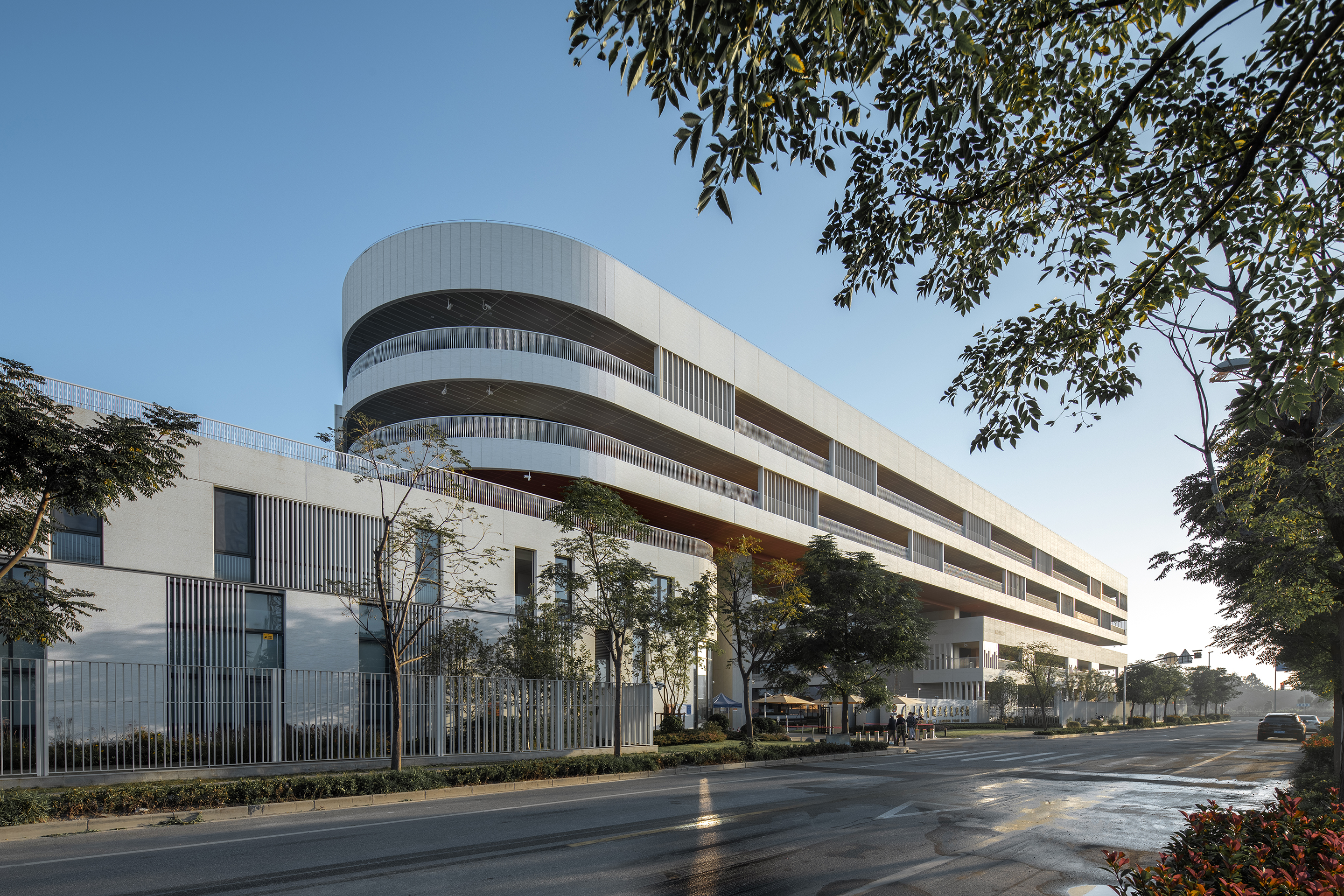
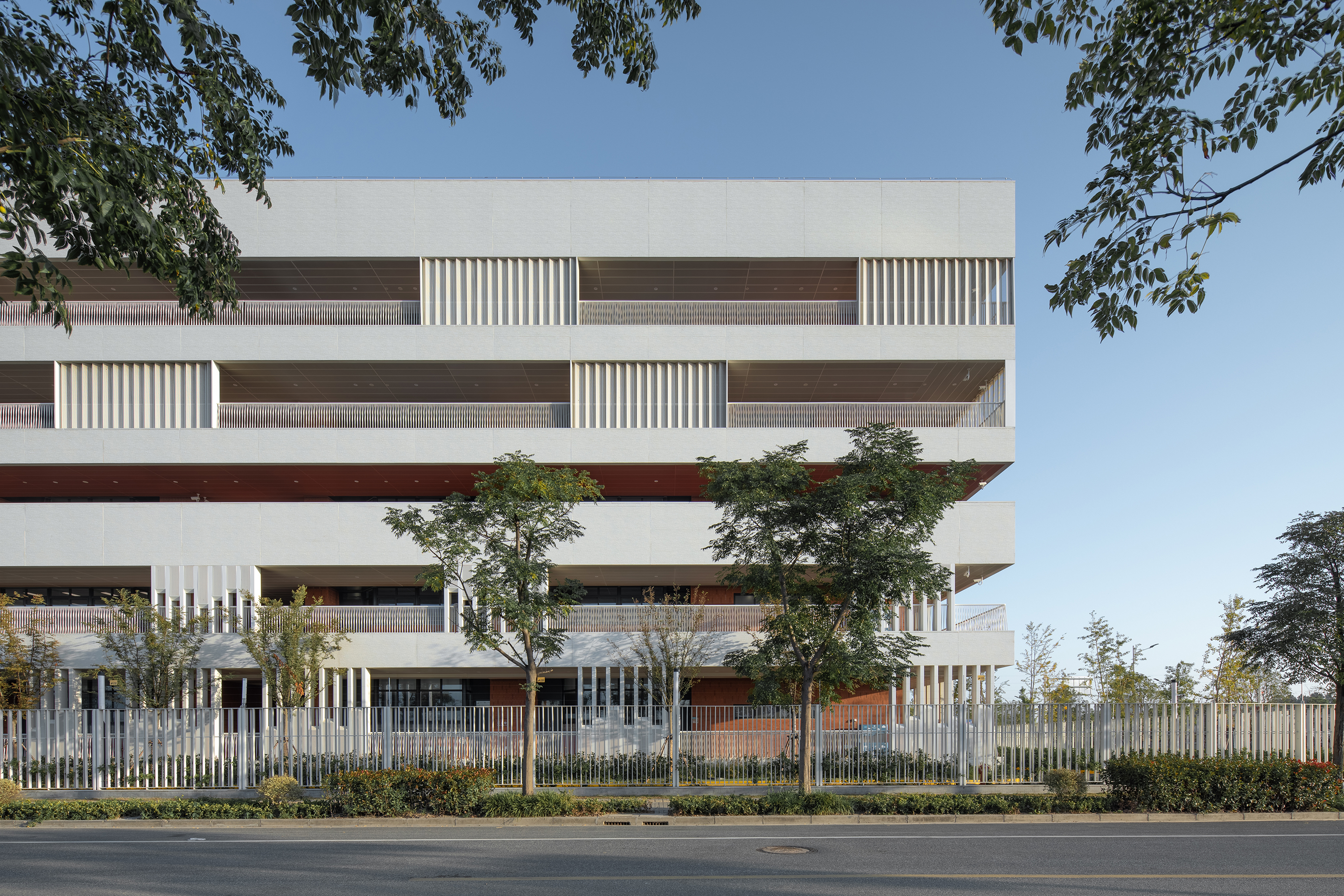
门窗风格整体统一,细看却不完全一样。建筑师团队根据环境中不同朝向带来不同的光线分别进行设计,除了外观上的细腻美,更体现了设计的人性化。
The styles of doors and windows in the building are unified, but they are not the same when viewed in detail. Such differences are determined by the lighting environment of each door and window, their positions and orientations.
设计避免采用传统校园里把教学楼和环境优美的校园所隔绝的暗沉走廊,而是增加飘窗、改变开窗方式和取景窗玻璃的尺寸,真正让窗框变相框,校区变景区。漫游于教学楼中,带格栅的大玻璃让更多柔和的阳光散落进教学楼,以缓解学生紧张的学业压力。
The use of bay windows in the teaching buildings introduces natural landscape into the teaching area. The sizes and opening types of the classroom windows are also given special consideration to highlight the picturesque landscape outside.

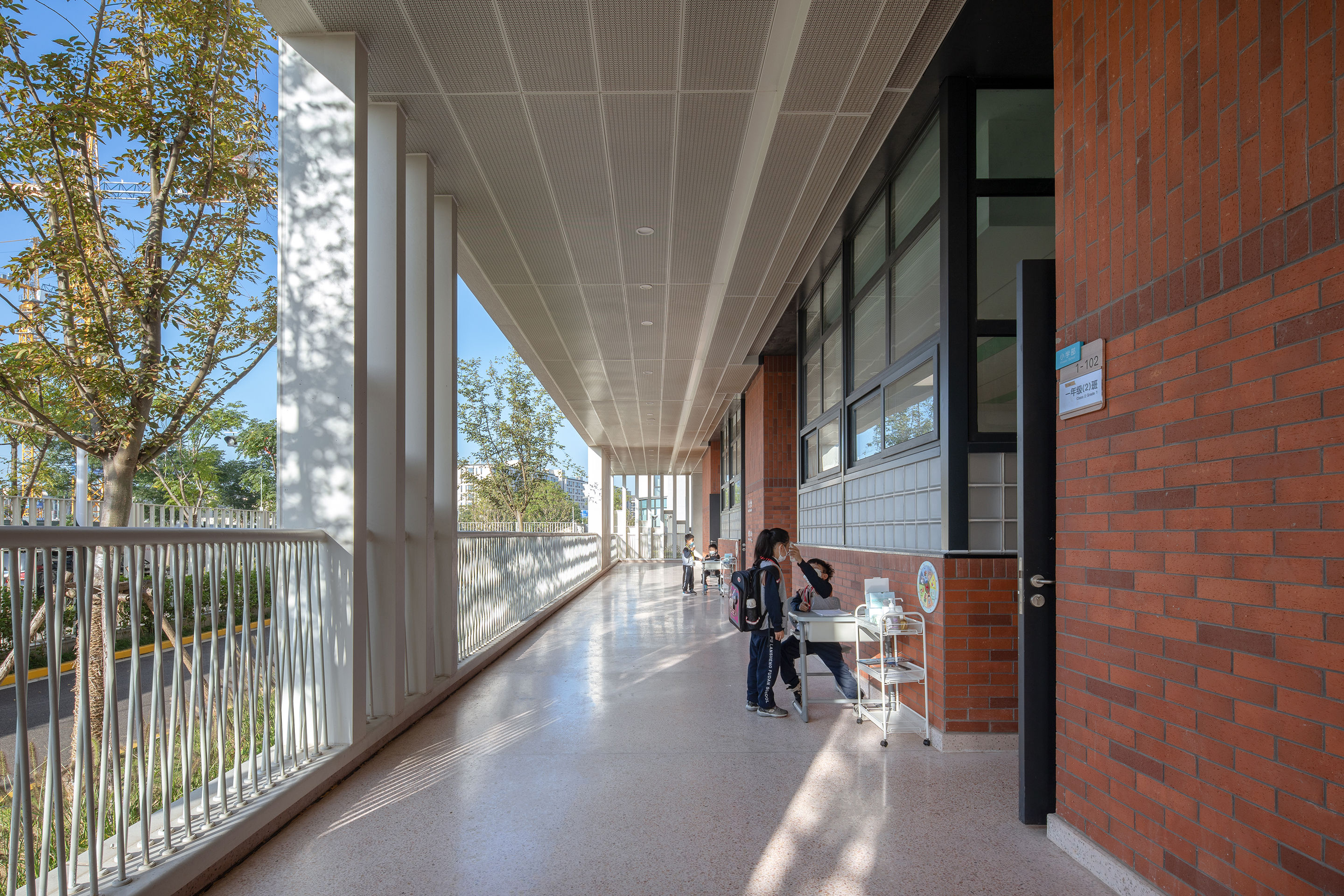
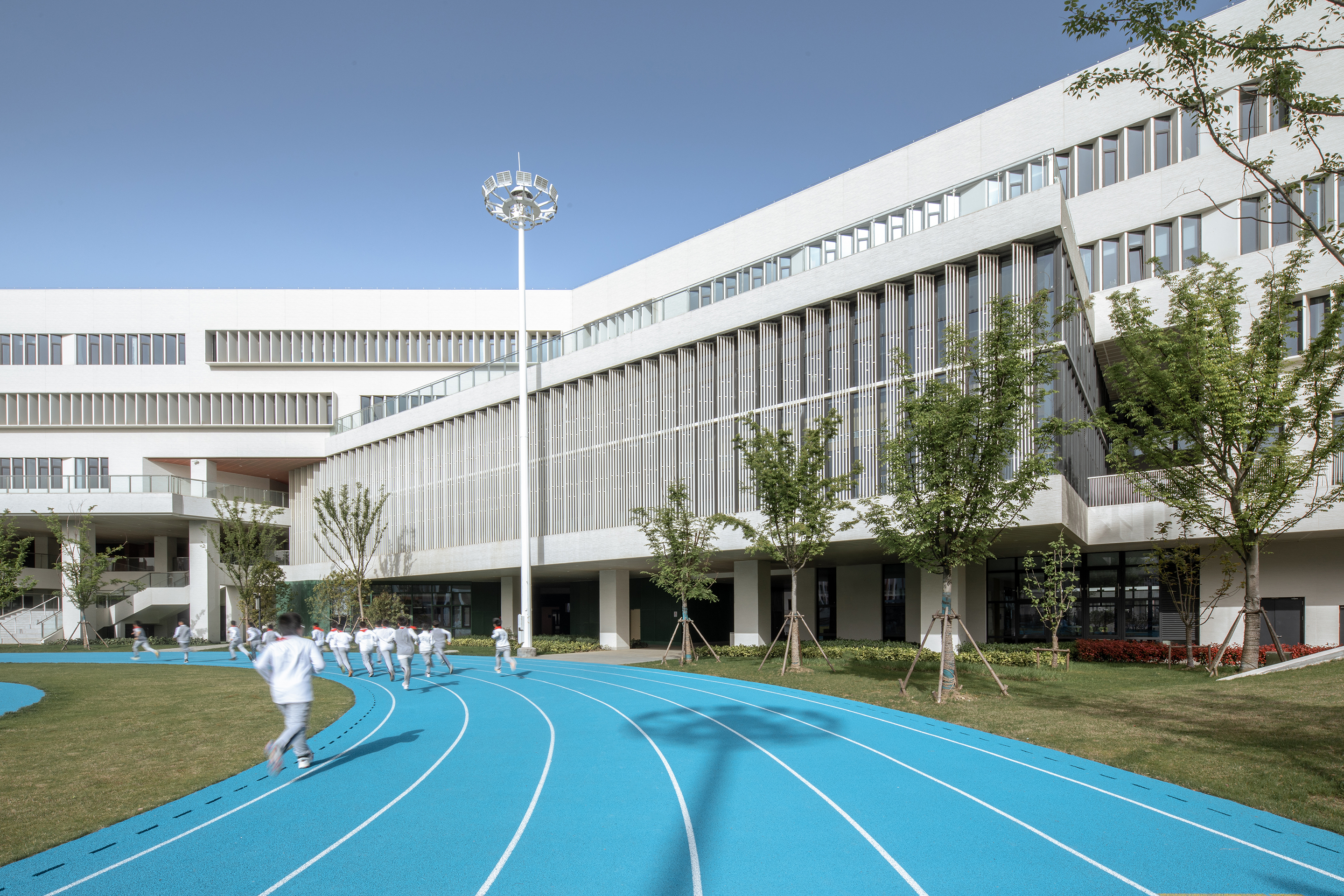
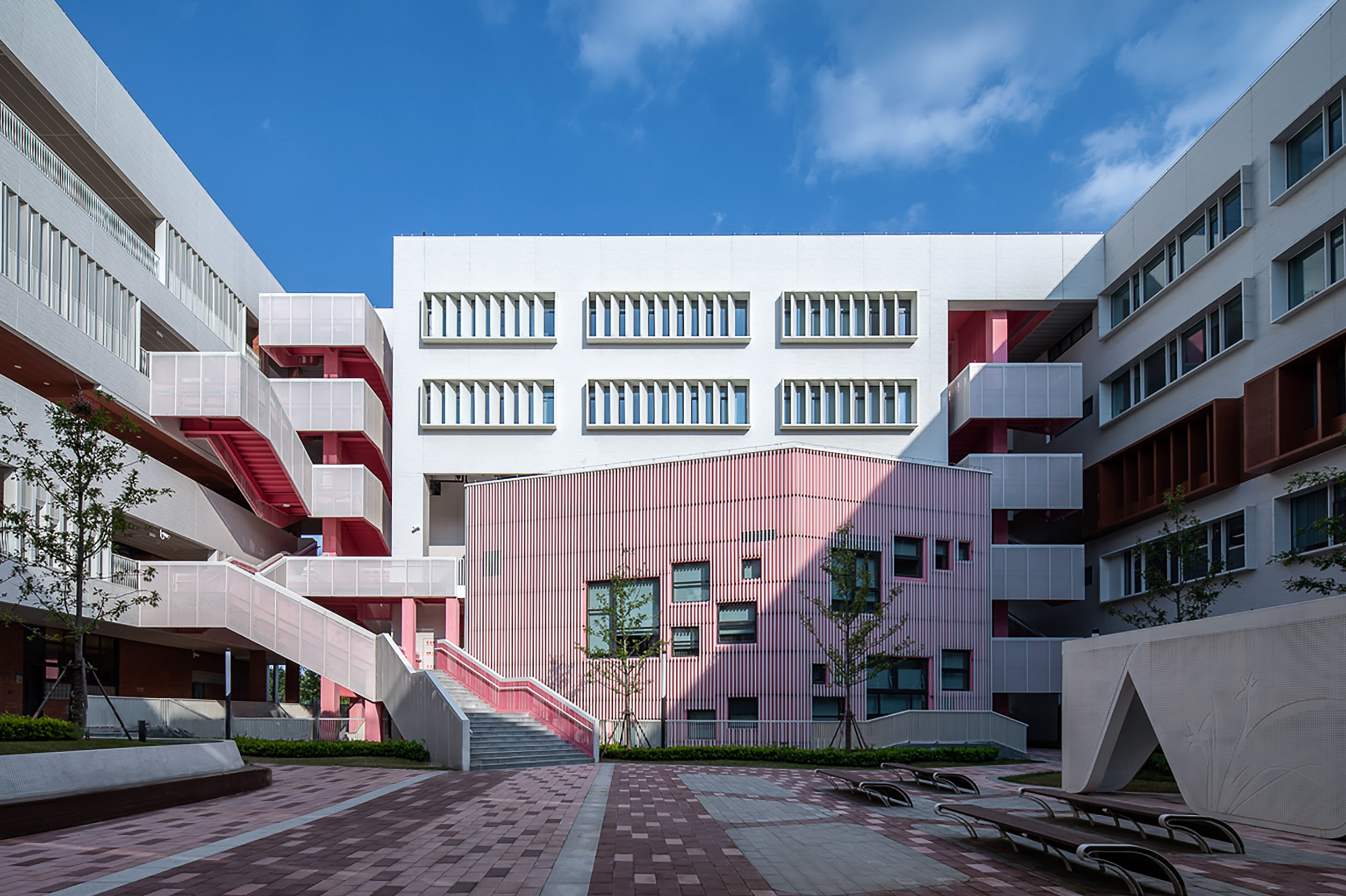
孩子们有着初芽般,能够穿透成人世界物质外壳的原初力量,不局限于成年人的思维考量,设计试图以色彩和样式的节奏变化为媒介,将建筑空间打造成属于孩子们的乐园。小学生更偏爱活泼的空间形态与明亮的环境背景。设计团队遂在有秩序的立面上点缀一些带有颜色的挂盒、带音律变化的穿孔铝板样式窗口,增加空间的亲切度和趣味性。
Lively spatial forms and bright colours are inspirational to young children. Brightly coloured windows are inserted on the orderly facade to make the teaching building more interesting. The design uses rhythmic changes of colours and patterns on the building envelope to create an imaginative space that can leave beautiful memories for the children inspiring their sprouting imagination.
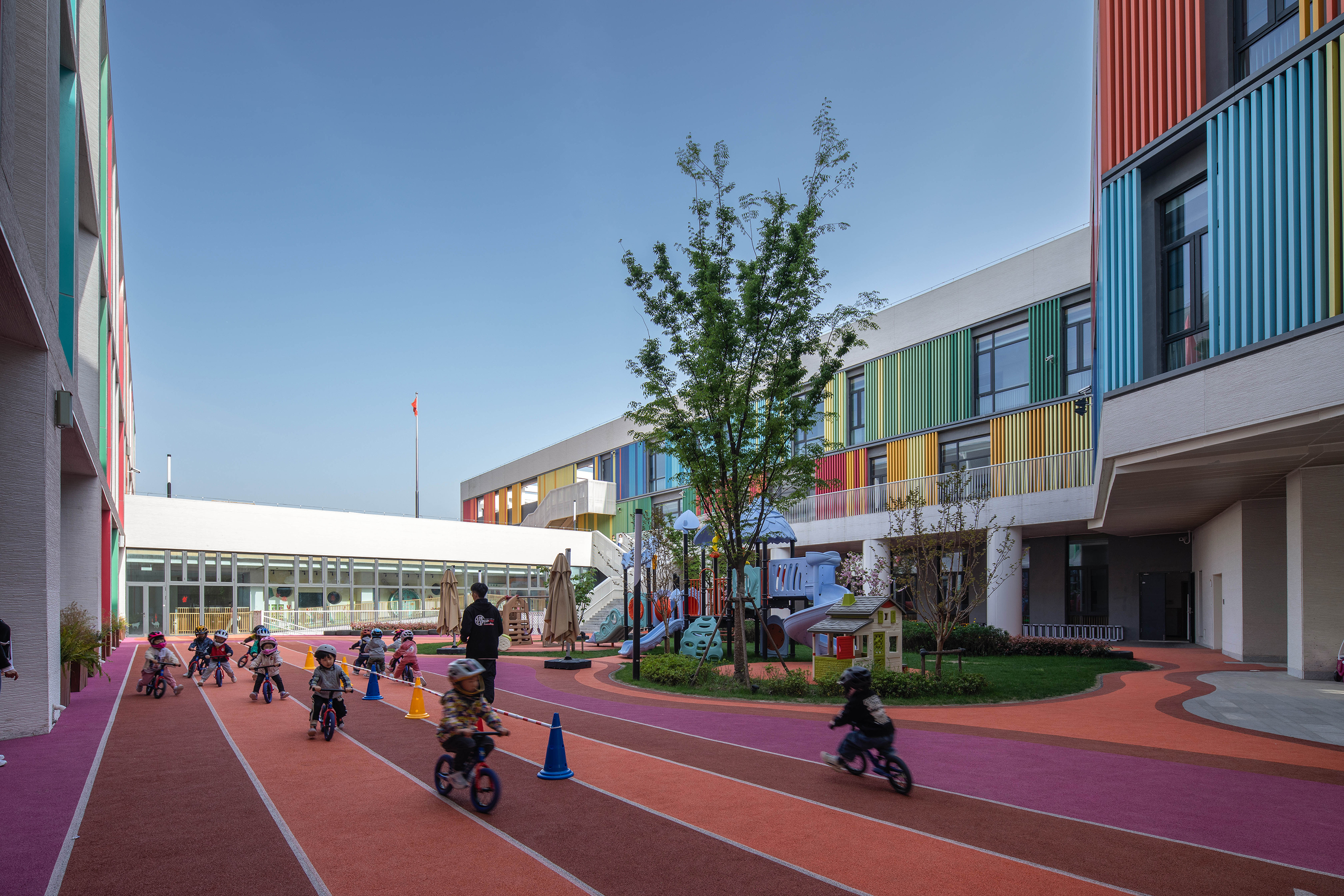
创新教学并不是初衷,叠院漫步也不是目的,我们真正想做的是为孩子们争取一份独特的童年经历。有时仅是树叶间透过的一缕光,有时仅是悄悄夹在书中的一片叶,今后都可能成为他们心底的柔软与善良。多样开放的空间,让后续使用有更多的可能性,伴随着时光而演变,伴随着童年而成长。当大片的土地被城市化的浪潮所裹挟,我们愿为孩子们在这钢筋混凝土的洪流之中,营造出一方伴随他们成长记忆的自然天地。
To shape a unique childhood experience for students is the true intention behind the project, other than merely creating space for an innovate teaching model and conceiving more interesting spaces. Sometimes it is just a beam of sunlight passing through the leaves or a leaf quietly falling onto an open book that leaves a mark on the growth of a child and trigger softness in his young heart. The diverse and welcoming spaces open up possibilities for future changes as the students and the school grow. When urbanization turns land into a concrete jungle, the design has, in a way, created a natural world that accompanies their growth and memory.
完整项目信息
项目名称:上海青浦兰生学校
项目地点:上海市青浦区
建筑设计:上海华都建筑规划设计有限公司(HDD)
用地面积:53581.15平方米
建筑面积:79726.92平方米
设计时间:2018.9
建设时间:2021.12
项目负责人:董巍巍
建筑设计团队: 沈毅、董巍巍、何宇巍、苏康、杨涛、吴颖、王世杰、周肇敏、于路、赵飞耀、蔡白杨、周俊、冯小龙
结构设计团队:张永强、徐兵兵、柴静园、浦译文
给排水设计团队:蒋毅、吴文雯、刘苗苗、王一焜、张婷
暖通设计团队:柴昀梁、董云峰、马懿明、乔雪亮、刘佳妮
电气设计团队:张晓青、张弋、魏泉、袁江峰、韩克军、熊棠
室内设计团队:葛卿、艾静雯、刘海涛、刘思含、王艺伽
景观设计团队:朱弋宇、王丹丹、陈思、费屹东、杨刚、李馨蕾、孙鹤侨
建筑经济团队:杨庆琳、庄琴
摄影:唐徐国,Luca Forteleoni
撰文:王世杰、朱莹、陈凡
版权声明:本文由上海华都建筑规划设计有限公司(HDD)授权发布。欢迎转发,禁止以有方编辑版本转载。
投稿邮箱:media@archiposition.com
上一篇:武汉大学城市设计学院 / 中国院本土设计研究中心
下一篇:上海青浦兰生学校|华都设计(HDD)