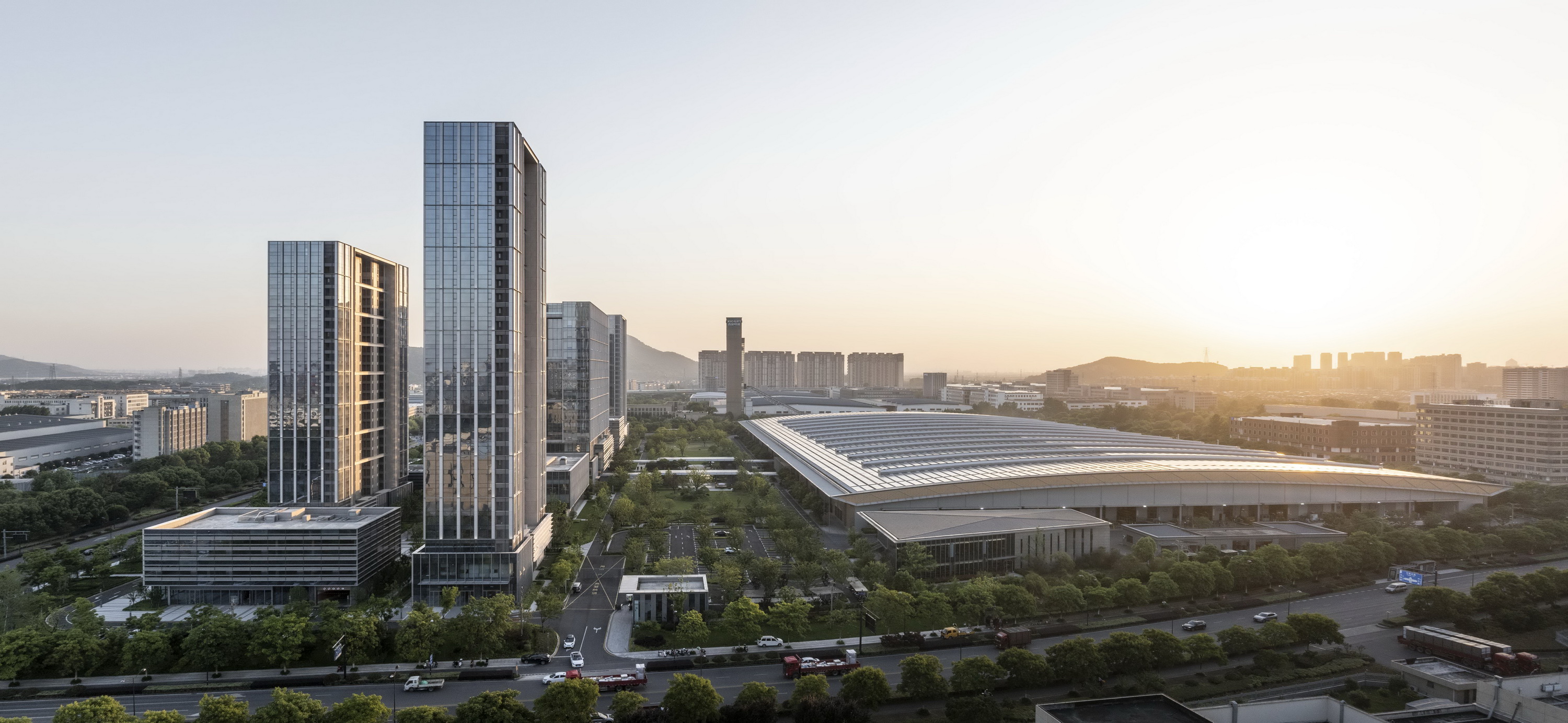
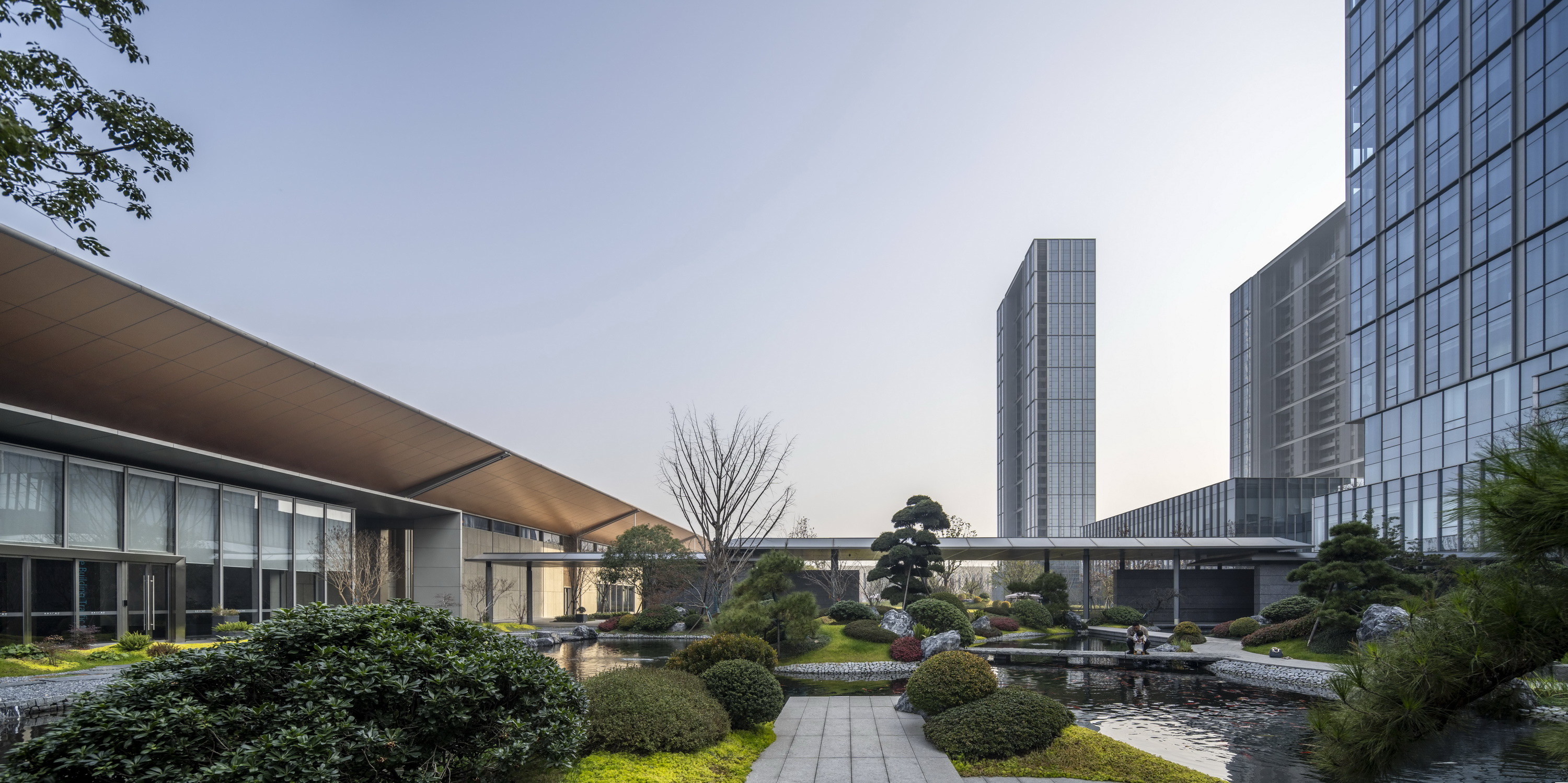
建筑设计 goa大象设计
项目地点 浙江省杭州市临平区
竣工时间 2023年
建筑面积 255,000平方米
本文文字由设计单位提供。
基于自身26年来在办公领域的长足积累,设计团队提出塑造“活力场”的理念,旨在激活包含多样化互动关系的工作空间。西奥电梯产业园以该理念为指导,力图在“未来工厂”打造工业旅游示范基地。
With 26 years of expertise in the office sector, GOA introduces the concept of the "Vibrant Space", aiming to energize workspaces through diverse interactions. Following this approach, XIO Lift Industrial Park strives to create a pioneering industrial tourism model in the "Future Factory."
——凌建,goa大象设计总建筑师
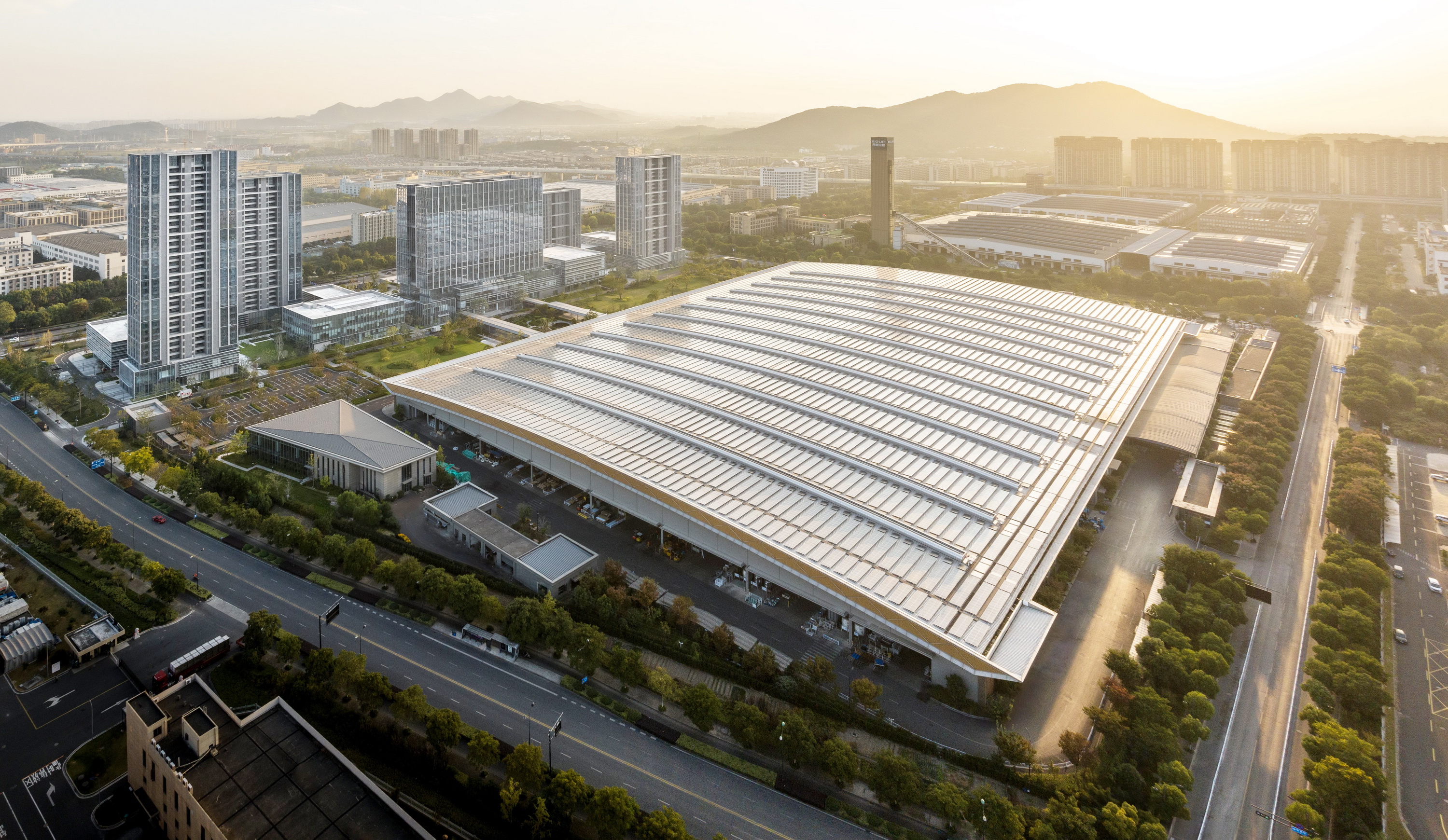
西奥电梯产业园三期位于杭州市临平国家级经济技术开发区,地处省级城东智造示范区和G60科创走廊的交汇点。项目与西侧一期西奥电梯厂房一路一河之隔。
Phase III of the XIO Lift Industrial Park is situated in Hangzhou's Linping National Economic and Technological Development Zone, where the provincial East City Smart Manufacturing Zone meets the G60 Innovation Corridor. It lies just across a road and river from Phase I of the Xiao Elevator Factory.
作为电梯行业头部龙头企业,西奥电梯有限公司以高端电扶梯制造、电扶梯核心零部件制造为主导,是行业内拥有最全产业链、建设行业单体规模最大、最具智能化的综合性电梯制造服务商。
As a leading enterprise in the elevator sector, XIOLIFT leads in high-end elevator and escalator manufacturing and core component production. It is renowned for possessing the most extensive industry chain, the largest single-site operation, and the most advanced intelligent manufacturing services in the sector.
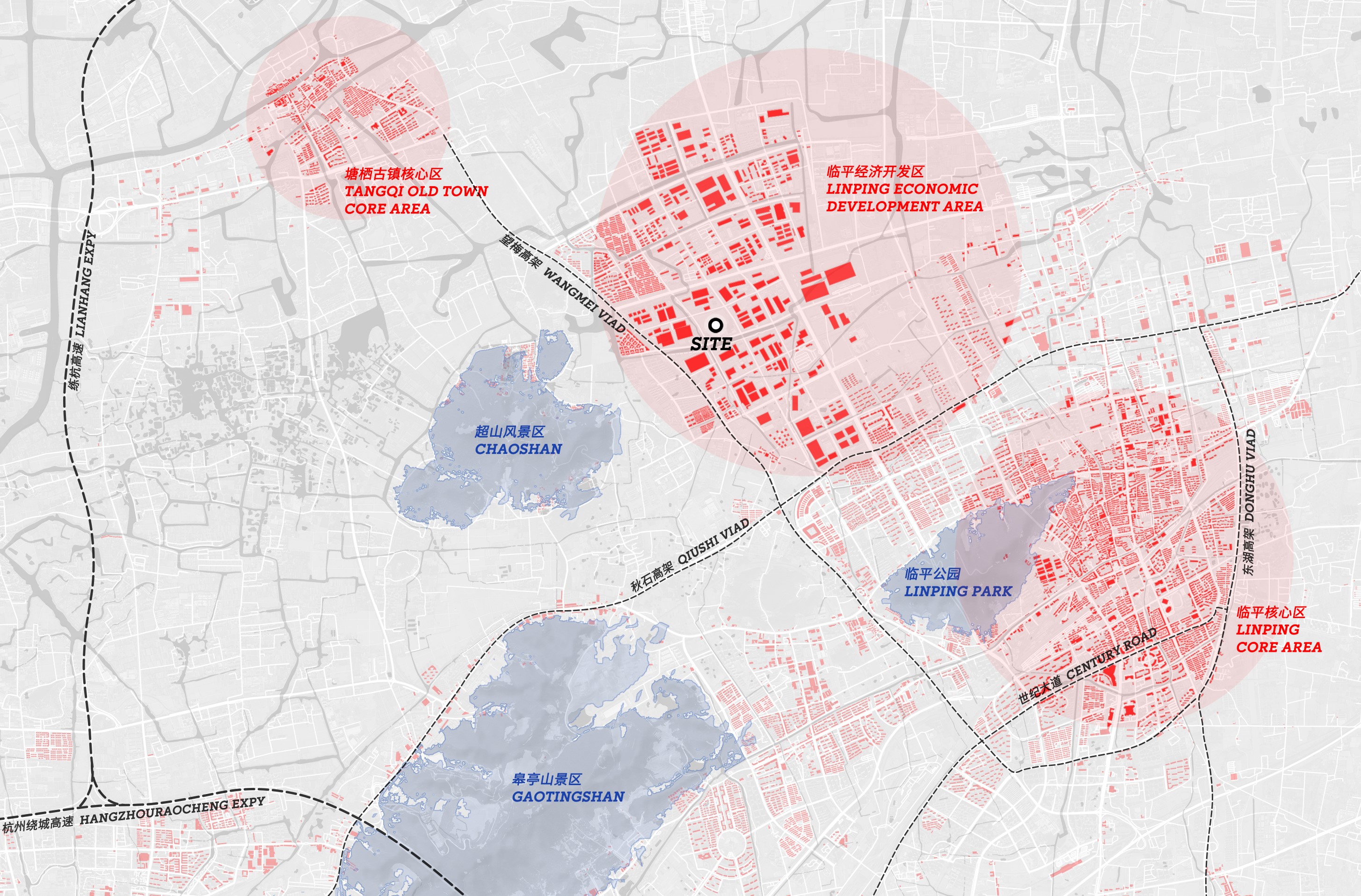
在“集约化利用M1用地”政策的号召之下,设计秉承“智造未来”的理念思考空间布局,围绕“工业旅游”的主题组织功能流线,以工业物联网制造、产城有机融合、绿色低碳发展为导向,致力于打造一座集产、学、研、住、商等功能于一体的智慧型产业社区。
In alignment with the "Intensive Utilization of M1 Land" policy, the design embraces the "Smart Manufacturing" concept to rethink spatial arrangements. Centered on the theme of "Industrial Tourism," it focuses on industrial IoT, integrating industry with urban development, and promoting green, low-carbon growth. The goal is to develop a smart industrial community that combines production, education, research, living, and commerce.
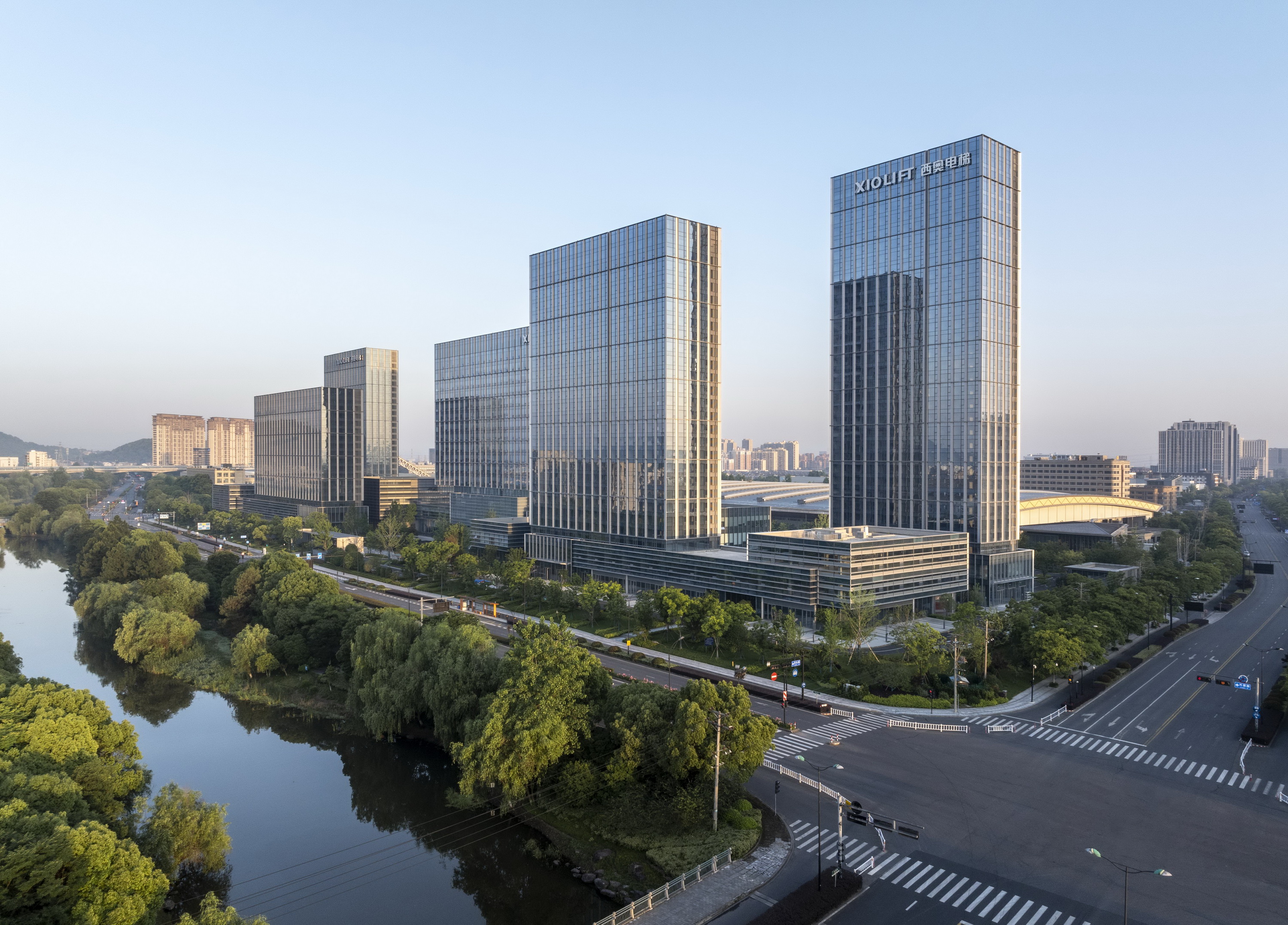
功能复合:开放园区多元化场景
Diverse Scenes in Integrated Workplaces
基地由南向北分为三个区块:以总部办公楼为核心的高层厂房及员工生活区、中央绿带和大型单层厂房。场地规划顺应城市肌理,沿主要城市界面布置总部办公及配套设施,打造整体产业氛围。
The site is organized into three zones from south to north: a high-rise workshop and employee living area centered on the headquarters office, a central green zone, and a large single-story factory. The layout follows the urban fabric, positioning the headquarters and facilities along the main city interface to foster a cohesive industrial environment.

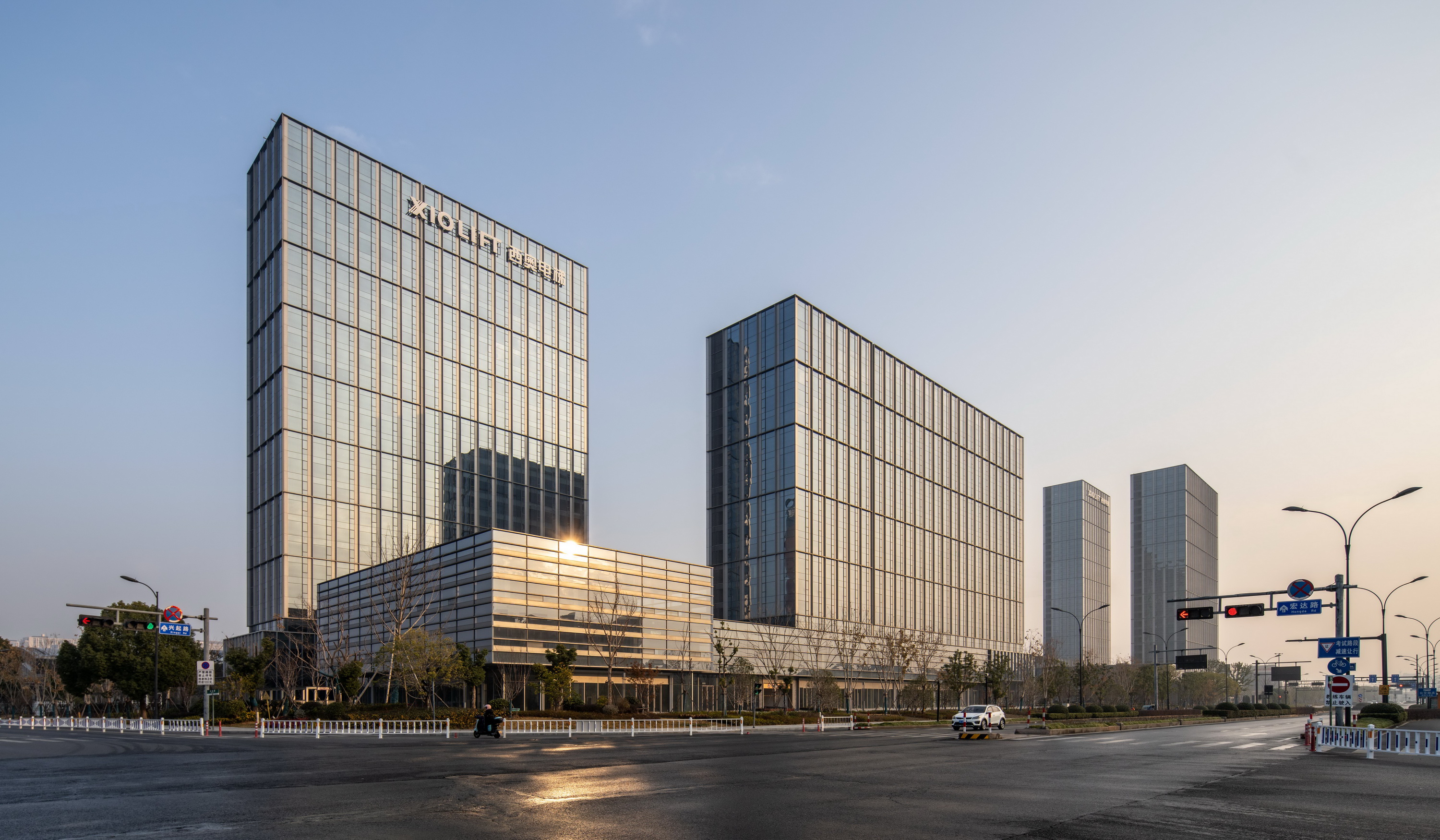
不同于传统办公建筑或厂房单一的功能诉求,设计以开放的姿态,将办公空间、工业展厅、未来工厂和员工生活配套空间相互渗透,其综合性功能配置涵盖生产研发、办公交流、工业参观、社交生活等多元使用场景,全面满足企业员工和客户的多样化需求。
Unlike the conventional single-function office or factory model, the design integrates office spaces, industrial showrooms, future factory environments, and employee amenities in an open layout. This multifunctional approach encompasses areas for production and research, office interactions, industrial tours, and social activities, addressing the varied needs of employees and clients alike.
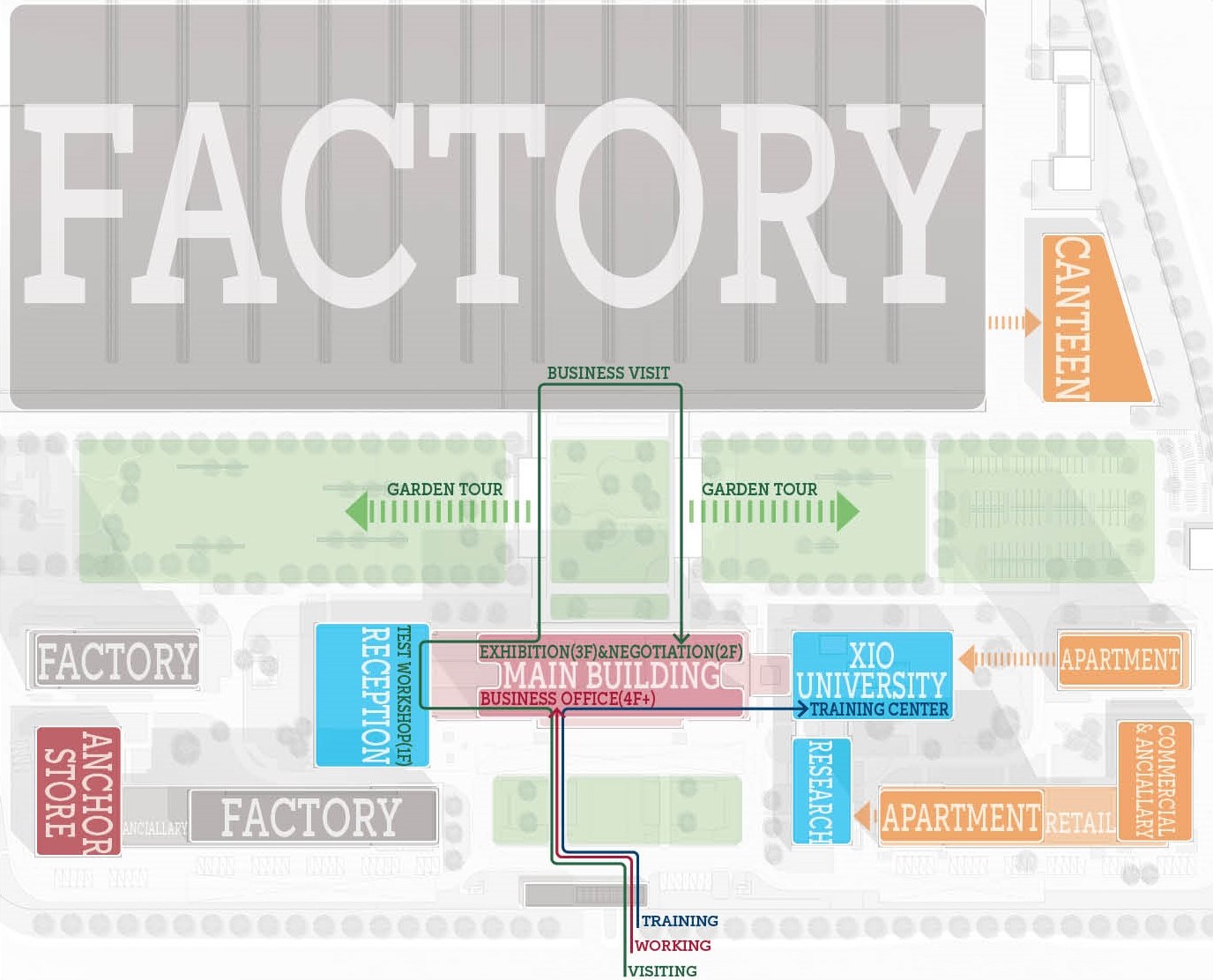
南侧各栋塔楼平行错动布置,主要包括总部办公大楼,以及置于东西两侧的高层员工宿舍和高层厂房。沿街楼栋内设有西奥大学(电梯培训中心)和对外开放的旗舰店。裙房部分体块相互穿插堆叠,与高层建筑共同构建园区的群组式城市形象。
The buildings on the southern side are arranged in a staggered, parallel configuration, featuring the headquarters office building, high-rise employee dormitories, and factories positioned on the east and west. The street-facing buildings include Xio University (Elevator Training Center) and a publicly accessible flagship store. The podium area, with its interlocking and stacked volumes, combines with the high-rise elements to form a cohesive, clustered urban profile for the park.
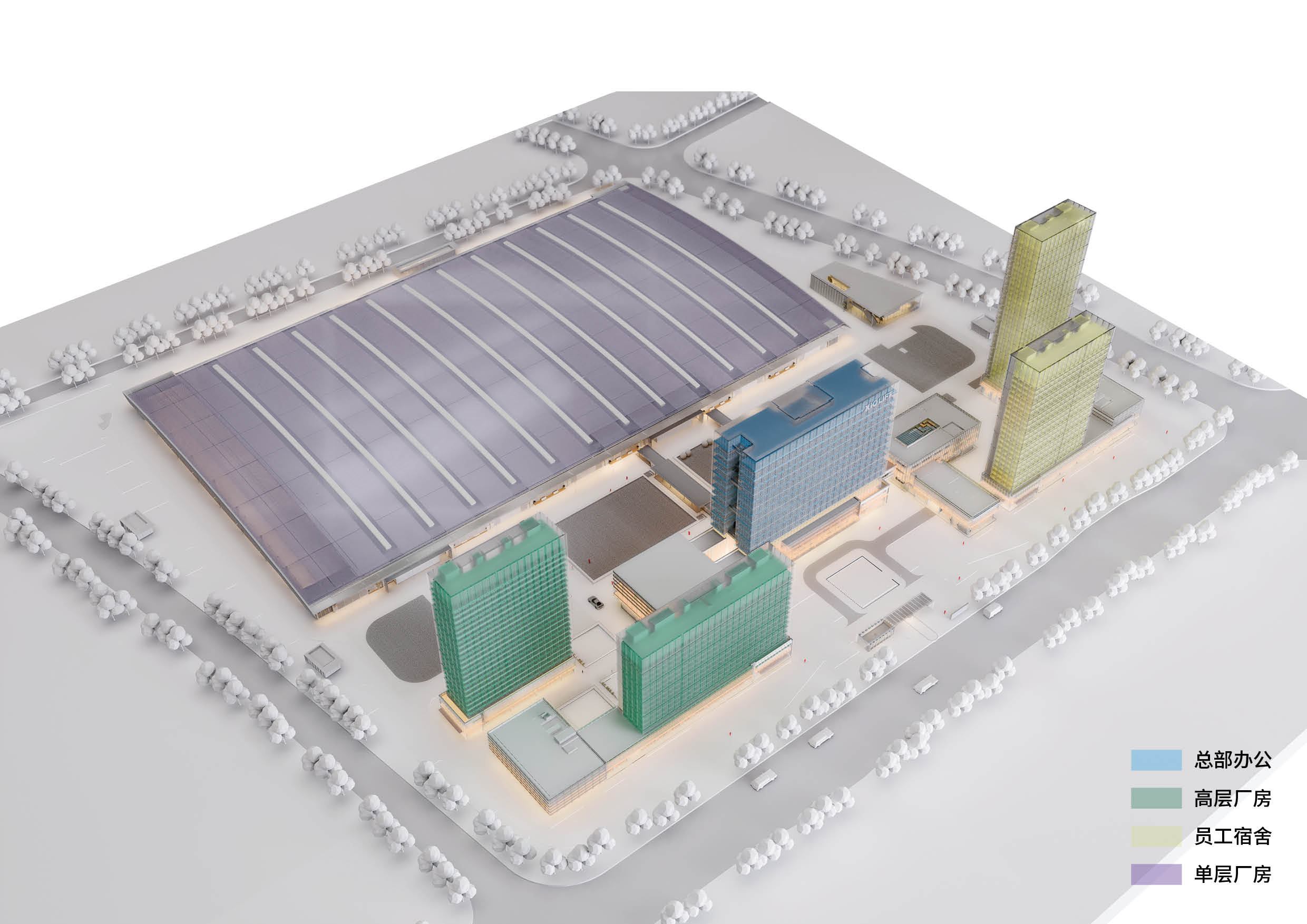
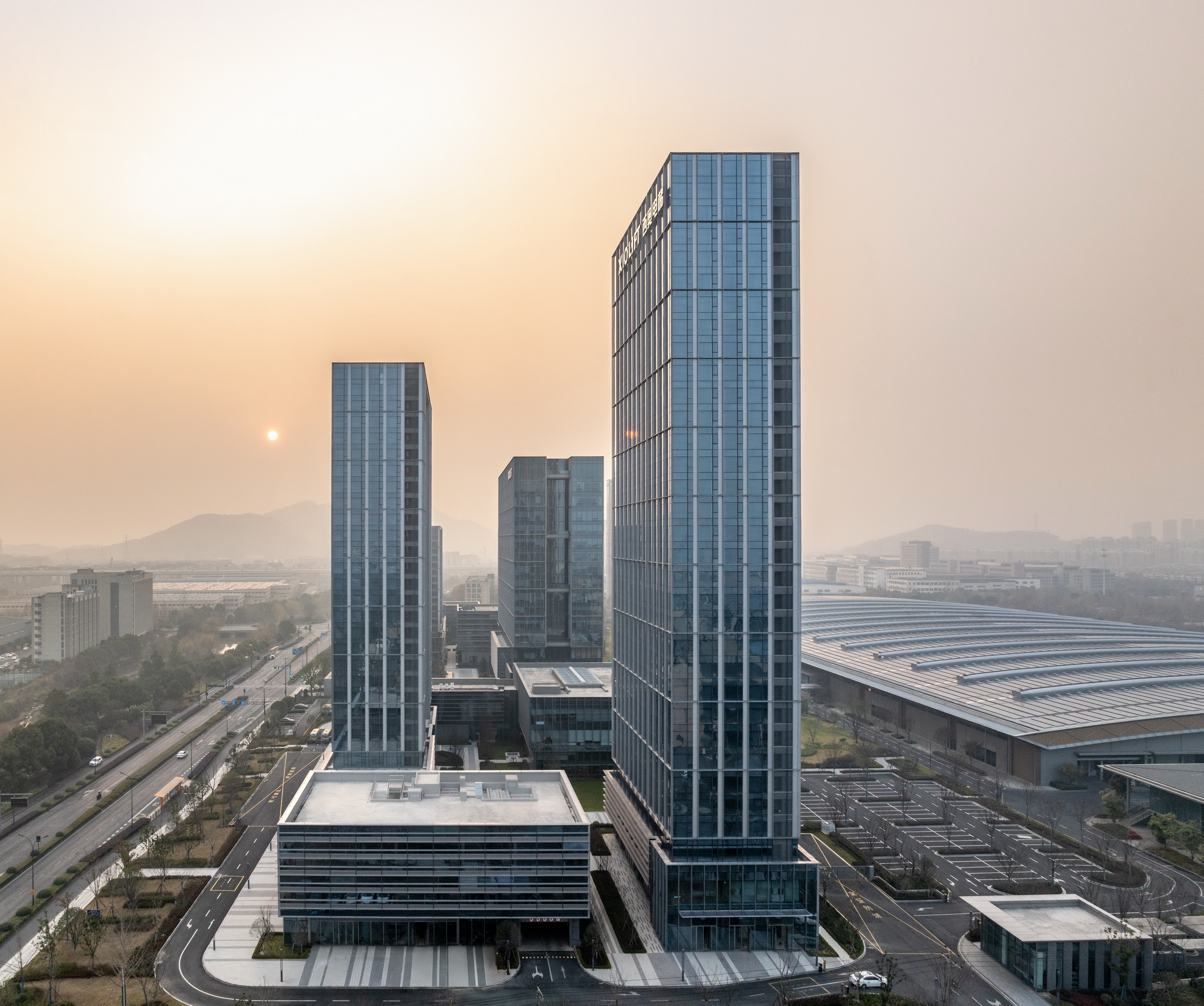
多重流线:推动高效产业质效
Enhancing Efficiency in Vertical Hub
如何合理串联总部办公楼内的不同功能流线,实现交互融合,并赋予使用者全新的办公与参观体验是本案的重点。通过东西两侧裙房与主楼的连接,内部空间被塑造为一个流线清晰、布局灵活的复合型办公体验中心,突破了传统办公楼整齐划一的空间形式。
The key focus of this project is to seamlessly connect various functional flows within the headquarters office, fostering interaction and providing a novel office and visitor experience. By linking the podiums on the east and west sides with the main building, the design creates a flexible, well-organized office center that departs from the rigid layouts typical of traditional office buildings.
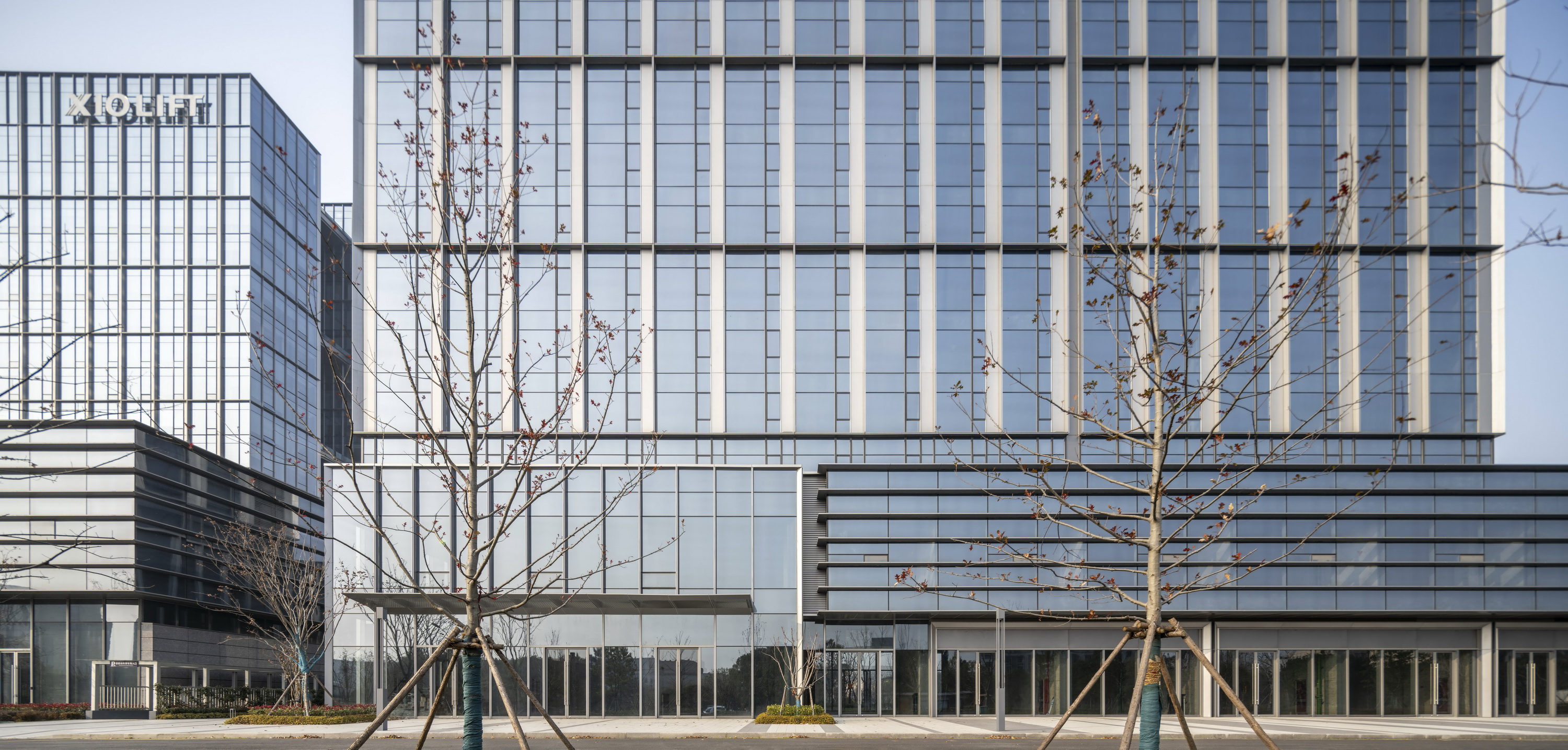
进入园区,首先抵达的是位于塔楼群中心的总部办公楼。前方广场形成可停留的沿街缓冲界面,强调中央绿轴的同时衔接内部一层的前厅大堂和接待中心,营造出自然的出入体验。
Upon entering the park, visitors first arrive at the headquarters office building, located at the center of the tower cluster. The plaza in front creates a welcoming street-level buffer, highlighting the central green axis and connecting to the interior’s ground-floor lobby and reception center, thereby offering a seamless and natural entry experience.
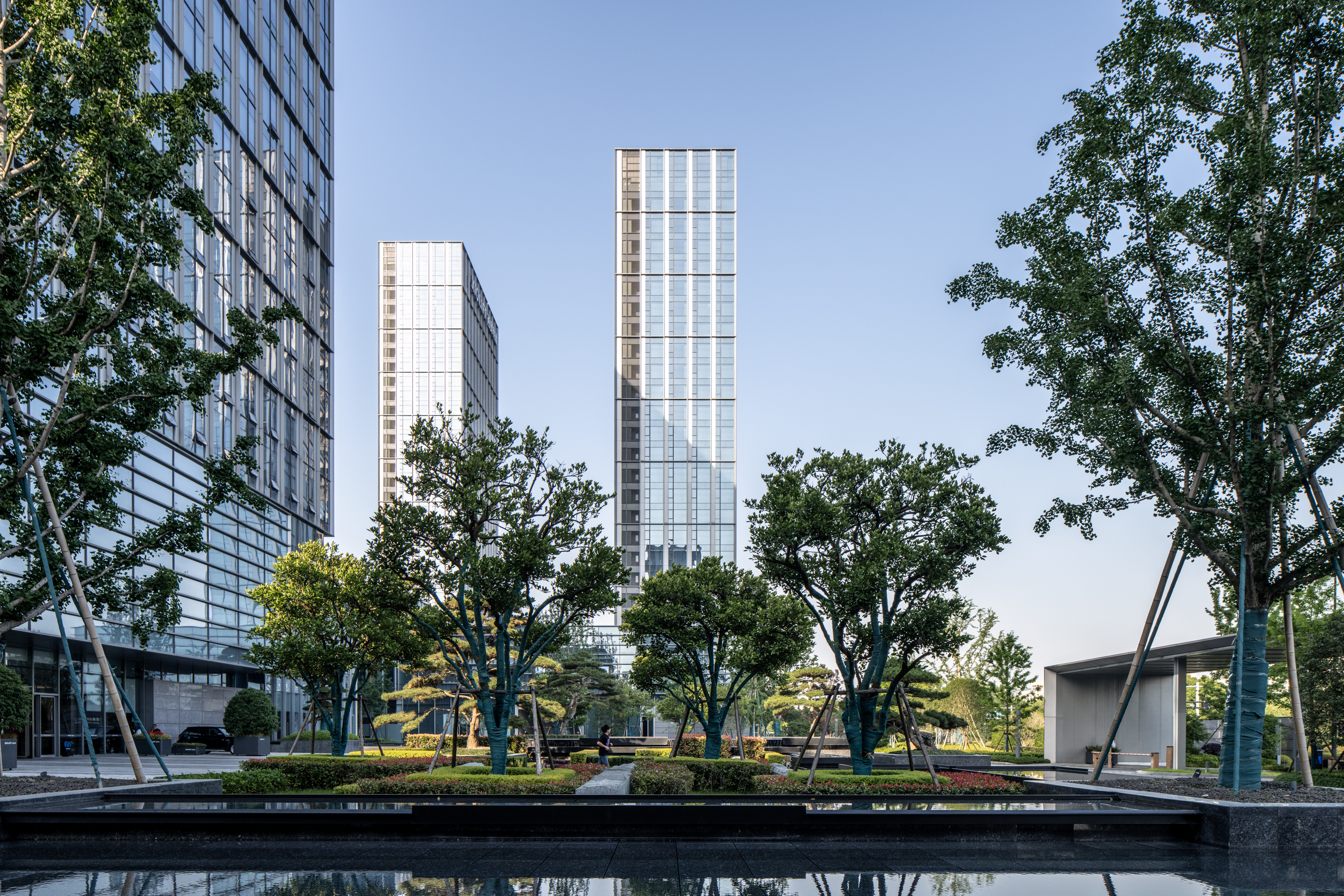
展览体验在不同层级的空间中逐步铺开。总部办公楼内设测试中心及工业展示区,为参观流线上的重要环节。来访者还可通过中央连廊至北侧厂房,观摩产品的生产流程,随后返回总部办公东侧的培训中心,至此将产品的全生命周期完整呈现。
The exhibition experience unfolds across various levels within the headquarters office building. It features a testing center and industrial display area, which are key elements along the visitor route. Guests can also traverse the central corridor to the northern factory to observe the production process and then return to the training center on the east side of the headquarters, thereby presenting the complete lifecycle of the products.
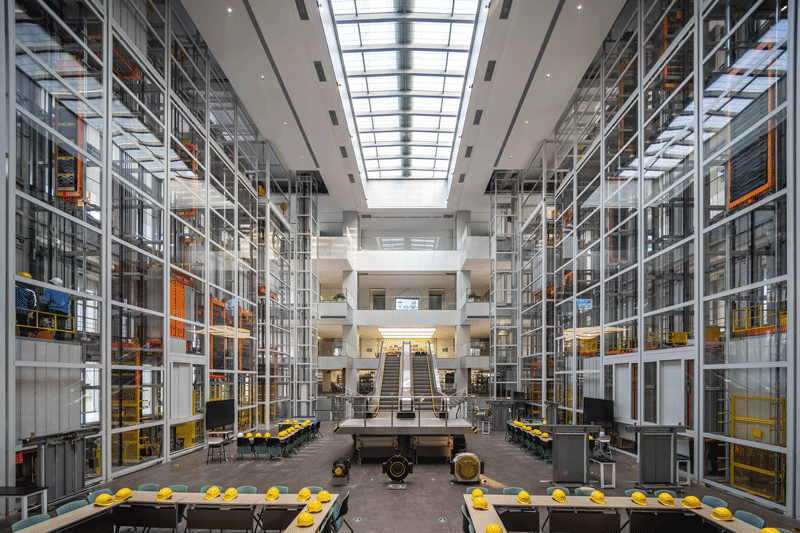
办公模块围绕多处宽敞明亮的通高中庭布局,包括四层以上的商务办公区和设有屋顶花园的顶层企业会所,为合作交流释放出开放的共享空间。西侧的会议中心和多功能宴会厅通过大堂和两座扶梯直接到达,支持定期的学术论坛和行业研讨,其分割灵活的空间配置以增强园区的适应性。
The office modules are organized around several spacious and well-lit atriums, including business office areas on floors four and above and a top-floor corporate club with a rooftop garden, creating open and shared spaces for communication and interaction. The conference center and multifunctiona hall on the west side are directly accessible from the lobby via two escalators, accommodating regular academic forums and industry seminars. The flexible space configuration enhances the adaptability of the park.
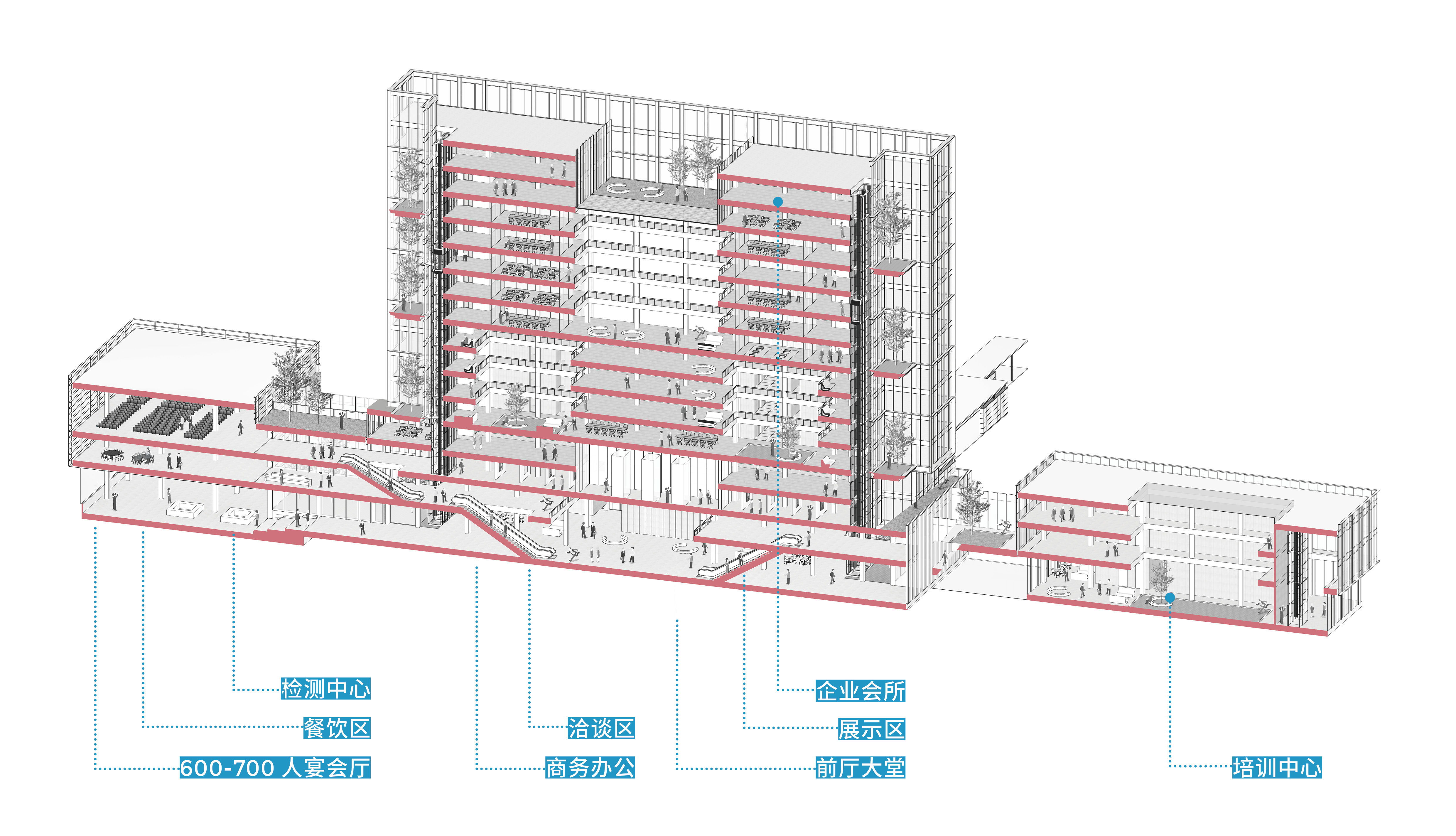
自然渗透:塑造“工业游园”体验
Wandering Within Industrial Nature
位于单层厂房和高层厂房之间的中央绿带不仅是衔接园区南北的自然场域,也是工业旅游路线上颇具创意的亮点环节。建筑师将企业产品巧妙地融入步行路径,让产品体验感在舒适的沉浸式游览过程中进一步提升。
The central green belt, situated between the single-story and high-rise factory buildings, serves as both a natural link connecting the northern and southern parts of the park and a creative highlight along the industrial tourism route. The architects have ingeniously integrated the company's products into the walking paths, enhancing the product experience through a comfortable and immersive tour.
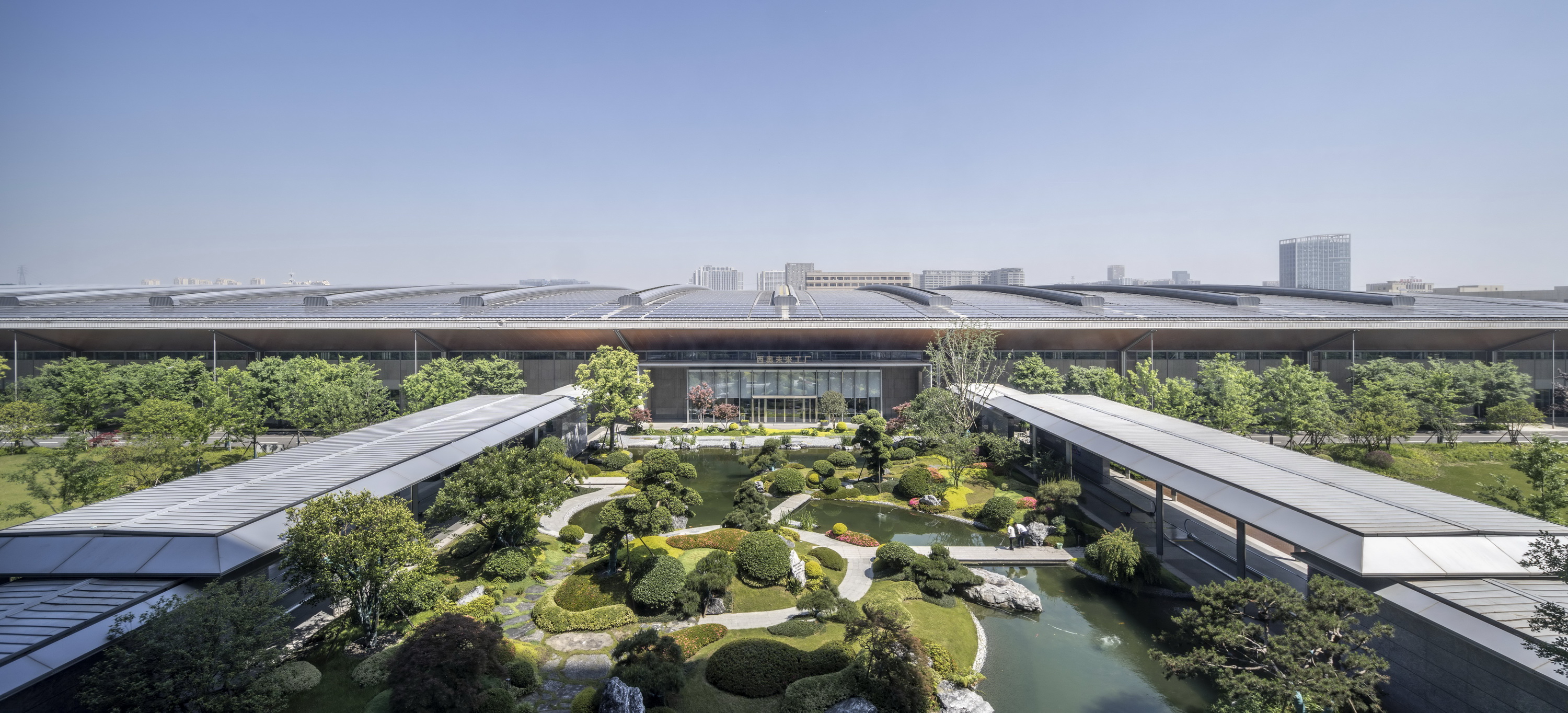
景观庭院两侧的风雨连廊内设置了传送步道,人们在享受庭院景致的同时,便捷穿梭于南北区之间,随后可通过楼内坡梯及高速电梯迅速抵达各功能分区,多重院落和建筑空间被有机串联,打破传统厂房的冷峻形象。
Covered walkways on both sides of the courtyard feature pedestrian corridors, allowing people to easily traverse between the northern and southern areas while enjoying the natural scene. From there, users can swiftly reach various functional zones via internal ramps and high-speed elevators. This design integrates multiple courtyards and building spaces, breaking away from the traditional stark image of factory buildings.
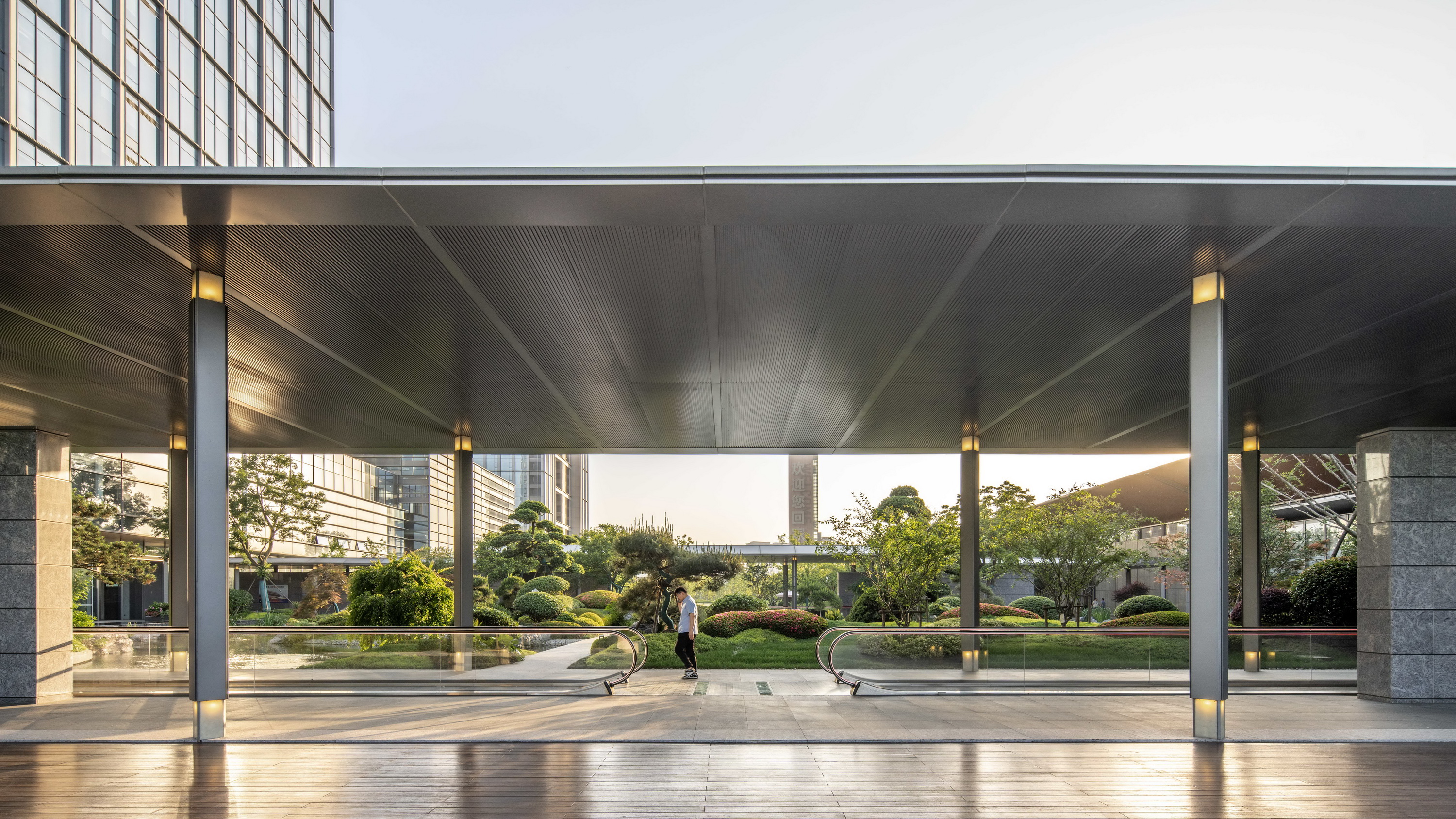

智能制造:“未来工厂”的范式突破
Paradigm Shift in the "Future Plant"
南侧高层组团采用竖向玻璃幕墙与金属铝板相结合的方式,赋予外立面极具秩序感的韵律。裙房部分办公采用丰富的体块组合,将玻璃、铝板、穿孔铝板交叠使用,在简洁高效的建筑形体和丰富灵动的视觉感受间达到平衡。
The southern high-rise cluster features a facade with vertical glass curtain walls combined with metal aluminum panels, creating a rhythmically ordered appearance. The podium area utilizes a variety of volumes, blending glass, aluminum, and perforated aluminum panels to balance a streamlined architectural form with a vibrant visual texture.
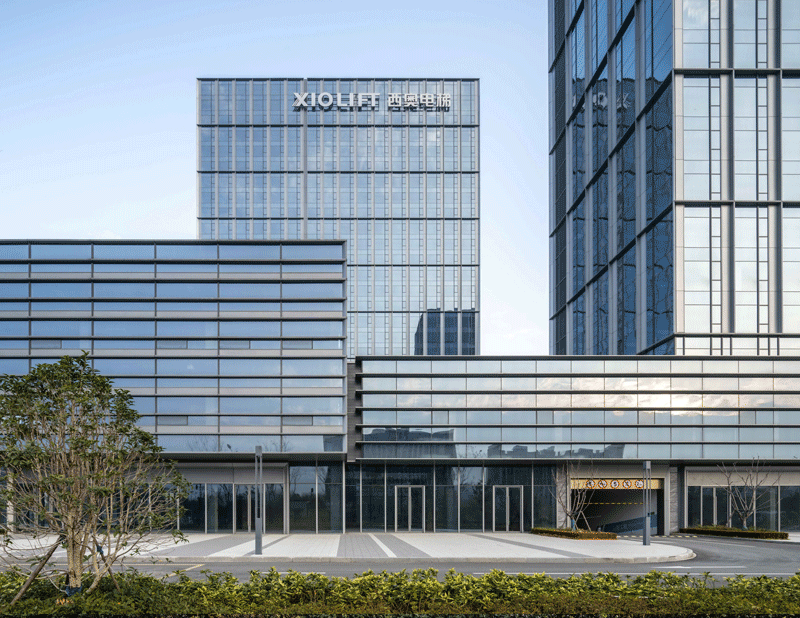
北侧大型厂房是目前电梯行业内最大的单体智能工厂。作为“西奥未来工厂”的标杆,设计在造型上进行了突破。金色吊顶的宽大挑檐与纤细的金属柱以鲜明的对比呈现屋顶的悬浮感,并在厂房两侧形成遮风避雨的檐廊,提升厂区的舒适度。
The northern factory is the largest single intelligent facility in the elevator industry. Serving as a flagship for the "Xio Future Factory," the design features innovative forms. The expansive golden eaves, combined with slender metal columns, create a floating roof effect, while the eaves on either side of the factory provide shelter from the elements, improving the overall comfort of the facility.
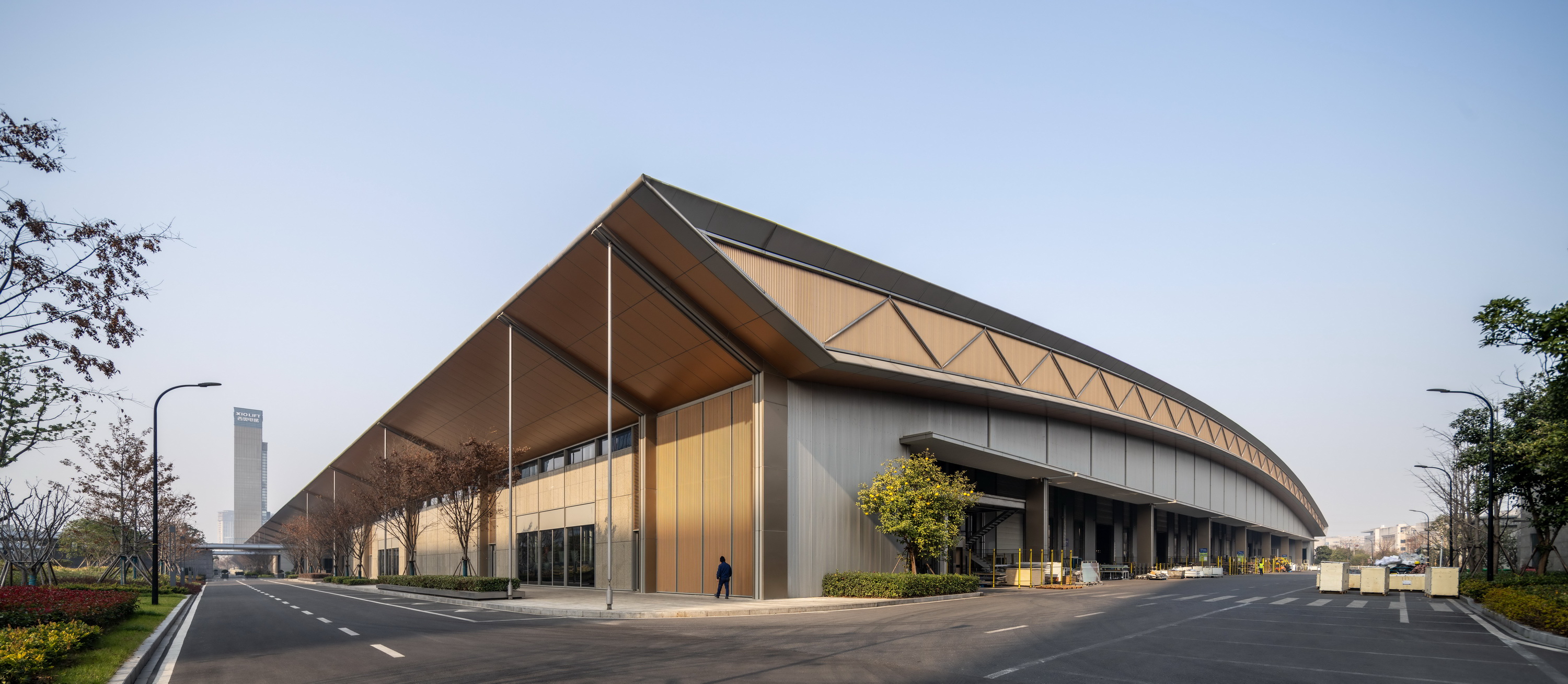
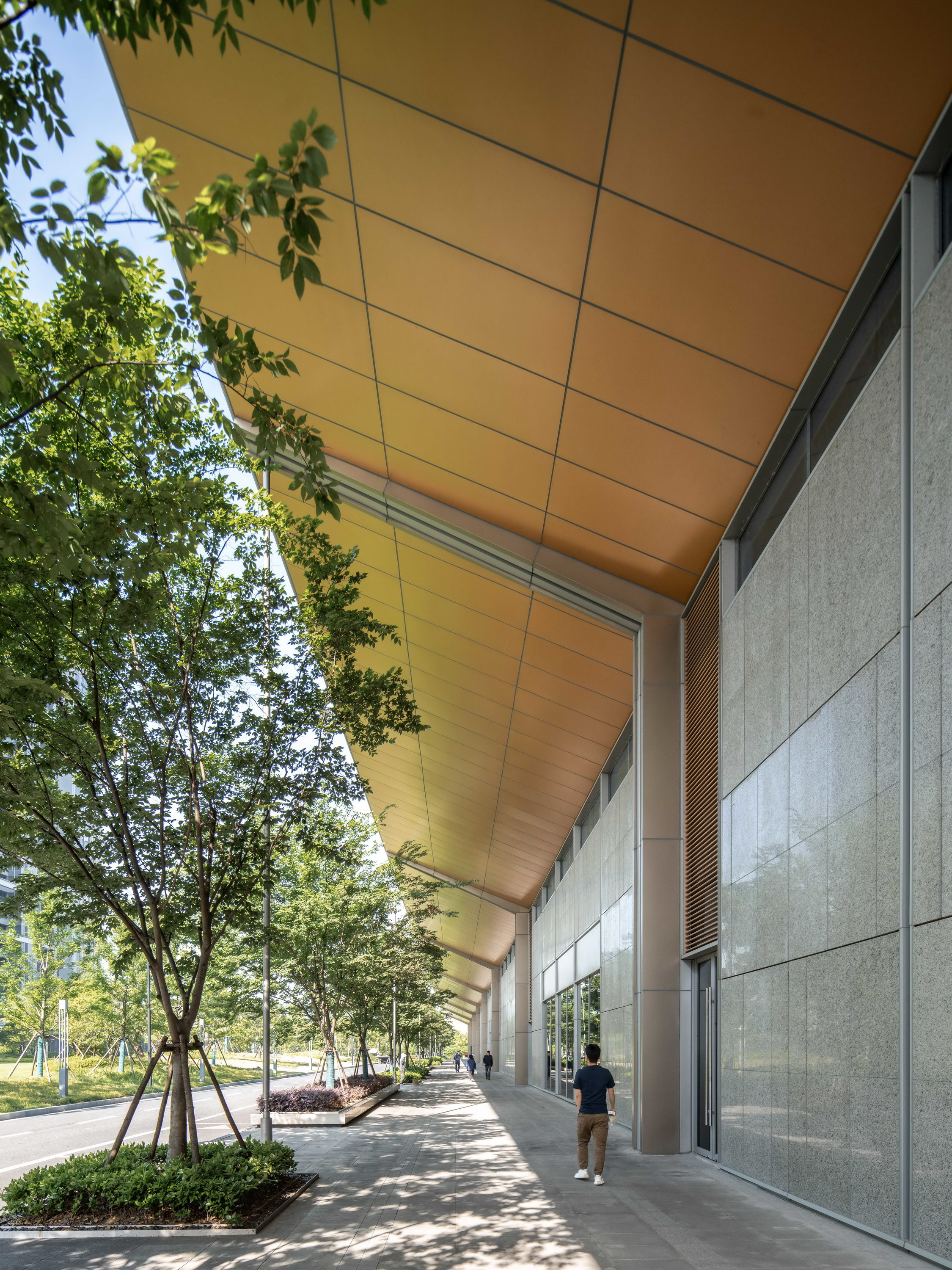
面向中心庭院的南侧立面,通过铝型材勾勒出的纤薄门厅外框与大面积的落地玻璃幕墙,赋予厂房主入口艺术序厅般的形象特质,为访客的游览体验增添仪式感。
The south-facing facade, overlooking the central courtyard, showcases a slim entrance framed by aluminum profiles and extensive floor-to-ceiling glass walls. This design gives the factory’s main entrance an elegant, gallery-like quality, enhancing the visitor experience with a sense of ceremony.
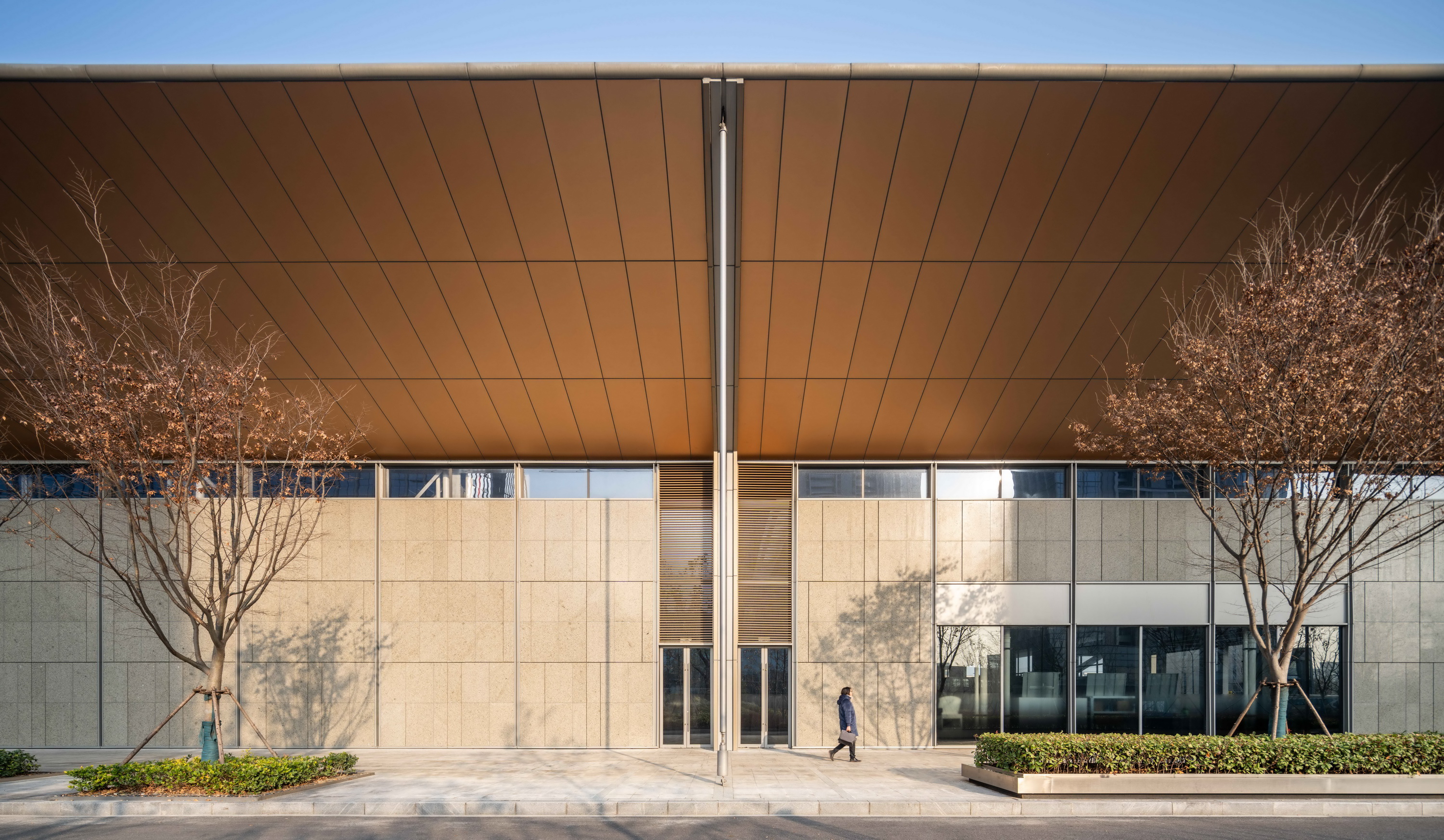
同时,厂房采取了一系列被动及主动节能措施,以努力实现可持续工业的目标。立面顶部的开启扇及气楼(通风天窗)的设计增强了自然通风作用;屋顶作为第五立面,其全光伏板的铺设则让建筑在必要时无需依靠城市电网便可自给自足。
The factory incorporates a range of passive and active energy-saving strategies to achieve its sustainability goals. Operable windows and skylights at the top of the facade improve natural ventilation, while the roof, serving as the fifth facade, is equipped with photovoltaic panels, enabling the building to be energy self-sufficient and reduce reliance on the city’s power grid.
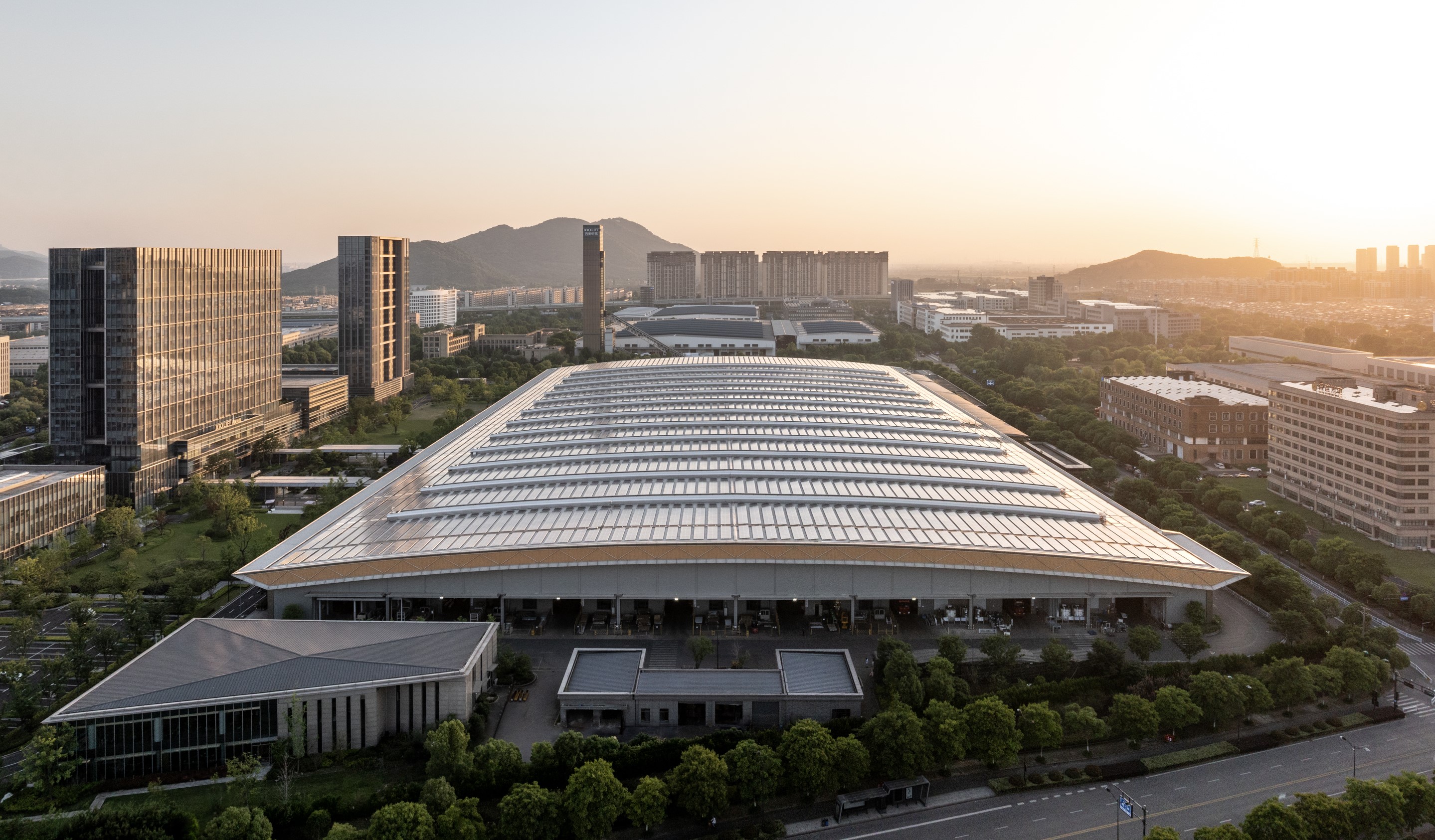
设计图纸 ▽
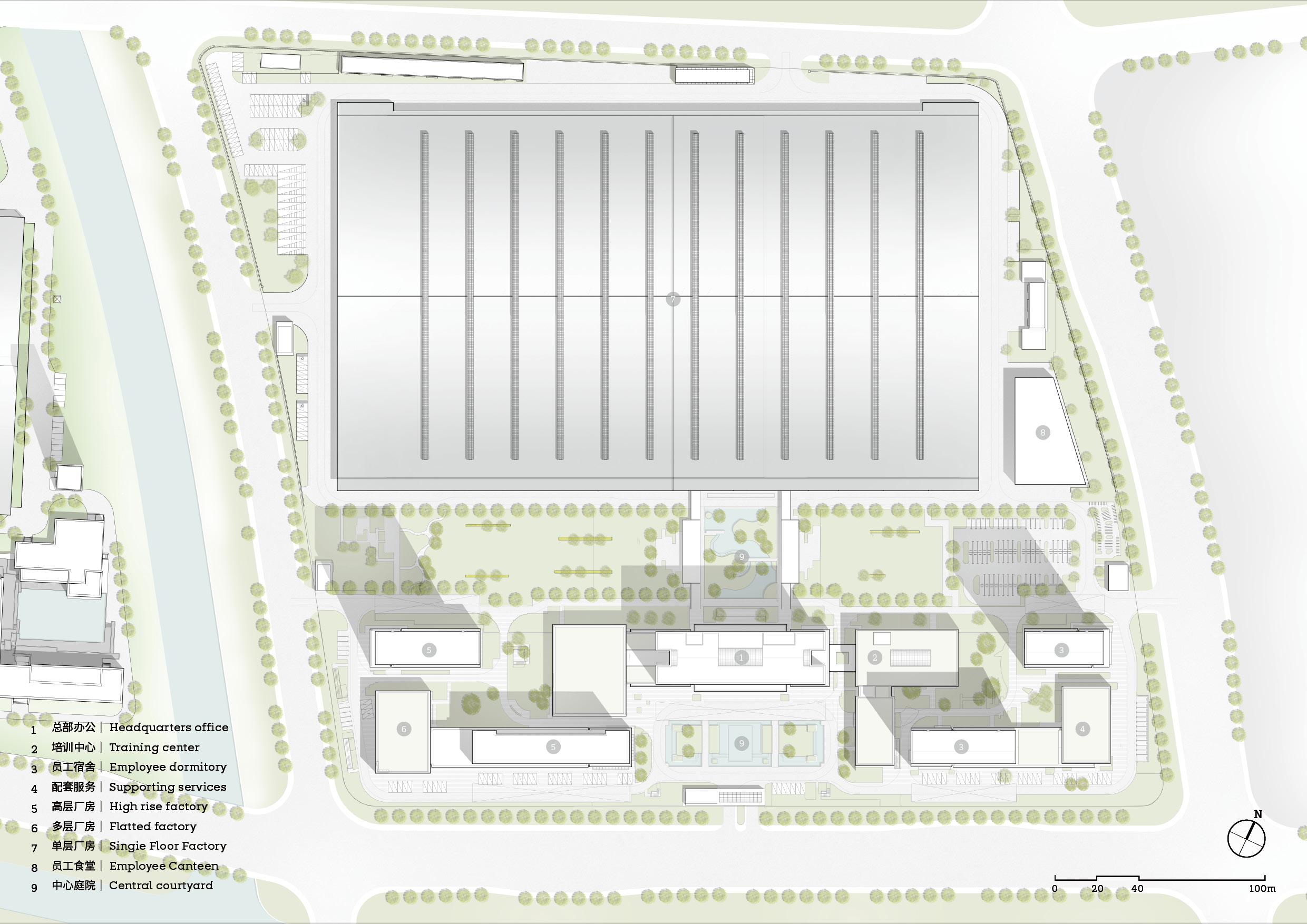
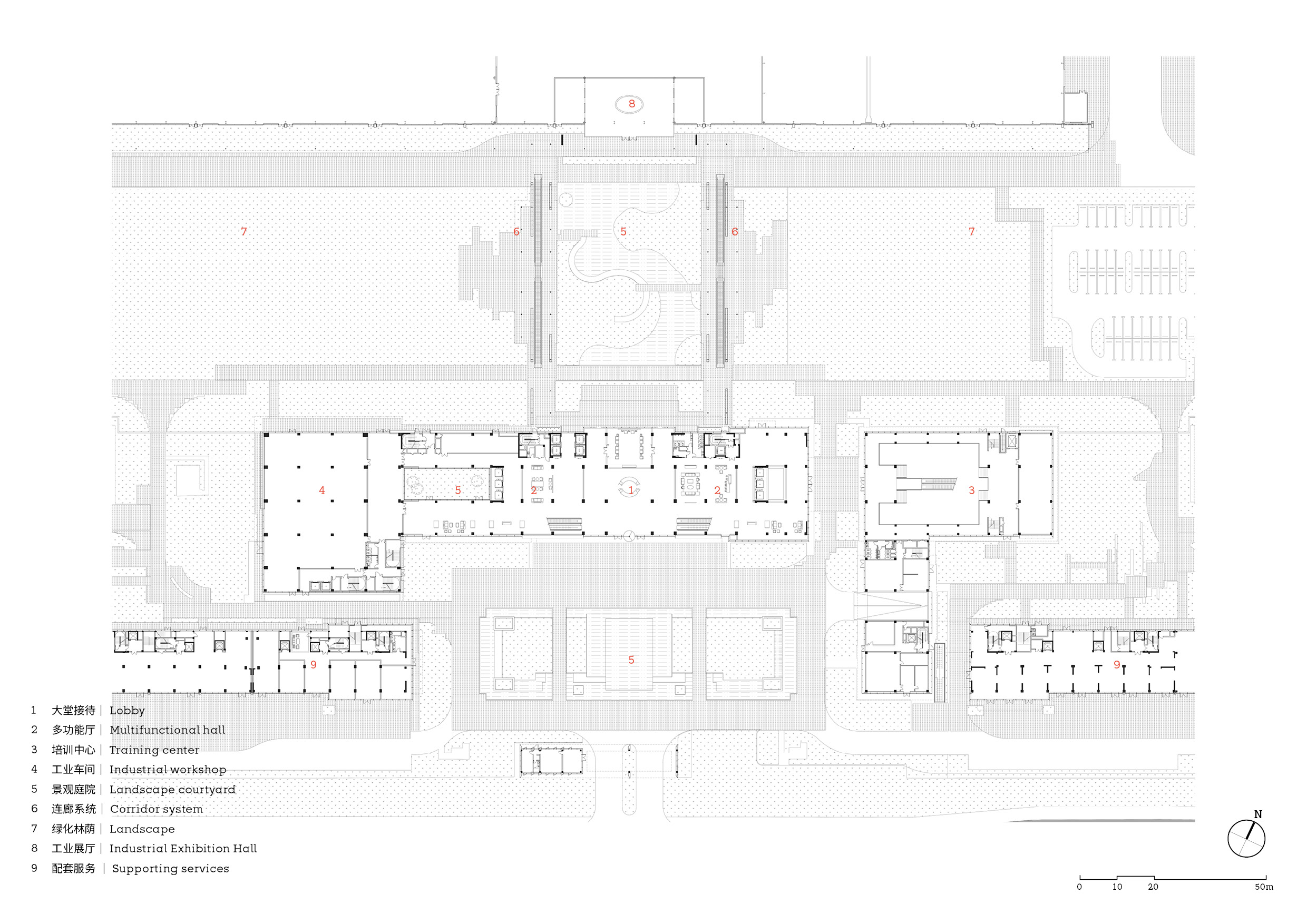
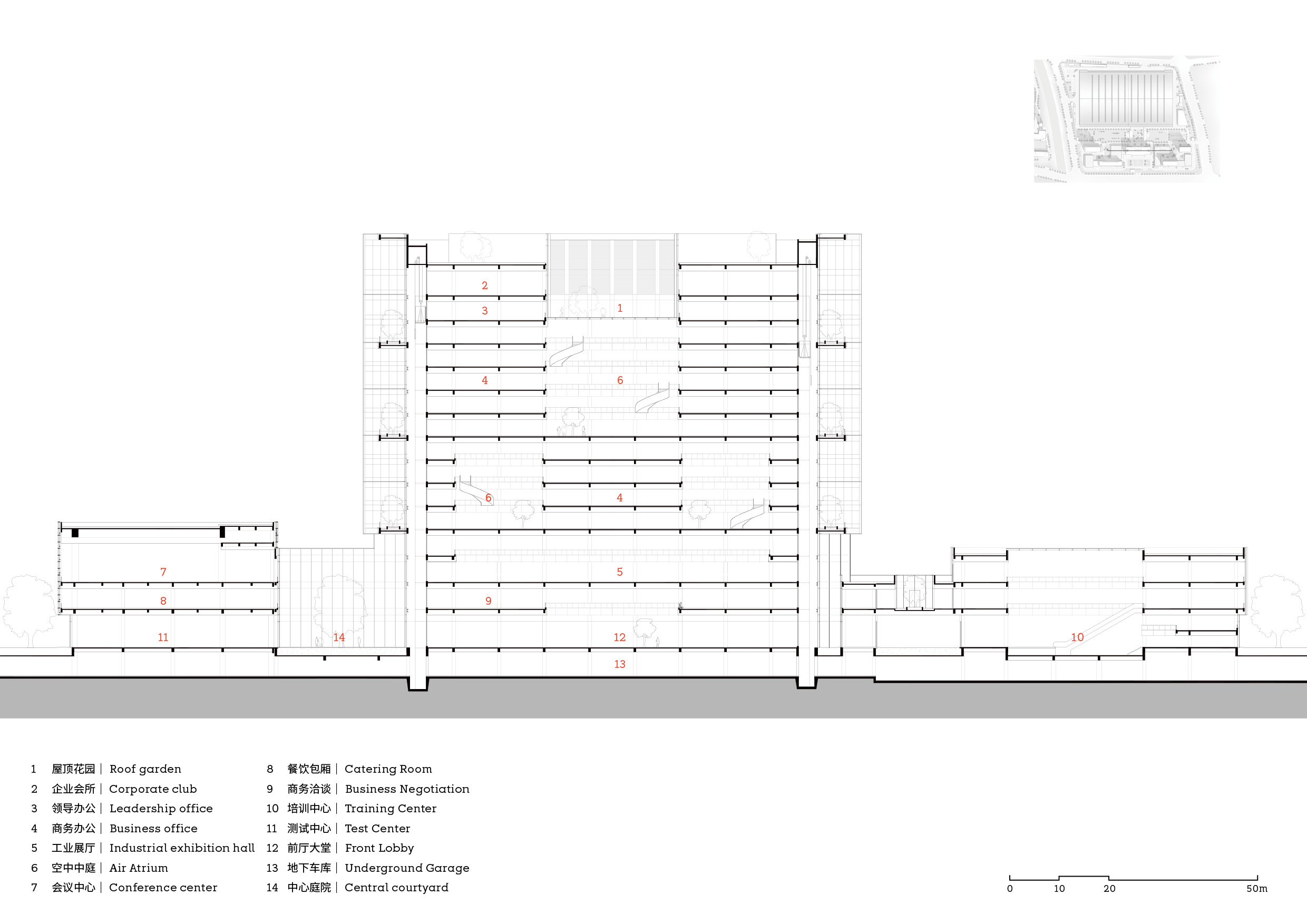
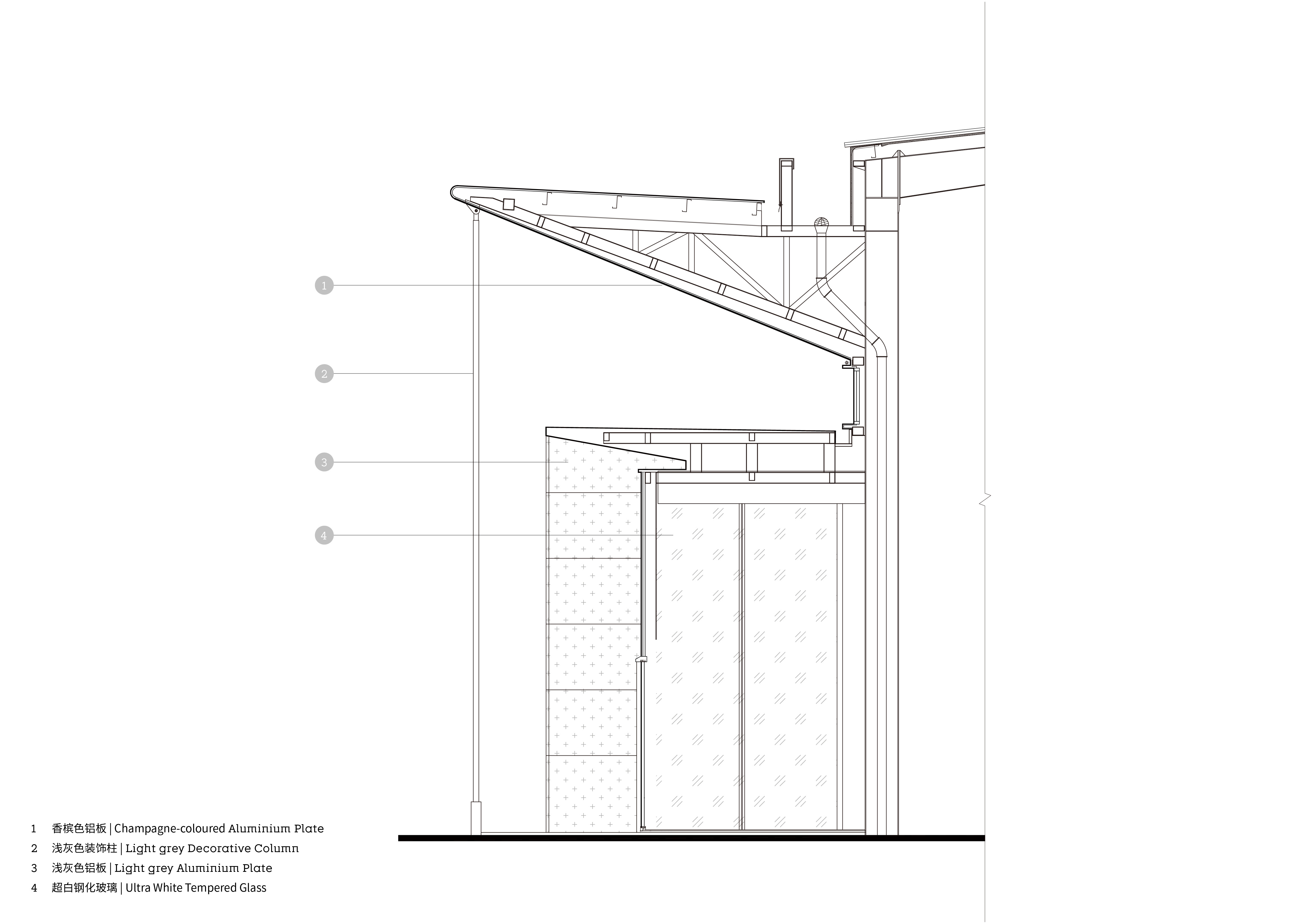
完整项目信息
项目名称:西奥电梯产业园三期
项目地点:浙江省杭州市临平区
业主:杭州西奥电梯有限公司
建筑设计:goa大象设计
景观设计:亚景景观设计有限公司
室内设计:苏州金螳螂建筑装饰股份有限公司
设计/竣工:2017/2023
建筑面积:255,000平方米
摄影版权:陈曦工作室
版权声明:本文由goa大象设计授权发布。欢迎转发,禁止以有方编辑版本转载。
投稿邮箱:media@archiposition.com
上一篇:立体院落式办公总部:乐居U中心 / XAA冼剑雄联合建筑设计事务所
下一篇:以清风为形:上海漕溪路口袋公园 / VIA维亚景观