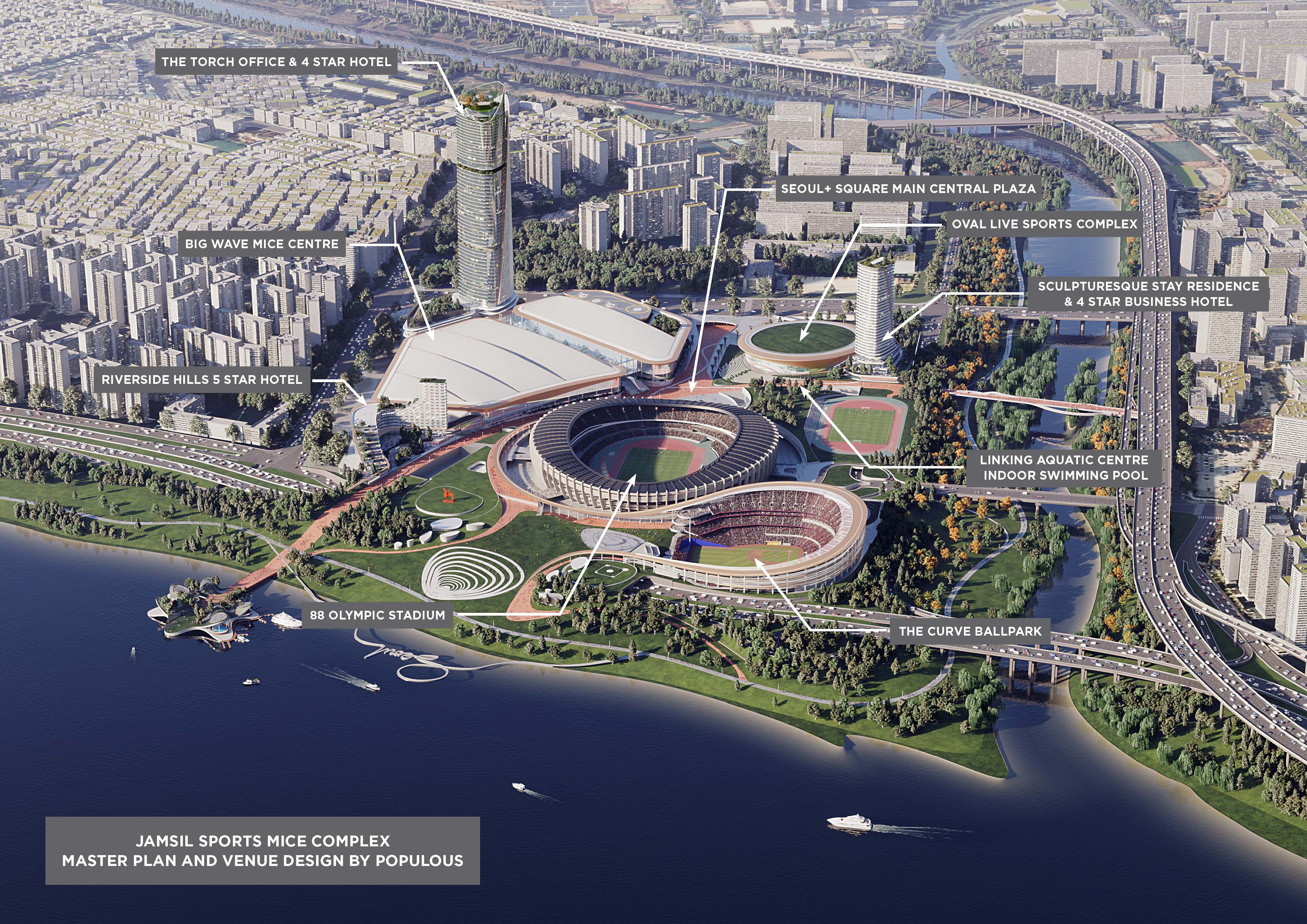
设计单位 POPULOUS(博普乐思)
项目地点 韩国首尔
开工时间 2023年下半年
用地面积 35公顷
本文文字由设计单位提供。
POPULOUS(博普乐思)为韩国首尔打造的体育、文化和会展综合体设计方案近日得到公布。此项目被称为“蚕室体育会展综合体”,由POPULOUS负责建筑总体规划和概念设计,设计工作由其亚太区总部直接领导。
A stunning new global destination for culture, sports and events has been unveiled for Seoul, South Korea. Designed by global architecture firm, Populous, the project is named as Jamsil Sports MICE Complex. Populous is responsible for the master plan and concept design, and the project will be directed from their Asia Pacific headquarters in Queensland.
该综合体坐落于曾举办1988年汉城奥运会的35公顷土地上,总投资为24亿澳大利亚元。由韩华集团牵头的企业联合体最终赢得竞标负责项目开发,并获得了首尔市政府的认可。
The project will be located on the former 35-hectare site of the Seoul 1988 Olympics and re-imagined into a $AU2.4 billon new urban master planned venue by the winning Hanwha E&C consortium, selected by the Seoul Metropolitan Government.
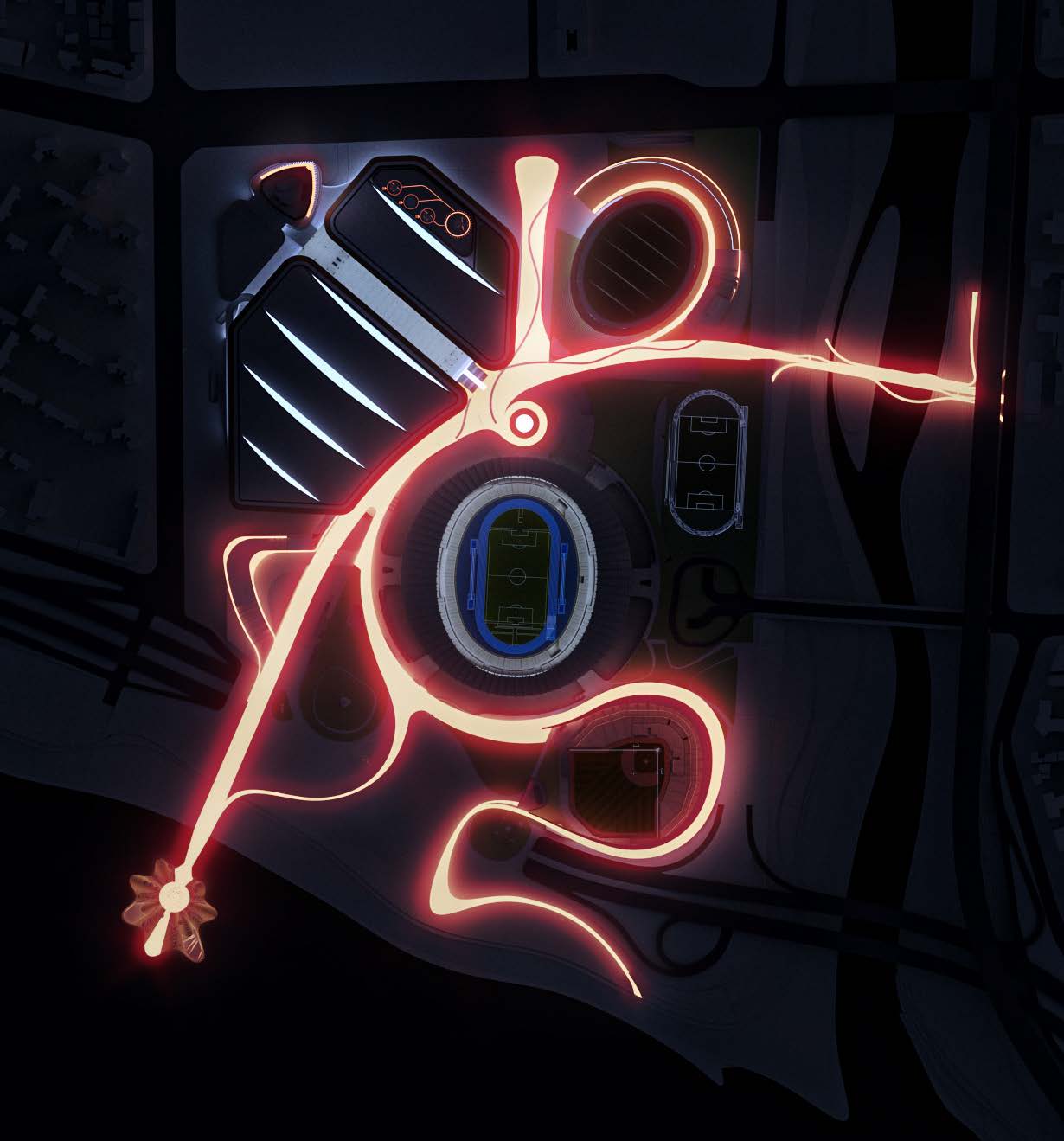
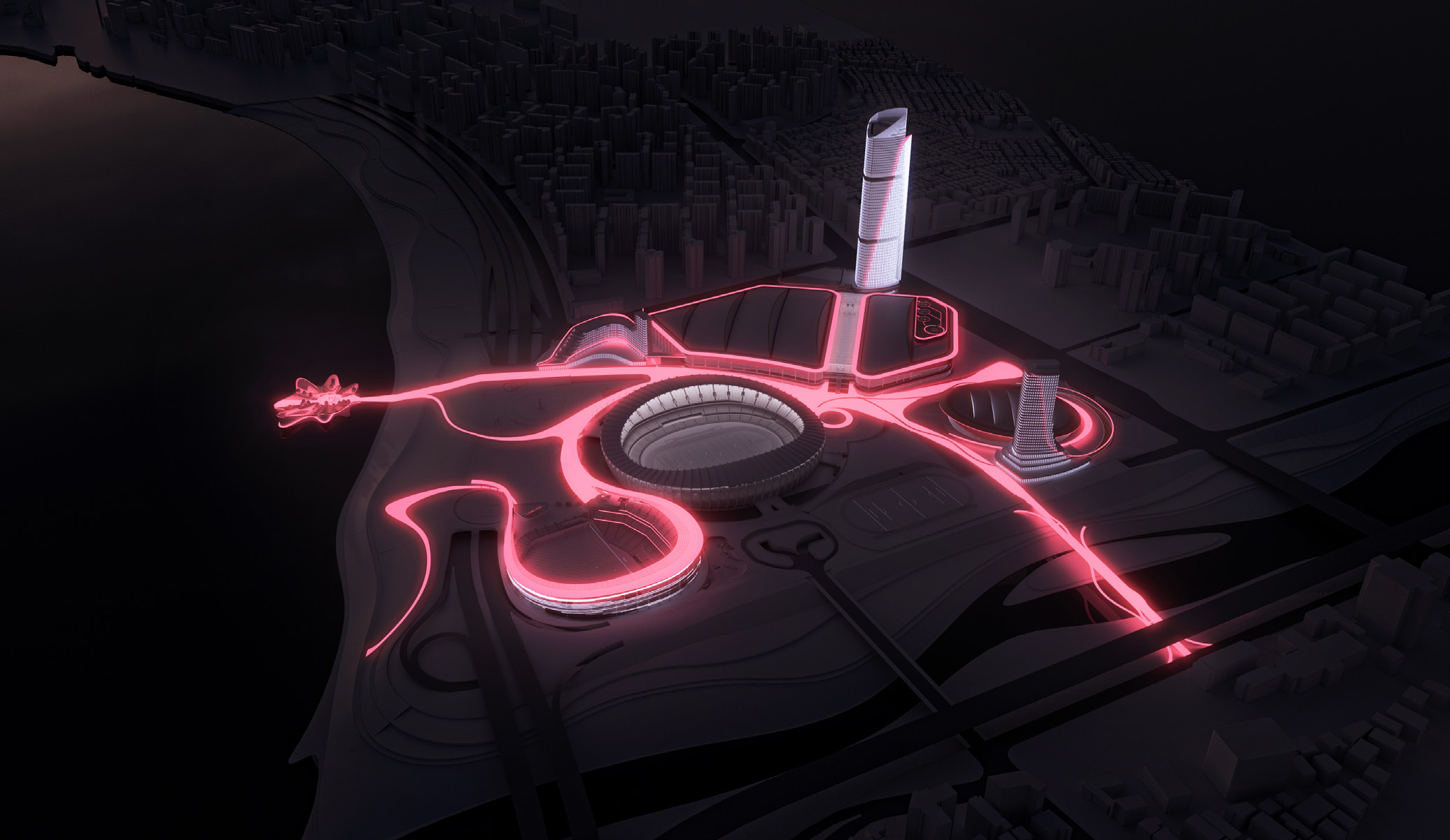
该项目的总体规划被命名为“跃动之浪”,以一种独树一帜的场域感统一了整个地块。以景观、天棚和街道设施形成的主干“动感带”色彩鲜艳,如波浪般蜿蜒起伏,贯穿整片地块。
Recognisable through its unique identity of colour and energy known as the "Dynamic Way", the "spine" of the precinct weaves through the entire site in the form of landscape, canopies and street furniture.
四处延伸的主要步行道还将体育设施与会议、展览、酒店、零售、办公功能区以及可举办文化活动的户外空间无缝连接到一起。所有交通主干道交汇于1988年汉城奥运会主体育场前方的中央广场,这一聚集人流的“核心”空间可以全年无休地举办各种活动。
Stretching across the precinct, this key pedestrian connector ties together state of the art sporting facilities with world leading provisions for meetings, conventions and exhibitions, along with hotels, retail, commercial offices and open spaces for cultural events and activities. Populous' master plan brings together all of the main access routes to create a major central plaza at the front of the '88 Main Stadium. To be known as "The Heart", this large gathering space can host formal and informal events throughout the year, as well as being a central meeting place for patrons attending major events.
前瞻性的思考贯穿于智慧都市的开发计划中,并提供创新性解决方案。例如,设计配备了城市空中交通(UAM)枢纽,以供包括无人机在内的自动化空中交通使用。方案除了对奥运会旧址的恢复、保护以及现有设施再利用,还引入了以节能系统为主的可持续设计方案,如高性能的绿色屋顶、动植物的生物群落设置,以及日光过滤装置。
Forward thinking initiatives including Urban Airborne Mobility hubs for autonomous air travel including drones, along with sustainable design features such as the use of photovoltaic cells on the MICE Centre roof and passive building measures including louvers and fixed solar shading have been embedded into the design.
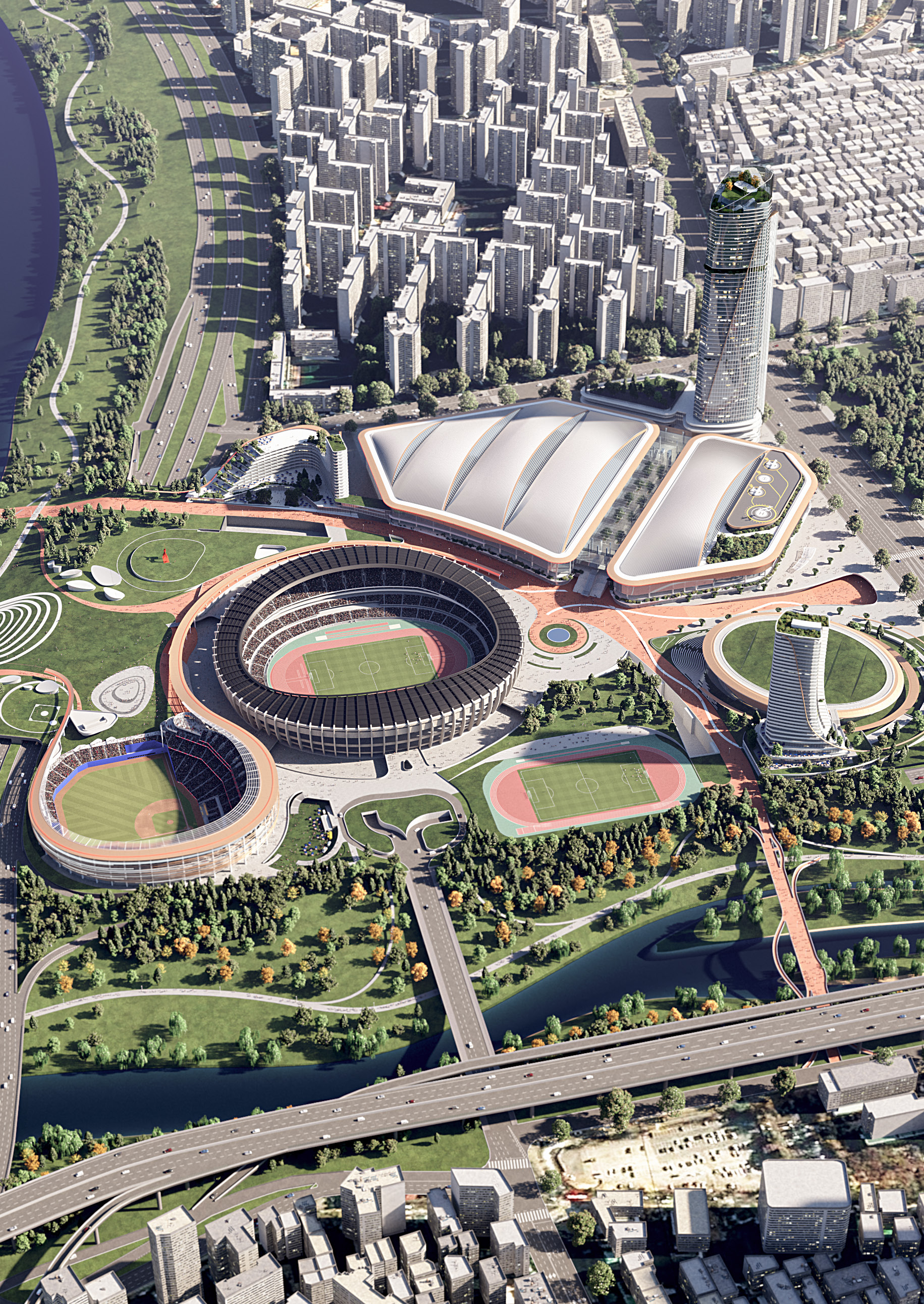
该综合体毗邻汉江,除了保留位于地块中央的汉城奥运会主体育场即首尔奥林匹克体育场之外,其总体规划和开发还将包含:
Originally built for the 1988 Summer Olympics, the master planned precinct along the Han River will be reimagined to include:
“巨浪”会展中心的关键设计概念围绕着运营上的功能性和灵活性,同时不忘与周围环境相融、相连。会展中心由超过10万平方米的会展空间以及大堂、会议室、音乐厅、商业空间和宴会厅构成。然而,其巨大尺度意味着这将是一个难以实现的挑战。
The key concept drivers for the design of Jamsil's MICE Centre (meetings, incentives, conventions and exhibitions), were based around operational functionality and flexibility along with a sense of permeability and connection to its local environment. Comprising of over 100,000 sqm of exhibition halls, pre-function spaces, meeting rooms, a concert hall, commercial spaces and ballrooms, the design of Jamsil's MICE Centre needed to be approached in such a way that the venue deferentially responded to its surroundings. That is, the MICE Centre's size alone meant it would be a difficult challenge to achieve.
会展中心屋顶优雅的波浪式设计其实是一个大型的跨度结构,以一种巧妙的水平方式呈现,可以连贯地映照出下方的大厅。屋顶边缘被部分抬起,则是为铺设了半透明光伏电池的屋顶提供承载面,也让过滤后的自然光能进入大厅,让整体结构变得轻盈。
The elegance of the wave design of the MICE Centre's roof are large spanning structures sheeted subtly and horizontally expressed that is articulated to reflect the halls below. Edges are lifted to provide a surface for translucent PV cells and for filtered natural light to enter the halls below, breaking down the mass of the structure.
建筑物的主轴是贯穿并连接会展中心上层大厅的中庭,与临近的四星级酒店商业楼层相通。这种在视觉上以及建筑结构上的连接,激活了餐饮和其它零售店铺,使它们即便在非活动日也能吸引访客。中庭上方的大型屋顶将自然光引入,为数字体验和临时活动创造了一个额外的空间。此外,对城市空中交通中心的规划更成为了畅想未来技术应用的一个关键部分。
The central axis of the building has been designed as an atrium, which cuts through and connects the upper halls of the venue, linking the MICE Centre with the commercial levels of the 4-star hotel. This visual and physical link will be activated with food and beverage outlets and other retail designed to draw visitors in, even on non-event days. The atrium's large sky roof signifies the importance of the linkage, allowing in natural light and creating an additional space for digital experiences and pop-up events.
会展中心设计上的挑战在于创造一个建筑空间,使它在独立管理此区域的各种活动的同时,物理上和运营上也能融入总体规划。为了减少建筑体量,大厅与场地成一定角度,从而腾出东南角作为一个大型户外广场。这个广场也能作为一扇欢迎顾客的 “前门”,并鼓励当地居民参与,带来人气。
The design challenge was to create a building that could operate independently of other events occurring within the wider precinct and still comfortably fit, both physically and programmatically, into the master plan. To reduce the apparent building mass, the halls are angled across the site, thereby freeing up the south-east corner for a large outdoor plaza. This plaza also acts as a welcoming "front door"and encourages community engagement with views into and out of the MICE Centre.
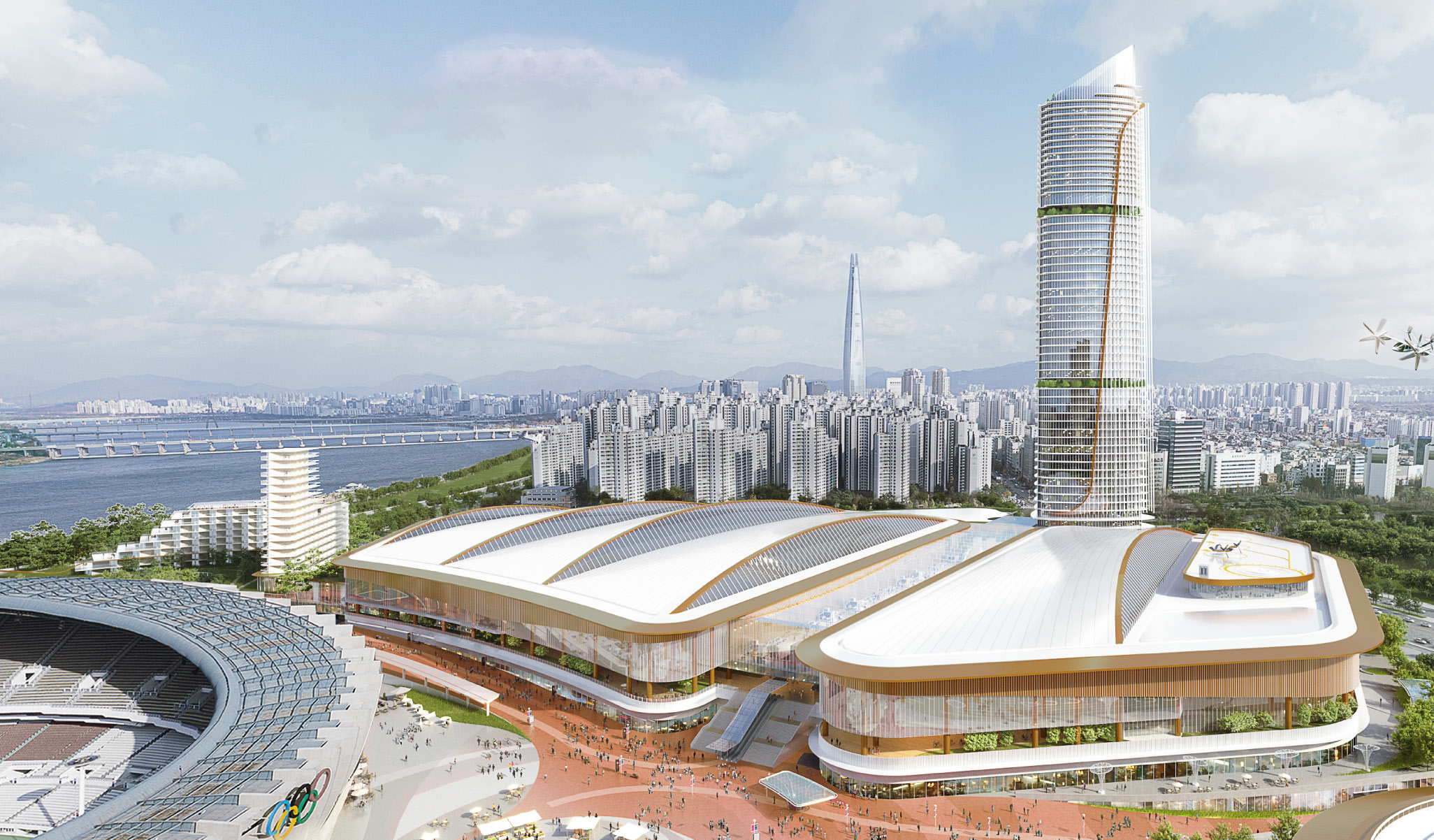
“曲线”棒球场位于地块的西北角,是沿汉江向上游行驶时看见的第一座建筑。其整体造型呈弯曲状,将运动与自然融为一体。
Located on the north-west corner of the site, "The Curve" baseball park is the first building visible when travelling up the Han River. Strategically curved within its location, it fuses sport and nature into one.
拥有3.5万观众座席的棒球场被设计成一座体育文化公园,全年向游客开放。低区观众席与周围的绿地和滨水区连接起来,有助于引导人流去往开放的绿色空间及远处的市区。棒球场的主入口也被特意放在一个非常规的空间中,让游客和观众能够产生互动,探索场地中的新区域,并激活周围的街道。
The 35,000 seat baseball stadium has been designed as a sports and culture park, open to visitors every day of the year. By connecting the lower seating auditorium with the surrounding parklands and the waterfront, the ballpark helps direct the flow of visitors towards the open green spaces and into the city beyond. The main entrance of "The Curve" has been deliberately positioned in an unconventional space to allow the visitors and spectators to connect, engage and explore new areas of the precinct and activate the streets
around it.
凭借其流线型的景观设计和较低的体量,该棒球场向位于其背后的标志性建筑 ——首尔奥林匹克体育场致敬,共同成为首尔棒球运动的现代象征。
With its streamlined landscape design and lowered massing, the ballpark pays respect to the icon positioned behind it, the '88 Olympic Stadium, while becoming a modern symbol of baseball for Seoul.
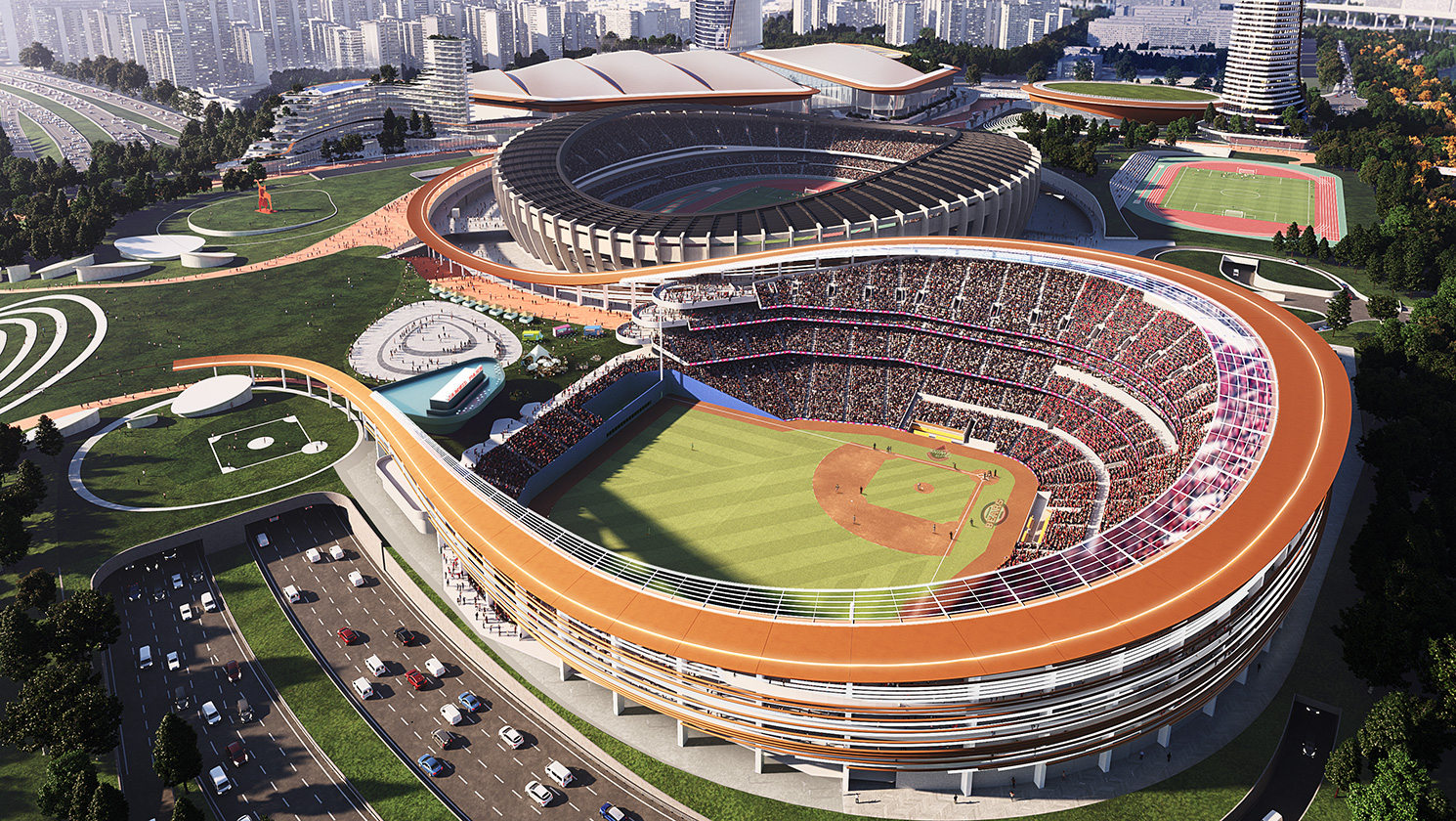
“活力”体育馆位于地块的西南部,它的存在确保了整个综合体成为该地区体育和娱乐设施的新基准。这座1.1万座的体育馆能为体育比赛提供最先进的观看体验,同时也可以轻松转变为用于举办现场音乐演出、电竞比赛和其他大型活动的场地。体育馆内的社区训练设施将为当地体育团队(特别是篮球队)提供基地,通过高质量设施的普及,增进该地区的健康和福祉。
Located to the south-west of the Jamsil precinct, the "Oval Live" arena takes a lead role in ensuring the site becomes a new benchmark in sports and entertainment facilities for the region. The 11,000 seat arena offers state of the art viewing experiences primarily for sport, and can easily transform into an exciting venue for live music, e-Sports tournaments and other large scale events. Community training facilities will provide a home to local sporting teams, especially basketball and promote the notion of health and wellbeing in the region by making quality facilities easily accessible.
“活力”体育馆的设计看起来像是从地上升起,创造出一个与邻近的服务式公寓大楼相连的景观平台。主入口朝着现有的首尔奥林匹克体育场倾斜,以确认其对该区域的重要性。体育馆的外立面材料和轮廓设计与相邻的会展中心一起,为这座新综合体确立了一个统一的外观和感觉。
The "Oval Live" arena is designed to appear as if it rises out of the landscape, creating a sweeping landscaped terrace that links to the neighbouring serviced apartment tower. The main entrance is tilted up towards the existing '88 Olympics Stadium, recognising its importance to the site. The façade materials and profiling work together with the neighbouring MICE Centre to create a unified look and feel for the new Jamsil precinct.
整个观众席采用的是下沉式360度环绕设计,为观众创造了一种独特的体验。上层观众席以马蹄形配置排列,混合了高级和普通座席区。环形走廊把体育馆和外部广场直接相连,并与贯穿35公顷区域的“跃动之浪”步行道无缝衔接。
The design of spectator arrivals inside the arena creates an experience in itself, as fans feed down into the sunken 360-degree seating bowl. The upper tier is arranged in a horseshoe configuration with a mix of premium and general admission offerings. Concourses provide a direct connection between the arena and the external plaza, and with the Dynamic Wave pedestrian path that weaves throughout the 35-hectare precinct.

“火炬”商业办公大楼高达286米,有63层,内设一间四星级商务酒店,可以很好地服务会展中心,鼓励游客和白领使用区域里的所有设施。
Referred to as "The Torch", the 286m tall, 63 level commercial office tower and 4-star hotel is perfectly located to service the Jamsil MICE Centre, encouraging visitors and workers to use all of the facilities within Seoul's newest urban precinct.
四星级酒店拥有300个房间,位于塔楼的上层,下层则是17.8万平方米的商业办公空间。塔楼底部则是一栋商业裙楼,包含了宴会厅和会议室。
A 300 room, 4-star business hotel occupies the top portion of the tower with 178,000 sqm of commercial office space below. Sitting at the base of "The Torch" is a commercial podium where ballrooms and meeting spaces are also housed.
在平面图上看,“火炬”呈一个简单的三角形。其外形兼具纤细感和效率性,成为此处天际线中靓丽的一笔。全年向公众开放的景观屋顶和观景平台为游客和当地居民提供了俯瞰首尔市区的壮观景色。塔楼有一个简单而实用的遮阳系统,边缘装饰了一根向上延伸的青铜条,象征着成长与繁荣。为帮助减少塔楼的日照负荷,在外立面还设计了一系列带有攀缘植物的花盆以及嵌入其中的垂直遮阳装置。
"The Torch" is a simple expression of a triangular floor plan, promoting a balance between slenderness and efficiency with impact on the surrounding skyline.
Providing visitors and locals alike with spectacular views across the precinct towards Seoul is a landscaped roof terrace and observation deck, open to the public all year round. Adorned only by a simple and functional solar screening device which is edged by a strip of bronze, the tower reaches up as a symbol of growth and prosperity. To help reduce the solar loading of the tower, a series of planters with climbing vegetation, coupled with deeper section vertical screening has been designed into the facade.
通往“火炬”的通道是从一个景观平台里延伸出来的。在总体规划中,设计这个平台是为了分解综合体的巨大规模,并让每栋功能建筑都与首尔的这座新兴城市公园交相呼应。
Access to the "The Torch" extends from a landscaped podium, which has been designed within the overall master plan, breaking down its vast scale and allowing each venue to respond to this new urban park for Seoul.
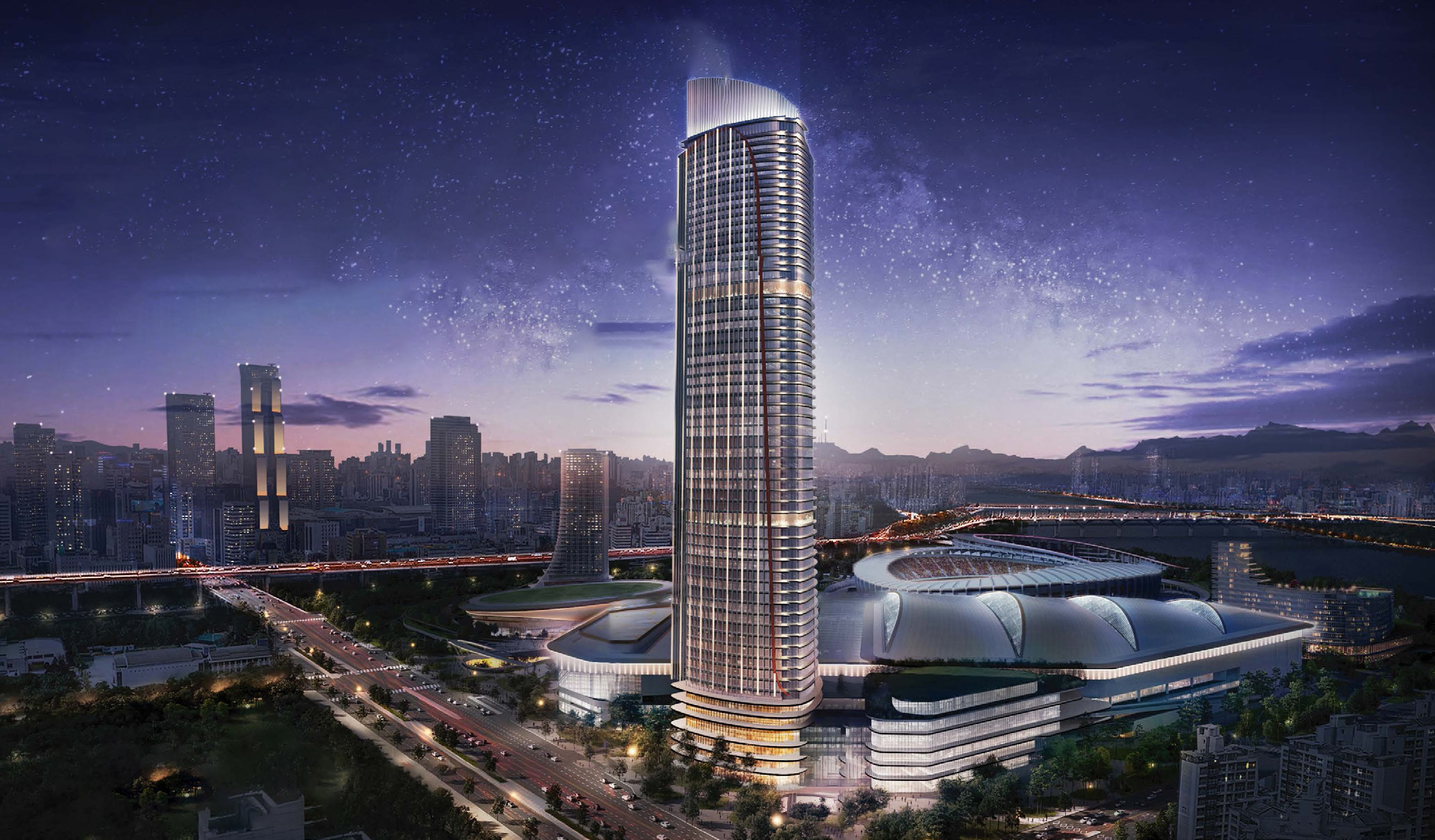
“首尔+”广场的零售和文化空间使综合体中心区域与各处保持紧密相连,即使在非活动日,这里也会是游客、白领或居民的目的地和娱乐场。从地下商场到由餐饮店铺组成的大道,各种各样的零售体验应有尽有,都与主要的公共空间和步行道相连接。
Linking the new Jamsil precinct is the "Seoul+" Square retail and cultural space, a destination and entertainment venue for visitors, workers or residents even on non-event days. A variety of retail experiences ranging from a covered underground mall to a boulevard of food and beverage outlets have been designed with connection to the main public plazas and thoroughfares.
作为一个文化平台,“首尔+”广场 将体育和娱乐设施的特点融为一体,形成了一个有趣的综合性区域,可以满足所有人的需求。无论白天还是黑夜,该广场都可以凭借无数的公共活动和私人聚会机会,包括公共演出、体育推广、健身训练营和商业粉丝区,来保持活力。
As a cultural platform, "Seoul+" Square brings together the features of the sports and entertainment facilities as one, resulting in an integrated and engaging precinct that can be enjoyed by all. Day and night, "Seoul+" Square remains activated through the myriad of opportunities for public and private events that can be held including public performances, sporting promotions, fitness "boot camps" and commercial fan zone opportunities.
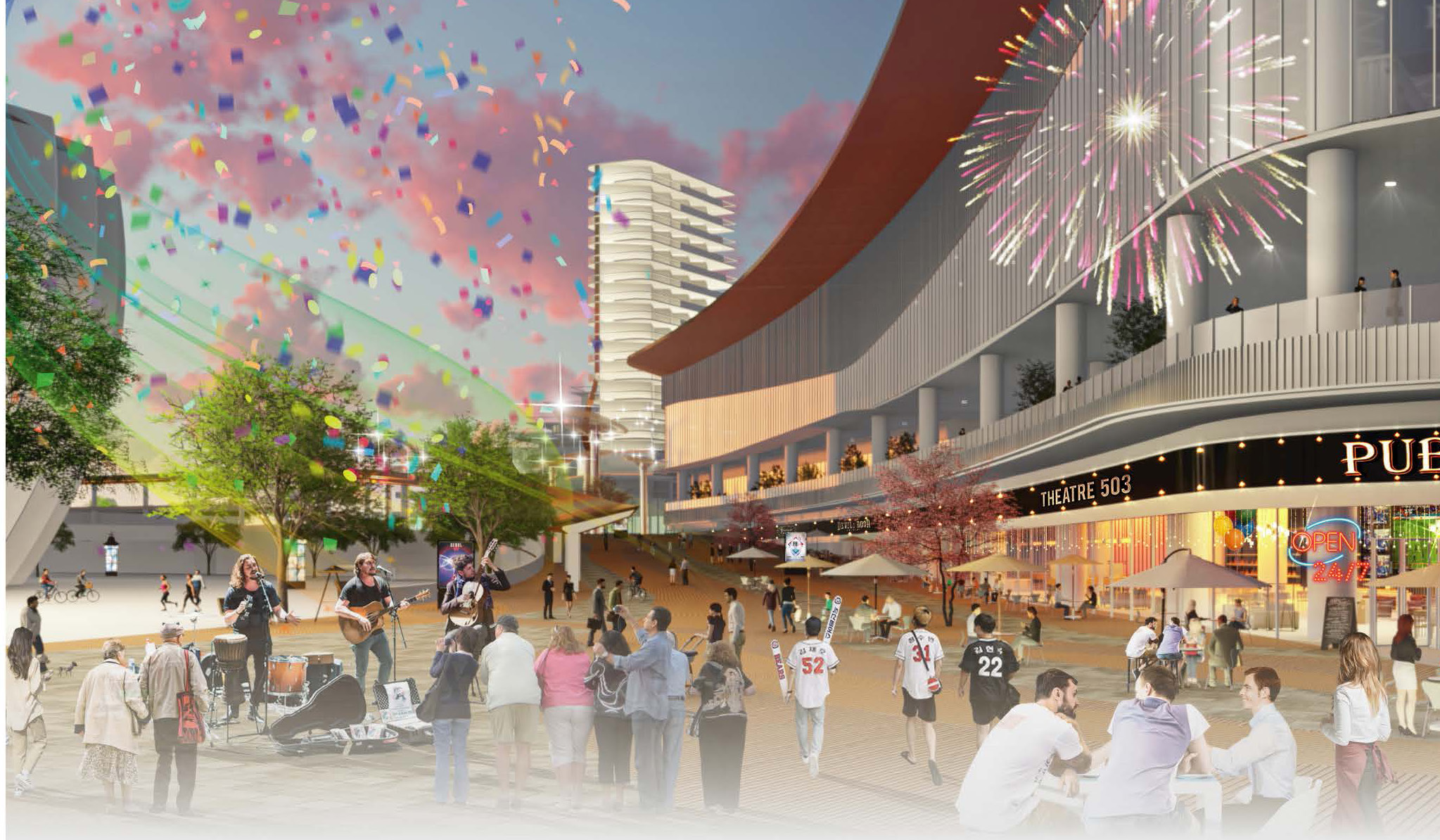
拥有300多间客房的五星级酒店“滨河山庄”面向汉江,可作为会展中心的配套设施。它拥有各种高级客房,以及世界一流的会议设施,视野开阔,与汉江相通。
Facing the Han River is 5-star hotel with over 300 rooms, which has been designed to support the convention centre facilities right next door. "Riverside Hills" will be the go-to destination for 5-star getaways with its variety of premium room offerings as well as world class facilities for meetings and conventions with outstanding views and connections to the River Han.
酒店采用了“河畔山丘”的造型,像是梯田一样,从河边层层递进到高处的酒店服务平台及其他设施,与河滨公园直接相连,并延伸到奥林匹克大道和新开发的滨水区。这样的多层设计是为了创造一种度假风格的休闲感。
The hotel takes the form of "Riverside Hills" as a series of terraces stepping up from the river to an elevated amenities deck and beyond. Designed to create a sense of escape in a low-rise resort style formation, the Riverside Hills hotel has direct connection to the Riverside Park which stretches across Olympic Way and on to the newly developed and activated waterfront.
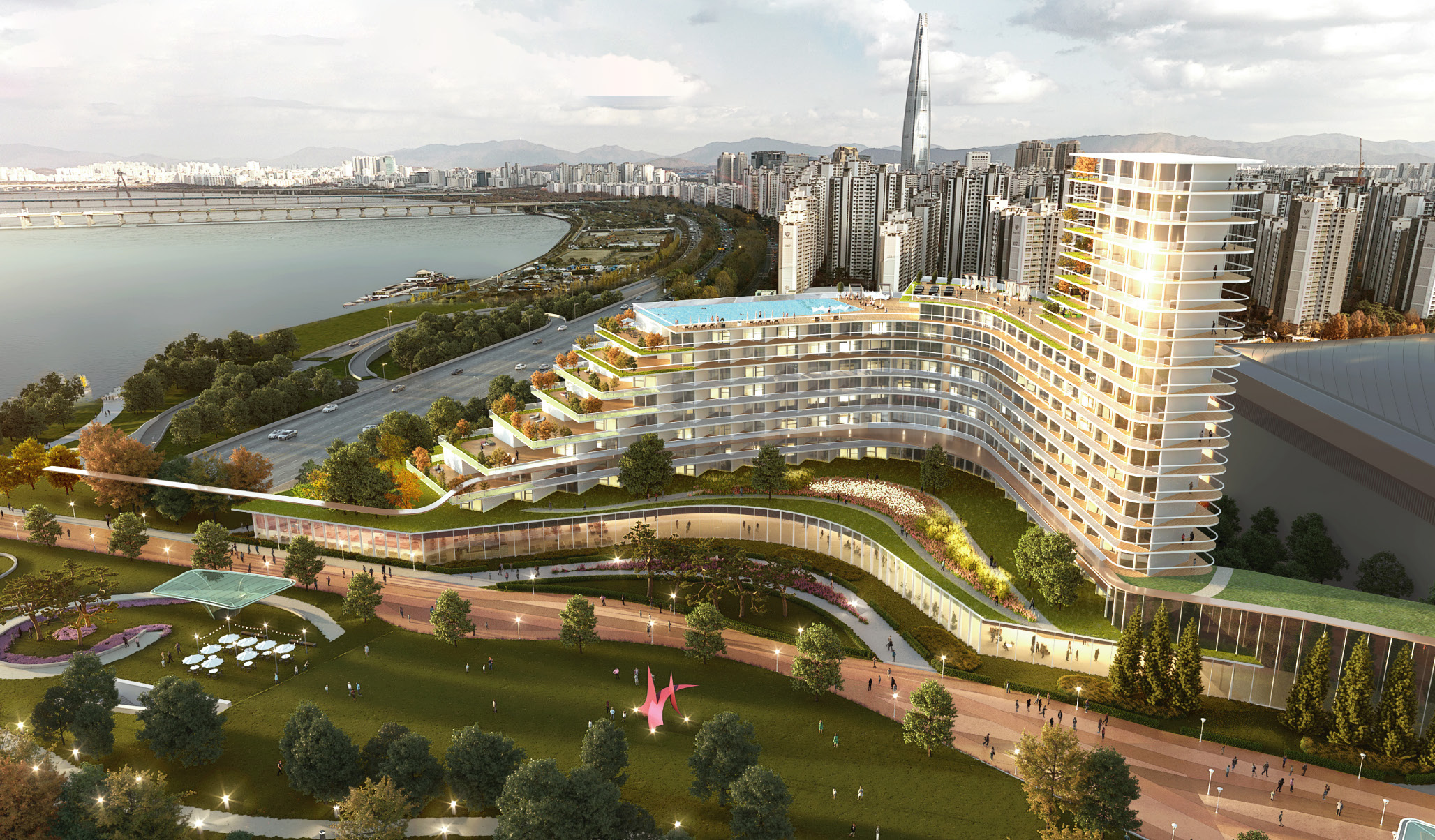
服务式公寓同样有着300多间客房,建在一个有咖啡馆、展览空间和露天餐饮的“艺术平台”上,耸立在地块的西边,坐拥丹川河和汉江的优越景色。
Built upon an activated "Art Podium" with cafés, exhibition spaces and alfresco dining, the 300 plus rooms serviced apartment rises to the west of the site, commanding superior views of the Tancheon River and further afield to the Han River.
该建筑被称为“雕墅”,其雕塑般的外形将邻近的“活力”体育馆造型带出地面并推向天空。衔接着一系列天棚和彩带,该建筑向上延伸,为首尔的生活、工作和娱乐提供了一个地标性的新场所。
Coined the "Sculpturesque Stay", its sculptural form carries the expressive shape of the neighbouring "Oval Live" Arena out of the ground and towards the sky. Articulated with a series of free form canopies and ribbon like gestures, the building sweeps upwards and provides a landmark new place to live, work and play in Seoul.
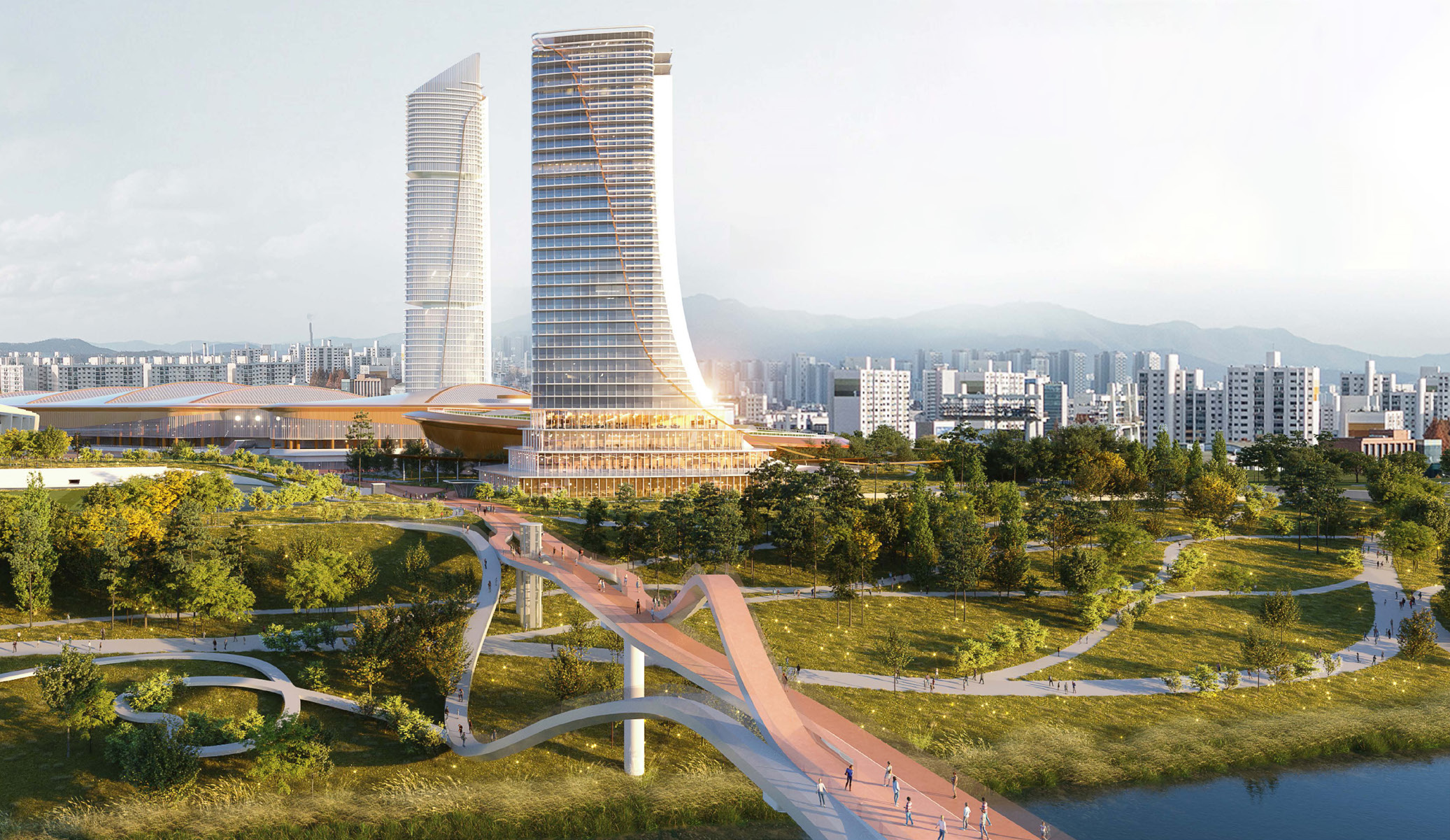
“活力”体育馆下方设有一个水上运动中心,配备有50米泳道的比赛用室内游泳池和跳水设施,可容纳3000多名观众。整个地下空间由一个巨大的光井在白天提供壮观的自然光照明,为各种室内活动形成一个美丽的背景。
Located underneath the "Oval Live" arena is an indoor 50 metre competition swimming pool and diving facility with seating for up to 3,000 spectators. The underground space is spectacularly lit during the day by a cavernous light well, forming a beautiful backdrop to events within.
“联结”水上运动中心不仅是综合体的组成部分,也是一个服务于社区的体育设施,把水上运动变成游客和本地居民一年四季都可以参加的社区活动。该设计还包括一个教育和培训空间,用来进行游泳教学,另外它也可以灵活转换成高水平专业运动员的训练设施。
The aquatic centre is part of the Jamsil sports complex and provides a community facility that promotes aquatic sports as an accessible community activity for visitors and guests all year round. The design includes an educational and training space to assist with learning to swim programs, and is flexible enough to suit elite level training.
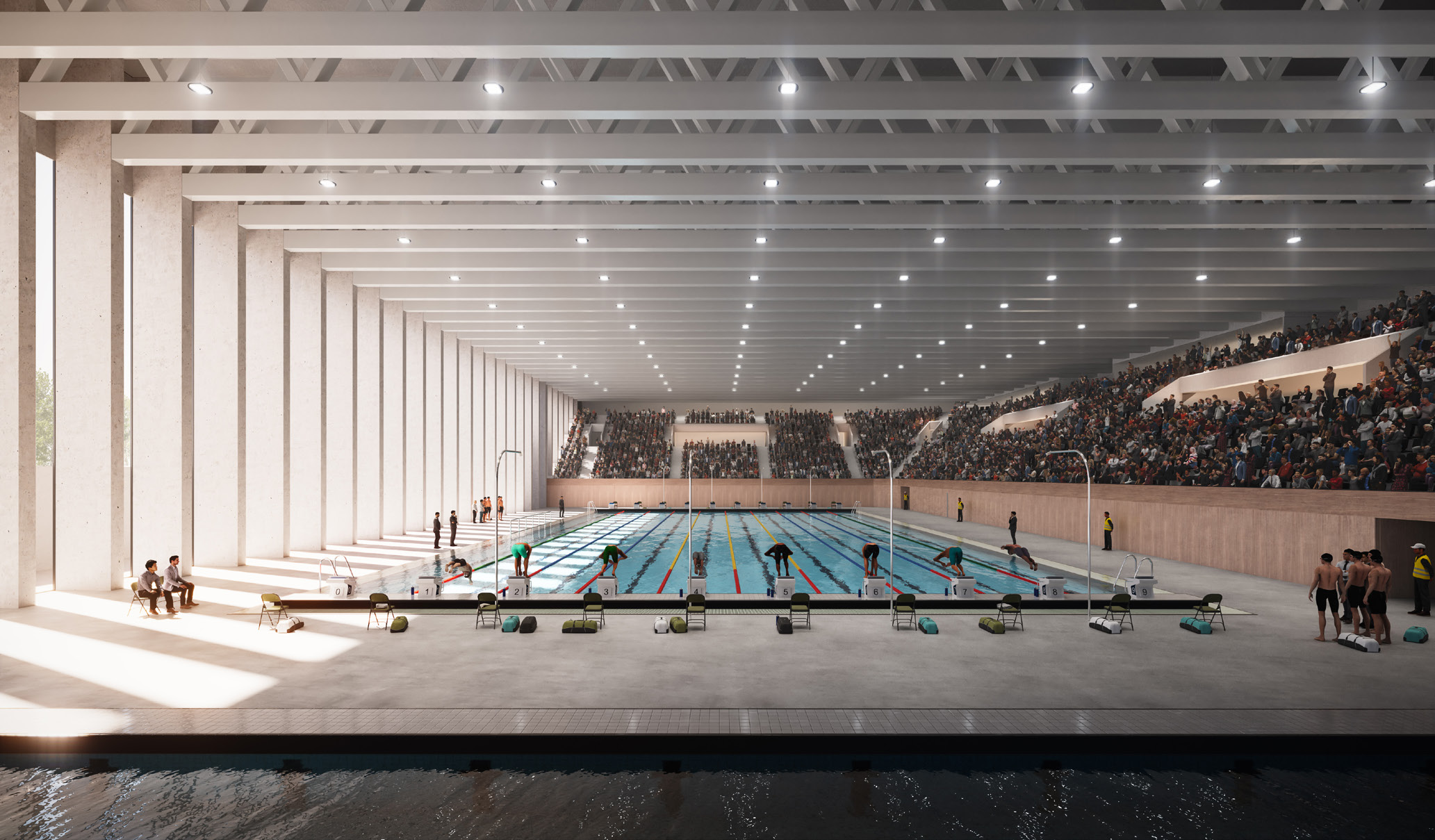
蚕室体育会展综合体将是POPULOUS在韩国的第三个项目,预计将于2023年下半年开工建设——另外两个分别是2019年启用的昌原NC棒球场以及举办2014年第17届亚运会开闭幕式的仁川亚运会主体育场。
Jamsil Sports MICE Complex will be the third project for Populous in South Korea, alongside Changwon NC Park (NC Dinos baseball park) which opened in March 2019 and Incheon Asiad Main Stadium, which hosted the opening and closing ceremony of the 17th Asian Games in 2014.

POPULOUS亚太区总裁保罗·亨利说:“该总体方案重点关注了创新性的城市设计与规划,既尊重1988年汉城奥运会主体育场的遗产传承,也顾及当地社区当下的使用需求。”
待建成后,该综合体将成为世界领先的目的地,并助力韩国在竞争激烈的亚洲体育、会议和活动市场中拔得头筹。这也是POPULOUS目前在全球范围内最重要的后奥运遗产项目。
Managing Director for Populous (Asia Pacific) Paul Henry said: "'Populous' master plan focused on innovative urban design and planning which respects both the heritage of the 1988 Olympic Stadium and the ongoing local community use." Jamsil Sports MICE Complex is set to become a world-leading precinct that positions Seoul as a leader in the sports, conferences and events market within Asia. It is Populous' most significant post-Olympic legacy work worldwide.

完整项目信息
项目名称:蚕室体育会展综合体
项目类型:总体规划及建筑设计(会展中心、棒球场、体育馆、室内游泳馆、办公楼、酒店和服务式公寓)
项目位置:韩国首尔
开工时间:2023年底
项目业主:韩华集团
设计公司:POPULOUS(博普乐思)
设计团队:Brett Wightman, Andrew James, Won Kyung Paik, Andrew Tulen, Seungho Lim
本文由博普乐思授权有方发布。欢迎转发,禁止以有方编辑版本转载。
上一篇:经典再读165 | Millán House:混凝土住宅的张力
下一篇:纪念与日常:现所 / Mur Mur Lab