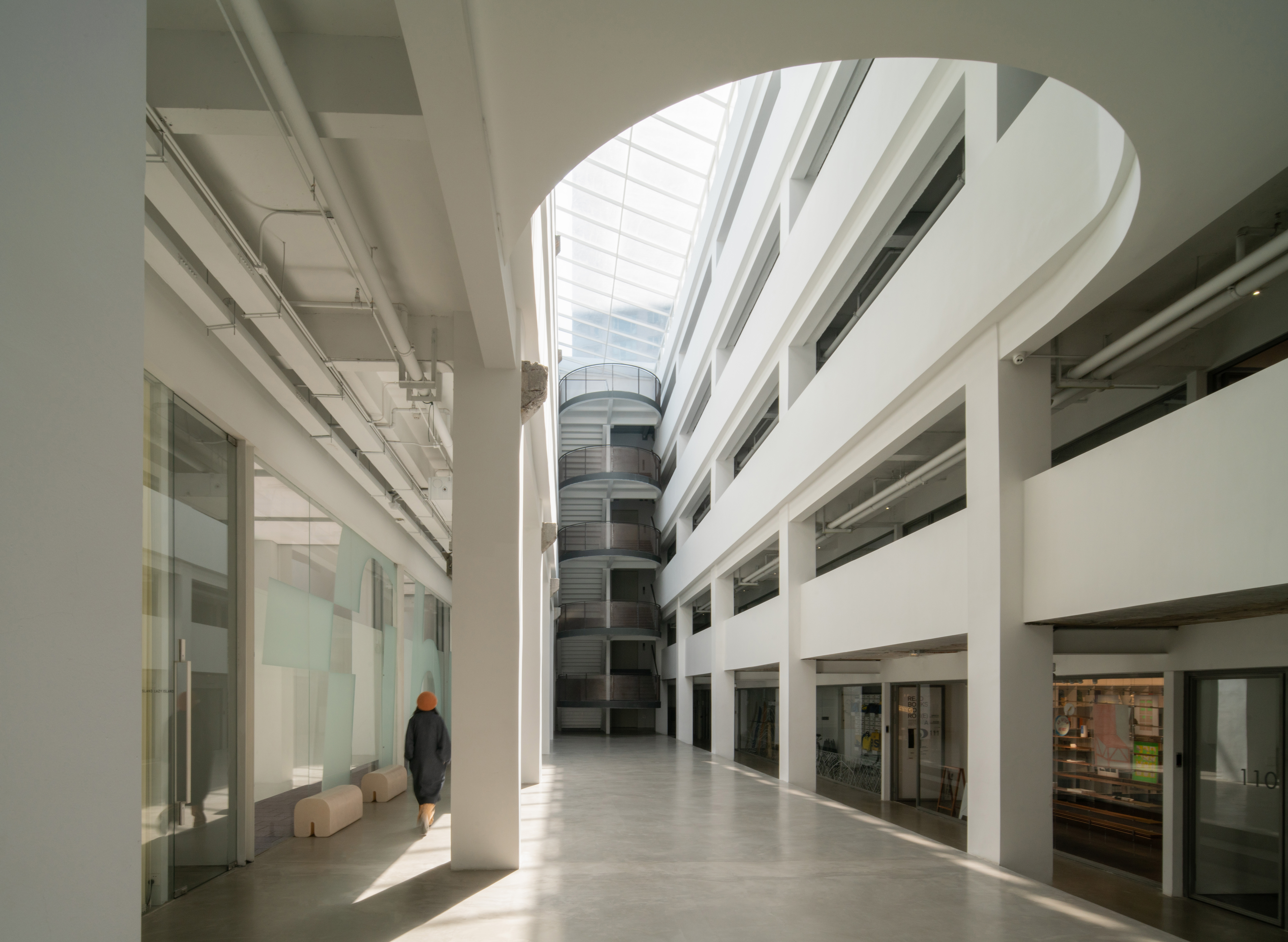
设计单位 Mur Mur Lab
项目地点 上海
建成时间 2019年
项目面积 7000平方米
本文文字由设计单位提供。
《我心中的种子》原文是建筑师Peter St John谈罗西加拉拉特西公寓(Quartiere Gallaratese)的一篇短文。我在2019年5月第一次读到它,之后几乎每个月都会重读一遍。同一时间,我们也正在展开“现所”项目的设计工作,它深深受到这些文字的影响。
《The Seed in my Heart》is an article wrote by architect Peter St John, talking about Quartiere Gallaratese of Rossi. I read the article first on May, 2019. Since then, I would read it every month. At that time, we are starting the design work on "Now Space". We are deeply influenced by these words.
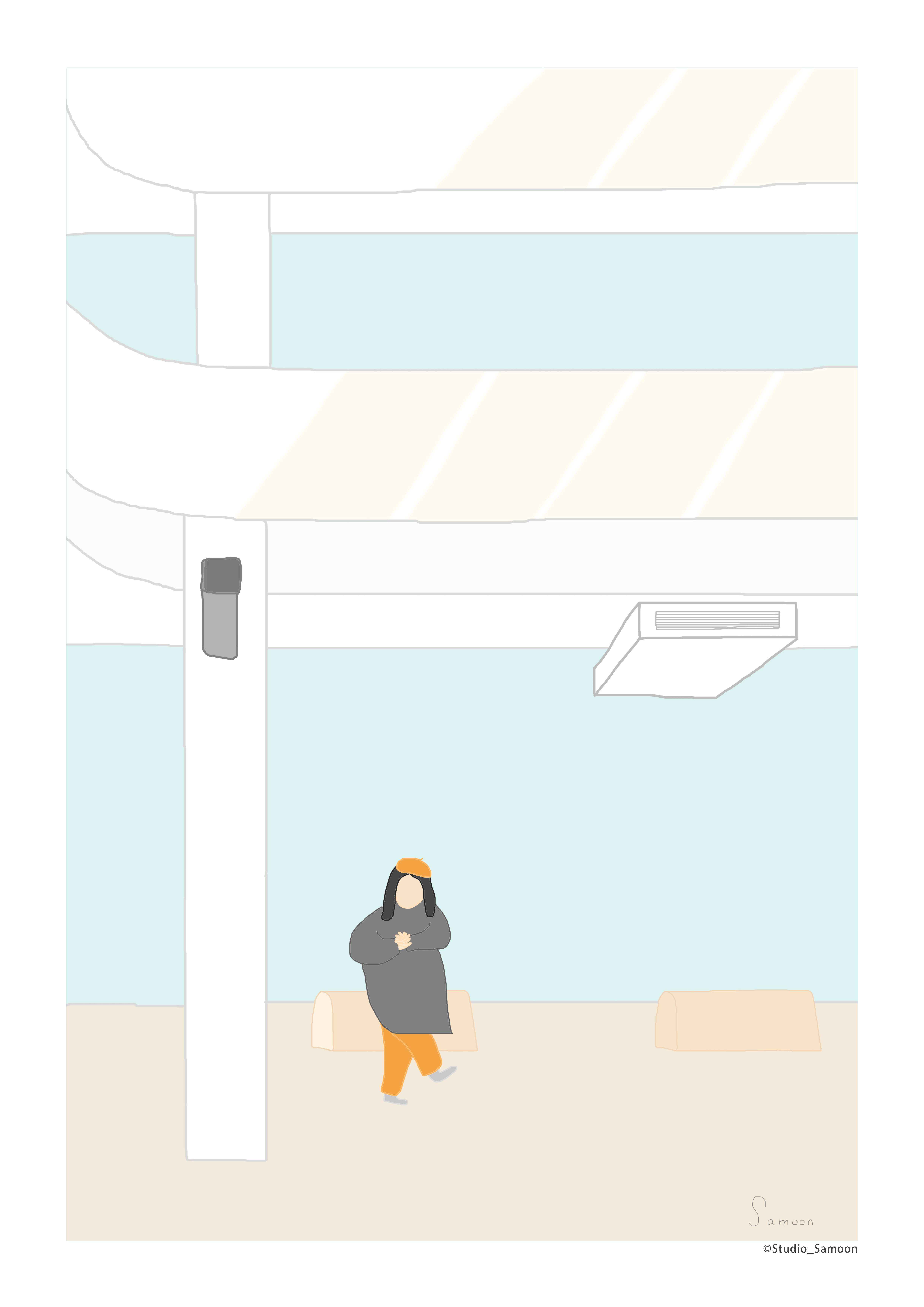
罗西的建筑物和他的理论一样,很难理解,它们的概念往往极其朴素。加拉拉特西公寓是一个两百米长的巨大体量,立面上排列着规律的洞口和开窗,开放式的廊道则占据了地面一整层。这些简单的描述几乎就是它在形式上展现出来的全部。但我想引用短文中的一段文字,来试着表达这朴素形式之中包含的丰富情感:
The architecture of Rossi is hard to understand as the theory of Rossi, the concept is quite plain. Quartiere Gallaratese is a huge mass of 200 metres, with a lot of regular caves and windows, the open corridor occupied the whole level of the floor. These simple description almost show all on the contents on façade. But I would like to quote a paragraph in that article, to try to express the abundant feelings in the plain form:
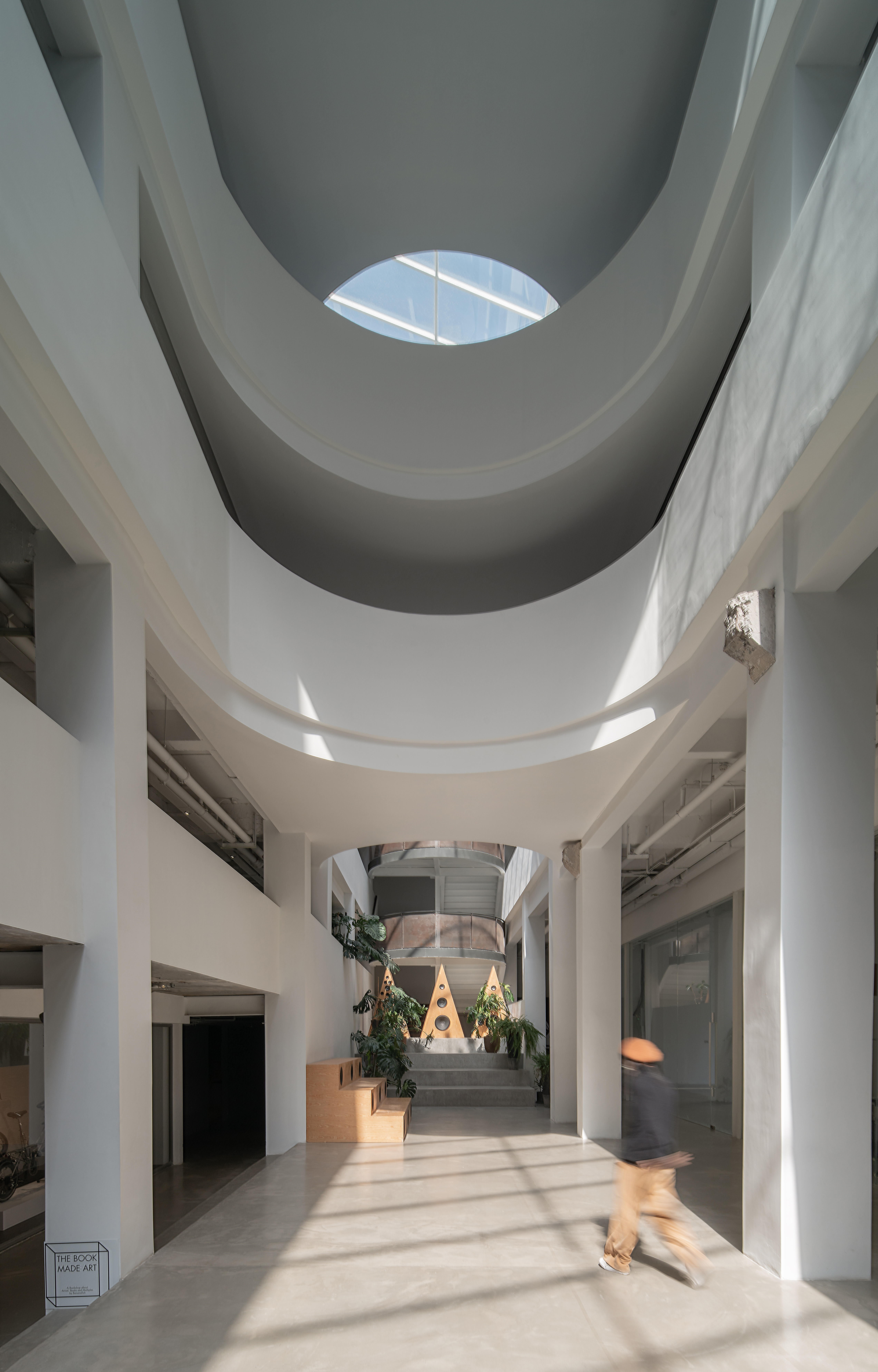
“记忆里,人们在这个充满纪念感的巨大又空旷的空间里来往穿梭,出现又消失不见:一个拎着购物袋的女子,一些孩子,还有脚步落在台阶上的回声。这里空间的氛围被强化了,像是一个舞台,有了戏剧性,但是它并不做作浮夸,对待人与物依旧充满温柔和包容......我不奢望每个人都喜欢这栋建筑。但这里的设计有对人的大方和慷慨,公共的尺度赋予了日常生活一种庄重的仪式感。比起住宅,它更像是一座普通人们居住的宫殿
"In memory, people wandered in the big and commemorative space, appeared and disappeared: a woman with a shopping bag, some kids, and echos of steps on stair. The atmosphere of the space is strengthened here, like a stage, with dramatic scene, but, is not exaggerated… I don't expect the building to be liked by everyone. But the intention here is indeed a palace for normal people, compared to formal apartment."
这也是我们在“现所”的设计中想传达的内容。
And that's what we want to express in "Now Space".
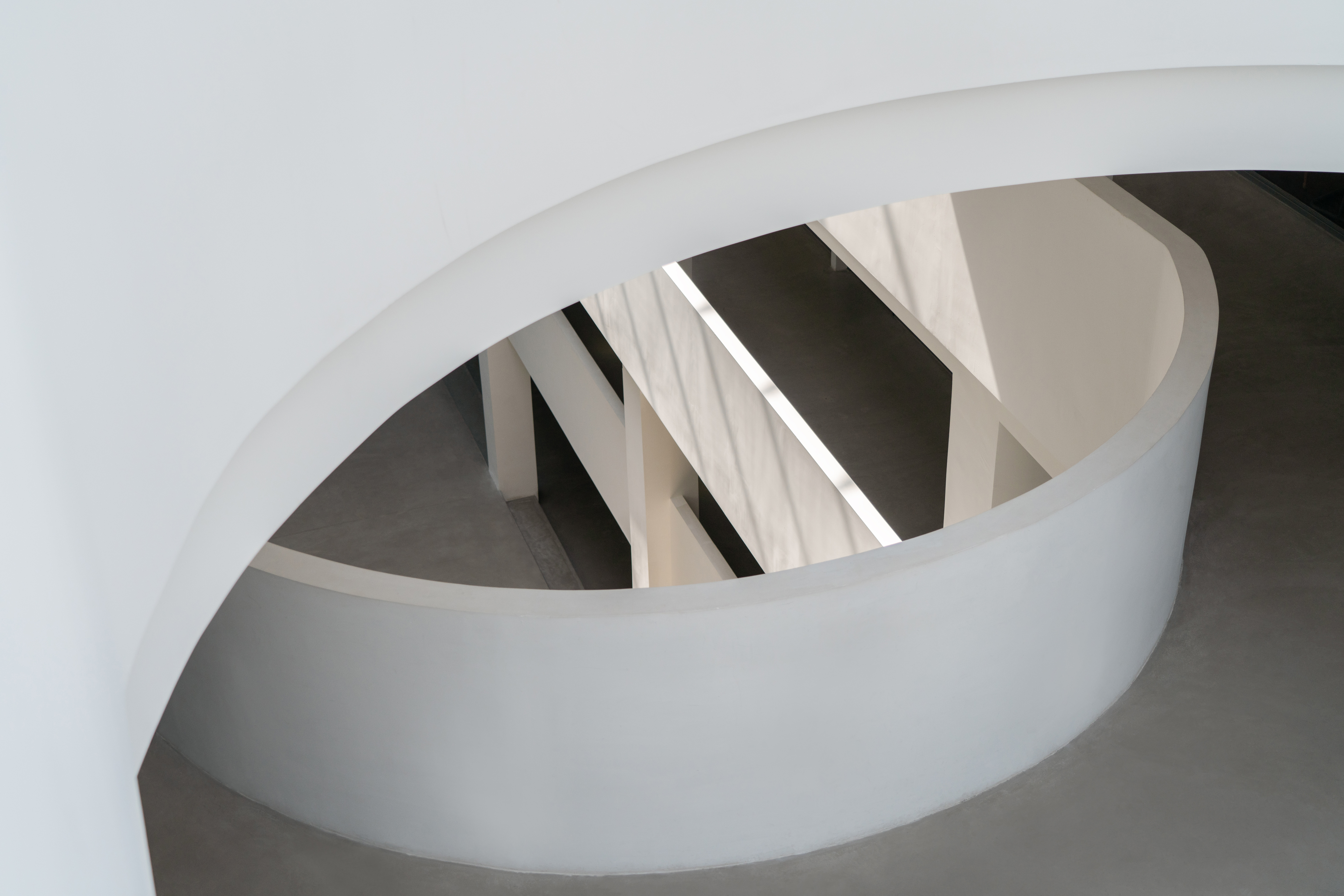
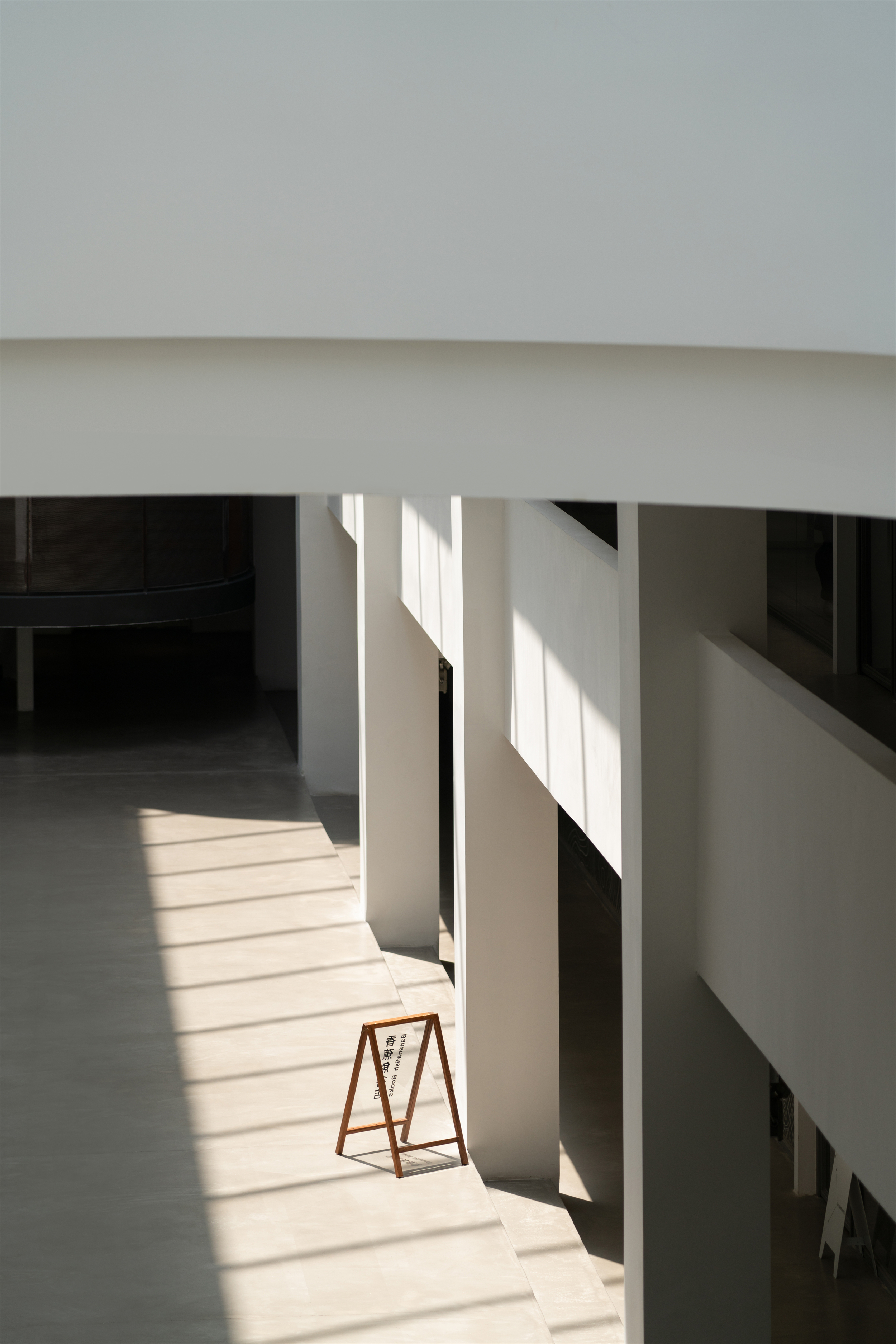

“现所”由两栋并置的老厂房改造而来,它们原先间隔的天井被改造成新建筑的中庭。在这个意义上,中庭的设计也是两个“外立面”的设计。我们几乎完全保留了老建筑的形制,只是很克制地做了一些必要的基础性改造。最终建筑呈现的形式也很基础,来自场地可以识别的记忆。
"Now Space" is renovated between the gap of two factory buildings, the courtyard is changed into an atrium, with a glass roof adding on top of it. In this way, the façade of the atrium could be treat as the façade of the outside building. We followed almost completely all the form of the old building, only some basic and fundamental renovations are done to it. In the end, the form of the final result is very daily too, it is so normal that it can remind you of the memory of what happened before here.
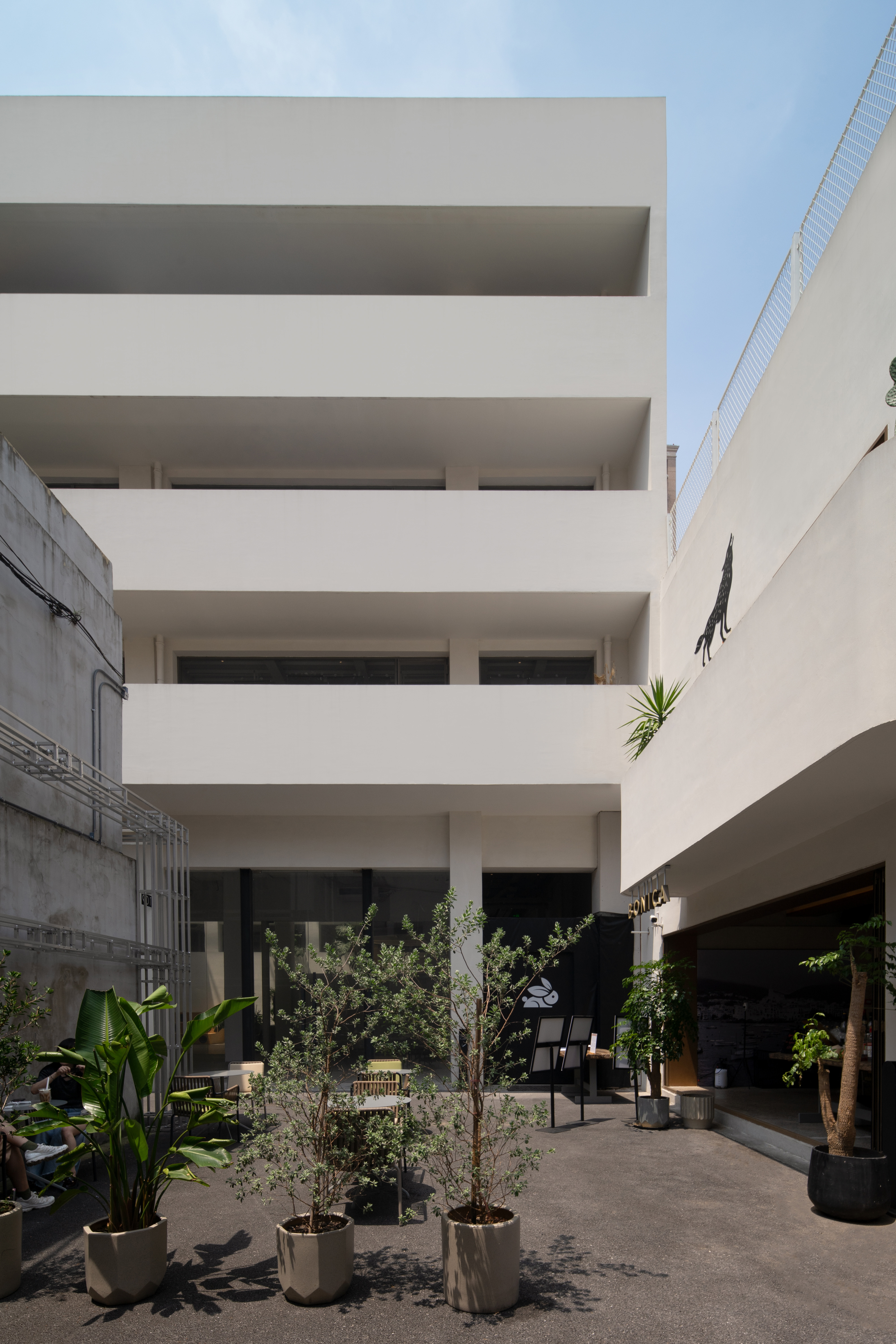

在罗西的实践中,他一直追求一种普遍性的形式。他认为建筑物经久的形式能够随着时间演变而容纳不同的功能,最终成为人们集体性的创造,就像他在法国阿尔勒的剧场(Theaterat Arles),或者威尼斯的杜卡雷王宫(Palazzo Ducale)中看到的那样。
In the practice of Rossi, he kept pursuing the generality of form. He thought the classical form of architecture could change into different volumes with the changing of time, and finally turned out to be the creation of group. As the scene in Rossi's eye in Theaterat Arles in France, and also the scene in Palazzo Ducale in Venice.
穿过中庭的阳光在“现所”的白墙上印下疏淡的纹理,在柱列间切出厚重的阴影。退在阴影后的每一扇看不真切的玻璃,像是被填充到这个普遍性形式构建的框架中。它们可能是一间餐厅,一个书店,或是一间教堂?一座美术馆?谁知道呢?日常的功能也具有了纪念性。
In the shadows on the wall of Now Space, all the materials, for example the glass, could be treat as a content in the frame. For example, behind the glass, it could be a restaurant, a bookstore, a church? Or a museum? The daily functions has its monumentality.

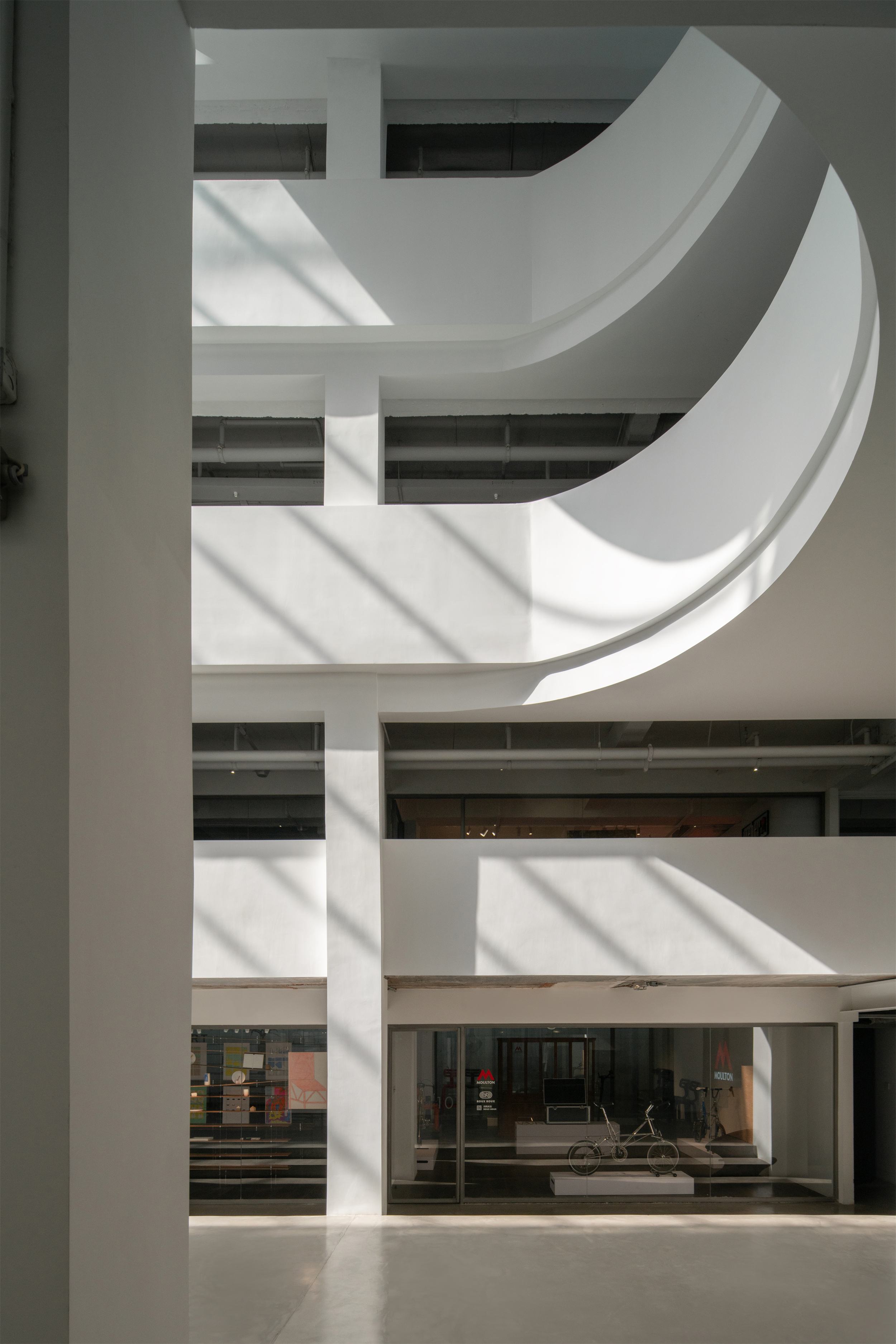
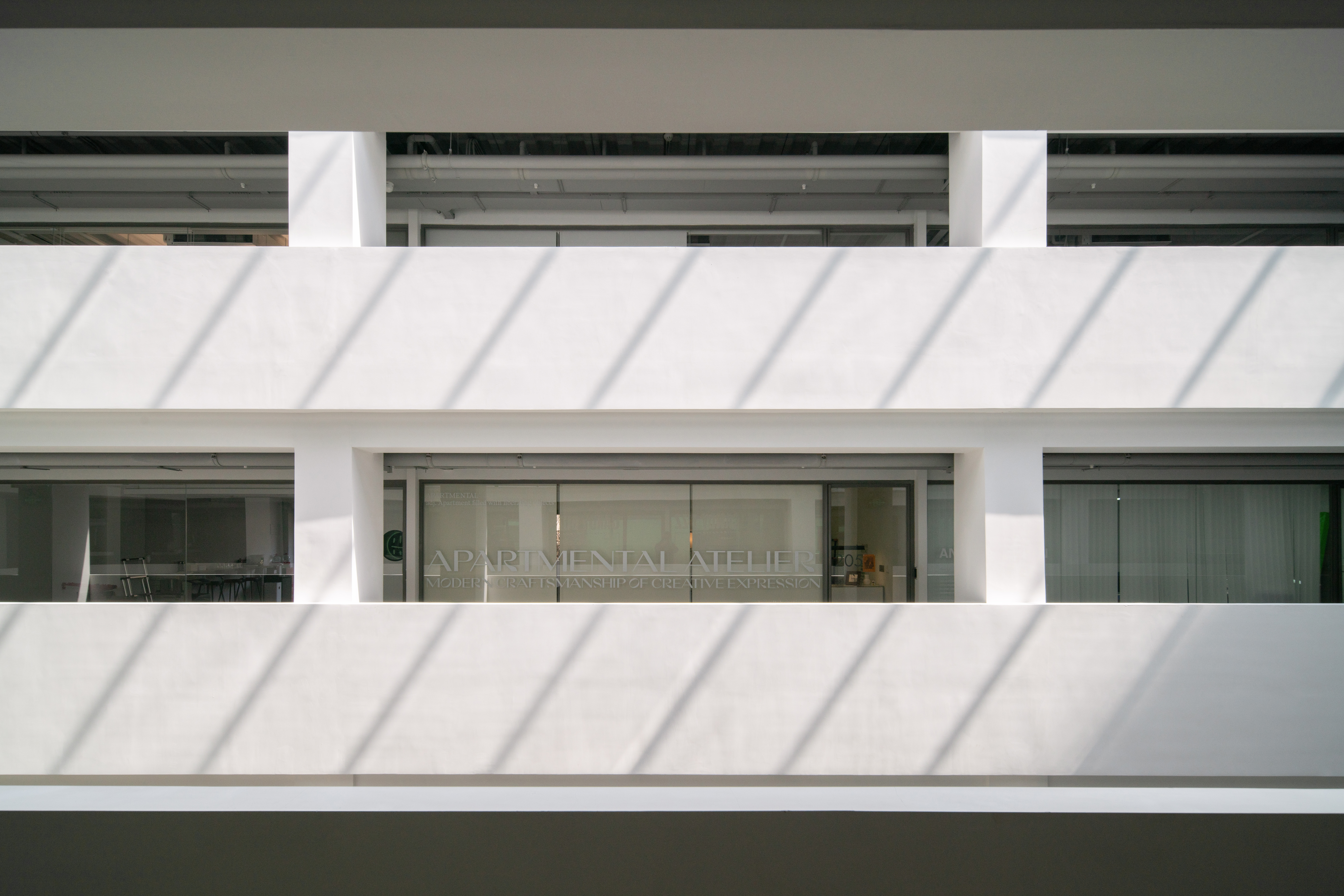
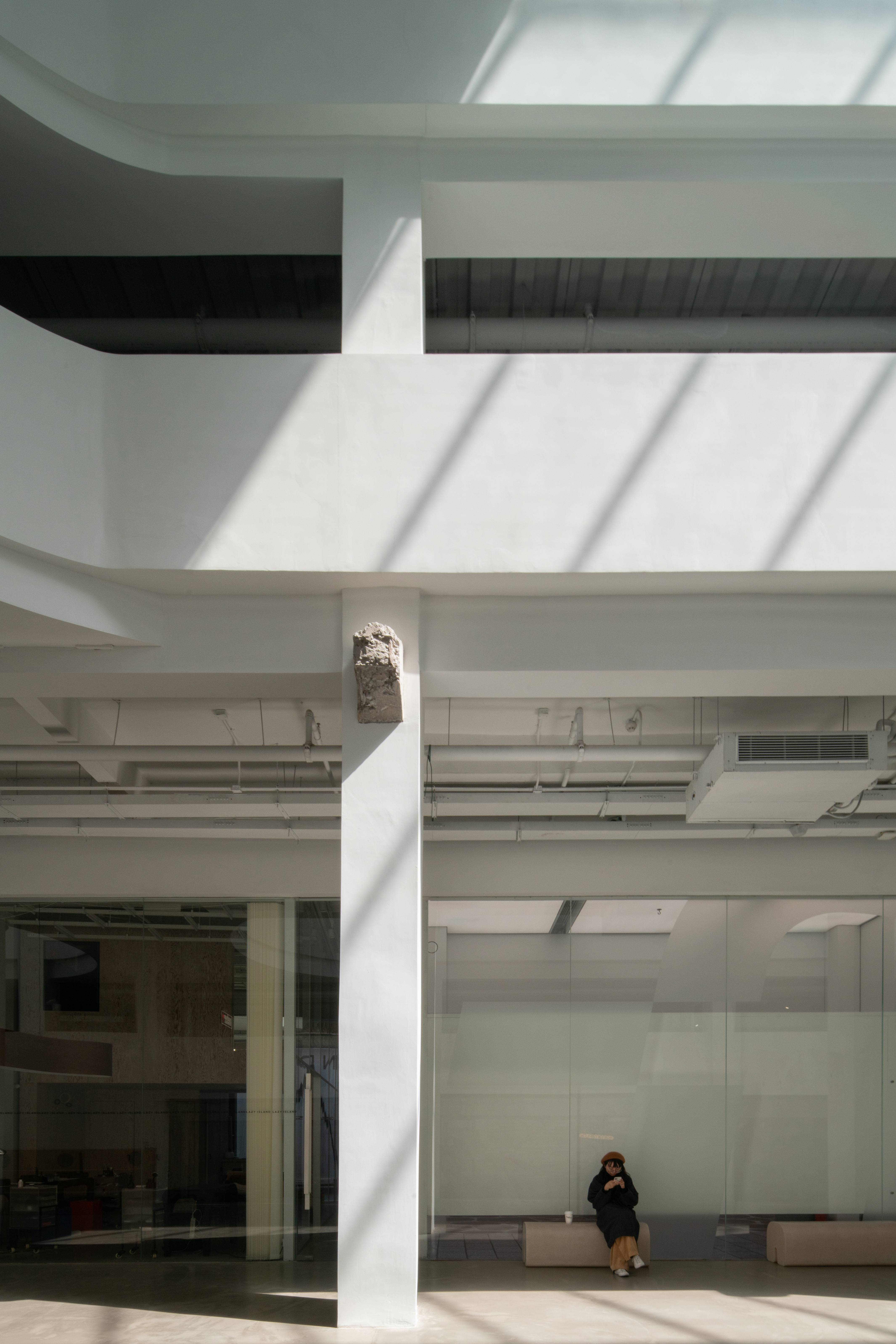
对比三年前“现所”刚落成时的样子,现在明显更有生气。这既是“让人安定的生活的痕迹”,也依赖于业主的精心维护。还想引用一段短文中的文字:“多年后,当人们经过你的建筑,经过阳光和雨水的考验,人们会珍惜它持续的品质……这栋建筑(加拉拉特西公寓)带着敏感细腻的情绪,同时兼有纪念性的城市品质,如同三十年前一样,深深地打动着我。”
Compared to the scene three years ago, when Now Space has just finished, it seemed to be more lively now. It showed the traces people live here, also remind people of the care-taking of our client. I want to also quote a line in the article: "After so many years, when people pass by your building, the traces of sunshine and raindrop, would encourage people to admire its quality. This building (Quartiere Gallaratese) had sensitive and delicated emotion, as well as monumental quality of city, just like 30 years ago, it struck me deeply. "
毫无疑问,这正是我们努力的方向。
With no doubt, it is the direction we are going for.

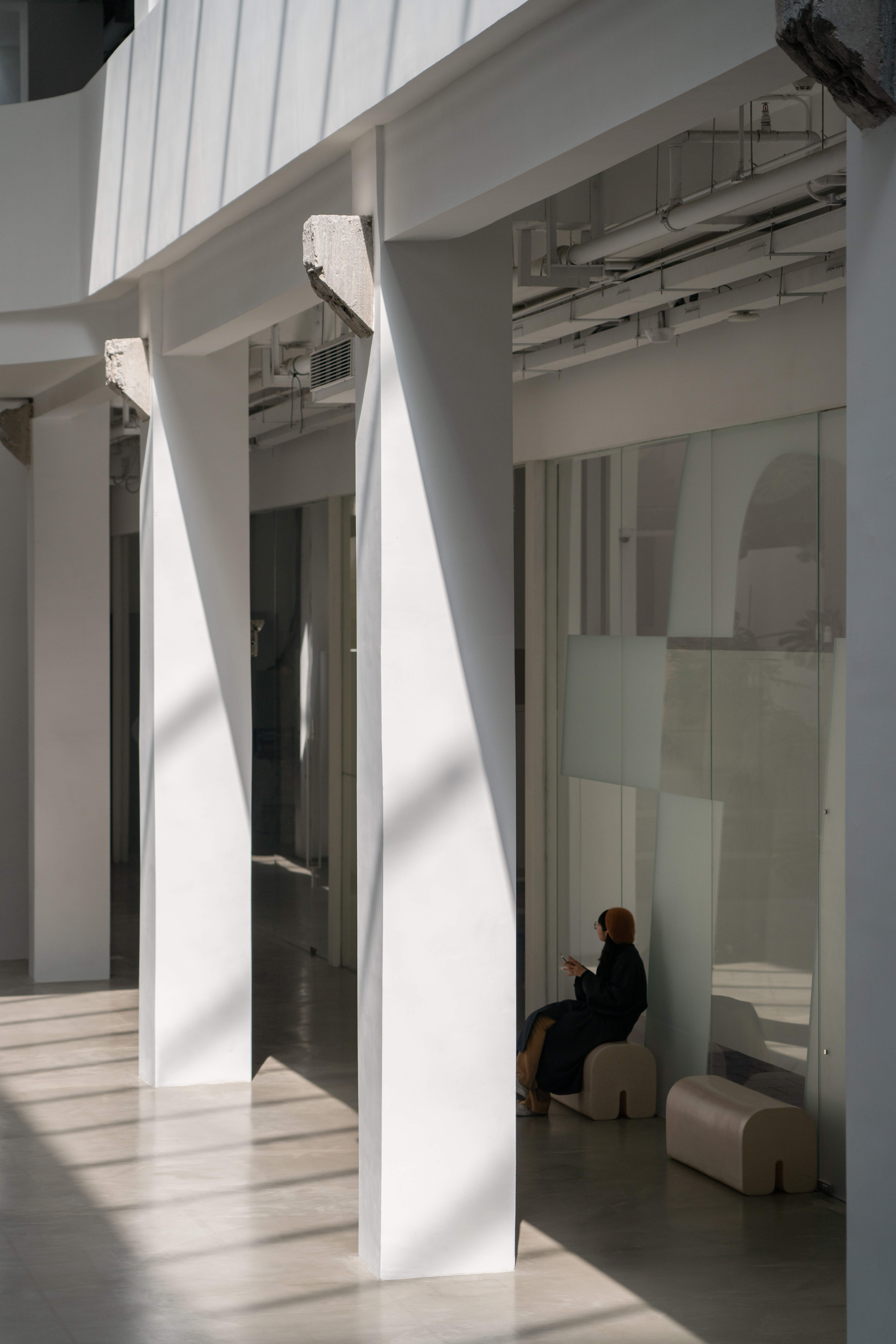
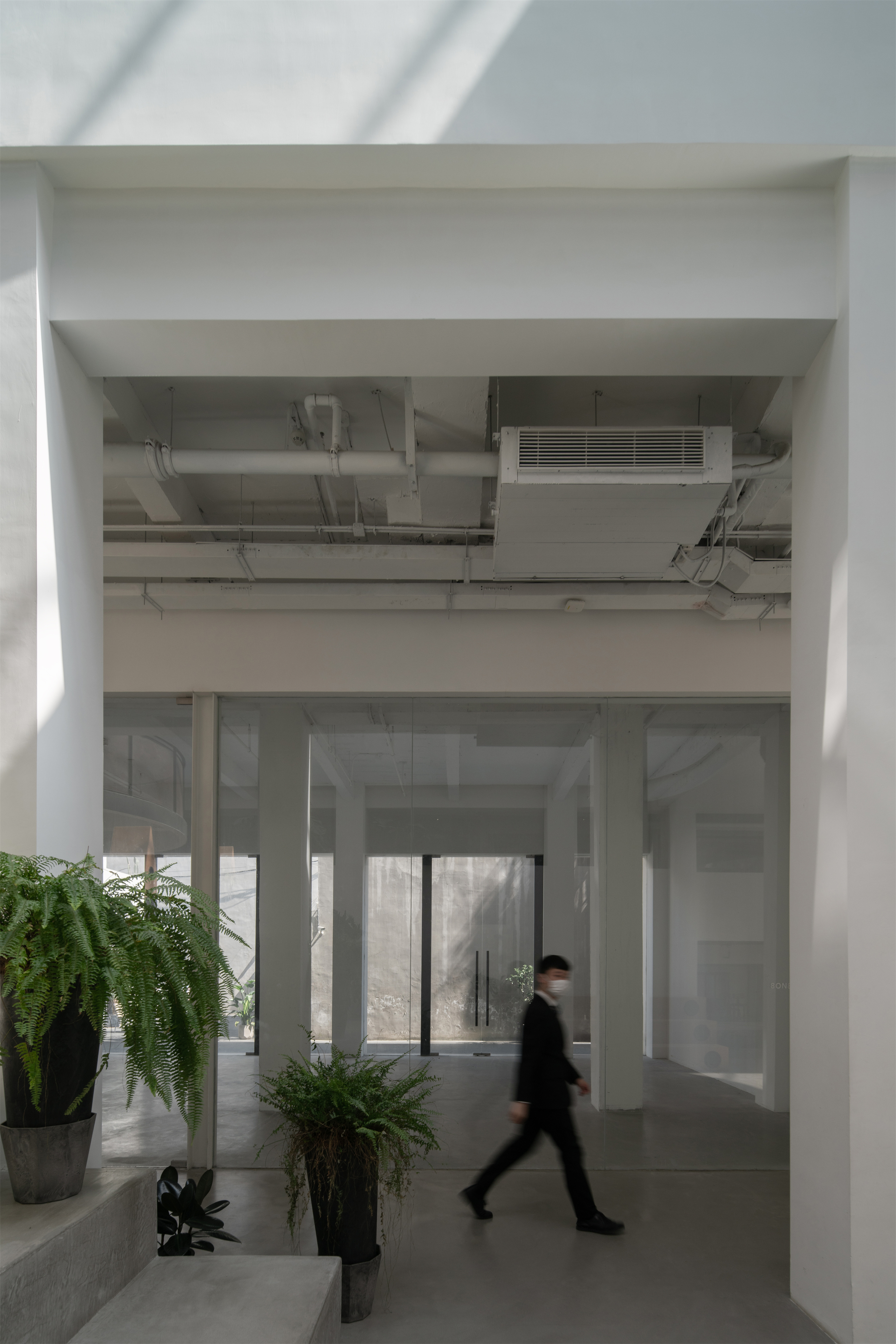
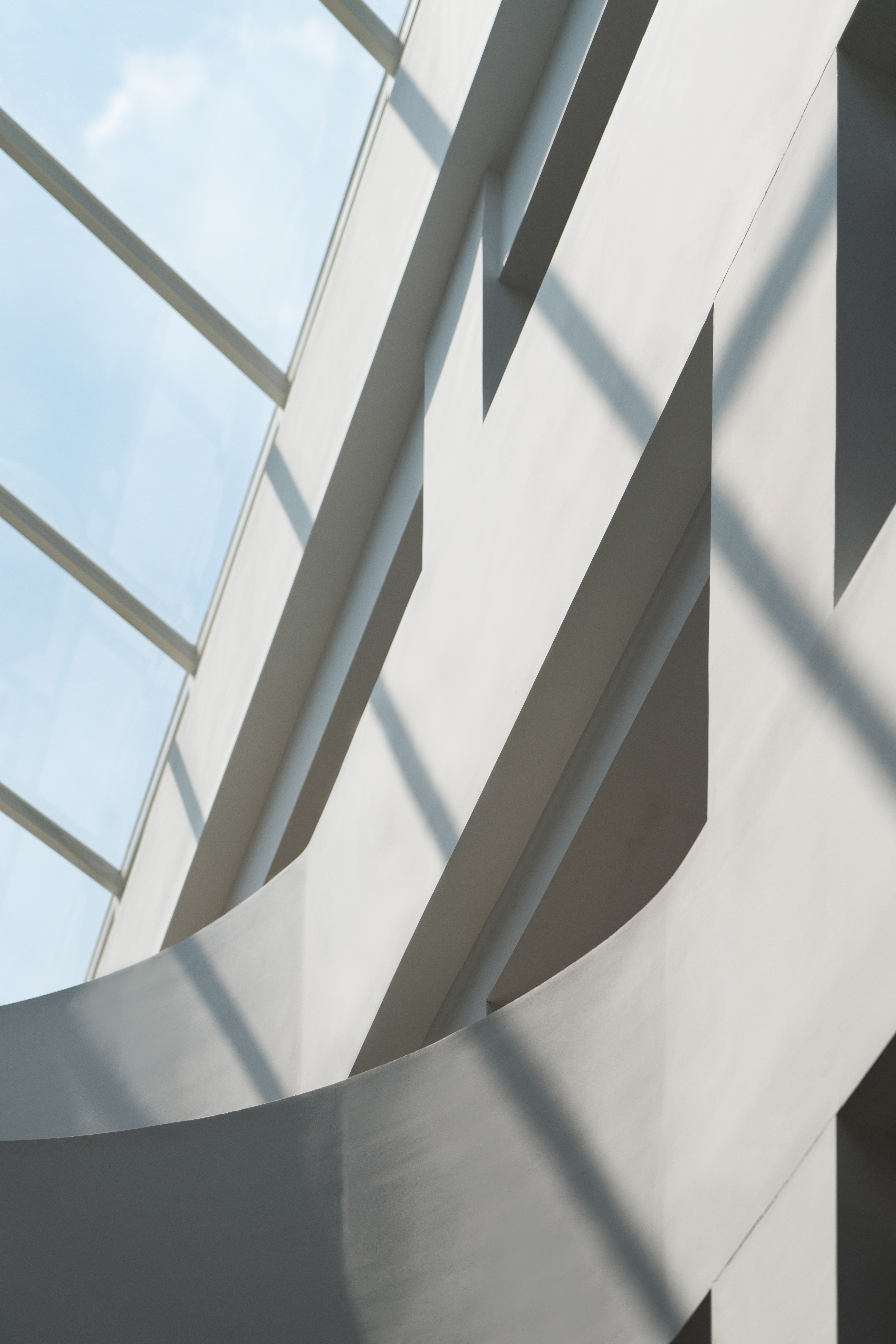
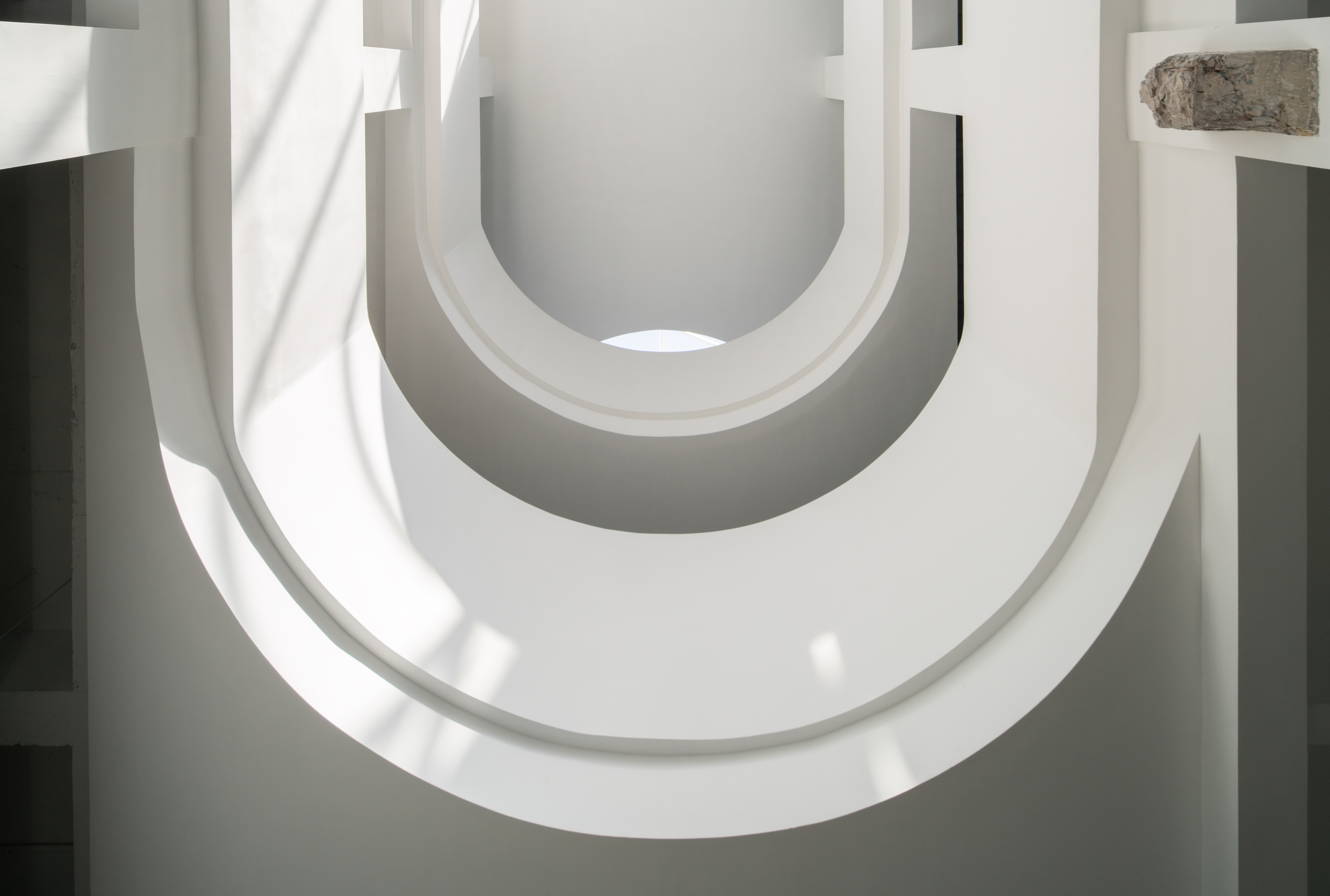
设计图纸 ▽
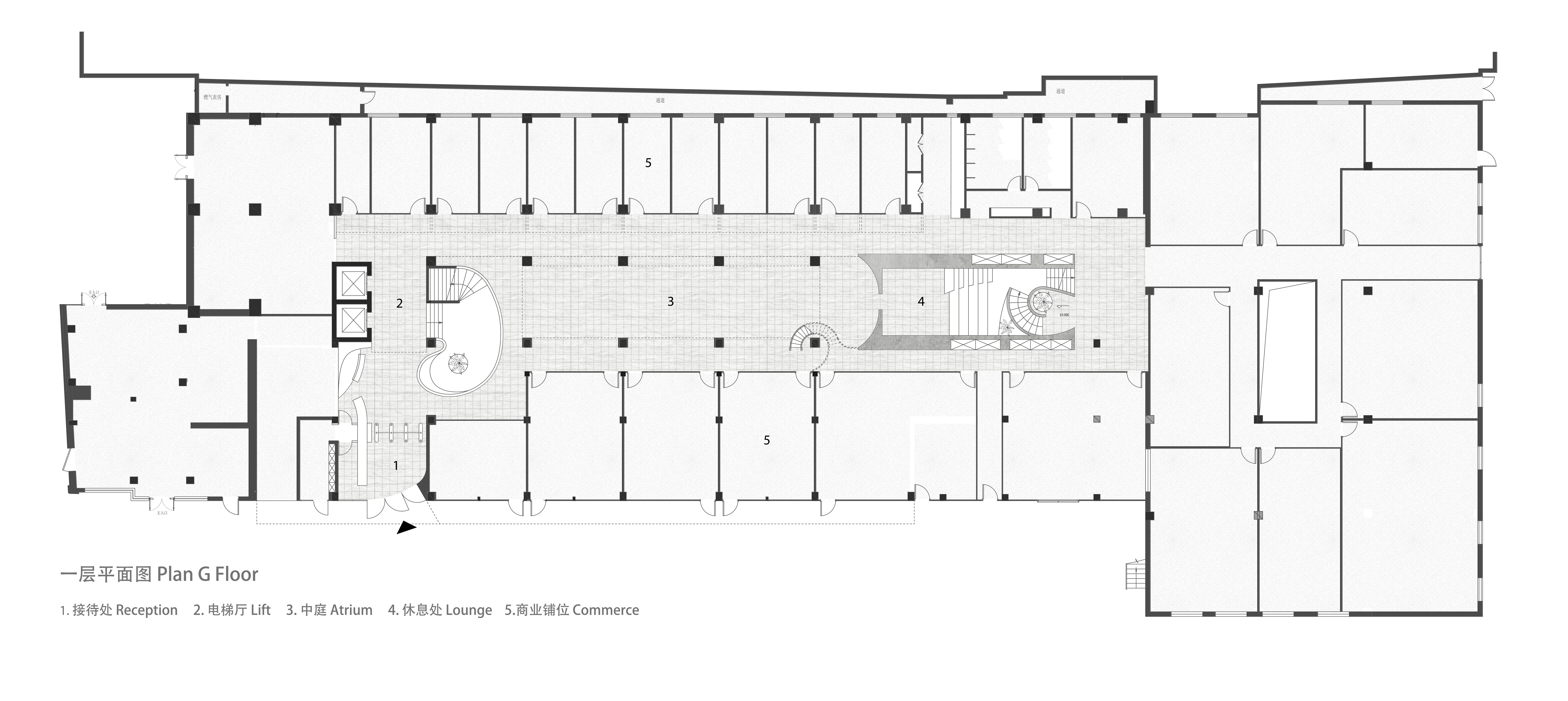


完整项目信息
项目名称:现所(Now Space)
主持设计:李智、夏慕蓉
主要设计团队:高含之、李信良
设计顾问:段志博
项目设计品控总负责人:李君、Jeni
项目面积:7000平方米
摄影:WDi
本文由Mur Mur Lab授权有方发布。欢迎转发,禁止以有方编辑版本转载。
上一篇:方案 | 焕新奥运遗产:蚕室体育会展综合体 / 博普乐思
下一篇:回归山野之美:寰翠·合集民宿 / 集合述造