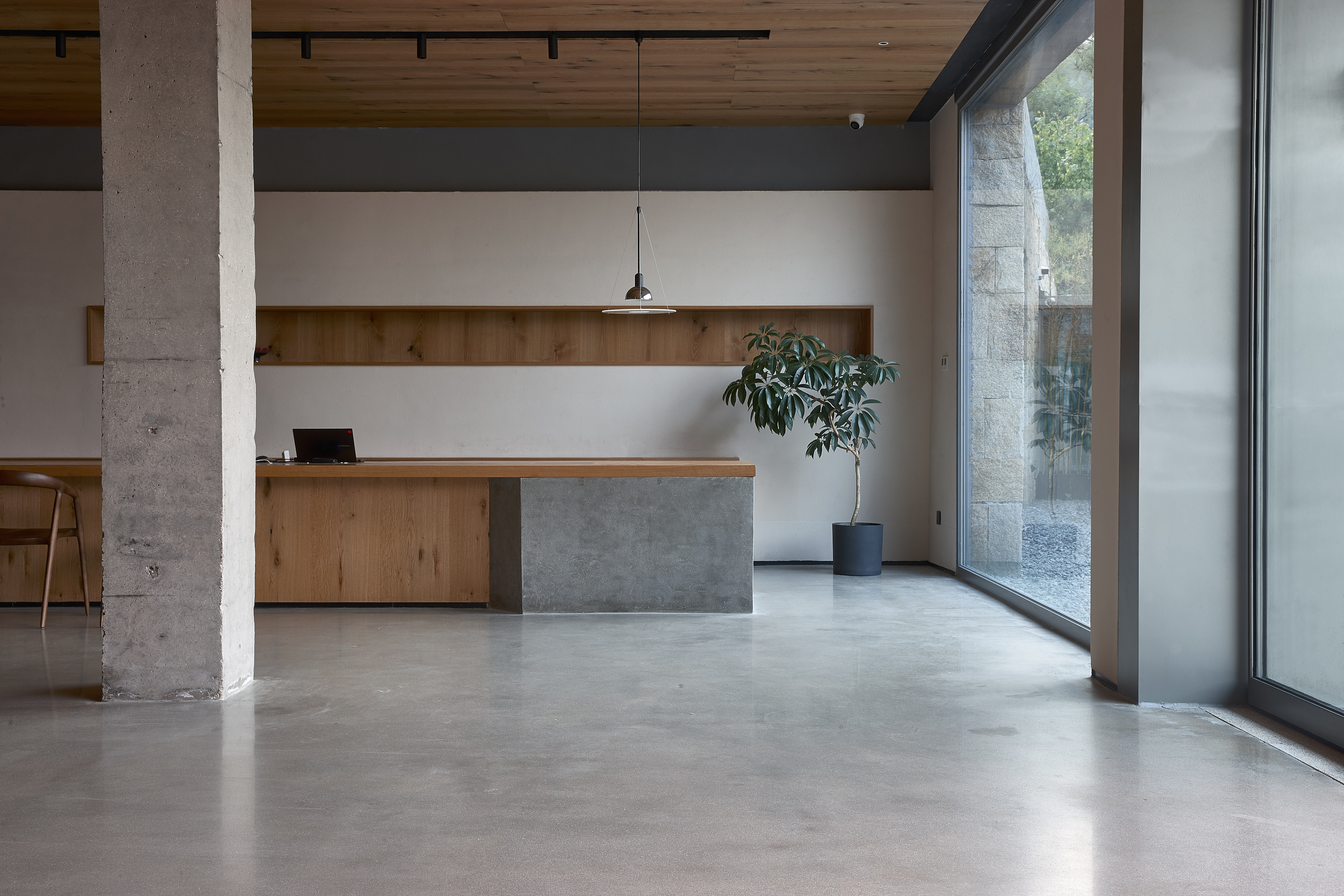
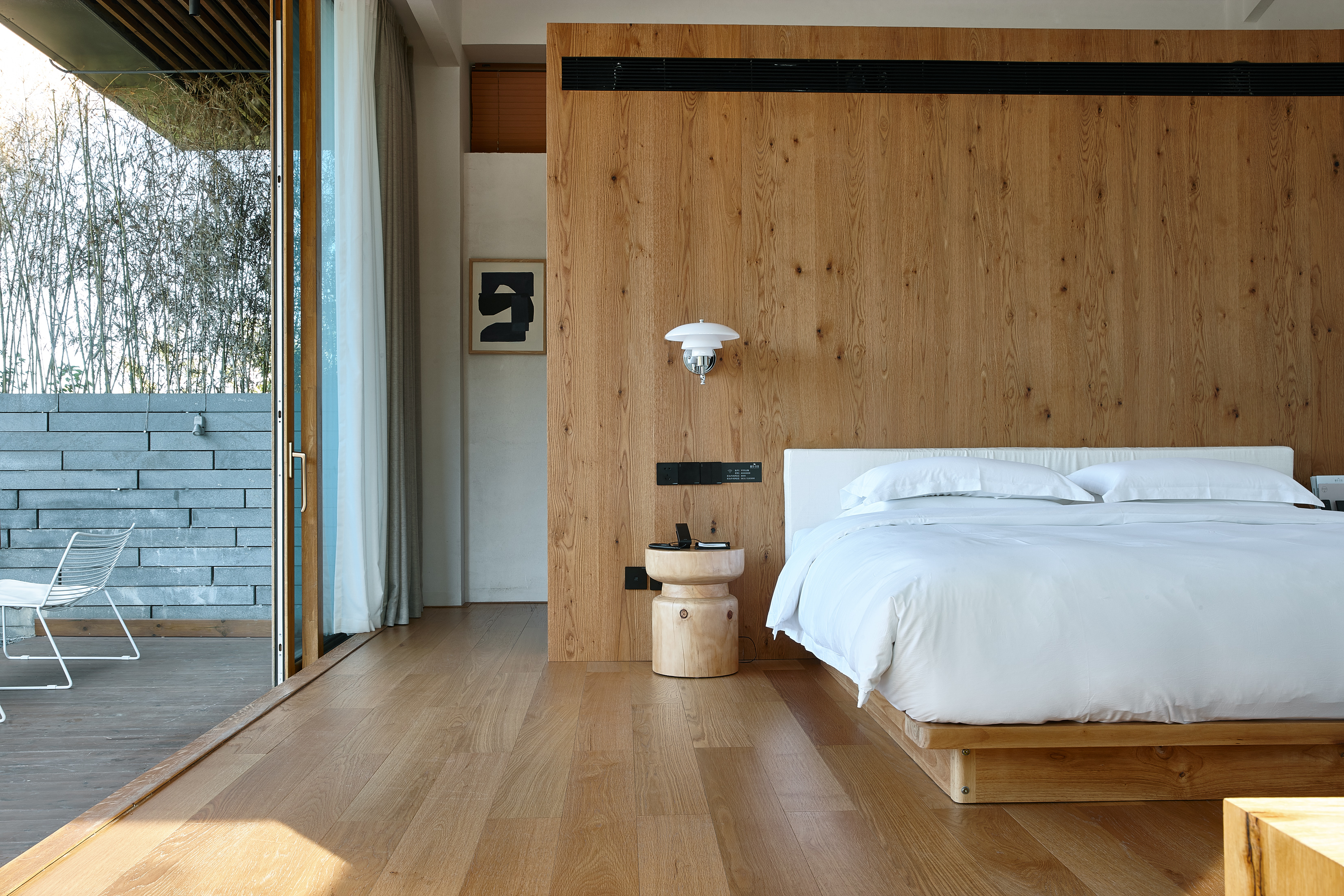
设计单位 集合述造
项目地点 山东威海
建成时间 2020年11月
建筑面积 2200平方米
本文文字由设计单位提供。
书之合集,以博文通识为要义,以时间事件为经纬,整合芜杂,汇聚零散,寓自由于统一,道本真于万象。
The essence of collection of books lies in having good command of ancient literature and broad knowledge with chronical events as longitude and latitude. With disorder being regulated and scattering being converged, freedom dwells amid unity and the authenticity of Tao is reflected in all manifestations.
项目坐落于著名旅游景点,山东威海环翠区。“碧波浩淼,绿翠掩映,兼沧海山川之胜、水光山色之美”,基于得天独厚的自然环境,“寰翠·合集”应时而生,凝天地之灵气,承共生之美学,清净舒朗,自在飘逸。
The project is situated in a famous tourist site, Huancui District, Weihai, Shandong Province. "The vast expanse of green waves, embellishment of greenery, the breathtaking view of both ocean and mountains." Dependent on the blessed natural environment, "Huancui · Collection" (also known as MountView Place) emerged at an opportune time. The essence and energy of the Heaven and Earth have been combined to generate the aesthetics of coexistence, which brings peace, solace, freedom and elegance.
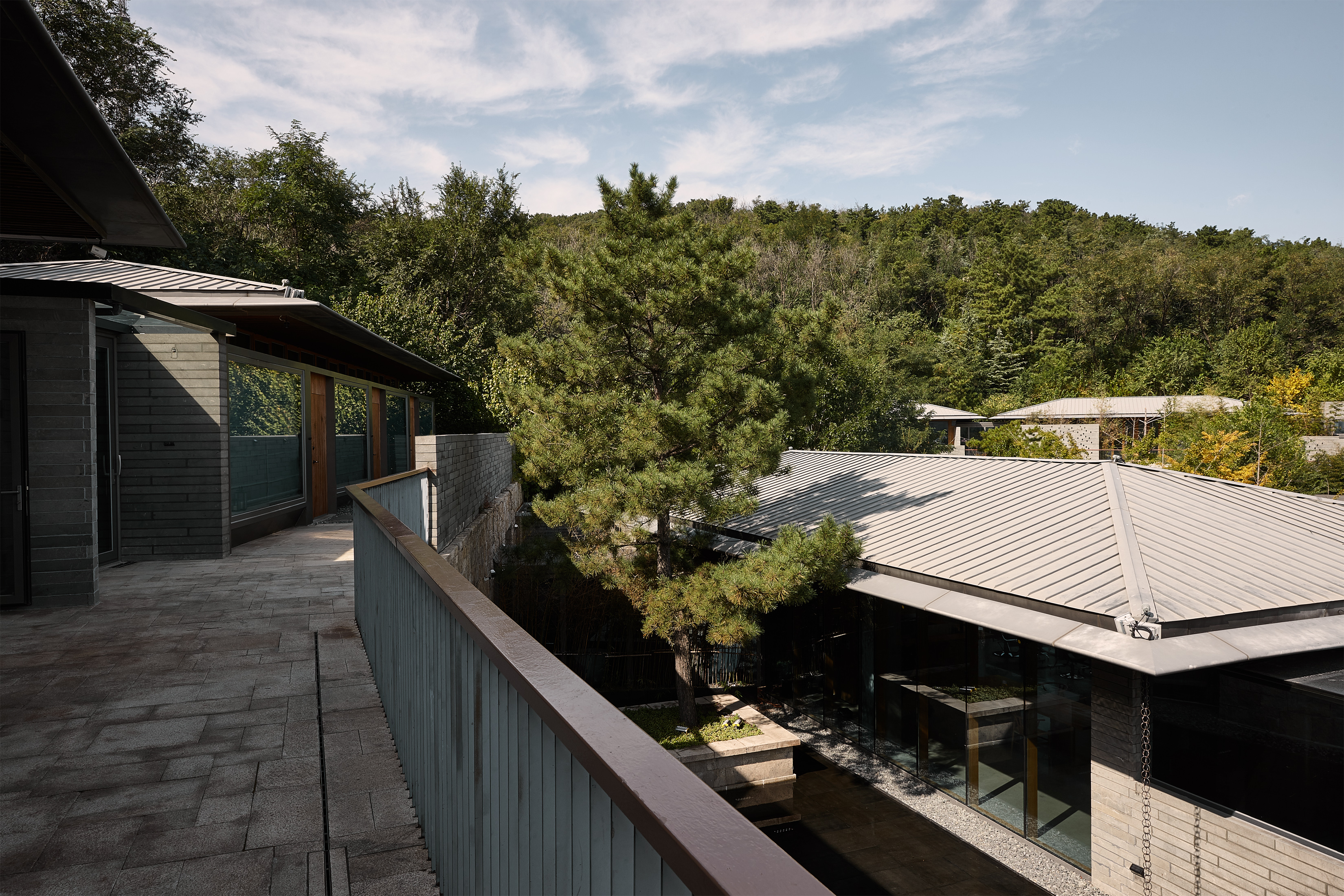
民宿拥有9间客房,空间中还配备了多功能展厅、形象定制学堂、理疗生活馆、茶道文化交流中心和餐厅。
As a guesthouse with 9 guestrooms, the space is also equipped with a multi-functional display hall, a teaching room for customized image, a life therapy hall, an exchange center for tea culture and a dining hall.
“合集”之名,既契合项目作为综合性文化生活馆的功能定位,又表达出场所对于万物一体哲学的追求。
In the name of "collection", the project meets the function orientation of a comprehensive cultural life hall, expressing the complex's pursuit of the philosophy of all things in one.
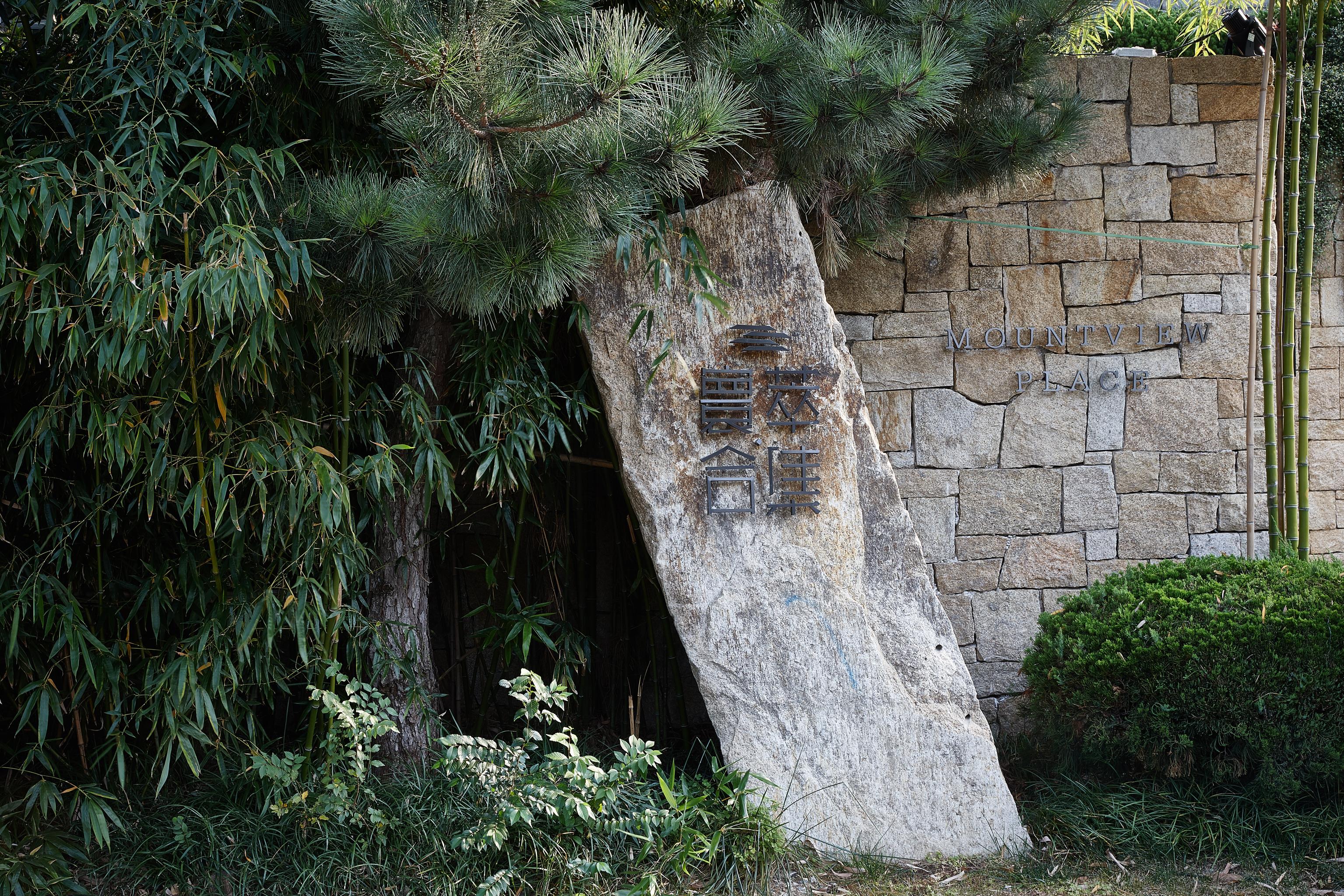
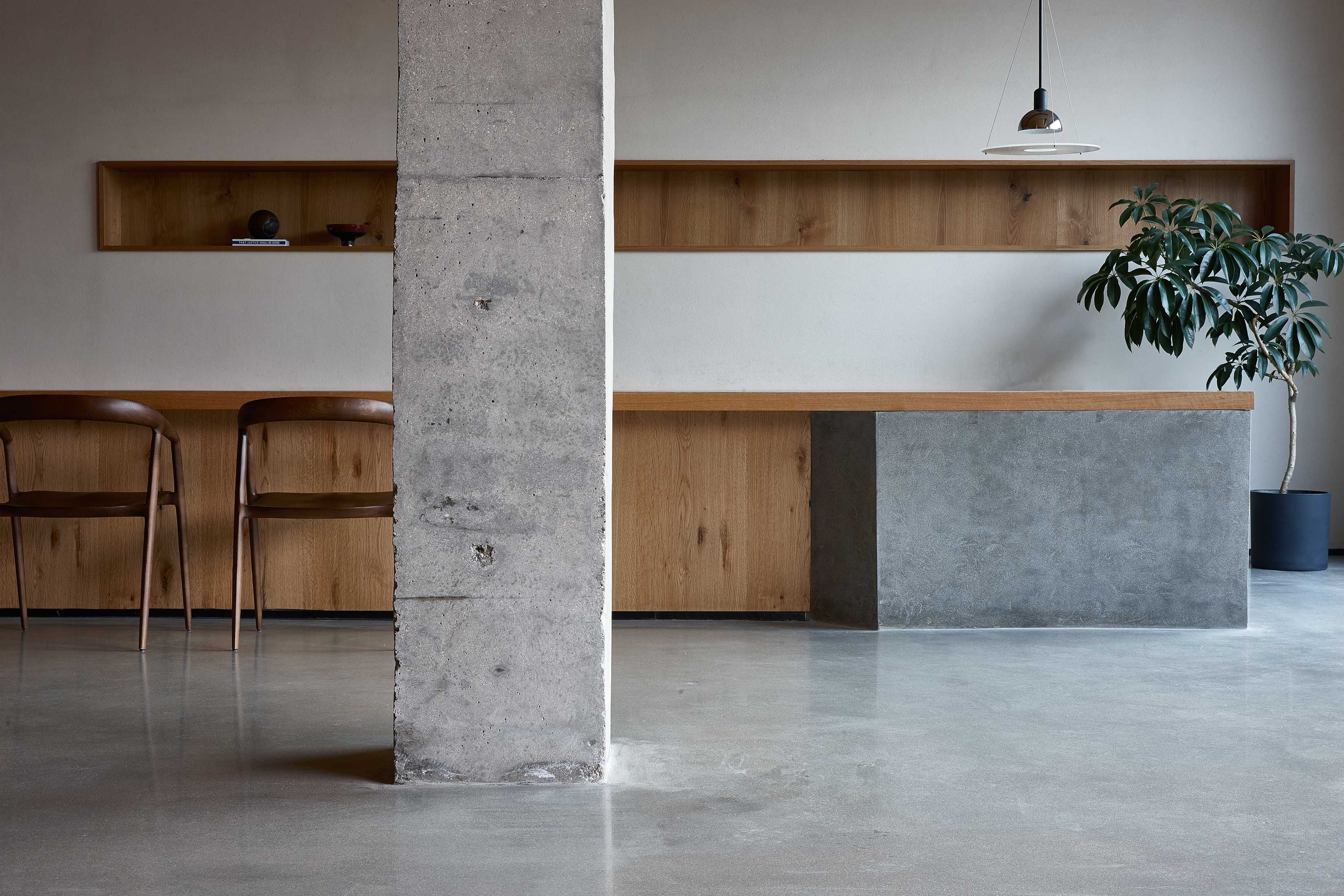
消弭人与自然的边界,回归山野之美,建筑以串联式的空间结构进行组合。依据不同基地环境生长的建筑单元,形态各异,高低曲折,经由中心庭院的连接形成了紧密的互动。
By eliminating the boundary of man and nature and returning to the beauty of mountain field, the construction is combined through a series connection space structure. Close interaction has been formed through connection with the central courtyard based on construction unit erected in different base environment, presenting various shapes, different heights and twists and turns.
藉由空间逻辑与结构的精巧演绎,建筑与景观相互渗透,和谐共生。层叠穿插的建筑体块,营造出纵横交错的光影效果。循序渐进的游览动线,分镜式的窗户取景框,让空间处处皆景。在观者视觉和其他感觉的联动体验中,天地广阔、日月悠长的时光深处,愈发动人,撩拨心绪。
Harmonious coexistence is realized based on delicate deduction of space logic and structure, permeation between building and landscape. The stacking and alternation of building blocks produce a crisscross light and shadow effect. The progressive tour line and the mirror-dividing window viewfinder make each and every space a scenery. Among the viewers' interaction of visual and emotional experience, a chord is struck in the depths of time when the world is vast and the river of time is long.
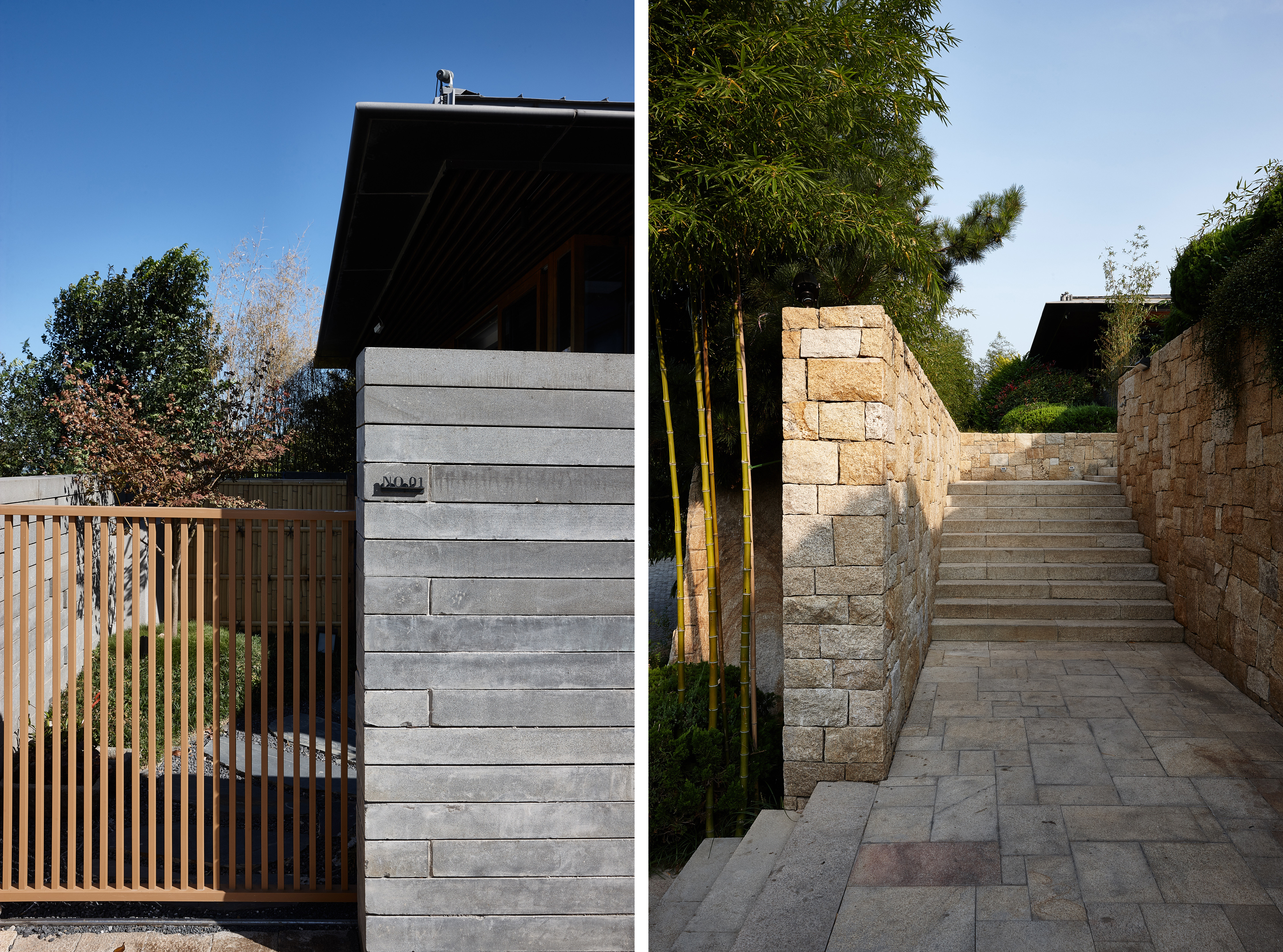
叠石为铭,竹影相迎,风轻日暖,和光同尘。
With the stacked stone as the inscription and the greeting of the bamboo shadow, you can bask in gentle breeze and warm sunshine, and mingle with the light and dust.
拾级走上石阶窄道,轻扣半掩于青石间的门扉,大片未经装饰的混凝土原始墙面与原木天花板构成了独立而开放的接待前厅。在新旧材质的对比,粗犷建筑力量感和温暖木质感的巧妙平衡间,实现室内外的从容过渡。
You can walk on the narrow path of the stone steps and knock the half-closed door standing between the green stones. The original large undecorated concrete wall and the wood ceiling have formed an independent and open reception lobby. A natural transition of the interior and the exterior has been realized amid the fine balance struck by comparison of old and new materials, the rough power of architecture and the warm wood texture.
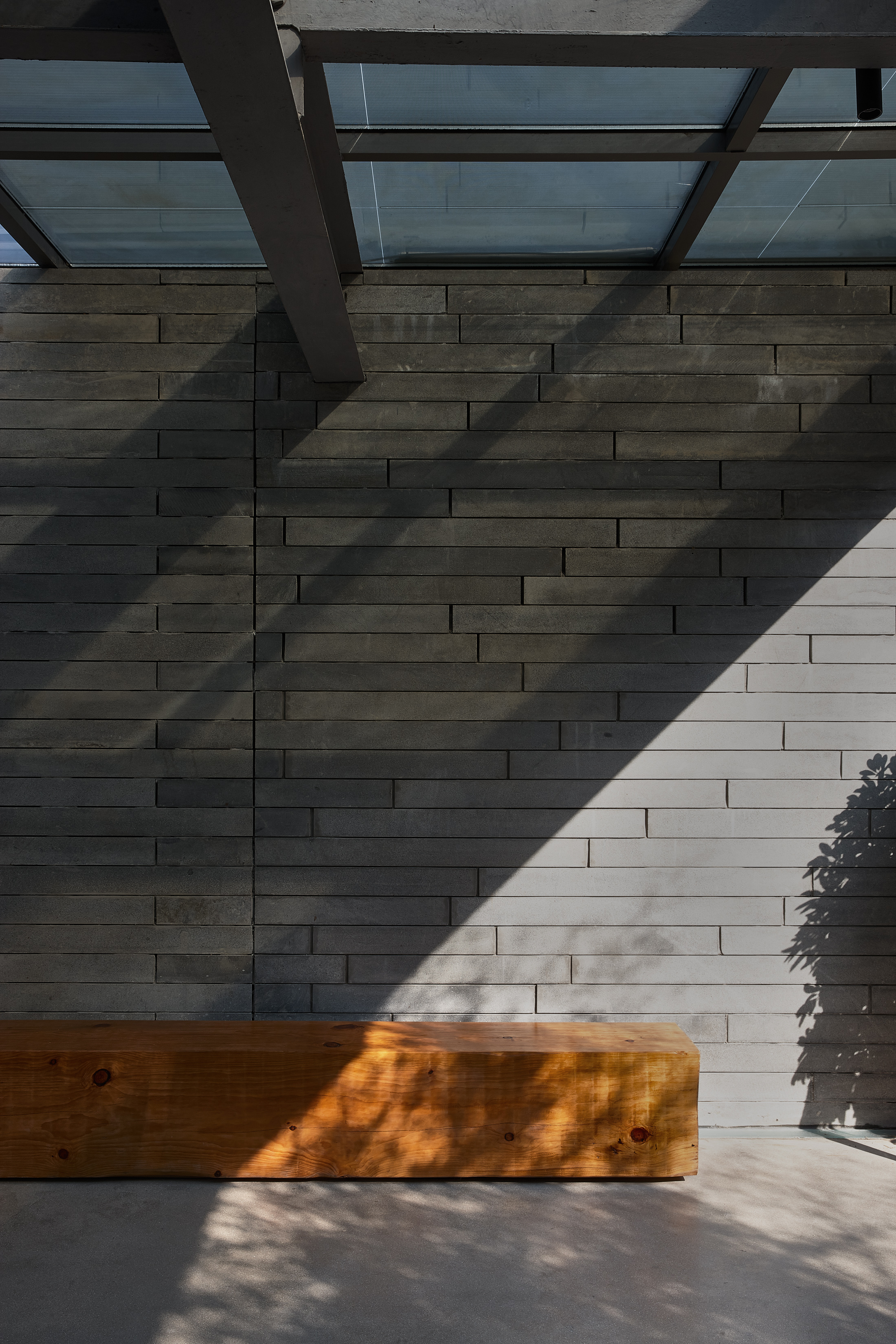
大堂以丰富的材质构成与和谐的立面组合关系,彰显出比例美学的精准考究。以裸露的混凝土承重柱为中心,前台接待区与等候休息区的盒子单元相映成趣。
An accurate and exquisite proportion aesthetics is illustrated through abundant and harmonious material composition and facade combination relationship. With the exposed concrete bearing pillar as the center, the front reception area and the box unit of the lounge area reinforce each other.
墙面原木框景、长条形接待台、落地玻璃窗有机组成的远近画面,流露出自然平和的朴风雅意,让观者于不经意间品见古人的风雅闲心。
The far-and-near picture organically composed by wood frame on the wall, the bar-shaped reception counter and the French window exudes a plain and elegant atmosphere, allowing the viewers to appreciate the ancient people's pursuit of grace and leisure.

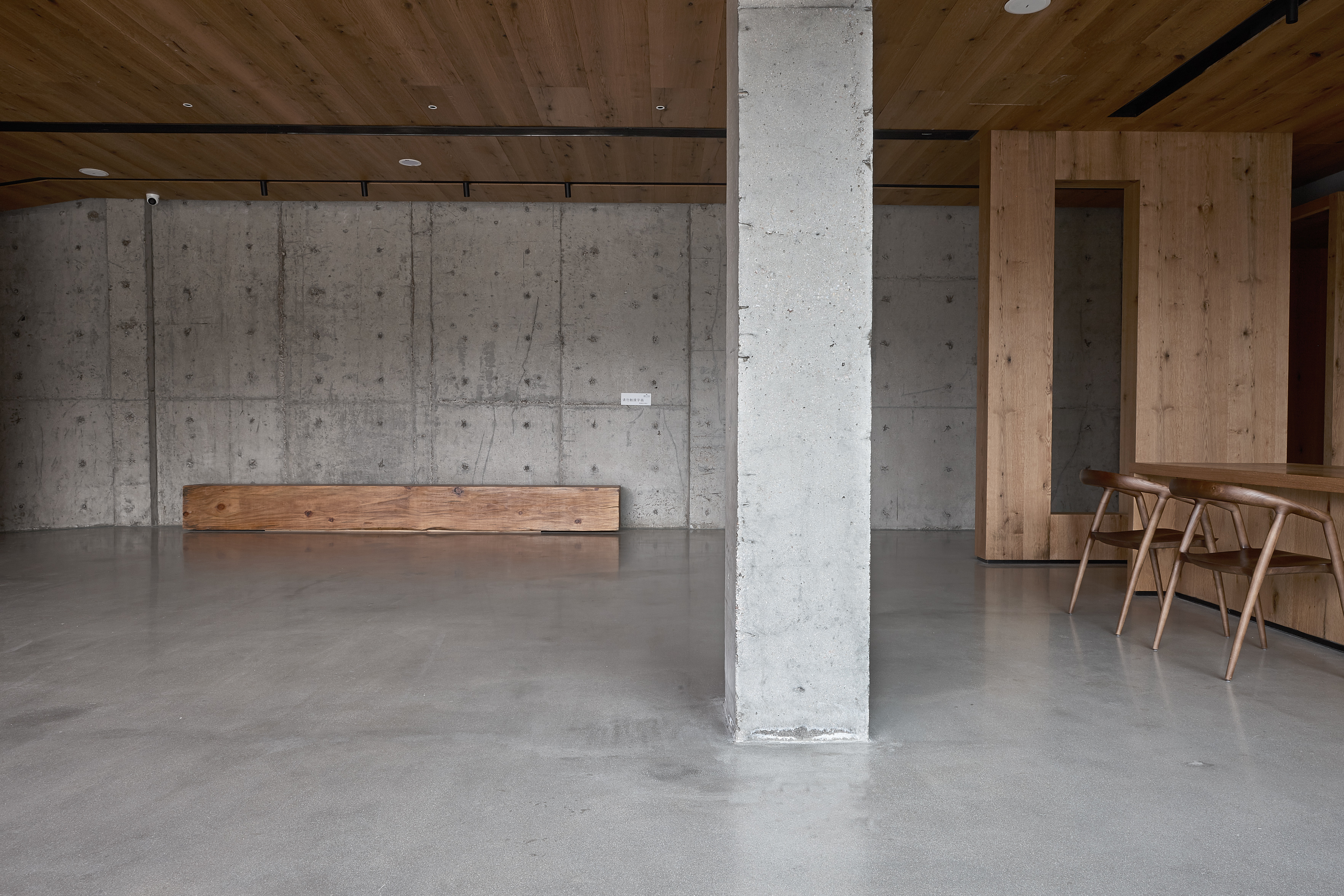

地下层展厅为半开放空间,与户外路面接壤的一侧玻璃窗为路人与场地的互动提供了契机,舒适静谧的氛围让人流连驻足。
The subterranean display room is a semi-open space, and the grass window adjacent to the road outdoors provides opportunity for interaction between the passersby and the complex. The comfortable and serene atmosphere allows people to linger.
在一层中心庭院水景的映照下,场所虚实相生,超脱实体物质的表象,延展出宽广无垠的精神世界。以水为镜,柔化了建筑的硬质形象,并让空间更具有灵动的穿透力。
The reflection of the central courtyard at the first floor above the water allows the virtuality and reality to complement each other, escaping the representation of the substantial matter and extending a broad and infinite spiritual world. With water as the mirror, the solid image of architecture has been softened, allowing space to form flexible permeation.
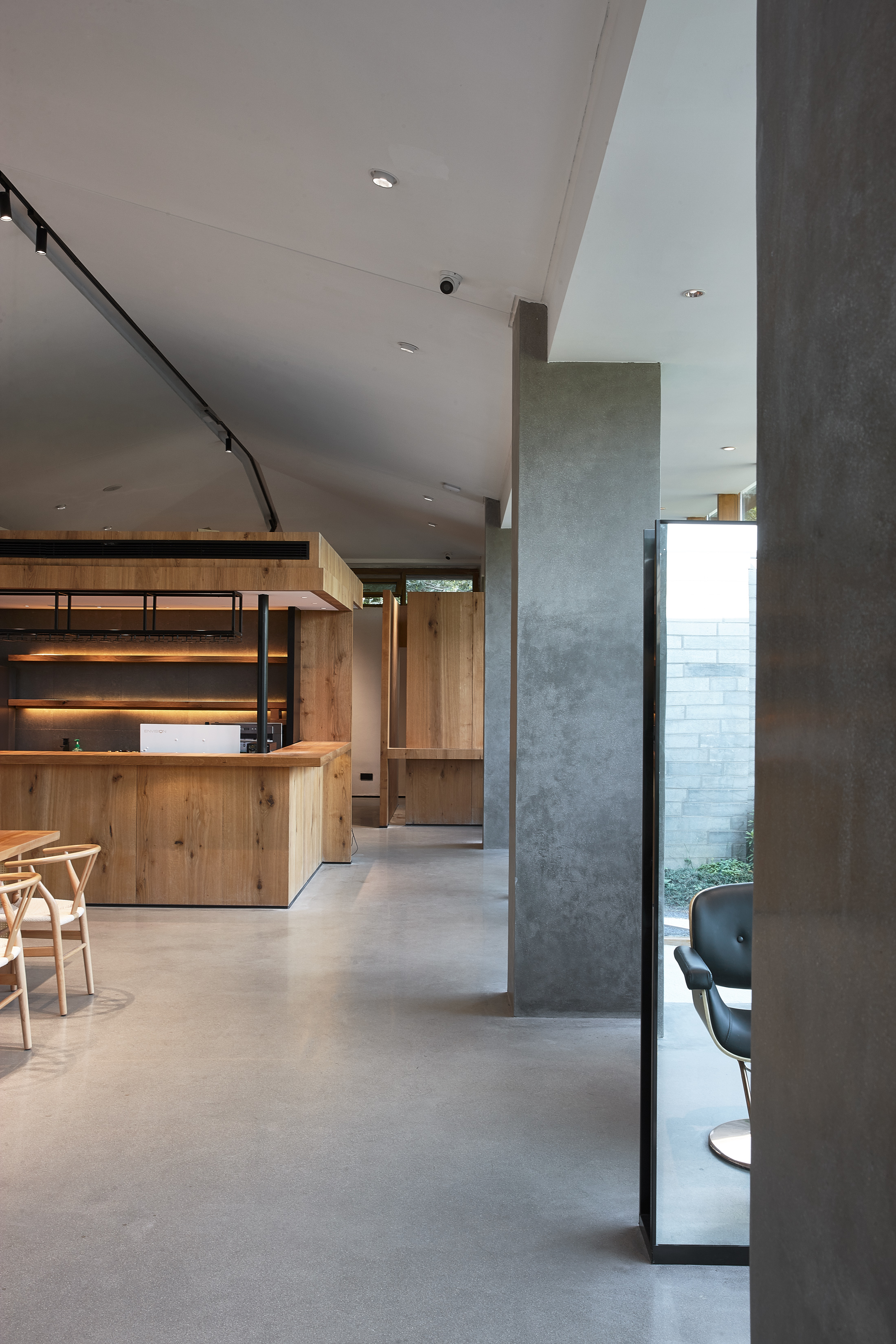
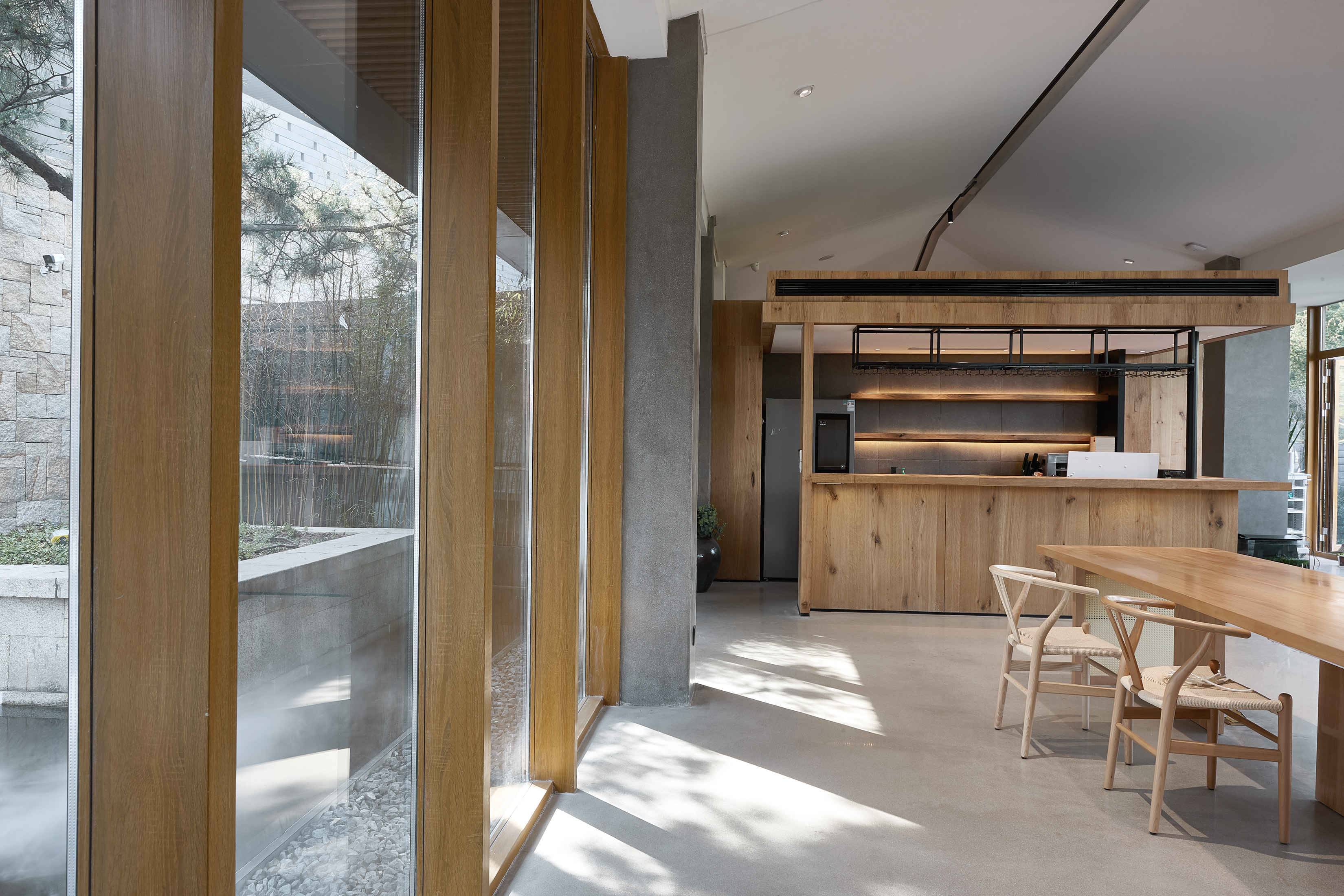

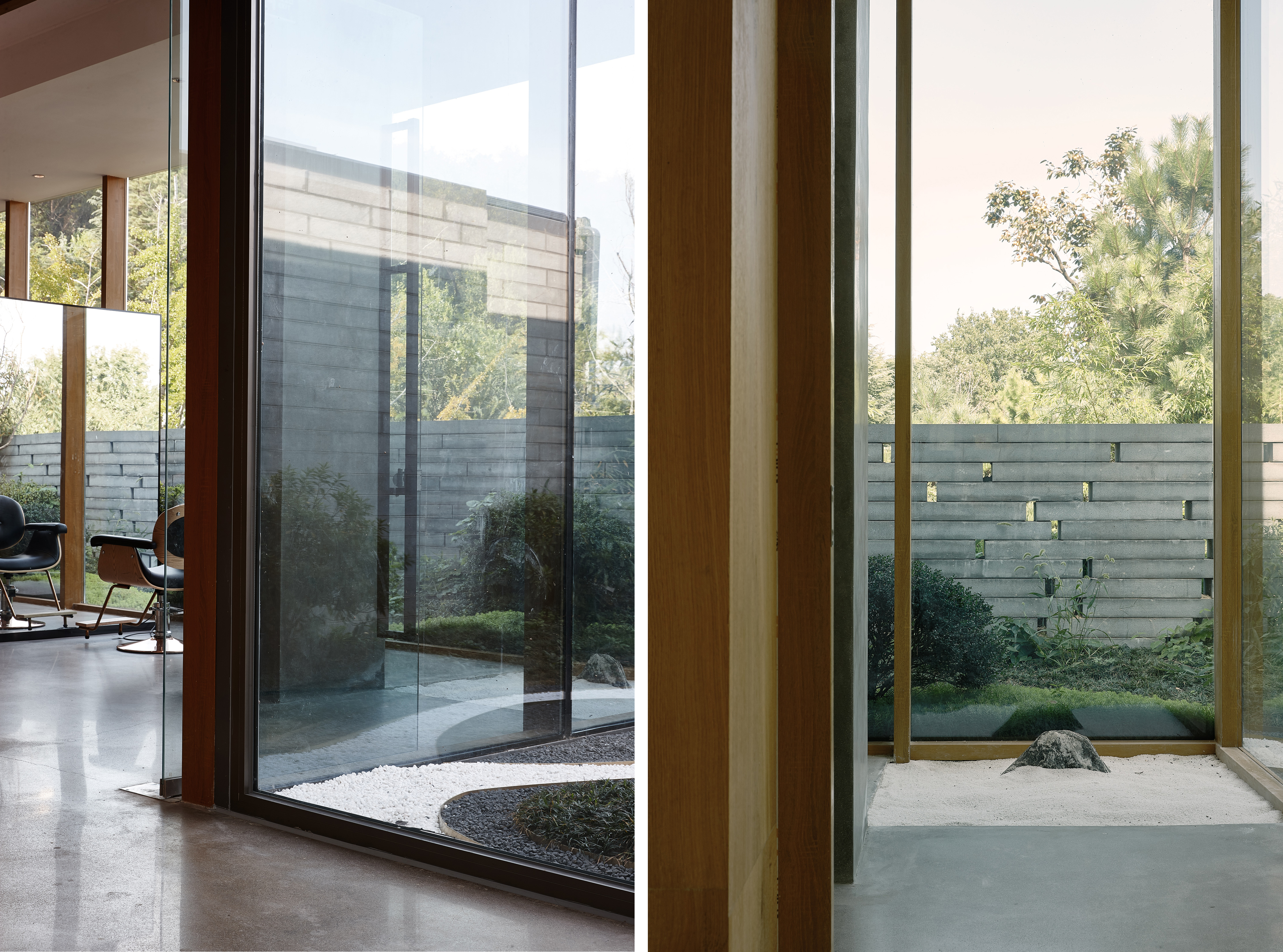
流动的光影丰富了层次景深,水天交映的园林景观缓缓向室内延伸,生发出诗意盎然的美好景象。日色渐暮,水景雾气氤氲缭绕,袅袅上升至与山气相融,让山中光景更显朦胧梦幻,恬适淡然。
The flowing light and shadow have made the layers and depth of field richer. The garden landscape where water meets the sky extends indoors, presenting a poetic and beautiful scenery. As the sun sets, the water view is shrouded in fog, rising until combining with the mountain air. The mountain view appears hazier, recluse and plain.
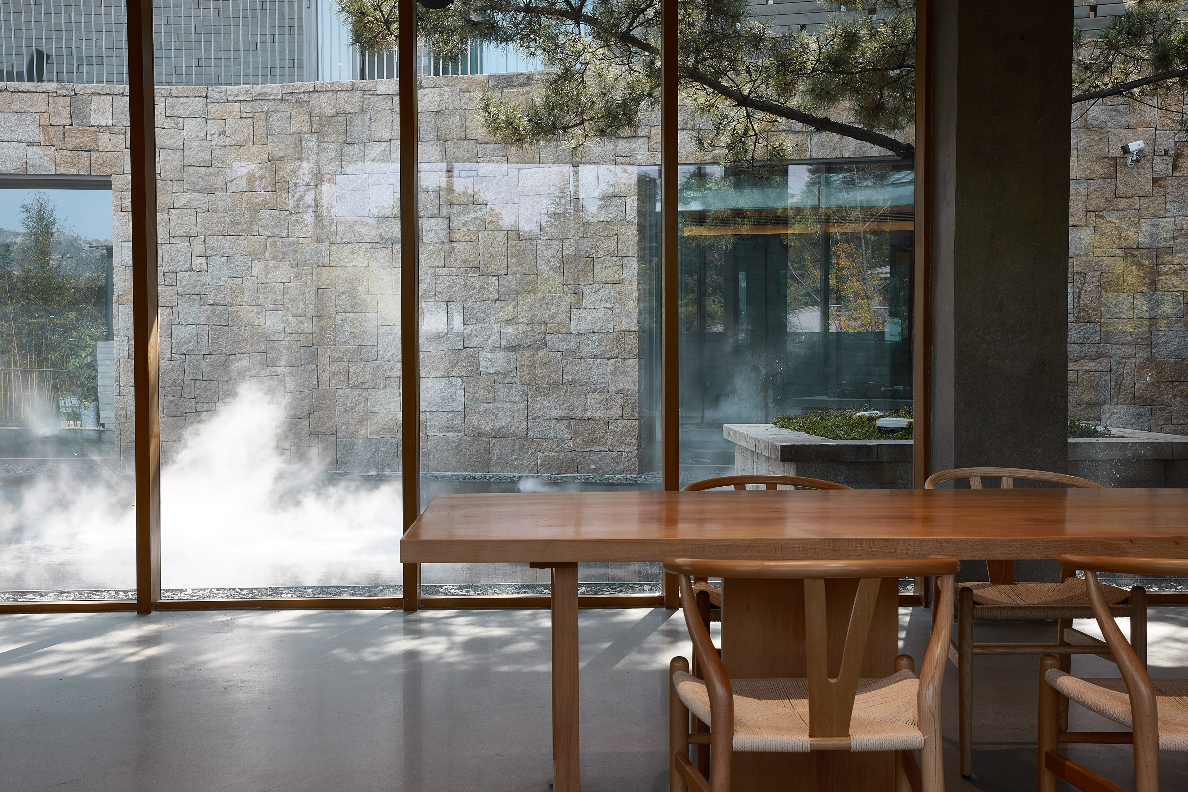
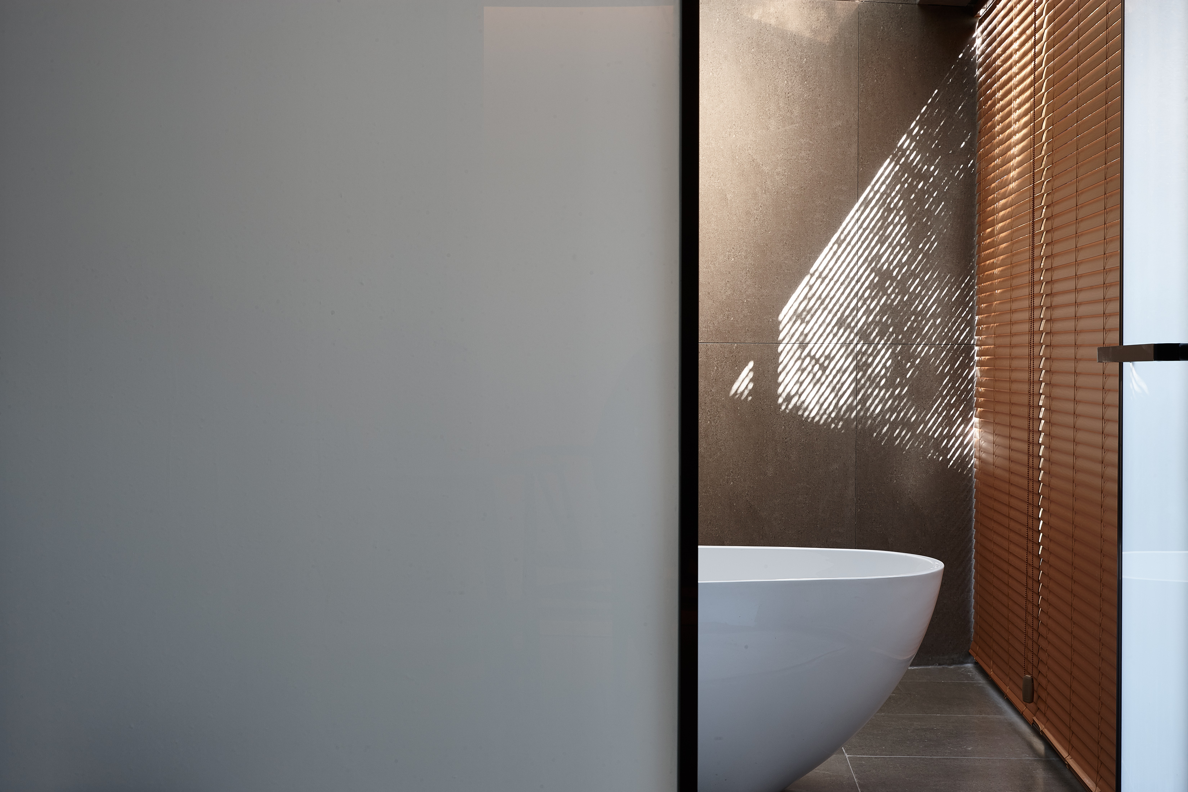
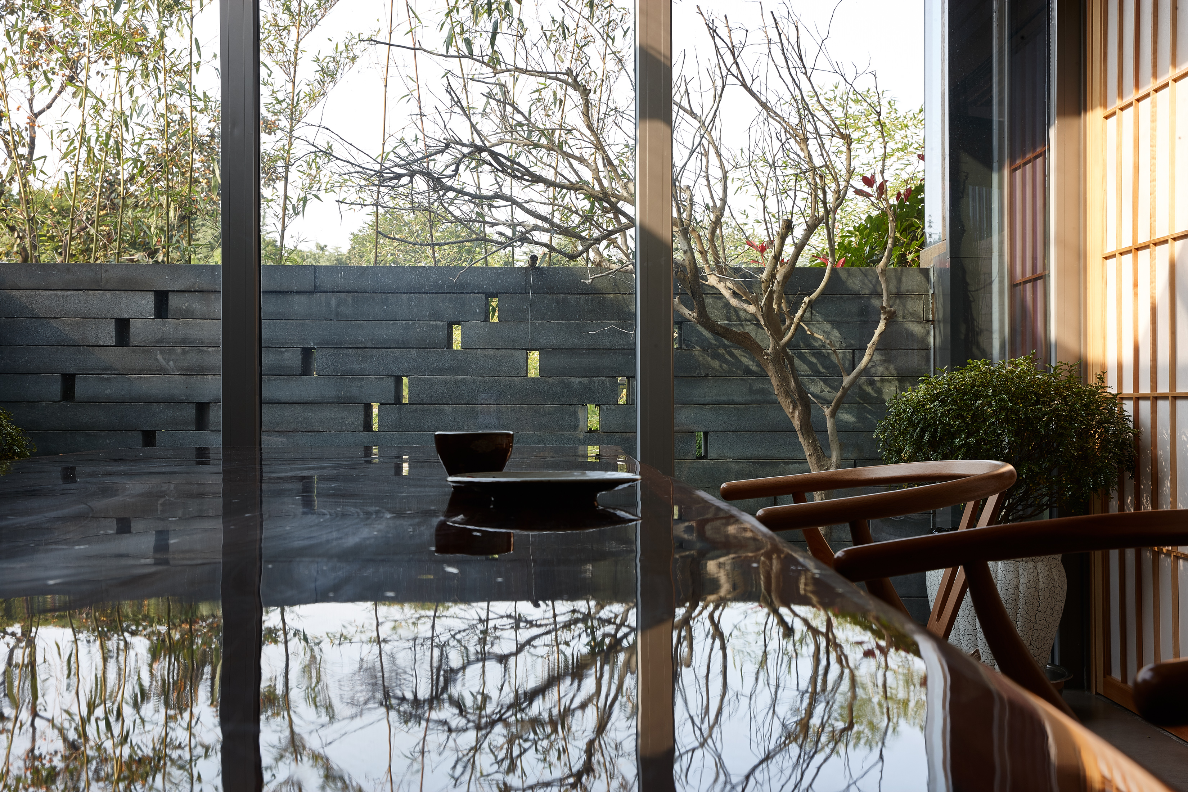
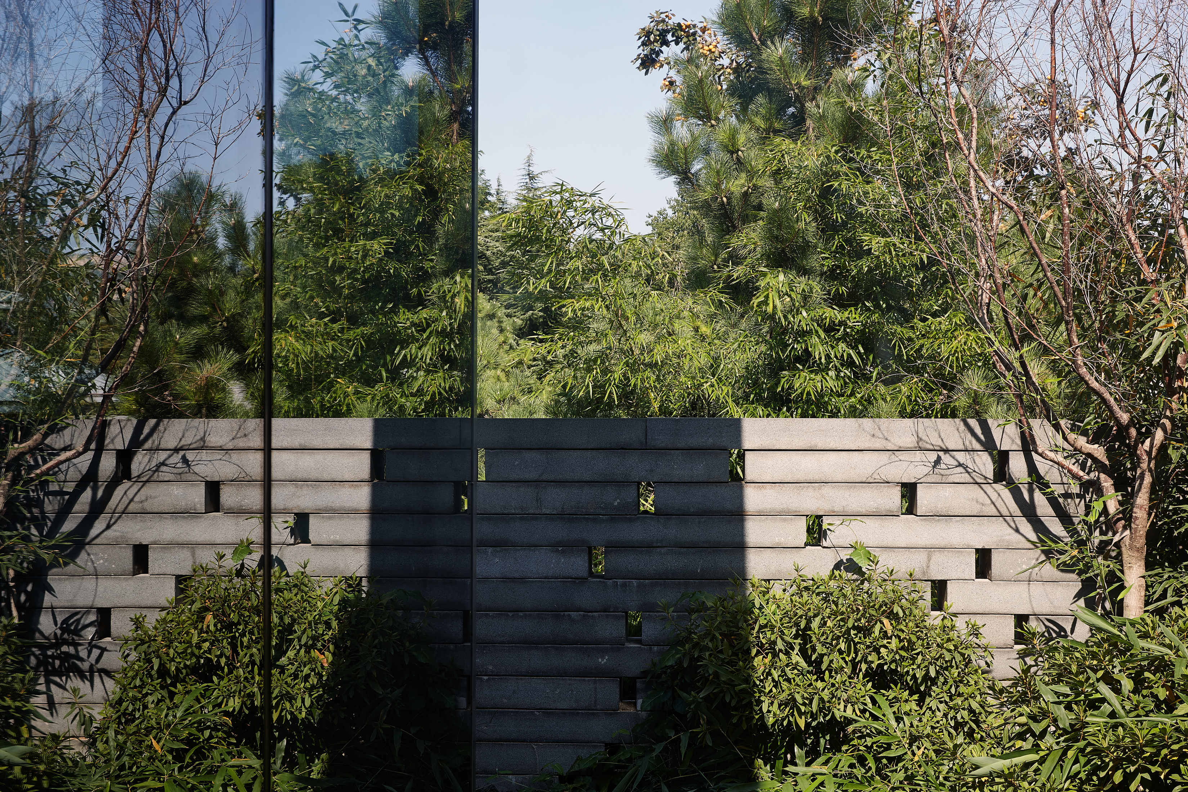
相较于一层多功能配套区提供丰富行为体验,二层客房层倾向于构建一种更纯粹更接近本质的自我空间。
Compared to abundant behavioral experience provided by the multifunctional supporting area at the first floor, the second floor with guest rooms is more inclined to construct an excluded space closer to heart and nature.
质朴的白墙灰砖、雅致的橡木原材、素净的床品器物,皆在叠合关系的调和中得到最妥帖的安放,一如那漂浮不定的内心,于这山这水间获得了共鸣,寻得了慰藉。
The plain white wall and grey bricks, the delicate oak material, the plain beddings and containers are all placed amid adjustment of overlapping relationship. It is like a drifting heart has found resonance and solace amid mountain and water.

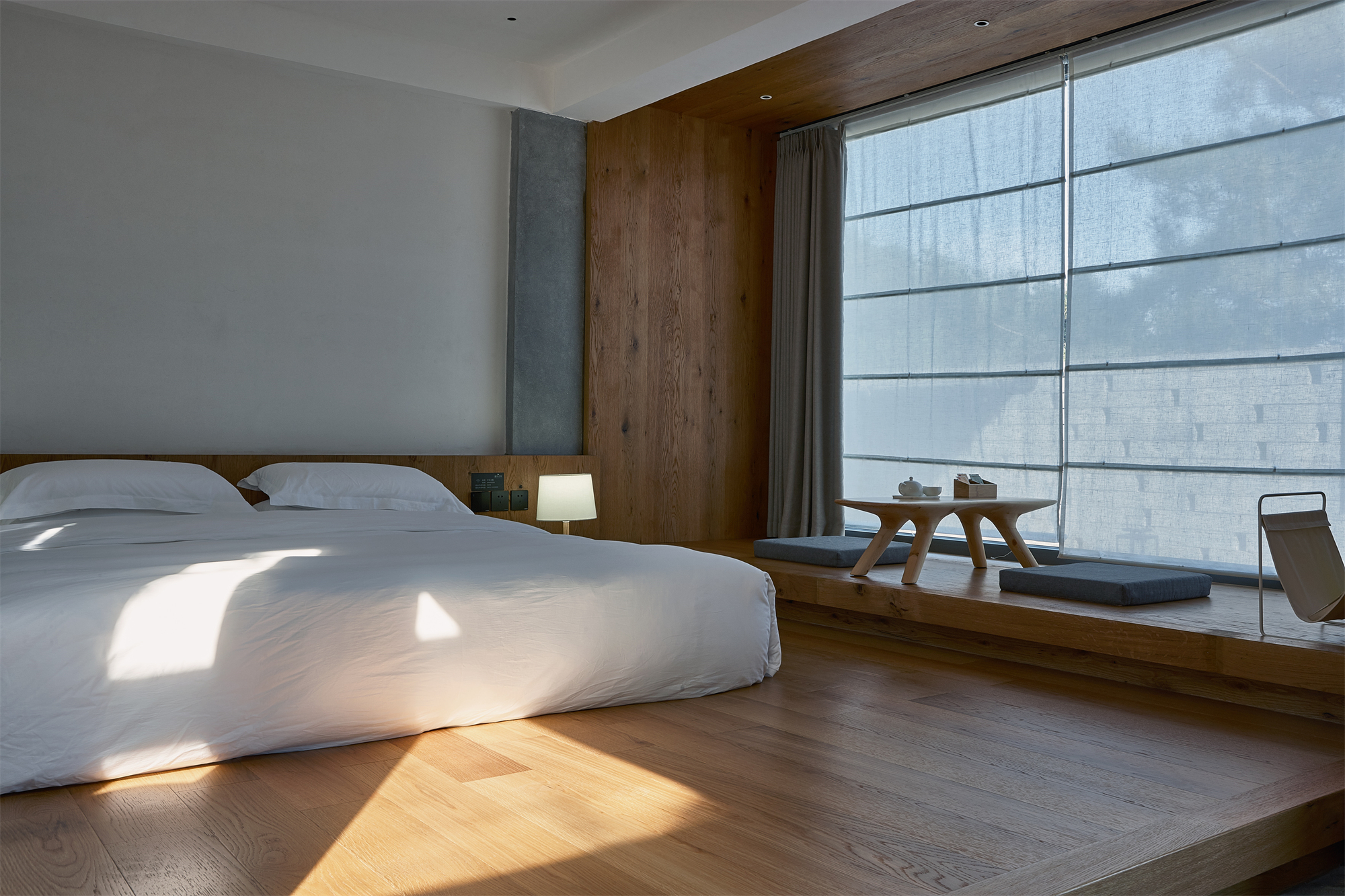
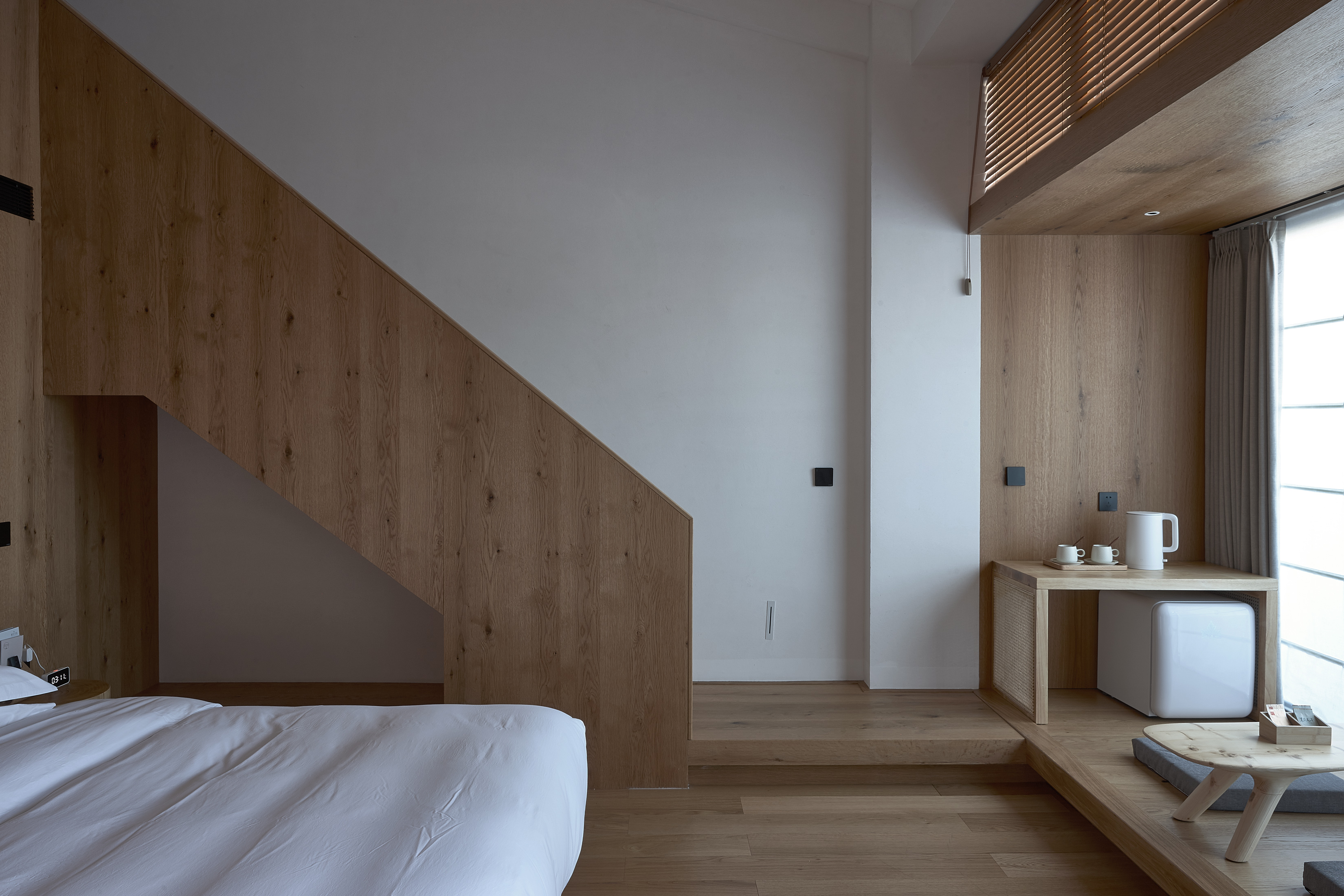

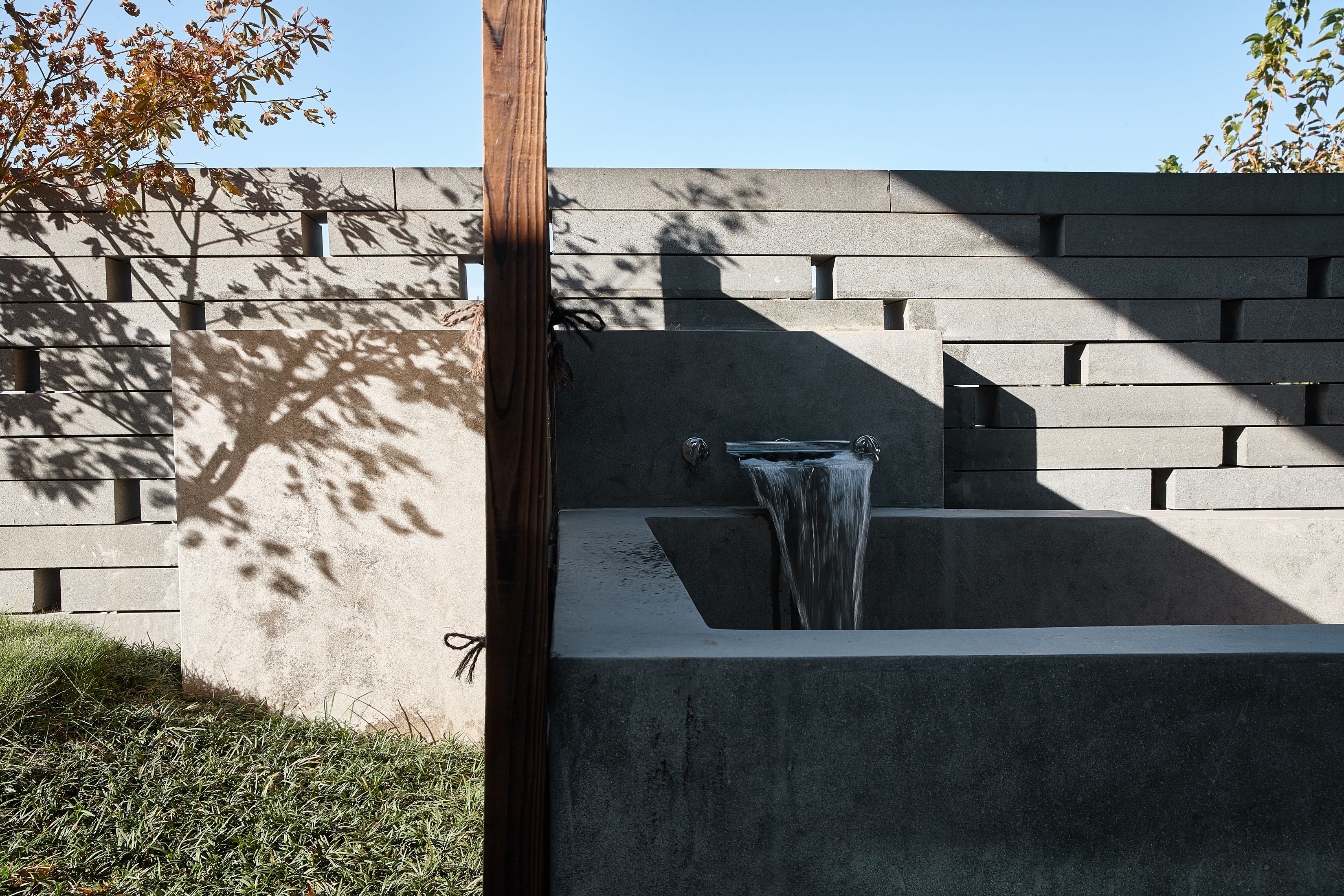
身心俱净,天山共色,寰翠·合集空间以自然之道,构建场所内在的精神特质,让观者于静观自得、物我两忘的境界中唤醒自我的感受和觉知,抵达真实的内心所向。
A clean body and mind, and the shared color of sky and mountain, Huancui · Collection space follows the way of nature and constructs inherent ethos of the complex. The viewers thus are able to arouse perception and feelings through contemplation and forgetting of things and self, reaching the true feelings deep in the heart.



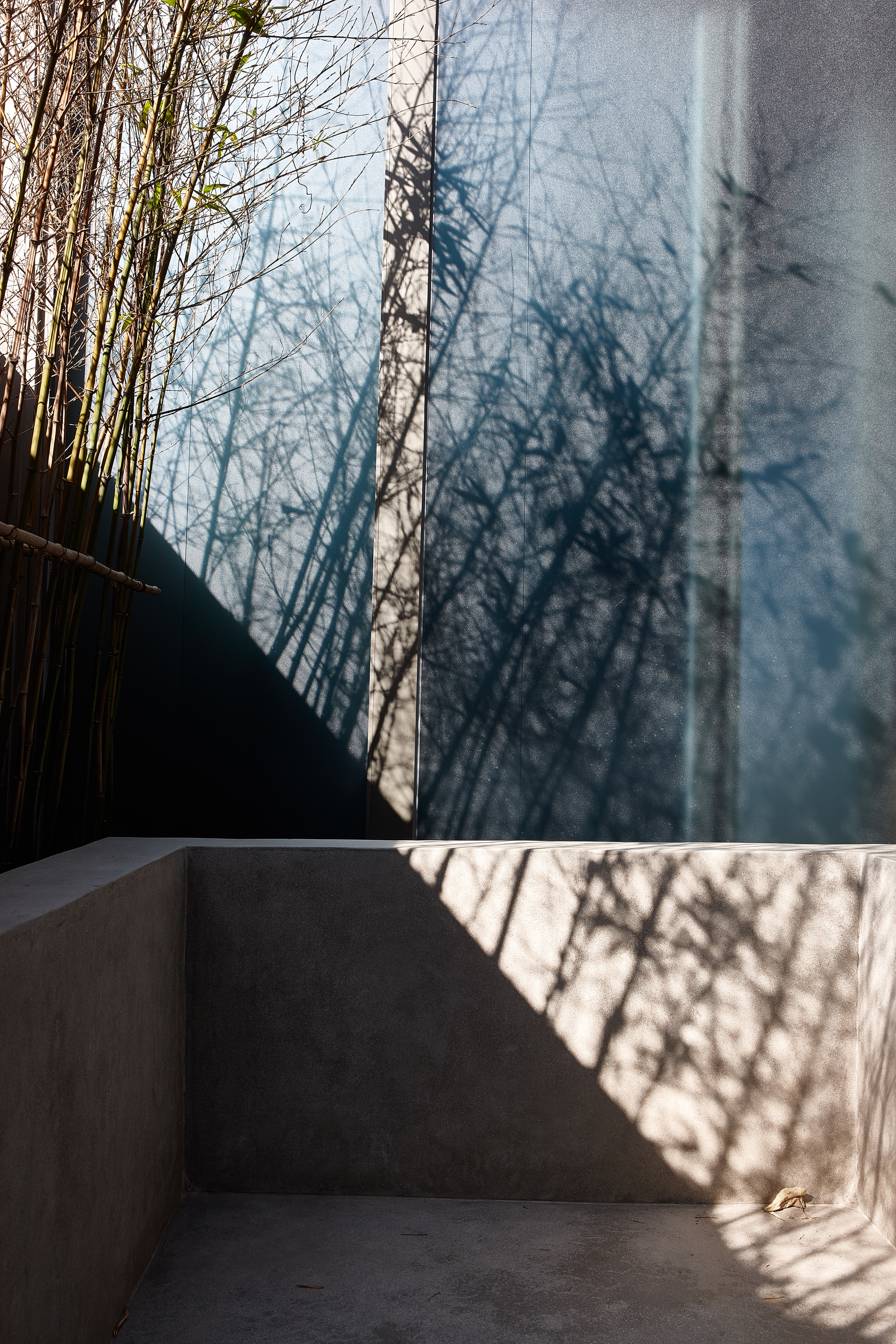
设计图纸 ▽
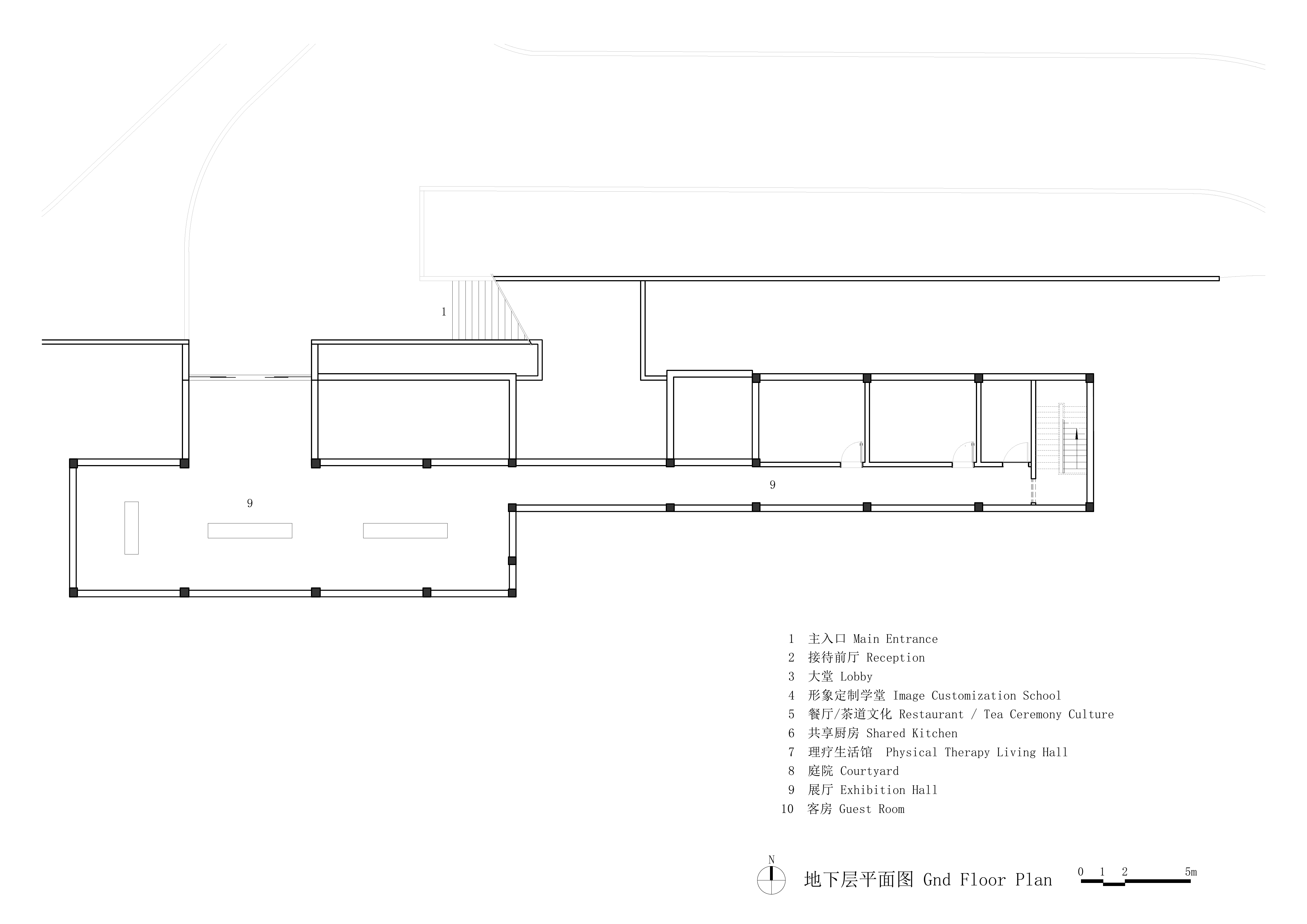
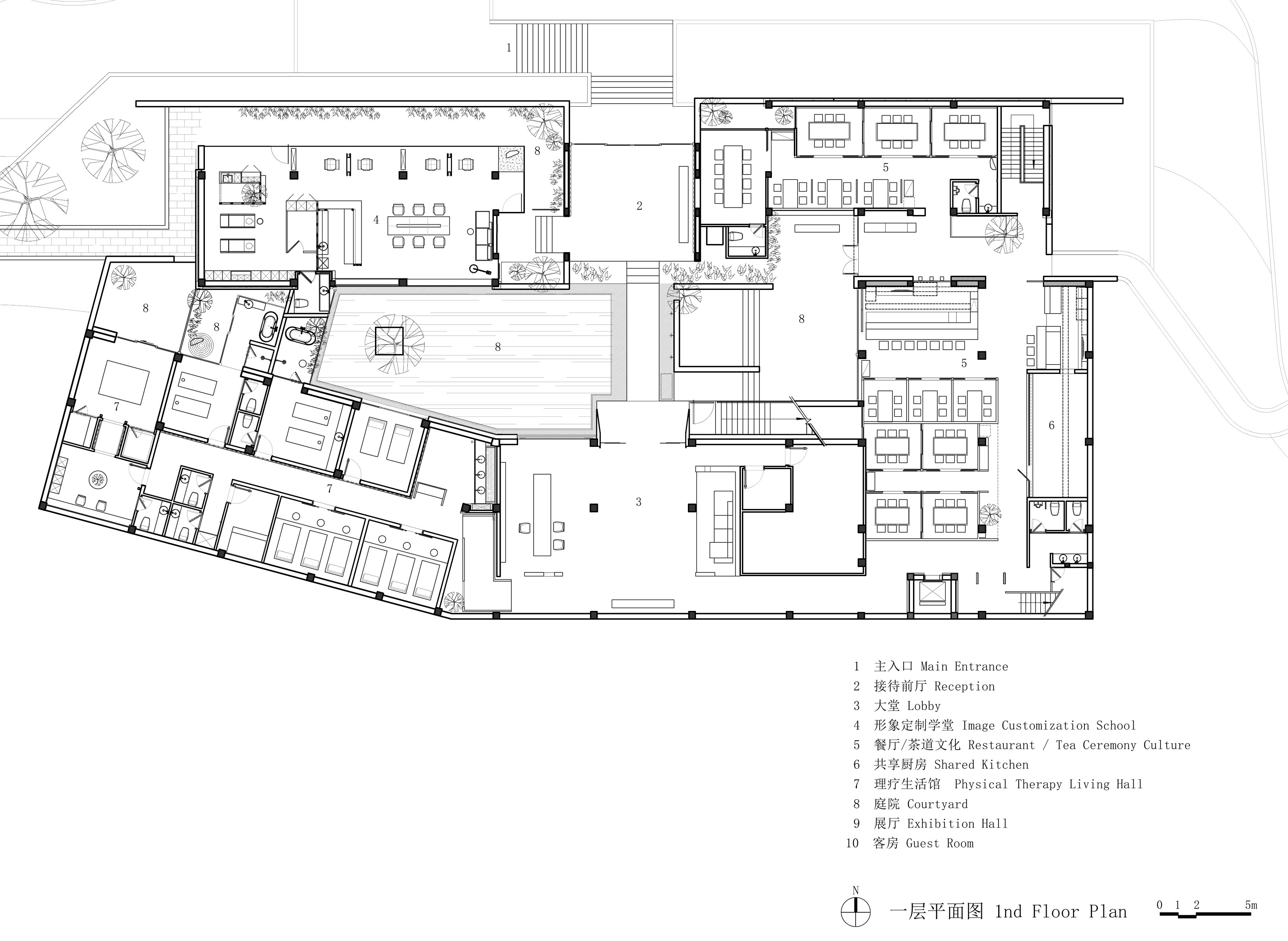
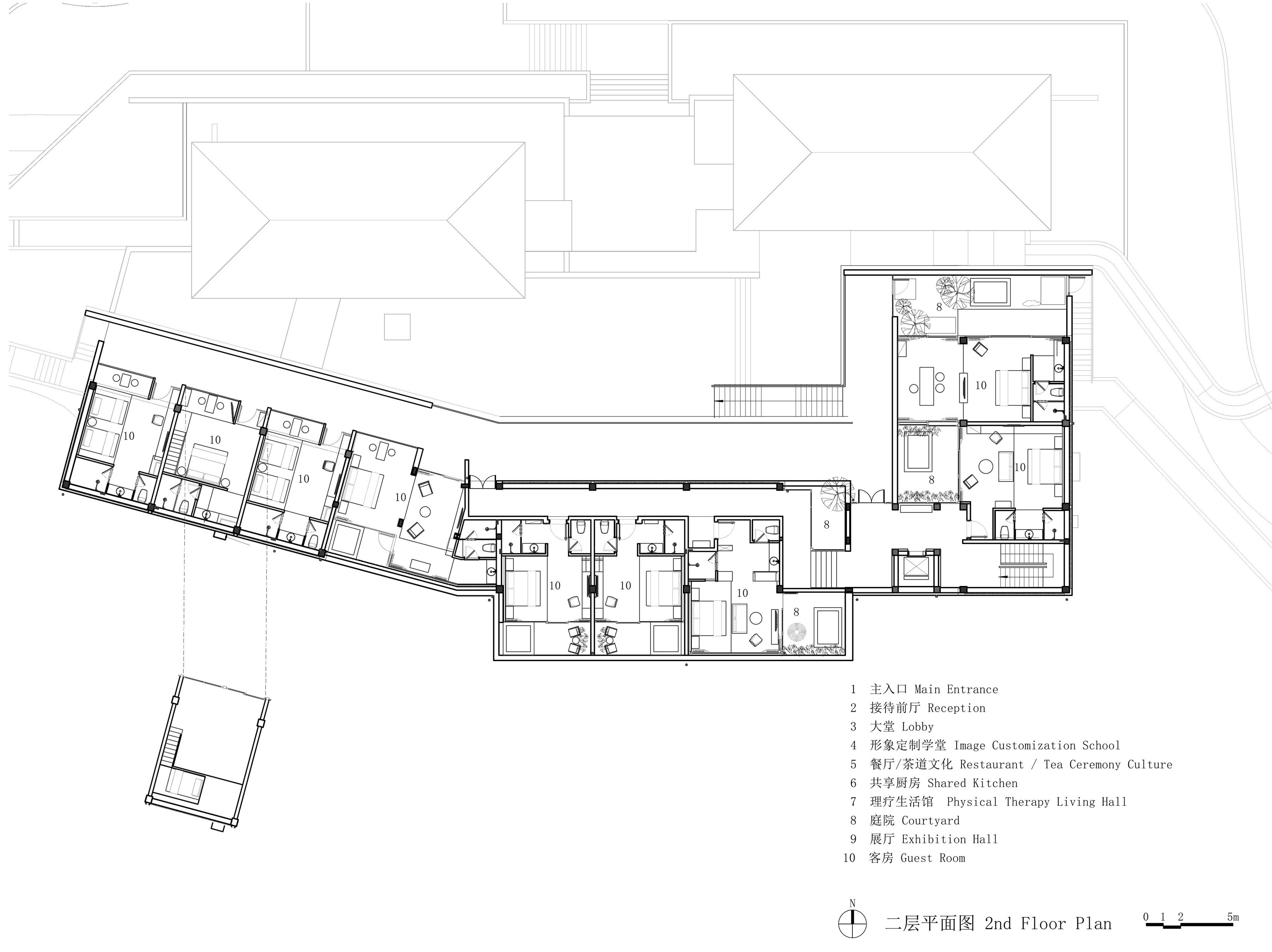
完整项目信息
项目名称:寰翠·合集民宿
项目地址:山东省威海市环翠区统一路120号
客户:威海馥仙谷文化旅游发展有限公司
设计方:集合述造
设计时间:2019年3月-2020年11月
主创设计:林鸿
设计团队:林鸿、何弛宸、林昊
建筑面积:2200平方米
摄影版权:吴永长
本文由集合述造授权有方发布。欢迎转发,禁止以有方编辑版本转载。
上一篇:纪念与日常:现所 / Mur Mur Lab
下一篇:静谧“绿洲”:Casa TO民宿酒店 / Ludwig Godefroy