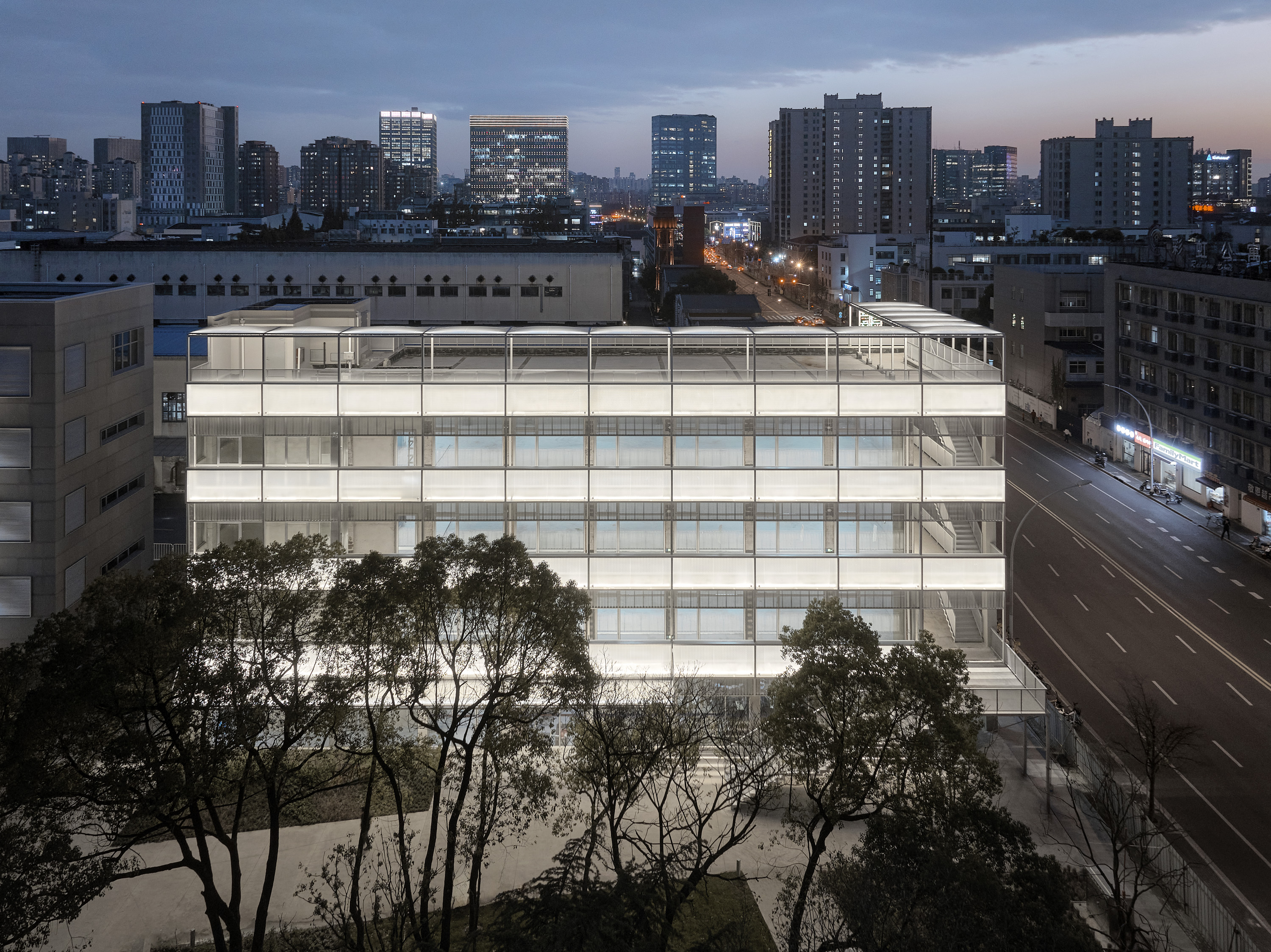

建筑设计 HCCH合尘建筑
项目地点 上海静安
项目时间 2022.6—2024.6
总建筑面积 9000平方米
本文文字由设计单位提供。
上海电气大宁媒体园前身为上海继电器厂,位于上海老闸北工业区。留存建筑包括2栋四层车间、4栋单层或两层的配套。场地上植被茂密乔木高大,建筑散落其间。
The Shanghai Electric Media Park is renovated from the former Shanghai Relay Factory, located in an industrial zone of Former Zhabei District of Shanghai. The preserved buildings include two four-story workshops and four one- or two-story affiliated buildings. The site is densely vegetated with tall trees, and the buildings are scattered among the greenery.
改造保留了园区原有布局和绿化,将其打造成为市区少有的低密度高绿化的办公商业公园。
Following the urban planning guideline, the renovation retained the original layout and greenery of the campus, transforming it into a low-density high-green-ratio office and commercial plot, which is scarce in downtown Shanghai.
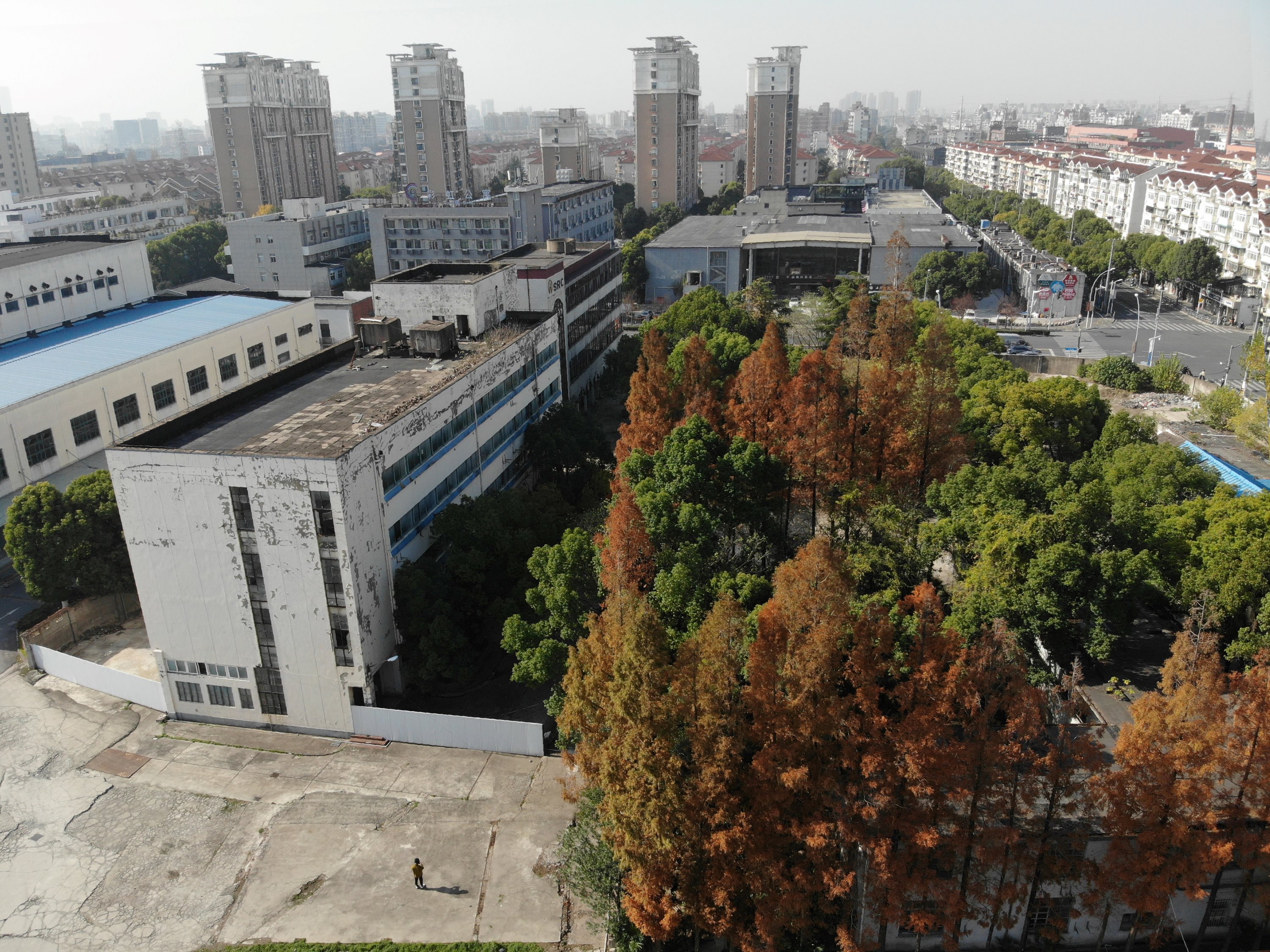
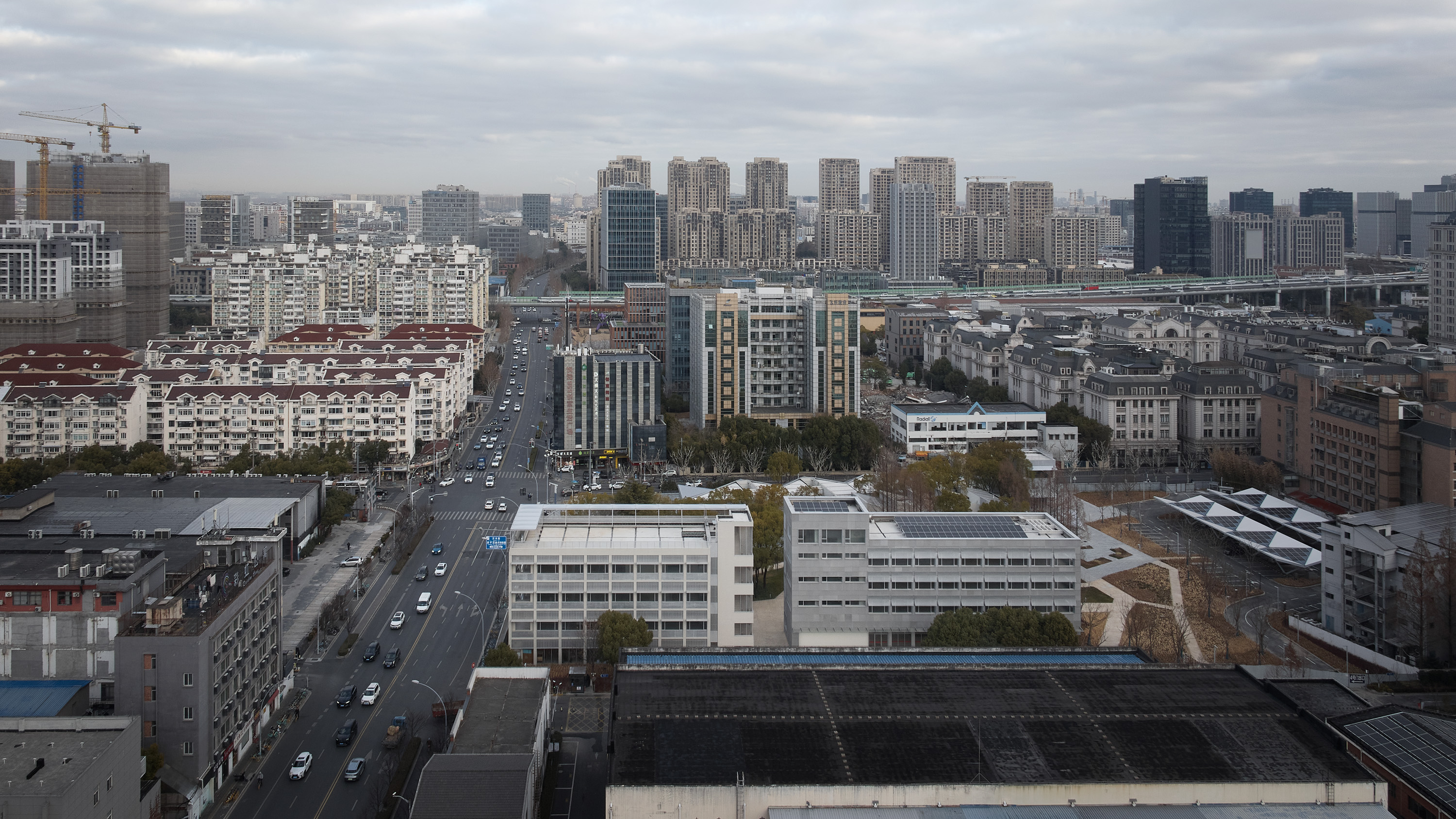
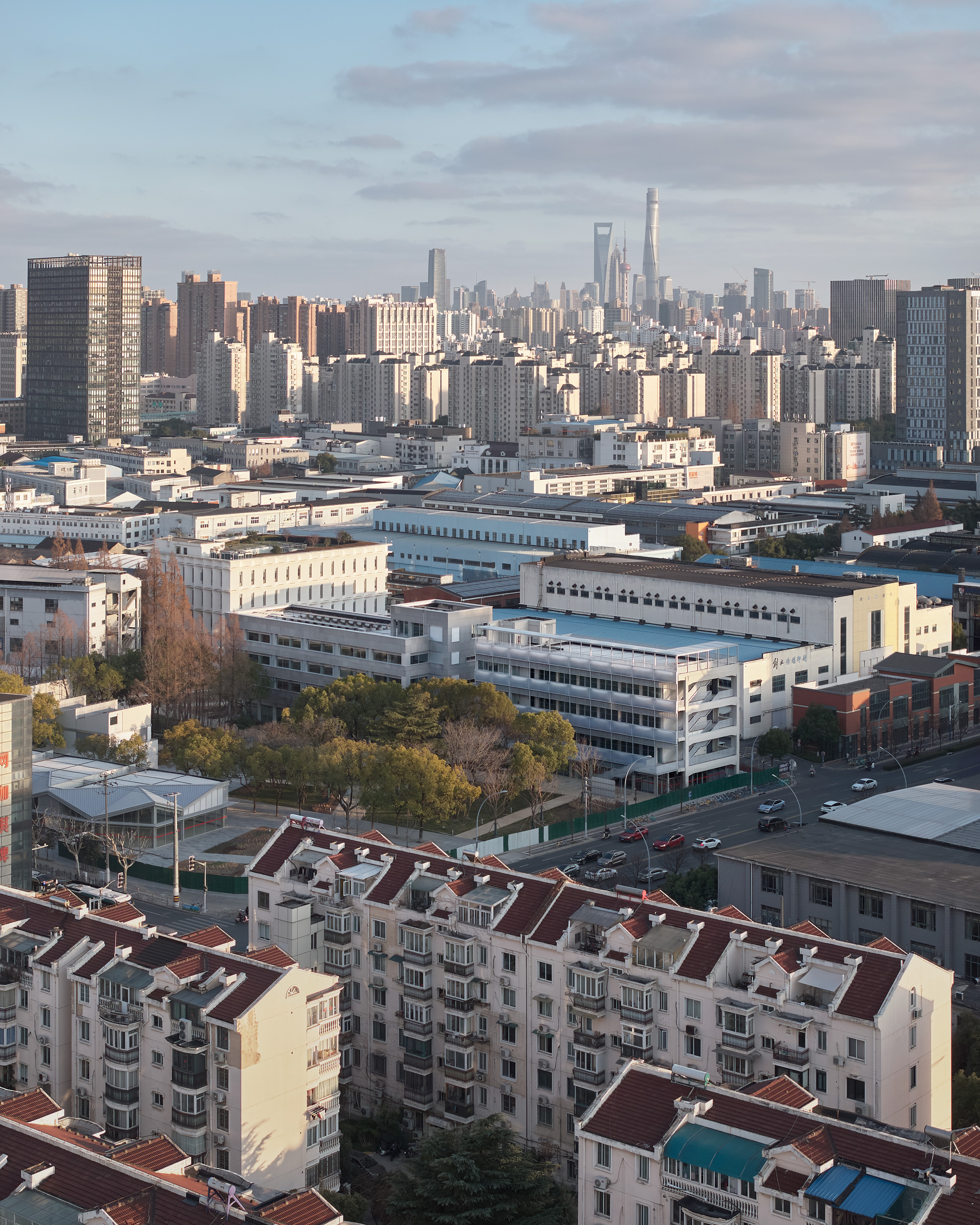
建筑改造在整体性的外观和氛围下,通过对相似材料的排列组合,赋予六栋单体不同的个性,形成和而不同的城市建筑集群。
The architectural renovation, while maintaining an overall cohesive appearance and atmosphere, gives each of the six individual buildings unique character respectively through the mix and match of raw industrial materials, forming a harmonious yet distinct urban architectural cluster.
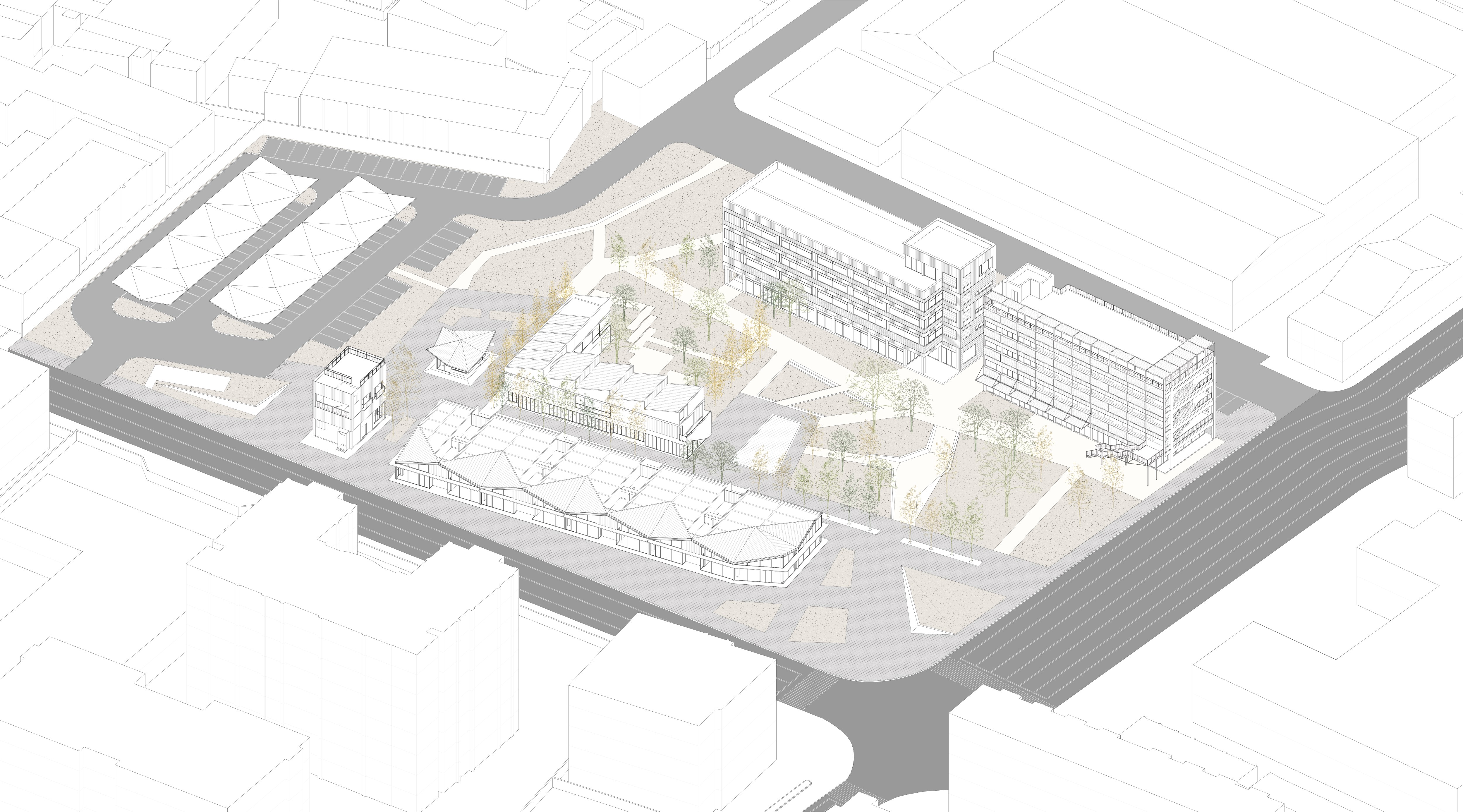
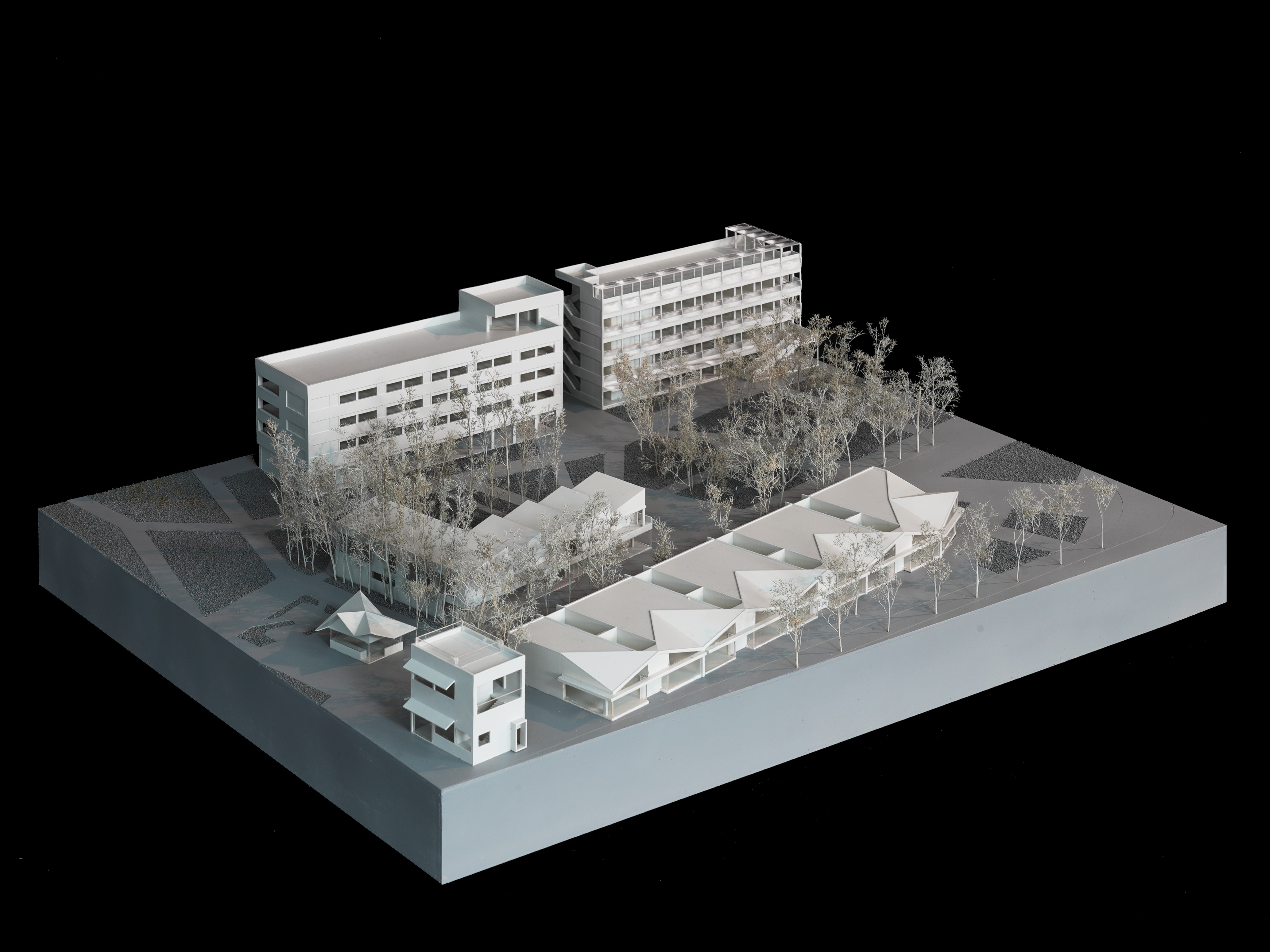
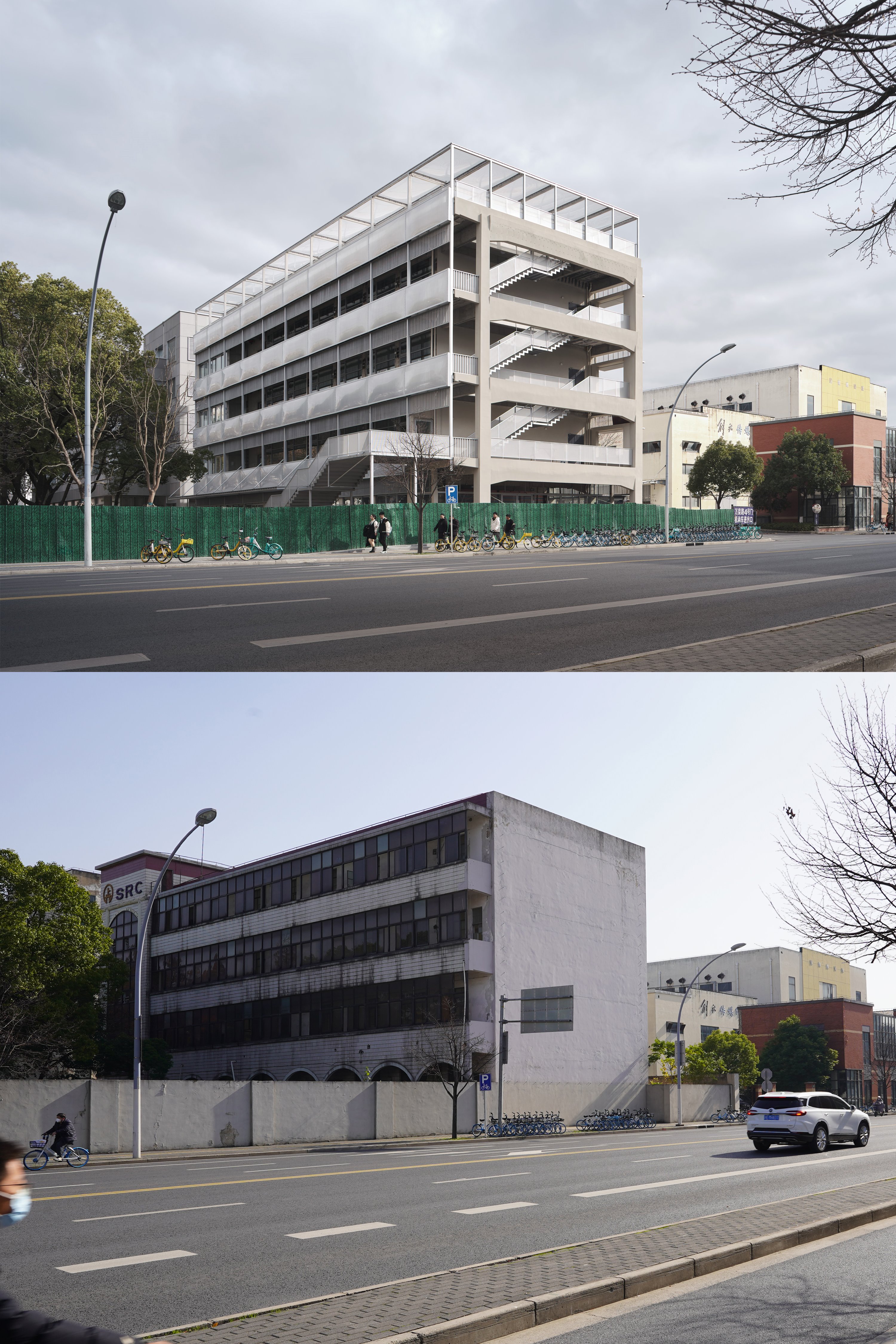
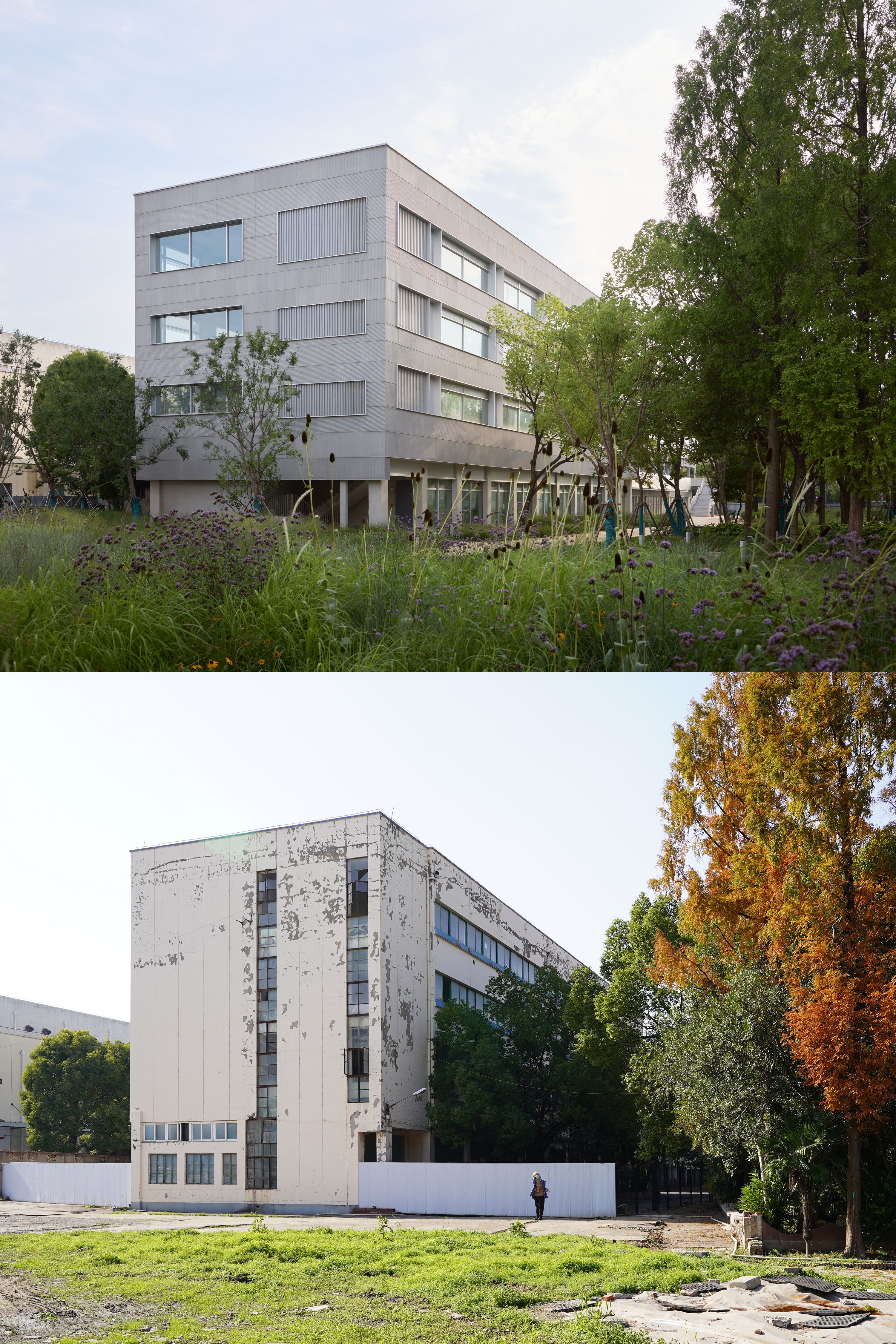

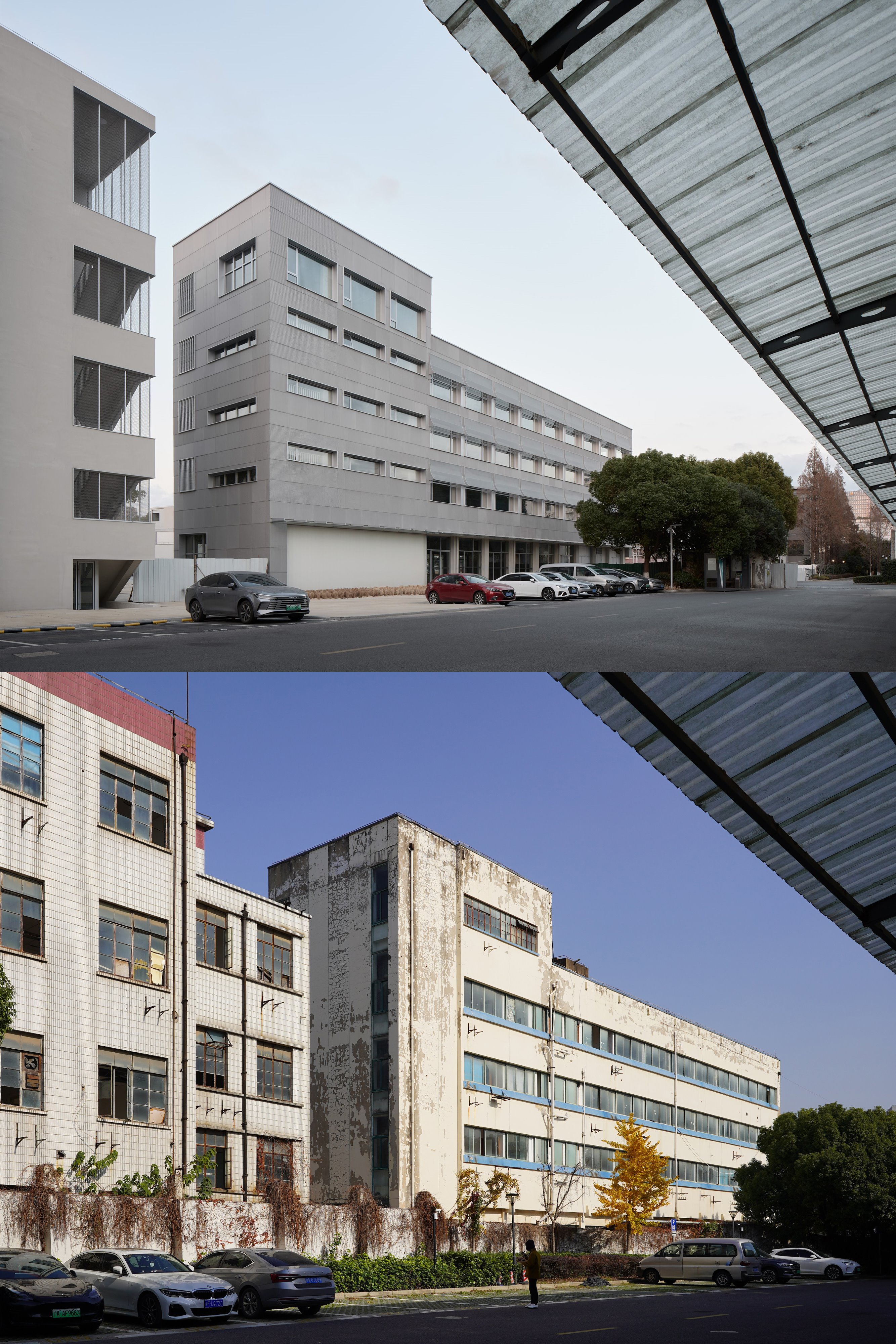
办公建筑
两栋四层车间被改造为办公。东边一栋为强调水平向的连续性和材料纹理的对比。立面采用不断变换方向的拉槽水泥压力板、银色穿孔长城板和银色铝单板。北立面拥有超大玻璃可供俯瞰园景,开启扇采用实心铝板遮蔽了结构柱。这消除了工业建筑的框架感,将梁柱隐没在精心规划的立面构图中。
The two four-story workshops have been converted into office spaces. The one on the east emphasizes horizontality and plays with subtle texture. The façade uses grooved cement fiberboard, silver perforated long panel, and silver aluminum panels in varying orientations. The north façade features large glass windows overlooking the garden and solid aluminum windows concealing the columns. The rigid framework of industrial building is intentionally concealed behind the meticulously planned patchwork composition.

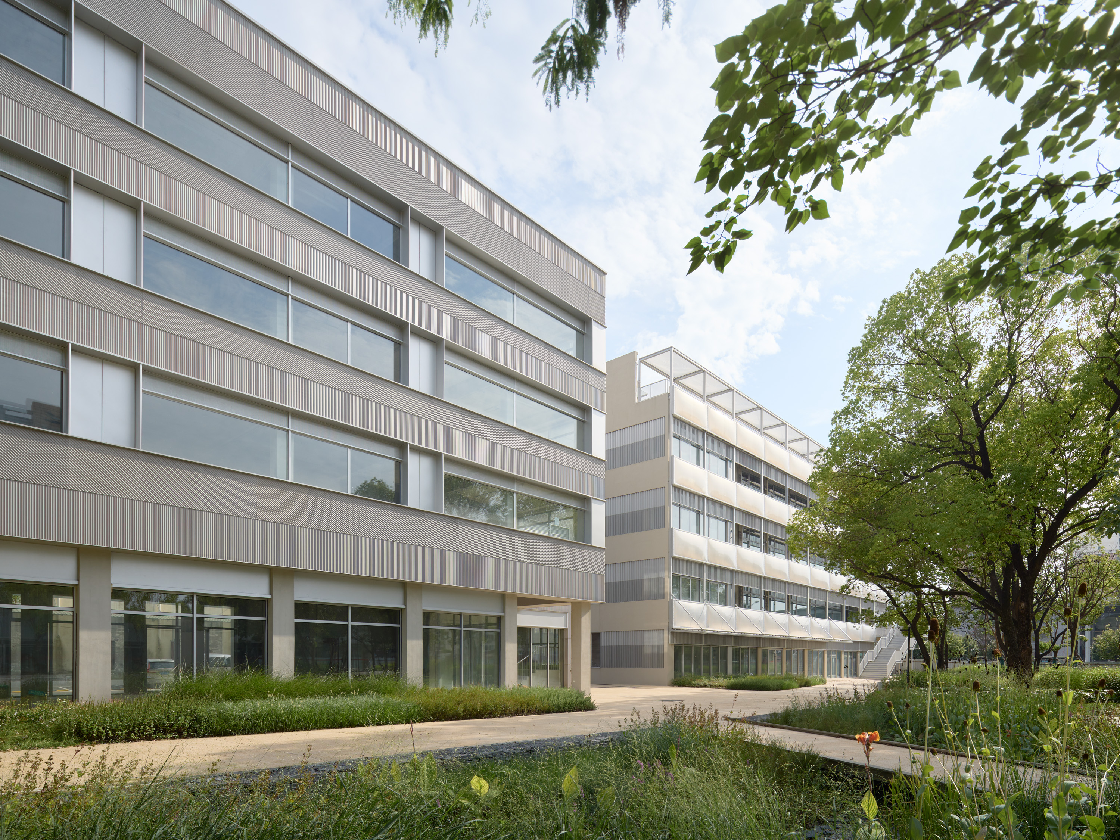
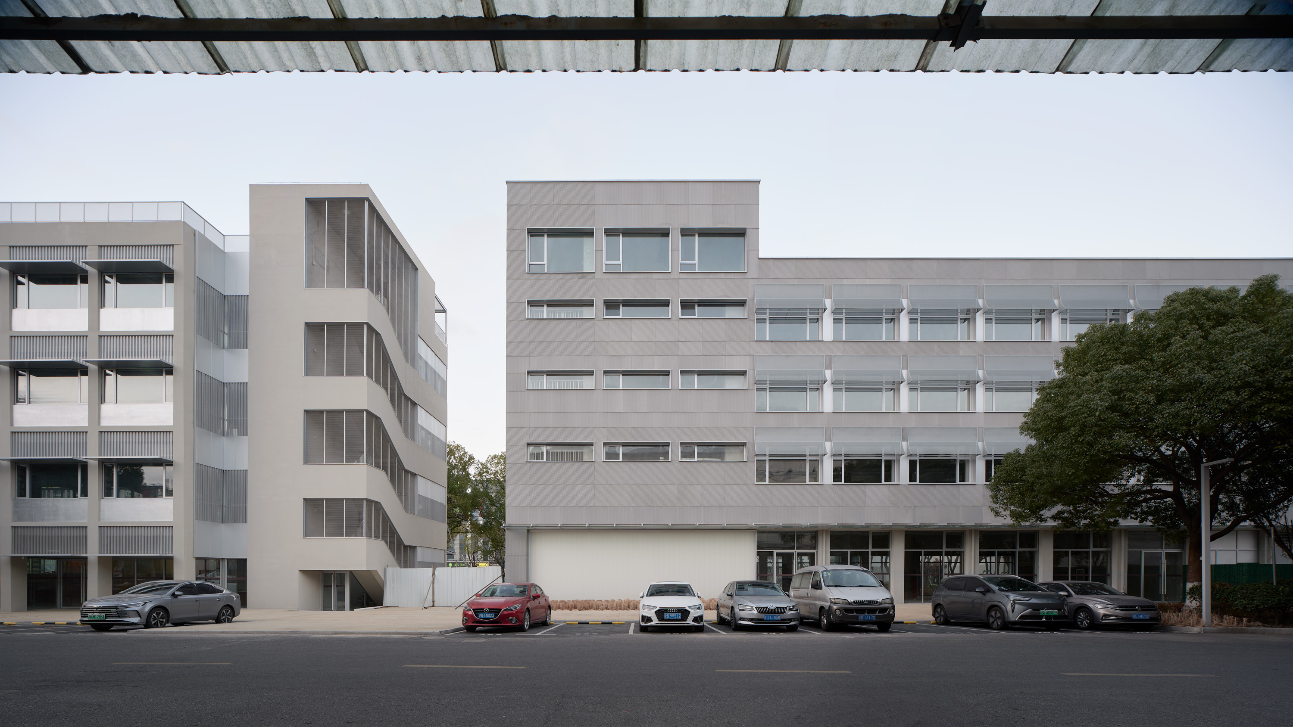
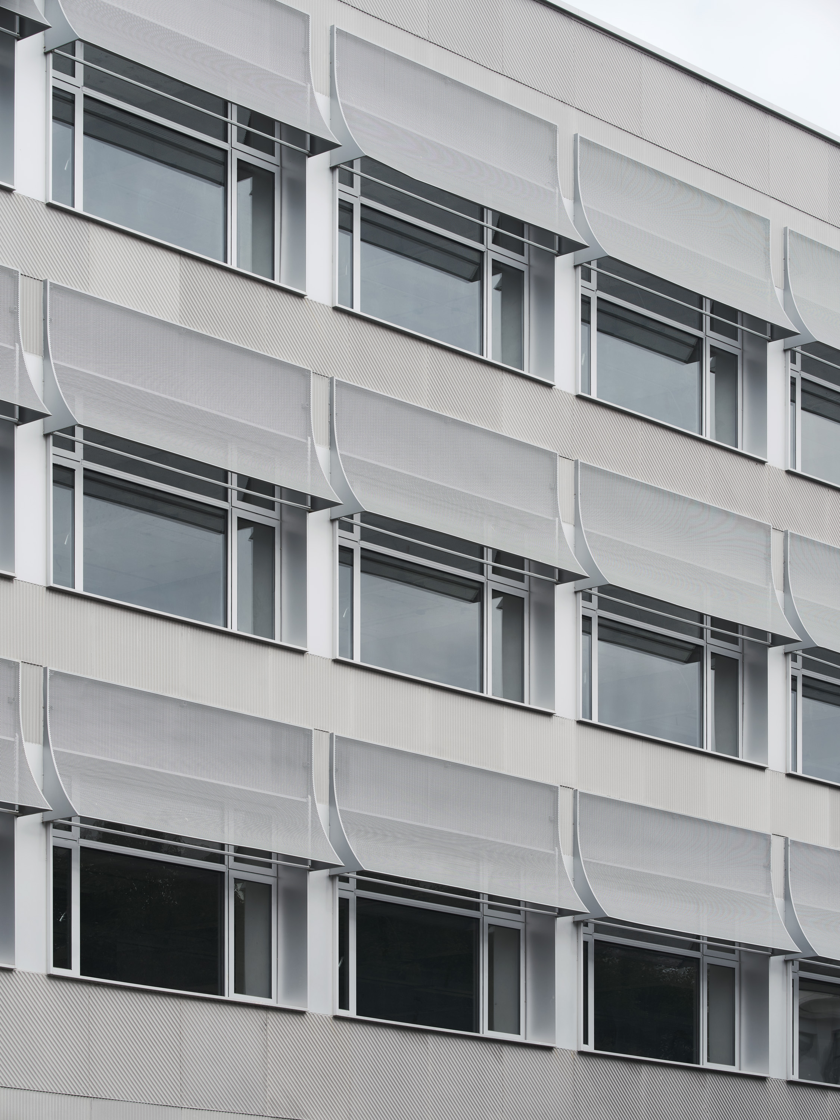
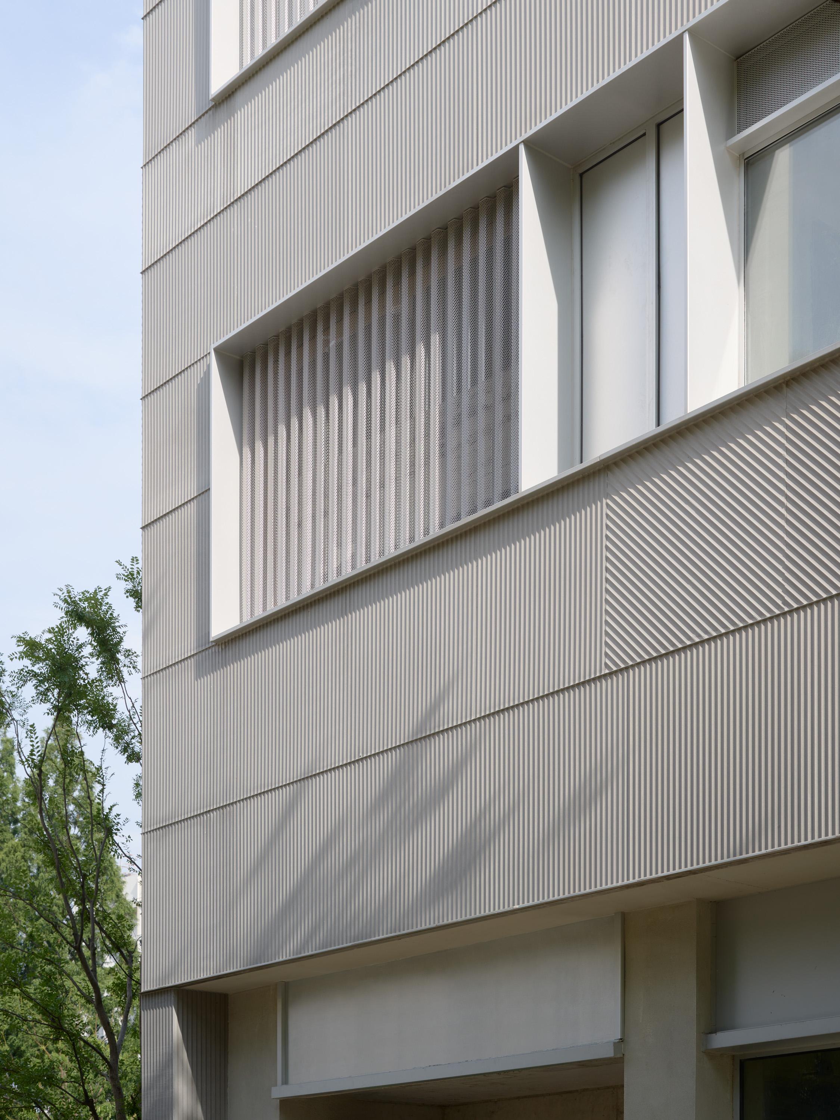
临万荣路的办公更多保留了原有建筑的工业特色,在沿街山墙面增加了一处钢楼梯,与原始梁柱交叠对话,构成面向城市的特色形象。钢楼梯转折后向北延伸,又变成北立面的公共界面。北立面和屋面回廊大胆地采用充气ETFE膜材作为外立面和顶板,具有工业科幻的氛围。气枕既是凉廊的栏板,又是夜间照明的载体。它是整个园区面向城市和商业的标志性界面。
The offices on the west retains more industrial characteristics of the original buildings. A steel staircase is inserted into the existing framework on the west facade to create a distinctive image facing the street. The steel staircase extends northwards, becoming a public circulation on the north touching the ground floor. The north façade and roof corridor use inflatable ETFE membrane as the rail and roof panels, to create a sci-fi atmosphere. The air cushions become lighting elements at night as a signature image facing the city.
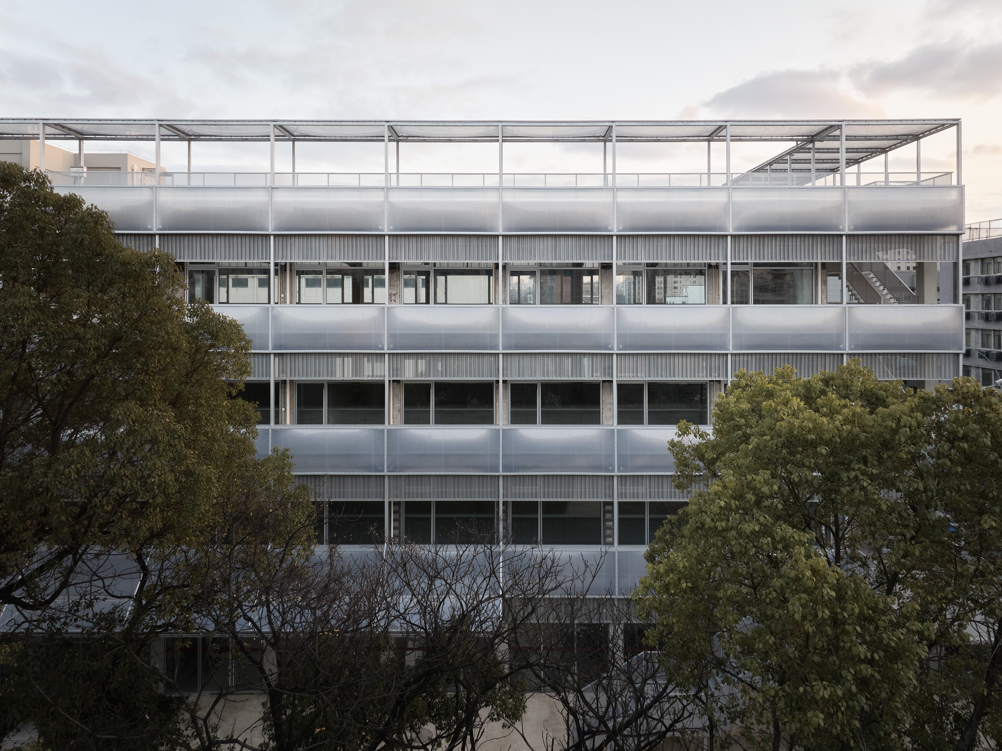
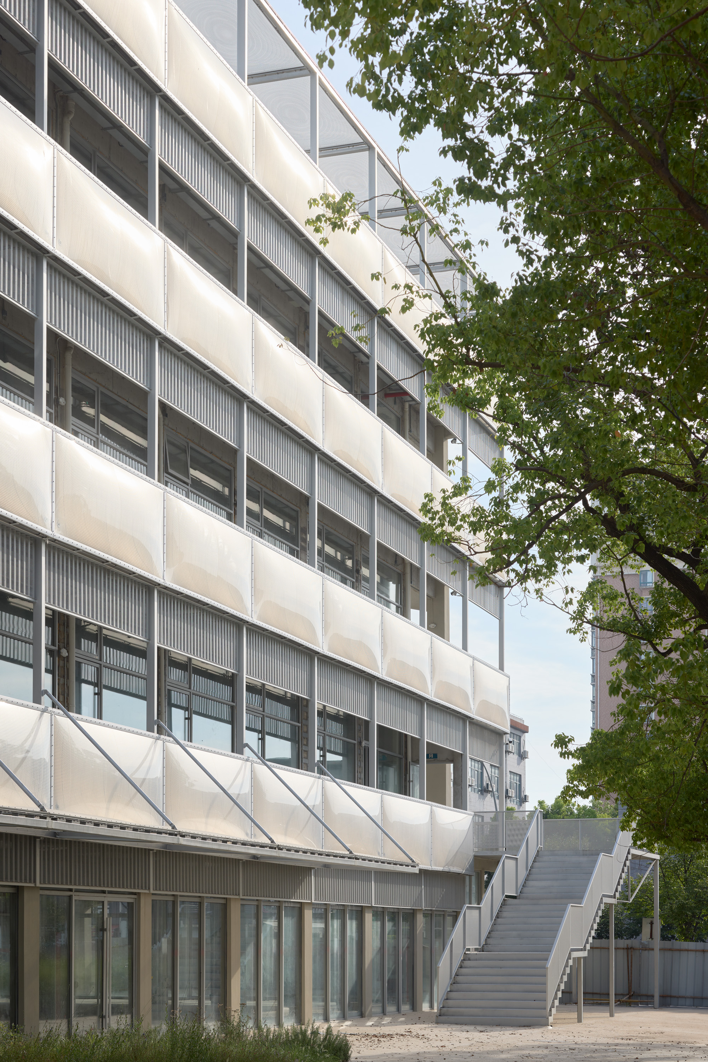
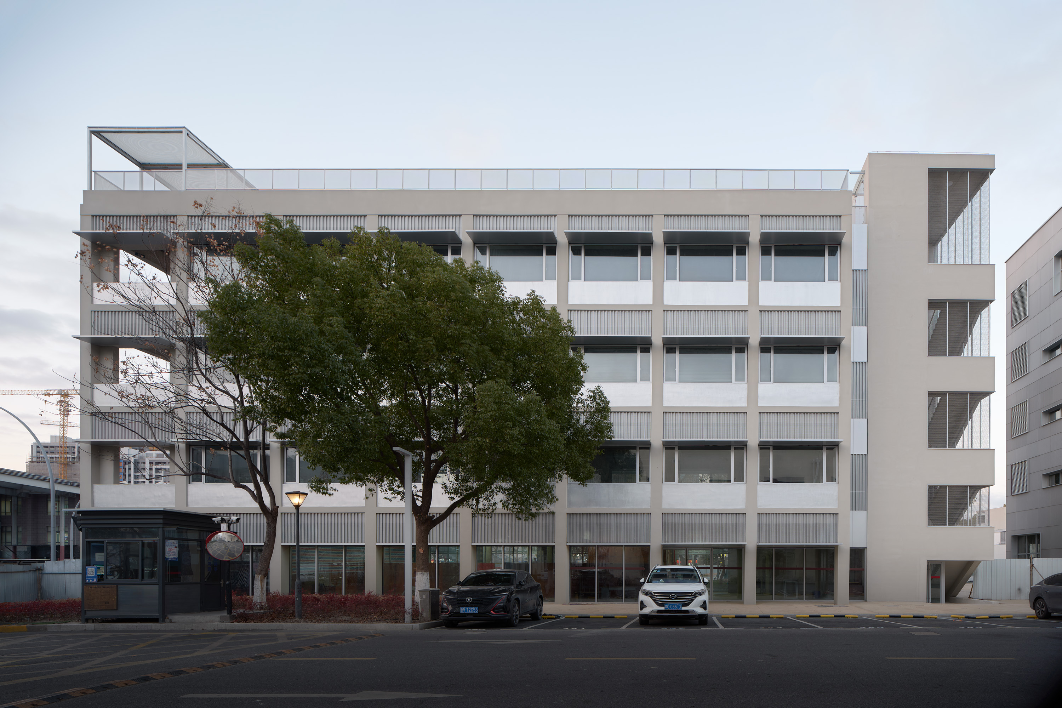
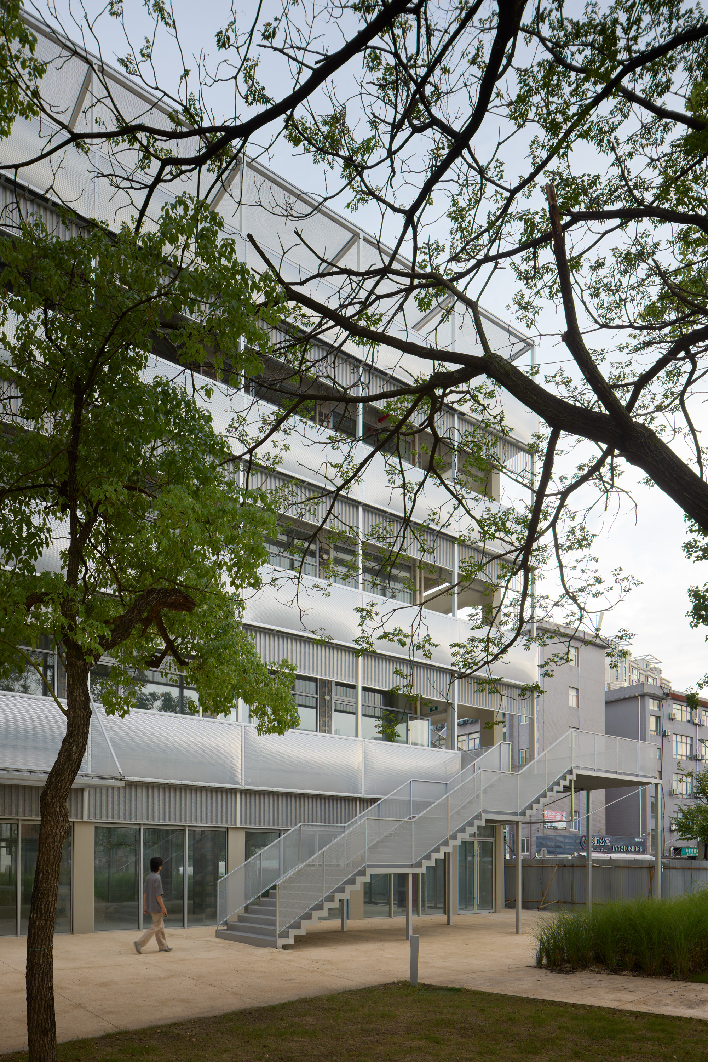
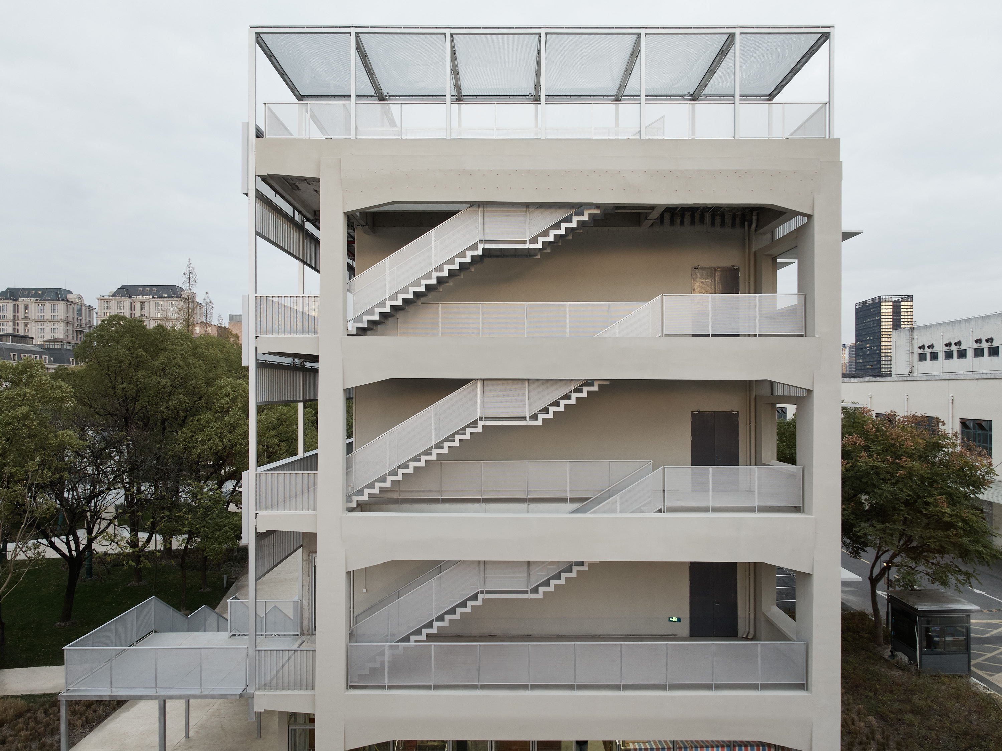
(更多立面细节照片,详见后文)
商业建筑
沿街长条的单层商业采用起伏的金属坡屋面,以低矮的姿态延幽静的永和路展开,在面向内街一侧转换为高度交替的平屋面。立面采用了银色穿孔板和延展网。
The long strip of single-story shops along the street uses undulating pitched roofs to maintained the former building height along the walkway. The volume transits to flat roofs on the side facing the inner pedestrian street. The façade features silver perforated panels and expanded mesh.
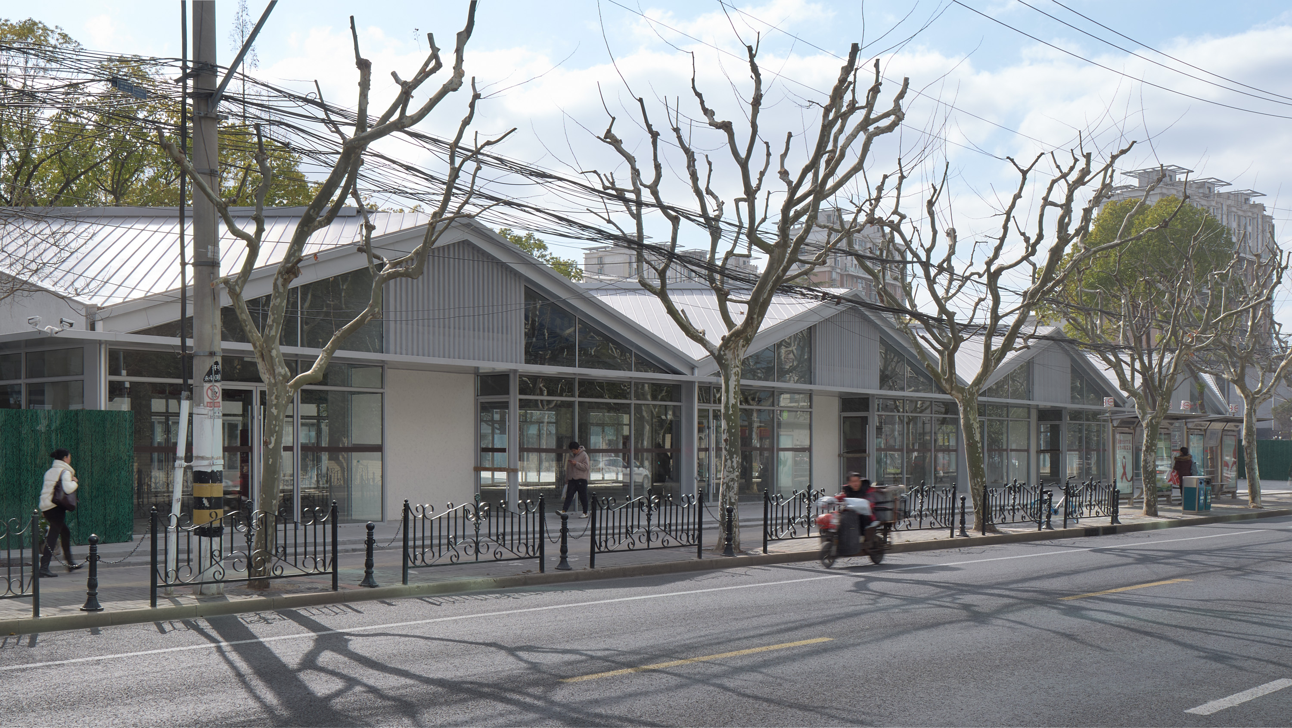
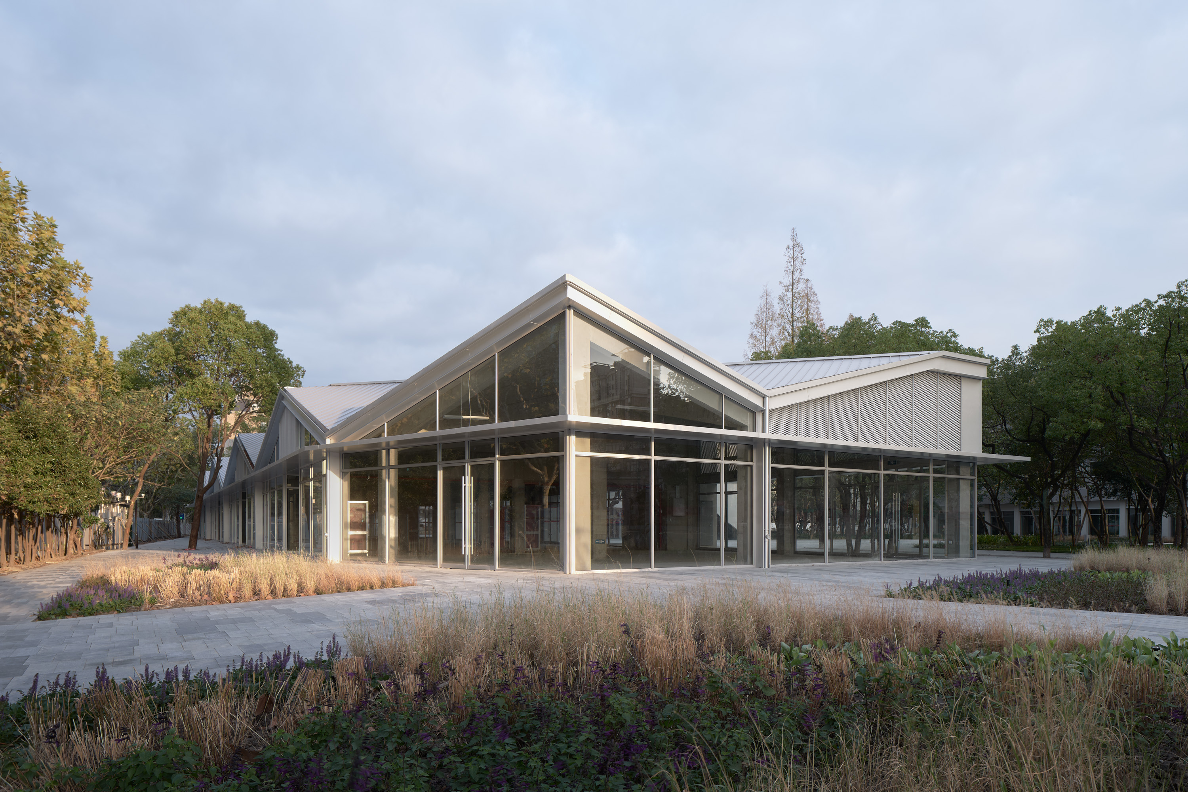
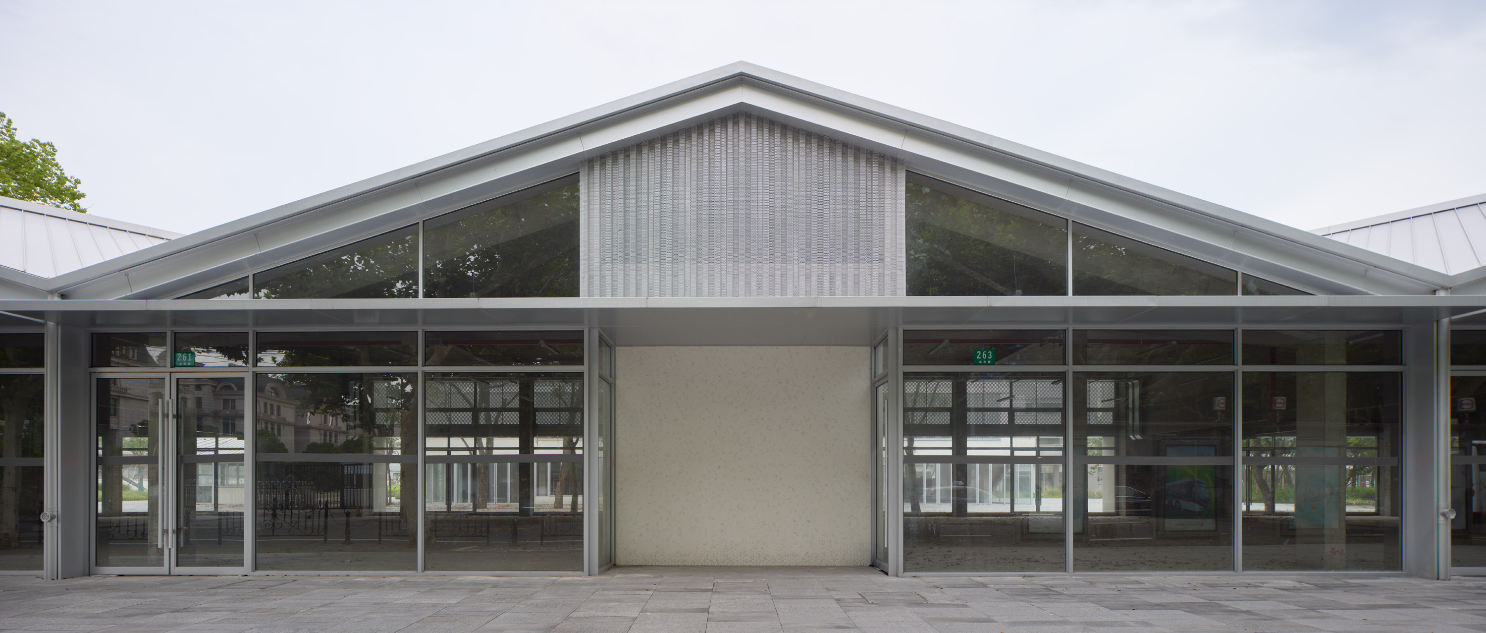
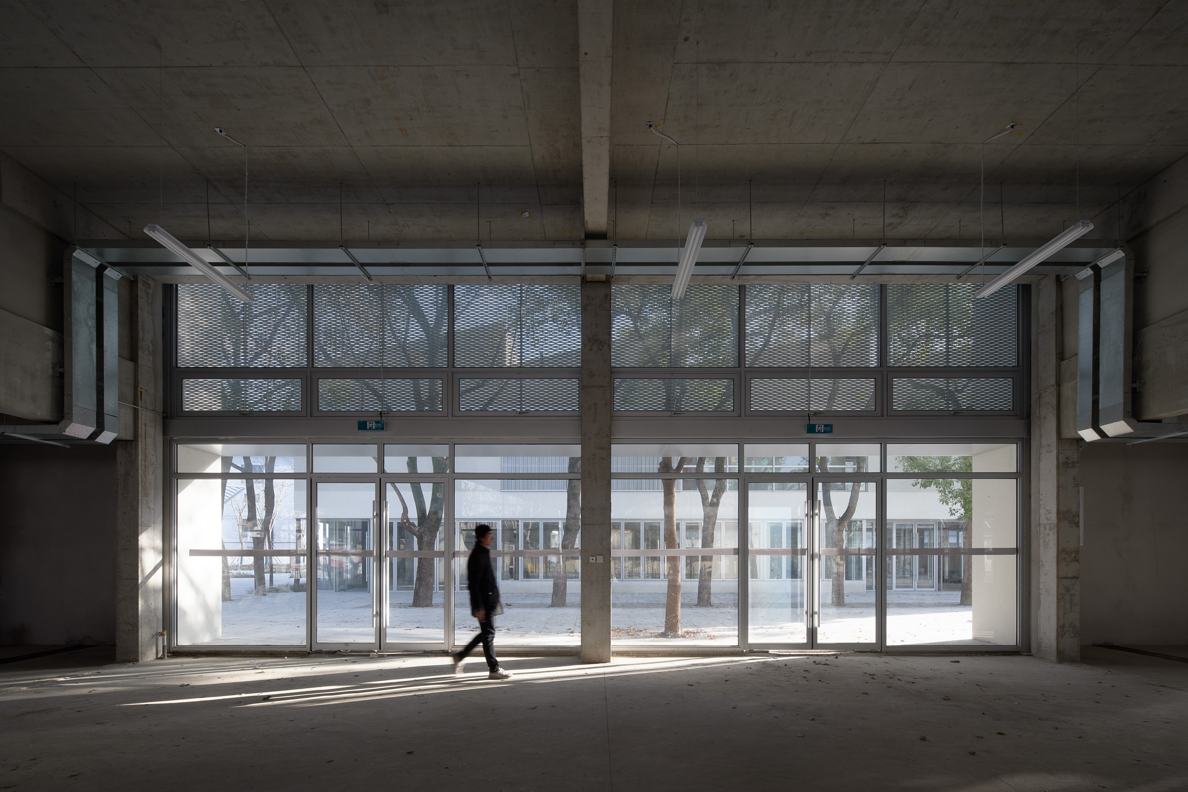
长条的东侧端头为一高耸的金属盒子,改造自原有的配电间。保留了工业建筑超尺度的层高和粗糙的混凝土梁。波纹镀锌钢板面向广场掀起,像是打开的礼物盒。
At the eastern end of the strip is a tall metal box, repurposed from the original power distribution room. It retains the oversized height and rough concrete beams of the industrial building. Corrugated galvanized steel panels rise towards the plaza, resembling an opened gift box.
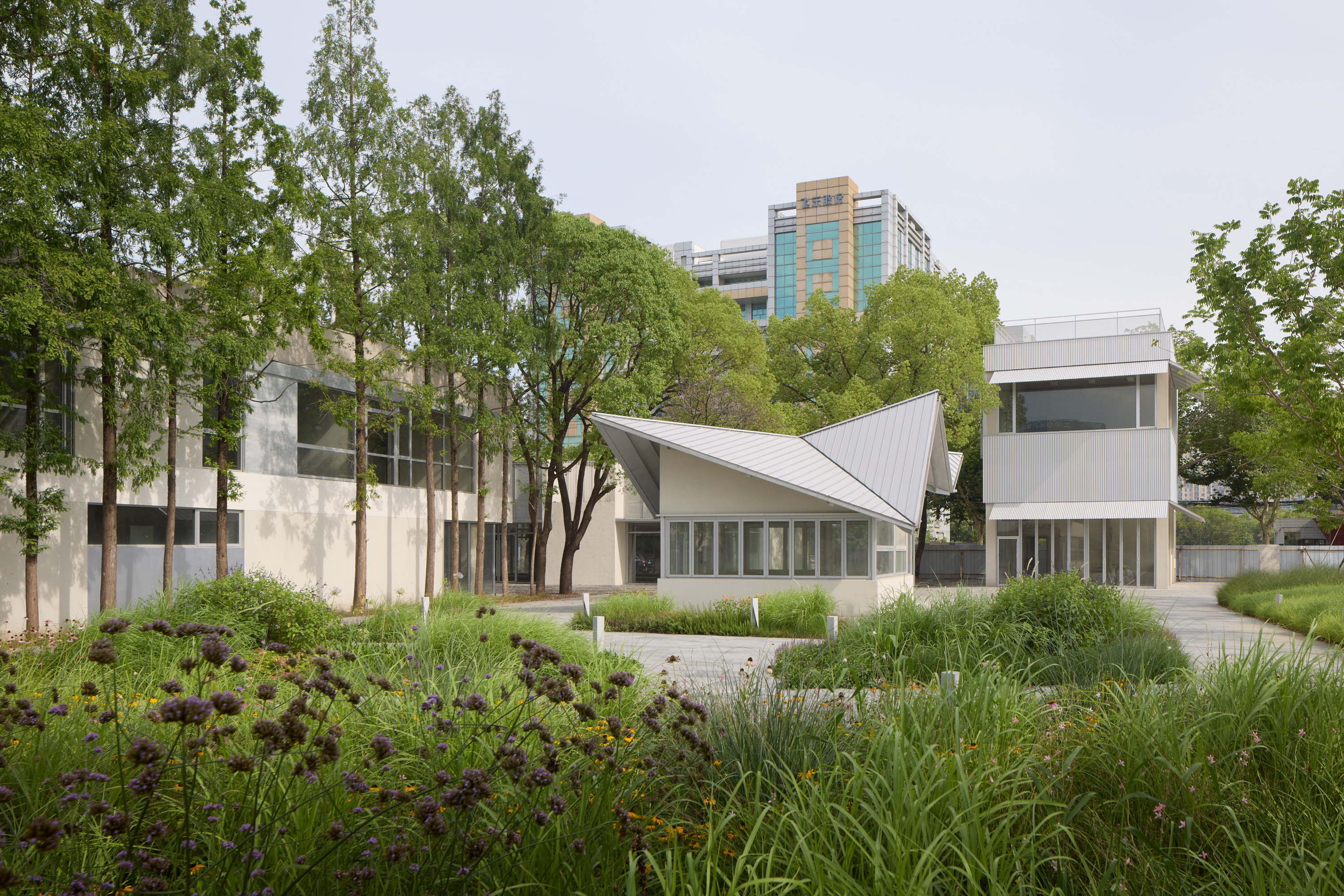
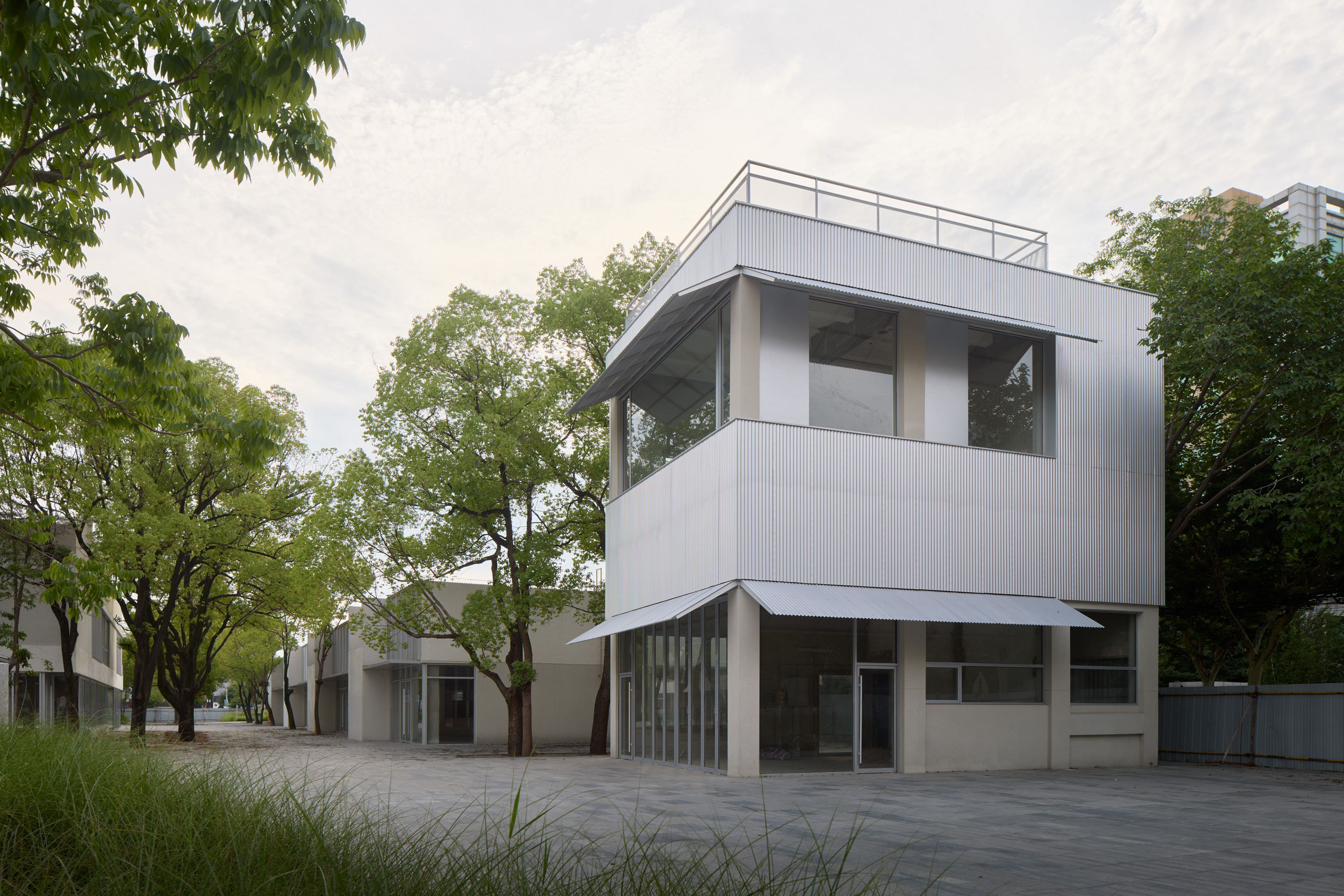

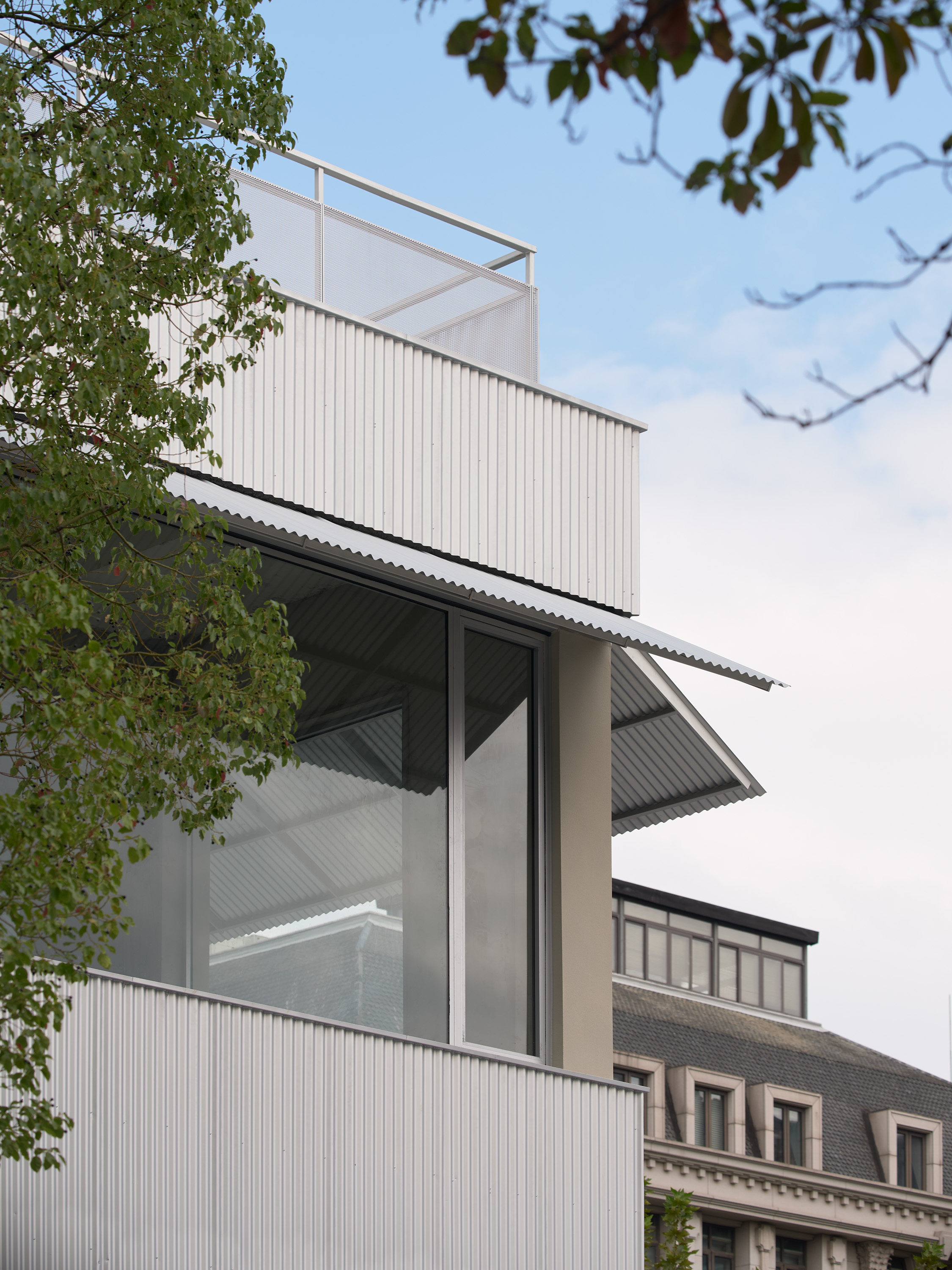
面向小广场是个轻钢结构小品的咖啡店。折纸状的不规则屋面出檐深远,并向四边抬起,邀请客人落座。吧台可以完全敞开,融合了室内外。
Facing the small plaza is a café with a light steel structure. The irregular folded paper-like roof extends deeply and lifts towards all sides, inviting guests to sit. The facade can be fully opened, blending the interior and exterior.
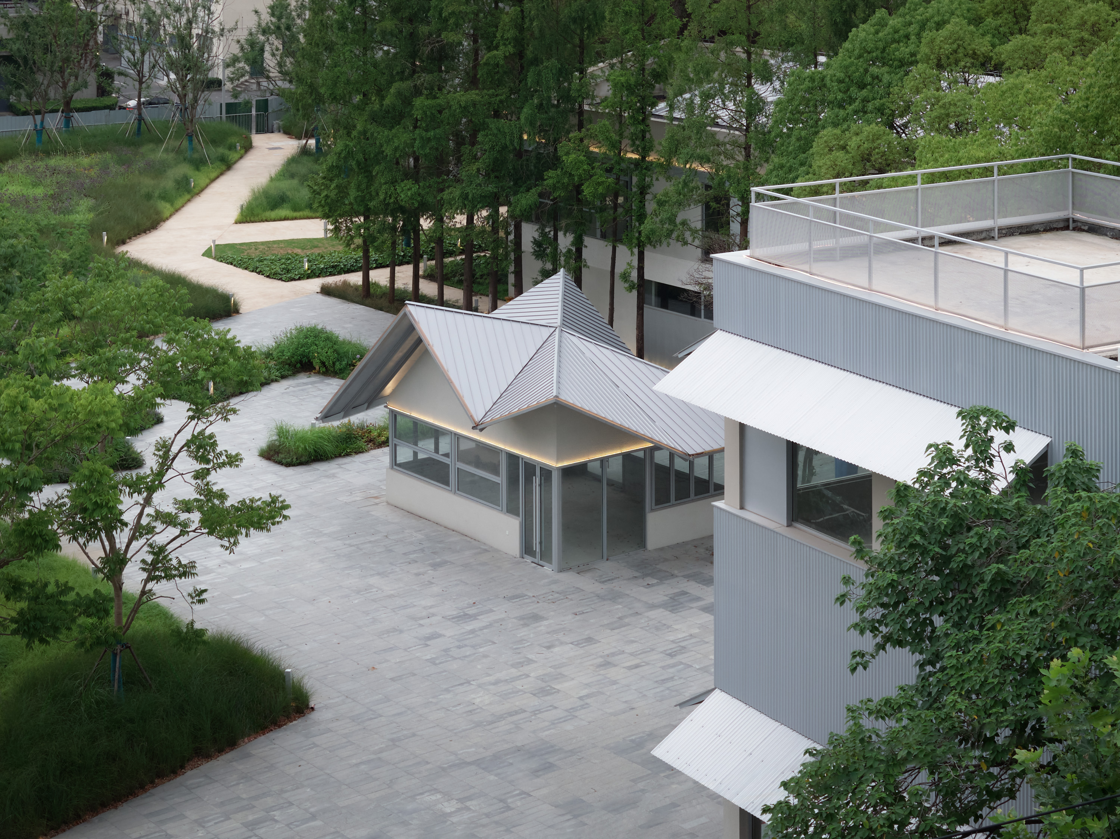
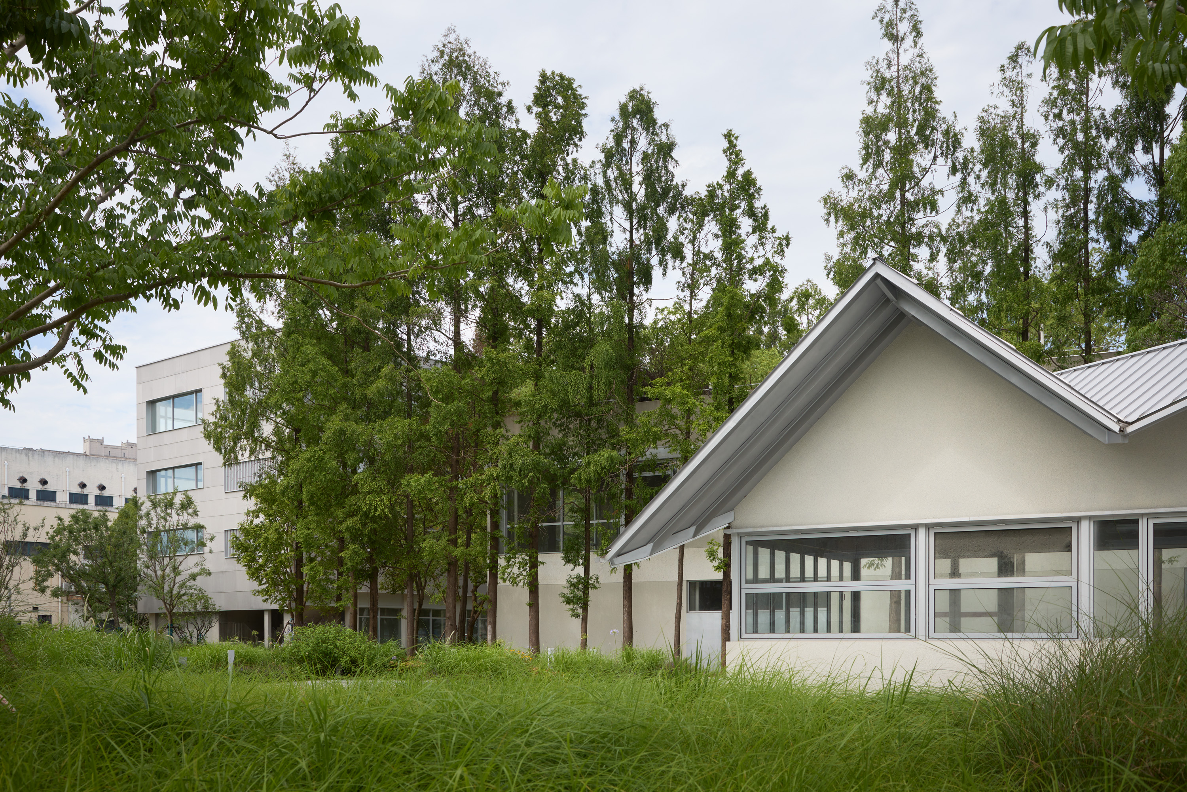
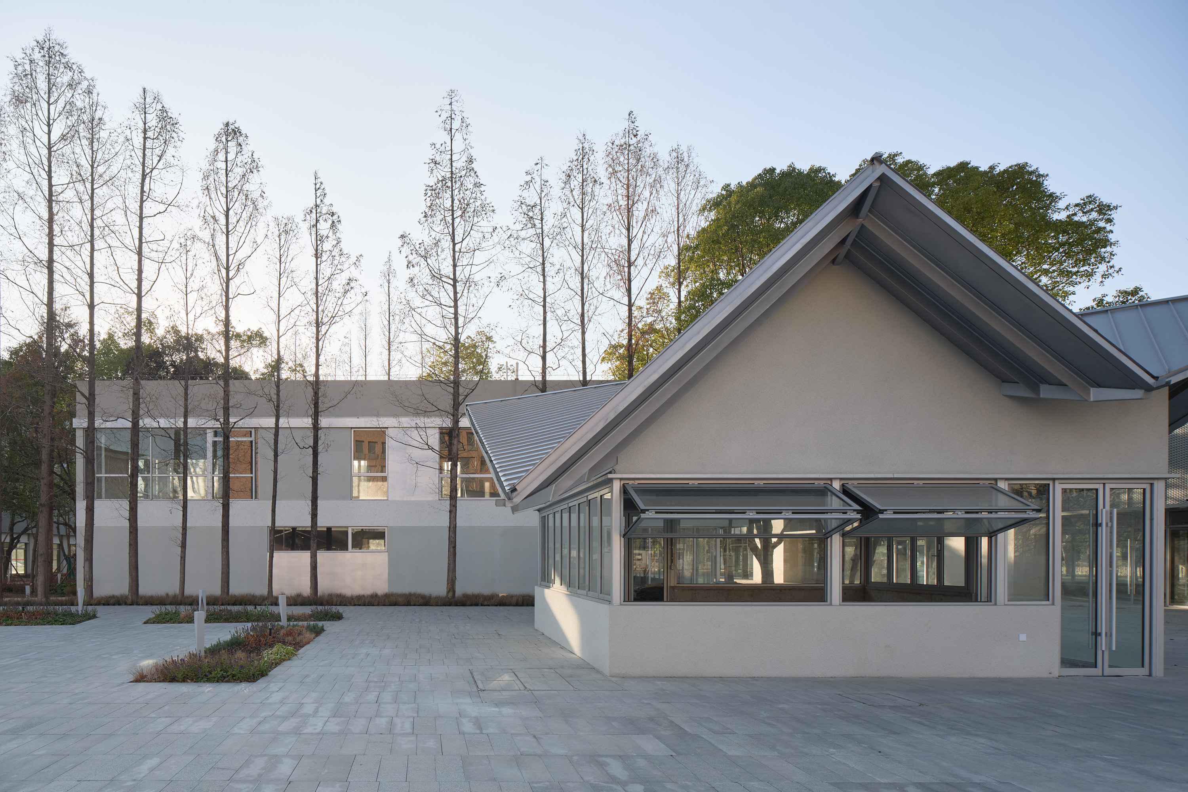

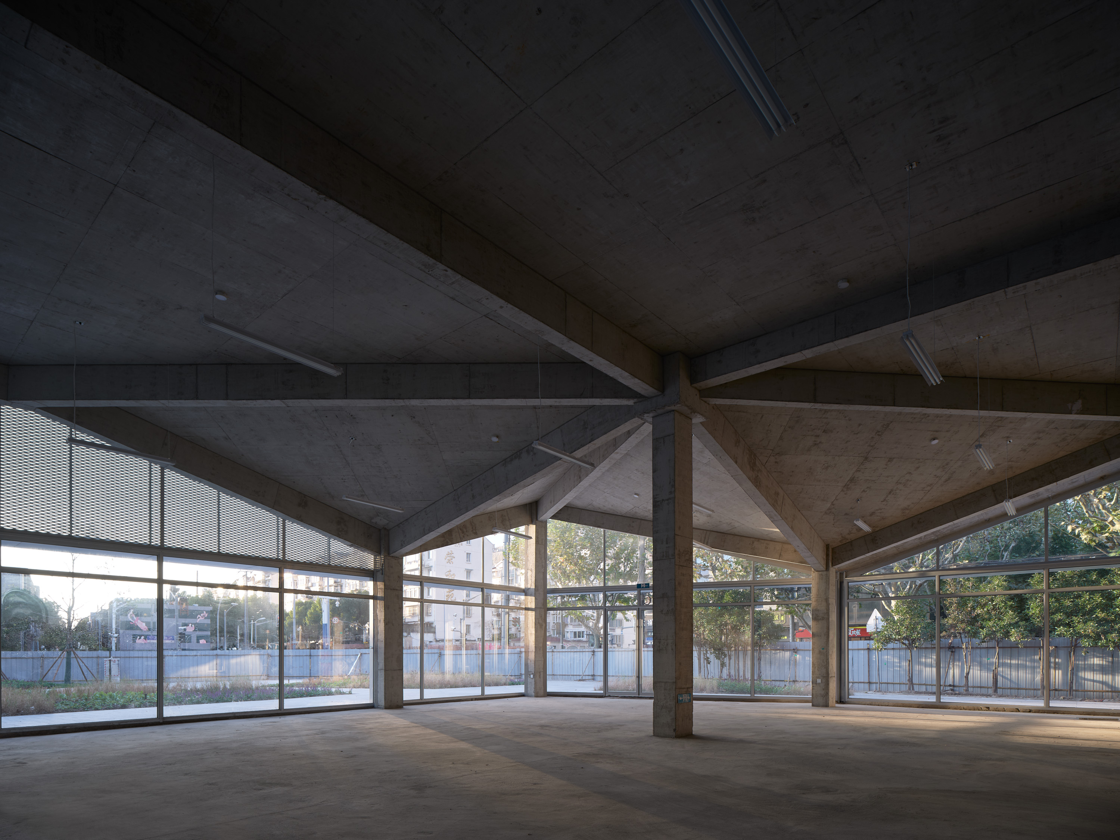
原有的两层宿舍为L型平面。它被水杉环绕,又围合起原有的花园,形成一处幽静的高端餐饮。每个包厢都对应着锯齿状的坡屋顶单元,阳光和树影通过高侧窗投向室内。
The original two-story dormitory has an L-shaped layout. Surrounded by dawn redwoods, it encloses the original garden, creating a quiet high-end dining area. Each private room corresponds to a unit with a sawtooth roof, with sunlight and tree shadows cast inside through high clerestory windows.
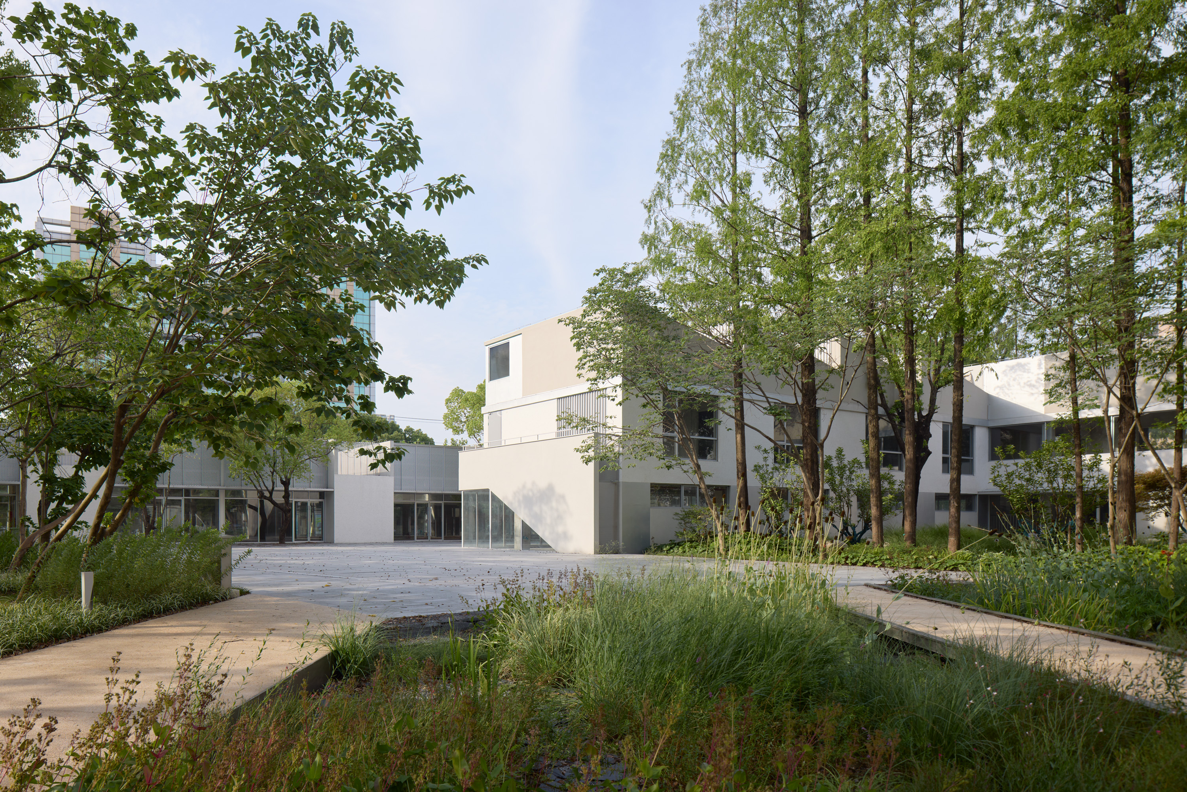
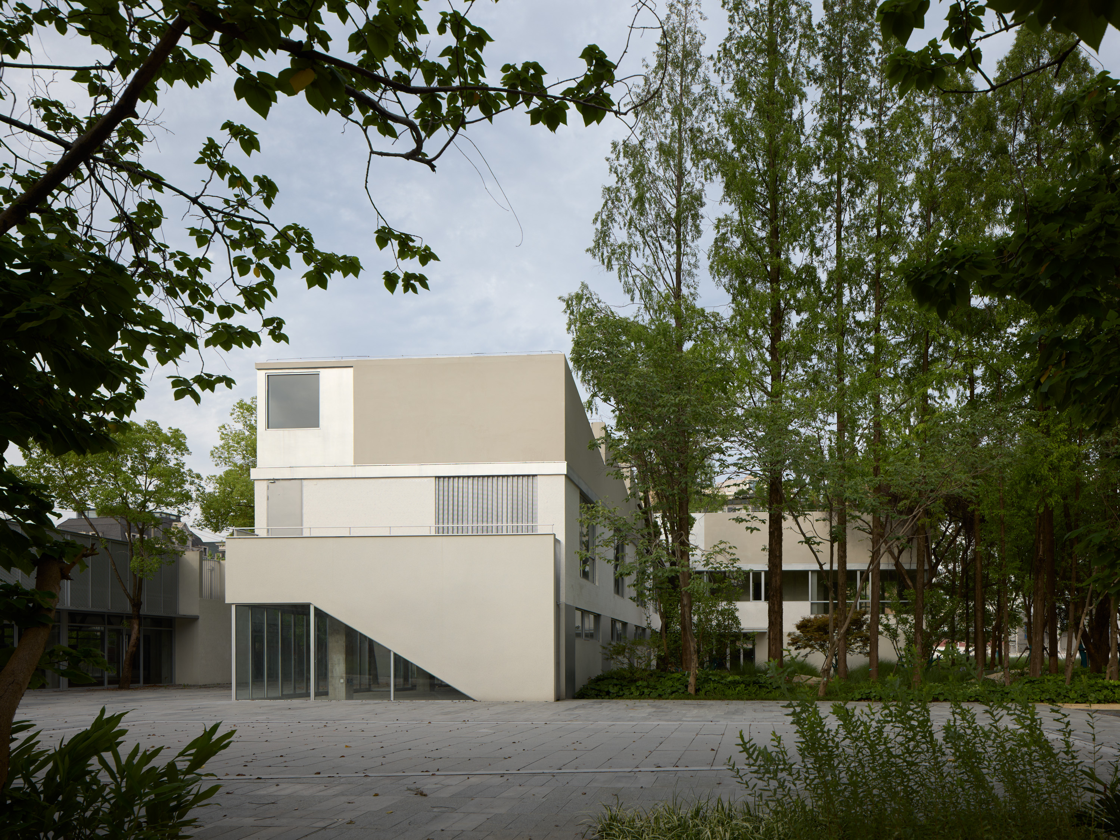
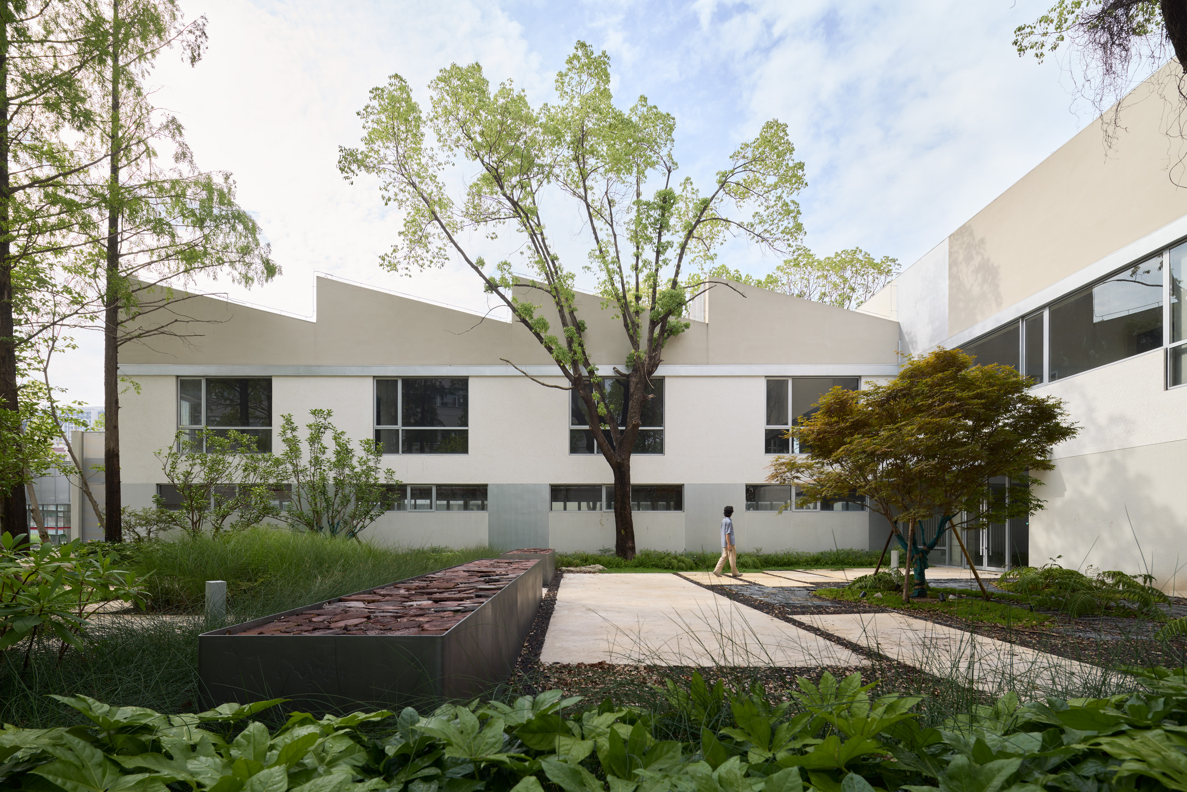
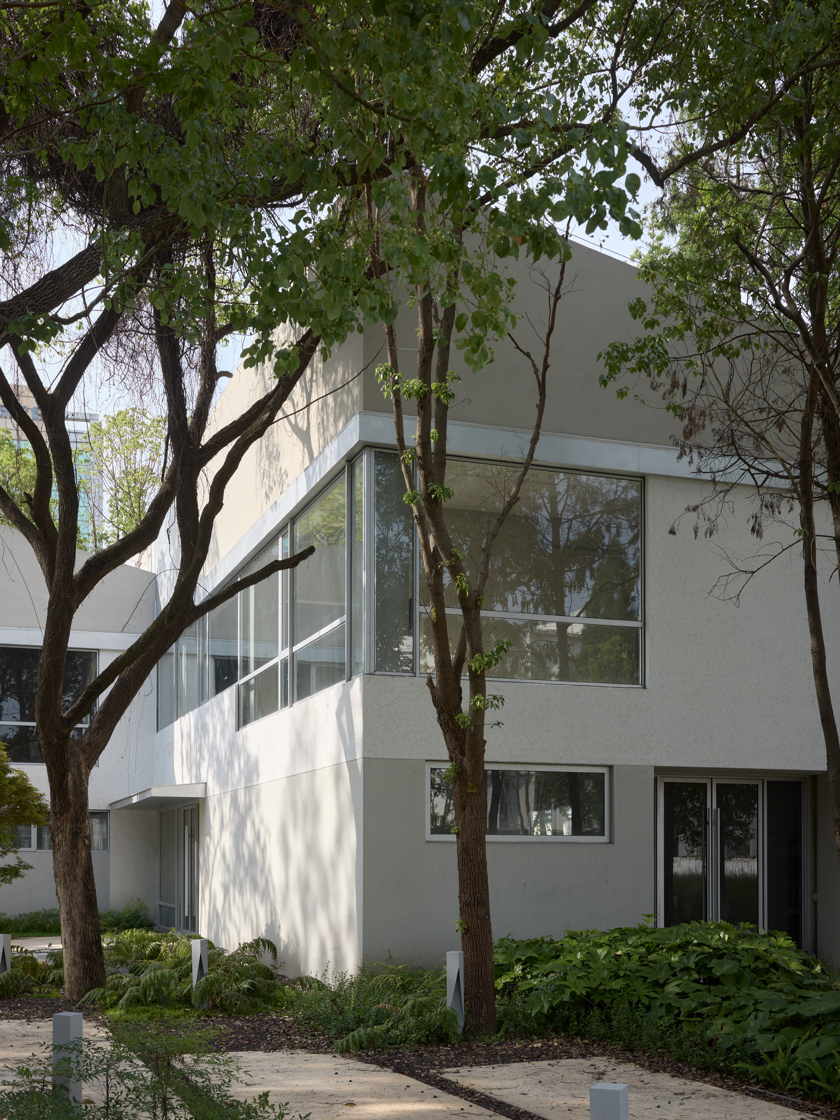
电气大宁园区试图探讨一种朴素而恰当的改造的可能性,通过对比例和材料的并置转换获得空间和形式上的层次和丰富度,避免批量化的立面语言或未经加工的工业感。在园区众多的大宁片区,电气媒体园将成为一处充满绿意、清新优雅、适宜漫步的城市公园。
The new park seeks to explore the possibility of a thoughtful and cost-cautious renovation, achieving spatial and visual complexity through the juxtaposition and transformation of proportions and materials to consciously avoid boring reposition or over commercialized.
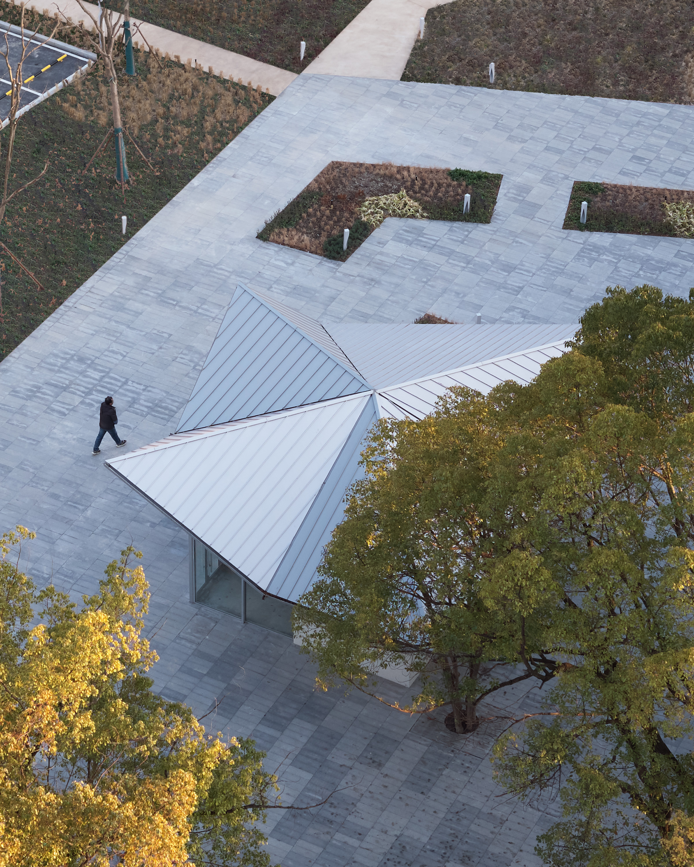
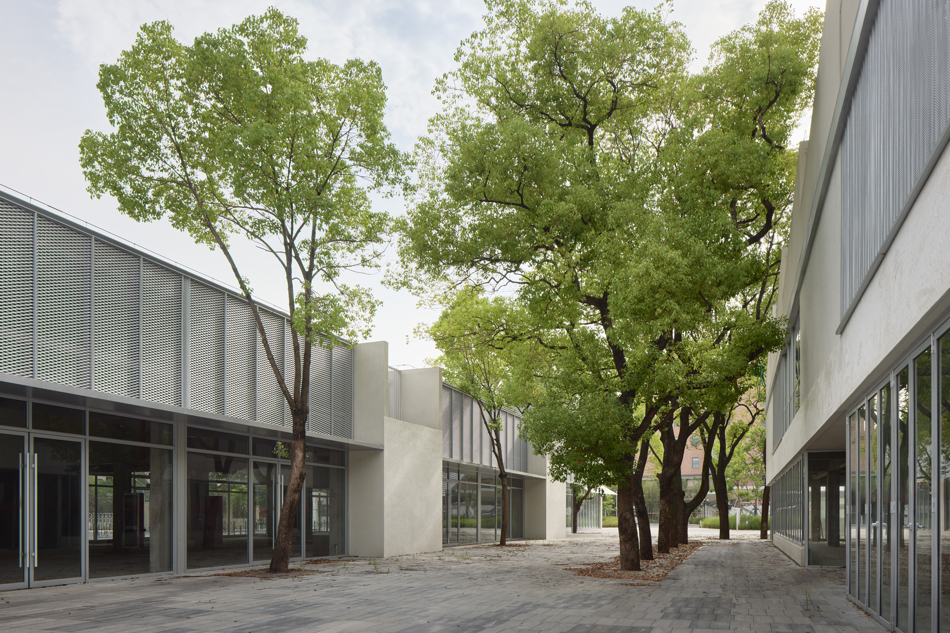
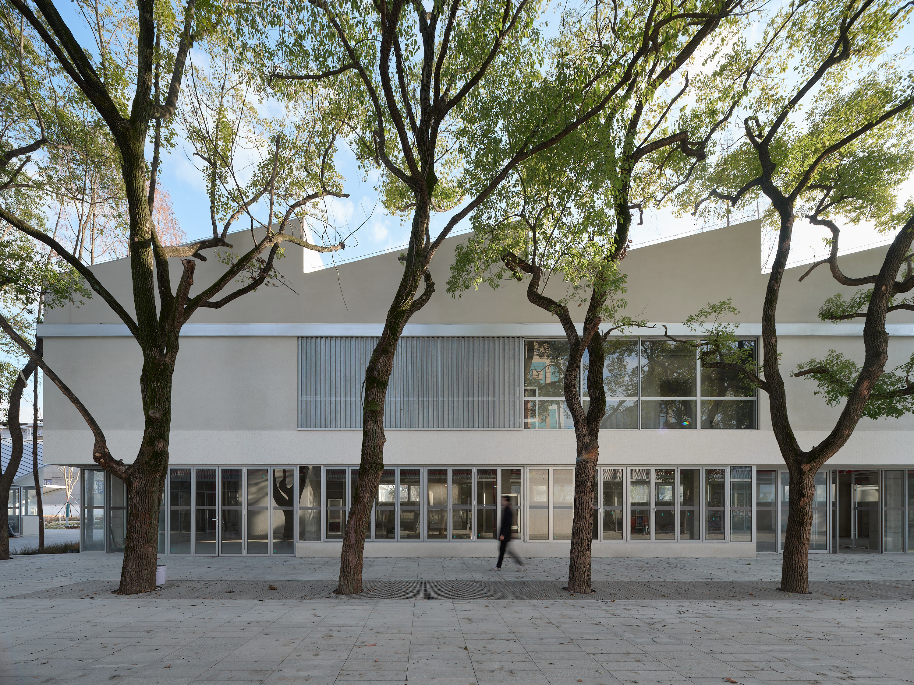
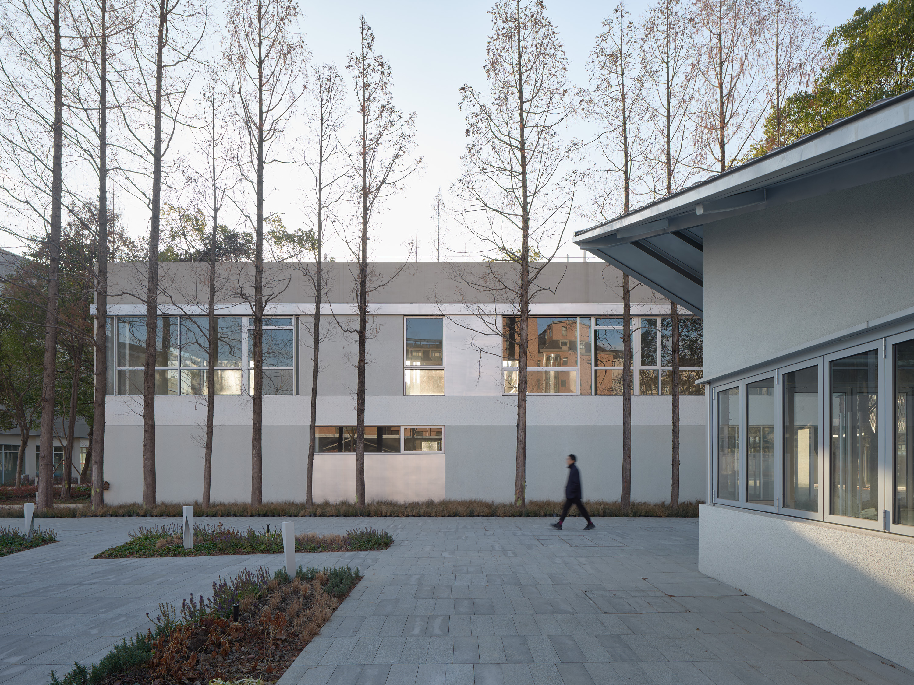
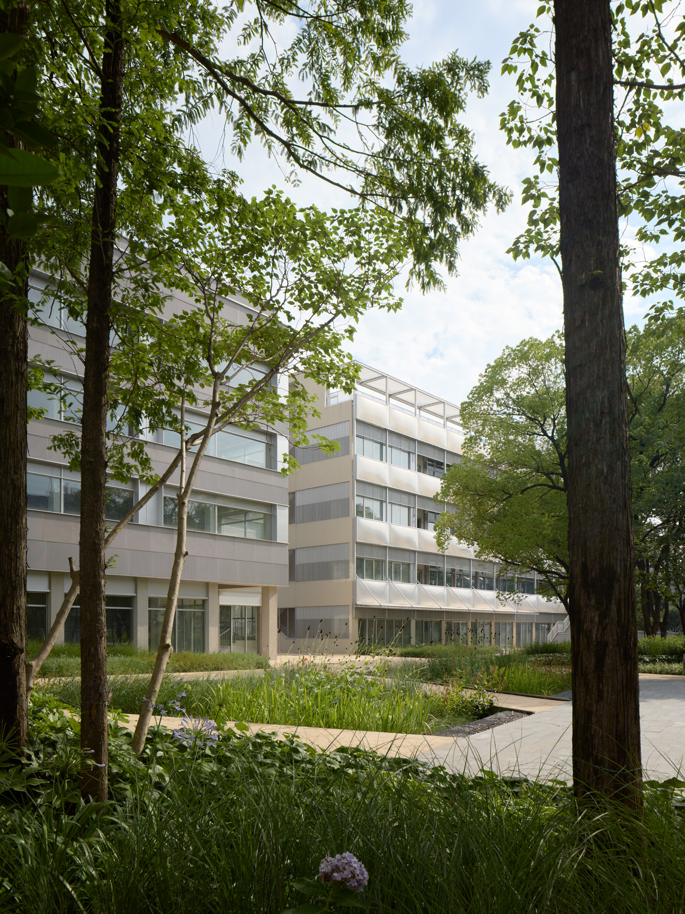
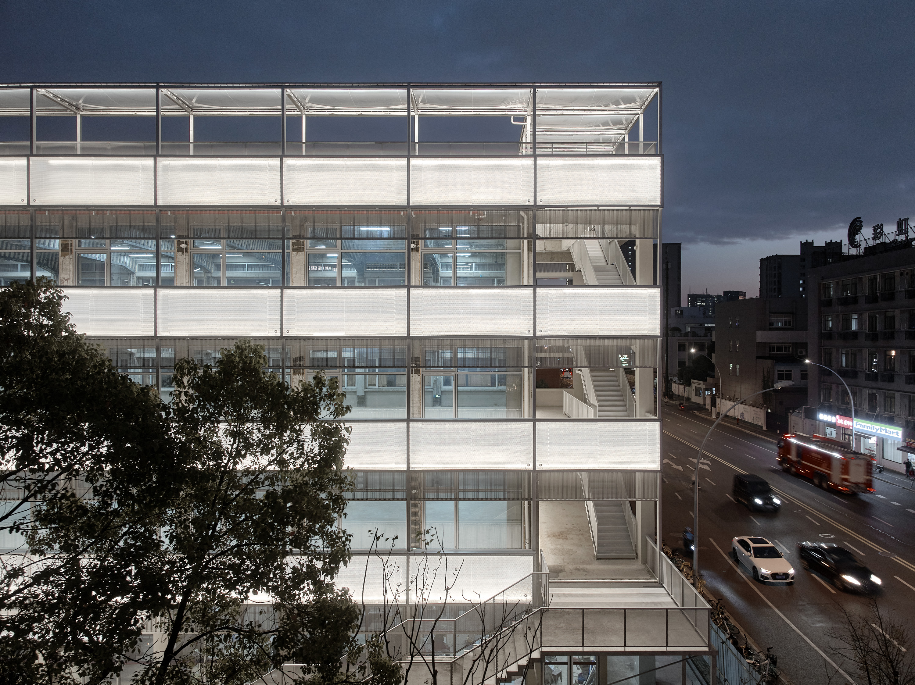
其他建筑立面细节 ▽
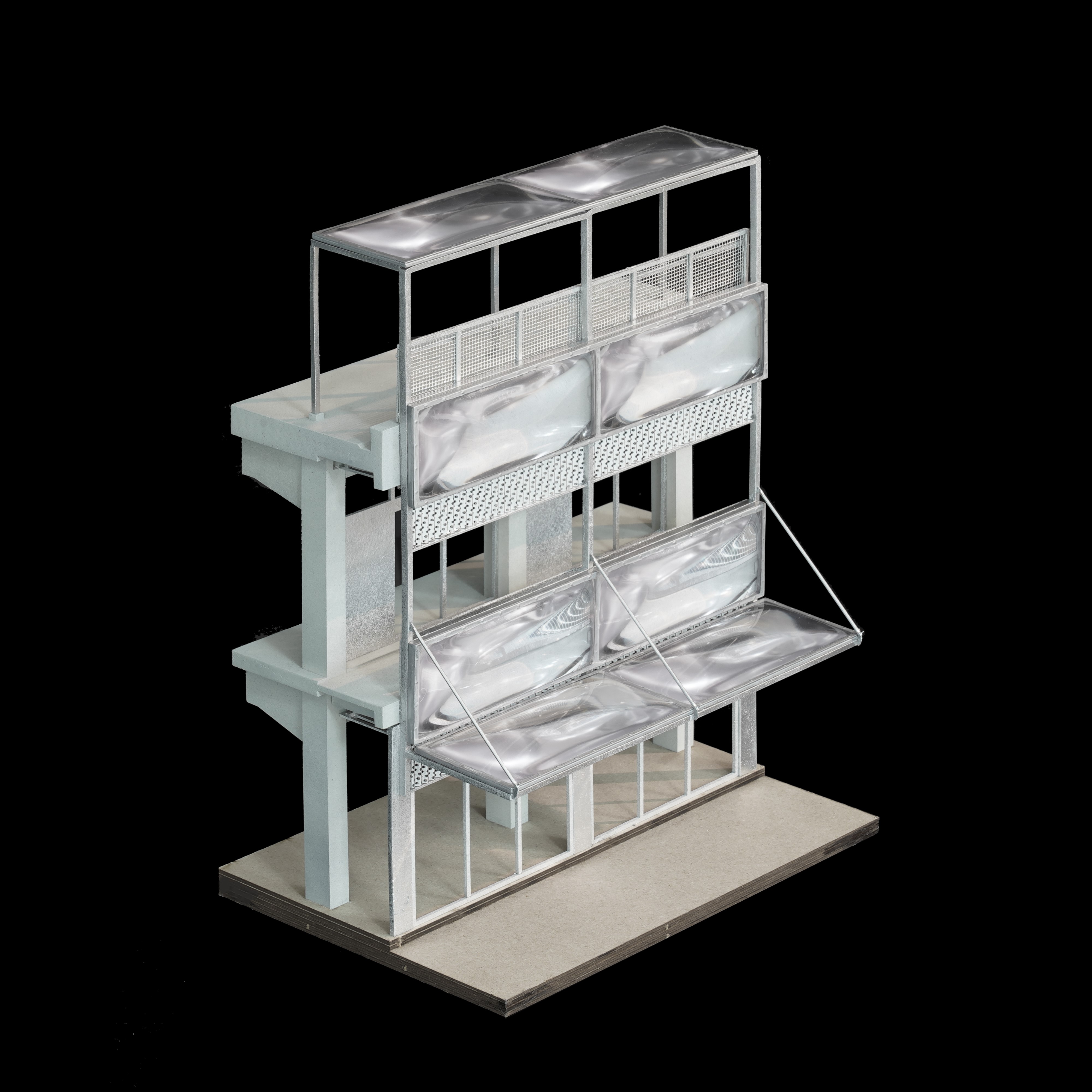
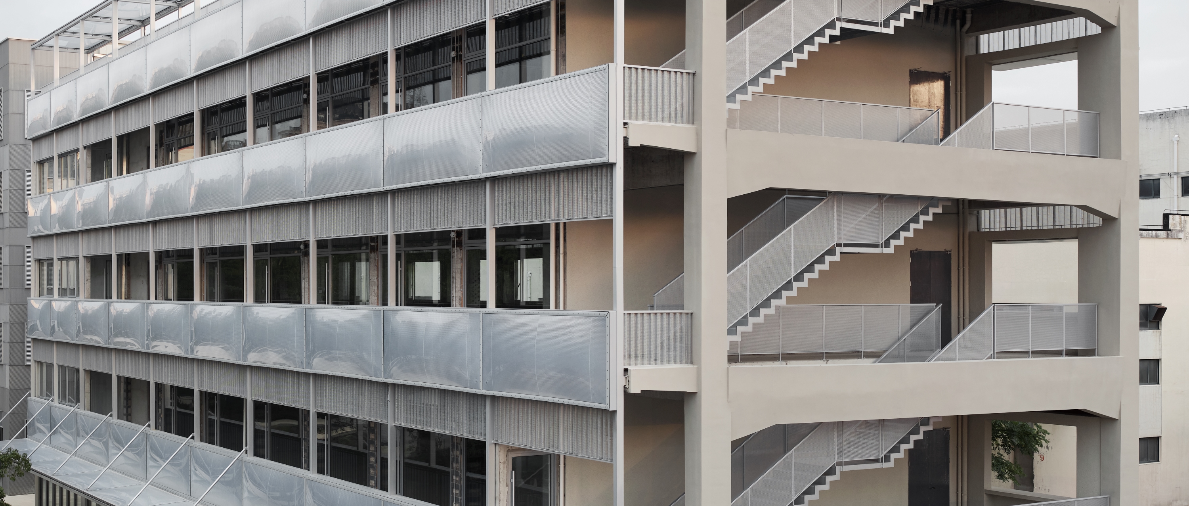
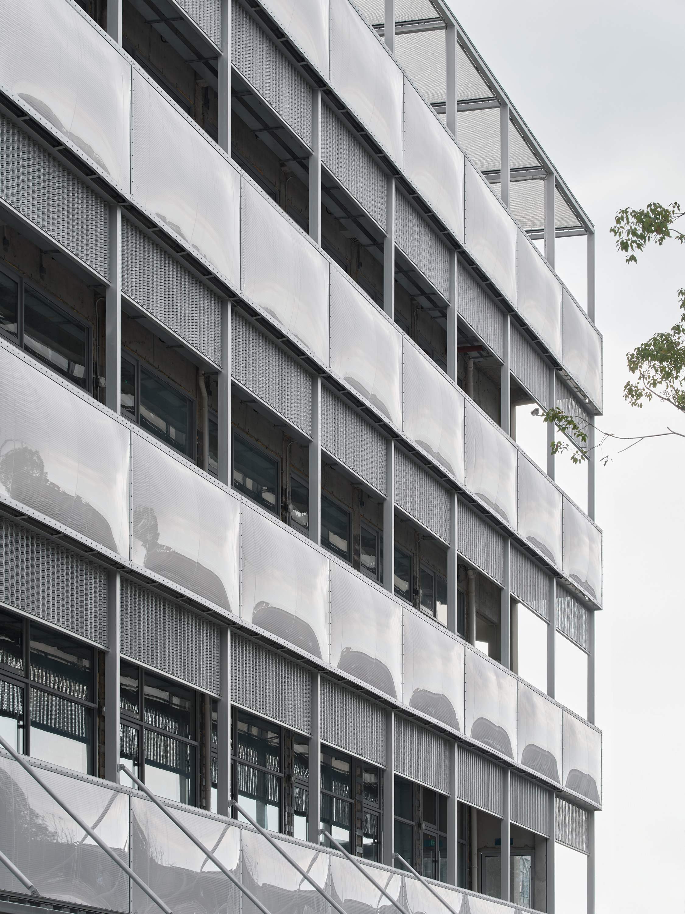
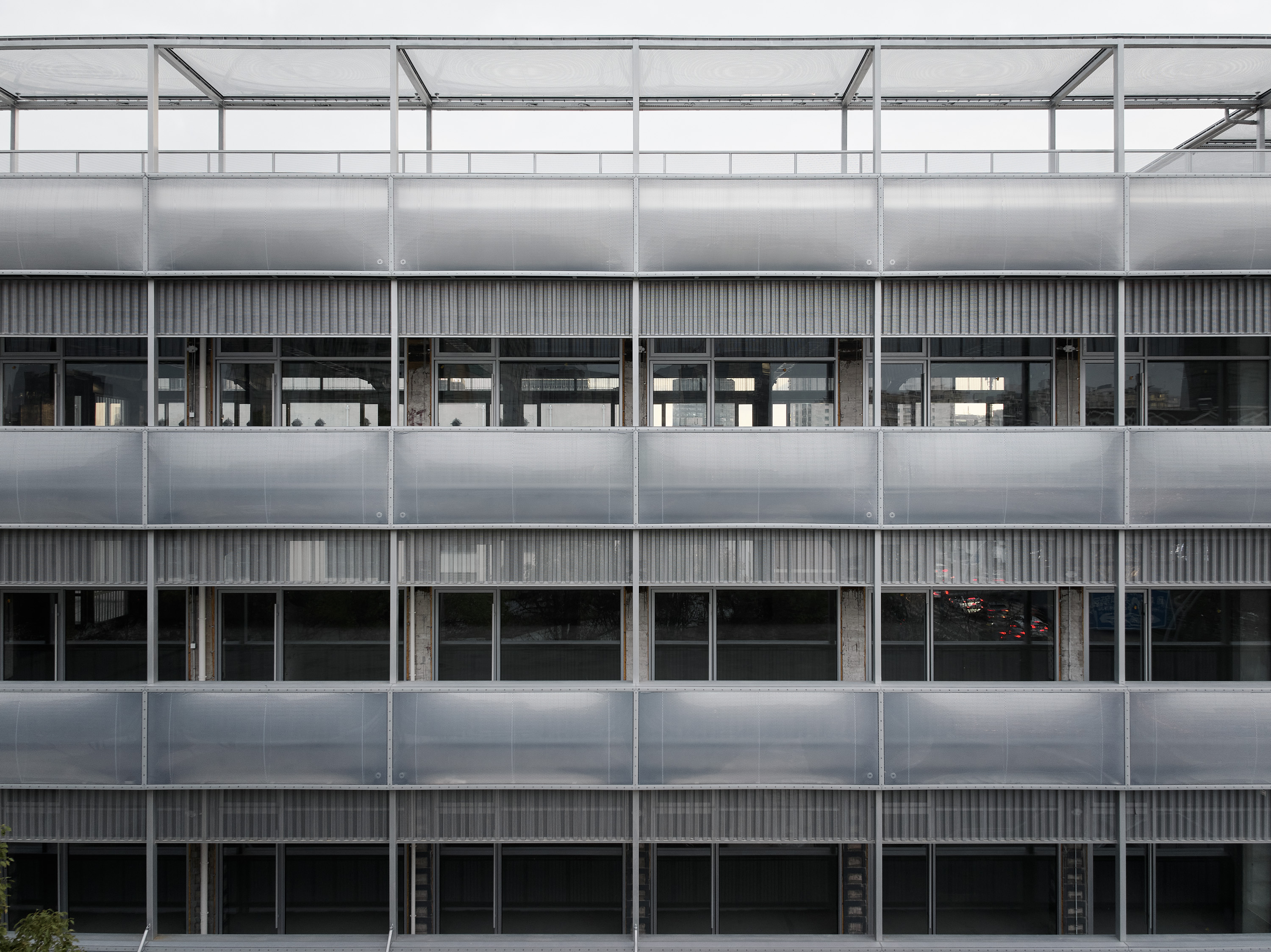
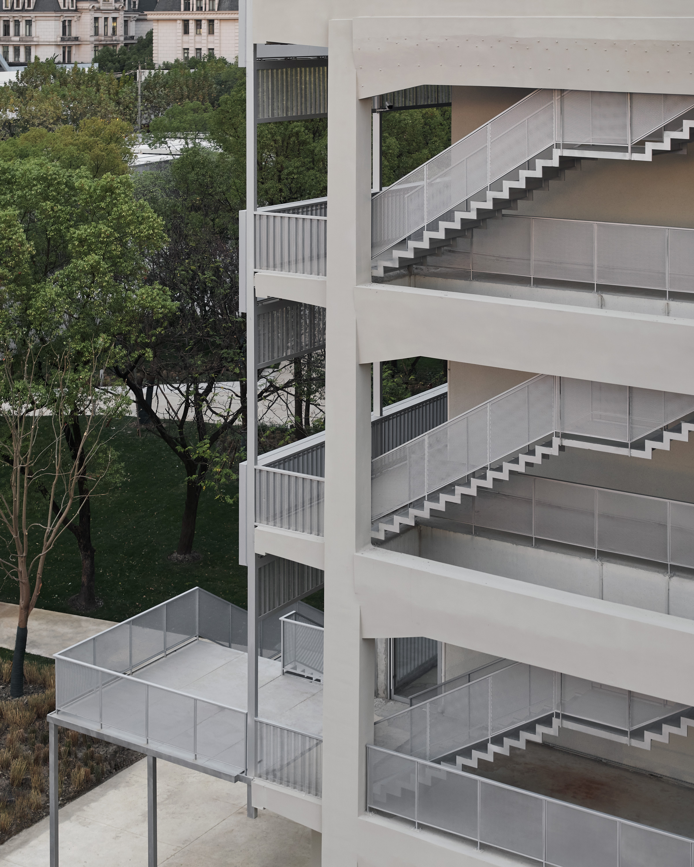

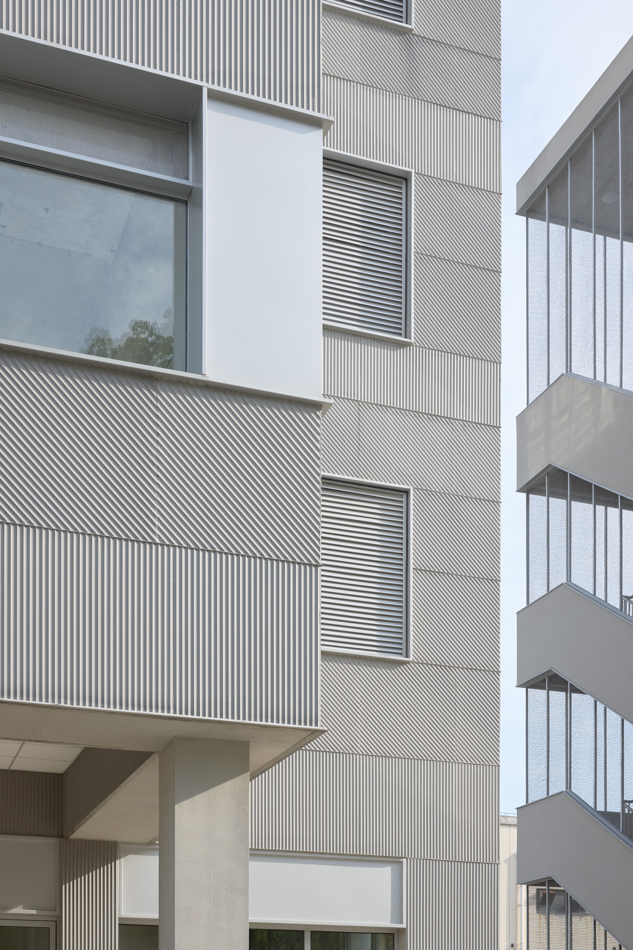
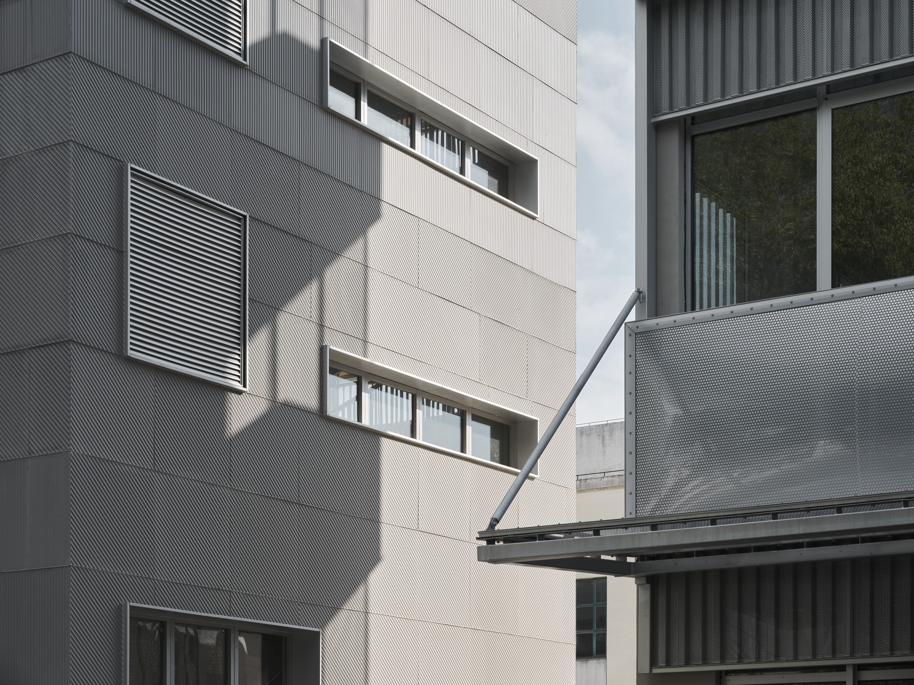

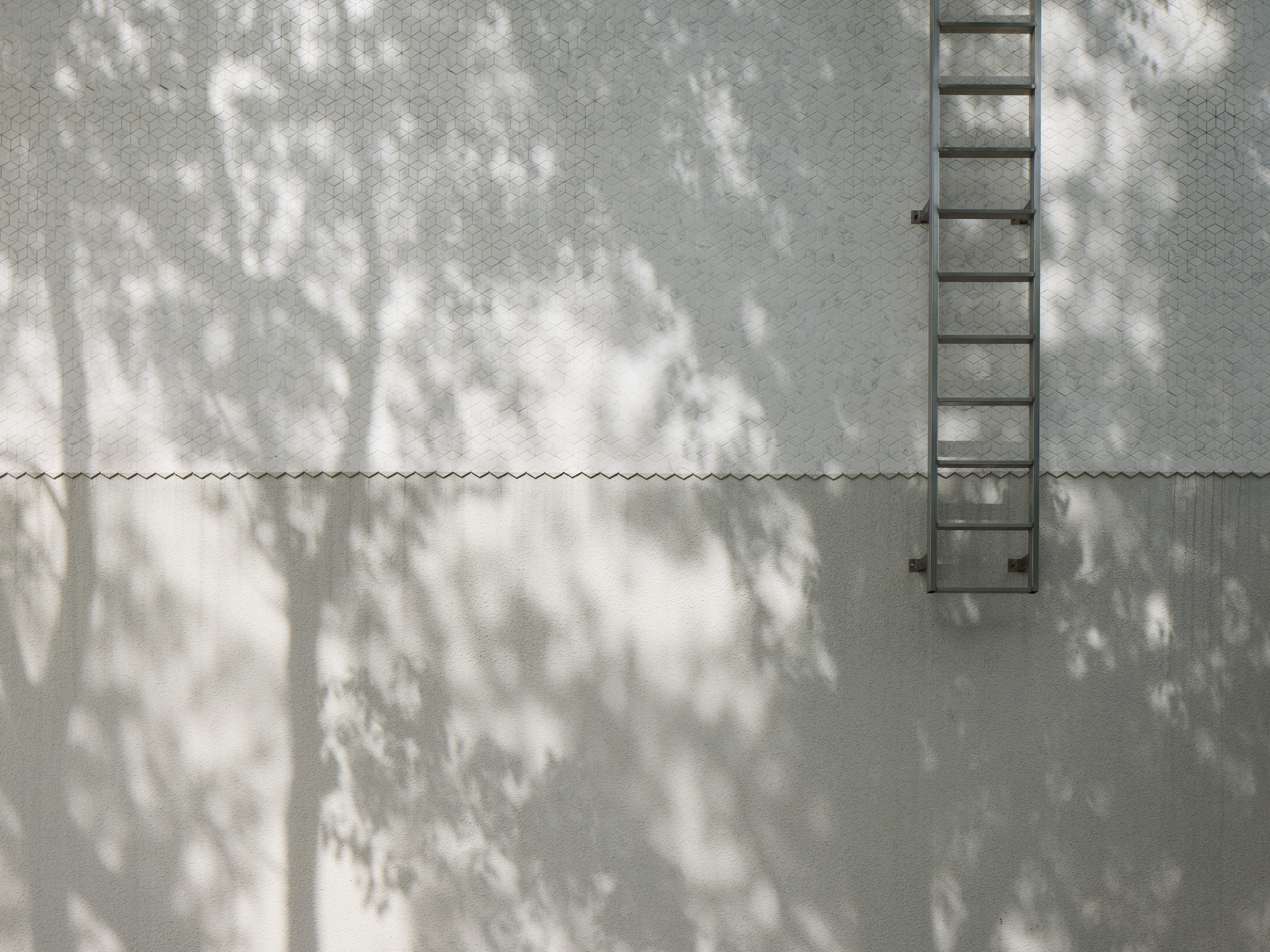
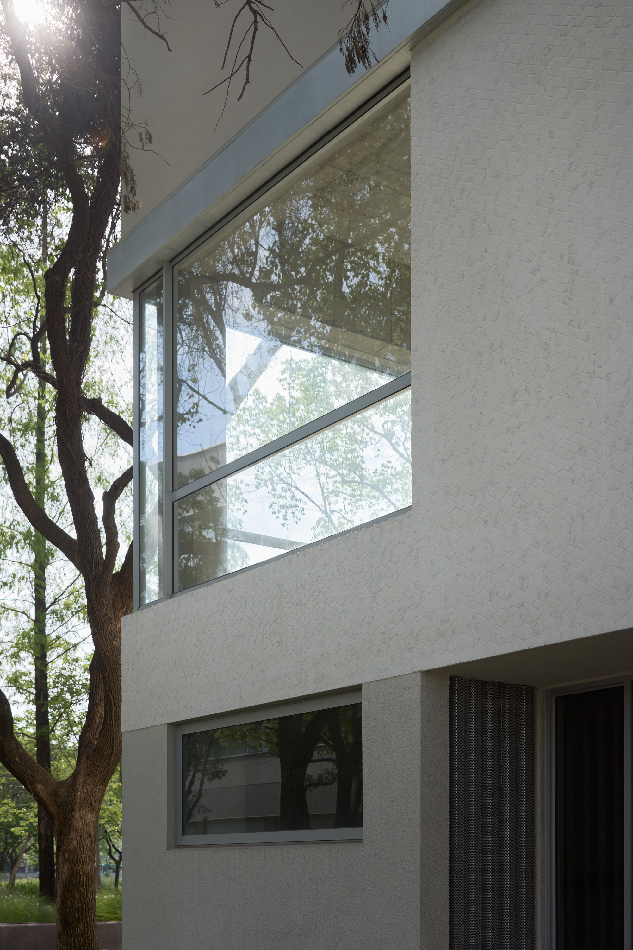
设计图纸 ▽
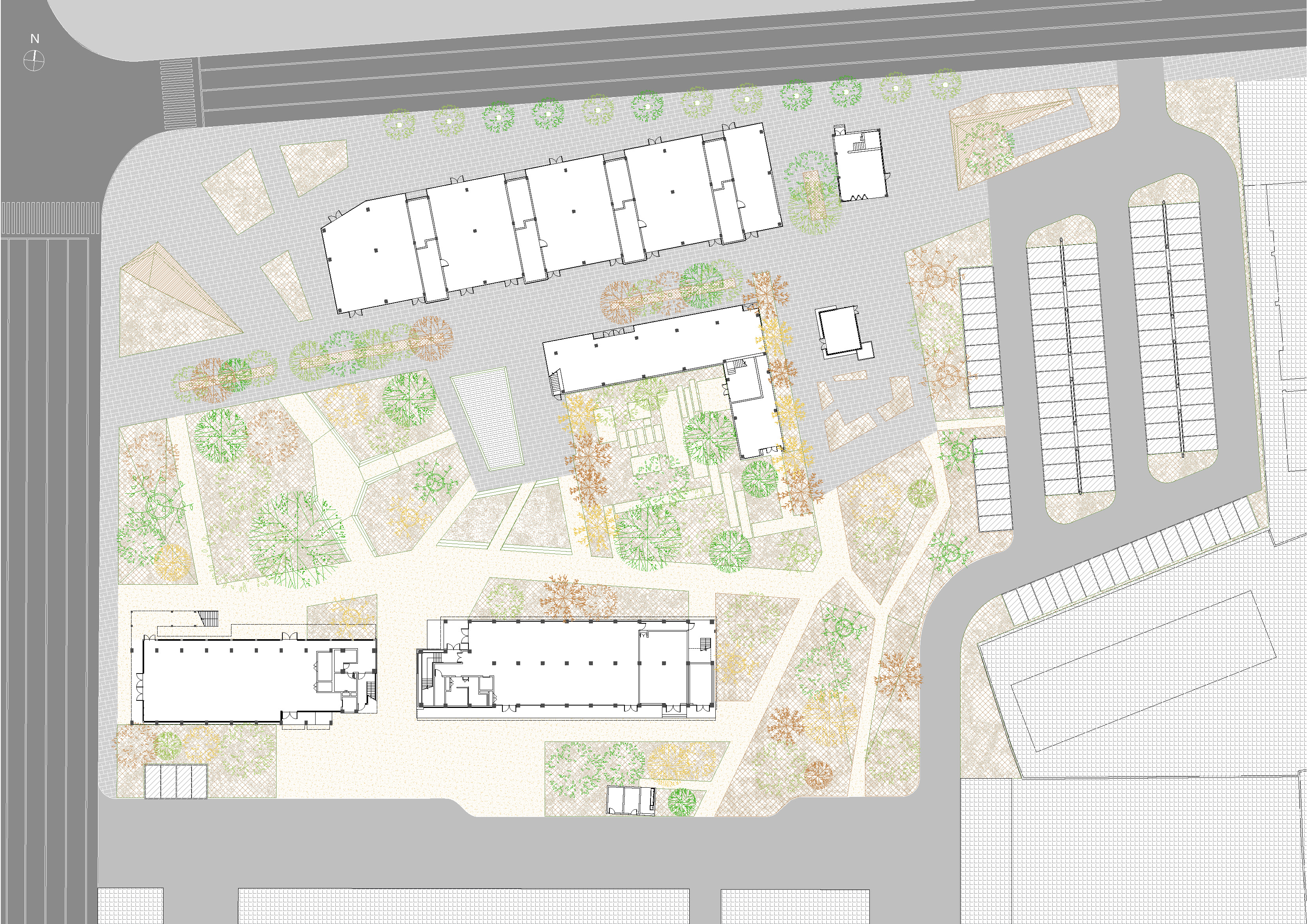
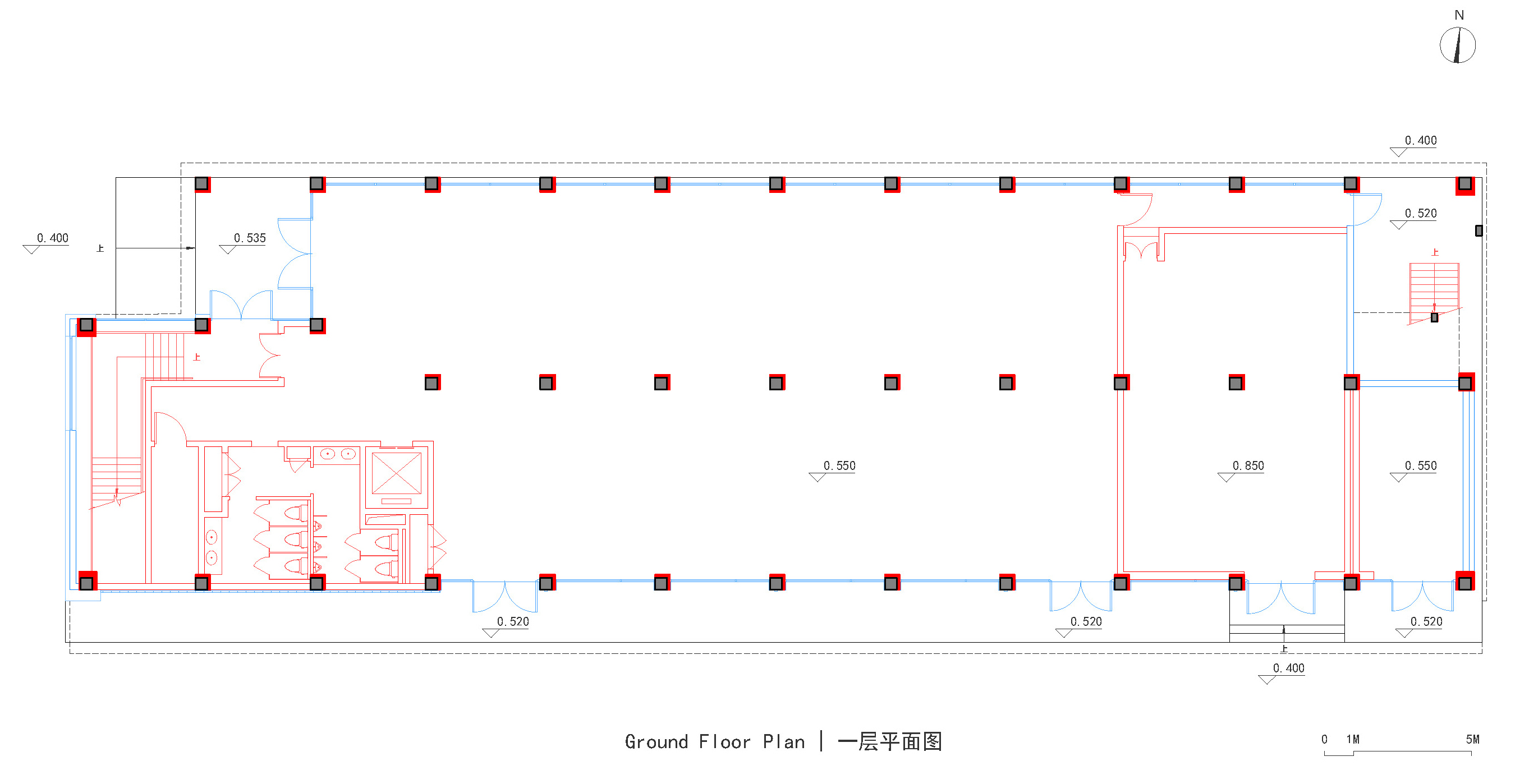
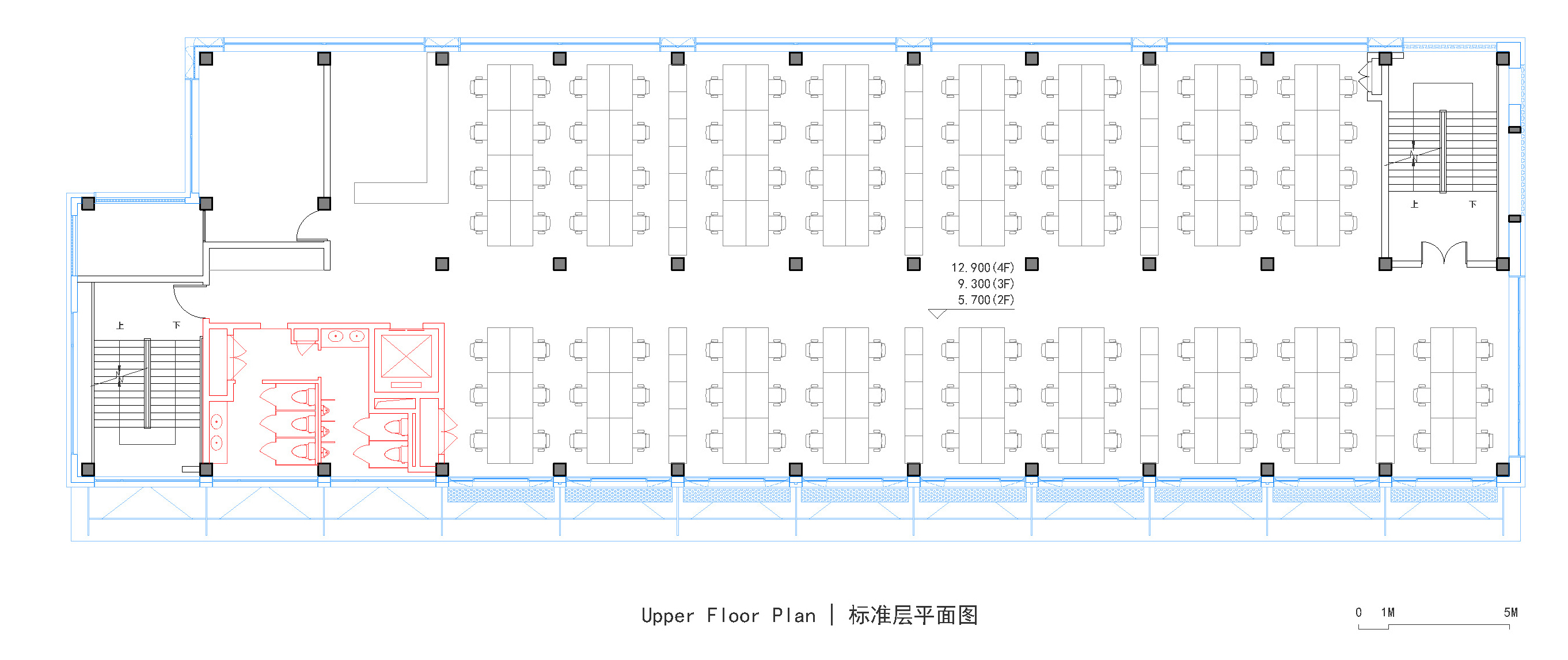

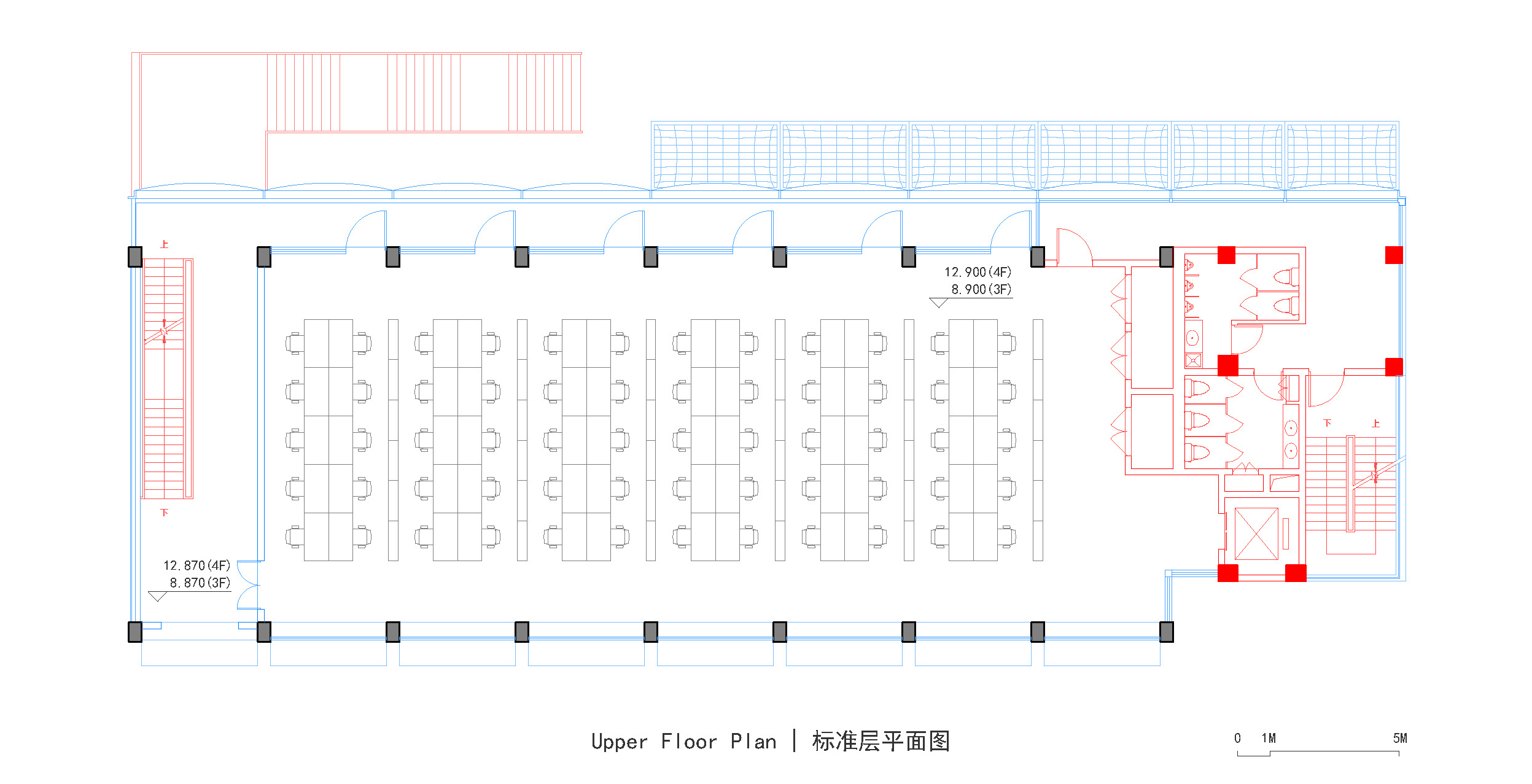
完整项目信息
项目名称:上海继电器厂改造(上海电气大宁媒体园)
建筑设计:HCCH合尘建筑
设计团队:陈昊、胡琛琛、董新基、张恬、侯一达、刘嘉琪、朱一凡
钢结构顾问:张准、许悦(和作结构研究所)
膜结构顾问:杨俊、何昊(法尔福空间结构(上海)有限公司)
景观设计:WEi Studio
建筑面积:9000平方米
业主:上海电气置业
地点:上海静安区大宁街道万荣路949号
时间:2022.6—2024.6
摄影:朱清言
版权声明:本文由HCCH合尘建筑授权发布。欢迎转发,禁止以有方编辑版本转载。
投稿邮箱:media@archiposition.com
180****2112
10个月前
回复