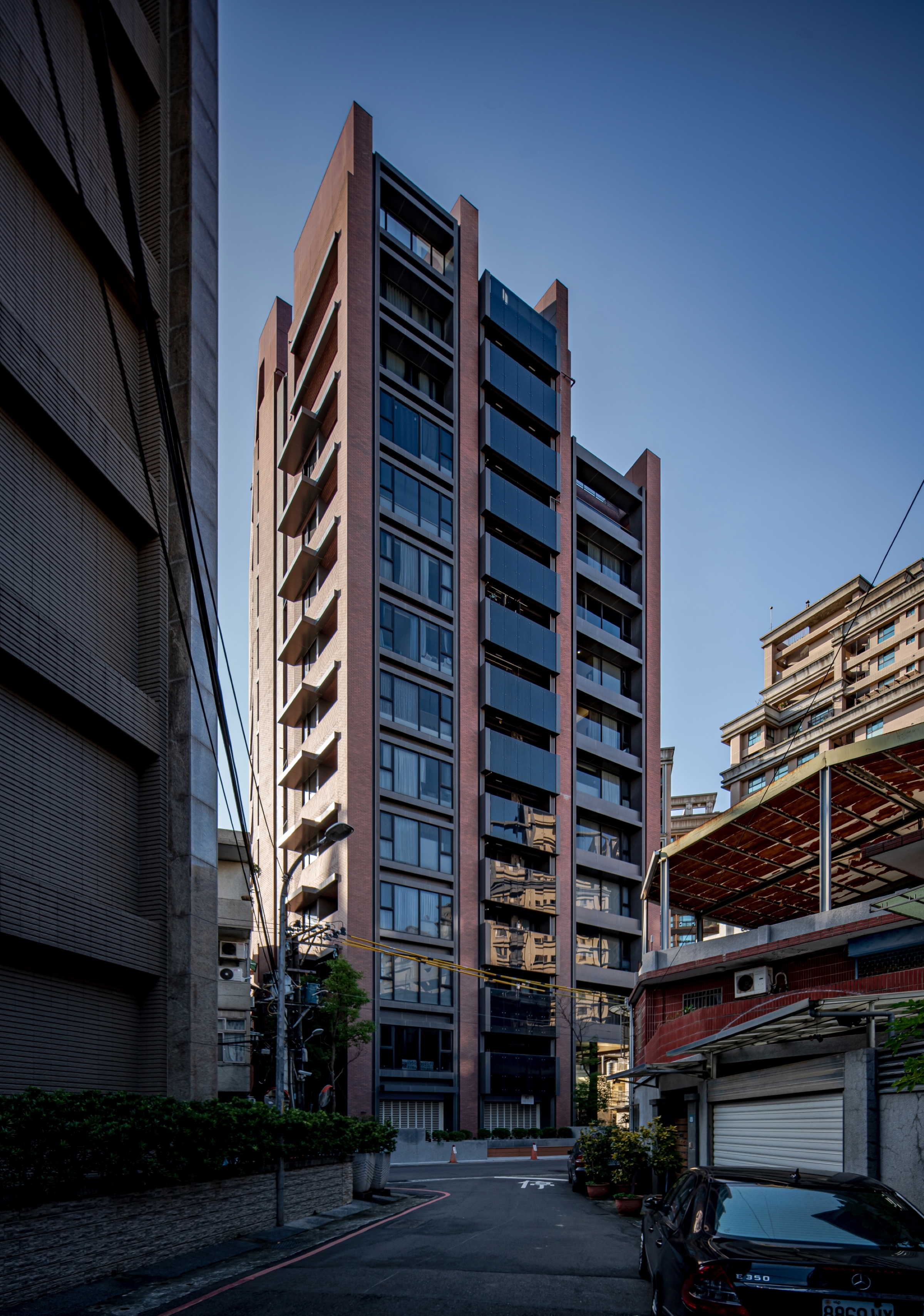
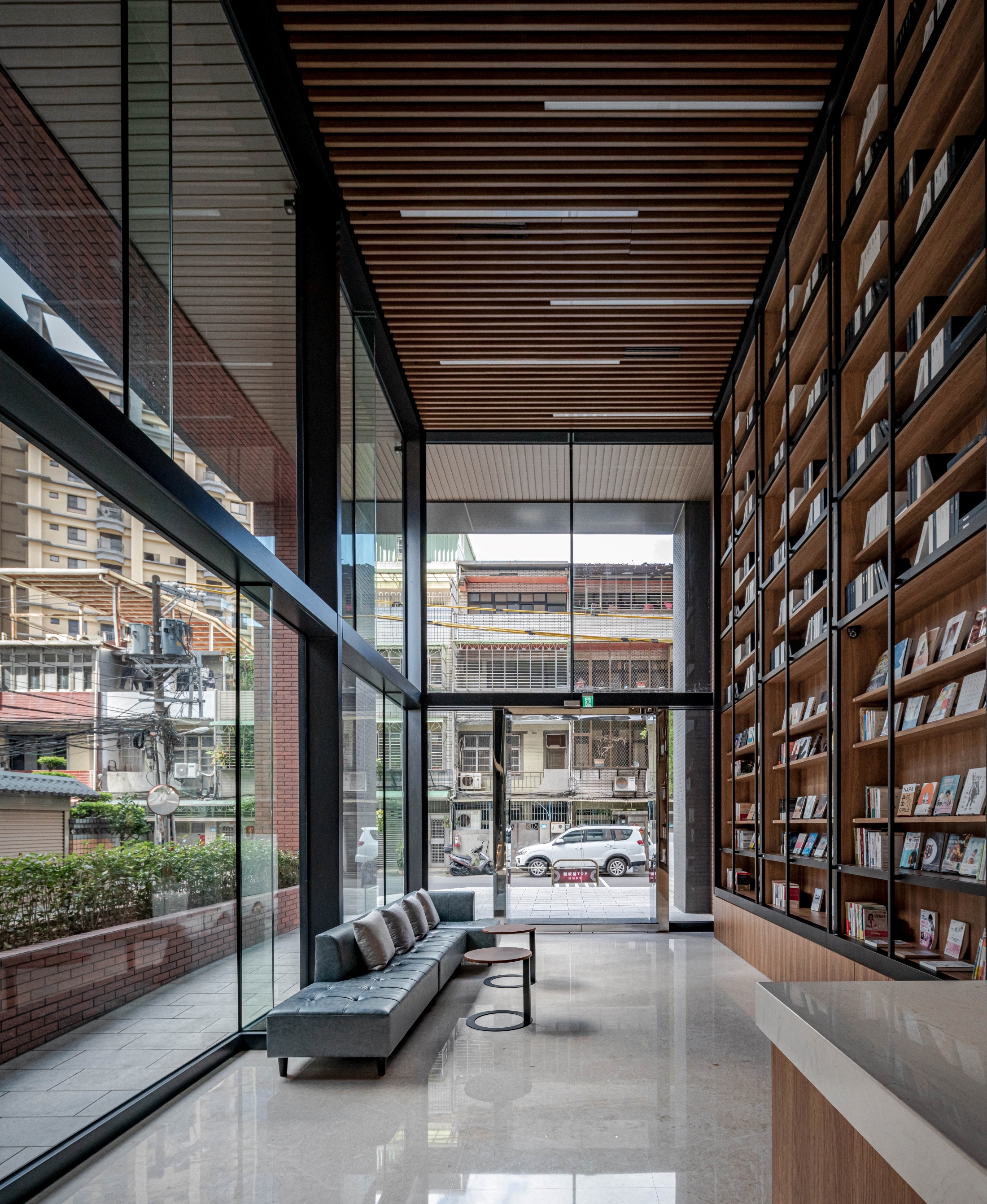
设计单位 VAL(Voice Architecture Lab)
项目地点 中国台湾
建成时间 2021年
建筑面积 7,754.7平方米
本文文字由设计团队提供。
城市更新,是城市发展到一个相对成熟阶段的必然结果,也已成为当前城市发展的最重要方式。设计团队在保留老城区传统格局和街巷肌理的基础上进行的有机改造更新,将为居民、社区和城市带来持续的价值。同时,大城市的住房成本持续上涨,在老城区能否提供价格合理且符合现代生活方式的住宅,是每个快速发展的城市都面临的挑战。
Urban regeneration is the inevitable result of urban development to a relatively mature stage and has become the most important way of urban development. Organic renovation and regeneration while preserving the traditional layout and texture of the streets and alleys of the old town will bring lasting value to residents, communities, and cities. At the same time, housing costs continue to rise in big cities, and providing affordable homes that support modern lifestyle in the old city is a challenge for every fast-growing city.
VAL近年来在城市更新领域有多样化的实践,新板极TOP是在传统城市街巷空间中更新居住功能的最新尝试,它面向年轻职业人士和家庭,旨在为他们在老城区提供一个具有创新性的居住选择。
VAL has diversified its practices in the field of urban regeneration in recent years, and the New Benji TOP is the latest attempt to regenerate residential function in the traditional urban streets, which is poised to provide an innovative living option in the old city to young professionals and families.

新板极TOP位于新北市板桥区民族路主要城市干道旁的传统巷弄内,开发地块由老旧建筑拆除后的零散地块合并而成。临基地三侧街道狭窄,周边建筑高低错落。基于政府的城市更新鼓励政策,新建建筑的容积率得以适当提升,形成城市巷弄内的高层居住建筑。
Located in a traditional alley next to the main urban artery of Minzu Road in Banqiao District, New Taipei City, Taiwan, the development plot is formed by merging several plots after the demolition of old buildings. The streets on three sides of the base are narrow, and the surrounding buildings are staggered in height. Based on the government's urban regeneration incentive policy, the floor area ratio of new buildings can be appropriately increased to form high-rise residential buildings in urban alleys.
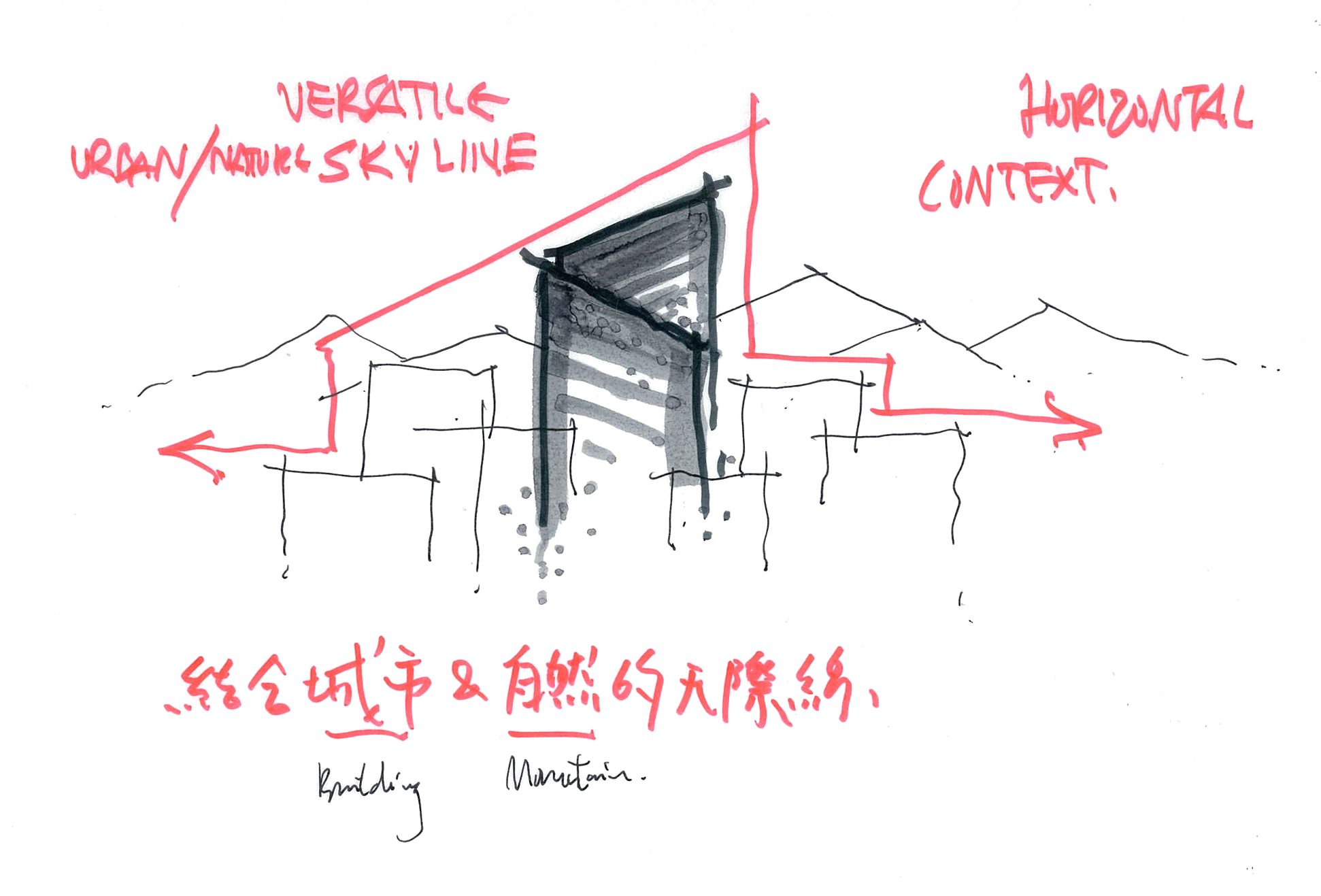
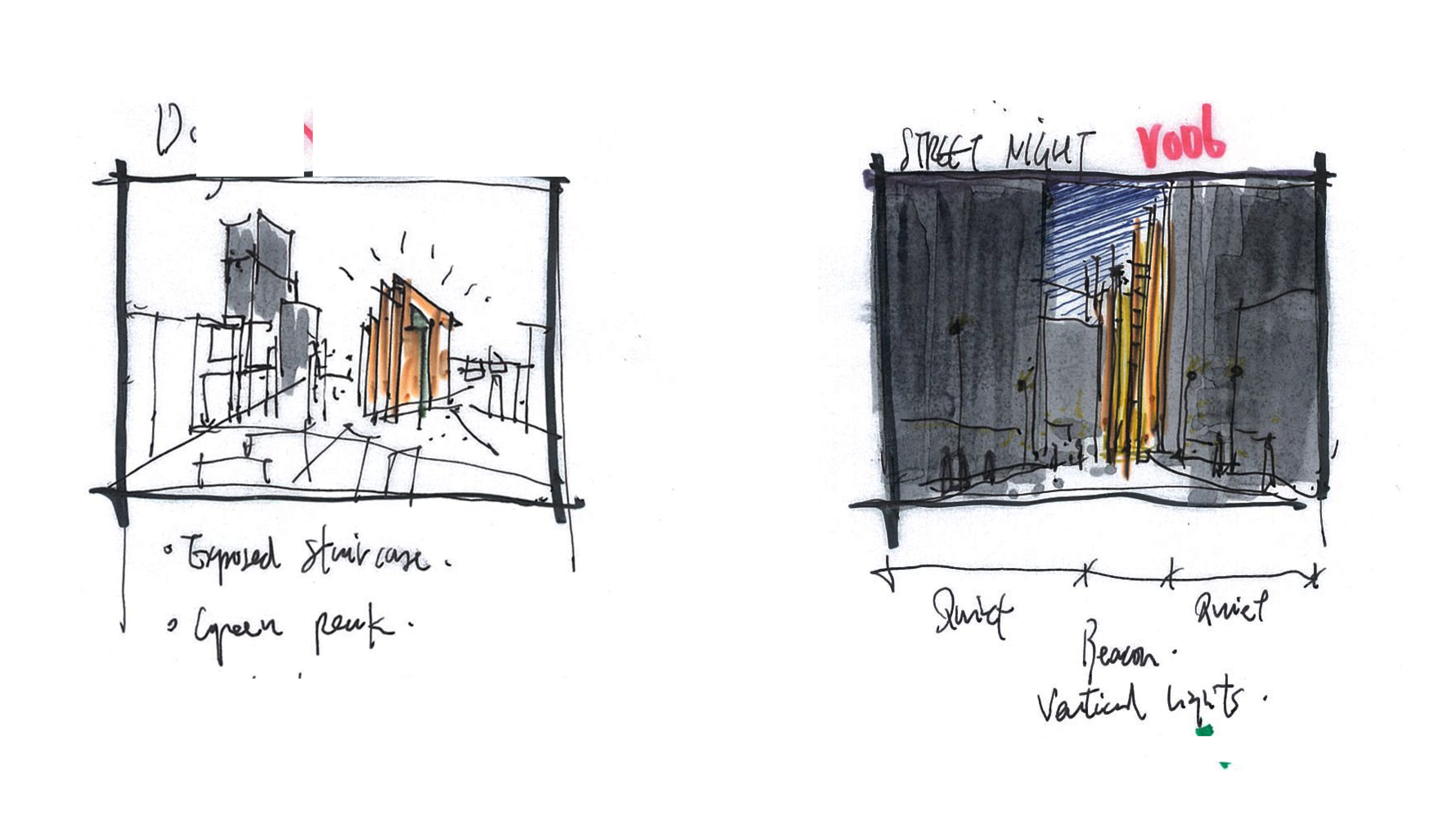
项目基地为不规则多边形,设计上需兼顾不同朝向的城市环境与功能需求。建筑师通过沿街公共空间的开放、建筑体量的错落、外立面的差异化设计,逐步更新巷弄的城市环境、天际线,加强空间场所感,带来更为舒适、绿色、适合行人的空间与街区的自明性。
The project site is an irregular polygon, and the design needs to consider the urban environment and functional needs of different orientations. Through the addition of public spaces along the street, the staggering of building volume, and the differentiated design of the façade, the urban environment, skyline, and sense of place of the alley are established, bringing a more comfortable, green, pedestrian-friendly space while creating its identity.
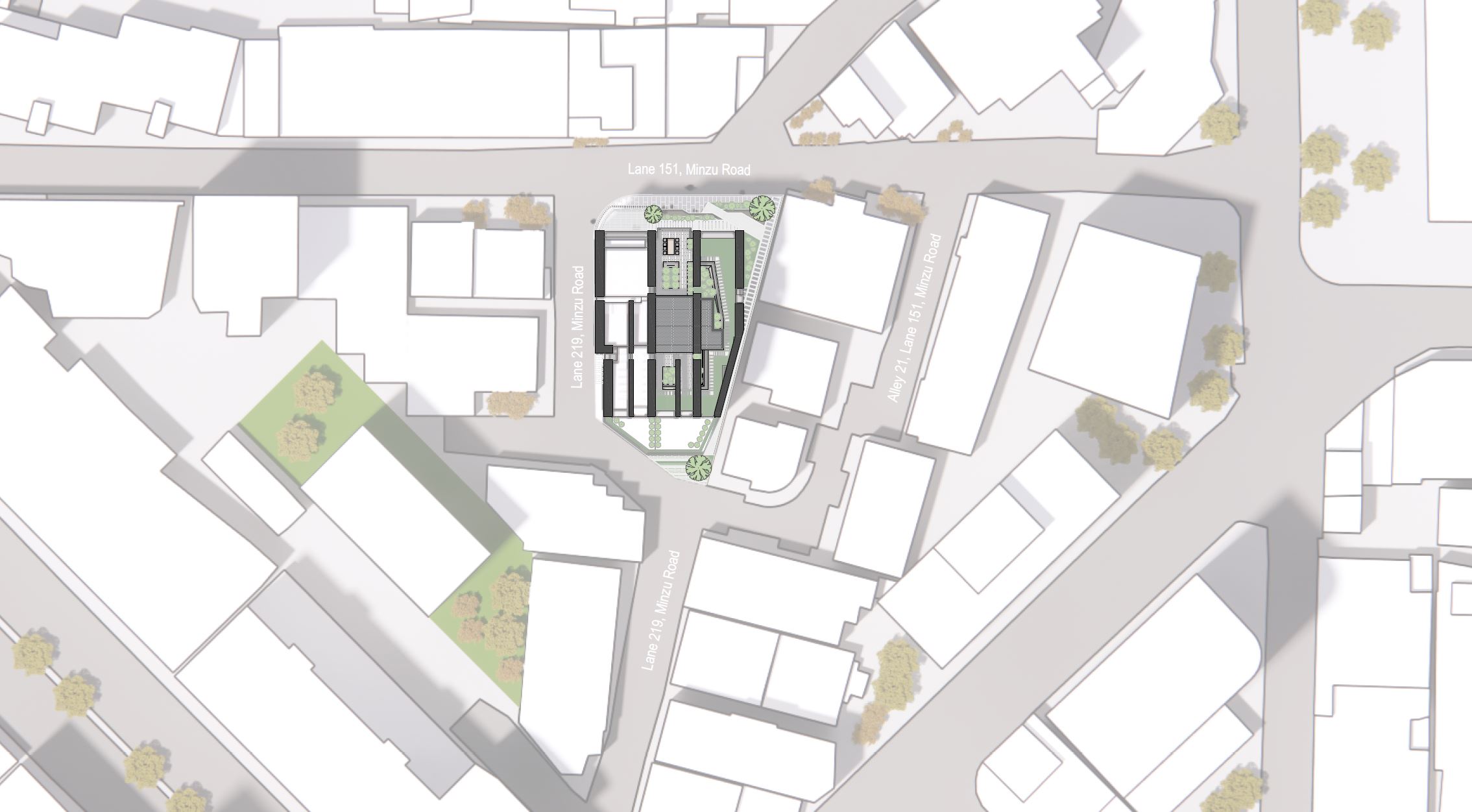
主要设计理念围绕着街区的活力再生,结合建筑场所与材质来唤醒人们对文化记忆与本地民居文化的共鸣。为了实现这一目标,VAL采用了多种设计策略。
The main design concept revolves around the vitality of the neighborhood, combining architectural sense of place and materials to resonate with cultural memories and local traditions. To achieve this, VAL employs a variety of design strategies.
将建筑体量根据户型规划为九个柱状体,通过六道倾斜与高低有序的厚重墙体,抽象化建筑方正的体量,在减少给邻里的视觉压迫感的同时,也给人安全、稳定如雕塑般的城市天际线,从各个方向创造了一个有趣的视觉焦点,并与远处的山脊相呼应。
The building volume is planned into nine columns according to unit plan layout, and the square volume of the building is divided by six thick walls with inclined tops, which reduces the visual oppression to the neighborhood while giving people a safe and stable sculptural city skyline. It creates an interesting visual focus from all directions and echoes the distant mountain ridge.
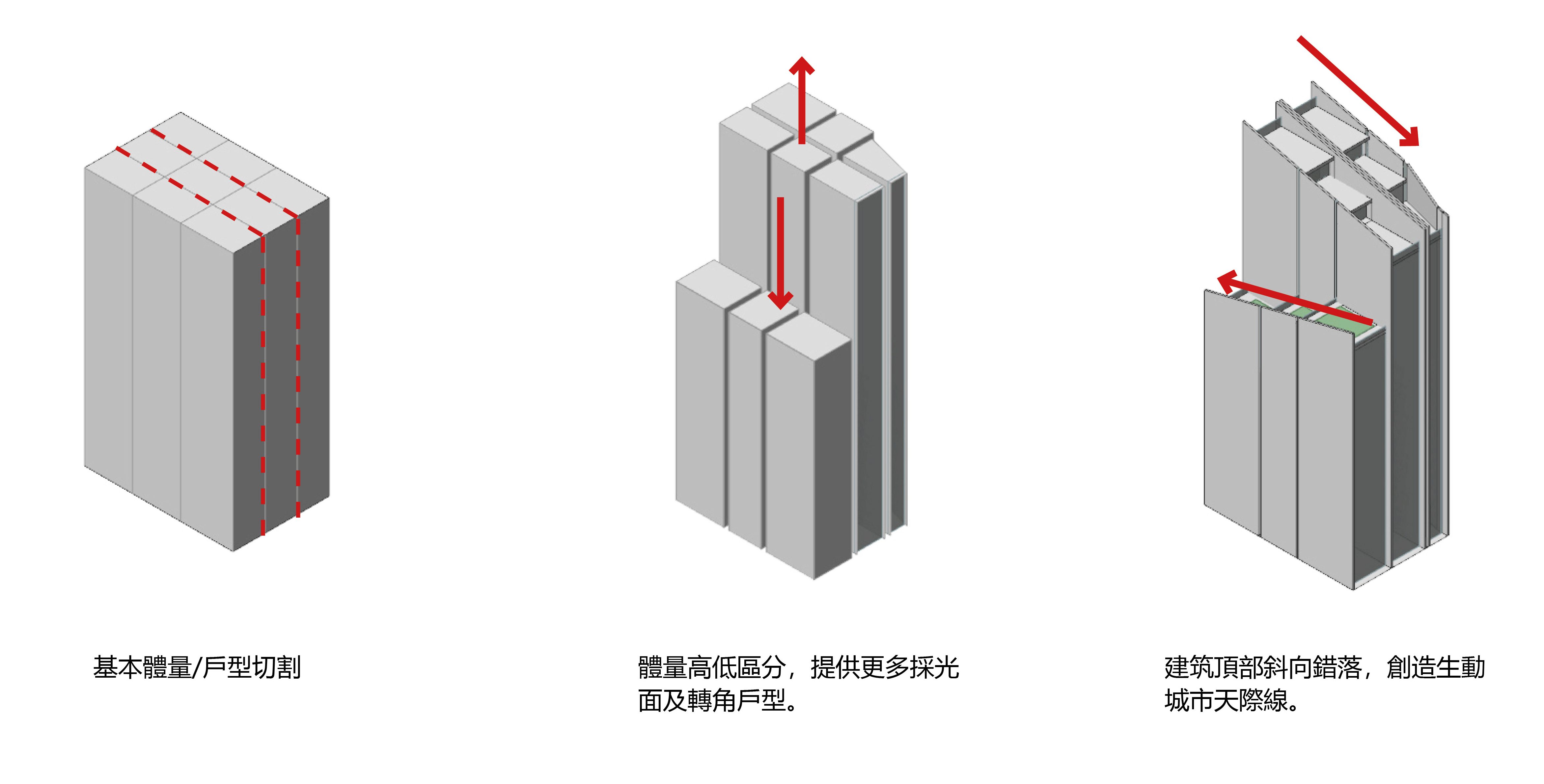
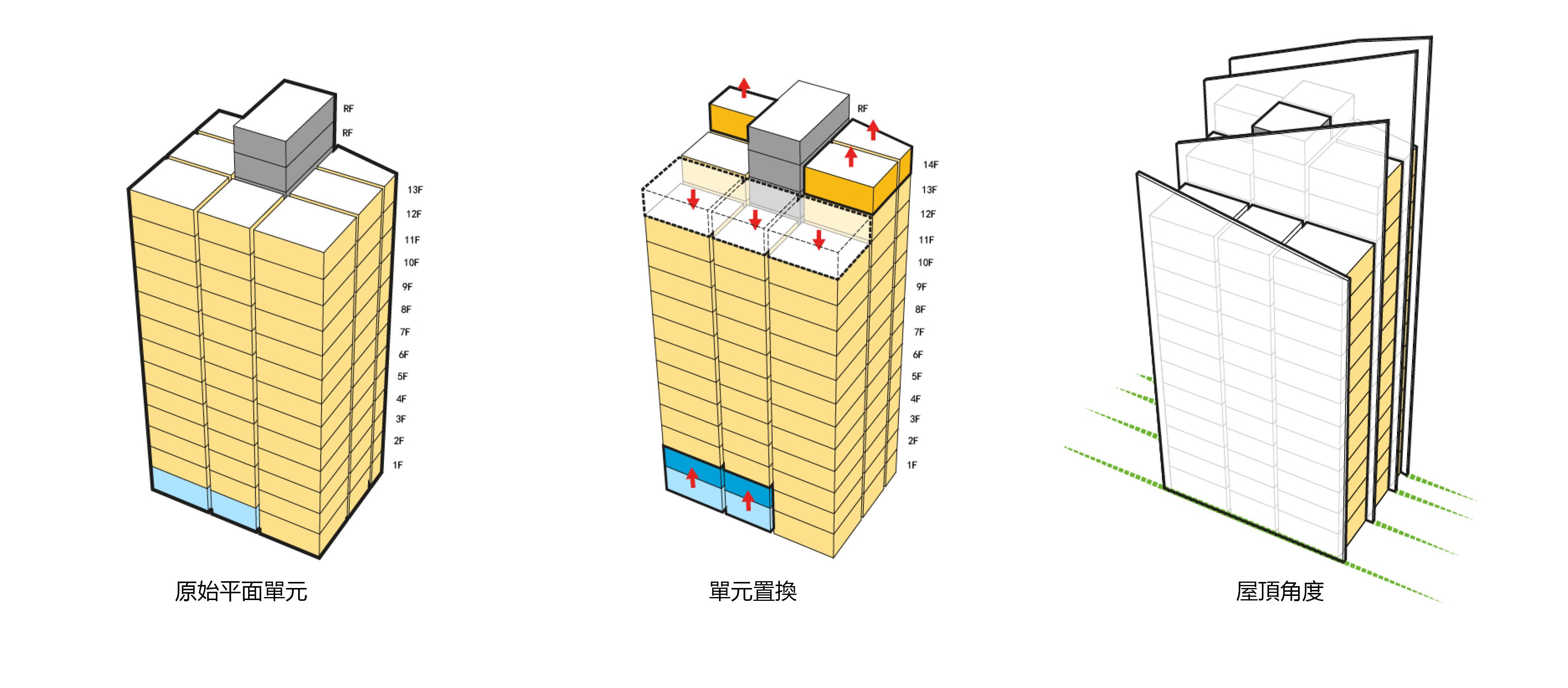
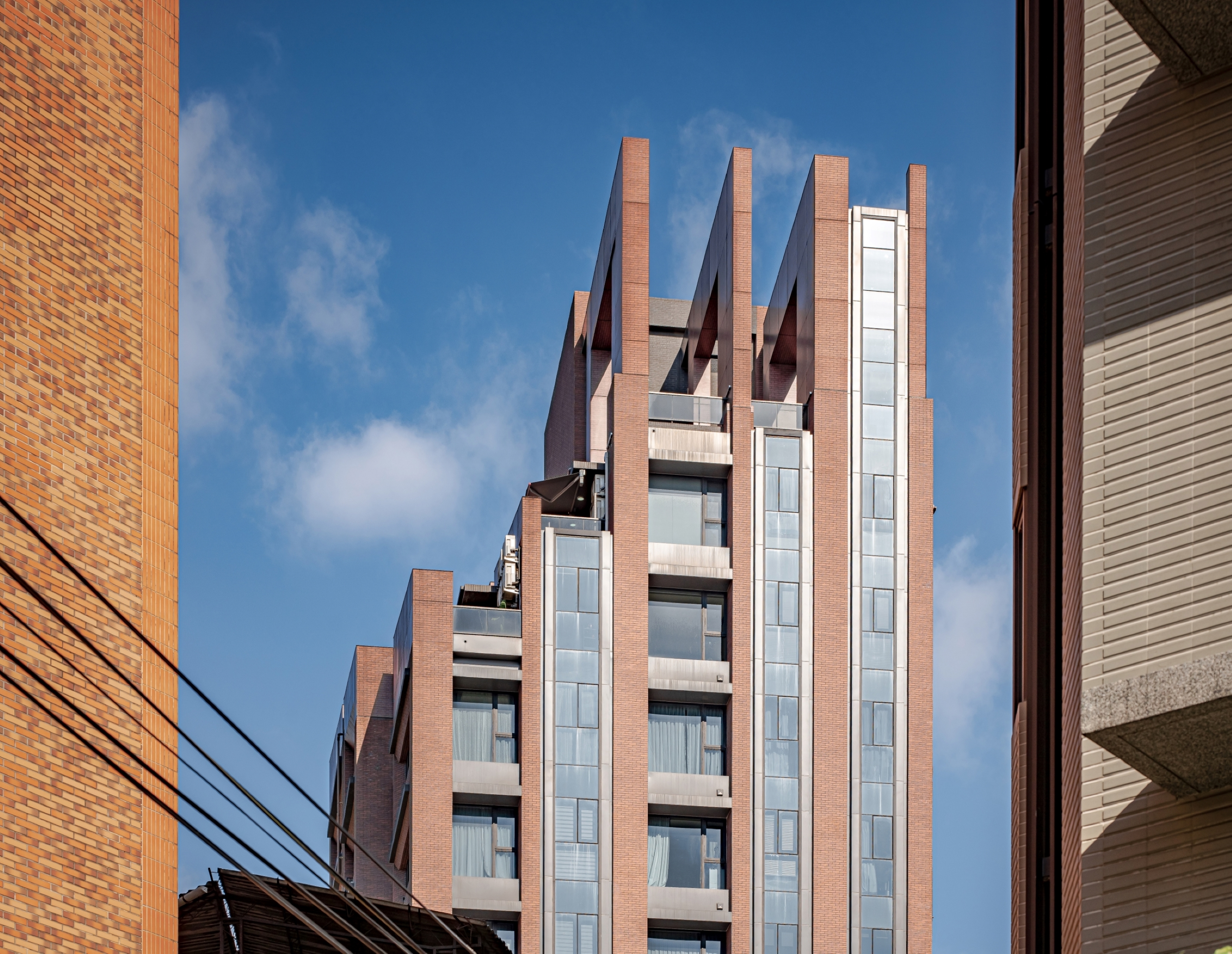
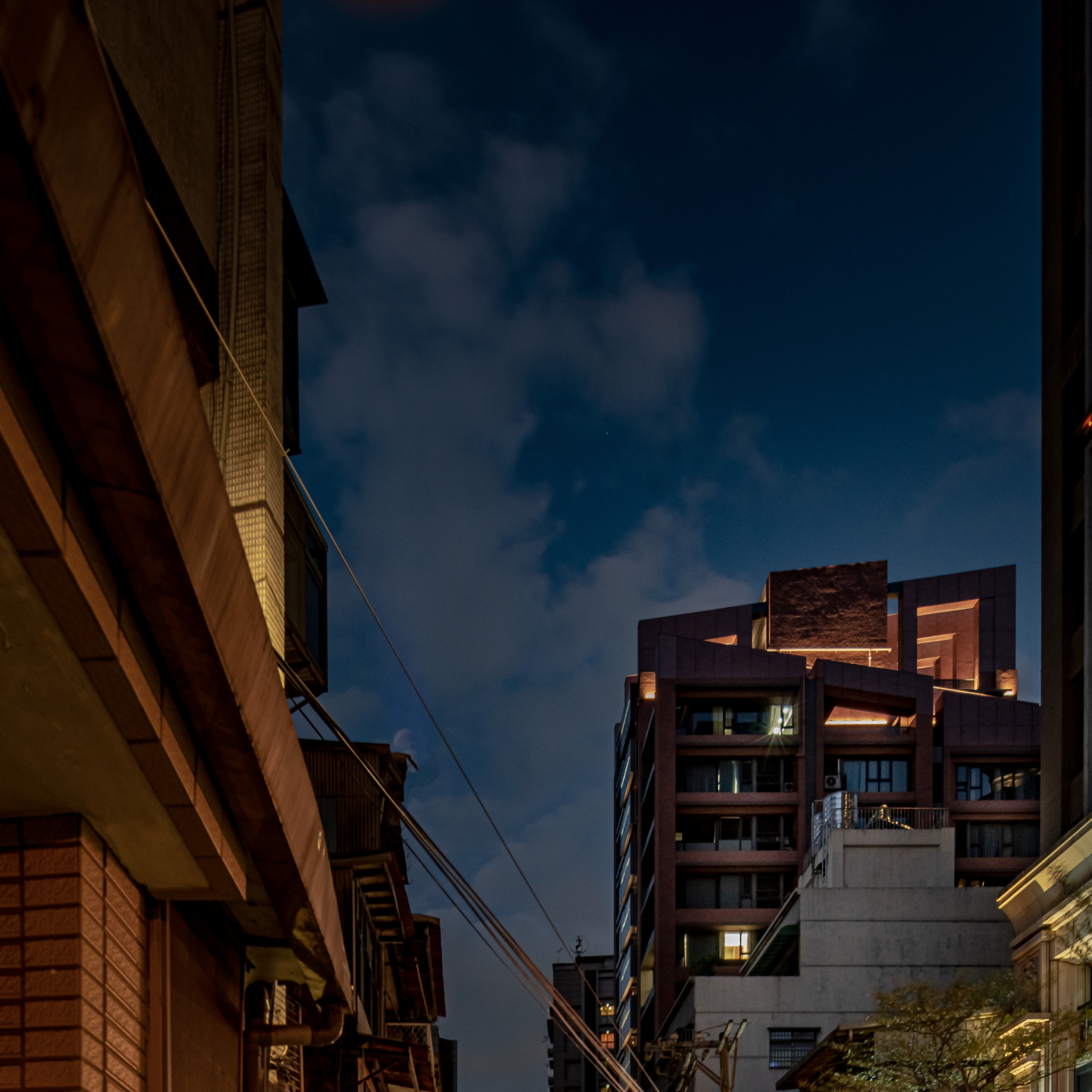
墙体的顶部巧妙地围合屋顶立体花园、电梯机房与水箱等设备空间,将功能、形象与城市景观进行结合,以提供令人惊喜的空间感受。
The top of the wall cleverly encloses the equipment space, roof garden, elevator mechanical room and water tank, combining function, urban image, and skyline to provide a unique signature moment.
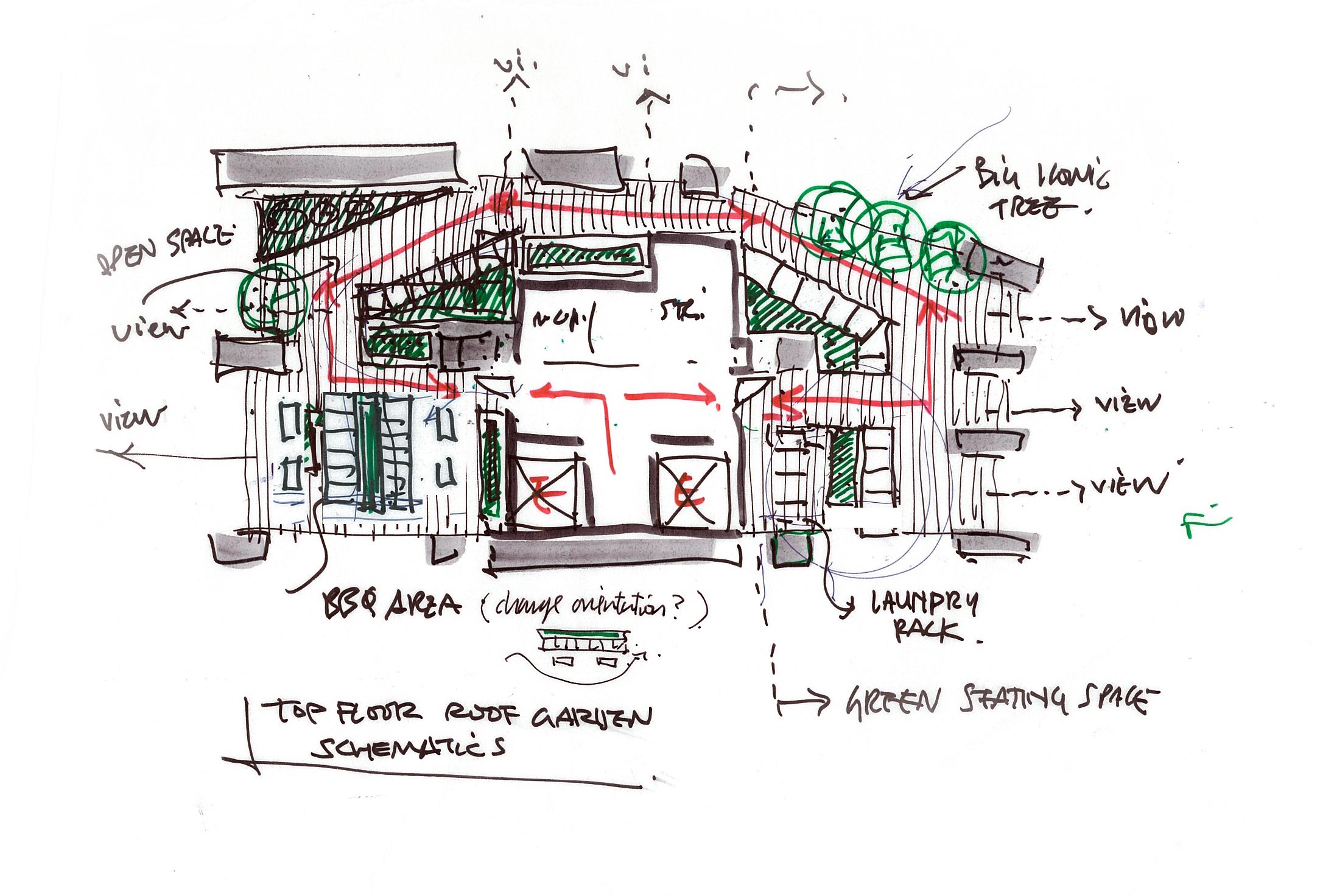
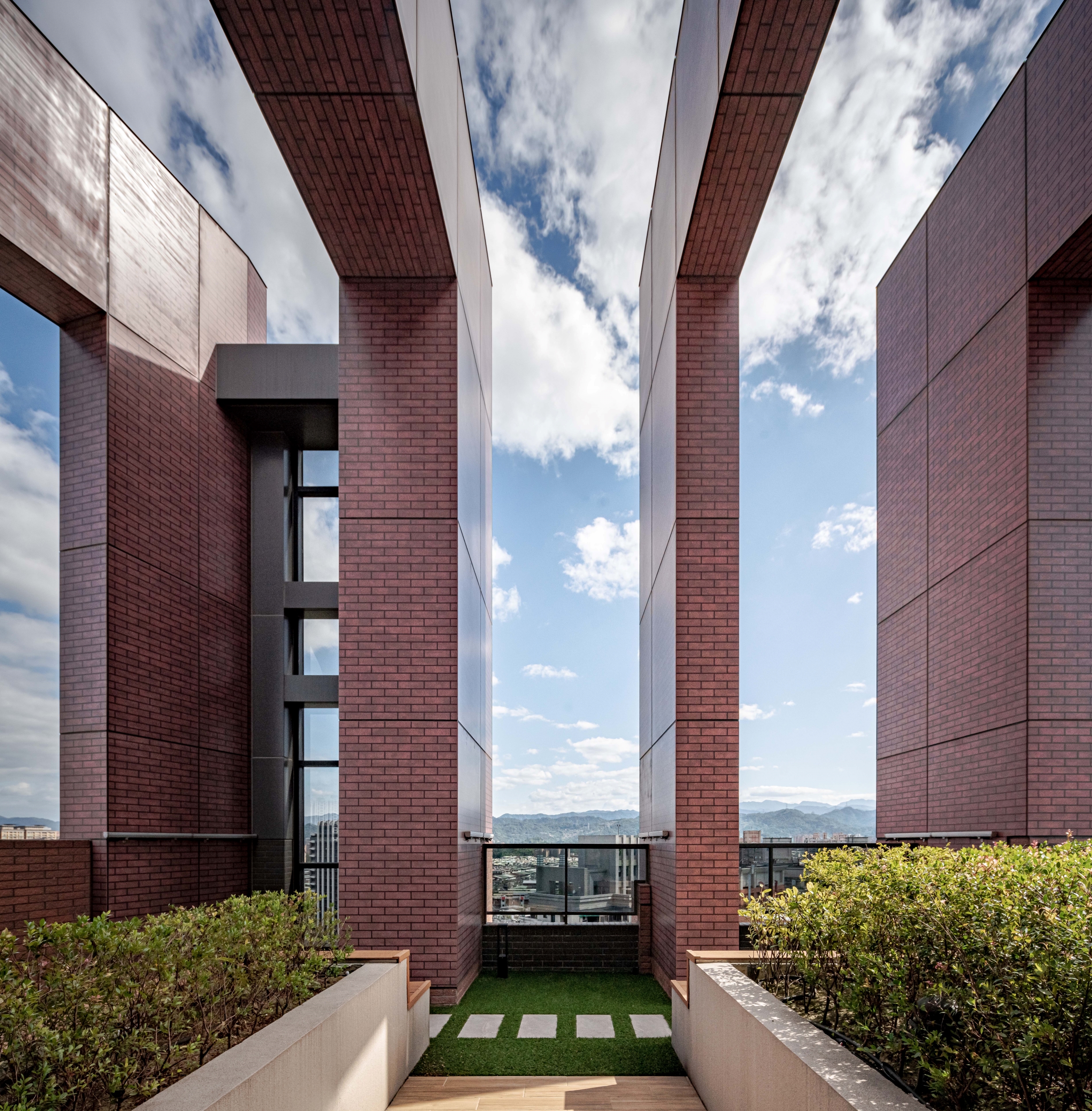
适应亚热带气候的方窗提供遮阳,并形成动态的立面光影变化。较低楼层设有更高的窗间墙以保护隐私,较高楼层则有更大的开窗以最大限度地扩大室外城市景观视野。
Square windows adapted to the subtropical climate provide shade and create a dynamic pattern of shadows. The lower floors have higher window walls for privacy, while the upper floors have larger windows to maximize outdoor views of the cityscape.
结合墙体的设置,建筑东西向立面相对更实体,而南北向立面则较通透,通过适当的玻璃比例以防止过多的热辐射。外立面采用了传统民居的砖红色,结合退缩的骑楼、通透的大堂与层叠的书架,向社区居民呈现温暖与友善的城市街道空间。
With the setting of the walls, the east-west façade of the building is relatively solid, while the north-south façade is more open, and the appropriate glass-to-wall ratio is adopted to prevent excessive heat gain. The façade mimics the brick red color of traditional houses, combined with recessed arcades, transparent lobbies and cascading bookshelves, presenting a warm and friendly urban street space to community residents.
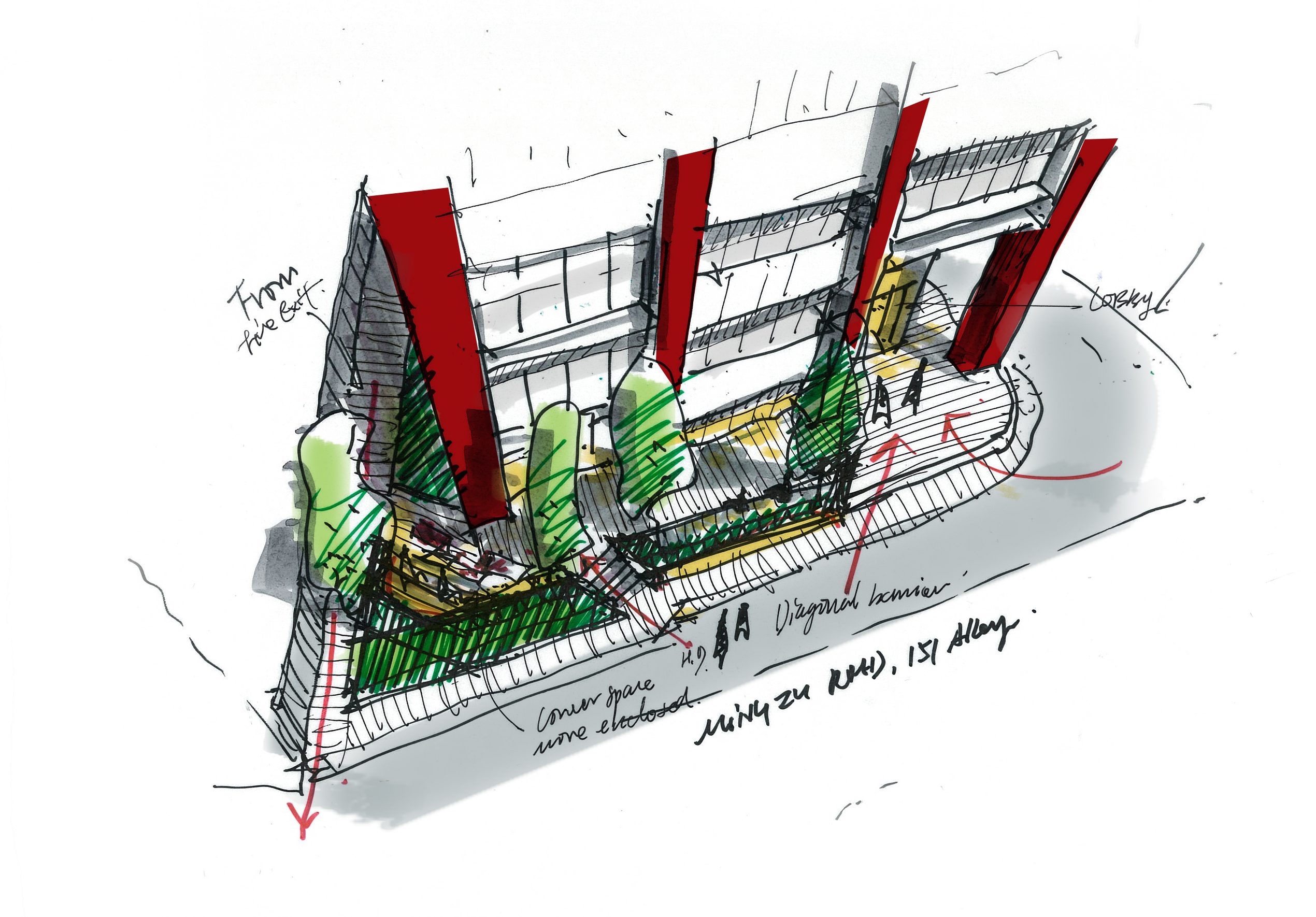
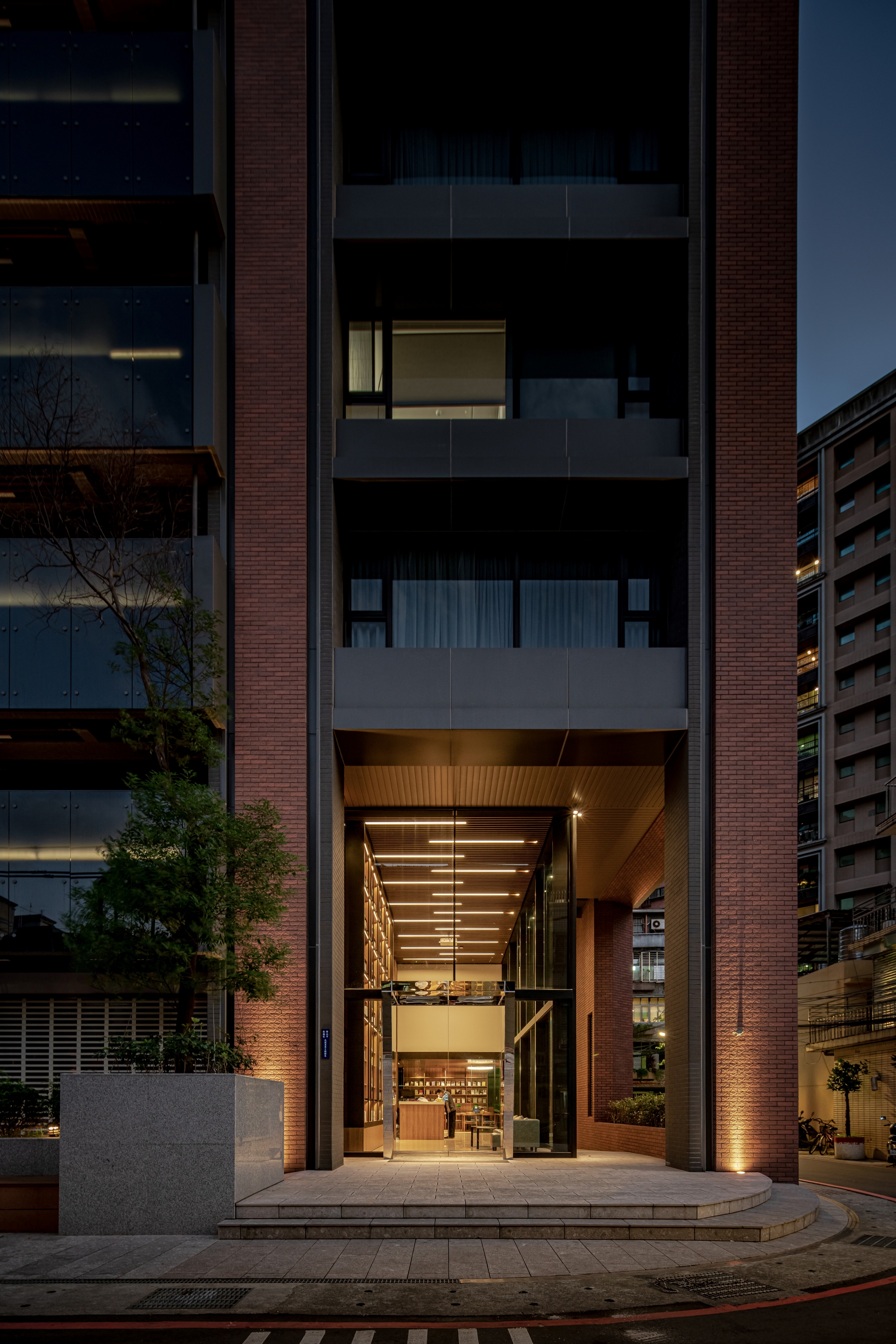
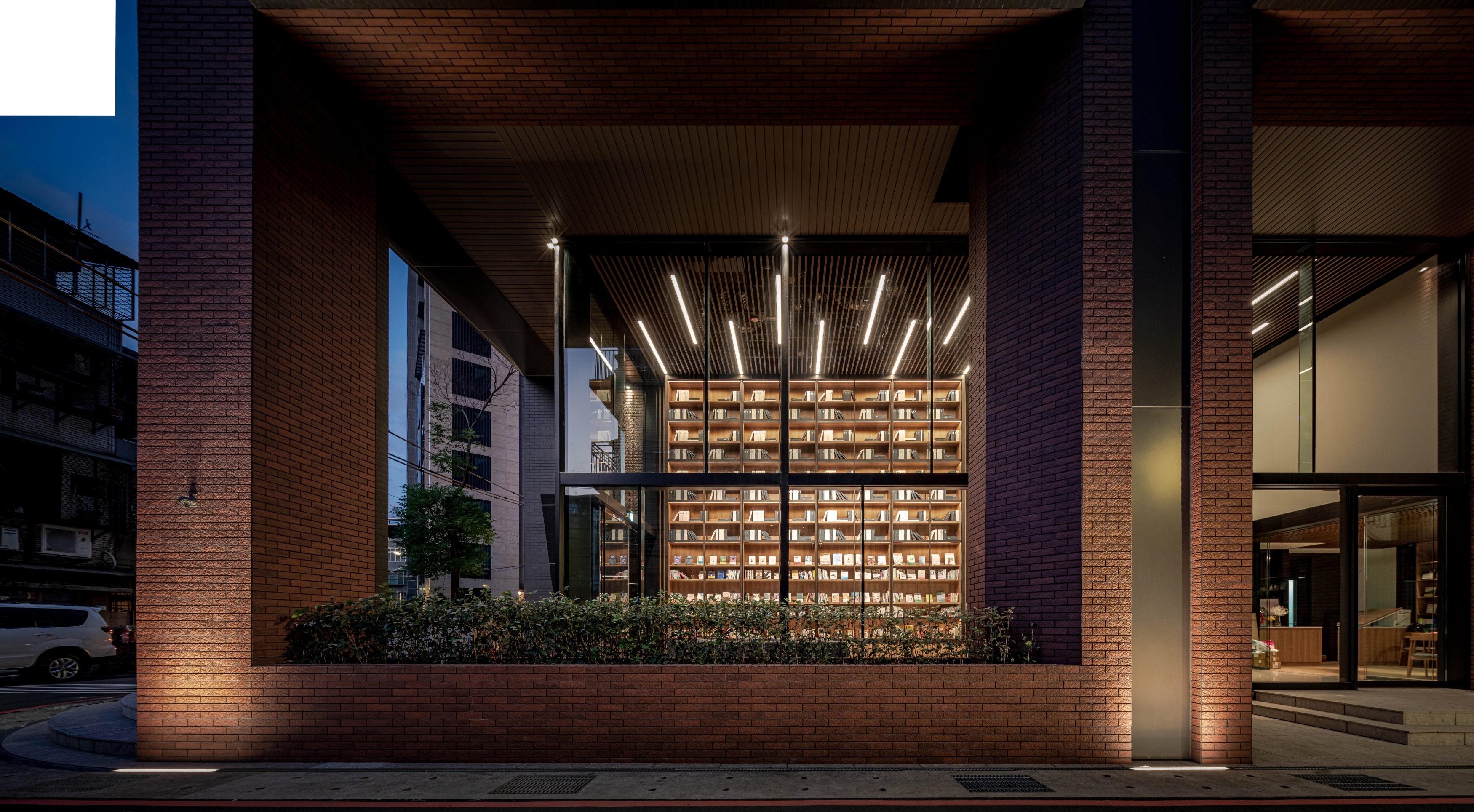
建筑师通过采用合理的设计策略,包括根据被动式节能设计原则、引入屋顶露台、选用本地传统材料和施工技术等,本项目在有限的预算内为居民创造出较高的价值。
By adopting sound design strategies, including passive energy-saving design principles, roof terraces, and the use of local traditional materials and construction techniques, the New Benji TOP creates high value for residents within a limited budget.
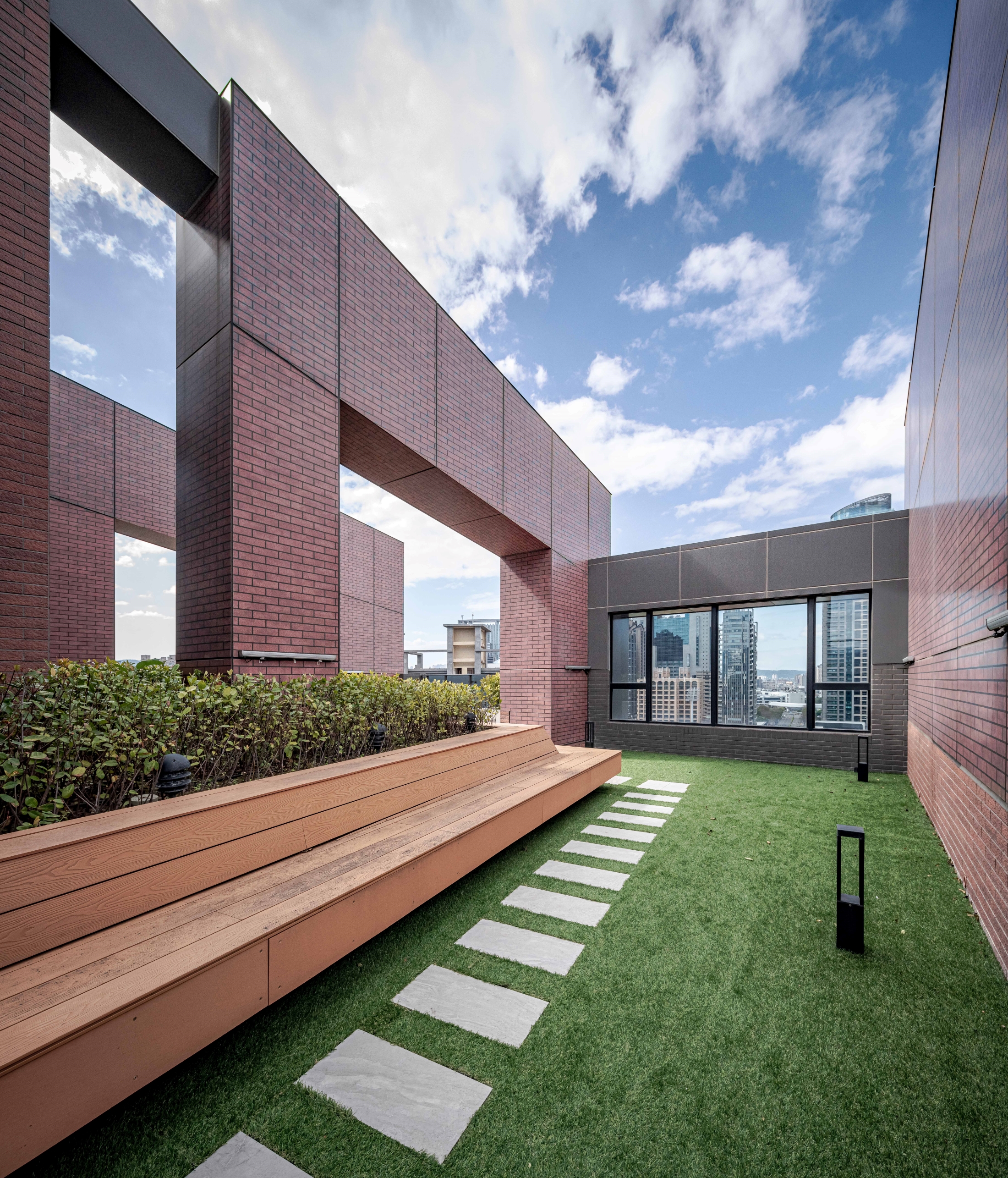
在城市更新的过程中,不仅仅应强调对城市物质环境的改善,更应该关注与其相关的经济、社会、文化、生态、健康等方面的提升。本项目赋予单调的城市天际线和传统的街巷新的生命和活力,它与周围社区和环境的密切联系,赋予了该地区安全感和归属感。骑楼、屋顶露台、社区活动室、沿街商业和街道景观等公共设施的引入与提升,得以复兴社区氛围,重新建立居民间的互动与交流,鼓励更健康的生活方式,推动社区朝向更宜居的未来转型。
In the process of urban regeneration, we should not only emphasize the improvement of the physical environment of the city, but also pay attention to the improvement of economy, society, culture, ecology, and health. The New Benji TOP gives new life and vitality to the monotonous city skyline and traditional streets, and its close connection to the surrounding community and environment gives the area a sense of security and belonging. The introduction and enhancement of public amenities such as arcades, rooftop terraces, community rooms, street-front retails and streetscapes have revived the community atmosphere, re-established interaction, and communication among residents, encouraged healthier lifestyles, and promoted the community's transformation towards a more livable future.
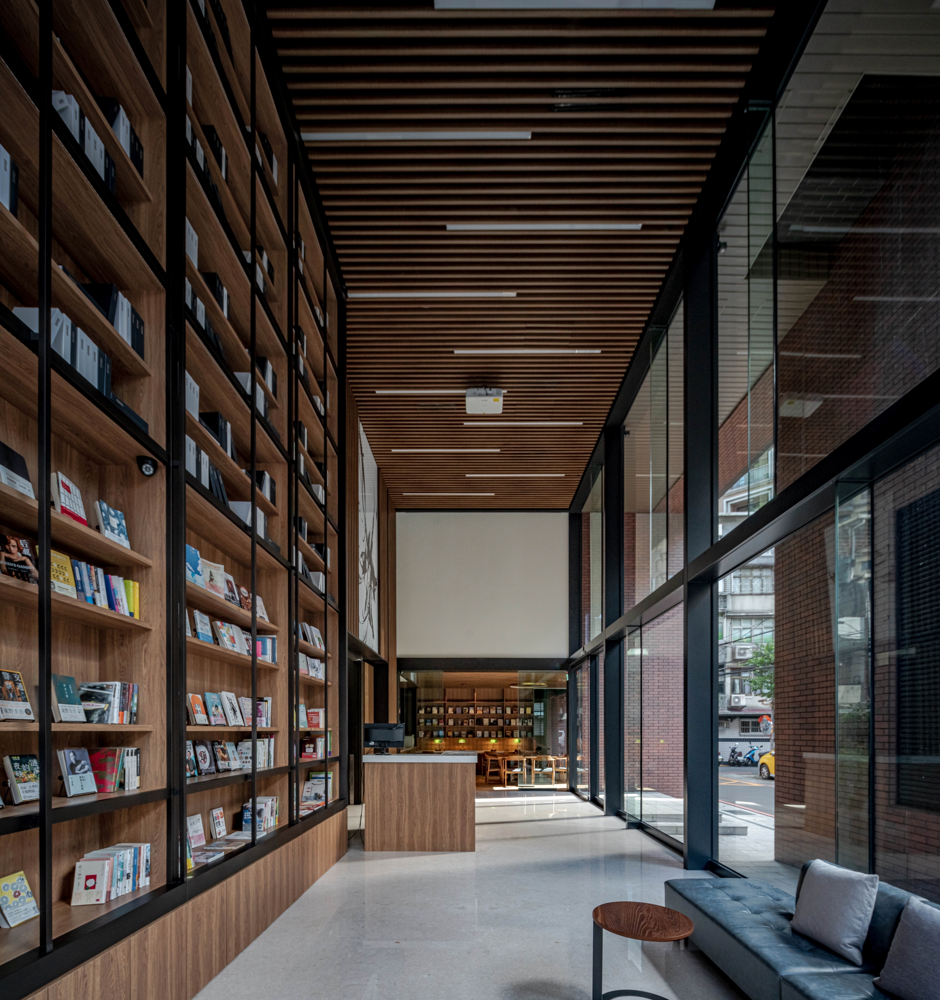
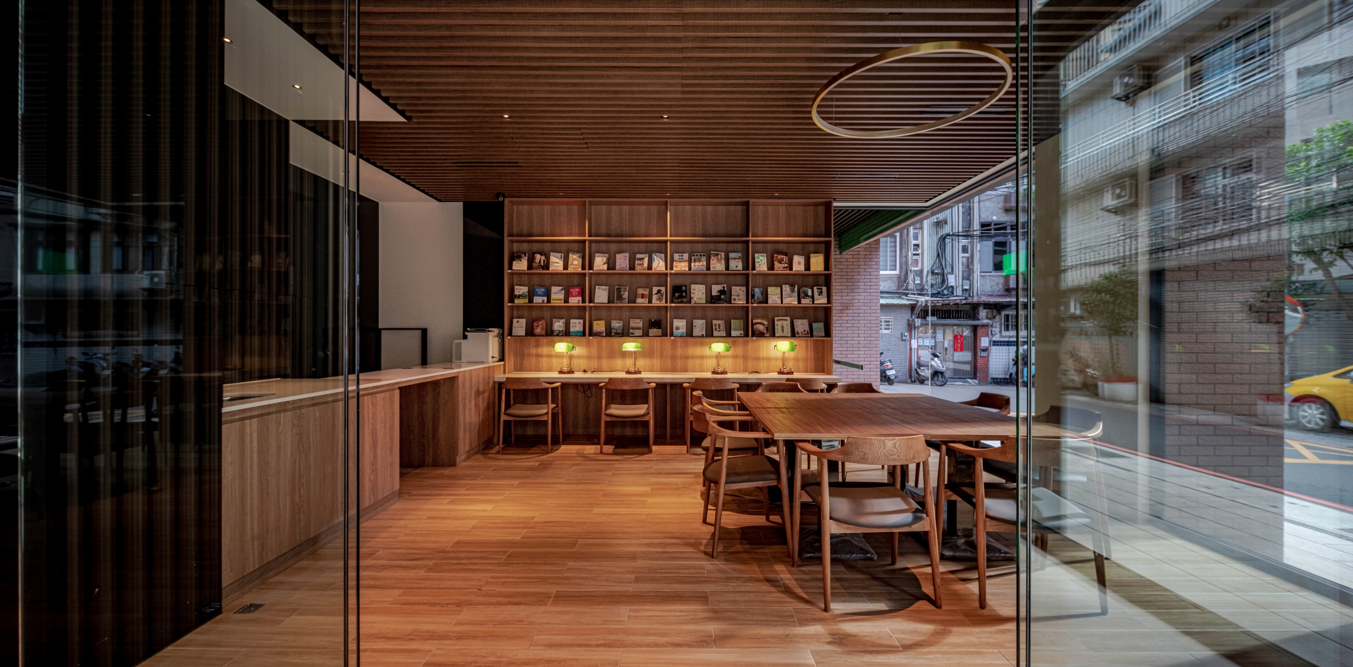
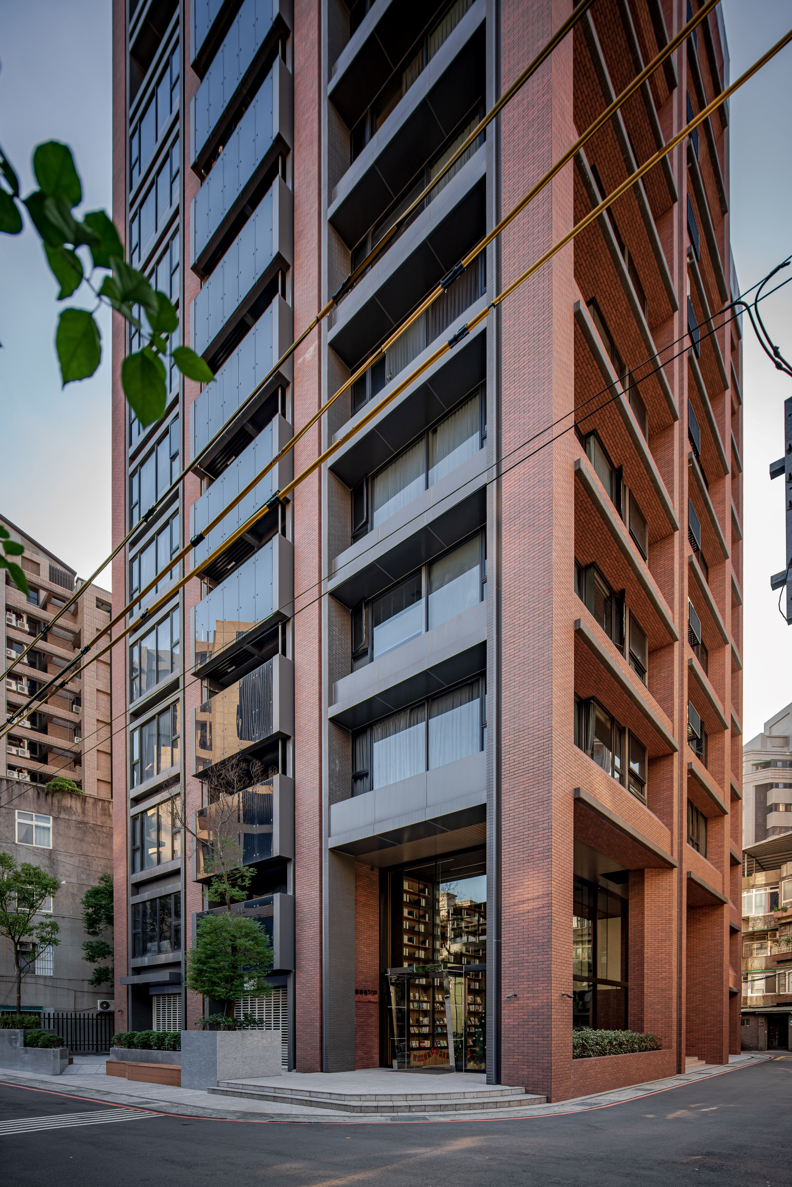
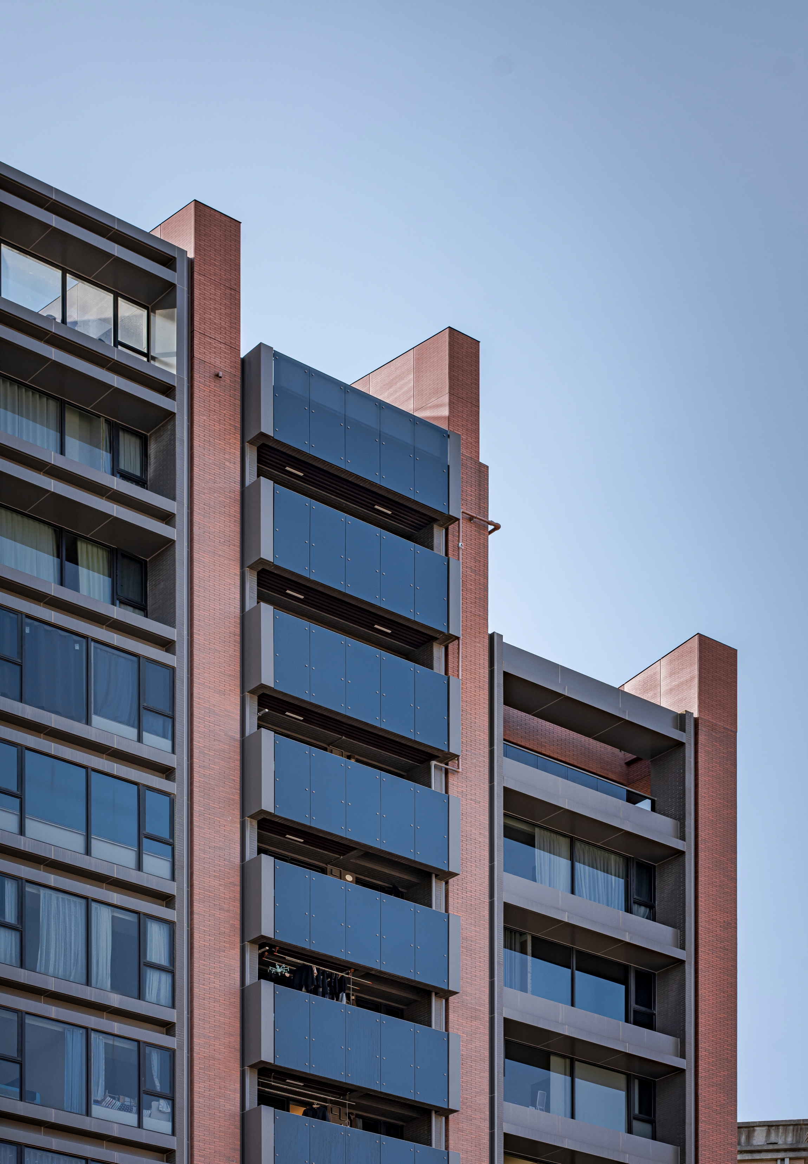
设计图纸 ▽
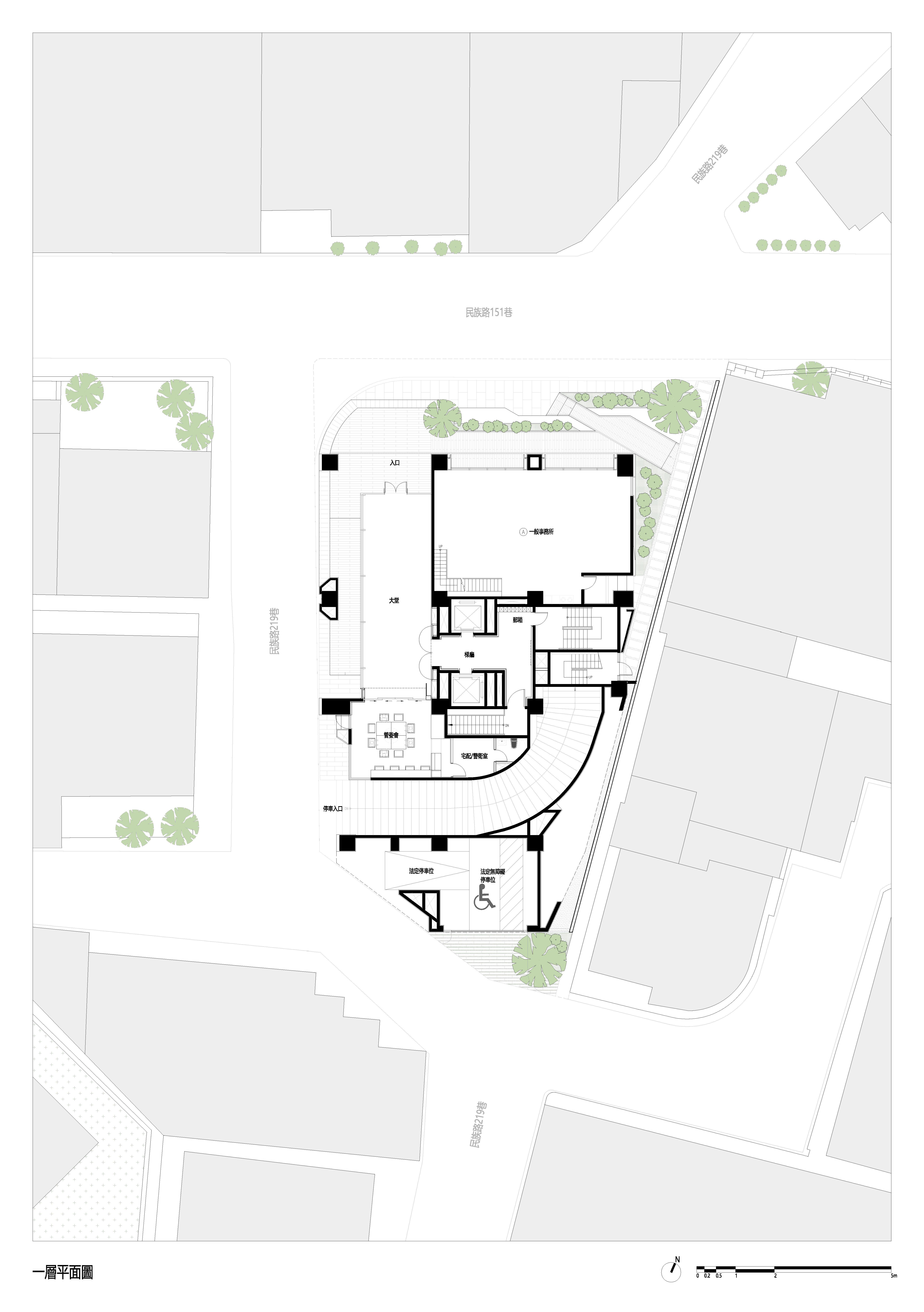
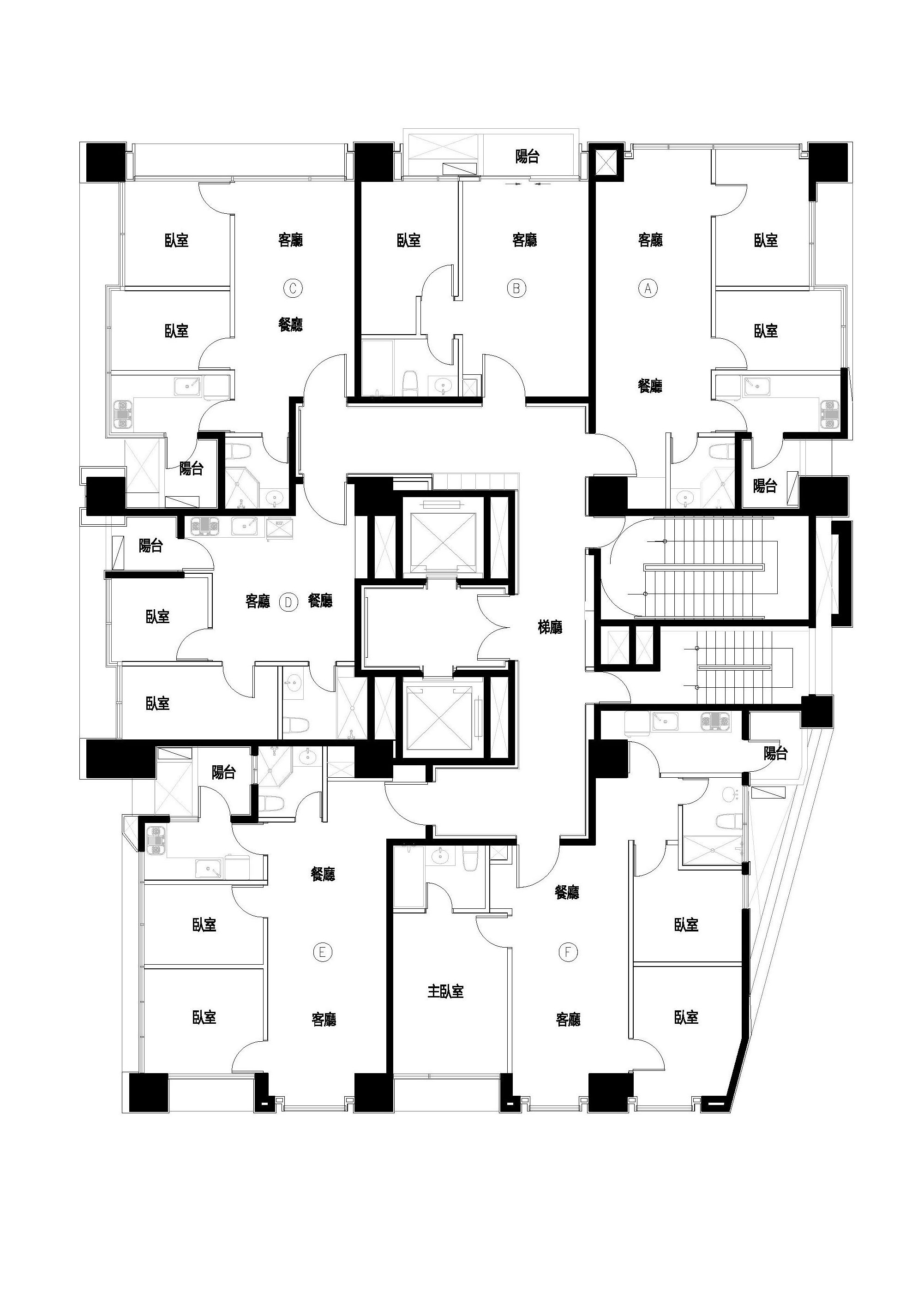

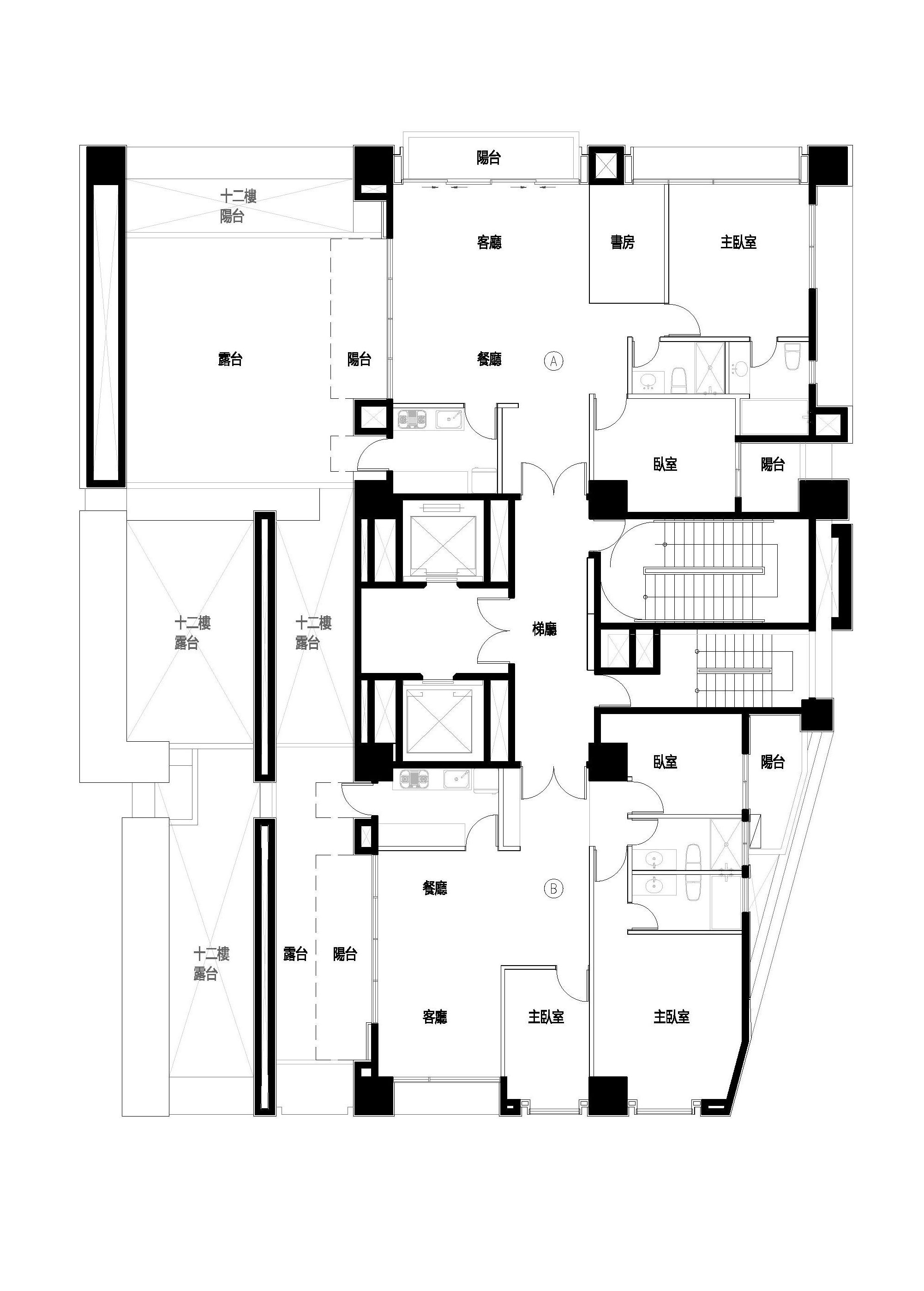
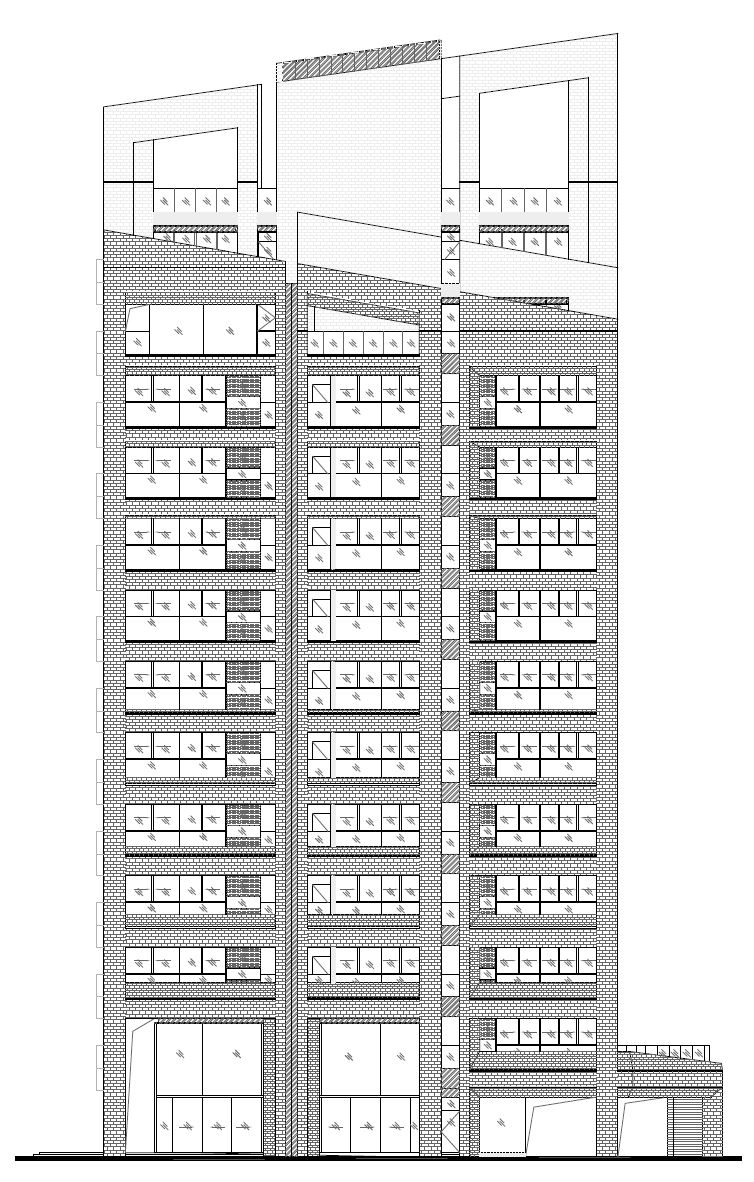
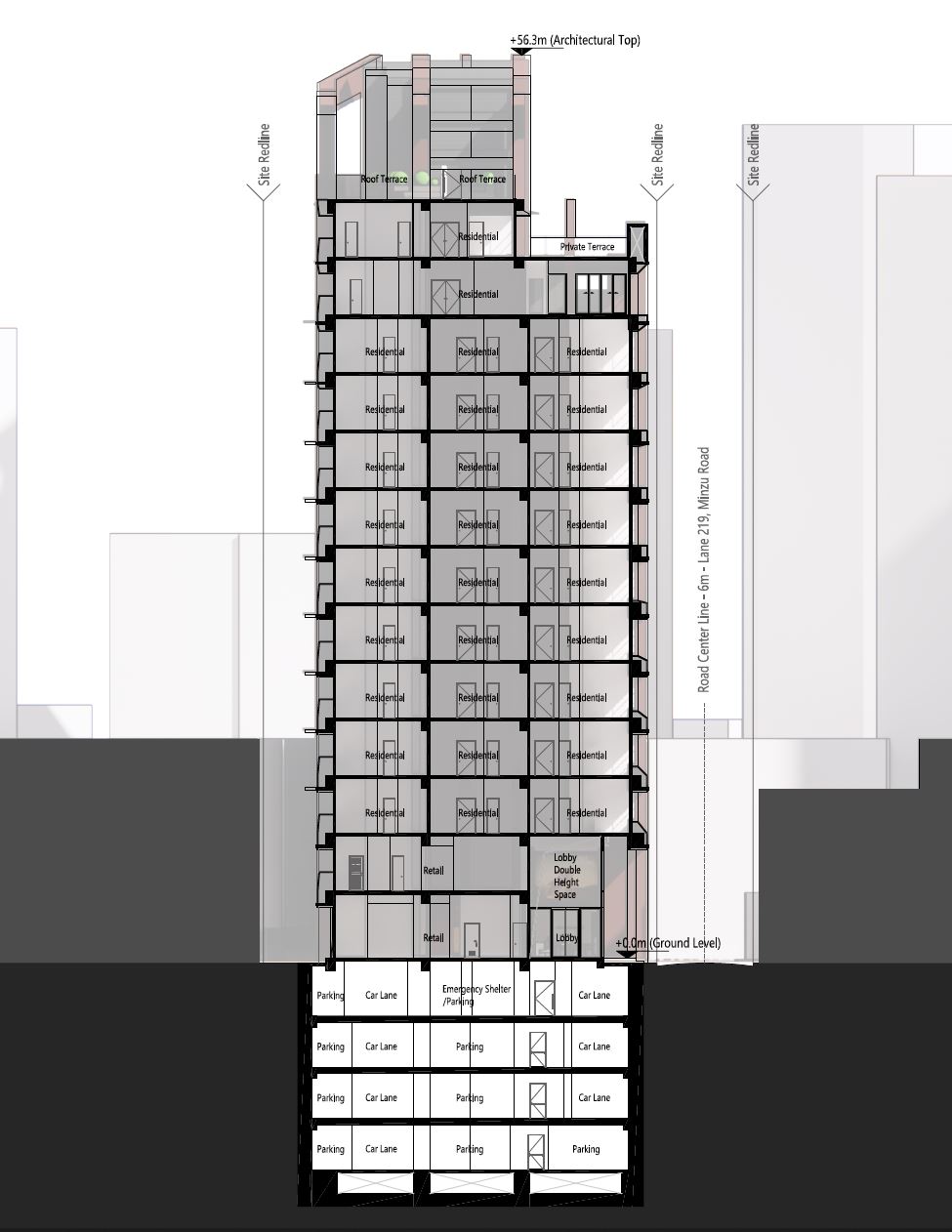
完整项目信息
项目名称:新板极TOP
项目类型:建筑、住宅
项目地点:台北新北市板桥区民族路
设计单位:VAL(Voice Architecture Lab)
事务所网站:https://www.voicearchitecture.com
主创建筑师:姜宇捷、江中健
设计团队完整名单:汪慧、娄姗、严彬、吴守珩、汪淳
业主:恒美建设、胜辉机构
建成状态:建成
设计时间:2017年
完成时间:2021年
建筑面积:7,754.7平方米
建筑事务所:三门联合建筑师事务所
结构:筑远工程顾问
水电:育展电机
摄影:原间摄影工作室(OS Studio)
版权声明:本文由VAL授权发布。欢迎转发,禁止以有方编辑版本转载。
投稿邮箱:media@archiposition.com
上一篇:在建方案|沙语石建筑群 / 十域建筑
下一篇:仙林学校 / 雁飞建筑事务所