
设计单位 HENN海茵建筑
项目地点 德国卡尔斯鲁厄
方案状态 获胜方案
建筑面积 11,300平方米
Fraunhofer-Gesellschaft是世界领先的应用研究组织之一,在德国拥有超过30,000名员工,目前运营着76个研究所和研究设施。
Fraunhofer-Gesellschaft is one of the world’s leading applied research organizations employing over 30,000 people throughout Germany and currently operating 76 institutes and research facilities.
Fraunhofer打算在Karlsruhe建立一个跨学科研究园区,以加强系统与创新研究所(ISI)和光电、系统技术和图像开发(IOSB)两个研究所之间的合作。未来,双方将共同研究人工智能和自主系统的开发应用及其经济和社会潜力。
Fraunhofer intends to build an interdisciplinary research campus in Karlsruhe to strengthen cooperation between the two Institutes for Systems and Innovation Research (ISI) and Optronics, System Technologies and Image Exploitation (IOSB). In future, they will join forces to conduct research into the development and application of artificial intelligence and autonomous systems as well as their economic and social potentials.
HENN海茵建筑的设计方案建议增加两座新建筑,通过桥梁与现有建筑相连,构建一个连贯的综合体。这个新增加的位于场地中心的交流区域在两个机构之间建立了协作界面。
HENN’s design proposes the addition of two new buildings linked to the existing building via bridges to construct a coherent complex. Newly added, centrally located communication areas create a collaborative interface between the two institutes.
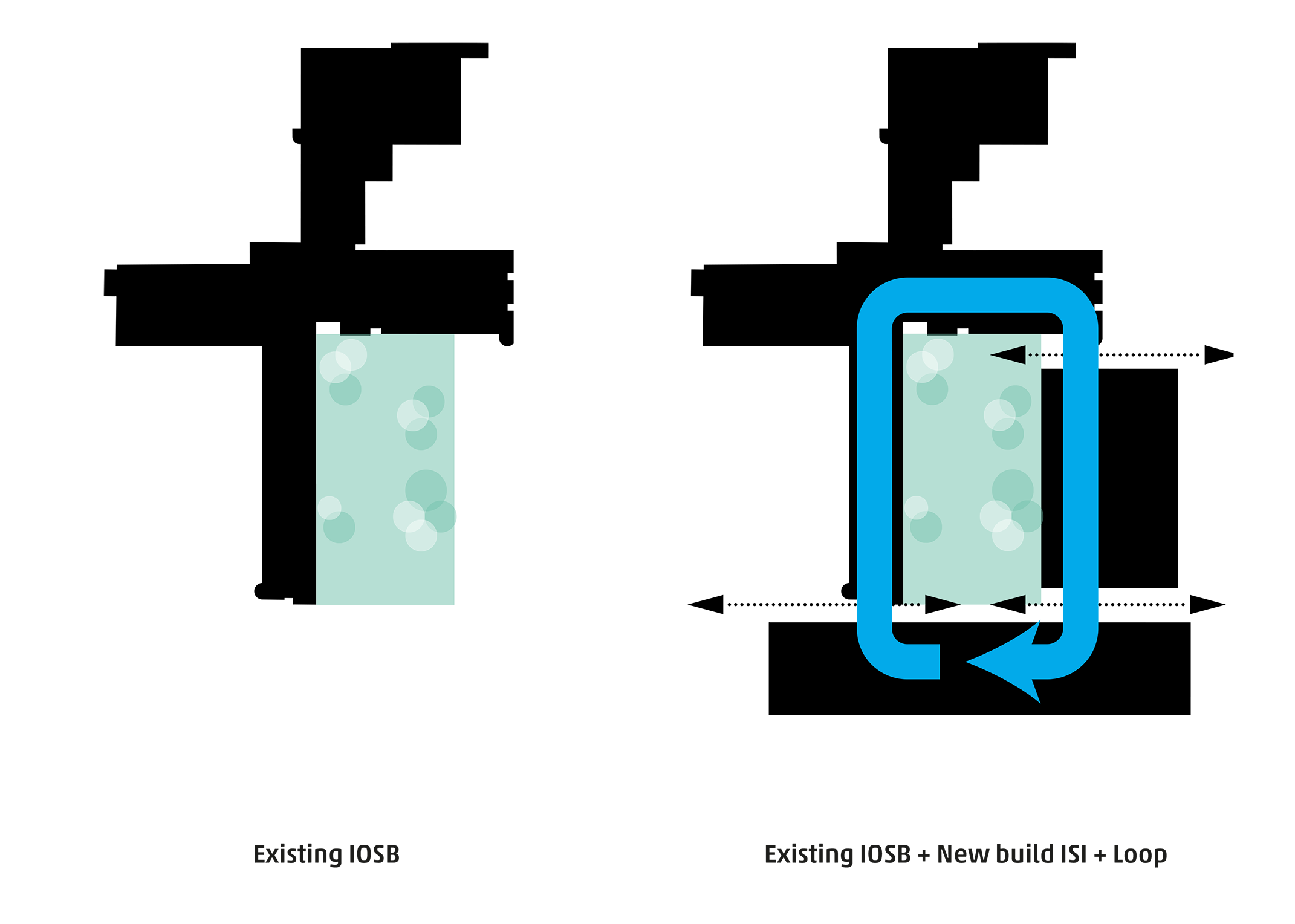
在二楼,一个环形环路贯穿所有建筑部分。它通过玻璃桥将三栋建筑连接起来,将所有员工组织在一起。被周围建筑包围的中央绿色庭院作为新园区的中心,在现有建筑和新建筑之间建立了联系。同时,为员工提供了一个休闲的空间,也适合两所研究所在夏季的户外合作。场地现有的绿植资源将几乎完全保留。
On the second floor, a circumferential loop runs across all building sections. It interlinks the three buildings via glass bridges to connect all employees. A central green courtyard enclosed by the surrounding buildings functions as the new campus center establishing links between the existing and the new buildings. At the same time, it provides a recreational space for employees that is also suitable for outdoor collaboration between the two institutes in summer. The on-site tree stock will be preserved almost completely.
新建筑的高度与周围环境相呼应,并介于新旧建筑之间。位于场地南部的新五层建筑将容纳ISI,并成为新研究园区的焦点。其底层设有图书馆、自助餐厅和大型会议厅,向公众开放,也可用于举办活动。在入口大厅,一个开放的楼梯连接到一个横跨四层楼的宏伟中庭。作为校园的沟通中心,它将两个研究所聚集在一起,并为合作、知识共享和非正式会面创造了一个跨学科空间。
The new buildings’ heights respond to the immediate vicinity and mediate between old and new. The new five-story building situated in the southern part of the site will house the ISI and mark the focal point of the new research campus. As an inviting gesture to the public, its ground floor accommodates a library, a cafeteria, and a large conference hall that can also be used for events. In the entrance lobby, an open staircase connects to an imposing atrium extending over four stories. Functioning as the communicating centerpiece of the campus, it brings the two institutes together and creates an interdisciplinary space for collaboration, knowledge sharing, and informal encounters.
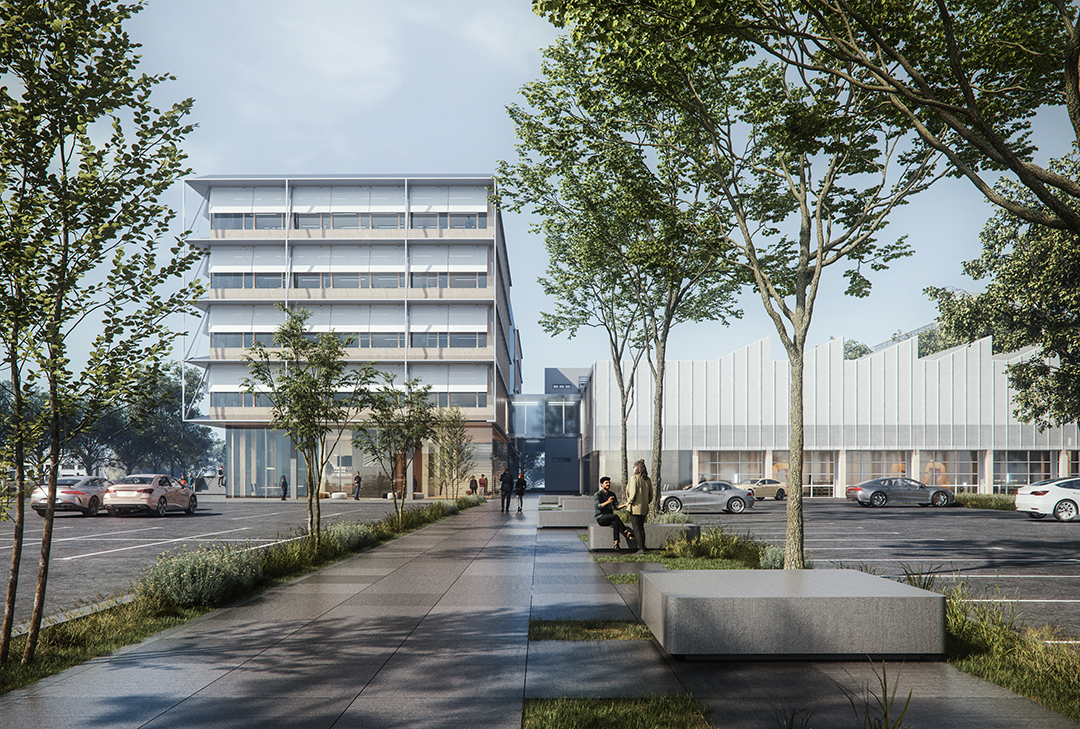
中庭设有面向庭院的大面积玻璃。它连接到上面四层的办公室。为此,HENN海茵建筑开发了一个灵活的“新工作”系统,其中包含15个模块,这些模块可以像构建块一样分布在整个网格中。无论是公共区域还是休息空间——模块化设计都能够满足各种要求的布局。这种模块化系统还确保空间能够轻松适应其他类型的用途。
The atrium features extensive glazed portions facing the courtyard. It connects to the upper four floors accommodating the offices. For this purpose, HENN developed a flexible “new work” system comprising fifteen modules that can be distributed across the overall grid like building blocks. Whether common area or retreat space – the modular design is based on a layout that responds to the complete range of requirements. This modular system also ensures effortless adaptability of spaces to other types of use.
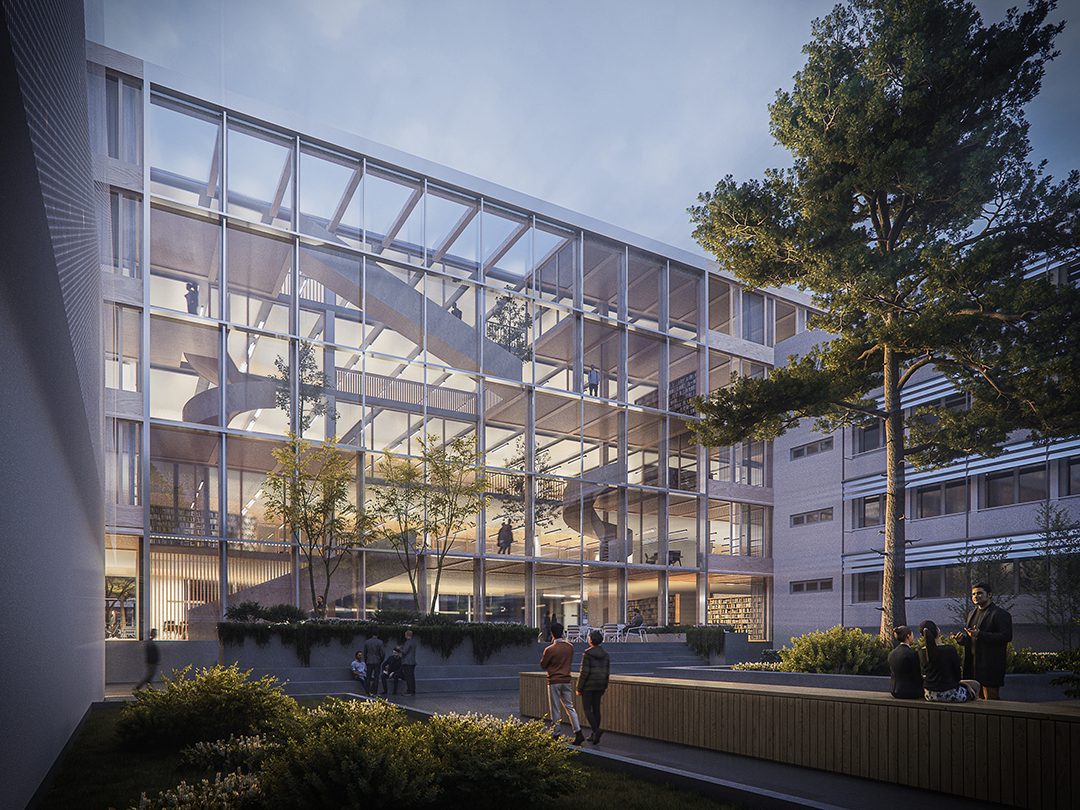
位于场地东部的新IOSB大楼包括一个两层楼的测试设施,屋顶覆盖有棚顶,机器人项目将在650平方米的面积上进行测试。毗邻的二楼办公室和会议室的玻璃内墙可以直接看到测试设施。
The new IOSB building situated in the eastern part of the site includes a two-story testing facility covered with a shed roof in which robotics projects will be tested on an area of 650 square meters. Glazed interior walls in the adjoining second-floor office and meeting rooms provide direct views of the testing facility.
新建筑被设计为混合结构,包括由木材和再生铝组成的外墙。朝南的外墙和所有屋顶将安装光伏板来发电。Fraunhofer研究园区的扩建为跨学科研究的协同作用开辟了空间。该园区将成为欧洲领先的应用创新研究中心,并将为塑造未来社会做出贡献。
The new buildings are designed as hybrid structures including façades consisting of wood and recycled aluminum. Photovoltaic panels will be installed on their south-facing façades and on all rooftops to generate electricity. The extension of the Fraunhofer research campus opens up spaces for synergies in inter-disciplinary research. The campus will become the leading center of excellence for applied innovation research in Europe – a place that will contribute to shaping the society of tomorrow.
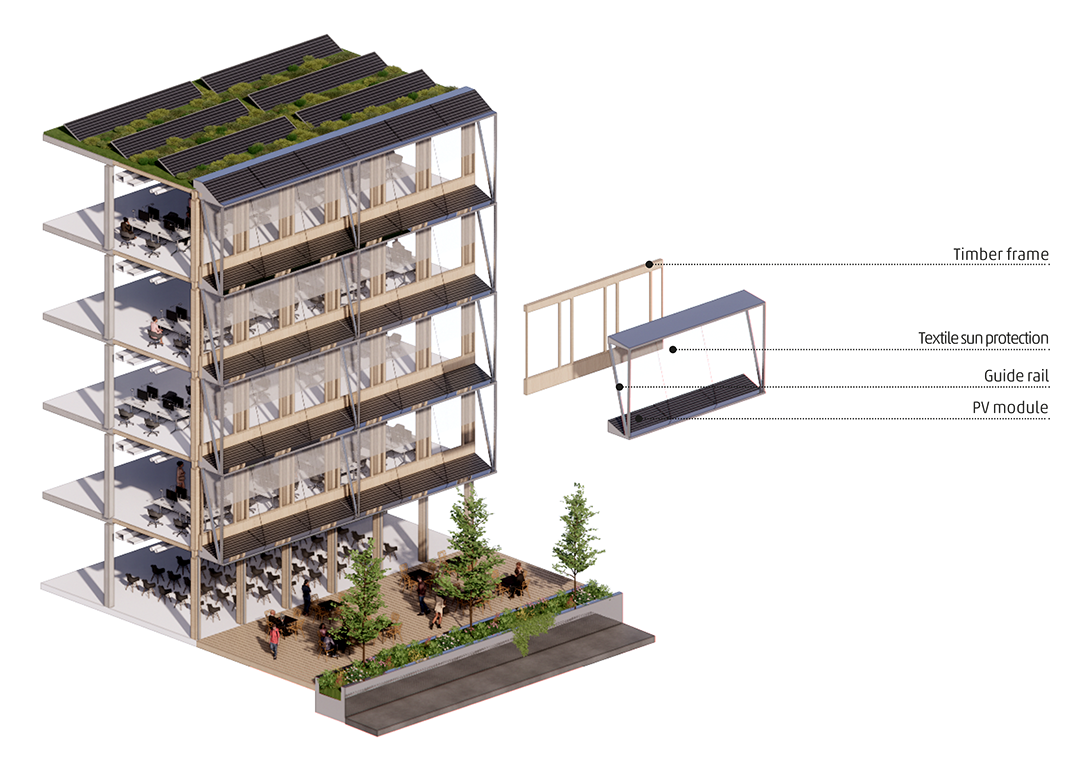
设计图纸 ▽
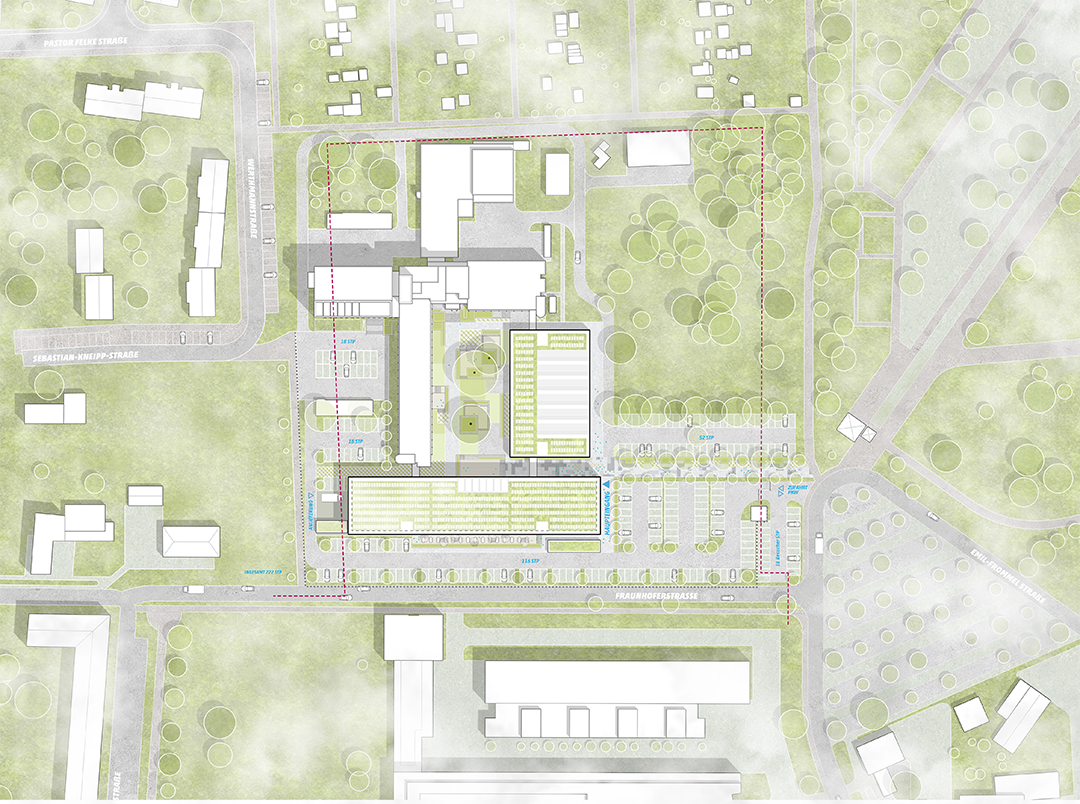
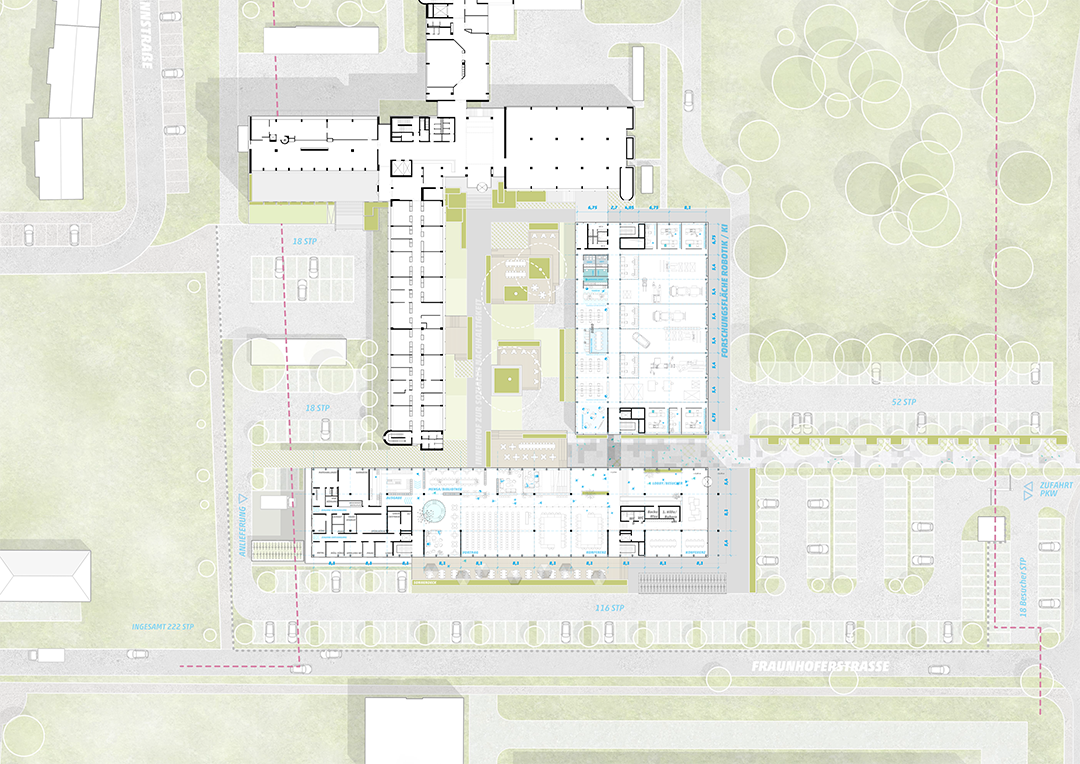

完整项目信息
业主:Fraunhofer-Gesellschaft
地址:Fraunhoferstraße 1,76131 Karlsruhe,德国
场地面积:32,800平方米
建筑面积:11,300平方米
容量:430名员工、150名学生助理
功能:办公、科研、测试厅、会议室、活动室、图书馆、食堂
可持续:混合木结构,大面积的绿色屋顶,外墙和屋顶上的光伏板,木材和再生铝立面
可持续认证:BNB白银(计划)
建筑设计:HENN海茵建筑
竞赛团队
负责合伙人:Fredrik Werner
项目总监:Karolin Do-Tran
Dennis Brandt, Norma Perez Castilla, Babak Djassemi, Ferdinand Fleckenstein, Anna Ghillani, Victoria Hahn, Gabriel Quinonero, Hamed Sarhadi
本文由HENN海茵建筑授权有方发布。欢迎转发,禁止以有方编辑版本转载。
上一篇:沙特NEOM奢华海岛,海洋探索爱好者的乐园
下一篇:山地景区TROJENA,沙特2029亚冬会举办地