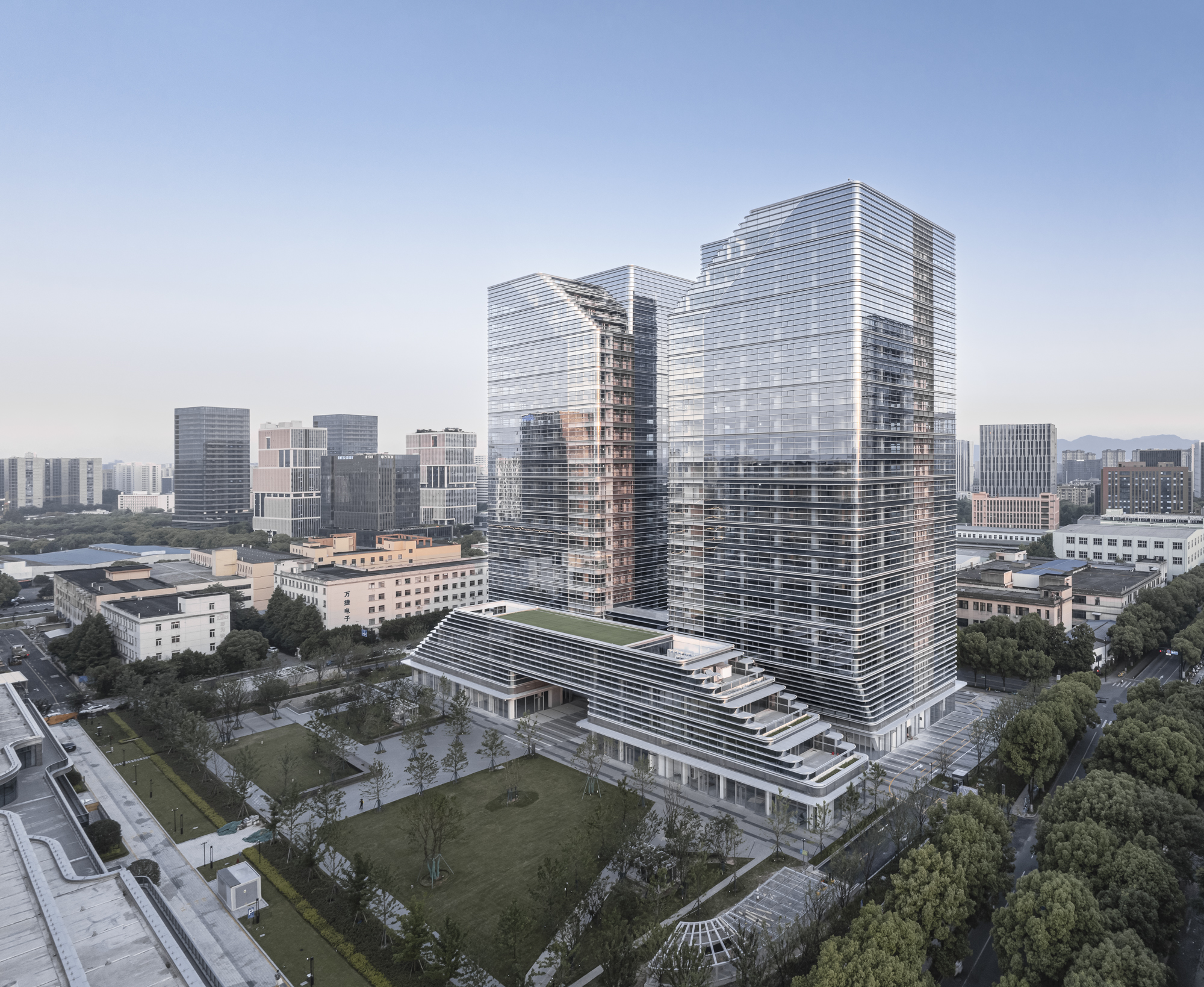
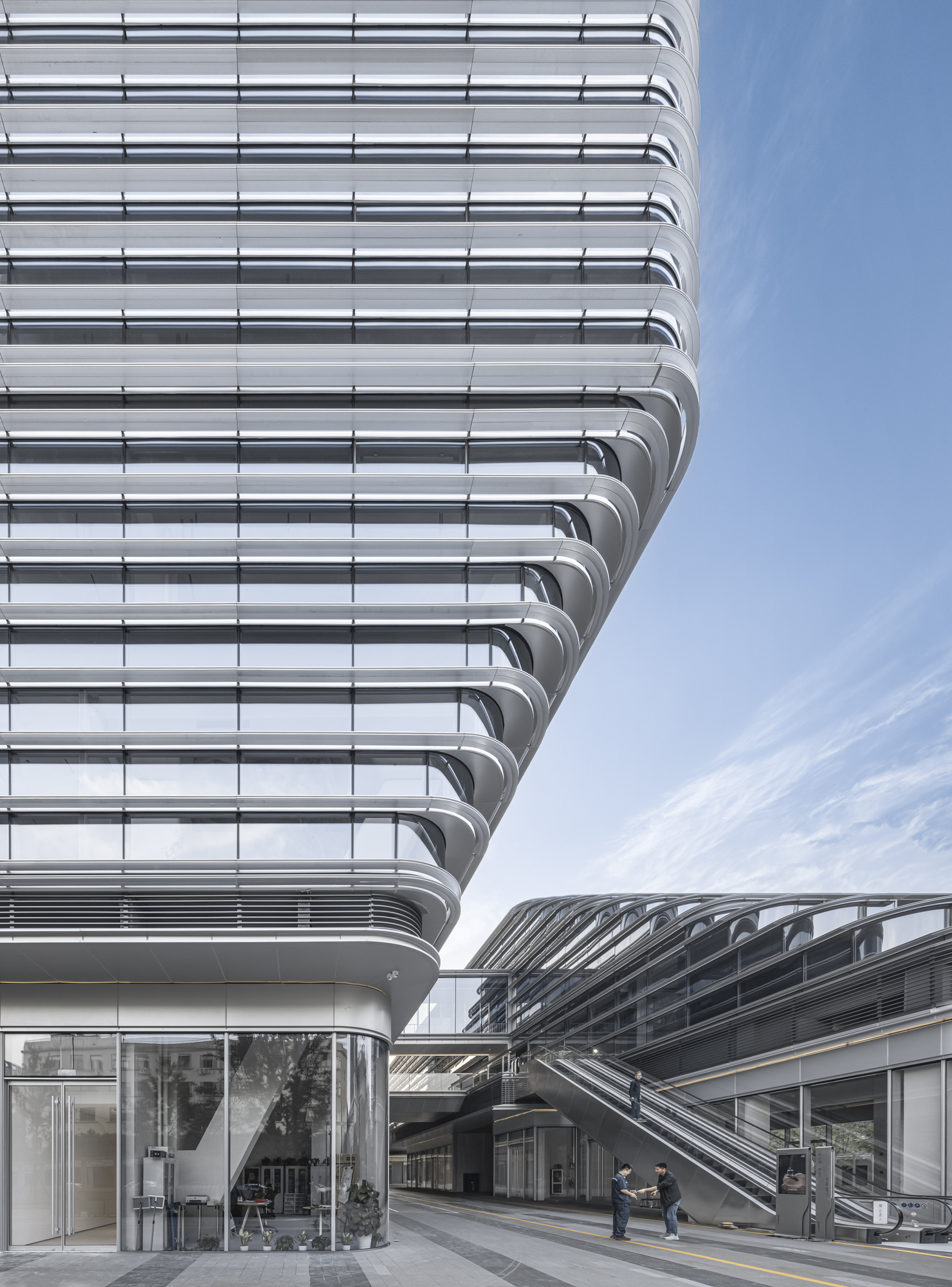
设计单位 GLA建筑设计
项目地点 浙江杭州
建成时间 2024年4月
建筑面积 123,394平方米
本文文字由GLA建筑设计提供。
傍晚,我们回访绿峰中心时,摄影师正在内街拍摄。相机对着内街的西侧,阳光从西北角上空斜射进来,摄像机刚好捕捉到了斜向下的建筑形体和斜射进来的光线,建筑有着明确的线条和阴影。
The photographer was shooting on inner street when we returned to visit the Lvfeng Center in the evening. The camera was pointed at the west side of the inner street, and the sunlight was slanting in over the northwest corner, just capturing the slanting downward building form and the slanting light. The buildings have defined lines and shadows.
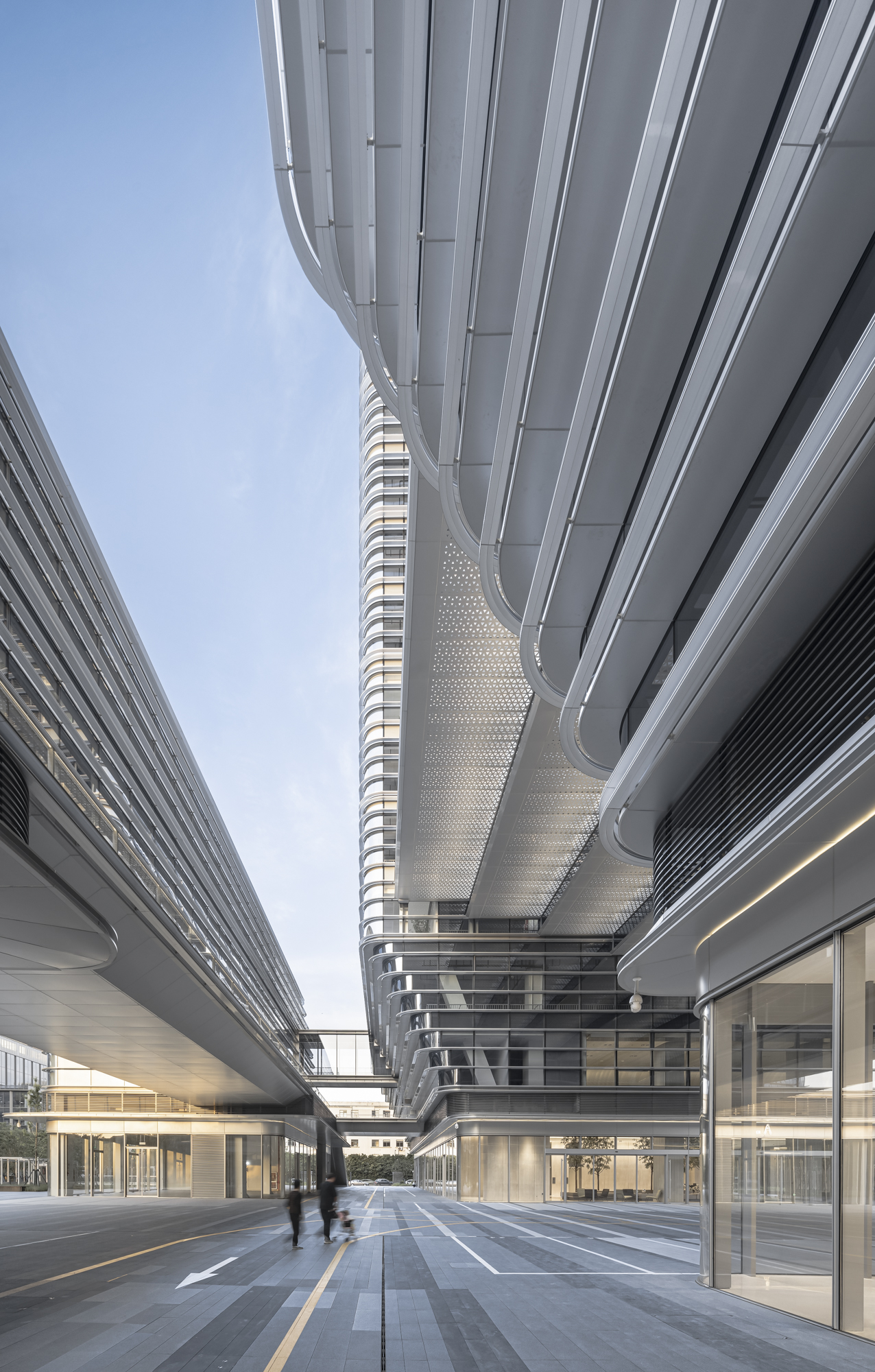
设计表皮用了圆润的线条,但关键是斜线,它塑造了这个建筑的形体和空间,同时解决了项目在城市区域关系、产业升级特征、空间感受营造方面的一些设计问题。
The design skin uses rounded lines, but the key is the diagonal lines. It shapes the form and space of this building, and at the same time solves some design problems of the project in terms of urban-regional relations, the characteristics of industrial upgrading, and the creation of spatial feelings.
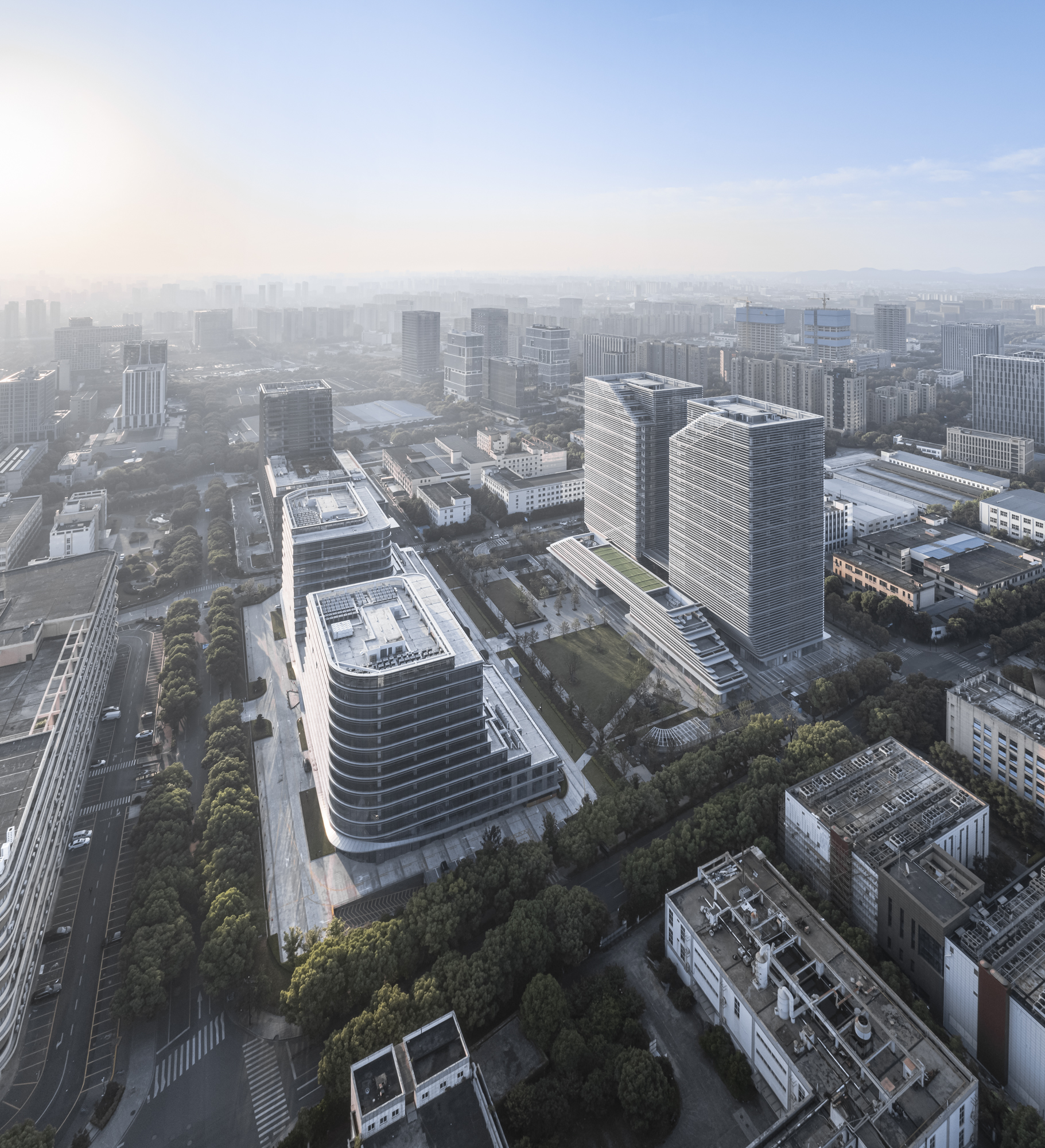
▲项目速览 ©GLA建筑设计
绿峰中心位于杭州紫金港科技城,这里原本是片工业园区,随着整片区域的产业升级,新建项目也要满足新的城市形象和空间需求。项目基地位于该片区域中心东西轴线的南侧。按照城市设计规定,中心绿化带已占据建设基地的一大部分,而建筑的可建设范围又进一步被中间的公共通道分成两部分。同时规划要求高层建筑对中心绿轴保持26米的退让,叠加4.0容积率的要求,建筑形体已基本限定:两幢方方正正的塔楼,在朝向绿地的多层部分设计一些退台。
Lvfeng Center is located at Hangzhou Zijingang Science and Technology City, which was originally an industrial park. With the industrial upgrading of the whole area, the new project also has to meet the new urban image and spatial needs. The project base is located on the south side of the east-west axis of the center of the area. According to the urban design regulations, the central green belt already occupies a large part of the construction base, and the buildable area of the building is further divided into two parts by the public passage in the middle. At the same time, the planning requires high-rise buildings to maintain a 26-meter retreats to the central green axis. Together with the requirements of 4.0 plot ratio, the building form has been basically limited: two square towers; design of a number of retreats on the multi-storey part of the green space.
当我们开始设计时,地块北向的楼栋已经开始了建造。其形体与我们地块的常规方案类似,只是在转角部位增加了圆弧变化。如何在符合规划要求的情况下,与周边建筑——特别是与面对面的建筑形成呼应关系。建造一个有关联的建筑组群,同时又保持自身建筑的特点,是一开始构思就需要解决的问题。
When we started designing, construction of the north-facing building on the plot has already begun. Its form is similar to the conventional scheme of our plot, only with the addition of rounded variations in the corner areas. How to create an echoing relationship with the neighboring buildings-especially those facing each other and to construct a grouping of related buildings while complying with the planning requirements and maintaining its own characteristics was a problem that needed to be solved from the very beginning of the conceptualization.
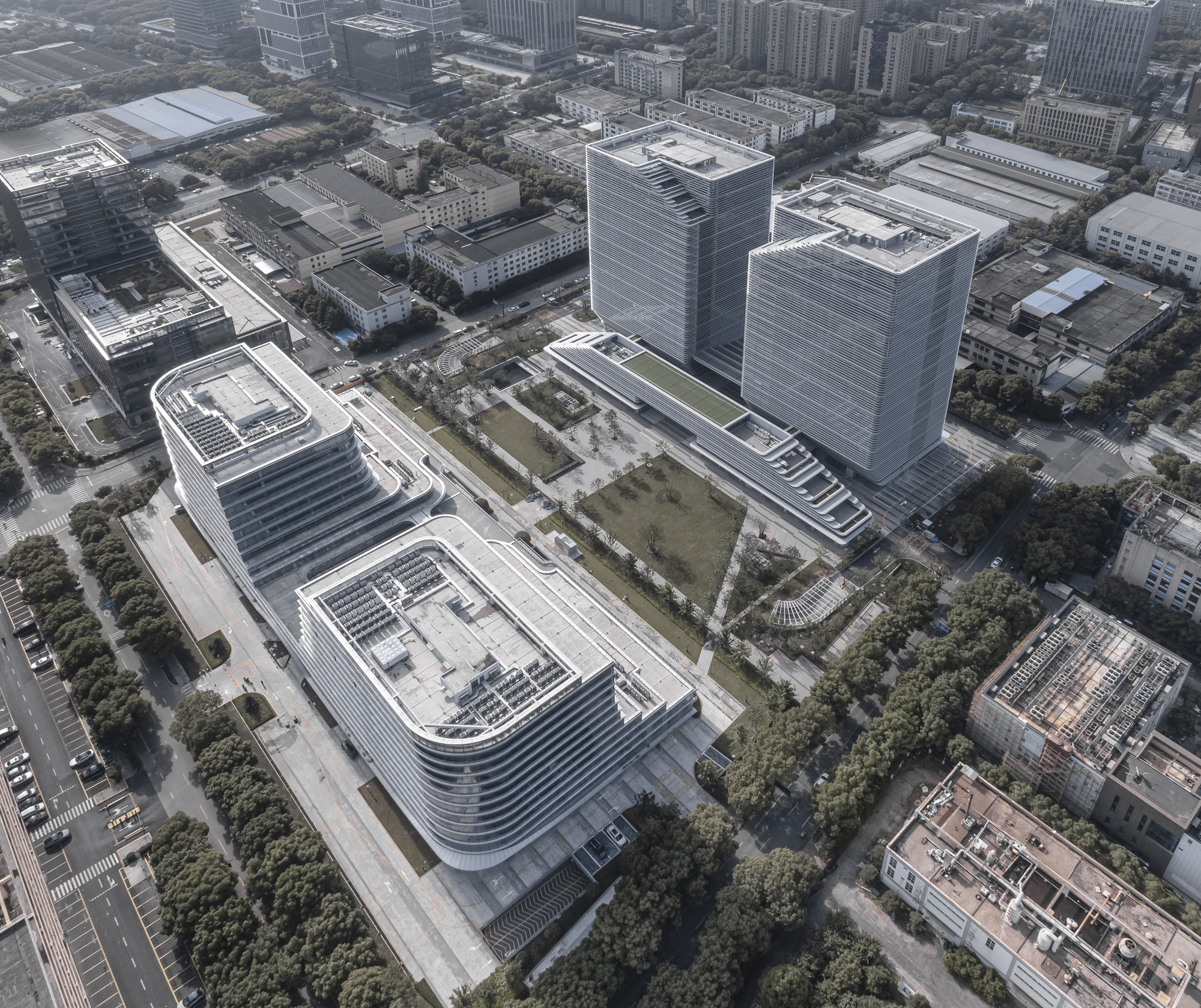
在前期沟通的过程中,业主提出了一个空间设想:在项目中设计一条街道。从数据尺寸分析:保证塔楼的面积下,体型无法缩小,多层建筑也要保证最小的进深以满足使用功能。因此,常规形态的多层和高层建筑之间几乎没有街道的尺寸,想设计一条尺度恰当、氛围适宜、界面完整的街道是很难实现的。
In the process of pre-communication, the owner put forward a spatial conception: to design a street in the project. From the data size analysis: to ensure the area of the tower, the body size can not be reduced. Multi-storey buildings also need to ensure the minimum depth to meet the use functionality. Therefore, there is almost no street size between the conventional form of multi-storey and high-rise buildings, and it is difficult to realize the design of a street with appropriate scale, suitable atmosphere and complete interface.
于是设计用第一条斜线——在主楼底部内切的这条斜线,它形成了内街最基本的尺度和特征,也把底部几层进深大但采光不足的室内空间,置换为一条可以遮阳避雨的室外街道。
Therefore, the design uses the first diagonal line - the diagonal line cut inside the bottom of the main building. It forms the most basic scale and character of the inner street, and also replaces the indoor space of the bottom floors, which has a large depth but not enough light, with an outdoor street that can be shaded from the sun and rain.
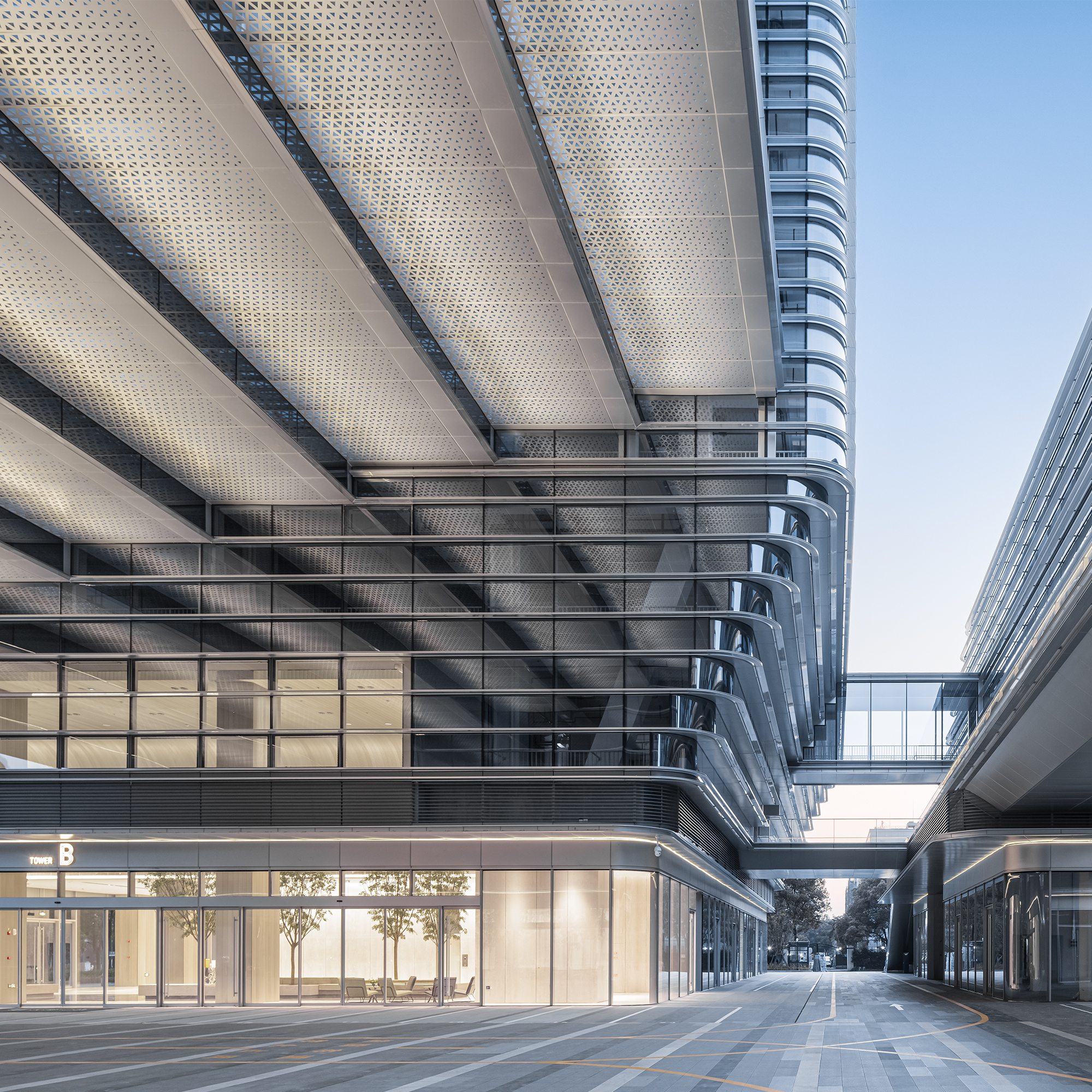
而第二条斜线将多层建筑两端切去,使原本朝向中心绿化,稍显呆板的界面生成与绿轴平行的层层退台,却又有别于北向建筑的退台形式。
The second diagonal line cuts off the ends of the multi-storey building, making the original interface towards the center of the green which is slightly dull to be layers retreats parallel to the green axis, but different from the form of the retreat in the north-facing building.
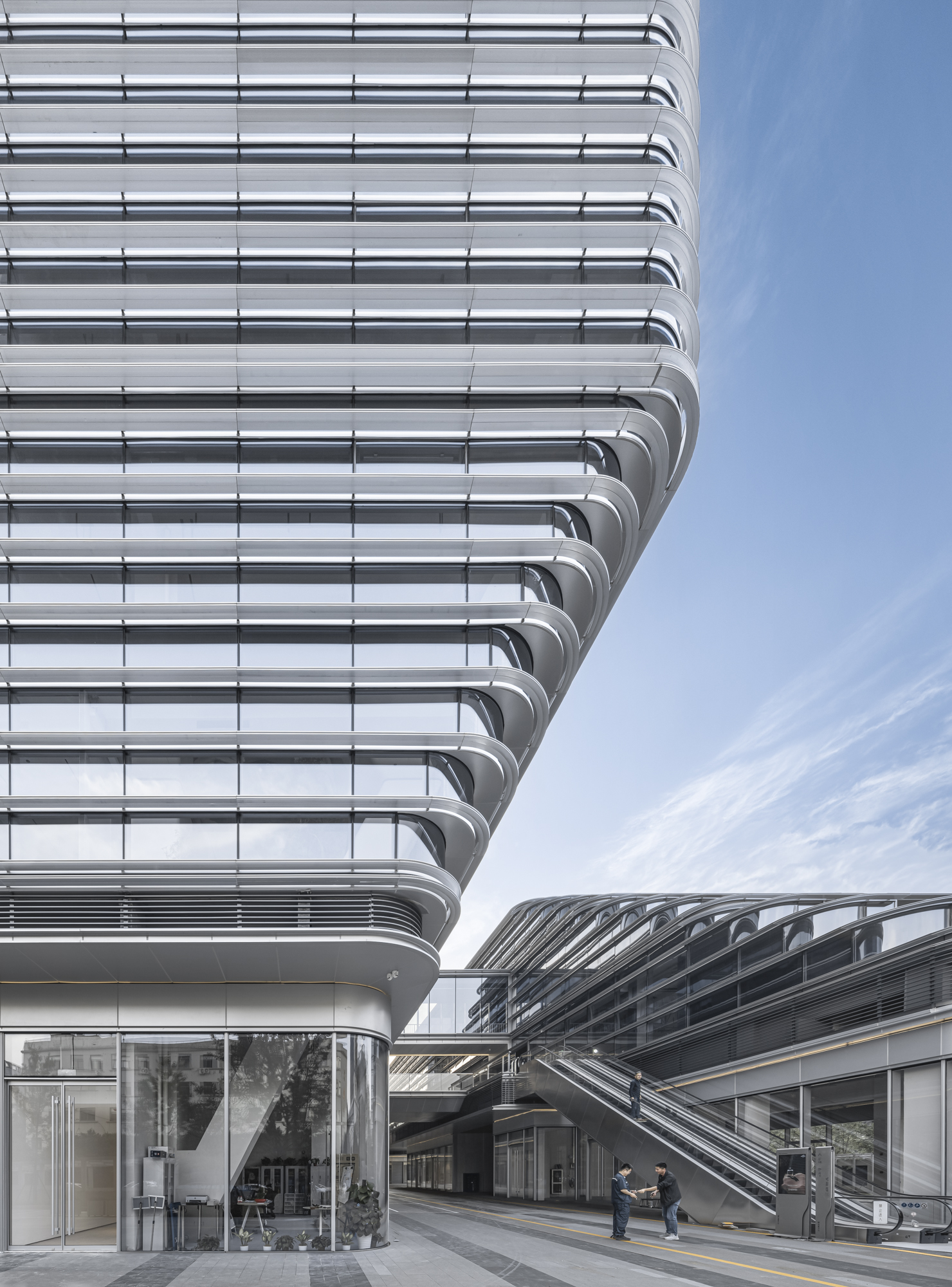
在确立形体后,设计又采用建筑角部圆弧化的处理,建立和北向建筑的对话关系,让这个区块看似一个整体,又不失各自特征,达到和而不同的结果。
After establishing the form, the design also adopts the rounding treatment at the corners of the building to establish a dialogue with the north-facing buildings, so that the block seems to be a whole without losing its own characteristics and achieves the result of harmony and difference.
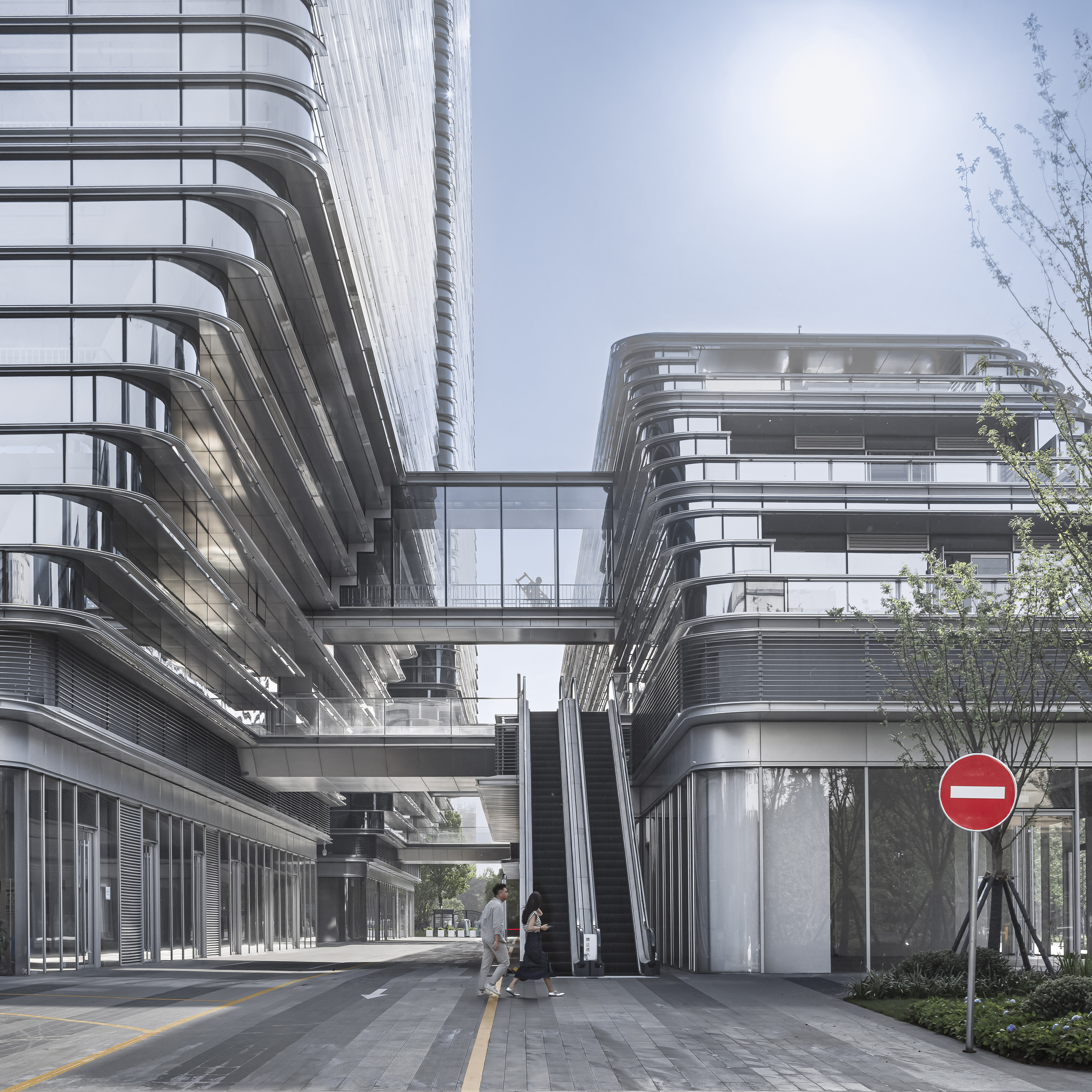
杭州紫金港科技城原是由一个个封闭厂区组成的工业园区,现如今面临工业上楼和产业升级的需求。因为位于杭州城区中,它的产业升级后以产业为基础,融入城市生活功能、产业要素和城市协同发展要求,呈现出产城融合的状态。
Hangzhou Zijingang Science and Technology City was originally an industrial park consisting of one closed factory area, facing the demand for sky plants and industrial upgrading. Because it is located in the urban area of Hangzhou, its industrial upgrading is based on industry. It integrates the urban life functions, industrial elements and urban synergistic development, presenting a state of integration of industry and city.
绿峰中心的设计呈现了底部空间开放丰富,中部生产办公空间高效灵活,顶端管理办公空间舒适放松的建筑空间特征。
The design of Lvfeng Center presents the architectural spatial characteristics of open and rich space at the bottom, efficient and flexible production office space in the middle, and comfortable and relaxing management office at the top.
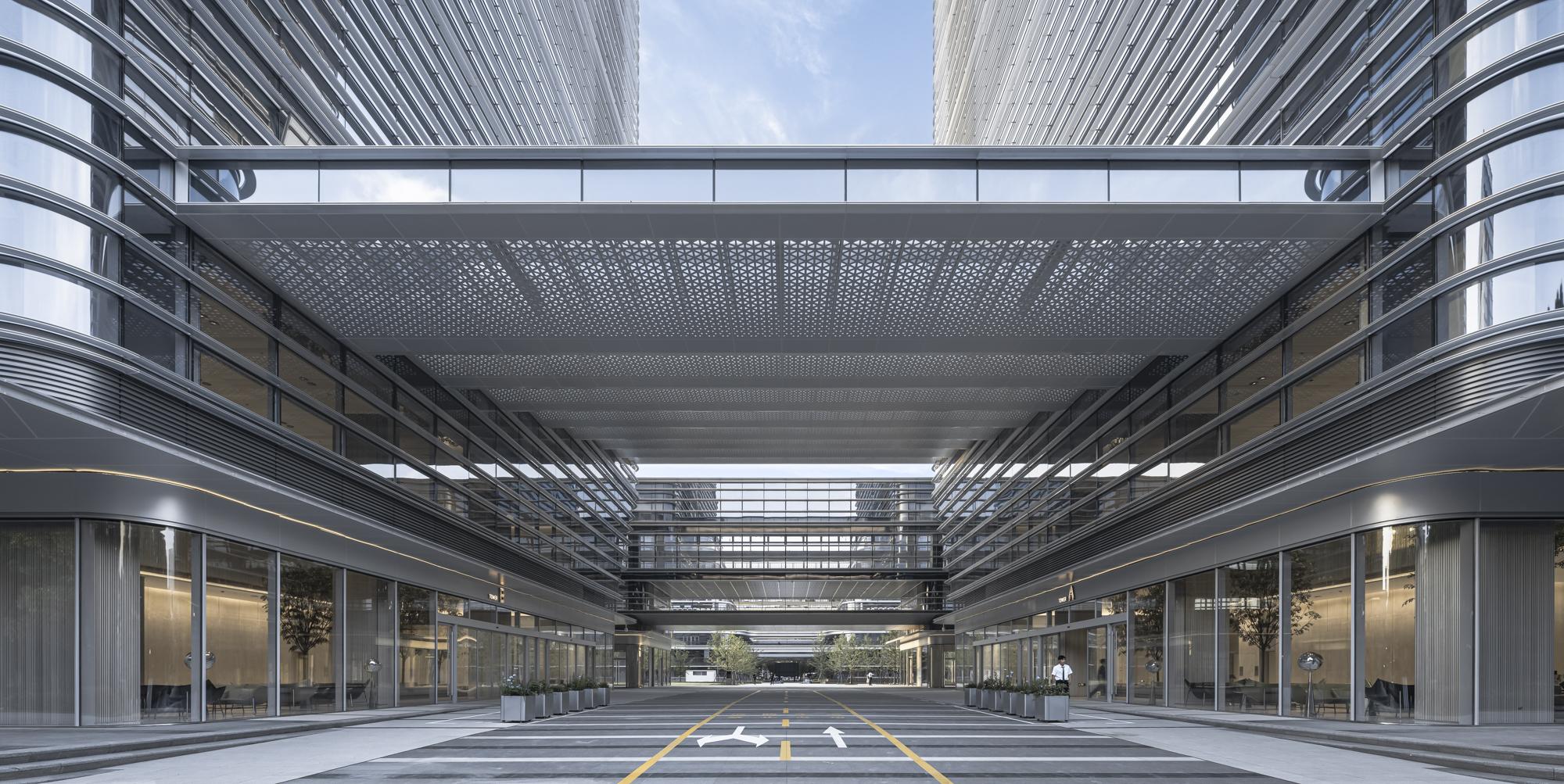
底部空间不仅是工作场所更是生活场所,需要围绕产业人群需要的功能配置和环境打造。而更多开放的丰富的空间能吸引人群聚集从而发生交流碰撞,激发场所的创新力。这也是我们理解和支持业主打造内街的初衷。
The bottom space is not only a workplace but also a living place, which needs to be built around the functional configuration and environment of the industrial population. More open and rich spaces can attract people and have exchanges and collisions, and stimulate the innovative power of the place. This is also the reason why we understand and support the owner to build the inner street.
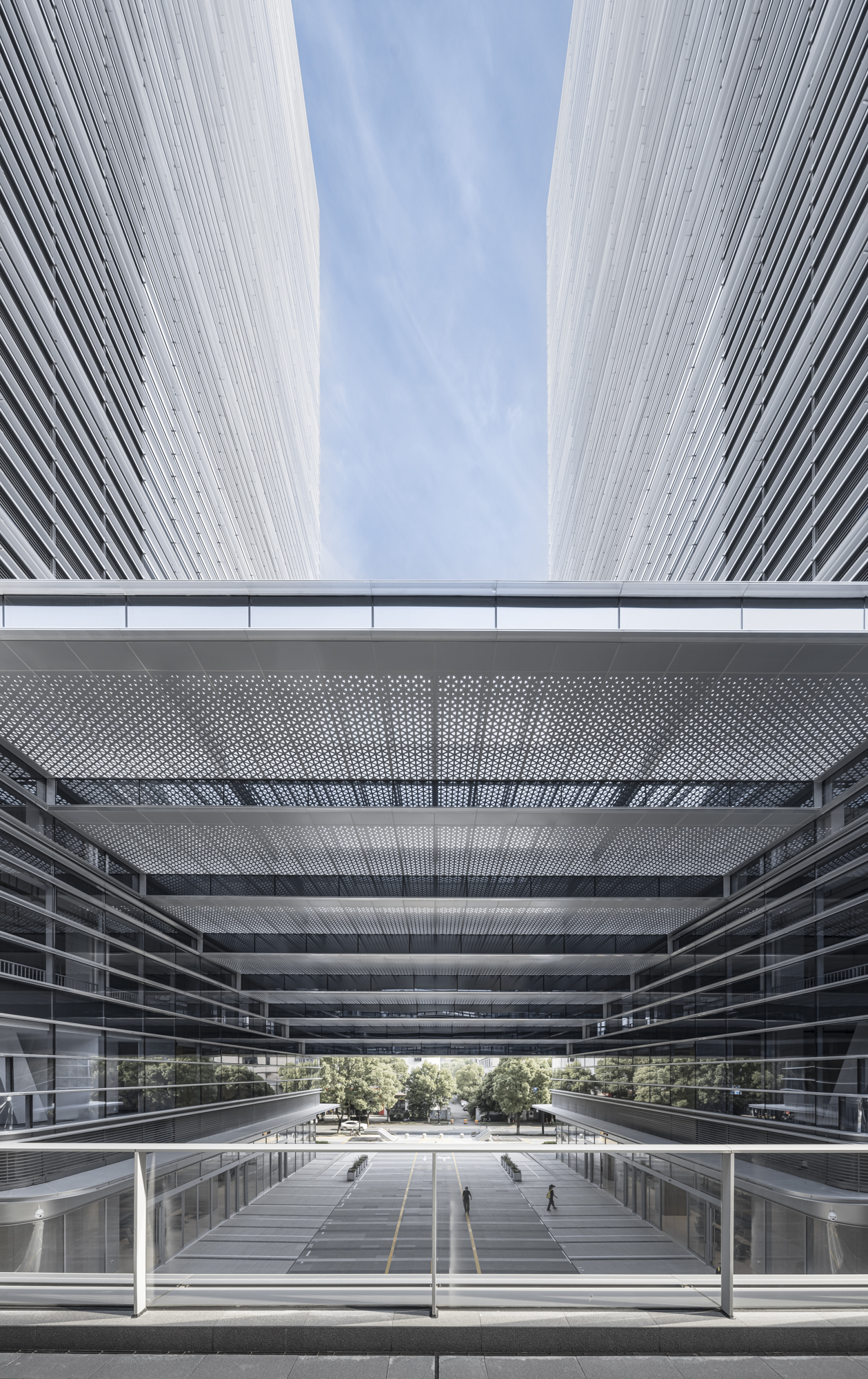
中部的建筑标准层是一个方正的平面,由核心筒和外圈柱形成通用空间,另外在货运流线、荷载管线方面做了合理的预留,为使用提供了更多可能性。当下生产方式的变化也是经常性和难以预测的,因此这部分的设计更加注重使用灵活性和利用高效性。
The standard floor of the building in the center is a square plane, formed by the core cylinders and the outer ring columns to form a common space. In addition, reasonable reservation is made in the freight flow and load piping, to provide more possibilities for the use. Changes in production methods are also frequent and unpredictable, so the design of this part of the building focuses more on flexible use and efficient utilization.
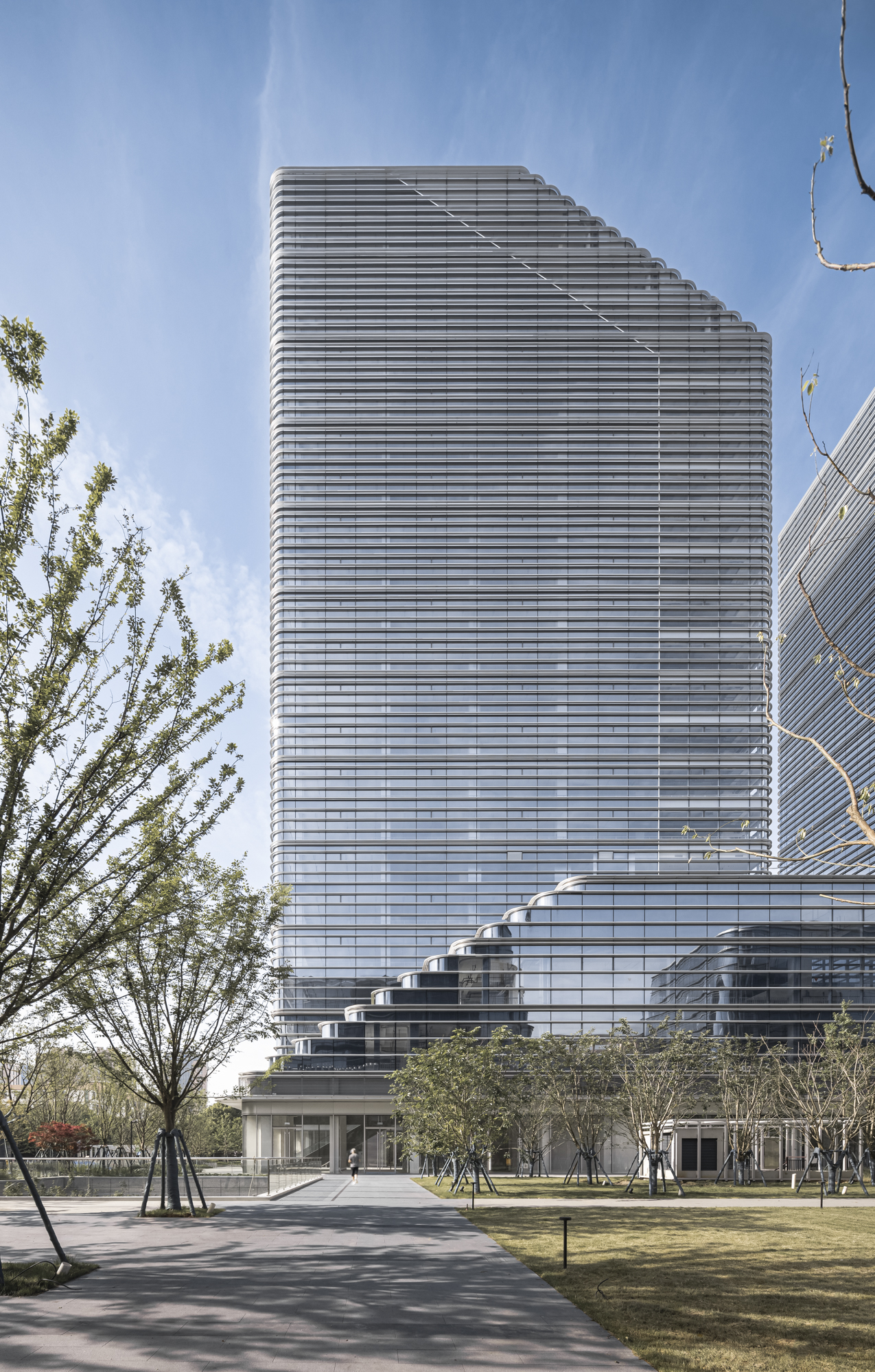
建筑顶部形体往往是形成建筑天际特征和形体特征的关键部分,顶部往往具备宽阔良好的景观视野,而其使用者也多是企业的管理者和核心人员,因此这部分的处理也是一个重要问题。第三条斜线在主楼顶部斜切下来,给顶部三层都提供了一个朝向中心绿化的露台空间。而一个宜人的室外空间往往可以让技术交流和商务谈判在放松的氛围中得到更良性的成果。
The top form is often a key part of the building's skyline and formal character. The top often has a wide and good view of the landscape, and its users are mostly the managers and core staff of the company, so the treatment of this part is also an important issue. The third diagonal line cuts diagonally down at the top of the main building, giving all three levels of the top a terrace space facing the central green. And a pleasant outdoor space tends to make technical exchanges and business negotiations more benign and fruitful in a relaxing atmosphere.

同时,两幢主楼露台相对,也形成了相互间的对话,并且和底部的两道斜线形成了呼应关系,形成一个完整的设计逻辑。
At the same time, terraces of the two main building are opposite to each other, also forming a dialog with each other. It also echoes with the bottom two diagonal lines, forming a complete design logic.
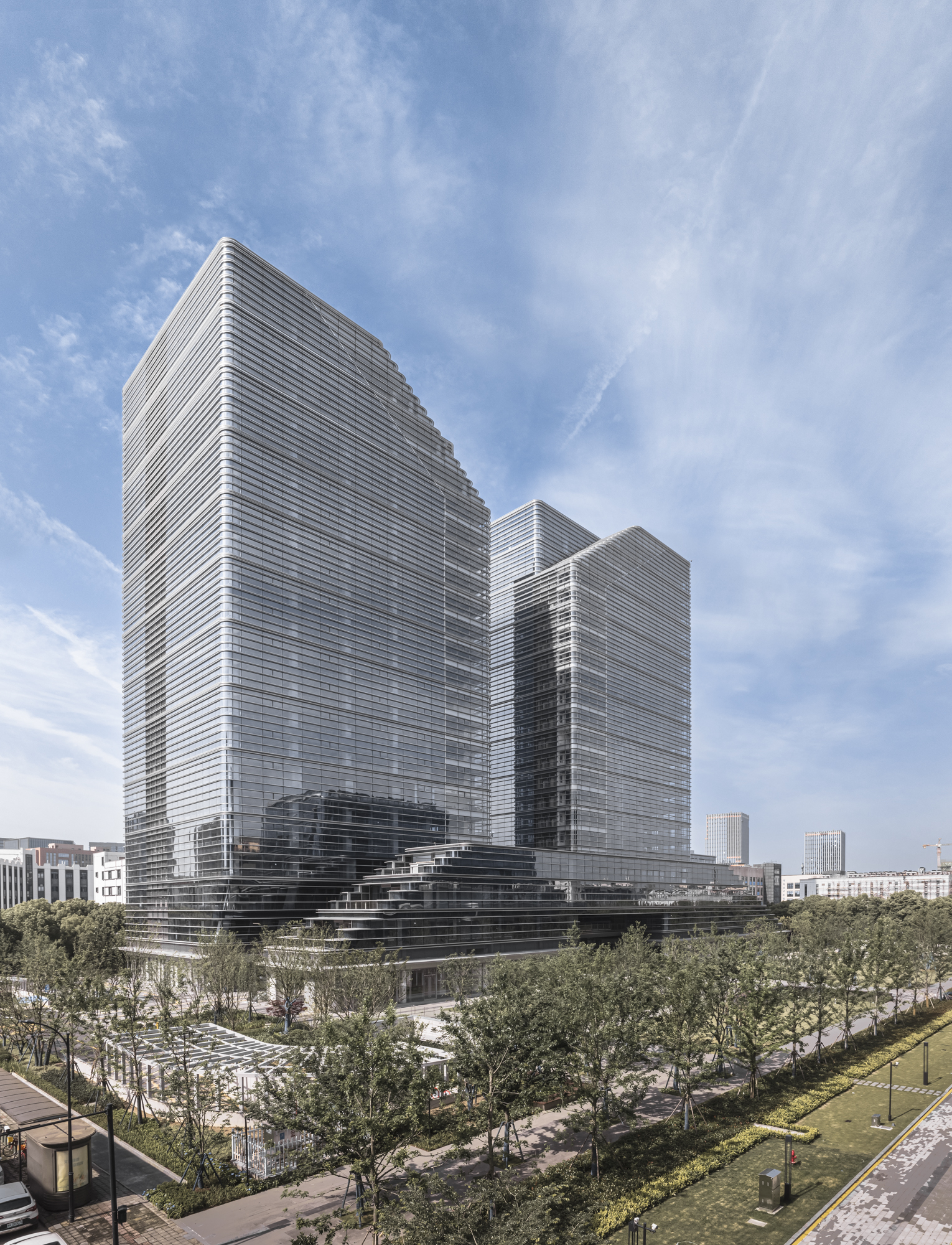
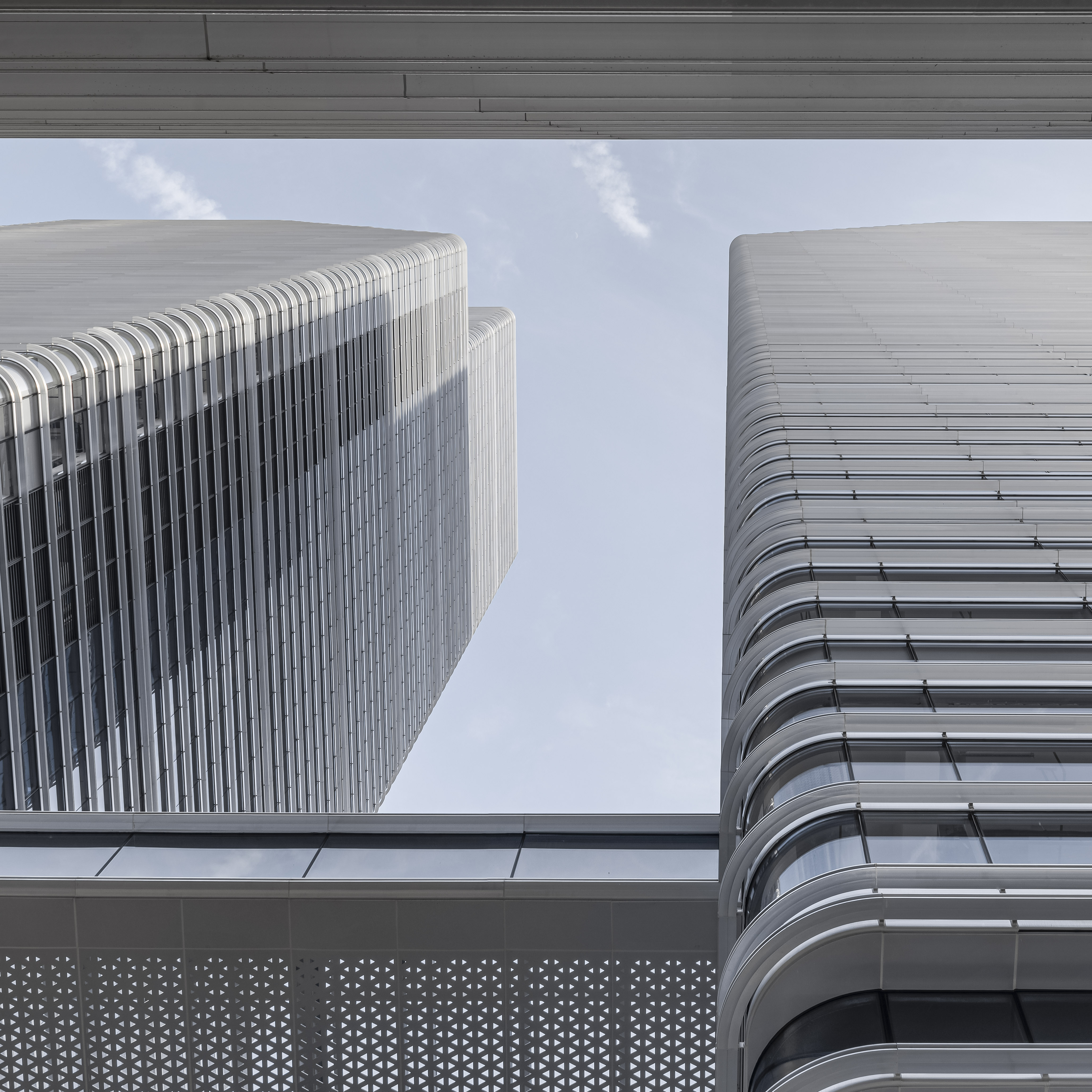
绿峰中心着重于底部空间感受的营造,而这些底部空间也成为这个项目的标志性特征。前文提到的第一条斜线基本形成了底部内街空间的特征:一个下大上小梯形的空间,底部宽13米,上部逐渐收分。多层建筑上的第二道斜线方向上垂直于第一道斜线,形成一种有趣的呼应。这也让内街入口不那么封闭,更显开敞明亮。
Lvfeng Center focuses on creating the feeling of space at the bottom, and these bottom spaces have become the signature feature of this project. The first diagonal line mentioned earlier basically characterizes the inner street space at the bottom: a trapezoidal space with a width of 13 meters at the bottom and a gradual tapering off at the top. The second diagonal on the multi-storey building is directionally perpendicular to the first diagonal, creating an interesting echo. This also makes the entrance to the inner street less closed and more open and bright.
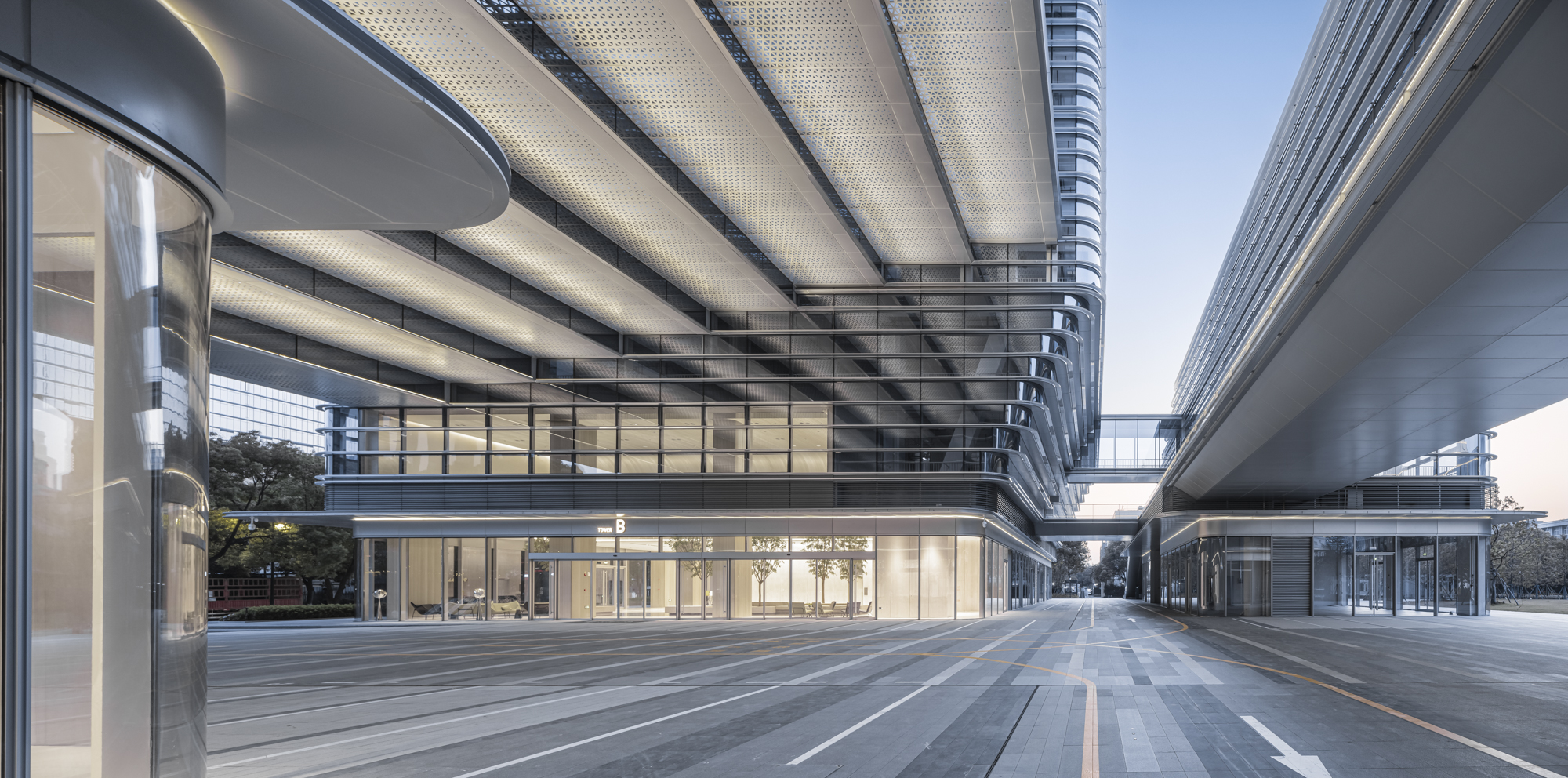
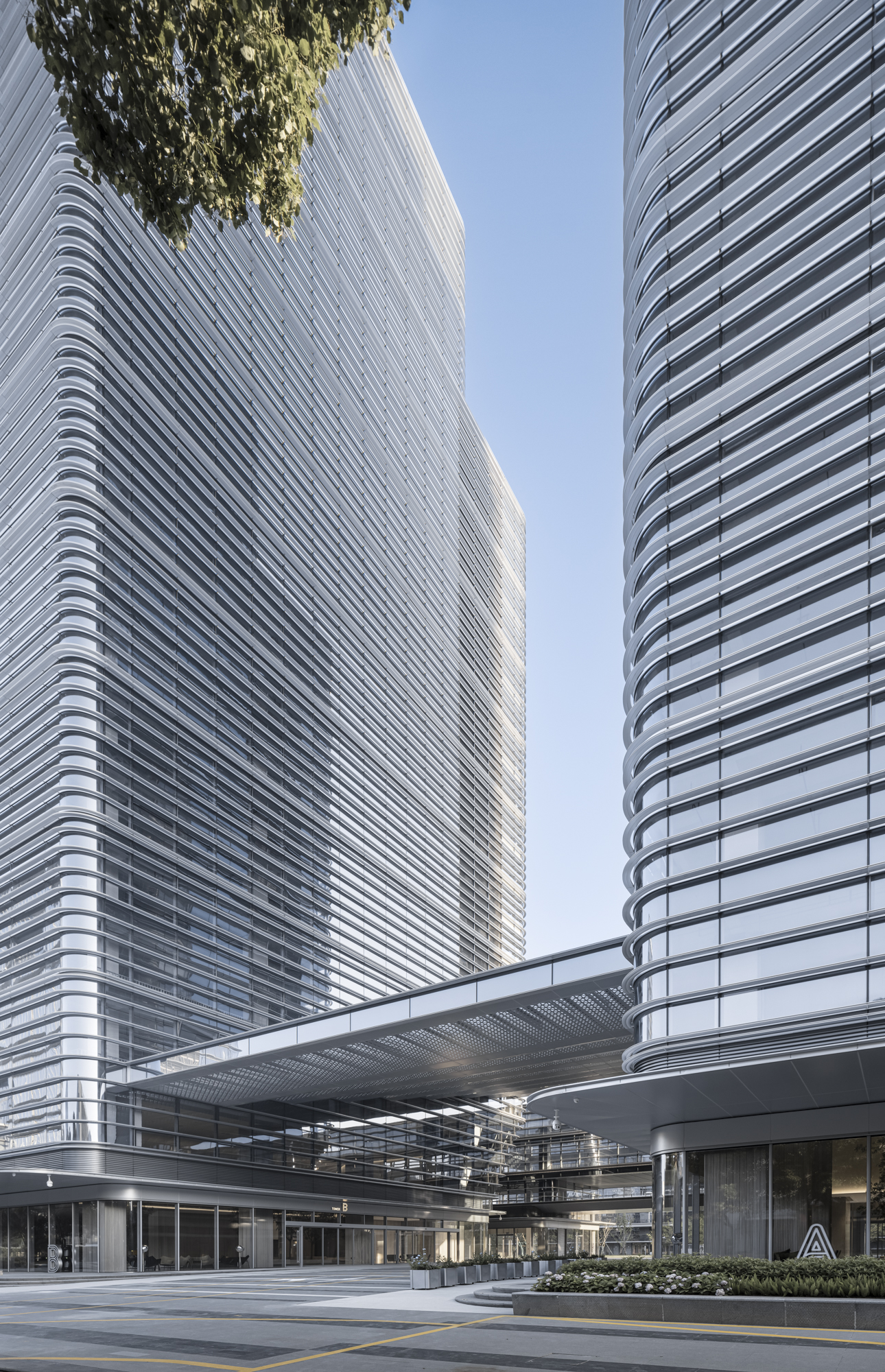
设计的斜线是隐藏在层层叠退的立面表皮下,作为控制线和结构的骨架存在。每层表皮会有4次叠退,加上转角使用和对面建筑呼应的圆弧元素,让斜线不那么的尖锐,最终在形式和空间感受上,都让人觉得温柔和亲近了许多。
The diagonal lines of the design are hidden in the façade skin of layers of retreats, functioning as the control line and the skeleton of the structure. Each layer of the skin will have 4 stacked retreats. Together with the use of the corner and arc elements echoing to the opposite building, the diagonal line is not so sharp. Ultimately, it makes people feel much more gentle and intimate in the form and spatial feeling.

再往里面走,二层的连结走廊和三层连结的玻璃廊将这条130米长的内街从视觉感受上分为三段,让空间有了节奏。
Further inside, the linking corridor on the second floor and the linking glass gallery on the third floor divide this 130-meter-long inner street into three sections in terms of visual perception, making the space full of rhythm.

中段和中间南北走向的公共空间垂直交汇,这是项目的核心空间。从这里往北穿过过街楼,就进入城市中心绿轴,可以在建筑边的外摆空间闲坐交流,也可以在草地上休息和户外活动,获得进一步放松的体验。
The middle section and the north-south direction public space meets vertically, which is the core space of the project. From here, people can pass north through the street crossing building and enters the green axis of the city center, and sit and communicate in the outward swinging space at the side of the building, or rest and have outdoor activities on the grass , acquiring further relaxing experience.
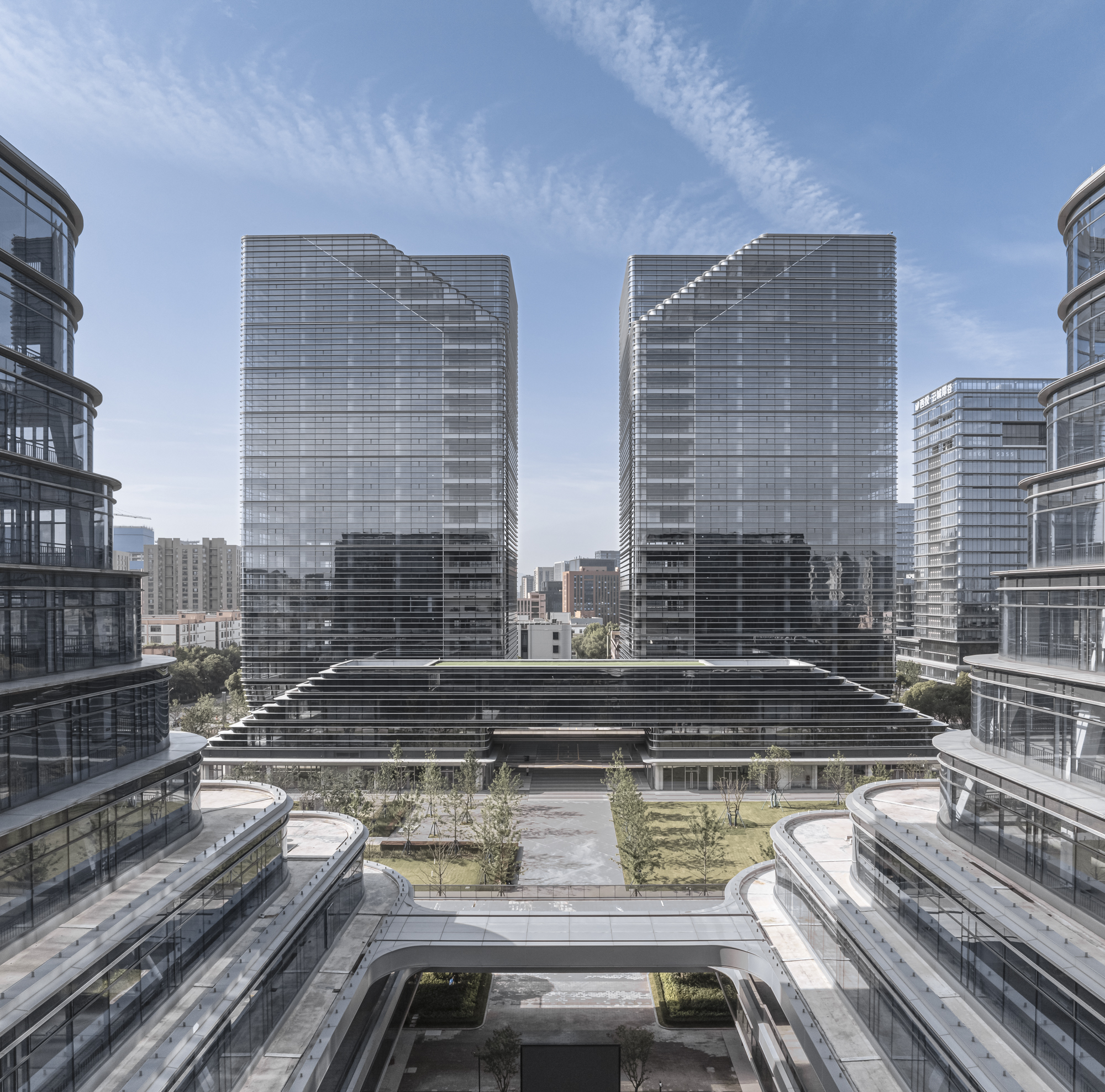
反向往南走,能看到一个跨度24米的灰空间,这也是项目底部的标志性空间。在这入口的大灰空间下就隐藏着第四条斜线——8级叠退的大跨顶形成一条南低北高的斜线,也勾勒出这个梯形灰空间的特色。自然光透过顶部的穿孔板洒下来,空间的光线明亮又柔和。平时,这里作为两幢主楼的入口空间;在未来某些时段,也将是一个全天候室外活动的舞台。
Walking backwards to the south, you can see a grey space with a span of 24 meters, which is also the signature space at the bottom of the project. The fourth diagonal line is hidden under the large gray space at the entrance - the large-span top with 8 levels of stacked retreats creates a diagonal line that is low in the south and high in the north, which also outlines the characteristics of this trapezoidal gray space. With natural light spilling through the perforated panels at the top, the space is bright and softly lit. It serves as an entry space to the two main buildings at usual time; and could also serve as a stage for all-weather outdoor activities at some point in the future.
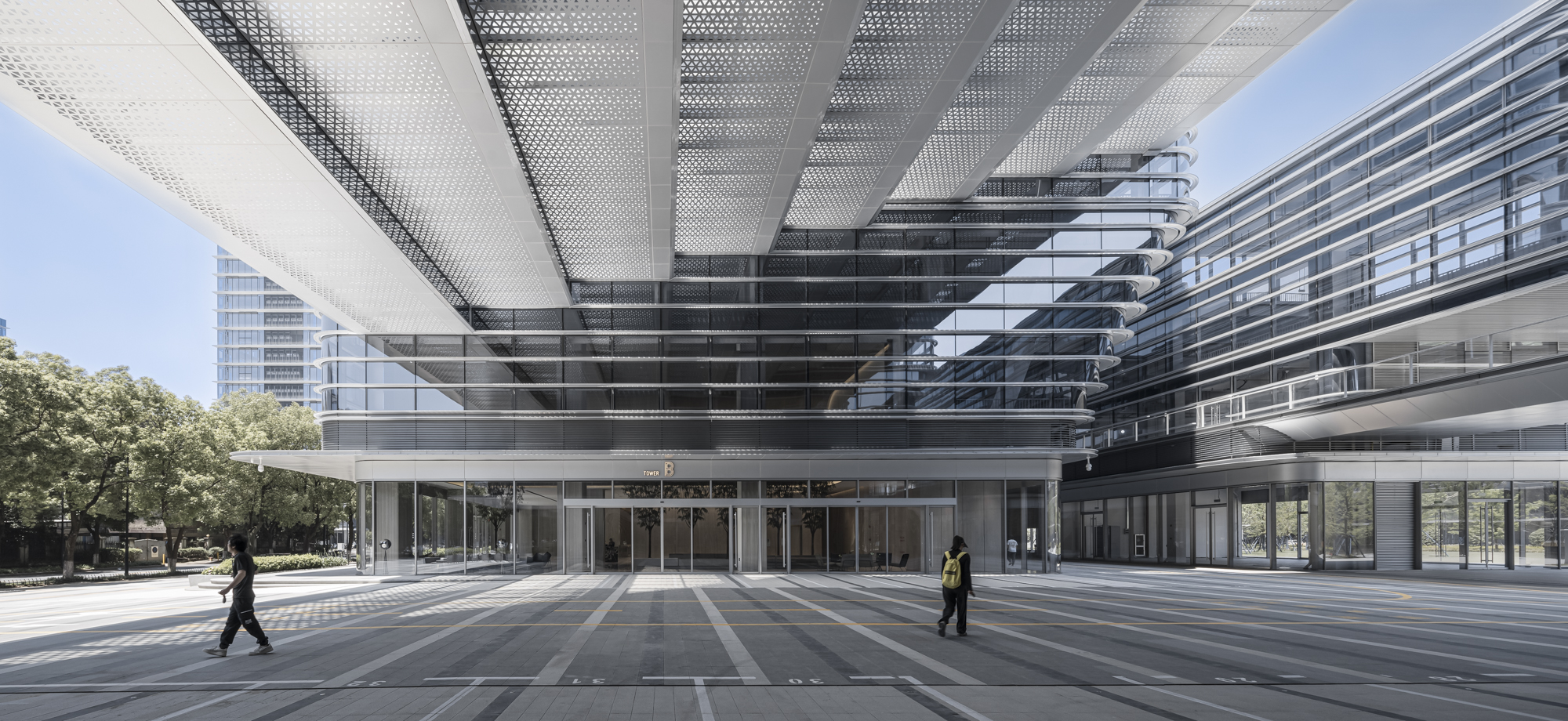
在建筑投入使用后,我们期待有这样一个画面:某个活动正在这片大的灰空间中进行,恰巧有几个人正在跳舞。即使是正午,阳光通过穿孔金属板菱形的空洞洒下来,就像穿过树叶一般变得柔和,人们就像是在树林间活动一样。在有人的场景里,建筑充满着生命感。
After the building is put into use, we expect an image like this: some event takes place in this large gray space, and it just so happens that a few people are dancing. Even at midday, the sunlight pours down through the diamond-shaped cavities of the perforated metal panels, softened as if through leaves, and it seems that people are moving among the trees. In a scene with people, the building is full of life.
设计图纸 ▽
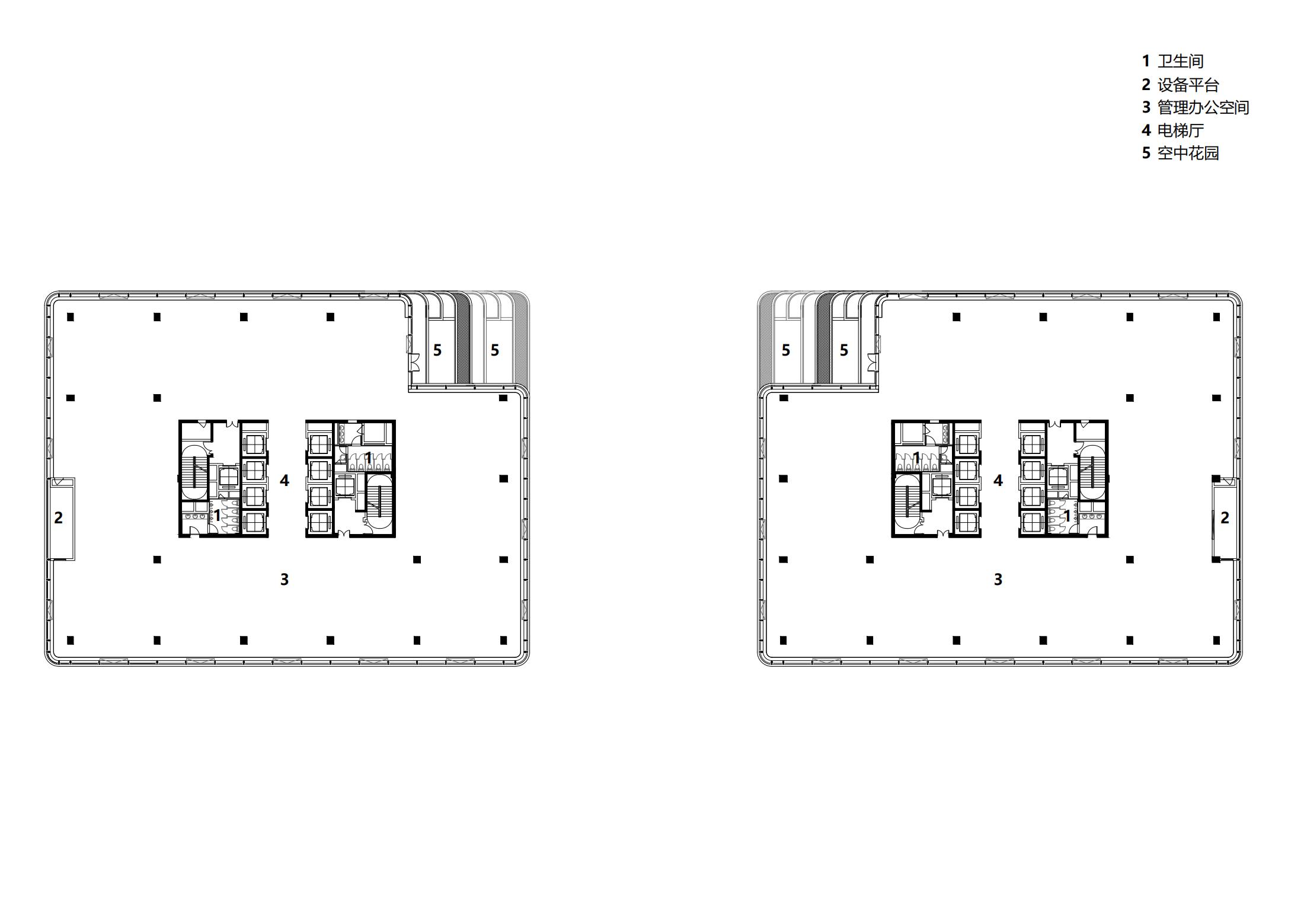
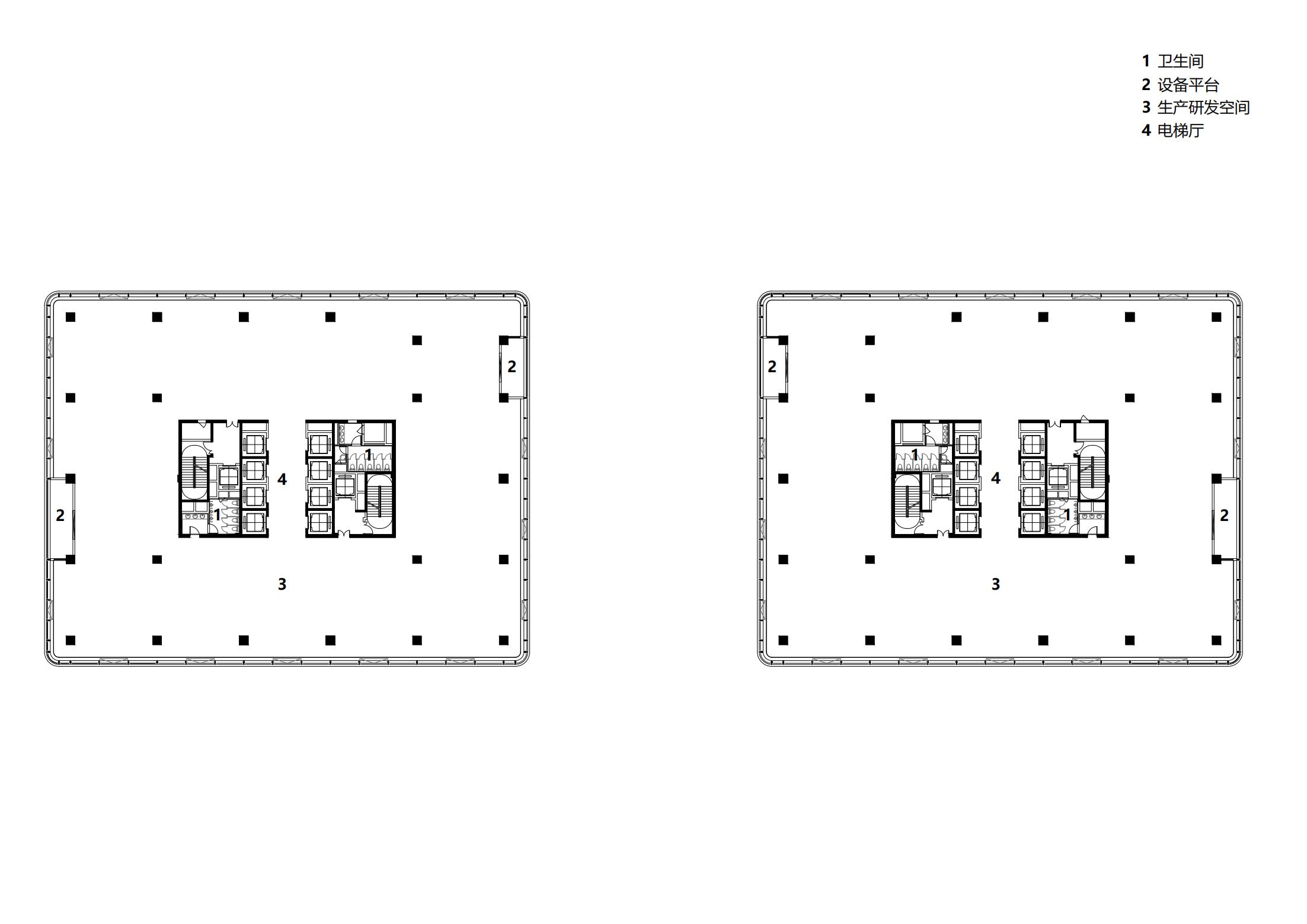
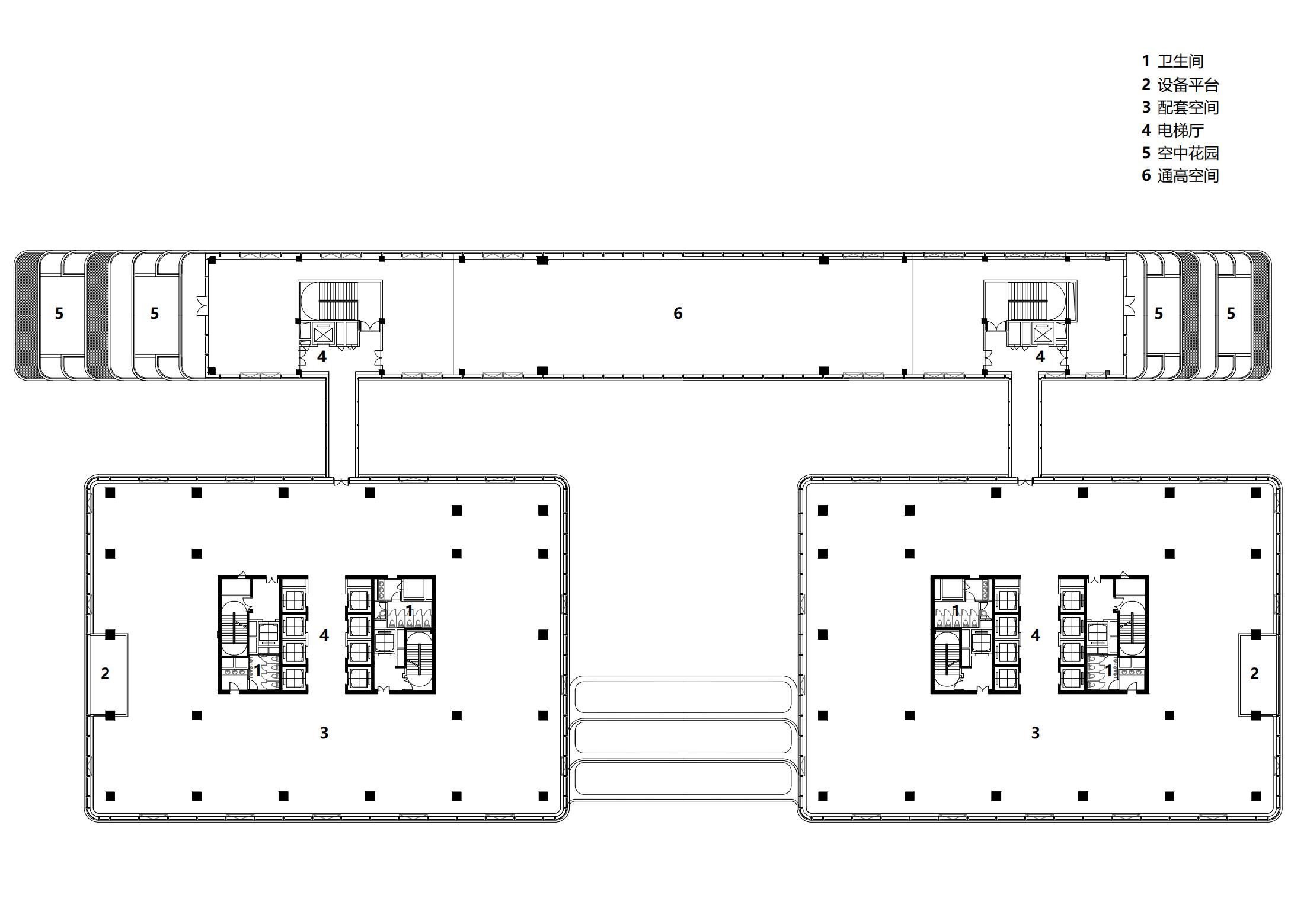
完整项目信息
项目名称:杭州绿峰中心
项目类型:建筑
项目地点:浙江杭州
建成状态:建成
设计时间:2020年9月
建设时间:2024年4月
用地面积:21,311平方米
建筑面积:123,394平方米
设计单位:GLA建筑设计
设计单位联系方式(网站或邮箱):
邮箱:gla_press@163.com
材料:铝板、铝型材、玻璃
业主:杭州绿城理想生活产城科技有限公司
摄影师:建筑译者姚力
视频版权:GLA建筑设计
版权声明:本文由GLA建筑设计授权发布。欢迎转发,禁止以有方编辑版本转载。
投稿邮箱:media@archiposition.com
上一篇:竞赛公告|总奖金1740万,杭州江南科学城沿江片区实施性城市设计及建筑概念方案国际竞赛
下一篇:竹云|llLab. 叙向建筑