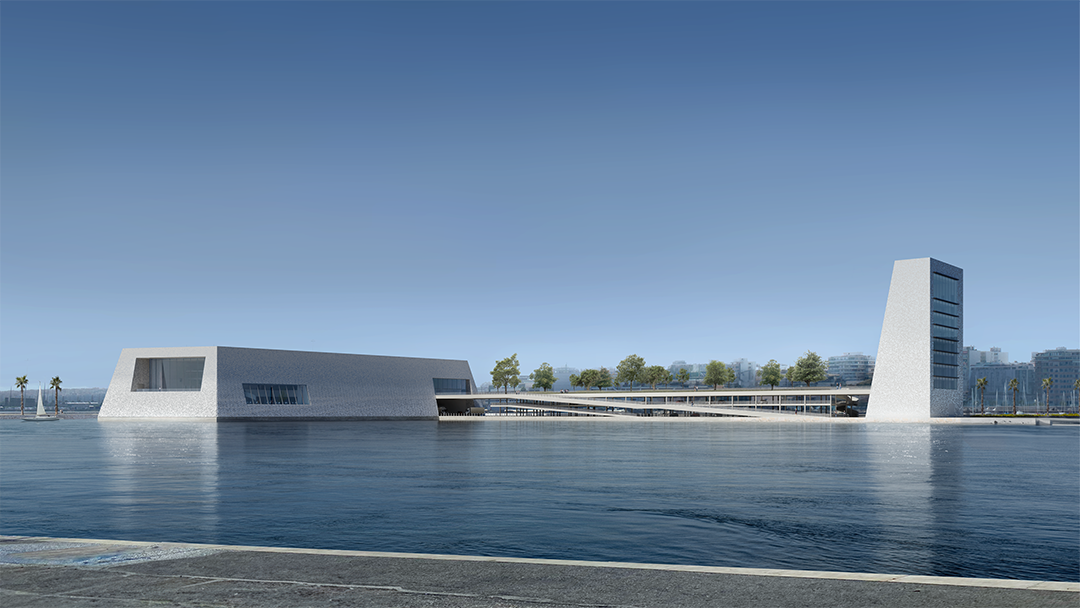
设计单位 Frade Arquitectos+Luca Poian Forms
项目地点 西班牙阿利坎特市
方案状态 获胜方案
本文英文原文由Frade Arquitectos提供。
我们从阿利坎特这座西班牙海滨城市多层次的历史中汲取灵感,为历史悠久的港口设计了一座现代化的新会议中心,其特点是成为鼓励联系和公众参与的当代地标、
Drawing inspiration from the Spanish coastal city's layered past, our proposal for a new congress centre is a modern addition to Alicante's historic harbor, featuring a contemporary landmark that encourages connection and public engagement.
设计灵感来源于曾经矗立在这里,但于19世纪末被拆除的圣卡洛斯堡垒。该堡垒记忆将在方案中以两个不同的体量的形式延续。
The design takes its cue from the San Carlos bastion that once stood on the site. Dismanteled in the late 19th century, the bastion's memory lives on in the design's two distinct volumes.
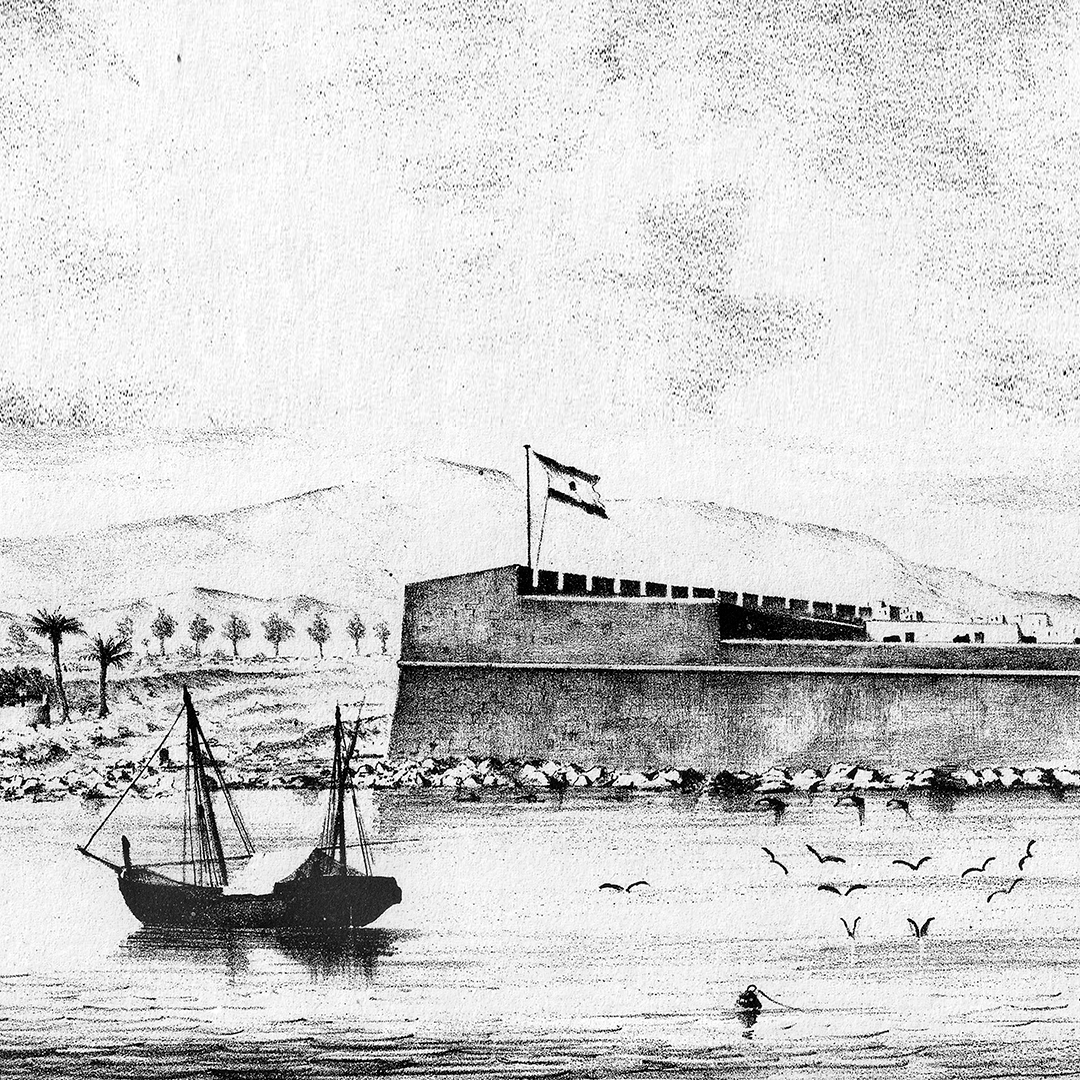
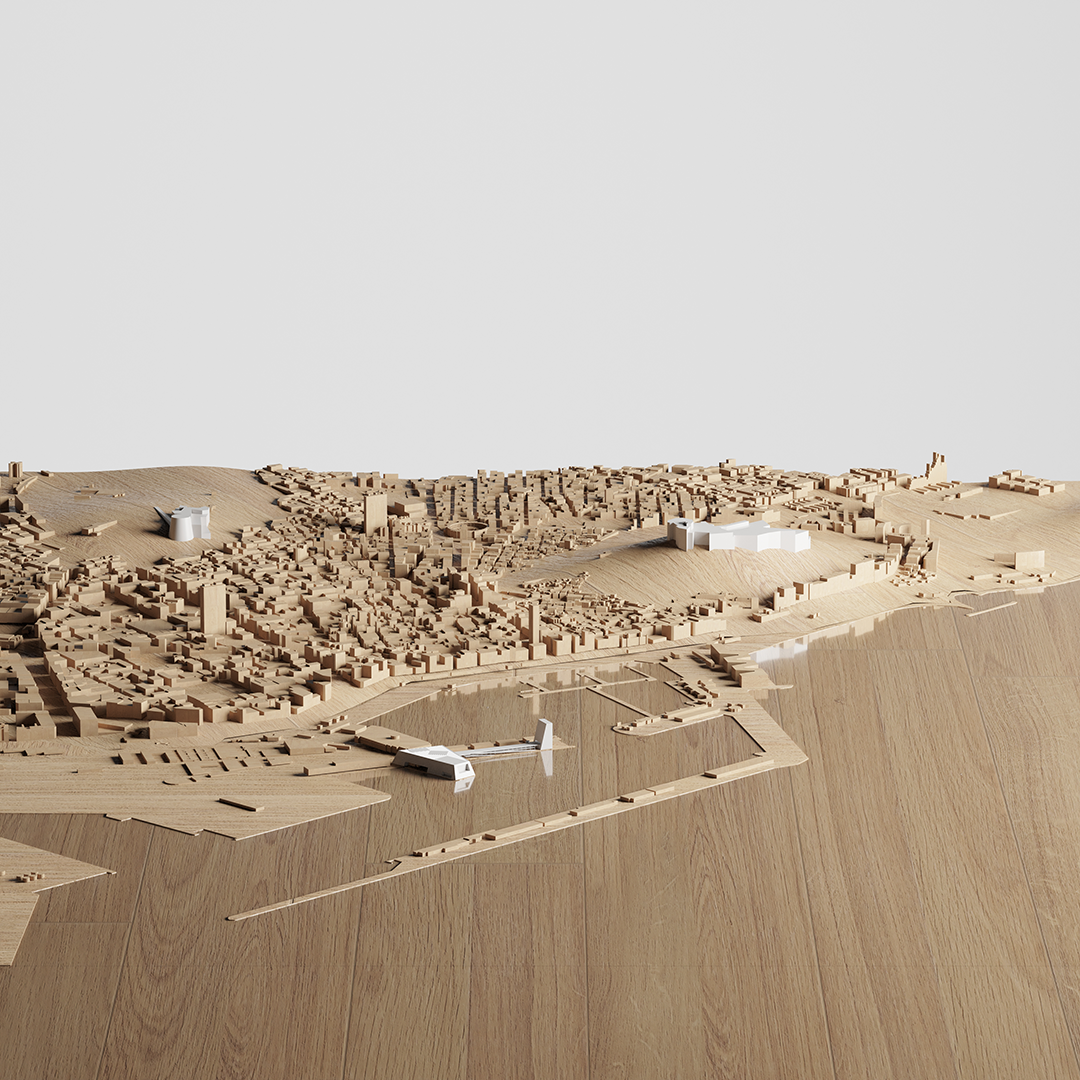
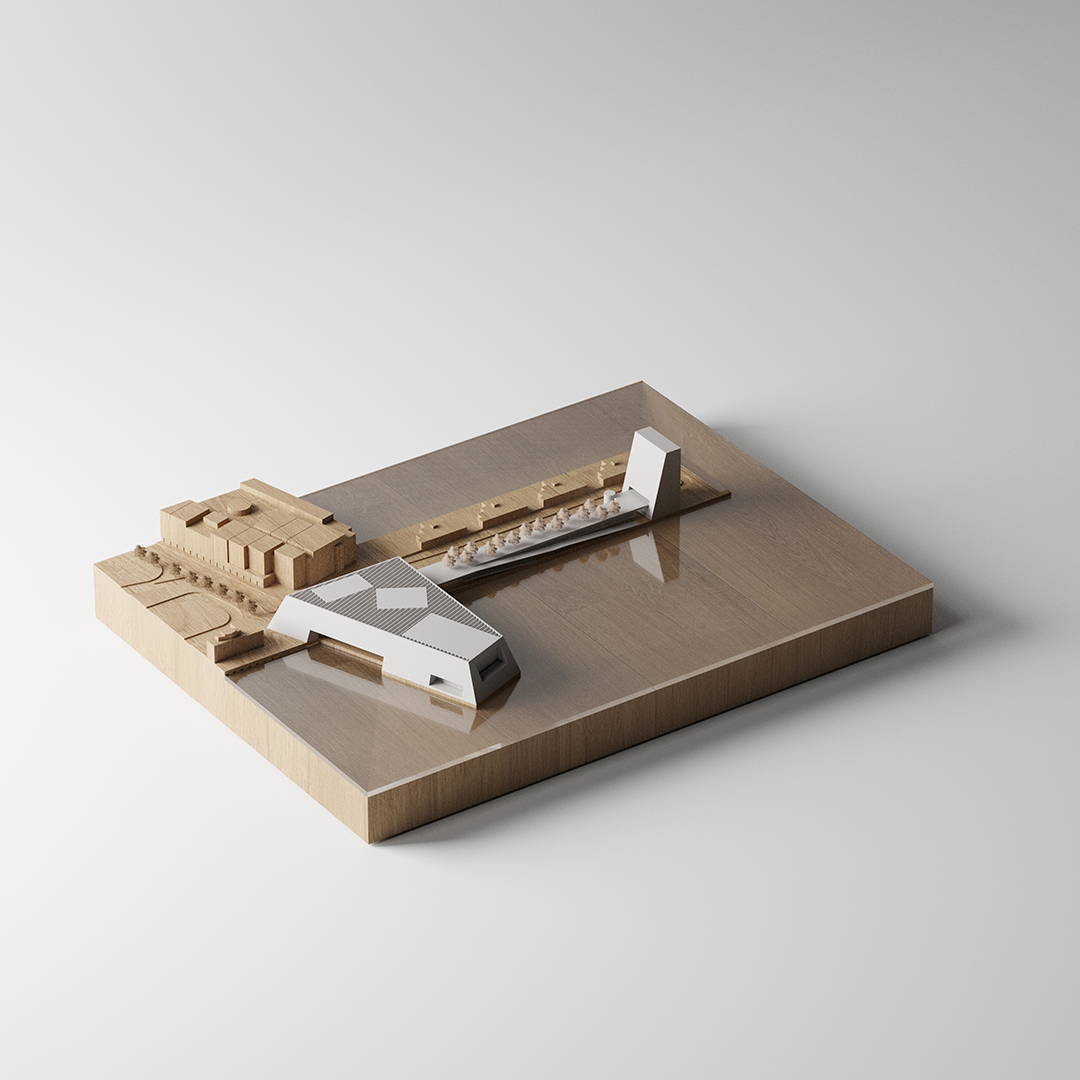
这些锥形体块将采用白色釉面陶瓷砖,使外墙熠熠生辉,并致敬瓦伦西亚传统。这两个体量表面都有精心设计的窗口,可以让内部欣赏到城市和地中海的美景。这两个体量分别被命名为“城堡”和“灯塔”。
These tapered masses will be clad in White glazed ceramic bricks in a nod to Valencian tradition, resulting in a glimmering facade. Both volumes feature strategically located apertures offering carefully curated views of the city and the Mediterranean Sea. Together, they will be christened 'the citadel' and 'the lighthouse'.
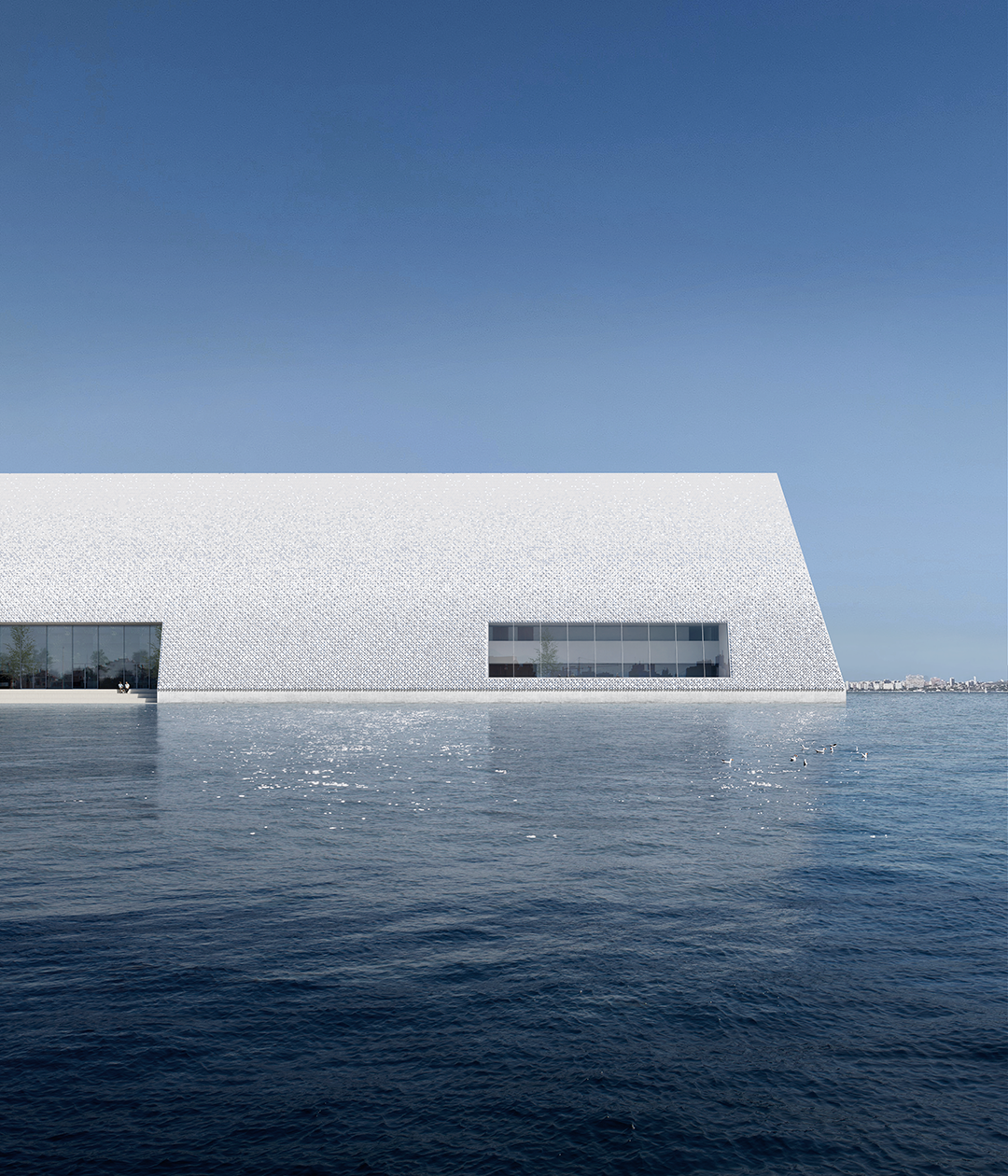
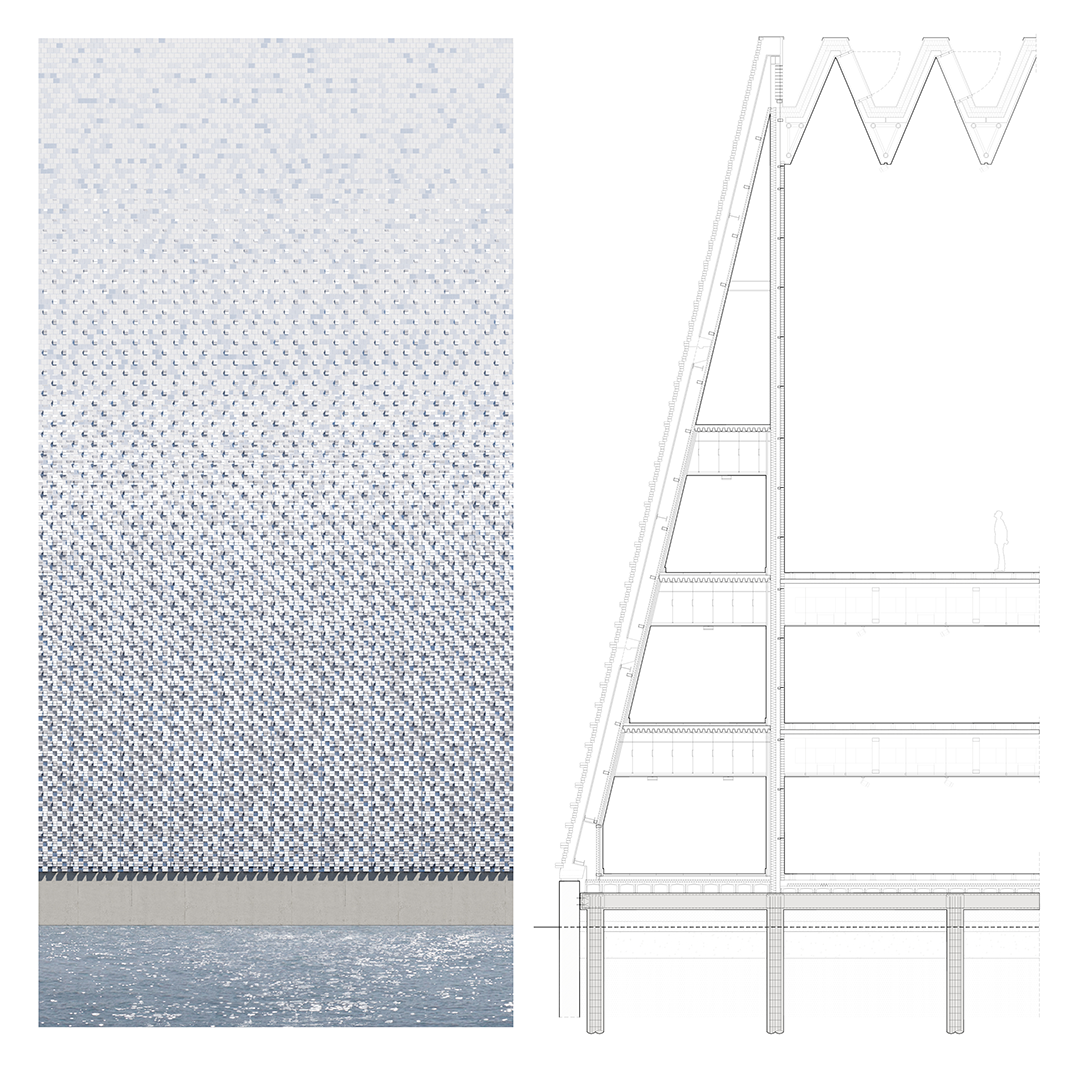
为了适应各种规模的活动,较大的体量中设置了可容纳2,000人、500人和300人的大厅。其他空间包括门厅、多功能厅、贵宾休息室、新闻发布室、演讲者专用后台和装卸设施。与此同时,一座类似塔楼的建筑还提供了办公空间。连接两个主要体量的桥梁构成了设计的一大特色。该结构包含一个公共屋顶花园,为公众提供了一个与自然融为一体的新的聚会空间。
Designed to cater to a variety of events, the main volumen houses 2,000-capacity, 500-capacity and 300-capacity event halls. Additional amenities include a foyer, a multipurpose hall, a VIP lounge, a press room, dedicated backstage areas for speakers, and loading facilities. Meanwhile, a tower-like structure hosts office space. A key feature of the design is the bridge connecting the two main volumes. This structure incorporates a public roof garden which lends a new public gathering space and connection with nature.
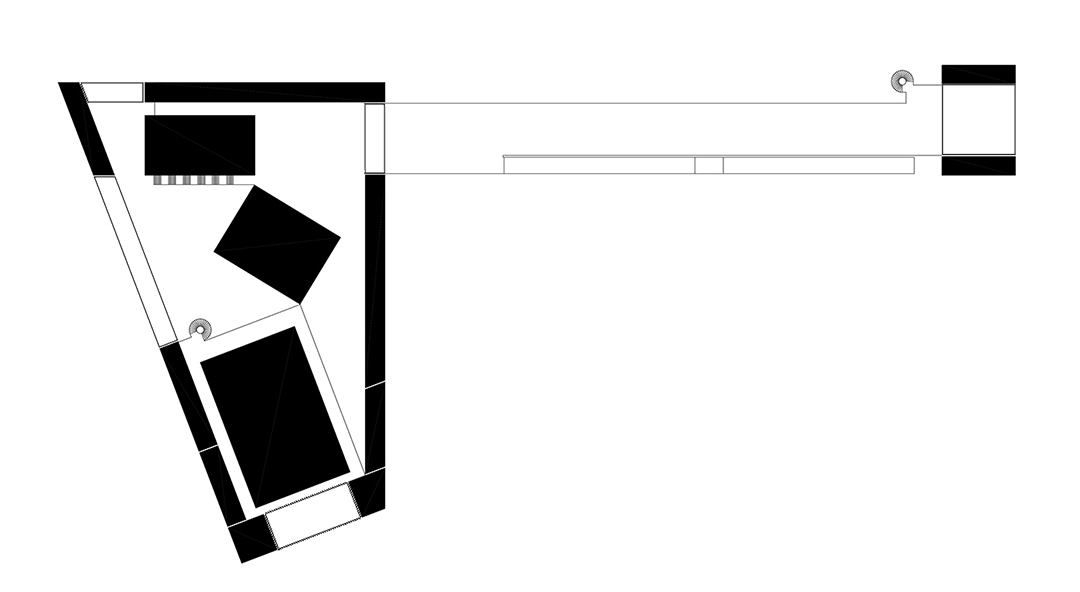

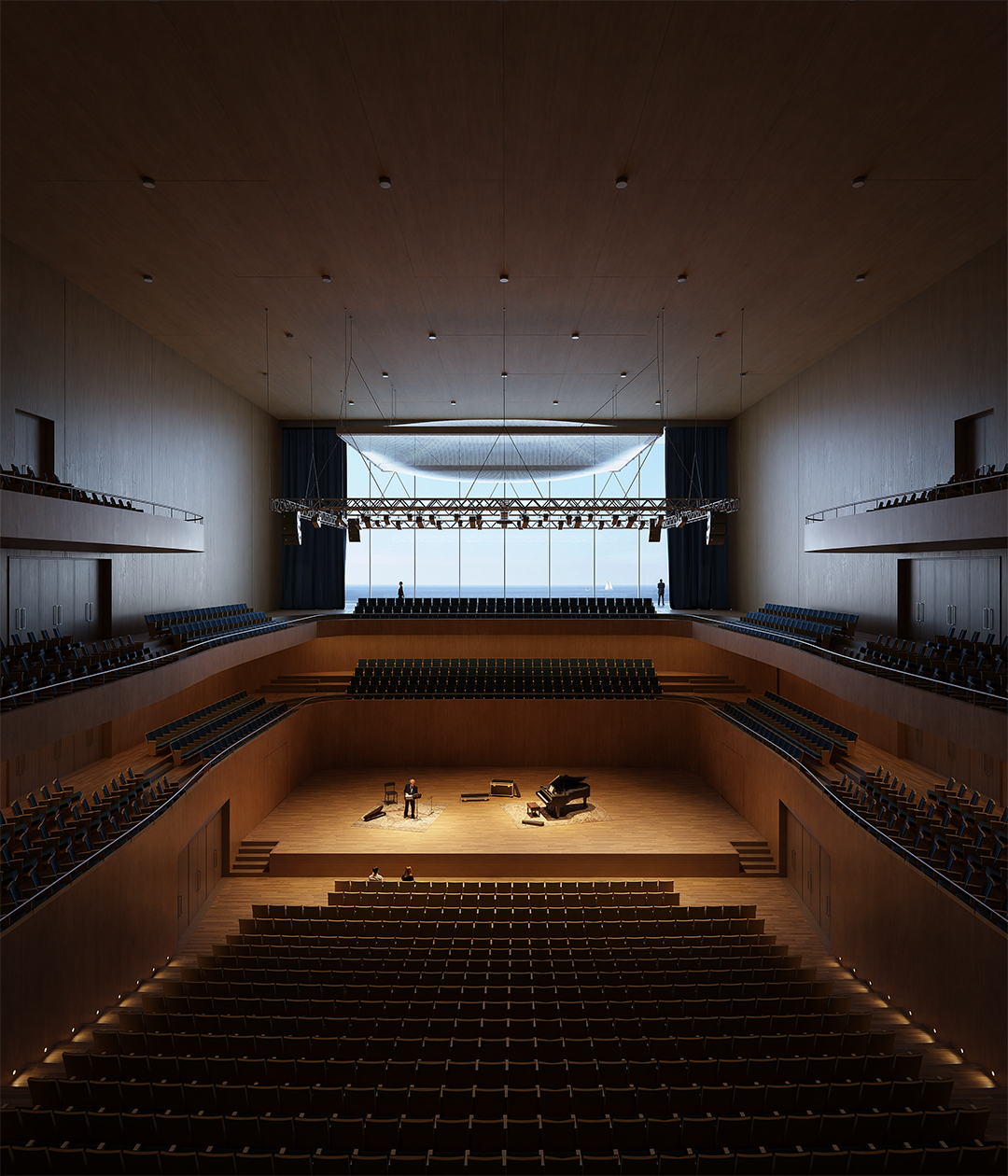
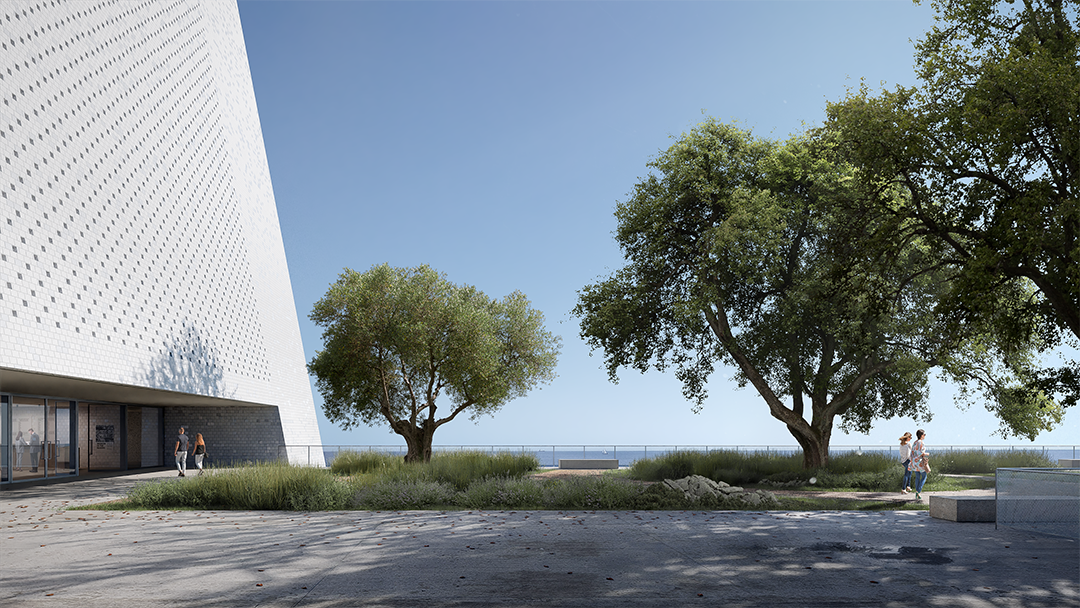
该项目的适应性还可进一步扩展,因为绿色广场下方隐藏着一个可灵活利用的空间。它可以根据城市不断变化的需求,被用作停车场、新增的办公区甚至其他设施。
The adaptability of the Project extends further still, as a flexible space is hidden beneath the Green concourse. Here, parking, additional office areas and even other amenities can be incorporated based on the city's evolving requirements.
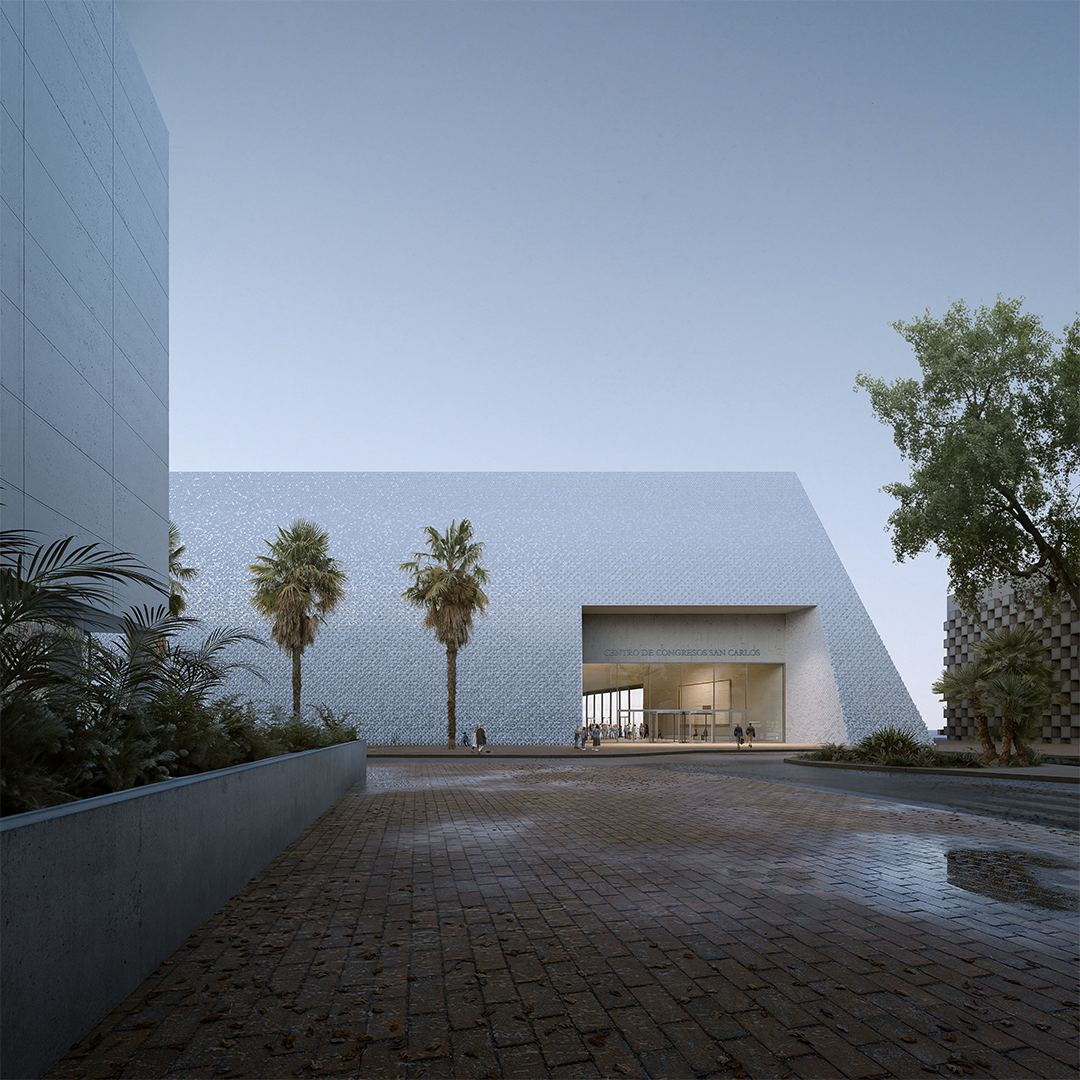
圣卡洛斯会议中心的设计周到细致、适应性强,从该地区的历史中汲取灵感,必将成为城市建筑景观中的一道亮丽风景线。
With its thoughtful, adaptable design that draws from the history of the area, the San Carlos Congress Centre is set to be a vibrant addition to the city's architectural landscape.

设计图纸 ▽
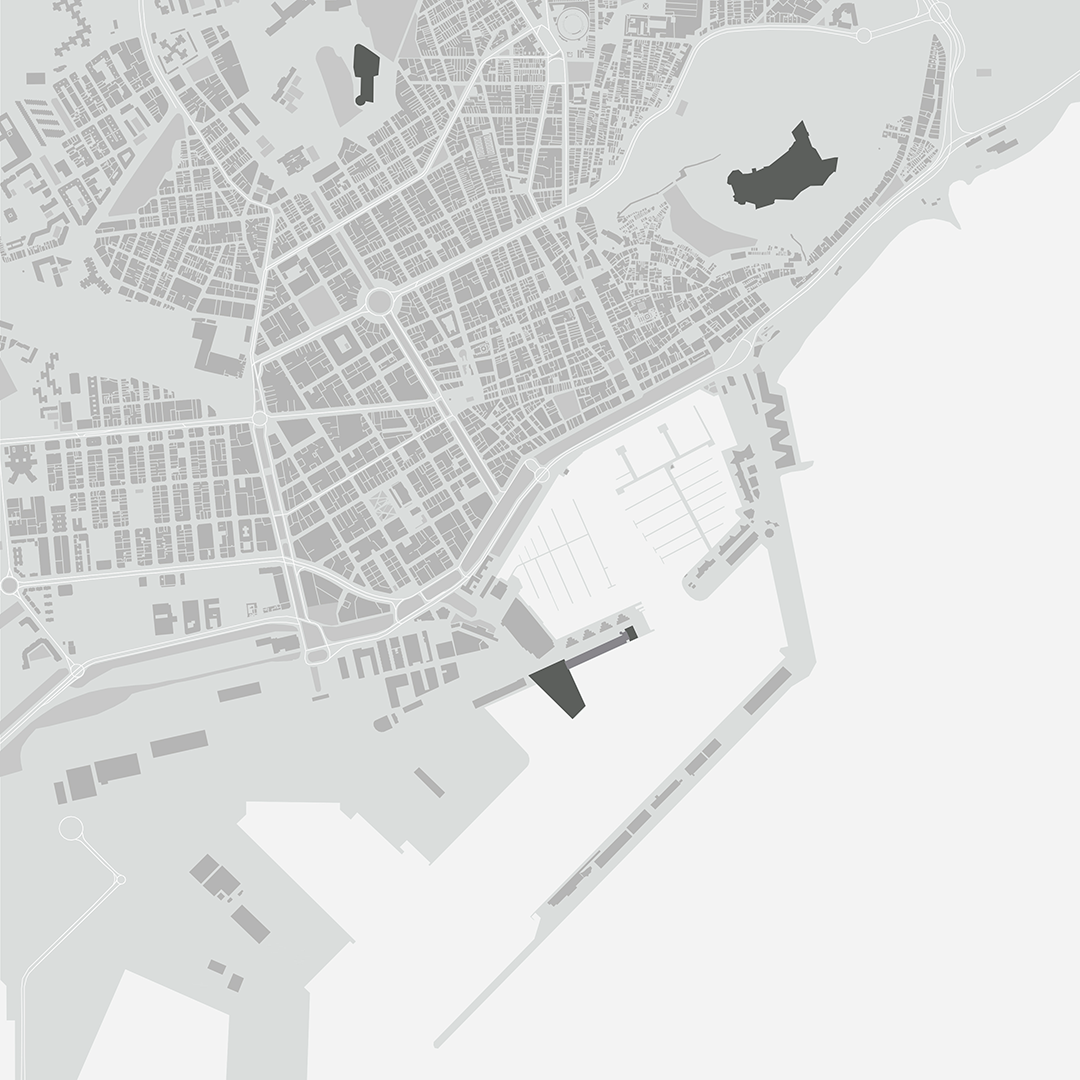
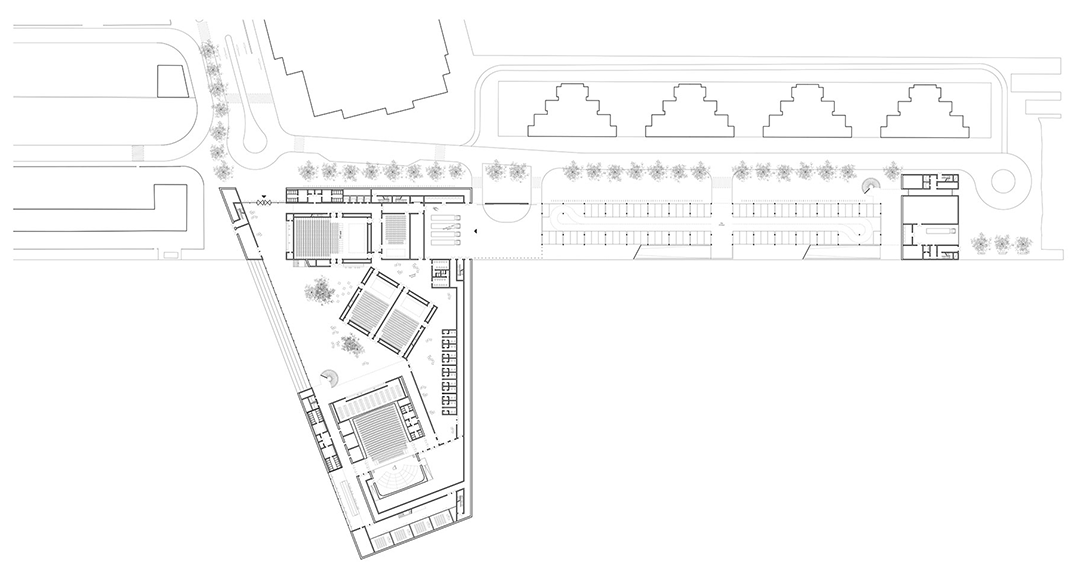
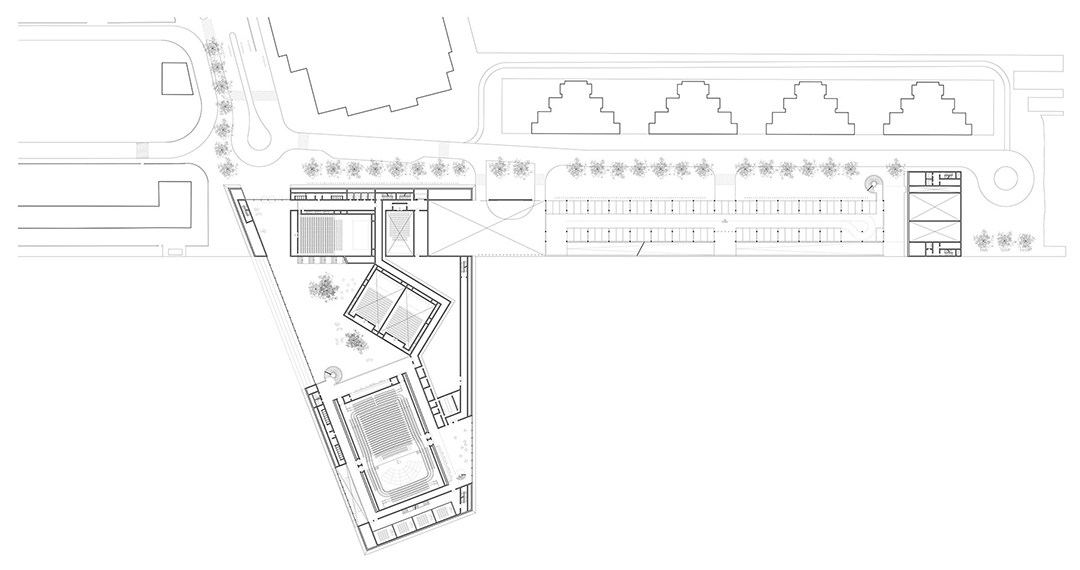
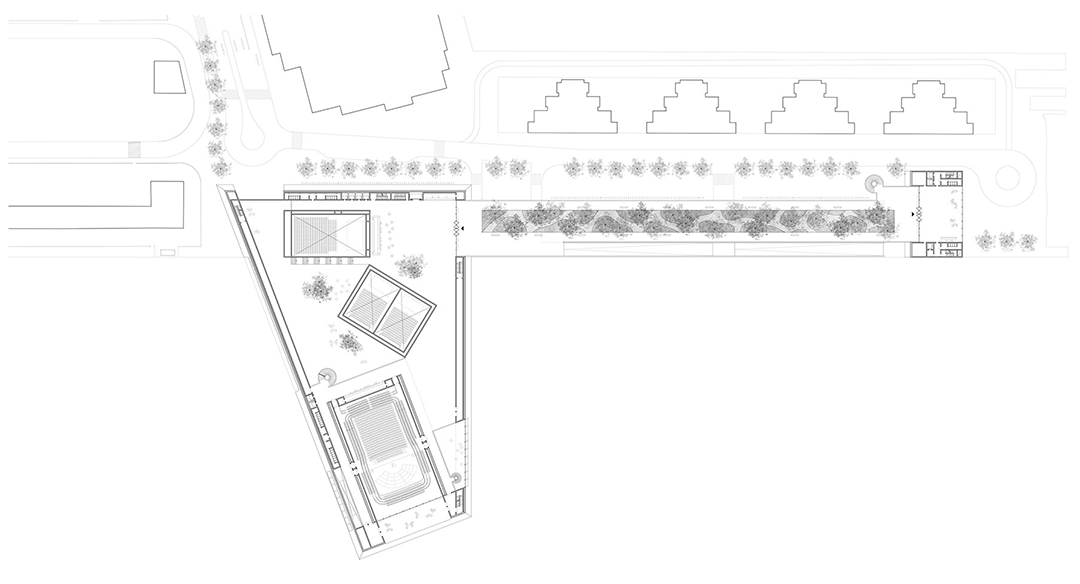


完整项目信息
DATA
Client: City of Alicante
Use: Congress Centre
Budget: €65 Million
Status: 1st Prize, International Design Competition
CREDITS
Architect: LUCA POIAN FORMS + FRADE ARQUITECTOS
Engineer: PROINTEC
Images: BSArq
本文由Frade Arquitectos授权有方发布。欢迎转发,禁止以有方编辑版本转载。
上一篇:建筑地图243|巴塞尔:新项目
下一篇:2024年密斯奖5强入围——雷吉奥学校|Andrés Jaque / Office for Political Innovation