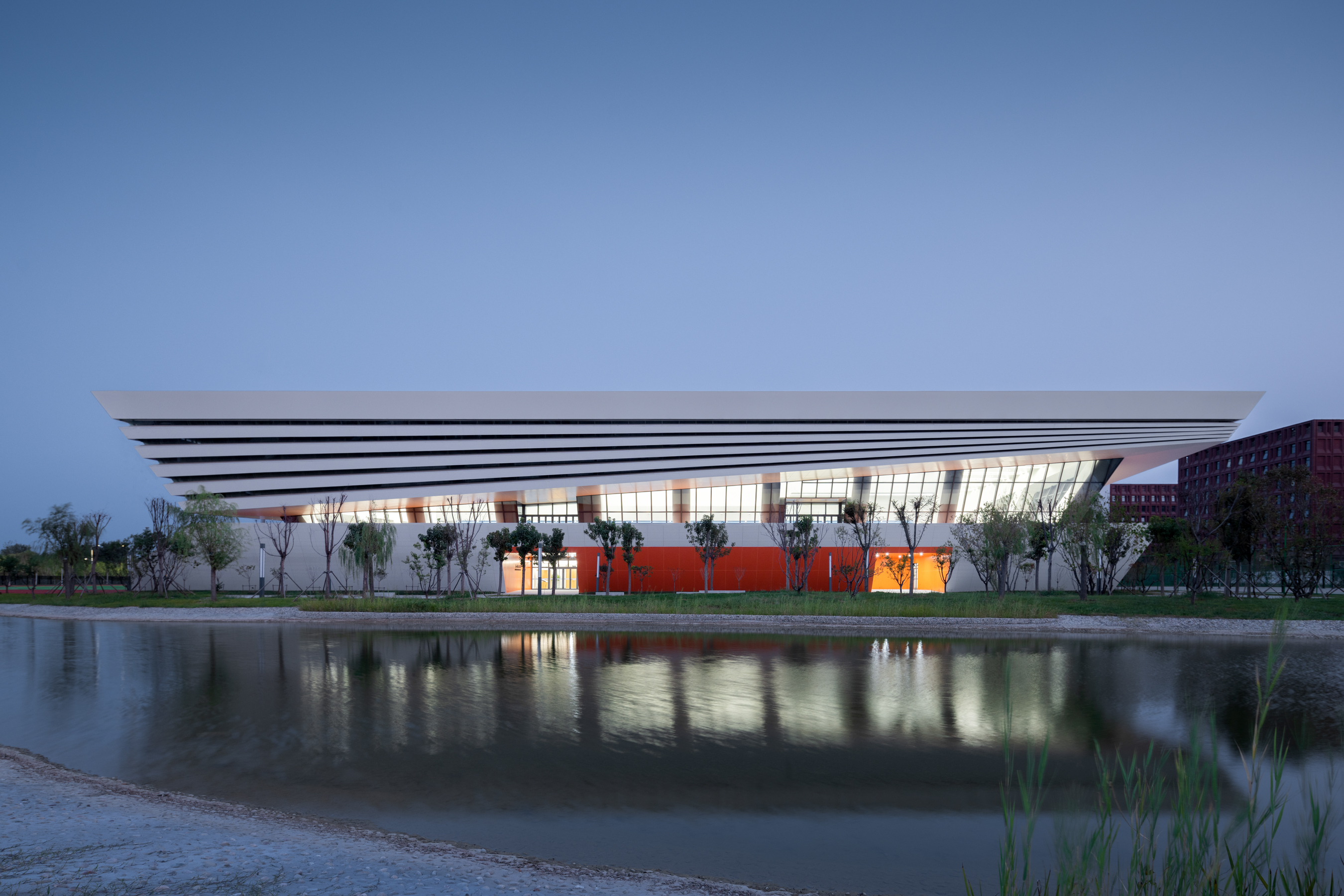
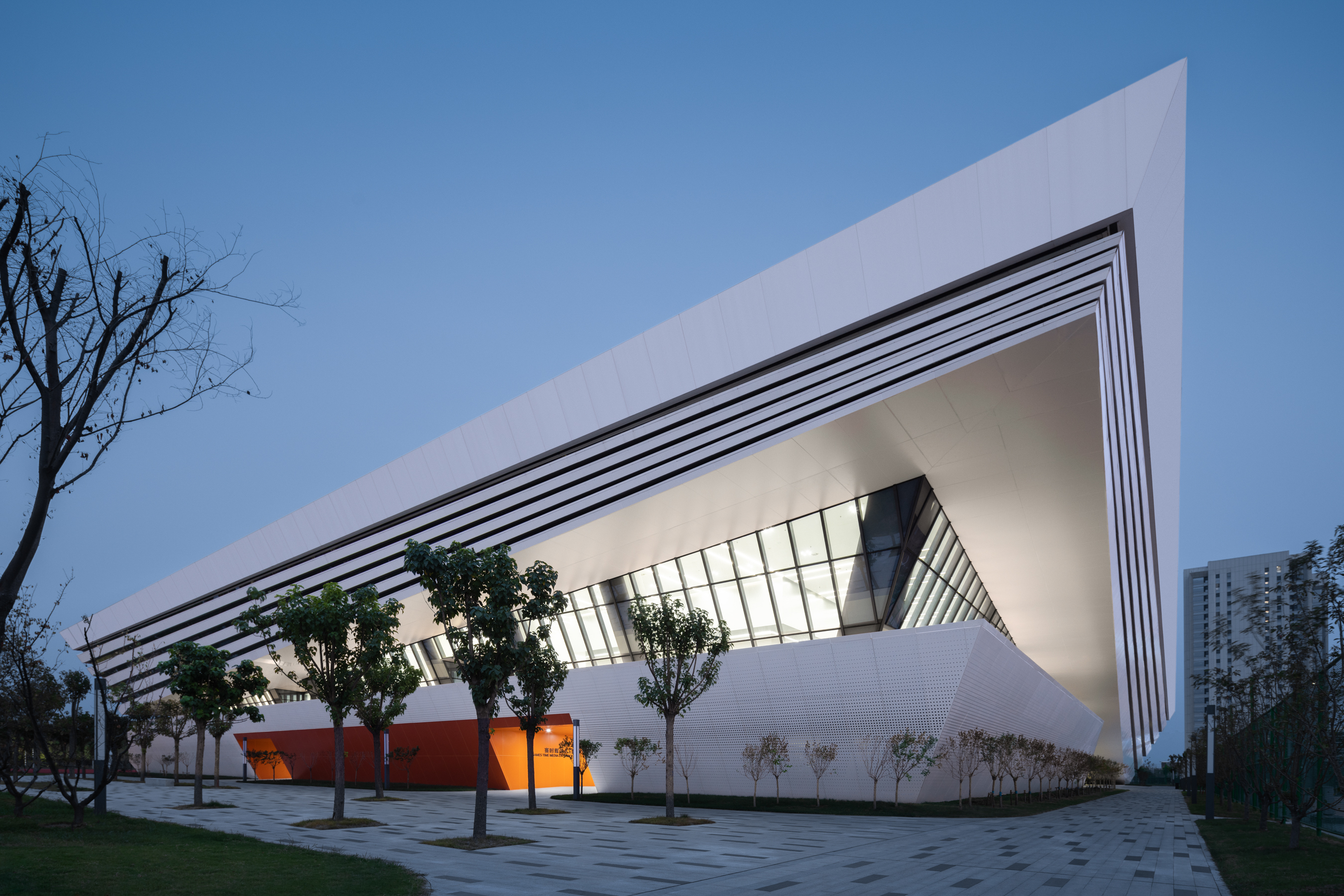
设计单位 中科院建筑设计研究院有限公司
项目地点 山东滨州
建成时间 2022年
建筑面积 26112.91平方米
撰文 李昕滨、张春雨
渤海科技大学—魏桥国科高等技术研究院(滨州)坐落于山东省滨州市,基地分为南北两区,东侧毗邻秦皇河国家湿地公园,拥有良好的城市景观资源。体育中心组团位于校园北区东南侧,与秦皇河公园隔路相邻,体育馆正对北区入口,成为北区南北轴线的底景建筑。作为校区主要的运动场所,体育馆包含比赛馆、训练馆及游泳馆等功能,定位为乙级场馆,可满足全国单项赛事及省市级赛事的举办。东侧为400米标准体育场,周边布局篮球、排球等运动场地,形成校园中以运动为主题的“活力岛”。
Bohai University of Science and Technology - Weiqiao National Science and Technology Higher Technology Research Institute (Binzhou) is located in Binzhou City, Shandong Province. The base is divided into two areas: north and south, and is adjacent to the Qinhuang River National Wetland Park on the east side, with excellent urban landscape resources. The sports center cluster is located on the southeast side of the north campus area, adjacent to the Qinhuang River Park across the road. The gymnasium faces the entrance of the north area and becomes the bottom view building of the north-south axis of the north area. As the main sports venue on the campus, the gymnasium includes functions such as a competition hall, training hall, and swimming pool. It is positioned as a Grade B venue and can meet the needs of national and provincial level events. On the east side is a 400 meter standard sports stadium, surrounded by basketball, volleyball and other sports venues, forming a "vitality island" with sports as the theme on campus.
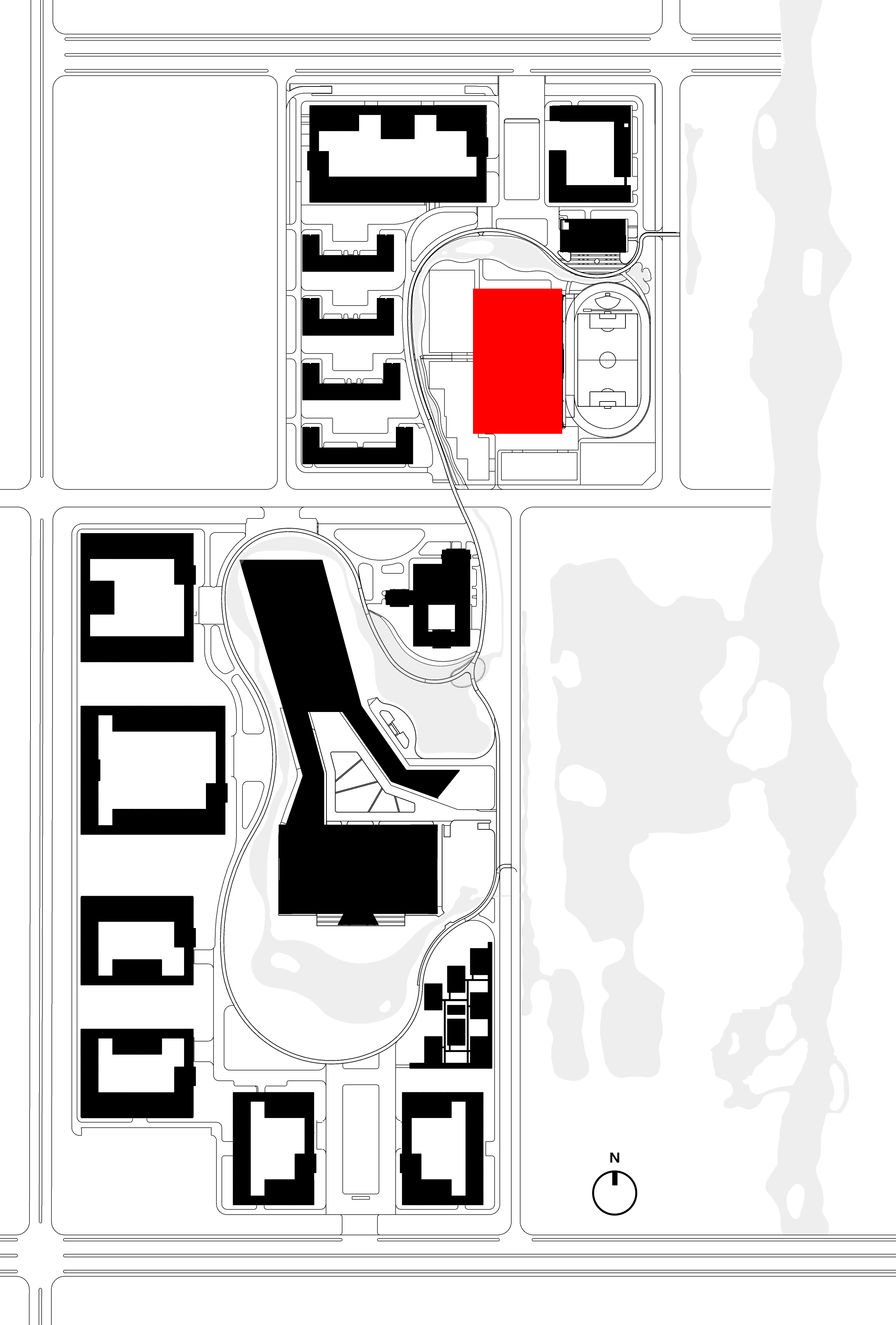
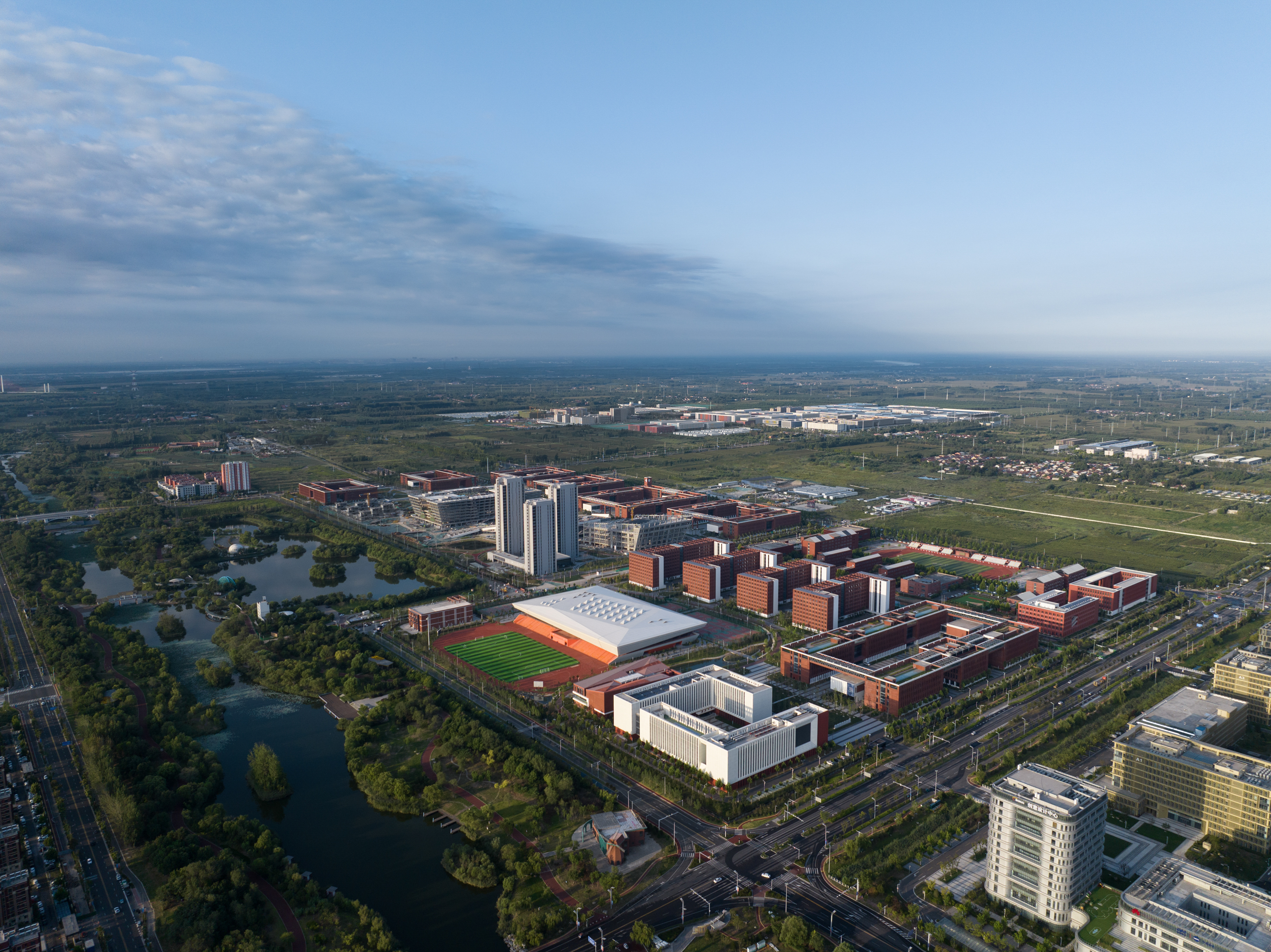
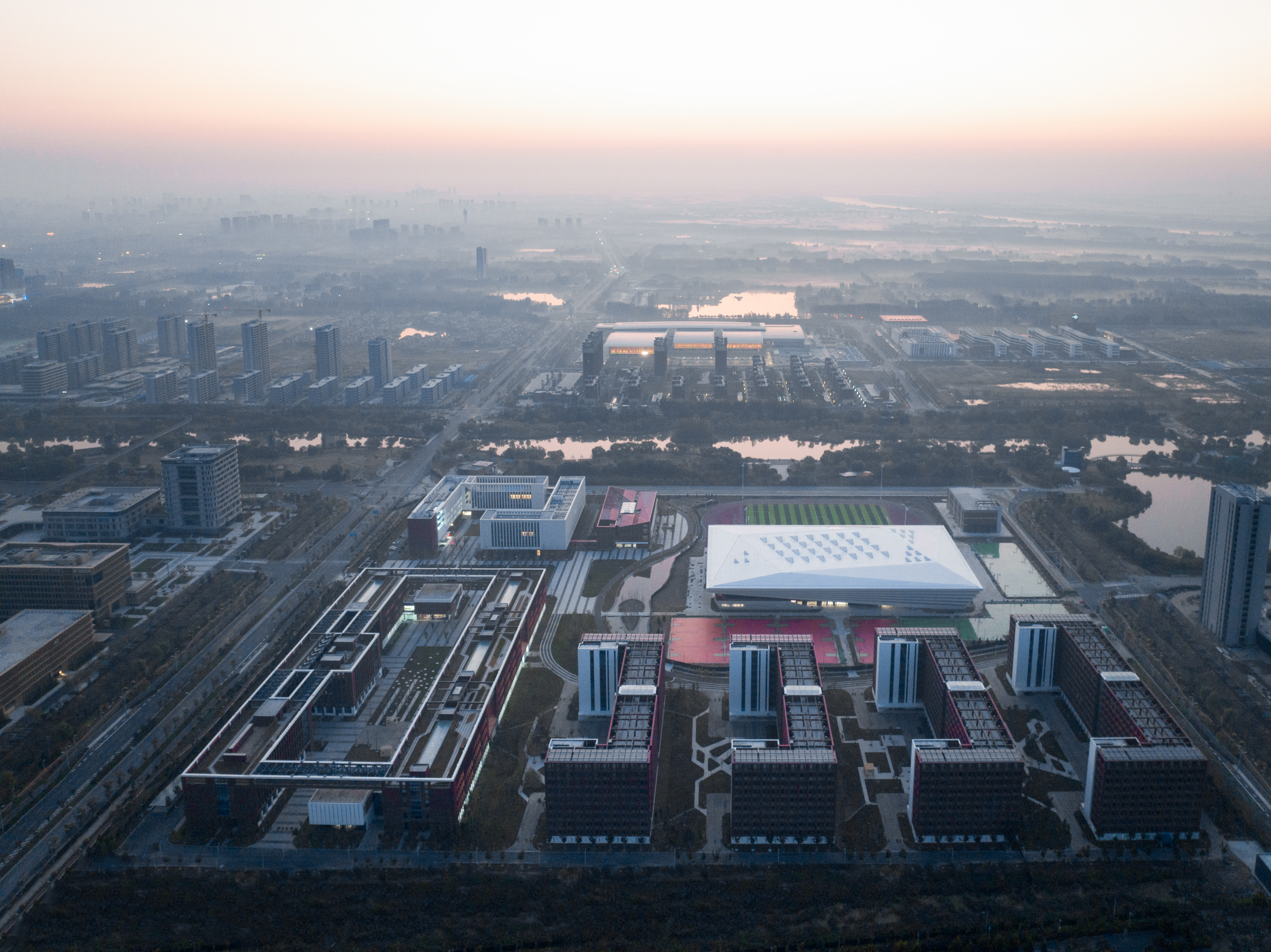
白鹭展翼 · 动感校园
渤海科技大学学院楼组团以中国传统书院形制为镜,传承书院文脉,外立面以红砖风格为主。体育建筑作为校园中的大型公共建筑,我们希望将动感活力与未来科技注入其中,成为传统形制中的突变体,为师生提供一个富有时尚活力与时代气息的空间场所,为校园环境带来活力与生机。
The college building cluster of Bohai University of Science and Technology is reflected in the traditional Chinese style of academies, inheriting the cultural heritage of the academies. The exterior facade is mainly in the style of red bricks. As a large public building on campus, sports architecture aims to inject dynamic vitality and future technology into it, becoming a mutant in traditional forms, providing teachers and students with a fashionable and contemporary space, and bringing vitality and vitality to the campus environment.
▲ 项目生成示意 ©中科院建筑设计研究院有限公司
基地毗邻滨州秦皇河国家湿地公园,因此我们希望体育馆不仅是校园中的一座标志性建筑,同时应通过体育建筑的尺度与张力,从公园视角打造一座中心景观建筑。在体量上,我们利用减法处理,保持完整性、体现雕塑感,通过斜向造型元素表达动感。从栖息在湿地公园中的白鹭汲取灵感,立面选用银白色蜂窝铝板,“羽翼”般的带状渐变表皮螺旋环绕于场馆四围,让体育馆呈现出舒展轻盈的动势与张力,犹如漂浮于湿地水系之上,白鹭展翼、低飞回旋、悦目动人。
The base is adjacent to the Qinhuang River National Wetland Park in Binzhou, so we hope that the gymnasium is not only a landmark on campus, but also a central landscape building from the perspective of the park, through the scale and tension of sports architecture. Using subtraction in terms of volume to maintain integrity and reflect sculptural sense, and expressing dynamism through oblique modeling elements. Taking inspiration from the egrets living in the wetland park, the facade is made of silver white honeycomb aluminum panels, with a "feather like" strip shaped gradient skin spiral surrounding the venue, giving the gymnasium a relaxed and light momentum and tension, as if floating on the wetland water system. The egrets spread their wings, fly low and spin, and are pleasing to the eye.
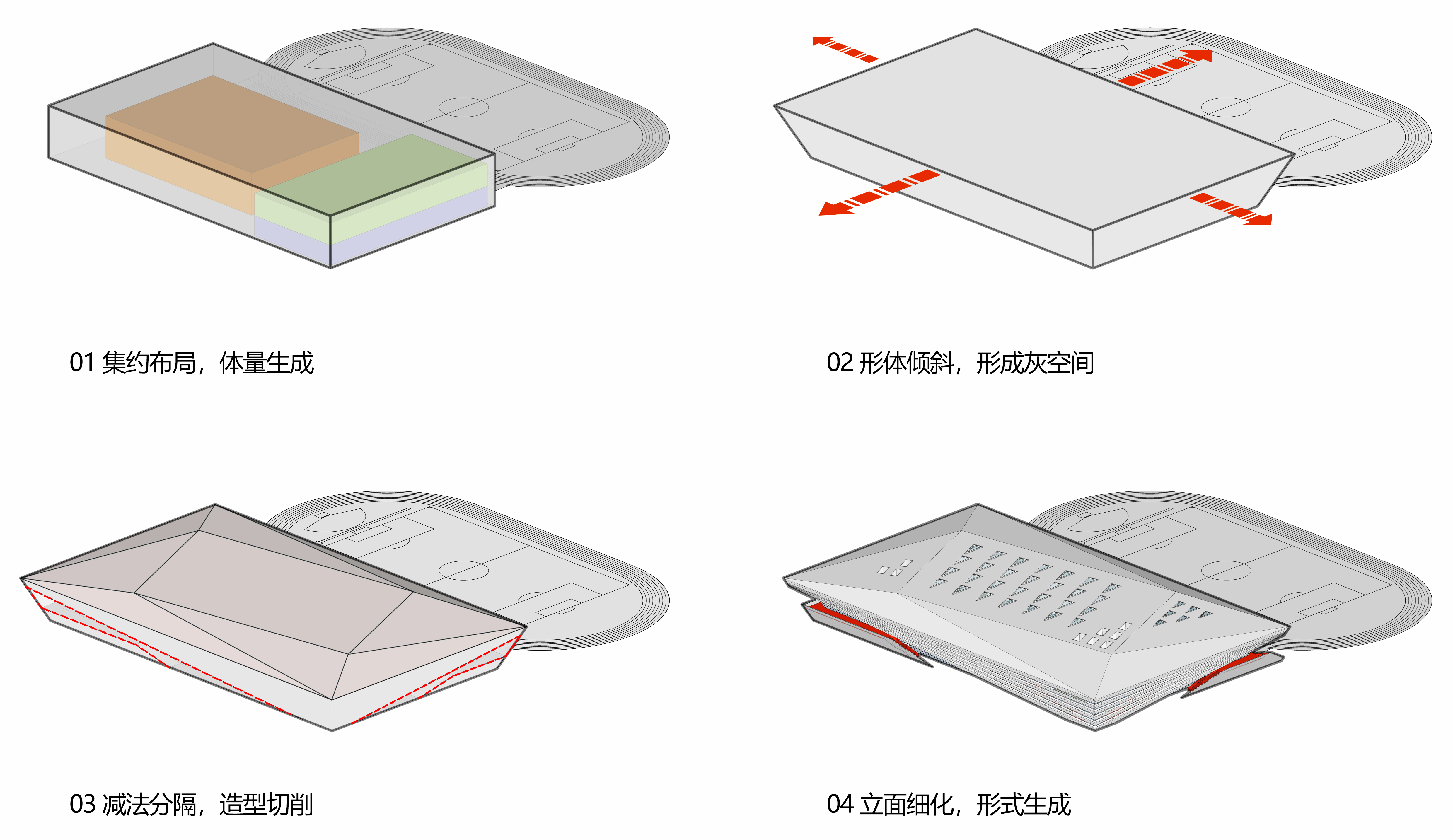

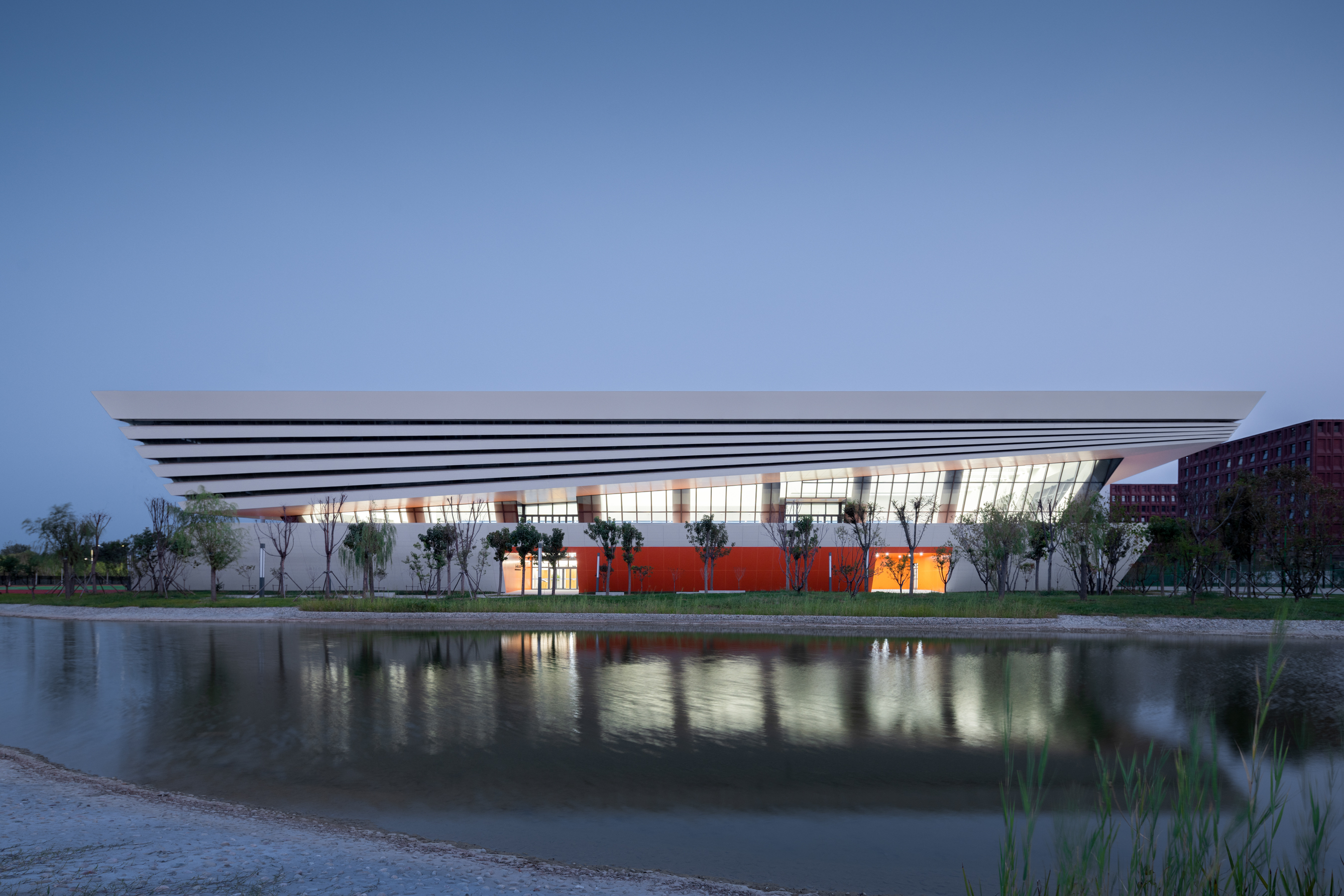
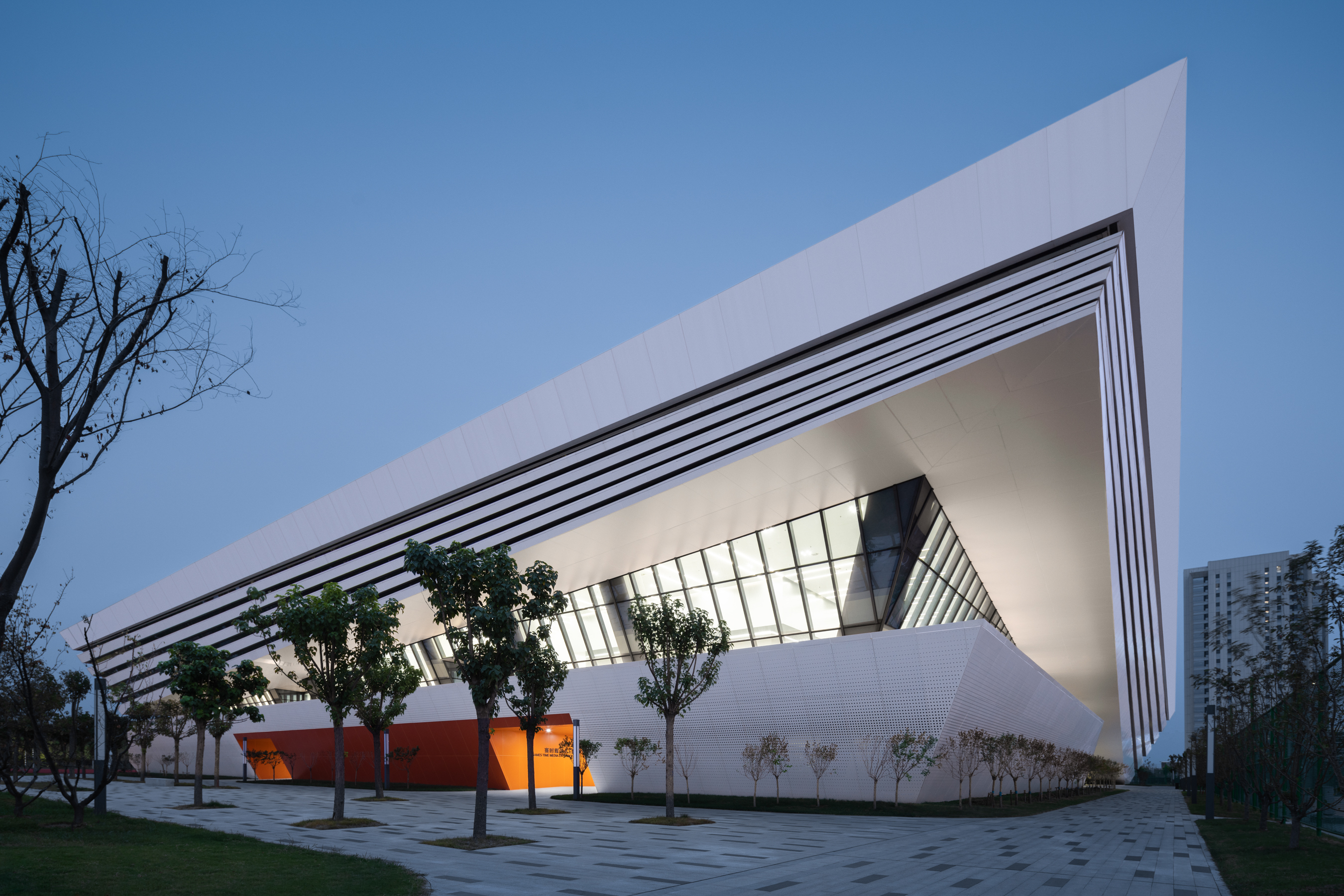

平赛多用 · 校城共享
校园体育建筑与专业型比赛场馆相比,独特性在于弱化其专业性的表达,而转向在校园学生群体中所起到的教学健身和运动交流属性。项目设计之初明确了赛时使用与赛后使用并举的目标,使设计既符合赛事举办的专业性、高标准,又满足高校长期使用的多功能、轻维护需求。同时体育馆布局在校园北入口附近,为城市提供了分时共享的体育设施及赛事活动,是对城市体育场馆和大众健身的有益补充。
Compared with professional competition venues, the uniqueness of campus sports buildings lies in weakening their professional expression and shifting towards their teaching, fitness, and sports communication attributes within the student community on campus. At the beginning of the project design, the goal of using it during and after the competition was clearly defined, so that the design not only meets the professionalism and high standards of the competition, but also meets the multifunctional and light maintenance needs of universities for long-term use. At the same time, the gymnasium is located near the north entrance of the campus, providing the city with time-sharing sports facilities and event activities, which is a beneficial supplement to the city's sports venues and public fitness.
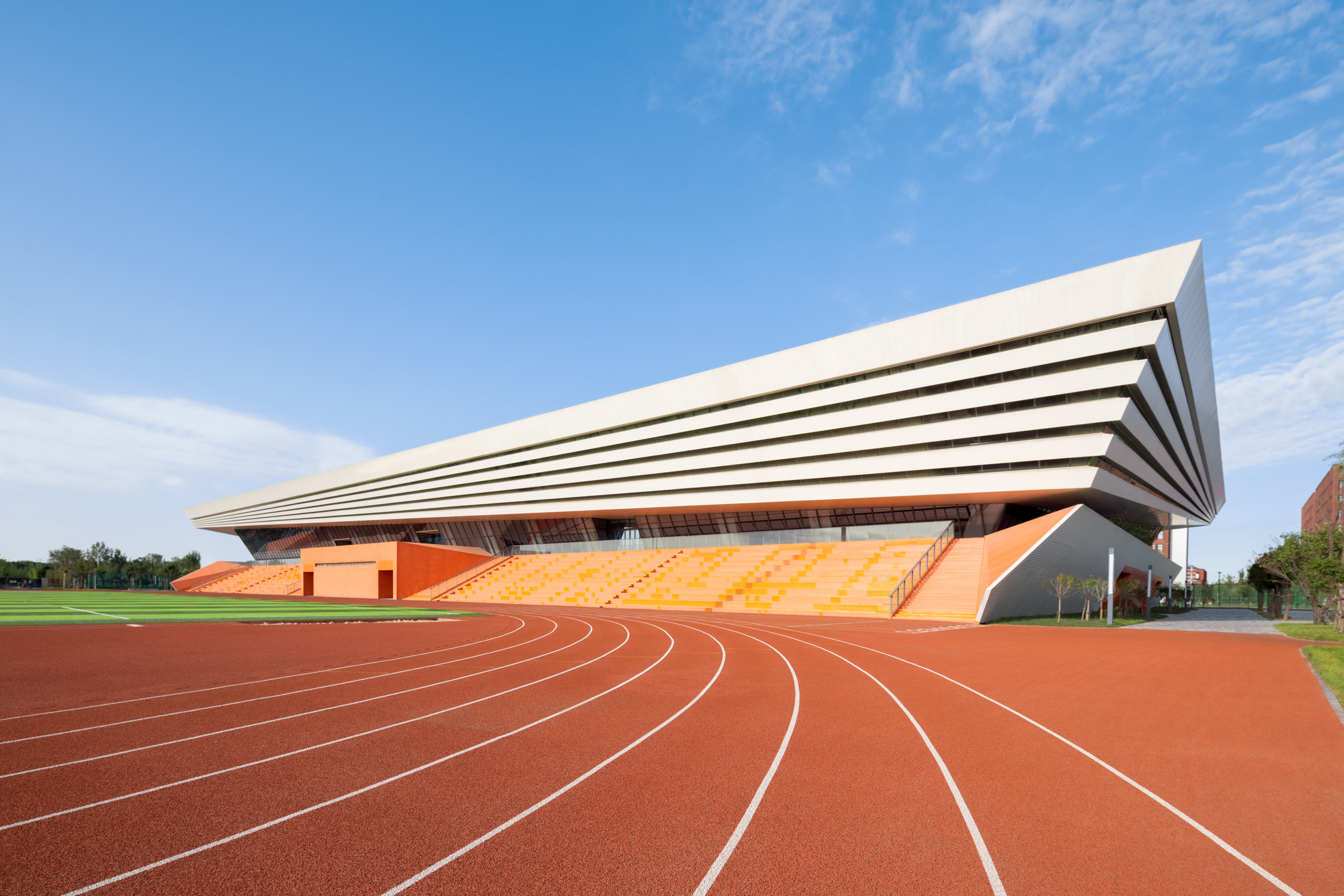
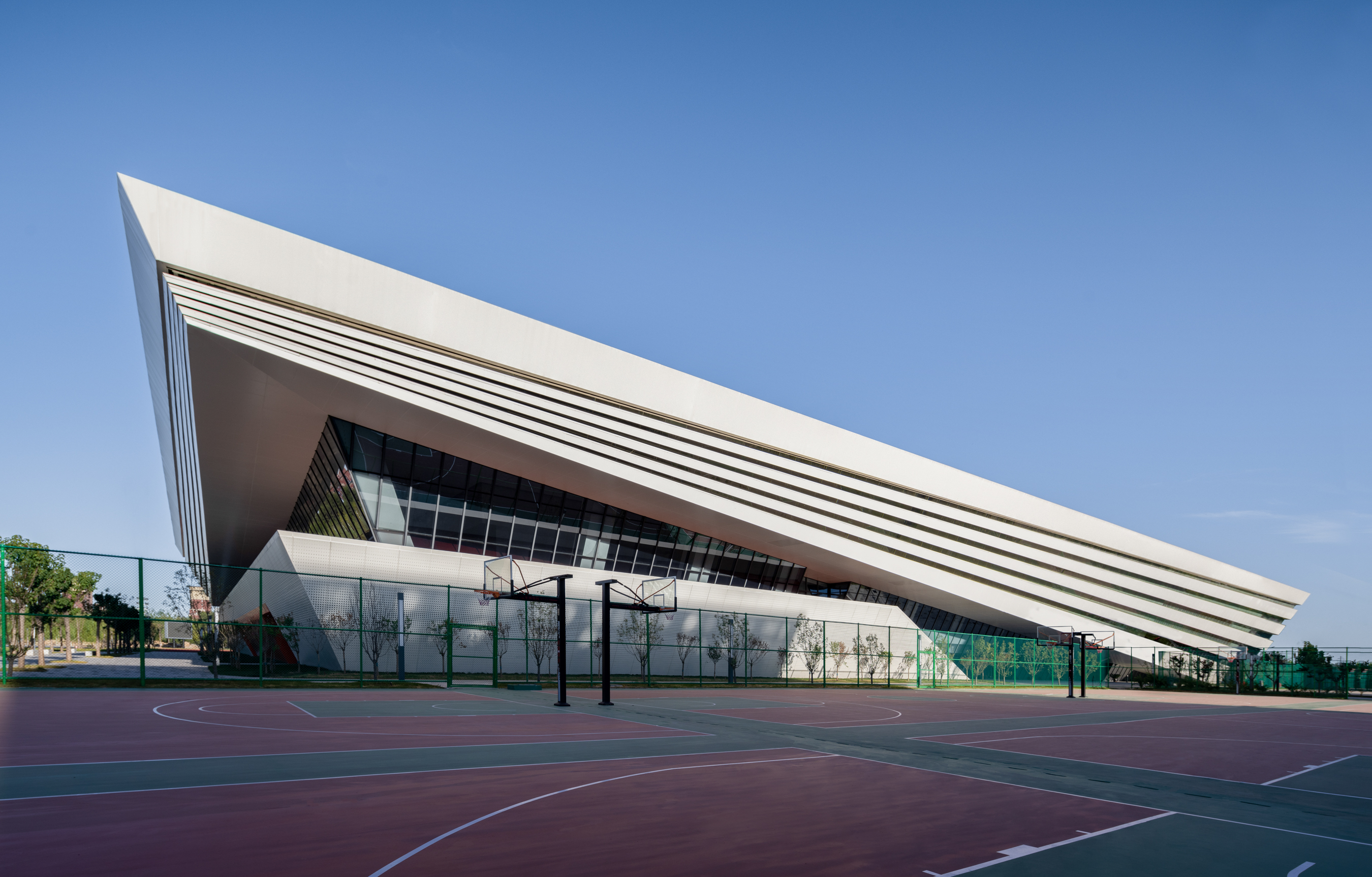
体育馆在功能上包含比赛馆、训练馆及游泳馆。比赛馆场芯规格采用40m×70m,设坐席3000个,活动坐席占比达70%,仅单侧设置固定坐席,不仅可满足健身、教学、比赛、演出、宣讲、典礼等多功能转换需求,又降低建造成本和运营维护成本。
The gymnasium includes a competition hall, a training hall, and a swimming pool in terms of functionality. The core size of the competition hall is 40m * 70m, with 3000 seats and 70% of active seats. The fixed seats are set on one side. This approach not only meets the multifunctional conversion needs of fitness, teaching, competitions, performances, preaching, ceremonies, etc., but also reduces construction and operation maintenance costs.
在场馆二层的周边,设计了“U”形的边厅作为空间过渡。作为赛时的缓冲大厅,平时可进行展览、活动、研讨、教学等功能,临近田径场的边厅还可作为学生们室内观赛的超大“包厢”,成为校园中的取景器,学业之余的社交共享“大客厅”。
A U-shaped side hall has been designed around the second floor of the venue as a spatial transition. As a buffer hall during competitions, it can be used for exhibitions, activities, seminars, teaching, and other functions. The side hall near the track and field field can also serve as a super large "private room" for students to watch games, becoming a viewfinder on campus and a social sharing "living room" for leisure time.
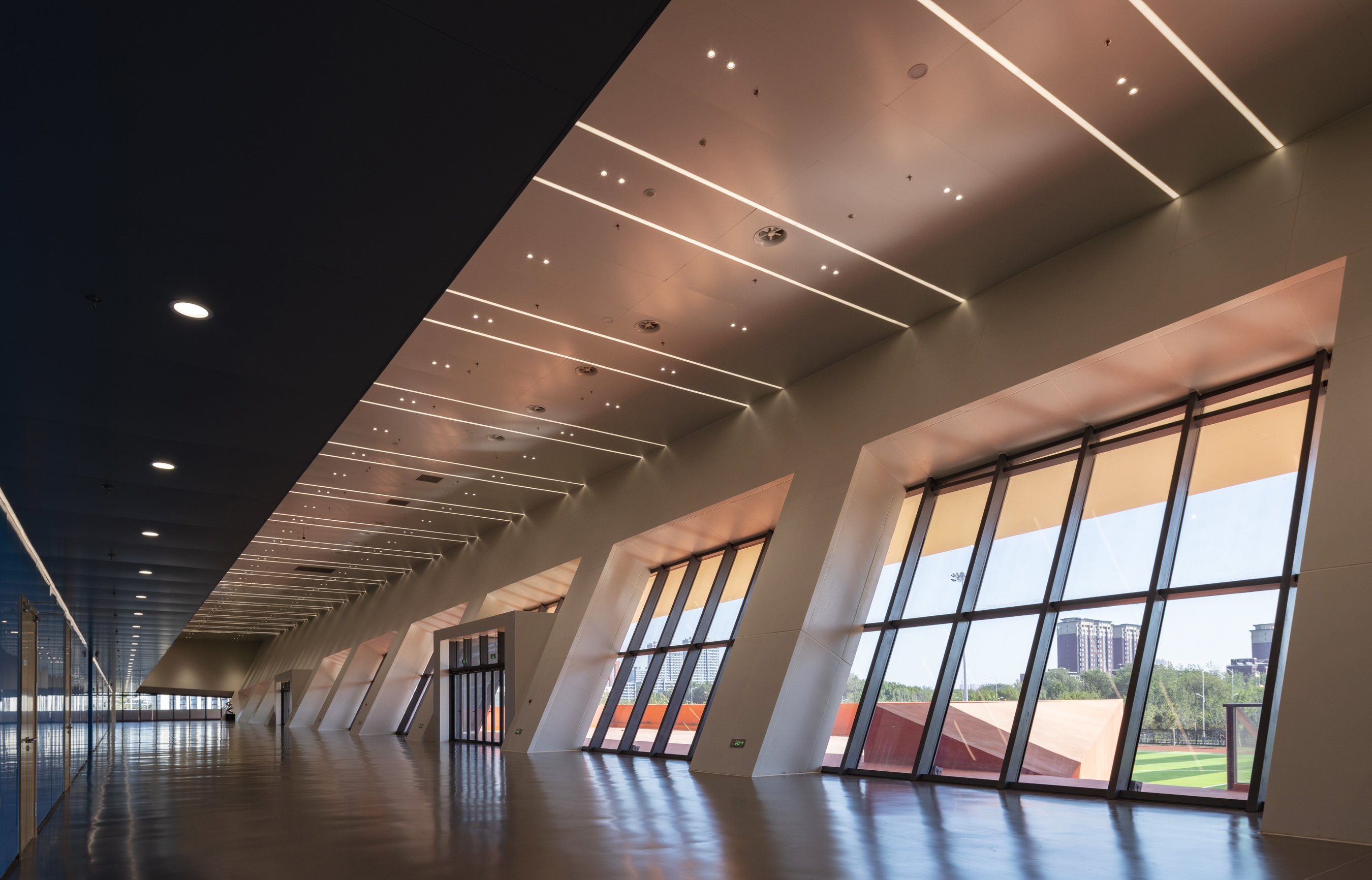
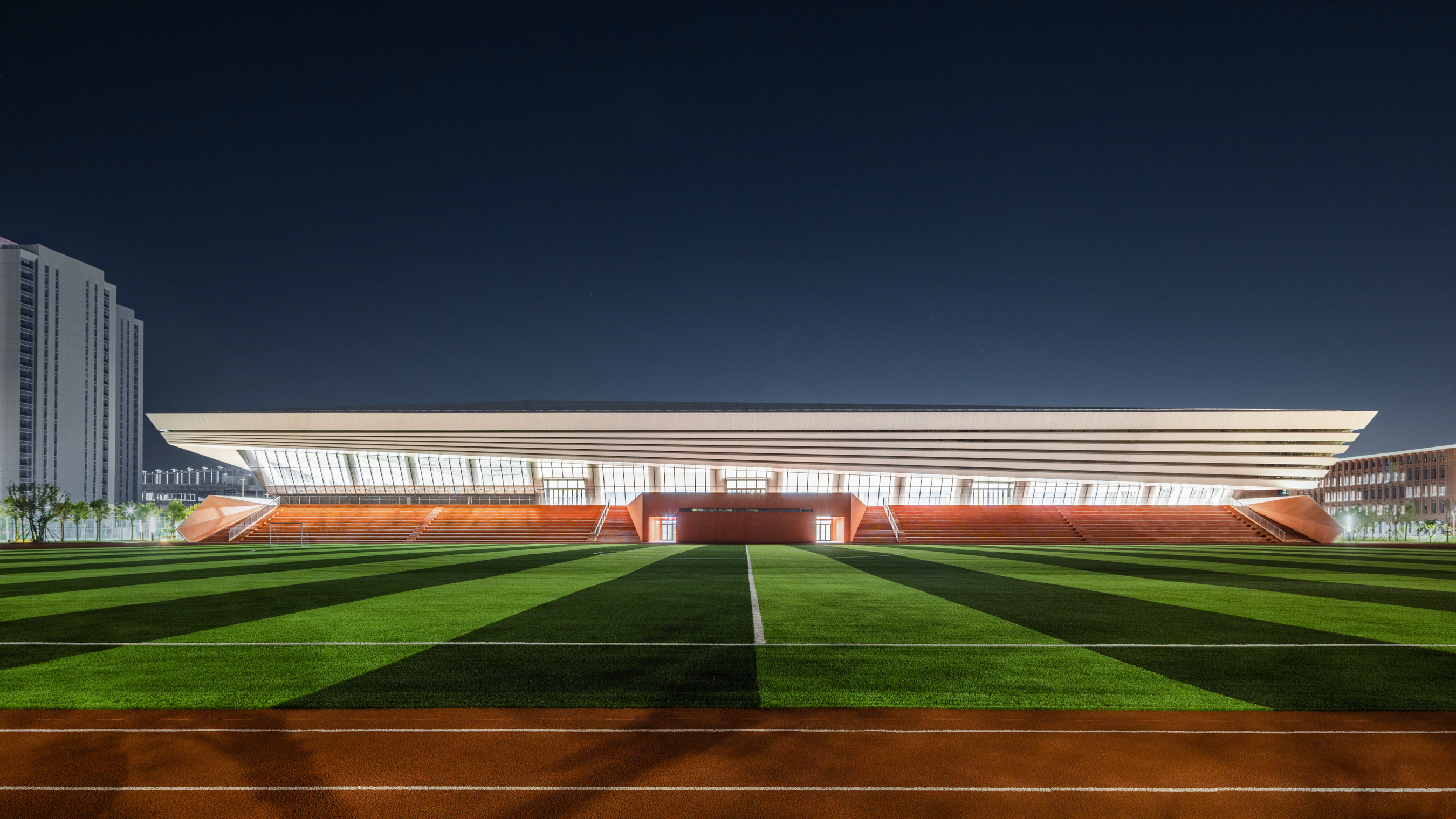
场馆合一 · 层叠建构
体育馆位于田径运动场西侧,采用场馆合一的设计方式,在体育馆形体中巧妙地将西侧看台嵌入,实现一体化设计,悬挑出的结构替代传统坐席罩棚,不仅能遮阳挡雨,还与看台共同构成体育馆的悦色底座。这种运动场与体育馆的集约设计,在当前校园建设面积日益匮乏的趋势下,是一种积极高效的尝试。
The gymnasium is located on the west side of the track and field sports field, adopting a design approach of venue integration. The west stand is cleverly embedded in the shape of the gymnasium, achieving an integrated design. The overhanging structure replaces the traditional seat canopy, which not only provides shade and rain protection, but also forms the pleasing base of the gymnasium together with the stands. The intensive design of this sports field and gymnasium is a positive and efficient design attempt in the current trend of increasingly scarce campus construction area.
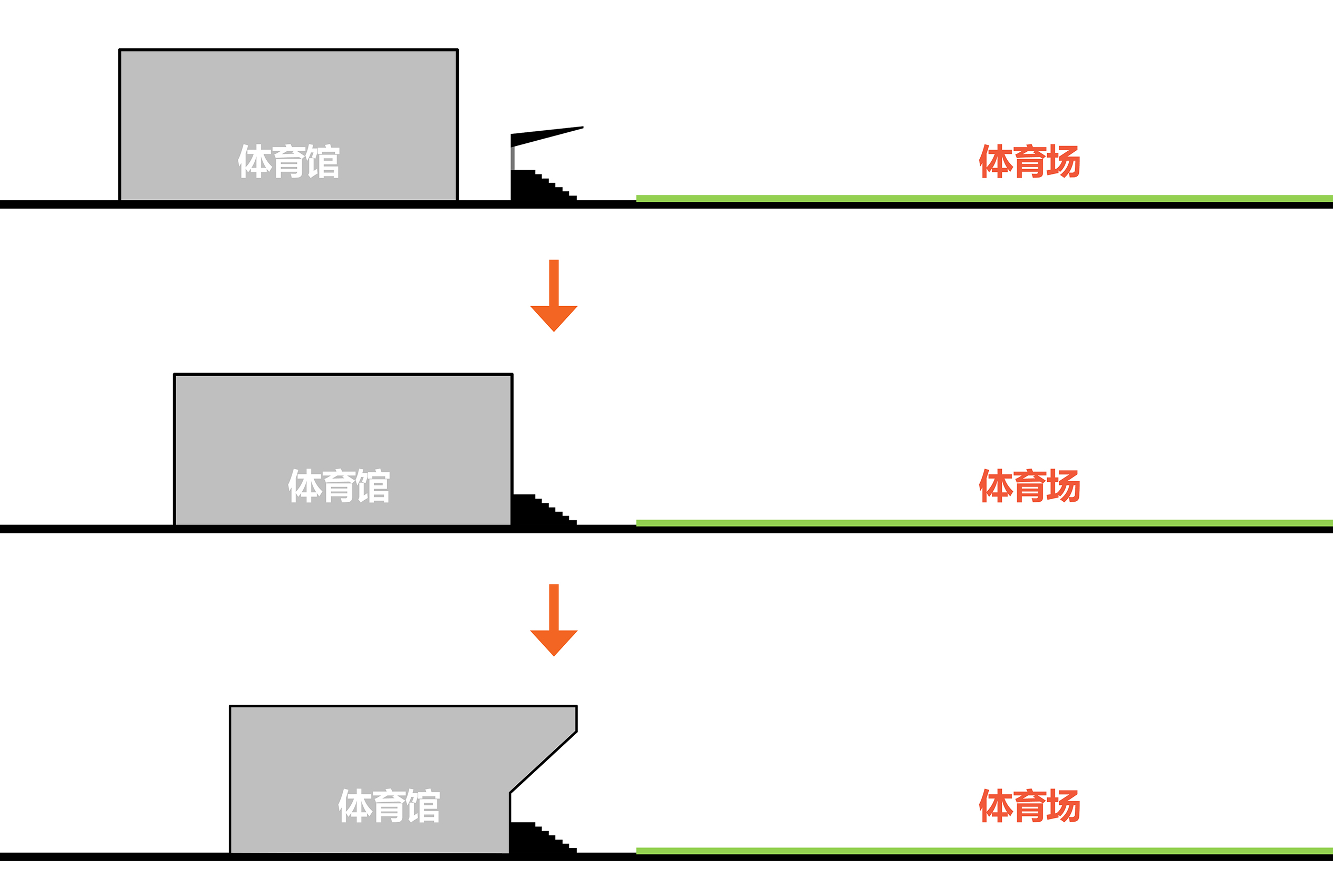
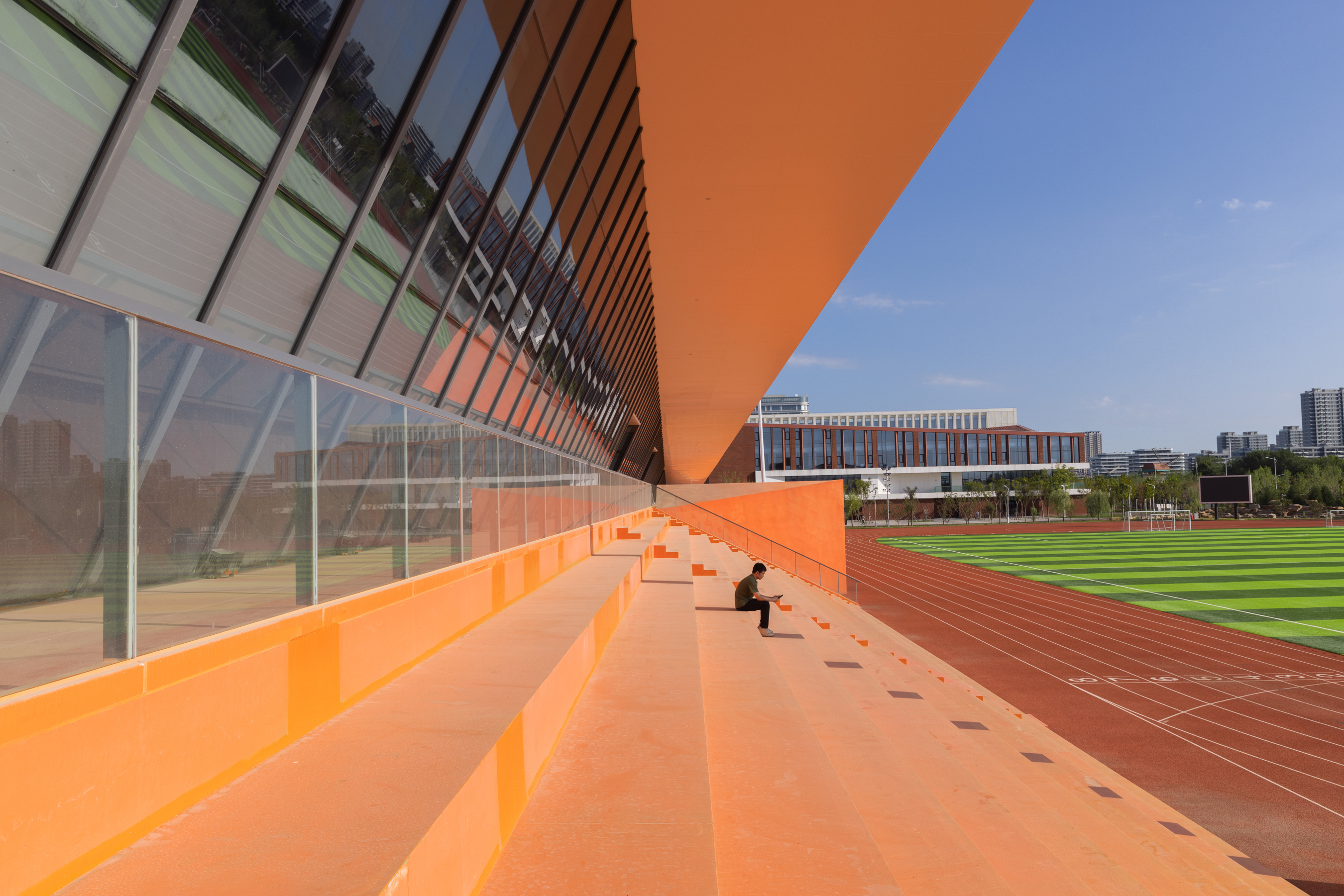
体育馆包含了比赛馆、训练馆及游泳馆。我们以节地、节材、节能为导向,将三馆集约布局,游泳馆与训练馆采用层叠模式,充分利用垂直空间,与主场馆南北并列,共享中部设备及辅助用房。
The gymnasium includes a competition hall, a training hall, and a swimming pool. Guided by land conservation, material conservation, and energy conservation, the three pavilions are intensively arranged. The swimming and training pavilions adopt a stacked mode, fully utilizing vertical space and sharing central equipment and auxiliary rooms with the main pavilions north and south.

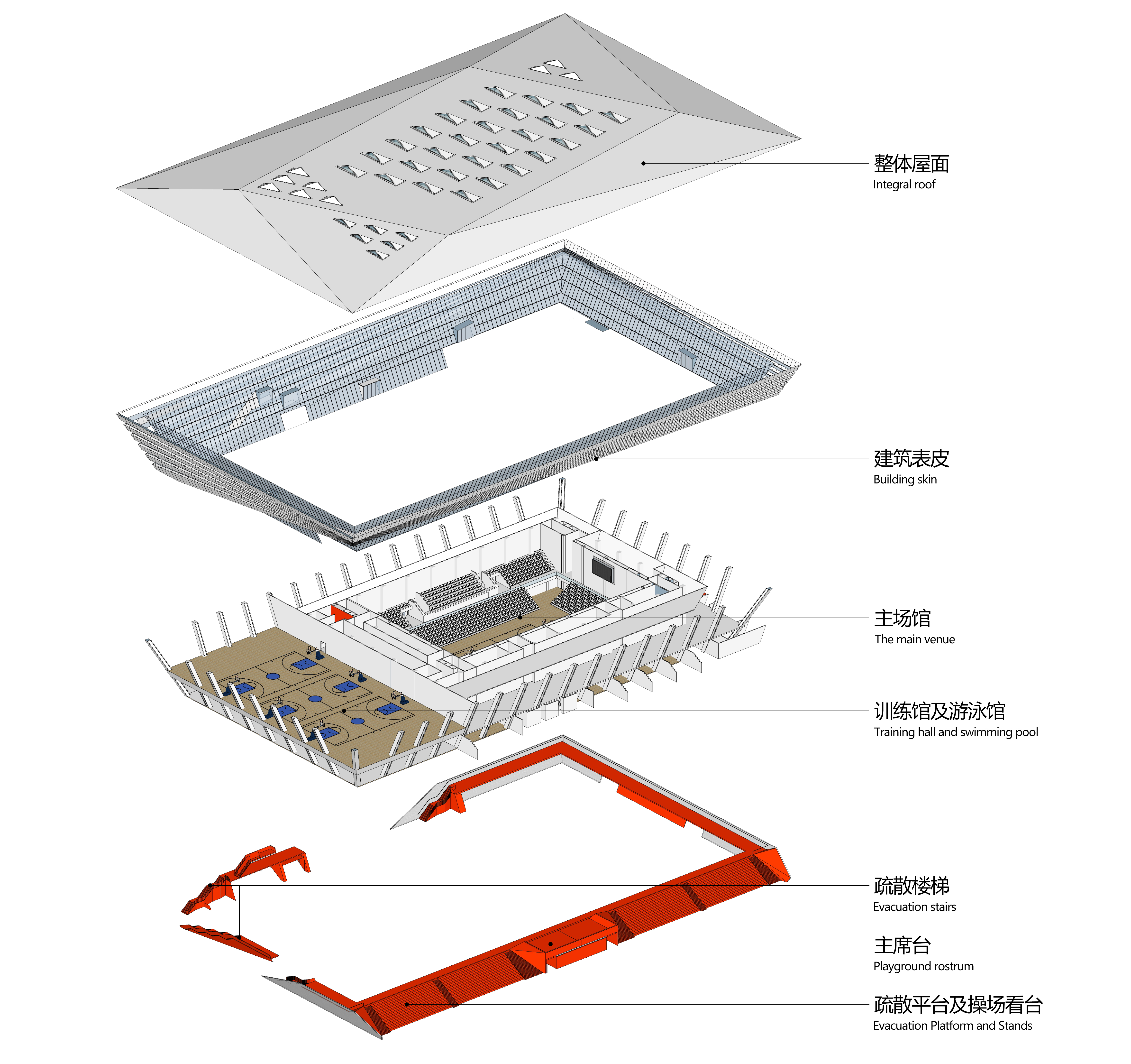
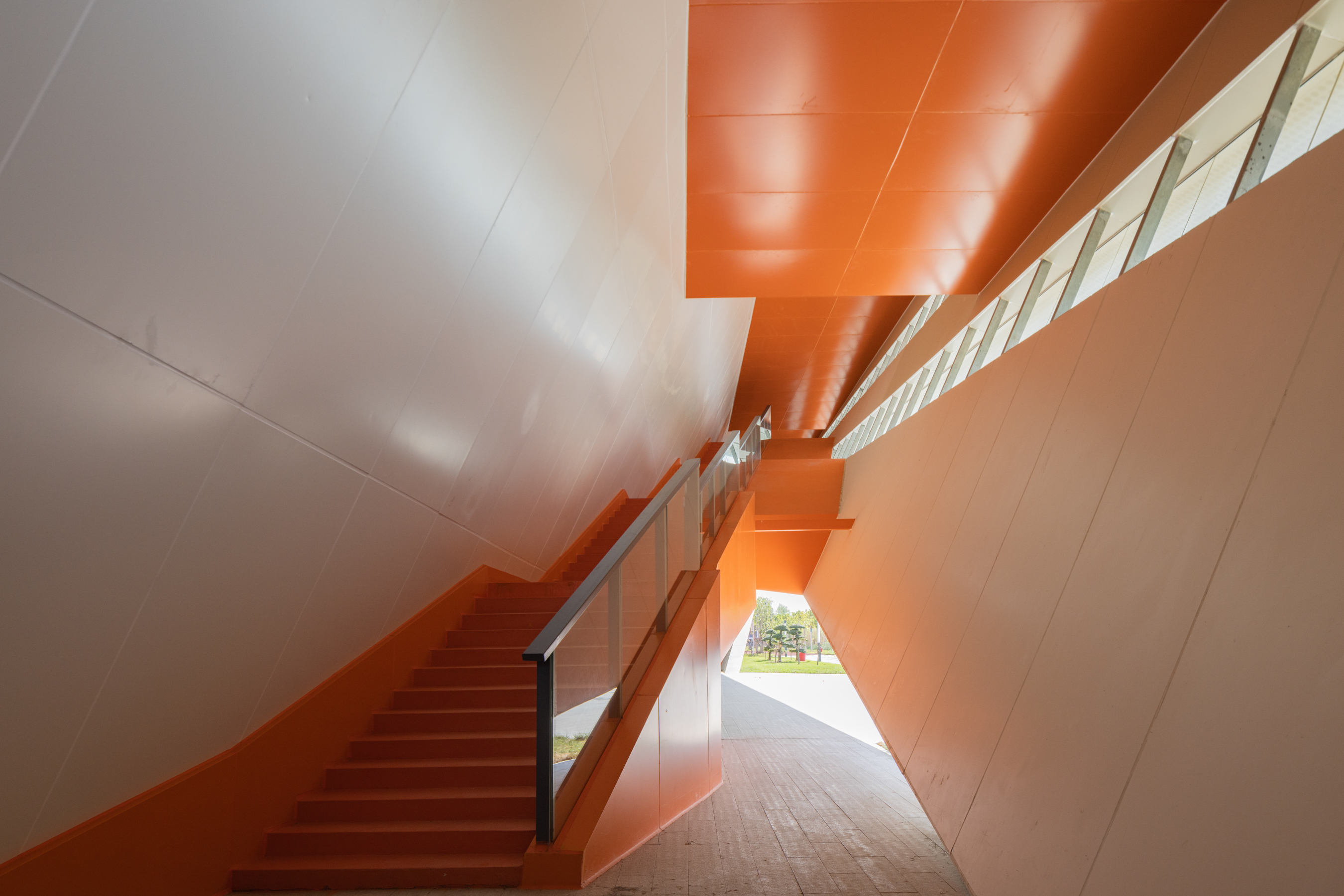
自然光能 · 绿色生态
积极利用自然光能,将天窗融入屋面一体化设计中。天窗造型为立体三角锥状,通过光环境数据分析,确定避免眩光角度范围,将自然光通过屋顶侧向引入室内,分别在主场馆及训练馆顶部设置28个与12个角窗,以实现室内良好的光舒适度。这也成为项目绿色场馆的关键技术策略。在公园水系的映衬下,天窗的点阵设计犹如粼粼波光、白鹭齐飞,形成律动丰富的建筑第五立面。
Actively utilizing natural light and integrating skylights into integrated roof design. The skylight is designed in a three-dimensional triangular cone shape. By analyzing the light environment data, the range of angles to avoid glare is determined. Natural light is introduced laterally into the interior through the roof, and 28 and 12 corner windows are set up on the top of the main venue and training venue respectively to achieve good indoor light comfort. This has also become a key technical strategy for the green venue of the project. Against the backdrop of the park's water system, the lattice design of the skylight resembles sparkling waves and white egrets flying together, forming a rhythmic and rich fifth facade of the building.
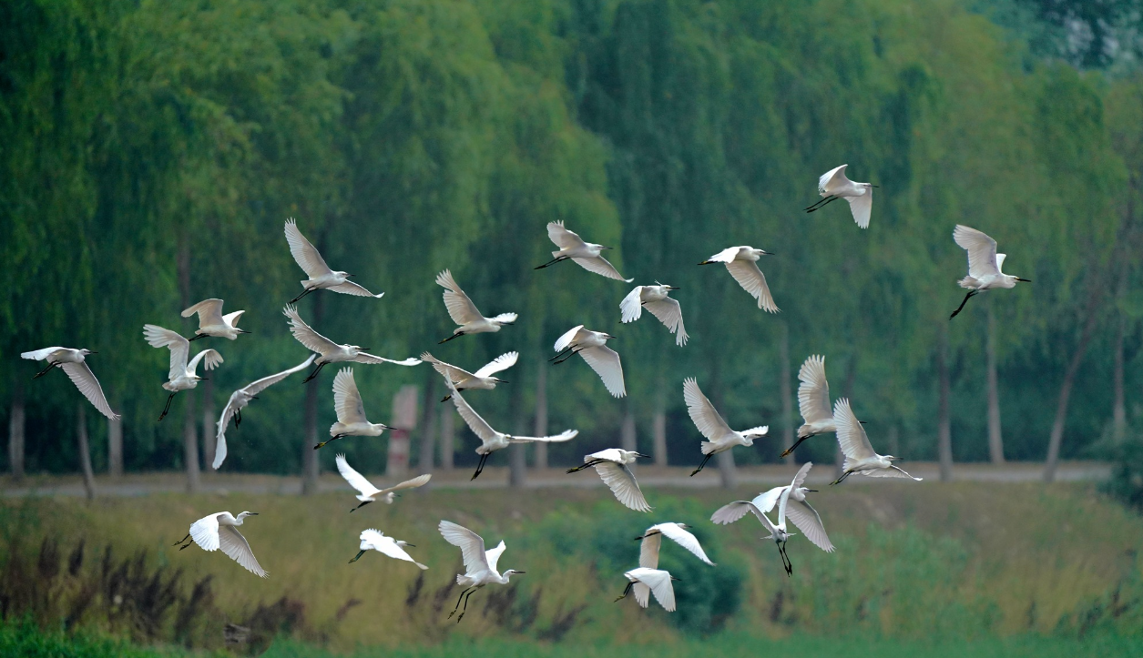
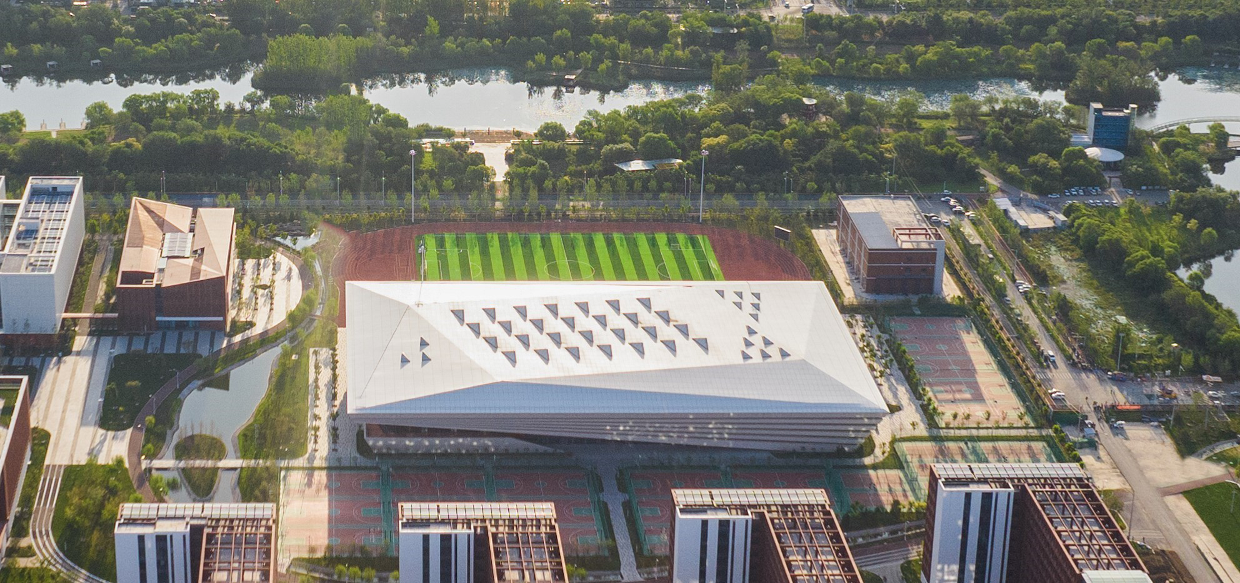
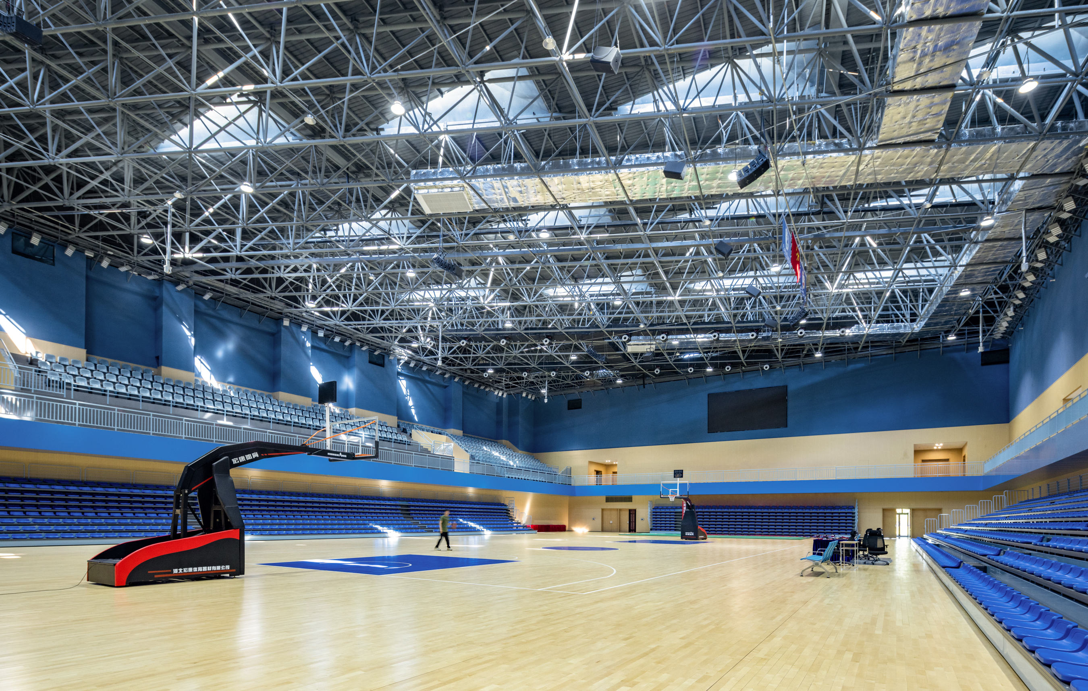
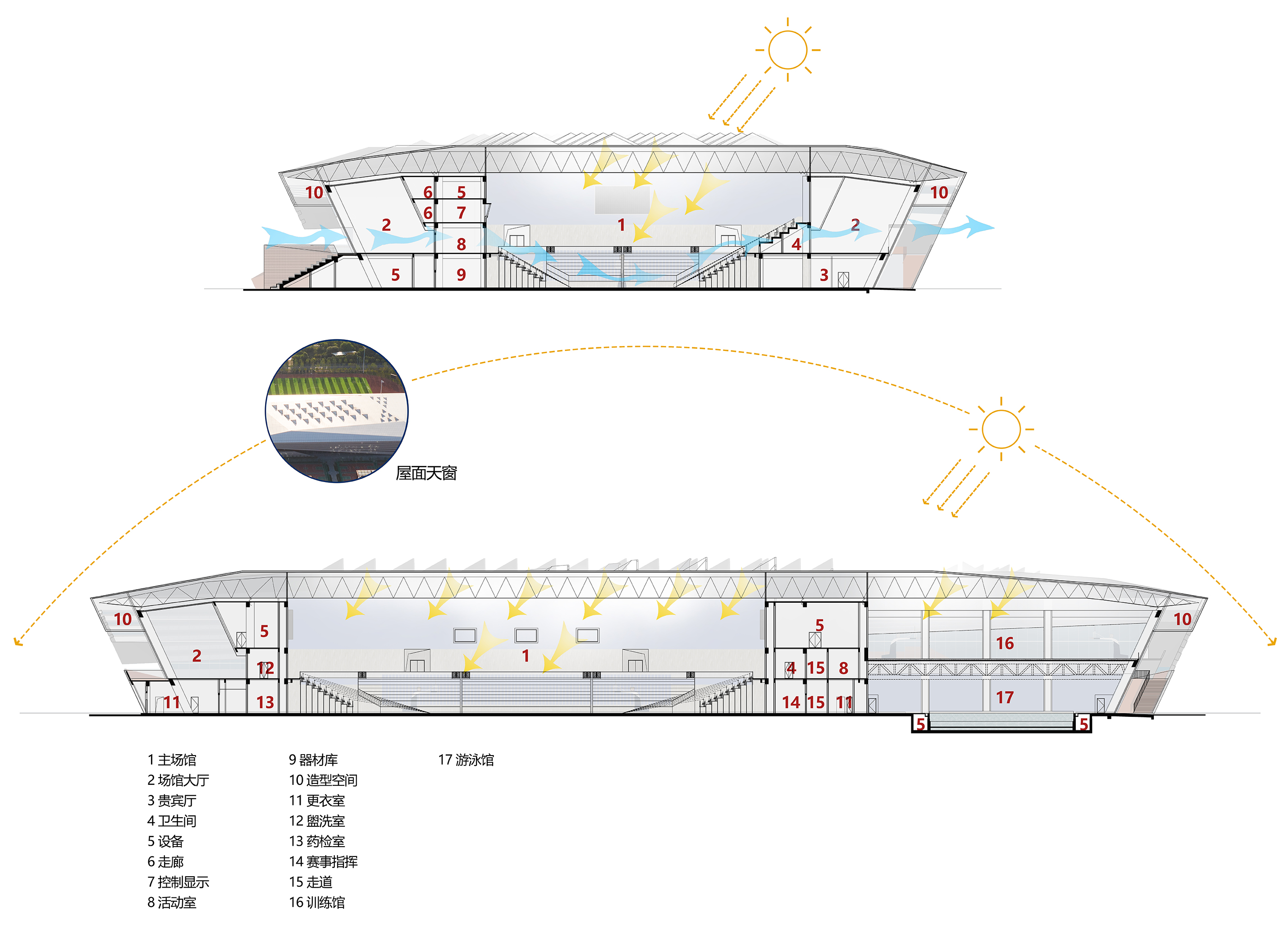
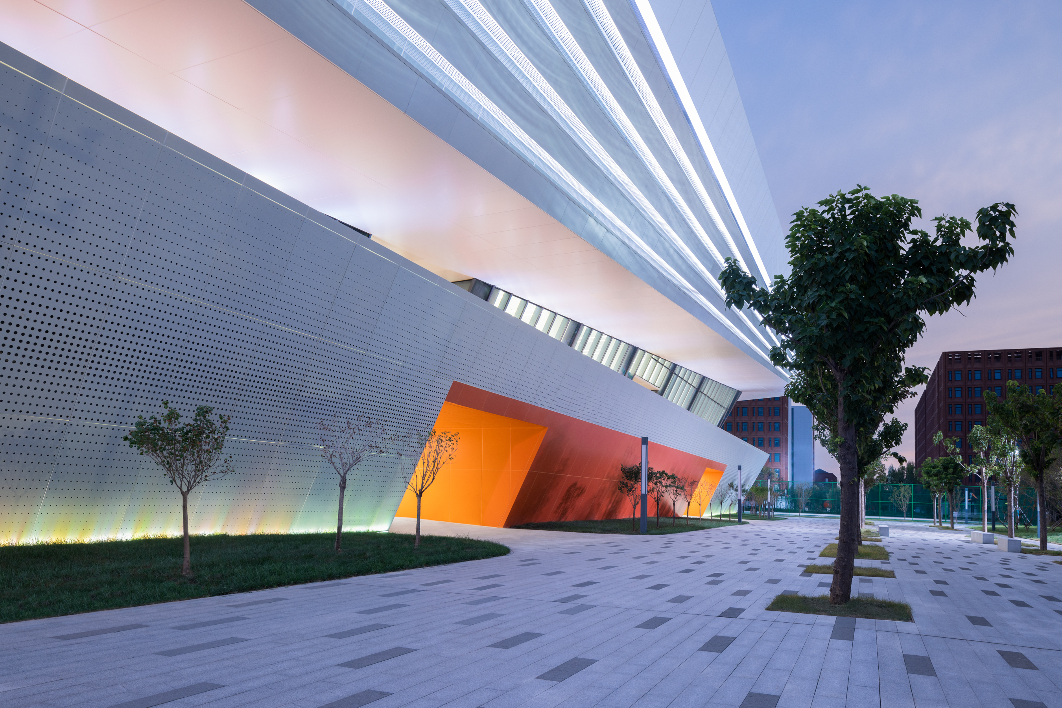
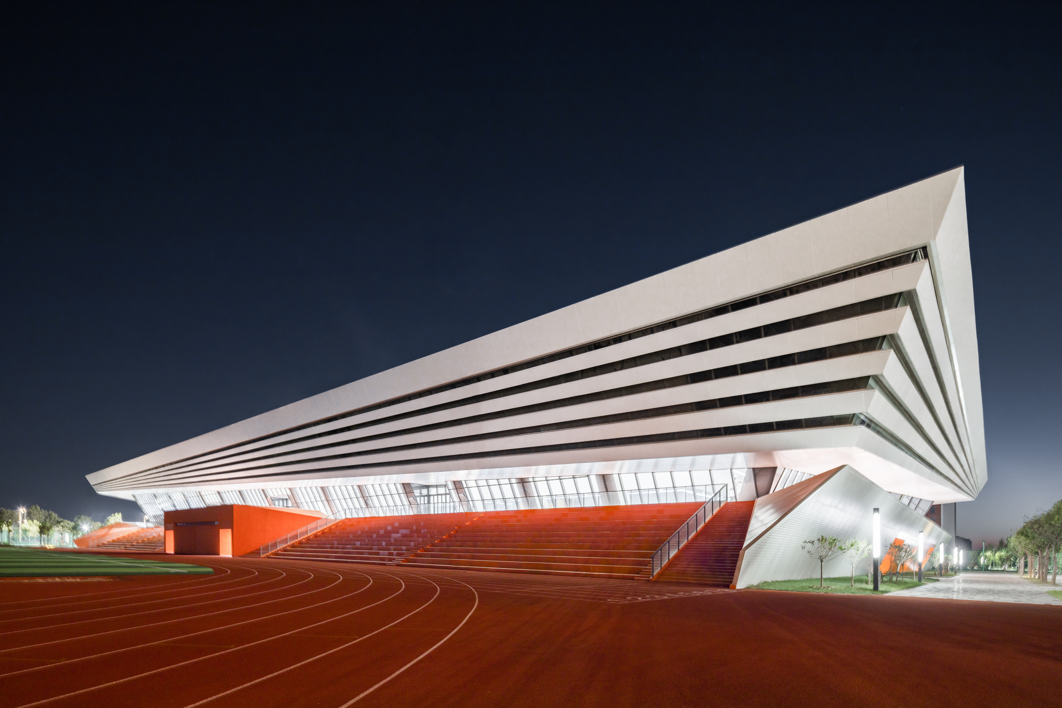
设计图纸 ▽
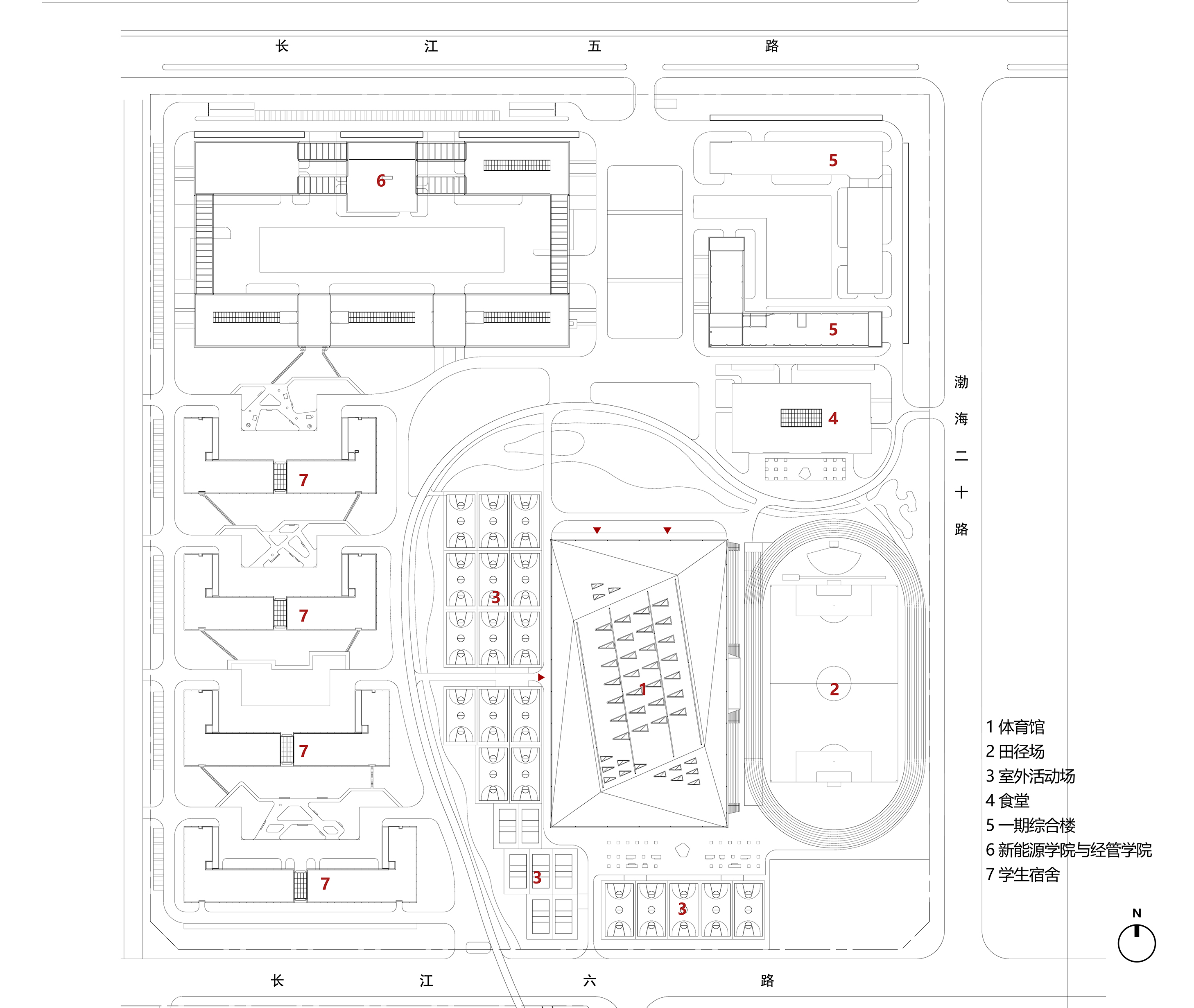
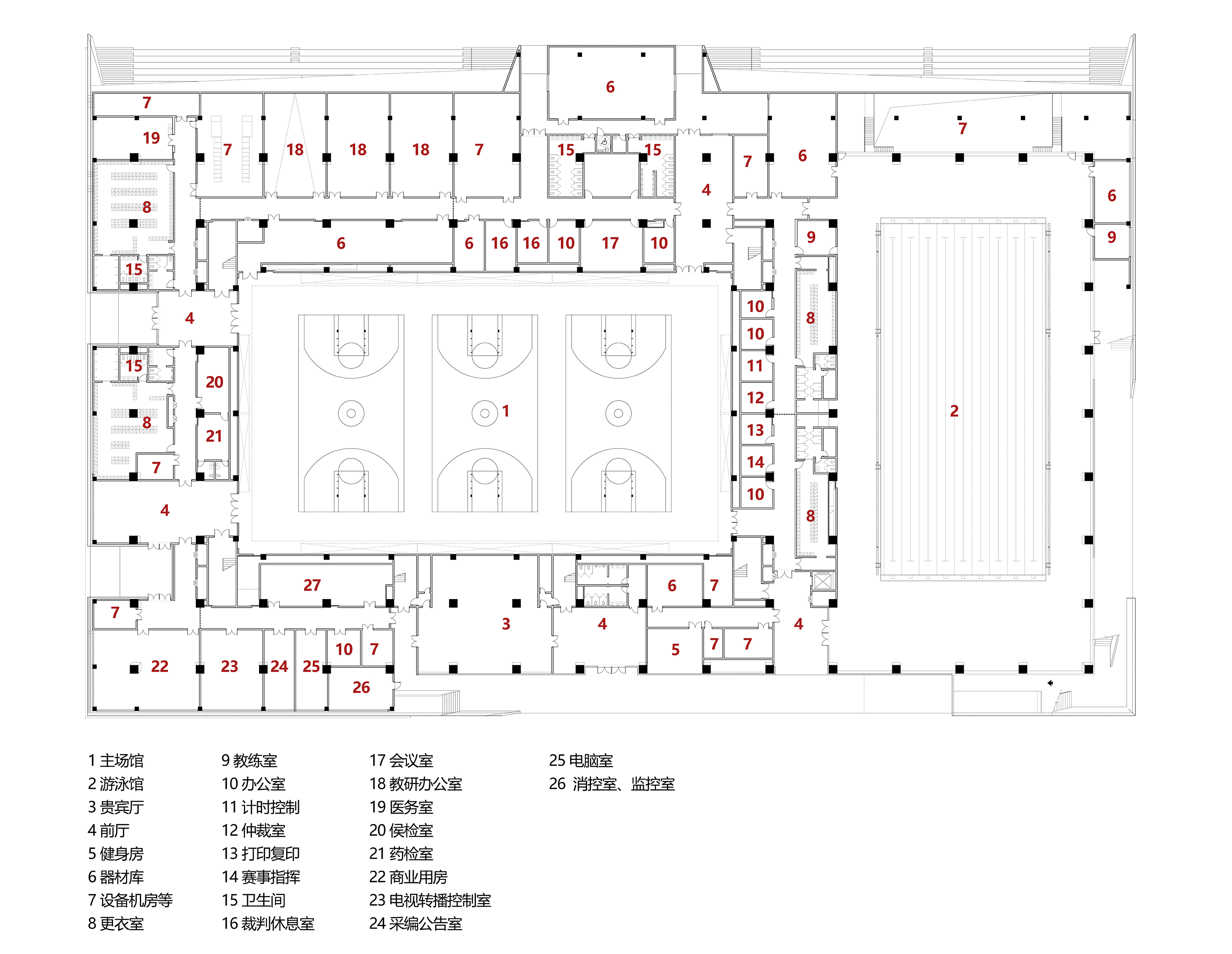
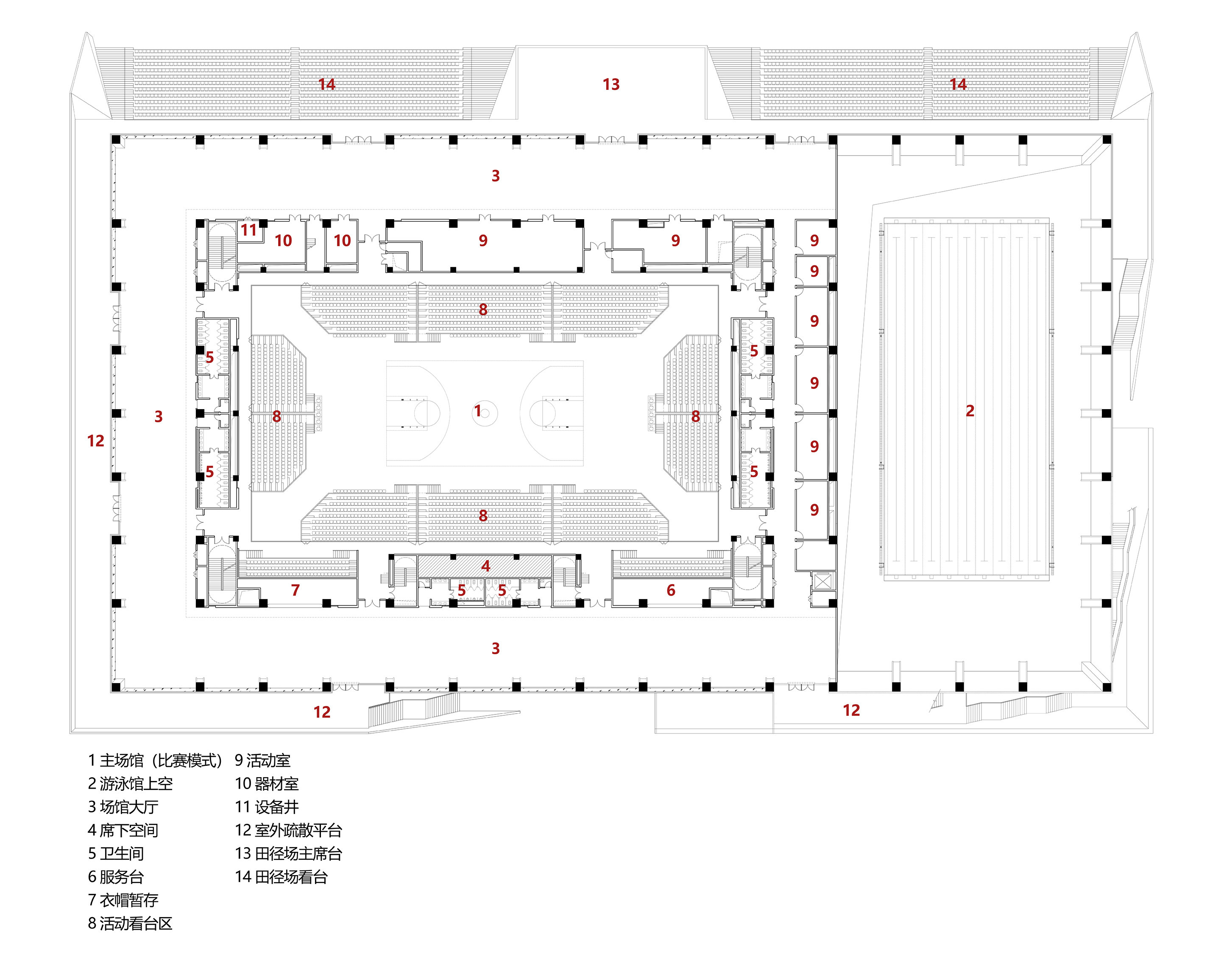
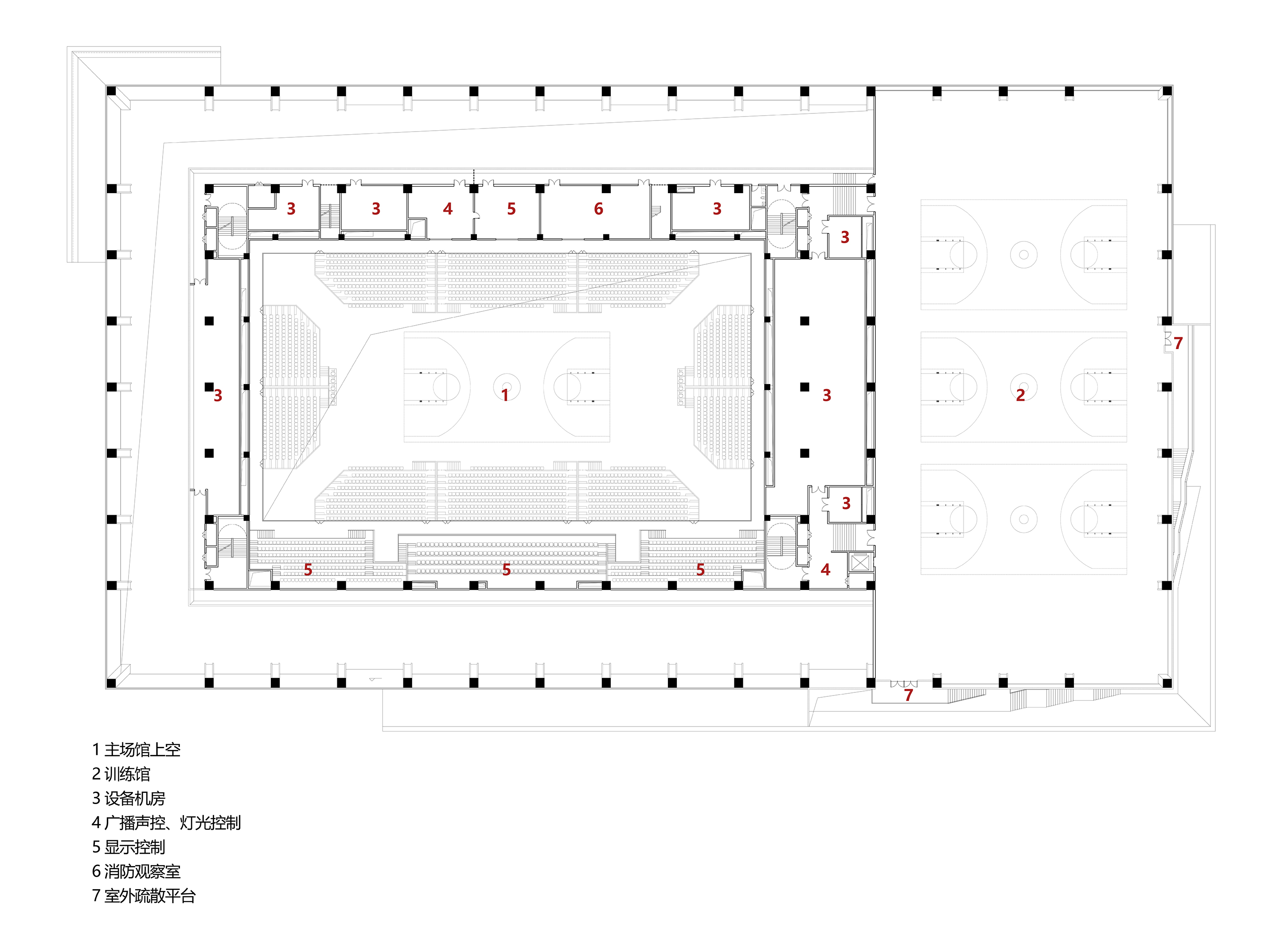
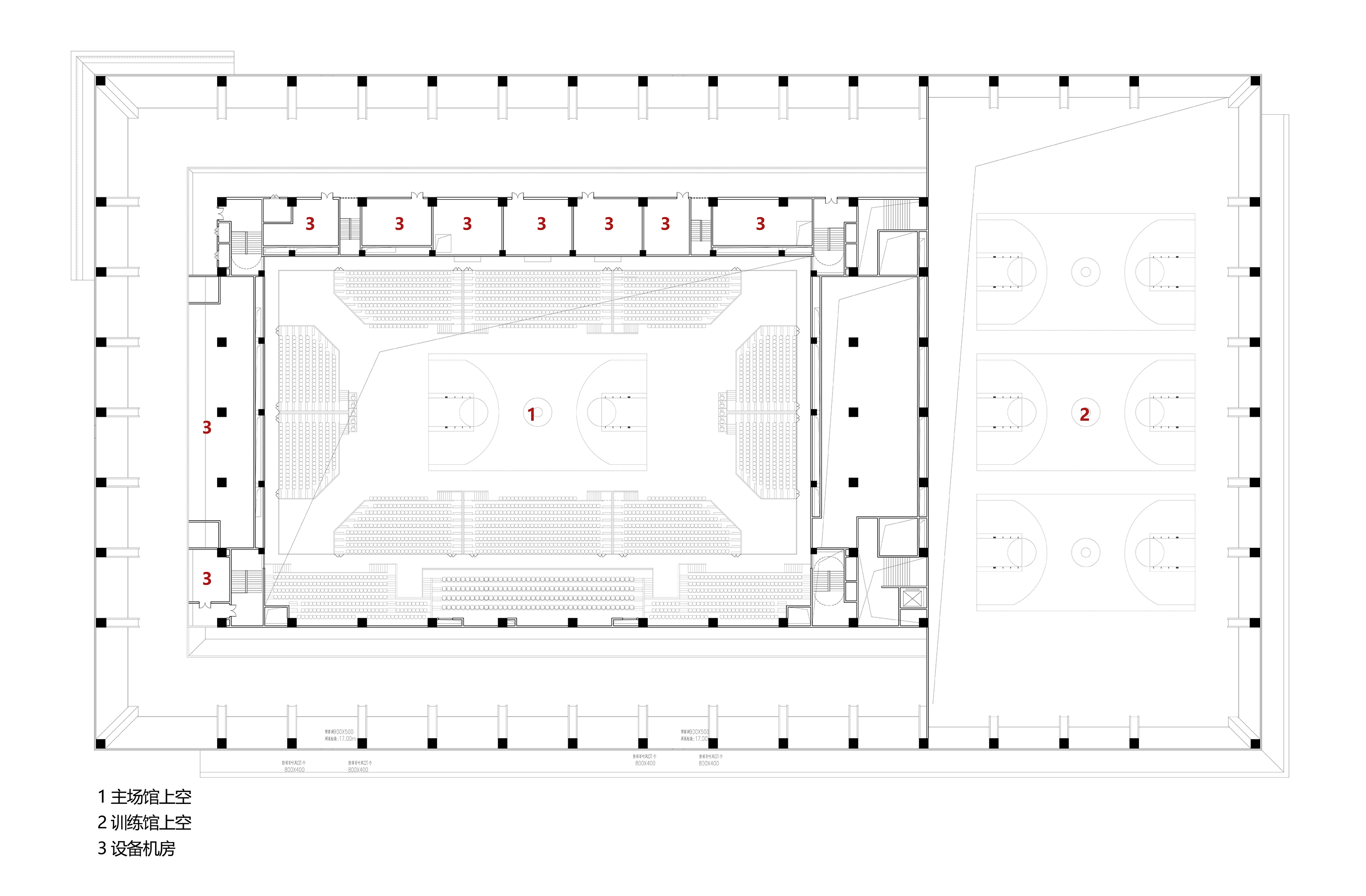
完整项目信息
项目名称:渤海科技大学体育馆
项目类型:体育建筑
项目地点:山东滨州
设计时间:2019年—2021年
建成时间:2022年
建筑面积:26112.91平方米
设计单位:中科院建筑设计研究院有限公司
设计团队:
主持建筑师:李昕滨
方案主创:李昕滨、张春雨
技术指导:朱继忠
建筑设计:李昕滨、张春雨、邹锦铭、刘思同、杨秀金
结构设计:魏鹏、范修垒
机电设计:张红兵、狄峰、徐文昊、田继承
商务经理:赵斐然、杨宗晨
摄影:直译建筑摄影
撰文:李昕滨、张春雨
视频制作:陈博文
版权声明:本文由中科院建筑设计研究院有限公司授权发布。欢迎转发,禁止以有方编辑版本转载。
投稿邮箱:media@archiposition.com
上一篇:海洋般自如:每日互动(个推)总部室内设计 / 零壹城市
下一篇:厦门航空总部大厦|Foster + Partners