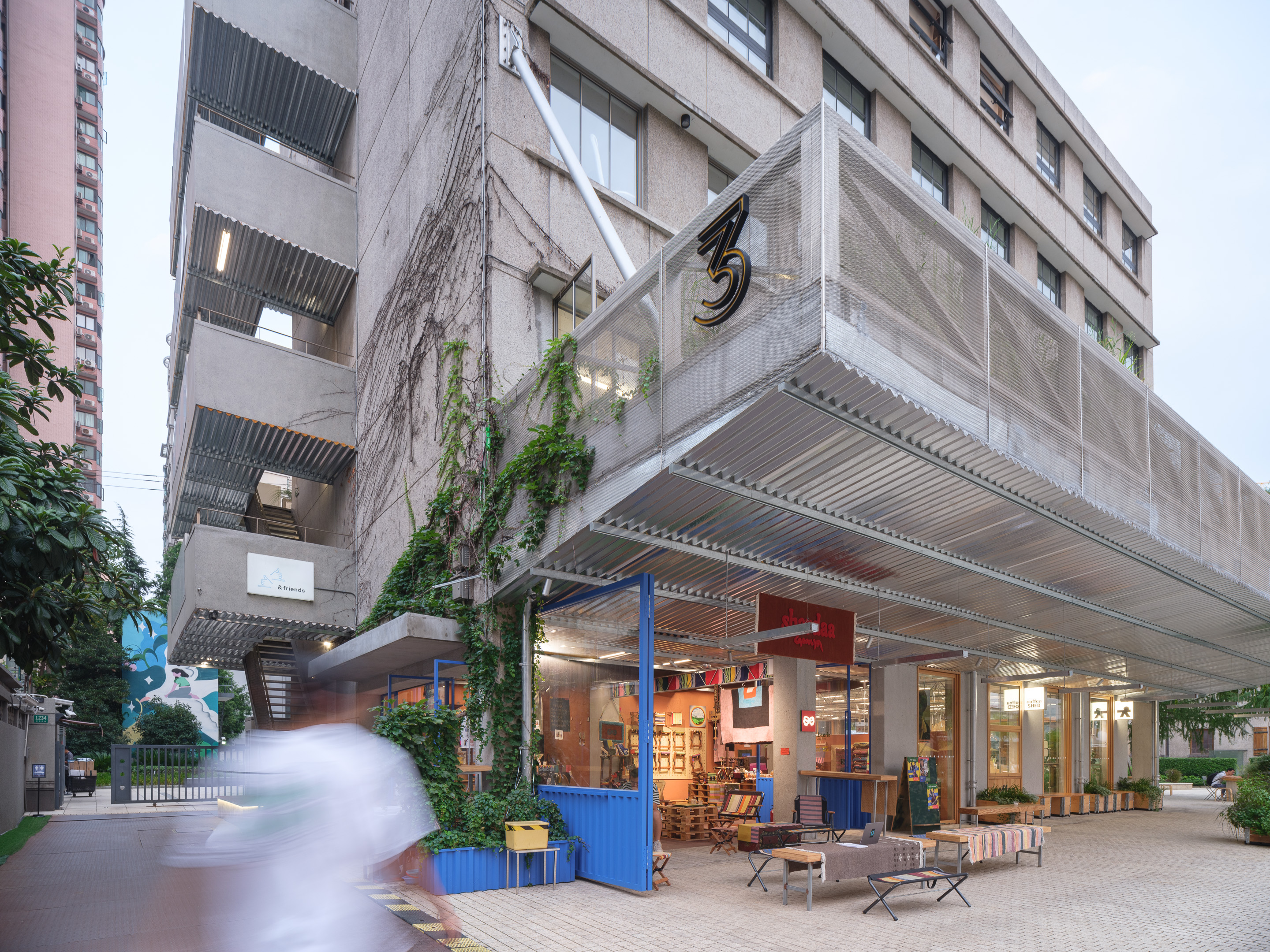

设计单位 小大建筑设计事务所
项目地点 上海长宁
完成时间 2023年6月
建筑面积 400平方米
本文文字由设计单位提供。
场地位于上生新所(COLUMBIA CIRCLE)的3号楼。该地曾经是供西方人度假放松的哥伦比亚乡村俱乐部。2018年,经由OMA改造后的“COLUMBIA CIRCLE”重新开放。
This site is located in Building 3 of COLUMBIA CIRCLE. Historically, this area served as the Columbia Country Club, a recreational destination for Western residents of Shanghai during the concession era. Following a renovation and redesign by OMA in 2018, it reopened as "COLUMBIA CIRCLE".
coffea SHED是一个咖啡农业零售空间,向公共广场和社区开放,旨在成为居民日常的聚集地。这里出售咖啡及农副产品和日用服饰杂货。
coffea SHED is a coffee agriculture retail space. It opens to the public square and the community, and becomes a daily gathering place for residents. Coffee, agricultural and sideline products and daily necessities are sold here.
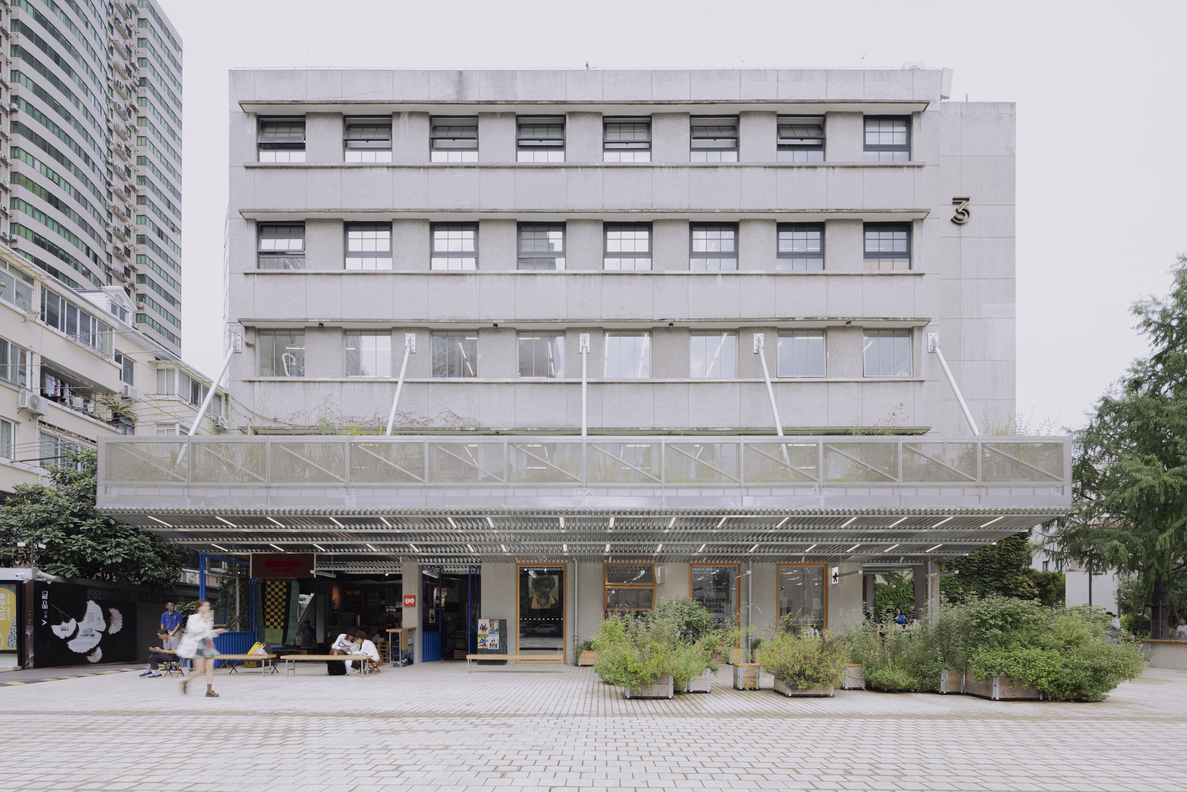
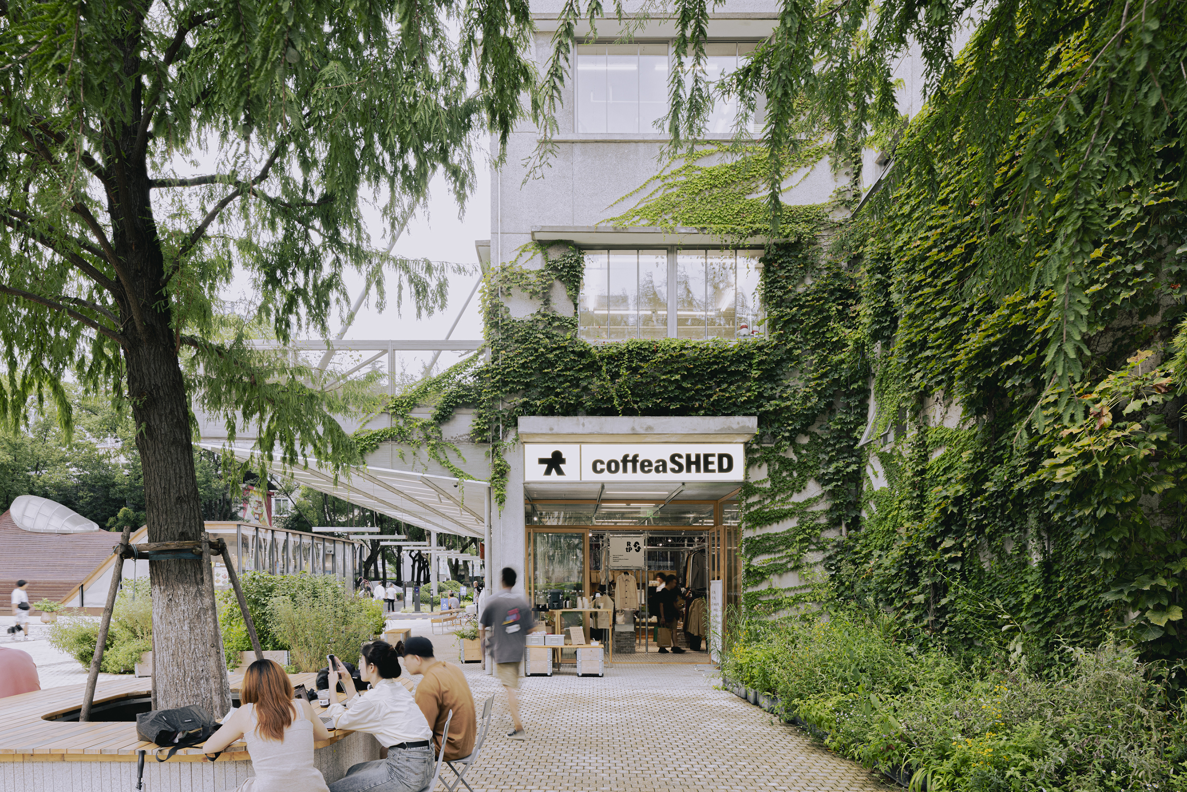
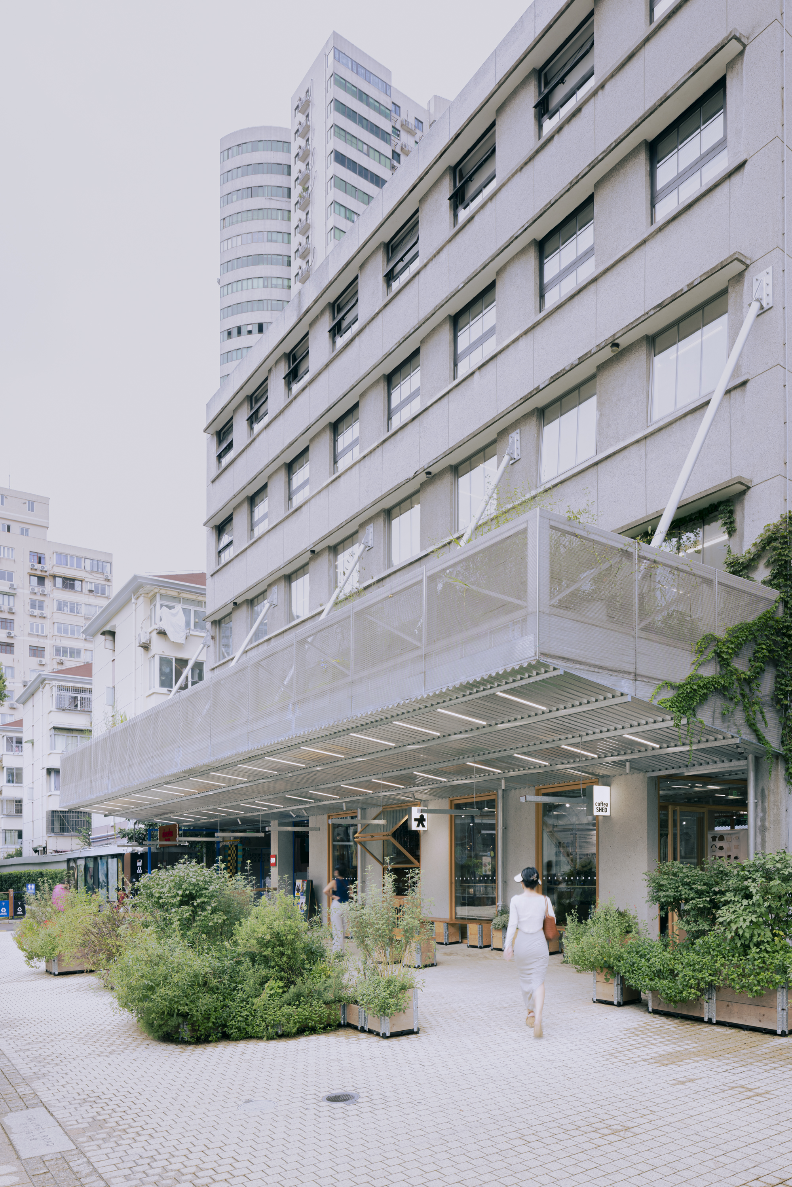
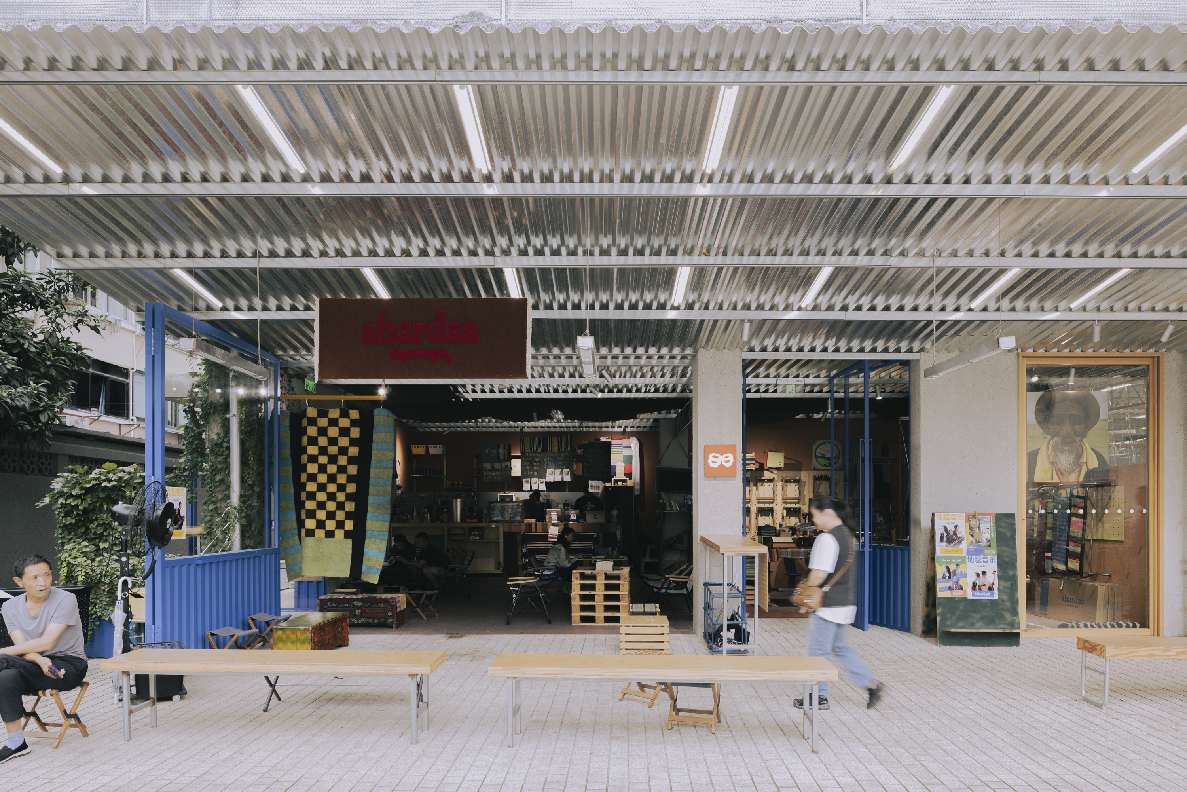
店名中的“SHED”,灵感来源于咖啡产地随处可见的“棚”,以柱子支撑屋顶,结构非常简单。在大棚下农人们闲聊、休息、吃饭,缓解农活的疲劳。我们在城市中也想搭建这样的“大棚”,让忙碌的人可以休息、汇聚、愉快交流。
The SHED in the store name is inspired by the "shed" that can be seen everywhere in coffee production areas. The structure of a shed is very simple: a roof supported by pillars. Under the shed, farmers chat, rest and eat to relieve the fatigue of farm work. In the city, we also want to build a such "shed" so that busy people can rest, gather, and communicate here happily.
我们认为,一个连接城市消费者和生产者的平台应该在如大棚下般的宽敞、开放空间里。
We believe that a platform connecting urban consumers and agricultural products, such as coffee, should be situated within such a generous and open space.


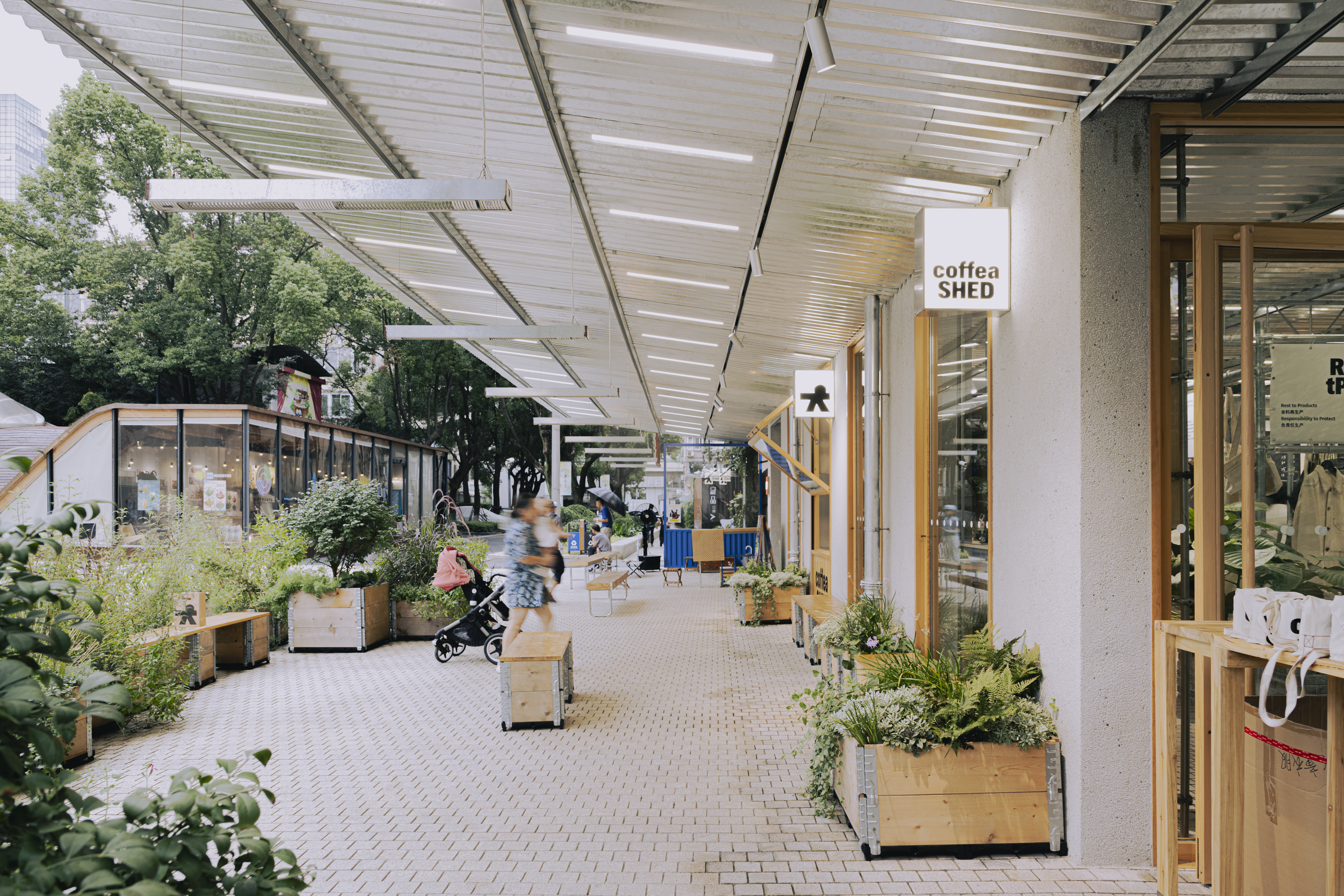

设计采用压型金属板,这种材料通常应用在农业生产中的仓库等构筑。这种板材加工容易,且可将照明与喷淋等消防设备结合在一起。我们在压型金属板内凹的部分置入日光灯管,并在板材间的横梁上设置轨道射灯。这样的天花照明设计可以适应空间灵活变化的布局。
The design under the spacious "shed" uses corrugated metal panels commonly used in agricultural warehouses. The easy-to-process panel integrates lighting and fire-fighting equipment such as fire sprinklers. By inserting fluorescent lamps into the gaps and embedding lighting rails in the beams indicating the corrugated metal panels, we have achieved a ceiling design that can adapt flexibly to variable display layouts.

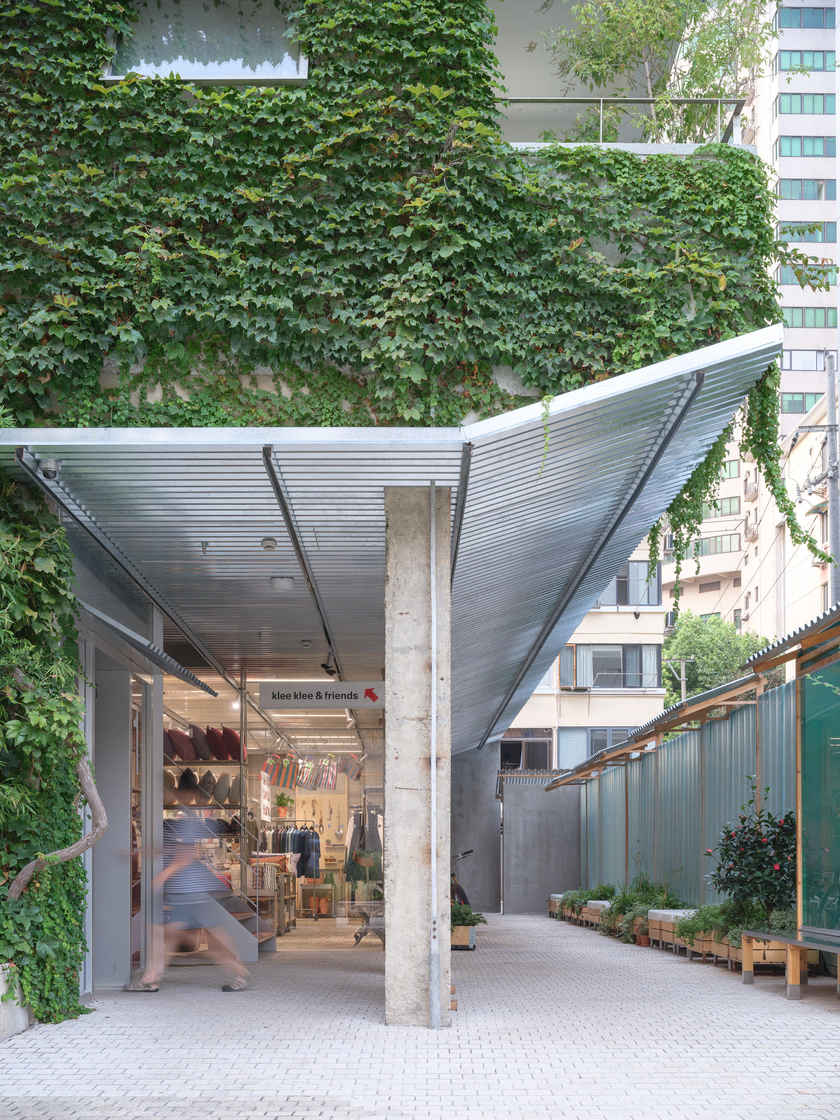
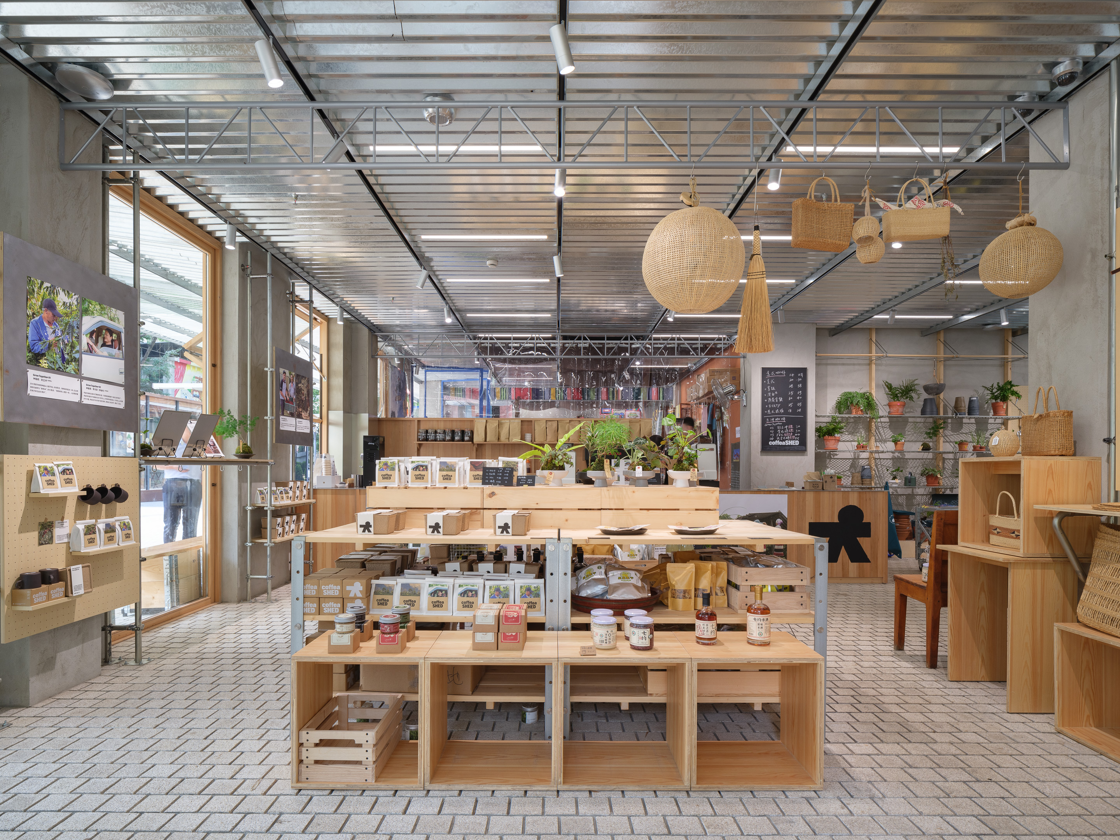
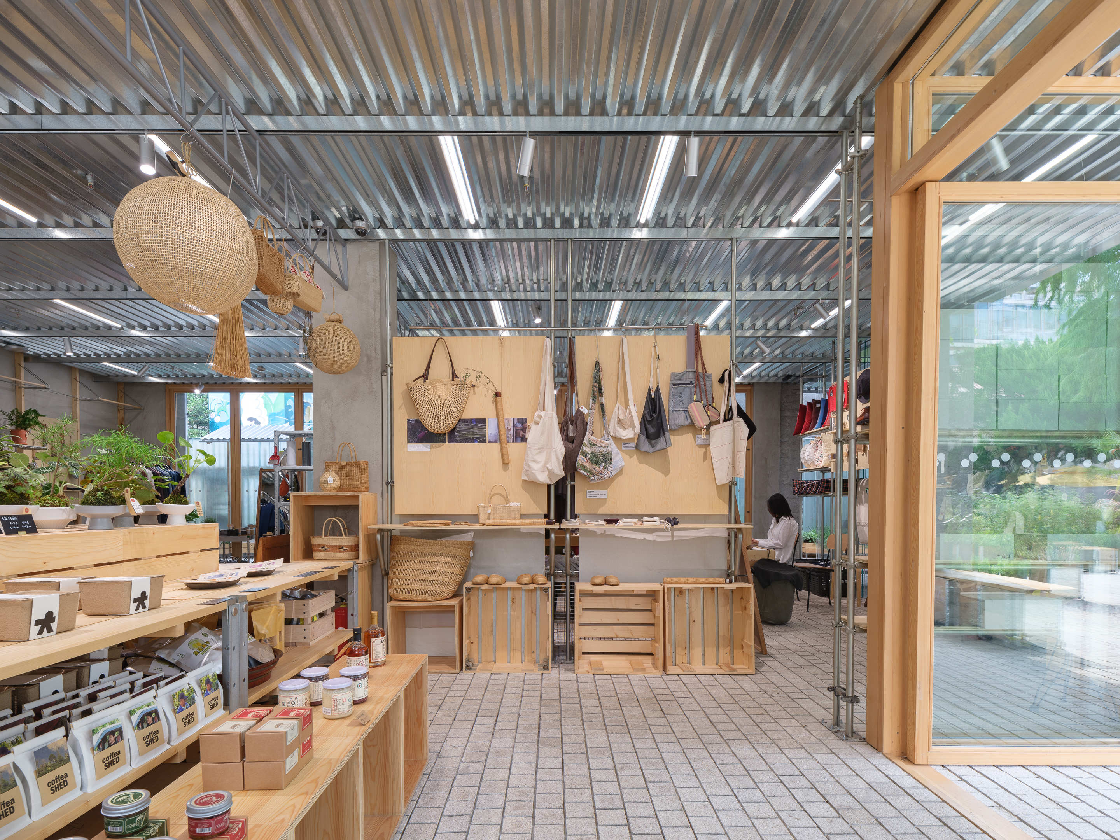
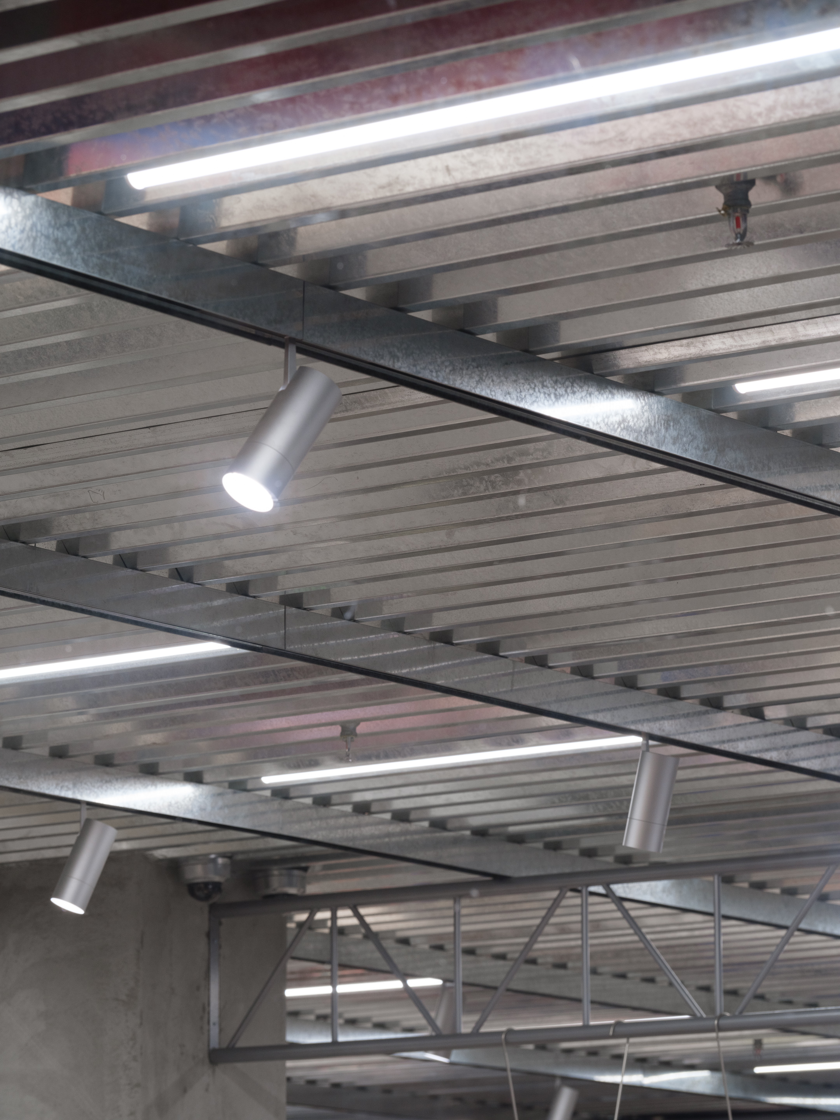
此外,通过将店铺前的户外广场上使用的花岗岩砖延用到空间内部,我们尽可能地消除内部和外部之间的界限。
Additionally, we attempted to extend the same flooring material used for the square in front of the building to the interior, to minimize the boundary between the interior and exterior spaces.
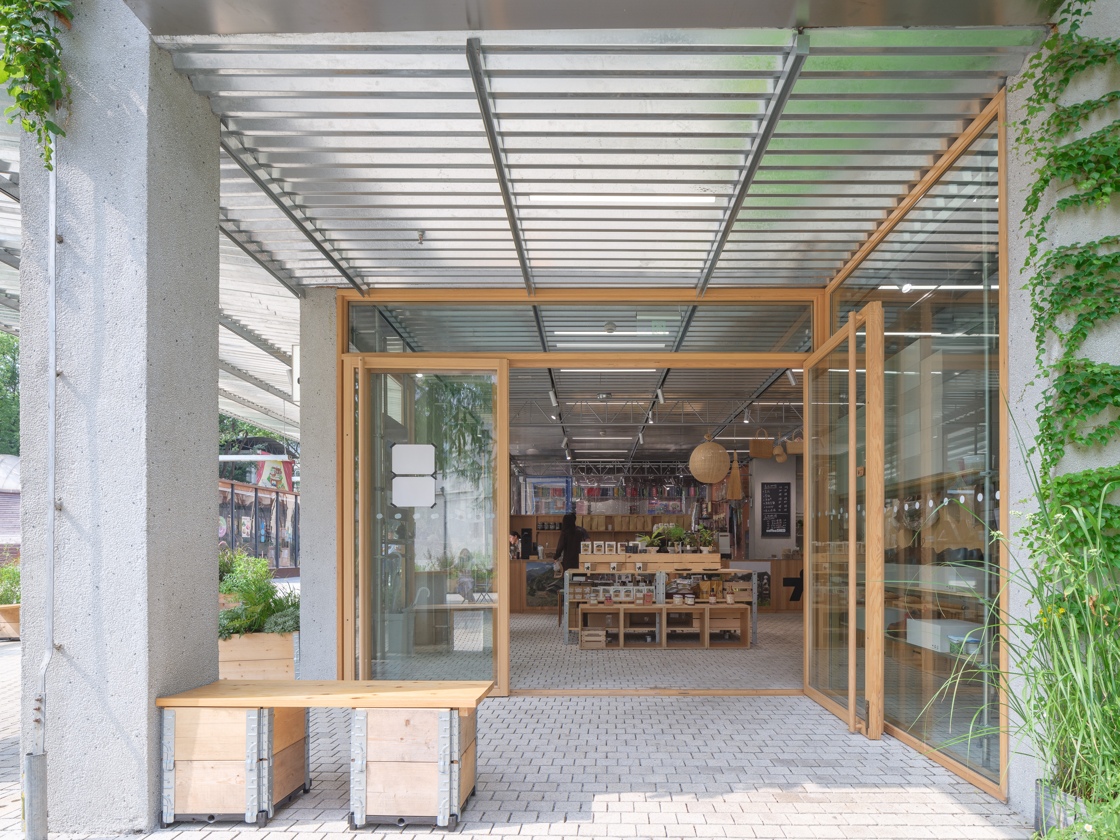
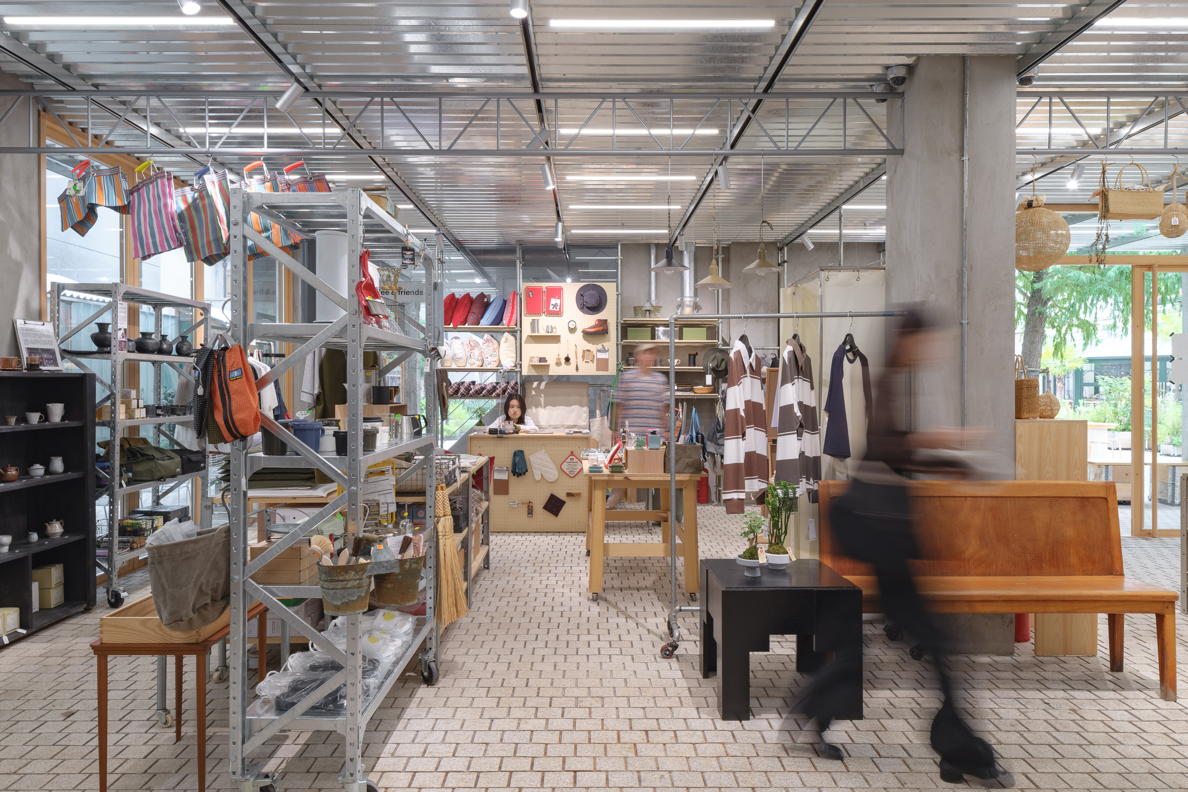
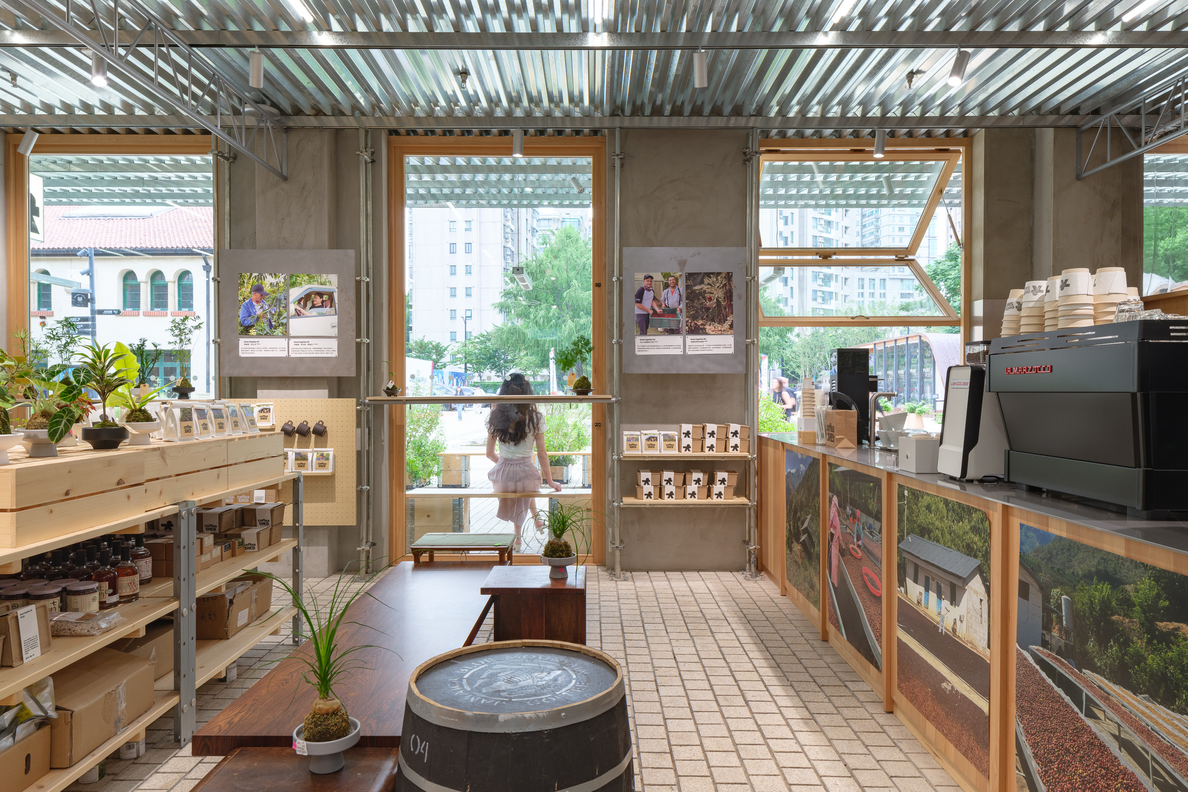
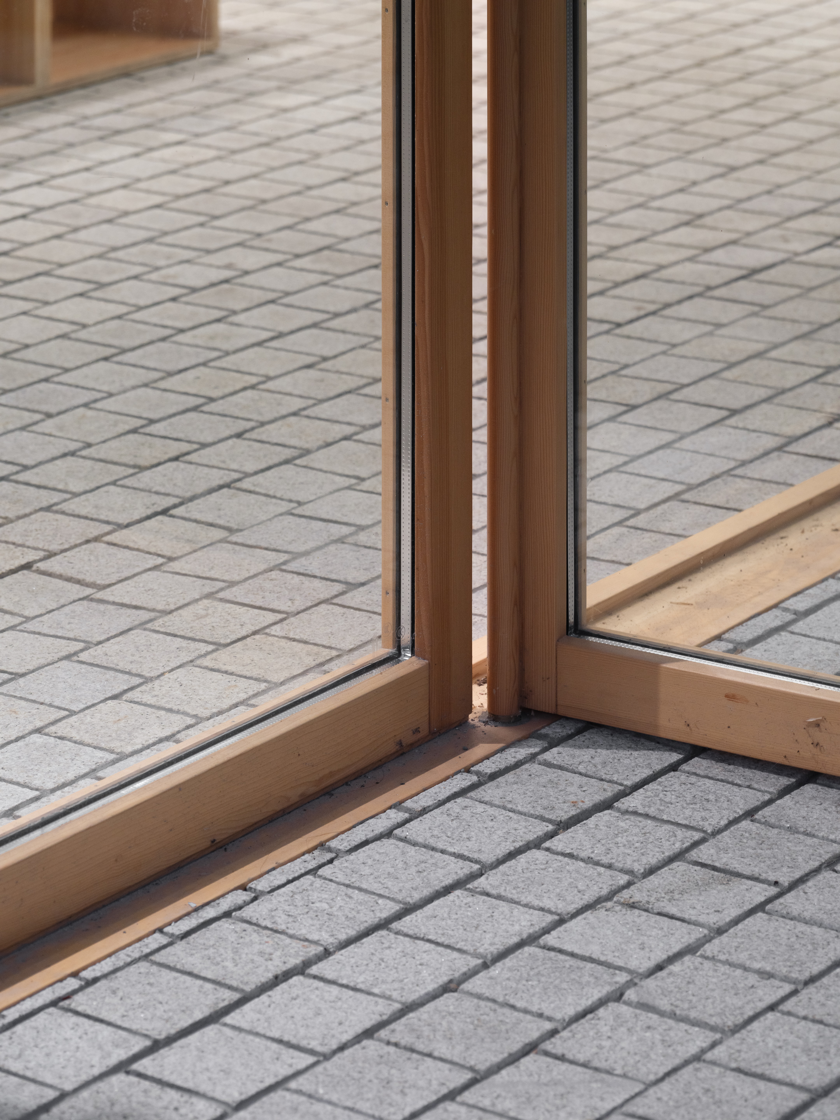
场地和后面的公寓楼之间有一个曾被闲置的小后院。 我们希望通过“大棚”的元素,将广场前的开放空间和后院连接起来。室内也可以面向后院开放,后院明亮阳光和植物的生命力进入到室内,让人可以在大棚子下待上一段舒适的时间。
There is a small backyard between the building and the apartment behind it, which was originally neglected. We aim to connect the square and the backyard through the elements of the "shed". The interior also opens up to the backyard, with ample sunlight inviting the vitality of plants indoors, allowing consumers to spend a relaxing time outdoors or under the shed.

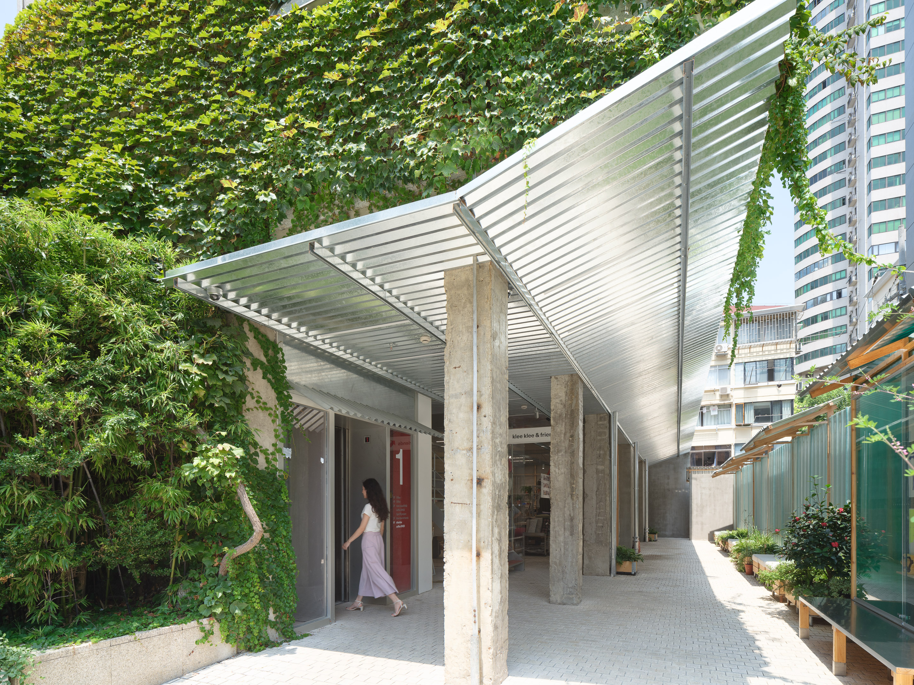
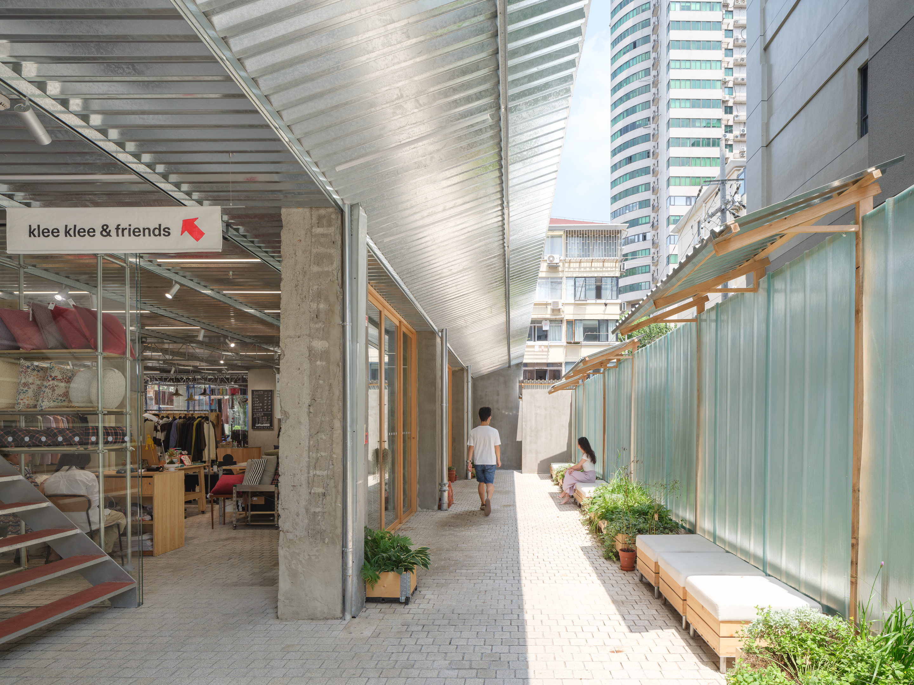

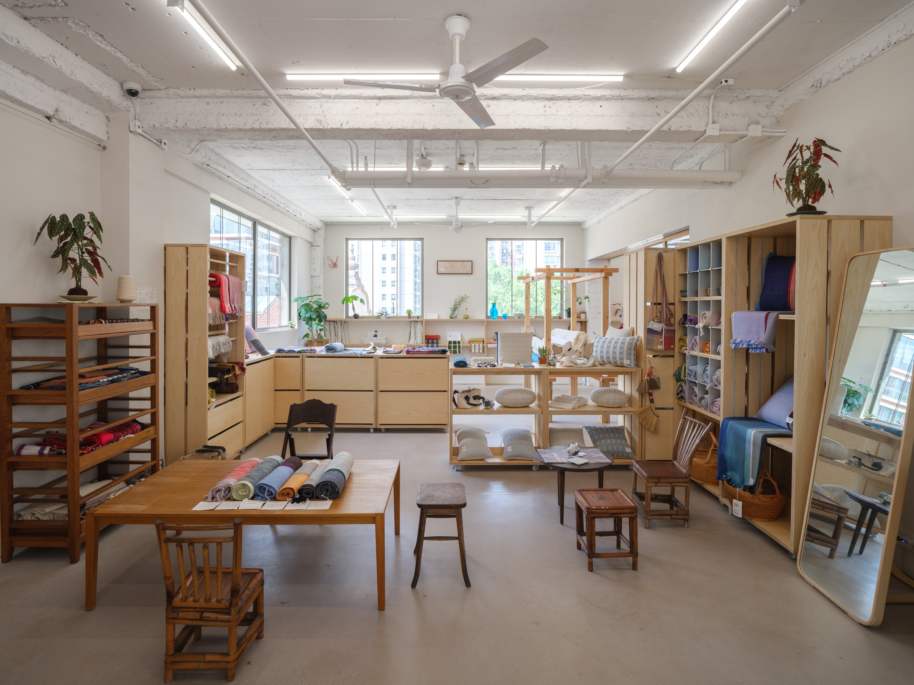
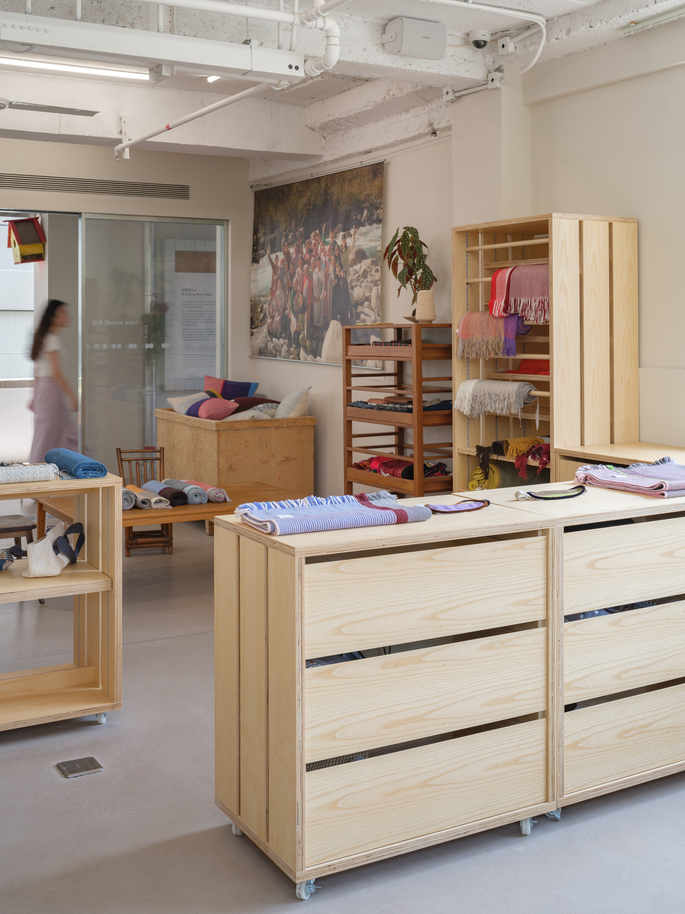

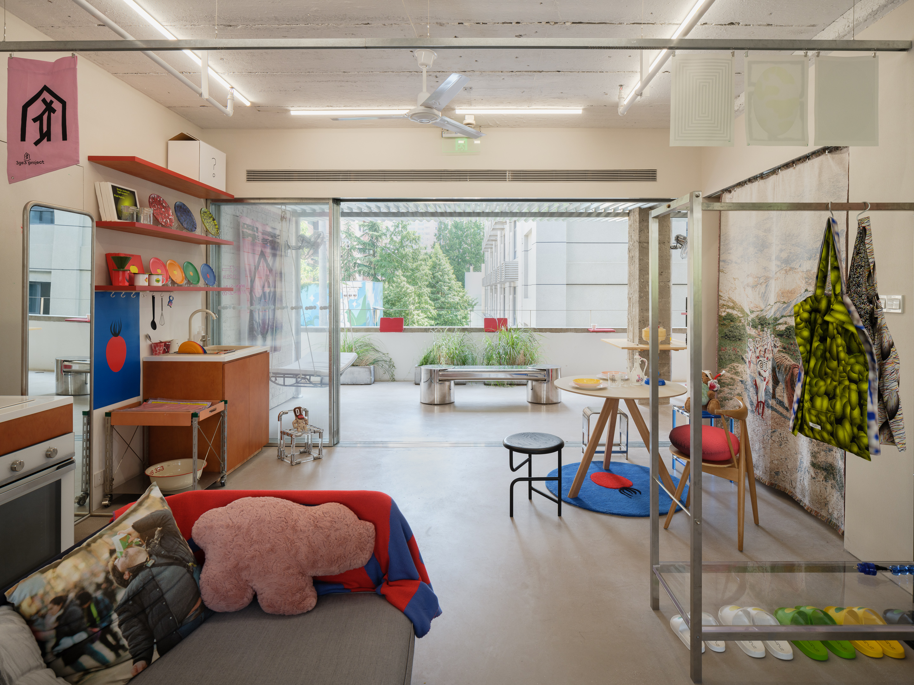


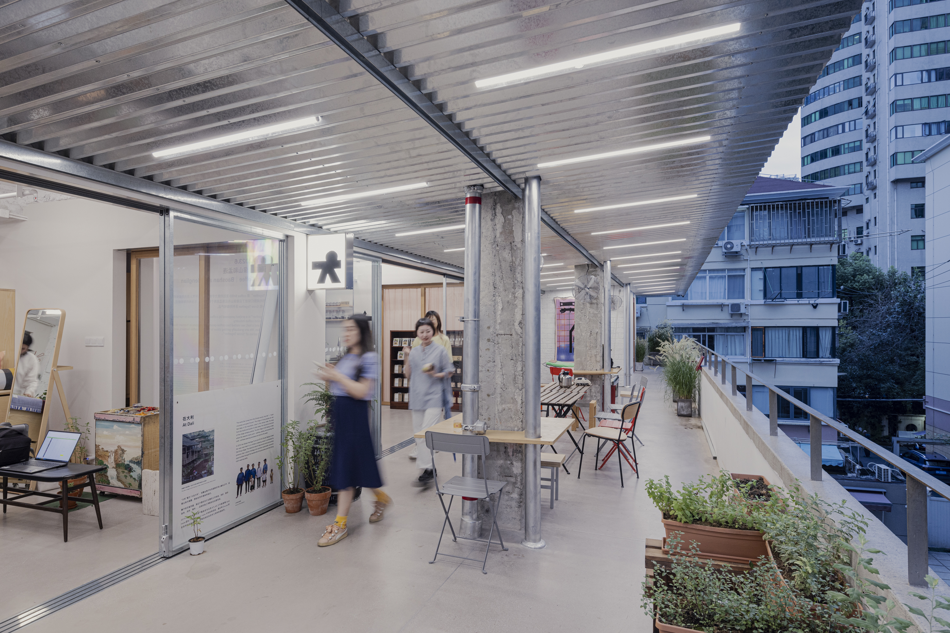
改造前建筑面向喷泉广场的是一个封闭立面。 我们通过向外延展的“大棚”,将广场和景观延伸到室内,希望人们能够从各个方向自由地聚集在这个大棚下。
The building facing the fountain square used to be a closed facade. By extending the "shed" outward, we aim to blend the square and its scenery into the indoor space, encouraging people to gather freely under this roof from various directions.
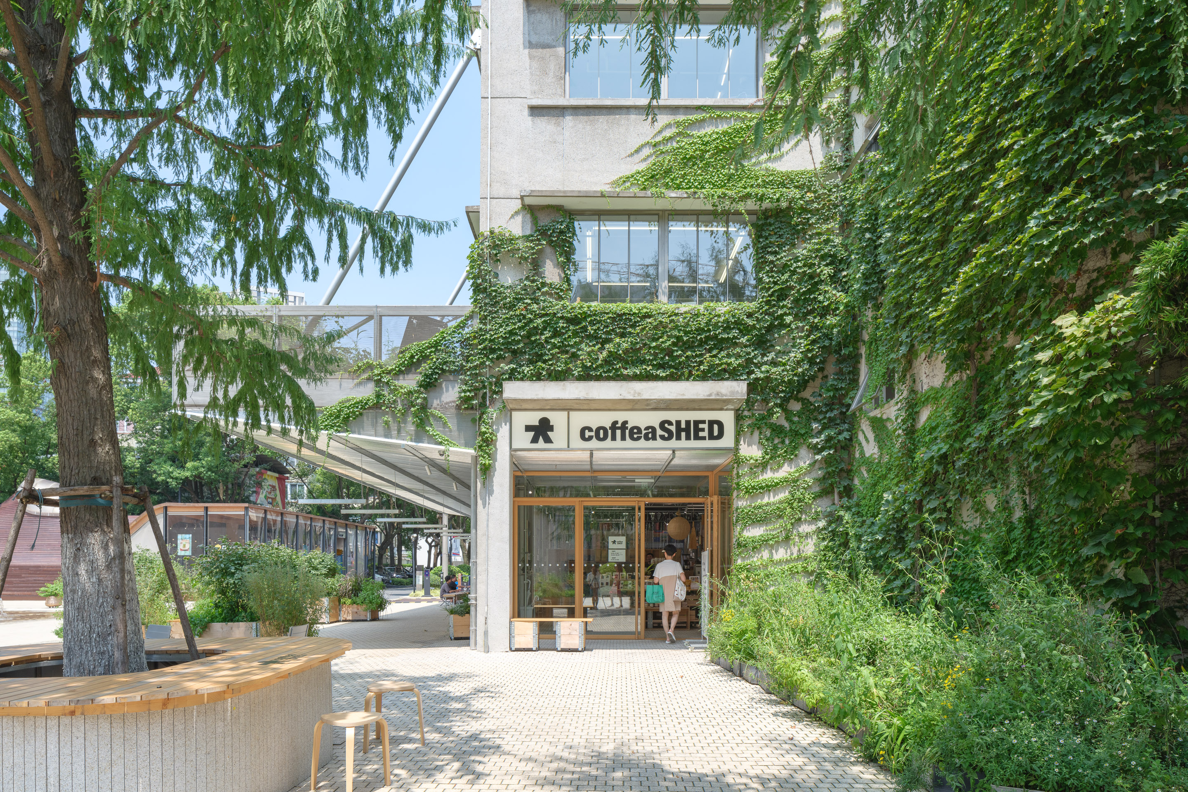
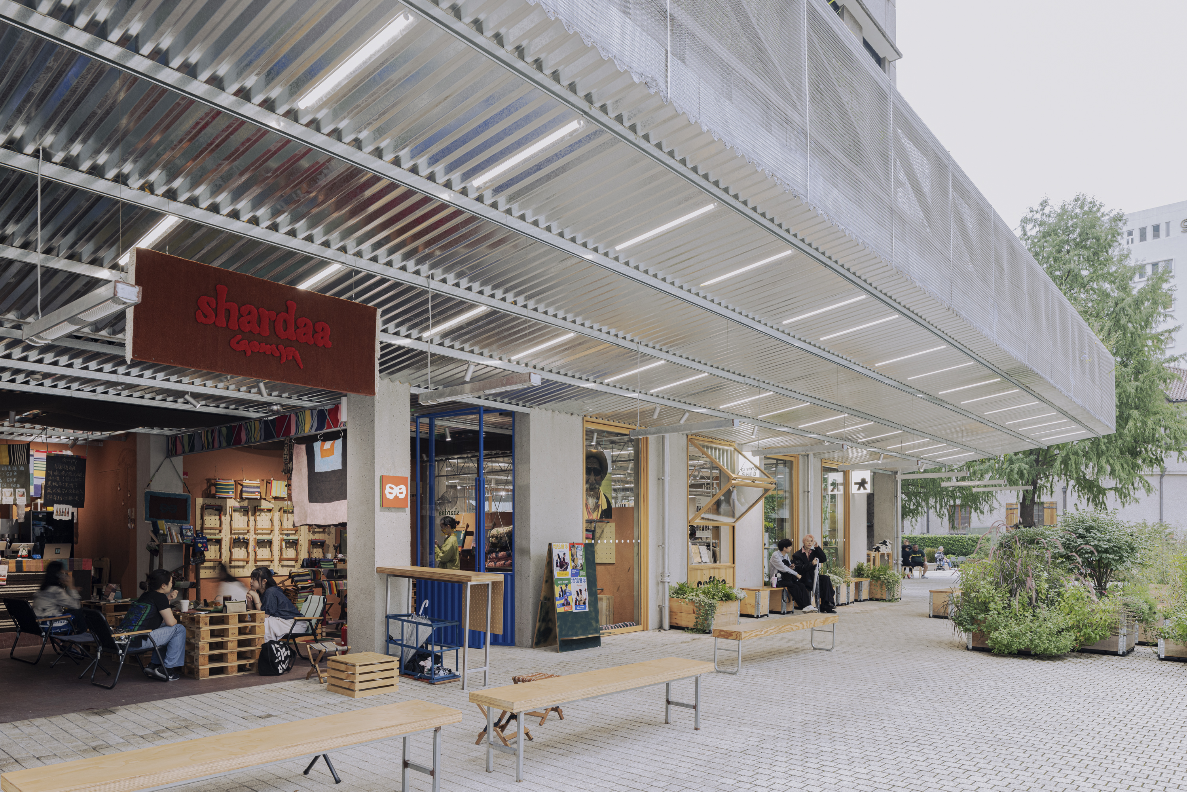
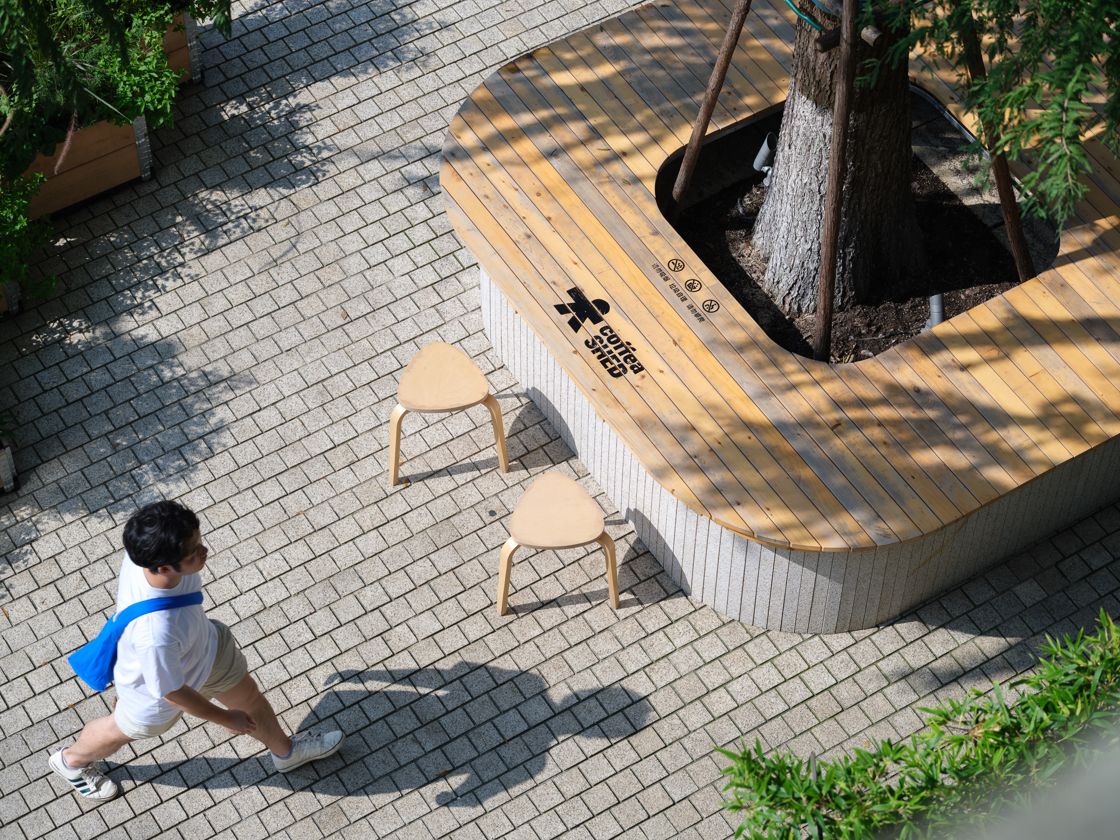
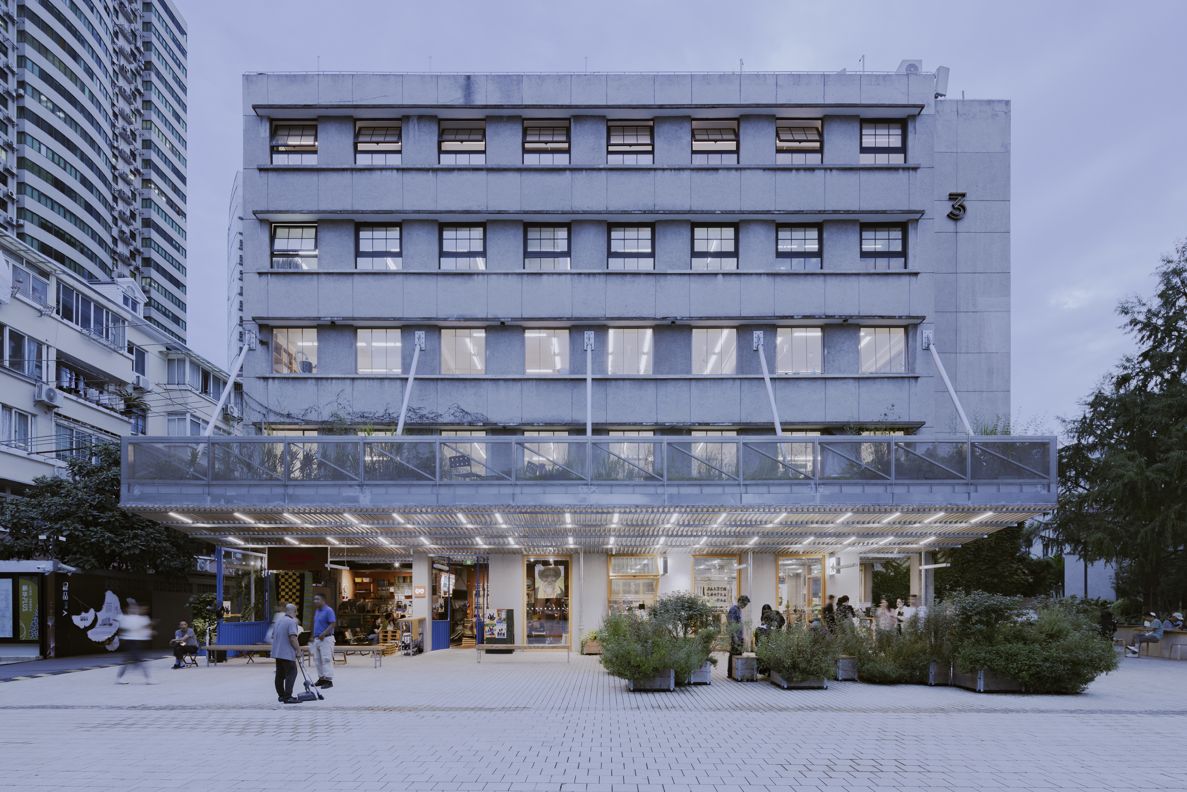

设计图纸 ▽
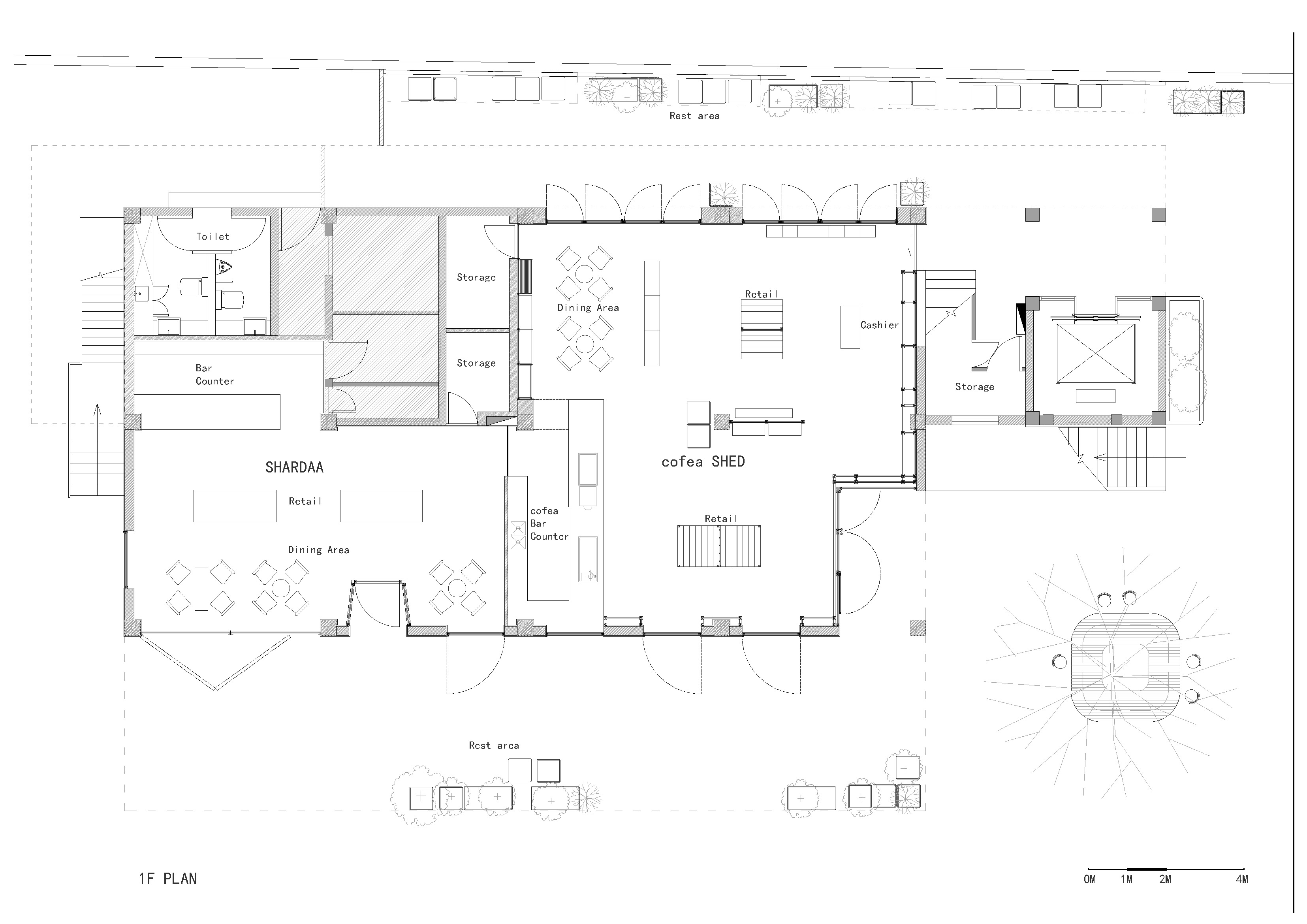
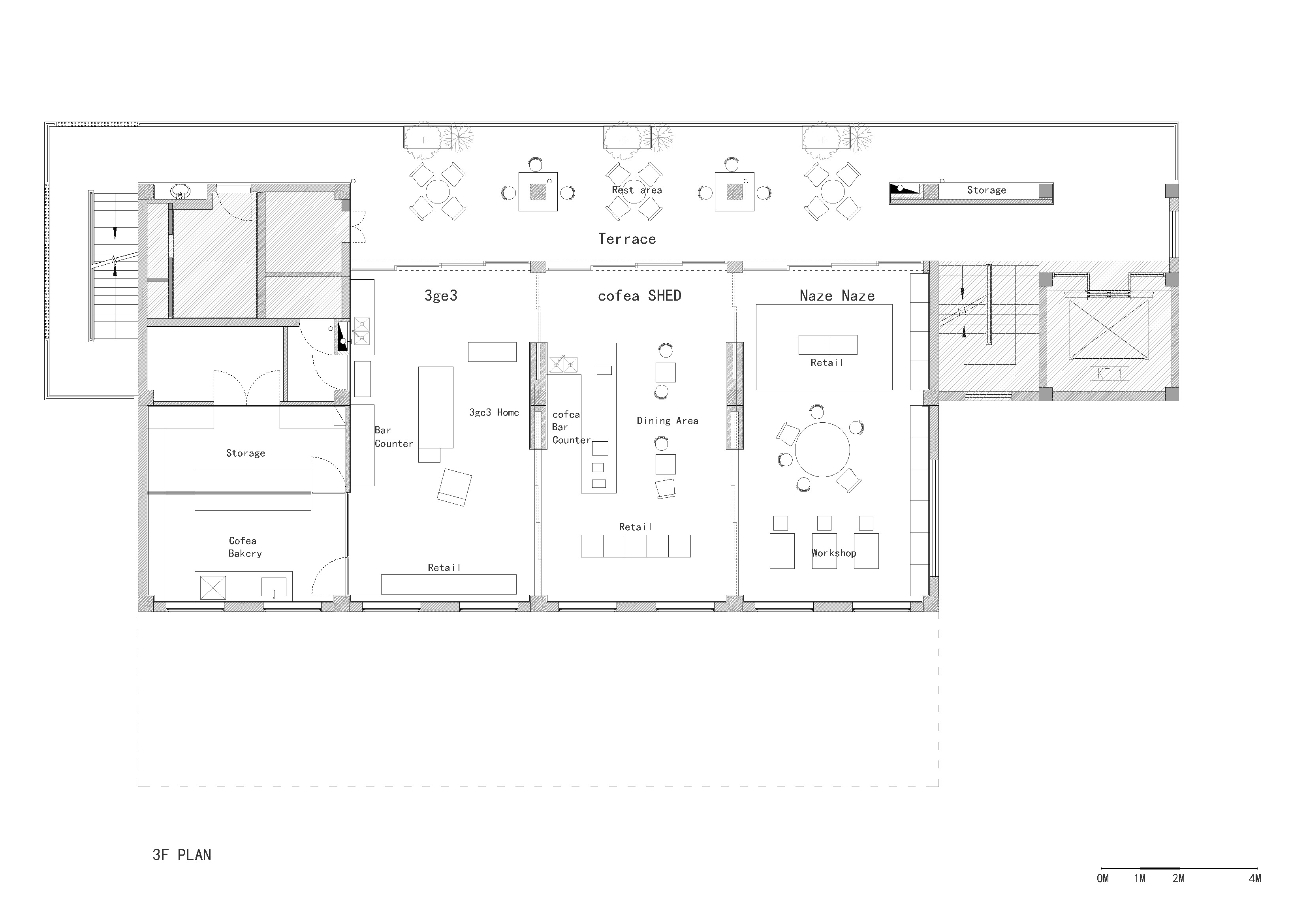
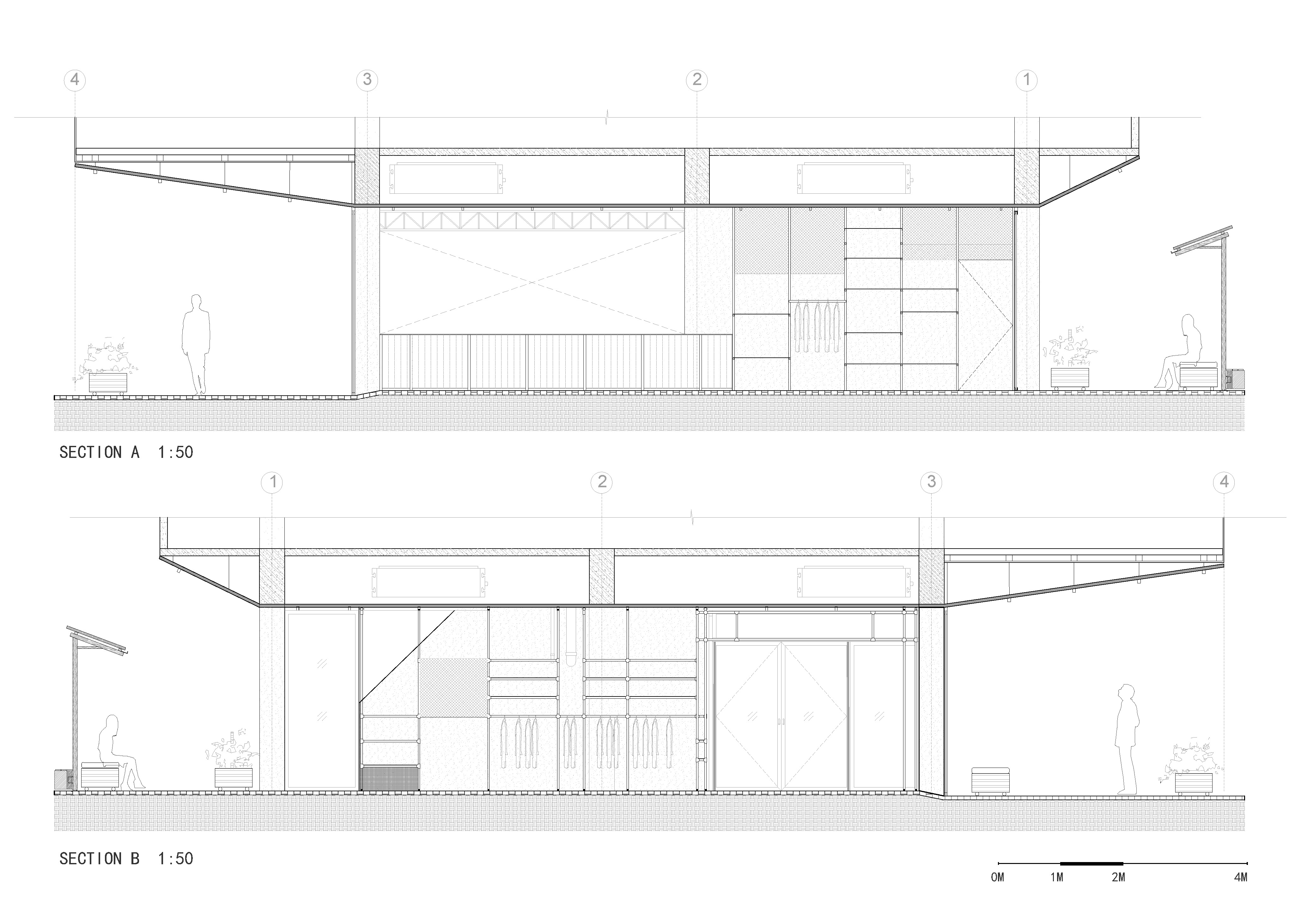
完整项目信息
项目名称:coffea SHED上生新所店
建筑事务所:小大建筑设计事务所
联络邮箱:kooo-contact@ko-oo.jp
完成时间:2023年6月
建筑面积:400平方米
项目地址:上海长宁区延安西路1262号上生新所3号楼1F,3F
设计团队:小嶋伸也,小嶋綾香,北上紘太郎,黄永顺,罗伊
摄影:堀越圭晋,朱润资
版权声明:本文由小大建筑设计事务所授权发布。欢迎转发,禁止以有方编辑版本转载。
投稿邮箱:media@archiposition.com
上一篇:建筑地图237|东京:新建成
下一篇:泰康之家·燕园三期及社区活力中心 / 方未建筑事务所+SUNLAY三磊