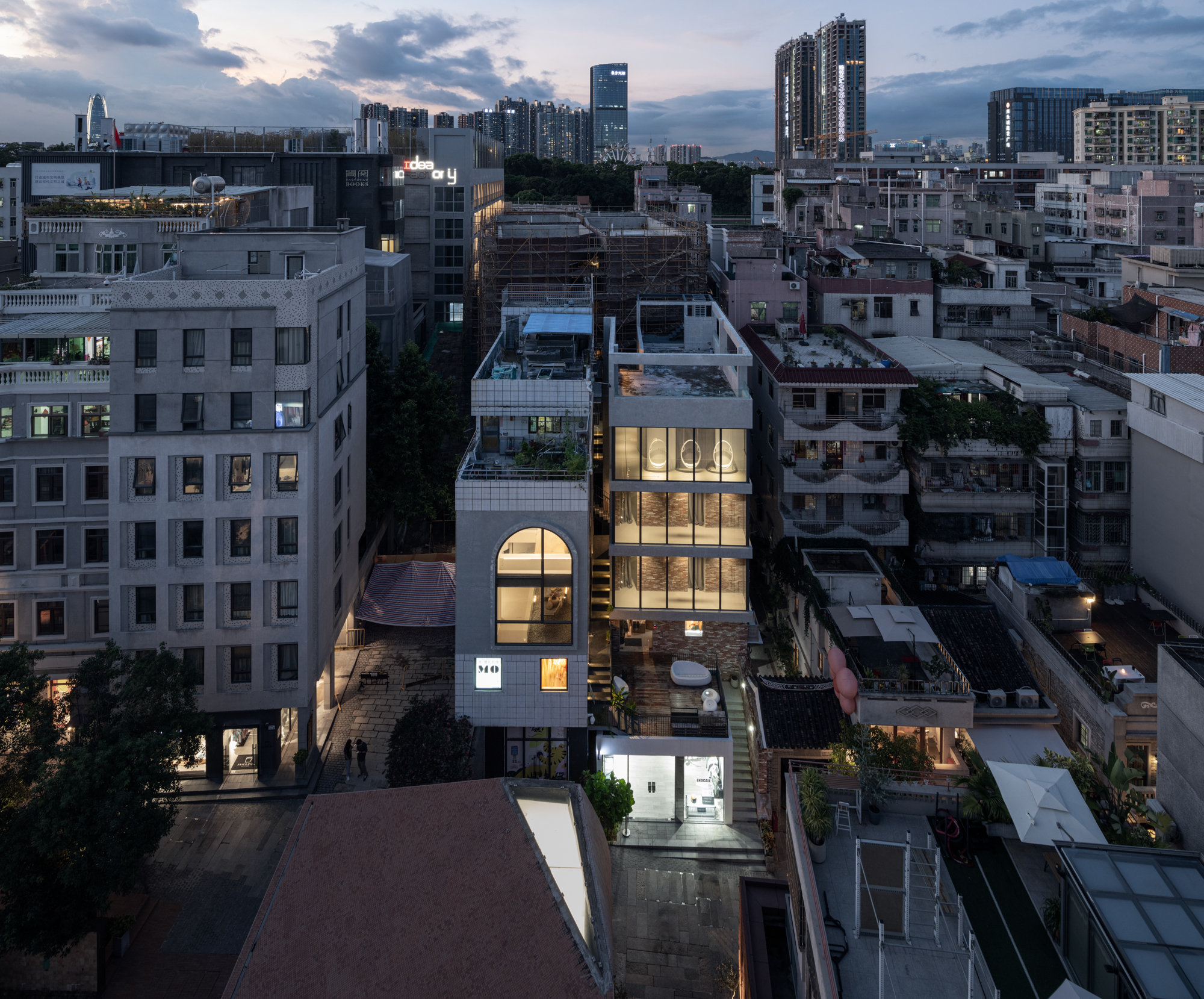

设计单位 南沙原创建筑设计工作室
建设时间 2021年12月
项目地点 广东深圳
建筑面积 NT33—499.5平方米;NT34—490.8平方米
本文文字由南沙原创提供。
由南沙原创建筑设计工作室设计改造的“同源馆·文化同心”展馆是南头古城博物馆群建筑之一,馆内作品讲述以南头为中心的珠江口地区悠久独特的文化。建筑原为两栋紧邻的城中村居民楼NT33、NT34。面对密度极高、错综复杂的环境,如何实现从“握手楼”到文化展馆的转变,又怎样去用设计去回应古城特殊的地域性和城中村固有的生活形态?
The renovation project “Diverse Homology ·Cultural Harmony” Pavilion, designed by NODE, is part of the museum building cluster in Nantou Old Town. The exhibits, located within two closely adjacent former urban village houses, NT33 and NT34, showcase the enduring and distinctive culture of the Pearl River Estuary region surrounding Nantou. Confronted by the high-density and complex environment, the project addresses two challenges: How to transform these "hand-shaking buildings" to cultural pavilions? And how to effectively respond to the unique regional characteristics of the old town and the inherent lifestyle of the urban village in design?
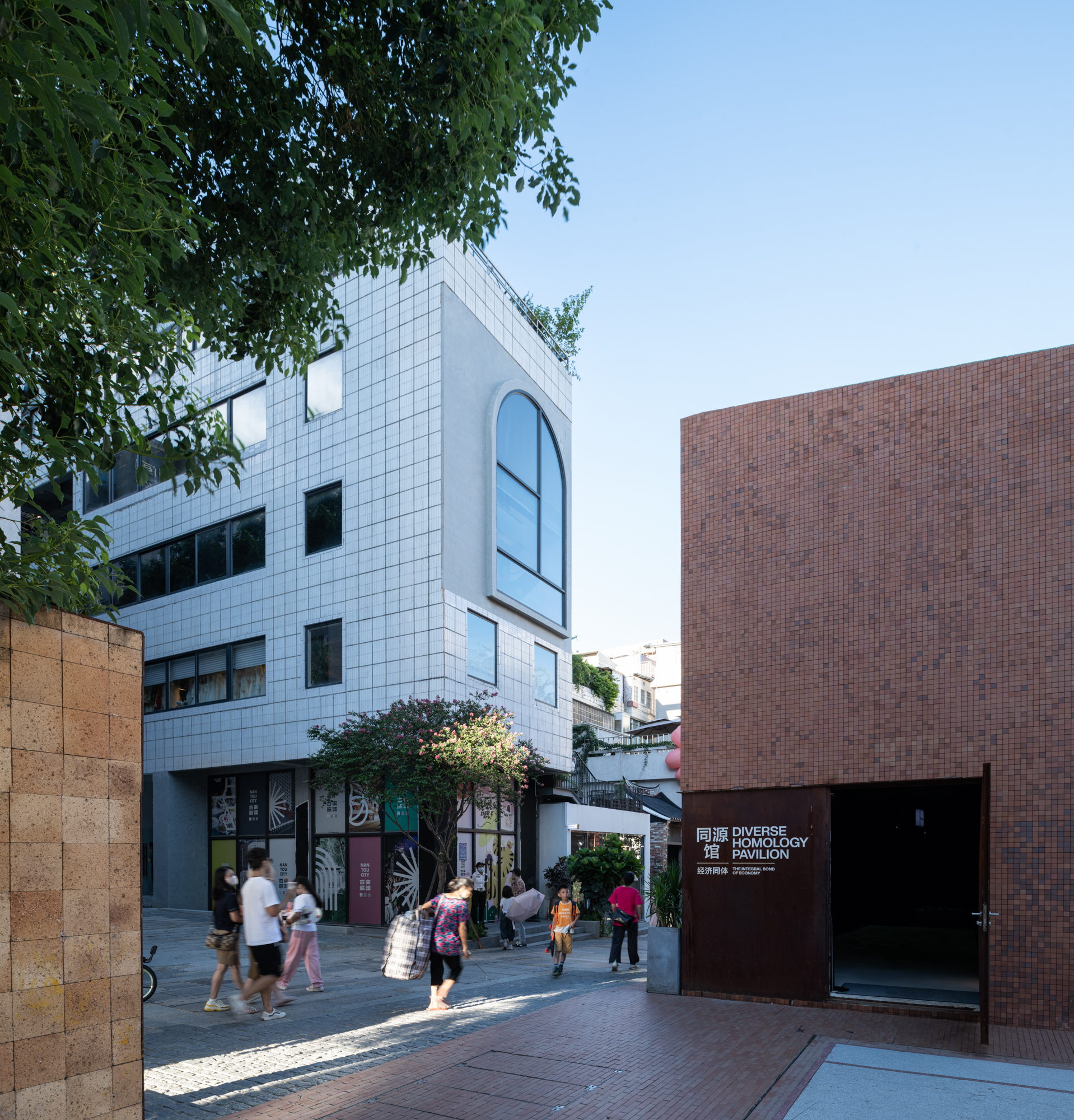
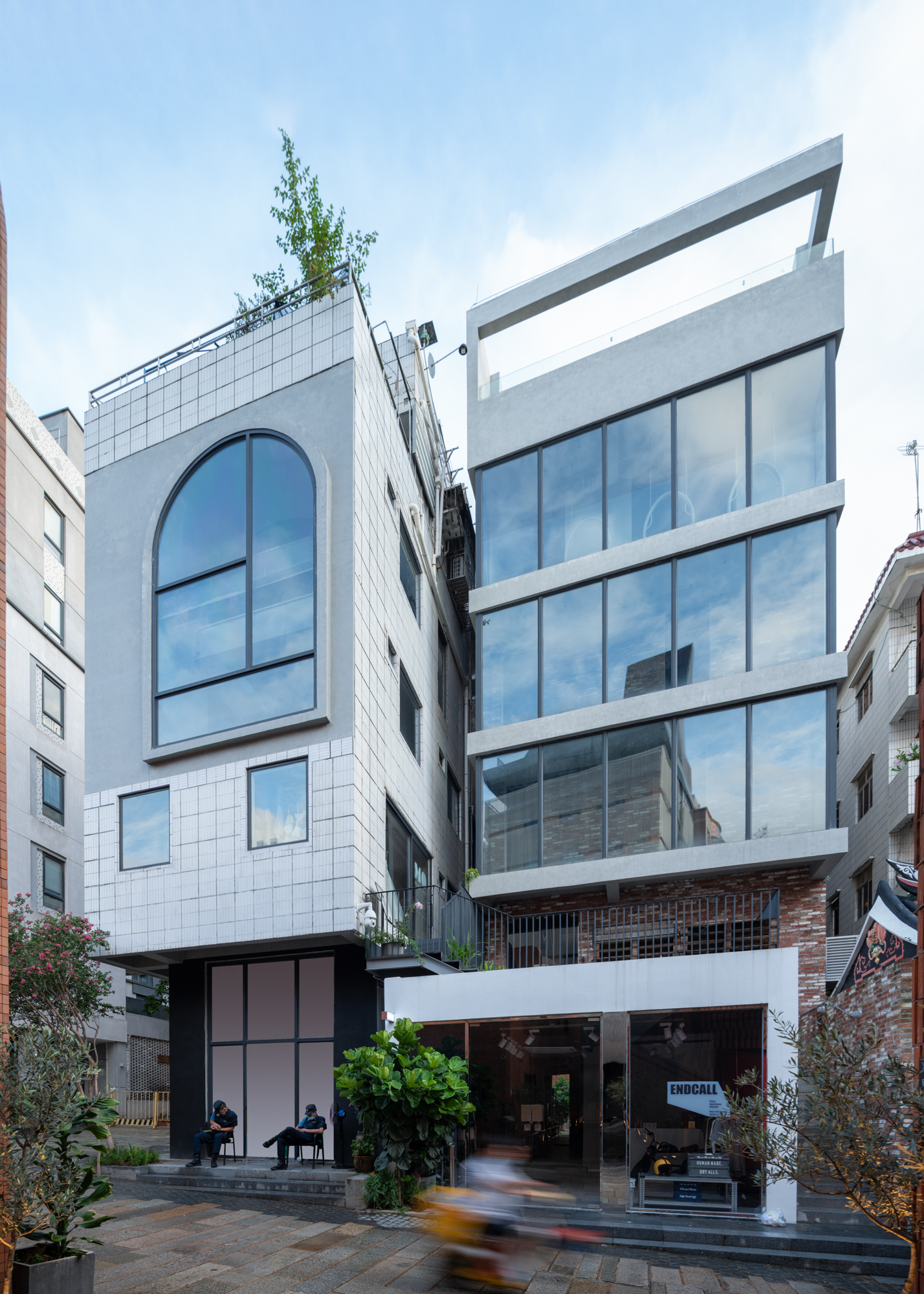
在过去的十余年里,设计团队通过一系列针对南头古城周边基础设施及景观提升的竞赛项目,积累了对古城及周边的深刻认识——沙田地的地理形成、人文环境的变迁等往世今生;也包括了对古城未来进一步复合型社区功能的预测在设计上的呈现。在本次“同源馆·文化同心”展馆项目中,这些积累以及历史、形态学和人类学方面的进一步梳理,成为我们前置研究中的主要关注点。
Over the past decade, NODE has actively participated in a series of competition projects aimed at enhancing the infrastructure and landscape in the vicinity of Nantou Old Town. Through these projects, we have developed a profound understanding of Nantou and its environments, including the geographical dynamics of tidal land, shifts in cultural landscapes, and the vision of a more comprehensive community for the future Old Town in our design. These experiences, observations, and in-depth examination of history, morphology and anthropology became the main focus in our initial research for the Pavilion project.
城中村作为城市化浪潮中的一个典型的片段,带着自发的生长性,不断更新演进、叠加扩张,始终处于一种“未建成”的状态,其中的空间业态和人口结构也在随着时代发展而不断变化。
As a typical segment of urbanization, urban villages, characterized by spontaneous growth, have undergone continuous renewal, evolution, layering an expansion. They constantly exist in an “unfinished state”, while the spatial formats and demographic structures within them also change continually along with the progression of time.
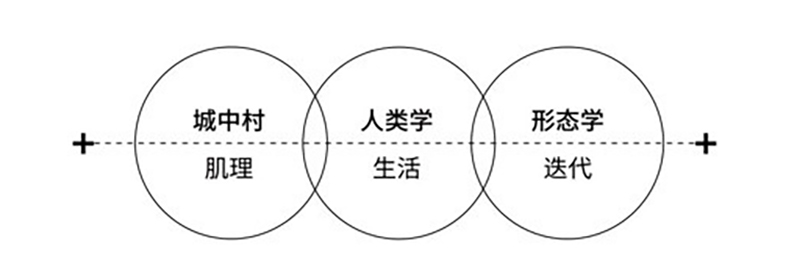
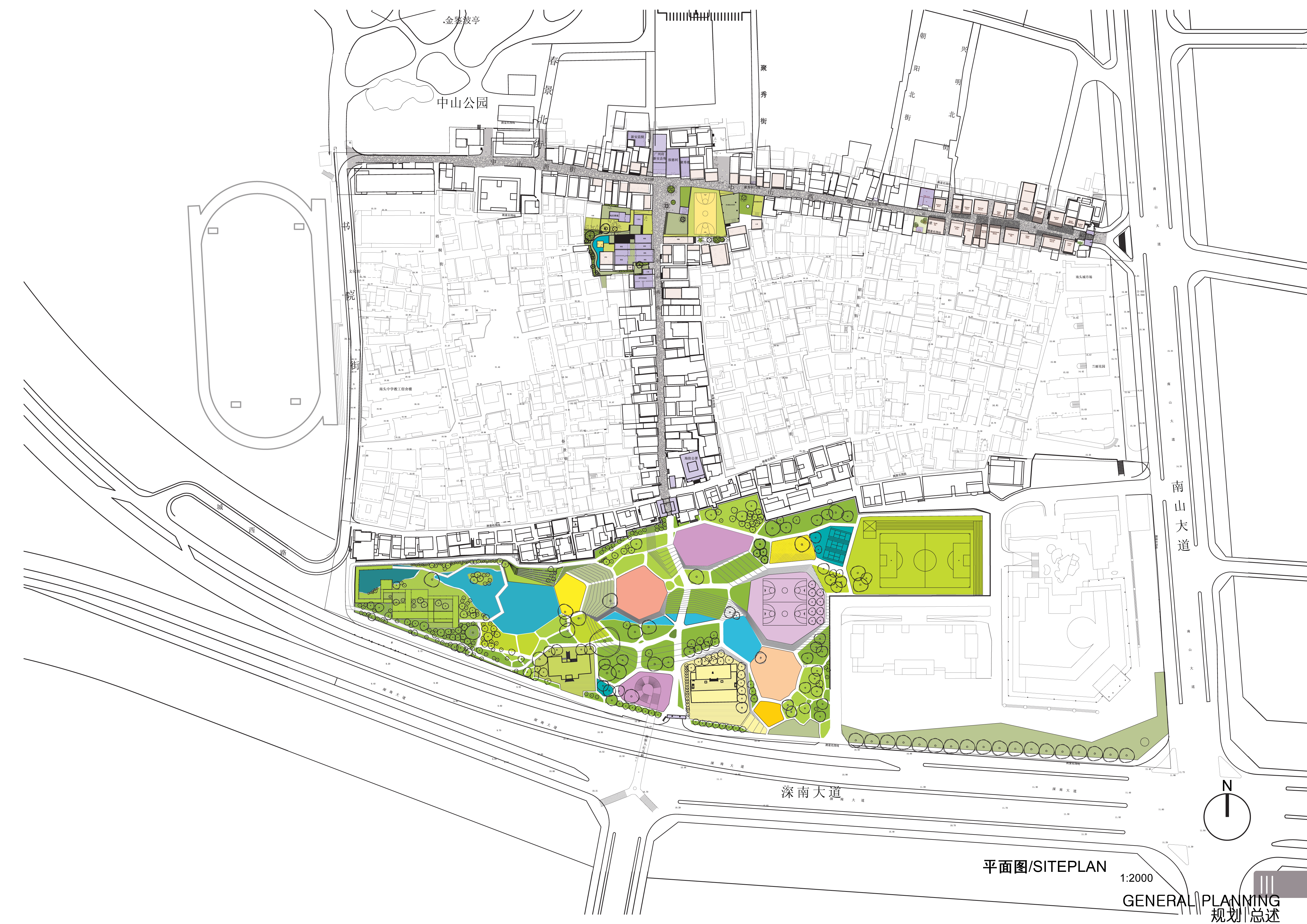
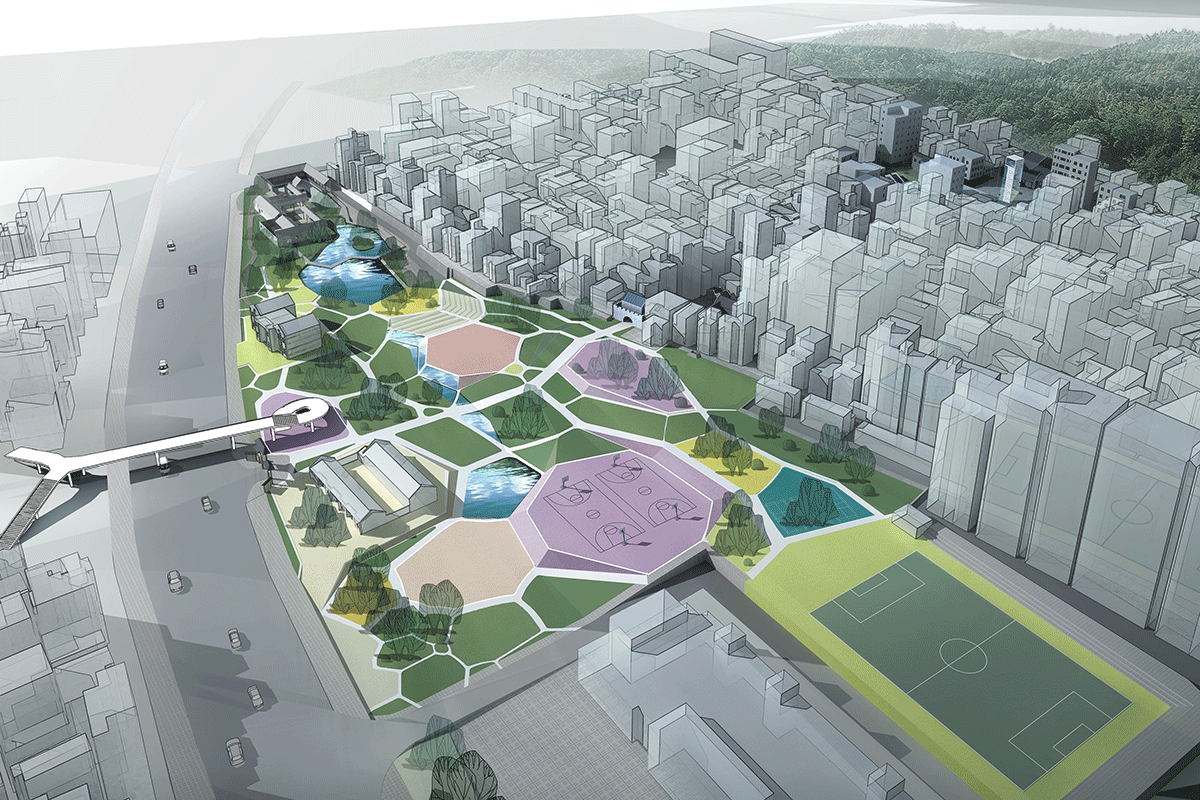
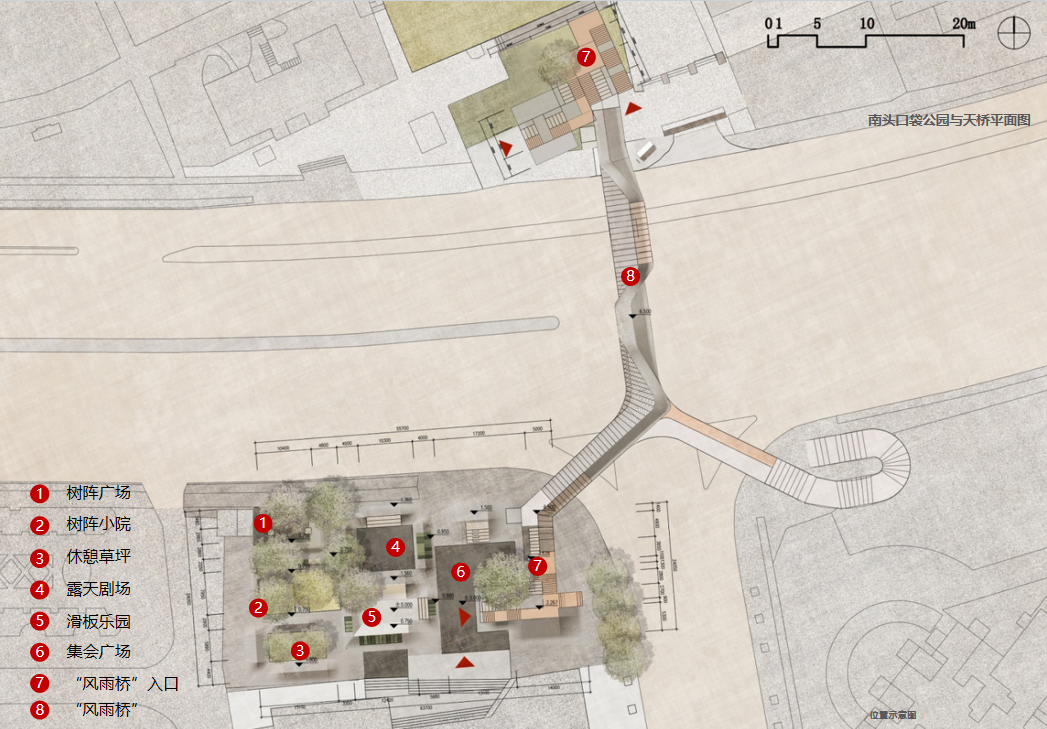
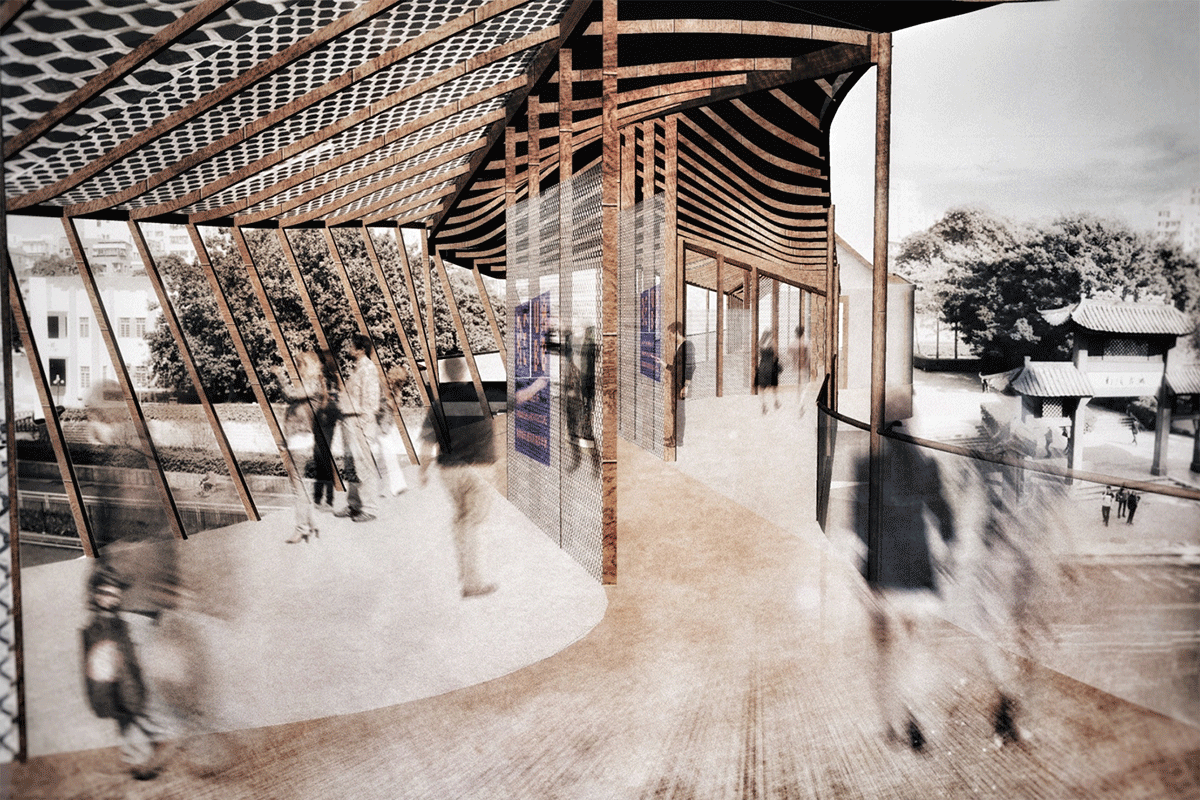
NT33和NT34,原为两栋建于20世纪80年代的城中村居民住宅楼,业主为一对堂兄弟。两栋建筑位于南头古城南北街与东西街交汇处,紧邻报德广场,总建筑面积约为1180平方米,均为五层高,首层用作临街商铺,二层至四层是出租房屋,五层为业主自住(改造之后仍为自住)。从一开始这两栋楼就具备功能复合的可能性。两栋楼之间的夹缝距离最窄处仅有0.8米,是典型80年代的“握手楼”。
NT33 and NT34 are two urban village houses built in the 1980s by two cousins at the intersection of the south-north street and the east-west street adjacent to Baode Square in Nantou Old Town. With a gross floor area of about 1,180 m2, the two five-storey buildings are both composed of storefronts on F1, rental rooms on F2 through F4, and the owner’s home on F5 (even after the renovation). So both buildings have the potentials for multi-purpose uses from the very beginning. With the narrowest interval between them being only 0.8 meters, they are "hand-shaking buildings" typical of the 1980s.
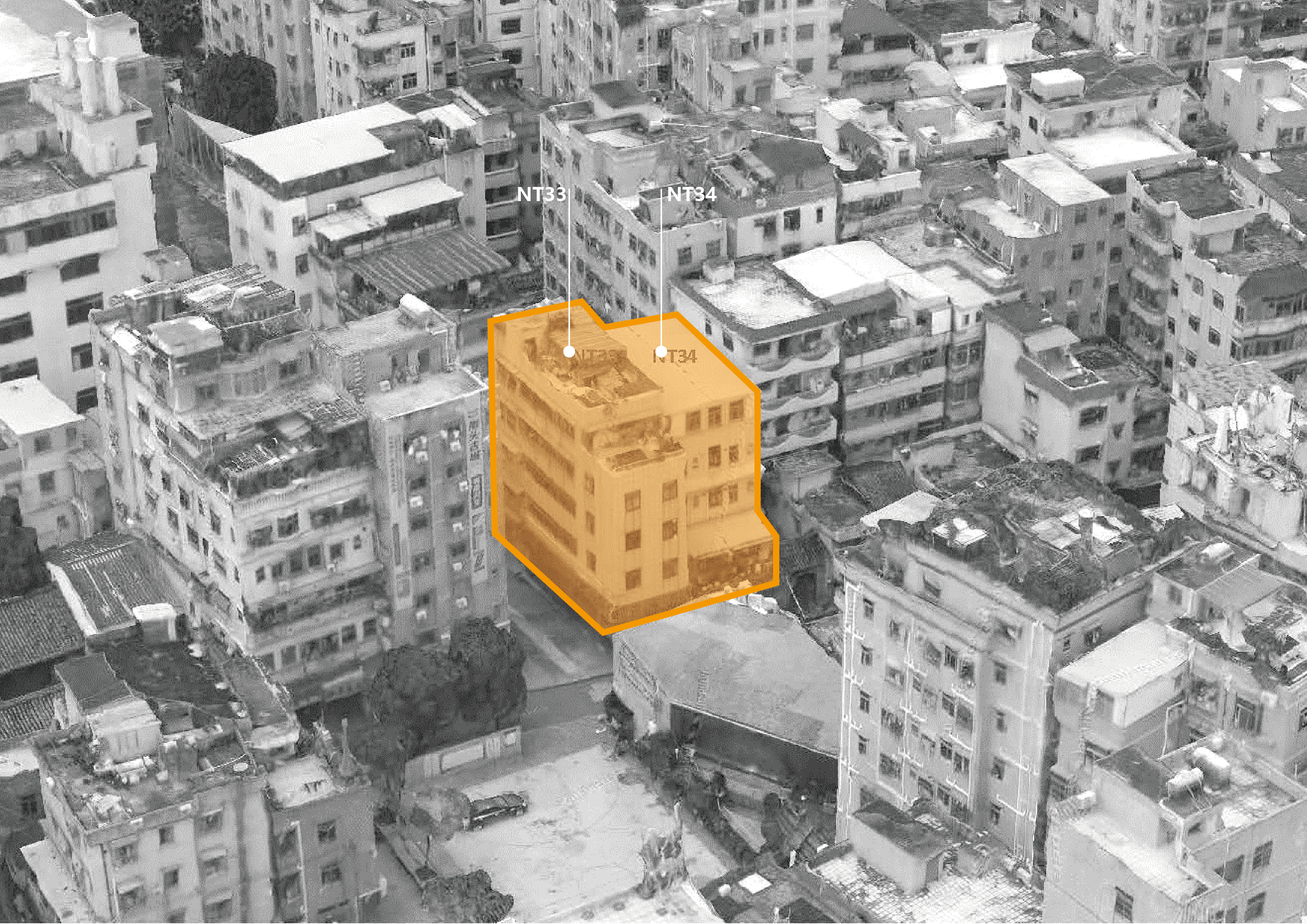
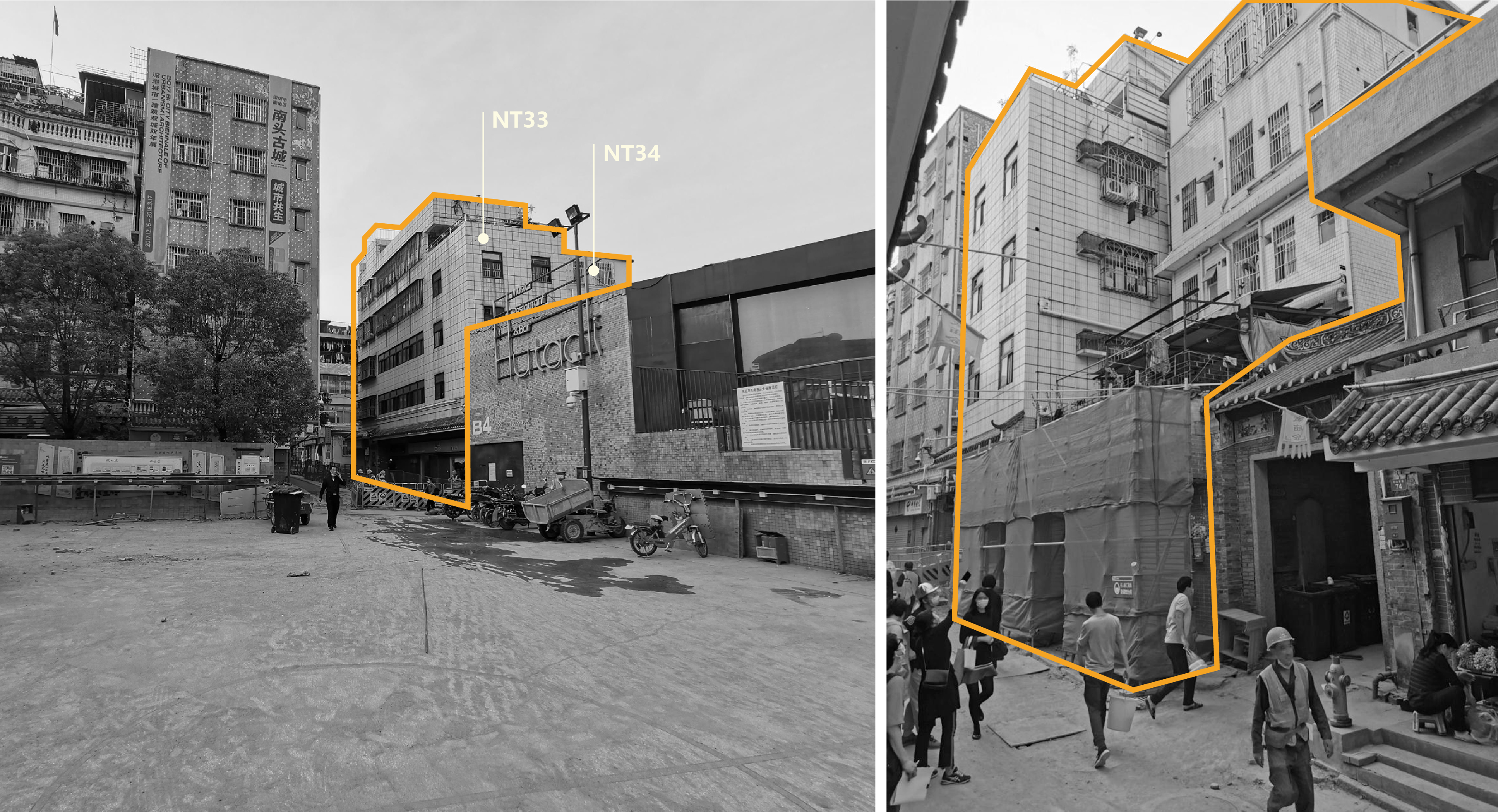

文化展馆的介入带来了展厅设计改造的诉求,这和原建筑的空间功能截然不同;面朝十字街的首层商铺需持续运营,同时业主还需继续在此居住。建筑师需要去界定全新的方法论,来平衡不同诉求之间的矛盾和冲突。
The introduction of the cultural pavilion sparks the need to repurpose the two buildings into exhibition halls, a function totally different from the original functions. Meanwhile, the business of the storefronts on F1 should remain undisturbed, and the owners will continue to live in their homes. In this context, the architect must devise a new methodology capable of balancing the conflicts arising from the different demands.
NT33和NT34的空间形态特质带有着一种强烈的关联性,这种关联存在于两栋紧靠的“兄弟楼”之间,也体现在它们与周边环境的对话之中。我们提出“混搭”的概念,通过拼贴的手法聚合不同的空间结构和时代痕迹,用带有差异性的形式语言对空间进行重组,将原本的城中村居民楼被转化为包含文化展览馆、商业空间和居住功能的小型综合体,以多元复合、交织连通的空间回应周边杂糅而生动的环境。
NT33 and NT34 are profoundly correlated in spatial characteristics, which is reflected by their close distance as well as their dialogue with the surrounding environment. As response, we propose a "mix-and-match" concept, which aggregates different spatial structures and imprints of the past through collage techniques, and reorganizes spaces with differentiated formal vocabulary. In this way, the previous urban village houses are transformed into a small complex containing cultural exhibition, commercial spaces and residential function, well echoing to the mixed, vibrant surrounding environment with diverse, interwoven mixed-use spaces.
列斐伏尔所阐释的第三空间理论,指日常生活规律之外的那些不连续与自发的亮点时刻:“第三类时间使我们转瞬即逝地感受到爱、玩耍、放松与知识。”叠加拼贴在原有居住空间和商业空间之中的“上楼美术馆”,成为能够容纳这种特别时刻的“第三类空间”。
The "spatial trialectics", as elaborated by the French sociologist and philosopher Henri Lefebvre means the discontinuous and spontaneous highlight “moments” that are beyond the laws of daily life: "The “lived space” allows us to momentarily experience love, play, relaxation, and knowledge." In this sense, the "upstairs art gallery" that is stacked and collaged onto the original residential and commercial spaces now serves as the "third type of space" that accommodates the special moments of the “Thirdspace”.

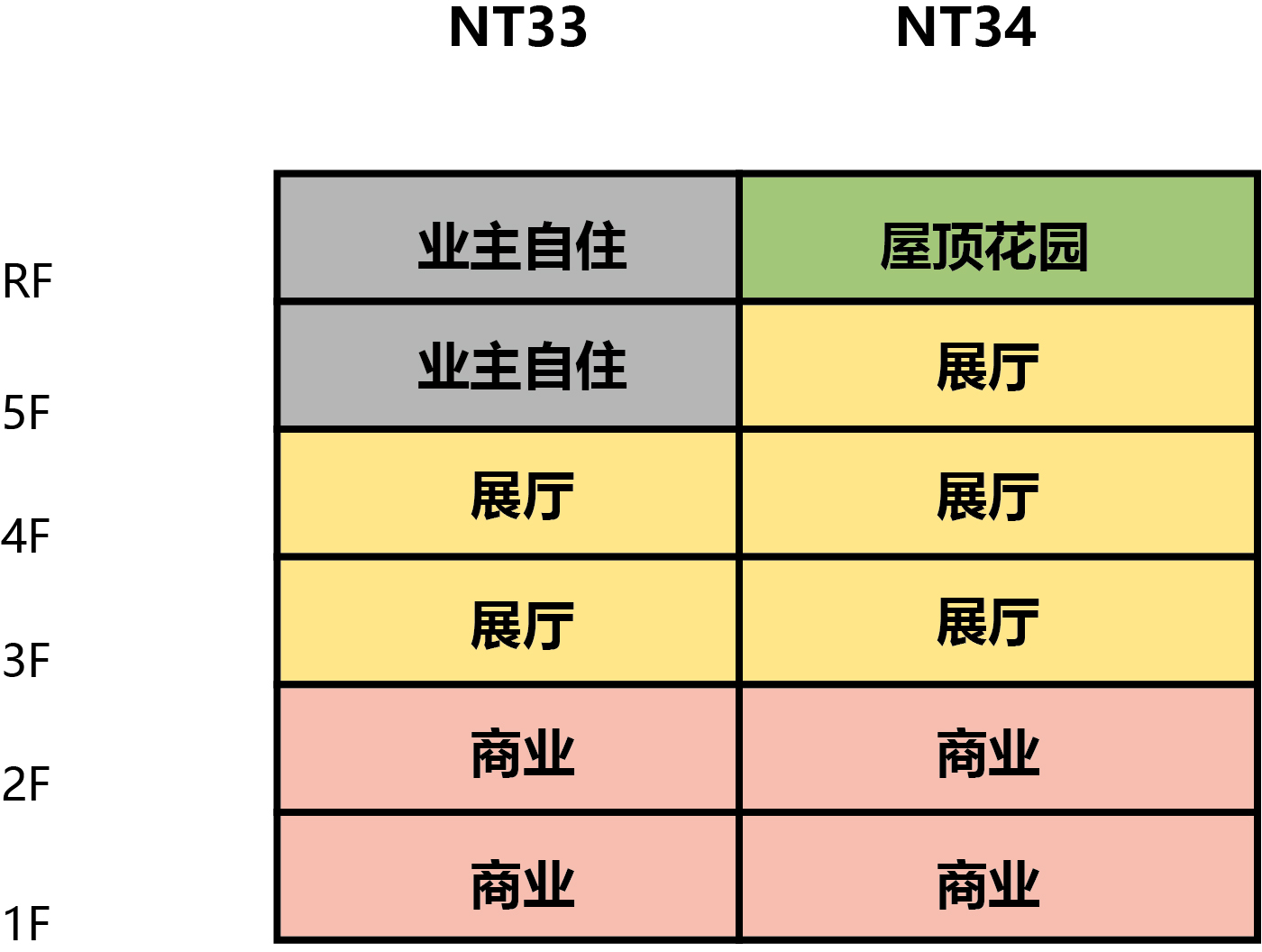
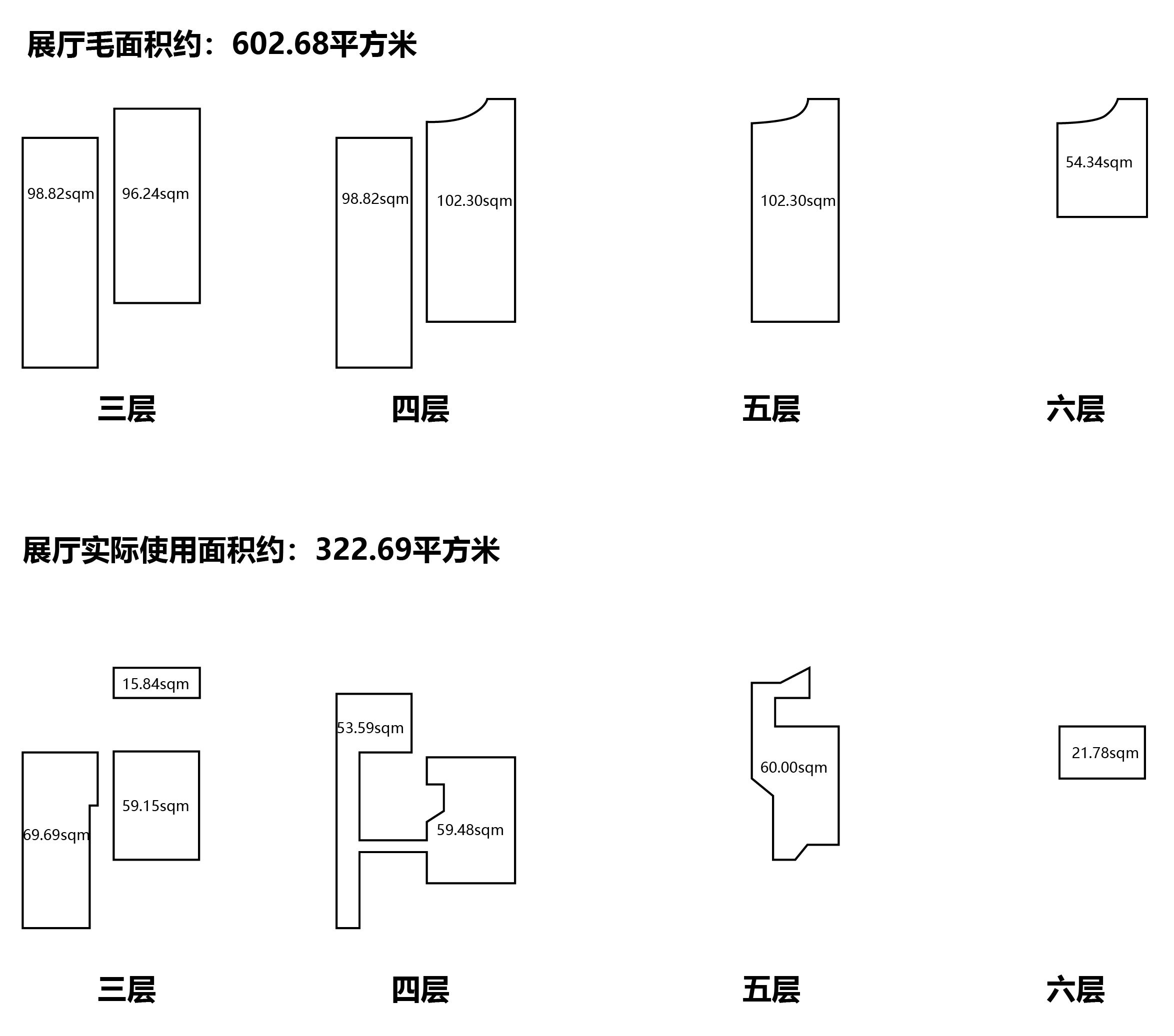
NT33外墙饰面为城中村建筑中常见的白色瓷砖,北立面和东立面则使用了极具20世纪90年代风格的灰色水刷石,我们将这些原有的材料作为时代风貌的印记予以全部保留,脱落部分也重新填上同款瓷砖,尽量还原时代的特点。
NT33 features the exterior wall finish of white ceramic tiles commonly seen in urban village houses, and gray terrazzo typical of the 1990s is used on the north and east facades. We keep all the original materials as imprints of the past and replace the missing parts with same tiles to faithfully restore the characteristics of that time.

两栋建筑在改造后以一种不张扬的谦和姿态融入古城的肌理,多层的时间切片在此重叠,讲述着古城的过去、当下和未来。
After renovation, both buildings blend modestly and seamlessly into the fabric of the old town. Various layers of time slices overlap here, telling stories about the past, present, and future of Nantou.

展馆的主入口设于NT33首层西侧,这是一条完全服务于展馆的参观流线。通过NT33的弧形门厅进入位于NT34的电梯间,使用垂直电梯可直达各层展厅,与之相连的楼梯以轻盈的姿态嵌入,提供了漫步上下楼的通道。
The main entrance is planned on the west of F1 of NT33, offering a dedicated visitor route for the exhibition. From the curved foyer of NT33, visitors arrive at the elevator lobby in NT34, where they can take elevator to access all exhibition floors. Adjacent stairs are embedded gracefully as a path for strolling up and down between levels.
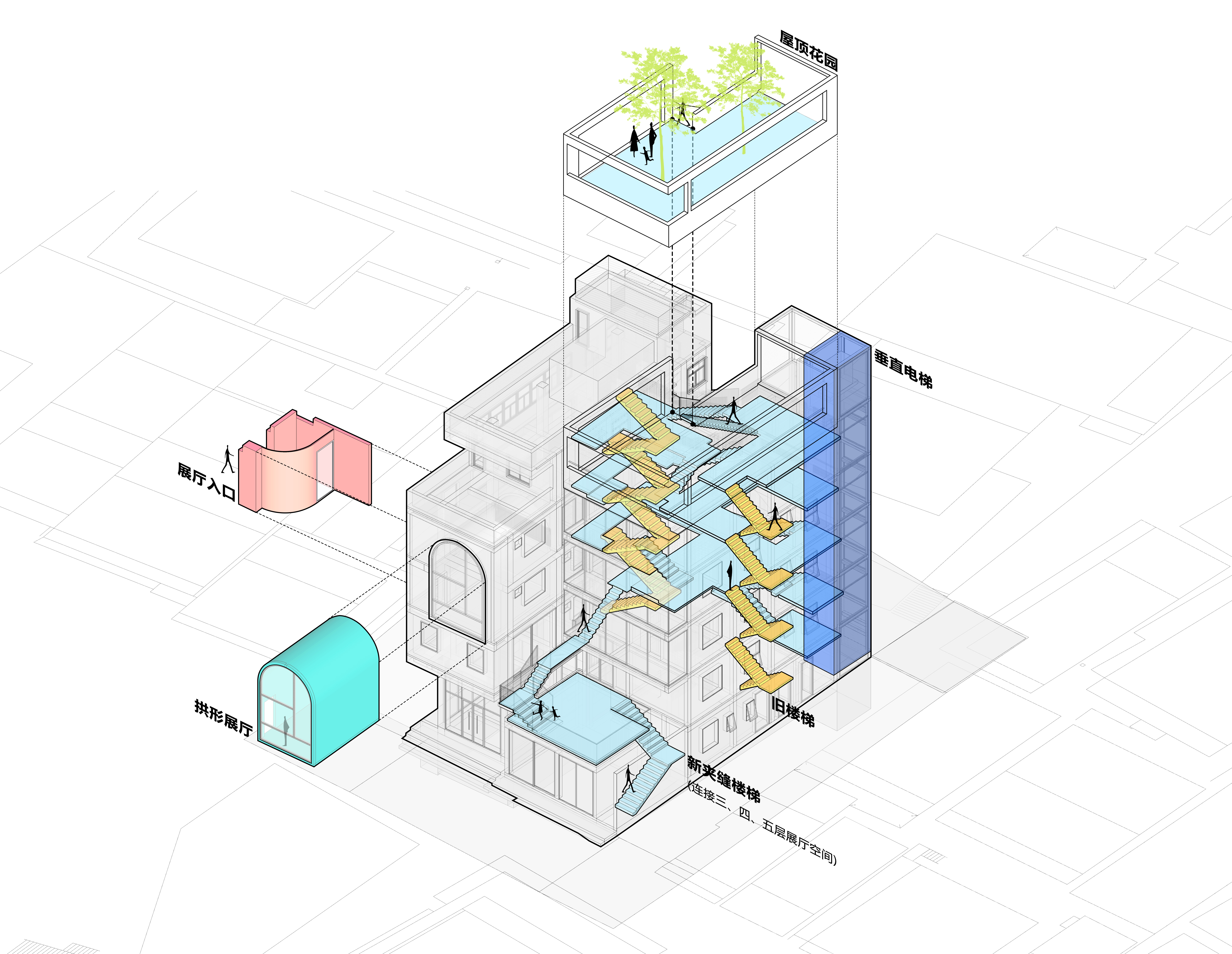
与此同时,我们提供了另一条不寻常的漫游路径:一道独立的“夹缝楼梯”自两栋楼的间隙生长出来,从NT34的二层平台延伸至屋顶花园,每层与其横向交织的阶梯贯通了水平的展览空间,顺势转接了两栋建筑之间的高差。两栋原本分离的空间被编织成为一个连续的整体,将原本消极割裂的空间自外向内串联和激活为具有南方地域特征的、独具魅力的公共文化场所。而其他功能依然肩并肩在各自独立空间中运作,相安无事,互不干扰,与“同源馆·文化同心”展馆拼贴成一个日常生活共同体。
In addition, we create one unconventional roaming path: an independent "gap stairs" growing from the interval between the two buildings and extending from the F2 platform to the rooftop garden of NT34. This path, together with stairs horizontally interwoven with it on each floor, connects through the horizontal exhibition spaces and makes up for the floor height difference between the two buildings. In this way, the two previously separated buildings are thus woven into a continuous whole, linking up and activating the once negative, fragmented spaces from the outside in and producing a unique, attractive public cultural venue with South China characteristics. This design allows other functions to still remain and run in their independent spaces without interfering with each other, and collage a daily life community together with the Diverse Homology Pavilion.

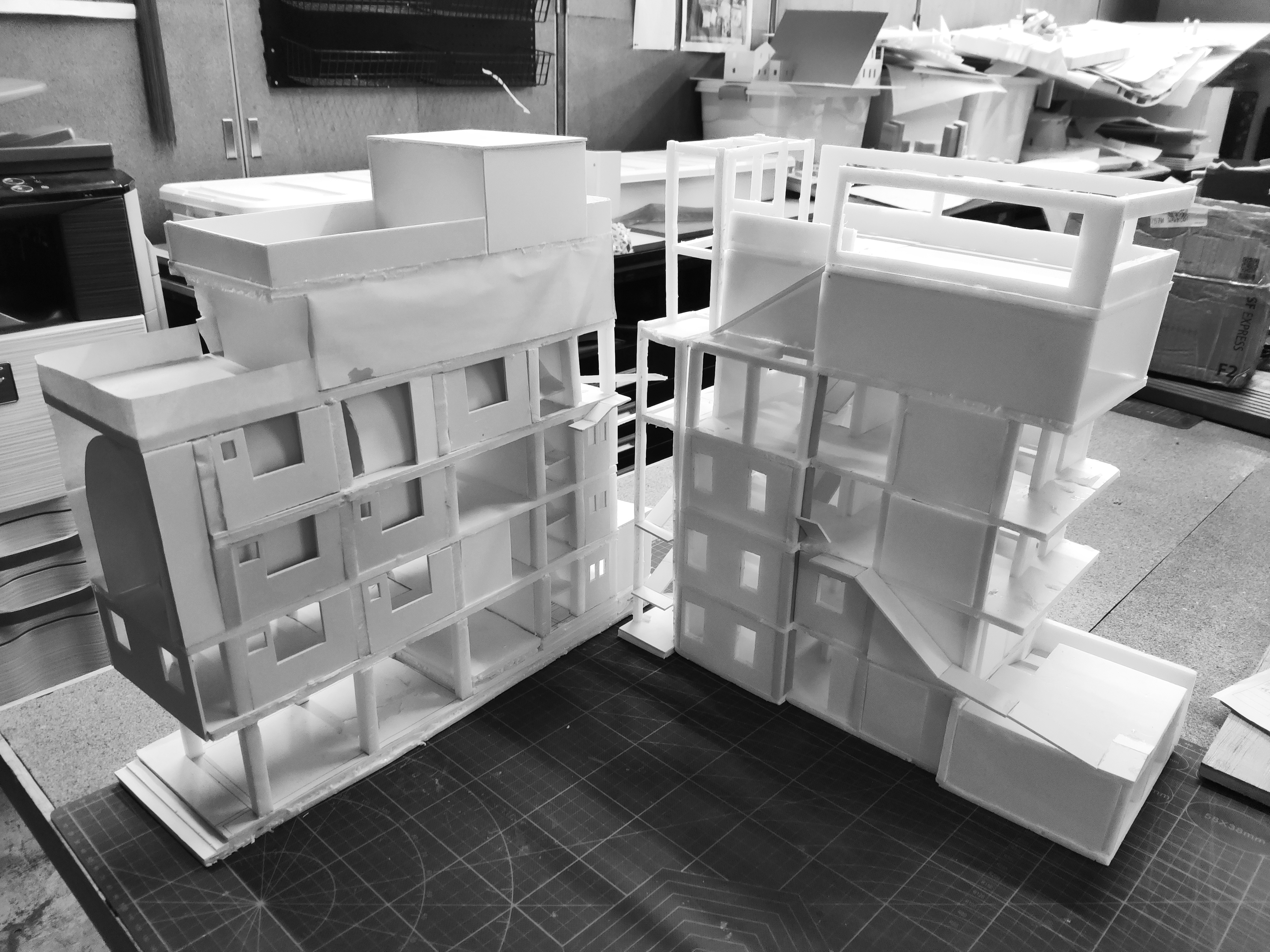
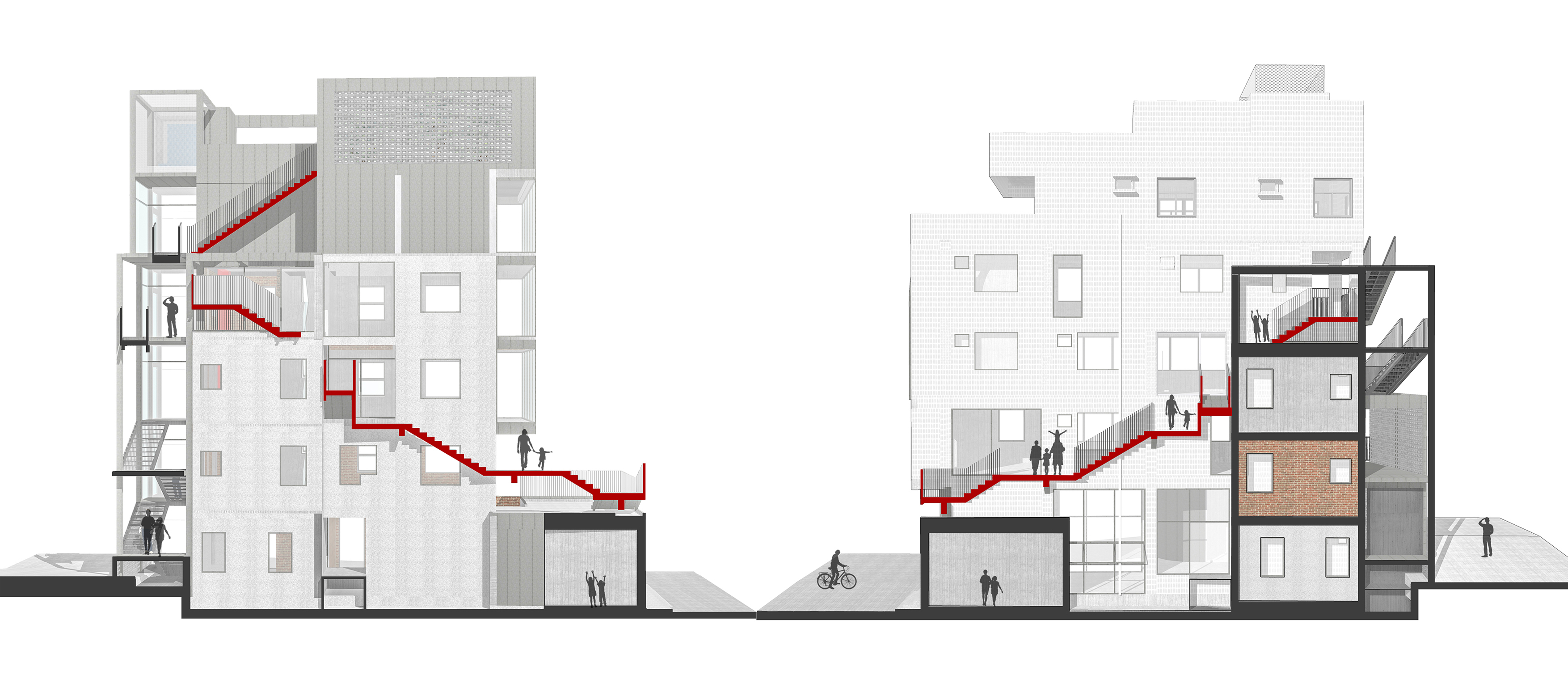
有别于传统展览空间白盒子的形式,这座在垂直界面形成的“上楼美术馆”被赋予了完全不同的游览动线和体验方式。参观者能够上下穿行、探索交叉分岔的多重路径,与一系列具有差异化和个性化的展览空间不期而遇;亦可拾级而上,来到NT34独立的屋顶花园,眺望古城独特的烟火气息。屋主自宅保留于NT33顶层,我们为其设计了专属的通道,用缜密的视角保障了私人空间和公共空间的平衡。
Unlike traditional white cube exhibition spaces, the vertical "upstairs art gallery" offers a completely different visitor circulation route and way of experience. Visitors can navigate the pavilion up and down through multiple intersected paths and encounter a number of exhibition spaces with different and distinctive characters; or they can ascend the stairs to the independent rooftop garden of NT34 for a panoramic view of the old town’s unique life scene. The owner's home on the top floor of NT33 is reserved, with a dedicated access meticulously designed to balance between private and public spaces.
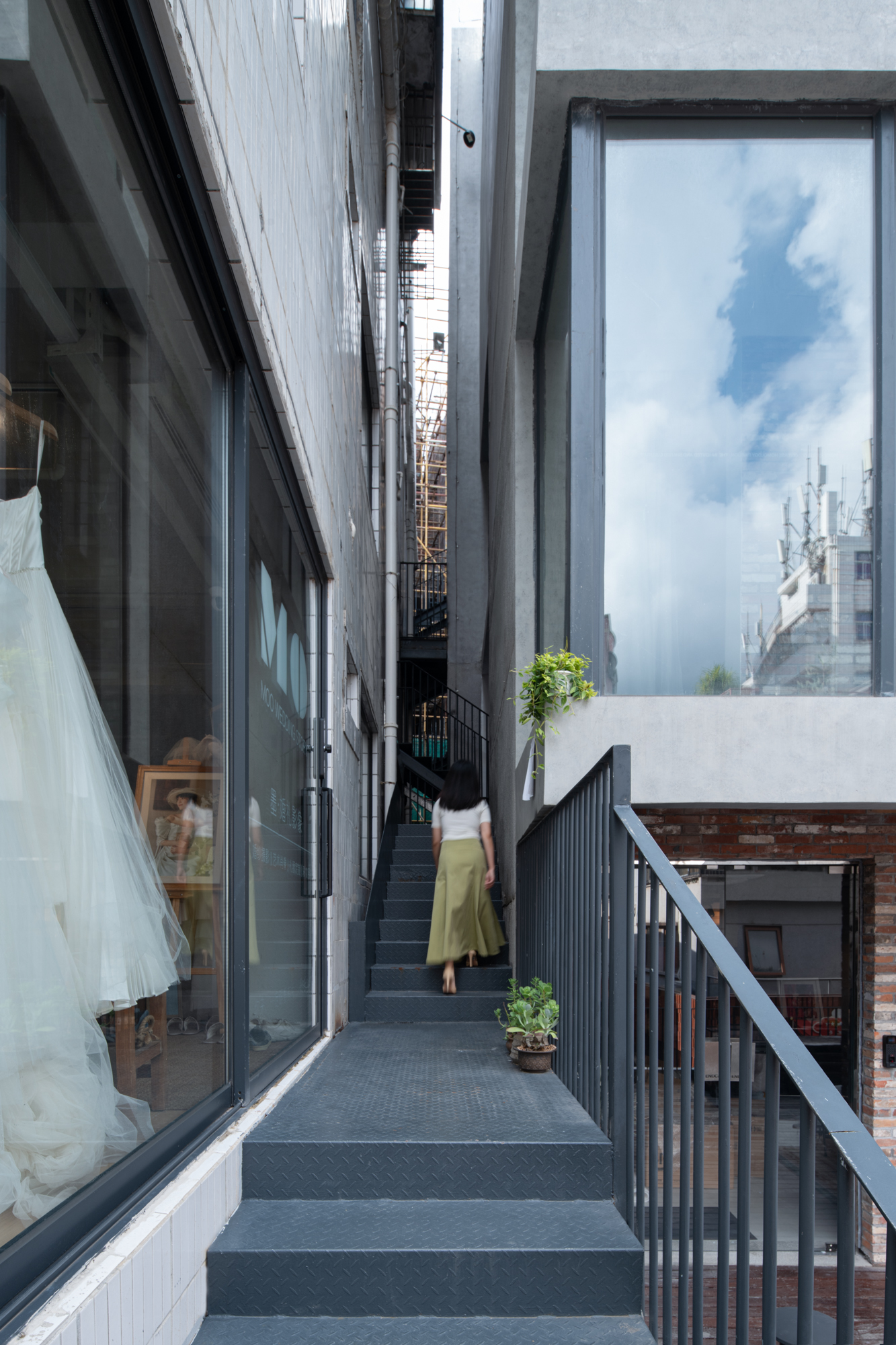


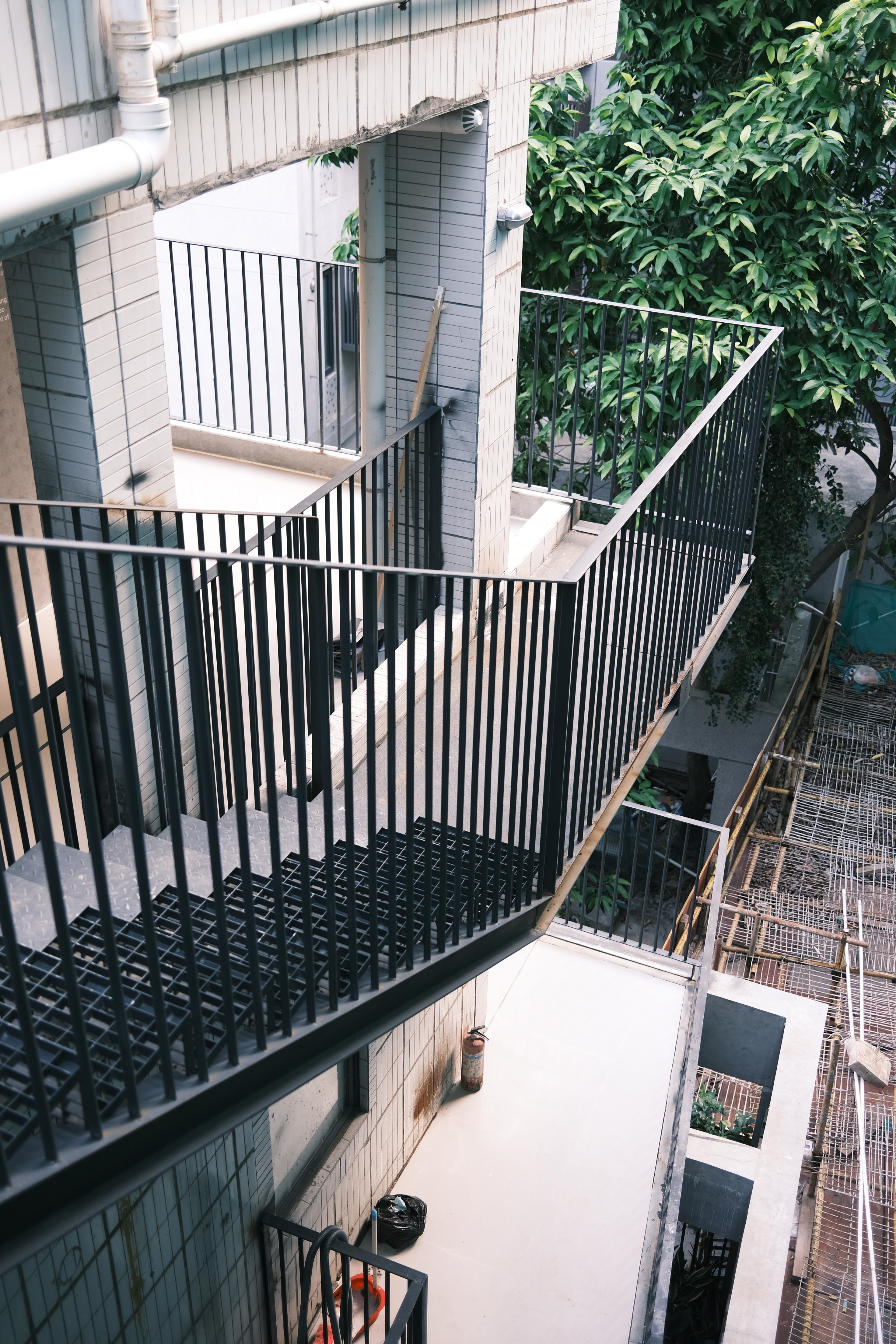

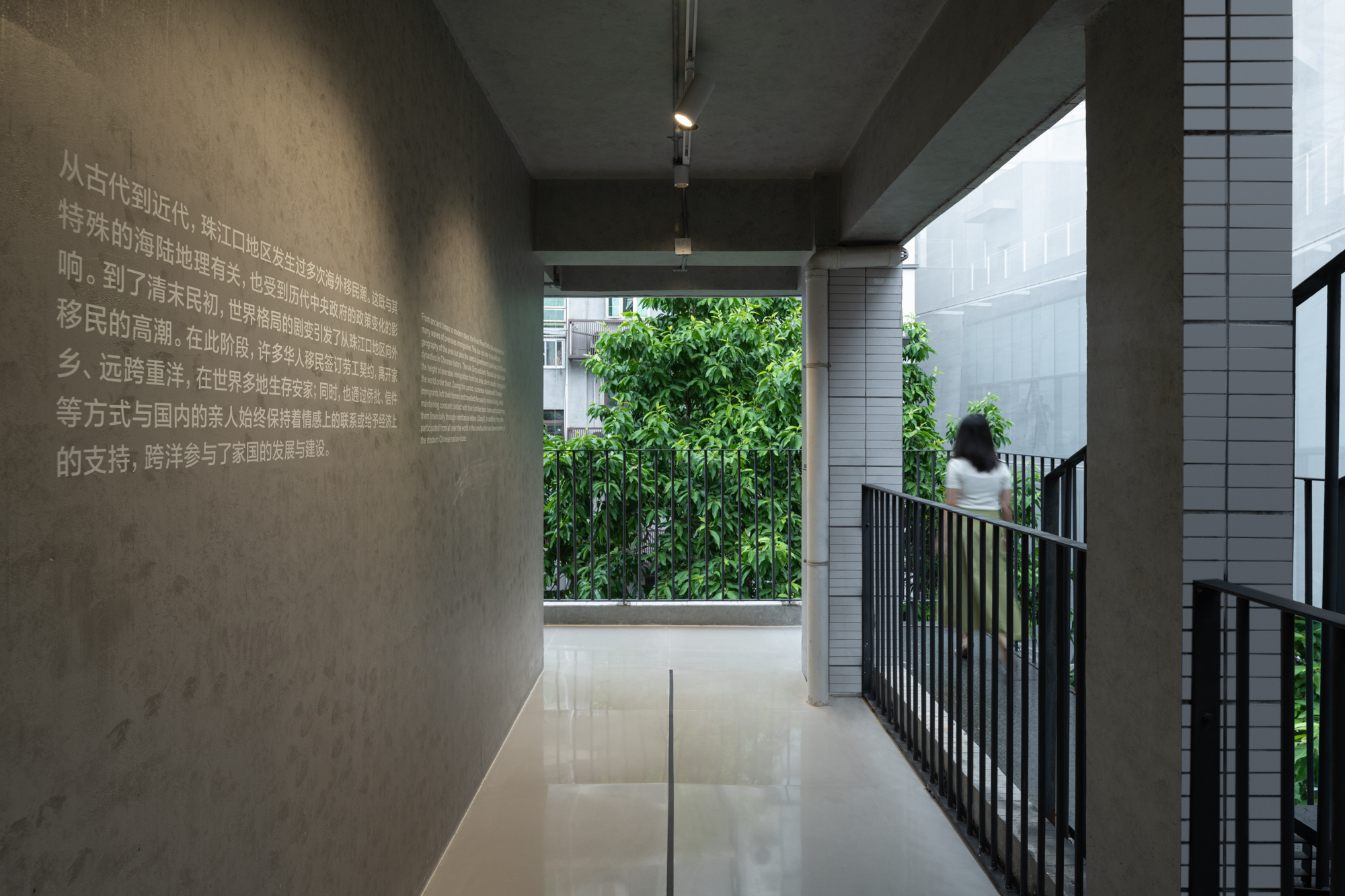
窗的意象成为展馆仪式感的显性体现。NT33原三四层被打通成为一个能容纳大型展品的空间,跨越两层高的落地拱券窗作为贯穿展馆内外的标志性结构被植入,在向室内引入大面积的自然光的同时,成为喧闹的环境中一个经典、冷静而诗意的存在。
The window imagery explicitly manifests the sense of ceremony of the exhibition halls. F3 and F4 of NT33 are knocked through to create a space for larger exhibits. Floor-to-ceiling arched windows spanning two floors are implanted as iconic structures visible from both interior and exterior of the pavilion. While letting in abundant daylight, they establish a classic, calm, and poetic presence amid the bustling environment.

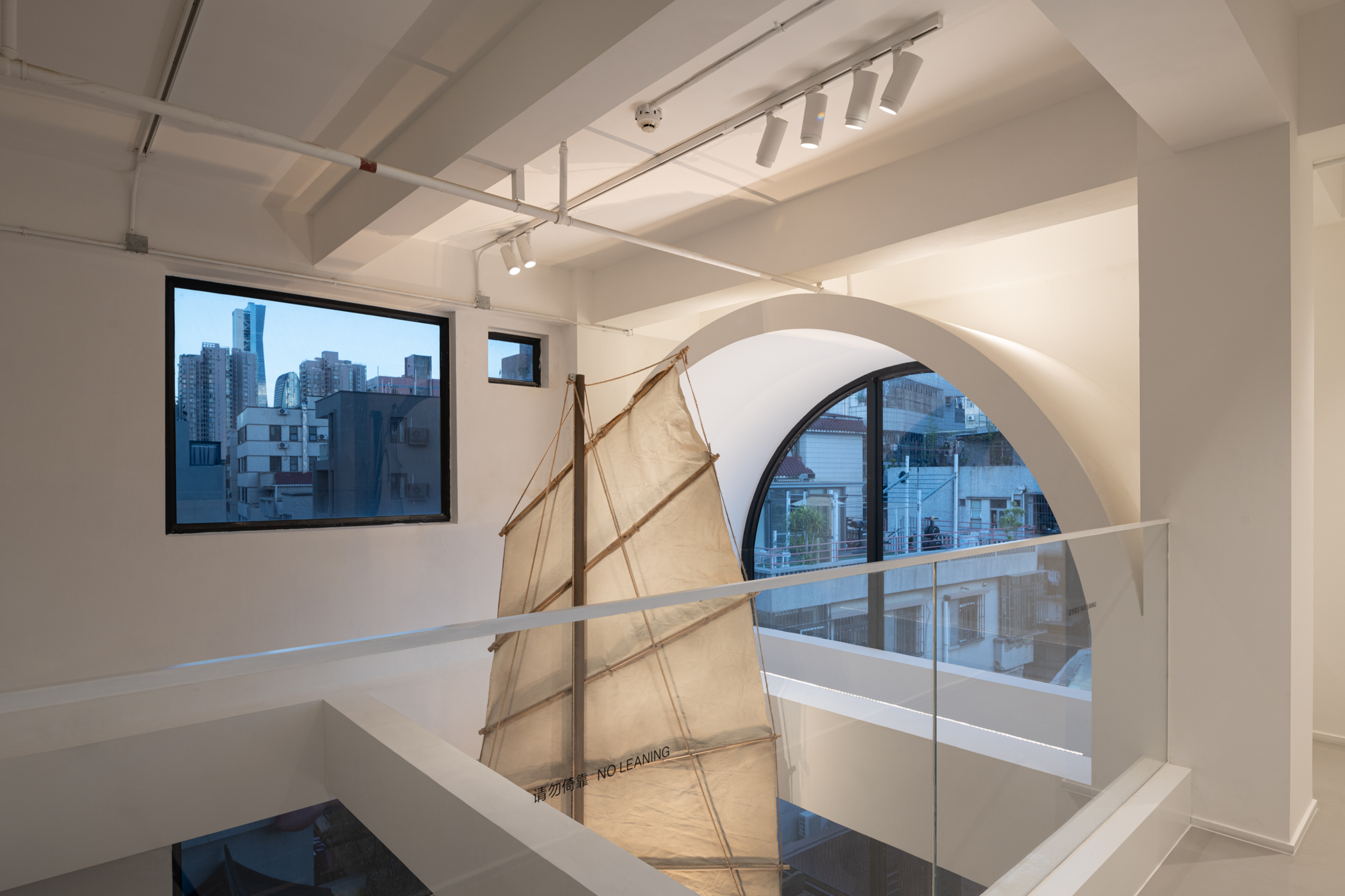
NT34展厅的每一层都占据开阔的视野,原本窄小划一的窗口被延展打开,形成通透连贯、面向街道的“橱窗”,使展品得以呈现在建筑的立面,将来自室外的视线导向室内。
Each exhibition floor of NT34 ensures a generous view. The previously narrow windows are extended to form seamless, transparent "shop windows" that open to the street, making exhibits visible through the facade and attracting passers-bys’ view from the street to inside the pavilion.
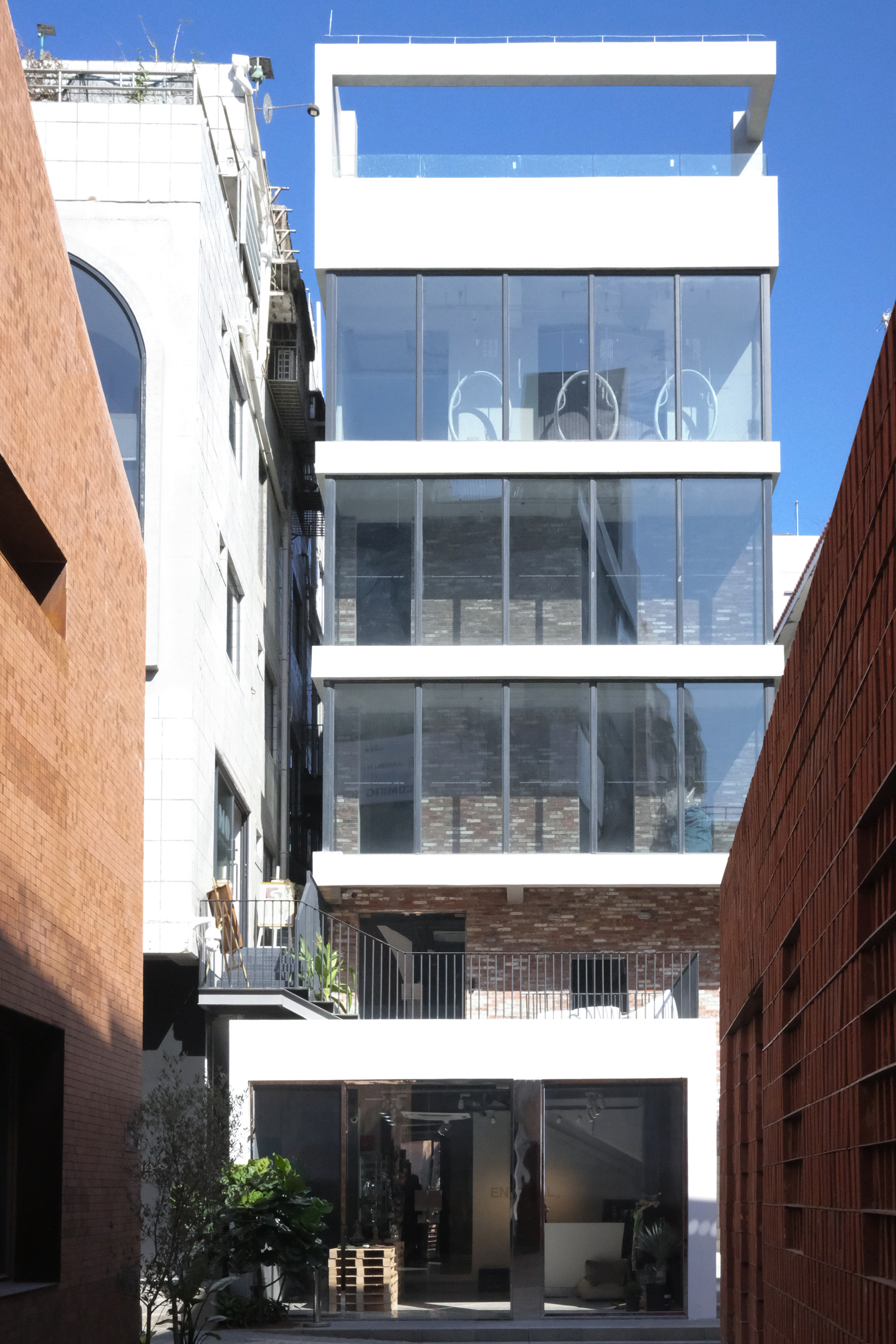
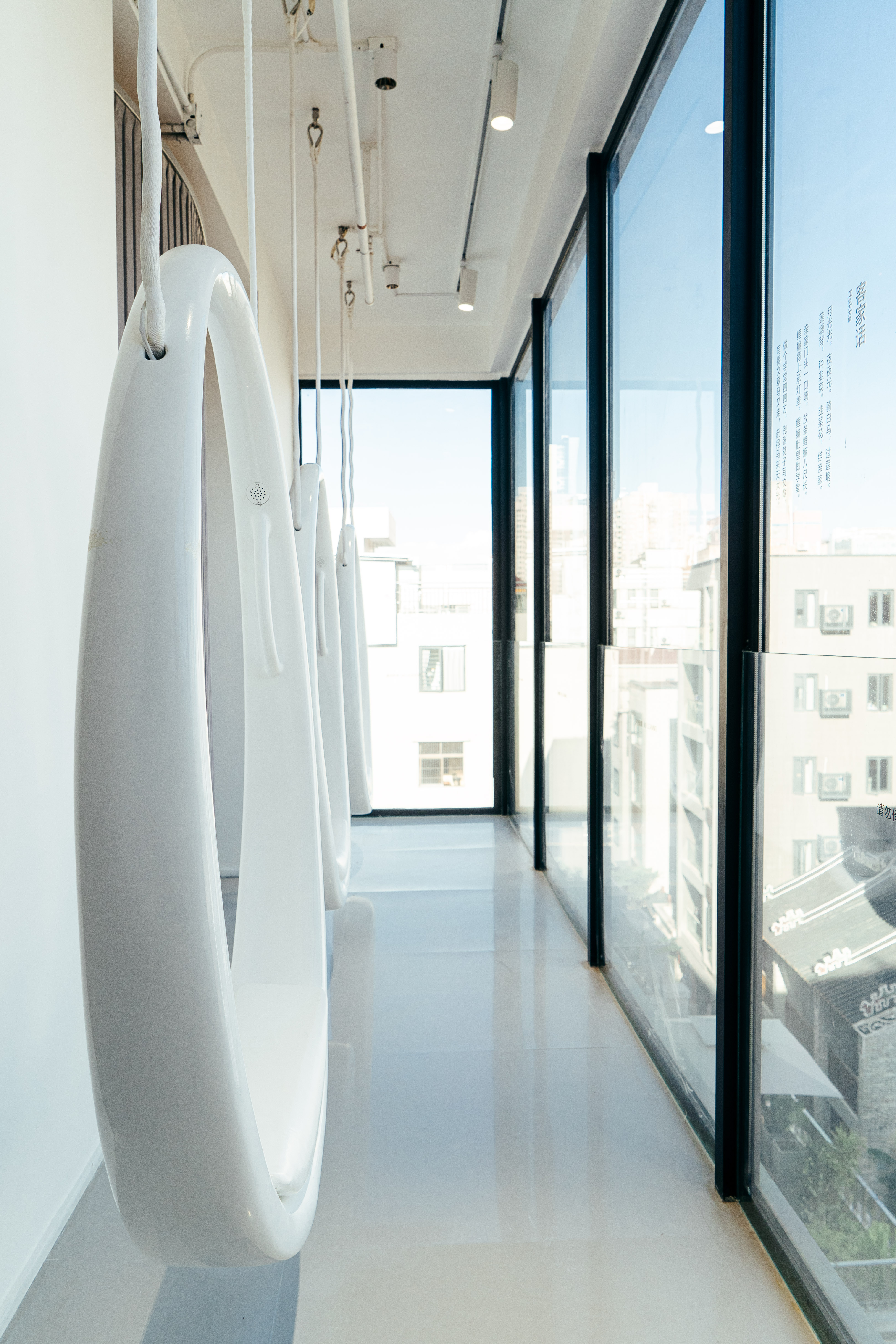
不同个性的窗作为一幅幅双向的画框,成为展厅、街道、人和光线对话的媒介,在古城的日常街道生活中塑造出一个具有独特仪式感的场所。
These windows with different identities, just like bidirectional frames, serve as the medium for dialogues between exhibition halls, streets, people and light, shaping a unique, ceremonial place in the daily street life scene of the old town.
对于我们而言,城中村建筑改造中不可预测的变化带来了许多不同寻常的经验,也引发了与之对应的思考:在复杂多变的情况中,如何形成良好的沟通机制,有效地通过设计回应变化、解决问题。
The unforeseen changes we encountered during the renovation of the two urban village houses provided us unique experiences and prompted contemplation on a fundamental question: how to establish an effective communication mechanism to adapt to changes and address challenges through design in a complex and ever-evolving environment?

但在随后的结构检测中,NT34被认定为危房,出于对安全和改造过程中不确定因素的考虑,我们在第二轮方案中提出拆除重建NT34,这个想法得到建设方和业主方的认可和支持。
However, in the subsequent structural assessment, NT34 was identified as a hazardous structure. Given the safety concerns and the uncertainties in the renovation process, we proposed to demolish and rebuild NT34 in the second round of design, which was approved and supported by the developer and the building owners.
新建部分以尖屋顶的形式塑造出文化展馆有力的仪式感,和下层的商业空间形成显著对比。在其他的重建设想中,我们也尝试使用实验性的、框架性的语言来构筑开放的垂直空间。
The new addition to the building, marked by a pointed roof, bestows a strong sense of ceremony to the cultural pavilion, creating a striking contrast with the commercial spaces on the lower floor. In other reconstruction options, we have also explored the use of experimental and framing vocabularies to shape open vertical spaces.

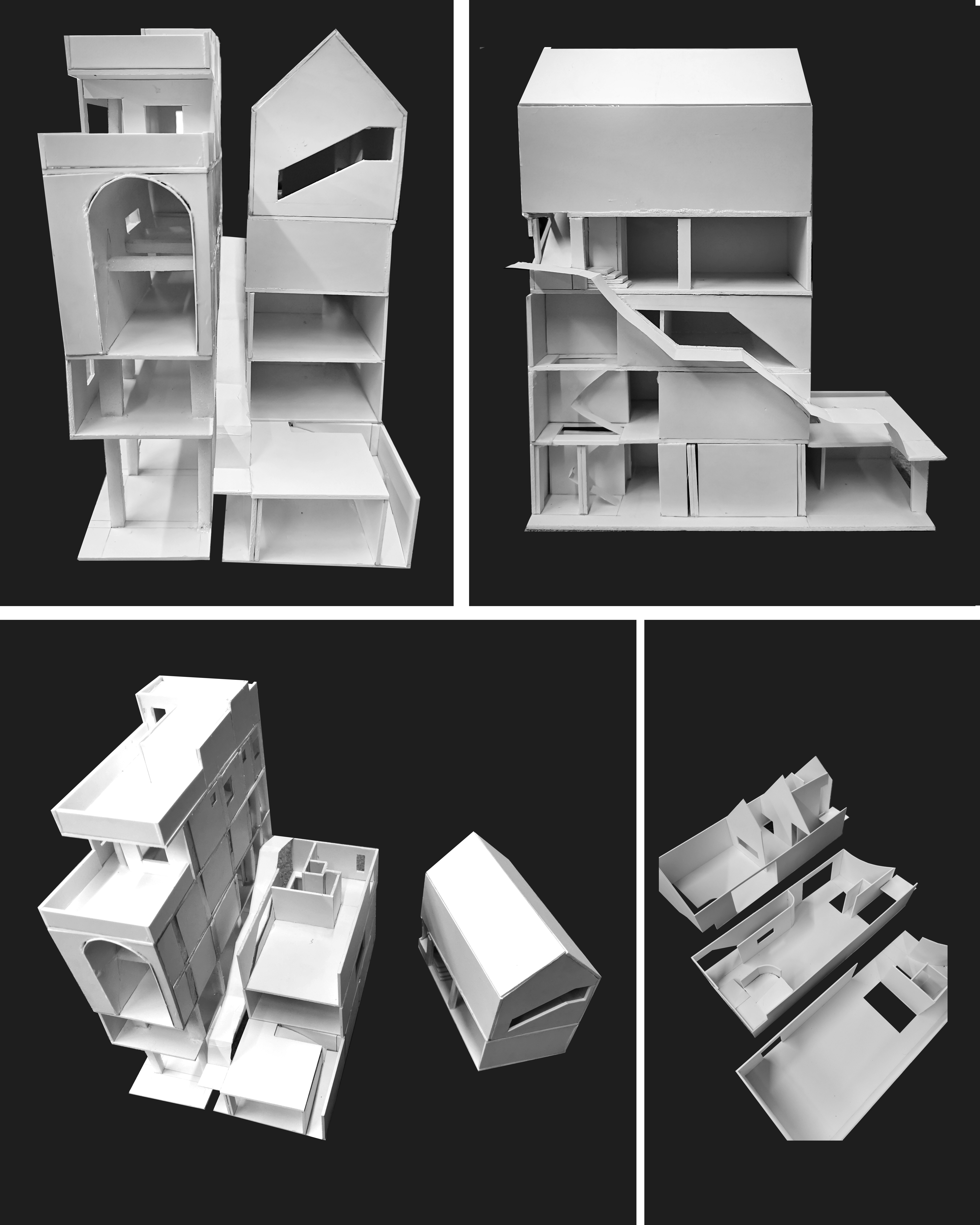
方案设计、初步设计和施工图设计井然有序推进,在施工图已全部完成之际,我们获悉NT34栋的业主明确反对拆除重建的想法。与此同时,NT33的业主也对拆除楼板的范围提出由“三跨减少为一跨”,并在其他地方增补回减少楼板的面积的要求。
The concept design,schematic design, , and construction design design progressed smoothly. However, as we were nearing the completion of the construction drawings, we were informed that the owner of NT34 strongly opposed the demolition and reconstruction. Meanwhile, the owner of NT33 requested a reduction in the scope of floor slab demolition from "three spans to one span" and compensating the reduced floor area elsewhere.
面对数月工作的成果瞬间被颠覆的失落感,我们更需要思考的是,在现实条件不理想的情况下,如何继续改造这两栋建筑?
Frustrated by the sudden setback after months of work, we needed to reflect even more on how to proceed with the renovation of these two buildings despite the unfavorable circumstances.
我们提出丰富NT33和NT34北立面的“表情”的方式,以移位的楼梯来组织两栋建筑的联系,与夹缝楼梯相呼应。虽有条件限制带来的诸多遗憾,但我们坚持了设计的初衷,以一种“中间状态”落地,透过混乱的表面寻找到两座建筑背后的自生秩序。
So we proposed to enrich the north facade "expressions" of NT33 and NT34 and use shifted stairs to connect the two buildings and echo the gap stairs. Despite various constraints, we managed to keep our original intent and implement our design to an "intermediate level", which identifies the inherent order behind the chaotic appearances of the two buildings.

“同源馆·文化同心”展馆的改造设计突破了传统建筑空间布局的单一性,通过因地制宜的手法、实验性的建构体系、差异化的功能组合和丰富的材料,强调空间的复合和创新,在南头古城特殊的地方语境中探讨一种未来空间发展的可能。
The renovation design of the”Diverse Homology ·Cultural Harmony” Pavilion breaks away from the singularity of traditional architectural spatial layout. Through site-specific approaches, experimental construction systems, differentiated functional combinations, and rich materials, it emphasizes the multi-fold uses and innovation of spaces, and, within the unique local context of Nantou Old Town, explores the possibility for future spatial development.
两栋典型的城中村握手楼,成为一个兼具公共性、烟火气和仪式感的“共同体”,其中历史与未来并存,多重路径交汇,如同一座耐人寻味的小型城市,和其所在的南头古城一样界限模糊、难以被定义。
The renovation project has turned the two “hand-shaking buildings” typical of urban villages into a "community" that blends public uses, vibrant daily life and a sense of ceremony. It juxtaposes history with future and joins various circulation routes, creating an intriguing small-scale urban environment which, just like Nantou Old Town where the buildings are located, can hardly be defined with blurred boundaries.
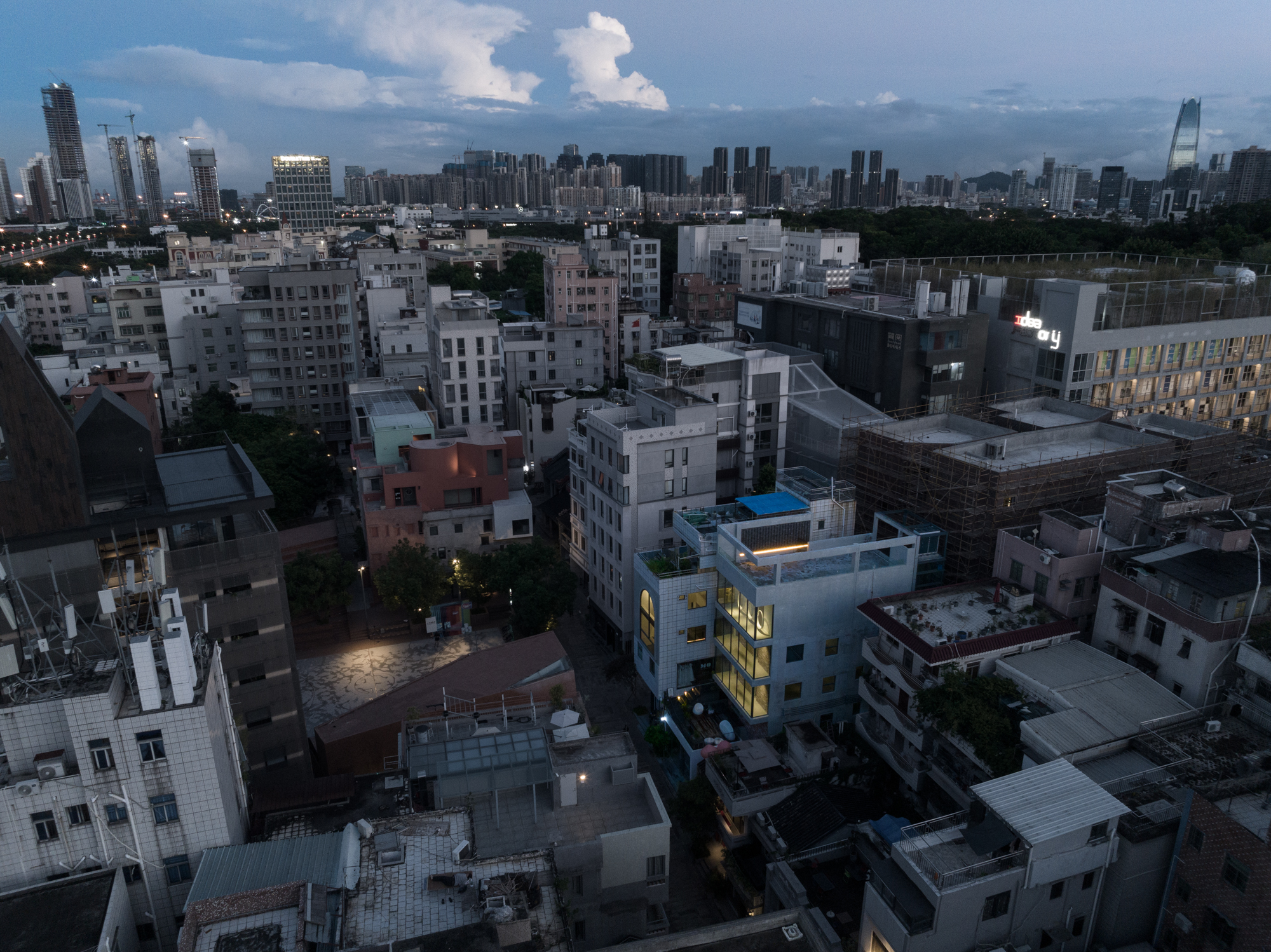
设计图纸 ▽
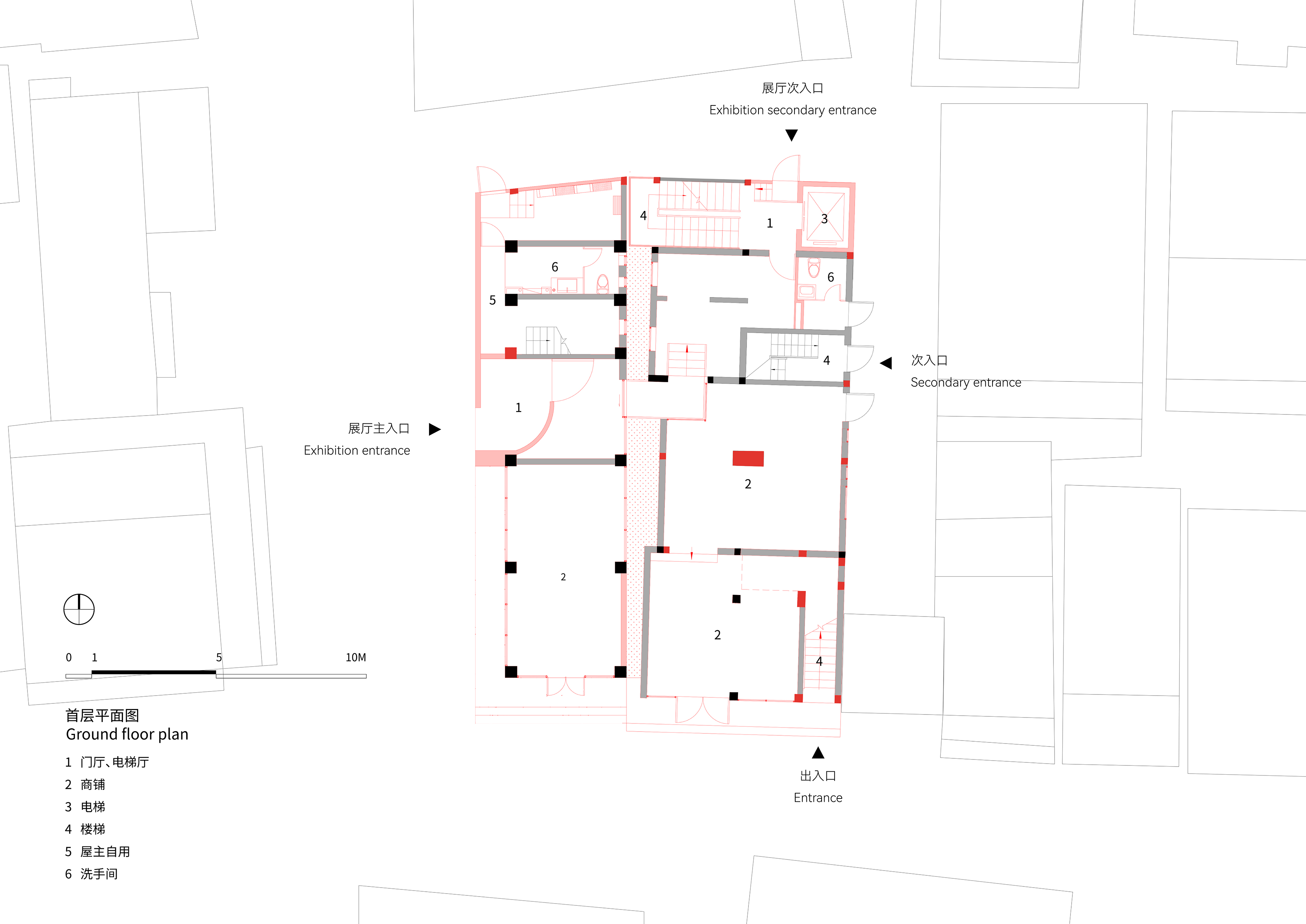
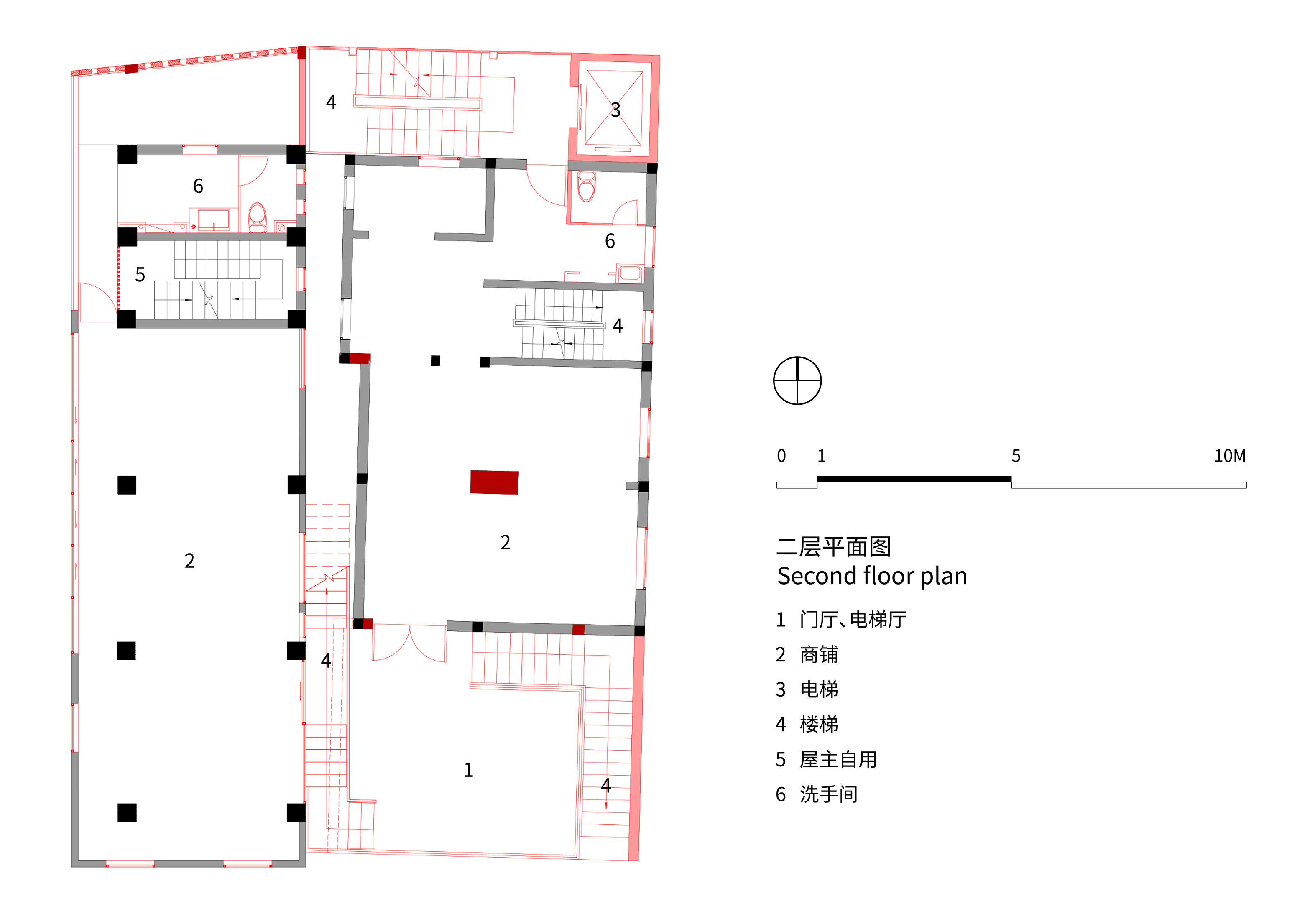
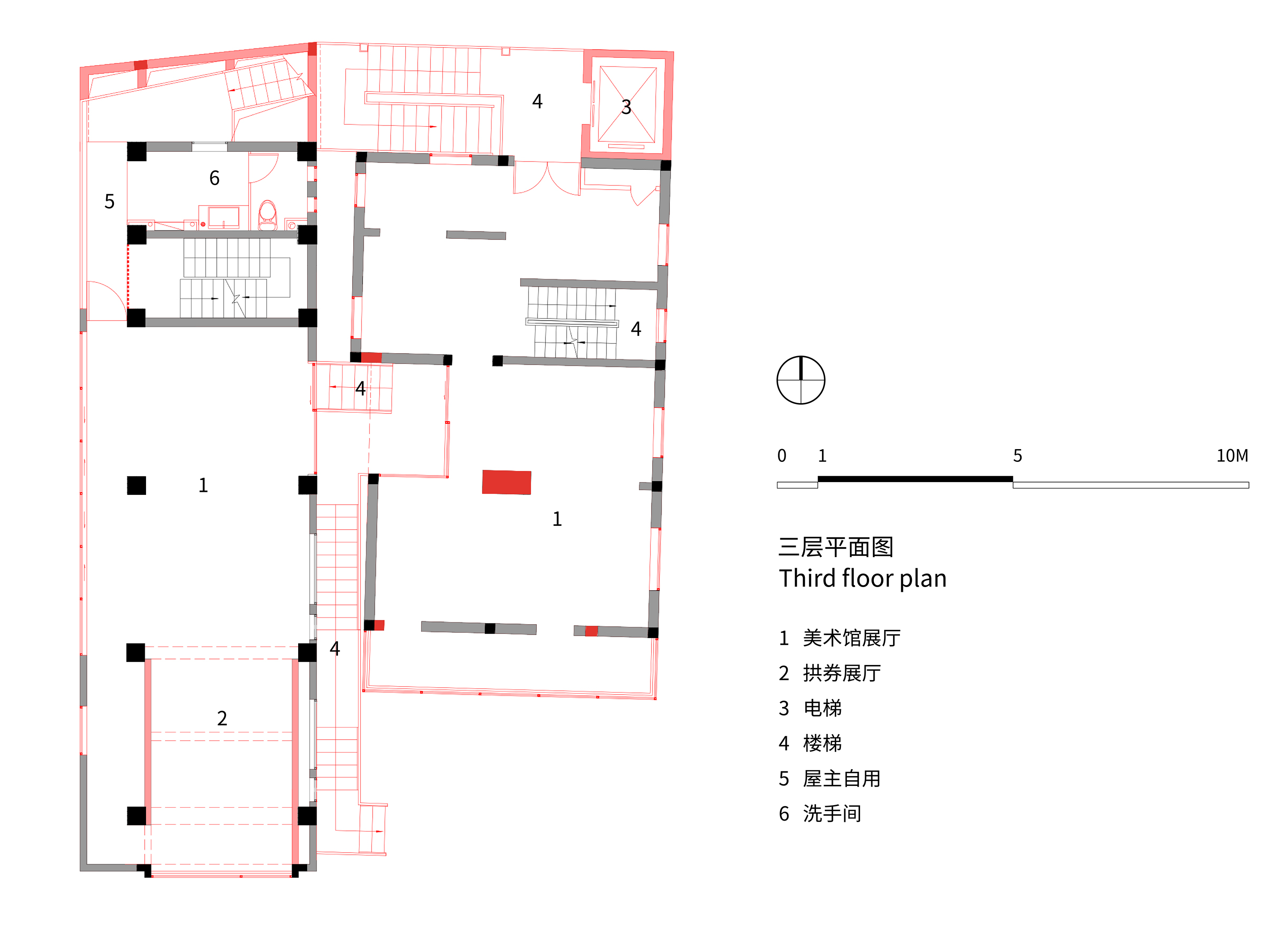


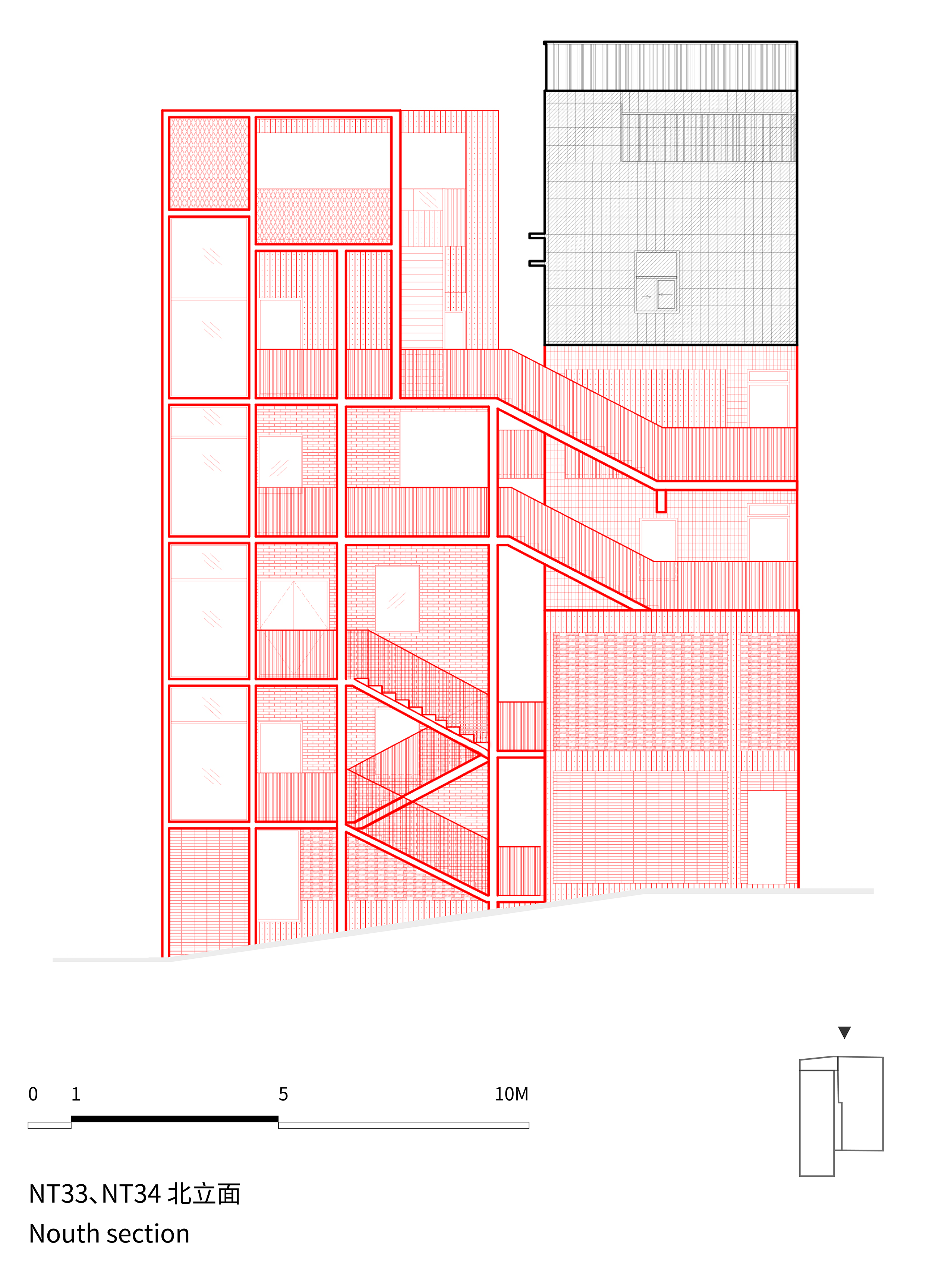
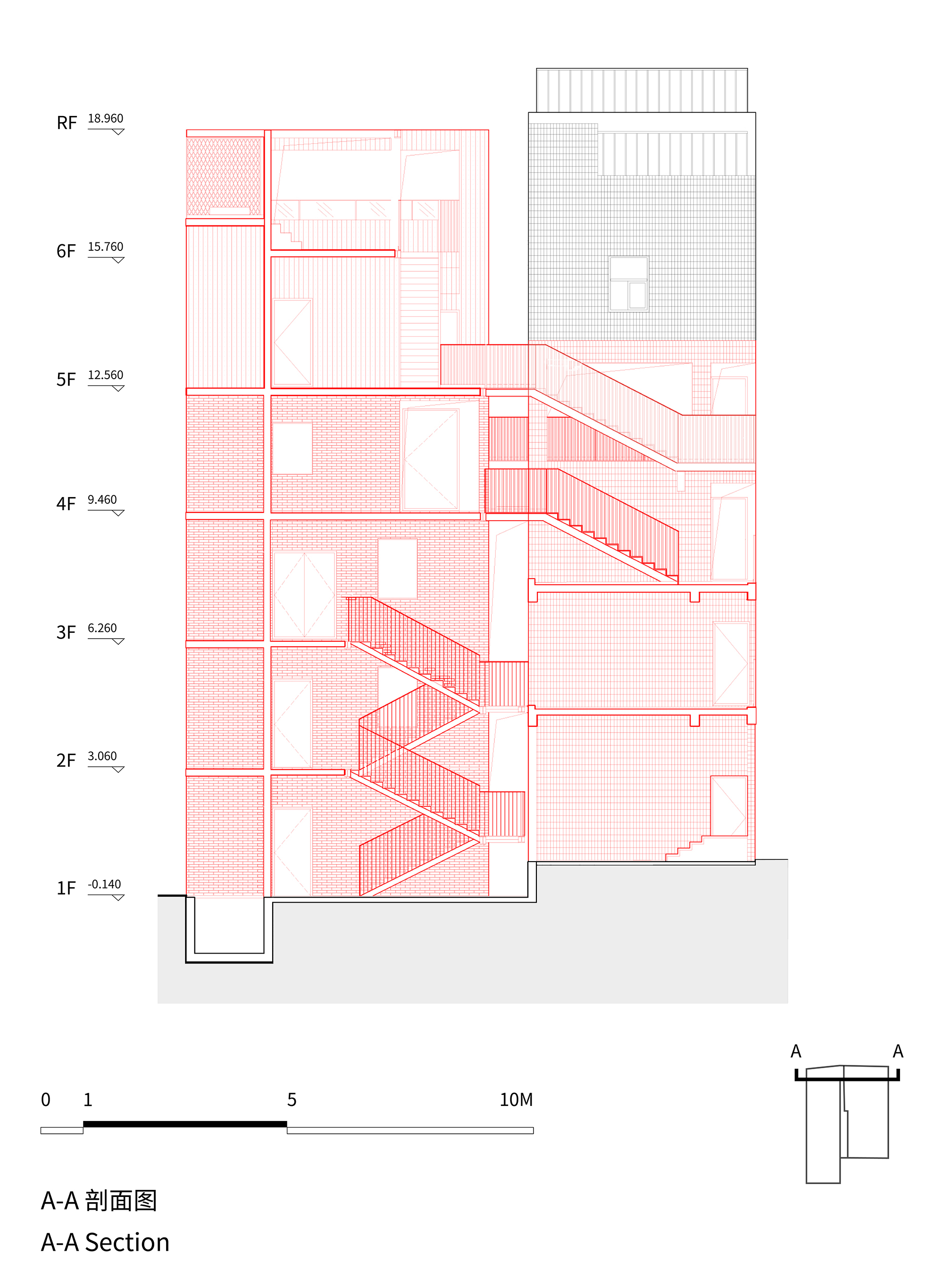


完整项目信息
项目名称:“同源馆·文化同心”展馆:南头古城NT33、NT34改造
项目类型:建筑改造
项目地点:广东省,深圳市,南山区
项目功能:展览、商业
设计单位:南沙原创建筑设计工作室
主创建筑师:刘珩
设计团队:黄杰斌、吴义娟、阮艺玲、林小红、苟磊(实习)、张靖(实习)
设计时间:2020年4月—2020年12月
建设时间:2020年12月—2021年12月
建筑面积:NT33—499.5平方米;NT34—490.8平方米
业主:深圳市南山区建筑工务署
代建单位:深圳市万科发展有限公司
项目规划及设计管理:万科城市研究院、万路设计
机电及结构设计:深圳市博万建筑设计事务所
展陈设计:直径叙事设计
灯光顾问:大观国际
摄影:胡康榆(直角建筑摄影)
版权声明:本文由南沙原创建筑设计工作室授权发布。欢迎转发,禁止以有方编辑版本转载。
投稿邮箱:media@archiposition.com
上一篇:深圳市龙华区福城实验学校 / 深大建筑设计院“钟中+钟波涛”工作室
下一篇:顺德大良华侨小学改造一期 / 竖梁社+晟艺建筑