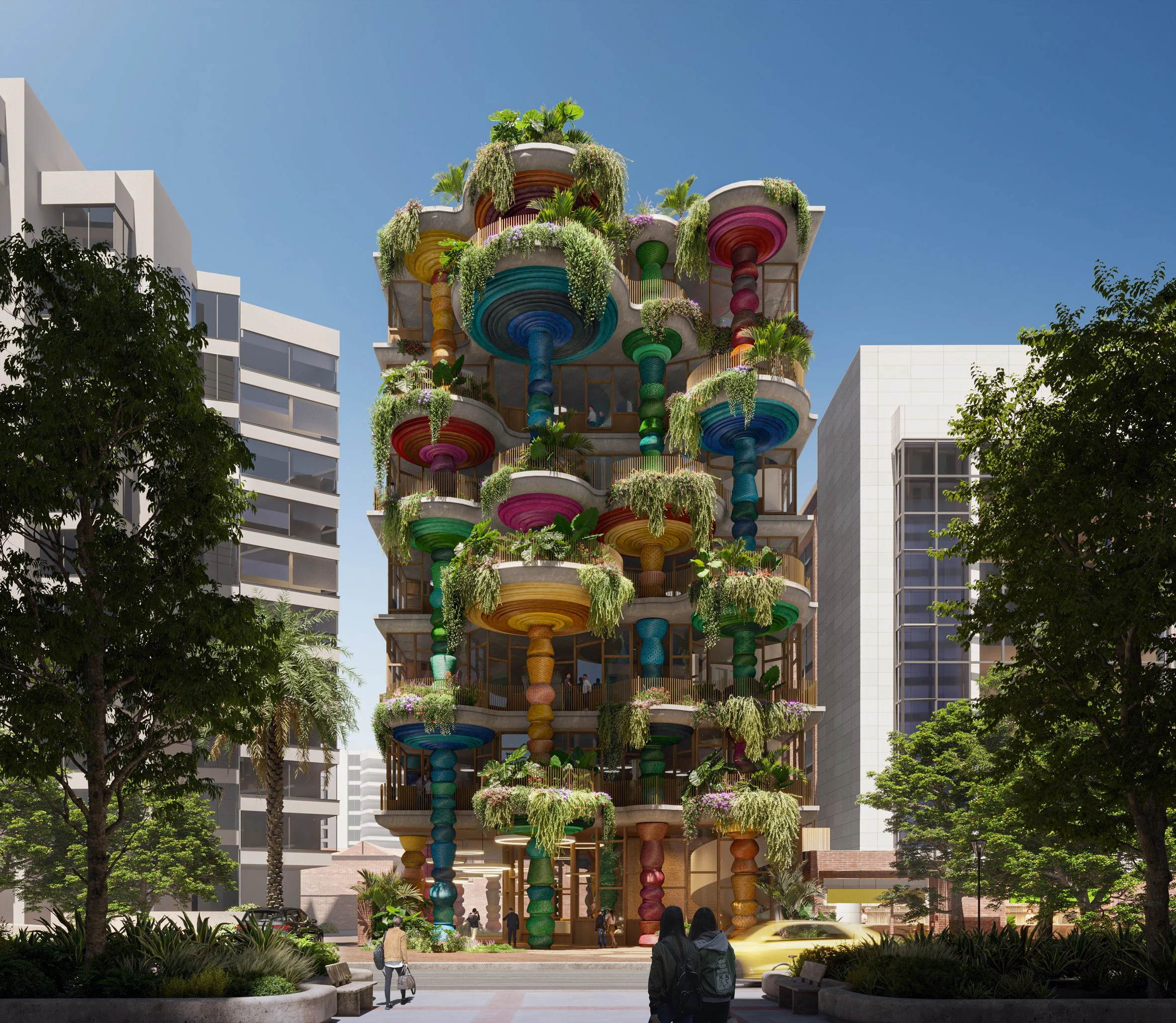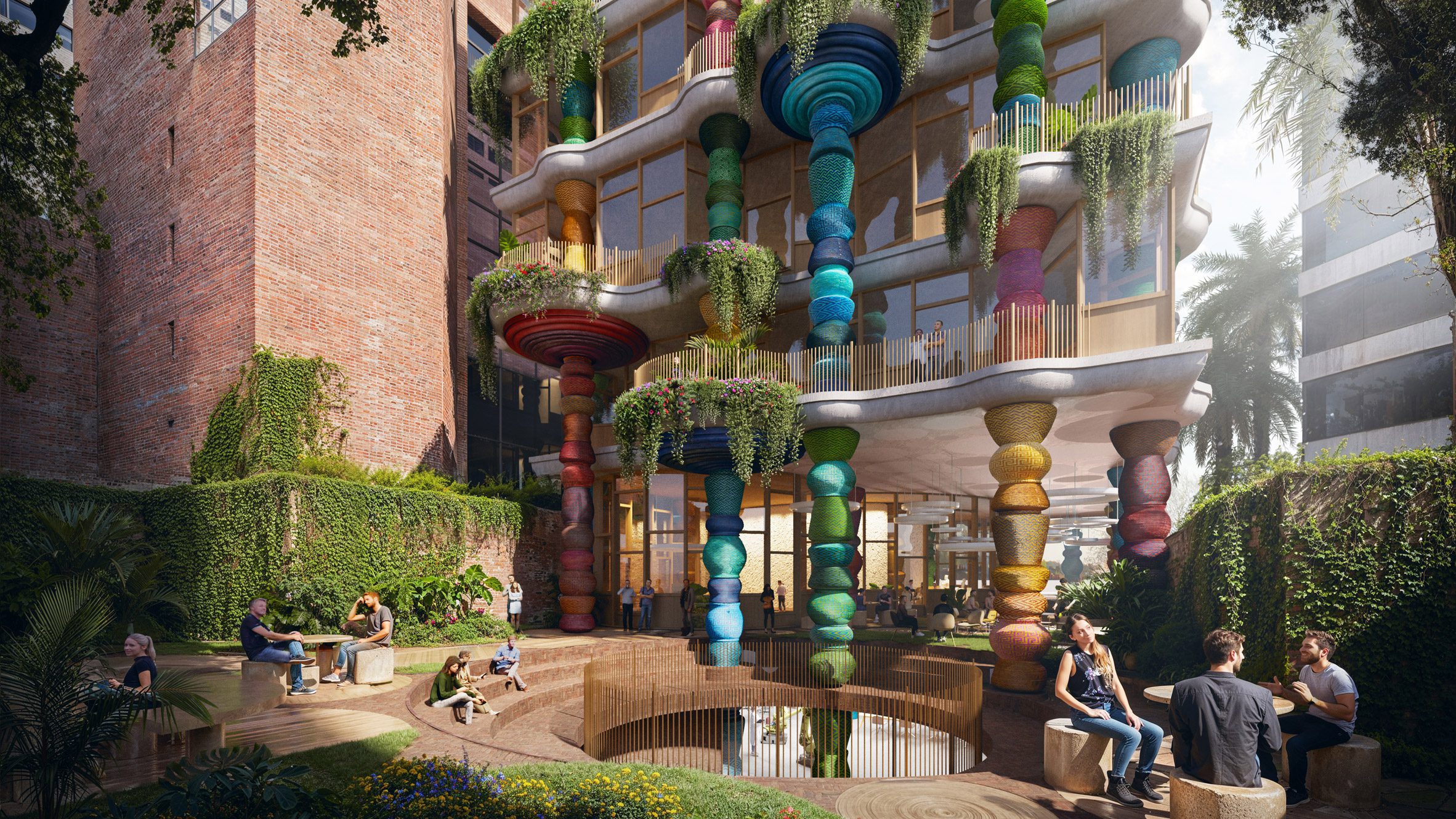
英国建筑事务所Heatherwick Studio公布了其在南美的第一座建筑的设计方案。建筑位于哥伦比亚波哥大的伊恩大学内,其色彩斑斓、起伏有致的立柱以当地的编织工艺为灵感。
UK architecture practice Heatherwick Studio has unveiled designs for its first building in South America, a university in Bogotá with colourful, undulating columns informed by indigenous weaving practices.
这座七层楼高的建筑位于波哥大市72号大街,将容纳伊恩大学的可持续设计学院和创客空间。
Located in Bogotá, along the city's Calle 72 thoroughfare, the seven-storey building will be part of the Universidad Ean and will host the school of sustainable design and workshops.
建筑外立面由一系列色彩缤纷的柱子组成,这些柱子贯穿整个建筑,与各个楼层相接。夹在柱子之间的花园露台随着建筑轮廓延伸。建筑的两侧也分布着这些色彩斑斓的柱子。建筑的每一层都有玻璃外墙和木质框架。
Renderings show a facade made up of a series of colourful, undulating columns that travel that height of the building. Garden terraces are placed intermediately along the columns, which rise to meet the building's various floors. Colourful, geometric columns can also be seen along the sides of the building. Each of the building's storeys features glazed facades with wooden framing.

Heatherwick在一份说明中提到:“设计以当地Wounaan社区特有的一种编织方式,Werregue篮筐编织为灵感,以此向哥伦比亚的手工艺传统致敬。”
"The design pays homage to the local craft traditions including Werregue basketry, a form of weaving unique to Colombia's Wounaan indigenous community," said the studio in a statement.
Werregue篮筐编织最常见的材料是天然棕榈纤维和植物染料,而其椭圆形轮廓与建筑方案中的相似。
Werregue basketry is characterized by similar oval silhouettes and is most commonly made of natural palm fibre and coloured with vegetable dyes.
该项目还将在大楼前纳入一个公共空间。效果图显示,广场上设有与外立面造型相呼应的环形座椅,中央采光井与地下一层相连。
The project will also incorporate a public space in front of the building. Renderings show a plaza populated with circular seating that mirrors the forms of the facade, as well as a central lightwell that connects to a subterranean level.

景观设计将从“云雾森林”——波哥大市郊的自然公园中选取树种,而“云雾森林”据称是世界上生物多样性第二丰富的地方。
The landscaping will comprise species from Bogotá's "cloud forest" – the natural parks surrounding the city, the second most biodiverse in the world.
该项目预计将于2025年破土动工。
The project is expected to break ground in 2025.
本文编排版权归有方空间所有。图片除注明外均来自网络,版权归原作者或来源机构所有。欢迎转发,禁止以有方版本转载。若有涉及任何版权问题,请及时和我们联系,我们将尽快妥善处理。邮箱info@archiposition.com
上一篇:中标方案|江南文化新地标——浦江城市客厅//浙江省院+STI Studio
下一篇:家琨建筑在建新作:杭钢遗址公园