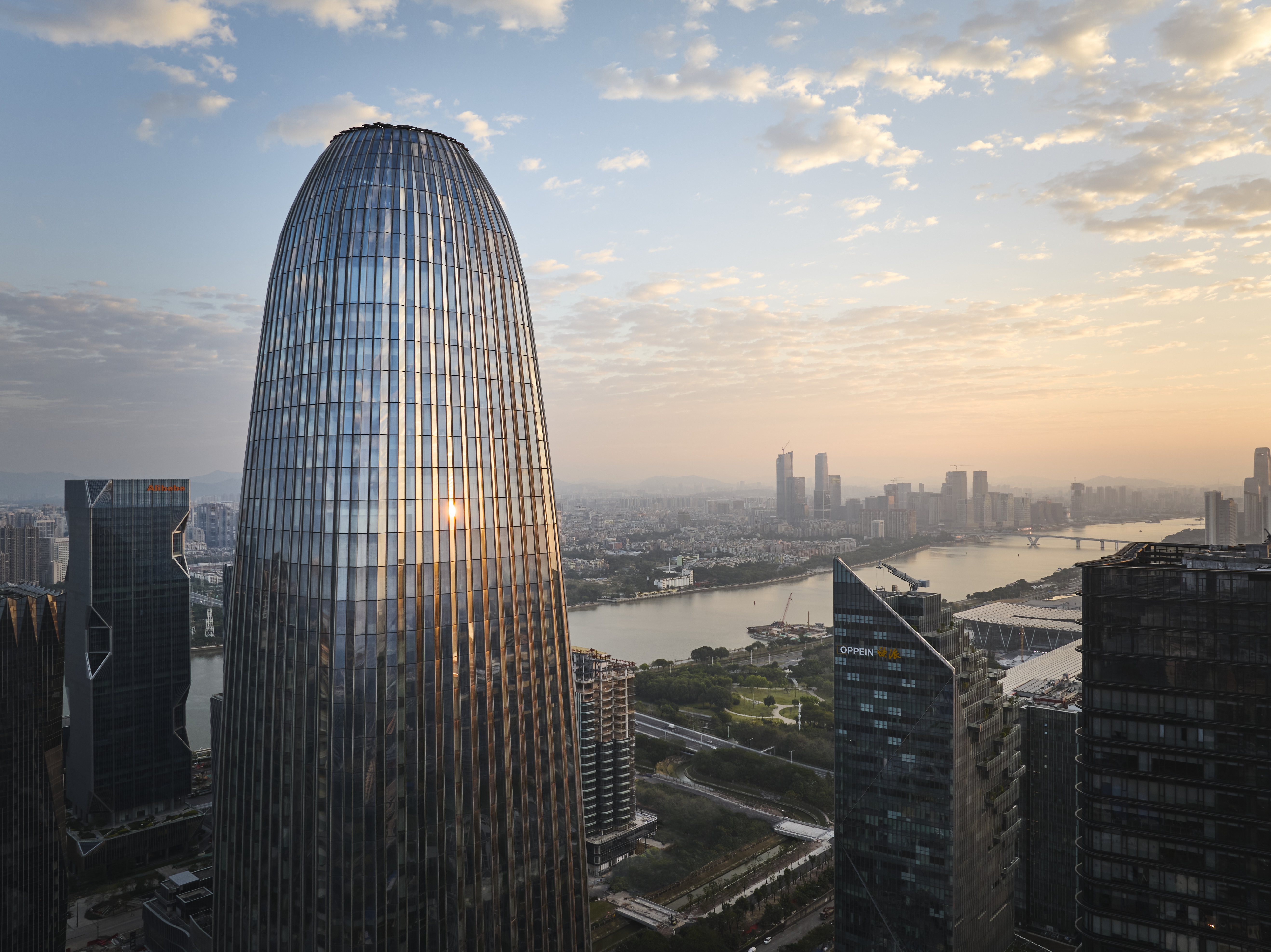
设计单位 SOM建筑事务所
合作设计方 广州市设计院
项目地点 广东广州
项目完工时间 2023年
建筑高度 259.5米
本文文字由设计单位提供。
项目位于广州琶洲岛商务区,富有雕塑感的建筑将重新构思城市街区的核心中心地标。设计将结合绿色空间、遮荫步道,以及多层次的零售和商业设施。
This sculptural addition to the business district on Guangzhou’s Pazhou Island is the centerpiece of a reconceptualized city block, which combines green space with covered walkways and multiple levels of retail and commerce.
▲ 项目视频介绍 ©SOM
重塑琶洲
琶洲在历史上曾经是珠江沿岸的贸易中心,如今已演变为现代的商业中心,而星河湾新总部大楼正是这一转型的象征。从远处看,随着建筑高度的攀升,塔楼褶皱式的外立面呈抛物线型逐渐收分,形成垂直的光影平面,为塔楼打造别具一格的造型。该项目位于由SOM设计的另外两幢塔楼(广州商会大厦和三一树根互联大厦)之间,重塑了城市天际线,同时强调了将景观与公共空间融合的新中式城市主义,是新一代办公建筑类型的示范。
A historic anchor for trade along the Pearl River, Pazhou Island has emerged as a modern center of commerce. The new headquarters for Star River is an emblem of this transformation. From afar, the tower’s pleated facade ascends in a parabolic taper, creating vertical planes of light and shadow that add to its unique character. Situated near two other SOM-designed towers—the Guangzhou Chamber of Commerce and SANY Irootech Pazhou—Star River Headquarters represents a new class of office buildings reshaping the skyline and reinforcing a new Chinese urbanism that integrates landscape and public space.
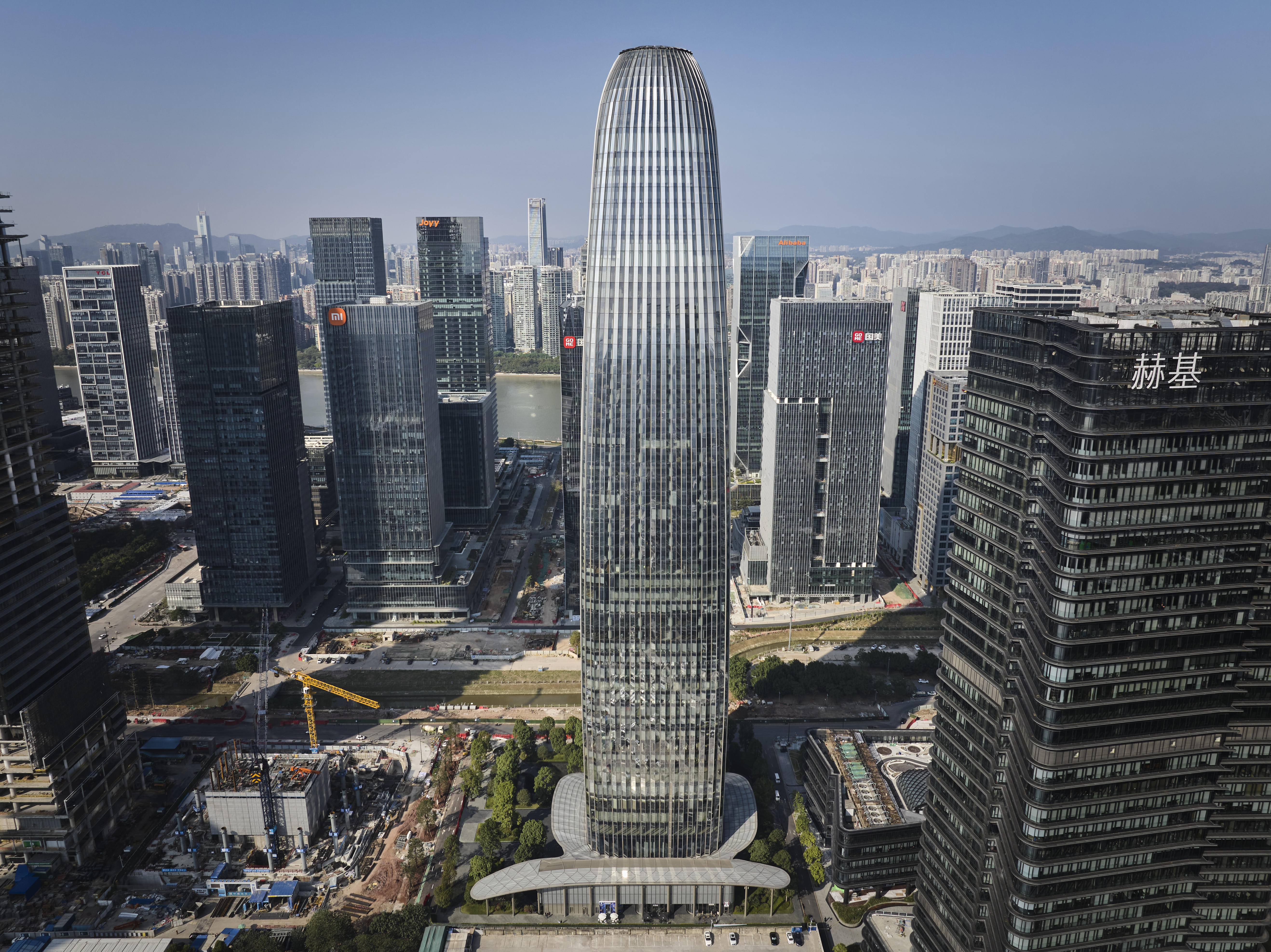
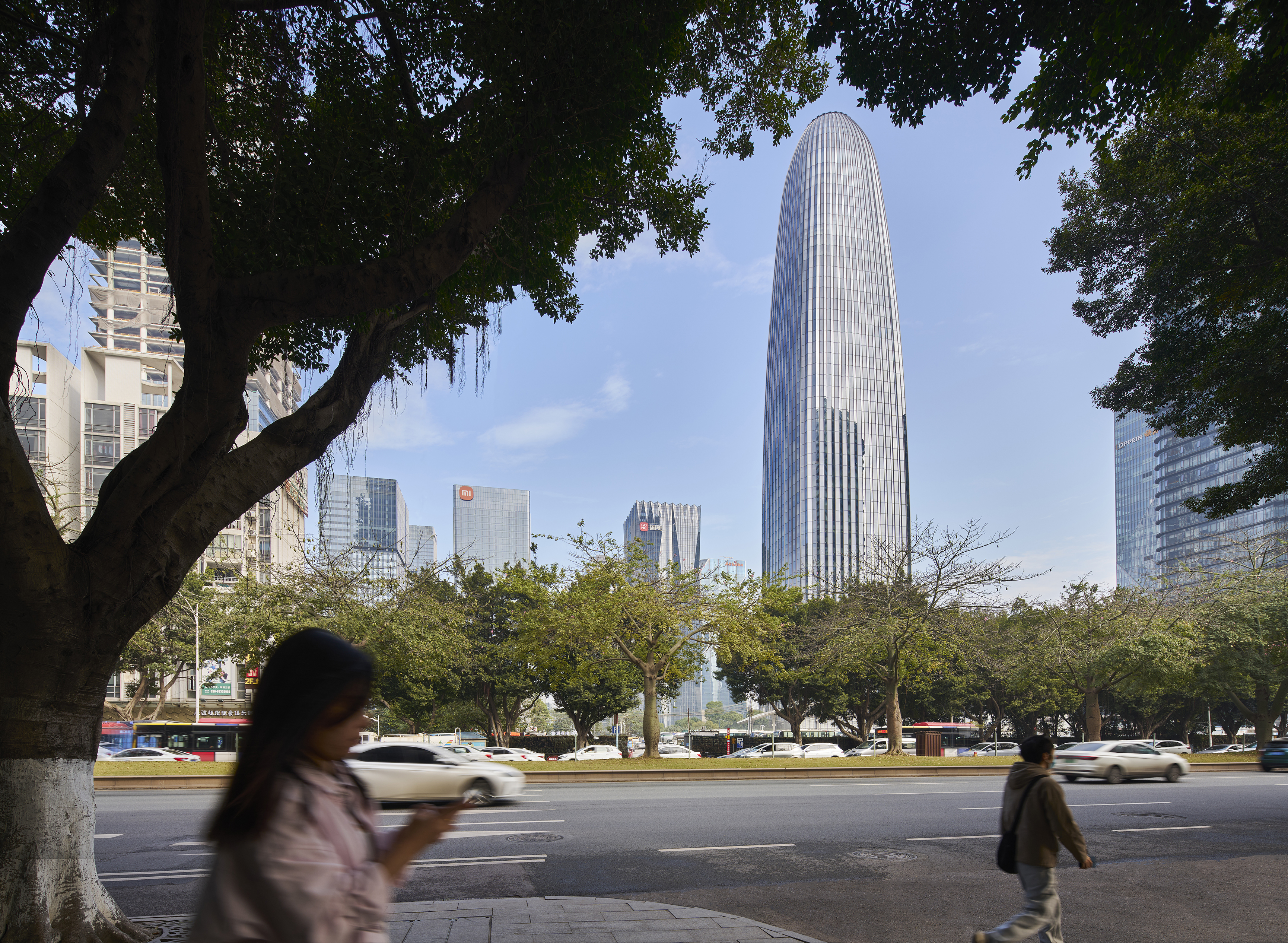
提升步行体验
星河湾中心位于公共广场的中心位置。玻璃围合而成的大堂,与葱郁的当地植被及铺装相得益彰。波浪起伏的标志性玻璃雨篷环绕塔楼的基座,轻盈地延伸至商业裙房上方,巧妙遮挡了街边设备间,同时在商业街的尽头塑造了骑楼特色空间。邻近塔楼设置了下沉广场,连接塔楼地下商业与地铁通廊。
The Pazhou Star River Headquarters is envisioned as a contemporary centerpiece on a public plaza with lush, native landscaping and paved areas that radiate from its glass-enclosed lobby. The tower’s signature canopy wraps around the base and extends above a retail building. This design conceals mechanical spaces at the block’s edge, while creating a covered pedestrian arcade at the end of the district’s retail street. Through a stair-lined opening carved from the ground, visitors can reach the retail offerings and subway connection below grade.
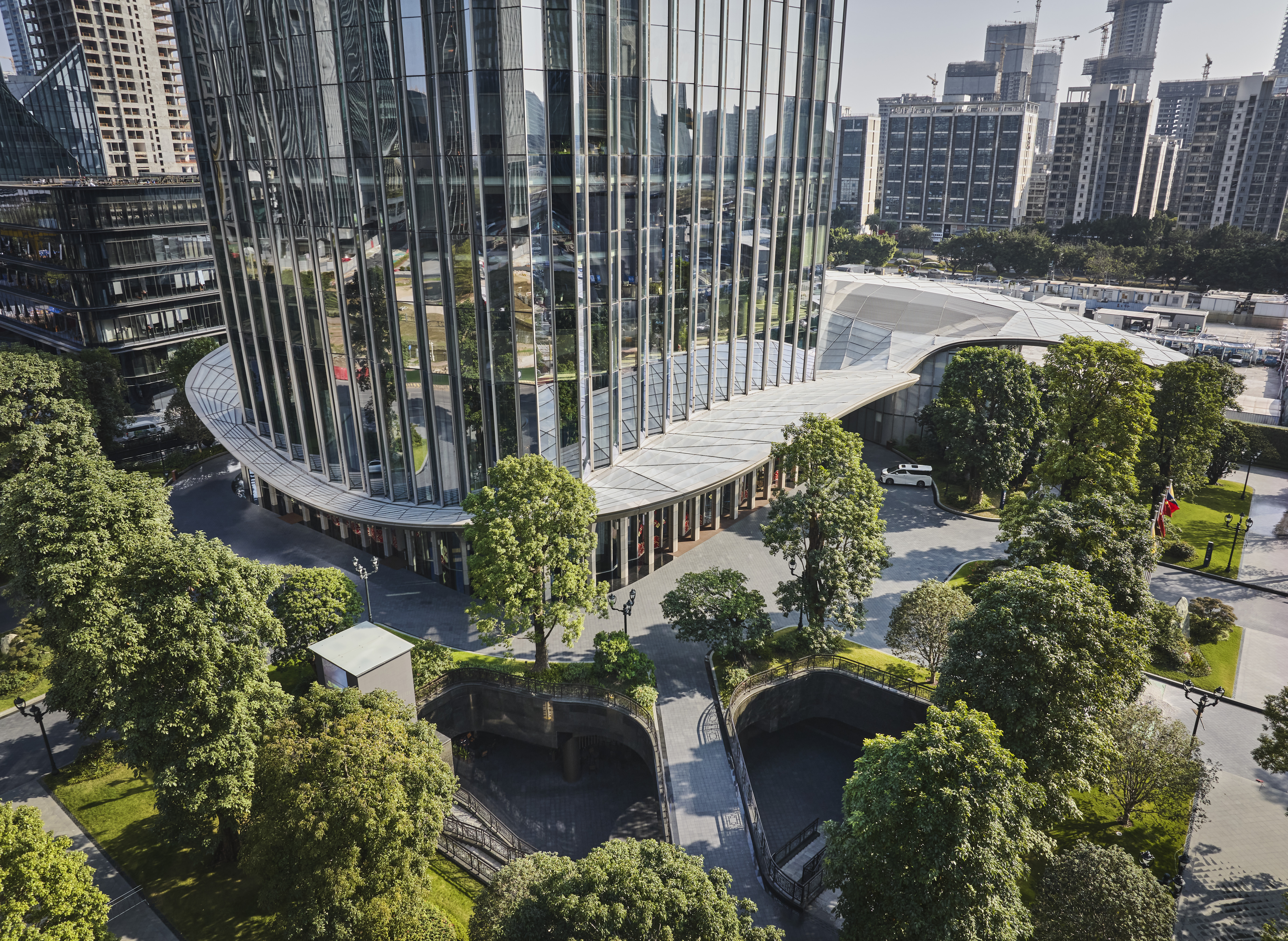
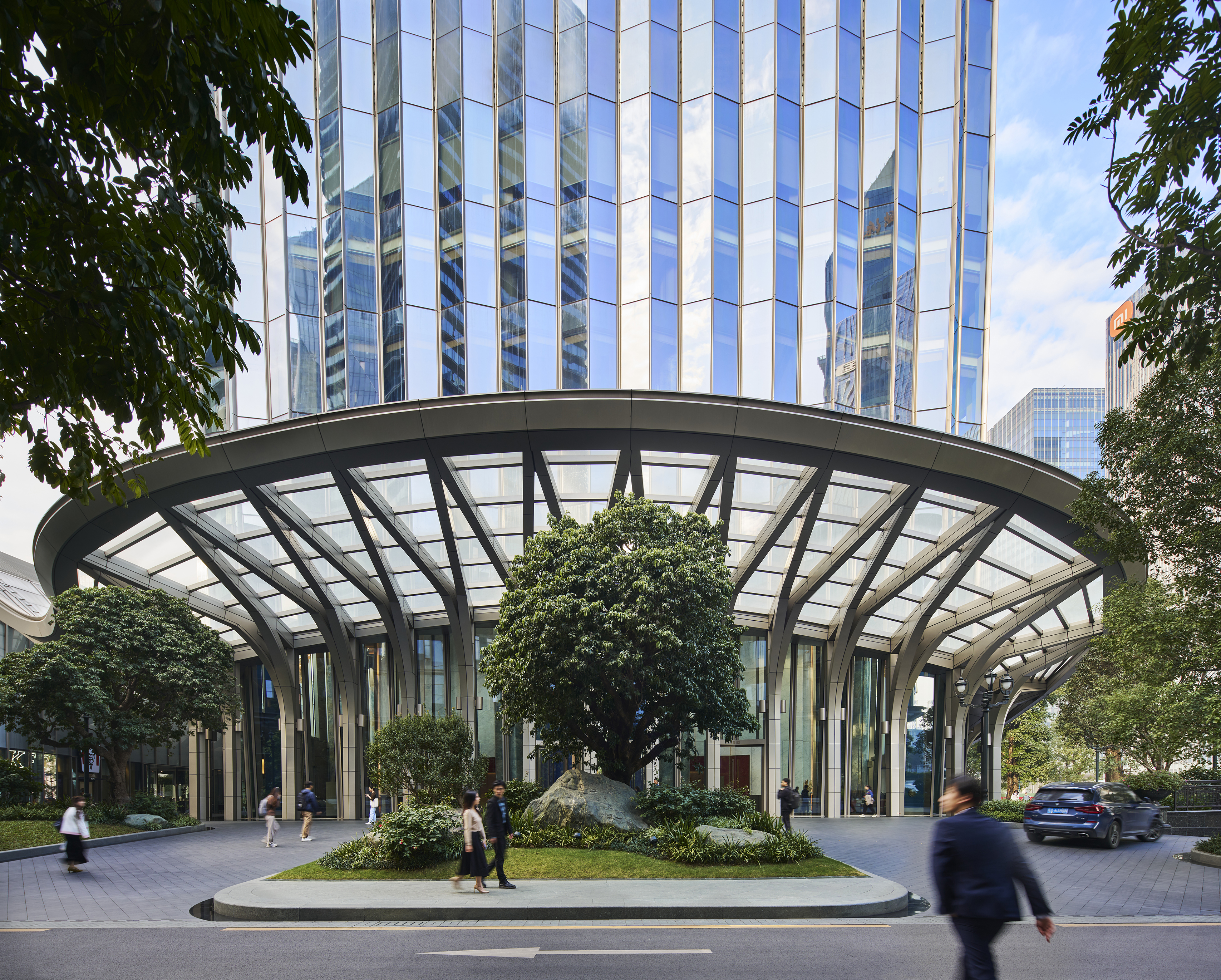

构筑无缝空间
SOM的建筑和工程团队协作,共同塑造了一个无缝、高性能、地标性的塔楼形态。塔楼的收分轮廓减少了侧向风荷载。无柱式的圆角设计,最大化延伸了使用空间,提供明亮、开敞的平面布局,以及一览无遗的珠江美景。褶皱的立面营造了独立的开间,同时适用于开放或传统式办公区。塔楼顶部设有标志性网状结构、本土植物和一座池边的传统凉亭,打造出独特的公共空间。
Architectural and engineering designs work in tandem to shape a seamless, high-performing, landmark tower form. The tower’s tapering profile reduces wind loads. Its rounded corners are free of columns, maximizing lease spans to provide bright, open floor plates with views to the Pearl River. The pleated facade creates individual working bays, sized for both open and closed offices at the perimeter. A spectacular latticed structure at the crown contains a greenhouse with heritage specimen plantings and a reconstructed traditional pavilion in a reflecting pool to create a unique public destination.
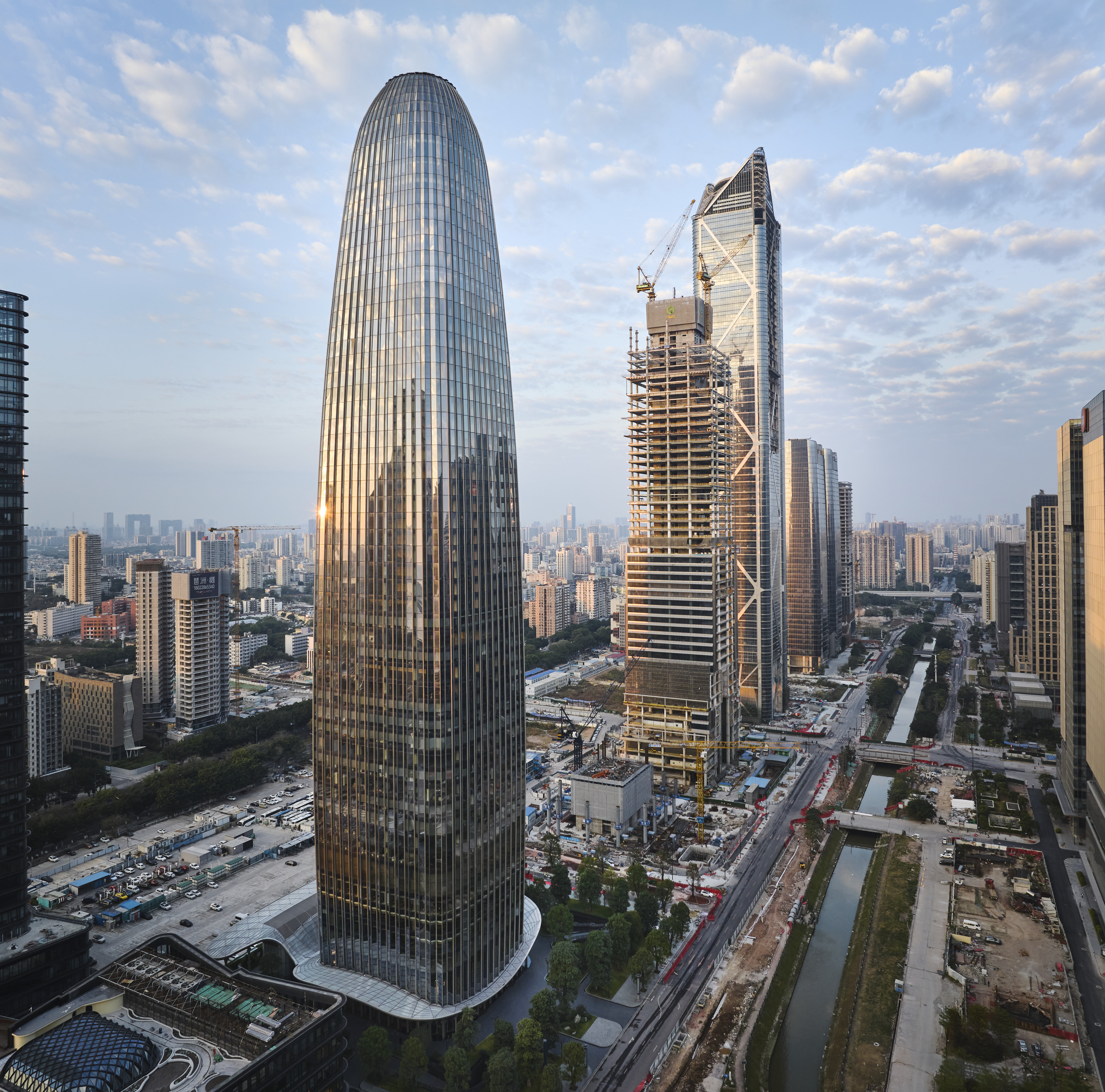
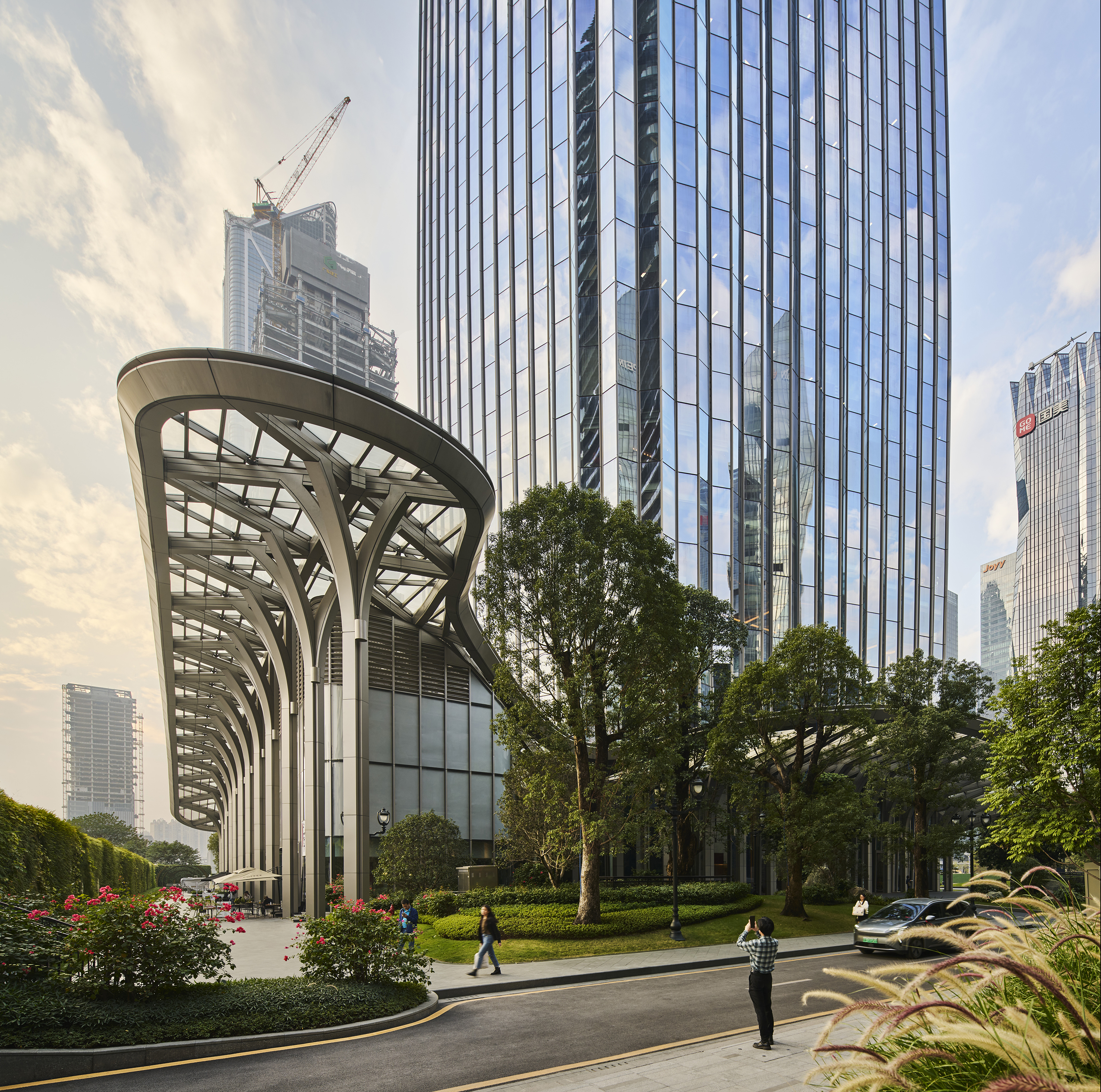
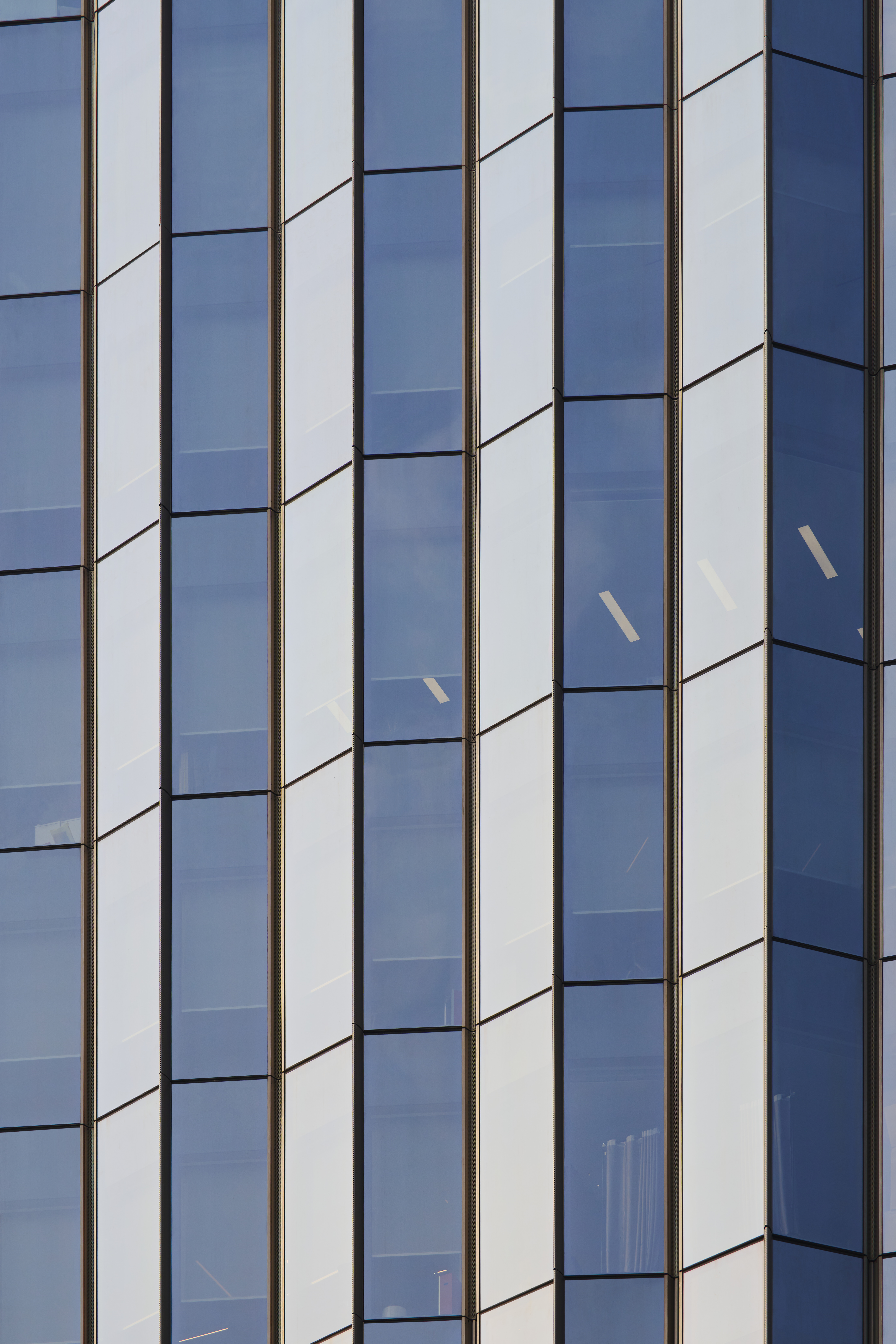

高效的建筑系统
建筑设计旨在最大限度地减少隐含碳排放和能源消耗,同时创造一个宜人、健康的办公环境。每个办公楼层都采用了褶皱外立面遮阳,降低太阳直射。起伏的玻璃几何形状使漫射日光能够渗透室内空间深处,同时控制直射阳光以避免产生过热现象。结合高性能幕墙系统和保温材料,外围护结构减轻冷负荷,提高室内全年舒适度。
The building is designed to minimize embodied carbon and reduce energy consumption, while creating a pleasant, healthy workplace. The distinctive pleated facade design shades the exterior glazing to reduce direct solar radiation, while at the same time allowing diffuse daylight to reach deep into the interior spaces. Together with high-performance curtain wall systems and thermal insulation, the exterior envelope reduces typical cooling loads and improves indoor comfort in the perimeter zone throughout the year.
贯穿整个建筑高度的幕墙窗框结合可开启扇,以达到自然通风效果,使用户能够直接享受新鲜空气。项目采用了一个全面和综合的建筑管理系统(BMS),包括最新的环境监测标准、植物监测器和用户界面,提高运营效率。
Mullions that extend the entire height of the building integrate user-operable panels for natural ventilation, giving the occupants direct access to fresh air. The project incorporates a comprehensive, integrated building management system that combines environmental control standards, plant monitoring, and a user interface to improve overall energy efficiency.

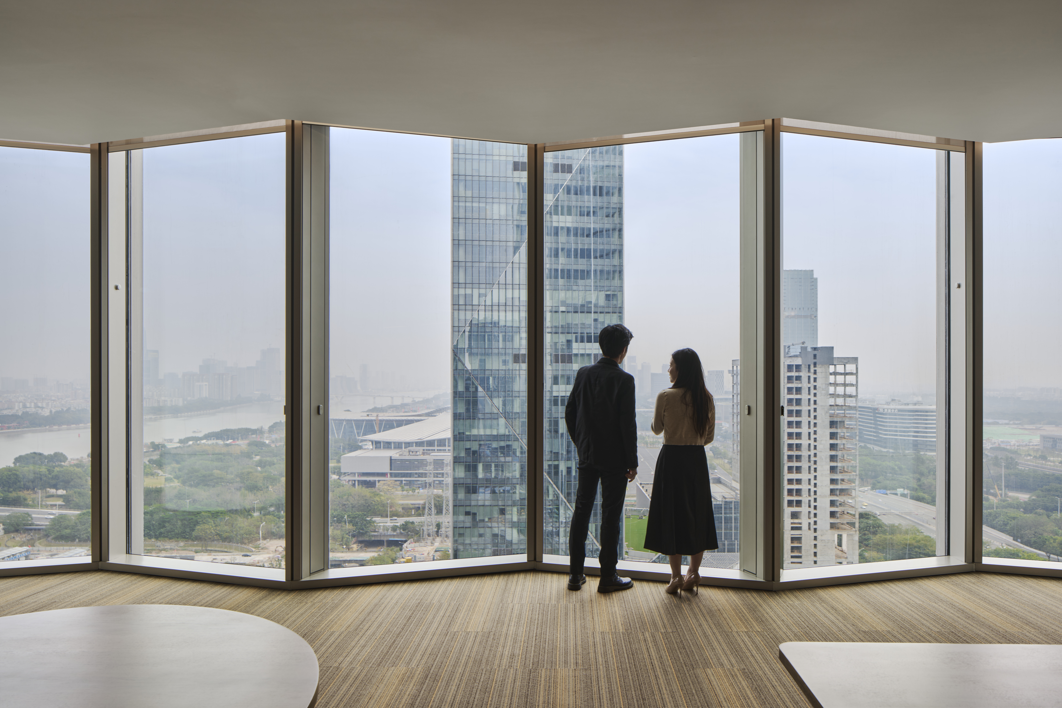
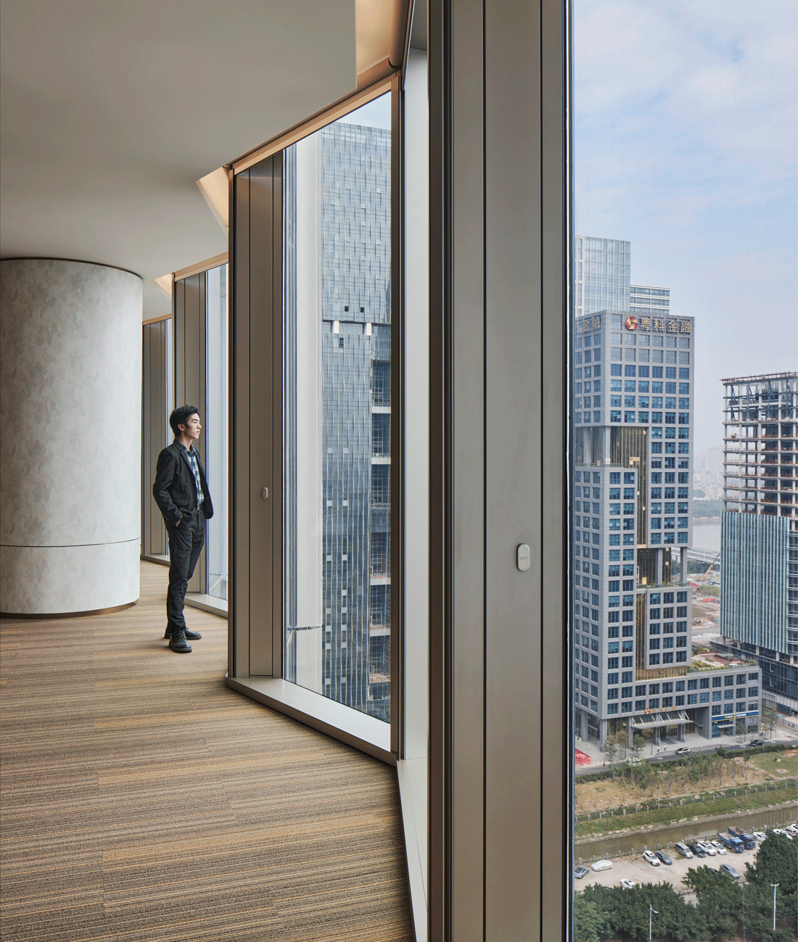
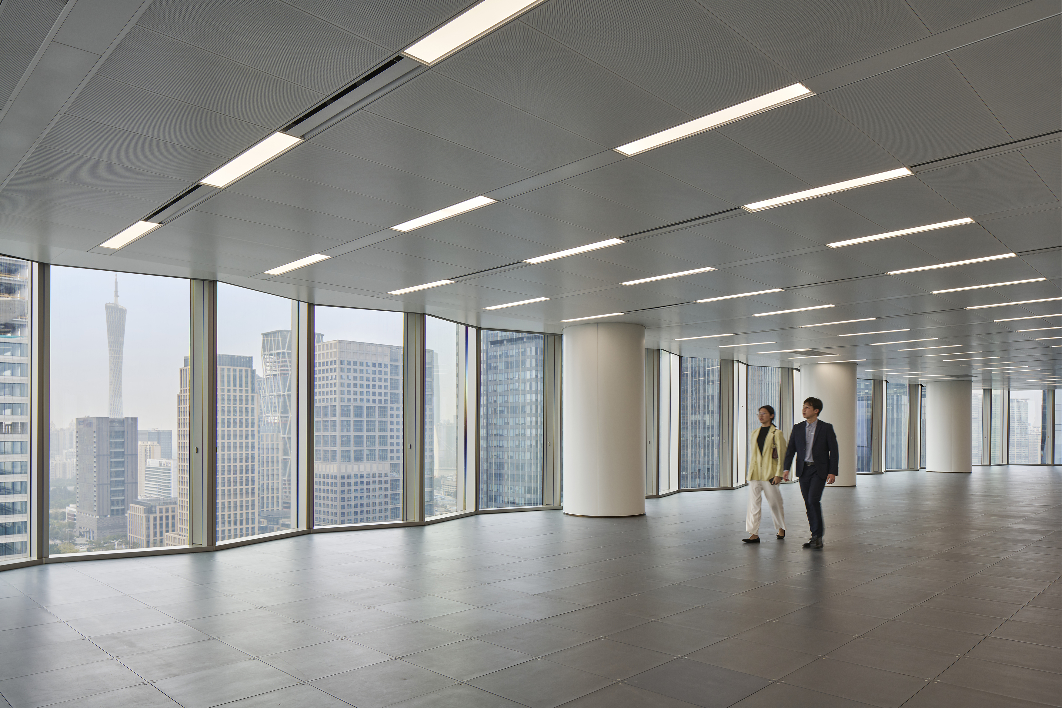
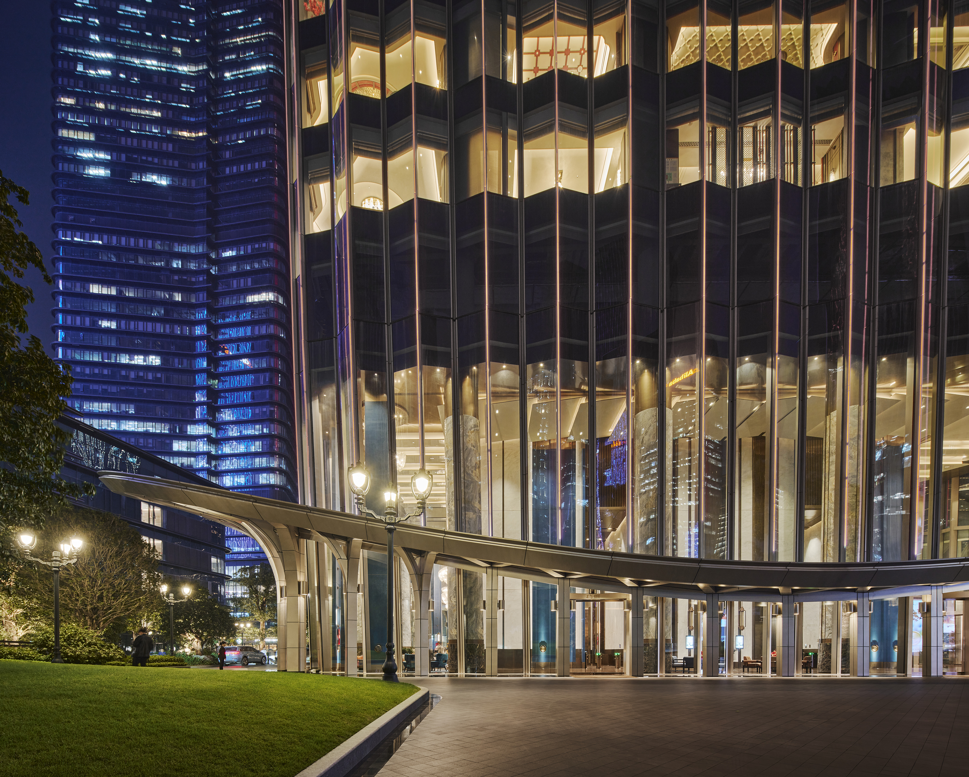
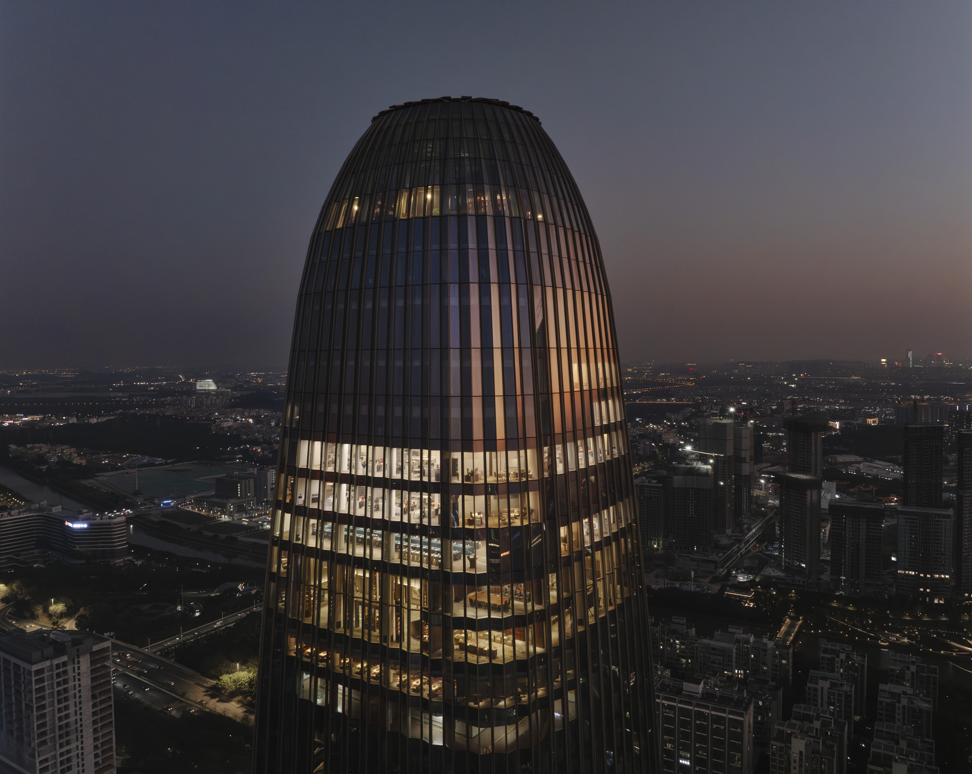
设计图纸 ▽
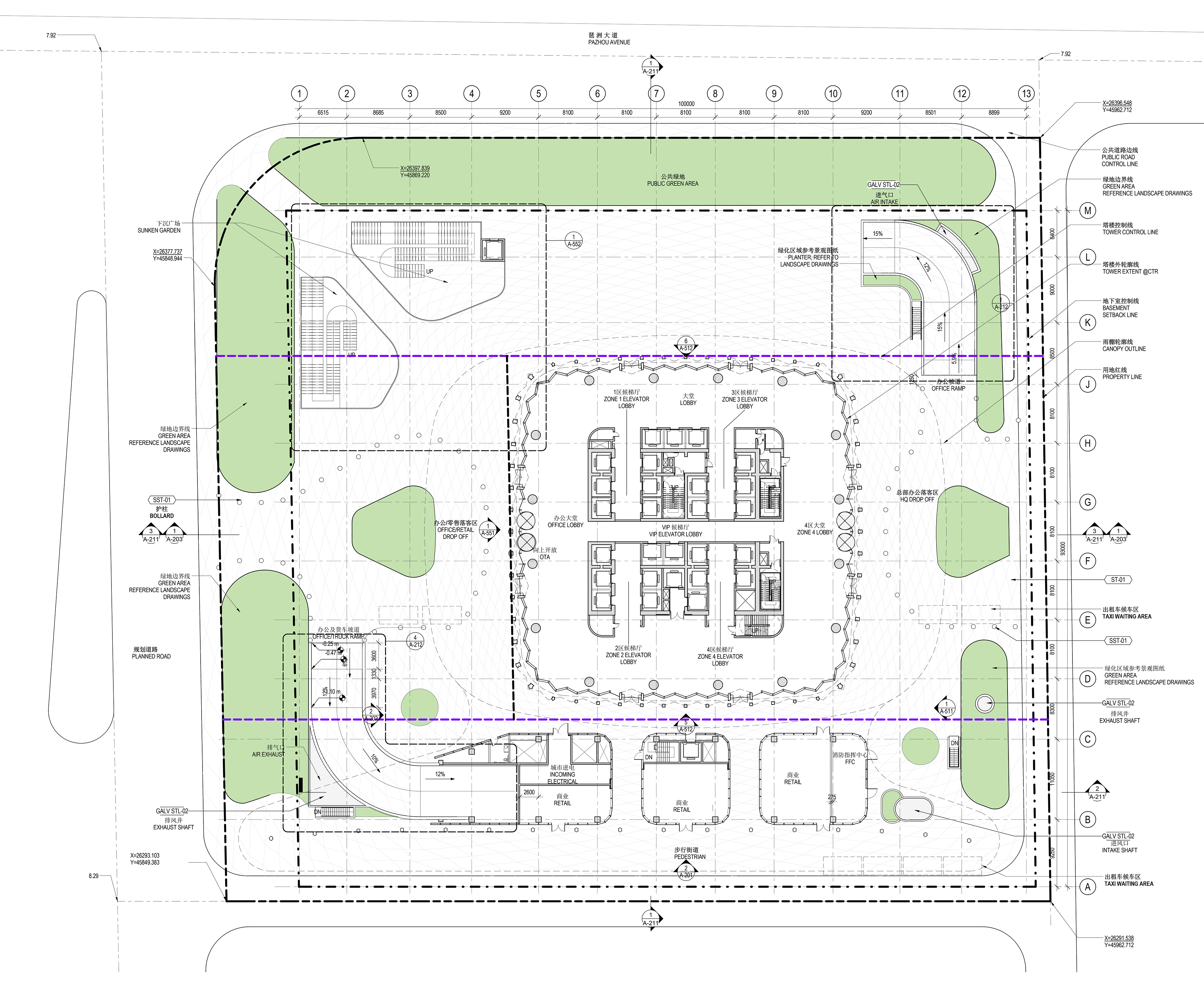
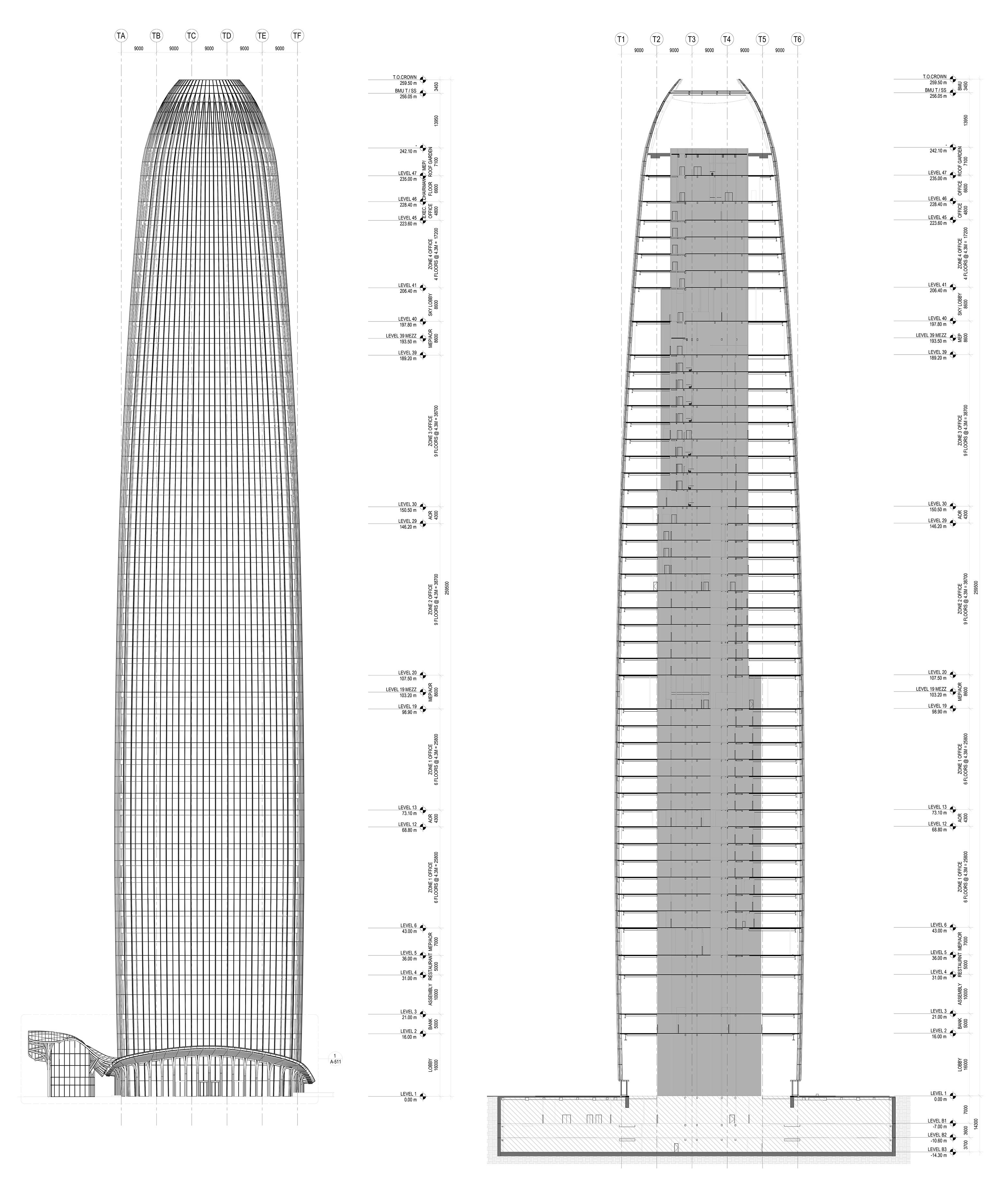
完整项目信息
项目地址:广州海珠区琶洲大道168号
项目完工时间:2023年
业态:办公+零售
高度:259.5米
层高:48层
业主:广州星河湾商业投资发展有限公司
SOM服务:建筑设计、结构、MEP
合作设计方:广州市设计院
版权声明:本文由SOM授权发布。欢迎转发,禁止以有方编辑版本转载。
投稿邮箱:media@archiposition.com
上一篇:泰康之家·燕园三期及社区活力中心 | 方未建筑设计+三磊设计
下一篇:掩映在竹林中的帐篷营地酒店 / 建言建筑