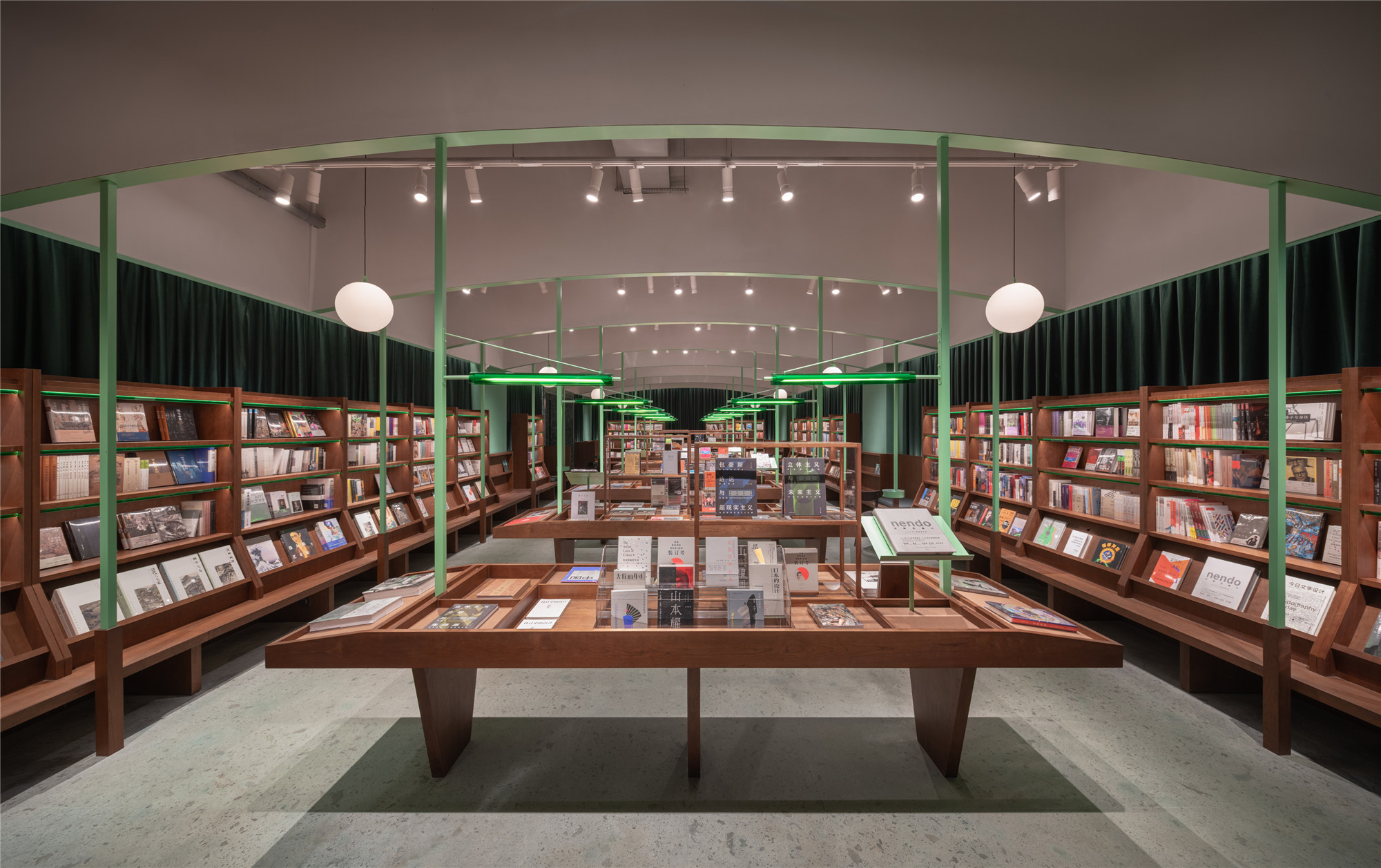
设计单位 atelier tao+c 西涛设计工作室
项目地点 浙江杭州
室内面积 330平方米
建成时间 2020年11月
西涛设计工作室为“普通读者” 设计了一间提供传统阅读体验的书店。普通读者书店的名字源于Virginia Woolf关于阅读的文学述评《普通读者》。设计师和书店主人有着共识:作为一家独立书店,不应只是书的储藏室/展示室,也应是社会记忆的保存处、经验和知识的提供场所。
Atelier tao+c has designed a bookstore to provide a traditional reading experience for Common Reader, of which the name originated from the book [The Common Reader] by Virginia Woolf. The designer and the owner reached a common understanding that the bookstore should not only be a storage room for books, but also a place for collecting social memories, experience and for knowledge absorbing.
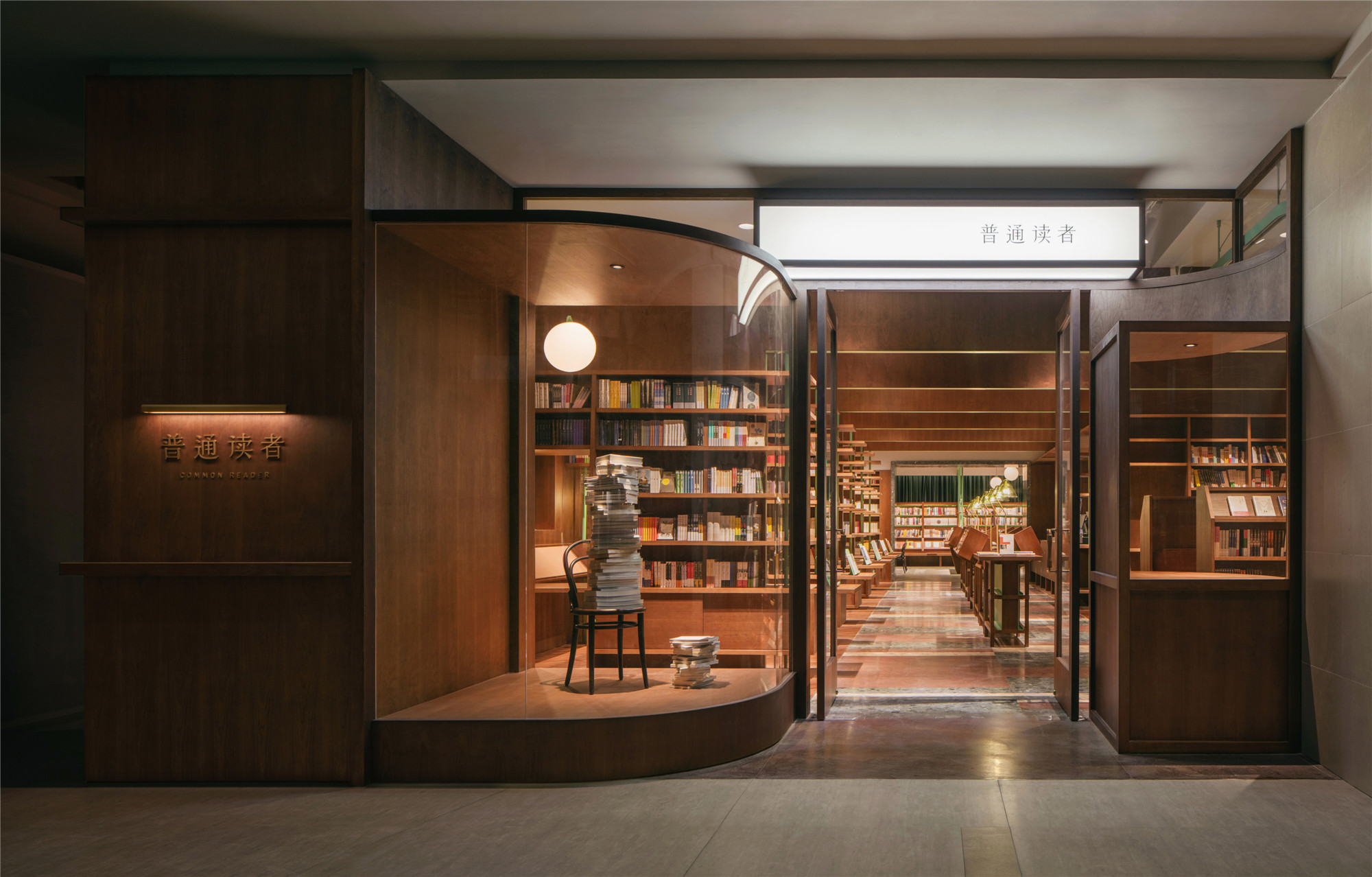

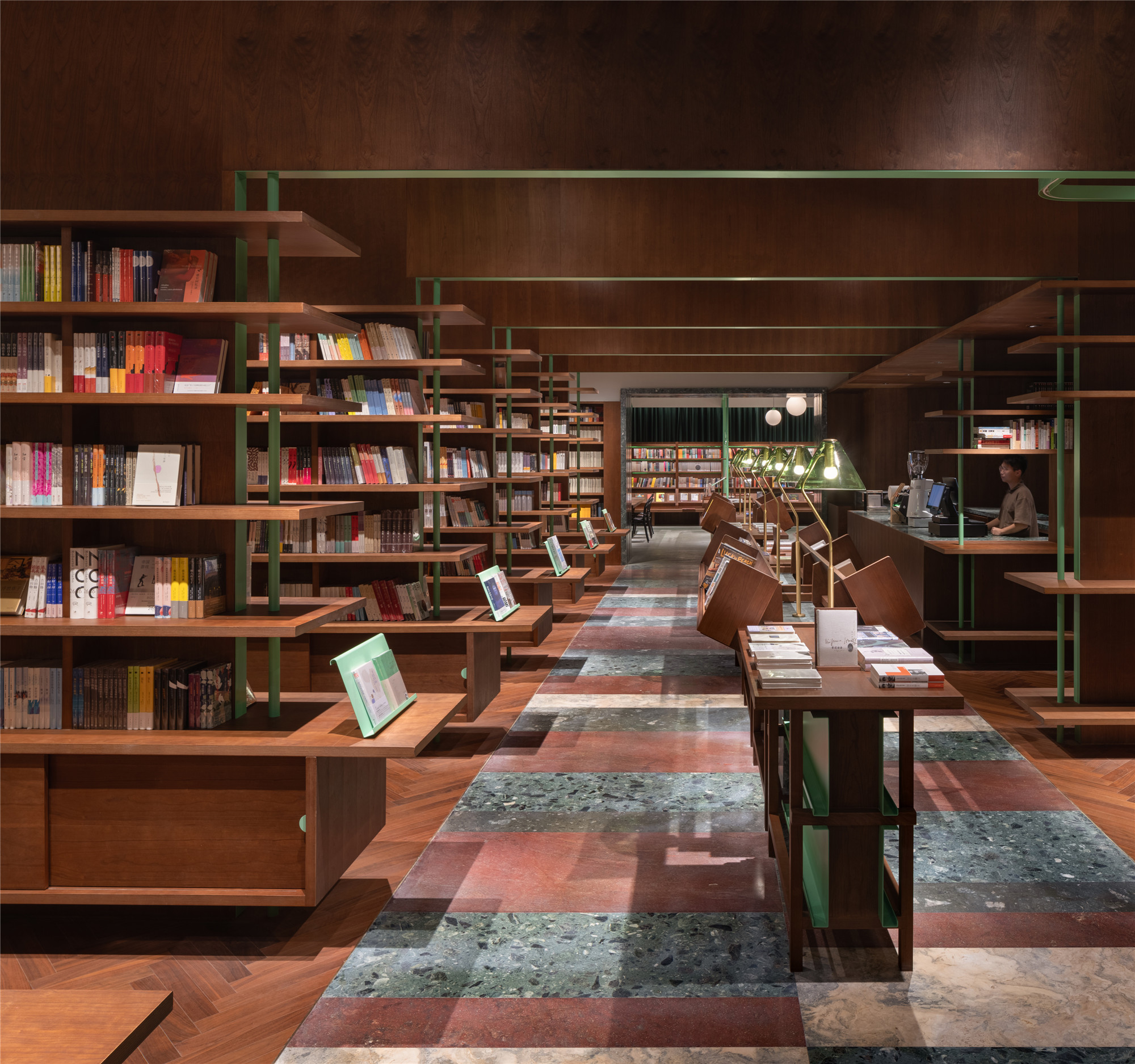
通过对阅读行为的细致考虑,书店的内部设计使读者可以获得专注体验。除了书架、展书台、座位和阅读灯、窗帘,再无其他要素。深色调木板,镶以明亮的绿色边缘,体现老图书馆的风格,创造出一个鼓励读者停留其中、坐下来阅读和写作的环境。
Atelier tao+c seized the opportunity to probe into human ’ s reading behaviors, as that our interior design for the bookstore aims to curate the immersed experience for readers to re-concentrate. The strategy was to omit unnecessary elements, by enhancing the expressions of book shelves, display tables, seats, reading lights and the curtains. To strengthen the undefined ambiance, which encourages readers to wander within, to sit down and write, the dark-tone woods lined with bright green were introduced to evoke people’s memories of the old-time libraries.
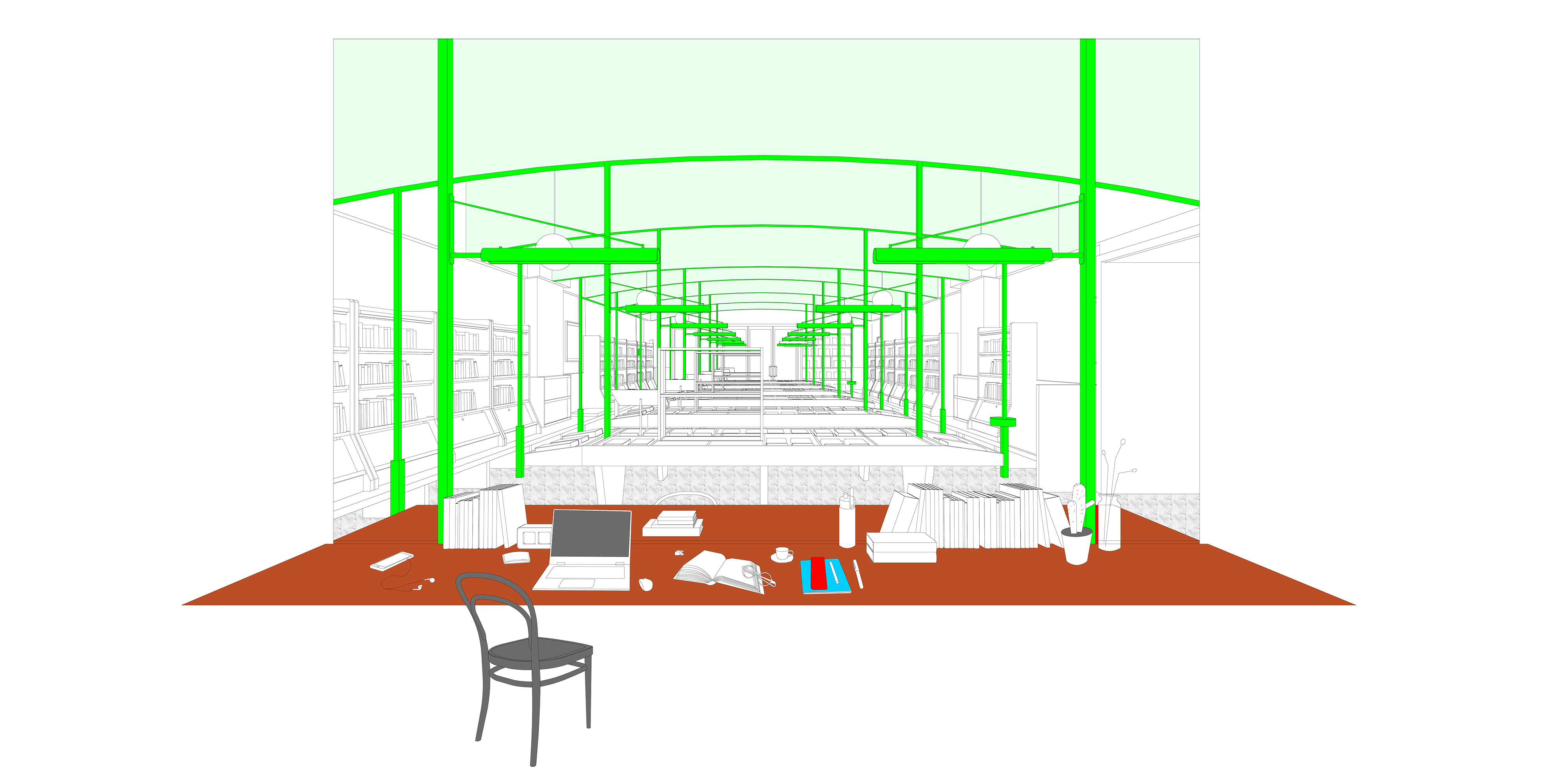
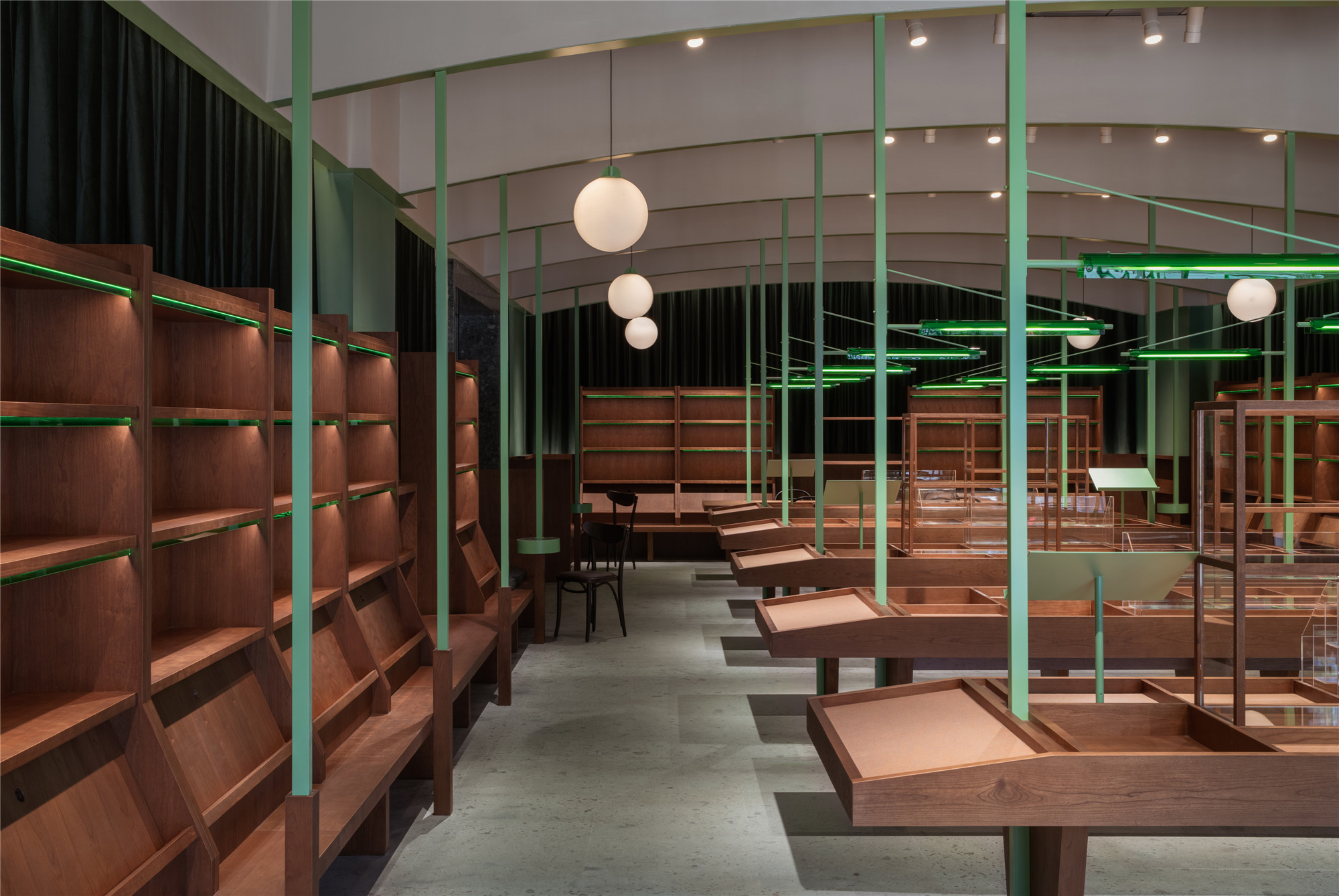
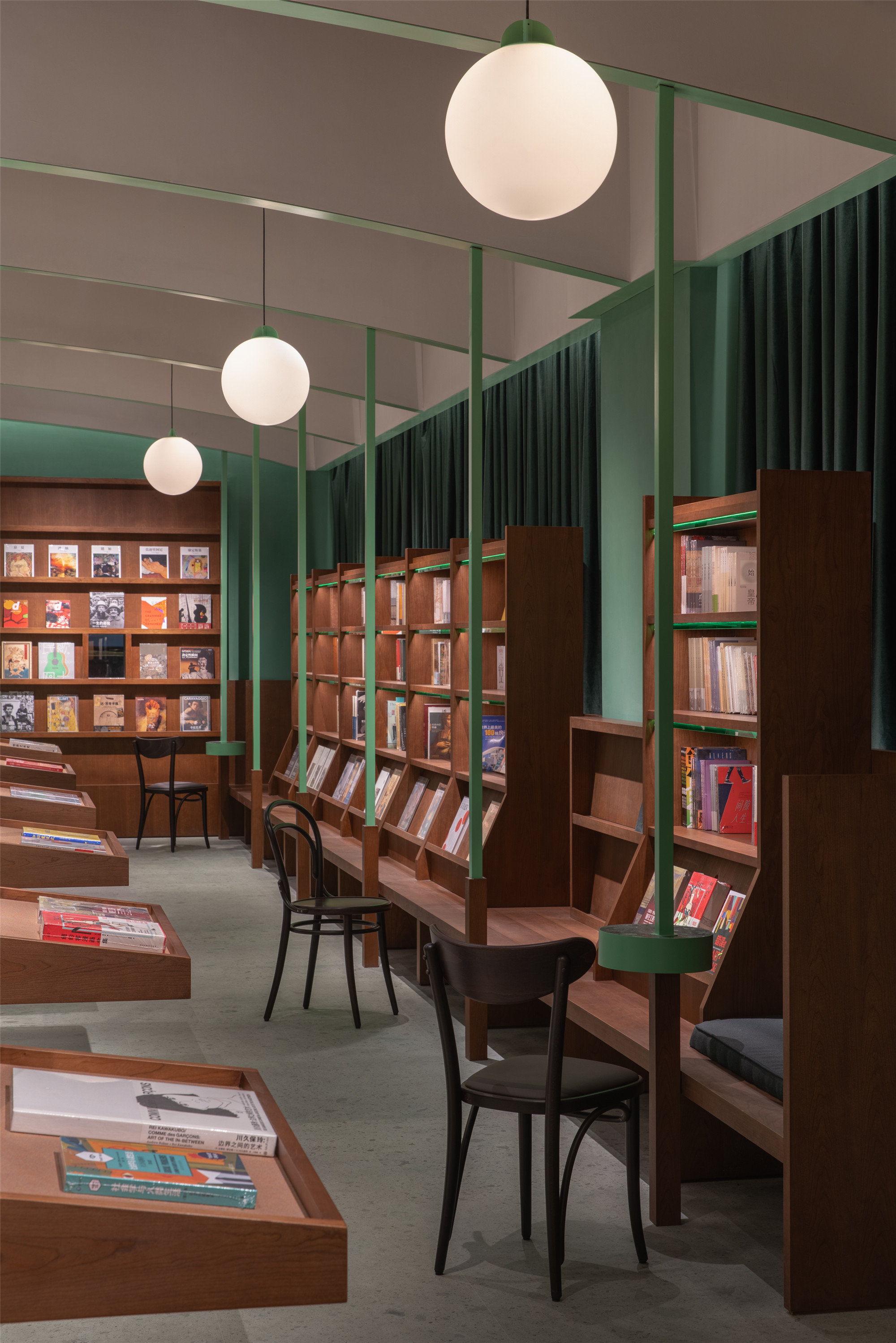
原场地是L型的,被分成了相对隔离、面积相近的两个矩形房间。设计师以书架的排布作为组织空间的手段,通过座位提供停留的可能性,规划出两个氛围不同的空间。
The L-shaped site has been break down into two rectangular rooms, relatively isolated yet with similar floor area. The first hints of the interior are suggested to the individual by the circulation of the book shelves, dividing the frontage room into two different spaces, each with distinctive ambiance.
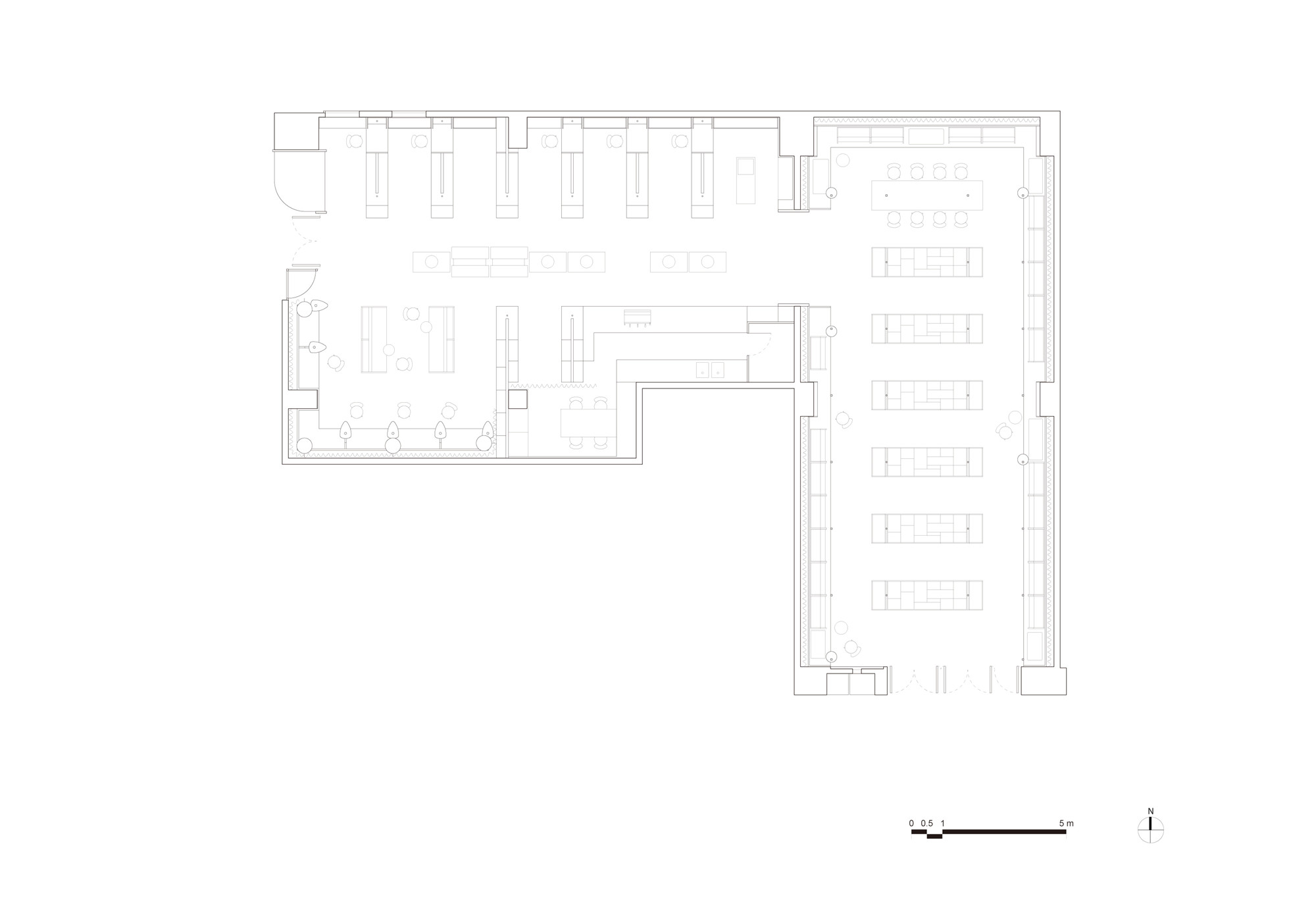

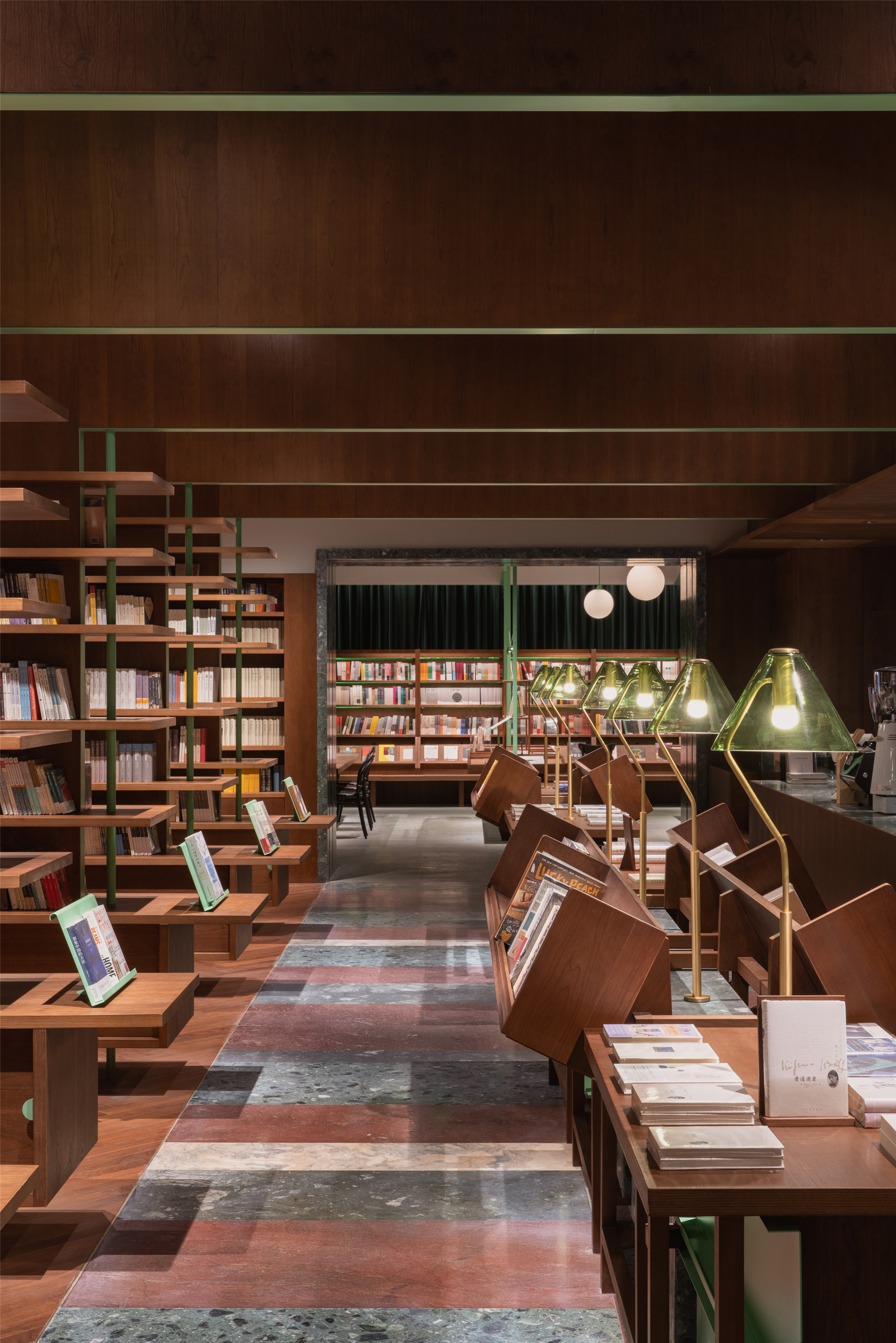
临近街面的一间,四周悬挂着墨绿色的窗帘让墙壁消隐,形成了弱化的边界,围合出一个内向的公共大厅,开敞通透。环绕场地的樱桃木板座椅,产生了一个连续的水平界面。一座座书架像活动家具一样放置在椅面上,不到顶也不落地,每一本书都是够得着的。
Here the carefully placed seats were employed to present more possibilities of staying within the store. The dark green curtains that hanging around the frontage room have blurred the boundaries of the walls, enclosing an introverted public space, open and transparent. The cherry wood seats form a continuous horizontal interface, and all the loose bookshelves hovering above are at a suitable level to showcase all the books within people’s reach.
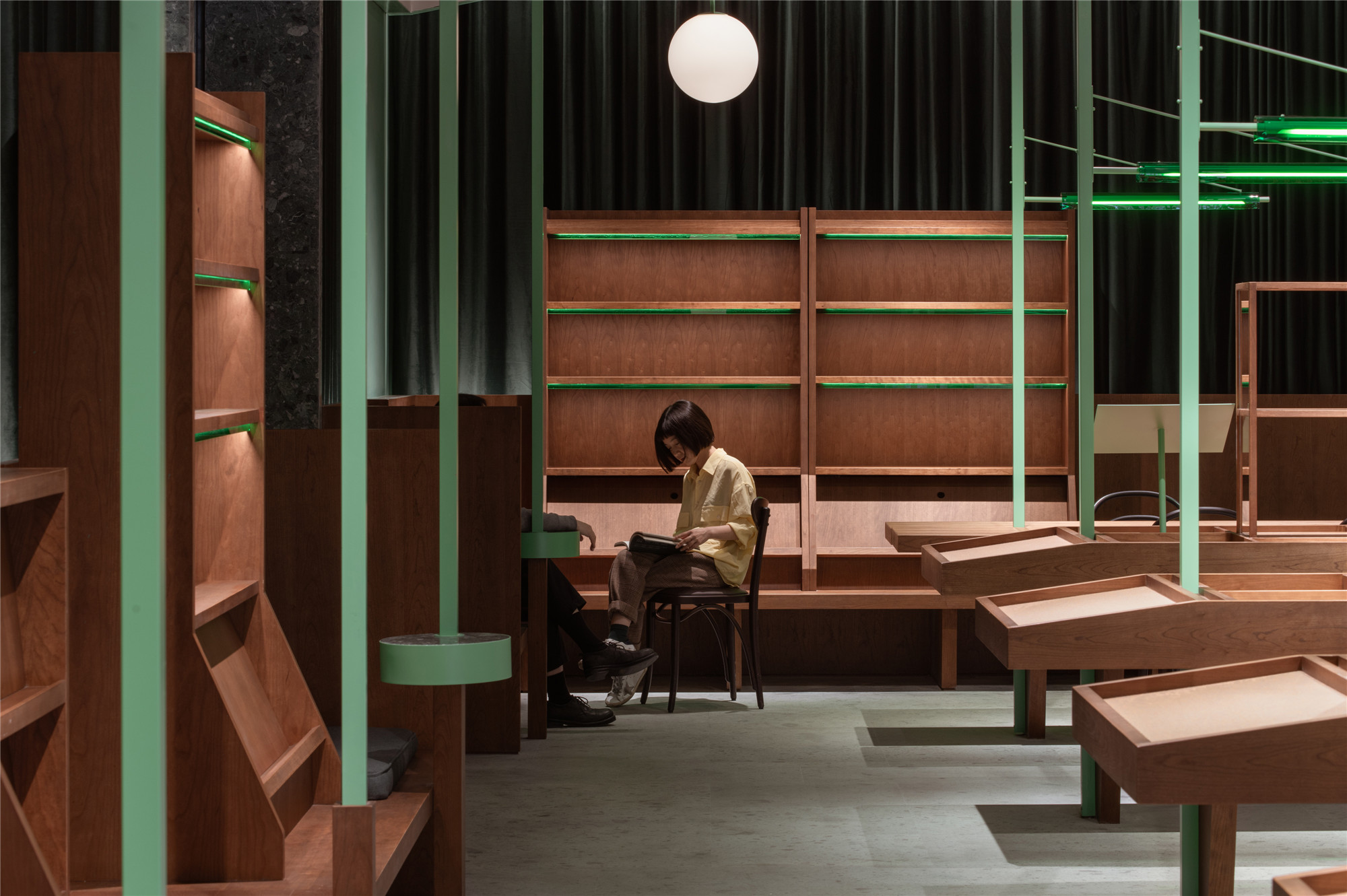
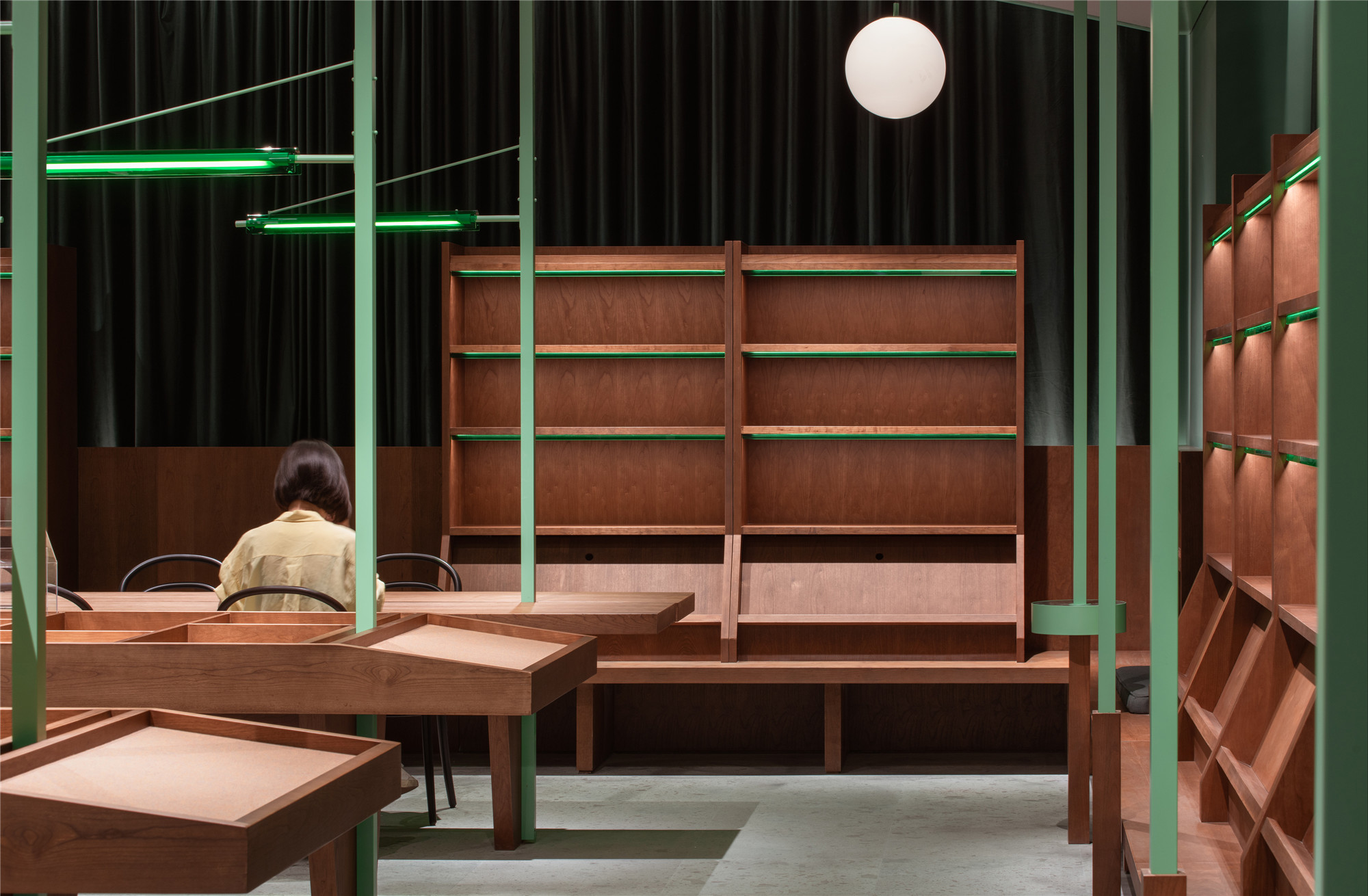
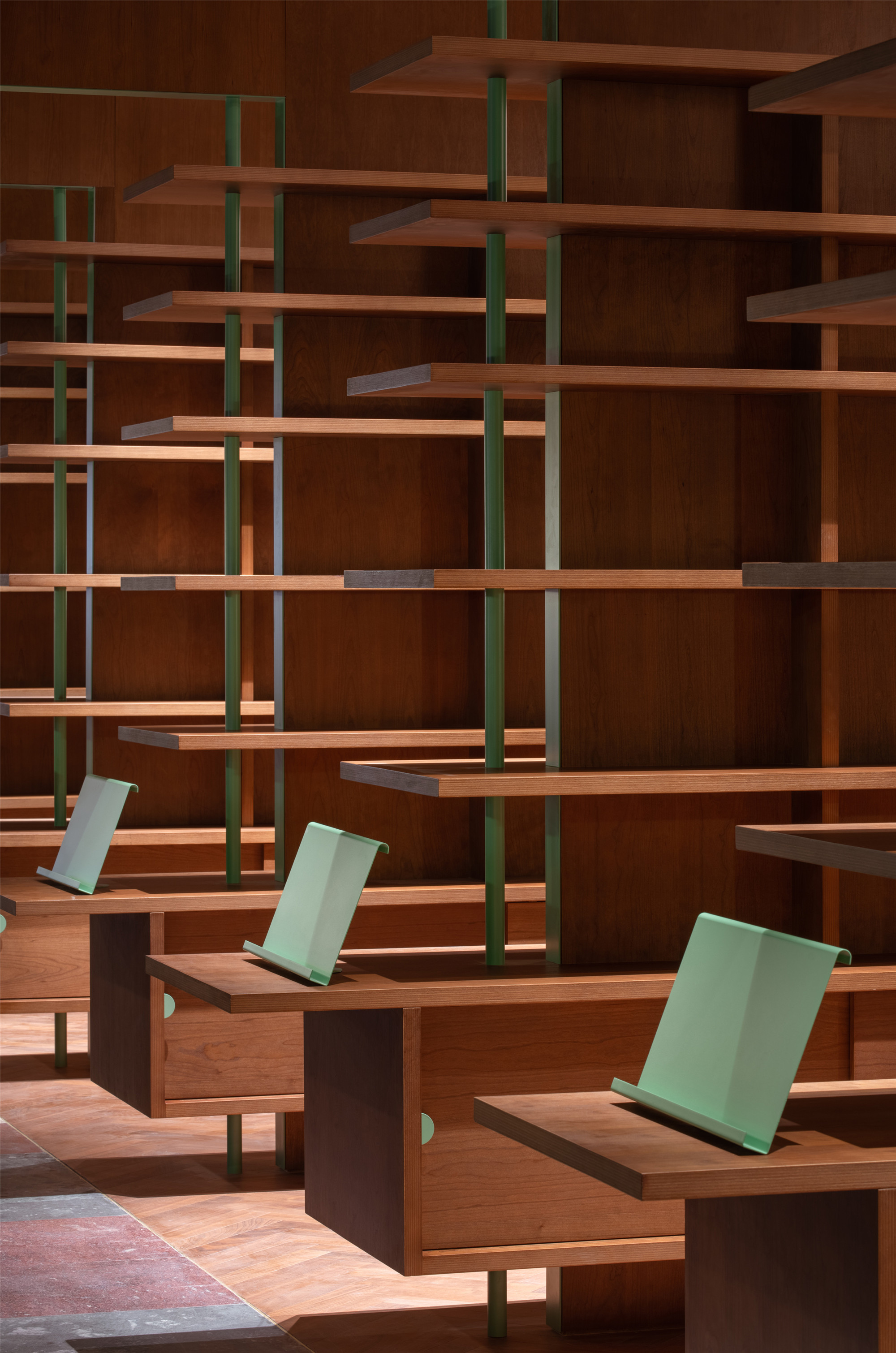
几组书架间的空隙会形成几个深座,当浏览到喜欢的书时可以顺势坐在一旁开始细读。这一区域以艺术类书籍为主,某种程度上,座位创造了普通读者与书籍产生共鸣的时间。大厅内7个大平台桌面,根据特定书籍的尺寸进行划分,配以定制的玻璃书架和杂志架,提升了序列感和丰富度。水平阵列的展台、竖向绿色金属柱列配合拱形帐板形成的通廊,加强了空间的纵深感,促使人想起记忆中的旧时阅览室。
The gap between several groups of bookshelves are used for a few sunken seats,when the customer can sit on one side and start to read a favorite book. This area is mainly for displaying art books and the seats designed within active a time zone to resonate with ordinary readers. The seven display tables in the hall, equipped with customized glass bookshelves and magazine shelves are parted according to the size of specific books to deliver a sense of sequence and abundance. The horizontal array of exhibition stands, the vertical green metal columns, juxtaposed with arched tent boards are designed to generate the corridor, which enhances the depth of the interior spatially and reminds people of the old- time reading rooms in one’s memory.

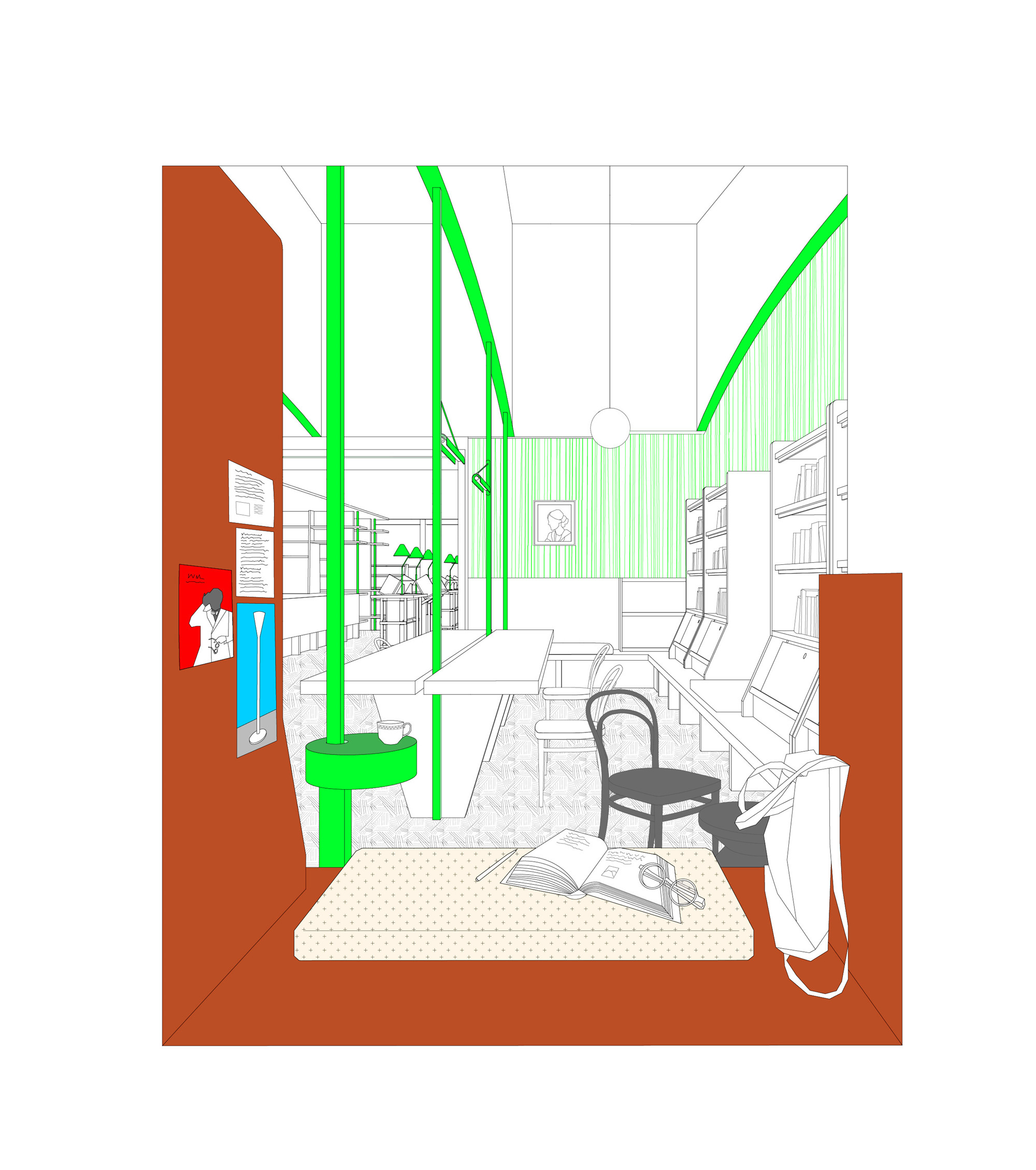
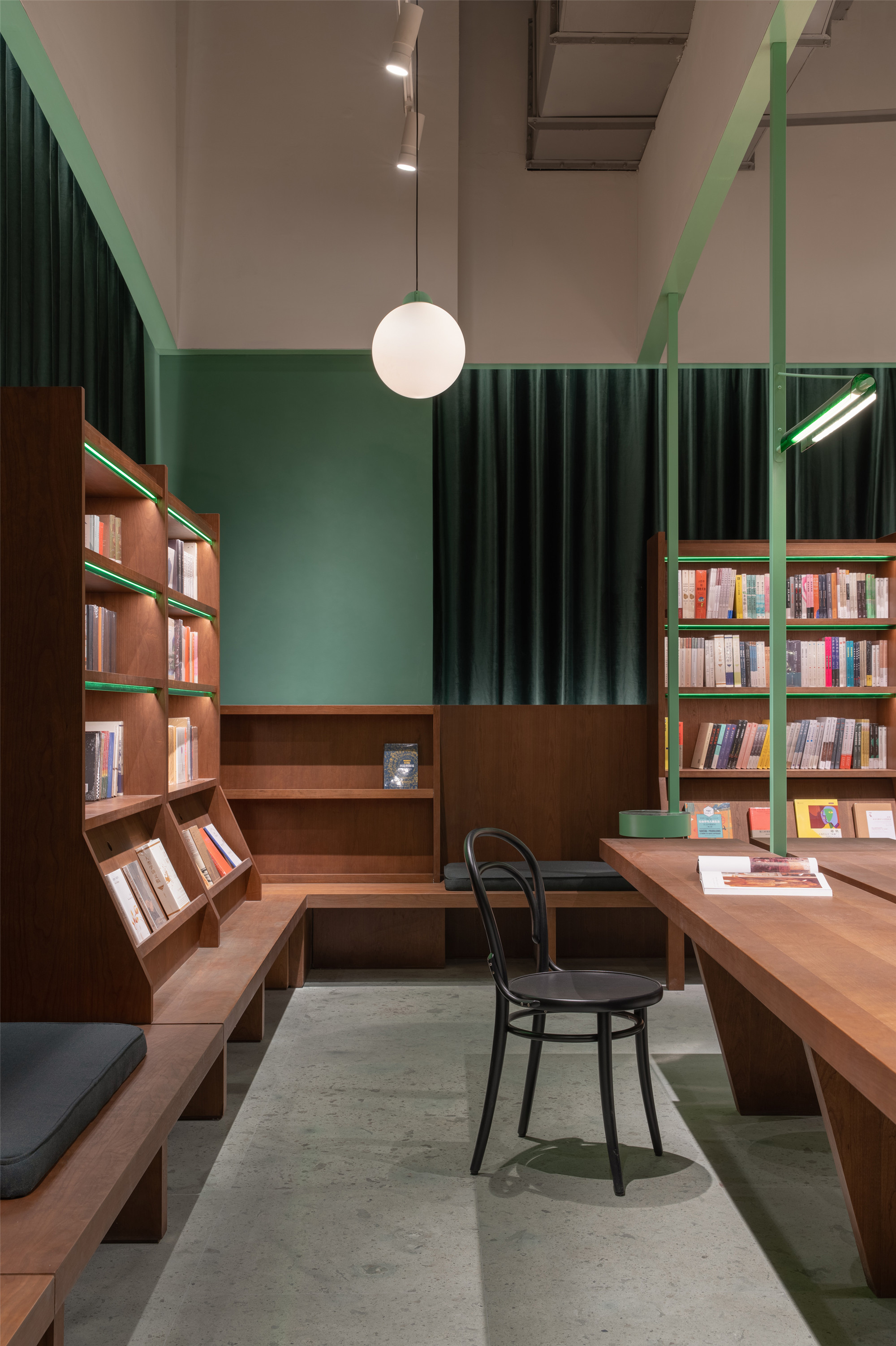
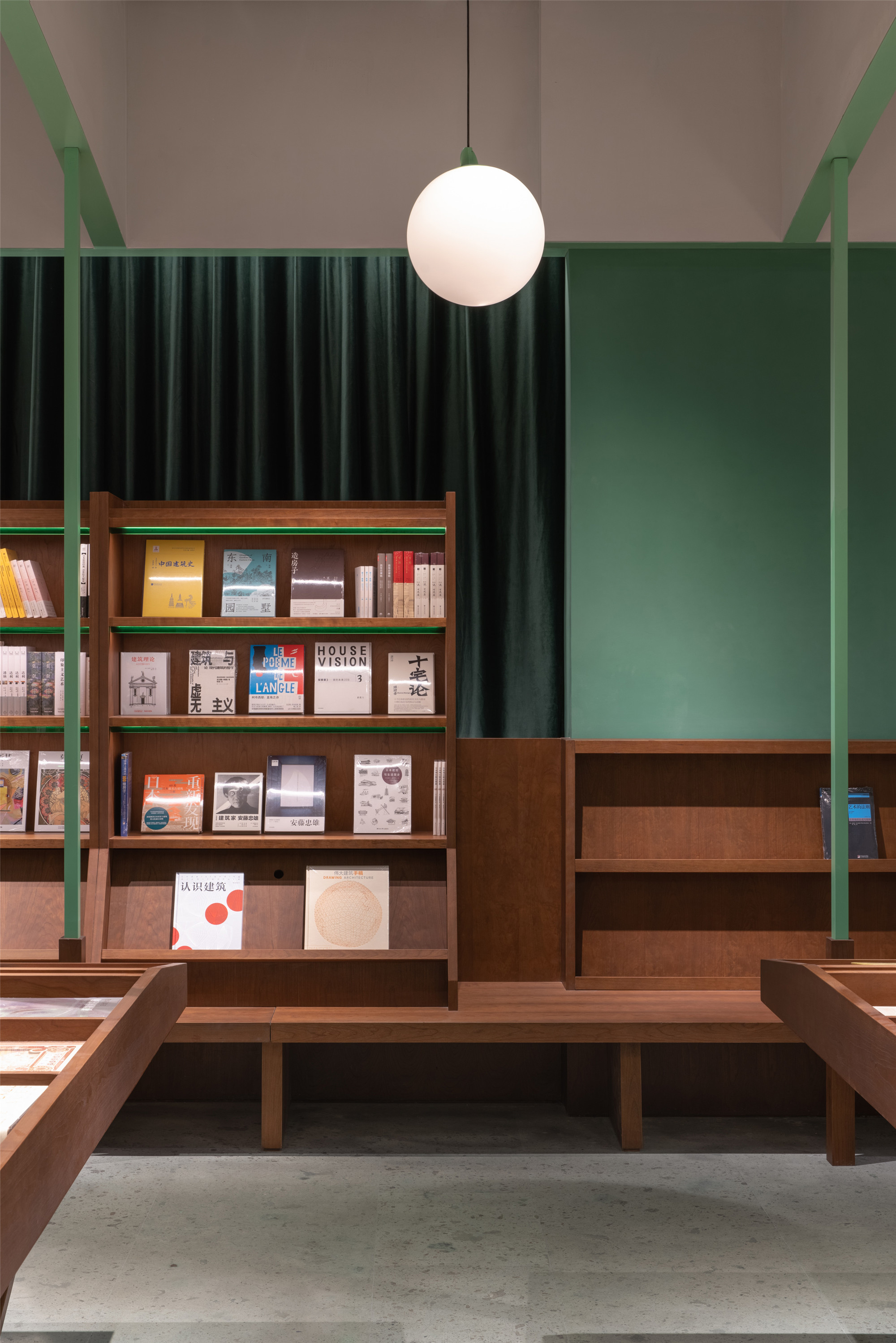
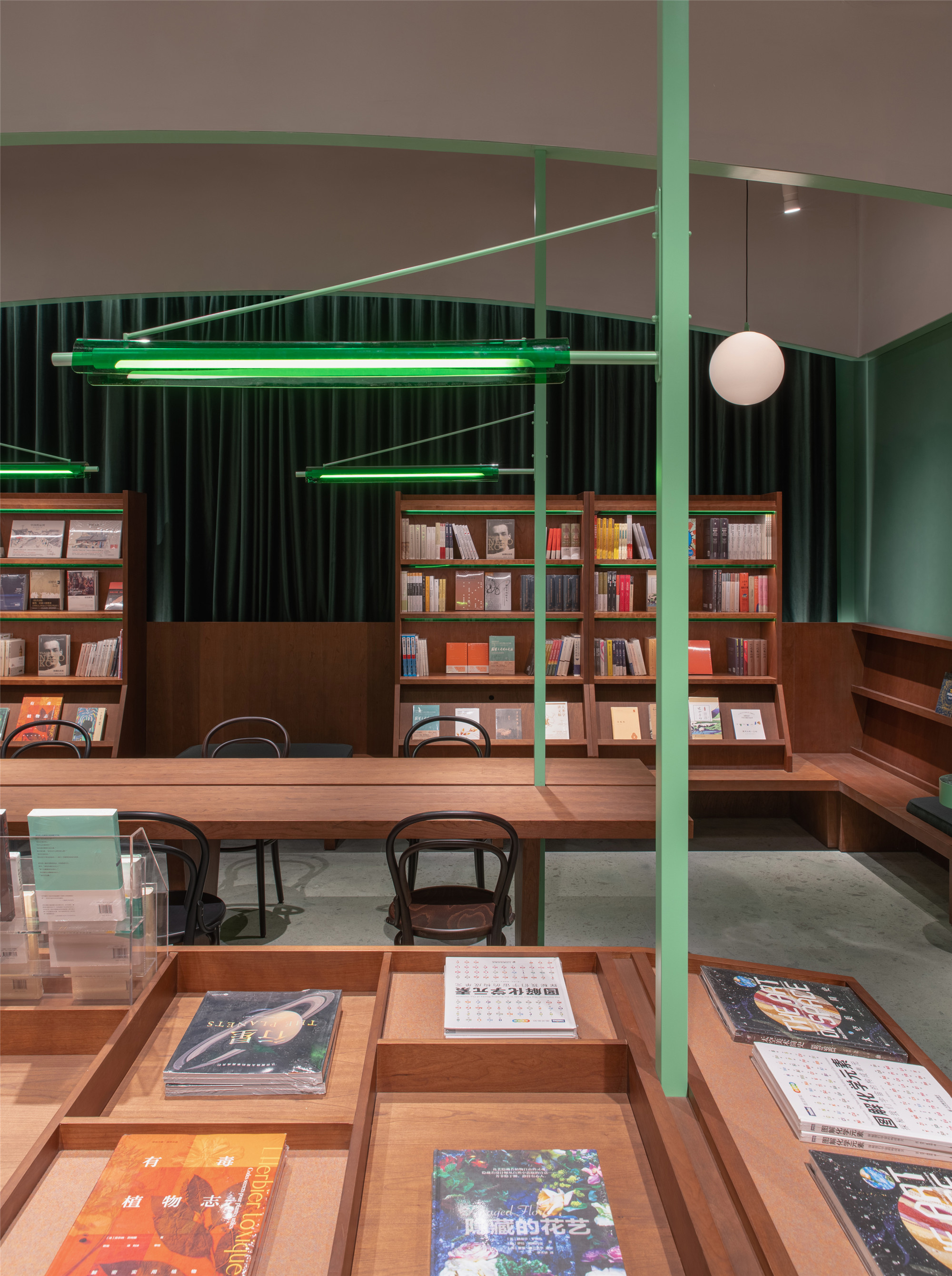
一个绿色石材门洞连向更深处的房间,转化为私人图书室氛围。层层阵列的双面书架,划分出多重层次和区域。书架与书架间的距离、通道的尺度被有意压缩,产生精确控制的视觉密度,形成更具私密感的空间构架。
Exploring deeper into the bookstore through a door, detailed in green stones, one enters the more-private reading room. A set of bespoke double-sided shelves presents the store with ample layers and display spaces. The distance of the bookshelves, the dimension of the walkway have been deliberately compressed, endowing the space with precisely controlled visual density and a more intimate spatial framework.

每一列书架的尽头都嵌入一个四面围合的洞口,作为单人书桌的功能,是一个相对封闭的阅览空间。这个座位是独立疏离的,营造出一种公共空间里的安全感。另一边设有咖啡吧,咖啡区的卡座有高高的木板靠背和中间隔板,读者可以在这里安静地看书喝咖啡,与邻座的人互不干扰。书架间的小中岛,像是图书馆里的孤品展示书架或是木制推车,被绿色玻璃台灯照亮。
A four-sides enclosed hole was embedded at the end of each bookshelf, of which function as a single desk within a relatively private reading space. The associated seat is rather isolated, conveying a sense of security in public space. While a coffee bar was set up on the other side, the banquettes here features high wooden back and inserting partition boards. Readers can read and enjoy a cup of coffee in tranquility, without interfering with people sitting. The space between the bookshelves onceptualized as a tiny “island”, the solitary display bookshelves or the wooden carts here are illuminated by the green glass lamp.
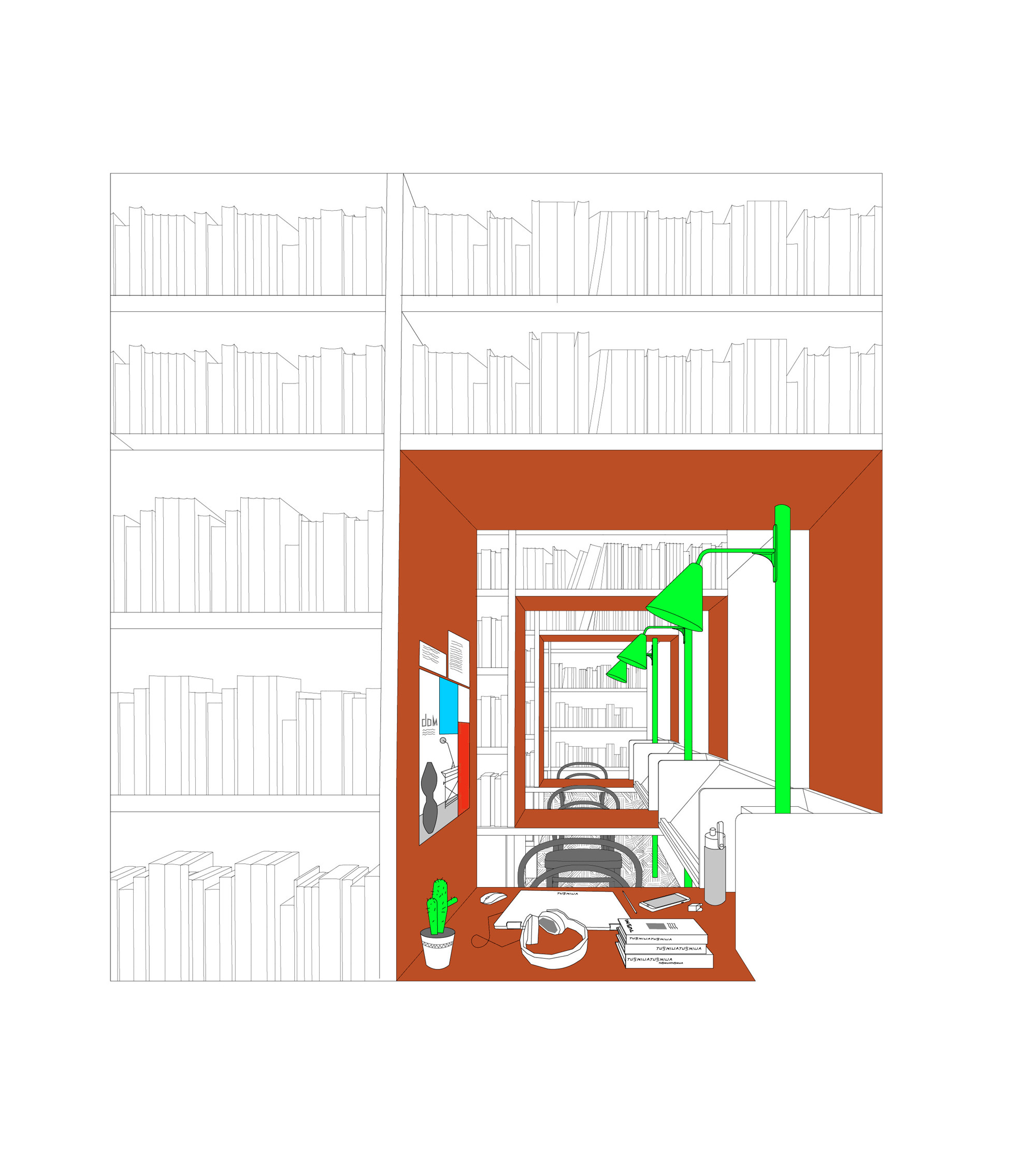
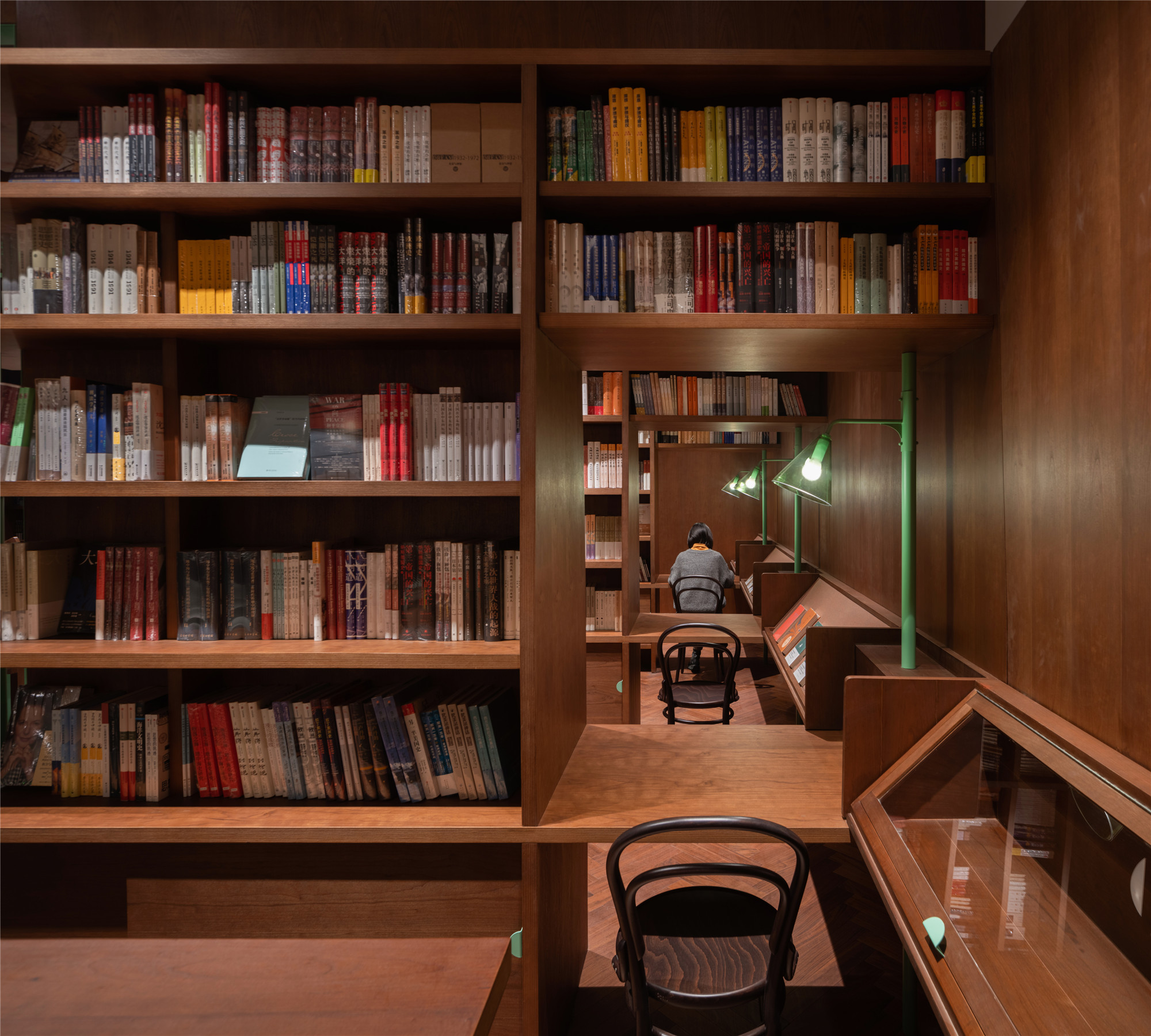
书店里的每一个书架、座位和灯具都是为特定书籍和阅读行为设计、定制的。书架上的不常规的斜角,与书籍取放手势行为相适合;不同的座位设计,提供了多种坐下来阅读的方式。就在这些书架的排列组合中,在座位的关系中,形成一处回归日常阅读、富有诗意的场所。
Every bookshelf, seat and lamp in the Common Reader Bookstore are designed for specific books or human’s reading behaviors. The unconventional oblique angles on the bookshelves cater to our gesture of grasping and putting down books; different seat designs provide a variety of ways to sit down and read. In the light of the arrangements of the bookshelves, together with the relationship applied in the seats, a place advocating to the renaissance of daily reading and poetry is quietly growing in the metropolis.
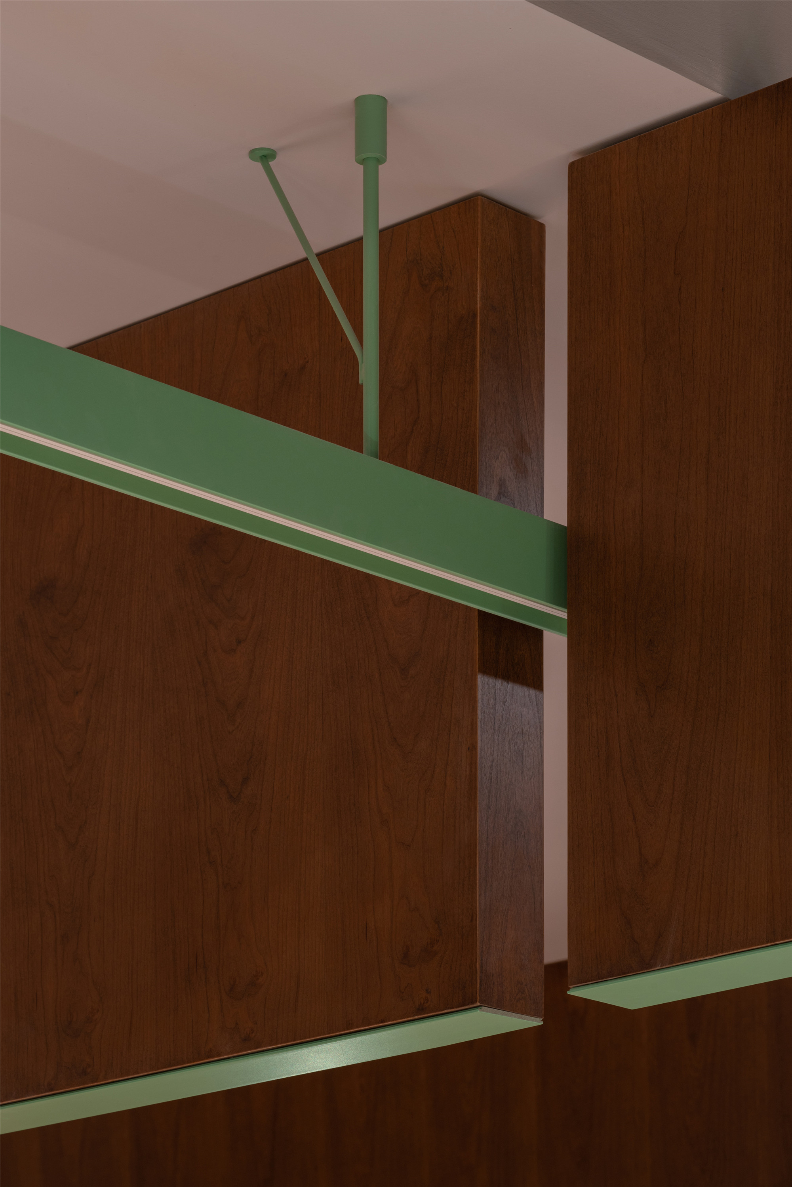
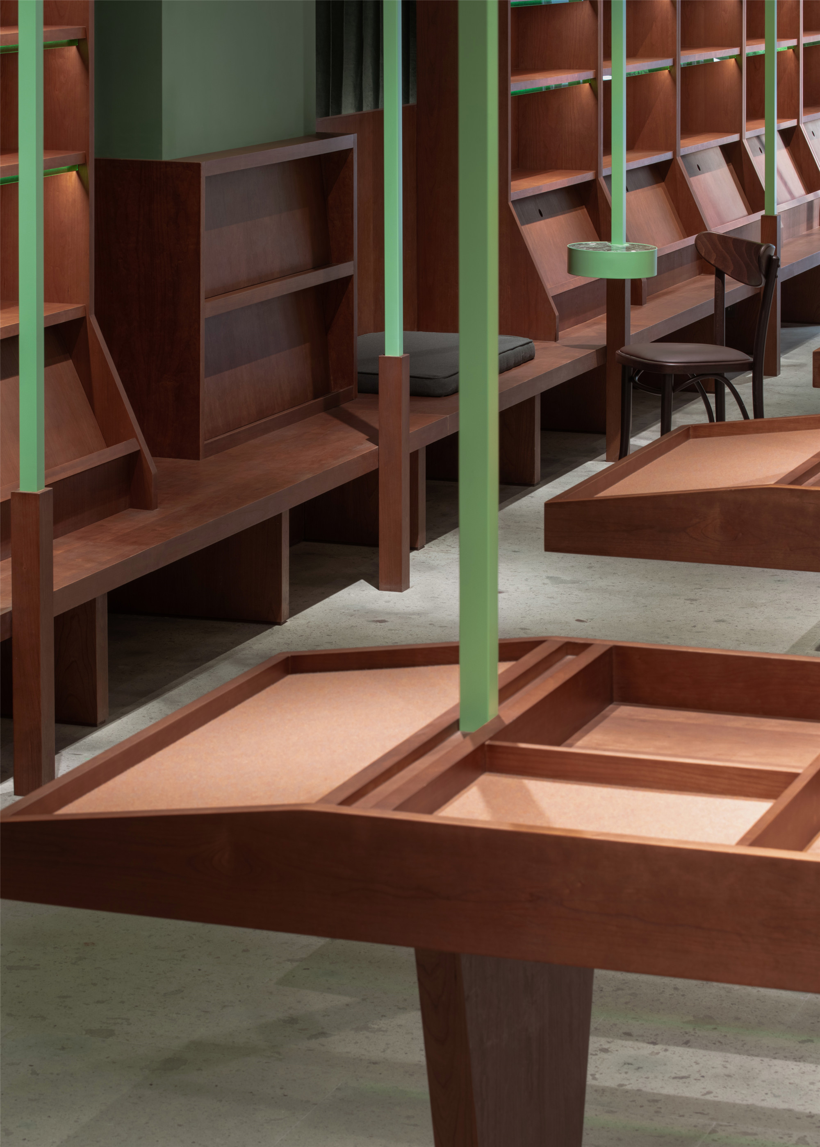
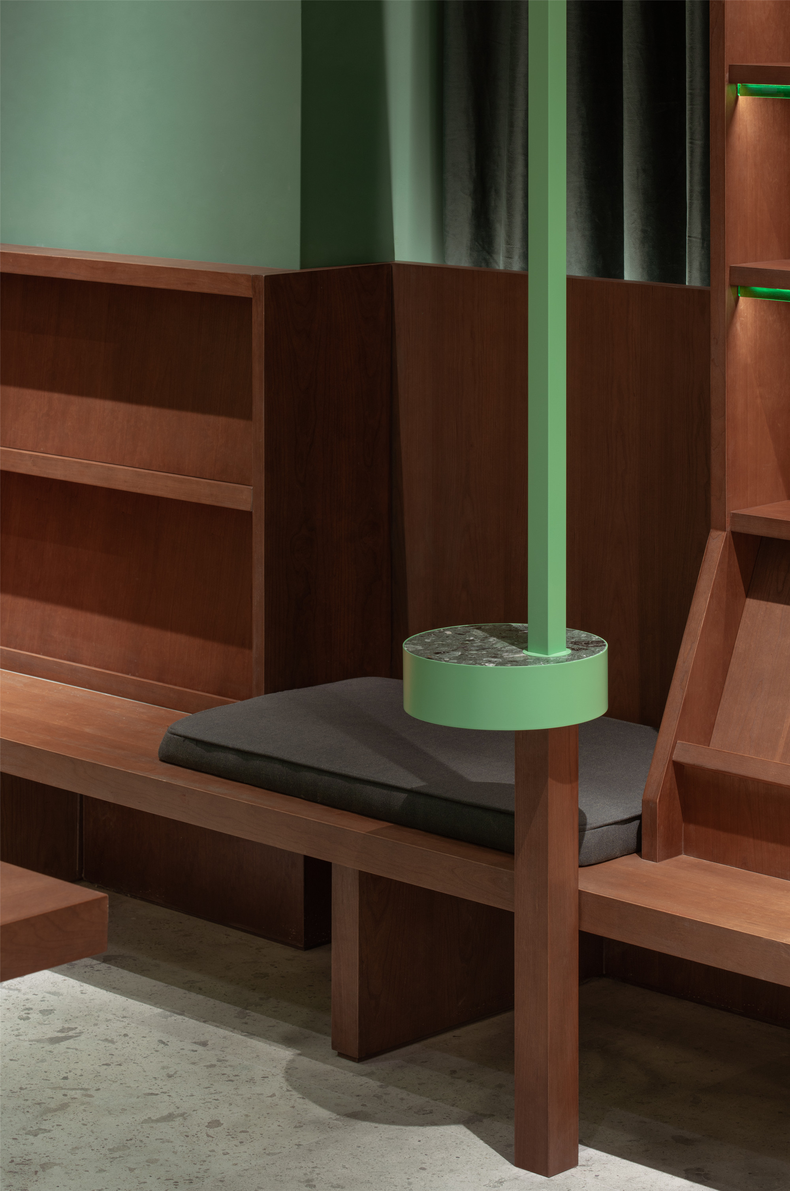
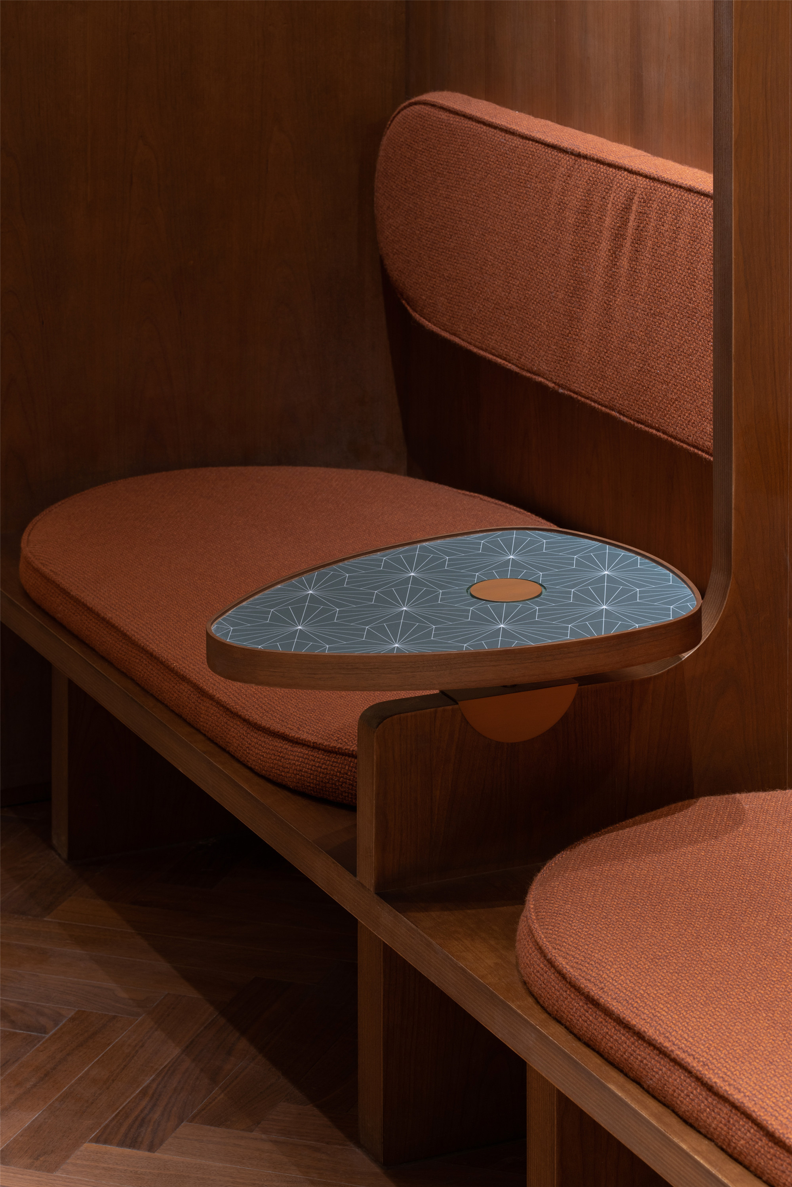

完整项目信息
项目名称:普通读者书店
设计单位:atelier tao+c 西涛设计工作室
项目类型:书店,公共空间
场地地址:中国杭州
完工日期:2020年11月
室内面积:330平方米
设计团队:刘涛、蔡春燕、王唯鹿、宋浩嘉
主要材料:樱桃木、绿色油漆、天鹅绒窗帘、大理石
FF&E:TON – 椅子、JOLOR – 扶手椅、HAY – 休闲椅&边几
灯具制作:体物之作
摄影:Wen Studio
版权声明:本文由atelier tao+c 西涛设计工作室授权发布,欢迎转发,禁止以有方编辑版本转载。
投稿邮箱:media@archiposition.com
上一篇:10家北京年轻建筑事务所,与他们的2020年度项目
下一篇:中标方案 | 湛江文化中心:建筑表皮上的“网龙舞” / HPP