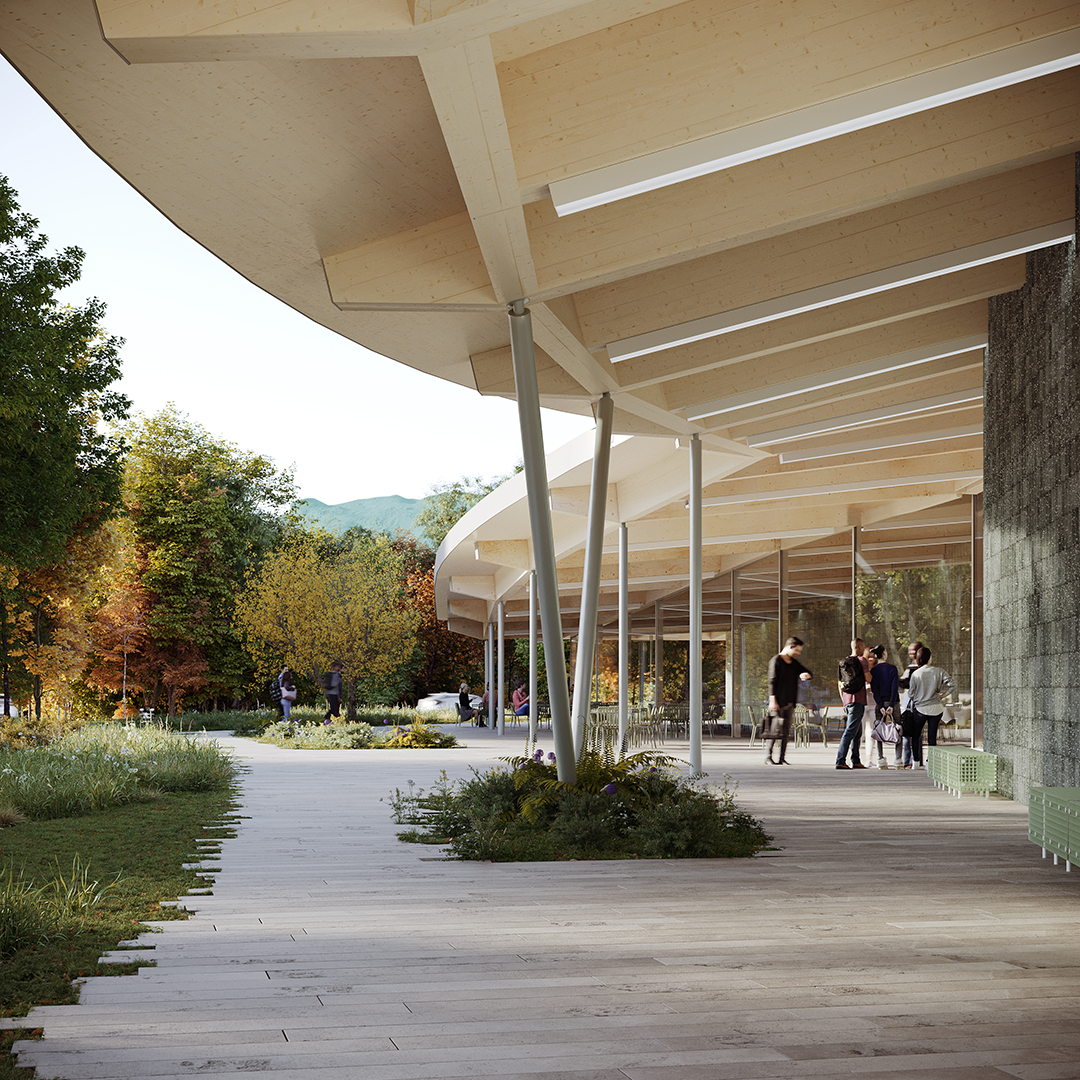
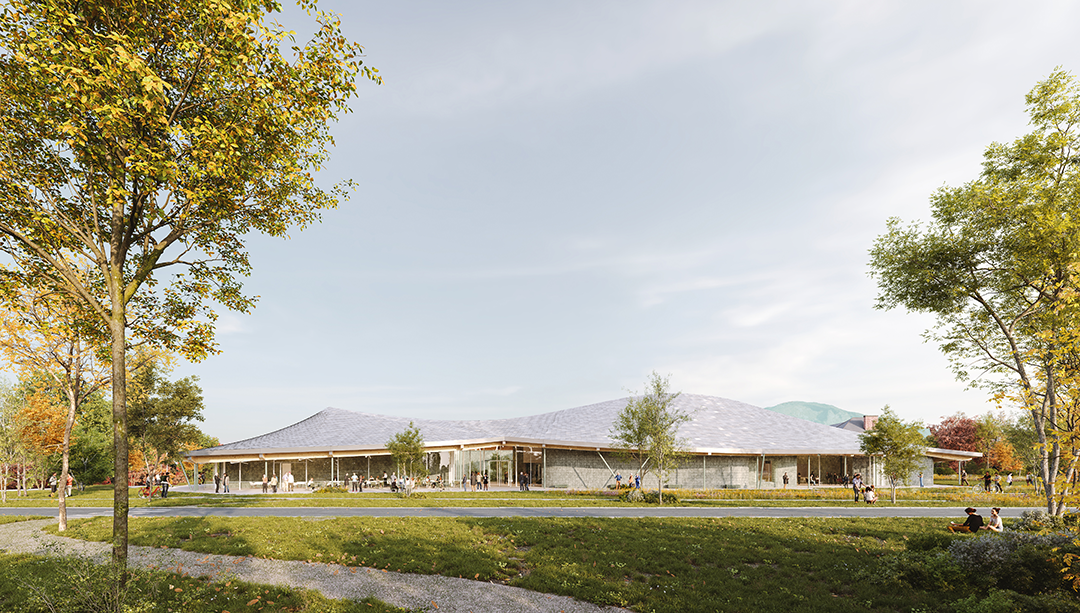
威廉姆斯学院公布了其校园中艺术博物馆新馆的设计方案。威廉姆斯学院艺术博物馆是美国最著名的艺术博物馆之一,于1926年落成,收藏并展出来自全球各地的超过15,000件作品,是学院所有学科的主要教学资源,也是其著名的艺术史教学项目的重要合作伙伴。该博物馆凭借其富有新意的展览和项目,成为学院和其所在伯克希尔地区的创意催化剂。现在,该博物馆将首次拥有自己专属的独栋建筑。
Williams College unveiled the design for a new home for its campus art museum, one of the most distinguished in the United States. A primary teaching resource for the College across all disciplines and an essential partner of its renowned art history program, the Williams College Museum of Art holds and exhibits an expansive global collection of more than 15,000 works. Inaugurated in 1926, the museum serves as a creative catalyst for the College and the Berkshires with its innovative exhibitions and programs. Now, for the first time, the museum will have its own freestanding, purpose-built home.
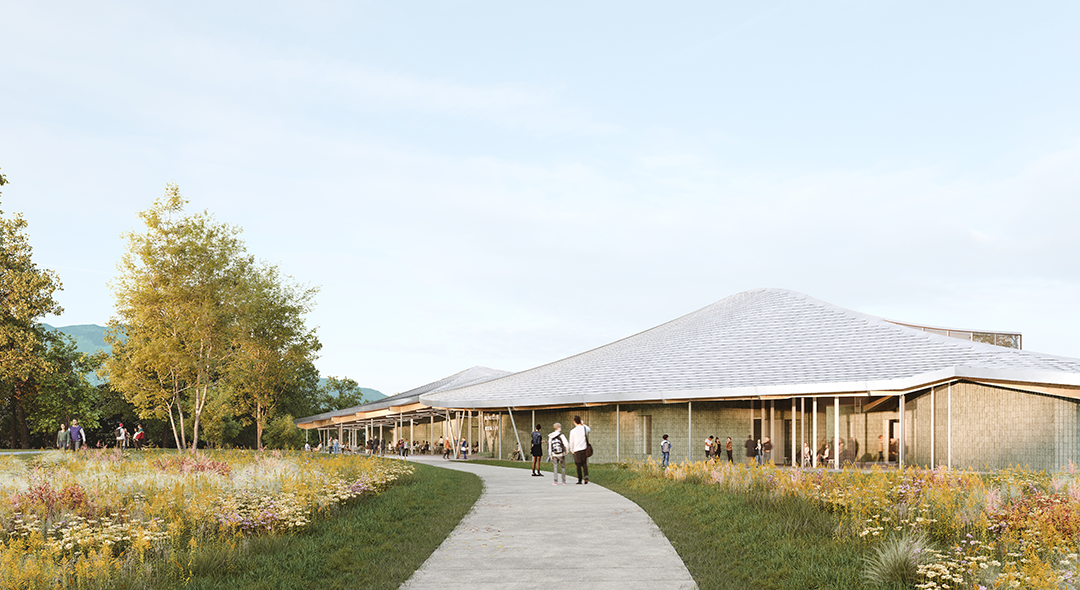
新的威廉姆斯学院艺术博物馆将位于校园和小镇交界的西入口处,其设计理念是通过四个功能区,为学院、当地社区和到访伯克希尔的游客提供服务。为了更好地适应多种用途,这些体量像亭子一样略微分开,但通过一致的材料、对自然环境的开放性、围绕中心聚会场所的布局方式以及遮蔽所有体量的醒目大屋顶,将这些功能区统一起来。
Prominently located at the western entrance to the Williams College campus and the town, the new Williams College Museum of Art is conceived to serve the College, the local community, and visitors to the Berkshires through a cluster of four program areas. While slightly set apart like pavilions, the better to accommodate their multiple uses, the program areas are unified through their materials, their openness to the natural setting, their organization around a central gathering place, and a distinctive overarching roof that shelters them all.
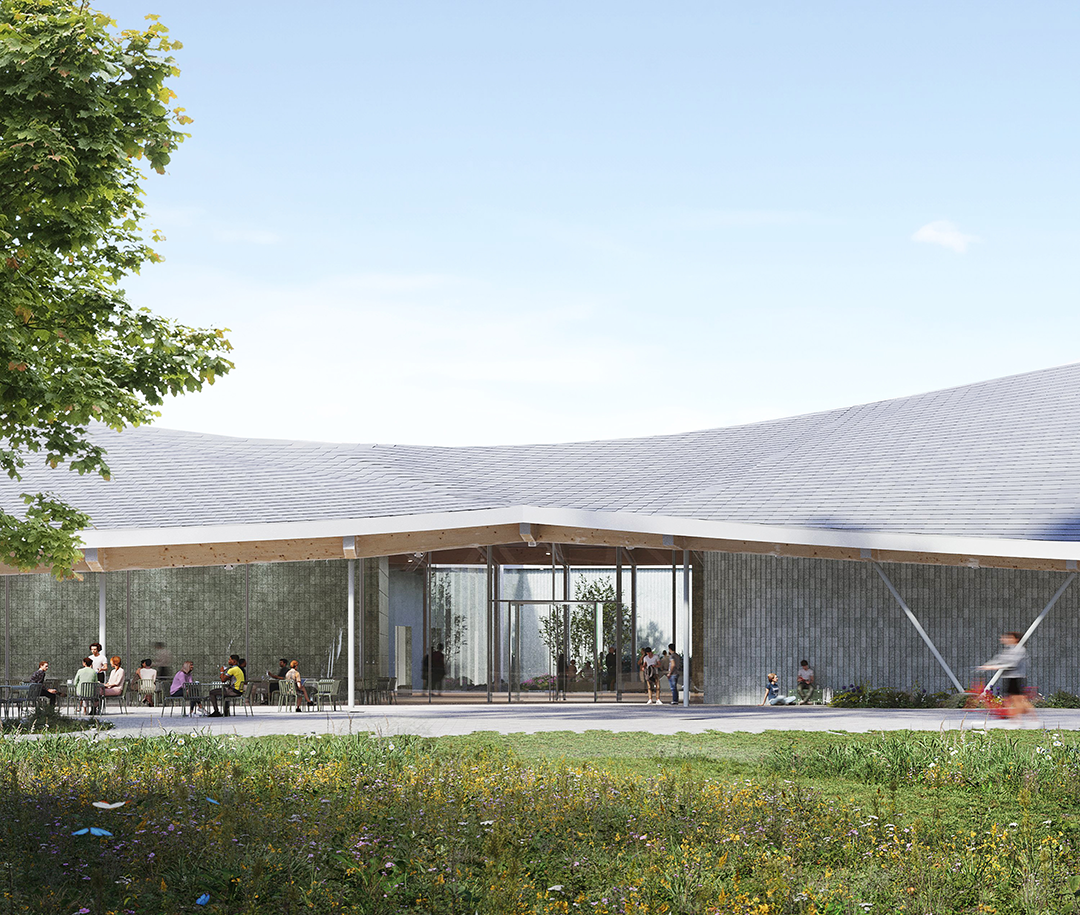
建筑从中央大厅向北辐射出两个展厅群,分别用于举办临时展览和容纳永久收藏品。
From the central lobby (pictured left), two gallery clusters for temporary exhibitions and the permanent collection radiate toward the north.
这些展厅提供了超过15,000平方英尺(合1393.5平方米)的展示空间,占整个建筑净面积的35%。
These galleries provide more than 15,000 square feet of display space, accounting for 35 percent of the net square footage of the building.
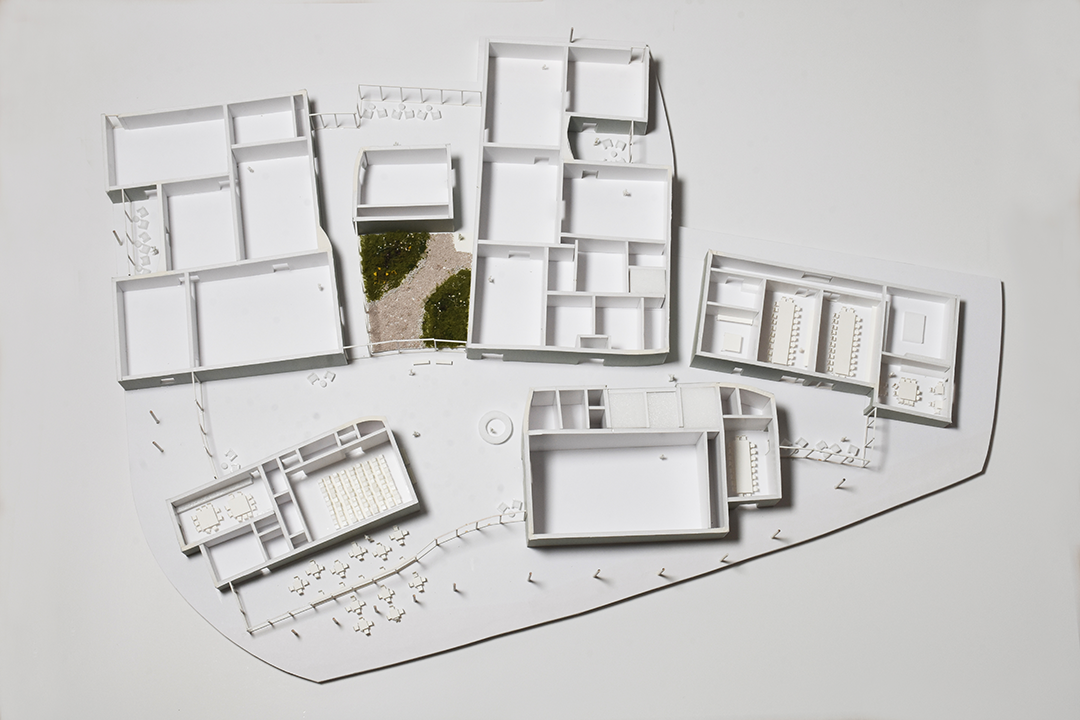
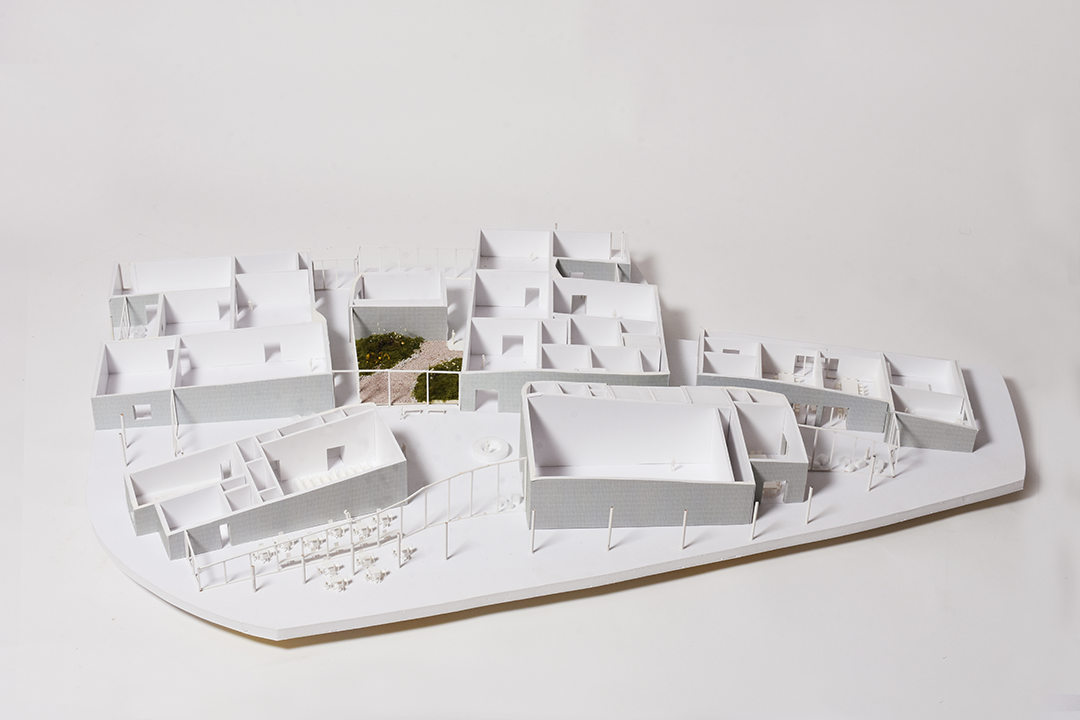
访客从南侧主入口进入,便可看到一个礼堂、一个艺术工作室和一个咖啡厅,这些区域逐渐向西北方向延伸,用途灵活,可以作为当地社区聚会的场所。东南侧则是一个创新的展厅-教室混合空间,专门用于博物馆标志性的藏品实验室。东侧的研究中心面积约6,400平方英尺(合594.6平方米),包括纸上作品研究区、储藏室、两间藏品研究教室、一间数字人文教室和一间研讨室,朝向校园延伸。
Spaces for dynamic programming and community engagement greet visitors from the main south-facing entrance, with an auditorium, art studio space, and a café extending toward the southwest. An innovative hybrid gallery-classroom space dedicated to the museum’s signature Object Lab sits to the southeast. Reaching toward campus to the east, a study center of approximately 6,400 square feet includes dedicated areas for works on paper study, storage, two classrooms for object study, a digital humanities classroom, and a seminar room.
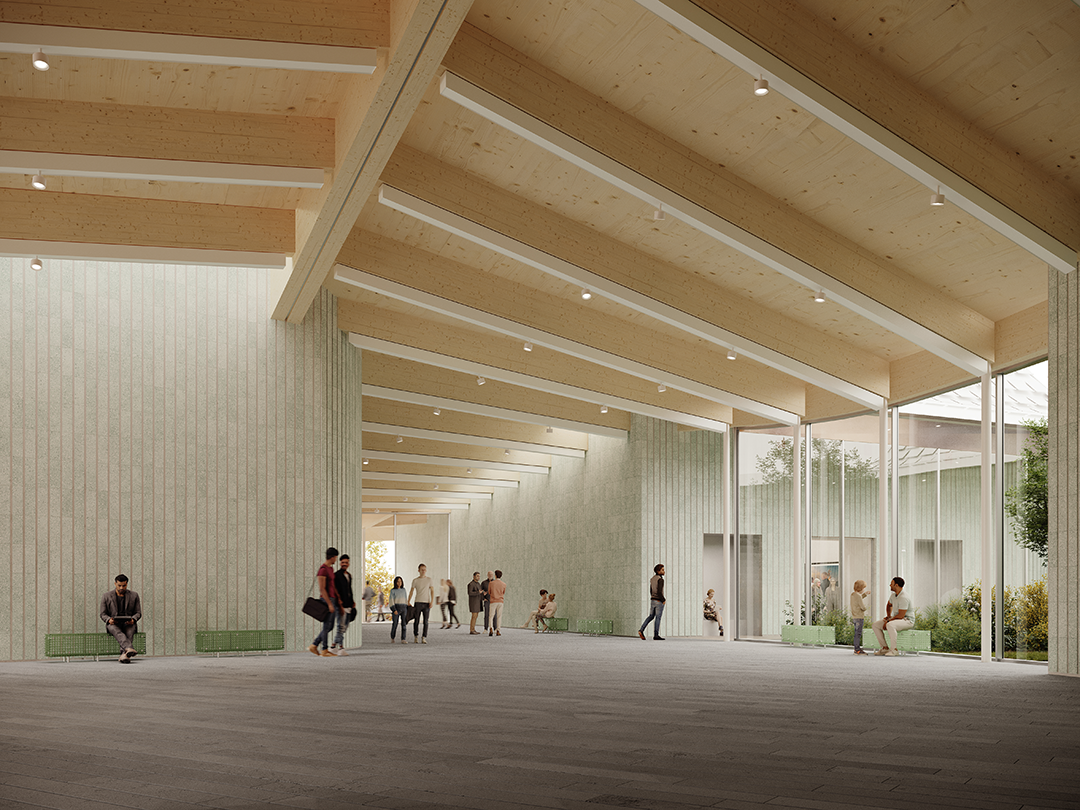
铝瓦屋顶覆盖了博物馆的所有五个体量,其曲线起伏与周围山脉的山脊线交相辉映。屋顶宽阔的悬挑部分形成了环绕整个建筑的遮阳篷和门廊,在游客走近时如同将他们包裹起来。同时,悬挑屋顶起到了温度调节的作用,以减少能源消耗,改善可持续性。
A roof of aluminum shingles covers all five volumes of the museum with curves and peaks that engage with the ridgelines of the surrounding mountains. The roof’s broad overhang creates awnings and porches that surround the building, embracing visitors as they approach while providing temperature regulation to reduce energy use and enhance sustainability.

建筑中央是一个庭院花园,位于中央大厅以北的两个展厅侧翼之间,将大自然置于建筑的中心。从中央大厅向建筑南侧和西侧的入口望去,景观一览无余。展厅之间的座位区可以欣赏到美丽景色,将研究中心的研究空间和教室连接起来的休息室也拥有良好的景观视野。
A courtyard garden stands at the heart of the building, north of the central lobby between the two gallery arms, locating nature at the center of the building. Views of the landscape open from the central lobby toward the main entrances, located on the south and west sides of the building. Seating areas between galleries offer views of the landscape, as does the lounge unifying the research spaces and classrooms in the study center.
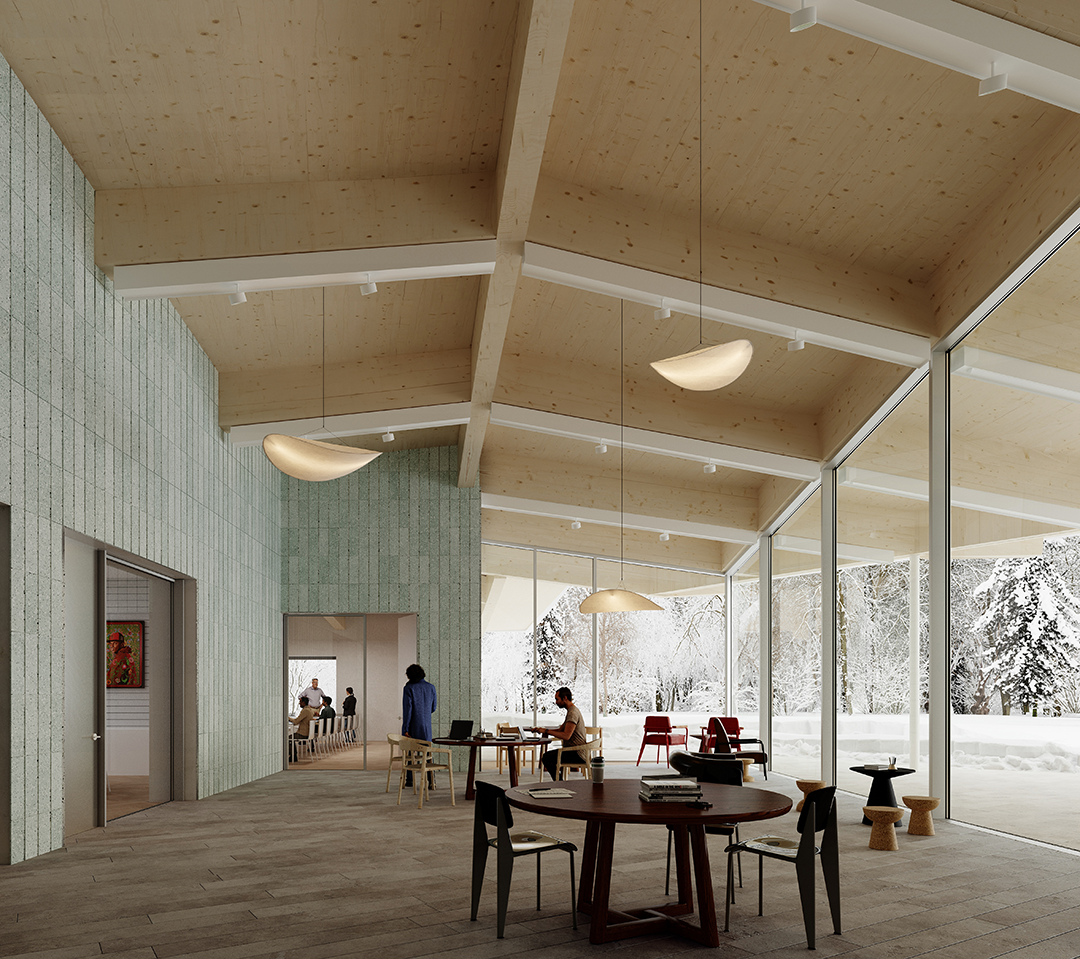
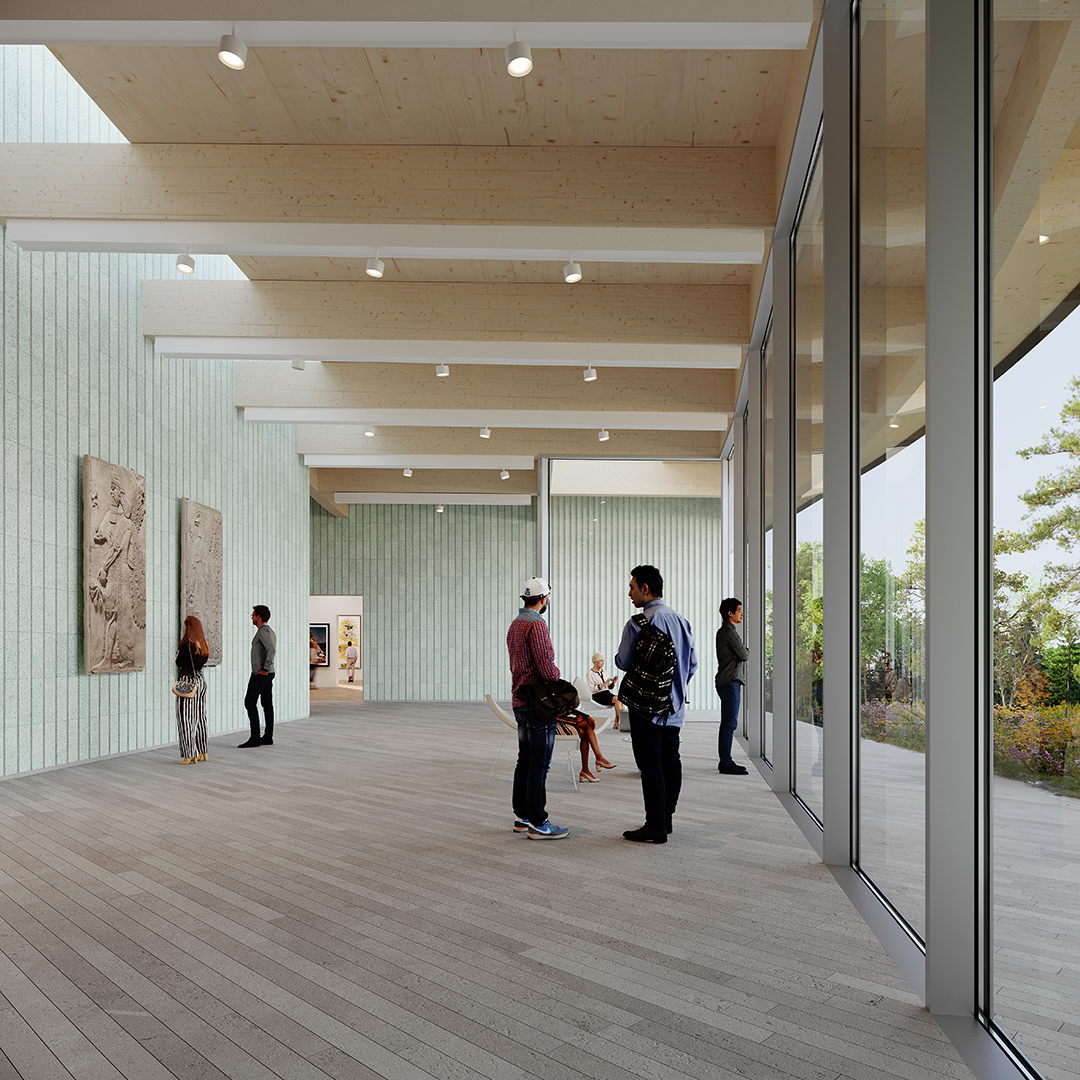
设计的通透性让人感觉其建筑直接嵌入了伯克希尔的景观之中,也体现了项目对可持续发展的高度重视。该建筑以可再生材料和创新的气候控制技术为设计重点,其目标是将艺术博物馆能源消耗量降低到目前基准的30%。
The porosity of the design creates the sense that its architecture is embedded directly into the Berkshires landscape, an expression of the project’s rigorous emphasis on sustainability. With a focus on renewable materials and innovative climate control techniques, the building aims to require as little as 30 percent of the current baseline energy usage for art museums.
在整个大厅中,建筑的重型木结构暴露在外,并与展厅中的木质天花板相呼应。每个展馆的外墙都将采用在生产过程中计算了碳排放量的砌块,砌块分为光滑和带有纹理的两种表面,并从外立面一直延伸到内部的聚会空间和走廊。屋顶的悬挑部分不仅可以为外墙的大片玻璃提供遮阳,还将作为雨水收集系统的一部分。
The building's mass timber structure is exposed throughout the lobby and echoed by wood ceilings in the galleries. Carbon-conscious masonry in both textured and smooth surfaces will clad the outer walls of each pavilion, extending from the exterior façade to the interior gathering spaces and passageways. The roof's overhang will not only provide shade for the expanses of glass in the façade but also will be used for a rainwater retention system.
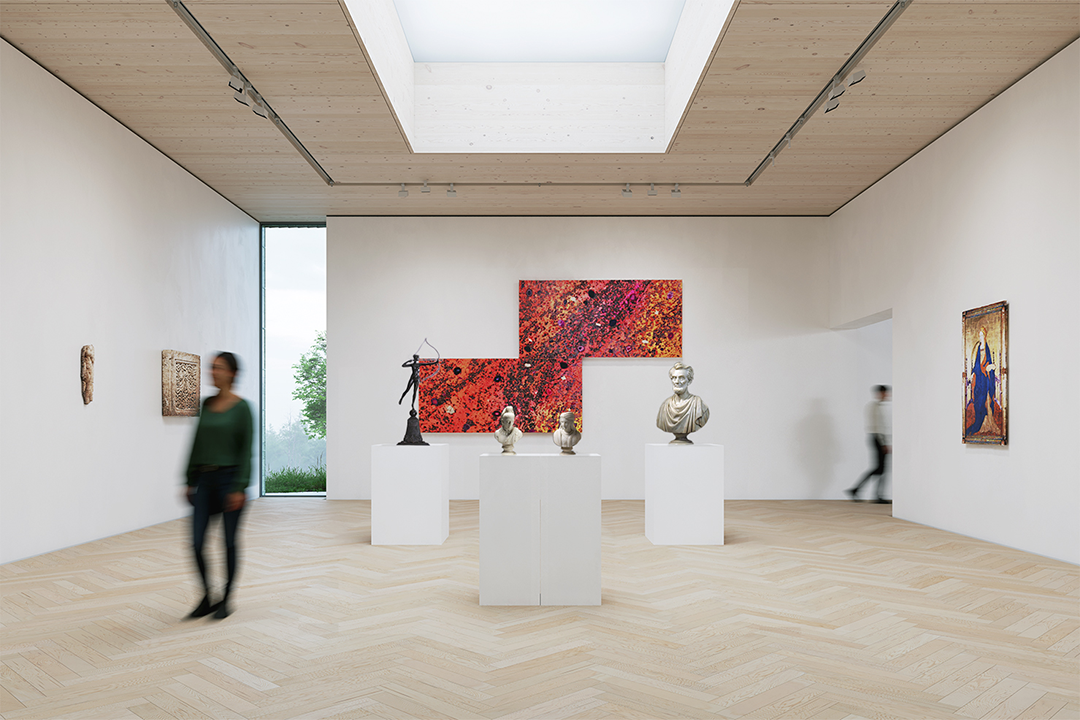
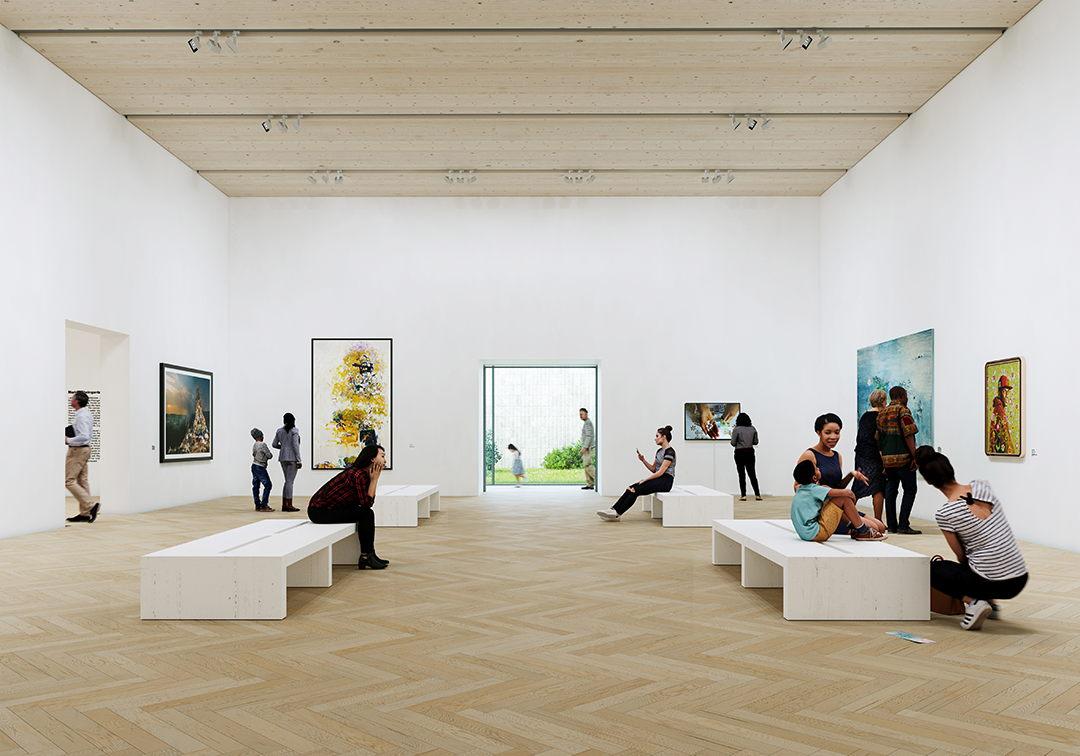
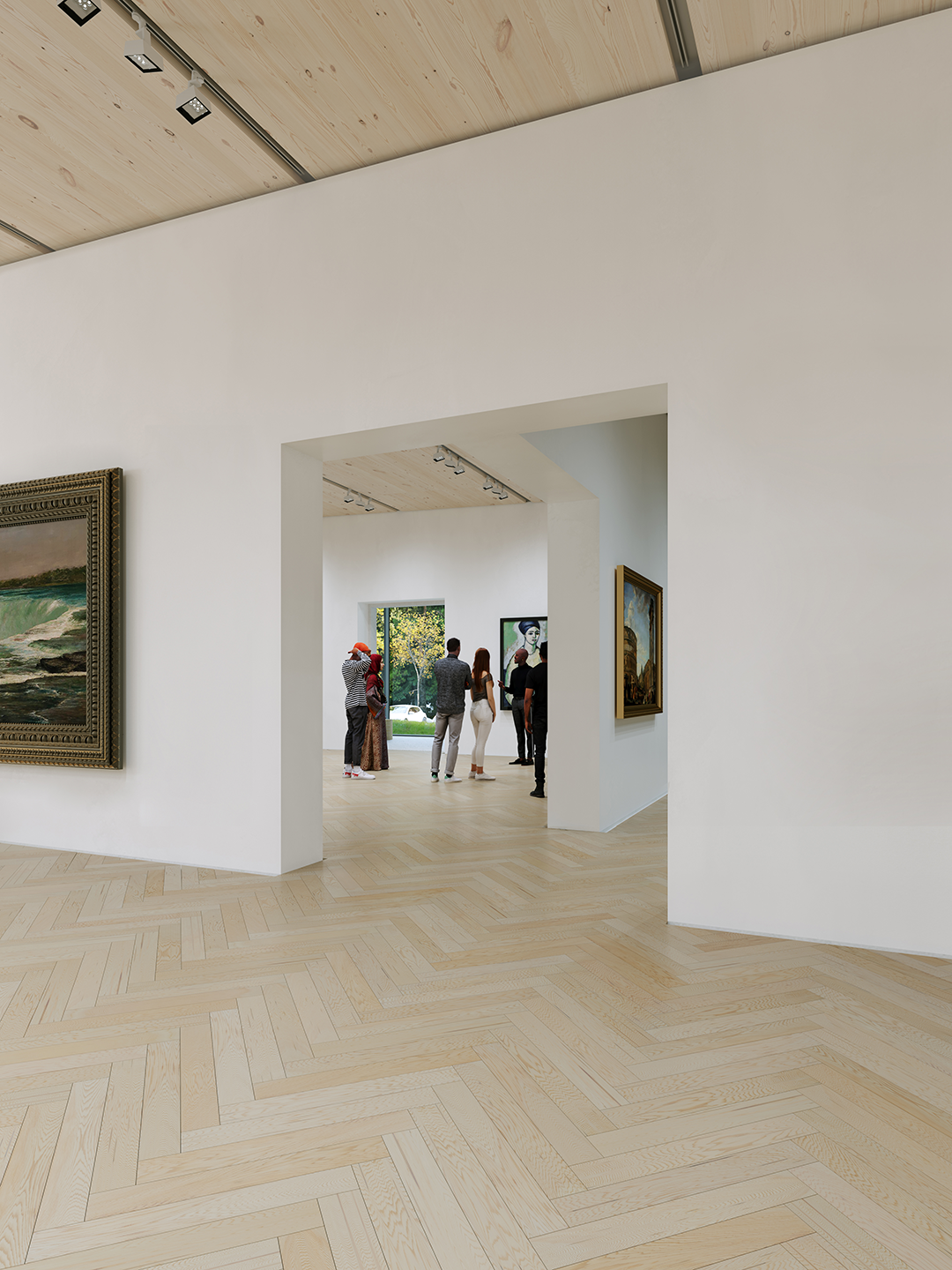
在建筑外部,生物截留池将收集和处理雨水,而停车场下方的蓄水池将把水存蓄起来,直到基地北部的小溪可以处理径流。大楼周围的景观由Reed Hilderbrand设计,将进行景观更新,种植开花草地和本土植物花园。位于4号楼北面的主停车场地块现存高差达30英尺(合9.1米),将带来“森林公园”般的体验。
Outside the building, bioretention basins will catch and treat rainwater, while a cistern beneath the parking lot will hold water back until the brook running north of the site can handle the run-off. The landscape around the building, designed by Reed Hilderbrand, will be renewed and reforested, with a flowering meadow and gardens featuring native plants. The main parking area, located north of the 4 building, will be a “park-in-the-woods” experience built into an existing 30-foot drop-off in the topography.
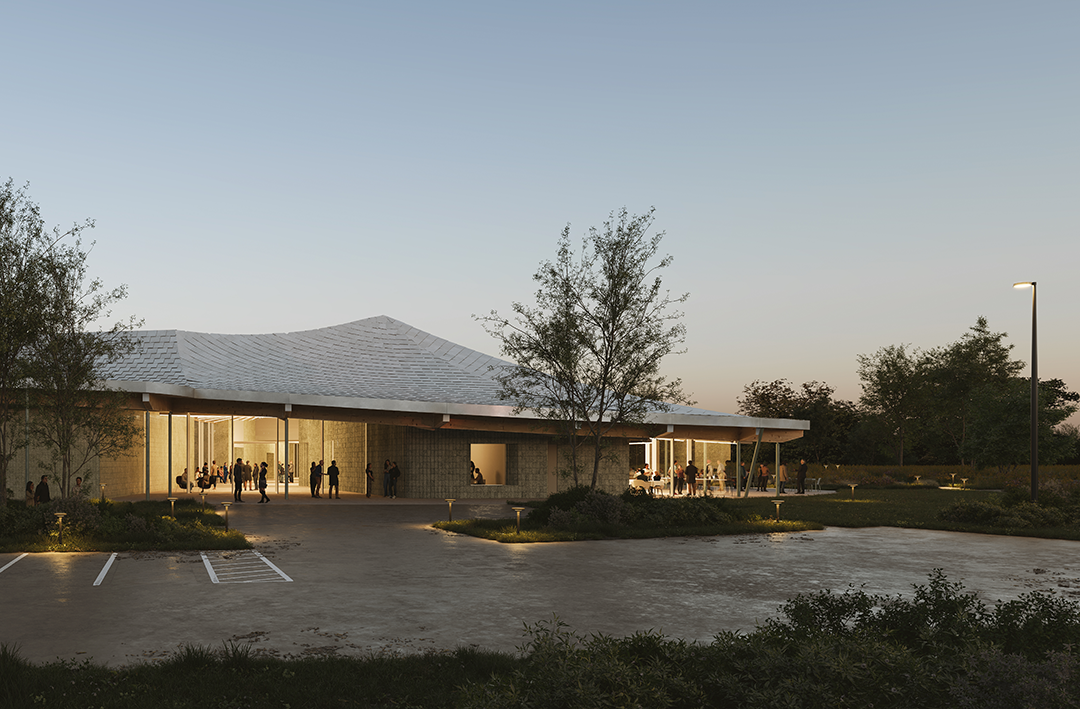
新的艺术博物馆预计将于2027年开放,而在此之前的2024年5月,博物馆将举办SO-IL设计展览。
Designed by SO–IL, the internationally recognized Brooklyn-based firm led by Florian Idenburg and Jing Liu, the new Williams College Museum of Art is projected to open in 2027. The museum will present an exhibition on the SO–IL design, opening in May 2024.
设计图纸 ▽
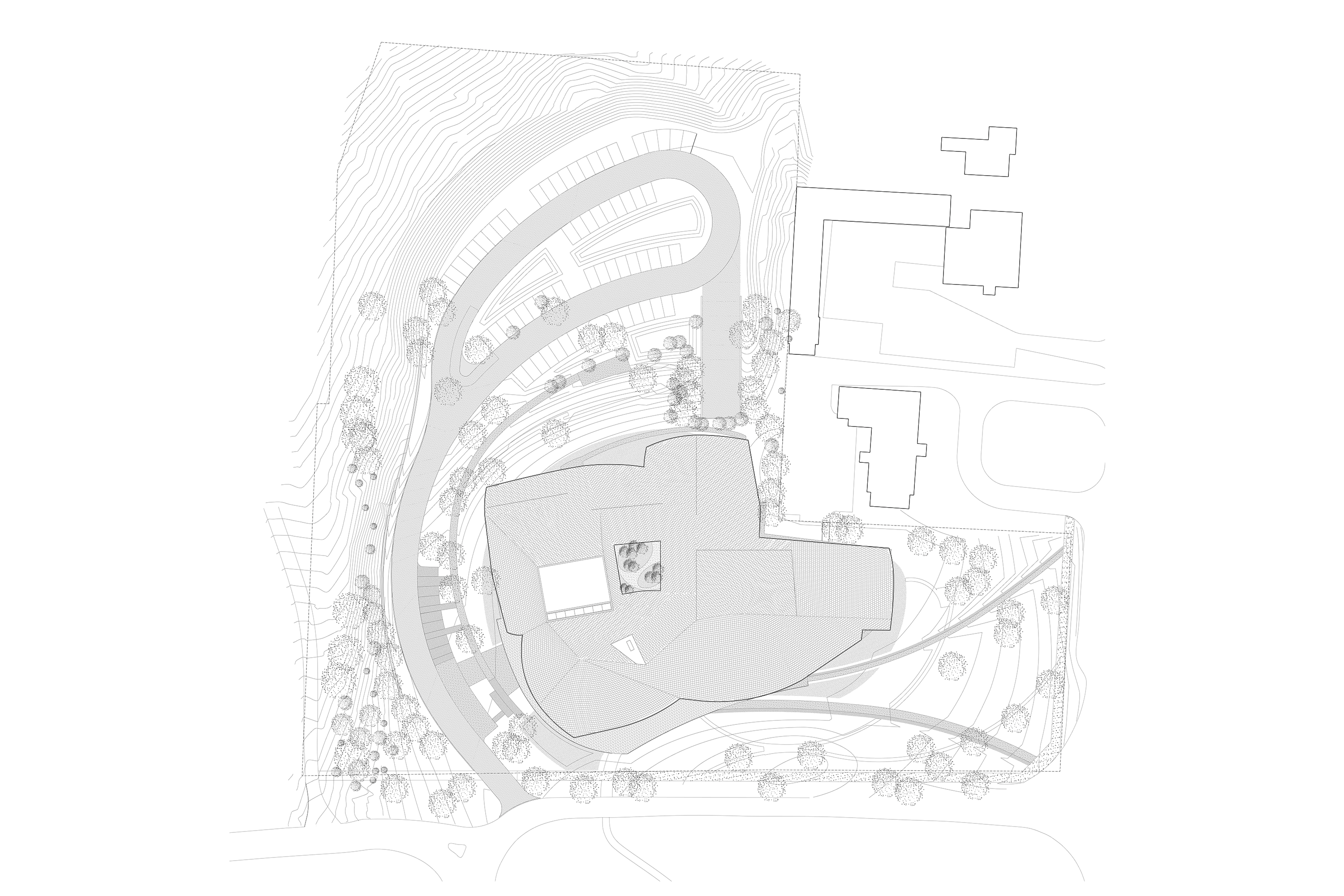
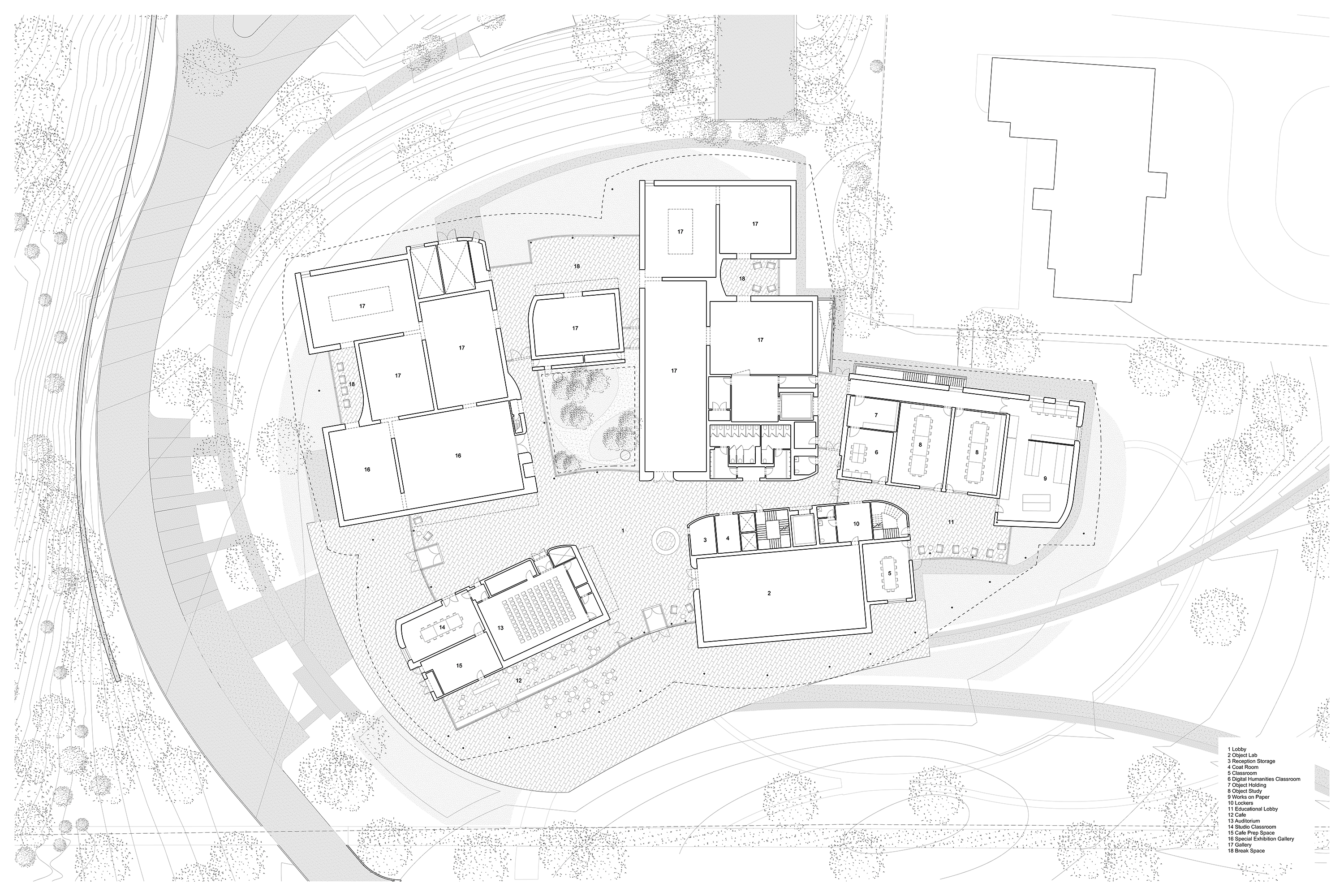
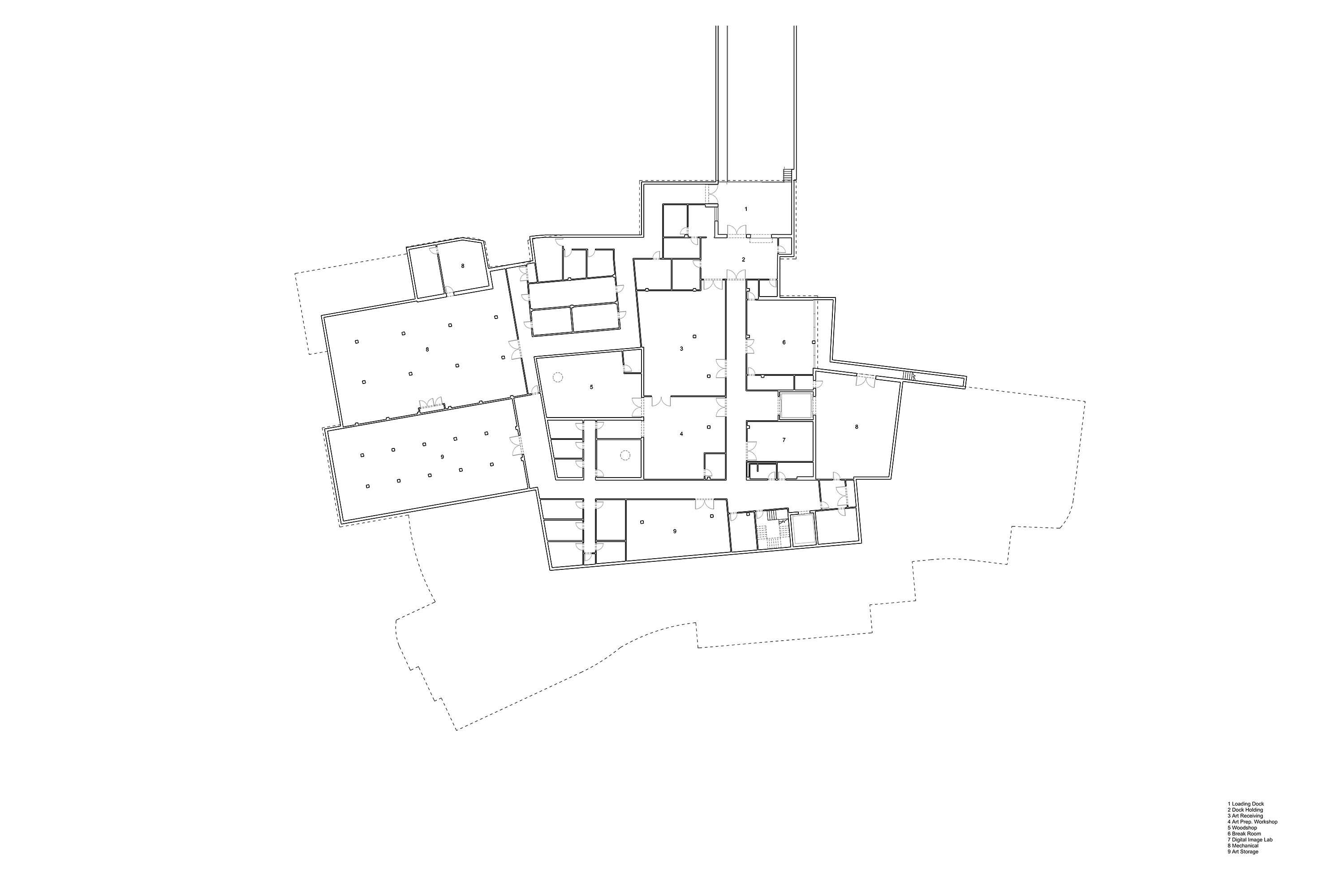
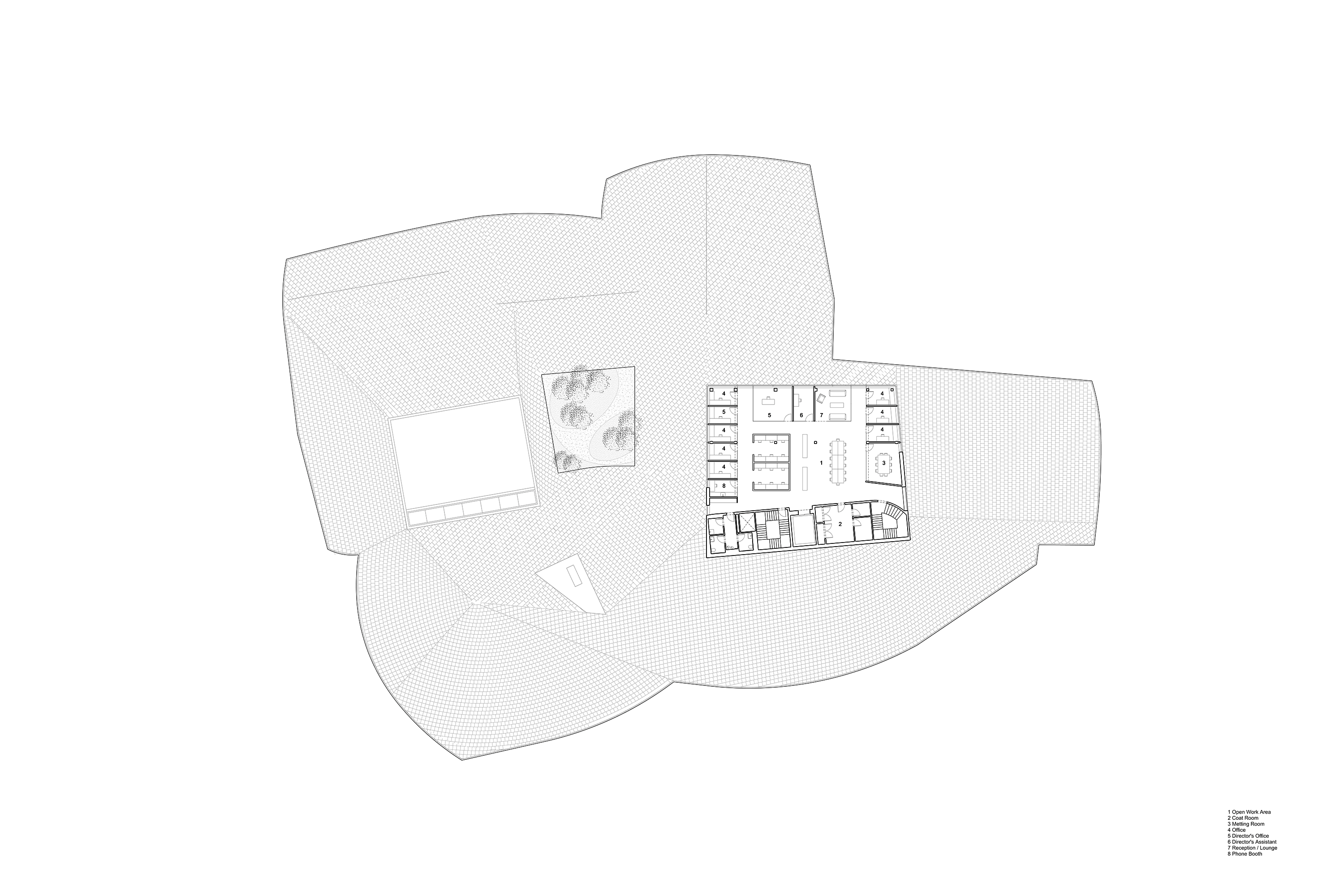
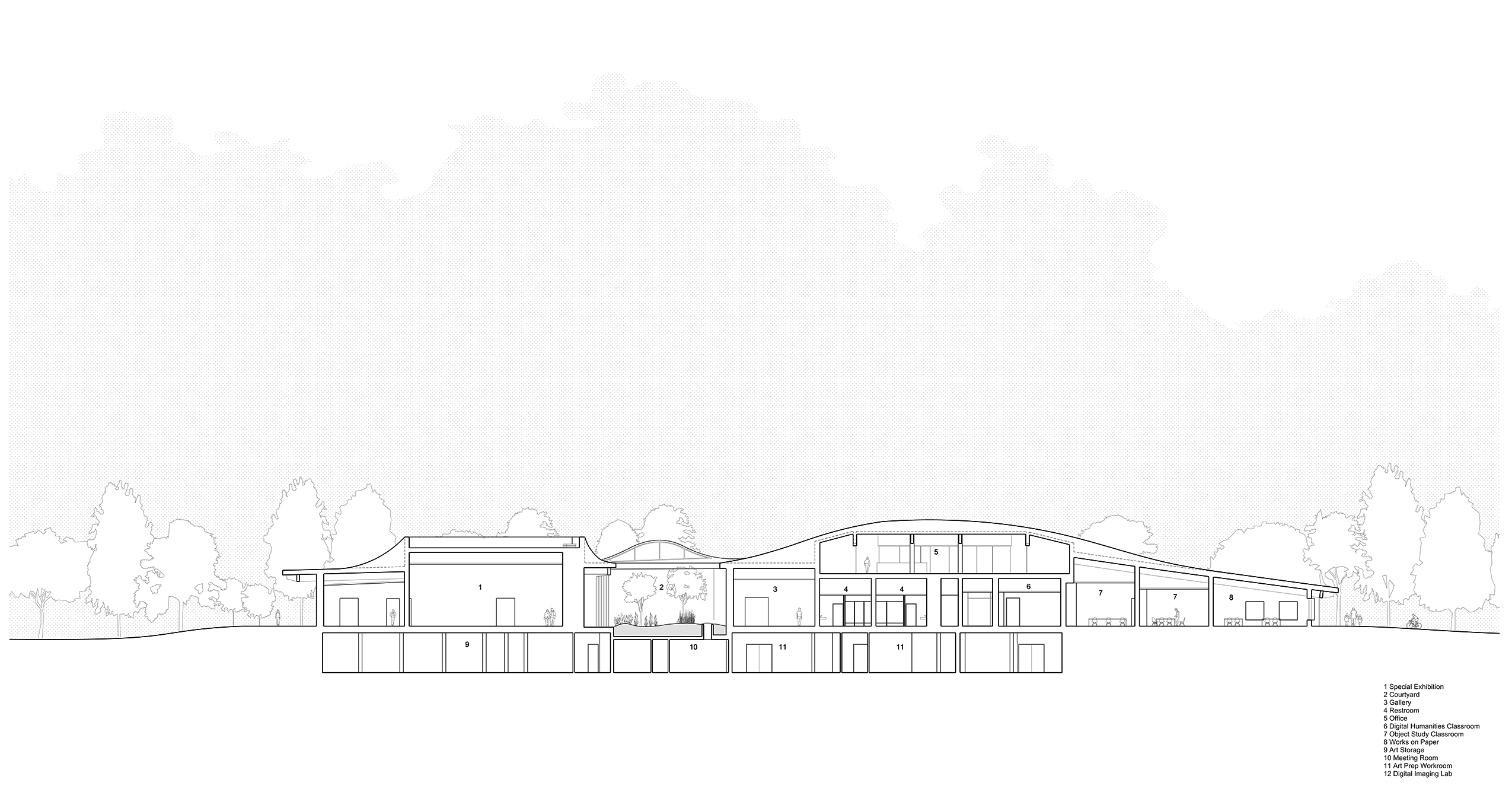
完整项目信息
Building size: 76,800 GSF
Building height: 42’
Number of stories: 3 (2 above grade, 1 below grade)
Building program: Galleries, Classrooms, Art Storage and Preparation, Auditorium, Cafe, Workspaces
Sustainability certification: LBC Core 4.0
Energy target: EUI 70 kBtu/ft2/yr
Design Architect: SO–IL
Executive Architect: PDR
Landscape Architect: Reed Hilderbrand
Structural Engineer: Fast + Epp
MEP Engineer: Buro Happold
Sustainability Consultant: Thornton Thomasetti
Lighting Designer: FMS
Civil Engineer: Fuss & O'Neill
Code Consultant: Code Red
AV / Acoustics: HMBA
Envelope Consultant: SGH
Storage Consultant: Schwartz Silver
Renderings: Jeudi Wang
Construction Manager: Consigli
Owner’s Project Manager: Skanska
Timber Design Assist Partner: Nordic Structures
Roofing Design Assist Partner: Zahner
Curtain Wall Design Assist Partner: Roschmann
SO–IL Project Team: Florian Idenburg, Jing Liu, Kevin Lamyuktseung, Jonathan Molloy, Andrea Fos, Dohyun Lee, Marlena Fauer
本文由SO–IL授权有方发布。欢迎转发,禁止以有方编辑版本转载。
上一篇:10部动人的楼梯和它们美妙的idea
下一篇:中标实施方案——深圳园山街道永福路九年一贯制学校 | 深圳墨泰建筑设计与咨询有限公司+中外建工程设计与顾问有限公司