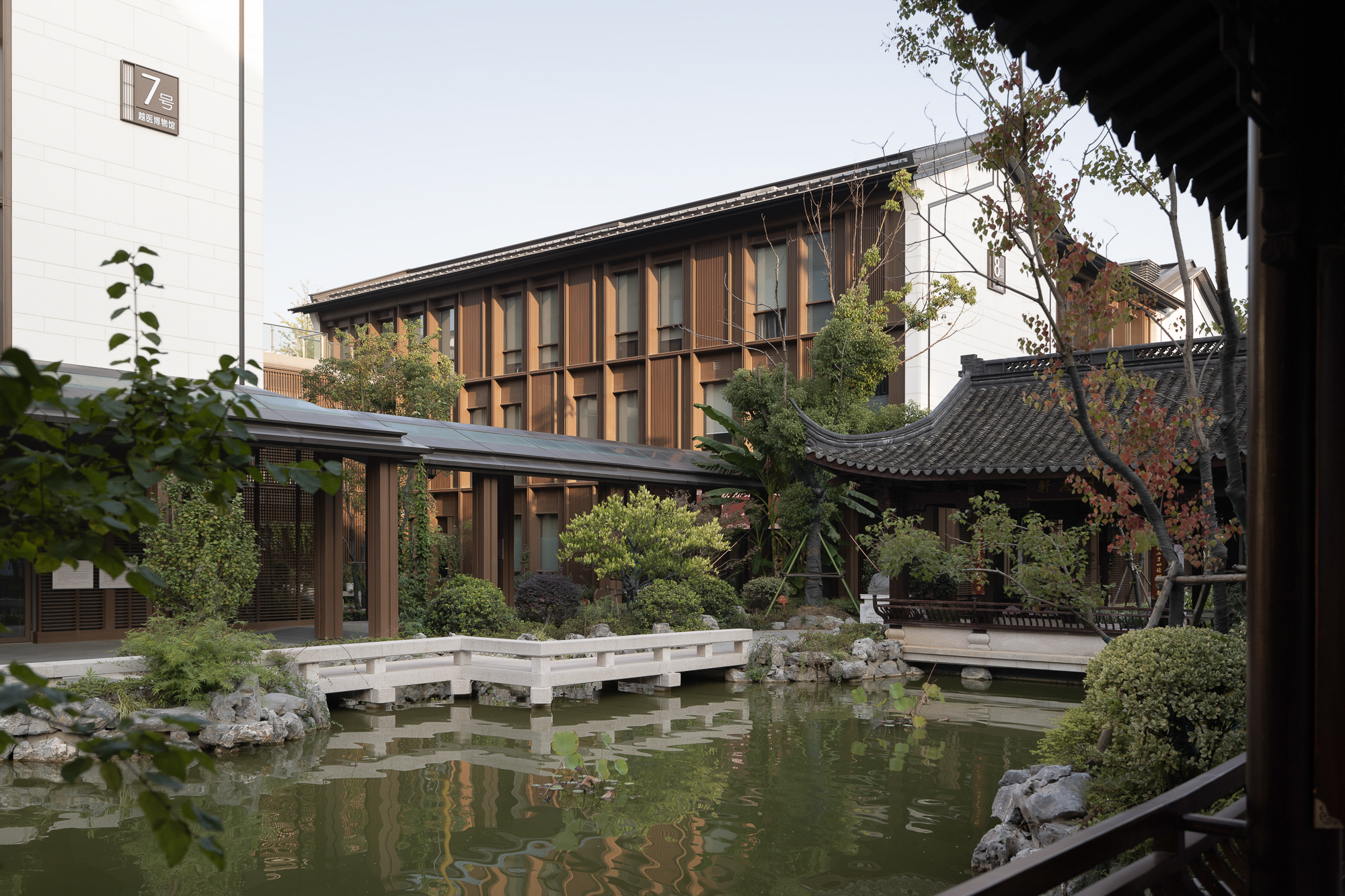
设计单位 浙江大学建筑设计研究院(建筑四院)
项目地点 浙江绍兴
建成时间 2023年1月
建筑面积 104880平方米
本文文字由设计单位提供。
再现城市内的山水园,这是绍兴市中医院设计之始的概念构想。设计希望新的空间形式不仅能满足新时代医院的空间要求,还要融入绍兴古城小尺度的城市文化脉络,同时以造园的形式为人们提供除了看病之外更多游玩与休憩的可能性,提升社区活力。
The reproduction of the landscape garden in the city is the conceptual conception of the beginning of the design of Shaoxing Hospital. The design hopes that the new space form can not only meet the space requirements of the hospital in the new era, but also integrate into the small-scale urban cultural context of Shaoxing ancient city, while providing people with more possibilities to play and rest in the form of garden in addition to seeing a doctor, and enhance the vitality of the community.
——主持设计,钱锡栋
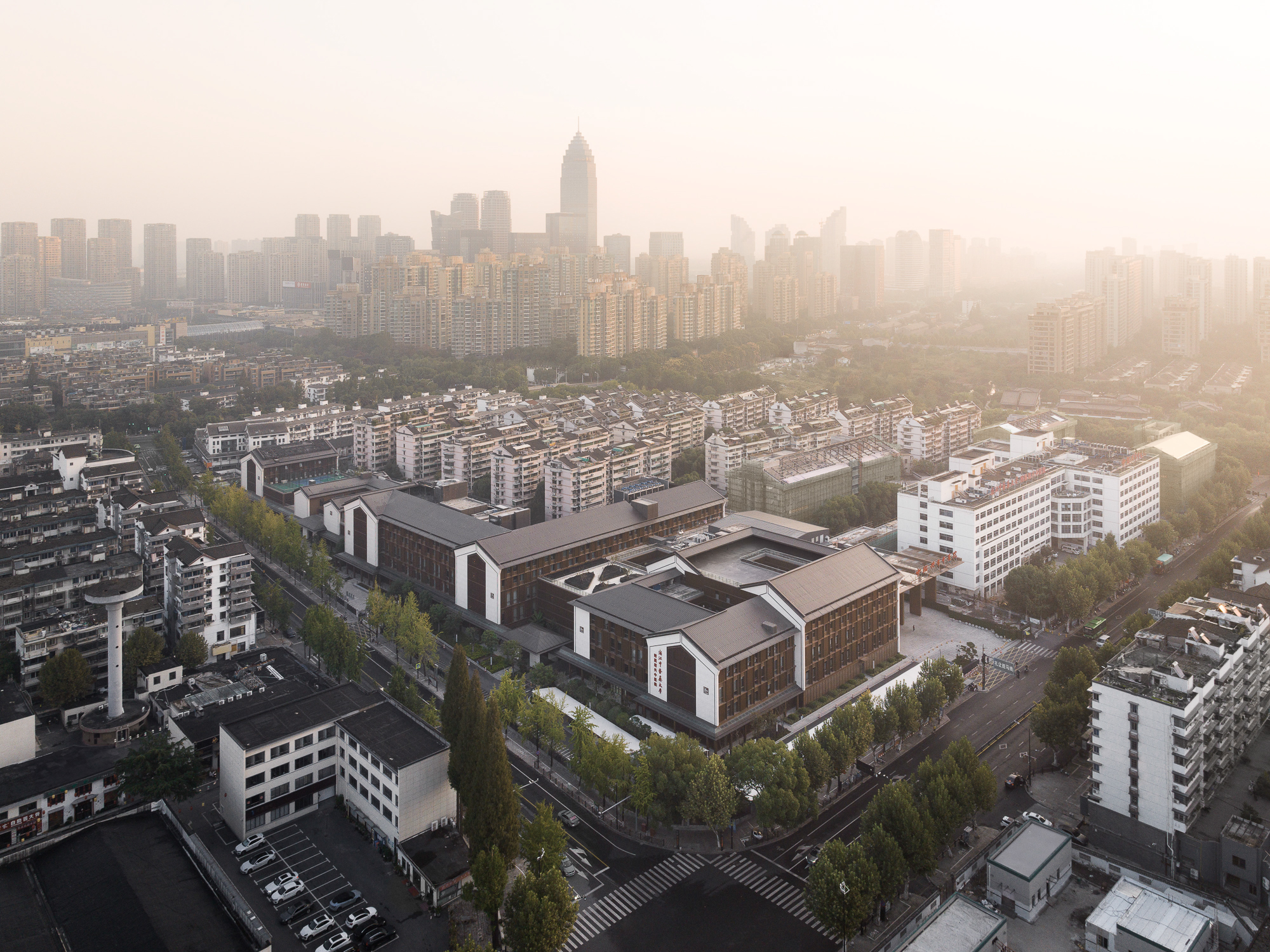
老旧的街弄,斑驳的立墙,穿行于景致纷繁的古城街区,偶遇深藏市井的山水之园,隐匿于岁月的历史便显现在眼前。
The old streets, mottled walls, walking through the ancient city block with varied scenery, encounter the landscape garden hidden in the city, and the history hidden in the years will appear in front of you.
绍兴市中医院位处绍兴古城区,总建筑面积约10万平方米,为综合性三级甲等中医医院。整个院区分东、中、西三部分:东中区为改建建筑,西区为扩建建筑。围绕中心的山水园林,设计构建出漫游式的院区流线,功能需求各不相同的建筑体量,彼此之间形成街巷、内院与广场,营造宜人尺度的市井氛围。
Shaoxing Traditional Chinese Medicine Hospital is located in the ancient city of Shaoxing, with a total construction area of about 100,000 square meters. The whole hospital is divided into east, middle and west three parts: the east central area is the reconstruction building, and the west area is the expansion building. Around the central landscape garden, the design constructs a wandering courtyard flow line, and the building volumes with different functional requirements form streets, inner yards and squares between each other, creating a pleasant scale of the city atmosphere.
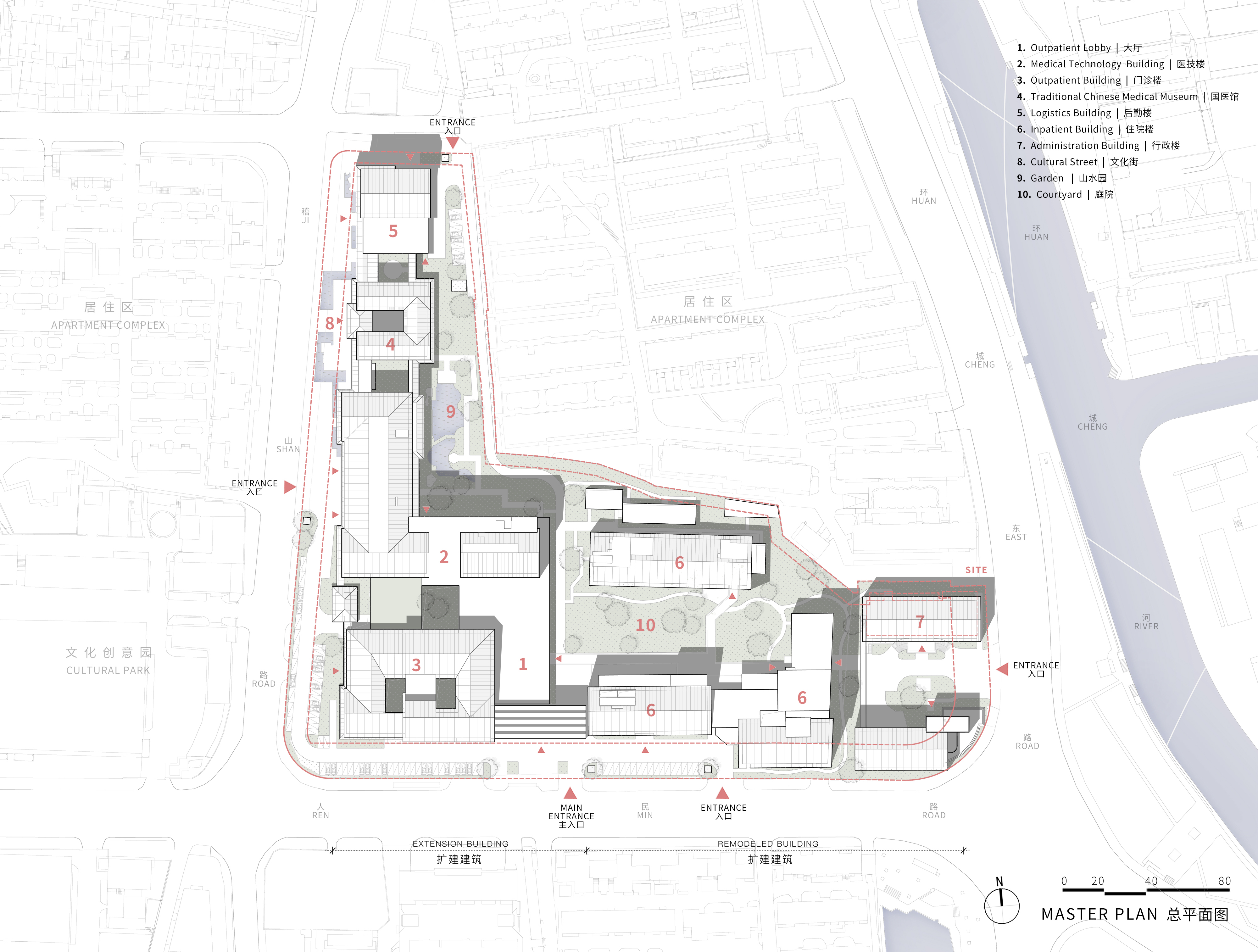
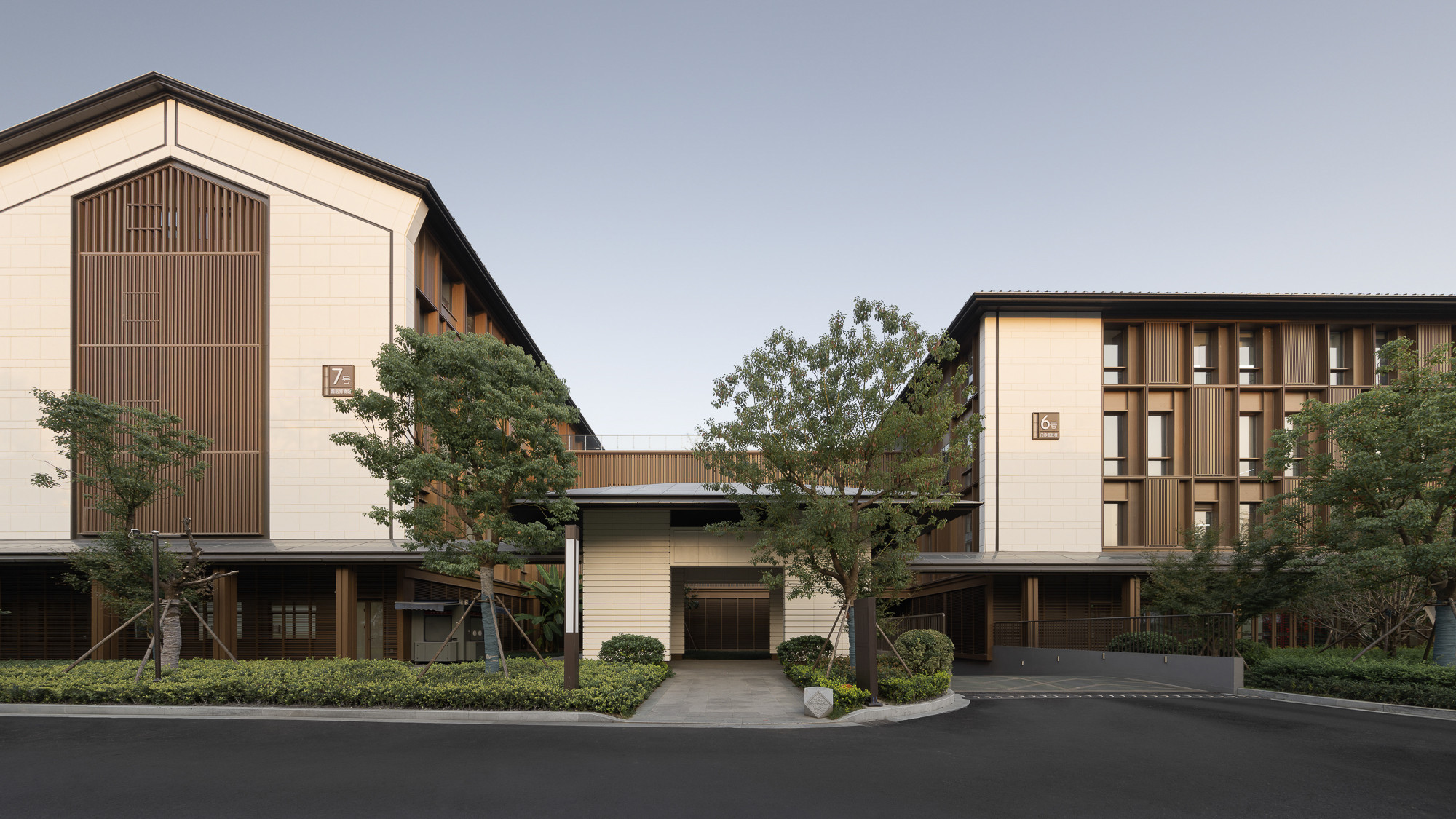
中医院内的山水志趣
尊重绍兴古城的地域性,我们希望绍兴市中医院传承着历史文脉,具备现代的医疗功能,却不失江南气质。以山水园林为核心,设计联系各类空间要素,造园于市井之间,改变医院严肃冰冷的固有印象,增添山水意境的志趣。
Respecting the regional nature of the ancient city of Shaoxing, we hope that Shaoxing Hospital of Traditional Chinese Medicine inherits the historical context, has the modern medical function, but does not lose the Jiangnan temperament. With landscape garden as the core, the design links various spatial elements, and builds the garden between the streets, changing the inherent impression of the hospital's seriousness and cold, and adding the aspiration of landscape artistic conception.
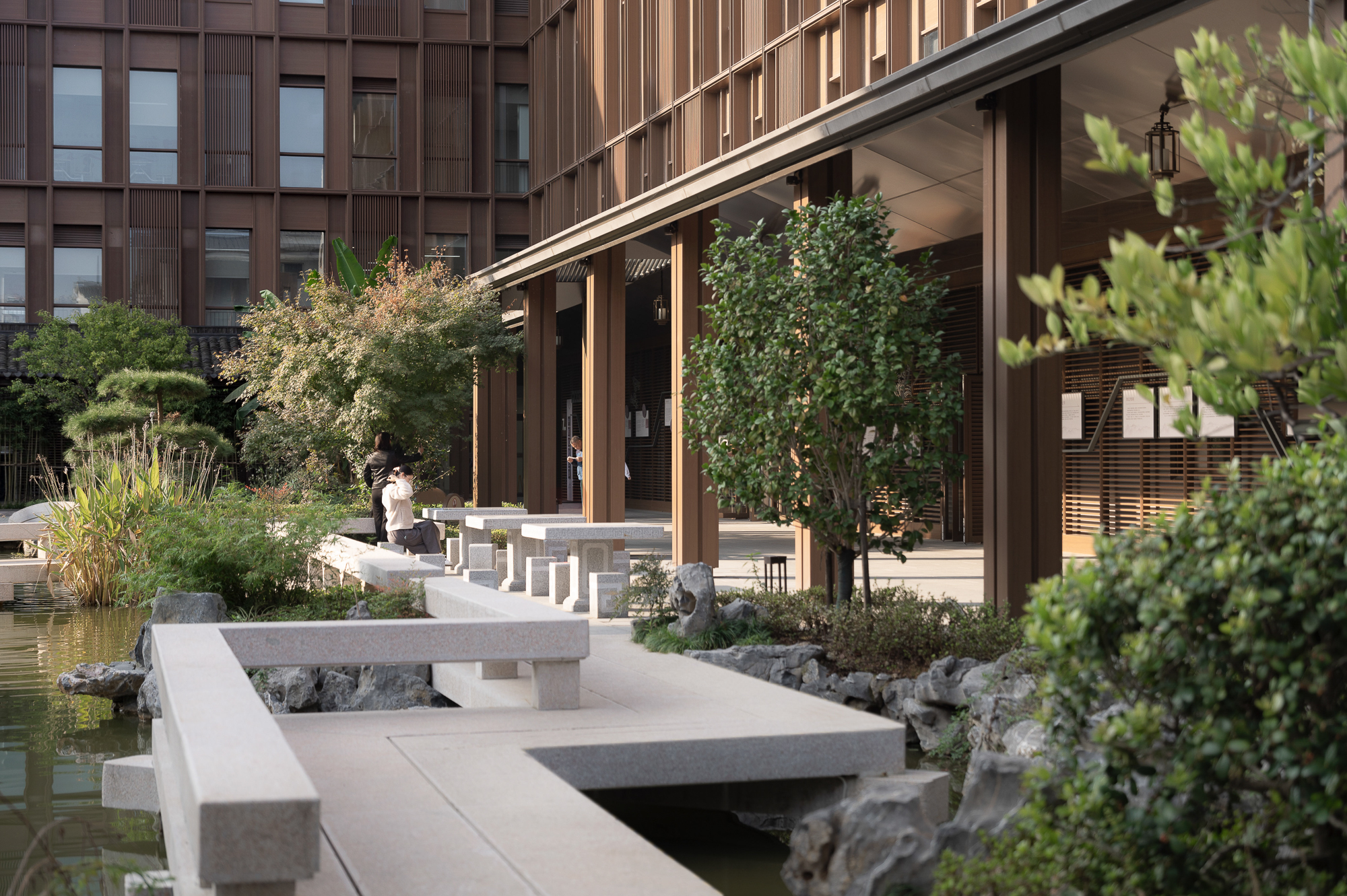
古城街区的形式与风格皆是设计的灵感要素。中医院采用聚落式布局,饶有韵味的中式坡屋顶,配以清新雅致的立面色调,既现代又传统,与街区风貌交相映衬。街巷般的空间格局,与核心山水园共同构成回环状的流线网络,塑造独特的院落体系空间。通过多变的空间组合协调不同的功能,中医院形成高效的诊疗流程;现代化管理模式又与山水园结合,为中医院增添几分浓厚的人文怡情。
The form and style of the old city block are the inspiration elements of the design. Traditional Chinese Medicine Hospital adopts the settlement layout, the charm of the Chinese slope roof, with fresh and elegant facade tones, both modern and traditional, and the style of the neighborhood. The street-like spatial pattern, together with the core landscape garden, forms a circular circulation network, shaping a unique courtyard system space. Through the coordination of different functions through the varied spatial combination, the hospital forms an efficient diagnosis and treatment process, and the modern management mode is combined with the landscape garden, adding some strong humanistic pleasant feeling to the hospital.
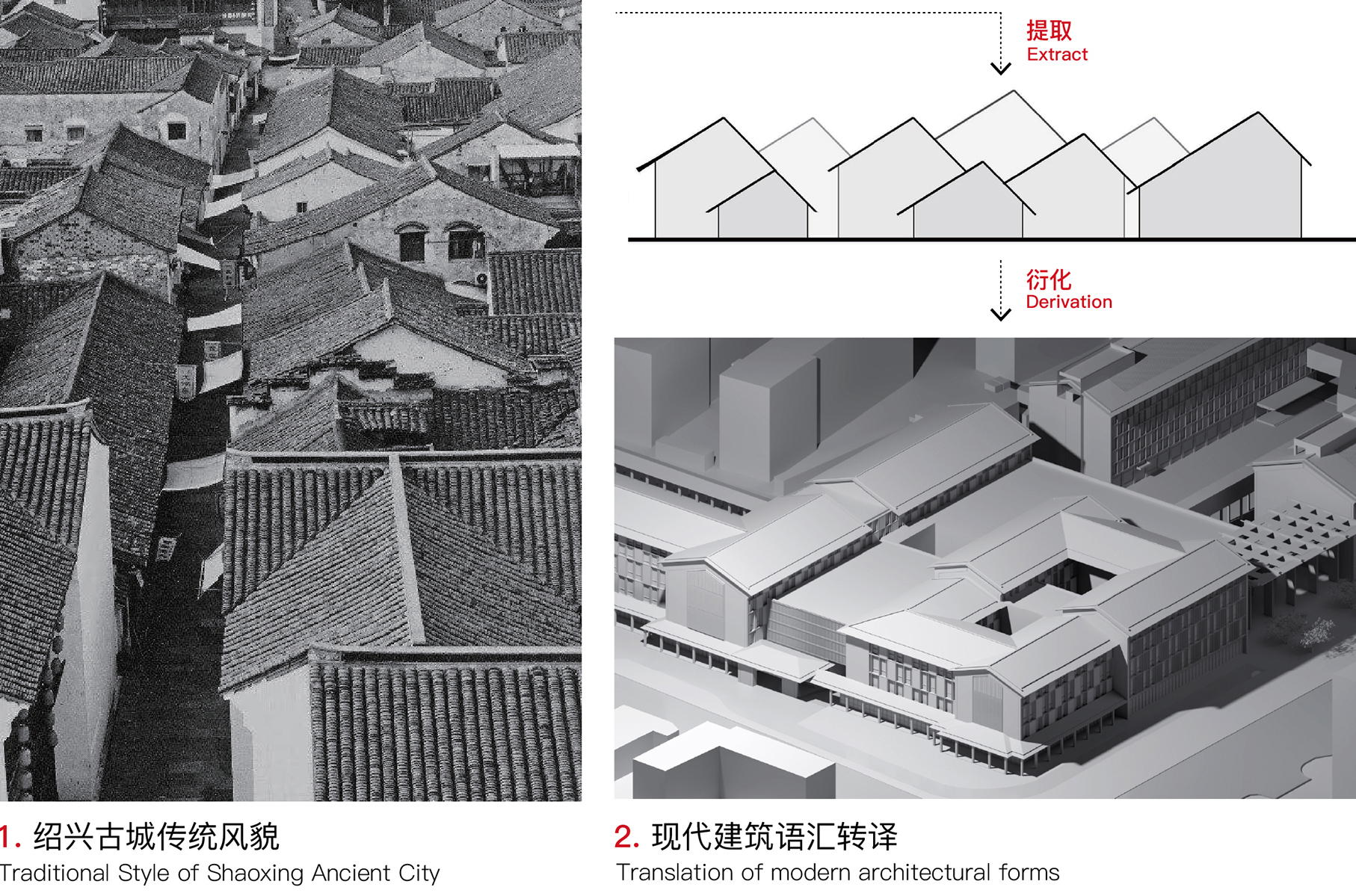
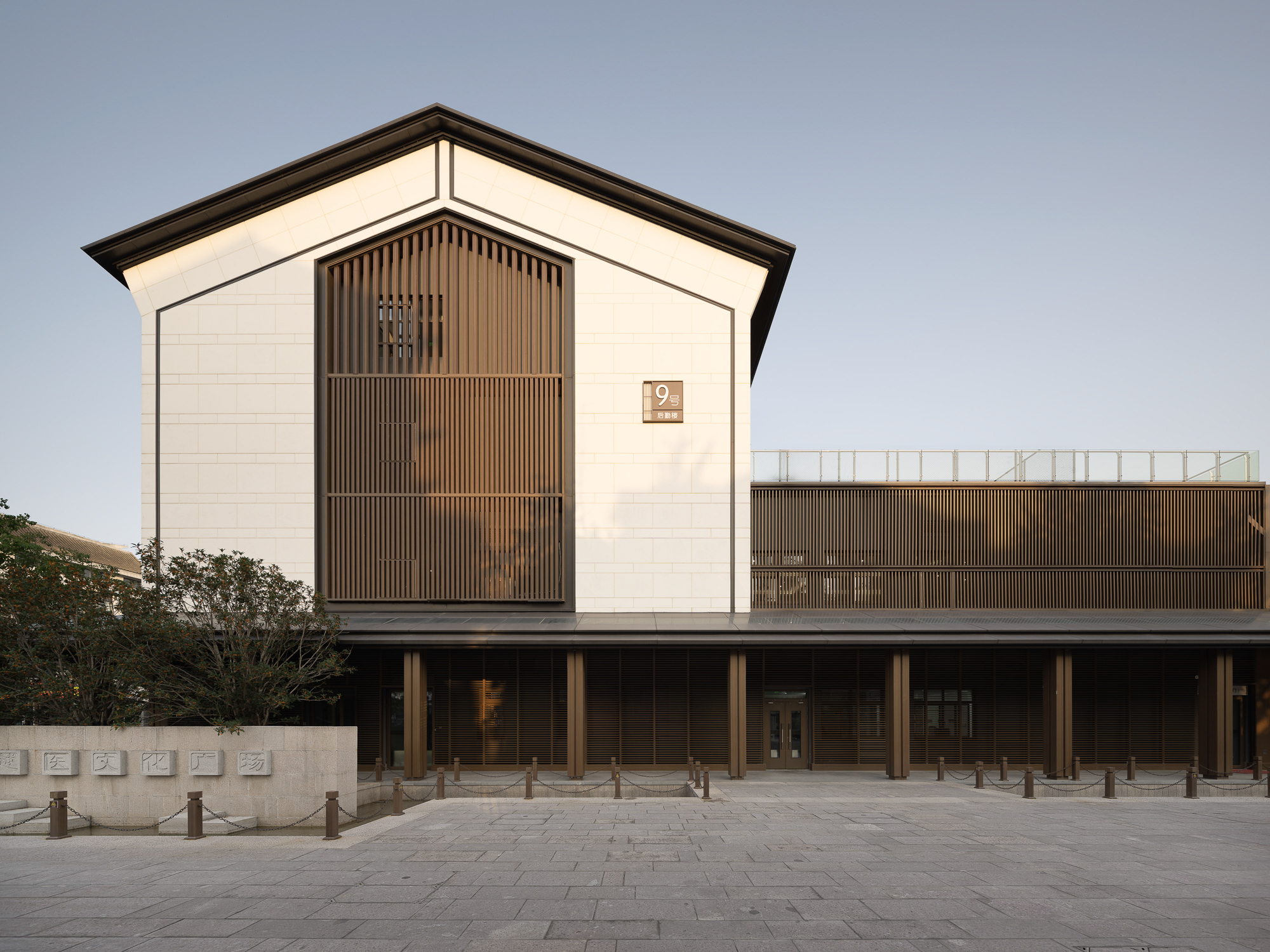
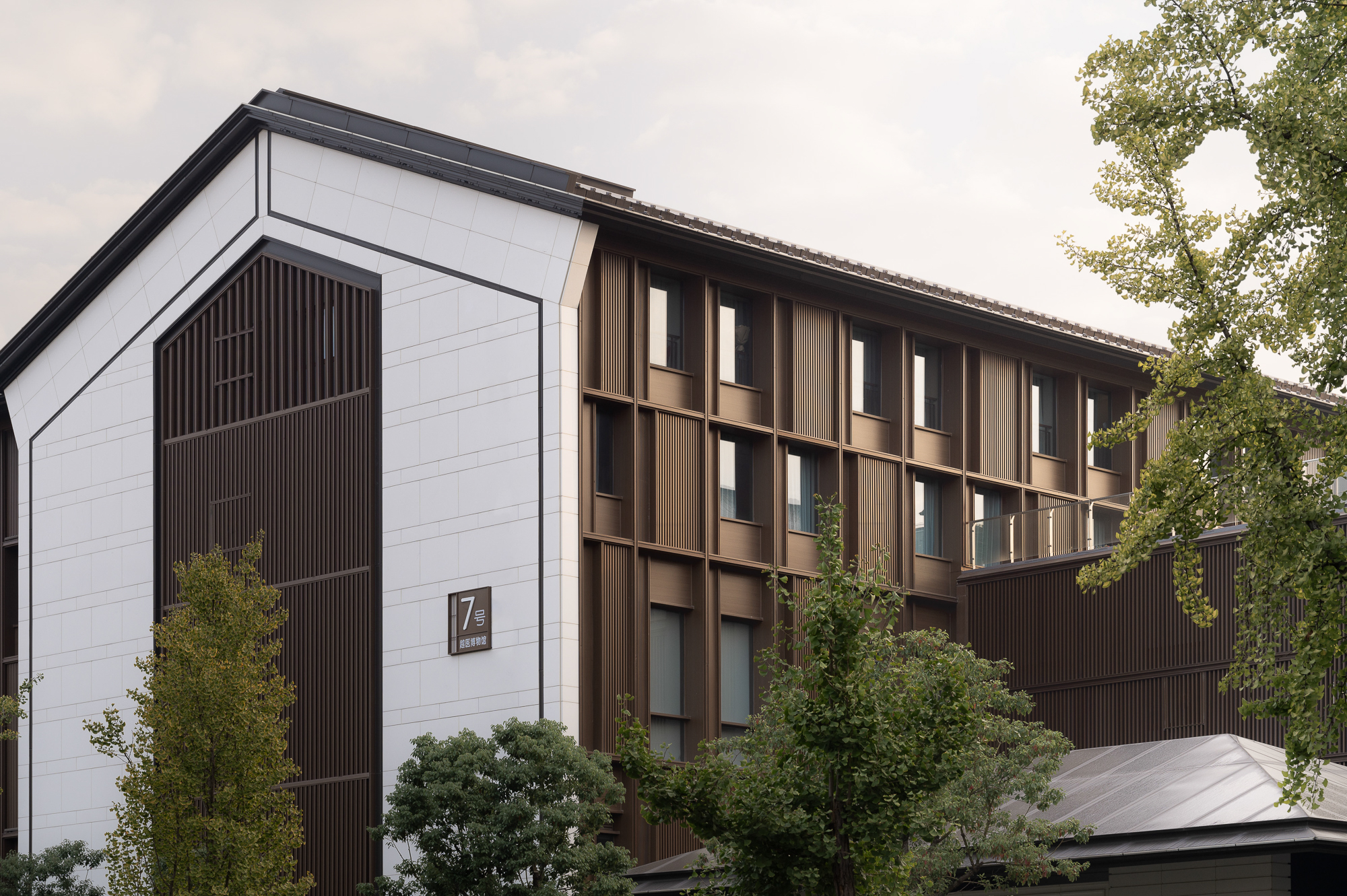
环绕中心的山水园,建筑挑檐贴水而设,景观游廊随宜曲折,四时入景,人在园中走,如在画中游。内庭、边园散布于各区域之间,营造出游园般的空间体验,让医患享有舒心的环境,治愈的氛围。结合中式景观长廊,内院边园设计为药用植物地,方寸之地,自有千秋。翠黛殷红,时时万物之兴,目力所及,处处自然之韵。
Surrounding the center of the landscape garden, the building is set with eaves and water, the landscape gallery with appropriate twists and turns, four hours into the scene, people walk in the garden, such as in the middle of the painting. The inner court and the side garden are scattered between various areas, creating a space experience like a garden, so that doctors and patients can enjoy a comfortable environment and a healing atmosphere. Combined with the Chinese landscape corridor, the inner courtyard side garden is designed as a medicinal plant, a square inch place, its own autumn. Cui Dai Yin red, always all things xing, the eye can reach, everywhere the rhyme of nature.
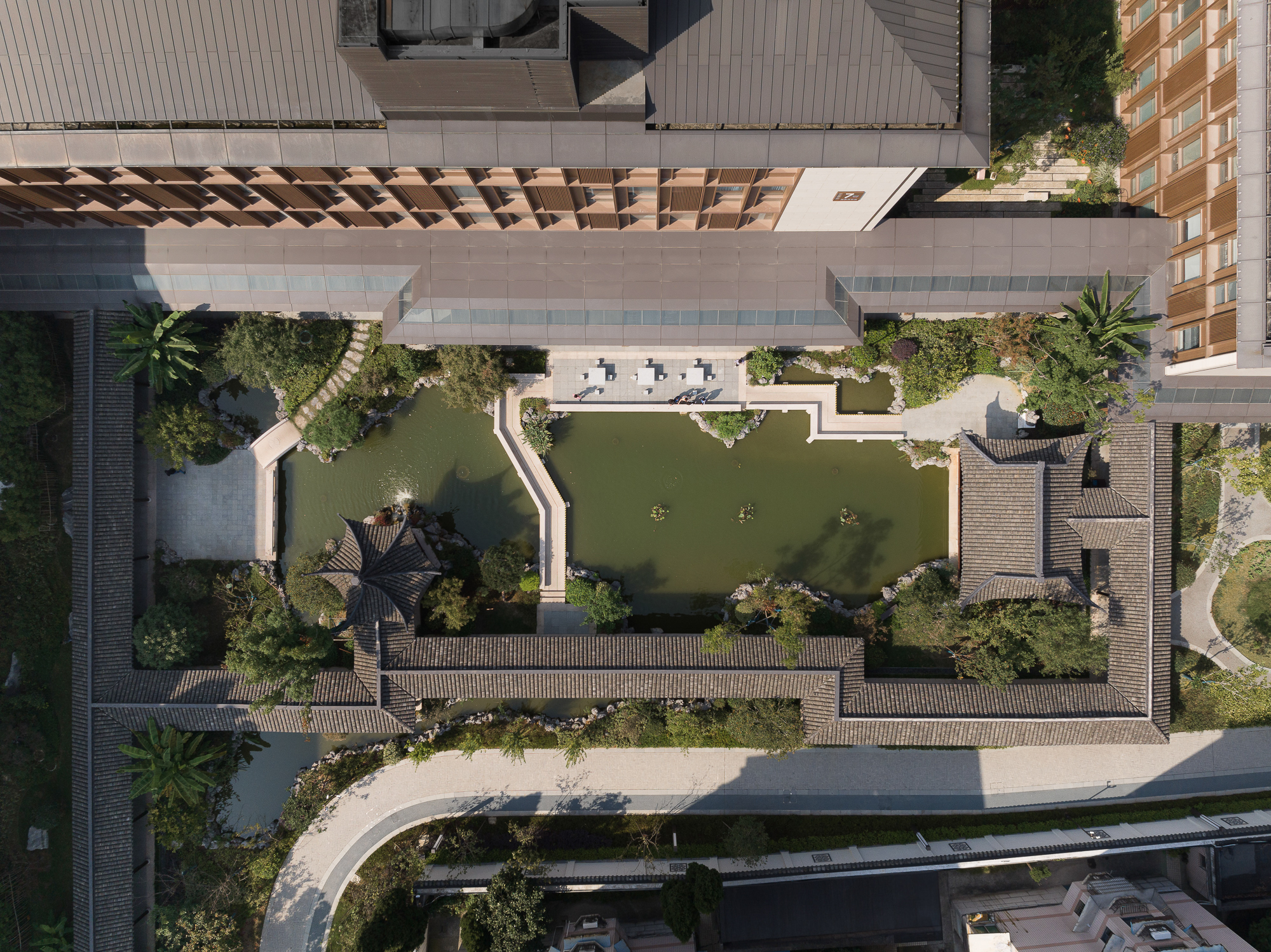
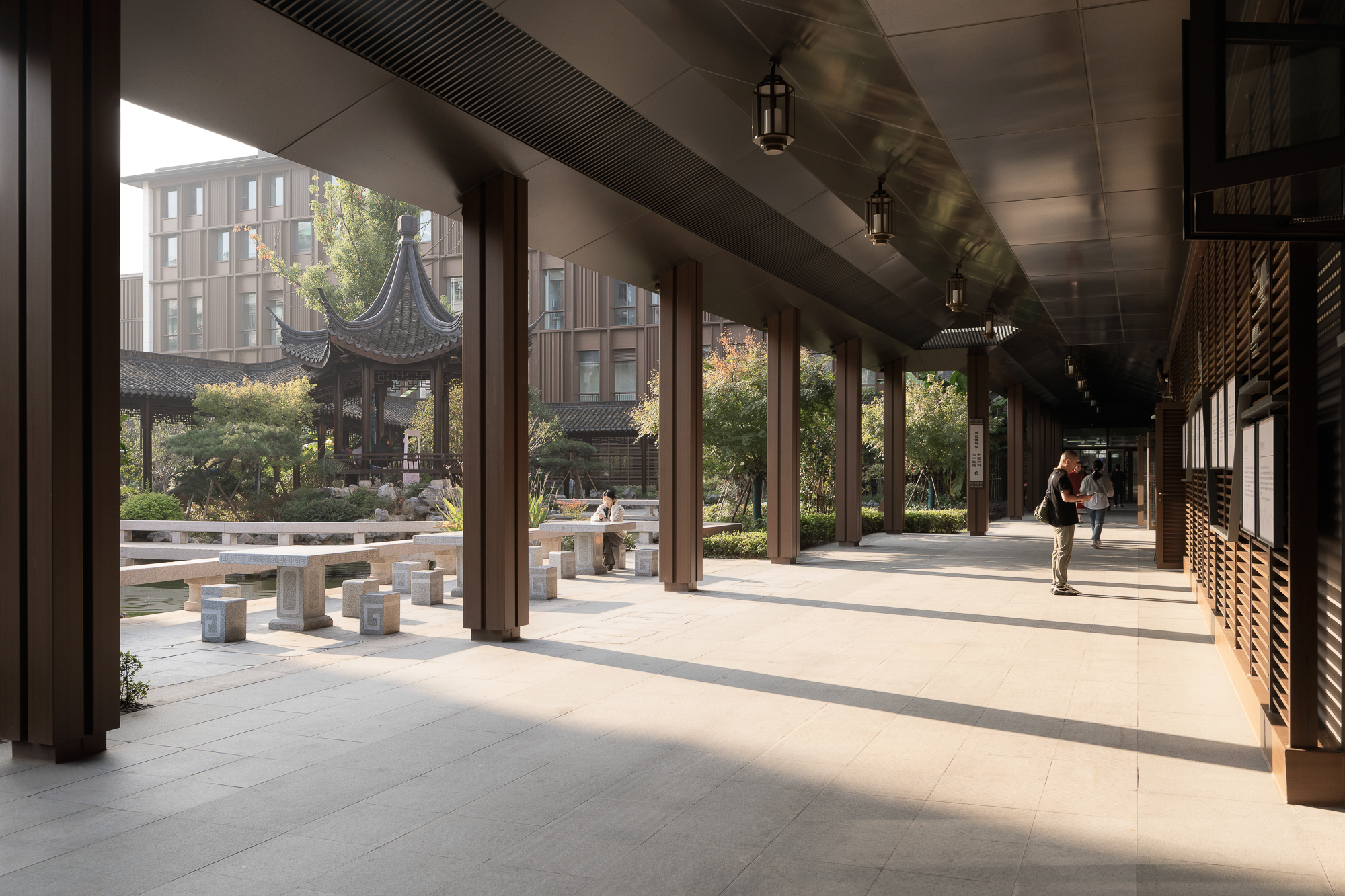
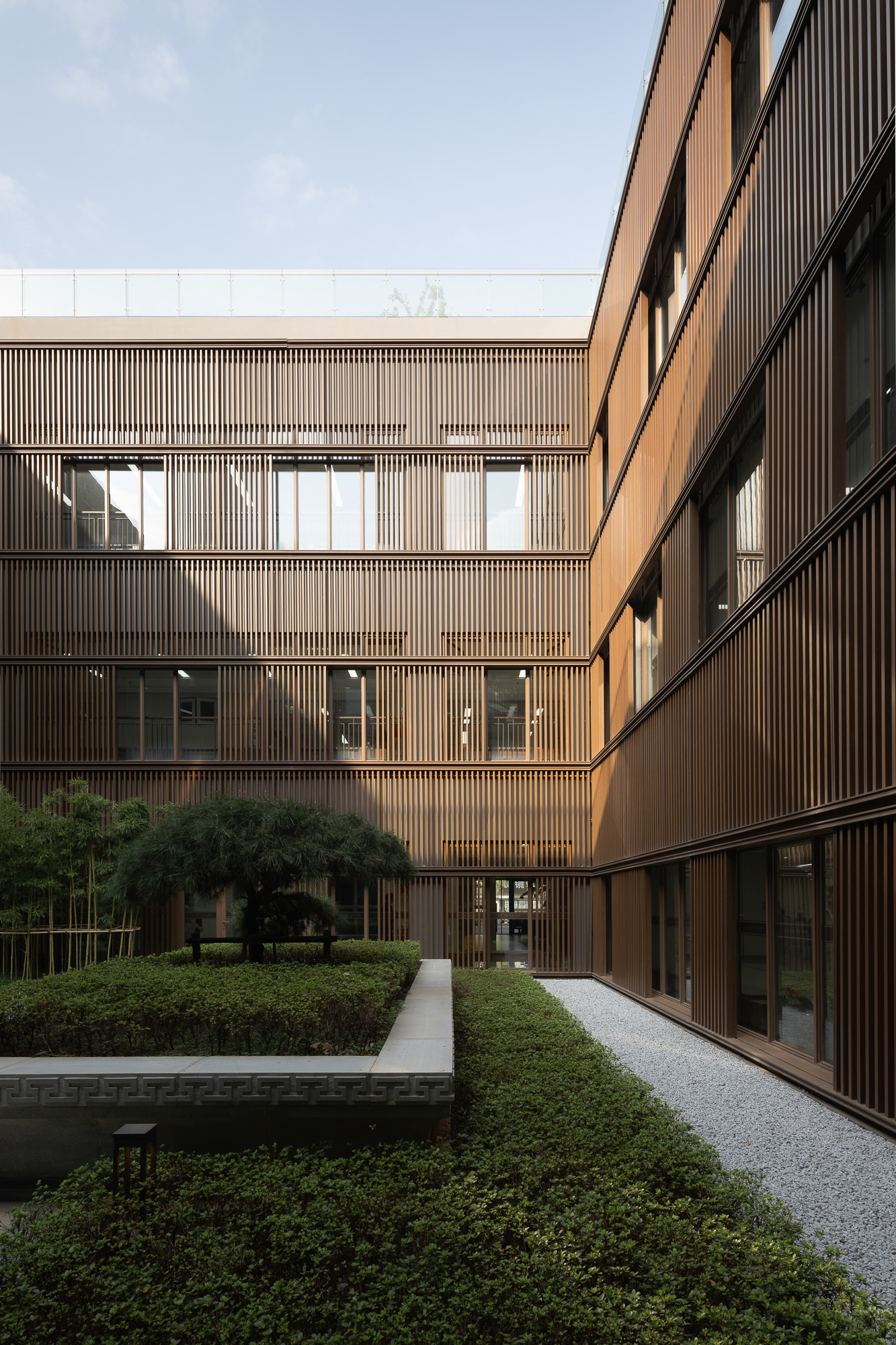
连接古城的街区生活
越医千年,绍兴中医药文化创造出无数个传奇。中医院根植于绍兴古城,两者的关系在当下需重新审视,再次塑造。在我们的设计构想中,绍兴市中医院不仅限于医疗功能,而是一片开放体验式的中医文化街区,它集中医疗法、药膳展示与中医药文化教育于一体,多维发展越医文化。
Over thousands of years of medicine, Shaoxing traditional Chinese medicine culture has created countless legends. Traditional Chinese Medicine Hospital is rooted in the ancient city of Shaoxing, and the relationship between the two needs to be re-examined and re-shaped at present. In our design concept, Shaoxing Hospital of Traditional Chinese Medicine is not limited to medical functions, but an open and experiential traditional Chinese medicine cultural block, which integrates medical law, medicinal food display and traditional Chinese medicine cultural education, and develops more medical culture in multiple dimensions.
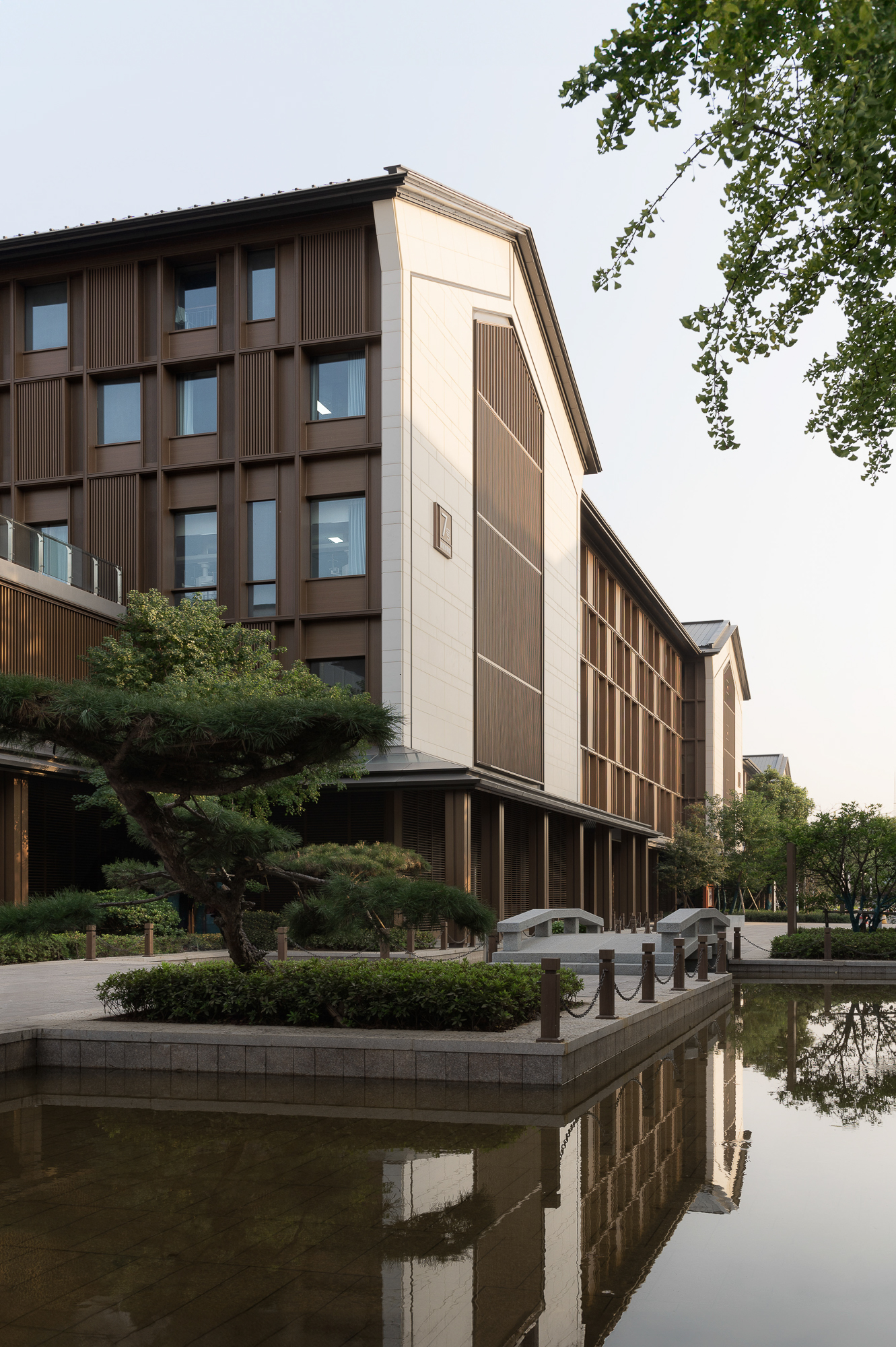
向城市开放,成为社区生活的新日常。我们在场地西侧规划了一条中医文化街,与周边城市街道直接对话。结合矮墙及庭廊,文化街设置重要标本展示,宣传中医药文化,营造浓郁的中医药气息。周边市民可以在此体验中医的问诊把脉,享受中医药文化熏陶,在丰富的越医文化浸润下,古城底蕴获得现代化的重现。
Open up to the city and become a new routine of community life. We planned a traditional Chinese medicine cultural street on the west side of the site, which has a direct dialogue with the surrounding city streets. Combined with the low wall and the courtyard corridor, the cultural street sets up important specimen display, propagandizes the culture of Chinese medicine, and creates a strong flavor of Chinese medicine. The surrounding citizens can experience the consultation of Chinese medicine and feel the pulse here, enjoy the influence of Chinese medicine culture, and under the rich infiltration of Yue medicine culture, the ancient city's heritage can be modernized.
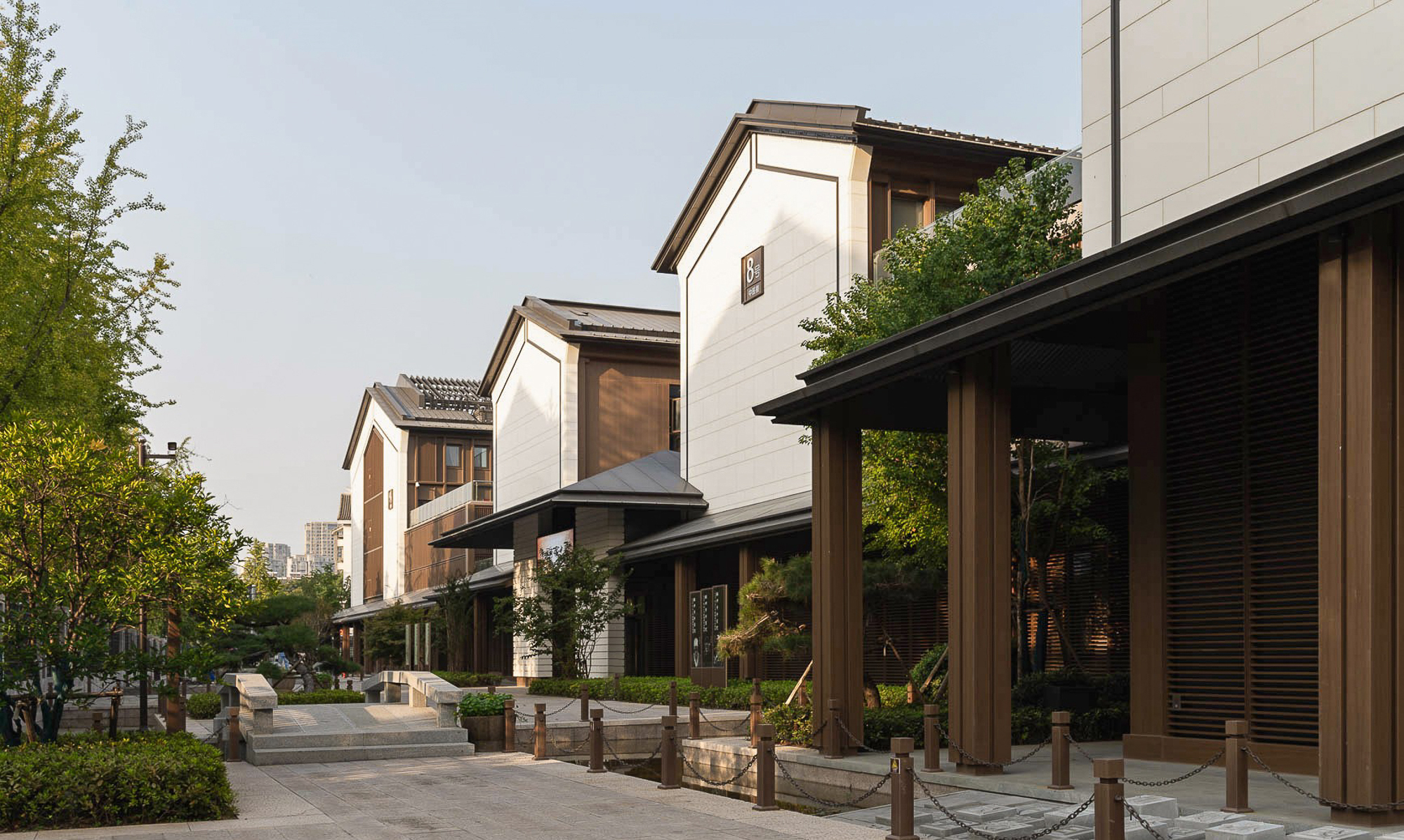
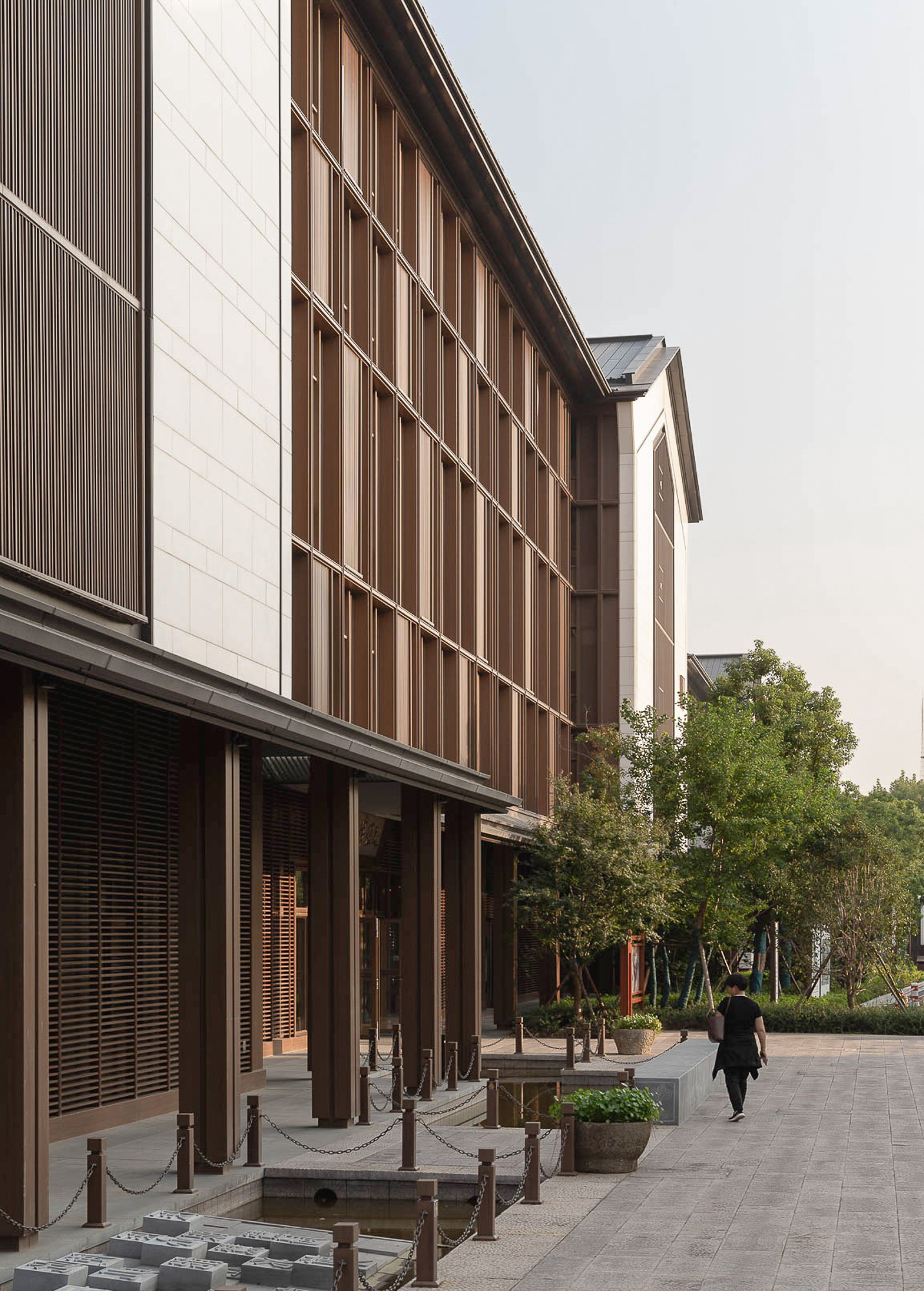
古城的活力介入山水意境的中医院,中医院在协调传统风貌的同时,以现代建筑语汇重新诠释,形成一种丰富多元的生态。行走于文化街,漫步于山水园,方方面面的生活场景逐渐展开,变化而又生动,让人拥有充满越医文化细节的生活体验。
The vitality of the ancient city is involved in the landscape of the hospital of traditional Chinese medicine. While coordinating the traditional style, the hospital of Traditional Chinese Medicine reinterprets the modern architectural vocabulary to form a rich and diversified ecology. Walking in the cultural street, walking in the landscape park, all aspects of the life scene gradually unfolded, changing and vivid, so that people have a life experience full of details of the more medical culture.
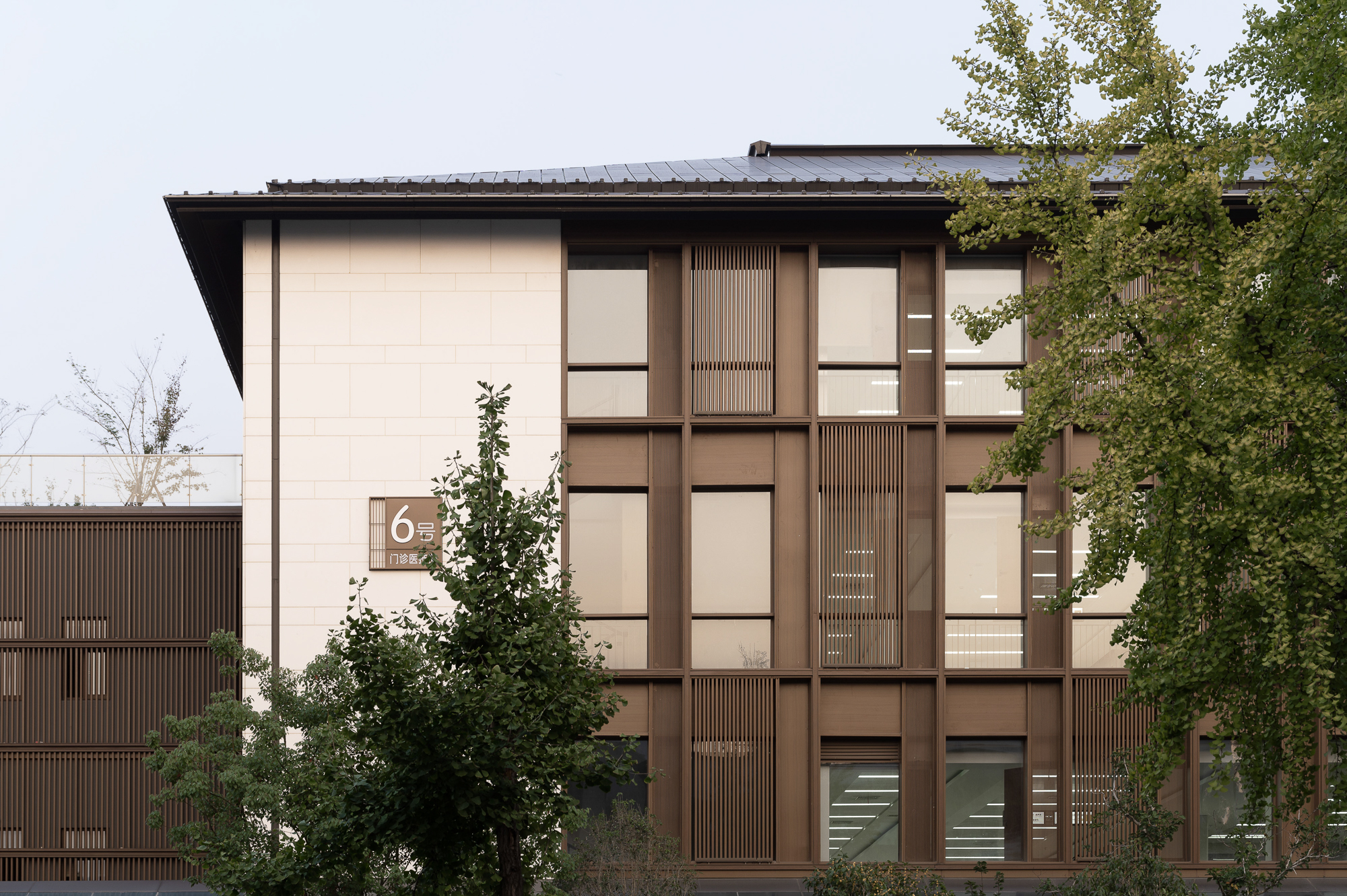
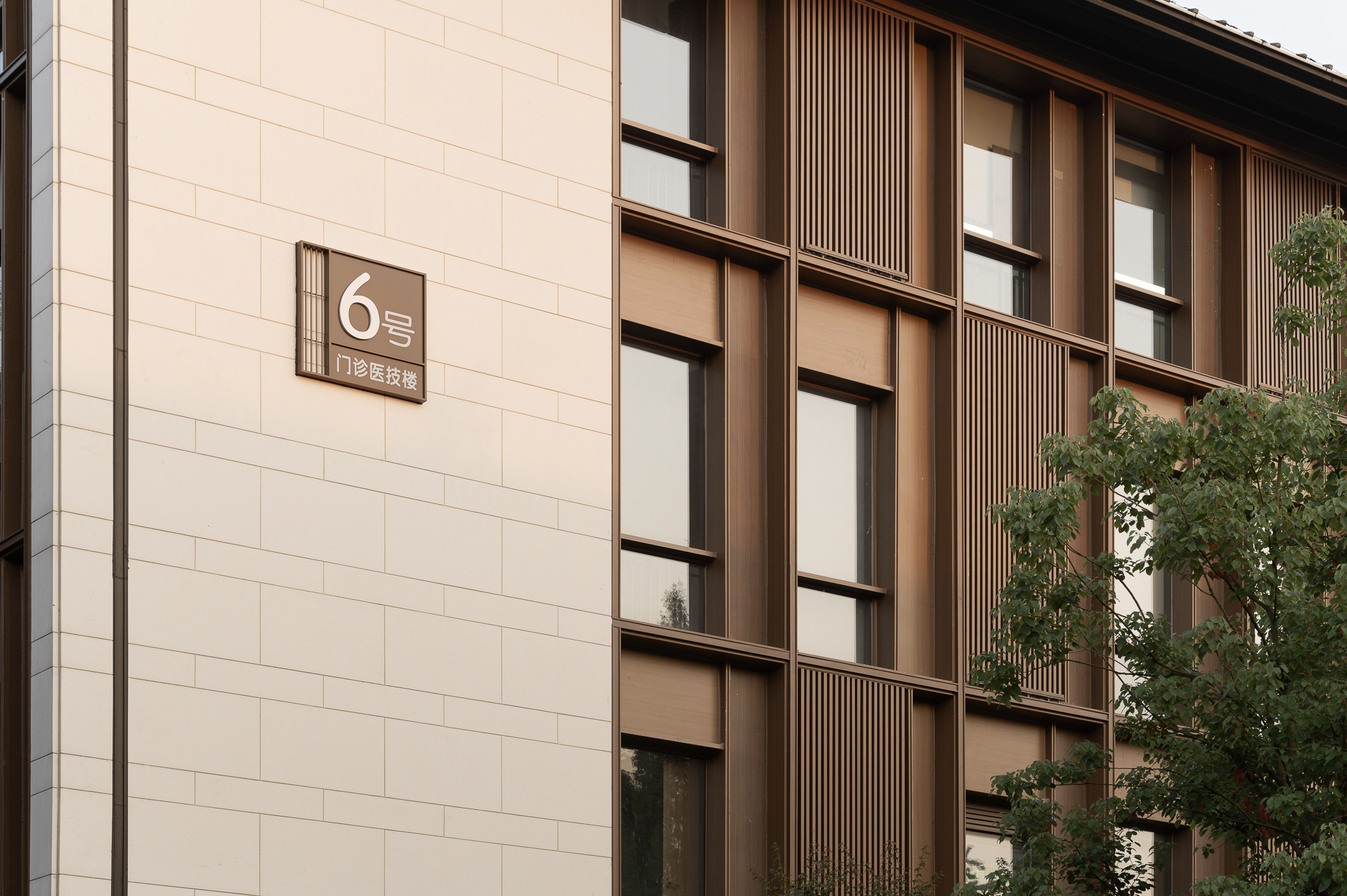
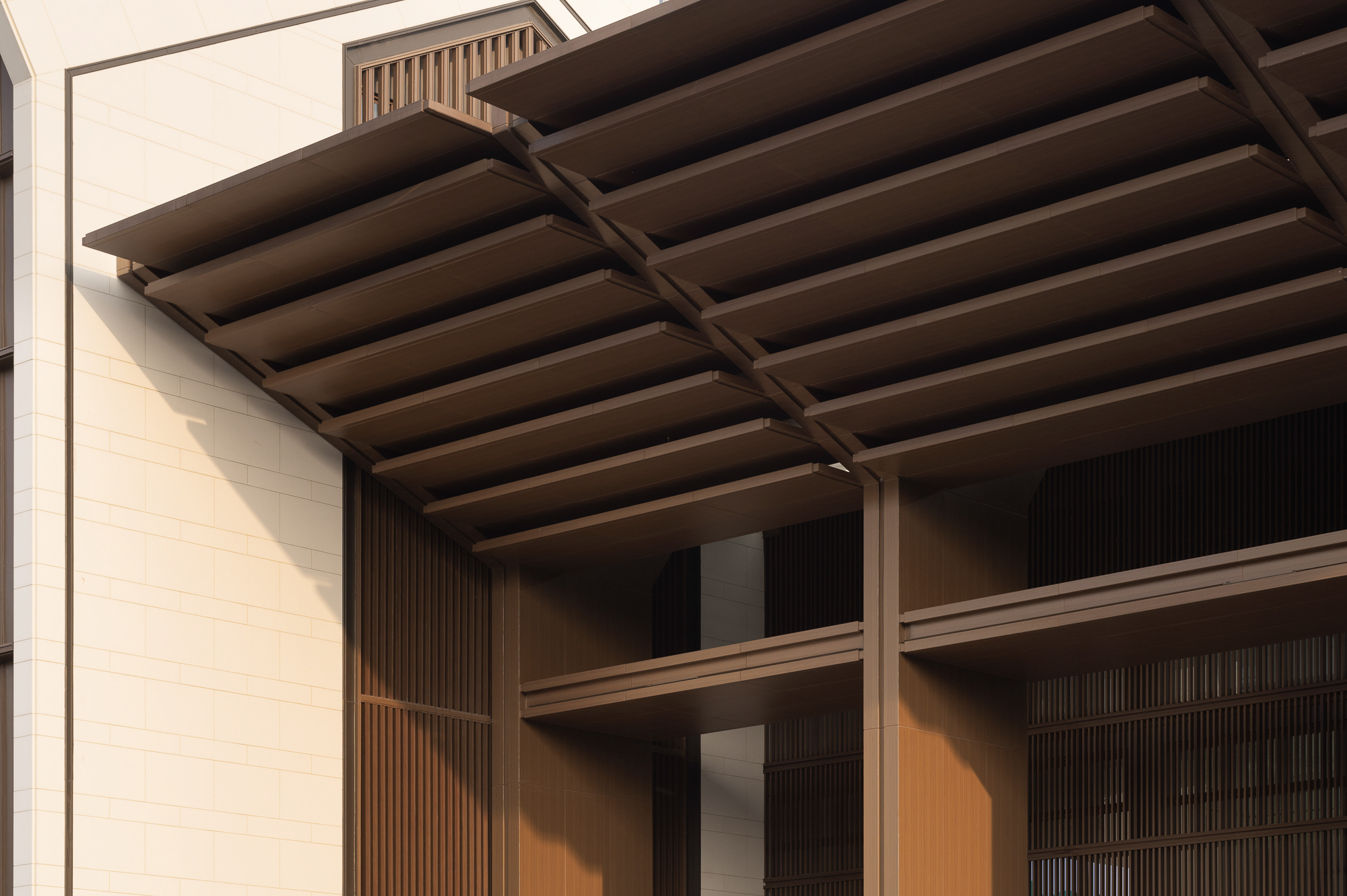
结语
身处厚重历史感的古城区,绍兴市中医院有着特殊的人文意义。在中医院投入使用后,我们发现越来越多的市民会到此处信步行游,反而较少关注其固有的医疗属性。中医院融入场地肌理之中,巧妙地整合周边的要素,成为街区内关键性的活动节点。作为公共空间,中医院除了必要的功能外,更为重要的是营造出一种氛围:隐于市且融于市,以开放包容的姿态,面向古城的未来。
Located in the thick historical sense of the ancient city, Shaoxing Hospital of Traditional Chinese Medicine has special humanistic significance. After the hospital was put into operation, we found that more and more people would visit the hospital on foot and pay less attention to its inherent medical properties. The hospital of Traditional Chinese Medicine is integrated into the texture of the site, cleverly integrating the surrounding elements, and becoming a key activity node in the block. As a public space, in addition to the necessary functions, the hospital of traditional Chinese medicine is more important to create an atmosphere: hidden in the city and integrated into the city, with an open and inclusive attitude, facing the future of the ancient city.
设计图纸 ▽
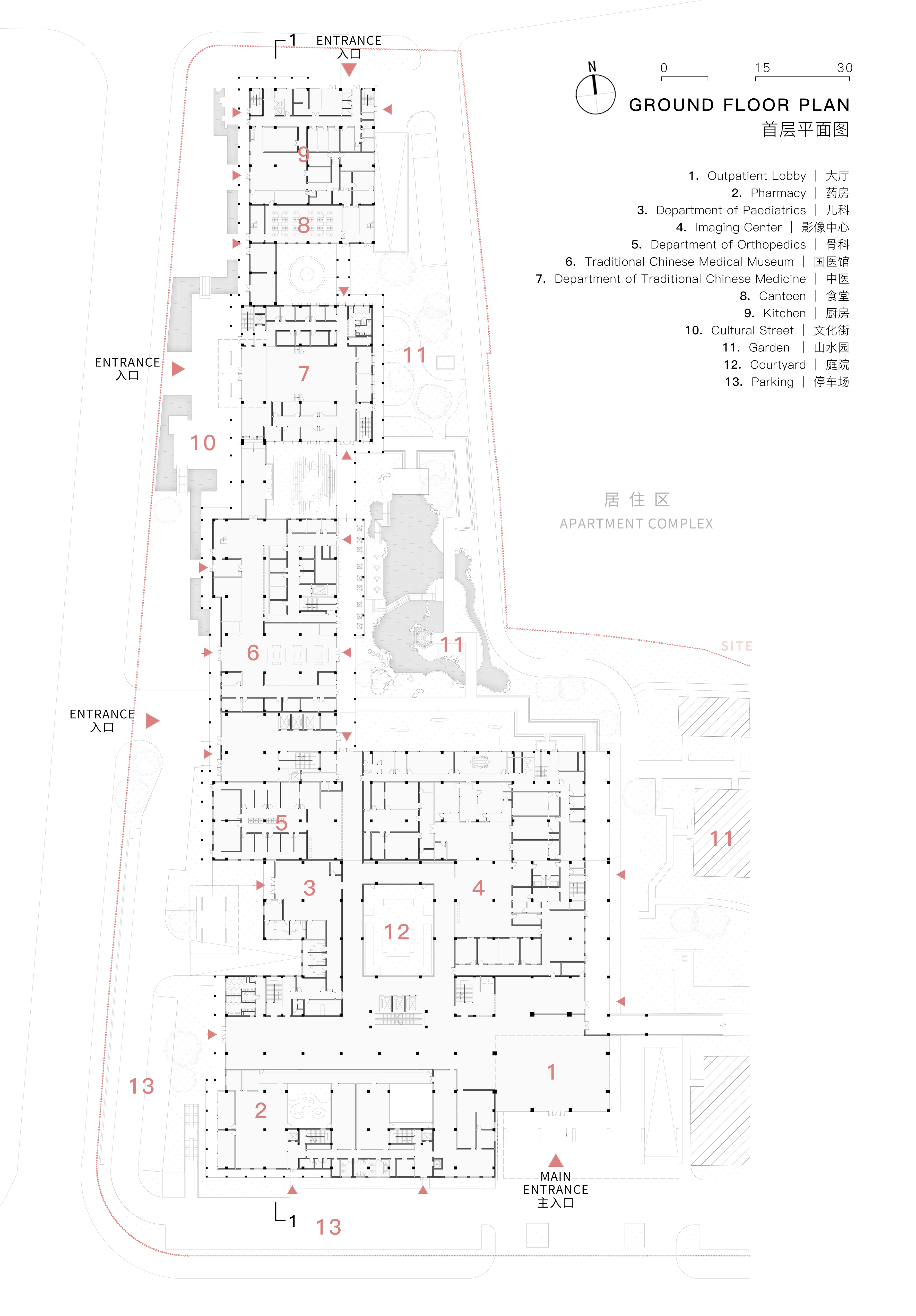
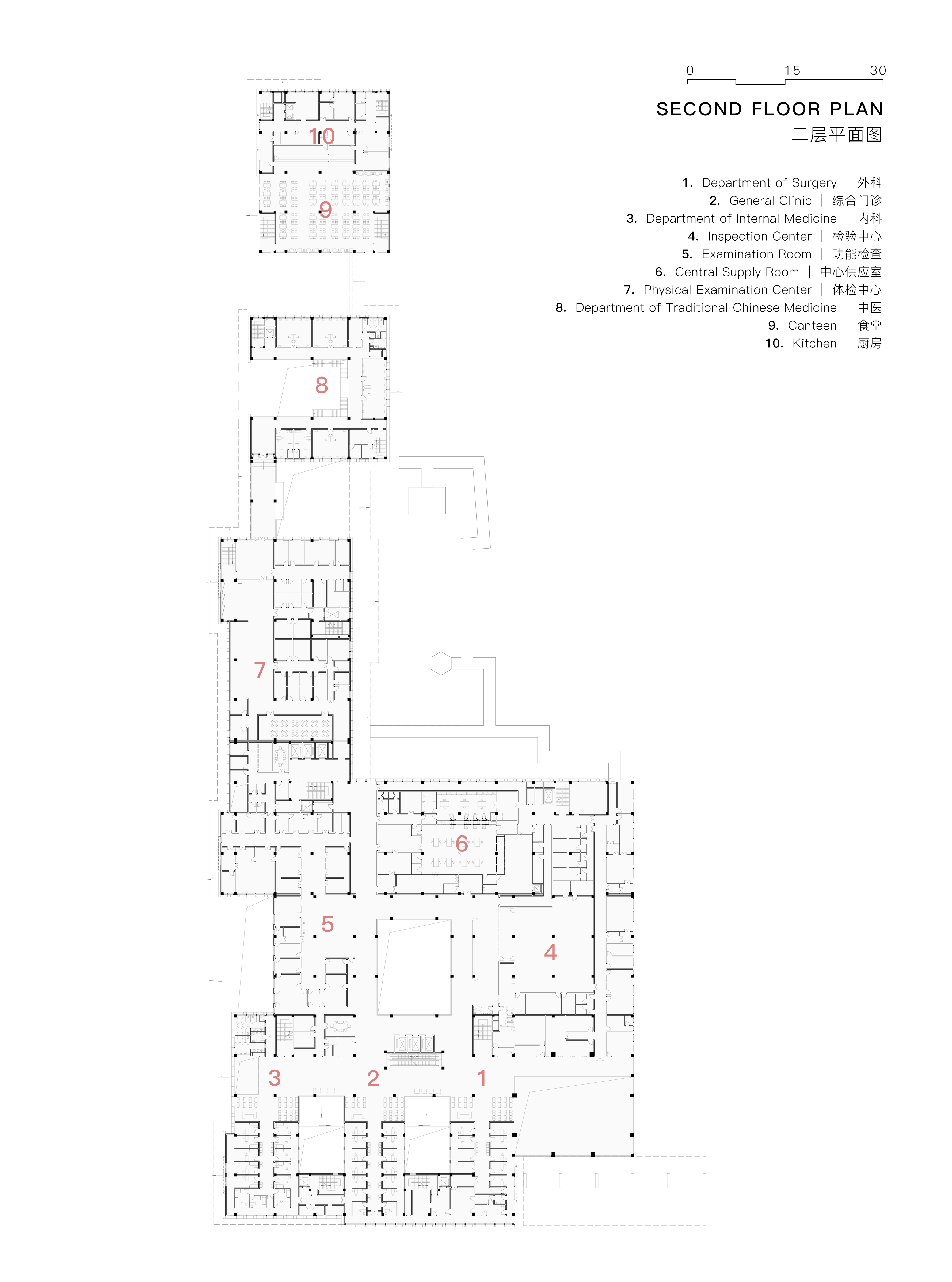
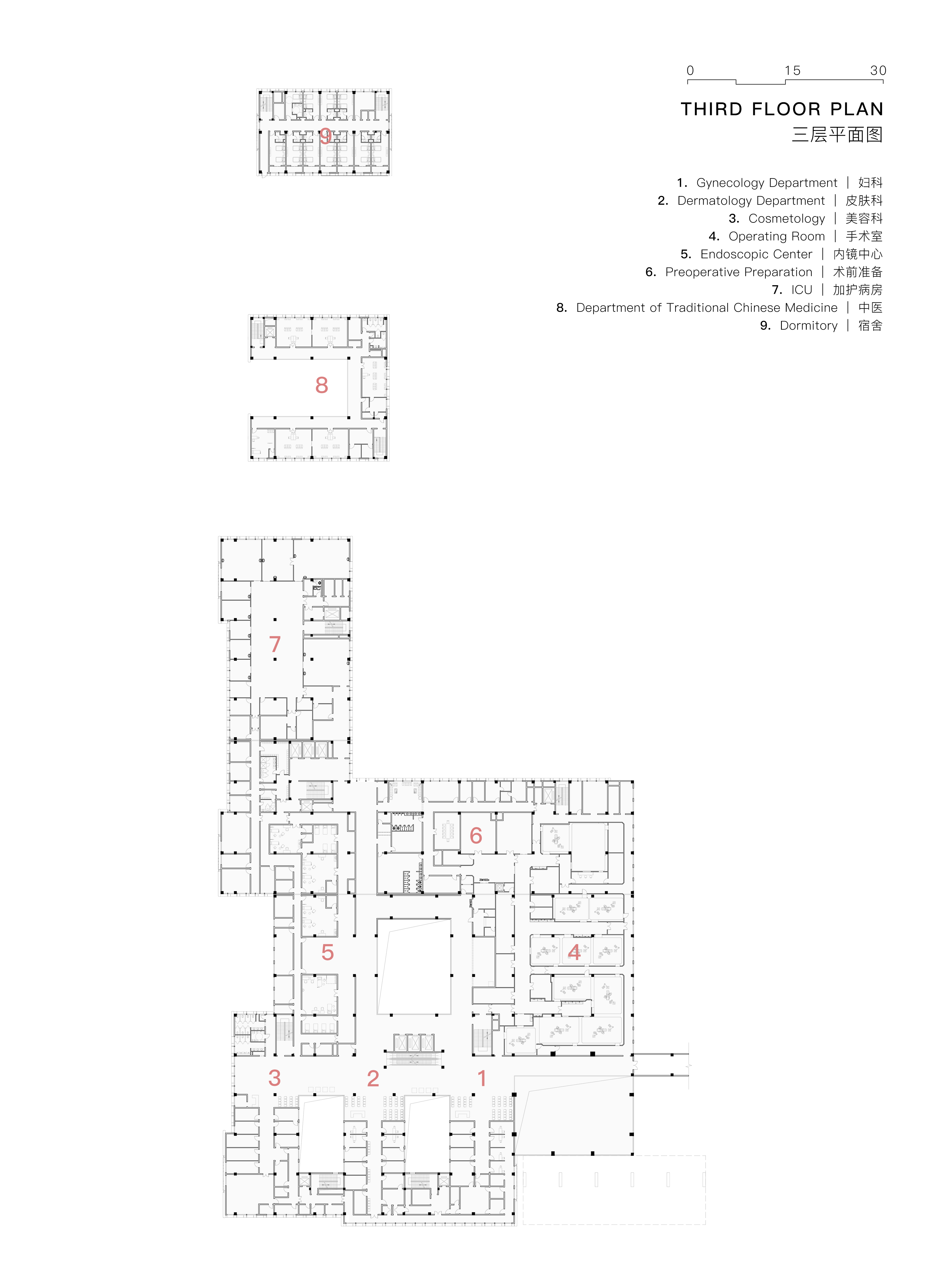
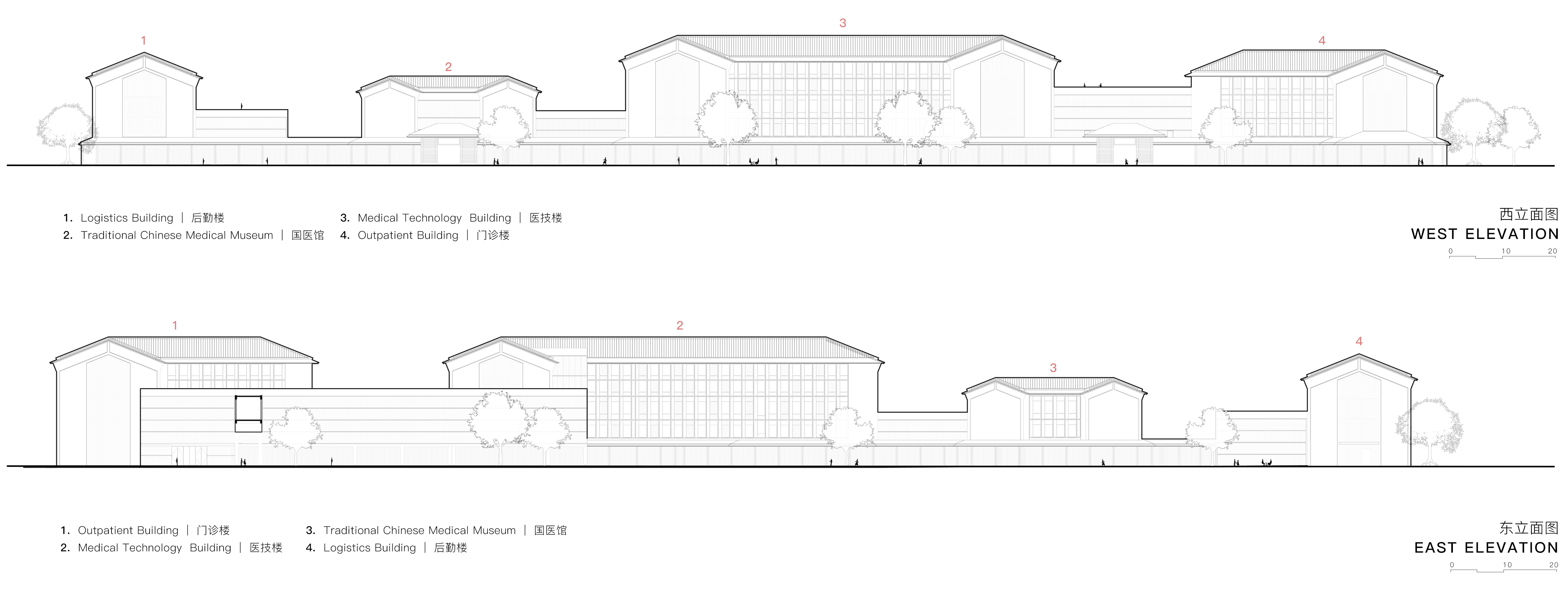

完整项目信息
项目名称:绍兴市中医院(扩建区)
项目类型:建筑
项目地点:浙江绍兴
造价:120631万元
设计时间:2020.4
建成时间:2023.1
用地面积:43033平方米
建筑面积:104880平方米
设计单位:浙江大学建筑设计研究院(建筑四院)
事务所网站:http://www.uad.com.cn/
设计团队完整名单:
主持设计:殷农、钱锡栋
建筑设计:郑怡霖、胡频飞、王一川、潘雯婷、胡剑锋
结构设计:樊启广、郭佳鹏、王晗琦
给排水设计:张钧、张滨、裴婷、梁瑜斐
暖通设计:余俊祥、高克文、曹益坚、吴美娴
电气设计:施大卫、李东栋、郭童
岩土设计:朱建才、沈扬
智能化设计:马健、张武波
室内设计:李静源、刘欣耘、陈裕雄、陈宇飞、田宁、张慈
幕墙设计:杭飞、钭莉莎、张菁哲、骆闻馨、姜琦
景观设计:吴维凌、吴敌、章驰、徐非同
照明设计:王小冬、姜鸳敏、王俊杰
标识设计:陶敏超,侯旭刚,徐小军、项颖颖
造价:张瑛、孟睿覃、褚铅波、吴佳莉、阮识瀚、朱奕菲
业主方:绍兴市中医院、绍兴市城投建设开发有限公司
施工方:浙江中成建工集团有限公司
合作方:中国建筑上海设计研究院有限公司
建筑摄影:柯剑波
版权声明:本文由浙江大学建筑设计研究院授权发布。欢迎转发,禁止以有方编辑版本转载。
投稿邮箱:media@archiposition.com
上一篇:Field Operations获奖新作:深圳前海桂湾公园,蓝绿交织的城市绿芯
下一篇:优胜方案:深圳市光明茅洲河中央水岸城市设计国际咨询 | 塔科玛城市设计+清华同衡+AUBE欧博设计