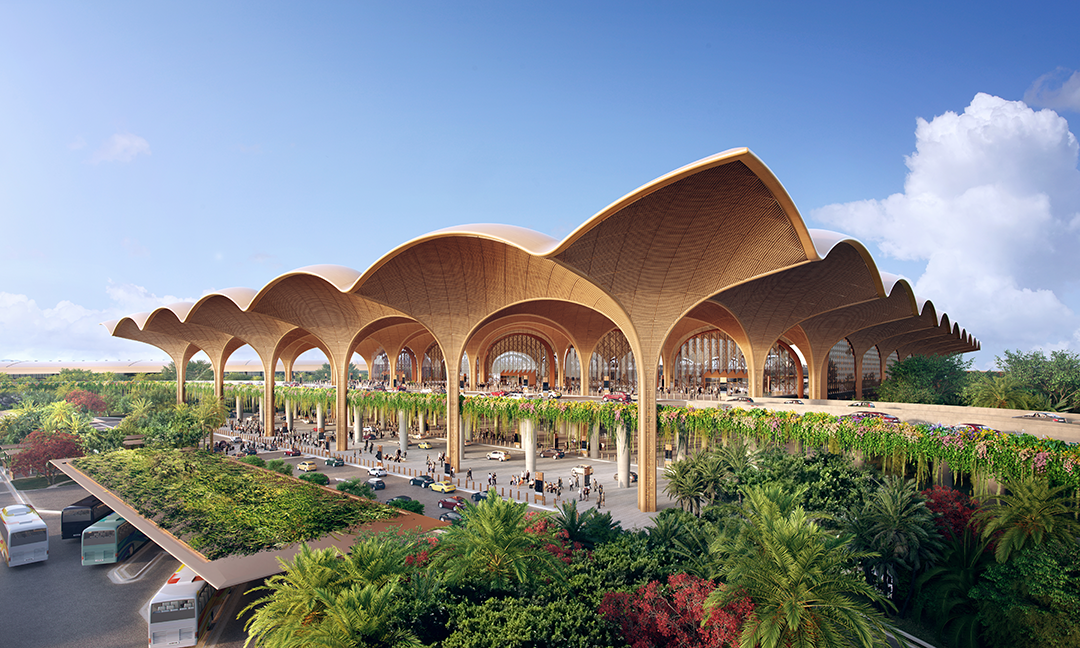
设计单位 Foster + Partners
项目地点 柬埔寨金边
方案状态 在建
柬埔寨金边德崇国际机场的建设正在快速推进。该项目位于金边市中心以南20公里处,为柬埔寨首都描绘了新的愿景。该设计受到柬埔寨乡土建筑形式的启发,体现了强烈的地方特色,从地球上最古老的文明之一汲取灵感,并对热带气候做出了回应。
Construction continues apace on the Techo International Airport in Phnom Penh, Cambodia. Located 20 kilometres south of the city centre, the project offers a new vision for Cambodia’s capital. The design embodies a strong sense of place, drawing inspiration from one of the oldest civilisations on earth, inspired by its vernacular forms, and responsive to the tropical climate.
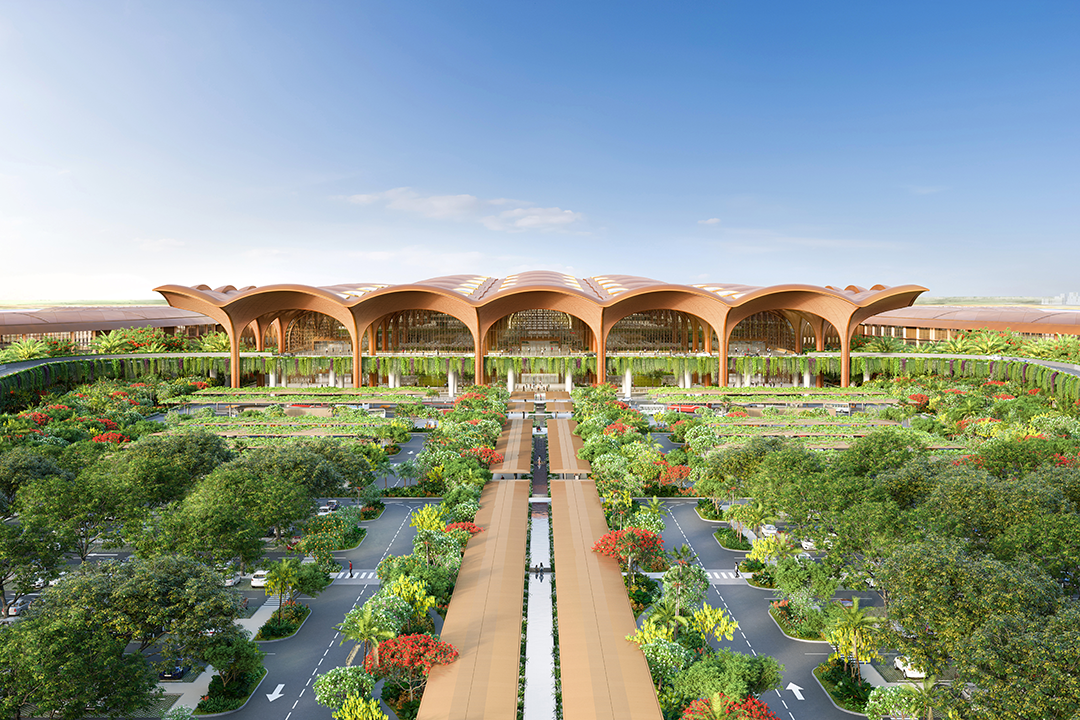
Foster + Partners事务所赢得竞赛的总体规划中,包括了一座以顶尖的航站楼为核心的新“机场城市”,旨在提供最佳的乘客体验,并在可持续发展方面设立新标准。
The overall competition-winning masterplan by the practice includes plans for a new airport city with a state-of-the-art terminal building at its heart, providing the highest levels of passenger experience and setting new standards for sustainability.
位于中央的核心主楼以及两侧各一的机翼形码头共同组成了航站楼,这样的布置可以优化步行到登机口的距离。
The terminal building comprises a central head house with two aerofoil shaped piers either side that optimise walking distances.
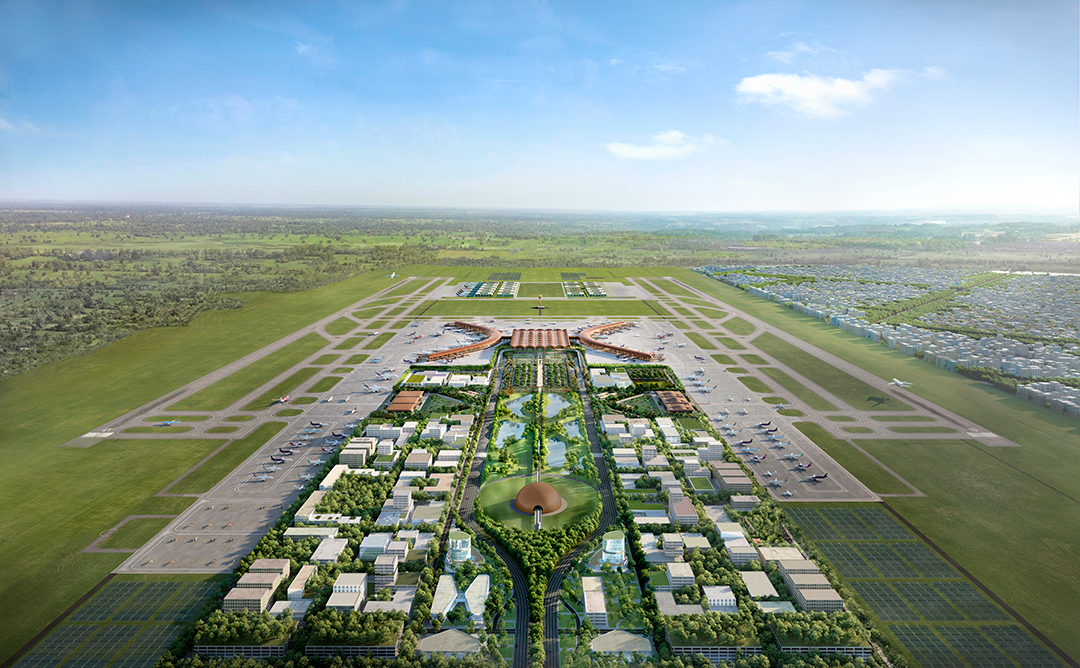
核心主楼包含旅客乘机办理、安全检查和出入境检查以及零售相关的所有设施,这些都位于同一个拱形屋顶天篷下,天篷从机动车落客处延伸到空侧,庇护下方免受恶劣天气影响。屋顶由36米高的结构树支撑,是一个轻质钢网格外壳,网格也作为屏障,让日光经过削减后照亮广阔的航站楼空间。
The head house contains all the passenger processing, security and immigration, and retail elements under a single overarching roof canopy that stretches from the drop-off to the airside, providing shelter from the elements. The roof – supported by structural trees spanning 36 metres – is a lightweight steel grid shell, with an innovative screen that filters daylight and illuminates the vast terminal space.
整个航站楼以人性化的尺度进行设计,高差变化极小,面向停机坪的视野一览无余,使得人们能轻松辨明方向。室内材料温暖而温馨,以现代方式呼应柬埔寨本土特色。
Designed to be highly legible at a human scale, there are minimal level changes throughout the terminal and views out to the apron to improve clarity and make movement intuitive. Interior materials are warm and welcoming, evoking the Cambodian vernacular in a contemporary manner.

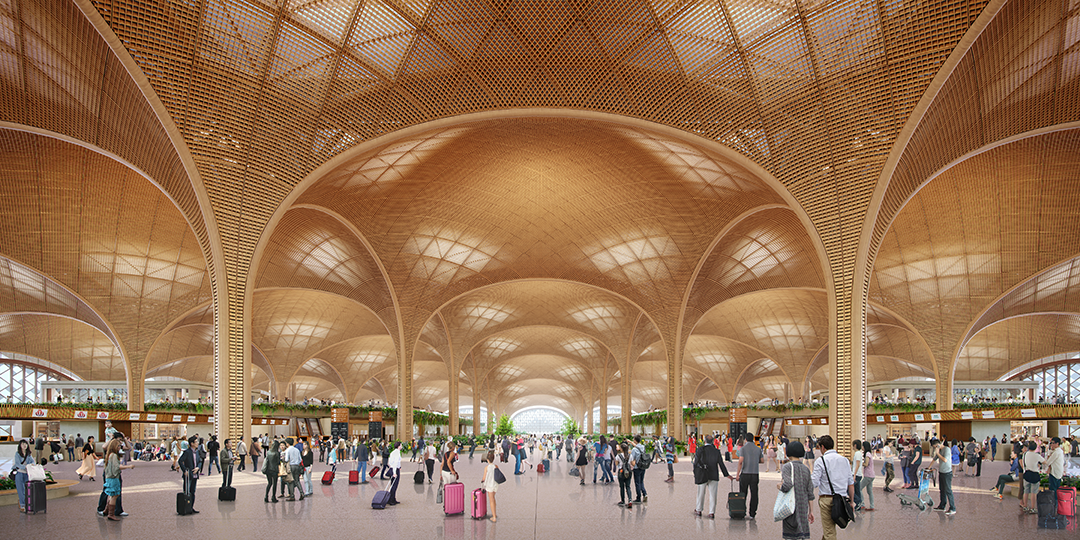
该项目旨在成为世界上最环保的机场之一,采用可持续设计方法,将最新技术与当地工艺相结合,同时最大限度地降低运营能耗。航站楼自然光线充足,绿意盎然,树木挺立在建筑的空隙中,而灌木花草使室内空间变得柔和。该航站楼运行所需的能源,将几乎完全依靠场地中的光伏发电厂生产。
Aspiring to be one of the greenest airports in the world, the project takes a sustainable design approach, combining the latest technology with local craftsmanship, whilst minimising running costs. Flooded with natural light, the terminal is full of lush greenery, with mature trees rising through the soaring central void and edge planting softening the interiors. The terminal will also be almost entirely run on energy generated by an onsite photovoltaic farm.
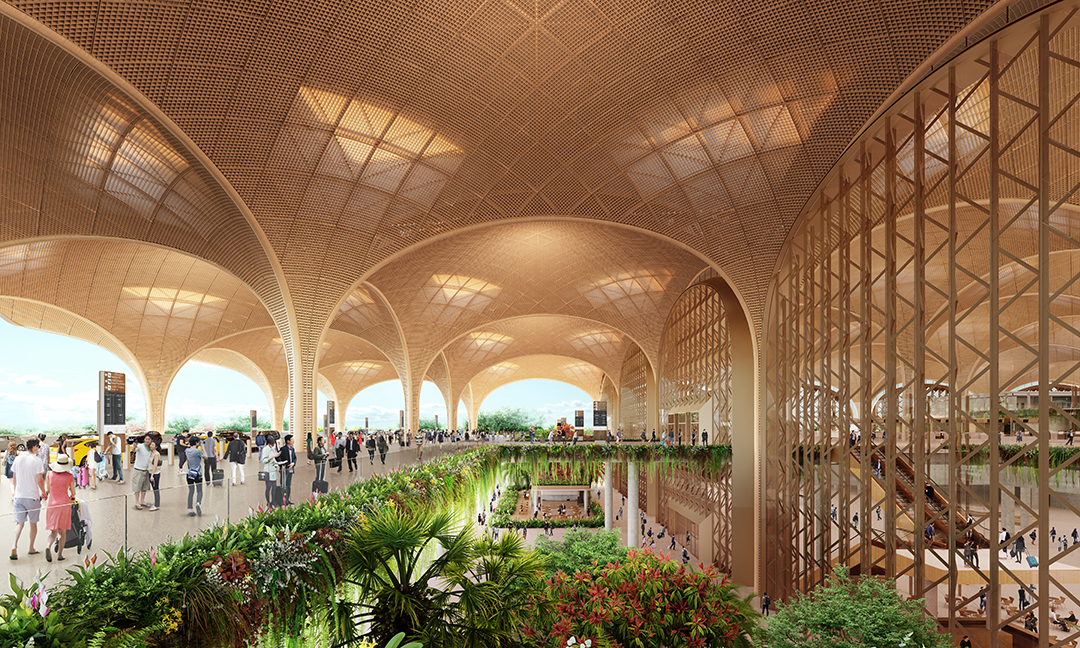

模块化的构造和分阶段实施,增强了项目的施工可行性。由于该航站楼的地理位置优越,设计为可预见的未来扩建场景做好准备。机场航站楼一期工程包括核心主楼和北侧停机翼,每年可容纳1300万人次旅客。第二个停机翼将在后续阶段实施,可使得接待乘客数增至3000万人次。
The modular construction and phased project timeline enhance constructability. The terminal is strategically located to anticipate future expansion scenarios. The first phase of the airport terminal includes the central head house and the aerofoil wings to the north, accommodating up to 13 million passengers a year. Subsequent phases will include the second aerofoil wing, accommodating 30 million passengers.
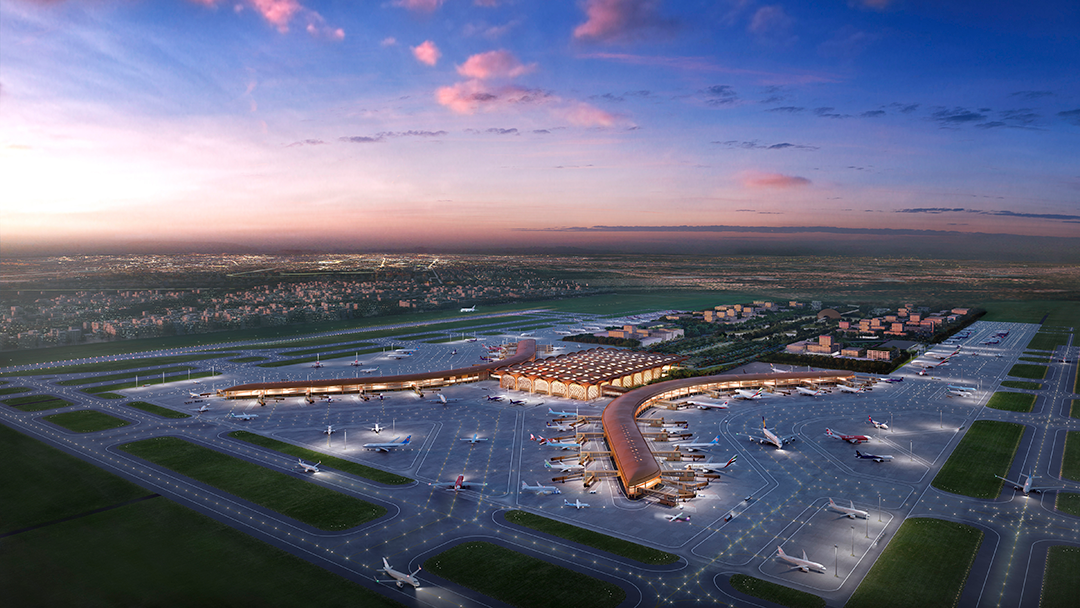
事务所高级合伙人Nikolai Malsch表示:“该航站楼的设计受到柬埔寨历史和建筑遗产的启发,是柬埔寨文化的现代体现。航站楼屋顶本身是模块化的,而又体现了一种轻盈感,这使它成为一处象征性门户,为抵达这里的每位旅客留下深刻印象。”
Nikolai Malsch, Senior Partner, Foster + Partners said: “Inspired by Cambodia’s history and built heritage, the terminal’s design stands as a modern embodiment of Cambodian culture. The Terminal roof is an expression of lightness and inherent modularity, serving as a symbolic gateway for every traveller’s journey.”
事务所该工作室的负责人Stefan Behling说道:“机场是最重要的公共建筑之一,反映了其作为城市门户的象征地位,以及其在全球化经济中的关键作用。金边将持续发展成为柬埔寨首要的跨区域、多式联运枢纽,而新建设的德崇国际机场,将是这一愿景中的重要一环。”
Stefan Behling, Head of Studio, Foster + Partners said: “An airport is amongst the most important of public buildings, reflecting its symbolic status as the gateway to a city and its crucial role in the globalised economy. The new Techo International Airport will be an important part of Phnom Penh’s continued development as the nation’s primary inter-regional, inter-modal transport hub.”
本文由Foster + Partners授权有方发布。欢迎转发,禁止以有方编辑版本转载。
上一篇:建言|对话金秋野:空间的园林性,赋予设计更多“言外之意”
下一篇:华东院新作:国家建筑节能技术国际创新园