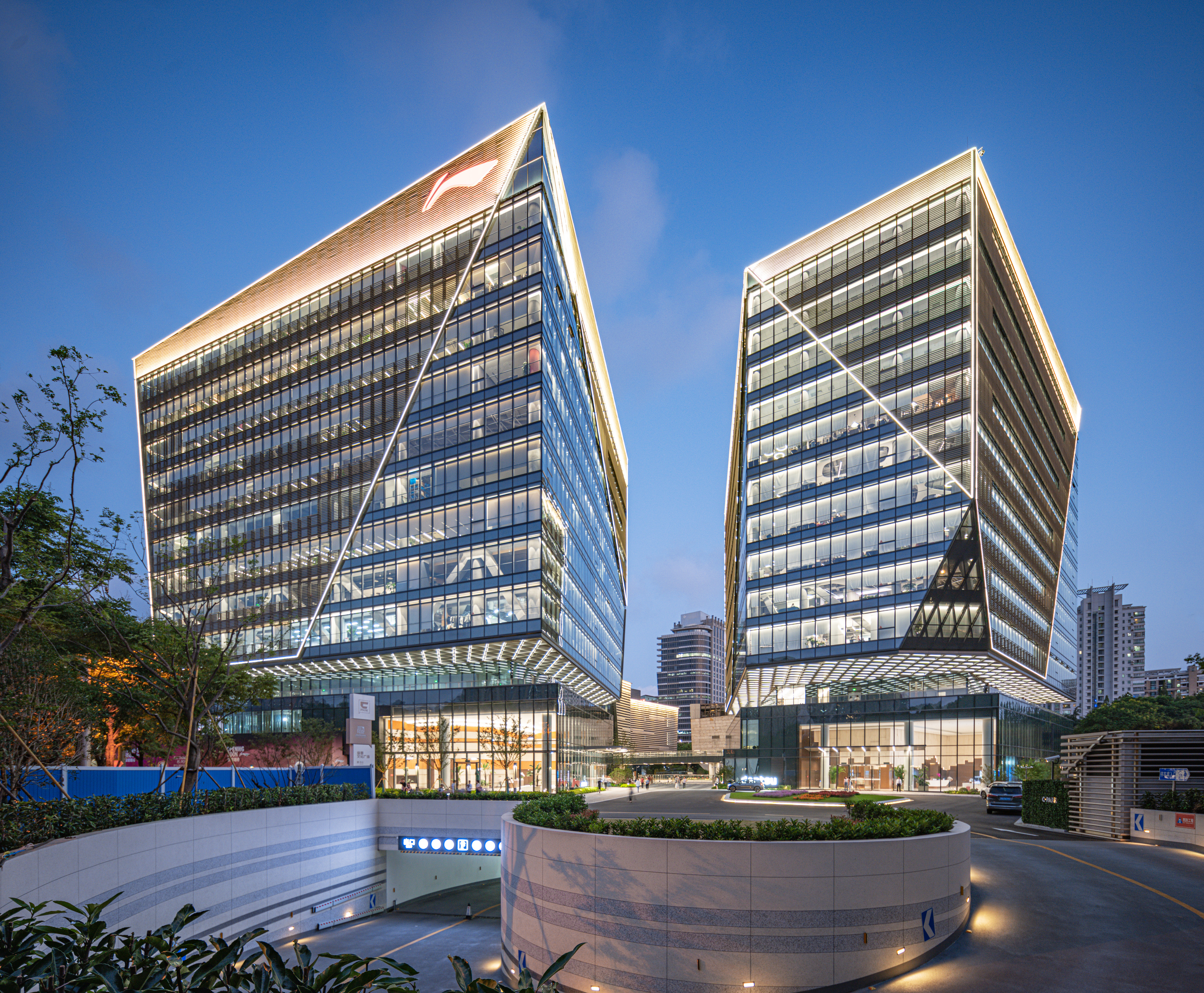
建筑、室内设计 Gensler晋思建筑设计事务所
国内设计院 同济大学建筑设计研究院(集团)有限公司
项目地点 上海长宁
建成时间 2023年9月
地上建筑面积 66,062平方米
本文文字由Gensler提供。
由新长宁集团和九华集团打造、Gensler领衔设计的C·PARK海粟文化广场,集办公、商业和文化功能于一体,打造出一个艺术、自然、人文及社区深度融合的“都市绿洲”。这个总建筑面积约11万平方米的综合开发,以自然为核心载体,结合沉浸艺术体验、策展零售品牌和多元文化社群,在上海的新长宁营造出一个用户深度参与、具备自我更新能力的文化艺术社区。
Developed by New Changning Group and Jiuhua Group, and designed by Gensler, C·PARK Haisu is envisioned as a cultural destination to catalyze a vibrant new neighborhood adjacent to the Liu Haisu Art Museum in Shanghai’s Changning District, and strengthen the evolving art scene of the district, the city and beyond. This 110,000-square-meter mixed-use development is an urban oasis where people, art, nature, community, and space are highly integrated.
设计语境:艺术对话与城市融合
项目地块毗邻著名的刘海粟美术馆,如何在功能定位上实现与美术馆的互补和平衡、在建筑风格上保持协调一致,是开发和设计团队的重要课题。同时,地块周边为延安高架与地铁环绕,紧邻住宅和学校等既有设施,设计上需满足日照、光污染控制等规范,最大限度减少对社区的影响,并实现与周边社区的和谐融合。此外,加强项目与轨道交通及周边绿地的连接,也是前期规划的重要目标。
The project is situated in close proximity to the renowned Liu Haisu Art Museum, making it essential for the developer and design team to carefully balance two distinct business functions in terms of both positioning and architectural style. The site is further constrained by the presence of an elevated highway and light rail, as well as its close proximity to residential areas and schools. As such, the design must adhere to regulations regarding sunlight exposure and light pollution control, aiming to minimize any adverse impact on the surrounding community while ensuring harmonious integration with the neighborhood. A key objective is also to strengthen connections between the site, the transit, and nearby green spaces.
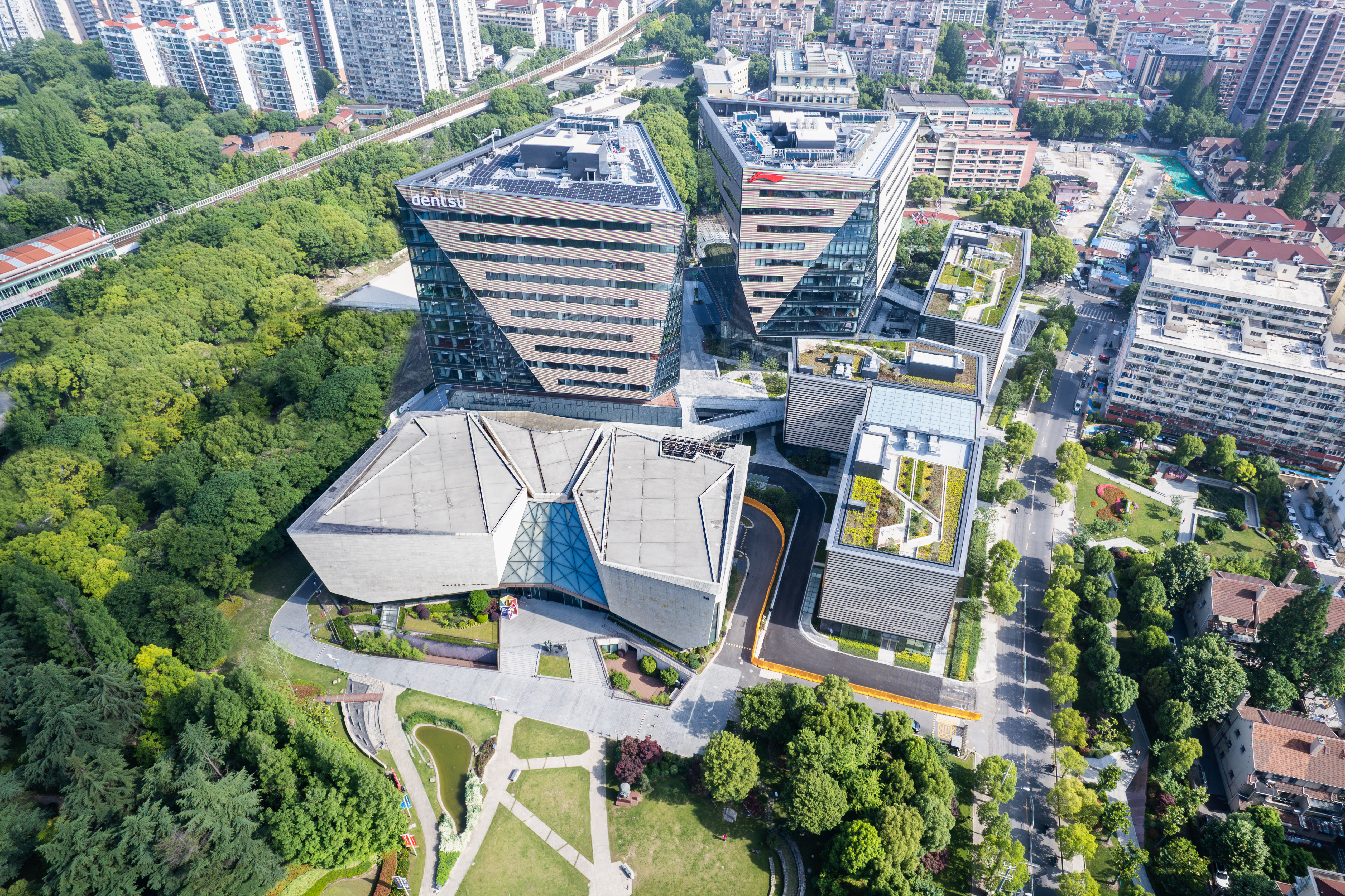
规划理念:漂浮庭院营造活力商业空间
项目规划最大限度利用场地界面,构建一个中央庭院,并通过大跨度悬挑结构将建筑体量整体抬升,释放首层空间,导入独特的商业体验。城市通廊的置入,可以最大化自然采光。多层步行系统的建立,将项目与轨道交通及周边绿地有机连接。建筑师团队亦利用“留白”手法设计公园与商业之间的空间关系,为未来商业运营预留了无限可能。
Gensler crafted a permeable space that breathes diversity, vibrancy, art, and nature into the community fabric. The design maximizes the site frontage by “lifting up” the volume to create a central floating courtyard for hosting unique retail experience, creating urban passage, and optimizing natural light exposure. The two elevated towers free up the ground plane to accommodate a lineup of retail pods – a design strategy that enlivens the streetscape. The landmark is anchored by a central sunken plaza, which draws in pedestrians with galleries, boutique stores, and event spaces for leisure and entertainment.

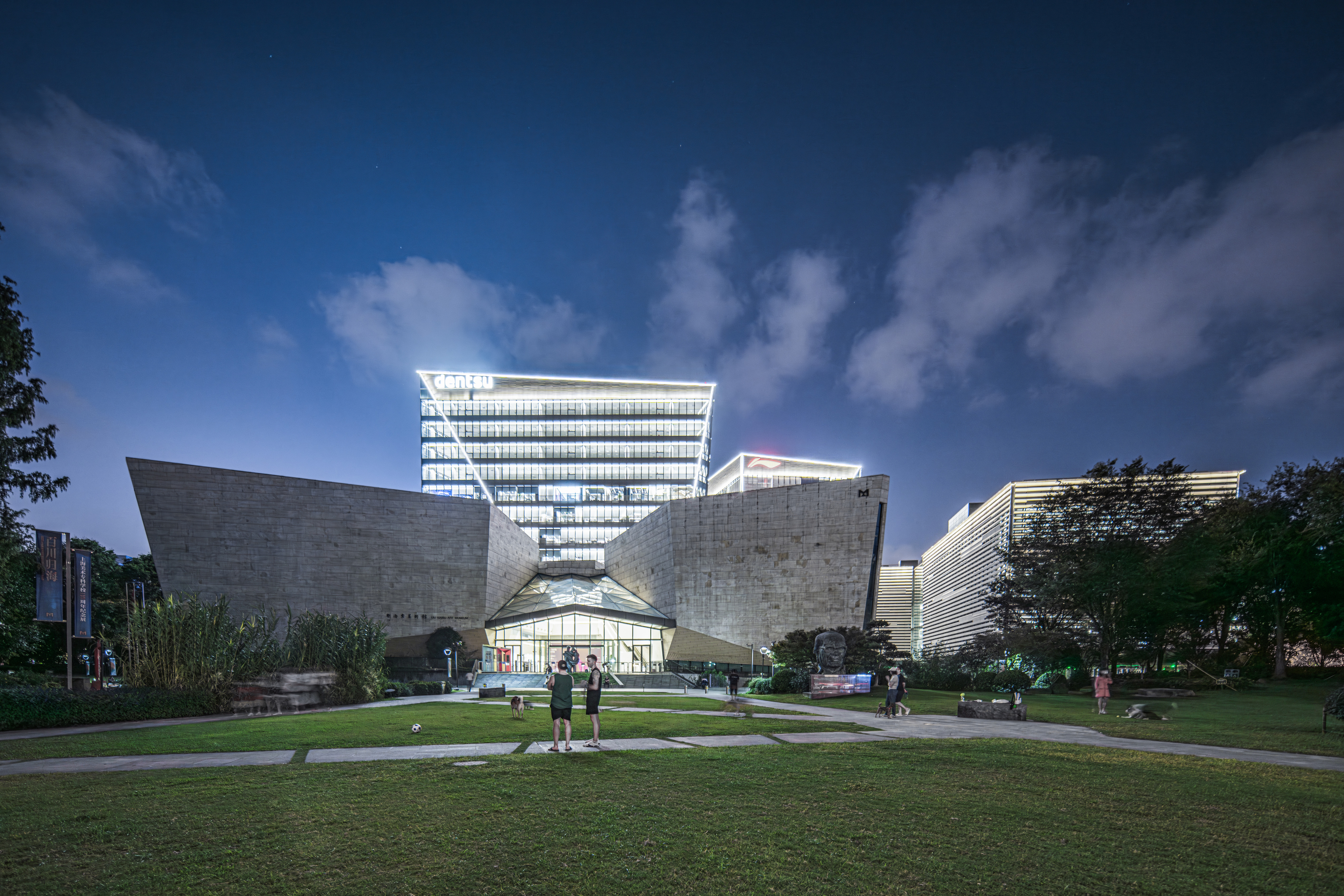

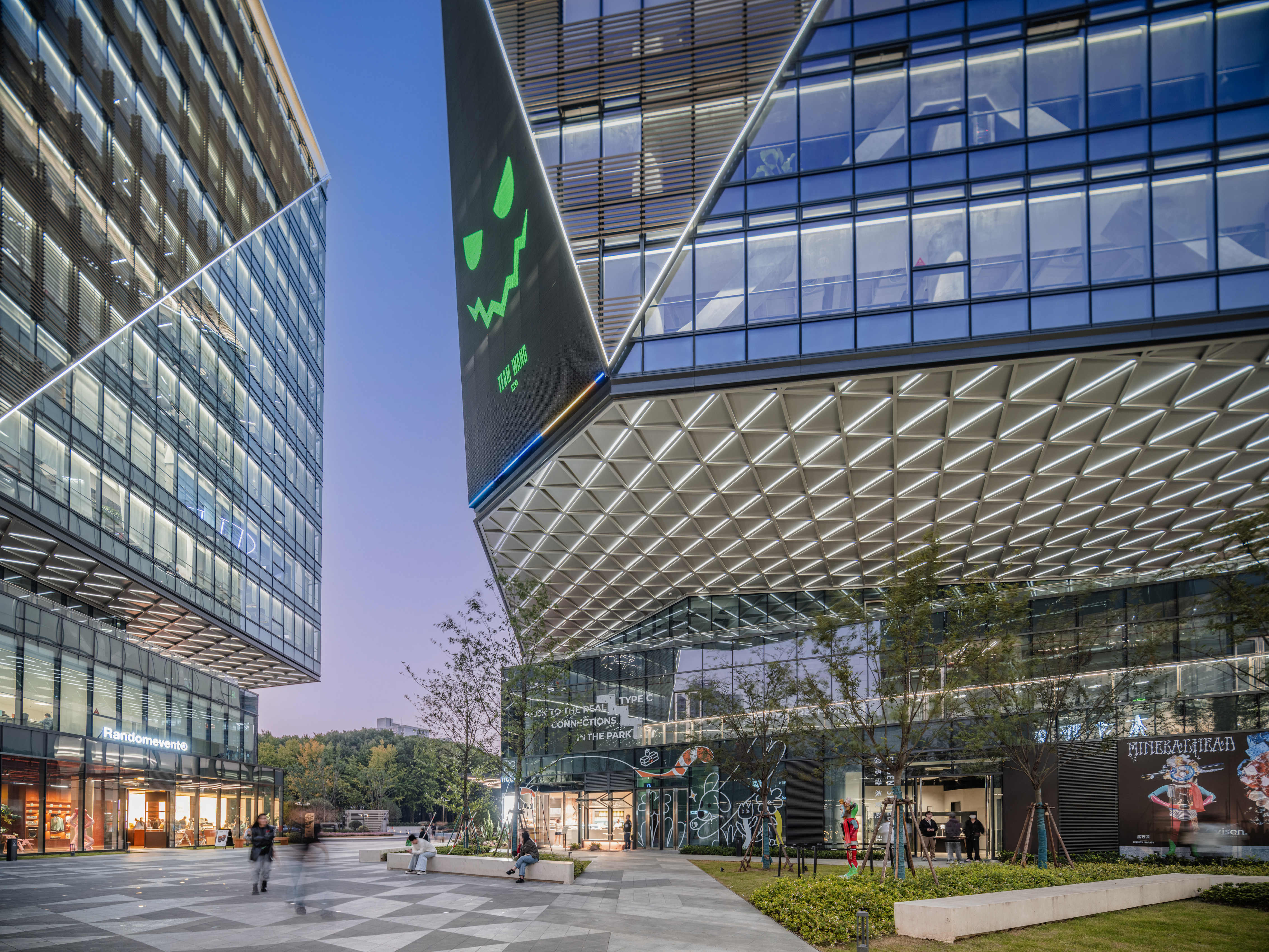
和而不同的建筑设计,打造独特城市形象
在建筑设计方面,海粟文化广场延续了刘海粟美术馆“云海山石”的设计理念,通过几何分形的建筑形体以及立面材料表达与美术馆相互呼应,借助静谧的绿色背景营造出层峦叠嶂的视觉效果,如同一座“漂浮的庭院”呈现于城市画卷之中,在主要城市界面营造出独具魅力的品牌形象。
The design of the Liu Haisu Art Museum was inspired by the artist’s landscape painting, and to make C·PARK Haisu fitting harmoniously into the site with the existing museum, Gensler's design subtracted the geometry of the building, the fractal geometry blends the group of buildings as a strong symbol of coherent design.
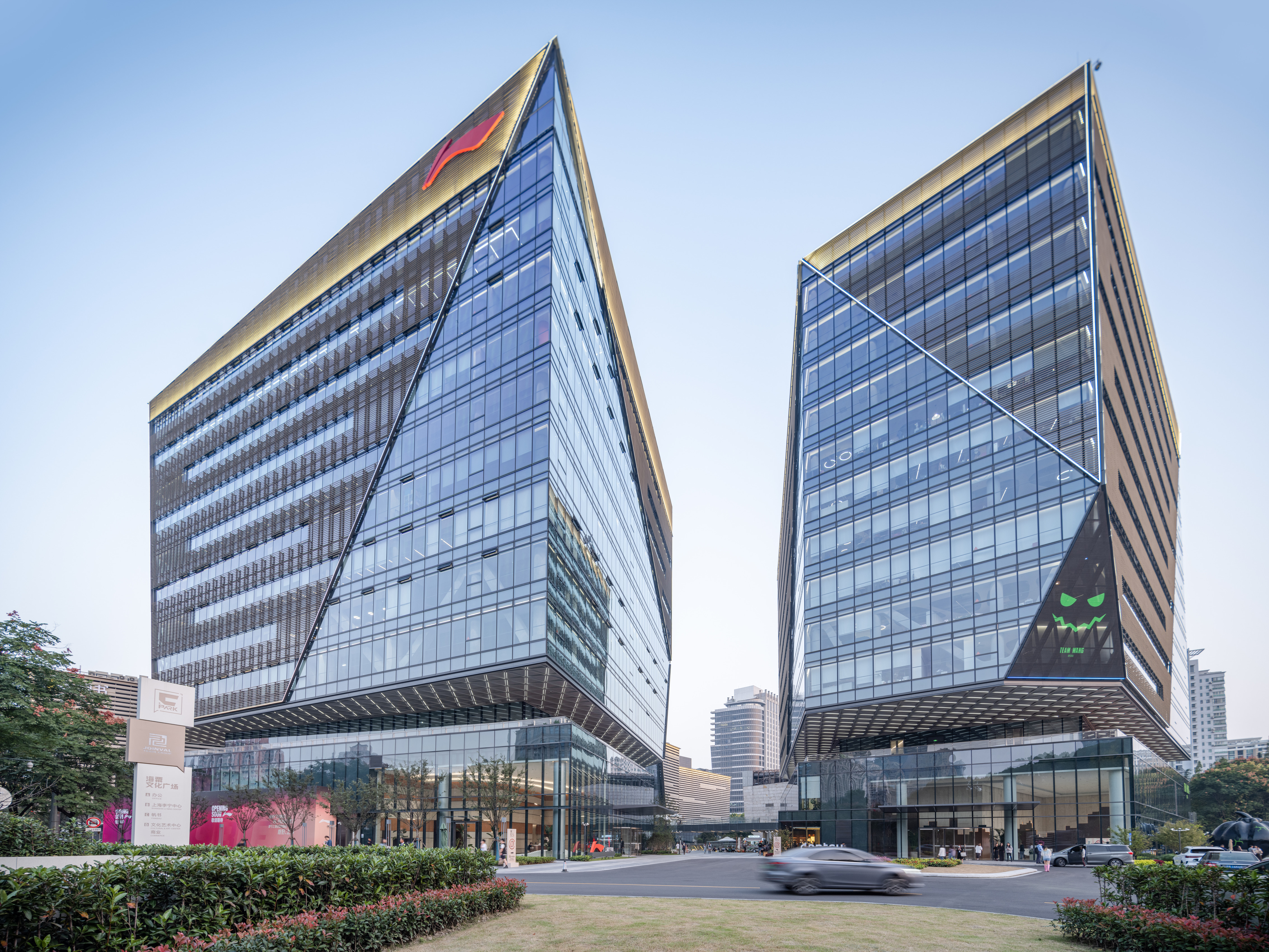
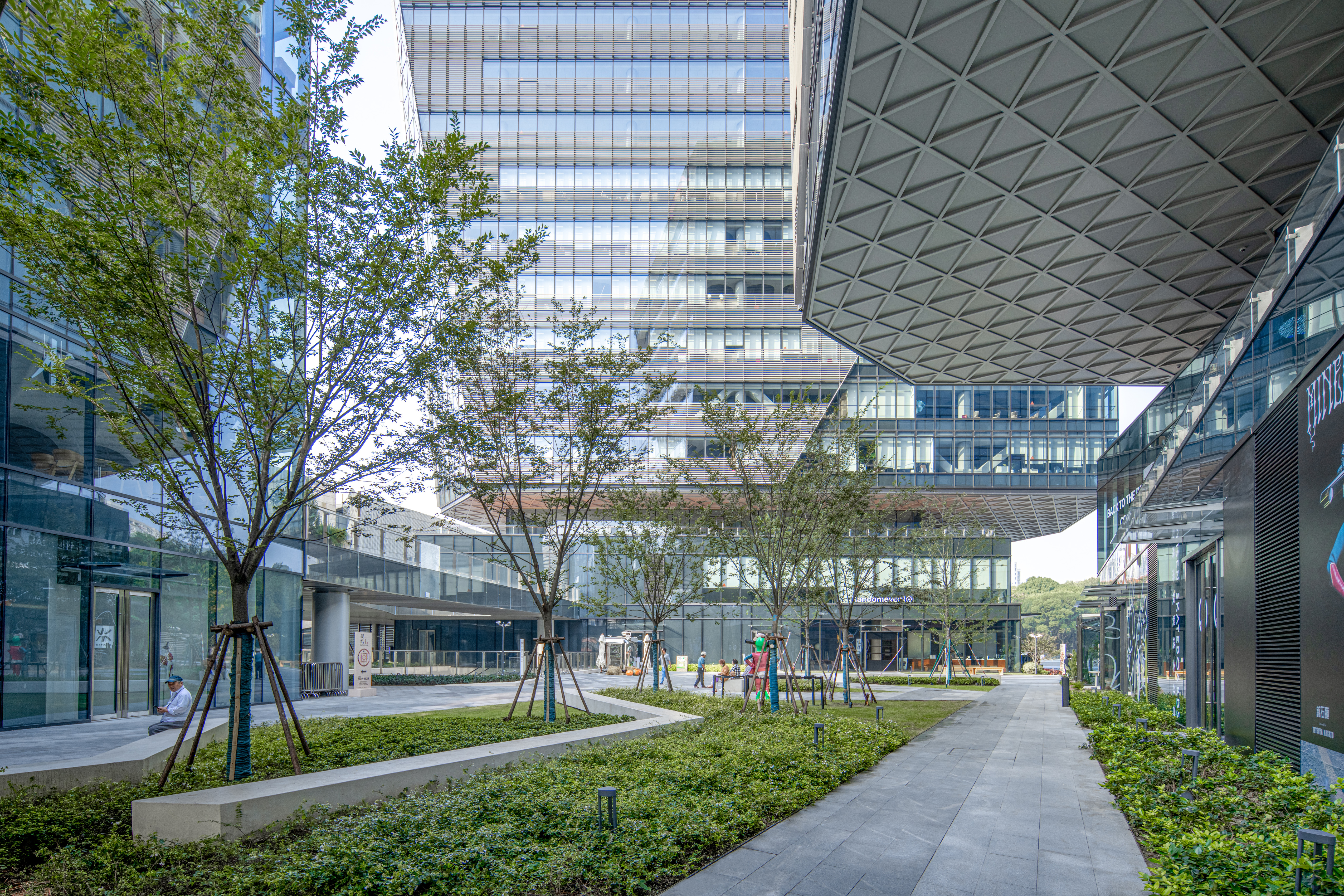
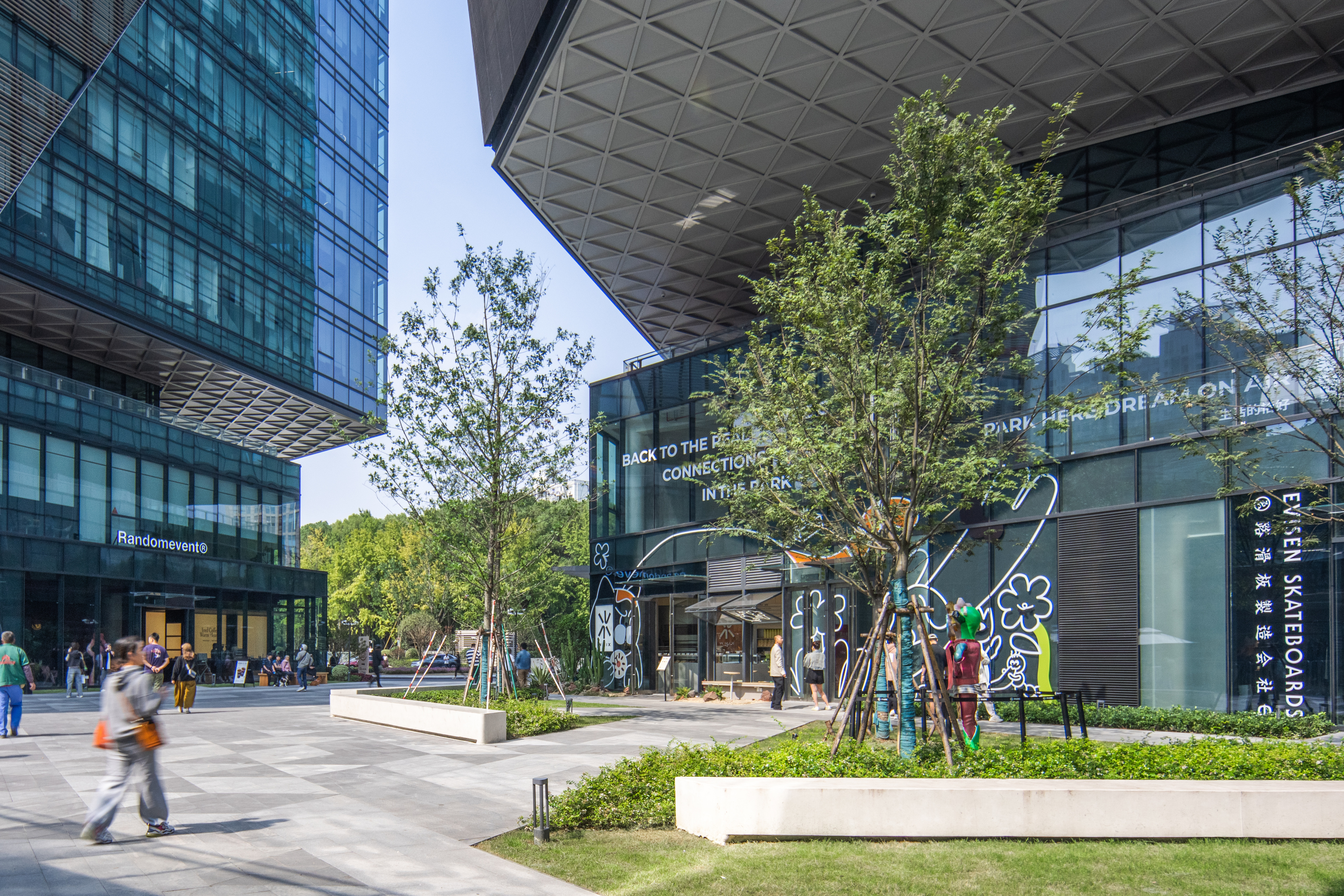
环境友好的立面设计,为社区带来积极影响
项目的立面设计充分考虑到周边的居住社区与学校,通过倾斜立面设计和采用环保陶土材质的遮阳系统,降低窗墙比例,减少对邻近建筑及周边社区的光反射,并且有效控制进入建筑内部的光线和热量。内倾的幕墙上布置了不同尺寸的LED屏幕,这些屏幕不仅作为各种活动主题背景,还在激活商业氛围方面发挥重要作用。
The façade design thoughtfully takes into account the surrounding residential neighborhoods and schools. By incorporating slanted facades and an eco-friendly terracotta sun-shading system, the design reduces the window-to-wall ratio, minimizing light reflection onto nearby buildings and communities. This approach also effectively controls the amount of light and heat entering the building. Additionally, LED screens of varying sizes are integrated into the inward-sloping curtain wall, serving as dynamic backdrops for events and playing a key role in activating the retail atmosphere.
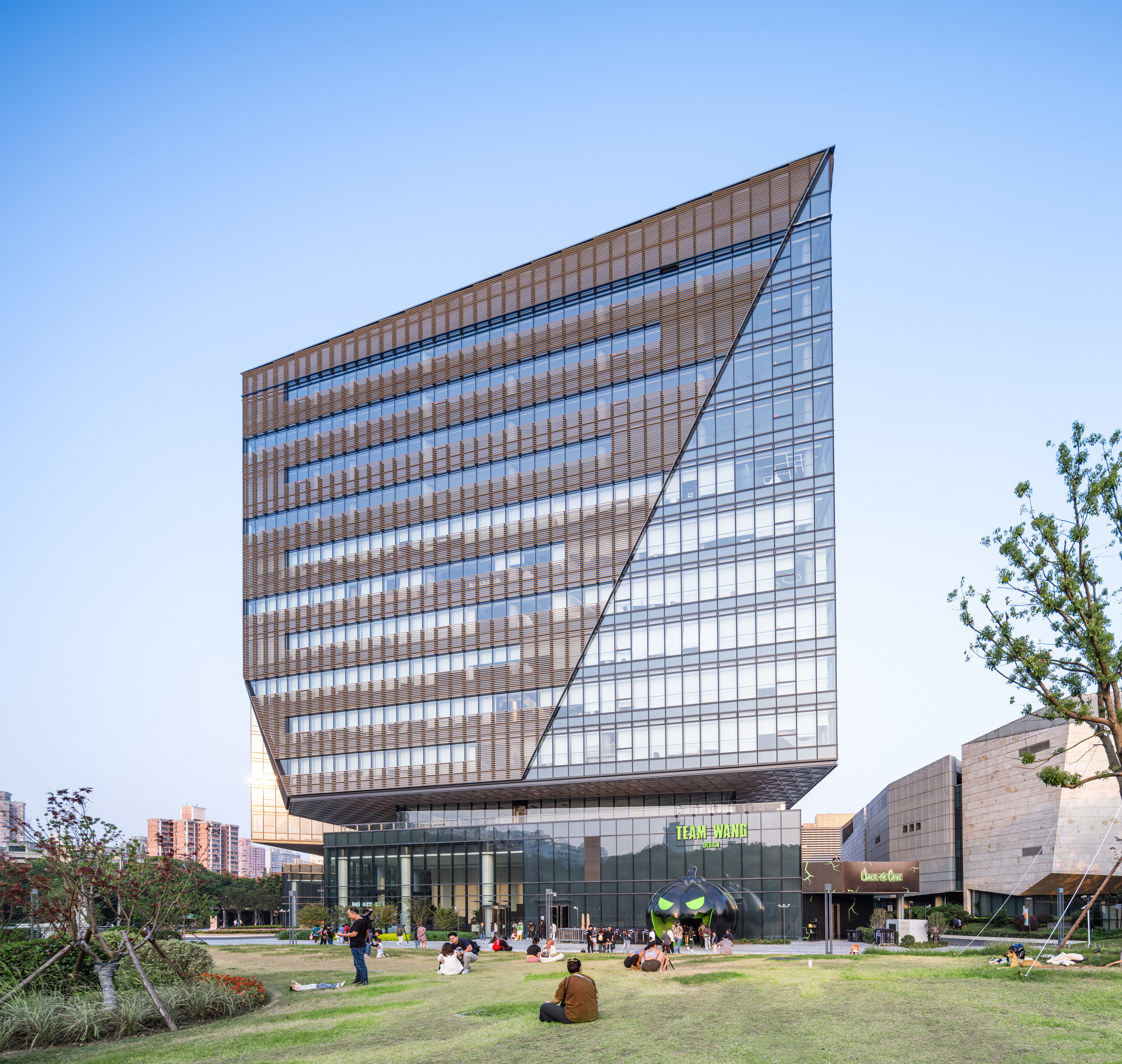
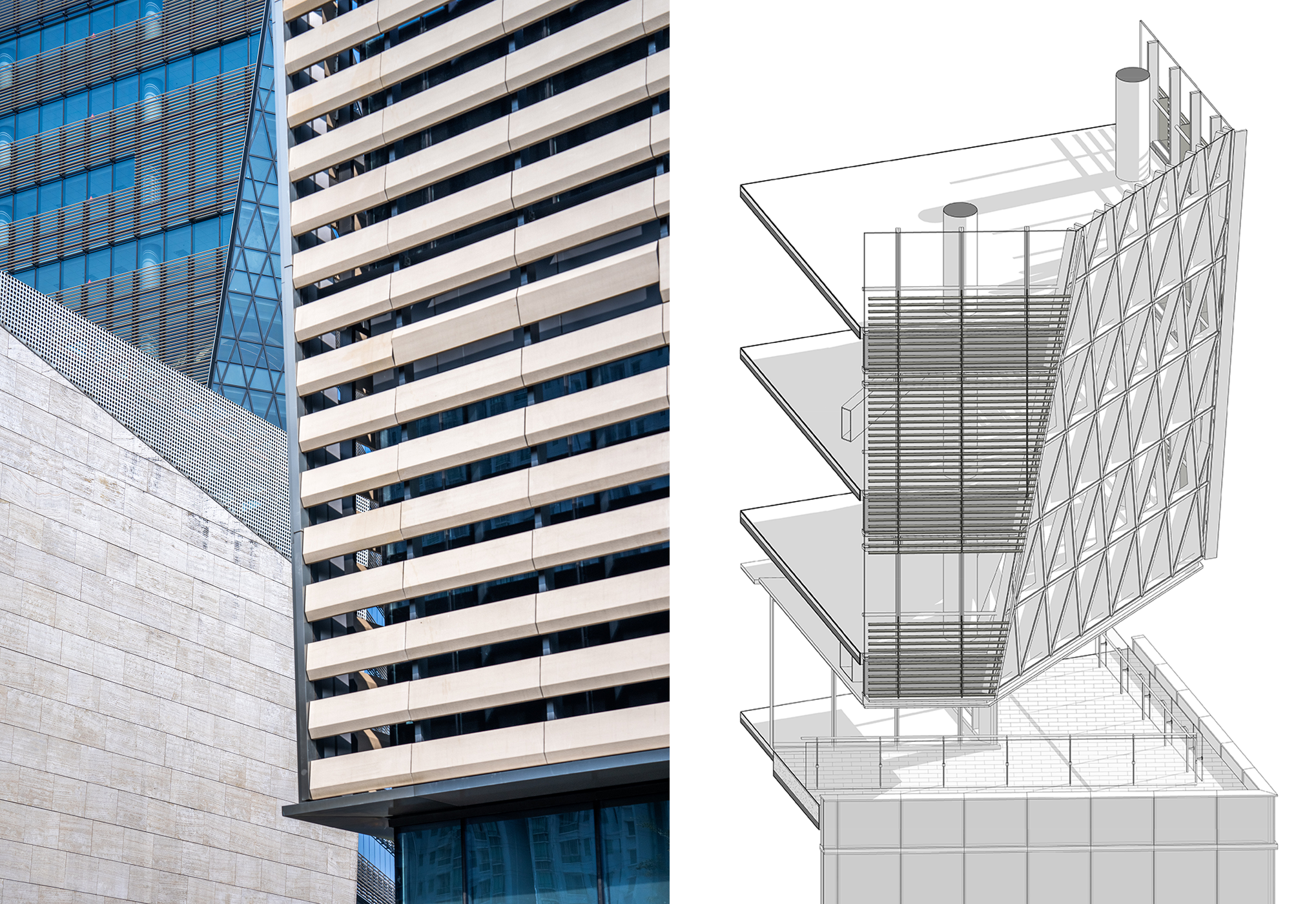
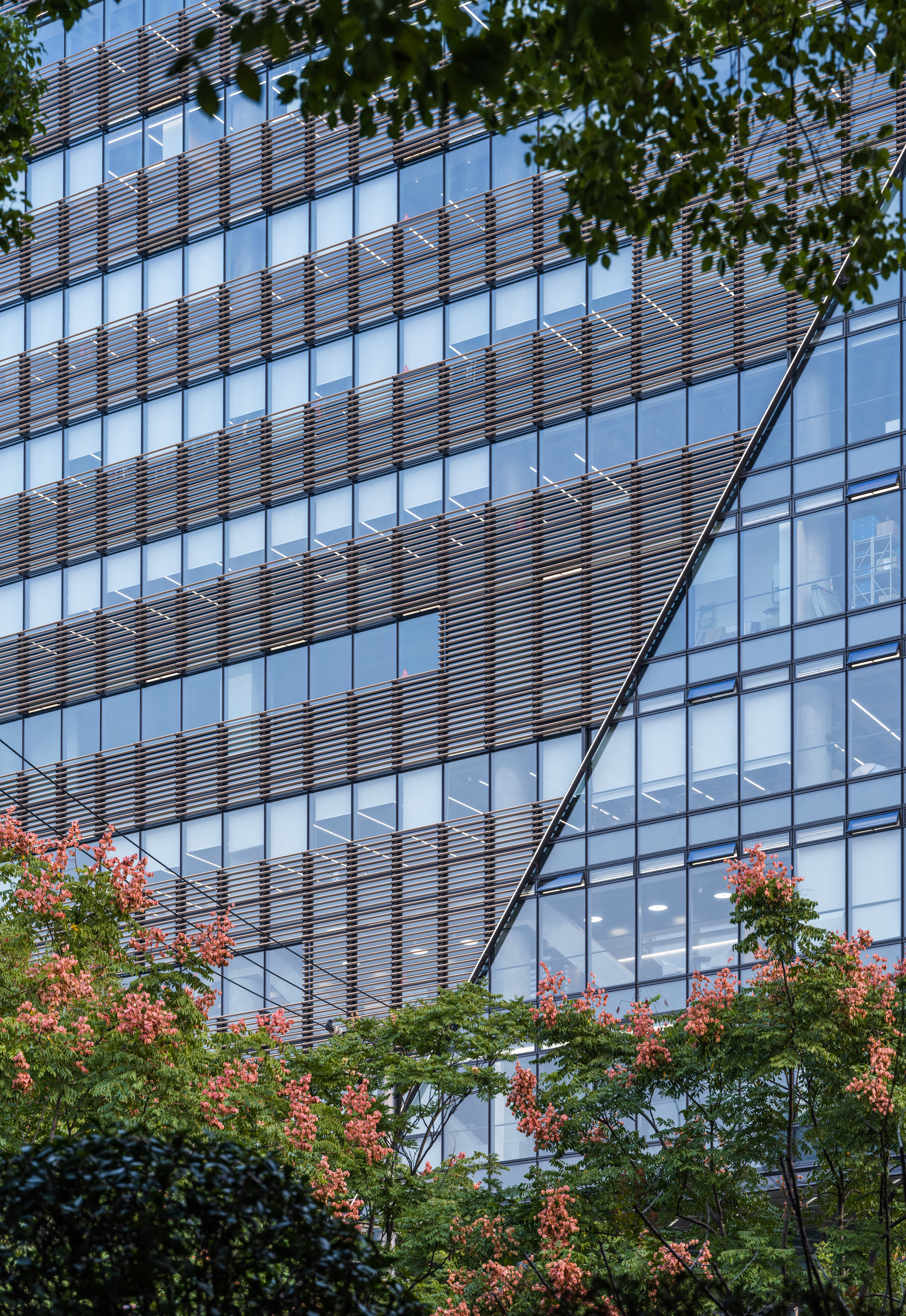
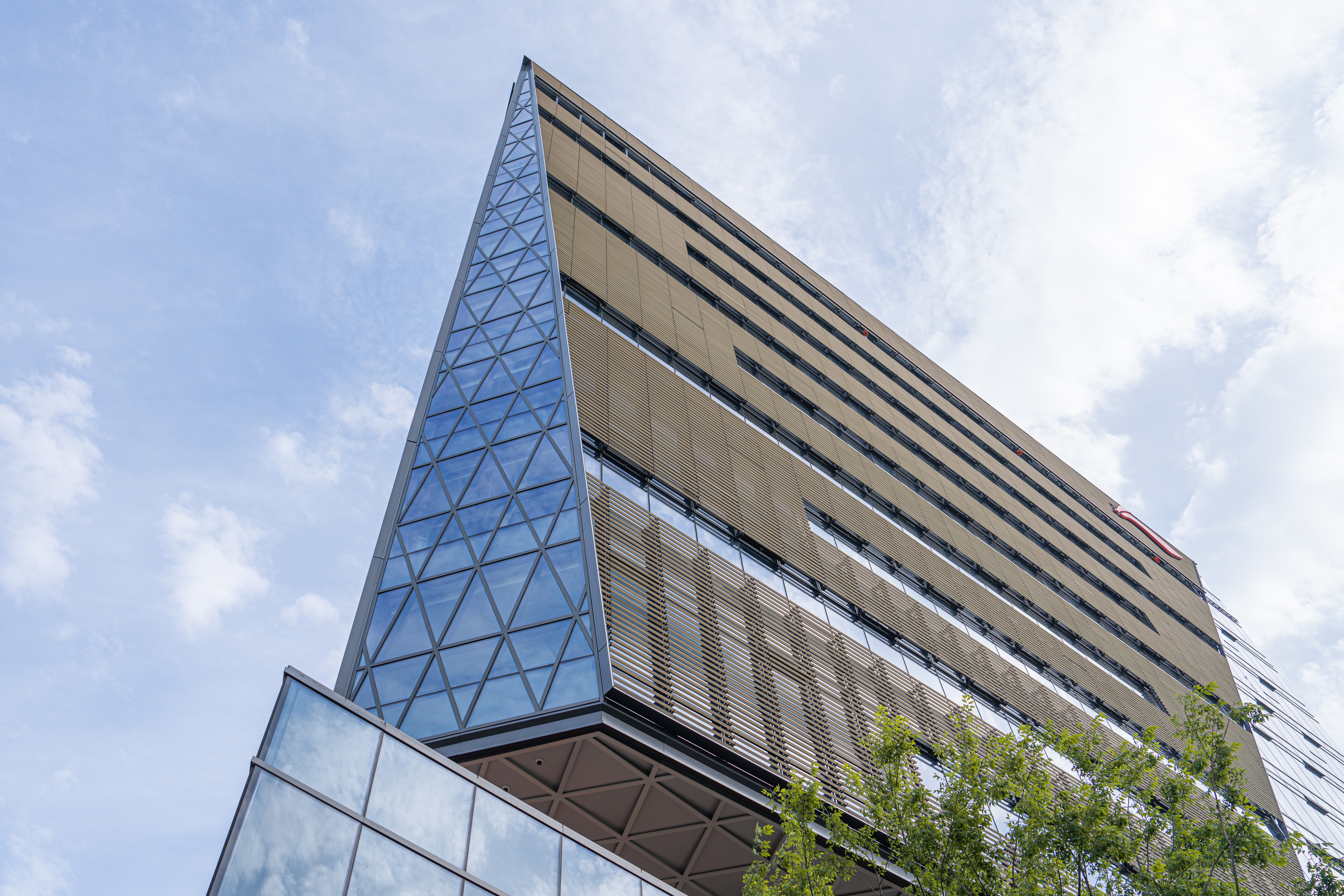
可持续设计理念,营造健康的办公空间
建筑师团队运用国际领先的办公设计理念,通过通透的玻璃幕墙和4.3米的层高设计,大幅提升了建筑的自然采光、视野和空间体验。可开启的玻璃幕墙引入自然通风,在自然与科技结合的空间中提高工作效率,激发创造力。幕墙系统采用Low-E中空玻璃,有效降低夏季辐射和冬季热能损耗。建筑配备空气质量动态监测,确保绿色健康的室内环境。此外,充足的电动车充电设施,将倡导绿色出行方式。在以上措施的助益下,项目获得绿色建筑三星及LEED金级认证。
Gensler incorporated globally leading workplace design trends to enhance natural light, views, and spatial experience through a transparent glass curtain wall and a ceiling height of 4.3 meters. The operable glass façade allows for natural ventilation, creating an environment that blends nature with technology to foster productivity and creativity. The curtain wall system features Low-E double-glazed glass, effectively reducing solar radiation in summer and heat loss in winter. Dynamic air quality monitoring ensures a green and healthy indoor environment, while ample electric vehicle charging facilities encourage eco-friendly commuting. The project has achieved both Three-Star Green Building and LEED Gold certifications.

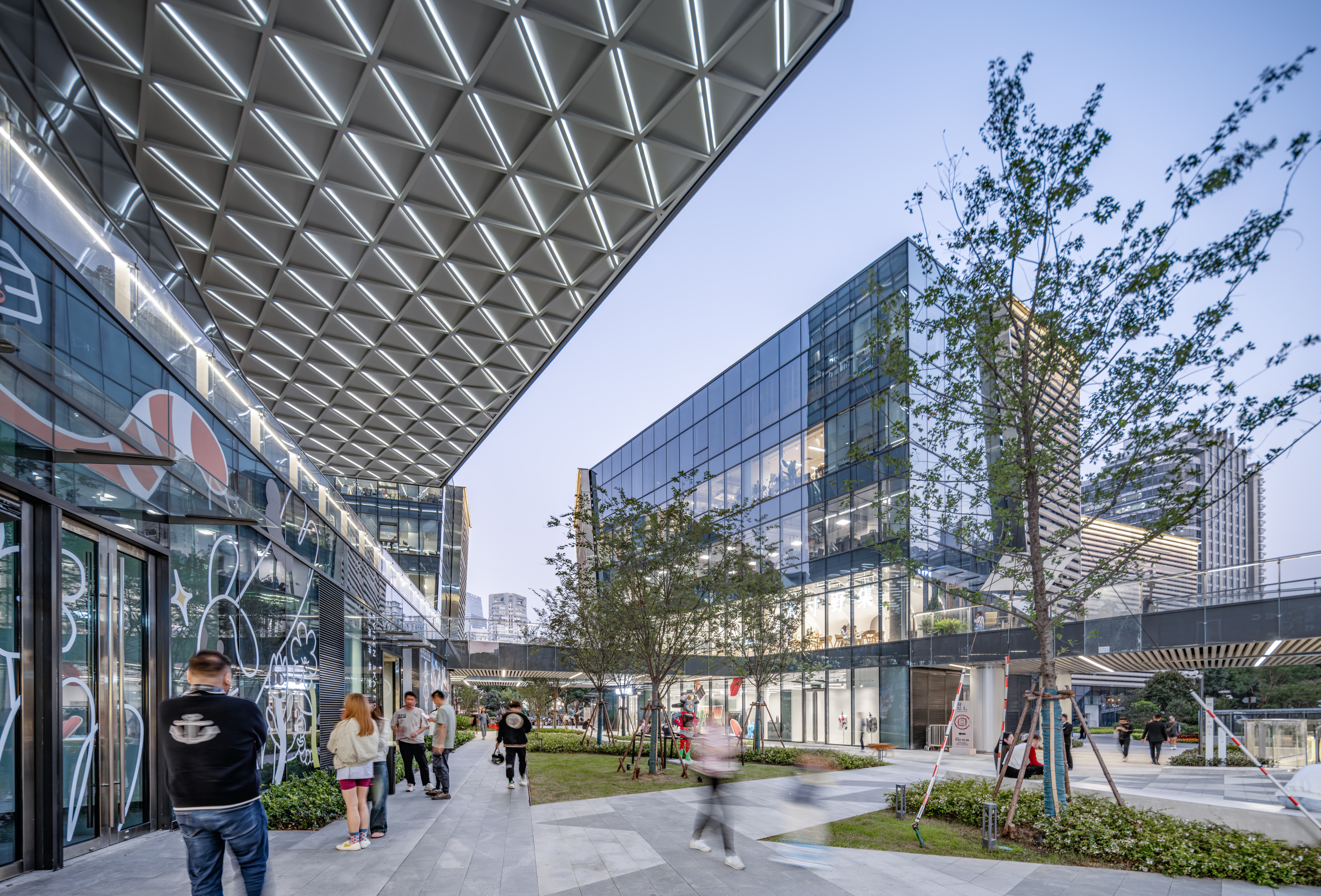
从艺术到生态:构建崭新的都市生活体验
业主与领先的商业艺术运营方合作,在国内首次提出“Urban Rewilding 都市再野化”的绿色商业运营理念,以“生态、艺术、社群、宠物”为核心要素,强调自然野境、都市空间与人文商业的共生关系。通过“剧、展、集、秀”系列活动,持续打造公园式商业街区,培育艺术、生态与商业共生的生活方式。
In collaboration with leading art operators, the plaza introduces the concept of "Urban Rewilding" to China—a sustainable business model emphasizing nature, art, community, and pet-friendliness. This model fosters symbiosis between urban spaces and natural landscapes, cultivating a lifestyle where art, nature, and retail coexist. Through a series of events, including performances, exhibitions, markets, and showcases, C·PARK Haisu builds a park-like commercial district that continuously nurtures this lifestyle.
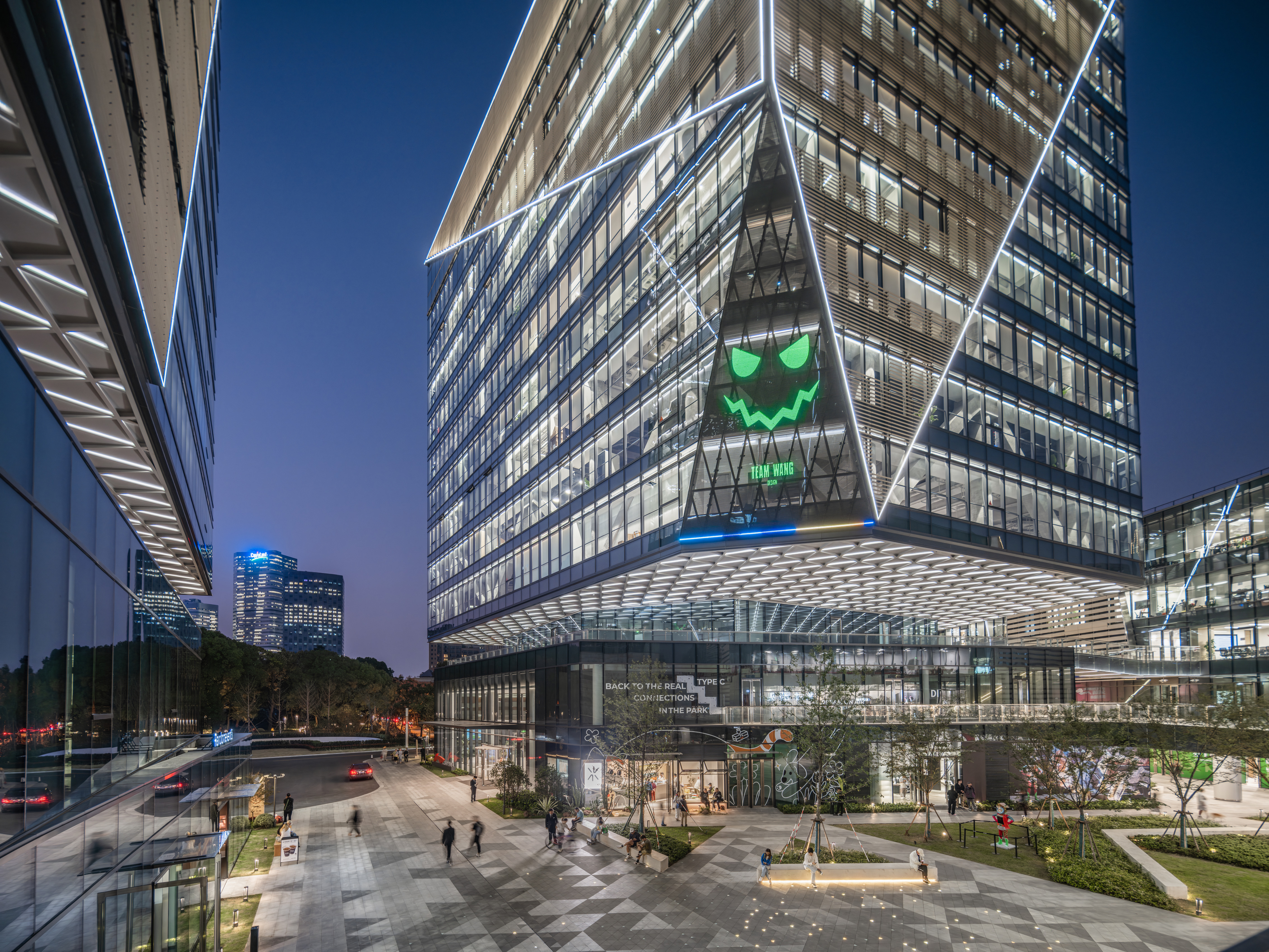
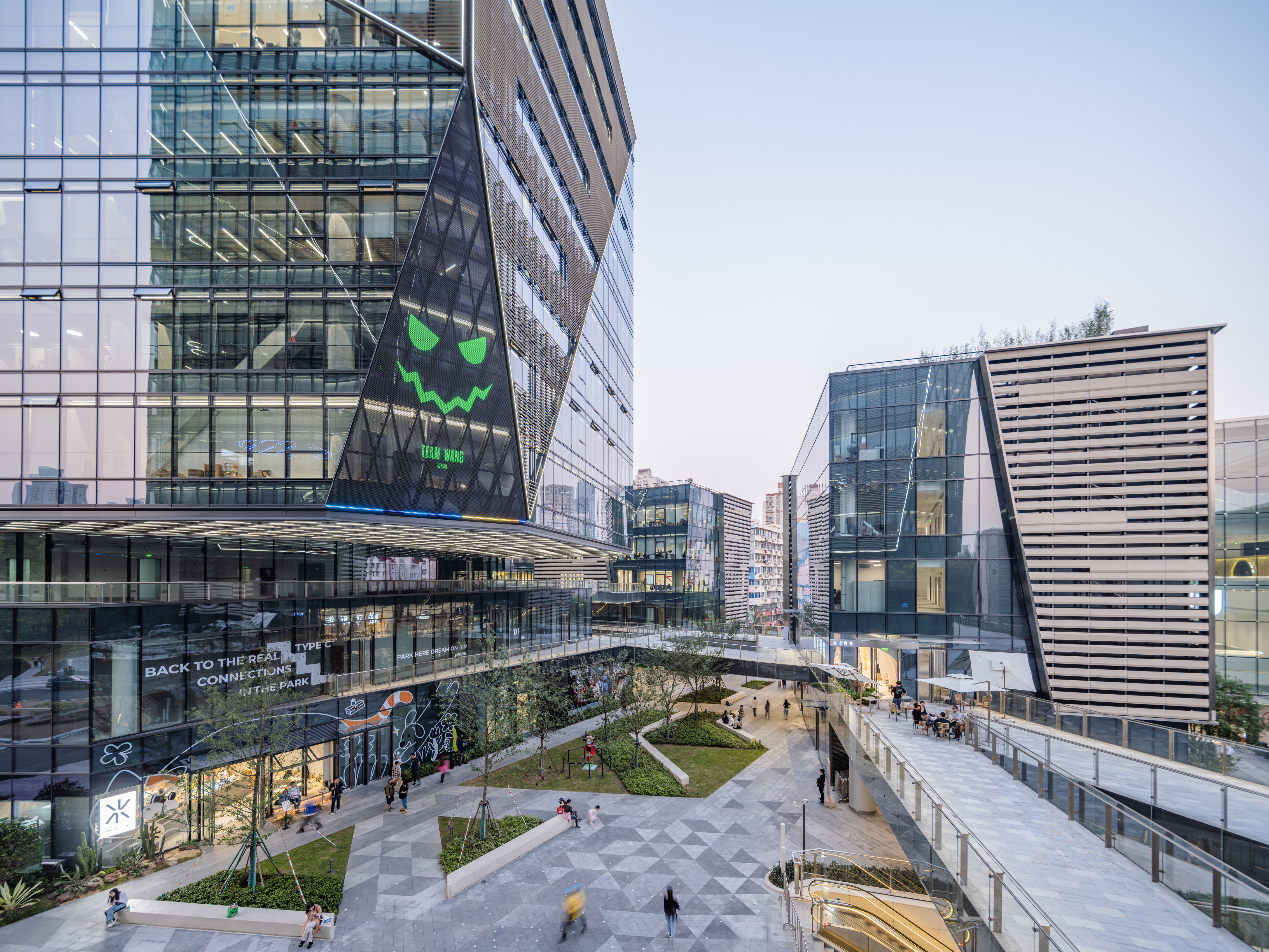
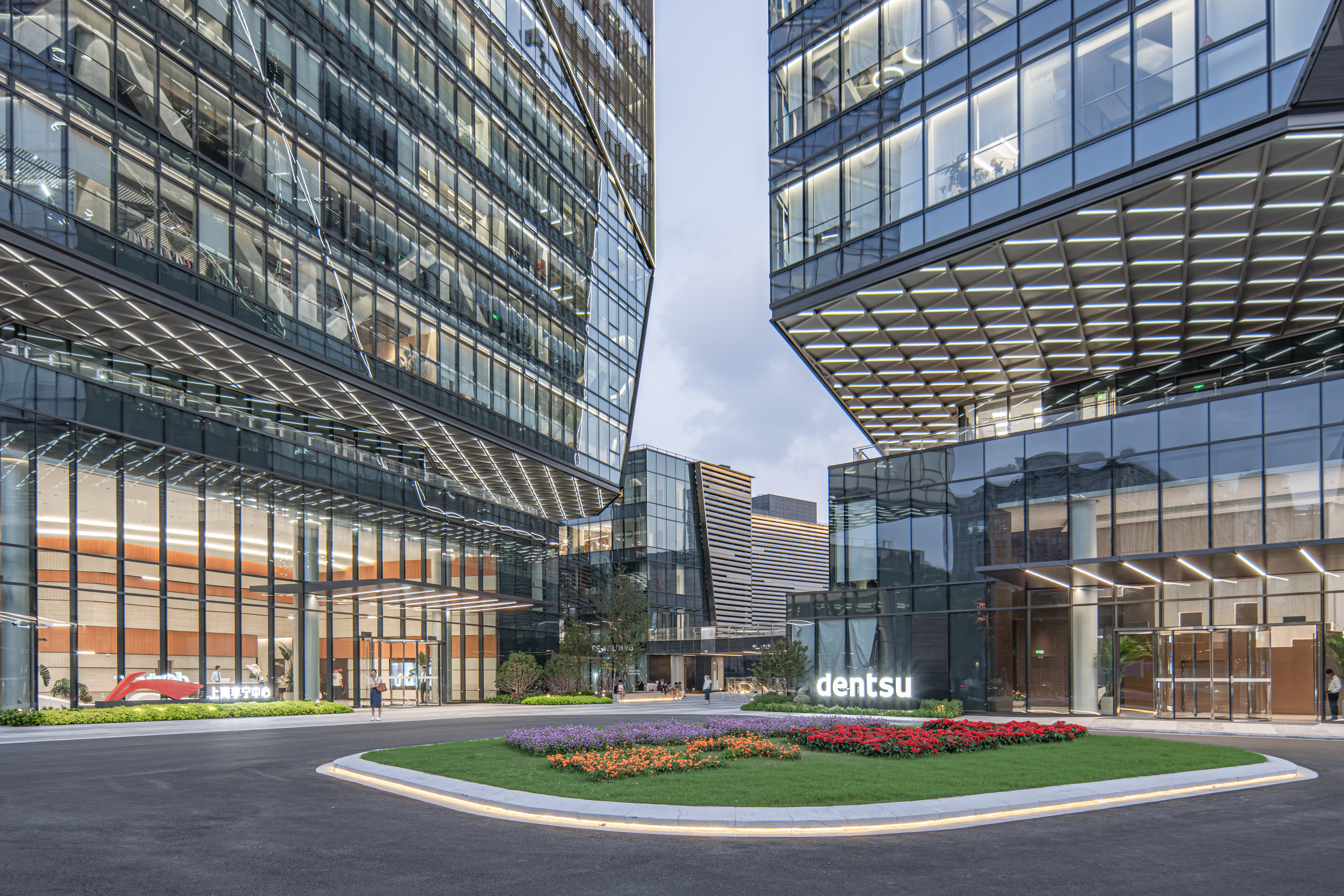
以社区为导向的建筑及空间布局,延续刘海粟美术馆的文化脉络,重新定义了“第三空间”,为创新性的商业运营理念提供了更多空间上的可能性。活跃的公共空间节点与城市肌理相连,涵盖办公、互动、体验、休闲等多维度场景,可吸引对新兴都市生活场景充满憧憬的人们,激发创新活力,赋予生活再创造的灵感。
C·PARK Haisu reinvigorates the vitality of the neighborhood with a content-oriented, community-centric approach. The community-centered design, in harmony with the Liu Haisu Art Museum, redefines the “third space,” offering spatial possibilities for innovative retail operations. Active public space nodes connect with the urban fabric, supporting diverse scenarios for work, interaction, experiences, and leisure. This dynamic environment attracts people who seek modern urban lifestyles, inspiring creativity and reimagining daily life.
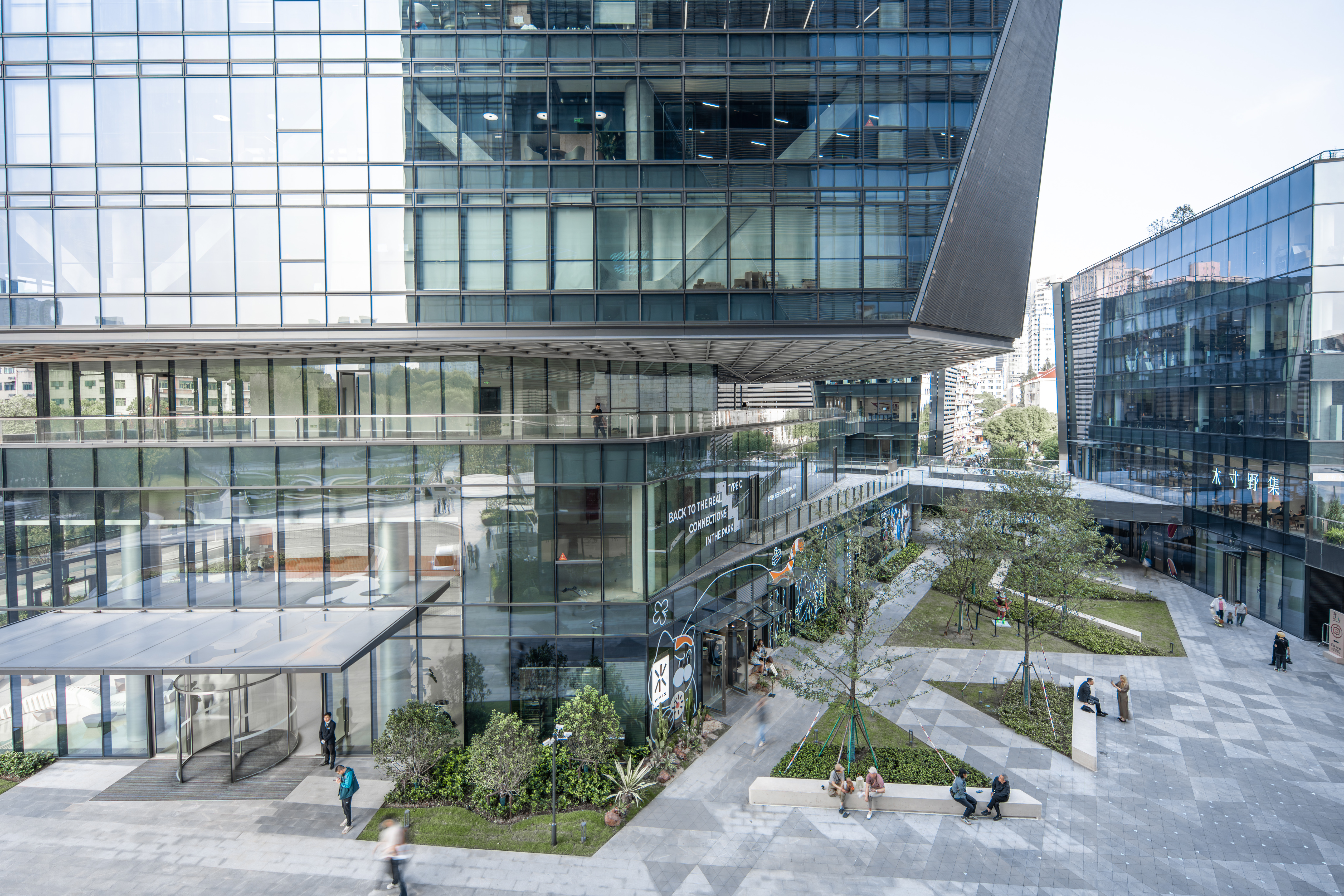
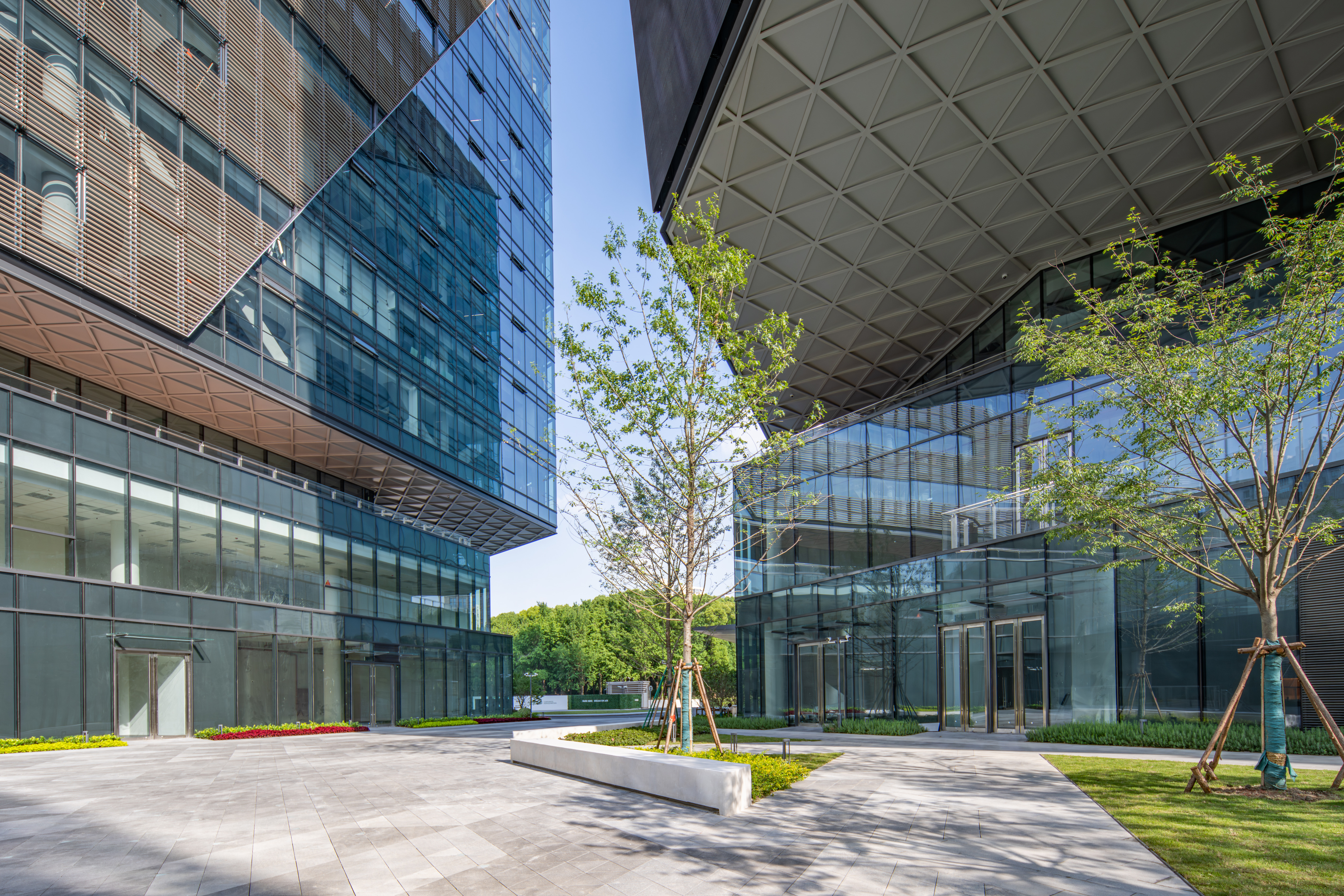
C·PARK海粟以年轻、时尚的生命力重新焕发海粟绿地的活力,多层的步行系统将项目、天山公园、轨道交通及海粟绿地有机连接,构建出“新旧共生、生活与空间交融、艺术与街区对话、社群与商业融合”的全新开发模式,全面提升区域城市能级,为不同的群体打造多元化的都市生活空间。
The multi-level pedestrian system seamlessly connects C·PARK Haisu, Tianshan Park, the subway, and Haisu Green Land, creating a new development model that harmonizes the old and the new, merges life with space, fosters a dialogue between art and the neighborhood, and integrates community with retail. This approach revitalizes the area, enhancing its urban vitality and offering the right mix for a variety of communities.
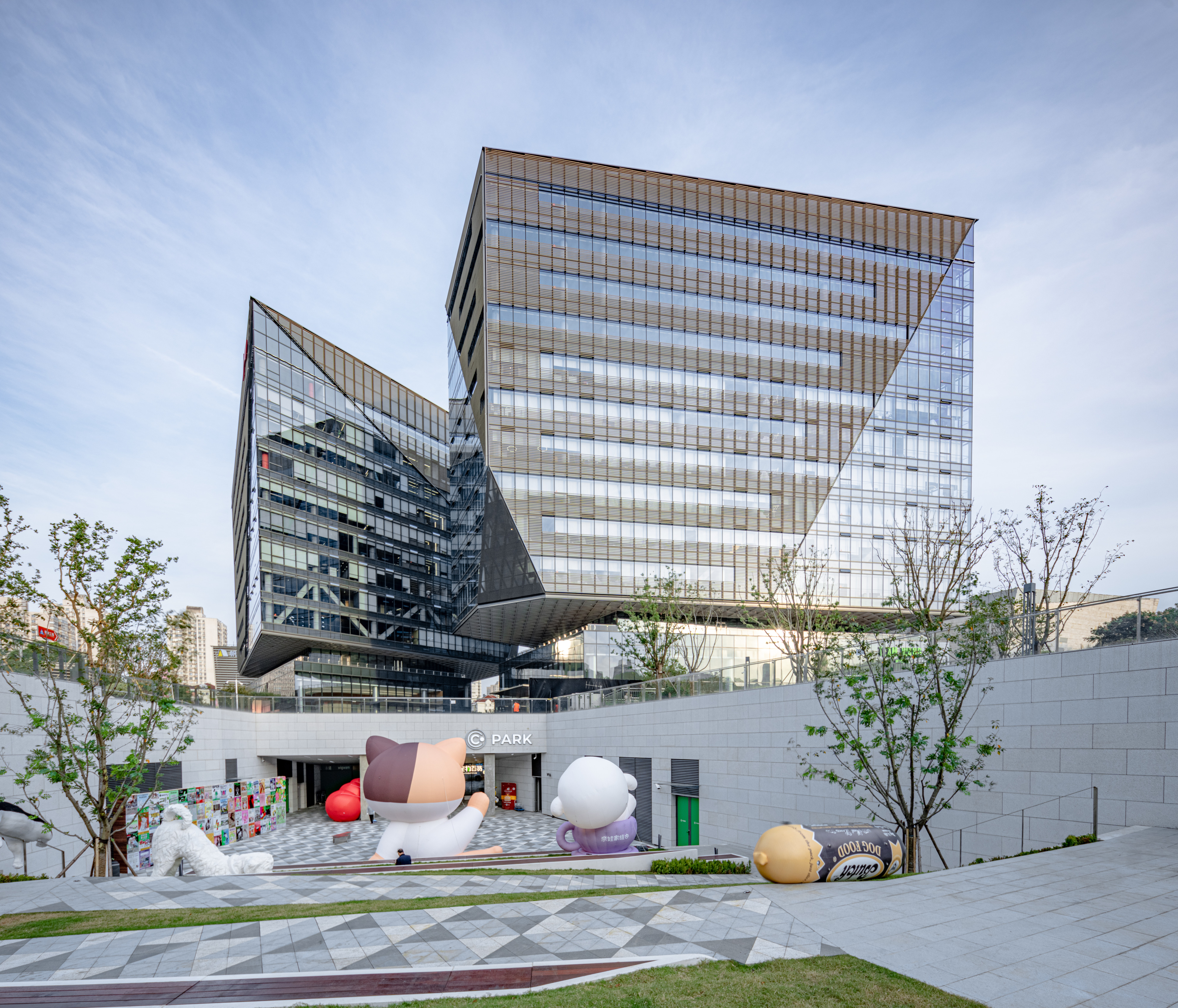
设计图纸 ▽
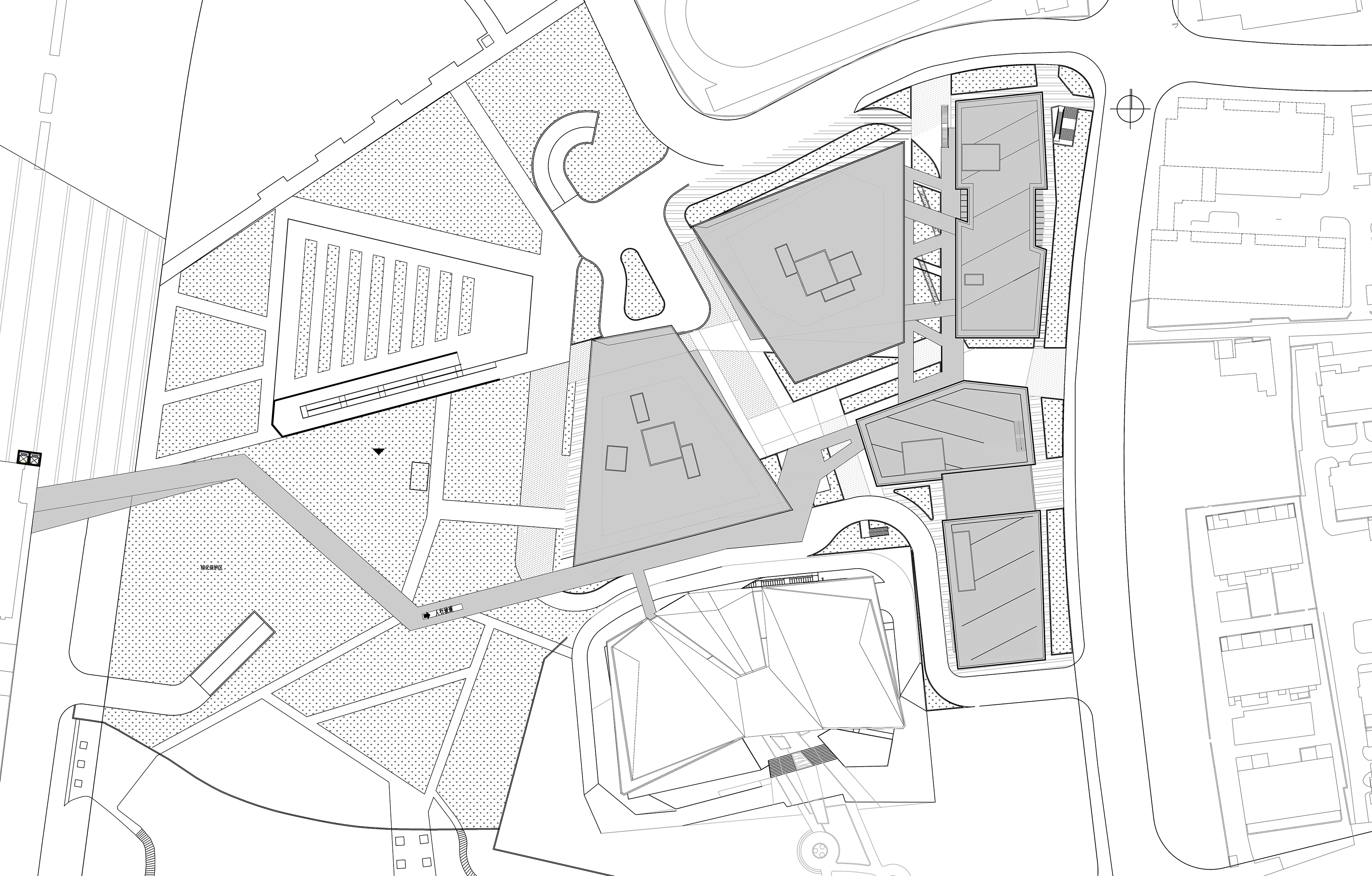
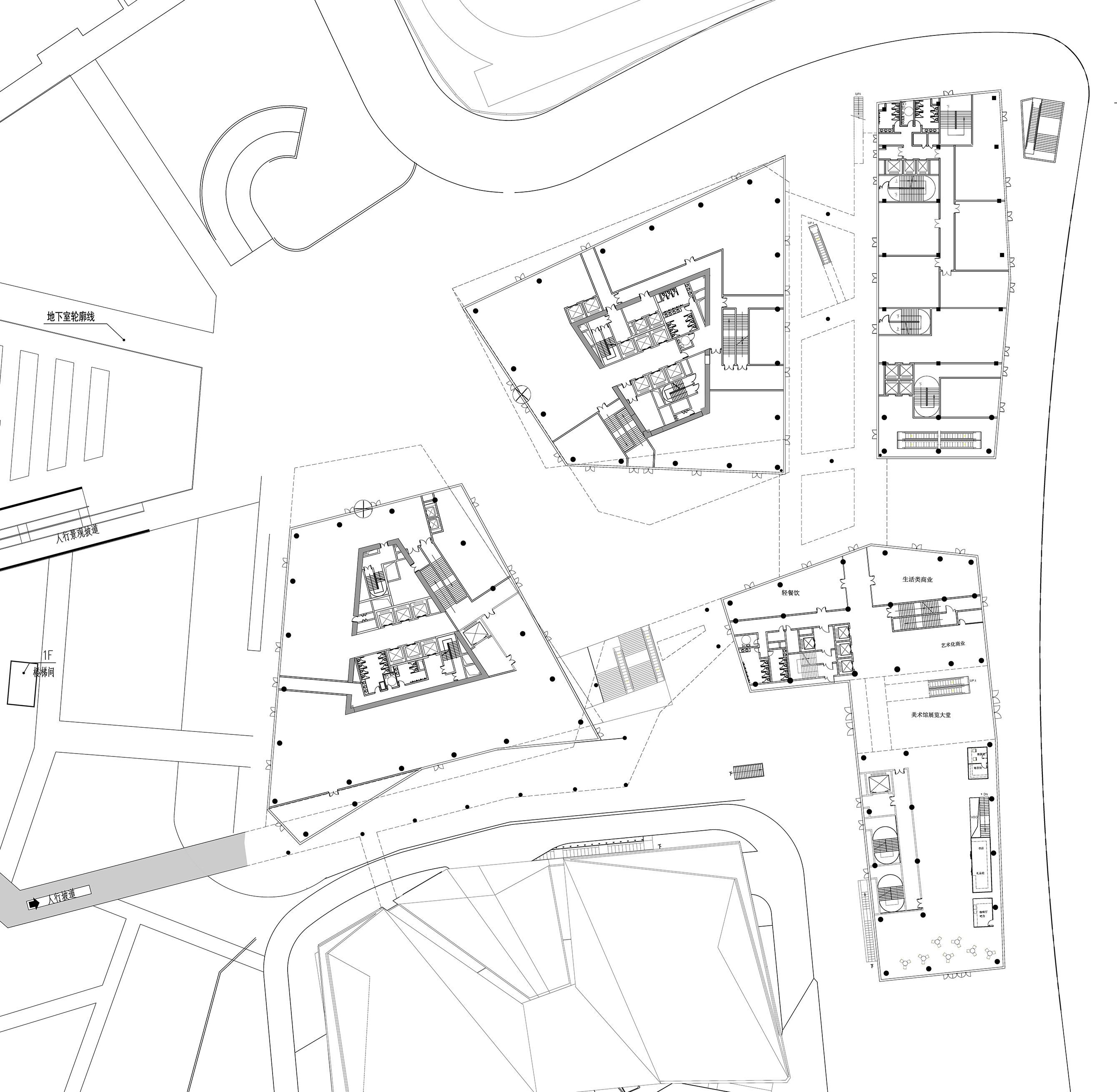
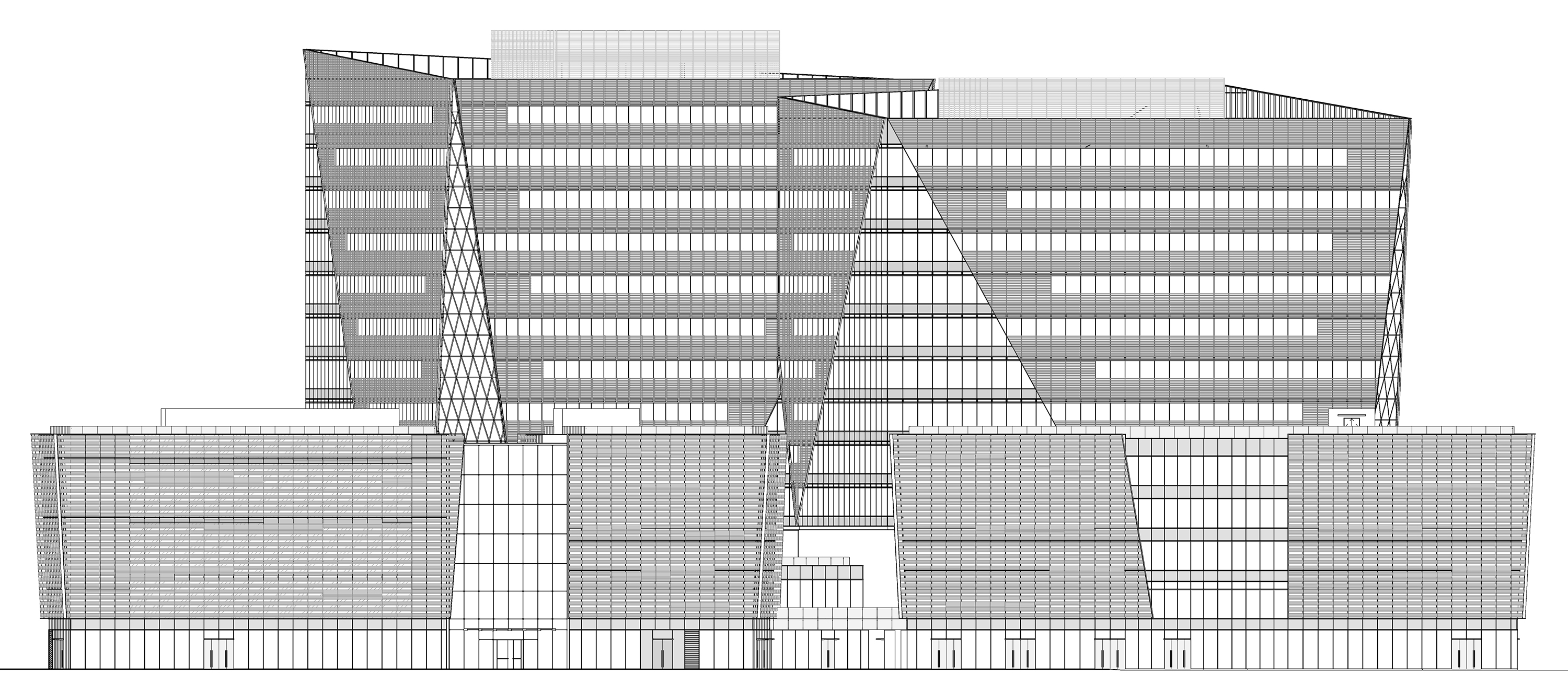
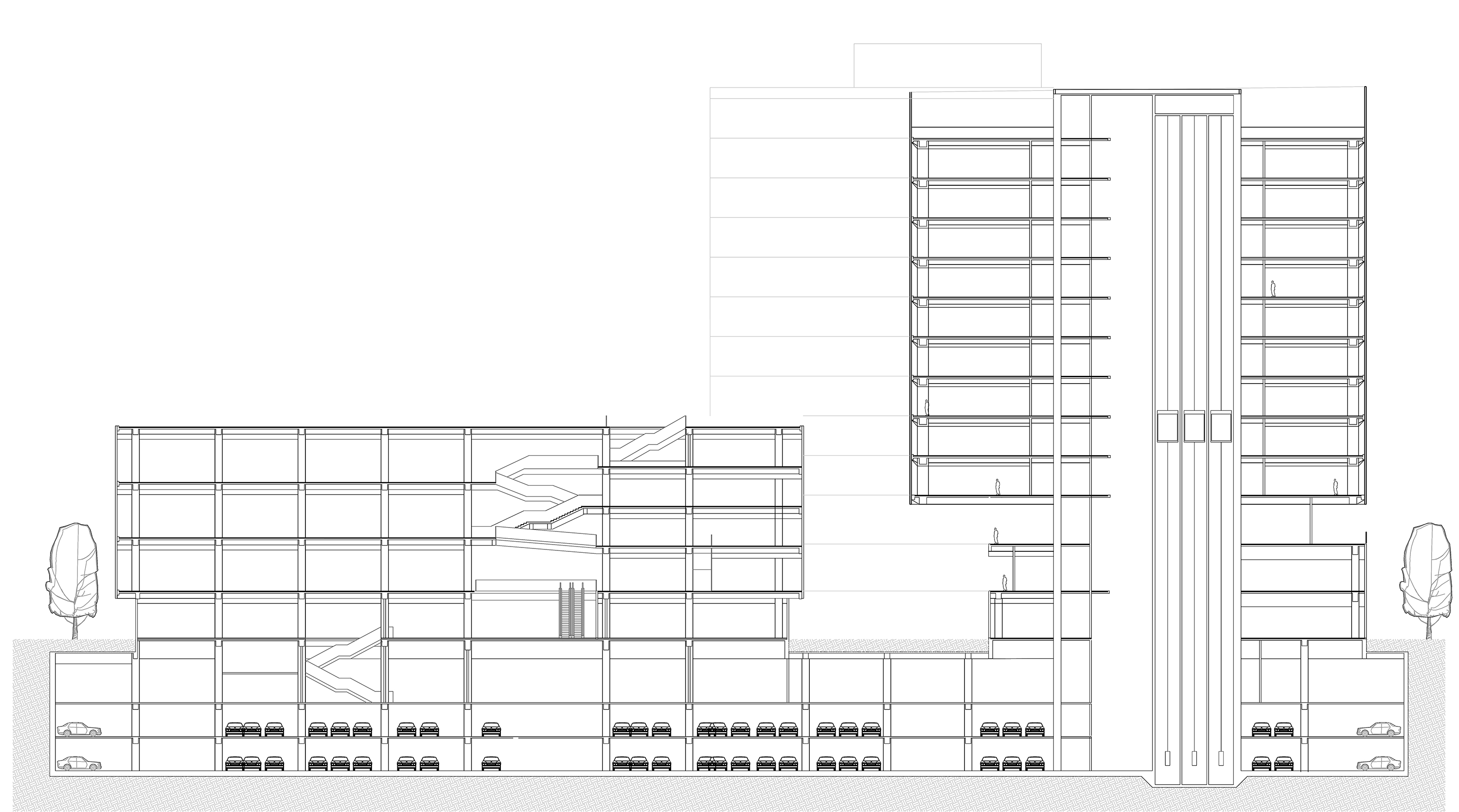
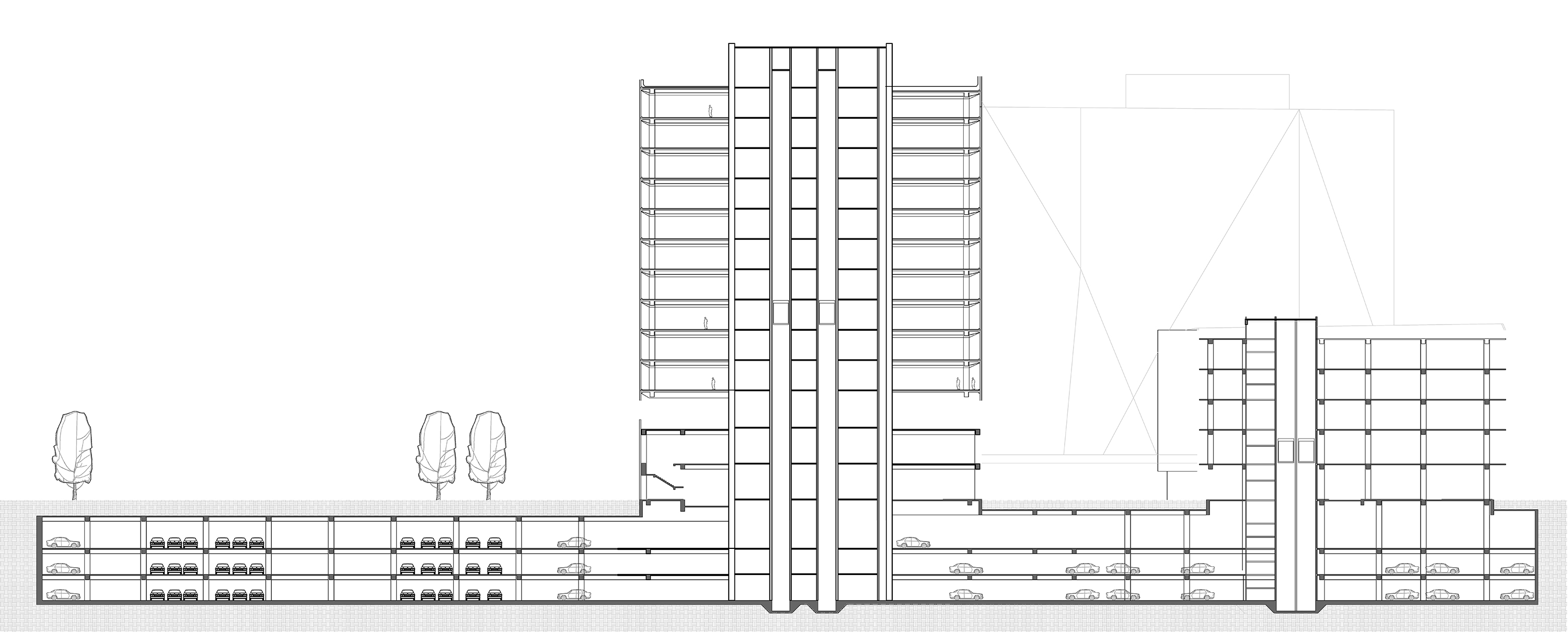
完整项目信息
项目名称:C·PARK海粟文化广场
建成时间:2023年9月
用地面积:16,516平方米
地上建筑面积:66,062平方米
地下室面积:44,160平方米
业主:新长宁(集团)有限公司/上海辰泓房地产发展有限公司
建筑设计:Gensler晋思建筑设计事务所
室内设计:Gensler晋思建筑设计事务所
国内设计院:同济大学建筑设计研究院(集团)有限公司
结构设计顾问:华建集团上海建筑设计研究院有限公司
幕墙顾问:上海泰亘装饰幕墙技术有限公司
景观设计:上海园林绿化建设有限公司
灯光设计:天尚设计集团有限公司
摄影师:Blackstation
版权声明:本文由Gensler晋思建筑设计事务所授权发布。欢迎转发,禁止以有方编辑版本转载。
投稿邮箱:media@archiposition.com
上一篇:问稻社:梯田上对话自然 / AG汇创
下一篇:海南非遗展示中心 / 饶承东工作室-CBTGC