
设计单位 上海可空建筑设计工作室
项目地点 江西赣州
建成时间 2022年12月
室内设计面积 1426平方米
龙南地处赣南,气候温宜,是一座以客家围屋知名的城市。渔仔潭围民宿集群建筑经统一规划设计,以围院形制及夯土材质外墙呼应相邻的渔仔潭围屋。建筑各单体的室内营造交由不同的运营品牌,本项目为其中过云山居单体的室内空间营造。
Long Nan located in Southern Jiangxi Province is a city famous for Hakka Enclosed House heritage. The project is part of the Yuzitan hotel complex project which built several groups of courtyard hotel architecture next to the ancient Yuzitan Enclosed House heritage. Architecture design is unified to coordinate with the heritage while the interior design is open for imagination to different operators of each part. This project is the interior design of the Cloud Retreat Hotel part.
色彩:围屋的类比
作为一种防御性聚居的空间模式,围屋内外有着戏剧性的区别。与外部沉默严肃的高大立面不同,渔仔潭围屋内部以木构重檐回归日常尺度。生活气息以特别的红色墙面涂装标识,这一来自赣州红土地质的色彩,成为人们对安定居所的认知。与漫山绿意反差极大的红色,以鲜明的对比描绘人居生活的历史观念,是根植风土的栖居诗意。
The difference between inside and outside of Enclosed House is fascinating. In Yuzitan Enclosed House we can see a tall and silent defensive façade outside, but a living scale space created by wooden eaves inside. The normal life atmosphere is marked with a special red paint all around the inside façade. The red color which originate from the red earth of Ganzhou, constitute the cognition of settled shelter from nature and violence. This poetic colored inhabitation conception is rooted in local culture and history.
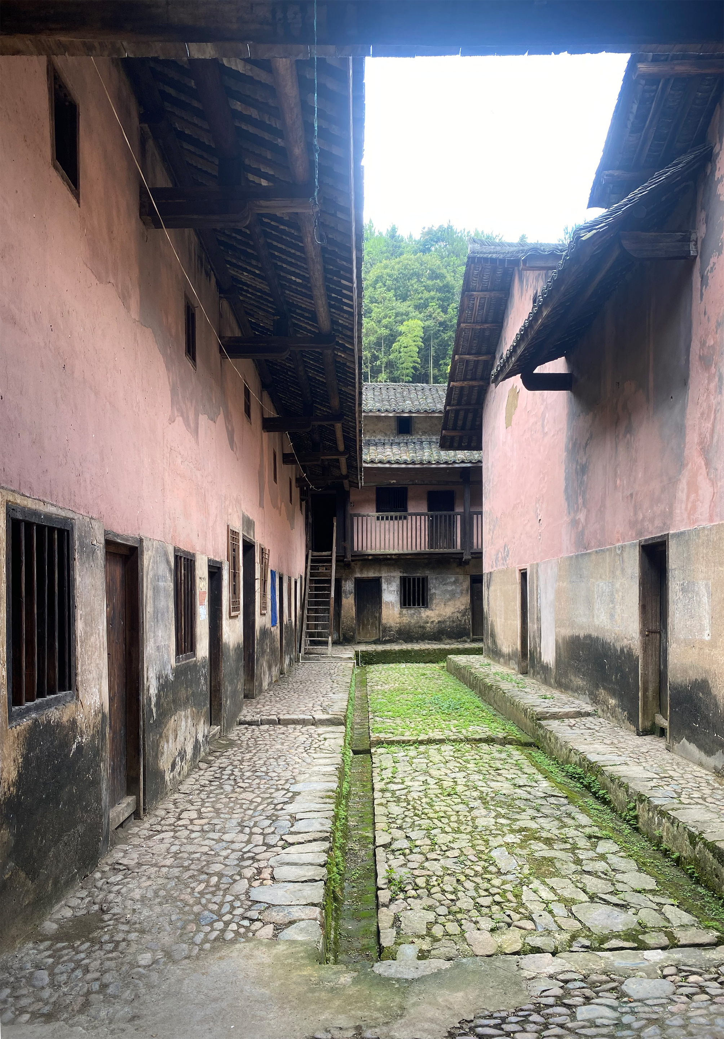
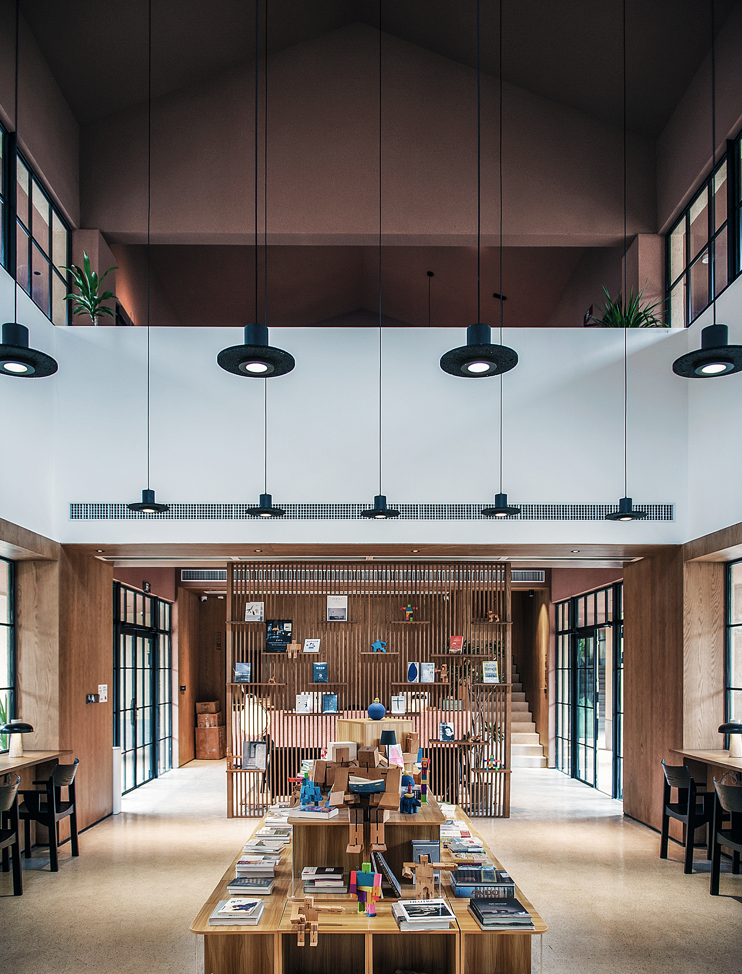
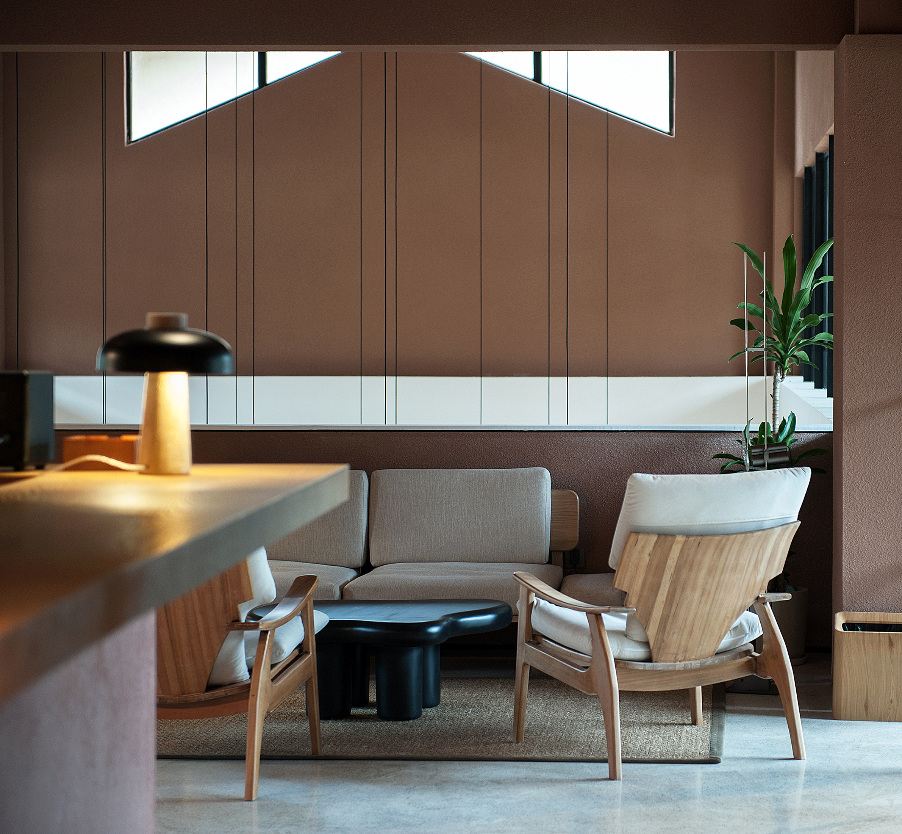
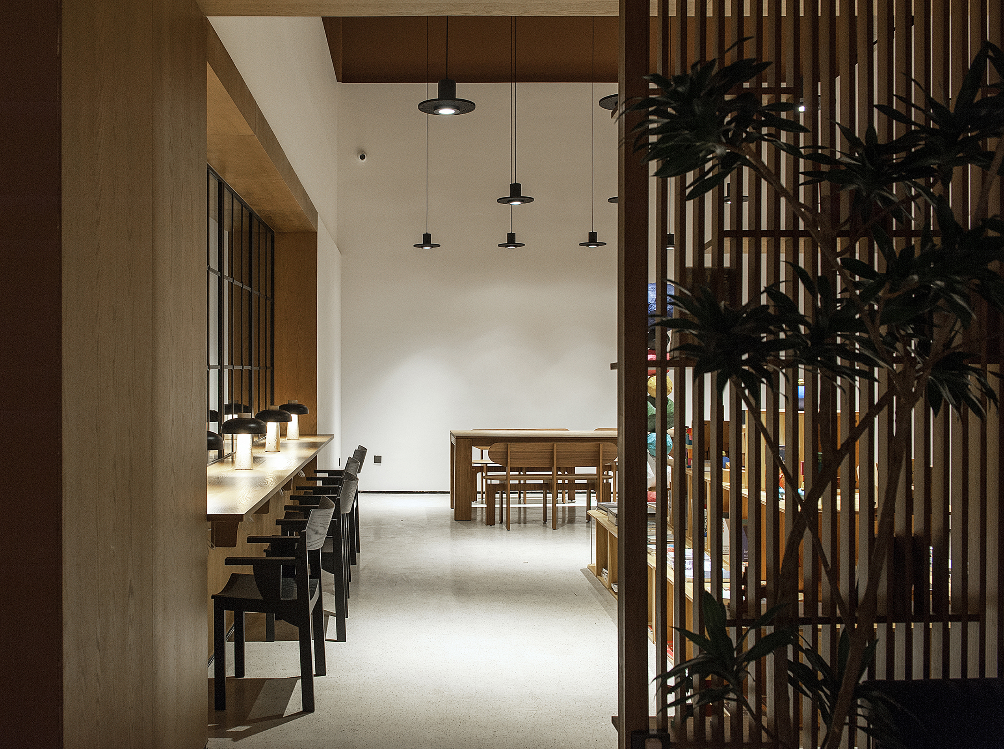
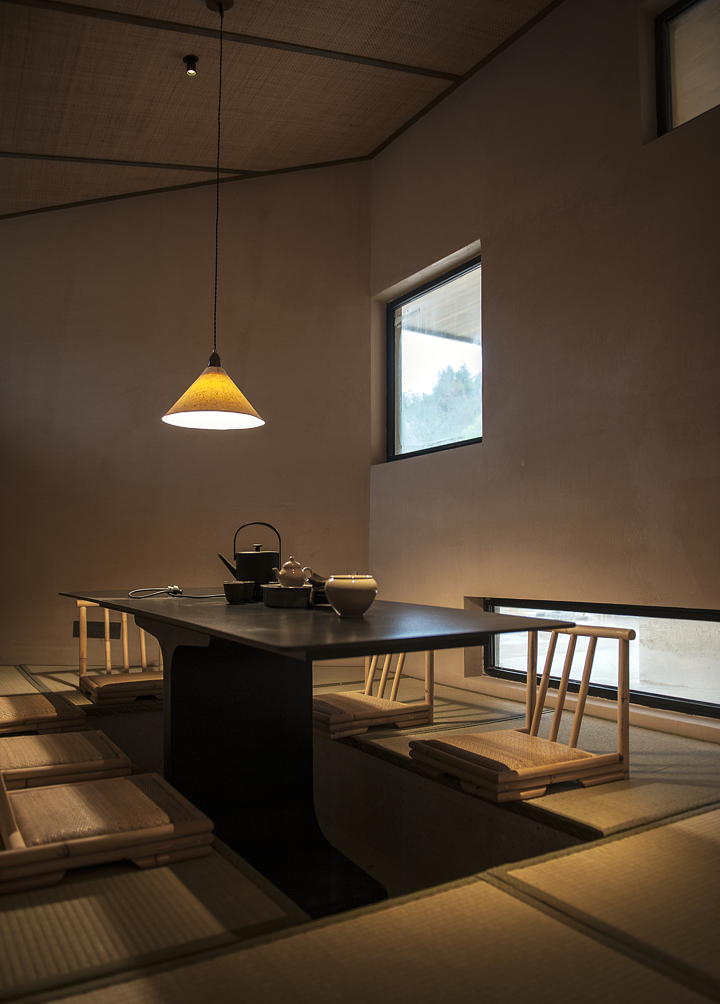
民宿集群建筑以厚重夯土质的外墙延续了围屋围合的形制,作为一种呼应,室内营造的起点源自围屋的色彩线索。设计引入一组红色的材质,包含了红色的水磨石,红褐色的喷砂覆层,并搭配夯土涂料墙面、木饰面及黑色地砖,以抽象块面的方式,组合构成了室内空间的基本框架,将源自围屋的空间认知,在当代的居住体验中转译呈现。
We adapt this color concept into interior design of the new buildings with Enclosed House form. The design uses a group of red color materials including red terrazzo, reddish-brown sandblasting cladding, collocate with rammed earth color paint, wood and black floor tile in an abstract way of masses and surfaces composing, build the basic structure of interior space,
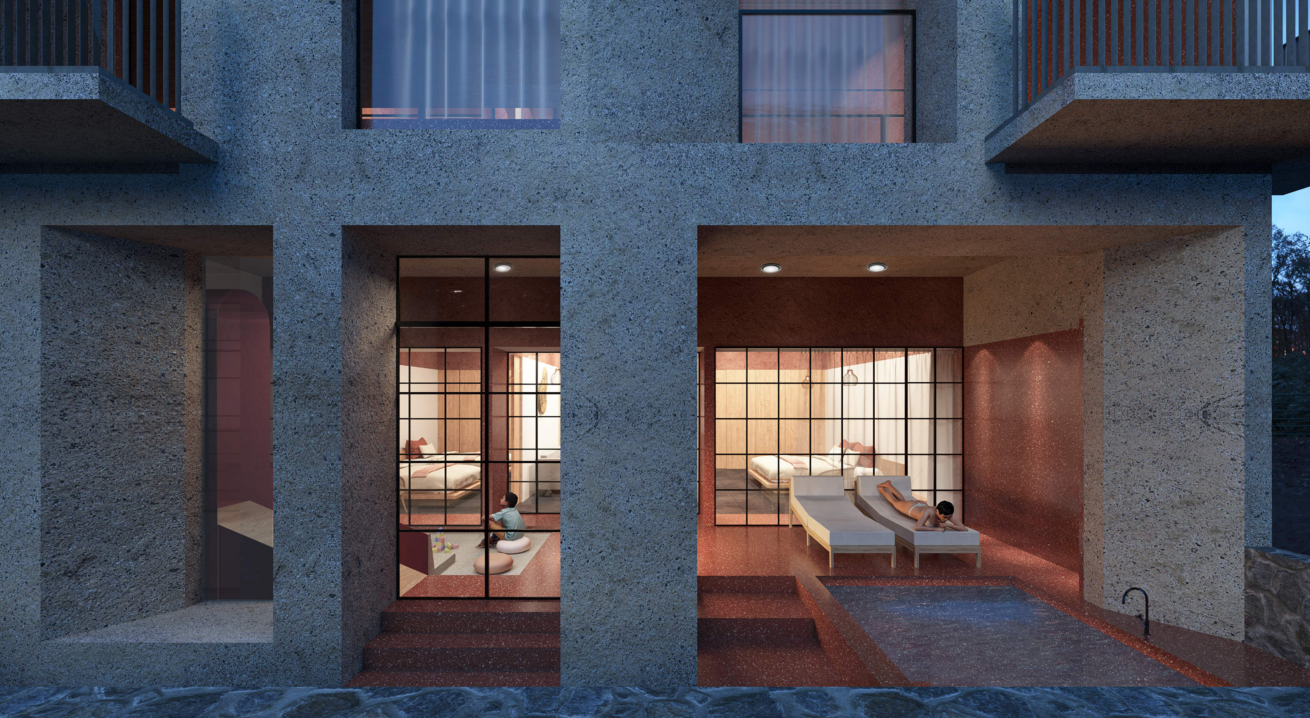

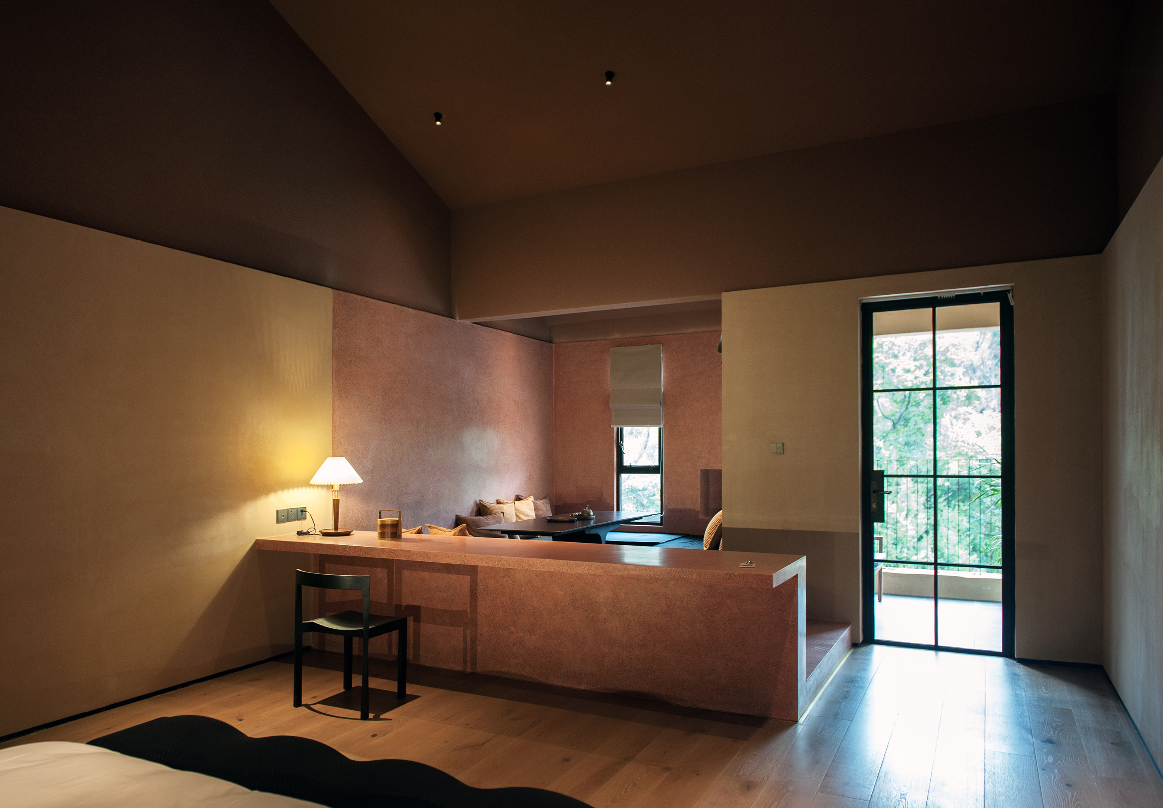

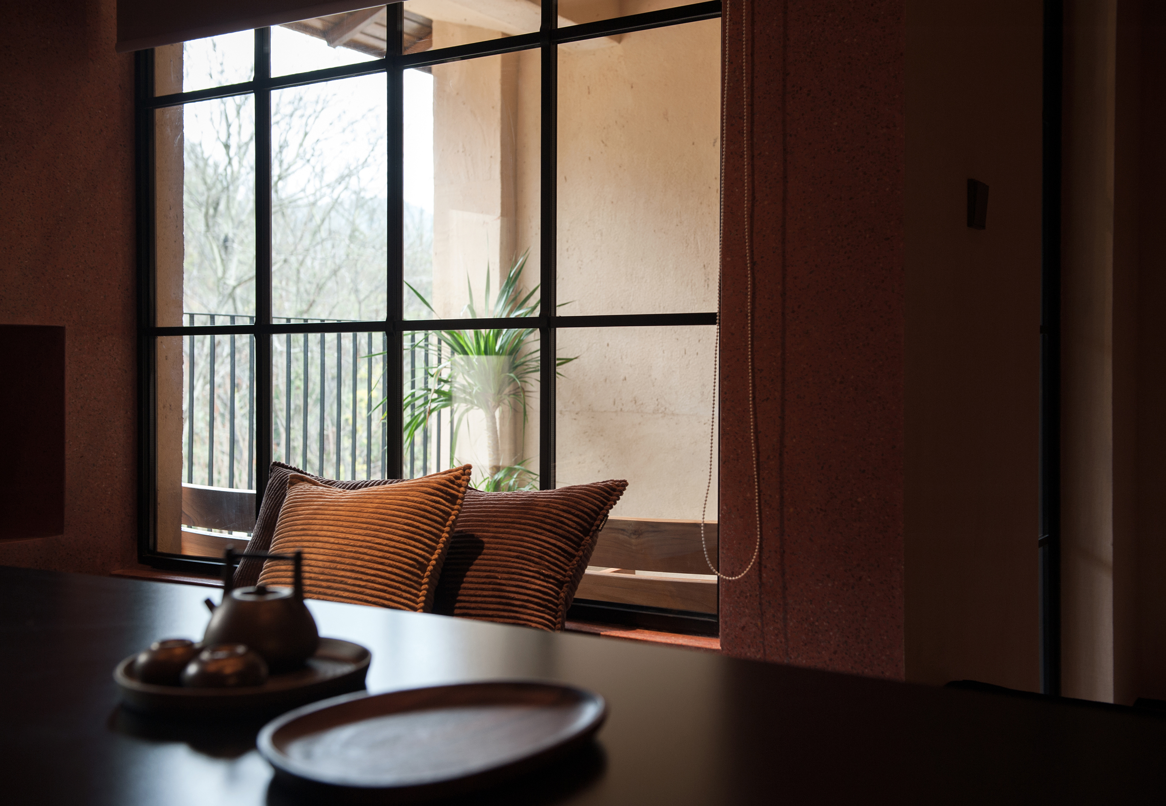
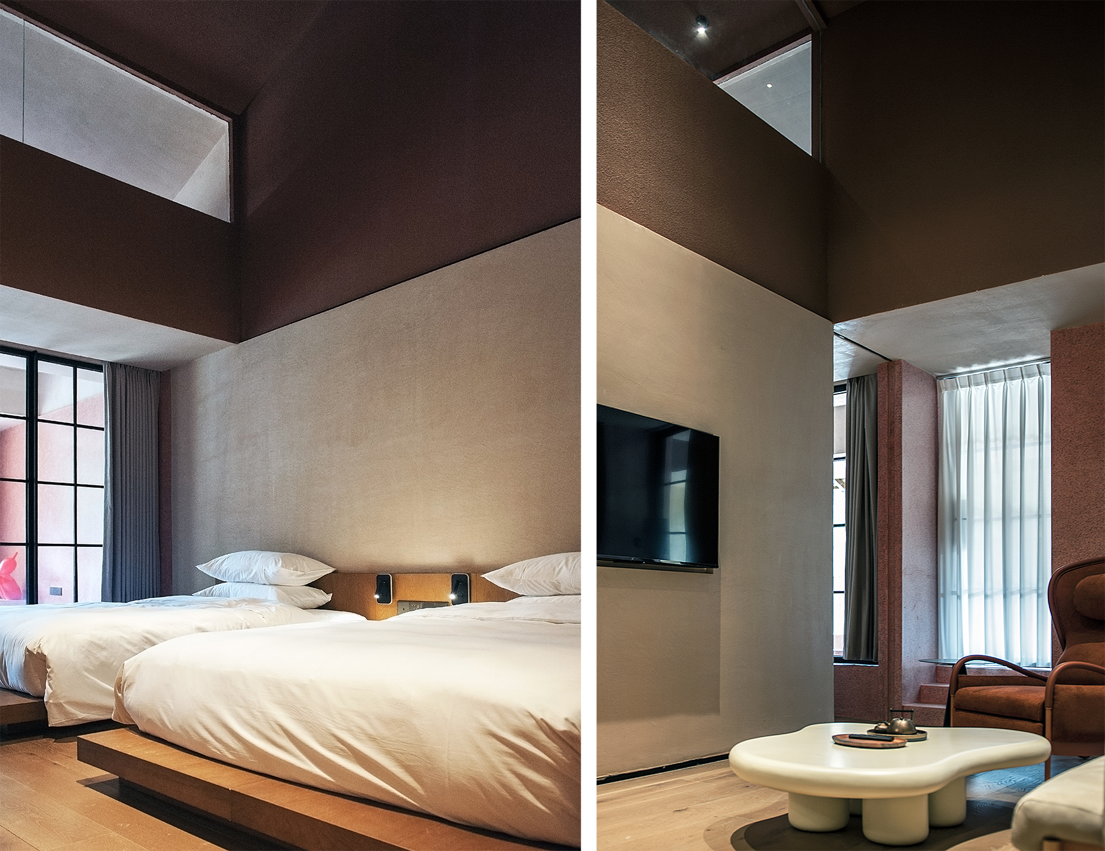
色彩转译建立了一种类比关系,将红色与夯土所标识的围屋内外及对应的对居住和自然的认知带入当代语境,营造仅属于此地的居住体验;材质组合的重构也以围屋为蓝本续写着当代情境:不再受制于防御的围屋外墙被瓦解,从这些立面开孔中,红色的居所破墙生长而出,面向山野自然,携带源自土地的栖居记忆,以鲜明的姿态建立属于当代的、开放的乡野闲居体验。
The color strategy creates an analogue. The cognition of nature and inhabitation, the relationship between inside and outside space presented by color and material in Enclosed House heritage is brought into contemporary context, creating the dwelling experience only belongs here. The deconstruction and restructure of the color and space continues this experience into contemporary situation: The silent form of defensive façade collapses and the red inside space grow out from the openings to touch the nature, the sharp contrast create a new relationship between inside and outside with the memory of ancient cognition.
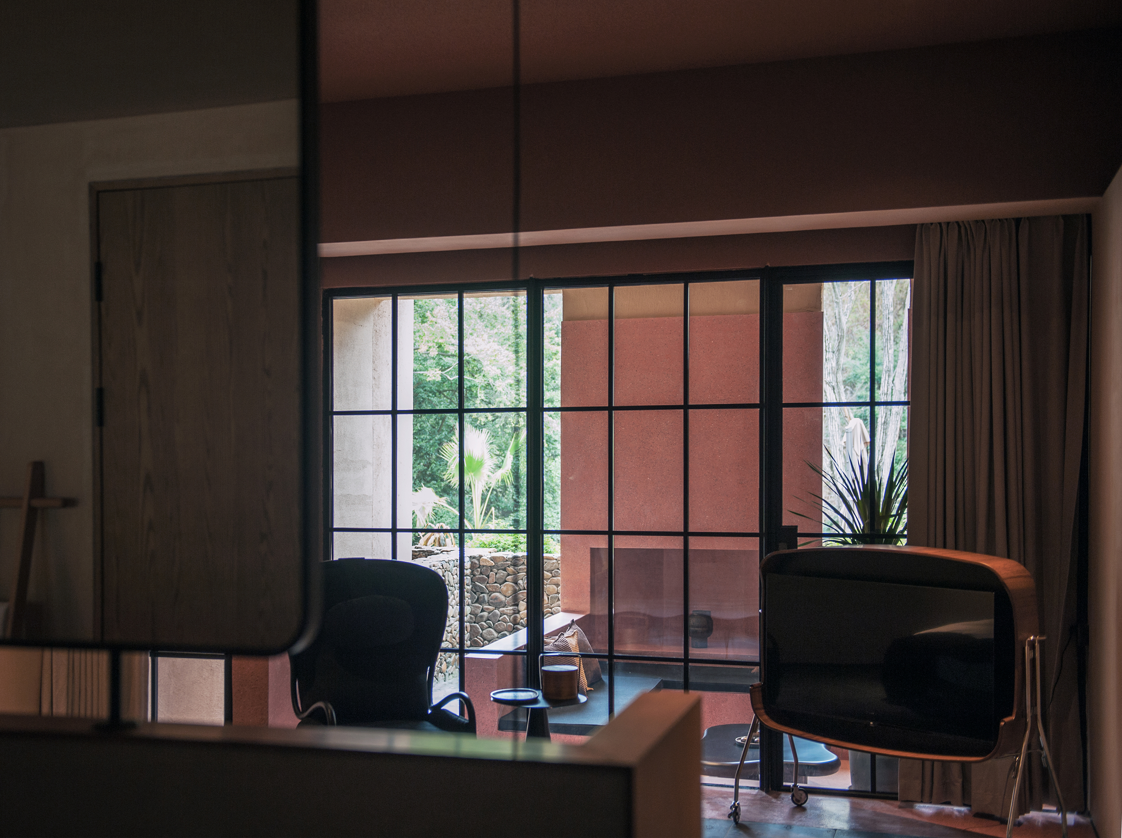
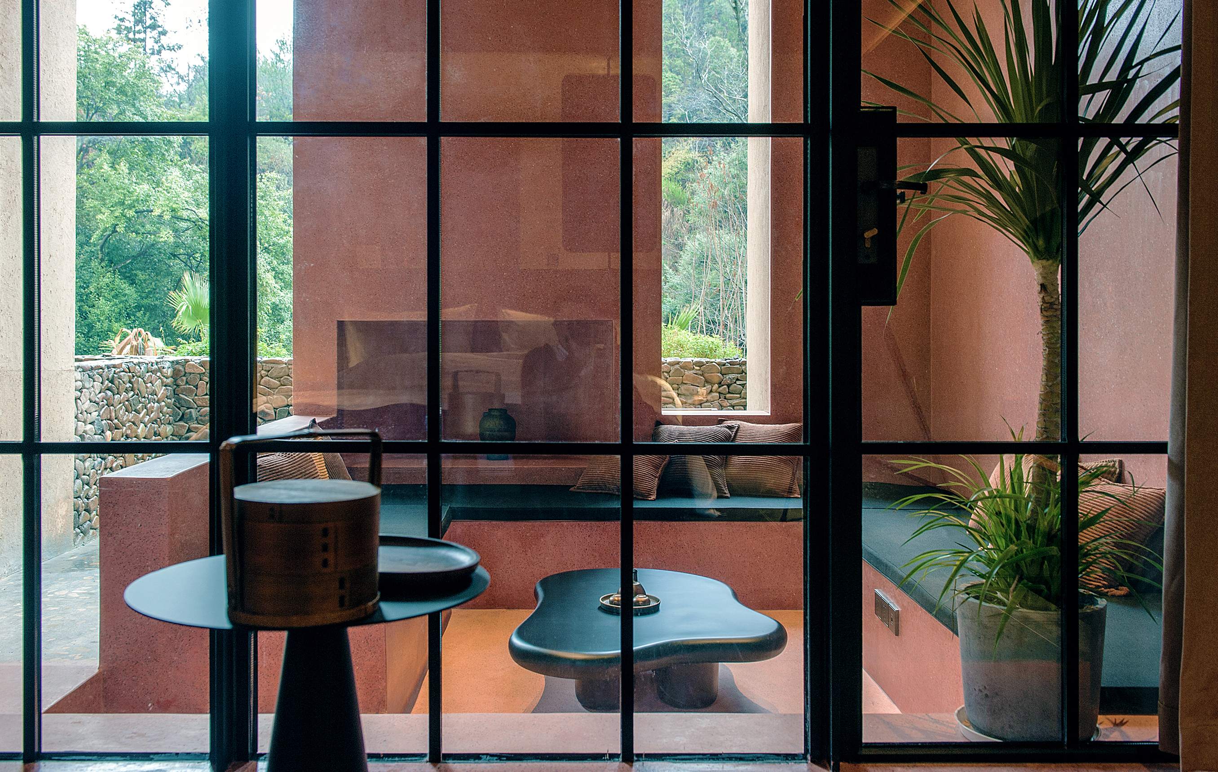
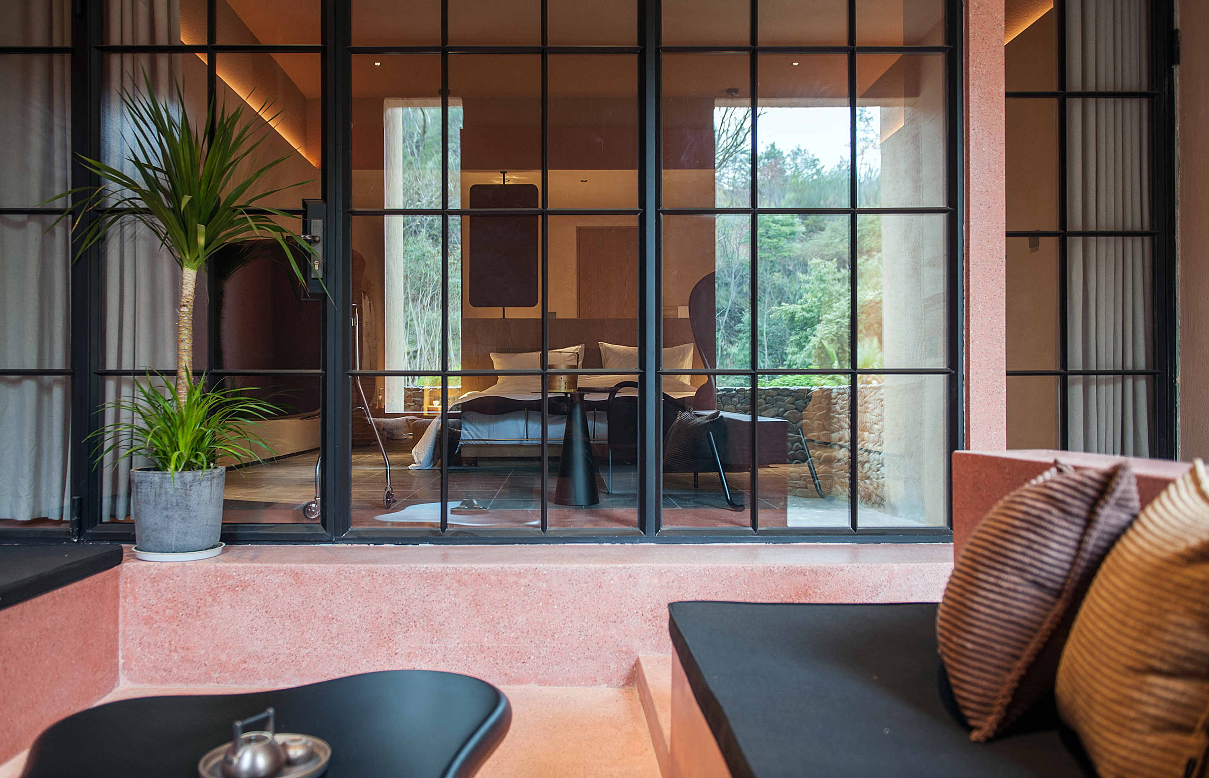

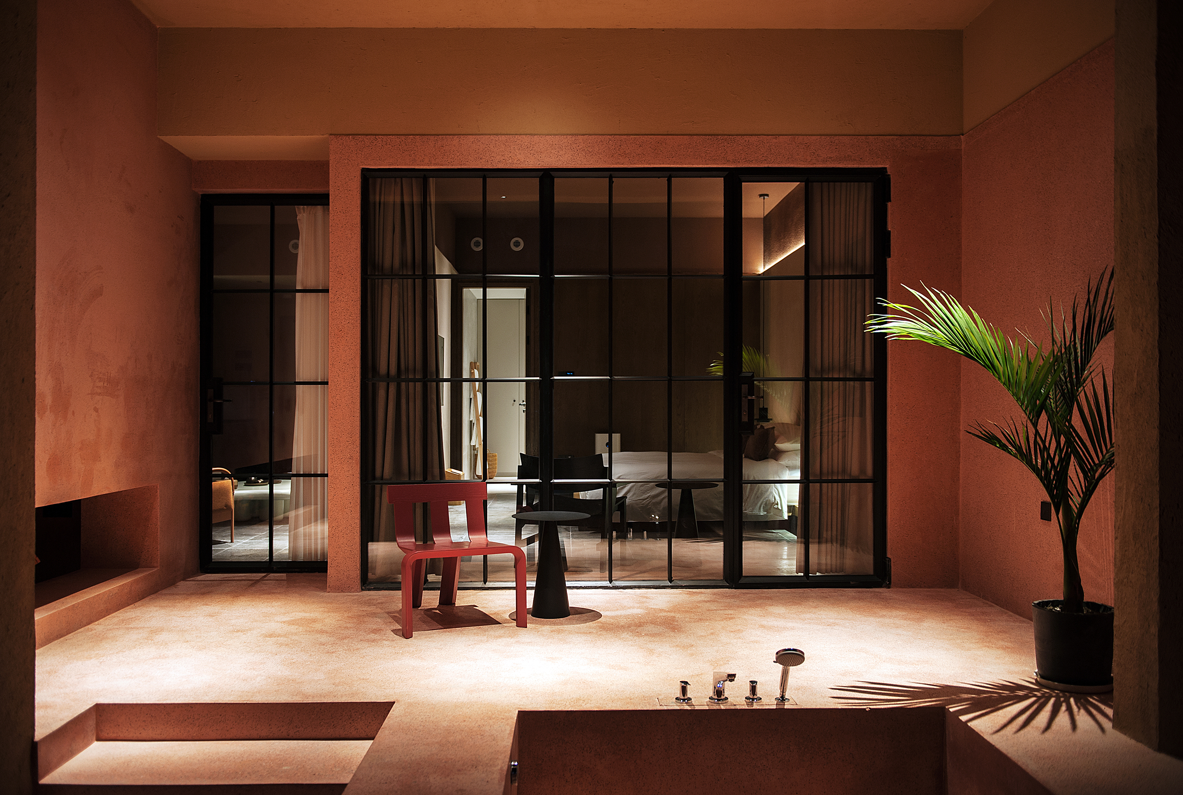
空间:居所的拼贴
区别于传统酒店横向布置模式,设计以面朝景观的纵向起居旋转了客房的空间方向。通过将红色水磨石体量构成的丰富起居活动场所嵌入拼贴至客房空间中,建立了面向景观丰富的空间层次。
Different from common layout, we propose a longitudinal interior arrangement facing the landscape direction. By embed a red terrazzo mass accommodating variant living activities in between room and landscape, the design creates a complex dwelling space.
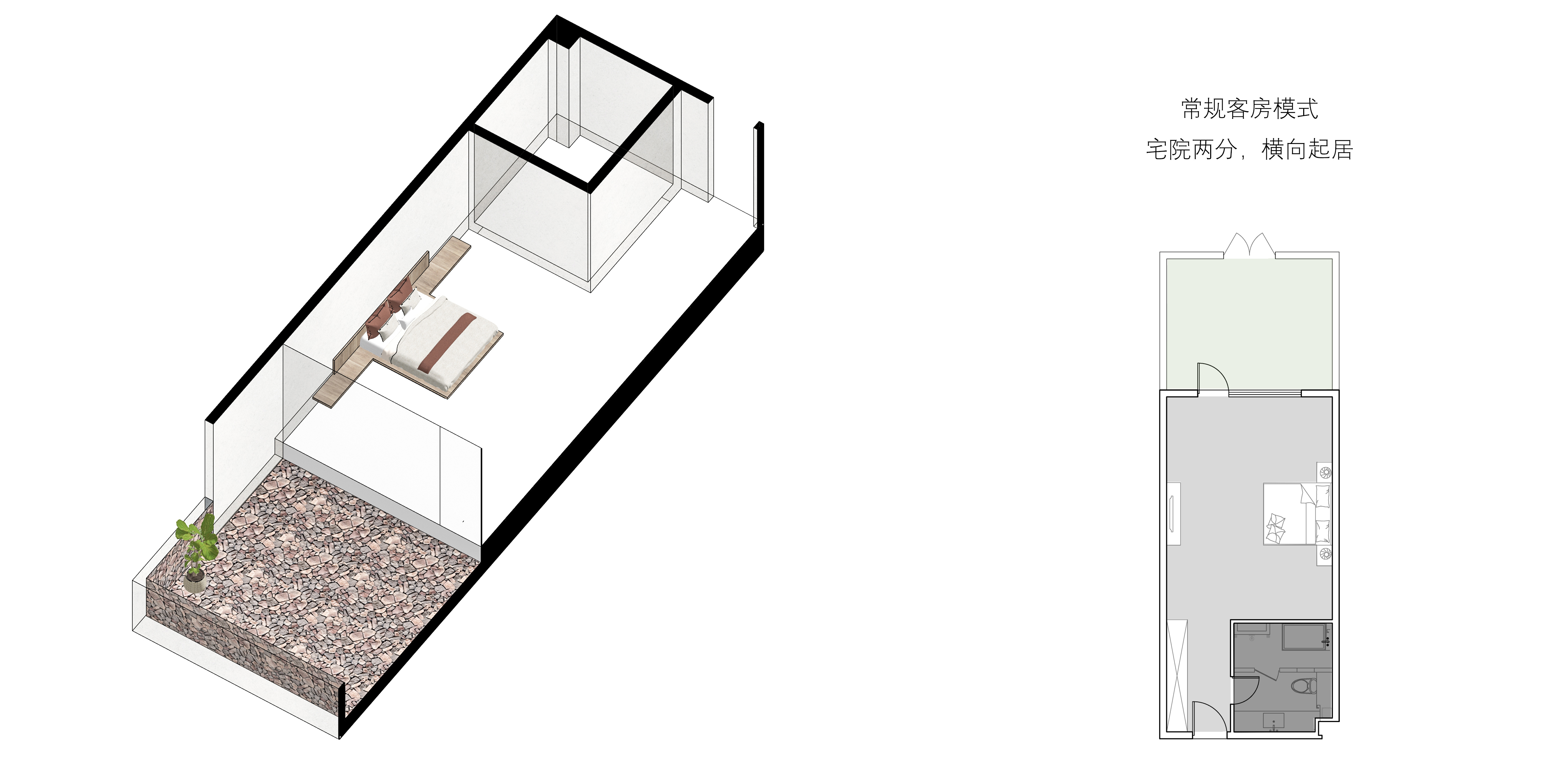
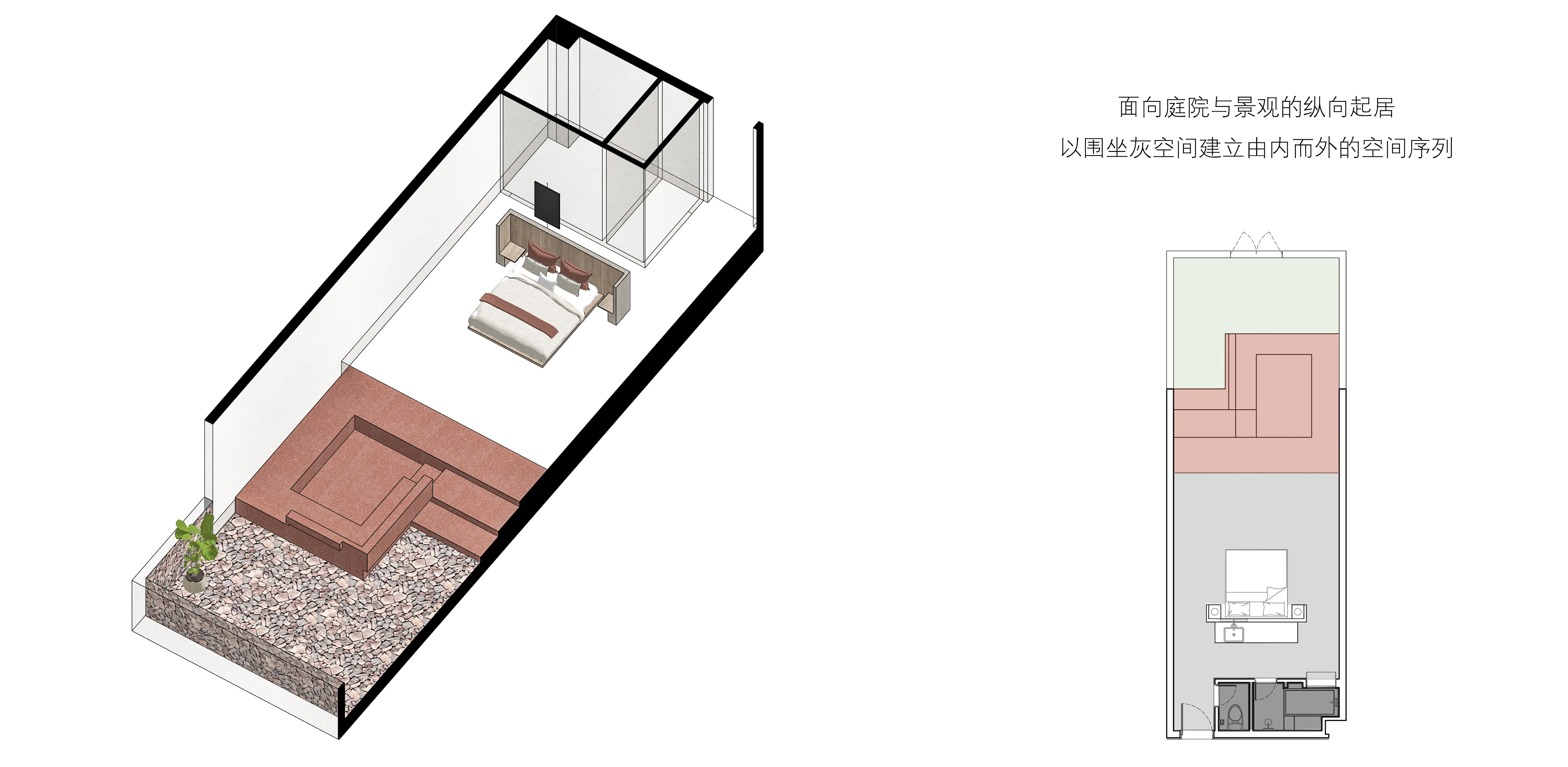
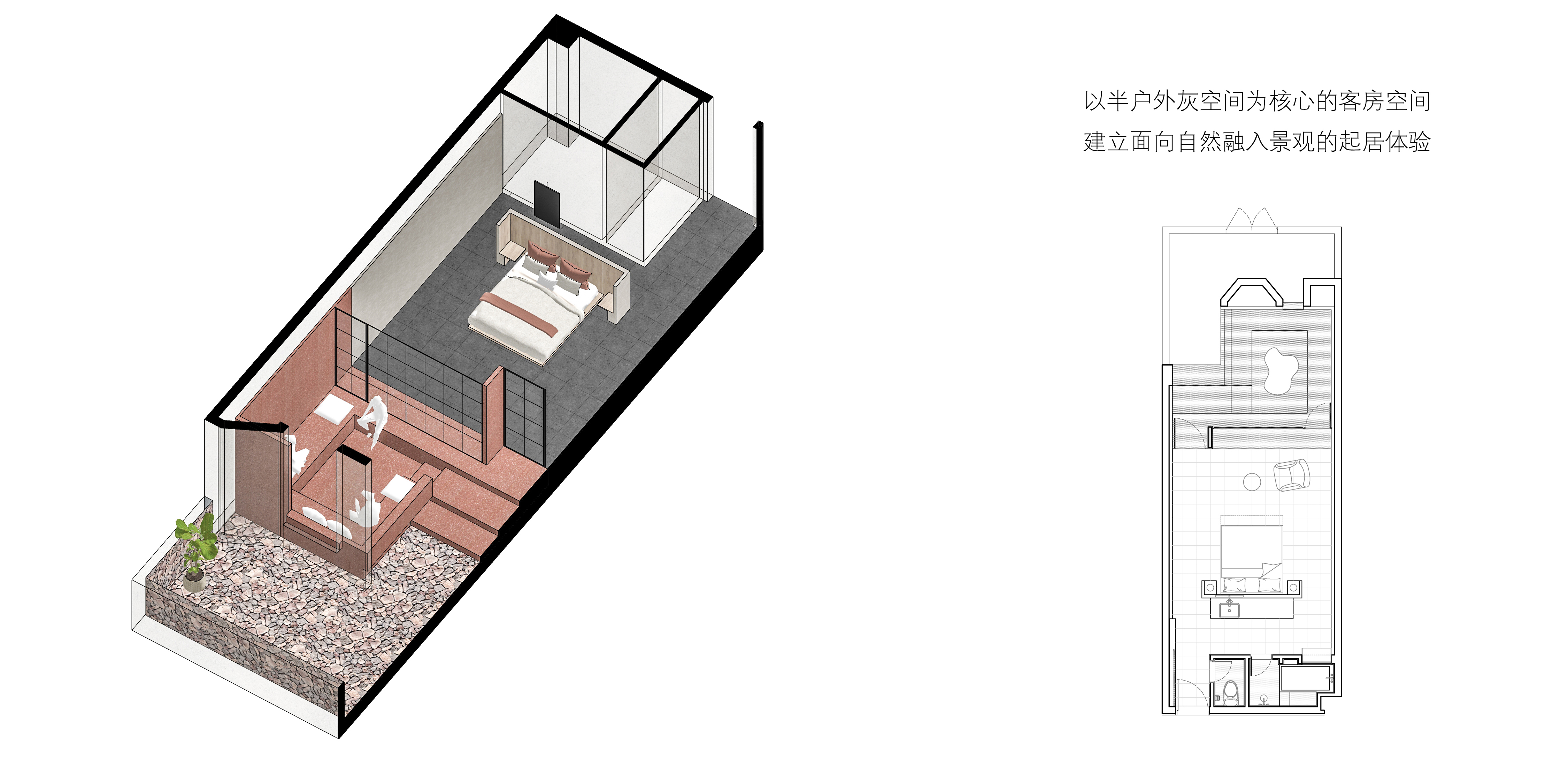
在一层,客房与庭院的边界,被放大为一组灰空间;结合自内二外下降的地势,置入一组嵌入地面与台阶整合的红色水磨石体量;在标准客房,这一体量构成的下沉空间成为围坐的茶饮休闲场景。有顶无窗的灰空间为南方温热气候中的建筑提供了舒适怡人的半户外休憩场所;在家庭套房,灰空间横向展开,在立面较封闭一侧,地面高低进退构成一套供儿童嬉戏玩耍的场所;在开敞一侧,红色体量向景观伸展,并形成一个面向山野的无边泳池。
At ground floor, the exterior wall interface is expanded to a semi-outdoor in-between space. Combine with the descending terrain, the red terrazzo volume forms as the steps and out-door furniture. In ordinary room, this sunken place becomes a sitting and rest space where people can enjoy the mild climate of southern China outside the room. In the family suite, this red space is expanded to a long activity place, the relatively closed part forms as children play ground with sand pool and slide, the open part extend to the nature and forms a small pool facing mountain landscape.
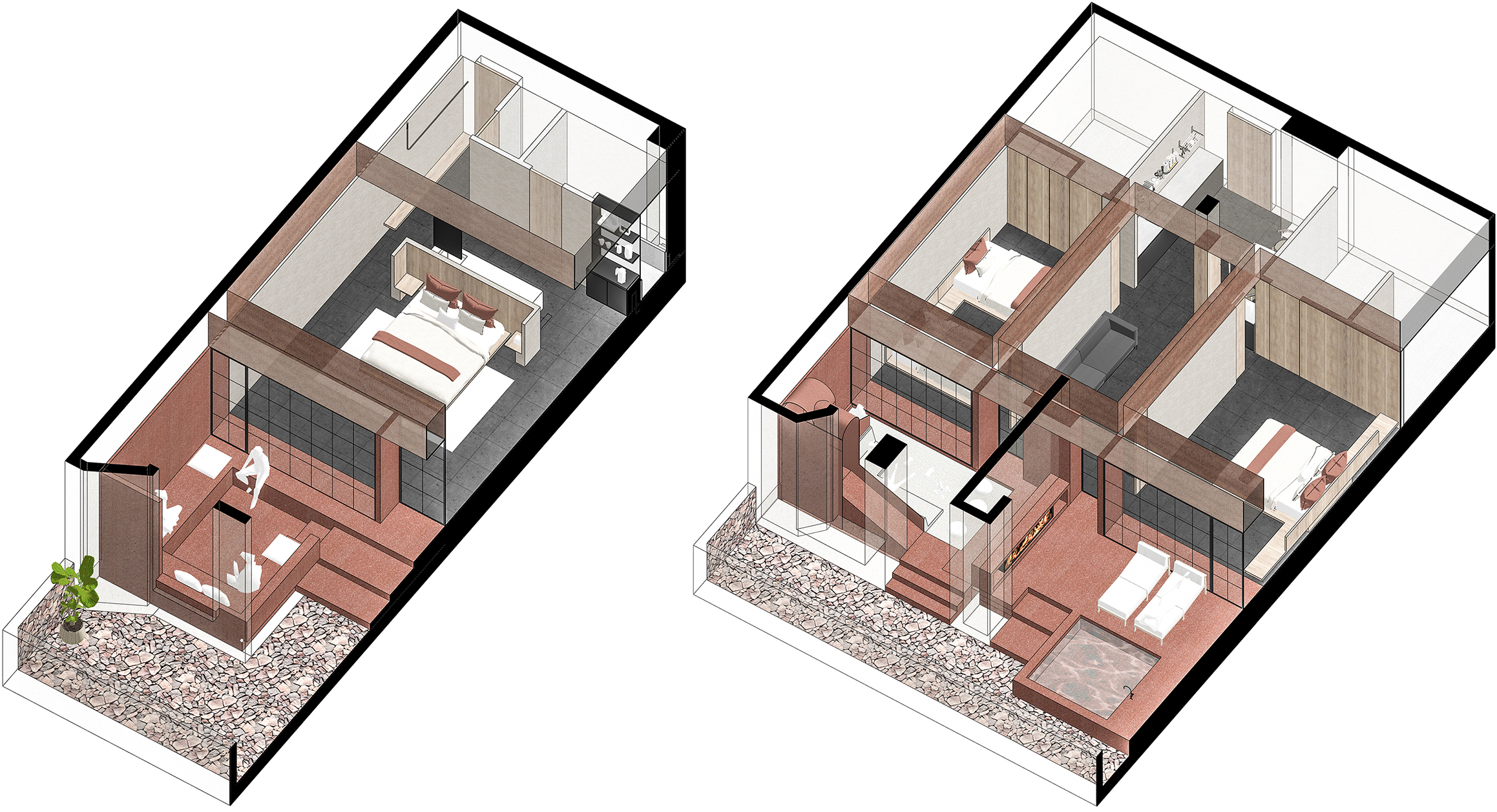
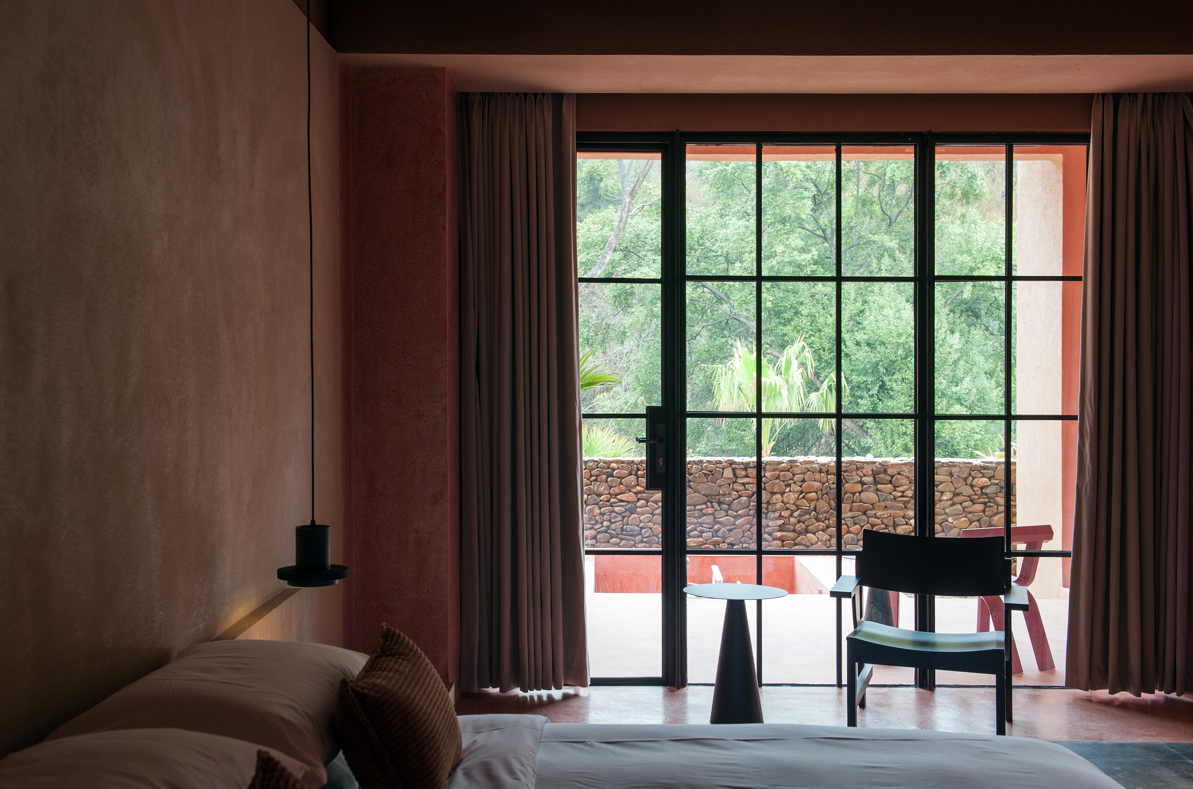
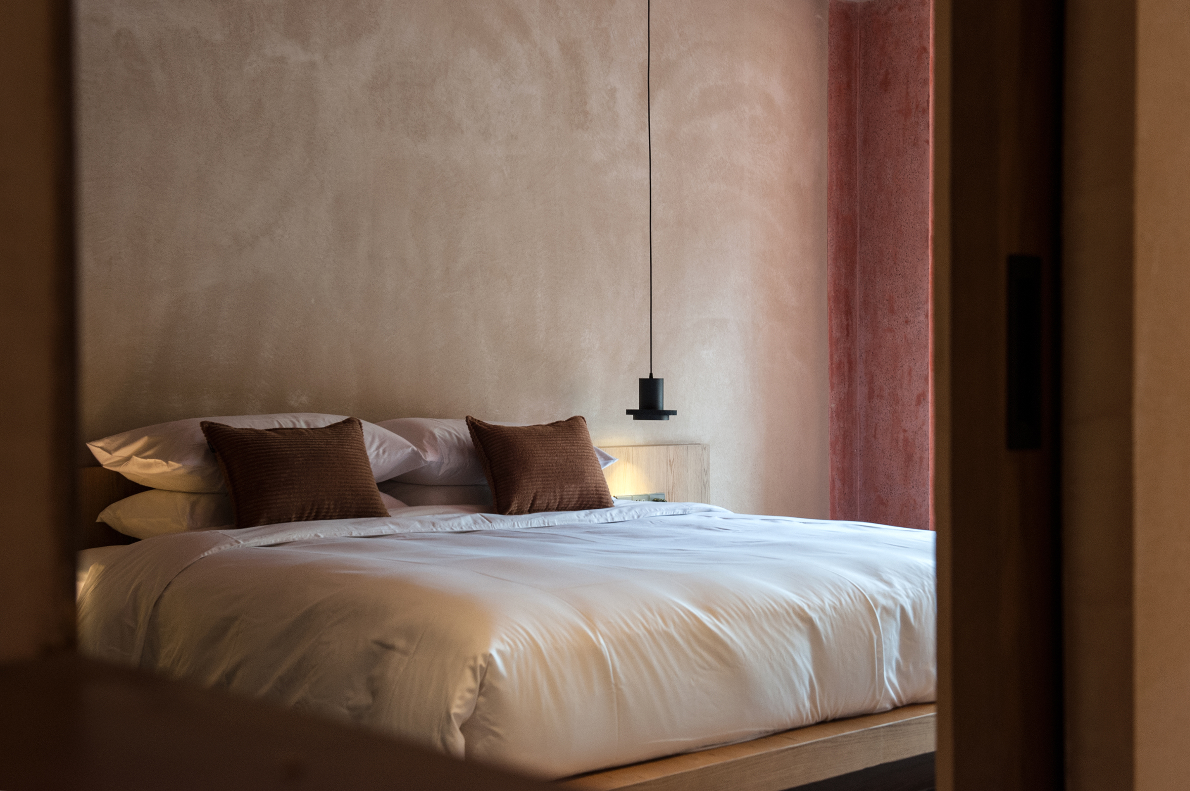
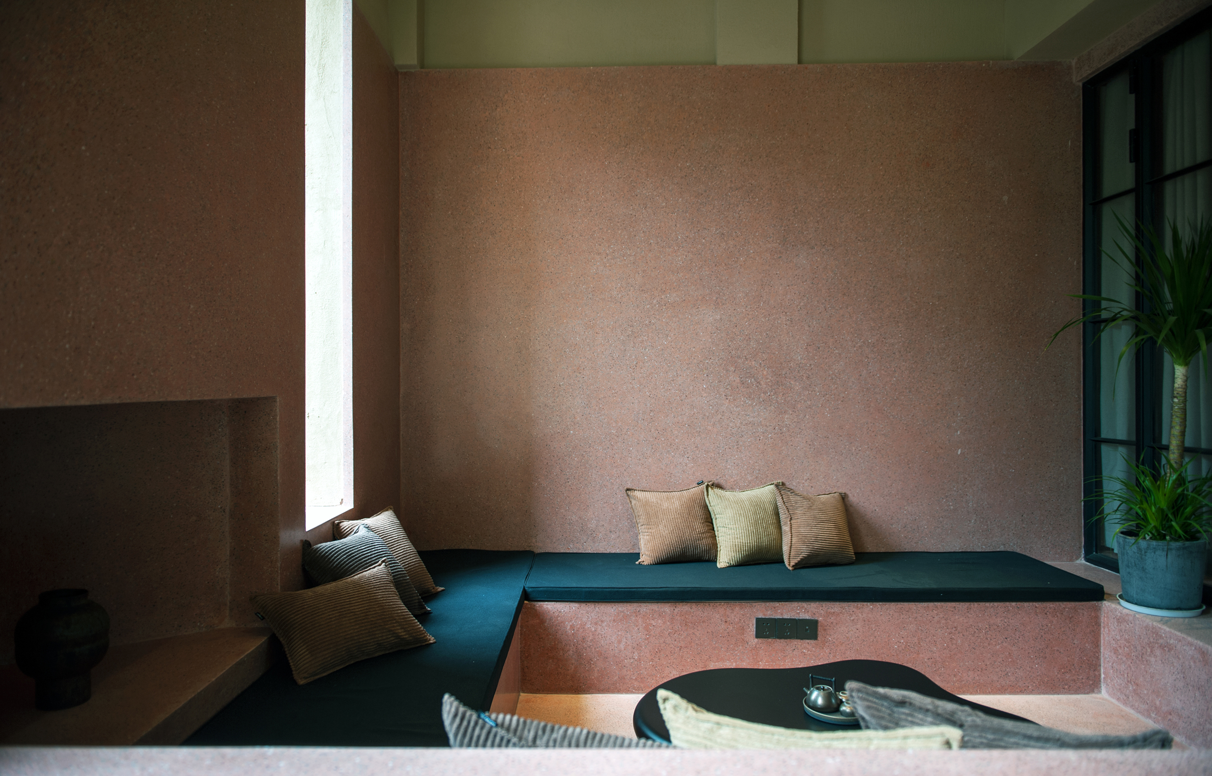
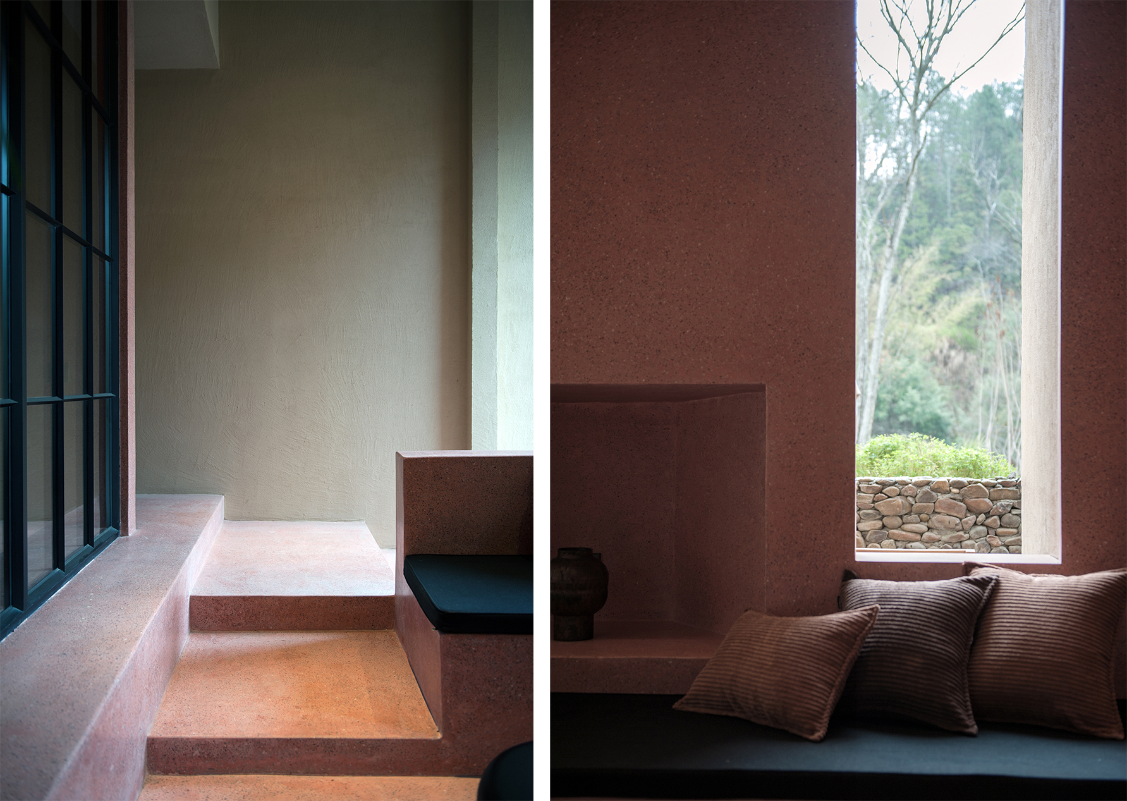
在二层,阳台被重新定义。红色水磨石以地台的方式,将阳台变成具有空间潜力的“飘窗”空间。在标准客房,阳台面宽的一半被纳入室内并整合为围坐空间,檐口下压和地面提升让这里尺度近人,与二楼高敞的坡顶客房空间对照,形成房中房,在房间中构筑了一个茶室;在家庭套房,高出地面的水磨石地台在室内沿窗边形成一个可坐的矮窗台,而在室外侧与下压檐口形成一个水平向的活动空间,地面高低进退形成趣味性的儿童沙坑和景观泡池,将阳台转变成了家庭室。
At 2nd floor, the balcony is redefined. The red terrazzo volumes form as elevated platform, transfer the ordinary balcony to an attractive “bay window” space. In ordinary room, half of the balcony is brought into interior and form an elevated tea area. The descending eaves and elevated ground give the place a very comfortable scale in contrast with the height formed by pitch roof of the main house, this make the place a “room in room”, built a tea house inside the room. In the family suite, the elevated red ground form a seatable windowsill from inside, and a horizontal activity space along with descending eaves on balcony side. The space with the function of children sand pool and small swimming pool has several special openings to the landscape, creating a fascinating family room.
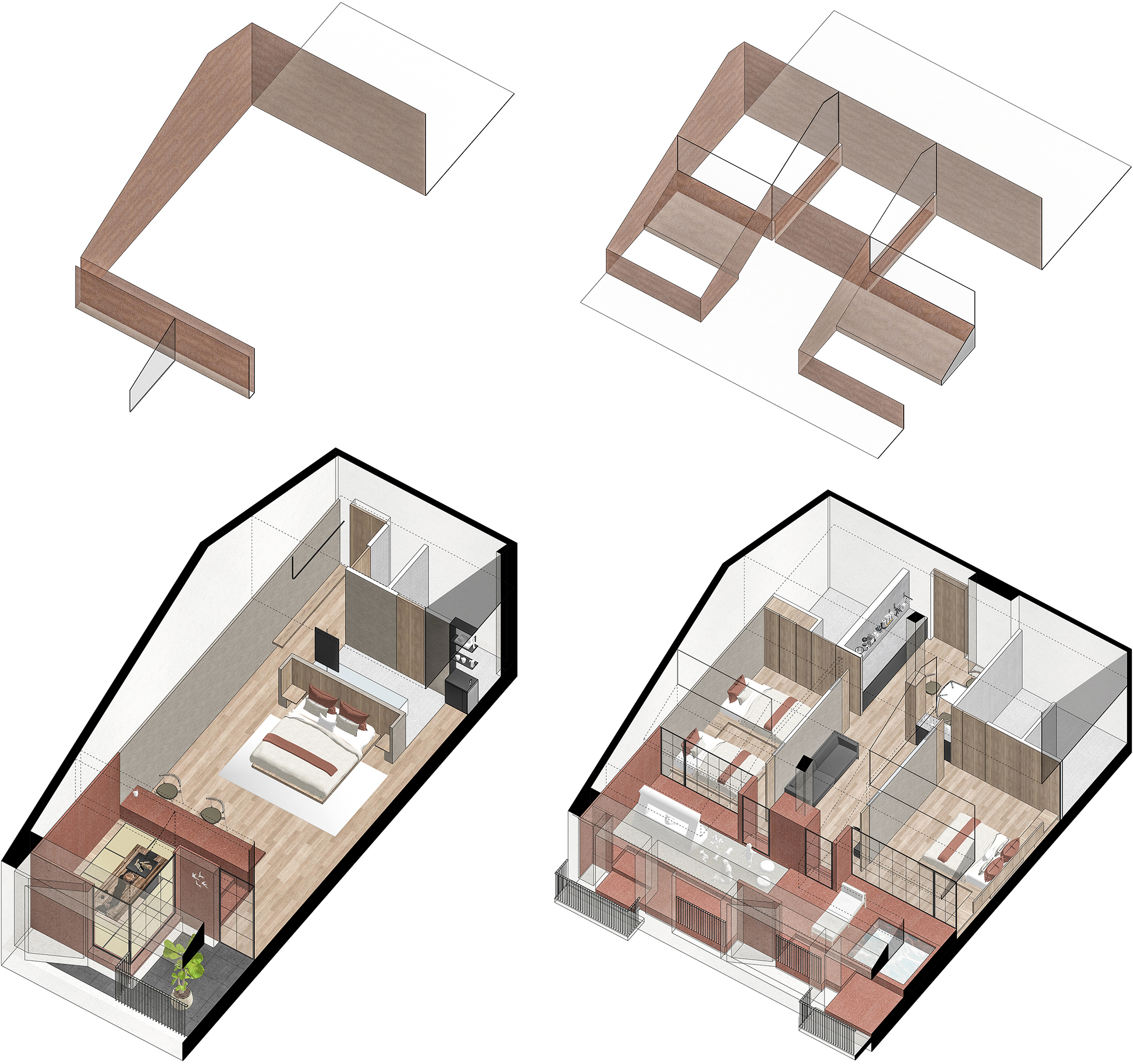
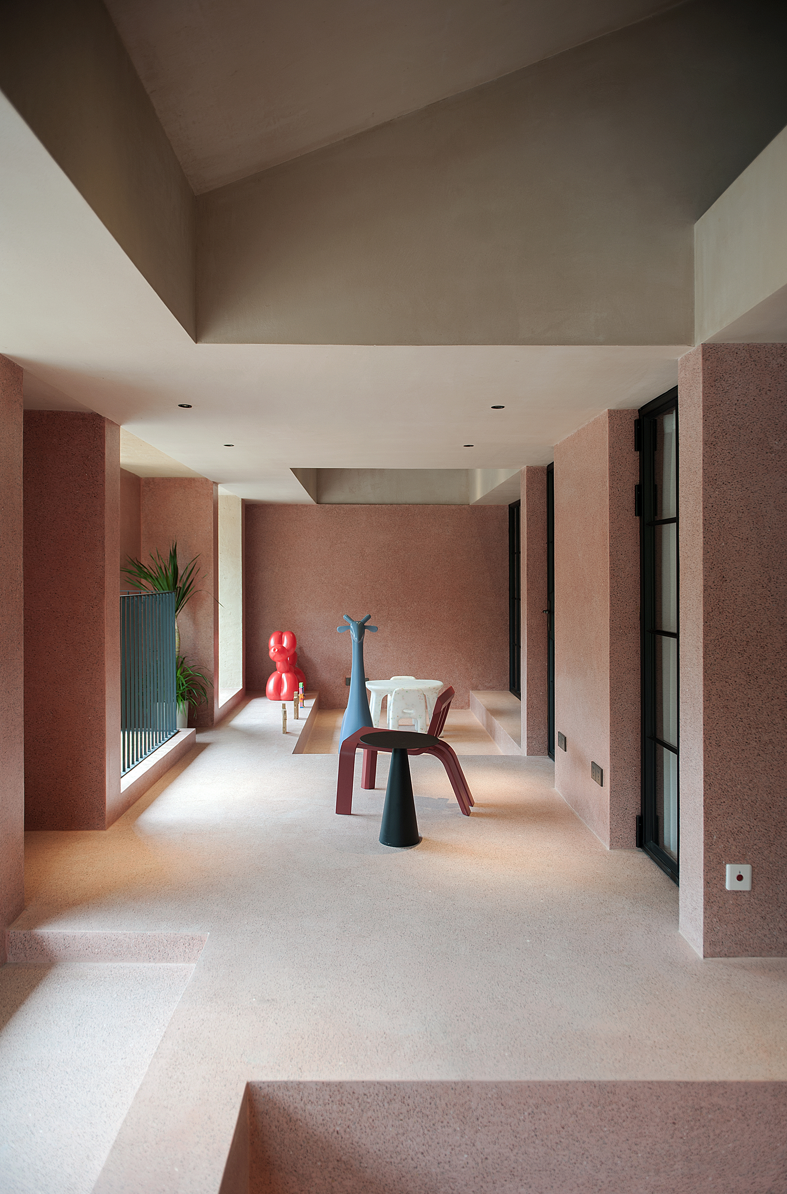
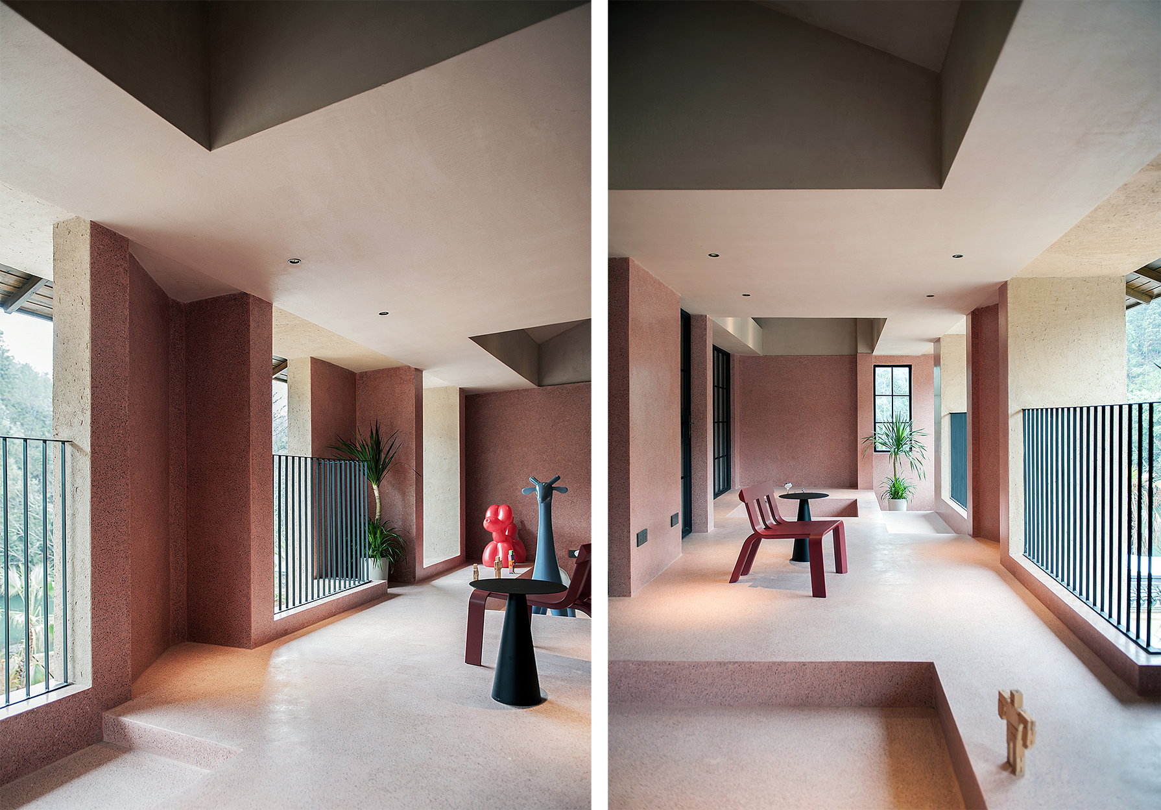
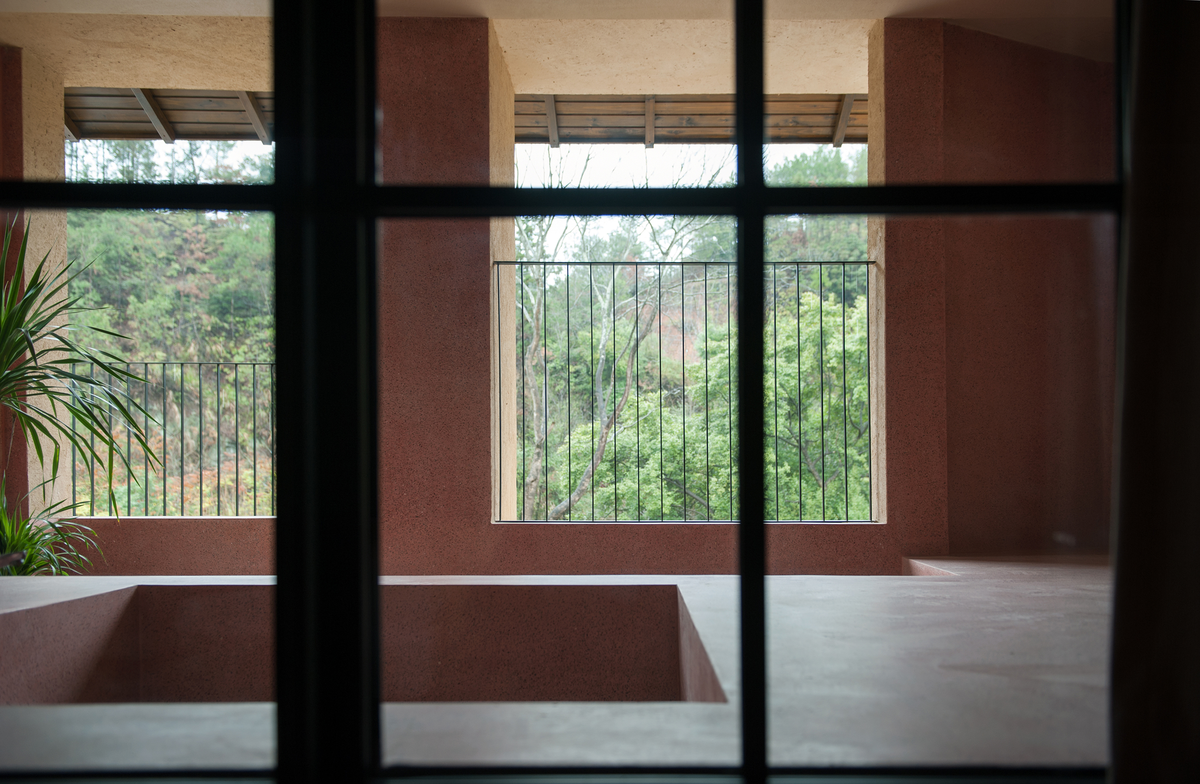
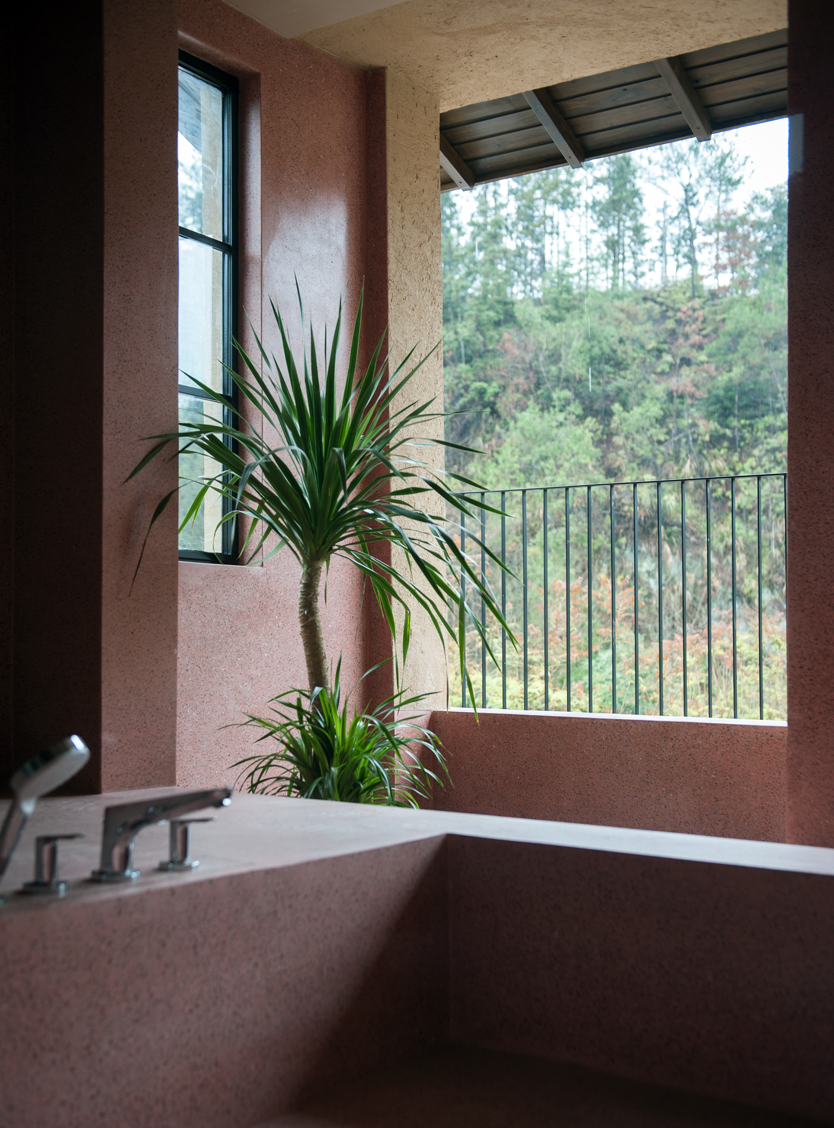
抽象几何的红色水磨石作为一种异质空间元素,被拼贴至客房的空间序列,打破对空间边界,阳台庭院等空间元素的类型理解,创造新的空间可能和场所想象。位于建筑与自然山水的边界,抽象的红色构建了源自围屋印象的内外的连接,使围屋这一历史想象成为当代体验的一部分。
The abstract red terrazzo volume is collaged into the guest room space system as an exceptional element, redefine the perception of boundary, balcony and courtyard, creates imagination. On the line between nature and inhabitation, the abstract red creates a connection with contemporary experience but also ancient memory.
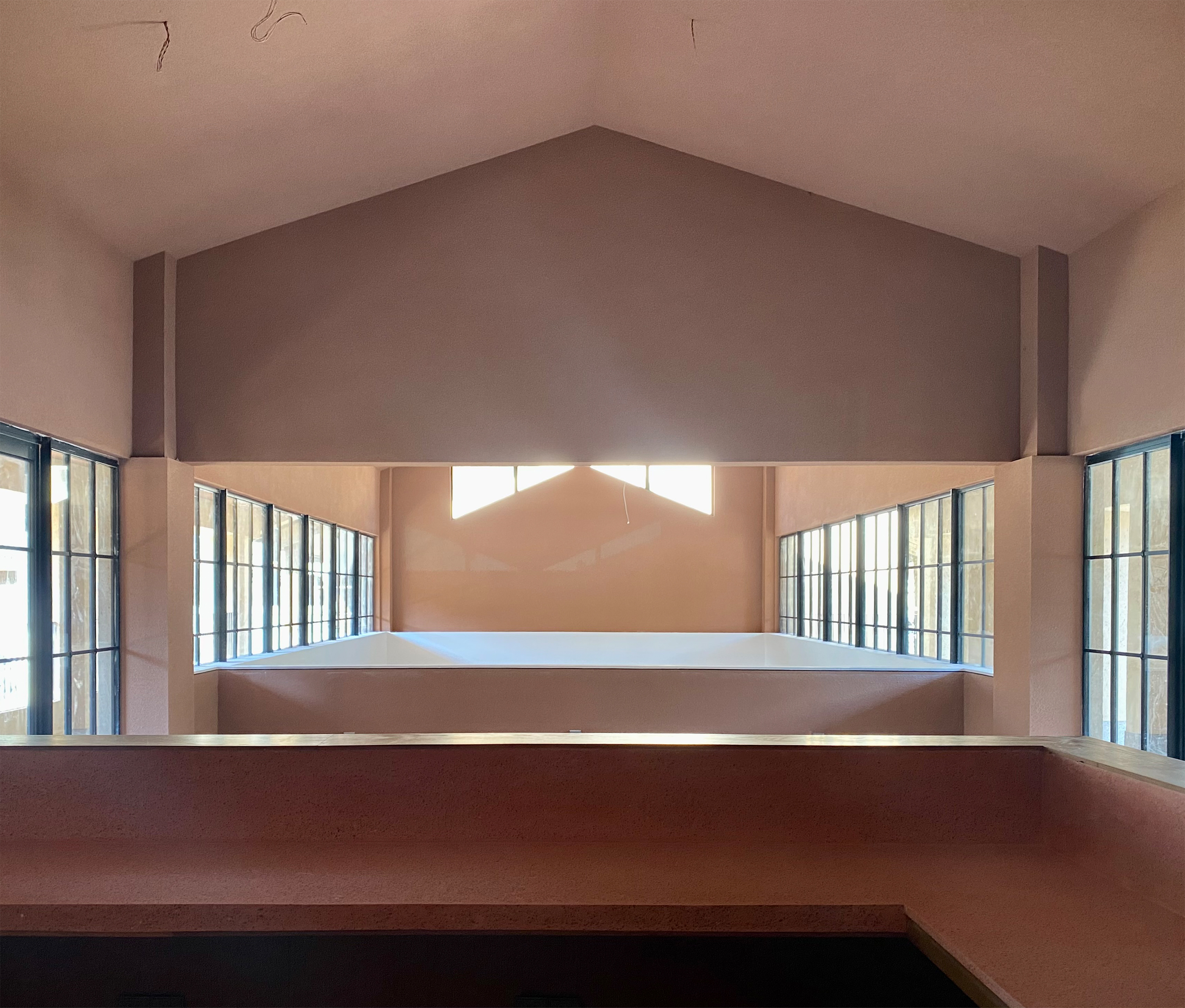
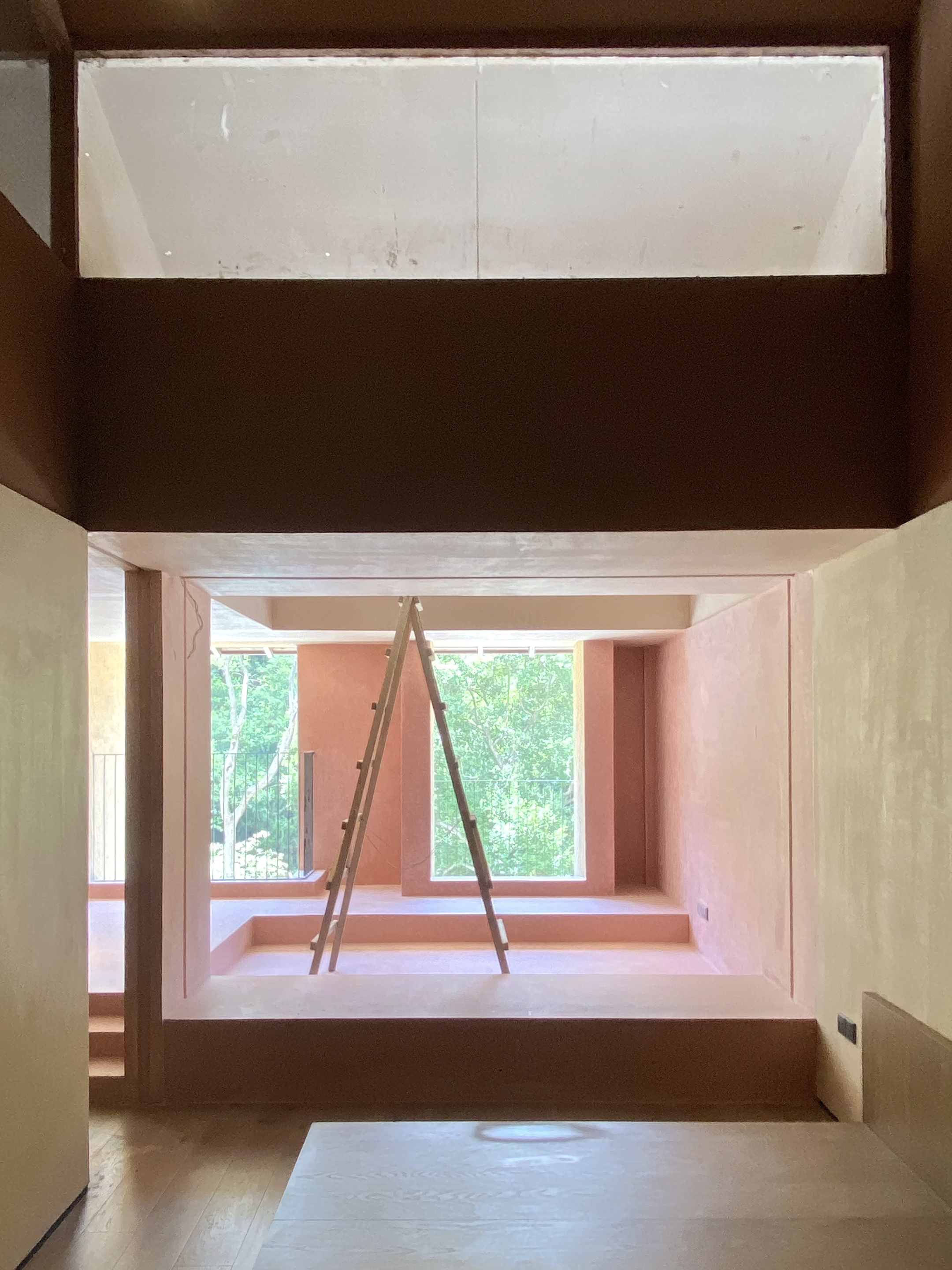
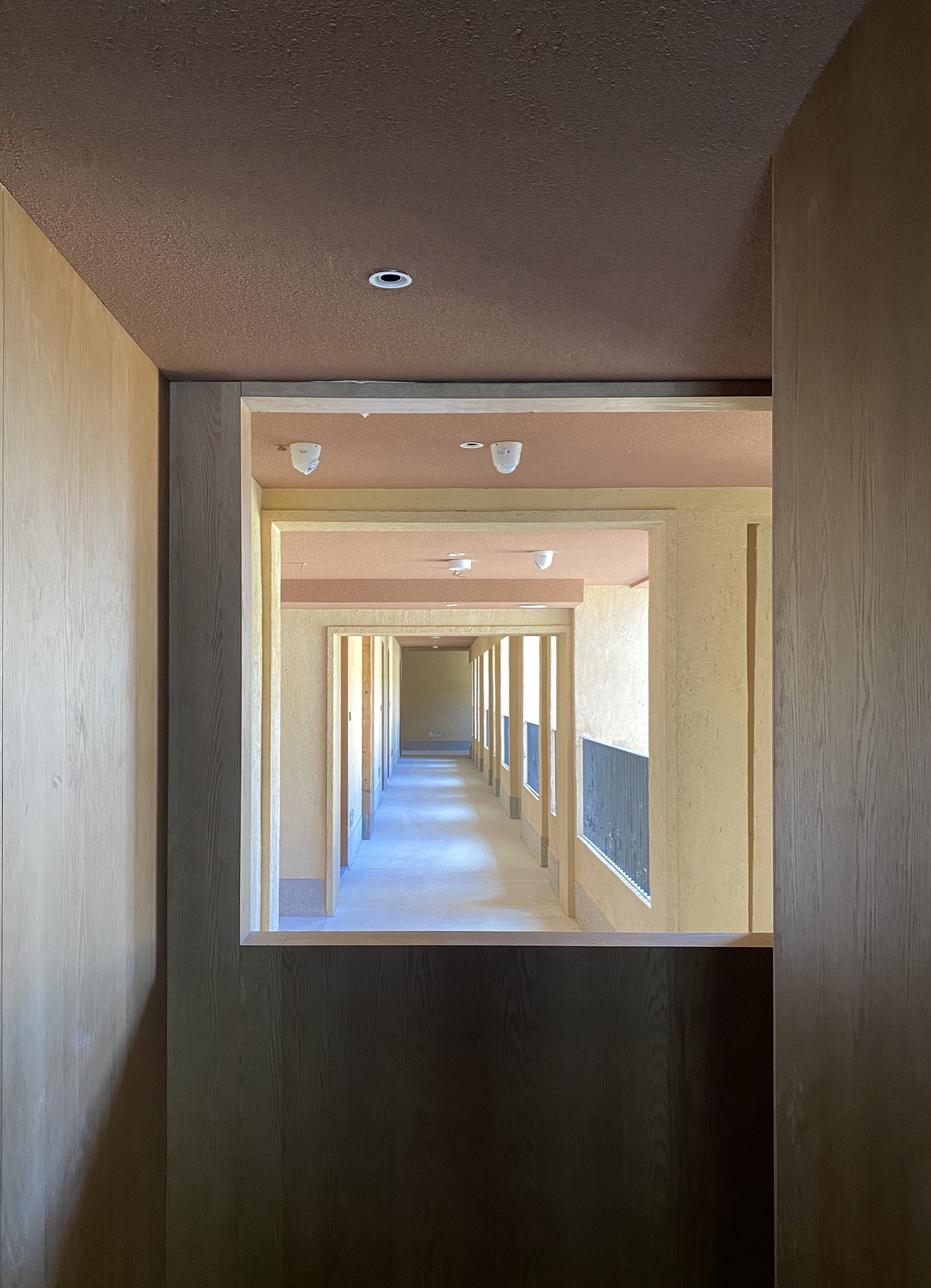
设计图纸 ▽
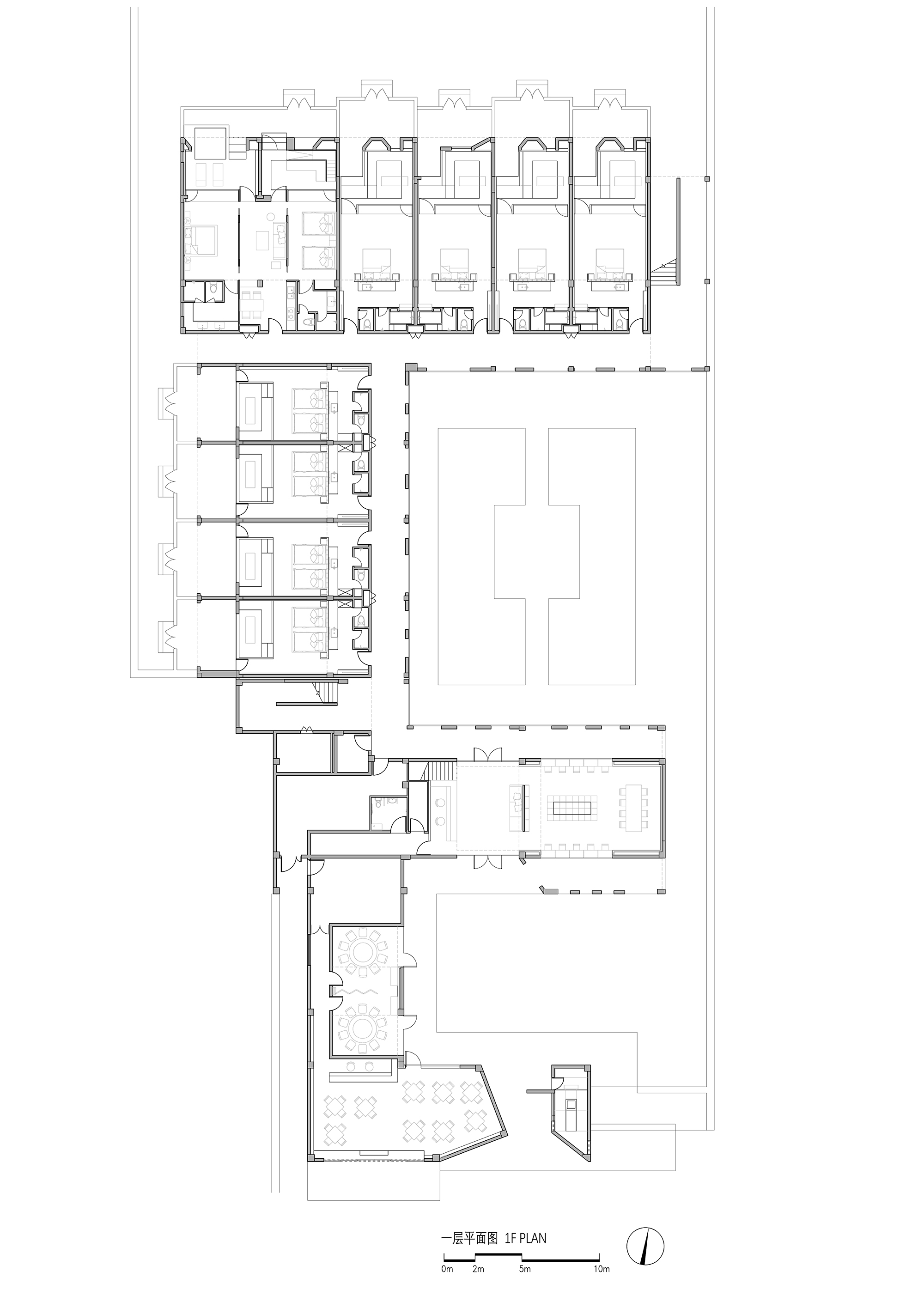
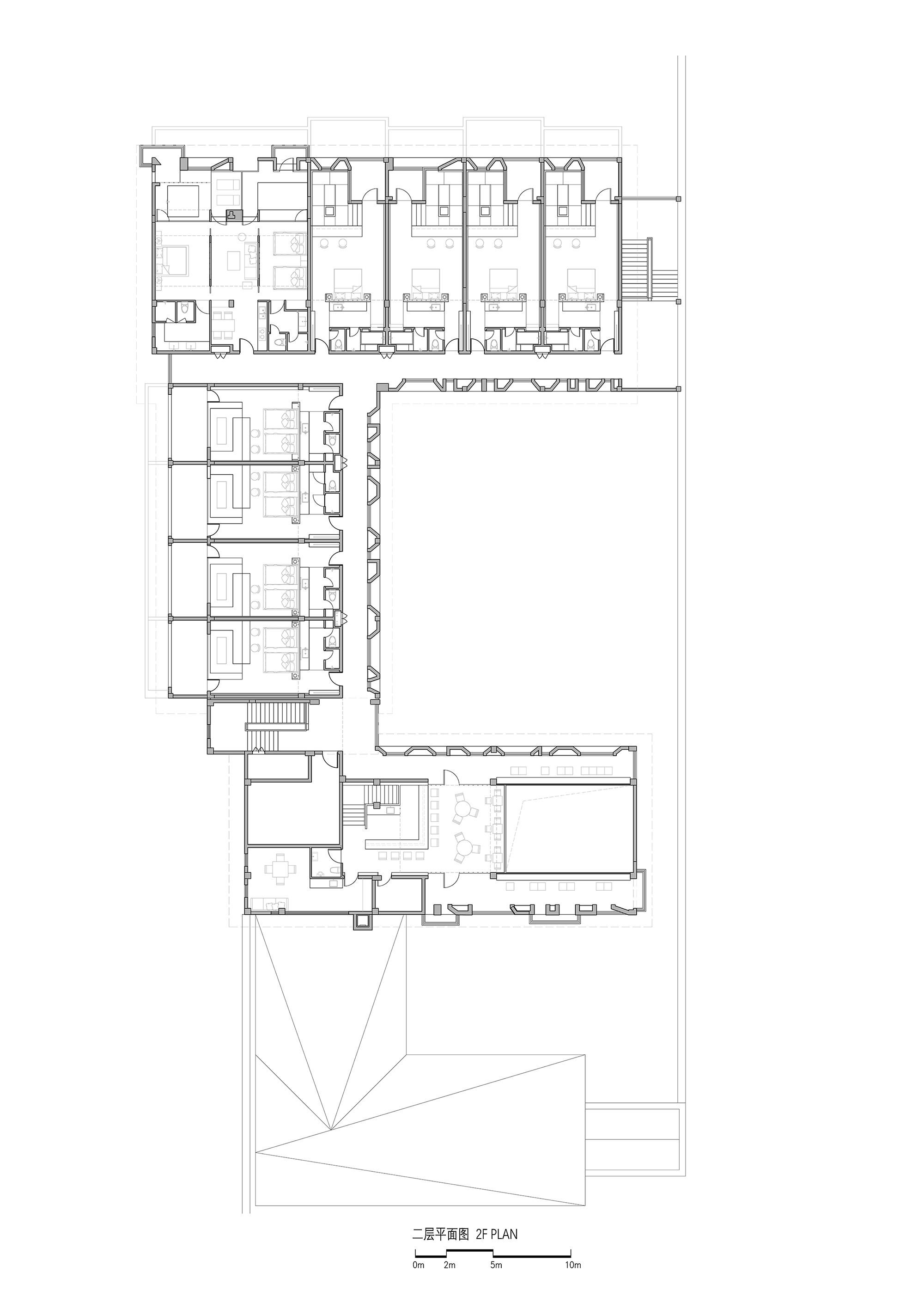
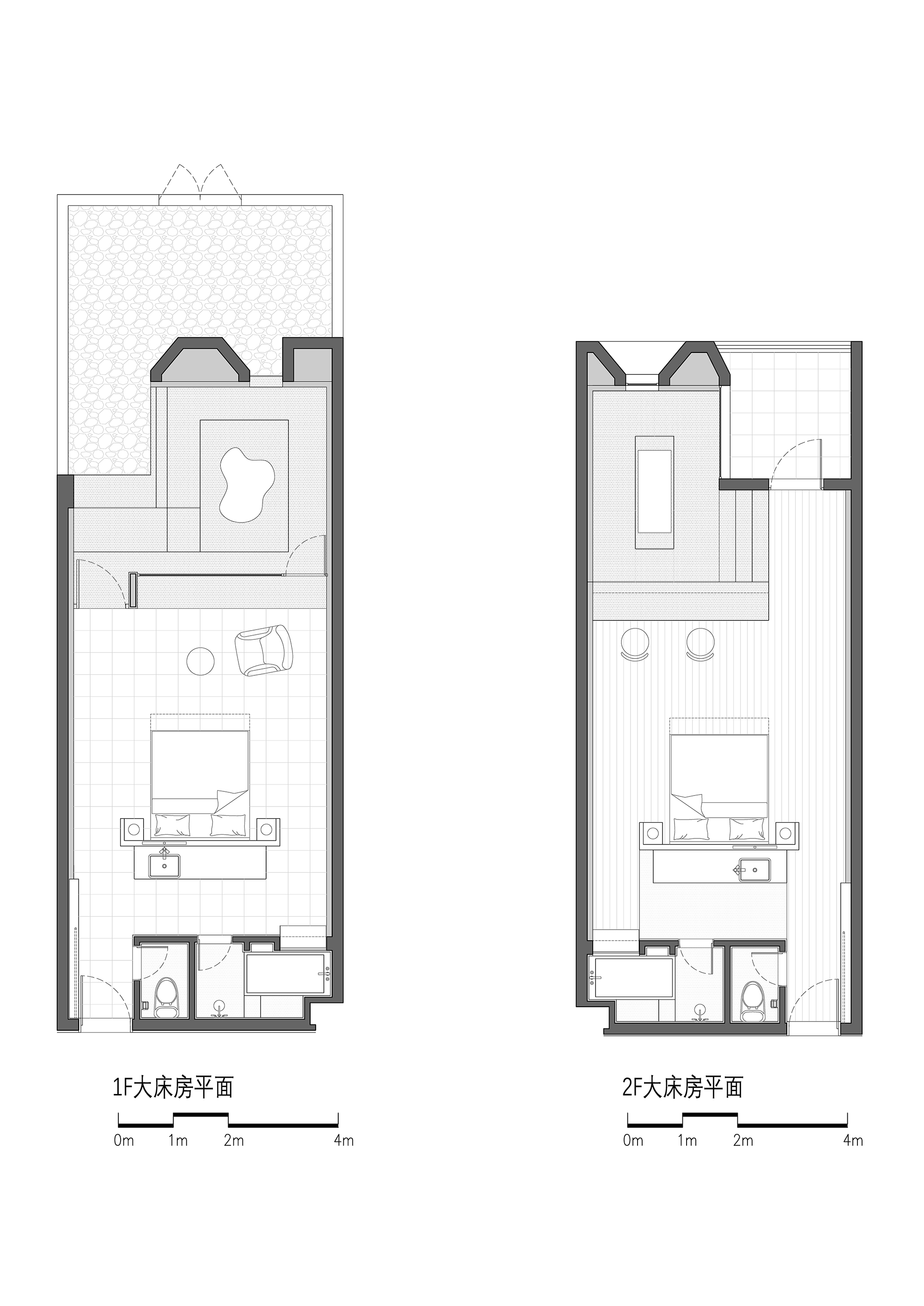

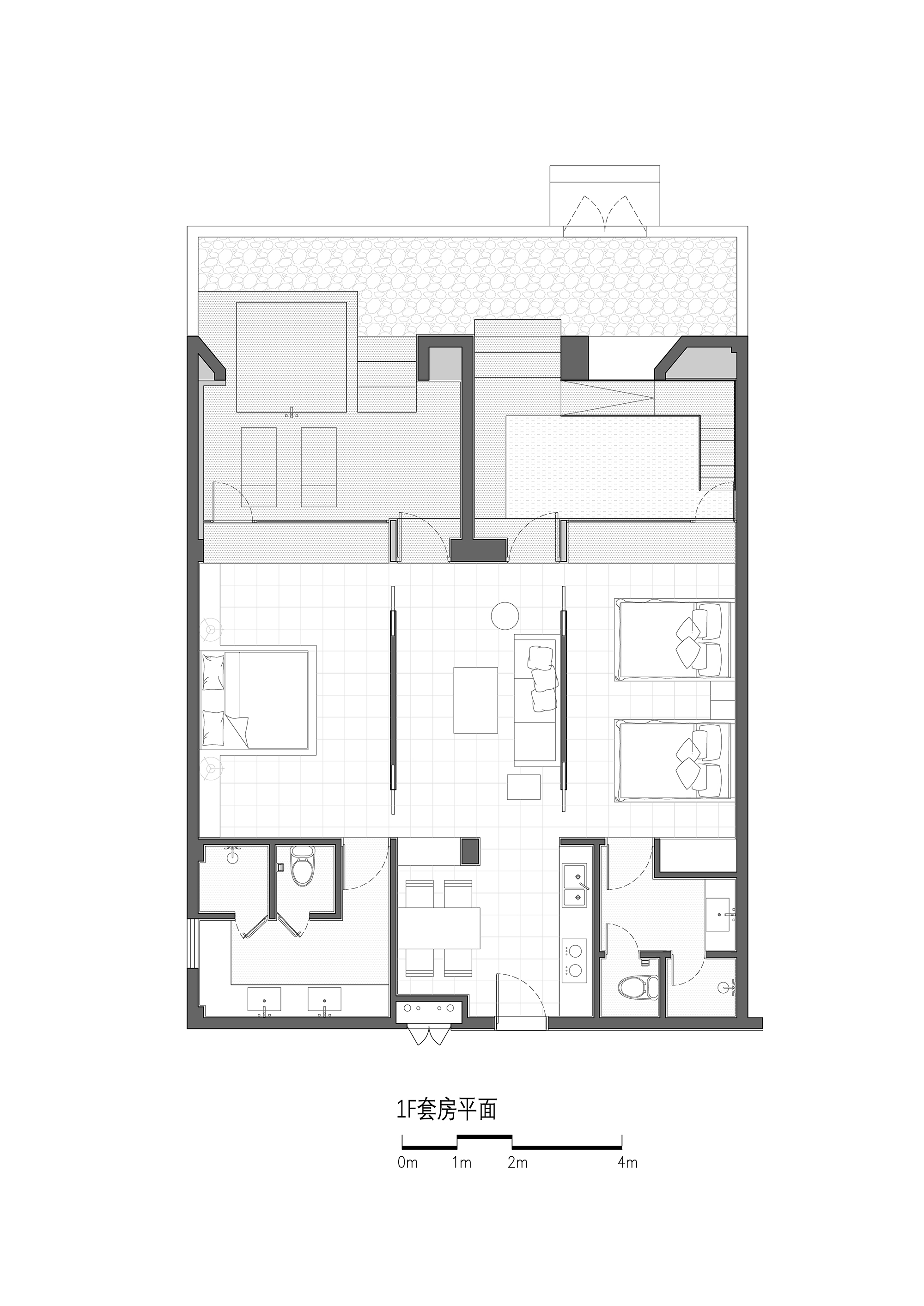

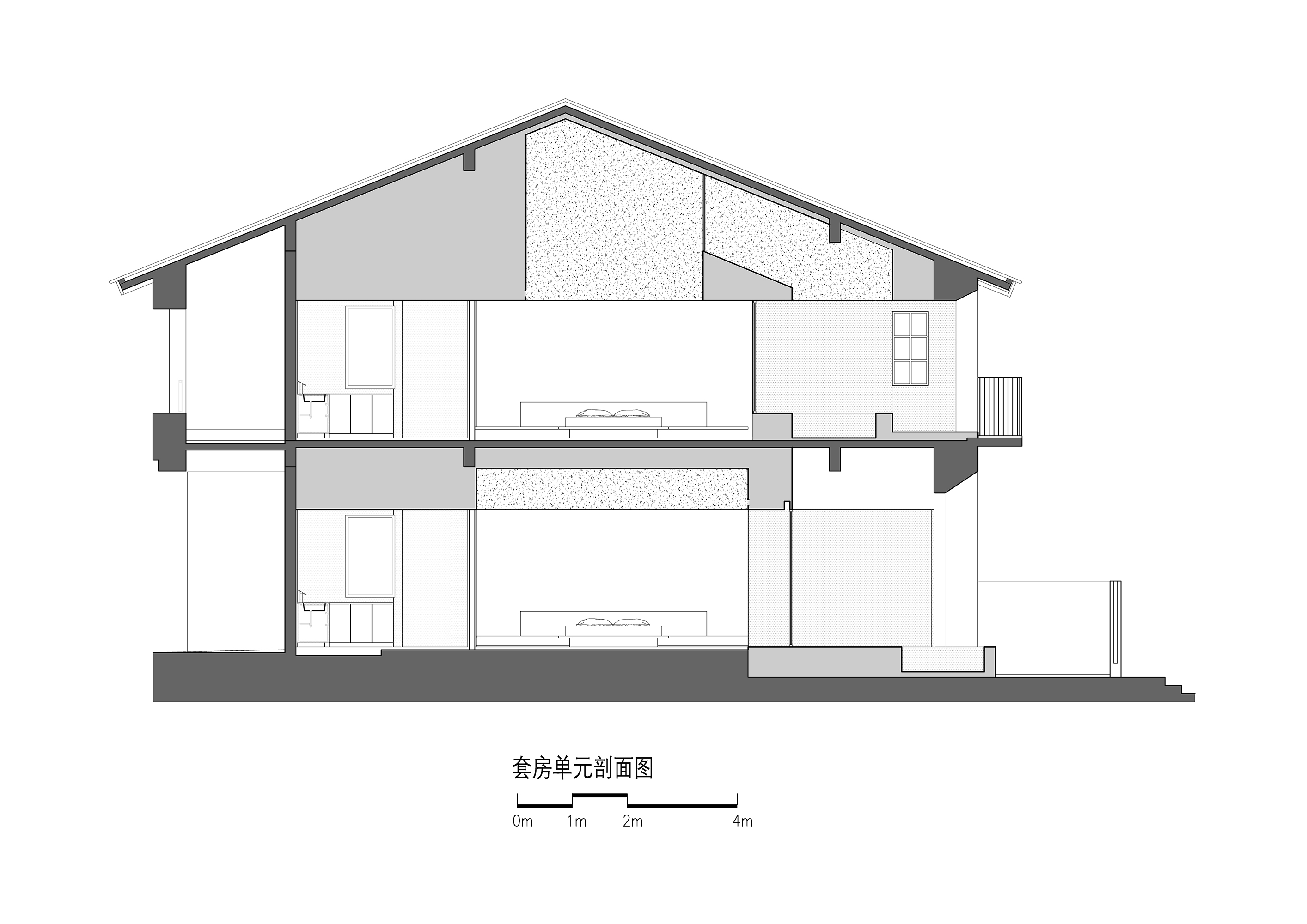


完整项目信息
项目名称:过云山居赣州龙南宿集室内设计
项目类型:室内设计
项目地点:江西省赣州市龙南市渔仔潭
设计单位:上海可空建筑设计工作室
合作设计单位:杭州新华建筑设计有限公司(建筑设计及施工图深化设计)
项目顾问及设计总控:杜江
主创建筑师:王伟实
设计团队完整名单:王伟实、丁晨、李宁、常曦雯
业主:过云山居民宿酒店/龙南市渔仔潭围民宿小镇旅游开发有限公司
设计时间:2021.4-2021.6
建设时间:2022.12
室内设计面积:1426平方米
摄影:王伟实
版权声明:本文由上海可空建筑设计工作室授权发布。欢迎转发,禁止以有方编辑版本转载。
投稿邮箱:media@archiposition.com
上一篇:株洲汽博园交易中心 / 中机国际罗劲工作室
下一篇:阡陌书院:佛山一中顺德学校 | AG汇创+申都设计集团