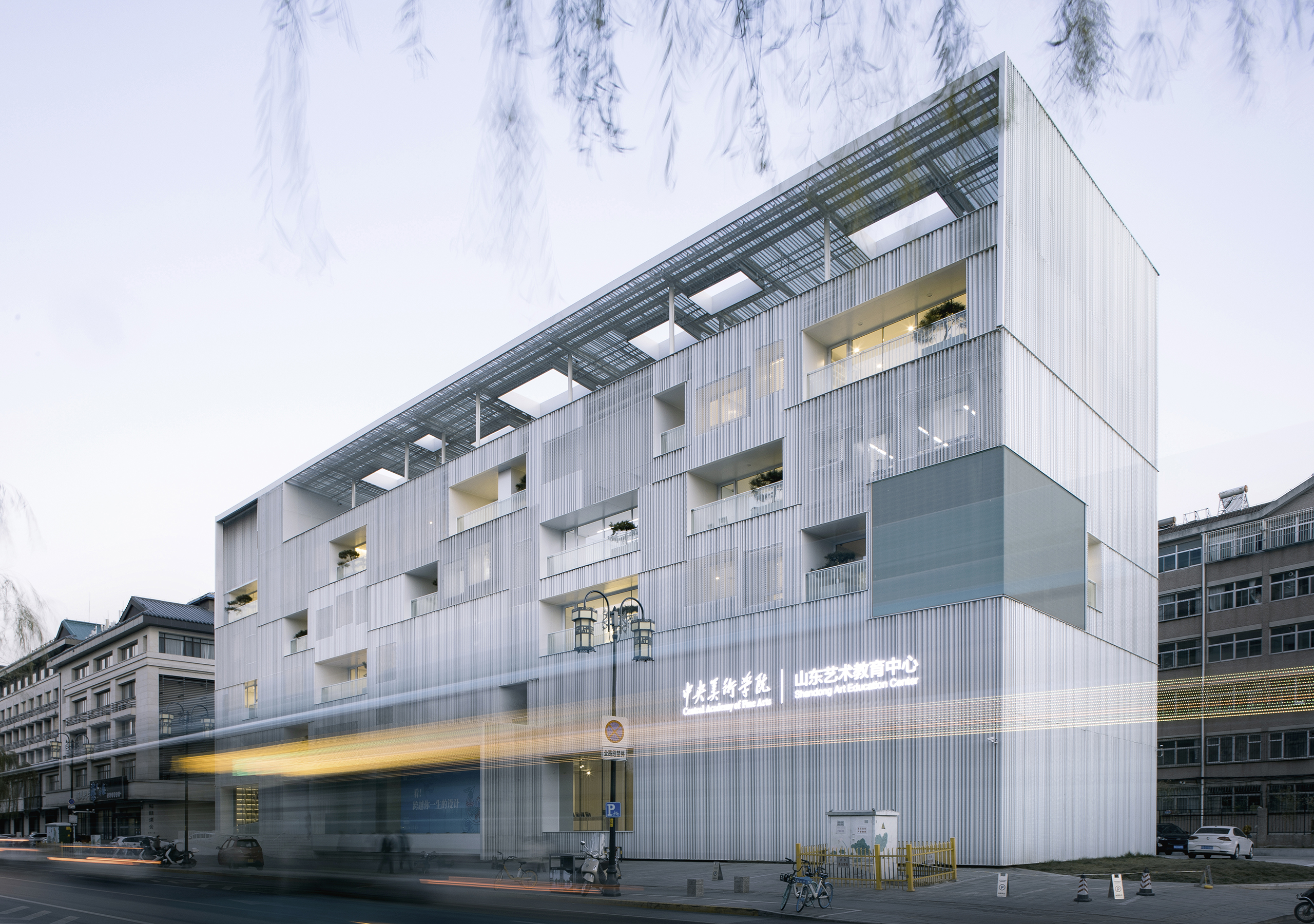
设计单位 TAOA陶磊建筑
项目地点 山东济南
建成时间 2022年(室内挑空区待二次精装施工)
建筑面积 5805.85平方米
本文文字由设计单位提供。
此项目为旧建筑改造,基地位于济南大明湖南岸,建筑置身于略显老旧的传统街区,北侧面对的是明艳开阔的大明湖面。
It's a building renovation project. In an old traditional neighborhood, the base is located on the south shore of Jinan DaMing Lake.
建筑改造前曾先后作为鲁信文化集团的办公楼和净雅大饭店,而新的建筑将作为艺术文化空间向城市开放,身兼美术馆、剧场、艺术书店、文创体验、艺术教育和特色餐饮等多重职能,以全新的多功能复合型艺术空间重新聚合大明湖的自然景观与湖畔的历史人文街区,以简洁鲜明的建筑个性重新激活这片老城区,给这个历史丰厚的城市带来新的活力。
The building has been transformed from offices and a hotel into an artistic and cultural complex, opening up to the city with a simple and distinctive personality, reuniting the natural landscape of lake and the lakeside historical and cultural district, activating and bringing new vitality to this historic city.

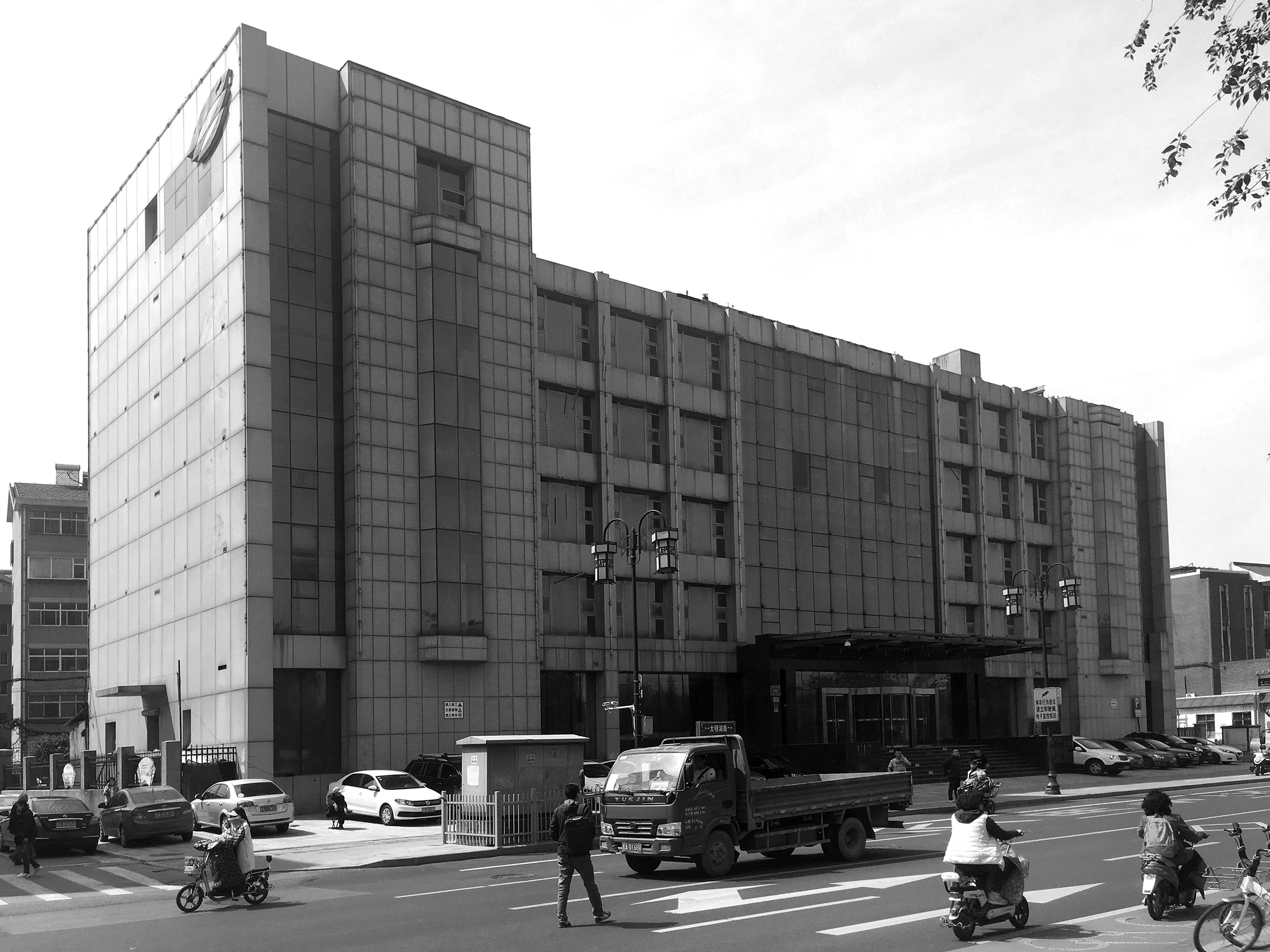
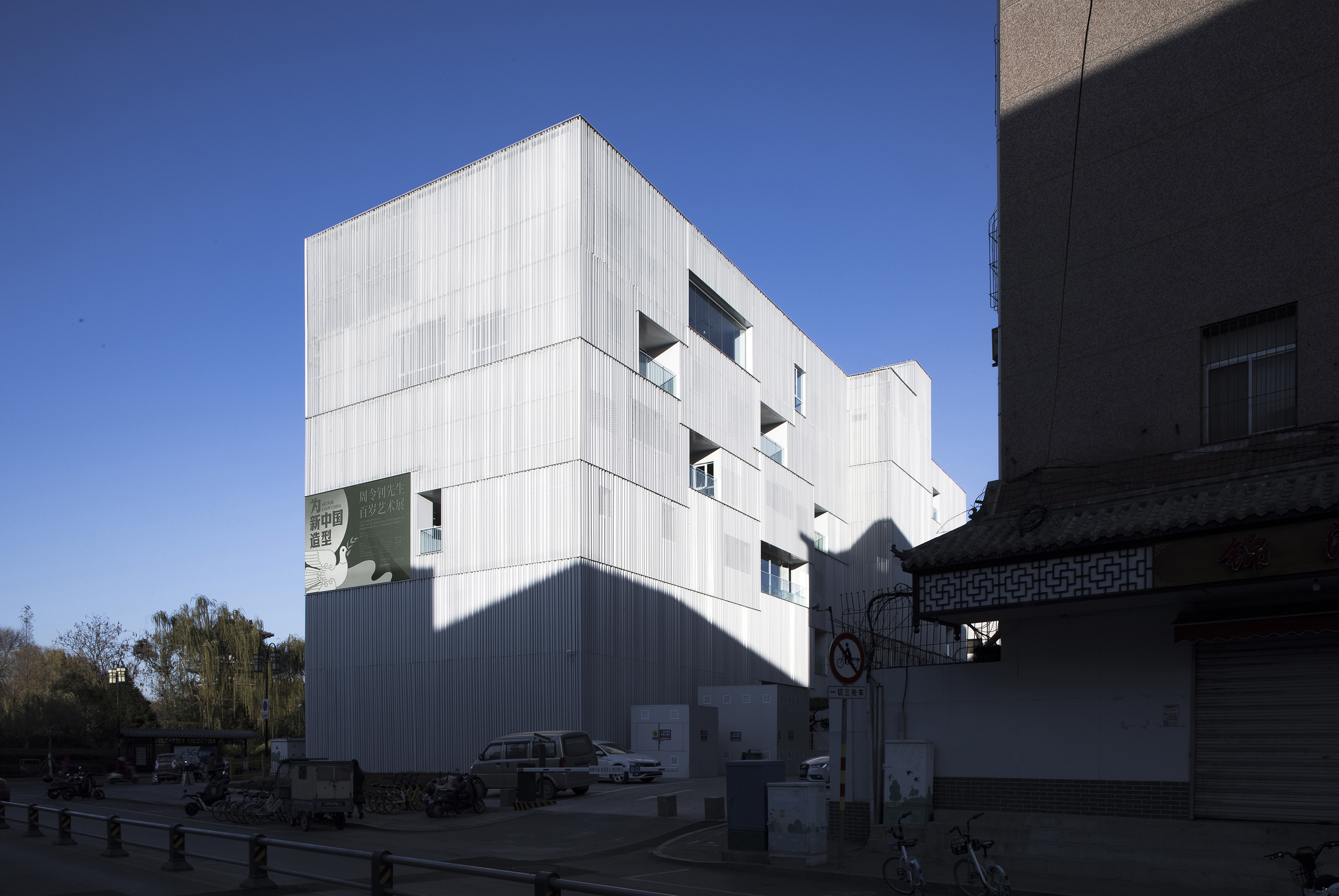
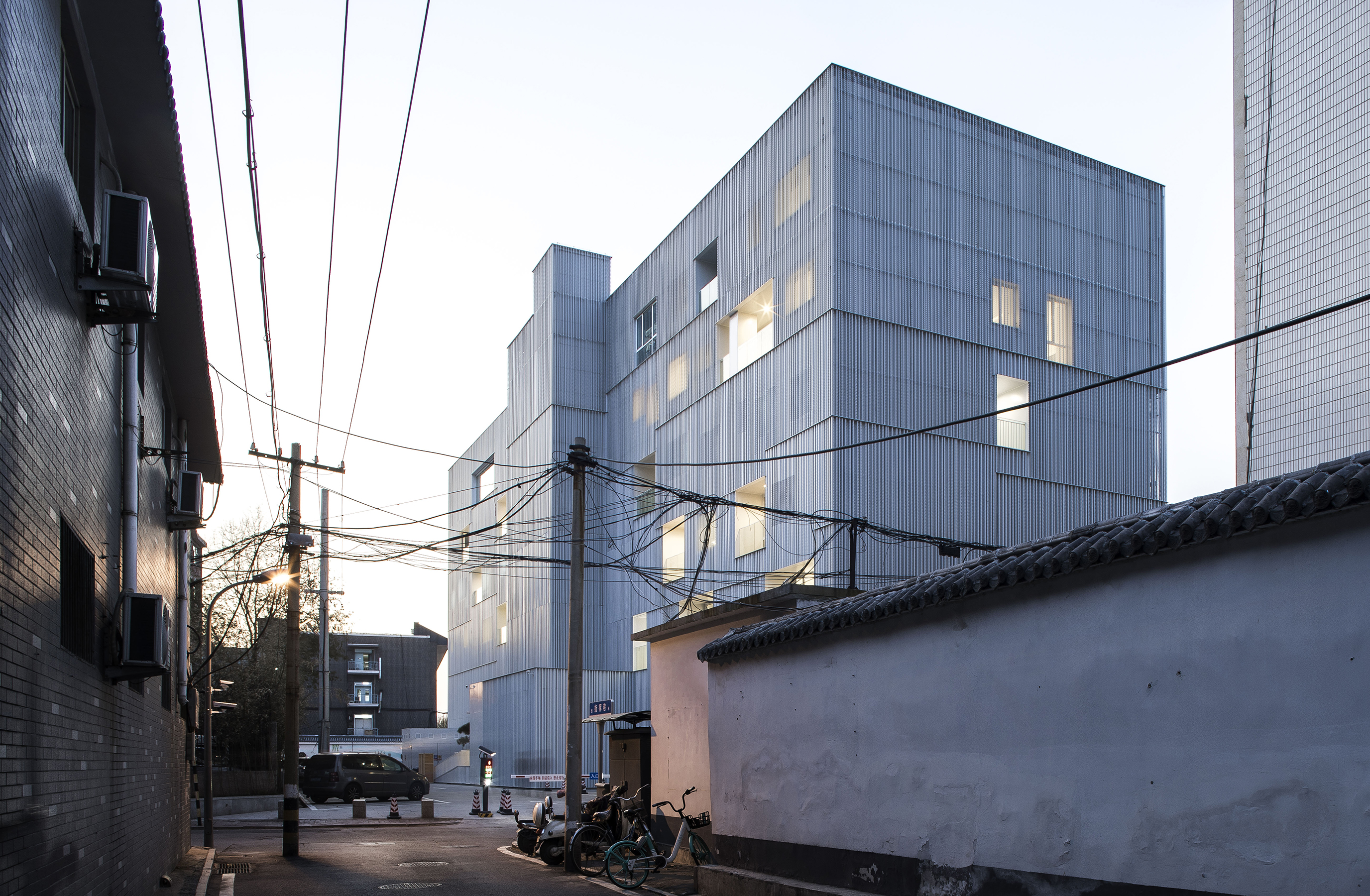
委托方希望赋予建筑以新的气象,以更为开放的姿态成为济南新的文化生活的引领者,成为城市文化和艺术的聚集地。为了建筑的新的目标,也为了给这个灰色基底的老城区带来新的色彩,设计从原建筑最基本的条件开始切入。
With a more open attitude, the client hopes that the building will become a gathering place for urban culture and art, bring new experiences to this gray-based old town, and lead new cultural life in Jinan. For this, design starts from the original basic condition of the building.
建筑原结构为均质的钢筋混凝土框架结构,楼板采用预应力系统。各楼层之间除了楼梯间的连通外,几乎没有任何联系。呆滞的空间加上原本不够充足的层高,共同限制了新建筑作为艺术空间所应有的开放与自由。于是我们将建筑新功能重新梳理,希望找出一个由内而外的思路,从根本上解决内部空间的自由和应有的变化,从而影响到外立面,并和北侧开阔的大明湖景色建立联系。
The building is the reinforced concrete frame structure, and the floor slab adopted a prestressing system. Low floor heights and the lack of connection among floors shackle the openness and freedom that art spaces should have. From the inside out, we reorganized the building's function, creating the freedom and proper variation of the interior space, thus affecting the facade and connecting with the open view of DaMing Lake.

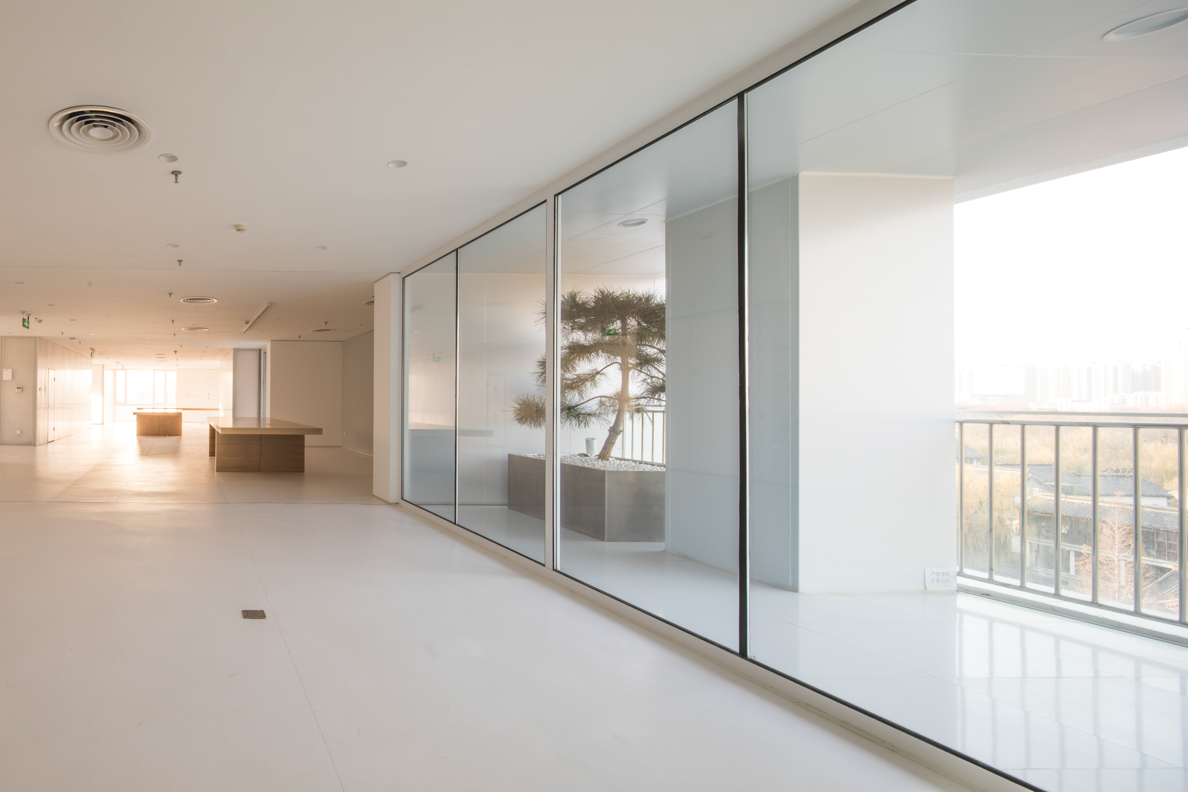
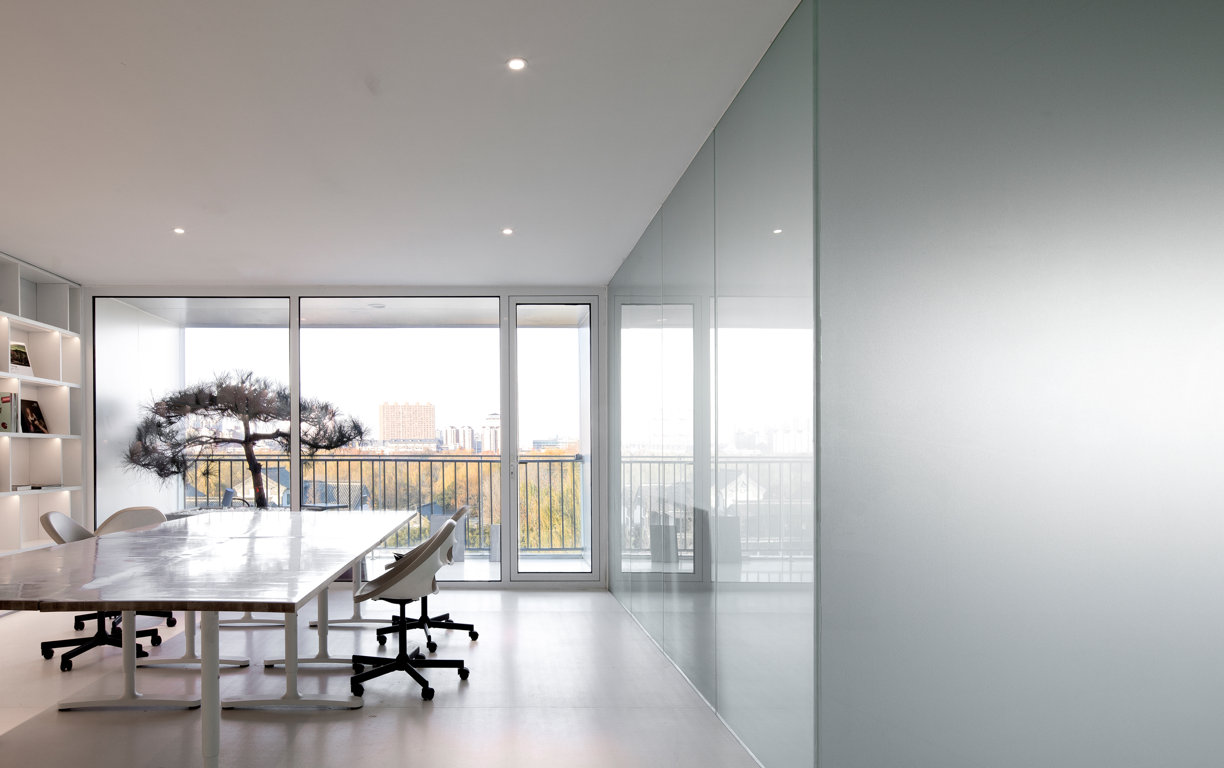
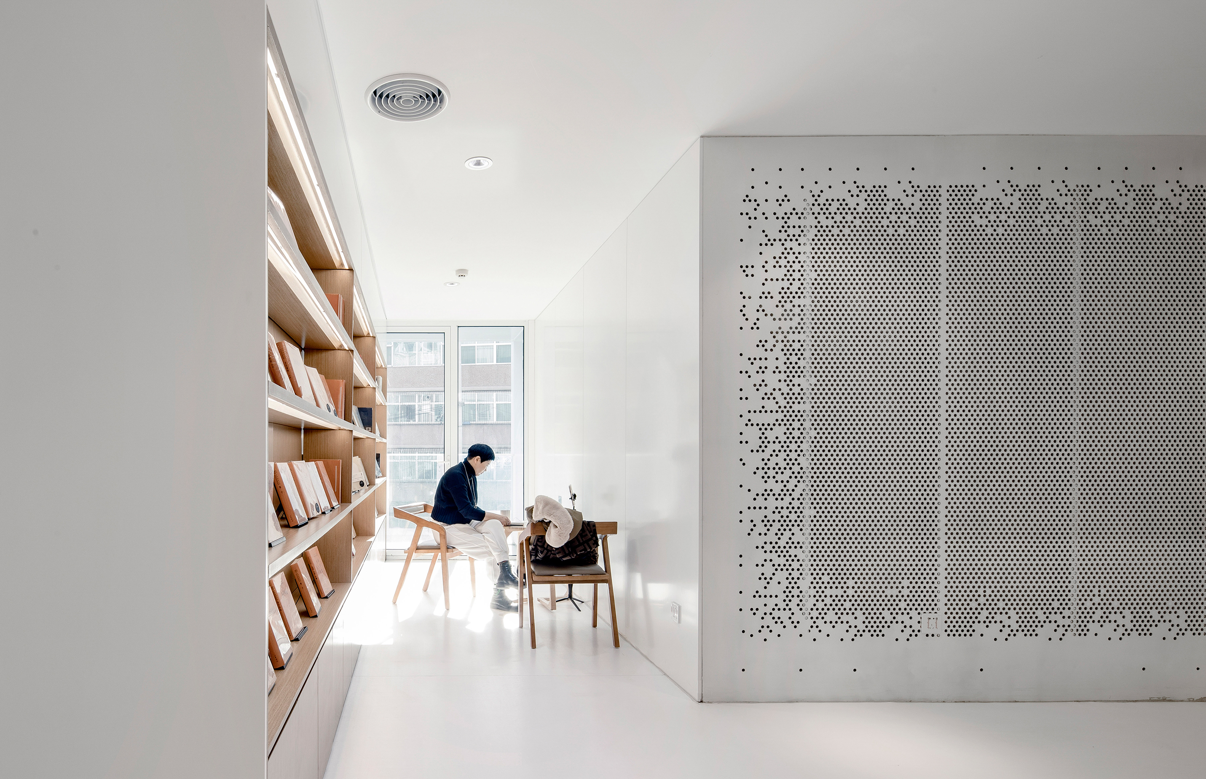
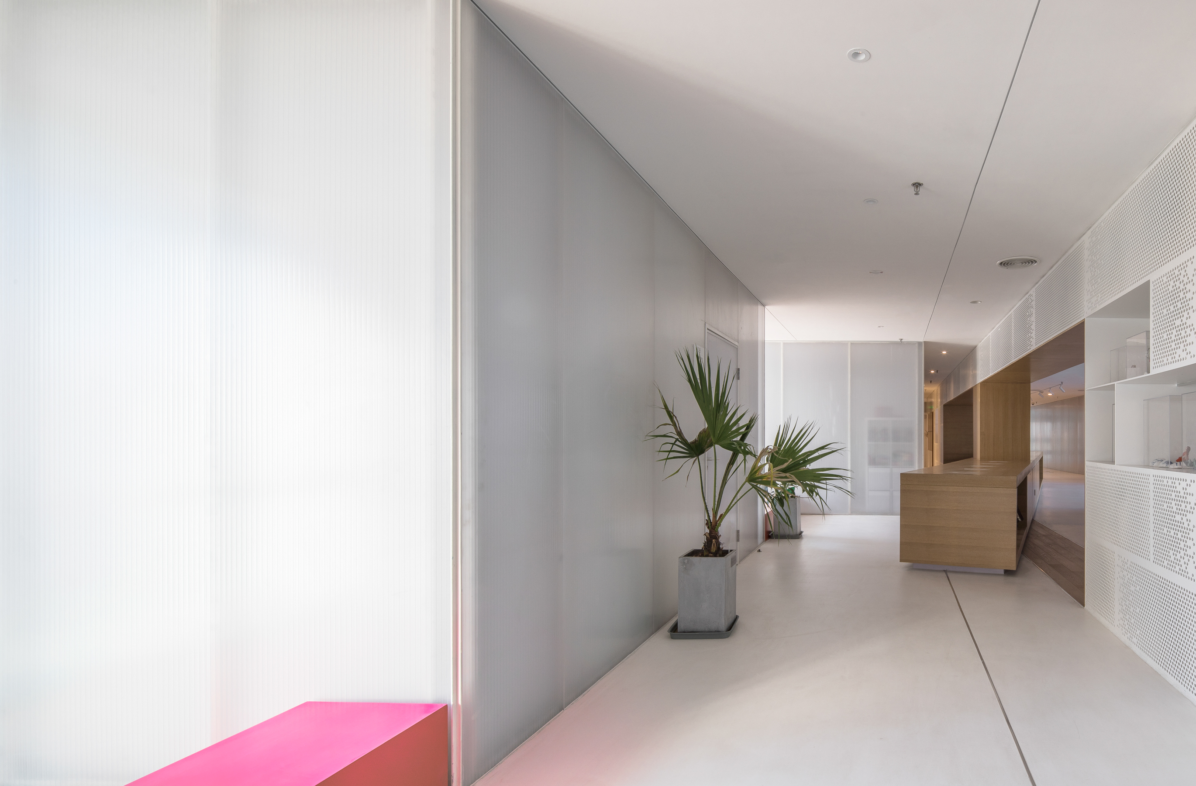
我们将一些不适合开放的功能分离出来,形成了一个个相对独立封闭的空间“盒体”,利用这些“盒体”,消隐掉行列均质的结构柱,打破楼层的水平线的限制,在六层高的空间框架内自由堆叠、交错、挤压。
We separate some relatively independent and closed functions to form multiple independent "boxes", which are freely stacked, staggered and squeezed within the framework of the six-storey space, blanking the homogeneous structural columns, and breaking the horizontal limitation of the floors.
这些盒体之间所留出的空白成为了公共和开放的功能,塑造出一个穿越楼层的、流动的、自由生长无柱的公共空间,各层公共空间在上下层连通的位置垂直生长,水平交通功能的走廊也被融入到公共空间,相互联结成一体。而原有的结构框架和楼层板得以从视觉中得到解放和消隐。
The blank-leaving among the "boxes" become open functions, creating a column-free public space that crosses the floor, flows freely and grows vertically where the upper and lower floors connect. The corridor of horizontal traffic function is also integrated into the public space and interconnected. The original structural frame and floor panels were visually liberated.
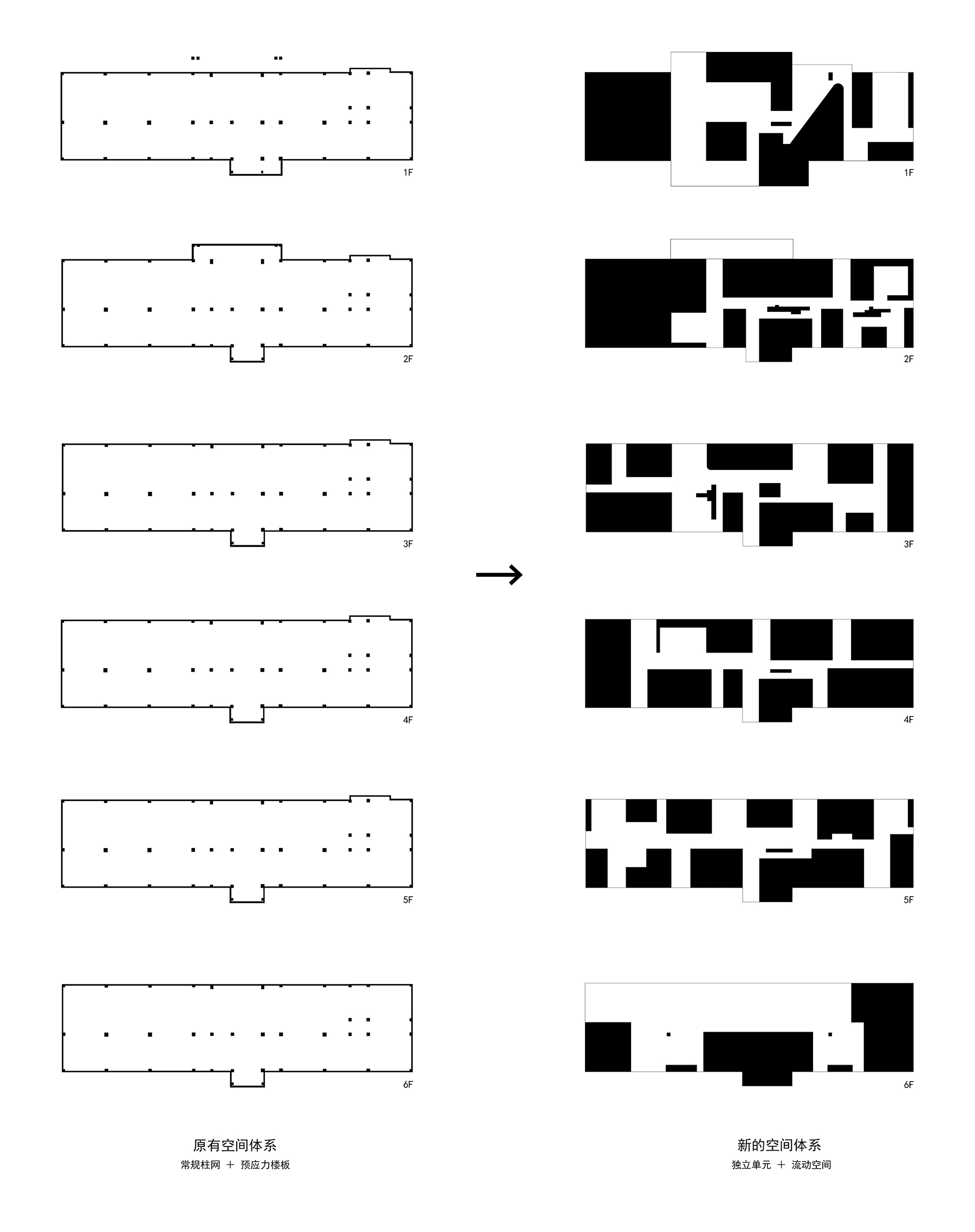

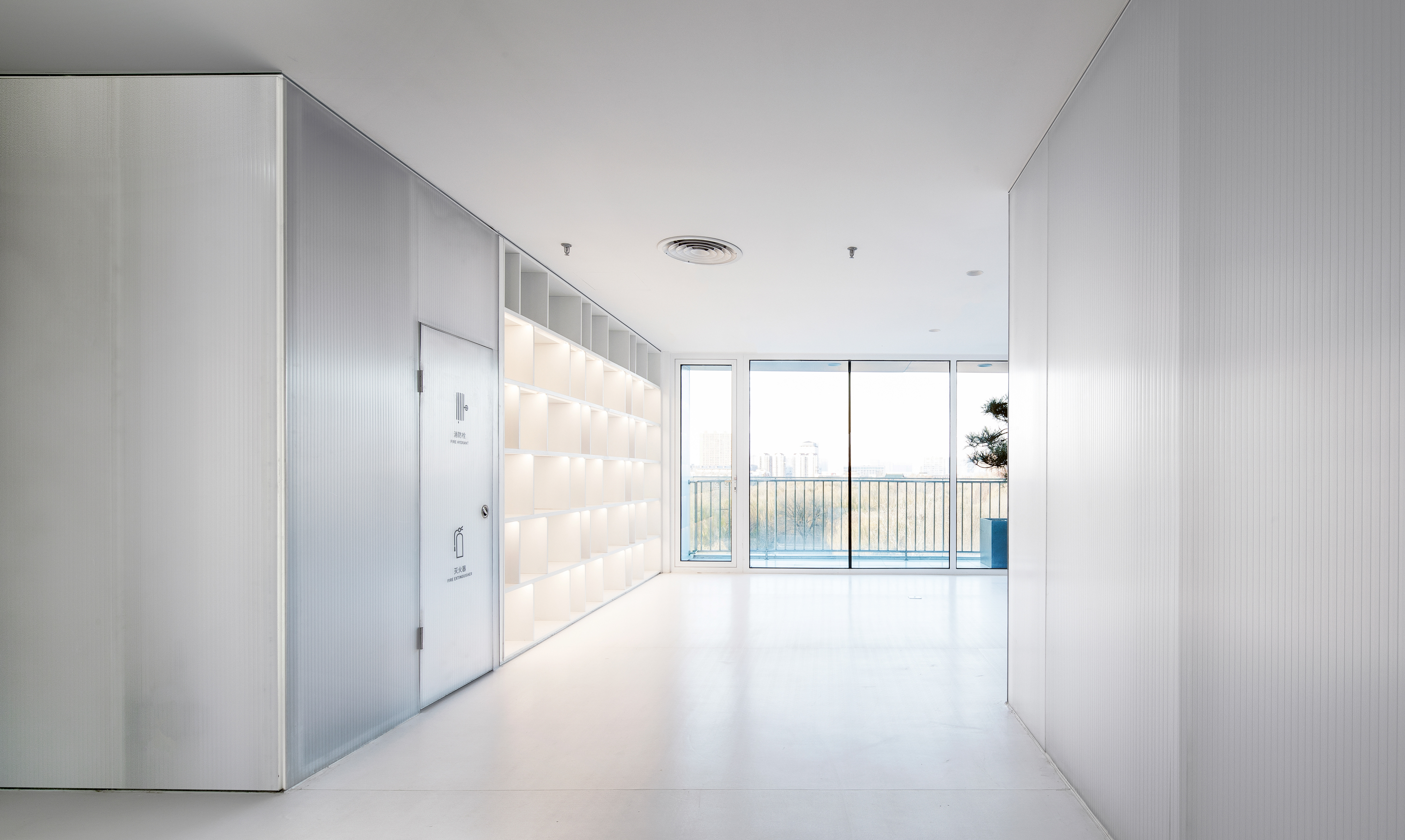
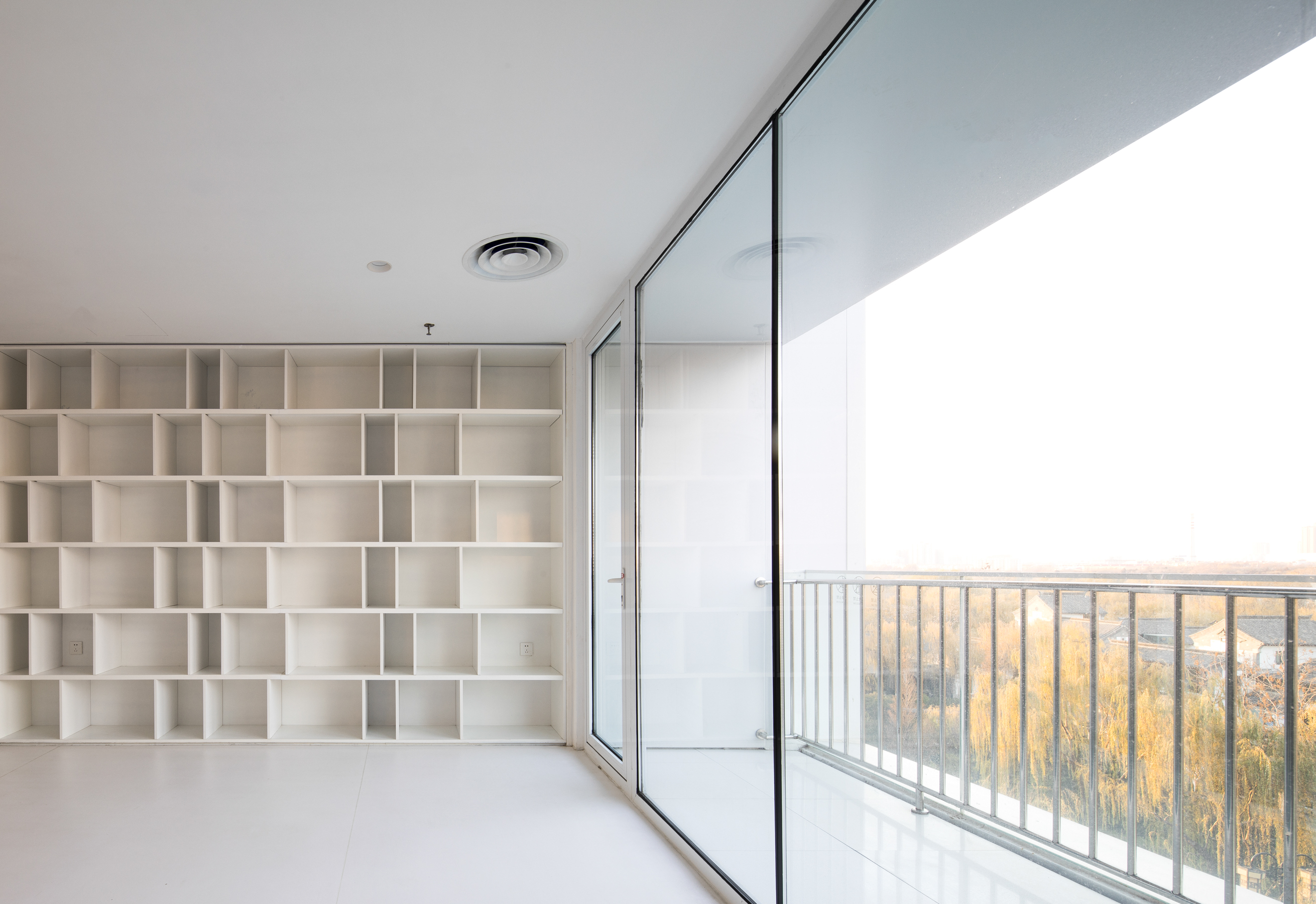
这些内核的变化直接显现在建筑的立面和外形上。“盒体”之间的空白,作为开放的公共空间将北侧的大明湖风景和南侧的阳光最大限度地纳入建筑内部,“盒体”的挤压使建筑产生了更具通透性的内部空间,由内而外,更加强化了外部开口处景观的通透感。
The changes in the core are reflected in the façade and shape of the building. The open public space vacated by the "boxes" maximizes the scenery of DaMing Lake on the north side and the sunlight on the south side into the interior, and the squeeze of the "boxes" creates a more permeable interior space of the building, from the inside out, strengthening the sense of transparency of the landscape at the external opening.
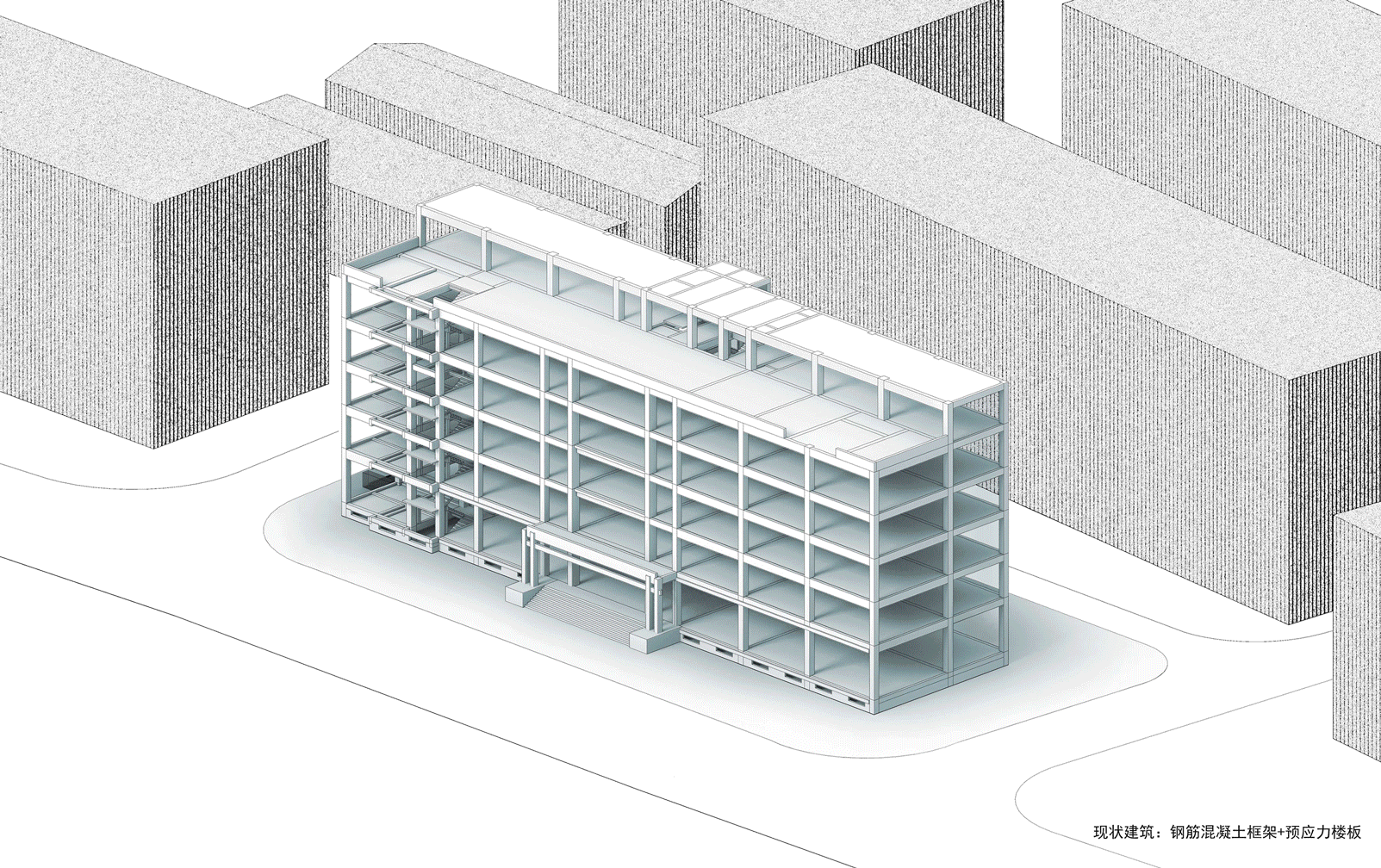
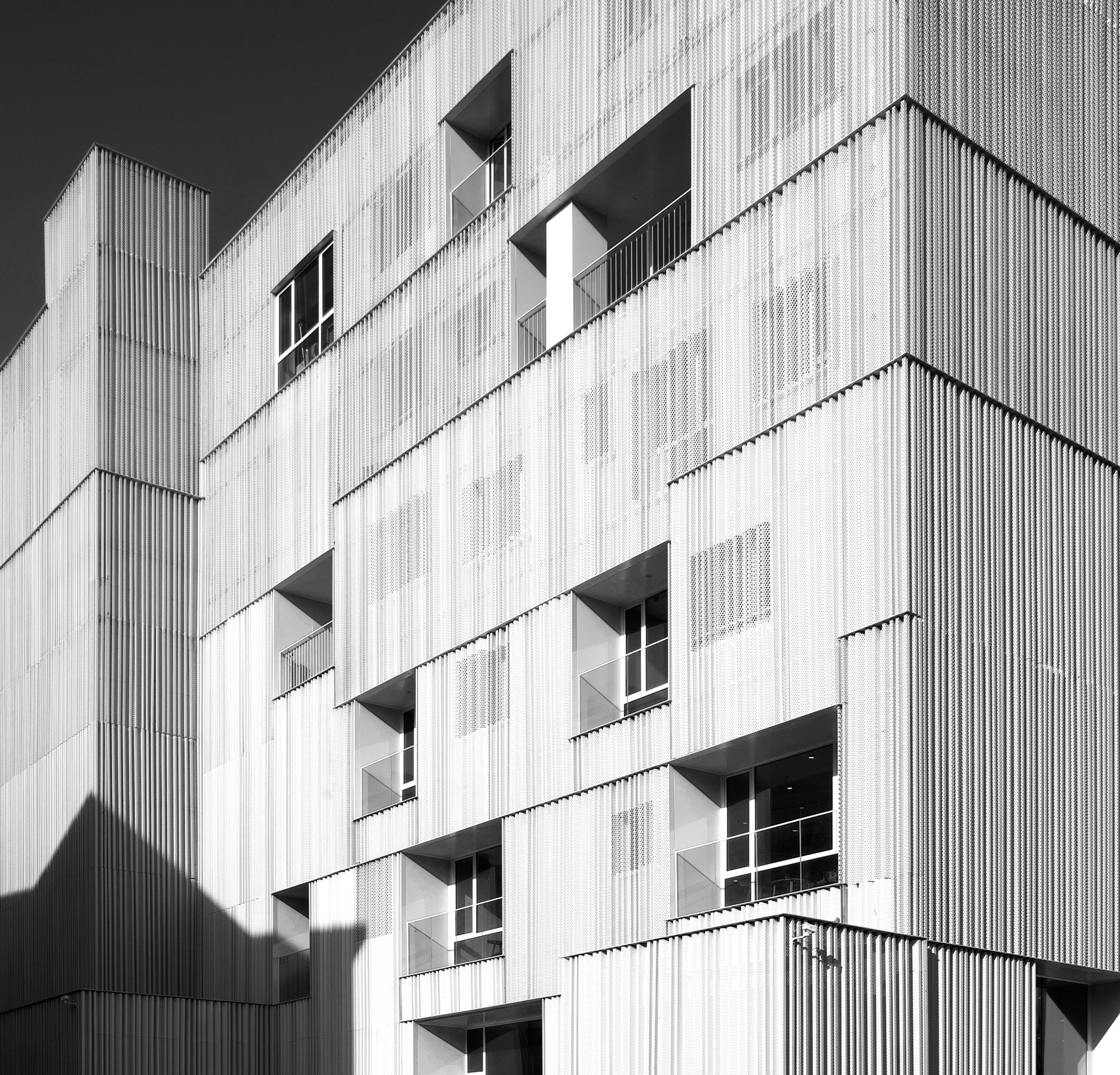
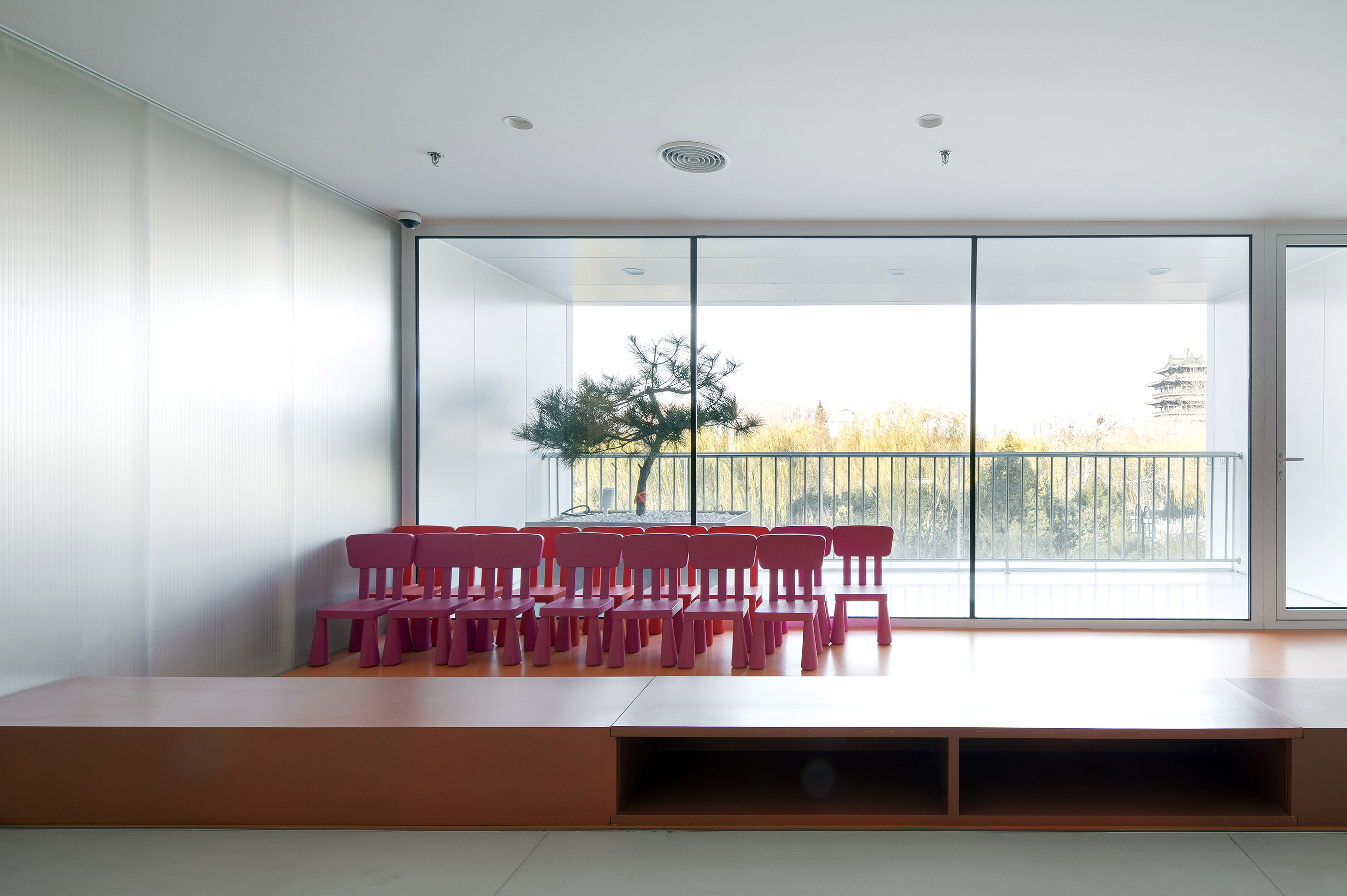
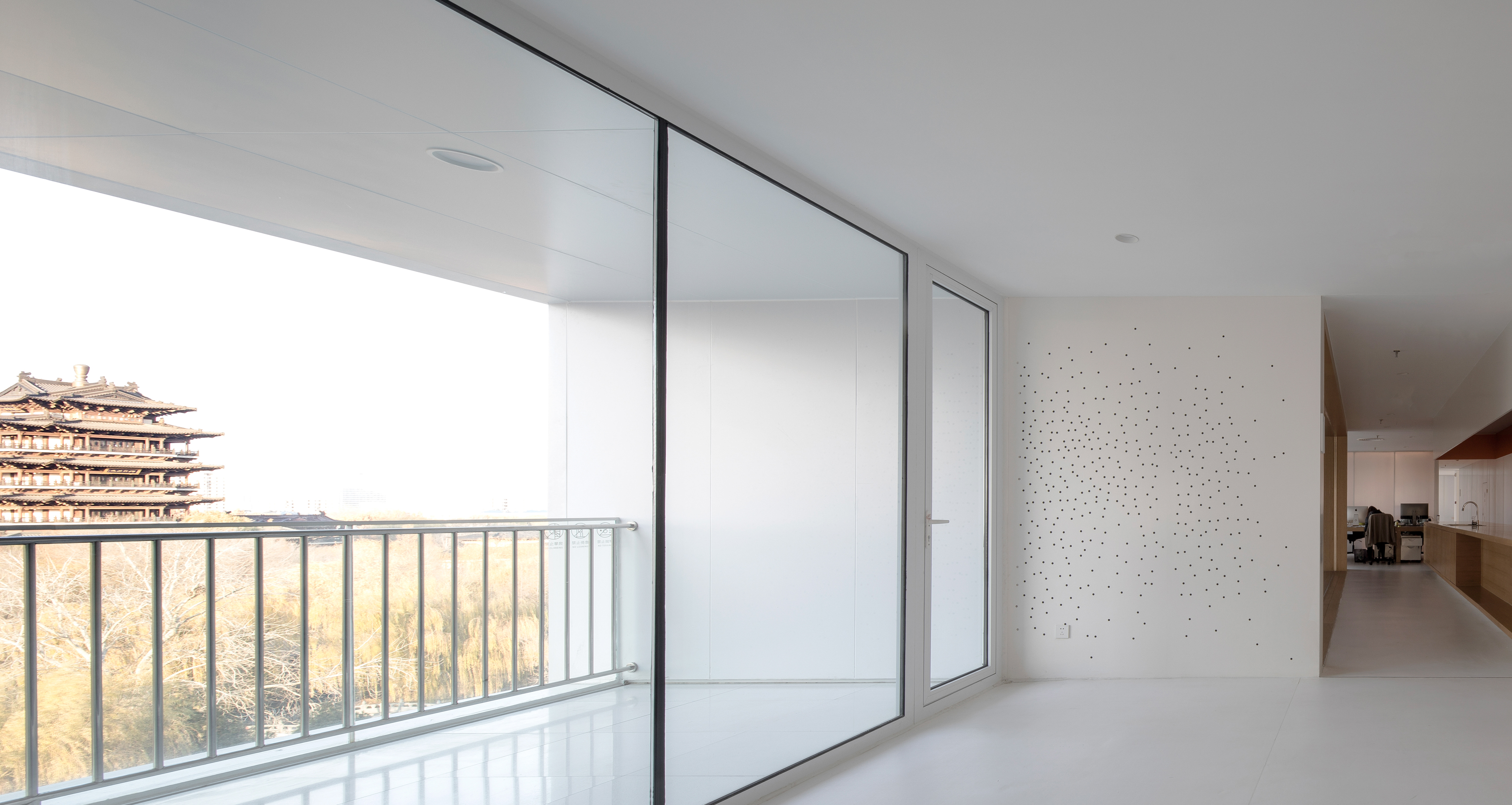
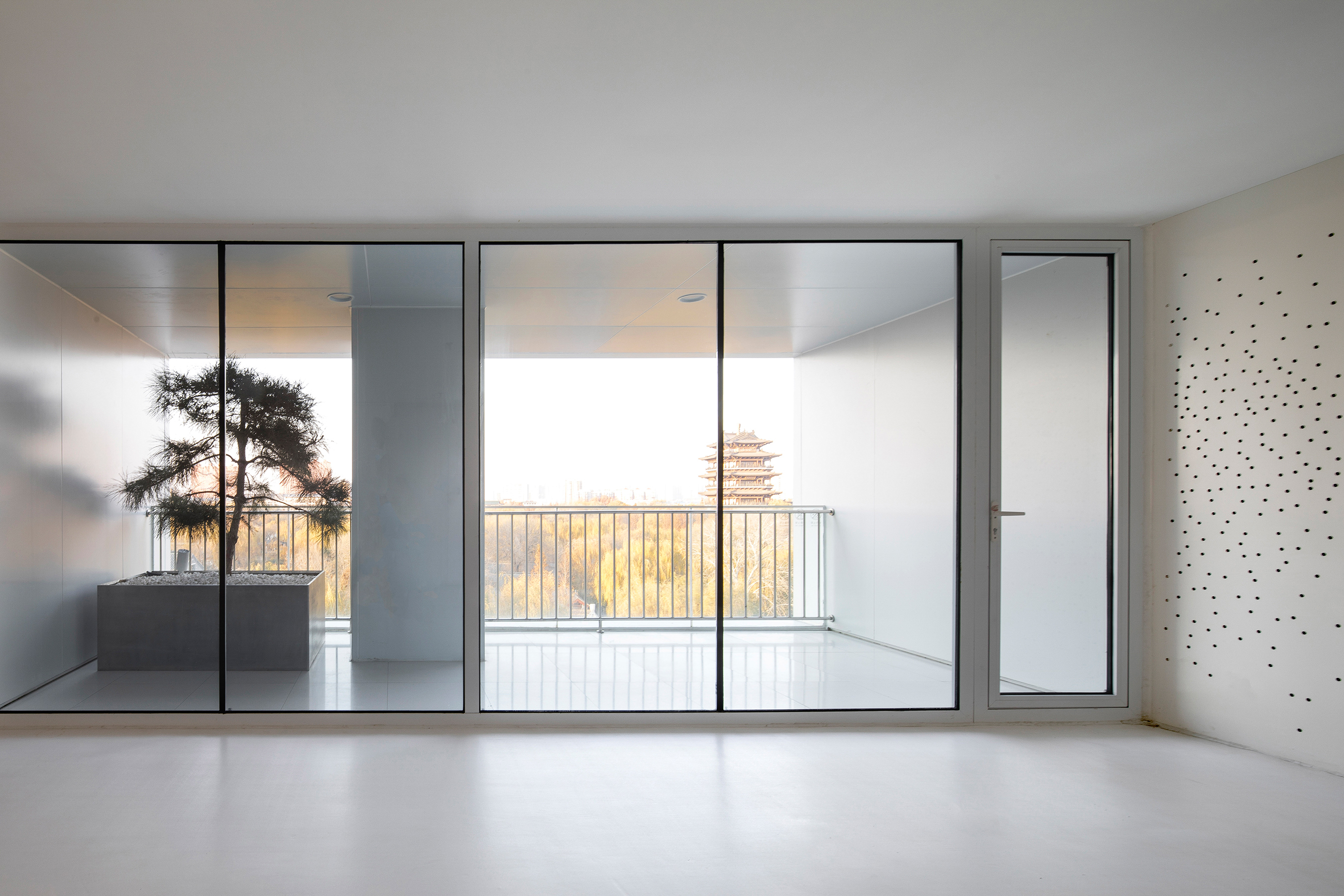
建筑各部分功能属性的界定并非垂直割裂的,人的使用边界也不应被楼板生硬地切分开,正是因此,在内空间的营造上,我们将原结构中被净雅饭店拆改过的楼板做部分拆除,尽可能不给原始结构带来二次伤害,更重要的是借此机会打通楼层之间的联系,建立公共部分新的空间高度,使之不受限于原有的层高。
The definition of the functional attributes of building is not a very clear distinction, and human use cannot be simply regulated. Not limited by the original floor height, we use the location of the floor slab that has been demolished and modified in the creation of internal space to open up the connection among floors and establish a new space height of the public part, and also reduces the secondary damage caused by the original structure.
建筑以美术馆、剧场、艺术书店、文创体验和艺术教育组合成不同属性与氛围的艺术空间,与之相关的信尚书店、信尚美术馆及中央美术学院大众美育功能等,都依托于这些开放的场所,艺术与商业交融在一起,没有明确的物理界限。美术馆、艺术书店和文创体验通过上下层开口处的公共楼梯贯穿多个楼层,使艺术空间得到最大的共享。
The building combines art galleries, theaters, art bookstores, cultural and creative space and art education into complex with different attributes and atmospheres, and related commercial behaviors rely on these open places. Art and commerce are blended together without clear physical boundaries. Art galleries, art bookstores, and cultural and creative space run through multiple floors through public staircases at the openings of the floors, allowing for maximum sharing of art spaces.

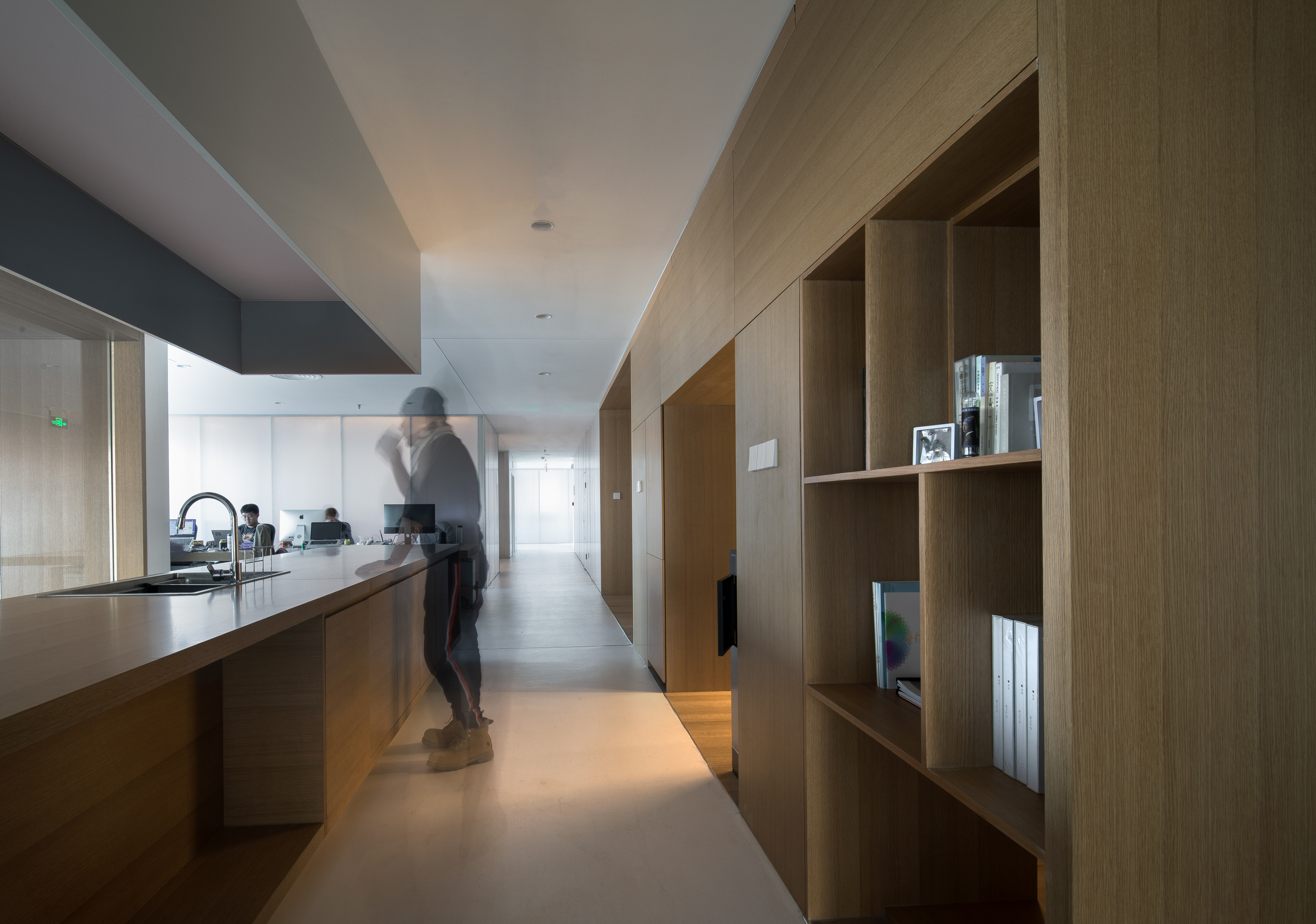


新建立跨层的公共空间中增加的完全开放的交通系统,旋转楼梯如雕塑般垂直延伸,连接不同高度的平台。设计保留了垂直电梯的便利性,而新增的开放的交通在空间中不断转换位置,在漫游中穿越不同的功能,增加了建筑的体验感,使各个楼层与地面建立了联系。
We adds a fully open transportation system in the cross-level public space and retains the convenience of vertical elevators. The spiral staircase extends vertically like a sculpture, connecting the platforms of different heights. Open traffic constantly shifts positions in the space, traversing different functions in roaming, increasing the sense of experience of the building and connecting the floors to the ground.
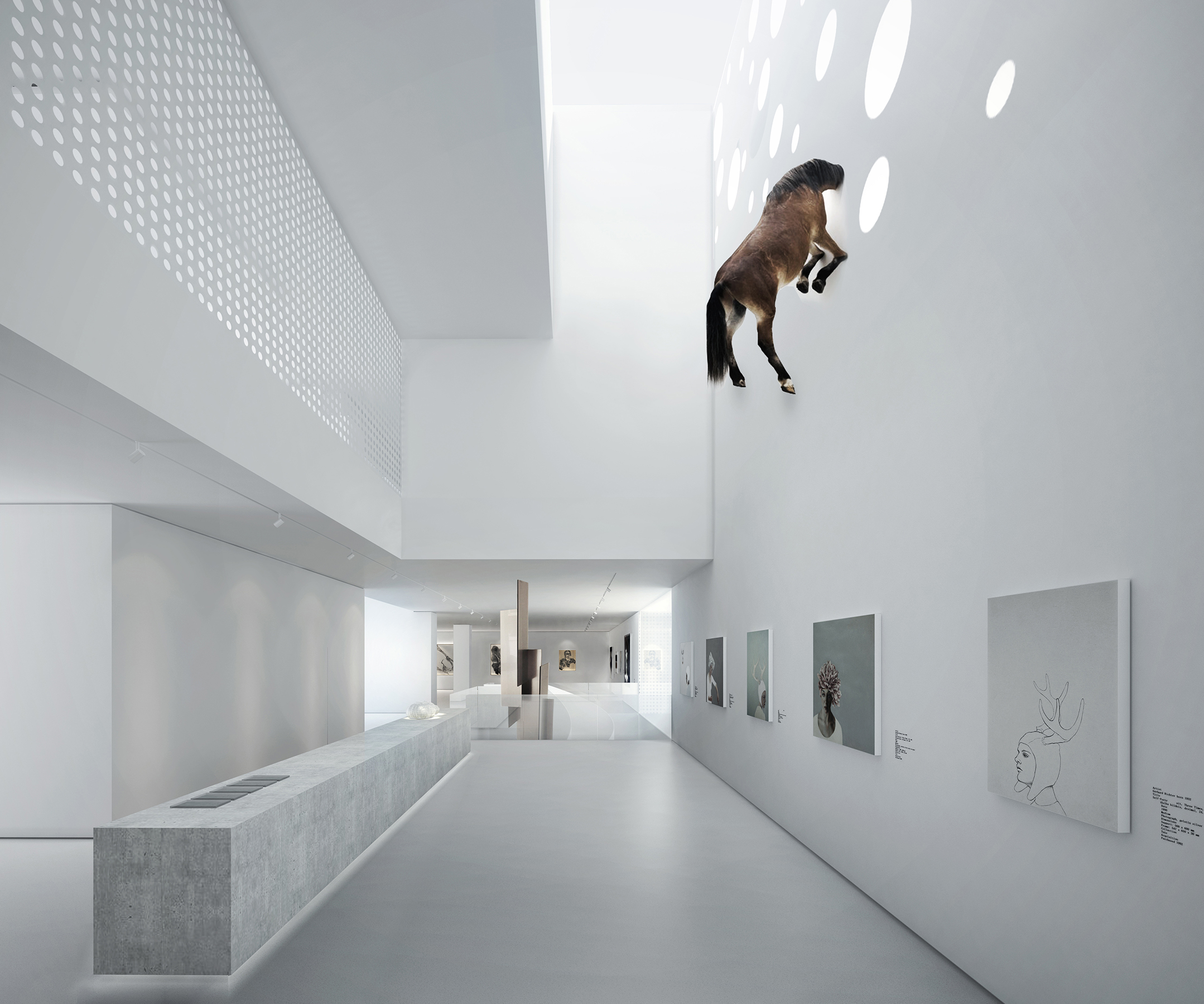
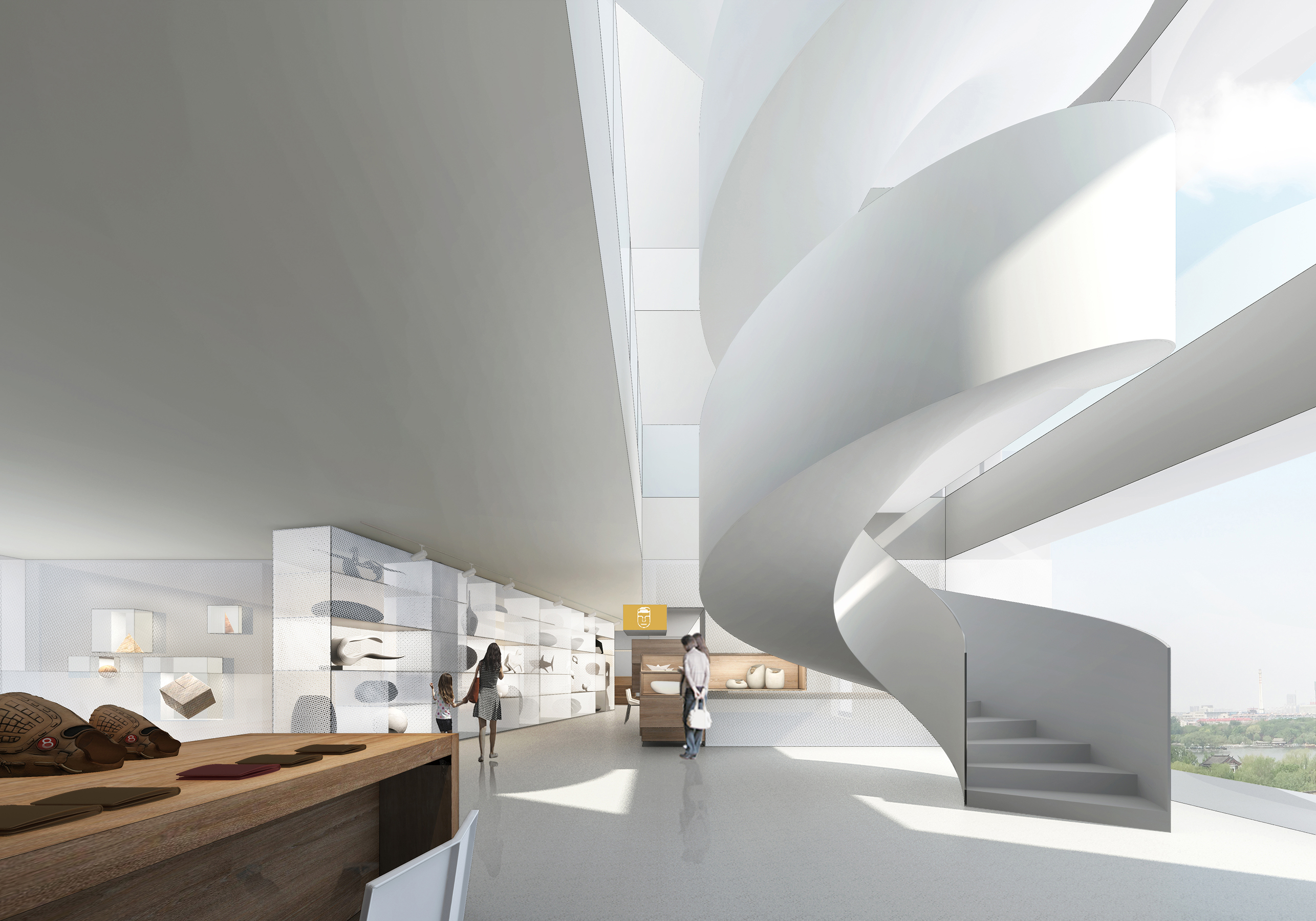
为了使这些被堆叠的“盒体”空间成为一个整体,我们在建筑体的外表面包裹了一层铝板,同时,铝板被设计成有着不同通透率的冲孔铝板,这样不仅呼应了不同的内部空间,也使得被包裹的盒体空间可以被街道上的行人所感知。被折叠成瓦楞状的铝板,自身可以产生足够的应力,背后不必产生多余的结构。
To make these stacked "boxes" a whole, we wrapped the surface of the building with aluminum sheets. Echoing the interior space, punched aluminum plates with different permeability produce the transparency required, so that the wrapped "boxes" space can be perceived by pedestrians walking on the street. The aluminum plates are folded out of the corrugated shape, so that it can generate enough stress on itself without creating excess structure.
通过铝板冲孔而形成的独立空间的窗,和公共空间的空白共同叠加在立面上,形成了错落有致、大小不同的图层印记,公共部分也更凸显出了开放性。就此,崭新的立面形成了。
The punched aluminum panels as windows of independent space, and together with the blank-leaving among the "boxes", are superimposed on the facade, forming staggered layer imprints of different sizes. At the same time, the public part has become more open.
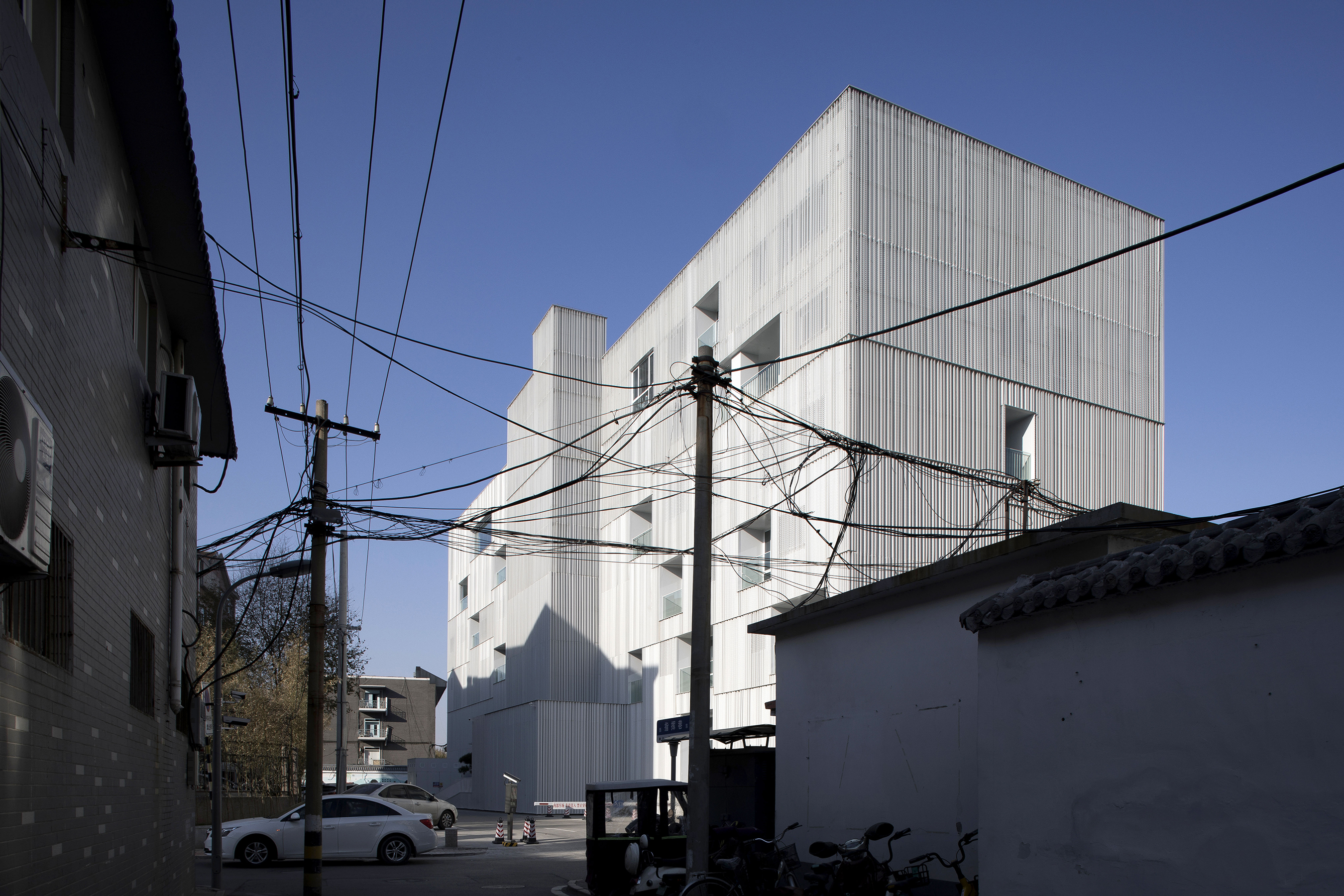
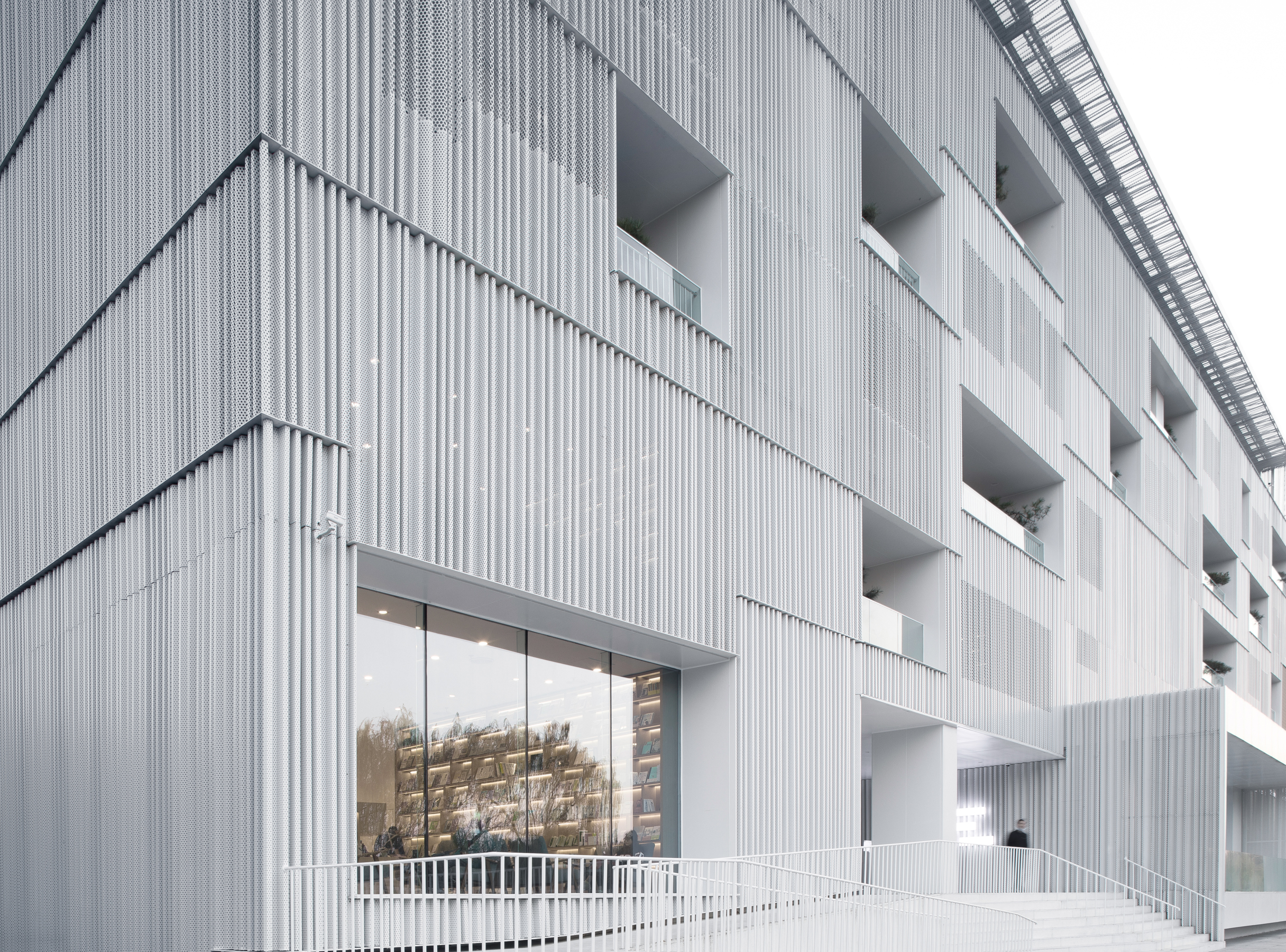
夜晚时分,内部灯光从表面的孔洞和开口中透射出来,将整个建筑渲染成一盏温润的明灯。内部空间因错动和连续变得既独立又混合,形成了一个立体的、丰富的、而又开放自在的艺术生活体验中心。
At night, interior lighting shines through surface holes and openings, rendering the entire building warm. Due to the staggering and continuity, the internal become both independent and mixed, forming a three-dimensional, abundant, open and free art life experience center.
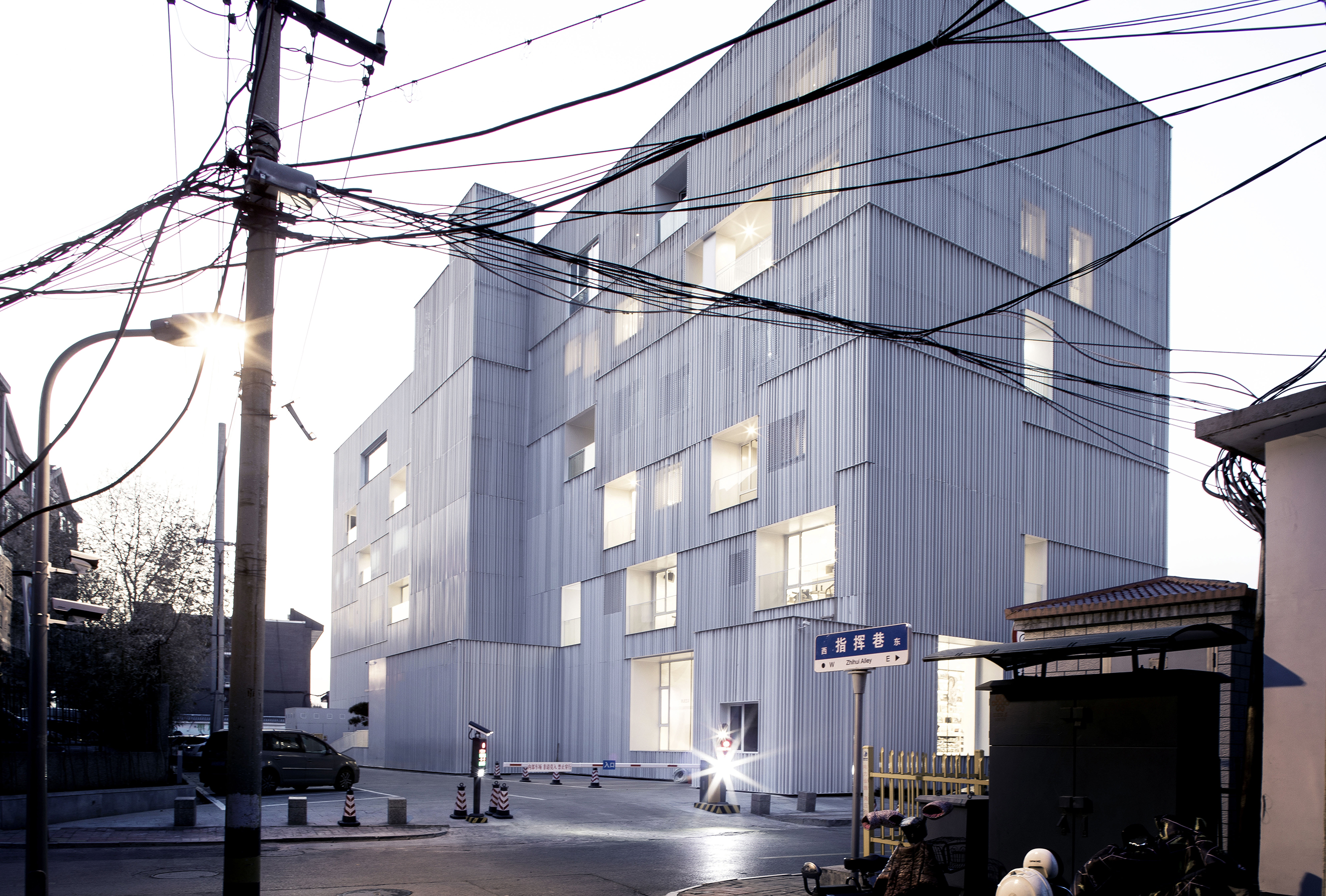
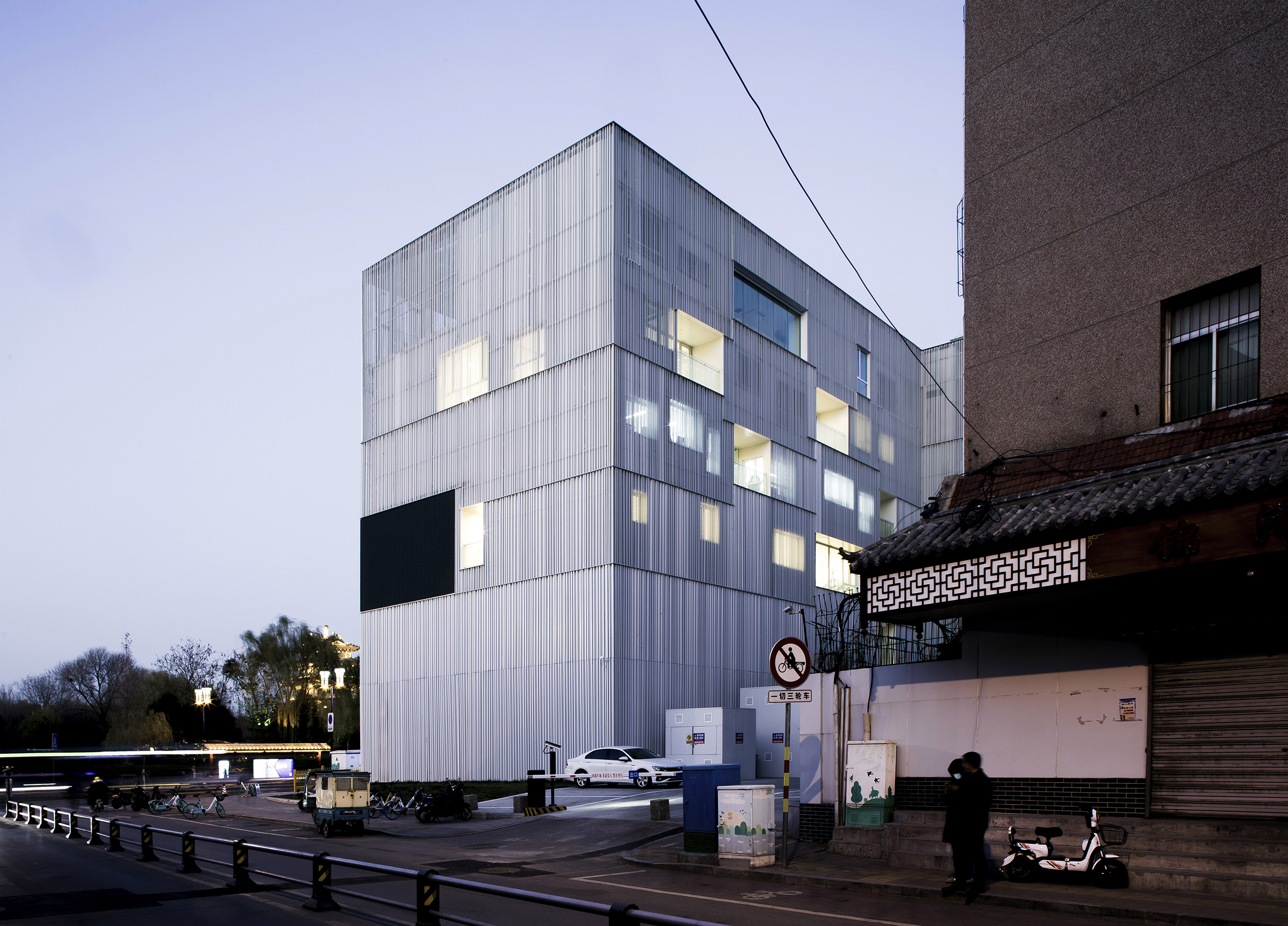
原有放置在屋面的设备被移走,改造成了有顶棚的半户外餐饮活动场地,这里可以一览大明湖的全景,尽情享受济南历史名城的美丽风景。
The original equipment is moved and the roof is transformed into a covered semi-outdoor dining event venue, which offers panoramic views of DaMing Lake and the beautiful scenery of Jinan's historic city.
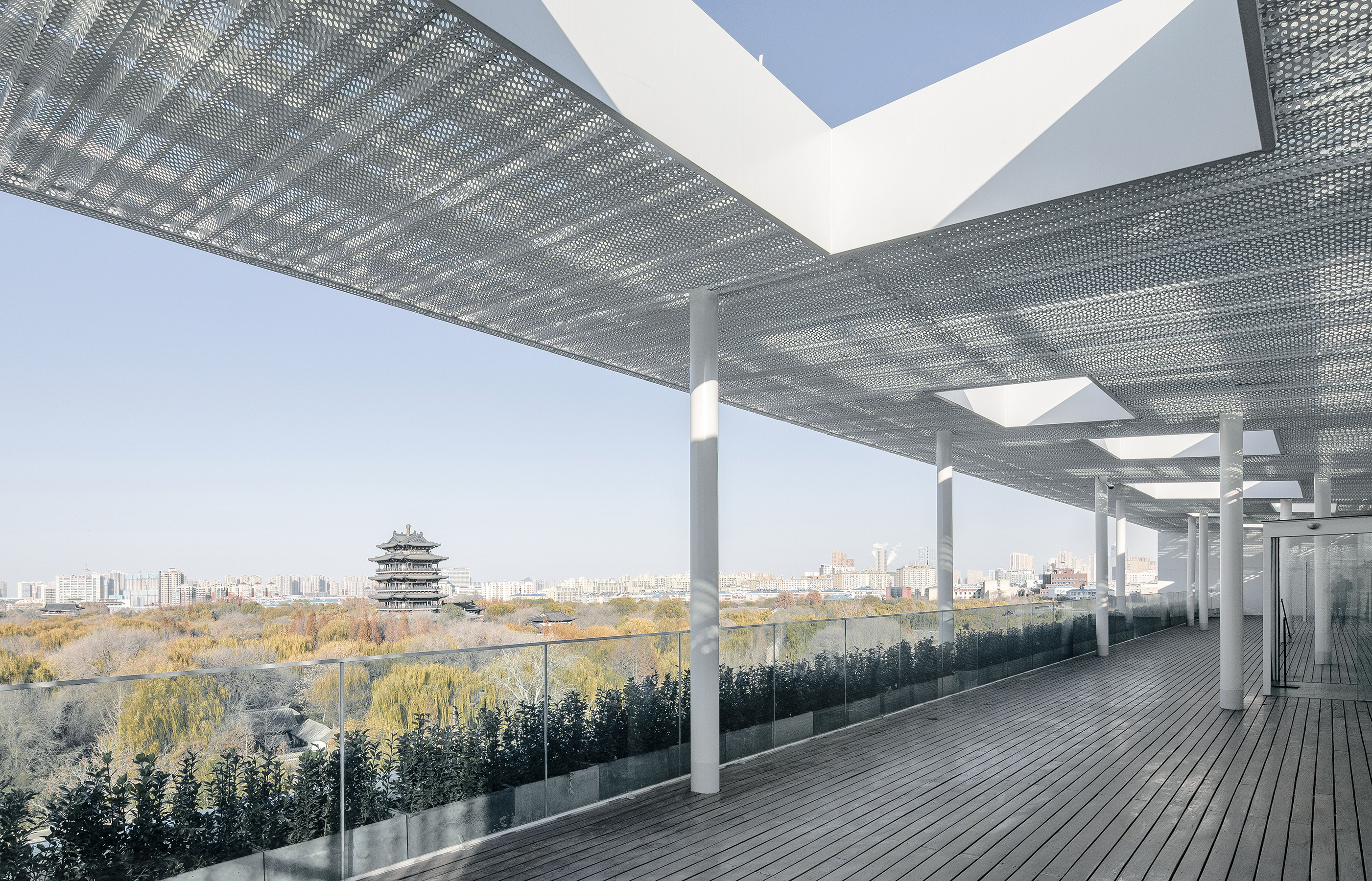
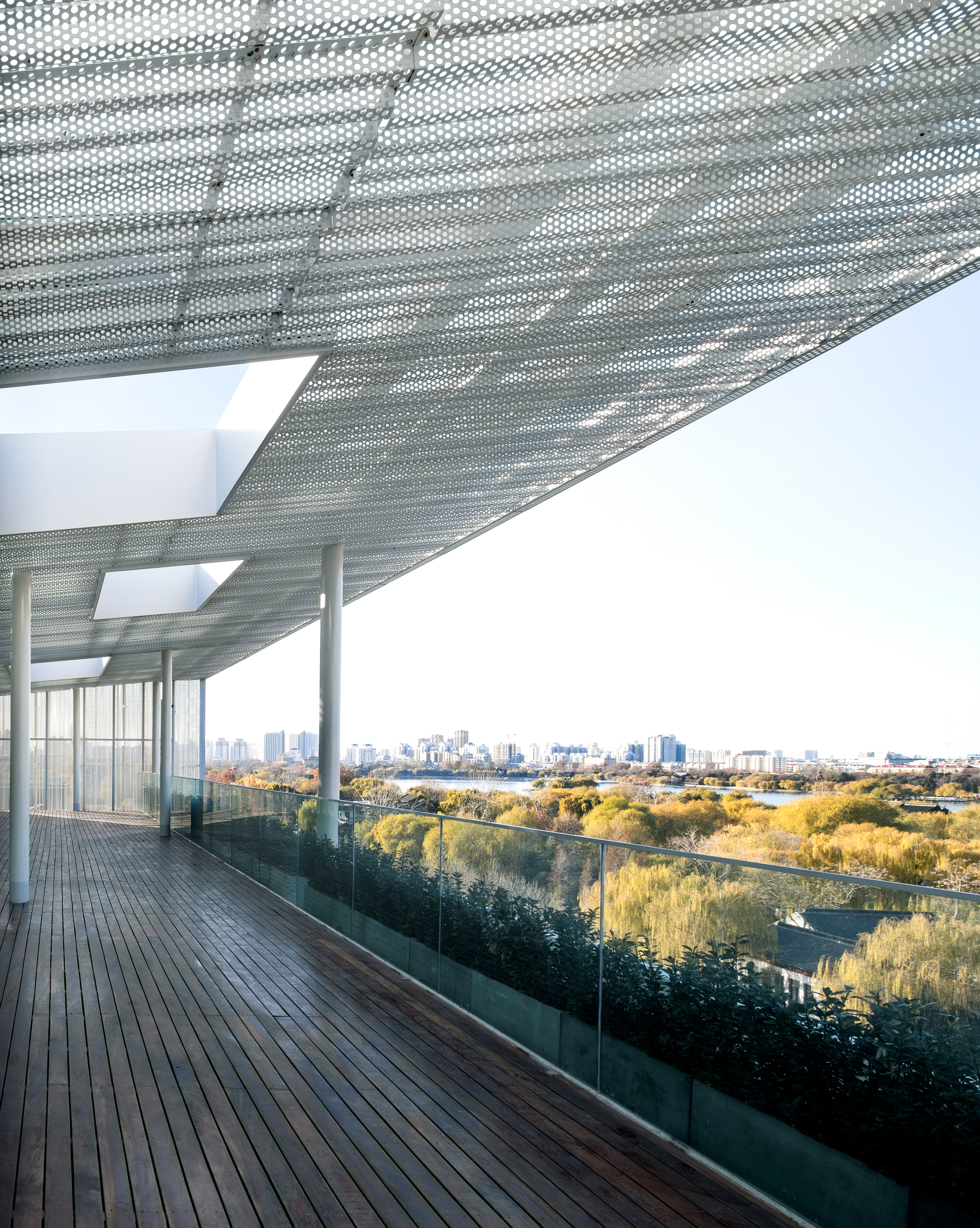
注:设计中内部垂直空间和开放的旋转楼梯,因为特殊原因将作为二次施工中实施,本次施工中已完成了结构加固和条件的预留。
Note: For special reasons, the internal vertical space and open spiral staircase in the design It will be implemented in subsequent construction, and the structural reinforcement and condition reservation have been completed now.
设计图纸 ▽
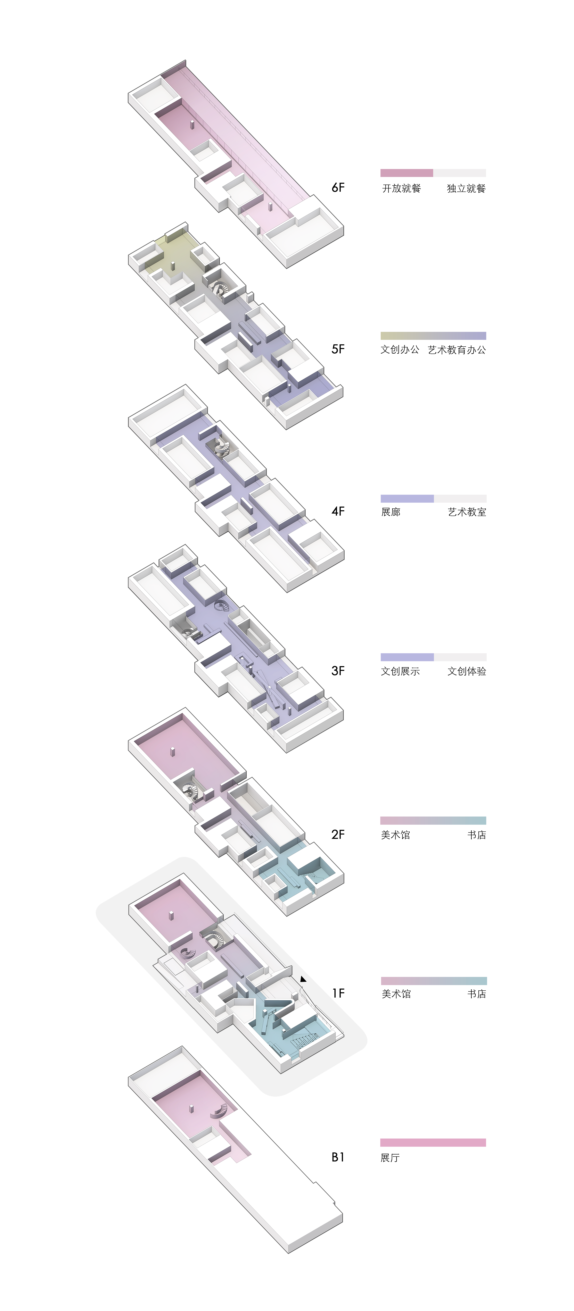
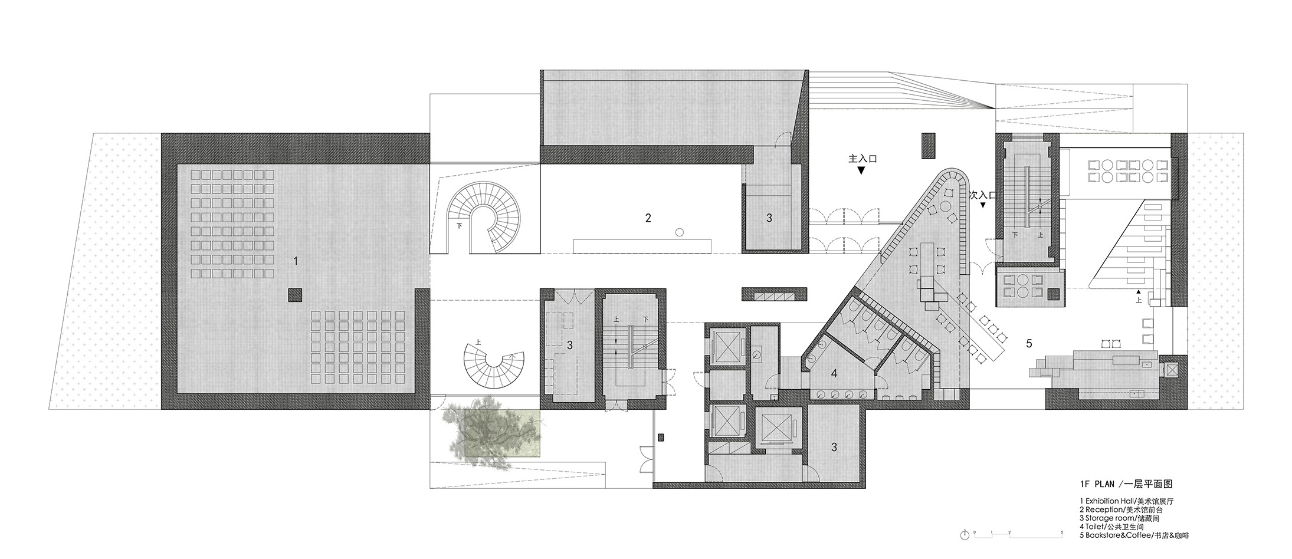
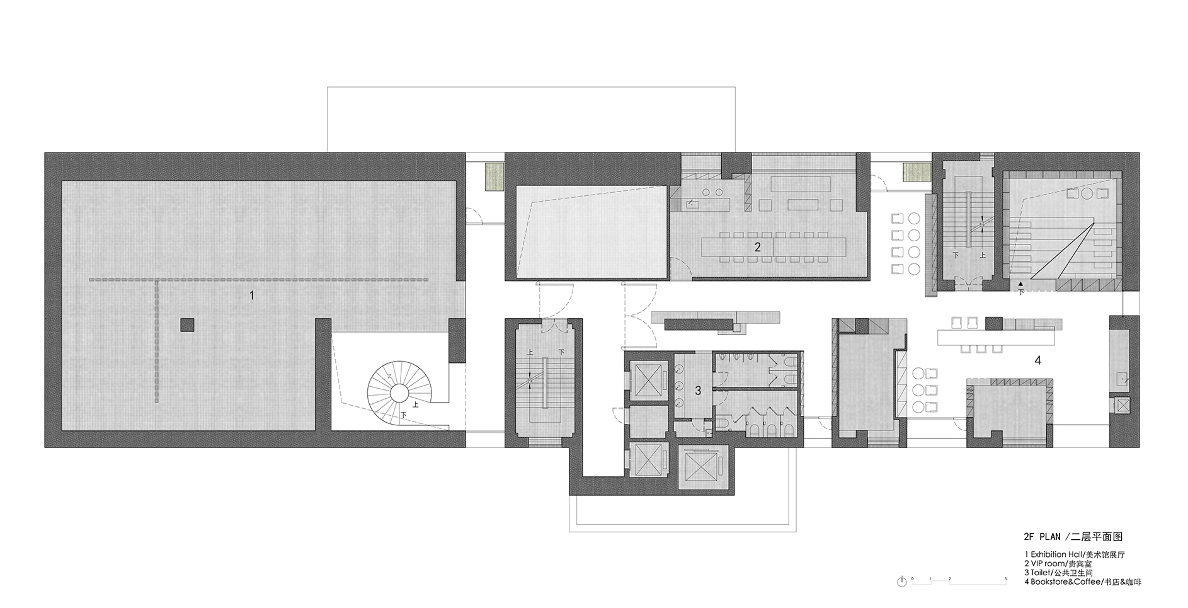
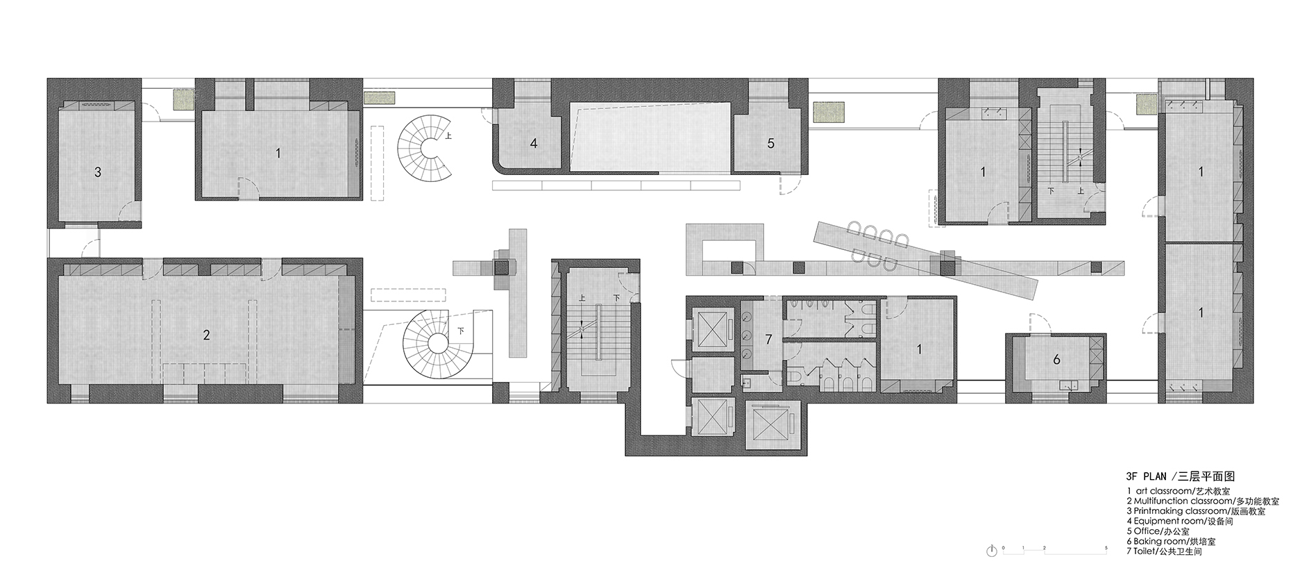
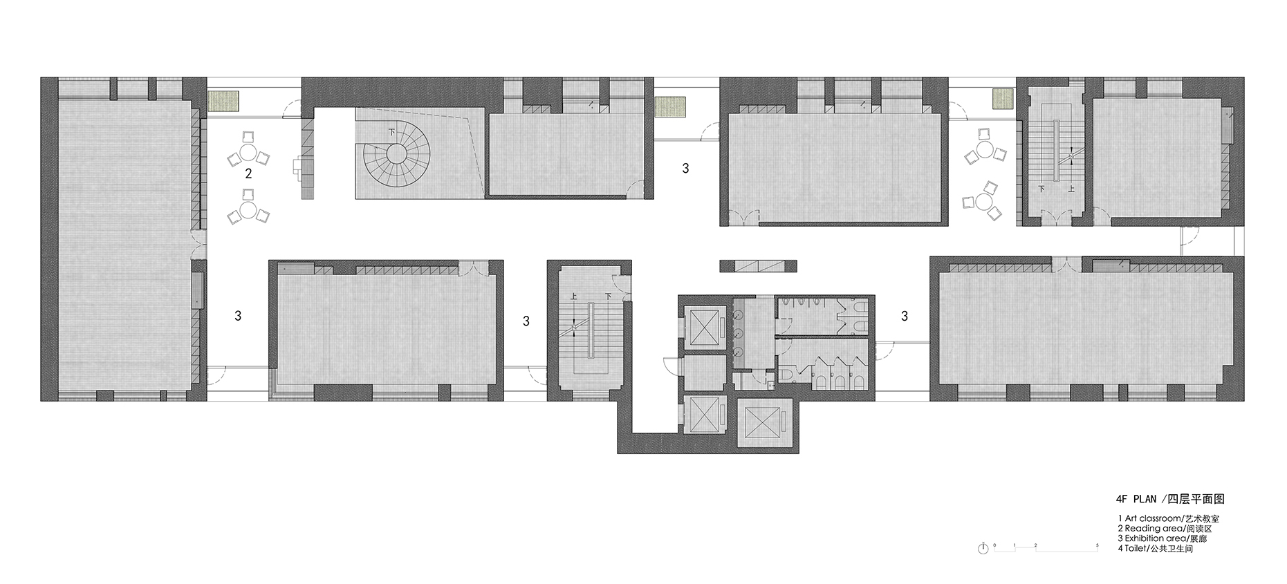
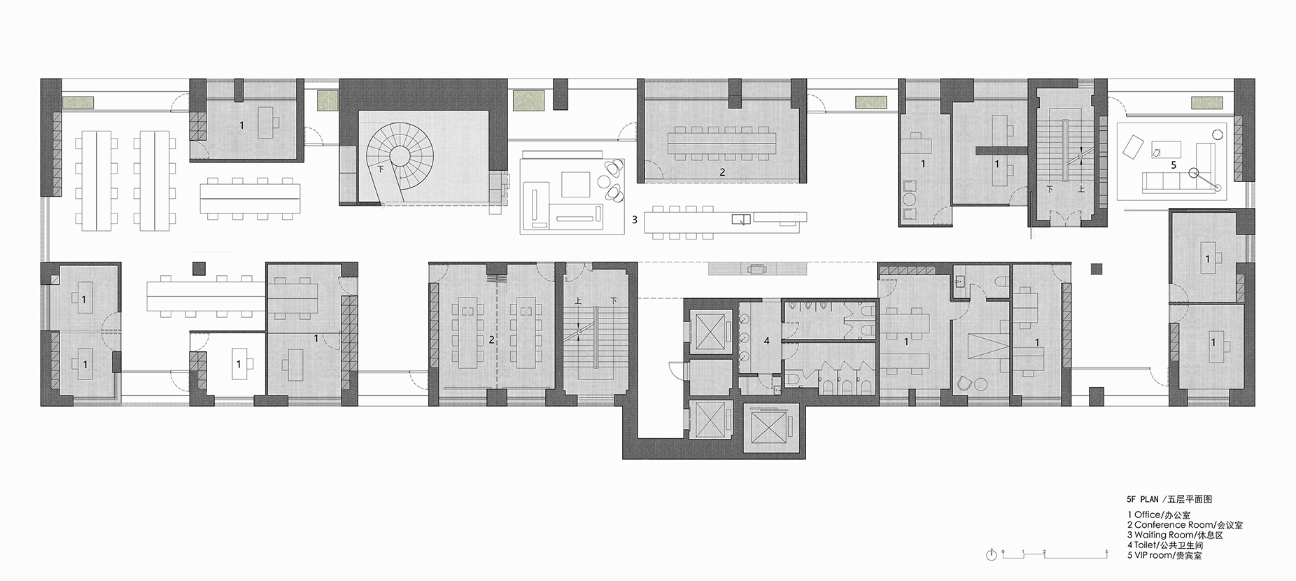
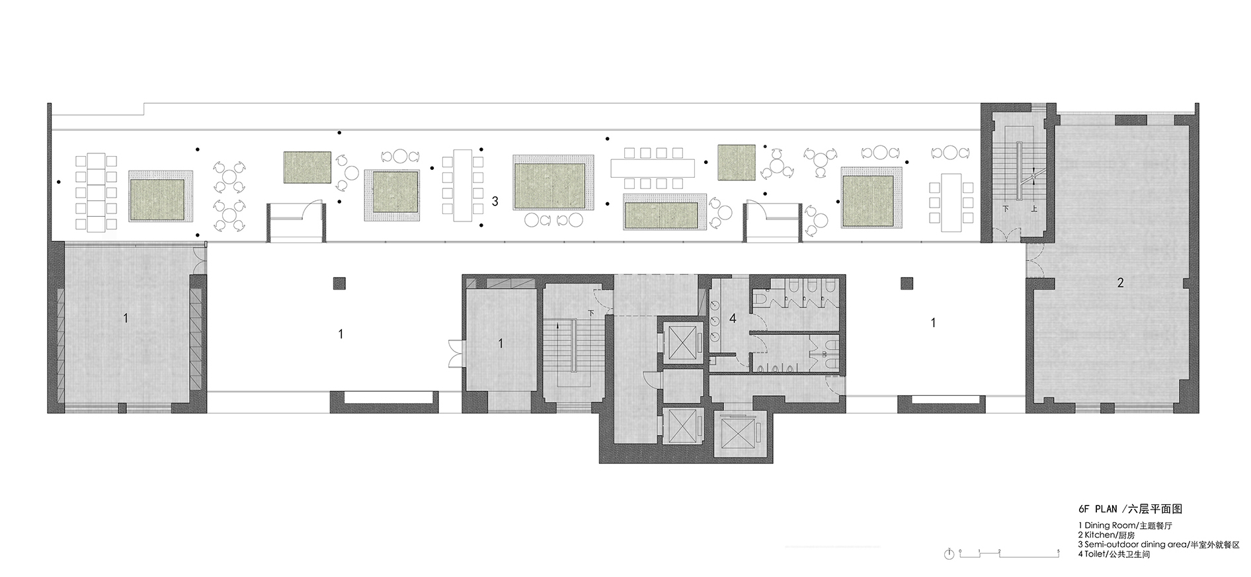
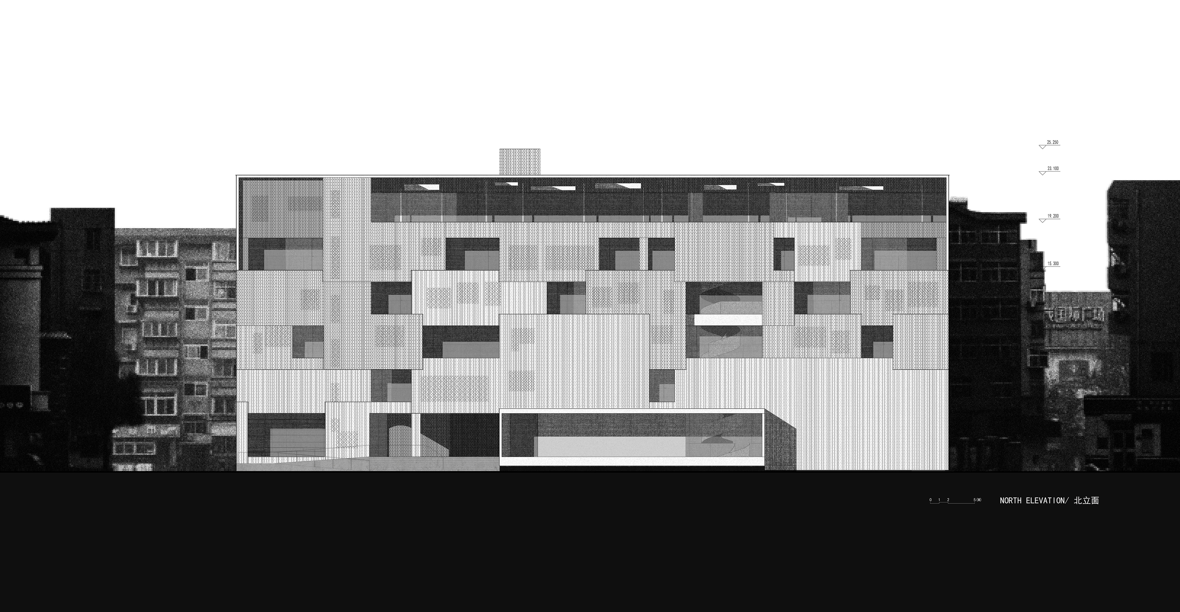


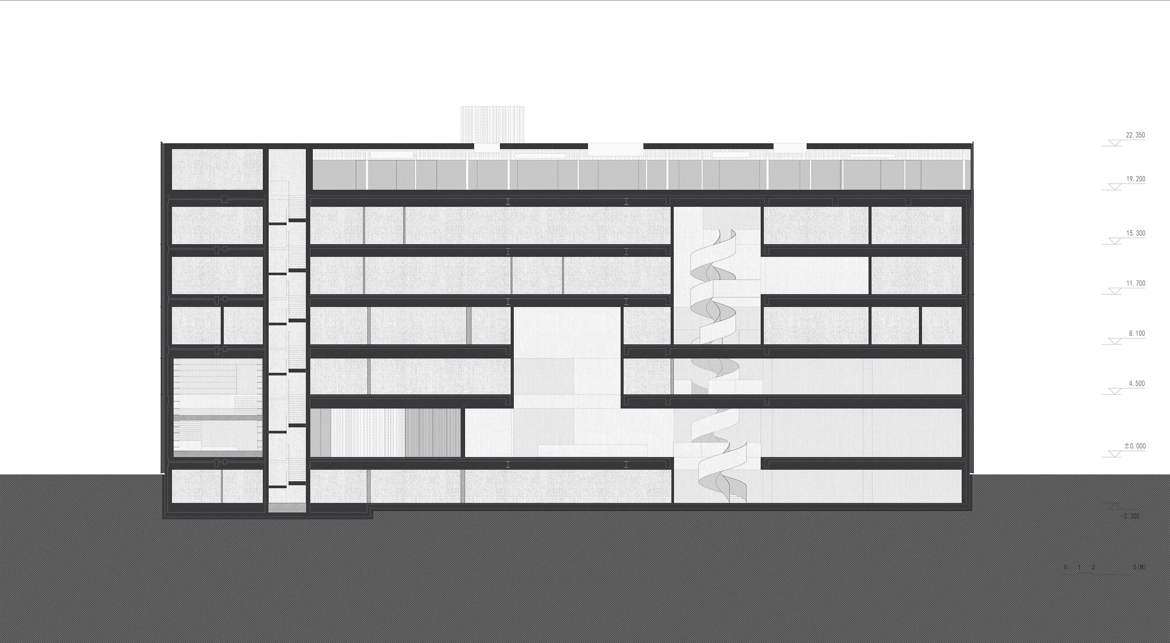

完整项目信息
项目名称:明湖100艺术文化中心(中央美术学院 | 山东艺术教育中心)
项目类型:建筑+室内+景观
项目地点:山东济南明湖路100号
设计单位:TAOA陶磊建筑
主创建筑师:陶磊
设计团队完整名单:陶磊、陈真、周余牧零、段振强、李根、徐莉莉、石彤、孙朗、戴韵怡、黎继明
实习生:孟祥瑞、刘子莘、满人方
业主:山东文旅集团
建成状态:建成(室内挑空区待二次精装施工)
设计时间:2017-2019
建设时间:2019-2022
建筑面积:5805.85平方米
建筑施工图配合:中国建筑技术集团有限公司
室内设计:TAOA陶磊建筑
景观设计:TAOA陶磊建筑
照明顾问:骥景照明
摄影:陶磊
版权声明:本文由TAOA陶磊建筑授权发布。欢迎转发,禁止以有方编辑版本转载。
投稿邮箱:media@archiposition.com
上一篇:黄翔龙+平田晃久赢得台湾大学艺文大楼设计竞赛,打造连接过去与未来的“绿之丘”
下一篇:中国建筑摄影师47 | 陈曦:突破摄影与建筑之间的边界