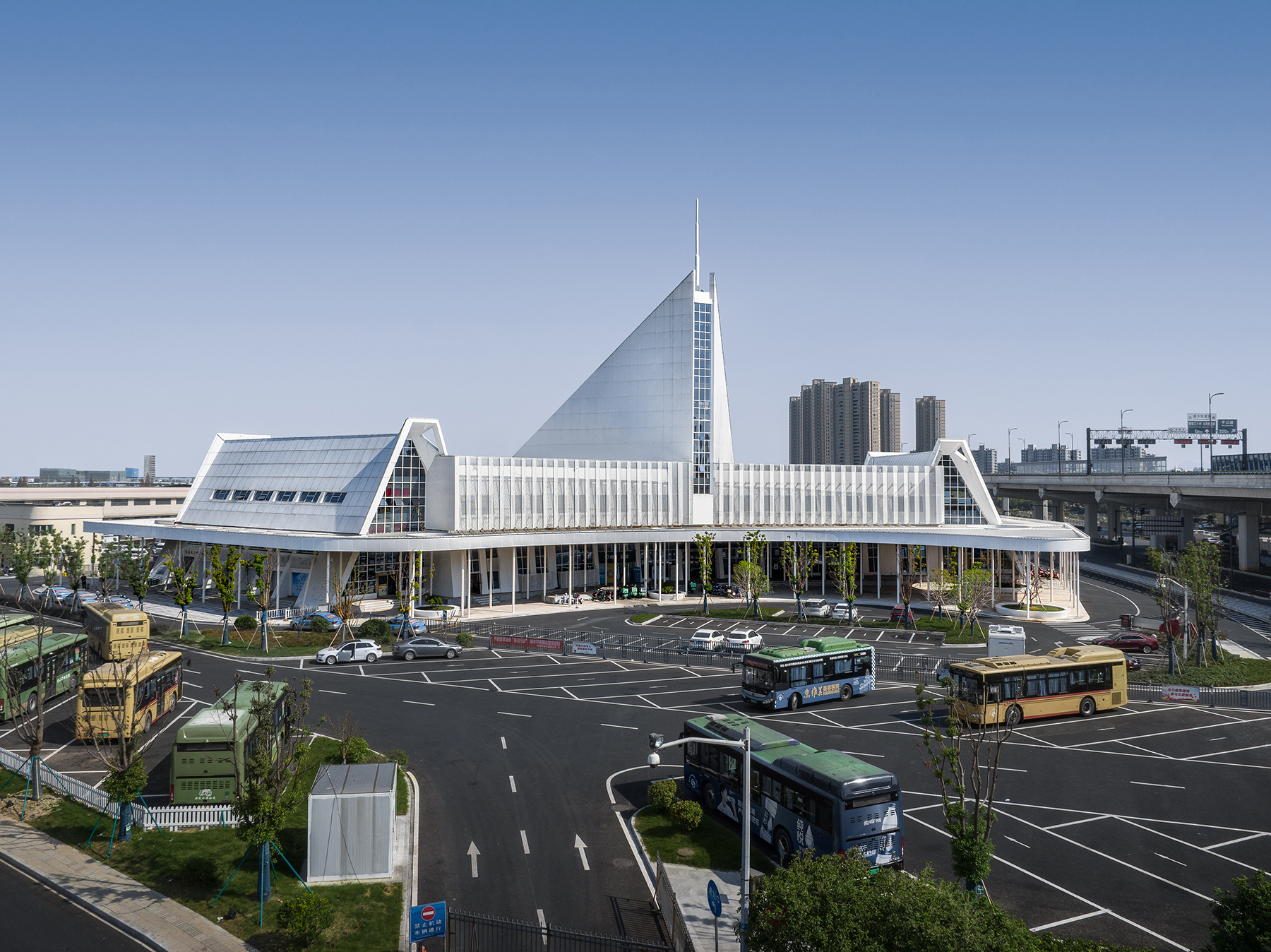
设计单位 任天建筑工作室
项目地点 浙江绍兴
建成时间 2022年7月
建筑面积 11280平方米
本文文字由设计单位提供。
背景
绍兴客运中心建于1999年,自建成以来一直是绍兴最大的汽车客运站之一,并持续运营至今。该中心占地72亩,候车大楼面积为8816平方米,被国家评定为一级汽车客运站。改造之前的客运中心经过二十多年的风雨,已显现出些许颓败之气。
The Shaoxing Passenger Transport Center was constructed in 1999 and has consistently remained one of the largest bus passenger stations in Shaoxing, operating continuously since its establishment. The center spans an area of 72 acres, with a waiting hall covering 8,816 square meters, earning it the designation of a first-class bus passenger station by the national authorities. Prior to its renovation, the passenger center, weathered by more than two decades, displayed signs of deterioration.
客运中心是人们到达绍兴的第一个停靠点,因此改造后的客运站旨在成为城市的新门户,成为一个具有独特场所感的地方,而非只是让人匆匆而过。我们希望人们可以漫步其中,享受出发或到达这一独特的过程,同时唤起人们对城市美好生活的向往。
As the first point of arrival for individuals traveling to Shaoxing, the renovated passenger station aspires to be a new gateway to the city, a place with a distinctive sense of locale, rather than merely a transient stop. We envision people strolling within its premises, savoring the unique journey of departure or arrival, while simultaneously invoking a yearning for the splendid urban life.
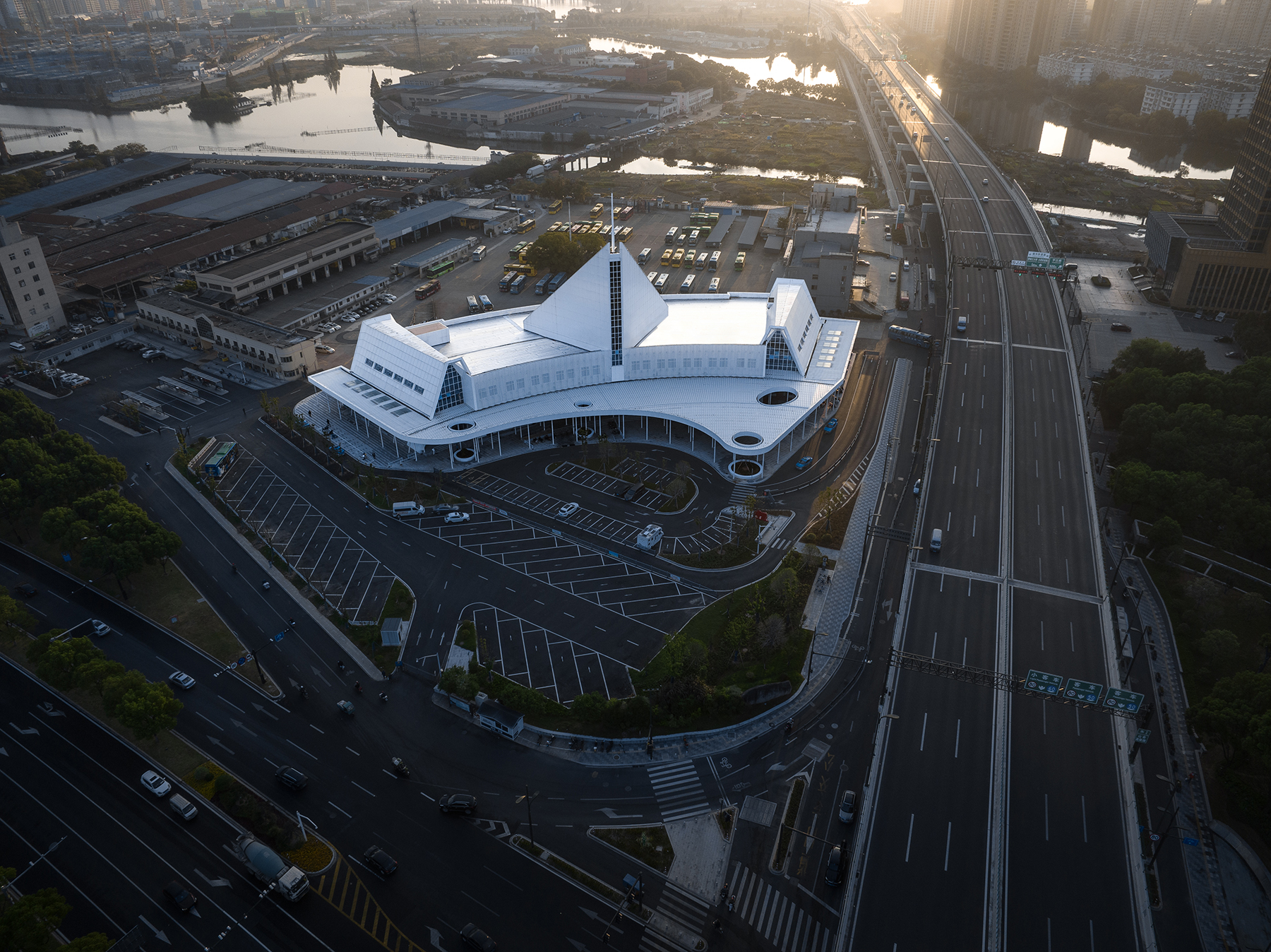
在地性与城市记忆
关于原客运中心的设计,虽然我们没有找到原设计师去交流他当时的设计意图,但是从形式上看,它仿佛带有苏联未来主义的影子:高耸的三角形钟楼,对称的两侧三角形玻璃立面,未来感很强。其独特的形式被绍兴百姓昵称为“大蚂蚱”。客运中心实实在在地为绍兴人民提供了二十多年的服务,在高铁、私家车普及之前,大巴是绍兴人交通出行的首选,十分钟一班往返杭州的大巴和去到全省乃至全国各地的班次搭起了古城绍兴与外界的联系。高峰期一天能达到七千到八千的人流量,“大蚂蚱”下熙熙攘攘的候车厅,承载了多少绍兴人的青春与回忆。
The original design of the passenger center, while lacking direct communication with the original designer regarding their design intentions, appears to bear traces of Soviet futurism in its form. The towering triangular clock tower, symmetrical triangular glass facades on both sides, exude a strong futuristic ambiance. The distinctive form earned the endearing nickname "Big Grasshopper" among the people of Shaoxing. The passenger center has dutifully served the people of Shaoxing for over two decades. Before the prevalence of high-speed trains and private vehicles, buses were the preferred mode of transportation for the people of Shaoxing. The buses, departing every ten minutes to and from Hangzhou, and connecting to various destinations across the province and the nation, established the ancient city of Shaoxing's link with the outside world.During peak hours, the passenger flow could reach seven to eight thousand people per day. The bustling waiting hall beneath the "Big Grasshopper" witnessed the comings and goings of how many Shaoxing residents' youth and memories.
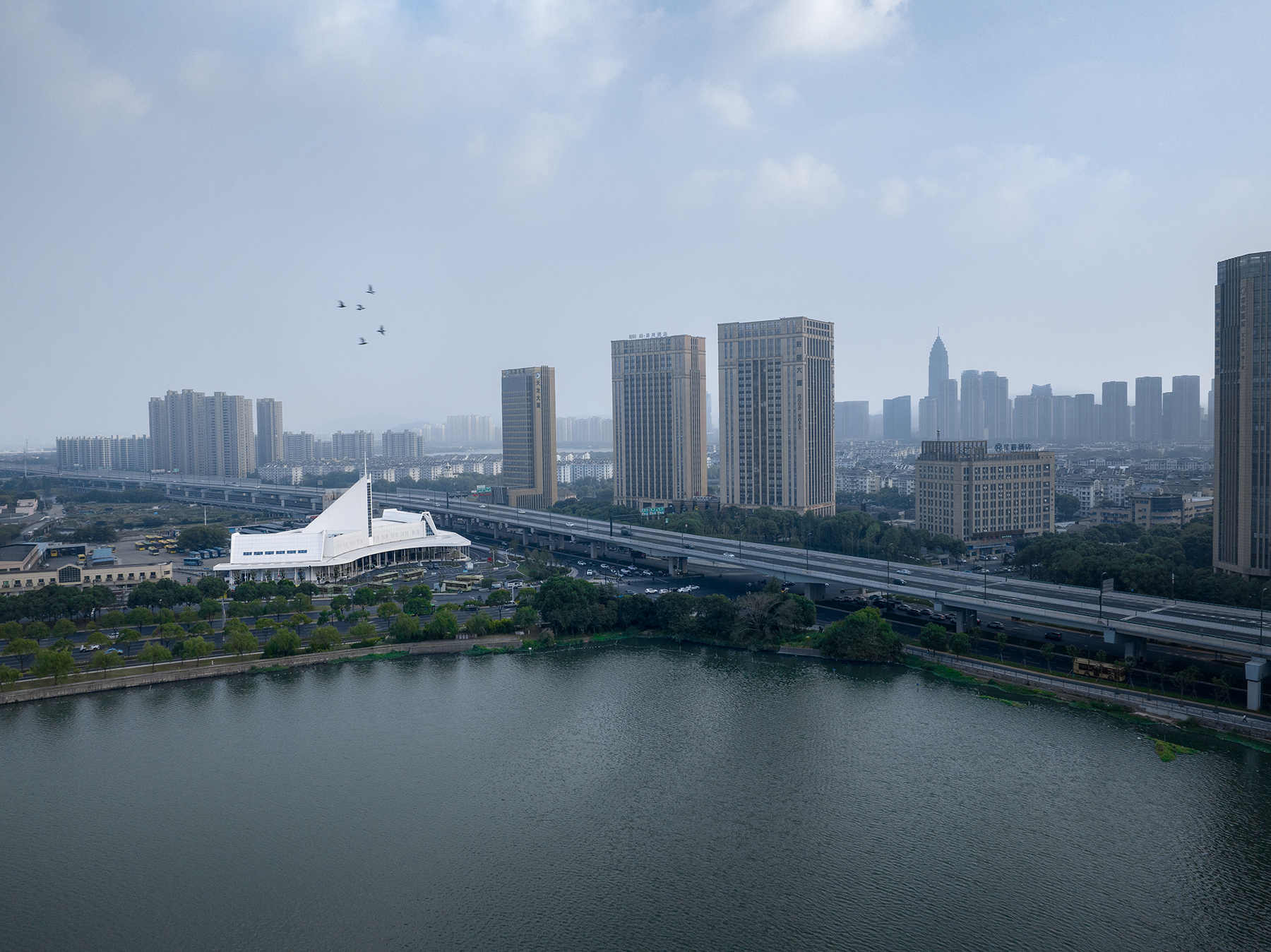
当代性与改造需求
正如当地人对客运中心的昵称一样,苏联未来主义风格的客运中心有夸张的结构造型,弧形体量的建筑主体,中间高耸的三角锥以及两侧的翼房都是其独有的时代特征。但如今这种设计需要根据时代的变化而改变,要更加符合当代审美与现如今对功能的需求,改变不是抹去记忆,而是一次新生。
Similar to the local nickname for the passenger center, the exaggerated structural design of the Soviet futurist-style center features distinctive elements of its era, including the arched main building, towering triangular cone in the center, and winged structures on both sides. However, in light of contemporary aesthetic preferences and functional requirements, it is imperative to adapt this design to the changing times. Transformation does not mean erasing memories but rather signifies a rejuvenation.
除建筑外立面外,客运中心原来的场地布局和流线设计也存在很多问题亟需解决。如公交站点分散在场地两侧导致人流不集中,小汽车、非机动车停车区域混乱,各类车辆流线交叉,行人流线不合理等问题普遍存在。公交站点、出租车候车区和非机动车停车棚也缺乏统一的组织,临街形象亟需提升。
In addition to the façade, the original site layout and circulation design of the passenger center present numerous challenges that urgently need addressing. Issues such as dispersed bus stops on both sides of the site leading to an unorganized flow of people, chaotic parking areas for cars and non-motorized vehicles, intersections of various vehicle flows, and illogical pedestrian pathways are prevalent. The organization of bus stops, taxi waiting areas, and non-motorized vehicle parking shelters lacks uniformity, and there is a pressing need to enhance the street-facing image.
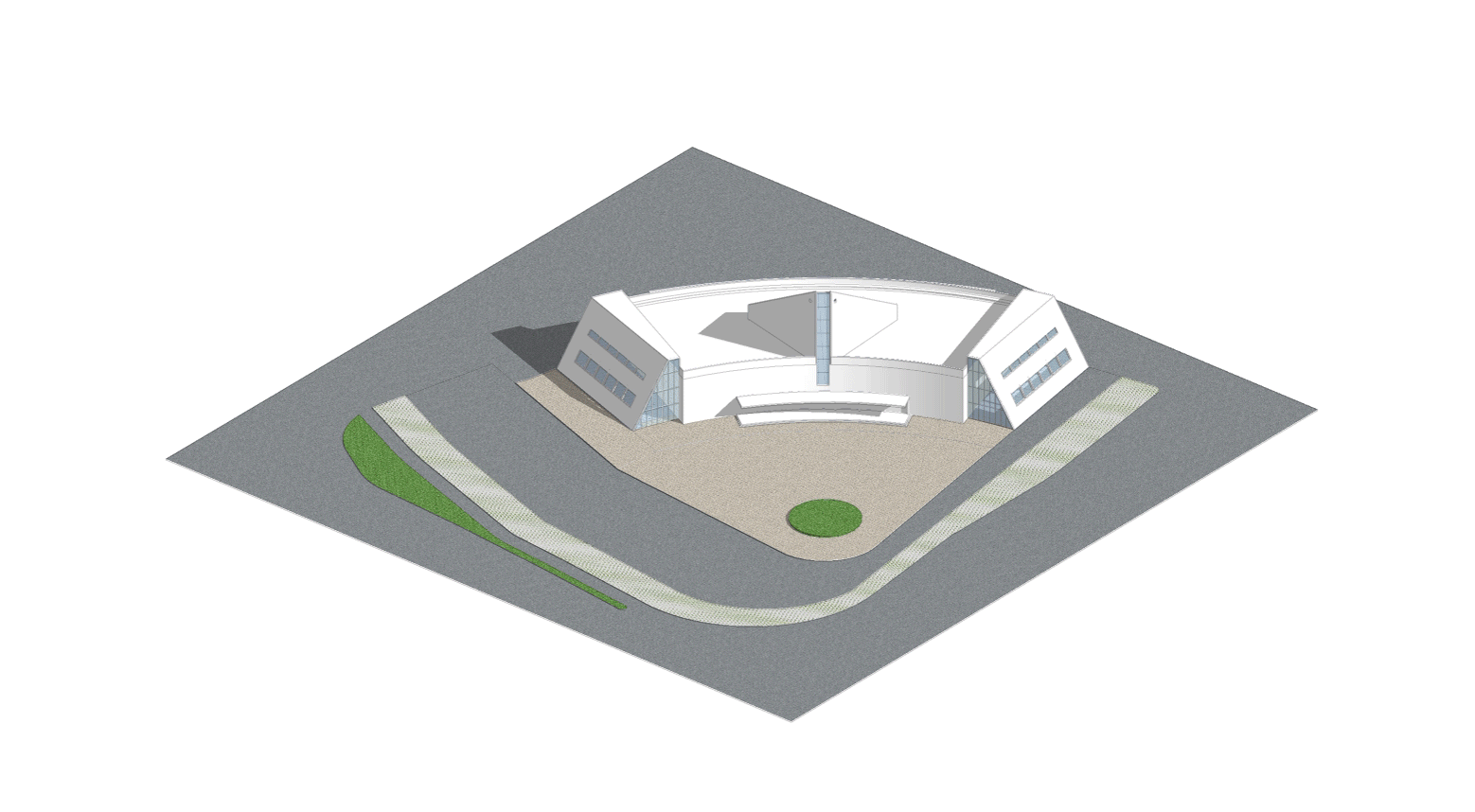

建筑立面改造
设计团队通过重新设计立面,利用原建筑结构的几何特征,去掉原建筑的装饰性设计,以纯净的几何元素表达建筑。屋顶上的“三角锥”结构作为建筑的主要标志性特征,当地政府原本希望拆除,但我们在反复沟通后最终予以保留,因为这是车站城市记忆最核心的部分,不过我们将原来“蚂蚱”的两个眼睛给去掉了,变成了更为抽象的“金字塔”。原先蓝绿色的幕墙玻璃替换成简约的超白玻璃,立面原来的浅黄色瓷砖,则被替换成干挂白色铝板。
Through a redesign of the façade, we aimed to utilize the geometric features of the original architectural structure, eliminating decorative elements to express the building through pure geometric forms. The iconic "triangular cone" structure on the roof, initially considered for demolition by the local government, was ultimately preserved after extensive communication. This element, representing the core of the station's urban memory, was retained in a more abstract form, resembling a "pyramid" without the original "grasshopper" eyes. The previous blue-green curtain wall glass was replaced with minimalist ultra-clear glass, and the facade's original light yellow ceramic tiles were substituted with dry-hung white aluminum panels.
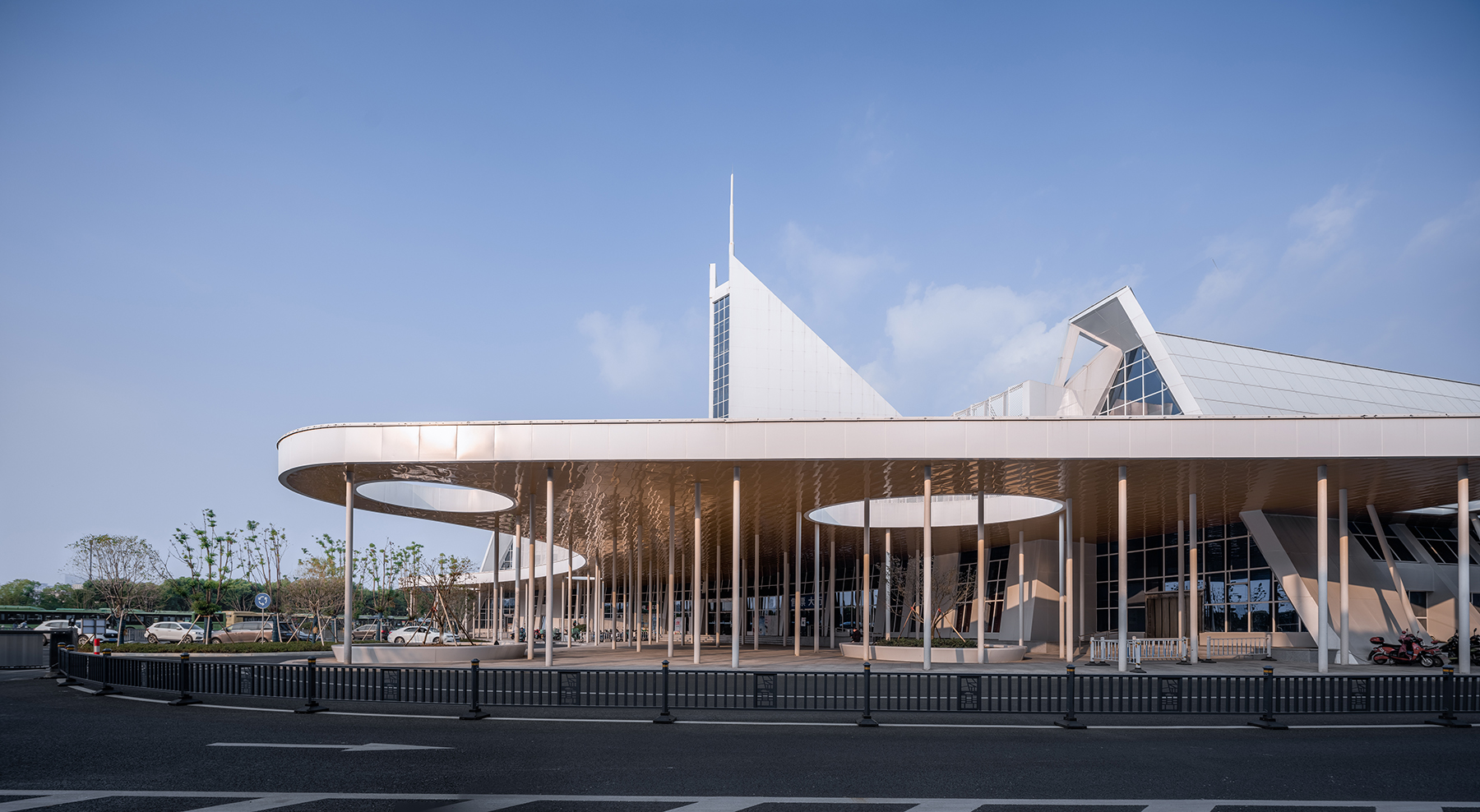
设计期间正值疫情,考虑到原车站入口缺乏特殊时期所需的安全检查区域,因此改造中我们将原有钢结构玻璃雨棚拆除,增加了一个宽大的灰空间。原来的建筑主体是对称排布的,秩序性极强,我们希望这个新加的灰空间,以非对称的形式,打破原来主体的严肃与对称,使其成为广场与主体建筑之间一个有机的过渡。这样一来可以消解原来建筑主体的纪念性,使其成为一个更为贴近生活与自然的空间。同时这个新增的空间还提供了可供休憩和交流的公共场所,并设有采光井和绿植,以将客运站打造成一个宜人的城市公共空间。
During the design phase, the COVID-19 pandemic necessitated nucleic acid testing everywhere. Considering the lack of a designated security inspection area at the original station entrance, the renovation involved the removal of the existing steel structure glass canopy, creating a spacious gray area. The original building was symmetrically arranged, displaying a strong sense of order. With the addition of the new gray space, designed in an asymmetric form, we aimed to break the seriousness and symmetry of the original structure, making it an organic transition between the square and the main building. This approach helps to diminish the commemorative nature of the original building, transforming it into a space more closely connected to life and nature. The newly added space provides a public area for relaxation and interaction, featuring skylights and greenery, thereby transforming the passenger station into a pleasant urban public space.
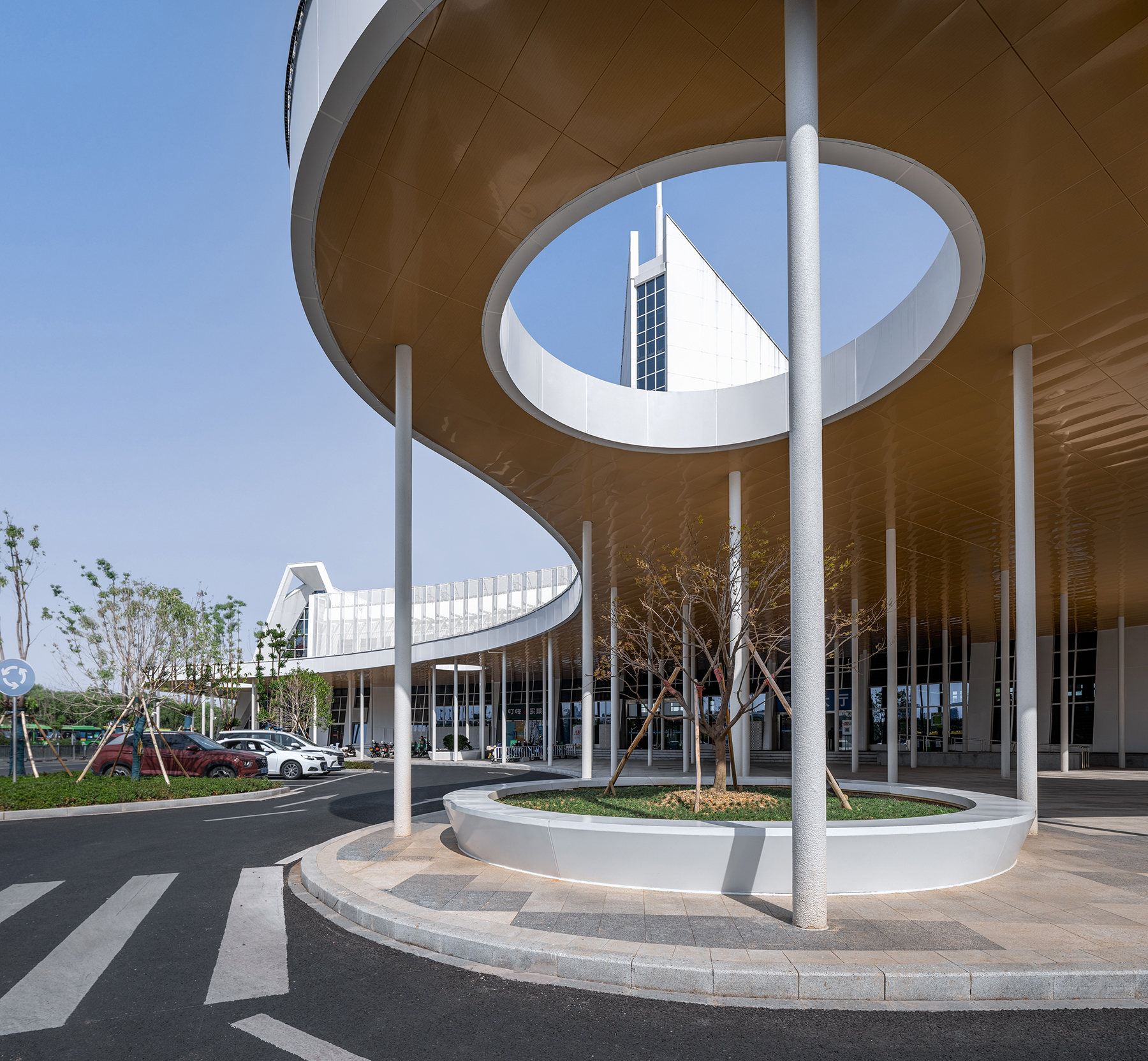
新增的空间扩大了入口的范围,我们通过设置门厅连廊,让人流动线能形成环路,在屋顶保护下到达候车厅,廊道下的绿化庭院和功能盒子分隔出来的空间更具流动性和趣味性。廊道天花板使用的铝板外涂浅棕色氟碳金属漆,在阳光下展现出如水波流动的反射光影。
The added space expands the entrance area, creating a looped pedestrian flow through the installation of a corridor, leading people under the roof to the waiting hall. The green courtyard beneath the corridor and the spaces separated by functional boxes enhance fluidity and interest. The aluminum panels on the corridor ceiling are coated with a light brown fluorocarbon metal paint, reflecting a flowing ripple-like play of light and shadow in the sunlight.
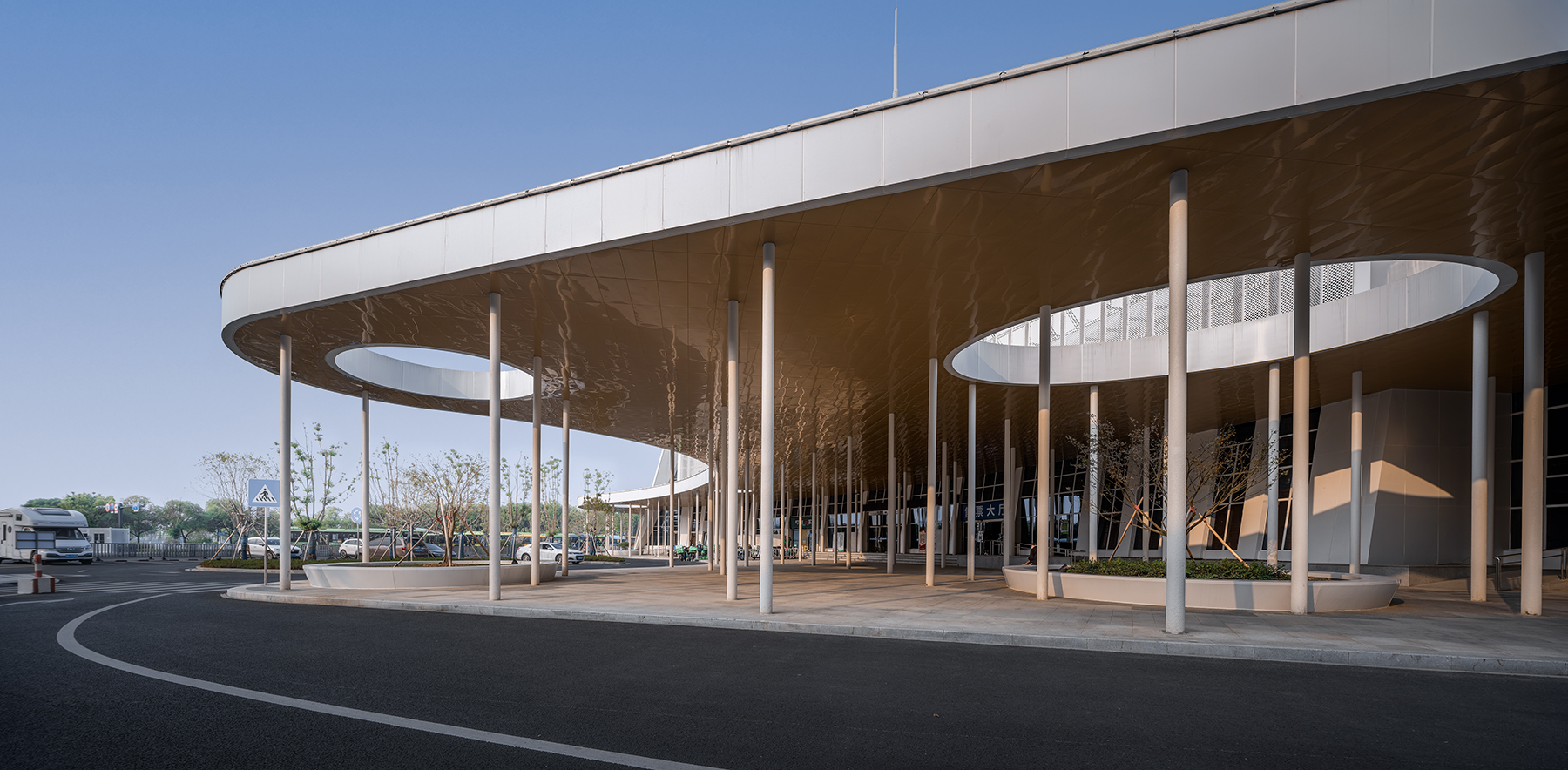
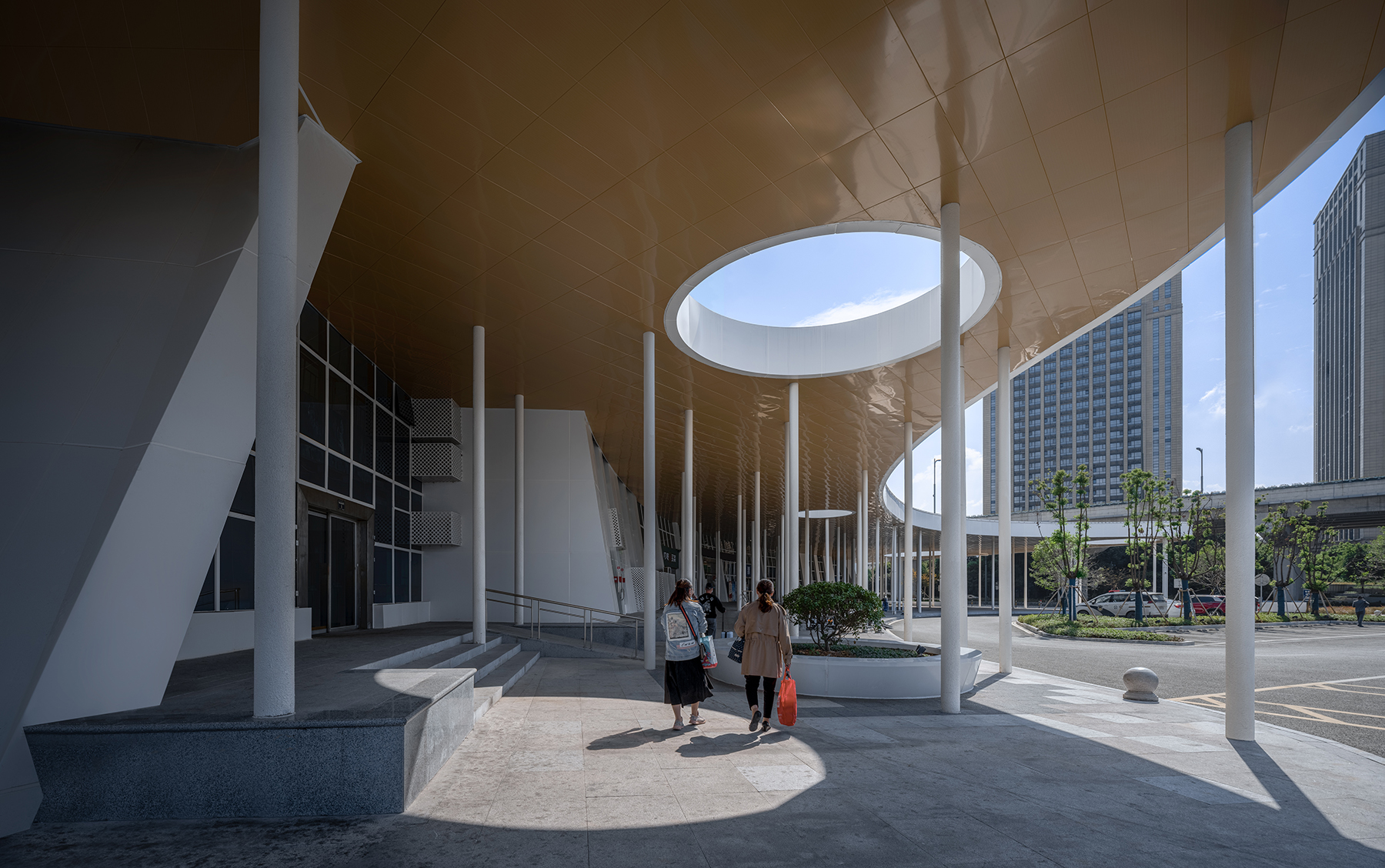
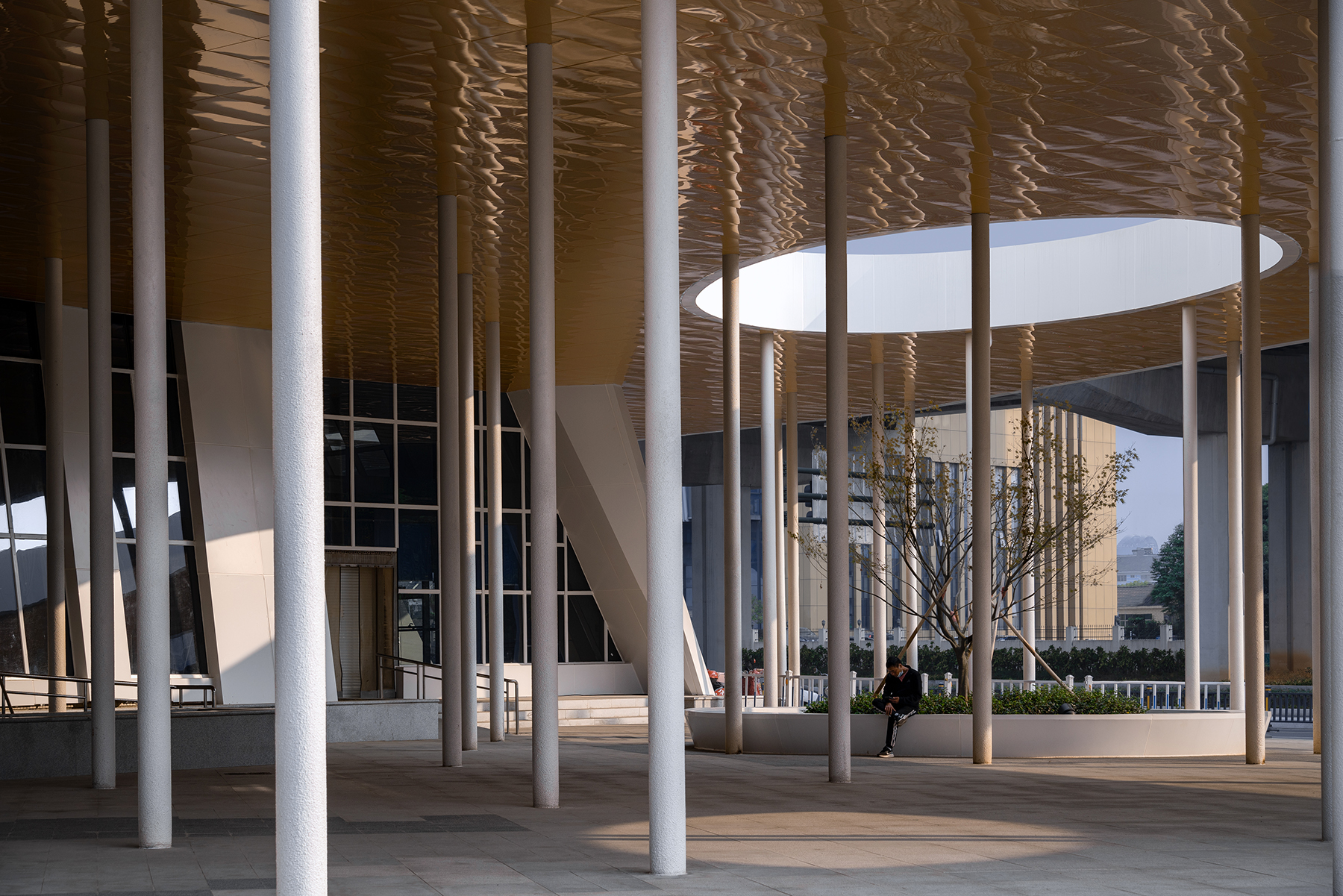
场地动线改造
除了外观更新,还需要考虑客运中心的人口集散作用。因此,在改造场地时,我们需要考虑如何通过场地和建筑的空间来解决车辆拥堵问题,以及如何通过连接公交、出租车、私家车下客点和入口广场的连廊来提供更好的集散体验。
In addition to the exterior updates, consideration must be given to the passenger center's role as a hub for population distribution. Therefore, in the process of transforming the site, it is essential to address issues of vehicle congestion through the spatial layout of the site and the building. This includes creating solutions for the effective flow of buses, taxis, private cars dropping off passengers, and the connection between the entrance plaza and these points through a corridor to enhance the overall distribution experience.
我们将公共汽车、小汽车、出租车统一调整到车站南侧客运大巴出口开口位置,在内部环岛交通单向行走,并对站前广场内部进行分流,减少外部开口之间的干扰;利用西北侧改造的城市沿街绿化带设置非机动车停车位,移除原靠建筑南侧的非机动车停车区;将客运大巴进站口在西北侧道路上进行上移,进一步扩大与城市道路交叉口的距离,减少拥堵;采用“面状绿化”与“点状绿化”相结合的景观布局丰富广场空间的汇聚性,站前广场采取弧形内退的形式来缓和客运中心与停车场的直接关系,与西部的公共汽车停车场形成较大的城市公共空间界面。
To alleviate traffic congestion, buses, cars, and taxis have been uniformly relocated to the south side of the station's bus departure exit. Internal traffic flows unidirectionally around an island, diverting traffic within the station's front plaza and minimizing interference between external exits. Non-motorized vehicle parking spaces have been established in the newly transformed urban green belt on the northwest side, replacing the original non-motorized vehicle parking area located on the south side of the building. The entrance for passenger buses has been shifted to the northwest side road, further increasing the distance from the city road intersection to reduce congestion.The landscape design combines "area greening" and "point greening" to enrich the gathering nature of the plaza space. The front plaza adopts a curved recess to soften the direct relationship between the passenger center and the parking lot. This design, along with the public bus parking lot on the western side, creates a more extensive urban public space interface.

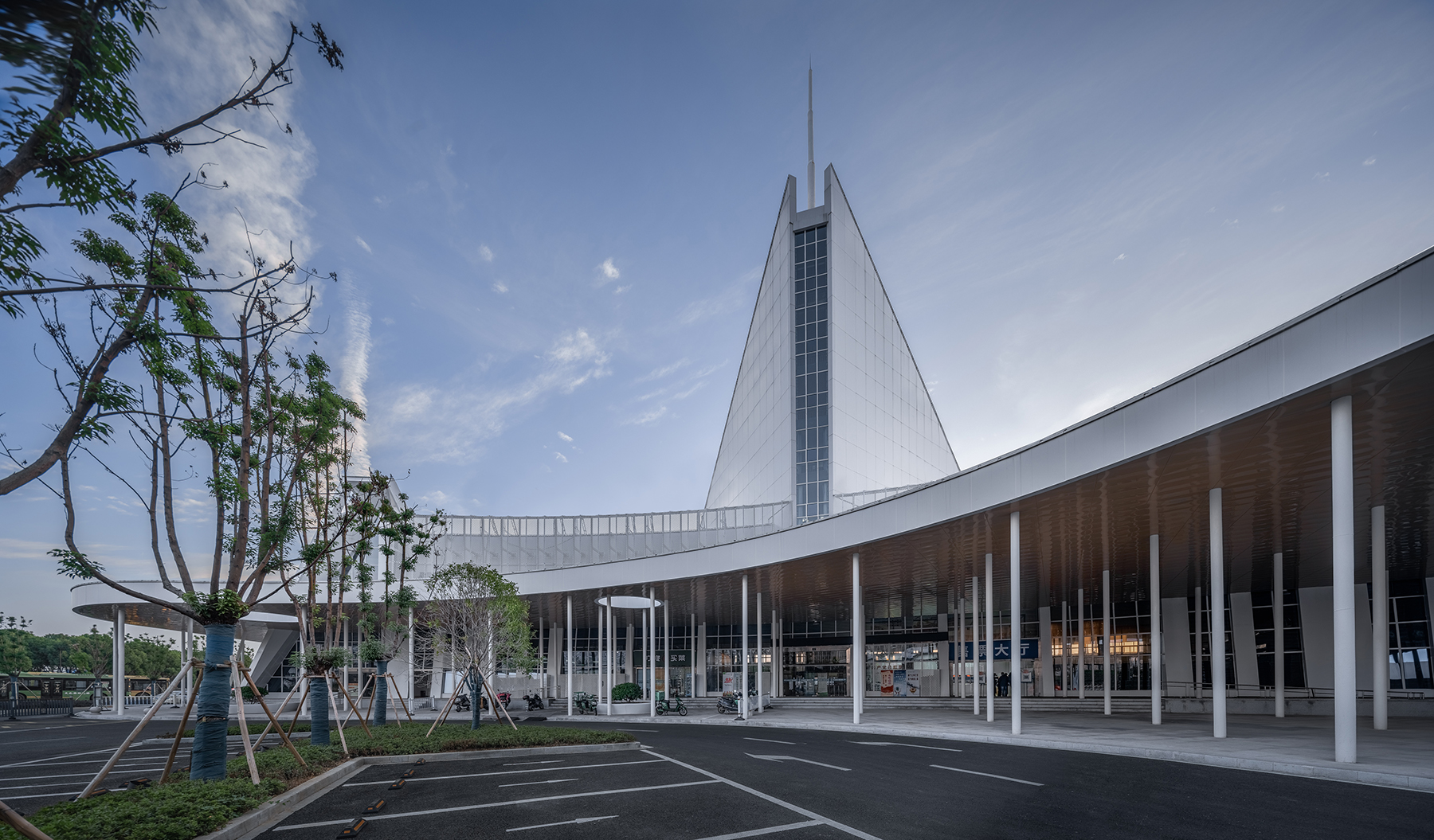
最后
罗西认为,城市记得它的过去,也就是我们的“集体记忆”,我们通过纪念碑来使用这种记忆。也就是说,纪念碑为城市提供了结构,客运中心就是这样的一座集体记忆的纪念碑。
Rossi believes that the city remembers its past, which constitutes our "collective memory," and we utilize this memory through monuments; in other words, monuments provide structure for the city, and the passenger center is such a monument of collective memory.
绍兴客运中心是一个兼具实用性与城市记忆的公共交通建筑,它在绍兴城市更新改造中具有重要文化象征意义。我们通过现代设计语言重新定义本快要被城市淘汰的建筑,尽可能传承并延续城市的集体记忆,使其焕发新生。
The Shaoxing Passenger Transport Center is a public transportation building renovation that combines practicality with urban memory, holding significant cultural and symbolic importance in the urban renewal of Shaoxing. Through a modern design language, we aim to redefine this building, which is on the verge of being phased out by the city, and strive to inherit and extend the collective memory of the city, allowing it to rejuvenate.

近期得知,这里可能未来要整体拆除,我们希望能够通过这次建筑改造,重新让领导与市民意识到这里的价值,让未来的开发和原来的建筑形成一个有机的整体,而不是完全抹去过去的记忆,这对于一个城市来说是非常可惜的。或许这里可以成为一个关于城市客运历史文化的展览馆,而后面的停车场部分,可以用容积率更高的建筑来平衡。
Recently, from planning sources, we have learned that there may be plans for the complete demolition of this area in the future. Through this architectural transformation, we hope to rekindle awareness among leaders and citizens about the value of this place. Our aspiration is for the future development to organically integrate with the existing architecture, rather than completely erasing the memories of the past—a regrettable loss for a city. Perhaps this site could become an exhibition hall dedicated to the urban history and culture of passenger transportation, with the rear parking area being developed into a structure with a higher floor area ratio to maintain balance.

设计图纸 ▽
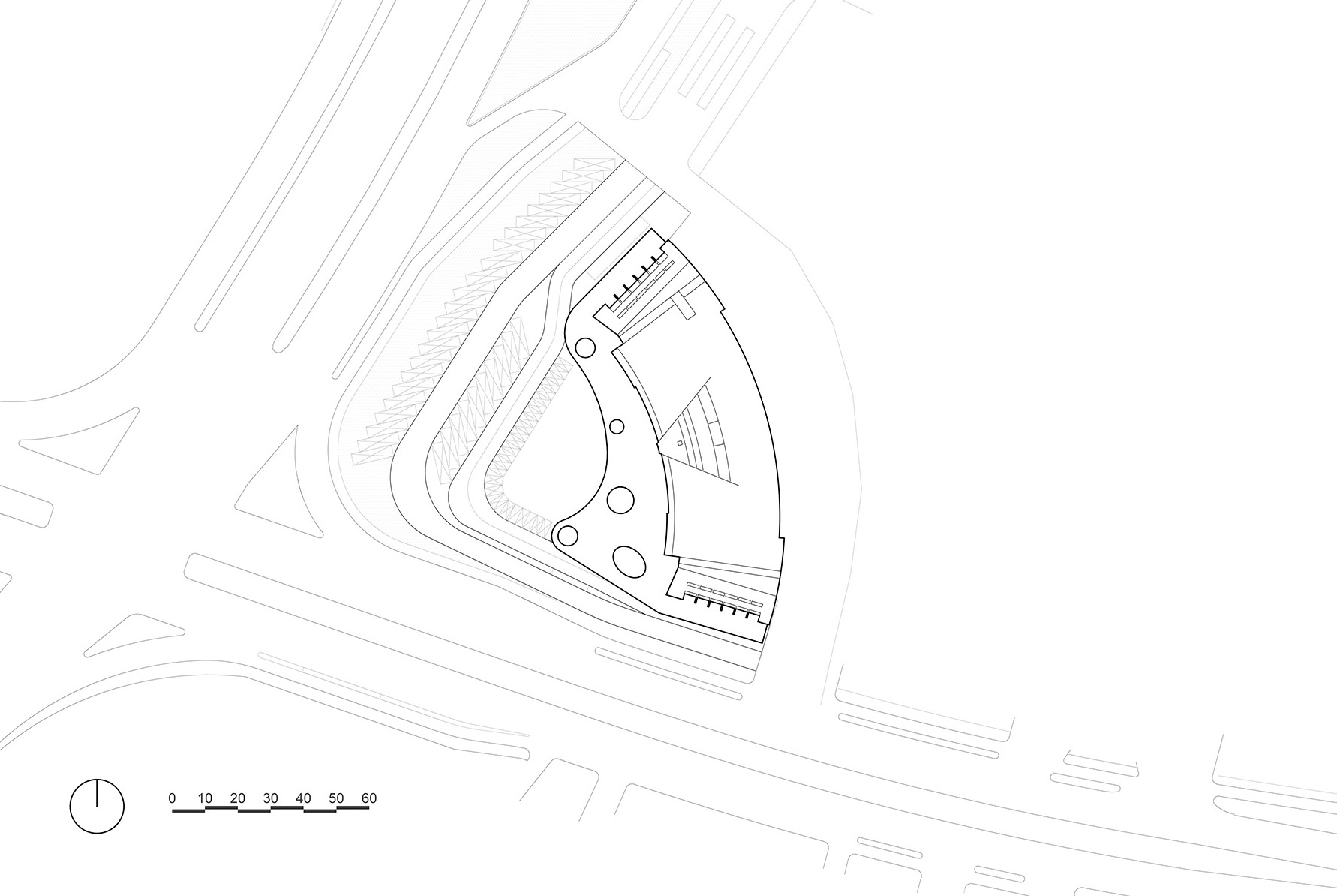
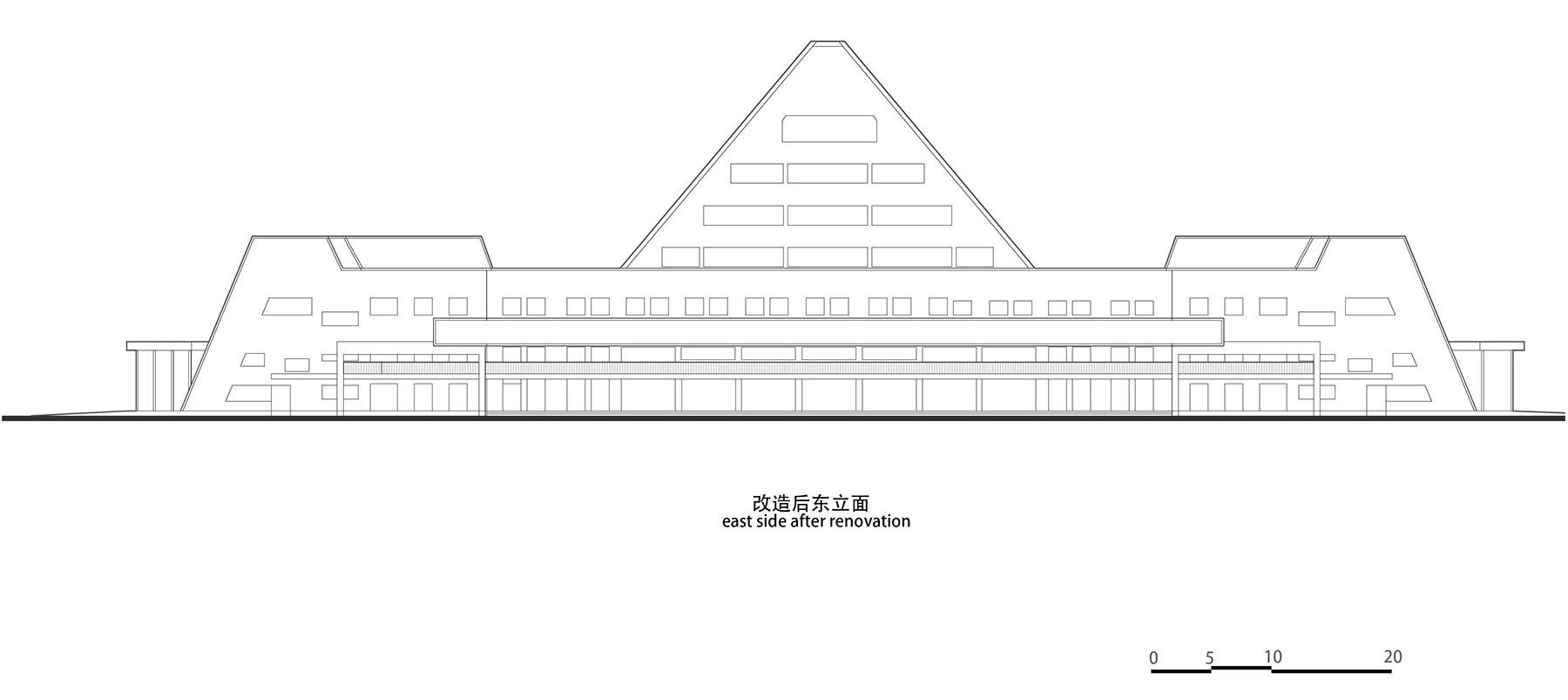
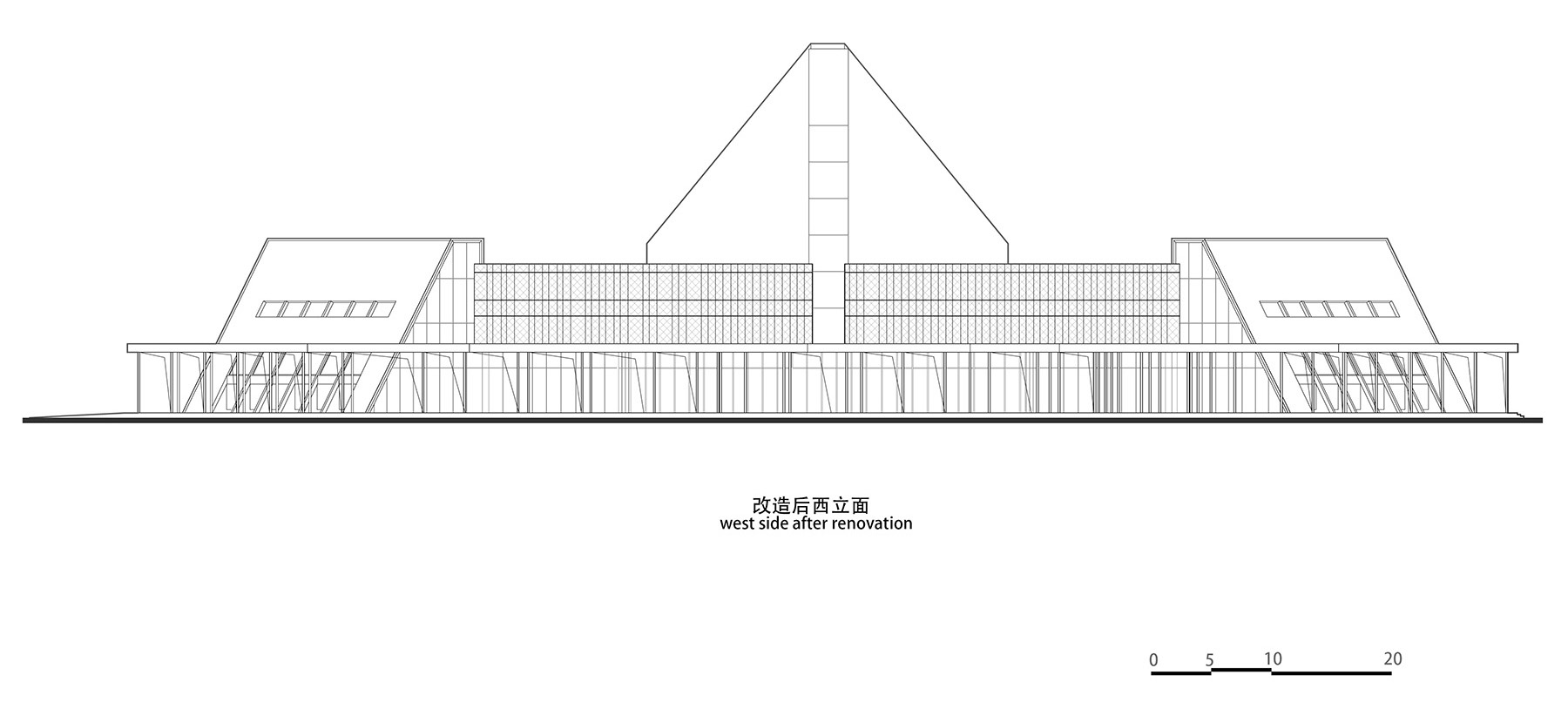
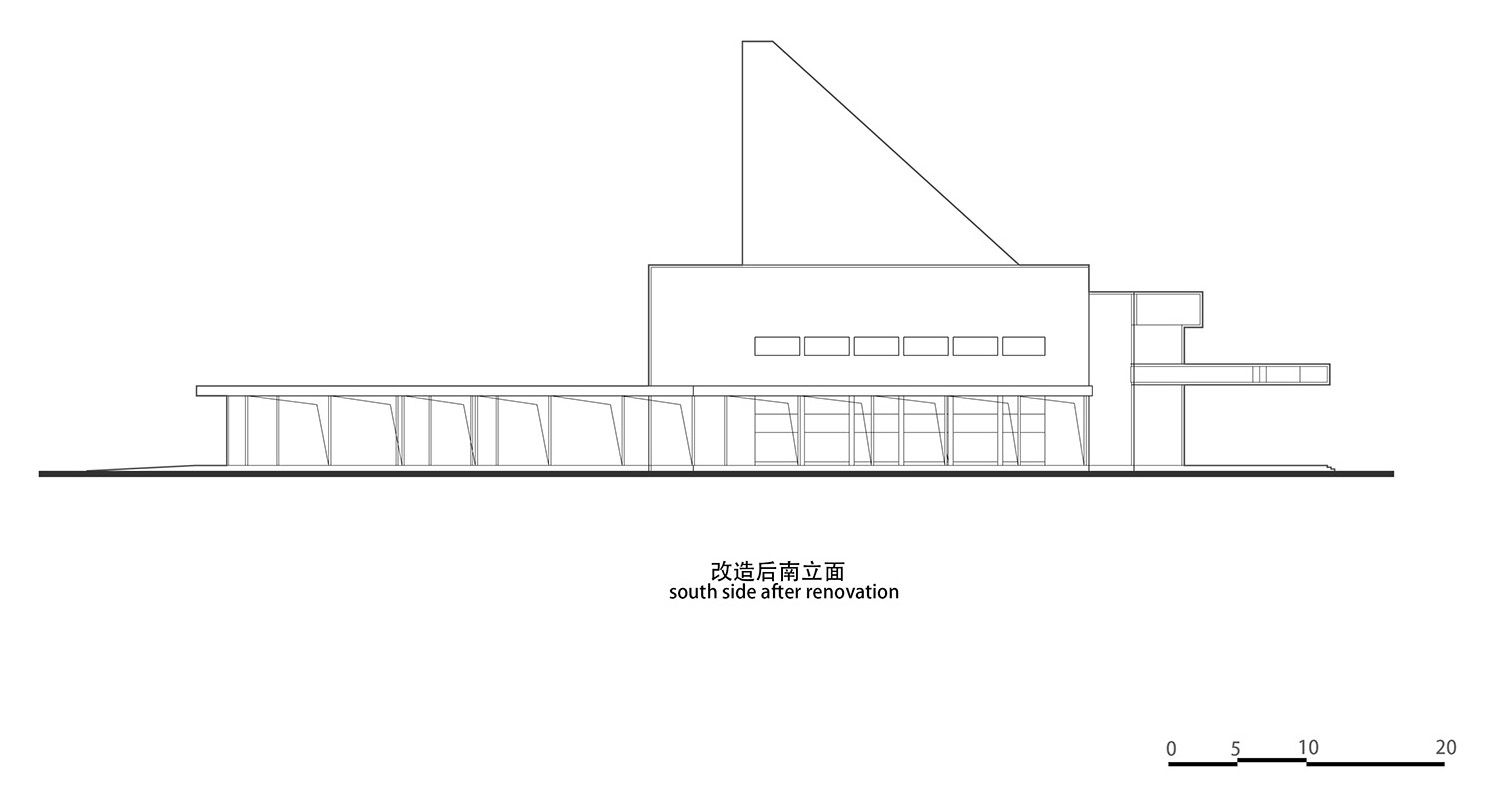

完整项目信息
项目名称:绍兴市客运中心更新改造
项目类型:交通建筑、城市更新
项目地点:绍兴市中兴大道7号
设计单位:任天建筑工作室
主创建筑师:任天
设计团队完整名单:林为依、王继伟
业主:绍兴市越城区城市发展建设集团有限公司
建成状态:建成
设计年份:2021.03-2021.11
建设年份:2022.04-2022.07
建筑面积:11280平方米
合作设计院:中国美术学院风景建筑设计研究总院有限公司
EPC单位:中国电建集团华东勘测设计研究院有限公司
建筑:任天建筑工作室
结构:欧本设计
施工图:同创工程设计有限公司
钢结构施工:精工钢构集团
施工:浙江省一建建设集团有限公司
材料:钢结构、干挂白色铝单板、穿孔铝板
摄影师:山间影像
版权声明:本文由任天建筑工作室授权发布。欢迎转发,禁止以有方编辑版本转载。
投稿邮箱:media@archiposition.com
上一篇:超级连线:长安镇创业广场改造 / 朱涛建筑工作室
下一篇:景德镇国际研学中心:效率与效果兼得 / 同济院BIM技术事业部